
1. Barbican on a budget
Studio Project
City of London
November 2022 - May 2023
2.
Parametric module
Furniture prototype
January 2023
3D Fabrication

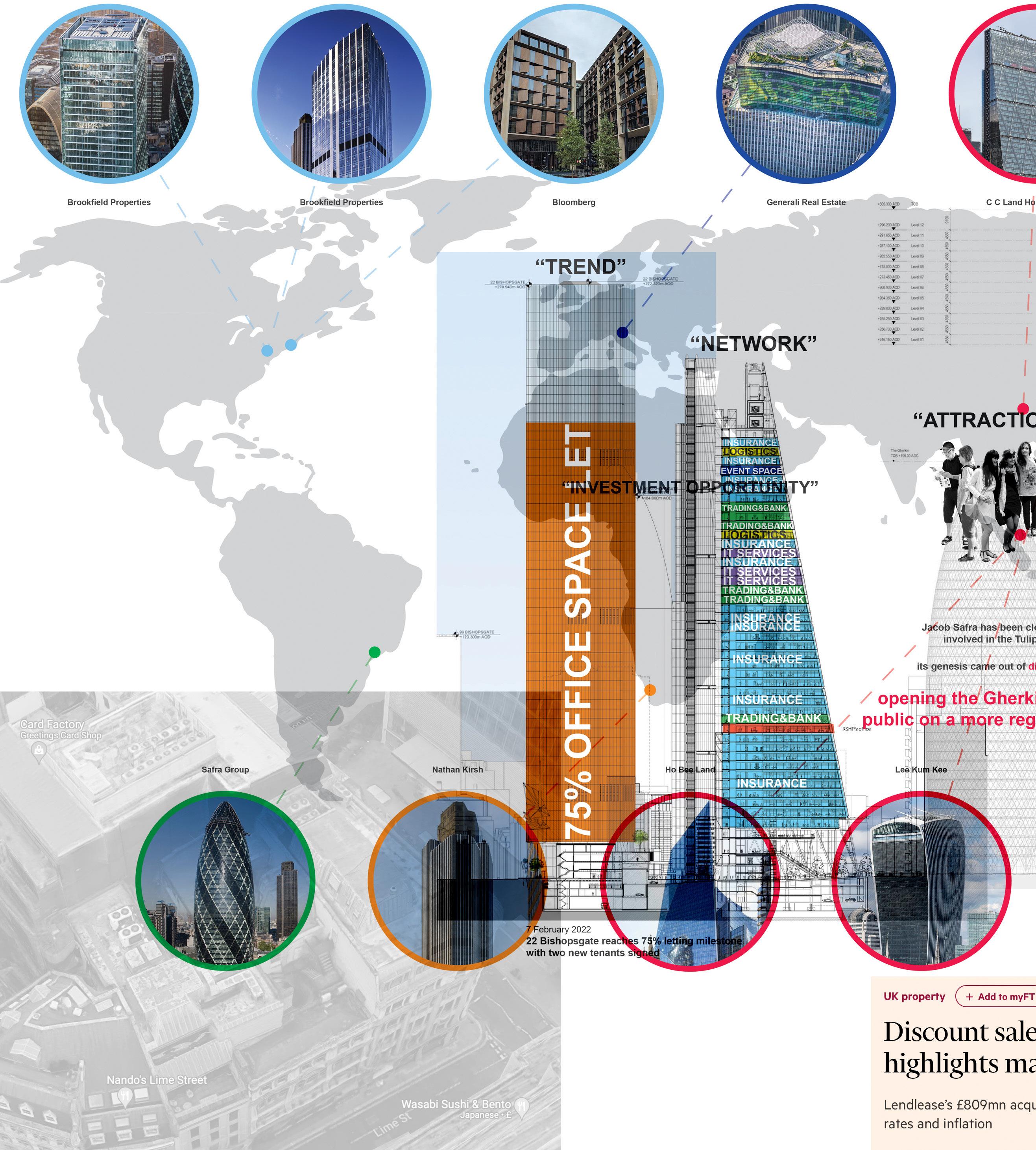
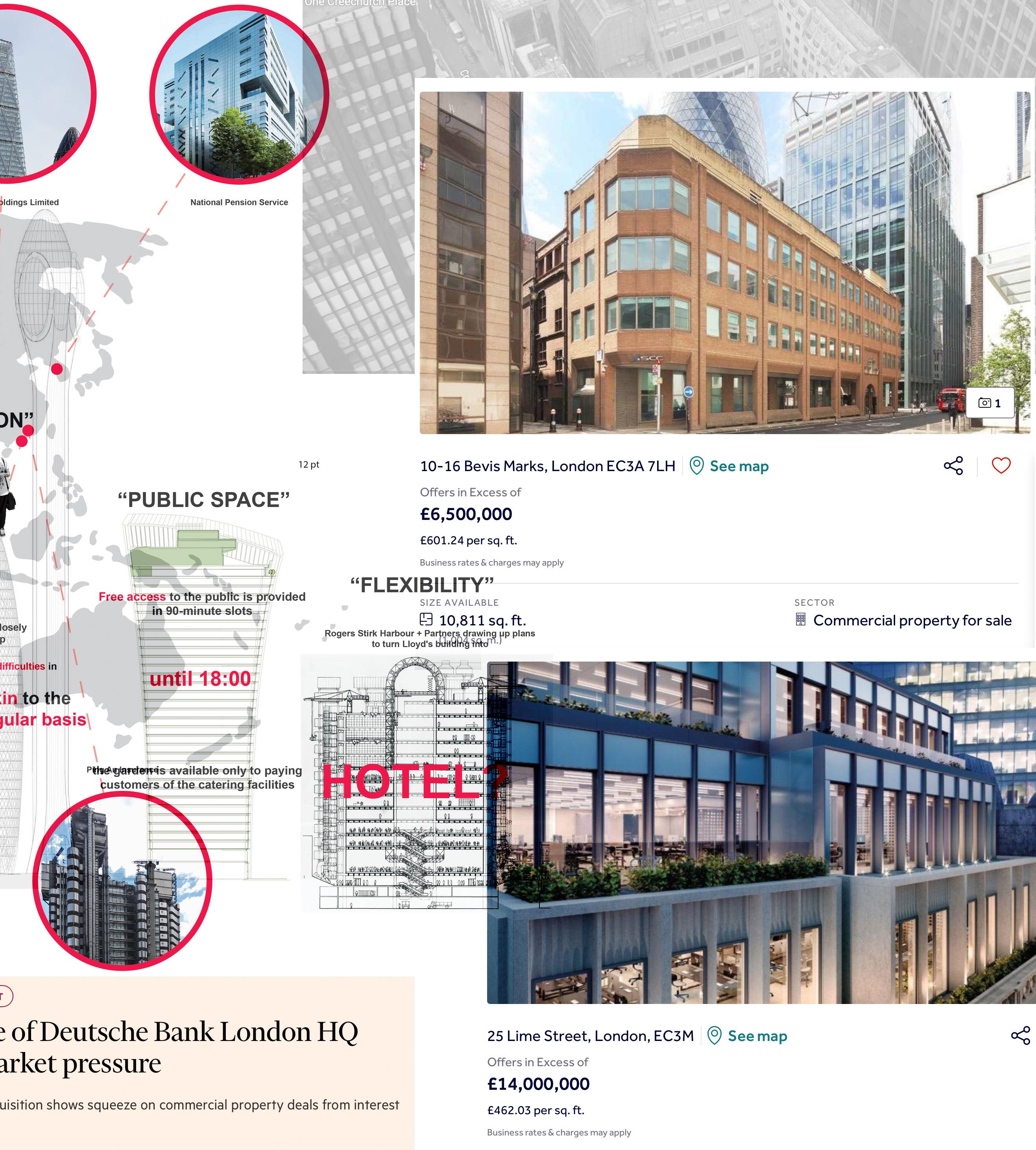
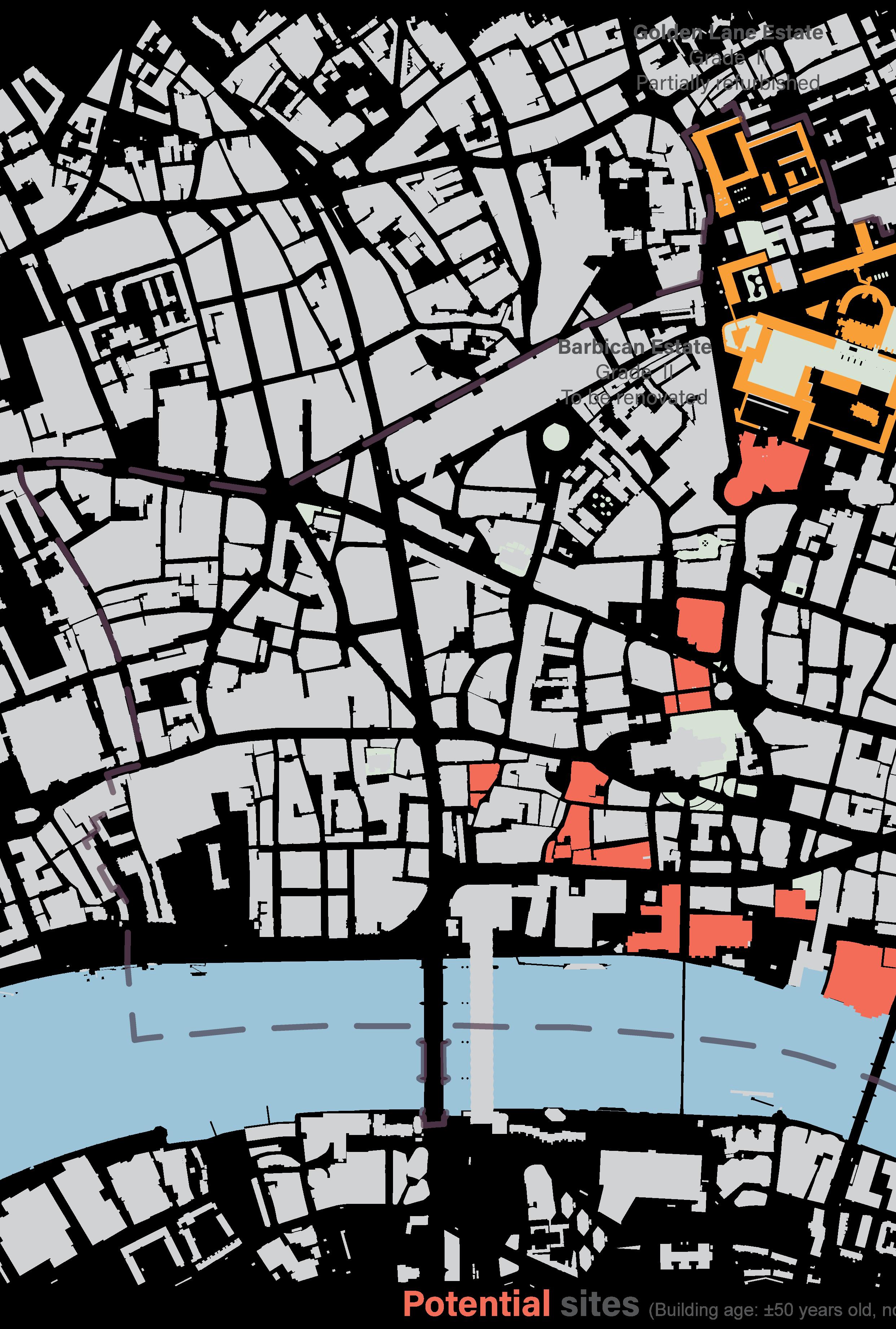
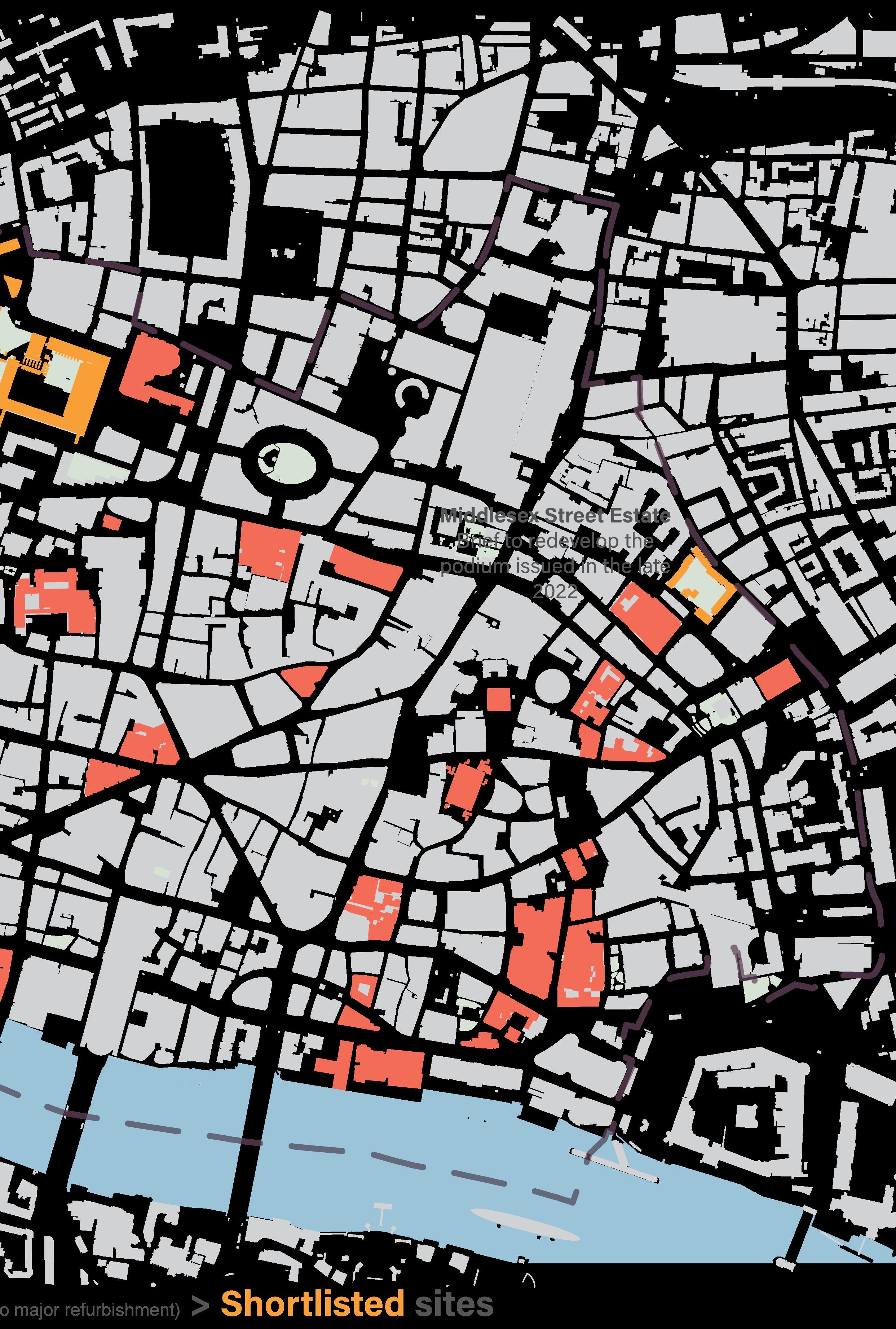
Middlesex Street Estate:

Architect: E. G. Chandler, Department of Architecture & Planning, Corporation of London


Built: 1965 - 1970
Status: not listed
Podium
Carpark and a community centre inside with a park on top of it
Massing
Flats are around the perimeter, floorplates are slightly shifted to accommodate walkways
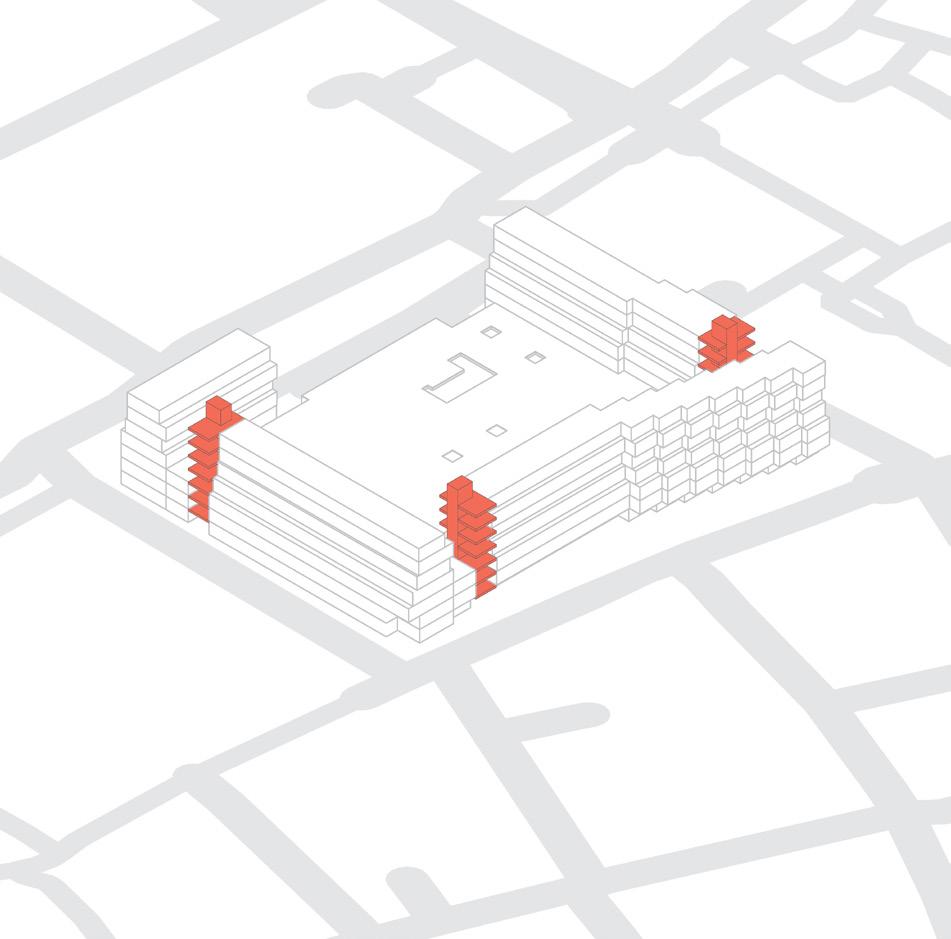
Circulation
Blocks are interconnected with balconies surrounding the estate
Tower 22-storey tower (60+ m) accommodating more flats.


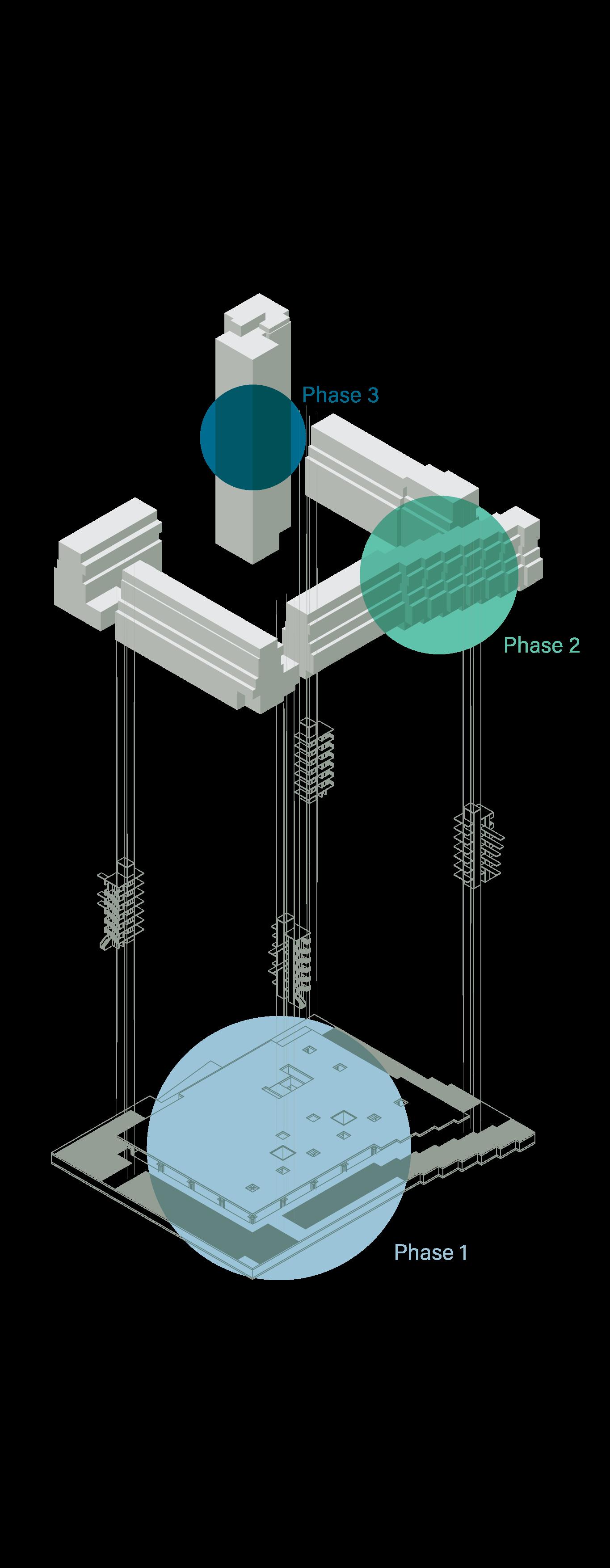

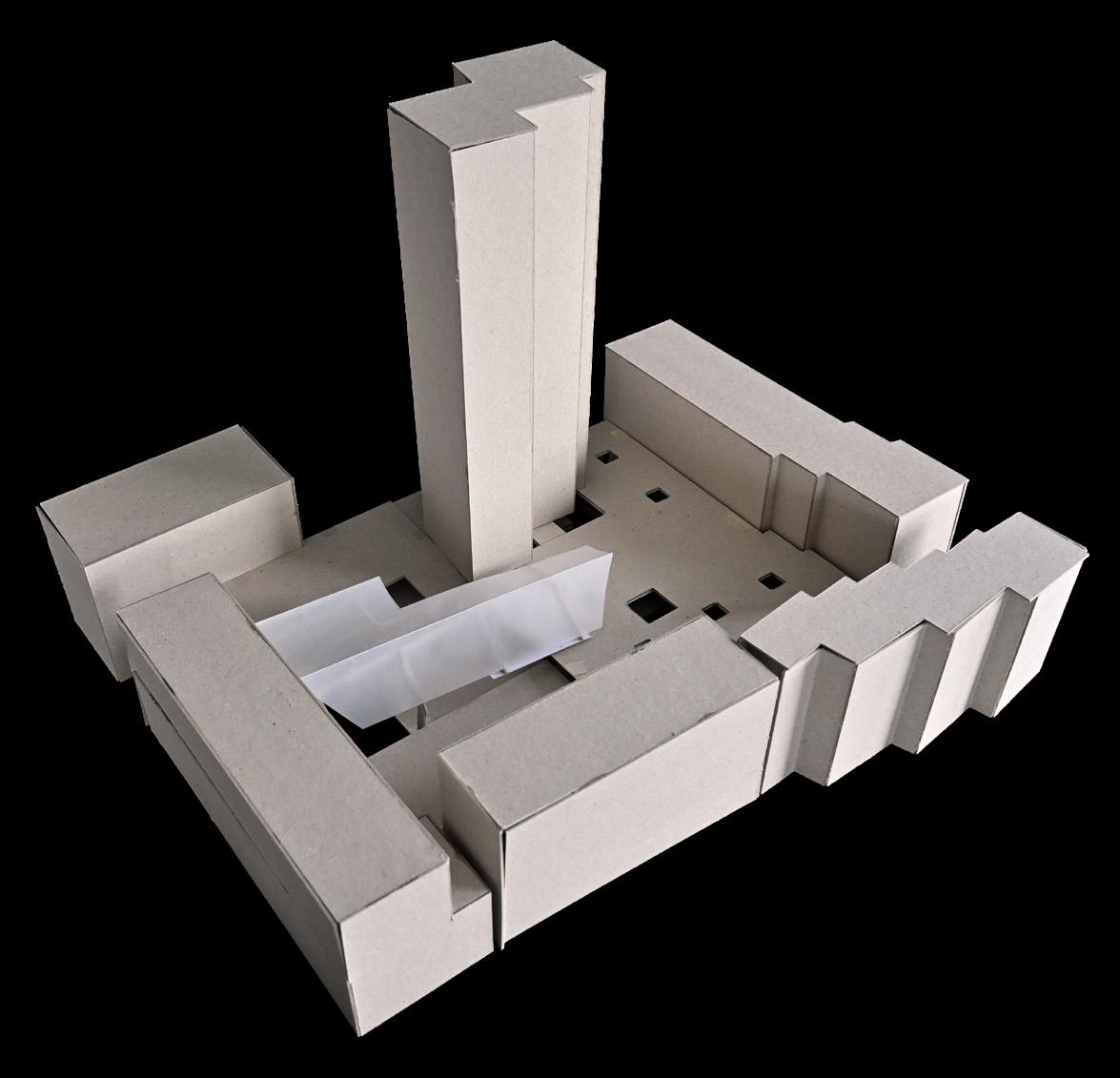

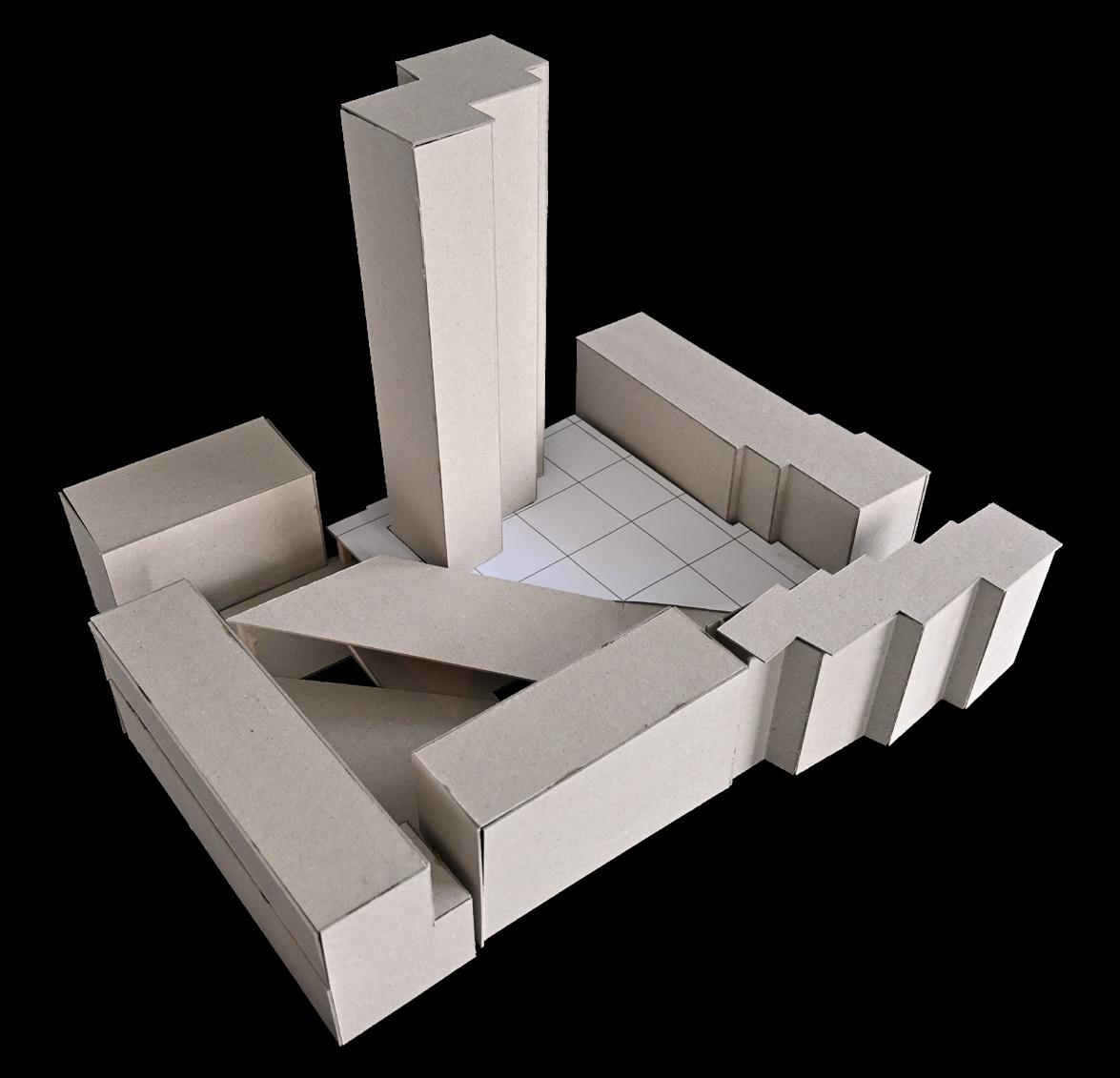
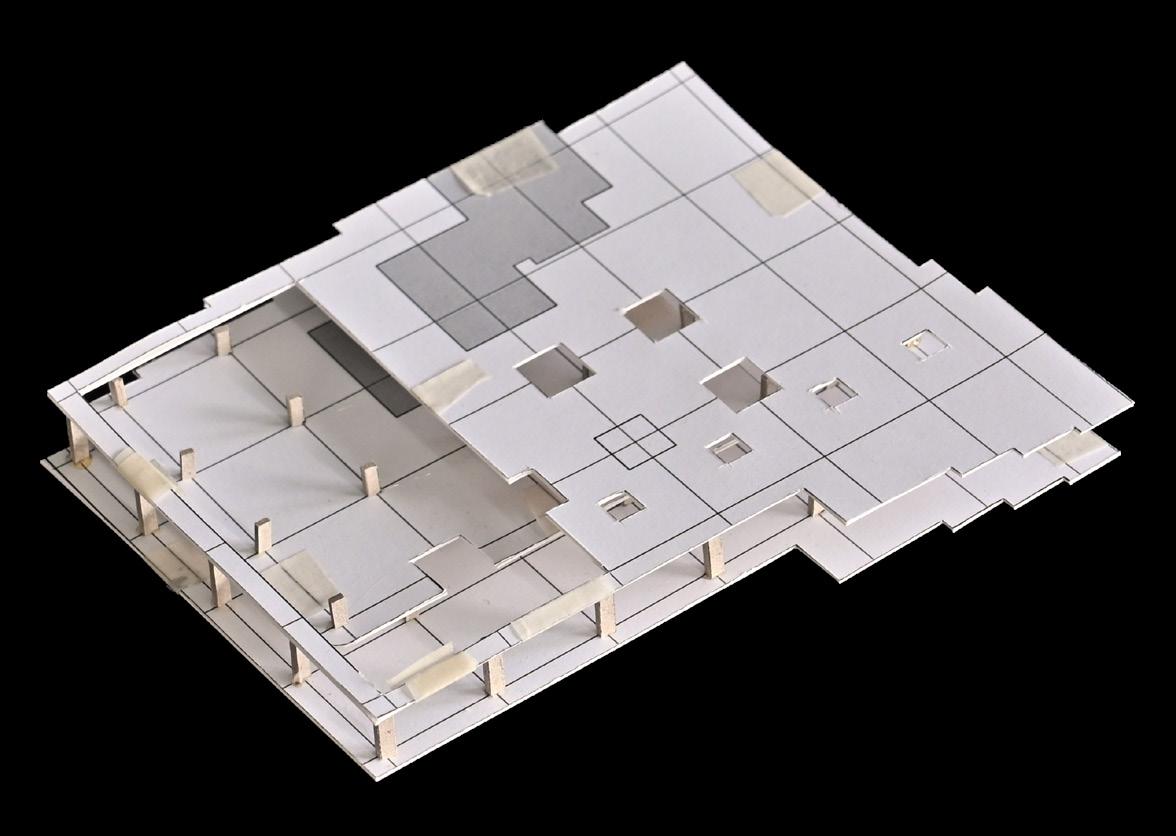



Proposal

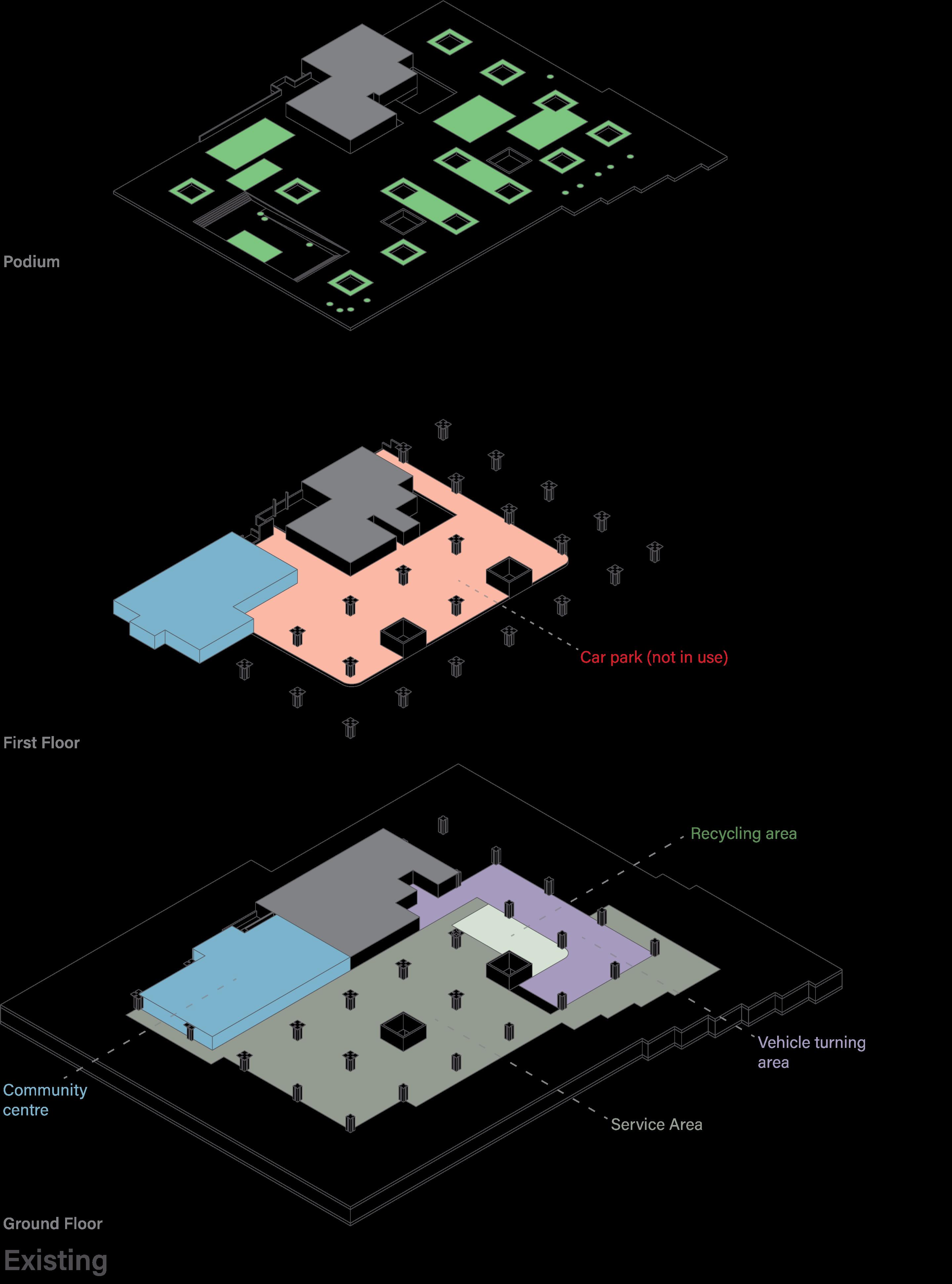

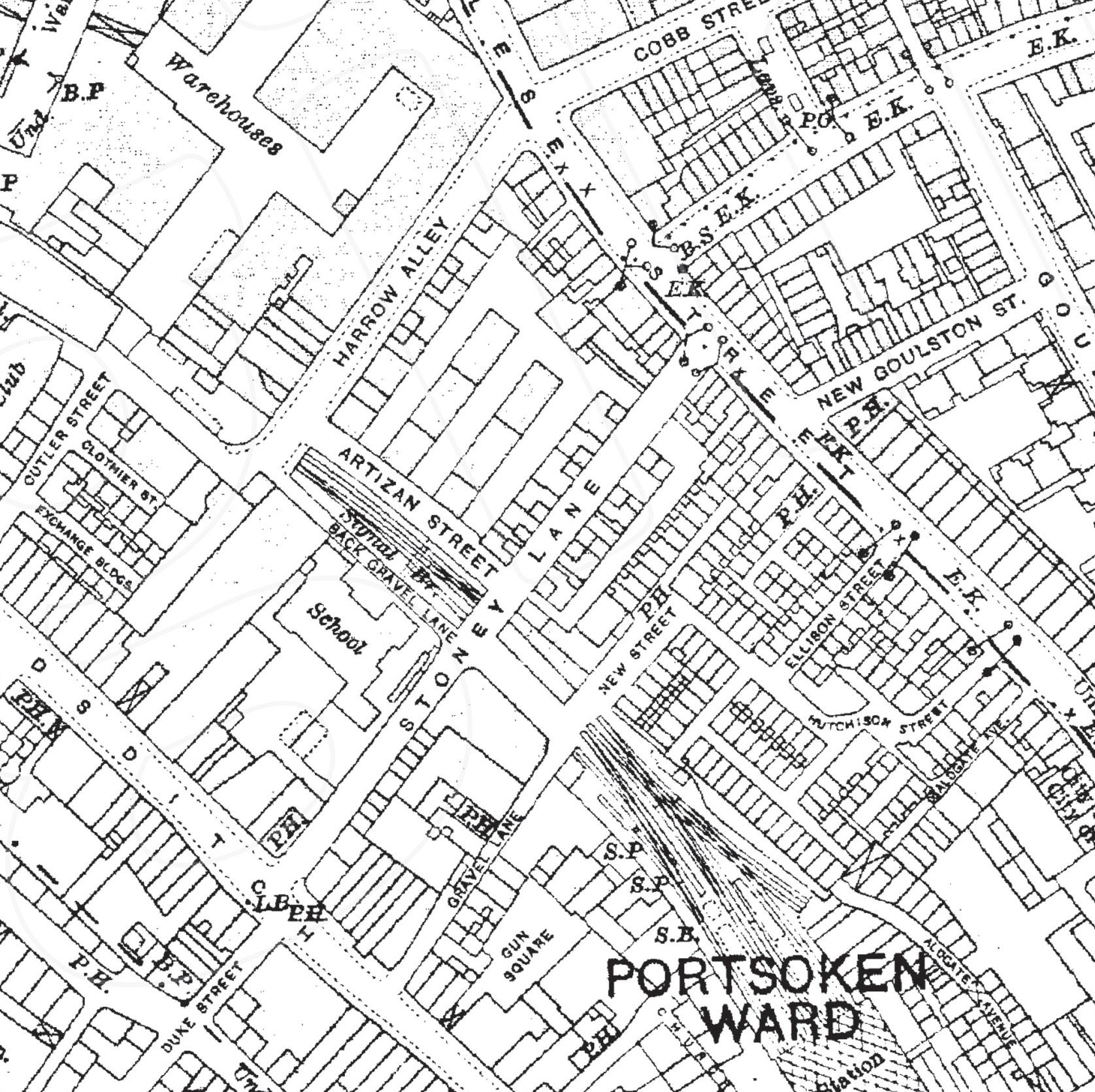
 Historic map
Petticoat Lane Market (1971)
Historic map
Petticoat Lane Market (1971)
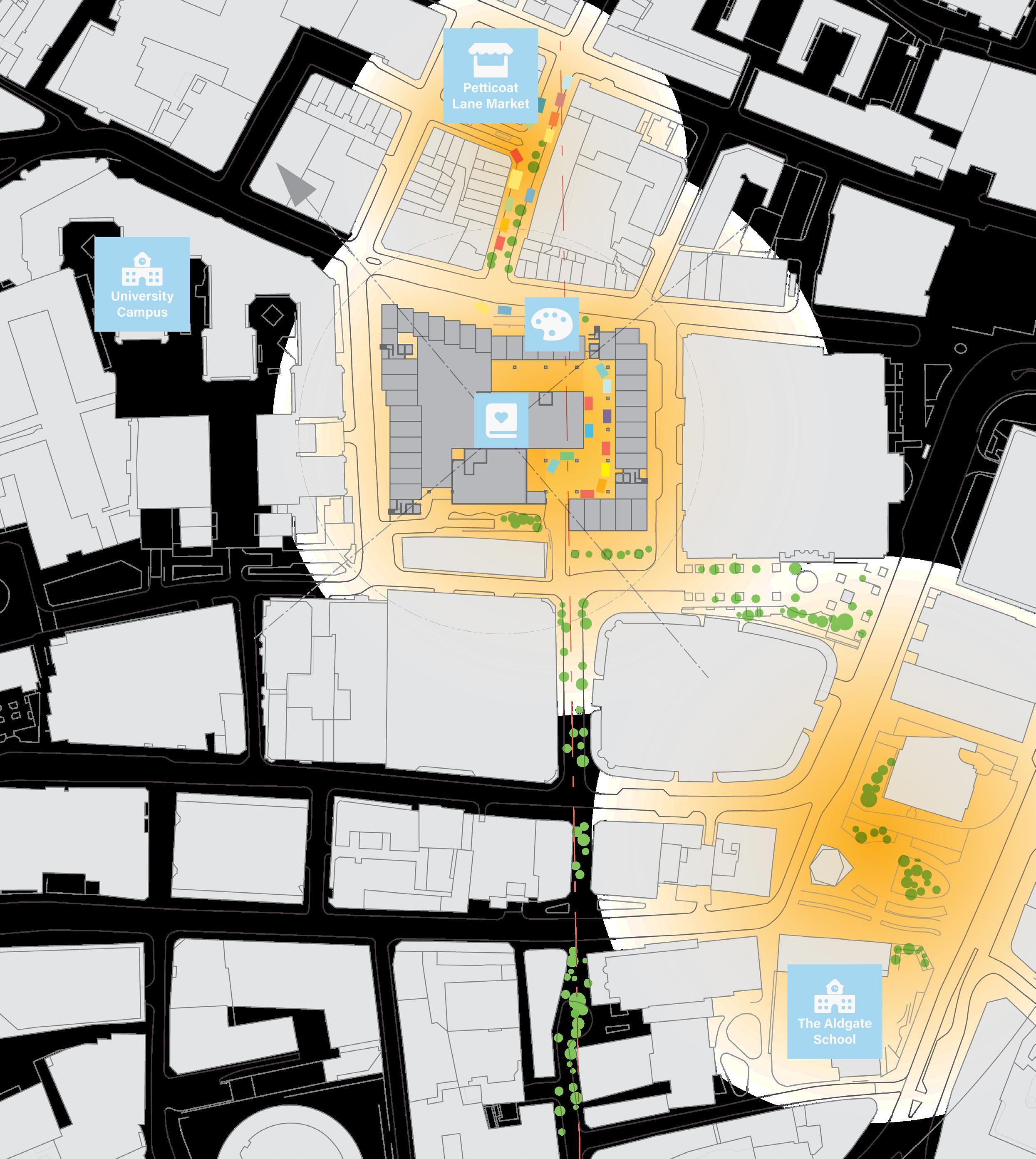
Entrance
By removing the existing community centre, the podium becomes porous and would link pedestrianized parts in the south with the Petticoat Lane Market.
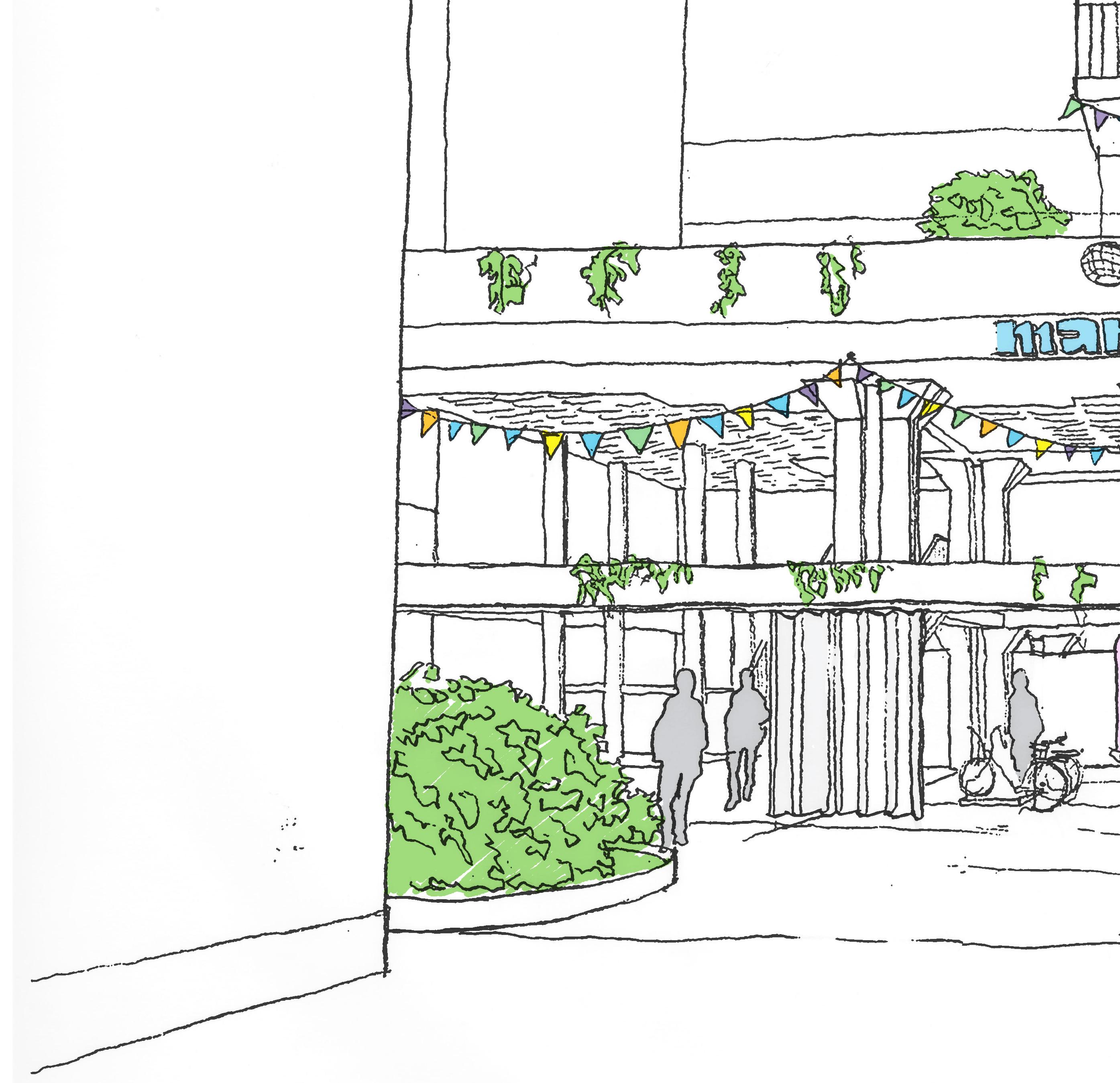


Existing Ground Floor
Layout

1. Market
2. Art gallery
3. Service Yard
4. Vehicle turning area
5. Recycling area
6. Cycle racks

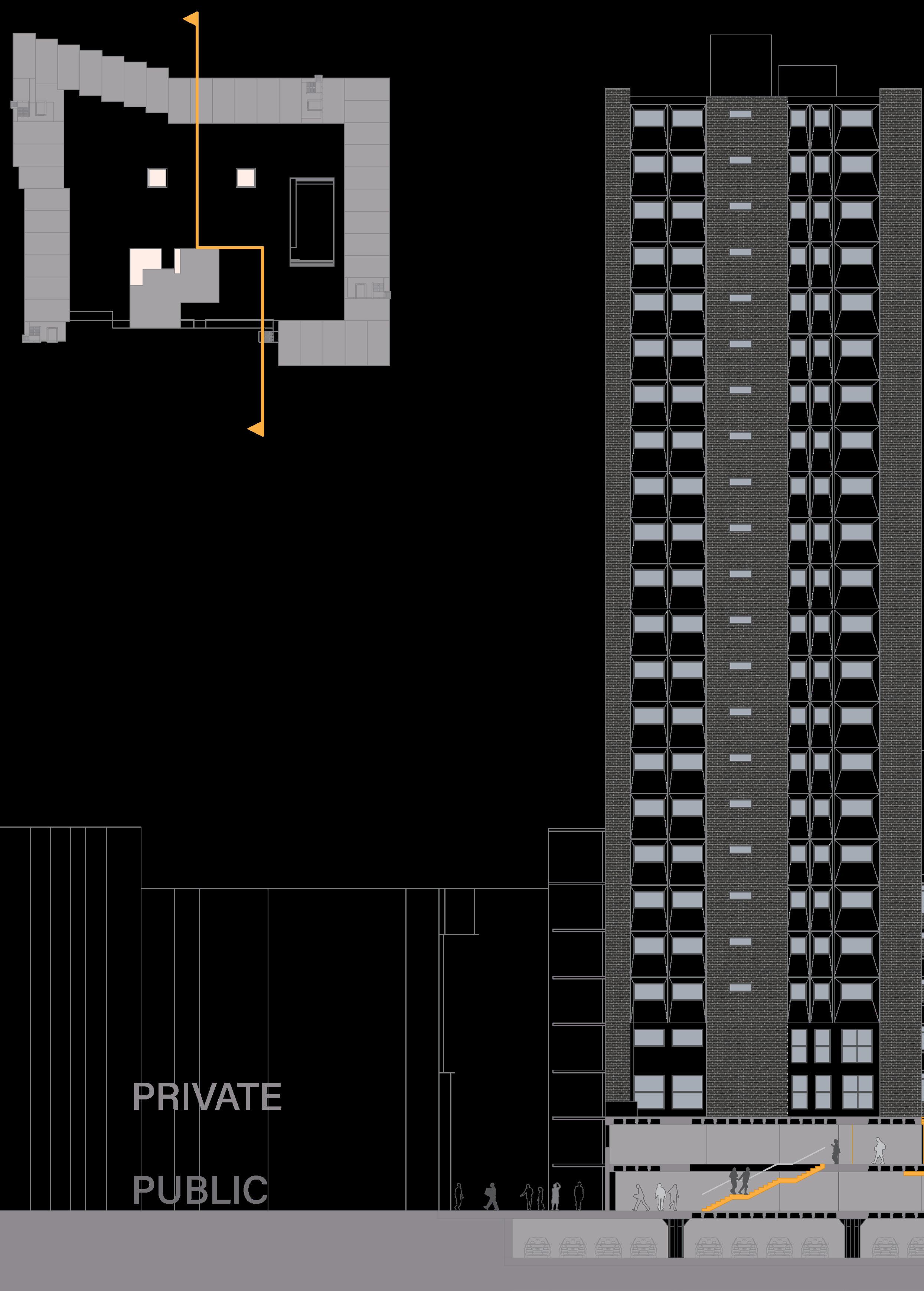

Outdoor Gallery
Proposal would extend the existing gallery Public and provide a space for large installations and sculptures. New structure would be painted in light medium colour also known as Tiffany Blue. The visual includes graffiti that I drew when I was thirteen years old.
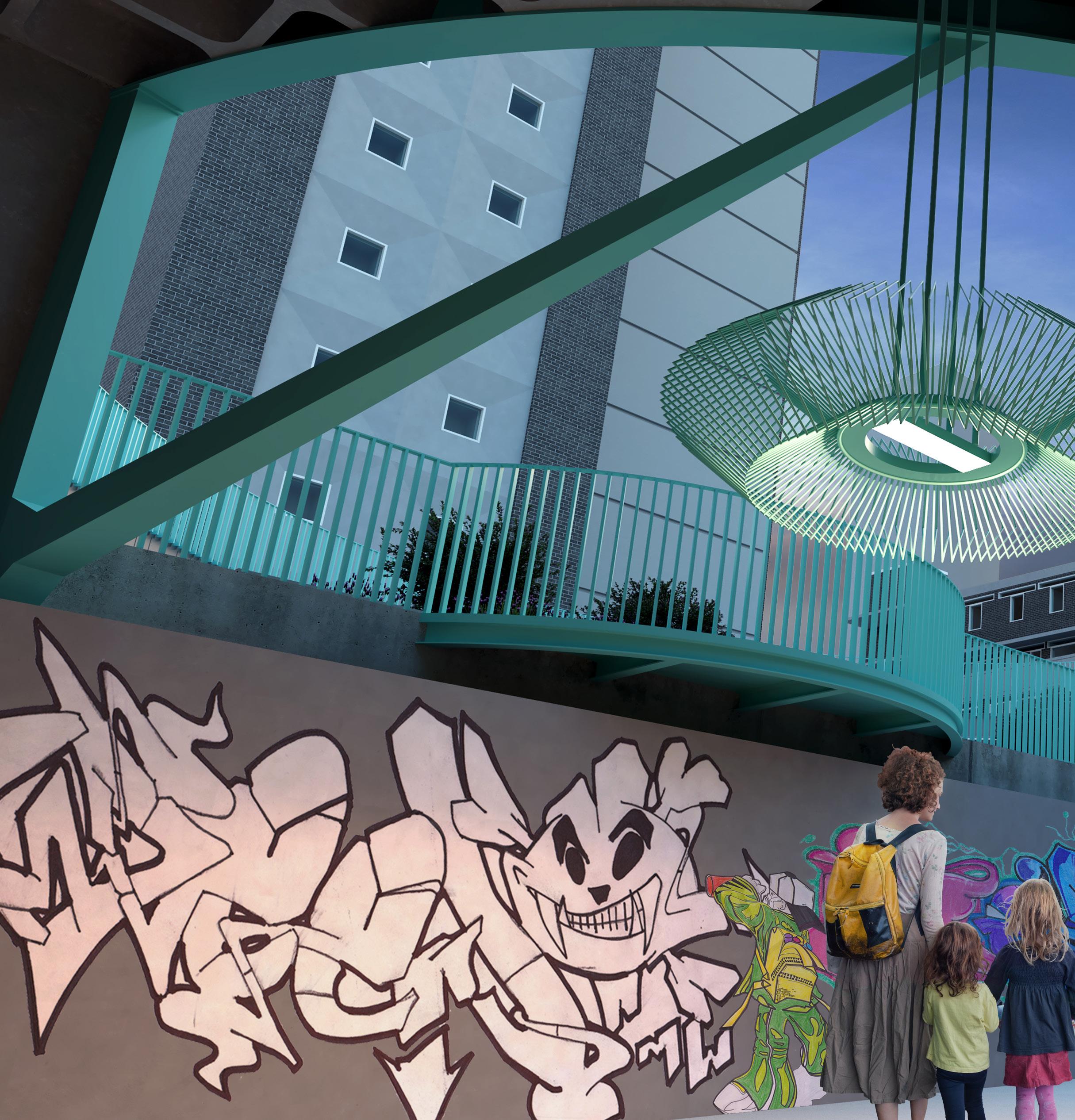


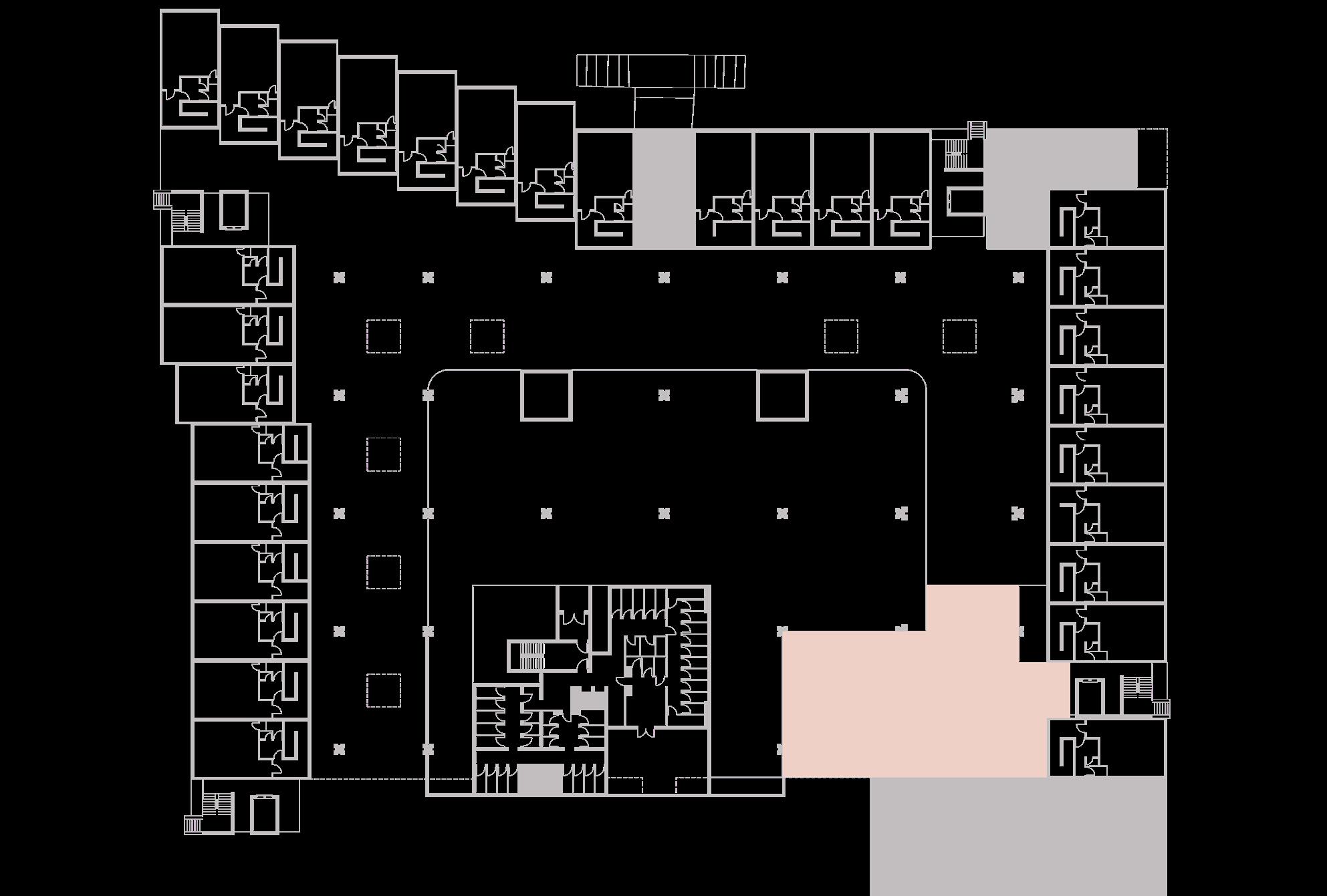
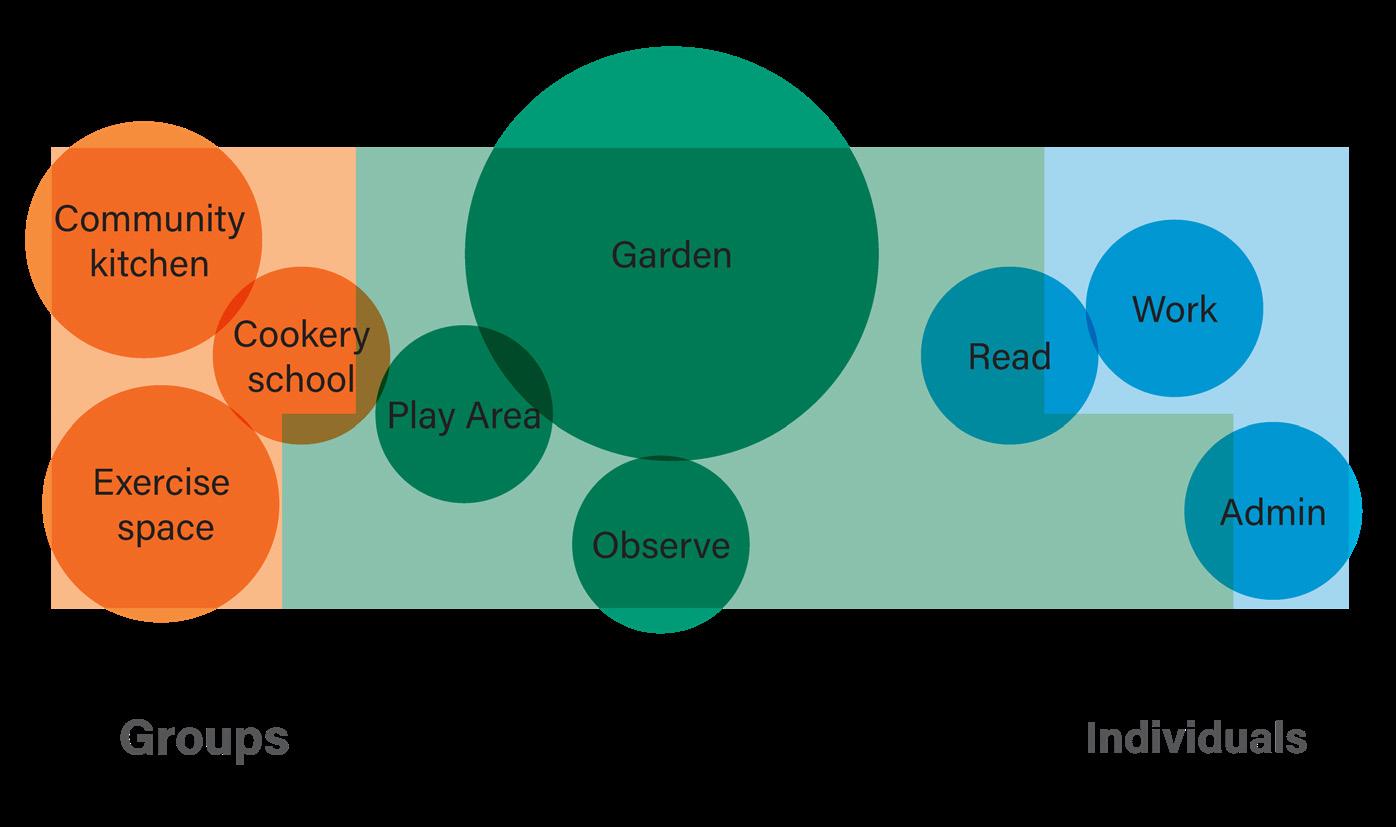

Paving blocks (a)
Rail support (b)
Insulation (c)
Damp proof membrane (d)
Cross laminated timber (e)

Glulam beam 240x200 mm; span 3425 mm (f)
Steel beam tapered; spans from 1995 mm up to 5500 mm (g)
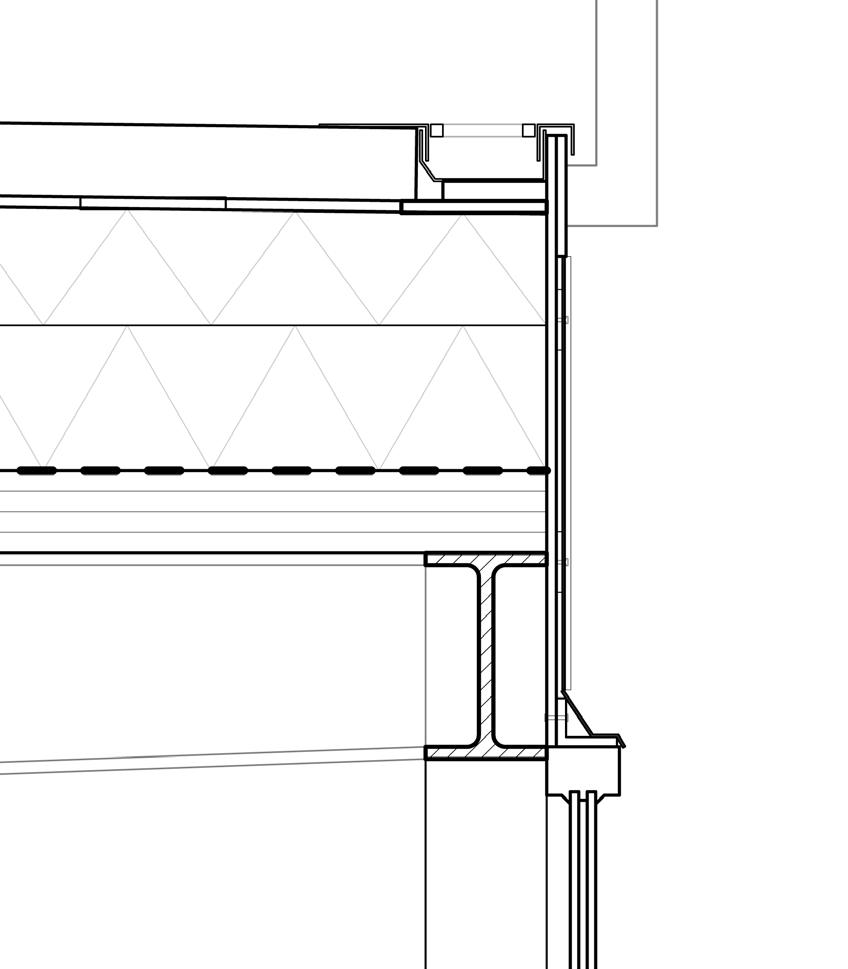
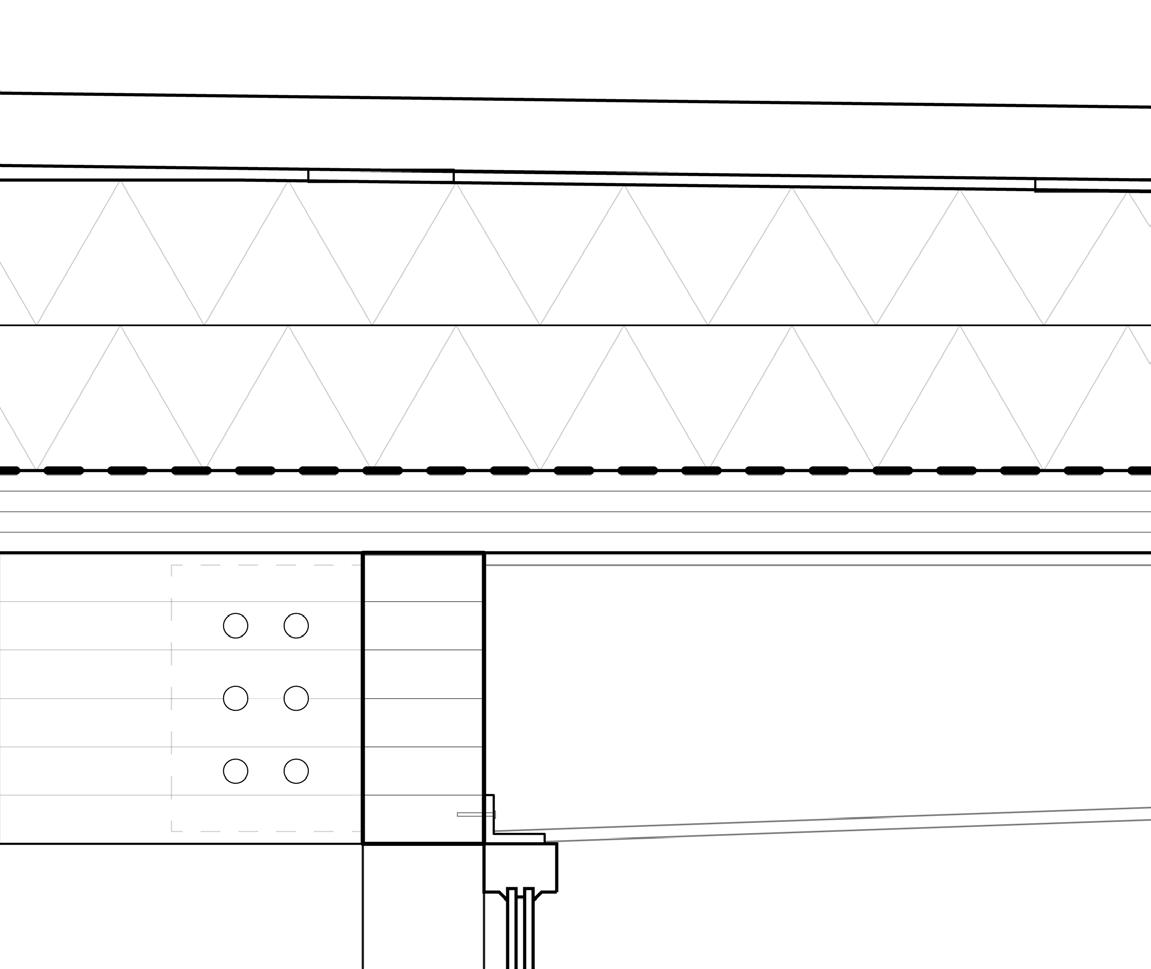
Polished concrete (h)
Existing Reinforced Concrete frame (i)
Damp Proof paint (j)
Sprayed insulation (k)
Additional structure (with fireproofing and insulation) may be necessary (l)
Metal finish: Aluminium or Zinc; depending on what could be sustainably sourced (m)
Rail Support (n)
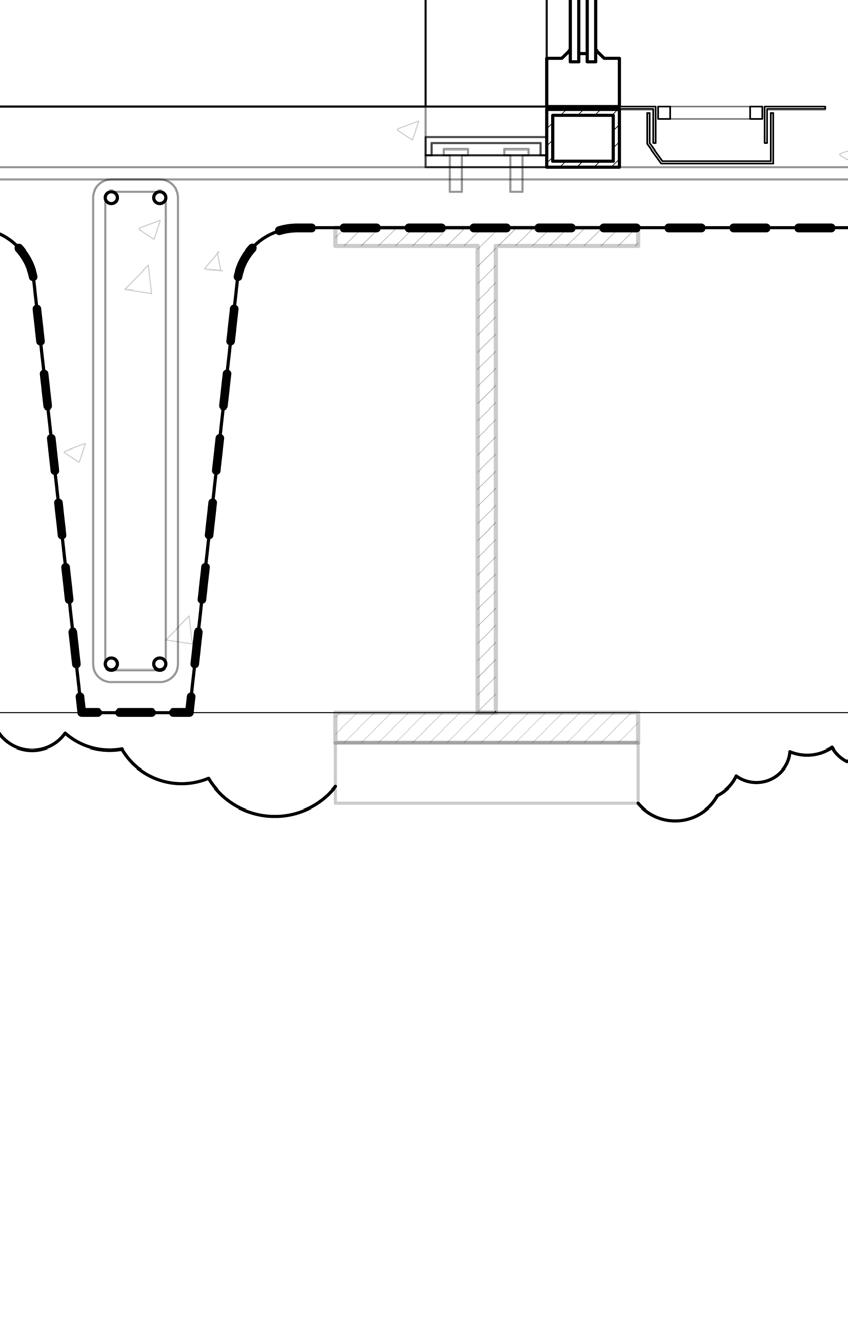
Welded Steel section (o)
Railing to be welded to the steel section and made in units that are easy to install (p)
1. Roof section 2. Floor Section 3. Wall section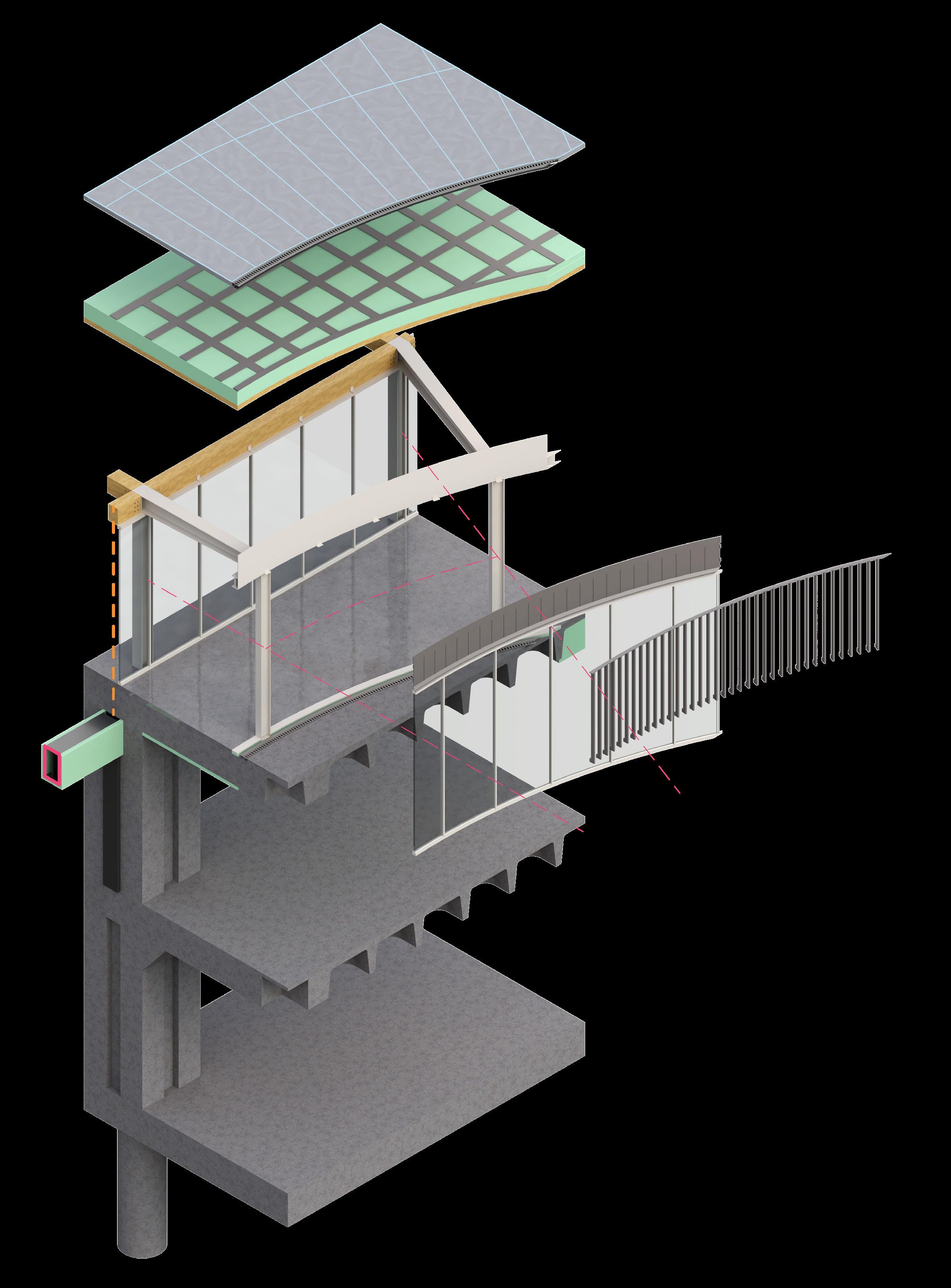
Communal kitchen
‘In-between’ space aims to mitigate heat loss and spatially it introduces winter garden with planting that adds to the visual comfort. In contrast with the existing community centre, I would aim to use warmer material colour palette.
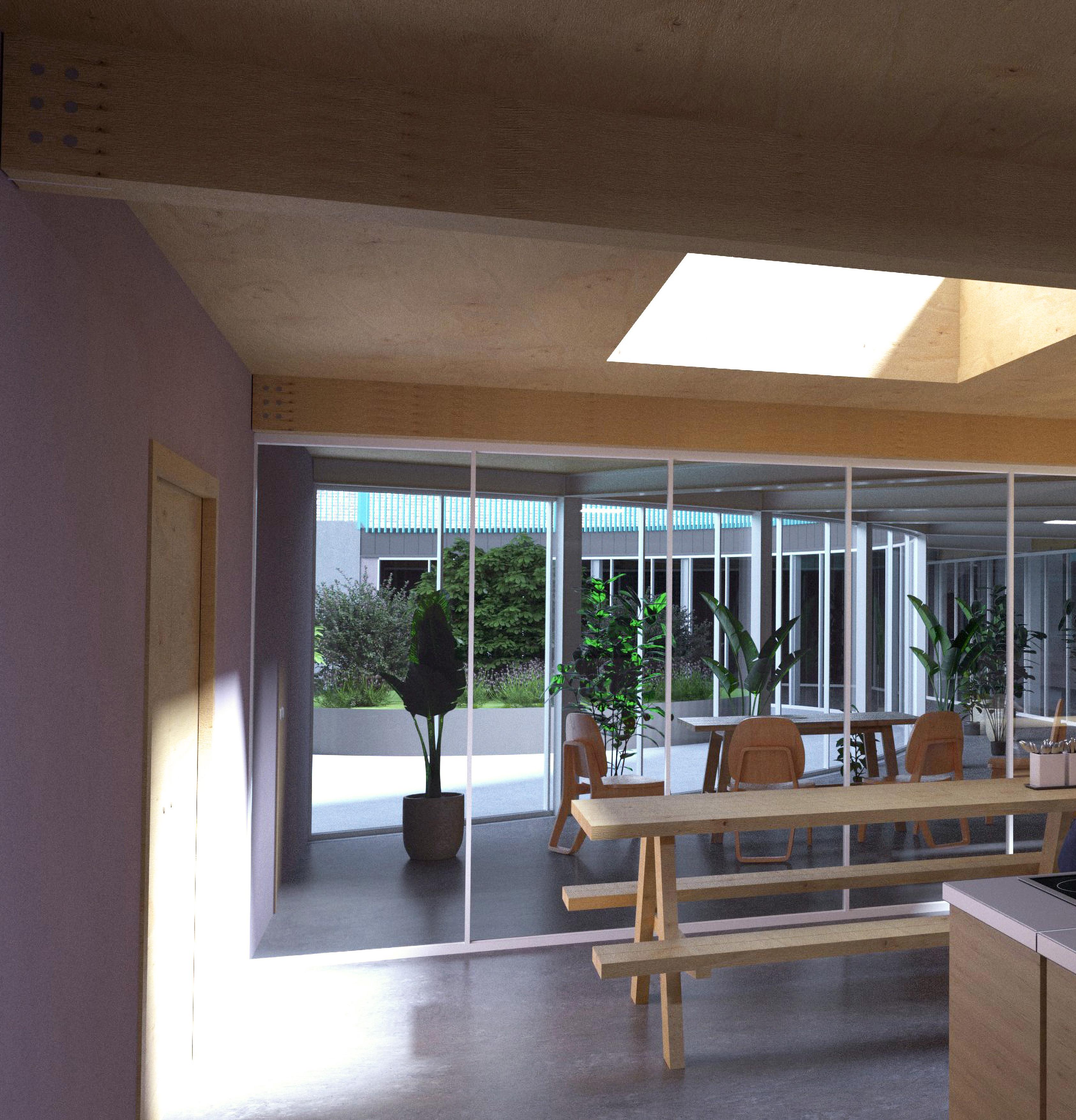
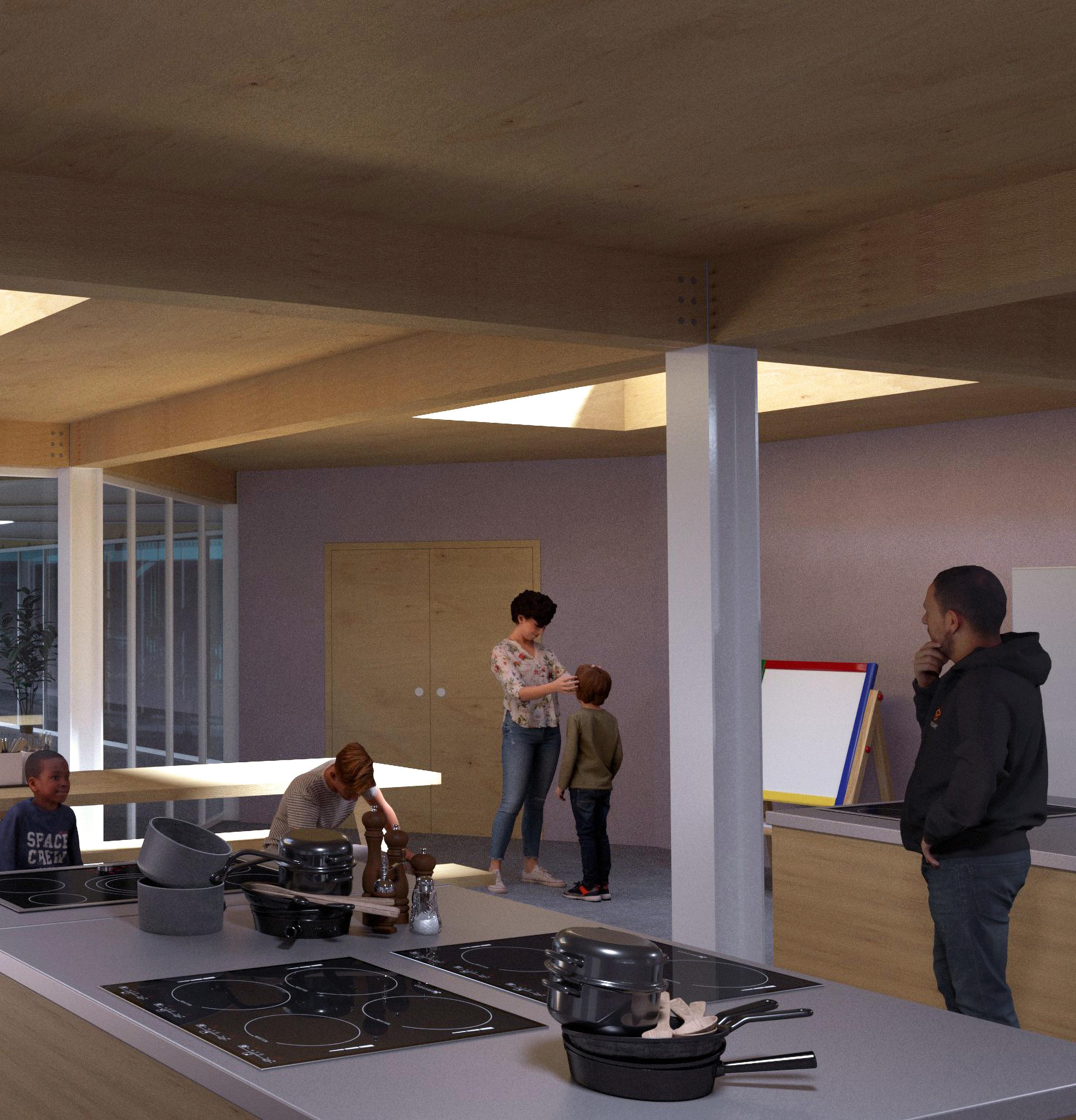

Now
Currently there’s a diverse planting but the podium lacks sheltered spaces where people could gather during heatwave or rain. Additionally, there’s an opportunity to create a communal garden for residents that could supply the community kitchen.

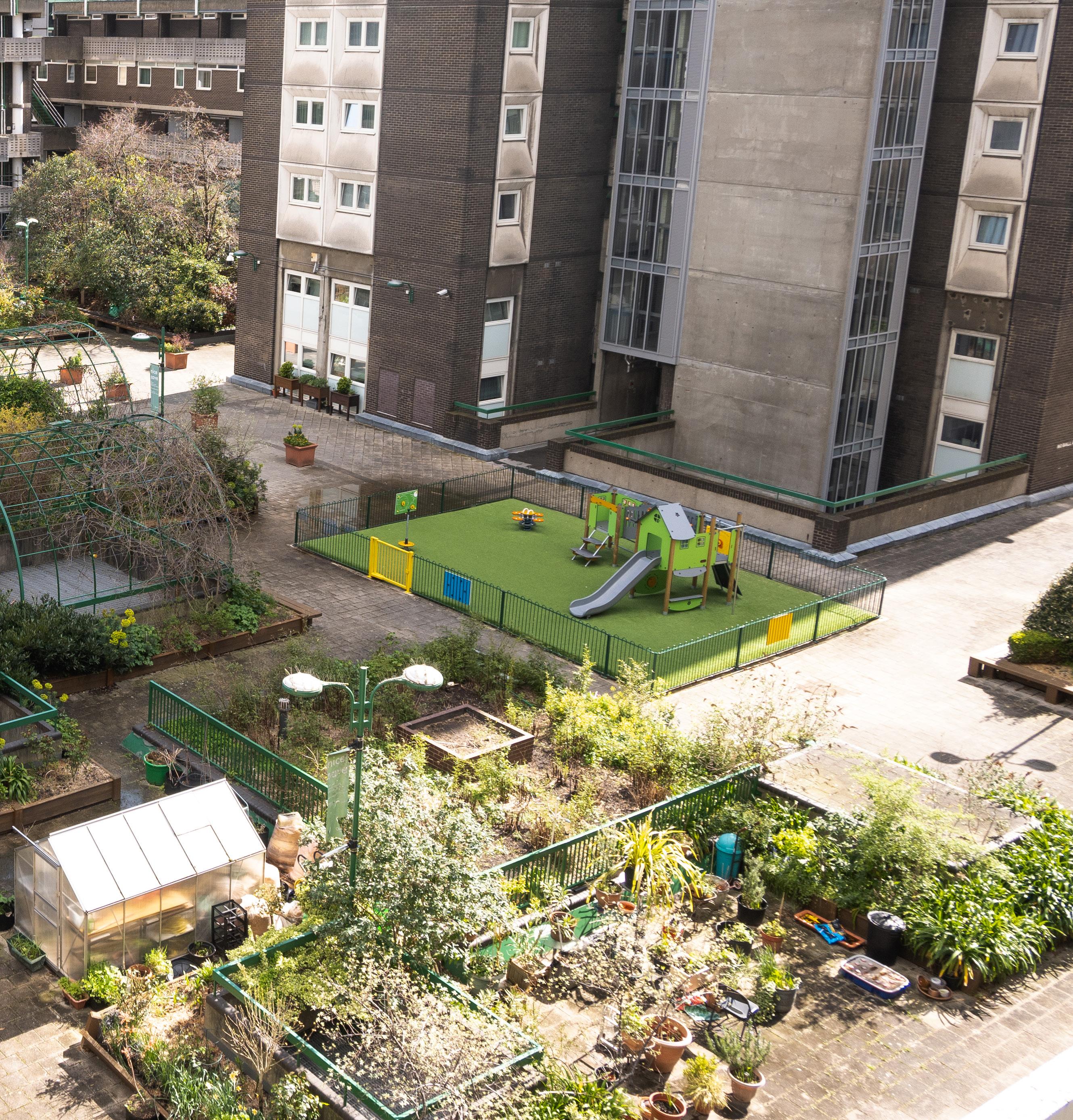
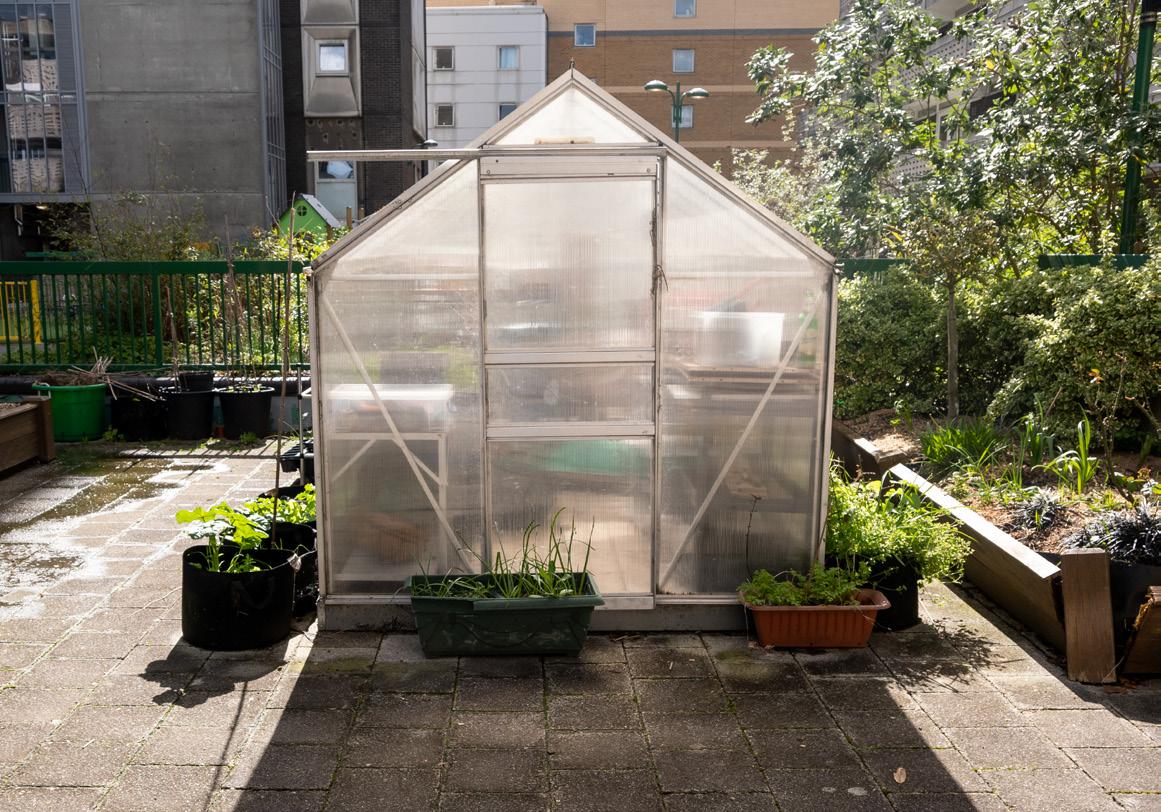

Landscape strategy
New proposal seeks to make improvements to the existing situation. Study of sun path helped me to identify an ideal spot for communal seating and garden. The existing playground would be redesigned to blend in with the landscape and provide space for carers. Extensive planting on the top of the roof would include Mediterranean herbs that can grow in shallow soil. Images showing solar study on June 21st.
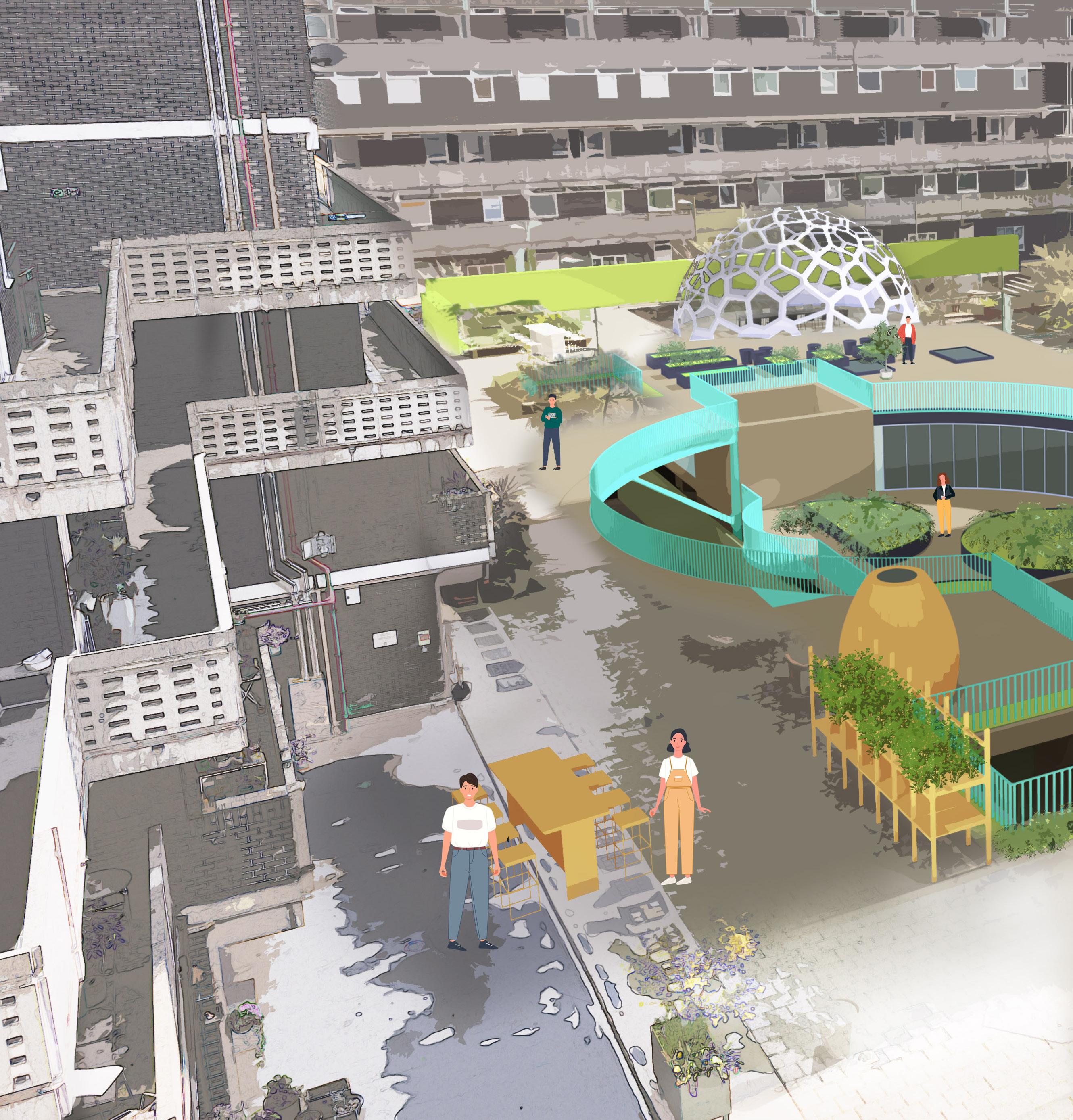
GARDEN)
PRESERVING EXISTING
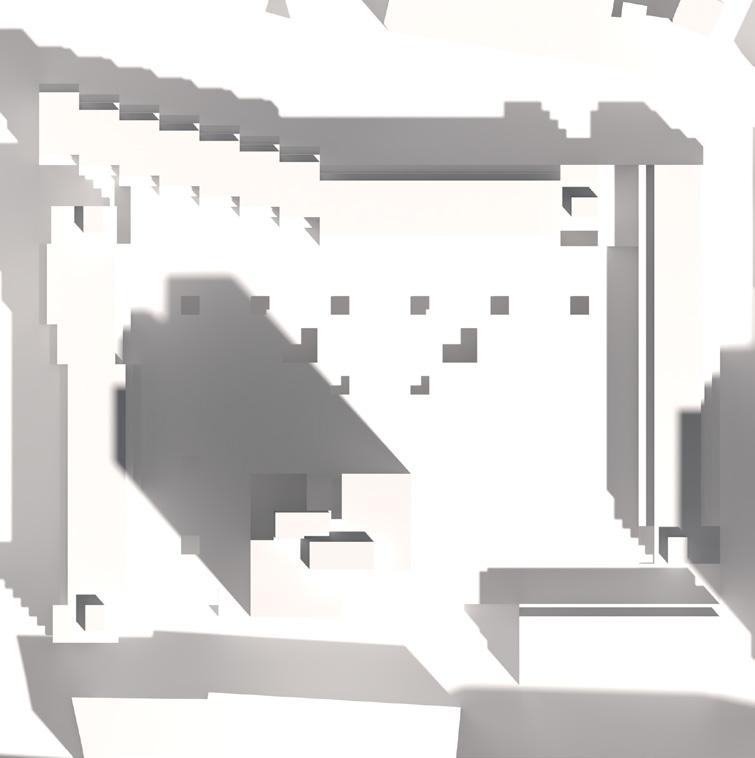
PLANTING REFERENCE: BARBICAN
REALM BY NIGEL DUNNETT
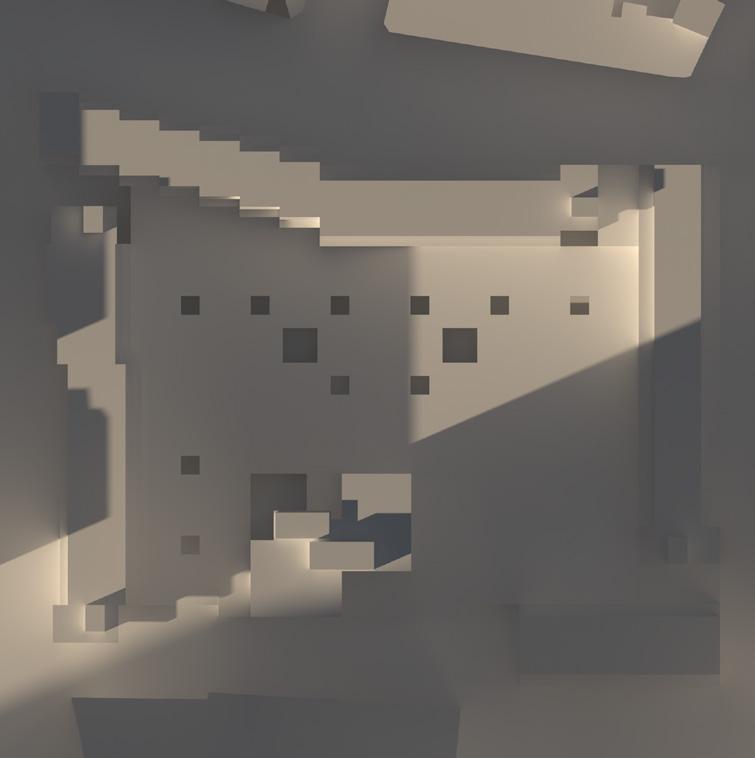
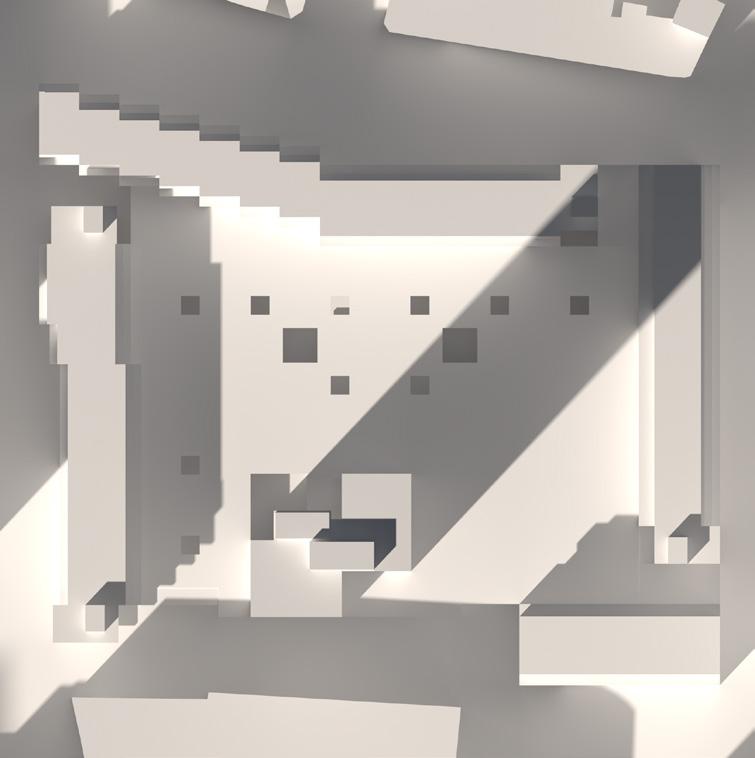
SHALLOW PLANTING
INTEGRATED PLAYGROUND
GARDENS
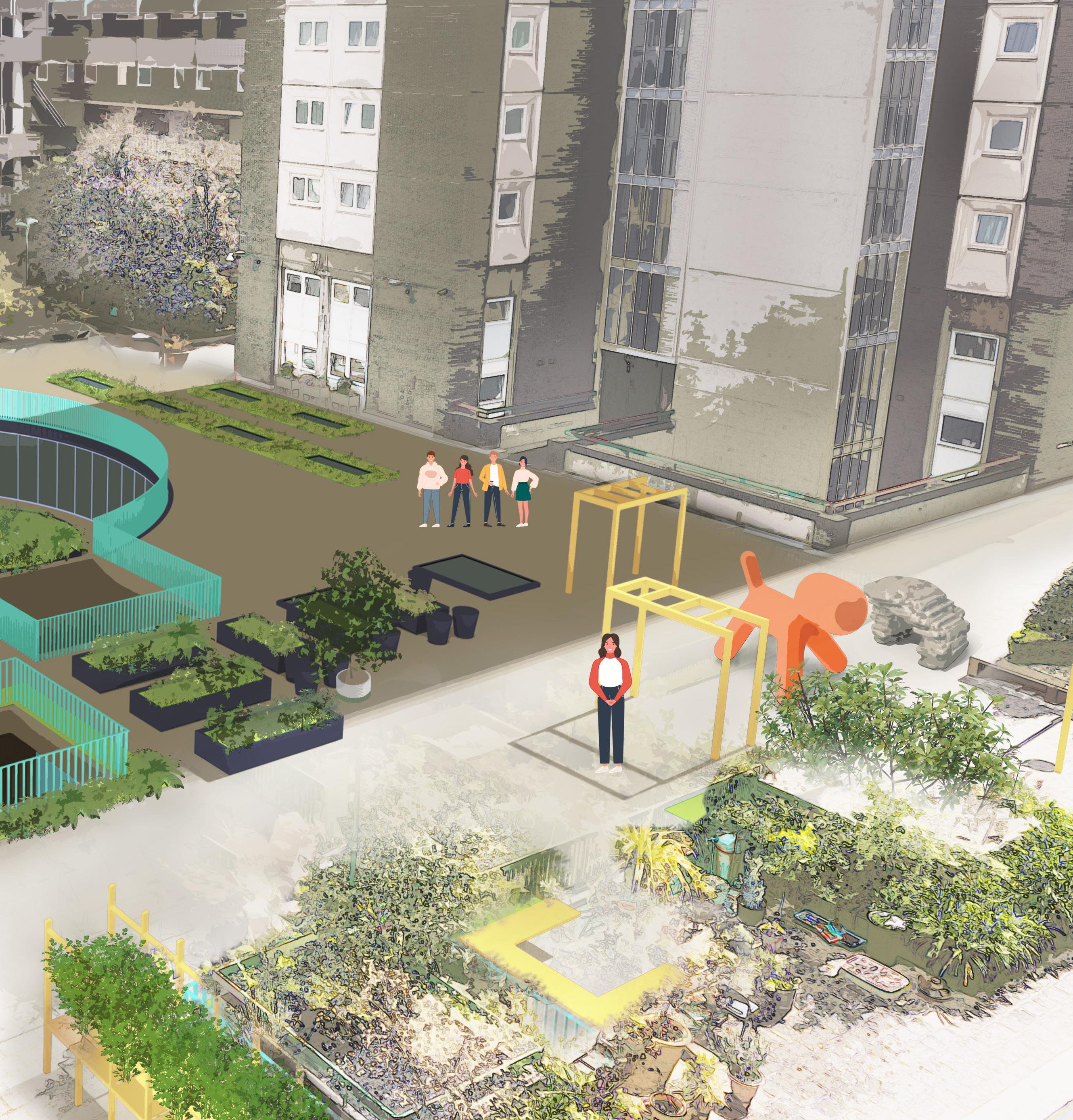

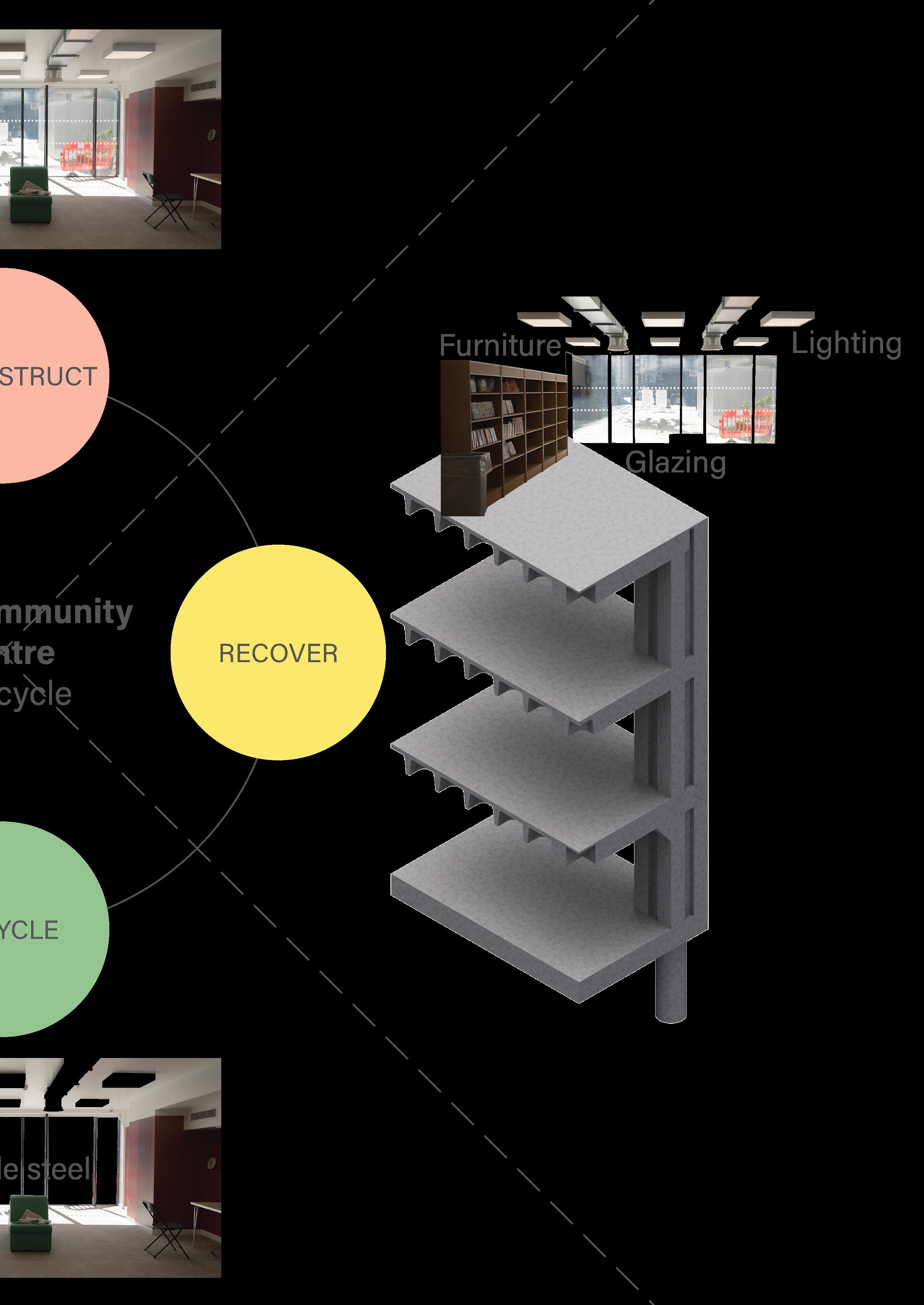
Parametric module


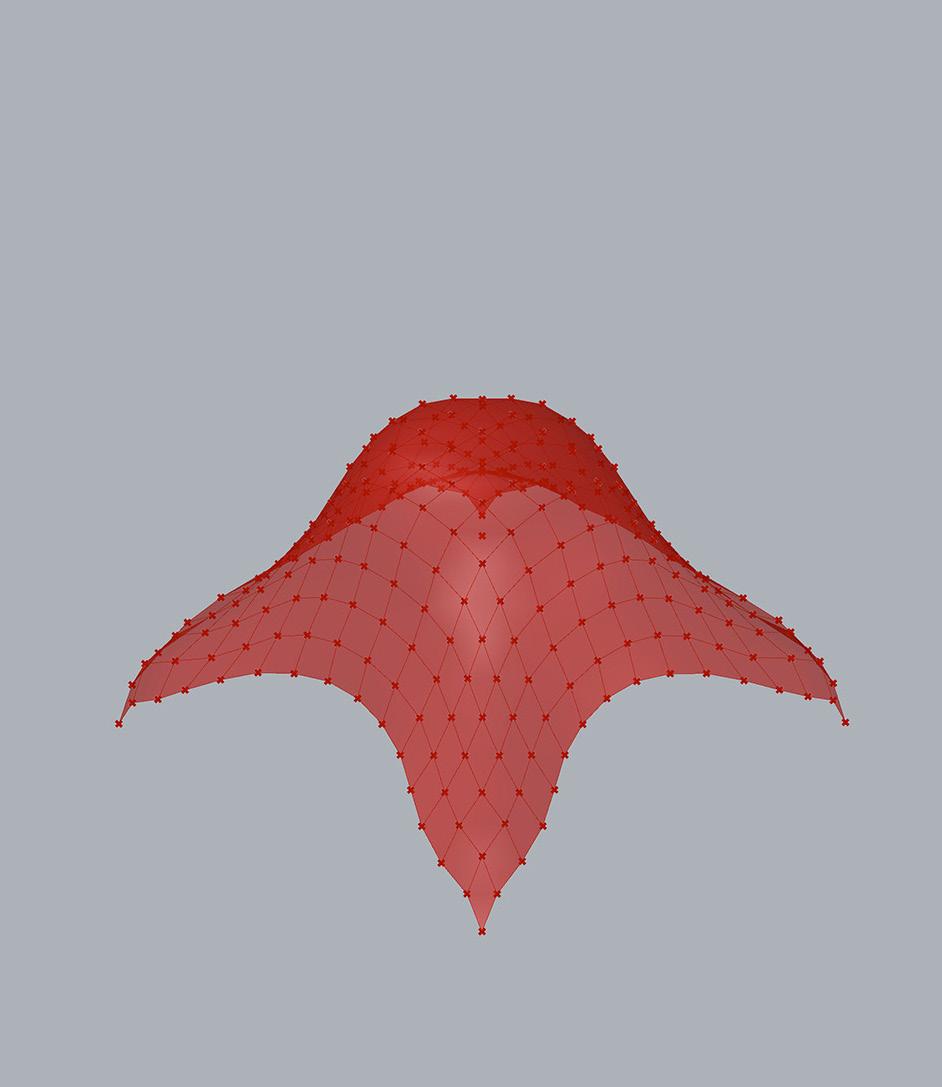
For this assignment I was looking for a way to incorporate my previous experience and continue to build expertise in the field of parametric design and my aim was to familiarise myself with a new way of fabrication – 3D printing.
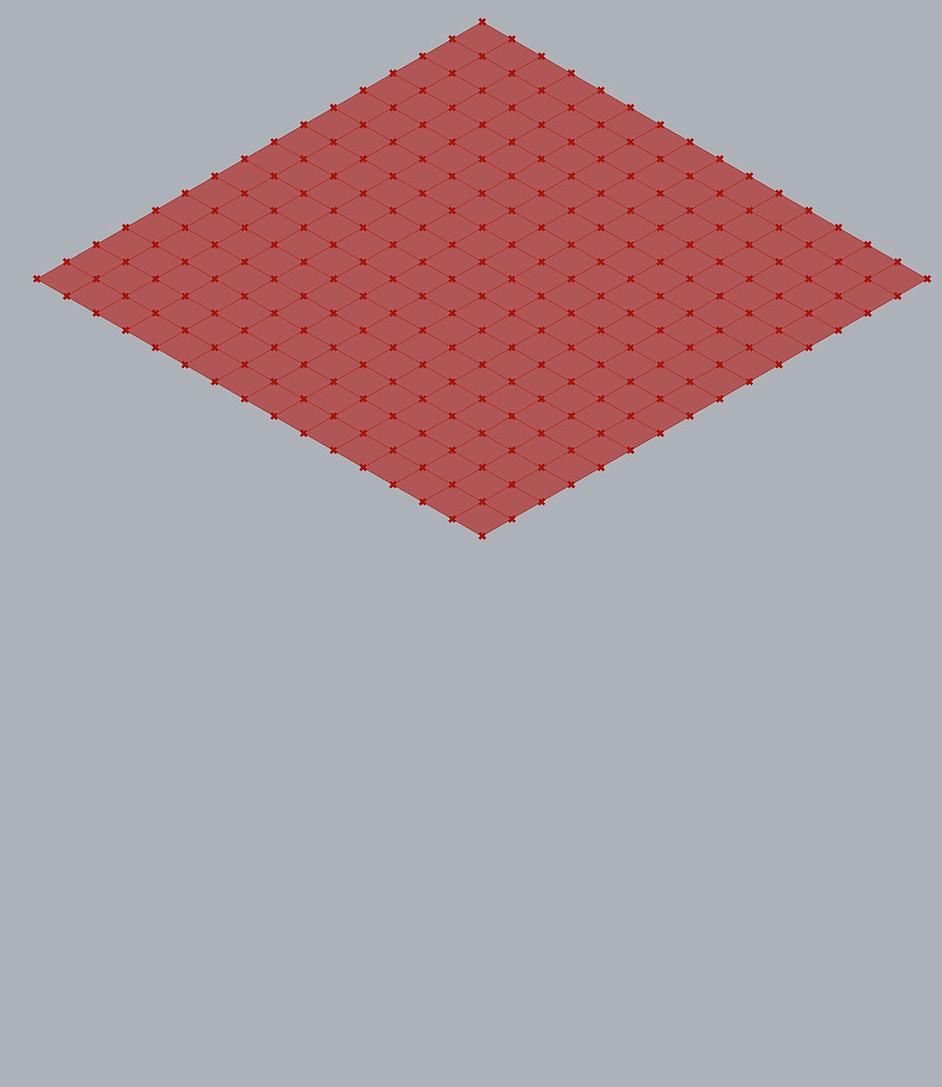 Flat plane as a starting point
Force is applied
Weaverbird plugin responsible for extrusion and subdivision of the shape
Bounding box is created around the form to ensure it fits into a 3D printer
Flat plane as a starting point
Force is applied
Weaverbird plugin responsible for extrusion and subdivision of the shape
Bounding box is created around the form to ensure it fits into a 3D printer
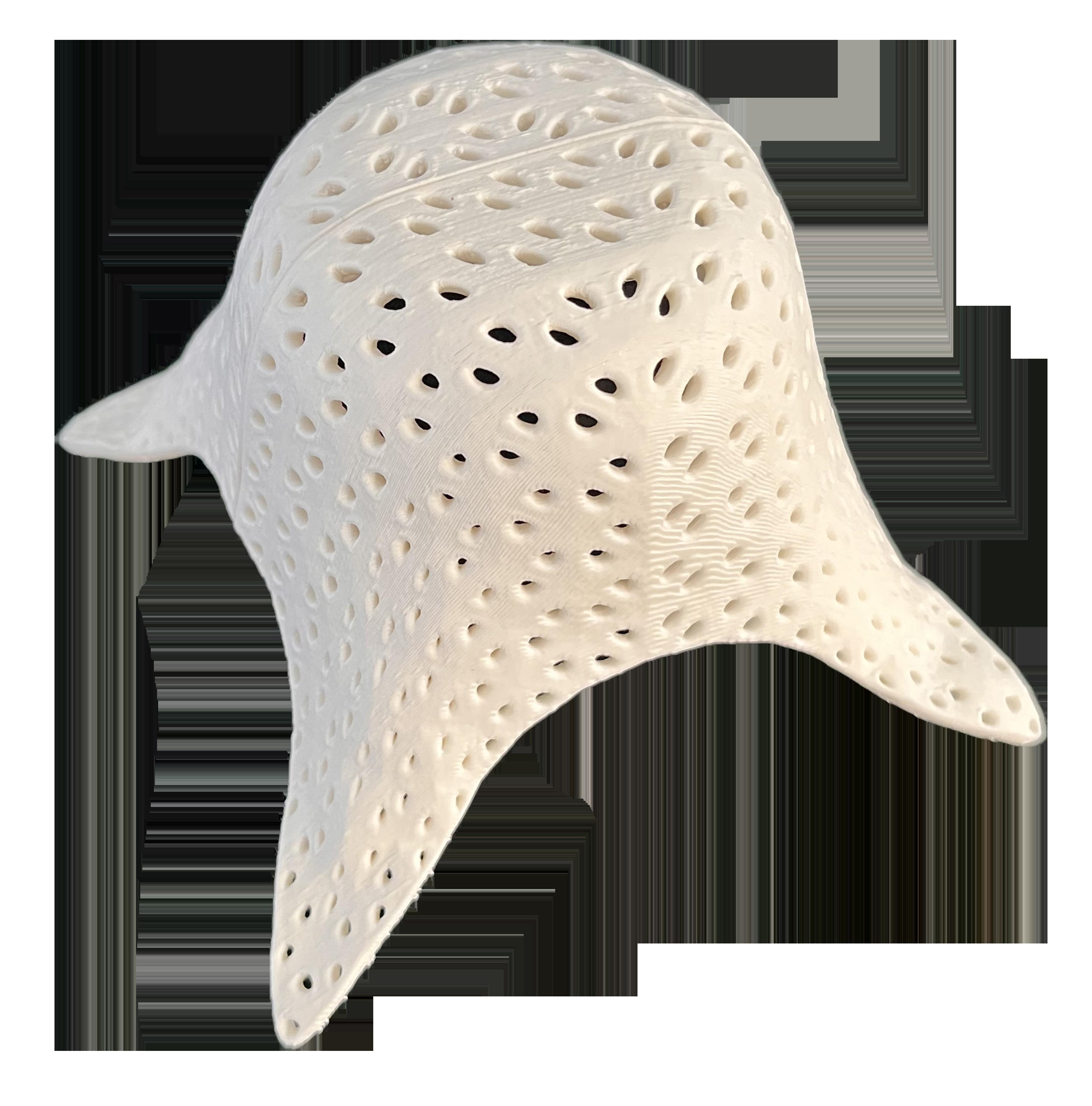
 Designed by Martin Sekac Sheffield 2023
Designed by Martin Sekac Sheffield 2023
