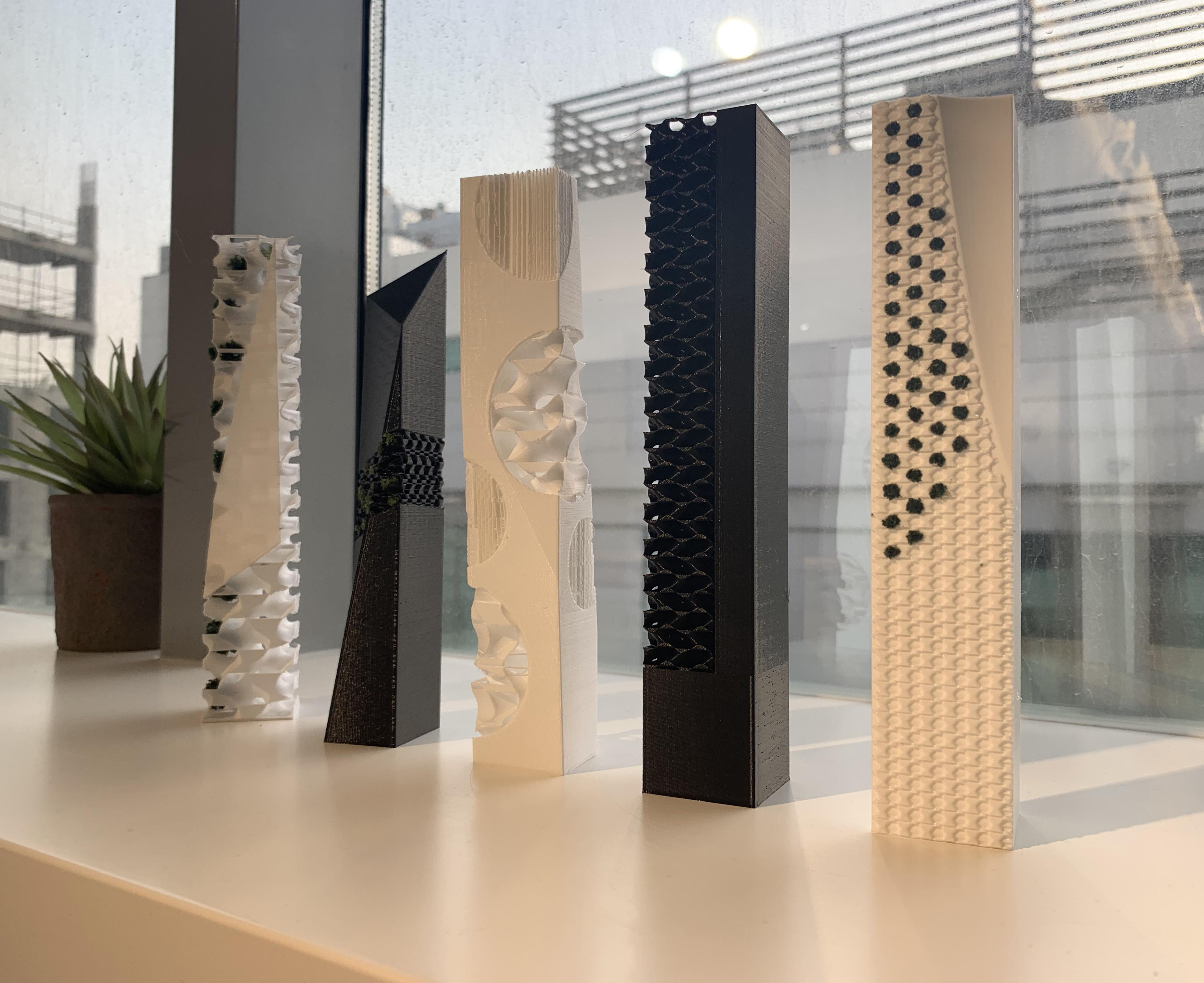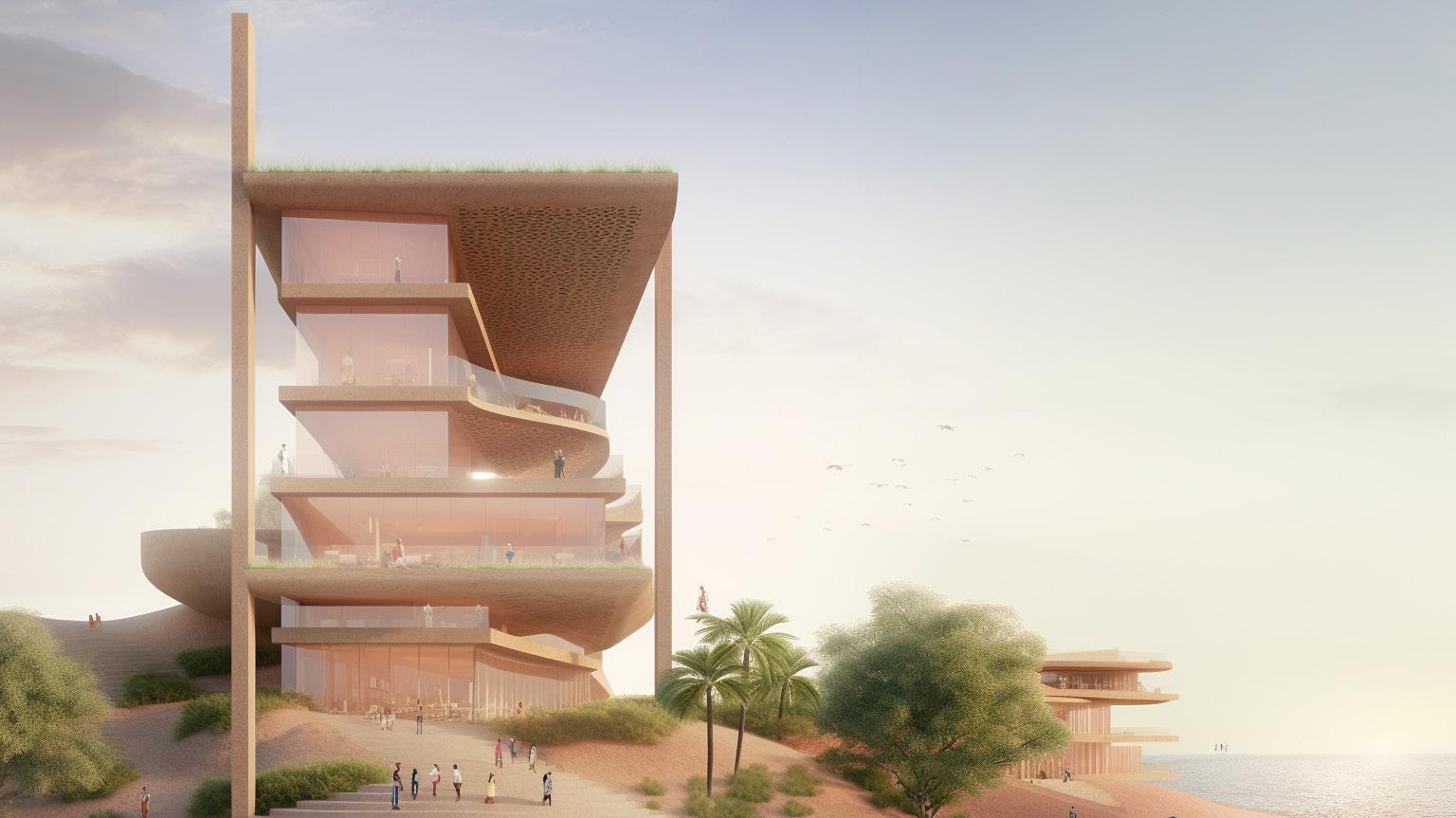

01| A Sustainable Vision for Modern Living and Working
Project Title: The Bermondsey Project Sector: Mixed-Use Residential
The Bermondsey Project led by Arney Fender Katsalidis (AFK) as the Lead Architect, is a large-scale redevelopment in Southwark, London. It involves the transformation of an existing warehouse (Peak Freens Biscuit Factory) and the construction of new residential, office, and retail spaces.
The project focuses on creating a vibrant, sustainable community that enhances the local environment and offers independent retail spaces. The design aims to improve the building’s environmental performance, enhance the community’s amenities, and ensure that the space remains adaptable for future needs.
Stage 3 of the project involves fine-tuning architectural concepts, structural strategies, and sustainability features to align with planning requirements and client needs. Stage 4, currently underway, focuses on finalizing technical details, coordination with contractors, and preparing for construction, ensuring that the project is delivered on time and within budget.
Key Features
+ Spatial Coordination
+ Sustainability Integration
+ Interior Detail and Fit-Out Design
+ Technical Detail and Construction Coordination
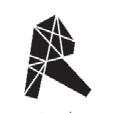




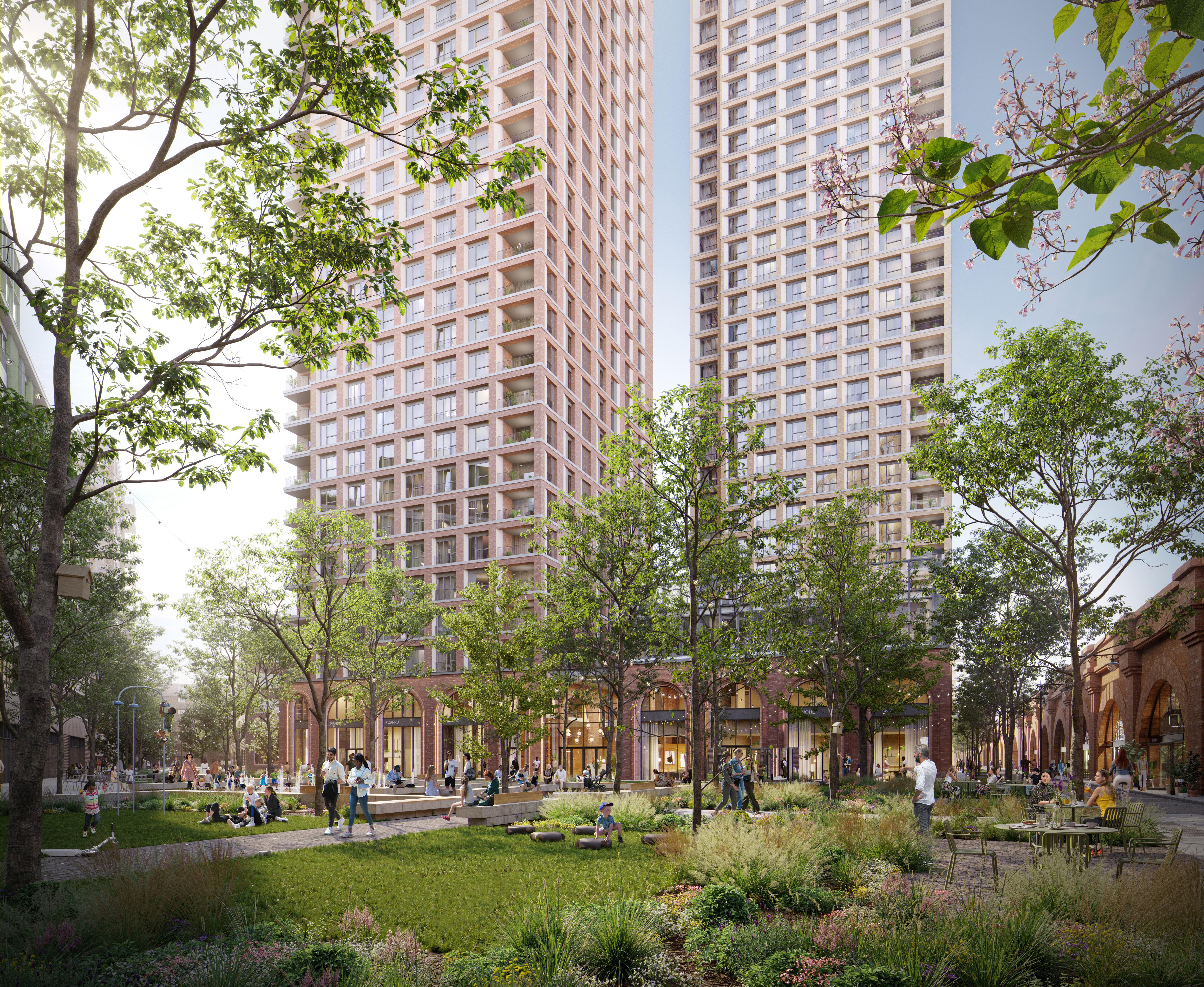
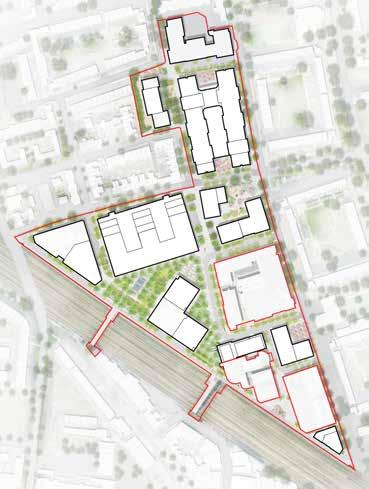
Crafting Functional Spaces Through Design
and Coordination
In this project, I was involved in various aspects of design and development. My contributions ranged from drylining and fitting out doors to refining amenities, kitchens, and toilets, ensuring all areas were built to specification and provided high-quality user experiences.
I worked closely on the coordination of residential and commercial spaces, including reviewing RCPs (reflected ceiling plans) and collaborating with interior designers to optimise layouts and materials.
02| Pushing Boundaries with AI-
Driven Architectural Visualization
Sector: All
Using Stable Diffusion (SD) algorithms, I have developed a unique approach to creating architectural renders. By leveraging 3D models built in Rhino as a base, I apply AIdriven prompts to generate a diverse range of visual styles.
From architectural models and illustrations to watercolor renders and photorealistic images, this process allows for quick yet highly detailed visualisations, enhancing the creative workflow and offering a fresh perspective on design.
The integration of SD with traditional modeling software expands the possibilities of architectural rendering, enabling more rapid iterations and exploration of various aesthetics.
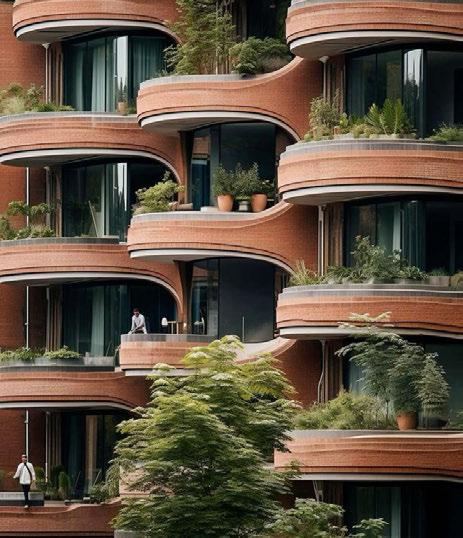
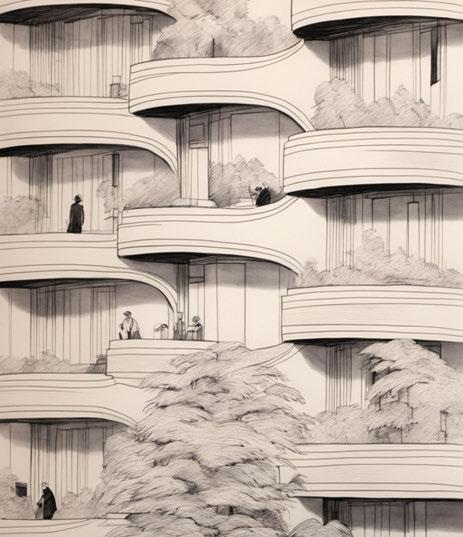
Rapid Visualisations
Visual Coding
Illustrations & Watercolor Renders


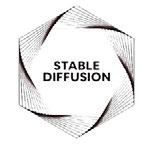


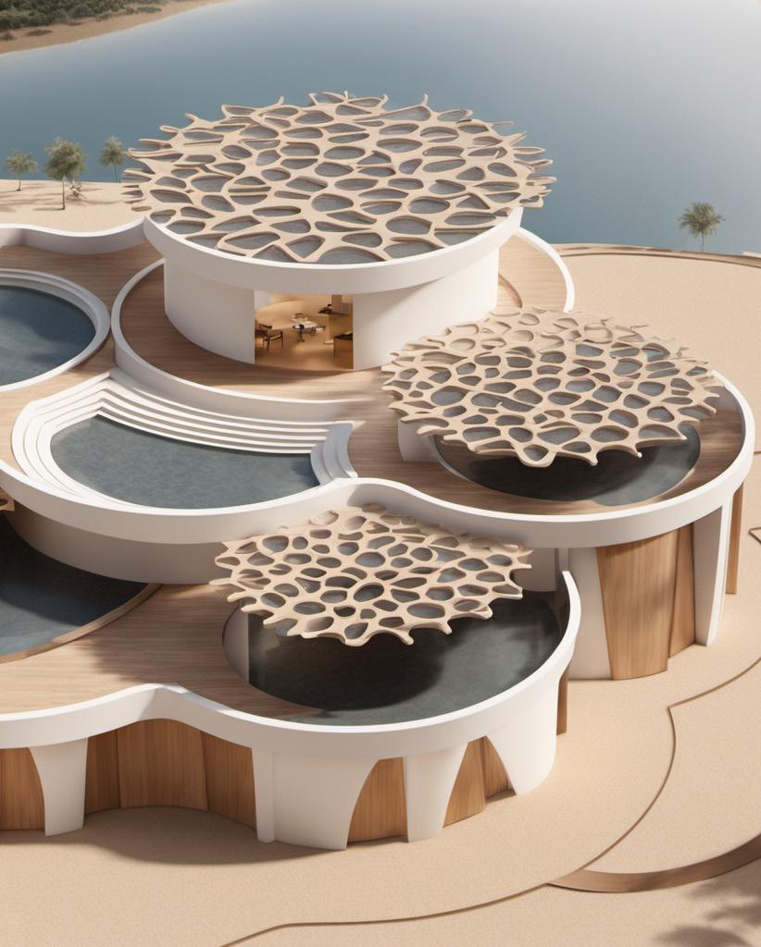
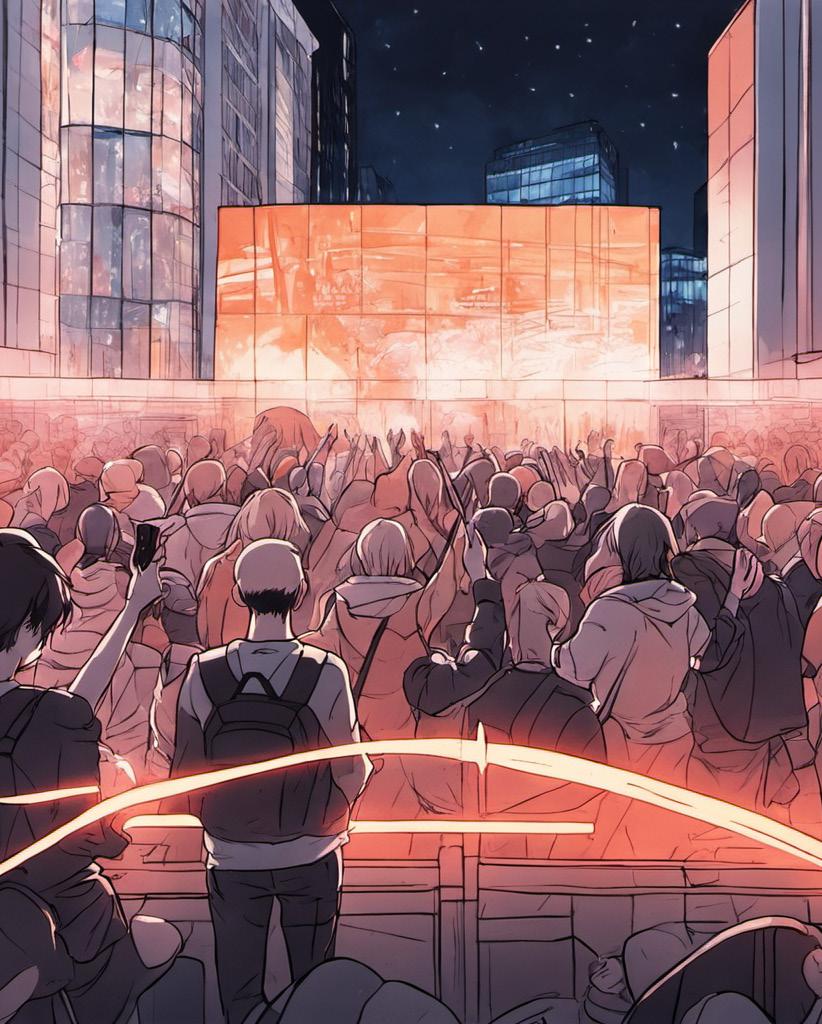

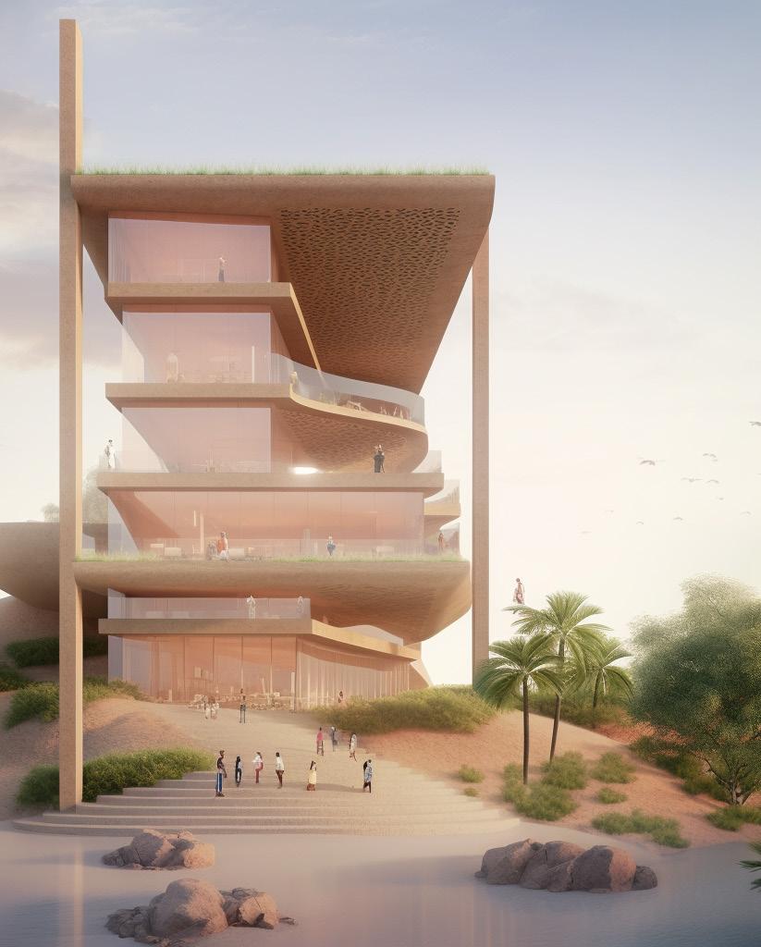
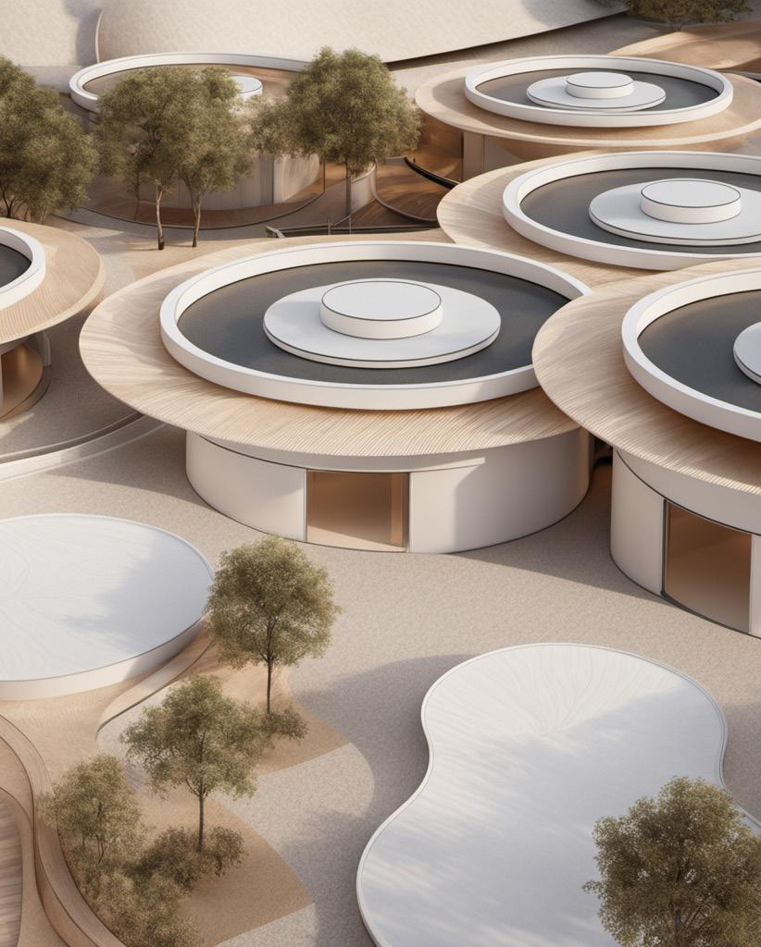
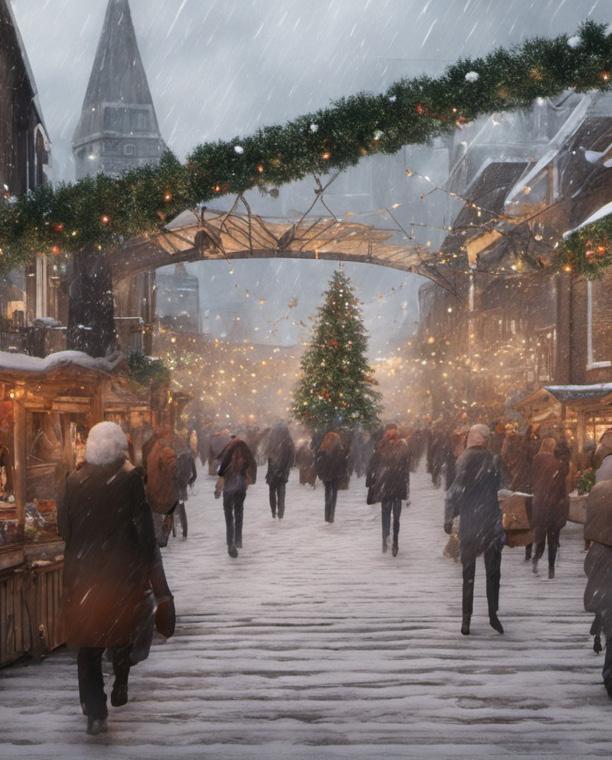
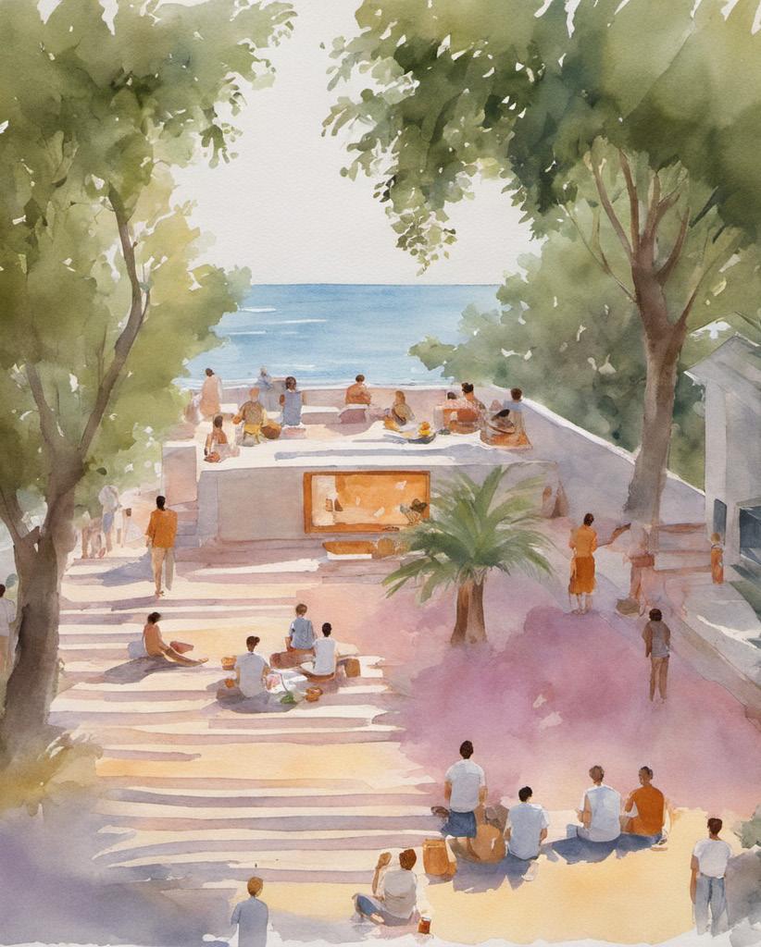
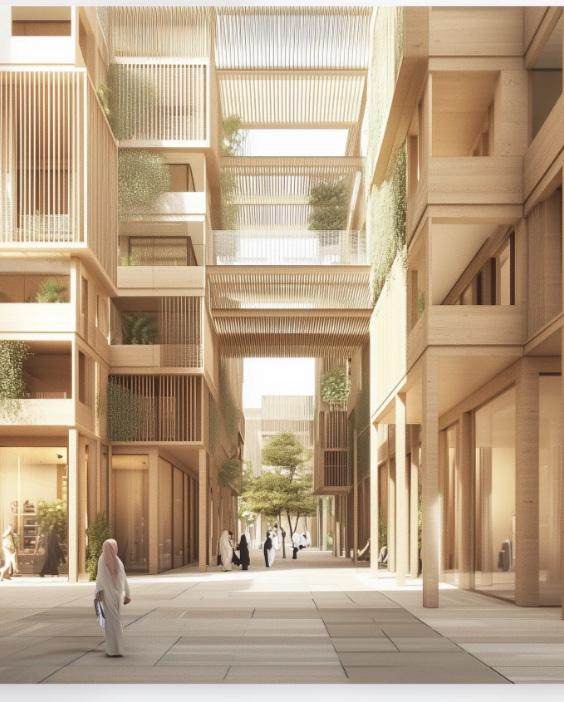
03| Modular Luxury: Biophilic Design on the Jeddah Coast
Luxury Villas in Jeddah Sector: Luxury Hospitality
For the Saudi Competition Projects, as a team we designed and presented innovative concepts for three luxury hospitality developments.
Using Rhino, Photoshop, and Illustrator, I created 3D and 2D visualisations that merged cutting-edge design with AI tools.
Key Features
+ Biophilic Design
+ Kit Of Parts and Modularity
+ Sustainability and Walkability




A key concept I developed was a unique villa on the Jeddah coast, inspired by biophilic design. The modular villa design enhances its connection to nature, while the canopies above provide shade, making the neighborhood more walkable and comfortable. This concept was praised by senior principals and directors. GH Enscape
+ AI-Enhanced Visualization Rhino 7 Software Used
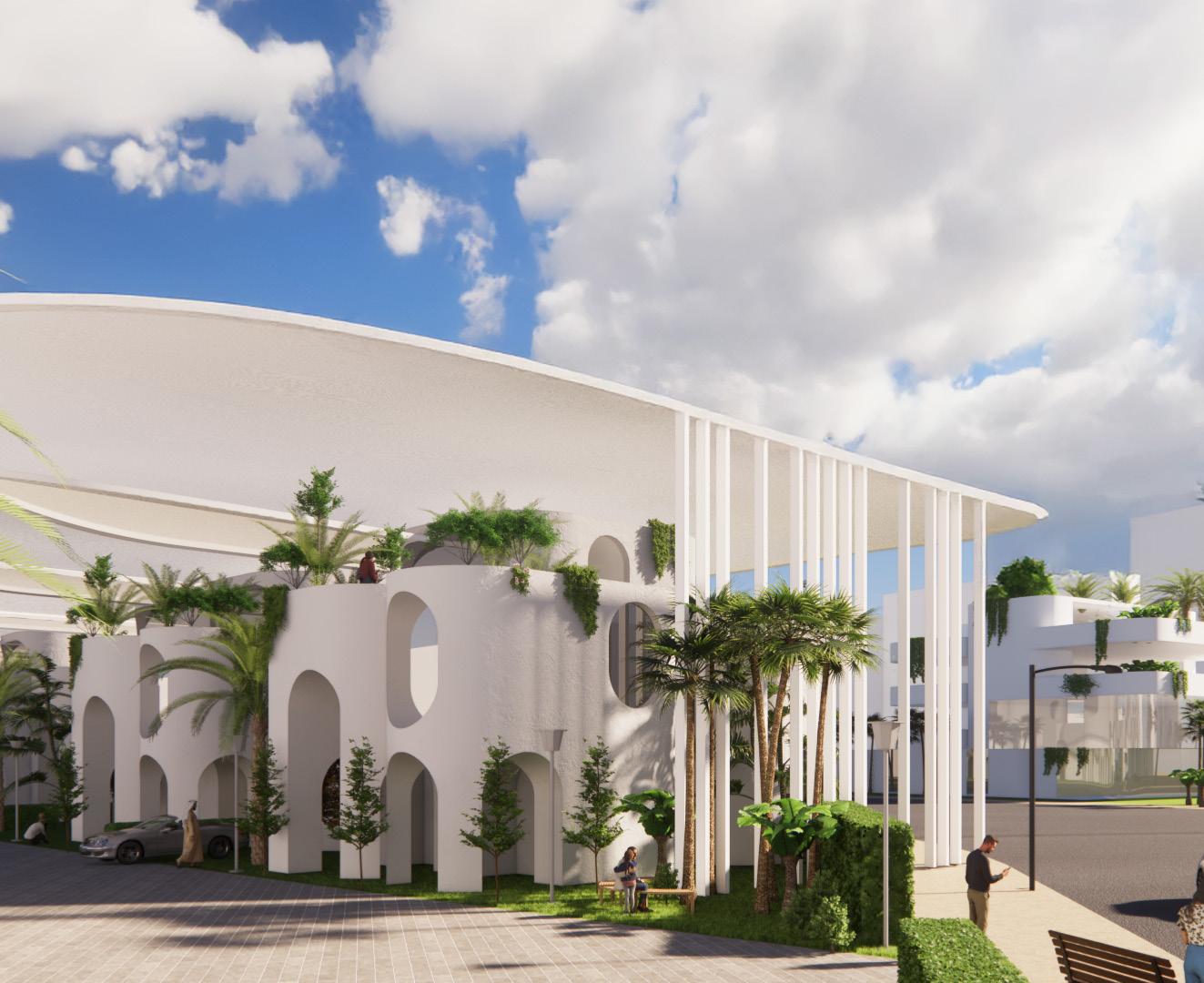
Innovating with AI
I utilised my skills in digital modeling and visualisation to create unique concepts and designs. I was involved in developing the modular design of the Jeddah villa, which was inspired by biophilic principles to blend with the coastal environment.
I presented 3D models and 2D concept drawings, using Rhino for the digital modeling, and Photoshop and Illustrator for visualisation and refinement. The AI-assisted design process allowed me to push the boundaries of creativity and efficiency, which earned recognition from senior leadership. Additionally, I crafted detailed axonometric views and renders to effectively communicate the modular nature of the design, showcasing the villa’s flexibility and responsiveness to the environment.
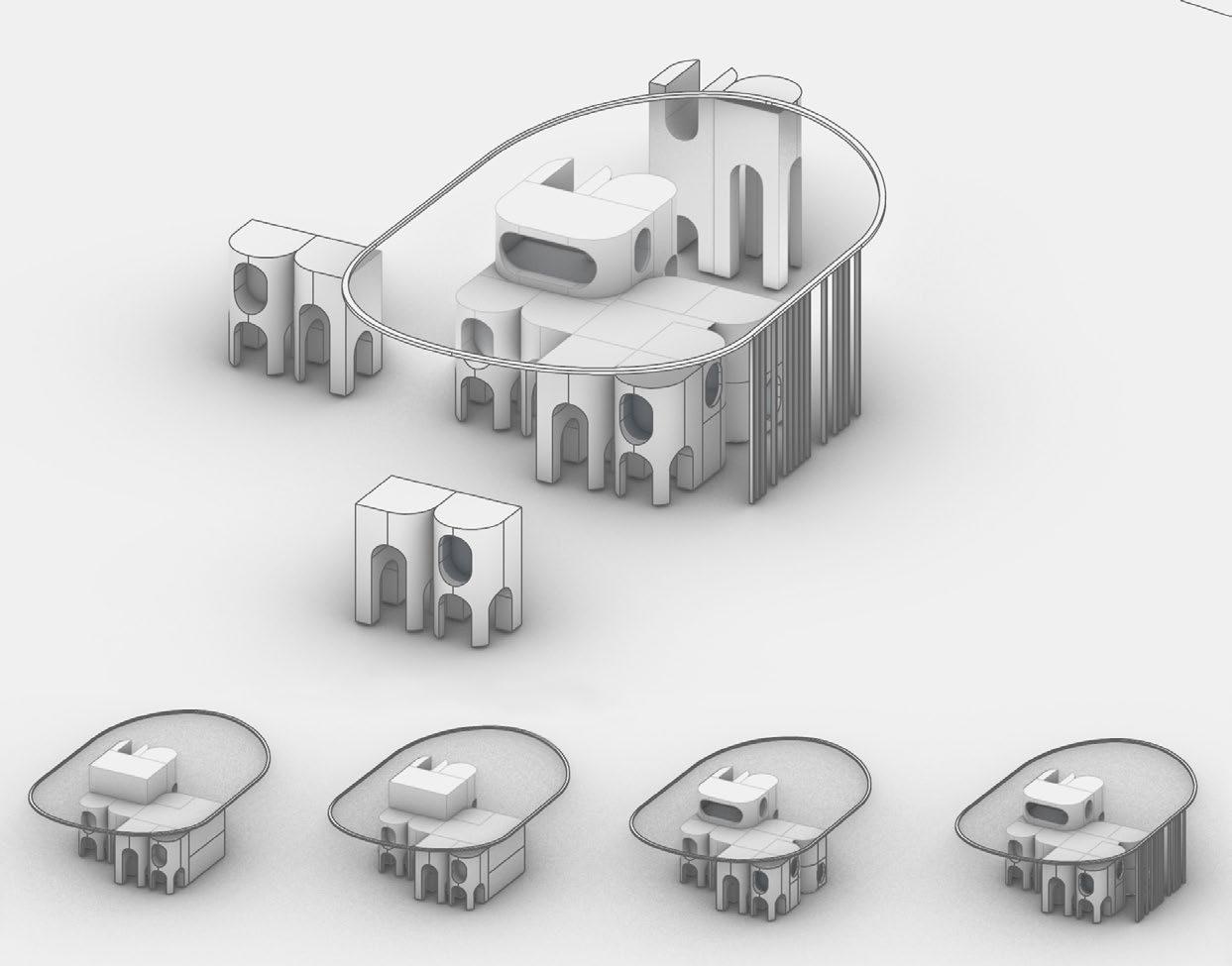
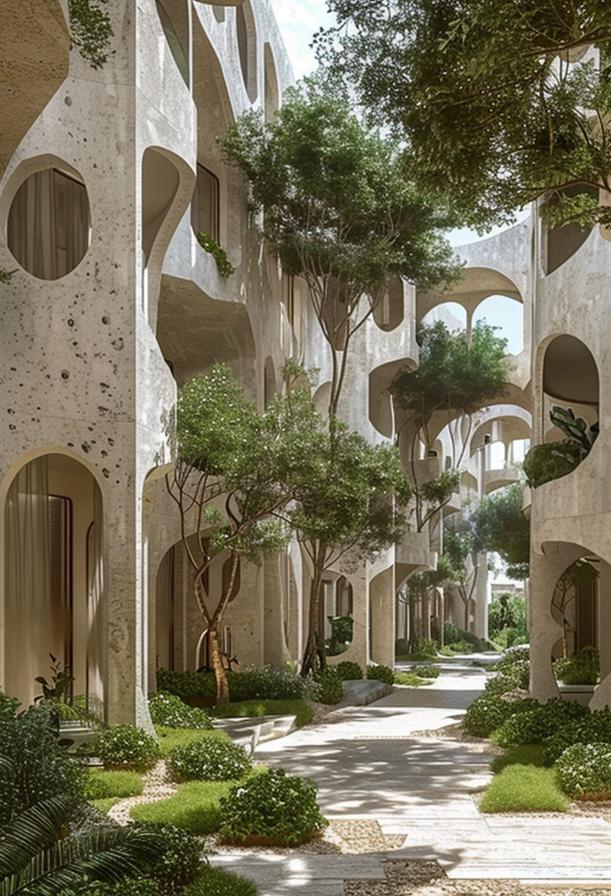
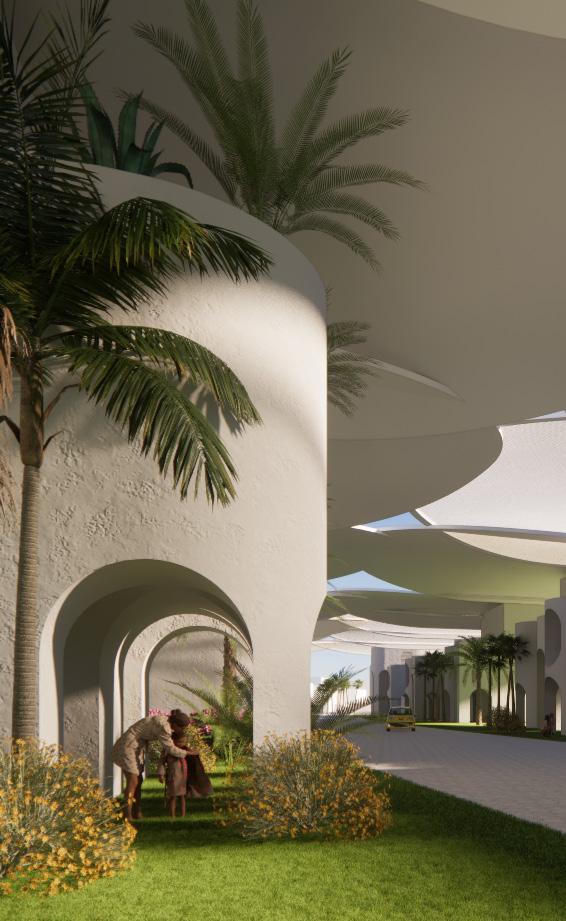
04| Zero Carbon Future City
Title: “Project: [Enter]Change”
Sector: Mixed-Use, Transport, Urban Planning
This Urban-Scale Regeneration project in Manchester’s Eastern Gateway fosters social cohesion. It prioritises physical, environmental, and social aspects, ensuring a holistic transformation of the city.
Focused on enhancing sustainable connectivity, the project reinforces infrastructure and human movement via computational methods and a Net-Zero Carbon strategy. Moreover, the project serves as a flexible system adaptable to different locations - not just Manchester.
In essence, the project integrates social consciousness, innovation, and sustainability, setting the stage for a more connected and resilient urban community.
*Prize Nomination
Nominated for Jicwood Prize for Sustainability and Innovation.
+ Urban Analysis
+ Coding For Urban Regeneration
+ Parametric Buildings
+ Green Community Centric Approach
+ Game Engine Interactive Interface


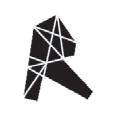


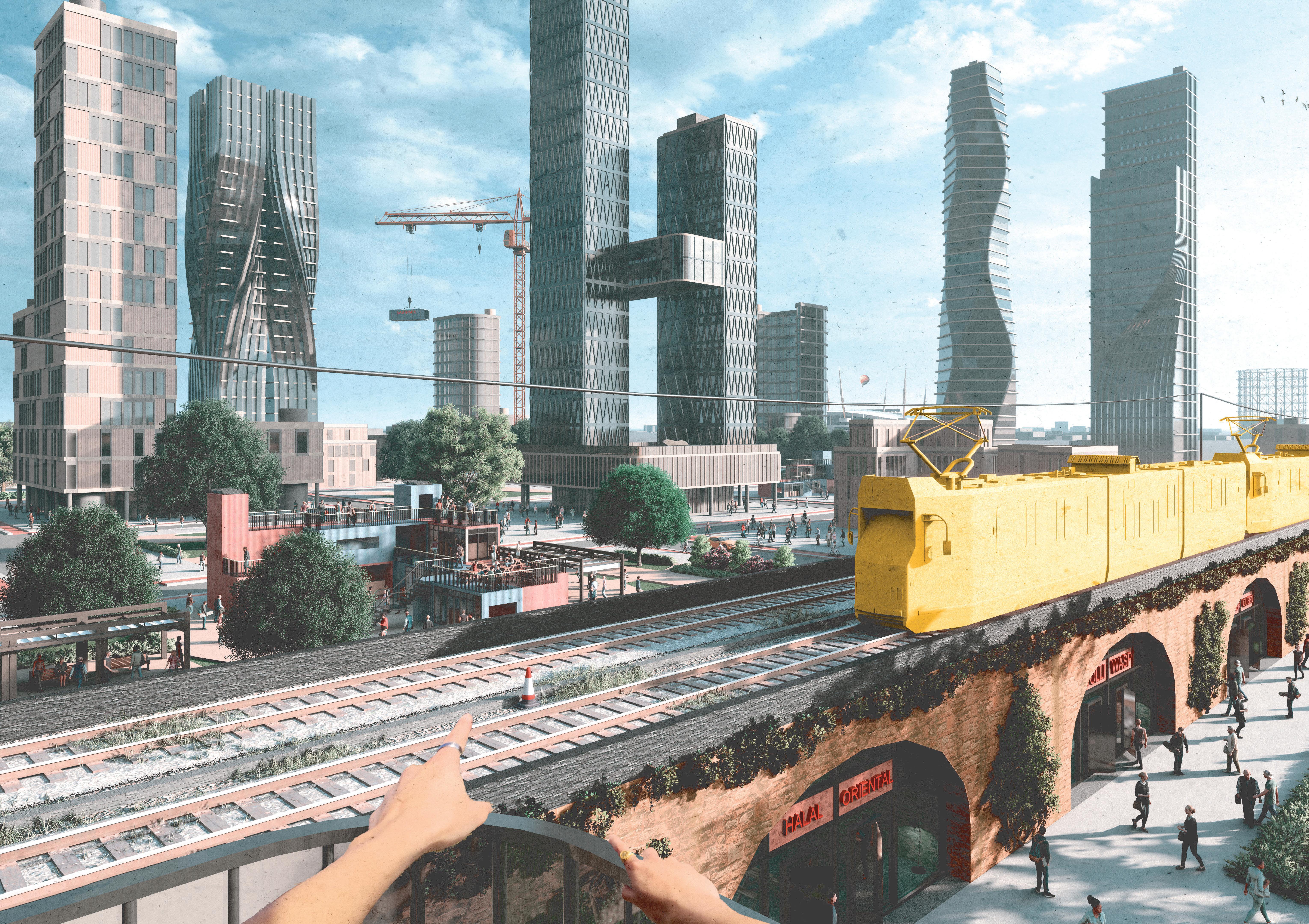
Designing A Walkable City Using Tools I Coded
The diagrams depict the sequential operations of the computational system, which generates a series of iterations across building, block, and urban scales. All 16 iterations underwent testing for walkability within a 15-minute radius, aiming to identify the optimal iteration that achieves the best zero carbon performance. To witness these tools in action, click here
Prerequisite
Evaluate Infrastructure being Removed and Retained
Define Transport Core and Location
Establishing Green Space based on Areas
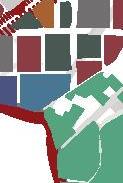
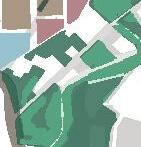
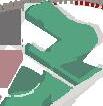

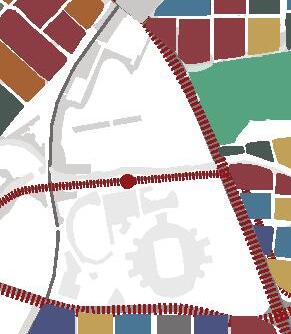
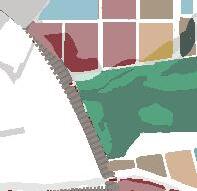
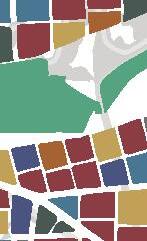
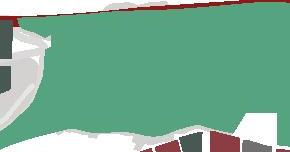































Generate Multiple Iterations Until Optimal Results
Creating A Parametric Building Typologies Library
The typologies can be customised in terms of height, width, and plot size, while the “zero carbon calculator” shows the carbon impact for each typology.
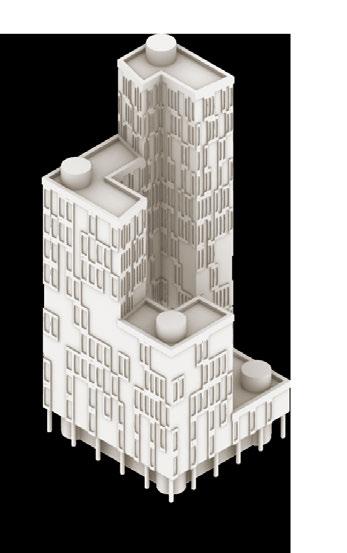
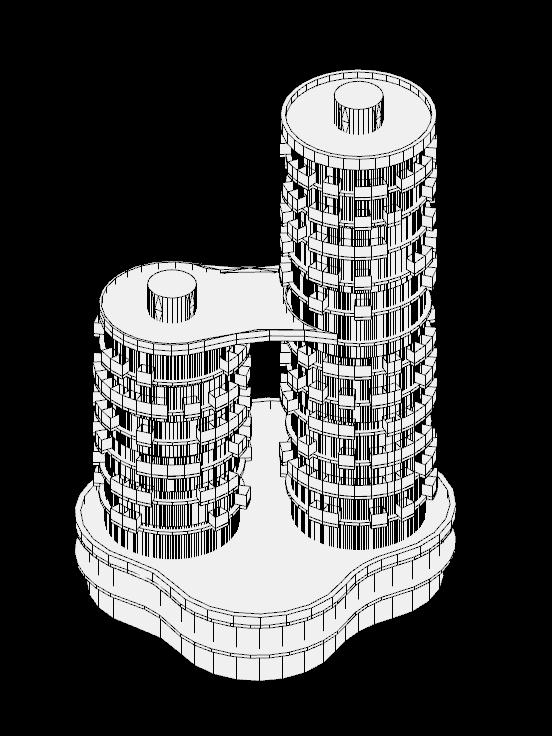
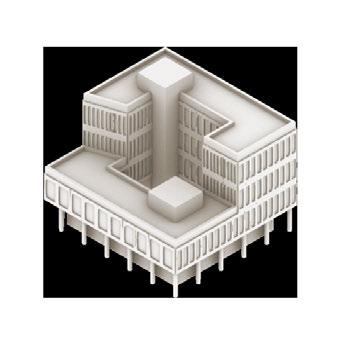
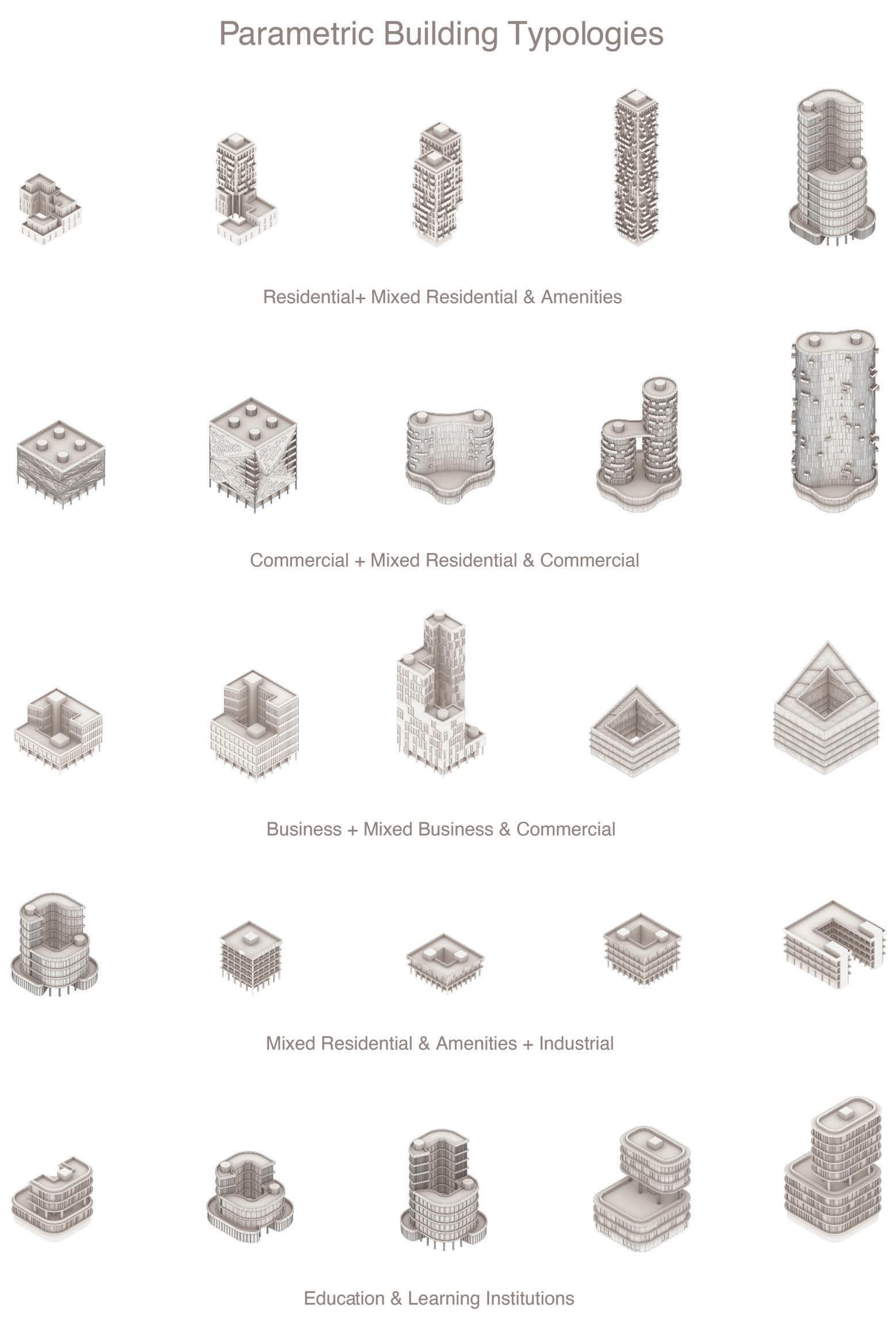
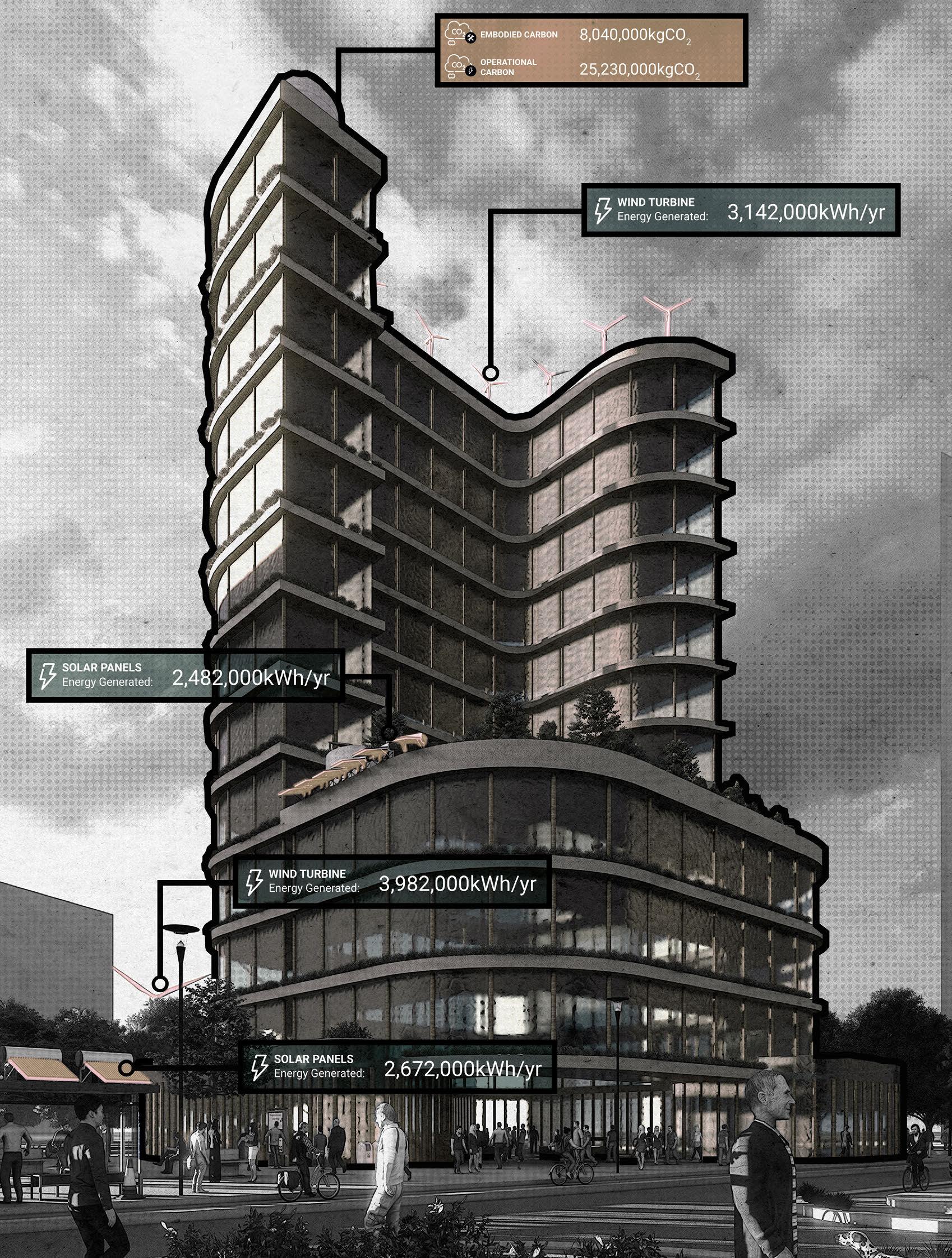
Game Engine Interactive Interface To Promote User/ Stakeholder Collaboration
I developed an interactive application that facilitates collaboration.
Focused on urban planning optimisation, the app considers factors like plot size and green spaces that influence the city’s outcome. This allows users to determine the effects of these factors on outcomes such as walkability, years to achieve net zero carbon, and affordability of the overall design.
Stakeholder Collaboration
The project prioritises a bottom-up approach, where the needs of users and stakeholders are a key driver for the design. Users of the app are able to compare the different iterations they generate, enabling them to identify the most optimised iteration for their requirements.
To see the interface in action, please click here. Alternatively, use the link provided: https://www.youtube.com/ watch?v=yZDSRzAVwQo&t=5s
Back-end Programming Using C#
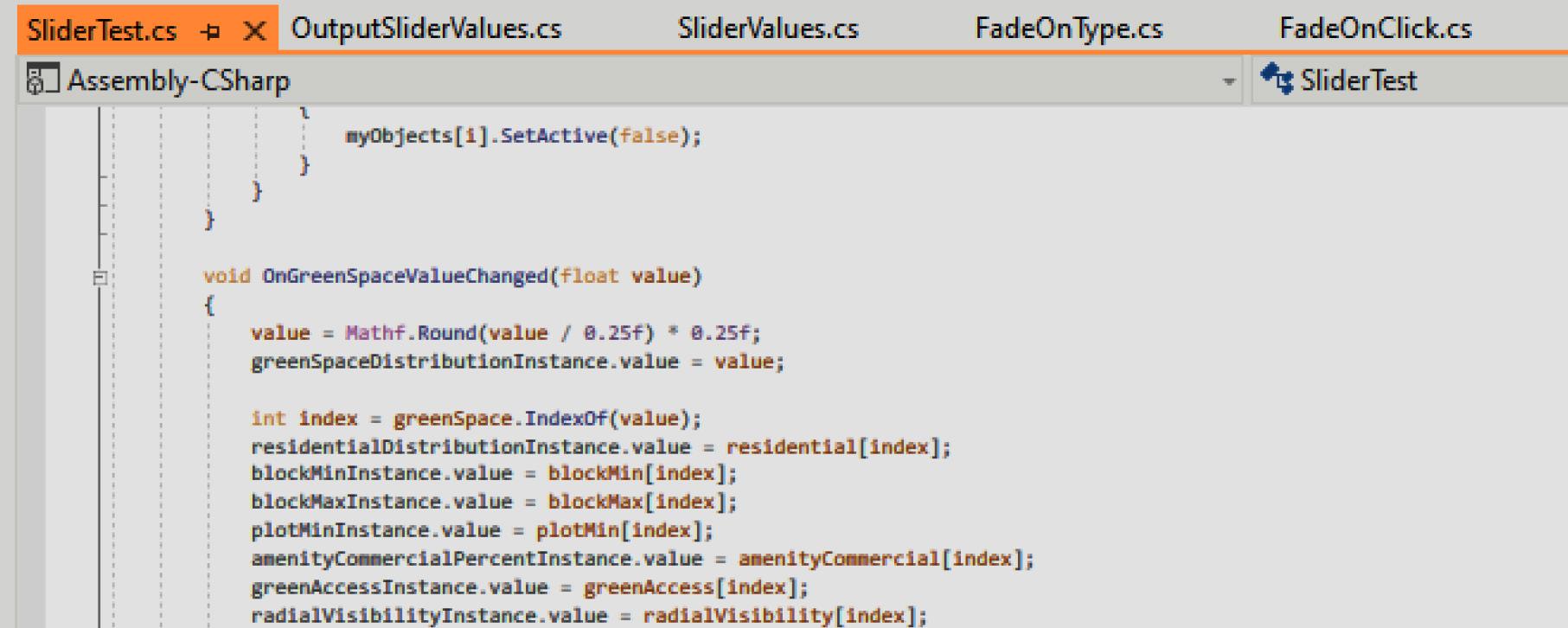


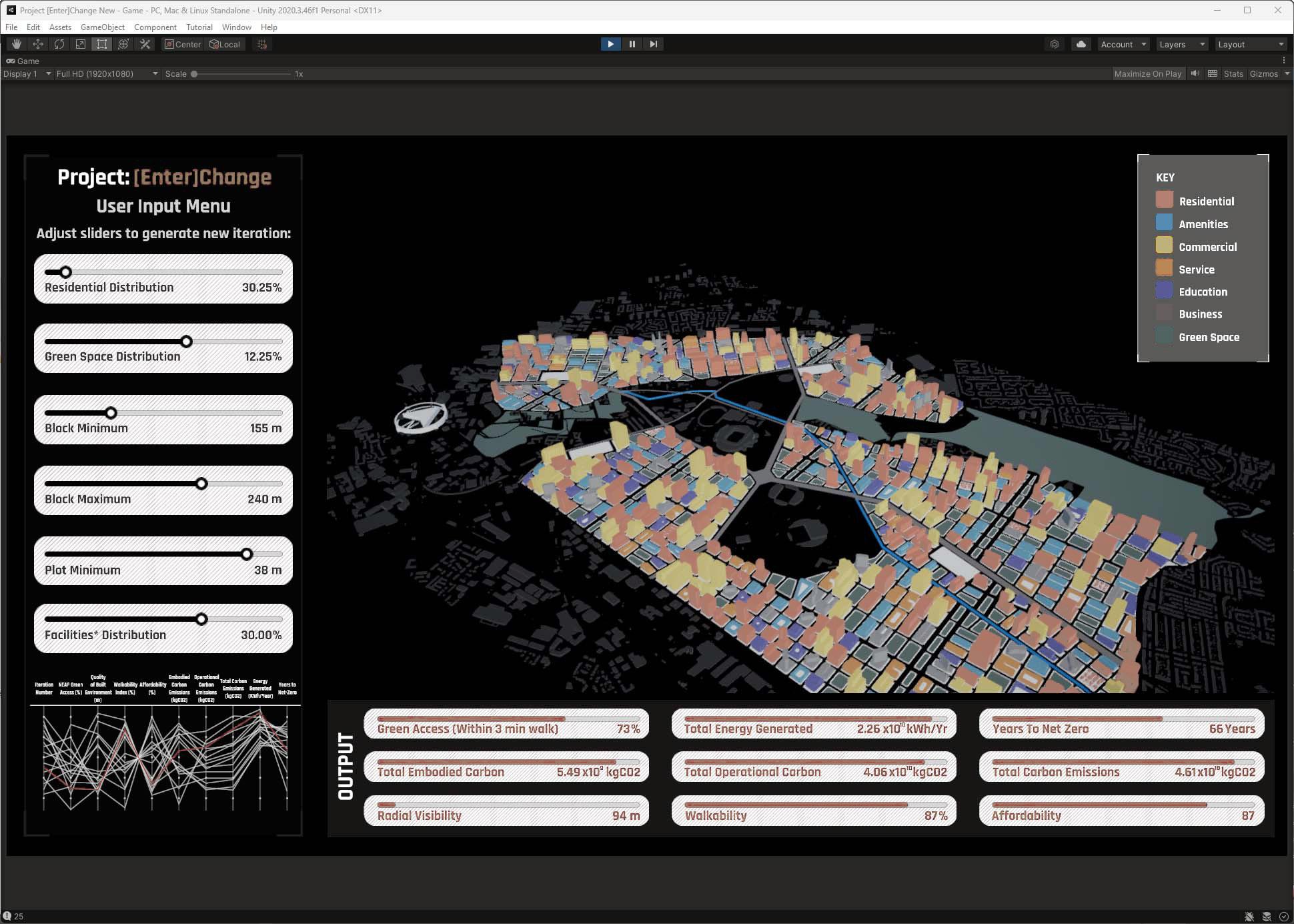

05| Modular Construction For a Zero-Carbon Housing Scheme
Title: “BioScape”
Sector: Residential, Mixed-Use, Educational, Community
Drawing inspiration from biophilic architecture, this project revolved around creating zero carbon student accommodation for Manchester Metropolitan University (MMU), guided by the principles of Design for Manufacture and Assembly (DfMA).
The design consists of sixty-two modular living units, constructed using mass timber. It navigates site constraints while integrating mixed-use functionality.
Sustainability took the forefront through a modular framework, amplified by the integration of biophilic design principles. This project promotes resident well-being by fostering a deep connection to nature.
Key Features
+ Biophilic Design
+ Kit Of Parts
+ Modularity and DfMA
+ Hybrid Panellised Construction



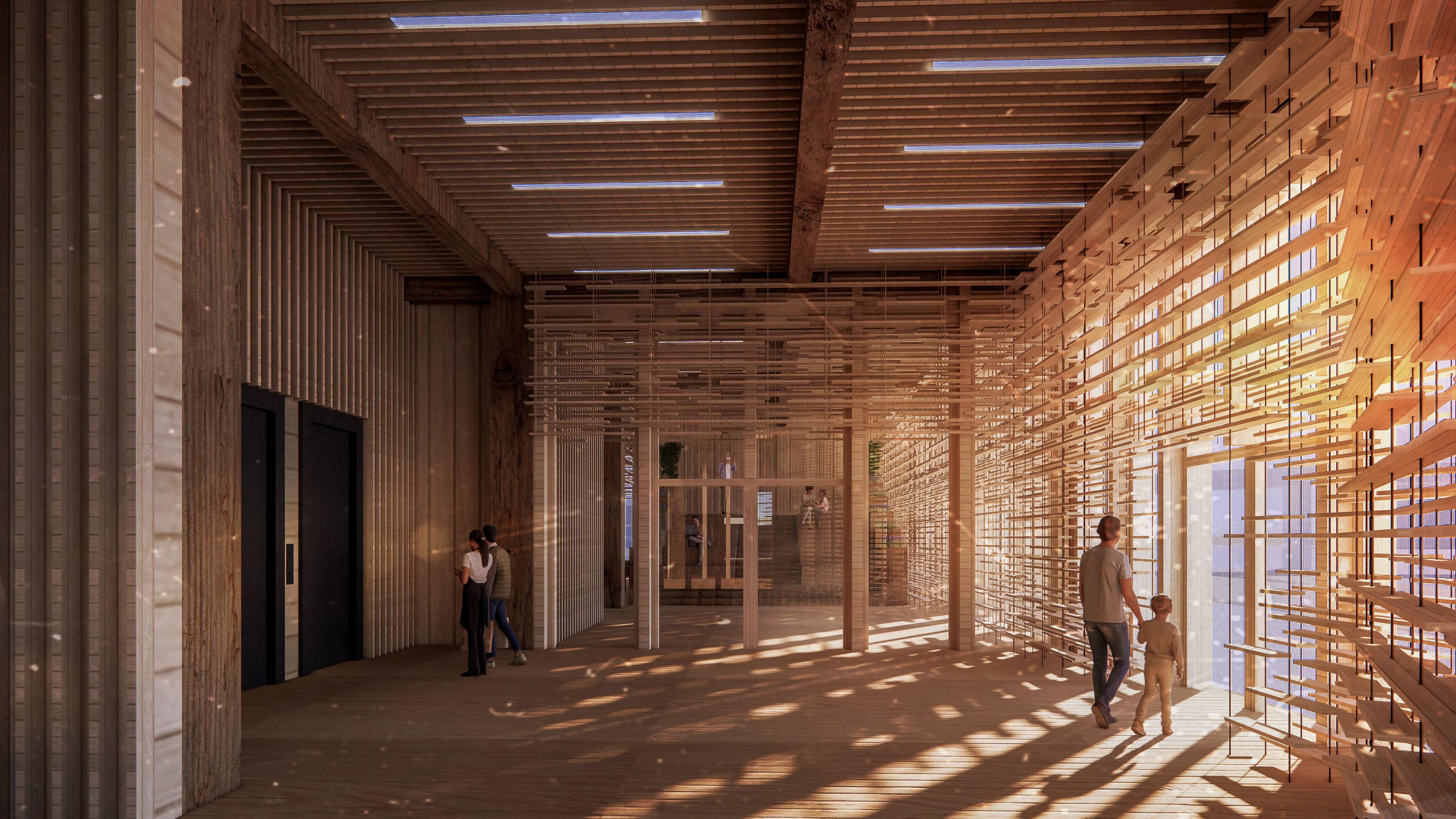
Organic Canopy Drapes Over Building To Connect Key Indoor-Outdoor Spaces
The scheme was designed using an iterative process.By considering site parameters such as footfall, noise, views and sunlight, the design accounts for privacy and maximising natural light. It also incorporates the need for green spaces in the area.
Biomorphic Canopy
Immitating nature, Biophilic design seeks to connect humans more closely with their natural roots.
The canopy consists of an 8x8m Glulam grid which has been draped over the building to immitate a forest canopy. It imitates nature while defining the program of the spaces it connects, such as indoor vs. outdoor and green spaces. These include green roofs, terraces, and a courtyard.
Well-Being
Mixed use spaces maximise the well-being of the users. These spaces include an exhibition space, cafe, community garden, study spaces, and wellness spaces.
The timber materiality of the building, the incorporation of greenery, and a sustainable MEP system, creates a zerocarbon design, while also being beneficial for the wellbeing of the users.
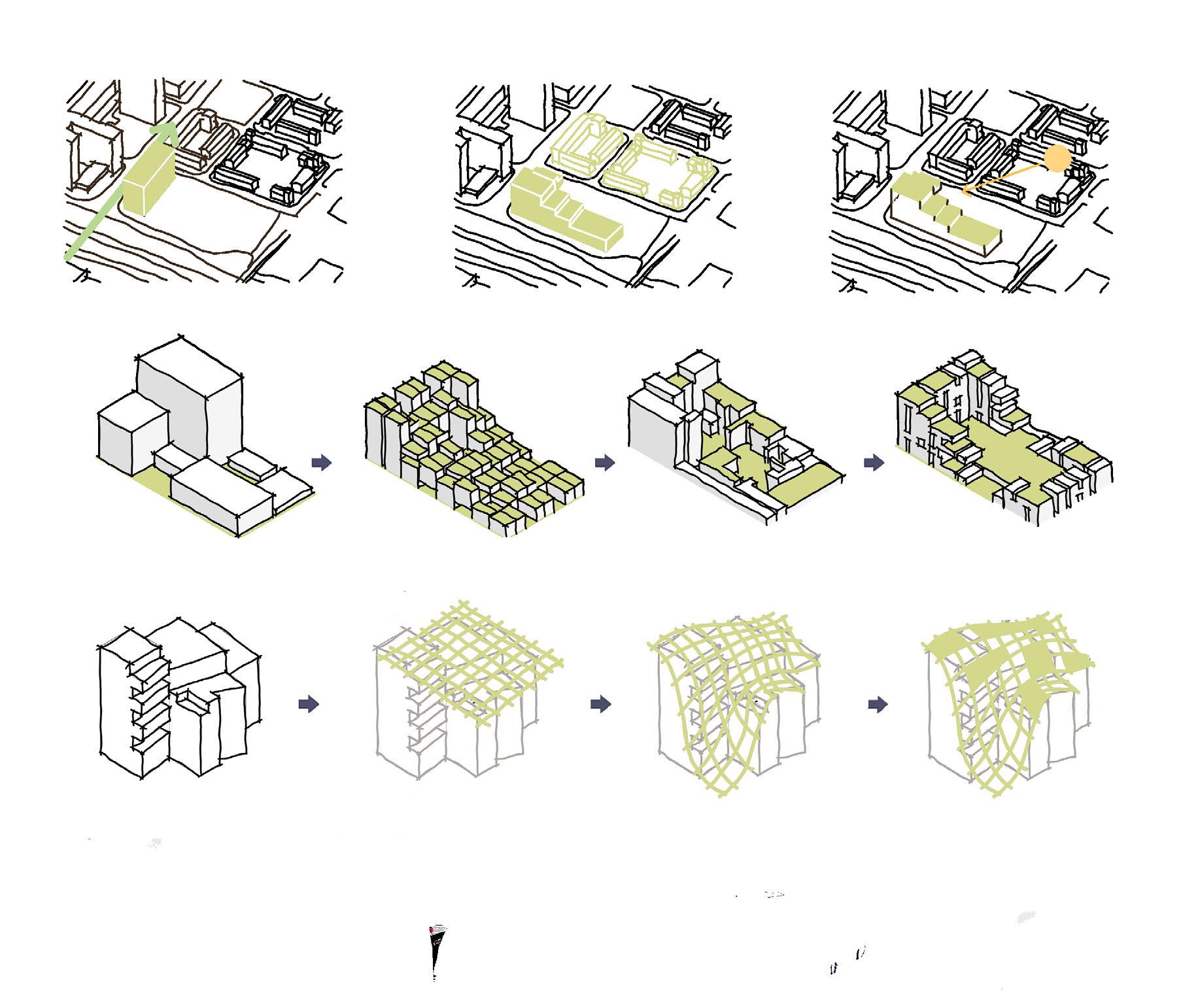
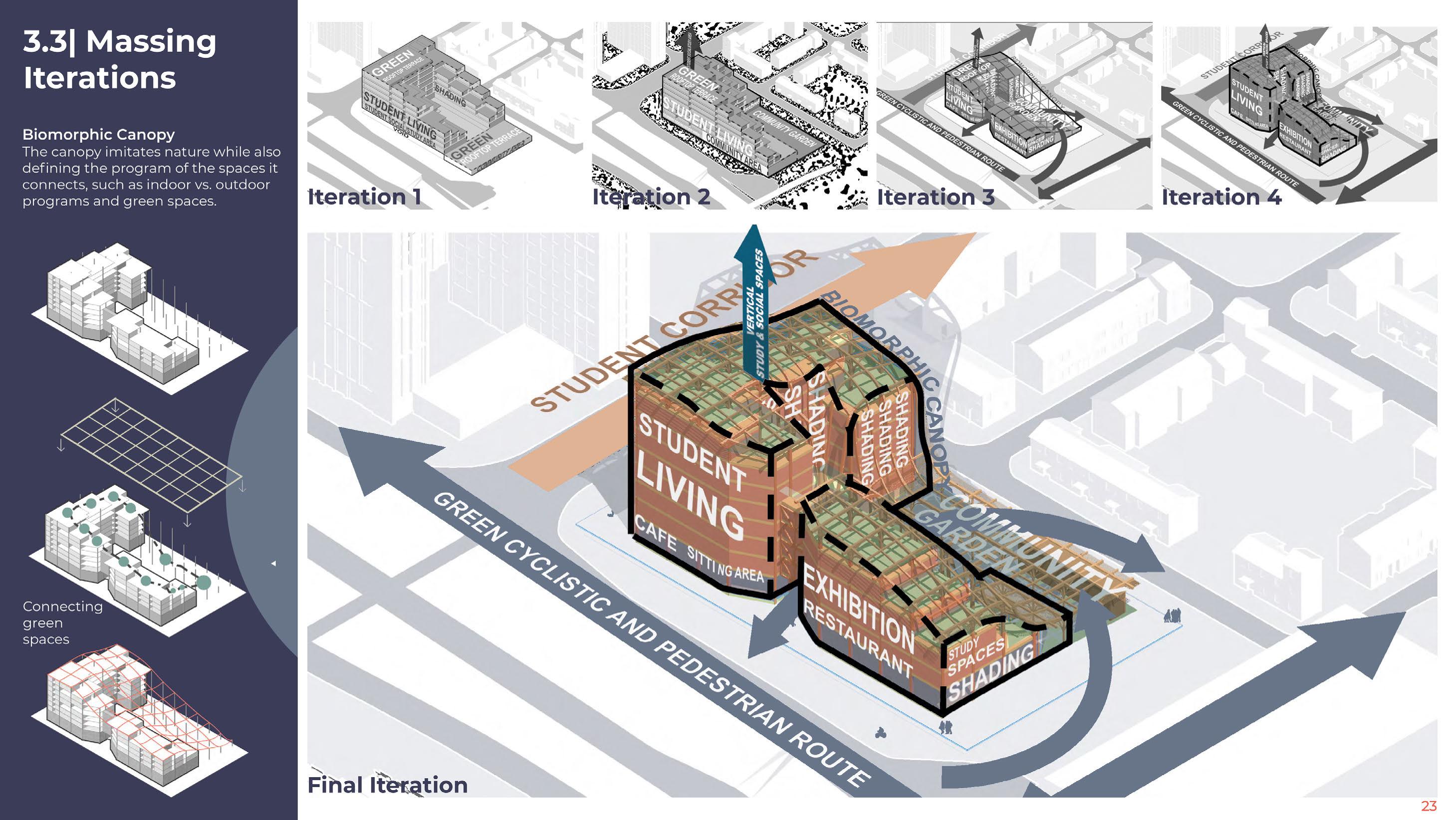
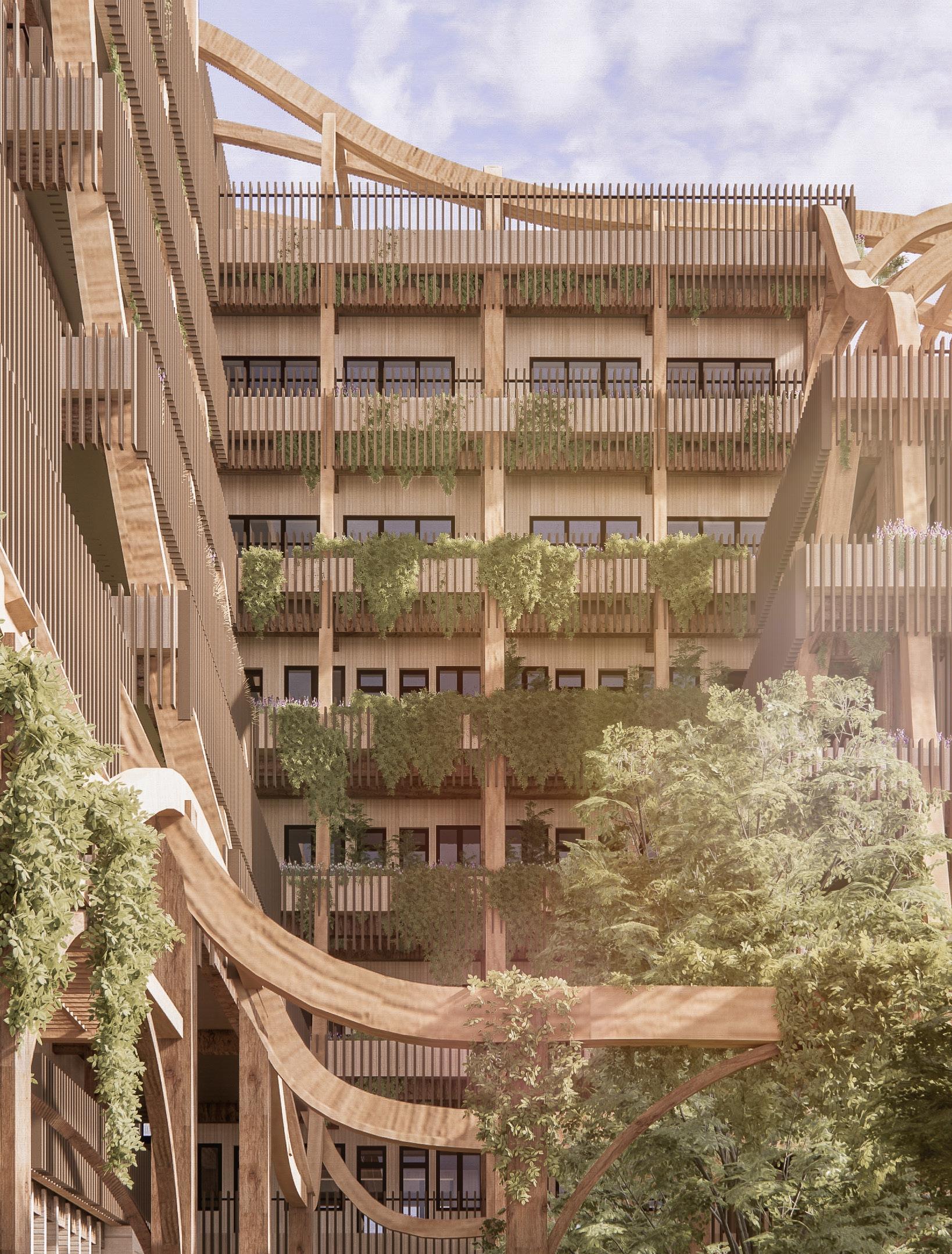
Modular Apartments For Easy Assembly
This student accommodation features modular units (including studios, two-bedroom, and three-bedroom layouts) designed with DfMA principles. This allows simple on-site setup and removal.
The units are student-friendly, prioritising well-being through carefully thought out designs, abundant natural light, comfortable furniture, and storage solutions.
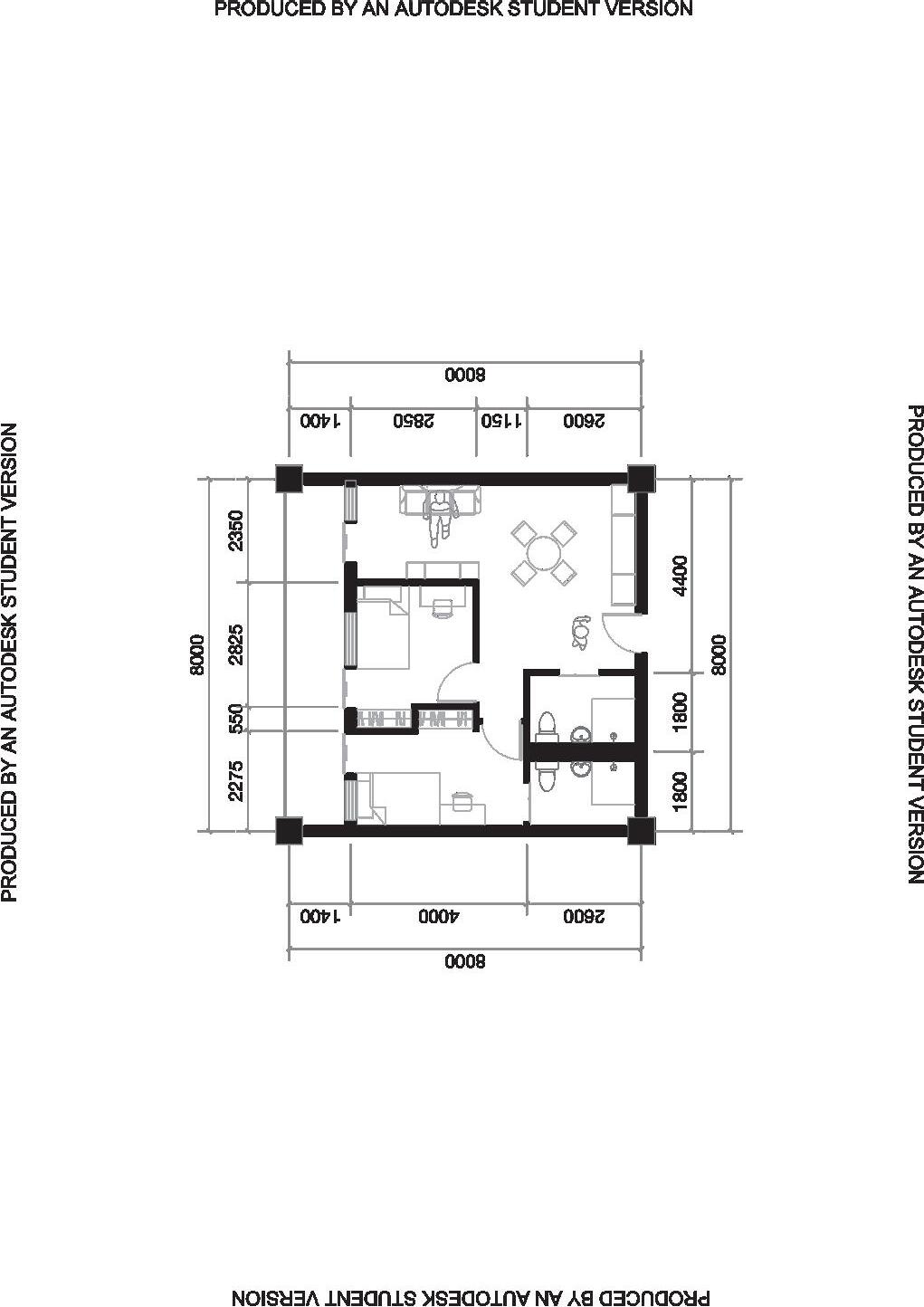
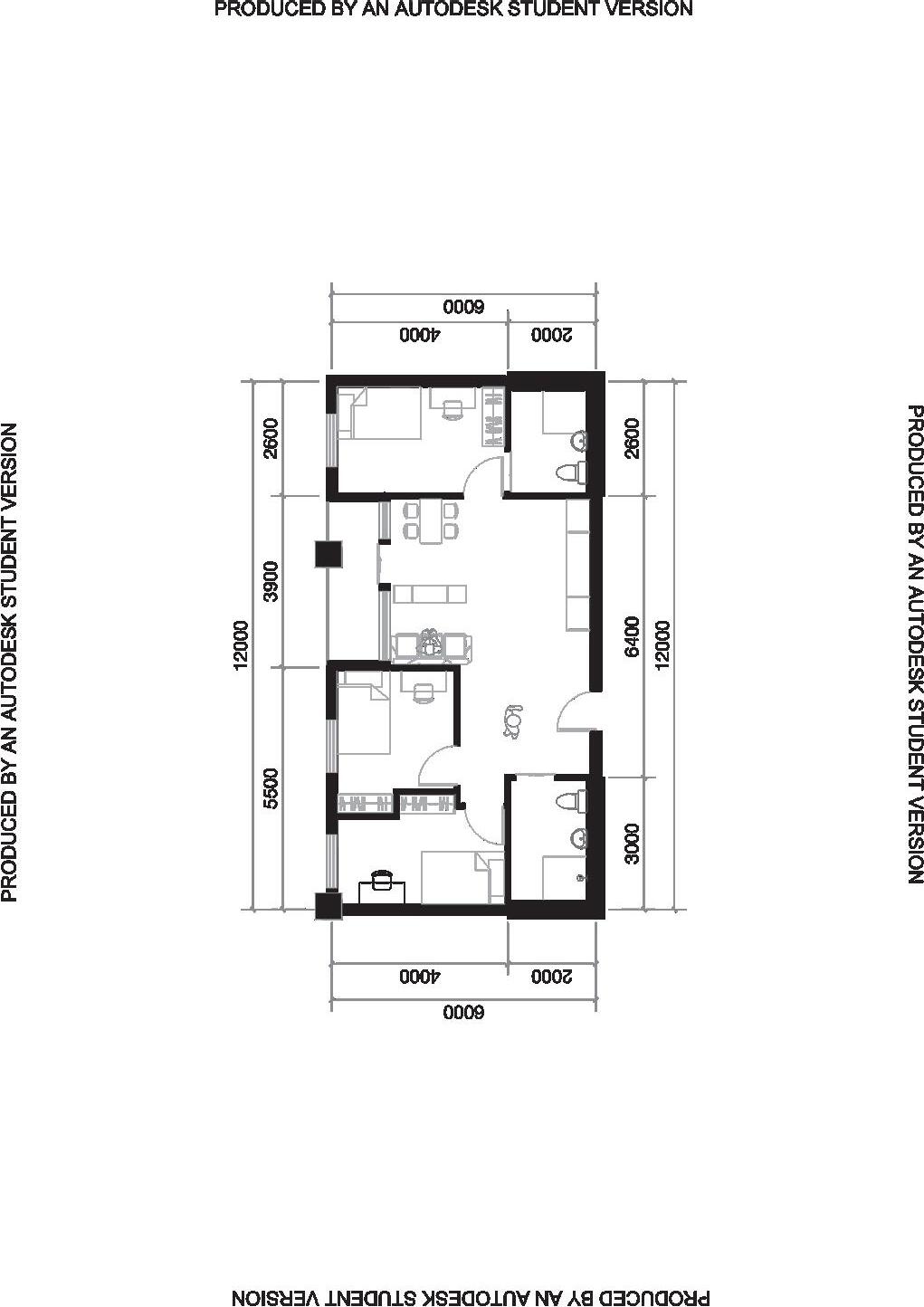
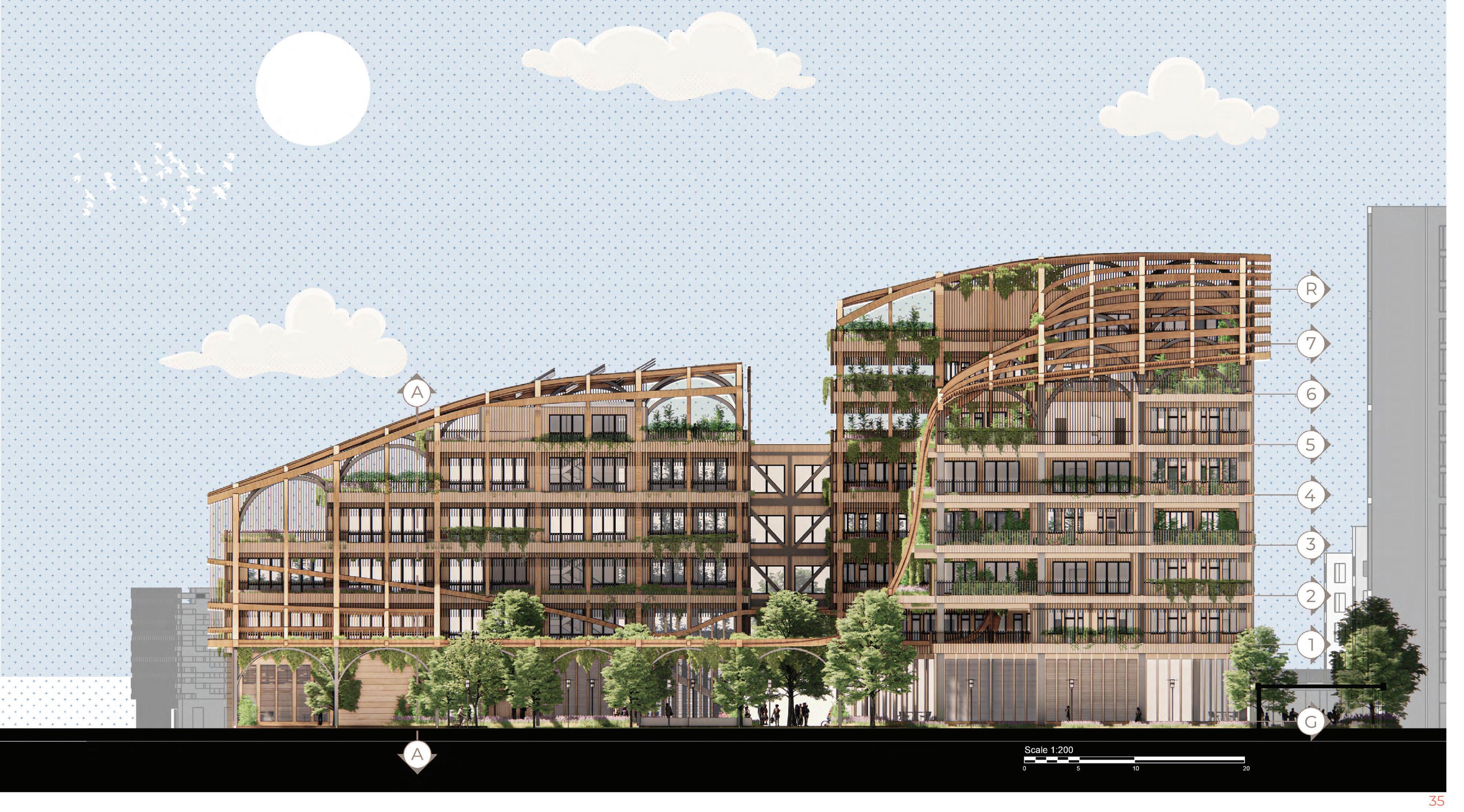
06| Revitalising a Grade II
Listed Building - Parametric
Design
Title: “Common Ground”
Sector: Mixed-Use, Educational
This project focuses on revitalising and conserving Manchester Metropolitan University’s (MMU) Righton Building through adaptive re-use.
The core of the project centres on creating a dynamic Learning Commons, catering to the needs of MMU’s Arts & Humanities Faculty. This addresses the urgent need for additional space.
It blends Wayfinding principles and accessibility enhancements. The approach addresses spatial requirements, while prioritising easy navigation and inclusivity within the newly re-purposed space.
Key Features
+ Inclusive Design
+ Generative Design
+ Parametric Kinetic Facade
+ Zero Carbon Construction


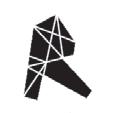



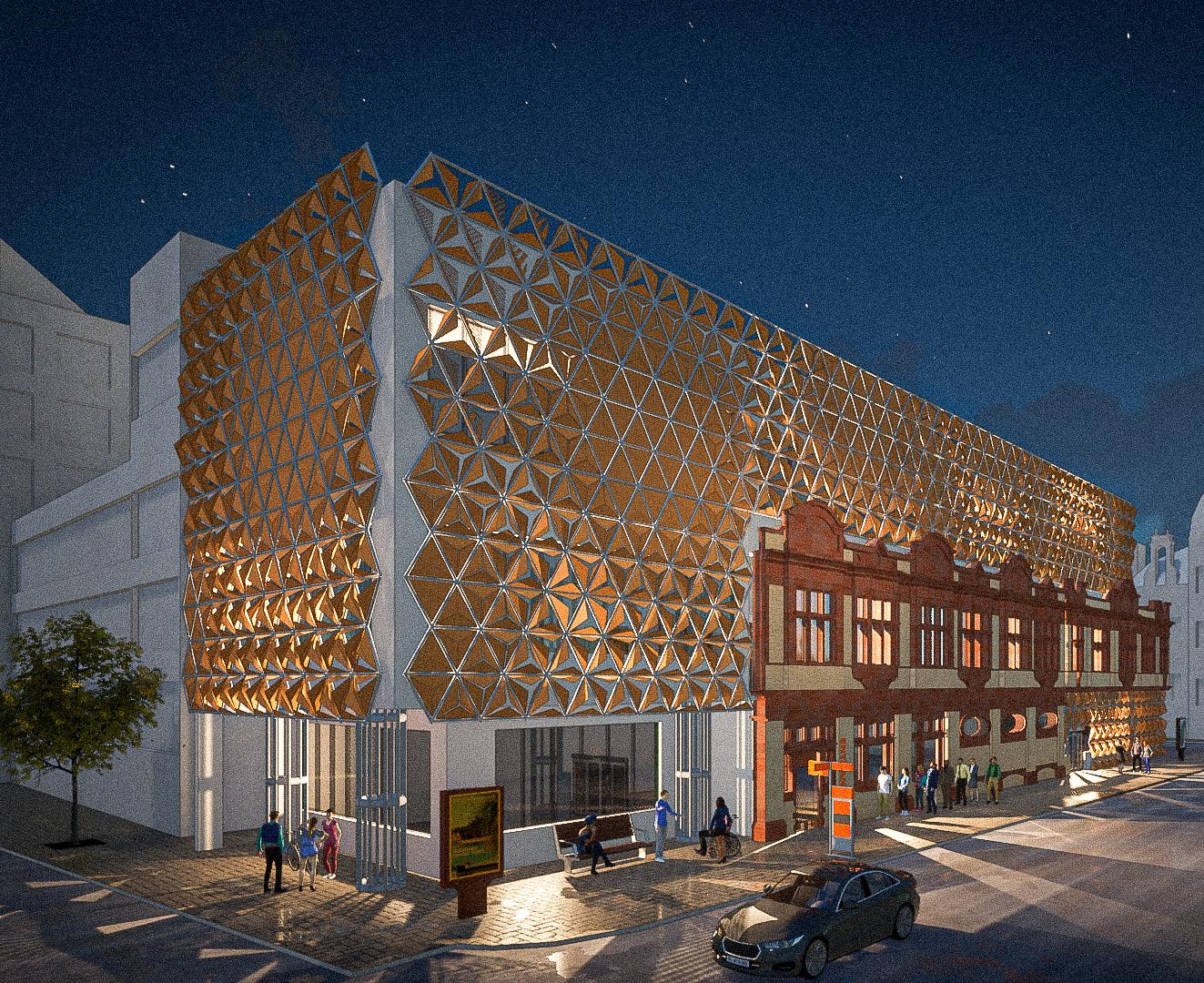
Generative Design Light Analysis - Galapagos Algorithm
Strategically positioned light wells were integrated into the building’s design to counter the lack of natural light. Employing an iterative approach with a genetic algorithm, the optimal locations were pinpointed through testing.
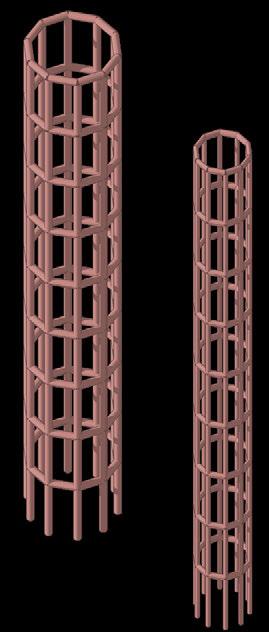

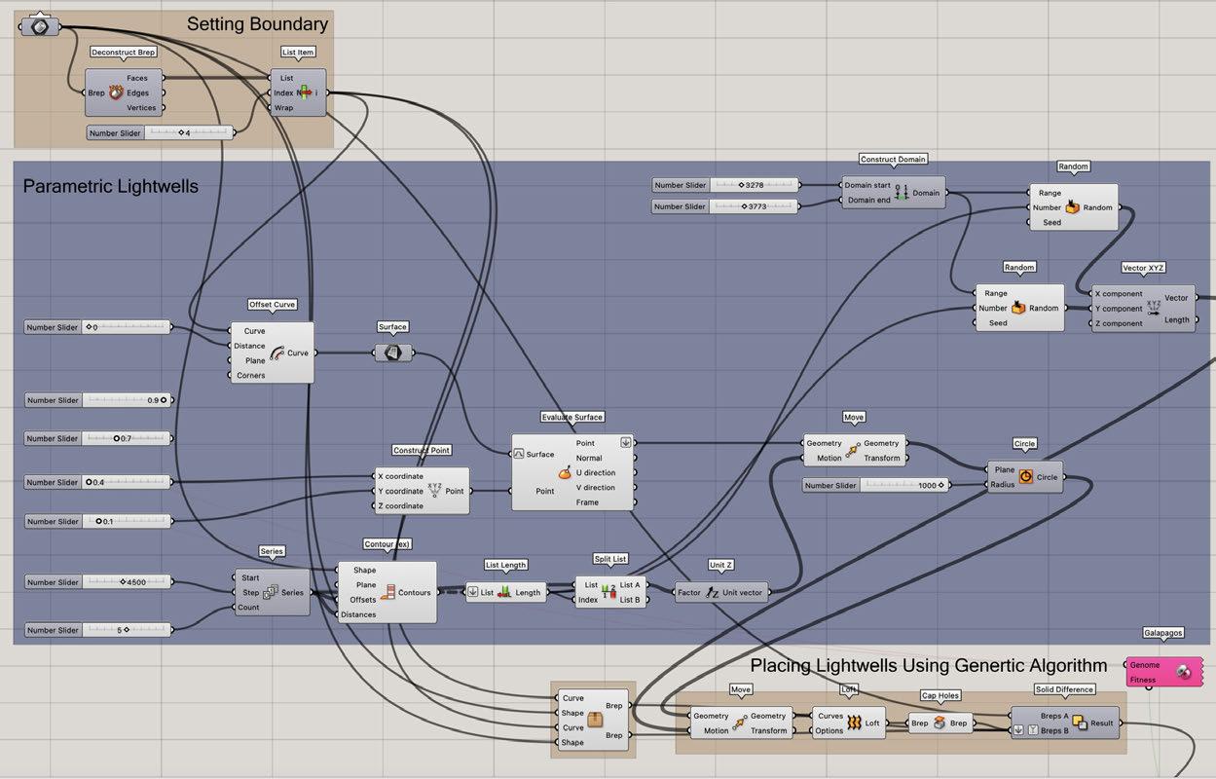
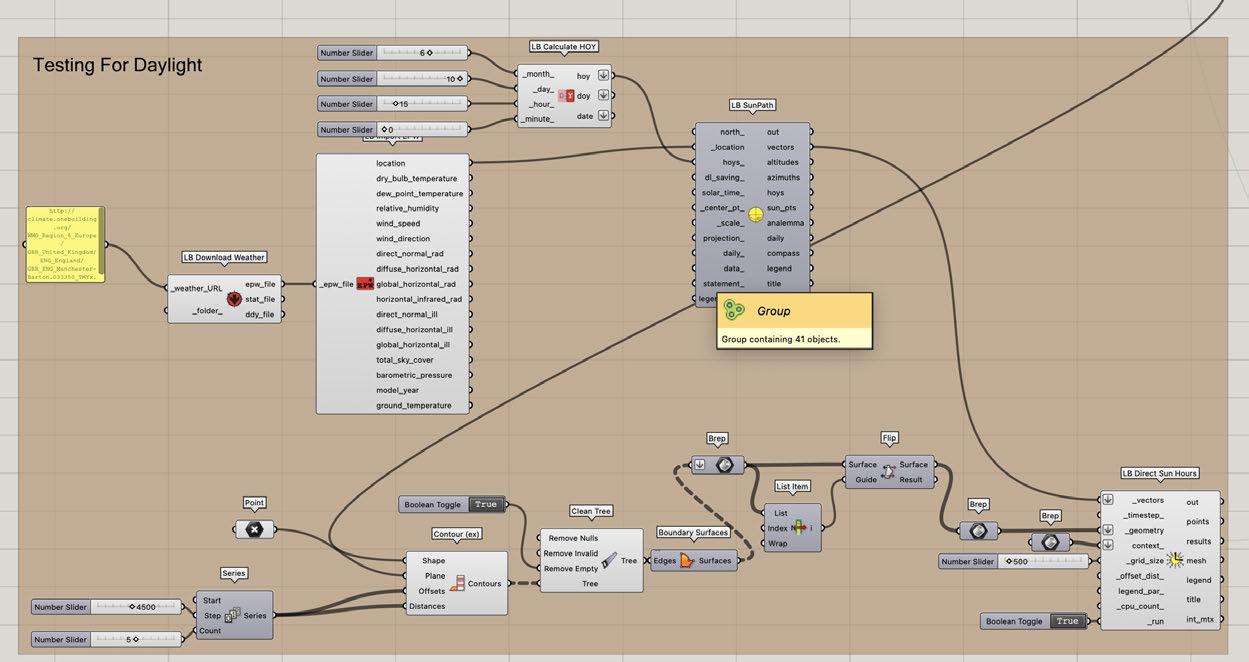
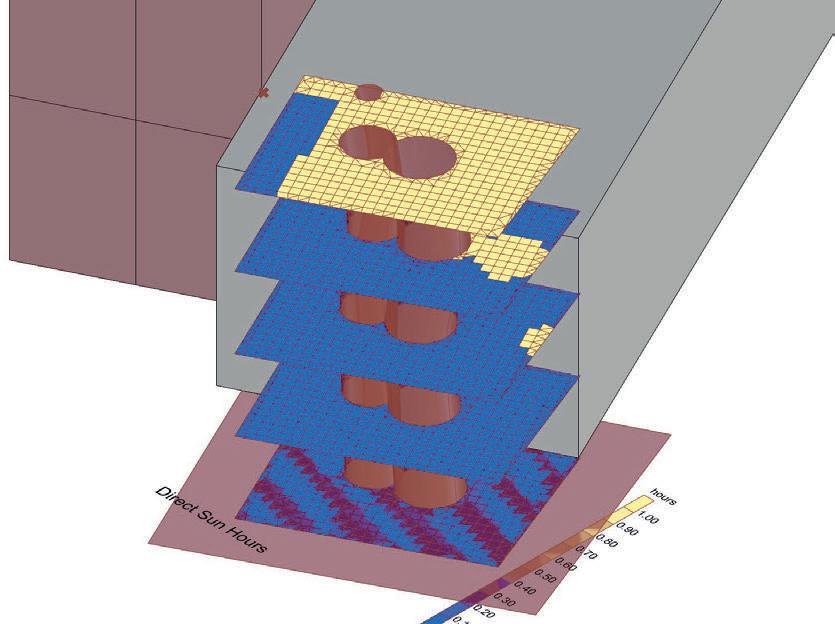
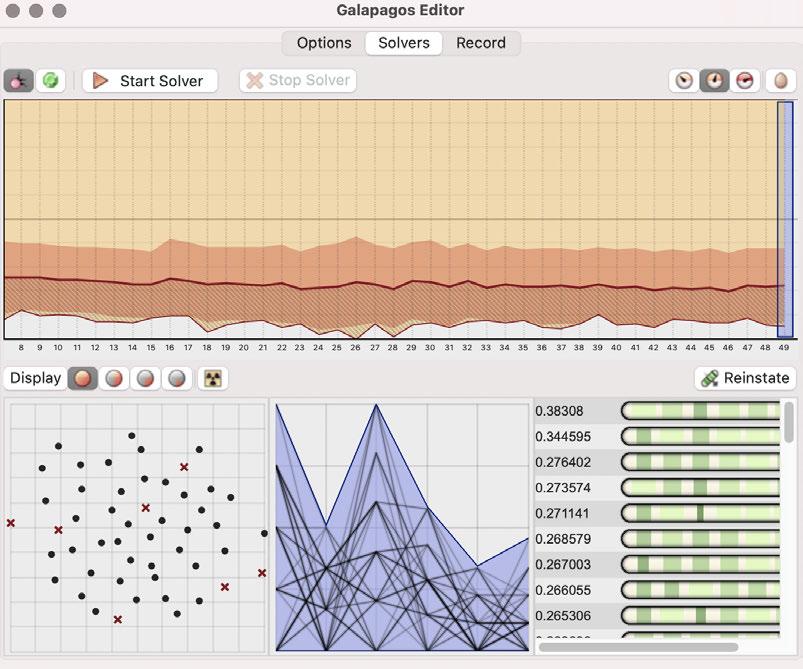
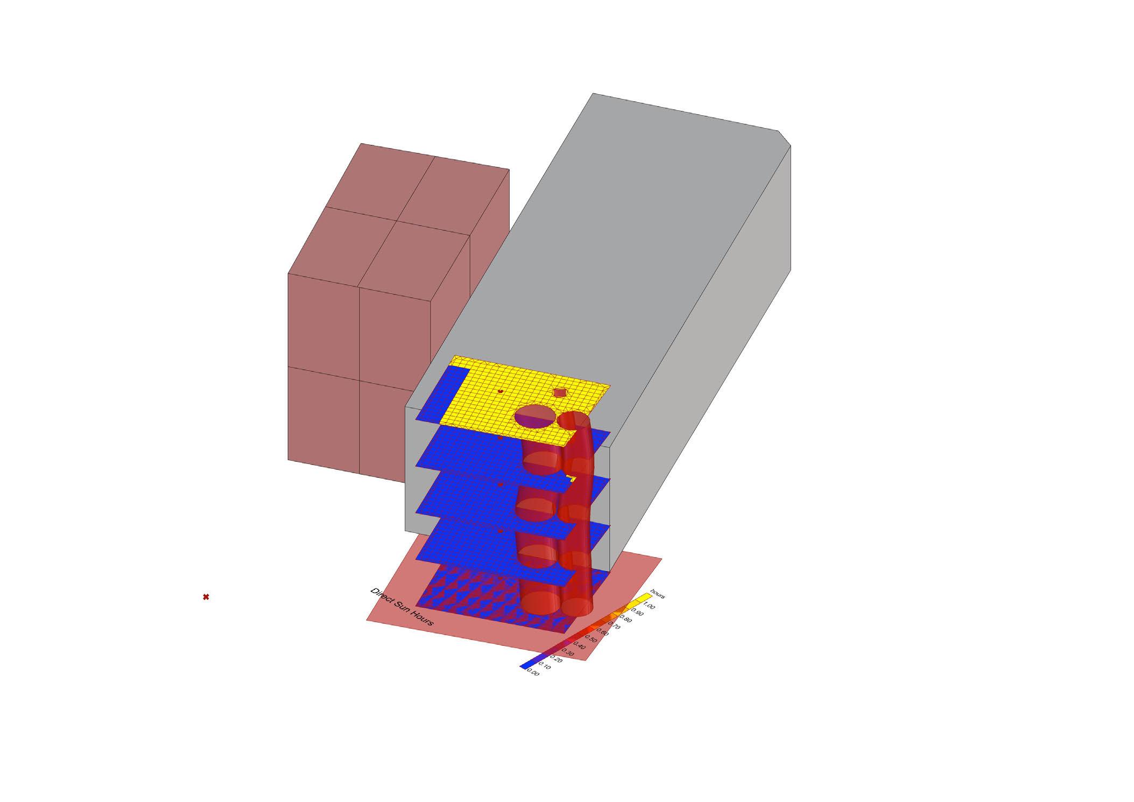
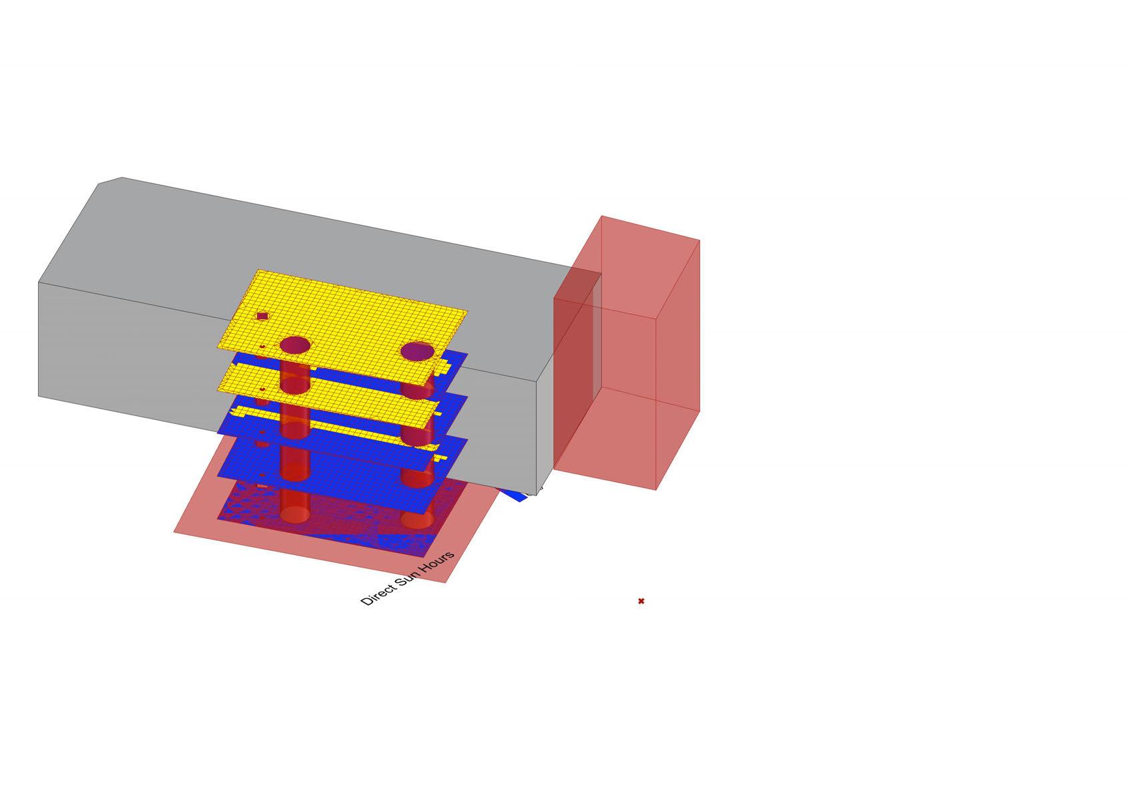
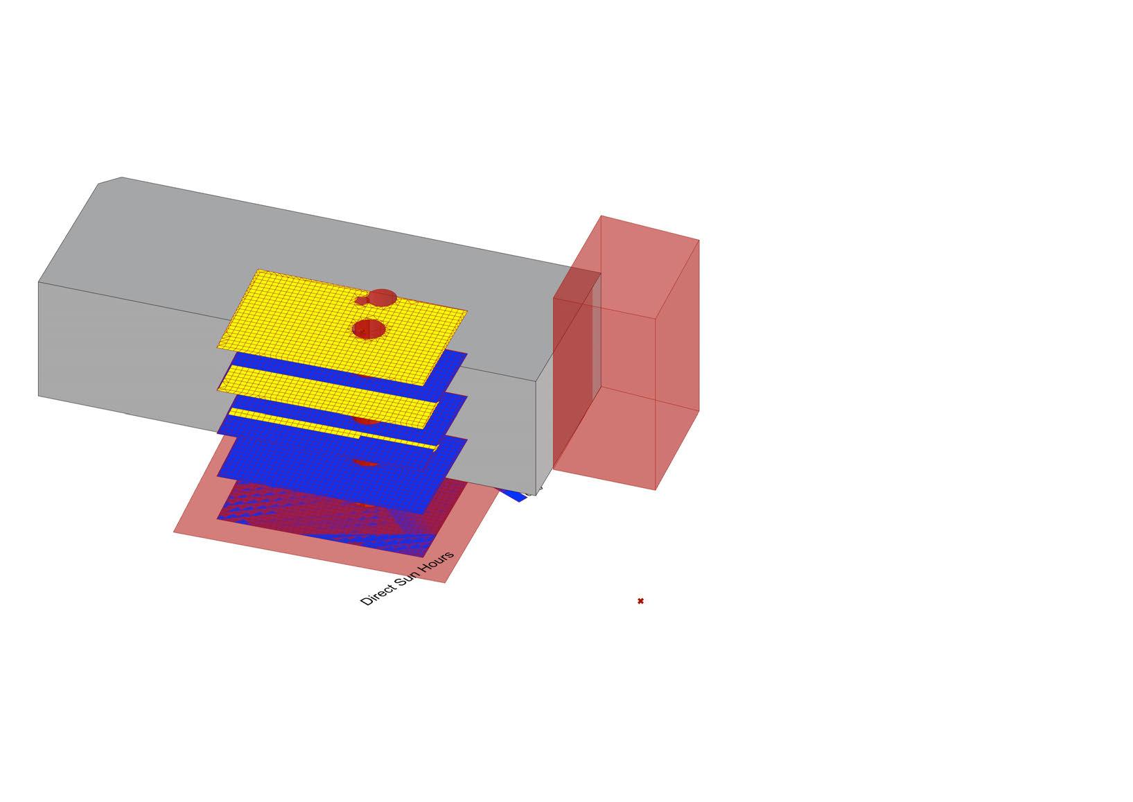
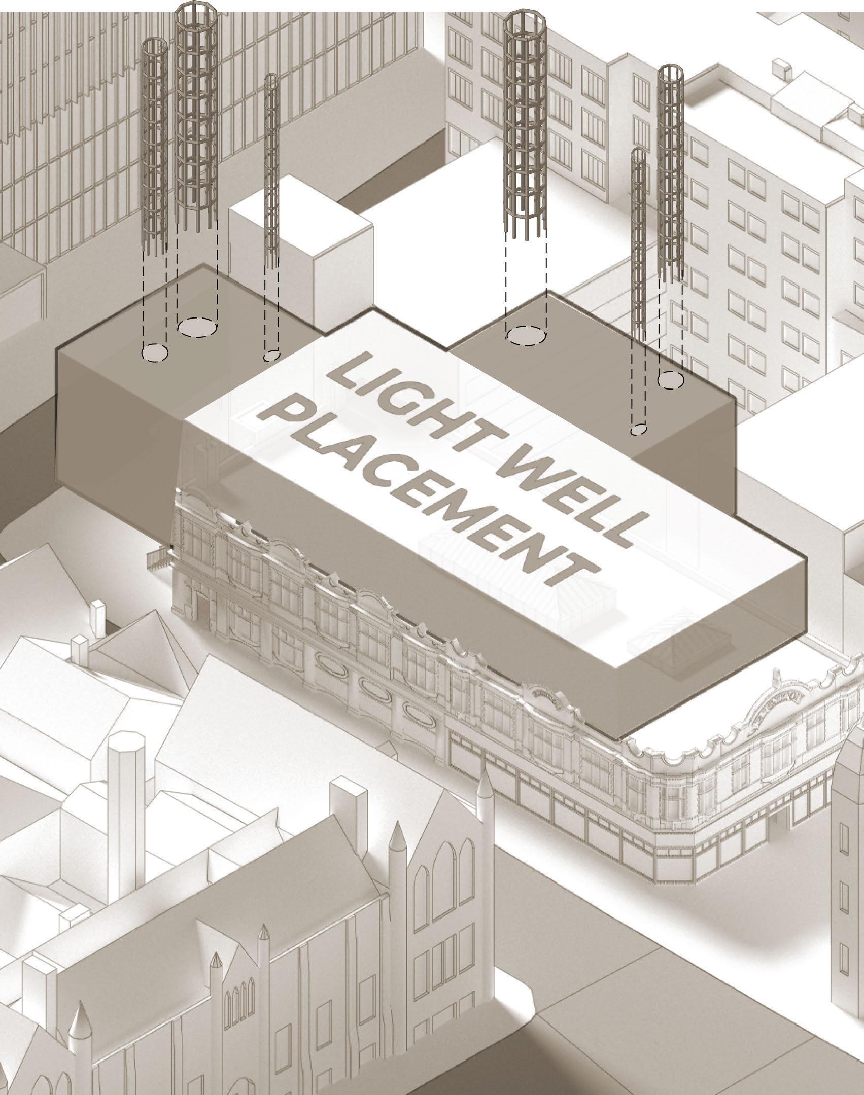
Reducing The Load On The Original Building
The details highlight the unique structural aspects of the lightwells. Within the architecture of the new wing extensions, the load-bearing steel light wells act as columns, intricately linked to a steel honeycomb diaphragm floor slab, providing support to the new and existing floor slabs.
The structural arrangement significantly reinforces the building’s stability, providing essential support for the functions of the new wing as makerspaces. This alleviates the load on the gradually diminishing structural stability of the Righton building.

Parapet Assembly:
Aluminium Capping
Rubber Capping
Rock wool insulation within
100 mm Lightweight Steel Frame
30mm Sheathing
Vapour Barrier
Rigid Insulation
20mm Render
External Wall Assembly:
20mm Plywood 2 layers)
Rock wool insulation within
100 mm Lightweight Steel Frame
30mm Sheathing and Vapour
Barrier
Rigid Insulation
20mm Render
Actuator for facade
Floor Slab Assembly:
80 mm Concrete Screed with underfloor heating
200mm Structural Steel Diaphragm
- Honeycomb Structure
Services Void
50mm Sound Proofing
Suspended Ceiling
Basement Wall Assembly:
20mm Plywood x2
30mm Insulation and Vapour Barrier
100 mm Rigid Insulation
Water Proof Membrane
180mm In-situ Concrete Slab
Tanking Slurry
Studded Geotextile Membrane
Filter Membrane
Drainage Shingle
Drain
Raft Foundation Assembly:
80 mm Concrete Screed with underfloor heating
Waterproof Membrane
100mm Rigid Insulation
400mm Reinforced Concrete Slab
2 Coats Tanking Slurry
200mm Concrete Binding
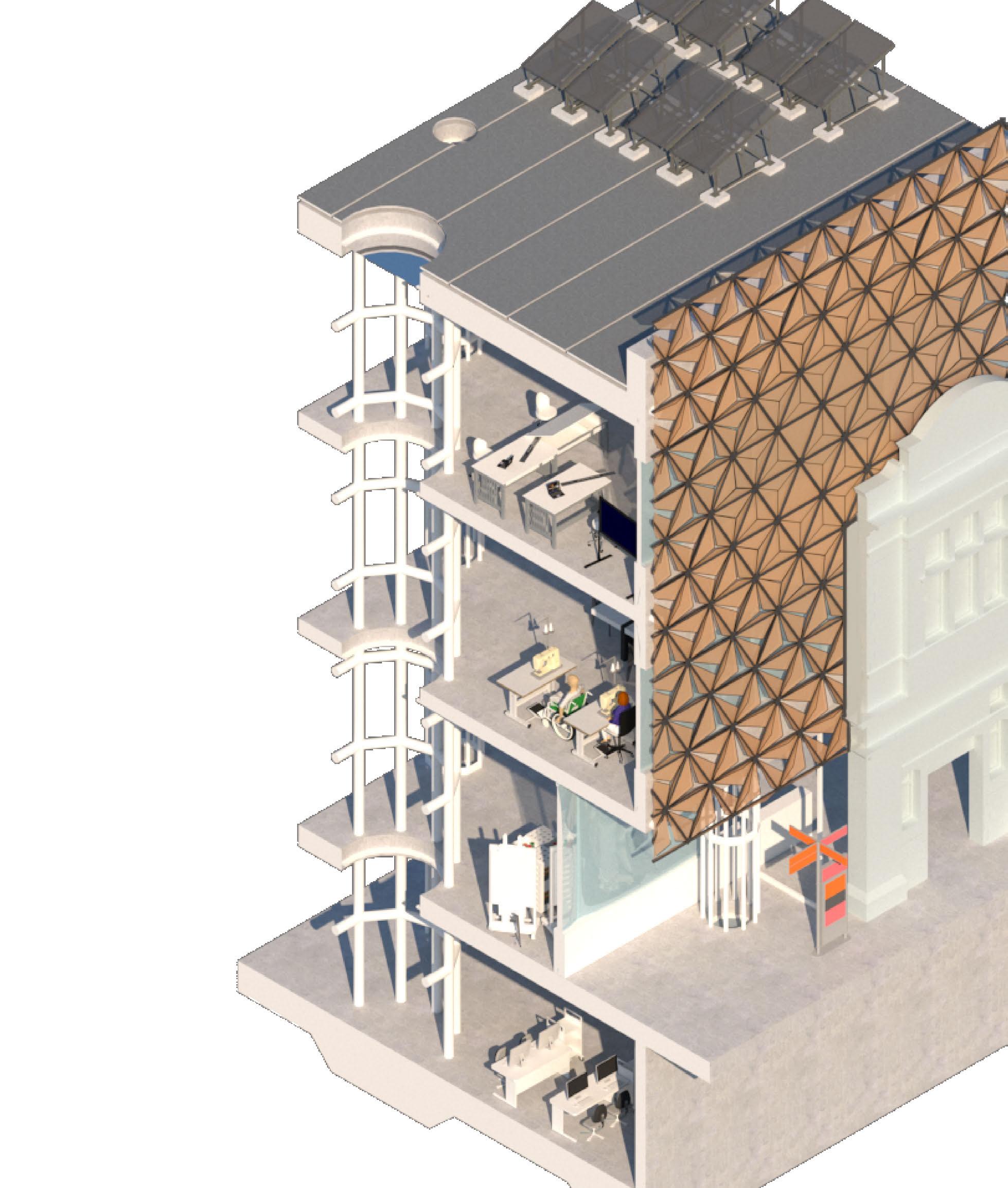
400mm Compacted Fill Earth
Parapet Assembly:
1 Insulated Composite metal Shadowbox
2 Aluminium Bar Grating Catwalk with Cable Fall Arrest System
3 Linear Actuator for Facade
4 Facade Screen
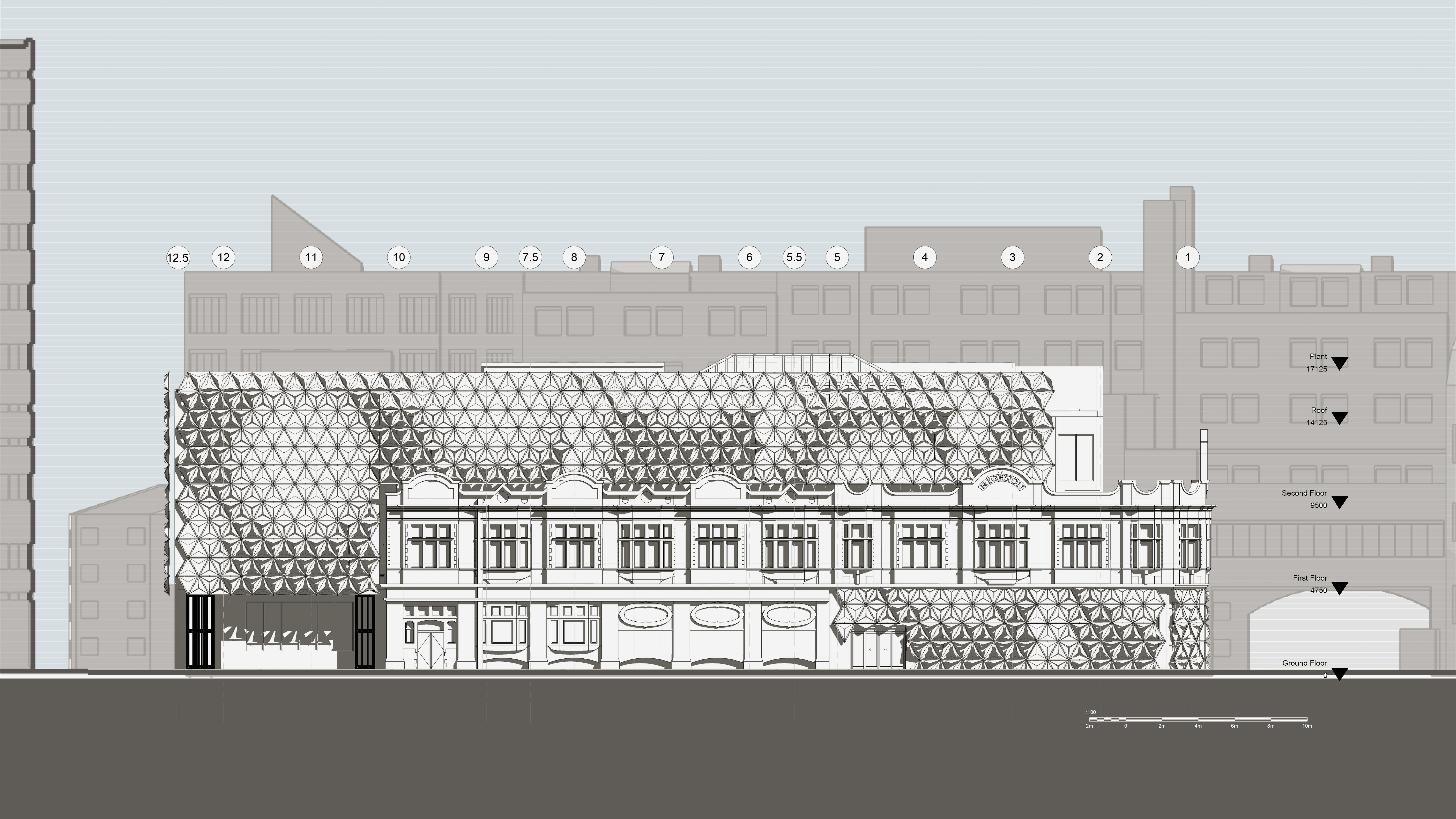
07| Landscape and Interior Design For High-End Residential Projects
A Celebration of Modern Living in Dubai Sector: High-End Residential
The projects I worked on in Dubai celebrate the essence of luxury living through innovative designs. They are a blend of classical and modern aesthetics to create welcoming spaces with water features and beautifully designed landscapes.
The designs harmonise seamlessly with their surroundings, offering serene spaces with illuminated paths and modern design elements. They create a refuge from the fast-paced life of the city.
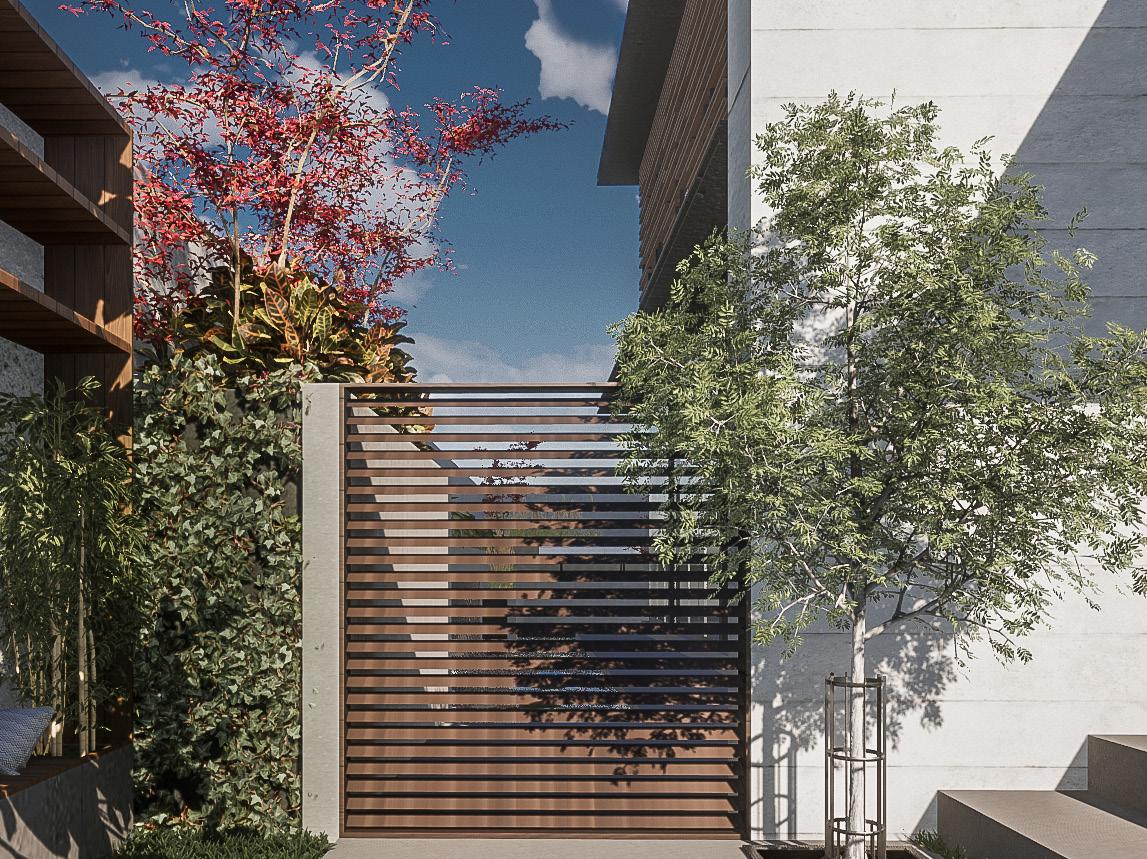
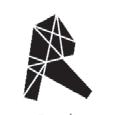



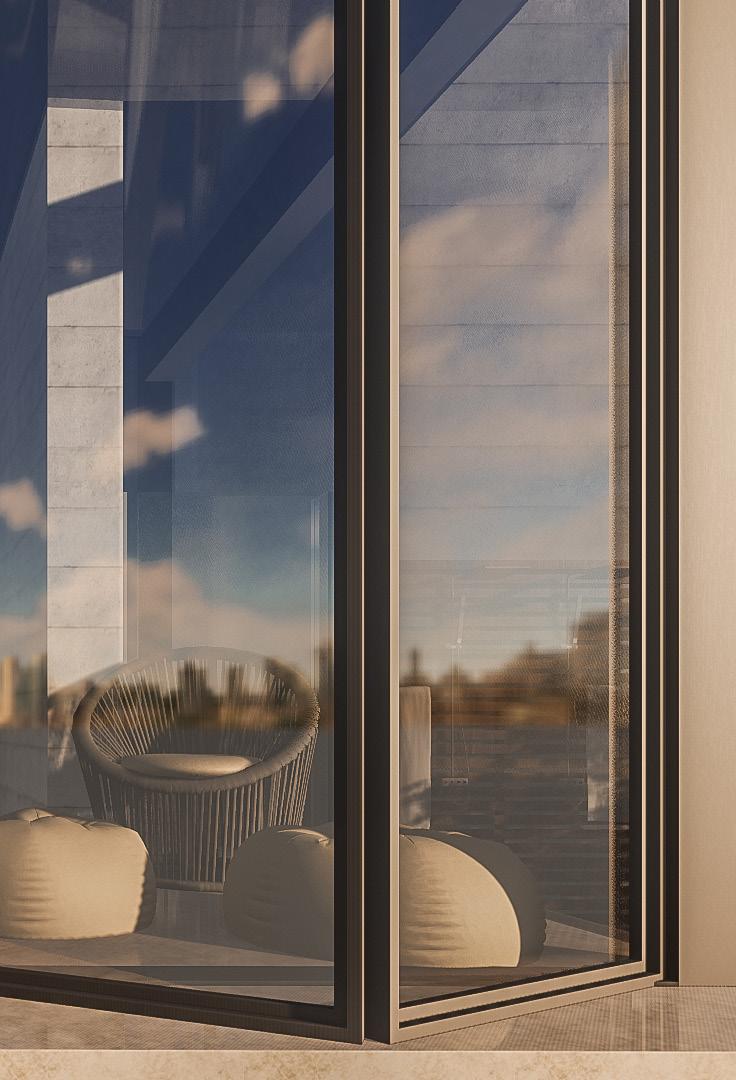
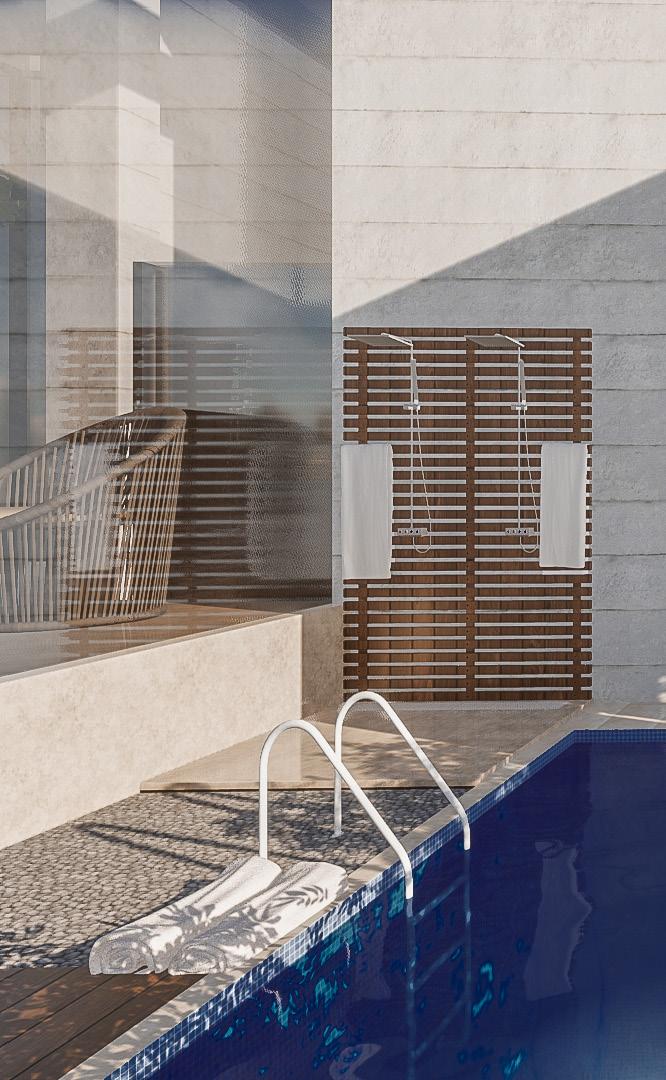
08| Monument In Dubai
Design Competition
Sector: Public Monuments
The brief of this project consisted of designing a monument for Dubai, a city in the United Arab Emirates (UAE) in the Middle East.
In response to the open-ended brief, the design was inspired by the fundamental “8 pillars” of the UAE constitution.
The process began with conceptual sketches, followed by the integration of 3D printing software and models to refine the initial ideas for the monument.
Each design iteration was thoughtfully crafted to incorporate community engagement and aesthetic beauty, ultimately creating an interactive and serene community experience.
Key Features
+ Design Competition
+ 3D Printing
+ Concept Design
+ Community Design
Visualisation



