PORTFOLIO
SEBASTIAN RAMOS RAMIREZ


"ARCHITECTUREGOESBEYONDJUST CONCRETESPACES,IT'SABOUT CONNECTIONSANDEMOTIONS."



"ARCHITECTUREGOESBEYONDJUST CONCRETESPACES,IT'SABOUT CONNECTIONSANDEMOTIONS."

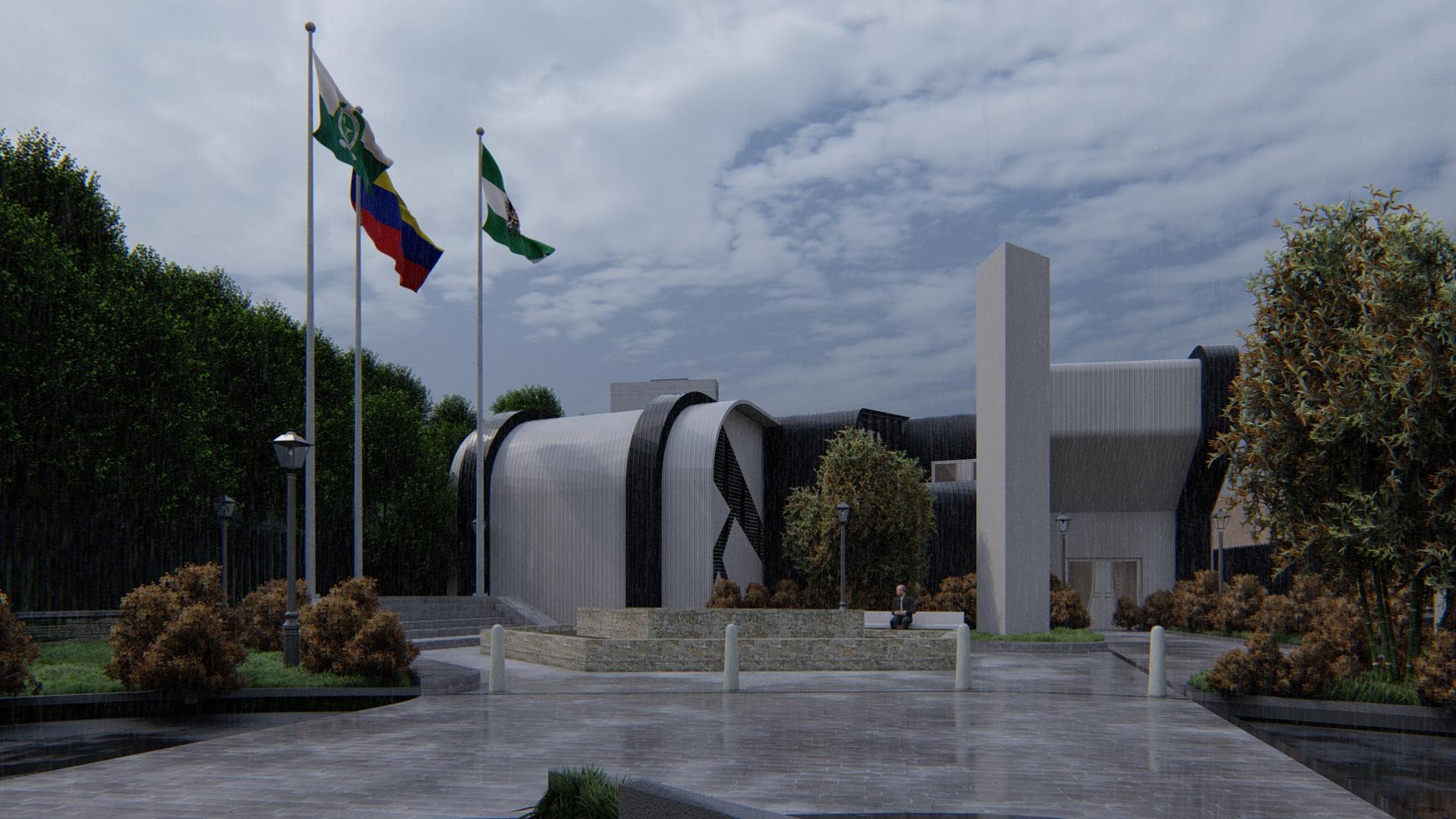

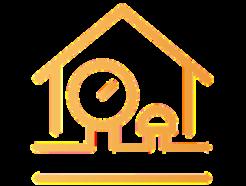
DONE: 2019
LOCATION:
Tunja/BOY-Colombia

PROJECT:
SebastianRamos
RenanJimenez
BIMMODEL:





SebastianRamos
PROGRAMS:
Revit
SketchUP
Lumion
Photoshop
AREA:


1440M2
COMPANY:
TunjaMayor'soffice

The Tunja police command and control center seeks to ensure the safety of the citizens of Tunja and its design seeks to guarantee the well-being of its users, thus the concept of the volumetry of this institutional complex was born, based on the idea with sloping volumes in Material Master 1000 and a large mixed structure, the building is created that receives the public in a uniform way with unconventional forms in Boyacá architecture.
The command and control center is an infrastructure designed in detail, with gaps, voids and different slats along its façade that form a set of forms intertwined by the
different existing volumes, achieving the sensory interaction of the user with the outside and allowing filter controlled light indoors
The set of heights, the rhythm in its front volumes and the fluidity in all its forms, mainly in the front volume, are one of the most important articulations and design features, reaching an internal space and controlling the internal temperature more efficiently both in the labor and social sphere.




The command and control center project involved an arduous implementation of BIM processes and standards required by the public administration of Tunja; The supervision and management of the BIM model through Navisworks was a great help in the compatibility of interdisciplinary projects and the detection of collisions in these, likewise, the ease of using Revit in the project allowed the development of a budget and program to follow that was later analyzed by the public managers Currently the project is in the bidding phase for the construction and continuous collection of national funds for investment in public safety.

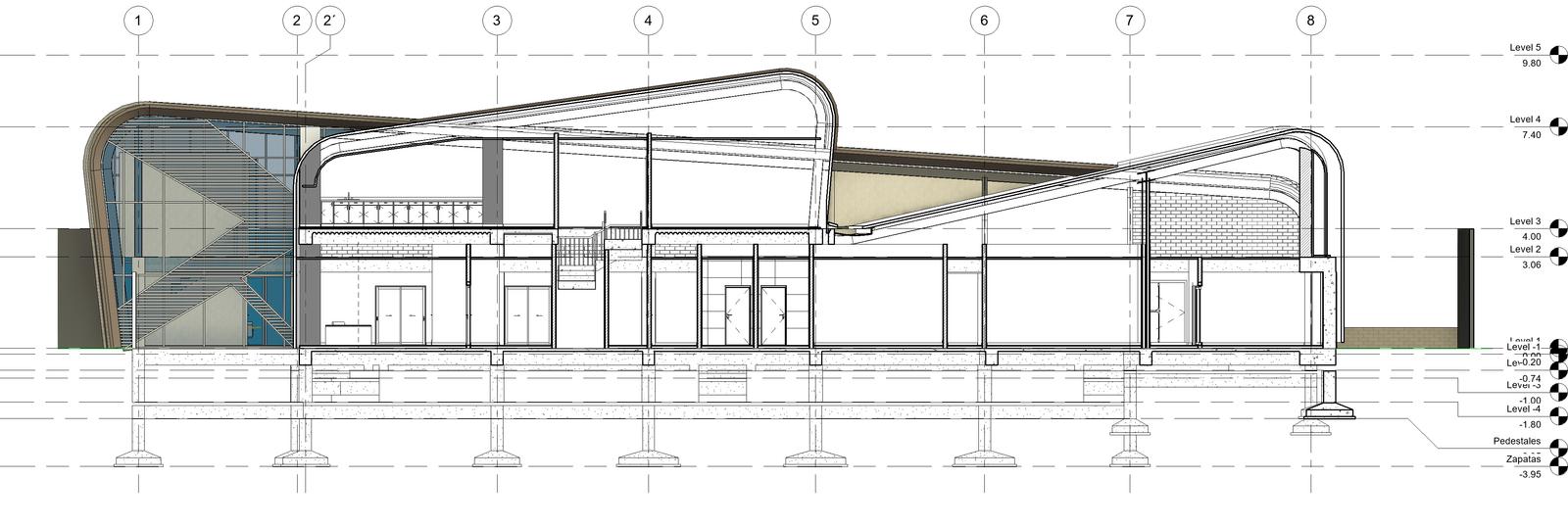


DONE: 2020
LOCATION:
Serra/ES-BRASIL
MarciaBoroto
TitoCarvalho
2DAND3D:



PROJECT: SebastianRamos
PROGRAMS:

Revit
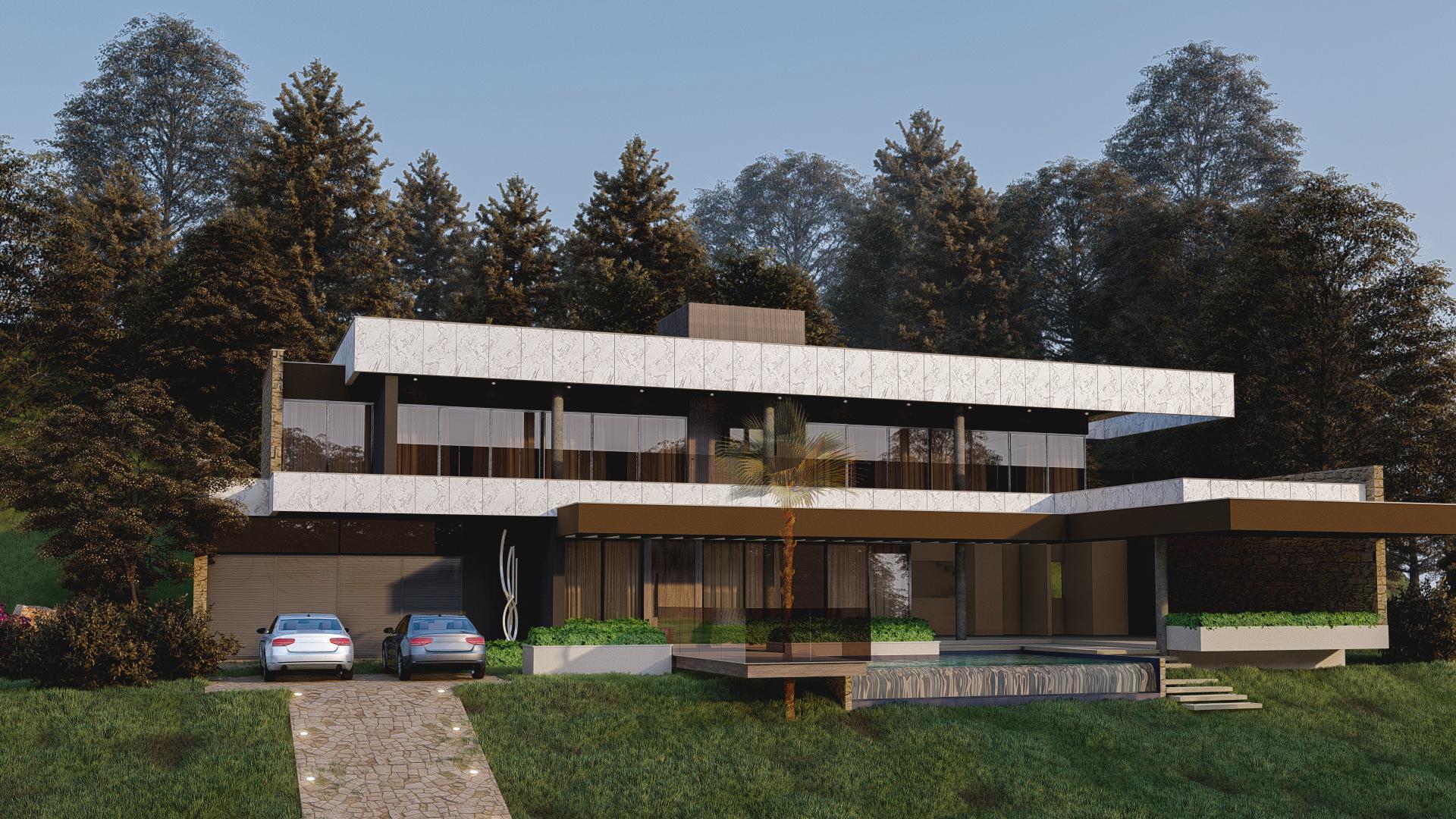

SketchUP
Lumion
Photoshop
AREA:


680M2
COMPANY:
CarvalhoBoroto

DONE: 2020
When comfort, luxury and space come together, projects like this one are developed, a set of simple ideas that highlight a horizontality in a basic and functional way.
The Cesar house consists of 2 floors distributed in different areas focused on contemplation and specifically planned to meet the needs of each of the family members, thus distributing different bedrooms on the second floor and a large public area on the first. that connects perfectly regulated with an outside garden , a garden that is part of the sporadic composition and transversality of said project

The large windows and their sectional distribution form part
of the correct lighting and ventilation envelope that both the dwelling and the users need, being supported in a segmented manner and with a permeable materiality that allows the correct entry of the temperature in each one of these spaces
Finally, the Cesar house presents a difference in textures both on its façade and in its general environment, varying between stone, wood and embellished concrete that symbolizes the connection of two opposing ideas that together in an appropriate way allow the harmonious creation of a functional volumetry.



This project was developed by the architects Marcia Boroto and Tito Carvalho, who were the creators of the project in general, being part of their team based on the representation and BIM conjunction of the project for later construction and continuous work monitoring.
The project is currently under construction, in its final stages and as planned, observations are continuously being made in REVIT to keep the project as up-to-date as possible.
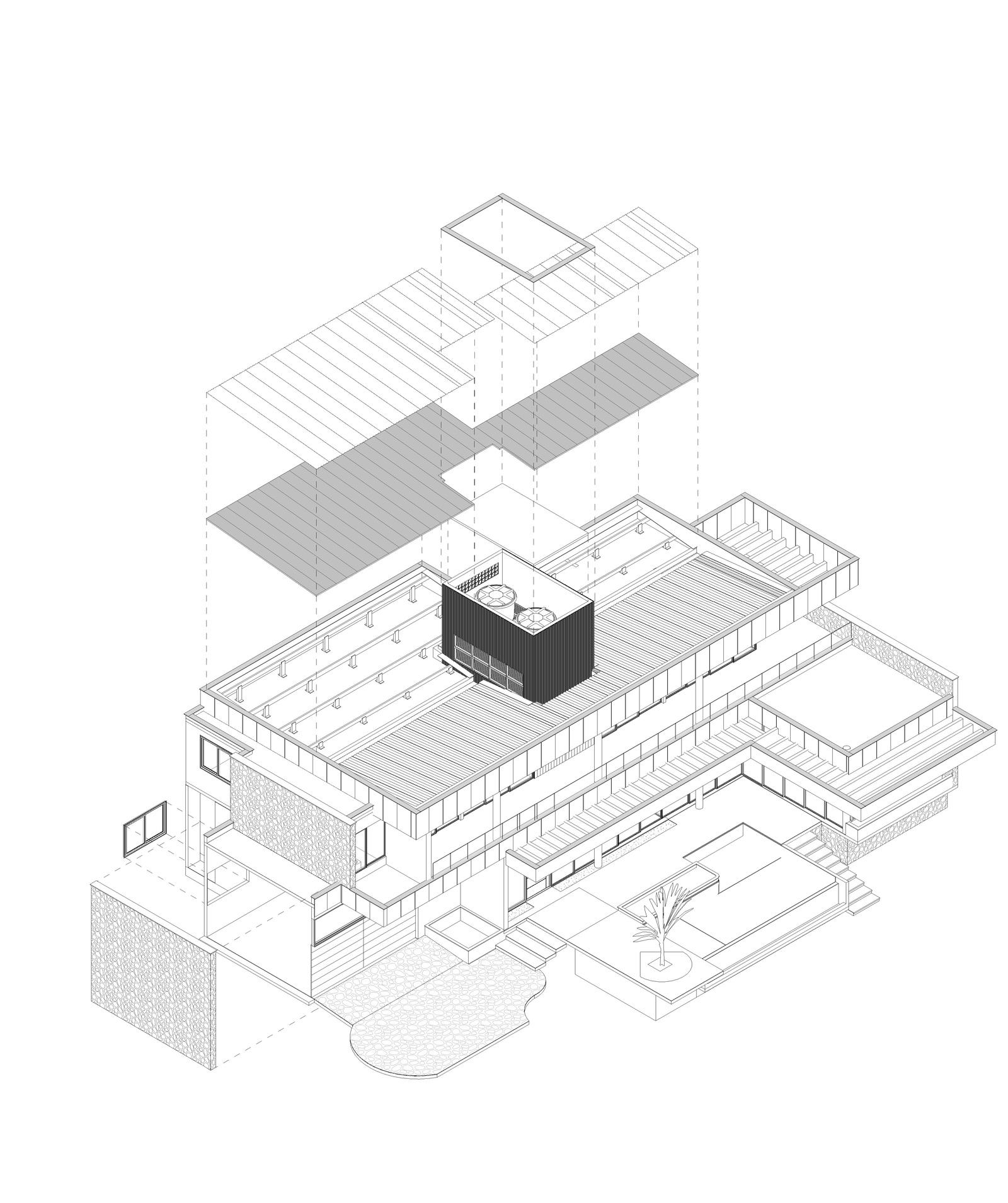
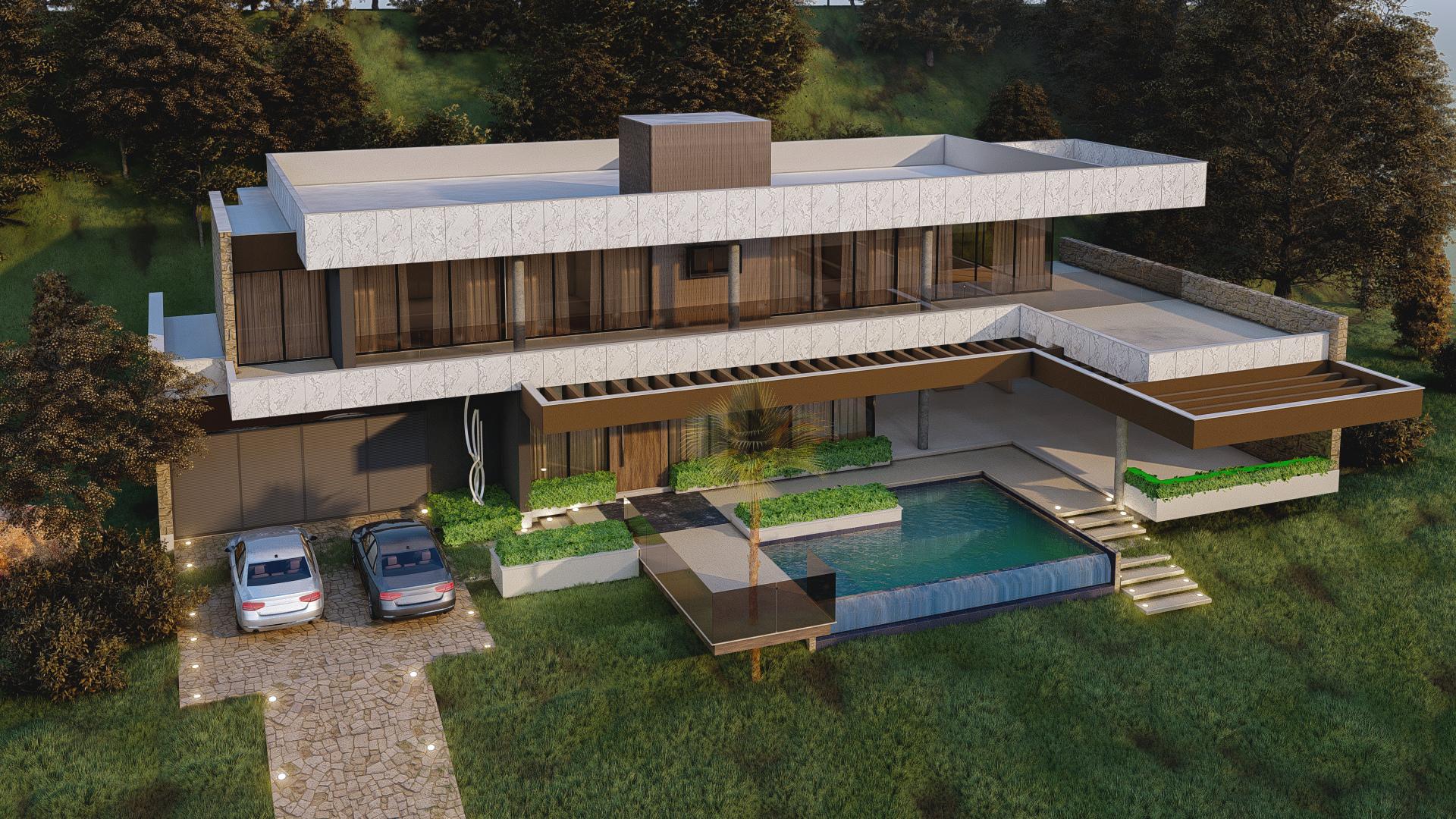




It is common to see a housing project in the modality of social interest or accessible budget, however, such a common project is still peculiar, in this case, its development
With a basic but effective functionality, the Armonia project is distributed in different residential spaces along a single corridor attached to the main fixed point, which ends up being a short but constant flow of users and quick access to the residential units
In turn, the Armonia project allows a continuous repetition of the spaces already projected, facilitating the manipulation of BIM models and the analysis of collisions within the review and control software Without counting, of course, the evacuation design stipulated in the NSR-10, which allows the building to guarantee the integrity of both its users and its equipment

On the other hand, the representative colors of this type of project are characterized by being opaque; however, in the Armonia project they were evenly distributed in both materials and volumes, allowing homogeneity in their shape and, in turn,promoting volumes that allow reinforcing a verticality already representative of this project
The use and reinforcement of details of all kinds is essential in this project, unlike previous projects in which I was involved, this project required, for the most part, giving priority and urgency to the details, thus, the project with more number of details in which I was part, thus counting with details such as: masonry, masonry, carpentry and ducts
It is necessary to highlight that the interaction and adequacy of each space, agreed with some interests in which functionality prevailed over aesthetics, which allowed most of the time to be invested in carrying out a project in a totally constructive way, without leaving loose ends to the imaginary.


This project was developed by a company in the city of Bogotá, delegated to the architect David Daza, who was my direct partner in the BIM area, acting as an intermediary between the parties; For my part, I was part of his team, focusing on the BIM representation and conjunction of the project for its subsequent construction. The project is currently in the process of observations by the municipal planning secretary and its works are expected to begin in 2024




