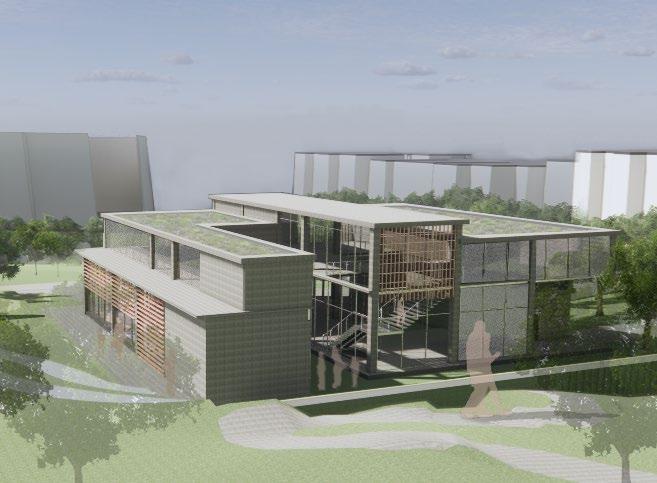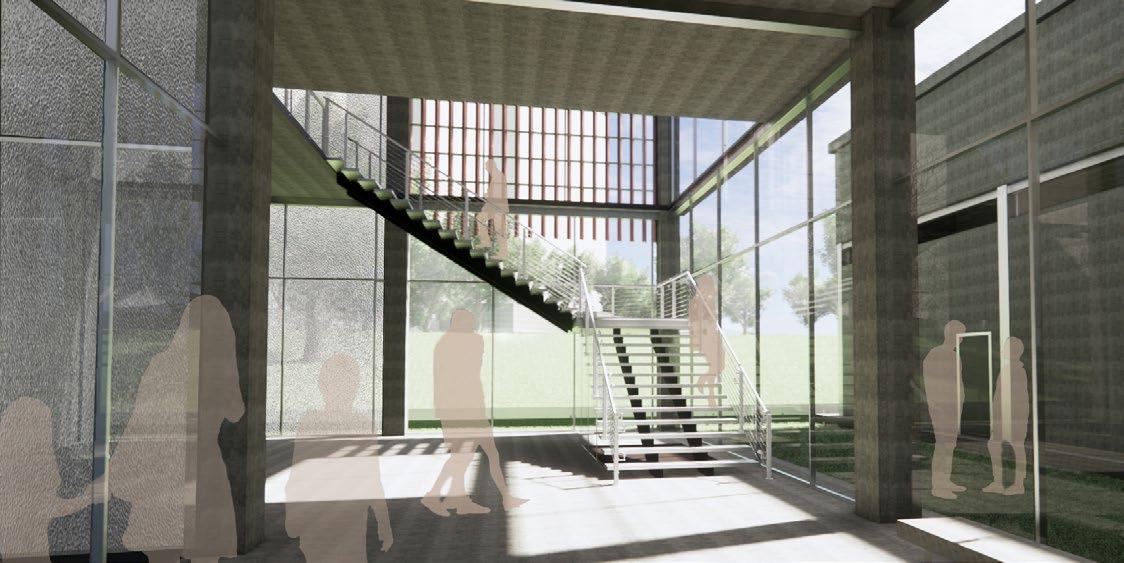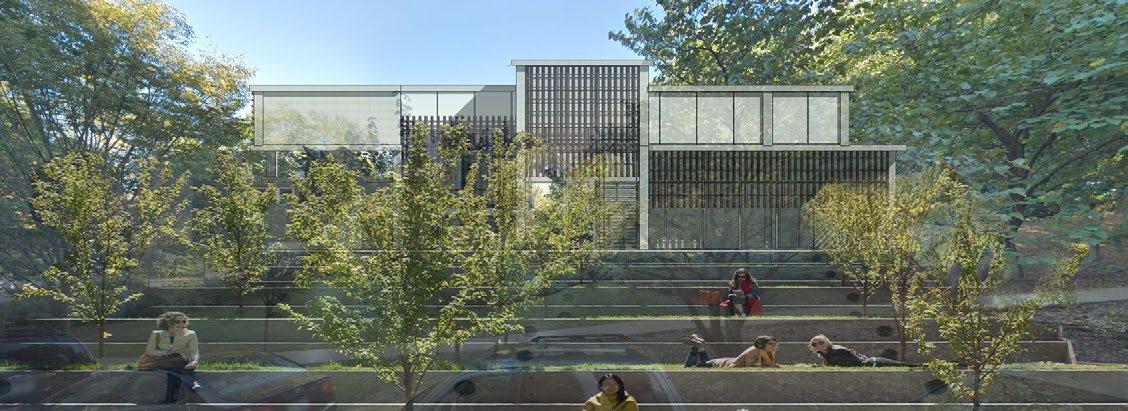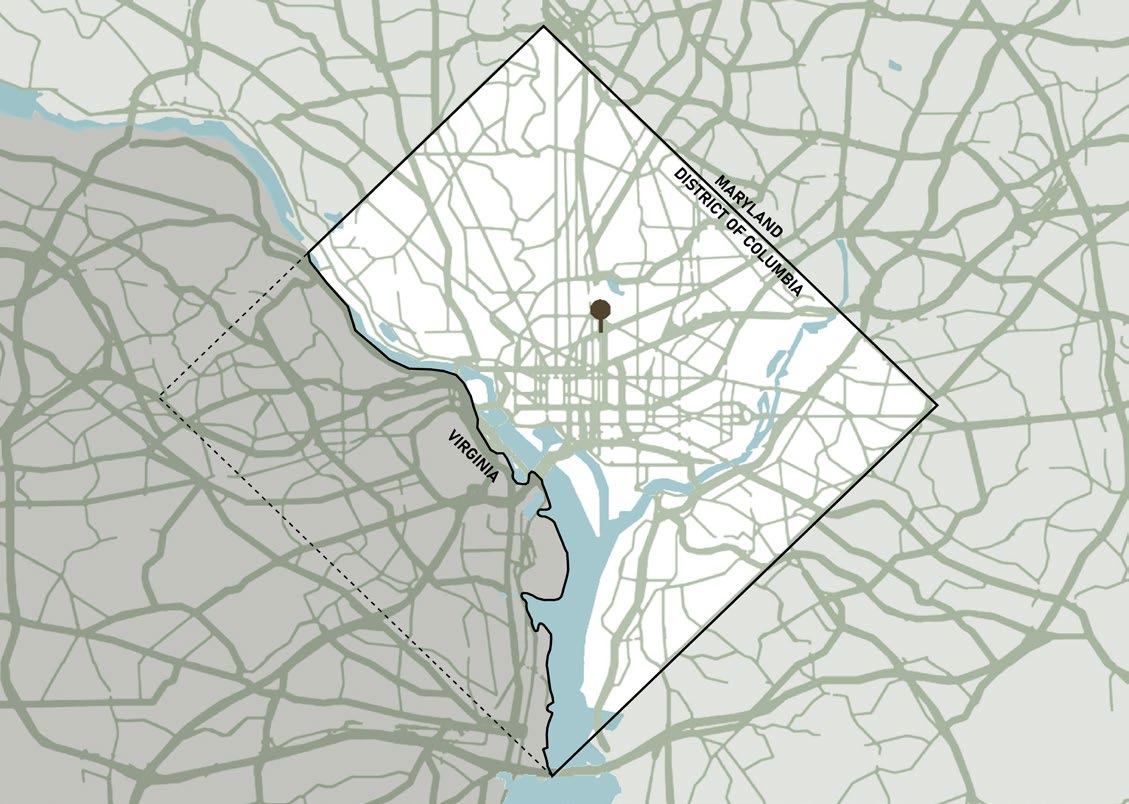
1 minute read
ROOTED
Urban Farm And Market
Professor Robin Puttock | Partner: Aleksandra Lajeunesse
Advertisement
Senior Fall 2021 | Washington D.C.
5th Place in Cardinal O’Boyle Design Competition
Submitted to 2022 COTE Competition
SITE MAP
The Rooted Food and Market is an adaptive reuse urban farm and market that utilizes aquaponic and hydroponic growing systems to combat D.C.’s increasing food apartheid and prevents the existing community from being displaced. Emulating the functionality of tree roots, this building provides nourishment, harnesses energy, absorbs nutrients, manages stormwater, stores carbon, and supports the local community.
(Work shown is all original unless noted).
Addition Of Aquaponic Core Existing Site
Process Diagrams
Addition Of Greenhouses Final Proposal
The proposed form stems from the existing structure and spreads out over the building to meet the ground rooting the building into the site and actively engaging the public.
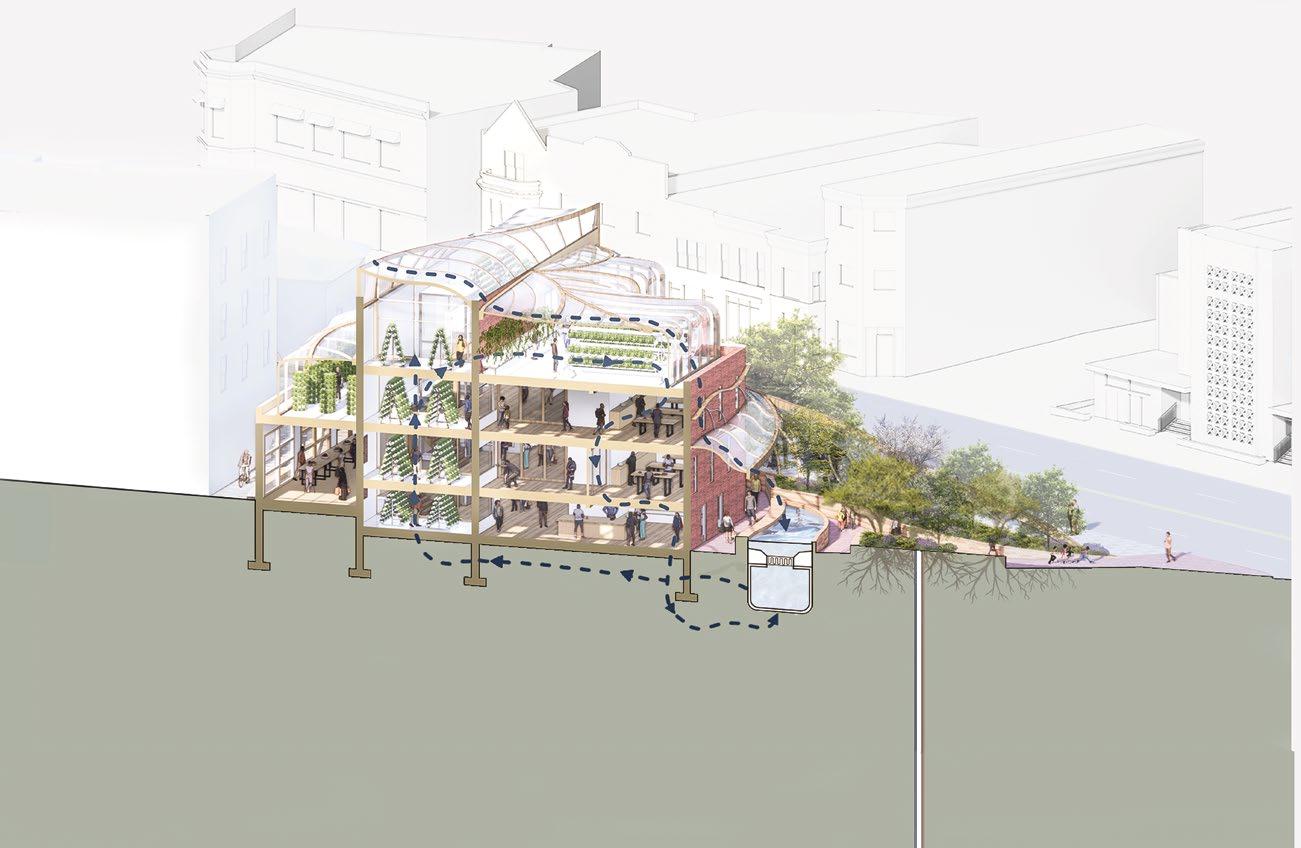
The biomorphic greenhouse forms captivate the occupant and present a glimpse of the activity going on inside.

Rooted’s program is laid out with respect to the four food processes: food production in the greenhouses and aquaponic core, food preparation in the teaching kitchens, food consumption in the indoor/outdoor farmer’s market, and food waste management with composting toilets and exterior community compost bins.

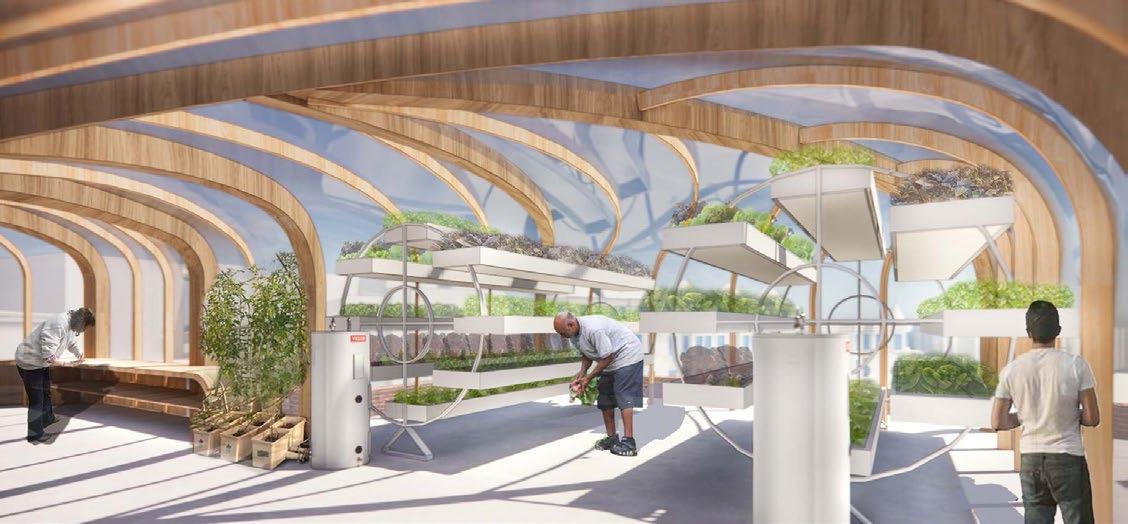
FOOD PREPARATION
FOOD CONSUMPTION
FOOD WASTE MANAGEMENT
Proposed South Elevation

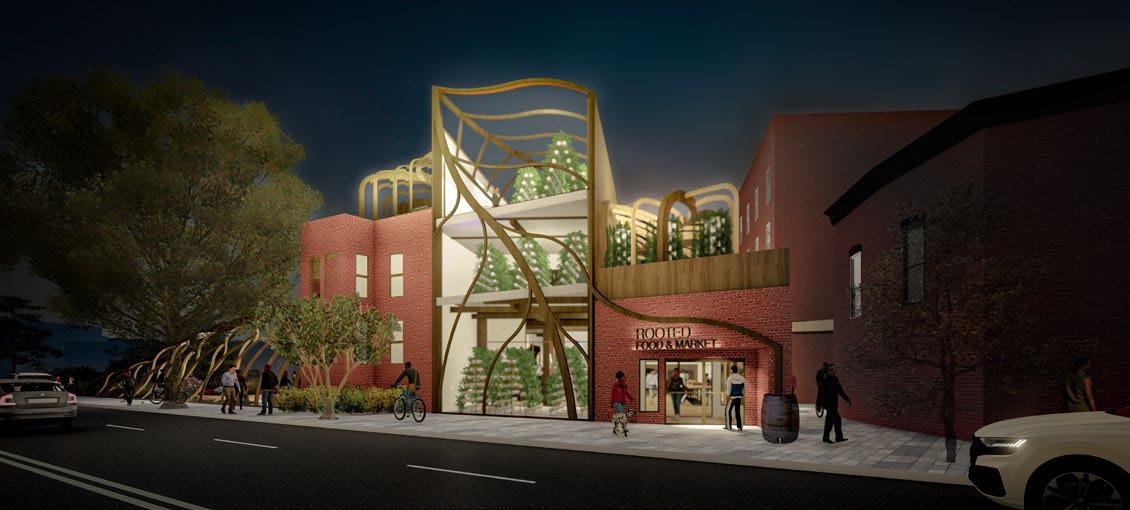

North Approach
SOUTHEAST BIRD’S EYE VIEW

Process Diagrams

South Site Section
I began this design process with a basic cube and carved it out until all spaces within would receive access to daylight. From there I employed a “function follows form” methodology to incorporate the program into the spaces.
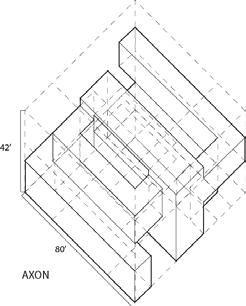
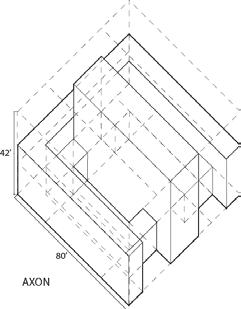


Sustainable Synergies Diagram




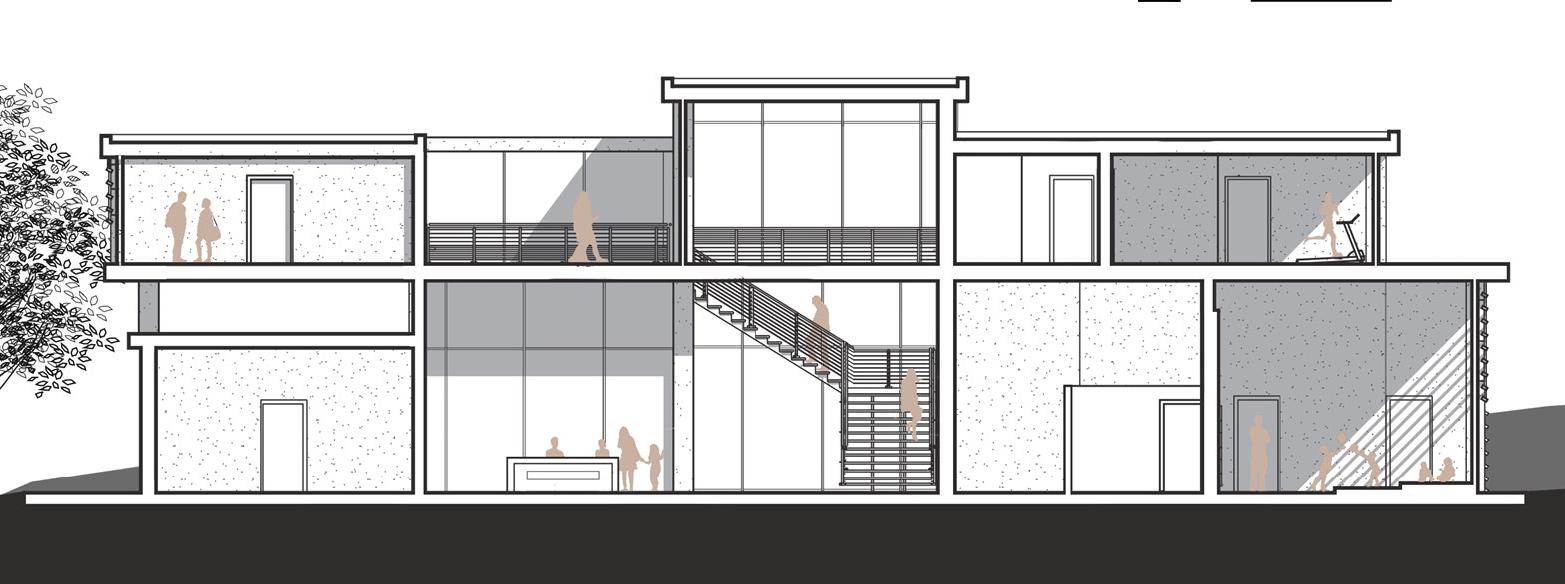
West Elevation Collage
