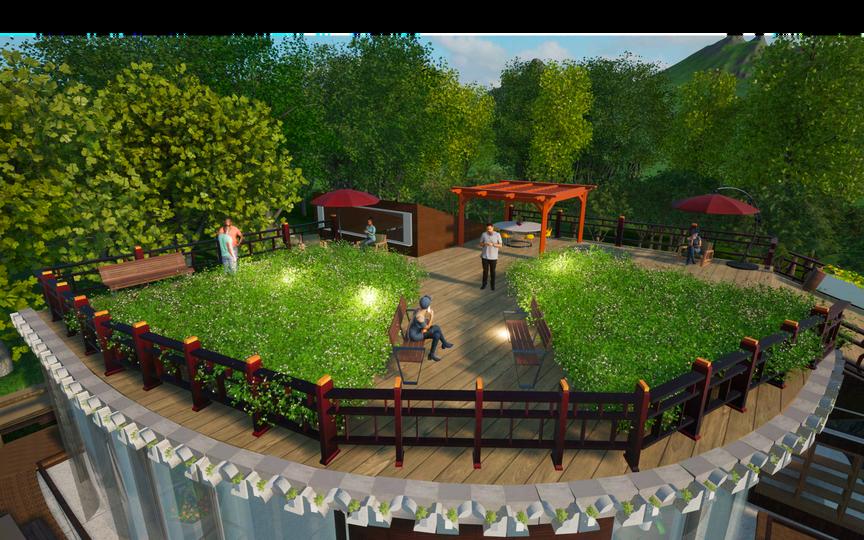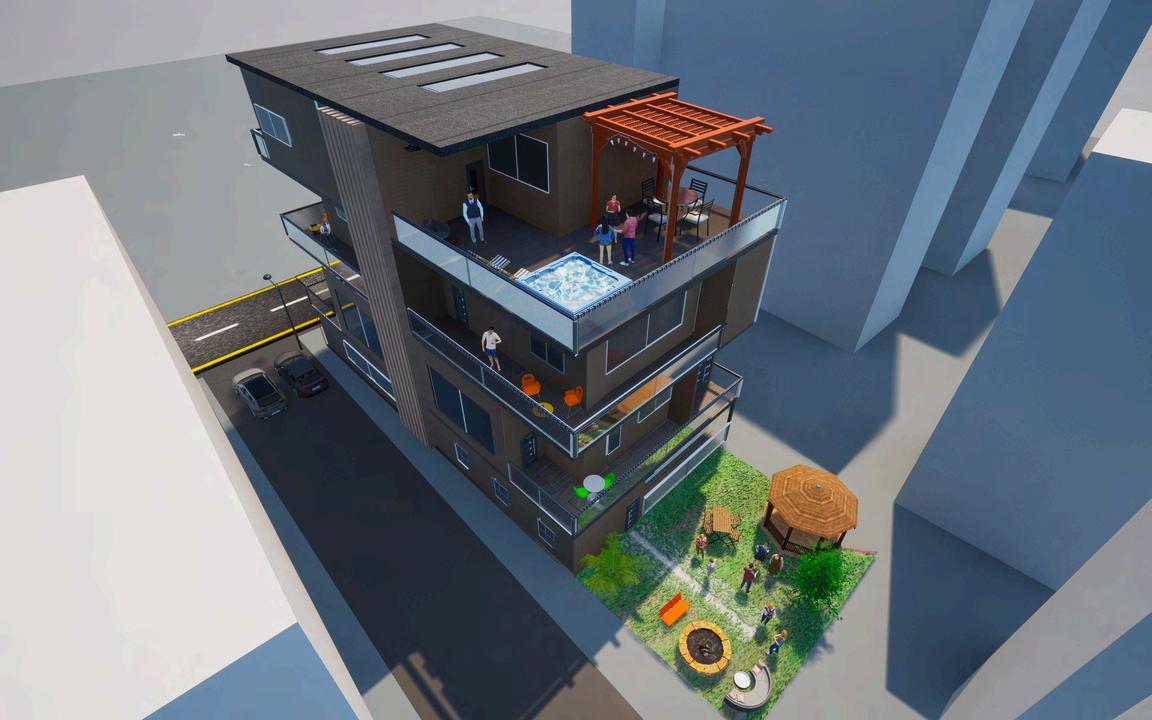Sean Bazzetta
Portfolio
University of Colorado | Architecture

Sean Bazzetta
Architecture + Design Student
About Me
Aspiring Architect with a passion for sustainable and functional design, currently pursuing a Bachelor’s degree in architecture through the Environmental Design Program at The University of Colorado. Possesses strong knowledge towards architectural principles and an interest in visually pleasing design.
Experience
Design and Rendering Internship
Lionchase - Summer 2024
Collaborating with a team to assist a private equity group in real estate development. Learned valuable skills while creating and proposing architectural drawings/renders for mixed-use projects.
CU Performance and Nutrition
2022 - Present
Working as a line cook feeding the CU athletes nutritious meals.
Collaborate with other members of the kitchen to use my design skills towards creating menus and other documents around the building.
Macky’s Bayside Bar and Grill
2020 - 2022
Working as a line cook, operating my own station in the kitchen to cook quality food that ensures customer satisfaction. Learned useful skills such as efficiency and teamwork.
Education
University of Colorado-Boulder
2021 - Present
Bachelors of Environmental Design | Emphasis in Architecture
Skills
Innovation
Creativity
Adaptability
Graphic/Technical Design
Adobe software
Rhino 7
Sketchup
Revit BIM
TwinMotion + Lumion
Contact
443-866-3876
seba6224@colorado.edu
Boulder, Colorado-80302






Boulder Botanical Boardwalk

A once unused plot of land is now transformed into an efficient and sustainable addition to Eden G. Fine Park. Located along the Boulder Creek path, the boardwalk now brings life to the site through development of built and natural structures strategically placed around the boardwalk.

A leaf shaped boardwalk taking you through the site
A mixed-use pavilion
Herbarium collection archive and indoor public space
ADA accessible rooftop overlooking the site
Four areas of sloping planters containing different kinds of botanical specimens
Cargo-nests and parametric benches that offer seating
The Herbarium
The Herbarium is the focal point of the design. It is located in the southwest corner of the site. It has a total of 2,469 square feet of space, with a collection archive and four gender neutral bathrooms.
The exterior facade of the building includes elongated glass windows, which enhance natural lighting.

ADA accessible rooftop overlooking entire site. Includes seating and a green roof with native Colorado plants.

Interior space includes an information desk, comfortable seating, and botanical books + specimen displays

Herbarium Floor Plan
Scale- 1"=10'











Boston, MA


In the heart of downtown Boston, the Ware Street Apartment complex offers affordable multi-family housing to residents of the city.

The 3,200 square foot building includes 10 total units, plus indoor and outdoor public spaces. The building is made up of sustainable materials that benefit the surrounding neighborhood and will allow the residents to live a happy and healthy lifestyle. The structure of the building is also composed of large, glass windows that enhance natural lighting. The building is designed to allow users to have full privacy, but not to be disconnected from enjoying the city lifestyle.






Backside of building includes a public rooftop and courtyard for all residents to use. Nearby buildings provide shade to these areas. The exterior of building also has a double-skin facade which acts as a natural ventilation system that reduces energy consumption for heating and cooling. another sustainable addition to the exterior are the skylights on the roof.



The Sunken Sanctuary
Denver, CO



The Sunken Sanctuary brings life and character to Fishback Park, a once overlooked and forgotten plot of land along Denver’s South Platte River. The proposed intervention creates flow and connection throughout the site. This design transforms the site into a space that connects the built and natural environment. The new path incorporates areas that are sunken into the landscape to offer seating to users. Around the sunken areas, native plants are introduced that create habitats for insect species commonly found around the area.The design benefits the surrounding ecosystem through new vegetation/animal food sources, biofiltration services, and elimination of an existing parking lot.

North Elevation
Scale- 1"=20'

West Elevation
Scale- 1"=20'


Desert Oasis
Sahara Desert, Egypt
Wouldn’t it be great if you were able to witness the beautiful Sahara Desert , and also sleep there! My inspiration for this design came from igloos and other small structures that are found in remote environments that are not heavily populated.
Users are invited to visit this area and be able to safely sleep in the structure that shields them from surrounding wildlife or other dangers. Although the structure has the same circular features that an igloo has, it resembles more of a pavilion with twisted arcs and curves. The structure is 13x15 feet in the main living quarters and about 20 feet long.

To defeat the hot temperatures of the Sahara, the oasis is composed of pressure- treated wood, glass, concrete, and heat resistant stainless steal.





Arts and Design Athenaeum
Boulder, CO
Welcome to the Arts and Design Athenaeum, located right in the heart of The University of Colorado’s campus. The building transforms the traditional idea of a gallery into a place for all creative minds to visit, either to work or observe the great work from design students. The building has been strategically designed to allow natural light to illuminate the rooms and showcase the work in the gallery. Users are presented with many private areas to relax or do work, all while having a great view of the Flatirons! Students are now presented with an opportunity to be inspired by the work in the gallery and admire their peer’s successes.




