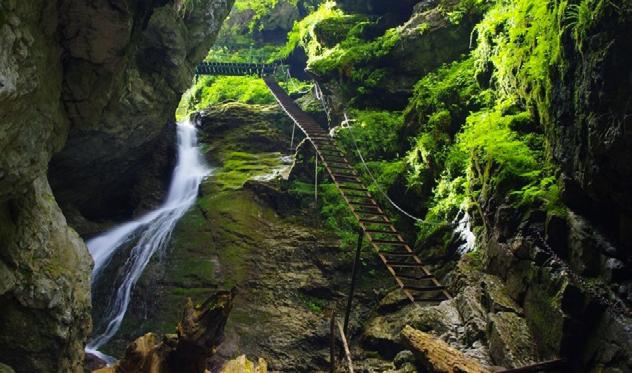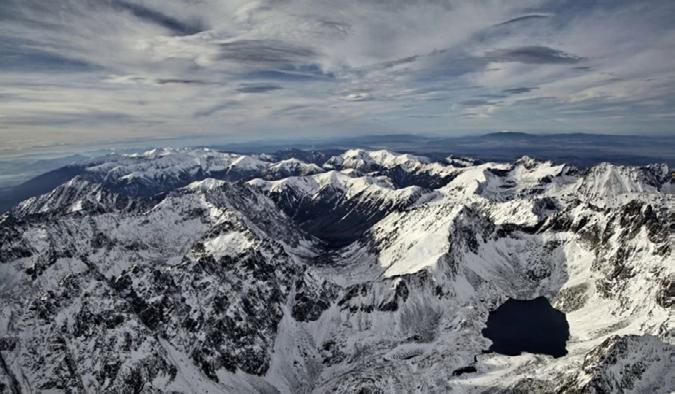THE 9 PARADISE




 By: Ty Seakmy and Leng Mony Kandy
By: Ty Seakmy and Leng Mony Kandy








 By: Ty Seakmy and Leng Mony Kandy
By: Ty Seakmy and Leng Mony Kandy



Project Highlight
From Project Hightlight to Concept Inspiration
Concept
Concept Diagram
Feature Implementation
Plan
- Ground Floor Plan
- Roof Plan
Sections
- Section AA
- Section BB
Elevations
- Front Elevation
- Left Elevation
- Right Elevation
- Back Elevation
Expression Detail
Rendering
Following the main theme, three sub-themes “Saving Lives”, “Empowering Lives” and “Connecting Lives” were created, which allow individual countries to present their story in accordance with the given theme and promote a synergistic effect in the emergence of inspiring partnerships, progressive ideas and creative global cooperation.
The Slovak pavilion will offer a glimpse into the future of robotics and solutions based on Industry 4.0, as well as a rich opportunity for visitors to get to know Slovakia’s many tourist attractions, including historic castles, colorful national parks, pleasant medical spas and many other interesting places.

CASTLE (HISTORY)


FORK ARCHITECTURE (CULTURE, TRADITION)
NATIONAL PARK (NATURE, ENVIRONMENT)

- 9 paradise: refer to 9 national parks of Slovakia
- Journey: refer to hiking experience which is the most famous activity rated and recommended by both Slovakia’s insiders and outsiders
Beside functioning as the exhibition pavilion for the technology advancemennt of Slovakia, the design of the pavilion itself will be brining Slovakia’s treasure into the small scale architecture. The design of the pavilion tend to provide an amazing experience inside the small structure as if people who come to the pavilion are visiting the 9 paradise of Slovakia in the real site. The pavilion will be introducing to the common the prides that Slovakia has. So, the pavilion will act as introduction that will provoke interest and admiration for them to come and visit the country.
- The space of the pavilion mimicing the location of all those 9 nationals park so that people moving inside is like they are travelling between those 9 paradises in Slovakia.
- Each park(space) will be presenting different richness of the 9 proteced areas.

- Hiking and exploring cave are expereinces will be found in the pavilion where people will get chances to feel all those things inside or ouside the pavilion.
- Folk architecture of Slovakia will be expresss through the asthetic and decoration through wall light, and shadow that will make the whole space lively with indetity.
INSPIRE FROM NATIONAL PARKS OF SLOVAKIA SKETCH FROM THEIR LOCATIONS TO GET THE RELATIONSHIP BETWEEN EACH PARTS


PUT THE LAYOUT INTO THE PROJECT SITE

CIRCULATE BETWEEN ALL SPACES
ZONING FOR EXPLORING, EXPERIENCING AND BACKGROUND FACILITIES
ROOFTOP THAT CAN BE ACCESS AND CIRCULATE AS CLIBING THE MOUNTAIN























ENCLOSE THE BUILDING WITH PARTITIONS FOLLOW THE FOLK ARCHITECTURE PATTERN
DIFFERENT LEVEL OF ROOF CREATE AN IMAGE OF CASTLE

THE JOURNEY THROUGH ALL 9 NATIONAL PARKS, FROM THE LOWEST TO THE HIGEST ONE( HIKING EXPEREINCE WE GO FROM THE LOWEST TO THE HIGEST)
ARRIVING AT NUMBER 9 IS THE CASTLE, THE CASTLE LOCATED ON THE TOP PART OF THE HILL, IS WHERE FROM THERE ALL ACTIVITIES SURROUNDING CAN BE CAPTURED.







AMERICAN UNIVERSITY OF PHNOM PENH
STRUCTURE PRINCIPLE III

PROFESSOR: STEFAN TKAC
SEMESTER: SPRING 2023