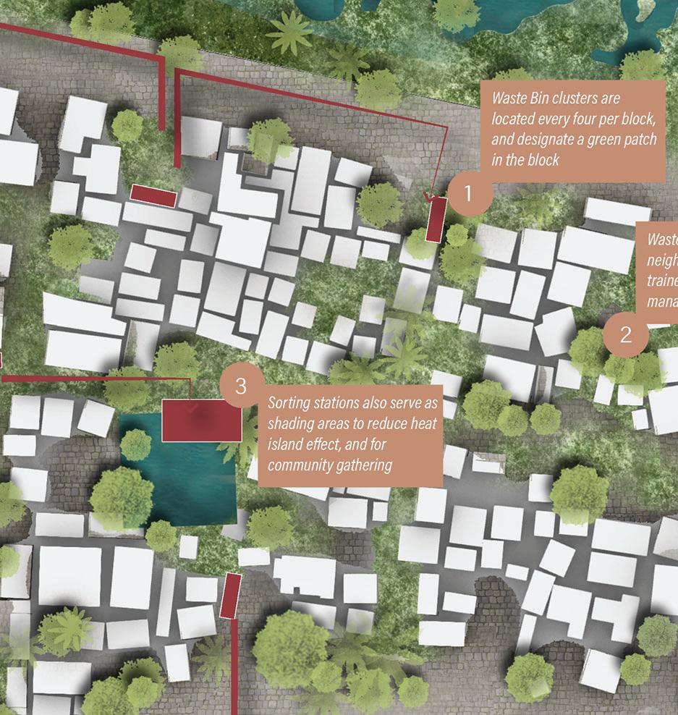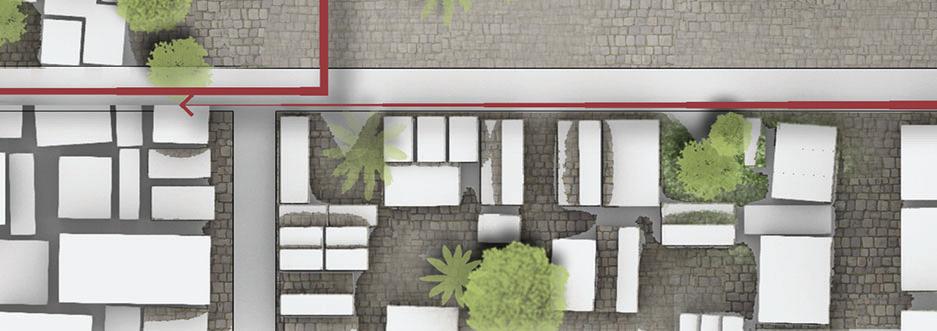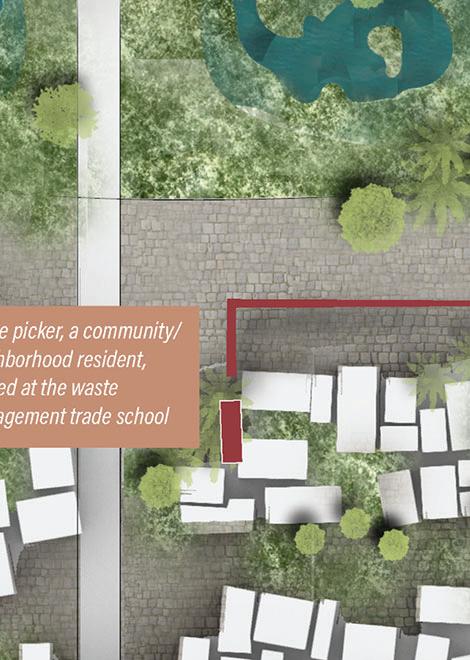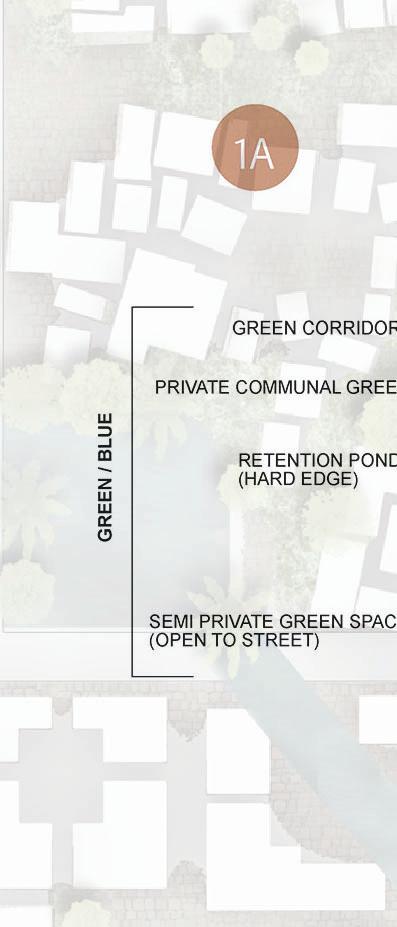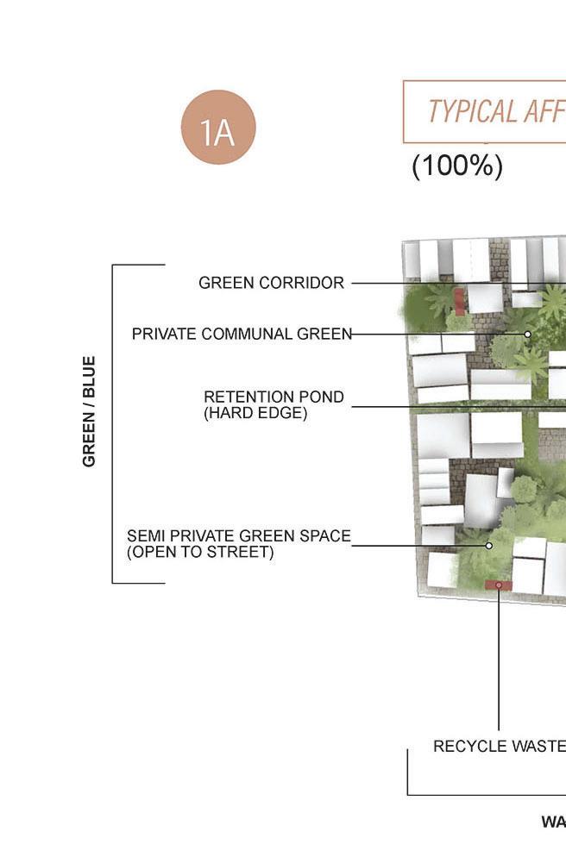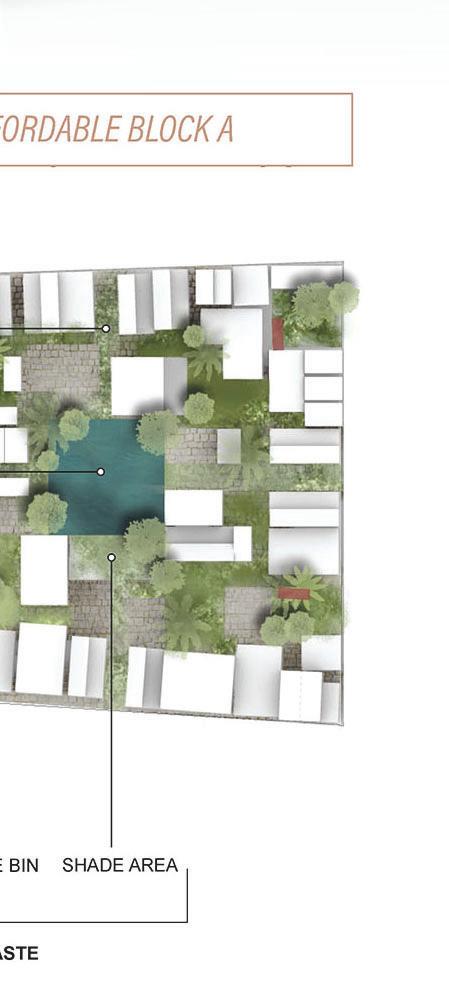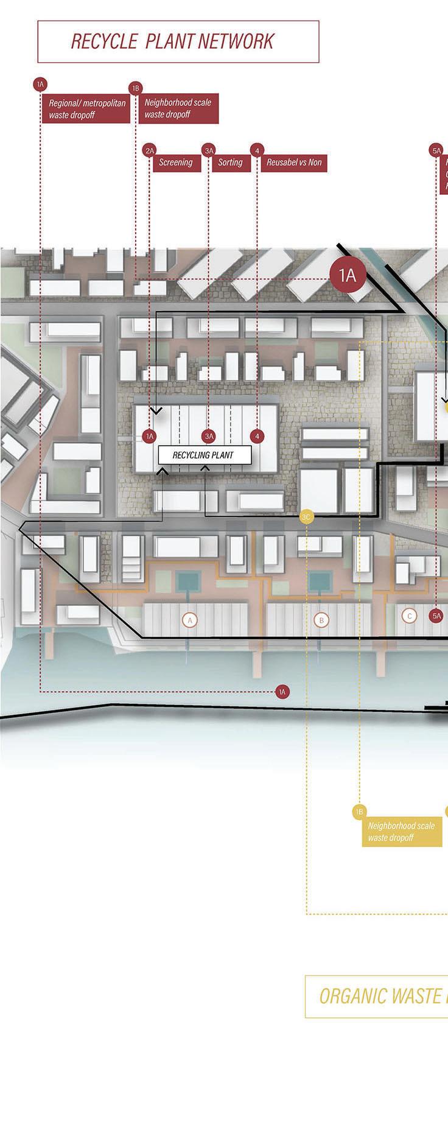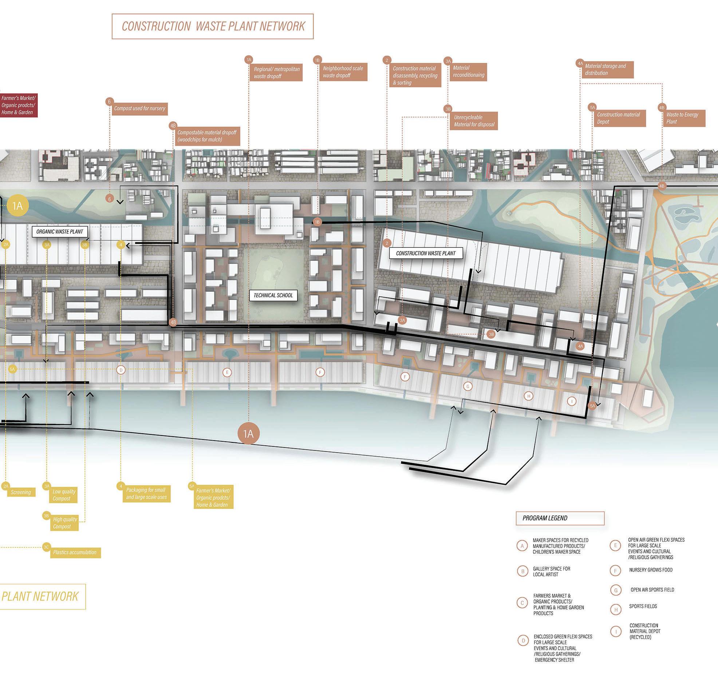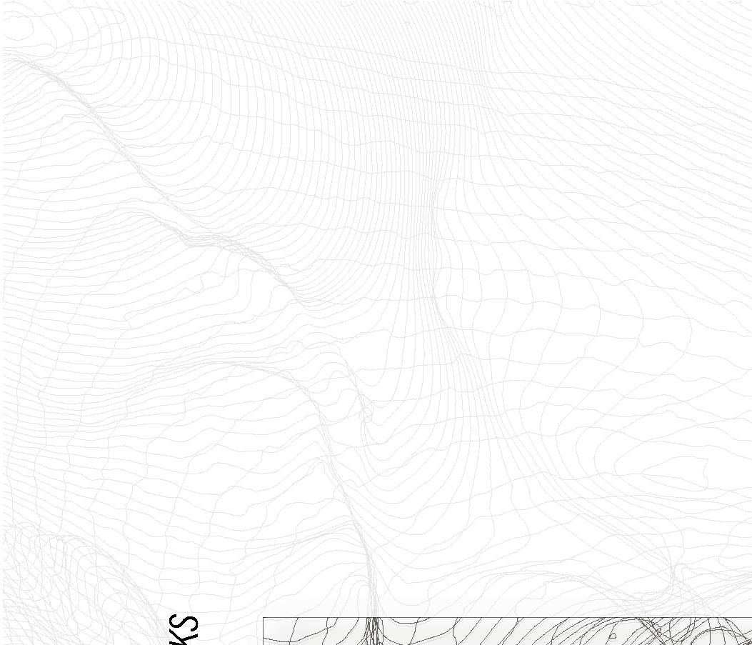
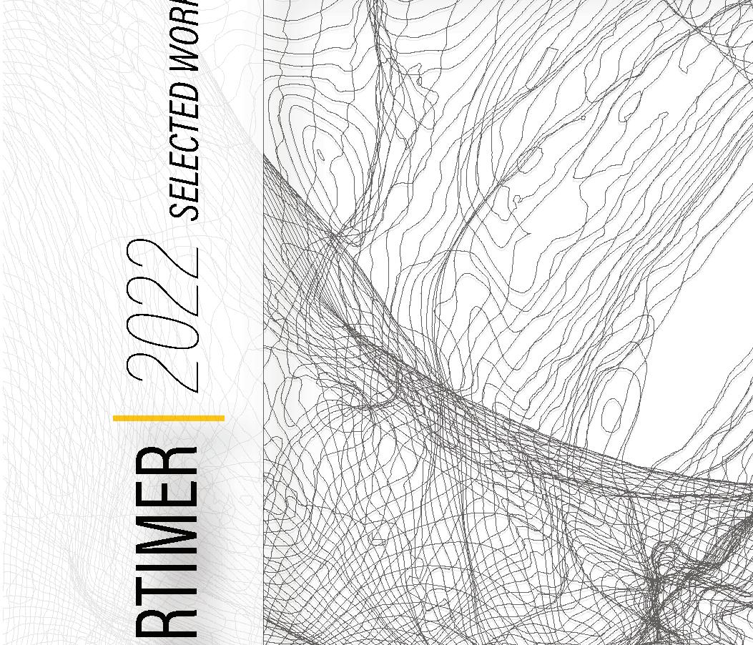
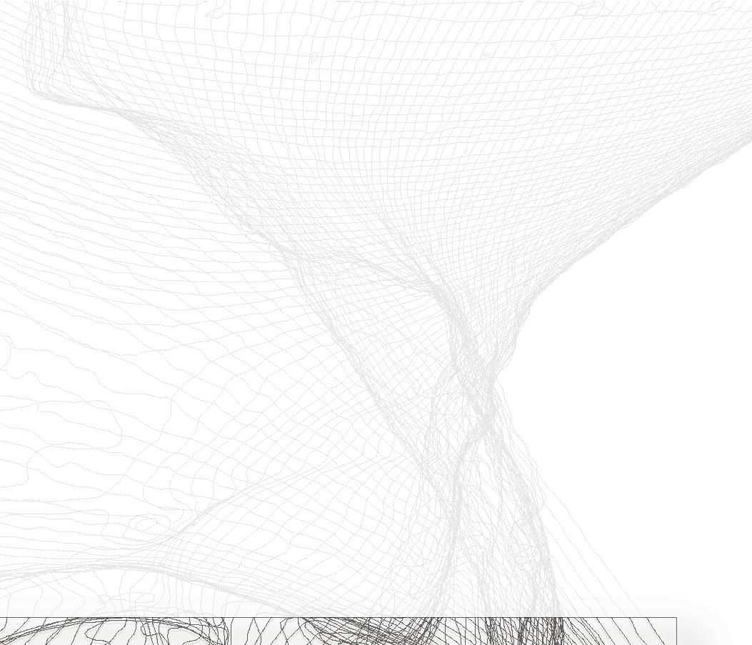
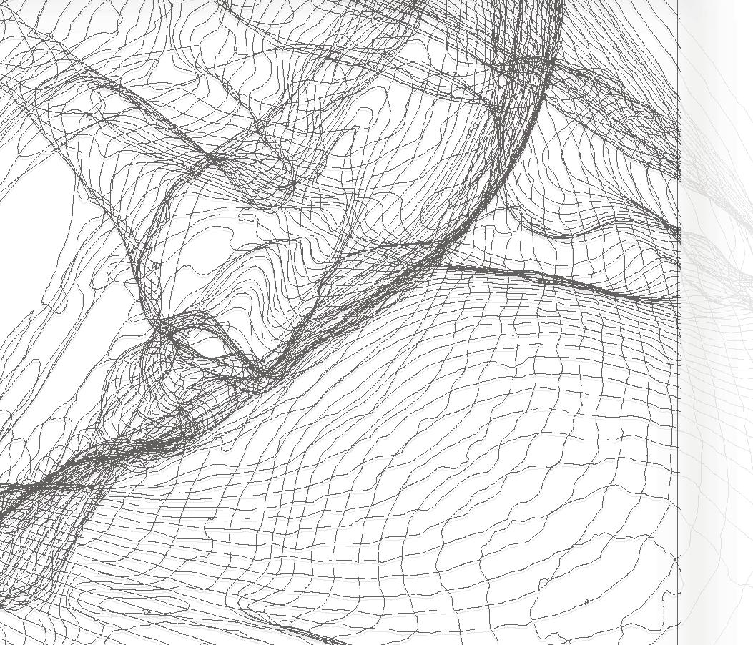
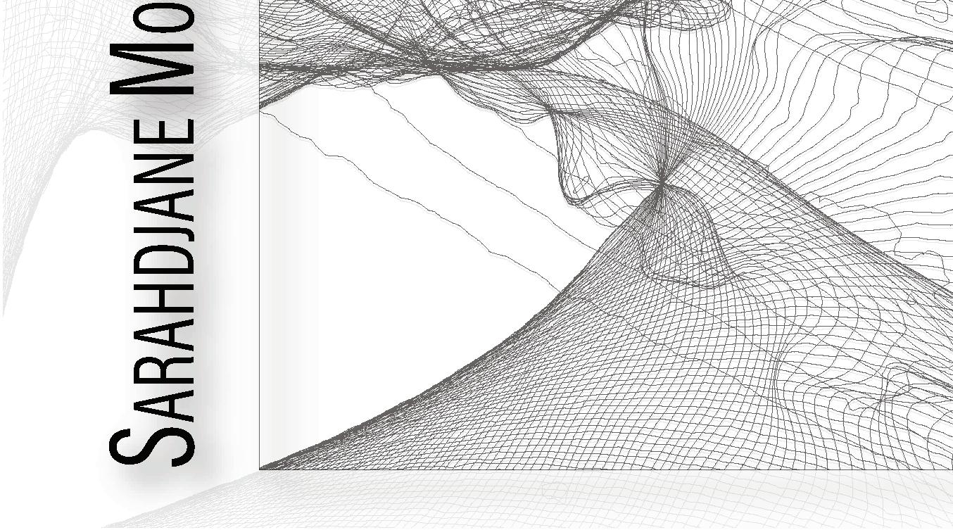


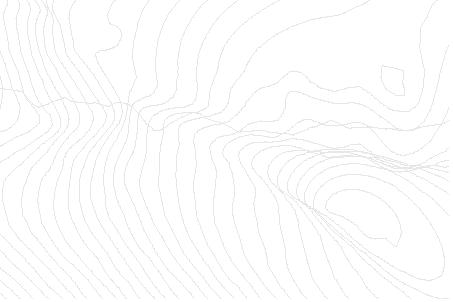
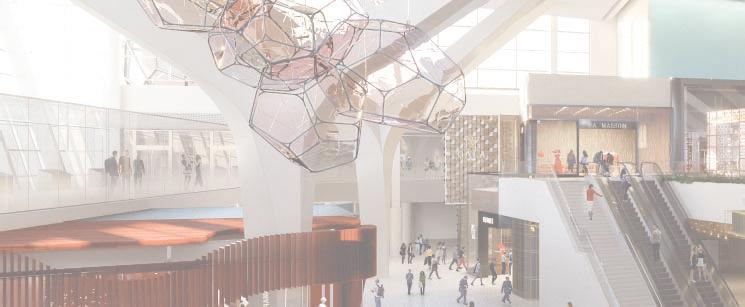
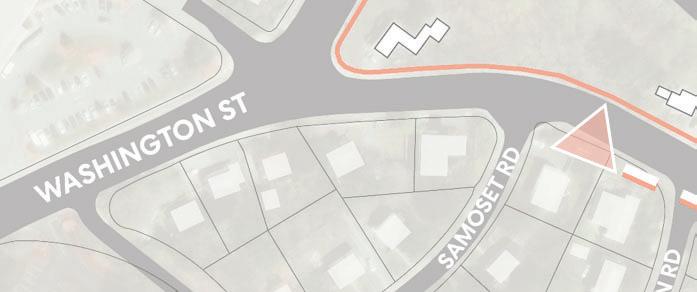
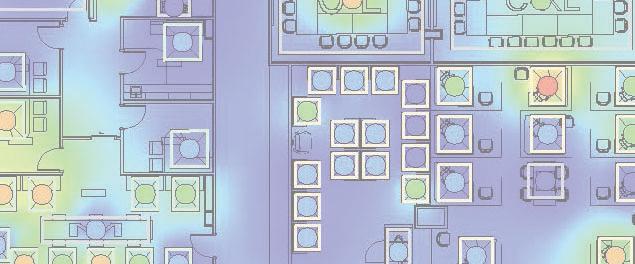
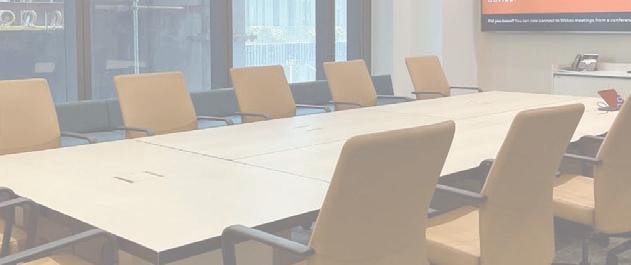

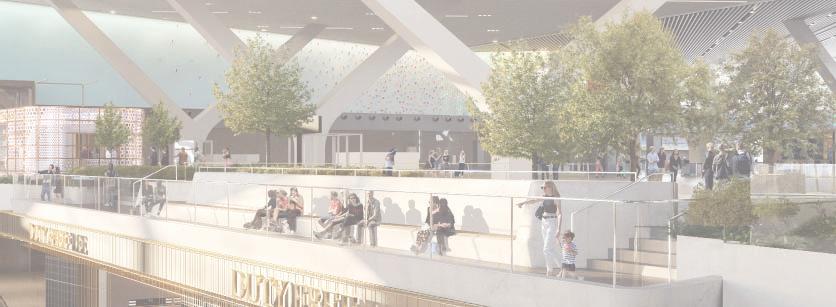
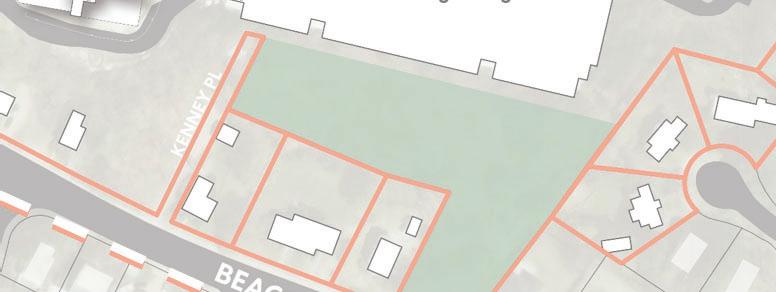
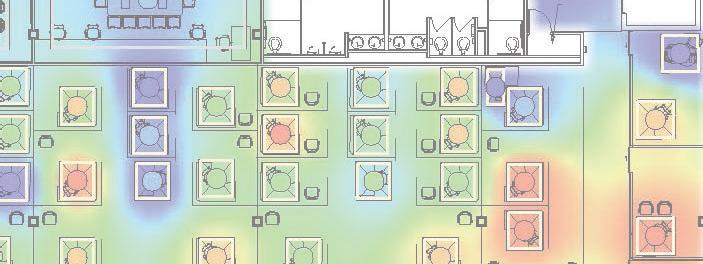
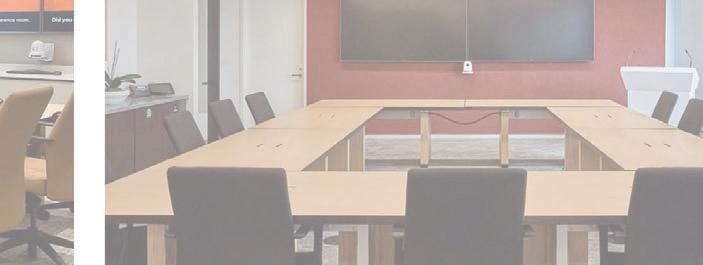

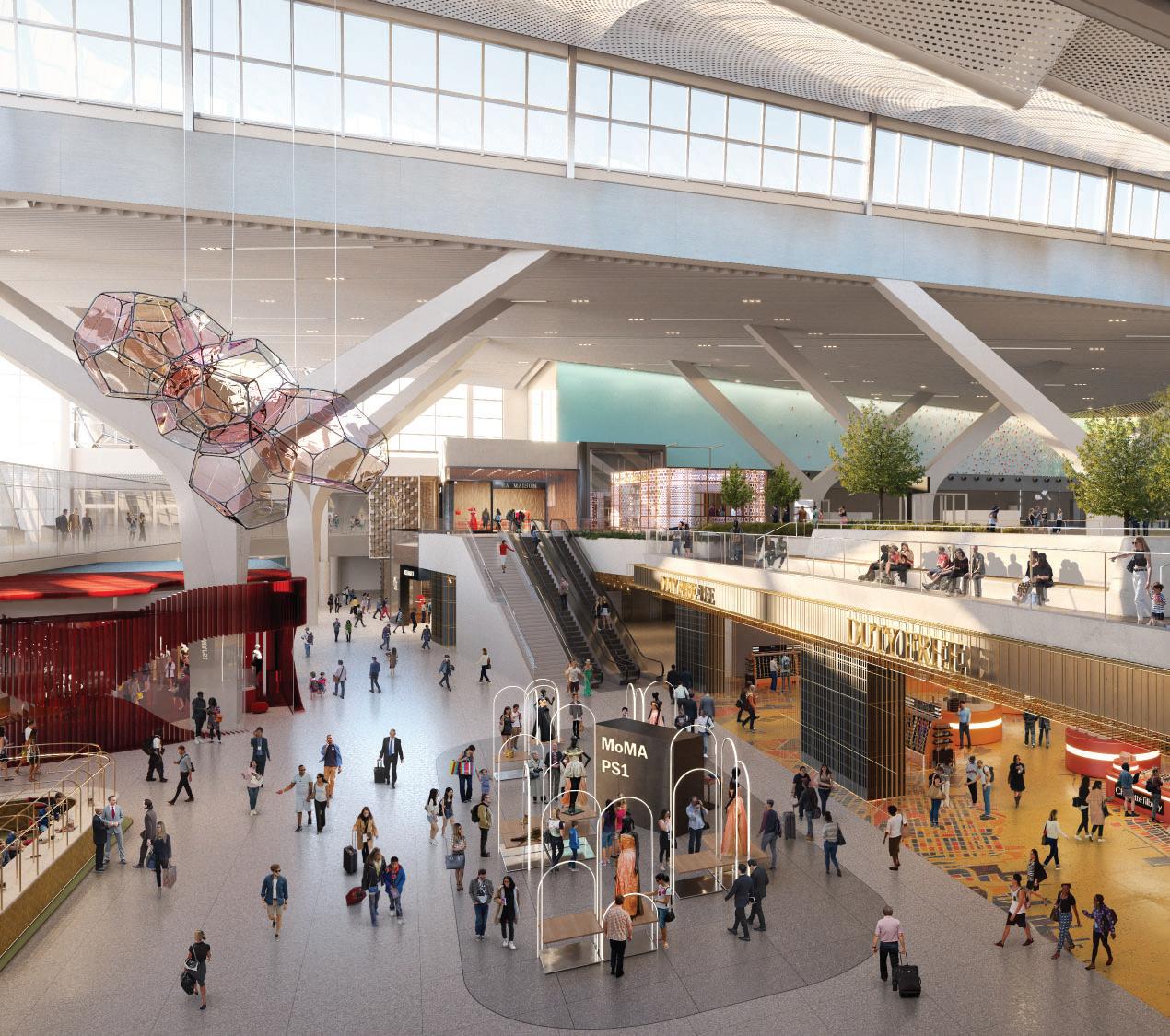
CLIENT: Unibail- Rodamco- Westfield (URW)
Early phase diagramming, 3D modeling and rendering T
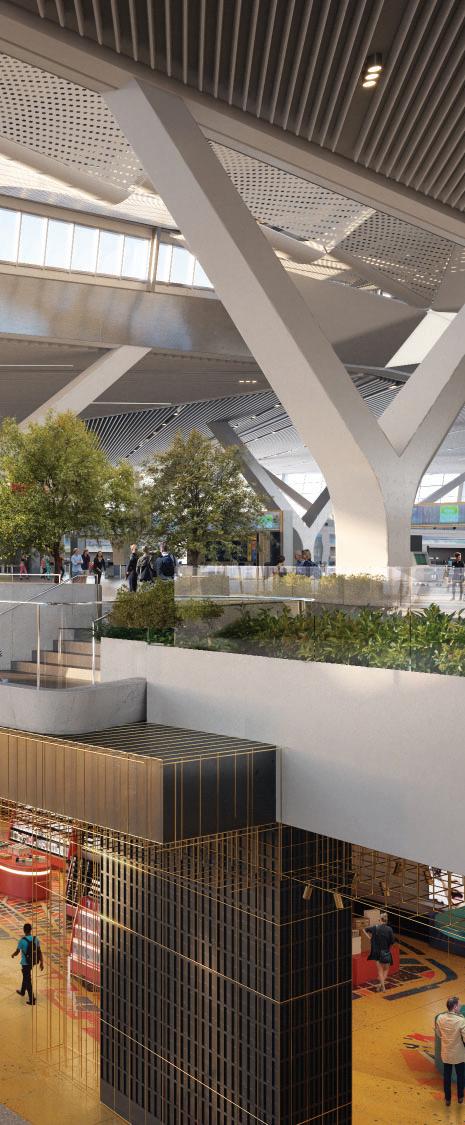




















CLIENT: Unibail- Rodamco- Westfield (URW)
Early phase diagramming, 3D modeling and rendering T

From shopping and dining, to museums and culture,
New York is a celebrated playground for visitors and r
residents alike. This concept for JFK New Terminal One i
is grounded in the city’s reputation as a global hub of c
m e n t s creative collaboration, constant invention, and moments o f wo n d e r — a p l a c e w h e r e p e o p l e o f a l l a ge s of wonder — a place where people of all ages
ex p e r i e n c e d e l i g h t . experience delight.
The essential qualities that define the word’s playground
ex p e r i e n c e a r e : c o n s t a n t i n ve n t i o n , m o m e n t s o f wo n d e r, experience are: constant invention, moments of wonder, c r e a t i ve c o l l a b o r a t i o n , a n d t h e s p r i r i t o f Q u e e n s . creative collaboration, and the spririt of Queens.
T h e s p i r i t o f Q u e e n s w i l l
j o u r n ey
The spirit of Queens will inspire a customer journey
a p p ro a c h t h a t r e fl e c t s t h e b o ro u g h ’s dy n a m i c va r i e t y o f approach that re ects the borough’s dynamic variety of
u r b a n a n d n a t u r a l “ p l ay s c a p e s, ” f ro m A s t o r i a t o F l o r a l urban and natural “playscapes,” from Astoria to Floral Pa r k , f ro m F l u s h i n g t o F o r e s t H i l l s, f ro m B ay s i d e t o t h e Park, from Flushing to Forest Hills, from Bayside to the o u t e r r e a c h e s o f t h e Ro c k a way s . outer reaches of the Rockaways.

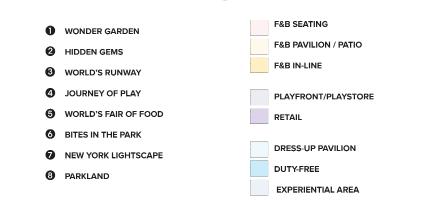
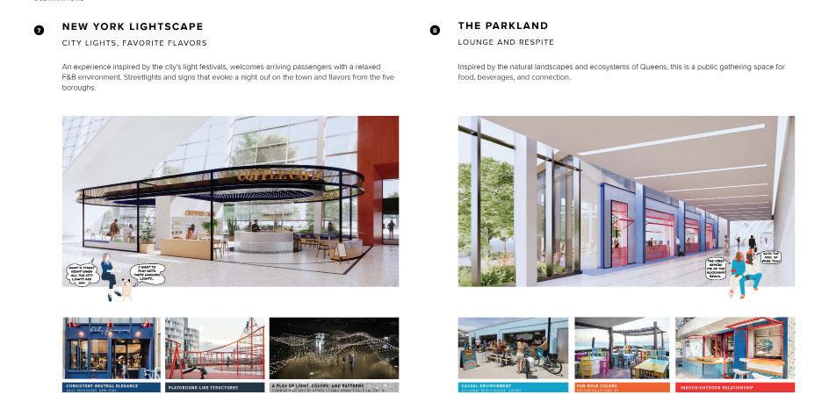
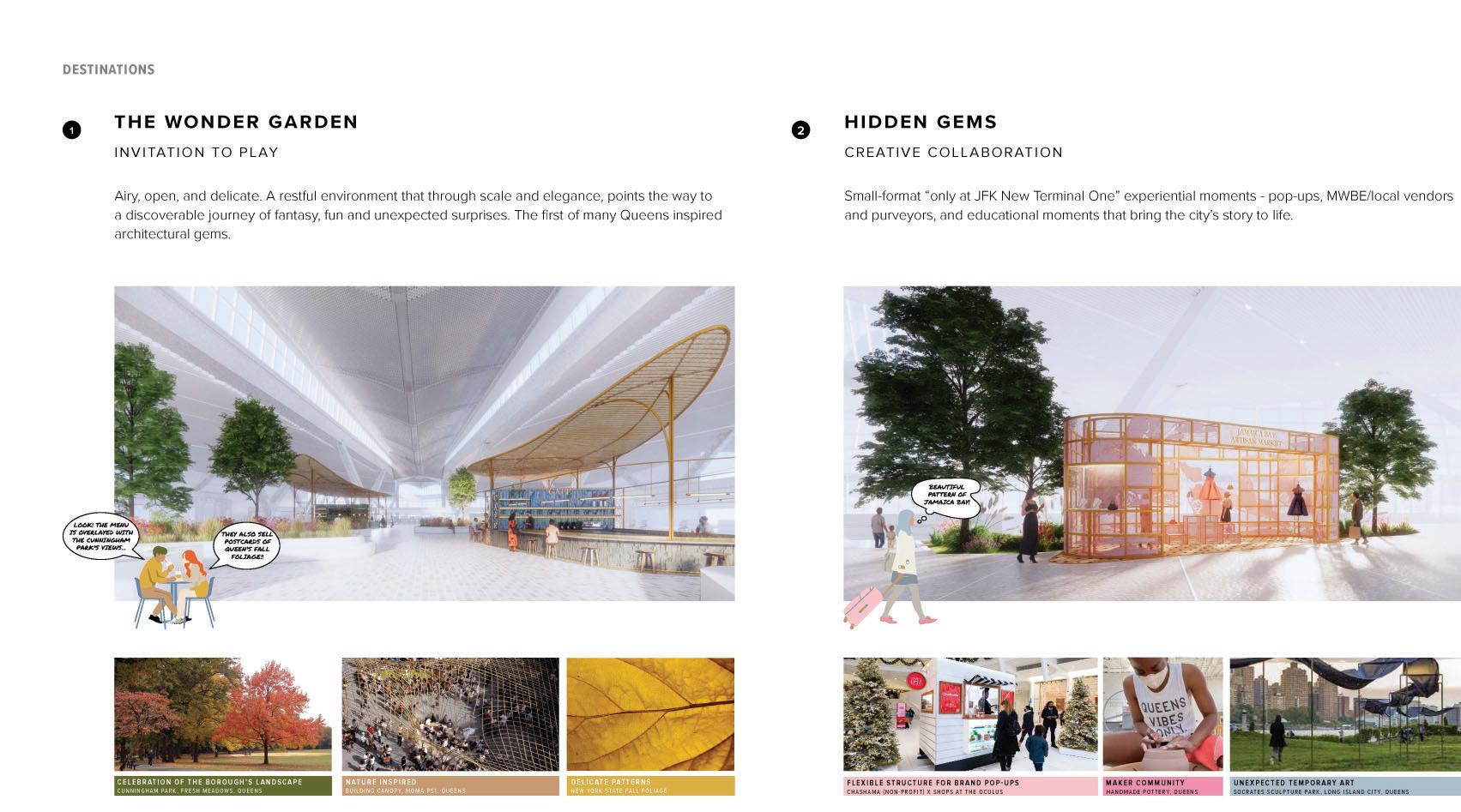
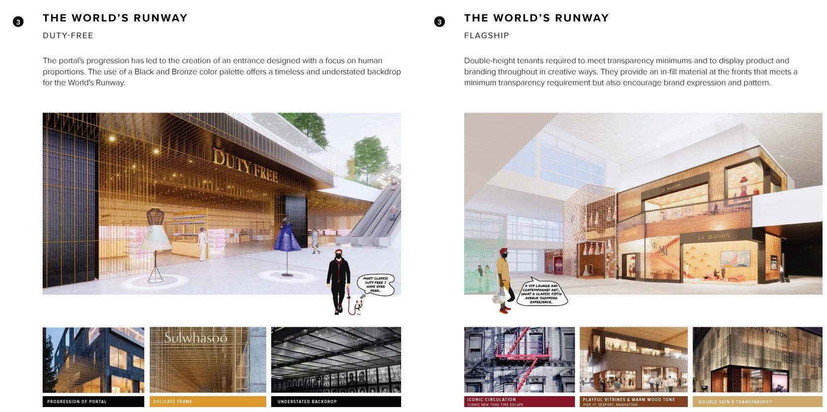
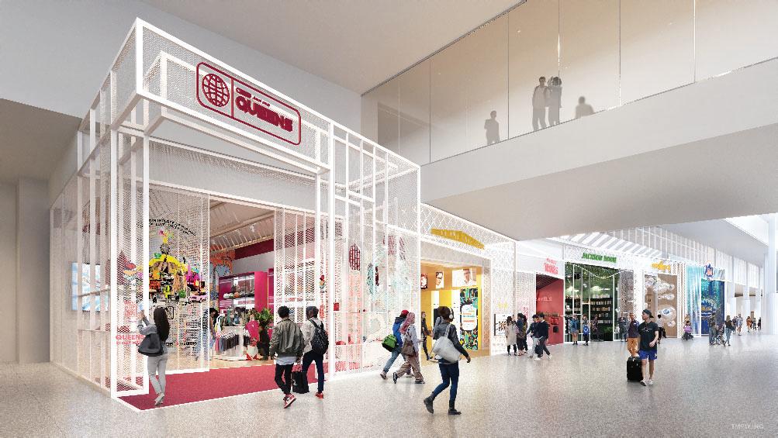
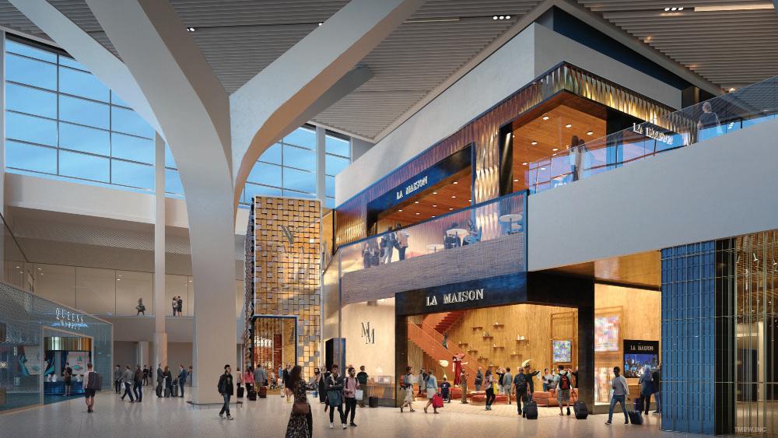
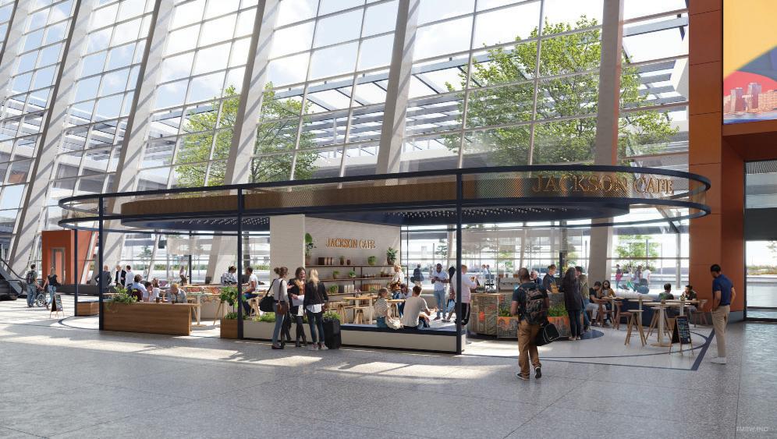
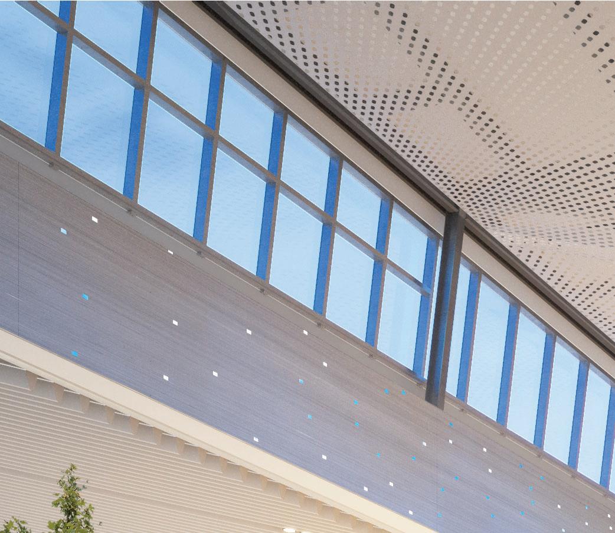
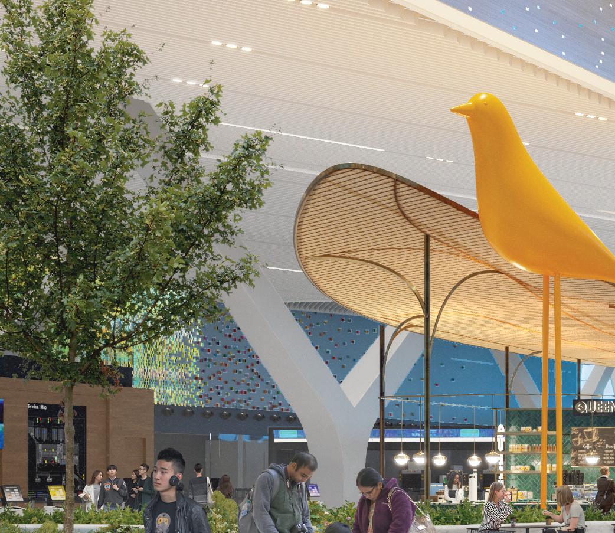
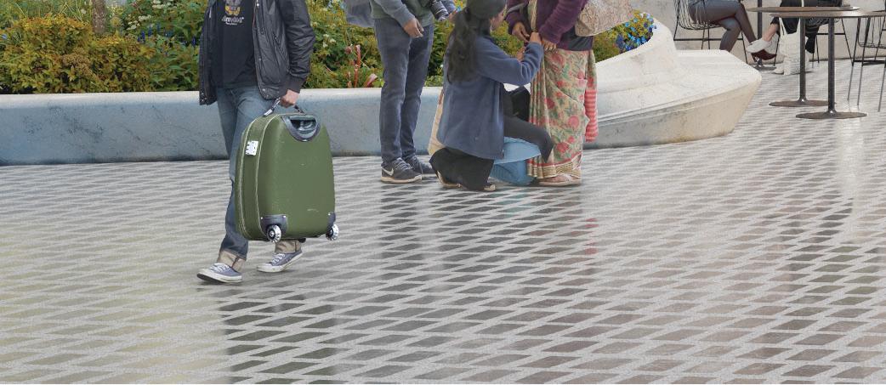
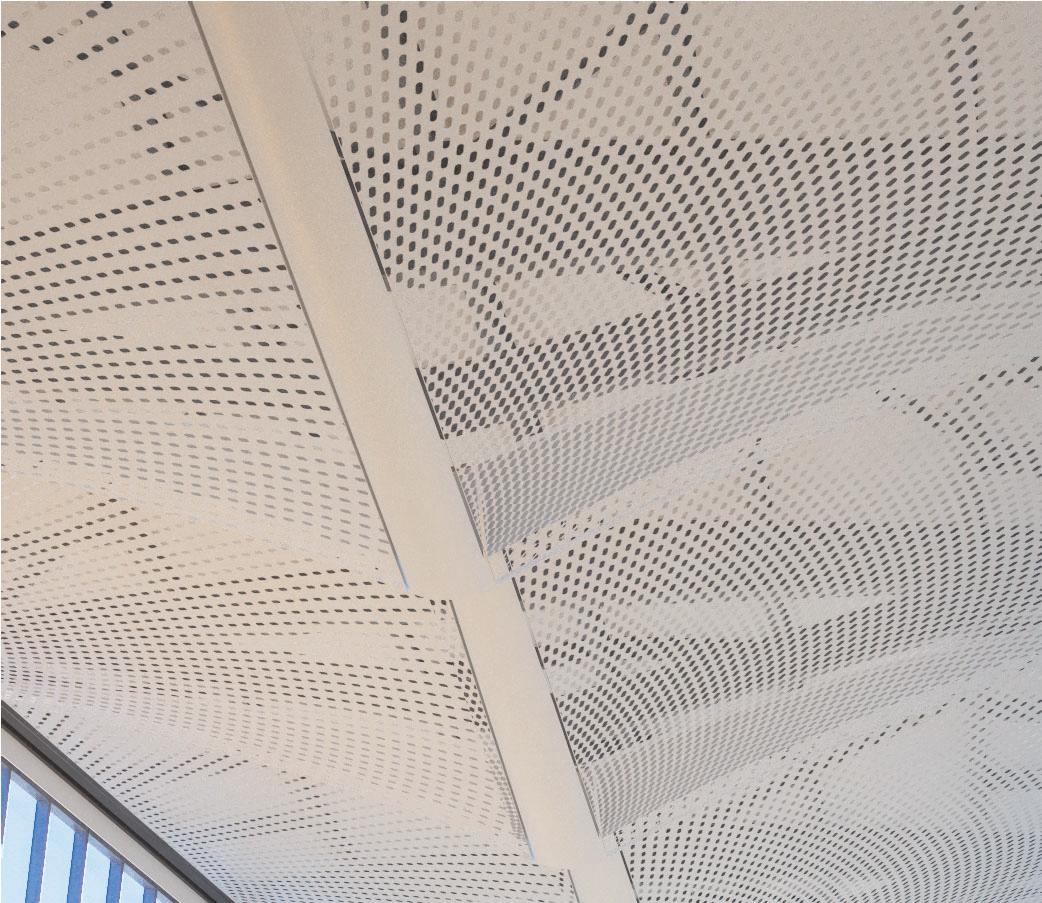
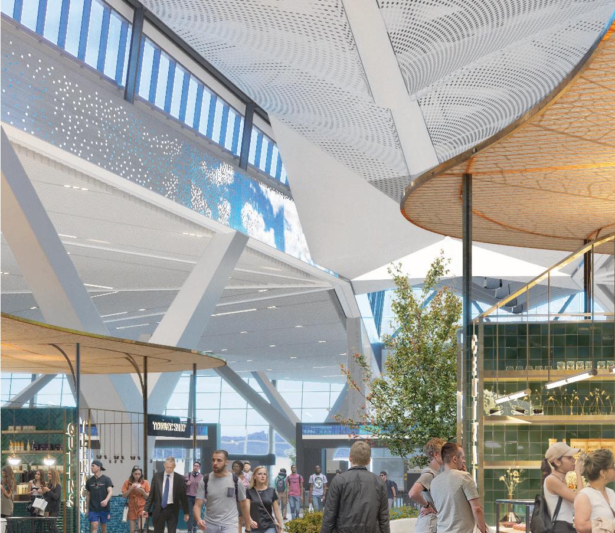
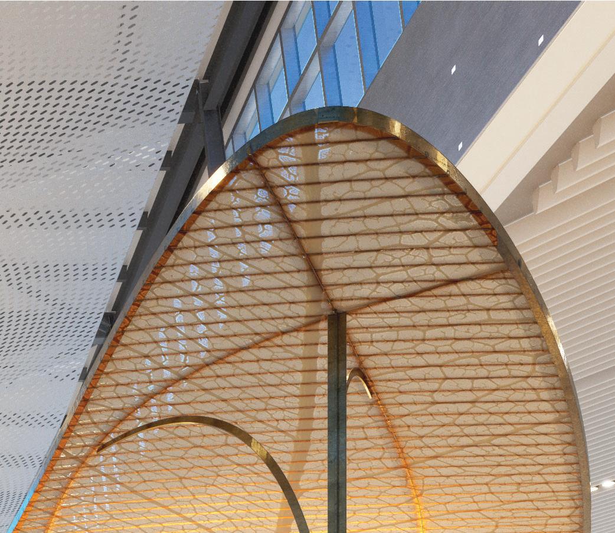
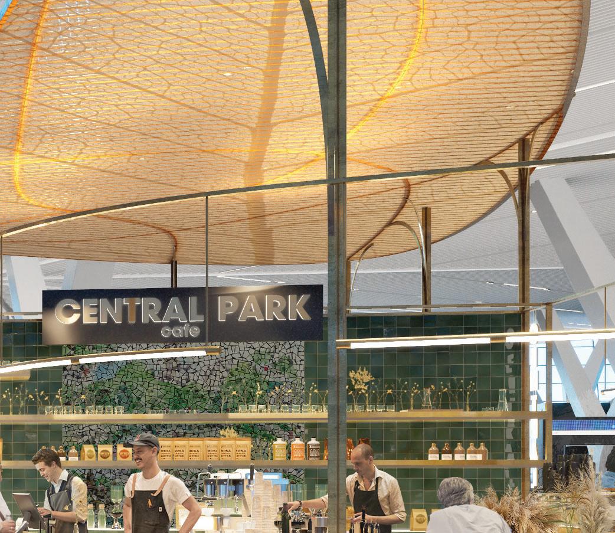


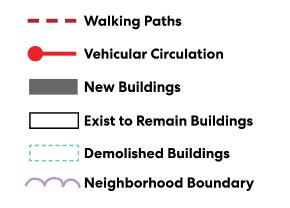
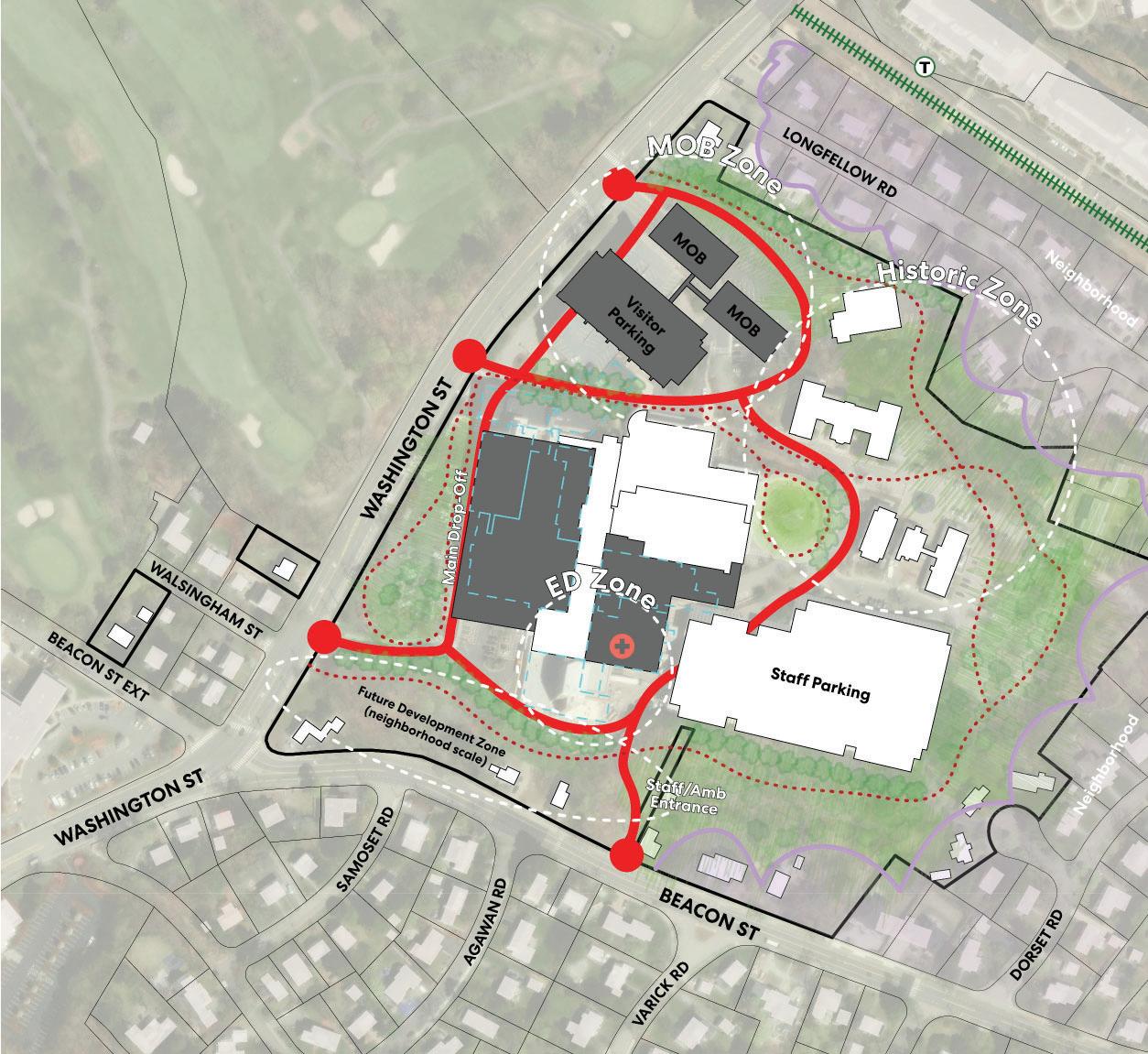
CLIENT: MassGeneral Brigham / Newton-Wellesley Hospital CONTRIBUTIONS: Special permit plans, sections & diagrams, Data analysis to present buffer options, excel calcultions to determine heigh

LOCATION: Newton, MA
Basak Alkan, Gautam
T h e fo c u s fo r N ew t o n We l l e s l ey ’s H o s p i t a l ’s u p d a t e d
The focus for Newton Wellesley’s Hospital’s updated
c a m p u s p l a n s h a s b e e n o n e n s u r i n g c l a r i t y a n d f l ex i b i l i t y campus plans has been on ensuring clarity and flexibility
fo r t h e c a m p u s i n f u t u r e p ro j e c t s, i n c l u d i n g n e g o t i a t i n g for the campus in future projects, including negotiating
m o d i f i c a t i o n s t o t h e b u f f e r z o n e, i m p ro v i n g c a m p u s modifications to the buffer zone, improving campus
a c c e s s v i a B e a c o n S t r e e t , va r y i n g c a m p u s h e i g h t s access via Beacon Street, varying campus heights
w i t h i n c r e a s e d h e i g h t w h e r e n e e d e d , a n d m a i n t a i n i n g with increased height where needed, and maintaining
t h e a b i l i t y t o m o d i f y w i t h i n t h e h i s t
d i s t r i c t . T h e the ability to modify within the historic district. The r e s i d e n t i a l z o n i n g o f t h e c a m p u s i s g o ve r n e d by a residential zoning of the campus is governed a
S p e c i a l Pe r m i t , d e f i n i n g a l l owa
e n t Special Permit, defining allowable uses and development
c r i t e r i a , i n c l u d i n g key d e f i n i t i o n s s u c h a s t h e “ C a m p u s criteria, including key definitions such as the “Campus
L o o p ” a n d t h e “ B u f f e r Z o n e . ” E s t a b l i s
n 1 9 8 7 w i t h Loop” and the “Buffer Zone.” Established in 1987 with a 5 0 - ye a r l i f e s p a n , t h e p e r m i t h a s b e e n ex t e n d e d a 50-year lifespan, the permit has been extended fo r t h e W i k s t ro m S u r g i c a l C e n t e r i n 2 0 0 5 a n d t h e for the Wikstrom Surgical Center in 2005 and the B l u m E m e r ge n c y Pa v i l i o n , n ow ex p i r i n g i n 2 0 5 7 . N o Blum Emergency Pavilion, now expiring in 2057. No c o n s t r u c t i o n i s p e r m i t t e d w i t h i n t h e b u f f e r z o n e, w h i c h construction is permitted within the buffer zone, which m u s t b e m a i n t a i n e d . must be maintained.
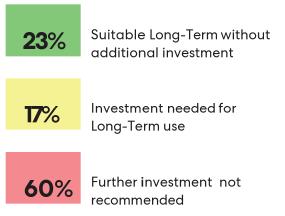
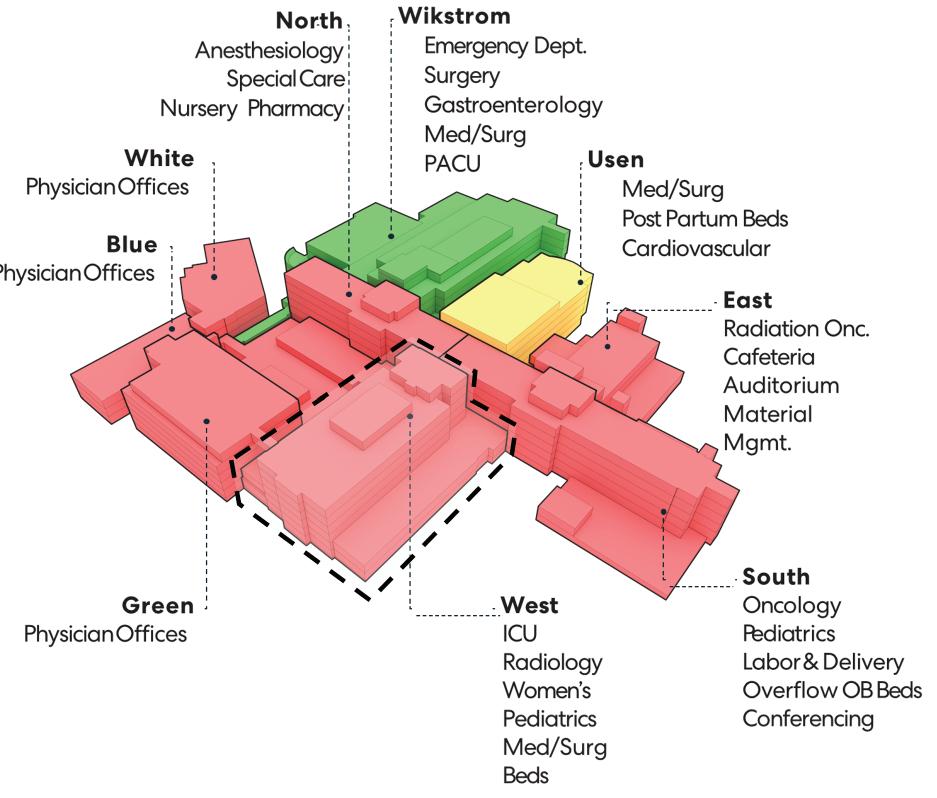

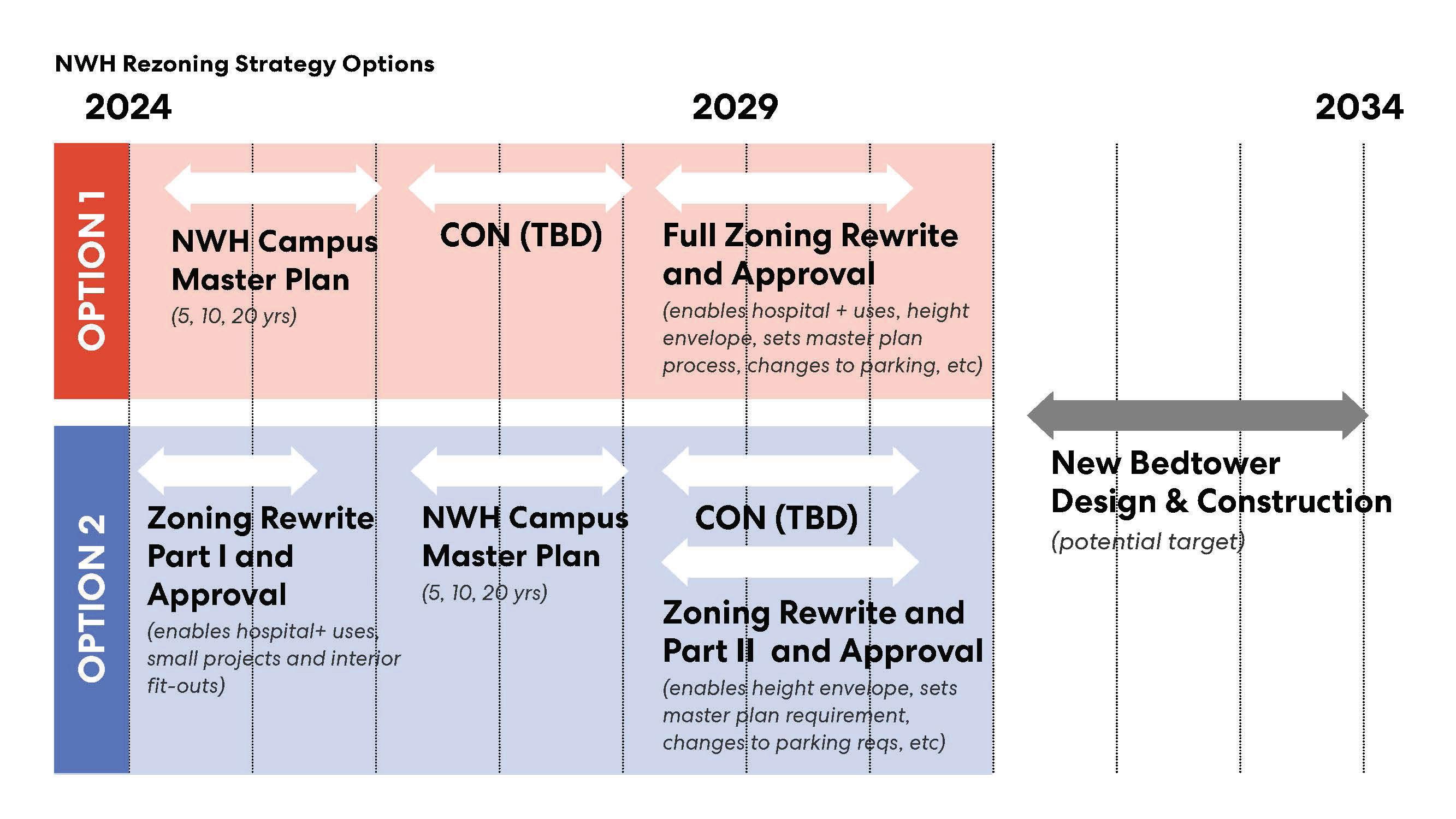
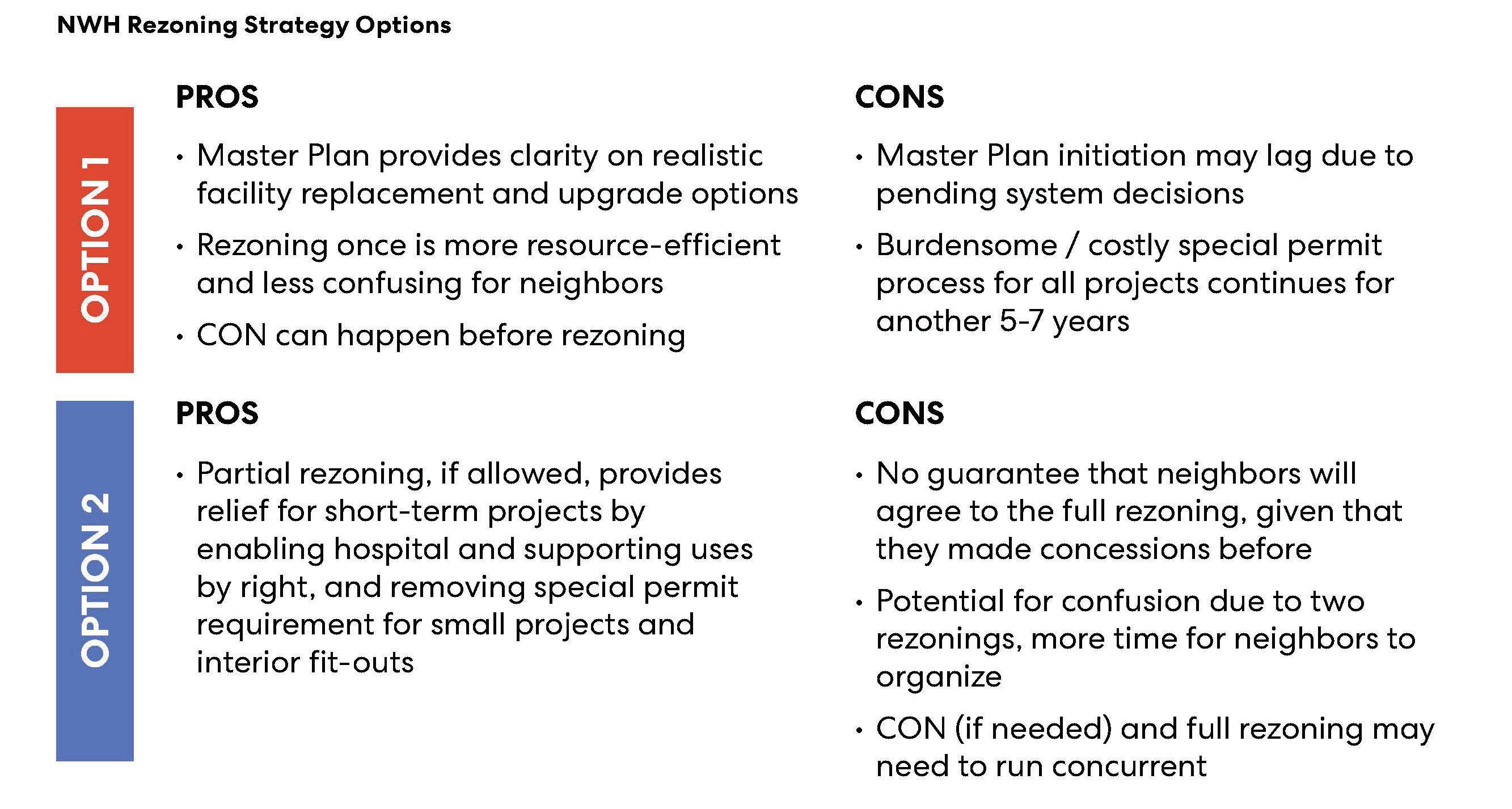
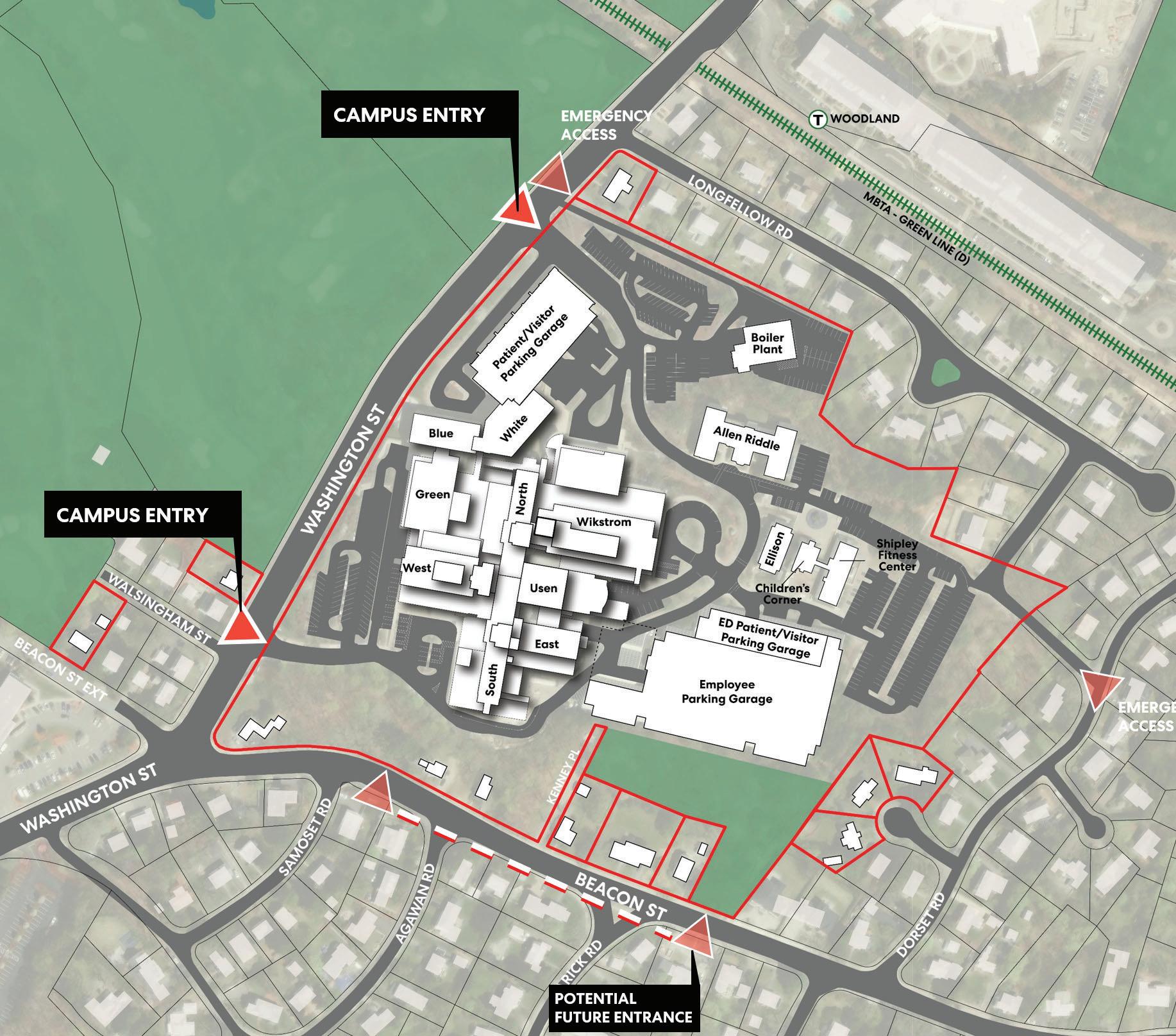



30’ Proposed vegettive buffer



Proposed setback
Parcel Owership outline
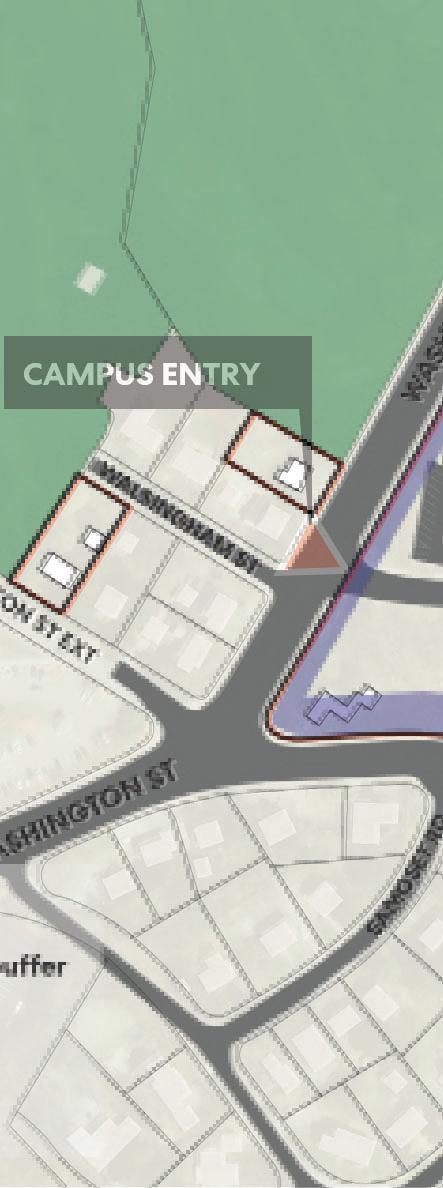
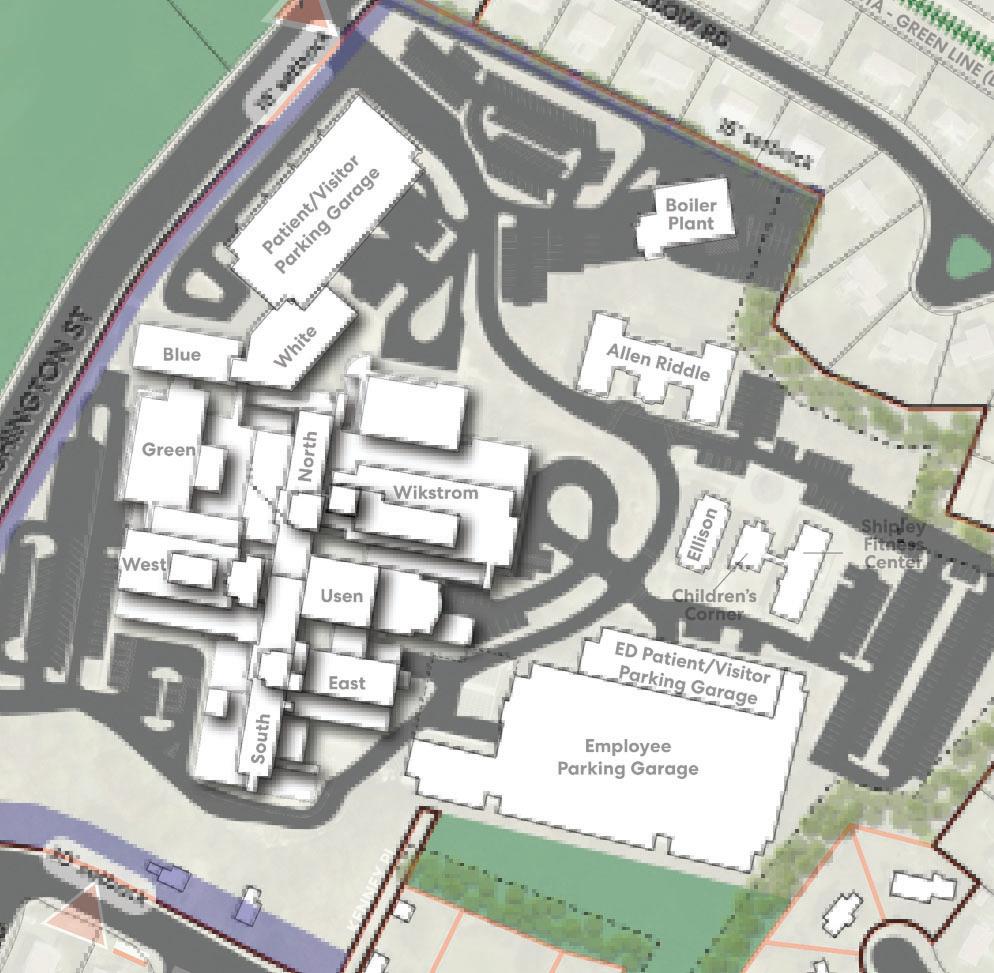


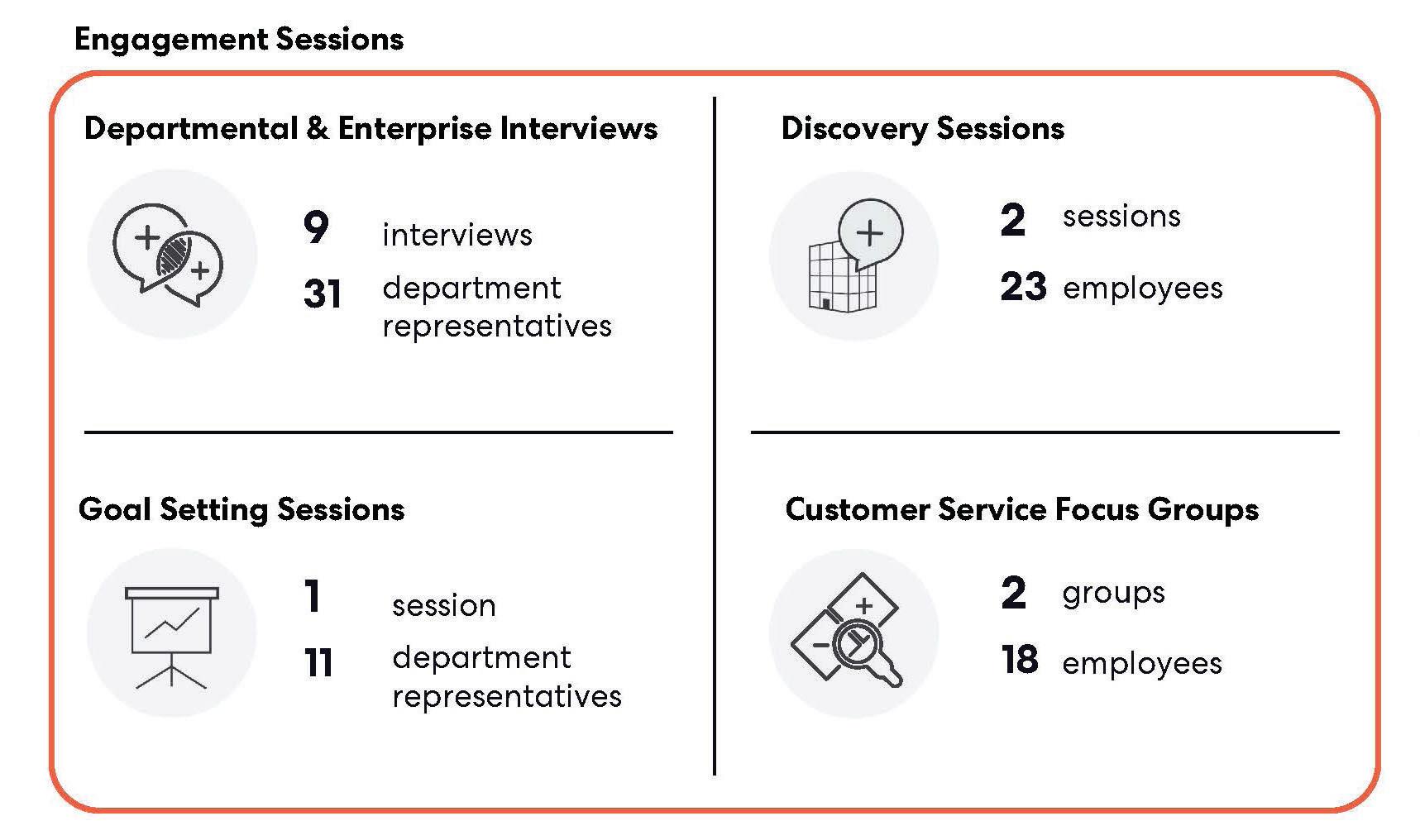
CLIENT: Olmsted County Government Center
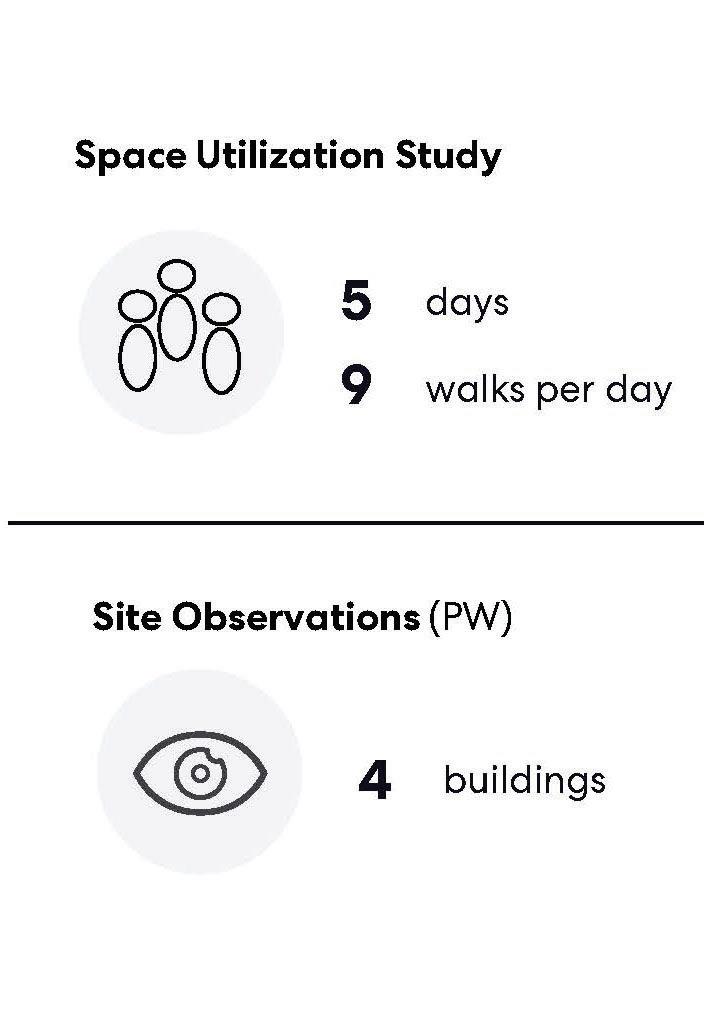
Phase one of the OLMSTEAD Government Center Master
LOCATION: Olmstead County, Minneapolis
TEAM: Sarah Christensen, Carolyn Fritz
C
Re
Campus Re-Development involved six comprehensive
data gathering methods and four types of engagement a p p ro a c h e
approaches. F
Findings were categorized into two design drivers:
Client Centered Service, addressing spaces for client n
needs, and Employee Supportive Service, focusing on s p a c e s t h a t s u p p o r t e m p l oye e s i n s e r v i n g c l i e n t s . B o t h spaces that support employees in serving clients. Both d e s i g n d r i ve r s e m p h a s i z e a c
design drivers emphasize a client-first mentality with a n a d d i t i o n a l fo c u s o n s u p p o r t i n g e
an additional focus on supporting employees to ensure t
the best service. The project highlights opportunities
to engage the leadership team in discussions about t h e ga
K ey the gathered data and potential next steps. Key
h i g h l i g h t s f ro m
highlights from the full space utilization study were s
shared, identifying opportunities for space efficiency
and reassessment of departmental needs. A deeper a
analysis of departmental space utilization data was
a l s o p ro v i d e d , s h ow i n g va r i e d
also provided, showing varied mobility based on space o c c u p a n c i e s . occupancies.

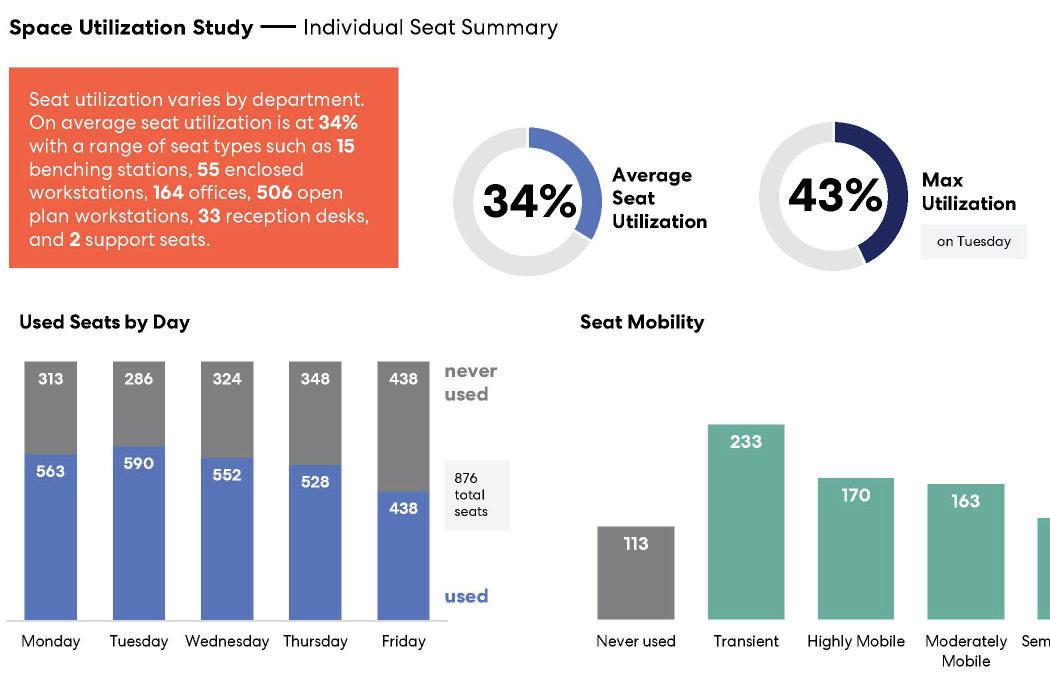

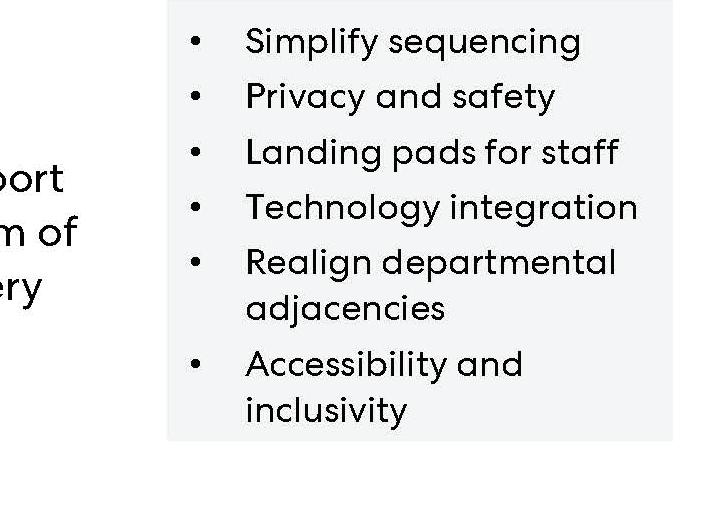
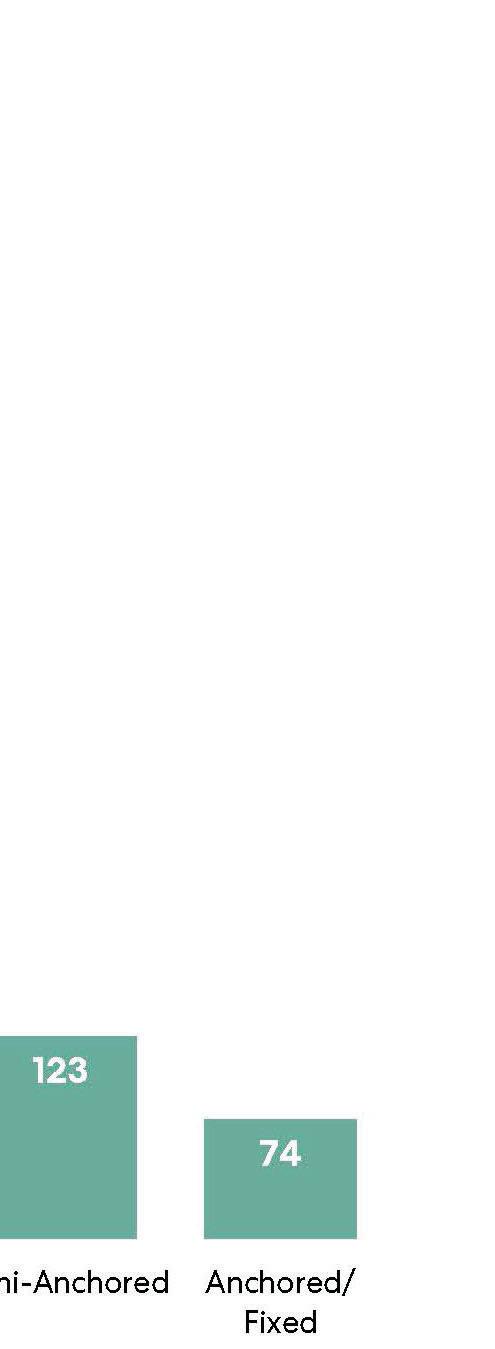
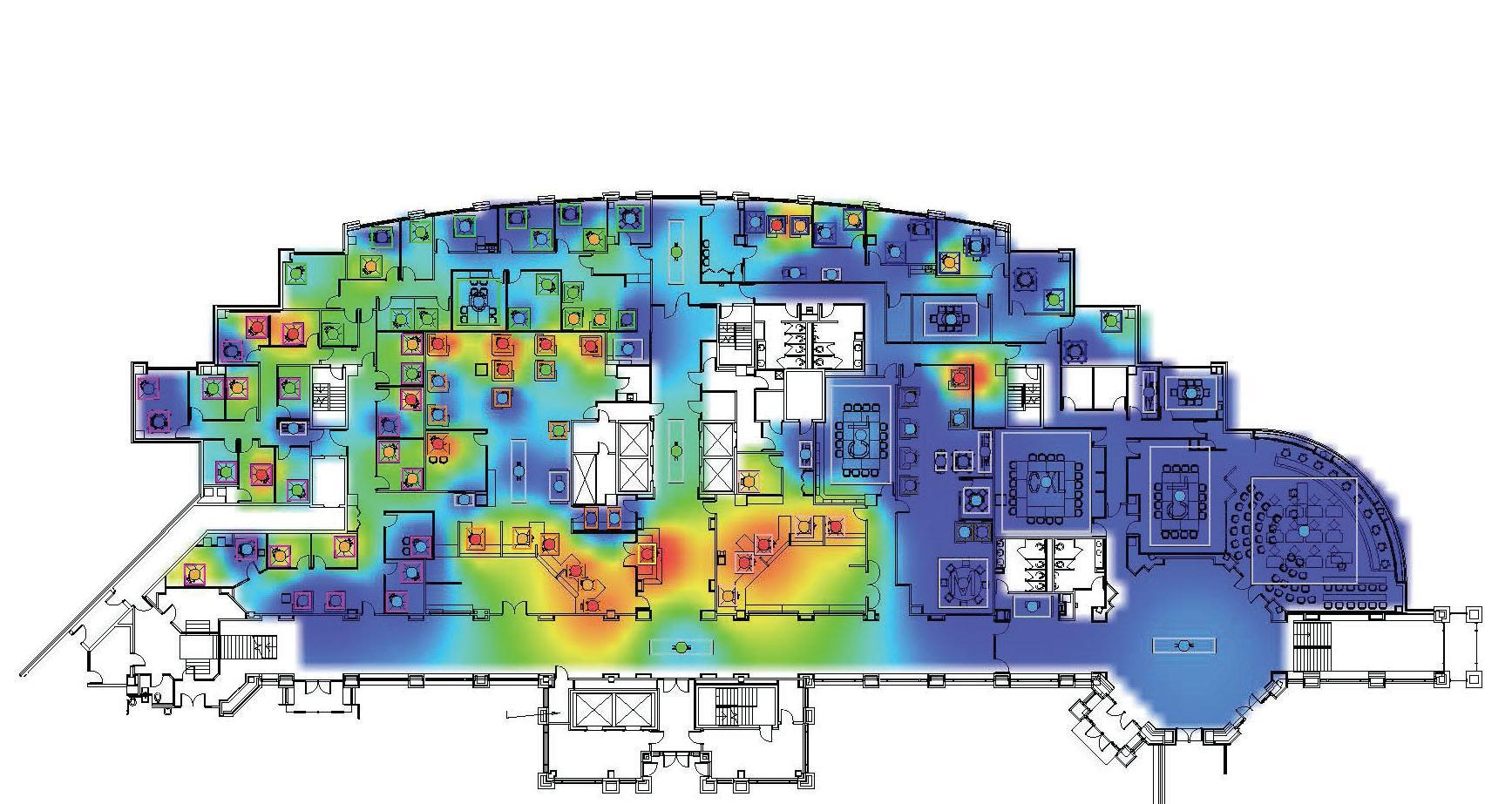
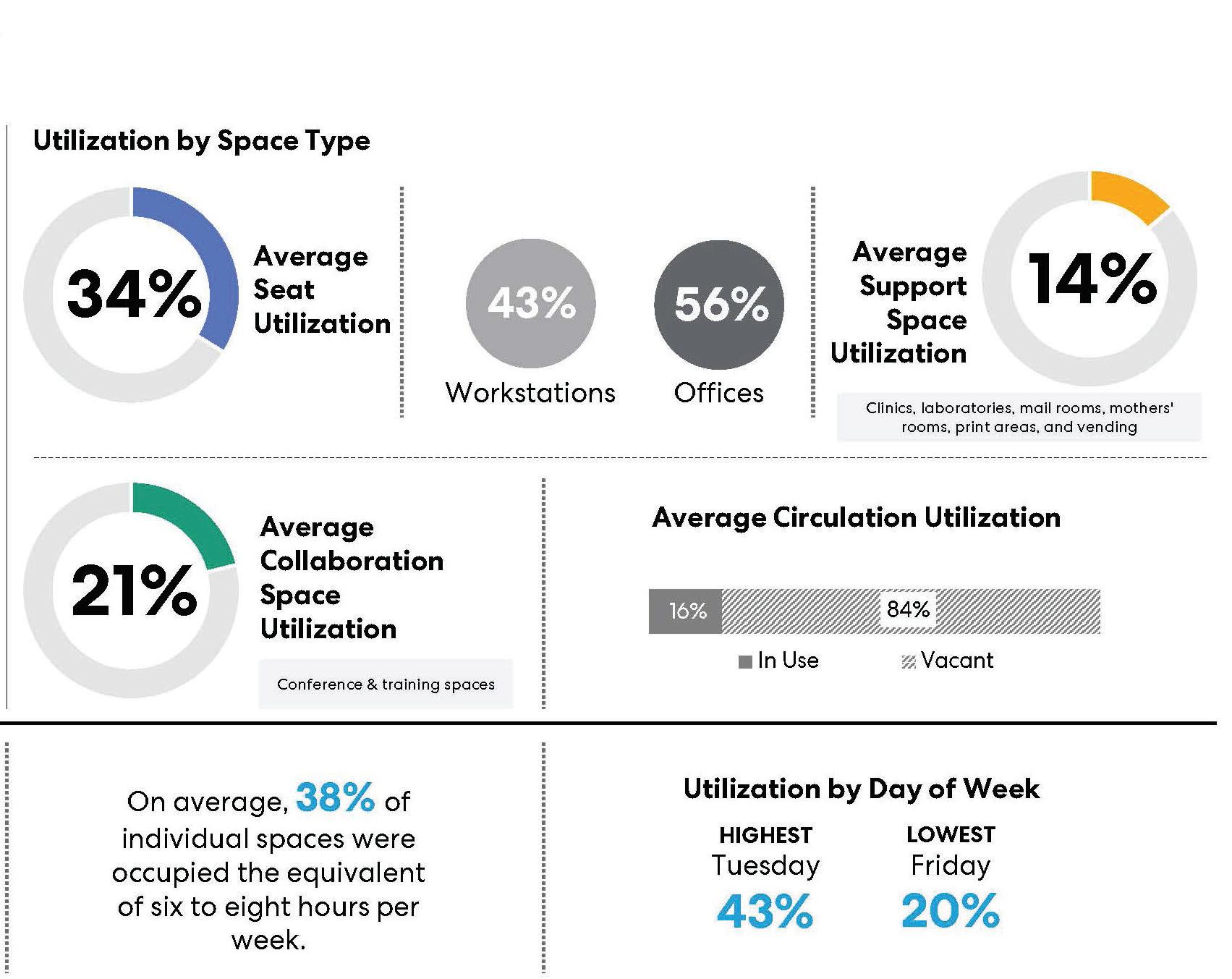
From phase one interviews and focus groups, we were better able to map out primary and secondary department adjacencies to help develop a plan moving forward for physical adjacencies for effective collaboration and service delivery A one-stop shop model would support ideal HHHS department adjacencies and co-location of internal services is a positive change.
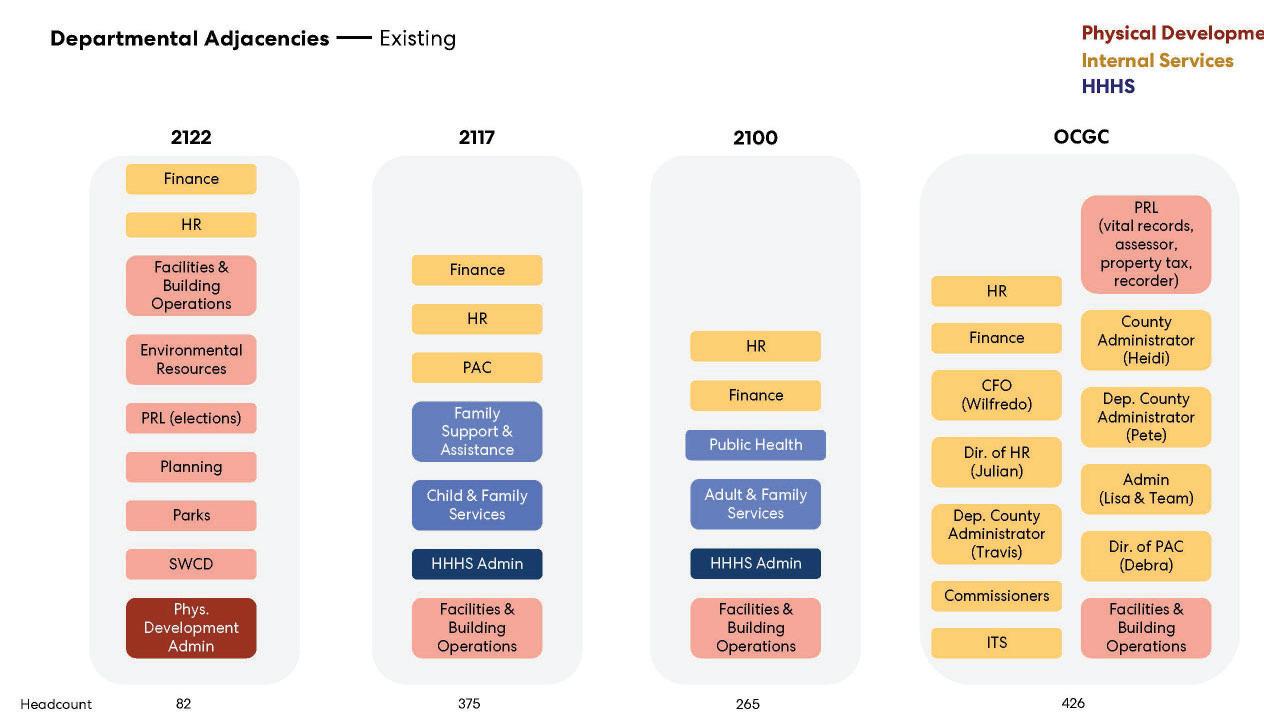
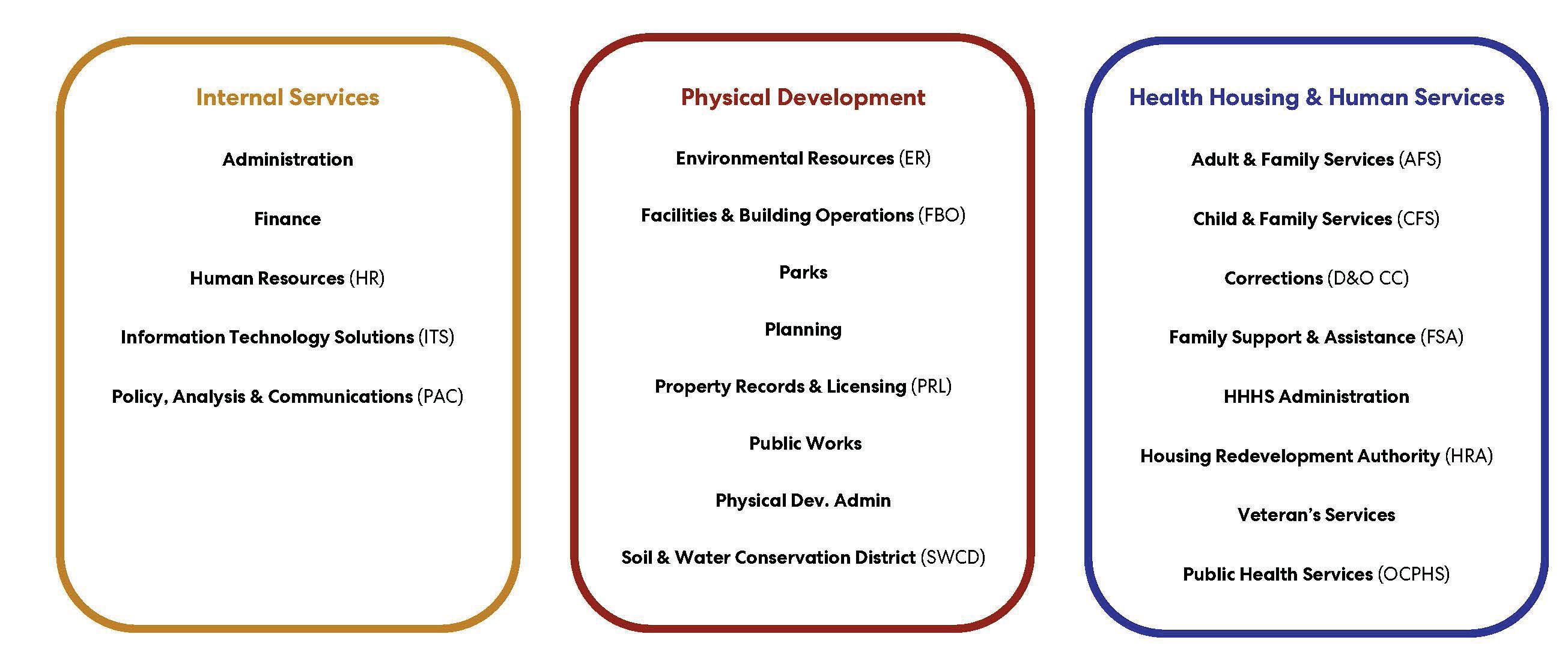
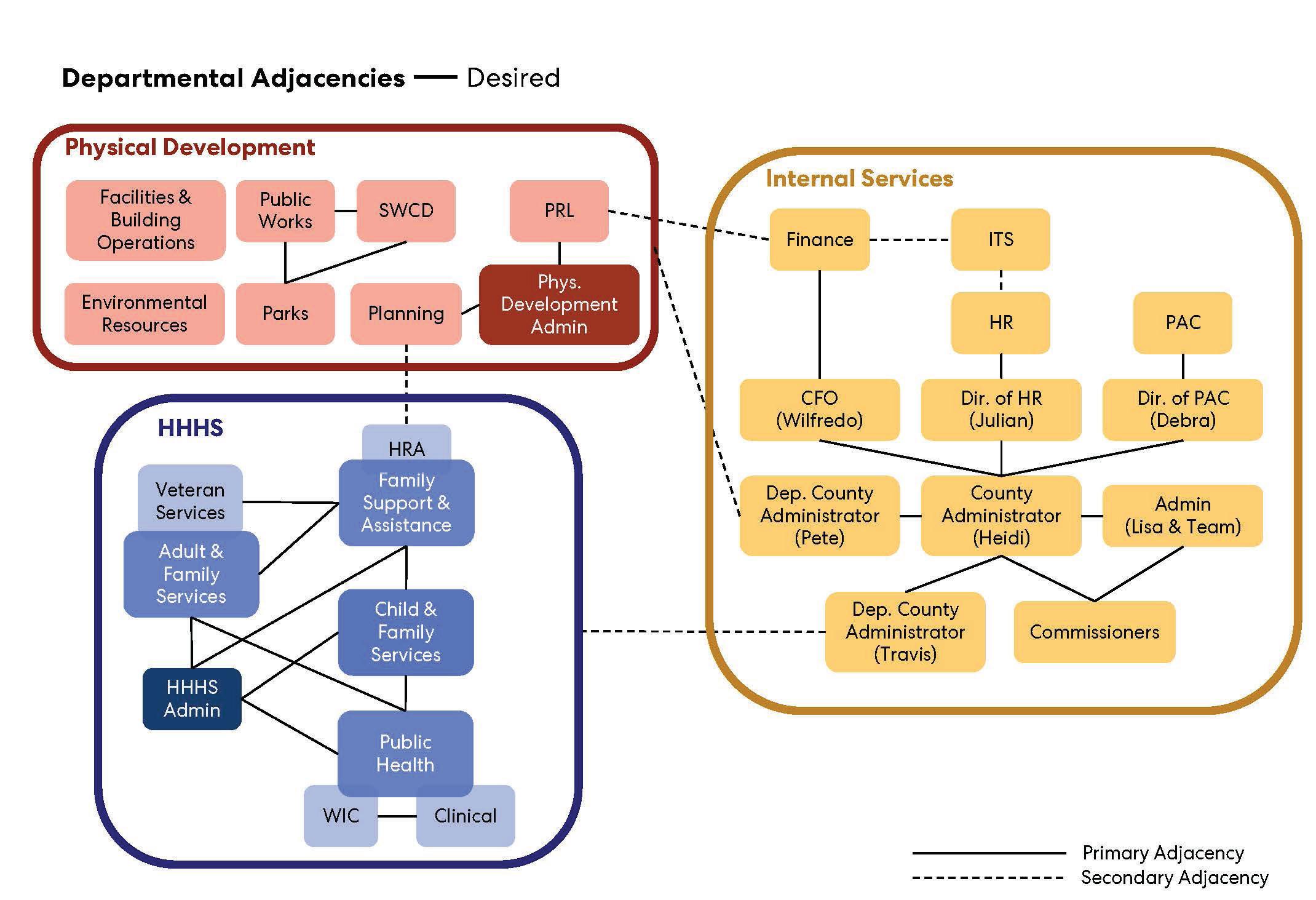
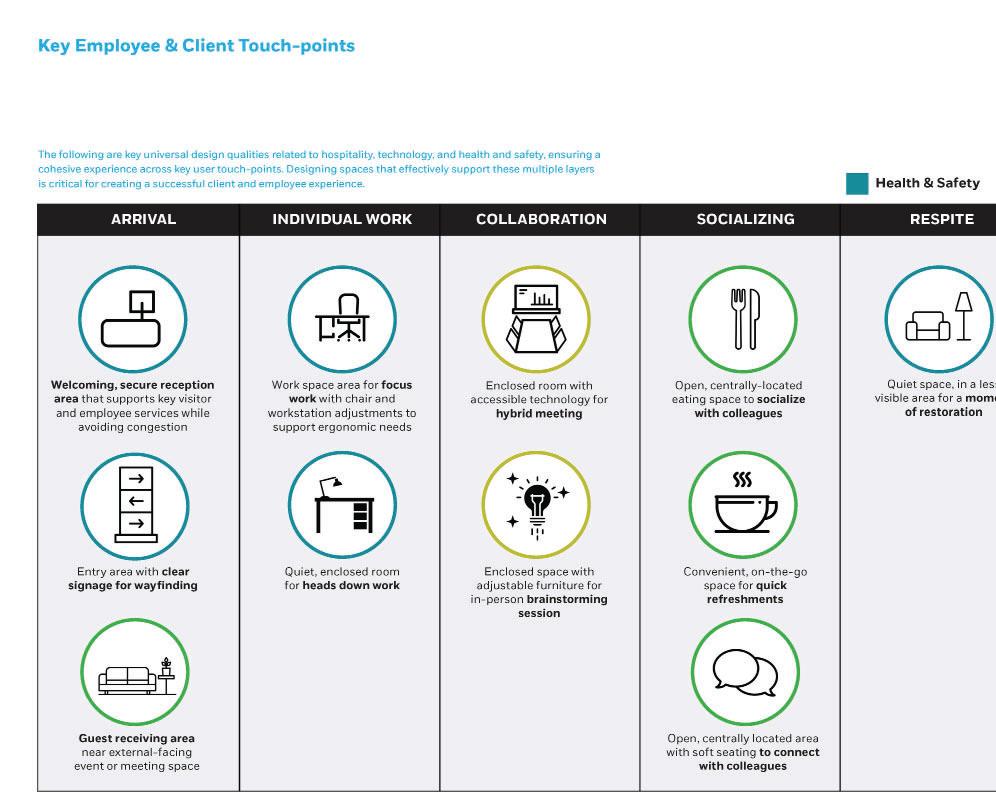
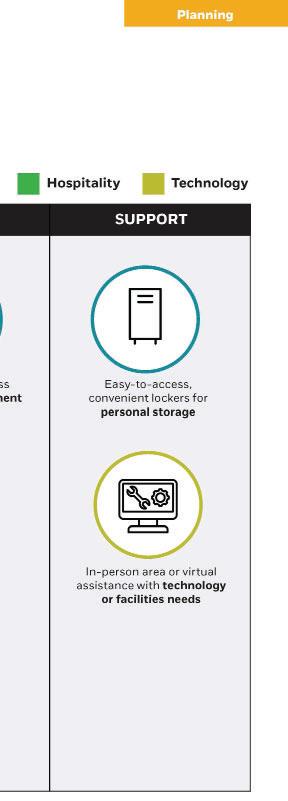
B l a c k Ro c k ’s G l o b a l P l a n n i n g, D e s i g n , a n d BlackRock’s Global Planning, Design, and C o n s t r u c t i o n t e a m e m b a r ke
s s
n
Construction team embarked on an assessment
o f d e s i g n s t a n d a r d s t o e n h a n c e t h e e f f i c i e n c y of design standards to enhance the efficiency
o f g l o b a l wo r k p l a c e f i t - o u t s, a c c o m m o d a t i n g of global workplace fit-outs, accommodating d i ve r s e p ro j e c t n e e d s a c ro s s r e g i o n s . E n ga g i n g diverse project needs across regions. Engaging key s t a ke h o l d e r s, t h ey ga t h e r e d q u a n t i t a t i ve a n d stakeholders, they gathered quantitative and q u a l i t a t i ve d a t a f ro m B l a c k Ro c k ’s g l o b a l p o r t fo l i o qualitative data from BlackRock’s global portfolio
t o i n fo r m t h e d e ve l o p m e n t p ro c e s s . T h e r e s u l t i n g to inform the development process. The resulting
s t a n d a r d s p ro v i d e c o m p r e h e n s i ve g u i d a n c e standards provide comprehensive guidance
e n c o m p a s s i n g a r c h i t e c t u r e, e n g i n e e r i n g, f u r n i t u r e, encompassing architecture, engineering, furniture, a n d b r a n d i n g, s u p p o r t e d by i n t e r a c t i ve t o o l s fo r and branding, supported by interactive tools for p ro j e c t t e a m s . I n i t i a l l y c r a f t e d i n 2 0 1 8 , t h e s e project teams. Initially crafted in 2018, these s t a n d a r d s r e m a i n dy n a m i c , c o n t i n u a l
standards remain dynamic, continually refined t
to reflect evolving work dynamics and responses
to cultural and process shifts. The 2022 update
i
incorporates adaptations for the post-pandemic
f office environment and insights from the opening of a S i g n
a Signature office in New York City.
BlackRock’s planning guidelines are based on a standard kit of parts. In combination, these parts provide the functionality and variety that enables the BlackRock workforce. The table on the left lists the typical square footage, and planning ratio per space type (how many rooms/seats to plan per person). Each of these space types is explained further in the Space Types section.
The programming phase establishes the space requirements for a project. The programming template, provided separately as an interactive Excel file, serves as a starting point for determining space needs. This tool can calculate the required square footage to accommodate a population of a certain size. The design team is encouraged to use the programming template as a checklist when creating test fits. If a site is already in place, the tool can also be used to allocate key space programs. The ratios are a starting point and can be adjusted based on the specific needs of the local business.
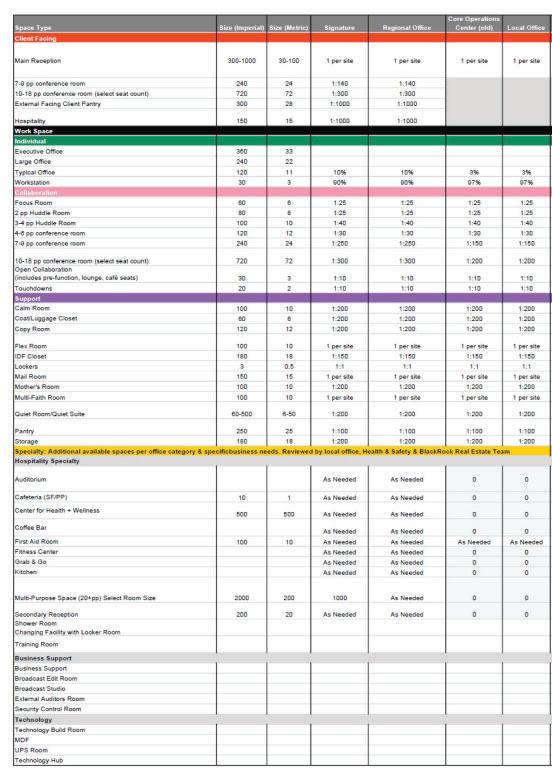
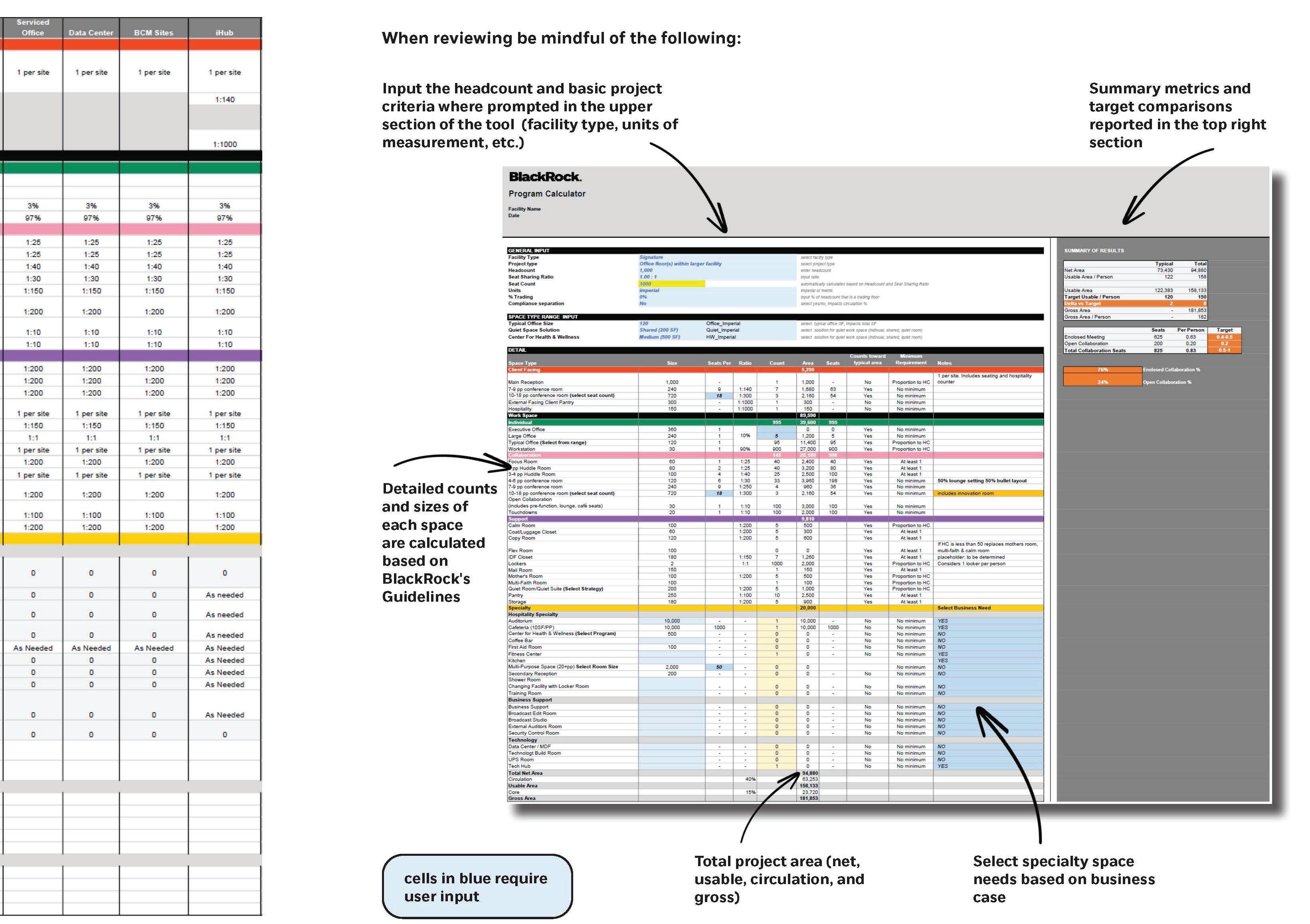
From the hillside to the lower wetland, the yellow green ecological forces are distributed in horizontal and vertical elements along the topography. And eventually those elements go over the existing conditions: gray parking lot, rooftop of warehouses and big markets, creating new paces for Recreation in the forest park, and the site’s high water table allows us to take advantage of locations for planting and developing opportunities for irrigation of the Commercial and communal plots
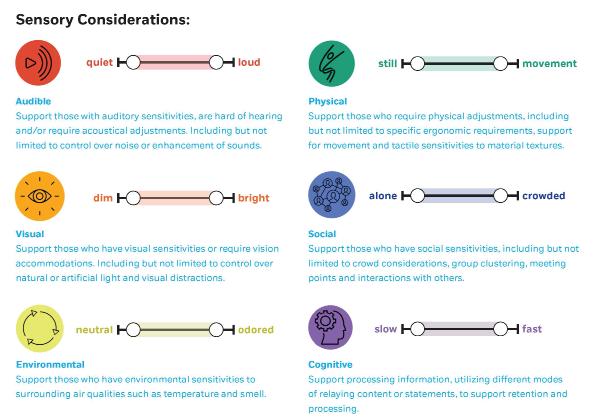
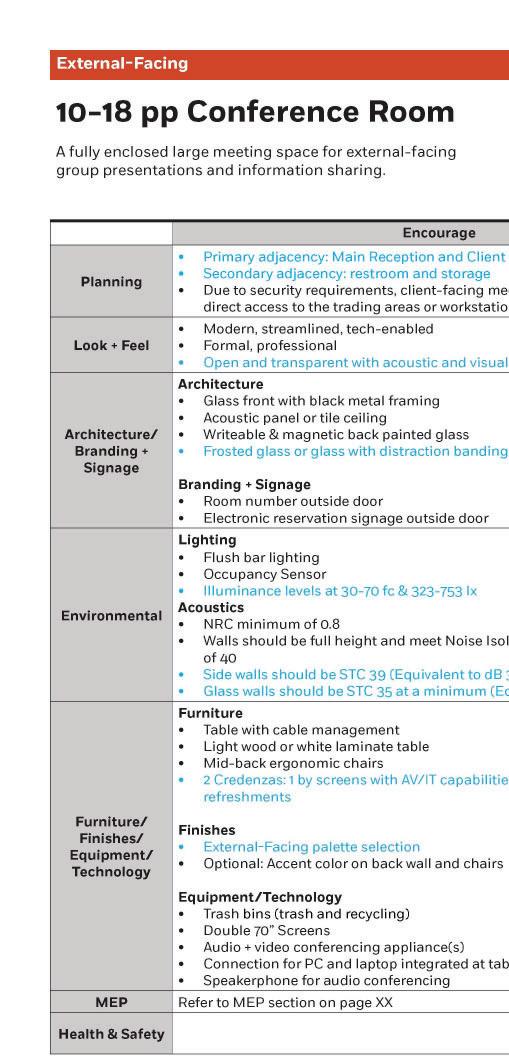
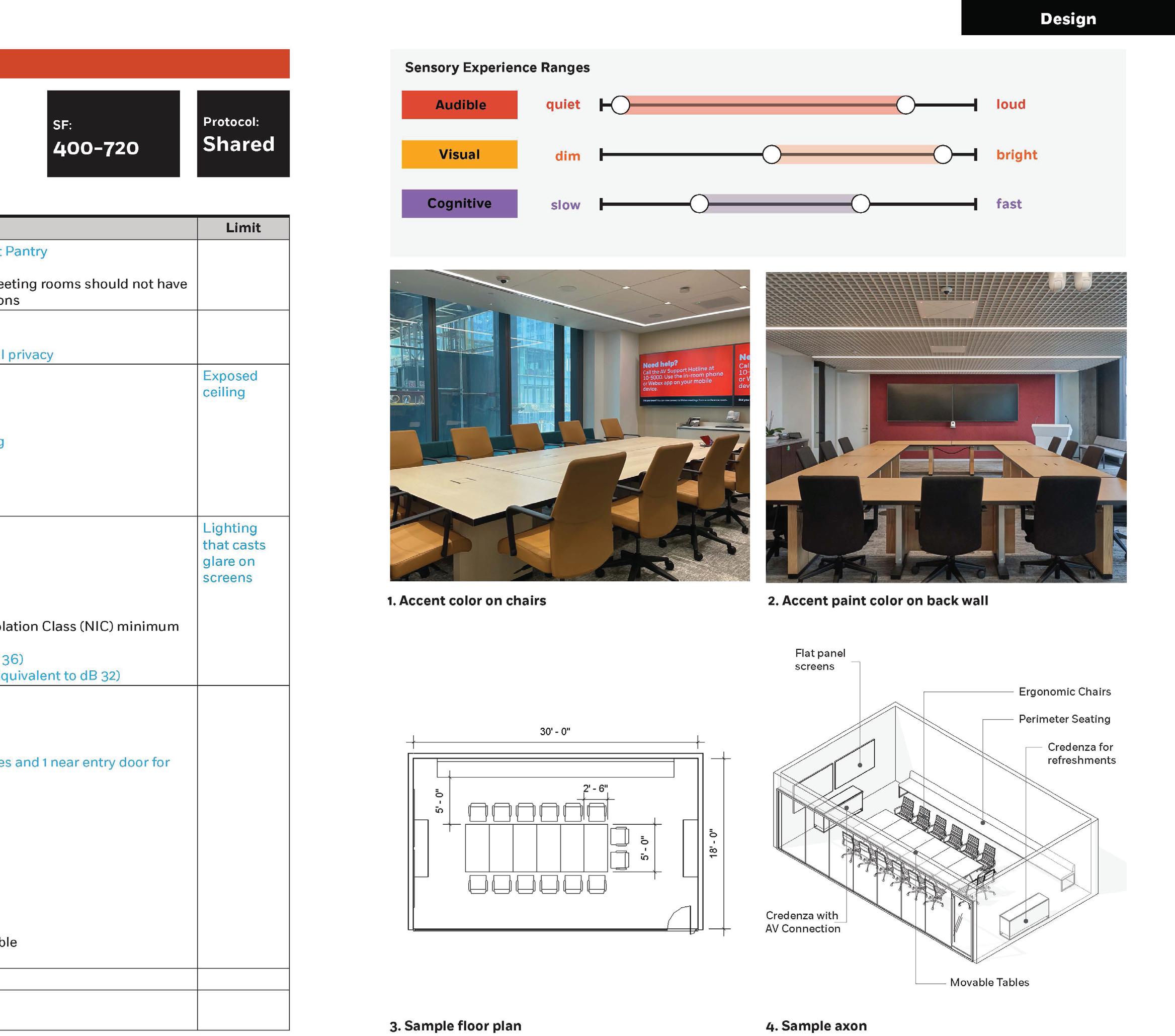
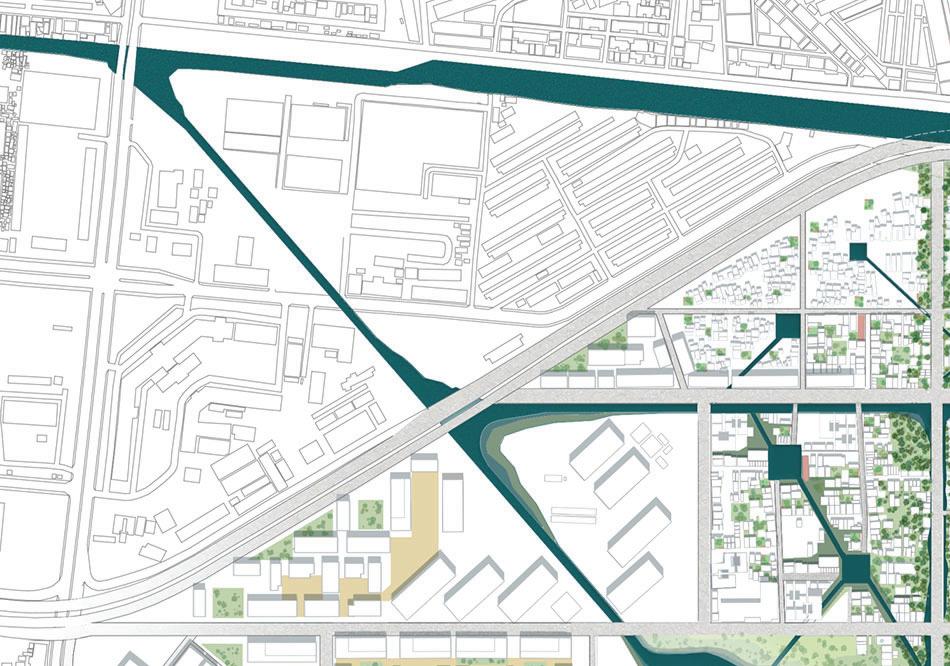
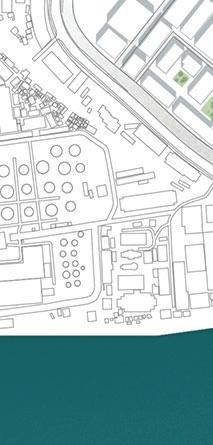

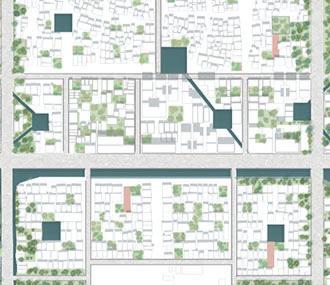
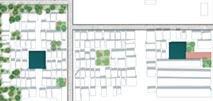
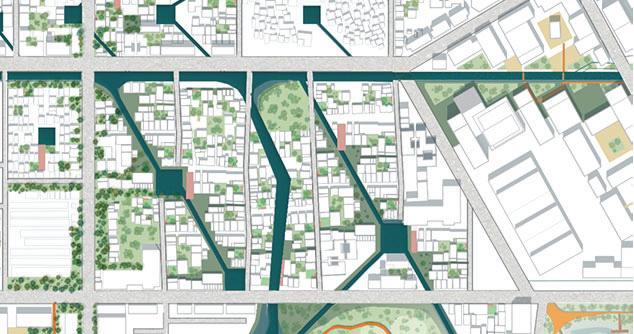

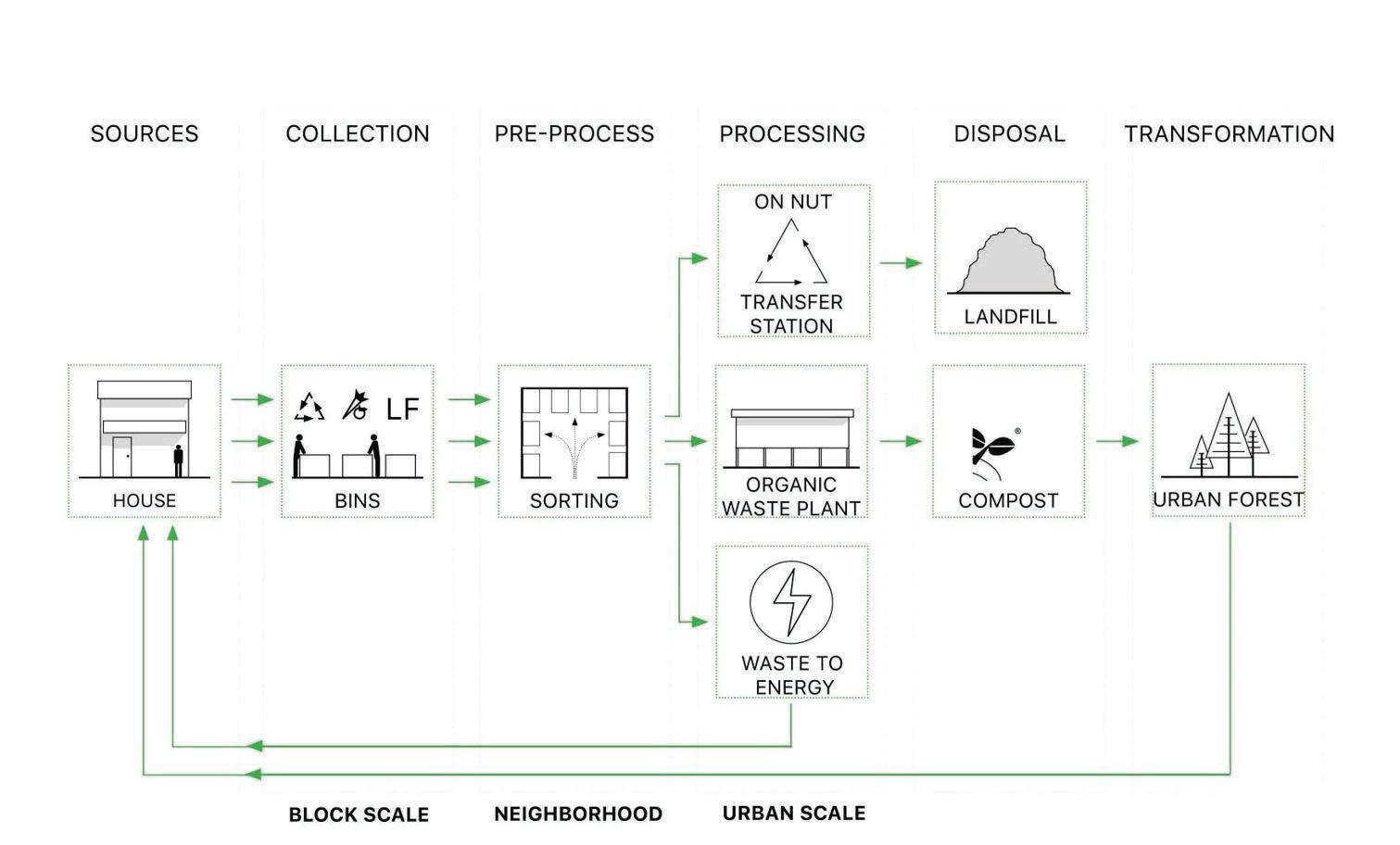
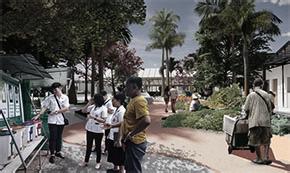

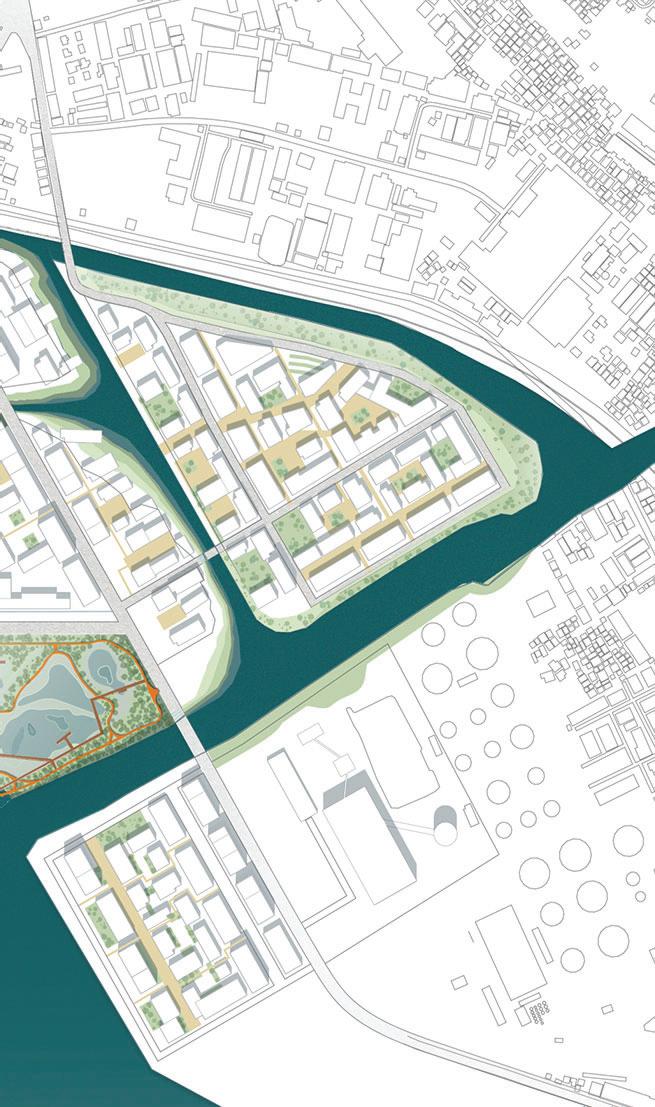
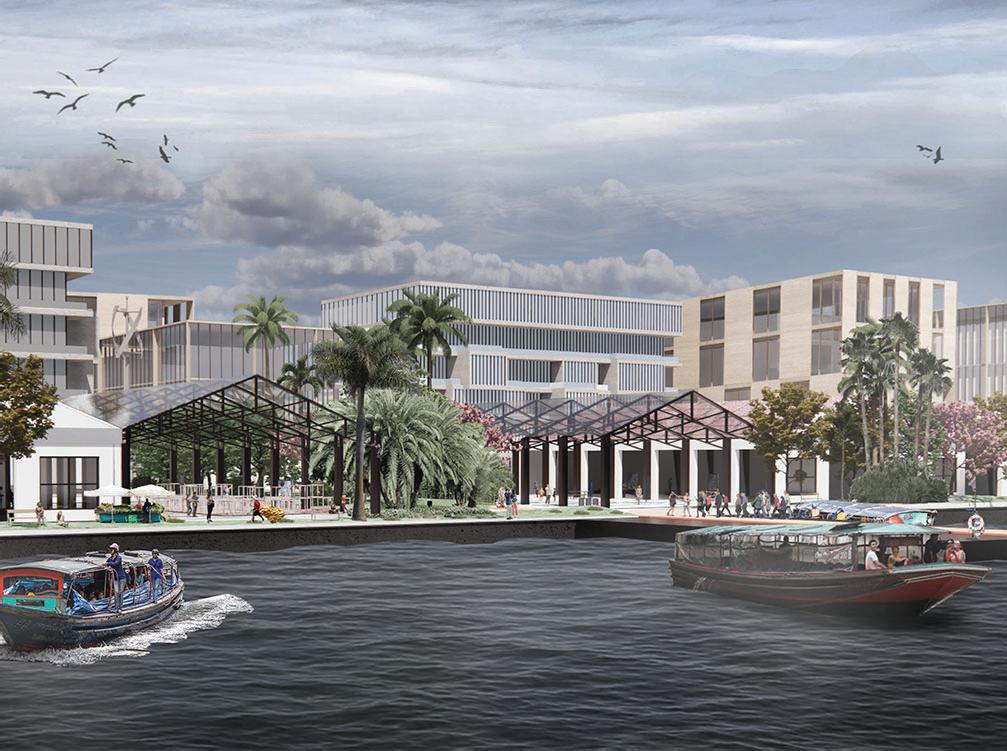
How can we create a closed loop system of resiliency and equity through the redesign of the city’s linear waste management system, reintroduce the canals as a form of integrated mobility, employ adaptive reuse, encourage resiliency for new local economies and environmental changes, and design for transition?
We don’t think solutionism is the right answer for Khlong Toei, so instead we are proposing a system designed with a sense of flexibility for the residents, where hydrology is dynamic and local economies are resilient and diversified. We’ve proposed a range of scenarios that offer different development options of affordable, market rate and mixed uses depending on the community’s needs, and affordability for families which will be managed through a community land trust.
Alongside a waste network that deals with different types of waste, we propose a network of education facilities that would train potential employees and allow existing employees to learn new skills and earn new qualifications. Our goal is to capture the waste at the source, re-allocate, recreate and transform it for value. Our project provides infrastructure within local neighborhoods for sorting and moving waste. It also allocates Khlong Toei as the primary site for dealing with Bangkok’s organic waste, it creates a closedloop system of waste, as well as creating jobs and other economic opportunities.
