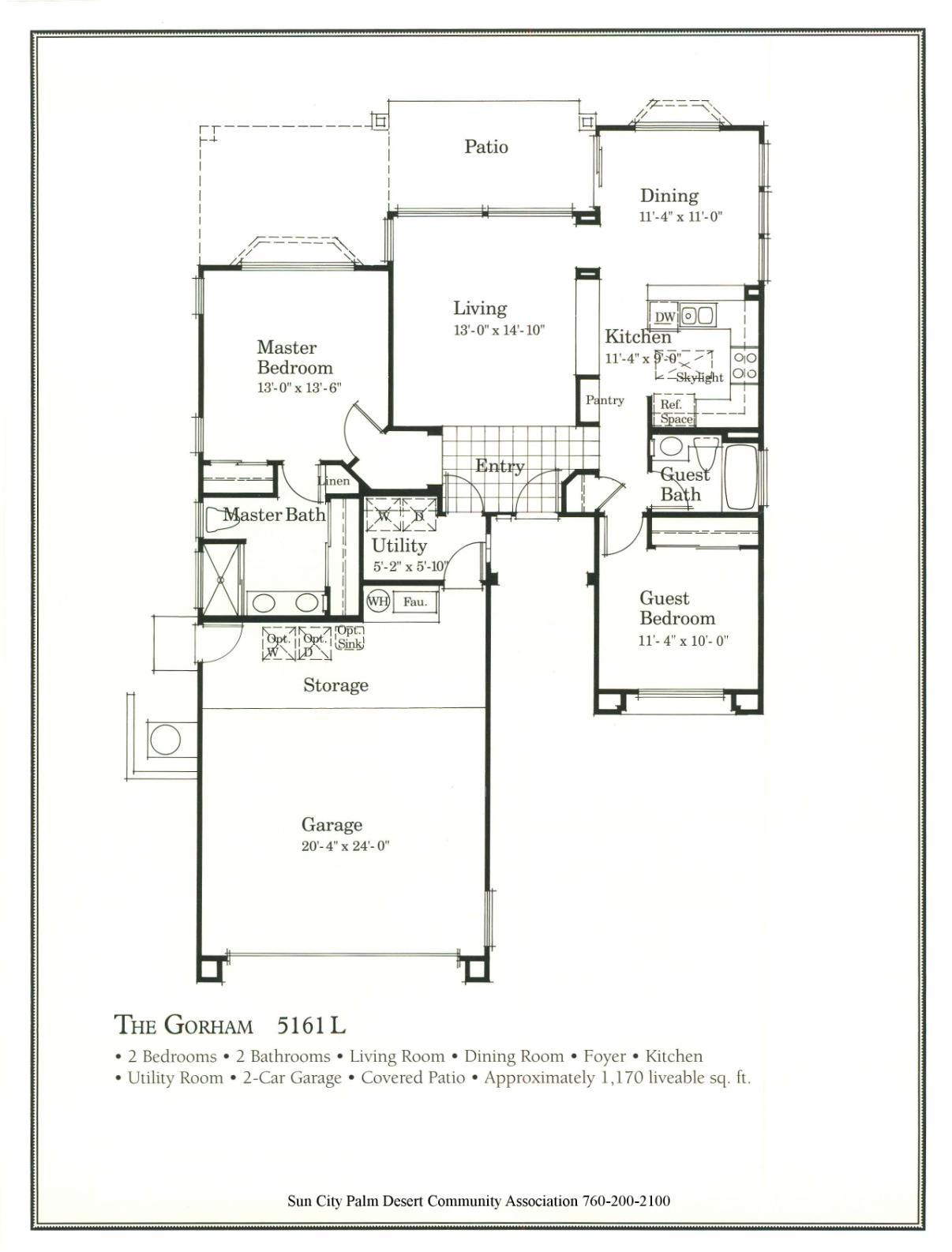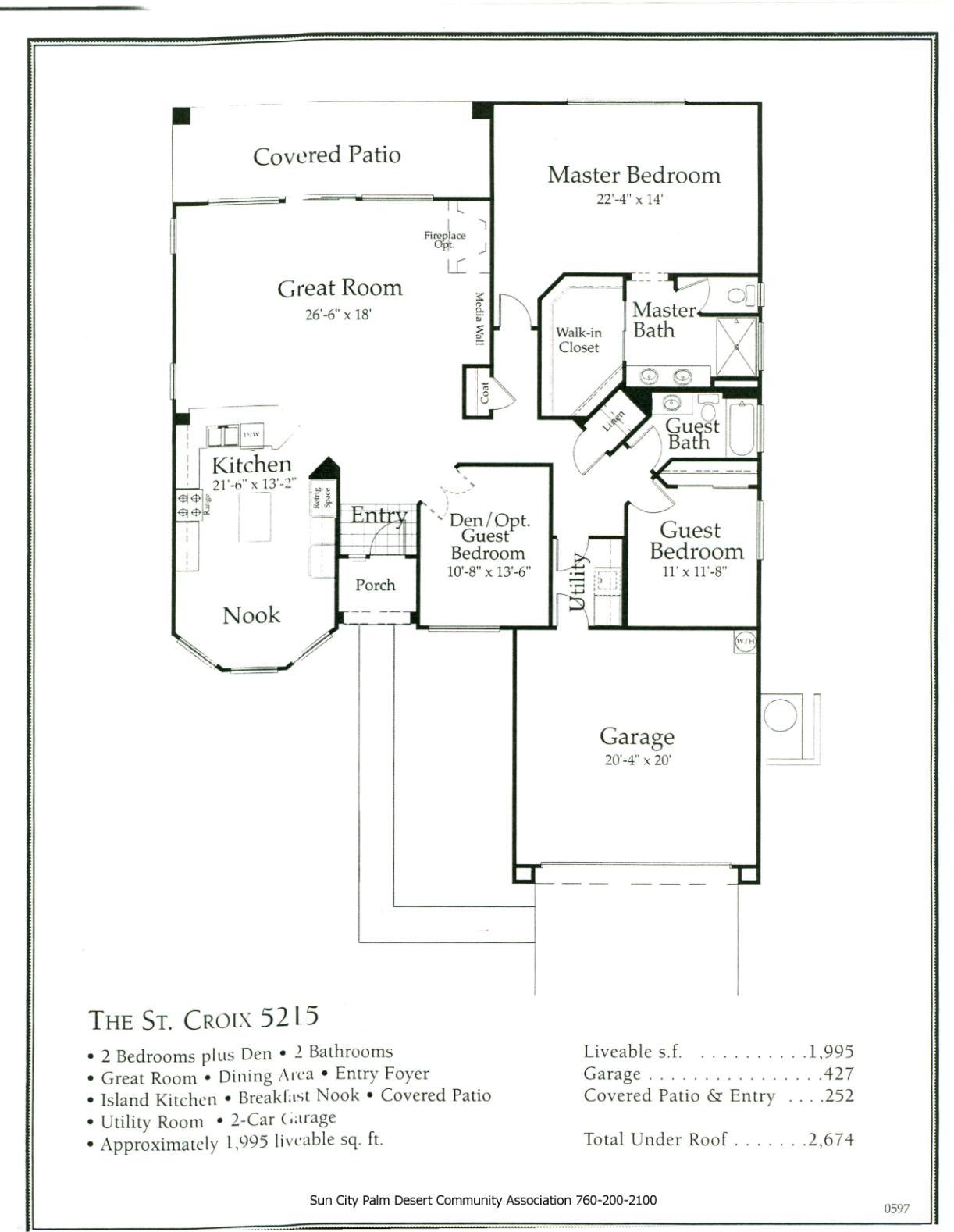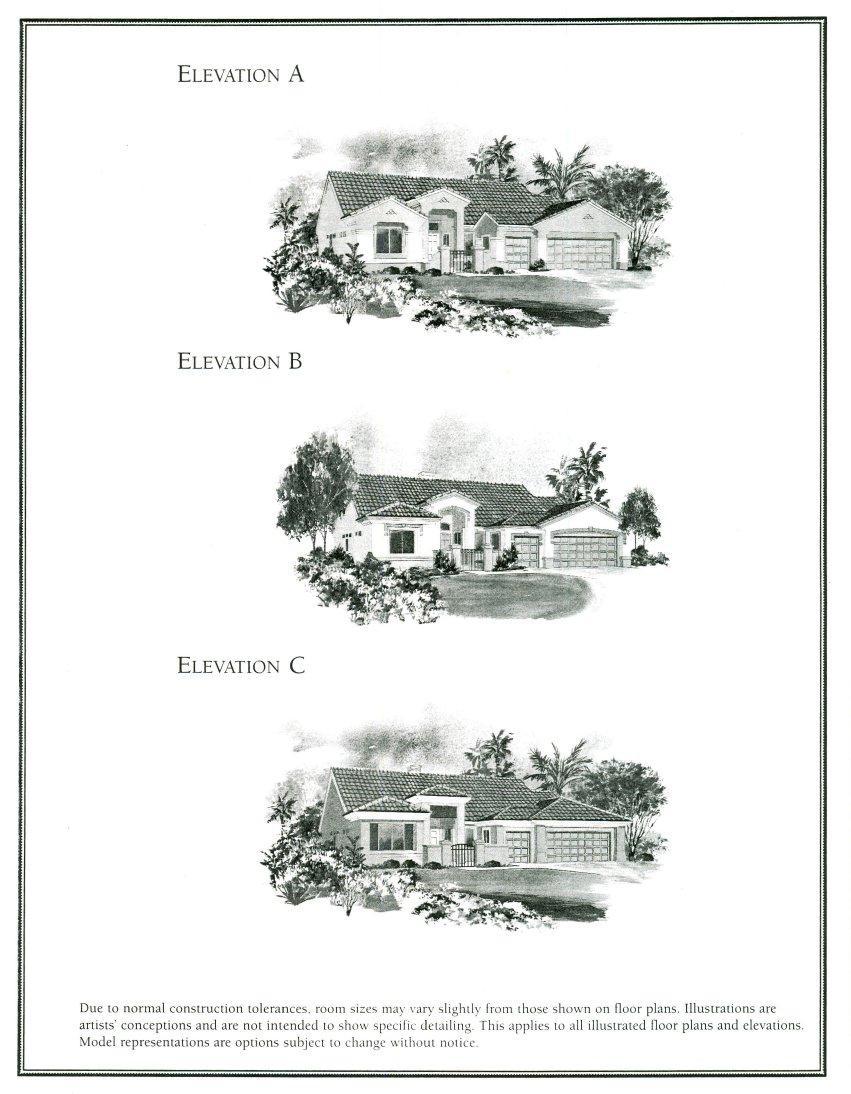

Floor Plans for Sun City Palm Desert Homes

This is a flipbook so just click on the right or left arrows to move from page to page. To enlarge your view, place your cursor on the screen and move the little ball in the slider at the bottom right towards the “+” sign.
The next two pages of this flipbook list all of the floor plans offered in our Sun City Palm Desert active adult community, listed both by square footage and by the name of the floor plan. The floor plans are arranged in order of increasing square footage so you can most easily compare homes of similar size.
To view a specific floor plan, click on the floor plan name in one of the indexes on the next two pages and you will be taken to the floor plan you’ve choose. Most floor plans also have a companion page showing elevations.
Remember when these homes were built some customization was offered to the buyers and all residents can alter the interiors of their homes including moving, removing and shortening walls. Some homes were built as mirror images of these floor plans. In some case the external foot print of the house could be enlarged or a casita might be added if lot size would accommodate it. For those reasons not all homes you might look at will be exactly like the floor plans shown here.
When you’ve finished looking at the floor plans for homes here at Sun City Palm Desert, please go back to your original scpdca.com window or click on our logo at the top left corner, so you can visit other pages on our website that will provide you with valuable information about why Sun City Palm Desert is the best and most affordable active adult community in the Valley and why Sun City Palm Desert was recognized in Money’s "the 8 Best Places to Retire in America"
You can start by clicking on the right arrow to see the large choice of floor plans for homes here in Sun City Palm Desert
Maybe you will find the perfect home for you Sun City Palm Desert Community Association scpdca.com
Sun City Palm Desert Standard Floor Plans
With a huge number of floor plans and variations, Sun city Palm Desert offers the prospective buyer an amazing variety to choose from. Square footage ranges from 979 square feet to over 3,200. These plans all have at least 1 ½ baths and offer choices up to 3 bedrooms plus an optional den and 3 ½ baths. Many homes have been customized beyond these standard floor plans, with some walls moved or even removed or shortened and some home have been built with expanded areas beyond these basic floor plans. The new buyer continues to have the option of modifying the interior of their homes as they wish to fit their needs and desires, customizing their home to be their dream home. To view any of the floor plans click on the model name you wish to see the floor plan for.
Sun City Palm Desert Standard Floor Plans Sorted by Square Footage
Sun City Palm Desert Standard Floor Plans Sorted by Square Footage
Sun City Palm Desert Standard Floor Plans Sorted Alphabetically
Amethyst Dublin Lalique Maui Orrefors Provence St. Tropez
Antigua Emerald Lanai Monaco Pasadena Regent Tangier
Baccarat Fostoria Lenox Montego Pave San Remo Tiffany
Barbados Garnet Limoges Monterey Plan 5173 Solitaire Topaz
Casablanca Gorham Marquis Morocco Plan 5174 Sonora Towle Cayman Hummel Marrakech Newport Plan 5175 St Maarten Tuscany
Christofle Jensen Marseille Opal Portofino St. Croix Victoria Waterford

































































• 2 Bedrooms
• Den or Opt. 3rd Bedroom
• 2 Bathrooms
• Great Room
• Dining Area
• Island Kitchen
• Breakfast Nook
• Utility Room
• Covered Patio
• 2-Car Garage
Square Footage:
• Liveable - 2,068
• Garage - 483
• Covered Patio & Entry - 280
• Total Under Roof - 2,831























Thank you for viewing our floor plans
Hopefully you have found a new home at Sun City Palm Desert that truly appeals to you.
If you want to look at these floor plans again just move the small white ball in the large slider at the bottom of the page all the way back to the left, or use the left arrow to go back one page at a time. When you have finished looking at our floor plans please go back to your original scpdca.com window so you can visit other pages on our website that will provide you with valuable information about why Sun City Palm Desert is the best and most affordable active adult community in the Valley and why Sun City Palm Desert was recognized in Money’s "the 8 Best Places to Retire in America"
You will likely want to look at two pages under the “Real Estate” tab, “Affordability” and “Amenities Comparison” , two very important subjects for potential buyers as SCPD is the most affordable active adult community in the Valley, with the lowest recurring costs and also has the most amenities and activities which are some of the reasons it has the largest number of home buyers each year.
If you are viewing our scpdca.com website on a desktop or laptop, the navigation bar is across the top of the page. If you are viewing it on a smart phone or tablet, the menu is the 3 bar "hamburger" in the upper left corner and the drop-down menus are reached by clicking on the "+" at the far right.
Thank You for considering Sun City Palm Desert
