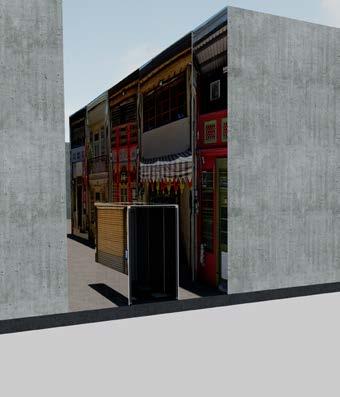CHIH-PO SHIH
scpbowen14@gmail.com
704‧Tainan City‧North District‧ Portfolio available upon request (+886)966151114 Qian Feng Road ‧No.216 ‧Taiwan
EDUCATION
National Cheng Kung Un versity, Col ege of P ann ng and Design June 2022
Bachelor of Science in Architecture Design
WORK EXPERIENCE
Openbox Architects – Bangkok, Thailand
Architectural Intern
• Managed the entire team to stay on track to finish render and model on time
• Oversaw site construction and interacted with clients regarding detail procedures
• Cooperated with different designer for urban development and material properties
August 2020~Jan 2021
Zhan Yue Jian She Co, Ltd (展悅建設股份有限公司) – New Taipei City, Taiwan July 2019~August 2019
Intern
• Examined architectural drawings & helped oversee site construction
• Guided underclassmen in constructing 2 models for the showcase and for site understanding
• Remodeled & edited 3D model to match architectural drawings
• Visited & inspected building quality and architecture design
LEADERSHIP/ACTIVITIES
NCKU Architecture Department’s S occer C ub - Tainan, Taiwan
Team Captain
• Communicate with 6 other departments & 4 clubs to organize tournaments and other events
September 2019~June 2020
• Lead team to 4th place in NCKU Departments Soccer Tournaments in April 2019
• Coach 7 team members on soccer techniques and practices
RELATED PROJECTS
2021 UIA -HYP Competition- Wongding, China
Designer & Editor
• Co-operate with peer to design program regarding city and rural relations.
• Consult & connect with native for research and understanding of rural and market logistics
September 2021~October 2021
• Produced drawings and interactive 3D models for rendering and layout purposes
Seminar and Discourse on Architecture Des gn - Tainan, Taiwan
Designer & Construction
• Created a new lake attraction for elementary students and tourists
• Conceptualized program of on -water architecture with experimental models
• Cooperated with 2 other universities of different majors for hydraulics and structural analysis
• Oversaw & constructed 1/1 scaled structure over 200 cm tall
• Assessed site & proposed program according to the functions of the surrounding community
February 2018~June 2018
To whom it may concern:
It is an honor of mine to recommend Mr. Bowen Shih to work at your organization.
I was the studio lecturer and design mentor of Mr. Shih during the 2021 Fall semester at National Cheng Kung University. The studio’s topic was Urban Data & Innovation. During the semester, Mr. Shih demonstrated great quality in data analytics, urban strategic thinking, and design concept development.
During the first half of the studio, Mr. Shih was able to master the GIS software QGIS and process geo-referenced data from various sources including raster and vector data formats. Mr. Shih also demonstrated a good capability of exploring and identifying relevant data sets that backed up his early hypothesis and conducted data research accordingly.
Mr. Shih also performed well in visual communication. The data mapping and diagrams he executed were very effective and visually appealing for both analytic purposes and storytelling.
For the latter half of the studio, Mr. Shih was able to pinpoint the urban opportunities from the data research findings and turned them into design strategies. In particular, his projectremaking the canal waterfront space in Bangkok- demonstrated how seemingly scattered point-of-interests could inform a better and more holistic approach for re-positioning the waterway infrastructure for greater social and economic good, and later on successfully turned urban strategies into systematic design concepts using sectional diagrams and 3D models.
Mr. Shih was a passionate talent who has a good understanding of architecture, urban planning, and data analytics. Therefore, I recommend Mr. Shih as an ideal candidate for your organization, and I sincerely wish him to succeed on the path he has chosen.
Warm regards,
Roy Yu-Ta Lin 2020.07.10
Schoo Design Competition - Tainan, Taiwan July 2017
Designer
• Selected as 1 of top 10 best proposals out of 30 teams for Taiwan’s Olympic Design
• Composed & designed space for floating Olympic topic in Taiwan
• Managed the entire team to stay on track to finish presentation board on time
• Rendered & constructed 3D model for proposal and presentation display
OTHER DISTINCTIONS
Softwares Revit, Rhinoceros 3D AutoCAD, SketchUp, Photoshop, Illustrator, InDesign, Microsoft Office
Languages Fluent in Mandarin-Chinese and English, Proficient in simple Thai
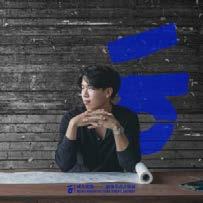
Chih-Po Shih
1997.11.14
Bangkok, Thailand
+889 966 151 114
scpbowen14@gmail.com
Education
National Cheng Kung University Department of Architecture
Skills BIM Revit AutoCAD
Rhinoceros SketchUp
Photoshop Illustrator
InDesign Hand Drawing Model-Making
Language
Mandarine (Fluent)
English (Fluent)
Thai (Proficient)
Aug 2020~Jan 2021
Openbox Architects Bangkok, Thailand
Architectural Intern
Selected Project:
LIFE ESTATE, Bangkok Thailand
Residential/Estate | Model Making, Design, Render -100%
WOODSMITH VILLAGE, Bangkok Thailand
Exhibition/Commercial/Park Landscape/Logo Design, Render-100%
KUWAIT HOUSE, Bangkok Thailand
Residential Model Making-100%
HRB CONDO, Bangkok Thailand
Residential/Tower | Post-Render, Landscape, CAD -75%
RHYTHM EKKAMAI ESTATE, Bangkok Thailand
Residential/Tower | Concept Design, Post-Render, Landscape -75%
CHENGDU MASTERPLAN, Chengdu China
Duplex/Residential/Waterfront | Conecpt Design, Landscape -75%
K_PETER HOUSE, Bangkok Thailand
Residential CAD, Design Plan - 75%
X_AM LOWRISE, Bangkok Thailand
Residential/Tower | Plan Design, Concept -50%
SEDAYU, Yogyakarta Indonesia
Commercial/Plaza/Park Turbine Design, Concept Design -10%
BLUPORT RESORT, Hua-Hin Thailand
Commercial/Mall | Research, Site Model-10%
July 2019~Aug 2019
Zhan Yue Jian She Co. Ltd. New Taipei City, Taiwan
Architectural Intern
Selected Project:
HANKEL INTERNATIONAL ACADEMY, Lin-Kou Taiwan
Education/Primary | Model, Construction Surpervise -75%
Feb 2018~July 2018
April 2017~June 2017
Floating Verticle Garden An-Ping, Taiwan Community Service
Water/Architecture | Research, Experiment, Build -100%
NCKU Tectonic Workshop Tainan, Taiwan Architectural Workshop
Pavillion/ Artwork Woodwork, Metalwork, Teamwork -100%
Competition
May 2022~June 2022
Sept 2021~Oct 2021
July 2020~Sept 2020
July 2019~Sept 2019
July 2018~Sept 2018
Taipei Team 20 Taipei,Taiwan
International Exhibition of Architecture Graduation Design
2021 UIA-HYP CUP China
Countryside Dilemmas: New Rural Planning
NCKU Architecture Competition Tainan, Taiwan
109 Taipei 101 Competition
108 Performing Arts Competition
Honarable Mention
107 Taiwan Olympic Competition
Contents
All Roads Lead Here
Program:Knowledge Hub
The Loop
Program: Canal Types
Translating Paths
Program: Historical Site Reconstruction
Local Continuity
Program: Hybrid Hospitality
Competition
Office Work
Curatorial
Trace-Perception
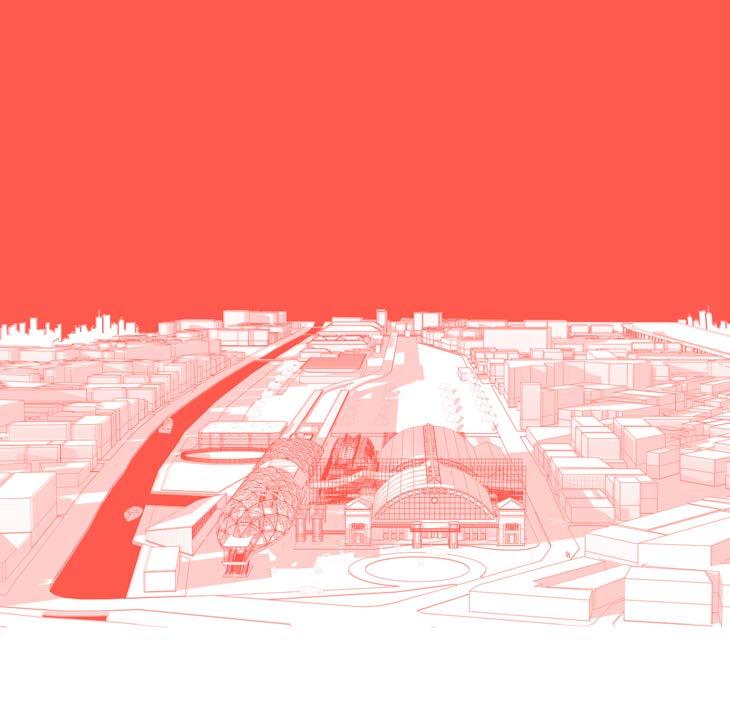
ALL ROADS LEAD HERE
TYPE: Academic Individual Work
PROGRAM: Knowledge Hub
LOCATION: Bangkok, Thailand
DATE: May. 2022
01Bangkok Railway Station, also known as Hua Lamphong Station is located in the center of the city, Pathum Wan District. The original terminal station was built during King Rama V’s reign and served as the gateway to the capital. Inspired by Frankfurt Hauptbahnhof in Germany, the Italian Neo-Renaissance Architecture opened during King Chulalongkorn’s reign, founder and was named Chulalongkorn University. With the newly built Bang Sue Terminal Station extension, Hua Lamphong Station will no longer serve rail transport and is announced to closure. The input of the new Bang Sue Terminal Station further north of Hua Lamphong Station consists of not only train transportation but also a checkpoint and terminal for HighSpeed railways and transit.
Pre-Terminal, Hua Lamphong Railway Station, is located in the center of Bangkok’s capital city. Neighboring Chulalongkorn University, central prime district, financial street, Royal administrations, ports, and China town. Thus, the station serving as a museum seems wasted potential. With the surrounding connections available and a fixed flow of user groups incoming, the site still acts as a gateway into the capital.
The site is connected to major roads both north and south of the site, along with canal transportation along with the site and future plans of a tram system connecting to the site, the importance of the site quadrupled. My thesis proposal is to utilize its strategic land-mark to further influence Thailand’s education and serve as a platform between different social classes and educational degrees.
Khlong Phadung Electrical Boat

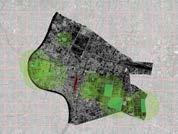
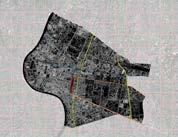
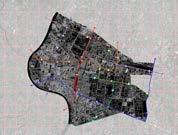

Connections via stations by km; university, government, industries
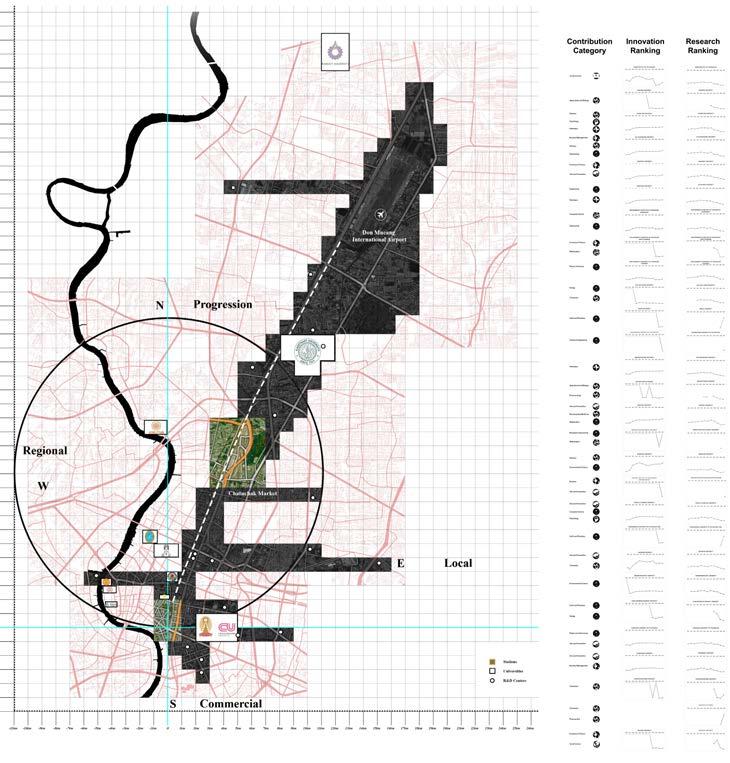
Although Hua Lamphong Station is sentenced to closure, train tracks still exist and are functioning. Furthermore, with the installation of the new SRT red line (transit) connecting the new and old stations, the transportation points between these two stations also serve as a major transport for those around them.
And, the transit system connecting the two stations also acts as a major transportation device for university students. With the site located next to Chulalongkorn University serving as a major influx of highly educated individuals, the tracks south to north of the site will furthermore connect to other university students changing what is just a simple transportation hub into a gathering of educated personnel. The surrounding facilities around the tracks also include military/government facilities, research, and development center, and tourists. Allowing the site to become a gathering of different views, ideas, and knowledge.
Understanding of brain knowledge consumption and applications of growth
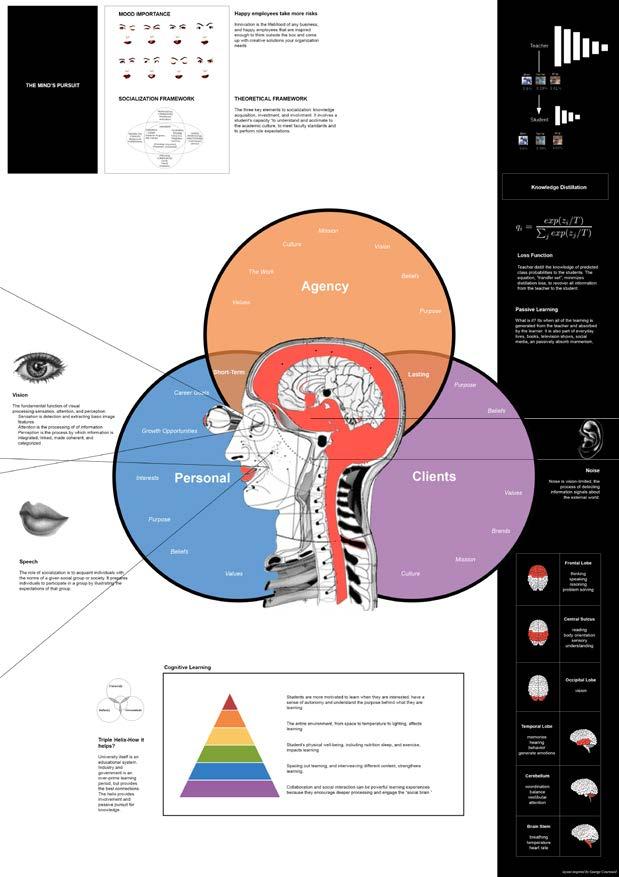
The astonishing fact about the brain is that most of the knowledge we consume is through our eyes, while the ears only serve as a confirmation of what we see visually. While we consume knowledge or facts, most of it is lost in translation, thus communication became an important dilemma. I believe consuming knowledge isn’t done effectively in modern architecture, while it serves as a knowledge hub, it fails to serve every personnel. Thus, my design is to remodel this station as a different source of the knowledge hub, a cognitive learning center that is capable of instilling knowledge in everyone and is capable of instilling curiosity.
The shifting cores serve as a major program inspired by the human brain’s knowledge absorption parts. Acting as seeing, hearing, gathering, and meeting, using both interactions as knowledge capability and visual as knowledge instilling. Likewise, the program facilities are designed to incorporate companies of similar industries. The purpose of this design is to allow a platform that helps entrepreneurs or industries with knowledge base problems or formalities.

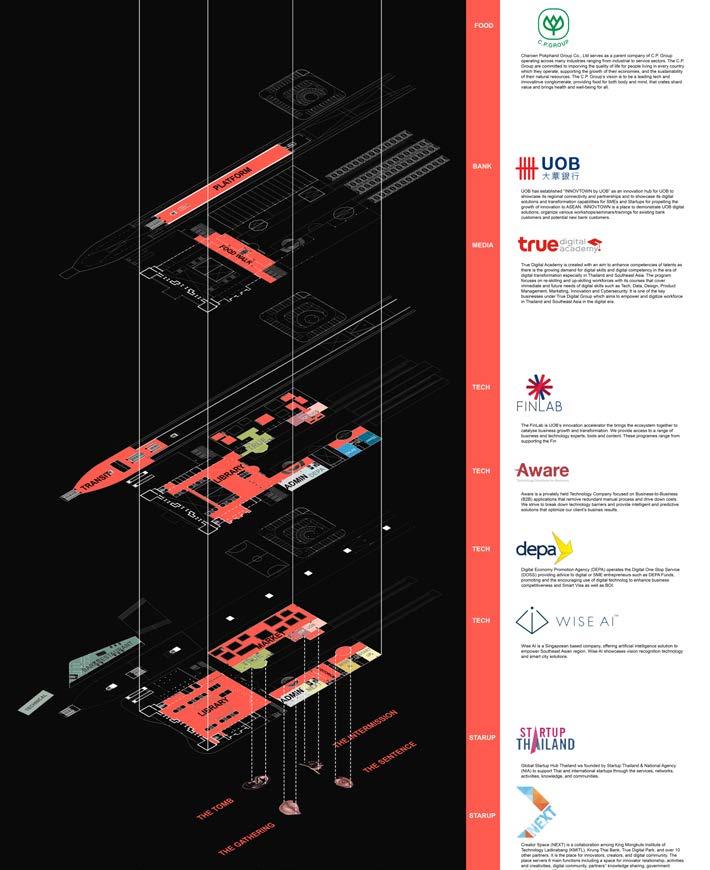
The southern part of my design is an open library for lectures and meeting rooms. An open space for the community and university students to gather and interact. While the north part of the design is to serve as startup companies, research and design facility and consultant, government formalities, banks, and the media industry. The program is picked towards specific criteria to help personnel growth and problems in all areas and at the same time allow exposure for those invisible. While the middle dome of my design is to act as an open market hall, as nutrition serves as an important dosage for brain functionality. At the same time, the market serves as an open space for the public approaching the new transit, creating an interacting space with educational personnel on this site.
SECOND FLOOR PLAN
THIRD FLOOR PLAN



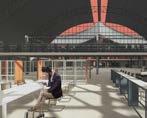

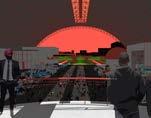
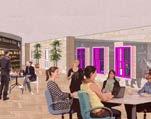
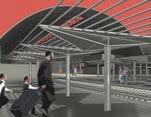

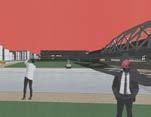
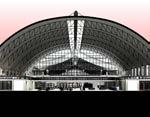
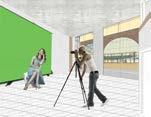

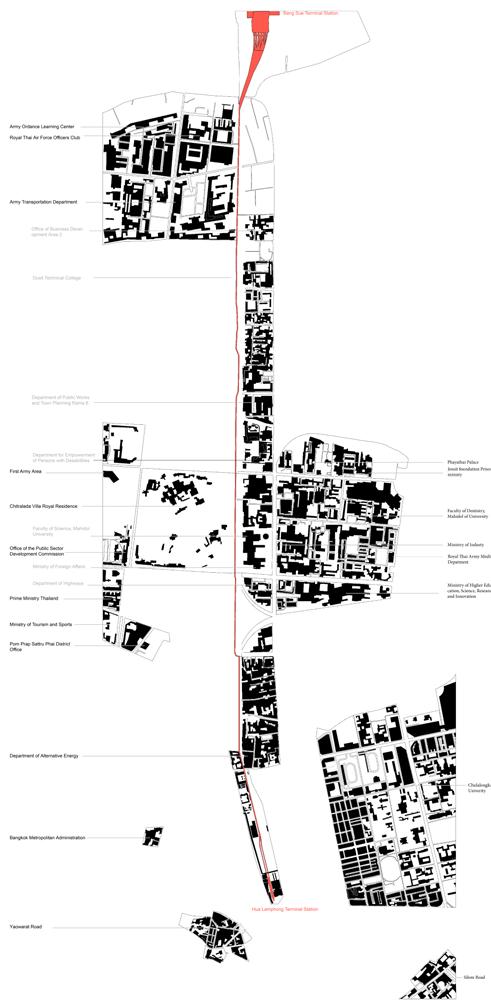
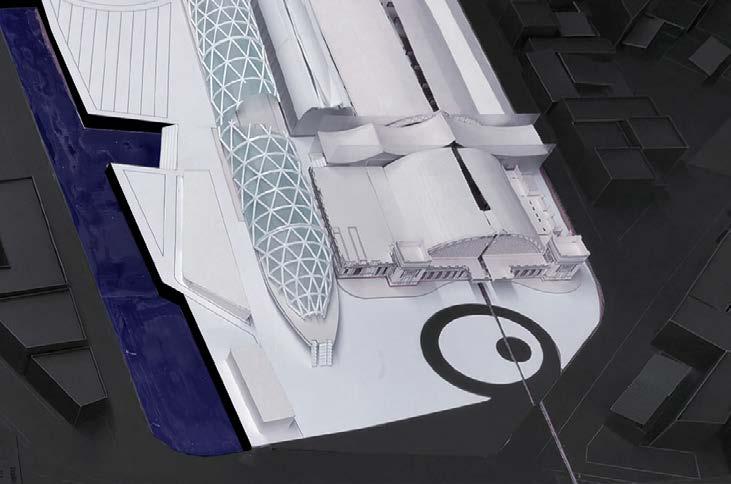
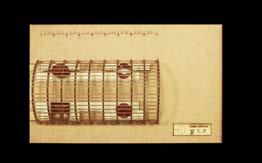
interchangeable core model, designed through consideration of existing tracks and abundant of program types.
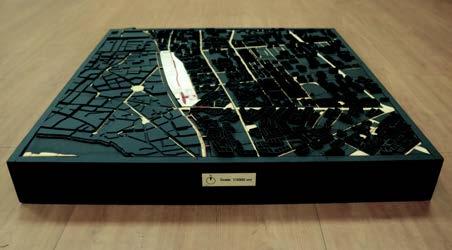
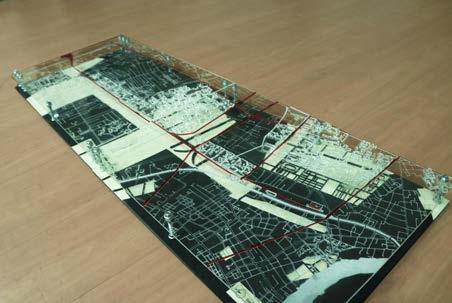
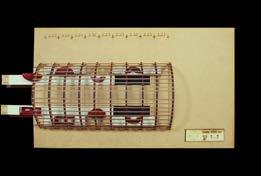
The model indicates the existing facilites around the north/south track connecting new and old stations.Mapping the possiblities the track serves and also the amount of transit station around the site.
The Loop
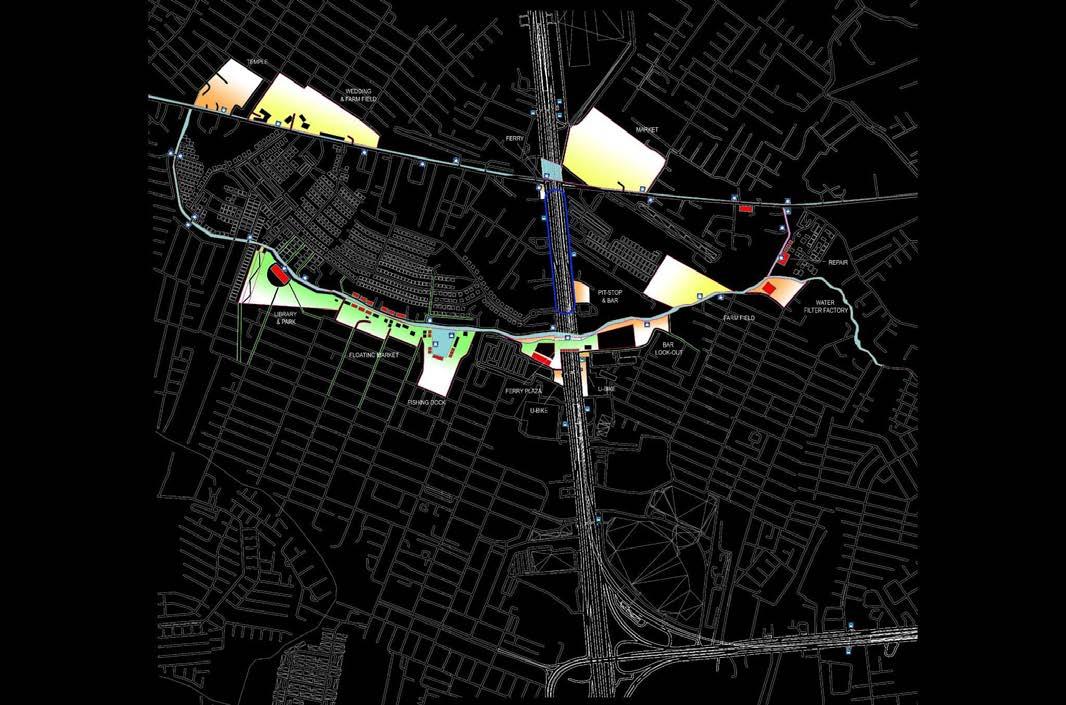
TYPE: Academic Individual Work
PROGRAM: Canal Reconstruction
LOCATION: Bang Bua Thong, Thailand
DATE: Sept. 2021
02
Thailand, also known as” Venice of the east”, was far from reailty. Since 1960, Bangkok focused on economic growth, and many of the canals are now covered by roads, have high embankment, or treated as sewage. Altough canal once was the major transportation system in Bangkok, only 3 out of 1,682 canals are still used as transportation. The canals can be separated into 3 different types according to purposes: drainage, transportation, and re-creation.
Through the use of QGIS program and data analysis of Bangkok Metropolitan Area (BMA), Bang Bua Thong District was selected as the best possible trial area for canal reconstruction. Bang Bua Thong has a high population density with increasing immigrants, low housing units, high canal intersection points, connection to Chao Phraya River, and terminal station of transit system. The selected site near Khlong Band Pha Station (MRT), around 1.7sq km, is consist of mostly housing units with few public and commercial facilites. The existing bus route only travel north to south on Kanchanphisek Road and has no east to west public transportation.
The selected design canal reconstuction spots will serve to service what the village need. Serving as commercial purposes, tranportation, neighborhood connection, clean water filteration system, etc. The design purpose is to create dependency on canals and to reconstruct further neglected canals in Bangkok Thailand.
Through research and data analysis of Thailand’s Bangkok Metropolitan Area (BMA), around 88,000 people outflow from Bangkok towards other provinces. Through population redistribution, density, housing units, transportation, POI, canal intersections, and canal total length in provinces, I concluded a total of 6 provinces suitable for the canal reconstruction project. By finding the important establishments in BMA such as: transportation, industrial, commercial, constructions, hospitals, waste & remediation, I chose Bang Bua Thong District as my site location.
Through Bang Bua Thong’s population density area and age, the site is selected near Khlong Band Pha Station (MRT). With the help of Google Maps and QGIS POI, most of commercial hotspots and public infanstructures are located near south of the site near motorway 9. Through categorizing the residents in the area according to profession available in the area, the canal reconstruction project is designed according to the resident’s needs and to provide infanstractures that are lacking in the area.
‧Immigration: population outflow towards other districts
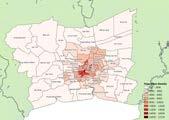


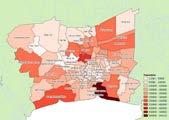
‧Transportation: land transport connects less than one-third of BMA
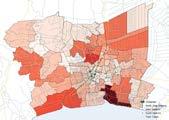
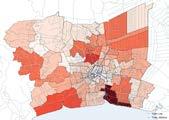
‧Transportation: existing canals connects whole of BMA
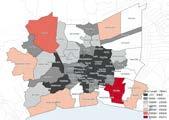
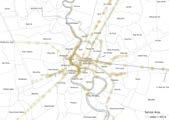
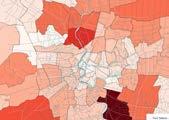
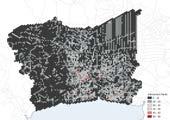
‧Points of Interests (POI): most in Bangkok city. 7 distrcits selected according to above information as possible districts for canal reconstruction project.
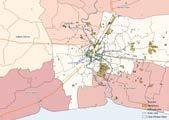

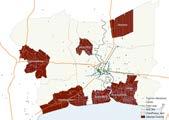
‧Establishments: selecting districts with possible establishments of utilizing canals
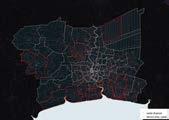
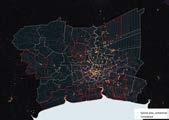
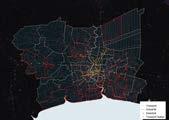

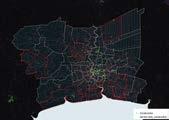
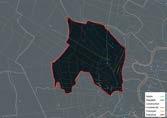
‧Site Age Distribution: the site is consist of mostly working class around the age of 20~60 years old. Meaning a possilbe a high consumption and commercial needs. With the high amount of housing units and low public infanstructures, its possible to integrate canal life as an extention to their routine.









‧The types of people: a possible routine life of the people in the area. People types were categorized according to existing infanstructures in the area such as hospitals, commercial, transit, condominum types, housing types, average price of housing units, and age.

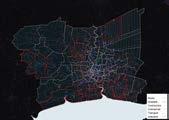
‧Hotspots population/births integration: altough most of the hotspots has a higher population counts in the south, other hotspots mostly revolve around the canal. With a higher birth rates in those areas, its possible these area has a higher income level.
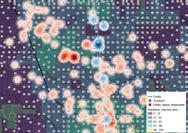
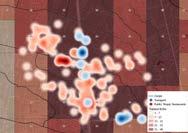
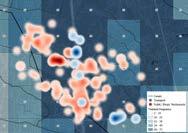
Road to Hotspots: the hotspots includes food, shops, and public infastructures can be approached two ways. From the North South motory way 9 or Chan Thong Iam road East to West. Half of the hotspots are located in different zones or villa, and can be approached only through roads listed above.
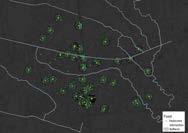
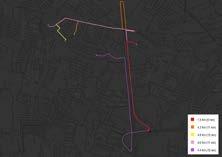
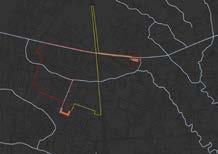
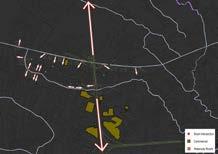
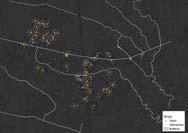
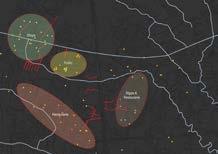
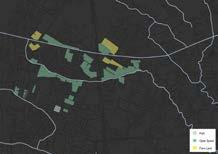
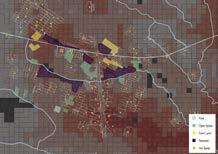
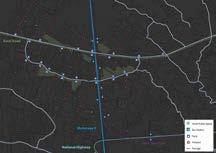

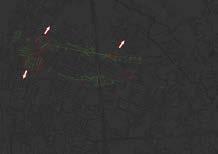
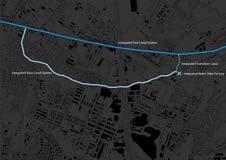
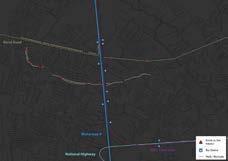
‧Conclusion: the public bus stop only travels north and south; there is no public transport for east to west route. The canal is a loop suround the site and is possible as a means of connection towards hotspot that could only be approached via the main roads. The high population in south is due to other areas being different villas, creating road bloackage between villas.
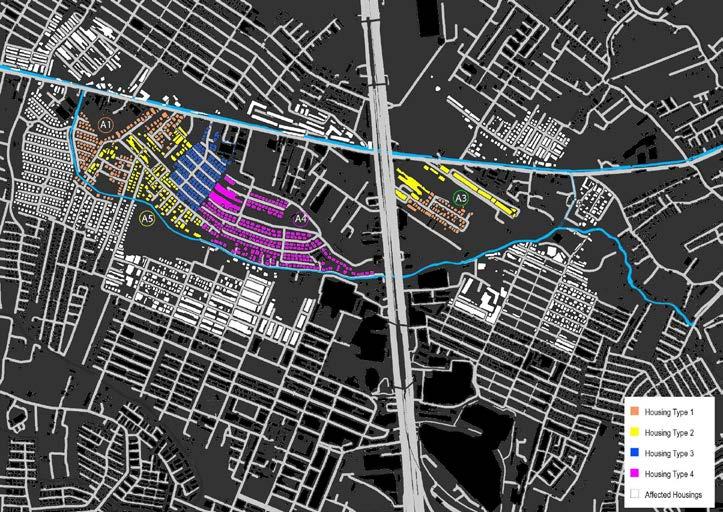
‧Housing Types I~V: the housing units are separated according to types through area and road analysis. The Loop project proposes possible programs integrated through the canal, by analyzing current infanstructures and providing those that are either needed or those that helps to create a better living standard for the area.



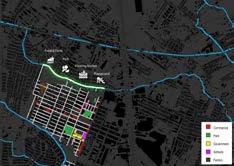
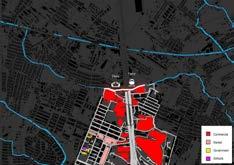

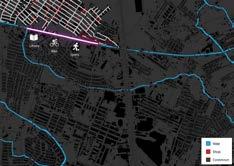
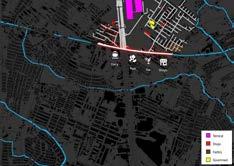
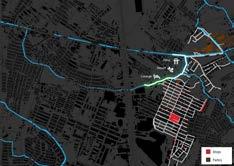
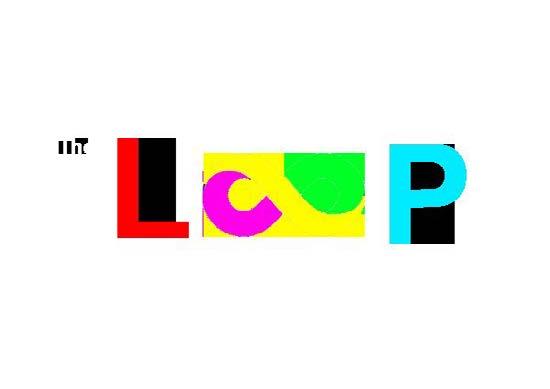

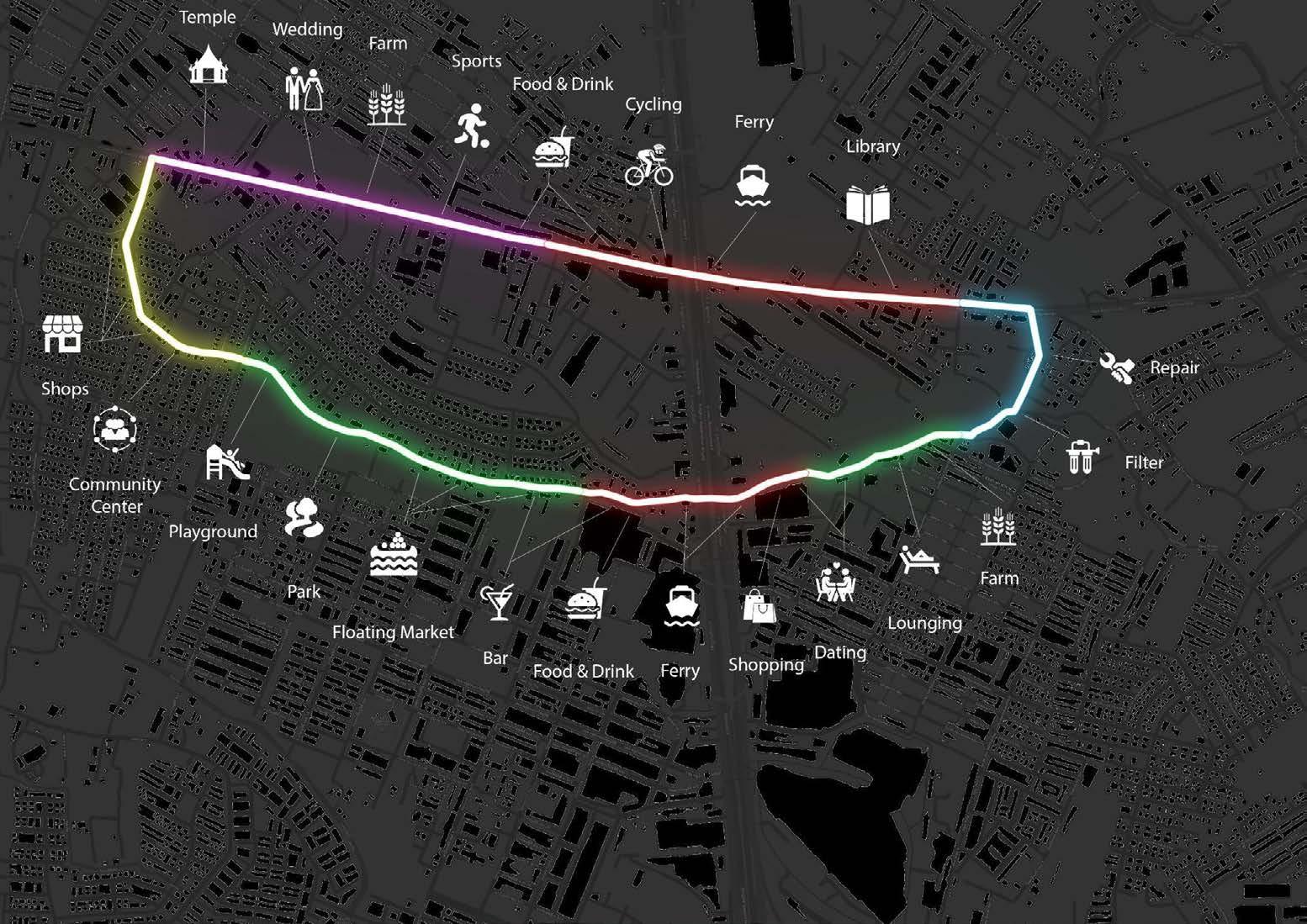

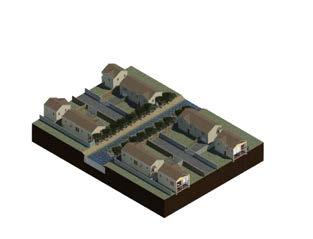



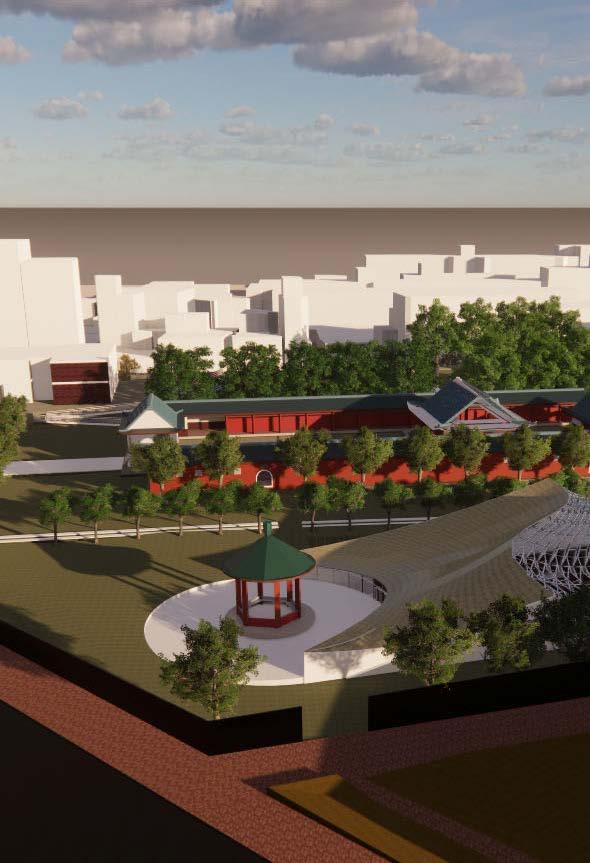
Translating Paths
TYPE: Academic Individual Work
PROGRAM: Historical Site Reconstruction
LOCATION: Tainan, ROC
DATE: Sept. 2021 03
The site is located at the current hisroical site 延平郡王祠 serving as transition spot between the commerical district in the north and housings in the south. The site incured many changes along its history serving as both temple and memorial in the past. In the present, although marked as a historical heritage, it does not pereserved the historical architecture it should represent but a false replica of the once historical architecture. An ambiguous architecture without a clear definition, my goal is to instill its definition as a site and a purpose for the site.
My design aims to separate the site into its respective periods creating a clear definition within its boundaries. Through four separate spaces, the spaces represents a barren field, surplus land, historical site, and Japanese period from north to south. And thourgh these seaprate spaces, my design aims to create definition through axis clearifing not only the circualtion within the site but also an perspective overlooking the site. History is written through persepective and my aim is to show it.
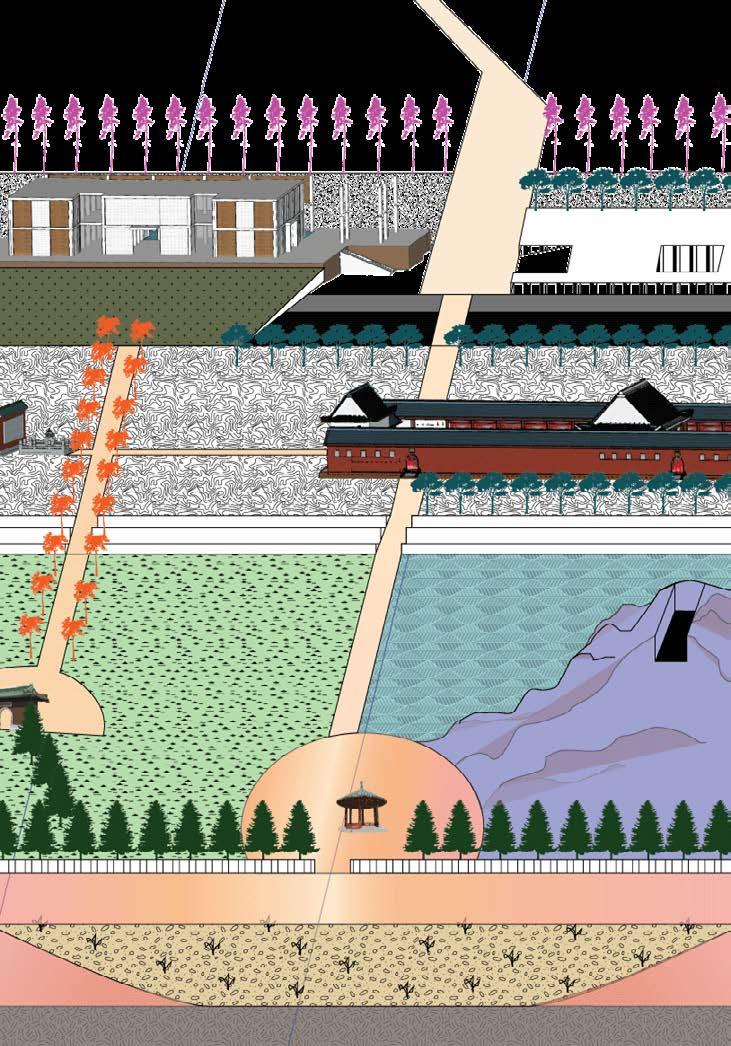
An analysis of the meaning of historical site: the importance of preservation

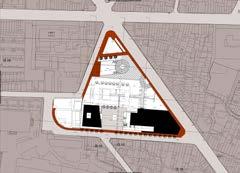

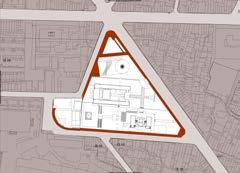
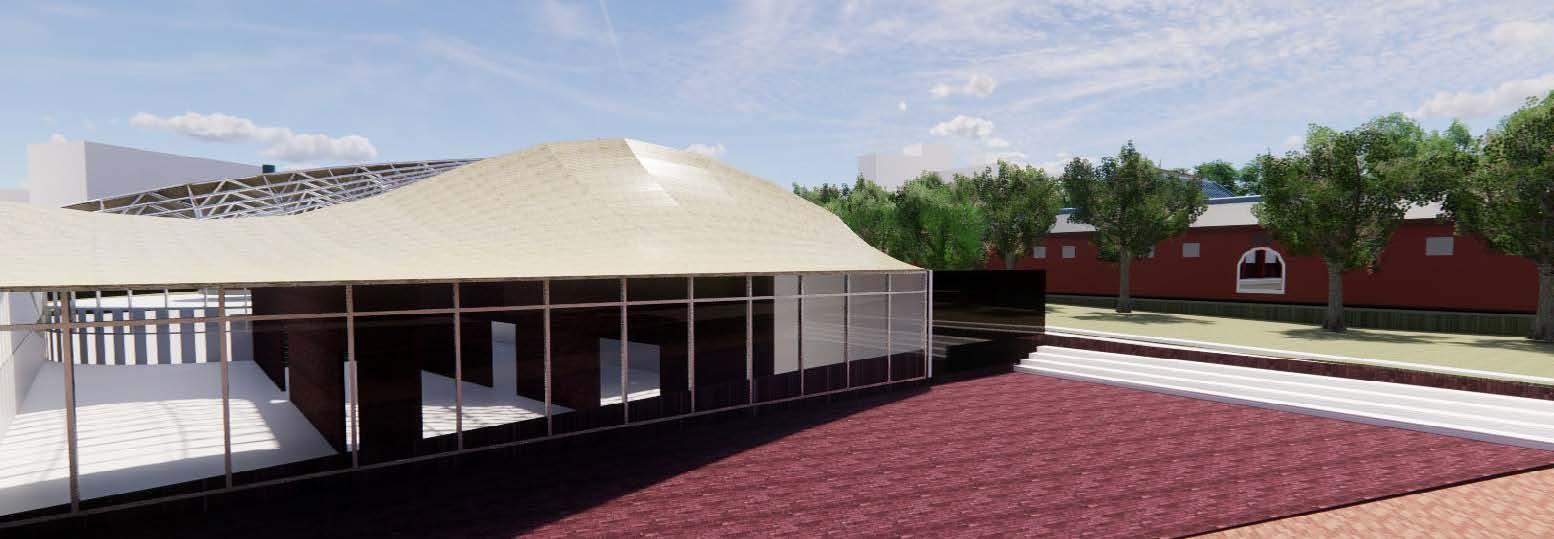



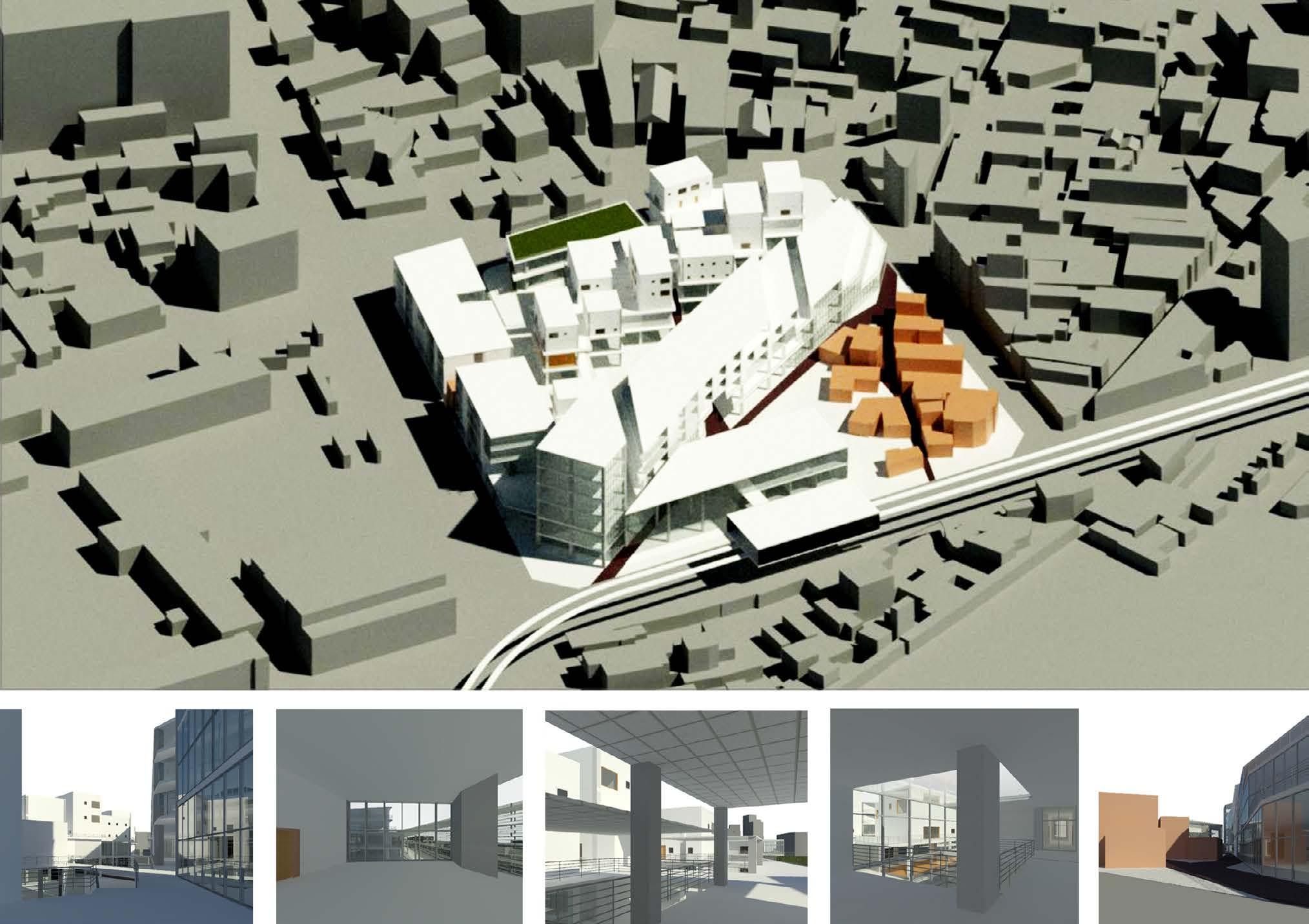
The site is located near Tainan National Park at Gong Yuan Nan Road and Gong Yuan Road intersection. The site, with historical alley penatrating the site from north to south, consist of mostly old housings. With commercial district, bus station, Tainan park, and elementary school near the site, the site acts as a transition for both tourist approaching Tainan and housings. The design aims to approach mainly tourists, office workers, and families creating a hybrid for space for interaction. WIth the Tainan station re-construction and the possibility of a new sky train, the site acts as a space for multiple purposes. Through a strong axis parallel to the historical alley, the commercial building will act as a separation for housing spaces and historical commercial space and at the same time, acts as a co-working space for those spaces. The different types of housing units are designed for versatility. The design goal served as a hybrid space public to all whilst maintaining the privacy required for housing units.
‧


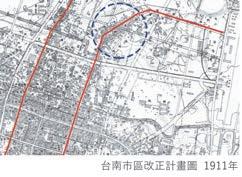
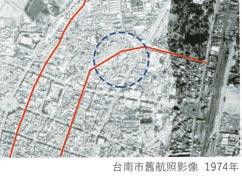
Conversing with History
the existing historical path, Zong Ye Street, was originally a street route to the city gate of Tainan. The street later became an imortant commercial area.
‧Understanding the Present
Through urban development, many parts of the old city began to decline. Inluding Zong Ye Street, it began to lose its purpose in the city
‧Linking with the Future
Tainan “Underground Railway Masterplan” project will influence the site, changing public transportation route and installing possible transit stop in the area. The site will become an important location for bus stops, transit stop, and green land extention program.
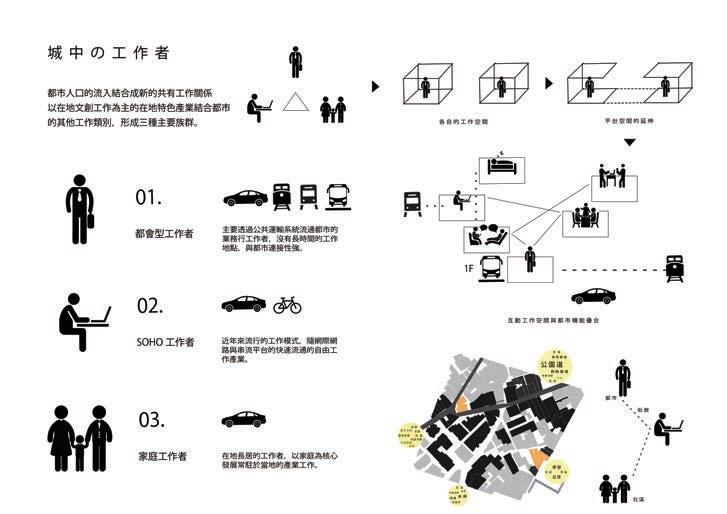
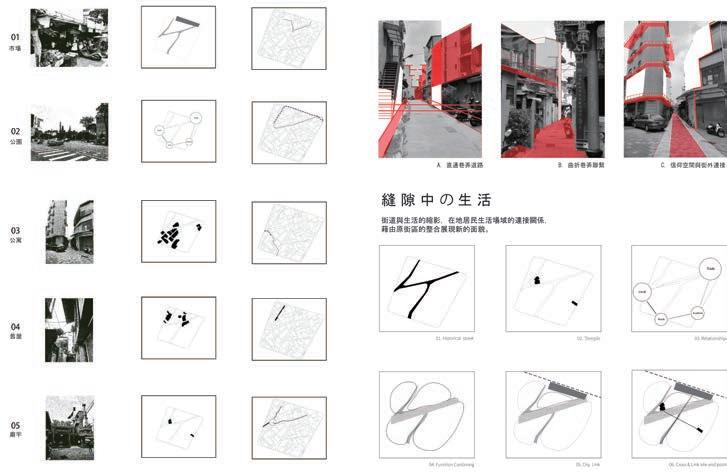
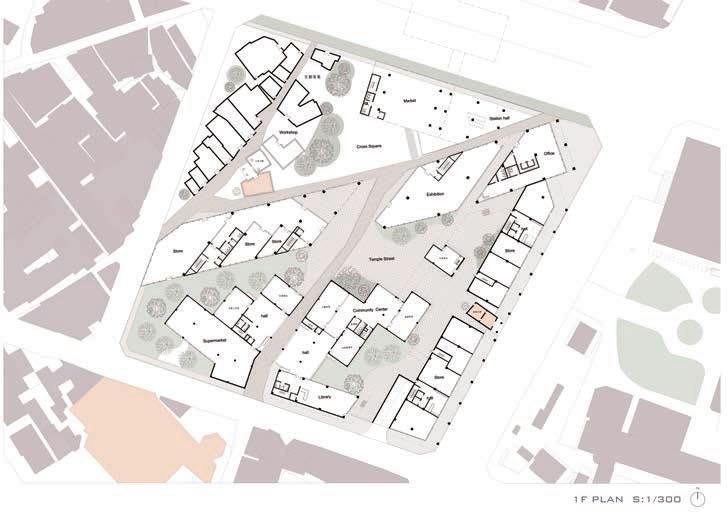
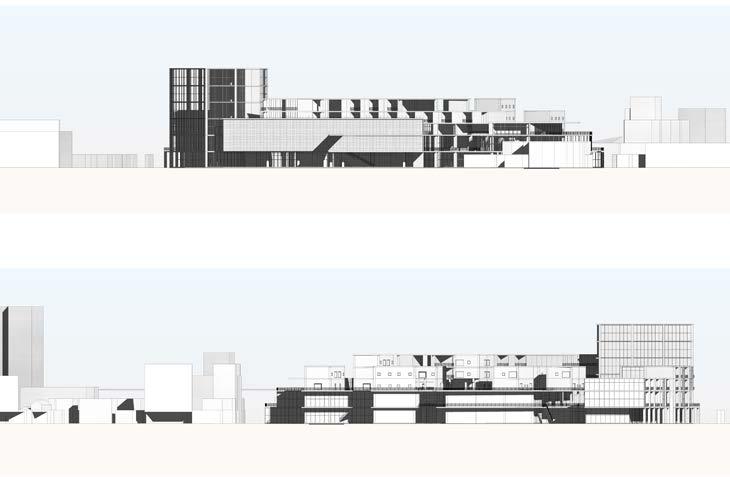

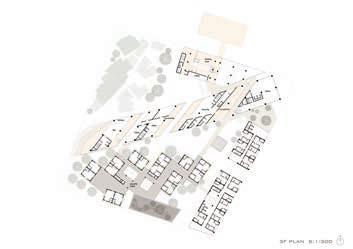


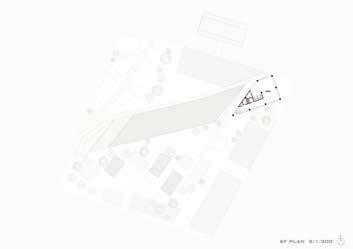
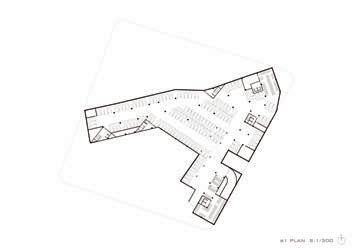

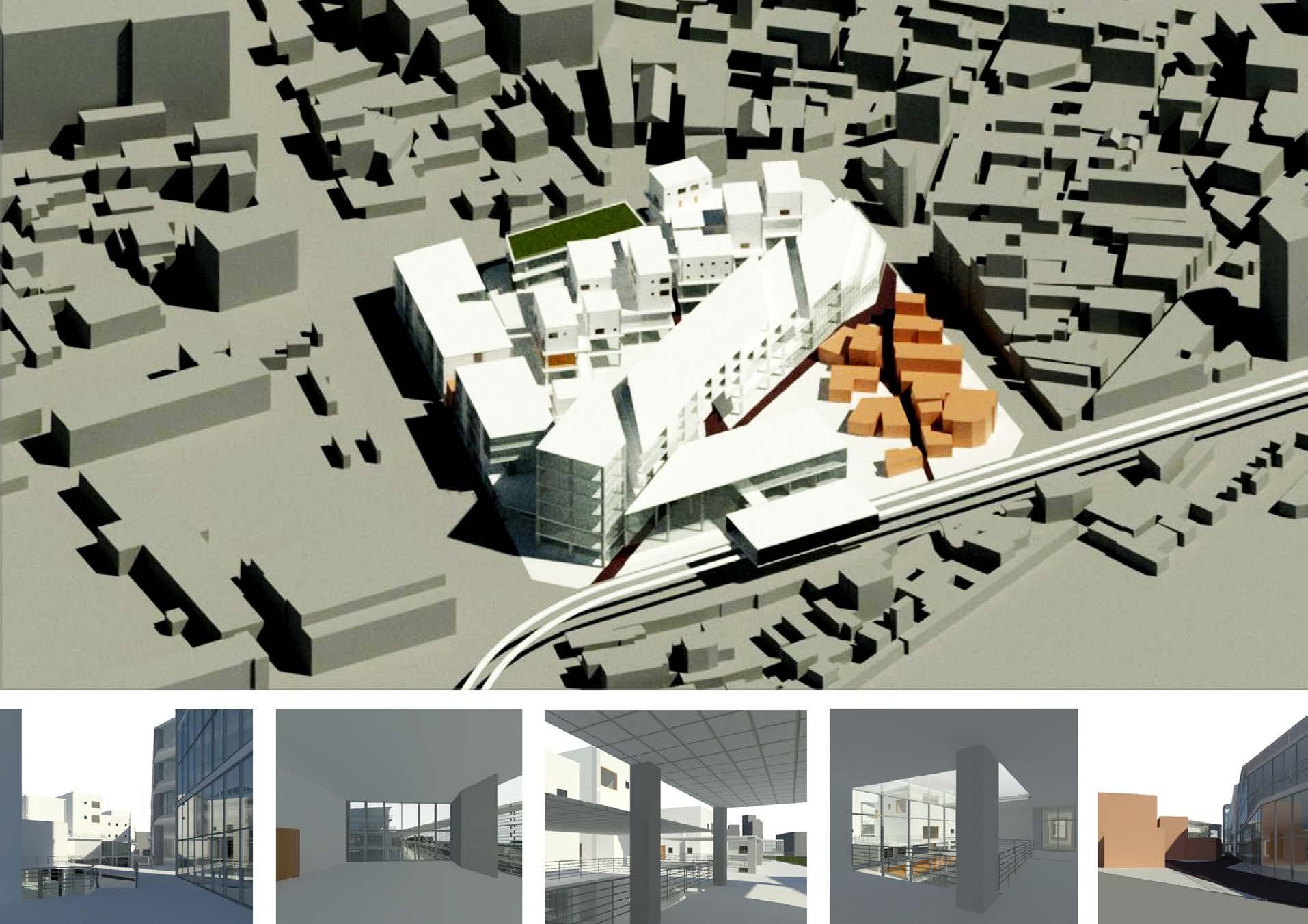


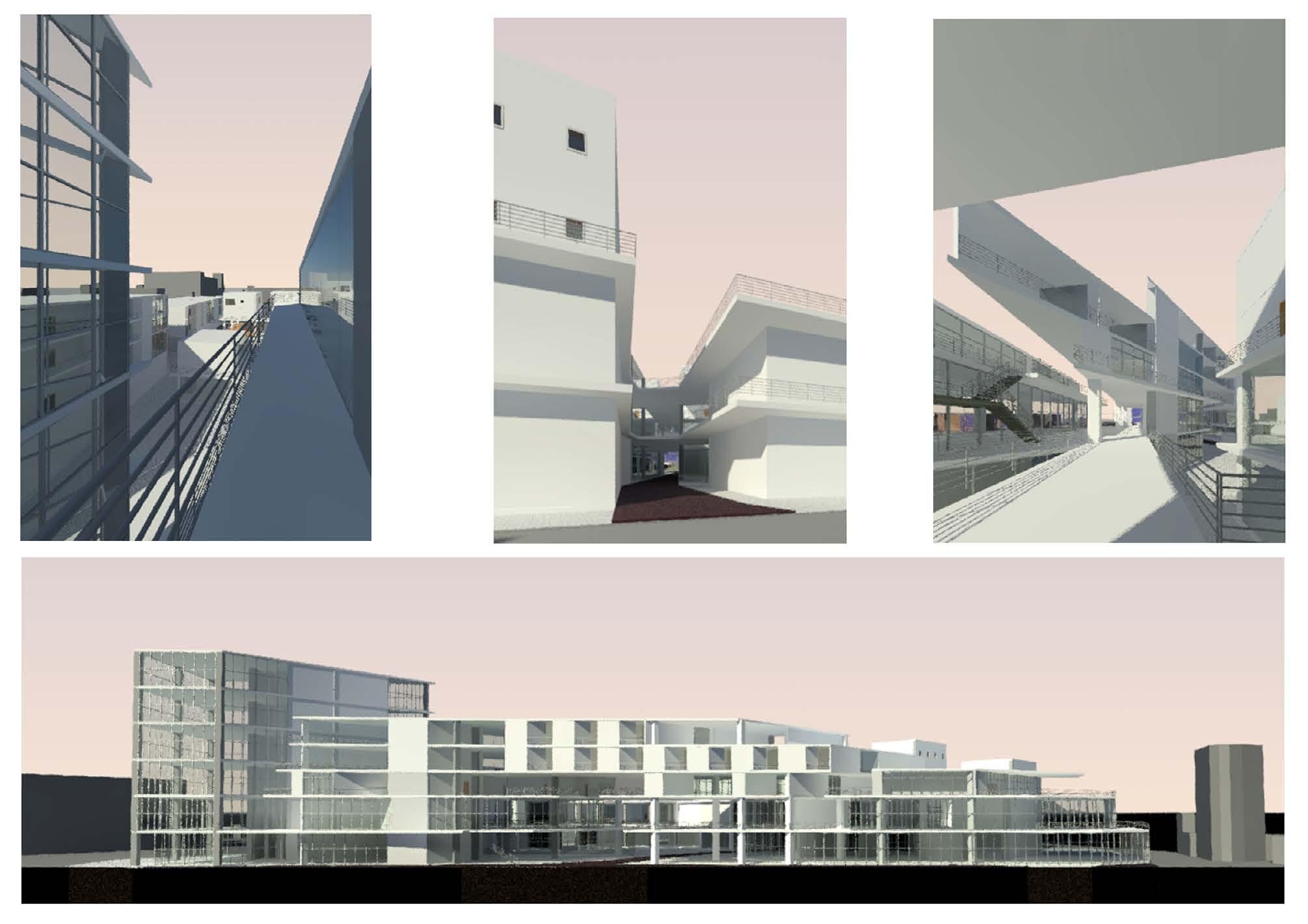
FEB
TYPE: 2021 UIA-HYP Competition
PROGRAM: Federal Exchange Bureau
LOCATION: Tainan, ROC
DATE: Oct. 2021







I have always been a fan of Rem Koolhaas since learning about his work. I guess that’s what inspired me the most, his illogical way of thinking and approach towards architecture. His design through the usage of research and program interaction, not settling on a form type. Upon learning Koolhaas will be acting as judge and chair of this competition, I hoped that at least through design, can be acknowledged,
This competition designed forcus was my programmic approach towards “Country Dilemmas:New Rural Planning.” Although am a architecture student, this design focus was through the complexity of logistics between city and rural, and the aperture between the values of money between these two entities. The desgin is an approach to possible solution to shorten this aperature whilst maintaing the identity of the rural.
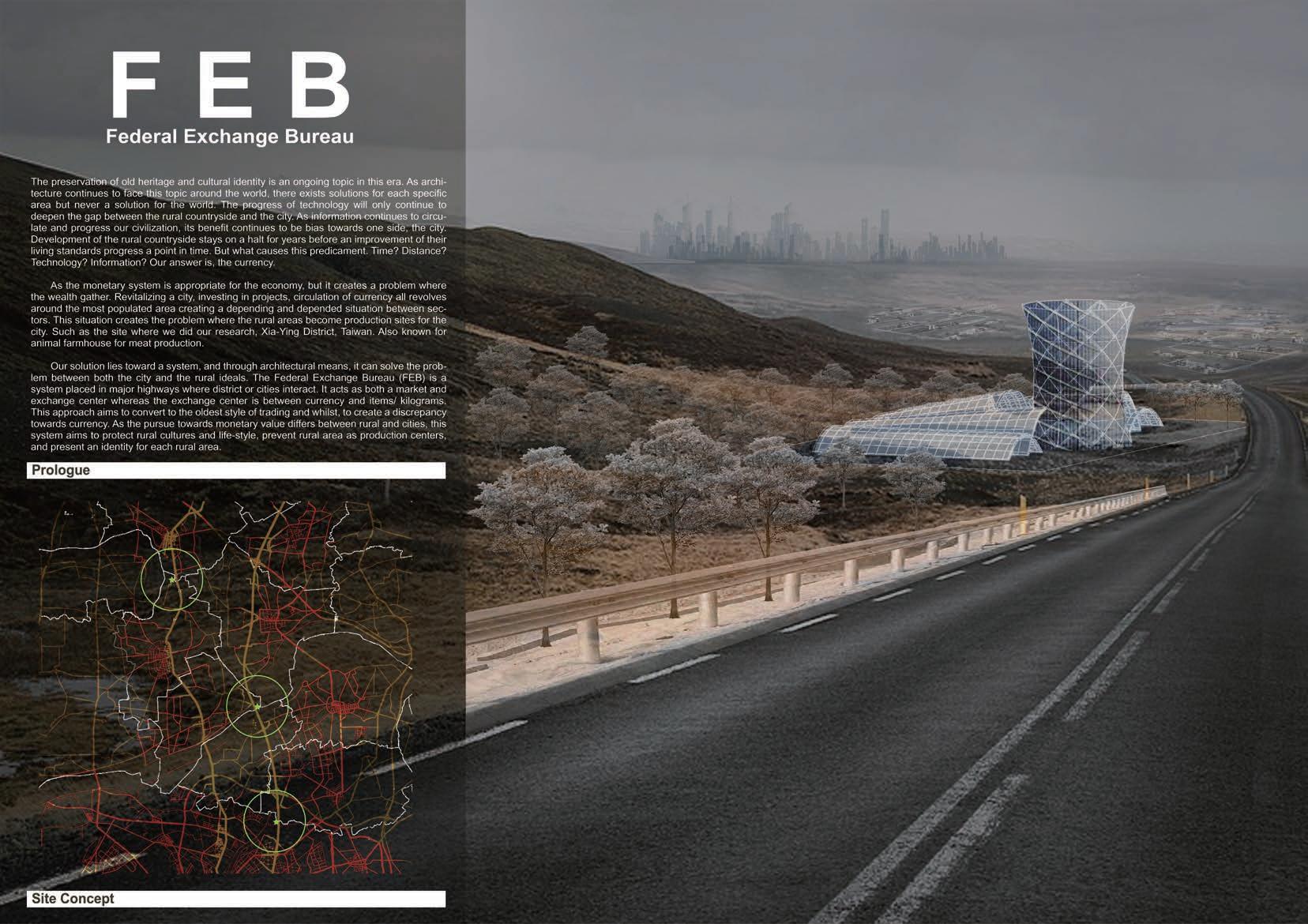
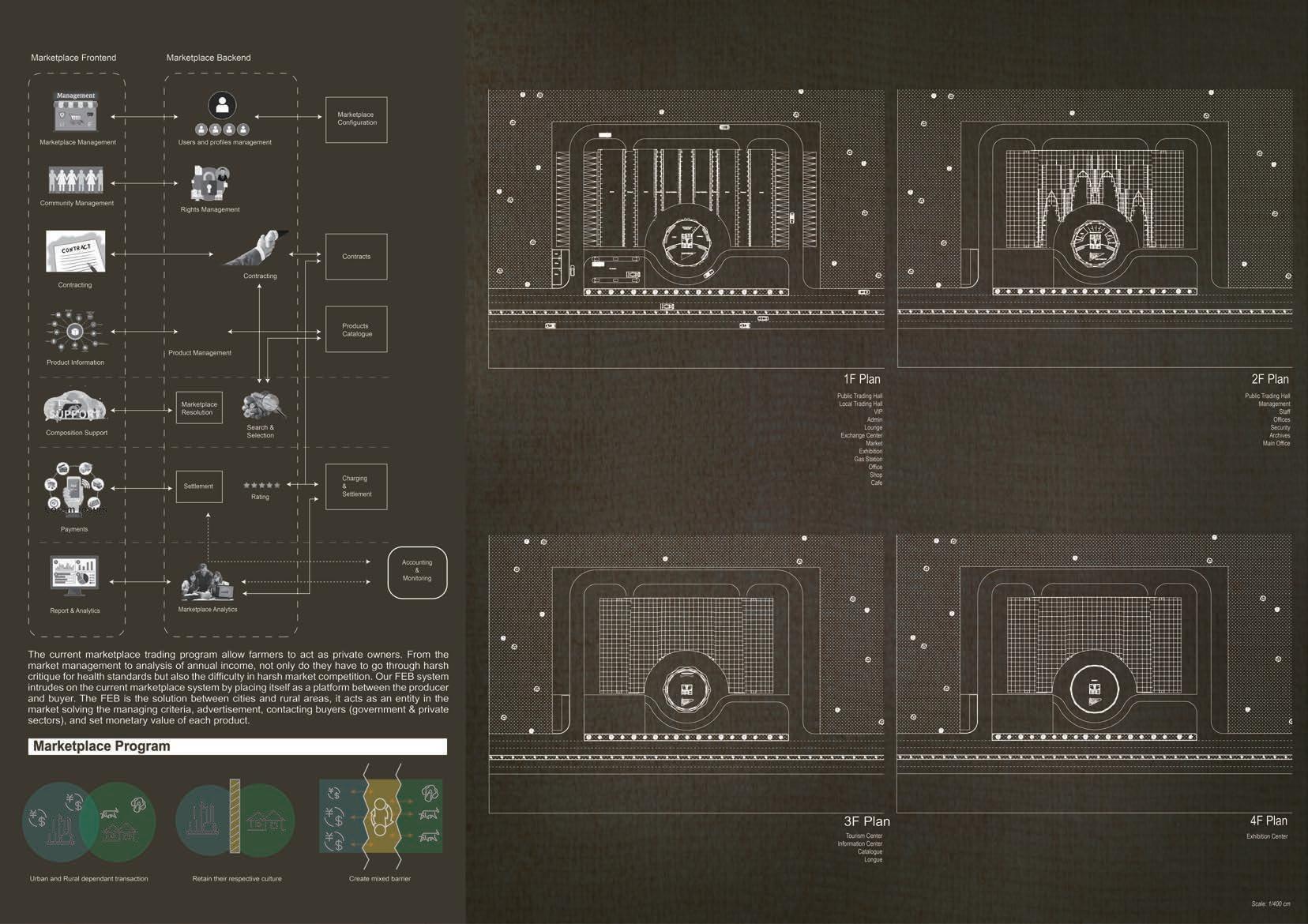

Competition

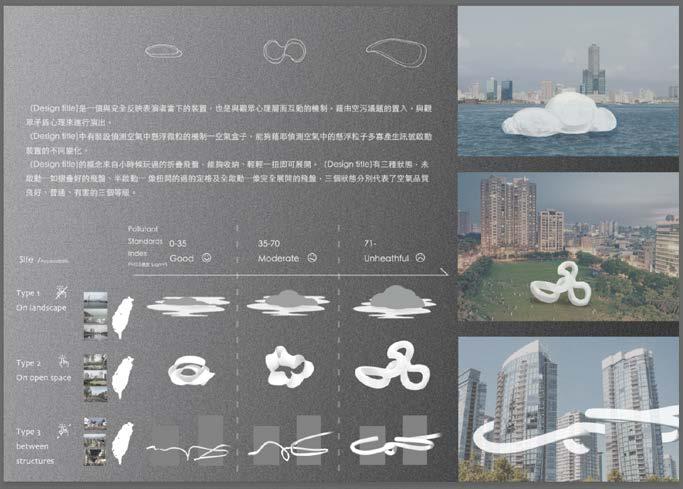
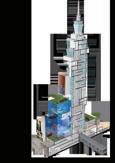


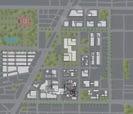

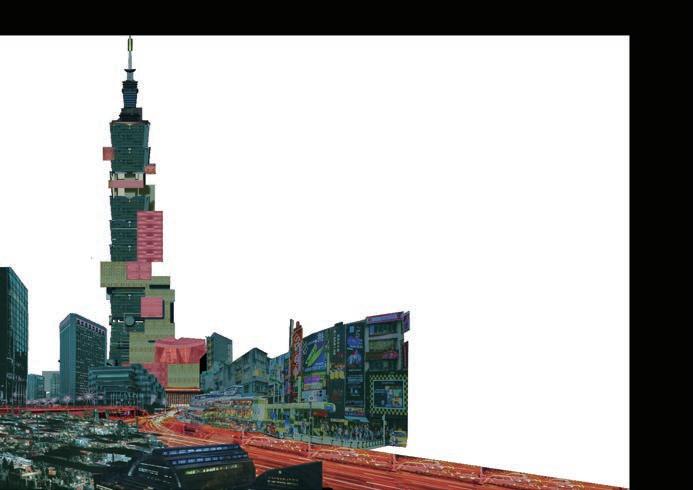

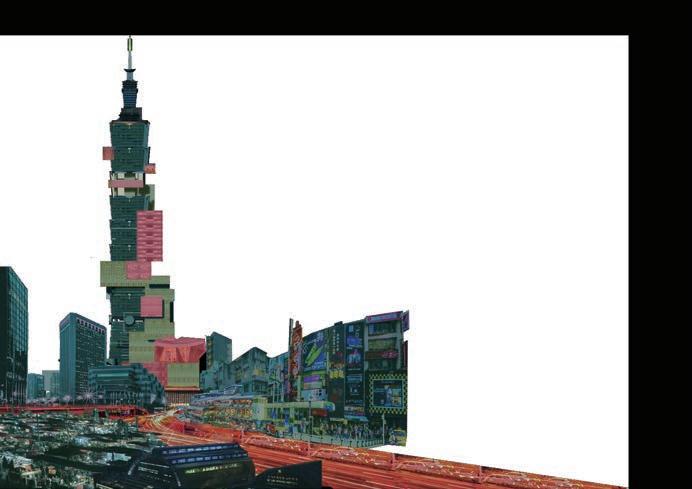
‧Taipei 101 Competition
Taipei 101 more than just a unique structure exclusive to Taipei, Taiwan. The design acts as a representation of Taipei’s evolving culture, and will act as a dissipation of boundaries, linear of time, and indication of our values.
‧Performing Arts Compeition
Air-Ballution is a moving performing arts, indicating the issue of air pollution through a public art. The changing form acts a representation of the current PM value of the city. With
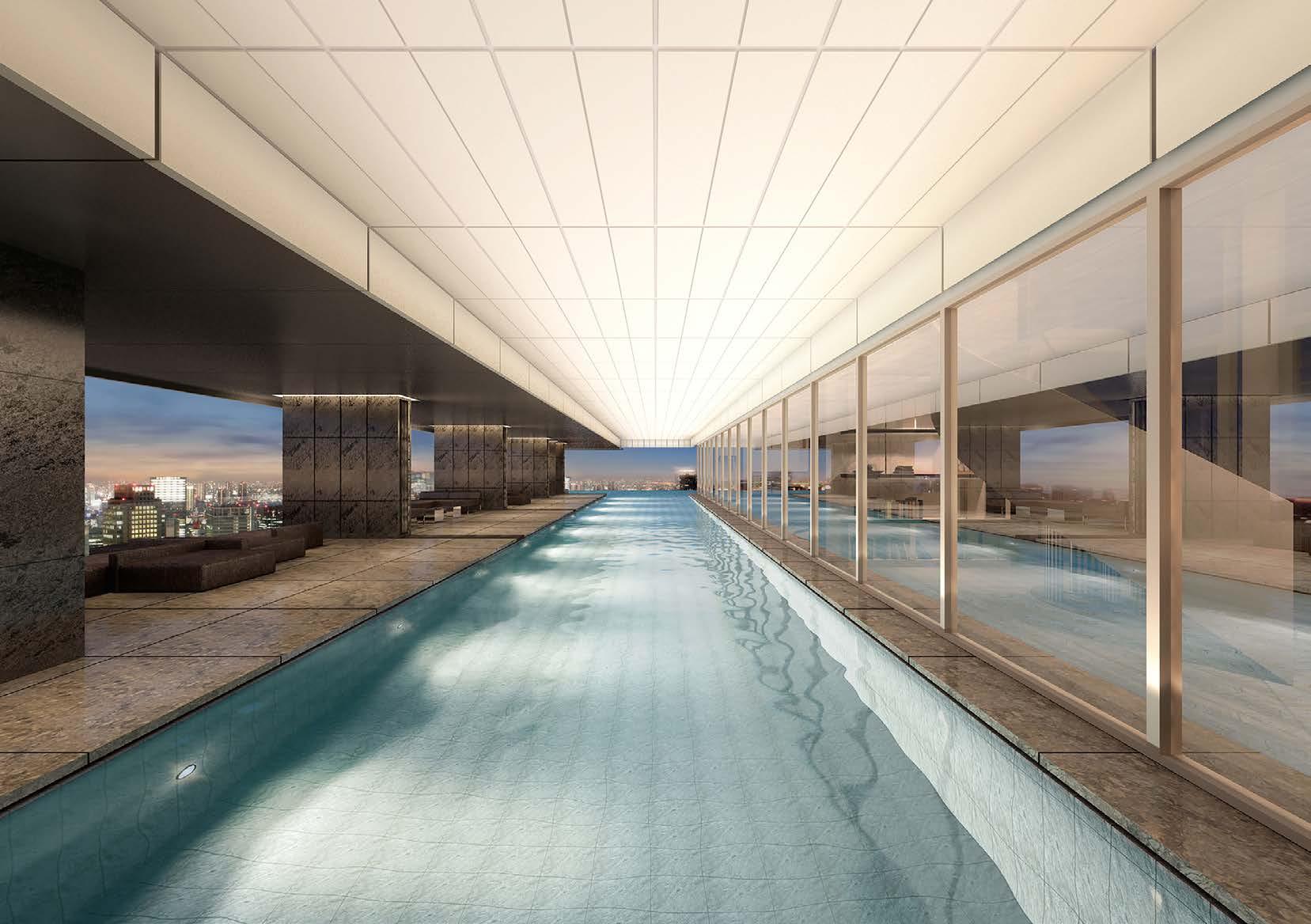
Works with OPBNX
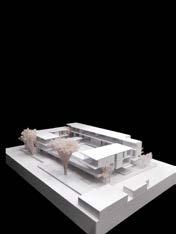
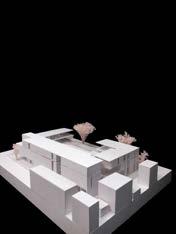
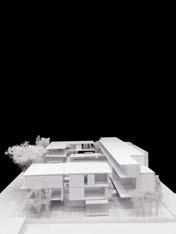
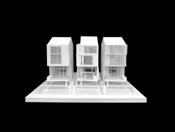
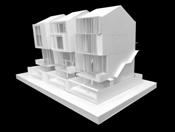
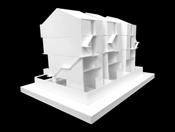
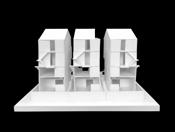

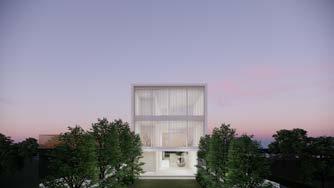

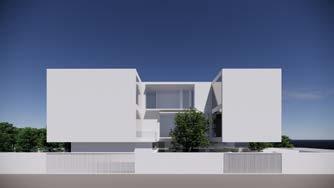
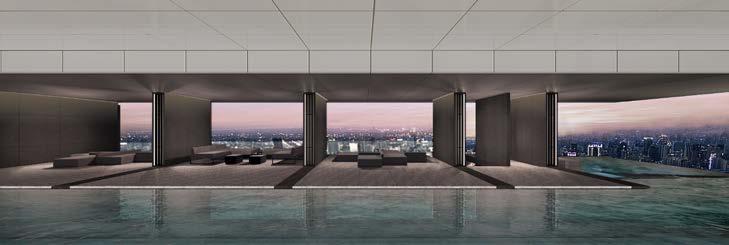




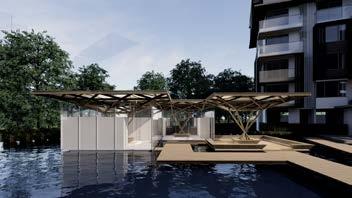



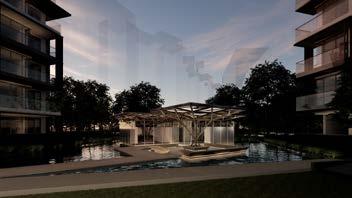
Curtorial Project
Daily life as an exhibition topic, we believe that the best introduction for the exhibition space is the five-channel district. We hope to integrate the exhibition within the community, eliminating the boundaries of an exhibition space and let the community become a large exhibition. From Dutch colonies to the Qing Dynasty and the Japanese occupation period, Tainan became a mix in culture and heritage, but it also has become a part of Tainan’s urban context. Time is a proposition for people. Tainan is the earliest development county but also the longest stagnant of time. It remains in people’s memories and is distinct on the street’s facade. The axis of time is continuously defined through the period of colonies. Those remains can still be seen, but those disappeared can only exist in memories.


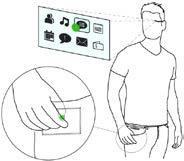
‧Experience
In order to facilitate the audience experience, we will display on the map the exhibition areas. And also through the use of google maps software, tourists can find the exhibition areas easily but also see the appearance of the historical sites.
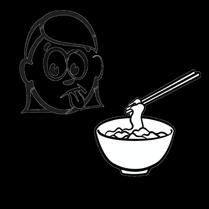

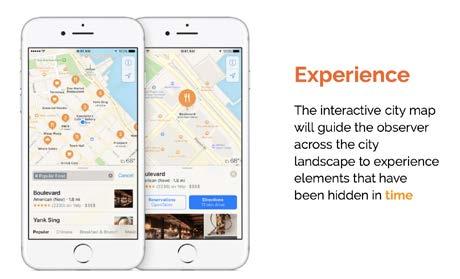
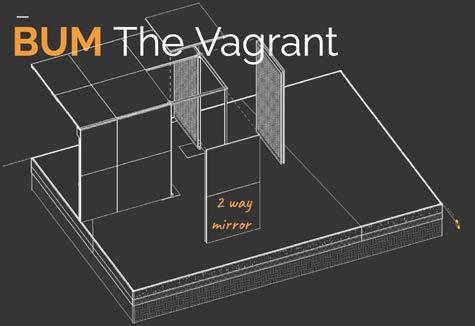
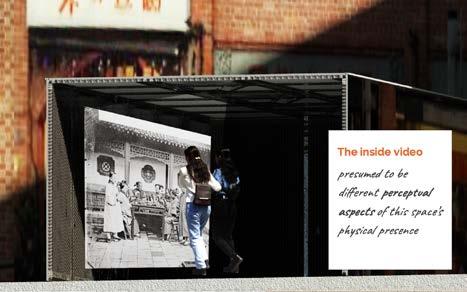
‧Built Element
We propose a built element as the keystone to the project. This will be a removable pavilion that can be lifted and located in any location. This element will be a grounding for the start of the experience which will not only notify the attendee about the event but also be able to distribute the required elements that would fulfill the activity.

‧Start of journey through time
