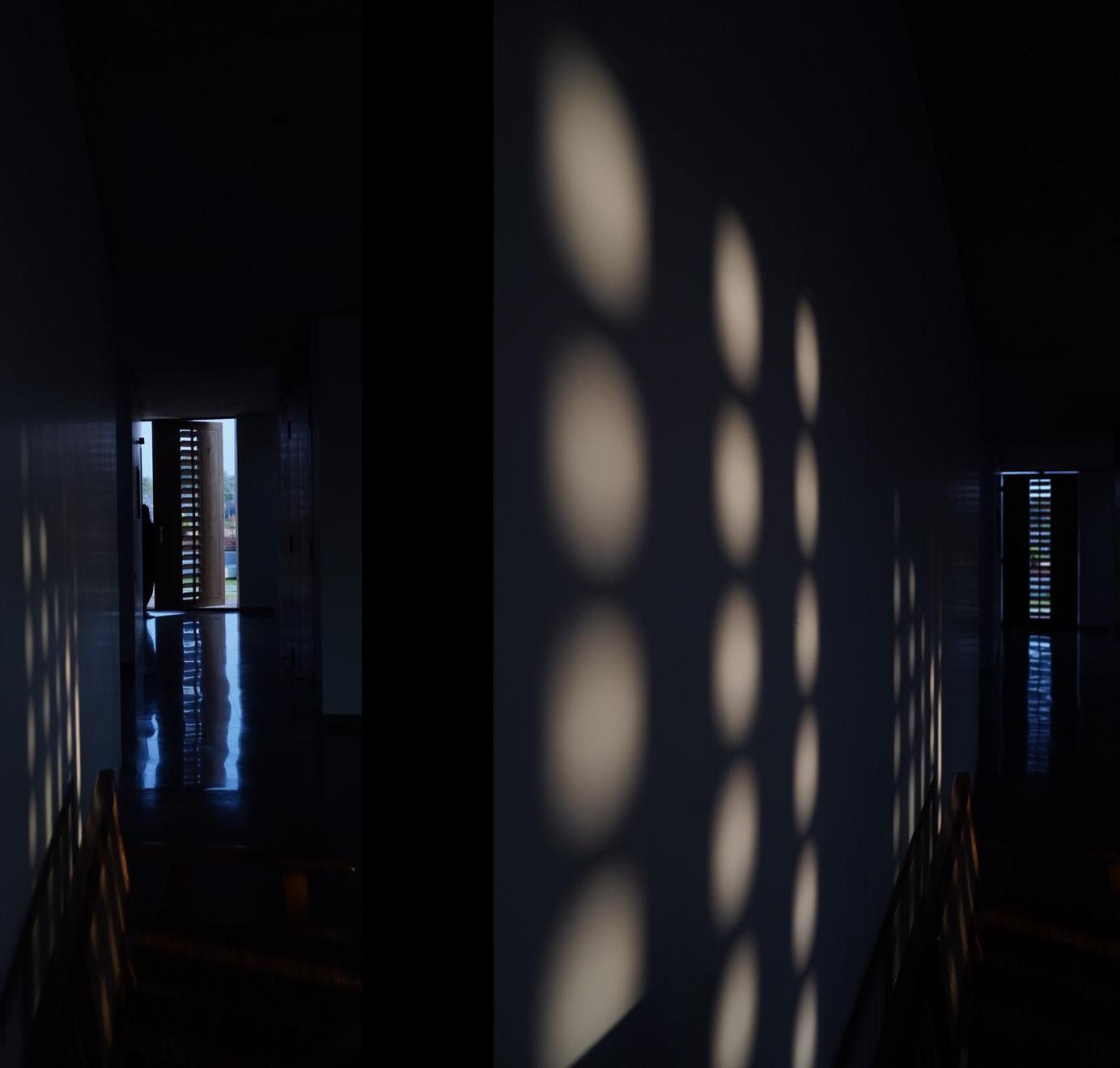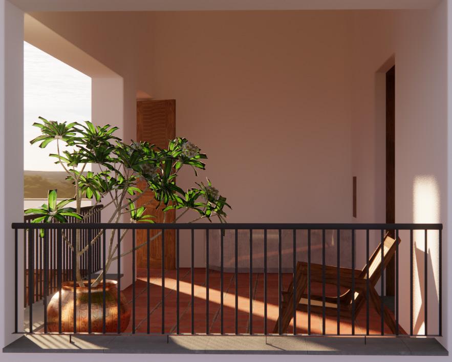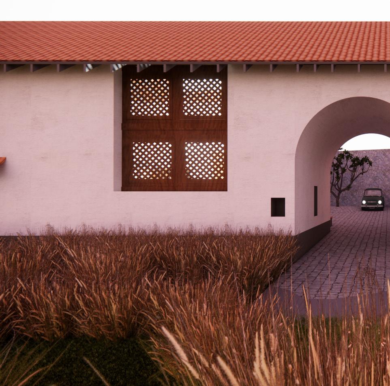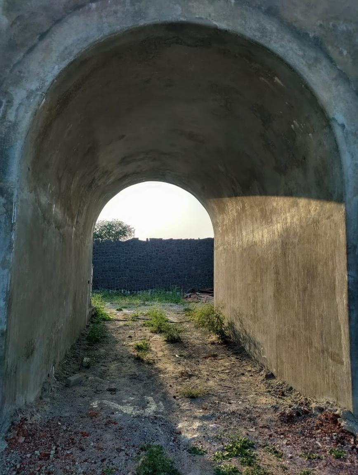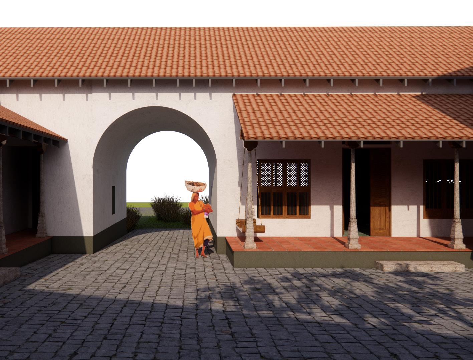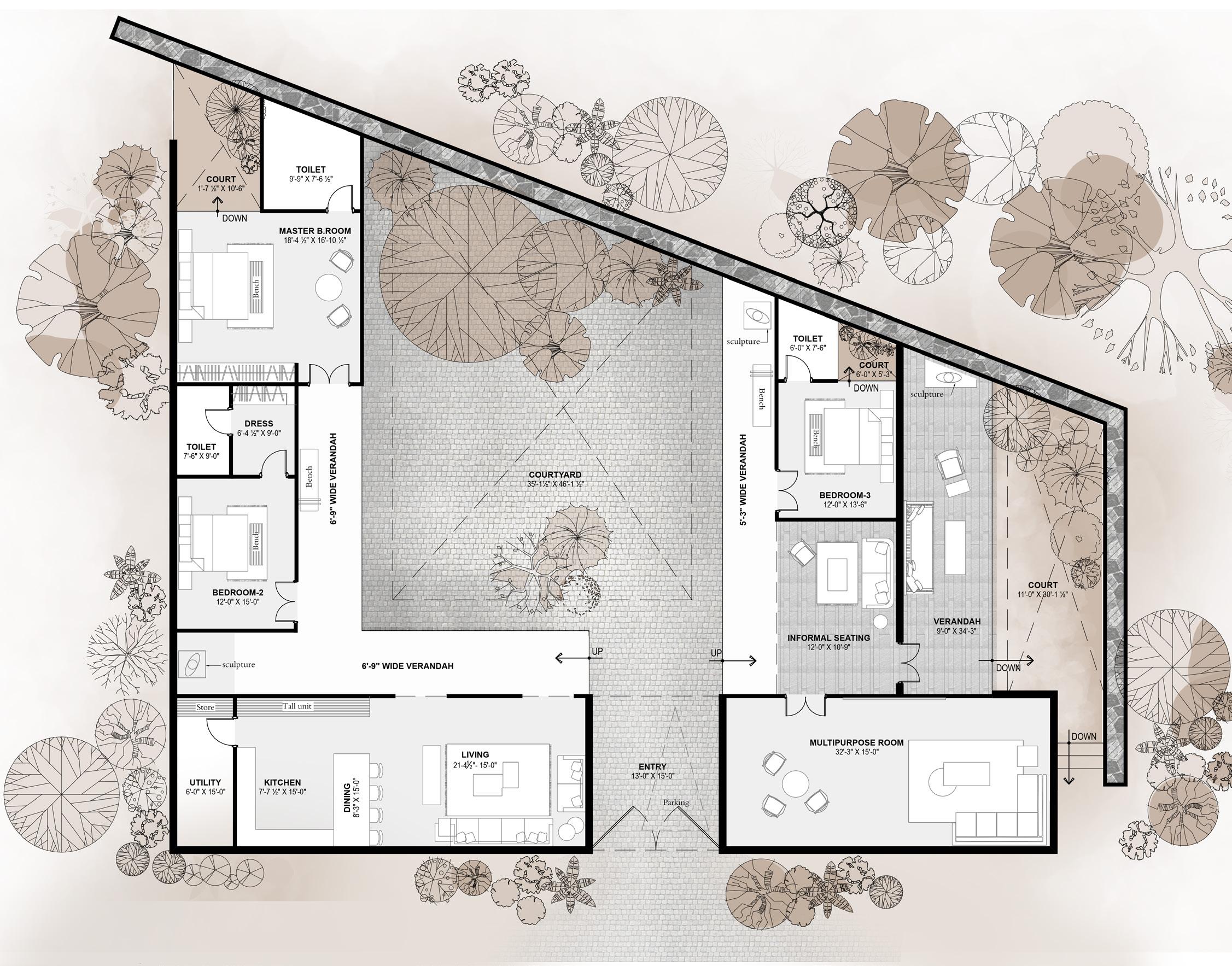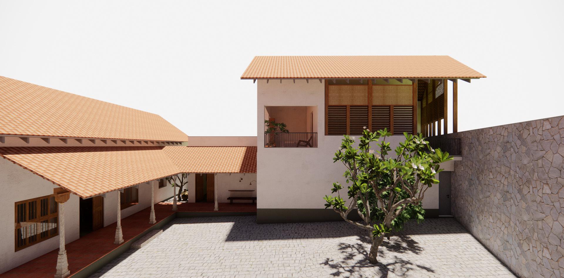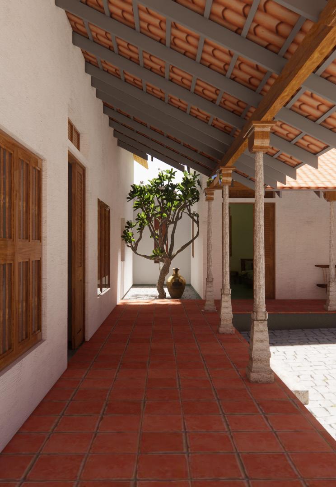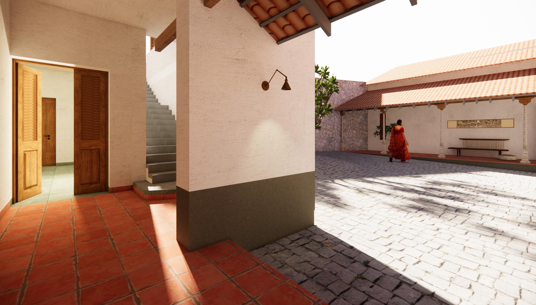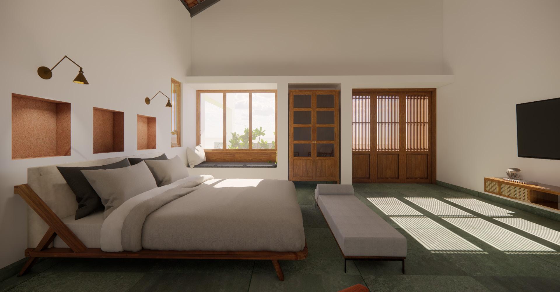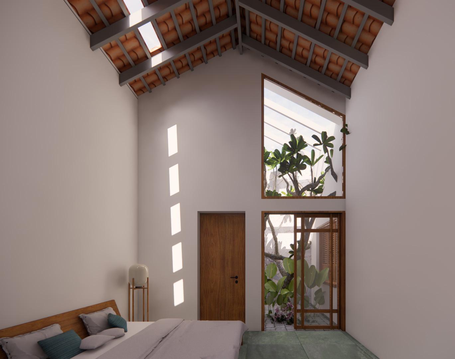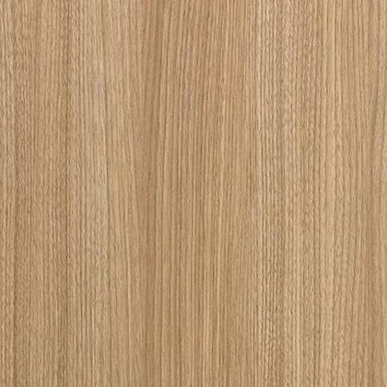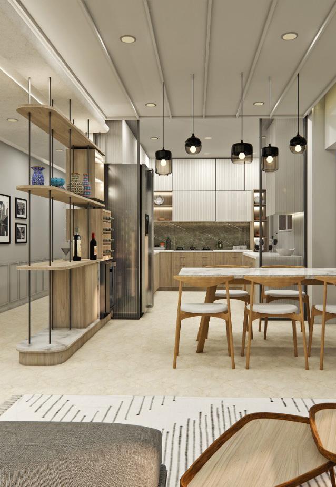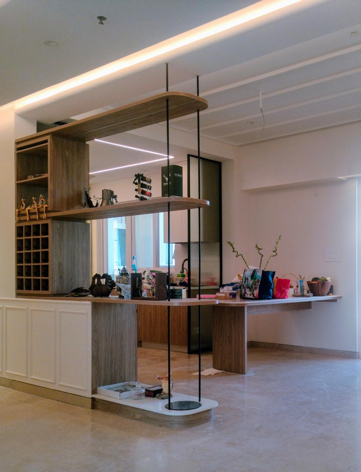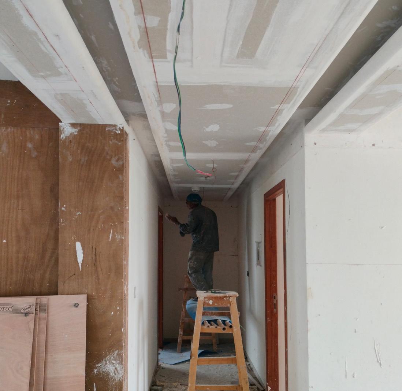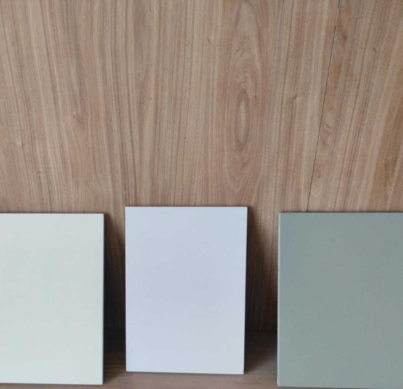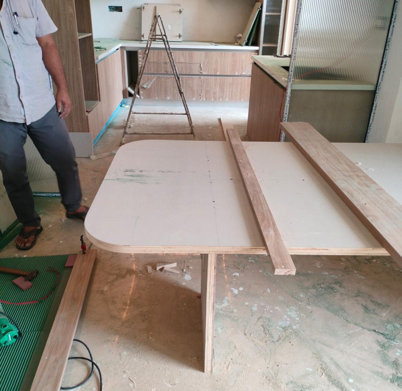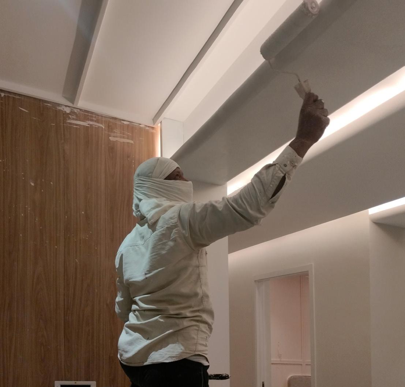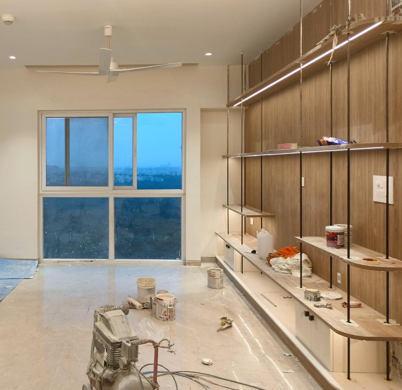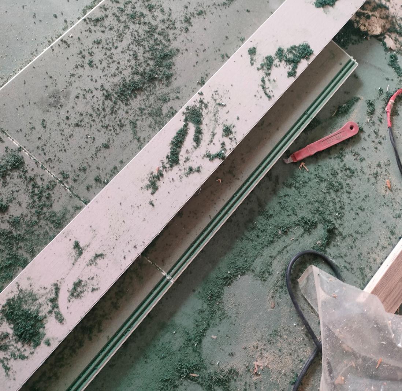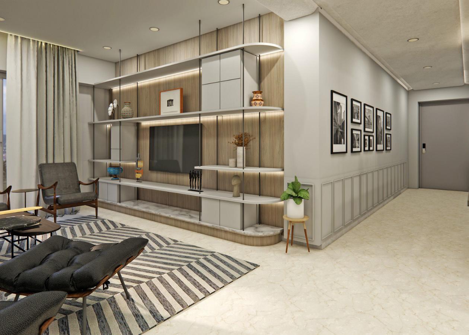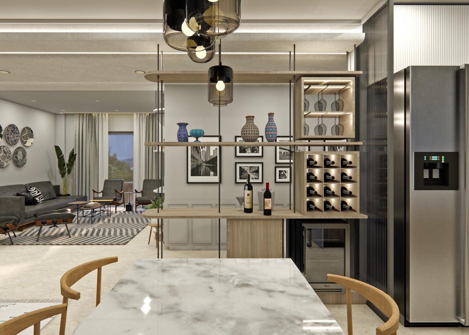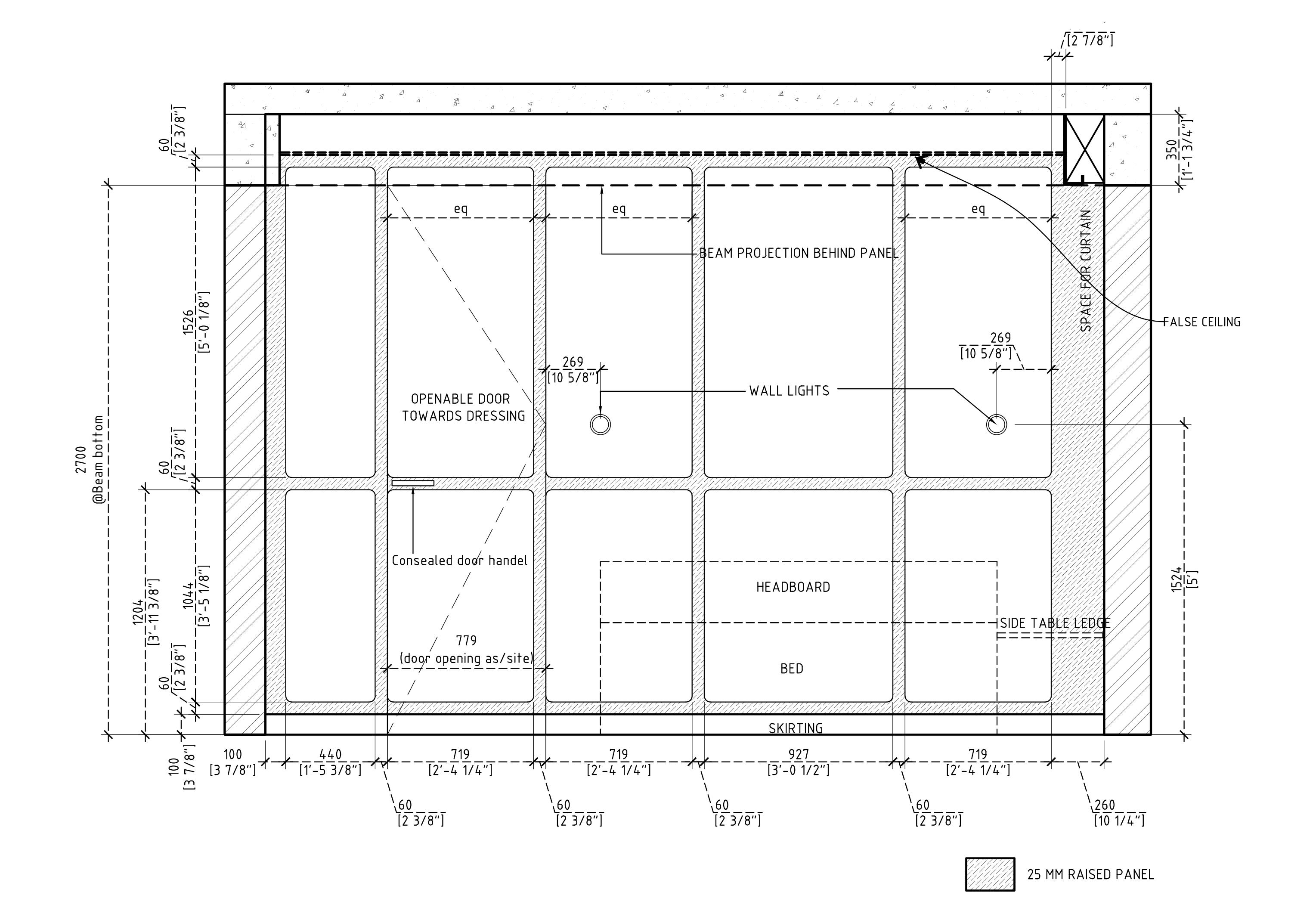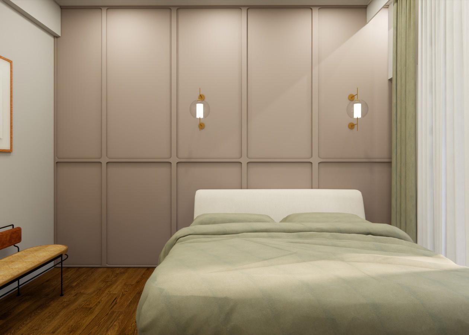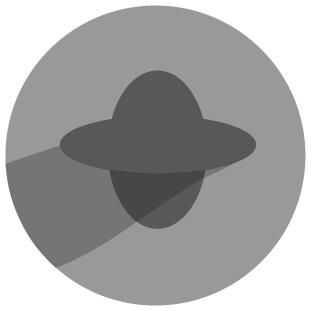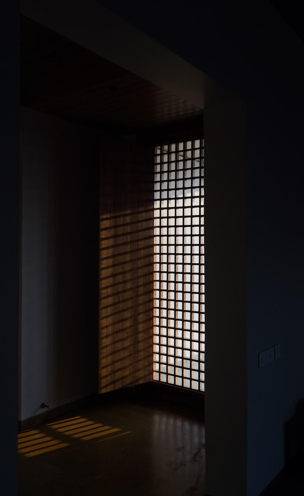
SCOUTARCHITECTURE / KRITTIKA UCKOO
ARCHITECTURE PORTFOLIO 2025
05 curriculum vitae
07 silhouette of light
Studio Inscape - 2023
31 sanctum house
Studio Inscape - Under Construction
39 wabi sabi @ The Botanika
Urban Arts Architects - 2024
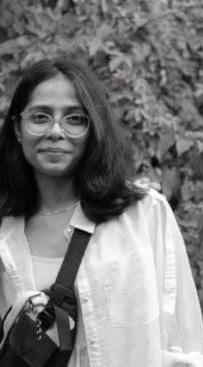
+91-7425901998
krittikauckoo@gmail.com
scoutarchitecture@gmail.com
about me
With three years of experience, I’ve shaped spaces that blend sustainability, aesthetics, and function. From farmhouse developments to bespoke interiors, I’ve worked hands-on—from concept and planning to execution—ensuring every detail tells a story
I find inspiration in materials, light, and textures, believing that great design isn’t just seen—it’s felt. My deep appreciation for art, culture, and history fuels my creativity daily, influencing the way I design and experience spaces.
Beyond architecture, I thrive in presentations and conversations, making ideas not just visually compelling but emotionally engaging. People connect with my vision because I love connecting with them.
Now, I’m exploring UI/UX and furniture design, pushing my creativity beyond architecture.
EDUCATION
2016-2021 Bachelor of Architecture
Aayojan School of Architecture, Jaipur, Rajasthan.
2016 Higher Secondary Education
Sophia.Sr.Sec.School, Ajmer, Rajasthan.
WORK EXPERIENCE
2023-2025 ARCHITECT - URBAN ARTS ARCHITECTS, Hyderabad.
Principal Architect - Ar.Harshal Shinde
• Design bespoke interiors that blend functionality with aesthetics, emphasizing modern and minimalist concepts.
• Delivered impactful presentations, using visual storytelling, mood boards, and high-quality 3D renders to communicate concepts.
• Led end-to-end interior projects, overseeing design conceptualization, execution, and client coordination.
• Mentored junior architects and interns, guiding them in design development, software skills, and professional growth.
2021-2023 JUNIOR ARCHITECT - STUDIO INSCAPE, Hyderabad.
Principal Architects - Ar.Chaitanya Padal, Kinnera Verma, Radha Neela.
• Worked on seven diverse projects, covering sustainable architecture, interiors, and conceptual designs, integrating innovative materials and design approaches.
• Designed and executed sustainable farmhouse developments, including farm housing layouts and a villa-cum-farmhouse, achieving full execution within a one-year timeline while maintaining design integrity.
• Gained hands-on expertise in carpentry, wooden material applications, and experimental material exploration, deepening craftsmanship and detailing skills.
• Developed a keen understanding of light manipulation in design, optimizing ambiance, spatial perception, and energy efficiency, enriching the overall architectural experience.
2020 INTERNSHIP, SEP Architects, Hyderabad, Telangana.
(Worked on large-scale commercial and residential projects, drafted and produced sanctioned drawings for authorities approval.)
VOLUNTEERISM and COMPETITIONS WON
2021 LAGOS: PLASTIC CITY
(Honorable Mention for the competition, organized by Voen Foundation)
2018 Ar. PETER RICH workshop
(Study and documentation of construction and learning building style in the traditional architecture of Jaipur Walled City with South African based Ar. Peter Rich)
SKILLS
AutoCAD, Sketch Up, Rhino(basic), Grasshopper(basic), Photoshop, iIlustrator, Indesign, Enscape, Design Builder, Microsoft Office Suite, Info-graphics, conceptual sketches
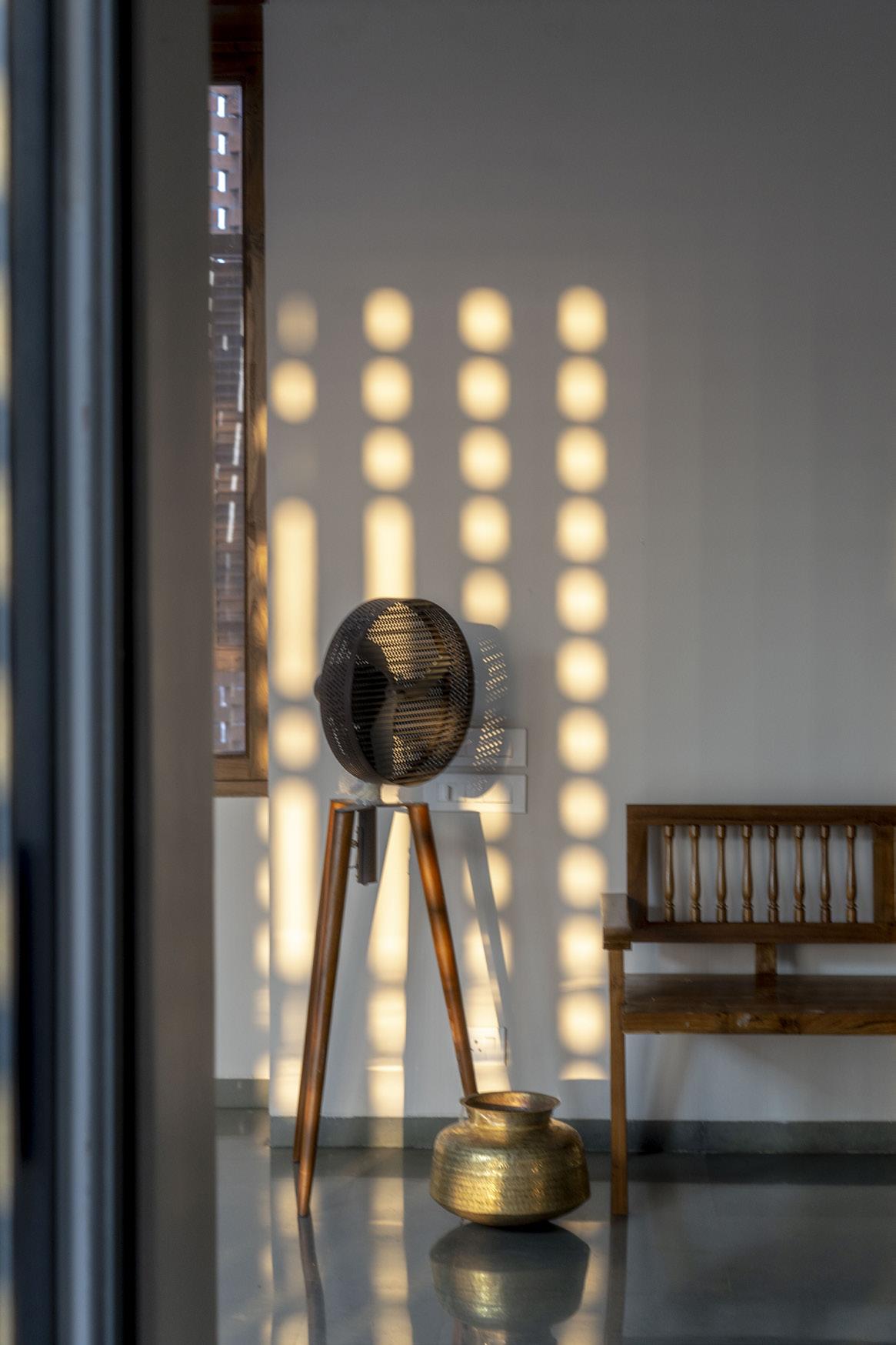
STUDIO INSCAPE
Residence at Moinabad, Hyderabad (Completed Project- 2023)

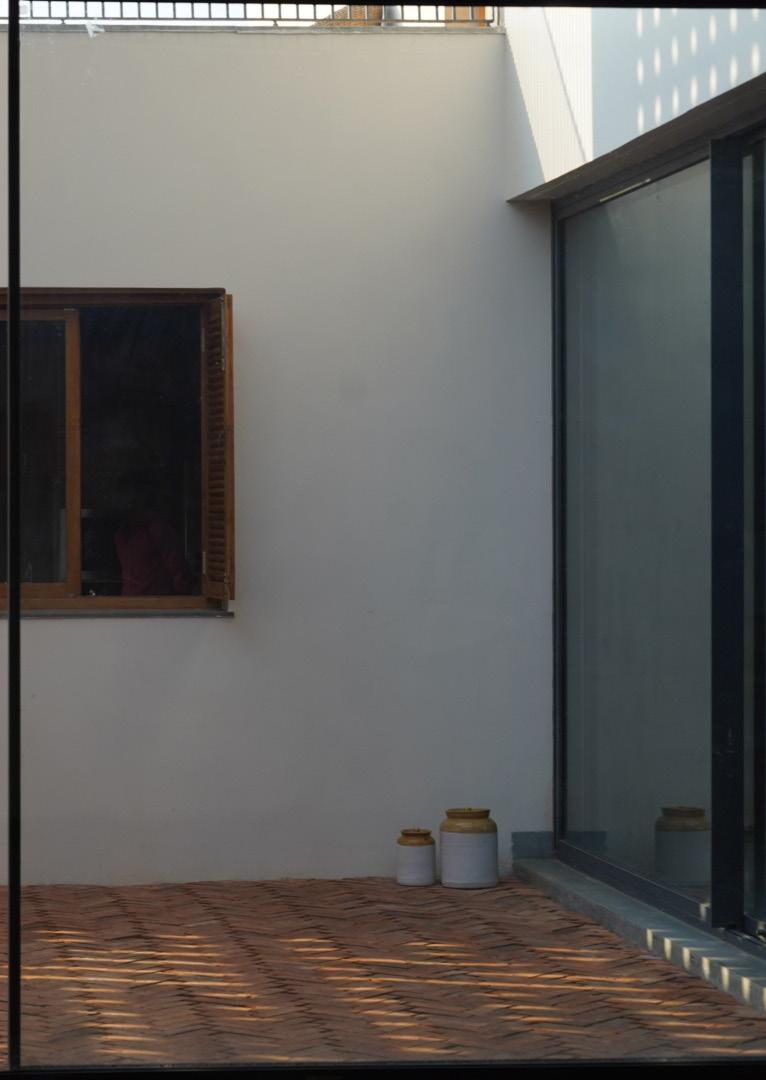
Away from the Hustle of the city, a young Couple decides to reside at Yenkapally Village (Moinabad) in the suburbs of Hyderabad where a neighborhood for the couples family and friends is being developed . A 5000 sq.ft home is built on sprawling one Acre land piece that is accessed by a 20 feet road making it a silent and serene approach from the highway.

A contemporary house in terms of form and materiality with a rural essence of having not so defined spaces that have an open quality where the spaces extend and intertwine with each other that caters to a toddler and the young parents.
The house was to address the early wake hours of the couple that enjoy sunrise and sunset and its changing nature of light through the day.
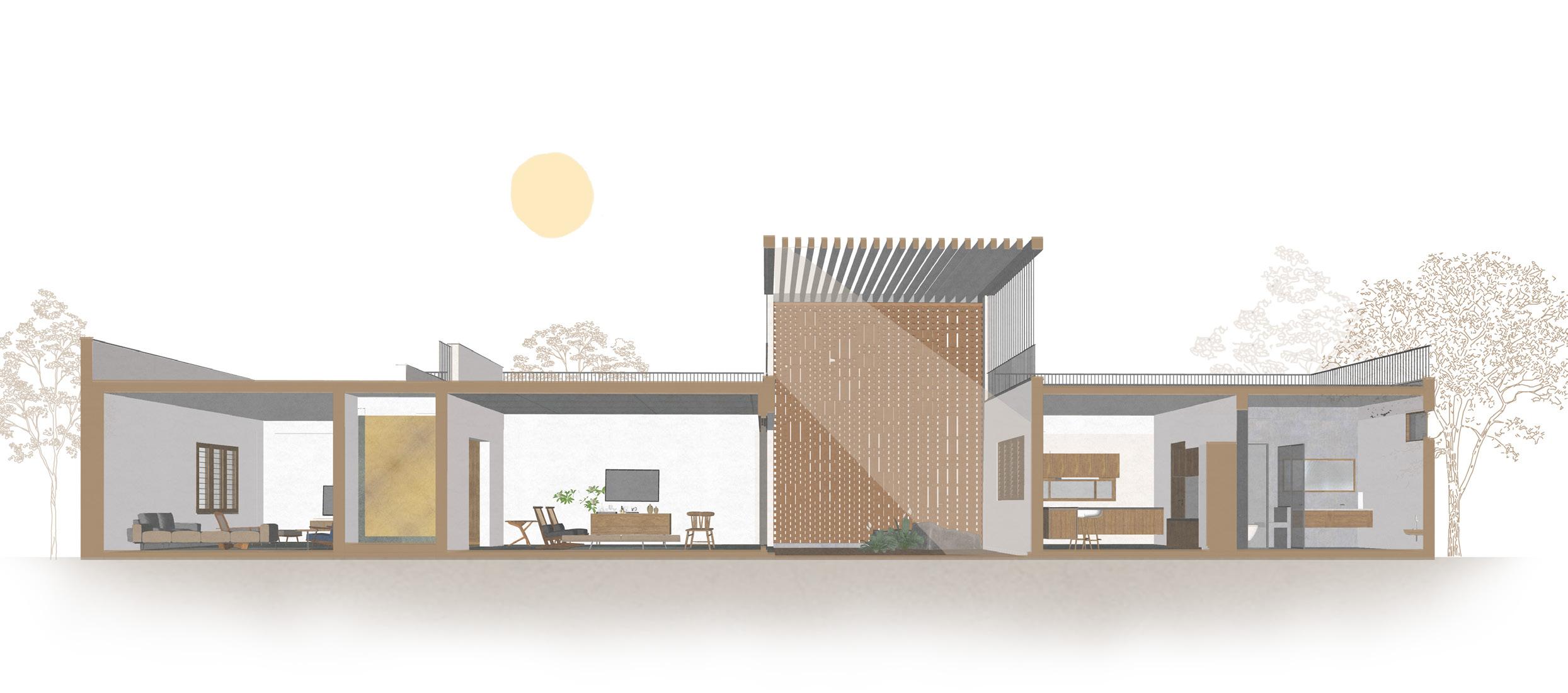
through the building.
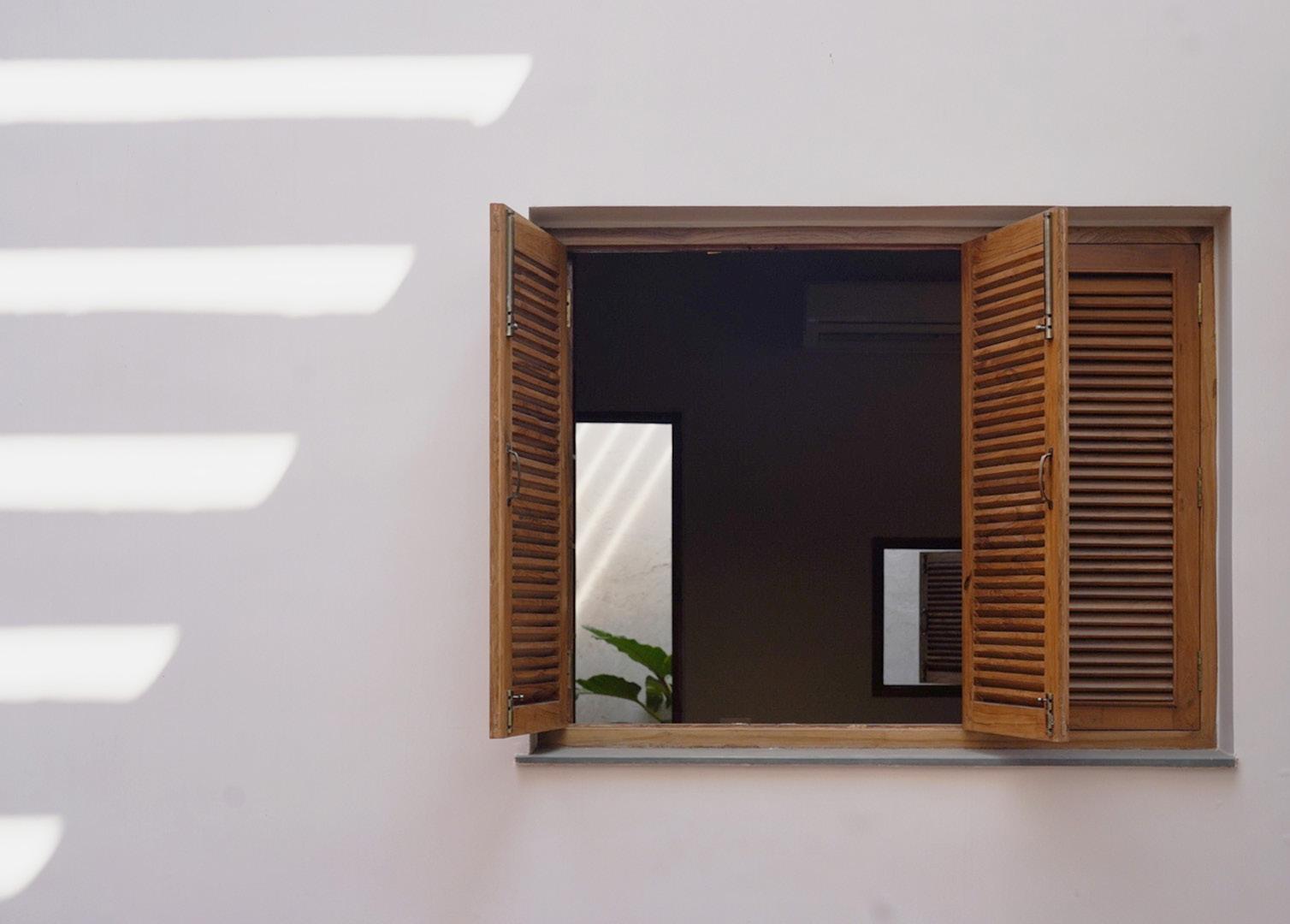

The project is an attempt to experience ow forgoing the conventional way of defining

The house was envisioned to have a sense of of light where the sensations and emotions are
space through Light, Shade and Shaddefining a space through layouts and elements.
of Empathy and Silence to it through a play are not isolated but sensed as a single entity.
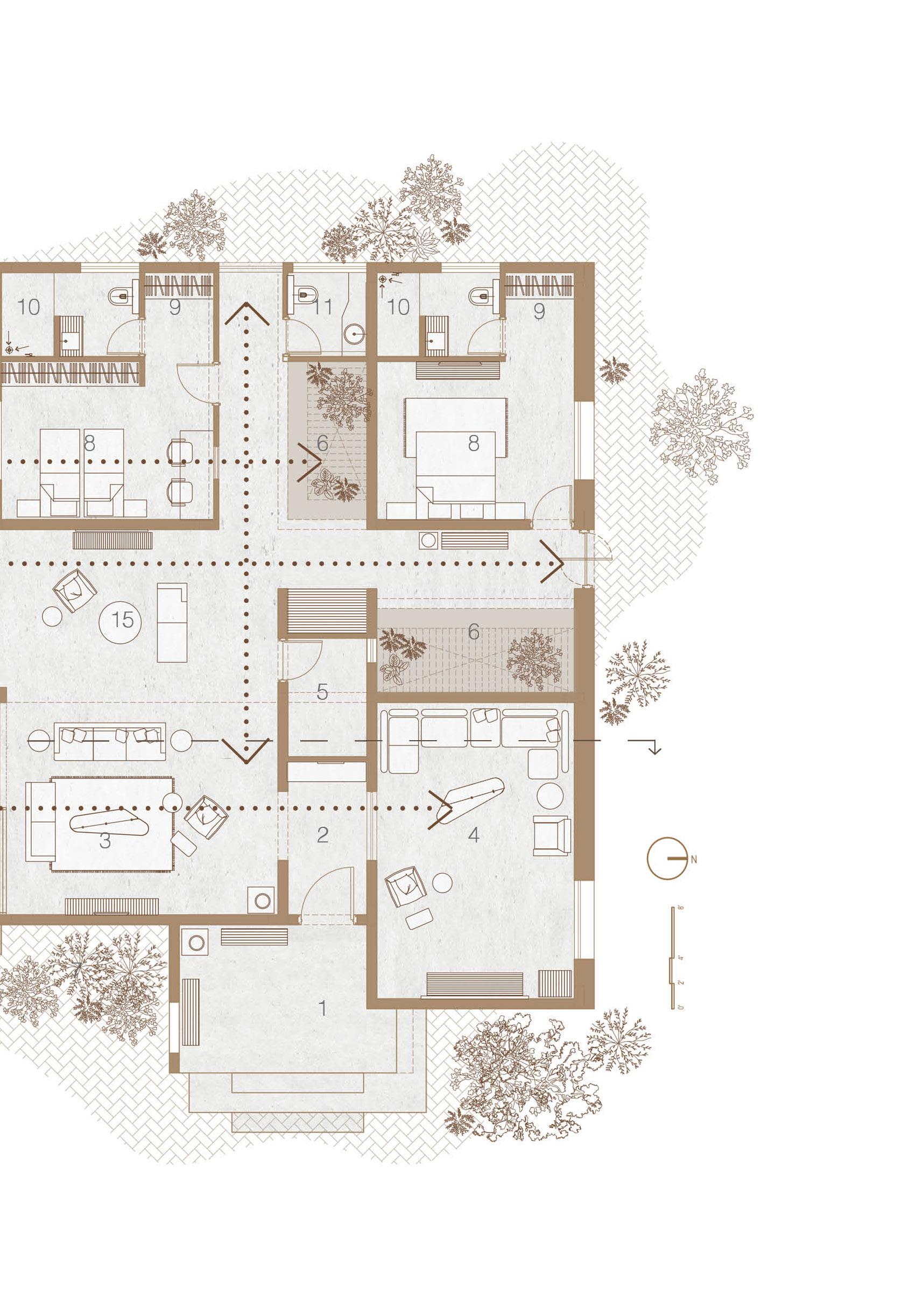
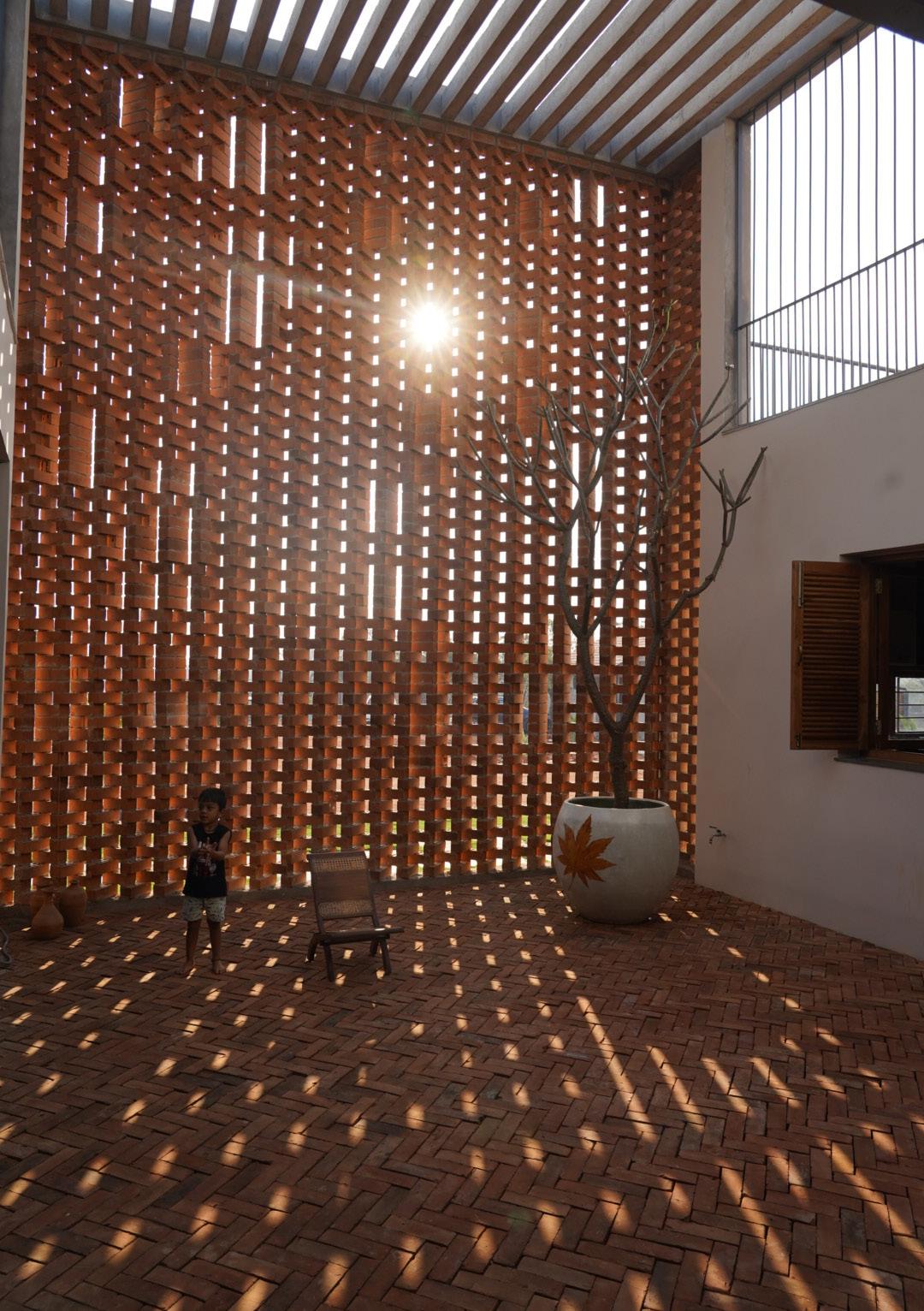
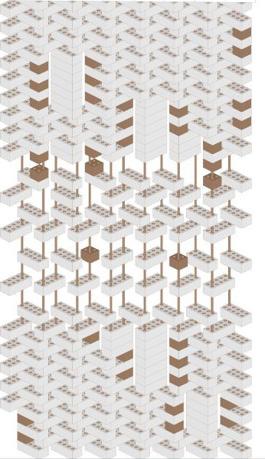
Exposed brick jali ingeniously/adroitly defines the house. It becomes the source of filtered light and ventilation in the house, making the whole space feel dynamic and giving a sense of vitality to the house.
Light and shade passing through the jali, laves the floor and walls with constantly changing patterns throughout the day.
Construction of the 20 feet high jali wall required perforated bricks to be precisely placed one over the other using reinforcement bars inside to achieve seamless weaving of bricks with asymmetrical patterns.
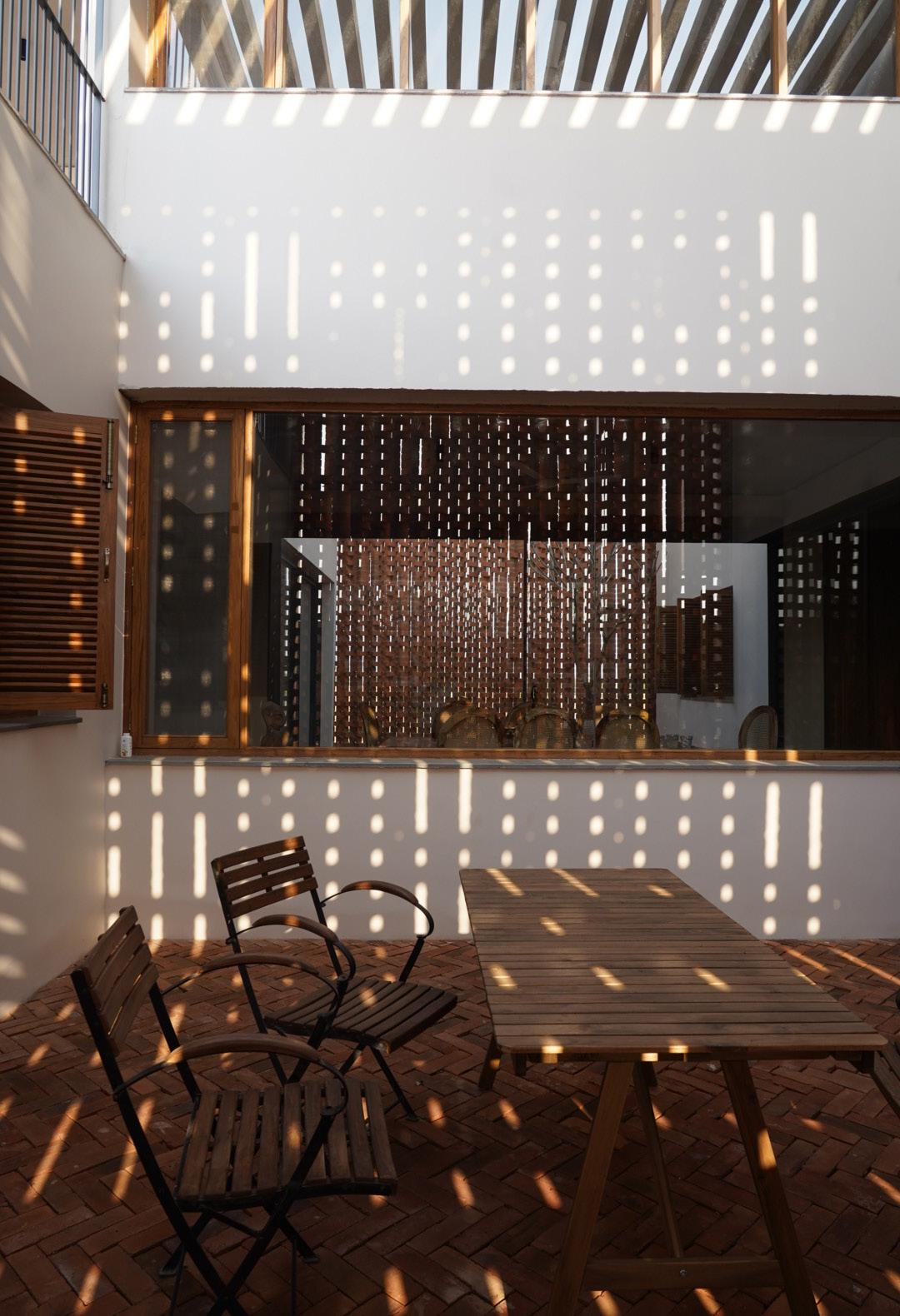
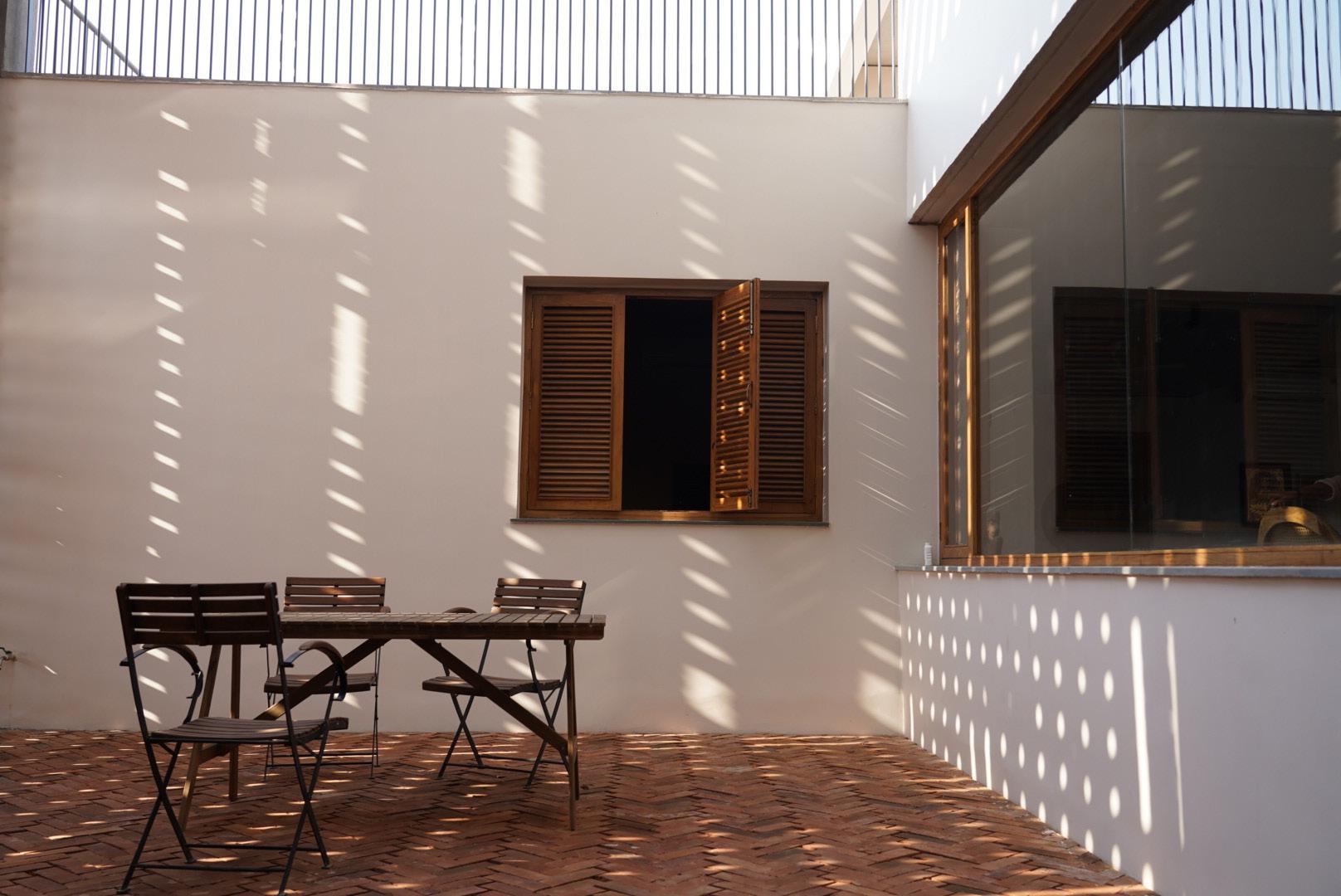
The courtyards here acts as a station for dynamic patterns of light to enter and exit.
The light enters, breathes and nurture the space and leaves it’s spot for the next hour till the sun sets.
From eating breakfast to enjoying conversations with tea in the evenings, the courtyards are always lively.
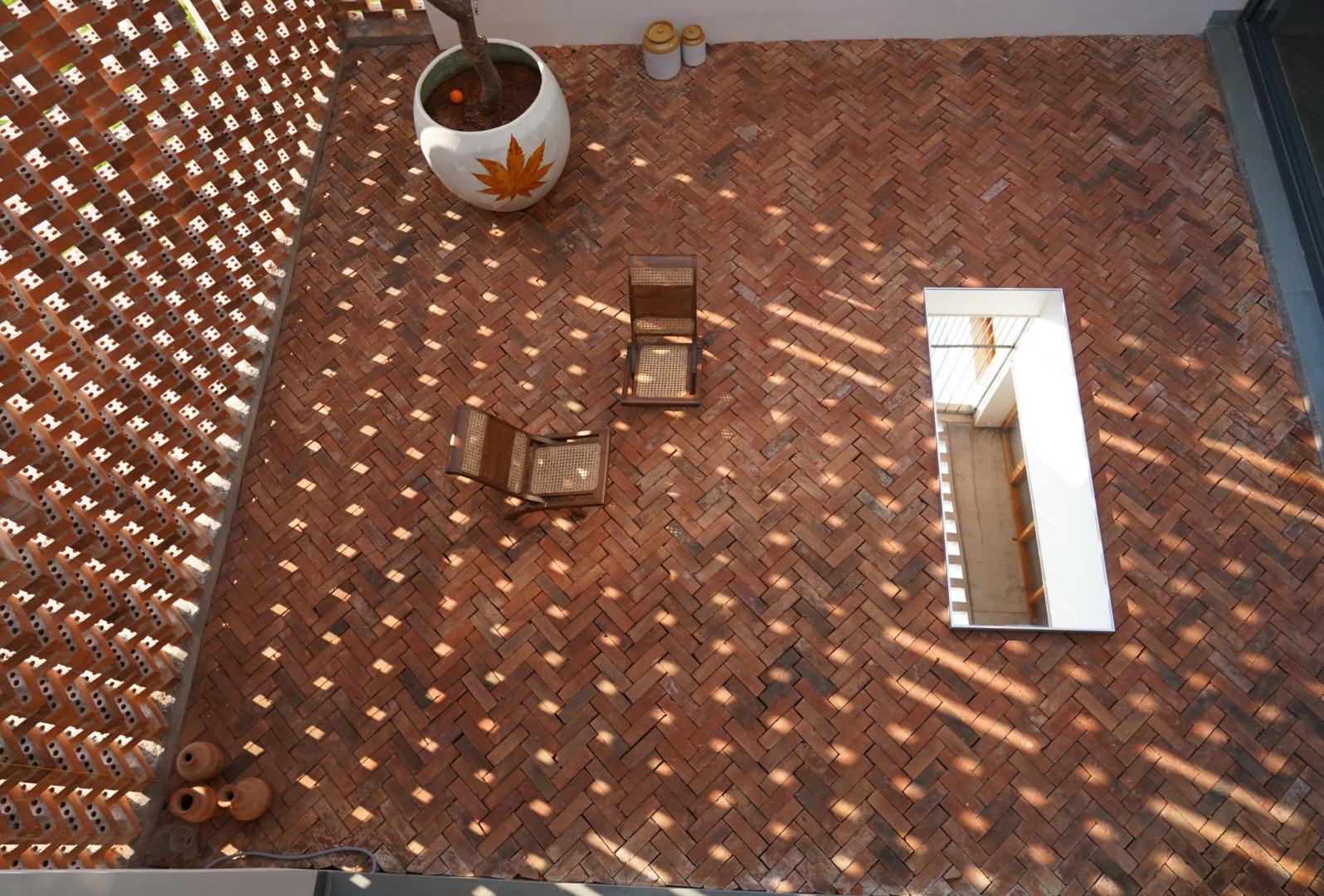
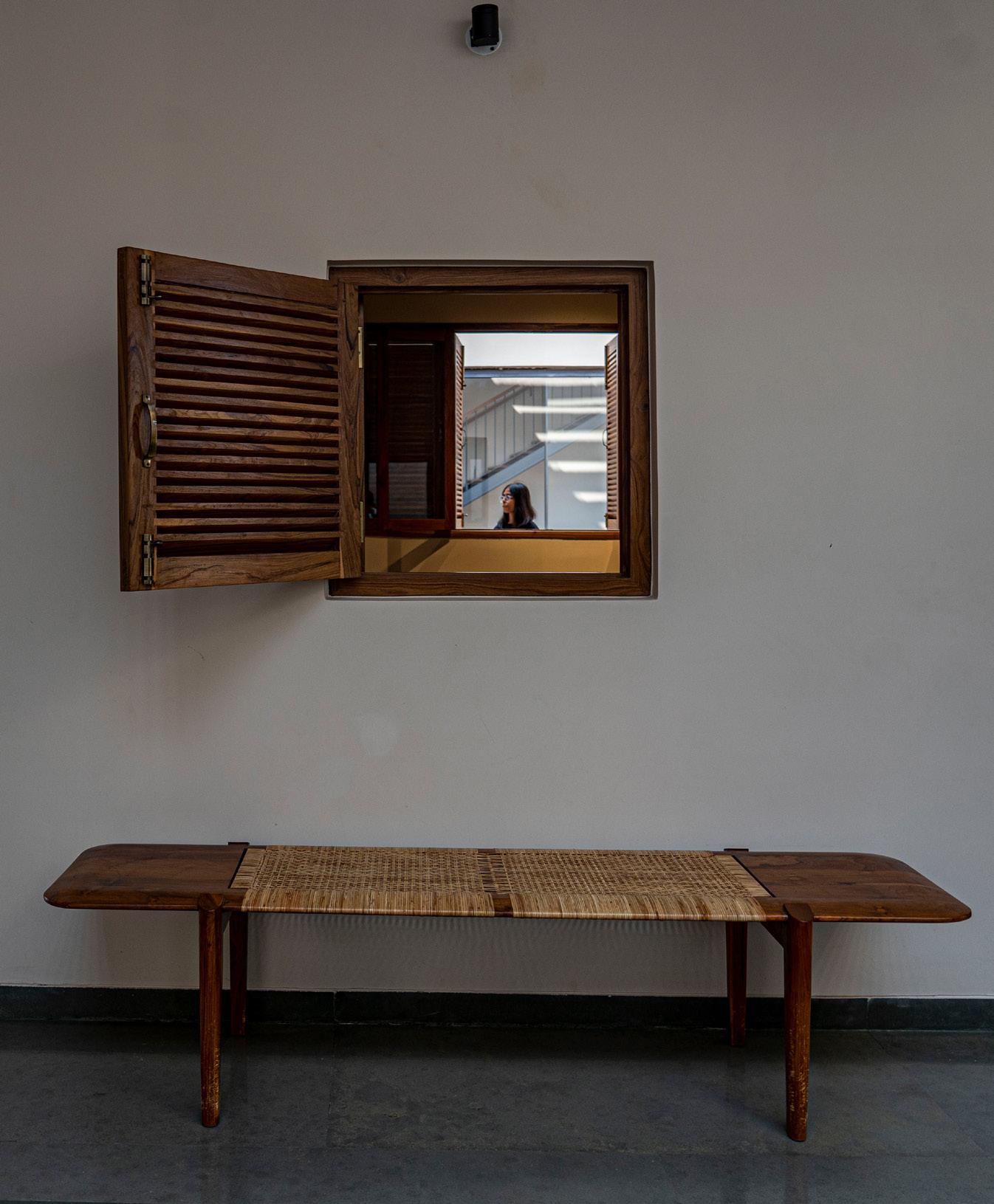
The home let’s the user experience changing nature of daylight and keeps the circadian rhythm intact through a series of spaces that change in volumes and scale .The play of spaces and the visual connect from court- court , in between habitable spaces to courts and in between floors keeps the users attuned with each others activities.
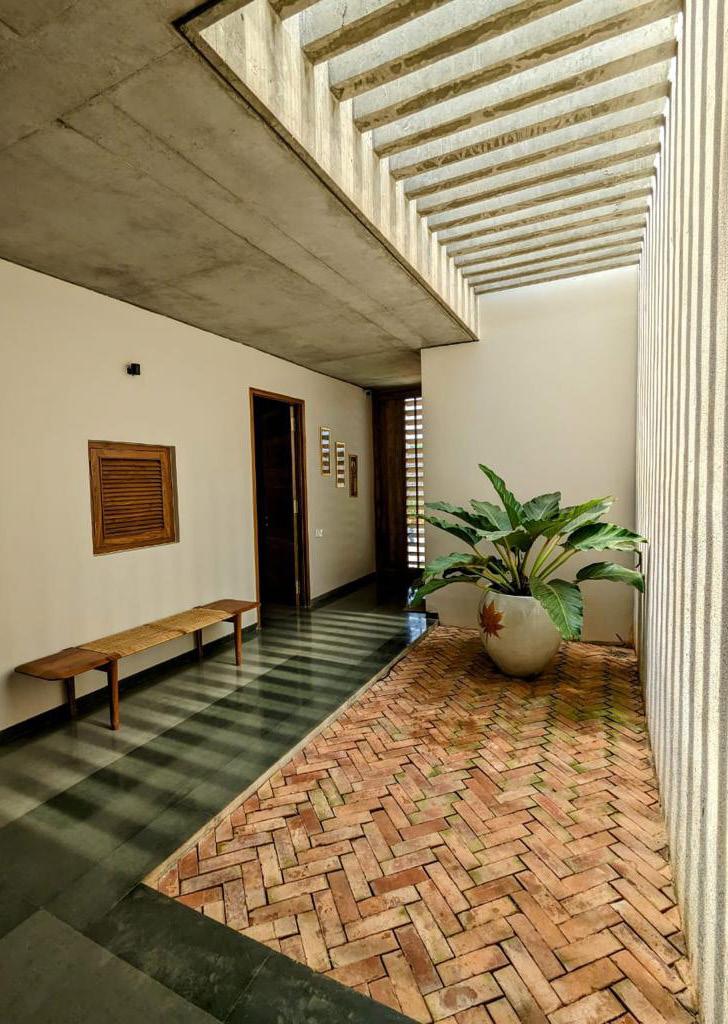
There is caressing,breathing and healing stantly changing nature of daylight
Rhythmically vibrating and musical light that es throughout the day- making the user not
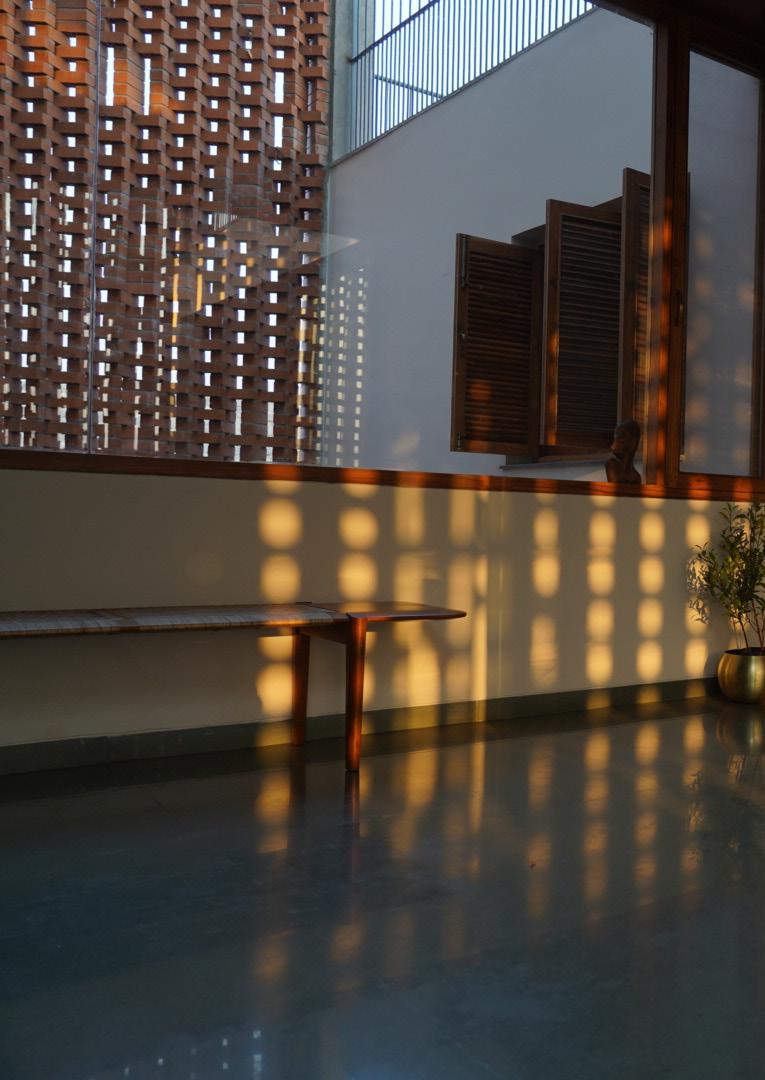
healing light that connects us with condaylight and projects a cosmic ambience
that plays through architectural elements changnot really needing a clock to understand time.
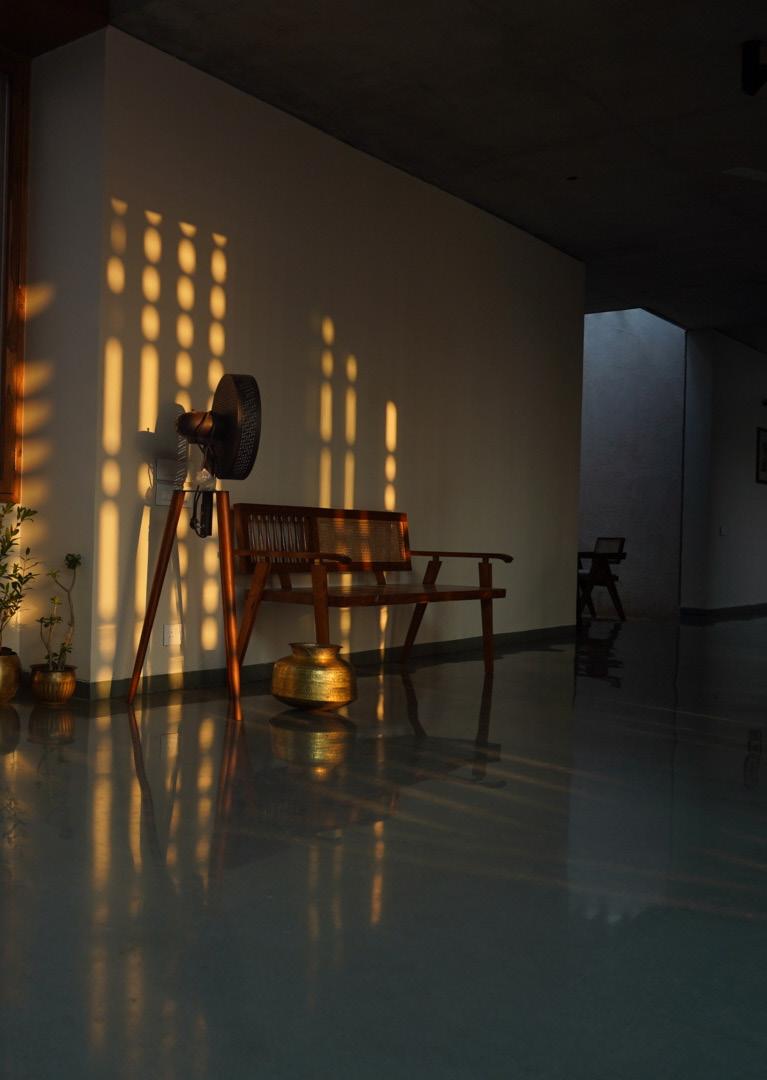
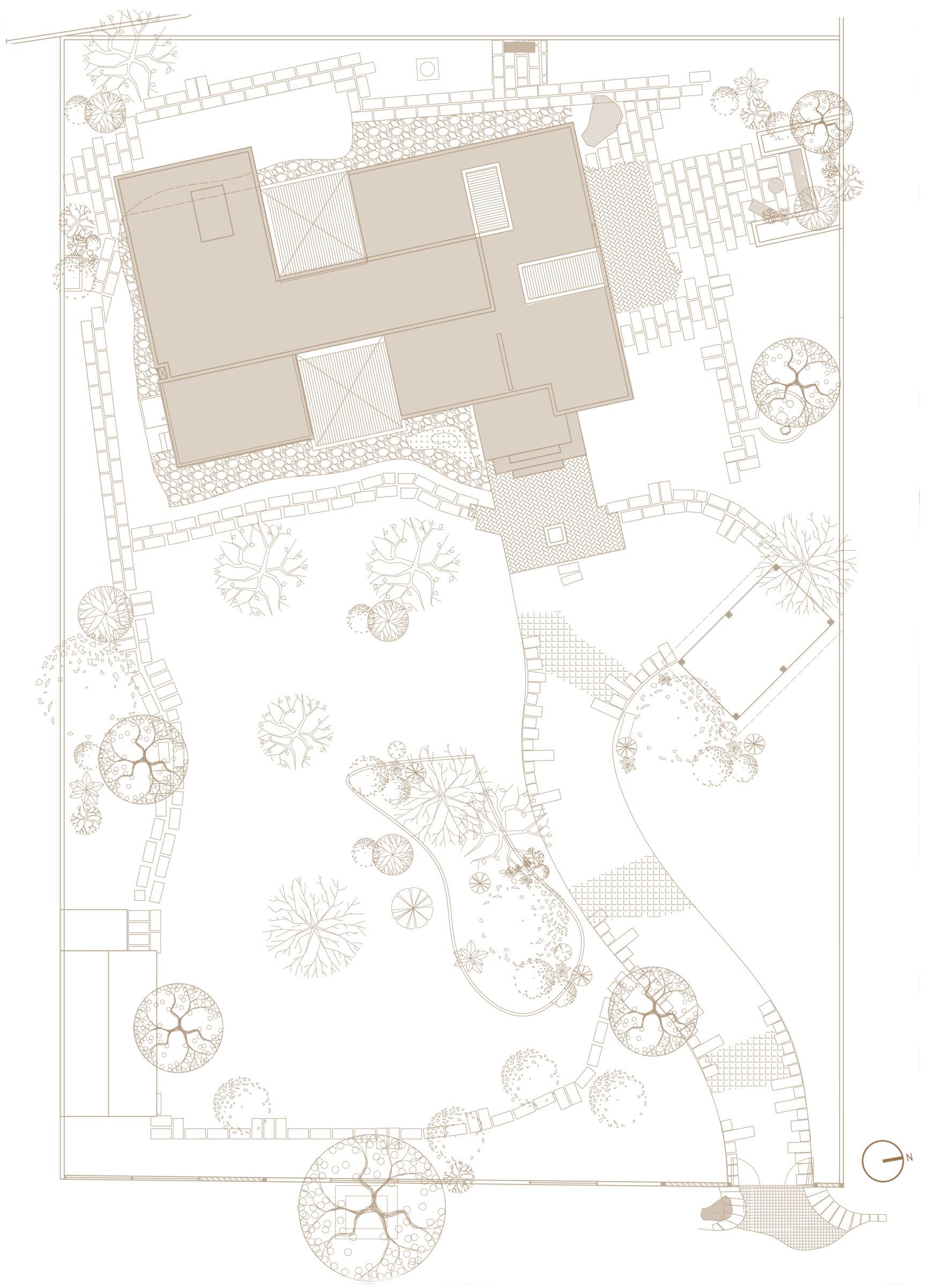

The Landscape around the house also complements the house for it’s aesthetics . Built-in seatings and pathways, attached to the house.
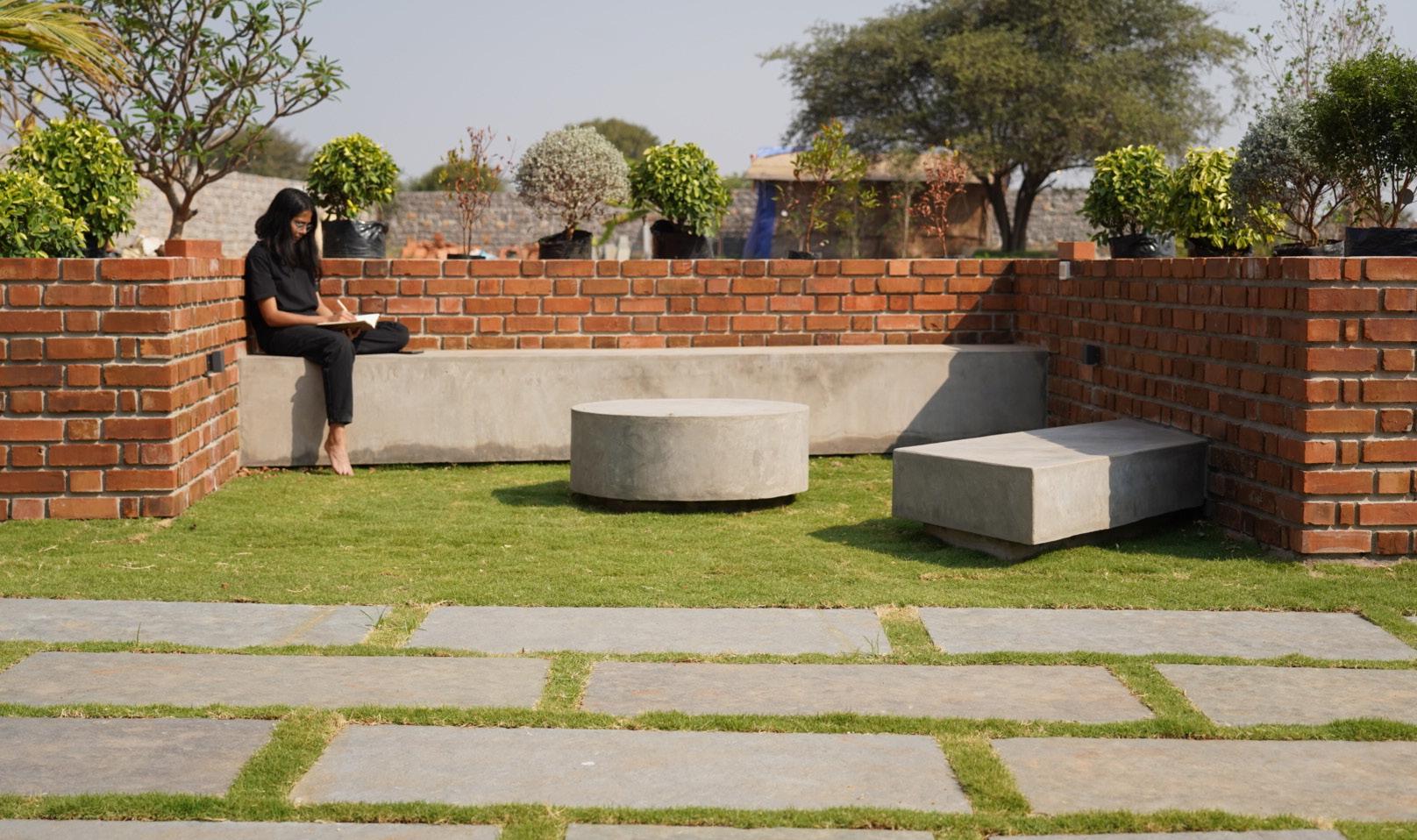
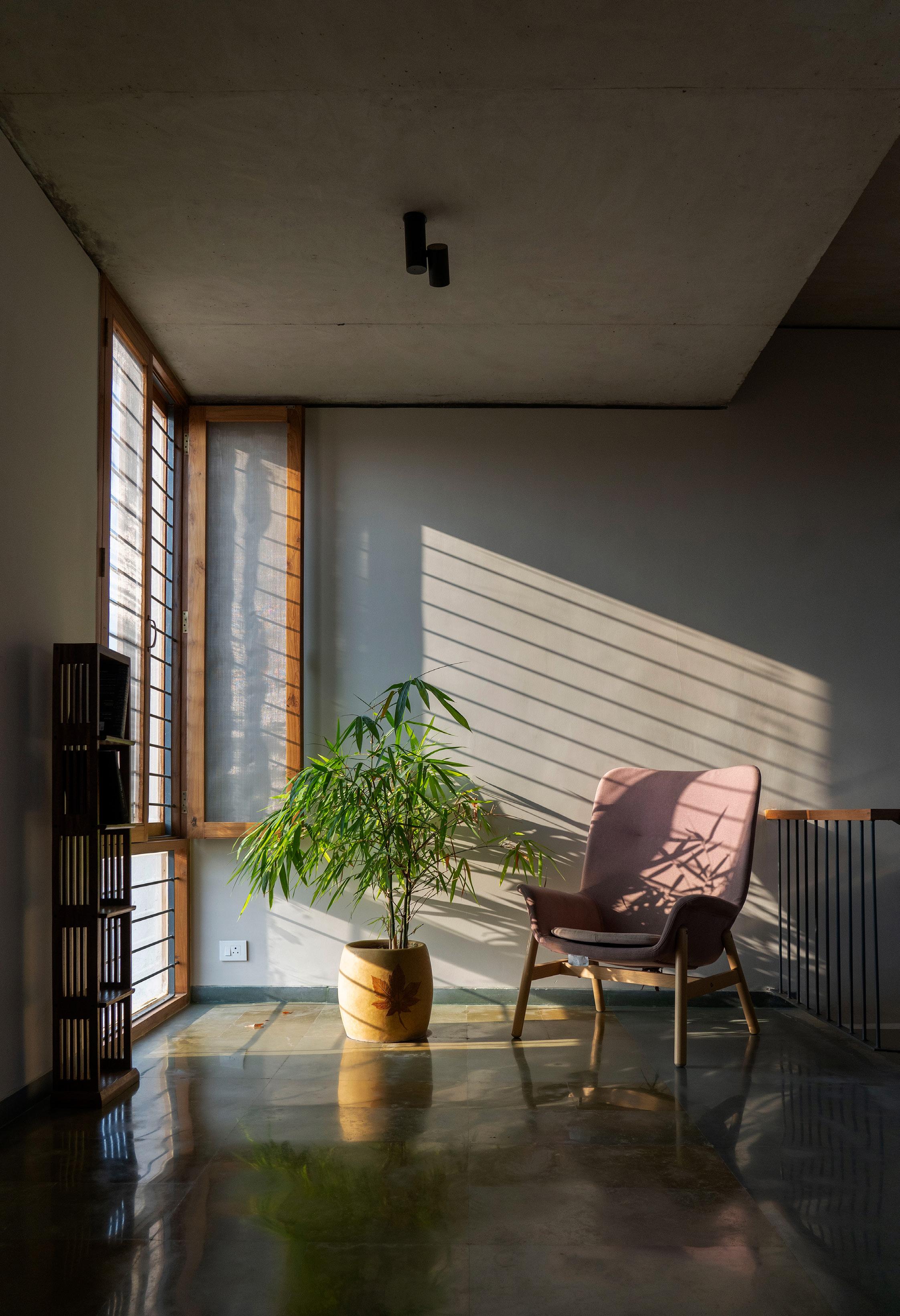
This spaces feels like a poetic interaction between light, material, and nature. The raw concrete ceiling and polished stone flooring ground the space in honesty, while the warm wooden windows soften it, letting in dappled light that moves like a living element throughout the day.
There’s something deeply calming about how the filtered sunlight creates shadows that dance on the walls, blurring the line between the built and the natural. The inviting armchair feels like the perfect spot to pause, reflect, or just exist in stillness.
It’s a space that isn’t just designed—it’s felt. Every element, from the earthy materials to the play of textures and light, speaks of warmth, mindfulness, and an effortless connection to nature.
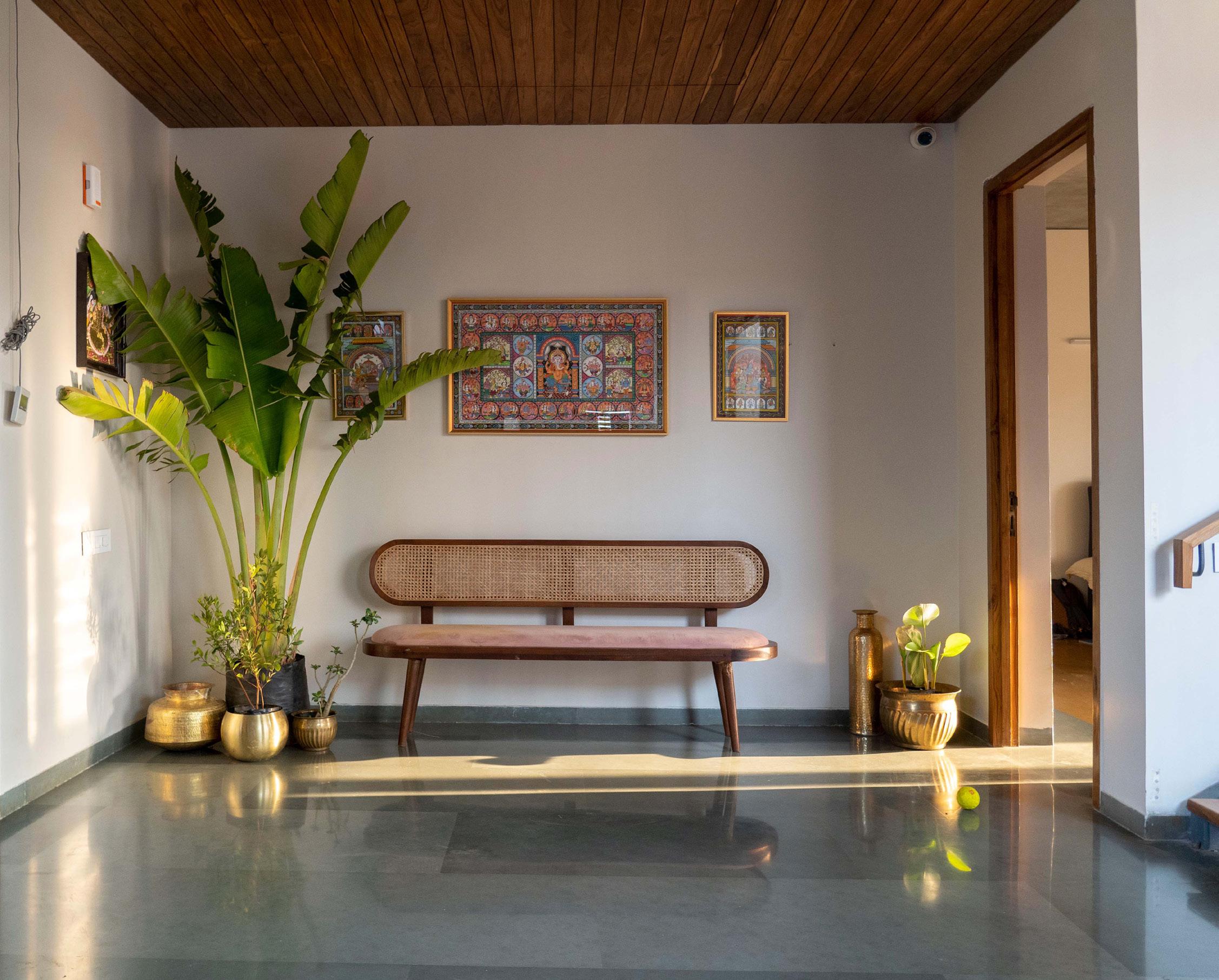
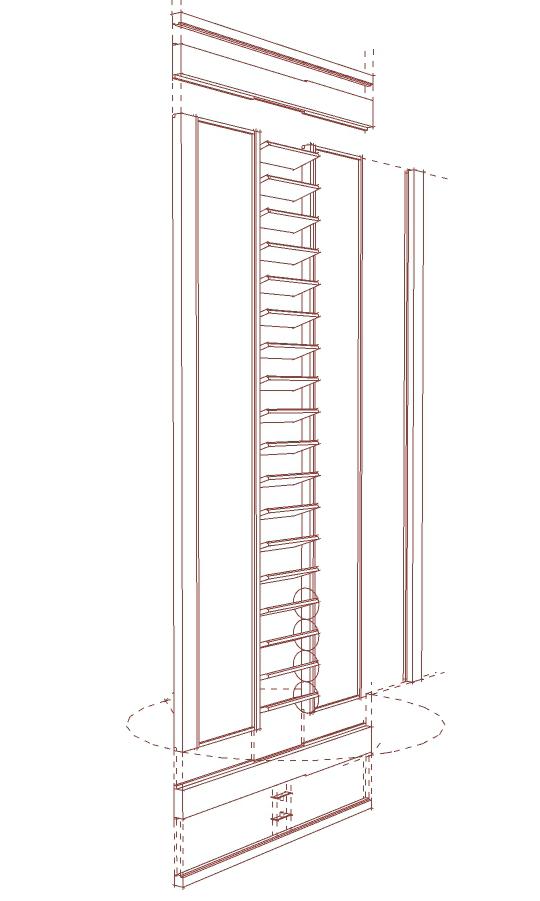
Pivot door detail
Corridors adjoining the small courtyards terminates with the frolicking pivot doors.
The part of the house which swings and whirls. Functionality of the doors is described by the different ways it opens to.
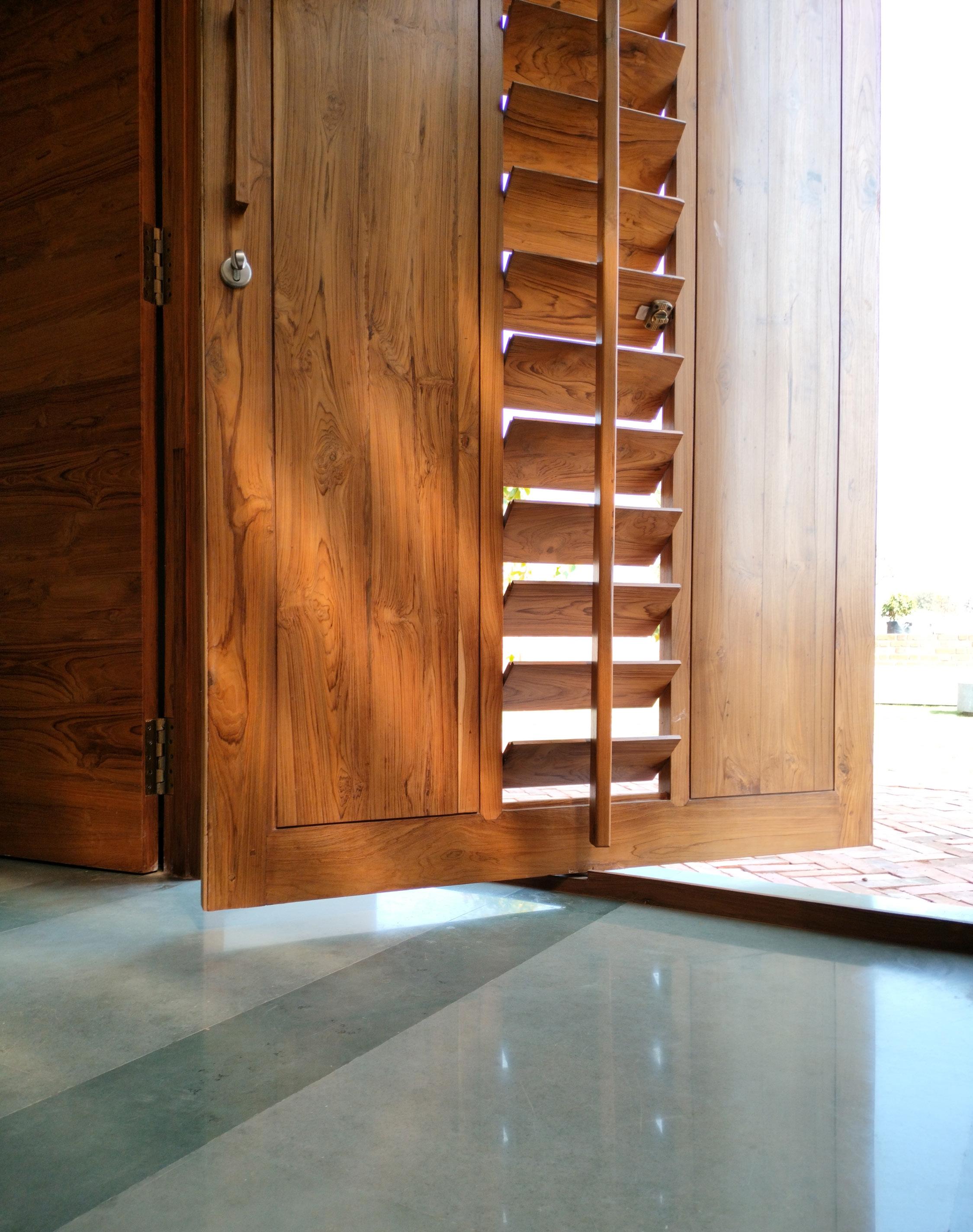
The operable louvers when unfolded peep in with the strategic play ing and sometimes contradicting
At the same time the door also pivots into the open green landscape and the
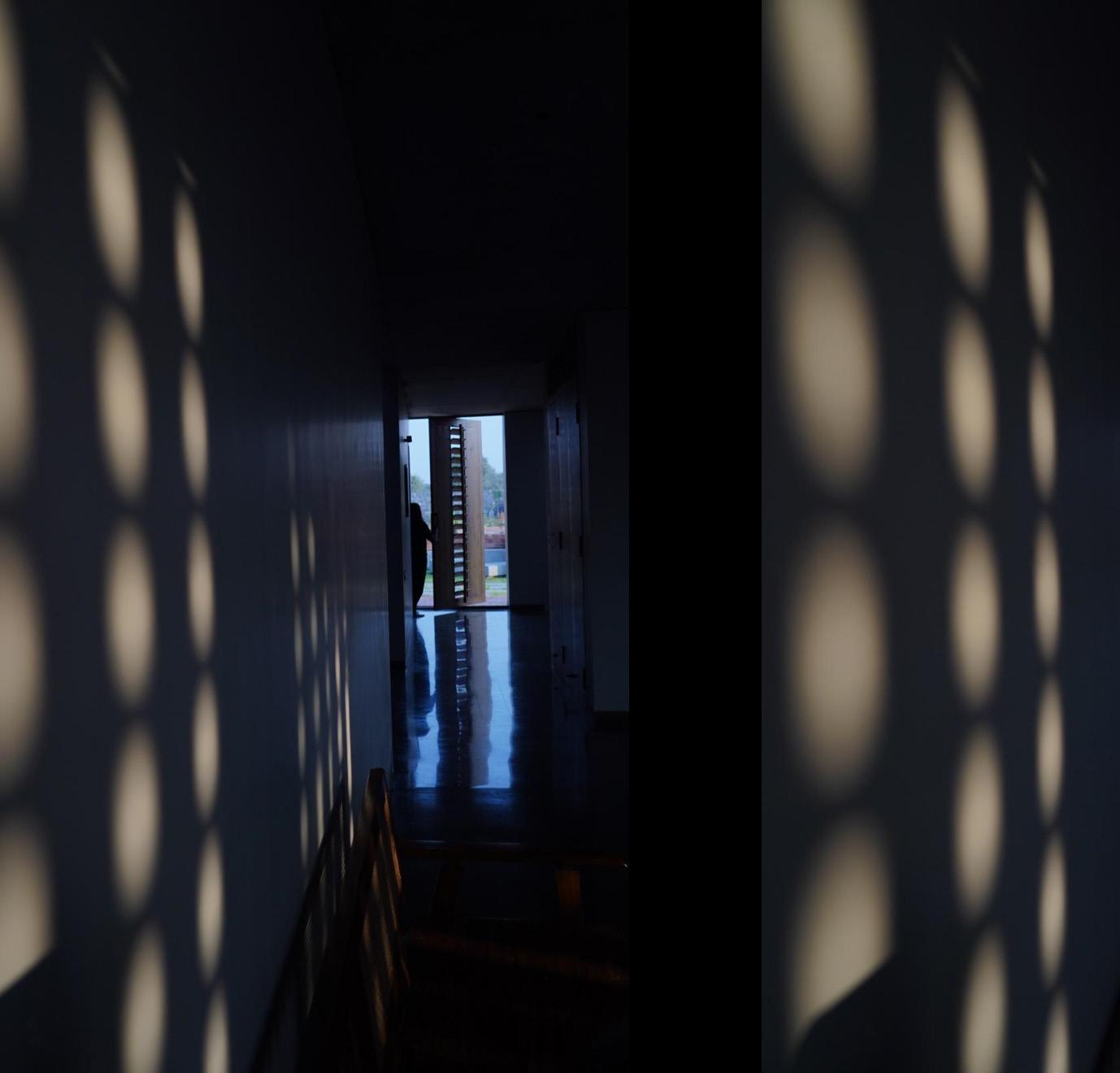
unfolded lets subtle breeze of air play of light, sometimes coordinatto the courtyard pergola above.
pivots and opens up to mark the exit the seating area placed in front of it.
