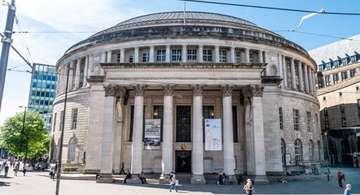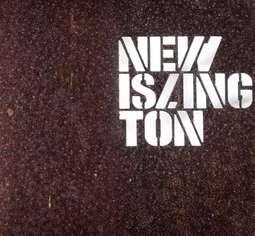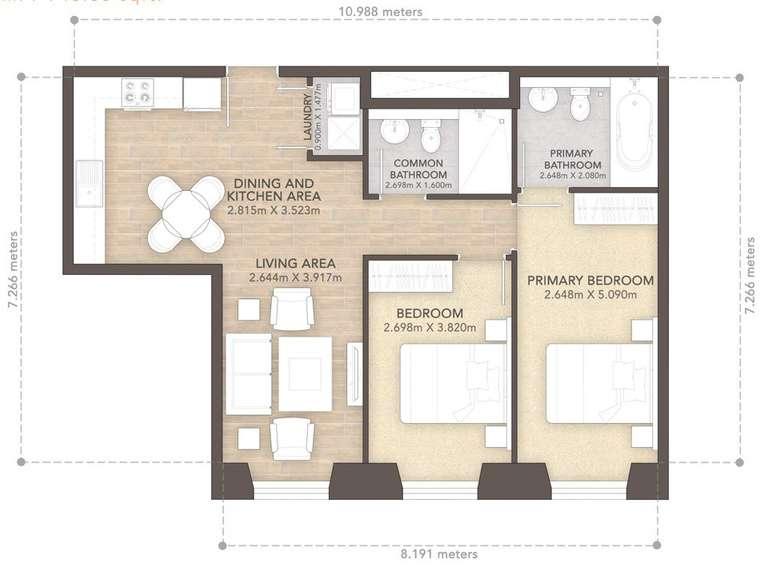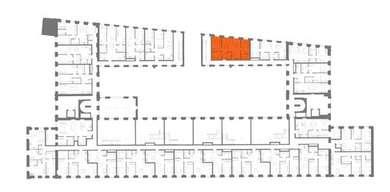

BRUNSWICK MILL BROCHURE

ONE OF THE COUNTRY’S LARGEST MILLS OF THE 1840s, IT WAS HERE THAT OUR ANCESTORS UNLEASHED THEIR CREATIVITY, DILIGENTLY SPINNING COTTON.
A LIVING EXPERIENCE WITH CHARACTER

A BASTION OF THE INDUSTRIAL AGE
Once at the forefront of innovation in the town of Cottonopolis, Brunswick Mill stands tall and preserved, a fundamental reminder of Ancoats’ vital role in the cotton-rich history of Britain. It was the success of mills like this that placed Manchester on the map 80,000 spindles once occupied this space Across two centuries, clothing made right here in this building has reached people from all over the world
The constant in the fabric of Manchester, Brunswick Mill has stood the test of time for almost 200 years. It has endured blazing fires, two world wars, changing ownership and economic turbulence.
The mill will continue to serve Manchester’s best interests as it has always done, revitalising Ancoats and New Islington as it embraces change but never forgets its origins

FOR THE PEOPLE WHO APPRECIATE CHARACTER
The walls may be brick, but they’re painted with history Just as our creative ancestors weaved cotton into fabric, we are weaving the existing building into contemporary new spaces that people can call their home
The mill was designed by the firm of David Bellhouse, who emerged as one of the leading mill architects of the early 19th century, When erected, Brunswick Mill represented one of the largest textile factories in the country, In 1865 the mill complex was taken over by the Bannerman Mills Company, the manufacturing subsidiary of Henry Bannerman & Sons, who became one of Manchester’s leading textile manufacturing firms, it was the first factory in Manchester to replace steam-power with electric drive motors and in 1994, Brunswick Mill was designated a Grade II Listed Building.
1837
The origins of the can be traced back to 1837, the plot of undeveloped land along the northern bank of the Ashton under Lyne Canal on the eastern fringe of Ancoats was released in fee from David Worthington to Messrs Charles Pooley, Alexander Kelly and James Gilmour.
1861
Brunswick Mill was occupied by the firm James Gilmour & Co
1865
The mill was taken over by the Bannerman Mills Company, who became one of Manchester’s leading textile manufacturing firm
1908
It was reputedly the first mill in Manchester to adopt electricity as a source of power

By 1910, Brunswick Mill served as the head office of the Bannerman Mills. Henry Bannerman & Sons Ltd was amalgamated with the Lancashire Cotton Corporation Ltd,
1960
The mill ceased to be used for cotton production during the 1960s, and in 1968 the mill was sold by the Lancashire Cotton Corporation Ltd to the Trownbay Property Company Ltd Since that date, the mill complex has been used by a variety of small firms One of these was associated with ancillary textile processes, and represents a very rare survival of textile-related industries still operating in Ancoats during the 21st century




1. An advertisement for Henry Bannerman & Sons in 1928 2. An engraving of Brunswick Mill from 1926 3. A view of one of the former spinning rooms in 1909 4. Image taken 1960
(Source: Manchester local image archive)
A MOMENT IN TIME










LOOKING TO THE FUTURE
THE VISION

AS A REPURPOSED, GRADE II LISTED BUILDING, BRUNSWICK MILL WILL BE HOME TO 153 CHARACTER APARTMENTS IN THE UP-AND-COMING AREA OF NEW ISLINGTON, MANCHESTER.
Own a piece of history with a choice of 1, 2 and 3 bedroom apartments with 317 cycle spaces, rooftop terrace and courtyard A superb waterside location, adjacent to the Ashton canal.
Brunswick Mill stands out as unique from its wider surroundings as a residential development, yet due to its history it is also well integrated. In both contexts, it is the dominant feature of the local skyline A reminder of the long industrial past of Ancoats and New Islington but now with a view to the future.
Functional and understated, the conformity of the mill’s brick and many windows have stood the test of time With its transformation into residential, its reliability and fortitude are renewed The abundance of tall windows in each apartment ensures maximum daylight and sunlight.
The success of Brunswick Mill and the variation it brings to New Islington will act as the catalyst for further developments in the neighbourhood, rivalling that of Ancoats.

THIS IS NEW ISLINGTON
1. CO-OP LIVE ARENA
2. ETIHAD FOOTBALL STADIUM
3 HOPE MILL THEATRE
4. POLLEN BAKERY
5. FLAWD WINE BAR
6 SUGO PASTA KITCHEN
7. RUDY’S PIZZA
8. SEVEN BROTHERS BEER HOUSE
9. VIET SHACK
10.
11.
Quickly becoming one of Manchester’s most popular neighbourhoods, New Islington places you in close proximity to the buzzing areas of Ancoats and the famous Northern Quarter From the artisan shops, bars and restaurants of these neighbourhoods to the world-class sporting facilities of the Etihad Stadium and numerous green spaces, cherished amenities are never far away
And with a five minute walk to the metro station, residents can access Manchester’s entire transport network
Full of vibrancy, creativity and diversity, it is an exciting time for the area Perfect for young professionals or families that enjoy city centre living. The nearby marina and canal walks provide tranquillity for those that need it

14.
16.
17.
CONNECTED FROM EVERY ANGLE WALKING

METROLINK
Just 5 minutes walk from Holt Town tram stop, residents have access to the entirety of the Metrolink network. 99 stops and 64 miles of rails make Metrolink the largest tram network in the UK From here, residents can reach places such as Manchester Piccadilly, Manchester Victoria and the Trafford Centre.
Immediately surrounded by local businesses including shops, restaurants and services, Brunswick Mill has ample amenities within a convenient walking distance. You can walk to the Northern Quarter and Piccadilly in just 21 minutes!
The mill is in close proximity to Hope Mill Theatre, just a 5 minute walk, and calm open spaces like Ashton Canal Park and New Islington Marina, both an 8 minute walk away. The Metrolink and Manchester Piccadilly are within a short radius too.
At a comfortable distance, residents can experience the trendy and vibrant Northern Quarter with its buzzing restaurants, lively music venues and captivating cultural attractions


AIR
Manchester Airport is the main intercontinental air link in the North of England, offering passengers over 200 international destinations. It is the third busiest airport in the UK after Heathrow and Gatwick With a dedicated train station, the world is waiting for you.
CAR TRAIN
Manchester has excellent road connectivity, including the M60 orbital motorway connecting Greater Manchester to the city centre. Stockport and Oldham are both under 30 minutes away, and you can drive to Liverpool or Leeds in as little as one hour.
Manchester benefits from two mainline stationsManchester Piccadilly and Manchester Victoria both with links across the UK. Time to London is approximately 2 hours
MANCHESTER’S THE SECOND LARGEST CITY IN THE UK AFTER LONDON
It’s been voted the ‘Most Liveable City in the UK’* and the third ‘Best City in the World’**, chasing San Francisco and Amsterdam, it’s not up there with the biggest and best for nothing
It’s not just about lifestyle, it’s about living life to the full and enjoying everything Manchester has to offer. With a population of 2.82 million in Greater Manchester, there is already so much to get excited about for local innovation, nightlife and cultural events
*The Economist Intelligence Unit, 2019
**Time Out Magazine, 2021
OUTSTANDING LOCATION




Sportcity, the home of the largest concentration of sports venues in Europe Less than a mile away Originally built to host the 2002 Commonwealth Games, Sportcity hosts a number of sports and leisure facilities, including the Manchester Velodrome, The National Squash Centre, the Rugby Football League and the upcoming Co-op Live Arena.
It is most notably the home of the Etihad Campus and the City of Manchester Stadium, the home of Manchester City F C with capacity for up to 53,400 people A landmark on the Manchester skyline
An outstanding education for families in an outstanding location. Life in New Islington is enriched by the presence of New Islington Free School, an OFSTED Outstanding primary school A vibrant and creative learning community where learning comes to life Manchester’s main city centre school, the Co-Op Academy provides secondary education to its catchment area with a vision for excellence in everything.
New Islington boasts large outdoor spaces and canalside views, it’s one of Manchester’s most appealing places to live Pollen Bakery is on the doorstep along with Ancoats, home to ManaManchester’s only Michelin star restaurant, You can enjoy being outdoors, but also within reach of the city’s amenities



AT THE CENTRE




 Images of New Islington, Ancoats & City Centre
Images of New Islington, Ancoats & City Centre
TRANQUI L LOCATIO N



The area is a blend of industrial heritage, contemporary architecture and ongoing regeneration. The New Islington marina makes the area unique with a plethora of outdoor space
ACCOMMODATION SCHEDULE
THE NEXT CHAPTER IN THE RICH HISTORY OF BRUNSWICK MILL. A MIXTURE OF UNIQUE 1, 2 AND 3 BEDROOM APARTMENTS.
When complete, this stunning Grade II listed building will offer 153 uniquely crafted apartments; woven into the existing mill and making the best use of the available space left behind by our ancestors.
Brunswick Mill promises warm, contemporary, open plan homes finished to a high standard. With a range of 1, 2 and 3 bedroom apartments integrated into 6 floors of the historic mill, every property promises something slightly different, reflecting the character of the building Tall ceilings and windows allow for maximum natural light in every property.
Every home will benefit from access to a communal landscaped garden and courtyard for easy-access outdoor space with commercial offerings on the ground floor. A perfect investment, the homes are ideal for renting to young professionals or families

HIGH-QUALITY SPECIFICATIONS
KITCHENS
• Contemporary kitchens with laminated worktops and integral upstands
• Stainless steel sinks with integrated drainers
• HANSGROHE Germany chrome taps and fittings
• Integrated electric oven
• 4 burner electric induction hobs
• Built-in cooker hood extractor
• Pre-installed washing machine and fridge/freezer
• Space for dishwasher, where available

DOORS, WINDOWS & STAIRCASES
• Wood finish, flush solid or semi-solid core doors, with brushed stainless steel ironmongery
• Double glazed aluminium framed
• Timber staircase with painted finish
BATHROOMS & ENSUITES
• Fully rectified porcelain tiling
• DURAVIT Germany white sanitaryware
• HANSGROHE Germany chrome taps, showers and fittings
• Bath with glass shower screen in family bathroom, shower trays and glass shower enclosure in ensuites
• Electric heated towel rails
HEATING & HOT WATER
• Electric panel heaters throughout
• Electric hot water boiler
NEW HOME WARRANTY
• 10-year new home warranty provided

ELECTRIC & LIGHTING
• White sockets and switches
• Mains heat and smoke detection
• Pendant & spot light fittings with low energy bulbs
• Low energy downlights in kitchens and bathrooms
FLOOR FINISHES
• Timber effect vinyl flooring to living/ dining/kitchen/corridors
• Carpeted bedrooms
• Fully rectified Porcelain tiles to bathrooms
PARKING
• Pre-purchased surface parking with 88 spaces available
• Cycle storage
• Secure bicycle storage available with fobbed entry
ACCESS
• 8person passenger lifts accessing all floors
• Service lifts accessing all floors
• Each apartment provided with own individual letter boxes
COMMUNAL AREAS
• Landscaped communal garden
• Landscaped courtyard at entrance level
AUDIO
VISUAL, TELEPHONE & DATA
• High speed internet connection and digital television points to living rooms
• Pre-wired for Sky/cable TV to living room
• Telephone and data points to living room


GROUND FLOOR LAYOUT

FIRST FLOOR LAYOUT

SECOND FLOOR LAYOUT

THIRD FLOOR LAYOUT




NO.207 1 BEDROOM APARTMENT LEVEL 2

All room dimensions are measured to structural elements which exclude all Finishes and construction tolerances All materials, dimensions, symbols, and characters indicated on the plans are indicative The attached plans are For marketing purposes only Actual apartment area may vary from the stated area. The Developer reserves the right to make revisions without prior notice

NO.106 1 BEDROOM APARTMENT LEVEL 1

All room dimensions are measured to structural elements which exclude all Finishes and construction tolerances All materials, dimensions, symbols, and characters indicated on the plans are indicative The attached plans are For marketing purposes only Actual apartment area may vary from the stated area. The Developer reserves the right to make revisions without prior notice

NO.114 1 BEDROOM
APARTMENT LEVEL 1

All room dimensions are measured to structural elements which exclude all Finishes and construction tolerances All materials, dimensions, symbols, and characters indicated on the plans are indicative The attached plans are For marketing purposes only Actual apartment area may vary from the stated area. The Developer reserves the right to make revisions without prior notice

NO.621 1 BEDROOM APARTMENT LEVEL 6

All room dimensions are measured to structural elements which exclude all Finishes and construction tolerances All materials, dimensions, symbols, and characters indicated on the plans are indicative The attached plans are For marketing purposes only Actual apartment area may vary from the stated area. The Developer reserves the right to make revisions without prior notice

NO.204 1 BEDROOM
APARTMENT LEVEL 2

All room dimensions are measured to structural elements which exclude all Finishes and construction tolerances All materials, dimensions, symbols, and characters indicated on the plans are indicative The attached plans are For marketing purposes only Actual apartment area may vary from the stated area The Developer reserves the right to make revisions without prior notice

NO.103 1 BEDROOM
APARTMENT LEVEL 1

All room dimensions are measured to structural elements which exclude all Finishes and construction tolerances All materials, dimensions, symbols, and characters indicated on the plans are indicative The attached plans are For marketing purposes only Actual apartment area may vary from the stated area. The Developer reserves the right to make revisions without prior notice

NO.102 1 BEDROOM APARTMENT LEVEL 1

All room dimensions are measured to structural elements which exclude all Finishes and construction tolerances All materials, dimensions, symbols, and characters indicated on the plans are indicative The attached plans are For marketing purposes only Actual apartment area may vary from the stated area. The Developer reserves the right to make revisions without prior notice

NO.211 1 BEDROOM APARTMENT LEVEL 2

All room dimensions are measured to structural elements which exclude all Finishes and construction tolerances All materials, dimensions, symbols, and characters indicated on the plans are indicative The attached plans are For marketing purposes only Actual apartment area may vary from the stated area. The Developer reserves the right to make revisions without prior notice

NO.111 1 BEDROOM
APARTMENT LEVEL 1

All room d mens ons are measured to structural elements which exclude all Finishes and construction tolerances All materials, dimensions, symbols, and characters ind cated on the plans are indicative The attached plans are For market ng purposes only Actual apartment area may vary from the stated area The Developer reserves the right to make rev sions without prior notice

NO.206 2 BEDROOM APARTMENT LEVEL 2




NO.121 2 BEDROOM APARTMENT LEVEL 1


NO.120 2 BEDROOM APARTMENT LEVEL 1


NO.105 2 BEDROOM APARTMENT LEVEL 1


NO.104 2 BEDROOM APARTMENT LEVEL 1


NO.107 2 BEDROOM APARTMENT LEVEL 1






NO.313 2 BEDROOM APARTMENT LEVEL 3


NO.323 2 BEDROOM APARTMENT LEVEL 3






NO.101 2 BEDROOM APARTMENT LEVEL 1


NO.112 3 BEDROOM
APARTMENT LEVEL 1

All room d mens ons are measured to structural elements which exclude all Finishes and construction tolerances All materials, dimensions, symbols, and characters ind cated on the plans are indicative The attached plans are For market ng purposes only Actual apartment area may vary from the stated area The Developer reserves the right to make rev sions without prior notice

NO.227 3 BEDROOM
APARTMENT LEVEL 2

All room d mens ons are measured to structural elements which exclude all Finishes and construction tolerances All materials, dimensions, symbols, and characters ind cated on the plans are indicative The attached plans are For market ng purposes only Actual apartment area may vary from the stated area The Developer reserves the right to make rev sions without prior notice

AN INTRODUCTION TO ARROWSMITH GROUP

WE HAVE A PASSION FOR CREATING DESIRABLE AND PERFECTLY LOCATED DEVELOPMENTS THAT DELIVER PROFITABILITY FOR INVESTORS AND HAPPINESS FOR RESIDENTS.
Arrowsmith identifies the most desirable development opportunities by diligently carrying out detailed studies to identify the maximum developable potential of strategically located sites.
We manage the development and construction of properties for like-minded UK investors or those from the Middle East with limited UK resources.
We’re serious about supporting the growth of the local area and we do so by providing an inclusive residential offer in a sustainable way. We’re ambitious with our schemes, contributing to much-needed regeneration, but in a way that integrates to the existing surroundings
With numerous projects under our belt and in the works across the North West, we have a unique talent for delivering profitable ventures for our clients





MEADOW MILL
This is a stunning 19th-century mill in Stockport, Greater Manchester The development has been completely refurbished and transformed into 213 luxury apartments. This high spec development has provided first-class accommodation, with a modern design that showcases the buildings industrial past. The development was a mixture of 1, 2 and 3-bed apartments designed in a way that perfectly blends the modern interiors and the mill’s historic features.
Taryn McDade
Director
M: 07903 703 527
E: taryn@getsproperty co uk

Director
M 07428 699 018
E: scott@getspropertycouk
108 Church St, Birkenhead CH41 5EQ
INFO@GETSPROPERTY.CO.UK | +44 777 018 3945
/gets.property
Misrepresentation Act: Arrowsmith Group for themselves and for the vendors or lessors of this property, whose agents they are give notice that: a) all particulars are set out as general outline only for the guidance of intending purchasers or lessees, and do not comprise part of an offer or contract: b) all descriptions, dimensions, references to condition and necessary permissions for use and occupation, and other details are given in good faith and are believe to be correct but any intending purchasers or tenants should not rely on them as statements or representations of fact but must satisfy themselves by inspection or otherwise as to the correctness of each of them c) no person in the employment of Arrowsmith Group has any authority to make any representation of warranty whatsoever in relation to this property February 2023
