WELCOME
We are delighted to present the proposals for the expansion

We are delighted to present the proposals for the expansion
• The secondary school expansion of Foxwood Academy is proposed over the site of the previous Bramcote Secondary School which was demolished following an arson attack.
• The site sits within an educational campus of Foxwood Academy (currently primary special needs school), Bramcote Hills Primary School and Bramcote College.
• The site is currently accessed from A52 / Derby Road past Bramcote Leisure Centre and Foxwood Academy. The road connects to Moor Lane past Bramcote Hills Primary School. The development boundary currently extends to include these roads for access.
• The site and development boundary may change as the scheme evolves, this currently follows the existing fence line to the perimeter of the proposed expansion of Foxwood Academy, connecting to both the A52 to the south of the site past the existing Foxwood Academy school and to the North-East at the Bramcote College entrance at Moor Lane.
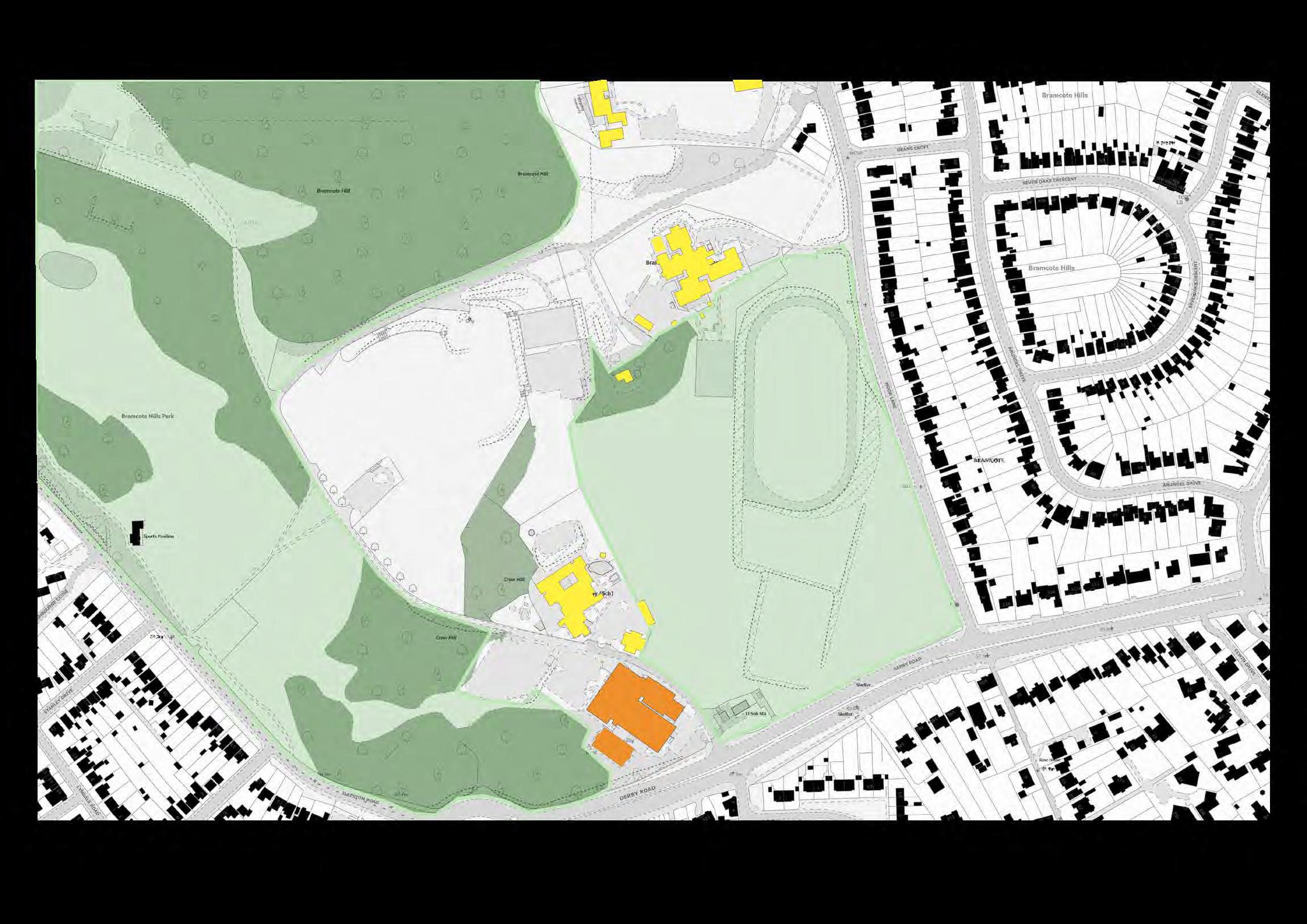

he new building will create a natural progression pathway across White Hills Park Trust campus, moving from the existing Foxwood School to the new school and towards the College.
We welcome your feedback on the proposed scheme.
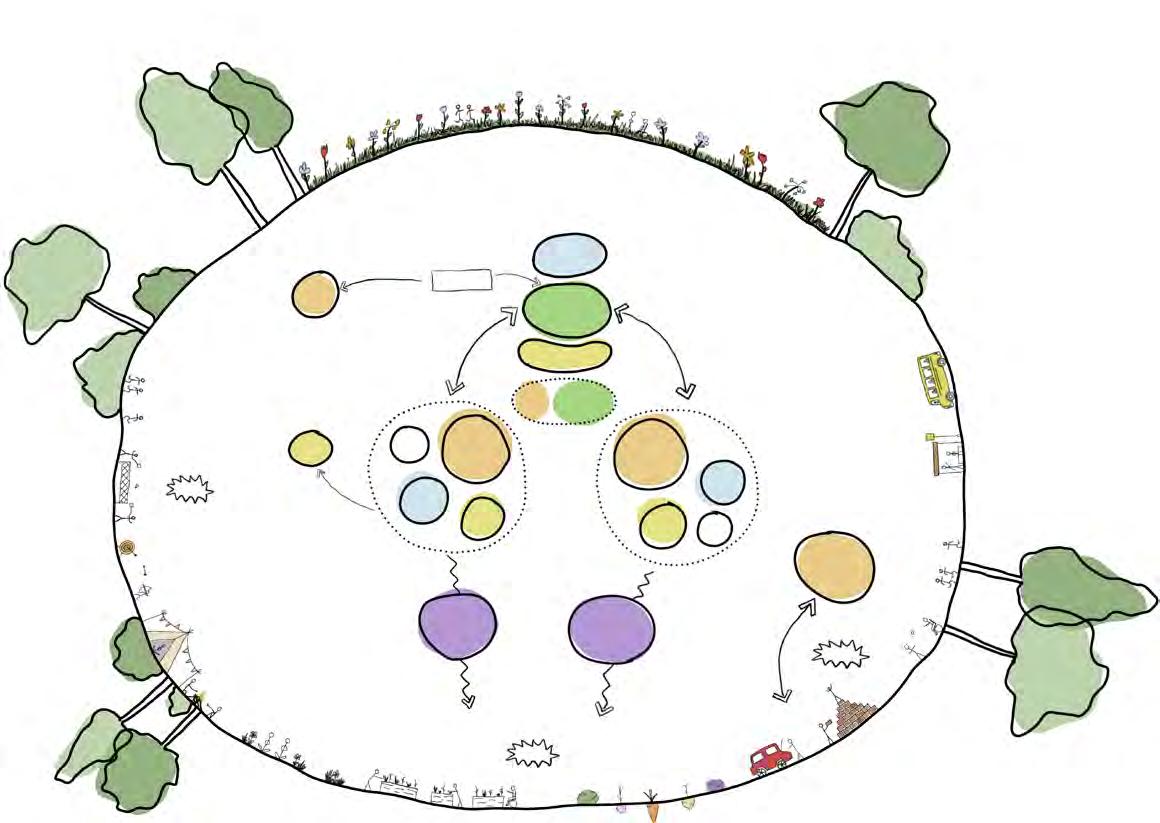
Concept Development








Key Points:
• The building is arranged in 4 key areas: Key Stage 3 wing, Key Stage 4/5 wing, Active Spaces wing and shared areas
• Main Entrance is easily identifiable and there is flexibility in design to allow for various entrances for difference Key Stage groups
• The entrance noted as Community would be intended for other schools within the Trust, such as Foxwood Academy if they wished to use the multipurpose hall
• The entrance area is welcoming and provides a view to the landscape beyond and a void bringing daylight into the deepest parts of the plan
• Ease of passive supervision throughout







Spaces / Admin
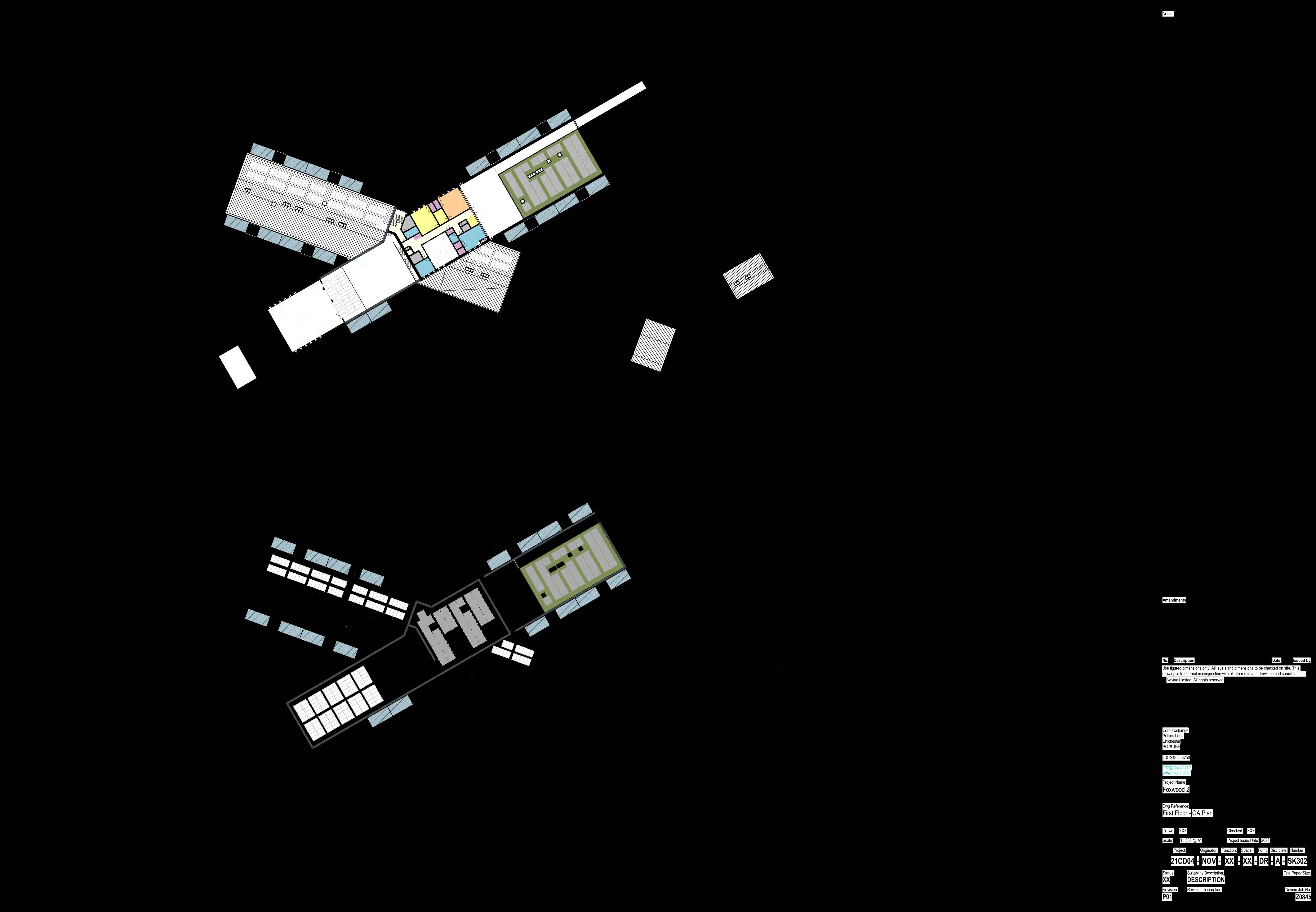
Key Points:
• Fir st Floor areas help to passively supervise the external areas
• Centrally located learning resources and staff social area to create distinction with teaching spaces
• Due to the site topography, there is an opportunity to connect the first floor areas with sloping landscape and create a connection to Foxwood Academy via first floor terrace
• Some of the plant spaces can be hidden within sunken plant area with ease of access for maintenance from first floor spaces
Gross Internal Floor Area:
• The three building proposed on site total to 3,850m2
Gross External Floor Area:
• School Building: 3,934m2
• Vocational Food: 104m2
• Preparation for Adulthood: 127m2

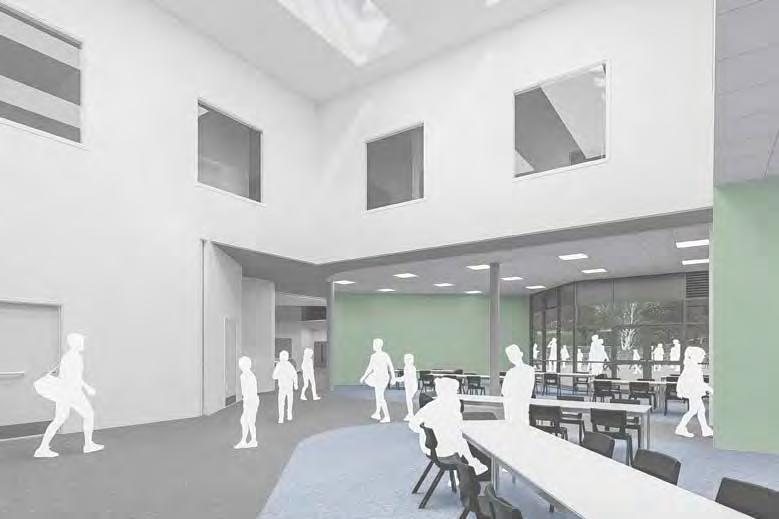
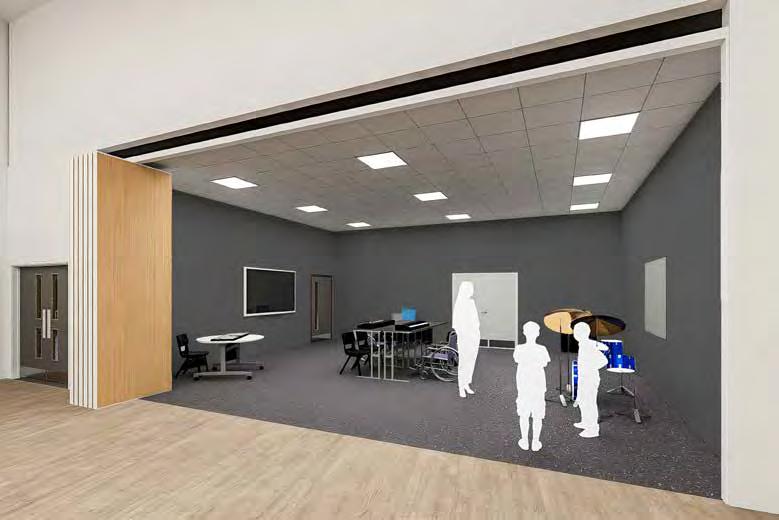
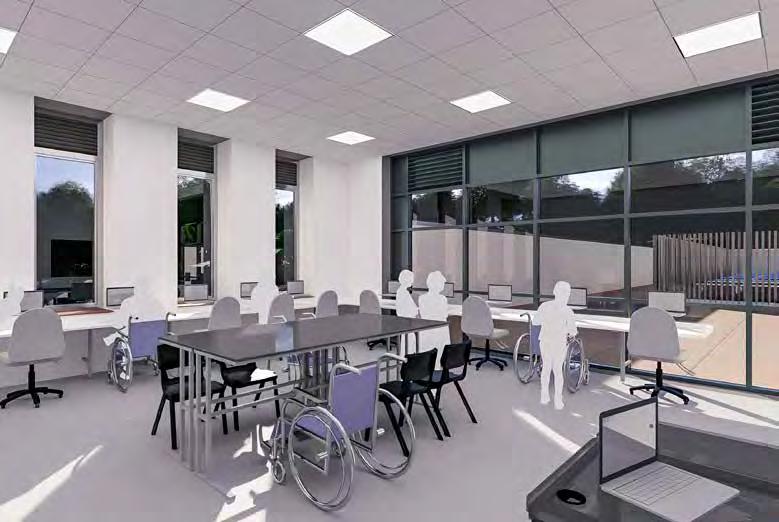
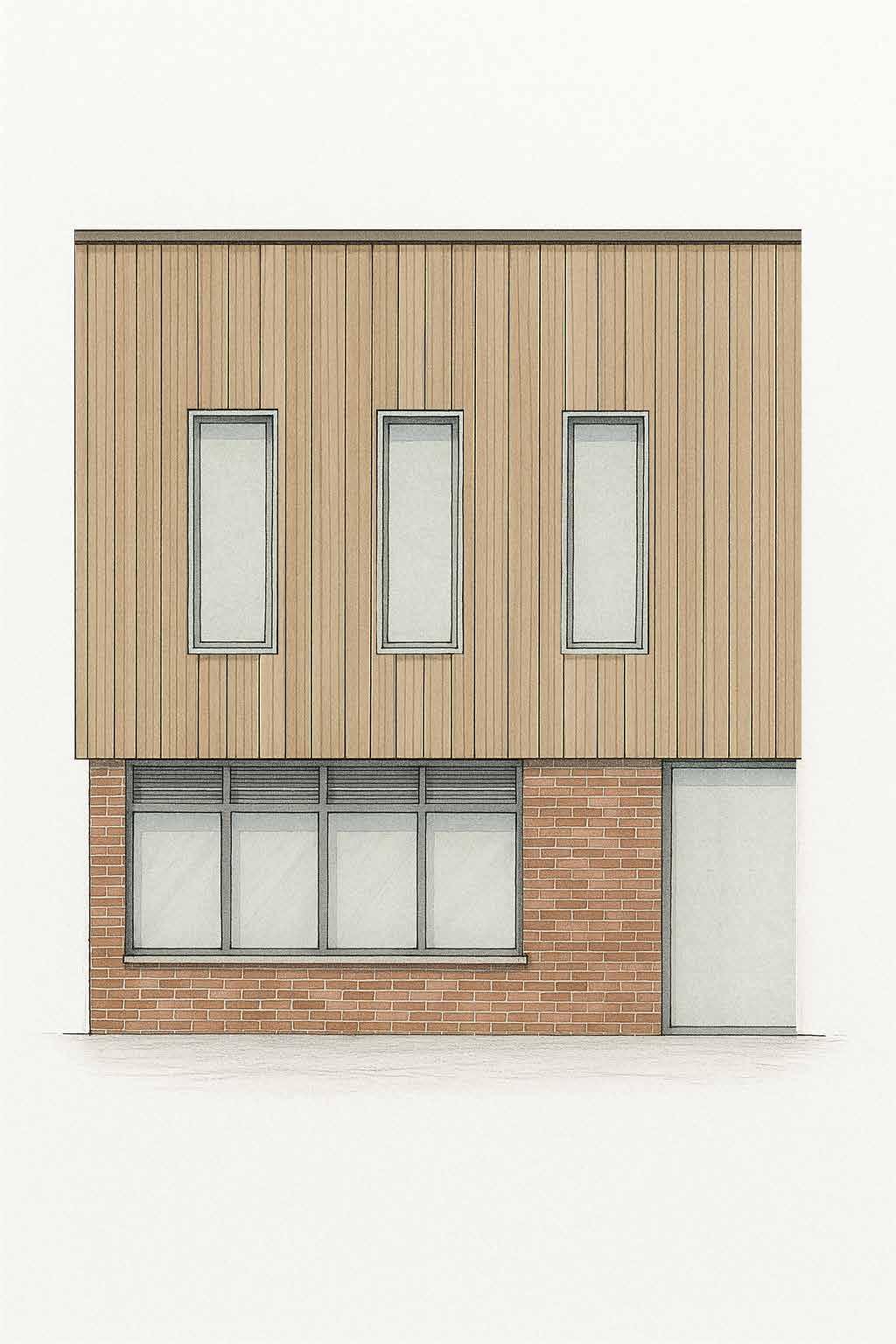

















Note: Landscape levels are being reviewed and are indicative only.









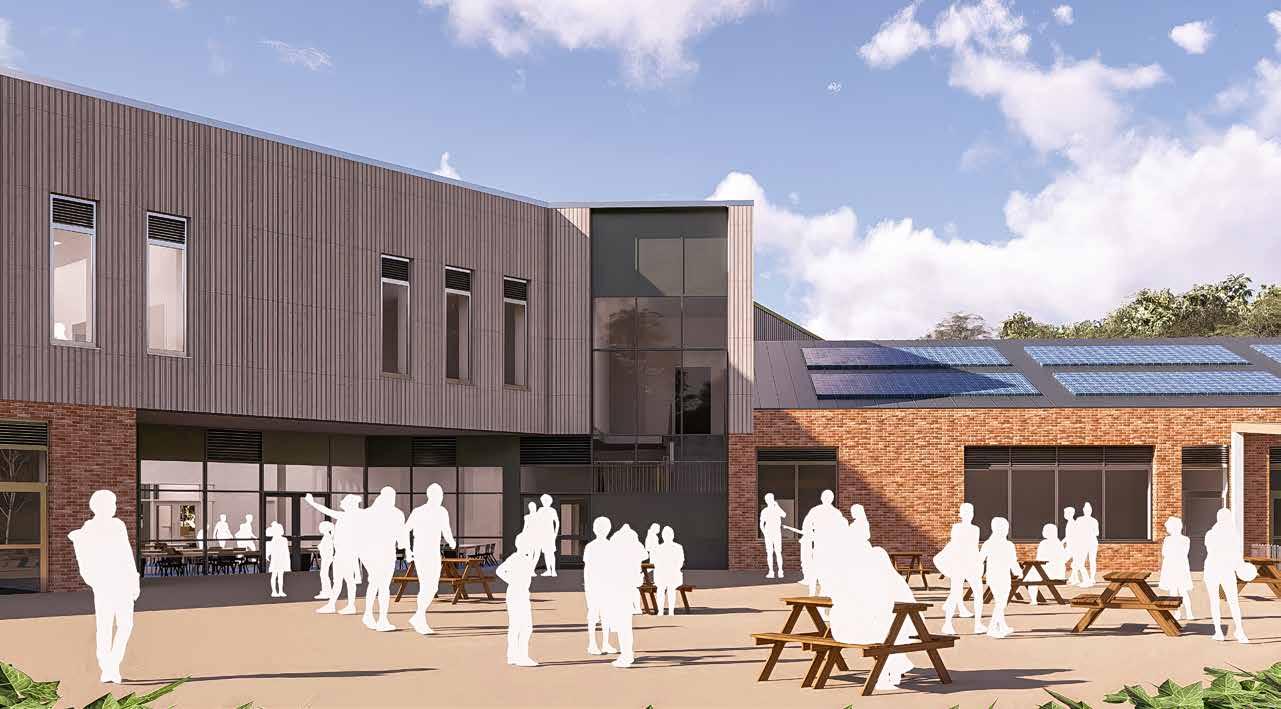
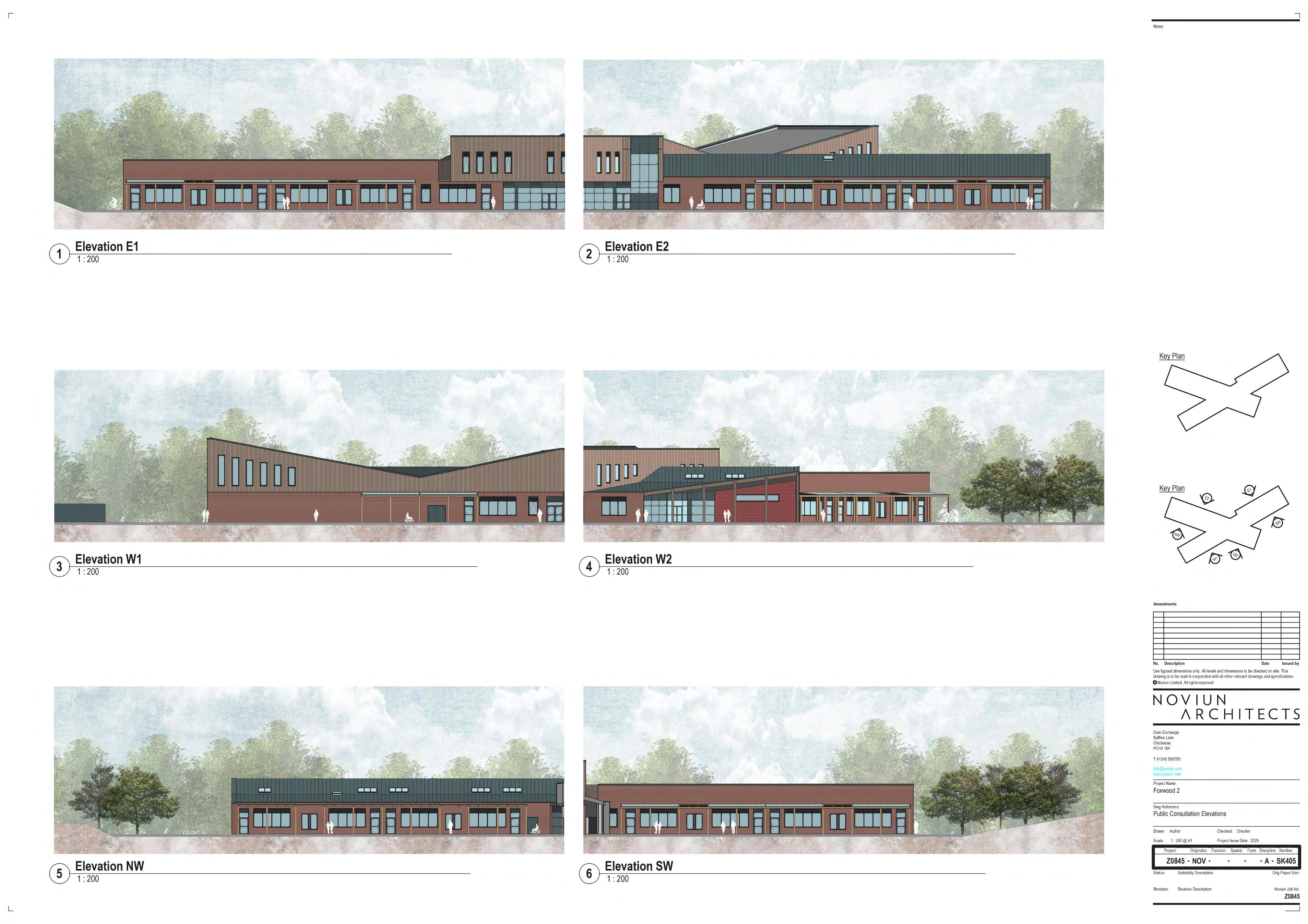

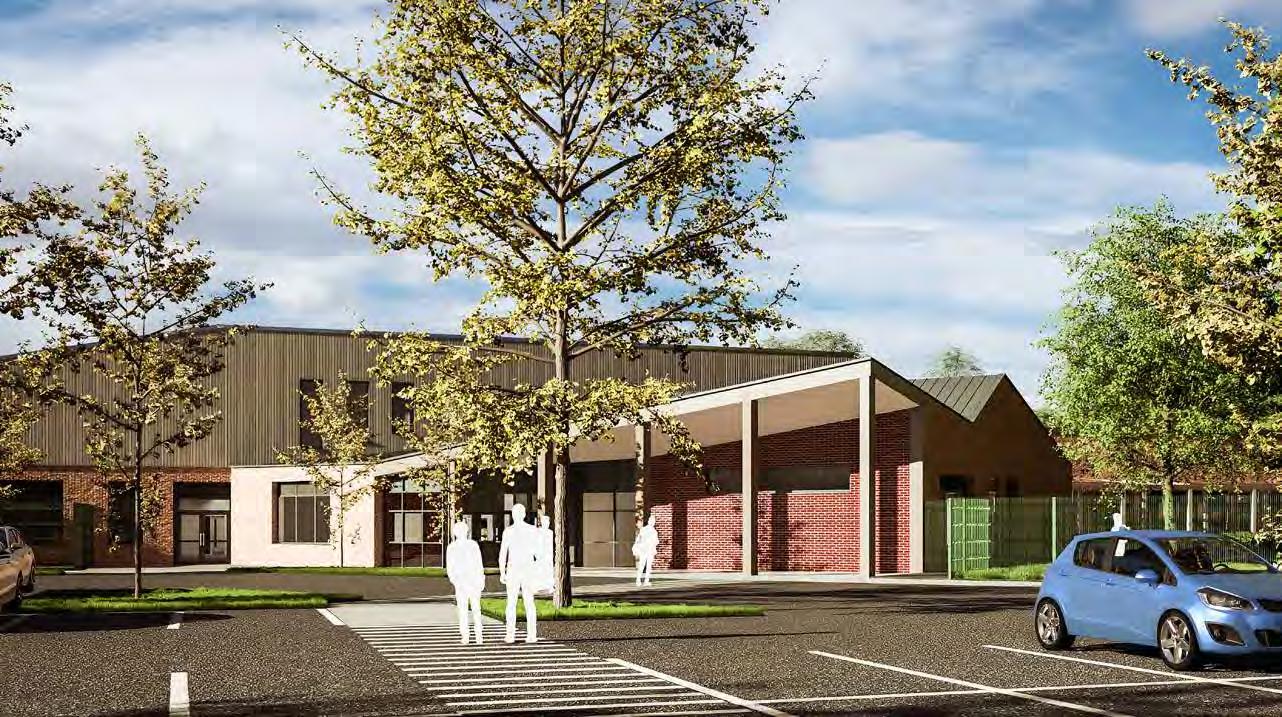




















































































































LinkandfootpathbetweenFoxwood1and Foxwood2tobeformedaspartofthis application. Extent,locationandroutetobeconfirmed













Car park to contain:
• 80 staf f spaces
• 8 visitor spaces
• 8 accessible spaces
• 5 school minibus spaces
• Drop-of f / pick-up stacking for 20 minibuses





• Cycle store for 19 bikes (covered and uncovered percentage to be agreed)
• EV charging (1 per every 10 spaces)







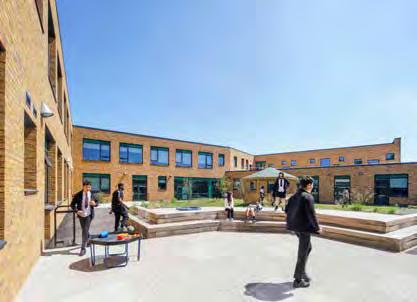

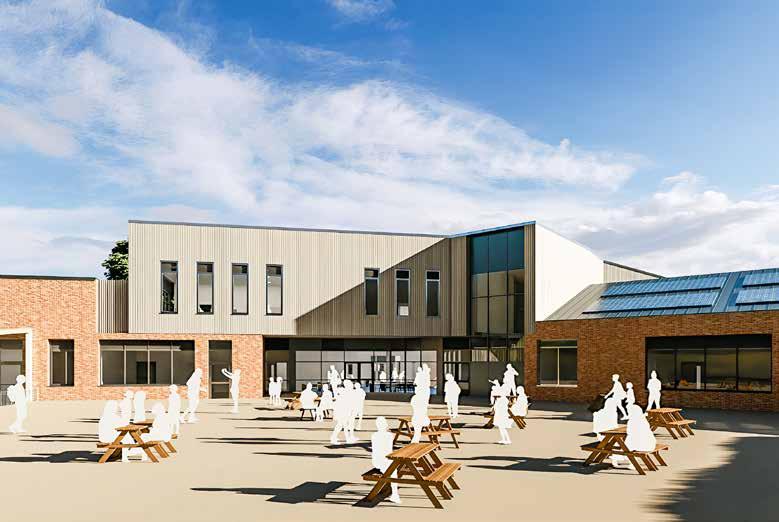


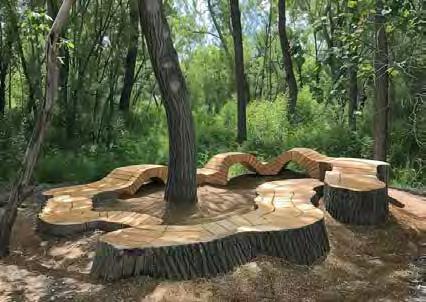
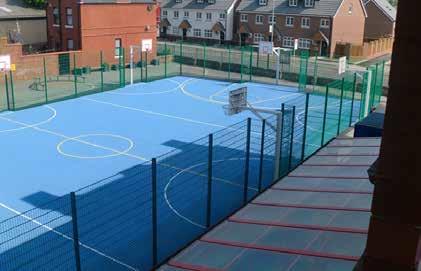
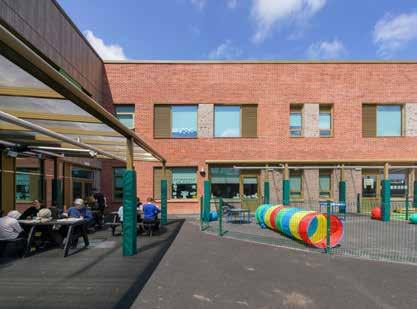
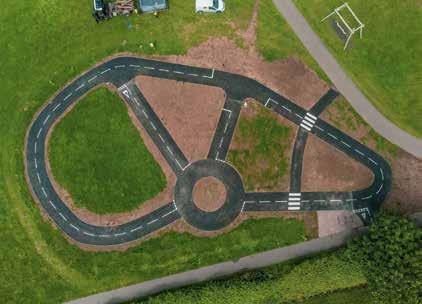
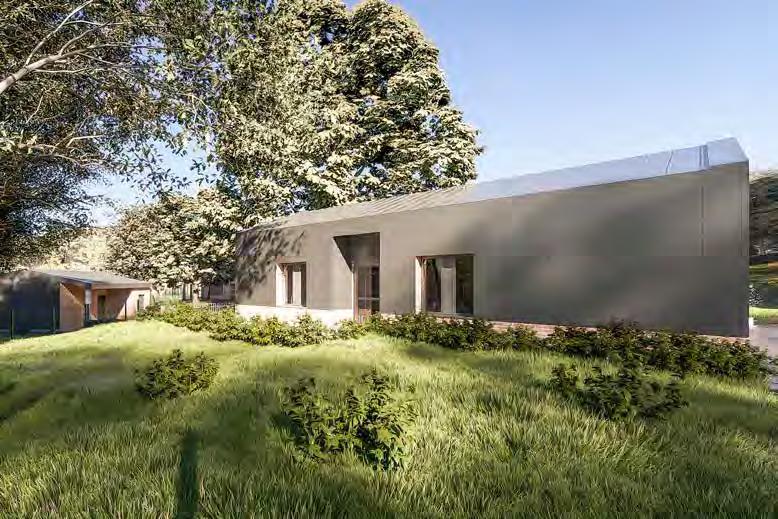










•
•
•
•
•
•



Advantages
• Reduced vehicle impact to residents on Moor Lane
• Separate pedestrian route enhances safety
• Eliminates two-way construction traffic
• Limits pedestrian and vehicle interface
• Reduces vehicular nuisance on
• Potentially reduces wear & tear on
• Easier traffic management, reduced marshalling
• May allow better phasing of works - efficiency
Disadvantages
• Tree canopy adjustments to facilitate access
• Diversionary footpath creates a longer route
• Additional costs for diversionary footpath
• Potential increased risk of disruption for emergency vehicles due to constrained road use
• Increased likelihood of operatives parking at Leisure Centre
• Additional compound / office set up / removal costs
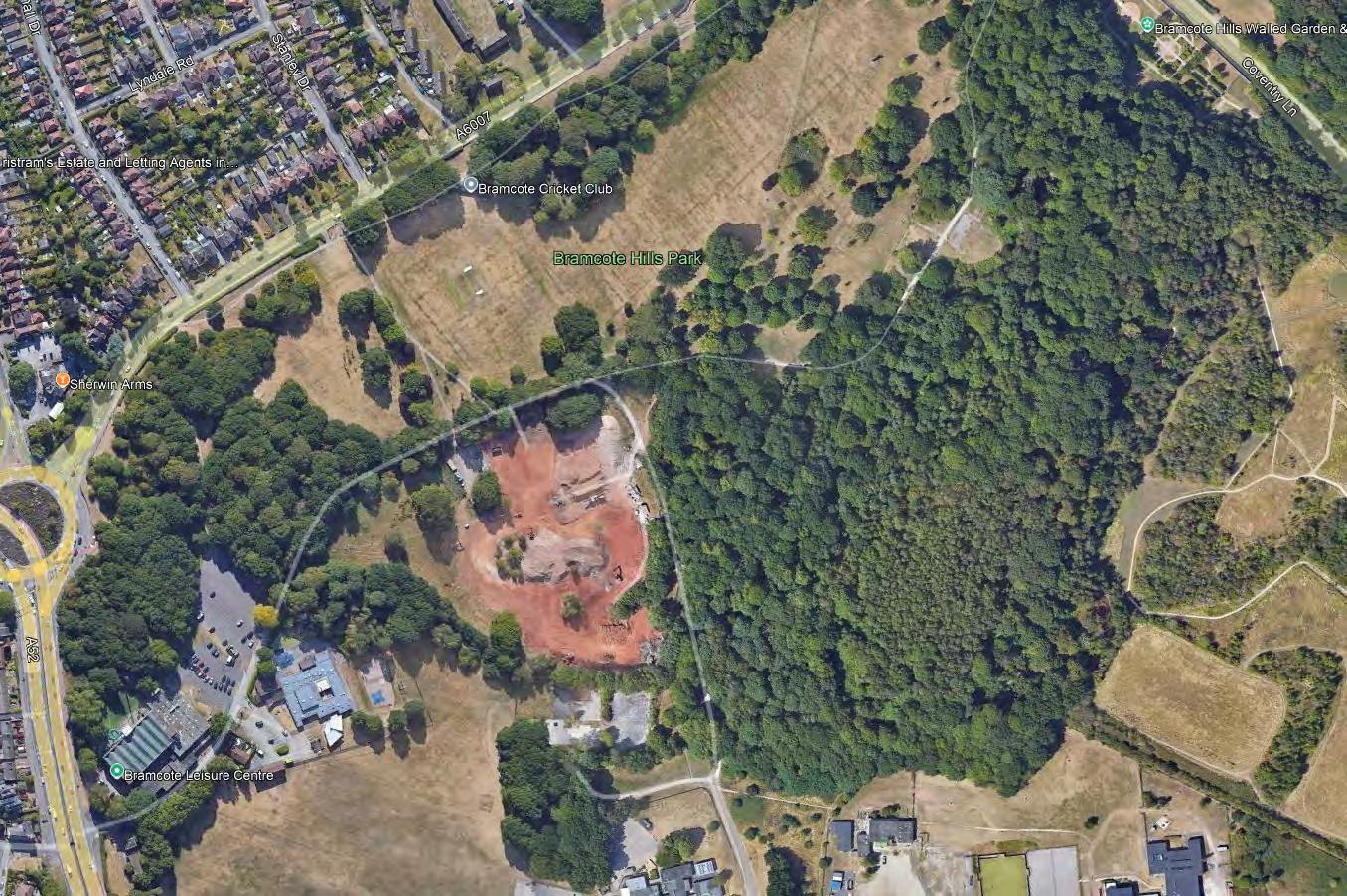

Advantages:
• Reduced vehicle impact to residents on Moor Lane
• Separate pedestrian route enhances safety
• Eliminates two-way construction traffic
• Limits pedestrian and vehicle interface
• Reduces vehicular nuisance on leisure centre
• Potentially reduces wear & tear on main road
• Easier traffic management, reduced marshalling
• May allow better phasing of works - efficiency
• Tree canopy adjustments to facilitate access
• Diversionary footpath creates a longer route
• Additional costs for diversionary footpath
• Potential increased risk of disruption for emergency vehicles due to constrained road use
• Increased likelihood of operatives parking at Leisure Centre
• Additional compound / office set up / removal costs

Advantages:
• Removes vehicle impact to residents on Moor Lane

Disadvantages:
• Minor tree canopy adjustments to facilitate access
• Reduced vehicle movement adj Foxwood Primary School
• Maintains existing footpath access route
• Eliminates two-way construction traffic
• Limits pedestrian and vehicle interface
• Reduces vehicular nuisance on leisure centre
• Easier traffic management, reduced marshalling
• May allow better phasing of works - efficiency



• Minor temporar y loss of green space across parkland
• Permission required from Broxtowe Borough Council
• Additional costs for temporary haul road and hoarding
• Possible temporary traffic control to A6007 Ilkeston Road



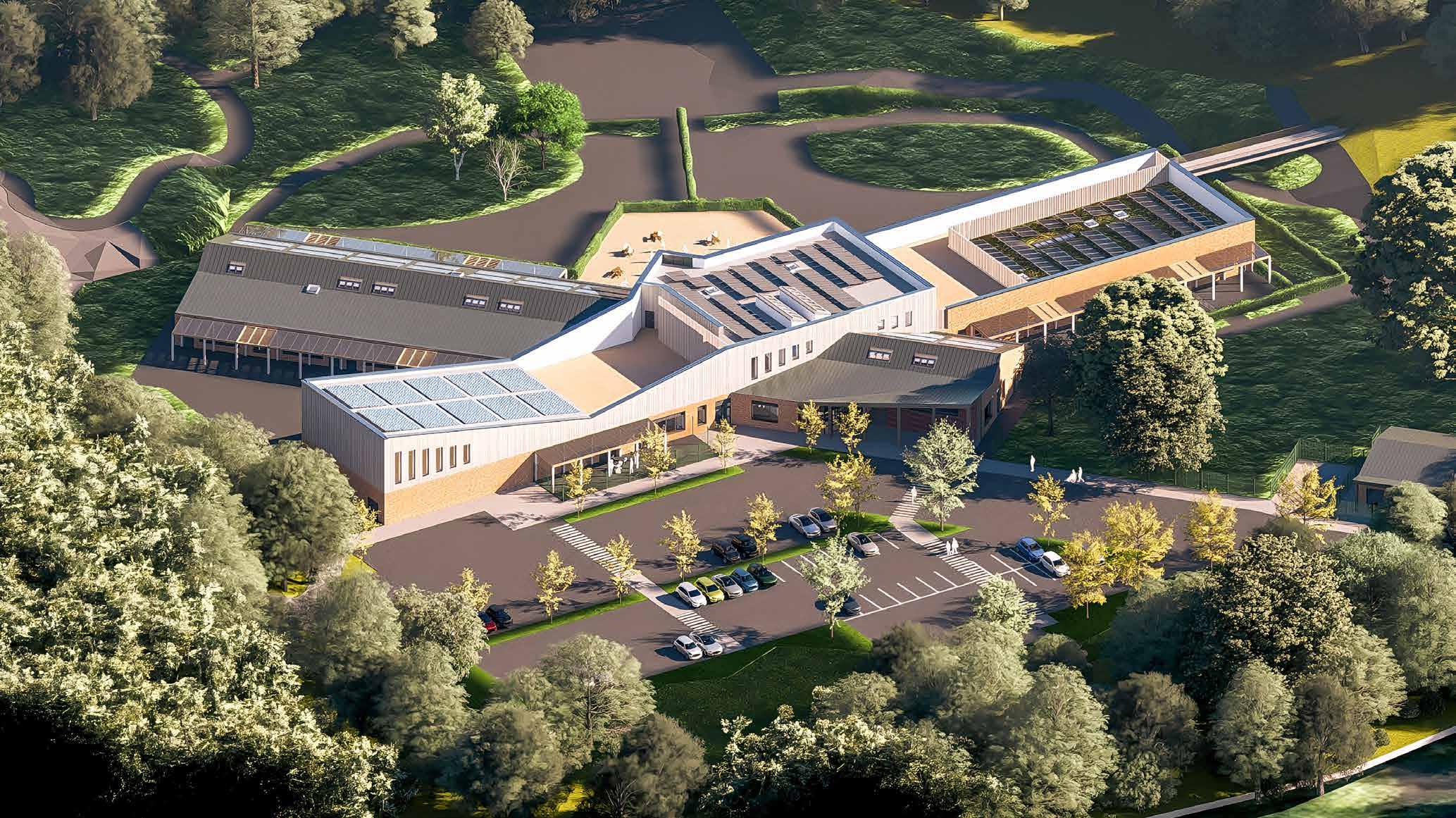
We hope you have enjoyed seeing the proposed scheme for the expansion of Foxwood Academy.
Please head towards the feedback table if you would like to comment or scan the QR code below.
Suggestions will be considered as the project develops and is submitted for planning.

/ Next Steps






