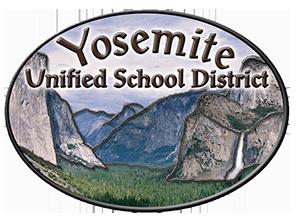




Facility Master Plan

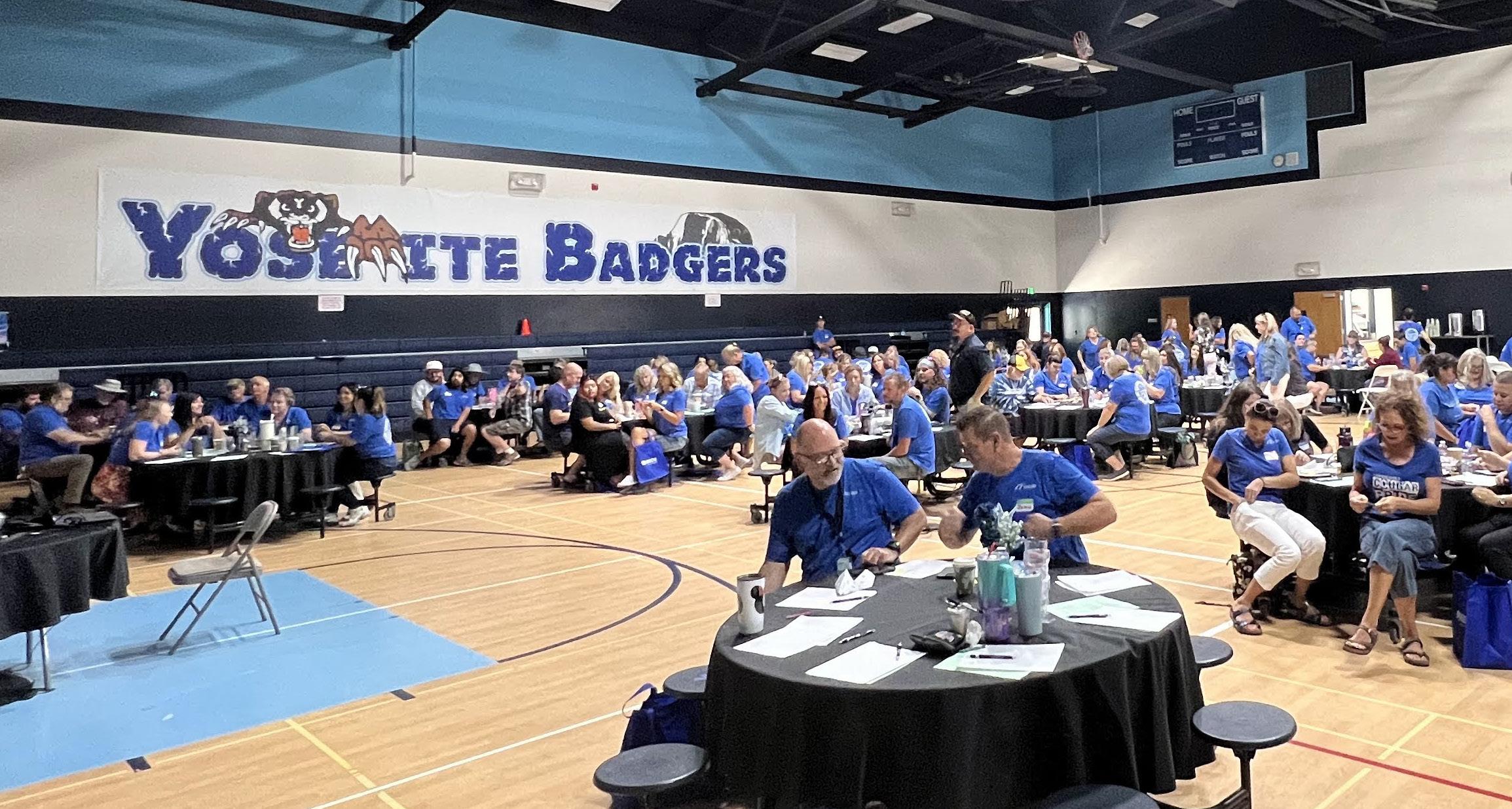




The Yosemite Unified School District (YUSD) Facility Master Plan serves as a strategic blueprint to align the District’s capital investments with its educational vision, enrollment trends, programmatic priorities, and facility conditions. Developed through extensive stakeholder engagement and professional assessments, this plan ensures every student in YUSD has access to equitable, innovative, and safe learning environments.
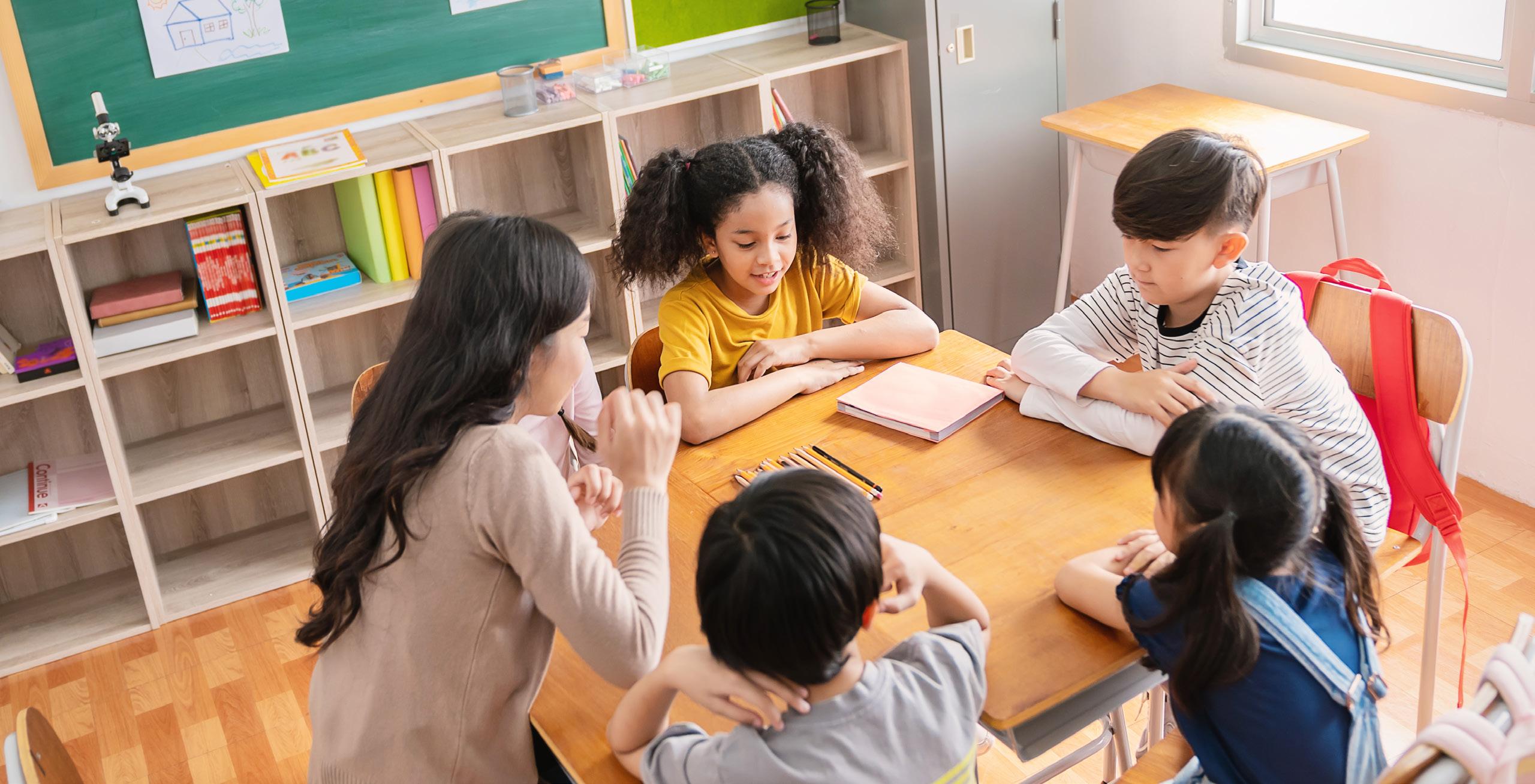
YUSD encompasses one comprehensive high school, two K–8 schools, and multiple alternative and adult education programs, serving approximately 1,387 students in the 2024–25 school year. Although enrollment has declined from over 1,574 in 2018–19, projections indicate a stable base with capacity for growth. Current site utilization is moderate, with Yosemite High School operating at 47% and Rivergold Elementary at 66% of capacity
Grounded in the district’s mission to empower every student, the plan is guided by key principles: flexibility, collaboration, sustainability, safety, and community engagement. The plan also reinforces the importance of 21st-century learning environments that foster adaptability, support career and technical education (CTE), and extend learning into outdoor and non-traditional spaces.

An in-depth condition assessment across all YUSD sites identified the following critical needs: Safety & Security: Lack of single-point campus access and surveillance at all sites, along with fencing, lighting, and emergency system upgrades.
Aging Infrastructure: HVAC systems, roofing, ADA compliance, and restrooms require modernization. At Yosemite High School, roofing and HVAC systems are prioritized for immediate replacement.
Program Deficiencies: The District lacks modern CTE facilities, adequate student support spaces, and equity in infrastructure compared to peer districts.
Portables: Many instructional and support programs operate in aging portables not aligned with 21st-century learning or code requirements.
Underutilized Sites: Rivergold Elementary and Yosemite High School both present opportunities for growth and reprogramming to enhance instructional delivery.
Facility needs have been categorized into:
Priority 1 (0–2 years): Health/safety code compliance, roofing/HVAC failure points, ADA deficiencies.
Priority 2 (3–5 years): Classroom modernization, performing arts upgrades, athletic field drainage and turf improvements.
Priority 3 (6+ years): New construction (e.g., Educational Support Center, Ag-CTE facilities, Training Rooms), removal of obsolete portables, and expanded parking and outdoor learning spaces.

YUSD is eligible for over $9.2 million in State Modernization Grants based on 2025 SFP formulas, with additional potential from hardship and replacement programs. The District’s rural designation and low assessed valuation may support qualification for Financial Hardship status, easing local match requirements. Local bonds, developer fees, and state grants will all be necessary to implement the master plan priorities.
The Facility Master Plan will serve as the foundation for future funding pursuits, including a potential local bond measure. Implementation will be phased, with near-term projects addressing immediate safety and building system failures, while long-term projects focus on program alignment, new construction, and sustainability.
By investing in its facilities today, YUSD is ensuring that tomorrow’s students learn in environments that are healthy, inspiring, and reflective of the district’s commitment to excellence.
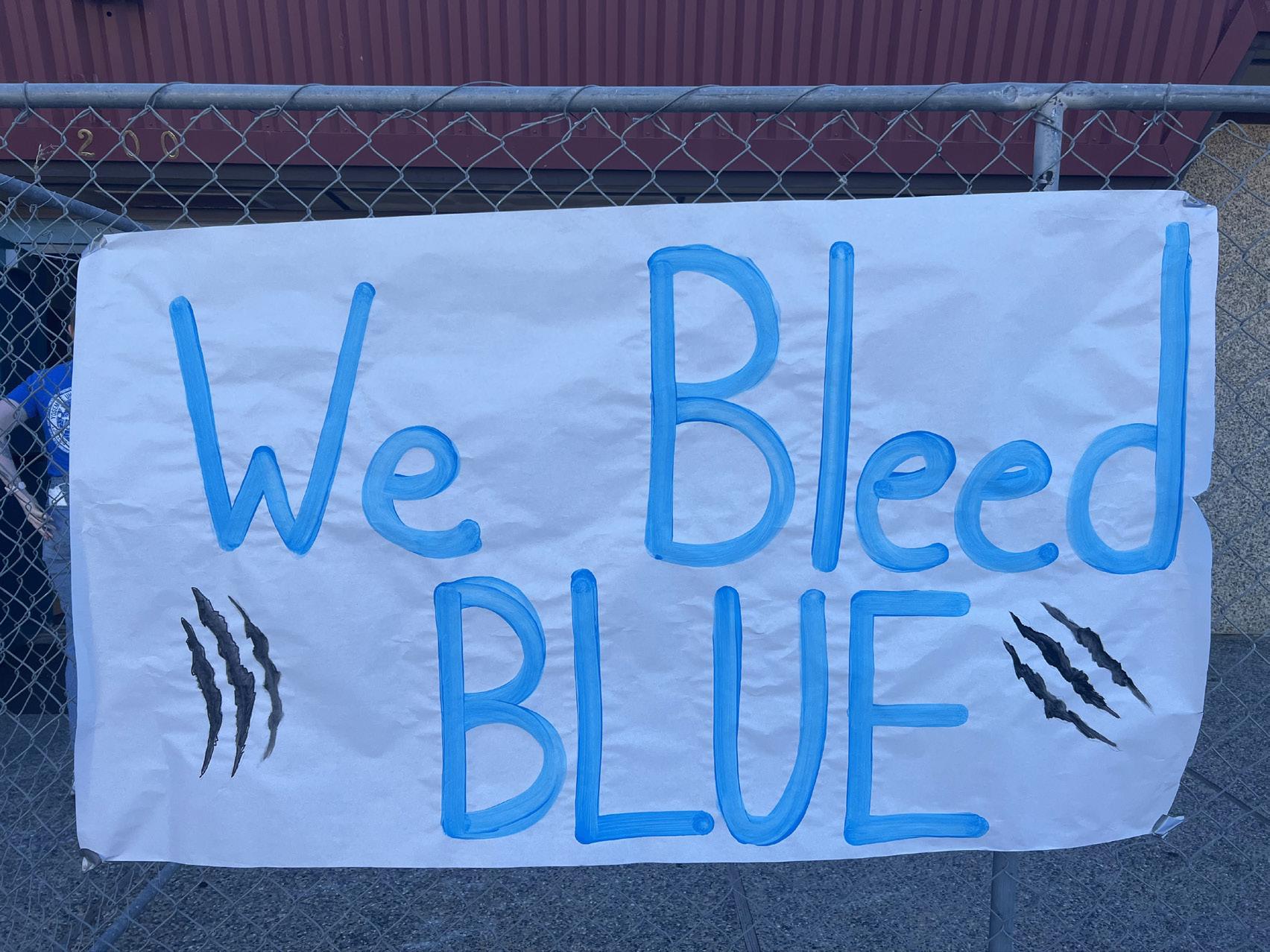

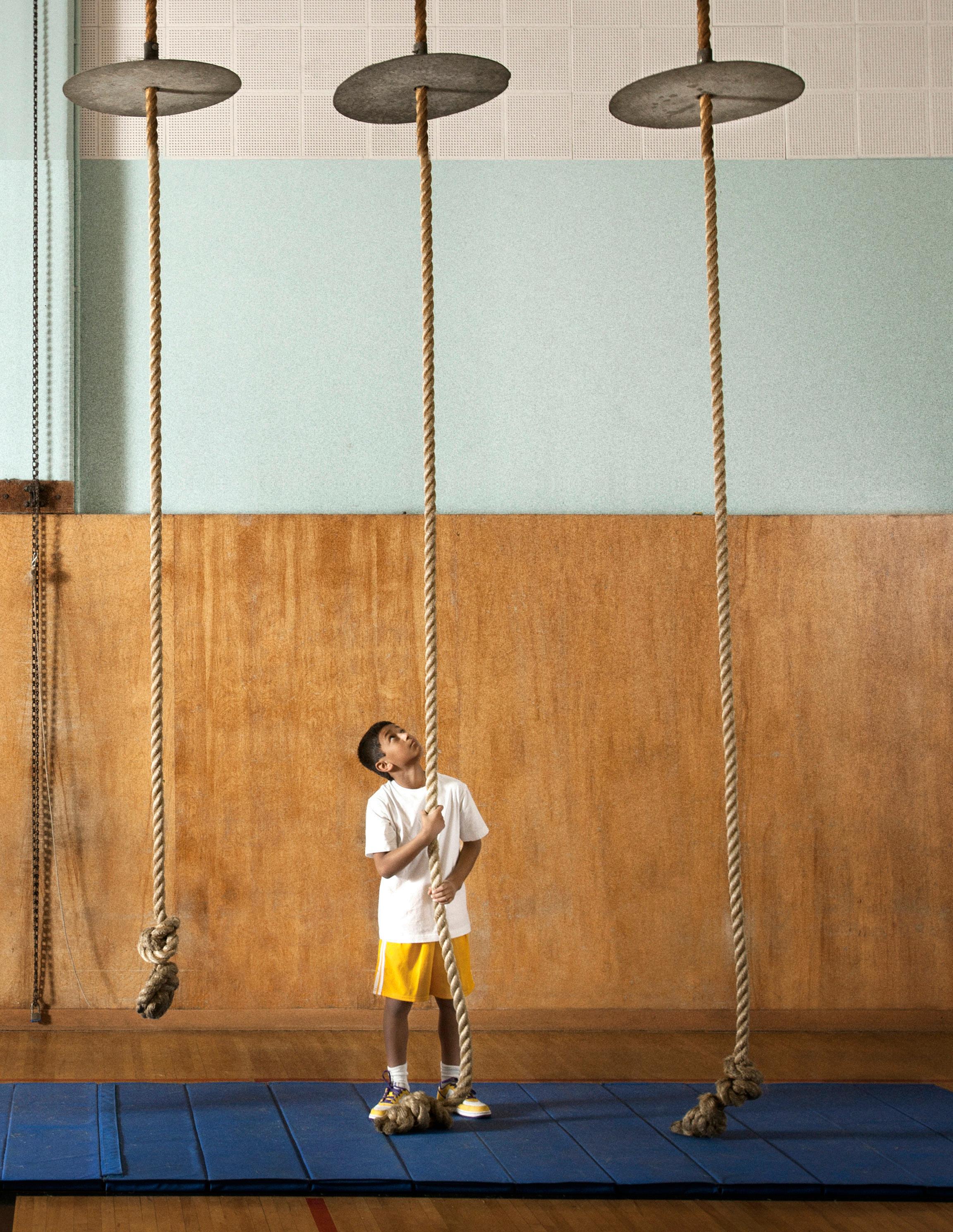

To analyze the total district-wide enrollment, data was utilized from the California Department of Education (“CDE”) for school years 2014/2015 through school year 2023/2024 and the School District’s preliminary enrollment database for school year 2024/2025.
In order to analyze the enrollment trends by grade level and region, the School District provided a database of the enrolled students for school years 2014/2015 through 2024/2025 (for more information on this process, see Section III.A.). This allowed us to assess the concentration of where students reside, whether inside the attendance boundaries of FSD or another school district.
The chart below provides a long-range historic enrollment trend for YUSD dating back to 2014. Enrollment grew steadily between school years 2014/2015 and 2017/2018, and has fluctuated up and down since then. Chart 1 shows the District’s historical enrollment since the 2015-2015 school year.

Each year the School District enrolls a number of incoming students that reside outside of the School District boundaries. Incoming students that attend the School District but reside in another school district are referred to as incoming interdistrict transfers (“IDTs”). Overall, the number of IDTs has decreased from school year 2022/2023 to school year 2024/2025. Table 1 shows the number of IDTs in each year, the total enrollment of the School District.
Inter Outgoing Inter Incoming
Intra from CES to RES
Intra from RES to CES



Attendance boundaries are defined as geographic areas within a school district that serve as the students assigned to a particular school. Currently, there are two (2) attendance boundaries at the elementary school level and one (1) at the high school level. Attendance boundaries allow the School District to effectively control enrollment at each facility and will be shifted as (i) new schools are constructed within the School District and/or (ii) student population distribution necessitates it. The existing elementary school and high school attendance boundaries are shown on Maps 3.
In order to more accurately project the number of students generated from existing and future residential units, the School District has been separated into Study Area Zones (“SAZs”).
A SAZ constitutes a region of residential units with similar characteristics such as land use (e.g., single family detached (“SFD”) units or multi-family attached (“MFA”) units), elementary school attendance boundary area, access to major roads, and other characteristics. In addition to identifying the exact location of future residential units, SAZs promote a more accurate analysis of demographic trends and projections of student enrollment. Map 2 and 3 illustrates the boundaries of the School District, all SAZs. Each SAZ belongs to exactly one (1) elementary school and one (1) high school attendance boundary.
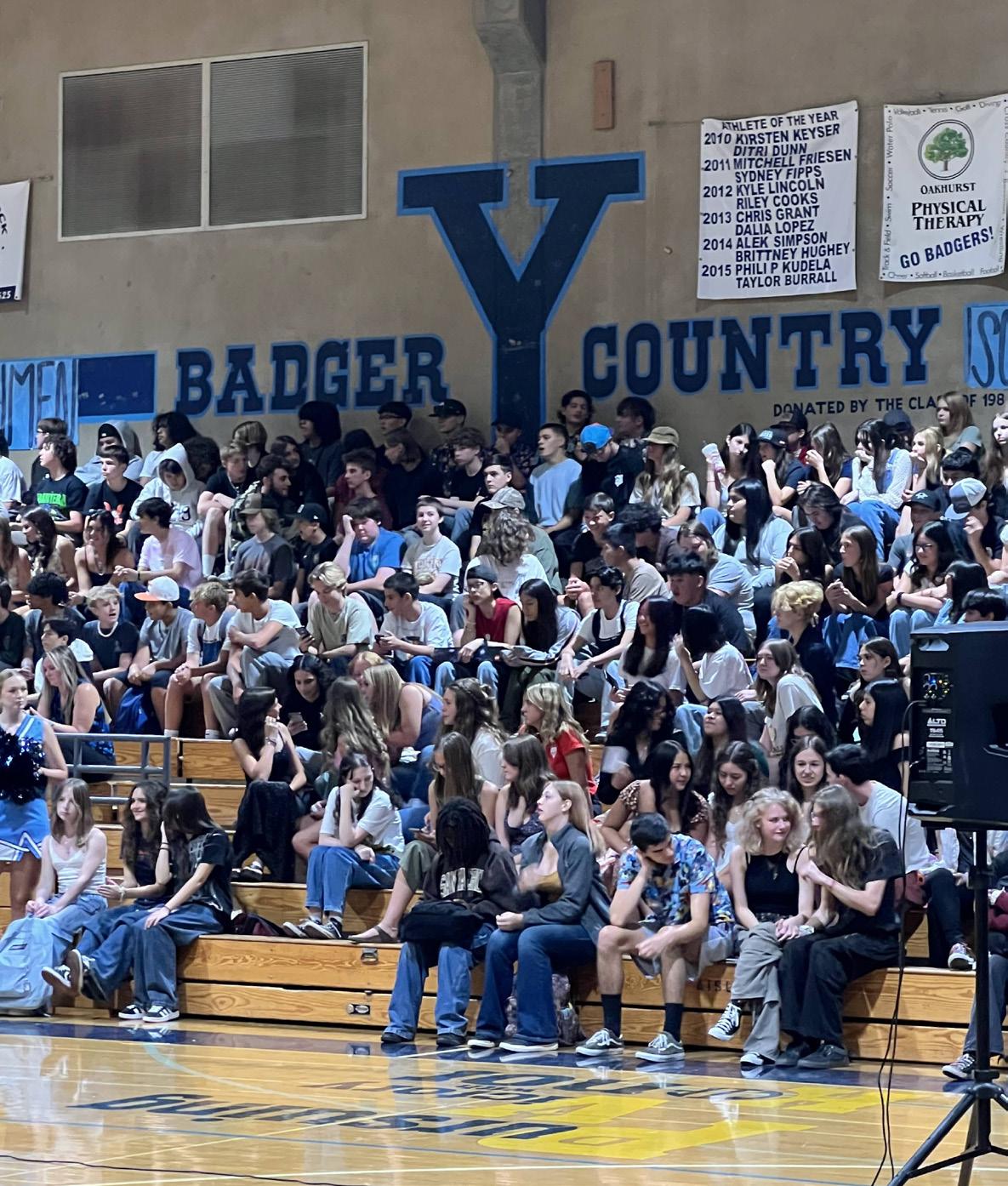







This section identifies the components used to project student enrollment by grade level and location for the School District. Various connections or linkages between (i) the existing housing stock and (ii) future student enrollment were identified and analyzed.
(ii) The primary linkages identified include:
• Cohort Survival Factors (i.e., the percentage of students that progress from one grade level to the next),
• TK/Kindergarten Rates
• Student Generation Rates (“SGRs”)
• Residential Development
(iii) Cohort Survival Factors
The cohort survival factor analysis for Yosemite Unified School District reveals key enrollment trends at the school level over the past two years. This data measures the percentage of students advancing from one grade to the next, highlighting growth when the factor is above 100% and decline when below 100%. At Coarsegold Elementary, notable growth occurred in the 4th to 5th grade transition in both years (120% and 138%), while consistent declines were seen from 5th to 6th grade. Rivergold Elementary experienced significant growth in the 3rd to 4th and 6th to 7th grade transitions, but saw declines from 4th to 5th grade both years. At Yosemite High School, enrollment was relatively stable in the 9th to 10th grade transition, followed by a drop from 11th to 12th grade in both years, indicating some attrition before graduation. These trends were compiled using publicly available enrollment data from the California Department of Education’s DataQuest system and cross-referenced with official district files. This analysis provides a valuable lens into student retention, migration, and demographic shifts within each school site.The calculated grade-to-grade progression of students over the past two (2) school years for each grade, which are summarized in Table 3.

Over the last three years, cohort survival rates at Coarsegold Elementary have fluctuated, with some grades gaining students (over 100%) and others losing students (under 100%):
K-1: Increased by ~142% from 2020–21 to 2021–22, then dropped to ~83% from 2021–22 to 2022–23 – one year of significant growth followed by a decline.
1-2: Fell to ~87% in the first transition, then rose to ~121% in the next – a decline followed by growth.
2-3: Declined to ~93% then jumped to ~124% – one year under 100%, then a year over 100%.
3-4: Dropped to ~56% and then ~96% – both years were below 100% (student loss, especially large in the first transition).
4-5: Surged to ~120% and then ~138% – growth above 100% in both consecutive years.
5-6: About 90% then 86% – decline in both periods (each under 100%).
6-7: ~94% then 114% – one year of slight decline followed by a year of growth.
7-8: ~79% then 115% – one year under 100%, then growth above 100% the next year.
(Over 100% indicates growth in the cohort; under 100% indicates decline. Coarsegold saw consistent growth in the 4-5 transition, and consistent decline in the 5-6 transition, while other grade transitions varied year to year.)

Rivergold Elementary’s cohort survival factors also varied, with some consistently above or below 100%:
K-1: ~118% then 77% – growth in the first period, decline in the second.
1-2: ~121% then 98% – above 100% then just below 100% (first year growth, second year roughly stable).
2-3: ~139% then 89% – a large increase followed by a decline.
3-4: ~115% then 102% – above 100% in both years (continued cohort growth, second year only slight).
4-5: ~98% then 92% – below 100% in both transitions (consistent modest decline).
5-6: ~88% then 104% – decline then a slight growth above 100%.
6-7: ~137% then 106% – both over 100% (notable influx in 6-7 each year).
7-8: ~96% then 100% – a slight loss one year and essentially stable (100%) the next.
(Rivergold saw persistent growth in grades 3-4 and 6-7, both above 100% in consecutive years, and persistent decline in 4-5 (under 100% each year). Other transitions showed mixed results.)

At Yosemite High (grades 9–12), cohort survival rates were generally closer to 100%, with a few clear trends:
9-10: ~101% then 98% – essentially stable (about 100%) one year, and a slight decline the next..
10-11: ~109% then 93% – a growth above 100% followed by a drop below 100%.
11-12: ~97% then 88% – below 100% in both years, indicating a consistent decline before graduation (senior class smaller than the junior class that preceded it).
(Yosemite High saw relatively minor changes in 9-10, mixed results in 10-11, and a consistent decline in 11-12 cohorts. Transitions over 100% indicate cohort growth (e.g. some 10th-grade classes grew by junior year), while those under 100% show attrition (notably from 11th to 12th grade).
Table 3
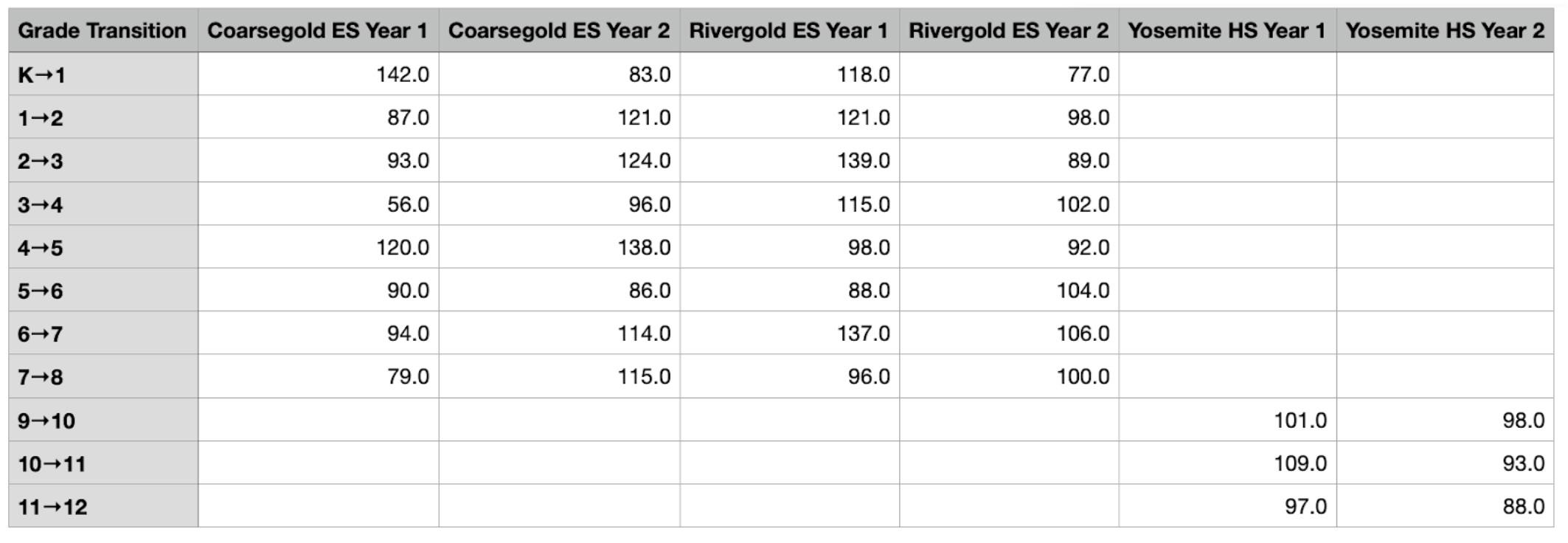

To plan for incoming Transitional Kindergarten (TK) and Kindergarten cohorts, it’s useful to look at birth trends in the Yosemite Unified area (focused on ZIP code 93644, Oakhurst and 93614, Coarsegold) relative to Madera County as a whole. The table below shows the last five years of recorded births (2015–2019) and projections for the next five birth cohorts (2020–2024) with the corresponding Kindergarten entry year. It includes annual birth counts in ZIP 93644 and 93614 vs. all Madera County, the percentage of county births coming from 93644, and the projected TK/ Kindergarten enrollment for Yosemite USD (assuming local enrollment roughly equals births in 93644 and 93614 five years prior). All historical birth data are from the California Department of Public Health, and projections use recent trends and California Department of Finance forecasts.

• 2015–2019 figures are actual recorded births. 2020–2024 figures (marked with *) are projections based on recent birth rates and state forecasts.
Projected TK/Kindergarten enrollment assumes that births in ZIP 93644 and 93614 translate to local TK/K enrollment five years later (e.g. children born in 2019 enter kindergarten in 2024). In reality, actual kindergarten cohorts may vary due to migration, transfers, and expanded TK eligibility, but the birth data provide a reasonable planning baseline.
Using the latest available data, we calculated current Student Generation Rates (SGRs) – the number of students per housing unit – for two geographic areas:
Madera County’s mountain region (served by Yosemite Unified School District) and the Oakhurst area (ZIP code 93644). Rates are broken out by housing type – Single Family Detached (SFD) vs. Multi-Family Attached (MFA) – and by grade span (TK–8 vs. 9–12). These SGR benchmarks are based on Yosemite USD’s 2023-24 enrollment (1,710 K–12 students) compared to the count of residential units from the Madera County Assessor’s database (via address records). The table below summarizes the findings:
Table 5
SGR 9–12 SGR (students/unit) (students/unit)
Madera County (YUSD region)
Madera County (YUSD region)
ZIP 93644 (Oakhurst)
ZIP 93644 (Oakhurst)
Single-Family Detached (SFD)
Multi-Family Attached (MFA)
Single-Family Detached (SFD)
Multi-Family Attached (MFA)
The Yosemite USD serves the mountainous unincorporated communities of Madera County (including Oakhurst, Coarsegold/Yosemite Lakes Park, etc.). Total K–12 enrollment in 2023-24 was 1,414 students, with approximately 985 in grades TK–8 and 725 in grades 9–12 (based on district records). To compute SGRs, we obtained the number of housing units by type from the Madera County Assessor’s parcel data. In the Yosemite USD service area, there are roughly 10,900 single-family homes and only about 260 multi-family units (e.g. apartments) – reflecting the rural, low-density character of the region. For the Oakhurst ZIP code (93644) specifically, the assessor data shows 3,362 single-family residences and 262 multi-family units

Using these figures, we calculated SGRs as follows:
• Madera County (YUSD Region) SGRs: Approximately 0.09 TK–8 students and 0.07 high school students per single-family home The multi-family yields are lower – on the order of 0.02 TK–8 and 0.05 high school students per multi-family unit. The lower MFA rate is expected, as apartments/attached units tend to house fewer school-aged children than detached homes. Overall, the total K–12 yield in this rural region is about 0.16 students per SFD unit and 0.07 per MFA unit (for all grades). This is notably lower than the statewide average of ~0.7 students per home (TK–12) often used for new developments, reflecting the area’s older demographics and many homes without children.
• Oakhurst (93644) SGRs: The Oakhurst area has a very low TK–8 SGR, effectively near 0.00 in YUSD data. This is because elementary students in 93644 attend Bass Lake Joint ESD schools (a separate K–8 district) and thus are not counted in YUSD’s TK–8 enrollment. In contrast, Oakhurst’s 9–12 SGR for single-family homes is ~0.07, similar to the overall region. In practical terms, this means only about 7 high schoolers per 100 SFD homes in 93644. Multifamily units in Oakhurst also show a small high-school yield (~0.05 per unit). The majority of Oakhurst’s housing is single-family (over 82%), so the overall student generation there is quite low.
These SGR benchmarks are derived from current enrollment and housing data rather than projections. They align with recent observations in the area. For example, Yosemite USD’s total student yield equates to roughly 0.15 students per home overall, which is consistent with a retirementoriented rural community. By comparison, more urbanized districts in Madera County have higher SGRs – e.g. Golden Valley USD (foothill area near Madera Ranchos) assumed about 0.33 TK–8 and 0.13 high schoolers per new single-family home in a recent study. The lower current rates in Oakhurst and environs will serve as conservative benchmarks for planning. Any new housing in these areas today is expected to generate on the order of 0.1 or fewer K–8 students, and 0.05–0.07 high school students, per unit, depending on housing type.
Overall, the data indicate that single-family detached homes in the Madera County mountain region yield about 0.16 K–12 students each (with roughly 60% of those in TK–8 and 40% in high school), while multi-family units yield only ~0.07 K–12 students each under current conditions. In Oakhurst specifically, K–8 yields are effectively zero for YUSD (due to the separate elementary district), and high school yields remain modest. These figures can be used as current SGR benchmarks for the area

Based on information obtained from Madera County and local planning records, the Yosemite Unified School District currently has approximately 8 SFD units and 254 MFA units from four (4) active and proposed residential development projects within its boundaries. Table 6 provides the projected absorption of residential units by year for the next 10 years. (Please note that residential development is expected to continue beyond the Study Period, including infill build-out of existing lots, however, check with local building departments for information.)

This is the 10-year forward-looking projection of known residential development within the Yosemite Unified School District. It includes the anticipated annual and cumulative totals of SingleFamily Detached (SFD) and Multi-Family Attached (MFA) units based on the current development pipeline. These estimates do not include age-restricted residential units.

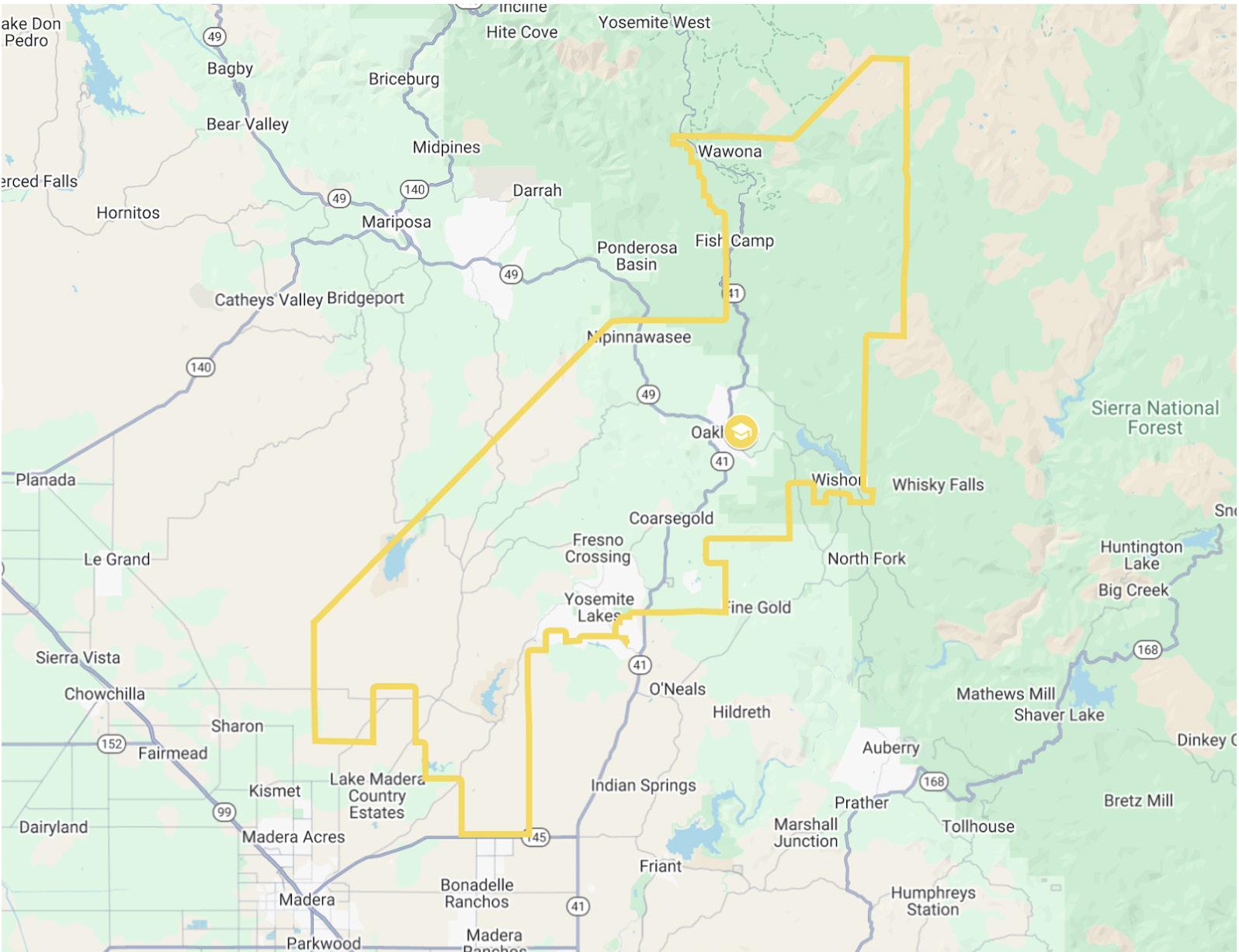

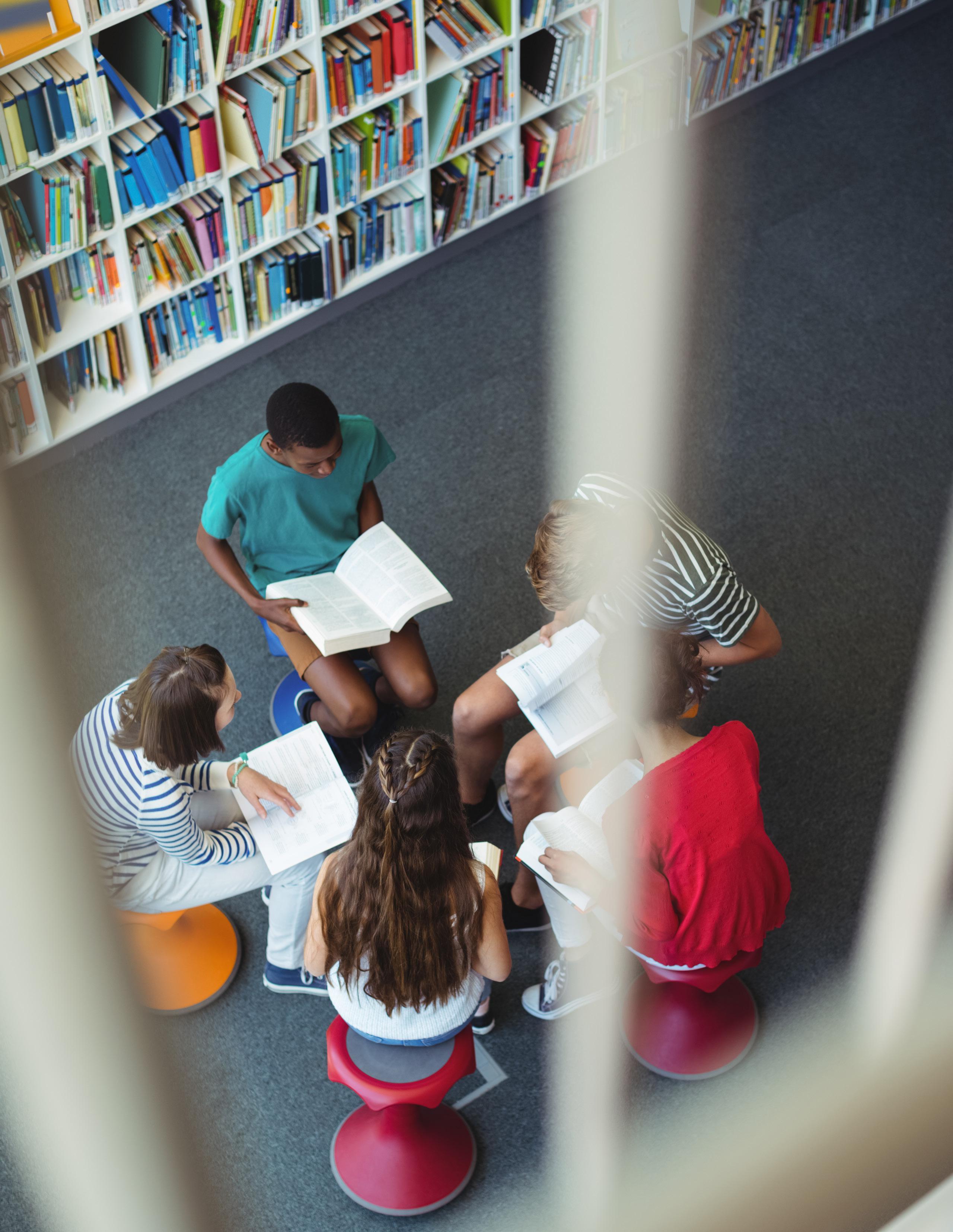

Enrollment projections for Coarsegold, Rivergold, and Yosemite High School were calculated using a weighted cohort survival method. Weights of 3:2:1 were applied to the three most recent years of historical enrollment data to derive survival ratios for each grade transition. These survival ratios were then used to project enrollments dynamically year by year. For grades where historical data was incomplete or missing, a fall back growth ratio of 1.05 was used to ensure continuity.
The projections consider historical trends and provide a 5-year forecast for each school within Yosemite Unified School District, covering grades K-8 for Coarsegold and Rivergold and grades 9-12 for Yosemite High School.
Regarding birth rates in Madera County, trends show fluctuations that may impact future enrollments, particularly in lower grade levels such as Kindergarten. Given that Transitional Kindergarten (TK) is not mandatory, enrollment numbers in this grade may vary significantly. A declining birth rate could result in fewer children eligible for TK and Kindergarten, potentially reducing overall enrollment in subsequent years.
Monitoring local demographic changes will be essential to adjust future projections accurately.

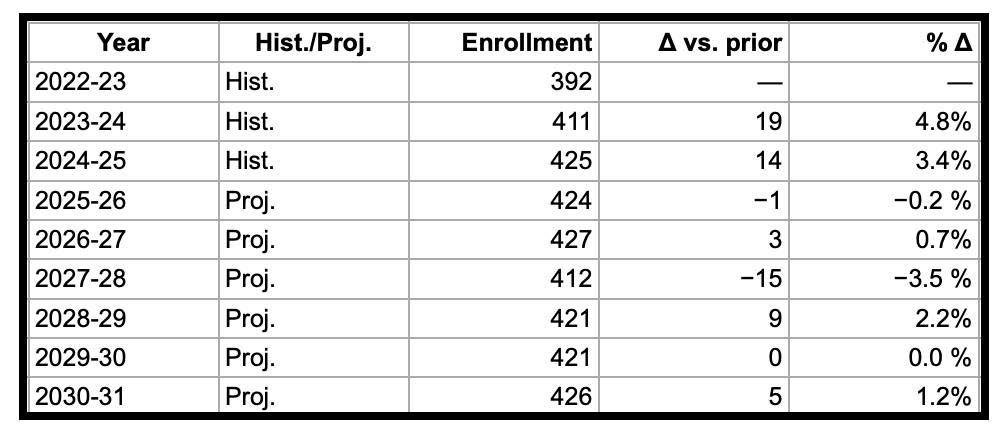

2025 cohort-survival projection prepared by School Leaders using CDE DataQuest historic counts and DOF 2024 county baseline

(Madera County live births five years prior vs. Yosemite USD Kindergarten counts)

¹ 2018 figure from CDPH county birth file; 2017 & 2019 counts use Department of Finance provisional vital-statistics (update with final CDPH numbers when released). CDPH ² TK/K totals drawn from the district’s three-year enrollment workbook supplied on 16 July 2025
(applied to DOF provisional county births 2020-2022, then split to sites on a 40 / 60 historical share)

* Provisional DOF series—replace with CDPH final counts when available.
This report provides a 5-year enrollment projection for Coarsegold Elementary School, Rivergold Elementary School, and Yosemite High School in the Yosemite Unified School District. High school students attending alternative programs were included in the Yosemite High School projections to provide a comprehensive forecast of total student enrollment for grades 9-12.
Data utilized is from the California Department of Education Data Quest site, for the 2021-22, 2022-23, and 2023-24 school years.
*DataQuest includes all WSCS in YUSD



Yosemite Unified School District- ED Specs Clean VERSATILE
Acoustics LIGHTING outdoor spaces

The Yosemite Unified School District (YUSD) has embarked upon the development of a long-range Facilities Master Plan to analyze existing facilities and ensure that any future building improvements and/or facility projects are aligned with the District’s mission, core values, Board priorities, and academic focus. The instructional and facility design goals that reflect the District’s educational goals are the driving forces that direct the development of facility design solutions. To ensure continuity and parity, the District recognizes the importance of establishing a philosophy that will guide the design team in implementing the goals and philosophies set forth in these Educational Specifications.
The District’s guiding principles and objectives as established through this process are as organized as follows:
Education Specifications are a living, breathing document that articulates a district’s philosophy about teaching, learning and curricular goals that will translate into design guidelines for new and/or existing facilities. The long-range master planning process utilizes Educational Specifications as a roadmap to develop, prioritize, and align capital improvement projects throughout an organization.
This document conveys to the architect, stakeholders, and other interested parties what educators believe is required for learning spaces to support student needs and academic achievement. Any future facility projects in Yosemite Unified School District will incorporate the concepts of these Educational Specifications, while balancing academic requirements, current site constraints, and state regulations.
Rather than be rigidly prescriptive, these Educational Specifications are intended to provide a framework to explore equitable opportunities for updating facilities within the context of each school and neighborhood. By design, these Educational Specifications are less technical in nature to embody the evolving needs of YUSD learners and the education professionals who serve them.
Yosemite Unified School District engaged School Leaders to assist in the development of Educational Specifications that will drive future facility improvements. The District gathered input from a variety of stakeholders to ensure broad-based participation in the process. In addition to one-on-one meetings and site walks with each principal, input was garnered from Educational Specifications Focus Groups, one internal (school and district staff) and one external (board members, community leaders, elected officials, parents, business owners). By incorporating a multitude of voices and perspectives into the process the District has

developed guiding principles and design fundamentals that will drive facility improvements around student needs, curricular priorities, and community expectations.
Key design themes and priority projects emerged from the input session and ultimately drove the Educational Specifications Plan, including:
Flexibility:
• Provide flexibility in organization and configuration of spaces.
• Specify moveable, adjustable, and groupable furnishings.
• Design for less built-in casework, and more mobile storage.
• Use moveable walls to allow for flexibility in sizes of spaces.
• Allow for multi-use functions of spaces.
• Provide infrastructure to allow for flexibility in arrangements.
Collaboration:
• Provide spaces in which students and staff can collaborate.
• Create multi-dimensional learning and gathering spaces both indoor and outdoor.
• Provide staff development spaces and use proximity to facilitate collaboration.
Remove Portables
• Approximately X% of the teaching stations are in portables.
• Provide appropriate amenities for today’s learners and achieve program and facility equity with neighboring school districts.
Safety and Security
• Controlled Access
• Surveillance Systems
• Emergency Exits and Procedures
• Security Lighting
• Fencing and Boundaries
Health and Wellbeing
• Ventilation Systems
• Cleanliness and Hygiene
• Noise Control
• Natural Lighting
• Roof Replacement
Accessibility and ADA Compliance
• Barrier-Free Design
Field and Hardscape Upgrades
• Field turf
• Irrigation Systems
• Courts and Playgrounds
• Walkways and Pathways
• Lighting and Security

Enhance Career Technical Education Program
• Flexible Design for Evolving Programs at middle and high school
• Specialized Equipment and Infrastructure
• Safety and Compliance
• Hands-on Learning Environments
• Collaboration and Instruction Areas
• Industry and College Partnerships and Resources
2.1 Vision Statement
YUSD is a place that leads without limits, nurtures the love of learning, and serves the needs of our students, parents, staff, and community.
2.2 Mission Values
To Empower every student to realize his/her full potential in life.
2.3 Core Beliefs
1. Every student has the ability to learn and succeed.
2. Learning is a shared responsibility between student, parent, teacher, school and community.
3. We strive for Excellence.
4. Belief in high standards of ethical and professional behavior including Trust, Respect, Responsibility, Caring and Citizenship.
2.4 Goals
1. Provide the highest levels of Student Opportunity
2.4.1.1. Align systems to support learning
2.4.1.2. Focus on enhancing teaching and learning
2.4.1.3. Engage students in their learning
2. Engage Students, Parents and Community in Our Mission
2.4.2.1. Establish and implement robust communication systems
2.4.2.2. Interact with school-based activities
2.4.2.3. Support school connected organizations
3. Recruit, Retain and Develop the most knowledgeable, competent and committed staff
2.4.3.1. Establish clear achievement goals
2.4.3.2. Provide ample growth/training opportunities
2.4.3.3. Acknowledge success and accomplishments
4. Serve as Stewards of Community Resources

A rich array of co-curricular activities including award-winning music, athletic, and agricultural programs and clubs along with acclaimed International Baccalaureate and Advanced Placement classes. Students are the District’s “Y”.
In addition to the core subject areas, several signature programs, practices and services are central to teaching and learning in Yosemite Unified School District. These components - referred to as The Curriculum Hub - underscore the district’s priorities for student achievement, academic success, and whole child education.
Positive Behavioral Interventions and Supports (PBIS)
Future Farmers of America
Career Technical Education Pathways
Before/After School Programs (Expanded Learning Opportunities Program)
Dual enrollment/credit with State Center Community College District
Mock Trial
Full Day Kindergarten
Full Day Transitional Kindergarten (TK)
Cadet Corps
Chukchansi Language Program
Beginning, Intermediate, Advanced Band, Choir, Elementary Music
Advanced Placement Courses
International Baccalaureate Diploma Program and Courses
Educational Options- Continuation and Independent Study Programs
The following programs or services are not currently in the Curriculum ‘Hub.’ However, there is a strong interest among YUSD educators to expand these opportunities in the future.
Career Technical Education courses at the Middle Schools
Preschool
Parent Education Programs
Technology Enhancements

The following Guiding Principles convey to staff and stakeholders the essential elements for managing and prioritizing any future capital improvement and/or redesign projects to ensure this work supports YUSD’s vision, mission, core beliefs and priority goals.
1. Inspire Students for a Limitless Future by ensuring that all learning environments are equitable, inclusive, innovative, and safe.
2. Maximize Student Achievement by investing in facility and infrastructure upgrades that are student-centric and demonstrate a forward thinking and flexible design.
3. Demonstrate Fiscal Responsibility, Sustainability and Transparency by aligning resources to meet the diverse and dynamic needs of our students, staff, and community.
4. Maximize Indoor/Outdoor Spaces to expand learning and leadership opportunities that promote positive student outcomes and community engagement.
Yosemite High School opened in 1976. Yosemite High School was originally designed as a single large building with simultaneous classes operating without walls, common during that period in California schools. Over time there have been reconfigurations to serve specific styles of instruction and programmatic needs.
Coarsegold Elementary School opened in 1968. Ahwahnee Continuation High School opened in 1980. Raymond Granite High School and Evergreen Alternative High School of Choice opened in 1980. Rivergold Elementary School opened in 1991. Evergreen Alternative High School of Choice opened in 1991. Yosemite Falls Education Center opened in 2007. Coarsegold Elementary School District and Yosemite Union High School District created the Yosemite Unified School District in 2006. Since that time there have been periodic upgrades and renovations with the support of a General Obligation bond, a subsequent refunding bond, and State funding, including the addition of a pool serving the entire community at Yosemite High School.
In 2023, YUSD was awarded a $6.45 million energy service performance tax-exempt lease to design and install a 734-kW solar photovoltaic system across the District’s three school sites as well as lighting, HVAC system, and thermostat control upgrades, as well as support for the District’s EV fleet and charging infrastructure.

YUSD is committed to harness renewable energy, offset utility costs, and elevate the quality of facilities for our students and community. This commitment is an example of District’s commitment to serve as environmental stewards. Another example is a school garden, outside learning area and a wellness room at Coarsegold School, supported by a Farm to Fork grant award.
Moving forward, given the scarcity of State provisions for ongoing facilities funding, YUSD must find new and creative ways to support capital improvement projects that are student-centric, future-focused, and provide flexibility for changing currents in the educational community. While all YUSD schools are not the same size or configuration, each campus is expected to deliver learning opportunities that are similarly grounded and inspire students to reach their full potential.
As instructional models shift, the impact of a school’s learning space comes into greater focus. Research consistently highlights that both physical and psychological factors significantly impact how students absorb information, engage with content, and perform in educational settings. Factors such as classroom layout, lighting, noise levels, and access to resources can directly influence students’ focus, motivation, and cognitive performance. Additionally, the social and emotional climate — including teacher-student relationships, peer interactions, and the overall sense of belonging — can either enhance or hinder learning outcomes.
Understanding how a campus space can affect the way students learn and teachers teach is essential to any infrastructure upgrades or re-design efforts in YUSD. A positive learning environment fosters collaboration, active participation, and emotional security, all of which are critical for effective learning. Educators can create supportive environments by implementing student-centered instructional strategies, promoting inclusivity, and ensuring that students feel valued and heard. For example, classrooms designed with flexible seating arrangements, interactive learning spaces, and visual supports have been shown to improve student engagement and comprehension. Moreover, cultivating a culture of respect, trust, and encouragement can significantly boost students’ confidence and willingness to participate.
YUSD aspires to optimize the learning environments to unlock students’ potential, ensuring that academic goals are met while fostering social-emotional growth and overall well-being.

Design Fundamentals convey the programmatic, functional, spatial, and environmental elements that are essential when building new facilities or re-imagining existing spaces on a campus. The following Design Fundamentals emphasize optimal features and functionality of both interior and exterior spaces and set out to establish equity from site to site. The plan ensures that facilities meet the developmental needs of all grade levels, enhance community engagement, and align with sustainable practices to create modern, future-ready school campuses. Among the fundamentals are those identified by the Ed Spec Focus Groups to enhance the user experience (students and teachers) in spaces throughout YUSD.
• Transitional Kindergarten - Grade 2 (Early Learners)
• Flexible Classrooms: Use modular furniture for adaptable learning zones that accommodate play, group work, and teacher-led instruction.
• Safe and Stimulating Play Areas: Install sensory-friendly playgrounds with cushioned surfaces and diverse play structures.
• Dedicated Support Spaces: Include calming rooms and intervention spaces to support emotional well-being.
• Visual Cues and Signage: Use color-coded wayfinding to help younger students navigate the campus.
• Grades 3-5 (Elementary School)
• Collaborative Learning Spaces: Integrate group project areas, interactive displays, innovation labs, and mobile technology stations.
• Outdoor Learning Gardens: Develop hands-on gardening areas that t each sustainability and support STEM education.
• Playgrounds with Physical Development Focus: Include climbing structures, athletic tracks, and creative play zones to support motor skills.
• Grades 6-8 (Middle School)
• Technology-Enhanced Classrooms: Ensure each room supports 1:1 device integration with robust internet connectivity.
• Flexible Innovation Labs for STEM and Arts: Create adaptable lab spaces for both hands-on science experiments and visual arts projects.
• Social and Emotional Learning (SEL) Zones: Establish lounge areas for student collaboration and social interaction.
• Specialized Learning Hubs: Incorporate dedicated CTE labs, performance arts spaces, and advanced science laboratories.
• Grades 9-12 (High School)
• Outdoor Commons and Study Zones: Create shaded outdoor seating and gathering areas for independent study and socialization.
• Specialized Learning Hubs: Incorporate dedicated CTE labs, performance arts spaces.
• Workforce Readiness Centers: Develop mock office spaces, culinary kitchens, and healthcare labs that simulate real-world work environments.

• Multi-Use Spaces for Shared Access
• Community-Accessible Libraries and Media Centers: Design flexible library spaces that serve both school and public use.
• Gymnasiums and Auditoriums for Public Events: Include adaptable spaces that can be reserved for weekend and evening community events.
• Outdoor Recreation Facilities: Develop walking trails, fitness zones, and open play fields accessible to families with use agreement.
• Cultural and Artistic Integration
• Public Art Installations: Collaborate with local artists to incorporate murals, sculptures, and cultural displays that reflect the district’s diversity.
• Student-Designed Projects: Dedicate wall spaces and school gardens for student art and learning exhibits to foster community engagement.
• Partnership Hubs
• On-Site Health and Wellness: Collaborate with local healthcare providers to provide mental health and family support services on campus.
• Community Gardens: Integrate spaces where students, families, and local organizations can cultivate food and promote healthy eating habits.
• Energy Efficiency and Conservation
• Solar Power Integration: Install solar panels to reduce energy costs.
• LED Lighting Systems: Use motion-sensor LED fixtures to minimize energy consumption.
• Energy-Efficient HVAC Systems: Integrate advanced climate control solutions to reduce energy waste.
• Water Conservation Measures
• Drought-Resistant Landscaping: Incorporate native plants and efficient irrigation systems to reduce water use.
• Rainwater Harvesting Systems: Implement collection systems to reuse rainwater for irrigation and garden projects.
• Sustainable Building Materials
• Recycled and Low-Emission Materials: Use environmentally friendly building materials that reduce the district’s carbon footprint.
• Cool Roof Systems: Install reflective roofing materials to reduce heat gain and lower cooling costs.
• Waste Management and Recycling
• Composting Programs: Develop compost stations for food waste reduction.
• Recycling Centers: Establish accessible bins across campus for effective waste sorting.

• Campus Security Enhancements
• Controlled Entry Points: Establish secure entry and exit points with electronic access control systems.
• Visitor Management Systems: Implement check-in stations that require ID verification.
• Perimeter Security: Word smith, animal wildlife paths, points of access controlled.
• Emergency Preparedness
• Designated Evacuation Zones: Mark clear emergency exits and assembly points for all students and staff.
• Emergency Communication Systems: Equip campuses with PA systems, emergency notification software, and campus-wide alarms.
• Disaster Supply Stations: Provide strategically placed emergency kits stocked with first-aid supplies, blankets, and food.
• Safe Pathways and Traffic Flow
• Separation of Pedestrians and Vehicles: Create distinct walking paths and vehicle zones to reduce congestion and improve safety.
• Pedestrian Safety Improvements
• Classroom Safety Features
• Lockdown Capabilities: Ensure all classrooms have interior locking doors and emergency blackout coverings.
• First Aid and Emergency Response: Provide clearly marked first aid stations, defibrillators, and accessible phone systems in key areas.
• Consistent Resource Allocation: Ensure all campuses receive equitable access to technology, extracurricular resources, and CTE opportunities.
• Accessible Pathways: Develop smooth, ADA-compliant pathways across all outdoor areas.
• Inclusive Play Areas: Design playgrounds and sports fields with wheelchair-accessible equipment and sensory-friendly features.

• Comprehensive Needs Assessment
• Conduct a detailed assessment to determine the condition, occupancy, and functionality of existing portable classrooms.
• Prioritize campuses with the highest reliance on portable units and those with the greatest need for permanent learning spaces.
• Master Planning Integration
• Align the removal of portables with long-term master planning efforts to ensure efficient space utilization and future expansion possibilities.
• Identify underutilized areas on campus that can accommodate permanent structures.
• Phased Replacement Approach
• Develop a phased strategy to gradually replace portable units with permanent structures.
• Begin by replacing portables that are in the poorest condition or located in key instructional zones.
• Multi-Purpose Learning Environments
• Design permanent structures that support flexible learning environments with adaptable classrooms, collaborative spaces, and integrated technology.
• Incorporate modular design principles to allow for scalable expansion as enrollment changes.
• Efficient Use of Space
• Consolidate underutilized spaces to create multi-functional classrooms, media centers, and common areas.
• Incorporate two-story or multi-level buildings to maximize land usage on space-constrained campuses.
• Permanent Structure Placement
• Position new permanent buildings to enhance campus flow, ensuring strategic adjacency to core facilities such as libraries, cafeterias, and administrative offices.
• Consider pedestrian pathways, outdoor learning zones, and shaded social spaces to improve student movement and interaction.

• Utility Infrastructure Upgrades
• Conduct a site-wide evaluation of utilities to ensure existing systems can support new permanent structures.
• Upgrade electrical, plumbing, and data infrastructure to meet modern classroom requirements.
• Centralized Utility Access
• Design permanent structures with centralized utility hubs to streamline maintenance and minimize disruptions during upgrades.
• Improved Traffic Flow and Access
• Redesign pathways to create safer and more intuitive pedestrian movement, separating foot traffic from bus and vehicle routes.
• Relocate portable buildings in high-traffic zones to improve site circulation.
• Outdoor Learning Integration
• Repurpose former portable building zones as outdoor learning environments, gardens, or social spaces to enhance campus aesthetics and functionality.
• Modular Classroom Solutions
• Use high-quality modular classrooms as temporary learning spaces during phased construction efforts.
• Ensure these units are equipped with modern HVAC systems, internet connectivity, and essential utilities to provide a productive learning environment.
• Strategic Scheduling
• Implement construction timelines that minimize disruption to the academic calendar.
• Consider summer break, holidays, and weekends to prioritize high-impact construction activities.

• Grant and Bond Opportunities
• Pursue state grants, bond measures, and public-private partnerships to secure funding for permanent facility replacement.
• Explore California Department of Education (CDE) funding options designed to support campus modernization.
• Cost-Efficient Design Practices
• Employ cost-effective building techniques such as prefabricated walls, modular designs, and sustainable materials.
• Utilize energy-efficient systems to reduce long-term operational costs.
• Standardized Classroom Quality
• Ensure all new permanent classrooms provide consistent amenities, technology, and resources across all district campuses.
• Prioritize equitable distribution of specialized learning spaces such as STEM labs, art studios, and counseling centers.
• ADA Compliance
• Incorporate ADA-compliant pathways, ramps, and entries in all new permanent structures.
• Design flexible classrooms that accommodate students with diverse needs.
4.1 Class Size, Building Capacity and Space Guidelines
• Class Size
• Grades TK-3 @ 22.31 students
• Grades 4-6 @ 25.48 students
• Grades 7-8 @ 20.36 students
• Building Capacity
• Elementary @ 500 Student = 10 acres
• Middle @ 1,000 = 25 acres
• High @ 2,000 = 35-40 acres

• Space Guidelines
• Kindergarten classrooms should not be less than 1350 sq. ft., including restrooms contained within the classroom.
• Grade 1-12 classroom size should not be less than 960 sq. ft.
• Special Education classrooms should be 960 sq. ft. or the same size as regular classrooms at the site.
• Resource Specialist Programs (RSP) should be housed in a space with a minimum of 240 sq. ft.
(code compliance, security, and curb appeal)
• Access and Entry Points
Main Entrance:
• Clearly marked and visible from the street.
• Incorporate wide sidewalks, accessible ramps, and designated drop-off zones.
Secondary Entrances:
• Secure entry points for staff and service access.
• Emergency vehicle access points strategically located for quick response.
• Traffic Circulation
Bus Zone:
• Separate designated bus lane to minimize congestion.
• Covered waiting areas for student safety and comfort.
Parent Drop-off/Pick-up Zones:
• Flow should be optimized for minimal traffic disruption.
• Signage should clearly guide parents to appropriate zones.
Parking Areas:
• Staff and visitor parking separate from student gathering areas.
• ADA-compliant spaces clearly marked and close to building entries.
• Pedestrian Circulation
Walkways and Paths:
• Well-lit and clearly marked pathways throughout the campus.
• Pedestrian walkways should avoid crossing vehicle lanes whenever possible.
Crosswalks:
• Located at key access points, marked with reflective paint for visibility.

• Security Design
Fencing and Perimeter Control:
• Security fencing that blends with landscaping for curb appeal.
• Secure entry points with controlled access for visitors.
Surveillance Systems:
• Cameras positioned at entry points, parking areas, and common spaces.
Lighting:
• Bright, energy-efficient LED lighting around the campus perimeter, parking lots, and walkways.
• Landscaping and Curb Appeal
Green Spaces:
• Incorporate trees, shrubs, and gardens to create welcoming aesthetics.
• Maintain clear sightlines for security purposes.
Outdoor Learning Spaces:
• Design designated garden or courtyard spaces for student collaboration.
Signage and Wayfinding:
• Clear directional signs to guide visitors while reinforcing school branding.
• Emergency Preparedness
Emergency Access Routes:
• Fire lanes clearly marked and unobstructed.
Assembly Areas:
• Identified evacuation gathering points in open, accessible areas.
• Building Entry Features
Secure Vestibules:
• Controlled entry with buzzer and camera systems.
Reception Areas:
• Designed for visibility to monitor visitor access.
• Compliance and Code Considerations
ADA Compliance:
• Ensure all walkways, parking zones, and building entries meet ADA standards.
Fire Code Compliance:
• Maintain clear emergency exits and fire lane access points.
Environmental Impact:
• Use eco-friendly materials and energy-efficient systems for sustainability.

There are many factors that come into play when considering optimal conditions for learning. The following components will provide integrated spaces where furniture, technology, supplies, resources, and visual stimuli create an engaging learning environment for all students.
• Collaboration: Utilize different size spaces to foster opportunities for students and teachers to learn and work together, including co- teaching.
• Connection: Connections between spaces should go beyond brick and mortar by taking advantage of unused classroom areas, hallways, and outdoor environments.
• Exhibition Areas: Utilize hallways and other areas to display student work, collections, p rojects, and visual aids. Exhibition areas should feel lively, but not overcrowded.
• Flexible Furniture: Allow different ways for students to sit, move, think, and learn using versatile furniture/furnishings.
• Indoor Environmental Quality: Provide thermal, acoustic, and aesthetic comfort to protect the health of building occupants and improve student performance.
• Lighting: Introduce natural, incandescent, and energy efficient lighting as appropriate.
• Outdoor Spaces: Ensure play areas, fields, and exterior spaces offer shade, equipment, hydration stations, and other features that allow for learning, gathering, physical activity, joint use, after school childcare, and summer camps.
• Sound/Acoustics: Ensure everyone can hear and understand messages, whether delivered to the entire school or the occupants of a particular room. PA systems must be audible and intelligible. Audio enhancements and sound barriers should be used to improve acoustical performance.
• Storage: Provide adequate storage to ensure textbooks, teaching materials, supplies, seasonal items, and students’ belongings are properly organized and secured. The goal is to depict a clutter-free atmosphere.
• Support Services: Designate faculty spaces catered to meet the needs of inhabitants. Housing for support staff (e.g. OT, psychologists, counselors, speech therapists, etc.) should enable people to perform their jobs in an environment conducive to their role.
• WiFi: Wireless networks should be reliable, robust, and provide connectivity anywhere on a campus, including outdoors. Networks and outlets should support an array of devices including: laptops; laptop carts; desk top computers; printers; green screens; TV monitors; interactive learning panels; etc.

Throughout the Yosemite community, the arts are a valued curriculum, with arts integration serving as a springboard to bring learning to life. Well-coordinated campus spaces are needed to ensure the arts remain an integral part of the core curriculum. Adequate-sized facilities should provide acoustic panels, moveable walls, updated technology, high quality equipment, and ADA access to support both strands of the arts curriculum:
Visual Arts encompass multiple modalities (e.g. drawing, painting, ceramics, sculpture, and decorative art) to allow students to express their creativity and explore ideas. Achievement in the visual arts cultivates problem solving, teamwork, self-expression, cultural awareness, planning, and innovation. Instruction is designed to connect the arts to other core disciplines in a meaningful fashion. Natural light, good ventilation, adequate sinks/counter space, exterior views, ample storage, display cases, and carefully planned outlets, switches, thermostats, etc. so as not to impede wall space are ideal features in a Visual Arts setting.
Performing Arts spaces support learning through active practice, rehearsal, creative expression, and performances in areas such as music, dance, drama, and theater. Activities encourage students to build self-confidence through composition, choreography, movement, and events that are planned and enacted before an audience.
The Computer Lab supports student learning to include the development of foundational skills, digital citizenship, information literacy, document creation, digital presentation, communication, collaboration, and access to on-line learning management systems. This space can be part of an open area of the library or can be located in a separate space all together. Ass chools provide more mobile technologies, these spaces may be converted to other uses.
Career and Technical Education (CTE) programs create meaningful opportunities for middle school students to build skills, learn content and begin thinking about their long term career path. CTE pathways may involve integrated coursework, academies, electives, work-based learning experiences, and more. These programs/courses are grounded in their connections to real-world applications.
Specialized spaces for CTE courses may call for large and complex equipment. Designing these spaces requires proper clearances and power sources, adequate ventilation, safe circulation, adaptable design, and coordination with vendors to accommodate changing equipment and technology needs. Actual spaces on a campus will vary and evolve over time, as new technologies and labor market trends emerge.

State preschool programs offer full and half day programs for preschool-age children with separate licensing, eligibility, and participation requirements. These developmentally-designed services are implemented with special attention to the physical, cognitive, and socialemotional growth of younger children and their families. Preschool spaces (state-funded or fee-based) should be designed to allow for dramatic play, small learning centers, fine and gross motor skill development, rest/nap periods, snack/lunch breaks, and restroom access. Ideally, these spaces would have separate play/eating areas with appropriate shade as well as updated technology (e.g. smart boards) to support teaching and learning.
• Innovation Lab
Innovation Labs provide an open platform where students can design, build, test, and share ideas using both high and low tech tools. These spaces contain an array of equipment, software, and material (e.g. 3D printers, laser cutters, hand tools, robotic coding resources) that allow students to make things and engage in project-based learning. The purpose of an Innovation Lab is to provide a place for curiosity-driven exploration and enable students to use a variety of materials and tools they don’t ordinarily have access to in their daily lives.
• Library/Media Center
The Library/Media Center functions as a central hub for students to conduct research, develop project concepts, work on group activities, interface with technology, and access printed material. The Library/Media Center should offer flexible seating where students can study, collaborate, design, explore, and retrieve information. The Library/Media Center should accommodate both individual and small group activities as well as teacher instruction.
• Multi-Purpose Room (MPR)
The Multi-Purpose Room (MPR) supports a variety of purposes and activities, including arts integration, assemblies, extracurricular events, physical education, lunch time seating during inclement weather, and staff/community training. MPR design should be agile, with the ability to accommodate myriad uses in accordance with enrollment. A stage for performances, ample technology for presentations and instructional training/events, and a high-quality sound system are essential features for every MPR. The MPR’s location should provide convenient public access, parking, and restroom facilities, and consider security of the campus.

The Physical Education program is designed to allow students to demonstrate the motor skills and movement patterns needed to perform a variety of physical activities. Within these concepts is an inherent goal to improve students’ overall health, fitness, confidence, and well-being. Facilities should allow for training, small and large group activities, indoor/outdoor events, and team sports. Athletic facilities, such as a middle school gymnasium, can also serve as a point of school pride for the student body and community-at-large. The focus of physical education has evolved to include all aspects of a healthy lifestyle and the integration of various fitness concepts, principles, and instructional strategies.
Resource Rooms serve a variety of activities generally with small groups or individual students. Although site-based programs will vary, CDE planning guidelines suggest at least one resource space for every two grades or at least three spaces per school to support counseling services, academic instruction, RTI, speech therapy, testing, etc. Typical occupancy is four to eight students at a given time. To provide flexibility in group size and iteration, movable furnishings, good lighting, wireless technology, and ample wall surfaces are recommended.
• STEAM Lab
The Next Generation Science Standards (NGSS) set out to help students build a cohesive understanding of science over time. Within the context of science education, students must learn about scientific inquiry and content in a hands-on setting. As such, STEAM Labs should allow for the handling, analysis, and manipulation of real objects and materials. In this experimental environment, students can design investigations, engage in scientific reasoning, manipulate objects, record data, analyze results, and discuss findings. STEAM Labs should be open and flexible spaces with access to sufficient utilities, good ventilation, durable surfaces, outside work areas, and proper safety equipment.
•
Special education facilities should be integrated throughout a campus to support inclusion and the specialized requirements for students. While each environment is determined on a case by-case basis in accordance with programmatic needs, certain universal features should be considered. These features might include, but are not be limited to: voice amplification systems; student preferred seating options; multi-sensory areas; moveable wall partitions; dimmers on fluorescent lighting; storage for specialized equipment; and space for itinerant staff who regularly serve these students. While Special Education rooms should accommodate students with special needs, these classrooms should also be accessible to other common areas such as lunchrooms, playgrounds, libraries, etc. Full inclusion and mainstreaming opportunities should be provided to the maximum extent possible.

The standard classroom environment should be learner-focused and support teaching. The design should be flexible to adapt to various instructional delivery models, learning styles, and student needs. Classroom space should allow for activities and layouts that can change throughout the day or week. A single teacher or multiple staff members might provide instruction and support in this room.
TK and Kindergarten are foundational years for young children to get acclimated to the routines of school, learn basic skills, and develop and grow through play and socialization. To that end, the design of TK and Kindergarten classrooms should allow for extensive movement, tactile discovery, large and small group instruction, and places for students to spread out and explore. Ideally, these classrooms should be located adjacent to play areas and in close proximity to parent drop-off and bus loading areas.


• Yosemite High School CTE Program and Facilities
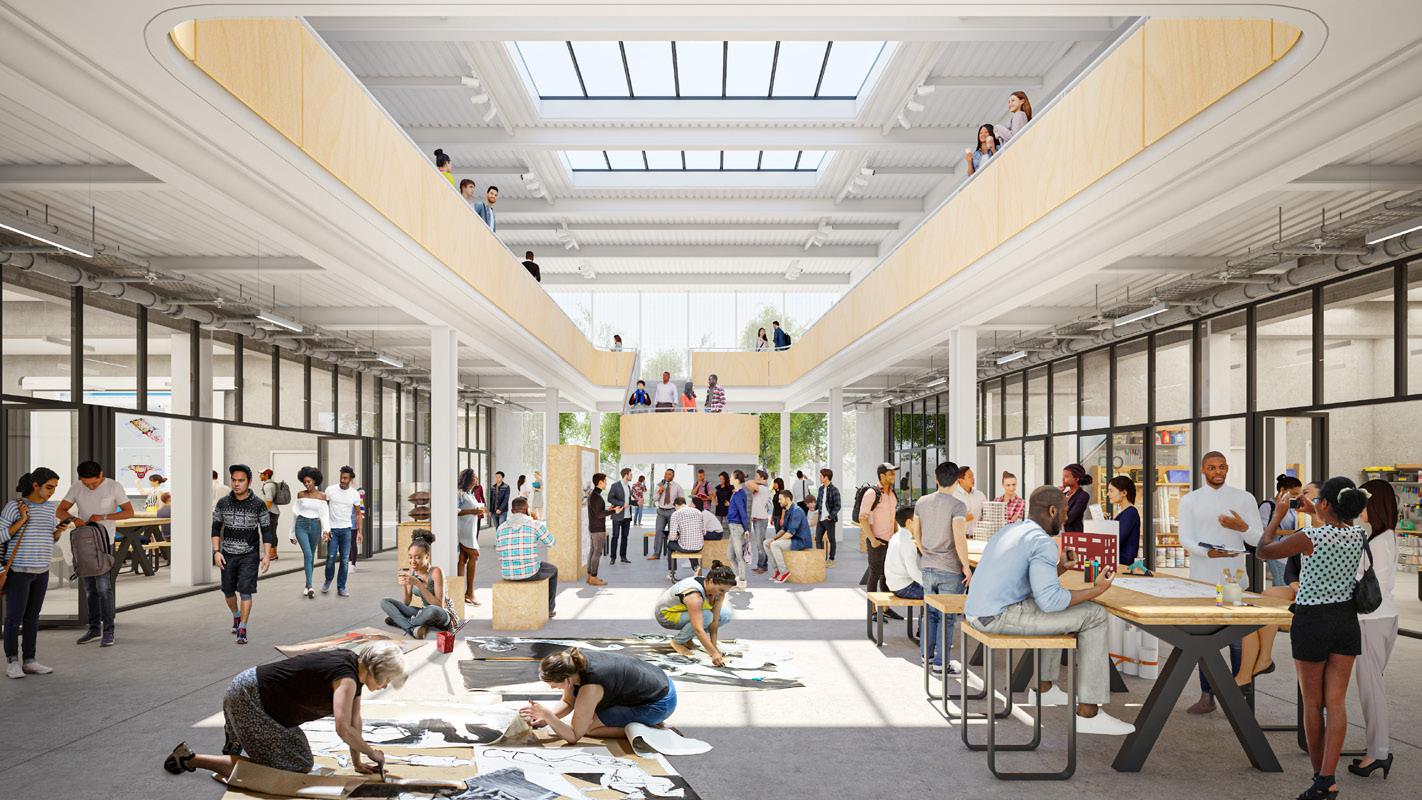
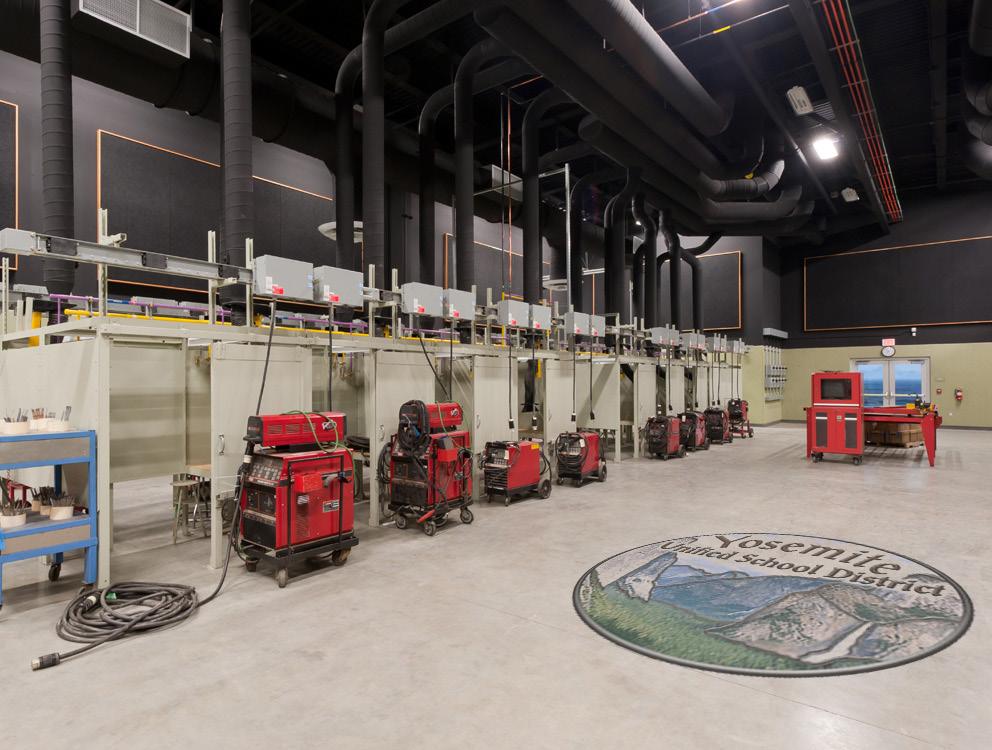
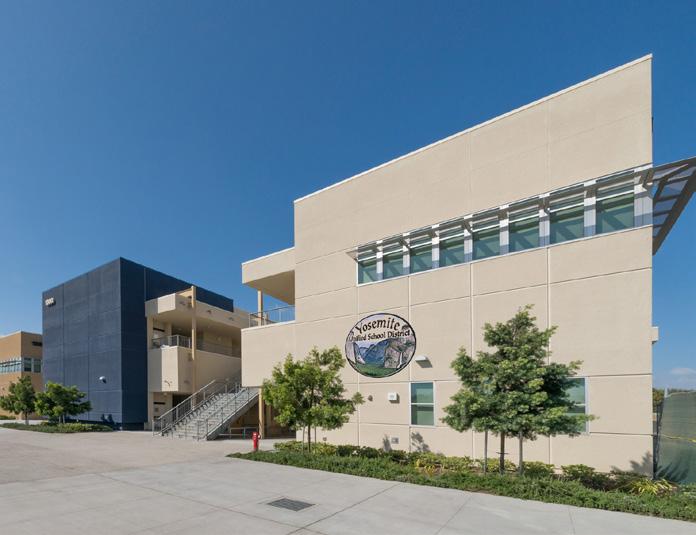
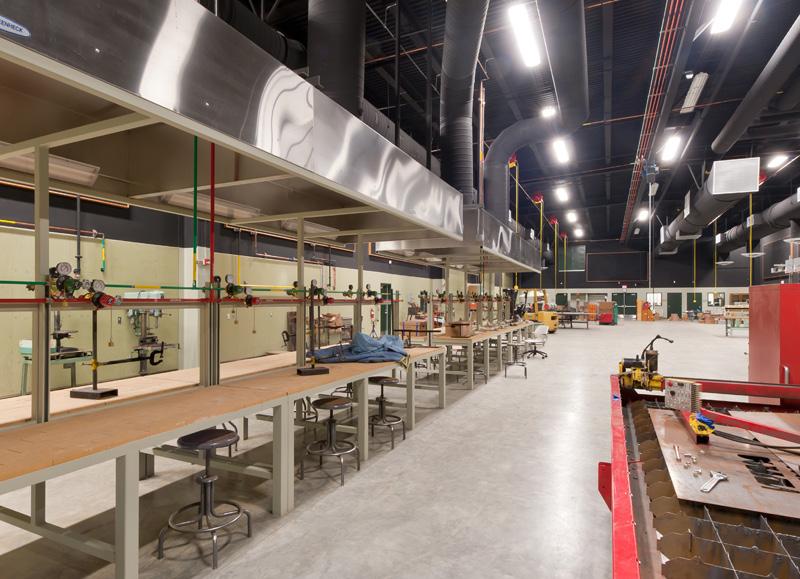

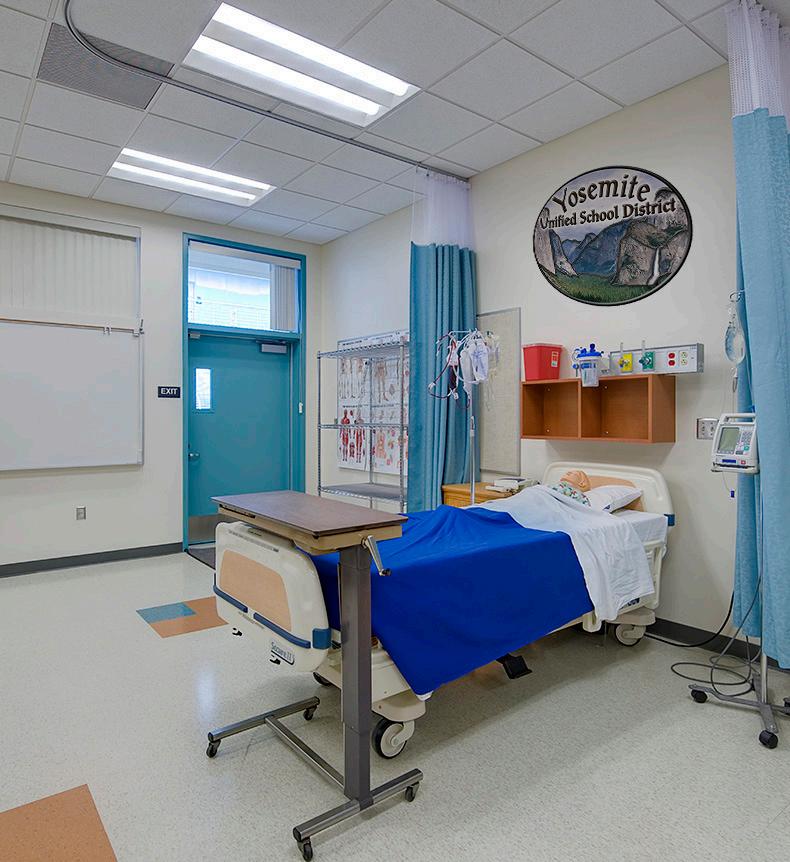


*These are conceptual designs and ideas with no guarantees or warrant on feasibility or funding.


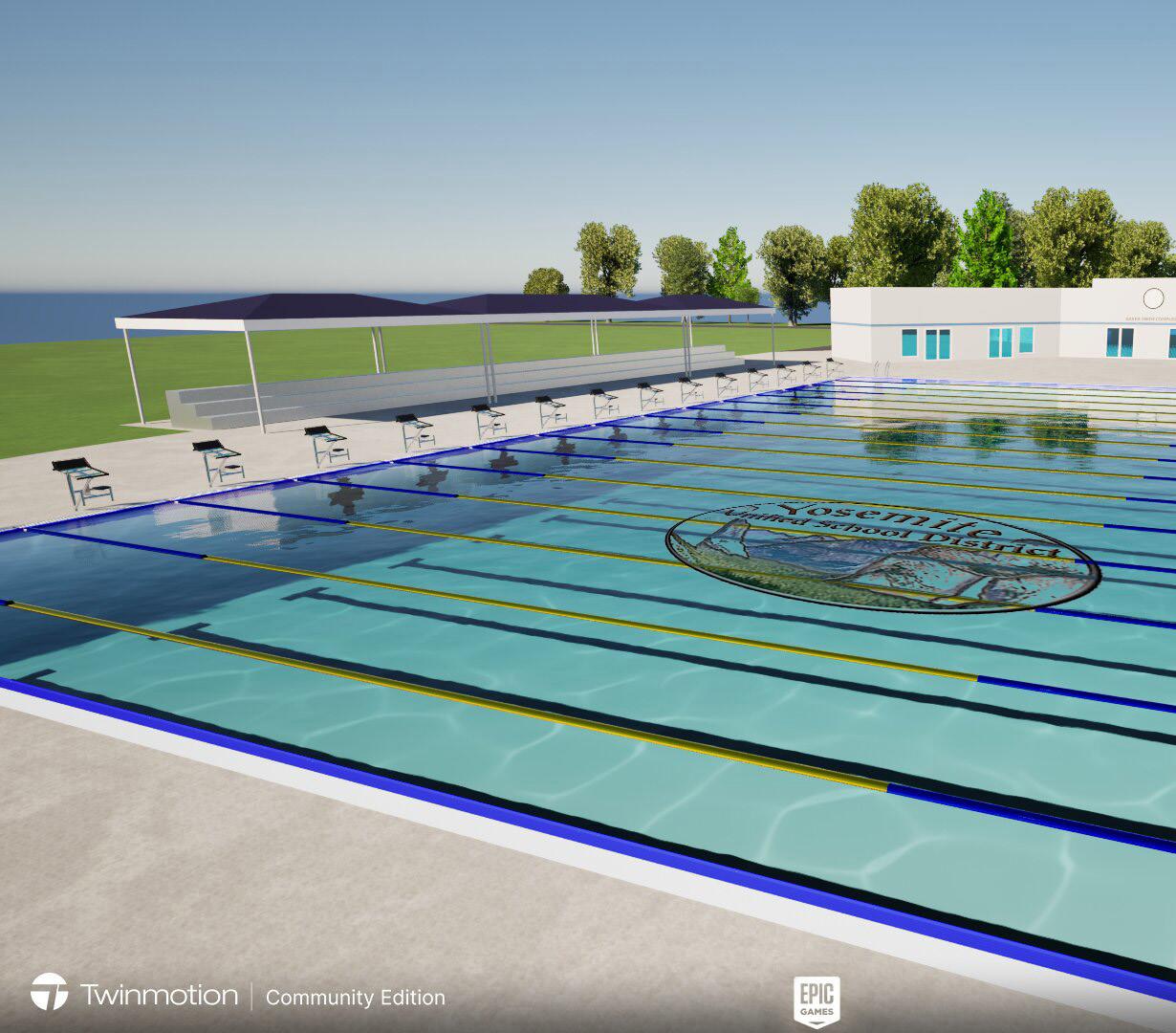
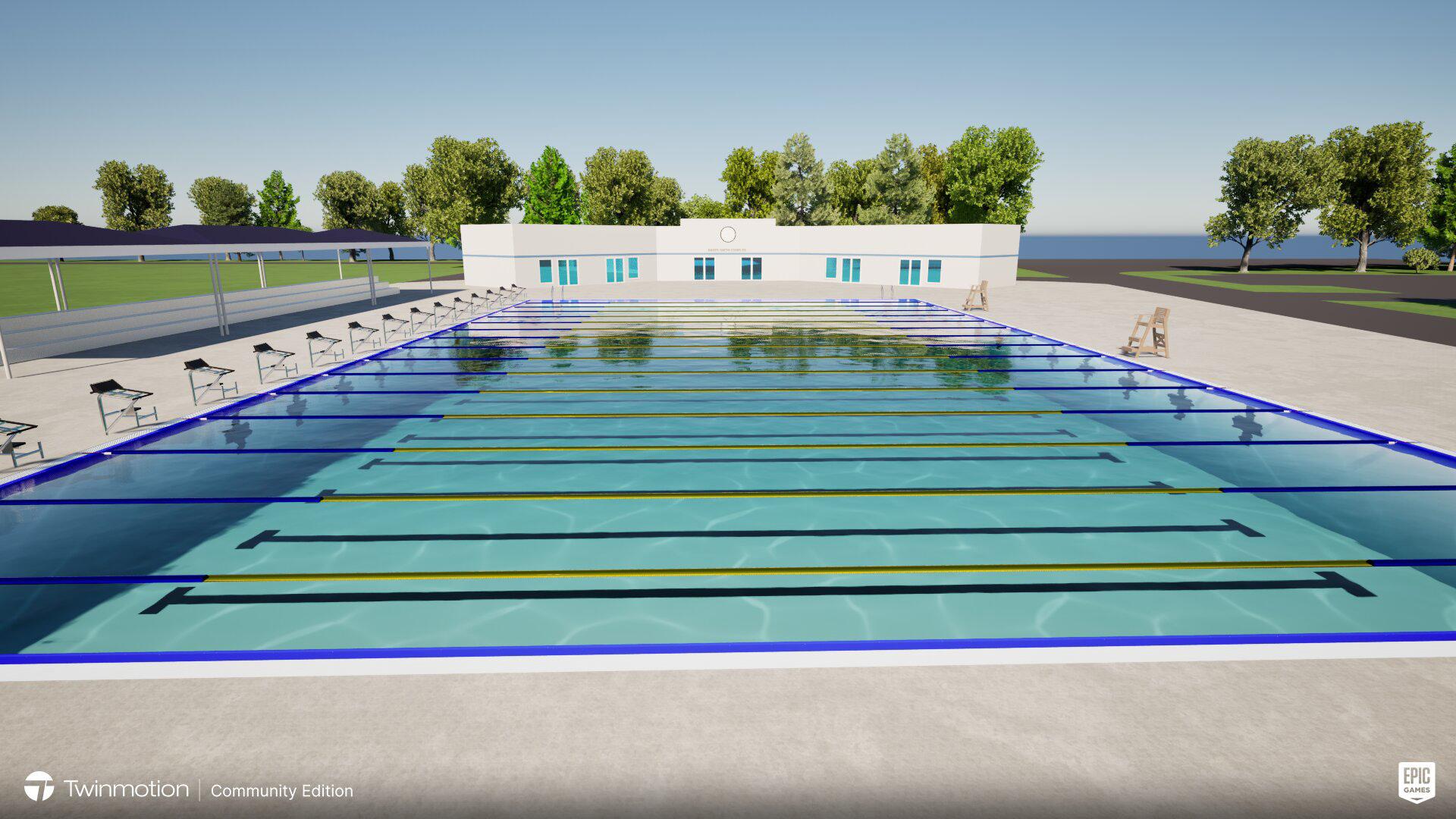

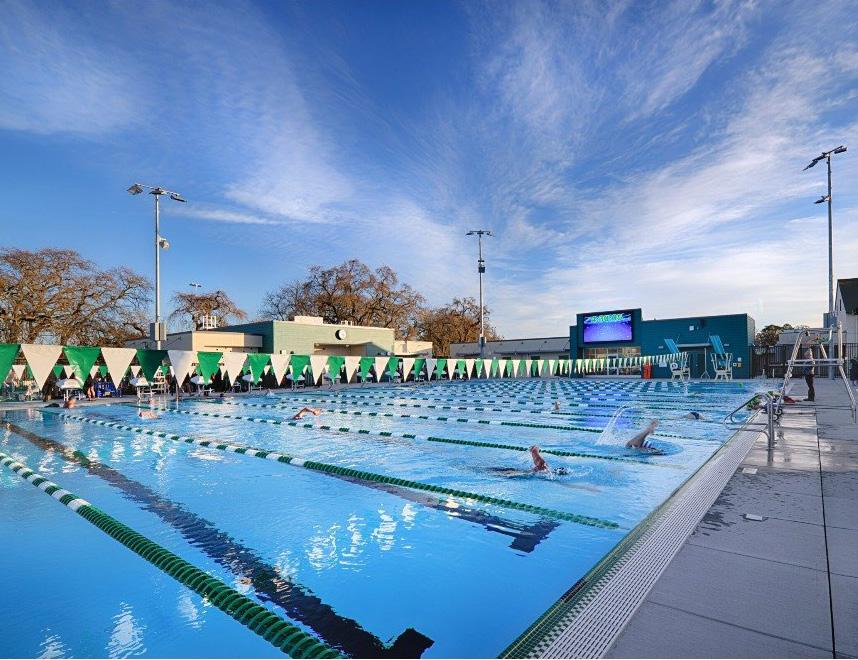
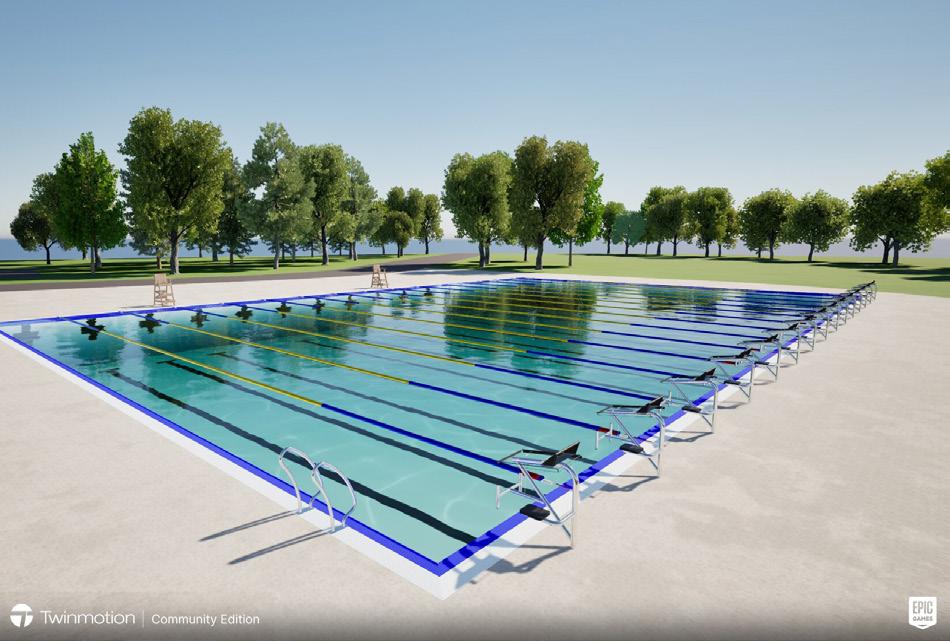
*These are conceptual designs and ideas with no guarantees or warrant on feasibility or funding.



Yosemite Unified School District comprises one high school and two K-8 elementary schools, and provides online, alternative education, and independent study programs, as well as a necessary small high school. The District’s sites have adequate capacity to house additional students, especially at Rivergold Elementary and Yosemite High School (YHS). In 2006, unification of the District occurred with the incorporation of Coarsegold Elementary K-8 (CGE) and Rivergold Elementary K-8 (RGE), which previously were in the Coarsegold Union Elementary District. For comparison, in 2015-16, YUSD ADA was 1,666 and the 2024-25 ADA is currently 1,387 (YHS=542, CGE=290, RGE=445). Of note, the construction of Minarets High School by the Unified School District in 2004 contributed to a nearly 40% decrease in enrollment at YHS since then.
Current District capacity** (including portable classrooms but excluding classrooms utilized for special education and current essential “non-loadable” teaching stations) is 1,150 K-8 elementary and 1,152 high school students, resulting in utilization rates of 61% for Coarsegold Elementary, 66% for Rivergold Elementary, and 47% for Yosemite High School.
** Note: 25:1 K-8 and 32:1 9-12 loading standards
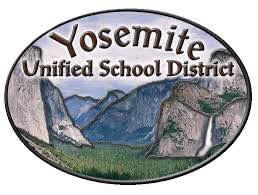
Of the total five full-size classrooms in the Ansel Adams classroom building used for special education services, one is used by special education aides, three are assigned to three RSP teachers who provide partial-day push-in and limited pull-out services, and two self-contained SDC classrooms are housed. Two full-size classrooms (1519 and 1520) are used periodically for Student Body leadership and activities and supplies storage. One full-size classroom(1503) is used one period per day by the student Cadet Corps.
The 900-building, originally constructed as a five-classroom building, has housed the District offices and YHS Administration and counseling staff.
The science classroom building provides five full-size classrooms, but only two science teachers use two classrooms each, one for classroom presentation and one for lab-experience sessions.

One of the five science classrooms is often unused other than for student testing.
The arts and culinary building is used by two teachers. The culinary arts teacher uses one large room providing classroom seating and kitchenette spaces. The art teacher uses three classrooms for art, ceramics, and an art-display room. An additional classroom in the arts building is not utilized.
Portable classroom spaces are primarily used for storage, including three for band, choir, and cadet-corps. uniforms storage, one for cheerleading squad practice, and two are used by the auto shop and welding shop teachers as classroom meeting spaces. The agriculture department uses one portable. Two portables are used for storage of custodial cleaning supplies and as a clothing-bank for needy families. Two other portables are used by the District IT department staff and supplies. Two other portables are used by custodial staff and secured COVID response PPE and supplies. One portable is used by the theatre teacher for a single period of stage-craft.
Yosemite High has the availability of no less than five site-built classroom spaces and three portable classrooms that could be made available to accommodate additional enrollment.
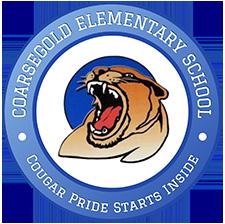
Coarsegold Elementary’s enrollment has experienced a declining trend. The current enrollment of 290 students created available space that has to some degree been utilized by the Chukchansi Native American after-school tutoring program and the YUSD Independent Study program. Another significant aspect of current facility use is the Madera County Office of Education’s special education program, which utilizes three (3) of the school’s 300-building classrooms to provide services for students with moderate to severe learning and physical disabilities. MCOE also owns an on-site building to provide services for students with severe physical and developmental disabilities.
YUSD Special Education (RSP and SDC) services are provided in four (4) full-size classrooms and academic intervention support is provided in another classroom.
Regular classroom instruction is provided in a total of ten permanent classrooms and one portable classroom. A science classroom is used by one teacher who also teaches art in an adjacent large art

classroom. A large tech-lab classroom and a large home-economics classroom with kitchenette stations are not formally assigned per the master schedule.
Of the 15 portable classrooms on campus, only one is used for classroom instruction. Of the remaining 14 portables, three are used (two of which are leased by the YUSD) for after school programing and during-the day tutoring for qualified Chukchansi Tribe Native American students, two are used for after-school My Club ELOP programming, one by the school psychologist, one for music, one by a full-time Yosemite Falls Independent Study teacher for indoor activities and equipment, one by the Parent Teacher Club for supplies storage, one for curriculum storage, and two vacant portables are utilized for storage and periodic special education staff collaboration.
Three portable classrooms in the 800-wing used for storage could become available to provide for additional enrollment.
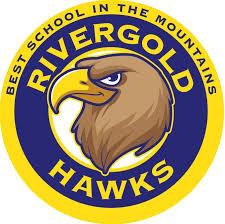
Rivergold Elementary is the District’s newest school, built in 1992 to accommodate population growth of nearby Coarsegold. Similar to CGE, RGE current enrollment of 445 is 30% less of what it was in 2000. The original site-built construction was limited to the administration building and ten (10) full-size classrooms in three buildings and the cafeteria/kitchen multi-purpose building. Of the site-built classrooms, nine of the ten house primary grade classrooms and one is assigned to the speech/ language pathologist.
Subsequent to the original construction, incremental additions of a total of twenty-seven (27) portable classrooms were installed and/or relocated on the site. The first group of five (5) portables added to the site are above the main parking lot, three housing 4th and 5th grade classrooms and two housing the school psychologist and parent-teacher-club supplies. A second group of seven (7) portables that are now over 35-years-old were grouped at a lower-level below the main campus buildings and currently house upper-grade classrooms. A third wave of thirteen (13) portables previously utilized at YHS were moved to the site in 2002. These portables were placed at the lowest elevation level on the RGE site along with a portable restroom building.

Of the thirteen “lowest level” portables mentioned above, five are used for furniture storage, one for custodial equipment and supplies, two interconnected portables are used for band, one for music/choral instruction, one is periodically used for student testing, and three portables are used for after-school My Club ELOP programming.
At the main campus quad, two of the newest portables are interconnected, one housing the school library and the other assigned to a teacher providing academic intervention support services.
Due to the number of portables at RGE used for storage, custodial supplies/equipment, psychologist and book storage, no less than five to seven available classroom spaces could potentially become available to house additional students with modest consolidation of storage space.
YUSD offers the Evergreen High Independent Study program serving 46 high school students, the Yosemite Falls Online School serving 25 students, the Ahwahnee High School alternative education program serving 35 students, and 4 students are enrolled at Raymond-Granite High School, which is designated as a necessary small high school.
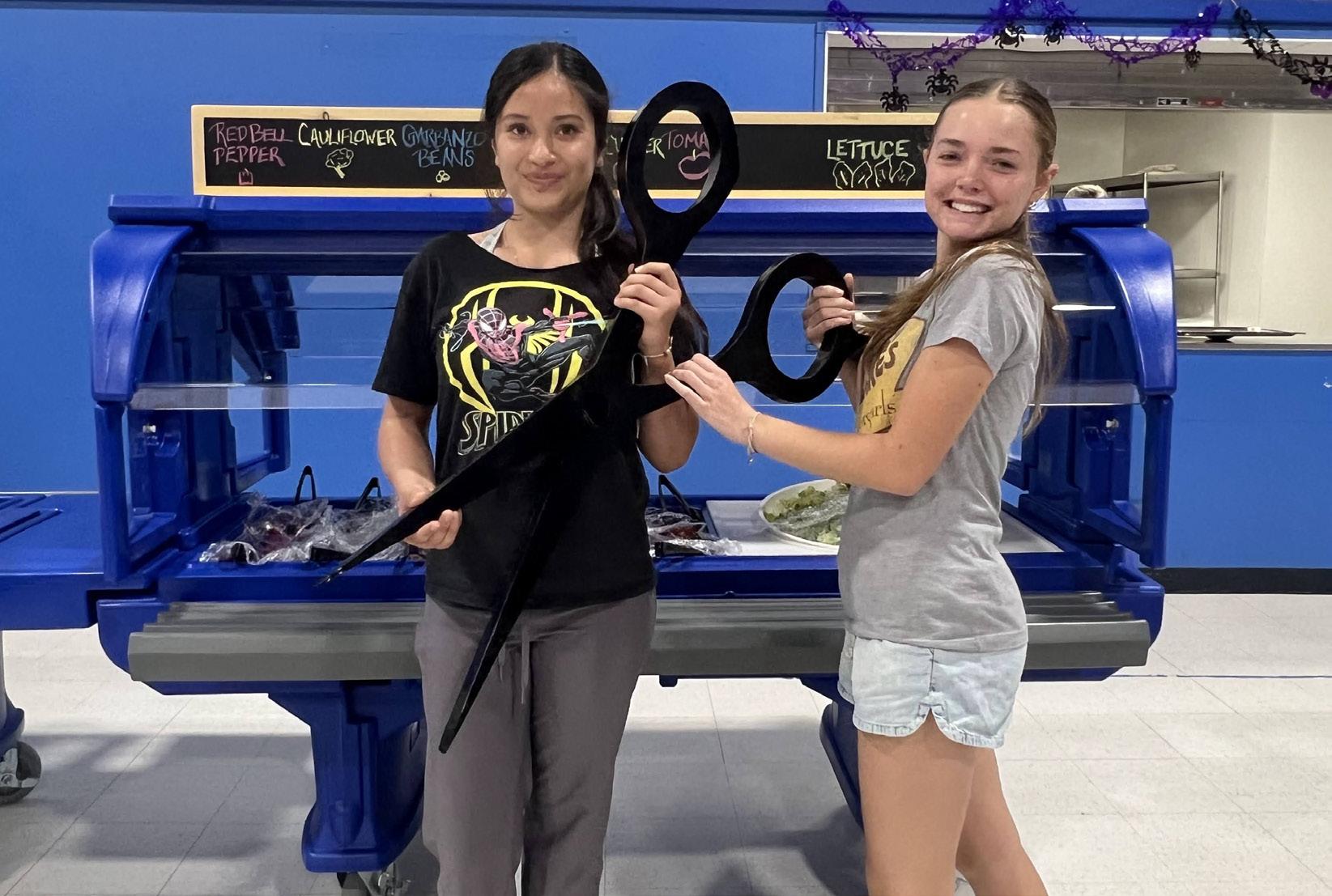



This facility needs assessment presents narrative descriptions and categorically arranged findings and corrective recommendations from in-depth site visits and inspections of all Yosemite Unified School District capital facilities. The study represents general consideration of how schools and support facilities provide appealing and welcoming learning environments as well as provisions for accessibility and safety. From detailed examination of physical conditions of campus and building exterior and interior infrastructure, including roofing, heating/ventilation/air-conditioning (HVAC) systems, lighting, site features, as well as classroom and building interiors, the following comprehensive needs assessment has been created. A thorough attempt to evaluate how student and staff needs are served by their surrounding physical conditions framed the following findings and recommendations. Approaching the assessment of facility conditions and presenting recommendations for repair, upgrade, replacement, building modernization and/or reconfiguration, new construction additions are also included. With mindfulness for safety, functionality, long-term durability and efficiency of utility systems at the forefront, recommendations are intentionally presented to directly support student success by providing them with enhanced surroundings promoting not only student engagement, but also express community value, pride, and ownership.
Throughout the needs assessment, access to classroom and support facilities was provided during school holiday periods as well as while school was in session. Observations took place before, during, and after school, including bus/parent drop-off/pick-up times, recess, lunch, and after school periods. It was helpful to see how students and others access campus areas, how security and safety aspects are managed, as well as some student learning and athletic experiences. Fortunately, having the opportunity to observe school operations in “real-time”, it enhanced the authenticity of discovered needs and associated recommendations. Collectively, the ample opportunity to closely inspect all classrooms and support facilities provided an opportunity for the thorough condition assessment of the sites, building systems, and all infrastructure. From foundations to roofing, structural, building protection envelopes, electrical, exterior and exterior lighting, mechanical (HVAC), plumbing, fire-life safety systems, casework, flooring, doors and windows, interior and exterior finishes, intrusion-alarm, insulation, energy efficiency, code compliance, and durability were all evaluated.
Data gathered from the assessments were compiled, analyzed, and processed to identify deficiencies and inform potential priority improvement projects based on provisions of student safety, comfort, and overall educational adequacy. These data provided the foundation of all recommended strategic investments aimed at enhancing the quality, safety, durability, and functionality of YUSD’s capital facility infrastructure for the long-term.
Stakeholder engagement, including input from District administration, maintenance, custodial, and classified staff, as well as from informal conversations with teachers, supervision staff, coaches, and consultants contributed to both informing and discovering findings, as well as shaping recommendations and consideration of potential projects.

From the aforementioned material, the following descriptions and table-format listing of needs include a multitude of aspects related to capital facility assets of all YUSD facilities, including but not limited to the following aspects presented below in no order of importance:
• Safety and security physical considerations, including single point(s) of controlled entry, fencing and gate access/security control, building signage and campus wayfinding, surveillance camera
• systems, conditions supporting or detracting from clear lines of sight, lighting, landscaping,
• passive security elements such as tinted windows, interconnected buildings, lock-down capacity, free-egress and evacuation routes, etc.
• Foundations and structural integrity of buildings, retaining walls, berms, and paths
• of travel, erosion control, etc.
• Roofing conditions by construction type, coatings and/or coverings, metal decking panel
• conditions, HVAC equipment exposures, structural attachments, roof penetrations, access hatches and ladders and other openings, drainage piping, etc.
• Exterior and Interior construction, including structural framing, materials use, thermal and acoustical comfort, finishes, coverings, windows, partitions, openings, and flooring.
• HVAC equipment lifespan evaluation, age and condition, MERV filter quality, IAQ compliance, energy efficiency, utility of demand control thermostat features, etc.
• Electrical equipment systems conditions, including safety, age and functional dependability, outlets, lighting, fixture quality, occupancy controls, energy efficiency, etc.
• Educational technology systems and equipment, including classroom and office technology, fiber, HDMI/copper, IDF/MDF data distribution racks, wiring, servers, etc.
• Water and plumbing systems, including sink and fixture conditions, filtration and water conveyance equipment, drinking fountains, hydration stations, water quality, etc.
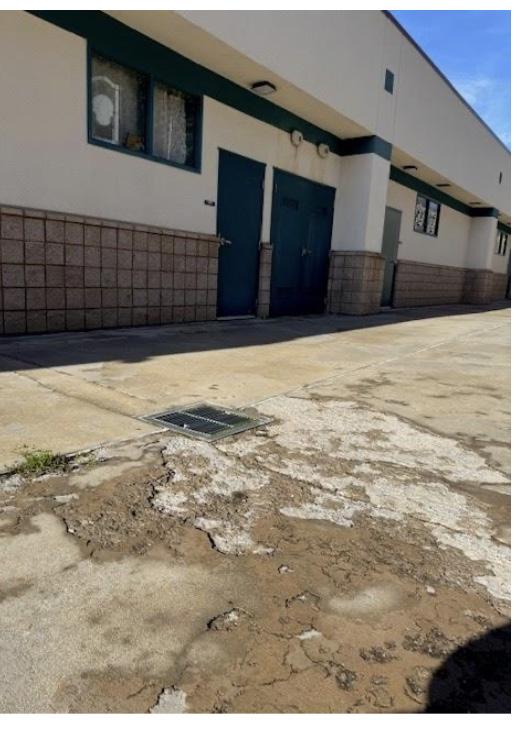
• Restroom availability and conditions, including fixture conditions, interior finishes quality and cleanliness, partitions, ADA accessibility, lighting, ventilation, maintainability, etc.
• Fire-life safety and alarm controls systems, including smoke and heat detection devices and emergency response alert activation and protection (i.e. sprinkler) equipment.

• Play equipment and playfields conditions, including location and adequacy, age-compliant equipment, fall-safe materials, hardcourts, goals, including play and athletic facility surfaces, striping, turf conditions, irrigation, grading and drainage, equipment storage, spectator and player seating, lighting, scoreboards, accessibility, parking, field perimeter, backstop, safety/security fencing, community access and benefits, maintainability, etc.
• Sitework conditions and quality, including paving, sidewalks, paths of travel, ADA accessibility compliance, safety, storm drainage, grade and elevation conditions, etc.
• Safety, health response services, and security systems, including fencing, surveillance cameras, ADA compliance, AED equipment, emergency access, communications, etc.
• Recent and past facility improvement projects, including renovations, building conversions, additions, pending projects and repairs, etc.
• Multi-purpose facility conditions, including gyms, cafeterias, performing arts and stage facilities, athletic fields, training and exercise facilities, and community use areas.
• Visual and performing arts facilities, including choral and instrumental music, visual and creative arts, art, drawing, ceramics, and drama/theatre production spaces.
• Athletic facilities, including gymnasium courts, team and/or locker-rooms, adequacy, placement and condition of outdoor fields and court spaces, goal equipment, field and track marking, backstops, fencing, dugouts, equipment storage, lighting, equipment and uniform storage and protection, medical and training room facilities, spectator and team seating, restrooms and snack bar, signage and branding, public address systems, irrigation and storm-water drainage, hydration stations, scoreboard and other electrical equipment, accessibility, parking availability, etc.
• Custodial and operational facilities and equipment, including condition of work, meeting, and break/restroom amenities, custodial, chemicals, and grounds equipment storage, cleaning and tools security, materials delivery areas, including warehouse and furniture inventory management, waste dumpster location and access efficiency, etc.
• Kitchen and food preparation facilities, including refrigeration/frozen food storage, food preparation and packaging areas, snack-bar and lunch serving areas, office and storage rooms, delivery/ loading docks, washing and waste disposal areas, etc.
• Transportation services facilities, including loading zone conditions, safe pathways, traffic control, safety and security fencing, bus repair and maintenance shop facilities, bus driver meeting/training/ break and work rooms, manager, dispatch, and mechanics work spaces, tool and materials storage, accessibility and safety considerations, fuel and chemical storage, facility HVAC and ventilation systems, bus inspection and records storage, EV charging stations, parking lot conditions, compliance features (e.g. bus wash, grease trap, lift inspections), etc.

Particular attention in this report will include a review of portable and modular classroom conditions, utilization, including general assessment of conditional quality, placement and orientation, foundations, interior and exterior aspects, ADA accessibility, HVAC, plumbing, and electrical systems, replacement, replacement, and demolition recommendations, etc.
Additionally, beyond emphasis on the needs assessment study of the three primary YUSD school sites (Yosemite High, Coarsegold Elementary, Rivergold Elementary), examination of all District and school support services facilities, including but not limited to:
• YUSD District Office facilities, particularly the adequacy of the shared space with the YHS main office in adequately providing appropriate leadership, administrative, and business services to the entire District.
• YUSD Educational Options Program facilities, including housing of Ahwahnee Alternative Education program, the Evergreen High School Independent Study program, YUSD Educational Services Department housed in the Ed. Options area of campus, and the Yosemite Falls Online Independent Study program located in a portable classroom on the YHS campus.
• YUSD Adult Education Program facilities, which are located in two modular classrooms west of the YHS campus and in a portable classroom at the CGE operations yard.
• YUSD Custodial and Maintenance Operations, Nutrition and Food Services offices, and Facilities Services Offices located in portable classrooms and/or aged shop facilities in separate locations on the YHS campus.
• YUSD Transportation and Bus Shop facilities, which are located east of the YHS campus yet connected to the campus by drive path gates and multiple walk-paths.
• Coarsegold operational and transportation satellite services center, located adjacent to the Coarsegold Elementary School playfields, which includes a large maintenance and bus dieselfuel tank, a separate metal storage building, a portable for maintenance staff and bus driver use, a 40’X36’ portable building used by the Adult School Program on a large gravel lot providing bus parking for three school buses providing transportation for Coarsegold Elementary students.
• YUSD Raymond-Granite Necessary Small High School, which serves a small number of students in a portable classroom in the small town of Raymond 24 miles from YHS.

The following report provides both a descriptive and detailed account of Site Visitations and Inspections at all YUSD facilities, including assessment of all campus and building conditions, site security and safety elements, utility systems, data and communications systems, operational systems, and of course classroom and educational support spaces, athletic facilities, and every element supportive of the built environment. The presentation of data and documentation collected is first provided in the narrative descriptions below, which includes to some degree specific quantities and numbers of classrooms which have been cataloged, with general descriptions as to conditions, noted deficiencies, and areas needing repair or replacement. Additionally, the descriptive components are supported by a significant amount of assessment documentation data which quantitatively identify comprehensive needs for facility repairs, modernization, upgrades, replacement of equipment, reconfiguration, and/or new construction. Finally, based on assessment findings and quantitative needs, explicit recommendations with preliminary cost estimates are presented for further consideration along with examination of all aspects of the collective facility master plan.
This Facilities Needs Assessment provides a thorough analysis of YUSD’s current facilities, identifies key areas of improvement, and provides both general as well as strategic recommendations to meet the current and evolving needs of each school and all District facilities. A broader recommendation is to confirm the District’s adopted educational pecifications be the driving force behind the implementation of all priority facility projects.
This assessment reflects findings from thorough investigation of all YUSD school and District facilities, including the District’s three main school sites and ancillary support facilities. Key areas of focus include structural integrity, accessibility, safety and security, HVAC, roofing, and electrical and plumbing systems, instructional and operational technology, play-equipment/fields and athletic facilities, outdoor learning environments, portable classrooms, recommendations for potential new construction, and compliance with current educational and building code standards, as applicable. The needs assessment findings are presented in table format below with preliminary recommendations of three priority level consideration, including Priority 1 (0-2 years) immediate needs to correct code compliance, safety, and critical building systems, Priority 2 (3-5 years) imminent functionality and learning environment improvements, and by Priority 3 (5+ years) long-term program vision enhancements.
Beginning with Yosemite High School, the following general priority needs recommendations are presented below.
(NOTE: Underlined portions of bullet-point descriptions denote concise reference)

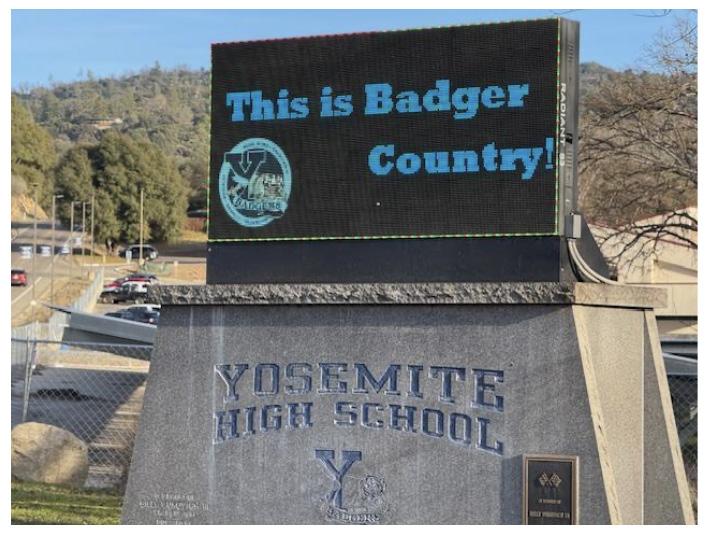
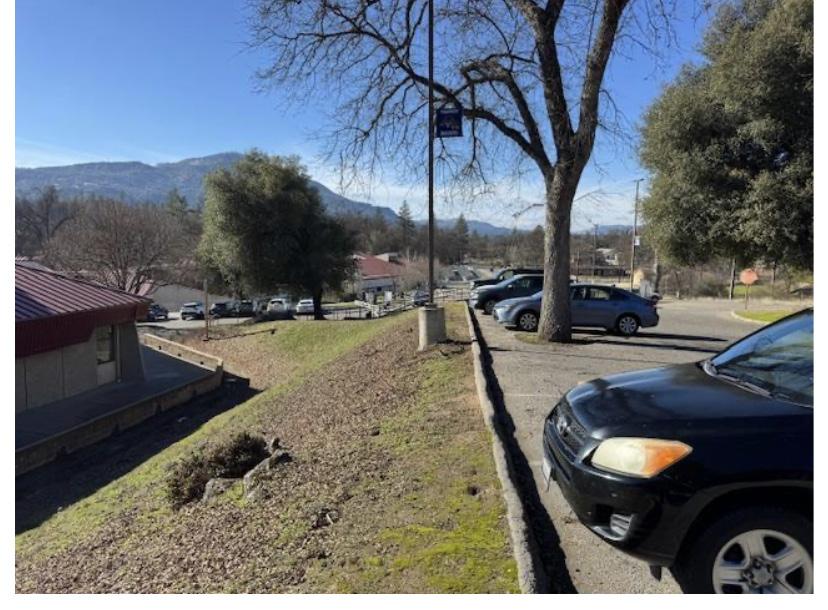
• Site safety accessibility and single point of entry control upgrades, including site perimeter and interior campus fencing and gates, installation of full-height parking lot access gates with electronic controls and visitor access-request systems, main entry walk-gates equipped with electronic card or key-fob lock-access hardware and signage/wayfinding systems.
• Parking lot ADA compliant and site pathway upgrades with access limitations to the District Office/YHS Administration building, including fencing and electronic gates to restrict free-entry during the school day to campus interiors.
• Surveillance cameras installation campus-wide with ActVnet system implementation
• Path of travel upgrades conforming with ADA requirements to enhance safety and reduce risks of trips or falls, including resurfacing and curbing repairs of deteriorated pathways, sidewalks additions/repairs, stairway repairs, construction of concrete ramps/railing, and erosion control enhancements.
• Roofing replacement of all permanent classroom buildings to resolve leaks at upper HVAC equipment platforms, rain-gutter failures, expired life-span conditions of built-up roofing, and replacement of sloped metal panels due to failed seam attachments. Immediate priorities include the built-up roofing at the upper HVAC support platforms on all original buildings, gymnasium, cafeteria, locker rooms, and wrestling room.
• Replacement of all HVAC package-units and split-system equipment which is beyond or approaching performance longevity thresholds and non-conforming to current requirements for Indoor Air Quality (IAQ), Greenhouse Gas Reduction standards, and Title 24 energy-efficiency regulation codes.

• Fire-life safety system upgrades, including replacement of the Edwards Systems controls with updated automated controls (e.g. Potter or FCI Gamewell) that communicate with addressable smoke/heat detector devices. Note: Most urgent needs exist in the Ansel Adams Hall classroom 1500 building.
• Update building alarm systems which are not consistently used due to operational and reliability failures, age, and poor integration with data networks.
• Replacement of obsolete main high-voltage electrical distribution systems, including circuit overload safety breakers and downstream sub-panels. Associated scope includes replacement of outdoor wooden light poles and wiring, exterior campus lighting fixture additions and upgrades, and installation of occupancy control systems to improve safety and fulfill Title 24 energy code requirements.
• Installation of a emergency power back-up diesel-generator (previously on the Pittman Library roof) to supply electrical power to site servers and sustain data and communication systems in the event of long-term power-outages.
• Reconstruction of the school and community pool complex to resolve significant progressive structural integrity failures and update the pool pump and filtration systems.
• Restroom facilities upgrades in the 500 building and at the Educ. Options center, including restoration of deteriorated surfaces, fixtures, partitions, and resolve non-compliant ADA access.
• General classroom modernization and upgrades to resolve failed, antiquated, aged and non-appealing conditions compatible with current educational, technology, and modern aesthetic standards, such as interior finishes and wall-coverings, fixtures, and flooring furnishings upgrades and replacement, installation of additional storage cabinets and casework, and upgrades to technology equipment control wiring.
• Painting upgrades to exterior building stucco finishes at and all doors/window frames of original classroom buildings, as well as exterior finishes of the Curry cafeteria, Ansel Adams Hall, Hyatt music building.
• Replacement of all building window glazing conforming with Title 24 energy code requirements and enhance safety/security features.
• Science classrooms upgrades to mobile lab-stations, countertops, sinks and plumbing fixtures, and interior painting/finish upgrades.
• Ceramics and art classroom interior upgrades to flooring, casework and countertop replacement, wall coverings, and additional storage cabinets/improvements.

• Culinary Arts classroom industry standards upgrades to replace aged/antiquated home economics furnishings with modern instructional systems equipment, including electrical, plumbing, cooking, ventilation and fire-suppression equipment.
• Modifications to the Performing Arts Theatre back-stage areas to accommodate stage-craft classroom workspaces and limited fabrication/assembly of back-drops, including tool and materials storage, enlargement of the outdoor loading dock, as well as work area accessibility and outdoor weather-protection and enclosure features.
• Replacement of functionally obsolete and high maintenance needs of aged portable classrooms with new permanent modular construction meeting Title 24, IAQ, and educational program requirements.
• Classroom plumbing upgrades to sinks, drinking fountains, and exterior gas fixture protection devices conforming to current ADA and safety requirements.
• Site work improvements to drainage systems at the soccer fields, baseball and softball fields, including placement of accessible pathways, drainage swales, and decomposed granite to enhance student-athlete experience, facility access, and field maintenance.
• Playfield renovations, including field turf amendments, turf-restoration, as well as implementation of ongoing field conditioning, maintenance and fertilization programs.
• Basketball court and tennis court repairs and upgrades, including replacement of deteriorated basketball asphalt surfaces, new basketball and volleyball goals, footings, striping, and tennis-court crack repairs, resurfacing, and striping.
• Badger Stadium football and track and field improvements and repairs, including replacement of failed bleacher aisle steps, ADA seating and access improvements, as well as restoration and/or reconstruction of restroom facilities, construction of storage facilities for game management and field preparation equipment, hurdles, jumping events equipment and mat storage, as well as replacement of the stadium public address system and score-board.
• Playfield lighting improvements at the baseball, softball, tennis and basketball courts, soccer fields, and associated parking lots and access pathways.
• Baseball and softball facility improvements, including installation of hydration stations for spectator use and inside team dug-outs, placement of ADA compliant walk-paths to spectator seating extending from parking areas, and ¾” aggregate gravel behind backstops to improve access and player experiences.
• Baseball field drainage infrastructure installation is necessary at both baseball fields due to saturation of outfield, infield, basepaths, infield out-of-play areas, as well as restoration of warning track drainage and the exterior areas beyond home-run fencing, to enhance safety and playability of the fields.

• Baseball field batting cages and bull-pen areas site-improvements, including ¾” aggregate over decomposed grant subgrade to aid drainage to existing storm-drain infrastructure, light fixture repairs, and repairs to power-outlets for pitching machine use.
• Athletic fields and community use parking area improvements, including construction of paved parking lots with suitable lighted and fire-access and accessible pathways at the western portion of the soccer and softball fields, and tennis courts and at the south end of the football stadium/track facility, incorporating accessible parking improvements at the north end of the football stadium to enhance community use and access.
• Football stadium and track facility upgrades, including stadium aisle steps replacement, ADA upgrades to restrooms, parking expansion, new paved south parking lot, updated scoreboard, and field-management and track equipment storage.
• Placement and regular service of additional waste receptacles in areas where students congregate and along primary paths of travel
• Replacement of the aged, undersized, and non-conforming agriculture portable classroom with new modular slab-on-grade classrooms, providing 2,500 sf. of classroom, restrooms, storage amenities for the Agriculture Sciences, Agriculture Mechanics program. Depending on the location of the new classroom space, construction and/or restoration of the deteriorated subgrade and surfaces of the adjacent parking lot are recommended. Expansion of the Ag. Barn to provide needed space for animal livestock care, equipment, and feed supplies in order to support the advancement of the applied agriculture education program is also recommended.
• New construction of an Athletic Training Room providing a 1,800 sf. space for training therapies, classroom and training table spaces, restrooms, team meeting room, and supplies storage. (Note: The facility may potentially be located west of the tennis court and play-field spaces adjacent to the recommended playfield parking lot addition.)
• New construction of a 10,000 sf. Operational Support Services Center upon the demolition or relocation of eight (8) aged portables currently housing custodial, maintenance, grounds, facilities, instructional technology, and nutrition services department staff in poorly arranged, inadequately furnished, antiquated, and poorly secured spaces needing updated conditions and efficiency enhancements. The center would provide a common point of entry/reception, updated office, work and equipment repair spaces, confidential meeting and training space, and needed amenities consistent with high standards of professional workplace conditions, equipment care, accessibility, safety, storage, and inventory control. The center would adequately provide needed secure storage of technology devices, materials, cleaning and conveyance equipment and supplies, chemicals and e-waste, furniture, as well as records and plans storage.

• In conjunction with the above recommendation and in order to construct adequate storage and warehouse facilities, demolition of antiquated and conditionally obsolete portables, including P65-68, and replacement of the non-conforming Annex building largely used for records storage are recommended. Also, relocation of P72 and P81 is recommended to provide for improved storage of theatre arts furnishings and other storage needs.
• Reconfiguration of the existing bus-repair and transportation offices and related improvements to repurpose them into needed space for the proper storage of tools, bus and white-fleet parts, repair equipment, modernized bus-shop restrooms, outdoor bus-wash and waste-containment plumbing systems, and expansion of confined warehouse spaces are recommended.
• In conjunction with the above recommendation, A) demolition of the obsolete diesel storage tank and tire-storage sheds, creating space for B) construction of a new 1,500 sf. Transportation Services building is recommended to provide updated work spaces for the trans. manager, dispatcher, conference and driver training, and restrooms and break facilities, and C), Construction of 1,200 sf. of electric cart storage enclosure at the rear of the existing small warehouse building, and associated paved areas and securing fencing and lighting features to properly secure and charge the multitude of electric carts and “mule” vehicles used by site safety and maintenance staff is also recommended.
• Construction of a new Industrial Technology Collaboration Classroom, providing 1,500 sf. of partitioned meeting spaces near the Industrial Arts Building 500 providing traditional classroom space, potentially at the location of the four (4) aged southeast portable classrooms P29-32.
• Construction of a new 10,000 sf. District’s Educational Support Center
• Unless other facility locations are provided, upon demolition of the current aged modular buildings housing the District’s Educational Options programs, including Evergreen and Yosemite Falls independent study spaces, the District’s Educational Services office and limited reception and meeting spaces, two Ahwahnee Alternative Education classrooms, and an aged restroom building. The new facility would conform to accessibility requirements and support enhanced student and program support conditions, safety and supervision enhancements, as well as reception, office, meeting, storage, outdoor and restroom upgrades.
• Future new construction of five (5) modular classrooms at the current location of five (5) 35-yearold conditionally obsolete Mod-Tech portables (P54-58) to augment future student housing needs.


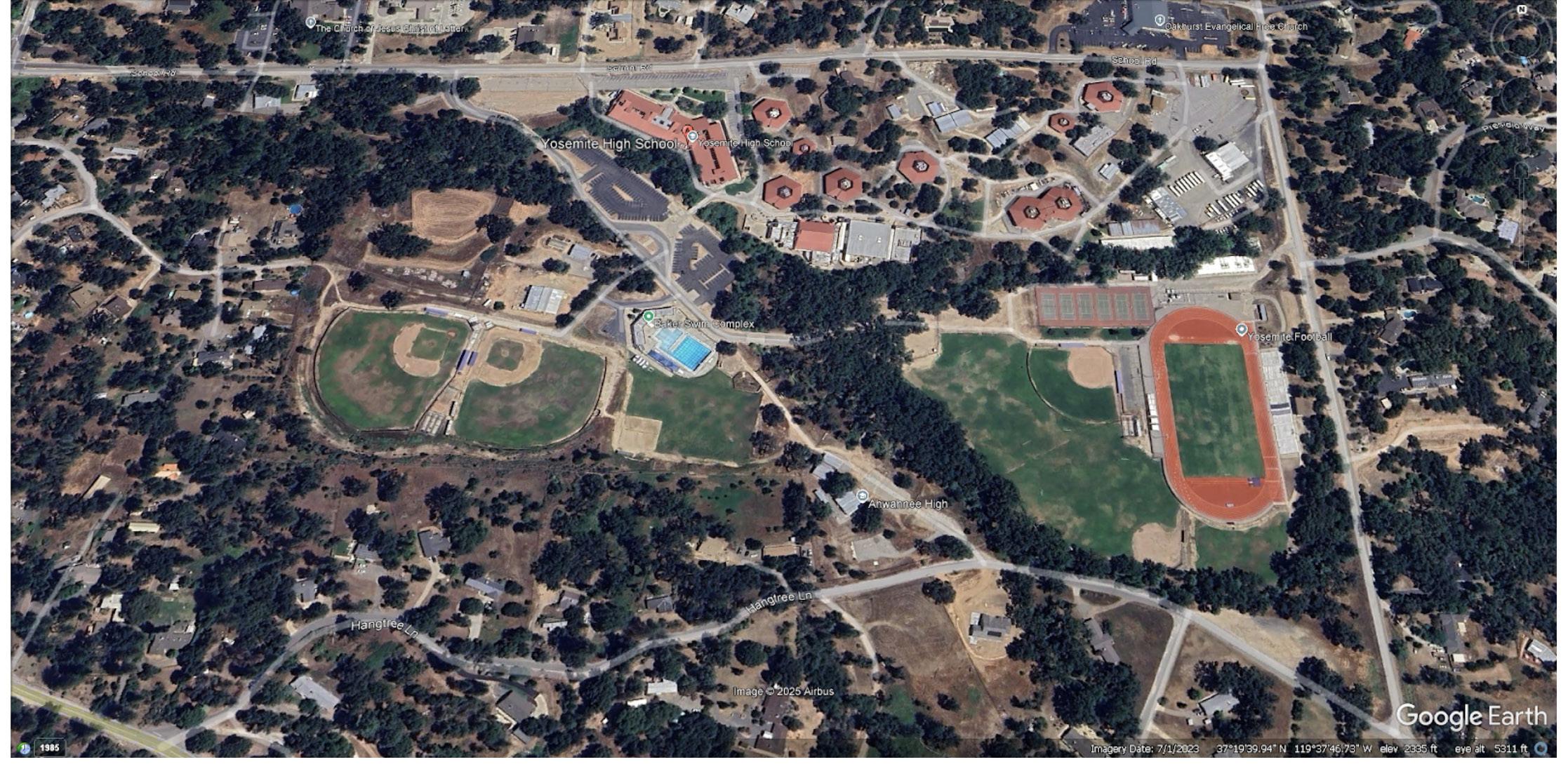
Yosemite High School is situated on a large 105-acre parcel approximately one mile west of the Oakhurst community center. Approaching the campus from the downtown area on SchoolHouse Road, the YHS electronic marquee is just beyond a prominent driveway entrance to the student parking lots without any gate or access controls. The driveway does provide vehicles access to ample spaces for student parking (some of which are used by staff), the Agriculture classroom elevated parking area, and a short drive-loop with only four parking stalls at the Baker Pool Complex. From the parking lot, designed with a half-circle bus-loading zone, students access the main campus by walking across a 12’ wide bridge with sleeved bollards designed as a fire-access to the campus interior. The driveway continues past the pool complex to cross another bridge to an open dirt area used regularly by student-athletes, spectators, and community members for closer access to soccer, baseball/softball, and tennis court facilities. While the entrance and use of the driveway is unsupervised and free-access is common, supervision staff regularly use electric carts to circulate the area and benefit from clear views from the walkway entry bridge to the lower parking lot areas.
Driving east past the marquee entry driveway and remaining on School House Road 427, passing the fenced ground-mounted solar panels, is the open entrance to the long 31-stall staff parking lot. Buses loading currently occurs along the inner fire-lane curb and adjacent sidewalks which are unfenced along the frontage of the Ansel Adams Hall 24-classroom building. Only four (4) visitor parking stalls exist outside a single-swing arm gate allowing electronic access to ten (10) parking stalls

for District Office and YHS Administration staff. A second elevated 22-stall staff parking lot is typically used by 15 vehicles but without ADA compliant access to the YHS Administration and District Offices below, with a steep and winding walk-path where slip and fall hazards exist. In summary, the main access to the campus has numerous open access aspects and parking lots do not feature single-point of access controls.
The comprehensive high school site was originally constructed in 1976 and included three classroom buildings, (900, 100, 300), Pittman Library building 200, and one student restroom building 400. Subsequently, the Baker Gymnasium and locker rooms (1985) and the Curry Cafetorium and kitchen and wrestling room building (2000) were constructed. In addition, the 900 building, originally designed as five “open-space” classrooms, was reconfigured into shared office spaces housing District office administration (e.g. Superintendent, Business, Human Resources, Board Room) and the YHS Main Office (e.g. Reception lobby, Registrar, Attendance, Administration, and Health and Counseling services).
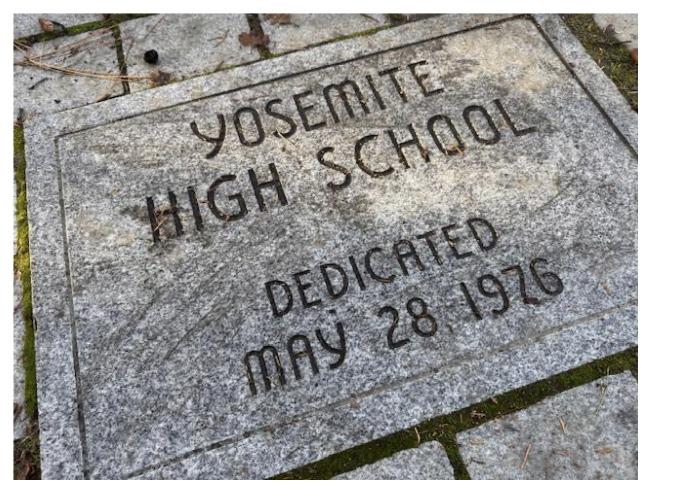
A second phase of major construction in 1978 added industrial technology shops and weight-training classroom building 500, a large performing arts theatre building 700, and a second student restroom building 800. Between 2002 and 2004, the 22-classroom Ansel Adams 1500 building and the Randy Hyatt Music (instrumental and choral music) building were constructed to improve student housing and address District program growth. At the time, YHS enrollment was at its highest at over 1,200 students. Over the past six to ten years, enrollment has declined, which is now 542 students due to impacts of the great recession of 2006-2008 when many families faced job loss and cost-of-living demands, as well as the opening of Minarets High School near Northfork, and general declining enrollment trends. However, current forecasts of increasing underclassmen enrollment are encouraging.
While the following assessment findings and associated recommendations are aimed at clearly identifying needed facility improvements, it is important to mention many favorable efforts which have already been implemented or currently underway to address the continual need to maintain and improve school and support facilities. And while these positive aspects are observed during the needs assessment process, such as the impressive condition of main YHS student and staff restrooms, upgraded LED lighting campus-wide at all YUSD school sites, recent completion of a District-wide solar energy efficiency project, and installation of Pelican demand-control thermostats in every classroom and office space in the District to maintain classroom thermal comfort and maximize energy efficiency, the focus here remains on identifying aspects of the built environment calling for improvements, many of which are very costly and beyond conventional funding available to public school districts, including YUSD.

Safety is a top priority concern of any school assessment undertaking, and the YHS/YUSD District Office site presents a multitude of aspects of consideration and associated recommendations. While ongoing to improvements to campus and facility safety considerations are based on a range of aspects from continual threat assessment, ADA accessibility, fire-life safety compliance, indoor air quality (IAQ) standards, emergency response and evacuation, visitor and staff identification protocol enforcement, and others, it is recommended that this report present general observations for reflection and consideration. However, a preliminary recommendation includes commissioning comprehensive school safety assessments to examine a multitude of considerations, including the recommendation of aspects via consideration of CPTED (crime prevention through environmental design) principles and those included in this portion of the full facility master plan.

From site observations completed thus far and limited discussion with staff members, the following points are offered as a limited summary of considerations and recommendations to improve site-wide and school-wide safety:
• Single points of controlled entry to the YHS campus do not currently exist, even though there is evidence that supervision safety staff monitors do make their visibility and circulation about the campus a regular, active, and consistent effort.
• At the far east end of the campus frontage, the open ramp entry leading down from the staff parking lot into the Ansel Adams classroom wing should be controlled with ornamental iron fencing and free-egress gates along the entire length of the interior sidewalk path. Fencing/gate improvements should continue beyond the main admin. office building and to provide restricted access control as well as aesthetic appeal, and most importantly, direct all persons to a single point of entry at the main office building.
• Fencing and parking arrangement reconfiguration with ADA parking stalls and large signage and wayfinding features directing visitors to access ramps and staircases should be dominant features of the main entry at the 900 YHS/DO offices building.
• Visibility from the 900 building out and directly toward the main entry walkways, parking areas, ramp, and stairs should be incorporated into safety features, which would include modifications of existing doorways and the installation of large windows with window tinting, walkway coverings, and landscaping that contribute to directing visitors to a controlled and secure main entry waiting/service lobby.
• Fencing that complements the aforementioned lack of secured entry to the campus should extend from either side of the main entry gate(s) to the school, including full-height gates that allow staff and visitors to enter upon access to a “call box” feature.

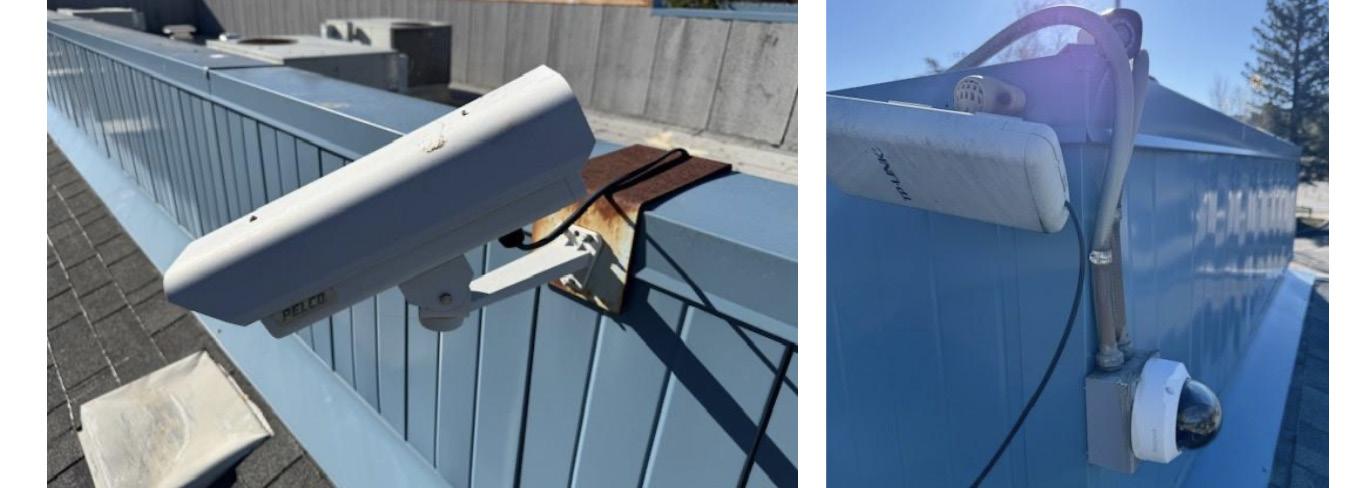
• Surveillance cameras and necessary lighting and signage should be placed at all main and other points of entry, gathering locations, confined lobby or entry/exit alcoves, outdoor as well as indoor eating and gathering areas, heavy traffic areas, near outside entry to restrooms, the gymnasium and locker rooms, etc. Cameras should be located at select highest vantage points on the campus from building tops, such as the fire-suppression tank above the custodial service yard, stadium press-box, selected light standards, and all openings to building pathways and in secured areas where theft and vandalism can be reasonably predicted. While the District has initiated a comprehensive effort to utilize the “ActVNet” safety and emergency response system software and technical use protocols, implementation plans for surveillance cameras installation at all YUSD facilities are currently at the conceptual design stage. Previous installation of cameras have not resulted in adequate coverage and utility of state-of-the-art systems and the use of POE (power over ethernet) camera wiring.
• Based on gathering input from site administration and staff and the ongoing phased incorporation of the ActVNet emergency response system, the placement of cameras and use of recommended analytic systems incorporating AI (Artificial Intelligence) features, zone control, motion activation, pan-tilt-zoom capacity, and back-up recording and emergency response access provisions should be thoroughly reviewed and fully implemented as a major facility needs priority.
• Lighting and public address systems should be enhanced to ensure that all areas are well lit during evening hours, as well as audible warning and/or announcement systems should be incorporated into after-hours motion alerts to reduce/prevent crime and unauthorized access as well as have capacity to alert authorities or alarm monitoring services of potential intruders.
• Of note is the non-operation of seven (7) LED light poles in the student parking lots and driveway entry road, as well as none of the lighting bollards at the swim complex. Additional lighting is necessary in other dark areas about and on the campus, including the unpaved parking lot adjacent to the soccer fields and tennis court entryways.

• On all classroom doors, simple slide-pin devices keep doors slightly open, allowing for quick door lock-down, as door lever-lock handles are left locked at all times.
• Fencing similar to that which exists on the south side of the Ansel Adams Building which limits ease of access onto the campus from the south should be constructed along the south and north side of the small creek that borders the entire south side of the campus from the foot-bridge at the student parking lot all the way to the east to completely secure the possibility of direct access to the campus from concealed areas north of the former Ahwahnee campus, the parking lot south of the football stadium, and the residential area across from the baseball/softball/pool complex areas.
• Fencing and gates equipped with push-bar egress hardware and keyed lever-lock gate hardware at three walk-bridges should be installed along the entire length of the drainage creek from the west bridge of the student parking lot to connect to existing fencing north of the Educational Options facilities at the far east end of the campus.
• The custodial/operations yard and the maintenance/bus shop parking lot areas should be completely fenced in order to restrict ease of access to and from the east portions of the campus to access School House Road and/or the large bus parking lot which has periodic limited activity or can be easily supervised passively through windows of buildings that do not exist in that portion of the campus.
As mentioned above, the original 1976 construction of the YHS campus included five permanent wood framed and masonry exterior classroom buildings, including a 5-classroom 900 building repurposed into the shared YHS Main Administration offices and YUSD District offices and Board meeting spaces. With the exception of the 400 restroom building, which provides both student as well as staff restrooms which are ADA compliant, each of the original buildings have experienced reconfiguration over the years to accommodate educational program needs. Similarly to the 900 building which provided 5 open-floorplan interconnected classrooms, the Science 100 building underwent construction of full-height walls to create five science classrooms. Currently, only 3 of the 5 classrooms are utilized. The Pittman Library 200 building, which contains a non-utilized computer lab room and the Student Store, was minimally modified in 2020 to provide two confidential service spaces supporting the relocation of counseling services there, which have now returned to the 900 building. The Gyer Arts and Culinary 300 building, which originally served as the school cafeteria, was reconfigured to provide five classrooms. Three of the five rooms in building 300, as well as the centrally located arts supplies room are used by one art/ ceramics teacher. One large culinary arts classroom is used throughout the school day, and another open classroom in the 300 is used only for minimal culinary equipment storage.
In 1978, a secondary phase of construction consistent with the initial phase delivered a large Industrial Technology 500 building, which provided a woodshop, autoshop, welding shop, art classroom, and a small exercise/weight room. Subsequent removal of the wall between the art and weight room created a much larger weight-training room currently utilized by athletic teams, one period of PE, and opened periodically at lunch. The three large automotive, welding, and wood shops remain essentially as they

were originally constructed. Both men and women student restrooms with exterior access are also part of the original construction, which need full interior modernization. The welding shop provides interior access to the men’s restroom and the weight-room has interior access to the women’s restroom. The auto shop and welding shops are used throughout the day by the two teachers, but the woodshop class is not currently offered/staffed. The weight room is used primarily by athletic teams and the one PE teacher to some degree.
In addition, the secondary construction phase included construction of a large performing arts 700 building, with 244 elevated theater seat capacity, a full stage with frontal and rear-stage curtains rigging, a back-stage area with limited back-drop preparation and movement space, a stage access roll-up door and exterior equipment ramps, two dressing rooms with make-up counters and storage cabinets, two accessible restrooms, two small costume storage closets, a small lighting and sound equipment storage room, custodial closet with floor sink, wheelchair lift, and electrical panels, IDF data rack, and roofaccess secured in an operations room. Most recently constructed in 2003 was the Hyatt Music building, which provides instrumental band and vocal music instructional spaces used throughout the day.
This major building on the YHS campus was constructed in 2002-04 to provide 23 permanent classrooms to accommodate growing student enrollment and replace many portables. Prior to the commencement of site-work for the building, numerous portables were relocated from the site, thirteen (13) to Rivergold Elementary and five (5) to Coarsegold Elementary. The building has steel-framing, metal-panel roofing, lower masonry and upper stucco exterior. Two rows of classrooms are situated on either side of a large interior commons and four wide access openings. Open truss framing allows for natural light, offering ample outdoor gathering and learning spaces. At the rear of each classroom along the north and south perimeter exteriors of the building, HVAC split-system furnace air-handlers are located along near a second classroom door providing for emergency exit. The building underwent significant repairs in 2007 from water-moisture damage due to failure of internal rain gutter seam-welds, which destroyed over half of the classrooms exterior walls insulation, interior tack-board, and carpeting. Possibility of future failures of adjacent roofing remains a concern. Classrooms have limited storage and need carpet upgrades. One set of ADA compliant gang restrooms are centrally located, with only a lack of mirrors the main deficiency.


The library building is centrally located on the campus at a prime location for access. One main entry door directly across from the primary campus walkways and the Adams classroom 1500 building is within a few steps to the cafeteria. The library open floor plan allows for easy supervision of all book shelving and roundtable seating from the circulation desk. A large room behind and connected to the circulation desk work-room originally designed as a computer lab was previously used by counseling staff and has its own exterior door access. Student restrooms and one staff restroom are located just inside the entry. Two smaller offices were constructed to provide confidential meeting spaces accessible from inside the library with an adjacent workstation surrounded by counters. A library workroom directly behind the circulation desk has a small office with a window providing line of sight view into the library area. In a hallway from the workroom to a textbook storage room is a secured room where the schools main data servers are secured with a mini-split HVAC unit.
The library’s HVAC system and structural roof improvements are currently being investigated to support plans to upgrade the HVAC equipment. Previously, a new HVAC package unit was installed to replace the original equipment, which triggered roof leaks due to excessive structural weight. The installation of a second HVAC unit to provide the large facility with adequate heating and cooling compliant with current IAQ and CO2 ventilation requirements is a priority need. At all six original buildings’ exterior doors/door/window frames, fresh paint to restore badly faded finishes, as well as door signage is needed. While students are allowed to use the library during lunch and the carpet is currently in fair condition, it is suggested that flooring replacement includes walk-off mats and resilient flooring expansion beyond the entry areas. LED lighting upgrades provide bright conditions, but occupancy sensor controls should be introduced as well as new dual-pane glazing replacement of the original single-pane windows to comply with Title 24 energy requirements as well as enhance safety and security.
The five (5) classroom Science 100 building is centrally located on campus via two accessible asphalt pathways, below a steep grade with a non-compliant pathway below the Gyer 300 building, and above a steep concrete staircase leading down to the cafeteria/gym. All classrooms connect to a shared common central preparation and storage room, which has limited counter space and one traditional stainless sink. Interior lighting is bright from relatively recent LED fixture upgrades and high ceilings. Many central ceiling tiles are stained due to roof leaks. Each classroom door has a sight-light window and two adjacent clear single pane windows. While ample cabinet space is provided in each room, damaged laminate countertops and sink cabinetry should be replaced along with locking hardware.
VCT flooring tiles in three science classrooms exhibit moisture damage and are recommended for replacement. Concrete/epoxy coated floors in the two “science labs” show many failures calling for full restoration. While the two lab classrooms have vent-hood units and eye-wash stations, the fixed and mobile 5-student “island stations” are substandard and need replacement with 42” worktop height phenolic-resin mobile lab stations and new ergonomic stool seating. Lab sinks are limited in depth as well as number. Paint finish on all seven exterior doors is badly faded, and exterior doors, building, and ADA signage is absent and/or

needs visibility improvements. Exterior building aggregate surfacing has failed in a number of areas along the door jamb and lowest wall edge areas. Exterior door hold-back hardware and nominal exterior flatwork and asphalt surfacing repairs are needed. As a priority, all aged five package HVAC units need replacement upgrades to address current Title 24 and IAQ and CO2 monitoring/ fresh-air ventilation standards. The HVAC upgrades should be completed in concert with re-roofing of deteriorated roofing platforms which have deteriorated due to age and present numerous voids in flashing caulk repairs, which allow for standing water and the resultant leaks that have especially occurred above central storage room ceiling areas and near adjacent classroom interior walls and duct openings.
LED lighting and structural attachment upgrades of metal panel shrouds surrounding roof-mounted HVAC equipment are recent complimentary upgrades. However, lighting occupancy sensors throughout the building are recommended per Title 24 code requirements. As a secondary priority, replacement of all sloped metal roofing panels with standing seam attachment features to prevent roof leaks, which have attempted to be resolved by caulking the existing panel seams. While panels overlap each other, the seams allow water intrusion during windy/wet weather conditions as “caps” over the seams essentially “float” loosely.
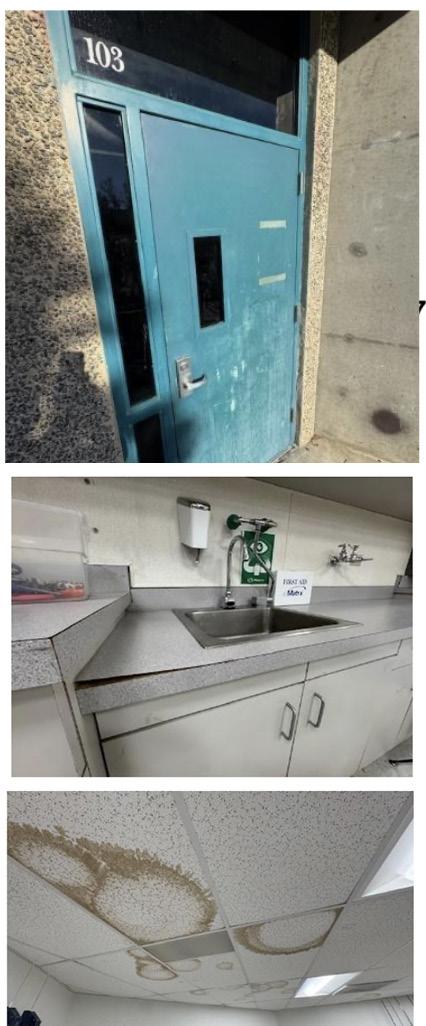
Building 300 was originally used as the school’s cafeteria, but since 2002 when the new Curry Cafetorium was built, the facility has exclusively provided five separate classroom areas, the largest of which is a culinary classroom with whole-class carpeted seating area as well as five (5) kitchen stations on VCT flooring. The classroom has dated cabinetry, aged conventional stove top-ovens, worn carpet and VCT flooring tile failures, 2-compartment sinks without disposal units, aged laminate countertops and cabinetry and separate storage room with limited pantry shelving and two standard dishwashers provide hands on food preparation skills. An adjacent open classroom space (still known as the Badger Café) is underused for limited culinary/kitchen equipment storage and periodic student testing space needs.

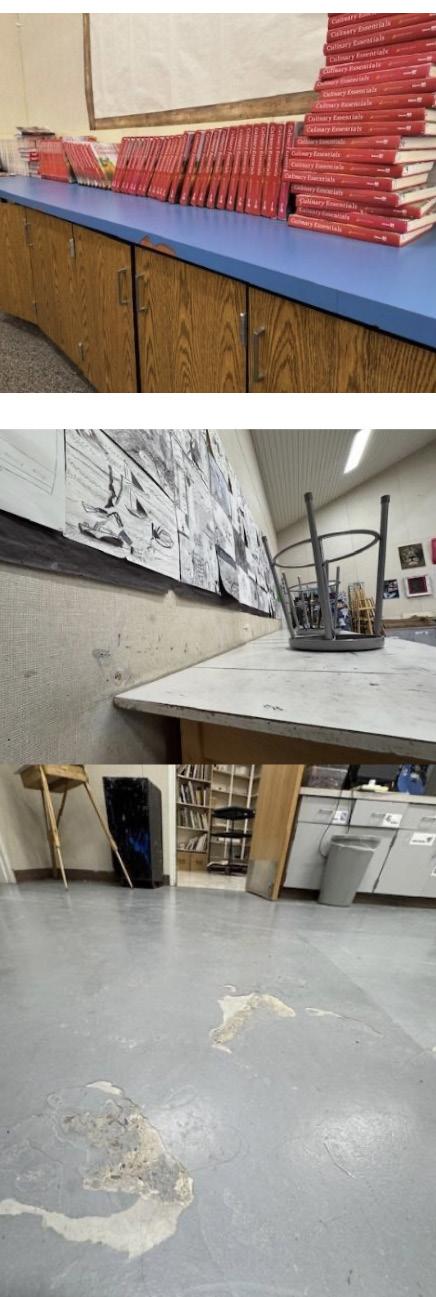


Of noteworthy status is a successful $140,000 grant the District secured to address upgrades of the culinary arts classroom. While the understood desires of large-scale conversion of the space into a large and fully functional industrial cooking kitchen, with many enhancements to support progressive program enhancements will far exceed the granted funds, an urgent recommendation is to move forward with preliminary steps of construction will augment future advancements to the facility, especially before the 2026 deadline for use of the funds expires.
The remaining three classrooms in the Geyer Arts building include a ceramics classroom, a large art classroom, and an adjacent large art assembly and display room, which surround and connect to a central storage and art supplies storage room. One teacher uses the three classrooms and the central storage room. The casework and countertops in the two arts rooms exhibit damaged laminate surfaces and edging. While interior lighting has been upgraded, directional lighting to illuminate wall displays is absent. The interior walls and ceiling tiles show moderate damage from posting and hanging artwork and project exhibits over the years. Cabinets do not have locking hardware to secure materials and supplies. The carpet in the art display classroom is well worn and needs replacement. VCT flooring in the art, painting, and project assembly classroom exhibits some warped tile from moisture damage and all base molding in the building needs replacement.
Similarly, the ceramics classroom has aged and substandard work tables and damaged countertops and casework from years of project work that need replacement and upgrade. Work table stations with resilient countertops, heavy heavy-duty frames, integrated storage and lockers, and locking industrial category wheel casters are recommended. The ceramics classroom interior wall finishes need replacement and upgrade from the existing typical tack-board to moisture resistant materials. The deep sink needs to be replaced with a new stainless steel sink with hand-wash, high-flexible swing-arm water spigots, and a drinking-fountain, as the fixtures, drain, and legs are out of adjustment and rusted. Additionally, the room needs heavy duty storage cabinets with lockable hardware. Just outside the double-door entry to the ceramics classroom, a chain-link enclosure with metal decking attached to the underside of the common building fascia contains two kilns with available power receptacles and a water supply fixture needing replacement. The enclosure needs upgraded security lock hardware, lighting, and improved perimeter louvered walls providing concealment as well as ventilation.
Representing a significant aspect of the second phase of the YHS construction in 1978, the large Industrial Technology building 500 was built. As mentioned above, the original art room was repurposed into a large weight-training room. Among the unique features of the facility currently requiring upgrades include the following aspects:
The welding shop primarily needs major upgrades to filter and expel exhaust gas fumes from open station arc-welding, mobile wire-feed TIG and MIG welding/nitrogen-gas units, and oxygen/acetylene “blow torch” welding, brazing, and metal fabrication. The ceiling-hung Reznor area heaters have filters that collect exhaust gases but do not filter and expel them from the classroom building, which calls for redesign and new heating system equipment. Clear evidence of exhaust debris is visible in the upper ceilings and wall surfaces, requiring frequent need to open the two roll-up and two man doors to vent the room. The exhaust collection system installed over 47-years ago simply does not adequately provide exhaust collection hoods with enough suction to expel the fumes which at times accumulate in higher areas of the room.
Another priority need for the welding shop is to install additional 220 volt power outlets every 16 feet along the work area walls to the welding shop project work area (or from ceiling cord reels) to adequately power multiple mobile TIG and MIG welding units which are moved about the shop where fabrication of larger projects such as trailers, bar-b-ques, fire-pits, etc. occur. Currently, only four 220-volt outlets are available at the limited welding booths at the far west end of the shop.
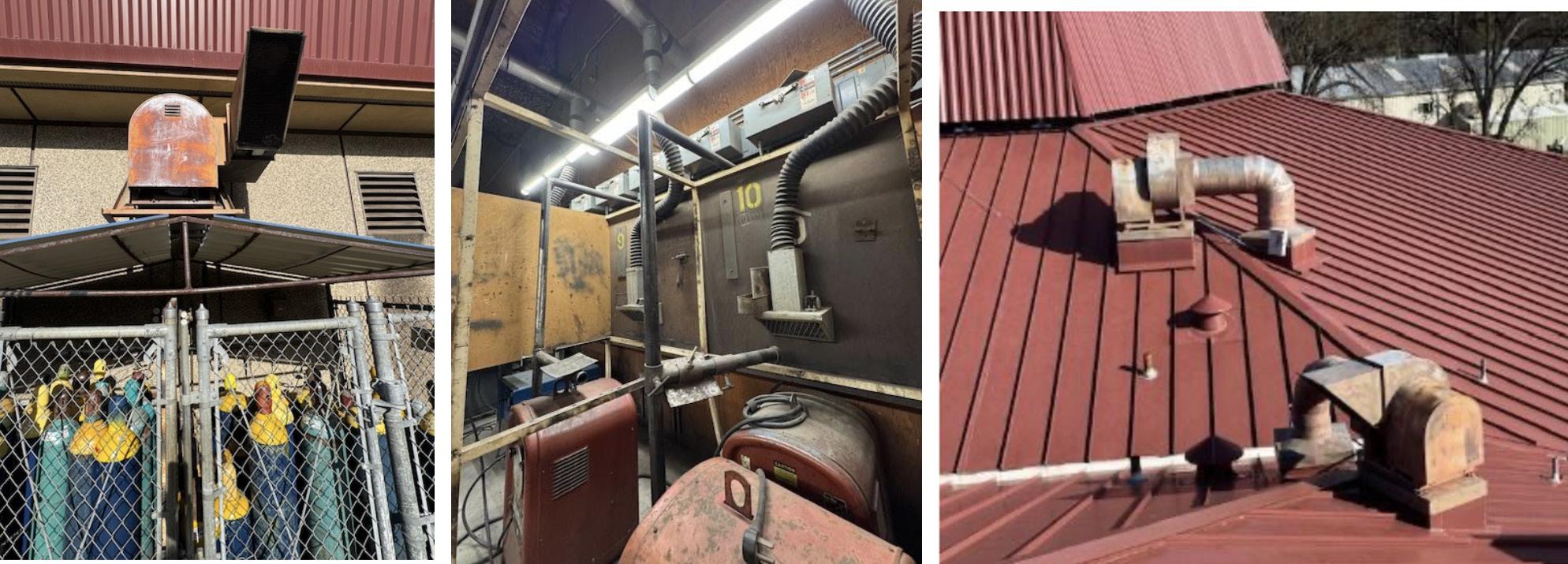

Additional needs for the welding shop include:
• Improved secure tool storage due to the fact the room does not have any interior equipment storage. An exterior tool room connected to the classroom via a hallway is suggested for consideration.
• Interior finishes restoration including resilient wall paneling, fresh-paint, and interior wall concealment of exposed electrical EMT conduits and electrical outlets.
• Installation of a full eye-wash tower and new shop and hand-wash sinks with hot-water source, as well as the addition of a separate hydration station fixture.
• Placement of a storage container for tool and materials storage is needed, at the very least should additional construction of secured tool storage spaces not occur.

The primary needs for the “Billy Vukovich Automotive Shop” include exhaust fume filtering and fresh-air ventilation system upgrades, upgraded interior finishes, tool storage, and electrical outlet supply upgrades. Additional upgrades and improvements include the following:
• Similar to the welding shop, the auto shop needs additional 220-volt circuits outlets to power tire-changing machines and mobile equipment best located at the east end of the shop to accommodate standard workflow. Currently, the only 220-volt power is at the far west end of the shop near the wheel alignment equipment and auto lift.
• The auto shop needs upgraded workbenches, secured tool storage, and wall cabinetry.
• Interior finishes restoration including resilient wall paneling, fresh-paint, and interior wall concealment of exposed electrical EMT conduits and electrical outlets.
• The single porcelain tub/hand-wash sink needs replacement with a larger two compartment stainless sink/backsplash with fixtures as well as cleaning and separate first-aid supplies cabinet to accommodate parts washing and hand-washing, a full eye-wash tower, and a separate fixture with drinking fountain and bottle filler. The grease-trap and plumbing system from the deteriorated shop sink has failed, requiring replacement/upgrade.

The weight-training room, primarily used by the athletic program teams, but periodically used by Physical Education classes, needs interior finish upgrades, fresh paint, signage, branding, ceiling upgrades, obsolete lighting fixtures removal, and repainted and/or re-powder-coated power lifting racks and equipment. Additionally, recommended upgrades and needs include:
• While the rubber flooring panels are adequate in condition, some need replacement and/ or reconfiguration to accommodate equipment upgrades including the addition of aerobic training equipment.
• Storage cabinets and shelving for gear bags and exercise equipment
• PA system equipment to be secured in a locked cabinet with storage capability
• New hydration station fixtures as well as a new hand-washing sink with hot-water source and first-aid supply cabinet
Additional Needs for the Industrial Technology and Weight Training Building 500:
• Replacement and upgrade of all roof-located HVAC equipment, with particular attention to upgrading the exhaust and particulate collection systems.
• The two student restrooms need interior upgrades to replace aged and broken wall and floor tiles, sinks/toilets, as well as all plumbing, hot water source, lighting and controls, partition fixtures, signage, and exhaust fan systems.
• The exterior parking areas around the auto shop and the woodshop need fencing with privacy panels to enclose cars and equipment visually exposed to casual walk-by traffic, which would also improve the visual appeal of the areas which are adjacent to outdoor eating and learning areas serving other curricular program focus.
• All shop tool rooms need upgraded interior finishes, fresh paint, and storage cabinets with heavy duty locking mechanisms to prevent theft of expensive tools and equipment.
• The interior wall surfaces of the shops all require upgraded finishes that are resilient, with complimentary shelving, durable workstation countertops and larger project and materials lockers (e.g. 16” wide by 24” tall, as well as some 24” wide by 30” tall).
• All doors to the building need fresh paint, signage and wayfinding directional placards.
• The ceilings in the shop classrooms and the weight-training facility need cleaning, repair and resurfacing with proper acoustical treatment.
• As mentioned in the roofing section, the upper roof parapet platforms beneath and supporting the HVAC system equipment needs complete re-roofing, as many leaks have stained the upper ceilings and ceiling tiles.

The performing arts theatre building is an impressive feature of the YHS site, affording a large full stage for a multitude of productions and performing arts programs. However, the following upgrades and improvements of the nearly 25 year old facility are recommended:
• Interior wall lighting to brighten the theatre seating areas should be updated with occupancy sensors and manual control panel operation.
• Enclosure of the open stage manager (lighting-sound) booth with updated sound system and stage/house lighting equipment and controls.
• Lighting controls and house fixture upgrades
• Back-stage set-shop enhancements to include sealed concrete flooring, outdoor prop and back-drop preparation area
• Dressing room interiors, countertops, and storage cabinets should be updated with paint, carpeting, mirrors, costume racks, and locking cabinetry.
• Carpet replacement and fresh interior painting
• Outdoor seating for students and patrons
The Hyatt music building was constructed in 2002 as a wood-framed stucco exterior building. The approximately 4,000 sq. building provides two separated but interconnected classrooms for choral music (with built-in 3 level wood platform risers) and a band room with three sound-proof practice rooms. A connecting hallway between each room provides for desk and cabinet space for two music directors. An interior electrical, IDF data rack and equipment room is in the choral room, and each classroom has two small practice rooms and two small storage rooms with limited shelving. The wood-framed building exterior is stucco/ masonry and roofed with built-up cap-sheets inside parapet walls. The building needs fresh paint, as age and fading paint call for the exterior refresh, along with painting of all metal doors/door frames. The branches of a large heritage oak need trimming to reduce debris from impacting roof drainage. ADA signage upgrades are a priority need. A safety recommendation, enclosing the patio at the west end of the building to better protect the band trailer and restrict access to the relatively narrow walk-way behind the building is recommended as a medium priority.
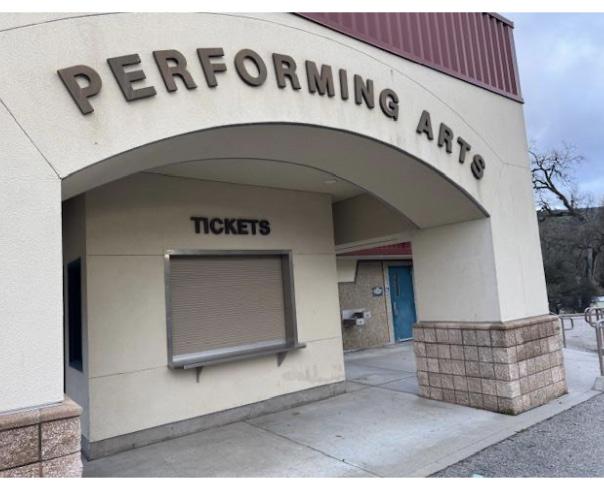

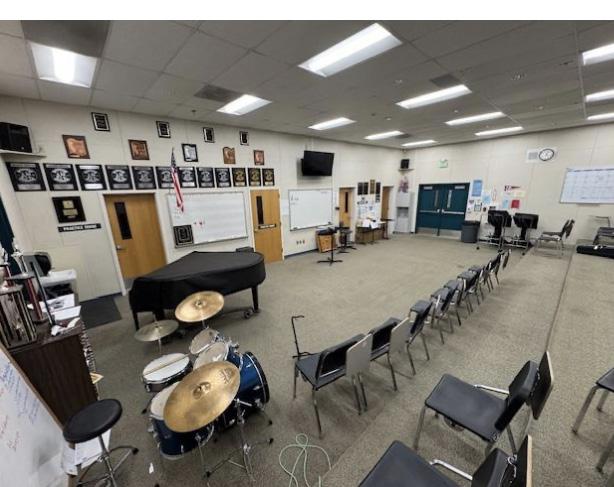

Student restroom access and restroom conditions at YHS are in favorable condition, particularly the two permanent constructed restroom buildings 400 and 800 (built in 1976 and 1978). A staff restroom exists in the 400 building but not in the 800 building. The restrooms have been updated with new fixtures, partitions, LED lighting, and automatic flush-valves at urinals and all but a few sinks. Hot water is not provided to the sink fixtures. Exhaust fans should be upgraded. Smoke detectors and strobe-siren horns are installed. Full wall tiling is in remarkably bright condition, while flooring tiles are somewhat dated but show no signs of cracking or deterioration. Partition panels with strong floor to ceiling post supports are in good condition and are provided between urinals in these primary use facilities. Sanitary dispensers are mounted in female restrooms. Powered hand dryers and paper towel dispensers are provided.

A priority need of the restrooms include code compliant signage and occupancy sensors controls for lighting and exhaust fans (to be upgraded). All hollow-metal doors and door-frames should be repainted. No evidence of single-use restrooms are provided but the building could be modified to provide for such with substantial construction.
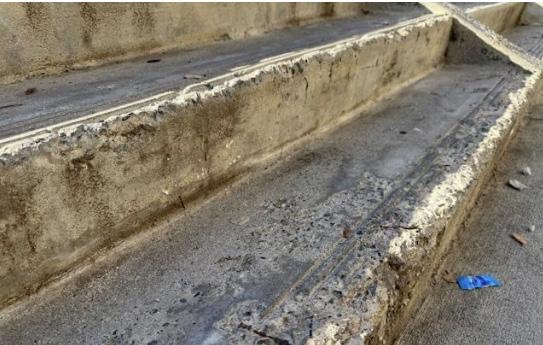

Located in the central portion of the YHS campus and adjacent to the gymnasium, the Curry Cafetorium provides an impressive multi-use facility with re-roofing priority needs. Automated bleacher seating on both sides of striped flooring surface and six basketball goals are provided. The facility is at a lower elevation to the main campus buildings, but is accessible via a ramp pathway, two stairways, and an elevator. The facility provides ample space for student breakfast and lunch as students enjoy seating around round folding tables with rubberized wheels providing mobility and storage when weather conditions call for indoor volleyball or basketball activities. A well-equipped and fully compliant cooking kitchen provides

for a large self-serve and point-of-sale foyer with salad bar, as well as outdoor snack bar windows with ample picnic table seating nearby. LED lighting is bright but occupancy sensors are needed. Four exits of half-glass double-doors with free-egress push-bar hardware are provided.
The concrete staircases are eroded and need repairs to steps with anti-slip tread-strips and installation of an additional center railway on the wider set of stairs to offer assistance to those who have difficulty managing the relatively steep grade. Between the snack-bar windows and the doorways to the cafeteria, the narrow access ramp needs replacement, truncated dome surfacing and widening with railing. At the rear exits to the cafeteria and staff lounge, three landings need accessible ramp and railing improvements.
The kitchen itself is large and well-suited to serve the school’s enrollment. While food deliveries and waste dumpsters are enclosed in a large operations yard, delivery trucks regularly navigate through the main entry drive of the campus to access them instead of a bridge drive that was originally designed to accommodate both fire-trucks and delivery vehicles. The adjacent walk-in freezer and cold-box units are each limited to 120 sf., with the freezer unit needing to be expanded, especially if the campus enrollment increases to serve site capacity. Built-up roofing on the cafeteria needs replacement, as numerous leaks from structural steel columns supporting the HVAC equipment panel shrouds have been elusive to maintenance staff. The exterior surfaces of the building exhibit numerous stains from rainwater and rust from exposed steel framing, and cracks in stucco finishes which need repairs. The entire building needs pressure-washing and fresh paint, including elastomeric on all stucco surfaces.
Sharing the south wall of the cafeteria, a full-size wrestling room is fully covered with two layers of mats and 6’ high wall mats. Two exits are provided. The t-bar ceiling and 2’x4’ acoustical tiles show significant damage from long-standing roof leaks. While the roof received silicone spray coating last summer, some leaks still occur, suggesting the possibility metal roofing of the cafeteria has failed, as preliminary inspections suggest rain-water may be entering the cafeteria wall soffit and progressing into wrestling room roof framing.
A hydration station is needed along with properly supported high-shelving to support display of award trophies, plaques, etc. Four Dikan mini-splits provide air-conditioning, but the space needs the addition of wall-mounted exhaust fans to properly ventilate the space when in heavy use.



The Badger Gymnasium offers a full-size floating wood floor that is sealed annually, complemented by upgraded LED light fixtures and overall favorable conditions. While the mechanically operated spectator bleacher seating on both sides of the main basketball/volleyball court are original, they function properly but without optimal disabled persons access via ramps to elevated platforms. Lighting controls are limited and without occupancy sensor systems. The gym has adequate signage and branding. Locker room facilities provide Physical Education classes with ample locker space, but lockers need fresh paint. The epoxy floor coating is adequate in condition, as is LED lighting and interior wall and ceiling conditions. HVAC equipment on the locker room roof should be replaced as a priority, as they do not meet current IAQ ventilation standards. As a component aspect to re-coating the locker room roofing, restoration and re-painting of the wood framing which appears to provide adequate structural attachment of the HVAC equipment metal panel shroud panels is recommended. A unique feature of the locker room ventilation system originally installed forces fresh air into and through venting ductwork into the lockers to evacuate moisture and odors, but the system has been disconnected and should be investigated to restore it’s designed function. While the built-up roofing over the locker rooms should be replaced, application of silicone coating may occur as a temporary protection to maintain function and prevent failures. Exposed wood trim around the entire gym exterior fascia metal panels should be treated and covered with drip-edge flashing to prevent further decay and obvious woodpecker damage. The visitor and locker room restrooms are in favorable condition and meet accessibility requirements. Exhaust fan replacement and installation of occupancy sensors to control lighting and exhaust fans are needed. Signage and interior paint improvements to team room, coaches offices, and exterior foyer areas of the gym are recommended to revive appearance and aesthetic appeal.
Representing one of the recommended priority areas at YHS is linked to the unique and beautiful arrangement of buildings on hill-side areas. The entire core campus classroom buildings at various elevations present multiple aspects of consideration and concern with regard to the condition of asphalt pathways, grade and elevation change, as well as a number of stairways and paths of travel students use to move about the campus. Overall, the asphalt pathways and asphalt paving for motorized carts and some vehicular traffic present the following general recommendations:

• As mentioned previously, addressing ADA parking and access pathways from the main-offices entry is a priority in order to satisfy code compliance, but also importantly, to improve campus safety and single-point(s) of control.
• Demolition, subgrade re-compaction, and resurfacing of road-ways and pathways deterioration due to poor drainage, poor subgrade condition, and traffic wear.
• Installation of curbing along the edge of some pathways to both restrict and direct rain-water run-off as well as past and predicted expansion of erosion damage.
• Removal and replacement, as well as additional placement of concrete flatwork sidewalks, outdoor learning environment pads/areas, and the installation of outdoor learning furniture (tables, benches, shaded structures) to facilitate outdoor learning experiences which compliment the District’s curricular and co-curricular programs as well as enhance the use of the available natural environment.
• Construction of “switch-back” concrete ramps or asphalt pathways with required curbing, landings, and railings to insure compliance with ADA requirements at areas where paths of travel present excess grade allowances and/or potentially dangerous conditions where slip/trip/fall hazards can be reasonably anticipated, especially during winter months when frequent spreading of granular salt has been observed.
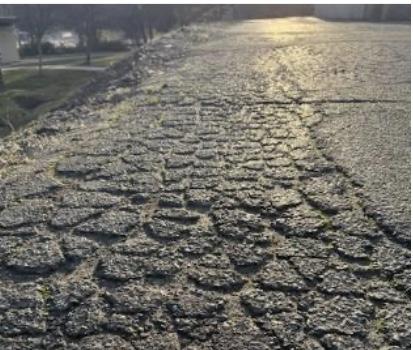

• Removal of potentially dangerous steps and paths of travel where the use of rail-road ties or paving stones (for example), or dirt pathways are used by students (and staff) to access restroom or other campus buildings, including the installation of decorative barriers that both restrict such access yet provide aesthetic or practical benefits (such as seat-walls or picnic tables under shaded/protected areas.)
• Demolition of some portable classrooms not easily accessible and replacement with new permanent construction at accessible elevations or with appropriate ramp walkways and stairs providing safe and convenient pathways within grade

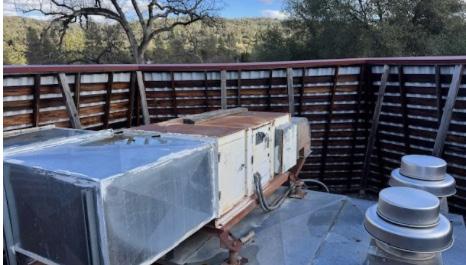

The YHS roofing conditions are perhaps the most deceiving aspects of the school, in that from a distance, the predominant metal panel roofs appear clean and in good condition on the many permanent buildings. However, upon closer inspection while on the roofs themselves, numerous repairs and re-roofing priority needs emerge. For example, on all the metal-deck roofs, the way the metal panels overlap each other, the lip of the adjacent panel is not crimped tight, which has allowed moisture to “wick up” and over the adjacent panel edge, especially when high winds and rainy conditions exist. Within the past few years, high winds have led to a major project being undertaken to remove and replace the nearly vertical metal roof panels that conceal the HVAC (heating, ventilation, and air conditioning) (aka mechanical) equipment on three (3) of the eight (8) original “circular in shape” buildings. While this project was critically important as it resolved structural deficiencies, it did not correct the metal overlap conditions explained above.
While conducting roof inspections on all the 1976-78 metal panel roof buildings, it was noted that while the roof panels have been caulked to some degree by maintenance staff, the best long-term solution is complete replacement of the slanted roof panels with standing seam panels that are mechanically seam-welded together to prevent water intrusion, which typically are warrantied from defects for 40 years but are known to have longevity of at least 50 years. While this will be a costly endeavor, the most urgent roof repairs (in order of priority) should be completed at the parapet roof cap platforms at the very top of the 900, 200, 100, 300, 500, 700, 400, and 800 buildings. Nearly all of the parapet “flat top” portions of the original 1976 constructed permanent buildings are now fifty-years-old, and numerous leaks from the approximately 20 to 25-year-old HVAC equipment flashing and roof support platforms have never been re-roofed. From interior inspections, numerous ceiling leaks were identified, especially in the central portions of these buildings directly beneath the HVAC equipment platforms, as well as at the ductwork openings in classrooms, as evidenced by ceiling tile leaks and stains. Standing water and gaps at the corners and edges of the flashing around the HVAC equipment are allowing moisture and rainwater to enter the building. In order to minimize disruption to the educational program, the parapet re-roofing project should be conducted in concert with replacement and upgrade of the nearly 25-year-old HVAC equipment. The aged HVAC equipment is beyond its longevity threshold, lacking in energy efficiency, costly to repair, and much of the furnace gas piping has rusted, with aged flexible shut-off valve connections, and improperly supported with deteriorated wood blocks. In addition, the HVAC equipment does not satisfy current IAQ and ventilation requirements, as detailed in the assessment report pertaining exclusively to the HVAC Equipment Assessment

Roofing on the cafeteria restrooms needs reconstruction to the east-end upper flat parapet section that holds water due to improper drainage to scupper drainage inlets and rain water down-leaders. And further closer examination of the shared wall between the cafeteria and the wrestling room to discover the source of roof leaks which continue to enter the wrestling room through suspected voids above rafter attachments is needed.

Significant roofing failures were rectified nearly 18 years ago at the Ansel Adams Building, where the majority of exterior classroom walls were damaged due to significant rain-water and moisture intrusion from failures of the rain-gutter system. Due to snow-load weight, the overlap seams of metal decking and gutter-seams failed, allowing water to breach the wall framing and wick-back into the exterior building walls, resulting in significant water damage to insulation and interior classroom tack-board. While the repairs project was significant and the gutters were re-sealed with silicon treatment, no structural upgrades were included. This makes the possible repeated conditions to occur again. Therefore, a detailed study of the gutter system and how it can be either modified or roofing panels re-attached to divert and address predicted snow load should occur. Besides these considerations, other more urgent roofing repairs are also recommended.
The District maintenance department has purchased industrial spray equipment to apply silicone to roofs to extend the life of conventional built-up roofing layers and granular cap sheet systems, including work done last summer to seal roofing of four aged portables and the wrestling room. However, recent heavy rainfall and water accumulation on the wrestling room caused significant water intrusion and damage to ceiling tiles. Planned continued work on the

gymnasium roof is anticipated. This work is commended but regularly planned re-roofing scopes of work for the existing metal deck roofed buildings, as mentioned above, are recommended as a secondary priority, compared to the upper building parapet platforms as mentioned above and in light of the details presented below regarding priority recommendations for HVAC equipment upgrades.
The YHS campus utilizes a variety of traditional HVAC equipment and systems, but the vast majority is beyond its expected design functionality. Due to recent compliance code revisions focused on energy efficiency and especially indoor air quality standards, assessment of the HVAC systems at YHS reflect the following key findings.
Package Unit (like those on home roof-tops) HVAC systems are all approximately 20 to 25 years old. None of the conventional package units which both cool and heat air have automatic fresh-air economizer “air-damper” attachments which bring in outside fresh air to be mixed with indoor air that is recirculated either to cool or heat classroom, office, or other spaces.
Reconstruction of necessary structural support platforms, all flashings, and all platform roofing on original buildings is recommended as a priority scope of work. The platforms support roof-top package units that are mounted on the very top of the original YHS permanent classrooms. All are aged, cracked, and compromised with attachment failures, poor sealant condition, and multiple roof penetrations requiring reconstruction and/or re-roofing. These platforms and HVAC equipment are directly over the YHS/YUSD office/DO building, restrooms, shops, arts, science, locker rooms, and theatre arts buildings.
With the exception of smaller “mini-split” units that serve smaller office spaces in the 900 office/DO building, replacement of all package units with current state of the art HVAC equipment is recommended. This work is likely to require in some cases platform reconstruction to improve structural support. It is recommended that the HVAC equipment replacement, including gas and electrical utility connections, be performed in concert with re-roofing of these ten mechanical unit curb-support platform areas.
As mentioned previously, the metal deck paneling and HVAC equipment shroud panels may be replaced in a subsequent phase of construction which will not impact the recommended priority phase scope of work to replace/upgrade HVAC equipment along with needed reconstruction of HVAC equipment platforms and re-roofing of the adjacent flat-top built-up roofing that is now over 45-years-old.
The Ansel Adams classroom wing of twenty-two (22) classrooms, student and staff restrooms, teacher work/break room, storage/custodial/electrical panel rooms, etc. utilizes HVAC “split-system” equipment, which includes a furnace/forced-air equipment in a closet behind each classroom that is connected to its “partner” refrigerant condenser/compressor unit which are arranged in clustered groups in fenced enclosures at one of three areas at the exterior perimeter of the building. These units were installed when the building was constructed nearly 20 years ago. The furnace/air blower units do not incorporate the fresh-air economizer units

that blend outdoor air to complement energy efficiency as well as limit indoor CO2 levels. Some of the furnace/air box/blower units have failed and been replaced over the past ten years and the remaining 20 to 25 paired units are r ecommended as a secondary phase of HVAC equipment replacement.
Again, as mentioned previously in the IT Shops portion, a priority area to be addressed is the replacement and upgrade of exhaust gas fumes and particulate filtering/removal from the welding, auto, and wood shop classrooms. This should be studied along with the replacement of area heaters along with the replacement and upgrade of conventional HVAC package units to be replaced.
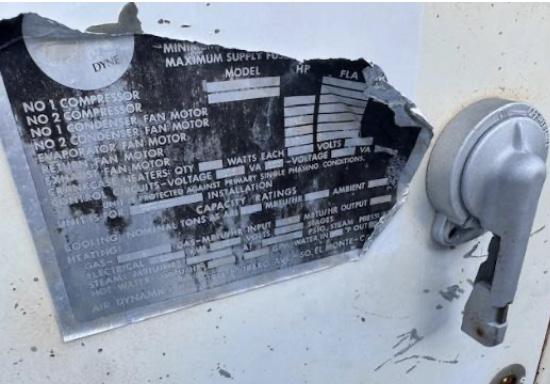
Of the various portable classrooms intermittently used for shop classrooms, stagecraft, cheerleading, athletic training, storage, some heat pump units have been recently replaced. However, the equipment for Ed. Services, Ed. Ops., and Ahwahnee should be evaluated for replacement if these programs are to remain in the aged modular facilities.
Nearly 25 portable/modular building sections exist in various locations and configurations on the YHS campus, approximately half of which (between 30 and 40 years of age) are located in the central portion of the campus. Four of the oldest portables (P29-32) are located directly in front of the much newer modular classrooms owned and operated by the MCOE for moderate to severe special education students. The agriculture classroom and the Maintenance/ Facilities office, and the Nutrition Services Manager also occupy portables.
Four very old Modtech portable classrooms Rooms P29-32 (built in 1989) are utilized for “supplemental use” on the YHS campus. While their HVAC “heat-pump” units were replaced with upgraded CH-42 units with acoustical enhancements approximately 7 years ago, the buildings are very worn, generally deteriorated, and conditionally obsolete. Two of these portables, P30 and P31, are utilized by the welding and auto shop teachers for classroom meeting setting, P29 is utilized by the Yosemite Falls online independent study program, and P32 is used as the school’s athletic training room, as the original training room in the gym facility is inadequately small. While these four portables did receive spray-on silicon roof sealant last summer, they are beyond or approaching their maximum useful life in terms of their structural and building integrity, as well as being located at a relatively substantial distance away from core campus areas and with open access to the Road 428 entry due to the lack of fencing at their east end.
Approximately 15 years ago, the Madera County Office of Education modified their property site lease to build eight (8) relatively newer modular buildings (with interior restroom facilities for

students and staff) to house and provide special education services to students with moderate and severe needs directly across from the four aged Modtech portables mentioned above. When the MCOE program moved from the 1990 age modular classrooms now occupied by the YUSD Educational Options program, including the YUSD Ahwahnee alternative education program, which occupied four (4) 2000 age portables at the far south perimeter property boundary of the YHS acreage.
In total, the “Educational Options Center” houses multiple programs that are located at the very southeast corner of the YHS campus, accessible to students served and visitors via Road 428 yet still connected to the YHS campus via walk-pathways. Nine (9) modular building sections (each 15’ wide) were constructed approximately 30-years ago on stem-wall footings to serve as housing for Madera County Office of Education’s Special Education Department. The modular buildings house the traditional Evergreen Independent Study High School, the Ahwahnee Alternative Education program, as well as the District Educational Services Administration offices. Access to the Ed. Services office is not convenient for outside visitors, as the office entry is not incorporated into the building frontage, which has no adjacent parking. All visitors must walk in from off-street parking along Road 428. Disabled parking stalls between the Center and the north end of the football stadium field are available, but inside a swing-arm gate”, which may be used after drivers call the office to request the gate be opened. to provide IEP services for students with moderate to severe needs.
A separate stick-built student restroom building located beyond the Ed. Services office at the west end of the Center is also well aged, without proper accessibility features and at the opposite end of the Center where the Ahwahnee alt. ed. classrooms are located. The two (2) Ahwahnee classrooms located at the far east end of the ‘Center’ are directly accessible to the Road 428 entry and without fencing and single point of entry fencing/gate control. One of the two Ahwahnee classrooms is 24’x40’ in size and divided by an internal wall with large windows. The second open-space classroom is slightly newer, somewhat larger (36’x40’), but the subgrade and foundation has sunk somewhat at the west end of the classroom. Neither contain integrated restrooms for students or staff nor ramps and pathways that comply with ADA accessibility requirements.
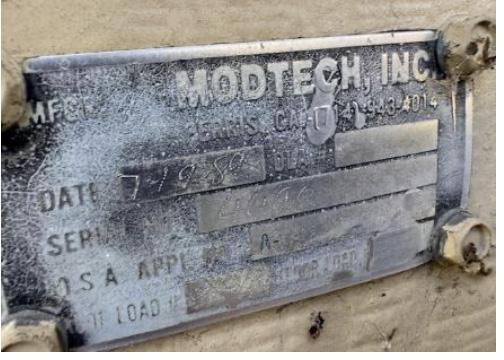
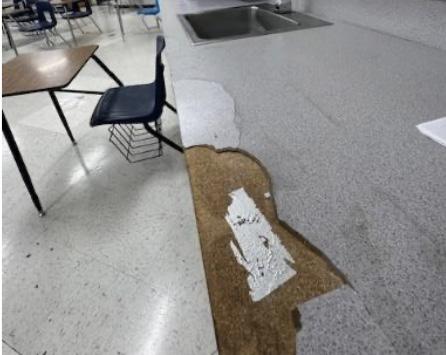

The YHS Agriculture Sciences and Farm program uses one portable classroom on the southern side of the student parking lot, which is accessed by students who walk to and from the facilities during passing periods during the school day, which are supervised by safety staff who regularly move about the campus via electric carts. The agricultural sciences program classroom is aged and substandard in basic condition, with inadequate sink accessibility, no hot water source, no adjacent restrooms, aged countertop and limited storage spaces, as well as substandard supervision to the main entry, barn and open farm areas, and parking areas.
Previously mentioned above, four (4) 25-year-old portables located far distanced away from the YHS campus on the southern edge of the overall site are generally only accessible by vehicle traffic from Hangtree Lane. They were previously utilized to house the Ahwahnee Alternative Education program but now stand vacant and used to store attendance records and obsolete electronic/technology “E-waste”. ADA accessibility to the portables which are on an elevated grade would require site-work, pathway, staircase, ramps, railing, and lighting improvements to suit compliance requirements. The District plans to utilize two of the four portables and the adjacent ADA accessible portable restroom building to house expansion needs of the Adult Education program for vocational training services. The portable restroom building has significant rust and deterioration on the access ramp surface.
Constructed in 2004, the Baker Swim Complex provides a large pool with a nearly 500,000 gallon water capacity for school and community use. The pool is used frequently by the community groups and club swim programs. It is located directly across from the main campus student parking lot entry on the south side of the campus and adjacent to the school varsity and JV baseball fields as well as a large open grass field the school and community use for grass volleyball activities. Recently, the District-wide solar project installed a 150’ long solar array high above the grass area just to the south of the fenced pool deck area that may be utilized for outdoor bar-b-que and recreation during swim meet activities. The pool is entirely fenced with 8’ high black coated chain-link no-climb fence fabric to restrict access and prevent after-hours and unauthorized access.


The pool facility is complemented with a full secured entry to a small office with adjacent snack-bar roll-up door to the pool deck interior, locker and restroom facilities, pool coach and lifeguard office with interior storage and meeting area, a small office with PA system and building heating controls, as well as a mechanical room enclosing the large pool circulation pumps, filtration and heating systems, and a separate pool equipment room. Water polo goal and starting block equipment is stored in the open out along the north side of the pool deck. The scoreboard is at the far east end of the facility and is damaged from sun and weather impacts, and evidently should be replaced or repaired.

Without question, the most significant visual observations of the complex point to substantial failure of the entire perimeter tile, drainage system grates, and concrete decking, where much of the tile has deteriorated, trench drains are lifting above or folding downward into the pool deck from what appears to be substantial grade shifting and displacement of the substrate material. This is a significant failure of the 22-year old facility due to suspected subgrade failure from improper compaction and soil stabilization. Previous replacement of deteriorated concrete surfaces are again presenting failure due to ongoing subgrade shifting, causing cracks and deck-joint displacement. Also very concerning is a longitudinal crack at the far east end of the pool approximately 14” below the water surface in wall tile, originally a surface crack that reportedly from swimmers has now lifted the tile over the edge of the lower tile.
Additional parking at the pool complex frontage is a noted need that could be provided with redesign and non-utilization of a dirt volleyball court area. Construction of between 15 and 20 parking spaces by incorporation of the dirt area with the existing five parking spaces would greatly benefit the needed access by community members.


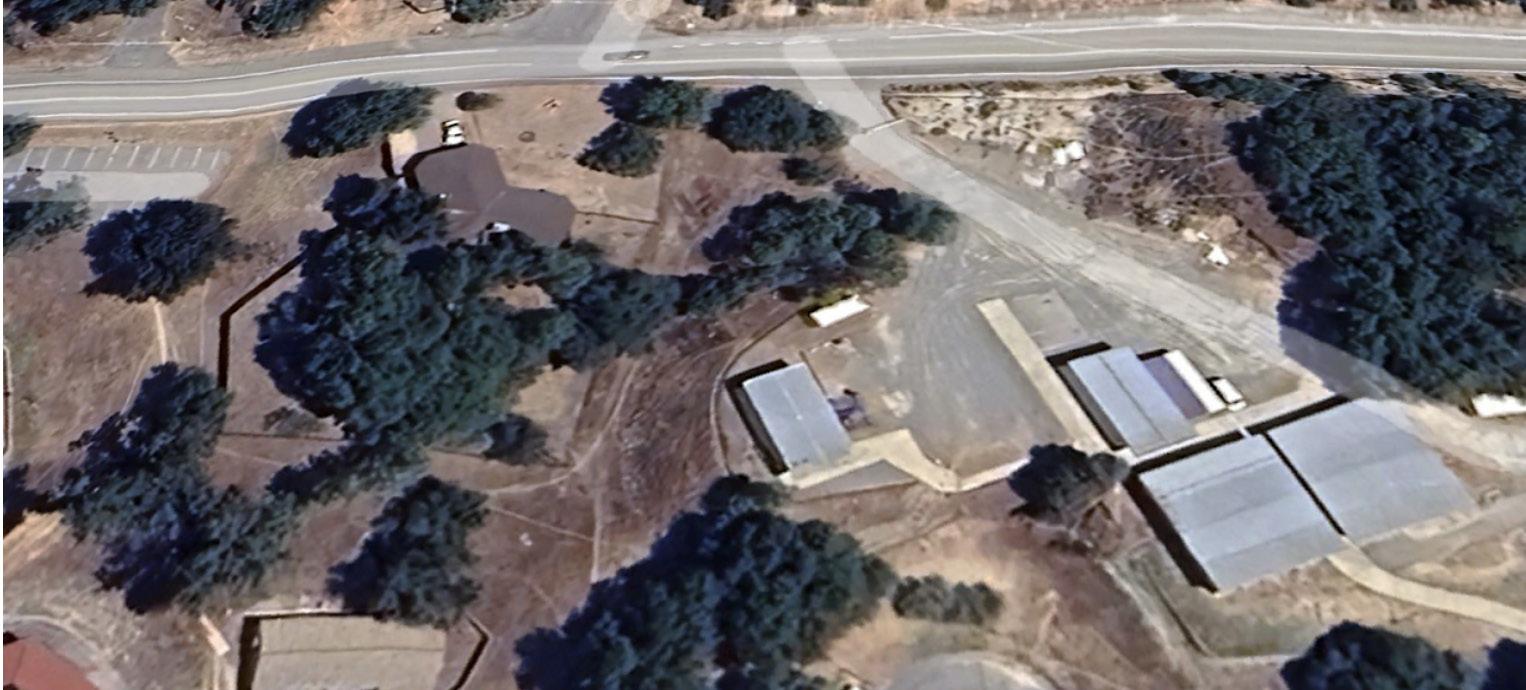
Custodial, grounds, Instructional Technology, Nutrition Services, and equipment are located in a number of portables, aged buildings, and cargo containers along the north edge of the YHS campus at the apex of School Road at the near highest elevation of the entire 105 acre site. Entry to the gravel lot is controlled by key-card activation of a rolling gate activated and exit by vehicle weight. Street-side parking while the gate opens does not provide space for longer vehicles that may be towing a trailer. The service yard is not entirely fenced from the campus properly, presenting potential security concerns. Parking is entirely on a gravel lot, with limited lighting, no identified accessible parking stalls/signage, nor building signage defining purpose/use.
Inside the gate (see the top center of the picture above) are six (6) 20-25 year-old portables used by site and District custodial services, one for custodial staff meeting and break space, three for chemical and equipment storage, one for “Angel’s Closet” (storage of student/family

clothing needs), and two portables housing Instructional Technology staff and IT equipment storage. Adjacent to the clustered portables are three full-size cargo containers which store custodial and grounds equipment, tools, pandemic-relief cleaning and PPE supplies, and E-waste. A relatively new 40’x20’ metal car-port style structure is also located amongst the portables/containers to house grounds’ equipment, materials, tractor and a ‘tuff-shed’ used for grounds-equipment repair. Sidewalk path of travel is afforded from a materials loading area between and to the portable doorways. Metal roof panels attached to one side of the custodial portable provide limited shade/rain protection to service carts parked under them inside the chain-link fence enclosure. No restroom facilities are located within the yard and the pathway to the nearest restrooms do not conform to ADA accessibility requirements.
In a separate area to the west of the operations yard (pictured above) and a District-owned “Caretaker’s Home” that is rented out for public use (and fenced off from the campus) is an over 40-year old, conditionally obsolete, and ADA non-compliant wood-frame building referred to as the “Annex” building. It was previously shared with the school psychologist and currently houses the District’s Nutrition Services Manager and assistant in two small office spaces. It’s location is across the campus from cafeteria and kitchen facilities and not easily accessed by campus visitors. Three storage rooms in the cluttered building (lower left corner of the picture above) which does not have proper ADA accessibility (as it sits high on a steep bank) contain aged school attendance and fiscal records along with a small copy room and a storage room containing an IDF data rack and School Board meeting supplies.
YHS physical education benefits from a number of amenities due to the overall availability of athletic playfields, a full-scale weight training facility, an allweather track surface, a full gymnasium, wrestling room, swimming complex, and the natural beauty of the outdoor surroundings. However, the following are noteworthy needs to enhance physical education experiences, followed by needed improvements for specific capital athletic facilities.
• Outdoor basketball courts need reconstruction due to subgrade deterioration and surfacing repairs, new basketball goals, as well as volleyball standards equipment and sleeves, as well as court striping including pickle-ball.
• Par-course equipment installation is recommended to enhance PE curriculum as well as enhance after-hours community use.


• Tennis court resurfacing and fresh striping is recommended, as well as the incorporation of prominent pickle-ball court striping to enhance the many benefits of aerobic exercise and meet high interest in the activity.
• Shade structure installation is recommended (potentially behind the first base line of the varsity softball field and the tennis court area) to augment the need for outdoor class assembly and activity and to help mitigate the impacts of high outdoor temperatures, as well as provide spectator seating.
• The stadium aisleways are in need of replacement due to age and structural failure, enhancing their use safely for exercise by students in PE as well as by the public.
The “Badger Stadium” is a prominent feature of the campus, located at the far east end of the campus property and accessible off of Road 426 where limited ADA parking stalls and the north entry gates, snack bar, and restrooms are located. Spectator parking is provided in unpaved dirt lots at the far south of the stadium and at the east end of the student parking lot driveway, which both need paving, drainage, lighting, and ADA provisions. The stadium bleacher seating is adequate, but aisle-way steps are badly worn, damaged, and require substantial repair to prevent predictable tripping and falling hazards. The field turf maintains a proper crown and drainage to trench-drains that circle the field along the edge of the all-weather track surface, bird field conditioning and turf renovation is recommended. The track surface should be restored in the next three to five years in order to prevent expected wear and tear. The facility scoreboard is showing age and is recommended for replacement. Track hurdles and jumping pit equipment storage is absent and is recommended as a key improvement of the overall athletic facility needs.


Both softball fields need improvements at the back-stops, dug-outs, field apron areas, and to turf and drainage infrastructure. No paved or ADA compliant walk-paths extend to the softball fields, which do not have concrete pads for placement of spectator bleachers.
Electrical service provisions for needed field lighting and pitching machine use is absent, as are hydration stations in dugouts and in adjacent areas for spectator and player use. The two soccer fields have adequate relocatable goal/net assemblies, but the fields are in need of drainage and turf-reconditioning improvements. Also, spectator seating was not noticed while season practice sessions were underway.

The two baseball fields and amenities are much newer than any of the athletic facilities, located on elevated field-space to the south of the pool complex but without convenient access by the public as parking is at a moderate distance from the fields in the student parking lot. While the fields are situated within a pleasant setting, a significant need to resolve playfield drainage exists, as the outfield and infield areas remain relatively saturated from rain and irrigation due to poor subgrade drainage. The conditions present challenges to players who experience a common “sogginess” of the turf, and even moderate rain on infield and base-path areas requires an inordinate amount of attention and time to reduce the infield materials moisture. The areas behind backstops are in need of compacted crushed aggregate to improve walk surfaces for players and spectators alike, concrete aprons around existing storm-drainage inlets, as well as shade cloth providing for spectator bleacher seating areas. The batting cage and bull-pen areas are in need of additional site work upgrades, with decomposed granite and crushed aggregate placement in common walk-areas, electrical upgrades to restore utilities to pitching machines and area lighting. In and outside of player dug-outs, installation of hydration stations are needed for players and spectators alike.


The Curry gymnasium provides a large, well-sized facility for basketball, volleyball, and other indoor physical education and sports activities. However, the floating hardwood courts surfaces are “dead” in many locations, as the functional “bounce” conditions have deteriorated over the years, calling for imminent replacement of the entire floor, likely after one more sanding and striping restoration cycle of the floor. The wood bleacher seating is also aged and functionally deficient, as the hinges in the framing are badly out of alignment that the south bleachers are not able to be pulled out. The complete bleacher system needs replacement with upgraded seating with ADA compliant features and railing amenities. While LED lighting fixtures have been retrofitted into light shrouds, many shaded areas exist on the playing surface that seem to be created by the lighting shrouds themselves. Lighting controls upgrades including occupancy sensors are needed. The public address system also needs updating to operate the existing six large speakers mounted from the ceiling. At the ceiling, blown-on insulation has deteriorated such that volleyball impacts bring down small pieces of the material that should be tested for abatement and then reapplied with a brighter color.

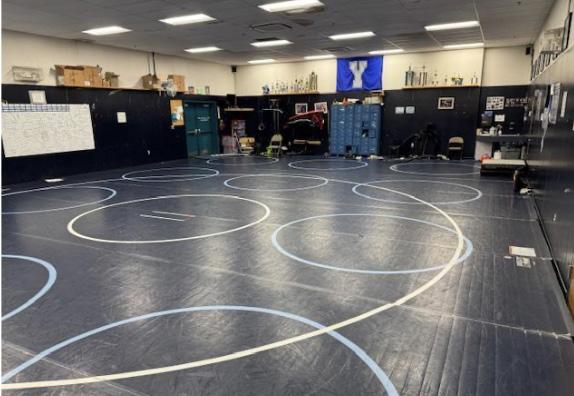
Roofing over the gym is a priority need in order to prevent water intrusion from the substandard metal panel roofing, as well as facia trim flashing to protect exposed wood at the lower eves. At the wrestling room, as mentioned previously, additional investigation of roof leaks and structural failures are necessary, which are likely to be associated with the metal panel roofing over the Curry Cafetorium. The wrestling room was recoated with spray-on silicone to extend the roof life, but it is recommended the entire roofing system be replaced, including the previously mentioned concern with the adjacent cafeteria roofing. In the wrestling room, shelving upgrades, hydration station installation, and installation of exhaust fan systems are recommended.

The 1,500 sf. maintenance shop is located in the former maintenance office building, which provides a 800 sf. workshop with limited workbench area, work-desk, 130’ sf. secured office space, storage and open shelving space, a small 60 sf. key-room, 80 sf. restroom, 400 sf. of parts and materials storage, and very limited architectural plans storage area. The facility is in need of defined organization and appropriate work-bench space, tool storage, and support-shelving and/or lockers providing for tool storage security, parts and materials storage, and work areas which complement inventory control and safe work conditions. Such improvements are recommended as part of a new site-built operational services center that co-locates maintenance and operations, transportation, custodial services, and facility construction services functions in a shared facility to improve working conditions, productivity, inventory control, safety, warehouse functions, as well as reception, meeting, and conference spaces, as well as restroom amenities. Electric carts and one gas-mule maintenance vehicle are parked overnight under canopy awnings behind chain-link fencing.
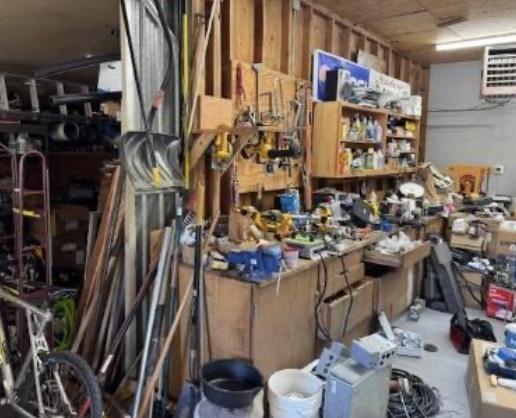
In a portable classroom located above the maintenance shop, the District’s Maintenance and Facilities Services staff are housed. The Director office provides 400 sf. of meeting space, and the Department Secretary work area is immediately adjacent to a small kitchenette, limited copy and conference room table space, and a staff restroom. Locating the department office services in a common building where supervision and communication with maintenance, grounds, and custodial services is recommended as a needed aspect to support leadership and supervision of work-order completion priorities.
As observations of the school facilities account for their condition, the operational utilities systems that support them remain often behind the scenes and out of view. However, the following aspects of the site’s utilities and operational equipment include significant aspects to be addressed.
The age and condition of the main high-voltage electrical distribution equipment are of concern. The Federal Pacific Electrical gear (which was installed nearly 50 years ago) throughout the campus, especially the main high voltage breakers in the “Blue Monster” main electrical distribution equipment (located to the north side of the gymnasium), present operational and safety concerns. This antiquated FPE main electrical panels exist in six (6) of the original buildings, with the exception of the Performing Arts 700 building and the Gyer Arts

300 building. The FPE company dissolved many years ago and the proprietary equipment is no longer available, including between 5 to 7 downstream subpanels in each of the buildings which receive high-voltage current through conductors that serve step-down transformers of the same make and condition. Maintenance staff have reported the FPE breakers do not operate consistently and breakers that trip often need total replacement as they do not consistently reset. This presents dangerous potential if circuits overload and may overheat and in rare but possible conditions, could result in a fire in the electrical rooms. While not entirely predictable, the aged FPE equipment should be replaced prior to any additional construction or distribution load change.
While recommended new HVAC systems will have greater energy efficiency, overall electrical consumption will be greater, as their voltage draw is significant as gas-fired systems are not available due to restrictions in the utilization of equipment with carbon-footprint impacts, and the likely use of all-electric “heat-pump” HVAC and water heating systems, calling for major upgrades in the electrical system.

On a much smaller scale of impact compared to the main switchgear age and condition, yet with safety in mind, the campus has numerous light pole fixtures constructed of wood, but the interior wiring is not in all cases insulated. It is recommended that all existing wood light poles be replaced, and wiring be installed per current code requirements. It would be prudent to include the addition of wi-fi systems to the light poles to enhance outdoor learning applications throughout the campus.
It is significant that the District has already installed LED lighting fixtures throughout the campus, making a major improvement in lighting operation, decreased maintenance, energy efficiency, and most importantly, creating bright learning and working environments. However, the lighting is almost 100% manually operated, with no occupancy sensors that control the lights with automatic switching depending on if the space is being used or not. It is recommended that such improvements be investigated and implemented to comply not only with the current Title 24 energy code requirements, but to investigate and take advantage of programs that advantage such construction feasibility.

It is noteworthy that in most classrooms, ample electrical outlets are present, except for appropriate high-voltage circuits needed in the auto, welding, and wood shop areas. The District office and YHS spaces do not have adequate electrical outlets and any recommendation to add additional service must take into account the replacement and upgrade of the building’s main electrical distribution subpanels.
The District utilizes multiple proprietary systems as the backbone for the fire-life safety systems, including manual pull-station fire alarms, smoke and heat detector devices installed in attic spaces and in classrooms, offices, and other spaces, strobe-siren devices that are connected to current code-compliant automated fire-alarm systems, automated firesuppression sprinkler systems that depend on quarterly inspections and annual certifications, as well as the operation of alarm panels, enunciation panels, and other equipment that integrates the alarms with communication protocols to local fire departments and EMS systems. At YHS, the FLS backbone utilizes a non-addressable EDWARDS System, which limits ease of device testing and troubleshooting. Most of the campus’ original buildings have automated smoke and heat detector devices which signal fire alarms/strobe-siren horns, and alert fire-department emergency response. However, no automated devices exist in the newer Ansel Adams wing, representing a priority safety need, as any fire emergency response may only be activated by manual pull-station handles around the facility. Overall, the District relies on separate fire alarm systems, including the EDWARDS system at YHS, the POTTER system at Coarsegold Elementary, and the preferred FCI-GAMEWELL system at Rivergold Elementary, the latter of each allow for individual smoke and heat detector testing and installation, which are operationally preferred.
The appearance and location of all fire-hydrants on campus call for the recommendation that they be regularly tested to insure fire-flow requirements and refilling of the large fire-suppression water storage tank at the north of the main campus buildings. This recommendation is especially timely for many reasons, and particularly due to the nature of the campus location and dry vegetation, especially the multitude of Valley Oak and Live Oak trees that could be prone to a major fire event. Of note is the thick and close proximity of the trees that surround the fire-suppression water storage tank on the highest elevation point on the campus immediately adjacent to School House Road on a steep hill that may be difficult to approach in the event of a large fire in the area.
Within the past few years, the District completed a major improvement to the supply and conveyance of domestic drinking water as well as fire-suppression water supplies to the YHS site by connecting the site’s main water lines to the City of Oakhurst’s treated water supply. This improved the reliability and safety of drinking water supplies as well as the surety of high pressure fire-flow on campus in the event of fire response. The location of multiple main and branch line water shut-off valves are known to the maintenance department staff, but prominent signage at the locations of these critical infrastructure points is needed.

Back-flow protection valve assemblies (devices that ensure the rare possibility that on-site water contamination from a line break would not flow back to contaminate the City water supply) should all have insulated covers and surrounding security fencing to protect these vital pieces of infrastructure which should be regularly inspected and manipulated.
Campus drinking fountains are available in some locations, but the installation of no less than six (6) more hydration stations with bottle-filler features in shaded areas along well-utilized walk-paths and in areas where students congregate is recommended. In addition, some existing drinking fountains should be replaced due to age and the nature of them being nonADA compliant.
All current heating for HVAC and water heater equipment, as well as kitchen and cogeneration equipment is supplied by a number of large liquid propane (LP) gas storage tanks that are periodically filled. The tanks may see greater or lesser demand as upgrades to HVAC and water heating equipment transition from gas-fired to electrically generated heat sources. Currently, most tanks are inside of locked chain-link fenced enclosures, but some have exposed regulator and pipe fittings that may be better protected from the rare but potential possibility of accidental damage from vehicle pathways, especially at the west side of the Gyer 300 building and the west side of the Industrial Arts 500 building.
At some locations at the exterior of the theatre arts, gymnasium, and science buildings, propane gas supply lines are exposed and should be properly enclosed in locked expanded metal cages as a safety precaution to prevent vandalism and/or mischievous damage.

The site’s largest LP tank and associated vaporizer unit is located below the gymnasium on the south central portion of the campus. The tank supplies LP to two (2) large 15-year old cogeneration units behind the gymnasium. The co-generation units generate electricity to offset site demand as well as efficiently provide hot water to heat-exchangers in the relatively new air-handler unit serving the gymnasium, as well as multiple heat-exchanger units at the pool complex and in the industrial technology shop classrooms.

The YHS campus is located in a beautiful, natural environment, with a multitude of Live Oak, Black Oak, and other trees scattered about the campus. The nature of the site being located on the natural hills and undulating topography add to the unique appeal of campus aesthetics. Shrubbery and lawn space are at a minimum. In the lower sections of the campus, a natural creek-bed runs east-west the campus, essentially separating the buildings from the stadium, playfields, student parking lot, pool complex, and the agriculture farm.
Priority needs to address signage visibility, improve painted surfaces, disrepair, as well as ADA compliance include the following:
• The condition of pathways, especially those affected by erosion or subgrade deterioration is a priority repair to address safety, ADA access, as well as practical use, not to mention prevention of further deterioration, control run-off, and in some areas, restrict above grade soil bank shifting. The frequent use of the pathways not only by students but by custodial, safety/security personnel who use electric carts should be corrected in concert with compliant grade and access ramp construction, retaining walls, fencing/railing, slipprevention considerations, as well as erosion control measures.
• At original buildings exterior doors/door/window frames (6) paint has badly faded and requires new fresh-paint finishes.
• As a priority, all door signage needs to be updated, and depending on exposure viewpoints, building signage improvements are needed in order to address poor building identification and fulfill ADA compliance aspects. Additionally, wayfinding features along pathways are recommended to augment navigation from building to building at major pathway junctions.
• Painting of the cafetorium exterior subsequent to pressure-washing and resolution of the origin for run-off and moisture staining to address unsightly conditions.
• To improve the scenic and practical aspects at the Senior Park outdoor learning and gathering area, replacement or elimination of deteriorated wood posts along the pathway, the addition of outdoor picnic tables and seating features, site work improvements to add landscaping or small turf area at the open dirt area adjacent to the granite slabs once used by Native Americans, and adding privacy fence slats to interrupt direct views to the woodshop and auto shop yards are suggested.

Consideration of the YHS building characteristics and conditions presenting ease and efficacy of maintenance, cleaning, durability, storage, repair and replacement were evaluated. Except for portables, windows are non-operable, with no substantial failures noted. Building eves and hollow-metal frames provide resistance to weather and moisture impact. Flooring is less than adequate in most classrooms, with replacement of carpet, installation of walk-off mats, and restoration of VCT flooring and epoxy coatings noted. However, site-built restrooms tile flooring and full-height tiled walls were considered to be in better than favorable condition. Restroom plumbing fixtures, sinks, automatic flush valves, partitions, and fixtures were noted in good working order, clean, and in favorable condition. Wall-surface tack-board materials are generally in good condition, with the exception of the ceramics and art rooms, where moisture and posting art exhibits has called for replacement with more durable materials. Lock-sets are in good condition school-wide, with free-egress push-bars in most site-built classrooms, but door closure devices do not allow for open hold-back features. There are adequate custodial storage spaces with floor-sinks with functional hot-water sources. Electrical outlets are plentiful and accessible to permit routine vacuum use.
The YHS bus shop provides two bus-service bays and one conventional bus lift that does not have the capacity to lift any of the ten (10) new electric buses recently acquired by grant funding. Due to the need to purchase mobile bus hoist units that are capable of lifting the electric buses, the width of the bus bays and adjacent work-table surfaces has been considerably confined, presenting multiple safety concerns. It is recommended the bus shop interior be modified to accommodate wider bus service bays, updated work-shop table surfaces to alleviate injury and hazardous work conditions. The improvements should include relocation of the dispatch, transportation manager, and lead mechanic to a new building to be located where the existing obsolete diesel fuel tank and storage sheds exist. This project would allow for the relocation of the upstairs driver training and break room spaces which are not ADA accessible to ground level.
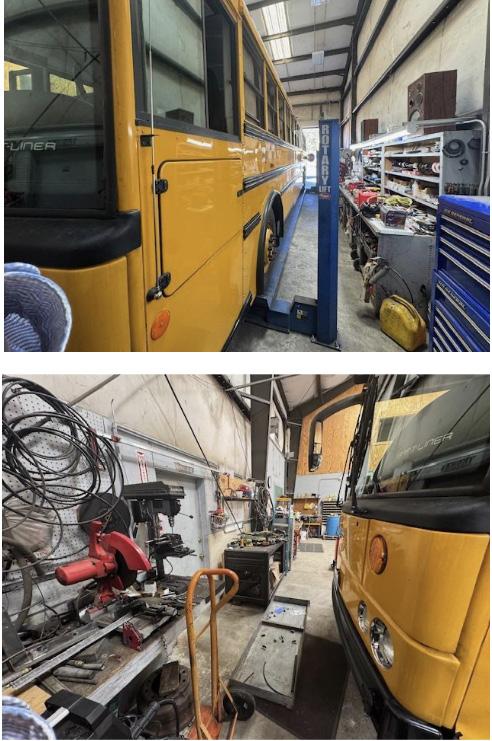

Based on the comprehensive condition assessment, the following recommended facility needs for the Yosemite High School site are presented. All facility need recommendations are separated as descriptive statements representing the following key scope areas:
• HEALTH, SAFETY, AND ADA REQUIREMENT UPGRADES
• SITEWORK SAFETY REPAIRS
• ROOFING
• HEATING, VENTILATION, AIR CONDITIONING UPGRADES
• BUILDING, SITE, AND UTILITIES EFFICIENCY INFRASTRUCTURE
• BUILDING ENVELOPE REPAIRS
• CLASSROOM MODERNIZATION
• RESTROOM UPGRADES
• NEW CONSTRUCTION RECOMMENDATIONS
• INSTRUCTIONAL TECHNOLOGY AND COMMUNICATION SYSTEMS
• OPERATIONAL SUPPORT SERVICES FACILITY UPGRADES
• PHYSICAL EDUCATION, ATHLETIC, AND COMMUNITY USE FACILITIES
• PORTABLE FACILITIES
• LANDSCAPING AND OUTDOOR LEARNING ENVIRONMENT UPGRADES
The underlined portion of any description is intended to present a concise expression with added clarifying context. Recommendations are listed in order of preliminary priority (1,2, etc.) potential, The needs assessment findings are presented in table format below with preliminary recommendations of priority level consideration, including Priority 1 (0-2 years) immediate needs to correct code compliance, safety, and critical building systems, Priority 2 (3-5 years) imminent functionality and learning environment improvements, and by Priority 3 (5+ years) long-term program vision enhancements. Finally, for each need recommendation, quantity values and preliminary costs estimates are presented for initial consideration and for additional refined review of current material costs analysis.



$225,000
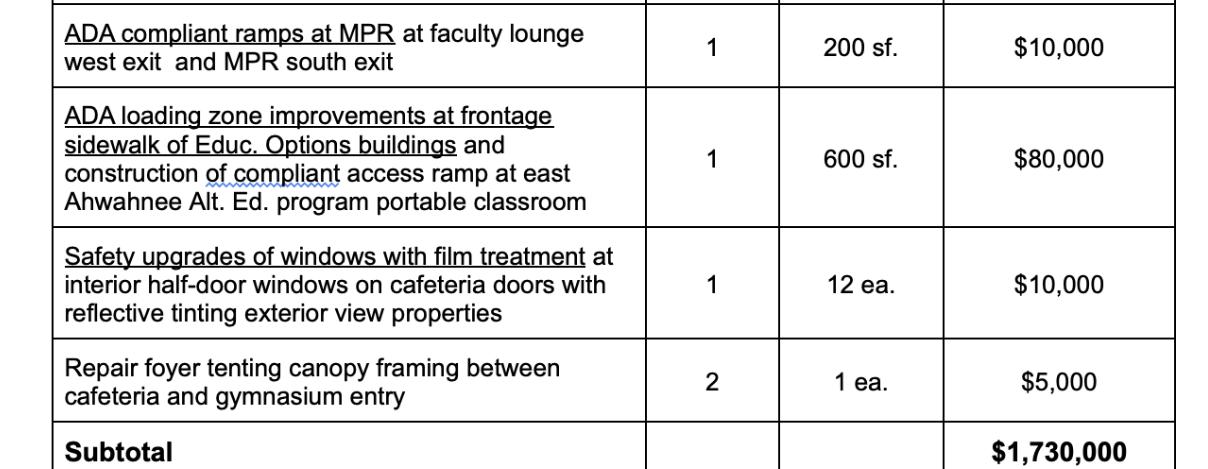
$1,780,000
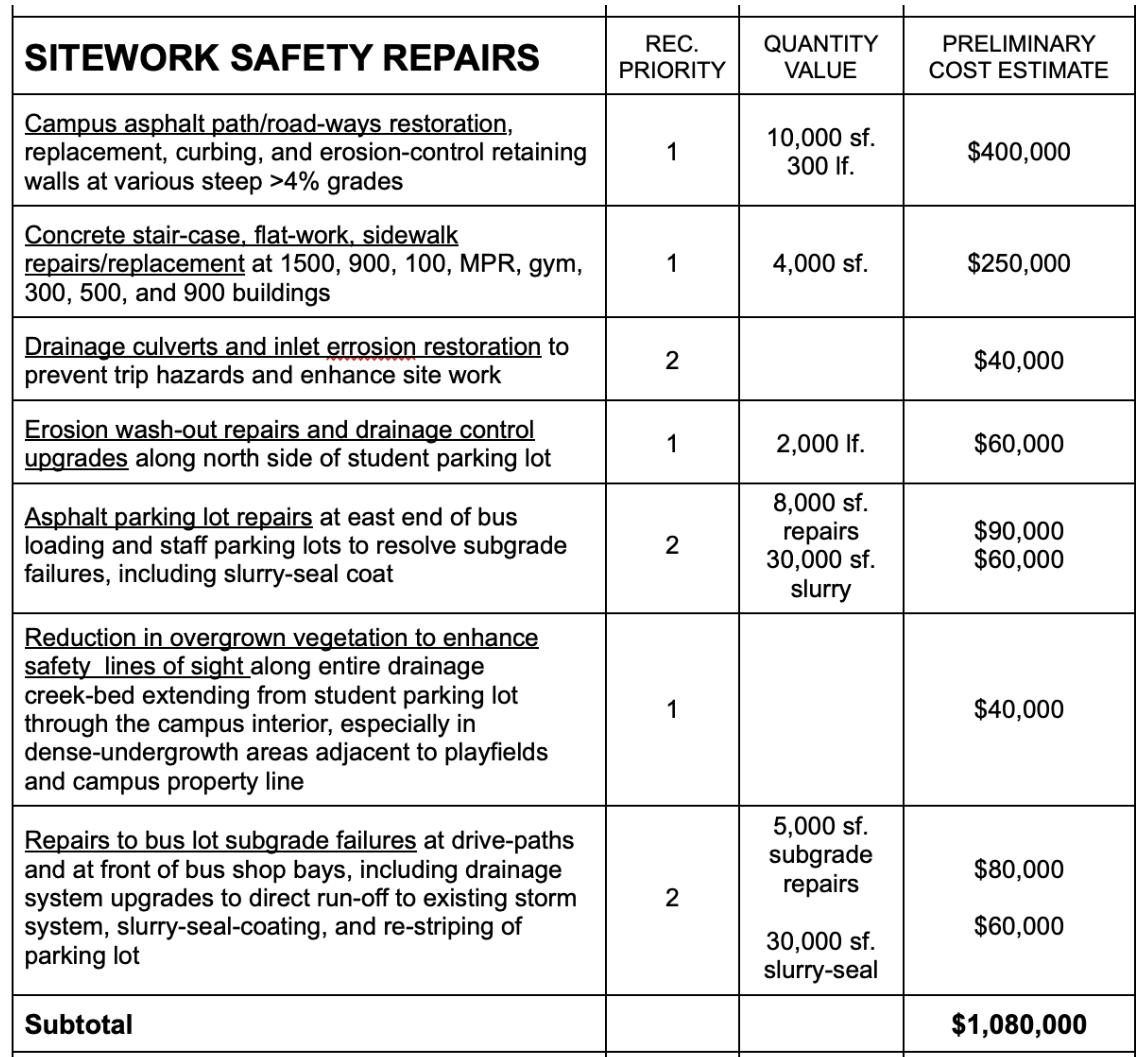

$2,500,000
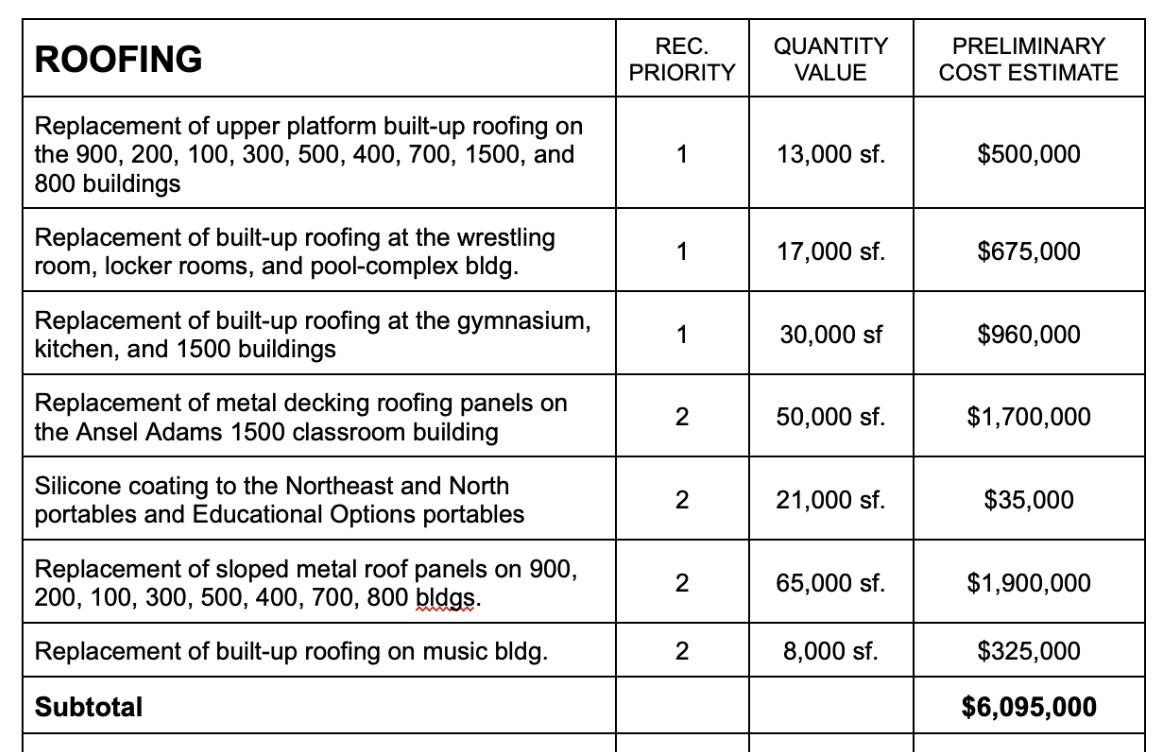
$6,895,000



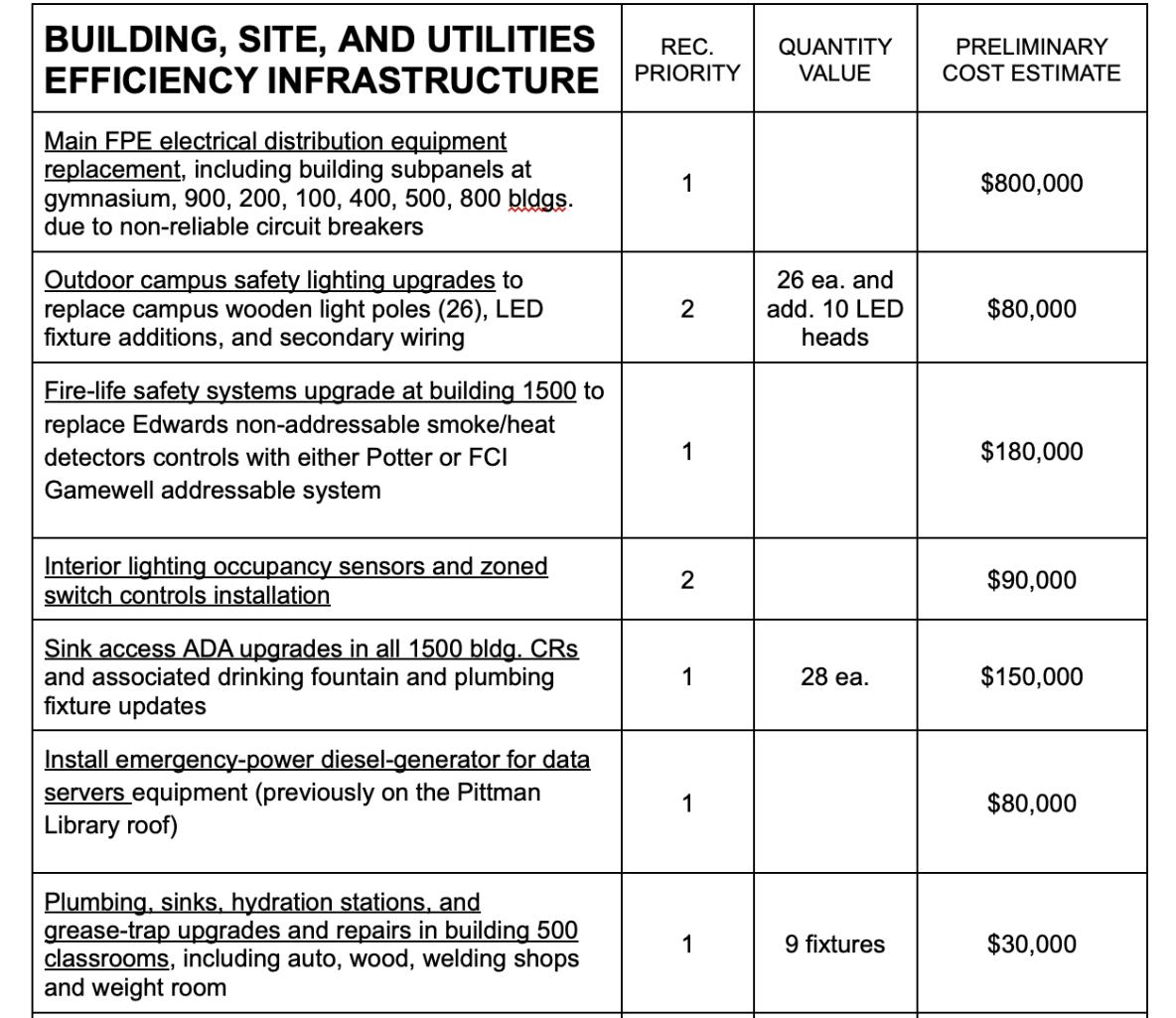

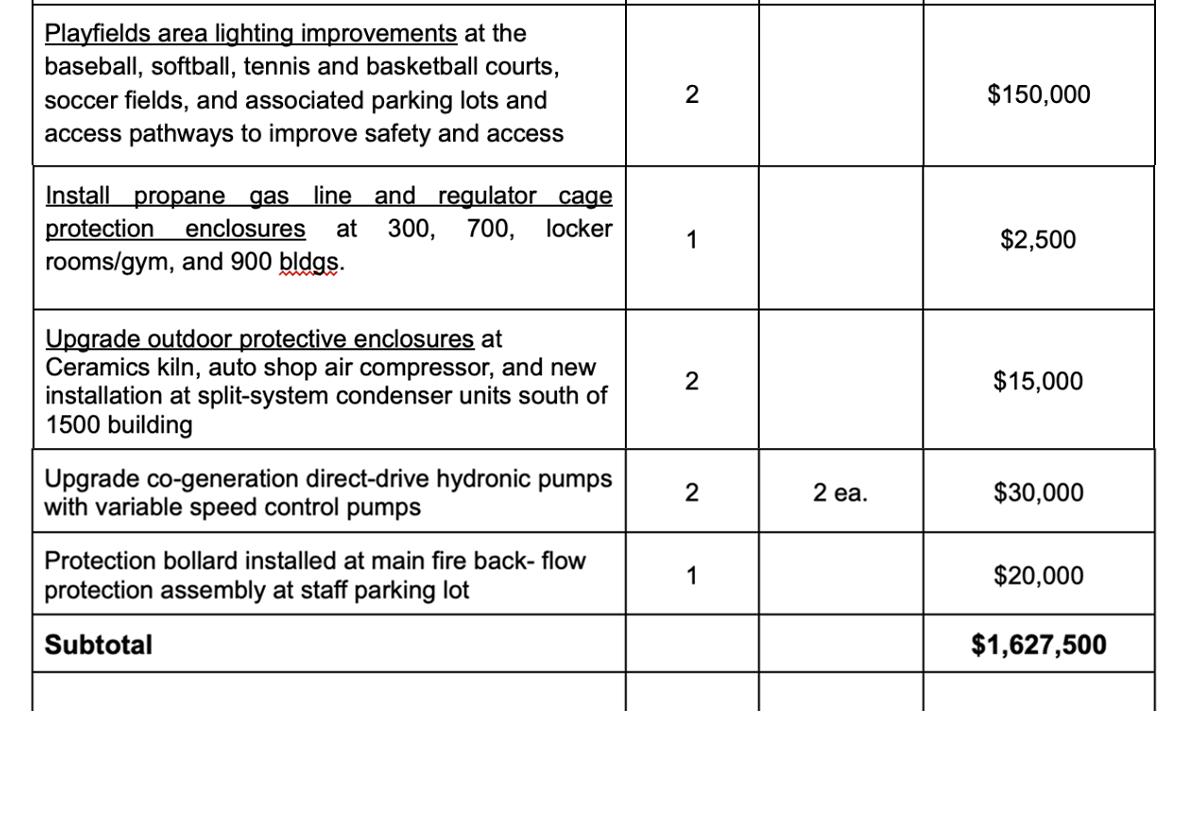
$1,270,000
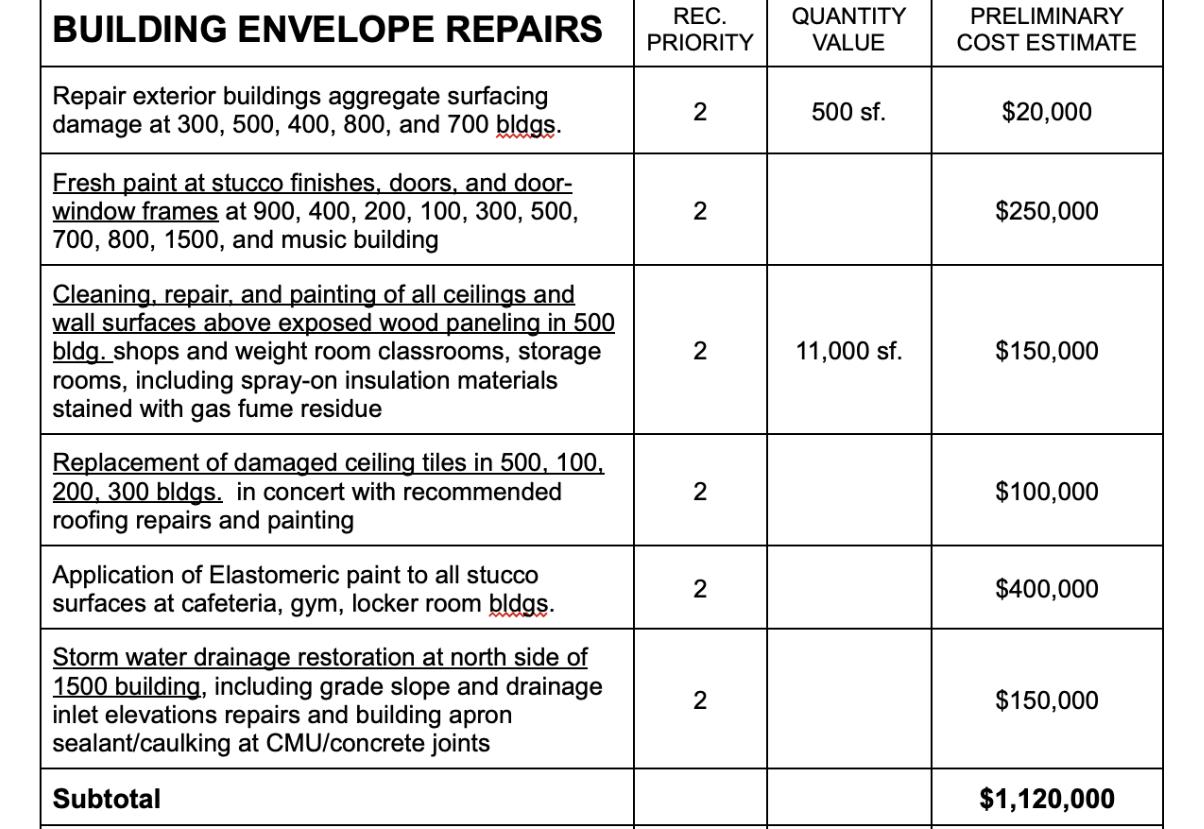

$400,000
$1,000,000
$200,000


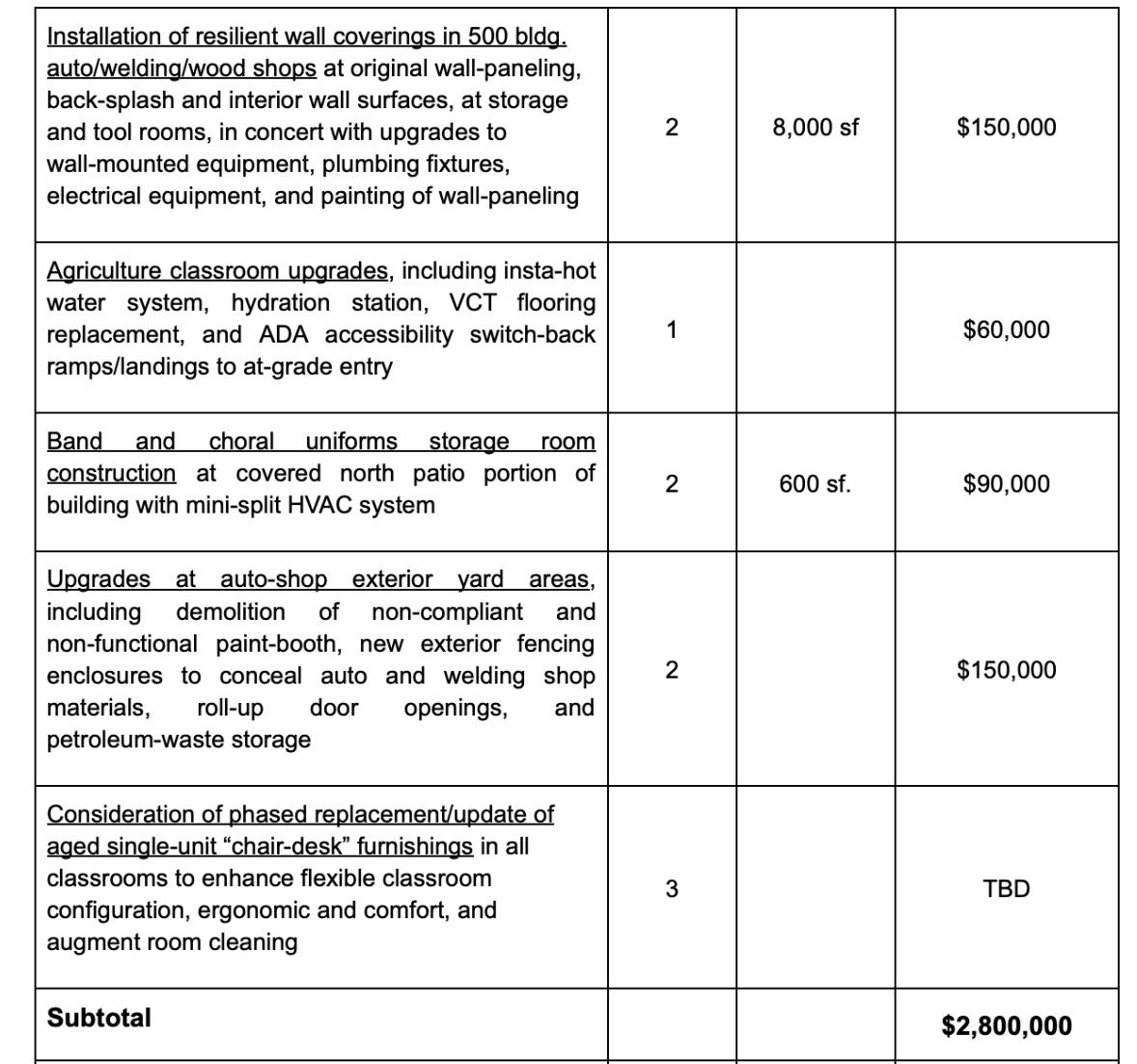
$3,775,000

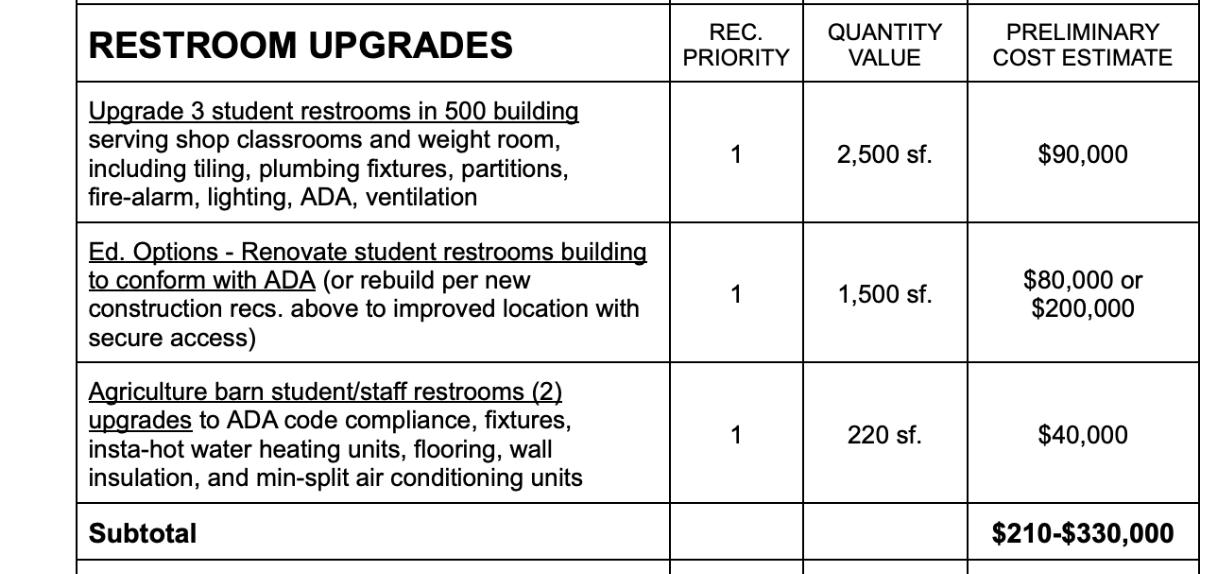
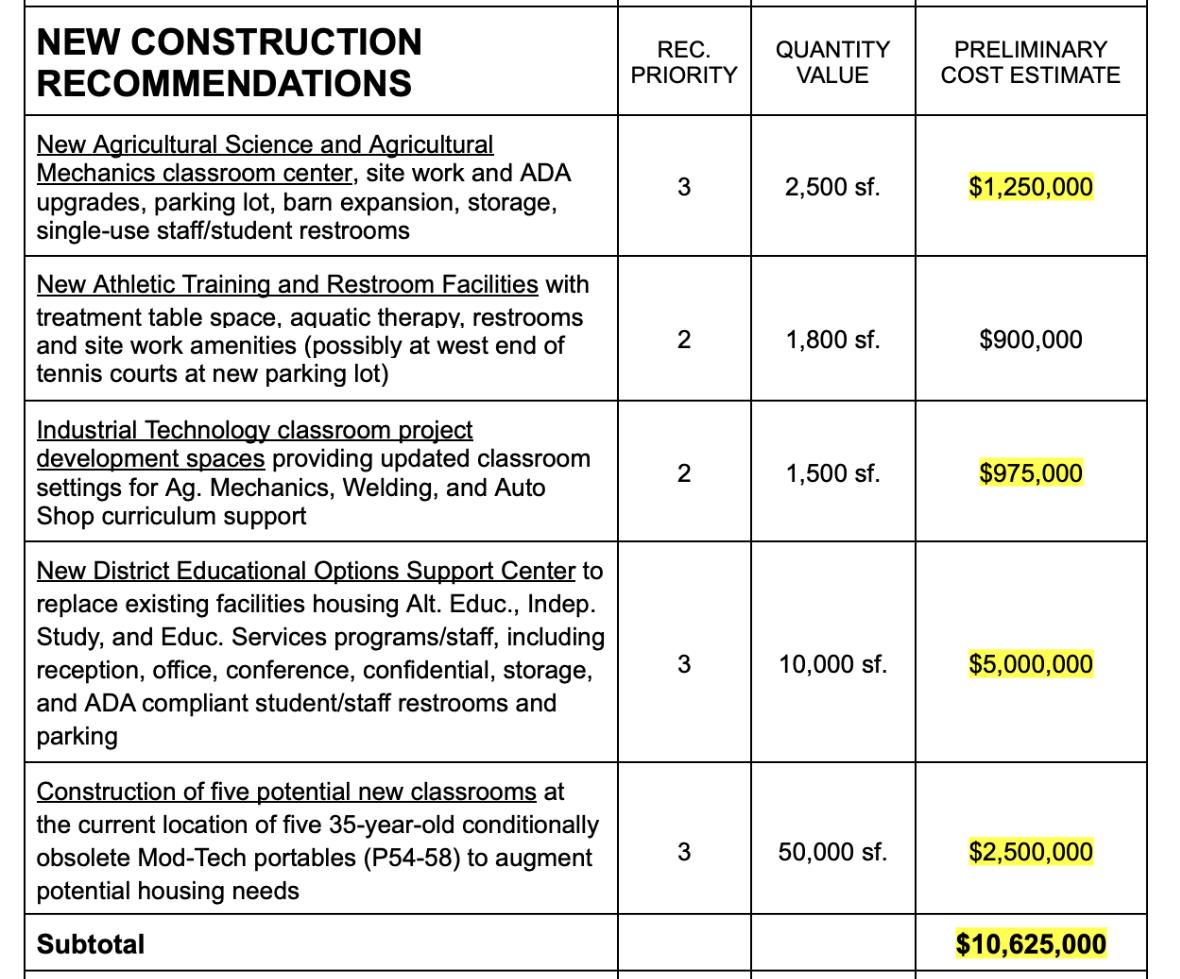

$1,250,000 $975,000 $5,000,000 $2,500,000 $10,625,000



$4,500,000
$5,790,000
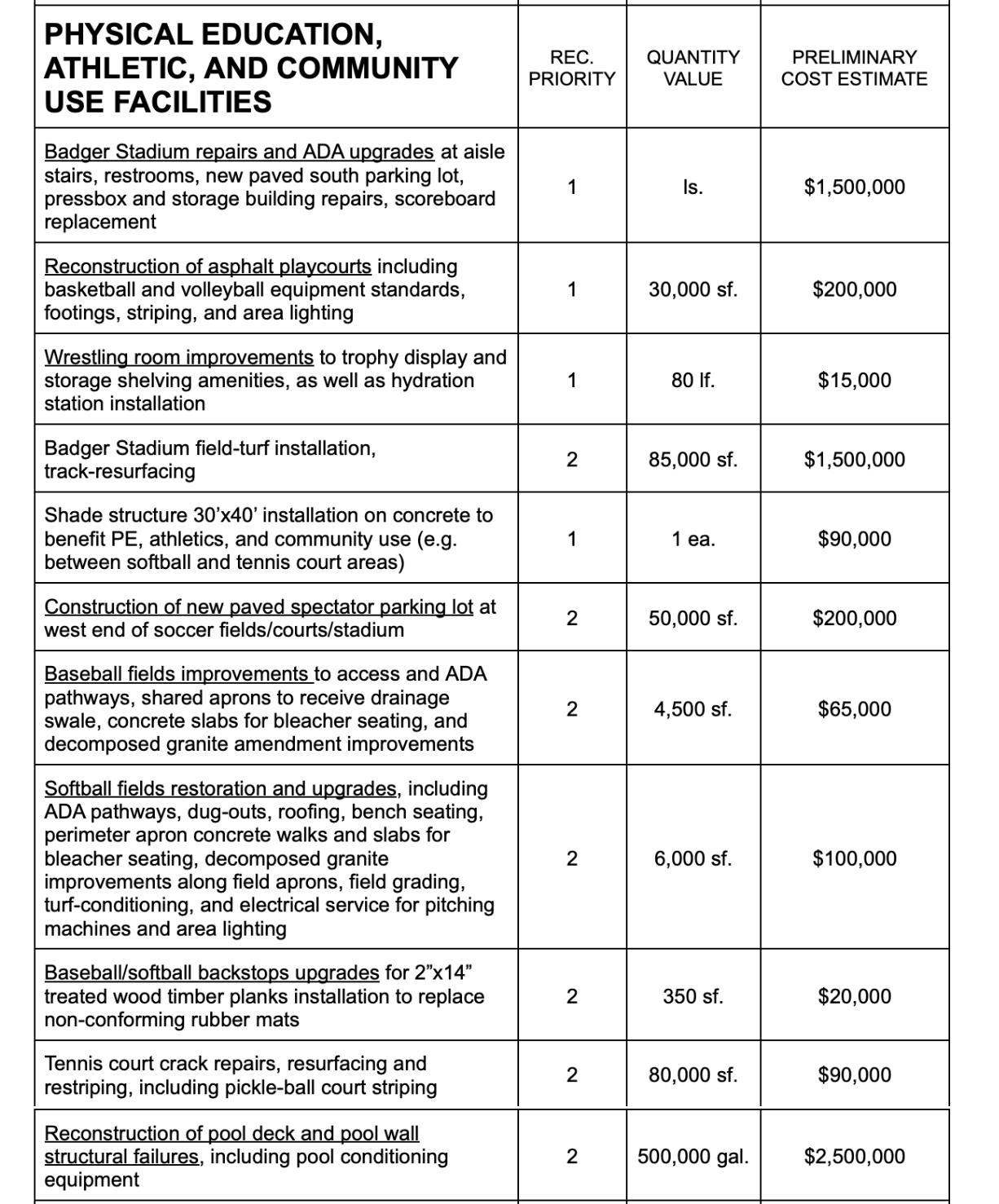
$7,000,000


$11,117,500
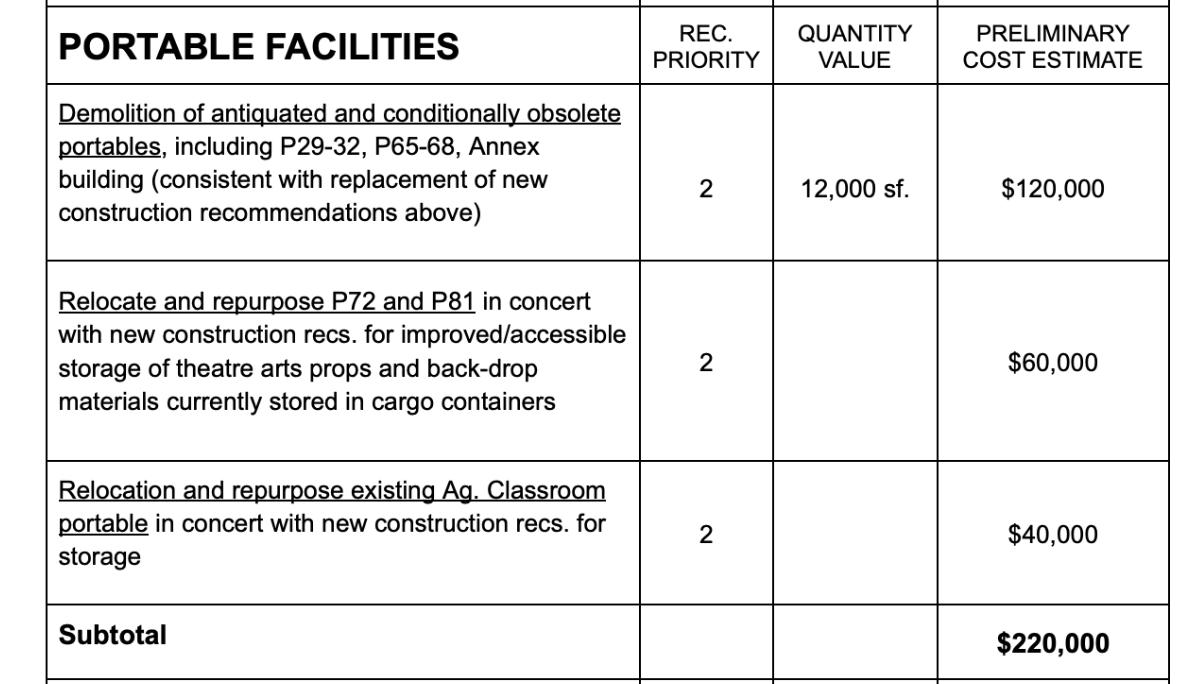


$47,620,000


Coarsegold Elementary School, originally constructed in 1960 at the current location of the reconstructed four main buildings in the 1970’s, provides neighboring families with a rural school setting situated on Road 416 less than 3 miles southwest of Hwy 41 and the Coarsegold community center. The primary campus is composed of four site-built classroom buildings surrounding a central grass student commons area along with the administration/ library building and the cafeteria/multipurpose building. Site built construction provides 22 permanent classrooms, eight of which are utilized for special education services including three by Madera County Office of Education staff to serve students with moderate to severe disabilities and emotionally disturbed needs.
The four classroom buildings are situated around a central grass commons area on three elevation levels, with seven portable classrooms located at the southern portion of the site near the upper grade playfields. Upon entry to the elongated parking lot, a Madera COE special education facility under a standing-seam metal panel roof provides services to students with severe learning delays and physical disabilities. Adjacent to the main entry parking lot and student loading zones, the Coarsegold Elementary administration office occupies a portion of building 100 with the library and the primary student restrooms.
Adjacent to the Administration/Library 100 building is the 200 building, which houses 6 primary-grade classrooms including a TK-K room without an internal restroom or an exclusive TK compliant playground. At a lower level south of the 100 building and accessible only via a staircase is the 200 building, used primarily by Madera County Office of Education staff who provide special education services to students with moderate to severe needs and intellectual disabilities.

Above the 200 building are five portables, one by the 3rd grade classroom, one used by the speech language pathologist, three used exclusively for exclusive services to students of Chukchansi Native Indian heritage for after school tutoring, as well as two interconnected portables used for My Care ELOP after school programming.
Below the 200 building, another staircase provides access to building 400, which houses 6-classrooms, 3 of which house RSP, intervention, and SDC services, and 3 others house 4th and 7th grade classrooms. Adjacent to the 400 building is the 500 applied arts building, which provides 6 classrooms utilized for upper grades instruction, including an art room, a technology lab, a science classroom, and a home economics classroom.
And finally, sloped walkways provide access to the lowest campus level, where eight portables are placed adjacent to the playcourt and playfield areas. Other than the band/music portable, no classrooms are assigned to these 800 portables, which are used by Parent Teacher Club, PE TOSA, District Independent Study program, psychologist. Two portables are used only for storage. The ballfield and turf playfield areas are accessible by a newer ADA ramp with railing and an unpaved apron along the first-base side of the single ball-field backstop.
Due to the site being regularly inspected due to Williams Act accountability provisions, greater attention to resolution of maintenance and operational needs was noted. However, the site does have numerous sitework and overall campus safety enhancement improvement needs. Classroom upgrades are primarily focused on needed flooring, casework, and ADA sink access compliance.
The following portion of the facility needs report includes specific findings and priority recommendations for Coarsegold Elementary School. Similarly to the comprehensive study of facility conditions and associated needs for facility repairs, upgrades, and capital infrastructure improvements, the following priority needs recommendations for Coarsegold Elementary School are presented. (Note: underlined portions of bullet-point descriptions to are intended to denote concise reference)
• Water filtration systems upgrades to address drinking water contamination beyond residential threshold limits of magnesium, iron, and arsenic. The project design phase is underway, with final plan approval by the State Department of Architect anticipated in March 2025. After bidding and Board approval, construction is tentatively scheduled to commence by May 2025 and reach completion by March 2026.
• Site and school single point of entry control upgrades, including campus perimeter fencing improvements along the entire school perimeter frontage as well as along the length of student loading zones, along the circular bus-loading zone, as well as new entry gates and access signage improvements.
• Installation of barrier fencing along top of original amphitheatre risers to replace previously demolished pony wall to prevent significant liability from trip-fall hazard.

• Main parking lot and upper playground fencing upgrades and gate controls to restrict access to campus interior areas, by replacing vulnerable 4’ height chain-link fencing with 6’ ornamental iron along the parking lot frontage and chain-link playground fencing.
• Roofing replacement and associated building envelope repairs of the entire 200 and 400 classroom buildings, the cafeteria/multipurpose building, the masonry-block student restroom building, as well as application of silicone roof sealant or poly-membrane systems to restore the roofs of portables.
• Student loading zone upgrades, including installation of 7’ wide sidewalk adjacent to vehicle loading and 4’ high barrier fencing to separate vehicle loading from parking stalls.
• Replacement of a total of 18 HVAC package-units and 14 Bard heat-pump units on portable classrooms (2 at Admin./Library building, 5 of 6 units on 200, all 5 units and one 8-ton unit on the 500, all 6 package units on the 400, 14 of the 15 Bard package units portables, and one package unit on the cafeteria, which are all beyond or approaching performance longevity thresholds and non-conforming to current requirements for Indoor Air Quality (IAQ), Greenhouse Gas Reduction standards, and Title 24 energy-efficiency regulation codes.
• Water filtration systems upgrades to address drinking water contamination beyond residential threshold limits of magnesium, iron, and arsenic. The project design phase is underway, with final plan approval by the State Department of Architect anticipated in March 2025. After bidding and Board approval, construction is tentatively scheduled to commence by May 2025 and reach completion by March 2026.

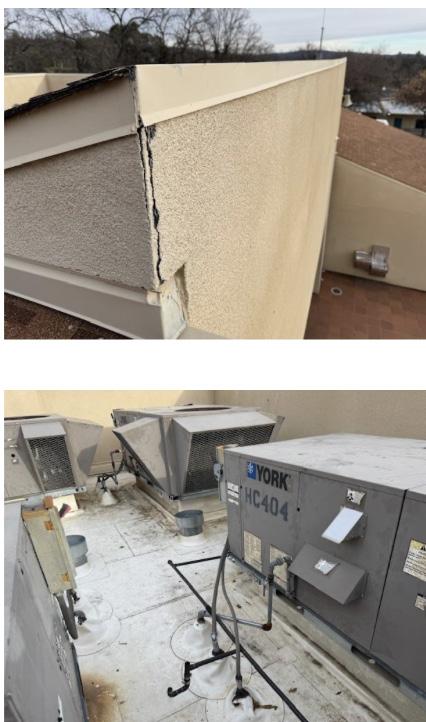
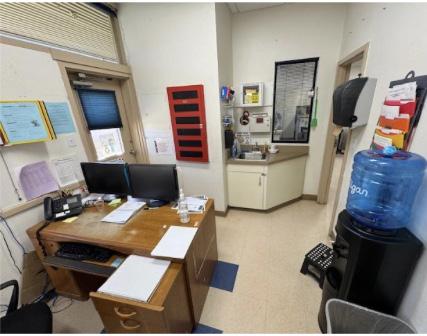
• Site and school single point of entry control upgrades, including campus perimeter fencing improvements along the entire school perimeter frontage as well as along the length of student loading zones, along the circular bus-loading zone, as well as new entry gates and access signage improvements.
• Installation of barrier fencing along top of original amphitheatre risers to replace previously demolished pony wall to prevent significant liability from trip-fall hazard.

• Main parking lot and upper playground fencing upgrades and gate controls to restrict access to campus interior areas, by replacing vulnerable 4’ height chain-link fencing with 6’ ornamental iron along the parking lot frontage and chain-link playground fencing.
• Expansion and/or reconfiguration of the administration office to include ADA compliant health office with restroom, recovery cot space, sink, hot-water, sick-room, enlarged lobby seating, conference and confidential staff office spaces, improved exterior visibility, and accessible student entry aspects, of which none currently exist.
• Reconfiguration if not expansion of library spaces, potentially at the southern exterior portion of the 100 building where obsolete, non-ADA compliant, and potentially dangerous 12” high concrete risers exist as a remnant of original amphitheatre seating.
• Primary playground equipment upgrades for primary grade classrooms and separate T-K/K compliant playground equipment placed at appropriate distance from the mainfrontage loading zones
• Upper grade play equipment upgrades to replace aged and non-compliant placement of play structures without inadequate built-in shade elements, with adjacent shade structures to provide for outdoor learning experiences.
• Path of travel upgrades, including the construction of three (3) access ramps and railing pathways between upper classroom building elevations and lower level classroom levels conforming with ADA requirements.
• Construction of two single-use ADA compliant staff restrooms due to the lack of staff restrooms in the admin. office, cafeteria, or at the south portion of the campus.
• Carpeting and VCT replacement in thirteen (13) site-built classrooms, nine (9) portable classrooms, and VCT flooring in the home economics, art, and science classrooms.



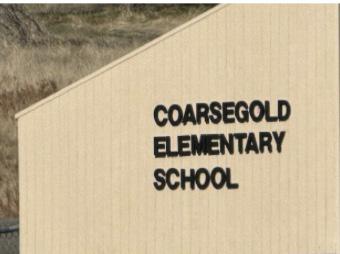
• Student restroom facilities upgrades at the cafeteria, including restoration of deteriorated surfaces, fixtures, partitions, and resolve non-compliant ADA access.
• Exterior building envelope improvements of either stucco or metal-panels to replace deteriorated and high maintenance wood-siding and exterior tiling on the multipurpose and applied arts 500 buildings.
• Replacement of the playground backstop fencing and skinned ballfield and play-field reconditioning.
• Addition of a second ball-field with back-stop and paved areas for player bench and spectator access and seating.
• Lower play-field restoration, including drainage and field apron accessibility improvements.
• Central playcourts restoration of seal coating/restriping to prevent further deterioration.
• Upper grades south playcourts reconstruction due to advanced deterioration and replacement of basketball back-boards, restriping, volleyball and pickle-ball court equipment sleeve-footings, and hydration station installation.
• Parking lot security fencing to restrict access to west playfields behind My Club portables.
• Outdoor learning environment upgrades including two 30’x30’ shade-structures located behind the ball-field backstop and the front of the Administration 100 building, situated to provide shade over heat prone areas during recess and recommended new T-K play equipment as well as offer shelter for students during after-school pickup.
• New digital marquee with dual-panel displays to enhance schoolcommunity communication.
• School signage upgrades to enhance the existing wood sign with mascot branding and LED lighting to illuminate the sign and a new school flagpole visible to the community at all hours of the day.

• General classroom modernization and upgrades to resolve failed, antiquated, aged and non-appealing conditions compatible with current educational, technology, and modern aesthetic standards, such as interior finishes and wall-coverings, fixtures, and flooring furnishings upgrades and replacement, installation of additional storage cabinets and casework, and upgrades to technology equipment control wiring.
• Fresh paint upgrades to exterior building stucco finishes, doors/window frames of original classroom buildings, as well as all campus exterior finishes
• Replacement of all building window glazing conforming with Title 24 energy code requirements and enhance safety/security features.
• Science classroom upgrades to lab-stations, countertops, sinks and plumbing fixtures, and interior painting/finish upgrades.
• Art classroom interior upgrades to flooring, casework and countertops.
• Classroom plumbing upgrades to sinks and drinking fountains.
• Baseball and softball field improvements, including backstop repairs and player dugout shading, concrete placement under player benches, to enhance outdoor physical education experiences as well as enhancing after school sports and community use.
• Student commons improvements, including widening of sidewalks and replanting of native trees with significant branch removal of large heritage oak tree limbs presenting significant damage potential should they fall on adjacent classroom buildings.
• Installation of new stainless steel food prep counter-units to replace unnecessary sinks and non-compliant wood counter surfaces in the kitchen.
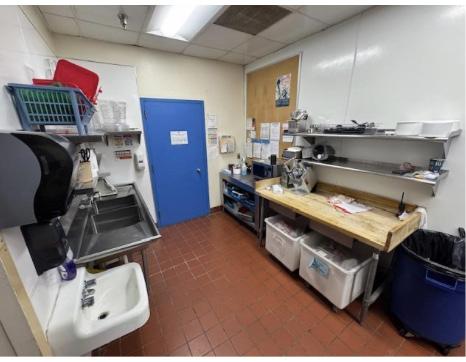


• Modifications and construction additions to building 100 to expand administration office spaces, provide visitor, staff, and student restroom amenities in the health-services/nurse office, a parent-literacy center entry connected to the library, and construction of a new library building at the existing location of obsolete and potentially dangerous concrete risers, yet incorporating outdoor learning areas under a conforming shade structure allowing for outdoor learning experiences, whole-class and large group assembly events.
• Installation of shade-structures at the frontage areas of the school to provide for new TK play areas as well as outdoor learning spaces, as well as at the rear of the school to compliment outdoor play areas and enhance outdoor learning experiences.
• Construction of a new band and music building providing improved access and acoustical features, instrument storage, practice and storage rooms, and appropriately located preferable access to outdoor shade-structure for outdoor practice/performance.

Based on the comprehensive condition assessment, the following recommended facility needs for the Coarsegold Elementary School site are presented. All facility need recommendations are separated as descriptive statements representing the following key scope areas:
• HEALTH, SAFETY, AND ADA REQUIREMENT UPGRADES
• ROOFING
• SITEWORK SAFETY REPAIRS
• HEATING, VENTILATION, AIR CONDITIONING UPGRADES
• BUILDING, SITE, AND UTILITIES EFFICIENCY INFRASTRUCTURE
• BUILDING ENVELOPE REPAIRS
• CLASSROOM MODERNIZATION
• RESTROOM UPGRADES
• NEW CONSTRUCTION RECOMMENDATIONS
• INSTRUCTIONAL TECHNOLOGY AND COMMUNICATION SYSTEMS
• OPERATIONAL SUPPORT SERVICES FACILITY UPGRADES
• PLAYGROUND, ATHLETIC, AND COMMUNITY USE FACILITIES
• PORTABLE FACILITIES
• LANDSCAPING AND OUTDOOR LEARNING ENVIRONMENT UPGRADES
The underlined portion of descriptions below is intended to represent a concise expression within clarifying context. The needs assessment and recommendations are presented in table format below with preliminary recommendations of priority level consideration, including Priority 1 (0-2 years) immediate needs to correct code compliance, safety, and critical building systems, Priority 2 (3-5 years) imminent functionality and learning environment improvements, and by Priority 3 (5+ years) long-term program vision enhancements. Finally, for each need recommendation, quantity values and preliminary costs estimates are presented for initial consideration and for additional refined review of current material costs analysis and future cost escalation factors.

Coarsegold Elementary School Facilities Needs Assessment Recommendations


$150,000
$1,420,000
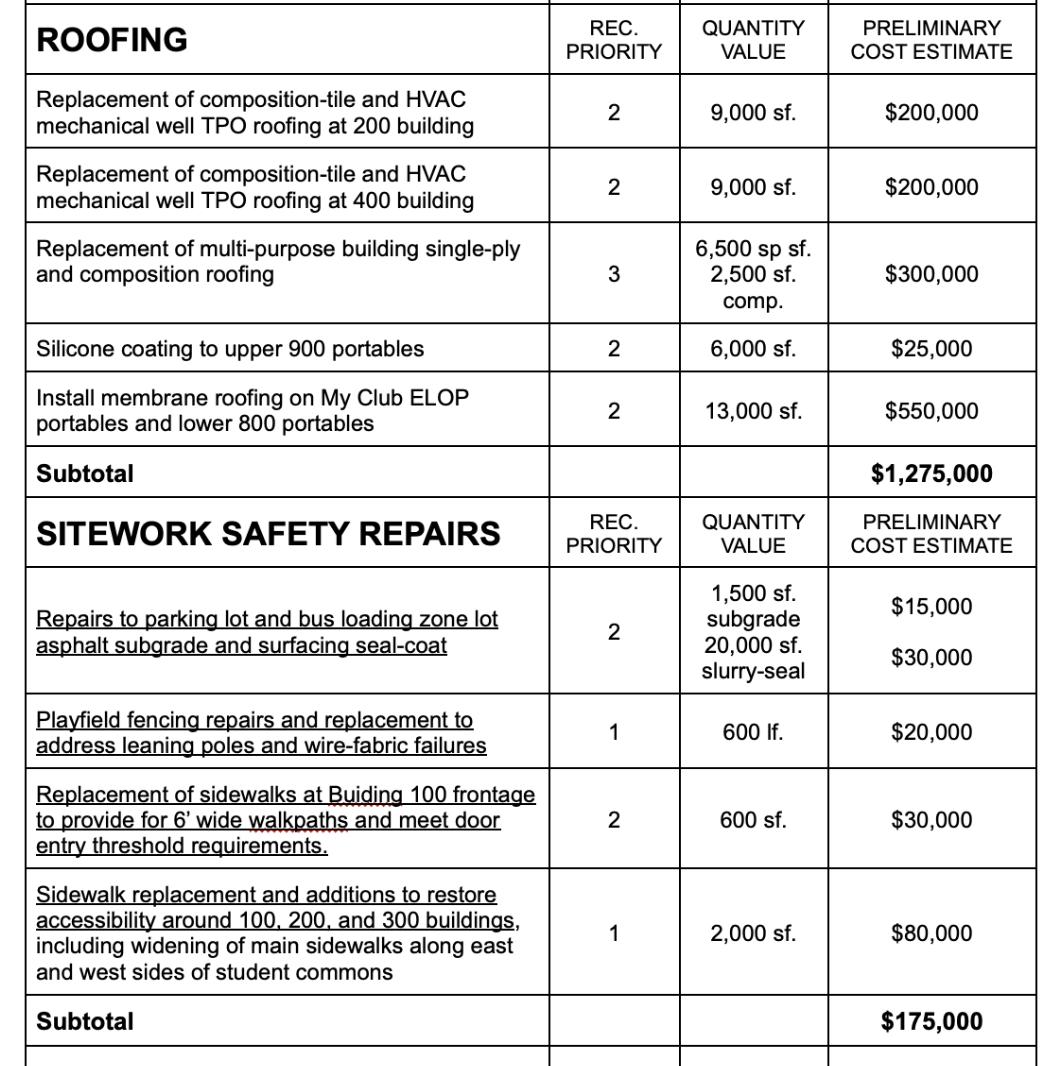


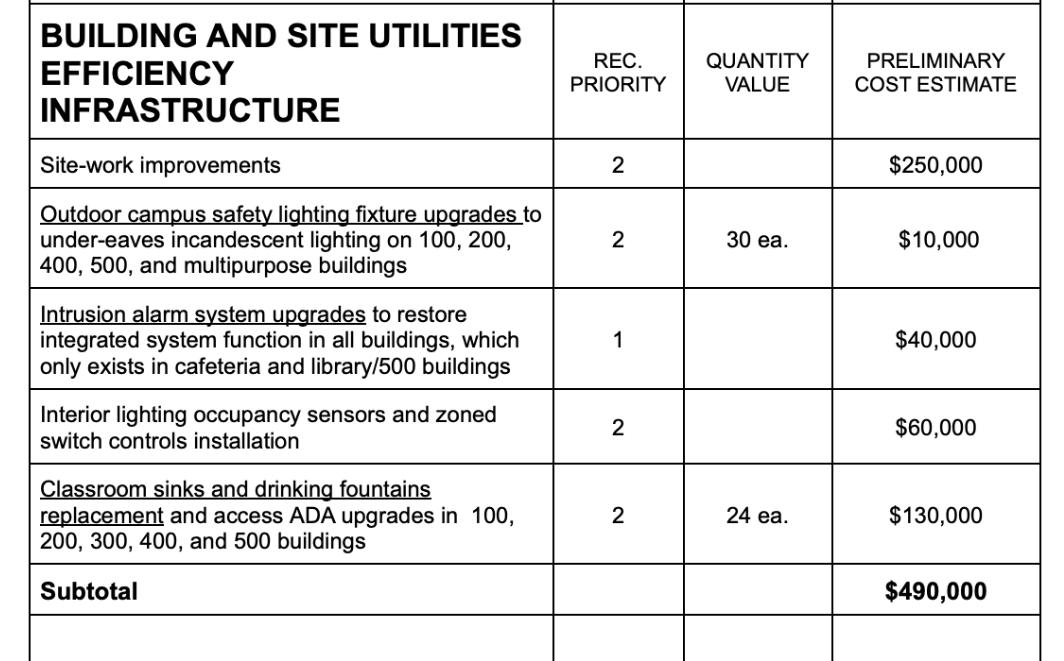

$300,000
$900,000

$130,000 $80,000 $1,070,000


$5,000,000 $1,250,000 $6,250,000
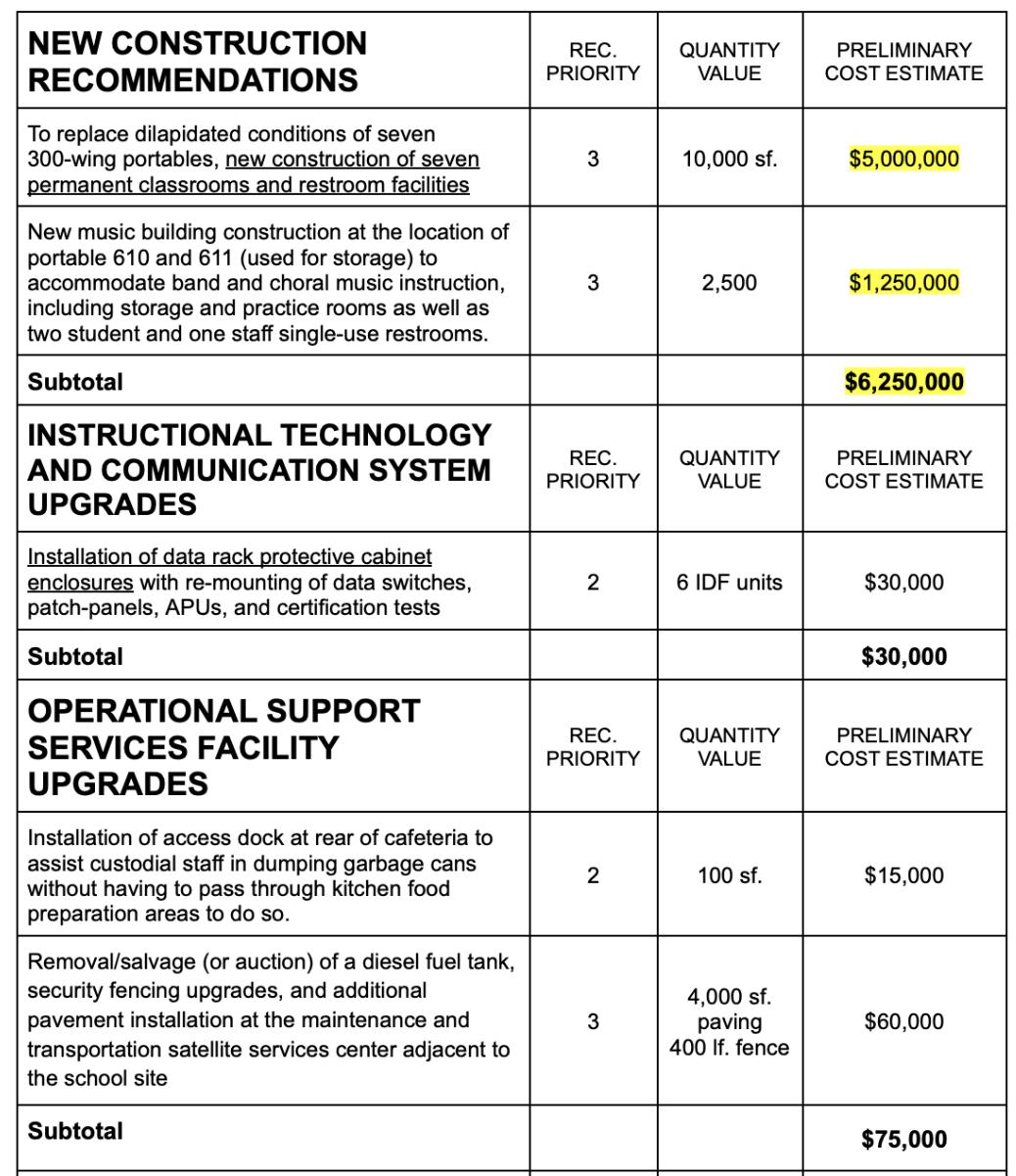

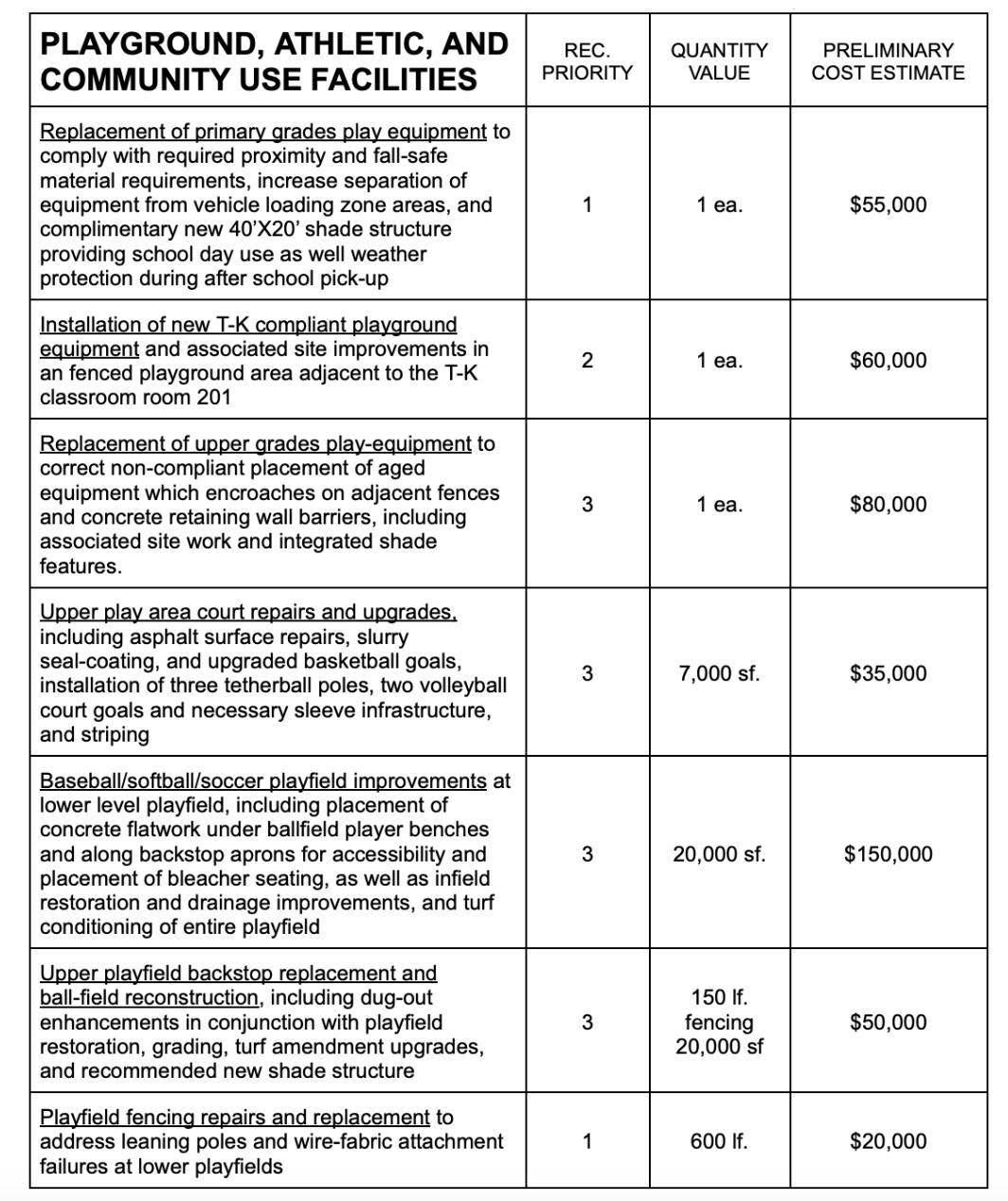

$13,414,500


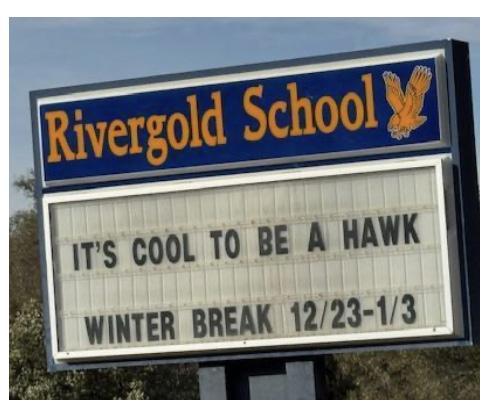

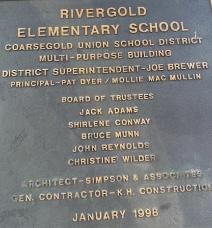
Rivergold Elementary K-8 School is the newest of the District’s schools, with the first classroom buildings constructed in 1991 when the school was a part of the Coarsegold Union School. In 1998, dedication of a new cafeteria and placement of the first portable classroom occurred. Site enrollment increases demanded the need for 10 additional portable classrooms that were relocated on the site in 2000 from their previous location at Yosemite High School. Since the District’s unification saw gradual decreases in enrollment, the site’s current enrollment houses 470 K-8 students.
Roofing system failures present a significant need for replacement, as all four permanent buildings have asphalt shingle roofing with numerous failures. Also, poor design integrated roof gutter systems have led to numerous seam-weld failures, creating leaks and water damage to wood eves, rafter tails, facia trim, as well as wooden pillars that conceal rain leaders. Other than two buildings that have had HVAC parapet interior repairs, all roofing is a priority repair need.
The site’s original four site-built buildings on campus surrounding a central grass student commons area, including the site administration building with staff workroom and restrooms, the 200 building housing three primary classrooms, the 400 building providing two oversized Kindergarten classrooms (only one with internal restroom) and adjacent kinder play-yard as well as the primary restrooms, and the 500 building housing four primary classrooms as well as the speech/language pathologist.
Besides the school’s cafeteria/kitchen/multi-purpose building and the ten classrooms noted above, 13 spaces utilized as classrooms on the multi-level school are entirely portables, 27 in total. The five 700-wing Enviroplex portables, located across the parking lot from the cafeteria and main campus, house 4th and 5th grade classrooms, the school psychologist, and Parent-Teacher-Club storage.



The seven 300-wing portables are the oldest and most deteriorated on campus, housing upper-grade classrooms in nearly 40-year-old Dupnick and DMSI portables. The 600-wing is nearly 300’ long, with 13 AMS portables arranged side-by-side along with a portable restroom building. All of the portables were relocated from YHS in 2002 and are primarily utilized for band, music, after-school My Club ELOP programming, and storage. Two of the portables are infrequently used for student testing.
Two site playfield areas are provided, a main playfield being flanked by aged and limited access play-equipment structure adjacent to a solar array, each with improper drainage that does not address rainwater run-off into the play areas. Overall, major site-work failures have occurred due to a great deal of storm drainage system, soil erosion, run-off, grade failure damage. The main playfield turf is in poor and failed condition, with many uneven surfaces due to improper drainage and gopher holes presenting significant trip and slip hazards. The field is adjacent to a hardcourt asphalt surface providing four basketball courts. The courts are below a berm without the protective benefit of a retention wall that would serve as a convenient seat-wall for students and outdoor learning experiences. Between the main playfield and a lower level smaller playcourt used by primary students is a very steep asphalt berm with a slippery surface, prone to run-off, and ice formation in winter. The berm is used a good deal by students and presents significant slip and fall hazards which should be replaced with an ADA compliant switch-back ramp.

Separated from the main campus playfield areas and at a considerable distance below the seven 300-wing portables, upper grade students use a ball-field area only accessible by a steep asphalt drive-path and an eroded steep berm where aged railroad ties have been placed as a makeshift staircase. Each access is deteriorated from years of run-off and soil erosion, presenting multiple slip-trip-fall hazzards. And even further below the outfield that is used for soccer, another playcourt with three basketball courts is very prone to rainwater run-off and erosion debris due to substandard retention wall failures and inadequate storm-drainage systems.
And finally, at an even lower elevation at the east portion of the campus boundary, the 600-wing portables mentioned above are accessible via a winding asphalt pathway bordered with a 4’ tall chain-link fence. While the pathway grade is within ADA accessibility standards and is illuminated by LED light pole fixtures, it needs crack-repairs and resurfacing. However, at the bottom of the pathway, the transition landing presents considerable access failures and needs correction to meet accessibility requirements, including hand-rails, and landing reconstruction at the portable restroom building, as well as striping, signage, and crosswalk improvements as the pathway continues down to the 600 portable classrooms. In summary, considerable site-work and accessibility improvements are needed throughout the RGE campus.


The following portion of the facility needs report includes specific findings and priority recommendations for Rivergold Elementary School. As another major component of comprehensive study of facility conditions and associated needs for facility repairs, upgrades, and capital infrastructure improvements in YUSD, the following priority needs recommendations are presented. (Note: underlined portions of bullet-point descriptions to are intended to denote concise reference)
• Site and school single point of entry control upgrades, including electronic gate controls at the entry to the parent-pick-up driveway loop, fencing to prevent parking lot access to the operations yard behind the cafeteria stage, and around the entire perimeter of the parking lot to restrict access to the 700 portables, main playfield/track, and interior campus buildings to a single-point of entry at the administration office building.
• Safety and security surveillance camera system installation campus-wide.

• Roofing repairs to all permanent buildings, including administration 100 building, 200, 400, 500 classroom buildings, and cafeteria/multipurpose building. Replacement of inferior quality asphalt composition shingles (with standing seam metal panels) which are over twenty years old and exhibiting multiple failures due to wind and moisture intrusion, and deteriorated integrated gutter system such that moisture penetration through rafter tails around each of the four buildings has ruined eaves and rain leader concealment columns. Additionally, underground storm drainage pipelines have collapsed and have had to be voided above grade to allow backed up water to escape.

• Replacement of all HVAC package units and associated condensate lines failures that have contributed to moisture on roofing and rain gutters on all buildings. All but a few of the units are beyond their typical lifespan and do not comply with IAQ standards, Merv 13 filter ratings, or fresh-air economizer features.
• Demolition and replacement of seven dilapidated portables (300 wing) with seven permanent new classrooms including permanent student and staff restroom facilities.
• Demolition and replacement of five portables (700 wing) located across the parking lot from the main campus with five new permanent classrooms and permanent student and staff restroom facilities at a lower elevation to resolve accessibility compliance issues as well as ongoing erosion and high maintenance issues.



• Demolition and replacement, if not major reconstruction repairs at all three (3) portable restroom buildings to correct dilapidated conditions due to improper placement, age and failure of structural, interior finishes, and fixtures.
• Walk-way and drive-way asphalt reconstruction, repairs, slurry-seal coating, and striping below 300-wing portables, above the 600-wing portables, asphalt surfaces below the 500 wing to the 300-wing portables, frontage of the 300-wing portables, frontage of the 700-wing portables, and the frontage of the library at the grass quad area.
• Storm drainage system restoration, repairs, and reconstruction upgrades to alleviate significant wash-out and debris flows upon heavy or even moderate rain events.
• Playfield restoration and grading/drainage repairs, including upper main playfield and track, the lower upper-grade playfield and play-courts, and the primary grade playcourts
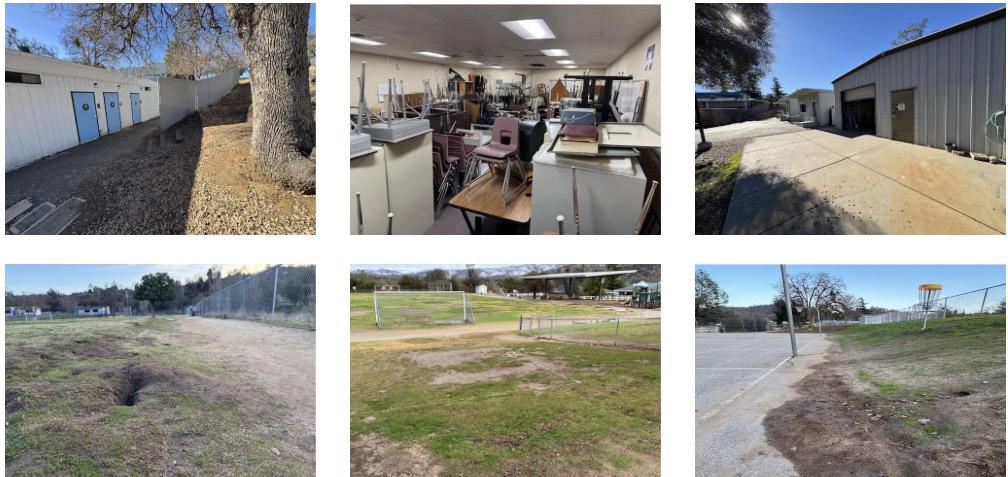

• Reconstruction of the main parking lot, lower drive-ways, flatwork at the main office that retains rain-water run-off, and walk-ways represent major facility needs improvements.
• Installation of access ramps providing for ADA compliance below the upper main playfield and the primary playcourt upon removal of steep asphalt portion prone to ice formation and slip-fall hazards.
• Installation of ramp at east end of Administration 100 building to compliment existing stairs to compliment access to teacher work-room and parking lot loading areas.
• Pavement repairs and installation of retention wall at upper playcourts providing outdoor seating, including installation of volleyball court equipment sleeves, slurry seal coating, striping, and area lighting.
• Construction of a new band and music room with acoustical features, instrument storage, practice room space, and accessibility improvements to replace adjoining portables which limit student experience and instructional best practice.

• Numerous classrooms need flooring replacement to resolve torn carpeting and moisture damage to VCT tile, including the 400 and 500 buildings and the multi-purpose building.
• Repairs of considerable wood siding on many portables damaged by woodpeckers.


Rivergold Elementary School Facilities Needs Assessment Recommendations

$150,000

$693,000

$50,000 $30,000 $1,335,000
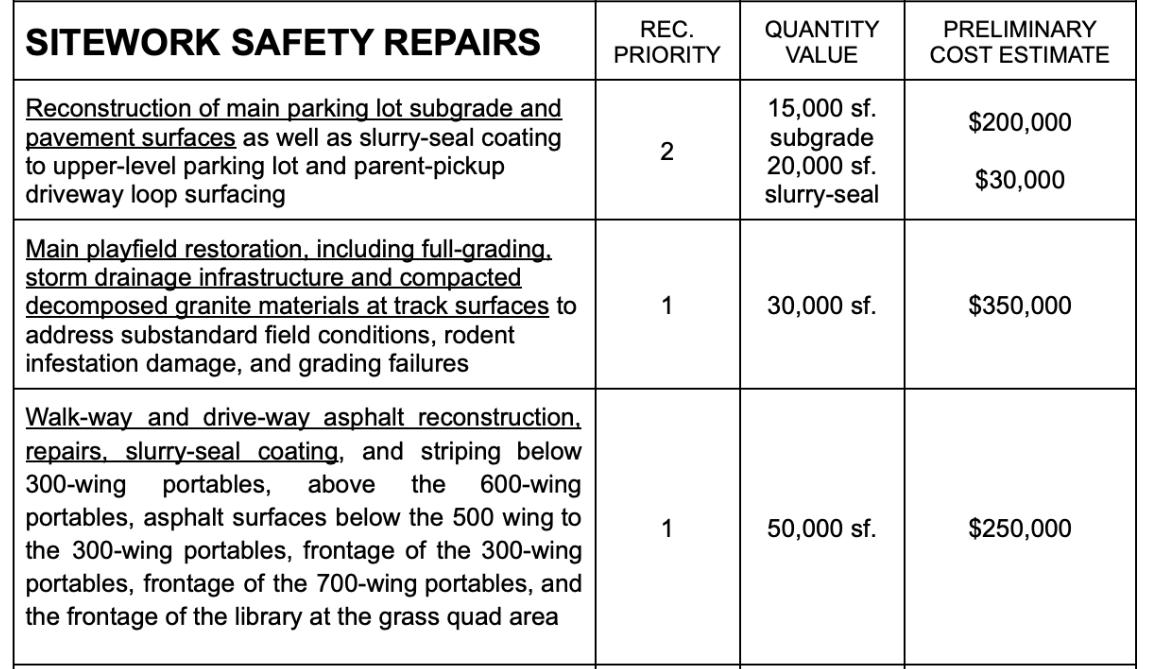




$250,000
$125,000

$600,000

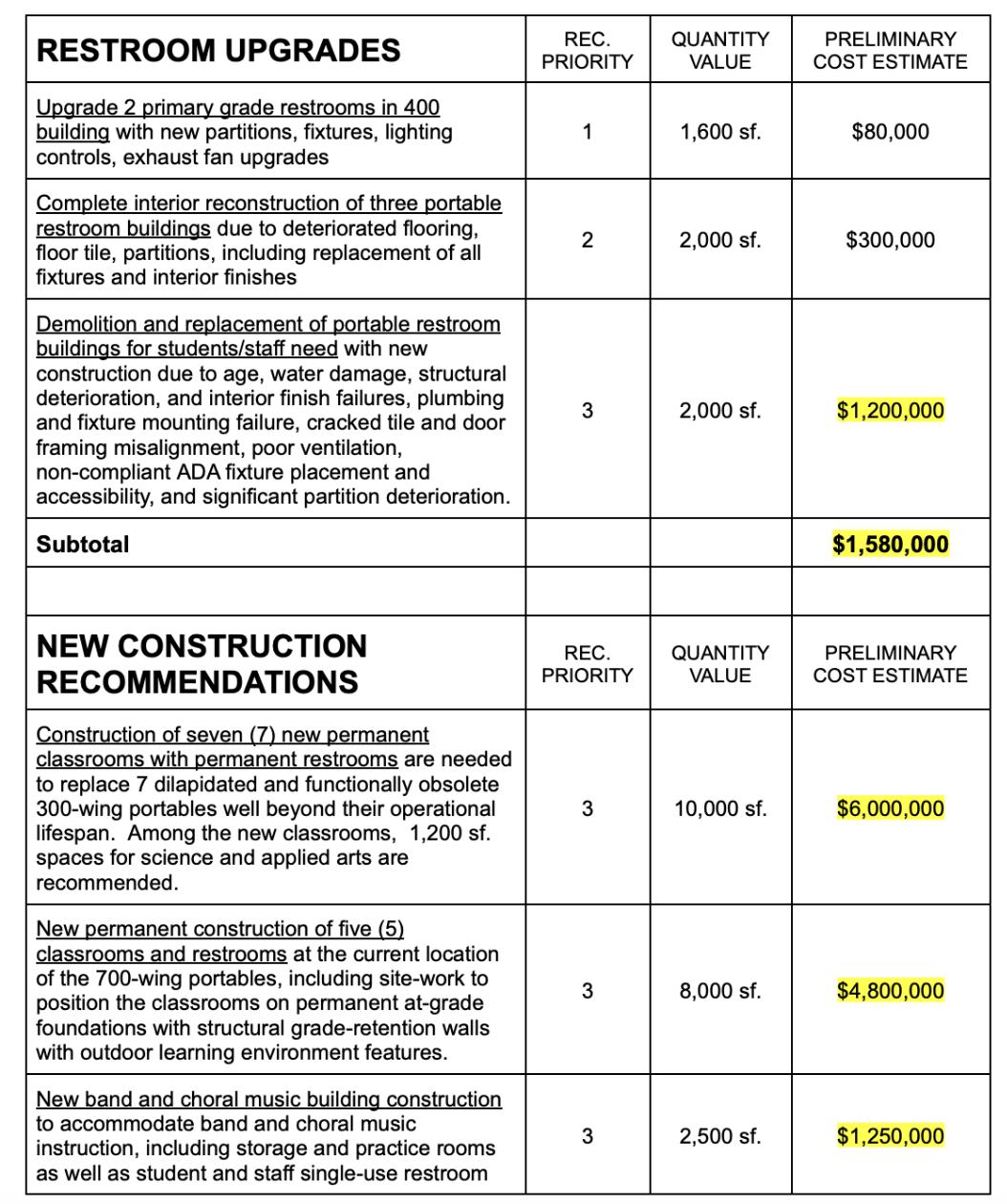
$1,200,000 $1,580,000 $6,000,000 $4,800,000 $1,250,000 $250,000 $12,300,000


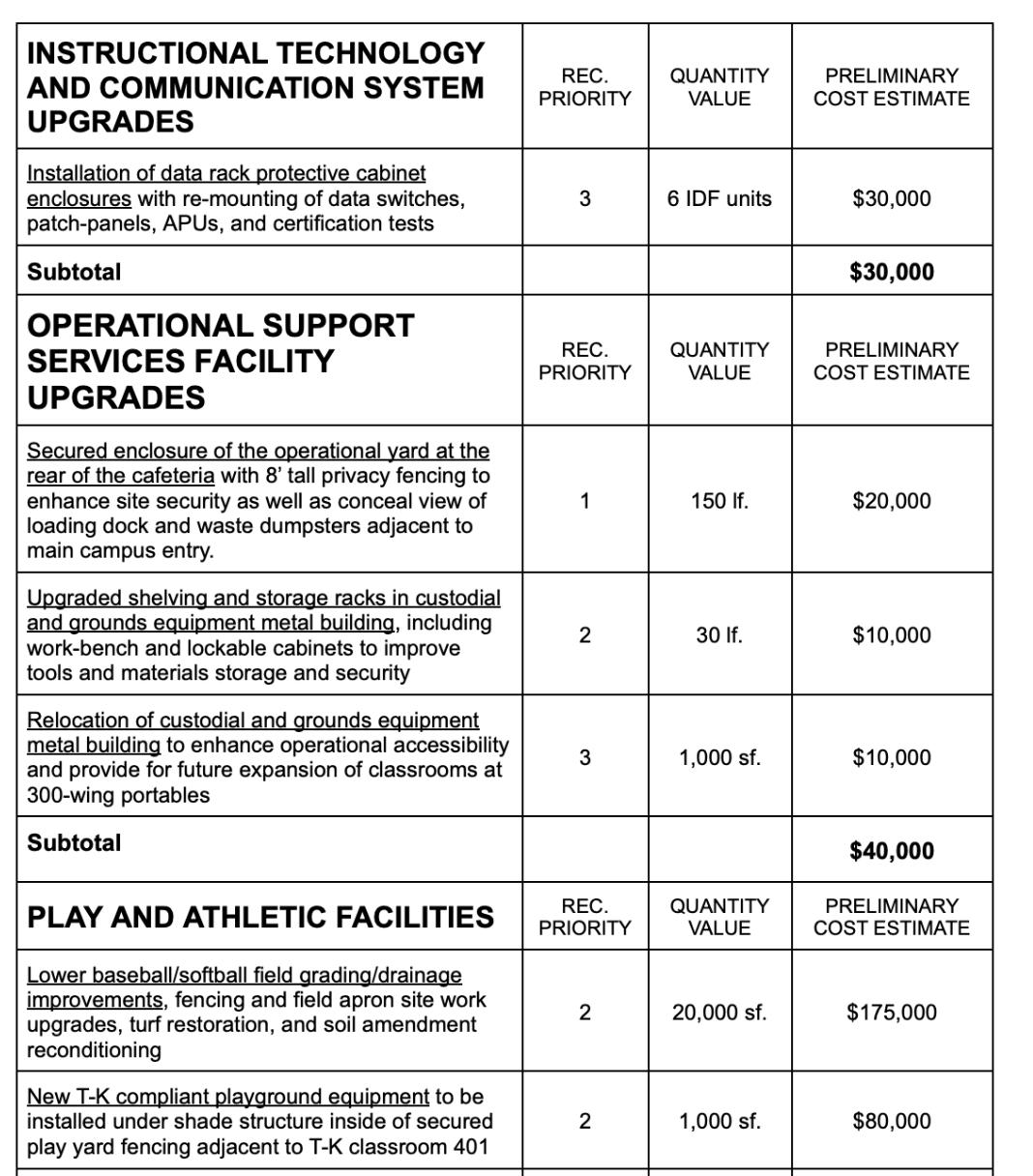


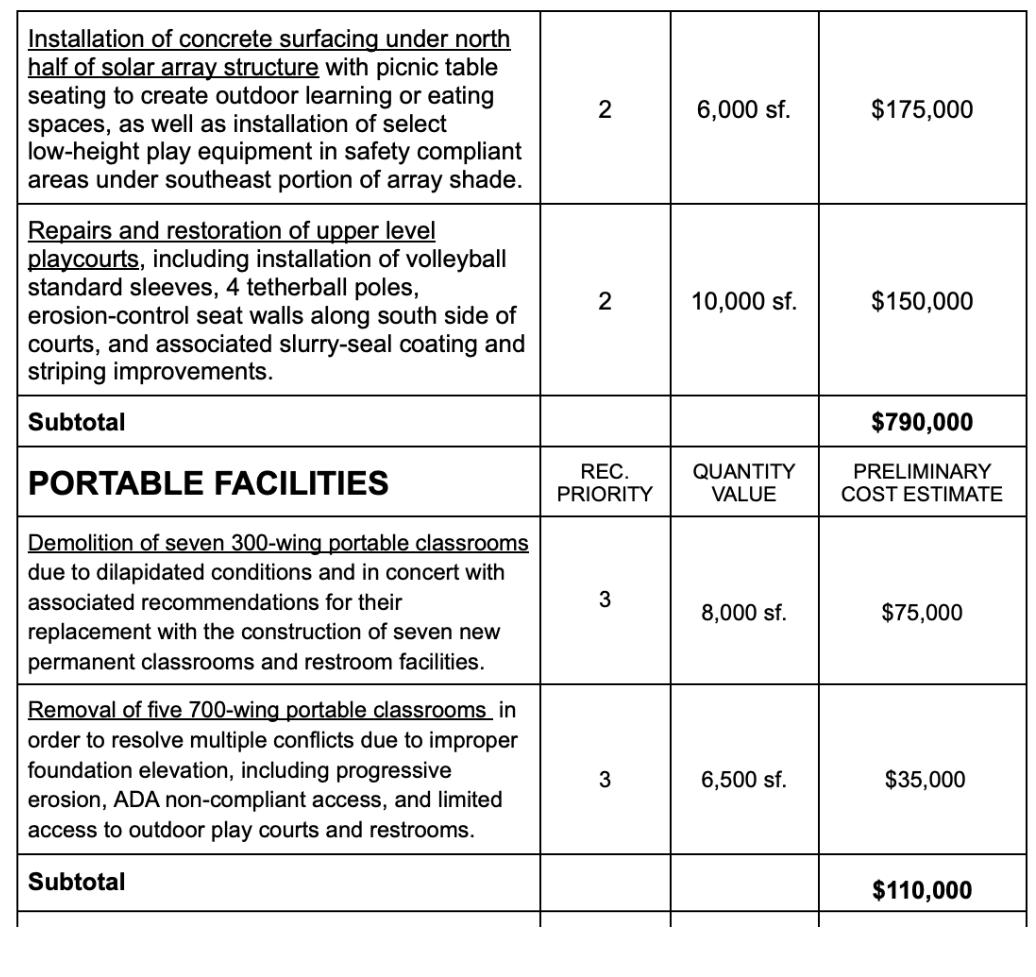
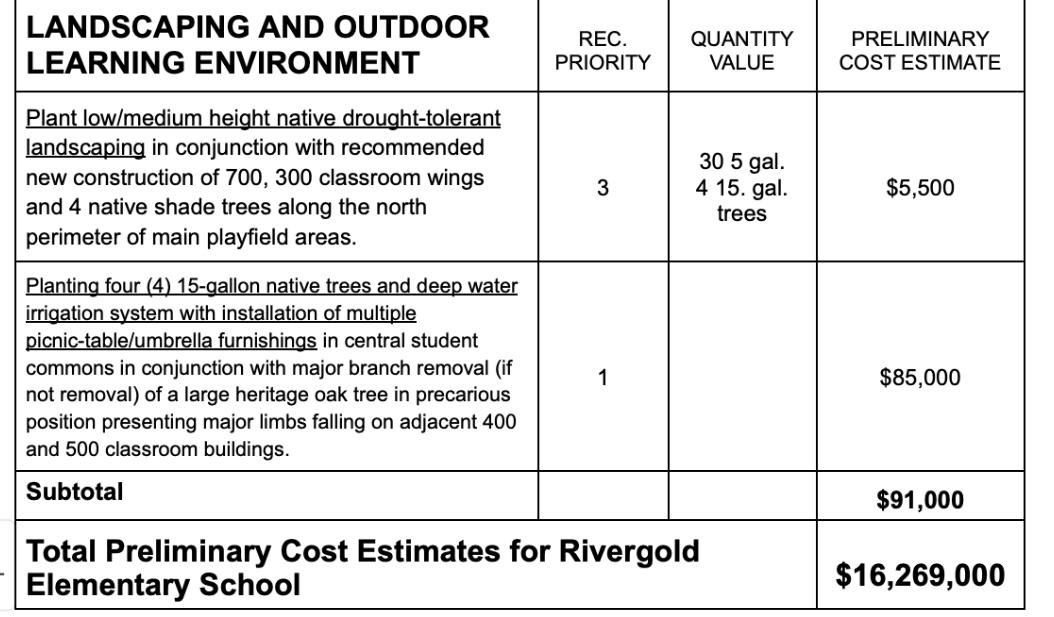
$16,439,000

YUSD operates a necessary small high school currently staffed by one teacher providing instruction of the 9-12 curriculum to four students. The school is located in the small community of Raymond, 24 miles from the YHS campus. The facility is rented from the Raymond Union School District, providing a 48’x40’ portable classroom building and limited outdoor play and recreation space. The portable is configured with interior walls to separate classroom seating at two round tables adjacent to workshop and recreation space. A small kitchen, restroom, computer lab, and office area are confined and many aspects of the facility are in disrepair. Flooring, ceiling tiles, a major roof leak, and numerous ADA non-compliance aspects are evident at both interior and exterior areas. While a ramp at one of the two front doors exists, uneven stone walkways without ramp accessibility present major improvement needs. Surrounding an asphalt area recently improved with basketball goals are a number of deteriorated buildings that have been declared condemned, but without fencing to restrict access around them. While the setting is quaint and far from conventional compared to a typical school site that may be dismissed due to the very few students who attend the school, a number of fundamental needs are recommended below in order to provide for the safety of students, the teacher, and others. The recommendations are aimed at improving the facility not only for the small number of students who attend the site daily, but for the surrounding community who would benefit from the improvements, especially if the facility is periodically available for community use.
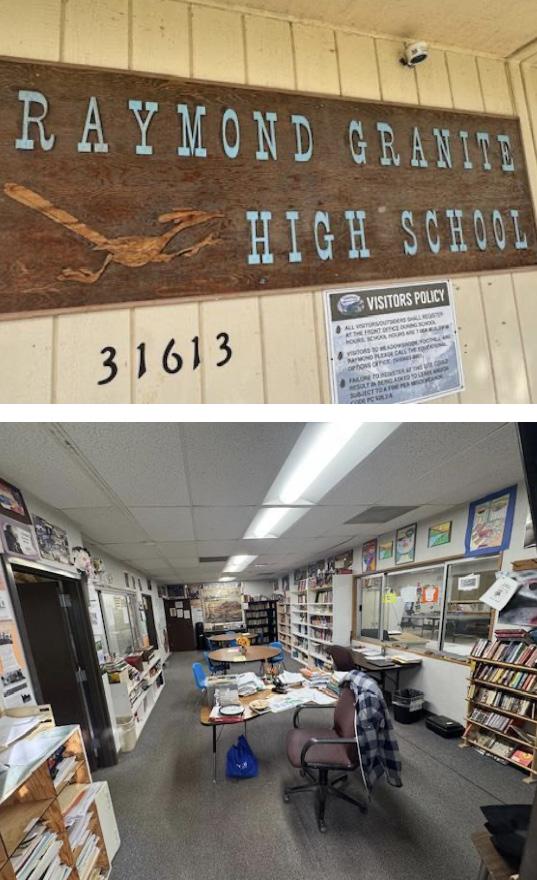


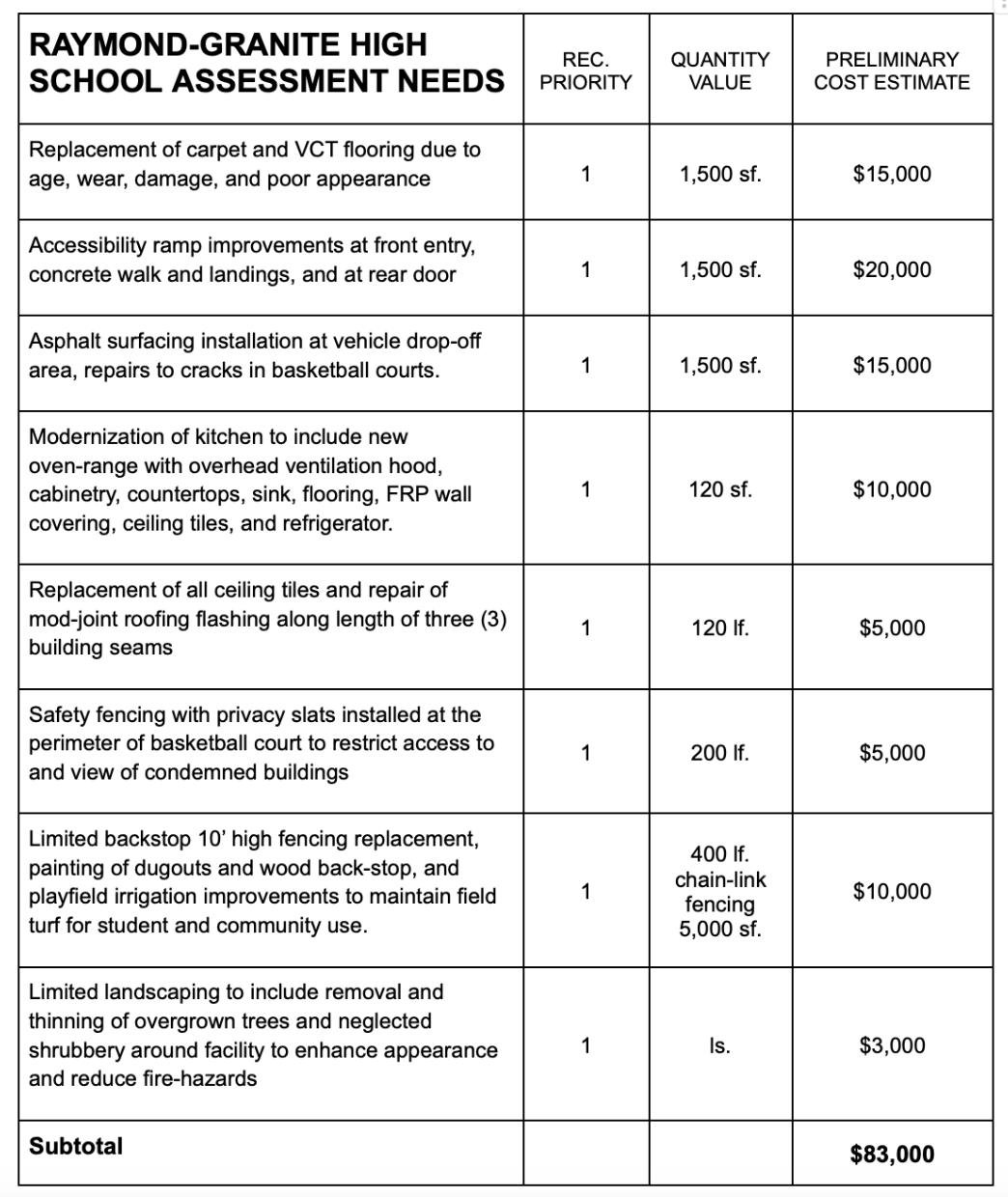

The YUSD Adult School utilizes portable classroom and meeting facilities just to the west of the YHS campus, one portable classroom at the Coarsegold Elementary operations services yard, and is currently in the process of expanding into two portable classrooms previously utilized to house Ahwahnee Alternative Education program.
At the main facility on Schoolhouse Road, primary facility needs include ADA accessible parking improvements, construction of at-grade restrooms affording ADA accessibility for adult students, and restoration improvements of frontage landscaping and recreation courts and outdoor amenities. The rented restroom trailer parked in the adjacent parking lot does not provide ADA access and the exterior waste line is unsightly and odor can be noticed from the non-secure connection to the existing septic system behind the classroom building.
At the former Ahwahnee site, ADA pathway improvements are needed, including asphalt pathway resurfacing, repairs to staircase and access pathways from the classrooms to the portable restroom building, as well as repairs to the rusted access ramp at the restroom.
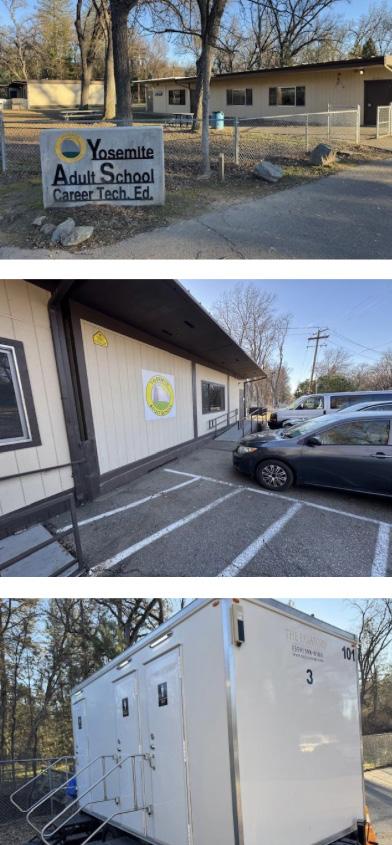

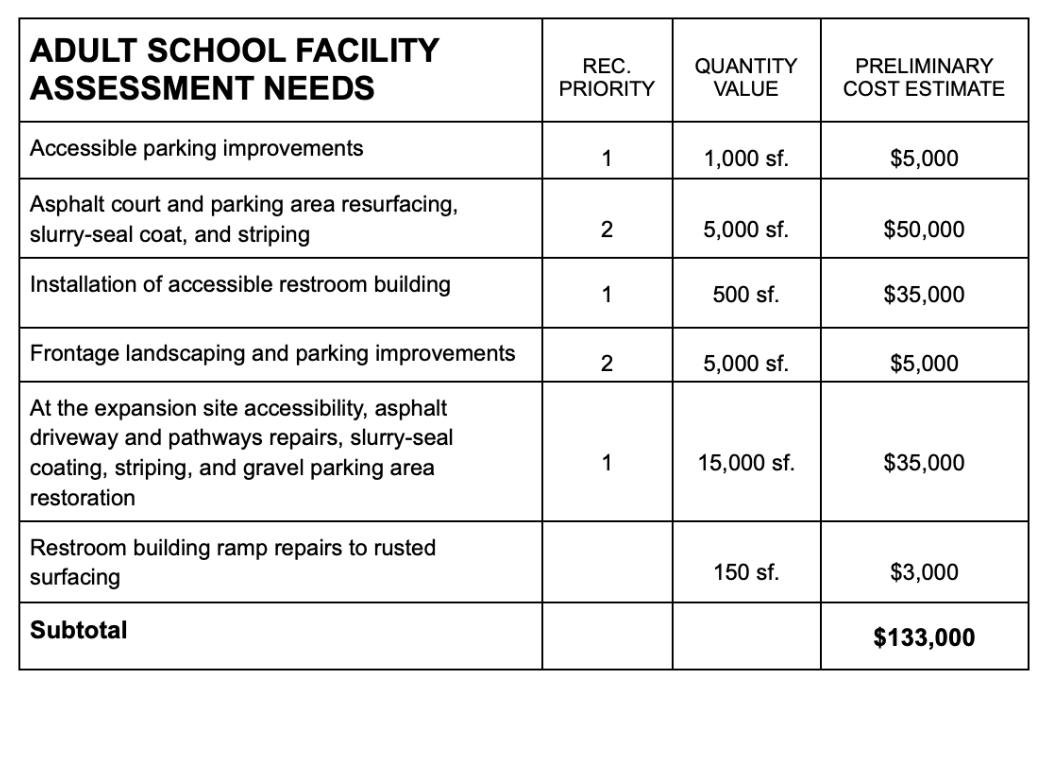

As noted in the opening portion of this comprehensive facilities needs assessment for the Yosemite Unified School District, a thorough review of all buildings, site work conditions, utilities equipment function and efficiencies, as well as critical review of safety and security features of schools, offices, and playfield conditions has occurred. While any facility needs assessment is a never-ending process, the data and information gathered is always a work in progress. The following summary of preliminary cost estimates reflect what capital facility investments are necessary to establish current standards of safe, high quality, and state of the art facilities serving the students, staff, and community members residing in the YUSD.
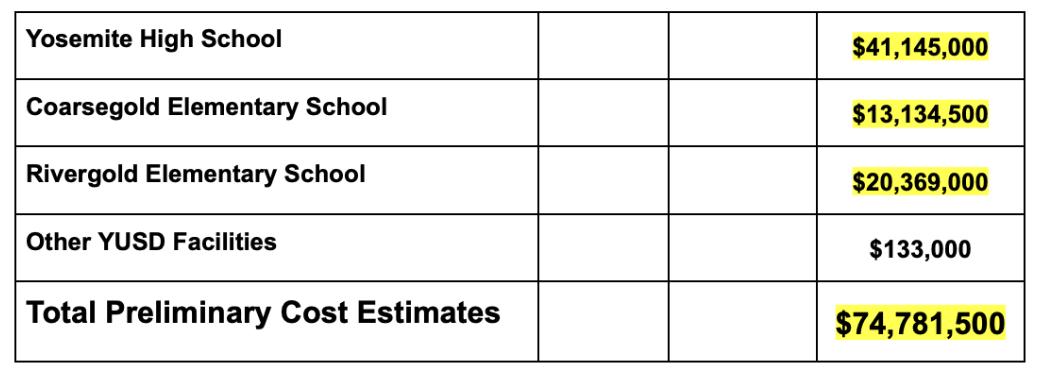



The purpose of this 5 Year Maintenance Plan is to outline a comprehensive schedule for the maintenance and upkeep of school facilities to ensure its safety, functionality, and longevity.
1. Safety and Comfort: Maintain a safe and comfortable environment for all occupants by addressing potential hazards and ensuring proper operation of building systems.
2. Structural Integrity: Preserve the building’s structural integrity through regular inspections and timely repairs.
3. Cost Optimization: Optimize maintenance costs through proactive planning and preventive maintenance to avoid expensive emergency repairs.
4. Regulatory Compliance: Comply with all relevant local, state, and federal regulations and standards to ensure legal and safety requirements are met.
1. HVAC System Inspection and Maintenance
• Inspect and service HVAC units to ensure efficient operation.
• Clean or replace filters to maintain air quality.
• Check and calibrate thermostats for accurate temperature control.
Schedule: Annually
2. Electrical System Inspection
• Inspect wiring and electrical panels for wear and tear.
•Test backup generators and emergency lighting systems to ensure they function during power outages.
•Verify compliance with electrical codes and update any outdated systems.
Schedule: Annually

3. Plumbing System Inspection
• Check for leaks, corrosion, and proper operation of all plumbing fixtures.
• Inspect water heaters and boilers for efficiency and safety.
• Test water pressure and drainage systems to prevent clogs and backups.
Schedule: Annually
4. Fire Safety Inspection
• Test fire alarms, smoke detectors, and sprinkler systems to ensure they are operational.
• Check and replace fire extinguishers as necessary.
• Conduct fire drills and update emergency response plans.
Schedule: Annually
1. Roof and Gutter Inspection
• Inspect and clean gutters and downspouts to prevent water damage.
• Check the roof for damage, leaks, and wear, making necessary repairs.
• Ensure proper drainage to avoid standing water and potential structural damage.
Schedule: Biannually
2. Exterior Maintenance
• Inspect and repair exterior walls, windows, and doors for any signs of damage or wear.
• Pressure wash exterior surfaces and repaint as needed to maintain appearance and protection.
• Check for signs of pest infestation and take appropriate measures.
Schedule: Biannually

1. Comprehensive Building Condition Assessment
• Conduct a thorough inspection of the entire building to identify current conditions and immediate repair needs.
• Document all findings and create a detailed report.
2. Address Immediate Repairs
• Prioritize and complete repairs identified in the baseline assessment to prevent further damage or safety issues.
3. Inventory of Building Systems and Components
• Establish a detailed inventory of all building systems (HVAC, electrical, plumbing, etc.) and components (windows, doors, fixtures, etc.).
• Create a database to track maintenance history and upcoming tasks.
1. Preventive Maintenance Program Implementation
• Develop and implement a preventive maintenance program based on Year 1 assessment findings.
• Schedule regular inspections and maintenance tasks to prevent future issues.
2. Lighting System Upgrades
• Upgrade lighting systems to energy-efficient LEDs to reduce energy consumption and maintenance costs.
• Replace outdated fixtures and bulbs.
3. Safety Systems Inspection
• Conduct a thorough inspection of all safety systems, including fire alarms, sprinkler systems, and emergency lighting.
• Update and repair any components as needed to ensure full compliance and functionality.
1. Flooring Resurfacing or Replacement
• Resurface or replace flooring in high-traffic areas to maintain appearance and safety.
• Use durable materials to extend the lifespan of the flooring.

2. Insulation and Weatherproofing Inspection
• Inspect and service the building’s insulation and weatherproofing to improve energy efficiency and occupant comfort.
• Repair any gaps, leaks, or damaged insulation.
3. HVAC System Upgrades
• Upgrade HVAC systems to newer, more energy-efficient models.
• Implement smart thermostats and controls to optimize heating and cooling.
1. HVAC Units Replacement
• Replace aging HVAC units that are no longer efficient or cost-effective to maintain.
• Install high-efficiency units to reduce energy consumption and improve climate control.
2. Comprehensive Electrical System Upgrade
• Perform a full upgrade of the electrical system to modern standards.
• Replace outdated wiring, panels, and components to ensure safety and reliability.
3. Restroom and Common Area Renovations
• Renovate restrooms and common areas to modern standards, improving aesthetics and functionality.
• Install water-saving fixtures and durable, low-maintenance materials.
1. Full Building Assessment
• Conduct a full assessment of the building to evaluate the success of the maintenance plan.
• Identify areas that need further attention or improvement.
2. Planning for the Next 5-Year Cycle
• Based on the assessment, plan for the next 5-year maintenance cycle.
• Update the maintenance plan to reflect current building conditions and future needs.
3. Updating Maintenance Records
• Ensure all maintenance records are up-to-date and complete.
• Adjust schedules and plans based on the latest assessment and historical data.

A. Resource Allocation
1. Routine Maintenance Funds
• Allocate sufficient funds each year for routine maintenance tasks such as inspections, cleaning, and minor repairs.
2. Contingency Fund
• Set aside a contingency fund each year to cover unexpected repairs or emergencies.
3. Staff Training and Development
• Invest in ongoing training and development for maintenance personnel to ensure they are equipped with the latest skills and knowledge.

A.Regular Monitoring
1. Quarterly Inspections
• Conduct quarterly inspections to identify and address maintenance issues promptly.
• Generate detailed reports documenting the condition of building systems and components.
2. Computerized Maintenance Management System (CMMS)
• Use a CMMS to track maintenance tasks, schedules, and progress.
• Ensure all maintenance activities are logged and easily accessible for review.
3. Review and Adjust Plans
• Regularly review inspection findings and adjust maintenance plans as necessary to address emerging issues.
1. Annual Maintenance Reports
• Provide detailed annual maintenance reports to district, outlining completed tasks, expenses, and upcoming plans.
2. Stakeholder Updates
• Share maintenance updates and reports with stakeholders to ensure transparency and build trust.
3. Accountability
•Ensure all maintenance activities are conducted with accountability and transparency to build confidence in the maintenance program.
The implementation of this 5 Year Maintenance Plan will ensure that YUSD maintains a safe, efficient, and well-preserved building. Regular updates and adherence to this plan will help in achieving long-term operational success and asset longevity. By investing in preventive maintenance, timely repairs, and continuous improvements, we aim to provide a high-quality environment for all occupants and stakeholders.



Based on 2025 School Facility Program (SFP) modernization grants adopted by the State Allocation Board, Yosemite Unified School District may be eligible for the following funding amounts, pending verification of facility age and modernization eligibility. These calculations are based on the January 2025 adjusted per-pupil grant rates:
Yosemite HS
Coarsegold ES
Rivergold ES
$4,654,292 $1,345,582 $625,338 $1,786,064 $874,197 $9,285,473
State modernization grants are available for permanent buildings that are at least 25 years old (20 years for portable buildings). The amounts are calculated based on the number of pupils served and the applicable grant rate by grade level:
- Elementary (K–6): $6,034 per pupil
- Middle (7–8): $6,381 per pupil
- High School (9–12): $8,356 per pupil
These grants are intended to supplement local funds to renovate and modernize school facilities. Eligibility must be verified through site eligibility reviews and assessments of building age and use.

Under the School Facility Program (SFP), Financial Hardship assistance is available for school districts that cannot afford the local match requirement for state-funded projects. To qualify, a district must demonstrate that it is unable to meet the local match with its available capital resources, has made reasonable efforts to obtain local funding (such as through bonds or developer fees), and maintains limited financial capacity.
Yosemite Unified School District may qualify for Financial Hardship assistance based on several key factors: a relatively low assessed valuation base, limited recent success with local bonds, and its location in a rural, sparsely populated region. Additionally, the District may not have access to significant developer fee revenues or other capital funding sources. Taken together, these indicators suggest that YUSD is a strong candidate for Financial Hardship consideration under Proposition 2. The District is encouraged to begin assembling documentation of its fiscal condition, failed or limited local funding efforts, and other supporting materials to pursue this potential funding path.
In cases where school buildings present major health, safety, or structural issues, Yosemite Unified may be eligible for Facility Hardship funding. This program provides additional state funds for situations where modernizing a facility is not cost-effective, or where emergency repairs are required. According to the School Facility Program regulations:
“The Facility Hardship Program provides funding when a school district can demonstrate that a facility has a health or safety hazard that is beyond the control of the district, and that the cost to mitigate or repair the issue exceeds 50 percent of the cost to replace the building.”
Key Facility Hardship grants (effective January 2025) include:
• Permanent Replacement (Other): $517/sq ft
• Permanent Toilets: $932/sq ft
• Portable Replacement (Other): $118/sq ft
• Portable Toilets: $302/sq ft
• Interim Housing (per classroom): $53,138
District staff should evaluate conditions at sites with major concerns, such as aging infrastructure, unsafe portable classrooms, or code compliance failures, to determine potential eligibility for Facility Hardship applications.
Facility Hardship applications are considered urgent and move to the top of the unfunded list under regulations within Proposition 2.

Under Proposition 2 and the School Facility Program (SFP), state modernization grants require a local match, typically 40% of the project cost, with the state providing 60%. These grants are available for eligible facilities—permanent buildings at least 25 years old or portables at least 20 years old— and are intended to support renovations such as accessibility upgrades, safety improvements, and modernization of essential systems.
Importantly, local matching funds do not need to be spent simultaneously with state funds or limited to the exact scope of work. Any capital facility expenditures—such as HVAC upgrades, roofing, ADA improvements, sitework, energy efficiency projects, or other eligible construction—can count toward the local match. These expenditures may occur at any time and over any duration, provided they are site-specific and adequately documented. This flexibility allows the district to leverage past, current, or future investments in school facilities to satisfy local match requirements.




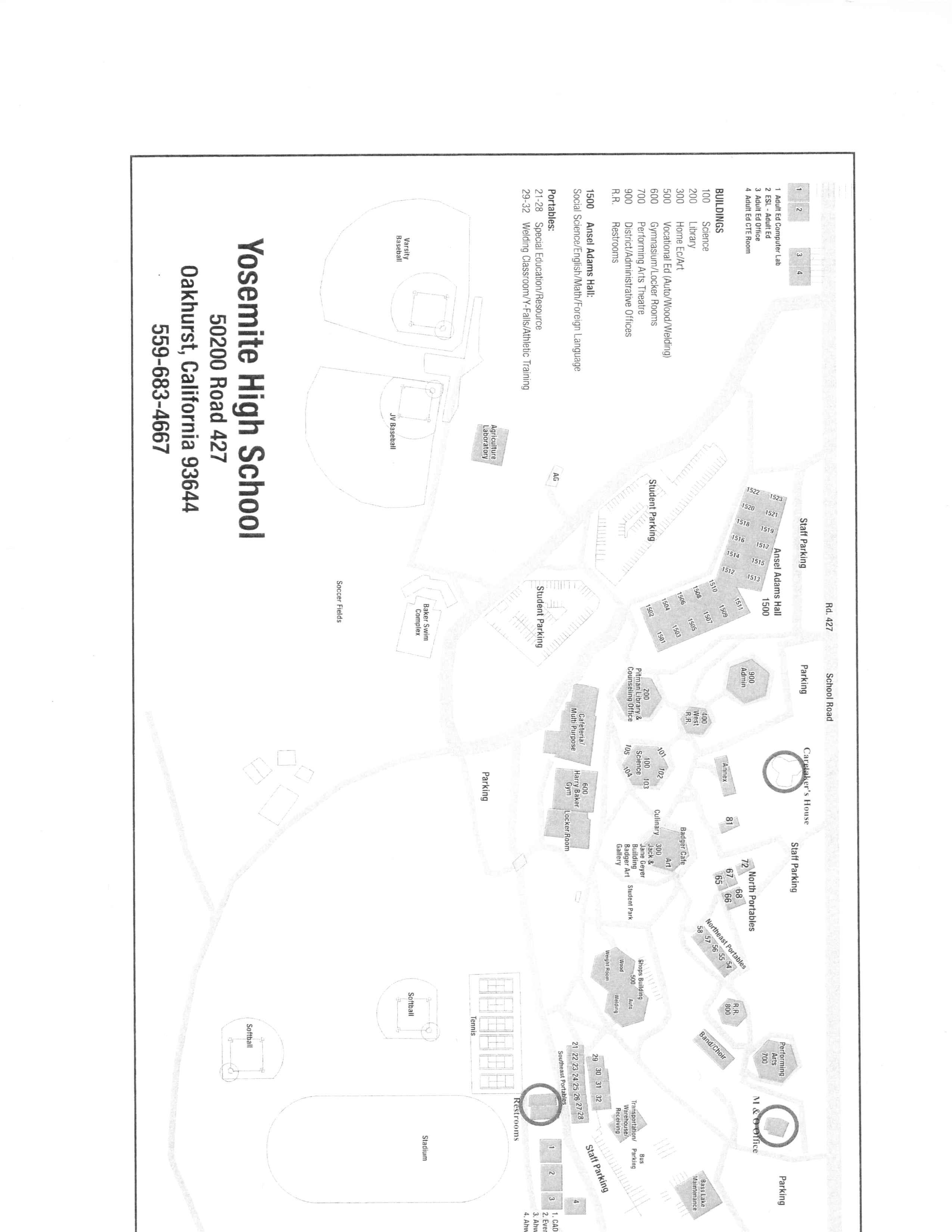








2,060
2,034


2014-15 1,982
2015-16 2,040
2016-17 2,188
2017-18 2,176

Report Description Report Options and Filters


