




Type: 4th-Year Copenhagen Design Studio
Typology: Adaptive-Reuse, Living Museum
Location: Nørrebro, Copenhagen, DK
Instructor: Heitor G. Lantarón
Individual Work, 10 Weeks
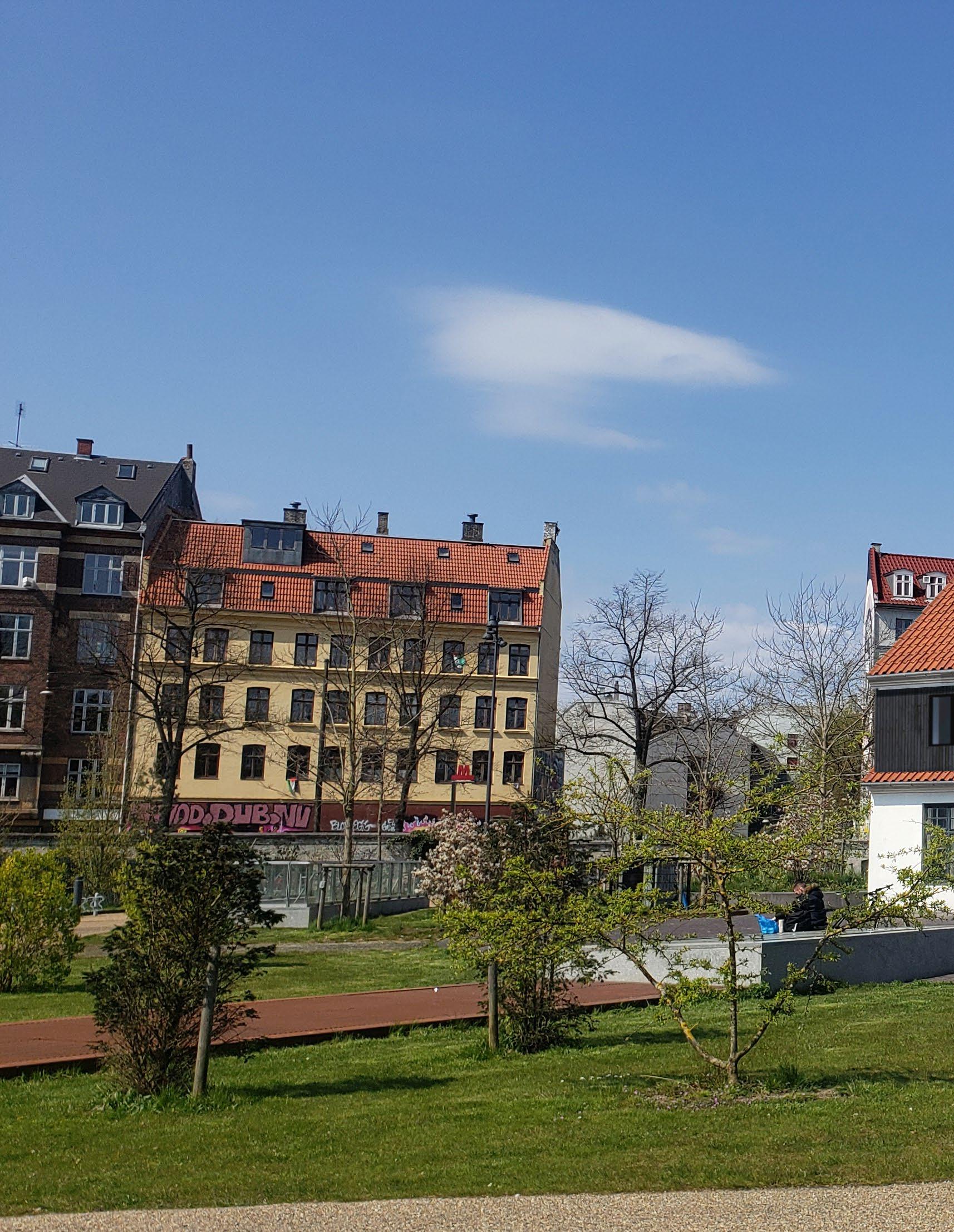
The transformation of the gravedigger’s house in Assistens Cemetary responds to the rich historical resistance movements of WWII, the violent clashes between the police and militant squatters known as the BZ, and the large population of nonDanish passport holding inhabitants in the neighborhood.
It stiches this independent, against-the-grain history with the need for a dedicated space for future grassroots activism.
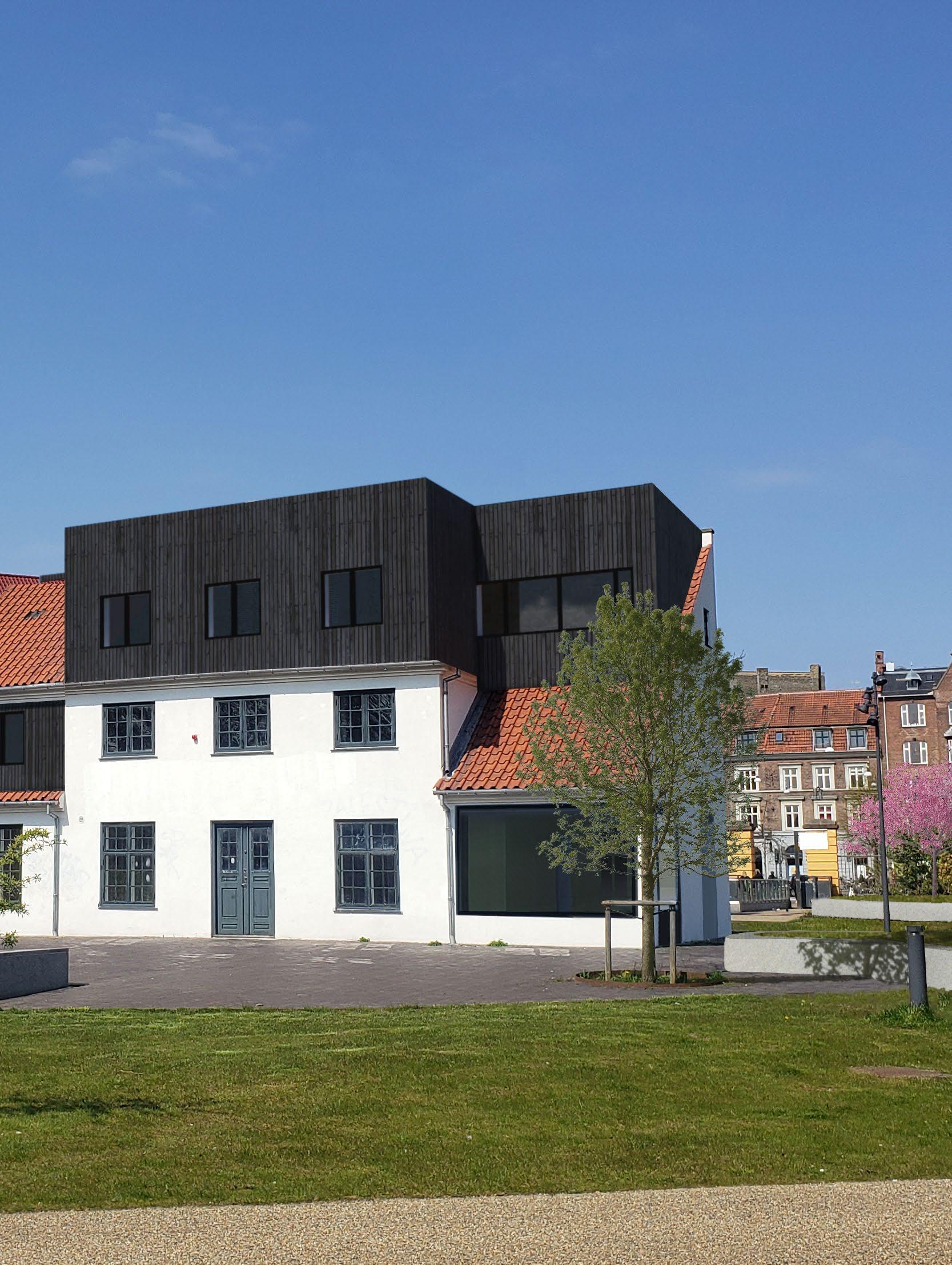
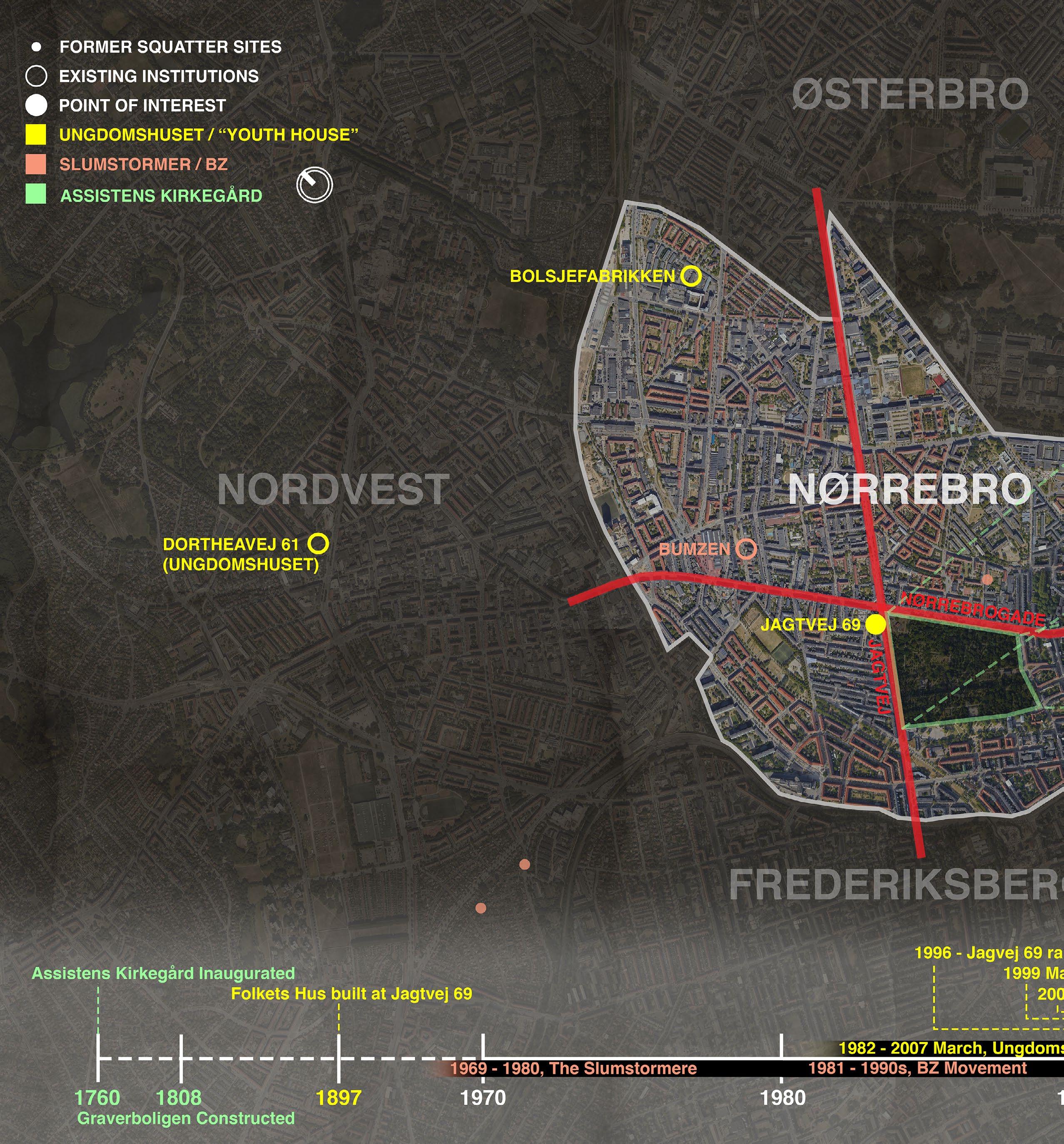
Jagtvej 69 (1897 - 2007)
The void of the former Ungdomshuset, the autonomous “Youth House”, symbolizes an era of intense riots between the 1970s and 2010s.



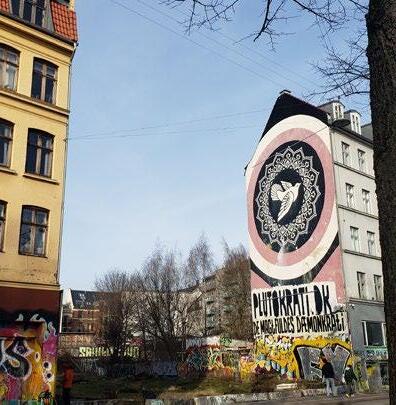
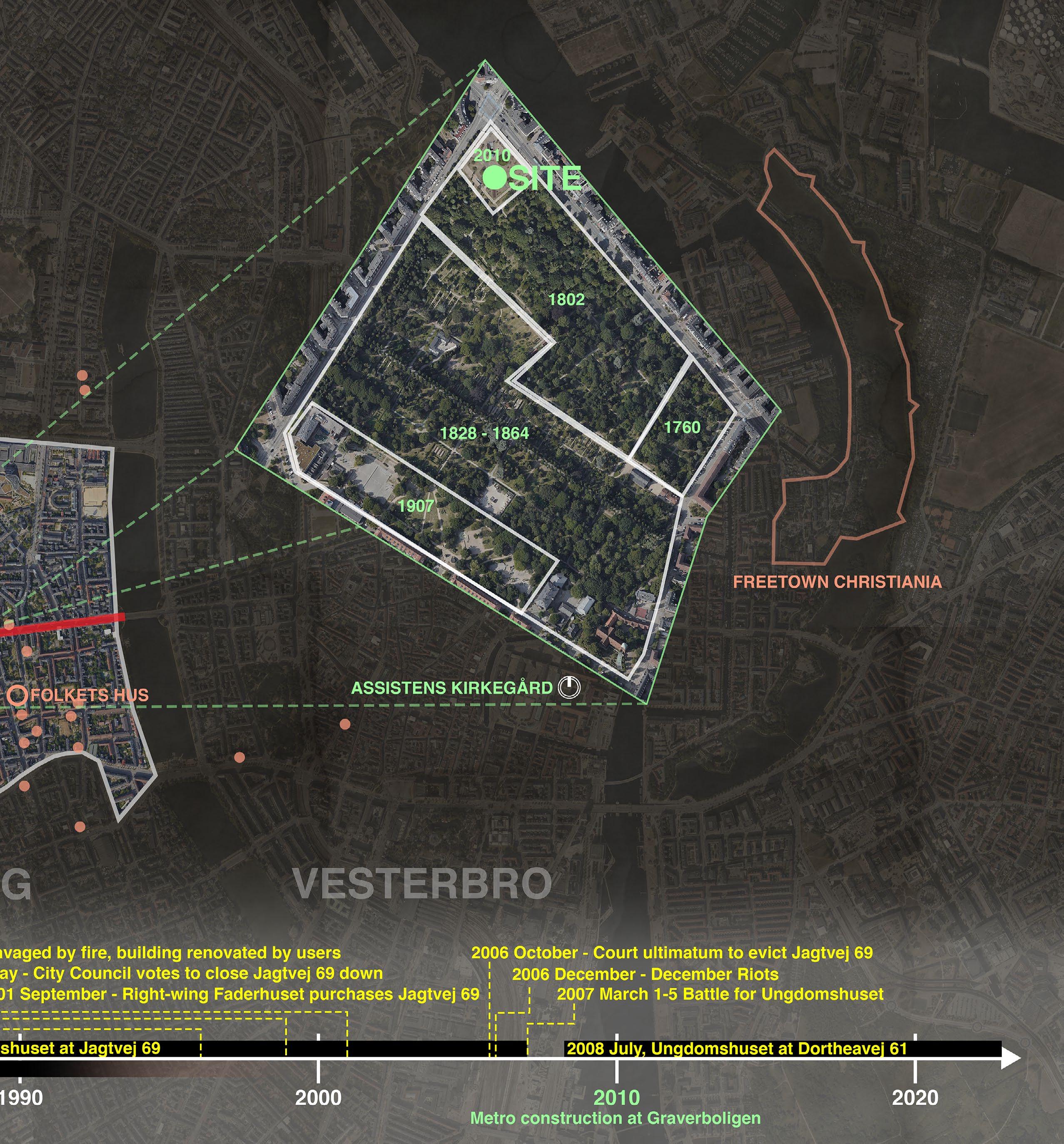
Graverboligen (1808 - Present)
The gravedigger’s house is one of the oldest buildings in Copenhagen. Today, it is a neighborhood icon whose function is a public restroom.


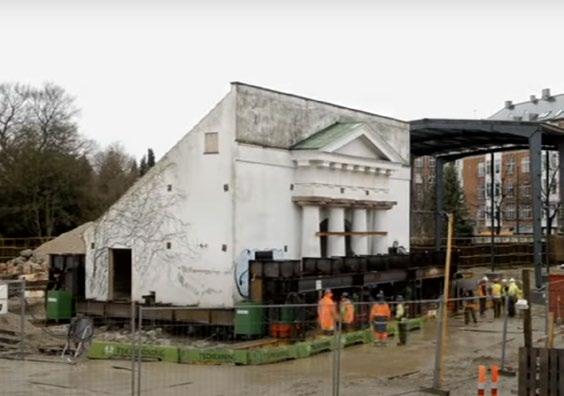




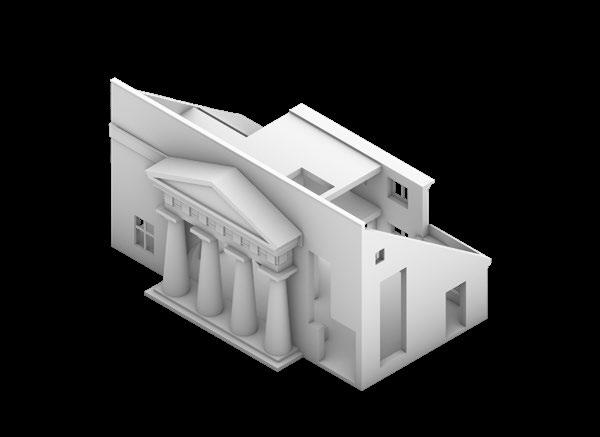




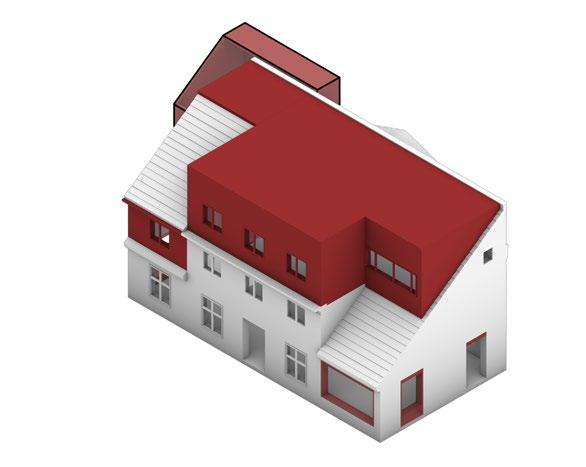
A Living Museum
In the spirit of the Youth House, the existing gravedigger’s house is surgically excavated. New elements are stiched into the architecture create a “museum of doing” for future activists.
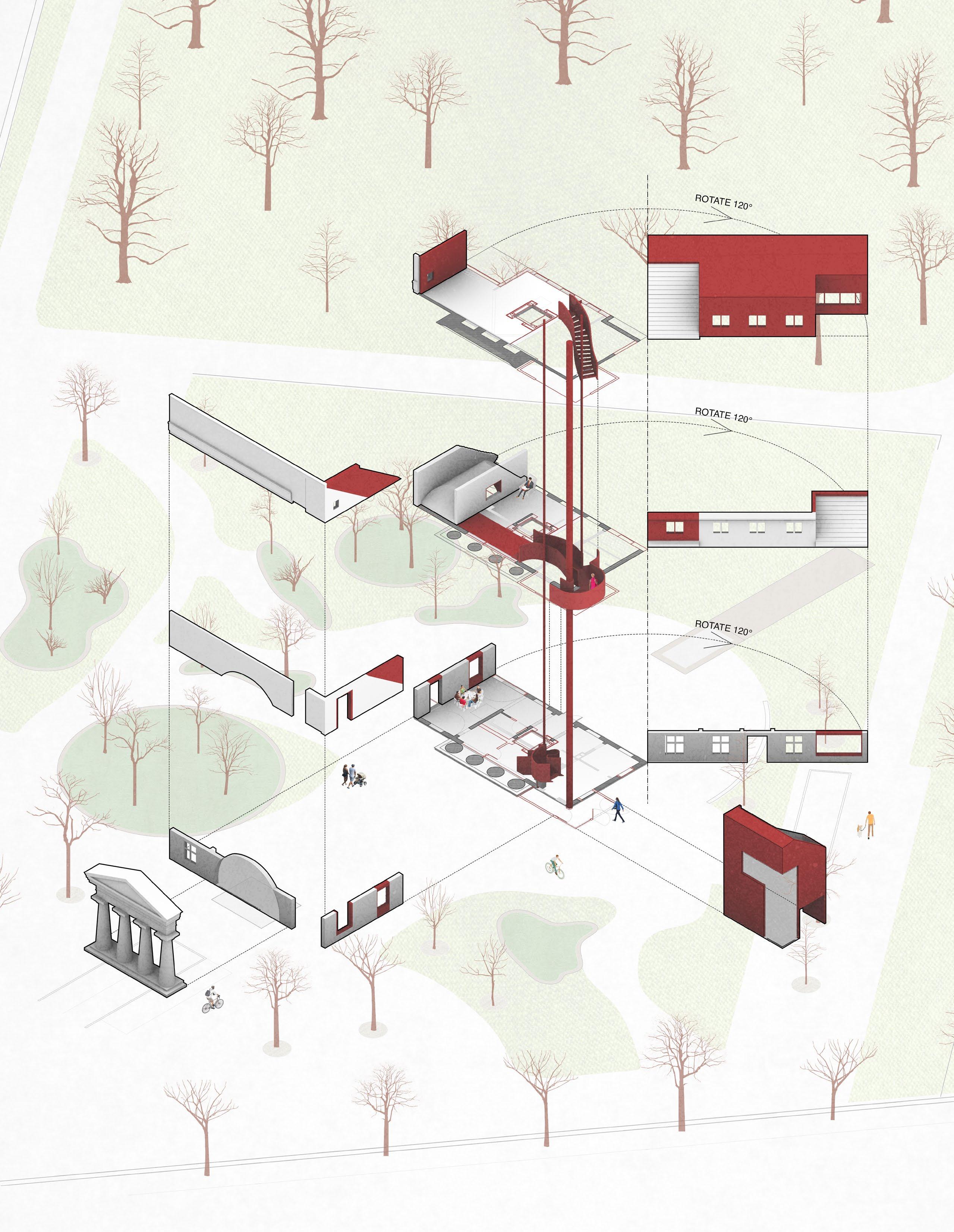
Preserving the temple (north) and house (south) facades were a priority. The new interior color and material pallete uses parts of the existing scheme to stitch together new and old parts.



EXISTING SECOND
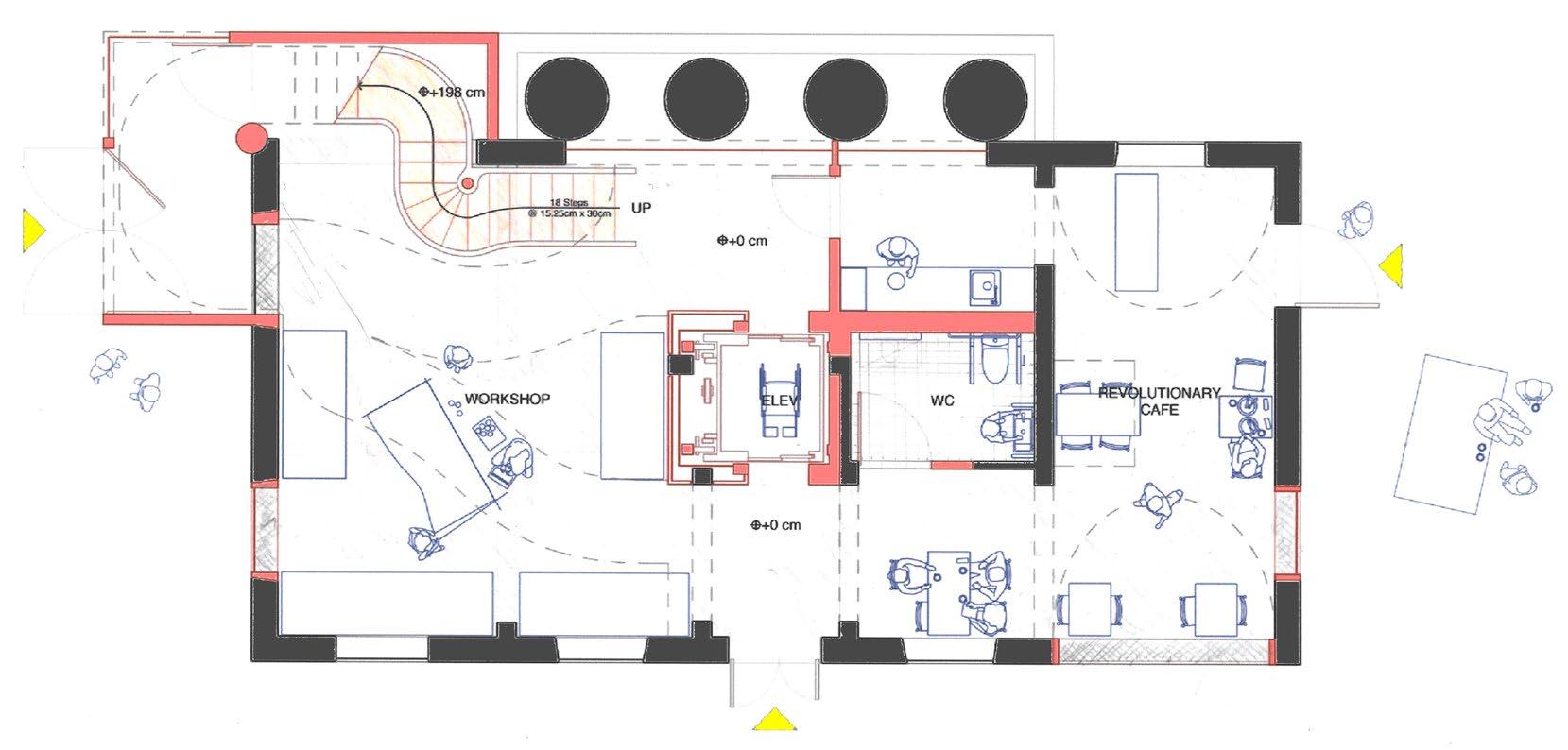

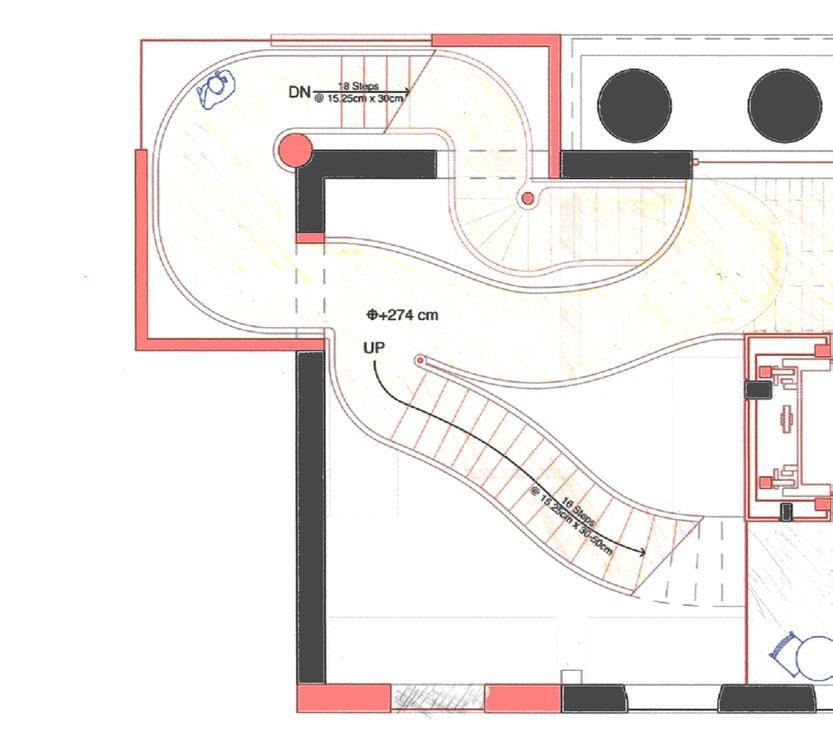
Interweaving by Plan
Drawings done in a multi-step process: 1) Lineweight in Rhino, 2) Color/People by hand, 3) Pouche in Photoshop.









EXISTING SECTION: KITCHENETTE
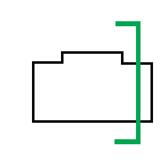

NEW SECTION: CAFE
Interweaving by Section
Drawings done in a multi-step process: 1) Lineweight in Rhino, 2) Color/People by hand, 3) Pouche in Photoshop.


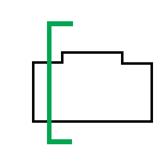

NEW SECTION: WORKSHOP

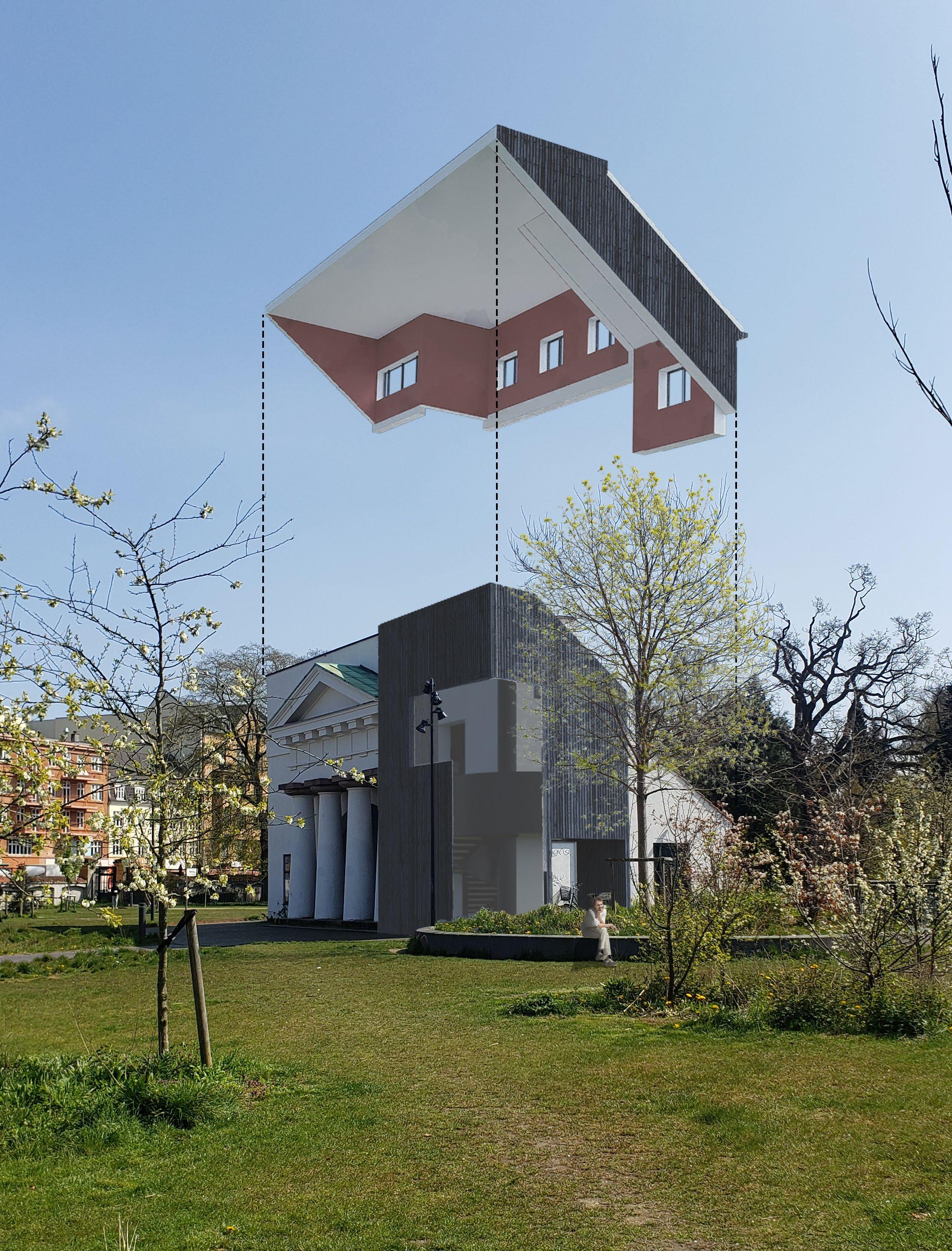
The imagemaking of the interior views were inspired by Danish painter Vilhelm Hammershøi, whose works masterfully depicts atmospheres through mutedness, melancholy, and banality.
Northwest view of the woven entryway.


Type: 4th-Year Directed Research Studio
Typology: “Echo Capsule”
Location: St. Nicholas Breaker, Pennsylvania, US
Instructor: Dr. Pep Avilés
Time: Individual Work, 15 Weeks
Software: Rhino, Photoshop, Raspberry Pi

The investigation of a former key driver of state economic growth in the Pennsylvania Anthracite Region unravels the ruthless culture behind the industry of coal mining.
Modern coal breakers, the physical manifestation of the deadly working conditions, carved landscapes, exploitative patch towns, and wealth harvested by owners, have long been demolished. However, the mountains of mining refuse continue to contaminate groundwater and pollute the air. Miles of abandoned railroads, canals, and dying towns lay across the landscape. Underground fires that began decades ago are still burning.
The proposal for this region is one that seeks to remediate the area and remember its other story. One that represents the various religious and ethnic communities formed by migrants and former enslaved. Their stories and lives are deeply rooted in this culture of extraction.
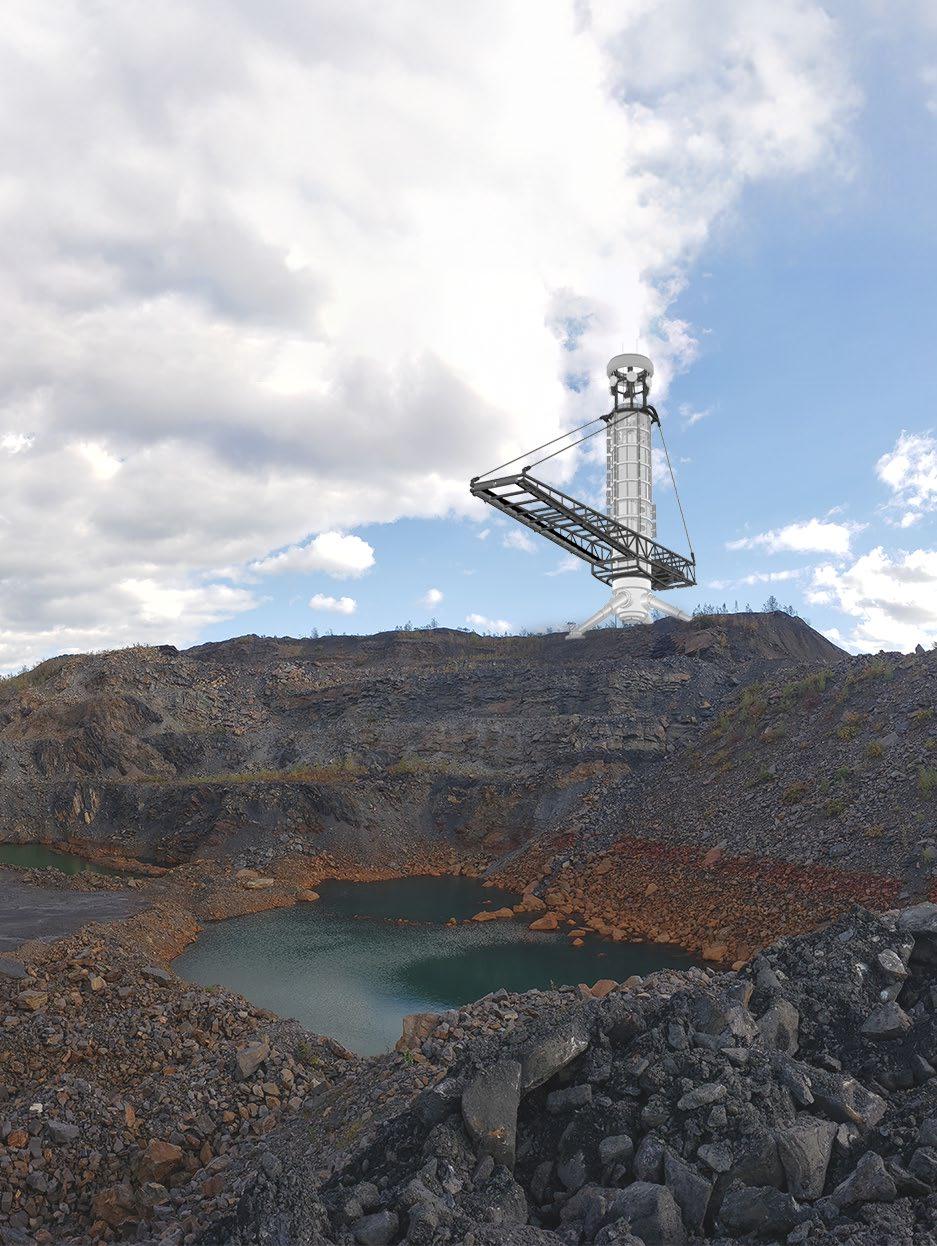

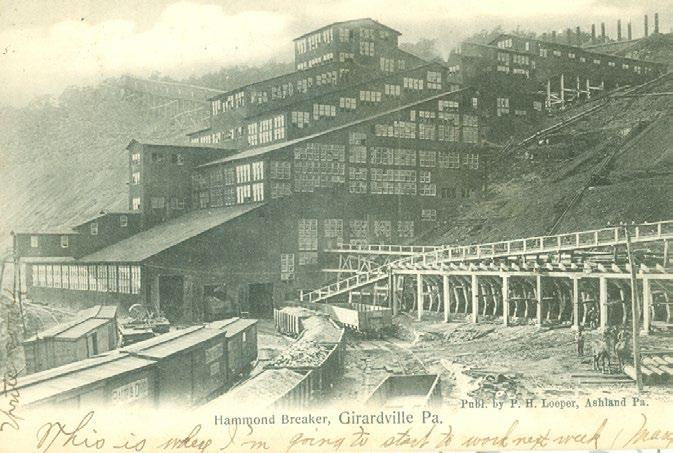
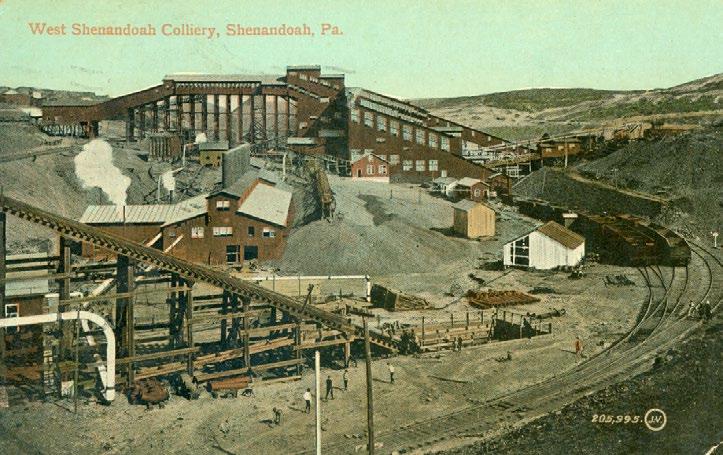
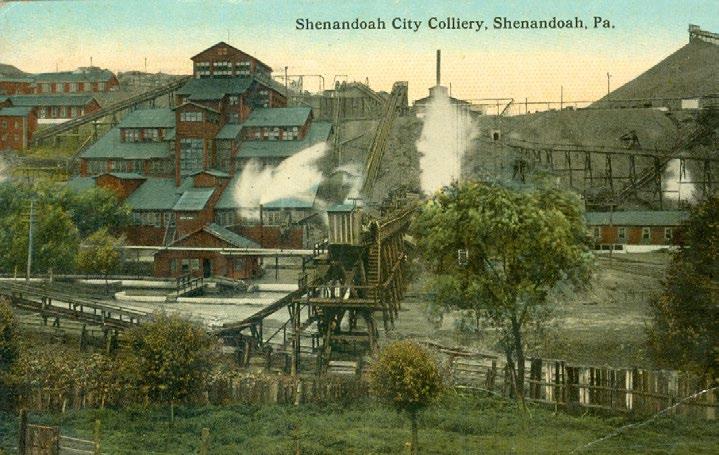

The Castles of King Coal
Over 700 total coal breakers populated the Anthracite Region. Their machines (previously children) sorted, cleaned, and crushed coal. Their presence was both awe-striking and filled with wrath.

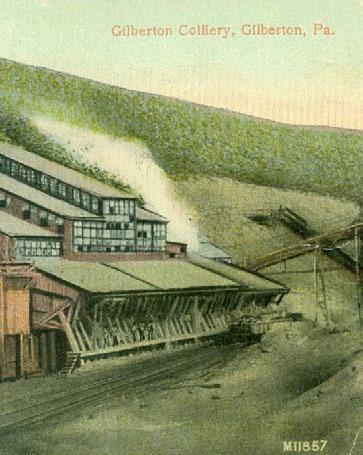


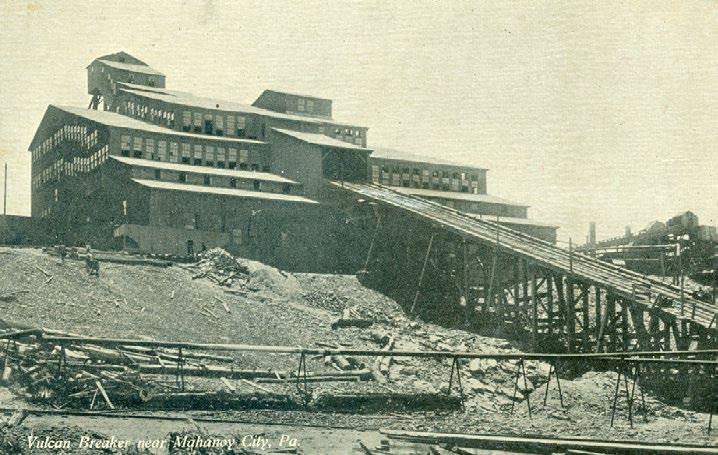
The Industry’s Network
A colliery is a coal mine and the buildings and equipment associated with it. Collieries were connect together by roads, railroads, and canals which would ship coal to industrial plants and cities.


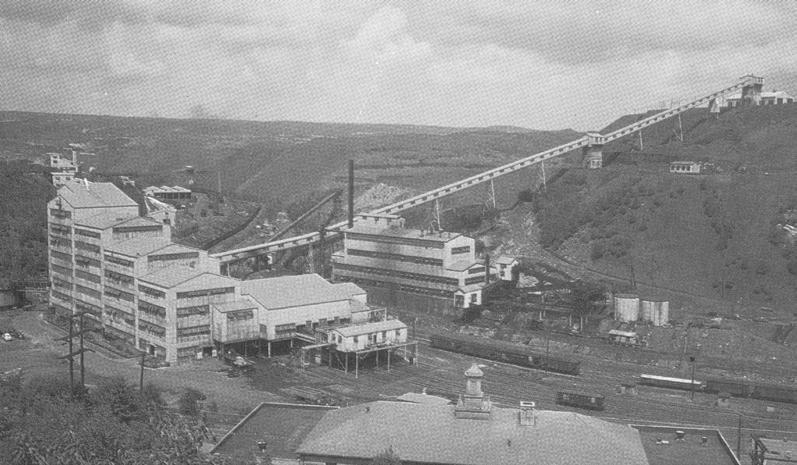
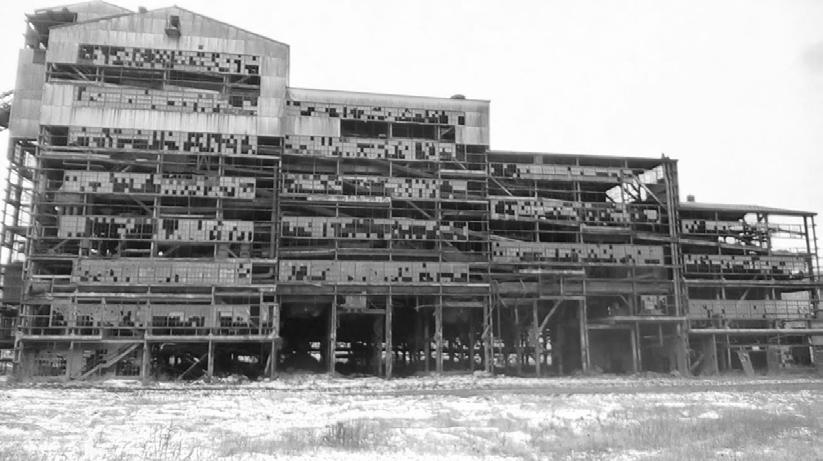
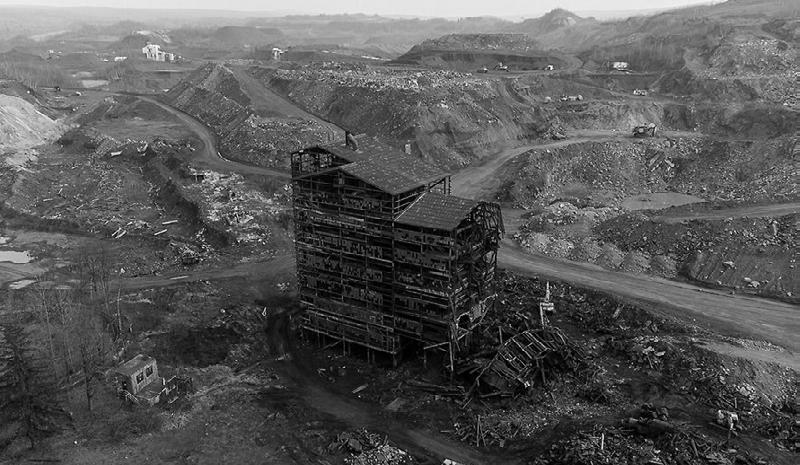
A Tainted Legacy
St. Nicholas, the largest coal breaker of its time, was the last to be demolished. An attempt to preserve this landmark did not recieve sufficient funds. Its legacy lives on in stories and the landscape.


1 (Resin)
Proposal: “Echo Capsule”
An object that: records, collects, observes, analyses, researches, emits, provides, narrates, and remembers. It is a structure that remediates the harsh landscape and the culture of extraction.

Model 2 (PLA/Acrylic)

Kinetic Final Model (PLA/Acrylic)
Video (Spin): https://tinyurl.com/StNECspin
Video (LED): https://tinyurl.com/StNECled



Construction Method
Components are fabricated offsite and transported to the site via trucks. This process limits margins of error, material waste, and human exposure to site hazards during the assembly phase.

The series of “Echo Capsules” are placed on significant historical and environmental sites. They work together to ensure the memories of this culture are not forgotten and repair its damage.
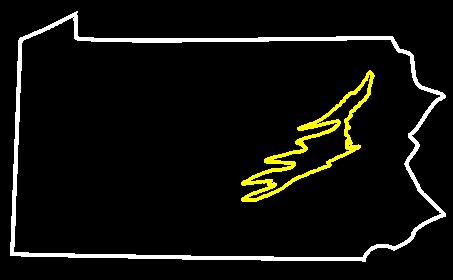
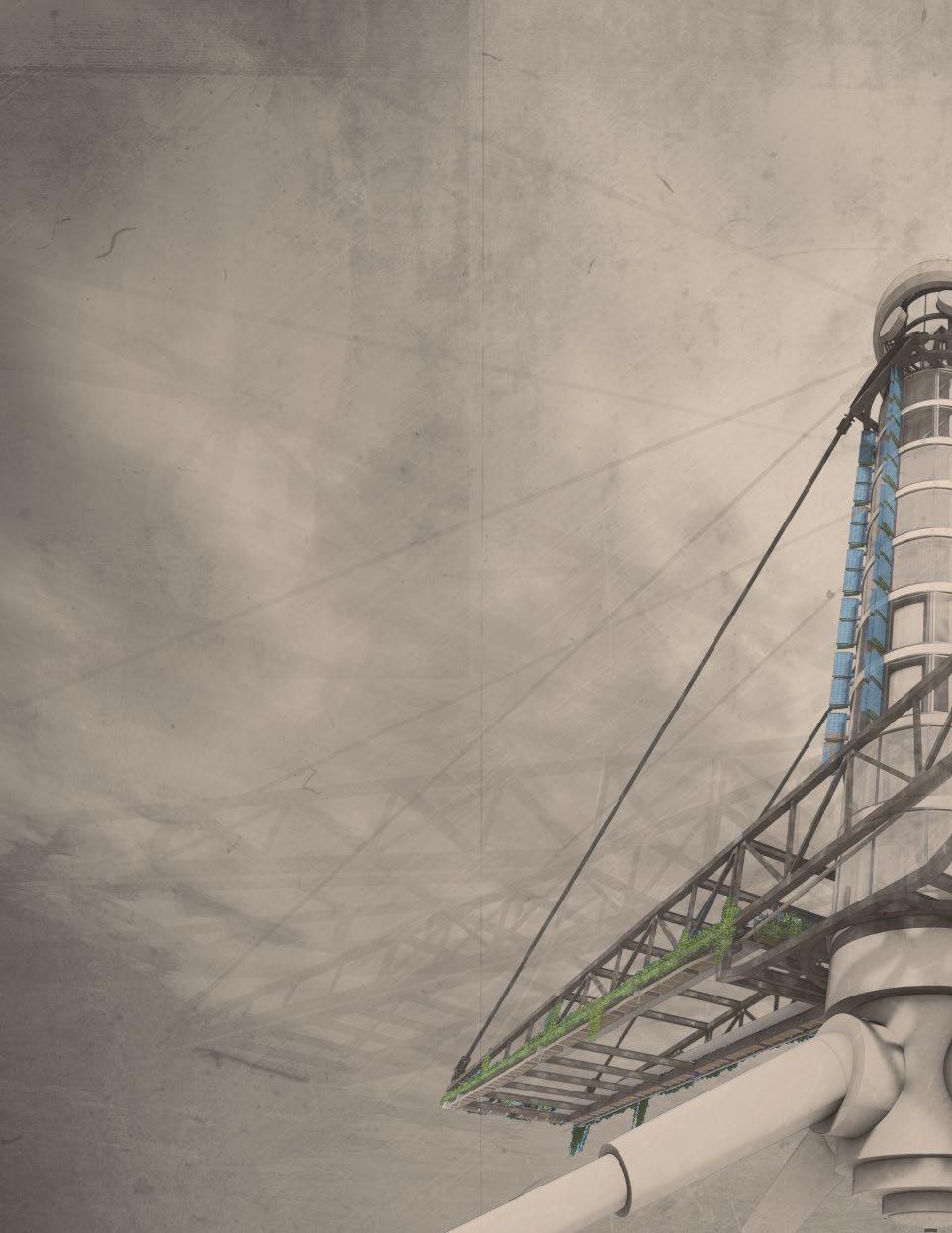

Type: 3rd-Year Design Studio
Typology: Fire Station, Community Center
Location: Pittsburgh, Pennsylvania, US
Instructor: Eric Sutherland
Time: Individual Work, 15 Weeks
Software: Rhino, Photoshop, Lumion

How can a public service infrastructure give back to the existing community while being self-sufficient? This architecture proposes an solution to this question for “The Hill”, a grouping of historically African American neighborhoods in Pittsburgh.
This district was a victim of the post-WWII urban planning ethos when more than 1,300 homes and commercial properties were razed to construct the Civic Arena in the 1950s. Before, it was a vibrant, national cultural hub for music, especially jazz, and held numerous small buisnesses.
The proposal is a self-sufficient urban forest that offers public recreational, educational, and community-centered spaces to activate this long neglected community.


Disconnected Neighborhood
The spirit and vibrancy of Hill District fell after 1956 when the Lower Hill was demolished for I-579 and the Civic Arena. Today, around 40% of its total population lives below the poverty line.
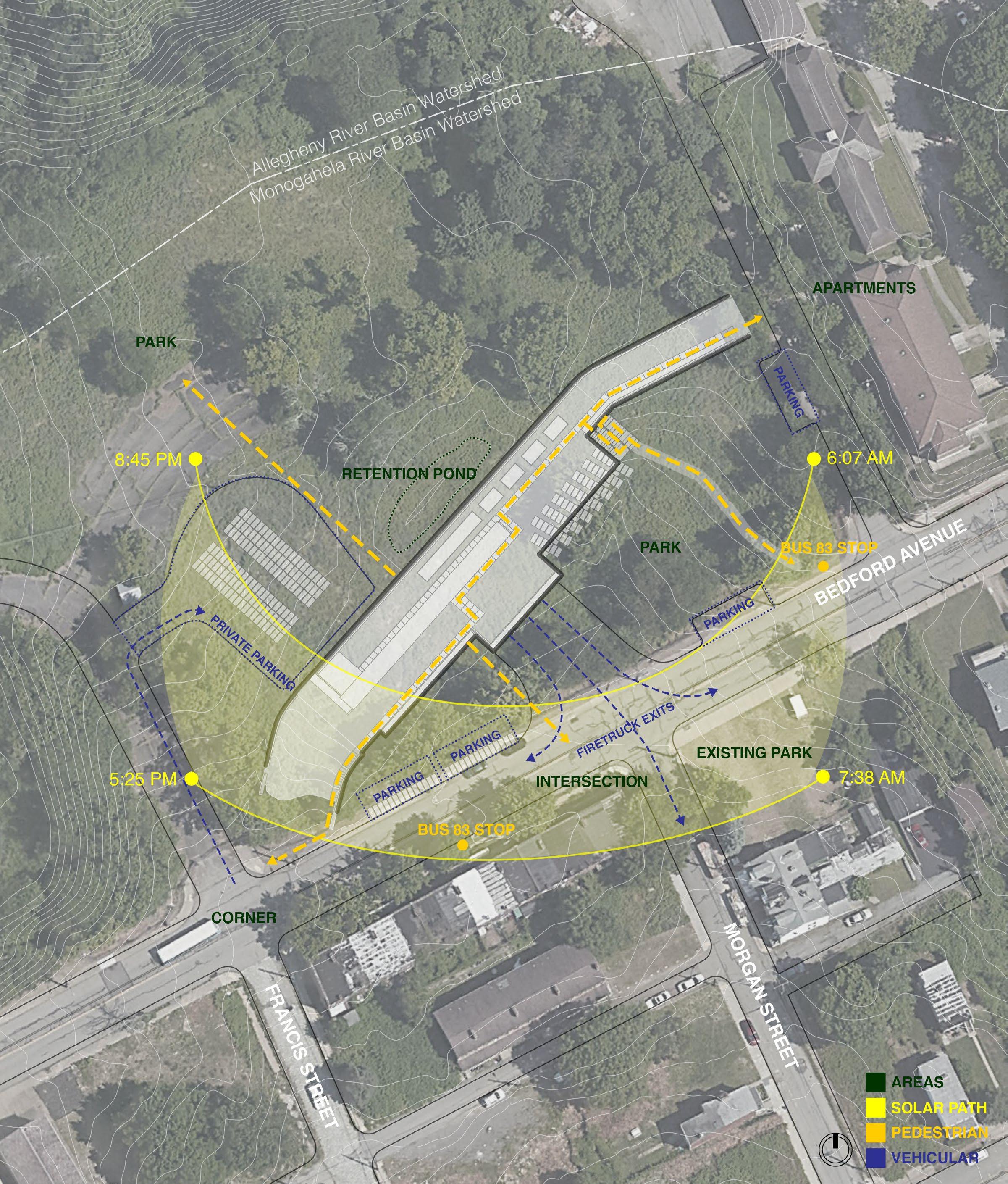
Building Orientation and Footprint
The challenge of the topographical, logistical, and design vision’s needs produced a unique footprint approach that synthesized the needs of the building and the surrounding context.

The ground floor serves the need of the existing context. It is dedicated for community organizations, firefighter equipment and logistics, and for daily building functions.


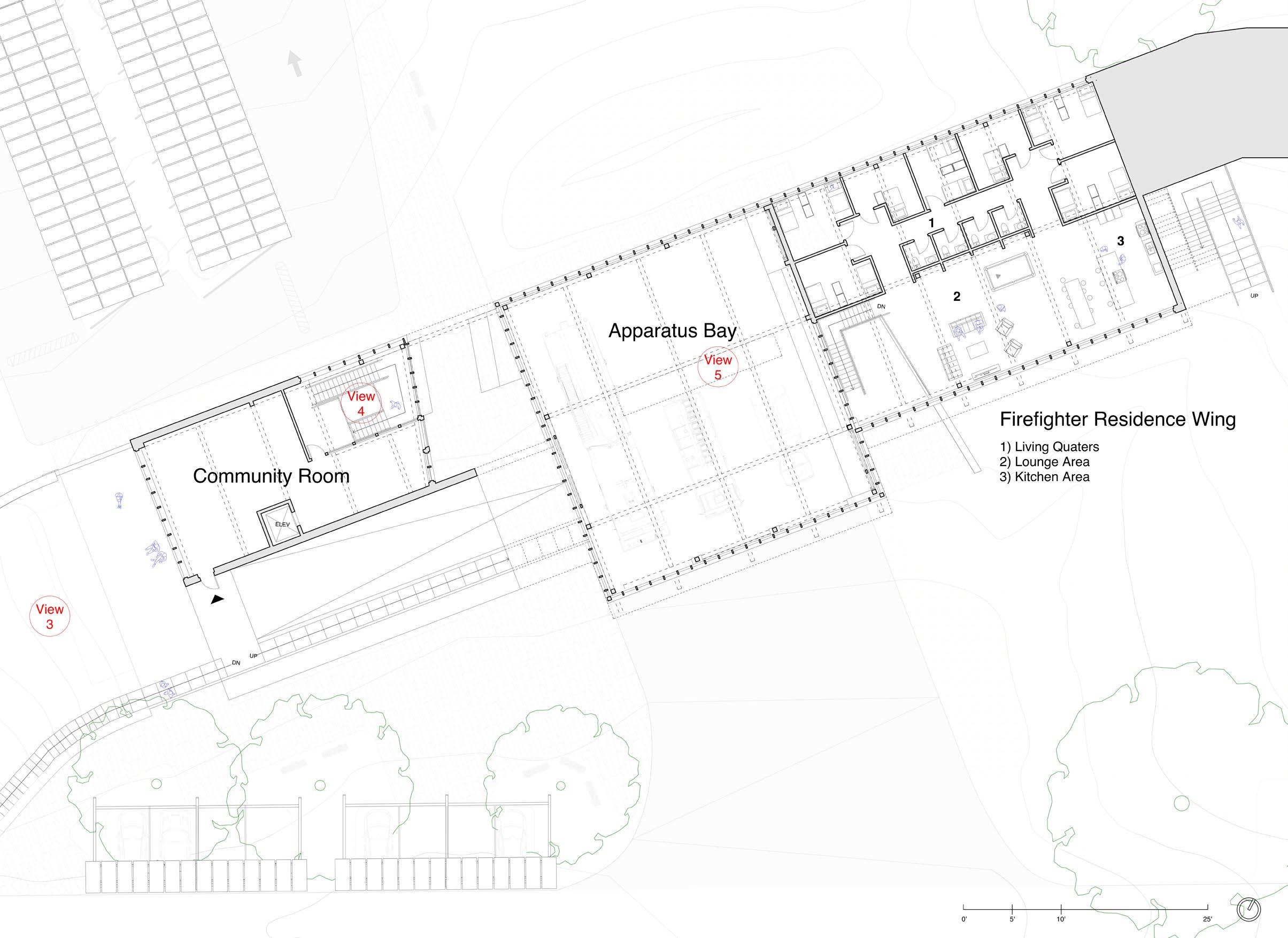

Second Floor
The second floor is dedicated to a passive lifestyle of organized meetings, events, and firefighter living. This level is designed for ease of access and comfort.



Section of community center during summer.
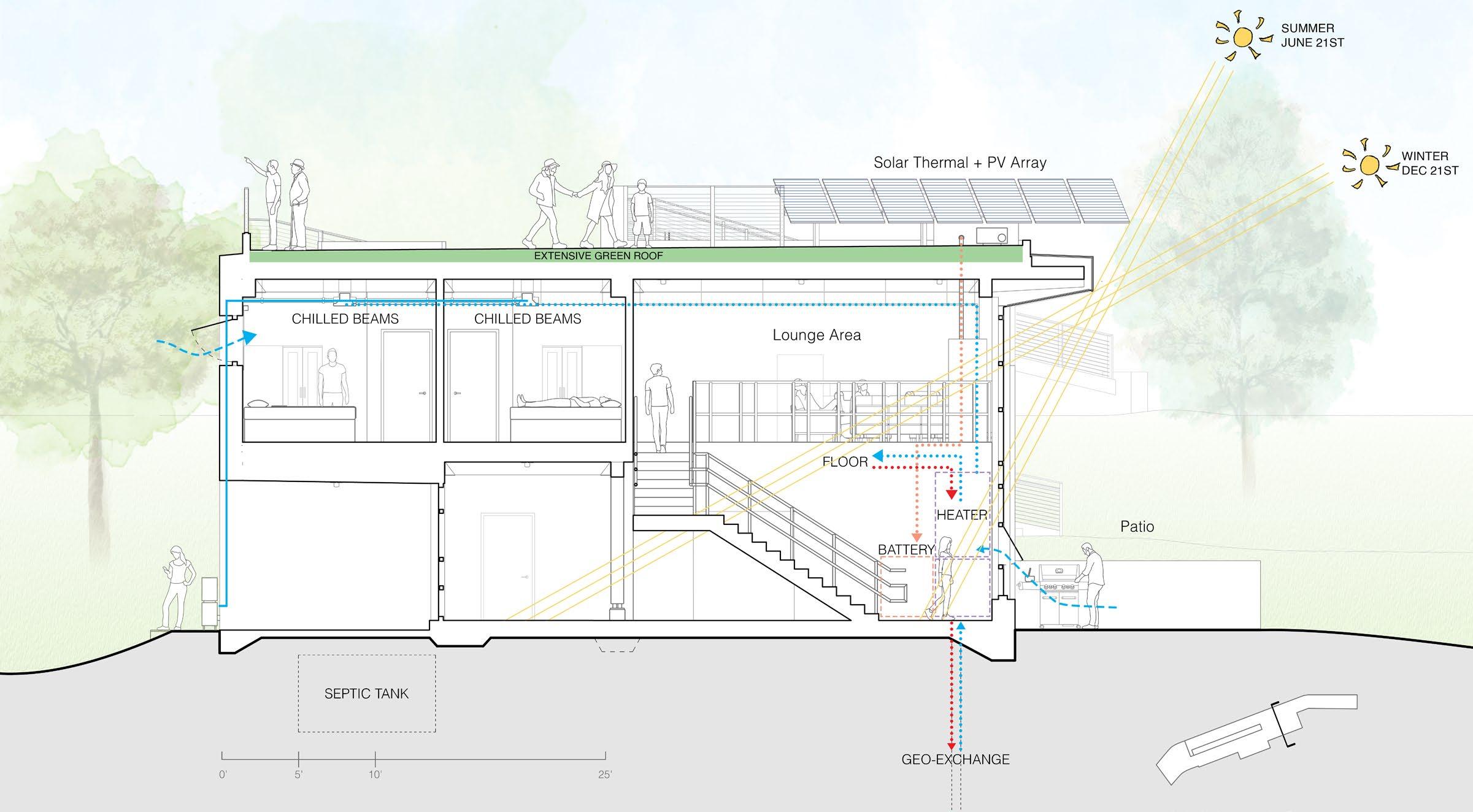
Section of firefighter residence during summer.


The building is self-sufficient, designed for year-round public use. The roof serves as a metaphorical and literal canopy, collecting resources and providing for a thriving community.


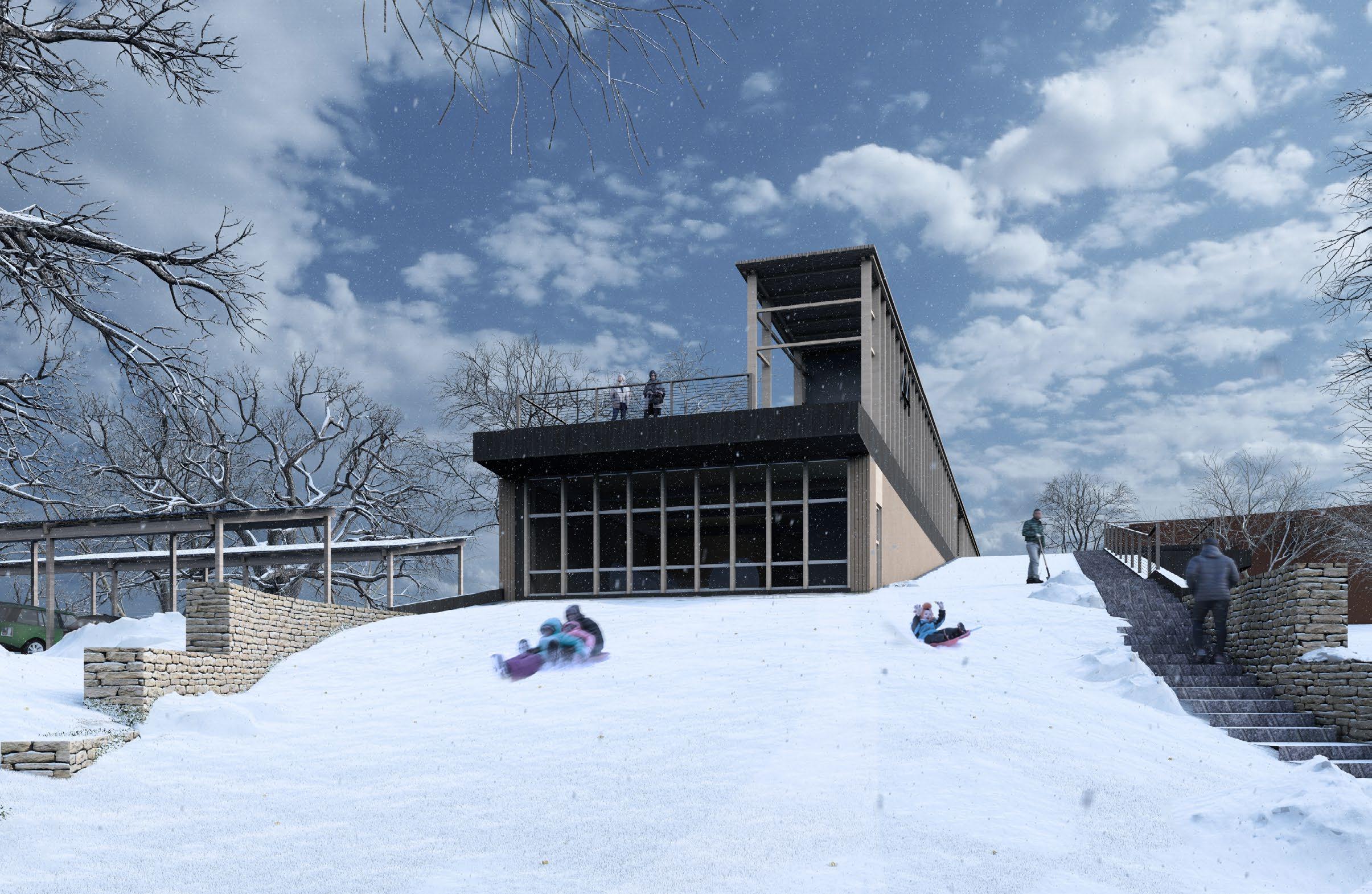
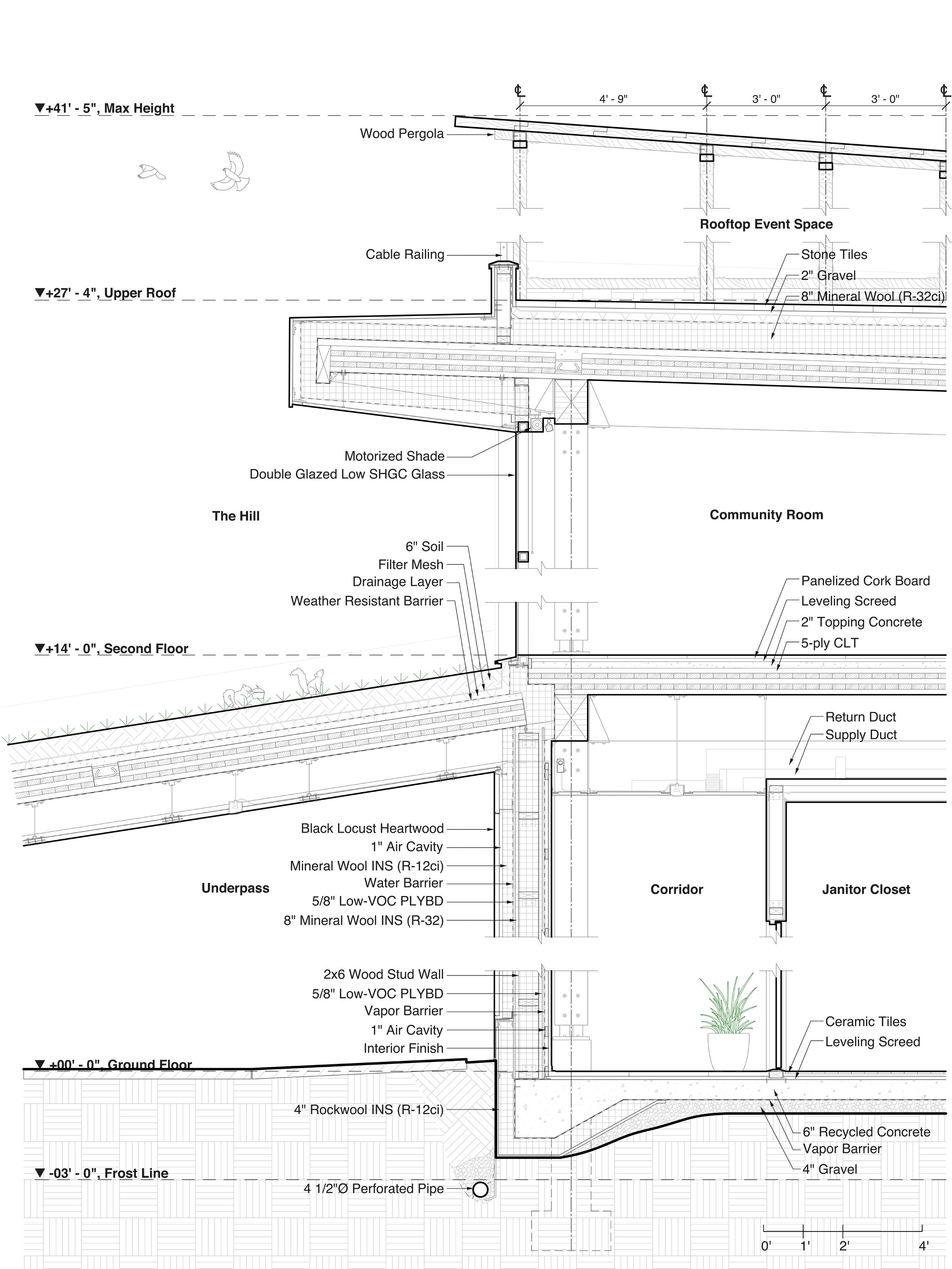
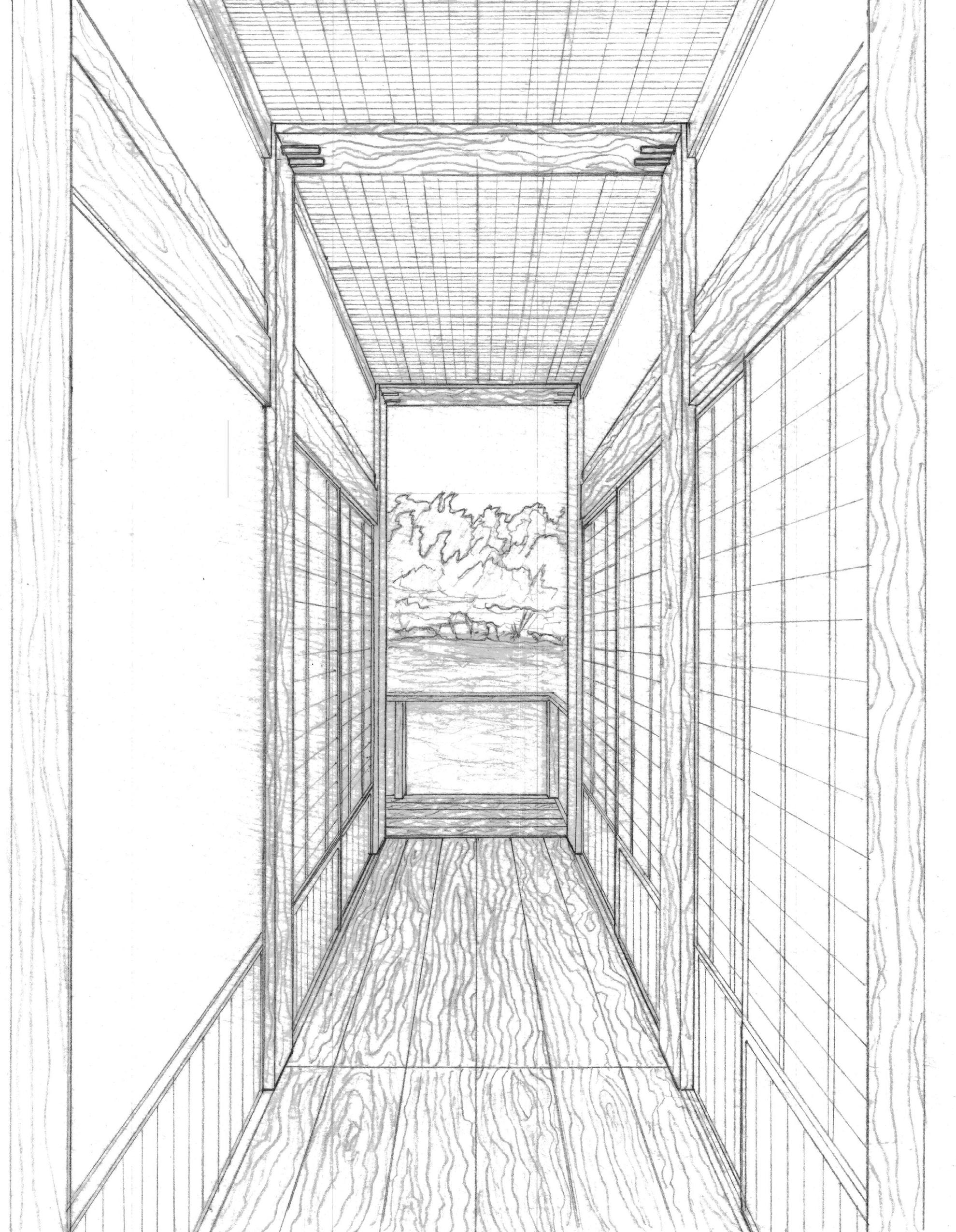
Email: jackiezheng4@gmail.com