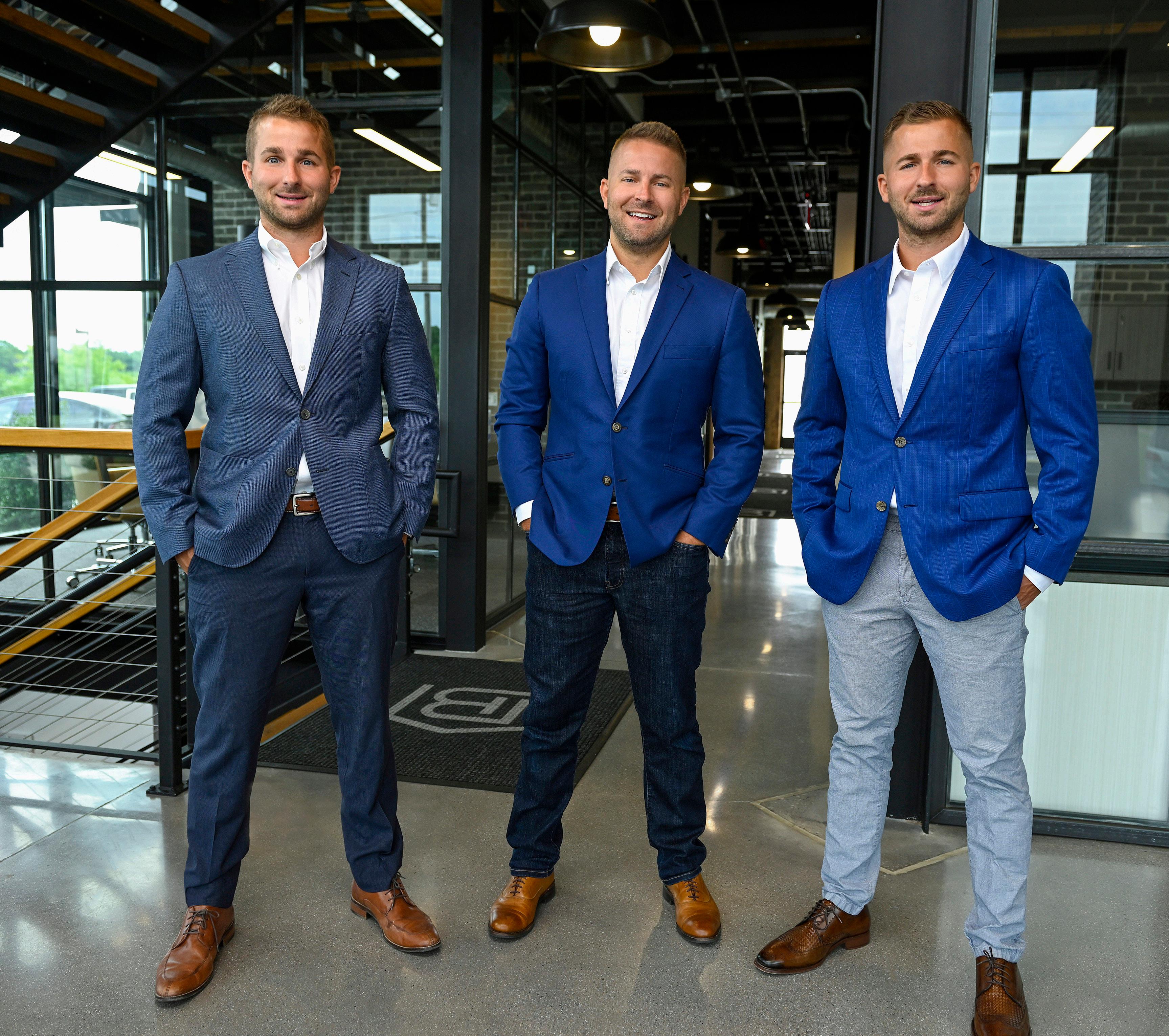

www.modernhb.com Issue 121 BEST PRACTICE FOR INDUSTRY LEADERS HOME MODERN BUILDERS Creat ing Meaningful Spaces The brothers at Burkentine Real Estate Group have ambitious plans to evolve their business Sustainability Greener product choices are making their way into the kitchen in response to increased consumer demand Custom homes Building the home of your dreams can be done on time and on budget, if you follow four essential rules

Chairman - Andrew Schofield
Group COO - Joe Woolsgrove
Editor - Libbie Hammond
Assistant Editor - Mary Floate
Content Editors Daniel Baksi, Alex Caesari, Danielle Champ
Editorial Administrator - Amy Gilks
Managing Art Editor - Fleur Daniels
Art Editors - David Howard, Paul Gillings Charlie Protheroe
Artwork Administrator - Rochelle Broderick-White
Sales Director - Alasdair Gamble
Business Development Director - Philip Monument

Head of Global Media Programs
Mark Cawston - mcawston@schofieldpublishing.com
Operations Manager - Adam Blanch
Research Managers - Michelle Fontaine, Natalie Griffiths, Jo-Ann Jeffery, Ben Richell, Basil Sharpe, Laura Thompson
Editorial Researchers
Victoria Burke, Mark Cowles, Jeff Goldenberg, Michelle Hernandez, Melanie Joyce, James Page, Wendy Russell, Richard Saunders, Kieran Shukri, Markus Wellington
Advertising Sales
Johanna Bailey, Mike Berger, Jessica Eglington, James Fuller, Will Gwyther, Alex Hartley, Reid Lingle, Sam Surrell
Florida General Manager - Ryan Finn
Boston General Manager - Joy Francesconi
Marketing Manager - Matt Bone

Head of Client Services - Callum Arneil
Subscriptions - i.kidd@schofieldpublishing.com
Administration - Natalie Fletcher, Rory Gallacher
Ibby Mundhir
© 2022 Schofield Publishing Ltd
Schofield Publishing - Corporate Head Office
Cringleford Business Centre, 10 Intwood Road, Cringleford, Norwich, NR4 6AU, U.K.
T: (312) 854-0123
T: +44 (0)1603 274130
Finelight Media LLC 2240 West Woolbright Road, Suite 402 Boynton Beach, FL 33426
T: (561) 778-2396
Please note: The opinions expressed by contributors and advertisers within this publication do not necessarily coincide with those of the editor and publisher. Every reasonable effort is made to ensure that the information published is accurate, and correct at time of writing, but no legal responsibility for loss occasioned by the use of such information can be accepted by the publisher. All rights reserved. The contents of the magazine are strictly copyright, the property of Schofield Publishing, and may not be copied, stored in a retrieval system, or reproduced without the prior written permission of the publisher.
Hello and welcome to the September edition of Modern Home Builders. My favorite story in this issue looks at sustainability, and how greener options are being considered in kitchen design. This can extend from the manufacturing process and materials to the final touches, such as a tap that saves water. I found it fascinating to discover not just the investment and dedication that is going into creating eco-friendly choices for consumers but also the attention to detail in these final products – there is definitely no sacrifice of style at the cost of the planet. Of course, it does also make me want to design a new kitchen for myself…

 Libbie Hammond EDITOR
Libbie Hammond EDITOR

www.modernhb.comTHE COVER
Our cover story this issue looks behind the scenes at Burkentine Real Estate Group. With brothers Bryan, Michael and Bryce Burkentine now at the helm, the business is going from strength-to-strength, as it continues to build on the strong foundation created by their parents in 1989. Bryce credits ‘an atmosphere of creativity’ as one of the ingredients that contributes to their success. To find out more insights from the company, turn to page 30.
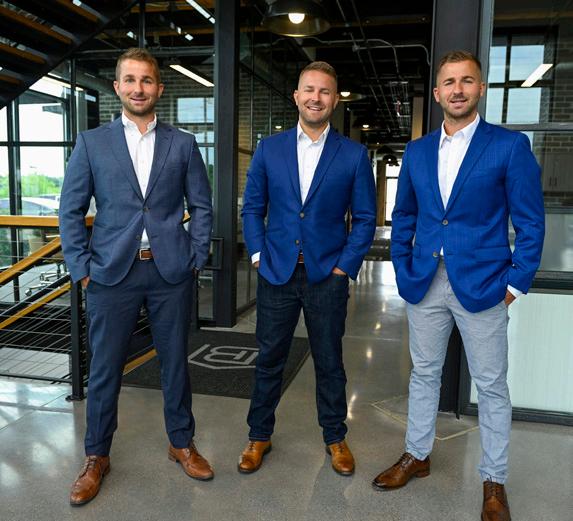
EDITOR’S LETTER MODERNHB.COM 1
lhammond@finelight-media.com libbie@schofieldpublishing.com
Issue 121 BEST PRACTICE FOR INDUSTRY LEADERS HOME MODERN BUILDERS Creating Meaningful Spaces The brothers at Burkentine Real Estate Group have ambitious plans to evolve their business Sustainability Greener product choices are making their way into the kitchen in response to increased consumer demand Custom homes Building the home of your dreams can be done on time and on budget, if you follow four essential rules ON
INSIDE THIS ISSUE
6 SUSTAINABILITY
As consumers become increasingly eco-conscious, kitchen designers are addressing the need to deliver solutions that consider the environment
10 CUSTOM HOMES

It is possible to save time and money when building a dream home but there are some rules that will help to deliver the project successfully
12 WINDOWS
There is now a permanent, rapidly installed solution that contractors can offer for clients that need to solve external noise issues
16 RENOVATIONS
The kitchen has historically been the heart of the home, and the trend to create larger, open plan spaces shows no sign of dwindling. But is this approach the right one? There are a number of factors to consider
20 OUTDOOR LIGHTING
As lifestyles were reshaped by the pandemic, the design possibilities for outdoor spaces came to the fore. The right lighting can transform a dull garden to an inviting and beautiful place to rest and relax
24 CASE STUDY
The latest in switch technology has been chosen for the Ca l’Amo house, an eco-luxe retreat designed by renowned Spanish architect Marià Castelló. These streamlined options ensure the build can capitalize on evolving technology developments
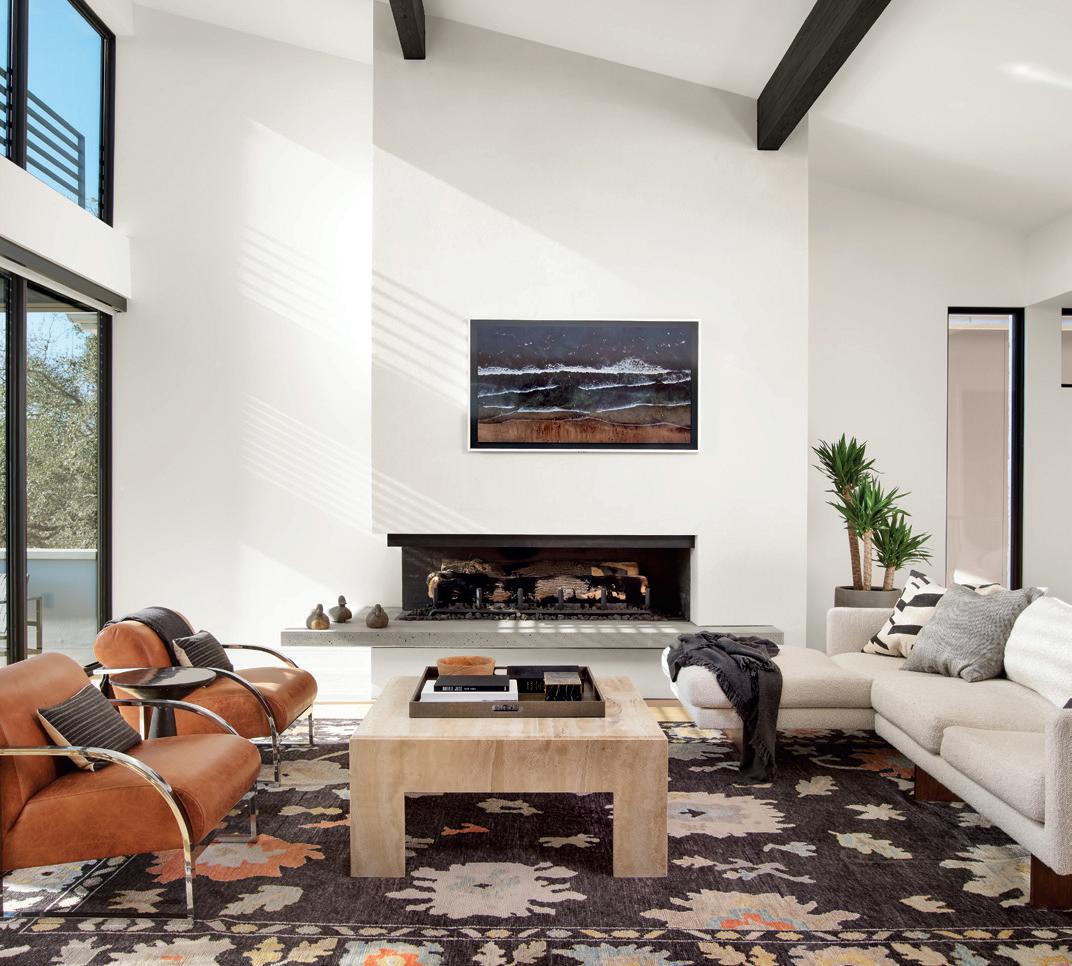
26 CELEBRITY HOMES
There’s two new listings for multi-millionaires looking for a new addition to their property portfolio – a cool $35m option in LA or a blow the budget estate in Florida at $145m
News and information from the construction and home building industry NEWS
14 UPDATES
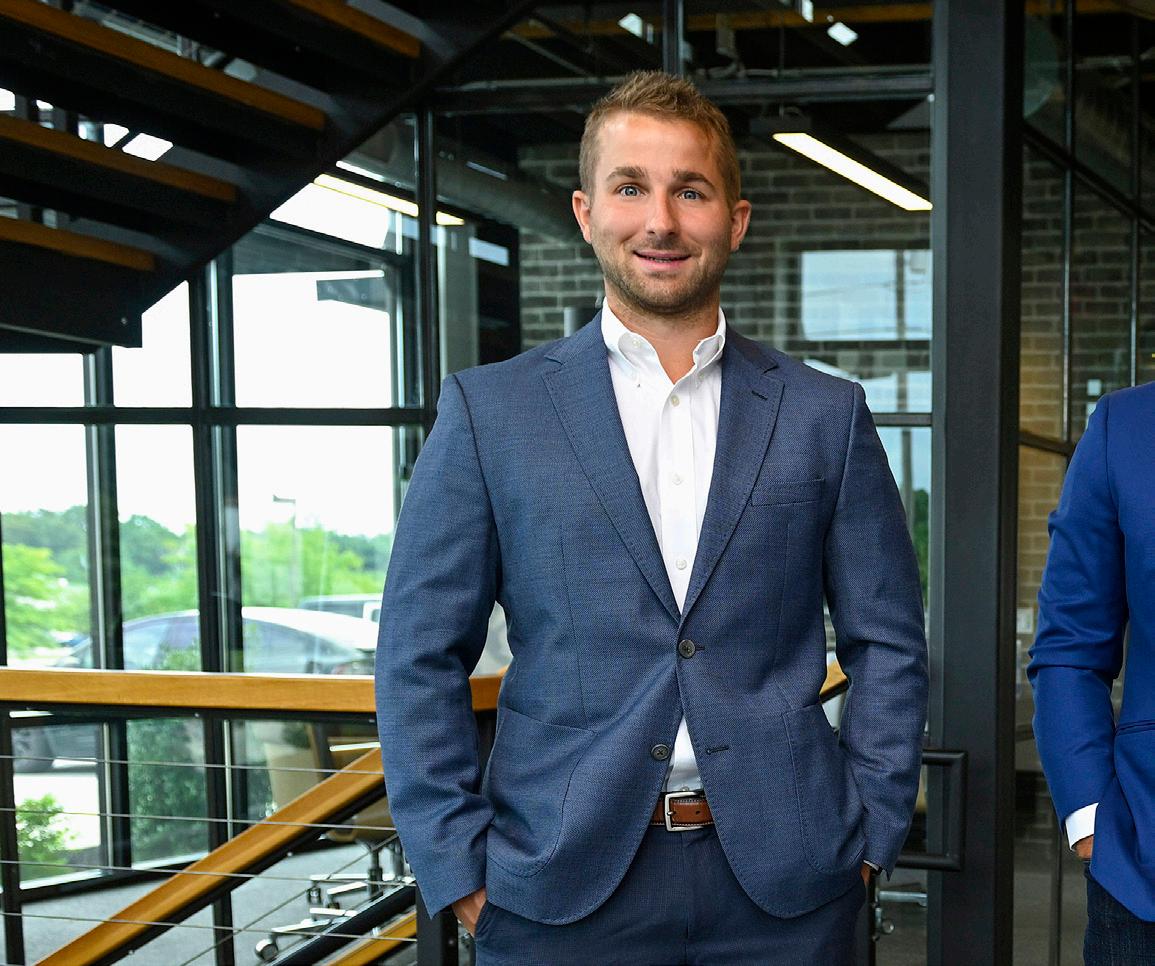
MODERNHB.COM2
FEATURES 60 42 30
OLD WORLD CUSTOM HOMES MELDE CONSTRUCTION
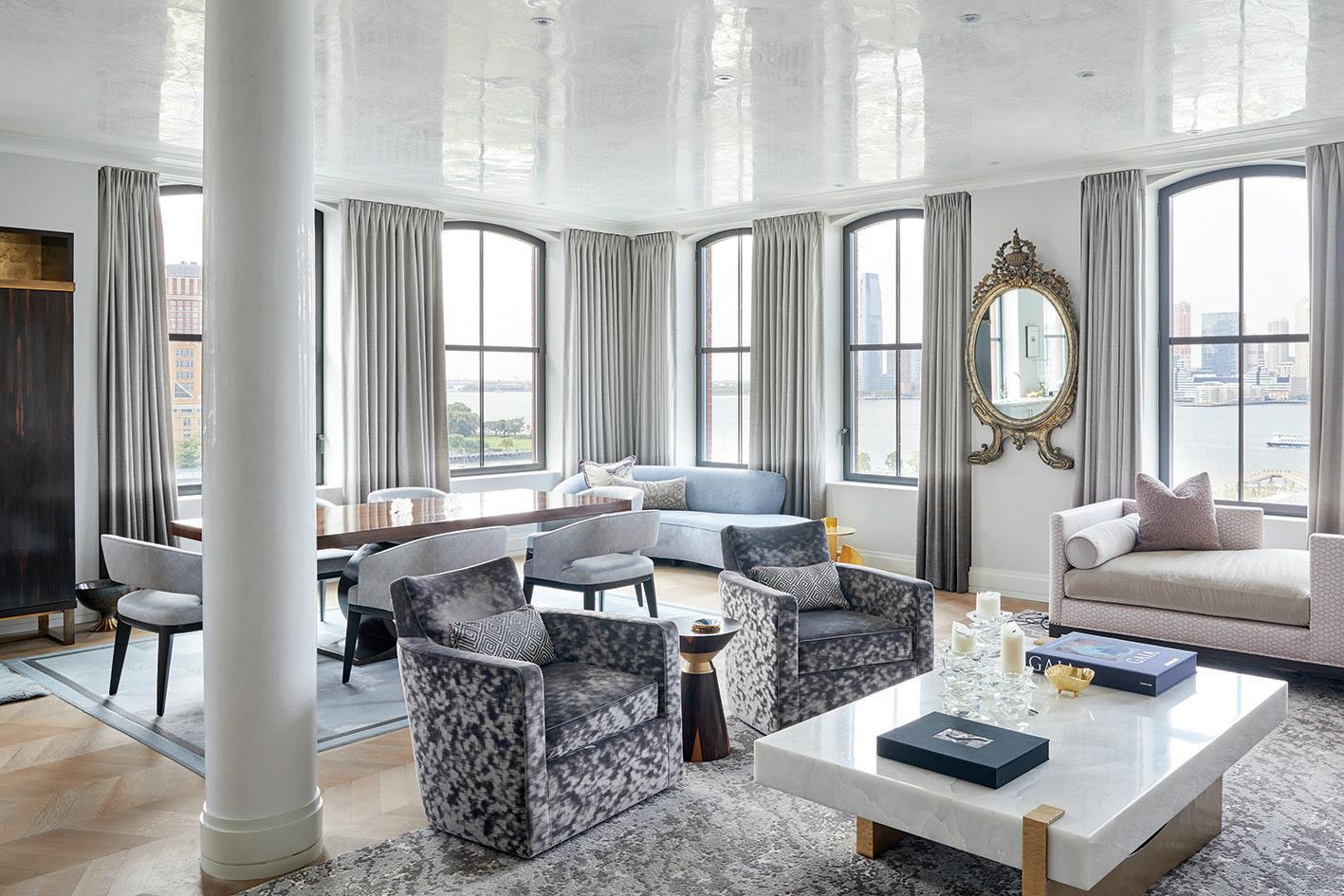

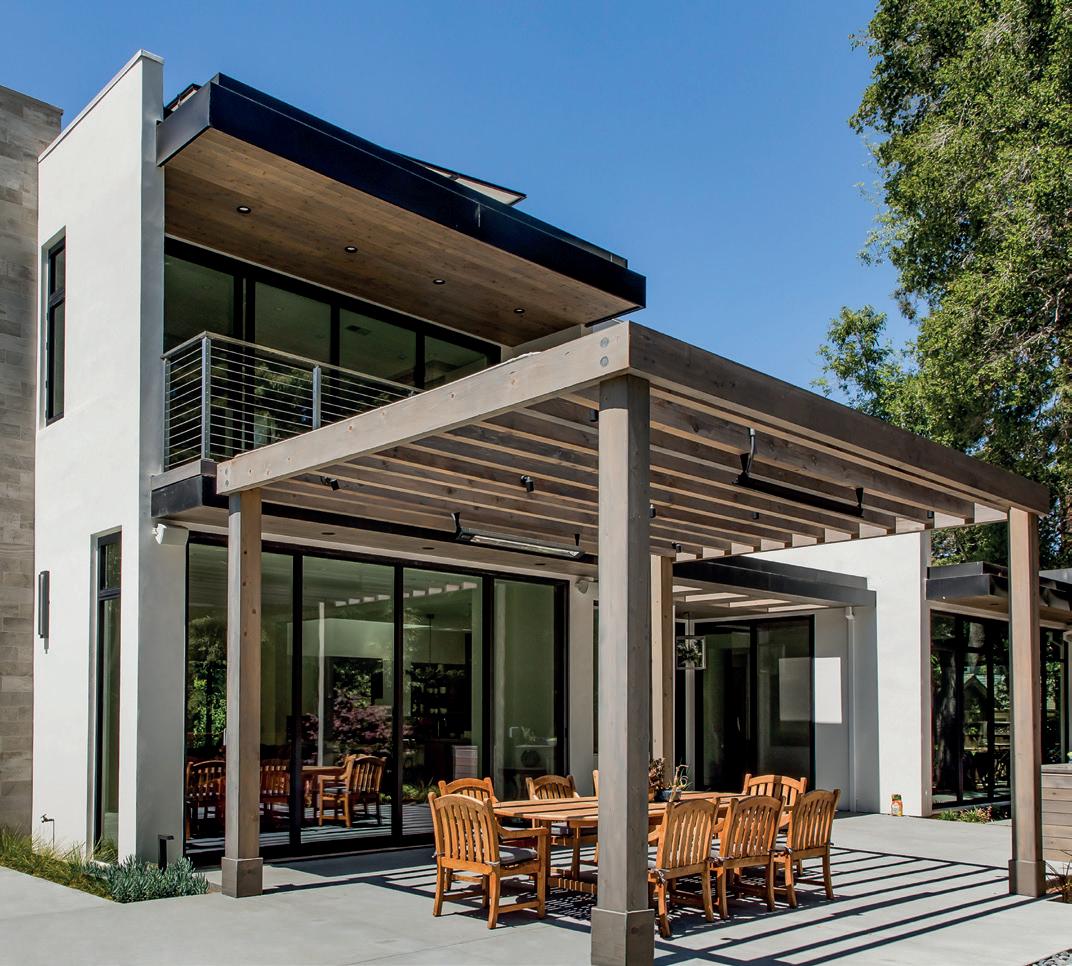

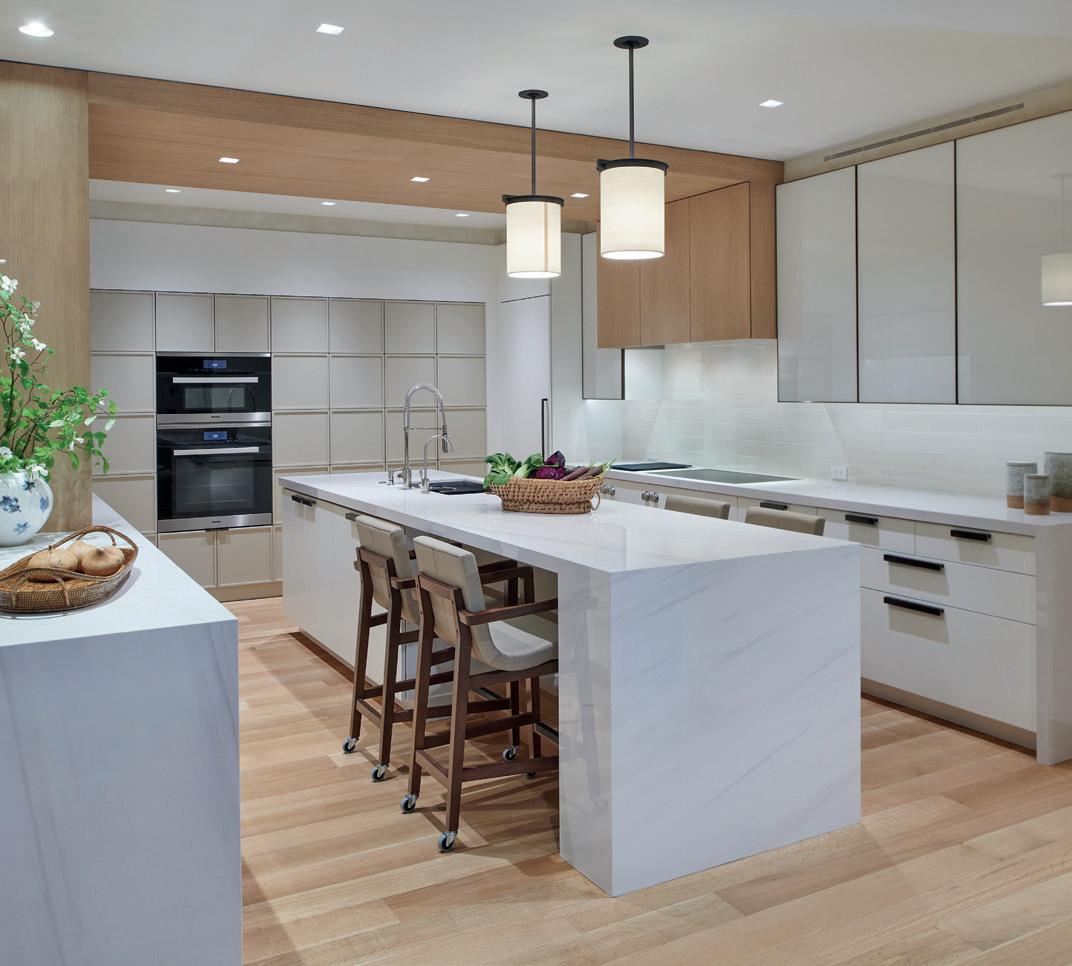

MODERNHB.COM 3 70 54 34 66 48 COVER STORY TC BROWNE AND CO KIRBY PERKINS SUPPLE HOMES PRM CUSTOM BUILDERS JENNIFER GILMER KITCHEN & BATH BURKENTINE REAL ESTATE GROUP


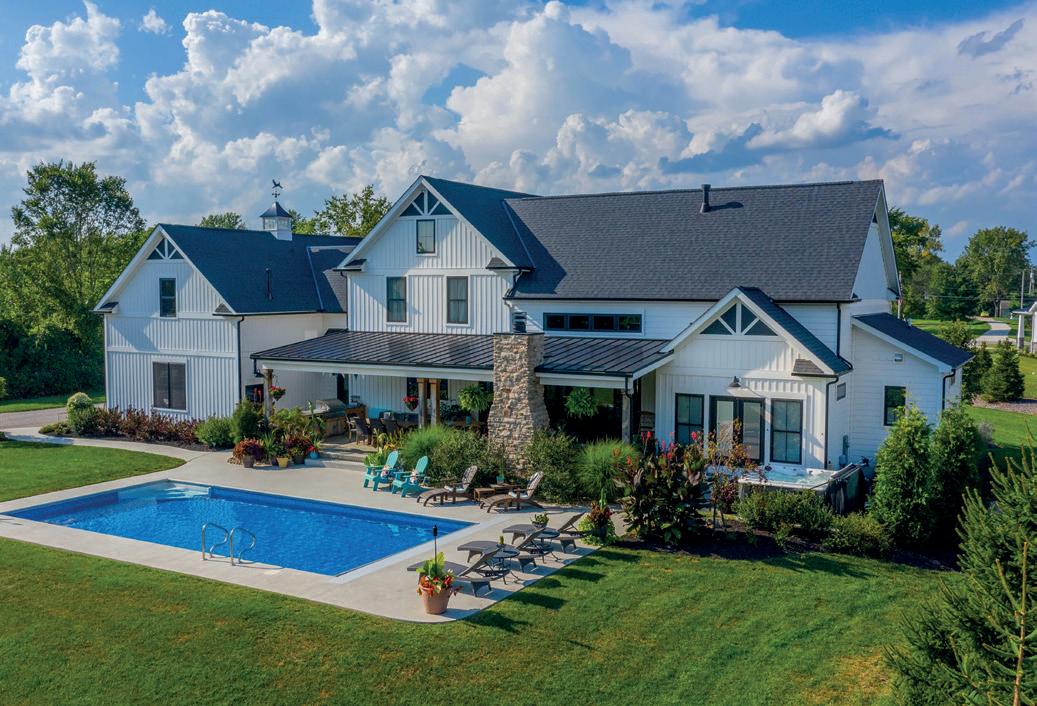
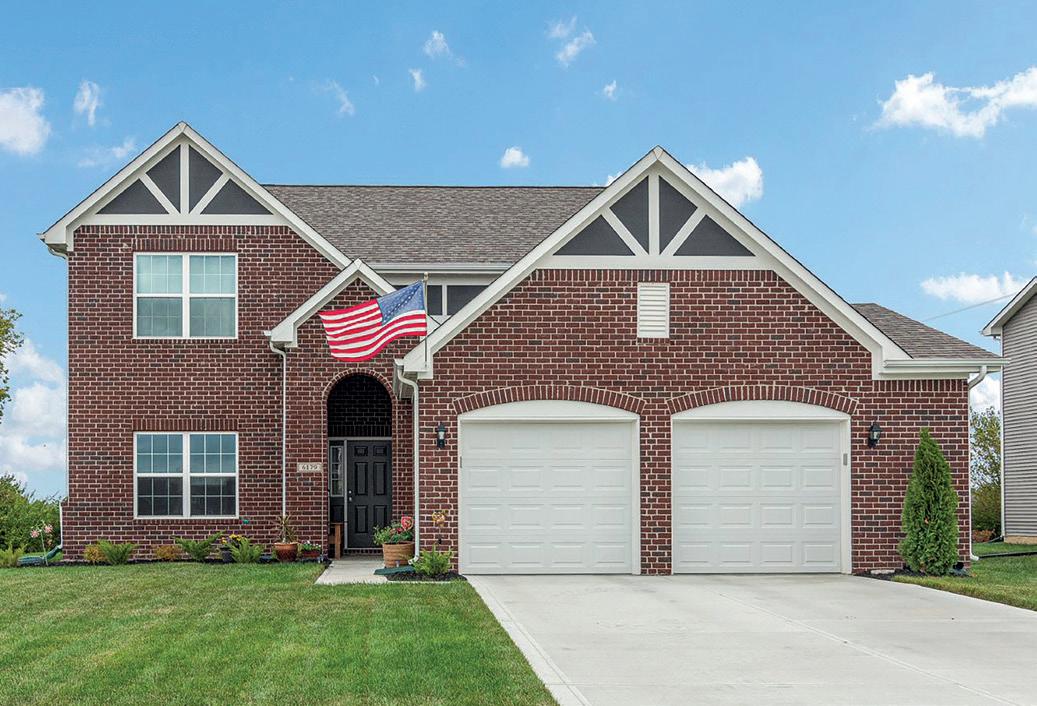
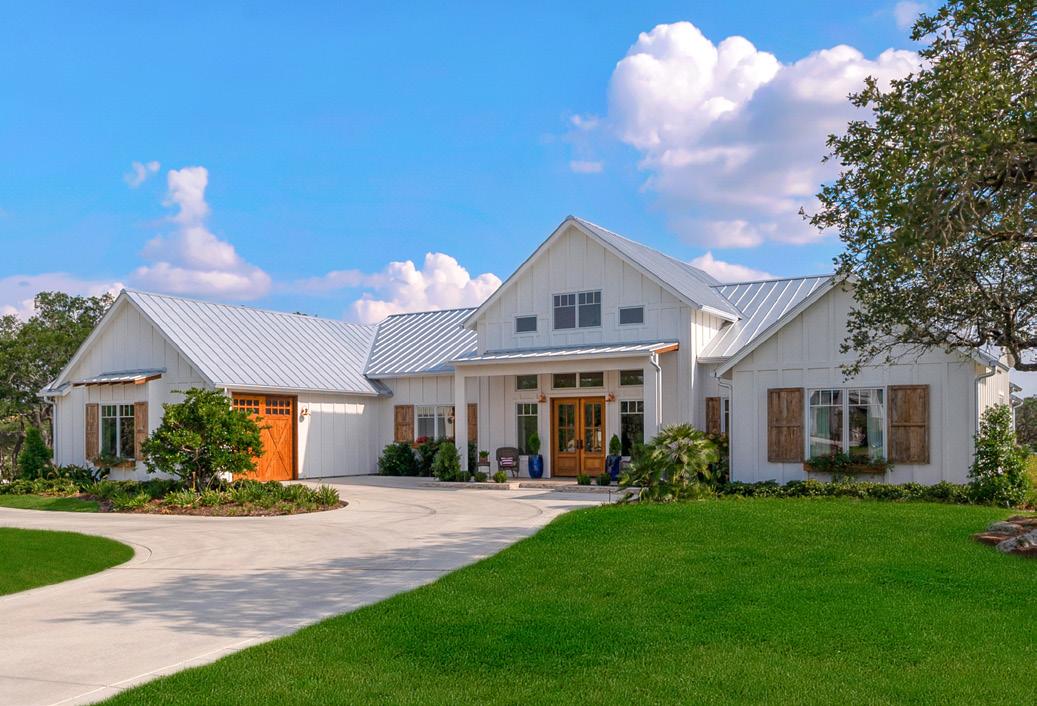

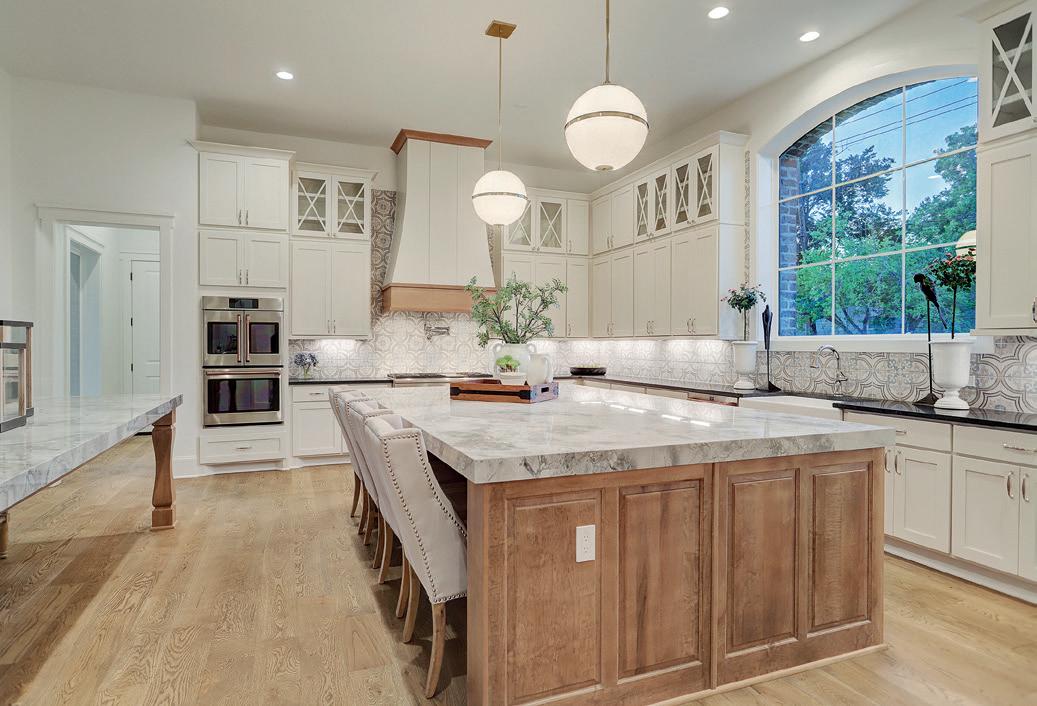
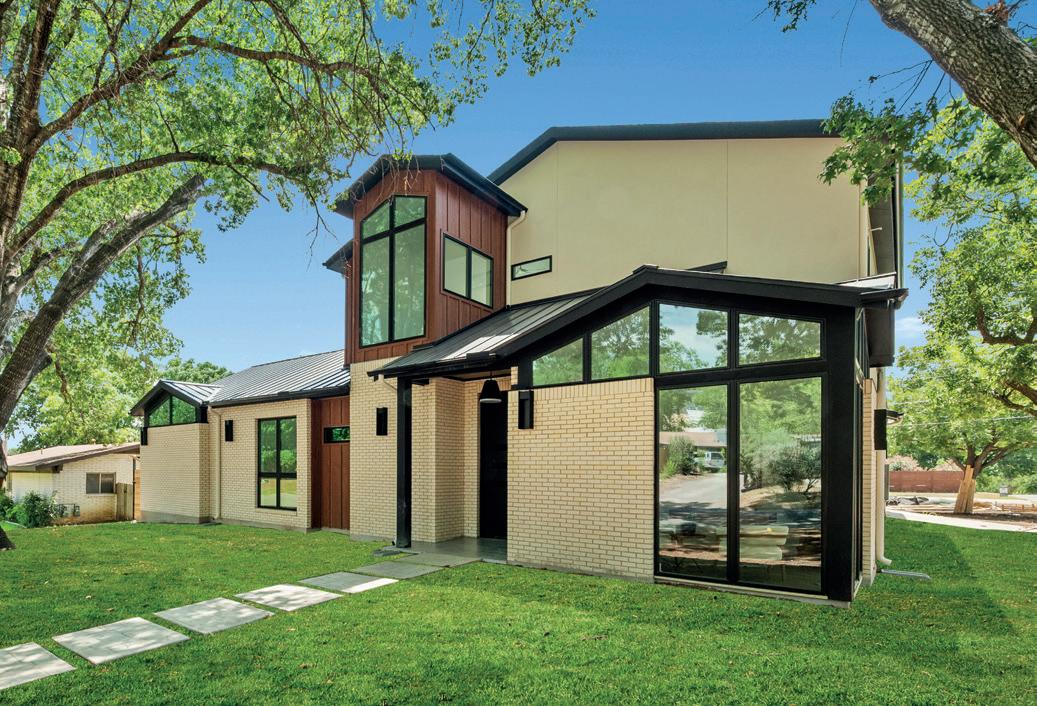
MODERNHB.COM4 CONTINUED... 110 114 100 106 86 92 74 82 SCOTT HEKSTRA BUILDERS PATTERSON CUSTOM HOMES P&D BUILDERS ARBOR HOMES BOURN CUSTOM HOMES KARP ASSOCIATES ROYAL TEXAN HOMES HAYES BUILDERS TOP TEXAS HOMEBUILDERS SPOTLIGHT TOP TEXAS HOMEBUILDERS SPOTLIGHT TOP TEXAS HOMEBUILDERS SPOTLIGHT TOP OHIO HOMEBUILDERS SPOTLIGHT TOP OHIO HOMEBUILDERS SPOTLIGHT
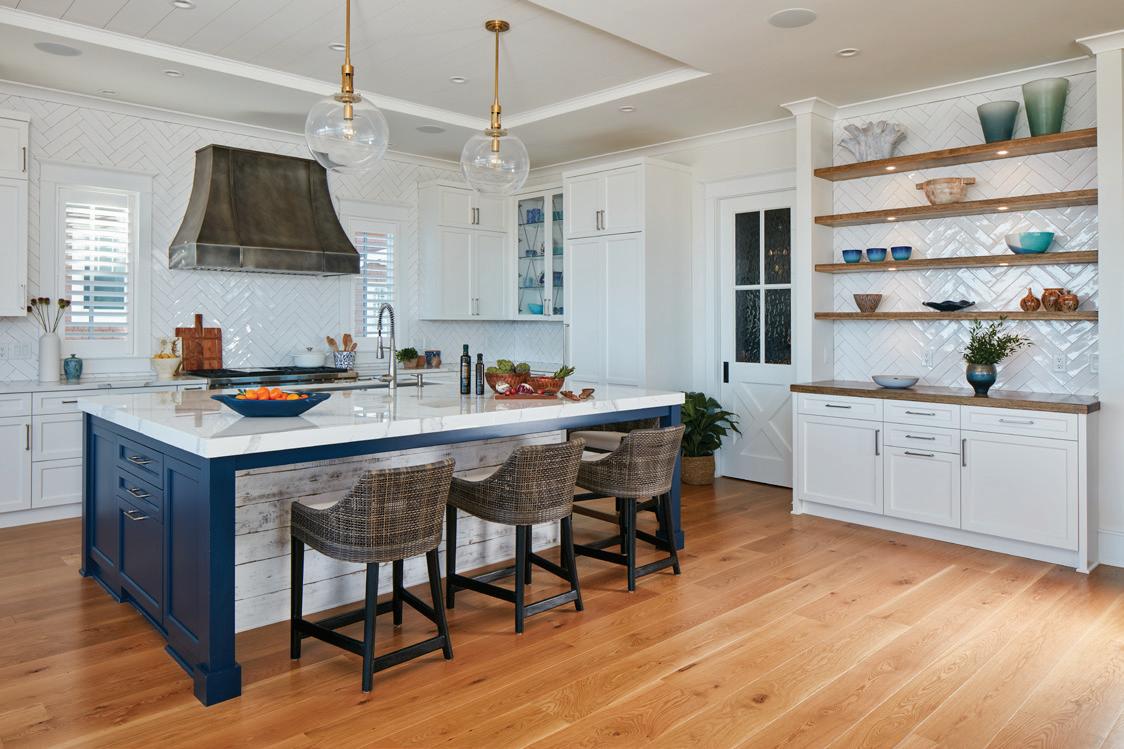
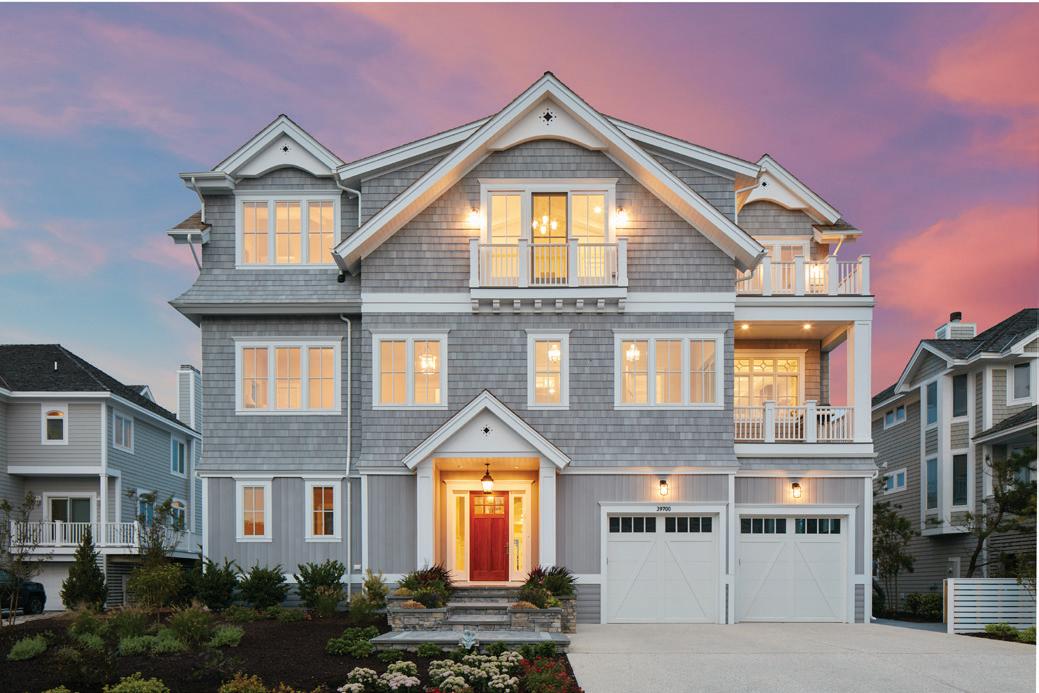
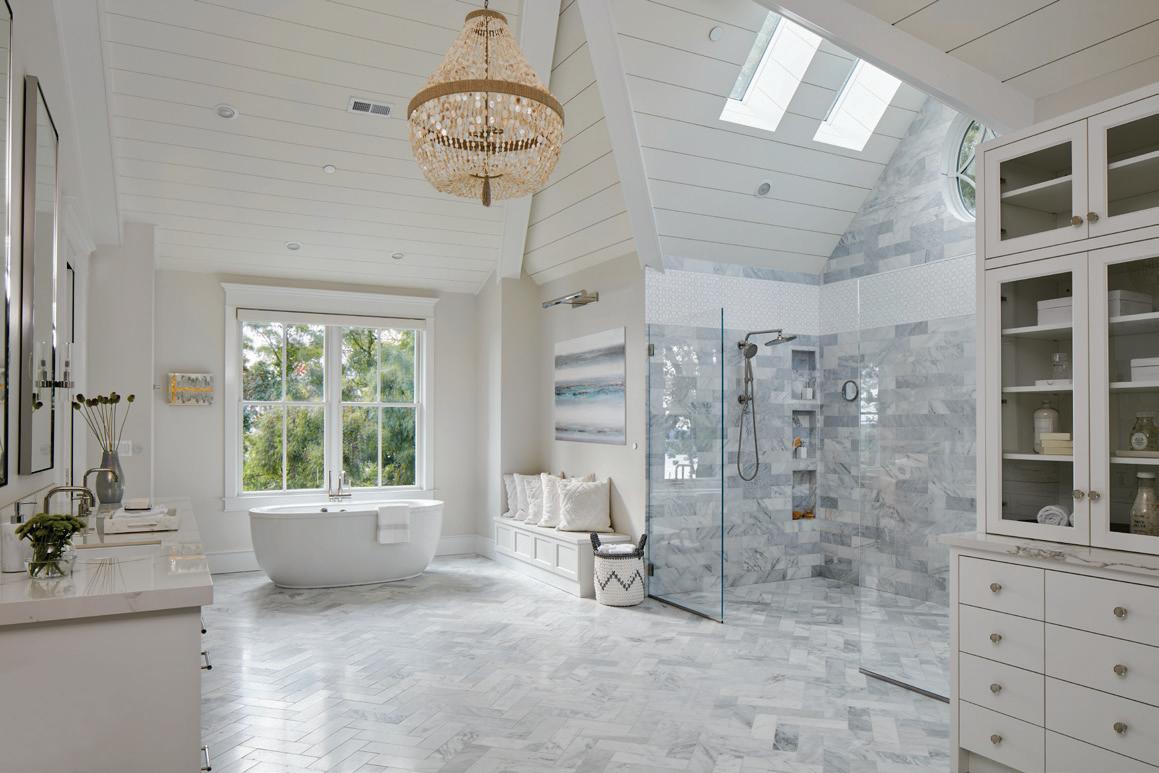
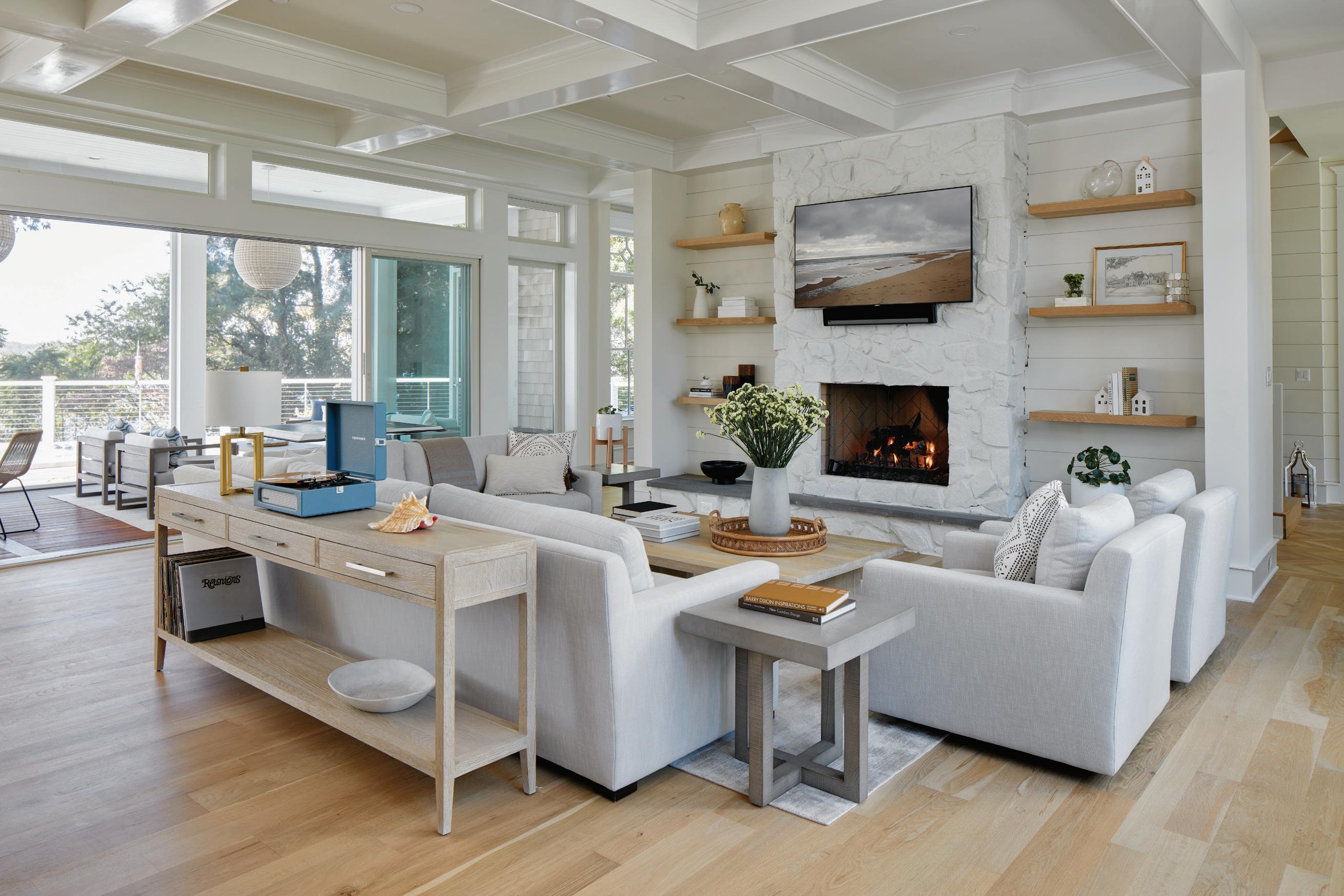
The sustainable heart of the home
Matt Phillips from Rotpunkt and Paul Illingworth from Abode discuss sustainability as intrinsic to their processes, kitchen product offerings and customer lifestyle

Mindful consumerism continues to be a priority for anyone seeking to make a difference and address climate change in the home - and the ripple-effects permeate
every aspect of real estate,” explains Matt Phillips, Head of UK Operations, Rotpunkt Küchen (Rotpunkt).
Indeed, Rotpunkt has been of this opinion for some time, and has increasingly considered
 Matt Phillips
Matt Phillips
MODERNHB.COM6
the impact its decisions and actions have on the climate and environment. In recent years, the organization has questioned how, as a manufacturer of kitchen furniture, it can reduce its carbon footprint.



“Big ticket items, like the kitchen, can help to reduce environmental impact and promote a greener way of life,” continues Matt. By choosing brands that align with their values, shoppers are voting with their wallets for the
kinds of businesses they want in the world. “As such, the latest furniture trends are embracing new design possibilities that use recycled materials, thereby proving to builders and developers, the worth and value of renewable wood alternatives, and positioning them as eco-friendly options that sacrifice neither style nor quality,” expounds Matt.
“For example, there is much greater consumer understanding about Volatile Organic Compounds (VOCs) coming to the fore,” says Matt. “This is leading to a drive to ensure the lowest possible formaldehyde emissions, thereby promoting a better indoor climate. In fact, sustainability and wellness trends are converging to elevate home interiors, so that users can enjoy a premium experience which fully caters to both practical needs and enhanced living,” he continues.
MODERNHB.COM 7 SUSTAINABILITY
Paul Illingworth, Design Manager at Abode agrees that the kitchen is fundamental to sustainable living. “Sixty-eight percent of consumers state that the kitchen now holds great significance in terms of day-to-day living and improved personal wellbeing. Given that water management is intrinsic to the smooth running of this key family space, there is a prevalent market trend towards taps with strong design and eco credentials which can offer long-term rewards,” he explains. “By prioritizing sustainability,
housebuilders and interior designers are demonstrating a range of innovations, which save time, money, resources and energy, and which satisfy the demands of end users,” Paul continues. Abode is an awardwinning designer and distributor of marketleading kitchen taps, sinks, bathroom taps and showering solutions that help to future-proof the home. Paul explains that practicality and luxury go hand in hand with sustainability considerations for today’s consumer. “There has been a strong growth in demand for filtered water taps as people continue to embrace healthier lifestyles. Life under lockdown encouraged many to reconsider their expenditure, creating a growing desire to make more sustainable
choices such as investing in filtered water solutions for long-term efficiency in terms of healthier cooking, and drinking better quality water.”
Abode, like Rotpunkt, is keen to enhance the sustainability of its offering. Its new collection of water-efficient taps helps to limit water consumption by using up to 97 percent less water per minute than traditional models. The specially designed flow-limited aerators reduce the flow rate, but not the pressure.

“As conservation measures continue to influence both residential and contract interiors, we are finding that designed-in sustainability is a big topic right now and the trend to reduce energy is running in parallel with water-use efficiency. Eco laundry appliances, water-saving showers and toilets, and a range of specialist kitchen taps are now a major priority for the UK homeowner,
 Paul Illingworth
Paul Illingworth
MODERNHB.COM8
offering their own green rewards of reduced carbon footprint, energy and waste. The development market is therefore in a prime position to offer tangible benefits to the buyer by choosing sustainable products at the design and build phase, which in the long run, will lower energy consumption and help reduce utility bills for each occupant,” enthuses Paul.
To celebrate 15 years since it launched Swich, its exclusive and patented water filter system, Abode has crafted an anniversary edition, featuring an FSC-certified beechwood timber finish. Designed to transform a new or existing kitchen mixer into a filtered water tap, the Swich delivers a fresh supply of crystal clear, filtered water and can be retro-fitted or part of a new kitchen design.

Supporting the three Rs that currently define today’s eco-conscious home and lifestyle, the Swich reduces single use plastic,
reuses sustainable materials and recycles redundant high resin filters via Abode’s unique filter recycle scheme.
Rotpunkt too is pivoting to even greener solutions in line with its ‘together to zero’ climate strategy to reduce carbon emissions at every stage of manufacture.
The organization is exploring how it can reduce its use of fresh wood to conserve valuable resources. “New technology is enhancing the kitchen living experience. Imitation metal, marble and timber finishes are providing a great alternative for achieving the latest kitchen designs without harming the environment,” explains Matt. “We are seeing a huge amount of creativity in laminate solutions, as replicating the look and feel of natural elements, like wood and stone, becomes increasingly sophisticated. Some finishes are almost indistinguishable from the real thing,” he enthuses.

Thanks to developments in manufacturing technology, these imitation finishes are lightweight, rendering them easier to transport and install, thereby reducing carbon emissions as well as creating savings associated with haulage costs.

Rotpunkt consistently aims to streamline its processes, by assessing how the proportion of fresh wood used in its chipboard can be reduced, how material efficiency can be improved and production waste better managed. All Rotpunkt furniture is designed and created with the aim of reducing carbon emissions at every stage of manufacture.
Both businesses are seeking to achieve the gold standard in eco-friendly modern living to be able to offer a greener alternative for homeowners that continues to support more sustainable product choices in the mainstream. F www.rotpunktuk.com www.abodedesigns.co.uk
MODERNHB.COM 9 SUSTAINABILITY
Building a dream
There is a lot of excitement and emotion when you are building your dream home. However, it may already be a whirlwind of a process, if you don’t follow certain steps, not only will it cost you more than you budgeted, but it may be a lot longer before you can actually move in. In my book Twice As Long Twice As Much, I discuss not only how to avoid these issues, but how to truly optimize the experience of building your custom home. Here are my top tips on how to save money and time when building your dream home.
Hire an architect
One of the most exciting parts of building your custom dream home is designing it. However, so much more goes into this process than just that way your house looks.
As a matter of fact, as architects, we know the ins and outs of what actually goes into designing and building a home. More often than not, after the designing and initial planning of the home is done, architects leave the project and let all other contractors do their parts. However, by keeping an architect on the project from beginning to end, they will be able to guide you through hidden costs, timelines, secrets, how to negotiate on certain aspects of the home, how to take your neighborhood into consideration on certain design aspects, HOAs and more. After designing and being part of numerous projects, we have essentially created a bulletproof roadmap of what to expect through the entire process. Essentially, it is more cost-effective to keep your architect on the project from beginning to end, rather than

leave each contractor to do their various parts. That way, not only will the quality of your home be better, but it won’t break the bank and hopefully be done sooner than expected.
Why it matters which way your house faces
Designing a home isn’t as simple as wanting this area to be the entrance, and this room to go here, and this to be the backyard space. Actually, it is much deeper than that because of every house’s location. It is important to be conscious of which way your house faces, the layout of every room, and where windows are placed. You need to take into account how the sun rises in the east and lowers in the west, will follow the southern sky in the summer, and gradually lower in the winter. All of these factors will change how the sunlight
Follow these tips to save time and money in building your custom home says Jonathan Weston
MODERNHB.COM10
hits your home, which rooms will have more sunlight for longer and which will have more heat. In terms of your yards (front and back), depending on the direction your house is facing, if you have it facing south, your front yard will maintain light for longer while your backyard (presumably where you, your family, or company will spend most of your time) will have shadows overcasting it, making it less pleasing and enjoyable.
Understanding everyone’s roles
Assuming you hire a general contractor for the entire process of building your home, the first thing to understand is that you don’t have control over everything. While your dream home may be completed as promised, your contractor is actually in charge of who does what and when they do it. Unfortunately,
the reality is your general contractor most likely does not have an entire team in his employment. With so many various aspects of the construction process, there are a number of people involved depending on the type of project. From the architectural design, laying the foundation, drywall, electrical, plumbing,


flooring, inspections, and so on, it would be not only extremely expensive to have a large enough crew for each aspect of the job, but would be hard to manage with multiple projects. Therefore, most general contractors have subcontractors who manage the various aspects of the project.
So what does this mean for you and building your home? First, there is no solid price. While the general contractor may have set prices for his part of the project, subcontractors have their own prices for labor, and whatever the cost of materials are for them. This can lead to continued costs as well as an unknown completion date depending on how many projects the subcontractor has. So how does one combat this issue? When interviewing and ultimately hiring your general contractor, make sure to state in your written contract that you would like them to procure various bids from subcontractors rather than leaving the decision with them. Not only will this allow you to have more control over the quality of your home, but also over the price as well as the negotiation of terms. This is critical for those who have a strict budget and want control over the quality and timing of completion.
You’re in control of your home
All in all, understanding the importance of these various aspects of your project will not only help you create a high-quality finished project, but will allow you to have transparency throughout the entire process rather than being in the dark, or getting small updates here or there. This is your home, your complex, your project. You deserve to have it be what you want at the best price and quality possible F
Jonathan Weston is an expert architect of 40+ years and is the Founder and CEO of Jaydub Inc. Jonathan has designed countless homes all over the world in the high-end luxury market - ranging from Australia to the UK and the US. Having designed homes for the majority of his career, Jonathan now focuses on helping individuals in the remodel process, showing them everything from the design and construction to hidden costs and time savers. You can find all of his secrets and more in his book Twice As Long Twice As Much. www.jaydubinc.com | www.twiceasbook.com
MODERNHB.COM 11 CUSTOM HOMES
The sound of silence
By Del Williams
General contractors that work on remodeling projects for multi-unit buildings, offices, residential and other real estate have a profitable opportunity to professionally resolve noise intrusion problems because DIY projects are proving to be insufficient.
Many people in loud, urban areas struggle with outside noise. Whether it is a homeowner trying to keep their home quieter, an office/property manager concerned about disruptive loud noise in offices, apartments or condos, or a real estate professional involved in leasing or selling property, loud noise penetrates through windows and causes major problems to solve.
Some may be tempted to try various DIY
tactics to reduce external noise like blocking the window with furniture, calking gaps between the wall and window, installing weatherstripping, adhering vinyl window film, or hanging thick window curtains, blinds, or shades. While these types of techniques may offer some limited relief, they are stopgap measures at best and do not truly address the heart of the problem; noise entering through the windowpanes and seals.
Fortunately, there is now a permanent solution that contractors can offer for solving external noise issues: a professionally engineered and installed window that goes behind the existing window that is specifically designed to stop up to 95 percent of external noise. It can be cost effectively matched in
style with the existing window, functionally open and close, and installed rapidly without disruptive, expensive remodeling.

To begin, it is important to review some of the most common DIY window soundproofing options and their limitations:
DIY window soundproofing limitations
When it comes to window soundproofing a host of DIY methods are well intentioned but have only a limited effect:
Blocking the window with furniture
Although this option is free, placing sofas or other furniture next to the window in an effort to absorb some sound waves will do little
Installing a professionally engineered window behind the existing window can significantly reduce external noise while DIY techniques offer limited relief.
Soundproof are specifically designed to stop 95% of outside noise
MODERNHB.COM12
Windows
since sound has complete access through most or the entire window.
Completely blocking a window with large furniture such as bookshelves or cabinets will reduce sound intrusion. However, it will also completely block out any light from the window as well as the view and is not a real option to solve the noise problem.
Calking gaps between the wall and window
The calking will reduce some sound that may enter through small gaps between the wall and the window’s borders, but the effect will be minimal at best. The challenge is that the technique does not address external sound coming through the window itself.
Weatherstripping
Installing or replacing weatherstripping, constructed of materials like foam, rubber, or vinyl, can reduce some external sound entering from any small gaps around the perimeter of the window. However, once again, this does not address the main source of external noise intrusion, the window itself.
Vinyl window film
Essentially these are window stickers that are peeled off and stuck to the existing window until it covers the entire pane. While cutting outside light entering the home, window films usually do little to stop intrusive noise from entering a dwelling.
Window curtains, blinds, and shades
Hanging thick window curtains may absorb some external noise when completely drawn but will also block out natural light as well as the view.
Similarly, blinds and shades are designed to control the amount of light entering a room, not sound. So, at best these will only offer a small amount of noise reduction, if any, when shut.
Replacement window design constraints
General contractors have an important consultative role to play when DIY efforts fall short. Since even most professional window installations are not specifically designed to reduce excessive noise intrusion, these efforts can also offer less than the desired result.
Dual pane windows
Dual pane windows will not keep out the noise because they are not designed to do so. The problem with a typical dual pane window is that the dual panes act like a drum and reverberate in response to external noise vibrations. The result is that the noise as sound vibrations transfers right through the panes. On top of this, the seals of most dual pane windows degrade within a few years, which allows even more outside noise to pass through.
True soundproofing windows
For a much more effective option than DIY attempts or replacement windows, general contractors are turning to true soundproofing companies like Soundproof Windows, Inc., a national manufacturer of window and patio door soundproofing products. Such companies have expertise engineering products used in very noise sensitive environments like recording studios.

The company, in fact, has adapted recording studio window soundproofing technology for homes and commercial spaces by creating a secondary soundproofing window that installs inside, behind the existing window. The product is custom designed specifically to match – and function – like the original window. Installation is simple and fast with virtually no clean up, making them efficient for contractors to install and usually quite profitable.
The inner window essentially reduces noise from entering on three fronts: the type of materials used to make the pane, the ideal air space between original window and insert, and finally improved, long-lasting seals. The combination can reduce external noise by up to 95 percent.
“The first noise barrier is laminated glass, which dampens sound vibration much like a finger on a wine glass stops it from ringing when struck,” explains Randy Brown, President
of Soundproof Windows. “An inner PVB layer of plastic further dampens sound vibrations.”
Air space of two-to-four inches between the existing window and the soundproof window also significantly improves noise reduction because it isolates the second window from external sound vibrations.
Finally, the company places spring-loaded seals in the second soundproof window frame. “This puts a constant squeeze on the glass panels, which prevents sound leaks and helps to stop noise from vibrating through the glass,” explains Brown, who notes that the spring-loaded seals are designed to stay as acoustically sound 15 years down the road as they were on day one.
The bottom line for general contractors is that they can quickly provide homeowners, office managers, and real estate professionals with true window soundproofing when DIY efforts fail. When true soundproofing is required to facilitate a better work or sleep environment along with some much-needed peace of mind, then professionally engineered soundproof windows are the most effective, reliable, long-term solution. Since these are quick and easy to install, offering them as an option to a contractor’s existing services can be quite a profitable option F
Del Williams is a technical writer based in Torrance, California. For more information on the solutions mentioned in this article, contact Soundproof Windows, Inc. 1-877-438-7843; email sales@soundproofwindows.com; or visit www.soundproofwindows.com
Soundproof Windows cost effectively match the style of existing windows
MODERNHB.COM 13 WINDOWS
Community living
LGI Homes has announced the opening of Carter’s Retreat, a new community in the Nashville, Tennessee market. The community offers an array of brand-new, one and two-story single-family homes. There are five spacious floor plans ranging from three to five bedrooms with two to two-and-a-half bathrooms. Each new home comes with LGI Homes’ interior package, with a range of at no additional cost.
“We are excited to return to the city of Murfreesboro with the opening of our Carter’s Retreat community. The demand for homeownership continues to be strong, and we are here to meet that demand. Customers will appreciate our line-up of affordable, quick-move-in homes,” says Christian LeMere, Vice President of Operations for LGI Homes.
Take a tour
Century Communities has revealed four new model homes for tour at its sought-after Skye Canyon development in the Las Vegas neighborhoods of Eaglepointe and Marvella.
The two-story plans feature three to six bedrooms, beautiful open-concept layouts, exceptional craftsmanship, and stylish fixtures and finishes, including the Century smart home package.
Homebuyers will love access to an array of resort-style amenities, including community parks, a pool, and a fitness center. Says Robb Beville, Nevada Division President: “This is a great opportunity for buyers and agents to explore available new homes and learn about special offers, as well as check out the incredible community amenities that this development boasts.”
Making dreams a reality
A Clayton CrossMod home on display at the Recreational Vehicle/Manufactured Homes Hall of Fame is now open to visitors. The home represents a modern housing solution for individuals and families amid the ever-growing affordable housing crisis. Clayton, a national home builder, offers beautiful, attainable homes, like the one on display, that feature a variety of unique styles and energy-saving home options.
The Clayton CrossMod home, along with two other off-site built houses, is part of a new 21,000 squarefoot Manufactured Home Museum expansion. The new wing is dedicated to showcasing the industry’s history and the innovations yet to come. It features interactive displays and the opportunity to tour three off-site built homes.
“CrossMod homes are built off-site like manufactured homes and are an affordable, sustainable solution to today’s housing crisis. They can also be built more efficiently than traditional site-built homes,” says Kevin Clayton, CEO. “More consumers, lenders, appraisers, and zoning officials are realizing the benefits of building a home indoors – and when visitors walk through this CrossMod home they will see just how indistinguishable it is from any other beautiful, modern house.”

These new homes are an example of how the industry continues innovating the building process to help even more individuals and families achieve the dream of homeownership.
Prime location for seniors
Allegro Senior Living, a premier senior living operator, is expanding its Florida presence with Allegro Fort Lauderdale, its 12th community in the state.
The development of Allegro Fort Lauderdale is led by Alliance Residential Company, a nationwide residential real estate developer with a regional office in Boca Raton, Fla. Alliance is working with local firms MSA Architects and FLYNN Engineering on the design and construction of the community, among others, and Allegro Senior Living will assume management and oversight of the community.
Allegro Fort Lauderdale includes 188 units on eightlevels and was designed with modern sensibilities at every turn and offers independent, assisted living, and memory care. The community is more than 280,000 square feet and boasts a variety of offerings and services including multiple indoor and outdoor dining and entertaining options, a two-story theater, Sky Lounge, salon and spa, fitness and wellness center, pool, outdoor fireplace and fire pit, bourbon and whiskey lounge, boardwalk, outdoor gardens, dog park, housekeeping, valet parking, transportation, boat access and more.

MODERNHB.COM14
Significant sales
Castle Lanterra Multifamily, a division of Castle Lanterra, the New York-based national real estate investment firm, has sold two prominent residential communities in Corpus Christi, Texas.
It recently sold Azure at 7221 South Staples Street and Baypoint Apartments at 1802 Ennis Joslin Road. Castle Lanterra implemented its industry leading capital improvement and handson asset management approach to create two gems in the market and significantly raise the residential properties’ status and value within the Corpus Christi area.

“We are thrilled with the work we have completed at both residential communities and the returns we were able to realize. Both assets have been a great success, with strong IRR and attractive equity multiples,” says Elie Rieder, founder and CEO of Castle Lanterra. “We feel the timing was ideal to implement our exit strategy following a multi-year hold with significant capital investments in the assets. In addition to the disposition of these two Corpus Christi properties, we’ve completed over $240 million in sales and $210 million in new acquisitions during the first half of 2022 and are on pace to surpass our record-breaking 2021 activity.”
Azure is a 220-unit, garden-style apartment community with excellent accessibility to many of Corpus Christi’s major economic drivers, while Baypoint is a one-of-a-kind community featuring 350 units and boasting direct frontage onto Oso Bay.
Resort-style living
Richmond American Homes of California is excited to announce the grand opening of Seasons at The Fairways in Beaumont. This exceptional master-planned community showcases an impressive array of two-story floor plans from the builder’s sought-after Seasons collection; designed to put homeownership within reach for a variety of buyers.
Two model homes are available to view. The collection boasts three two-story floor plans, featuring open layouts and designer details with three to six-bedroom options from which to choose.

The community is in close proximity to Perris Reservoir, San Bernardino National Forest, San Jacinto Wildlife Area, Morongo Casino Resort & Spa and the Cabazon Outlets. From a clubhouse and golf course to pools and parks, prospective homeowners can enjoy a taste of the collection’s resort-style amenities.
A complementary element of purchasing a new home at Seasons is the opportunity to work with professional, in-house, design consultants on the selection of colors, textures, finishes and fixtures to tailor the new living spaces.
Rooms with a view
Toll Brothers, Inc., the nation’s leading builder of luxury homes, reveals a new joint venture to develop The Lindley, a 37-story, 422unit multifamily rental community in San Diego, California.
This is the first Toll Brothers Apartment Living (TBAL) project in the city and is being financed through a $187 million construction loan facility from BNY Mellon and Wells Fargo.
The Lindley was designed by the renowned Joseph Wong Design Associates and is located at the corner of Columbia and Ash Streets.
It will consist of 422 rental apartments and an above- and below-grade parking garage with 561 parking spaces, including charging capacity for 222 EVs. The units will feature high-end luxury finishes and a best-in-class amenity package, including an outdoor pool and spa, coworking spaces, a wine bar and rooftop views of downtown San Diego.
The Lindley expects to earn LEED Gold certification; the framework for healthy, efficient, carbon and costsaving green buildings. Affordable housing is also a critical part of the development project. As part of the entitlement agreement, TBAL is making a significant contribution toward the development of affordable housing in San Diego. This contribution will directly support the construction of 44 affordable housing units off-site in downtown San Diego.
“As our first project in San Diego, we are proudly planting our flag here with The Lindley,” says Charles Elliott, President of TBAL. “We will stay true to the brand and bring the same quality of product and service that we’ve been delivering for over 55 years.”
MODERNHB.COM 15 INDUSTRY NEWS
Heart of the home
How to find out whether opening up your kitchen is the right move for you.
By Julie Gokce
Despite many suggesting the popularity of open plan kitchens would dwindle after a decade in the spotlight, that doesn’t seem to be the case.
According to More Kitchens, a UK expert in kitchen design and installation, more than 80 percent of the business’ enquiries continue to center on open plan living and creating a more multifunctional space within the

MODERNHB.COM16
home, something largely being driven by the permanent adoption of remote working for large amounts of people.
Current data [at time of writing] shows us that on average over the last 12 months there are:
l 3,240 online searches per month for open plan kitchen online
l 2,390 online searches per month for semiopen plan kitchen living room
l 2,860 online searches per month for open
plan kitchen living room
l 1,830 online searches per month for open plan kitchen diner
On top of that, kitchens are still considered to be the most important room in a house. For many, it’s considered the heart of the home, the place where not only meals are cooked and bodies are refueled, but, increasingly, where time is also spent socially with friends and family.
It’s for those reasons among others that so many people continue to explore opening up their kitchen and finding out what is possible within their home. Kitchens are exciting projects and come with so many possibilities, especially when it comes to being able to open up the space and do something completely different.
Within that, though, lies an important question: how do you know if opening up the space is the right choice for you and is it worth the investment?
Finding the answer to that question can be achieved by asking a couple of ‘why’ questions…
The importance of establishing why opening up a kitchen is the right thing for you
While a few main reasons for wanting an open plan kitchen were listed above, a lot of the actual inspiration is being driven by popular TV shows, like Grand Designs and The Great British Bake Off.

When you’re looking at properties on the TV, there is far more open-plan type living where houses, traditionally, would have been split into smaller rooms. However, houses in the UK are now being split into more open spaces than they ever were before. Even within new builds, it is far more prevalent.
While those two points are acting as inspiration, for any kitchen designer, it’s all about asking why.
Many people that are considering opening up a kitchen currently have two smaller spaces, one of which is likely to be a dining
MODERNHB.COM 17 RENOVATIONS
room area with a partition wall splitting the two spaces up.
From a designer’s perspective, there are a few key questions that need to be asked before a single wall is taken down. These are:
l How often does the dining room get used?
l Do you sit down as a family and eat?
l Do you have friends around often?
l What would be the main purpose of an open kitchen within your home?
l How will this change impact the current setup? Will doors and windows also be impacted?
l Are you looking to create a square box, or does a more unique shape need to be considered?
l What facilities are you hoping to get into your open plan kitchen?

Ultimately, it comes back to being able to justify a decision in order to come to a proper conclusion.
Each house is different in its own way and that provides challenges that need to be overcome, a lot of which the person wanting to open up the kitchen doesn’t think about.
As a designer, it’s thinking about how people actually use the house and how they use the space that they’ve actually got. The reality is most people, when you ask them, want a bigger kitchen and believe they’ve got to extend to get that space whereas you actually don’t.
MODERNHB.COM18
Some families invest in open plan living as a long-term investment, something they can enjoy now and reap the benefits later down the line when they come to move.
And although the reality is that opening up a kitchen doesn’t add any additional space to a property, according to RealHomes, the
average price a UK homeowner will pay for a kitchen renovation was £8,000 in 2021. Unsurprisingly, the kitchen ranked within the top ten factors homeowners take into consideration when buying a house.
That’s the output, but what’s the impact of that? Well, according to Chancellors, a good kitchen renovation can add up to 15 percent to the value of a home.
Given the trends, open plan kitchens provide a much more desirable and sought after living environment and you are far more likely to get much closer to what you are asking for your property if it’s laid out in a way that someone else would also want to live in.
Rome wasn’t built in a day… the truth about kitchen renovation timeframes
A big myth that needs debunking is the timeframe it takes to turn home improvement projects around, with many assuming it can be completed in a few days.
To undertake a conversion properly, you’ve got to put aside a lot of time. For example, while a bathroom conversion will take a couple of weeks, a kitchen can take a little bit longer and is dependent on what the end goal is.
A lot of the projects have a knock-on effect of some building work with walls being taken down and moved - huge changes that take time and need to be done a certain way.
I’d say a good kitchen conversion could take four-six weeks. It totally depends on the work being done.
Don’t forget about legislation
A lot of people are also unaware of current legislation and how things have changed over the past years.
It’s become the most challenging hurdle to overcome when looking at an open plan kitchen, purely because it has the potential to
limit a design and may force you to look in a different direction entirely.
However, a lot is achievable compared to what it was ten years ago. It used to be the case that taking an internal wall out was an absolute doddle and far less complex. But removing a wall that spans the length of the house requires internal support and needs to be done in sections. As a result, sometimes it wasn’t possible to do what you originally wanted.
That’s changed now, but it still has to be done right. These things don’t happen overnight. There’s a lot of work that goes into the background and there’s a lot of costs that go into actually knowing whether it’s possible to do something.
It is always our advice to have a professional tradesperson be part of that conversation, rather than trying to take a wall down yourself and potentially adding further costs to the job.
Final thoughts
Everyone wants the home on Grand Designs. Great British Bake Off has inspired people to cook and bake more in their kitchens.
For that reason, open plan living is a trend that, contrary to other opinions, is not fizzling out. For most households, it is an achievable and cost-effective solution that is turning the kitchen into a place to embrace and adding long-term value to properties.
However, with the help of a specialist, it can be easy to establish whether an open plan kitchen is actually a right choice for you and your property. It all comes back to justification and how to make the best use of the space at your disposal.
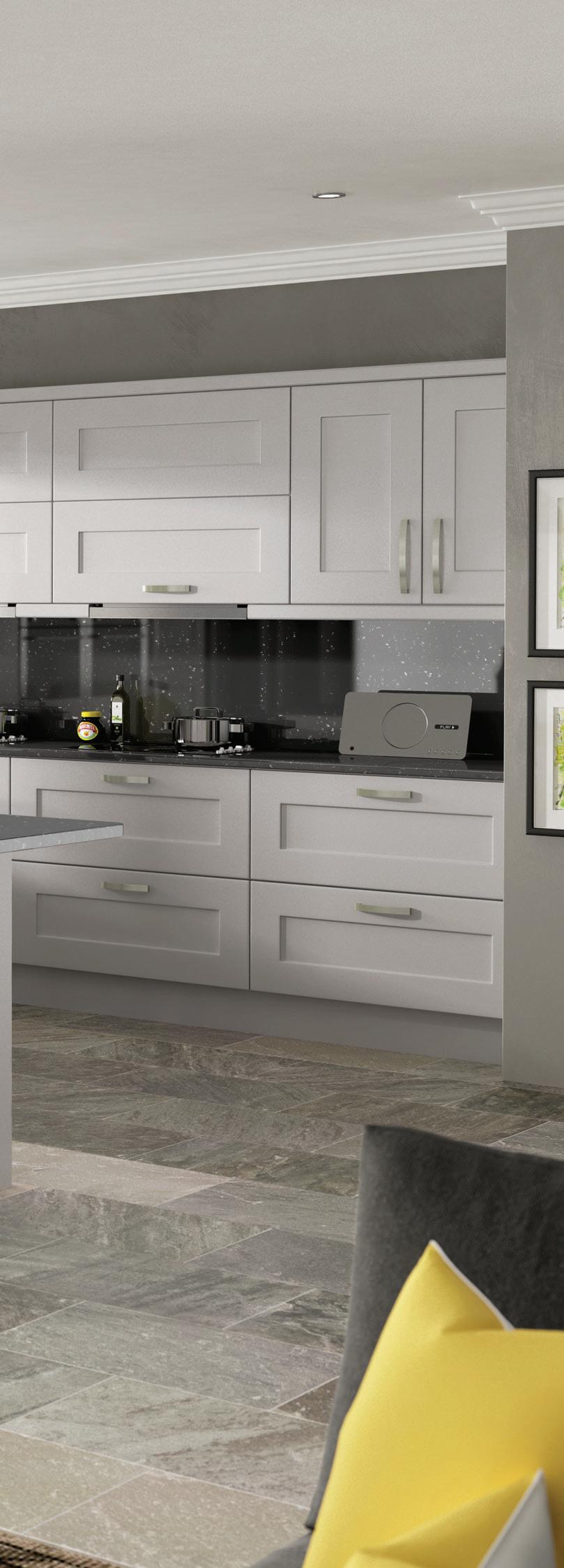
And sometimes, that simply means you don’t have to rip a wall down. F
For a list of the sources used in this article, please contact the editor.
Julie Gokce is a Senior Designer at More Kitchens. Established In 1965 and based in Yorkshire, Passmore Group is a family-owned business specializing in the full design, supply, and installation of high-quality kitchens, bedrooms, and bathrooms. With a history now spanning more than half a century, the business has become the region’s most trusted and experienced full-service home improvement company. Passmore Group is home of More Bathrooms, More Ability, More Kitchens, More Bedrooms and More Build. www.morekitchen.co.uk
Answering the myth… does an open plan kitchen add more value to your house?
MODERNHB.COM 19 RENOVATIONS
Light upyour life
Marketa Rypacek offers some expert guidance on how outdoor lighting can be used to transform a space
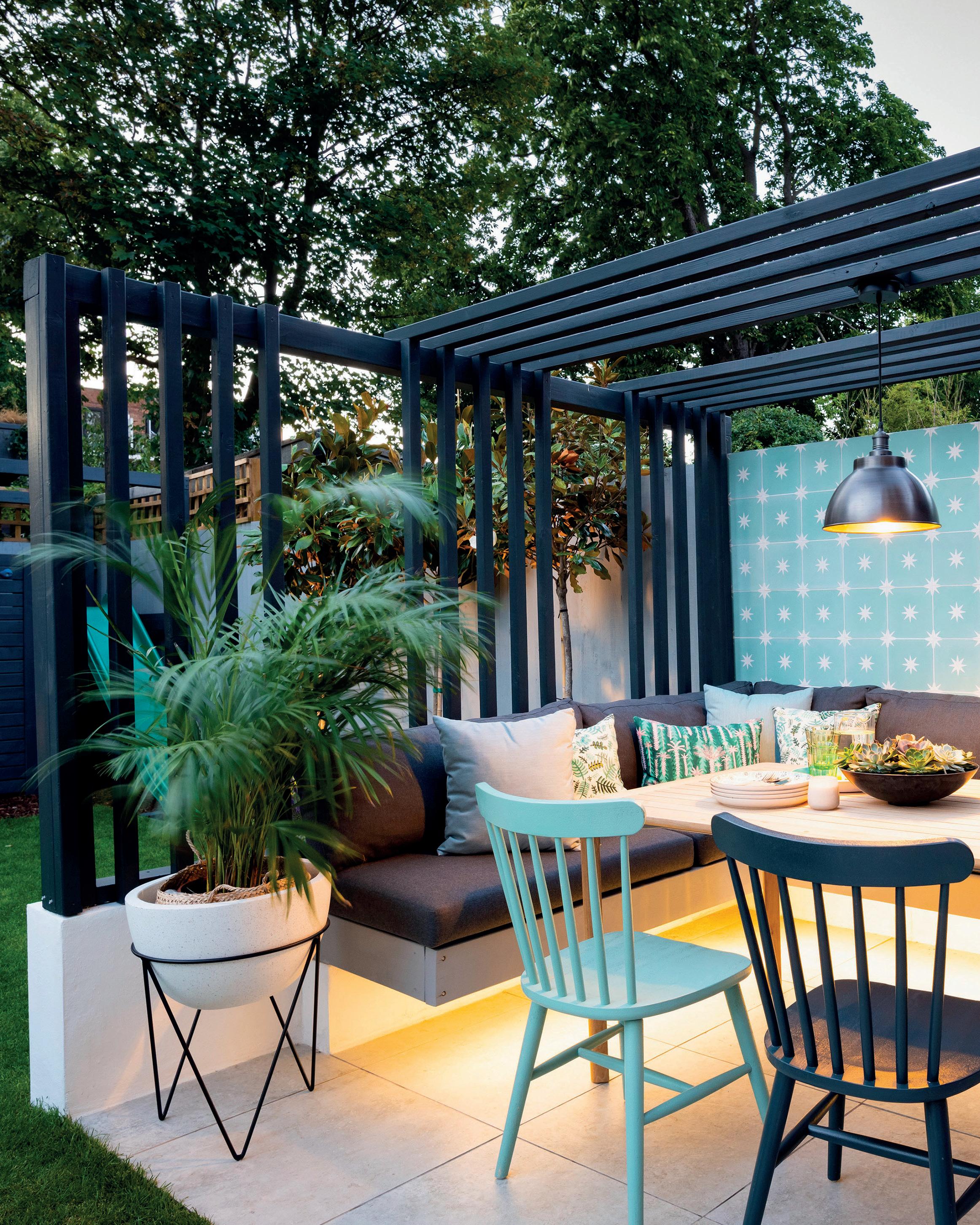
MODERNHB.COM20
OUTDOOR LIGHTING
Outdoor lighting has the ability to rejuvenate your garden, and can make a huge difference to its look and feel, adding atmosphere, warmth and depth. With more time being spent at home, we demand more from our living spaces, both inside and out. The expectations for our outdoor space now hold the same design opportunities as our home interiors and having the correct lighting is vital to making the most of your garden, whatever the size. Not only should your lights be stylish, but they also need to be functional. Lighting plays a key part in ensuring the garden comes together, taking the design to the next level. While your outside space may look beautiful and inviting in the sunlight, come evening time, outdoor lighting is required to illuminate the area, so you can continue enjoying the great outdoors all night long.
Spending time outside has many proven benefits, from boosting your immune system and creativity, to improving eyesight and reducing anxiety. Gardens are meant to be enjoyed in the evening just as much as they are during the day, you just need to add the right lights and ensure their placement is correct.

Layered lighting design
Approach your outdoor lighting design in the same way you would your interior lighting scheme. To accomplish a well-thought-out, welcoming space, you need to embrace the complete range of lighting sources available and vary the lighting sources to create little pockets and pools of illumination. Work out which elements of your outdoor space you wish to highlight, both for practical and aesthetic reasons. Layer your exterior lighting and use multiple sources of light, including small lights to guide walkways, up-lighting for highlighting beautiful plants and trees, low lighting for ambience and wall lights and pendants in areas for eating and socializing.
It is also important to ensure the lights are independently controlled, as well as installing dimmer switches for each light source if possible, to allow for a wide variety of moods to be created throughout the evening.
Image credit: Photographer: Joanna Kossak and Designer: Chris Harrington
MODERNHB.COM 21
After selecting the style or styles of light needed for a space, the next thing which needs careful consideration, is their positioning. Think about the direction of each light to ensure you are highlighting areas of your garden that you wish to draw attention to. Exterior lighting can accentuate the architecture, colors and textures of your property for an outdoor living space to be proud of. Make sure you experiment with different positions before you decide on a final placement. You can use a large torch in varying angles to see where it is likely to provide light. For glow without glare, opt for downward facing wall-mounted lights that create a relaxing atmosphere to be enjoyed by all.
Creating a seamless inside/ outside look

Gone are the days when the choices for garden lighting were limited to plain, uninteresting white security type lighting;
today’s modern designs are just as stylish and varied as those you would find inside the home. We have seen an emerging shift to take the industrial, rustic, and stylish look from inside the home, out into garden spaces. Open-planned interior designs are perfect for creating a seamless transition from your interior to your exterior, and as many of our industrial outdoor lights are also available in indoor designs too, you can create a style that looks as good outdoors as it does in.
There has also been a huge trend for chic outdoor kitchens, entertaining areas, bars and garden terraces. To create the perfect entertaining space outdoors, combine versatile bench seating with plenty of comfortable cushions for an informal, relaxed feel. Add atmospheric lighting such as stylish metallic wall and pendant lights to set the ultimate ambience for your friends and family to enjoy.
Sustainable choice
Always ensure you opt for good quality outdoor lights that are compatible with LED bulbs. Customers are much more environmentally-conscious than ever before and many of the newer weatherproof fittings are compatible with modern LED bulbs. They work by housing the bulbs and protecting them from the elements. LED bulbs are energy efficient and also have incredibly long lives, making them the perfect sustainable choice. The bulbs themselves are also now available in a variety of shapes and colors, to help you achieve the exact look you desire.
This could be different depending on the intended use, for example, bright white may be chosen for areas needing practical lighting, whereas a warmer vintage style amber bulb may be preferred to create a softer atmospheric glow. Another very popular option is to use motion sensor LED bulbs with
MODERNHB.COM22
compatible outdoor lighting fixtures. Not only does this offer multiple safety advantages but will also help to save on electricity bills.
Trends
Metallic finishes on outdoor lighting is a trend that’s set to continue through 2022 and beyond and lends itself well to coordinating with other garden furniture and accessories. Metallic tones work beautifully against brickwork, wooden fencing, concrete or cladding and their timeless appeal means they’ll never go out of style. As well as adding interest with texture and shine, copper and brass lights will also add a sense of luxury to an outside space. Bold shapes are also set to be big and are great for creating a statement. Modern outdoor designs come in all shapes and sizes and can really help to further enhance the overall look of the outdoor area. F
Bulkhead Garden Lighting Lights left to right:
Bulkhead Black Sconce Wall Light 12 inch - £89.00
Bulkhead Cage Pendant 11 inch Gunmetal - £99.00
Bulkhead Round Wall Light/Flush Mount 8inch Gunmetal - £99.00
Key Tips from Industville on how to design outside spaces effectively
Marketa’s Top Ten Tips for Outdoor Lighting Design
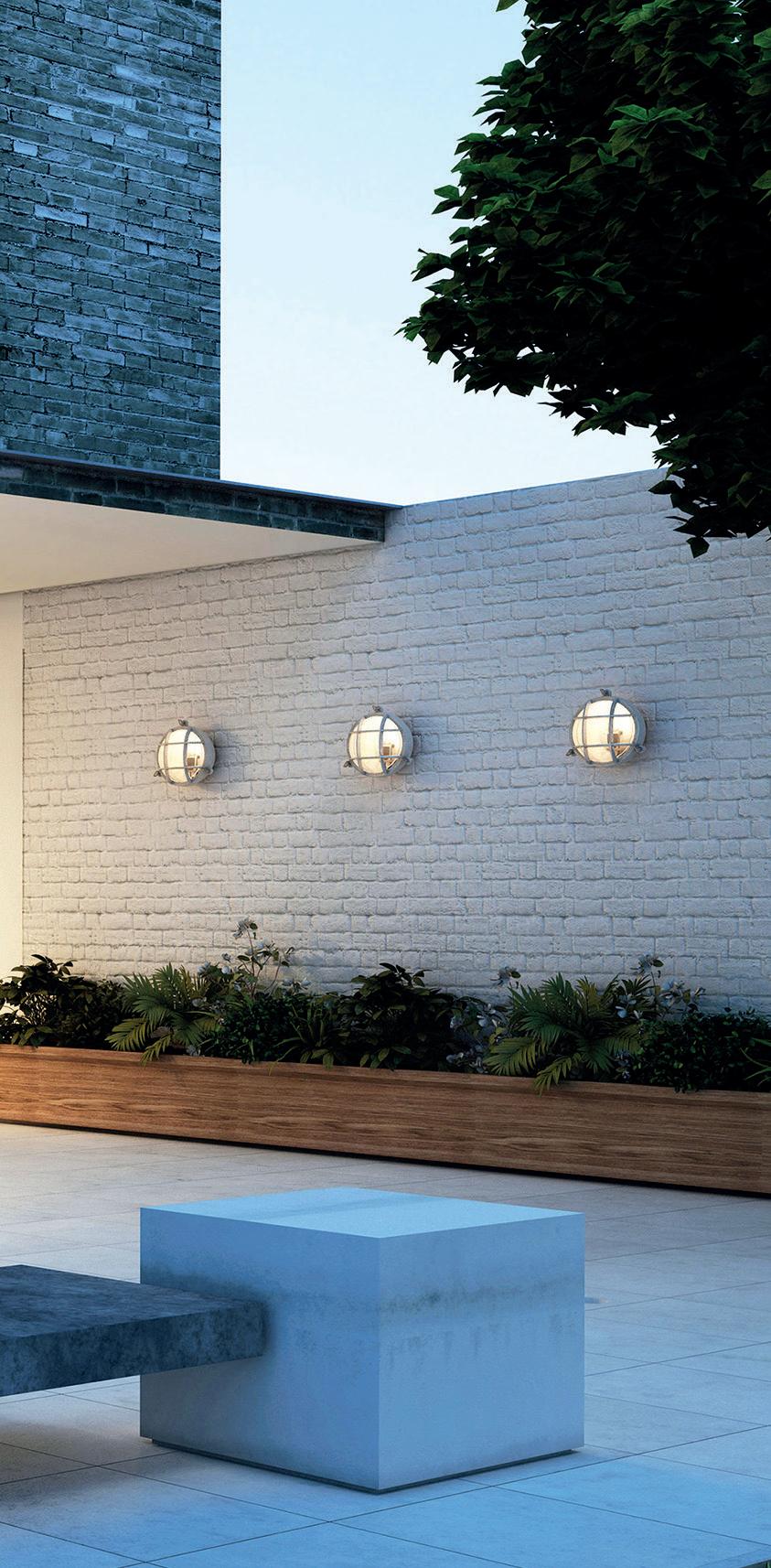
1. Use a plan and carefully calculate; before you start shopping determine how much light is needed and where
2. Layer your lighting and include three types of lighting; ambient, task and accent
3. Use LEDs; they are the perfect sustainable choice
4. Choose fixtures that will stand the test of time; metallic finishes on outdoor lighting suit any space
5. Take a look from inside your home; it’s important your outside space looks good from the inside, as well as out
6. Use subtle light for entertaining; a soft, indirect, subtle glow provides the perfect illumination for eating outdoors
7. Think about security; ensure entry points of the home, as well as garages and driveways are well lit
8. Position lights to highlight areas of your garden that you wish to draw attention to, such as architecture, a water feature or special plants and trees
9. Create a seamless inside outside look; use the same lighting style outside, as you have inside your house, for the ultimate coordinated look
10. Go bold with your lighting designs; have fun with your lighting and create a truly personal space that you are proud of
Marketa Rypacek is Managing Director, Industville Ltd. Industville is committed to providing exceptional service and high-quality products to meet and exceed statutory regulations. Striving to increase customer satisfaction whenever possible, Industville act as a UK and worldwide trusted supplier and leading producer of high-quality lighting and furniture. All products are designed in the UK by a team of in-house product designers. www.industville.co.uk
MODERNHB.COM 23 OUTDOOR LIGHTING
Form and function Mediterranean retreat thanks to Gira technology
Gira, one of the world’s leading full-range suppliers of intelligent system solutions for commercial and residential property has brought the latest switch technology to an eco-luxe retreat in the Ibizan countryside designed by a renowned Spanish architect in the Purist style.

Bringing the best of Scandinavian style to the Mediterranean, the Ca l’Amo house comprises five cuboid structures on the edge of a pine forest just outside Sant Mateu in Ibiza, near the north coast of this world famous Balearic island.
Designed by the award-winning architect Marià Castelló, based on the neighboring island of Formentera, natural materials, open perspectives and luxurious innovation are key to this captivating property. Three of the cuboids are connected by passageways and provide bedrooms, bathrooms and a kitchen living area. The fourth one is a covered
space for al fresco dining and parties and the final building houses the guest annex which is separated from the main house by a generous swimming pool. With so many functional elements, the Gira E2 switch, Gira indoor sockets and Gira USB power supply were the ideal components to future-proof the property, so that the owners can make smart home upgrades as and when they require.
Jacob de Muijnck, Director, Gira UK says: “We are always excited to see Gira products specified by the best-in-class architects worldwide, so that discerning homeowners can enjoy elegance and function with essential everyday tasks. Our minimalist E2 series is a design classic, shatterproof and UVresistant, providing the ideal complement to the refined aesthetic of the Ca l’Amo house as well as ensuring that this new build can capitalize on evolving developments in today’s technology such as the Internet of
Things. For example, our brand collaboration with Senic includes the Nuimo switch which enables easy wireless control of Philips Hue lights and Sonos speakers within a Gira E2 frame so that all your sockets, switches and controls have design integrity and elevate the look and feel of your home.”
This idyllic retreat situated among the pines and junipers, has streamlined designer sockets and switches for the ultimate in contemporary living. Gira include the following intelligent solutions:
l Gira E2 Design Line – this elegant switch series works in tandem with the Gira 55 system, which offers up to 300 different functions, so that every aspect of the home can be easily managed with controls which enhance the minimalist decor with its Pure White Glossy color and refined style.
l Gira Indoor Sockets - ensuring safety and convenience at all times, these sockets
MODERNHB.COM24
A
is future-ready
cover a wide range of functions and can be adapted and expanded with to suit your specification. From integrated increased contact protection and lighting to models with hinged covers – Gira has you covered.
l Gira USB Power Supply A&C - everyone can ensure their devices are fully charged with sockets designed with two slots for USB A and USB C, for future-proof integration of new standards. Two devices can be charged at once with no extra connections required and you can enjoy a speedy charging time with a maximum electrical output of 3000 mAh.
Ca l’Amo was built on a 42,385 m2 plot, and the architect capitalized on the remains of terracing on this former farmland, incorporating the existing drystone walls into the site and choosing cross-laminated timber and limestone as key materials. The building reflects the Mediterranean landscape and its prefabricated wooden elements, gravel terrace and white façade ensure the cubes blend into their surroundings. With a rainwater tank storing over 200 tons it is almost self-sufficient in terms of water supply.


Beautiful, functional design is at the heart of Ca l’Amo, so that the property is well-ventilated and feels relaxing with rich, wood surfaces inside light-filled rooms. The arrangement of the interconnected rooms not only ensures exciting views, but also extensive air circulation throughout the house via full-length patio doors. The wooden elements of the façade can also be moved and used as flexible shades.

The minimalist interior is pared down to the essentials, providing room for socializing. Wooden ceilings and wall elements together with the smooth limestone flooring – as well as the Gira E2 and Gira System 55 series – create an atmosphere that skillfully fuses Scandinavian and Mediterranean influences. In addition to designer pieces by Gandía Blasco and Diabla Outdoor, there are also custom-made products specially designed for this house. Everything has its place – nothing superfluous is added. F www.gira.com https://m-ar.net
For a list of the sources used in this article, please contact the editor. STUDY
MODERNHB.COM 25 CASE
Luxury in the sunshine
Oracle’s Larry Ellison, America’s top buyer of expensive mansions, is selling one from his Florida collection, and it’s a big one. His Seminole Beach estate, in an exclusive part of North Palm Beach with over 520 feet of ocean frontage, is listed at $145 million. The
Tuscan-style mansion was built in 1998 on 8.5 acres and includes 15,514 square feet, seven bedrooms, pool, chef’s kitchen, tennis courts, home theater, wine room, a six-car garage, and a guest suite. It is the third-largest oceanfront parcel in Palm Beach County, trailing only hedge fund-billionaire Ken Griffin’s eight-acre property in Palm Beach, where he plans to build a 44,000-square-foot mansion on 1,400 feet of oceanfront for his mother, and Larry’s other Palm Beach home, Gemini, which he bought in June for $173 million.
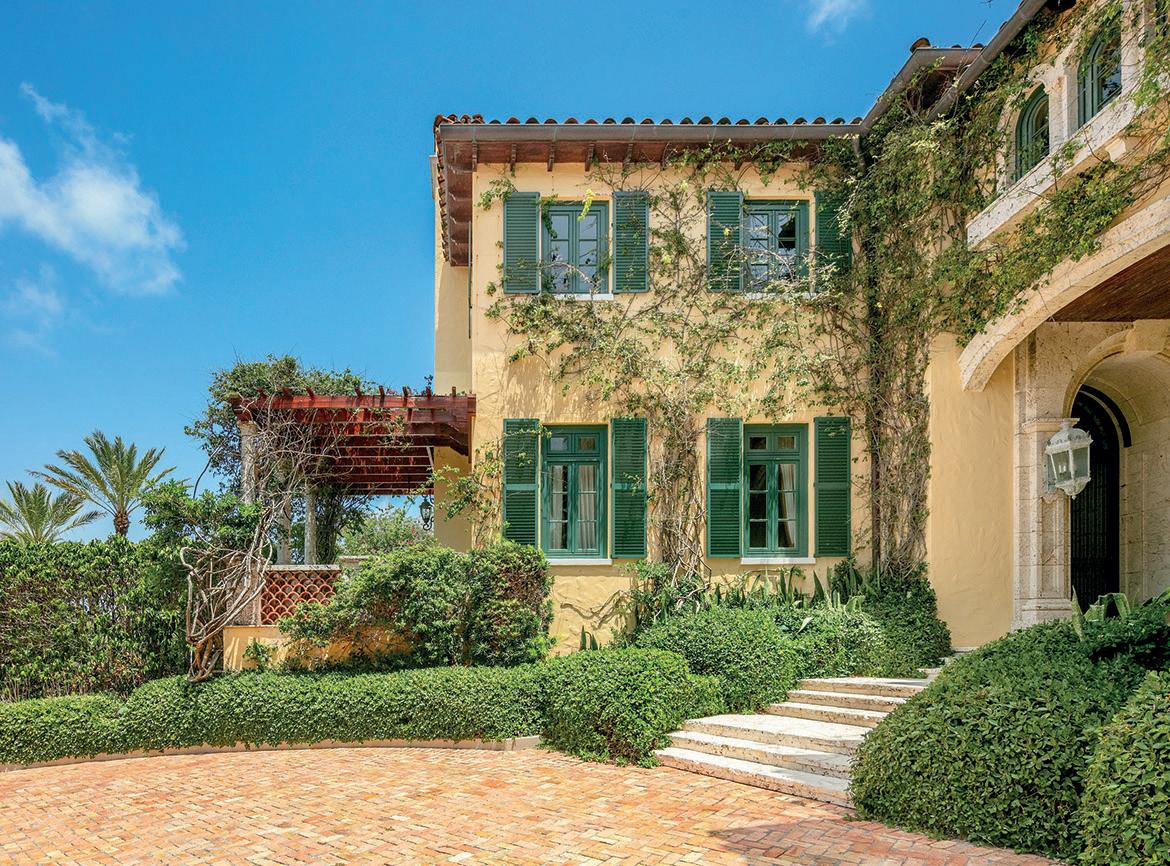
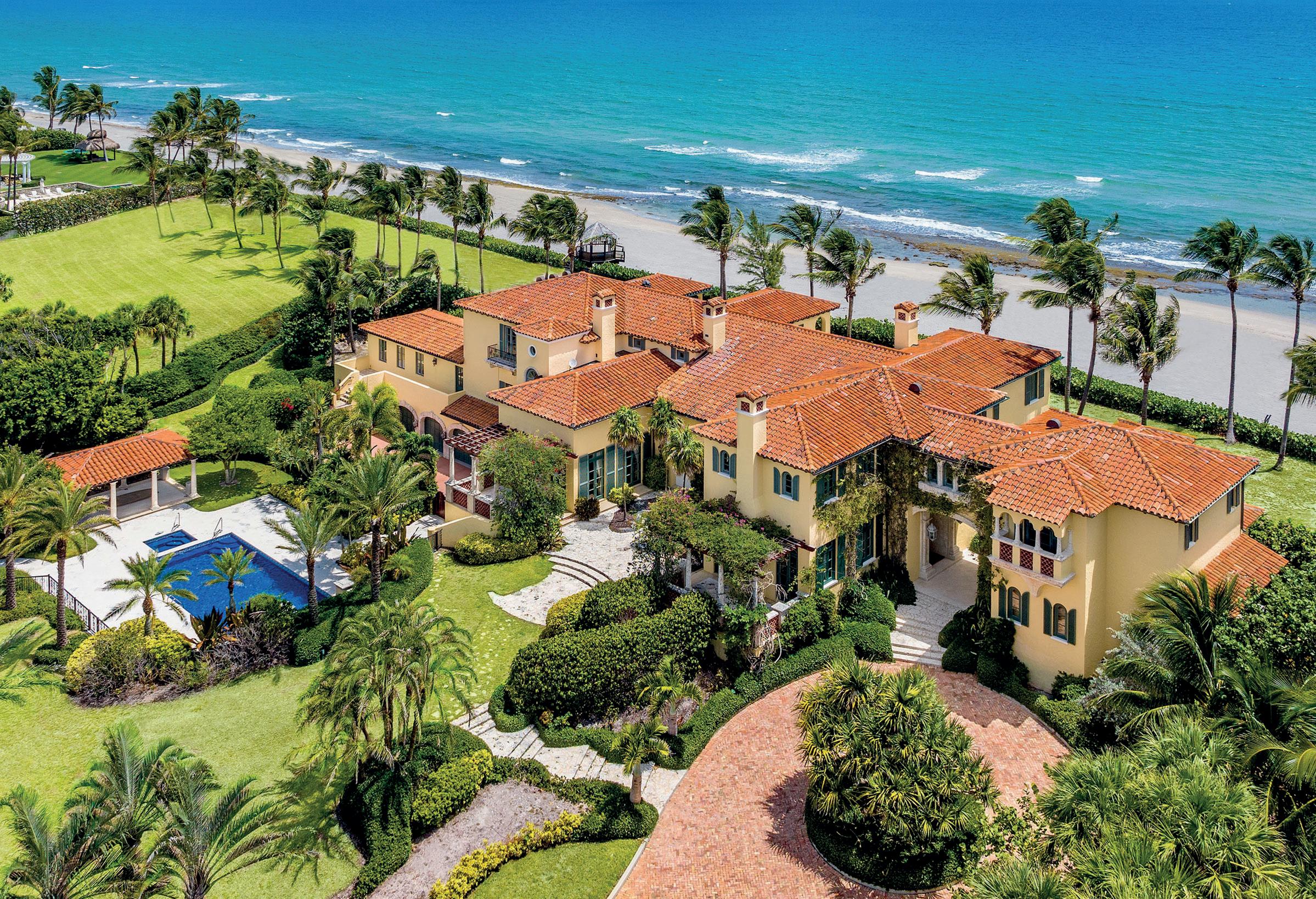
Located in the ultraexclusive neighborhood of Seminole Landing with two sets of gates and 24-hour security, Larry paid $80 million for this property in 2021. Convenient to both Orlando and Miami, the home’s MLS listing notes that
the property has quick access to the private terminals at Palm Beach International Airport via a helicopter, which can take off and land directly from the property. Palm Beach has been one of the most lucrative real estate markets in the United States with area prices up over 50 percent since 2020 and homes usually selling in less than two months. It has long been home to America’s old and new money, including Joseph Kennedy, Marjorie Merriweather Post (who built Mar-a-Lago), and Donald Trump.
The listing agents for the Larry Ellison home are Adam McPherson, Chris Leavitt, and Ashley McIntosh of The Leavitt/McIntosh Team at Douglas Elliman in Palm Beach. Farhad Farman of Compass is a marketing advisor on the listing.
Estate with celebrity heritage
One of LA’s prettiest homes, the Pacific Palisades home of Steven Bochco, designed by Paul Williams and previously owned by Sylvester Stallone, is for sale at $35 million.
Photo credit: Courtesy of Douglas Elliman
MODERNHB.COM26 A $145m Florida estate and a $35m LA residence – let’s take a look inside these fabulous locations
CELEBRITY HOMES
Born in New York City in 1943, Bochco worked as an editor on some of the biggest television hits of the 1970s, and saw major success in the 1980s and ‘90s producing Hill Street Blues, LA Law, Doogie Howser M.D. and NYPD Blue. He died in 2018 from leukemia.
The home’s designer, Paul Williams, was Hollywood’s ‘architect to the stars’, having designed homes for Frank Sinatra, Cary Grant, Lucille Ball and many more. He also created buildings throughout the US, including, for free, St. Jude Children’s Hospital in Memphis as a favor to his friend Danny Thomas. He was the first black architect to be admitted to the American Institute of Architects. Williams died in 1980, and his funeral was held at LA’s First African Methodist Episcopal Church, which he designed in 1968.
The Steven Bochco Estate in the Pacific Palisades’ upscale Riviera neighborhood is set on a double lot with nearly 1.4 acres. It is one of the area’s larger homes with seven bedrooms and 10,853 square feet, built in 1937 with several of the best Paul Williams features, including lush landscaping, vaulted ceilings, and an exquisite curved
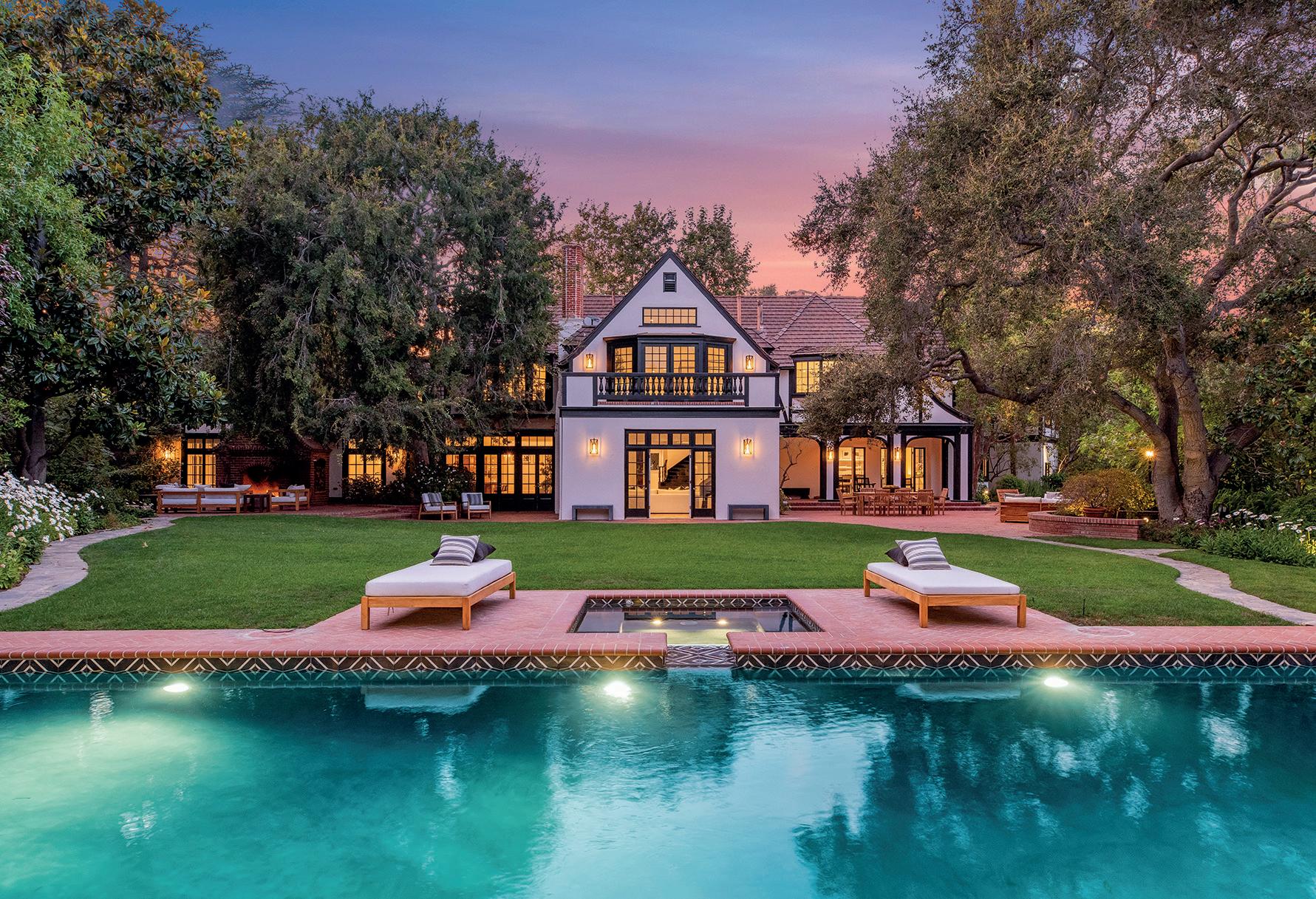
staircase. The newly renovated main residence includes a gourmet chef’s kitchen, a huge wine cellar, professional library, beautiful built-ins, formal living room, family room with projector screen, a gym, and a private guest apartment wing. The gated-and-walled, parklike grounds include a pool and spa, pool house, lighted tennis court, cabana, and a
guest house. Bochco’s estate is selling the home.
The home is listed with Aaron Kirman of Aaron Kirman Group at Compass. F

For details of these houses and other celebrity homes, please visit: www.topTenRealEstateDeals.com
https://toptenrealestatedeals.com/weekly-ten-best-home-deals/home/larry-ellisonlists-145-million-palm-beach-mansion
https://toptenrealestatedeals.com/weekly-ten-best-home-deals/home/steven-bochcoestate-designed-by-paul-williams-sylvester-stallone-former-owner
Photo credit: Courtesy of Compass
MODERNHB.COM 27


Creating Meaningful Spaces
From land development and construction to property management: an all-in solution to meet America’s skyrocketing housing demand
Connecticut, North Carolina, Tennessee, Florida –these are the new markets that Burkentine Real Estate Group has entered into the last few years. Since then, the company has experienced strong, exponential growth, and has opened a new ‘Build for Rent’ division.

As a result, company holdings are up 360 percent and the rate of delivery for construction projects is rising. Currently, Burkentine builds and delivers approximately 1000 homes per year – and that is not fixed. The company intends to grow that figure to 3000, cementing itself as one of the top builders in the US. In fact, Burkentine has already been recognized by the
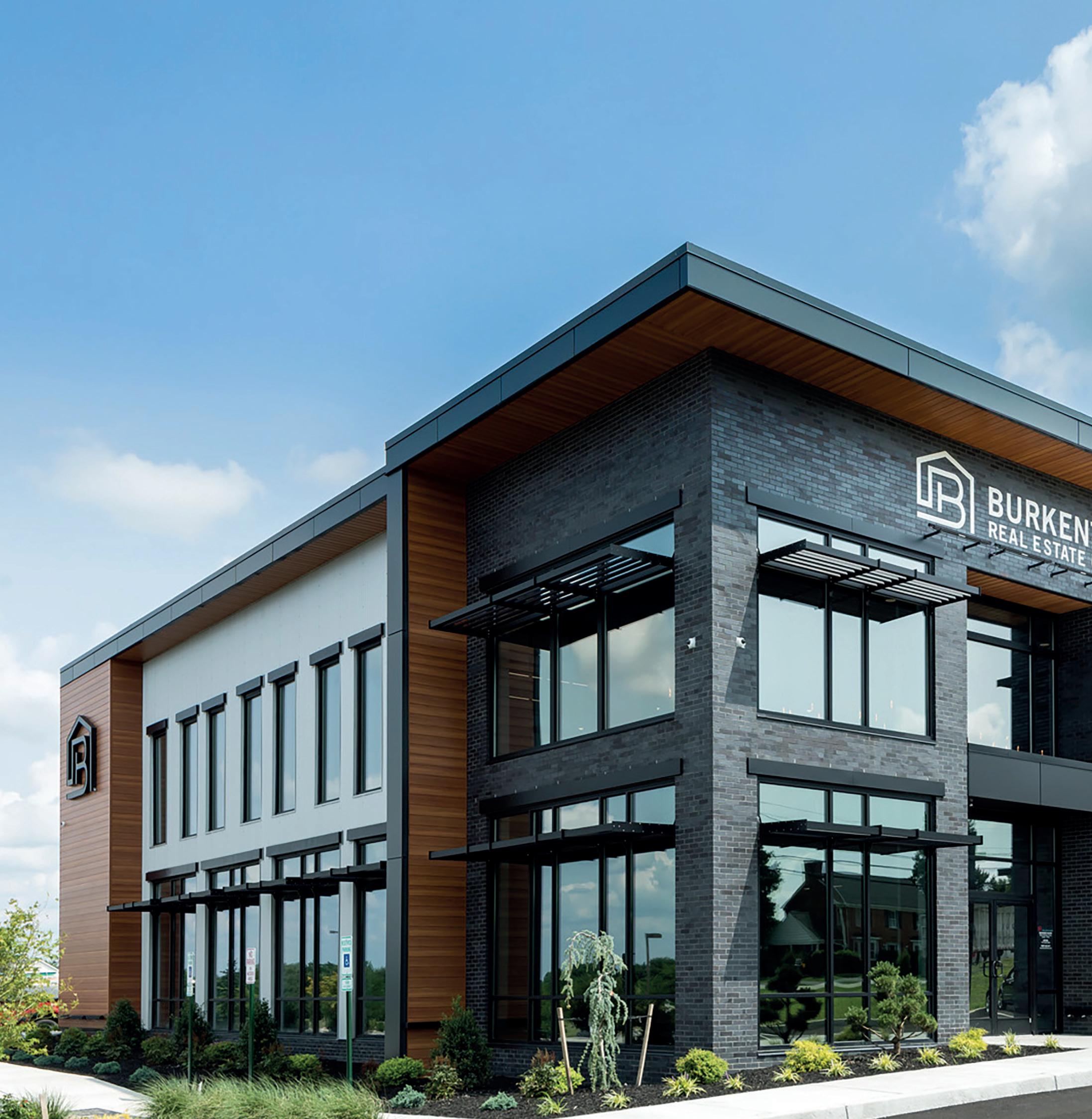 The Burkentine brothers
The Burkentine brothers
MODERNHB.COM30
BURKENTINE REAL ESTATE GROUP
renowned real estate consultant John Burns, who listed the firm as one of the Top 200 Companies Revolutionizing Housing.
The majority of these homes are rental townhouses, garden style homes, or elevator apartments – all of which remain Burkentine’s core market. The Company also has a ‘For Sale’ division that builds projects for investors to purchase. “We typically build and hold our properties, but we do have a division that builds and sells properties as well, this keeps us diversified as a company” Michael
Burkentine says. Burkentine also builds single family detached homes and single family attached homes for the new home buyer marketplace. For Burkentine, the goal is to provide high-quality homes with best-in-class amenities for individuals and families that need space and flexibility to live the way they want.
Another aspect of the actively growing business is Burkentine’s current 15,000-unitstrong rental pipeline, which is managed as part of the Burkentine Properties Group. As a multifaceted organization, the firm also
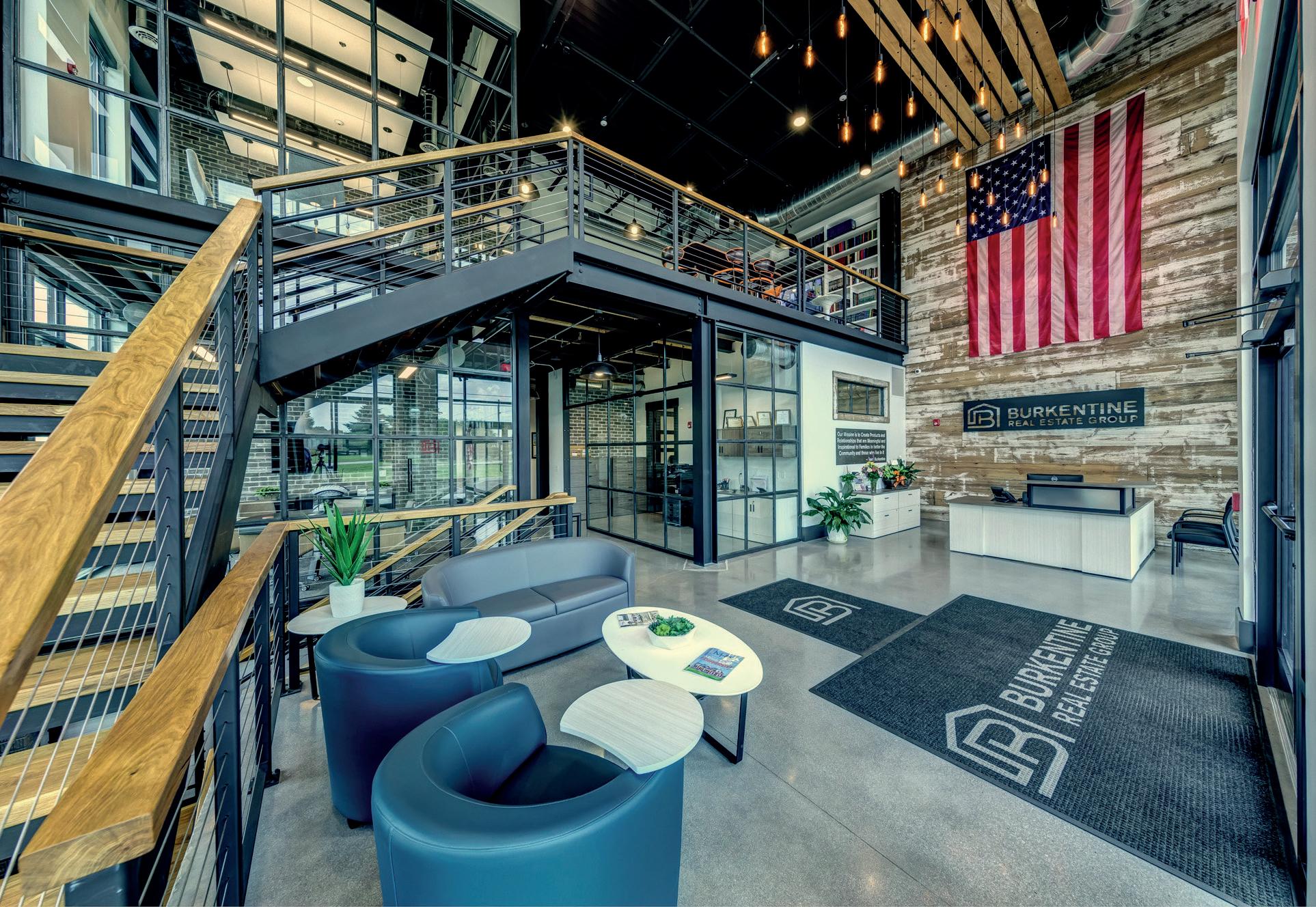
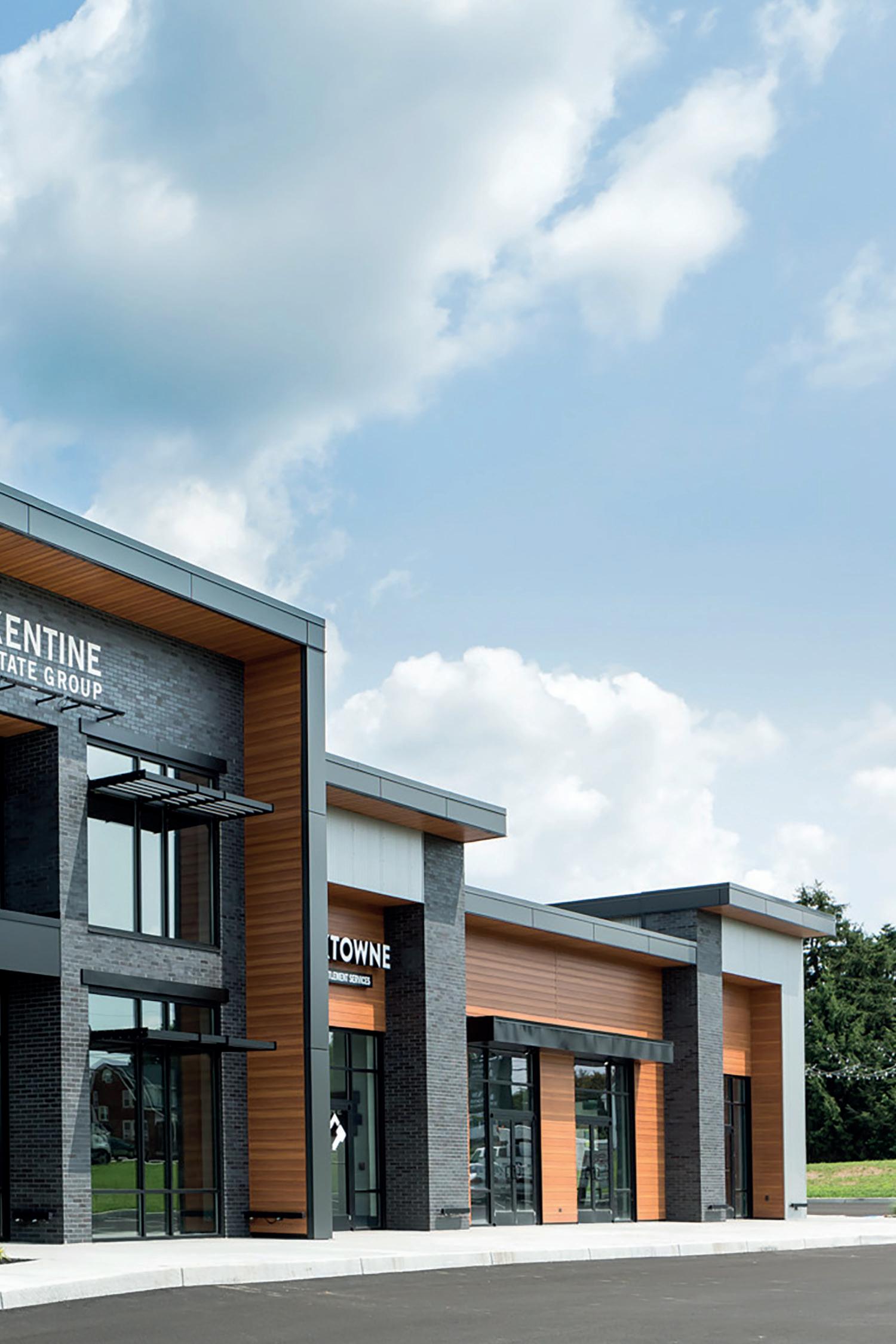
prides itself on being vertically integrated; that is, Burkentine manages everything –from start to finish – in-house, including land acquisition and development, entitlements, horizontal and vertical construction, property management, servicing and warranty, and asset management.
More recently, Burkentine designed and built a new, state-of-the-art corporate headquarters. However, with the current rate of progress, the firm is already outgrowing it. Indeed, an employee base of 47 in 2020 has leaped to nearly 180 as of September this year, and new hires are still joining. This number is projected to approach 200 employees by the end of 2022.
Currently, Burkentine is overseeing and spearheading projects in Granby, Connecticut, and North Carolina. “We realized the market was trending primarily toward rentals instead of traditional fee- based for-sale homes,” explains Bryan Burkentine, owner at Burkentine. “Therefore, we took this opportunity to expand upon our existing apartment and townhouse portfolio. Not only was this appealing due to current market trends, but also for building our legacy portfolio, which we will keep and maintain for future generations.
“With the high cost of living in prominent cities, we have expanded our footprint to new locations and are looking to develop core communities in secondary and tertiary markets,” he goes on. “We are investigating areas with convenient highway access, which
MODERNHB.COM 31
is a priority for individuals that must commute to work in a higher-cost area. For example, one of our current projects is a 20-minute drive from Raleigh, North Carolina. Another one is a short commute from Hartford, Connecticut, and near to the Massachusetts border. Going forward, we are excited to see this portion of the company continue to expand.”

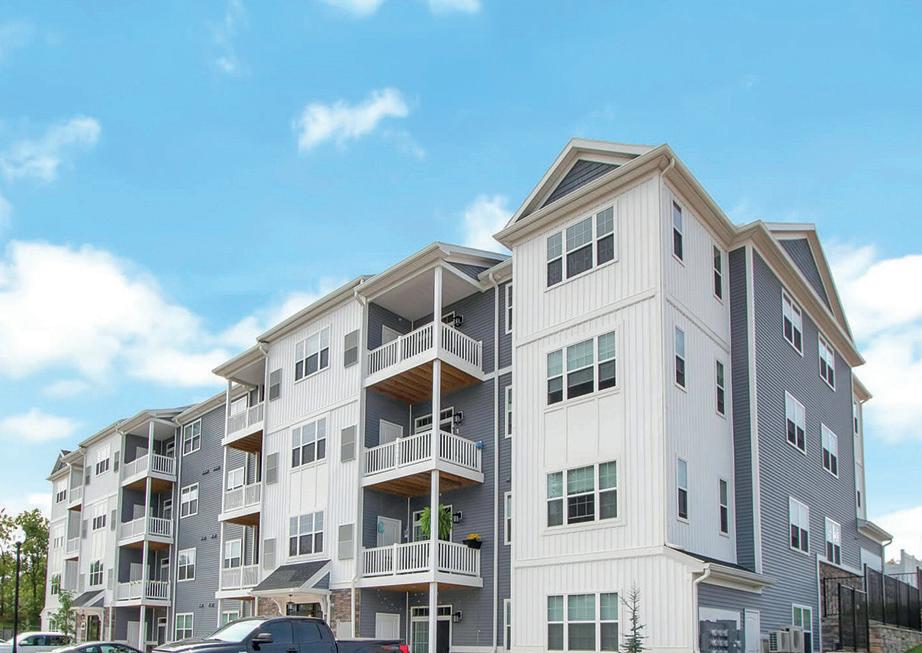
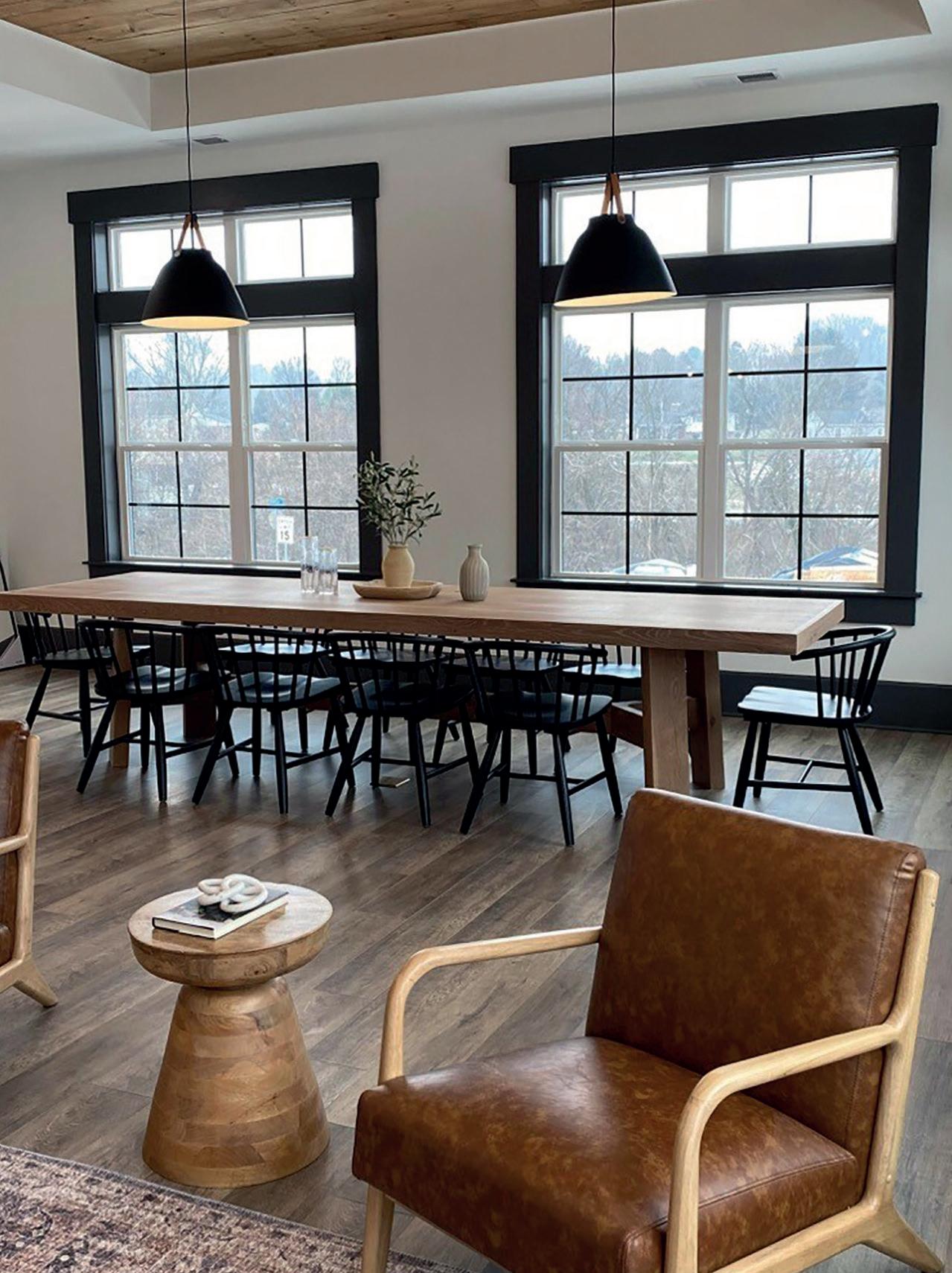
Bryan’s parents, Paul and Rajean Burkentine, founded the company in 1989 and worked hard to continue the legacy through the markets peaks and valleys. With Bryan, brothers Michael and Bryce are co-owners of the family-run business, and this second generation is committed to not only maintaining but also growing a strong pipeline of projects and continuing the legacy.
Next year, the business plans to focus on many key projects that are currently under consideration in Pennsylvania, Maryland, Delaware, Connecticut, South Carolina, North Carolina, Georgia, Florida, Alabama, Tennessee and Colorado. Recently, moreover, Burkentine has added a new COO and CFO to help steer the company and encourage further growth.
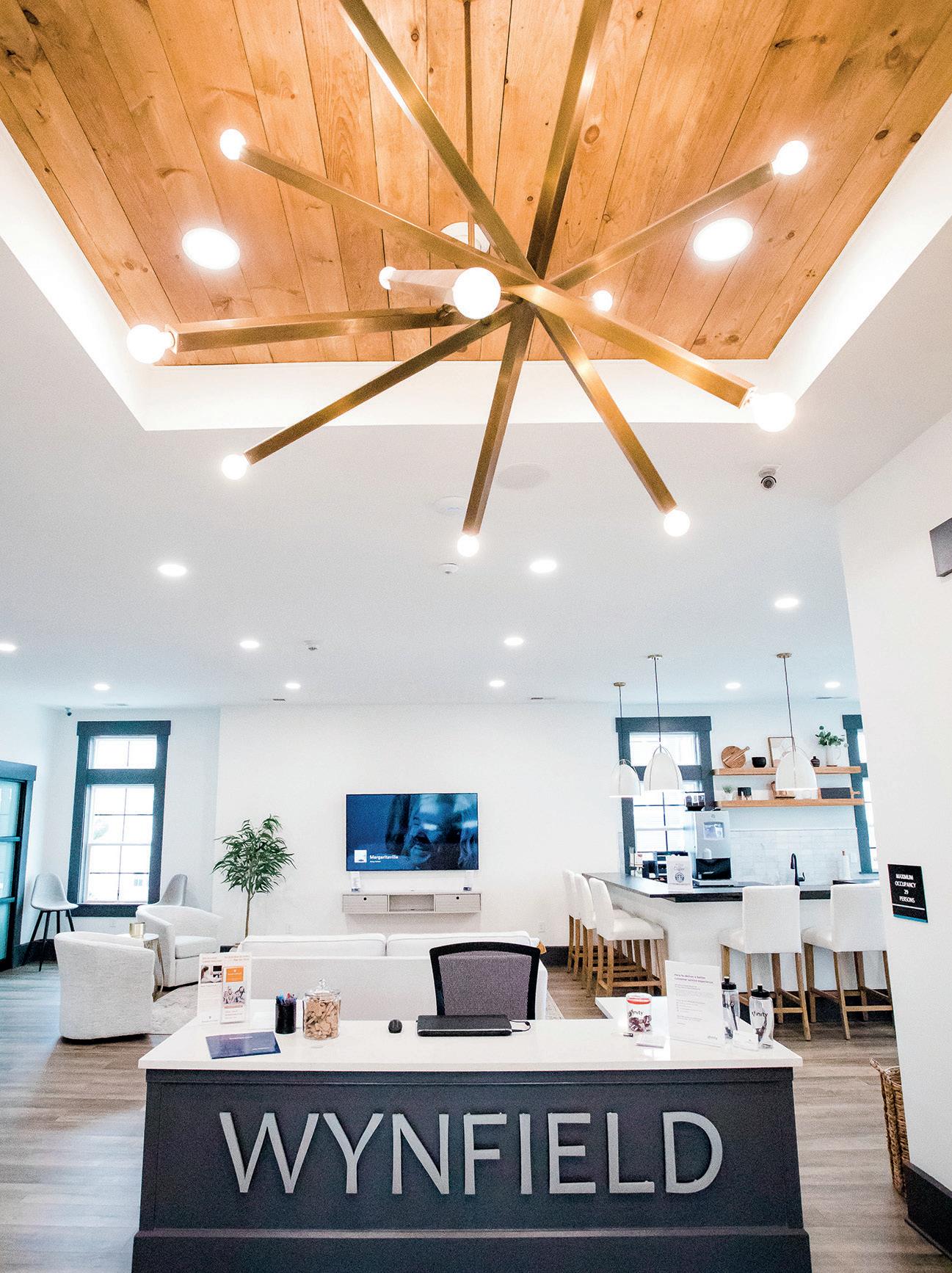
“We make it a point to foster an atmosphere of creativity,” says Bryce Burkentine. “Every member of the team is encouraged to share ideas and concepts as we all have a different understanding of what home should look and feel like. We would not be where we are today without our amazing team of people and partners, all of whom remain committed to our continued success.”
As a privately held company, Burkentine is able to make decisions quickly, remaining nimble and agile even when the market changes – and no time in recent history required commercial flexibility as much as the pandemic. “We stayed strong throughout the Covid-19 crisis thanks to the diversity of our products,” comments Bryan. “When interest rates began to rise, the rental market became even stronger, and demand increased significantly. Fortunately, we were ready to take that opportunity since we already had rental units in the project pipeline.
“The two main challenges during the pandemic were rising costs and supply chain problems,” he reflects. “Our vendors and partners worked incredibly hard to stay
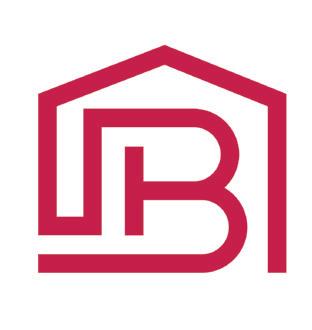
MODERNHB.COM32 BURKENTINE REAL ESTATE GROUP
Within the next five years, we will have 5,000 residential rental units managed by our own property management company. We will also have tens of thousands more units in all stages of the pipeline. Our mission is to make meaningful spaces for families and communities so that they can live differently, and we will accomplish that with well-built homes and wellthought-out planning
ahead of shortages and provide strategic recommendations for purchasing when products hit more reasonable price points. These challenges pushed certain project timelines, but the market is gaining traction back to having more normal stability like we are used to.”
Indeed, Burkentine is committed to staying ahead of market trends and on top of economic downturns. Over the years, its business model has shifted from building and selling homes to a high-quality rental model

“People of all ages, specifically younger people, no longer seem to want the maintenance or commitment of owning a home,” asserts Bryce Burkentine. “Instead, they are opting for rental homes that allow for a more turnkey lifestyle. We have also noticed that millennials, many of whom now work from home, also desire a flexible lifestyle rather than being locked into a specific location for years. They are also looking for key amenities: pools, dog parks, gyms, and clubhouses.
“Rental projects will stand the test of time and volatility in the market,” he continues. “Much of the inspiration for these projects comes from market hubs such as Nashville, Denver, and Raleigh, which provide on-trend design and amenities for the younger generation.”
Keen to add to the discussion of current projects is Josh Fry, Director of Construction at Burkentine. “We are land planning with the concept of working-from-home in mind,” he reveals. “Therefore, in line with that, we are looking at multiuse buildings for working, shopping, and eating that also benefit from having good walkability to nearby amenities.
“We use best practices in design and architecture to fit the market, but also stand
out to be recognized,” Josh adds. “One example would be our Sadie Oaks townhouse community in Raleigh, North Carolina, where competition in design is very steep. As such, we are designing a modern, all-white façade with black windows; exteriors will include rustic wood accents. There are many obstacles to developments of this kind. However, we overcome them by working with the towns we build in to accommodate what is needed, and then subsequently plan for that need.”
Throughout it all – the rapid growth and the continued exploration of new and diverse market interests – the team at Burkentine is able to find new ways of staying motivated and connected. “Though we are growing, the company still maintains a family feel between our corporate headquarters and field teams,” details Michael Burkentine. “Often, you will find us hosting company and family events to help keep the team engaged.”
“Sharing our growth plans and potential business opportunities with our team keeps them excited to come in and work hard each day,” he adds. “Moreover, our relationships with suppliers and vendors also remain critical to our ongoing success. Put simply, we would not have persevered through the pandemic without them! Working as a team has been key to our success – and we thank our suppliers for their consistent hard work and dedication to our business.”
As mentioned previously, the pipeline at Burkentine is looking extremely healthy. Many new projects are already breaking ground, and even more are being considered for the next
six months. According to Michael, the strong demand for housing in the US has buoyed the entire industry. In response, the company plans to scale in an attempt to fulfil the housing needs of the nation by expanding into new markets and serving communities that require high-quality housing.
“Though we are inspired by many other builders, we always look to separate ourselves from industry competitors and offer spaces that are built for families to function while, at the same time, maintaining quality and aesthetics,” explains Michael. “We look to lead the market in terms of innovation; for example, we adopted a major company initiative to bring Electric Vehicle (EV) charging to all our new builds. Each new rental townhouse includes an outlet in the garage for charging, and the apartments will receive dedicated EV parking spaces. It has added costs to our community buildouts, but we must prepare for the future and the coming EV revolution.
“Currently, we are gearing up for 2023 and finalizing our strategic plans and budgets,” he concludes. “By the year 2025, we will have over 5,000 stabilized residential rental units managed by our own property management company with thousands more by 2032. Our mission is to create meaningful spaces for families and communities so that they can live differently, and we will accomplish that with well-built homes and well-thought-out planning.” F
Burkentine Real Estate Group Home building and property management
MODERNHB.COM 33
https://burkentine.com Services:
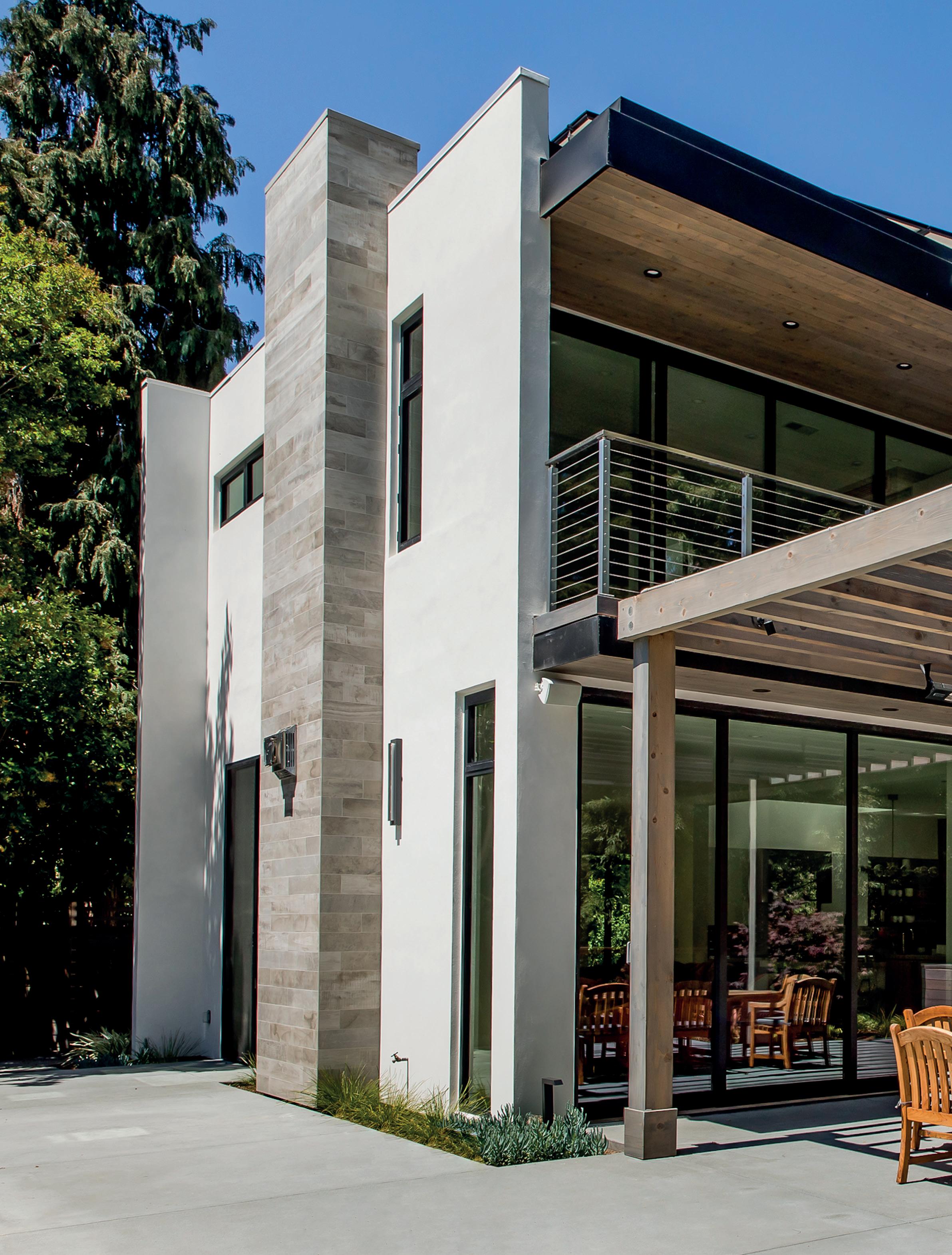 Design credit: Fiorella Design and photography Joy Coakley
Design credit: Fiorella Design and photography Joy Coakley
MODERNHB.COM34 SUPPLE HOMES
Process focused
After launching 17 years ago as a standalone kitchen and bathroom remodeler, Supple Homes has widened its scope, and is now masterminding some of the most impressive new homes on the San Francisco Peninsula

MODERNHB.COM 35
Sean Supple, President of Supple Homes, first launched the company back in 2005. At the time, he was the only employee of the small kitchen and bathroom remodeler, working in the heart of the San Francisco Peninsula. Over time, however, and after a number of successful jobs, the workload increased, and more employees arrived. Now with a ninestrong workforce, the company has since diversified its work, shifting its emphasis from remodels to the construction of new, highend homes.
“We primarily work by referrals, either from past clients, their friends and family, or from architects and designers with whom we’ve worked,” Sean explains, when speaking to Modern Home Builders. “Through that, we’ve moved up the food chain. When we got our first new house, it showed other potential
clients that we have the capability for new construction. Then, one of the challenges was to complete a basement job, which is a popular choice for clients in the Bay area, where there are zoning restrictions limiting how high you can build. Now, approximately half of the homes we build include basements.”
Supple Homes now has a total of six homes under way, five of which are new builds, with the exception of a 9000-squarefoot remodel. The company is also gearing up to begin work on its largest ever home, a 14,000-square-foot property, including a 5000-square-foot basement. “The property is located in Atherton, which is by some standards the most expensive town in the US,” Sean goes on. “We’re doing it with a clay tile roof, arches, and other Mediterranean-inspired features.
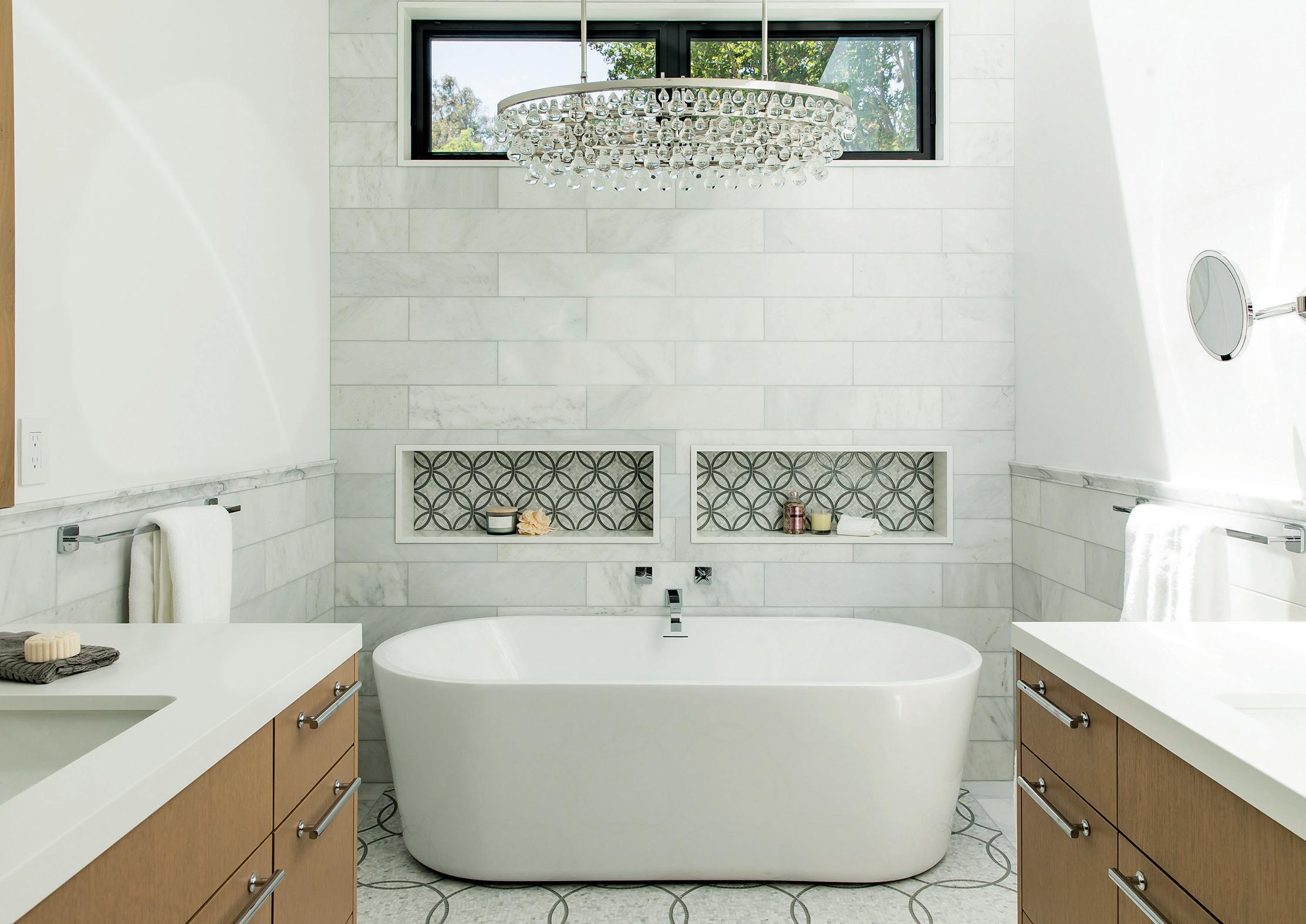
“We’re also getting ready to start a new 8000-square-foot home next month in Los Altos Hills,” he continues. “That home will be built in a more traditional style, and will feature an Accessory Dwelling Unit (ADU) with its own separate pool, which is an increasingly popular choice among our clients. It will be complete with steel windows and a stone exterior façade. We’re working with an architect based out of Alabama, which partly explains why it’s set to vary quite substantially from a lot of the projects we undertake.”
Reflecting on the company’s rapid rise, Sean highlights what he calls Supple Home’s “process-focused” nature. “We work very hard behind the scenes to develop a standardized set of operations, in order to maximize customer experience, whoever we’re working with,” he insists. “Added to that, we have three primary core values. The first, is to enjoy the
Design credit: Fiorella Design and photography Joy Coakley
MODERNHB.COM36 SUPPLE HOMES
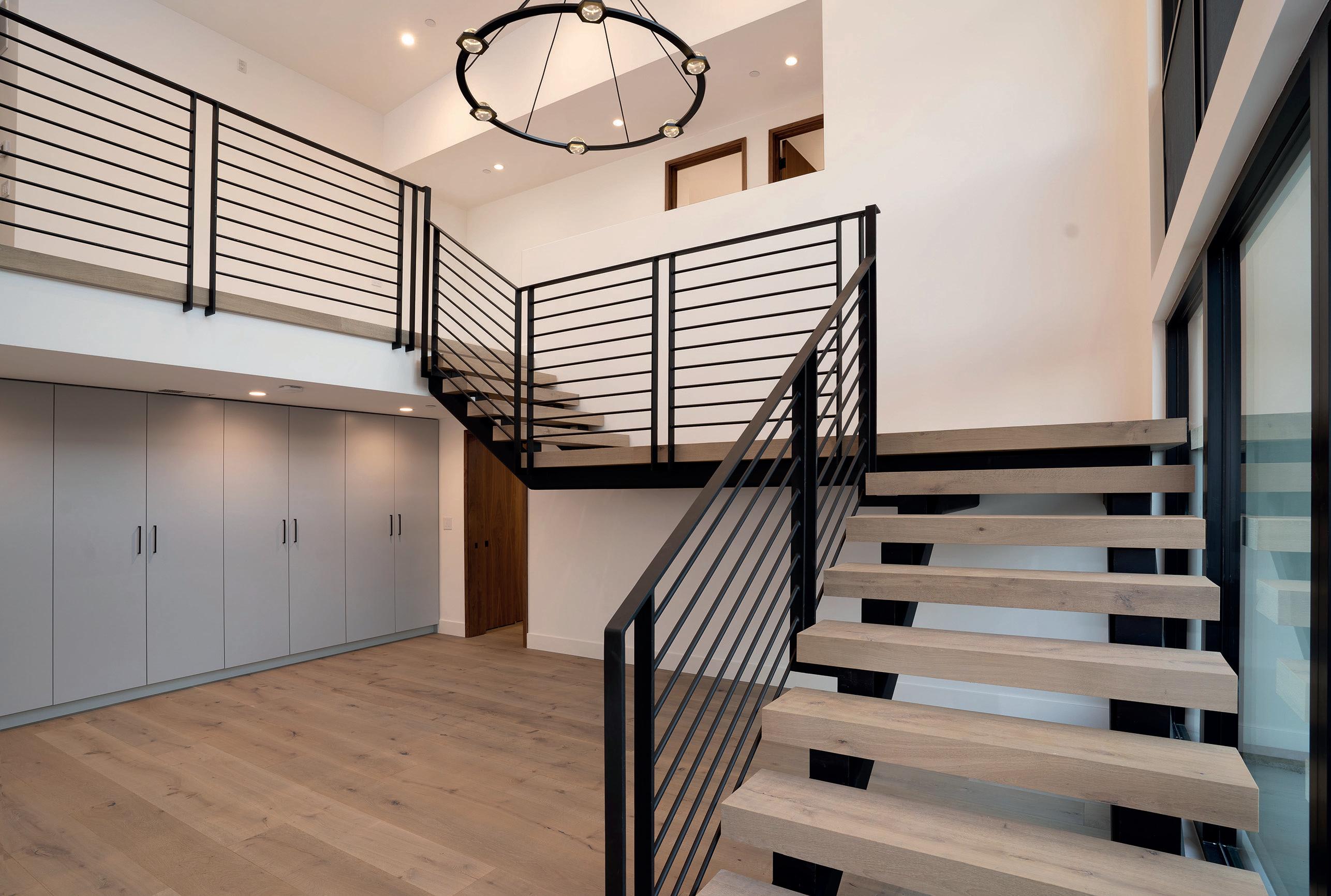
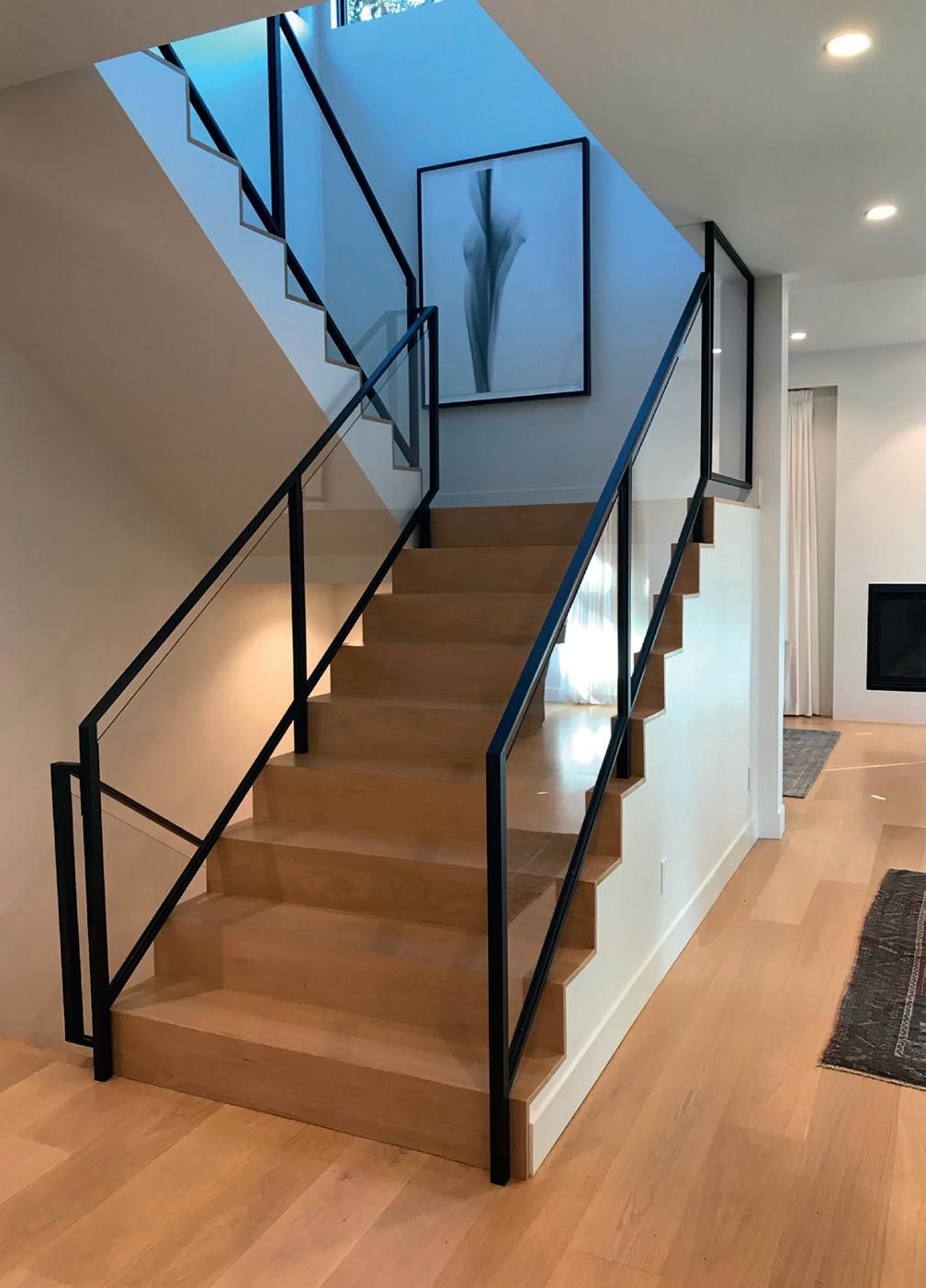
EXQUISITE HARDWOOD FLOORS INC We treat every home like it’s our own. Installation / Repairs Custom Wood Staining Stair Tread Fabrication Refinishing Color Matching Faux Beams Quality Service Free Estimates Call Us Today: 650-431-5071 exquisitehardwoodfloors@gmail.com 1031 E. San Carlos Ave, San Carlos, CA 94070
process. We like to have fun internally as a company, and we want our clients to take satisfaction from having their home being built.
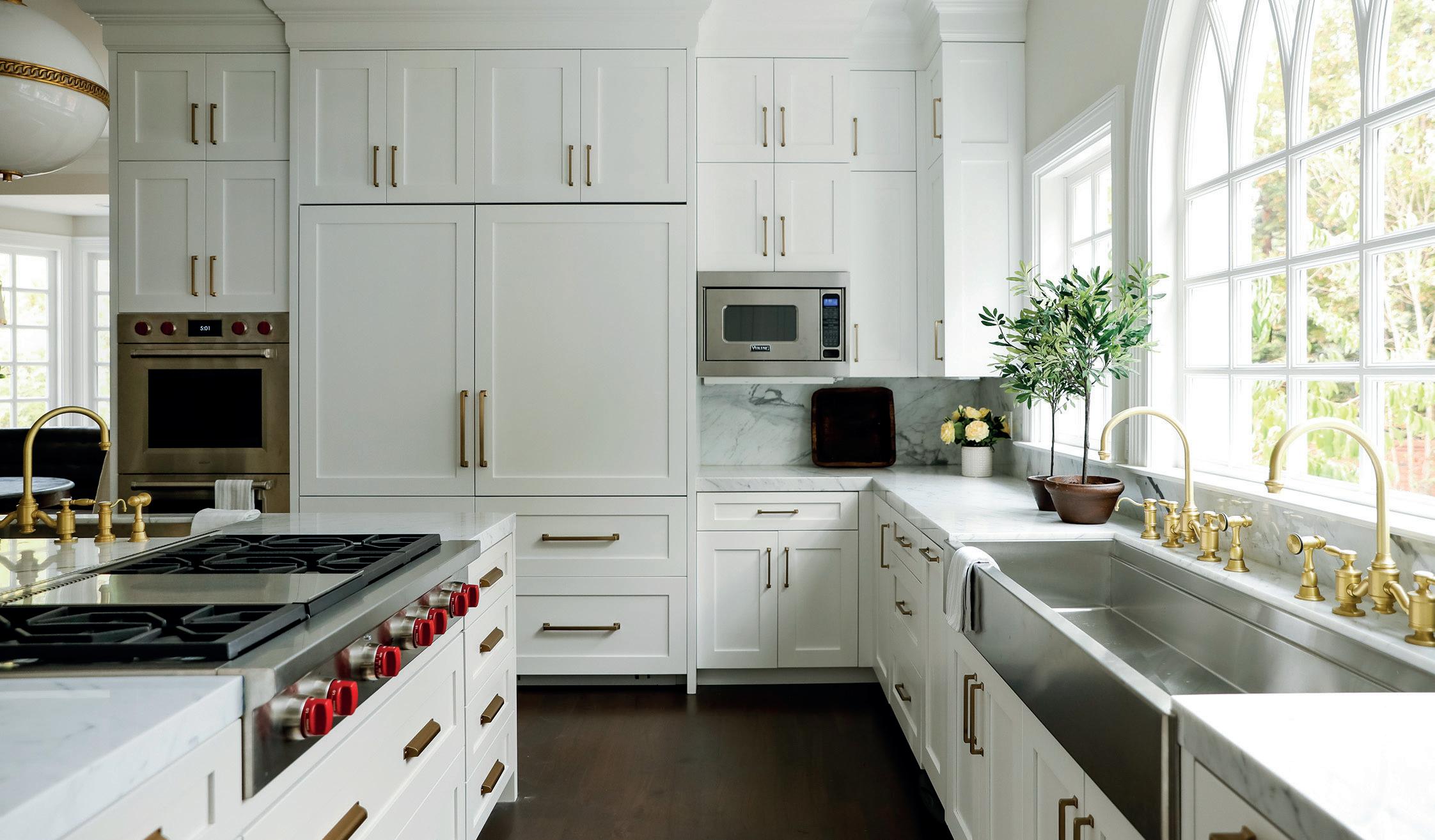
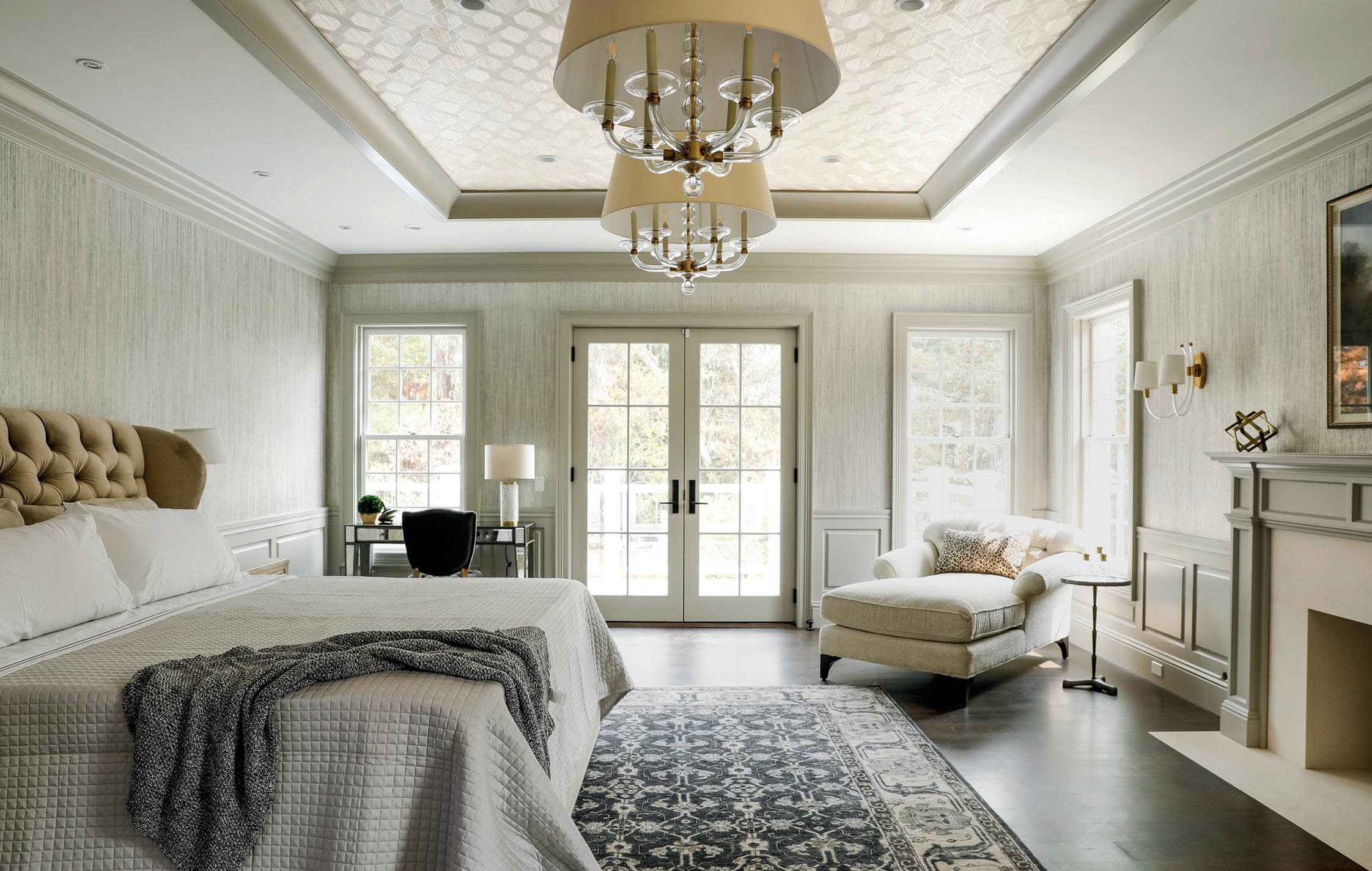
“To achieve that, we like to establish a proper set of expectations right from the beginning,” Sean explains. “The budget we
give is going to be realistic, and it’s not going to change once we have our foot in the door. Then, it’s about communication. We’ll put together a comprehensive schedule of when certain steps are going to happen, when decisions need to be made, and then we’ll follow through.”
The company’s second value is “no hidden agenda.” As Sean indicates: “We’re completely transparent with our clients about our own costs, and have no problem sharing that information. We’re not interested in pulling the wool over someone’s eyes, and we’re not trying to make a few extra bucks here and
Design credit: Fiorella Design and photography Joy Coakley
MODERNHB.COM38 SUPPLE HOMES
there. Instead, we want to build a partnership with our clients.
“Our final core value is hunger to evolve,” he says. “We love to learn, and we’re always trying to get better, be that through reading up on the latest methods, or attending trade shows. As we speak, we’ve just sent our Project Manager and Marketing Director down to San Diego for a retreat put on by tile manufacturer Schluter. There, we’ll be able to learn more about their processes.”
Award-winning design





The hard work is reaping rewards. In 2021, Supple Homes secured a total of three awards from the Mercury News, including ‘Best New Home Builder in Silicon Valley’, ‘Best New Kitchen Remodeler in Silicon Valley’, and ‘Best New Bathroom Remodeler in Silicon Valley’. The company followed that up this year, winning ‘Custom Home Builder of the Year 2022’ at the Global 100 Awards. “The recognition is great,” Sean reflects. “The awards
are decided by people voting for us. It helps introduce an even greater audience to the work we’re doing. On the other hand, it also gives us the comfort to be able to pick and choose our clients. The fact is that we’re not the right partner for everybody. It’s important for us to try and find the best fit, and we’ve been lucky for the most part to be able to achieve that.”

Despite this burgeoning reputation, it’s been a difficult few years for Supple Homes, as the company – like everyone – has had to grapple with the difficulties brought on in the wake of the Covid-19 pandemic. “Probably our trickiest year in terms of operations was
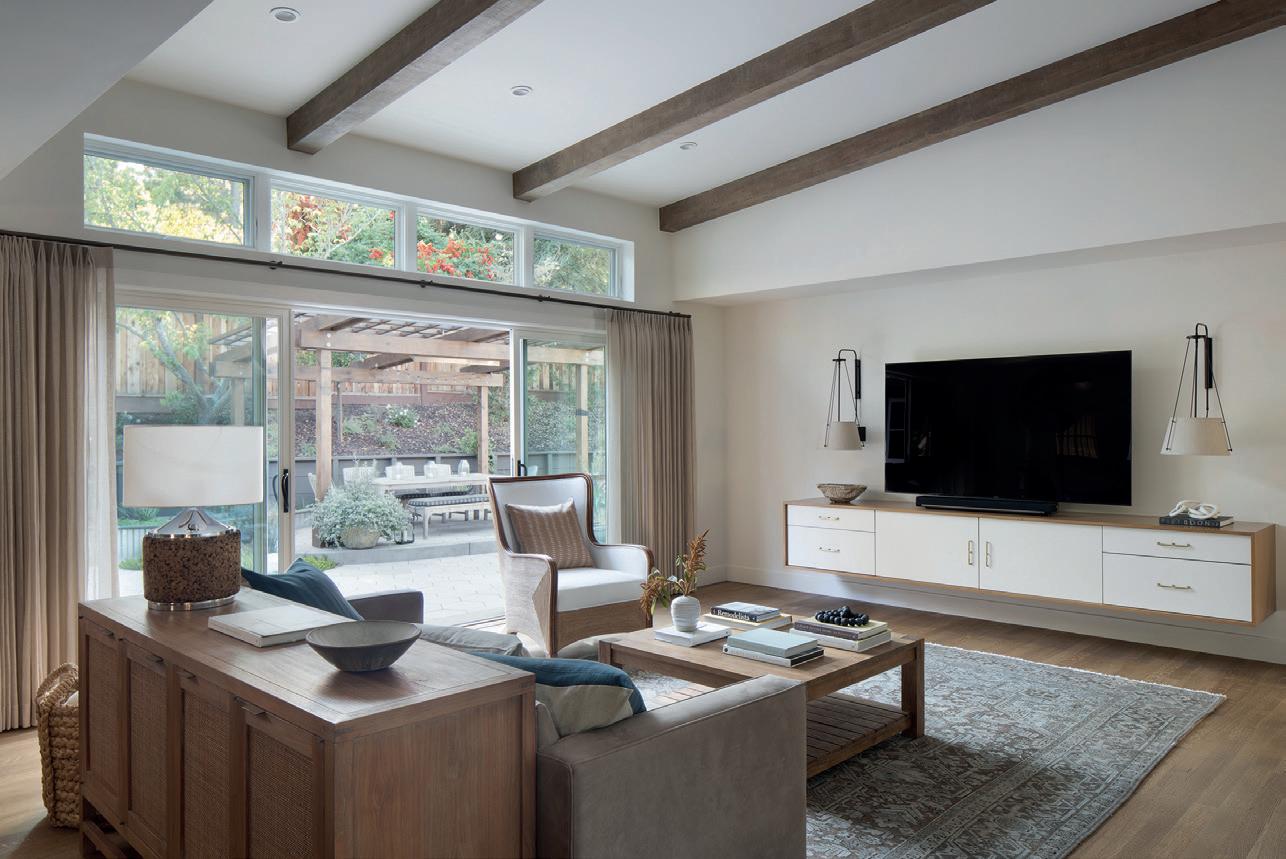







2021, although it was also our best from a revenue standpoint,” Sean recalls. “Where lead times typically stood at five weeks, all of a sudden, they’d jump to 12, and then a week later, when we went to order, they’d be at 15. Those times were always evolving, so it made scheduling extremely tricky. Now, we’re more familiar with the situation. We know that we need to order windows around 20 weeks in

MODERNHB.COM 39
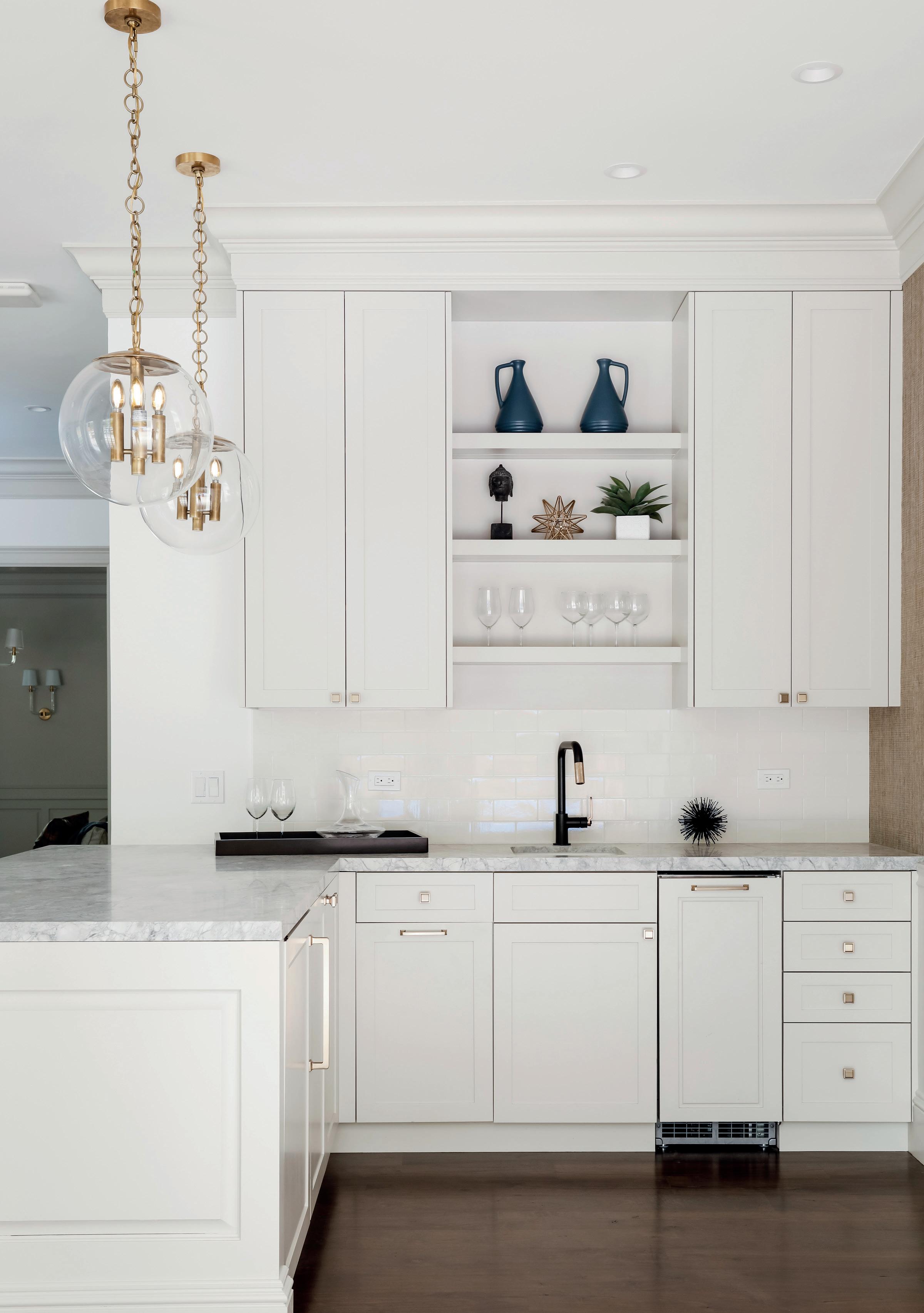 Both images design credit: Fiorella Design and photography Joy Coakley
Both images design credit: Fiorella Design and photography Joy Coakley
MODERNHB.COM40 SUPPLE HOMES
advance. At the same time, labor shortages have proved tough, and made it difficult to find subcontractors when we need them.
“From a pricing standpoint, we’ve seen the cost of raw materials escalating on an unprecedented scale,” he continues. “Whereas manufacturers might previously have introduced a single five percent price increase over the course of a year, they’re now bringing in multiple hikes to prices, often of around 12 percent, but in some cases up to around 30 percent, as we experienced in 2021.”
As Sean suggests, it’s not always easy for the company to navigate these increasing costs, particularly when it comes to satisfaction. “Naturally, it poses a real problem for client relations,” he confirms. “We can bid on projects up to a year in advance, and those projects can then take up to 18 months to reach the build phase. Although the scope of the project might not change within that window, the cost may soar. This isn’t a secret, and it’s been well publicized, but we then still have to go to the homeowner and initiate what is a very difficult conversation, while also not being able to do much about it ourselves.”
Achieving ambitions
Moving forward, the focus for Supple Homes is on capitalizing on the high demand for its services. “We’re bidding and estimating on new business like crazy!” Sean reveals. “While that’s the case, we’ve also recently had to turn down a very exciting remodeling project, simply because we didn’t have the capacity. That was disappointing. However, we’re hoping to hire another project manager or two to help manage that workload, because everyone is so busy at the moment.
“From what we can see, there’s no slowdown in our little bubble,” he concludes. “Over the next few years, I see us continuing to grow responsibly. I don’t want to have 25 employees overnight, and suddenly become a massive company. However, I expect we’ll continue to move up in our scope and ambition, securing more higher-end work, and fewer, but larger projects. At the same time, I’d like to see us continue to dial-in our processes, with the view to getting the business in a position where I feel able to step aside from the day-to-day. Although I love being a part of the business, we’re not going to reach our full potential unless that happens.
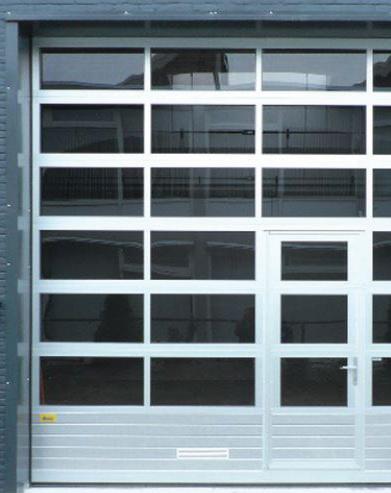

To do that, we need the right people in the right positions. We already have excellent longevity; our Director of Construction has been with us for 15 years, and our Office Manager has been here for 11. Without them, and the rest of our team, we don’t have a company.” F
Supple Homes www.supplehomesinc.com Instagram: @supplehomes
Services: Remodeling and new home construction
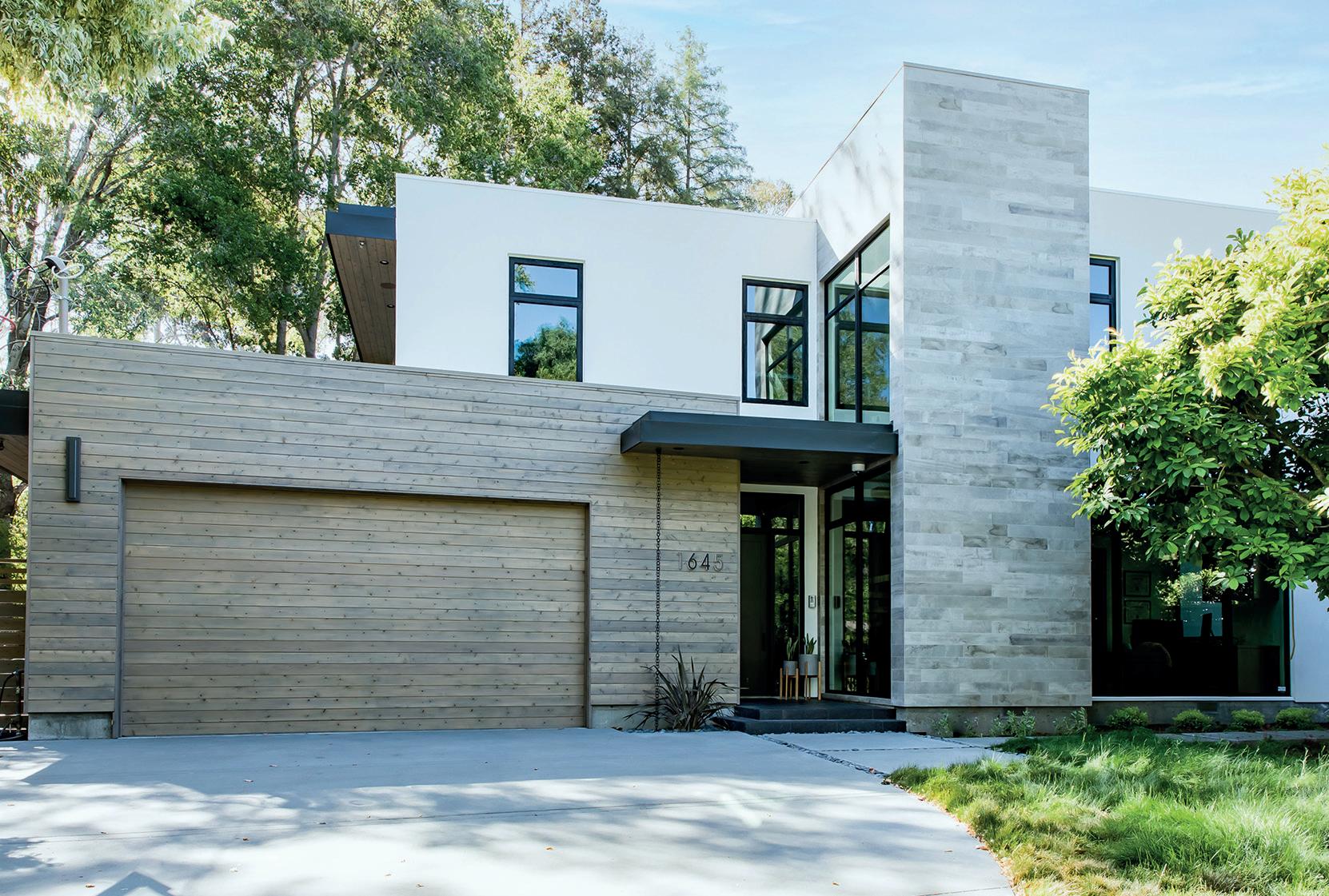

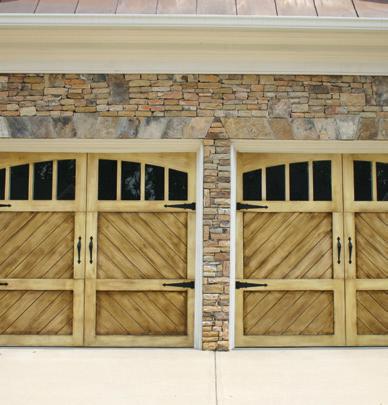
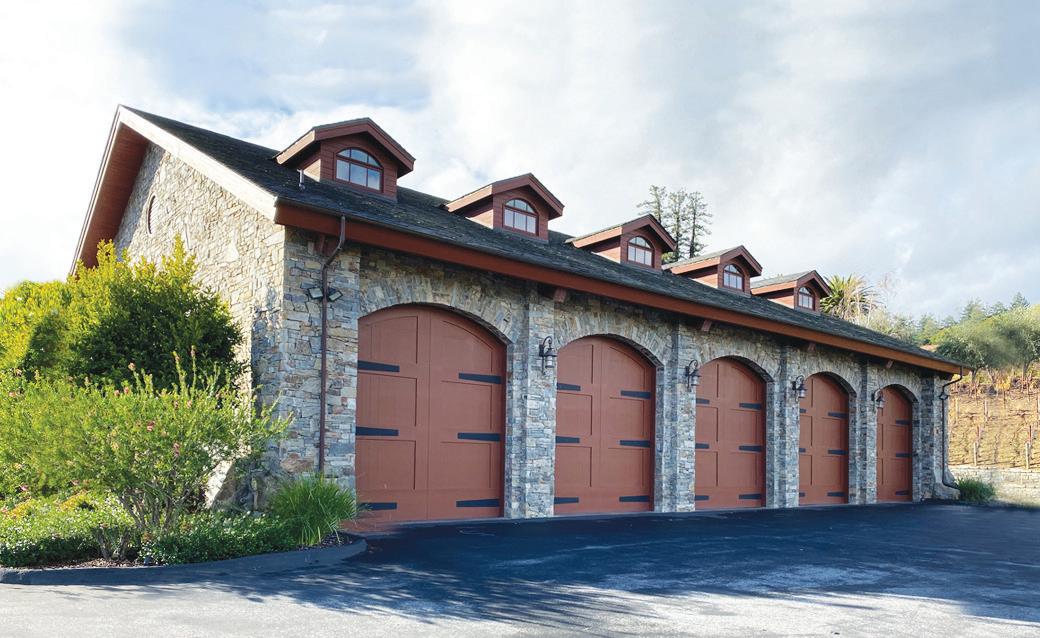
MODERNHB.COM 41
More than justa building
In the competitive Austin market, Melde Construction is determined to stand out from the crowd by redefining what it means to be a modern home builder

MODERNHB.COM42
MELDE CONSTRUCTION
Melde Construction (Melde) is owned by President and CEO, Bernie Calcote, and his wife, Leslie. The couple bought the company in 2016 from Leon Melde, who founded the Austin-based business in the early 1980s. First working out of the back of a pickup truck, Leon witnessed Melde transform from a mom-and-pop kind of contractor into a multimillion-dollar corporation under the leadership of its new owners.
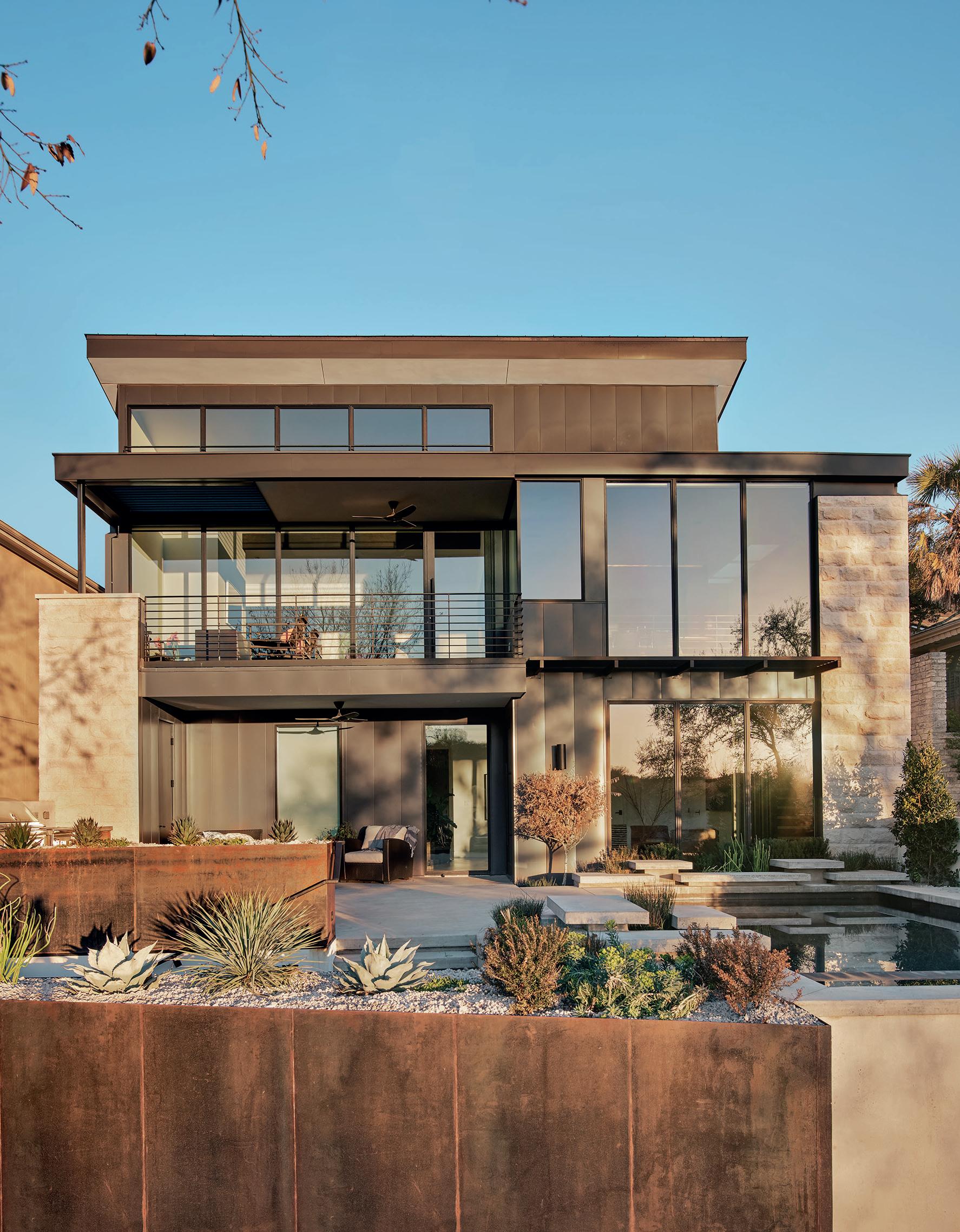
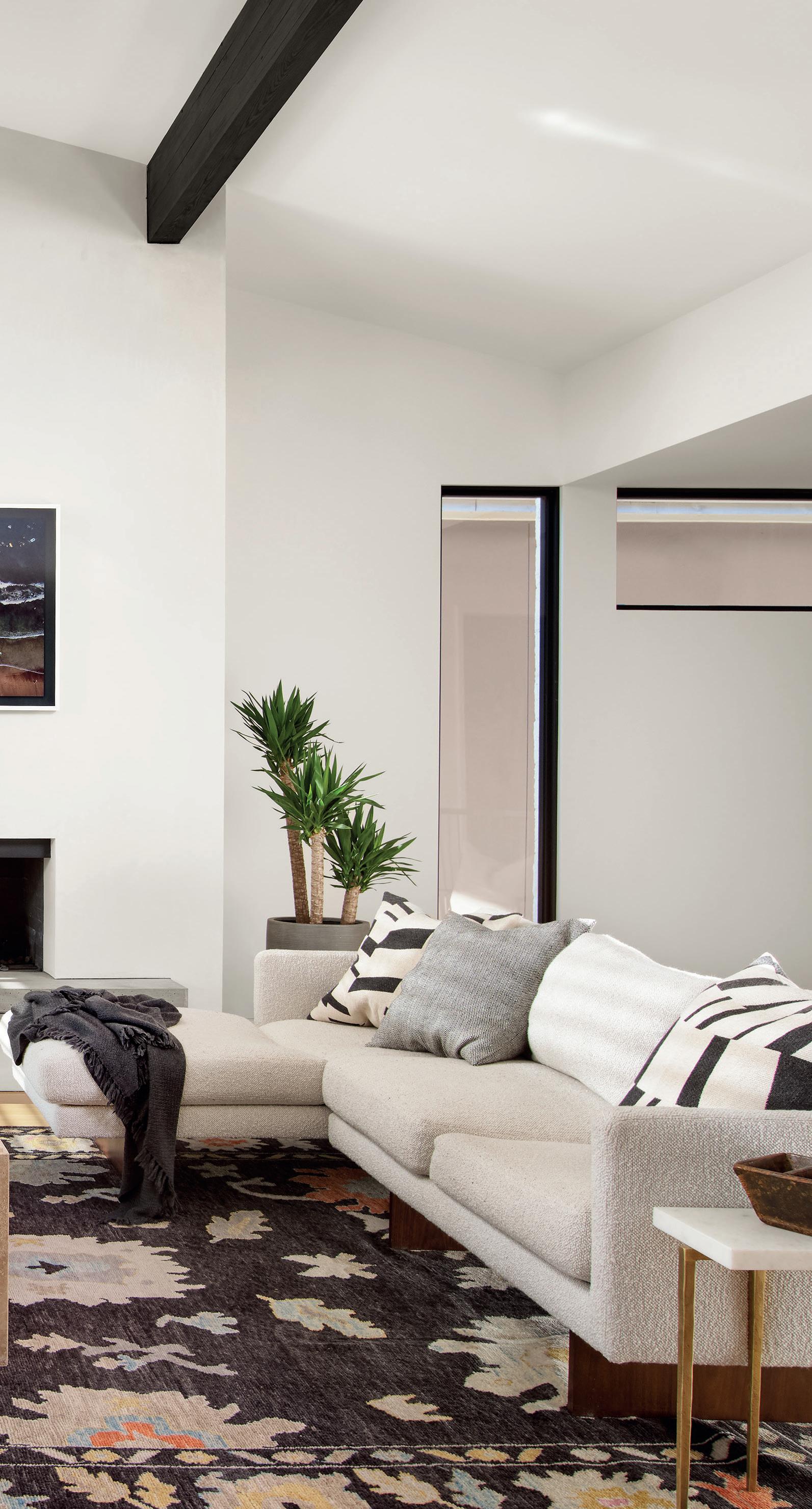
Bernie did, too. From 2008 to until 2016, he worked his way through the ranks. First as a helper right at the bottom of the pecking order. He then trained as a carpenter. Years later, he was promoted from the project management side of operations and became the company’s General Manager.
When retirement was approaching, Leon knew there was a clear frontrunner to take over the business. He was a close friend. His name was Bernie Calcote.
MODERNHB.COM 43
“We collaborate with like-minded clients, design teams, and trade partners in the construction of unique spaces,” begins Bernie, eager to inform us about the company he has been a part of – in various capacities – for over 15 years. “Primarily operating in the residential sector, our focus is single family homes and high-rise work, particularly when a client has purchased a unit and wants it completely overhauled. Ultimately, however, we specialize in designdriven work. Austin is one of the fastest growing cities in the US, and there are a lot of brilliant architects and builders working here.
“The thing that helps set Melde apart from the competition, then, is its culture,” he goes on. “More than anything else, we invest in people. We put others first. We behave with curiosity, diligence, and confidence. This is our mission: we exist to improve people’s lives – that sentence was running through my mind when I acquired the company in 2016. If I was going to lead this thing, then my own personal beliefs were going to spill over into what it would become. Then, over the years, it just came down to drawing people in that also believed in that mission. Once you get a critical mass of individuals that are really focused on others, you can go out into the world as a functioning business and find new ways of serving and supporting people. It sounds like the simplest tool in the box but, unfortunately, we just do not see it used a lot; turnover at other firms is rife. We see people worried about the bottom line – but when that is your focus, you lose sight of the mission: the people.
Unique spaces
One successful project born out of that mission was the Inverse House: a staggering, multi-floor home that challenges traditional ideas about what a domestic space looks like. Sleek lines, industrial features, and giant glass windows create an open and inviting atmosphere that couples aesthetic freedom and practical functionality.
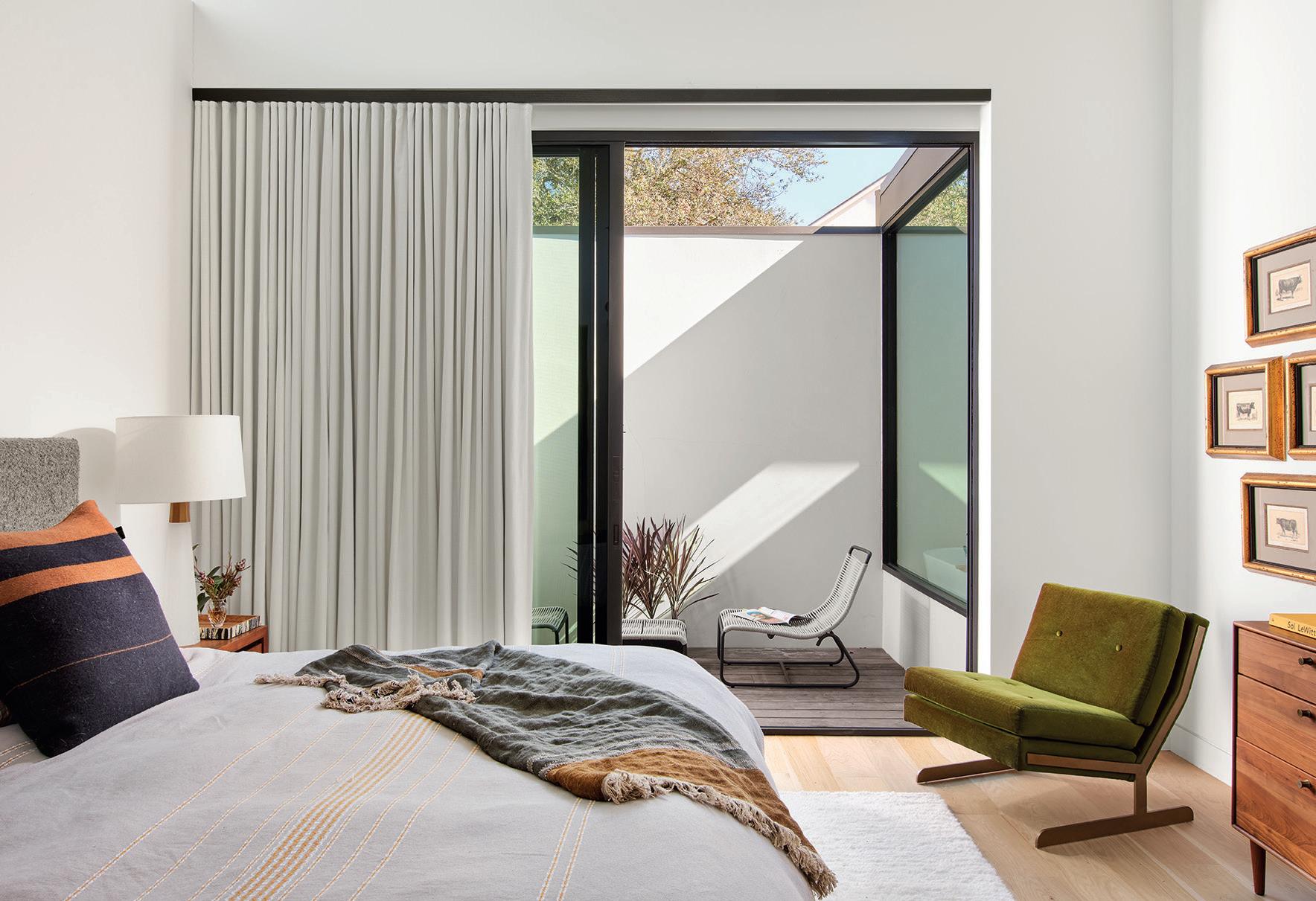
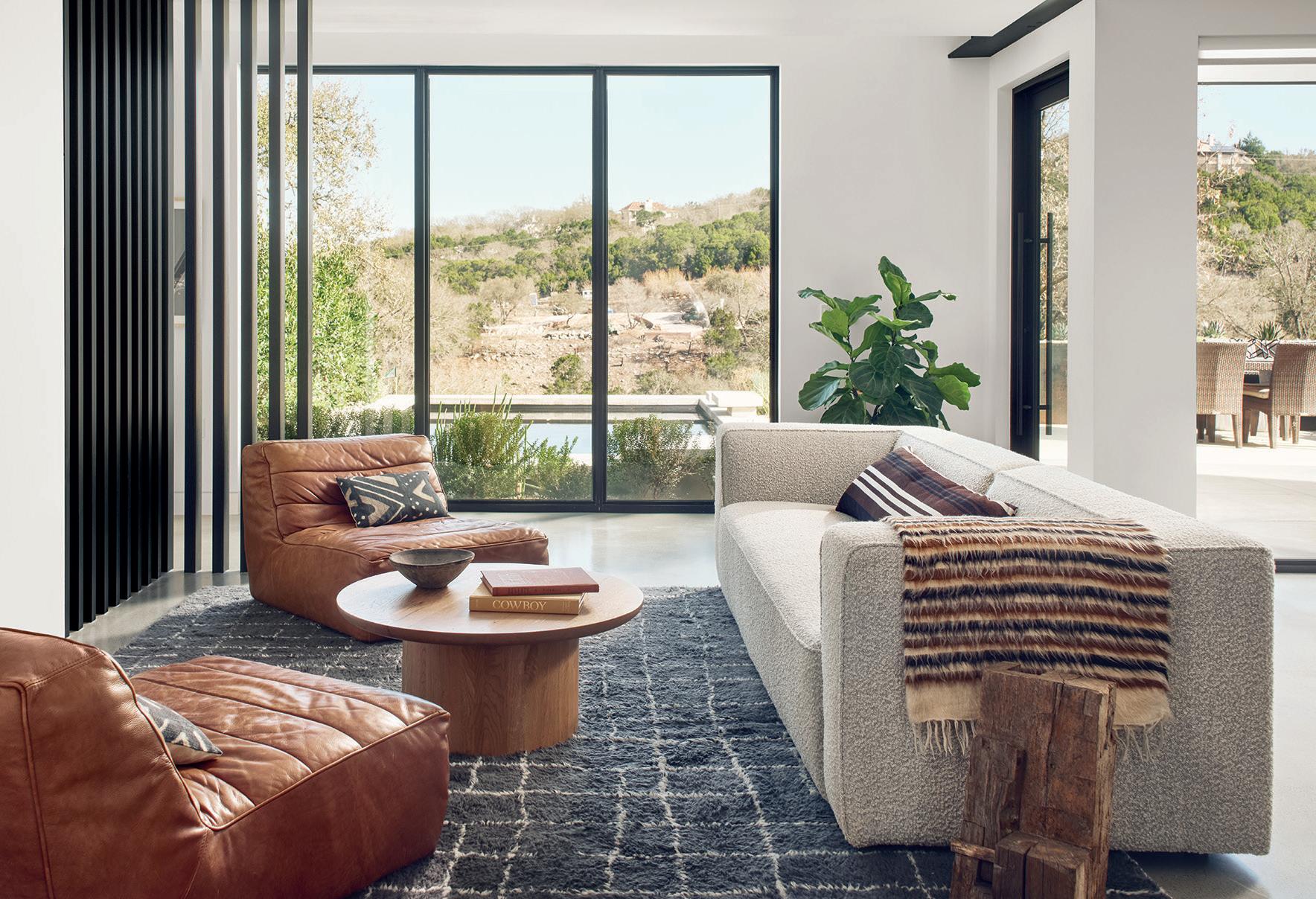
“The house is beautiful,” reflects Bernie, not quite able to hide his smile. “It was a tough site to work on – the building backs up onto the 14th hole of the Austin Country Club’s golf course! So, we had to circumnavigate a lot of restrictions throughout the remodeling process. It was a dramatic transformation; we took on something that was very dated and poorly lit and turned it into something truly ground-breaking. Kellen Hood, who managed the project, deserves a ton of credit. As do our wonderful clients, Chris

MODERNHB.COM44 MELDE CONSTRUCTION
and Leah Petri; they chose to work with MF Architecture and Lindsey Hanna Design, and trusted us in pulling it all together. This was truly a great team of thoughtful collaborators.
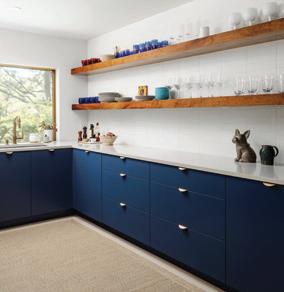
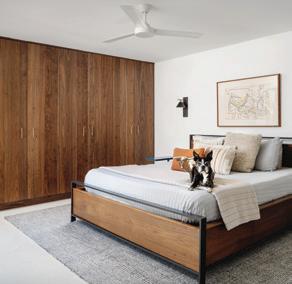
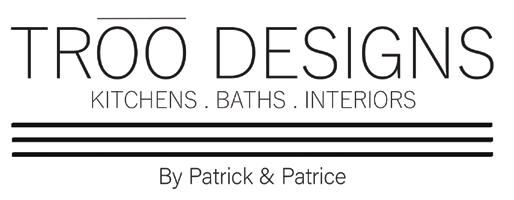
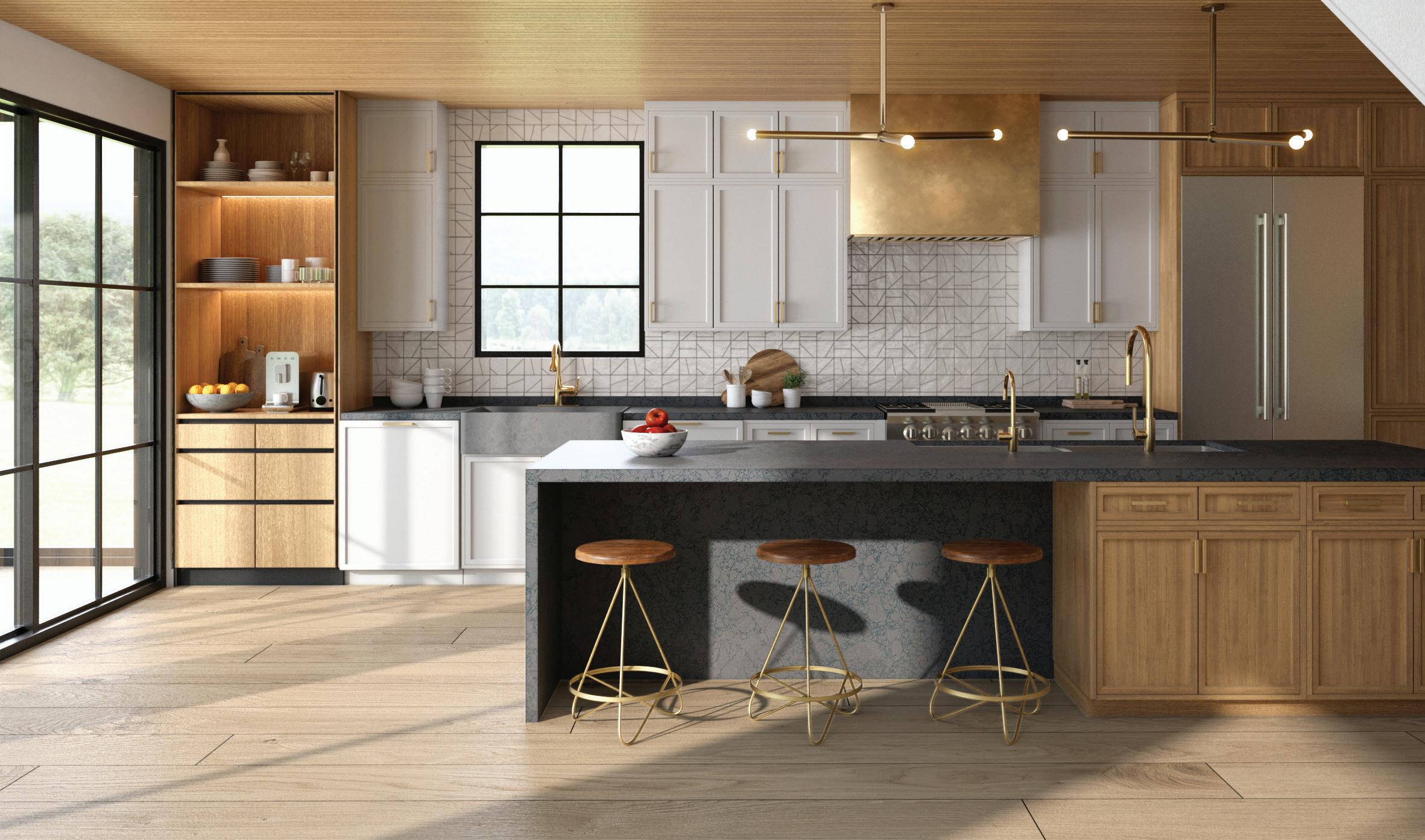
“As images of the house attest, the result was nothing short of spectacular,” he states. “You will see that, unlike a conventional home, the Inverse House gets its name from the fact that its living spaces are located on the top floor and its private bedrooms are on the bottom floor. As the house is sat on a sloping lot and spills out onto this beautiful view of the golf course, Matt Fajkus, AIA and Sarah Johnson, AIA, principals at MF Architecture decided to embrace these external factors, making the front door the back door and vice versa. Everything was turned around and flipped upside down; it is a truly unique and inspiring home.”
However, drawing once more on his robust mission statement, Bernie is also keen to point out that Melde is not principally concerned with the creation of stunning buildings. Rather,
the company aims to build an experience and a journey – a new life, so to speak, for its clients. The key to achieving that? Once again, we return to people.

“The success of the Inverse House all comes down to our team – 100 percent,” asserts Bernie. “On all of our projects, the Melde team rallies together. Naturally, we have our own lanes; however, I have never been in a
community that looks after and supports one another like this. We all want the best for each other; we all want to achieve success. In doing that, we can channel our collective energy and create incredible buildings and experiences for people we truly care about: our clients. Having started at the bottom, I also take special interest in making sure our Trade Partners, the ones on jobsites that can sometimes be overlooked
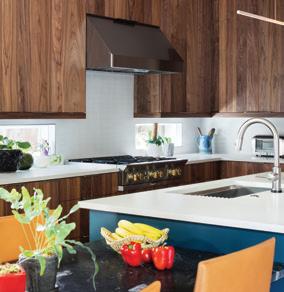
Modern design and architecture keep elevating in Austin. The level of detail and the creativity being put out by these design firms is pushing us as builders to raise our game in every way. We need to increase our integration of technology. This is the next frontier in the residential building process and I want to put Melde at the forefront
MODERNHB.COM 45
or undervalued, always feel cared for and supported. An essential part of that support system is Nick Bell, COO at Melde, who not only makes sure everyone is happy, but also that they have the adequate challenges in their work to foster continuous personal and professional growth. When CFO, Jess Watson, arrived at Melde in 2017, she took our entire back of house systems to new levels. There is great chemistry in the c-suite here and by elevating each other, then, we are ultimately elevating the product we are putting out and experience of everyone involved.”
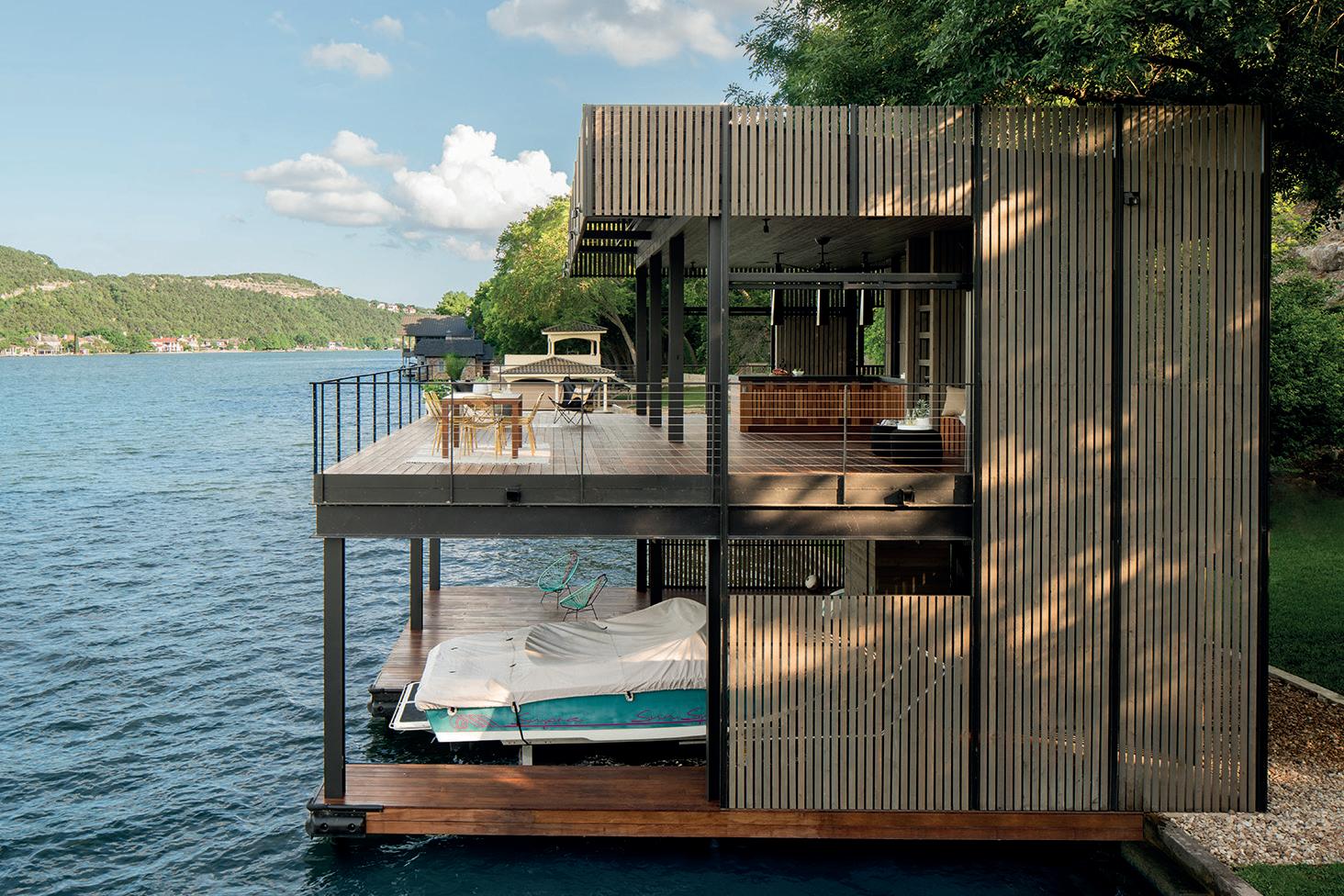
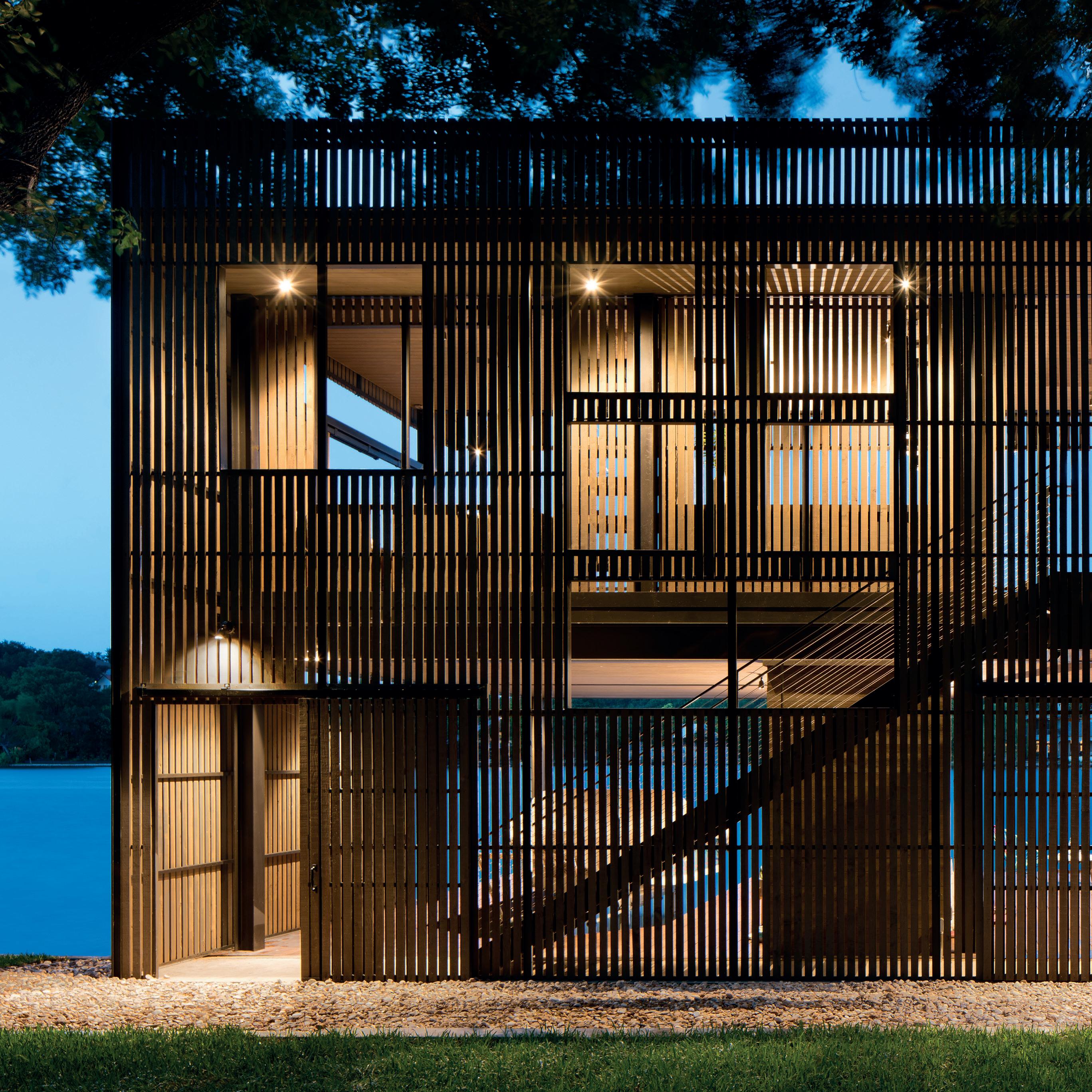
MODERNHB.COM46 MELDE CONSTRUCTION
Changing lives
Another way Melde seeks to elevate those around it is through practicing good corporate social responsibility. In particular, the company works closely with Austin Sunshine Camps, a local charity that offers children from lower socio-economic backgrounds the magic of an overnight camping experience without the barrier of cost.
“Austin Sunshine Camps offers these kids a unique form of education and the opportunity to build relationships,” details Bernie. “Though we cannot be on the
ground helping the children first-hand, what we can do is use our skills and support the organization by giving them resources and building parts of the facility that will help bring kids together – spaces where emotional courage can be built and good times can be had. We are, in that sense, helping to foster confidence that helps these children step back into the world and reach their potential.”
As has been made evident, there is a lot going on behind the scenes at Melde; the company takes a holistic approach to construction and the way in which buildings can change lives, and that means it is looking forward to satisfying more clients and charities with a busy pipeline. Currently, the Austinbased firm is set to start three new projects with top Austin architecture firms, and Bernie promises us they are going to impress.
“Modern design and architecture keep elevating in Austin,” he reflects. “The level of detail and the creativity being put out by these design firms is pushing us as builders to raise our game in every way. We need to increase our integration of technology. This is the next frontier in the residential building process and I want to put Melde at the forefront. We are dedicated to being perpetually relevant.

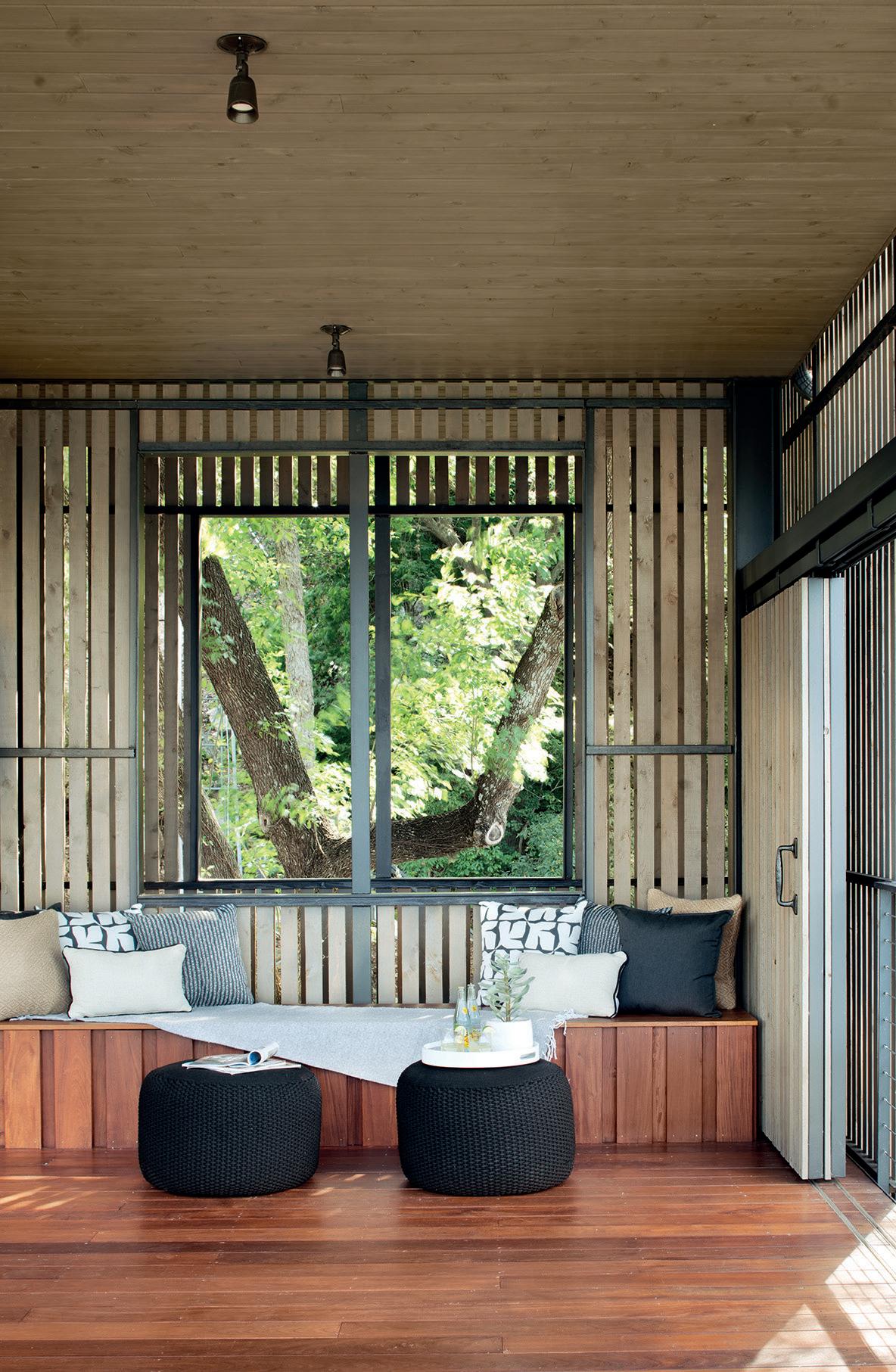
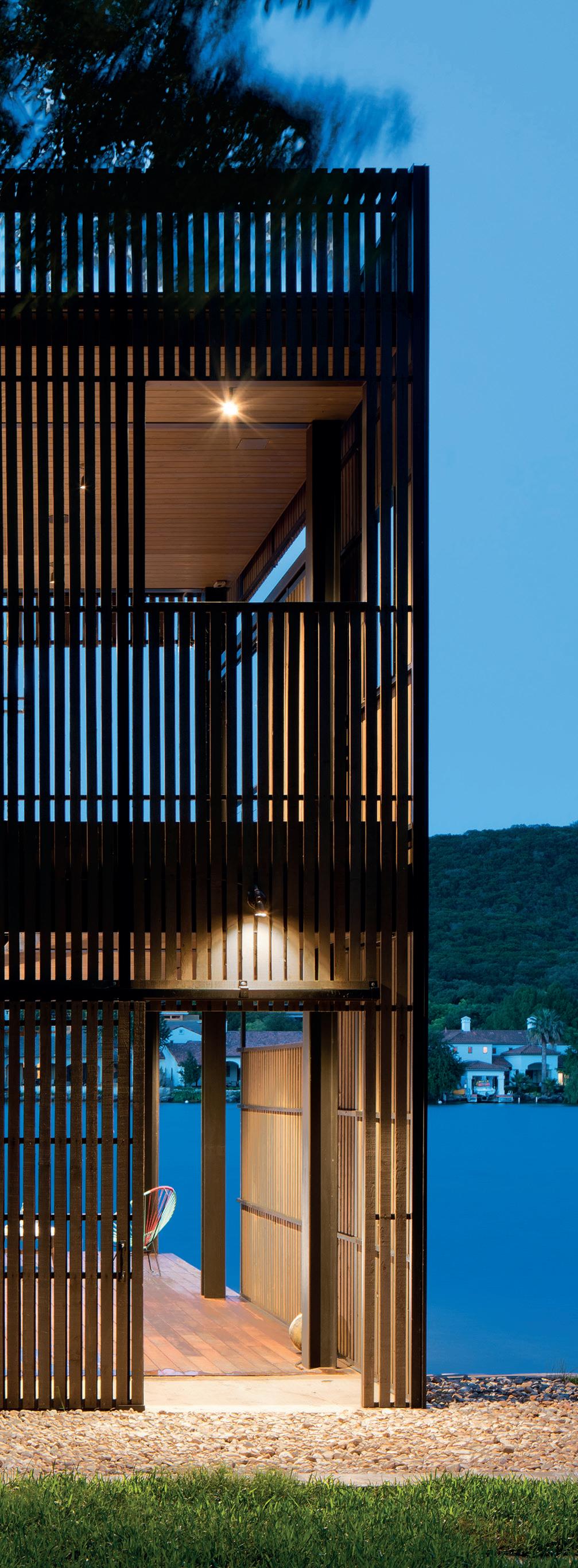
“The times are changing – and expectations are too,” admits Bernie. “Therefore, we must stay up-to-date by executing best practices
and creating first-class products. To that end, we have partnered with an innovative technology company to start establishing an infrastructure for what the construction experience can be like, and how we can use data and analytics to really see what a project is going to look like in terms of cost and time – way ahead of the actual start date. As a team, we are getting stronger and stronger; that allows us to dream and build on our vision.”
Though he acknowledges this is all incredibly motivating, Bernie cannot help but reaffirm Melde’s mission to offer more than just a building, with a closing remark that aptly summarizes this forward-thinking company: “Honestly, the thing I am most looking forward to in the coming year is our first annual company-wide retreat. The whole team is going out to Horseshoe Bay Resort in Texas; we want to give people the space they need to disconnect in this always-moving, hyperconnected world. We believe in the solitude and stillness lies the answer. That is, if we are bold enough to sit in it and ask the questions. I cannot wait.”
F
Melde Construction
www.meldeconstruction.com
Services: Construction firm and home builder
MODERNHB.COM 47
Holistic design
This year will mark 25 years of Jennifer Gilmer Kitchen & Bath (Gilmer Kitchens). Launched in 1997, things started off with a boom for Jennifer and the company, as an unrivalled portfolio of work saw her sweep a host of awards at ceremonies across the industry, culminating in the receipt of the
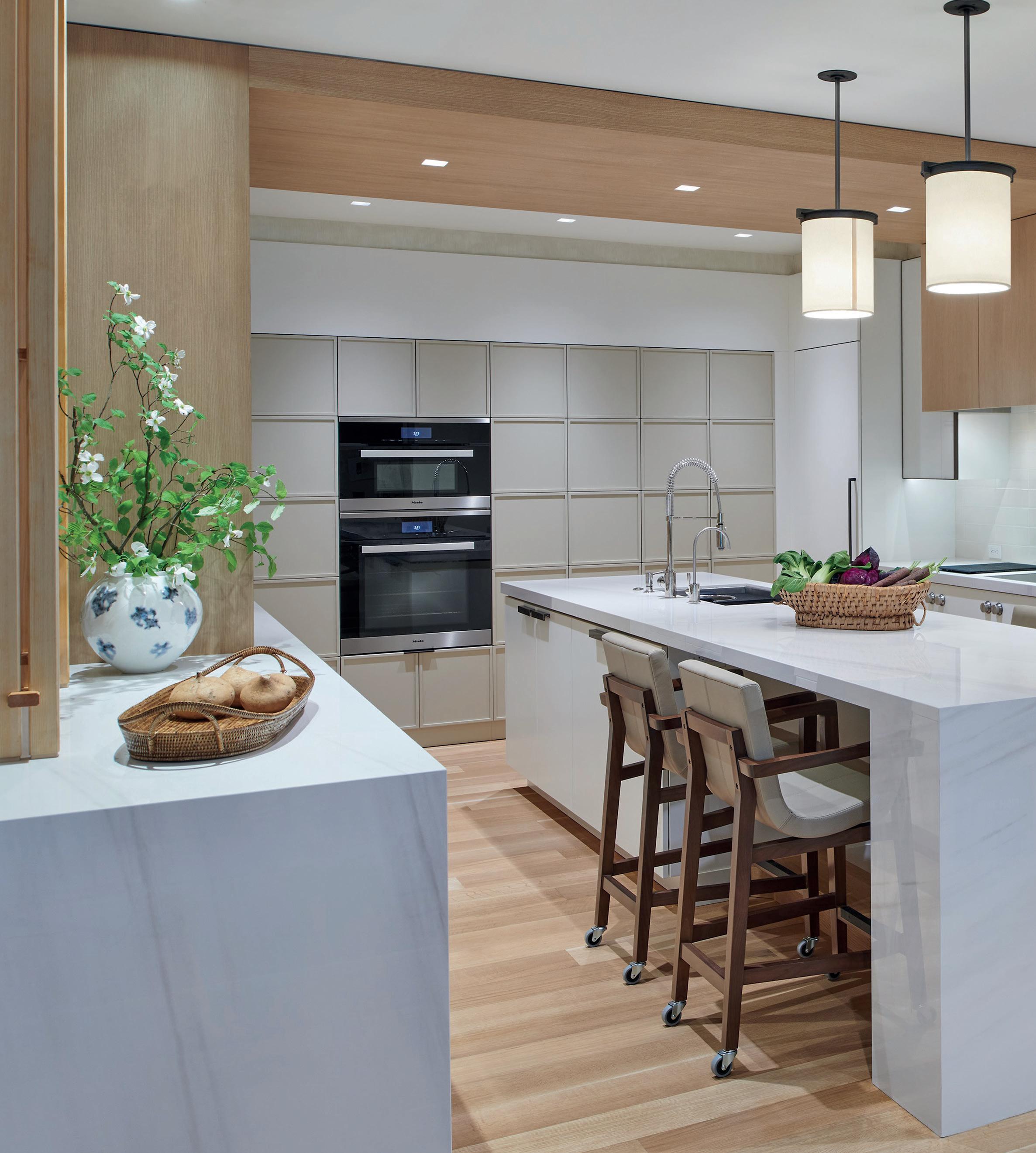
National Kitchen & Bath Association’s 2009 Pinnacle of Design Award. Since then, the company has cemented its reputation for innovative, high-end, luxurious kitchen and bath designs, delivering the highest quality and exceptional service, opening a total of three showrooms since 2017 across Maryland and Virginia.
Reflecting on her journey, Jennifer notes some of the challenges in her 25 years in business. “It’s hard to find the right mix of people, with the ability and talent,” she insists. “It took us around 15 years to arrive at a solid core of staff, all of whom are dedicated to the business and share a single mindset about the importance of maintaining customer
Award-winning designer Jennifer Gilmer reveals her most memorable projects
MODERNHB.COM48
JENNIFER GILMER KITCHEN & BATH
service. Over the years, we’ve also gradually improved our operations, which helped to increase revenue, that has then been reinvested back into the company effectively.”
Stylish solutions
Today, Gilmer Kitchens offers a range of interior products, including cabinets, countertops,
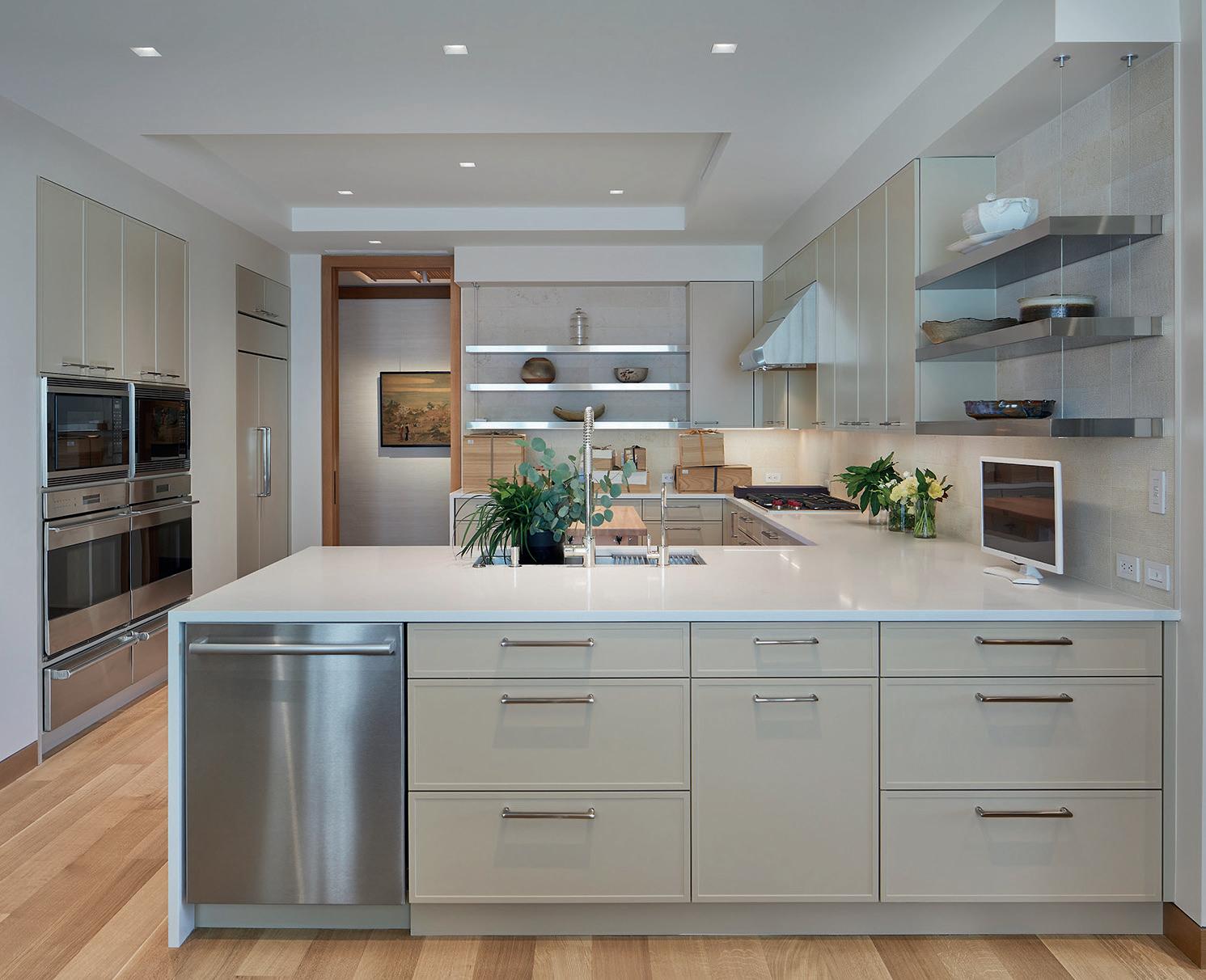
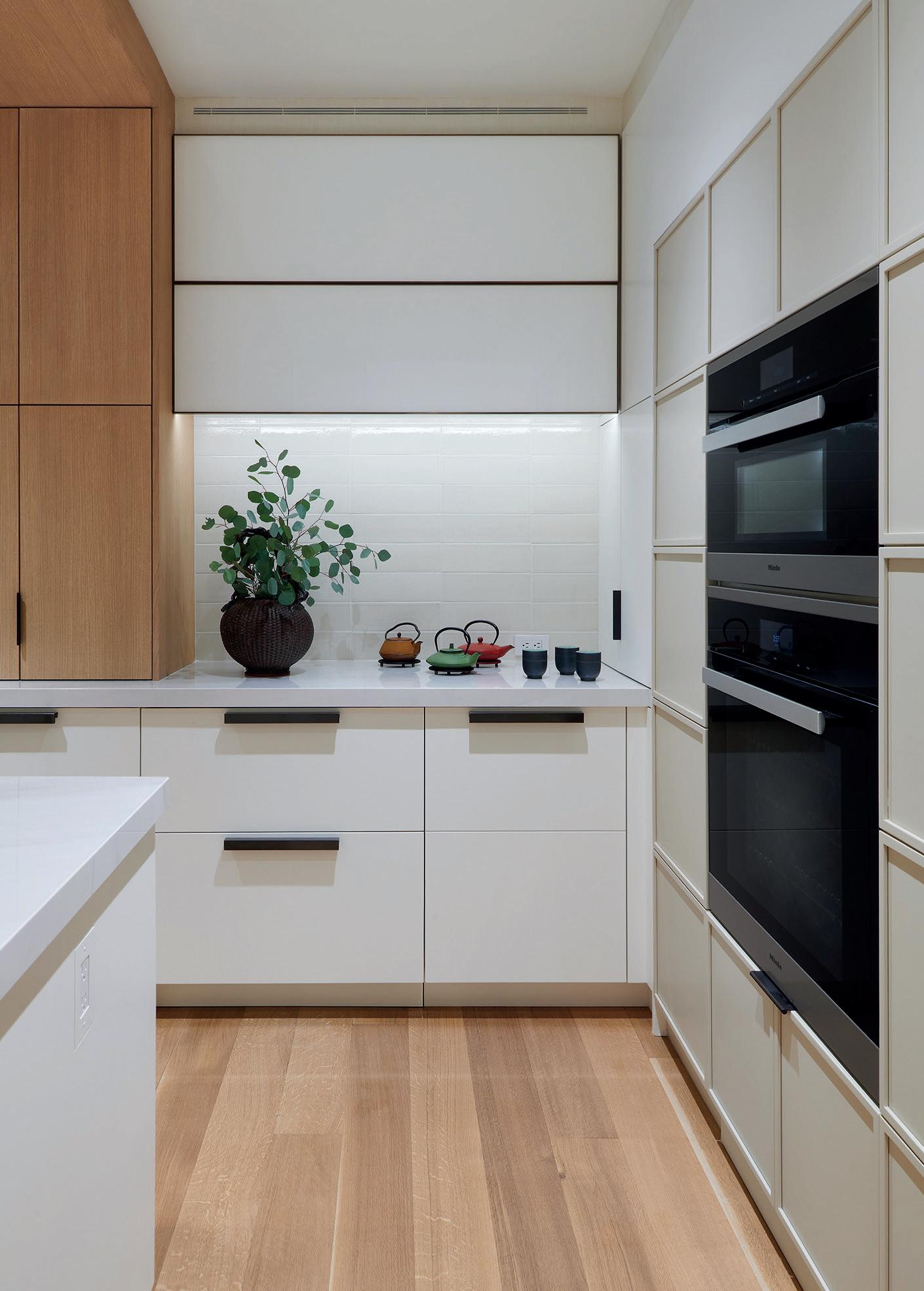

backsplash tiling, plumbing fixtures, and more.
“We offer our clients a complimentary initial consultation to discuss the design, from which we’ll provide a rough estimate of the project’s cost,” Jennifer explains. “It’s an opportunity for us to show them what we are capable of, and how we’ll listen to their needs, and they can decide whether we’ll be the ones to
help bring their ideas to life. We’ll then move through the design process, pricing everything up, recommending a contractor, and then we’ll get to work. As part of our service, we make sure to be involved in the whole process from start to finish.”
By investing in new showrooms, Gilmer Kitchens is defying a trend among many
MODERNHB.COM 49
within the industry to digitize operations, as technological improvements have encouraged the use of virtual showrooms. But for Jennifer, the lure of a bricks-and-mortar store is far from dead. “People want to actually touch and feel and get a sense of what we can do for them,” she insists. “They need to feel good energy from us, and the showroom is the way to convey that.
“When we design a showroom, we start from the front and work our way back,” she continues. “We want to give our customers a holistic view, so all our displays are complete with their own flooring, and the relevant appliances. In the example of our Chevvy Chase showroom, we’ve divided it into two: a north showroom dedicated to modern and contemporary design, and a south showroom with a more traditional décor. Although it goes without saying, keeping all our showrooms updated is critical, as is being friendly to everyone who walks through the door!”
Asked to reflect on some of her standout projects over the years, two spring to mind for Jennifer. “I once had a woman come to me who had been to two other companies, and who had hired a design and build firm on retainer, but wasn’t satisfied with the work they’d produced,” she reveals. “She had a very unusual kitchen, split into a back kitchen and a front kitchen. It was an awkward space,
with a strange shape. Previous companies had switched out the cabinets, but they’d failed to address those fundamental issues. When she came to me, I pointed out that by removing a single load bearing wall, it would transform the space. Although the expense would be somewhat significant, the benefit would well outweigh the cost, and it would help realize her dream kitchen. Once we found that the wall could in fact be removed, I worked on the design. The result was incomparable, and it really suited the client, who entertains a lot, and now has a lovely kitchen in which to do so.
“I also carried out a really unique project for a client who wanted to merge a set of two condos,” she states. “The client was a collector of Japanese artefacts and other museum and gallery pieces, and they wanted their kitchen to tap into this passion. A door was removed
from the back wall which also had a bump out which presented a challenge. The solution was to place their refrigerator, freezer, ovens and pantry on this wall, cladding them with door panels, so that they weren’t obvious if you weren’t familiar with the kitchen. Accordingly, the appliances and pantry doors all opened to touch; which eliminated any visible handles. On top of that, we added a number of Japanese touches to the design to mirror the artefacts they had throughout their home. In all, the project turned out really well.”
Business is booming
The arrival of the Covid-19 pandemic in early 2020 brought about a worrying time for many throughout the homebuilding industry, including Gilmer Kitchens. While office work moved online, the bulk of new business temporarily ground to a halt,
AJ Madison
AJ Madison makes the process of spec’ing, buying, delivering, and installing appliances easy. With 150 brands for those hard to find, unique finishes, and small spaces, we have the perfect appliances for every project. We are with you from blueprint to installation, and beyond. For more than 20 years, we are the pros that the pros trust with every type of residential project; multi-unit apartment buildings, custom home, kitchen reno, and super easy replacement appliances. We’ve also recently launched our Community Fridge Initiative to keep damaged refrigerators that can’t be sold out of landfills, and placed in communities struggling with food insecurity.
AJ Madison is the only appliance retailer to deliver to every zip code in the continental US. Every residential home presents a different set of challenges. Most customers have spent several years with free daily ‘brown box’ deliveries, and that has significantly influenced their expectations of deliveries of every type. It’s not easy to get a 500-pound refrigerator into a second-floor walk-up, or across a covered bridge, or onto a ferry, but we do it every day. We are a digital-first company, launching the very first appliance website. We use technology to make shopping for appliances, managing your account, and the delivery process easier. According to Newsweek magazine, our website is the number one online destination for appliance shopping, and has more than 3,000,000 customers nationwide with more than 1,000,000 appliance product reviews. AjMadison.com has the most extensive spec database in the industry, and more than 50,000 appliance options.
The pandemic significantly impacted the home industry at large with supply chain delays, staff, and product shortages. The appliance segment is still impacted today by inventory shortages and delays. Investing in large capacity storage like our new 200,000-square-foot facility in Cranbury NJ makes it easy to hold more inventory. More importantly, across brands, AJ Madison is the only appliance retailer to offer an InStock Promise™ - super critical when you’re working on a time-sensitive project.
We eat, sleep, and breathe appliances, and that’s all we do. Our appliance experts, who have an average tenure of more than ten years with us, are trained continuously, and are available in person at one of our state-of-the-art showrooms or on your job site, by phone, or online. Visit our DC area showroom, 8500 Leesburg Pike, Tysons Corner, VA 22182. Online at AjMadison.com, by email at dcshowroom@ajmadison.com, or by phone 202-892-5000.
We’re now focusing on remodeling the whole north showroom, investing some of the money we’ve made during a really successful year. The design process is expected to take a good three-to-six months, with a similar time frame for the project installation
MODERNHB.COM50
JENNIFER GILMER KITCHEN & BATH
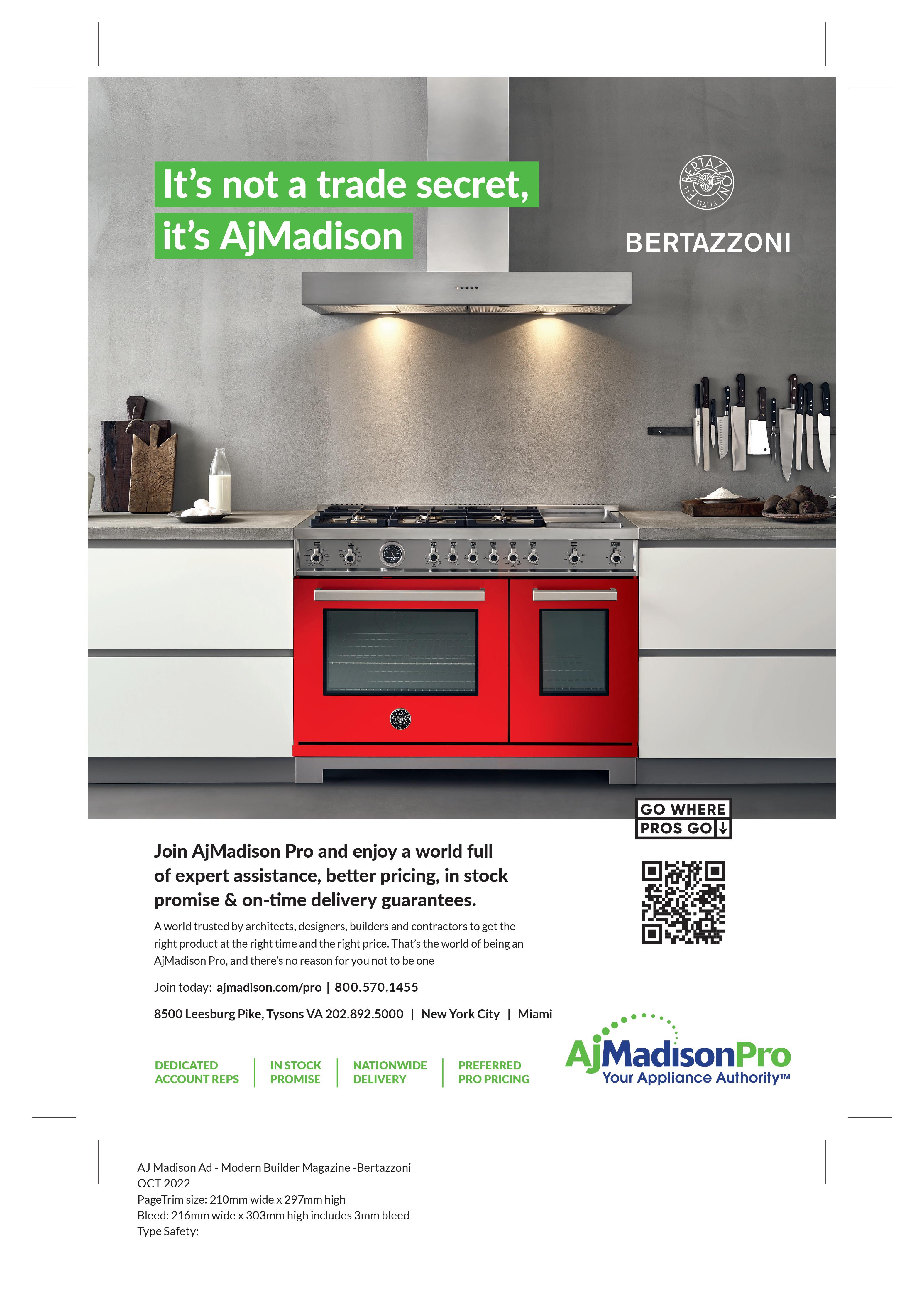
hampered by concerns around the need for social distancing and other unprecedented health and safety measures. Soon, however, operations picked back up. “We got really comfortable working via Zoom, and suddenly found ourselves in a ton of online meetings with clients,” Jennifer tells us. “To this day,
people are still working at home. Each designer has a floor day, where they’ll come in along with their design assistant.
“Because people were spending more time at home, they became more and more invested in wanting to improve their kitchen or their bathroom, and finally had
the time to start the process,” she continues.
“As a result, we were really busy, to the point where 2021 ended up being our best ever year, despite the challenges we began to experience with mounting delays in acquiring appliances and cabinetry. At one point, we had a line of cabinetry that wasn’t available
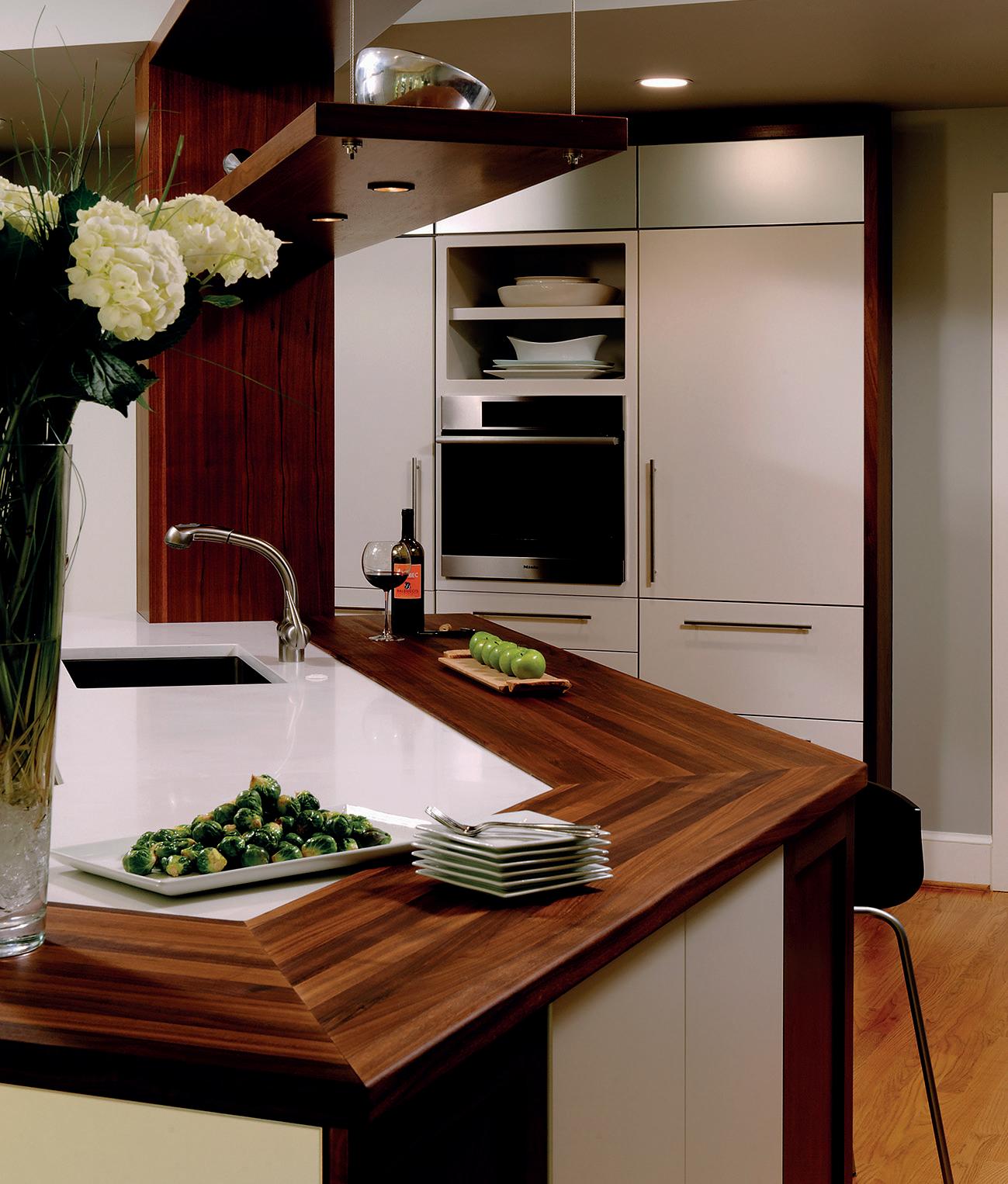
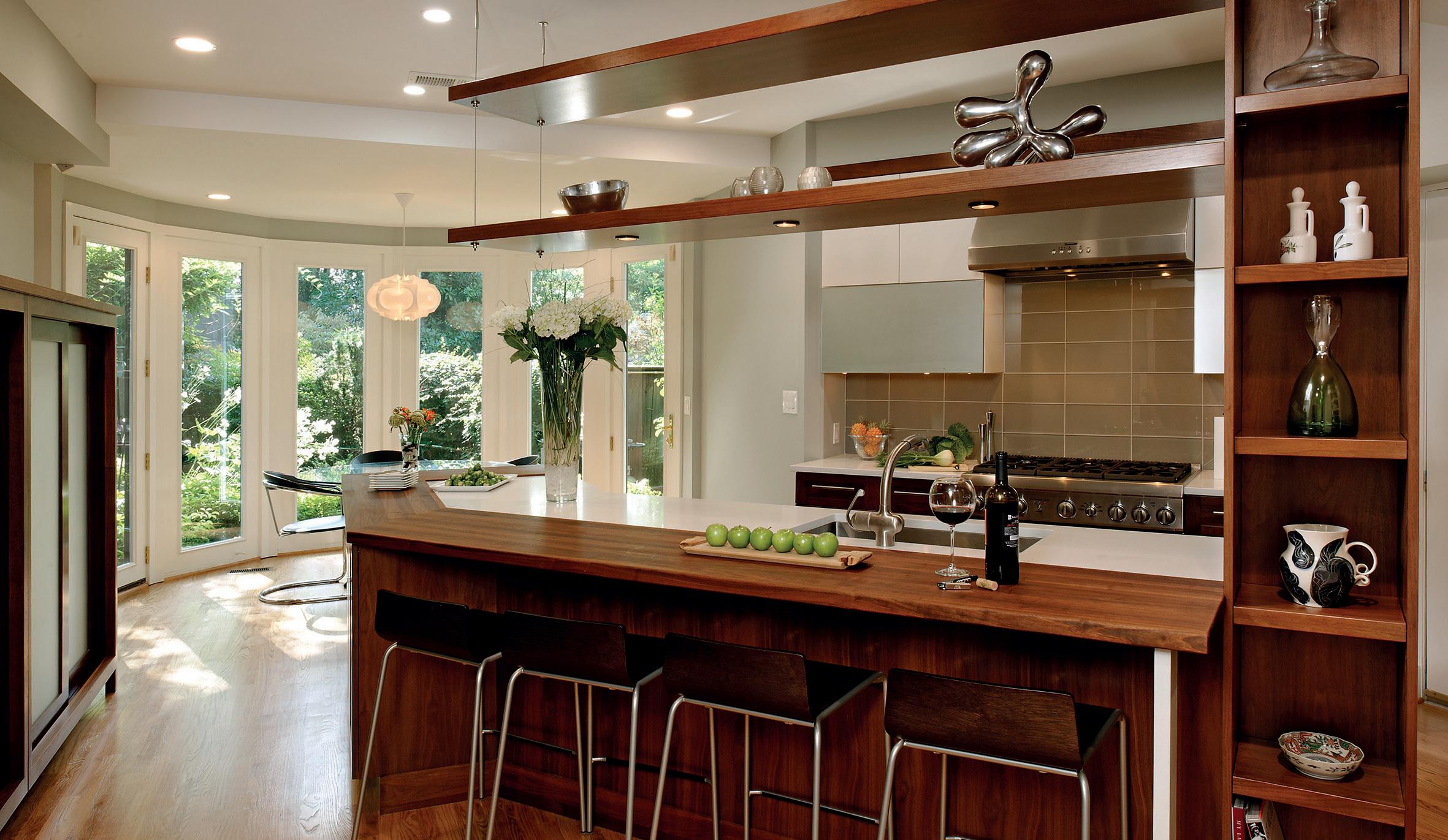
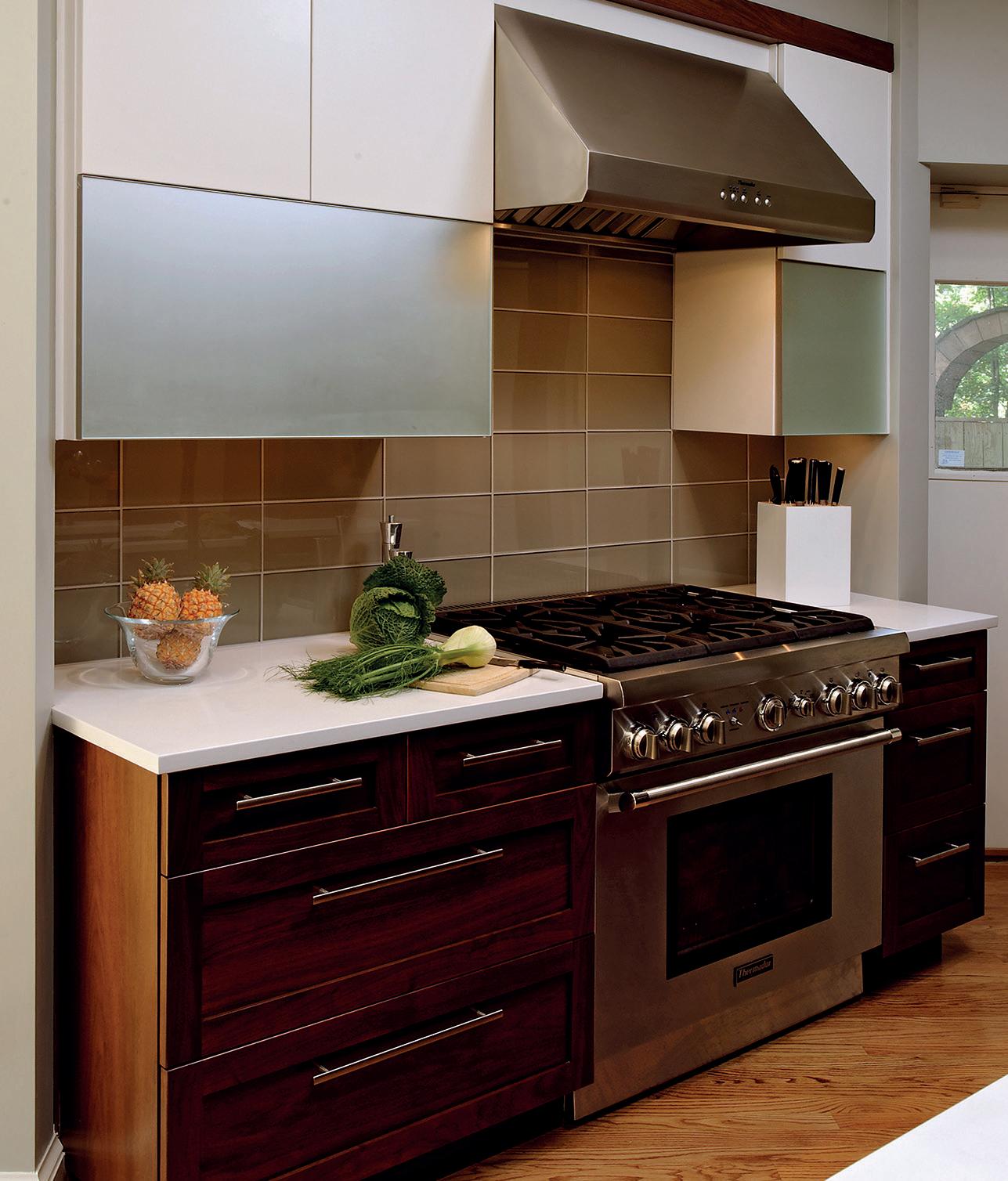
MODERNHB.COM52 JENNIFER GILMER KITCHEN & BATH
for a year. We also took the decision to begin referring customers to external appliance dealers, because they became too much of a distraction for little financial reward.”
Talent spotting
Among a number of ideas to manage the influx of new business, Jennifer toyed with the possibility of expanding her design team. She opted against it, however, realizing that the flow of business would most likely soon slow down to a more normal pace. Looking back, she believes it was a decision that she got right. “Our customers were getting impatient, and our design team became worried as the volume of work continued to pile up,” she reflects. “But if people were willing to wait up to a year for their appliances, I knew they’d wait for us to have time to give focus to their projects. At our first consultation, we would begin by “wow-ing” them, knowing that this would make them okay with having to wait to start their project. We’d then explain that we were inundated with work so they’d need to wait until we could focus on their projectand wait they did!
“The other risk that I very much wanted to avoid was hiring a new designer who, when our business eventually slowed, would be surplus to requirements,” she continues. “In all, I think it’s worked out well. As we go on, the issues around delays are beginning to fade, and products are becoming increasingly available. We were waiting 12 months for our cabinets, now we’re waiting four to six months, which is a welcome improvement!”
After a successful 25 years at the helm, Jennifer is now turning her mind to the next chapter, and the future of the business in the decades ahead. She believes the key to this is a continued focus on talent recruitment. “It takes a good five years for people to progress
from junior to fully-fledged designer,” she points out. “Accordingly, you have to get them trained early. Over the next three-to-five years, I need to make sure we have enough staff to continue operating our three showrooms.
“We’re now focusing on remodeling the whole north showroom, investing some of the money we’ve made during a really successful year,” Jennifer goes on. “The design process is expected to take a good threeto-six months, with a similar time frame for
the project installation. We’ll also continue to work on our social media marketing, trying to bring a fresh approach to a new generation of customers.” F
Jennifer Gilmer Kitchen & Bath www.gilmerkitchens.com Services: Kitchen and bath design
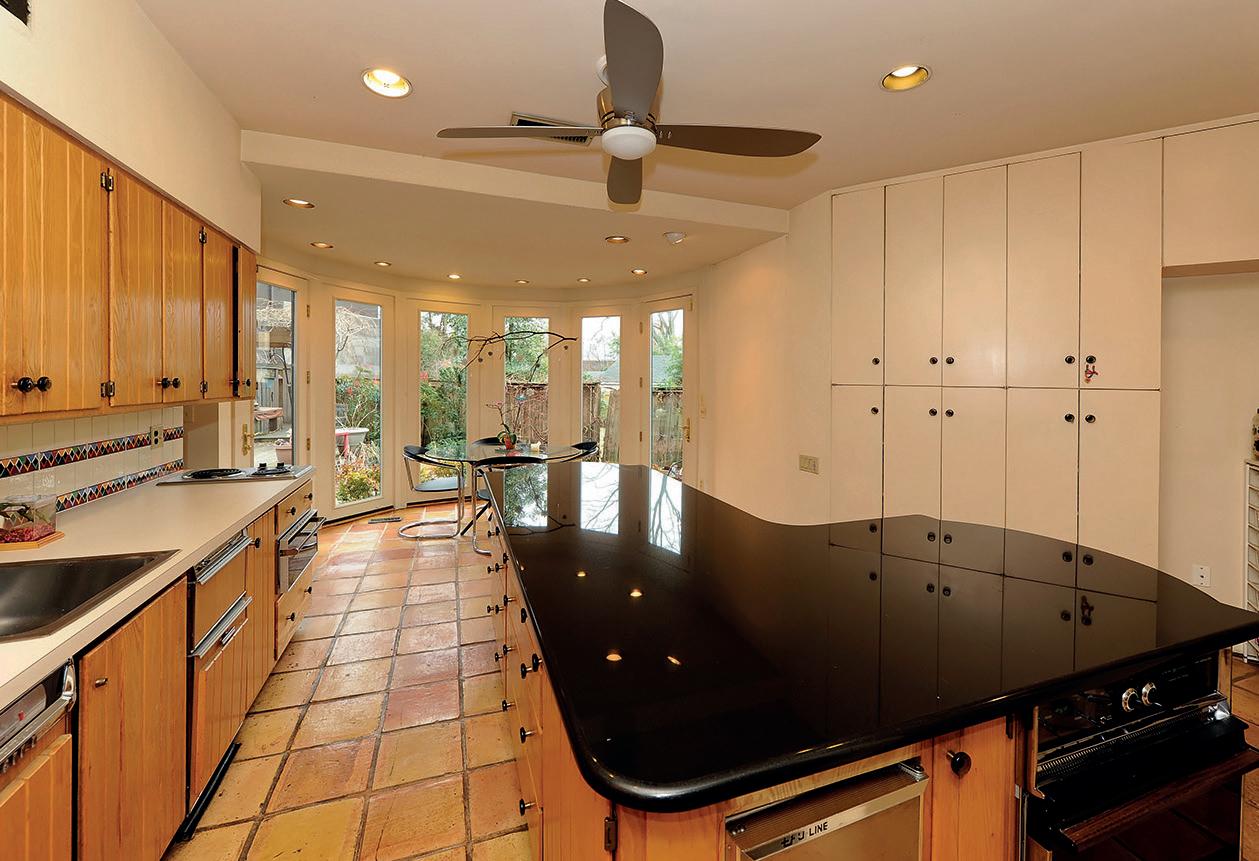
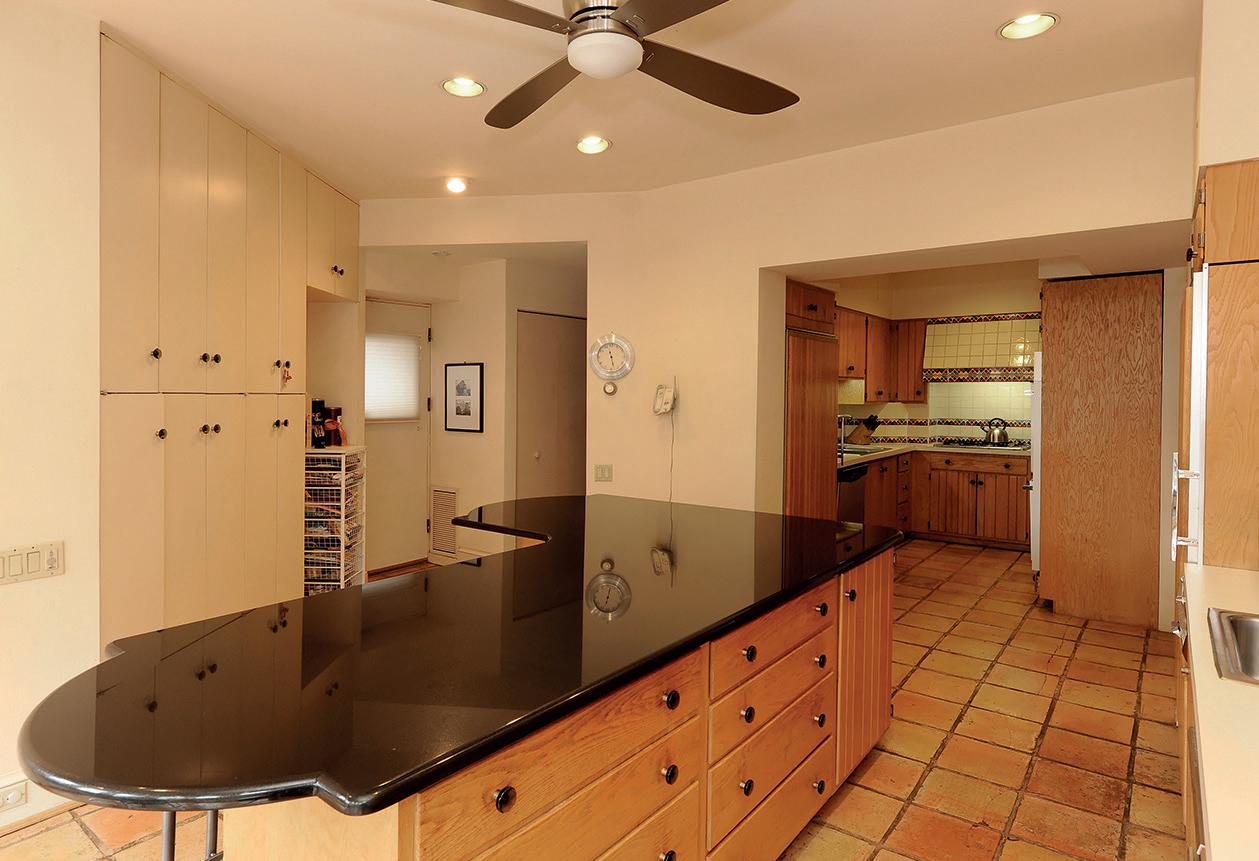
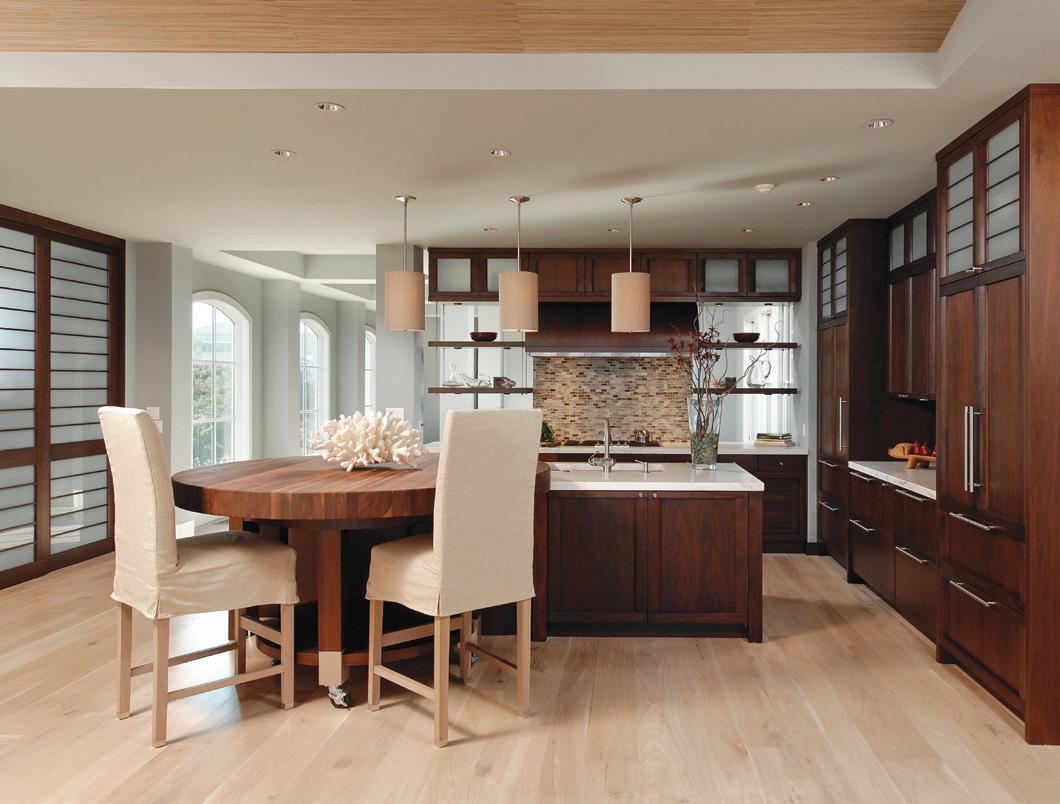
MODERNHB.COM 53
Buildings that last a lifetime
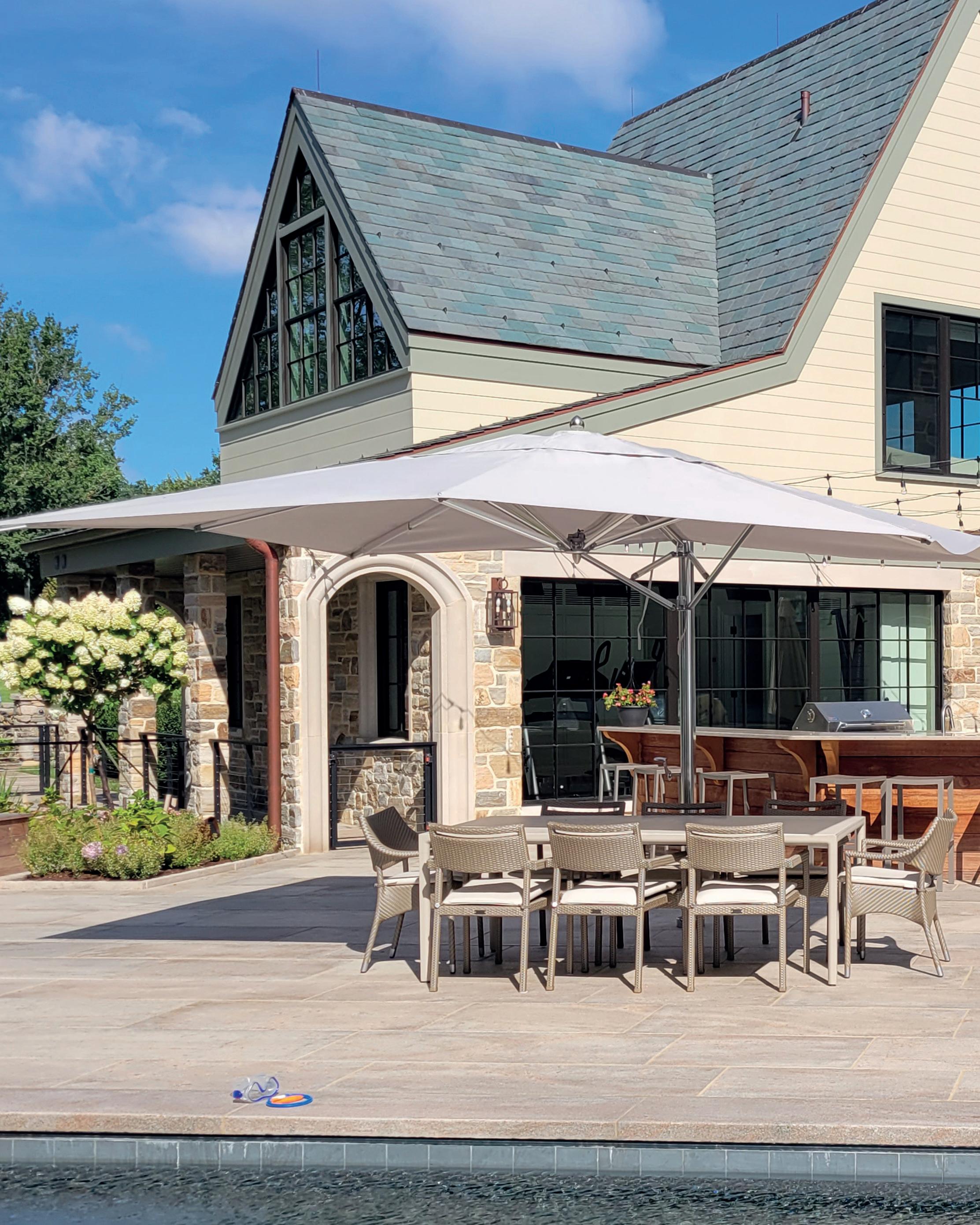
MODERNHB.COM54
KIRBY PERKINS
In the cat-and-mouse construction game, companies need strong differentiators to set themselves apart –this Rhode Island-based firm might just have the answer

MODERNHB.COM 55
Kirby Perkins Construction (Kirby Perkins) was founded by two men: Jerry Kirby and Tom Perkins. The former began working in the trade during the summers of his youth, restoring historic houses in Newport when he had some free time. Though construction and creating beauty with materials like brick and timber was important to Jerry, he had other things occupying his time. For instance, after restoring Captain Samuel Sears’ home in Cape Cod, MA, he moved to California and built ‘Eagle.’
‘Eagle’ was not a house, but rather a 12-meter sailboat that Jerry planned to compete with in the 1987 America’s Cup. As a professional sailor, though, Jerry was determined to apply the rigor and discipline of his sport to the construction trade. Therefore, following the competition, he partnered up with his brother-in-law, Tom Perkins, in 1995 to launch the company we know today: Kirby Perkins.
With an initial eight employees, the company slowly began to grow. Fast forward to today, and Kirby Perkins now employs around 130 people and several subcontractors for the carpentry and labor side of the business.
As for the services carried out by that impressive team, the list is extensive: from historic renovations and furniture repairs to custom home construction and interior design – the company, it seems, always has the customer covered.
“We frame, finish, paint, and conduct some of our own structural steel erection to a certain extent,” begins Tom. “We also have our own mill shop that makes windows, doors, cabinets, and moldings, supplying most of the case work to the jobs that we perform.
As a company, that range of services – as well as the people we have carrying them out –really helps us to stand out from competitors.
In fact, most contractors today subcontract a lot of work and therefore have far fewer
employees than we do. However, we carry out work ourselves with our own people because that means we can control both quality and scheduling.
“Most of our subcontractors, for instance, have been with us for more than two decades and are probably the best in the business,” he goes on. “We do not shop around very much. Instead, we simply hire the best to do the best job. We are very hands on with our clients. Jerry and I are both involved in each project, and we have a high-quality team of project managers who can take on any job and run with it as if it were their own. That is really important for us, and the clients agree. They get the best customer service, and we guarantee our workmanship for the life of the building.”
Combining the old with the new
More than 30 years after Jerry and Tom decided to launch the company that bears their names, at least 500 projects have been completed and the construction firm has gone on to restore some of the country’s most significant buildings.
On that topic, Tom breaks down the various obstacles involved with historic renovations.
“To begin with, the biggest challenge is saving as much as you can of the original fabric of the building,” he explains. “A lot of the time, people will look at something and assume that it just cannot be saved. Instead of repairing the object or part of the building in question, they will throw it out and make a new one. Whereas, with the right talent and knowledge of how things were put together in the past, you really can salvage those small parts of history.
“Our painters are very well versed in restoring original finishes,” Tom continues.

“They understand that, back in the 1880s, homes in the area of Newport were actually glazed with varnishes in a similar way to horse carriages. Knowing these details means our team is incredibly good at recreating the original look of buildings and blending that into what has remained over time. Coupled with craftmanship, a deep knowledge of the construction trade and the history of each building we work on really gives us a leg up on the competition.”
As evidence of that, for its ‘Midcliff’ project, Kirby Perkins recently won the Doris Duke Historic Preservation Award, which
MODERNHB.COM56 KIRBY PERKINS
encourages excellence in historic preservation within Newport and across Aquidneck Island. The award recognizes exemplary preservation projects and acknowledges individuals or companies that have carried out important contributions to the preservation of the local built environment. The ‘Midcliff’ project saw
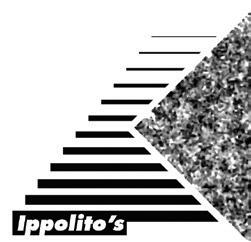
the company restore a Queen Anne Victorianstyle home by utilizing historic photographs from the Newport Historical Society and the Newport Preservation Society to emulate the original moldings of the building.
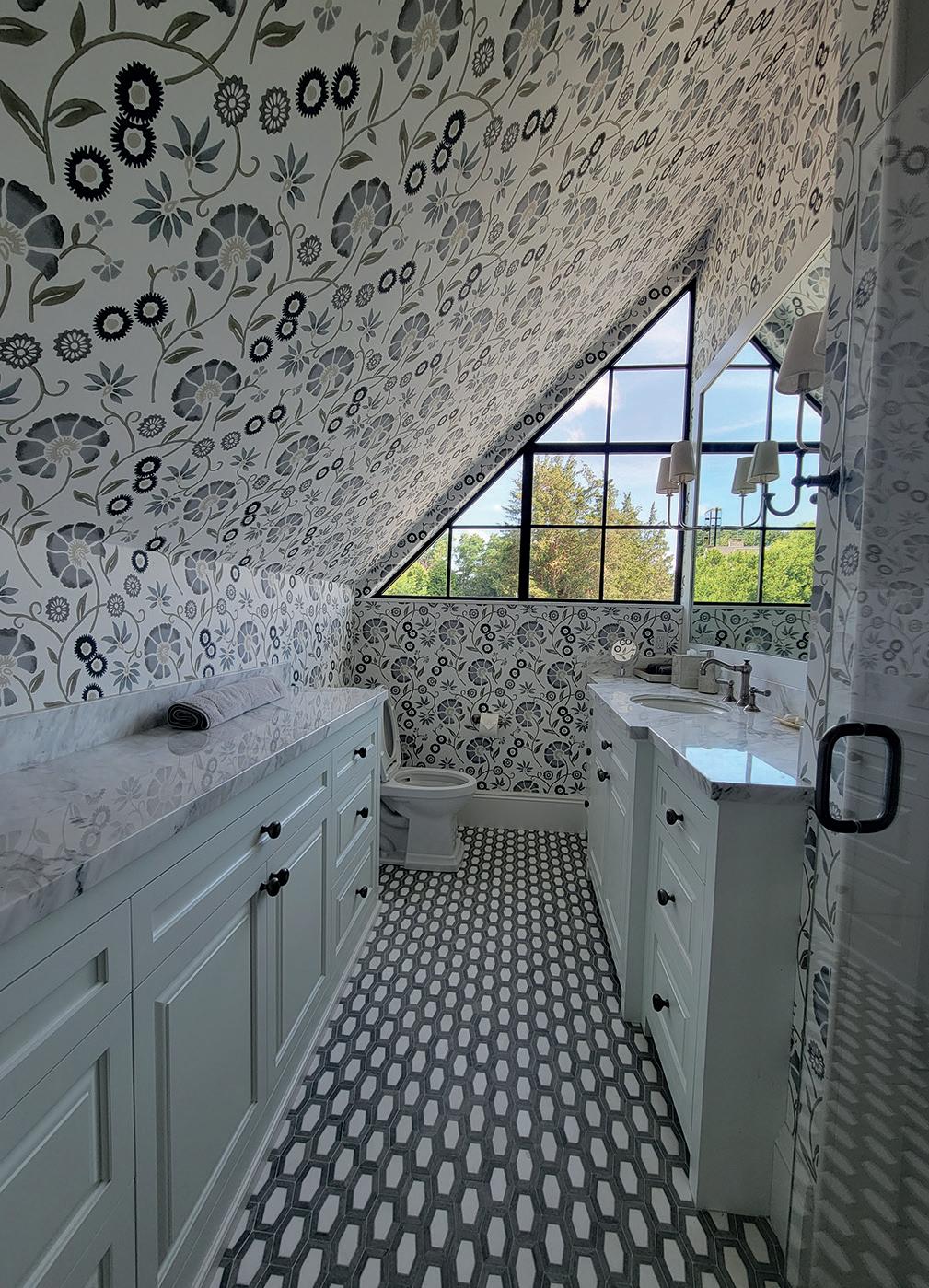
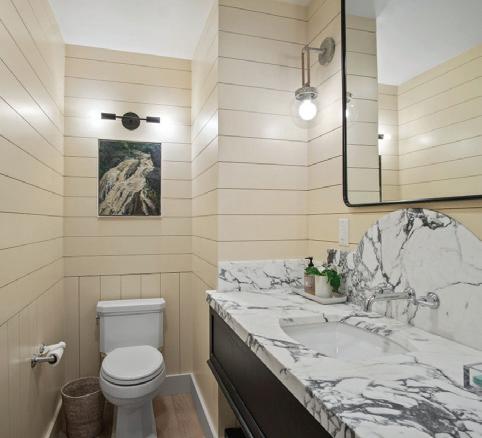
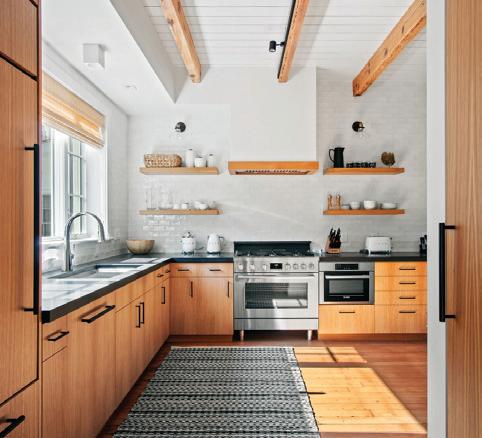
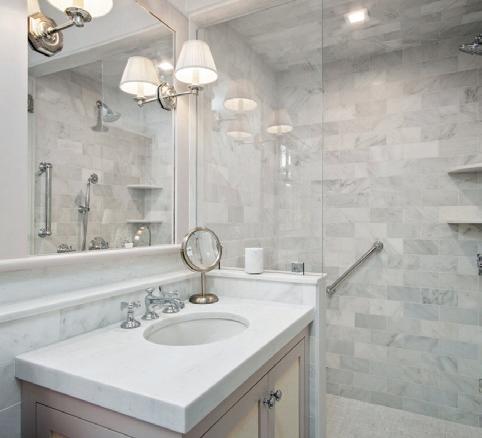
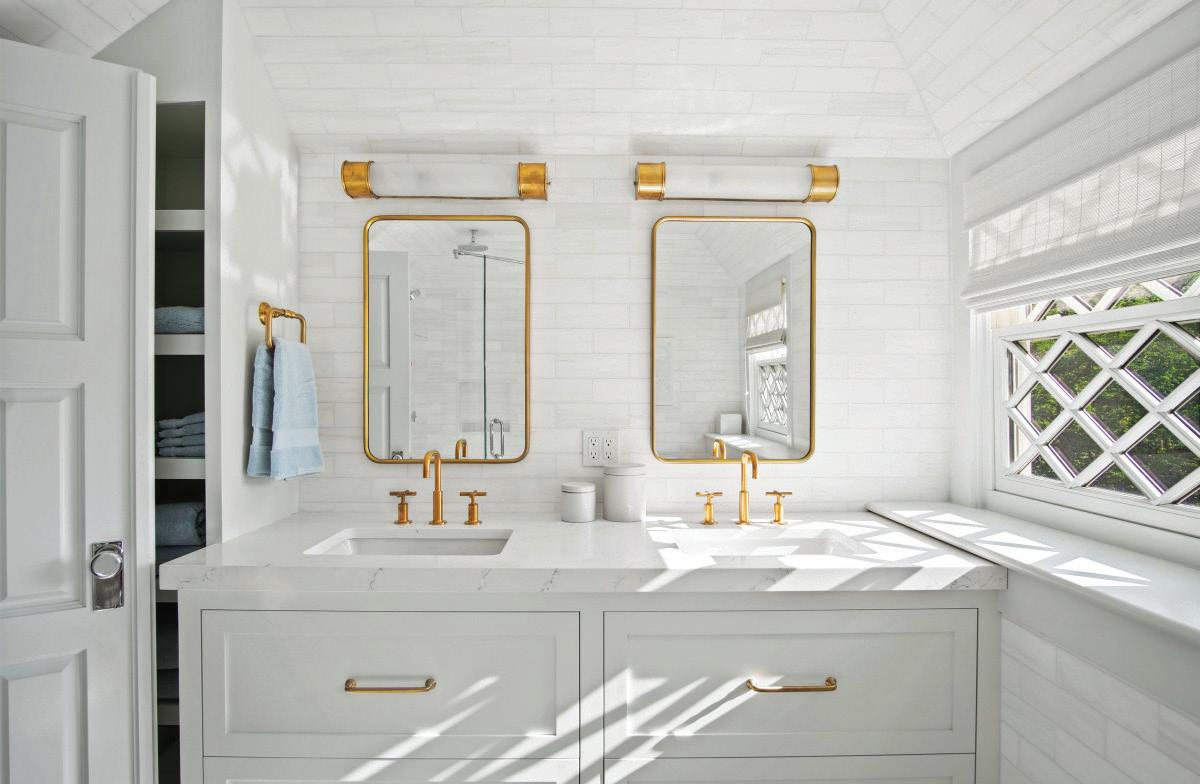
However, as previously mentioned, Kirby Perkins also specializes in contemporary

custom home building. Talking us through one recent example is Project Manager Maxx Heerlein: “We began construction on what we call the ‘Bristol Harbor Project’ in 2019, which is a new 17,000-square-foot custom home located in Rhode Island. Architecturally, it is unlike any other building around; the combination of ULTIMATE DESIGN

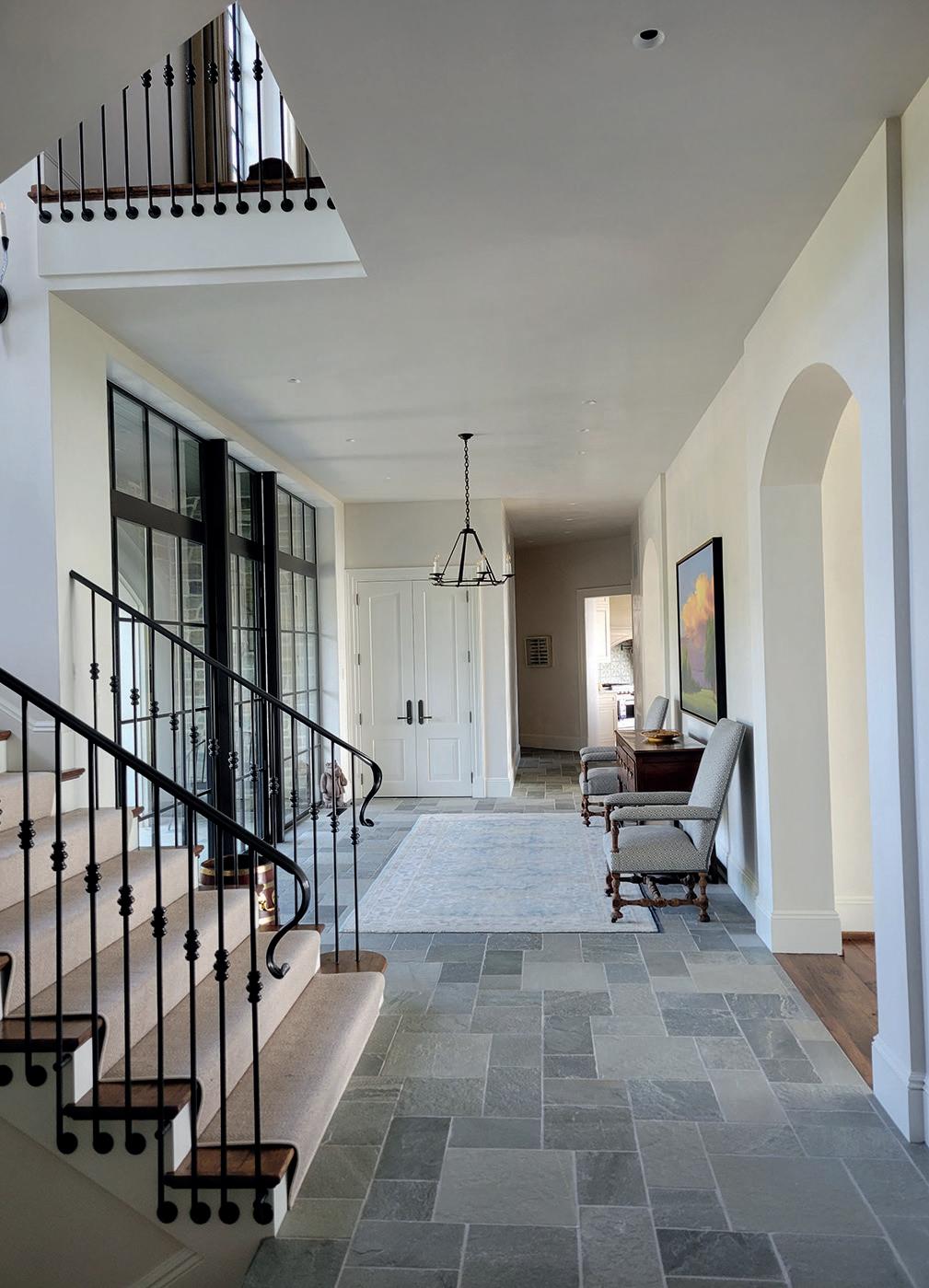

MODERNHB.COM 57 THE
stone and veneer siding, plus slate roof and metal windows, makes it look truly unique.
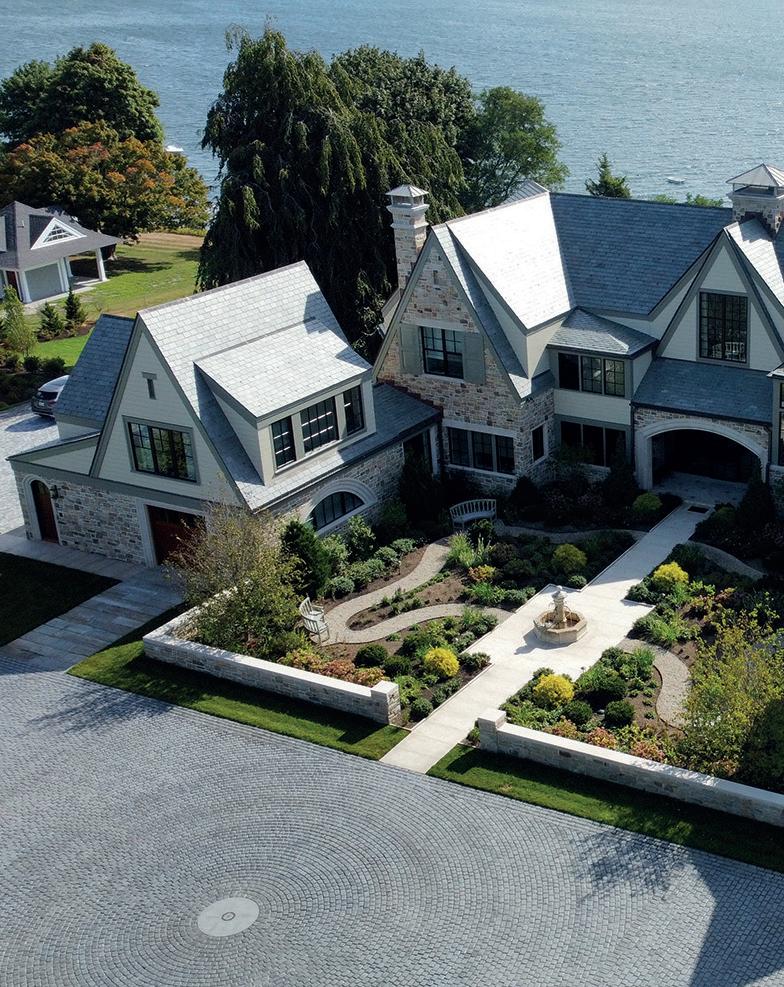
A legacy project
“We did not use any materials on the building that can rot or degrade,” he goes on. “Therefore, we often refer to it as the ‘1000-Year House.’ In partnership with the architects, we created a building that is going to be super low maintenance. That
was really important for the client; though a mansion is a beautiful thing, it can be a real burden in terms of constant upkeep. The house is going to stand the test of time and require very minimal exterior or interior support in the future since we built it with the highest available means of technology and building science, including vapor barrier wall construction and insulation. It is a true legacy project that can be handed down for
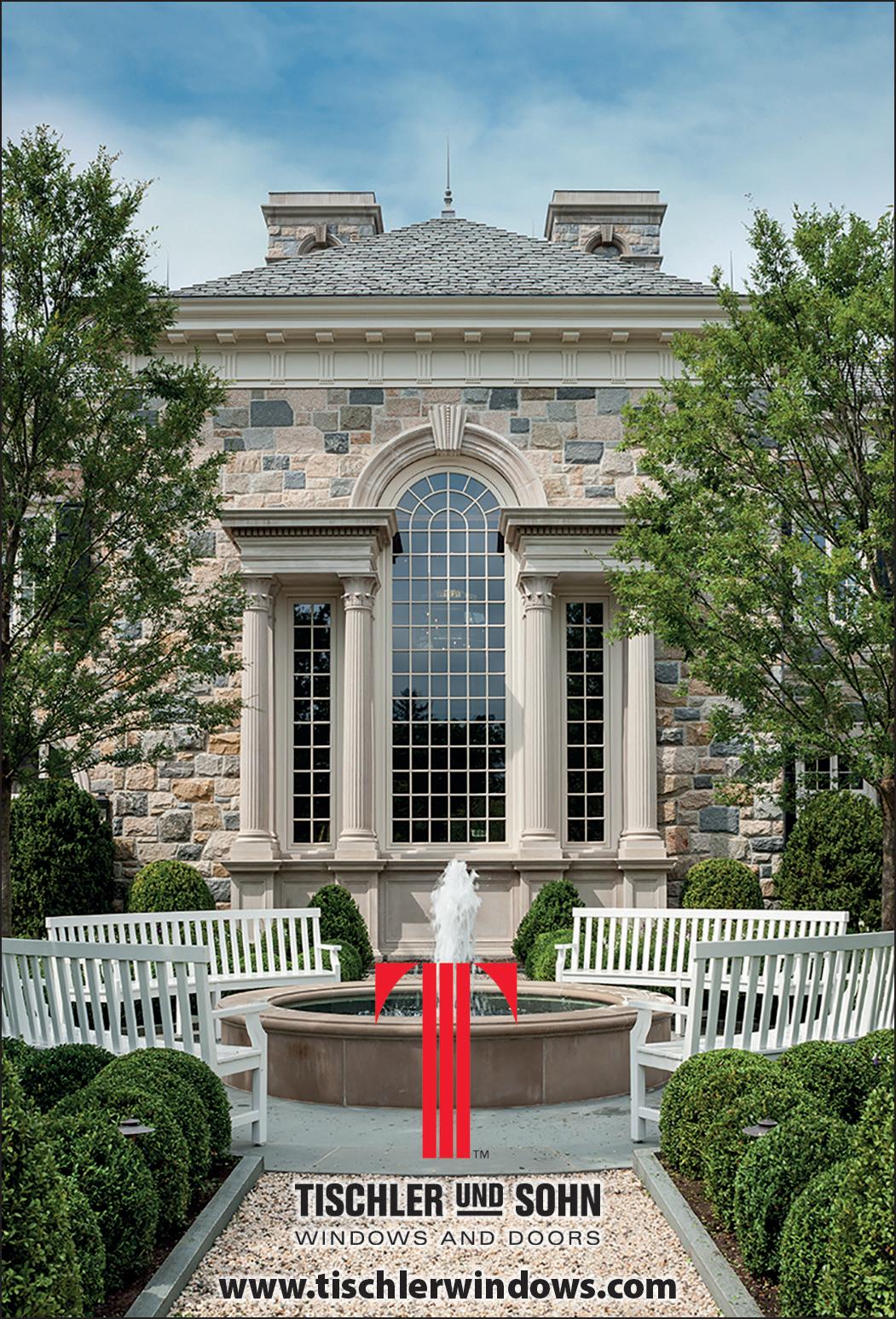
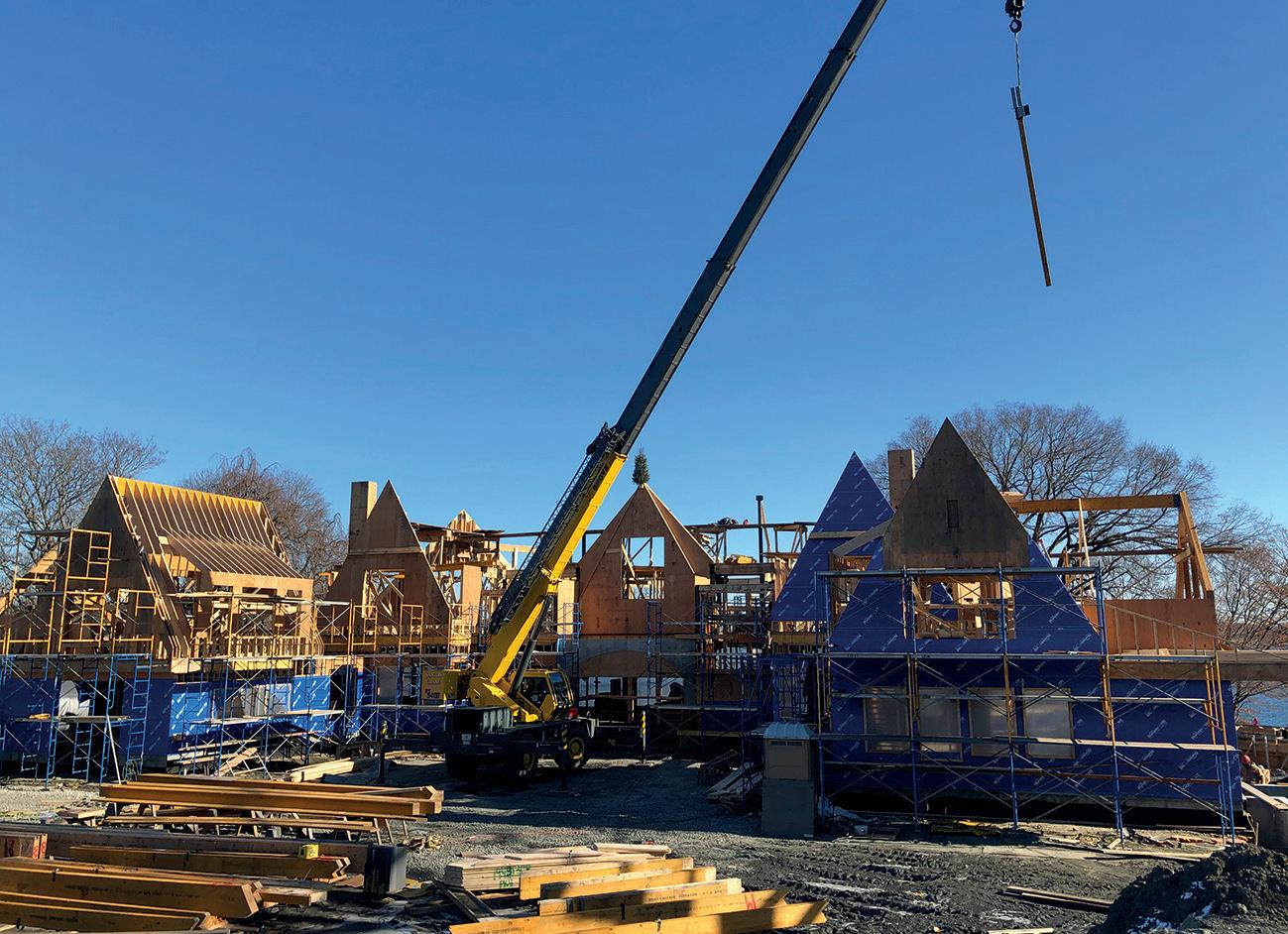
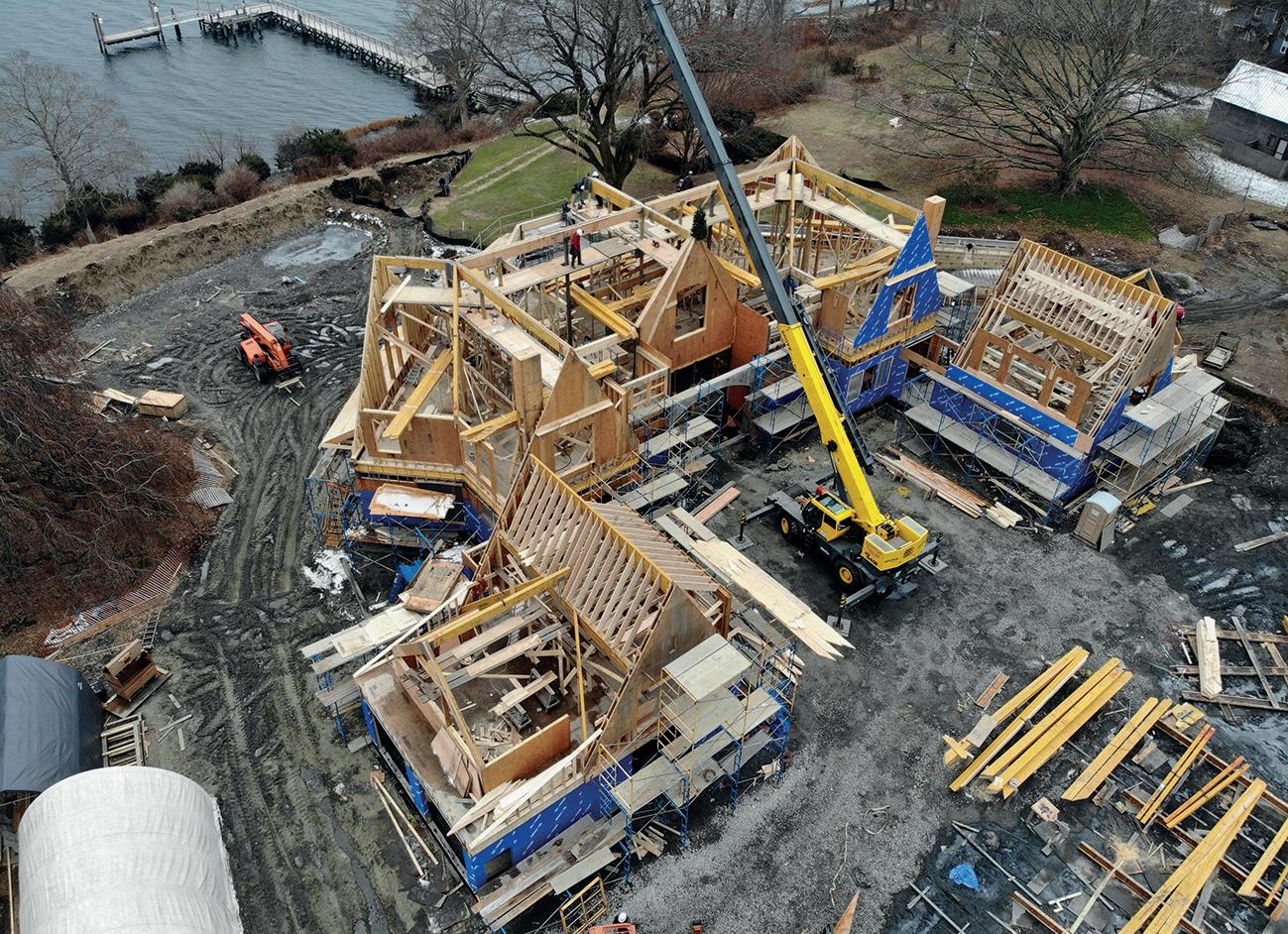
generations – and we are proud to have been a part of it.
“We joined at the pre-construction stage while the architect was still designing the home,” Maxx adds. “As a result, we could influence the drawings in order to help the construction timeline as far as practices and means of structure are concerned. In turn, the project ran a little smoother once construction began. So, from the beginning we had a really good idea of what exactly we wanted to do for the client. Ultimately, we want to create the best possible product, so we did have an aggressive schedule to meet – and we met it. The structure of the home was completed in just 22 months, and the clients moved in from the beginning of construction. In the last year, we finished the landscaping and hardscaping; it was a major feat, and everyone gave it their all.”
MODERNHB.COM58 KIRBY PERKINS
For Tom, that final point is essential. He quickly picks up on why people underscore every award and success story that the company has garnered. “People are everything at Kirby Perkins,” he reflects. “Over the years, we have had a number of father-and-son teams, and some of those fathers’ fathers also worked as carpenters in the New England area; it really has a wealth of talent in the trades. I would say it is probably the last large area of the US that still has some skilled plasterers! Saying that, the copper work here is also outstanding; we are truly lucky that so many expert craftspeople are nearby and want to work with us. Therefore, we always treat them as best we can.
“Our employees show pride in their work, and they value the platform we give them to show it off,” he concludes. “For instance, when we are going through a house from the
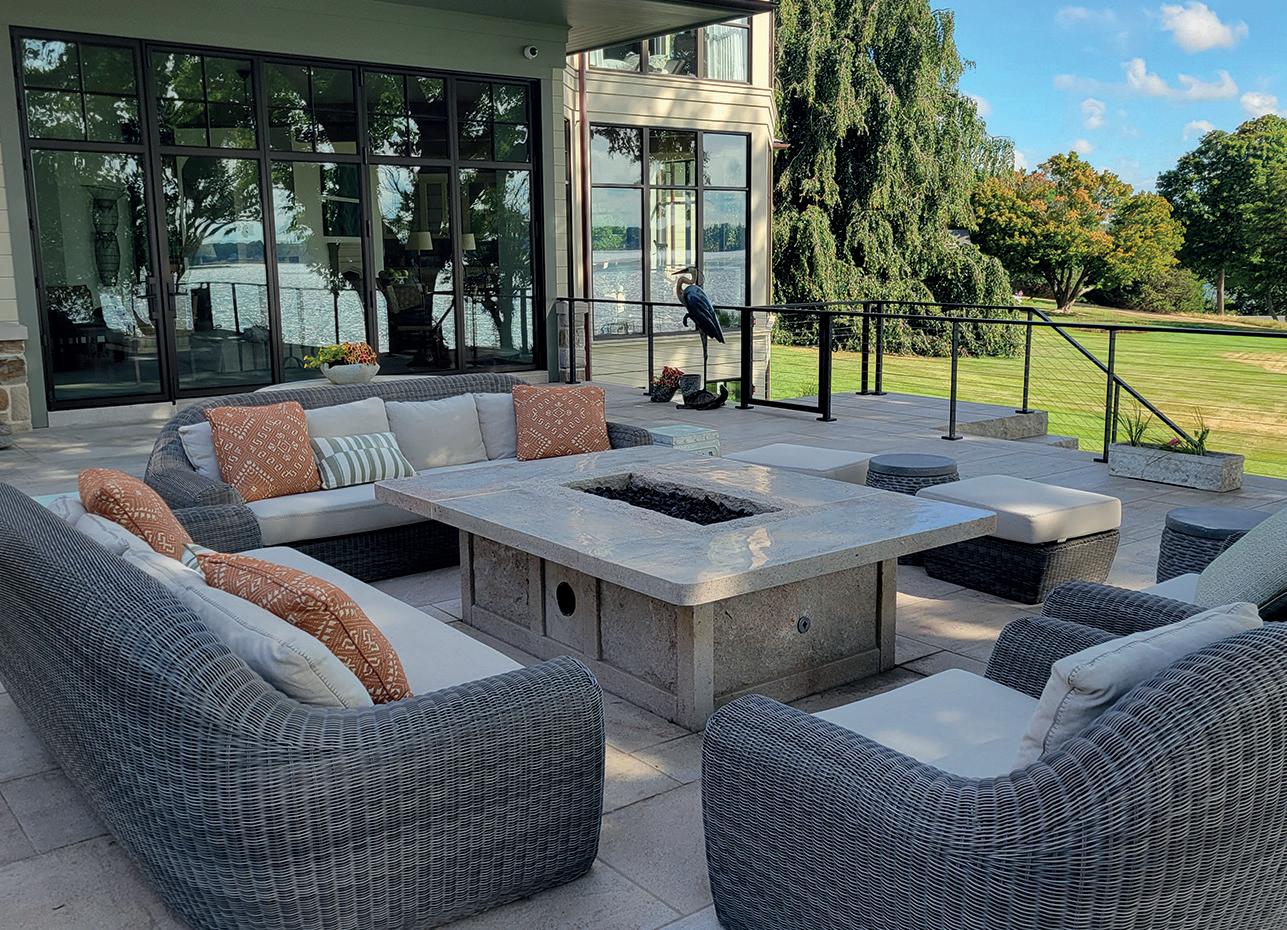
1880s, you can see somebody – an expert tradesperson from the 19th century – has written their name and the date they worked on the house under, say, the beautiful interior staircase. Carpenters at Kirby Perkins do the same. One day – maybe 100 years from now – someone else will find it and admire the work our team carried out. At the end of the day, that is what it is all about: working on buildings that last a lifetime.” F
Kirby Perkins www.kirbyperkins.com
Services: Construction company and custom home builder
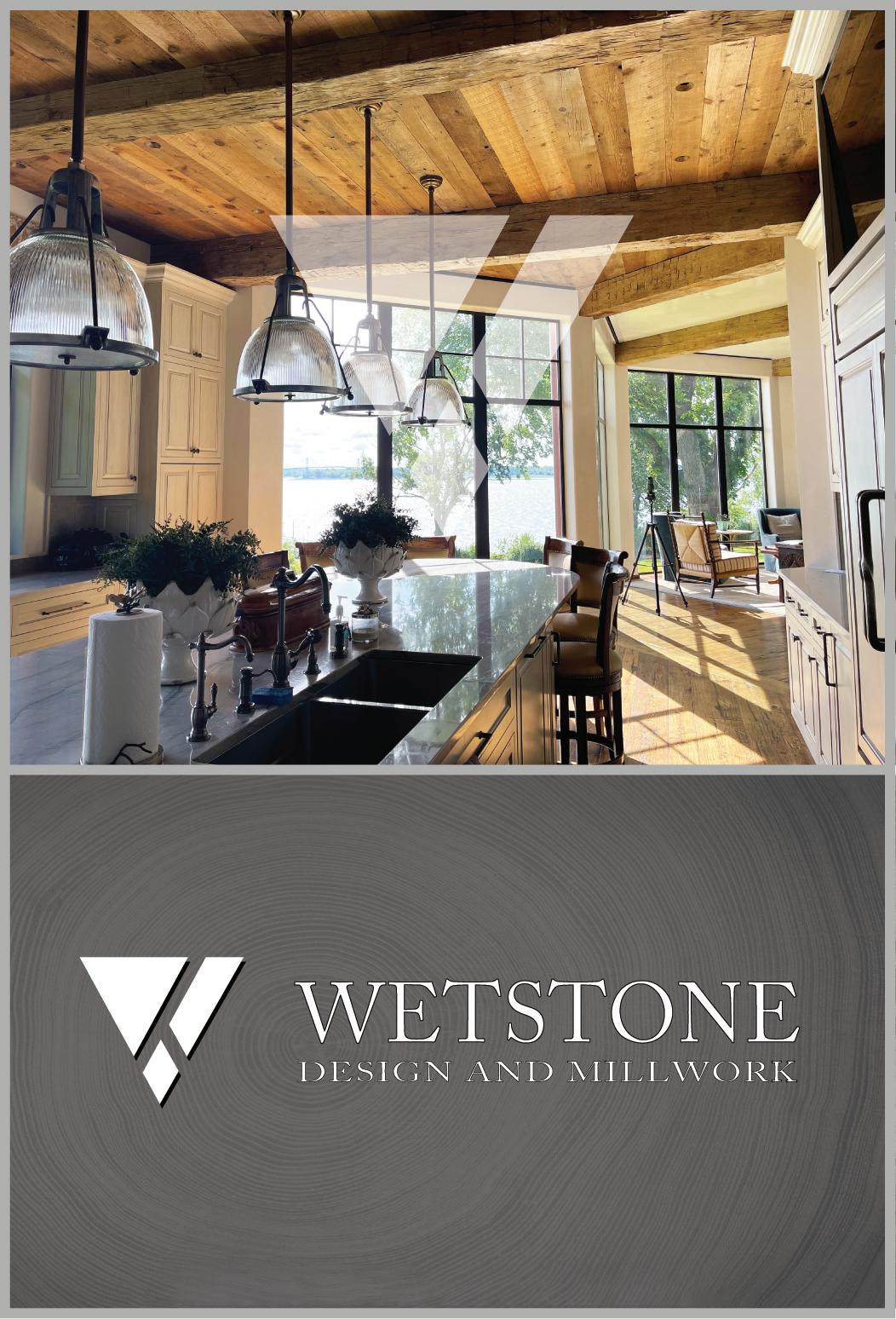

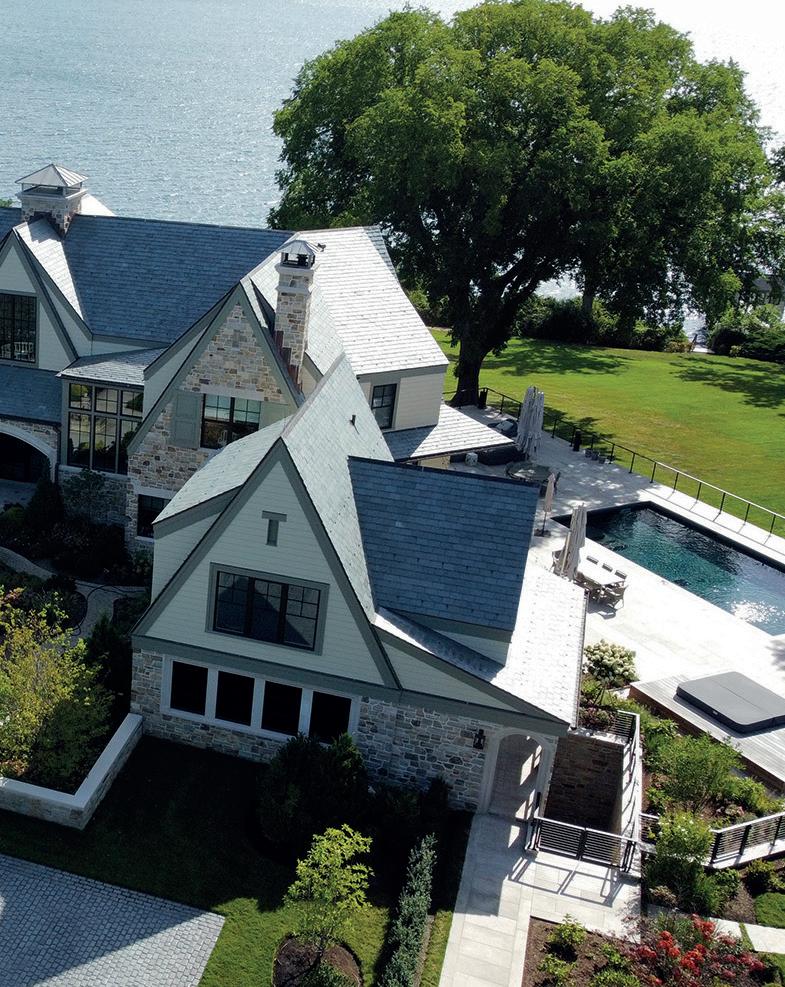
MODERNHB.COM 59
Creating tangible value
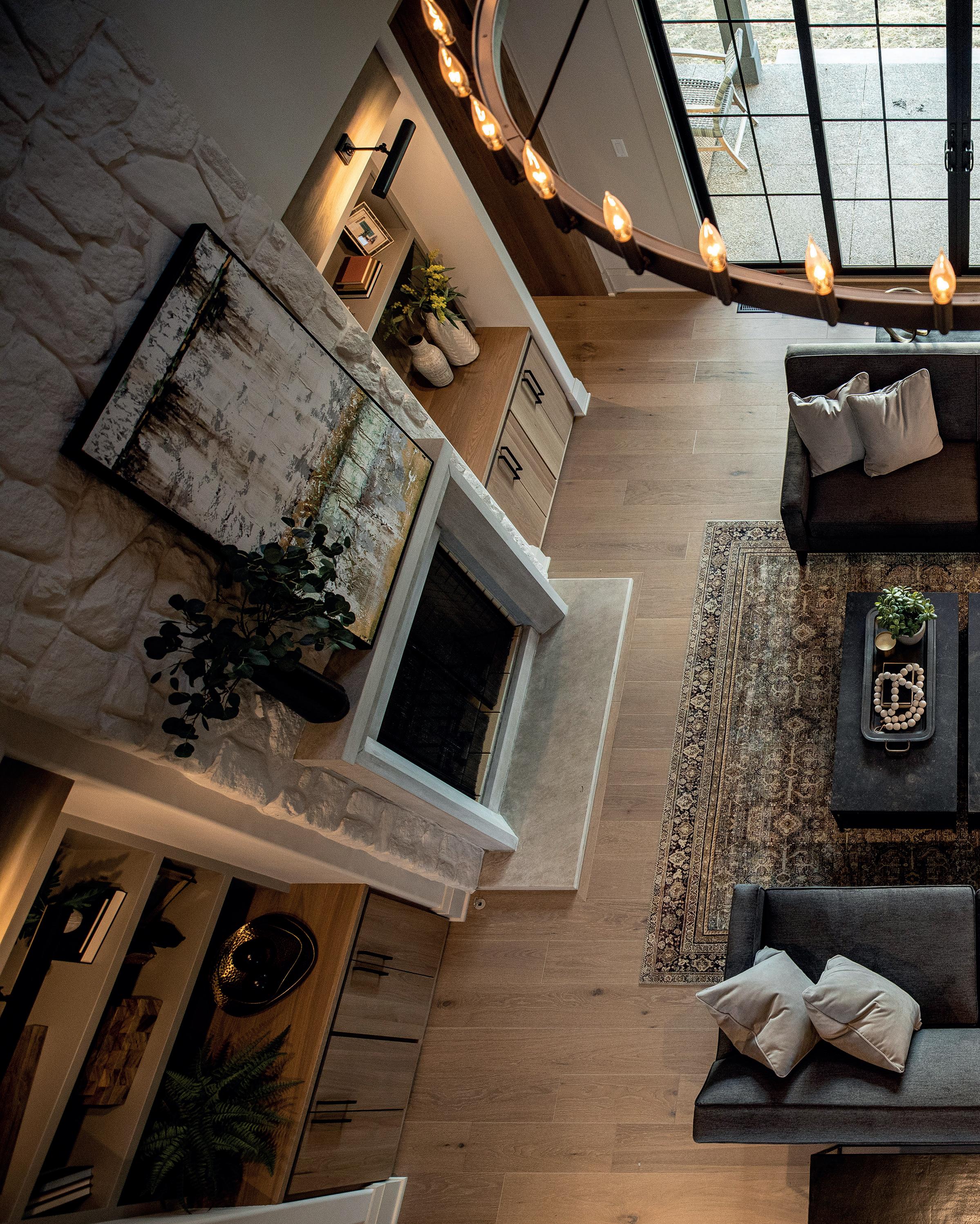
MODERNHB.COM60
OLD WORLD CUSTOM HOMES
Established in 2009, Old World Custom Homes (Old World) has mainly operated out of North Canton to serve the northeastern Ohio region; however, recently, it has blazed new trails in the Columbus market. Talking through that expansion and business transition with Modern Home Builders, Old World is keen to offer an insight into the inner workings and methodology of its truly unique operation.
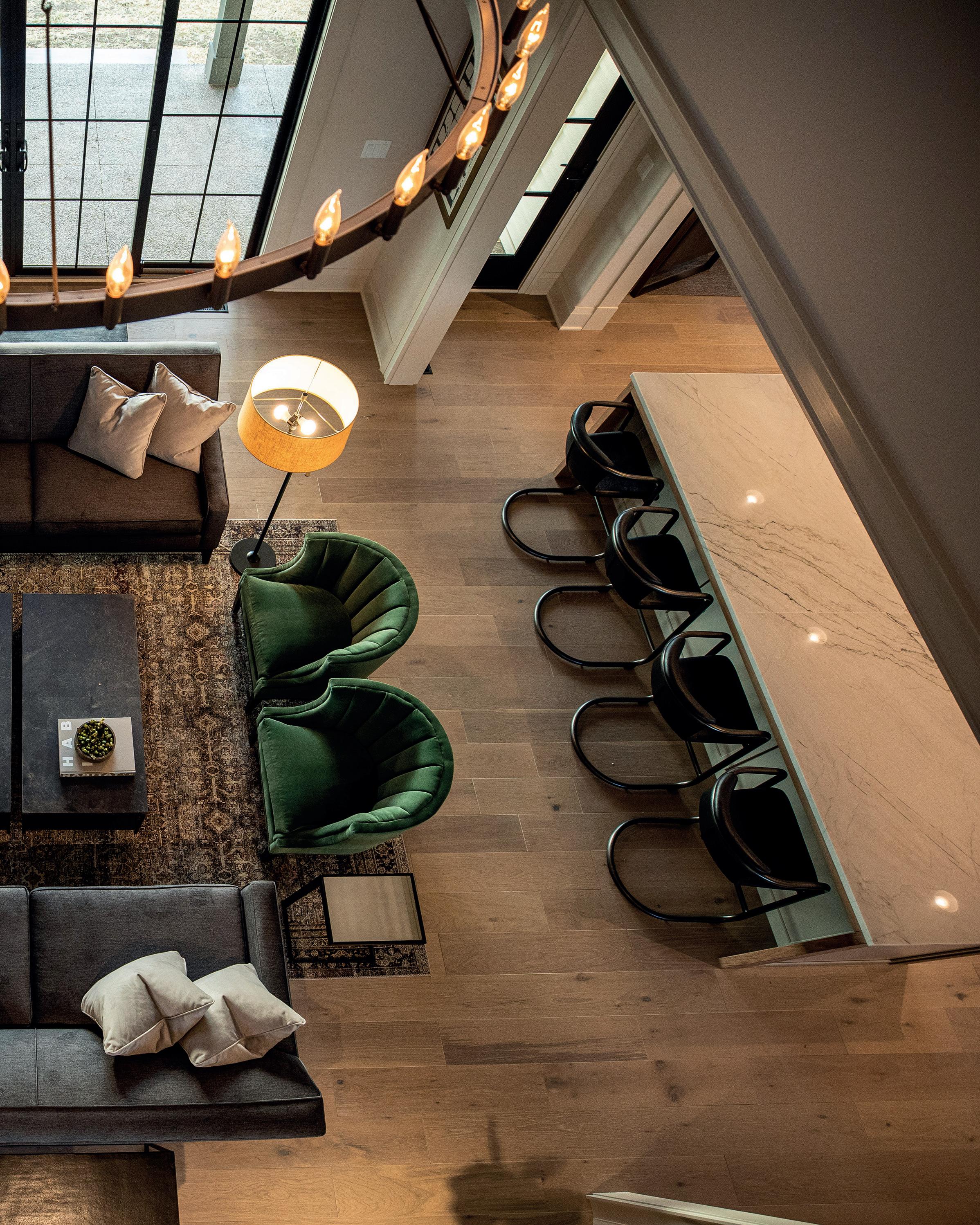
Following a recent expansion, Old World Custom Homes is putting creativity and a passion for people first to set itself apart from the competition
MODERNHB.COM 61
“We are exceedingly fortunate,” begins Jim Yezbak, Partner at Old World. “Expanding to a different location or region is always scary, particularly given what we’ve gone through over the past few years, but when you have the right people in place, it makes the risk of expansion much more palatable. Our executive team down here (Kevin and April) shares the same passion for providing an
unparalleled experience to our customers.”
“We have a strong backlog of work now in Columbus, which is really encouraging,” he adds. “We offer a true custom build process. Everything we do is bespoke and designed inhouse. April leads the charge on designing a beautiful floorplan while our interior designers help ensure a client’s vision for that design becomes a reality. It really allows people to
take ownership of their entire home. Going through the design process is very scary for people, but our experience and creativity allow us to be that guiding hand that makes the process so much more approachable.”
A custom approach
Modern, European, farmhouse, and traditional – Old World tailors its approach to the individual and their own needs. From custom architectural plans to handmade Amish cabinets, Old World’s team and their skill sets mean customers can rest assured throughout what may otherwise be a fairly daunting process.

However, it is no secret that there are many home builders operating across Ohio. It is also no secret that many of those home builders create quality houses. So what sets Old World apart?
“To a certain degree, our custom approach to each and every client sets us apart from the competition,” answers April Small,
The fun thing about being a custom home builder is that we do not just offer three lighting fixtures and four flooring samples.
Instead, we visit a flooring store and work with the client to find what they want – we always look to add value. People are going to love it and live in it – hopefully forever HOMES
MODERNHB.COM62
OLD WORLD CUSTOM
Architectural Designer at Old World. “Each client that comes to us has a different set of needs and wants, and taking that consultative approach uniquely allows me to align that with any budgetary restrictions. It’s all about setting our clients up for success throughout the process.”
“We could just hand over some plans, move a couple of walls around, and call it a day,” she says. “But we do not do that. We want to take our clients through that design and build process, help them to understand how different volumes of spaces interact with other aspects of their design, what the intention is of those spaces and to ensure we capture how they envision living their lives in those spaces.”
Kevin English, who serves as Division Manager at Old World, is quick to point towards a useful analogy to better understand the business and its outlook.
“Think of it like this: we start each meeting with a blank sheet of paper,” he reflects. “We do not say, ‘Here is our plan, we like to make
it easy so we have picked everything out for you.’ Instead, our role is to hear what people want – not to tell them. For me, that is our biggest differentiator; we strive to capture what people find value in and work on that.
“Everybody attaches value to different rooms in a house,” Kevin continues. “It enables them to create value in their own lives. As a result, we do some really creative things to acknowledge and capture that – not just because we are creative people, but because we work in this way to better understand the client. That is what people point to first in their feedback.
“I cannot tell you how many times we have had an initial consultation and heard the client sigh with relief when they realize that we are here to listen. It is a big part of how we differentiate ourselves in northeast Ohio, but even more so now in Columbus. There is nobody approaching the process like us, and I think that is what helps us to truly stand out,” he adds.
While the team at Old World can clearly define what makes the company stand out, they pause to think as we ask about projects that are particularly memorable.
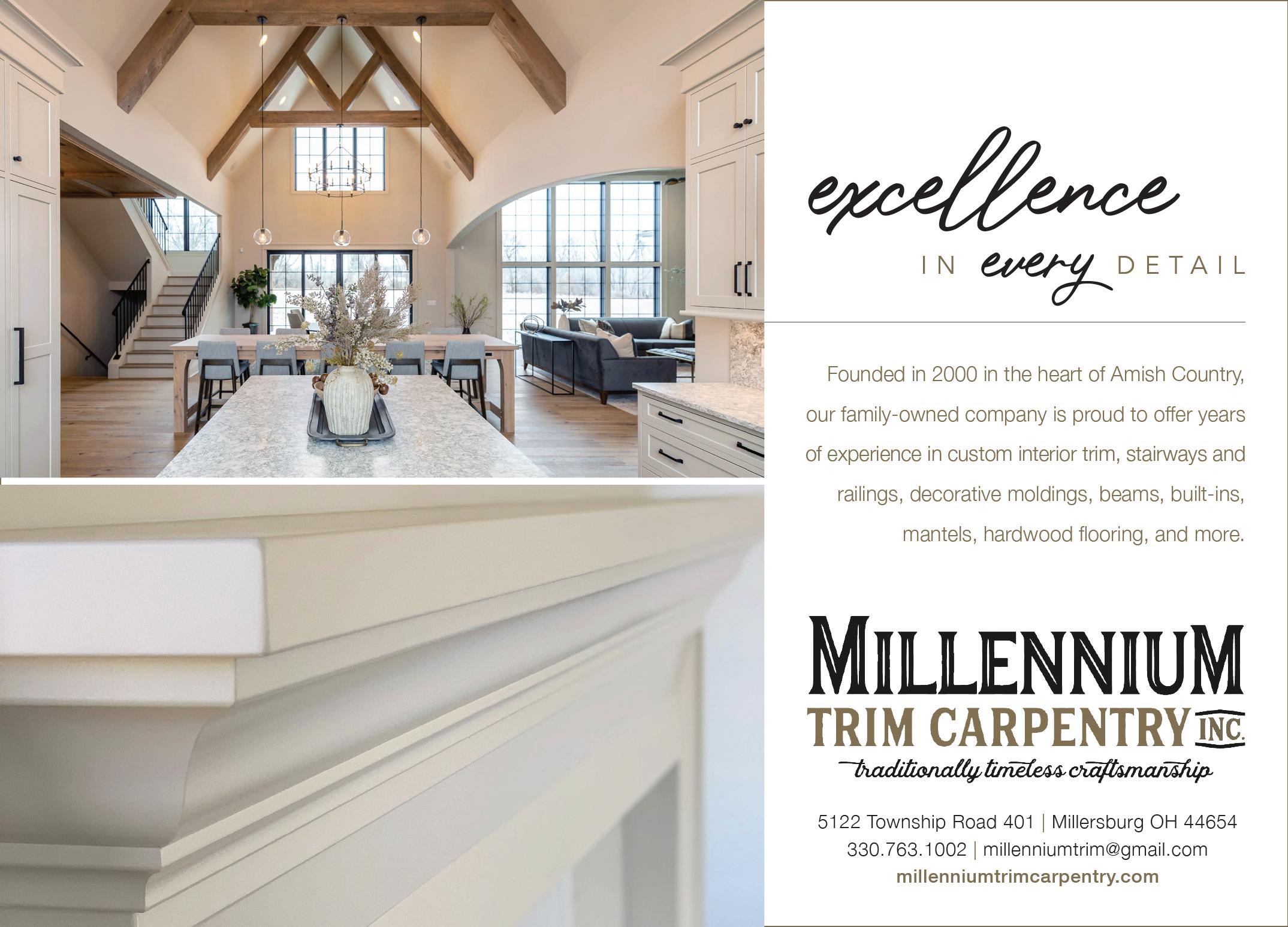
“Too many stand out!” laughs Jim. “Each project, at any scale, brings its own uniqueness. The budget-conscious client is just as fun and challenging as the high-end client that wants to build a huge home and allows us to really pull out all the stops. Everything has its own little niche. I think, honestly, every single project has some small detail or feature that we try and include just for the client.
A bright future
As Jim goes on to explain, the plaudits for that must be given to April. “Each home is a mosaic that she personally puts together, layering the details so that those who have a deserving eye can appreciate it even more,” he reveals. “It is not for everybody. But we want to make sure that we are not just
MODERNHB.COM 63
operating like a cookie cutter and doing the same thing over and over.
“The fun thing about being a custom home builder is that we do not just offer three lighting fixtures and four flooring samples,” Jim continues. “Instead, we visit a flooring store and work with the client to find what they
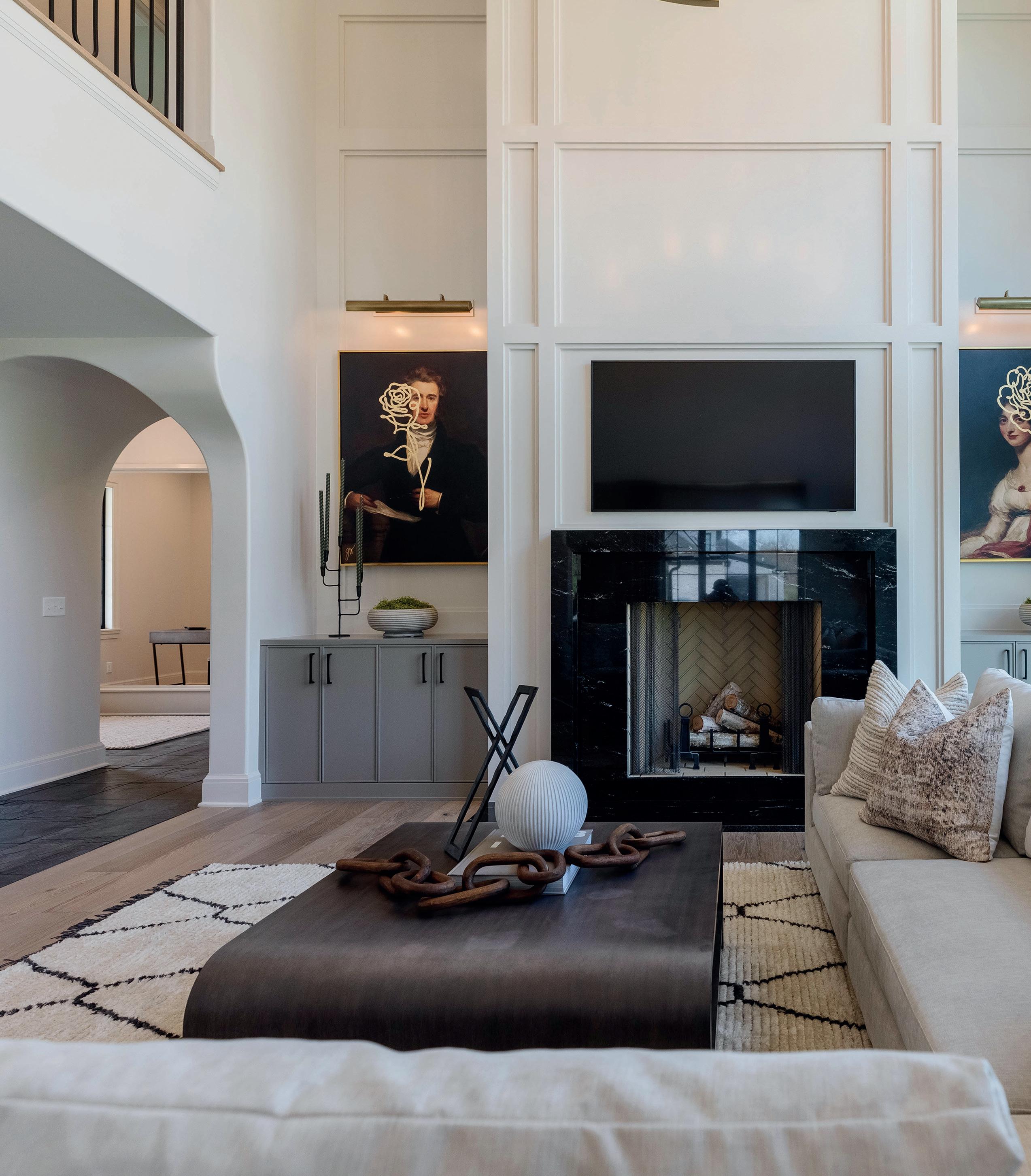
want – we always look to add value. People are going to love it and live in it – hopefully forever.
“In that case, we want to give them an opportunity to put together a dream home that they will never want to leave. It is not lost on any of us – the tangible value we are
creating here. The houses we build are not going to disappear; people are going to raise their kids in them, have families over for the holidays, and grow old in them,” he says.
It is a powerful message, and it clearly indicates the mission that Old World is on: to change lives through bespoke design,
MODERNHB.COM64 OLD WORLD CUSTOM HOMES
architecture, and creative building. Going forward, the firm only aims to heighten that mission.
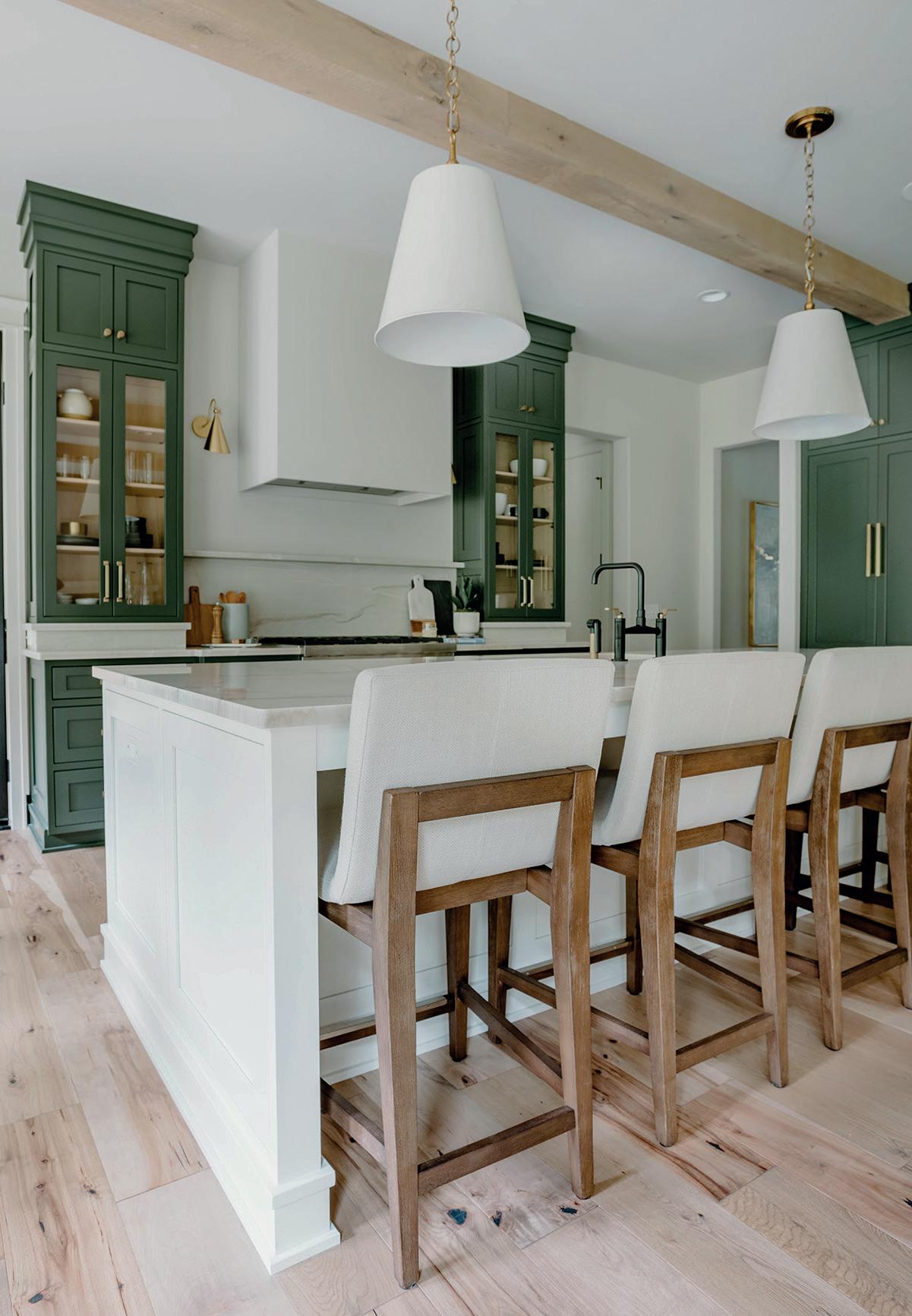
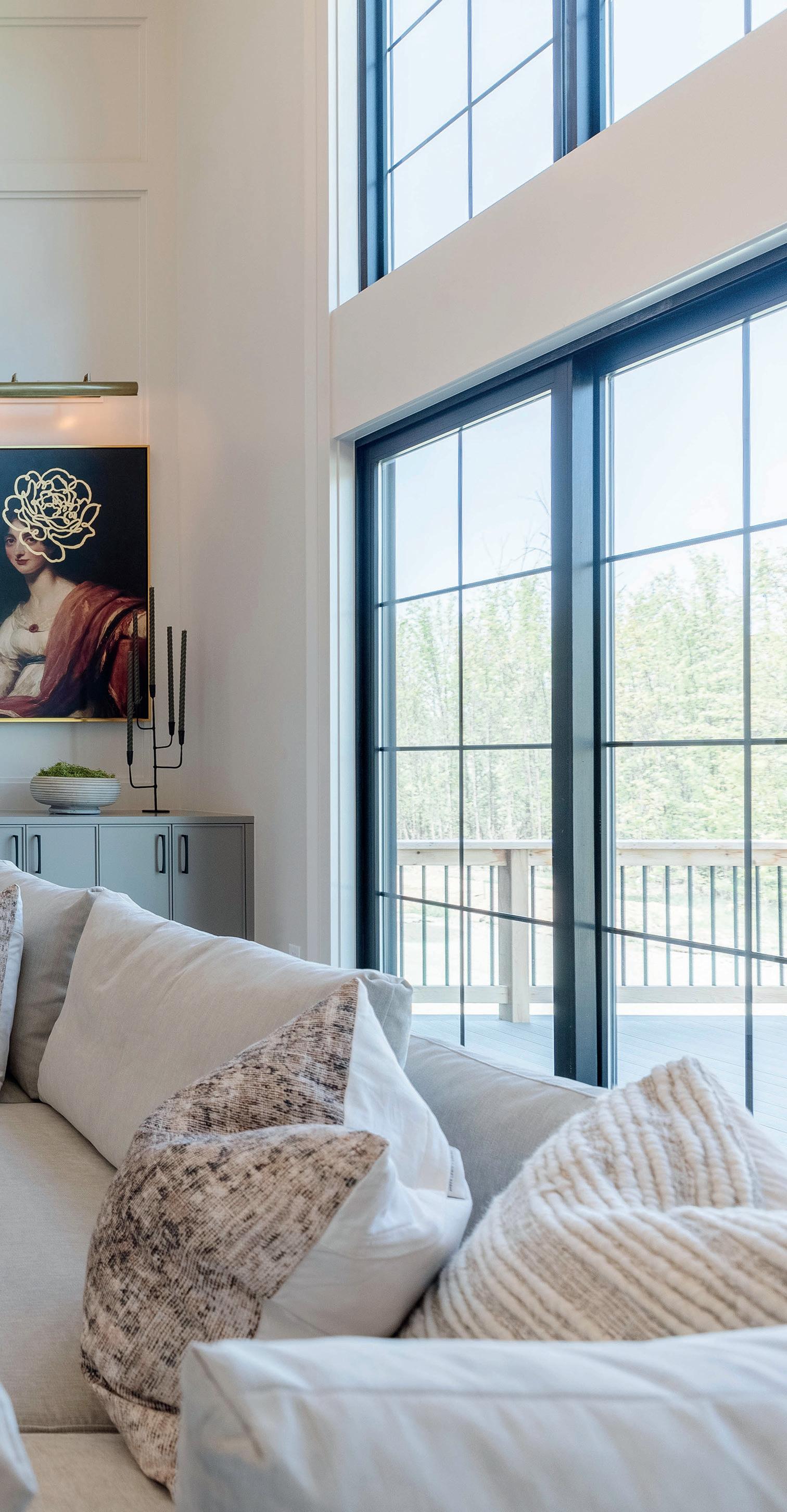
“Ultimately, the goal is to provide the Columbus market with something unique that we’ve found great success with in northeast Ohio.” concludes Jim. “Expanding to
a new market, especially one like Columbus which has numerous well-established and well-respected players, is certainly difficult. To stand apart, it’s crucial to bring a process that uniquely addresses a market need and with our process and talented people, I think the future is bright for our firm!” F

MODERNHB.COM 65 Old World Custom Homes www.oldworldclassics.com Services: Custom Home Builder
t was in 2002 that Paul Mooney graduated from Michigan State University, equipped with a Bachelor of Science degree and a major in Building Construction
Management. Pursuing his passion for highlevel custom-home building, Paul ventured to New York, where he began working for one of the premier custom home builders
in the Hamptons. It was a period in which Paul earned invaluable experience, enjoying positions including Chief Estimator and Project Manager for exclusive summer

MODERNHB.COM66 I
PRM CUSTOM BUILDERS
From concept to completion
homes. Upon returning to his home state of Michigan, Paul partnered with a wellestablished development and building company, managing the construction
of custom homes in Birmingham and Bloomfield Hills.
Fast-forward to 2009, and a new era beckoned for Paul. Driven by his passion
for constructing luxury homes, he took the decision to launch his own company: PRM Custom Builders (PRM). As owner and manager of the company, Paul began

How a personal touch is driving PRM Custom Builders’ repeat business
MODERNHB.COM 67
PRM CUSTOM BUILDERS
developing a portfolio of work with projects located throughout Michigan’s Birmingham, Bloomfield, Beverly Hills, and Royal Oak communities. Ever since, he’s worked hard to earn the high regard of his clients, architects, trades, and peers.
It’s been a difficult few years for companies throughout the US home building sector. For many contractors worldwide, the arrival of the Covid-19 pandemic, coupled with the introduction of lockdowns and other restrictions, initiated a sudden and extreme change to working practice. Since then, however, the industry has embarked upon an impressive recovery. Whereas at the time of the initial outbreak many were drawing parallels with the 2008 financial crisis, by late 2021, housing prices were rising at their fastest pace in four decades. With a strong pipeline of work, PRM was no exception.
Committed to quality
Today, PRM has developed into a full-service residential building company, boasting extensive expertise in luxury custom-home building and renovations. From concept to completion, the company works closely with its clients to build their dream homes,

with a broad suite of services that range from detailed site analysis and selection, to design and planning, cost analysis, project specifications, and material selection. All of these are performed alongside the management of every aspect of the construction project with single-point responsibility, assuring total value at every phase.
For even the most experienced of clients, the decision to build a home can be a stressful one. Crucially, the team at PRM realizes this, and together, Paul and his team adopt a personal approach, providing each client with a level of undivided attention that simply can’t be matched by larger companies. PRM excels in setting clear expectations, and maintaining open communication with its clients, recognizing that building a new home involves numerous moving parts, and allows its clients to determine precisely how much or how little involvement they would like to have during the various phases of construction. It’s through this that PRM is able to achieve its consistently high levels of customer satisfaction.
The first stage of PRM’s homebuilding process is design. Beginning with initial
design and constructability reviews, the company’s management team works in tandem with clients and architects to ensure project timelines are met and budgets are respected, with important project details clearly communicated and well-defined prior to executing any scope of work. From traditional to contemporary styles, PRM builds homes of various styles and sizes. Placing the homeowner at the very heart of the process, clients are invited to create their own custom exterior, incorporating any personal vision, style, and creativity. The same is true of the interior, where PRM has a wealth of experience when it comes to guiding clients in the design, decoration, and furnishing of their homes. Once again, these are delivered through PRM’s well-established partnerships with several award-winning architect and interior design firms in the southeastern Michigan area; all of which are ready to assist clients in making crucial decisions.
Along with new custom homes, PRM specializes in residential additions and renovations. The company has completed custom renovations on numerous homes throughout southeastern Michigan, including the Birmingham, Bloomfield, Beverly Hills, Rochester, Royal Oak, and Grosse Pointe communities. Whether a client is remodeling a single room, adding new space, or renovating an entire home, the end result is delivered exactly to client specifications. Once again, PRM manages every aspect of its projects regardless of size or scope, guaranteeing quality and timely service.
The same is true for PRM’s numerous historical restoration projects. The company is well-accustomed to the numerous unexpected challenges that such projects can throw up, and ensures that all homes deemed to be historic landmarks are properly respected for their value to the surrounding community. Accordingly, a focus of PRM’s restoration work is integrity. Each architectural detail of a structure, including its story, is treated with the relevant degree of due care and attention. For clients selecting PRM for this type of work, it represents a signal of commitment to the original builders who first undertook the work, however many years prior. Likewise, PRM is committed to quality across its material suppliers, vendors, and trades, widely recognized as some of the most reputable in the industry.
MODERNHB.COM68
Underpinning PRM’s work is an emphasis on efficient management. Advanced software systems enable the company to keep clients well-informed during the construction of any new home. This, in turn, drives customer satisfaction. It’s a credit to PRM’s excellence that the company enjoys a high volume of referrals from its loyal client base to friends, family, and co-workers, which accounts for the vast majority of its work. PRM then repays this belief and faith through its persistence, integrity, attention to detail, and dedication to customer service, across each and every one of its projects. Alternatively, when the company is approached by new clients, PRM provides testimonials from both current and past clients who can attest to the company’s first-class approach to homebuilding. The service doesn’t stop there. A walk-through service, in which clients are invited to visit completed projects, allows them to experience PRM’s capabilities first-hand. Now firmly into the latter half of 2022, the outlook for the US home building industry is bright. Despite the ongoing challenges associated with the global supply chain, such as the rising cost and poor availability of raw materials, and a lack of skilled labor, construction is expected to continue on what has been a stable growth trajectory in recent years. Residential construction is driving this renewal, which is fueled in part by low lending rates, low housing inventory in the US, and strong demand for bigger homes in the post–Covid-19 world. At PRM, the aim is to make the most of the moment by focusing on the execution of its own efficient, innovative construction practices to deliver countless more projects for its clients, complete as ever with a uniquely exciting and enjoyable building experience F
Pine Tree Lighting has one of the area’s largest showrooms displaying and specializing in lighting fixtures as well as home accessories, artwork, lamps, mirrors, occasional and patio furniture. Pine Tree Lighting prides itself on providing the right lighting at the right price for each client and project. Family-owned and operated for over 48 years, this third generation lighting showroom in Lake Orion, Michigan, is a full-service company providing planning and lighting design layouts for new construction, remodel, or commercial spaces. At Pine Tree Lighting, we make it easy to add a sense of style and uniqueness to every room in your home, including your outdoor living spaces. You can design the exact look you are trying to achieve at prices you can afford. We look forward to working with you on your next project!
l Best of Detroit Home Award Winner
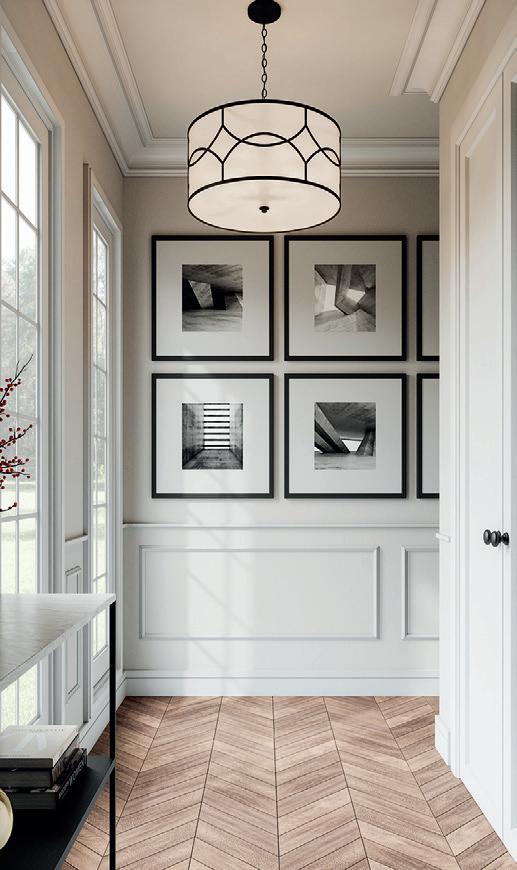
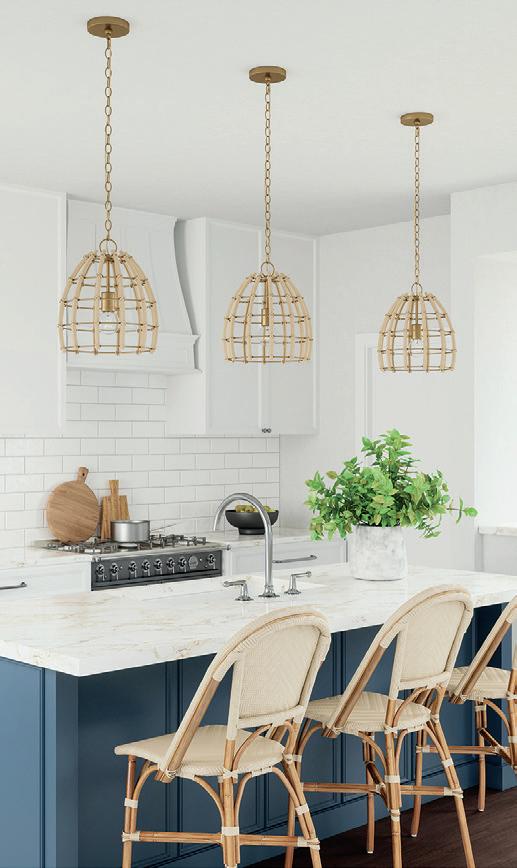
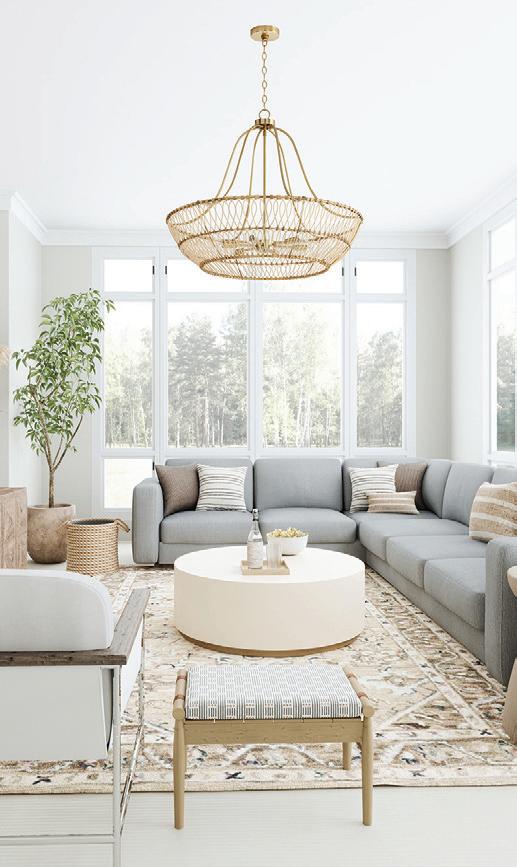
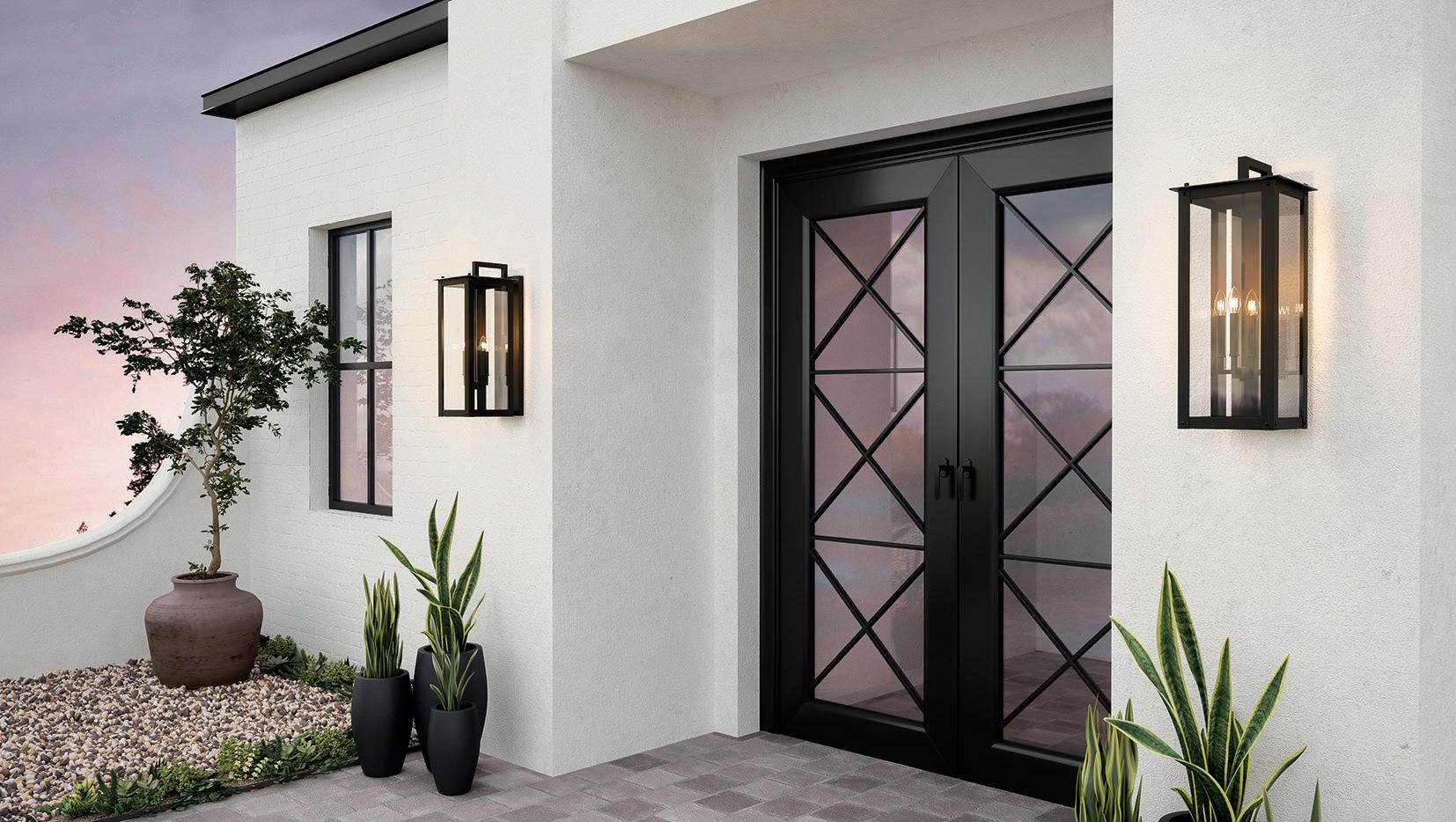
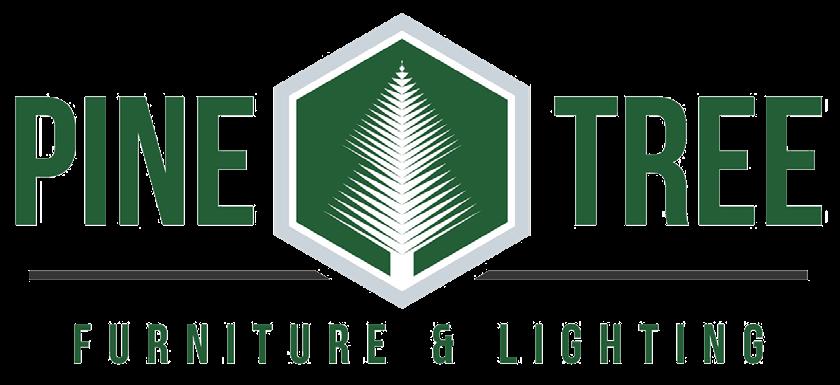 l Reader’s Choice Award
l Reader’s Choice Award
MODERNHB.COM 69 PRM Custom Builders www.prmcustombuilders.com Services: Luxury homebuilding and renovation Beautiful Rooms Begin At Pine Tree Lighting! A One-of-a-kind Store For Your One-of-a-kind Home. www.pinetreelighting.com
Oakland Press Best of the Best
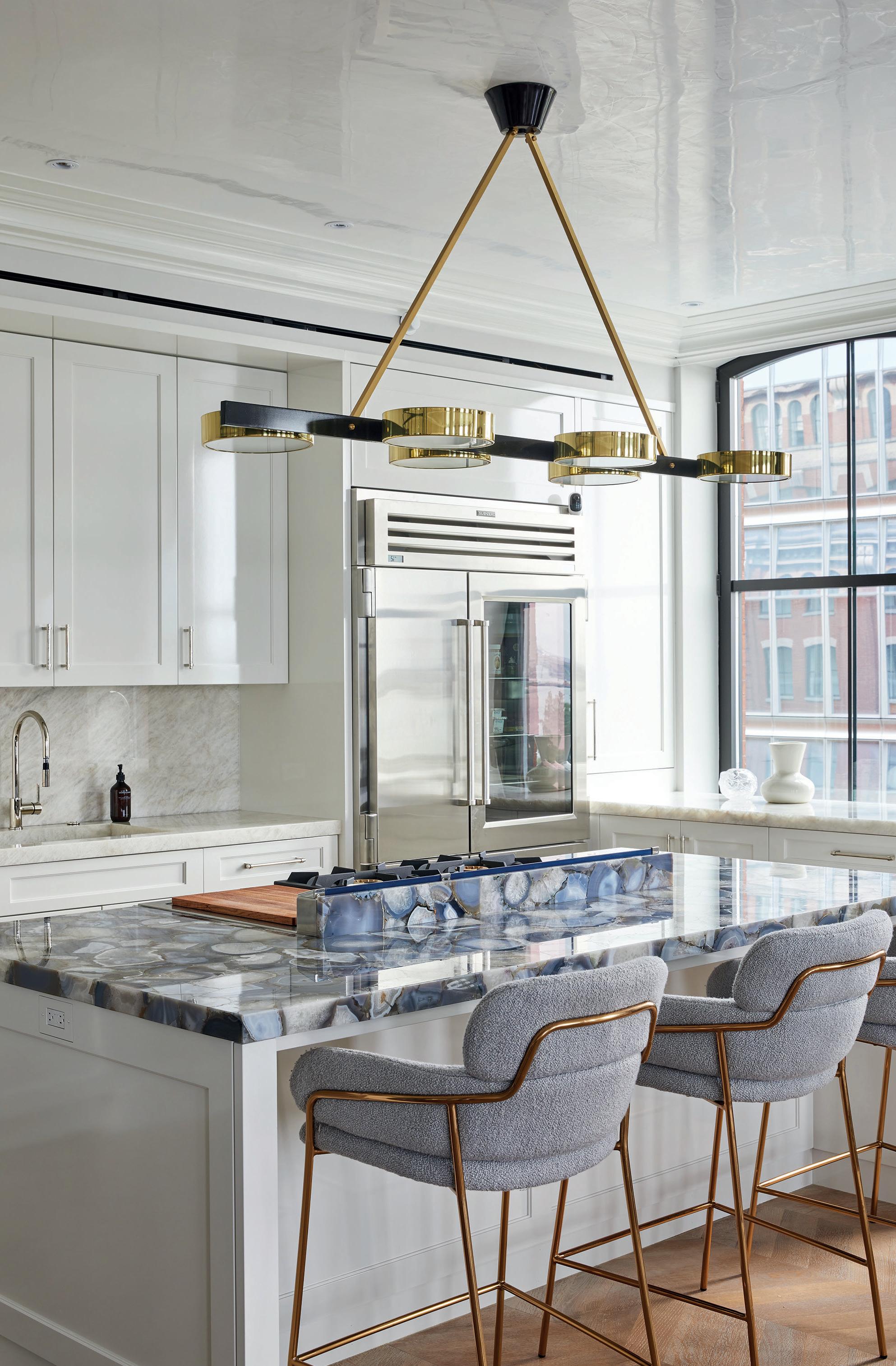

MODERNHB.COM70 TC BROWNE AND CO
Striving for perfection
TC Browne and Co (TC Browne) has established its reputation for quality and craftsmanship entirely through word of mouth. Under the leadership of Co-Founder Michael Browne, this New York-based residential developer has curated a catalog of apartments across the Upper East and Upper West Sides of Manhattan, as well as Soho and Tribeca. Ted Chan, who is also a CoFounder, and Kiki Ong, the CCO, join our conversation with Michael to share more about the expertise the company boasts that enables it to construct homes in the heart of New York City.
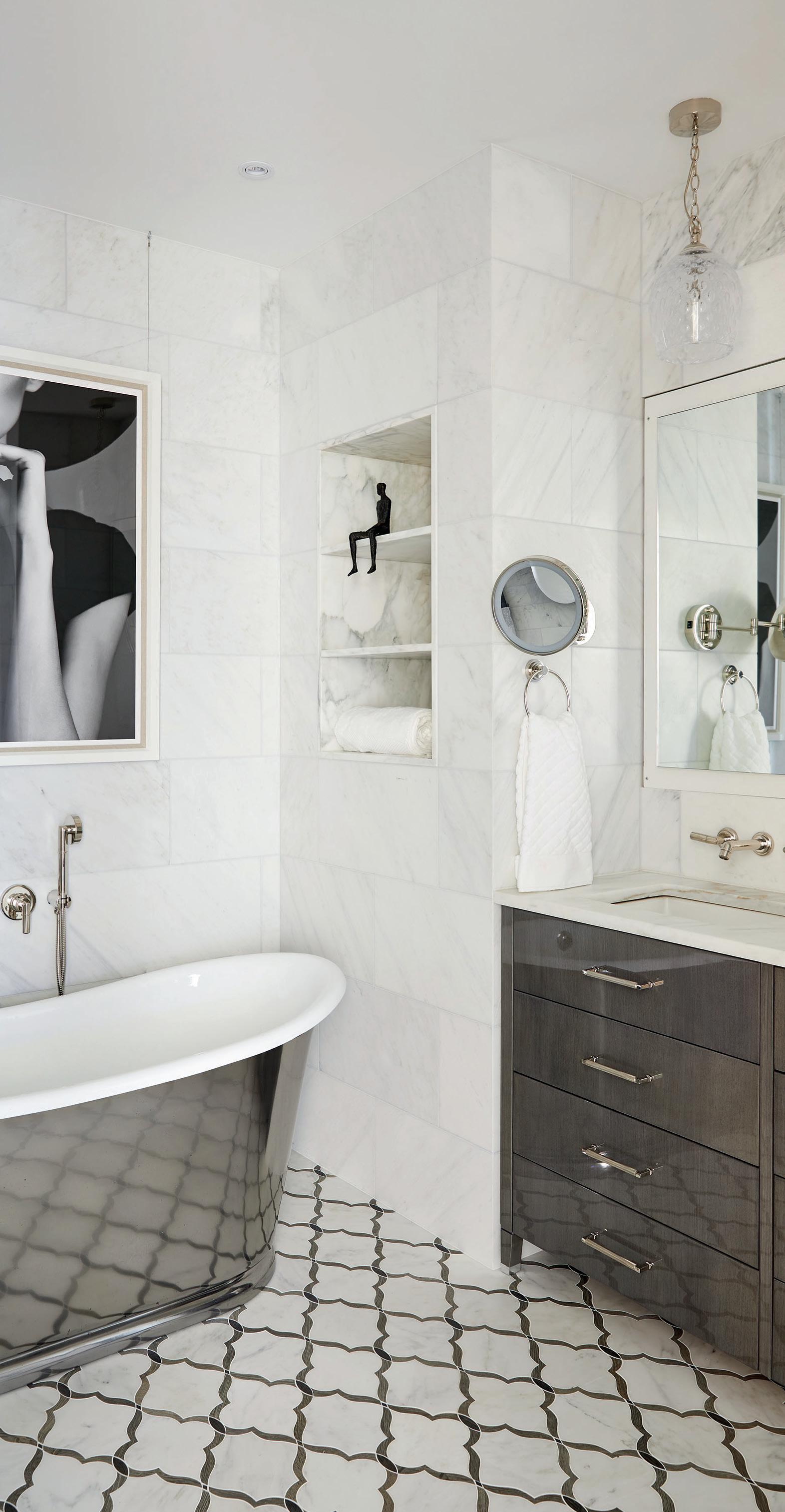
Michael begins by sharing an example that demonstrates the extra attention to detail for which the company has become widely known. “We had a project,” he says, “where the plans called for a circular staircase with a square coffered ceiling above. We built it according to plan, but even though it looked good, I knew it could look even better. I told the client that I could make a radius that followed the curvature of the staircase, which would just make it look more elegant and contemporary, and they were thrilled with the result.
“From my experience, the way something is imagined when it is drawn on paper could be entirely different compared to when it is built, and I think things like that are important to remember. This is why I’ve always wanted this team to keep an open mind, and be prepared to adapt and modify when needed,” Michael expresses. This is where TC Browne’s expertise makes the difference.
Understanding New York
Although detail is what TC Browne does best, it isn’t the only trait that separates the business from its competition. Kiki believes that Ted and Michael’s leadership has established a company culture of collaboration and creative problem-solving, which has made the business a leader in New York’s homebuilding industry. “The TC Browne team is really good at working together with all the stakeholders in our projects. I have visited sites with Mike where he often stops to have a chat with building staff because we value our relationships with all members of the team. I think this helps ensure the project runs smoothly.
World-class homebuilding is found in the details, according to Michael Browne, the Co-Founder of TC Browne and Co, which is why his business’s name has become synonymous with exquisite home builds and finishes
MODERNHB.COM 71
“On holidays, we often send meals to the building staff that is working that day. We want them to know we see and appreciate them,” Kiki emphasizes.
The discussion of onsite operations triggers the topic of favorite projects that highlight the company’s best practices, and, coupling with Michael’s earlier example, the team discusses another project that they are very proud of. This work is currently taking place, and Michael talks about creating a 7000-squarefoot duplex on Central Park West with stunning views of the park. “It’s the first duplex ever done in the building, so it took a lot for the owner to get the building management’s approval to do it. It involves creating an opening in the structural slab between the 11th and 12th floors to combine two

apartments. It’s heavily scrutinized by building management, shareholders and neighbors. All eyes are on this project, and there’s no leeway for any errors. The stakes are very high. This is where we excel, because this is what we do.”

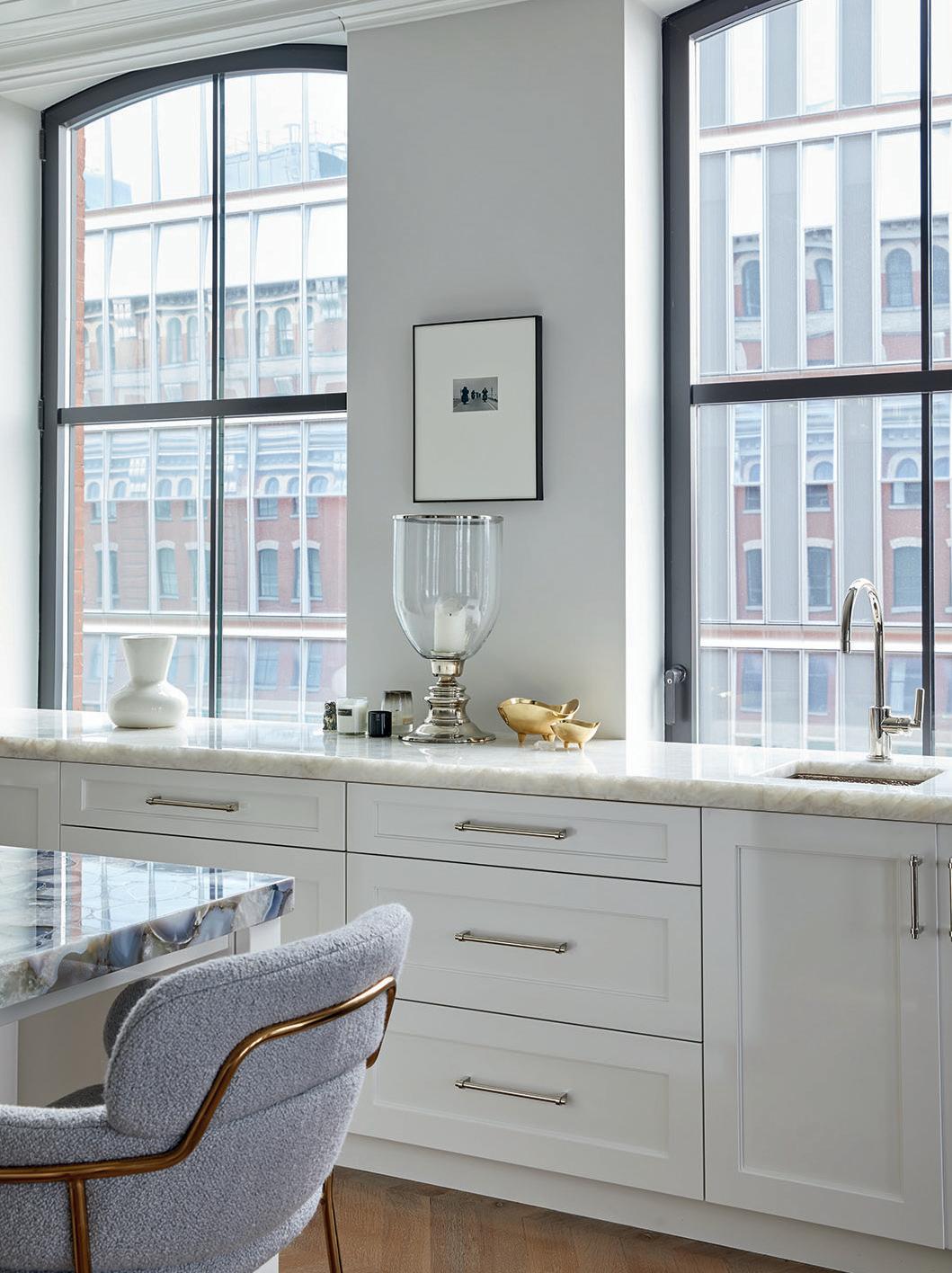
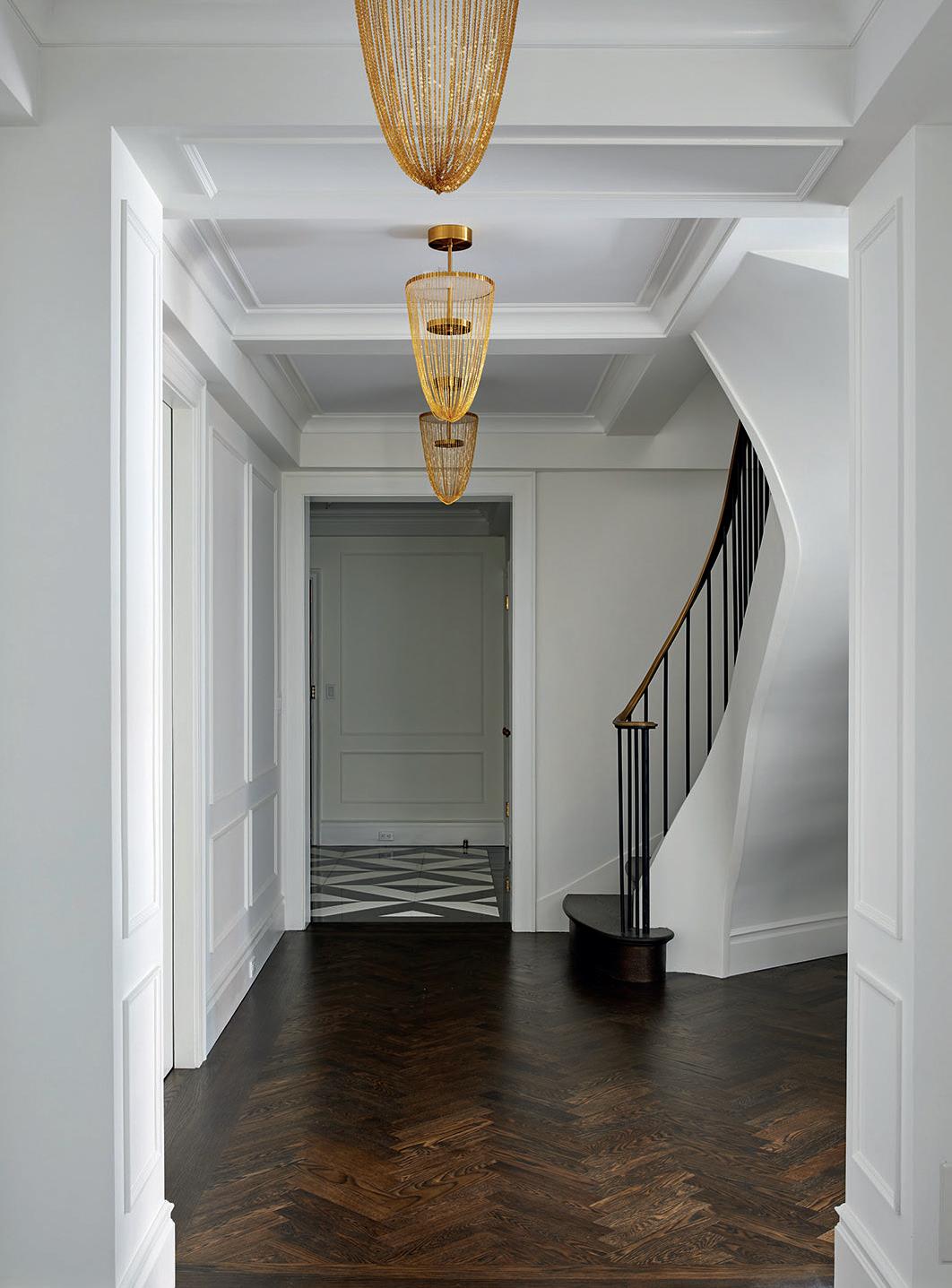
“Unfortunately, in the middle of our work, the building had to do some emergency elevator repairs, which has resulted in us having to close down for three months. Although this has extended our timeline, we’ve measured all our mill work, we’ve finished our shop drawings, and ensured our offsite team continue with fabrication. This means that when the job reopens, we can hit the ground running and finish the project on time. Our team is accustomed to unforeseen challenges and always thinks about how to make up time and reorganize our schedule so
we can work around things like these elevator issues,” Ted explains.
Michael continues to shed light on the fact that projects like this demonstrate the sort of challenges the company frequently faces as a result of working in one of the world’s busiest metropolises. “We have issues with bringing up large materials, which we often have to crane in. We have to get side-walk scaffolding permits, and there are also issues with time constraints and the hours within which we are allowed to work. Added to this, most buildings have rules that dictate the maximum time a project can take. When it comes to renovations, we really only have between four and six months to get the work done,” Ted adds. “Delays can trigger stiff penalties imposed by the buildings (up to 5000 dollars a week) to the shareholders and
MODERNHB.COM72 TC BROWNE AND CO
builders if the project isn’t completed on time.”
However, in the many years that the business has existed, TC Browne has never been fined, which is a sterling testament to its commitment to clients and their neighbors, as well as on-time project delivery. According to Michael and Ted, in order to overcome these challenges, they rely heavily on an efficient and hardworking team; a topic with which Kiki is well acquainted. “I heard somebody say many years ago that you can tell how an organization treats its employees by how their employees treat their customers, and I have never forgotten that. I think that can be clearly seen at TC Browne. I know our clients are treated exceptionally because of how we prioritize the wellbeing of our employees. Whatever they need, we are willing to walk alongside them and support them through their journey.”
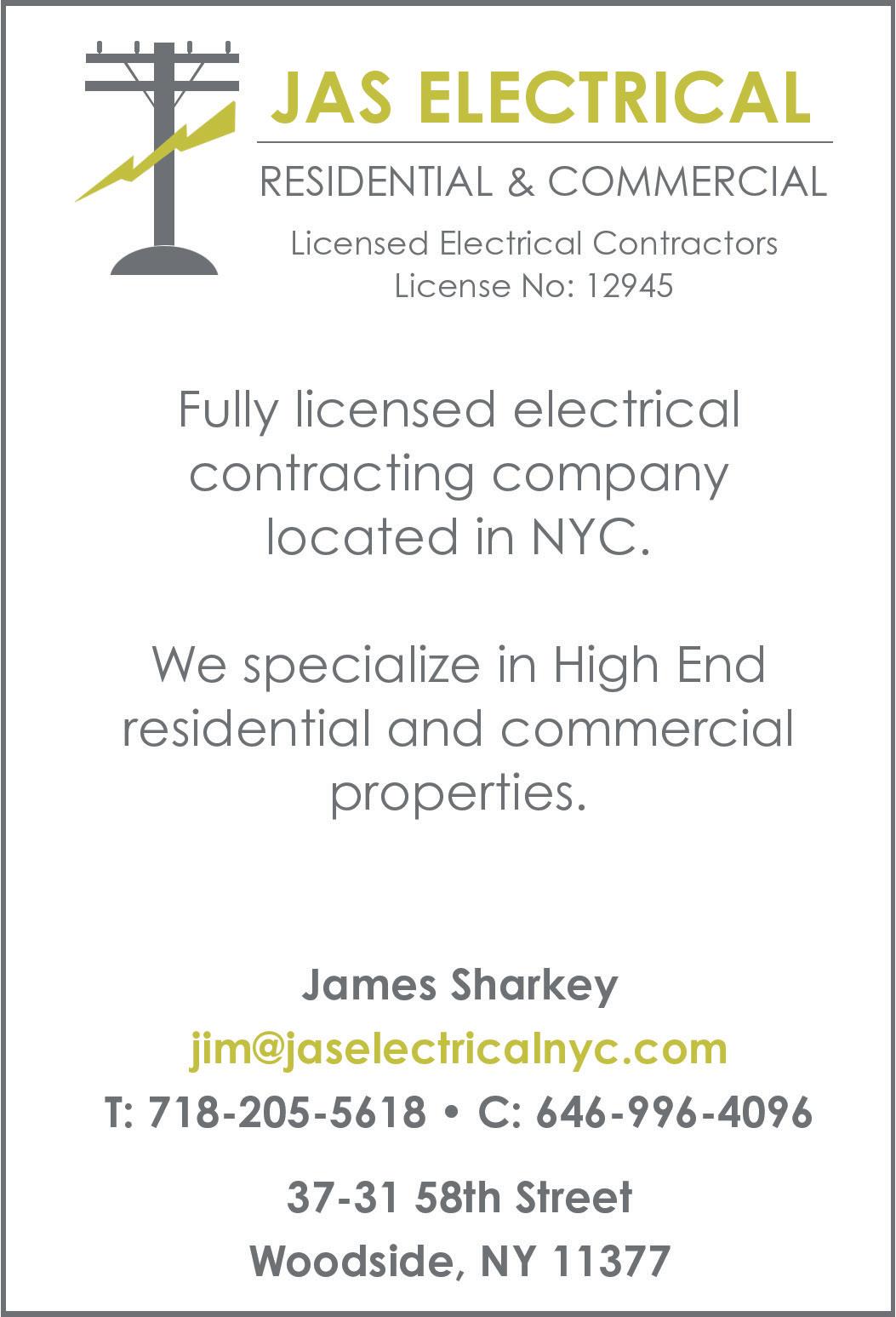
Creating better experiences
An example of what she means is immediately demonstrated when, during the conversation, Ted interjects to pay tribute to the incredible work that Kiki invests into the company. “She is truly the head of culture and processes here. She makes sure that we are able to stick to our goals and strategies with effectiveness and efficiency, and in doing so, that our clients are happy. None of that would be possible without her dedication and commitment to the work that we want to continue to do, and the opportunities that are opening up for us.”
On that note, we then steer the conversation to prospects of the future. The trio believe that there is exciting potential for growth, and as long as the TC Browne continues its focus on its quality standards and simultaneously pushes for continual improvement in process, success for the next few years is certain. “Mike and Ted are really committed to growth in a holistic way,” says Kiki. “What I mean by that is they very much prioritize the development of all of us; our partners, our architects, and our team. This also includes creating better experiences for our clients, and maintaining our communication and dedication standards to the fantastic projects that we get to be part of.”
Both Ted and Michael agree with Kiki. For the next five years, the Co-Founders plan to continue business as usual with the added push of improving as much of the business’s
operations as possible. “Although business for the company is constantly fluctuating, we do invest hugely in improving. Every year, we look back and reflect on what we could have done better and what we need to prioritize for improvement. Leveraging technology will continue to be a big part of this. We have integrated a software program where the client can login and know exactly where we are throughout each phase of the project and what we need from them; this could range from funds needed, to tile and paint color selections. It also allows our project managers to take pictures of the project and upload them so our customers can be updated without needing to come to the apartment. Often, our clients don’t live near the site, so they can’t see it on a daily basis. However, with the help of this technology, all they need to do is login to keep up-to-date with our progress,” Ted shares.
Michael then closes our discussion with a final anecdote that reiterates what is inherently entwined in the company’s DNA. In
doing so, he elaborates on how the company’s success will continue to be found in the small moments where attention is given to those all-important details. “When all the work is done, our customer is going to be sitting in their new apartment, and they might look up at the ceiling and notice something that isn’t exactly perfect. So, before we hand it over, I always try to spend time and sit in the apartments and take a look around, just as the client would, to see if there is anything we can correct and improve; that is how we build. We constantly try to perfect our work, and guarantee that all the details that often go unnoticed by most are executed to the highest level of quality,” Michael concludes F
TC Browne and Co www.tcbrowneco.com
Services: Residential home builders
MODERNHB.COM 73
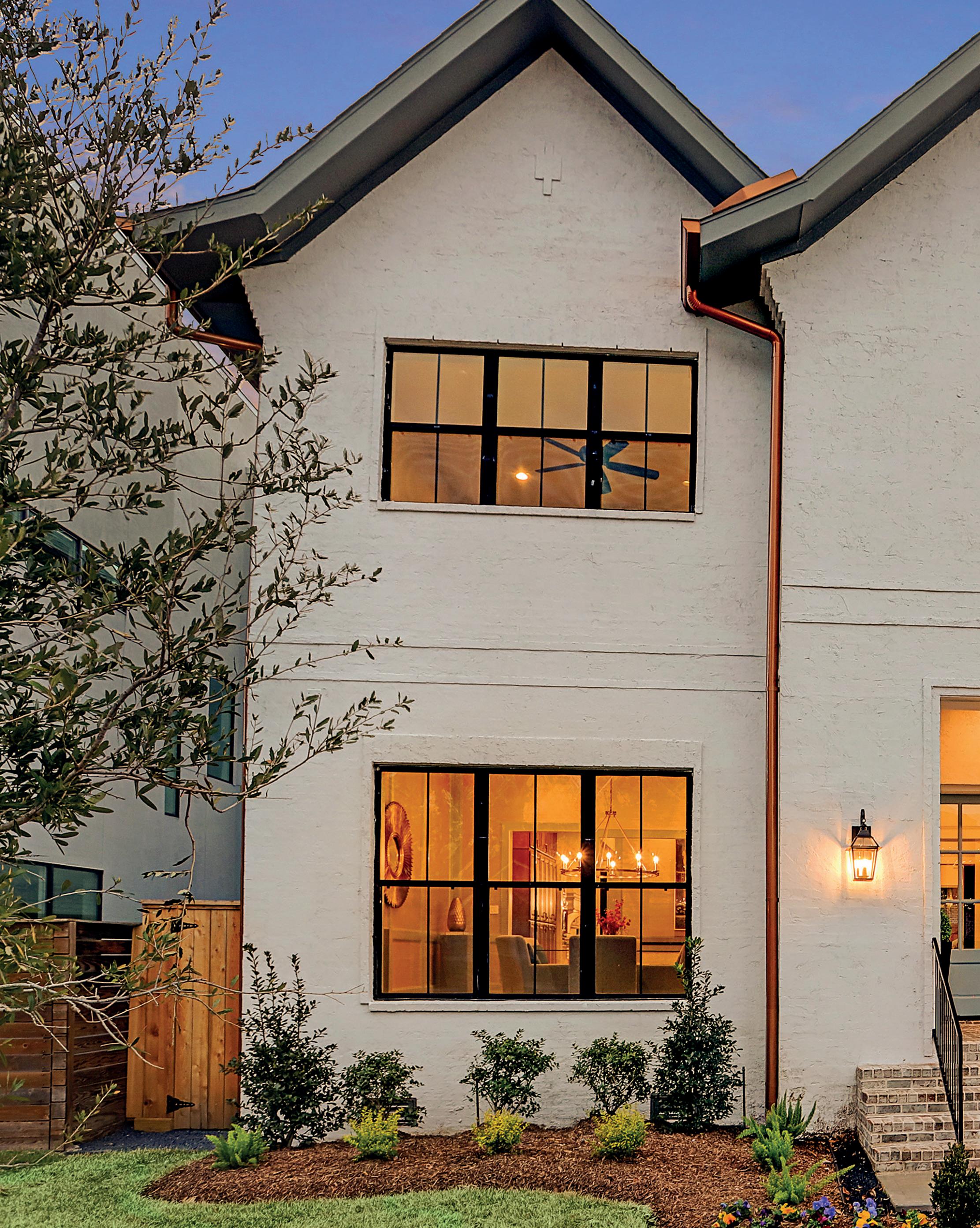
MODERNHB.COM74 ROYAL TEXAN HOMES
The time is now
Having carved out a strong reputation in Texas, and as a distinguished member of the Greater Houston Builders Association (GHBA) and the National Association of Home Builders (NAHB), customers know that, when they work with Royal Texan Homes, they are getting the real deal

MODERNHB.COM 75 TOP TEXAS HOMEBUILDERS SPOTLIGHT
ROYAL TEXAN HOMES
Based north of Houston, Texas and operating out of The Woodlands, Royal Texan Homes (Royal Texan) has exceeded the scope of its founding vision. Established by Mark Garraty in 2014, the company almost instantly grew, quickly amassing a large team of likeminded people that share a passion for historical architecture, design, and construction.
These conceptual commonalities underpin Royal Texan’s core mission: to build historically
inspired homes that are designed for modern living. As Ashley Walker, Managing Director and Partner at Royal Texan, tells us, that is the foundation upon which every Royal Texan home is built.

One recent milestone in the business was the opening of Royal Texan’s very own, in-house design studio at the beginning of 2021. Since then, it has provided the firm with a space and platform to engage with clients and assist them in bringing their myriad
building dreams into the realm of reality.
“The finishes presented at our new design studio, and the breadth of knowledge our designers can provide, allows our clients to choose beautiful selections for their home – without having to travel all over Houston,” explains Chrissy Bailey, Design Studio Manager at Royal Texan. “Our experienced and creative team have curated products from the most reliable vendors in the market and have chosen the best finishes to be displayed in the studio for people to experience in person.
“That really works to set us apart from all the competition,” she goes on. “It is a unique place where every client is partnered with a professional designer to work on their visions of a home. Yet, Royal Texan Texan’s range of standard features also provides our clients with an elevated starting point to achieve their dreams. It is, after all, small things that add up to make the biggest difference! In our design studio, you will often find timeless designs and classic materials intermixed as the advancement technology permits us to create historically inspired looks for clients, but are also built with the durability that modern demands require.”
We have truly cultivated a family-like environment at Royal Texan. Each member of the team is invested in the success of the company, but also in the success of individuals that make up that team. In a small company, staff must be able to reach across and help their colleagues in the same way that they would with family members, and that is what we do here
MODERNHB.COM76
STRONGER THAN




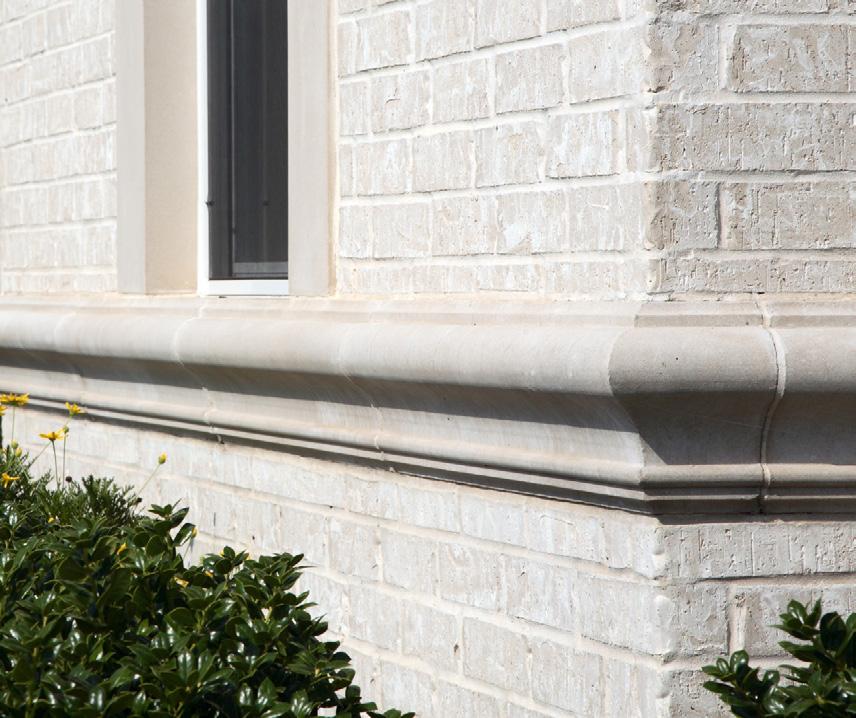

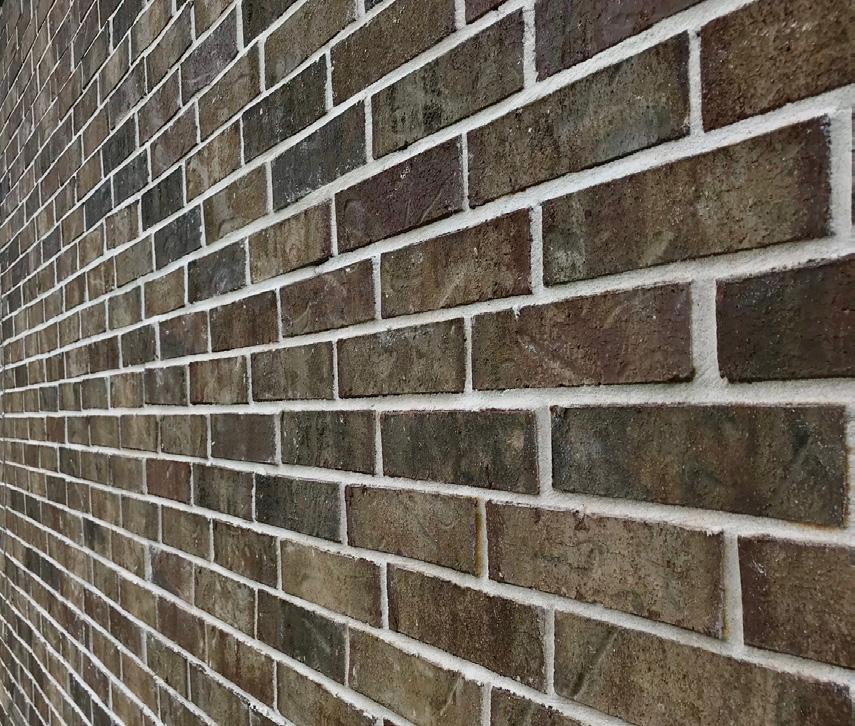
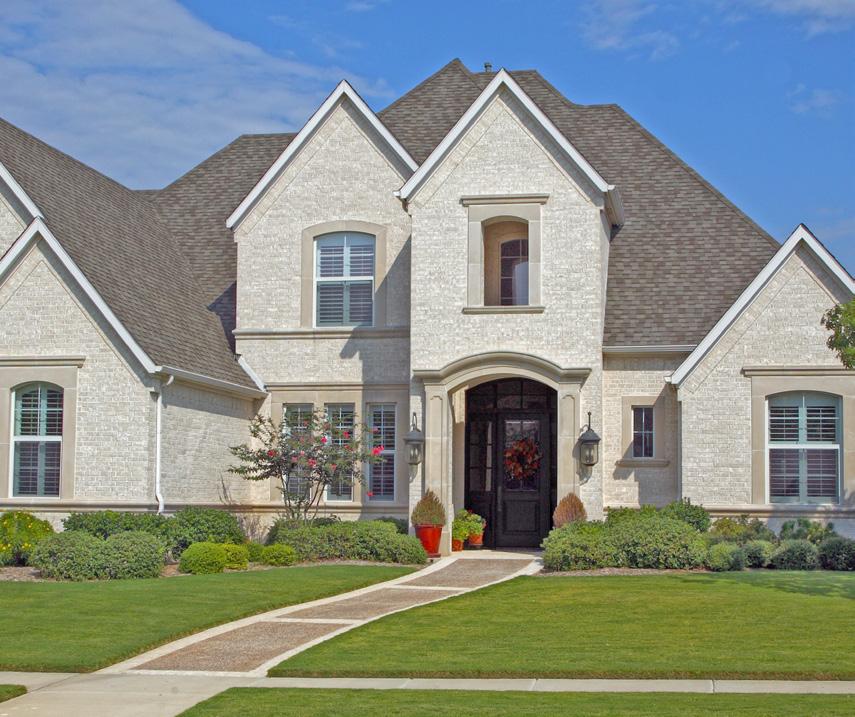
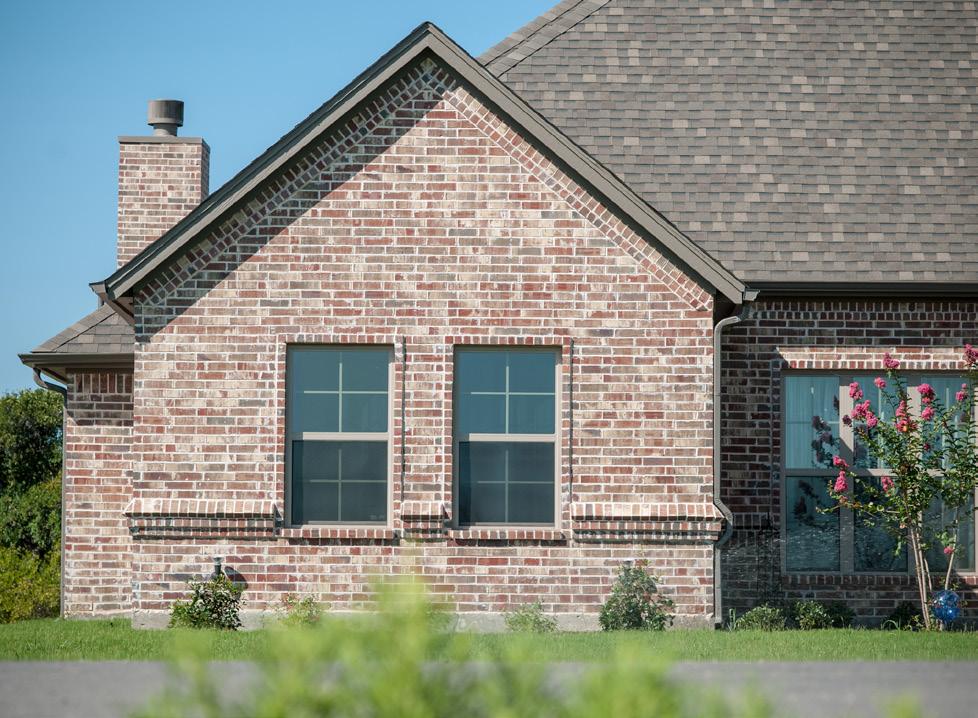
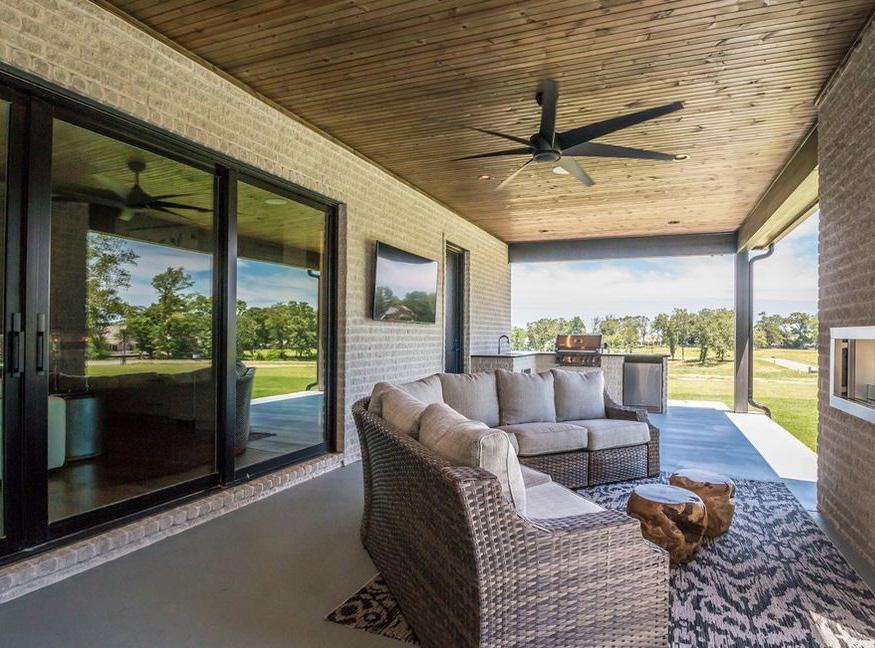

INTRODUCING RedRiverBrick.com
Red River Brick (formerly Meridian Brick) is now stronger than ever after its acquisition by General Shale, the leading manufacturer of clay brick in North America. With access to an even wider array of smart building and infrastructure solutions, we are now your single source building materials partner offering brick, thin brick, stone, stucco, and everything needed for installation! Our dedicated representatives work with customers to deliver project results that are on trend, on schedule, and on budget. Whether you’re designing a stadium, building the house of your dreams, or dressing up your living room with an accent wall, Red River Brick will be your trusted partner throughout the design and installation process. Call 281-442-8400 or visit our showroom at 1720 N Sam Houston Parkway E, Houston, TX 77032 to get started today! EVER! A General Shale Brand
ROYAL TEXAN HOMES
Looking beyond the new in-house design studio, Royal Texan also proudly offers a set of predesigned floorplans, which offer the same level of historical architectural sensibility, but can dramatically reduce build times. Examples include: The Stratford, which comes in at around 2300 square feet; The Trafalgar, measuring about 4250 square feet; and, the largest of them all, The Winchester, a standout home that comes in at a whopping 5500 square feet.
Timeless design options
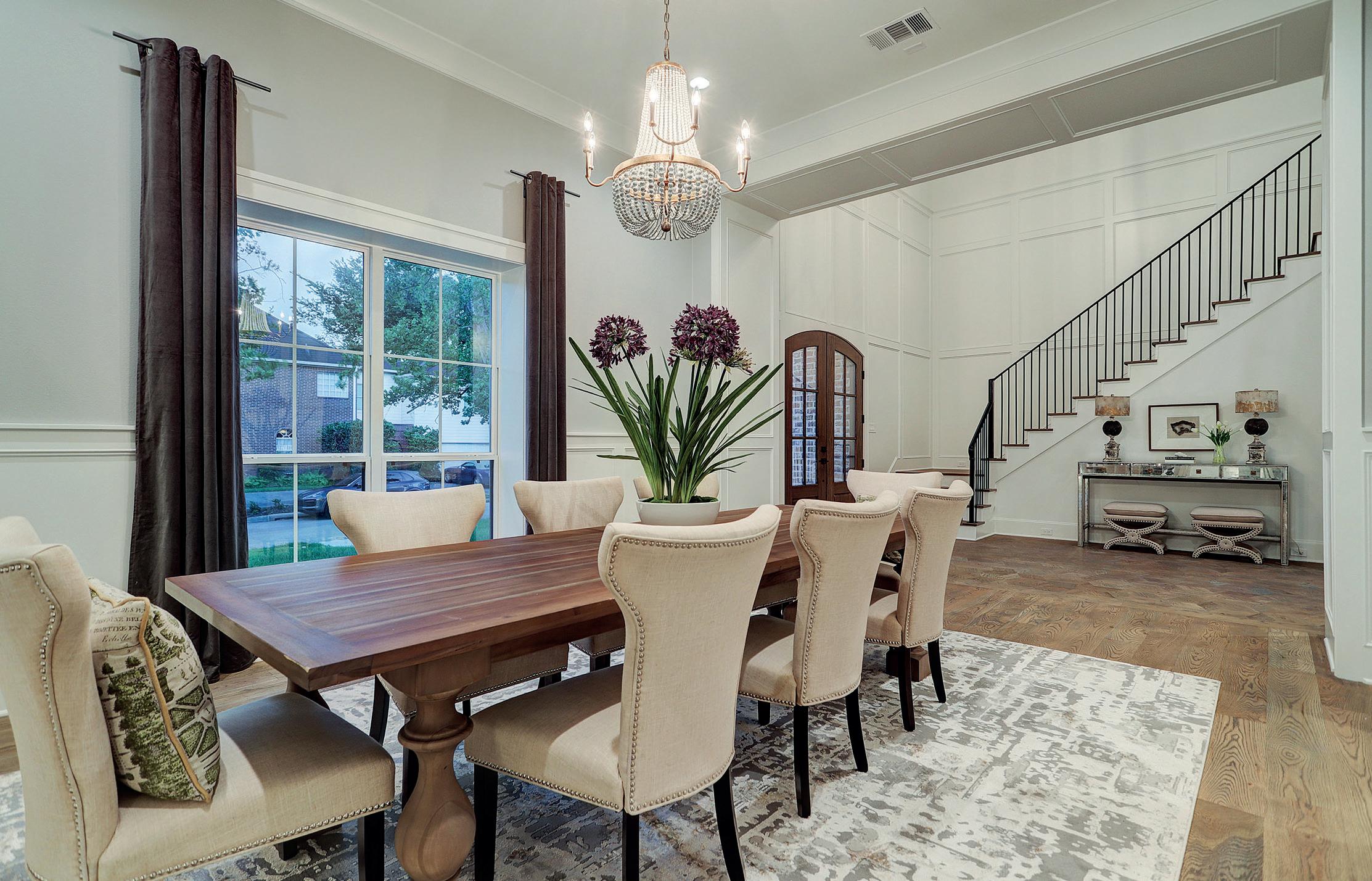

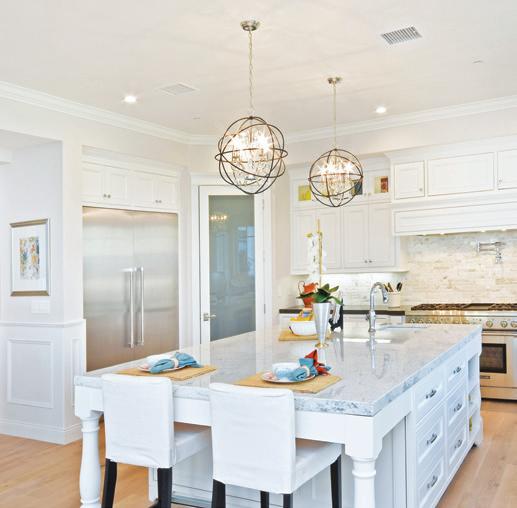
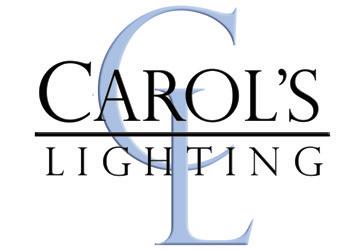
All these floorplans – and more – are given in ranges. As a result, they can be accurately tailored to specific land requirements that clients have.
“If you want to create a graceful and timeless design in your home, you start with balance and the element of symmetry,” says Ashley, having just been asked about how Royal Texan manages to balance two ostensibly antithetical design modes: the past and the present. “Historically inspired, designed for modern living – that is the philosophy behind the Winchester floorplan. The inspiration for that incredible home comes from the beautiful cathedrals of Europe. In fact, all our floorplans, which are available to view on our website, have a
MODERNHB.COM78
historical design element that allows these plans to not only test but transcend the span of time and epochal trends.

“While that in itself firmly sets us apart from our competitors, another thing that we pride ourselves on – and which is, no doubt, one of the most important aspects of the company – is the team behind Royal Texan,” she asserts. “We all come from different backgrounds but we a share a passion for what we do and the reasons we do it. Every employee wants to believe that they have value at the company they work, and I can honestly say that every employee at Royal Texan adds immense value to our mission.”
Quick to corroborate that assertion is Chrissy: “We have truly cultivated a family-like environment at Royal Texan,” she explains. “Each member of the team is invested in the success of the company, but also in the success of individuals that make up that team. In a small company, staff must be able to reach across and help their colleagues in the same way that they would with family members,
and that is what we do here. Just as families will gather, we make sure to plan a team event each month, which serves the dual purpose of promoting social engagement and the celebration of personal and career achievements.”
While a firm believer in empowering its employees, Royal Texan also operates with a robust sense of social responsibility. Since 2014, for instance, it has worked with the Independent Schools District, through both direct financial support programs and volunteer initiatives.
Again, small changes add up to make the biggest difference. Across Willis, Montgomery, Conroe, and Huntsville, Royal Texan has made
a discernible impact on local communities. “We do not just base our success on the bottom line,” states Ashley. “Rather, we also consider the power we have to change the communities in which we live and work. In the end, we benefit from them, and they have opened their doors to us. Therefore, it is our responsibility to ensure we help make those communities better.

MODERNHB.COM 79
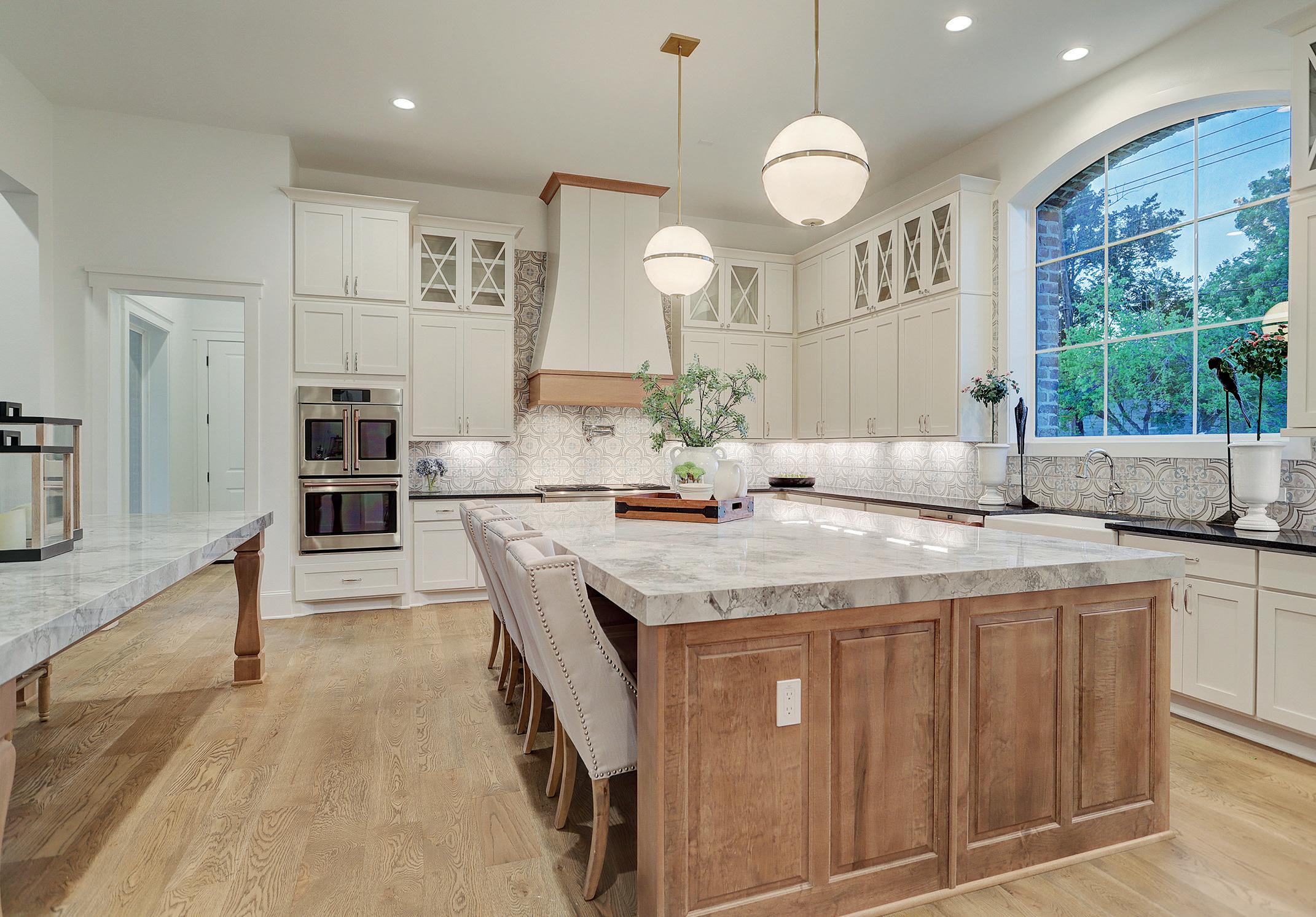
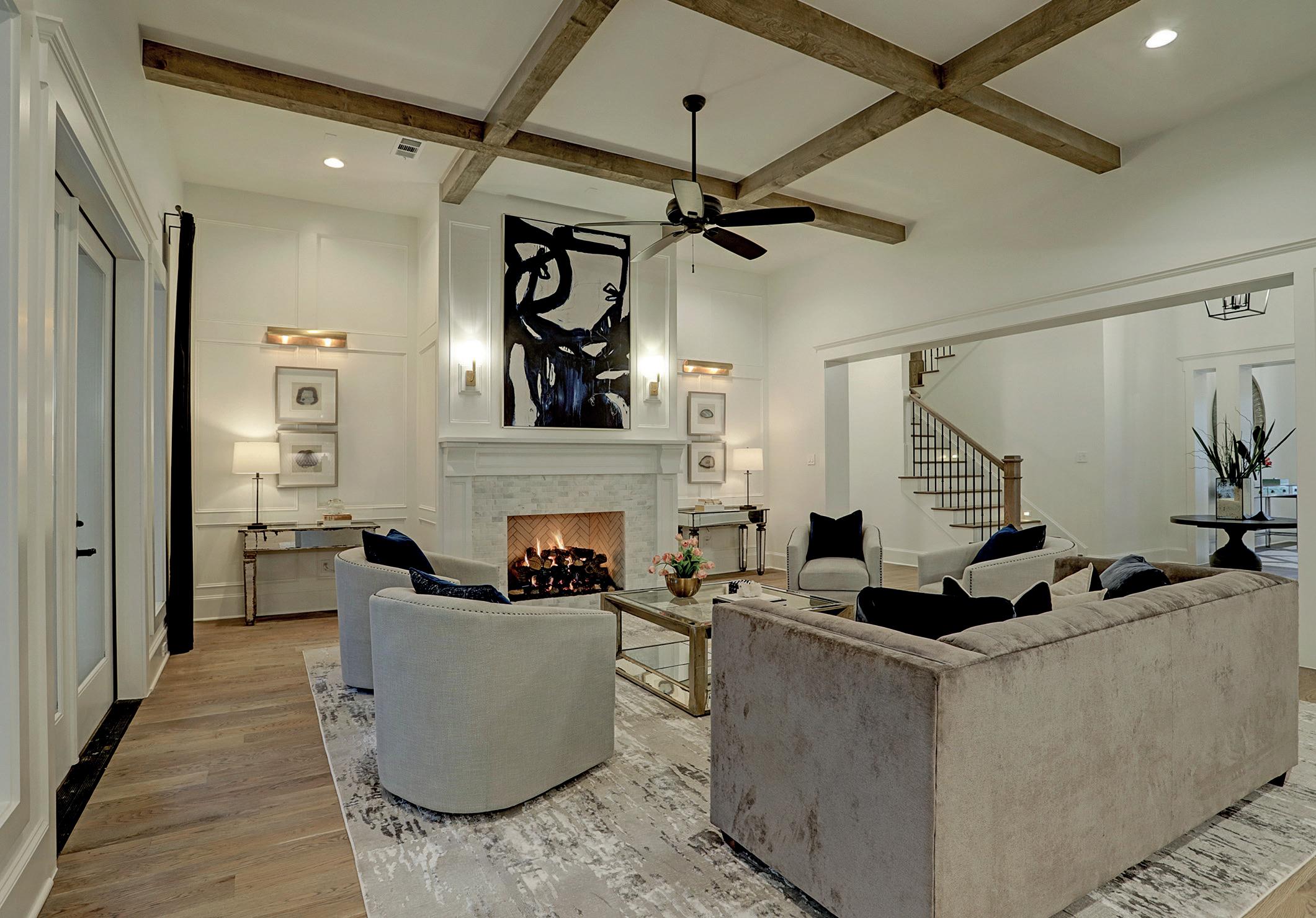
MODERNHB.COM80 ROYAL TEXAN HOMES
“To that end, we work with numerous school districts to assist students in need, help fund several local charities, and conduct a scholarship program that encourages secondary education for local students who are passionate about art, music, and academia,” she goes on. “In 2021, for example, we were very proud to award ten scholarships to local high school students. We are also supporters of Compassion International, the HUGG collective, Operation Underground Railroad, and World Vision, and will, going forward, continue charity work through volunteering and donating resources to community projects.”
Customizable upgrades
With regards to the projects that Royal Texan has undertaken, the conversation first drifts back into fond recollections of past homes, before flowing back downstream into the present and beyond. “One project that really stood out for us this past year was an English country-inspired estate home on Goldsmith Street in Houston,” remembers Ashley. “The architectural style offered an elegant but soft approach to modern life, and key details included elaborate brickwork, with its tall and elegant roof pitches, as well as carefully applied copper accents, which are reminiscent of the centuries-old cottages and large manor homes that you see dotted throughout the English countryside.”
As Chrissy adds, the successful final product can be traced back to those initial design meetings at Royal Texan’s in-house studio.
“Our team wanted to transport the aesthetic of the English countryside and its homes into the interior finishes of the Goldsmith Street project,” she notes. “To achieve this, we featured an over-sized fireplace, unique trim details, exposed wood beams, and a kitchen that was large enough for the whole family.
“A similar, methodical design process went into our latest model home in Republic Grand Ranch,” she continues, bringing us back to Royal Texan’s timeline for the rest of 2022.
“That project, which we plan to open at the end of the summer, includes many of the standard features that our customers have come to expect, but also provides an example of the customizable upgrades available through our design studio. In this model home, we wanted to put forward tangible
examples of the vast options that clients can pick and choose from when they work with Royal Texan.”
“Our most recent model home is set in a beautiful forest,” says Ashley. “The location offers space and privacy, conjuring feelings of peace and security. It promotes a devotion to and appreciation of the outdoors by ensuring that community development has included hiking trails, parks, and a lake which is privately stocked for fishing. We noticed that clients were homesteading there; they valued a life outdoors, and thus we have made sure to incorporate oversized rear porches across our model and showcase homes to give families an additional space to gather together under those beautiful and long summer evenings that residents have come to cherish.”
Though a relatively new company, it has been made abundantly clear throughout the course of our interview that Royal Texan has achieved a lot in just eight years. Not only has
it proved itself in the Houston home building space, it has also led by example through its delivery of robust social initiatives, which serve to give something back to the local communities that need it most.

When asked about what the next threeto-five years hold for Royal Texan, Ashley is quick to answer: “The future!” she laughs.
“Everyone finds that question tricky. However, I am confident that we will continue to see tremendous growth for the company. Indeed, thanks to our Simply Custom product launch and a host of other new developments that we are working to be a part of, there has never been a better time to build in Texas than right now.” F
Royal Texan Homes www.RoyalTexan.com
Services: Custom home builder
MODERNHB.COM 81
From the ground up
The award-winning Hayes Builders may still be a relative newcomer to the field, but the company is building its reputation based on architecturally unique, energy-efficient homes throughout Austin’s Zilker and Barton Hills neighborhoods
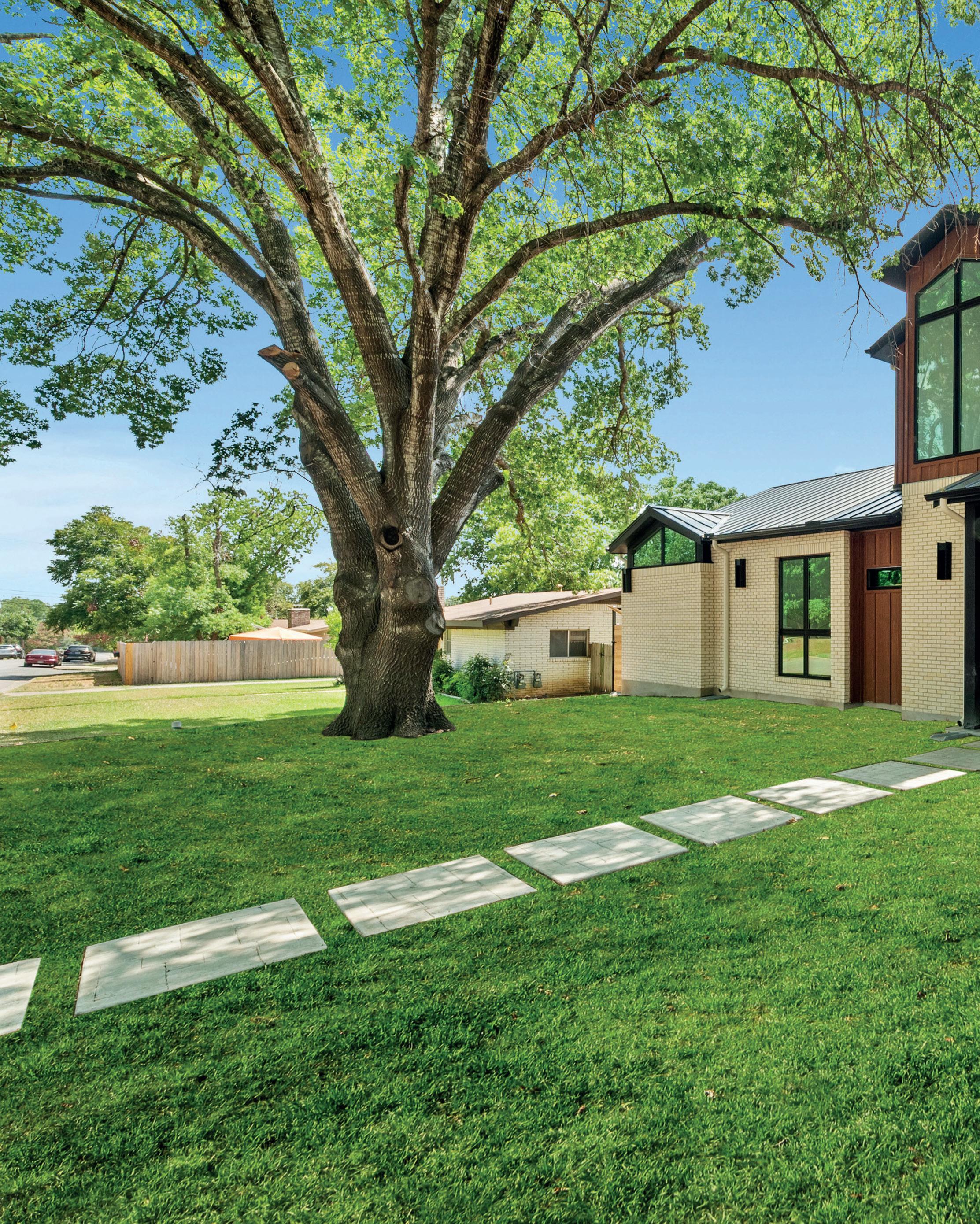
MODERNHB.COM82
HAYES BUILDERS
It’s been a rapid rise for Hayes Builders. Launched in 2015, the company undertook its first project in the Zilker Park area of Austin, Texas, before expanding into nearby Barton Hills. Within fewer than six years, however, Hayes had laid claim to the 2021 Custom Builder of the Year Award for Austin, as named by the Austin Business Journal.
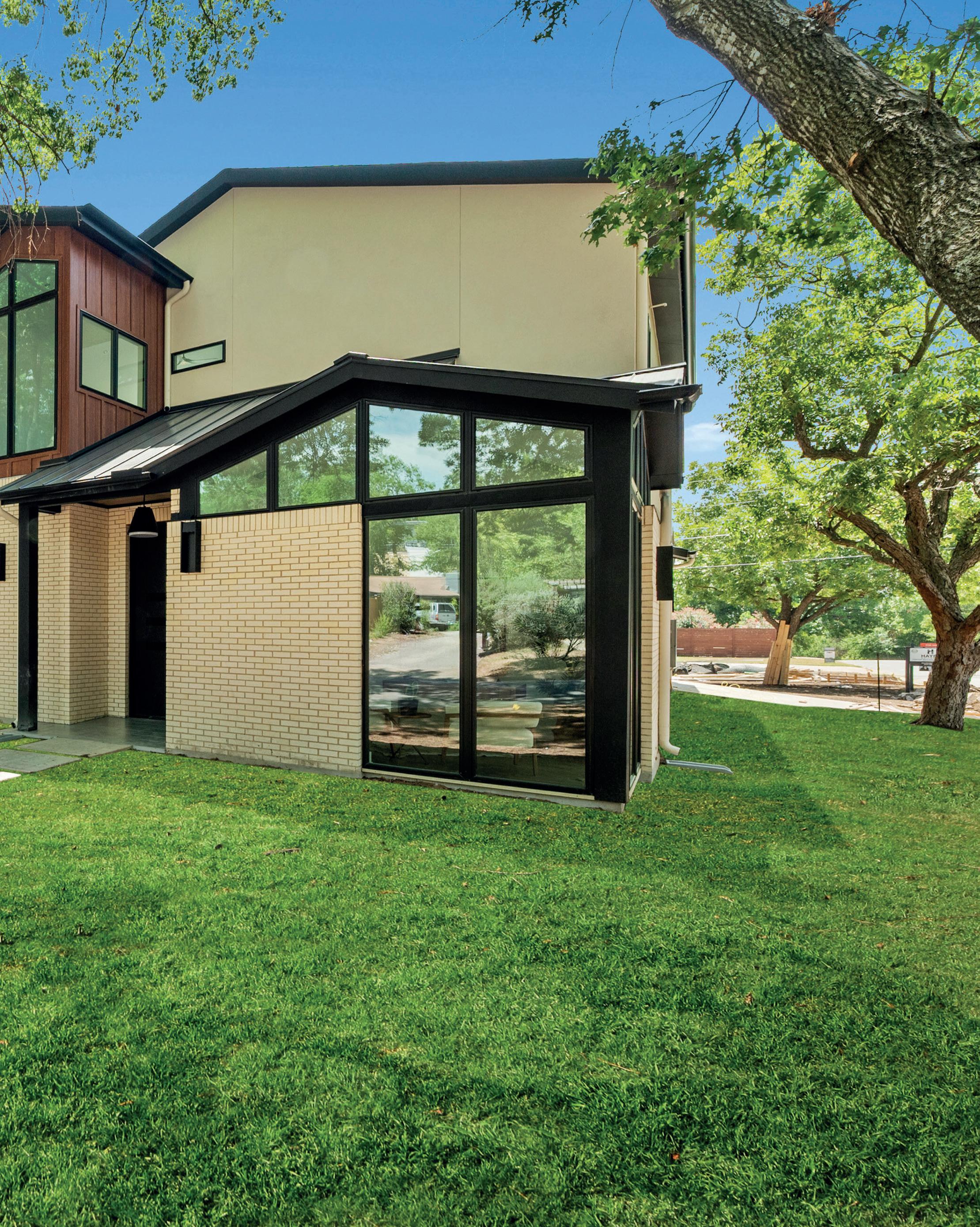
En-route to this accolade, Hayes has positioned itself at the cutting-edge of architectural design, with upper-end homes tailored to each individual lot, giving its clients the very best in unique living. But one thing above all is driving the company’s success. A standout among its peers, Hayes is a leader in the construction of energy-efficient homes. All of Hayes’ projects come complete with LEED-
certification, including a two-year housing and cooling guarantee, bringing approximate savings to a 3600-square-foot home in the region of $49 a month.
Speaking to Modern Home Builders, Steven Hayes, Founder and President of Hayes Builders, underlines the company’s commitment to building responsibly, which includes the use of sustainable paints and glues, durable materials, and air filtration mechanisms. “We do everything according to specification to make sure our homes are extremely efficient,” Steven comments. “They use very little energy, and they’re long-lasting, which eliminates waste.”
It’s an ethos to which Hayes’ clients have proved receptive. “As well as doing our part in building an
MODERNHB.COM 83
TOP TEXAS HOMEBUILDERS SPOTLIGHT
energy efficient home, they understand that we have their best interests in mind,” Steven continues. “We do what we think is right for the situation, and we’ll navigate supply chain issues or other market strains to ensure we can deliver that.”
Optimistic outlook
Despite much cause for celebration, the last few years have not been straightforward for anyone within the construction sector. The arrival of the Covid-19 pandemic placed a pause on a significant volume of building activity, and set the stage for an altogether uncertain trading environment. For Hayes, the challenge was to respond quickly to a rapidly evolving situation.
“In early 2020, everything began to shut down,” Steve reflects. “Although most of Texas remained open, the city of Austin attempted to shut down home building, before the governor stepped in to allow our work to continue.
“At that stage, we had to become extremely efficient in our operations,” he goes on. “We contacted our suppliers, vendors, and contractors to let them know where we stood on certain items, and how we wanted to reassess in the eventuality that things didn’t continue in a positive manner. We were prepared for the worst, and we set our contacts’ expectations for the possible worst. As expected, the biggest change was to make sure that all our employees were safe on the job site. Fortunately, though, things continued to move well here, and we were able to get back to business-as-usual without too much difficulty.”
More than two years on, the impacts of the pandemic haven’t gone away, as long lead times continue to complicate the vast majority of builds. In this context, communication with key partners is more important than ever. “Of course, delays do affect our trades in the field – we have to supply them with the materials they need to finish jobs,” Steve reveals. “To that end, we’re trying to stay ahead of events, having daily conversations with our vendors and suppliers to know what’s coming.
“Every market is unique, but overall, Austin is still only at two months of housing supply,” he continues. “Six months of housing inventory is considered equilibrium, so we’re still way under that. Nevertheless, while things may have tempered a little, we still see Austin’s longterm economic growth as going to be substantial, and we’re super-excited to be here.”
Steve’s comments point to an optimistic outlook within Hayes Builders regarding the future of Texas’s homebuilding sector – and with good reason. Job growth in the state is soaring, thanks to the arrival of a number of major manufacturers in recent years,
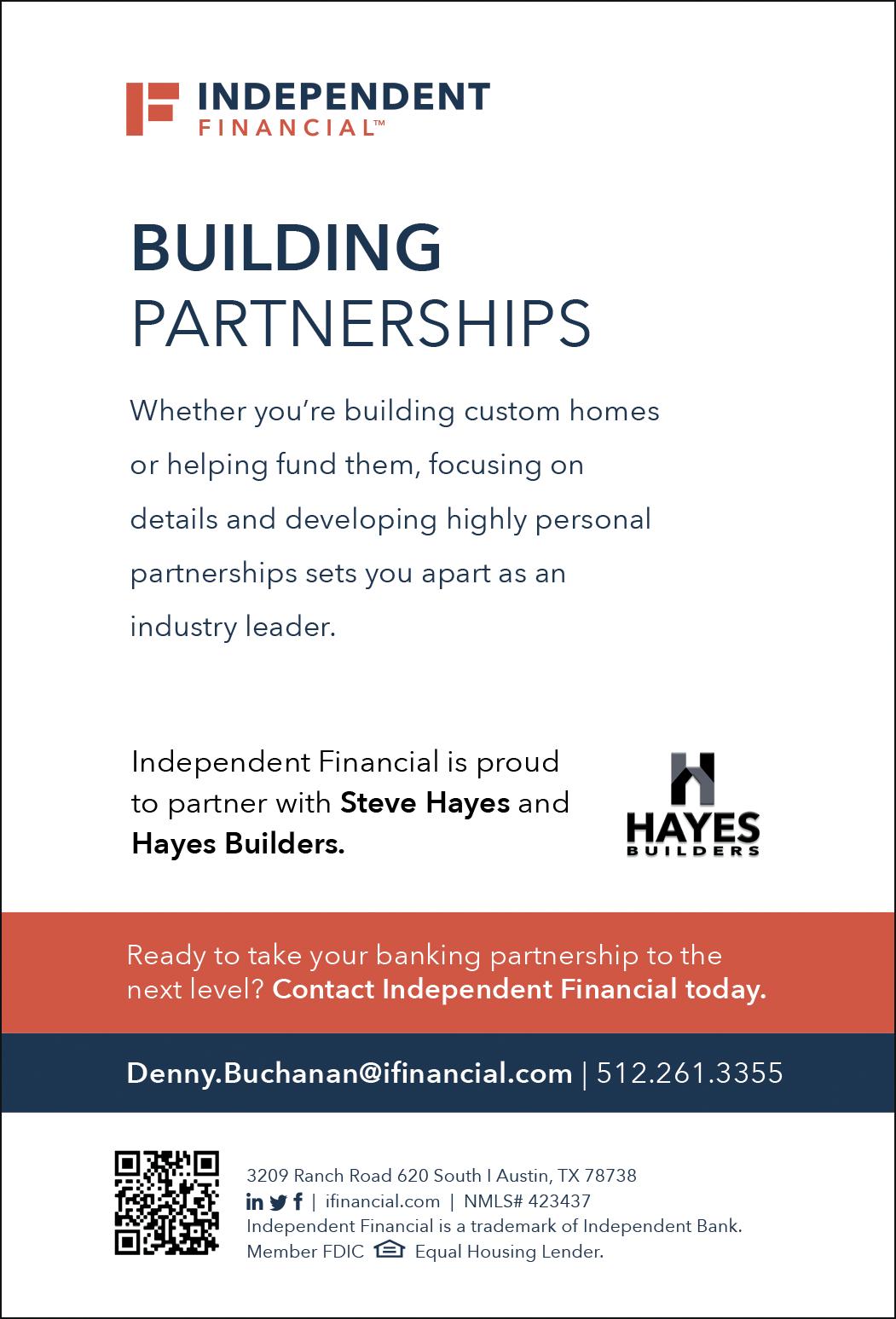

MODERNHB.COM84 HAYES BUILDERS
including the likes of Samsung and Tesla, and shows little sign of slowing down.
“The number of companies relocating here is expanding, almost on a daily basis,” Steve tells us. “It’s definitely a huge driver of homebuilding, and will continue to be so. A lot of companies in the pipeline haven’t even arrived yet. Instead, they’re simply setting up their headquarters and moving in their top executives. Therefore, we still believe that the biggest growth in the Austin market is yet to come.”
As Steve is keen to point out, Hayes Builders takes the same tried-and-tested approach with all of its projects. “To begin, we look at the design to make sure we have a house that complements the available light,” he explains. “In the case of our recent corner-lot project at 2109 Ann Arbor, we were able to utilize the whole front side of the lot, putting the garage towards the back, with side entry into the back of the house. As a result, the house more or less wrapped around the yard, which in turn gave impressive views of downtown Austin.”
Another recent project for Hayes is 3206 Westhill Drive, situated within Austin’s most desirable 78704 zip code. “3206 Westhill Drive was an extremely elevated lot at the front, and lower towards the back,” Steve indicates. “We were able to design the house itself to really be open to the back yard with the large trees. People would come in and remark upon how much it resembled a tree house, because of the way in which we were able to maintain all the large trees and foliage.
“That’s how we approach projects,” he says. “We make sure to design a house that’s going to fit well on the lot, alongside the elements that make that lot unique. Then, from there, we get the ratings and the direction we need from our energy advisors to make sure that we can offset some of our most desirable flagship features, such as large windows that boast impressive views. Those windows won’t have the level of insulation you find
in a wall, so we then need to think creatively about how we can continue to deliver a high energy rating.”
Moving into the latter half of the year, Hayes Builders hopes to close a total of six more projects. In doing so, the company remains focused on the lucrative 78704-zip code. “We’re continually looking for new opportunities as far as the lots are concerned,” Steve says. “One noteworthy fact about Austin is that one third of all jobs in the city sit within a three-mile radius of downtown. 78704 is within that three-mile area, and so it’s set to remain a strong opportunity for growth, particularly in light of the ongoing uptick in demand.

“In another three to five years’ time, we expect to continue on our path as a custom
builder,” Steve concludes. “We’re set to maintain our current growth, focusing on each individual home rather than looking broader – for instance, thinking about how many homes we can secure in a given area, or the number of homes that we can build throughout the year. We remain oriented towards the lots themselves, identifying those that we think are unique, and developing high-quality products to fit.” F
Hayes Builders Custom residential homebuilder

MODERNHB.COM 85
www.hayesbuilderstx.com Services:
Bourn out of adversity
In its first year of business, Bourn Custom Homes had to contend with an unprecedented global health emergency – however, it has now found itself in a stronger position because of it
The story behind Bourn Custom Homes (Bourn) isn’t exactly conventional – but that’s what makes it so special. “Though we
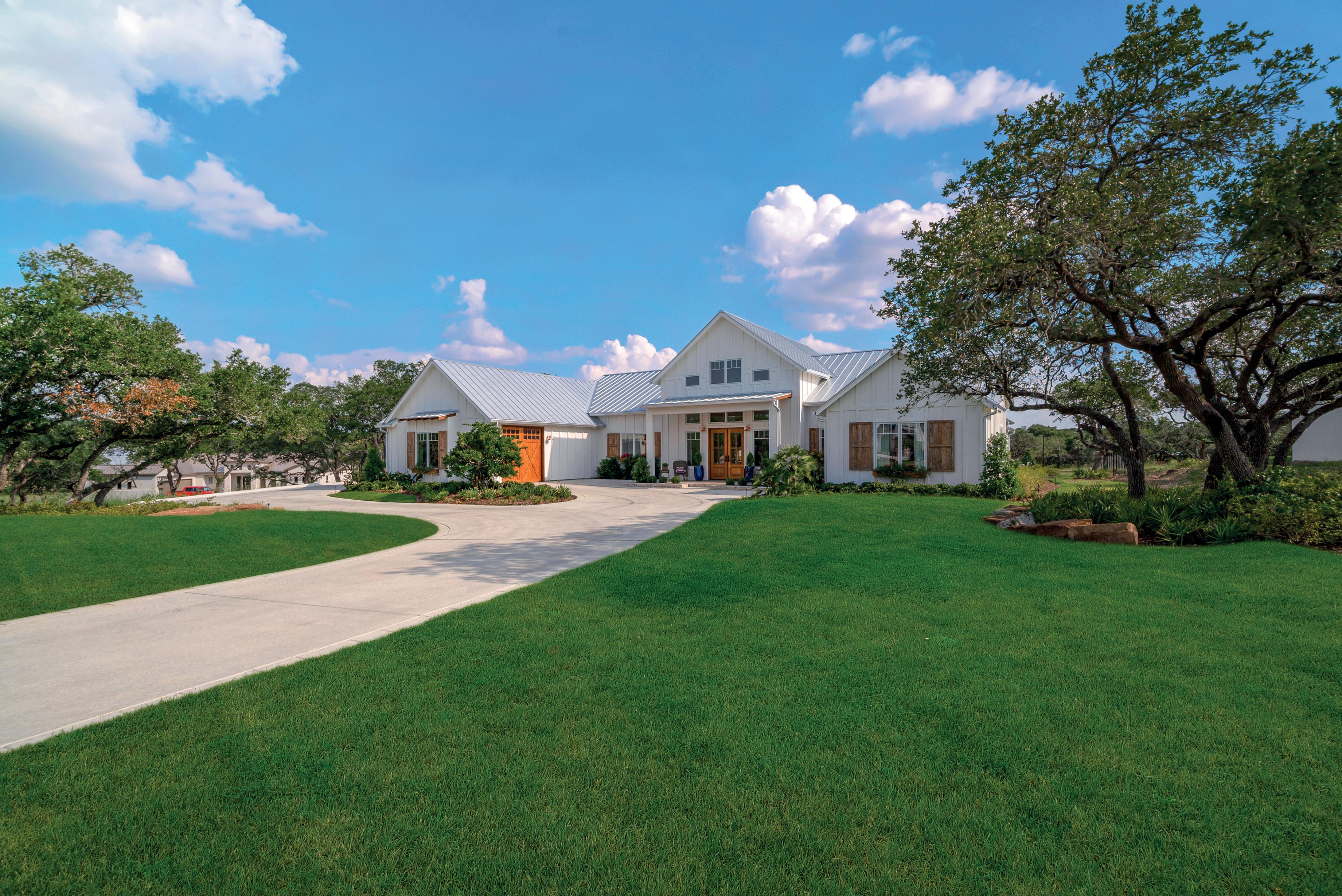
formally established the business in 2019, this journey started around seven years ago,” begins Gary Bourn, President at Bourn Custom Homes. “At the time, we were meeting with
lots of different custom home builders in a bid to create our dream home. But we never really found a perfect match. Therefore, my wife, Jill, and I decided to take the task on ourselves,
MODERNHB.COM86
BOURN CUSTOM HOMES
and we built our very first home together as a husband-and-wife duo.
“Before that, I was working as a fulltime strategic consultant and Jill was a
TOP
schoolteacher,” he adds. “After selling our first custom home in 2019, that all changed; the wheels were firmly set in motion, and we chose to continue with the business in earnest. As we
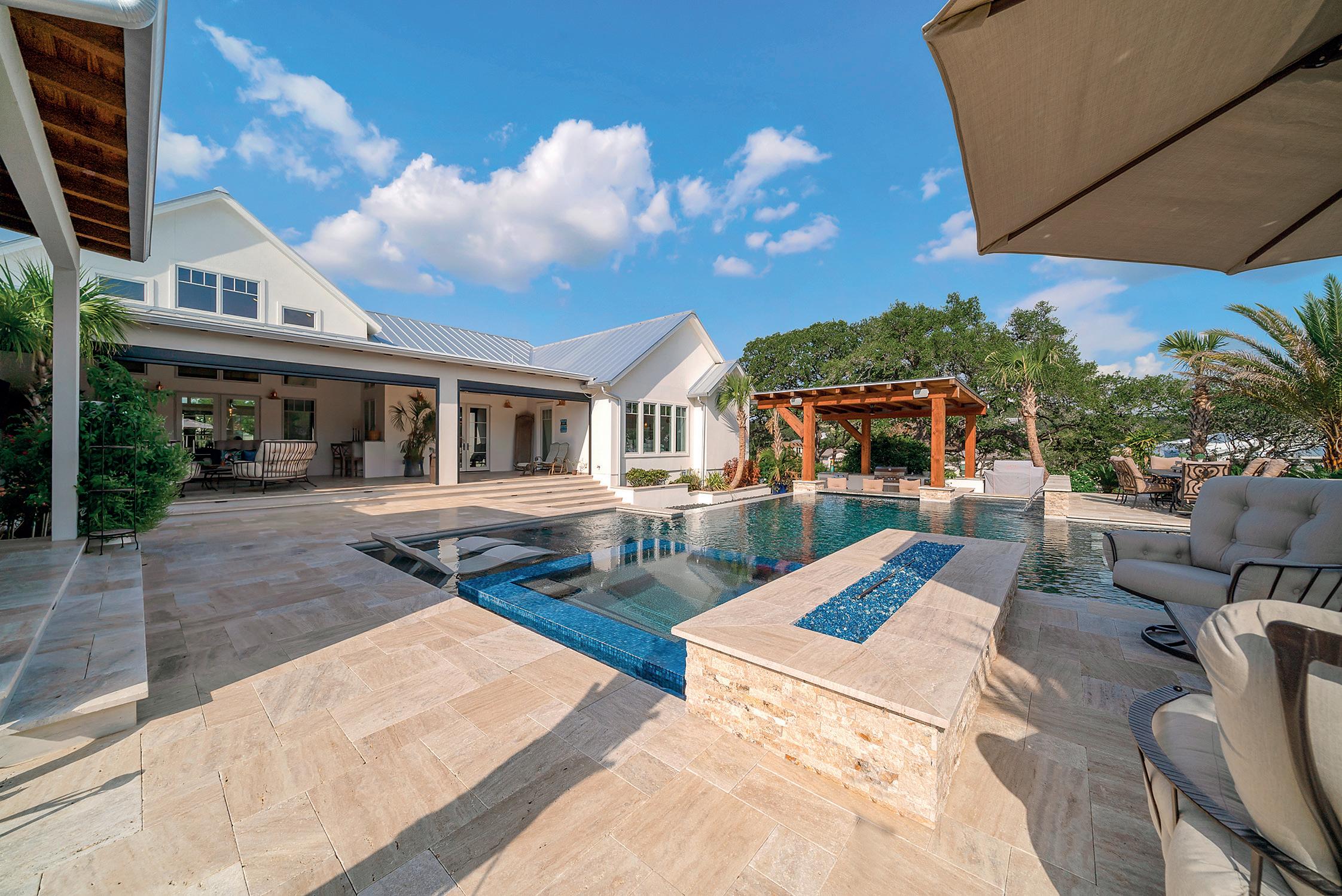

grew, we welcomed new people into our team, and that brings us right up to today.”
Though not necessarily a comprehensive company history, Bourn has already begun
MODERNHB.COM 87
TEXAS HOMEBUILDERS SPOTLIGHT
to carve out a strong reputation in Bulverde, Texas for its beautiful, 100 percent bespoke homes. In that sense, its history continues to be written with each custom-designed floor plan drafted, each beam carefully slotted into
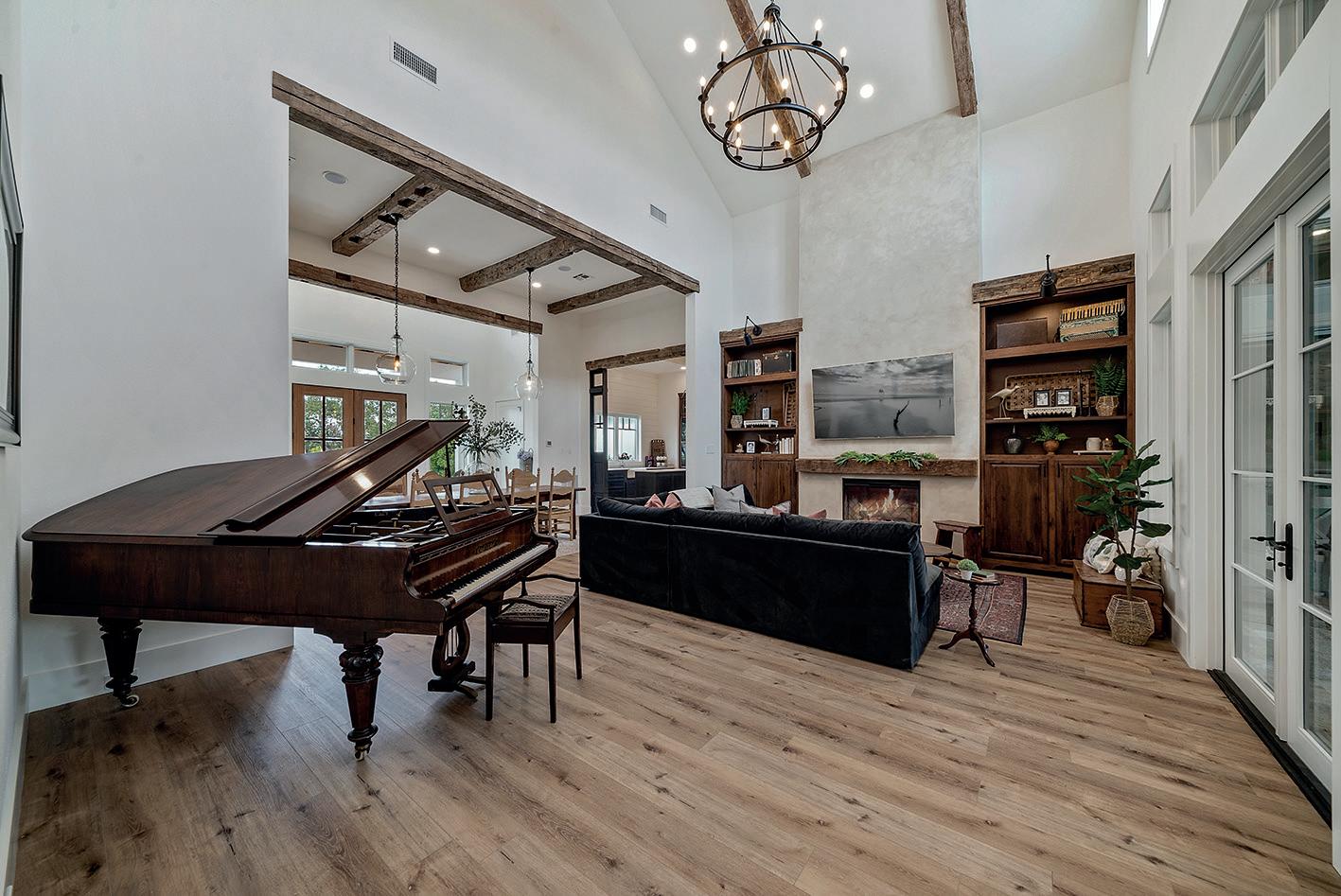
place, and each pair of house keys proudly presented to a client.
At the heart of that history, though, will undoubtedly remain the core relationship underpinning the entire business – the one
between Gary and Jill. “We were high school sweethearts,” explains Gary. “We were married at 19, and we’re still best friends. Jill has a very unique set of skills that I don’t have, and vice versa. She carries out all the design work, communicates with the clients, and holds everything together; whereas, I’m the one out and about, running the jobs, making sure the trades are showing up, and keeping our sites in immaculate condition. Coupled together, these wonderfully diverse skillsets mean that timescales are shortened and build times are reduced. There’s a constant flow between us; we’re continuing to grow together alongside the business, and there’s no sense of slowing down. Indeed, we’re up for some pretty big awards within the San Antonio and wider Texas area this year, so we’re really excited to see where things are headed.”
A different experience
In hindsight, establishing a commercial business in 2019, just months away from the unforeseeable arrival of the pandemic, was an incredibly risky venture. In fact, as Gary jokes, it was probably the worst thing he and his wife could’ve done. As we slowly ease out of the Covid-19 crisis, moreover, a host of other challenges have appeared, including skyrocketing energy prices, rising interest rates, and global supply chain issues.
“However, establishing Bourn in the months prior to all this was also a blessing,” reveals Gary. “Since we were so new, we didn’t have an ageold blueprint that we had to stick to; for many companies, it was hard to detach from practices that had been ingrained over decades of work.
In contrast, Bourn was highly adaptable; we kept rolling with the ever-changing times in an unprecedented period of uncertainty with vigor. That meant we also started planning ahead: if a project began in June, then we ordered the lumber in April; and if we needed windows for a new build, then we ordered them as soon as the contract was signed. As a result, we’ve consistently outperformed our competitors; while build times can be as high as 18 months elsewhere, ours haven’t risen above 12.
“With the tremendous adversity we faced in our first year of business, there was no choice but to be incredibly organized and detail-orientated,” he continues. “In turn, that’s enabled us to provide a different experience when it comes to a custom build. For instance, we’ve embraced technology, viewing it as a source of power to
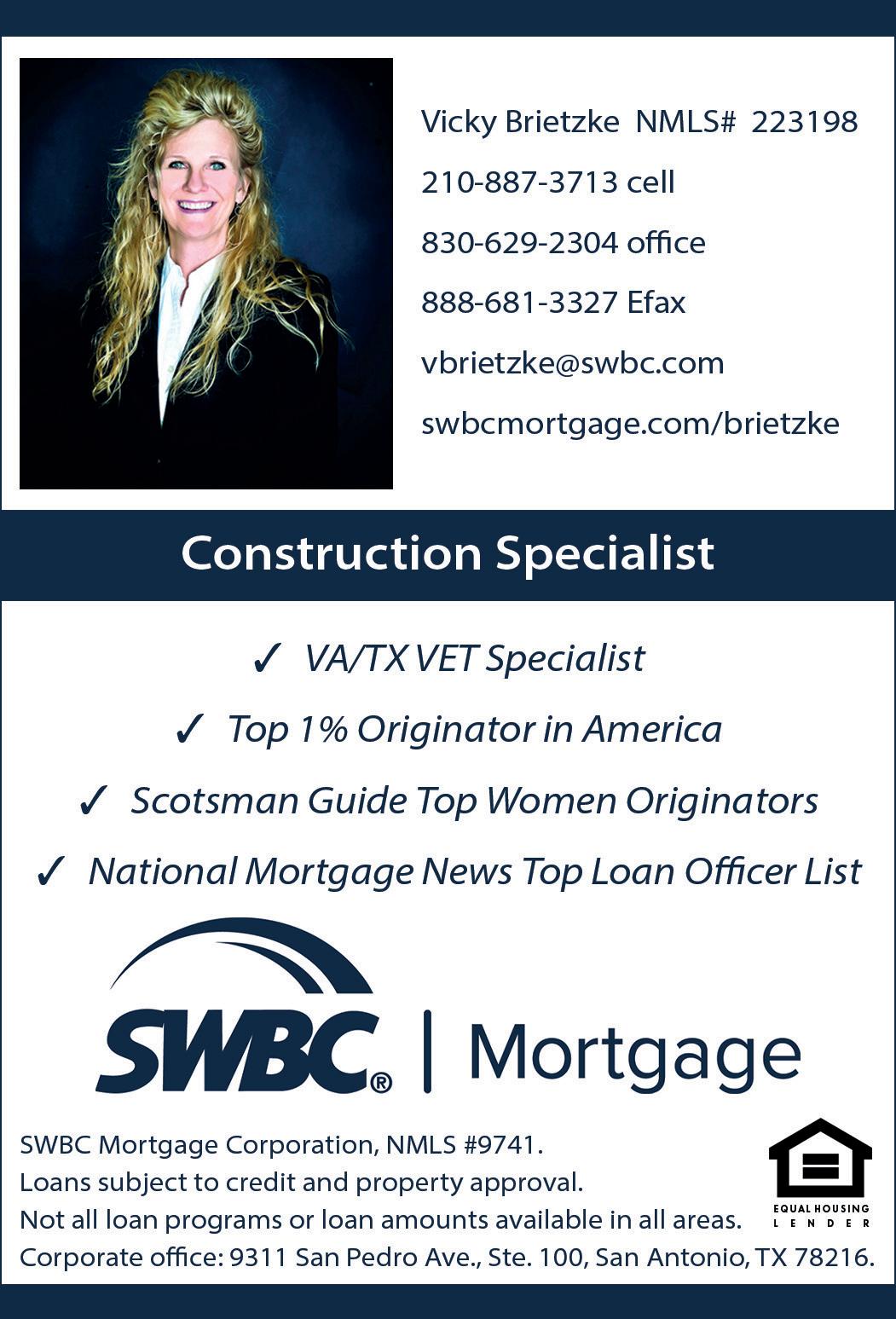
MODERNHB.COM88 BOURN CUSTOM HOMES
improve and enhance our services, rather than an obstacle to overcome. Once we’ve started a project, we update our clients with the latest progress every single week. To do so, we use an application called Trello, which is quite common, but we’ve built it out in a way that allows us to keep our clients accurately up to date, without having to constantly go back and forth via text or email. We post progress pictures, answer client questions, create materials lists, and so on. It offers our customers a sense of continuity and calm throughout what can sometimes be a stressful period of time; if they need anything, then they know where to find it. We also capture drone footage of the build process and upload it to the app, creating what we like to think of as a scrapbook for our clients, which they can then fondly look back on at the end of the whole process.”
Finding a perfect location, designing a dream build, and putting those elements together to create a unique house that clients can happily call home. Bourn is proud to carry out these
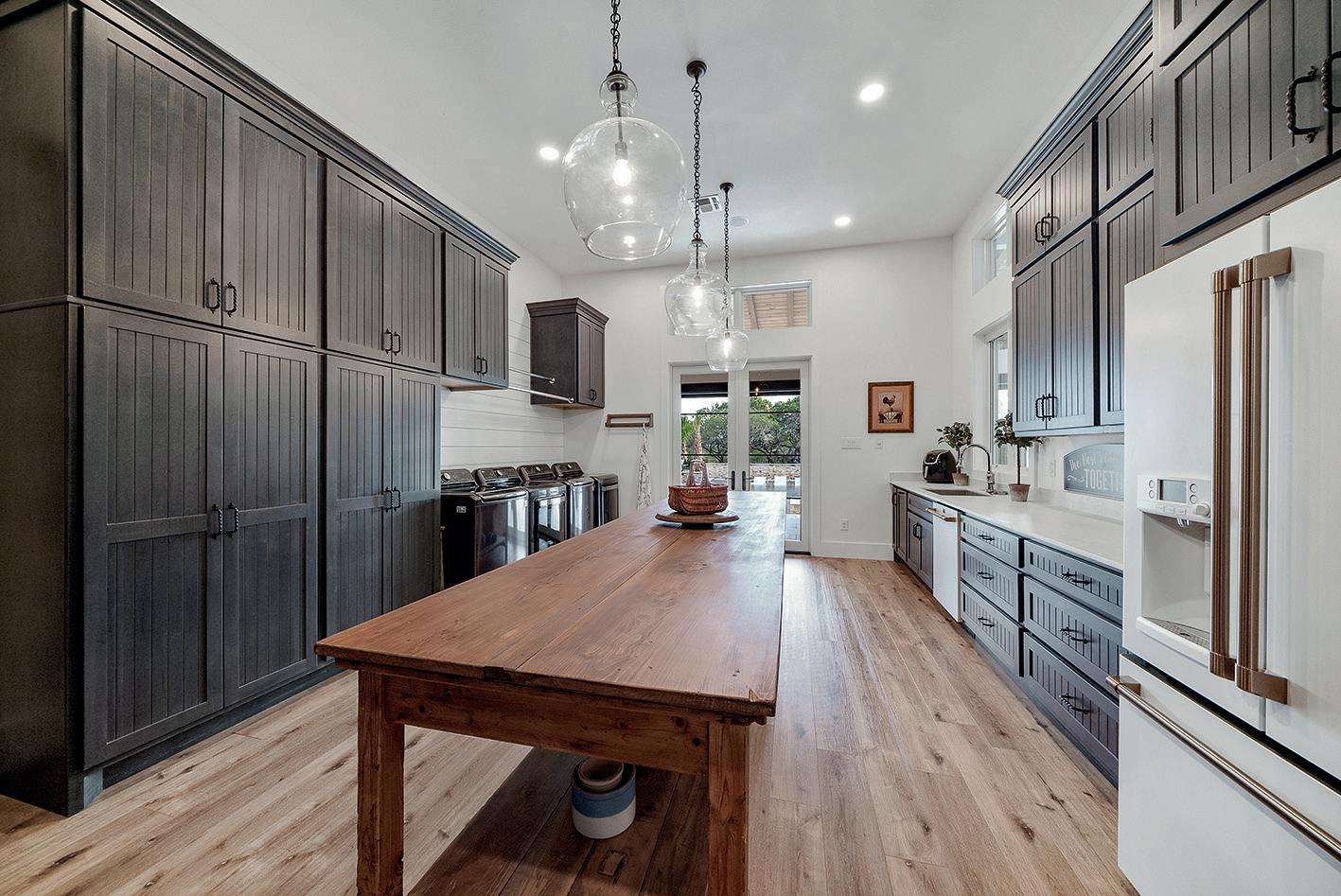
interwoven services, supporting families and accommodating their various needs as they change over time. Whether an idyllic cottage fronting a serene pond or a mammoth estate with all the latest smart home technology,
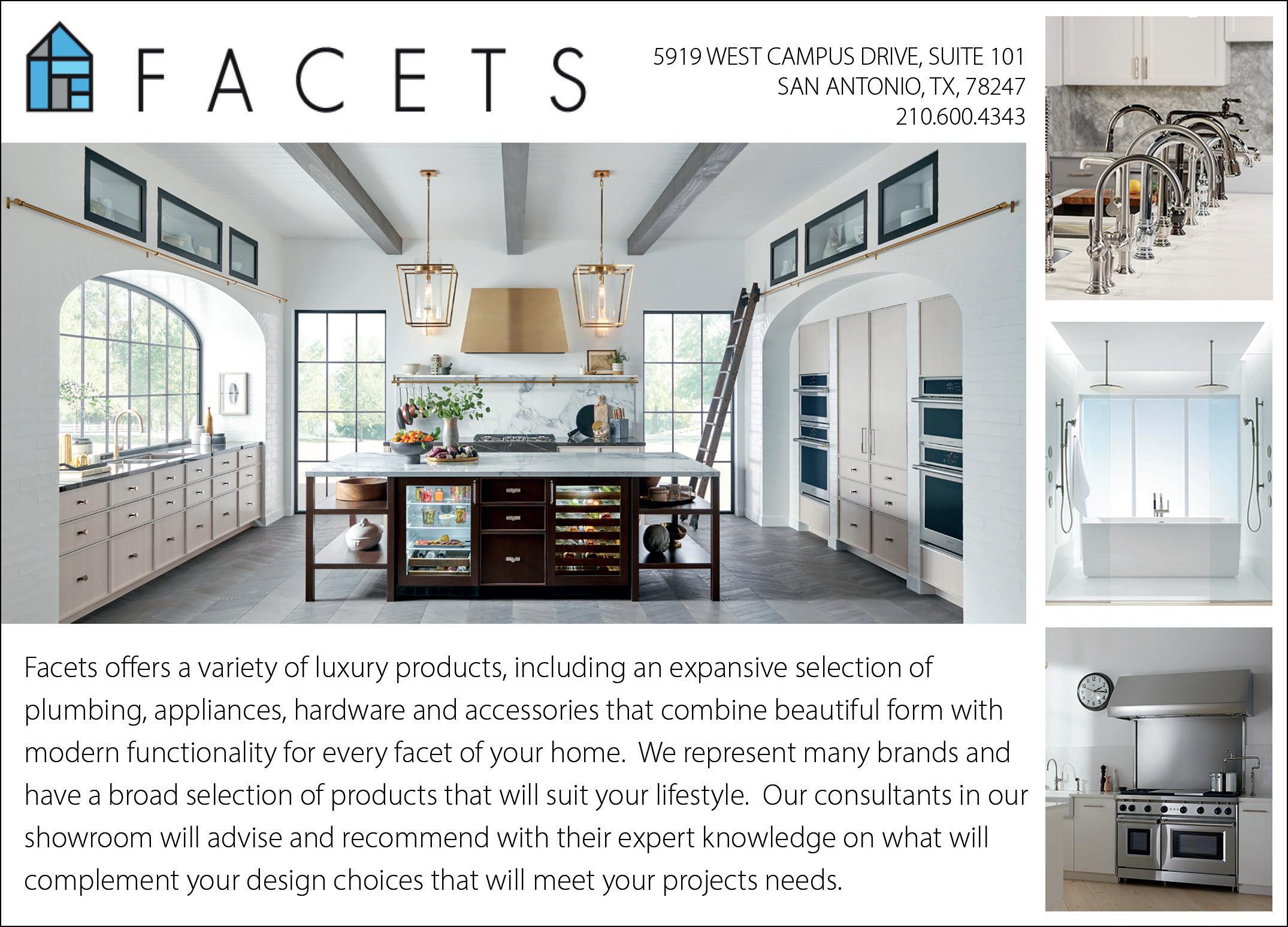
the Texas Hills Country-based builder works diligently to make individual dreams become mesmerizing realities – time and time again.
Bourn is also partnered with the National Association of Home Builders, the Greater
MODERNHB.COM 89
San Antonio Builders’ Association, the Texas Association of Builders, and incorporates its own rigorous quality control standards and assessments. The relative youth of the firm offers other various unspoken benefits. Indeed, Bourn is spearheading its very own gender equality drive, and Gary it determined to put a voice to it.
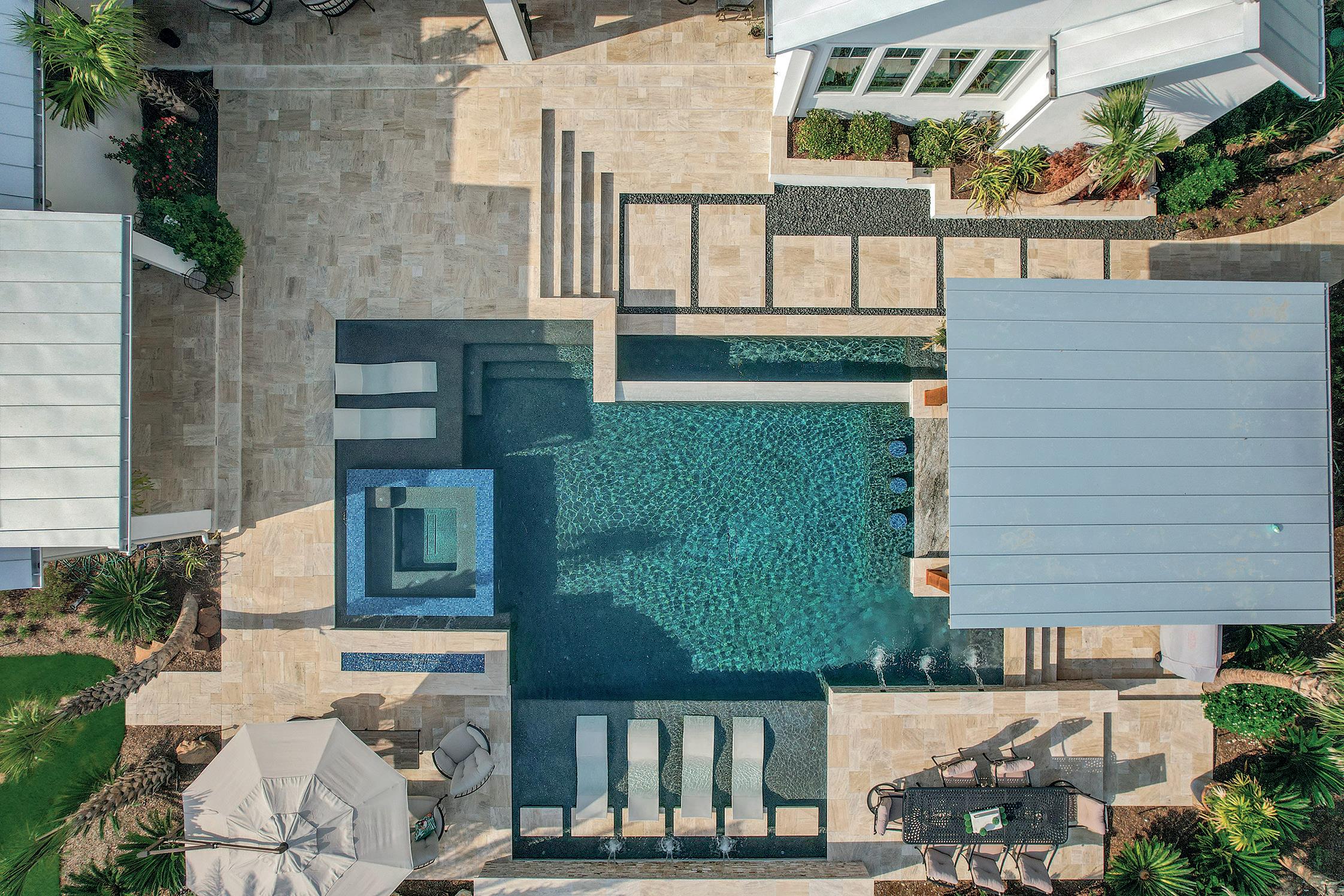
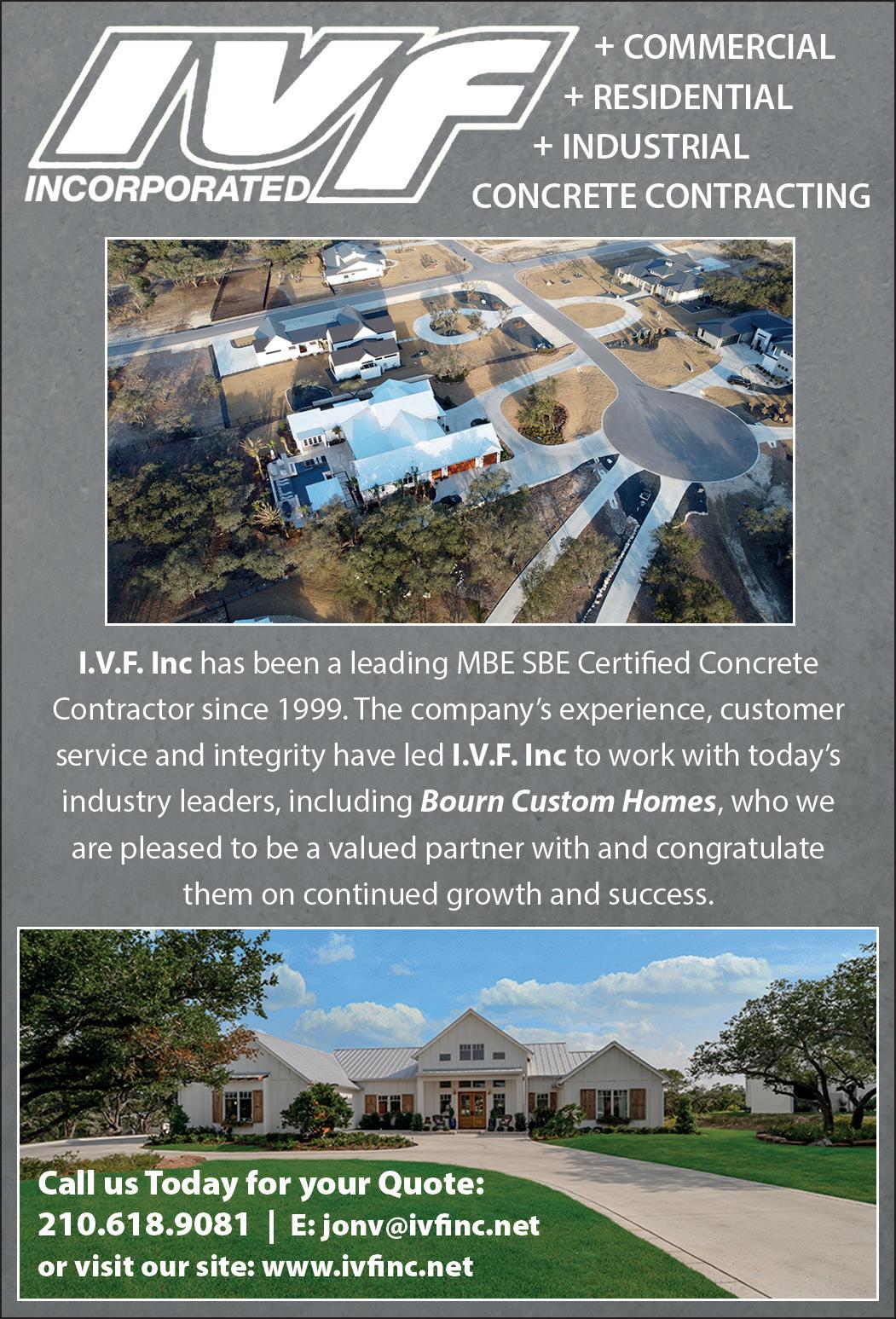
“In this company, Jill plays an integral role,” he asserts. “Yet sometimes, because of the gender bias within the industry, people often see my name on the paperwork, and they assume that I’m the one doing all the work. That’s certainly not the case. People don’t realize all the challenges that women face in this industry. It can be as simple as a vendor asking her to put them in contact with the actual builder. In reality, she’s the one on that building site and she knows it inside out.
“People see a successful company led by a husband-and-wife team, and they typically assume that the husband must be doing a great job,” Gary adds. “We run this company in a completely equal way, and that’s what I attribute all our success to. Jill is unbelievably talented, detailed, and does not miss anything on-site. She’s in boots and beat-up jeans, getting stuck in and getting dirty; she’s not just sitting comfortably away somewhere going through the books. Being a woman in the
MODERNHB.COM90 BOURN CUSTOM HOMES
home building industry is extremely difficult, and as a company we’re determined to change that for the better.”
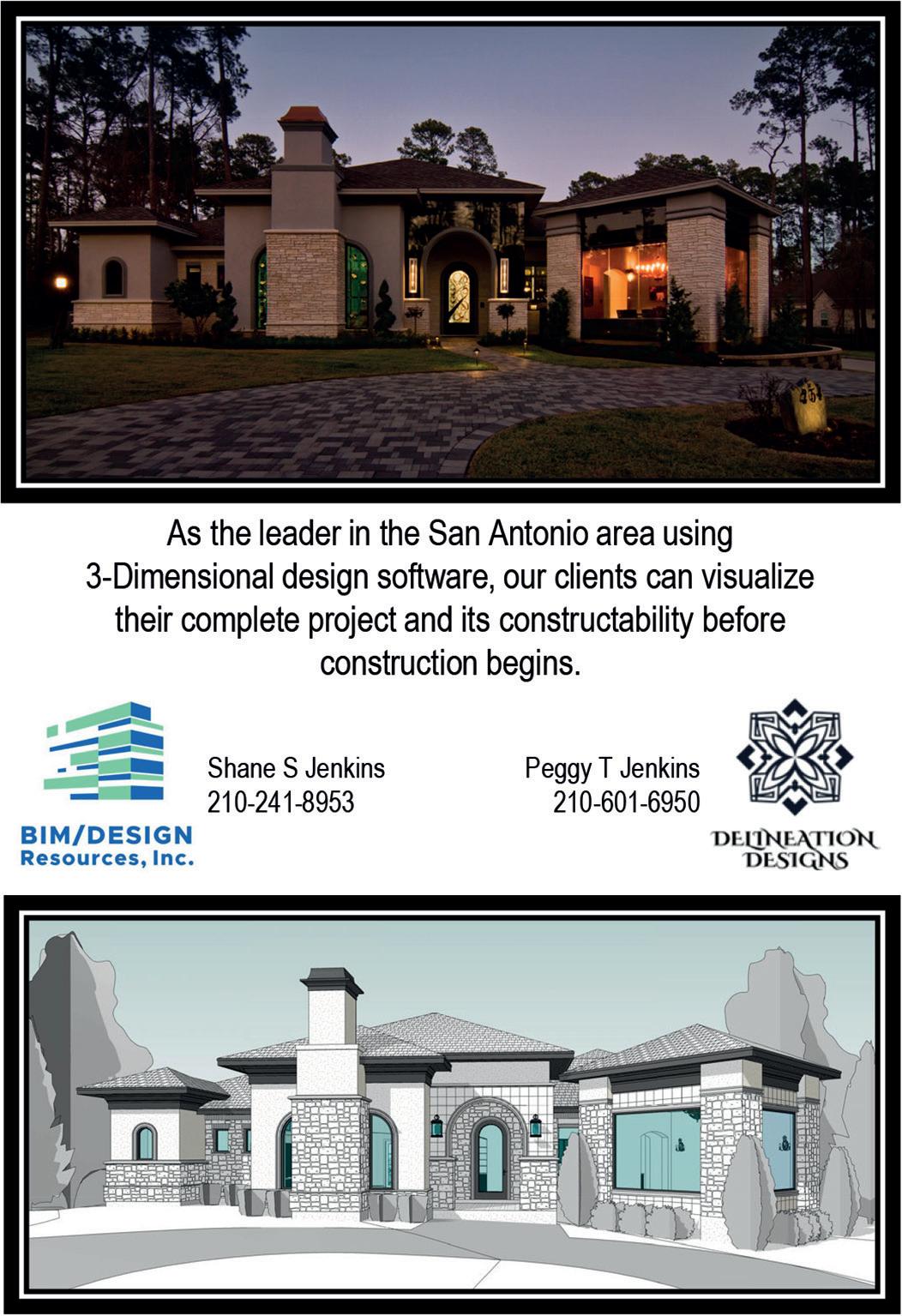
Last year, Bourn entered its Parade of Homes Project for 2021 into the Builders’ Association Awards. Needless to say, the attention to detail and capacity for bespoke design that we have since covered was immediately recognized. The company won the People’s Choice Award, Best Outdoor Living Space, Best Water Feature, Best Interior Design, and Best Overall Home – almost a clean sweep.
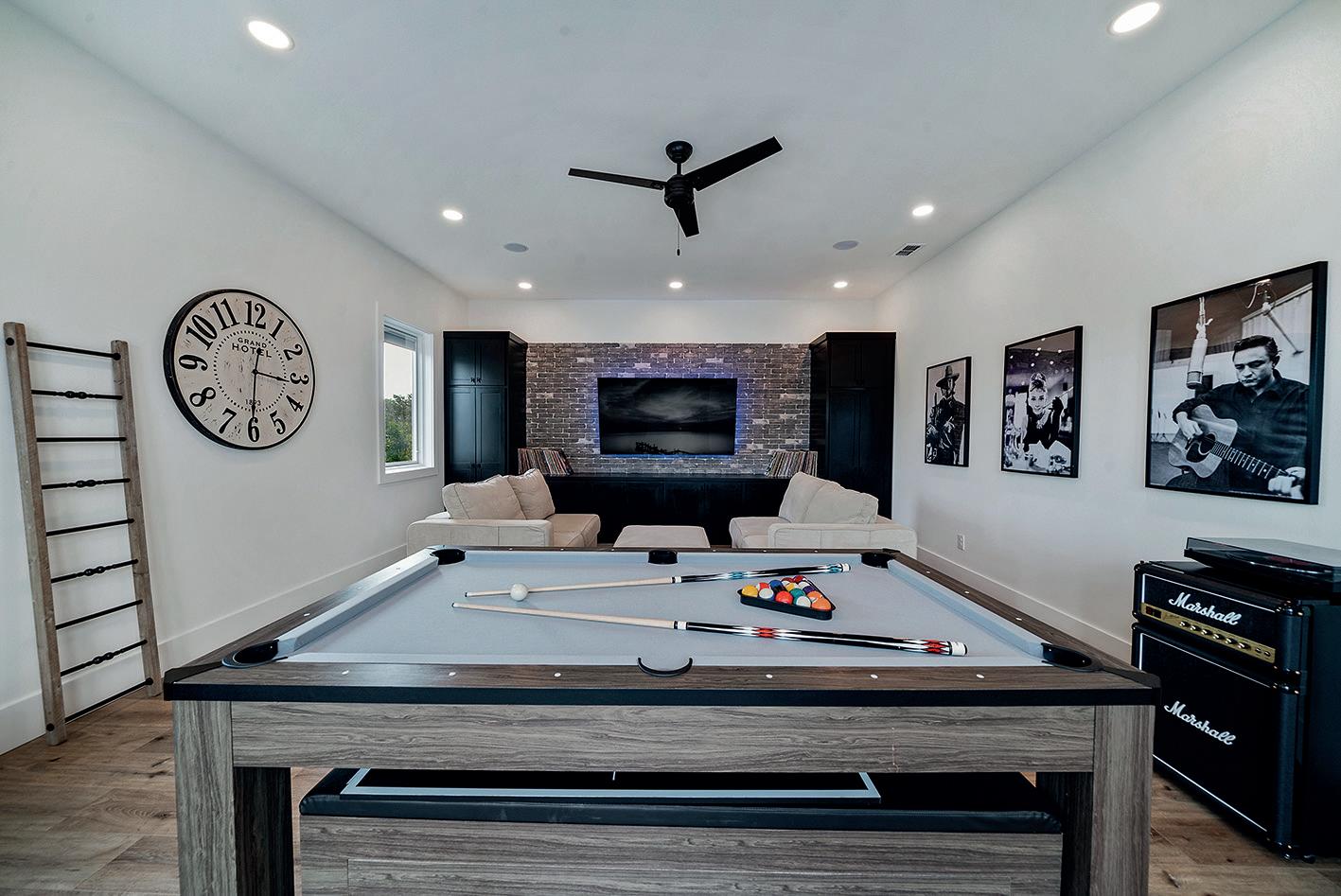
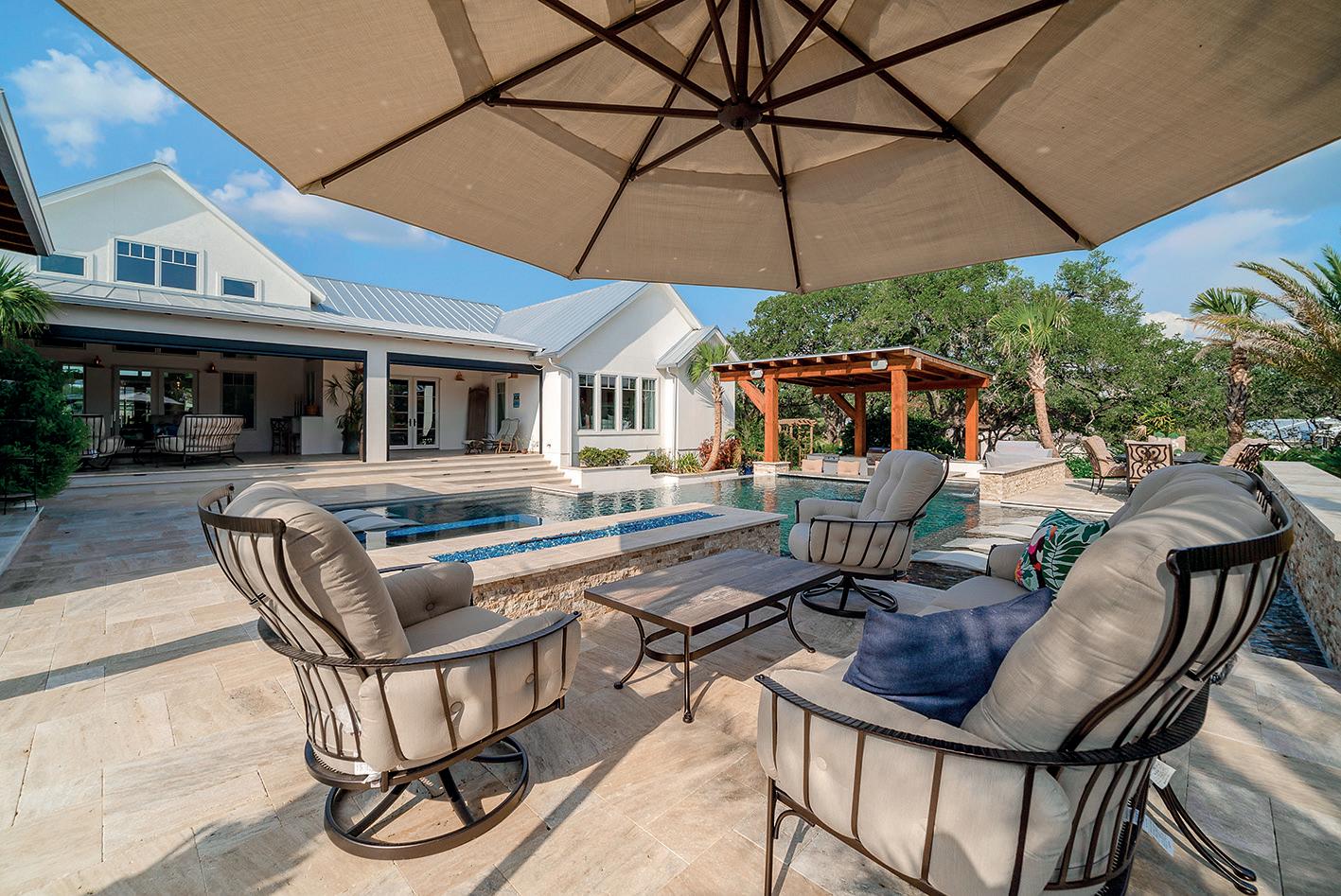
“Being awarded all those accolades was huge for us,” admits Gary. “It showed people that Bourn is not just a simple mom-and-pop shop that can only build certain homes, but instead that it can build high-end, luxury houses to custom specifications for a diverse range of clients. Jill designed the project, creating a home that could be multi-generational, accommodating the needs of children and grandparents in the same setting. She also incorporated elements of outdoor living to reflect what our country is best known for. It was a traditional farmhouse; we used a lot of reclaimed wood, antique furniture, and big tables which could seat more than ten people at a time.
“One feature that received a lot of attention was our use of an auxiliary preparation kitchen,” he explains. “You do all your messy work and cooking in there, and they you bring it out to the main show kitchen to serve, where everything is nice and clean. When you step outside, moreover, you are greeted by an infinity edge pool, allowing you to swim while looking out at the beautiful Texan landscape. The mixture of deep blue water and vibrant leafy greens is stunning. It’s small things like that which set us apart from the competition.”
More recently, Bourn created a waiting list for its design and build work – it’s just that popular.
As our interview has made abundantly clear, that’s not entirely surprising. “Going forward with the business, we’re going to be even more selective with our clients,” concludes Gary. “In the same way that people want to find a great builder, we want to find excellent clients. We intend to maintain the size of the company because it works extremely well as it is; people applaud the build process, the communication, and the best-in-class execution. But that’s not to say we won’t grow. We refuse to become
complacent, and we’ll continue to develop internally, becoming more focused on building the best homes that we can within our rapidly evolving market.” F
Bourn Custom Homes www.bournhomes.com Services: Custom home builder
MODERNHB.COM 91
An eye fordesign
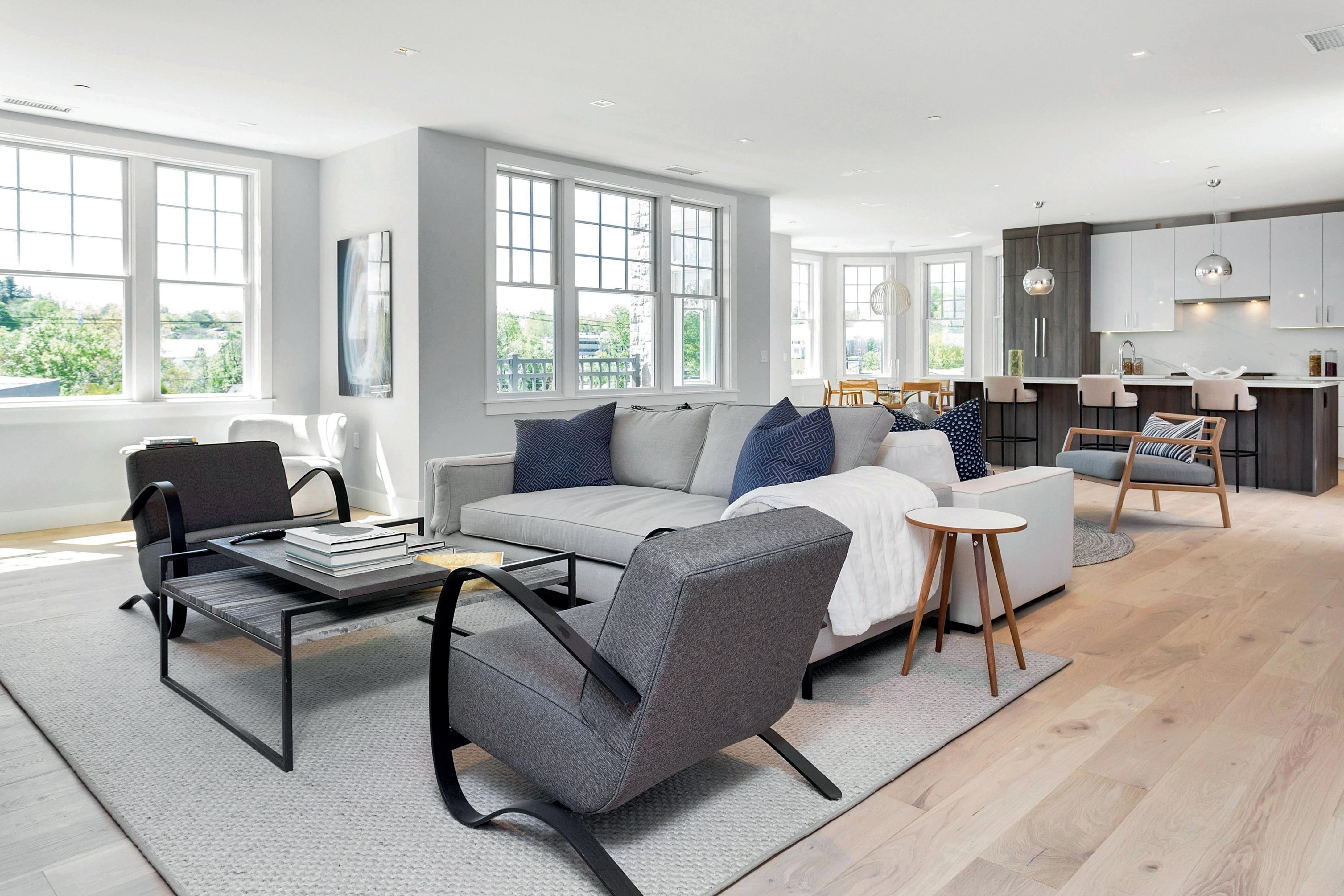
MODERNHB.COM92
KARP ASSOCIATES
When Arnold M Karp got the “real estate bug”, it changed his life forever. Already having forged a successful career as a New York financier, Arnold moved to Connecticut to take up a new position as CFO for a company that owned real estate, radio stations, and an insurance subsidiary.
“I decided that real estate was what I wanted to do for the rest of my life,” he reveals, looking back at that time, and the period that led to the launching of his own homebuilding business, Karp Associates Inc. The company started with construction of renovations and additions, before expanding its repertoire to encompass custom homes, consulting services, project management, and multi-family housing projects.
“We’re a multi-faceted construction firm, specializing in distinguished custom homes and first- rate renovations, construction management, multi-family housing, real estate consulting, and project rescue,” Arnold confirms, when speaking to Modern Home Builders. “We have seen so many different projects in our time. We’ll build anything the client wants, but we’ll also challenge them to make sure they’re getting the best project and design possible, before delivering that special project built on-time and on budget.”
Meeting clients’ needs
In 2022, Karp Associates is celebrating an impressive 40 years in business – still, according to Arnold, “there’s always a twist and turn” when it comes to homebuilding. One of the company’s recent projects offers a prime example. “We’re currently building a custom home for somebody on the water,” Arnold tells us. “But just after we started the project, a big storm arrived, drawing all the dirt that we’d just moved out, back into the building foundations.”
It’s not just the current challenges of building, with supply chain and weather disruptions, labor shortages can prove to be difficult as well, “Our clients and their professionals are extremely creative and exacting,” Arnold adds. “Not only are the living spaces important to clients, but special features

Karp Associates is celebrating its 40th year in business with the recent completion of its VUE New Canaan multi-family development, with yet more custom home and multi-family projects to come
MODERNHB.COM 93
such as large garages with multiple car lifts have become a major feature. Similarly, there’s barely a house we work on these days that doesn’t have either an elevator, or the option for an elevator in the future.
“When I first ventured into the business years ago, clients would ask for a simple sliding glass door,” he reflects. “Now, most of our projects feature oversized multi slide glass door panels. We’re building features that are interesting and
require high design and execution to make them function properly.”
Now with decades of homebuilding under his belt, Arnold is particularly sensitive to the wants and needs of his clients. This knowledge has served Karp Associates well during the completion of its recent project: VUE New Canaan, a luxury multi-family home development located in Fairfield County. Vue New Canaan is situated just steps away from the village of New Canaan, which features destination shopping, dining, and recreation, along with expedient transport links to New York City.
“What makes VUE New Canaan unique, is that it sits right in the middle of New Canaan,” Arnold tells us. “The site was largely comprised of old housing stock built during the 1930s, including mostly brick buildings with no light or air, and relatively small apartments. After we purchased the property, it took us approximately two-anda-half years and a total of $2 million to secure approval for our plans.”
Eye for design
VUE New Canaan is the largest construction project to-date in the town of New Canaan, and has been accompanied by an investment of $80 million by Karp Associates. “The development consists of 59 rental units, along with 40 condos ranging in size from 1000-to2800-square-feet,” Arnold says. “We have a very nice group of people, from younger families all the way up to active seniors.”
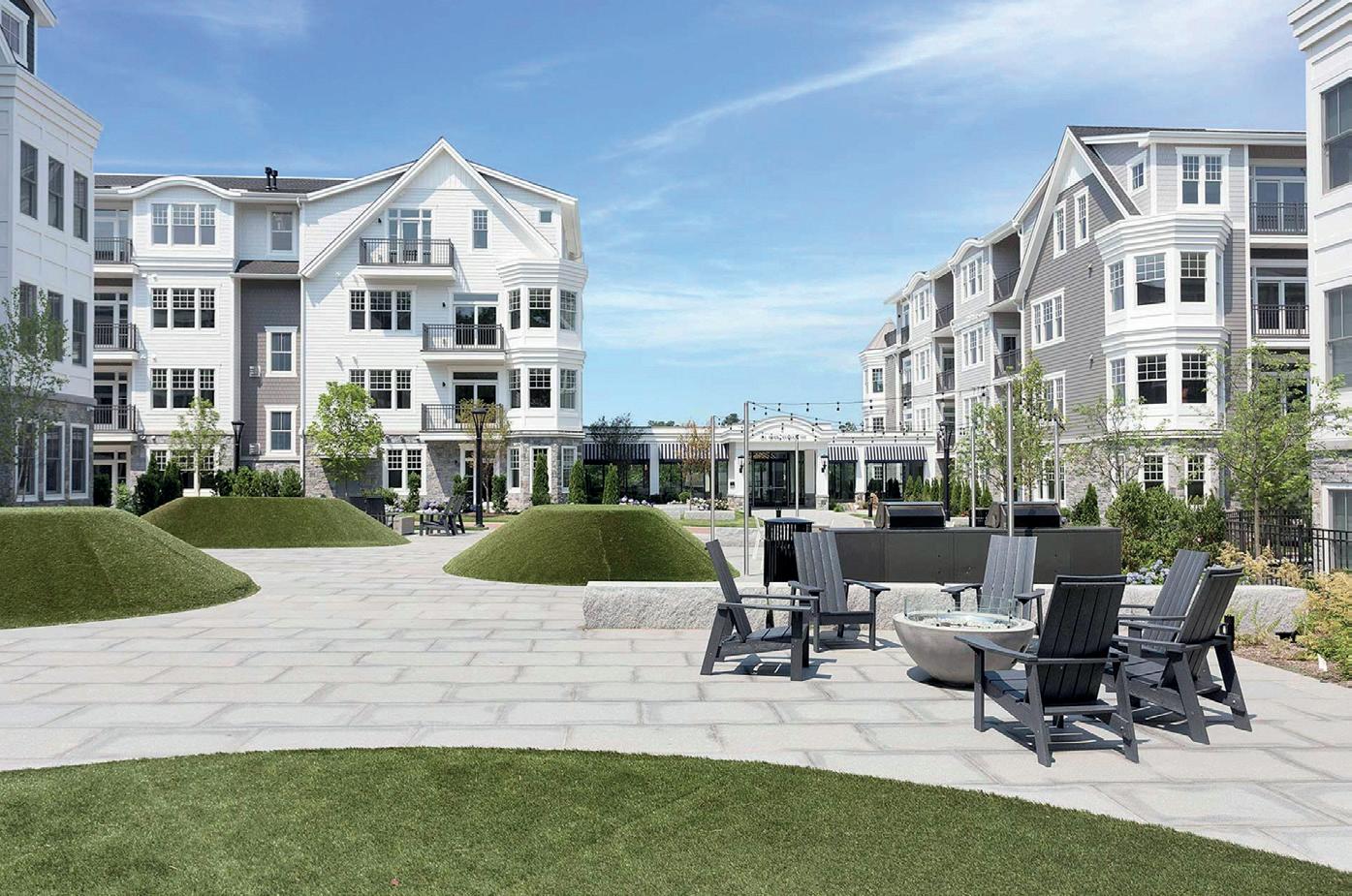
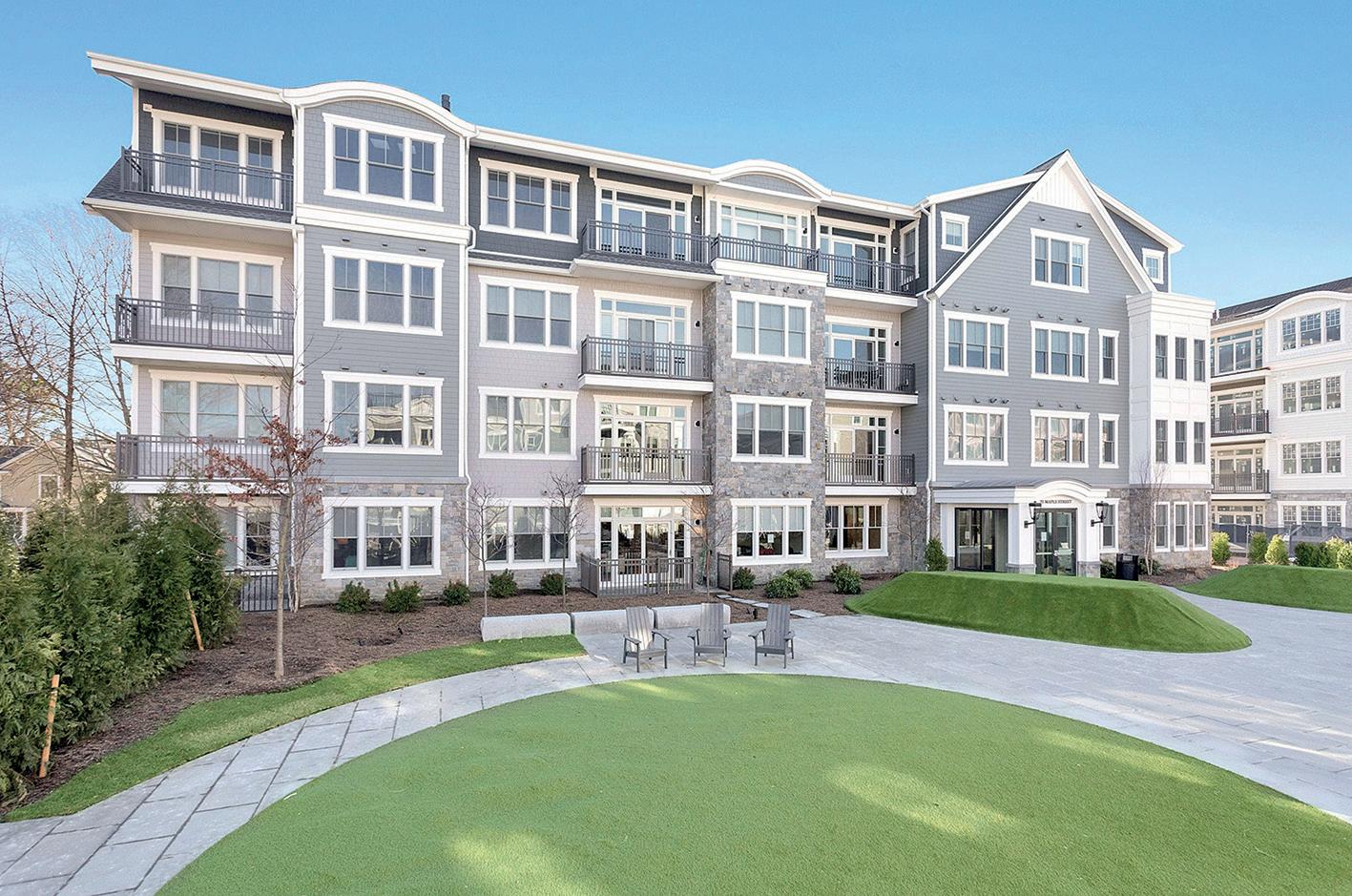
With private balconies and terraces, and half of the plot dedicated to green space, including a natural playscape and zen garden,
A.P. Construction Company
A.P. Construction Company (A.P. Construction) is a construction management and general contracting firm, headquartered in Stamford, CT. For over four decades, the company has developed extensive experience with commercial buildings, educational facilities, private clubs, healthcare and municipal facilities, and multifamily and senior living properties. A.P. Construction’s approach and attention to detail has established a reputation of integrity, quality, efficiency, and savings for its clients.
Based on a foundation of high standards for quality work, comprehensive skills, and outstanding safety performance, A.P. Construction’s average annual construction volume is over 140 million dollars, with 80+ projects per year. As a division of The Ashforth Company, a diversified real estate operating company founded in 1896, A.P. Construction provides a unique owner’s perspective, with a complete understanding of not only how buildings are built, but also how they are maintained and operated.
Among accomplishments over the past 15+ years, A.P. Construction has completed more than 50 education projects, 1,000+ multifamily units, 200 commercial projects, 35 private clubs, and eight senior living projects. All undergone with its strong and long-term relationships with architects, owners, tenants, subcontractors, and suppliers, and has resulted in over 70 percent of projects coming from repeat clients.
Celebrating the milestone of 40 years of business, the company is particularly proud of its strong, trusting and collaborative culture, commitment to giving back to the community, the long tenure of many of its employees, and its long-standing client relationships, indicating A.P. Construction is a great place to do business, and a great place to work.
VUE New Canaan
MODERNHB.COM94
KARP ASSOCIATES
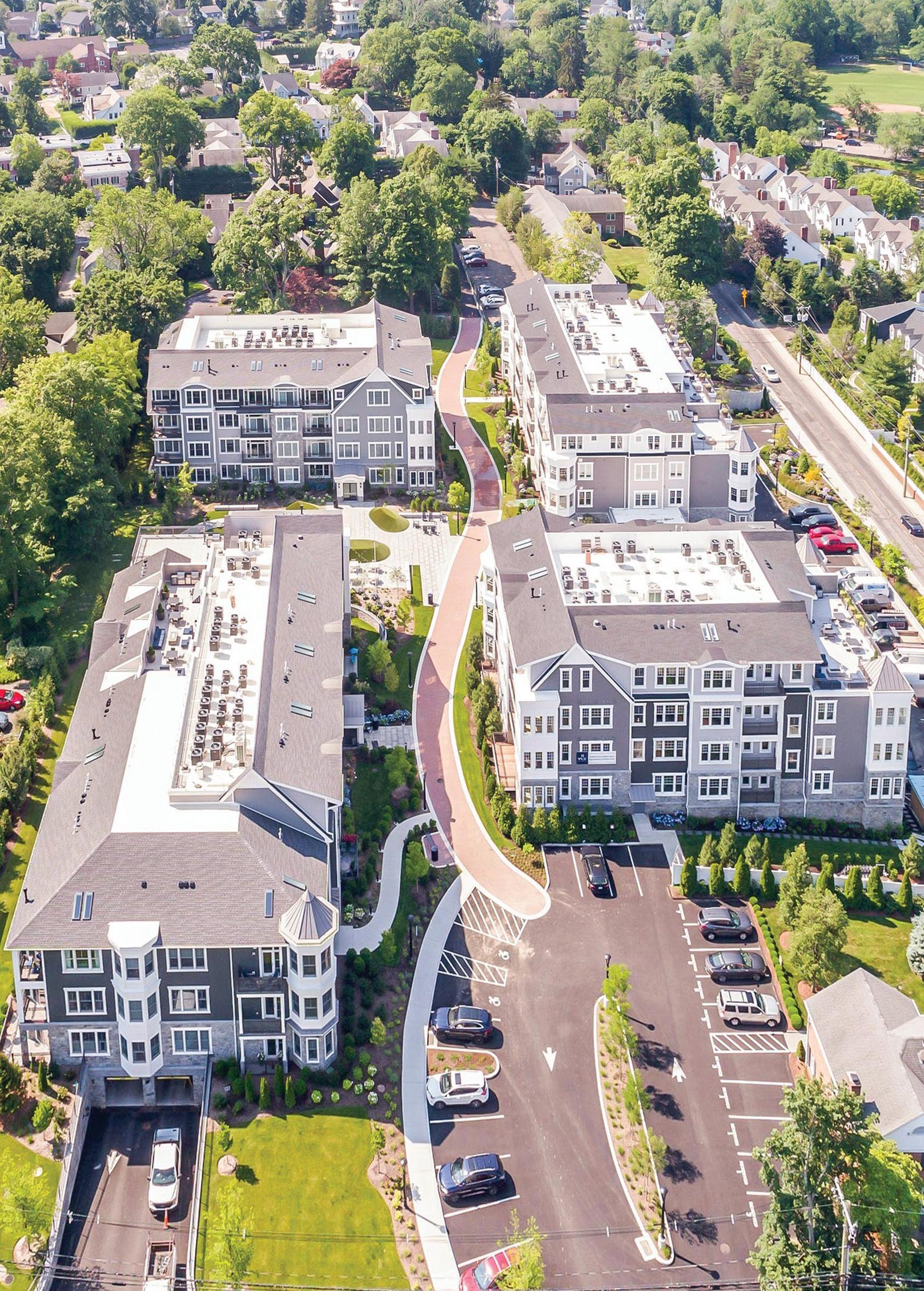
Congratulations to Karp Associates for 40 Years in Business. A.P. Construction is proud to be part of the Karp team that successfully constructed The Vue. 203.359.4704 • STAMFORD, CT • APCONST.COM COMMERCIAL • EDUCATION • HEALTHCARE • MULTIFAMILY PRIVATE CLUBS • SENIOR LIVING RELIGIOUS • NONPROFIT • MUNICIPAL Construction Management • General Contracting
the development at New Canaan is a credit to Karp Associates’ commitment to innovative design. For Arnold, that’s partly due to the unique ability of Robin Friedman Carroll, the company’s Director of Design & Residential Construction, who helped ensure features and style important to buyers and renters were incorporated.
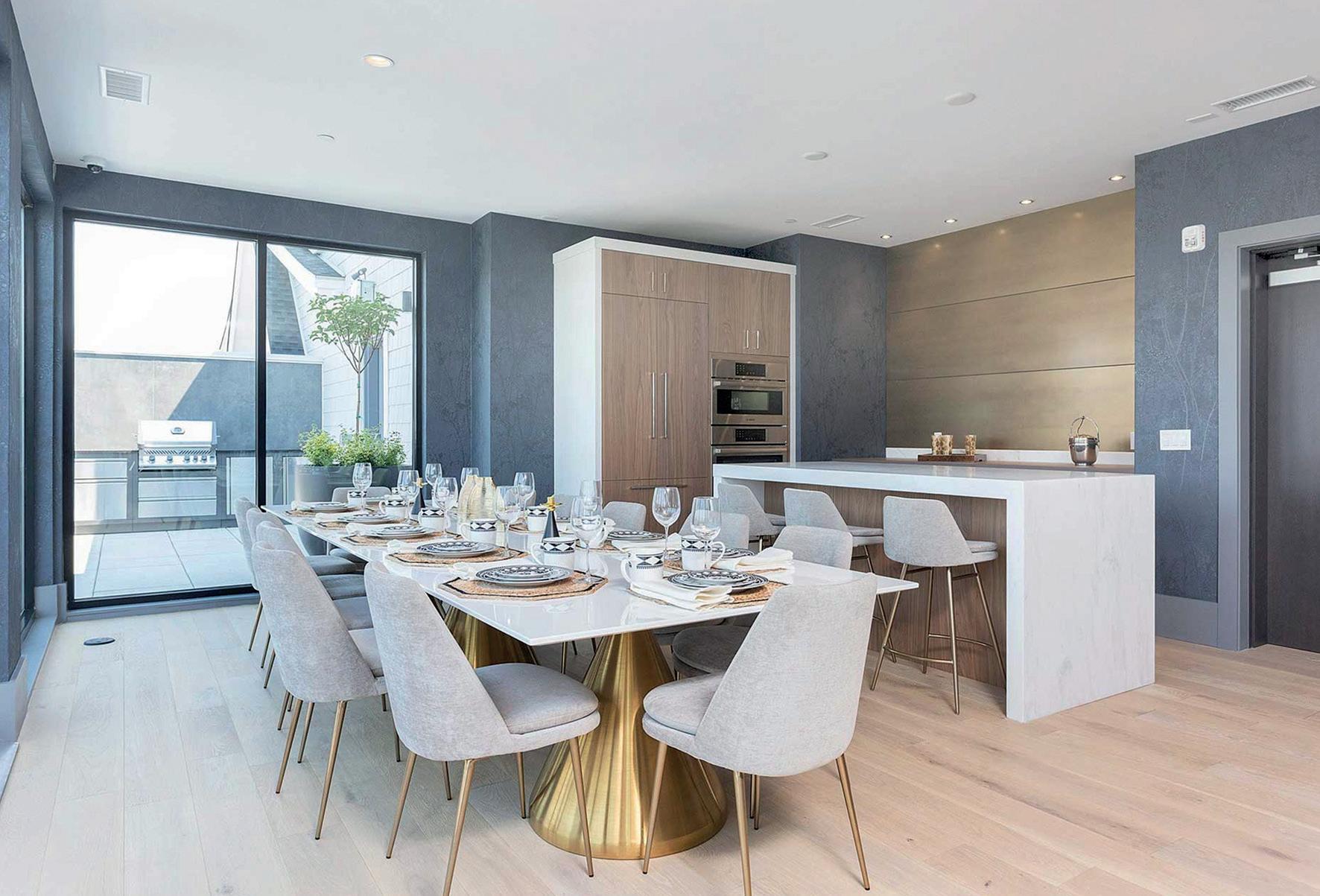
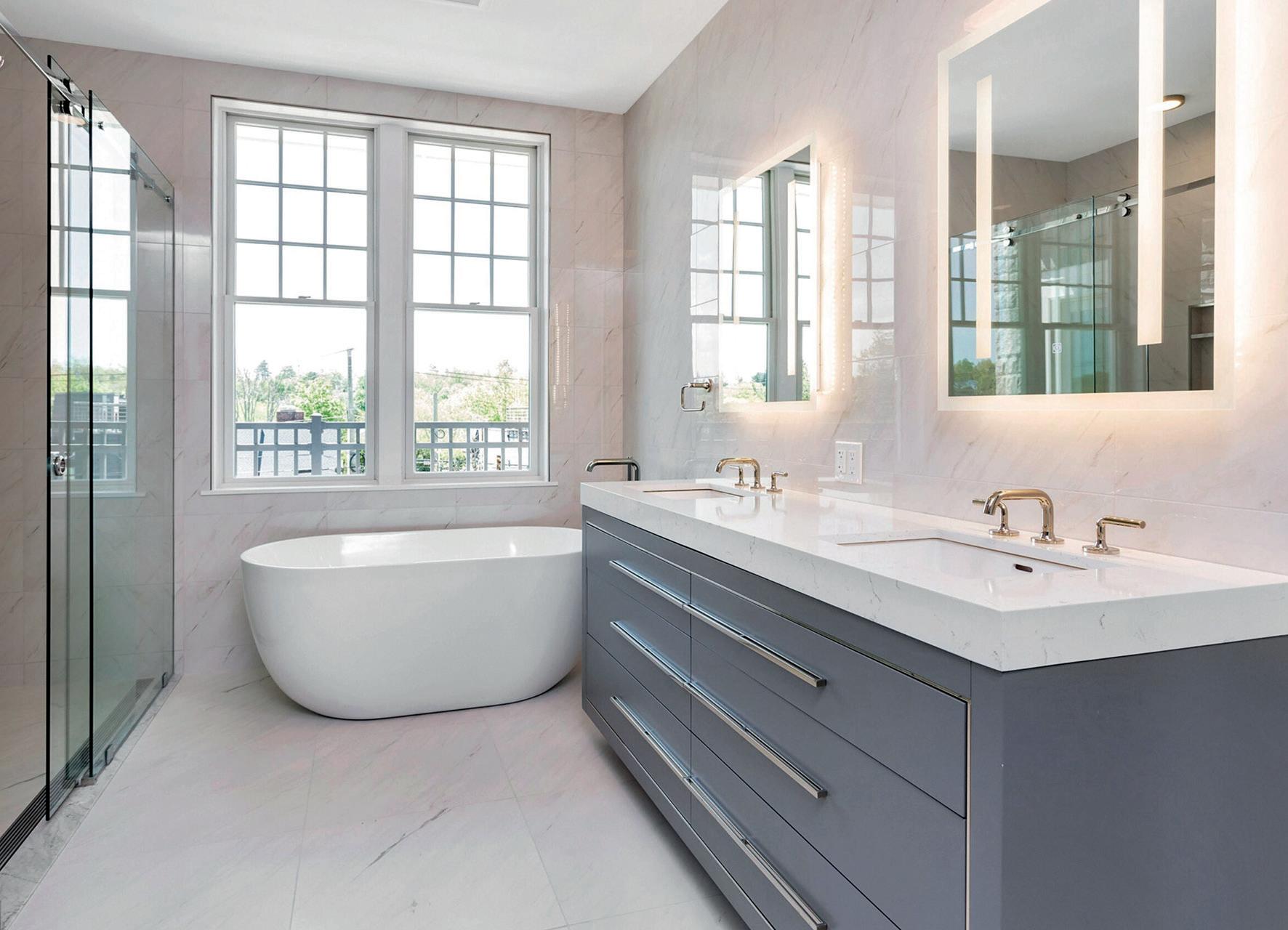
“Architect by training, and a builder by vocation, Robin has a great eye for design,” he says. “We’re always on the lookout for new ideas. When a new magazine comes into the office, we’ll pass it around, then we’ll discuss the designs that interest us, whether it’s a cantilevered wall, or a completely unique building.
“At the same time, we need to work with our clients,” he continues. “I often joke that when we’ve finished a project, very rarely does anyone say everything was perfect. Our goal is to make the experience of building a pleasurable process and to work throughout the project to create a finished product that meets our clients’ needs, and enhances their quality of life.”
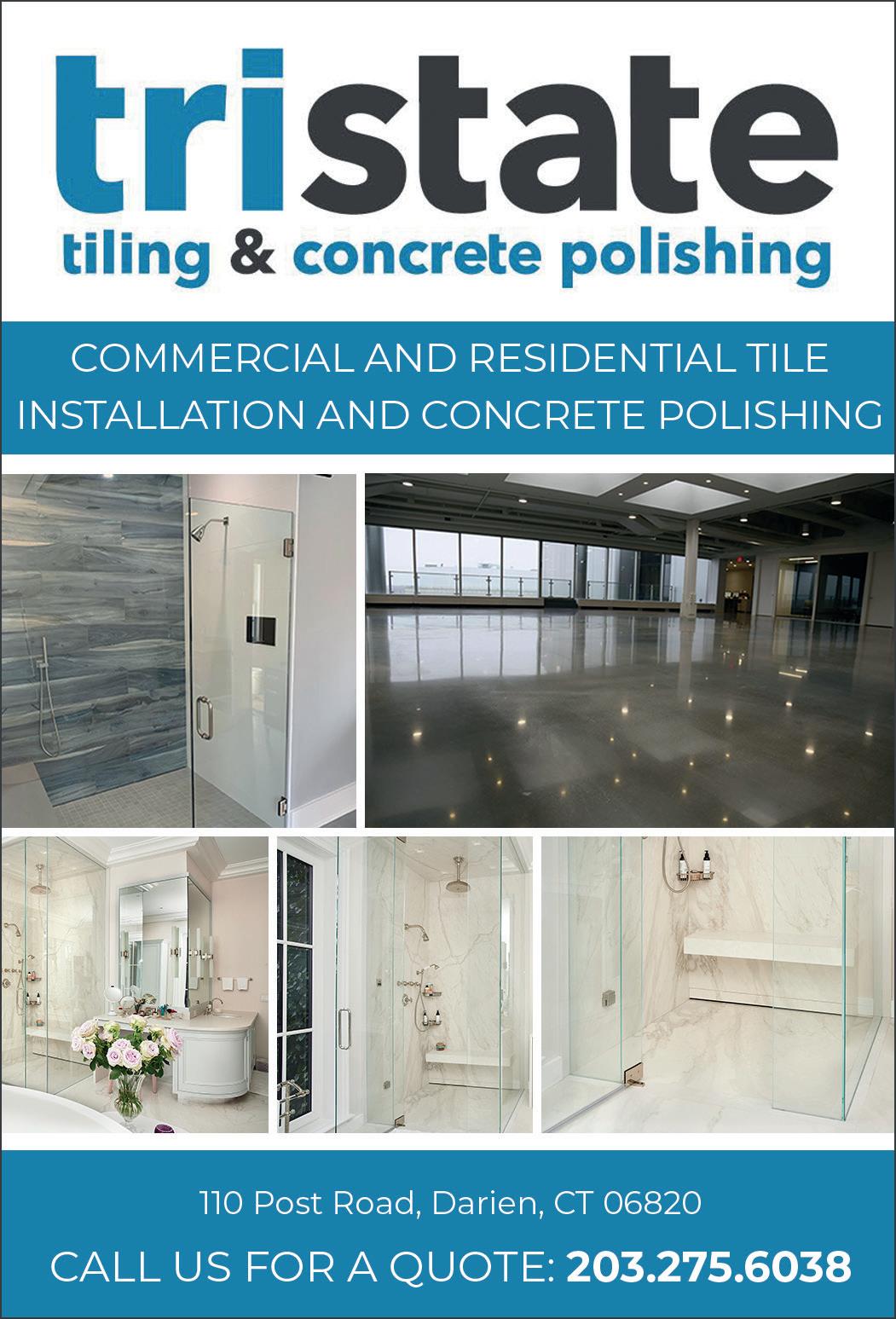
High-caliber craftsmanship
It’s been a difficult couple of years for businesses throughout the construction industry, as the Covid-19 pandemic brought projects to a halt nationwide. But amid difficult circumstances, Karp Associates and its COO, Paul Stone, demonstrated its resilience. “We continued to pay everyone, and retained all our staff,” Arnold states. “We fortunately had a few commercial projects ongoing, where businesses sought to make the most of their temporary closure by inviting us to renovate or alter their office space. In one case, we managed to add a nursery and preschool to an existing community center.
“As an employer, however, we had a responsibility to stick with our employees, even though we didn’t know whether the market was going to bounce back,” he argues. “What we found was that outside of major metropolitan areas, and once the pandemic was under control, people began to make strategic changes in living – moving from apartments in New York to homes in Connecticut. Our team communicated with our clients about what they wanted to do, in order to make sure we could realize their dreams as quickly as possible.”
Although not over, the impacts of the pandemic have taken on a new shape during
MODERNHB.COM96 KARP ASSOCIATES
the last year, characterized by lengthy supply chain shortages, and associated project delays.
“It’s been challenging,” Arnold admits. “Paul Stone (Karp Associates COO) has us ordering windows six months in advance. We used to order hardwood flooring prior to sheetrocking, we’re now ordering the same flooring before we’ve even installed the foundation.

2022, the biggest challenge we have
County TV & Appliance
is pricing,” he goes on. “Most of our vendors and suppliers will keep their quotes good for a week or so, but with the cost of everyday materials changing so rapidly, we’re constantly having to reassess. For our clients, that means we’re having to return to those who have asked for a locked-in price, and explain to them that it’s no longer possible. Instead, we can provide a range – otherwise, we risk overcharging
them. At the same time, we also can’t afford to undercharge them, so it’s about trying to be as flexible as we can to make sure every deal is fair. It’s really caused us to adapt to source and pay for materials earlier, storing them in our warehouse or on a job site to ensure that we’re always one or two steps ahead. It’s a completely different way of thinking about projects and time frames.”
County TV & Appliance is an essential partner to the building community. Providing an unparalleled personal experience, with a standard of excellence, reliability, and dependability are just a few reasons top industry professionals, like Karp Associates, trust County TV & Appliance with providing the appliances for their projects.
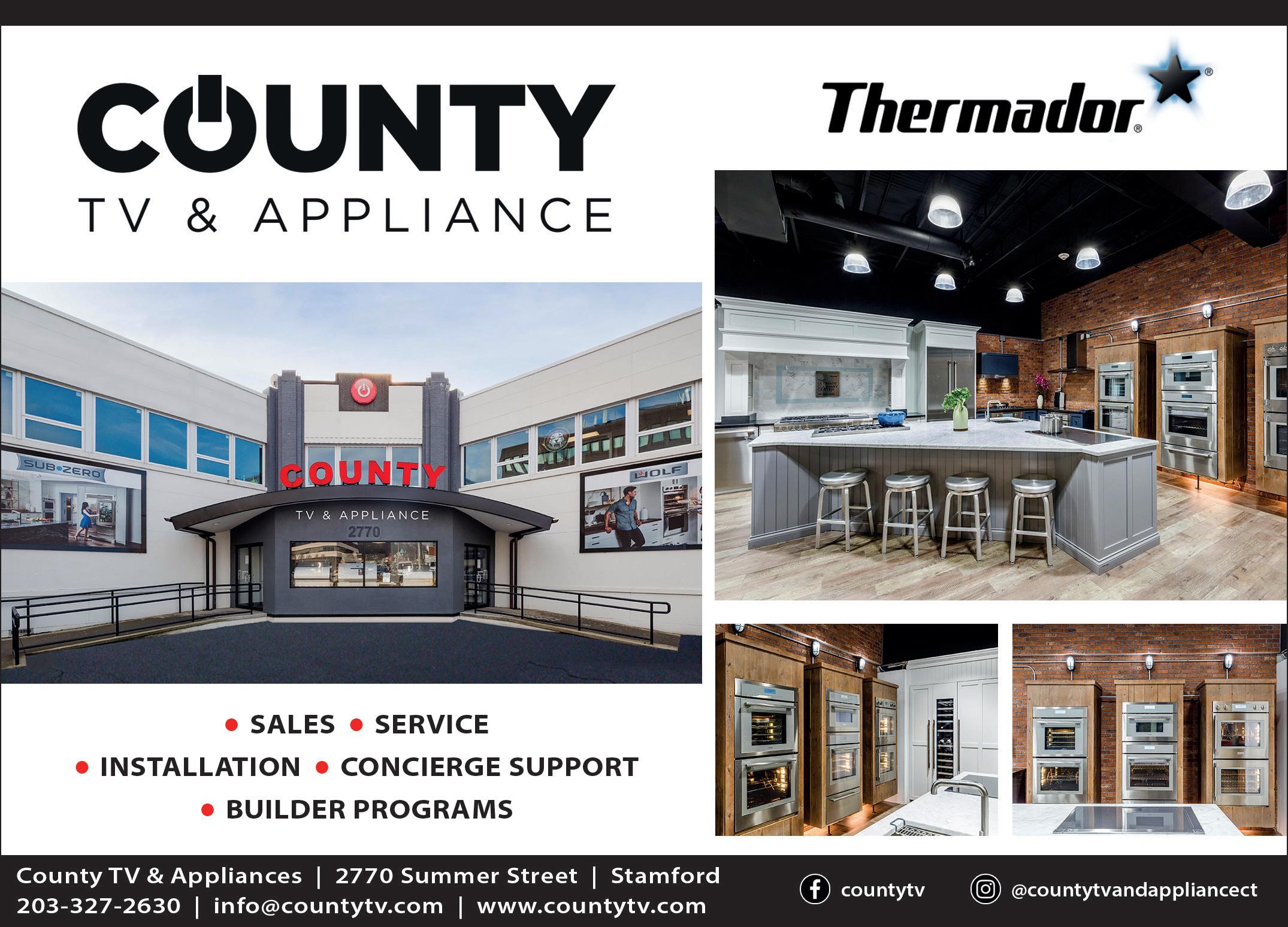
Located in Stamford Connecticut, the company services residents in Connecticut and New York, across the Fairfield and Westchester Counties. County TV & Appliances has been providing appliances of all types to builders, developers, contractors, and homeowners for over 70 years, and carries an exceptional variety of the best reputable brands, and the latest in smart home appliance technology. Our knowledgeable employees guide each client through their entire appliance purchasing journey, assessing each project with meticulous care. Big or small, there is no project that goes beyond the expertise of County TV & Appliance. Our ability to work at the pace needed to accommodate the customer is our specialty.
County TV & Appliance has had the pleasure of a long-standing relationship with Karp Associates. It has been an honor to work with them and facilitate all their appliance requirements for all size jobs. The relationship we have created together allows a seamless finished result, ensuring each project is met with perfection.
MODERNHB.COM 97
Rick’s Plumbing Service
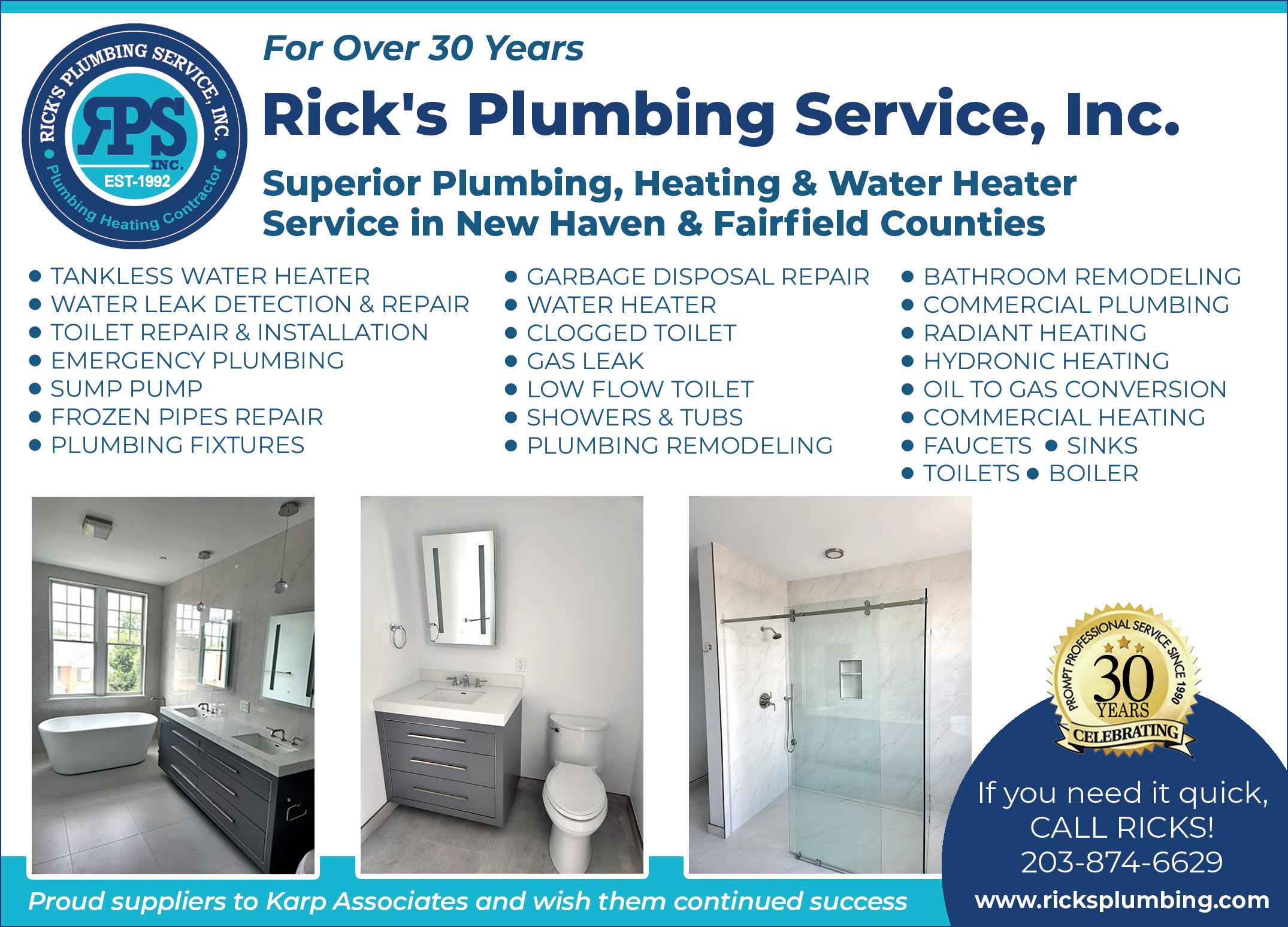
Rick’s Plumbing Service is honored to have had the pleasure of working with Karp Associates for nearly 30 years. This business relationship has given Rick’s Plumbing Service the opportunity to work on many unique custom homes, as well as high-end larger scale developments. What sets Karp Associates apart from others is its commitment to top-notch quality. It sets exceptional standards, communicates well, and the end result is always exquisite.
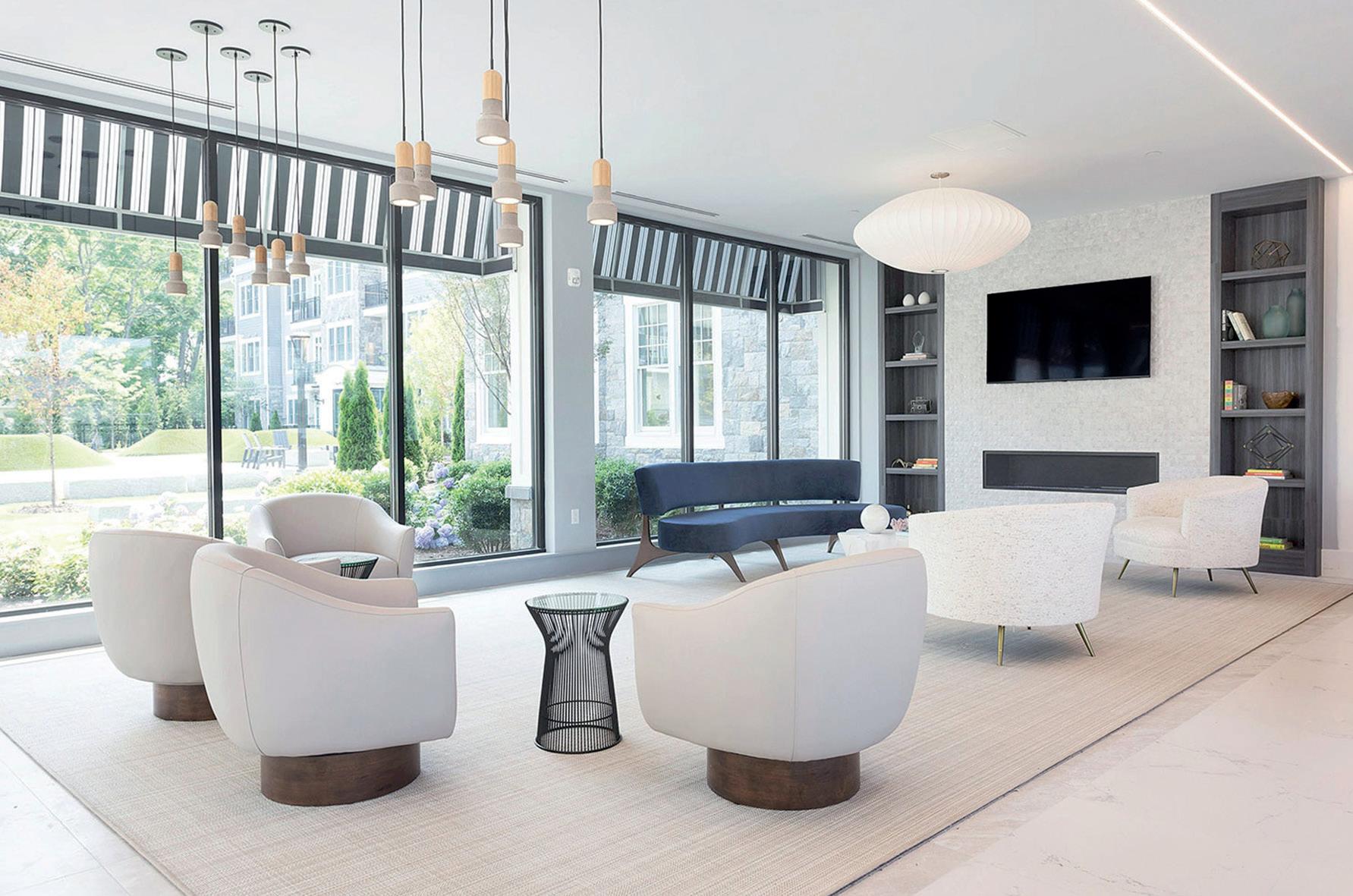

MODERNHB.COM98
KARP ASSOCIATES
the rest of the year, the focus for Karp Associates is on the continued delivery of projects for clients who purchased homes during the pandemic. The company is also waiting on approval for a series of new multi-family projects, as it looks to build on the impressive work at

doing so, we benefit from the long-term relationships that we’re able to establish with our clients,” Arnold says. “We place a real emphasis on the importance of high-caliber craftsmanship as an accompaniment to the taste and lifestyle of our clients. At the same time, we’re determined to give accurate budgets and timeframes. We have lost projects where a client has demanded the completion of a project in a window that’s simply not possible. In those situations, it’s about identifying the right client, the right architects, and the right set of professionals to work with.”
Looking beyond, Arnold is hopeful that Karp Associates can continue to post impressive growth, with an even greater range of interesting projects. But equally, he’s well aware that he won’t always be the one to steer the ship.
“As I get older, I’m starting to look to the younger generation of employees we have on board,” Arnold admits. “That’s been a major shift in our strategic planning recently that we never really had to consider until now.
“We’ve recently had a few family members of the next generation join the firm. They are transitioning from other professions, such as law, because they find our business both interesting and challenging. We’re trying to bring them up to speed. While I love what I do and I never see myself retiring entirely, I would like to work fewer hours. I’m hoping that we have good people who decide that they want a chance to move the business onwards and upwards in the years to come.” F
Interstate + Lakeland Lumber
For over 100 years, builders, architects and homeowners have turned to Interstate + Lakeland Lumber (IL Lumber) for all their building needs. With yards in Greenwich, Stamford, Westport and Newtown, CT as well as in Shrub Oak, NY, IL Lumber is perfectly positioned to serve the building community across Fairfield and Westchester Counties. It offers much more than just lumber though. IL Lumber offers full lines of top-quality windows, doors, decking, siding, trim, millwork and more. Its molding and millwork, custom-made in the company’s Bethel Millshop, is some of the highest quality and most sought-after work in the region.
Since 1995, IL Lumber has been proud to supply Karp Associates with lumber and millwork. “It’s been an honor and a privilege to be associated with one of Fairfield County’s premier builders,” says Sheldon Kahan, IL Lumber’s President and CEO. IL Lumber is currently focused on its new window and door design center in Westport, CT. This multi-story space, which will showcase the highest quality and most advanced building products, is expected to open this autumn.
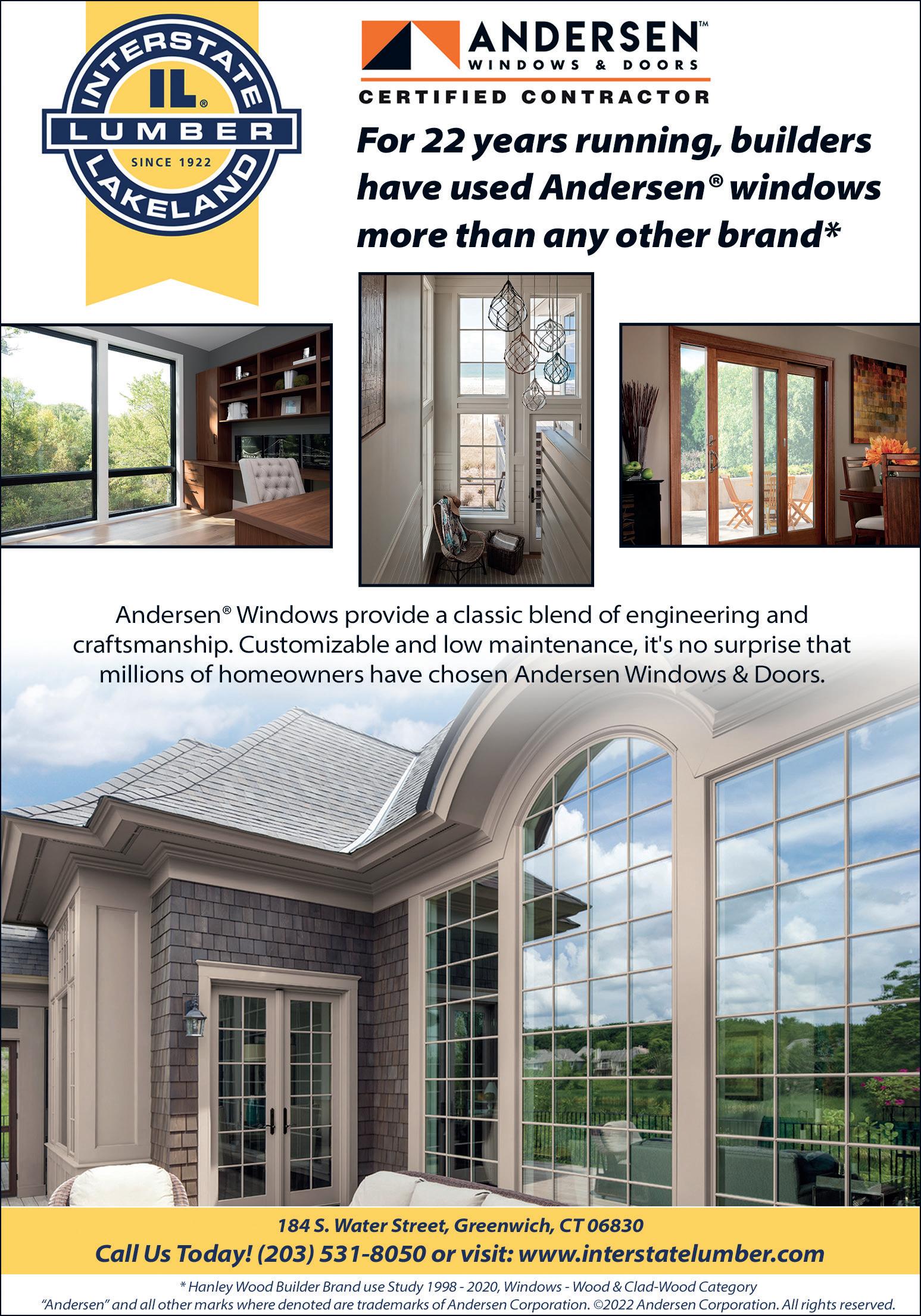
MODERNHB.COM 99 Karp Associates www.Karpassociatesinc.com Services: Luxury homebuilding
Professional problem solvers
In the midst of celebrating its 60th anniversary, P&D Builders pauses to reflect on what has made the company stand out from its competitors for so many years
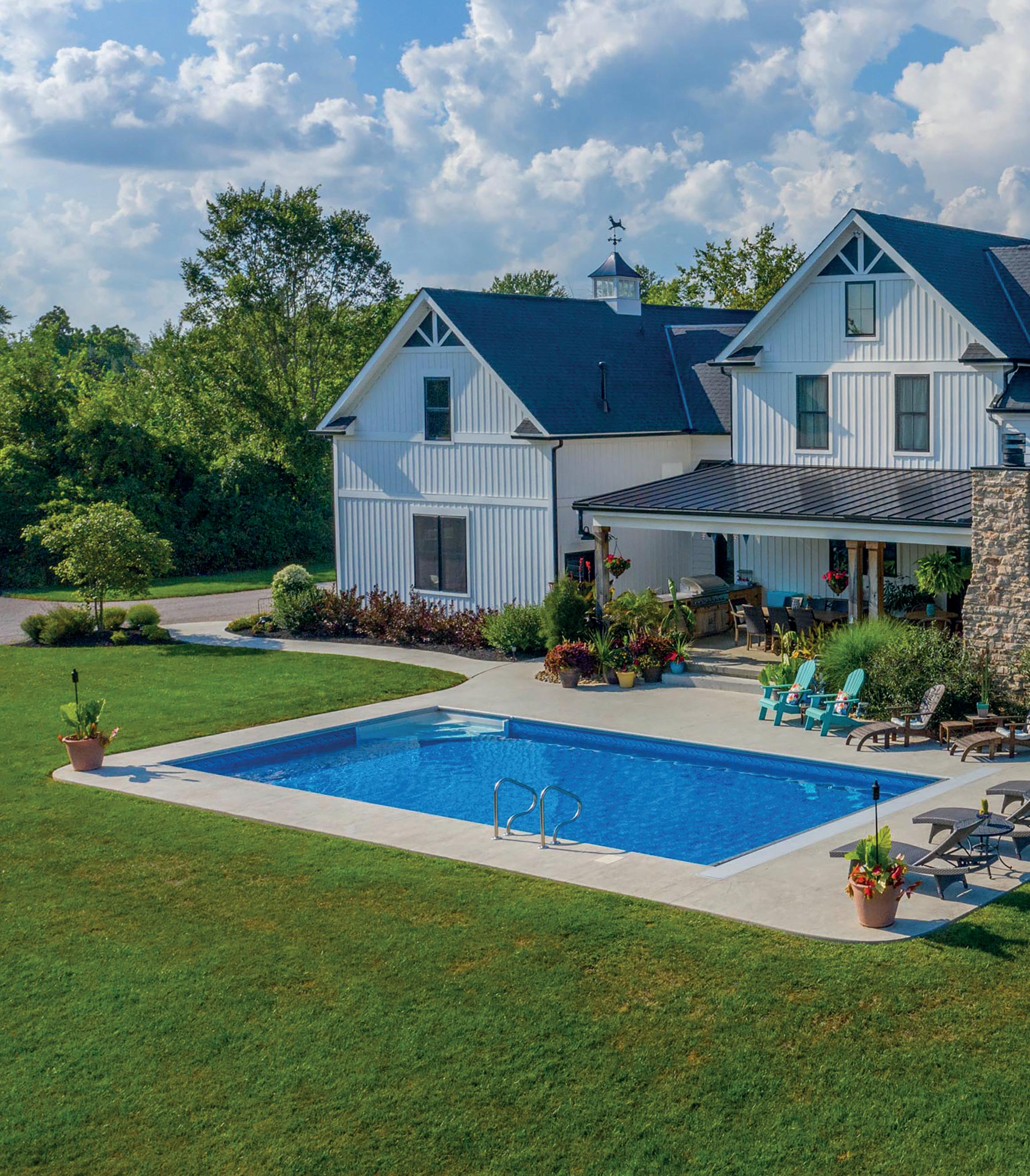
MODERNHB.COM100
P&D BUILDERS
ased in Columbus, Ohio, P&D Builders (P&D) is a premier residential custom home builder, combining timeless design and high-quality
construction with a collaborative building process. For more than six decades, P&D has carved out a strong reputation in the Columbus market, constructing energy-
efficient custom homes in both subdivisions and on client-owned land. As Andrew Rus, Marketing and Design Consultant at P&D, puts it: “We guide clients through the entire
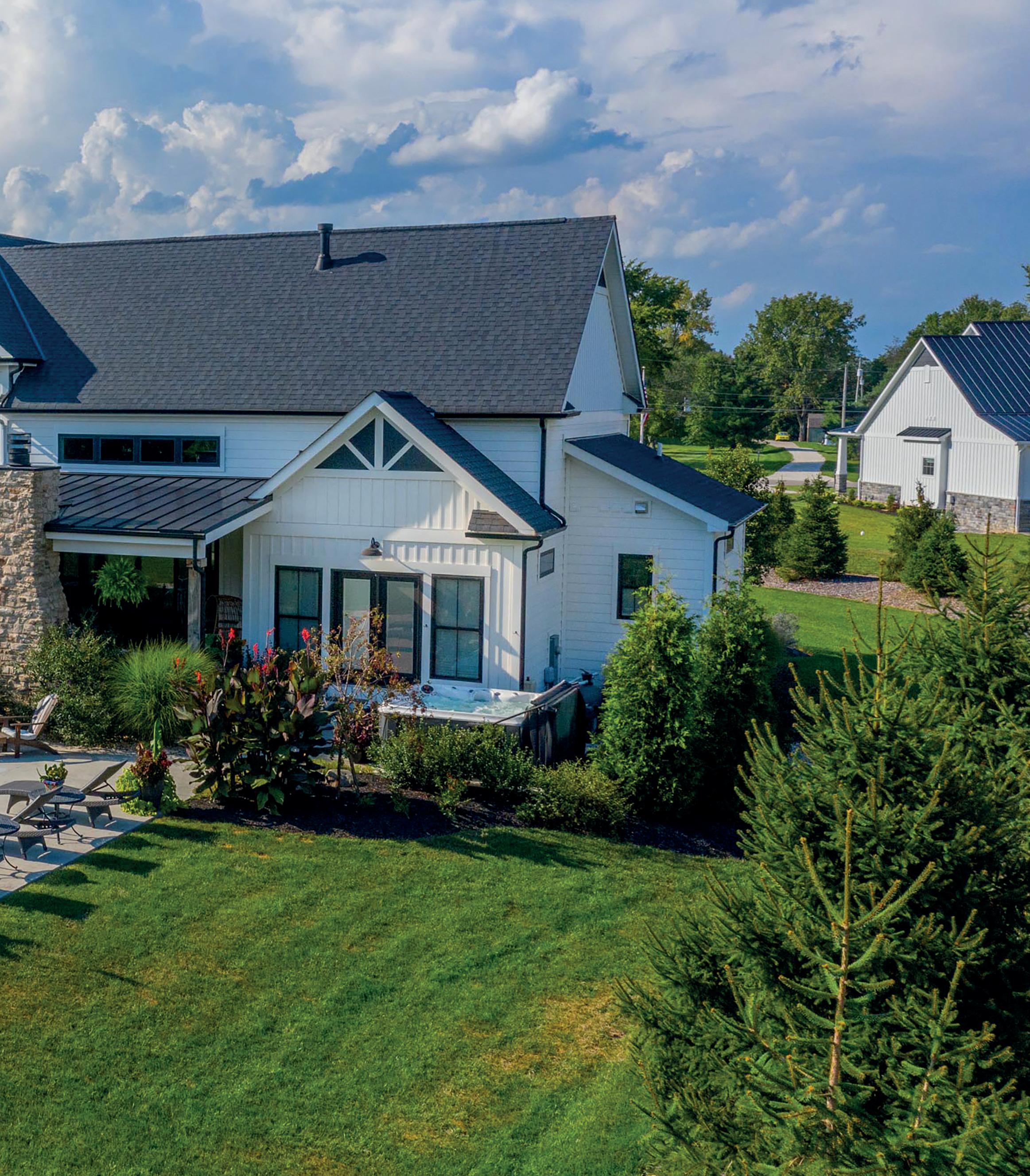
MODERNHB.COM 101 B
TOP OHIO HOMEBUILDERS SPOTLIGHT
build: from the first time they walk through our door, to the time we hand over the keys, and long after moving in. At the beginning of the building process, our professional in-house design staff will get to know our clients and their goals, attending to their individual needs. After we finalize the floor plans, pricing, and contract, our construction team will begin putting the pieces together. Our flexibility, creativity, and personalized approach during the entire process has allowed us to stand out as a builder.”
Innovative techniques
More than 900+ floor plans are available to browse through the company’s online design archive. Alternatively, P&D’s design team can start from scratch, and incorporate custom features like in-law suites, home spas, cinema rooms, messy kitchens, expansive entertainment areas, and much more.
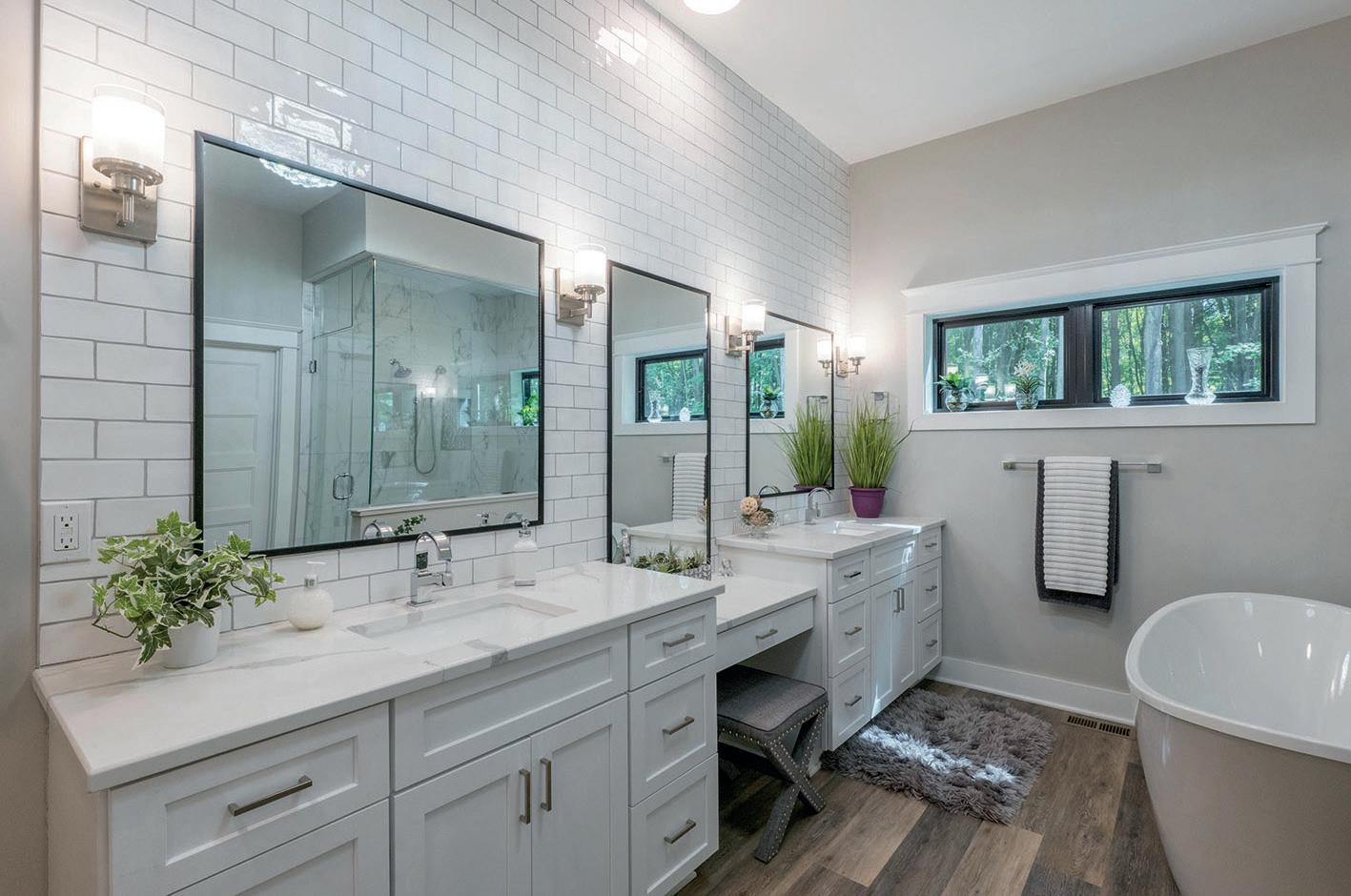
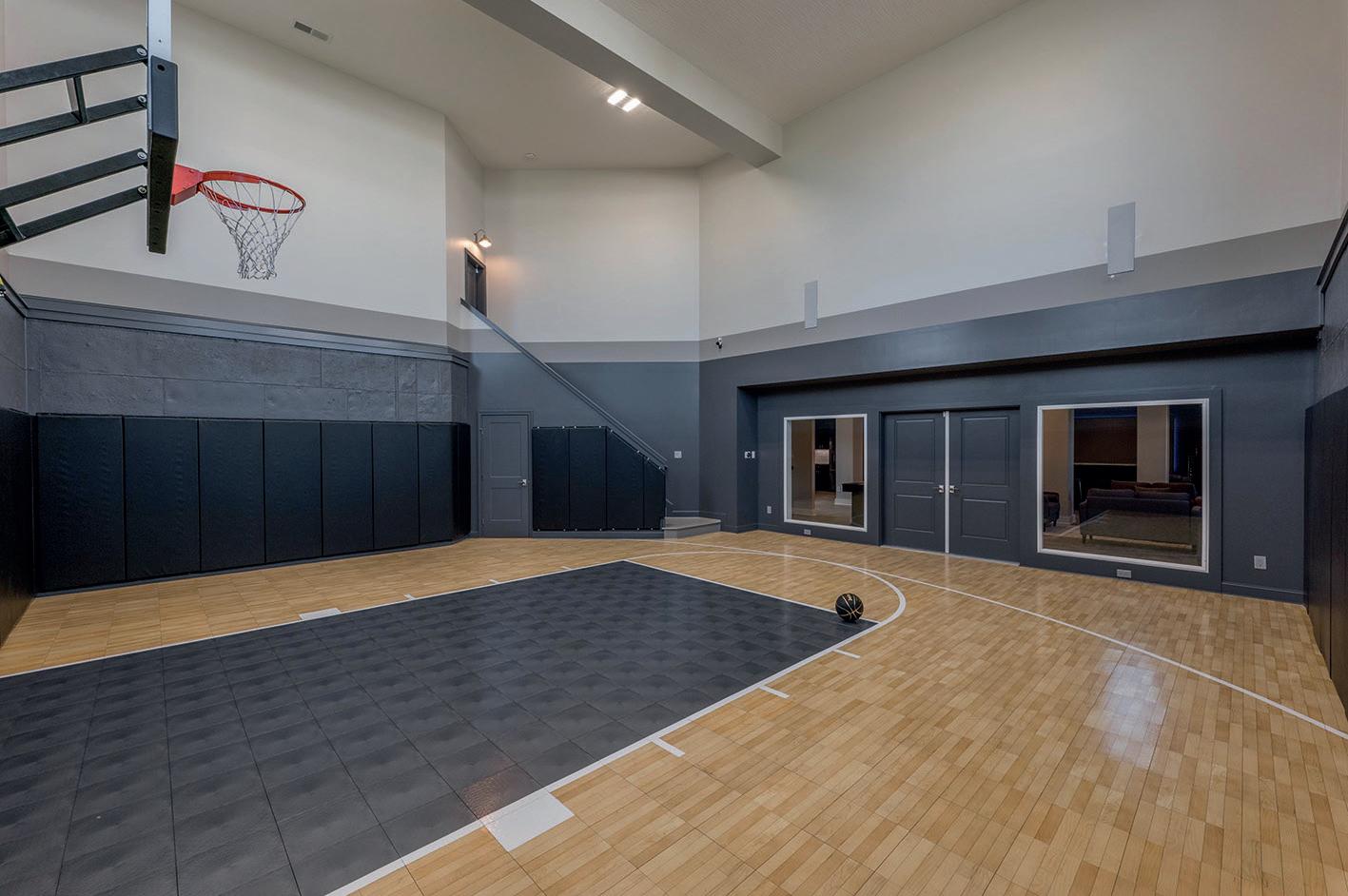

“We’ve been fortunate to partner with some incredible people, and that includes both our clients and our wider collaborators, such as our suppliers, vendors, and subcontractors,” Andrew continues. “By fostering strong relationships with all those involved in home build, we can ensure that the highest level of quality is always maintained. Columbus has proved a robust location for the company; it’s often ranked as one of the top ten US cities for growth. Originally started by Richard Dillon in 1962, P&D has a strong heritage in Columbus. Richard’s son, Dan Dillon continues to lead P&D with his three partners: Mac Roberts, Darin Hilt, and Ed Snodgrass. With their leadership, we have been able to bring on the right people and head in the right direction. Everyone at P&D knows what they do well, and recognition of such has helped us capitalize on our collective strengths as a team.”
Over the decades, P&D has built more than 1500 homes, often conducting repeat business for its clients and cultivating new business through positive referrals. Moreover, with over 100-plus combined years of industry experience and know-how, home building newcomers will find themselves assured during what can otherwise be an anxious time. As Andrew makes clear, numerous factors set P&D apart from the competition. For instance, in the rapidly changing home building industry, the Columbus-based firm is proud to continue to innovate, creating new techniques
MODERNHB.COM102 P&D BUILDERS
to improve its end product. Building practices and materials, often considered upgrades from traditional building practices, are seen in every P&D home, such as two-by-six-inch exterior walls, blown wall insulation, and integrated weather resistant sheathing to improve energy efficiency ratings.
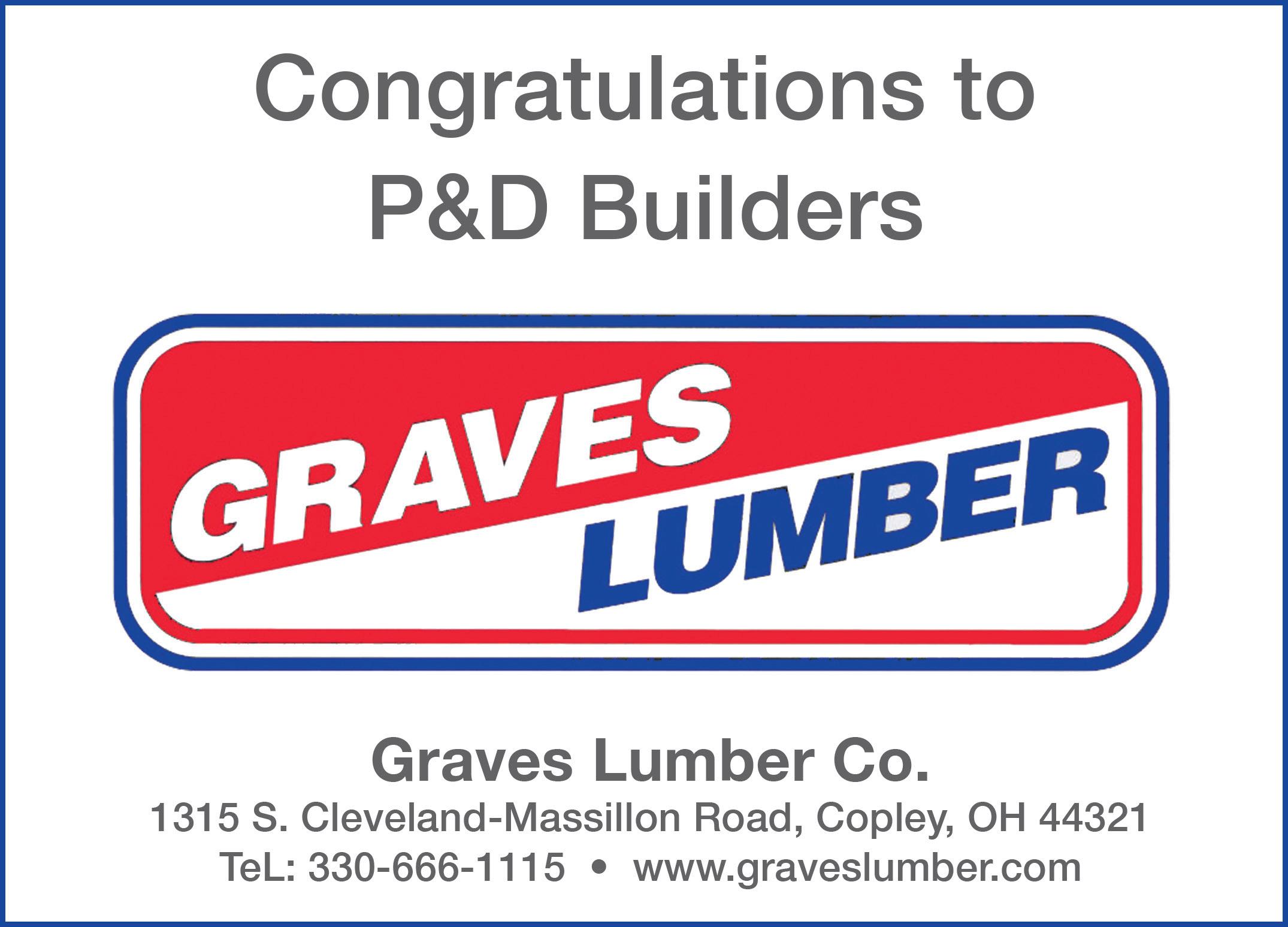
“From a wider perspective, then, we can define our success through our people, processes, systems, and reputation,” he asserts. “Together, they have sustained the company for six decades. That longevity has also been a by-product of our ability to adapt and optimize those processes. Every great business has core systems; however, they can’t be run without the right people. In that way, we’ve always heavily relied on our staff to refine our systems and be proactive when needed.
“Consequently, we seek out the latest technology to improve our services,” he goes on. “For example, we recently adopted a cloud-based software and equipped all of our project managers with iPads, allowing them to
access an entire database of field documents on-the-go. With this software, they’re able to pull up plans and reference design concepts without having to pick up the phone and call the office. Increasing our efficiency in this way, not only streamlines our services, but enables
us to act and react quicker. The ability to relay information accurately also underscores our focus on communication and transparency.”
When asked about some beloved past projects, Andrew pleads the Fifth. “It’s hard to pick favorites!” he laughs. With an accomplished
We spend time with our clients and get to know them, their family, and about their daily lives.
In the interview process, we’re listening, taking notes, and asking the right questions. We’re not telling them what to do; rather, we’re cultivating their thoughts to help design the perfect home.
To see that hard work finally come to light when the home is complete, means that every project becomes one we love
MODERNHB.COM 103

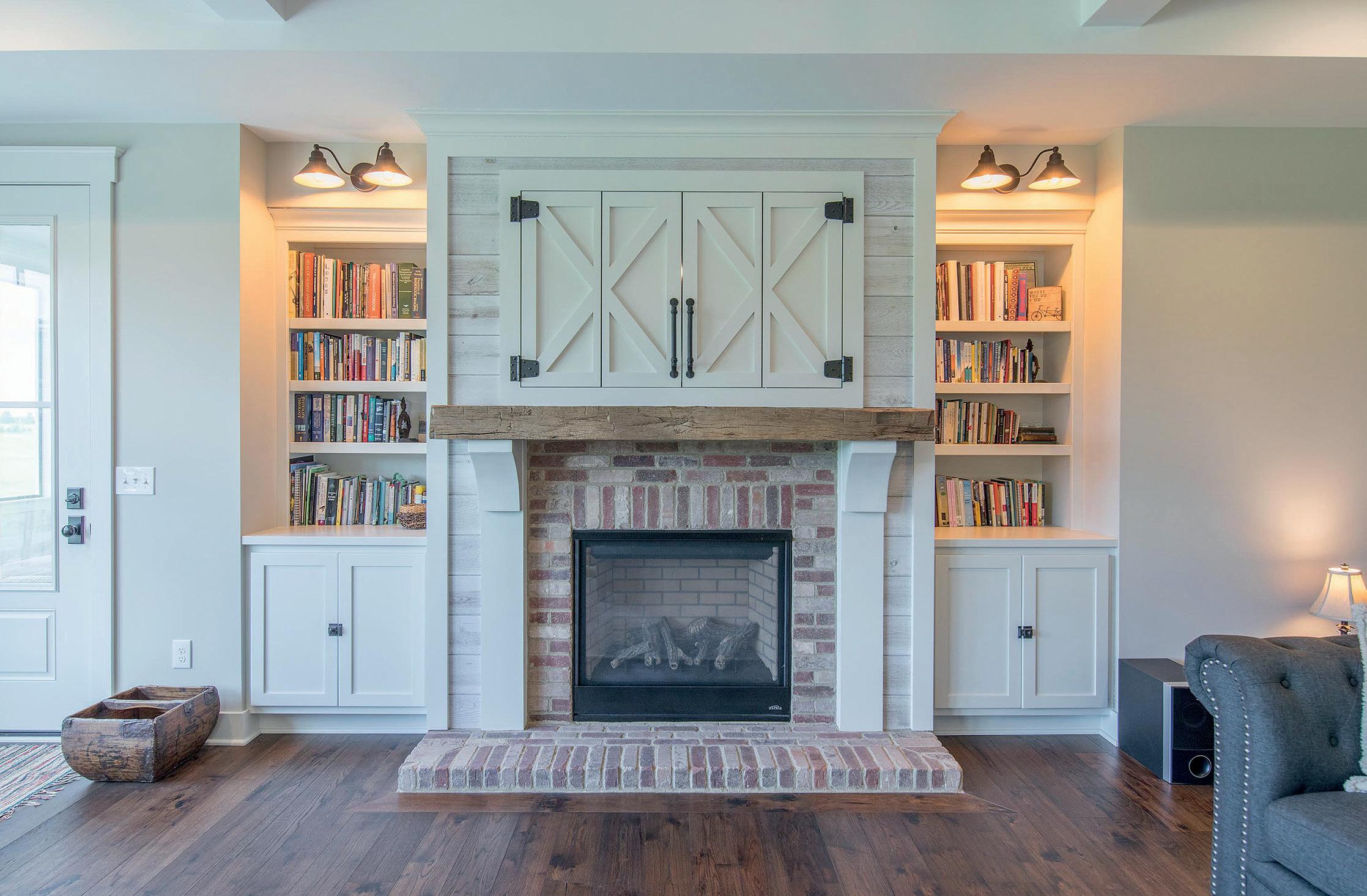
MODERNHB.COM104 P&D BUILDERS
resume and noteworthy portfolio containing hundreds of homes, that’s certainly understandable.
“Within every project, there’s always this overwhelming feeling that people are coming together to create something truly amazing. The logistics, planning, and coordination that we complete on a daily basis often are less recognized, but it is worth all the effort when we hand over the keys to our homeowners,” he says. “We spend time with our clients and get to know them, their family, and about their daily lives. In the interview process, we’re listening, taking notes, and asking the right questions. We’re not telling them what to do; rather, we’re cultivating their thoughts to help design the perfect home. To see that hard work finally come to light when the home is complete, means that every project becomes one we love.
“But there are definitely those really memorable and unique projects that leave you in awe,” he admits. “We’ve built some incredible indoor basketball courts and swimming pools. Right now, we’re nearing completion on a really sensational project. The plot had an existing small barndominium structure on it (a barn-style structure with a living space in it). In this particular case, we removed the siding and the large barn doors from the barndominum, and then designed and built a 5000-square-foot house to connect the two spaces, creating a truly inspiring home. The inside finishes of the home are
years of history and experience. We have the appropriate systems and processes in place to not only pivot, but also be creative at the same time.
spectacular. As a company, we feel fortunate our clients place their trust in us and that we have the ability to build something that will last generations.”
History and experience
Over the last two years, however, to complete these kinds of projects, colossal hurdles have had to be scaled. Solving issues related to the pandemic and its enduring aftermath is a persistent task at P&D.
Yet, as Andrew notes, this isn’t firm’s first rodeo with adversity. “We’re professional problem solvers,” he asserts. “When problems arise, it’s likely that we’ve seen it before and know how to reach a solution. Our status as problem solvers also goes back to the longevity of the company - behind each of our solutions, there’s more than 60
“Like many builders nationwide, the main challenge we face is with supply chain constraints and labor force,” he concludes. “To overcome them, the first thing we ask a client to do after they’ve signed the contract is to make their core selections immediately: cabinets, appliances, plumbing, and windows and doors. That way, we ensure a head start in the process and that we’re better able to circumnavigate extended lead times to the best of our ability. Indeed, the best way to overcome challenges is to show up every day ready to go. The last two years have been difficult, but together we’ve got through them, and we’re excited to keep moving forward. During the next few years, you will see us balance healthy growth and the continuation of what has, since 1962, made us a great company.”
Follow P&D on Instagram/Facebook at @PNDBuilders, or visit www.pndbuilders.com. F
P&D Builders www.pndbuilders.com
Services: Custom home builder
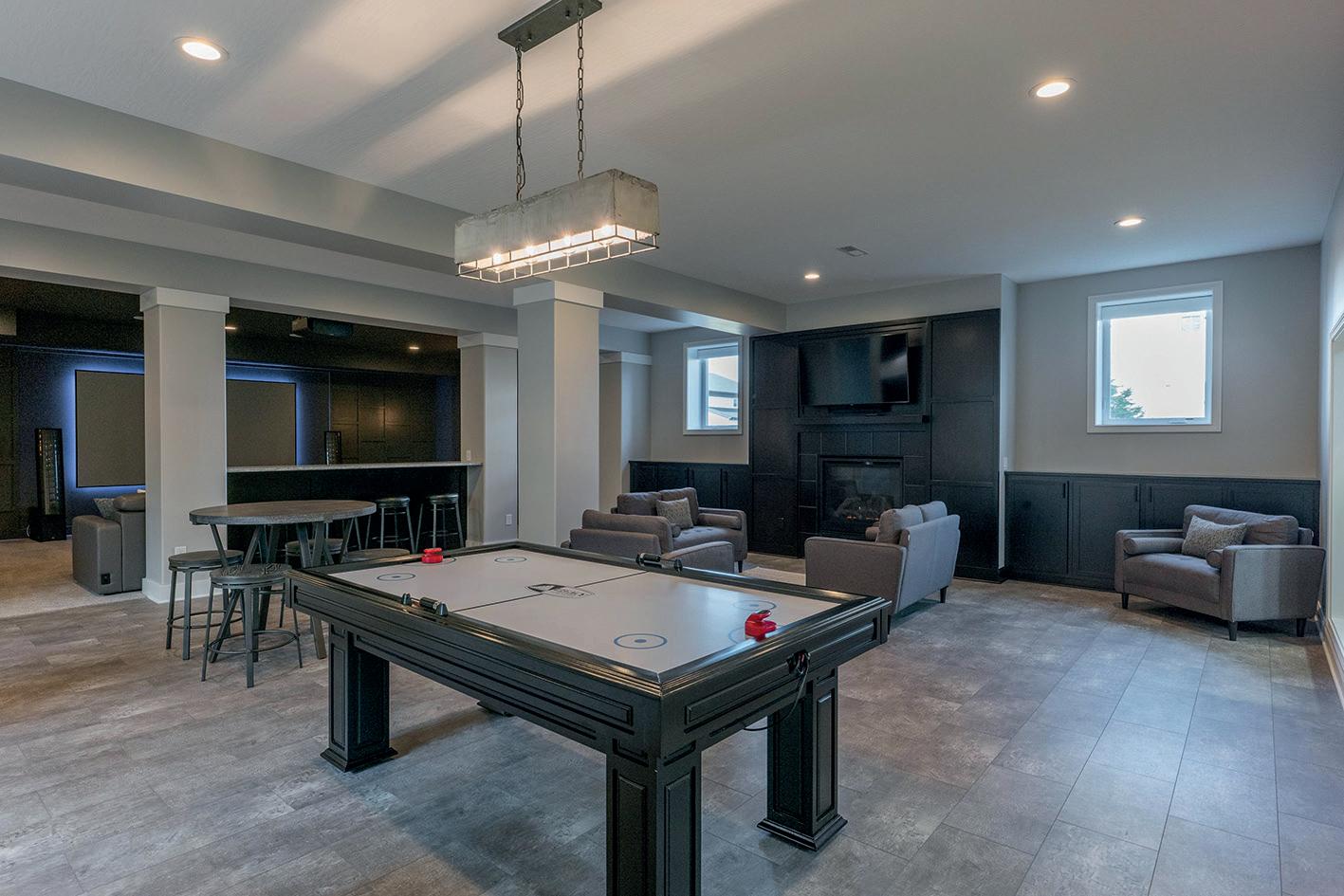
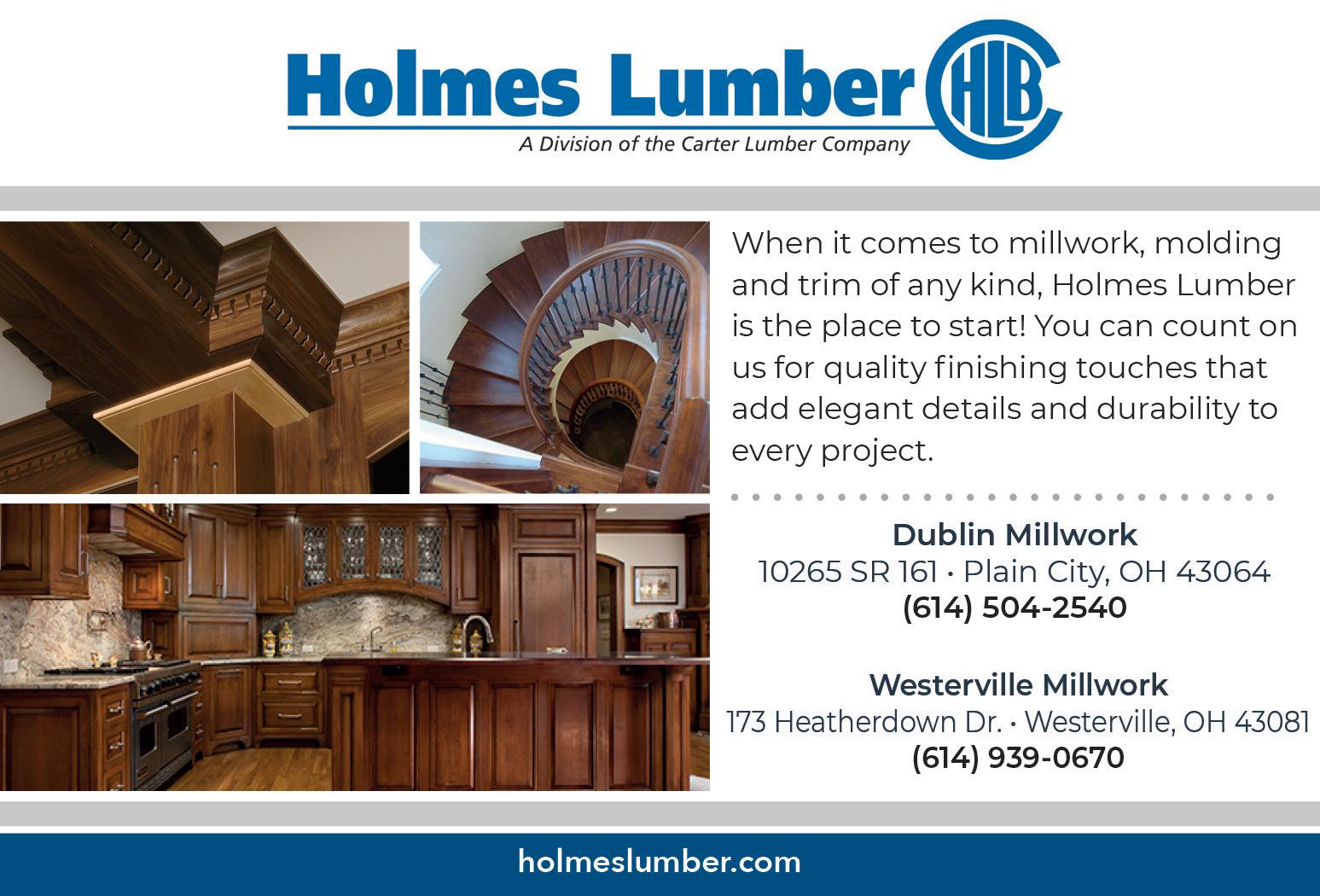
MODERNHB.COM 105
New routes, new roots
Established in 1994 by Curtis Rector, who still serves as company President, Arbor Homes (Arbor) prides itself on creating neighborhoods with purpose that encourage communities to come together, while also delivering highquality homes at prices the average American can afford.

In 2004, Arbor set up a sister company, Silverthorne Homes, enabling the company to tap into higher price points and offer high-end and luxurious features to its growing customer base. This commercial diversity proved attractive to Berkshire Hathaway’s Clayton
Properties Group, which took an immediate interest in the renowned builder and went on to purchase the company in 2018. Since then, it has helped Arbor tap into new markets.
Following the acquisition, Arbor has gone from success to success – externally and internally. Indeed, for the last five years, the company has been named as one of the Indy Star’s Top Work Places, an award that is given annually based on direct feedback from employees.
The firm primarily focusses on homes for first- and second-time buyers, generally ranging from 1600 square feet up to 3000
square feet, which incorporate modern concepts while remaining at an affordable price. An exciting range of floorplans – the Asheville, the Cooper, the Mulberry, the Scottsdale, and many more – are available to choose from.
“Over the last couple of years, we have built on top of our continued success and expanded into Louisville, Kentucky and Columbus and Dayton in Ohio,” begins Ryan Del Monte, Director of Sales at Arbor. “We are in the process of closing our first two homes at a development in Union, Ohio, which is a huge milestone since this market is completely
For nearly three decades, Arbor Homes has been leading the way in new home construction across Indiana, having built more than 15,000 houses in the process. Now it is spreading its wings, delving into new territory across the Midwest with new offices in Kentucky and Ohio
MODERNHB.COM106
ARBOR HOMES
new for us. Currently, we just want to keep on hitting the ground running; but, we have also worked to streamline our processes to reduce overall build costs, the savings from which we can then pass onto our buyers.
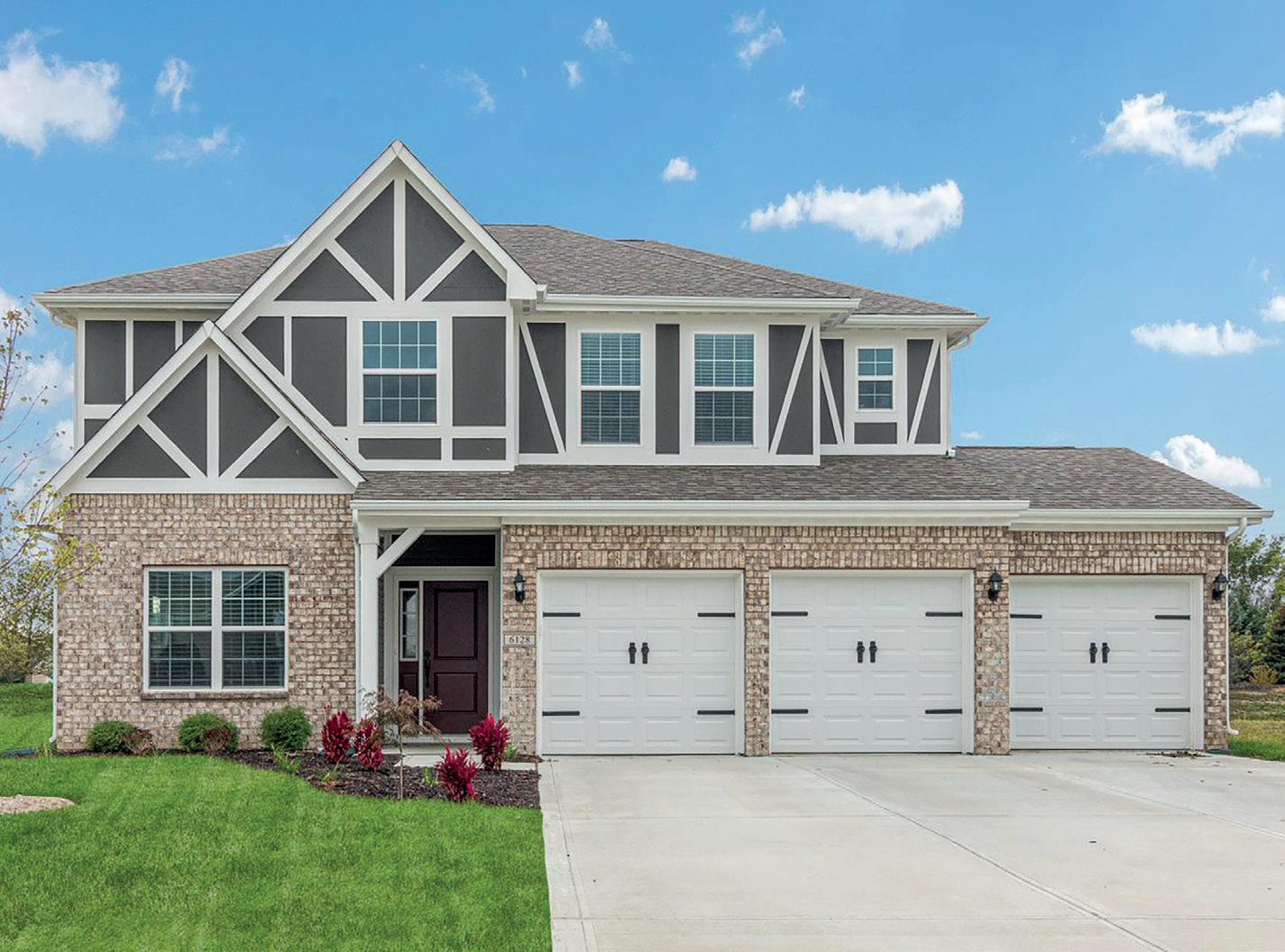

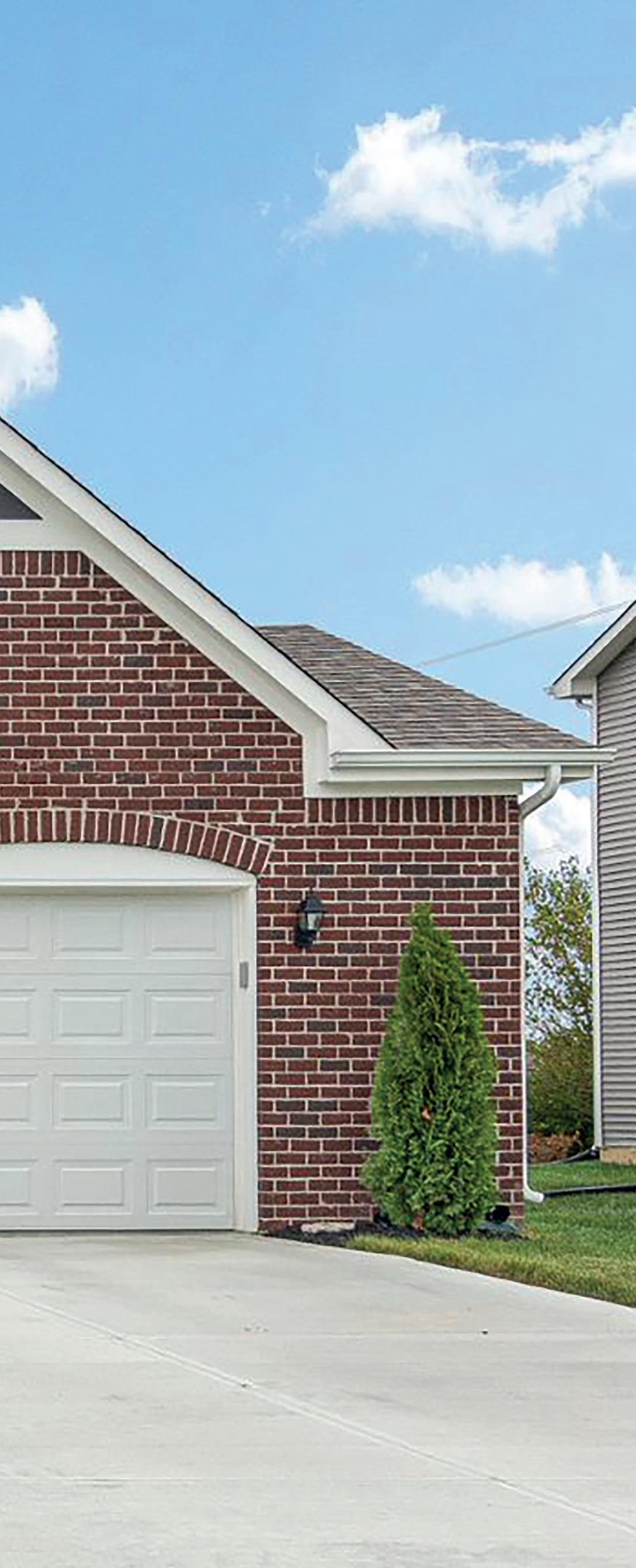
“In this climate, with real estate prices and interest rates rising, it is – now more than ever – imperative to build affordable homes, especially for those first- and second-time buyers that are being slowly pushed out of the market,” he adds. “In doing so, we are not merely highlighting a cultural need, but also –by tapping into it – separating ourselves from the competition.”
Technology trailblazer
The Division President of the Columbus, Ohio operation, Michael Marinangeli, echoes Ryan’s sentiment. He believes that drive to help people is the product of a strong company culture.
“Our ethos was established by Curtis,” he explains. “He always wants to keep folks engaged and aware that their voices matter. While we can indeed apply that to the average American family, we can also look at it internally. At Arbor, opportunities are an embedded element of our employee growth program. Whether people want to stay in their
current role or move up the ladder, there is always room for them to grow as individuals.
“With that mindset, you keep people engaged by talking with them and letting them know that you truly care,” he goes on.
“Our founder always says this: ‘What goes on between the walls at work is important, but the most important things are that which go on between those at home.’ So, if something does come up, then we will be there to support you. That is life and that is our approach to it.”
Company and employee relations were redefined during the pandemic. Each one
MODERNHB.COM 107
TOP OHIO HOMEBUILDERS SPOTLIGHT
needed the other like never before – and, as Michael notes, the primary lesson learned by many was that communication is key.
“Whether during the sales or construction process, being open and communicative was essential to stay ahead of the game,” he goes on. “Challenges have not died down. Right now, one of the biggest issues we face is the negativity in the market. Forecasts of this kind seem to snowball, particularly once picked up by the press. Whereas, in reality, there is so much demand that a deep backlog exists.
“We feel very strongly that plenty of people will be purchasing homes in the years to come,” says Michael. “We are staying positive because, despite everything, purchasing a home is still the best thing for people to do. Few builders in Cincinnati and Dayton are constructing homes with a price tag of under $400,000, which only makes things more difficult for the average person. The fact we have been doing it successfully for so long gives us an advantage over our competitors and makes us confident about the future.”
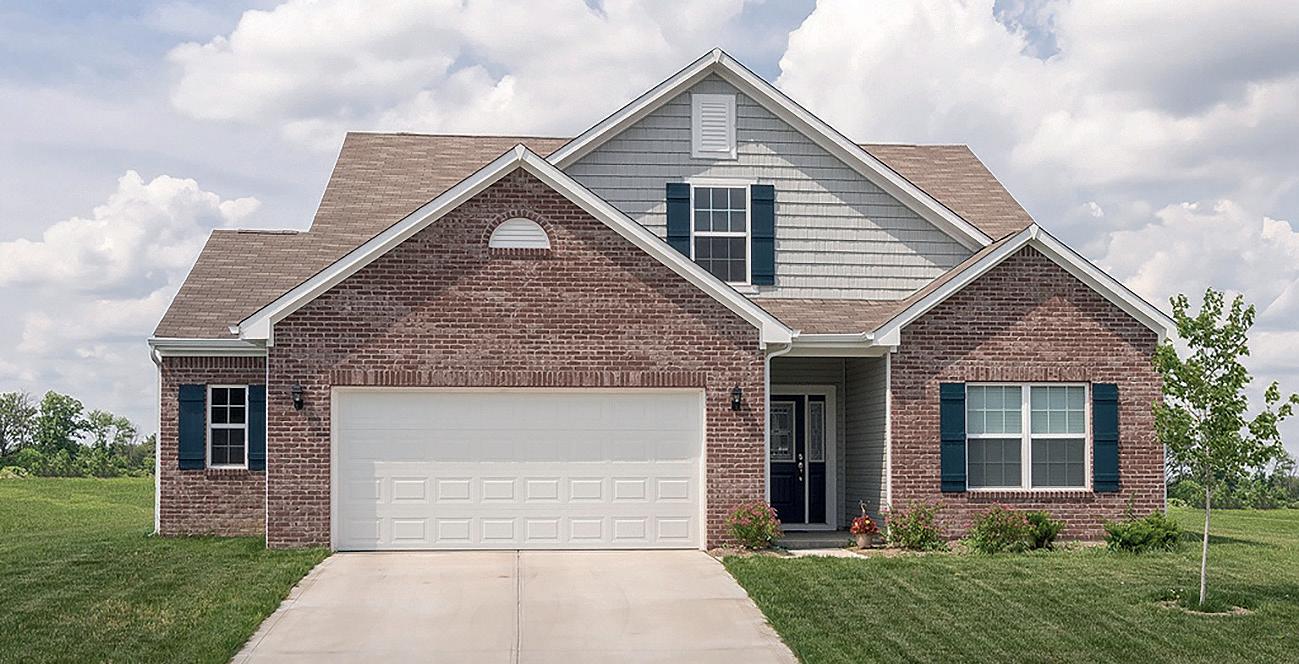
“We are experiencing extreme inflation in terms of costs – upwards of 25 percent
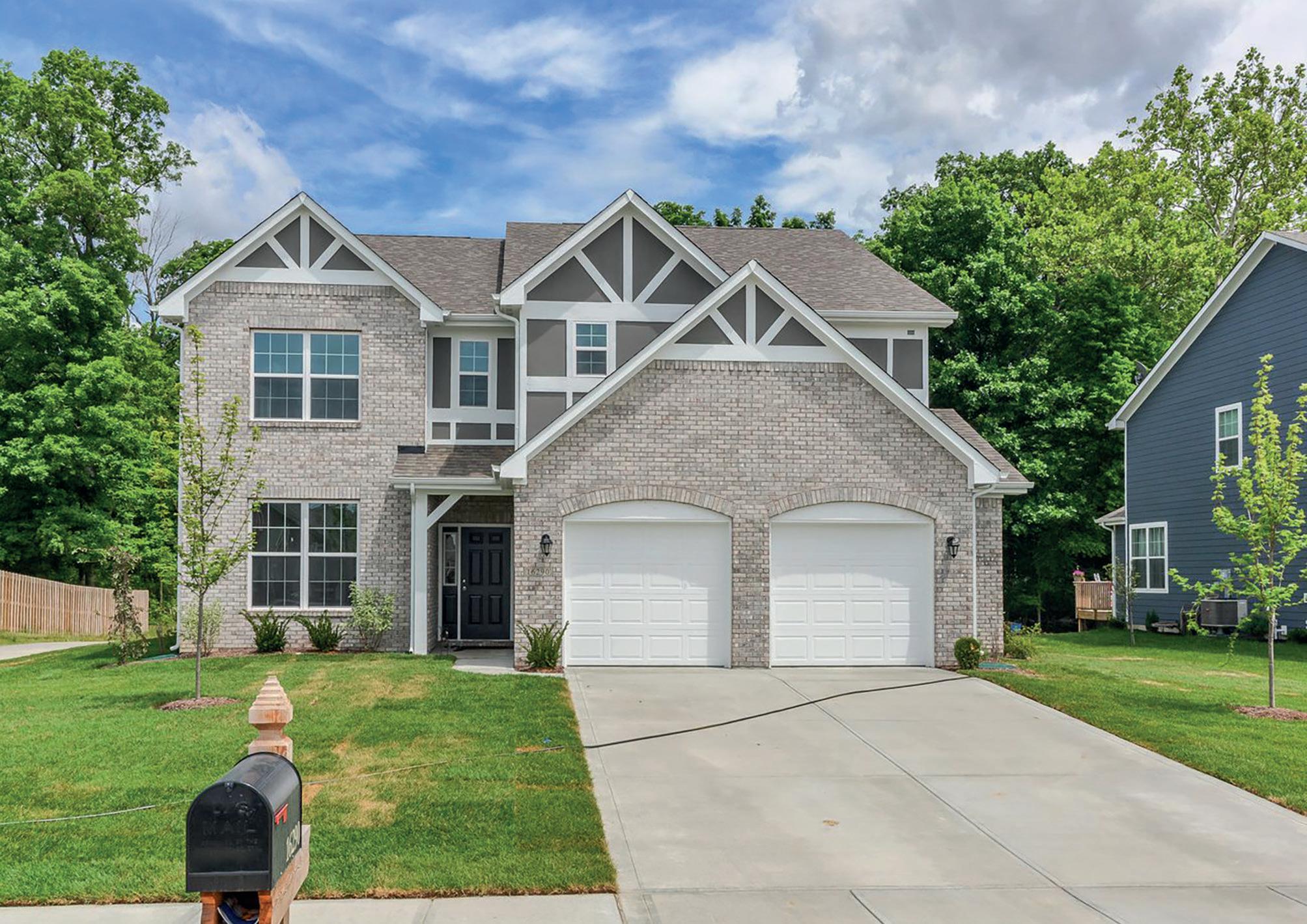
We are really enthusiastic about the new land positions we have in Ohio. Our team there has been growing dramatically and in the next six months we will have established at least four new communities in Columbus. Put simply, we are set to see some big differences. Looking ahead, the goal is to find new pockets in the Midwest, where we can really help people find great value for money
MODERNHB.COM108
ARBOR HOMES
increases since last year – and that is due to supply chain issues and the fact that subcontractors must charge more because of rising labor costs,” explains Paul Metzger, Director of Land Acquisition and Entitlement. “We are also starting to see some land prices rise in parts of Columbus, particularly where Intel is building its new factory. However, we still need to buy new lots to build new homes! For the most part, then, we must absorb those costs and get on with the job. In doing so, we can keep serving our customers and enhance our position as one of the region’s most preeminent building firms.”
Attitudes and platitudes seemed to define the pandemic. ‘Keep calm and carry on,’ for instance, was one often passed around. While this was certainly the case with Arbor absorbing nascent financial changes in the market, the company was also determined to blaze trails with exciting new technology.
During the Covid-19 crisis, Arbor established several processes to help customers feel as if they were part of the building process, even though in reality they were confined to their current residences. One of those was the adoption of homebuildingjourney.com, an online portal that enables buyers to see, for example, all the tasks their assigned superintendent or construction has completed on that particular day.
Simplified process
In short, customers can stay up-to-date with the latest developments on their new home. Whereas many other companies might offer updates just once a week over the phone; at Arbor the process is much more interactive, and invites buyers on board with the process – something that was taken away from many during the pandemic.
Digital services such as these support the company’s strong physical presence, which is most evident through its impressive, stateof-the-art 3200-square-foot design center. Connected to the company’s main office, the design center handles appointments on a daily basis, and prospective buyers are offered three hour sessions with experienced consultants who will help guide them through the entire design process.
In doing so, customers can personalize their homes and tailor specifications to reflect
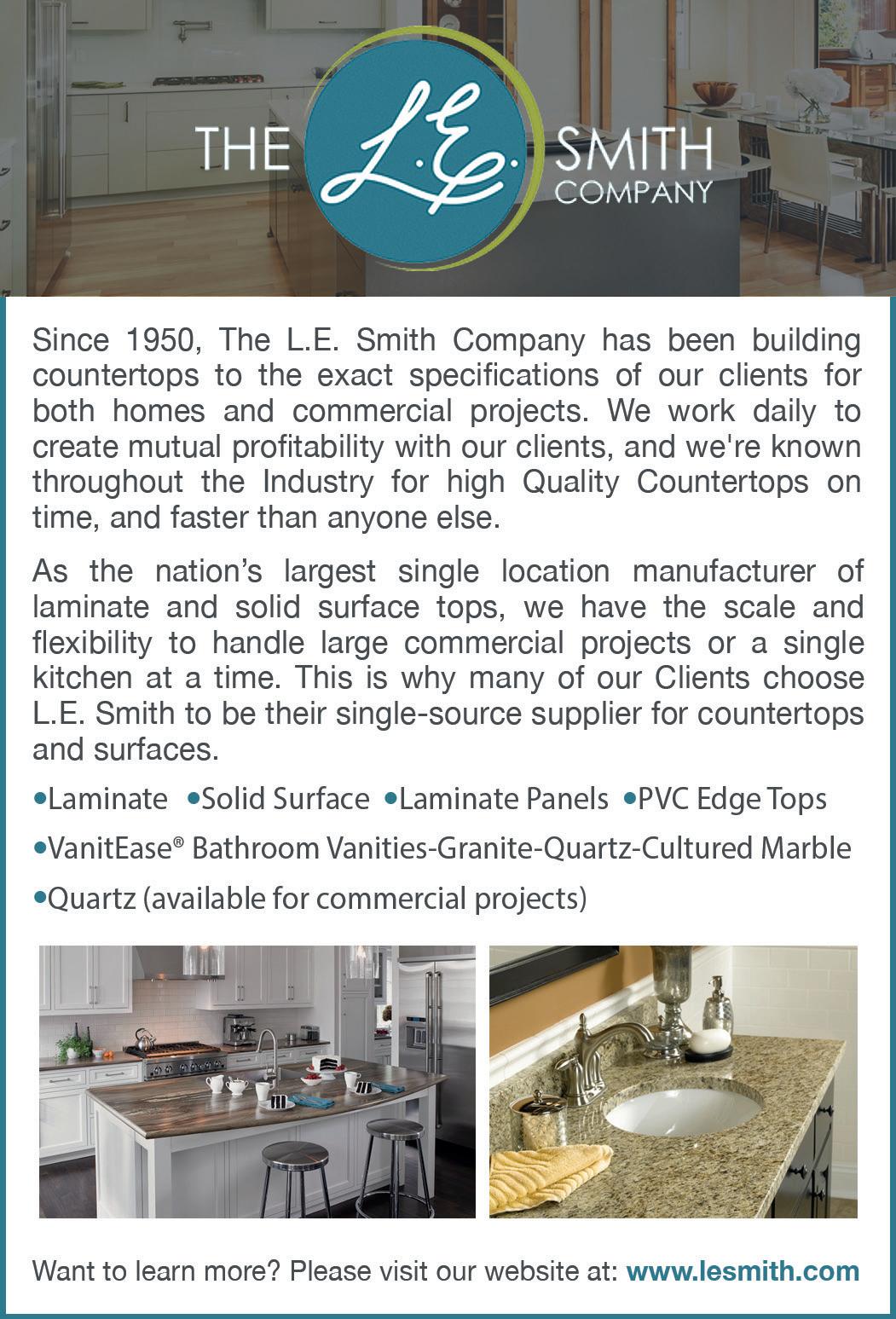
their own unique personalities. Lighting, cabinetry, flooring, paint colors, appliances –all that makes a house a home is there to be inspected, touched, and chosen, making what can sometimes be a stressful process much simpler.
Choice for home buyers
As it looks ahead, Arbor is resoundingly ebullient about its new ventures in Kentucky and Ohio. It will also offer new additions to its already extensive lineup of homes, including small and mid-size two-story houses that are incredibly efficient to run.
“We are really enthusiastic about the new land positions we have in Ohio,” says Ryan. “Our team there has been growing dramatically and in the next six months we will have established at least four new communities in Columbus. Put simply, we are set to see some big differences. Looking ahead, the goal is to find new pockets in the Midwest, where we can really help people find great value for money.”
Michael nods in agreement. By taking new routes, it seems, the company intends to lay down new roots.
“Across Cincinnati, Dayton, and Columbus, we would like the Arbor name to be recognized as that of a leader and builder of choice for customers looking to get into a home that they might not be able to afford with other builders,” he concludes. “We want to represent a viable choice for people and develop a strong reputation because of it. In five years, we expect to be building up to 600 homes a year across these new markets, attracting more and more talent to help us grow the company. In turn, that means we can create more homes for the average person.” F
Arbor Homes
https://yourarborhome.com Services: Home builder
MODERNHB.COM 109
Appreciating the little things
It has been quite the journey – and it all started with my grandpa,” begins Scott Hekstra, President at Scott Hekstra Builders, who sat down with us to share the incredible story behind the business that proudly bears his name. “He immigrated from the Netherlands and became a builder, working on his own houses in the US.”
It soon became a family affair. Scott’s father and uncle started working for the family framing business. In time, they were ready to split off and begin their own company.
“However, instead of starting a joint venture, grandpa said they should create separate businesses because they had different ideas
about building,” adds Scott. “That turned out to be great advice. Dad went into contracting and my uncle went into framing. From a very early age, then, home building was always a big part of family life. Throughout school, I would work with my father and my uncle, learning how to frame houses, cover roofs, and create elegant soffits with intricate tongue and groove.”
Working as part of that family unit served as a successful conduit for an education in the building trade. Yet, prompted by his father, Scott left the industry and attended Davenport University, where he completed his degree in Marketing and Business Management.
When Scott returned to Michigan, the corporate world that was waiting for him was simply not conducive to those salad days of his youth, which were carefully shaped and planed by framing and home building – not office work. In 2015 then, Scott Hekstra Builders was founded to channel that passion and share it with the rest of the west Michigan region.
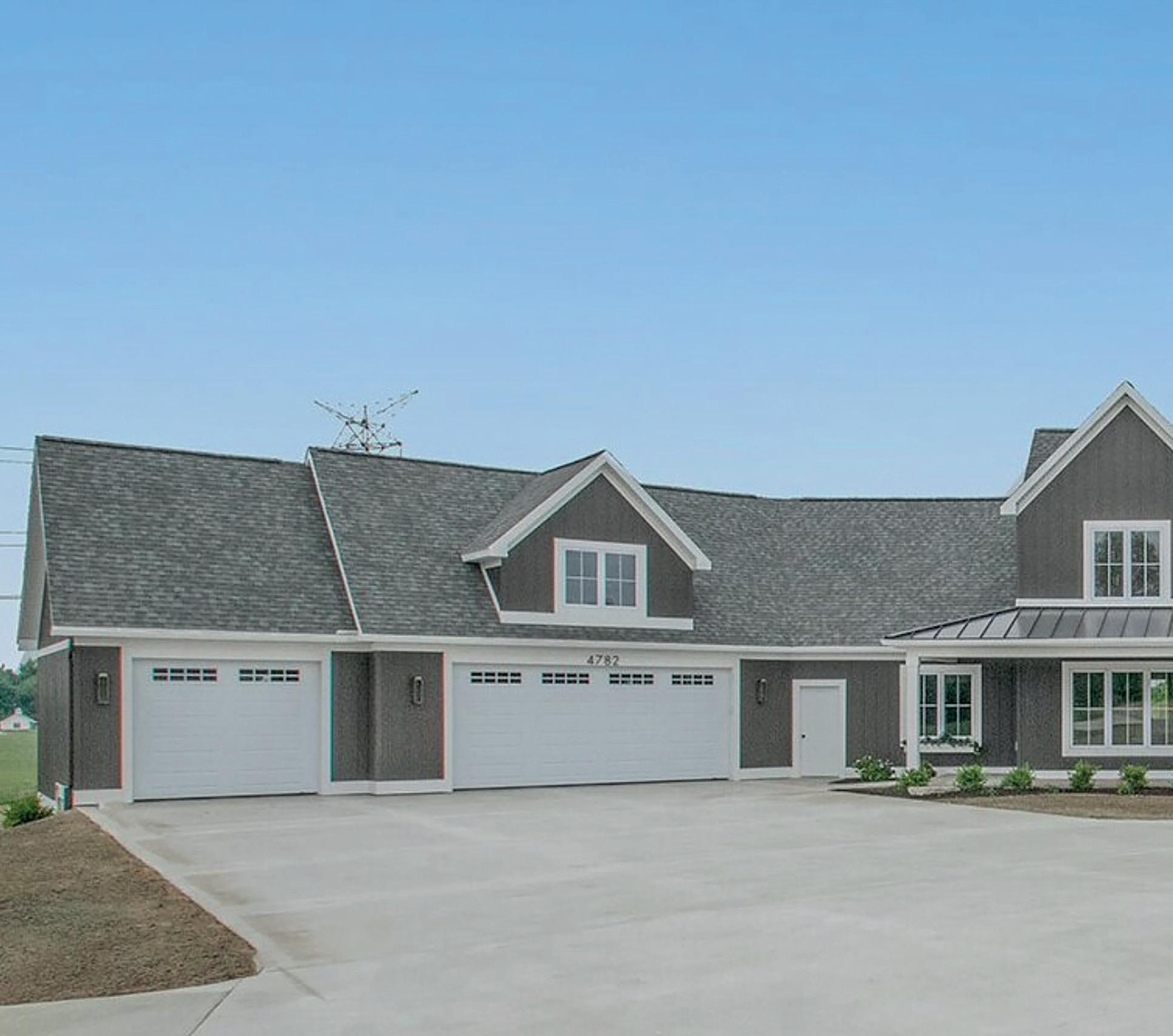
What kind of company would it become? Well, the clue is in the name.
“If you are employed, it always feels like someone owns you – and I like my freedom,” admits Scott. “If my team works really hard during the week, then sometimes we will take the Friday off. Everything comes down to
Putting life before work, Scott Hekstra Builders shares its unique approach to creating some of west Michigan’s most impressive custom homes
MODERNHB.COM110
SCOTT HEKSTRA BUILDERS
relationships: both with your team and with your customers. In terms of the former, usually once or twice a week I will go out and buy coffees and lunch for the guys. Alternatively, on that Friday off, we will play golf together.
“Life is not all about work,” he goes on. “Certainly, we work hard and give each project everything we have; but life is about enjoying time with friends, family, and everything God has given us. Recognizing that fact allows you to keep your team motivated. My name is tied to the company, and the team all know my wife and children; in fact, if we are working nearby, then they will typically come over for lunch or dinner. Right now, we have installed
a grill on-site, and we will go out hunting or fishing and cook up that fresh meat at lunch together. Little gestures like that save your team money, which they can then save or spend on their families. Like life, business is all about the little things.”
Valuable relationships
Along with a solid work ethic, the importance of strong relationships between business owner, the team, and then the client is something that has been passed down by generations in the Hekstra family. “With clients, robust and responsive relationships are essential,” asserts Scott. “We are working on a house that the
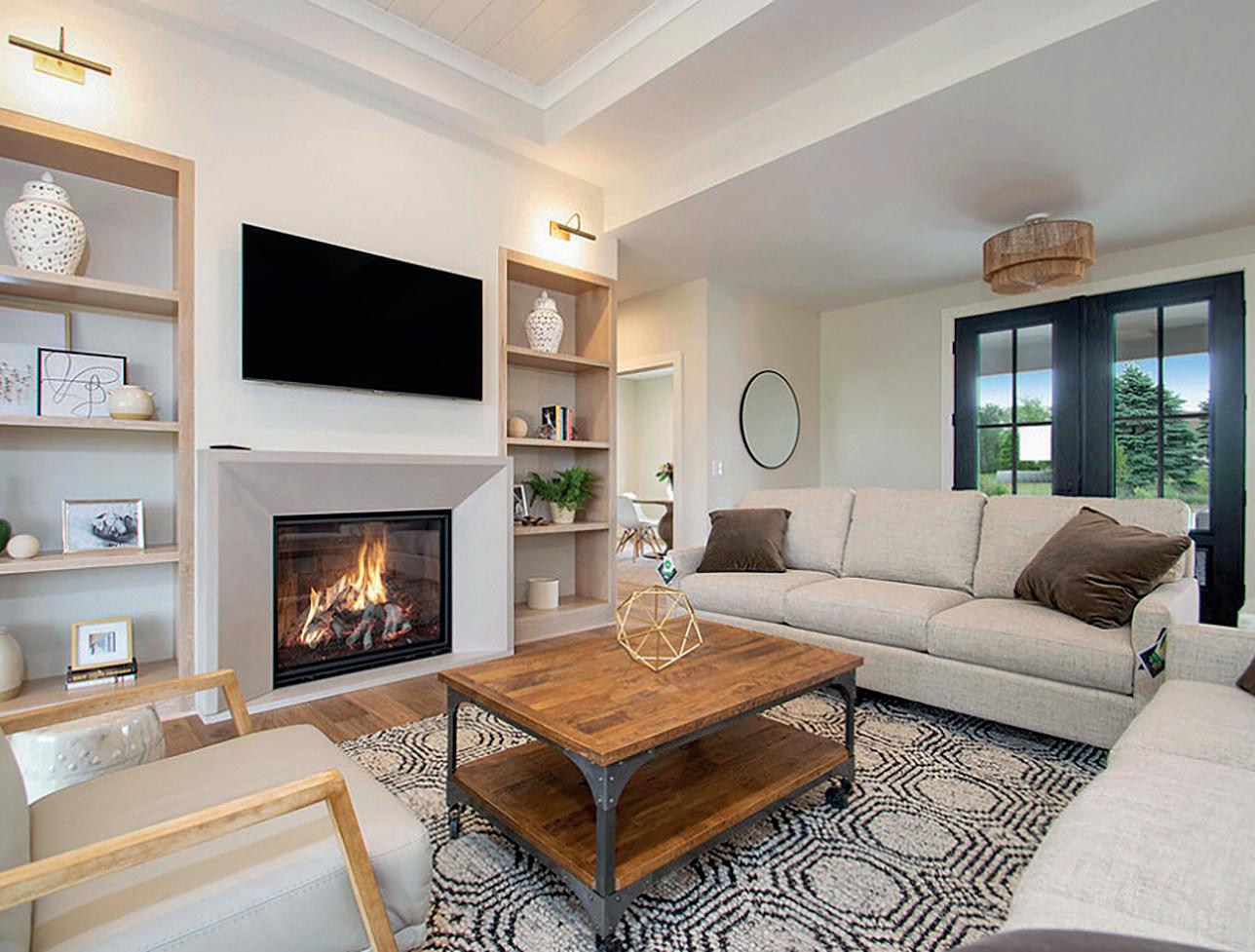
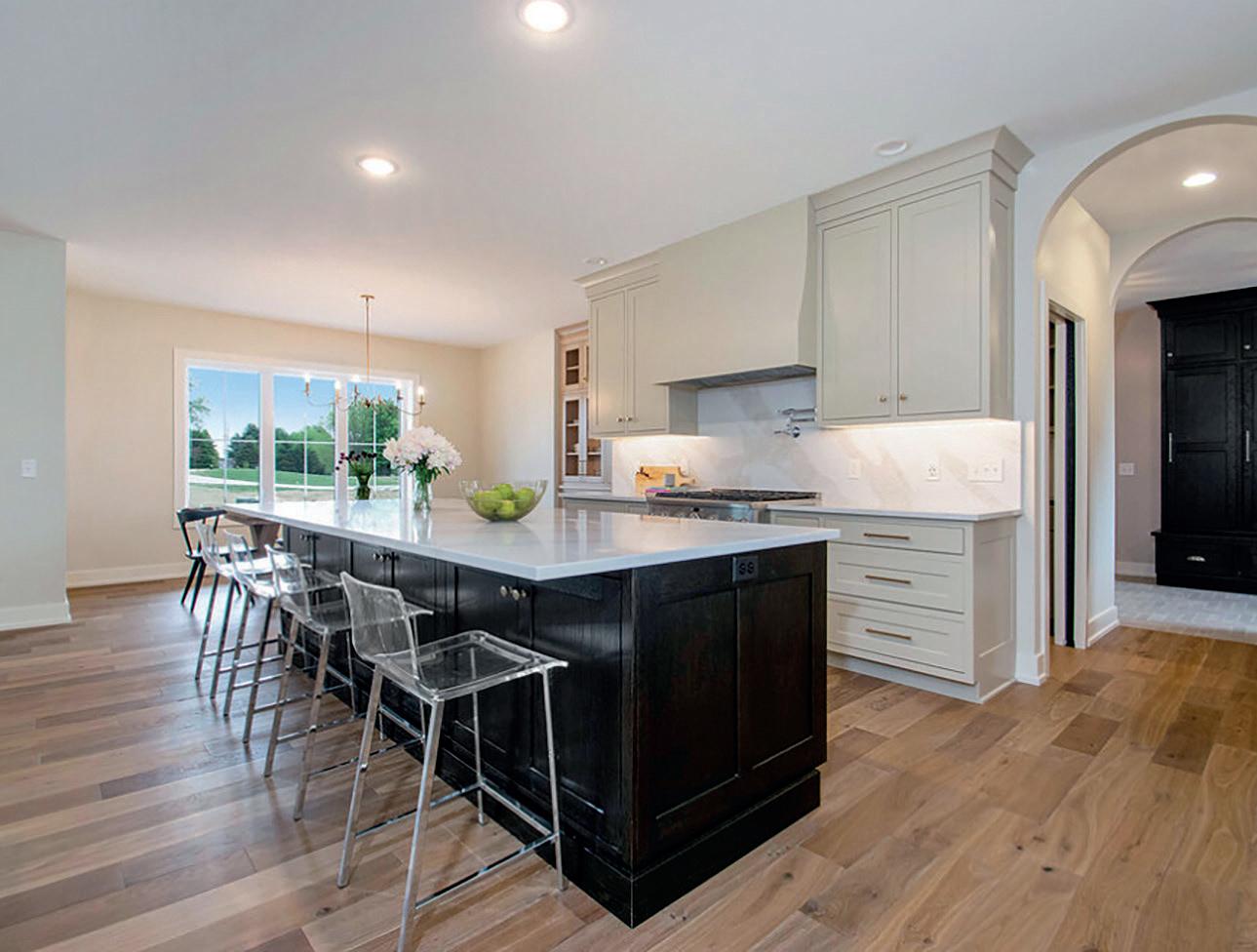
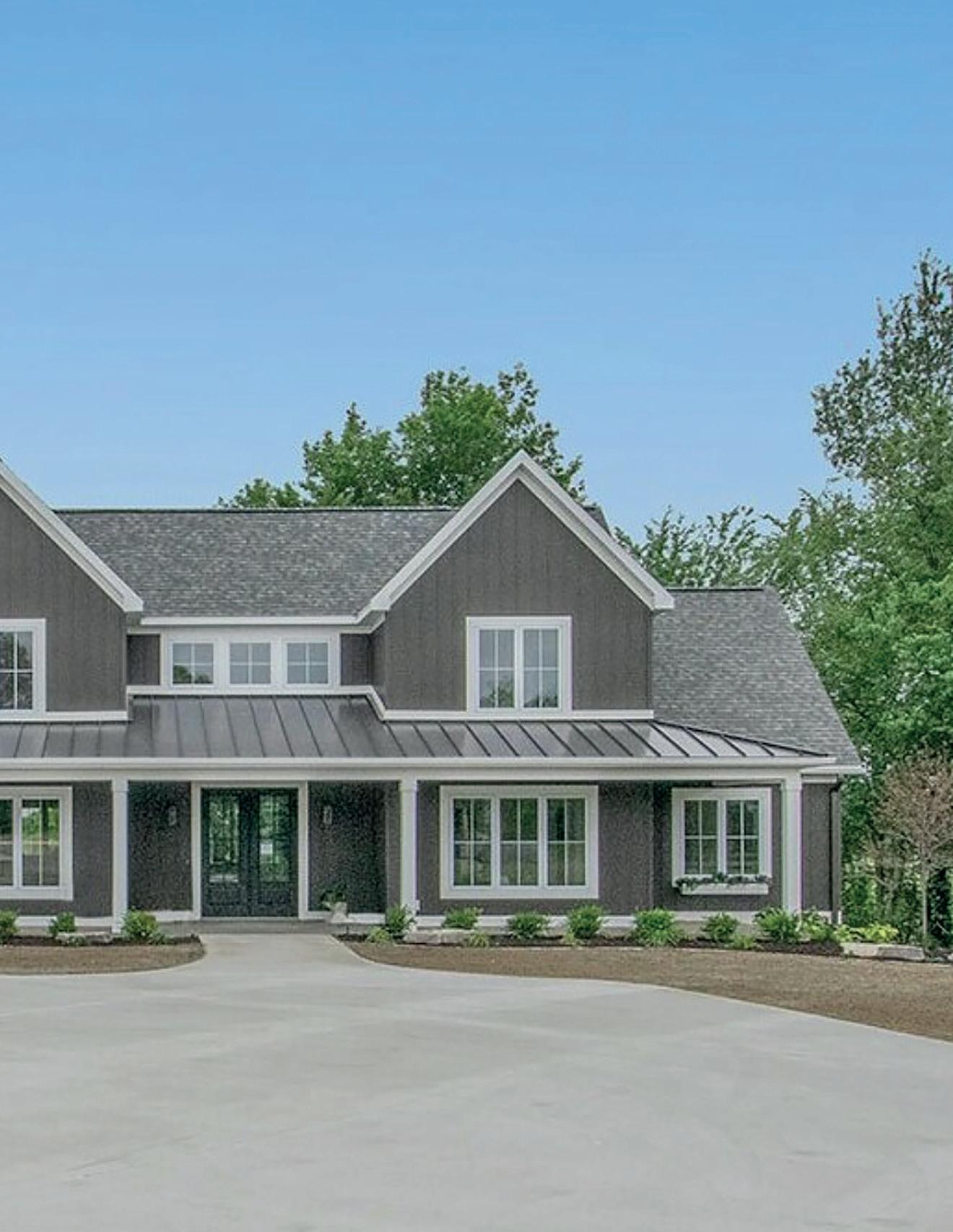
client is putting a lot of money into; though we might know that the home will turn out beautifully in the end, we need to be able to establish trust with customers to communicate that assuredness. Like my father did with his business, Scott Hekstra Builders bears my name; customers know that name is associated with high-quality home building, so it always pleases them to know that their questions will be answered by myself – the owner – rather than someone they do not know.
“I always tell my clients that you are basically married to your builder for the next year,” he continues. “As such, you must be able to speak your concerns. If I get the feeling that a client is not quite right, then I will recommend them another builder; there is plenty of work out there, so it is not so much about the size of the project but, rather, the working relationship you can build from it. In doing so, if something should come up, then the client knows we will never pass the buck. Instead, we will acknowledge the problem and make it right.”
MODERNHB.COM 111
...Our client wanted it on a 45-degree angle to offer more privacy. We took that one step further and made the back face straight west, allowing them to watch beautiful sunsets as they have a quiet drink and look out over their land. To bolster that vision, we created a big, covered deck to create the perfect spot for hosting friends and family: somewhere to sit with a hot toddy and reflect on life
Special project
As Scott goes on to highlight, project innovation is fueled by that shared sense of trust. The intricate ties between a builder and their client enables the former to bring the latter’s dreams into the realm of possibility.
Often clients will bring Scott several pictures suggesting what their ideal home might look like. Here, the client is placing their trust in Scott Hekstra Builders to transform that spark of inspiration into a home for life.
Scott will then use that spark to draw up designs using CAD software, and then work with clients through various revisions of their dream home. One successful project completed by virtue of this process is The Modern Farmhouse, which is located on an impressive four-acre estate.
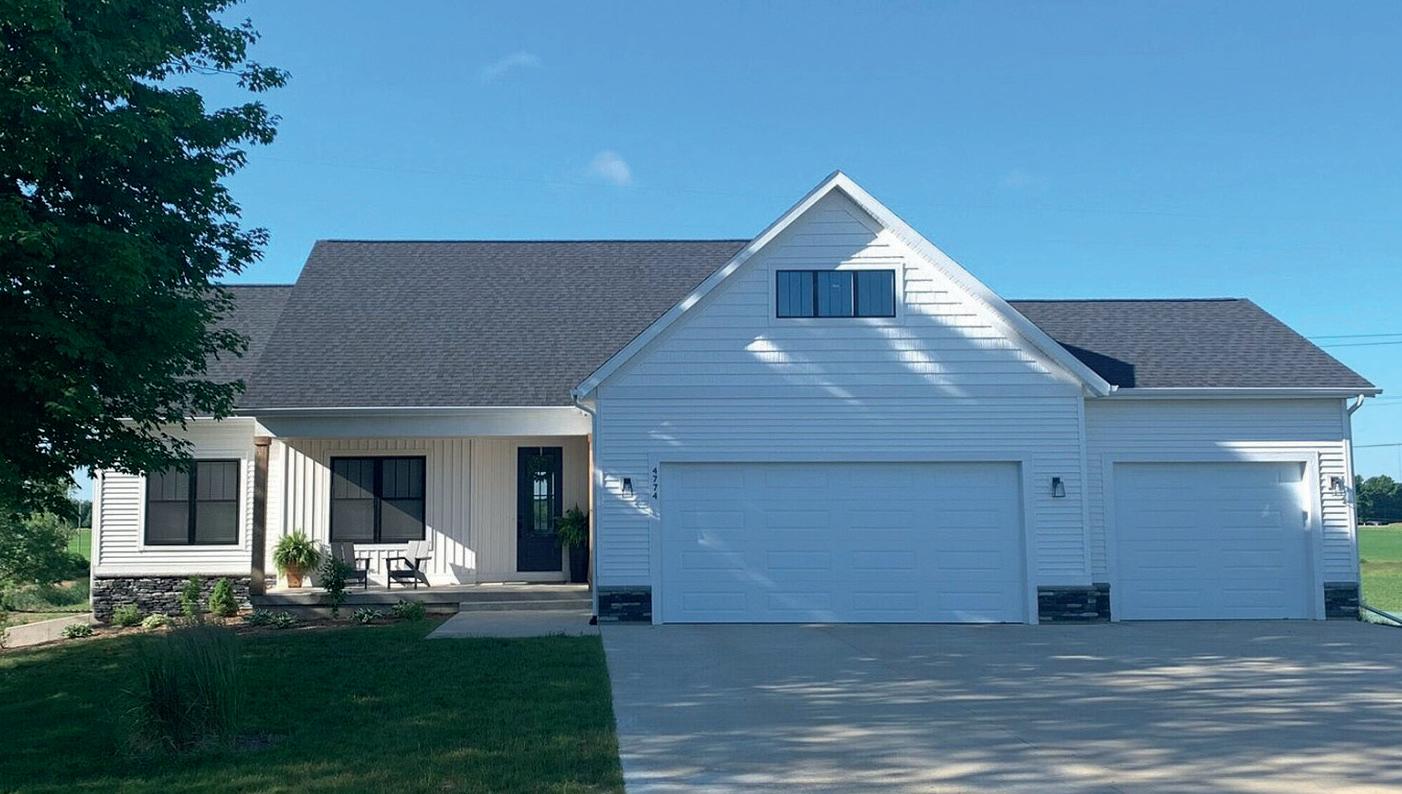
Surrounded by woods, Scott envisioned a private oasis: a place that his client could relax and spend time with family – to cherish the little things, as he might say. Through several design changes, Scott was able to create a refined and cost-effective plan. For instance, a proposed barn was swapped out for a garageon-garage unit, saving over 50 percent of the costs already allocated to the barn build.
“In terms of the house, the floor plan stayed the same from the beginning,” remembers Scott. “Our client wanted it on a 45-degree angle to offer more privacy. We took that one step further and made the back face straight west, allowing them to watch beautiful sunsets as they have a quiet drink and look out over their land. To bolster that vision, we created a big, covered deck to create the
perfect spot for hosting friends and family: somewhere to sit with a hot toddy and reflect on life. Ultimately, God created this world for us to enjoy. Our homes should reflect that. Of course, that poses several challenges; however, we aim to overcome them and make something truly special for the client.”
Future considerations
Scott Hekstra Builders had to quickly become familiar with challenges when the pandemic hit. Covid-19 proved to be a test of resilience for companies all over the world, and it was no different in west Michigan.
“One of the biggest obstacles we have faced has been staffing,” reveals Scott. “At the minute, we exist in a worker’s market; there
Any project, from building to remodeling and up-dating inside and out, we can help with your project from concept to completion. We will help you through the entire process, whether you’re a contractor or homeowner and make sure you’re satisfied. Our staff is the most experienced in the business and you will find that their knowledge and experience will keep your project running smoothly. We realize that for most homeowners and builders alike, their homes are their most prized possession, so why not trust a business with 70 years of experience to help with your home and building needs. Standale Lumber is proud to be called your local and hometown home center and lumber store. We promise there isn’t a friendlier or more knowledgeable staff than ours. Whether you’re a builder, remodeler or home owner, you owe it to yourself to check out our extensive product line that we offer at affordable, competitive prices.
• Rough lumber • Roofing and siding • Doors and windows • Interiors doors • Decking and railing • Pole barns for any use
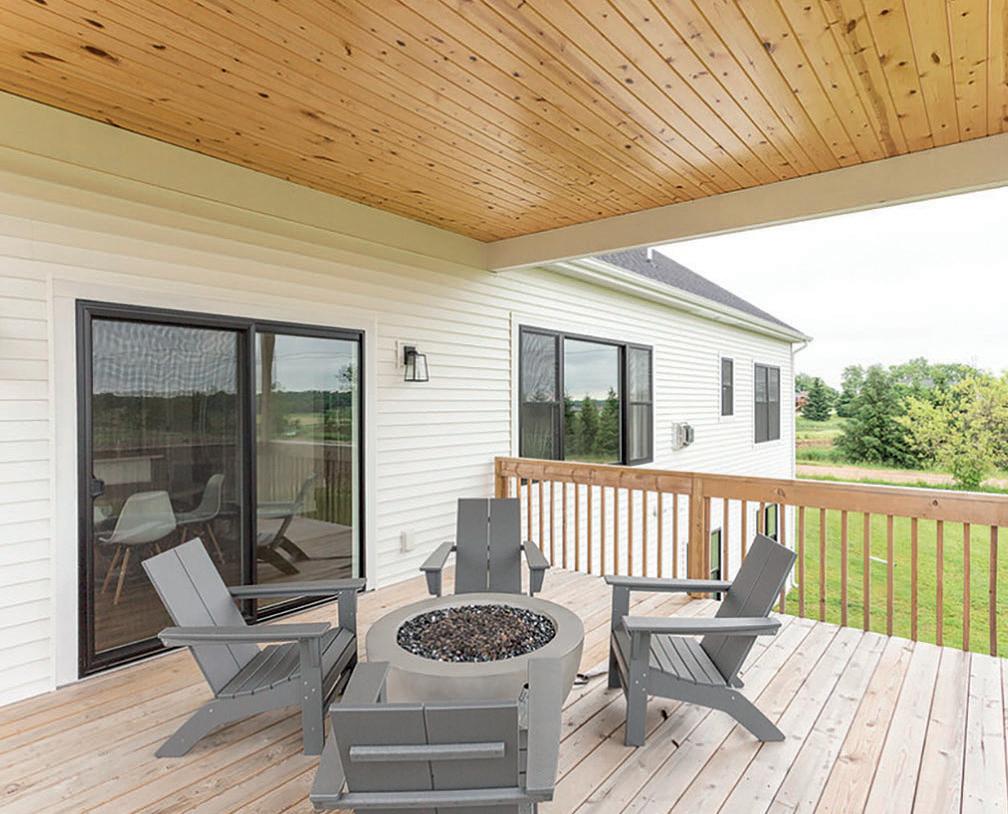
Standale Lumber has been selling lumber and building supplies in Grand Rapids and West Michigan for over 70 years
MODERNHB.COM112 SCOTT HEKSTRA BUILDERS
are a lot of jobs around. More often than not, people will take one before quickly moving onto another. The challenge, therefore, is to find staff and retain them over the course of multiple projects – only then can you build up internal rapport and a sense of trust, which can then be translated to the client.
“Another issue brought on by the pandemic is supply chain disruption,” he concludes. “Our entire scheduling process has been scrambled; windows, for instance,
now have a lead time of up to 20 weeks depending on the brand, and that all adds to the stress of home building. It has been a steep learning curve. Lumber prices have shot up and interest rates are flip-flopping; however, we remain unperturbed. Going forward, we intend to overcome these issues and continue building beautiful bespoke homes, particularly those with zero-barrier entryways since, in the end, we are all getting older. While we might age, our appreciation
for a good home – for all the little things –remains the same. At Scott Hekstra Builders, we will keep fostering that appreciation for many years to come.” F
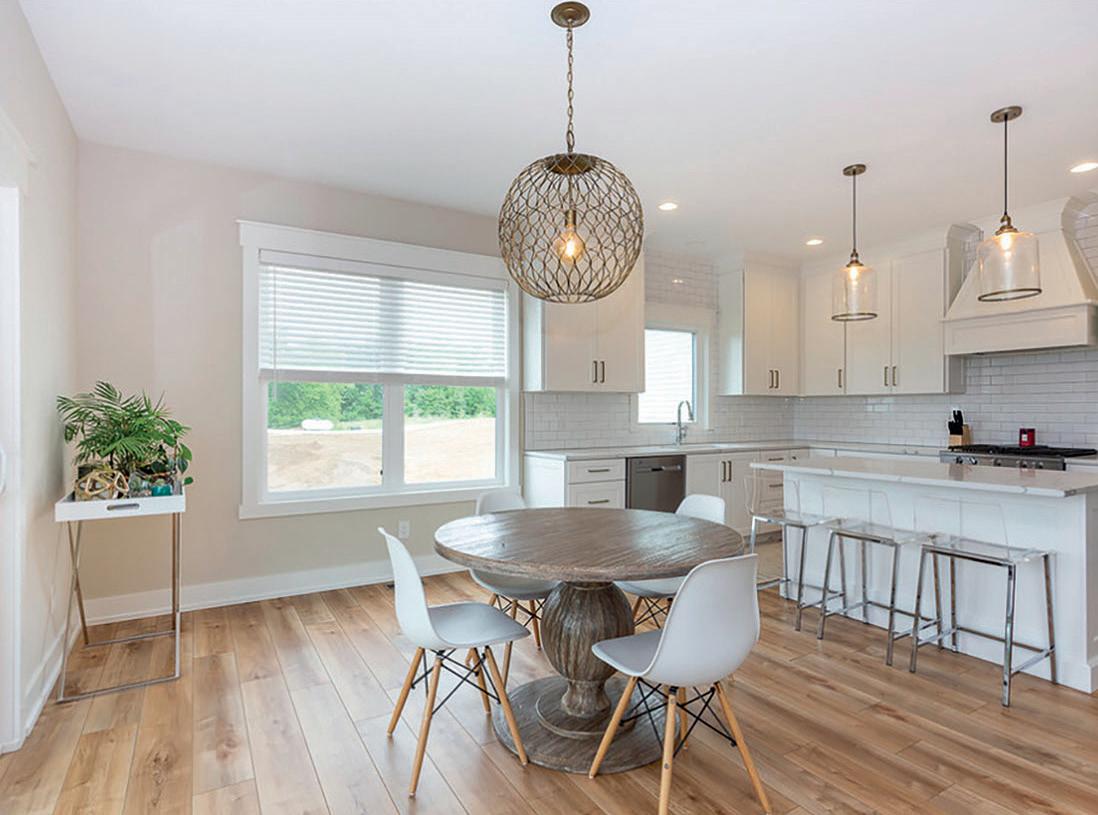 Scott Hekstra Builders
Scott Hekstra Builders

www.scotthekstrabuilders.com

Services: Custom home builder



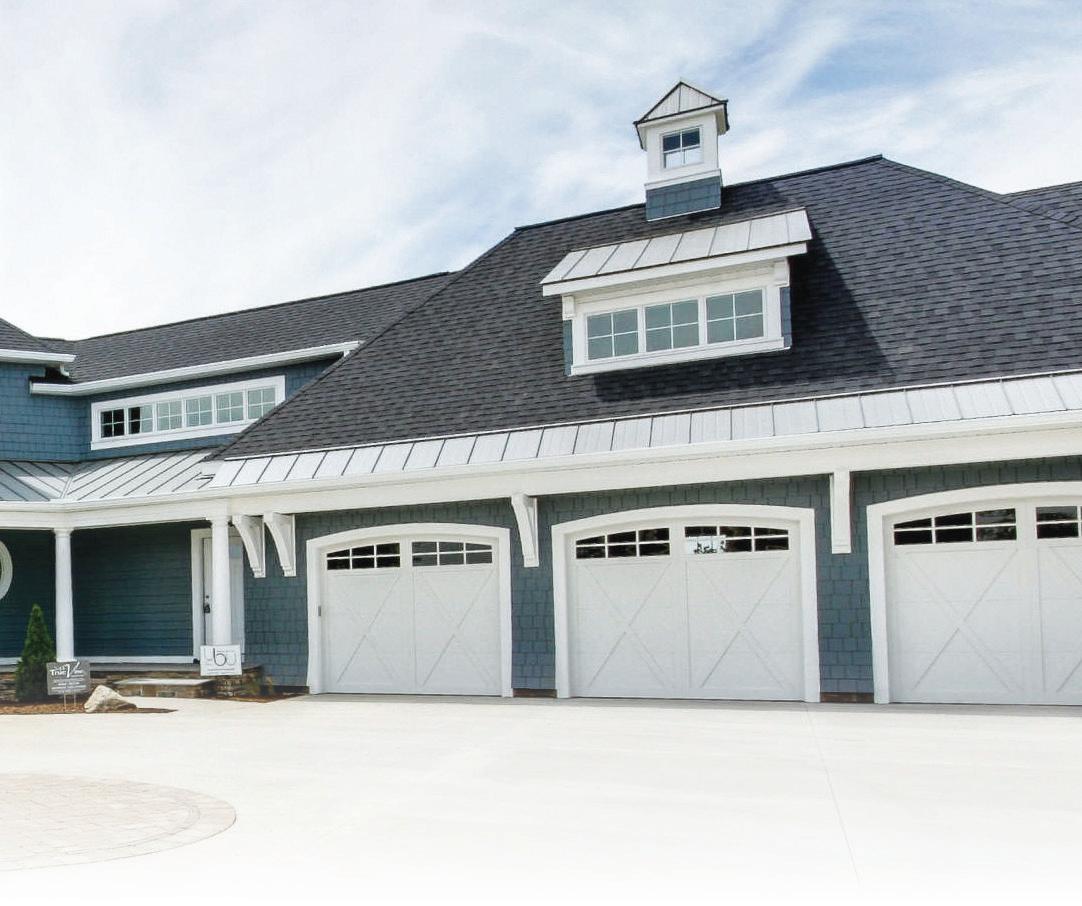
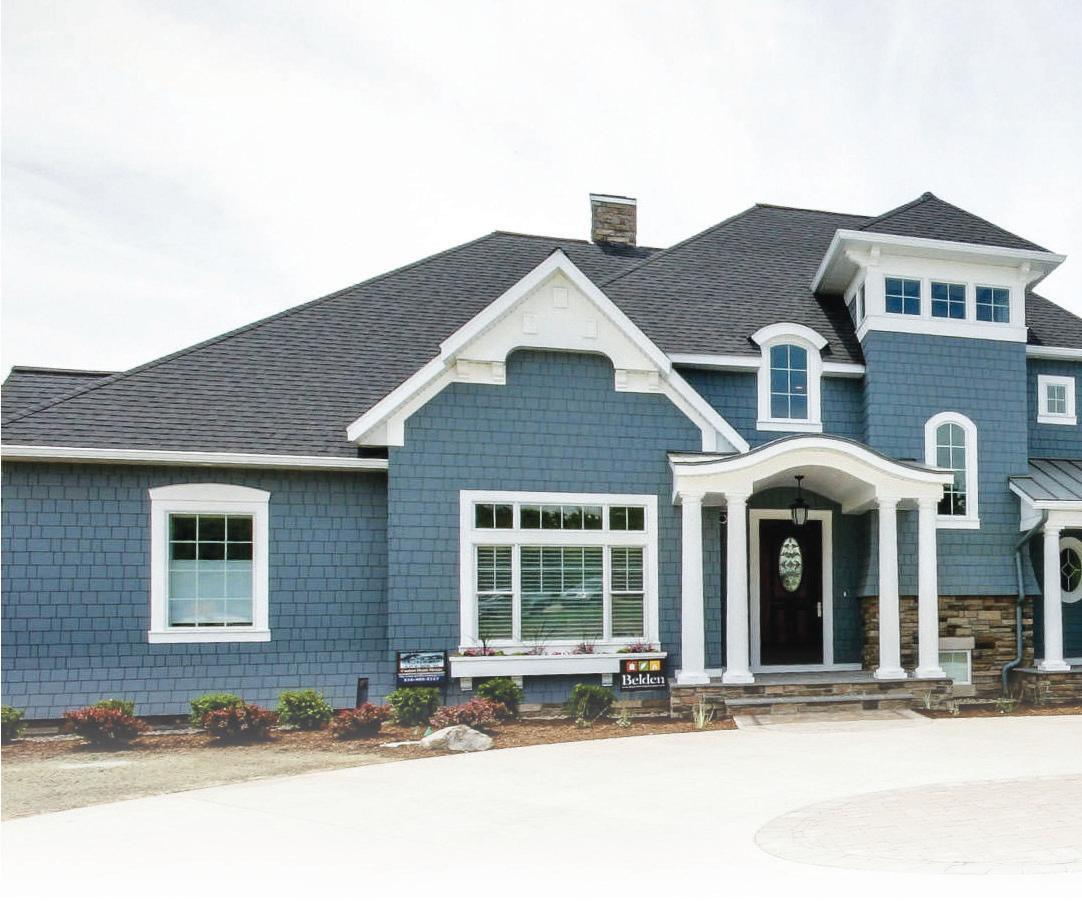
MODERNHB.COM 113
The white glove approach
As the largest independent builder of custom homes in Orange County, California, Patterson Custom Homes (Patterson) has completed more than 300 homes, thanks to its full-time staff of over 30 people, and a large network of trusted subcontractors. An awardwinning team, Patterson is raising the bar in custom home construction with its ‘white glove approach’, encompassing all aspects of the construction process, from tear-down to finished home, including permitting, project management, problem solving, and quality control.
Specializing exclusively in building custom homes and luxury estates, there are a number of reasons why clients elect to join the Patterson family. Perhaps most obviously, the company prides itself on delivering projects of the upmost quality; it’s said that a Patterson home is built to last for generations, thanks to the company’s deployment of exclusively top-quality materials, and innovative, industryleading practices that go far beyond what’s required by typical building code.
Even the best homebuilders have had their challenges over the last few years, as the disruption brought on by the initial

Covid-19 pandemic gave way to months of supply chain shortages and delays, many of which continue to this day. But here too, Patterson proved itself more capable than most. As the largest independent custom home builder in Orange County, the company drew upon its pulling power with the most skilled subcontractors in the area, enabling it to continue building homes faster than its competitors.
Although most general contractors don’t come to the party until the construction bidding process has begun, clients going to Patterson find themselves supported with
Built to last: Patterson Custom Homes’ turnkey service has cemented its place as Orange County’s top custom homebuilder
MODERNHB.COM114
PATTERSON CUSTOM HOMES
expert assistance even before a lot has been identified, or an architect has been retained. It’s this early involvement that allows the company to help value engineer its clients’ projects, identifying where it’s worth investing more money and where a less costly option will provide the desired results.

As part of the land and lot acquisition process, Patterson leverages its longstanding relationships with local real estate professionals to identify the perfect lot for its clients. After confirming that the desired lot is feasible, the company brings in expert consultants, including soil and pool engineers,
to validate the views, review city restrictions, municipal easements, and more. It’s then that the home design process begins. Once again, Patterson’s status as the top custom home builder in Orange County enables the company to draw upon its strong working relationships with the area’s premier architects and interior designers, providing introductions, and matching the best-fit for any proposed style. Once retained, Patterson collaborates closely with the architect to create a custom home that fits within all of the customer’s desired function, design, and cost parameters.
At Patterson, it’s believed that what separates extraordinary new home construction from ordinary new home construction, is detail. Accordingly, the next stage in the Patterson process is specification development. Here, the company’s Project Coordinators create a comprehensive, all-inclusive Specifications Book cataloguing every component of a project, including plumbing fixtures, cabinets, appliances, finish carpentry, paint colors, and more. Once done, bids will be obtained from subcontractors and vendors, and the overall budget will be confirmed. A Decision Deadline Schedule then helps to keep the build schedule on track.
When it comes to project management, one of the many advantages of working with a general contractor that has a large full-time staff is that it’s not just one person trying to do everything. Once the build is underway, Patterson’s dedicated Operations Manager uses specialized software to track all aspects of scheduling, giving clients the ability to see exactly where things stand. The Controller will track all expenses and provide detailed monthly billings, while an Office Administrator will stay on top of insurance and lien release challenges. Finally, Patterson’s in-depth project close-out process includes a full inspection by an Independent Home Inspector. Andrew Patterson himself then joins clients and the Project Manager, Customer Service Manager, and Custom Care Manager for a detailed walk-through of the home, to compile a final ‘punch list.’ Upon move-in, clients then receive a Comprehensive Close-Out Package with copies of all contracts, invoices, releases, city documents, manuals, and warranties, as well as photographic documentation of the project.
Patterson’s largest project to-date is a 14,000 square foot waterfront home, located in Newport Harbor. At the time of its sale in 2019, the home broke the record for the largest sale in the area, eventually totaling just over $35 million. Since then, the company has continued to go from strength-to-strength. Celebrating its 20th year in business in 2021, Patterson now boasts a portfolio of over 236 custom homes, and has received more than 35 awards and honors. The company has also supported more than 45 local events and programs during its existence, as part of an ethos of giving back to its communities.
In 2022, the company achieved even more success, winning Platinum in the
MODERNHB.COM 115
PATTERSON CUSTOM HOMES


































Single-Family One-of-a-Kind Custom Home 5,001-6,000-square-foot category in the National Association of Home Builders (NAHB)
Best in American LivingTM Awards (BALA). Located in Costa Mesa, California, the winning home (titled ‘The 20th Street Project’) was designed by Brandon Architects and built by Patterson.
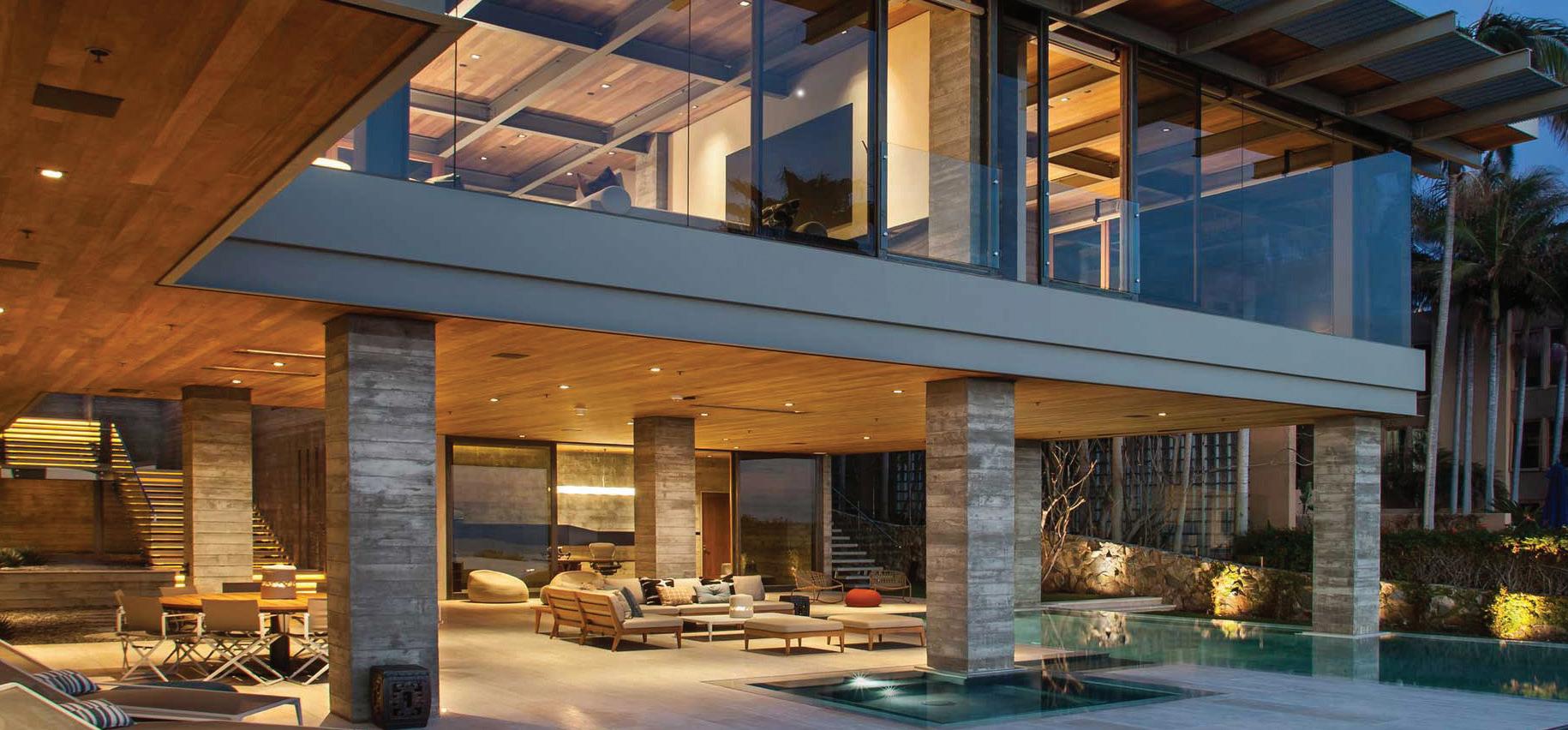
The 4839-square-foot house includes four bedrooms and five bathrooms, along with a detached, 615-square-foot pool house complete with a game room, full bath, and an indoor-outdoor bar. Built on a lot nearly half an acre in size with a depth that is five times its width, the yard additionally includes a solar-heated pool, a sunken fire pit with an adjacent outdoor fireplace, an athletic court, an outdoor dining area, and a patio space covered by a metal trellis. The interiors of the main house are open and combine the best of traditional French design with modern features and amenities. The results were announced at the virtual award ceremony
held during the 2022 International Builders’ Show in Orlando, Florida.





But the Patterson service doesn’t end with the finished home. After the build, a house needs to be properly maintained. That is where the Patterson Custom Care comes in: a one-of-a-kind turnkey preventative home maintenance program, designed to free customers from the time, hassle, and energy needed to keep up with the routine maintenance needs of their new custom home. The program includes everything big and small that should be addressed on an ongoing basis, from properly maintaining hardwood floors, to servicing HVAC units and adjusting garage doors. Everything within the service is carried out seamlessly, automatically, and professionally.
The starting point for the program is a complete home profile assessment, during which Patterson’s team will note all of the home’s specifications, before tailoring the maintenance program to individual needs.
Once a customer enters their scheduling preferences, Patterson’s automated scheduling system will then create a maintenance schedule for the next year. Each maintenance appointment is overseen on-site by the company’s Custom Care Manager, to ensure all work is completed to the Patterson standard. Following completion, in addition to providing service reports with notes for every service provided, customers also receive periodic Report Cards showing all services performed. These documents become part of a home’s permanent record, and can be invaluable when the home is sold or passed down to the next generation. It’s all part of the Patterson promise to build homes that last F
Patterson Custom Homes www.pattersoncustomhomes.com Services: Turnkey homebuilding




MODERNHB.COM116
Generation 7000 With More Innovation Than Ever Before
Miele’s new Generation 7000 appliances feature refined design and pioneering technology. These intuitive appliances integrate purposeful innovation for a completely new kitchen experience.
Miele. Immer Besser. | Discover more at mieleusa.com
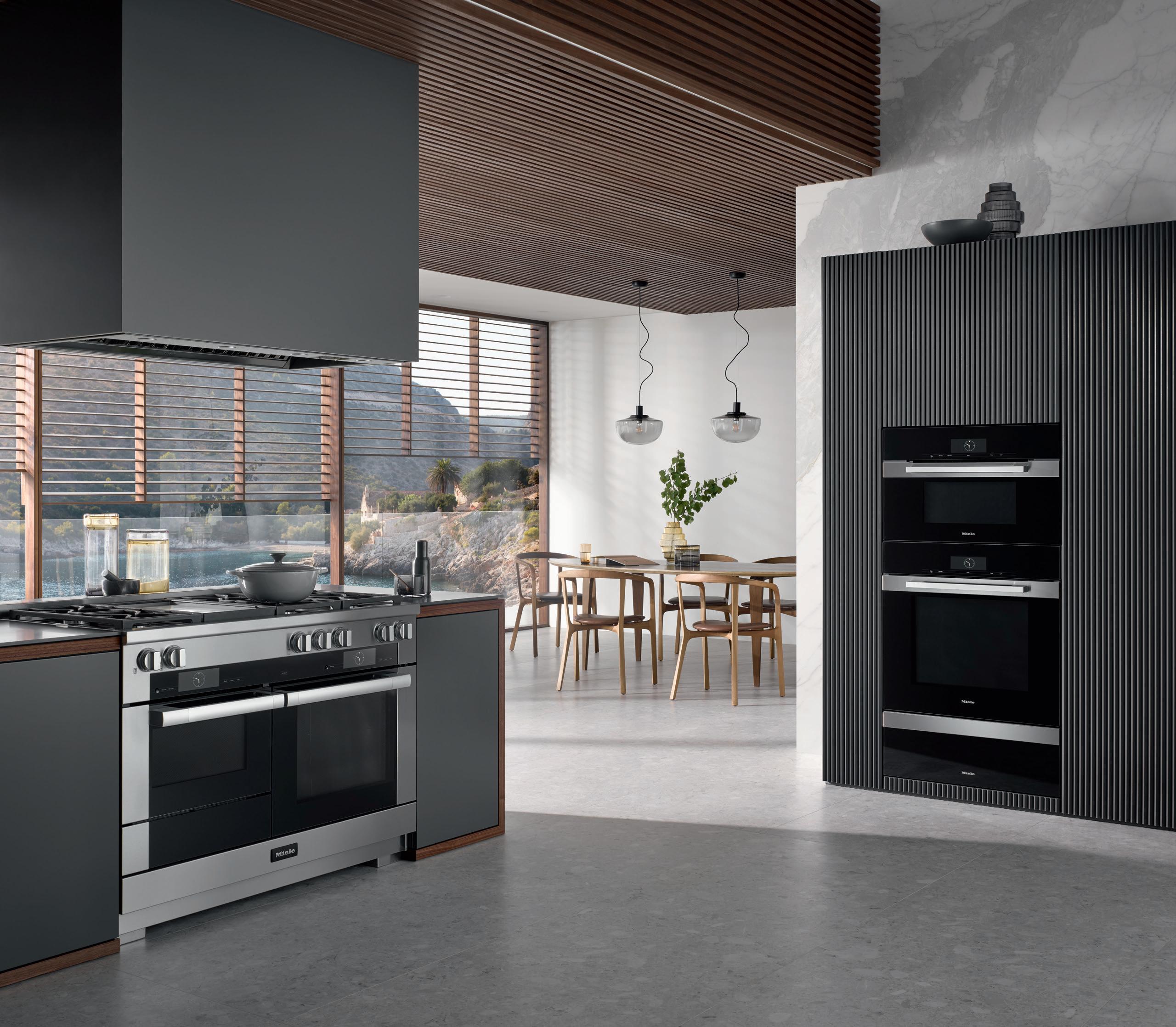

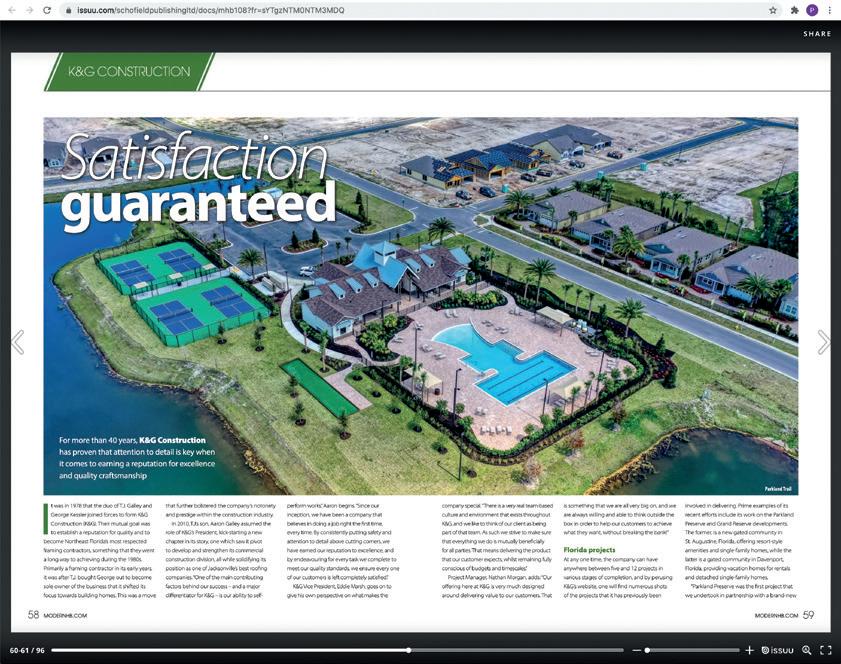

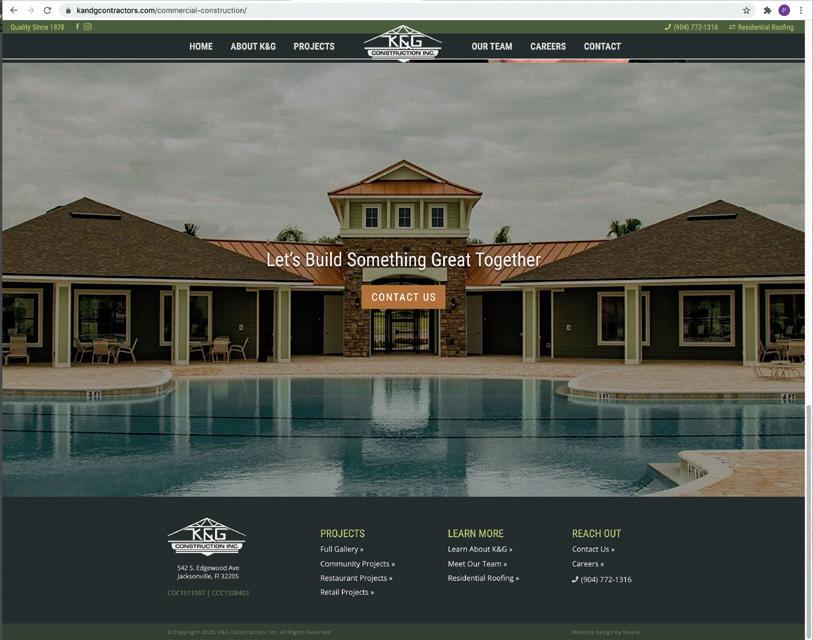
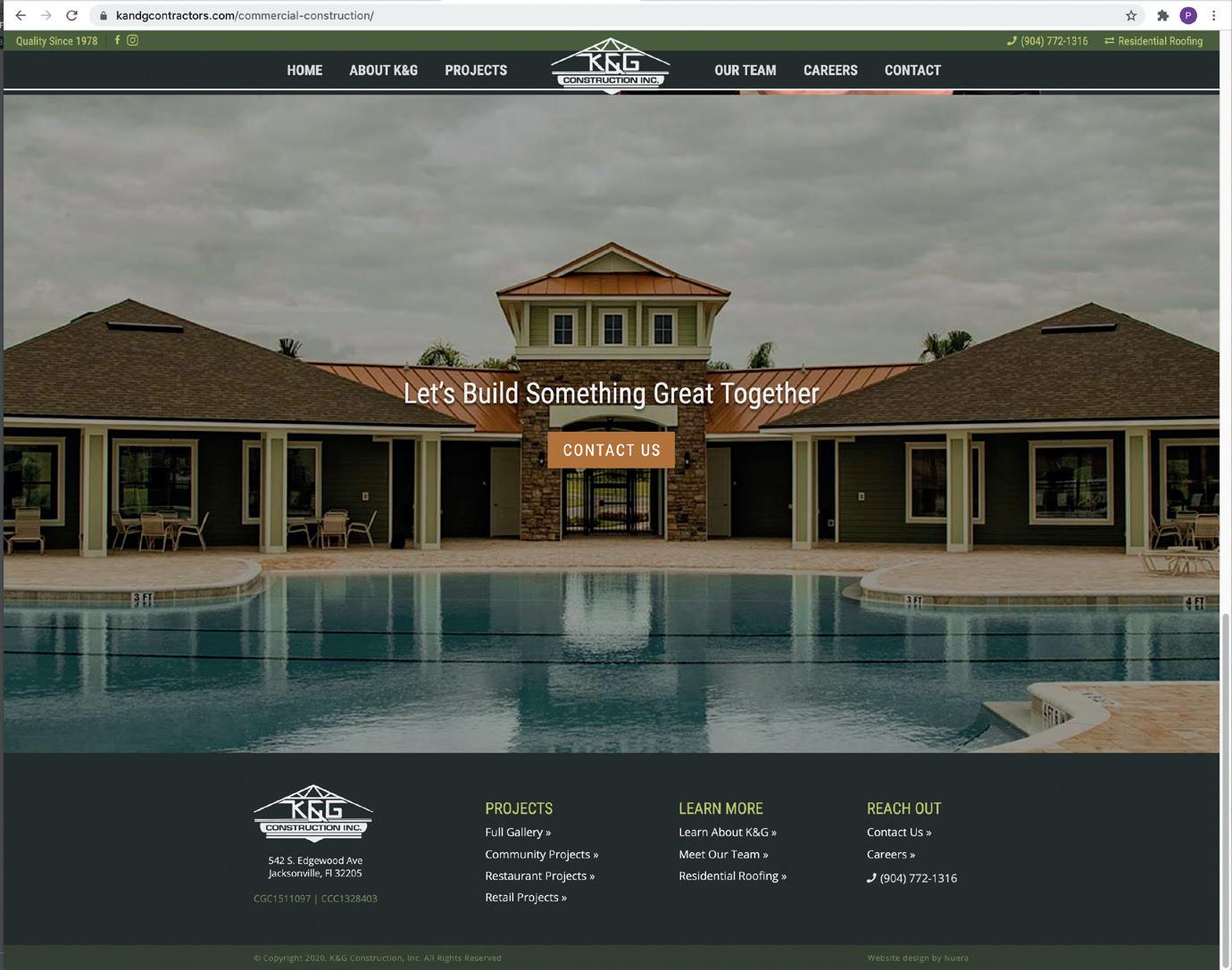
Further value can be added through the creation of printed, hard-copy brochures, a digital flip book (provided as a link for you to share) PLUS the Exclusive Feature as both High and Low resolution PDF files and an e-blast to the magazine’s digital subscriber database. Your Exclusive Feature will be automatically included on the magazine’s website, with the option of a top of the screen leader board ad for your company that links directly back to your own site, guiding the readership to your company information. Increase your visibility with a Bespoke Exclusive Feature Prepared by our in-house writing & design teams, the Exclusive Feature will appear in the digital and printed version of the magazine. You can also create your own ‘As Featured In’ link on your website that connects directly to the story, making it easier for you to share the article online, and reach customers across the globe via online search and advertising opportunities. Bespoke article written for you – PLUS options for online advertising, printed brochures, digital flip book, high/low resolution PDF, and e-blasts to approx. 69,000 digital subscribers. For more information please contact Alasdair Gamble at: agamble@schofieldpublishing.com or call +1 312 625 8723 / +44 (0)1603 274144 HOME MODERN BUILDERS Let’s build something great together
