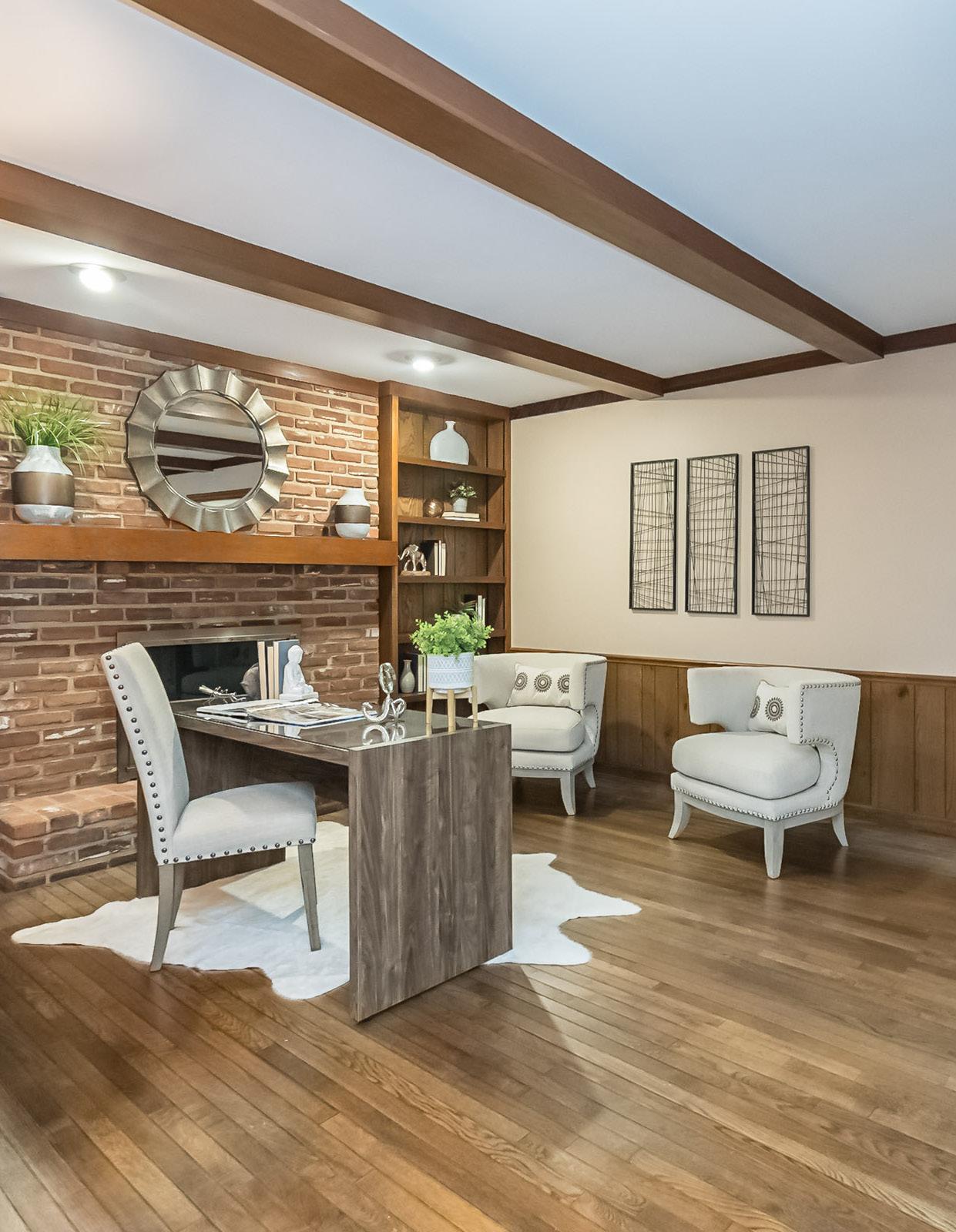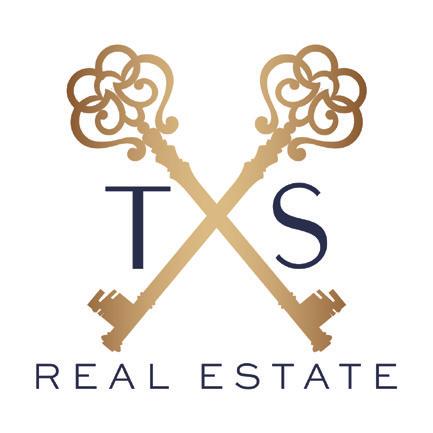










Listing Price: $495,000 I Sale Price: $500,000 I List to Price: 101.01%


Prepare to be amazed by this stunning 3-bedroom, 3 ½-bathroom home from the moment you step foot through the front door. The open floor plan welcomes youwith its expansive, vaulted, and cathedral ceilings, creating an atmosphere of grandeur. The kitchen is a true highlight, boasting a modern design with plentiful cabinetry, beautiful Quartz counters, stainless steel appliances, a convenient breakfast bar, and a spacious double door pantry. Adjacent to the kitchen is a stylish powder room, adding to the home’s overall elegance. As the seasons change, you can still enjoy the poolside oasis and the newly designed patio area, complete with a pool surround.
 Coldwell Banker Realty - Gundaker REPRESENTED SELLER
Coldwell Banker Realty - Gundaker REPRESENTED SELLER









Listing Price: $575,000 I Sale Price: $565,000 I List to Price: 98.26%

Welcome to this stunning home located on a peaceful, tree-lined street in Chesterfield’s Greenfield Village. Boasting approximately 3,700 sq. ft. of finished living space, this residence offers ample room for the entire family. Prepare to be captivated by the professionally designed chef’s kitchen, complete with Kitchen Aid stainless steel appliances, quartz countertops, beautiful cabinetry, a spacious center island, and a dedicated wine bar with a beverage refrigerator and icemaker. Designed for entertaining, this kitchen is sure to impress. The addition of a newer 500 sq. ft. breakfast/great room at the rear of the house floods the space with natural light, thanks to its abundance of windows. The home also boasts new landscaping and is situated in the highly regarded Parkway School District.
TINA SCHAEFER - KELLER WILLIAMS CHESTERFIELD
REPRESENTED SELLER I 314-458-9009 I tina@tinasrealty.com


Listing Price: $549,000 I Sale Price: $549,000 I List to Price: 100%

Nestled in a quaint cul de sac in sought-after Greenfield Village, you will find a real treasure. This two-story, predominately brick 4 bedroom, 3.5 bath home has been lovingly maintained and consistently upgraded. The large family room is full of natural light and walks out to the huge stamped concrete PRIVATE patio, perfect for entertaining. With its own fireplace, luxury bath featuring double sinks, a jacuzzi, separate shower, and walk-in closets, the primary suite is truly a retreat. Additionally, the lower level boasts over 884 sq. ft of open finished living area, a full bath, and plenty of storage. This home offers both comfort and functionality, making it an exceptional find.e, even as the fall approaches.
TINA SCHAEFER - KELLER WILLIAMS CHESTERFIELD
REPRESENTED SELLER I 314-458-9009 I tina@tinasrealty.com











Listing Price: $599,900 I Sale Price: $725,000 I List to Price: 120.85%


Discover the epitome of refined living at this meticulously renovated ranch in the coveted Green Trails neighborhood. With an emphasis on perfection, this gem is all diamond and no rough. Step inside and be greeted by a charming home office, setting the tone for productivity and inspiration. The great room awaits, boasting an abundance of natural light cascading through the skylight, while built-ins and a gas fireplace create a cozy and inviting atmosphere. Prepare to be amazed by the extraordinary master suite addition, offering a spacious sitting area and custom his and hers walk-in closets, ensuring ample storage space. The full bath is a sanctuary in itself, complete with heated floors, a walk-in shower, and a rejuvenating soaking tub.
 MORE, REALTORS REPRESENTED SELLER
MORE, REALTORS REPRESENTED SELLER
Listing Price: $649,989 I Sale Price: $640,000 I List to Price: 91.43%

Prepare to be amazed by this stunning 4 Bedroom, 2 1/2 bathroom home that has undergone a complete redesign. Situated in the highly sought-after Chesterfield Mid-Century Modern Ranch, within the top-rated Parkway School District, this property is truly a gem. As you step inside, you are greeted by a breathtaking foyer, leading to an elegant formal dining room on the left. The real showstopper awaits in the beamed cathedral ceiling family room, seamlessly connected to the incredible kitchen. The kitchen boasts quartz countertops, hand-picked hardware, walls of 42” custom cabinets, and top-of-the-line stainless steel appliances, including a massive commercial series refrigerator. Indulge in luxury within the master bath, featuring dual vanities, exquisite fixtures, and a grand glass-enclosed shower.ches.
Engel & Voelkers St. Louis REPRESENTED SELLER











Listing Price: $540,000 I Sale Price: $608,000 I List to Price: 112.59%


Welcome to this exquisite 4-bedroom, 4-bathroom ranch-style home. The property boasts a stunning kitchen remodel, featuring top-of-the-line Bosch pro-grade appliances and a builtin espresso machine. The custom white cabinets, complemented by granite counters and a tumbled marble backsplash, create an elegant and modern culinary space. The master suite is a true oasis, with a walkout leading to a breathtaking view from the deck. The master bath offers a dual vanity, providing convenience and luxury. The highlight of this remarkable home is undoubtedly the basement. Prepare to be amazed by the second primary suite, complete with a spacious and beautifully designed bathroom. The basement also includes a game room and a family room, making it the ultimate entertainment hub.
 Coldwell Banker Realty - Gundaker REPRESENTED SELLER
Coldwell Banker Realty - Gundaker REPRESENTED SELLER




