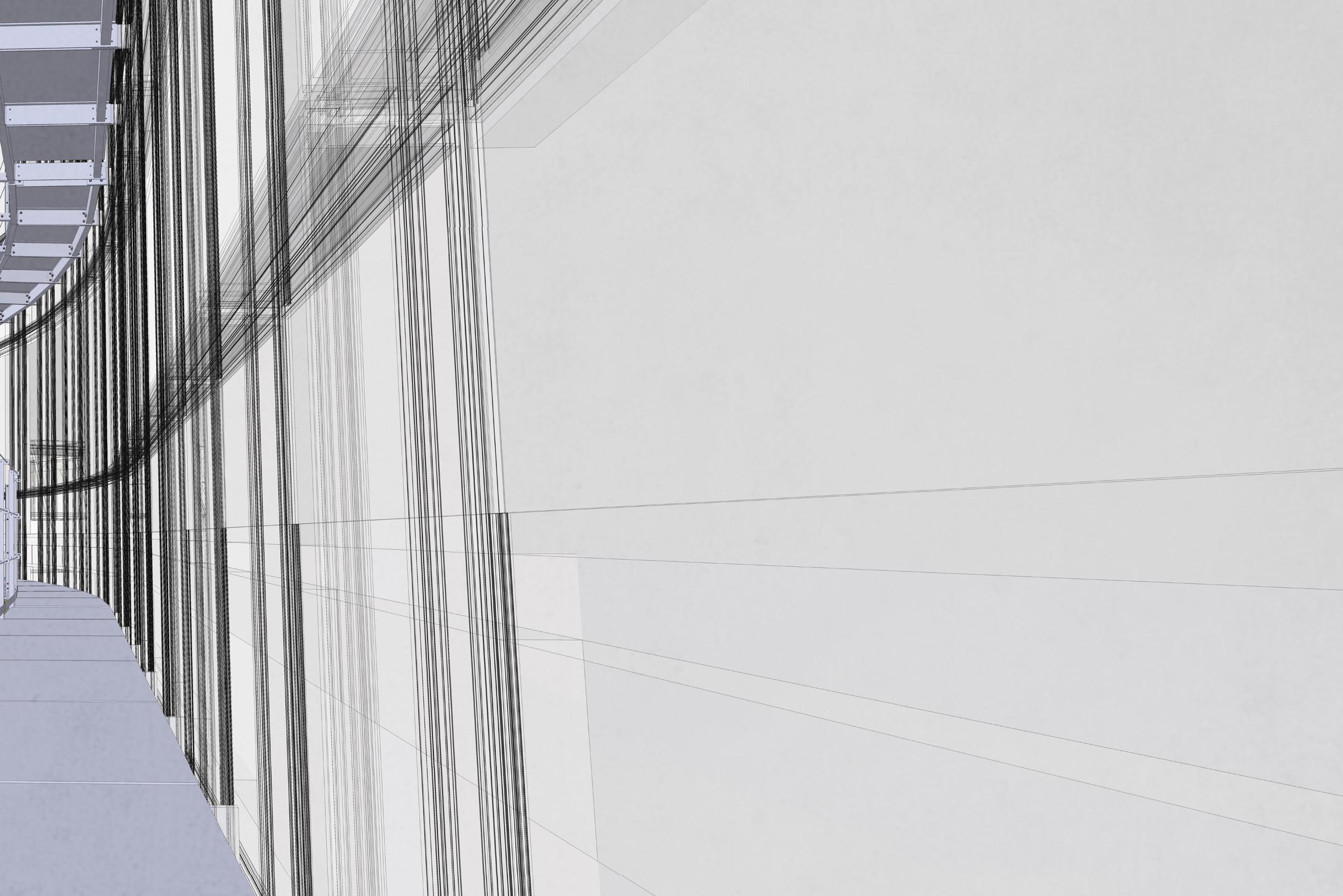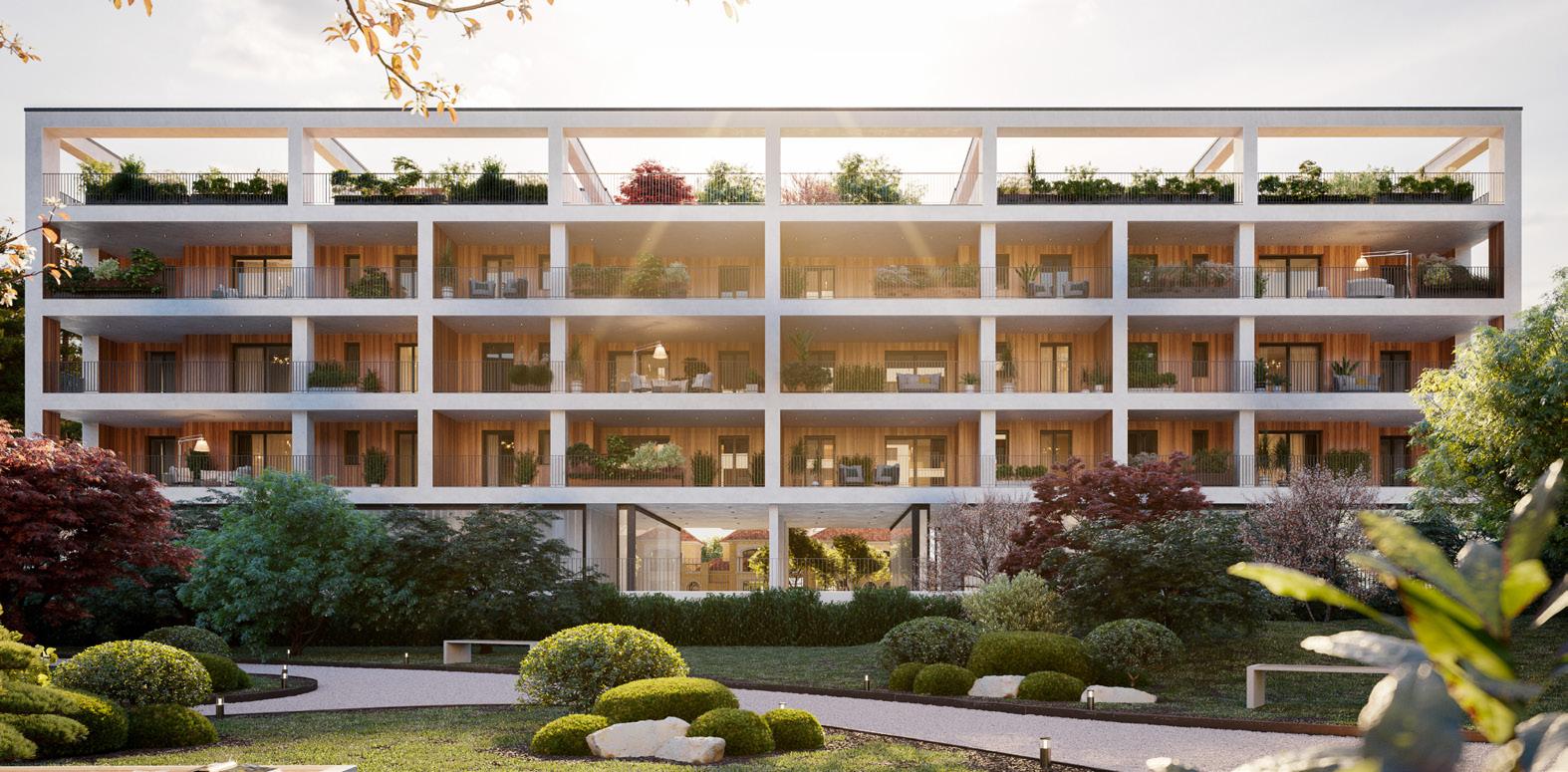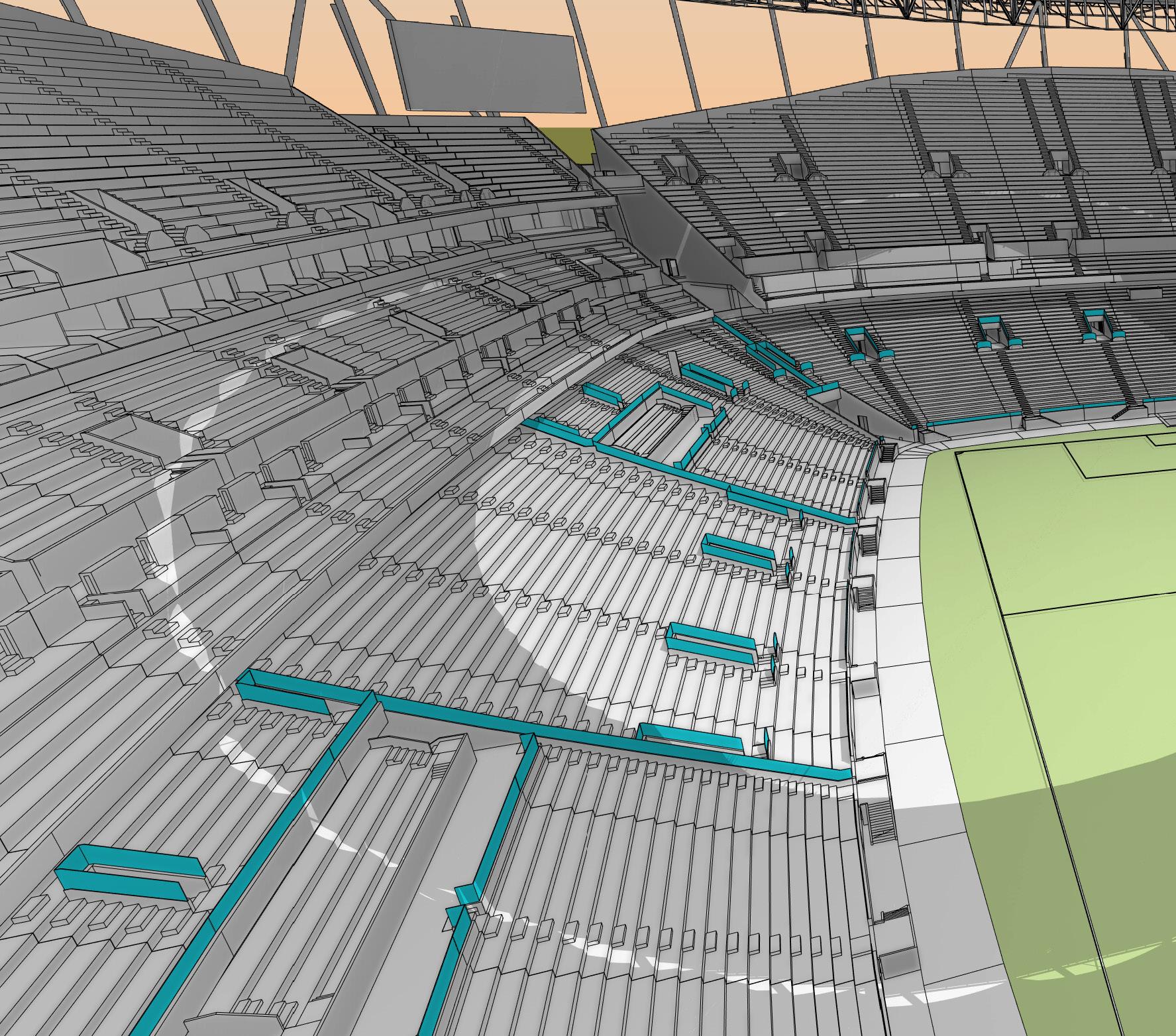

BIM DATA MANAGEMENT
SCE PROJECT
ABOUT US
SCE PROJECT is an engineering practice founded in April 2001 by Fabrizio Bozzi, Stefano De Cerchio and Manuela Fantini.
SCE PROJECT’s integration of multidisciplinary services that are flexible, top-quality, and meet time and cost targets results in the company’s ability to be a front runner and provide the highest standards of efficiency and competitiveness. With over 1000 projects already implemented successfully in Italy and abroad, SCE Project is the ideal choice for anyone looking for a reliable and efficient partner who produces the best solutions in any situation. Passion for its work and a strong spirit of initiative distinguish the staff, which is always ready to give its best on each project.
SCE PROJECT is a team made up of more than 120 professionals, including engineers, architects and technical specialists as well as service partners and specialists in administration, IT and technical archiving. With offices in Rome, Milan, Tirana, Singapore and Ho Chi Minh City each of them with its own expertise, all contribute to our multidisciplinary process where individual specialists work together continuously to offer clients the highest quality production in all project phases, from concept to construction.
To ensure the greatest optimization in terms of functionality, cost, and timeframes for all projects, SCE Project adopts an innovative multidisciplinary approach. Right from the early stages of development, all of the factors that determine our successes are analyzed. With a broad capacity for understanding and integration in all specialized areas, we ensure added value for our designs. Quality, certified under the Quality Management UNI EN ISO 9001:2015 system, is therefore a key element in the SCE Project offering, achieved through the coordination of the best tools and the most expert professionals in the industry.
MAIN SERVICES
PROJECT MANAGEMENT
Integrated design
Coordination and integration of specialist services
Planning and time management
Budget estimation and cost management
ENGINEERING
Structural engineering
Building engineering
Restoration engineering
Infrastructural engineering
Geotechnical engineering
Environmental engineering
Engineering for the contractor
Facade engineering
BIM
3D Modeling
BIM
SITE MANAGEMENT
Construction management
Technical and economic supervision of work
Technical assistance for the contractor Testing
ARCHITECTURE
Architectural design
Architectural restoration and rehabilitation
Architecture for sustainability
Design of administrative procedures
EXPERT ADVICE
Feasibility studies
Coordination of Health and Safety during design and construction phases
Specialty design
Civil and MEP due diligence of existing structures and buildings
Audit of the design process and construction
VALUE ENGINEERING
WHAT VALUE ENGINEERING CAN DO?




+ Develop realistic budgets
+ Improve decision making
+ Accelerate design process
+ Enhance the understanding of project
+ Encourage cross-discipline communication
INFORMATION
Gather information and the project requirements, design, background, budget.
CREATION
Our team uses a group interaction process to identify alternative ideas for optimizing the function of a system or subsystem.
EVALUATION
The ideas generated during the group interaction process are screened and evaluated by the team.
DEVELOPMENT & ADVICE
The solutions selected during the evaluation process are developed further to include descriptions, sketches, details, and life cycle cost analysis.
The team prepares and presents the client with the report, providing our professional opinion on the best solutions, and working together with the client to assist in making the final decisions.
FOCUS ON
FULL SERVICE DESIGN

Passionate experts, we enthusiastically undertake even the most complex challenges, synergistically and creatively contributing to the enhancement of each project. With the services we provide in-house and our select group of specialists, we offer our clients all design services necessary to realize their projects.

The Full-Service Design is the result of a collaborative approach of a multidisciplinary team of specialists with common goals led by a project manager who understands the client 's objectives.


SPECIALIST SERVICES
Feasibility and Environmental Studies
Health and Safety during design and construction / Estimation and Cost Management
LEED and BREAM
Civil and MEP Design including due diligence of existing buildings
Third Party Auditing of the design process and during construction




FOCUS ON
BIM & DATA MANAGEMENT

BIM is a key tool for the control and optimization of the building’s life cycle, from the design phase to the construction phase and continuing beyond to the management and maintenance phase of the building, where the maximum benefits are realized in terms of the optimization of time and operating costs.

Starting from the design phase executed entirely in BIM, the coor dination between the various specialists and the embedding of information and project criteria is guaranteed with the sharing of all the geometric, physical and performance characteristics of the construction elements. Quality control, consistency, and precision of the design documentation (spreadsheets, schedules, estimates, programming, etc.) are guaranteed with automatic data extraction from a single centralized database.


The virtual model is also used during construction by the Construction Manager and by the contractor to verify the completion of the work, the construction schedule, and to record any changes to the project that took place during construction.

The goal is to provide the Owner at the completion of the contract with a BIM model that corresponds exactly to what was built and includes the maintenance information.























RB2 Citylife
SERVICES Technical and construction integrated design (architectural and structures), BIM & Data Management. Technical assistance on site. Value engineering.





Location Citylife, Milan // Client CityLife S.p.A / Generali Immobiliare Italia Sgr S.p.A
Value of works 57,5 Mio EUR // Year 2020 / 2022
Design Architect Studio Libeskind - SBGA Blengini Ghirardelli (Local Arch.)



ENI Headquarters
SCE PROJECT // TERTIARY
SERVICES Integrated design (architectural, structural and MEPF) for the developed, technical and construction design phases; BIM Modeling and data management. Construction design. Coordination and technical assistance on site.





Value of works 165 Mio EUR // Year 2014 / 2023
Design Architect Morphosis

Location San Donato Milanese (MI) // Client Eniservizi SpA / Webuild















ENI & SNAM HEADQUARTER BY MORPHOSIS + SCE PROJECT
In 2014, SCE Project & Morphosis Architects start to work together on the San Donato Milanese headquarters for Eni S.p.A., the Italian oil company with worldwide operations.
The 117 million EUR complex will feature three buildings covering 120,000 square meters. Each building will be connected by various platforms. The double-skin façade is designed with a level of geometric complexity that made 3D design a near necessity. During its design development, Eni decided to implement a BIM process for the design allotment, construction documents and tendering process. At the start of this project, 3-im in collaboration with SCE Project, found a partner in Dassault Systèmes, finding the company’s 3D technology the perfect product for defining the scale and complexity of the Eni project. For nine months, SCE Project experts have worked to build a dense 3D model for the project, bringing it to LOD 350, which not only represents the shapes and sizes of specific object, but also the interfaces among building systems.
Using 3D helped ease three key areas:

Coordination of systems: 3D allowed to model the work of the different trades that would be involved. Many basic 3D programs would not have been enough to handle this coordination because of the changes that were happening on an almost daily basis.

Geometric complexity: The double-skin can be complex to fabricate on its own, but this one employs some fairly unique geometry. In addition, each entry is made up of a double-curvature glass reinforced concrete panel that will ultimately be carved one by one due to their individual designs.

Data structure: The model was structured so that all of the necessary materials and specifications, and all of their information and features, was included and could be effectively pulled out of the model as needed. This not only proved helpful with scheduling, but with cost control.
ON

Green Between Residences
SERVICES Concept, developed an technical integrated design (architectural, structural and MEP). Construction Management. Health and Safety. Works Supervisor. BIM & Data Management. SCE




Value of works 44 Mio EUR // Year 2021 / Ongoing
Design Architect ARW – Architerctural Research Workshop S.r.l.

Location Milan // Client Redo SGR

Porta Naviglio Grande
SERVICES Concept, developed and technical integrated design (architectural, structural and MEP). General construction management and Health and Safety. BIM & Data Management.





Value of works 18 Mio EUR // Year 2019 / Ongoing
Design Architect Arch. Michele Bulgarelli e Arenstudio Associati

Location Milano // Client AbitareIN S.p.A

Dubai Azerbaijan Pavilion
SERVICES Technical integrated design. Construction & Project Management. BIM Modeling & data management. Facade Design.





Location Dubai (EST) // Client SIMMETRICO S.R.L - Azerbaijan
Value of works 8 Mio EUR // Year 2018 / 2021
Design Architect Simmetrico Network







AS Roma Stadium
SERVICES Project management. Integrated design (architectural, structural, FLS) for the developed, technical design phases; MEP design coordination. BIM & data management.





Value of works 300 Mio EUR // Year 2015 - 2018
Design Architect MEIS Architects // Size 52,000 seats

Location Rome // Client Stadio della Roma TDV S.p.A
ROOF_ Steel structure

STR_Cast in place columns























Antonio
Citterio
e Patricia
Viel



Location Milan // Client Città Contemporanea S.p.A. / CMB Cooperativa muratori e braccianti di Carpi
Value of works 23 Mio EUR // Year 2017 / 2020
Design Architect CVP Citterio Viel & Partners





Via Lorenzini 8 - 10 - 12




Location Milano // Client COIMA
Value of works 50 Mio EUR // Year 2023 - ongoing
Design Architect KPF + TECNO ( Local Architect)


Gewiss Stadium Atalanta
SERVICES Integrated design (architectural, structural and MEPF) for the concept, developed , technical and construction design phases. Structural and MEP construction management. BIM & Data Management.






Location Bergamo // Client Stadio Atalanta S.r.l.
Value of works 60 Mio EUR // Year 2017 / 2024
Design Architect De8 Architetti // Size 24,000 seats










