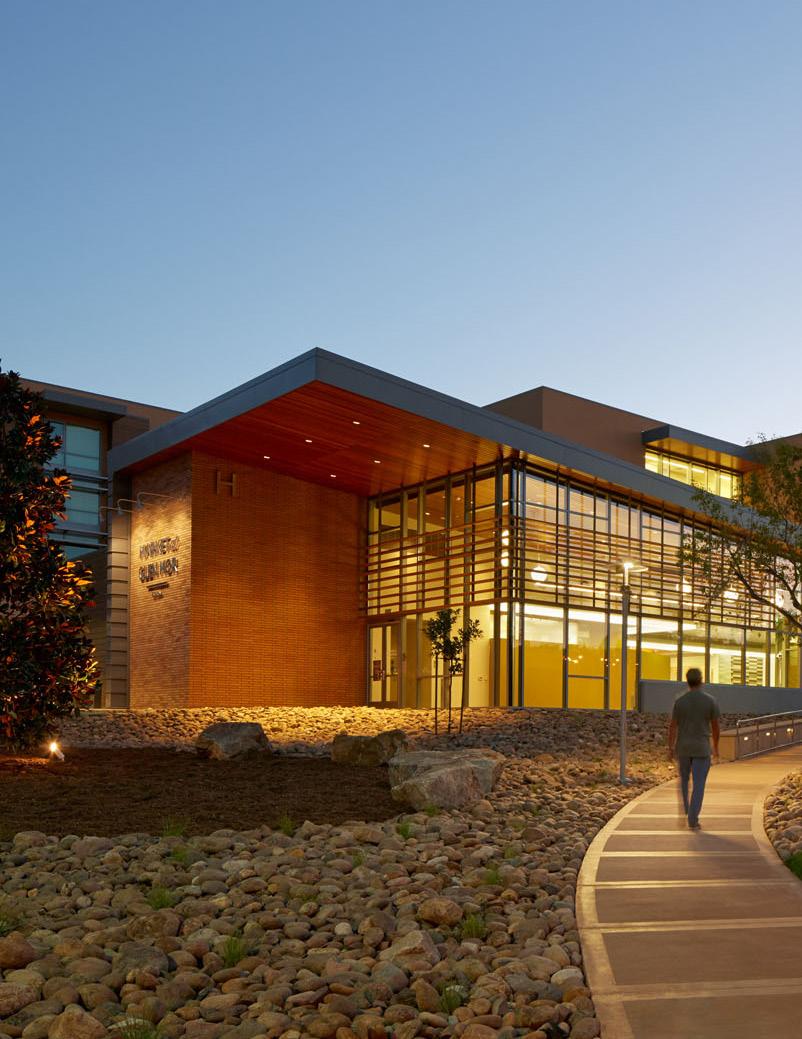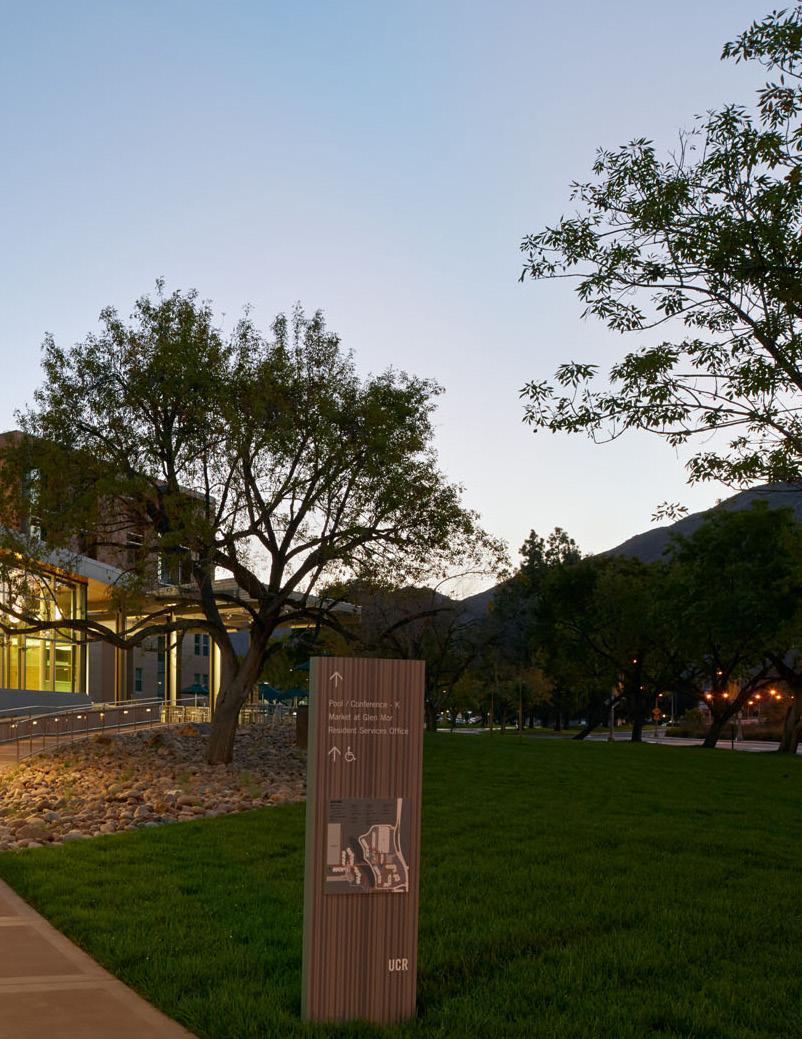ON CAMPUS IN CALIFORNIA
Innovative Design for Higher Education
SCB Architecture, Planning, Interior and Urban Design


Innovative Design for Higher Education
SCB Architecture, Planning, Interior and Urban Design

SCB is an architecture, planning, interior and urban design firm. Founded in 1931, the firm provides design services from Chicago, Boston, San Francisco, and Seattle.
SCB is at the forefront of dense urban living, innovative workplaces, inspiring learning environments, resilient infrastructure, and vibrant communities. Through the collective impact of nearly a century of work, the firm has made an indelible mark on the contemporary landscape.
Our diverse Campus Environments practice includes architectural design, campus planning, programming, and interior design for projects that include dining halls, student unions, student residence halls, academic buildings, teaching and research laboratories, athletic facilities, and offices for faculty and administrative staff. Our team is nimble, creative, and dedicated to creating environments that promote student success and contribute to a greater campus and community context. Our designs are responsive, responsible, and distinctive. We’re future-oriented, continually challenging ourselves to design to a higher standard, innovate at every level, and give our university clients more as we achieve design excellence.
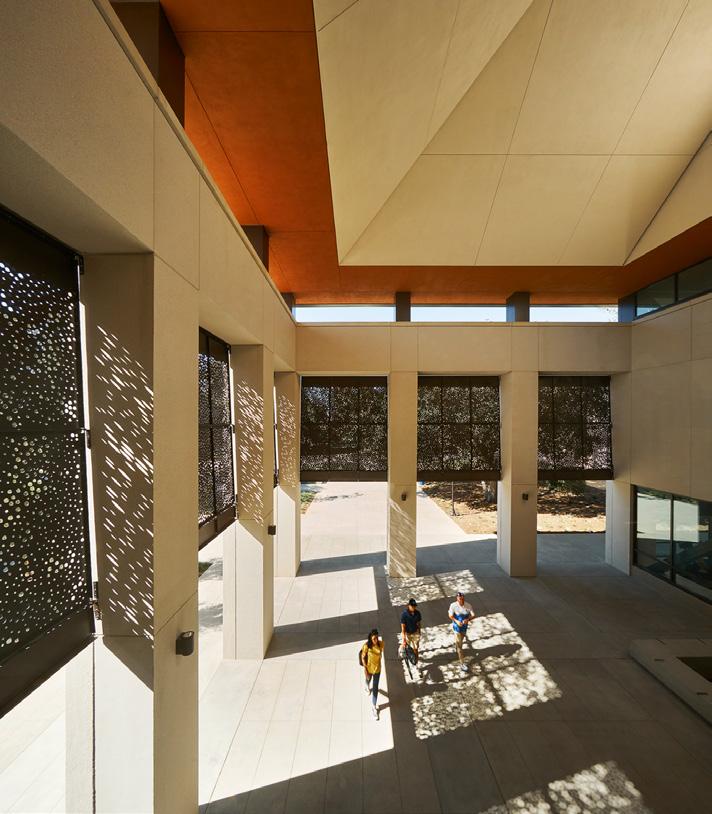
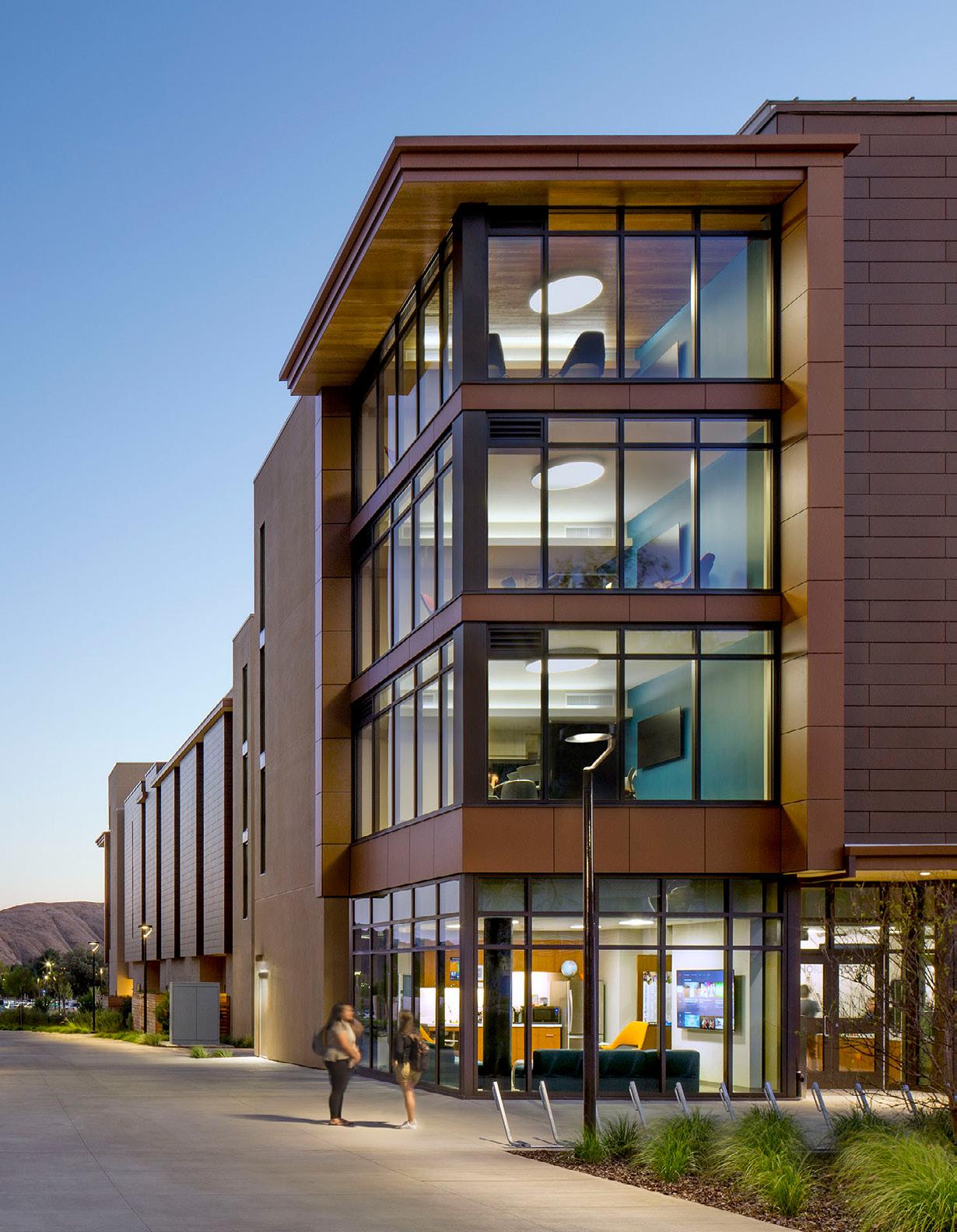

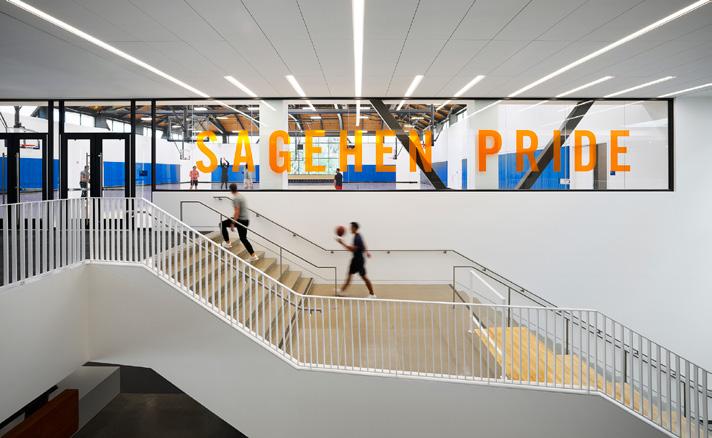
Client: Pomona College
Location: Claremont, CA
Size: 26,000 SF (Renovation)
74,000 SF (Addition)
The Pomona-Pitzer Center for Athletics, Recreation and Wellness (the Center) is a comprehensive programmatic renewal, renovation, and addition to a facility that has served the campus since 1950. The building occupies an important site adjacent to the campus’s historic Marston Quadrangle, its mature oak trees and architectural context of transitional arcades, loggias, and portals directly inspiring the design of the Center.
The Center’s identity on the Quad is expressed as a semi-enclosed forecourt, which appropriates the scale and rhythm of the adjacent Bridges Auditorium arcade to create an outdoor room that celebrates arrival and mimics the shadow play of the ubiquitous oak tree canopies through a series of perforated metal infill panels. The building’s character, while derived from the campus’s Mediterranean roots, is conveyed in a palette of taut precast concrete panels, clerestory windows, and a unified hip roof.
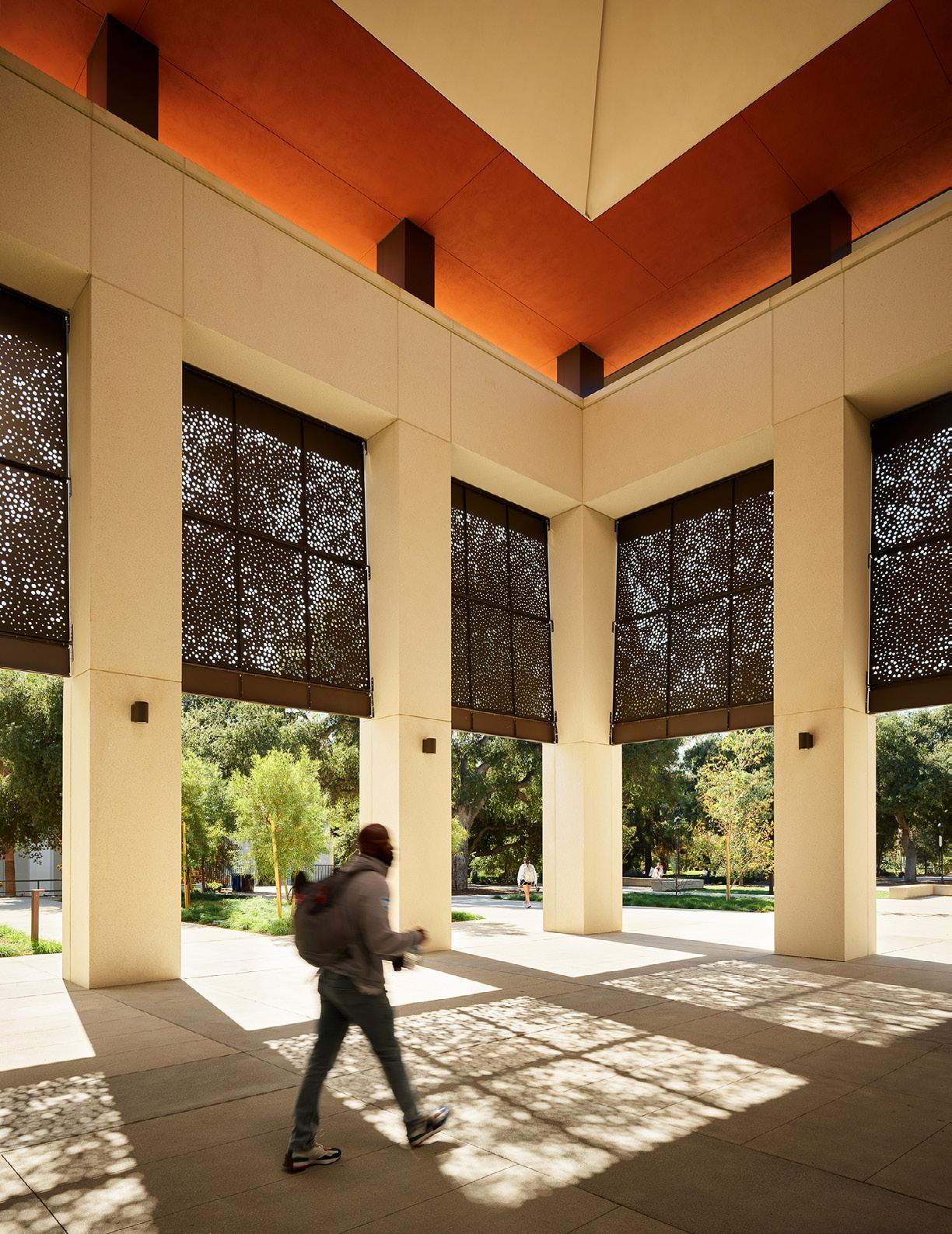
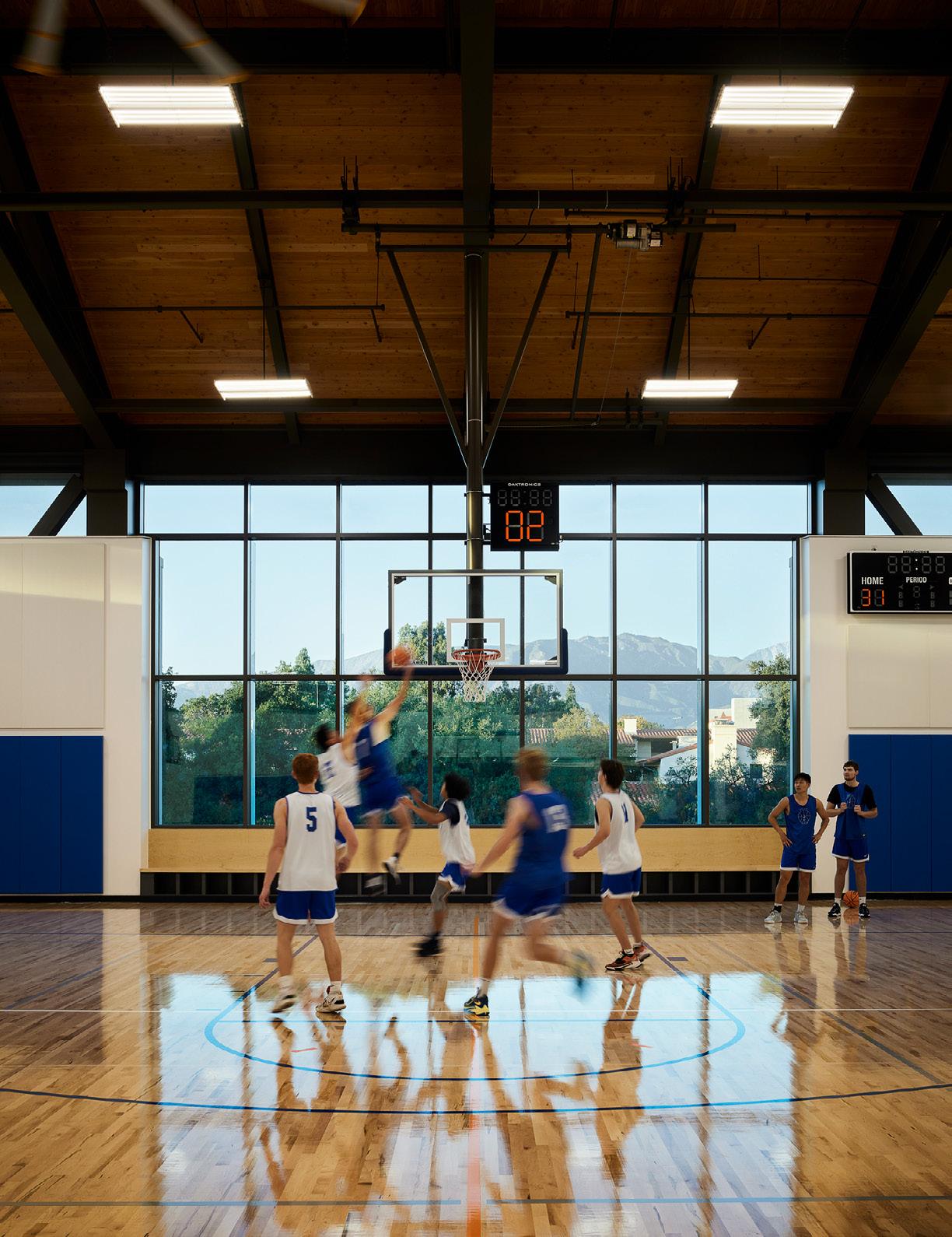
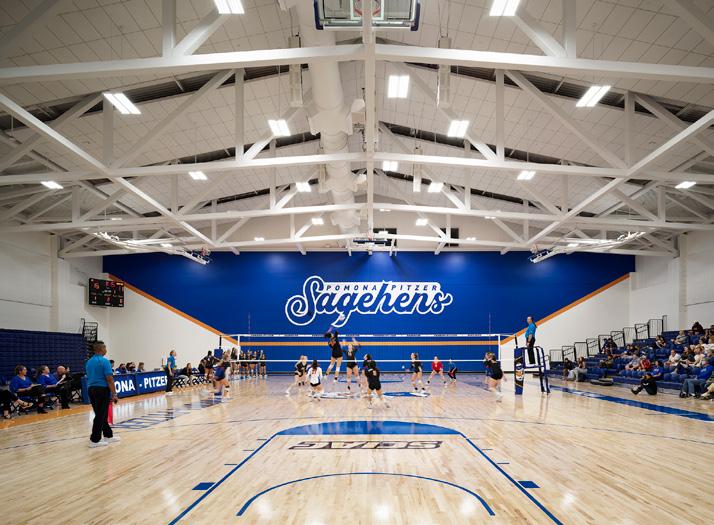

A feasibility analysis determined that the only component of the existing building suitable for renovation was the indoor athletics competition gym, which became seamlessly integrated into the new addition. New program spaces include team locker rooms, athletic departmental offices, training, strength and conditioning, as well as recreational fitness and sports courts, studios, and classrooms.
At the heart of the Center is a student commons, which features a terraced stair and seating areas within a skylit doubleheight volume. Recreational and wellness program offerings are transparently organized around the commons, inviting participation and conveying activity. A new recreational gymnasium located on the second level affords natural daylighting and features prominent views of the San Gabriel mountains through a dramatic glass backdrop. The gymnasium’s structure is composed of cross-laminated timber supported by steel trusses.
The Center is LEED Platinum, designed with an emphasis on energy efficiency, water use reduction, and indoor environmental quality. The facility features an EUI of 39.2 kBtu/ft²/year and uses 40% less water than the baseline annually. The landscape design supports the ecosystem by using native and adaptive species that require less water and pesticide, creating habitat, and treating stormwater on-site that infiltrates and replenishes the groundwater. Efficient irrigation reduces potable water consumption for irrigation by 64%.
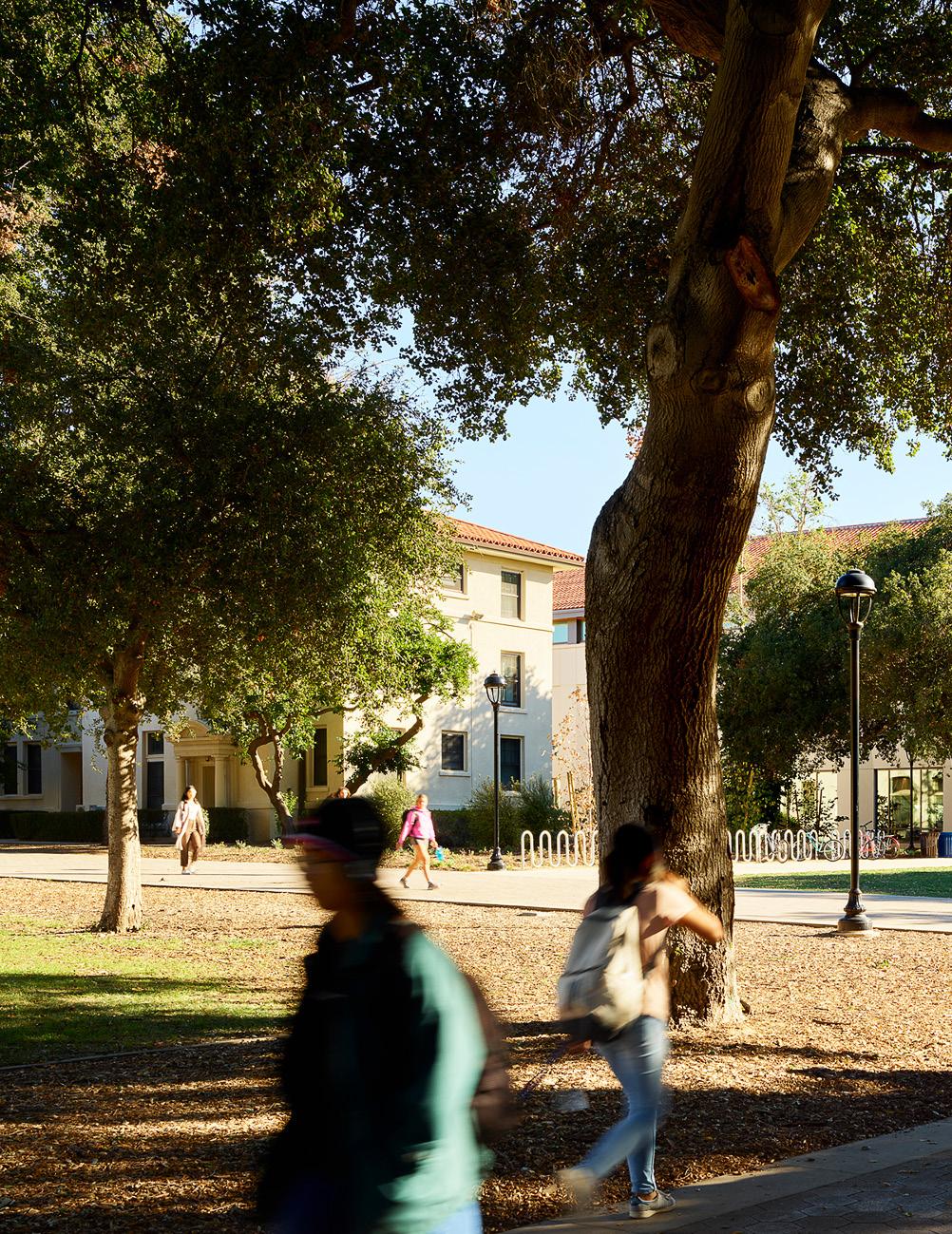
“PARTICIPATION IN THE ATHLETICS, RECREATION AND WELLNESS PROGRAMS AT POMONA COLLEGE HAS BEEN ENERGIZED WITH THE OPENING OF THIS BUILDING. WE BELIEVE THIS IS DUE TO THE THOUGHTFUL AND STRATEGIC DESIGN, AS WELL AS THE INVITING EXTERIOR OF THE BUILDING WHICH FITS SEAMLESSLY INTO THE CAMPUS.”
BRIAN FABER Director of Project Management
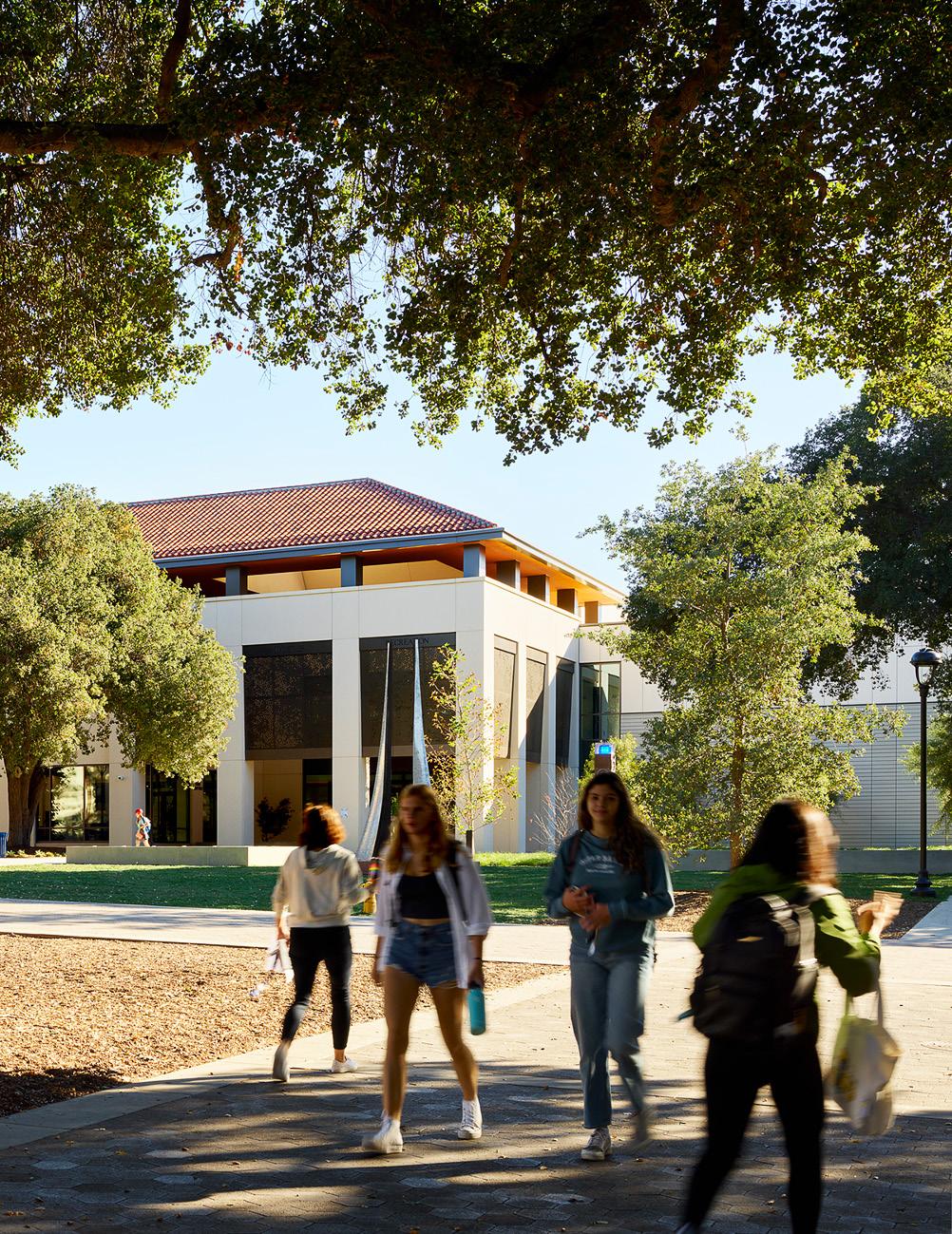
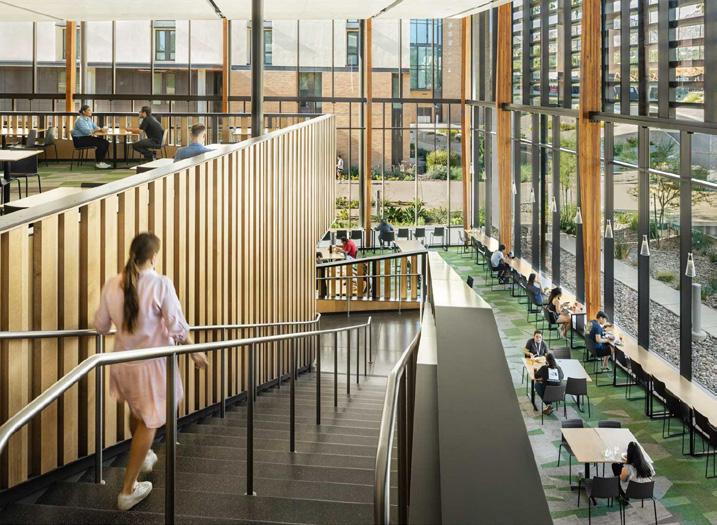
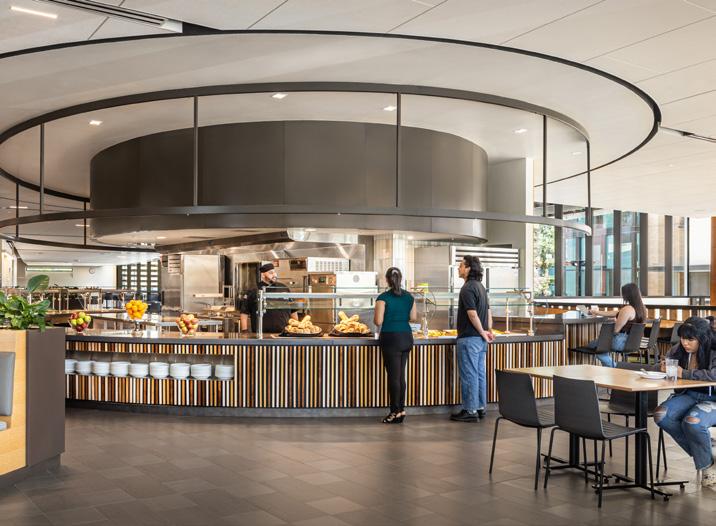
Client: University of California, Riverside; American Campus Communities
Location: Riverside, CA
Size: 52,000 SF, 800+ Seats
Glasgow Dining Commons is a new 800+ seat dining facility serving a large residential precinct at UC Riverside. Located adjacent to the campus’ oldest student community, Aberdeen-Inverness Residence Halls, and one of the newest, Dundee Residence Hall, the 52,000 square-foot all-you-care-to-eat facility offers six unique food venues, including a central demonstration kitchen and exhibition bakery, as well as a grab-and-go convenience store. Behind-the-scenes, Glasgow serves as the central production kitchen for all campus catering, as well as several food trucks.
As the signature building of the residential precinct, Glasgow features sweeping walls of glazed curtain wall that are shrouded within a louvered shell, allowing for dramatic views of the surrounding Box Spring Mountains, while mitigating solar gain and glare. A large, double height seating area offers a variety of seating styles, while private dining rooms are available for faculty/student lunches and discrete gatherings. An elevated outdoor dining terrace provides additional seating, taking advantage of the campus’ hospitable climate, year-round. The Glasgow Dining Commons is LEED Silver.
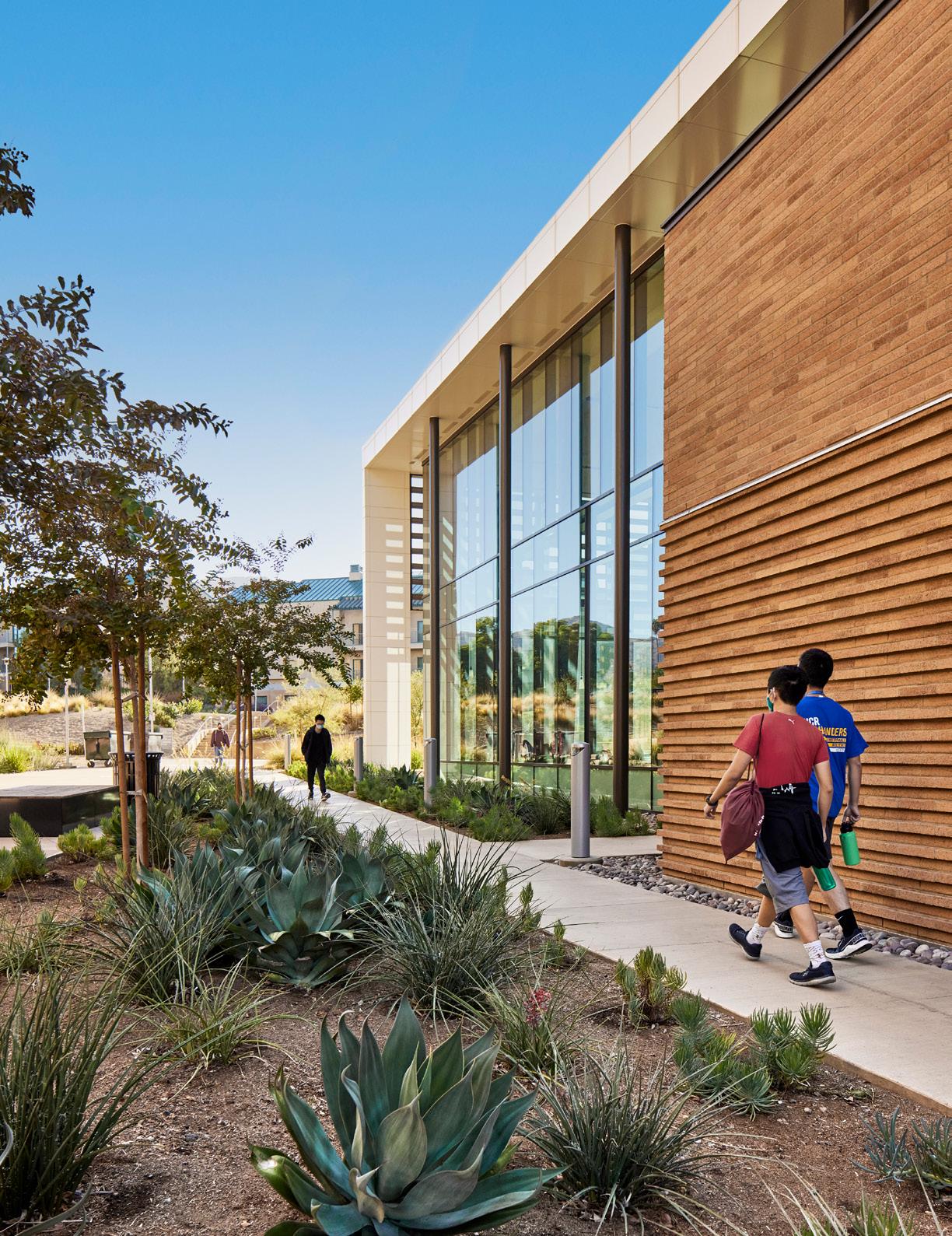
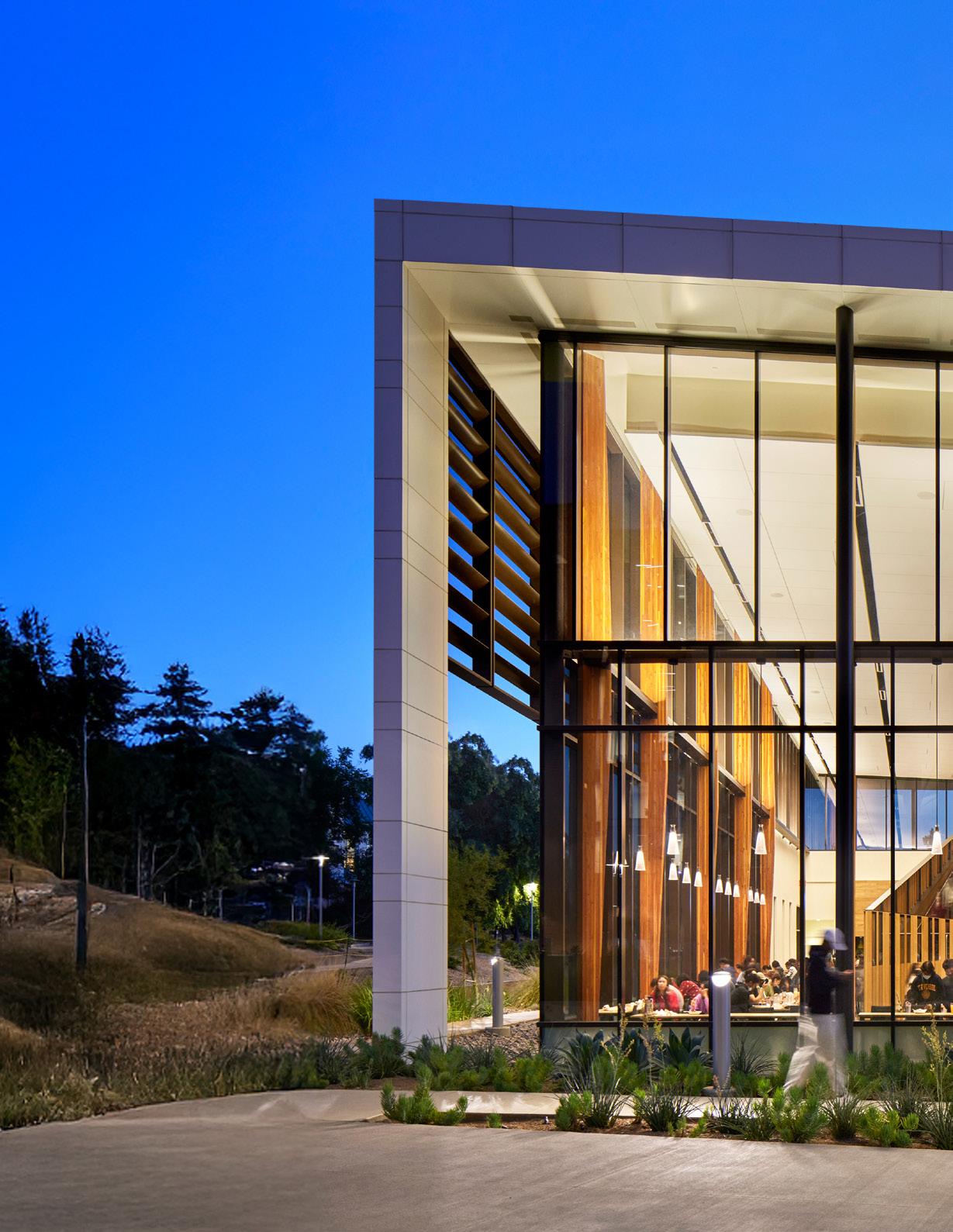
THE GLASGOW DINING COMMONS WAS DESIGNED ALONGSIDE THE DUNDEE RESIDENCE HALL FOR FIRST YEAR STUDENTS. BOTH PROJECTS WERE DELIVERED THROUGH A PUBLIC-PRIVATE PARTNERSHIP.
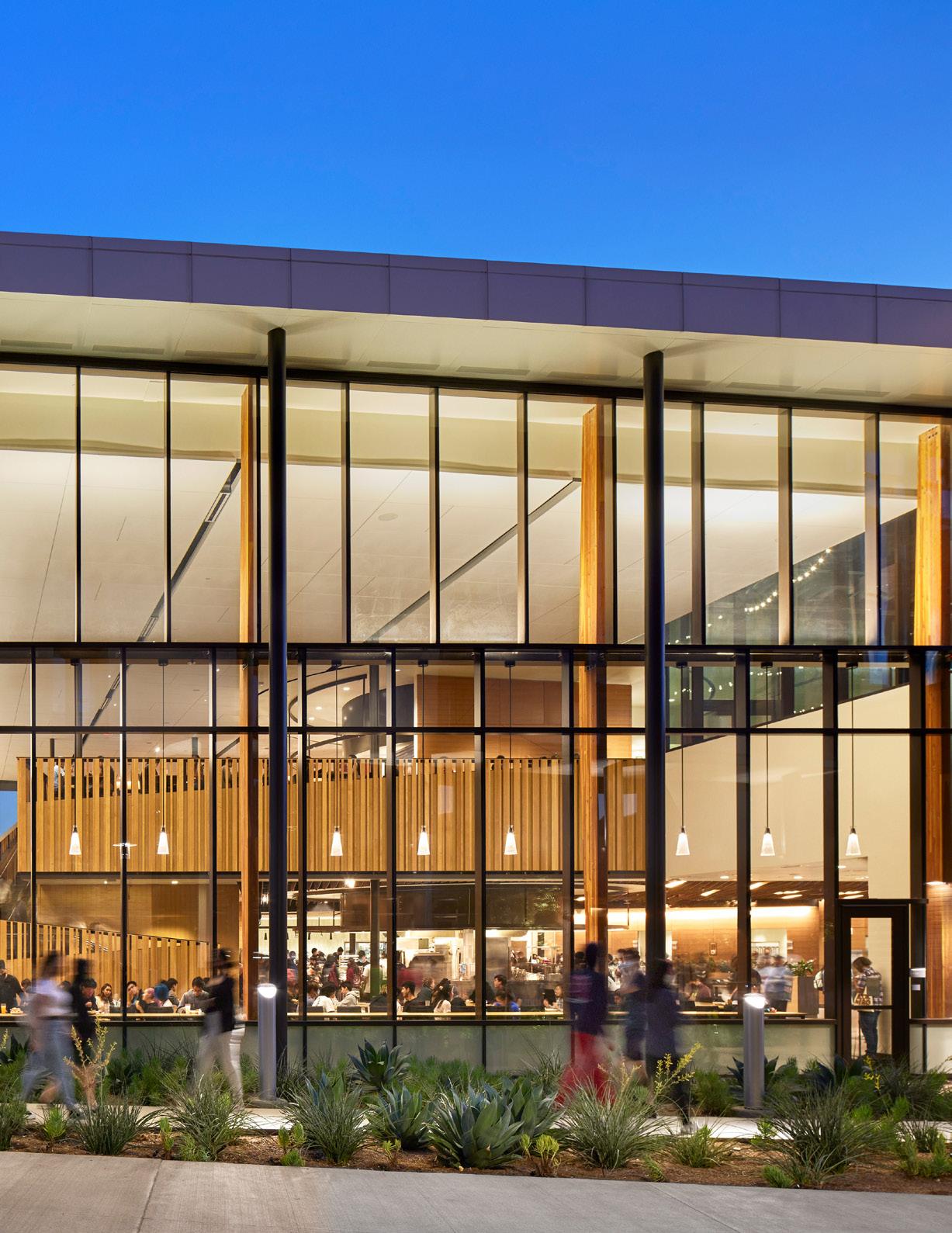
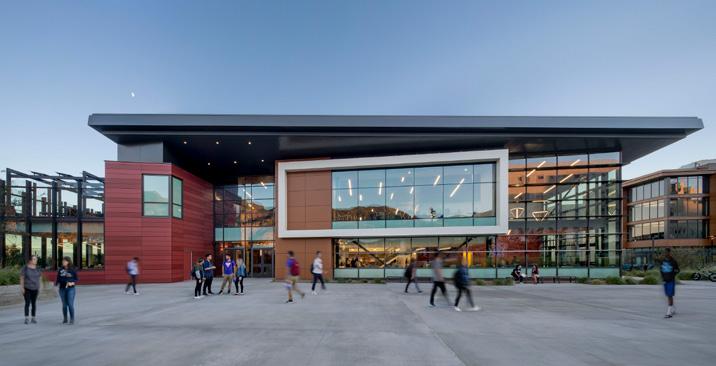
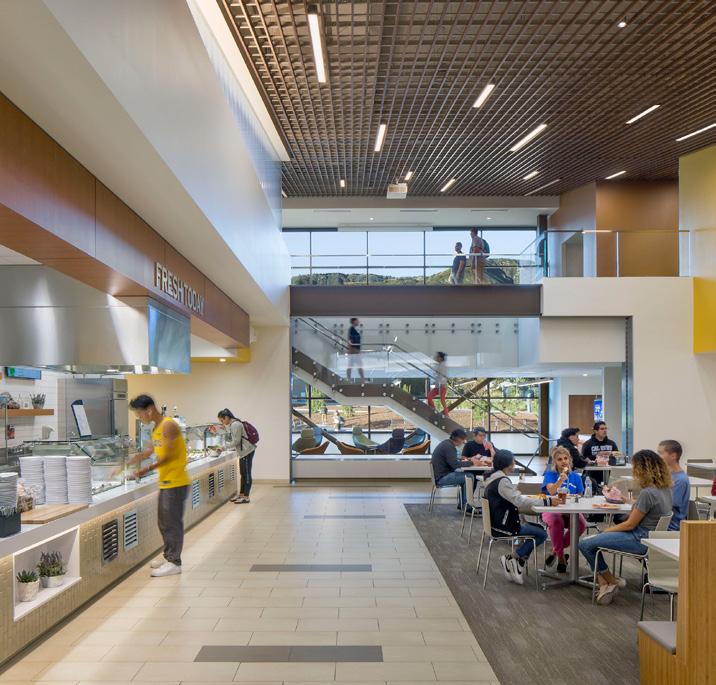
Client: California State University, San Bernardino
Location: San Bernardino, CA
Size: 47,000 SF, 600 Seats
The new 47,000-square foot, 600-seat Coyote Commons serves both on-campus residents as well as faculty, staff, and commuter students. The project site is adjacent to the terminus of Coyote Walk, the main pedestrian circulation path through campus. In response, a large, outdoor plaza was designed as a forecourt to Coyote Commons, allowing its signature entry façade to serve as a bookend to the Walk. Coyote Commons is organized as a series of terraces that respond to the site’s natural grade, creating the opportunity for unique, intimate, and distinct dining areas. Secured outdoor seating is available in both an atgrade landscaped terrace and a mezzanine roof terrace.
The food service program consists of a mix of offerings including all-you-care-toeat dining with multiple dining-on-display platforms (salad bar, grill, euro, global, ovens, etc.) and a café/C-Store with extended operating hours.
The facility’s flexible design allows for the upper terrace and mezzanine level dining areas to remain open for student use after traditional meal hours, with access to the café/C-Store for late night dining. AV in the mezzanine includes a large screen and projector allowing the space to host various student organizations and social functions as well.
The dynamic, angular roof of the Commons is inspired by the region’s topography and allows for daylight to reach deep into the building’s interiors. Exterior materials are primarily terracotta-toned cement fiber panels, glass curtainwall, and translucent fiber reinforced polymer panels –emphasizing daylighting and views from both within and into the facility. Passive solar strategies were incorporated to assure that heat gain was mitigated and glare was controlled. The project is LEED Gold certified.
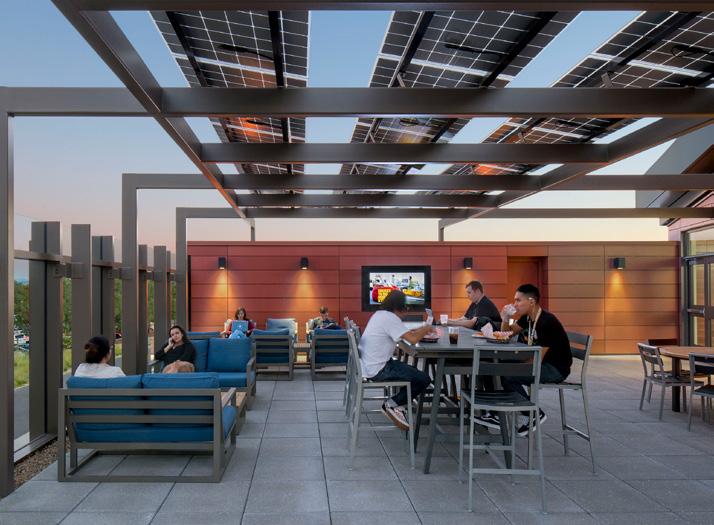
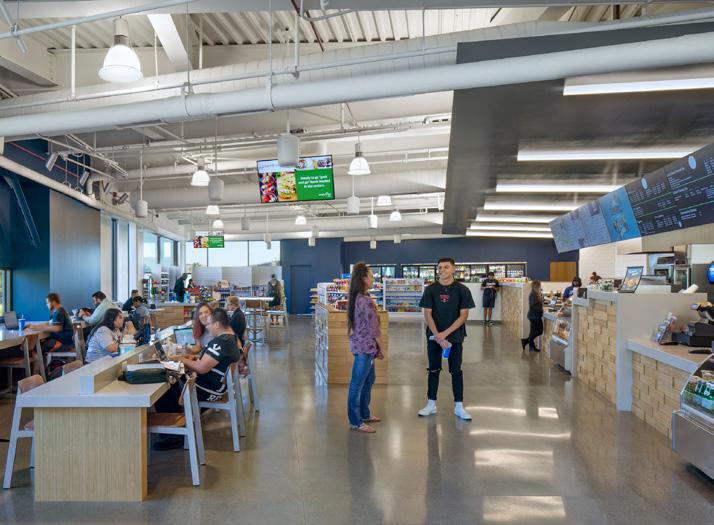

THE DYNAMIC, ANGULAR ROOF OF THE COMMONS IS INSPIRED BY THE REGION’S TOPOGRAPHY AND NEIGHBORING SAN BERNARDINO MOUNTAINS.
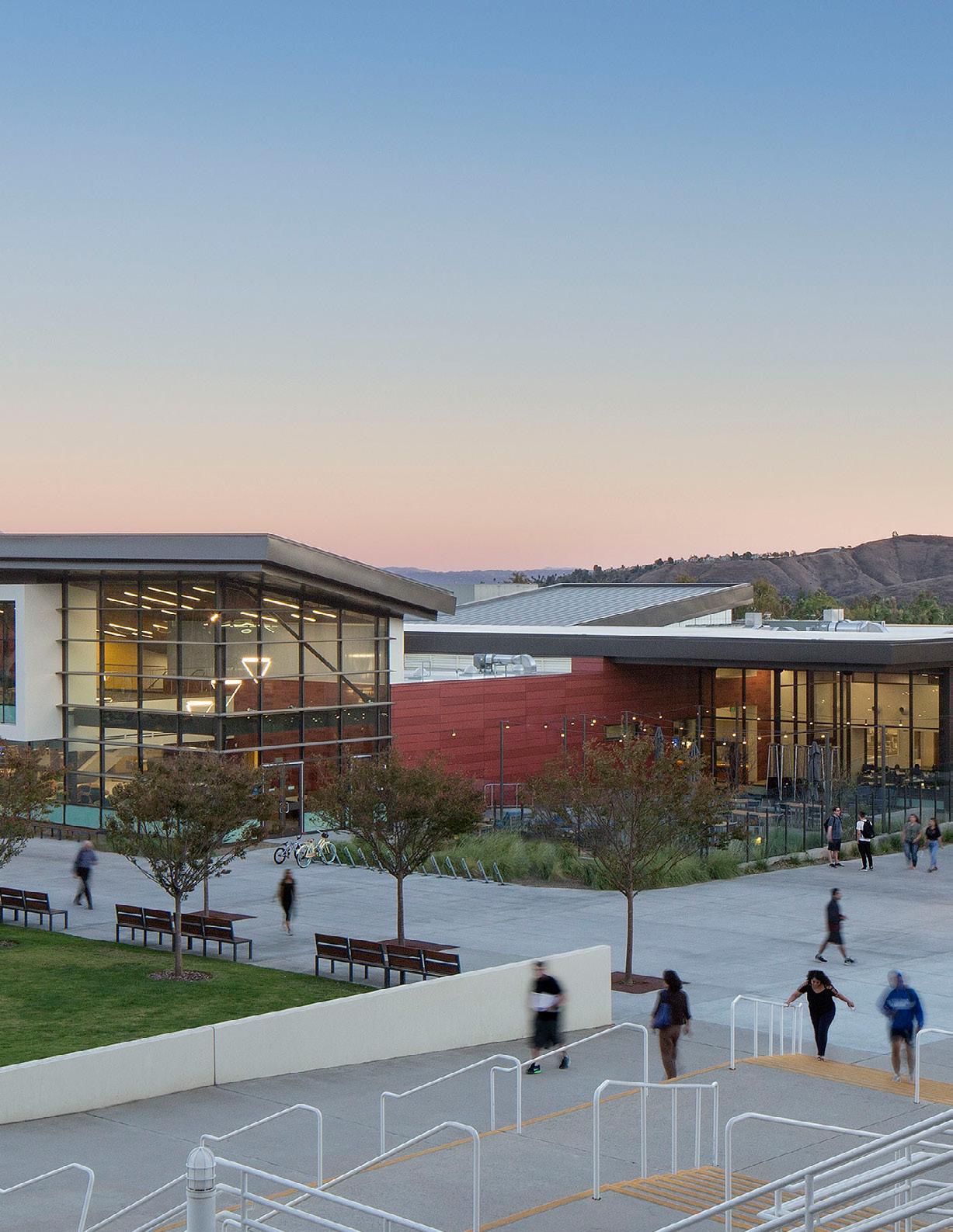
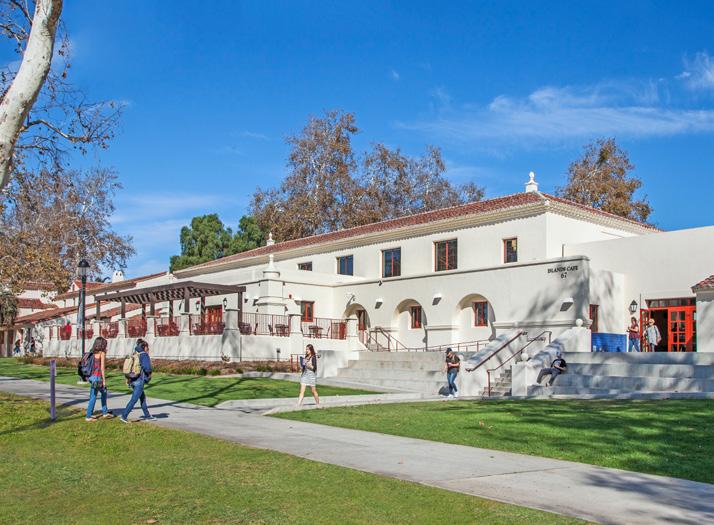
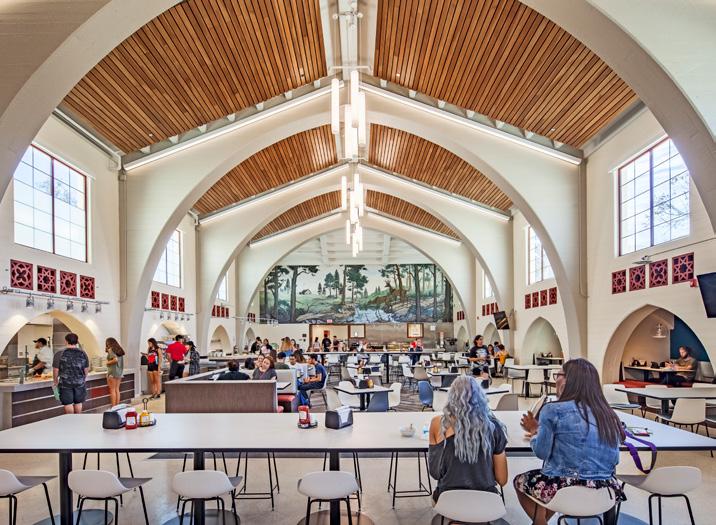
Client: California State University, Channel Islands
Location: Camarillo, CA
Size: 14,000 SF, 230 Seats
Constructed in the 1930’s, Islands Café was originally composed of two separate men’s and women’s mess halls. SCB led the renovation of the 14,000-square-foot men’s hall and designed an addition to link the two structures, creating a single, all-you-careto-eat dining hall. The 1,700-square-foot addition houses a new single point-of-sale entry to both dining halls, a shared dish return, and expansion to the main kitchen. Additionally, a new outdoor seating patio was constructed, fronting the south campus quad to the west. The extensive renovation also included a full building systems replacement and upgrade.
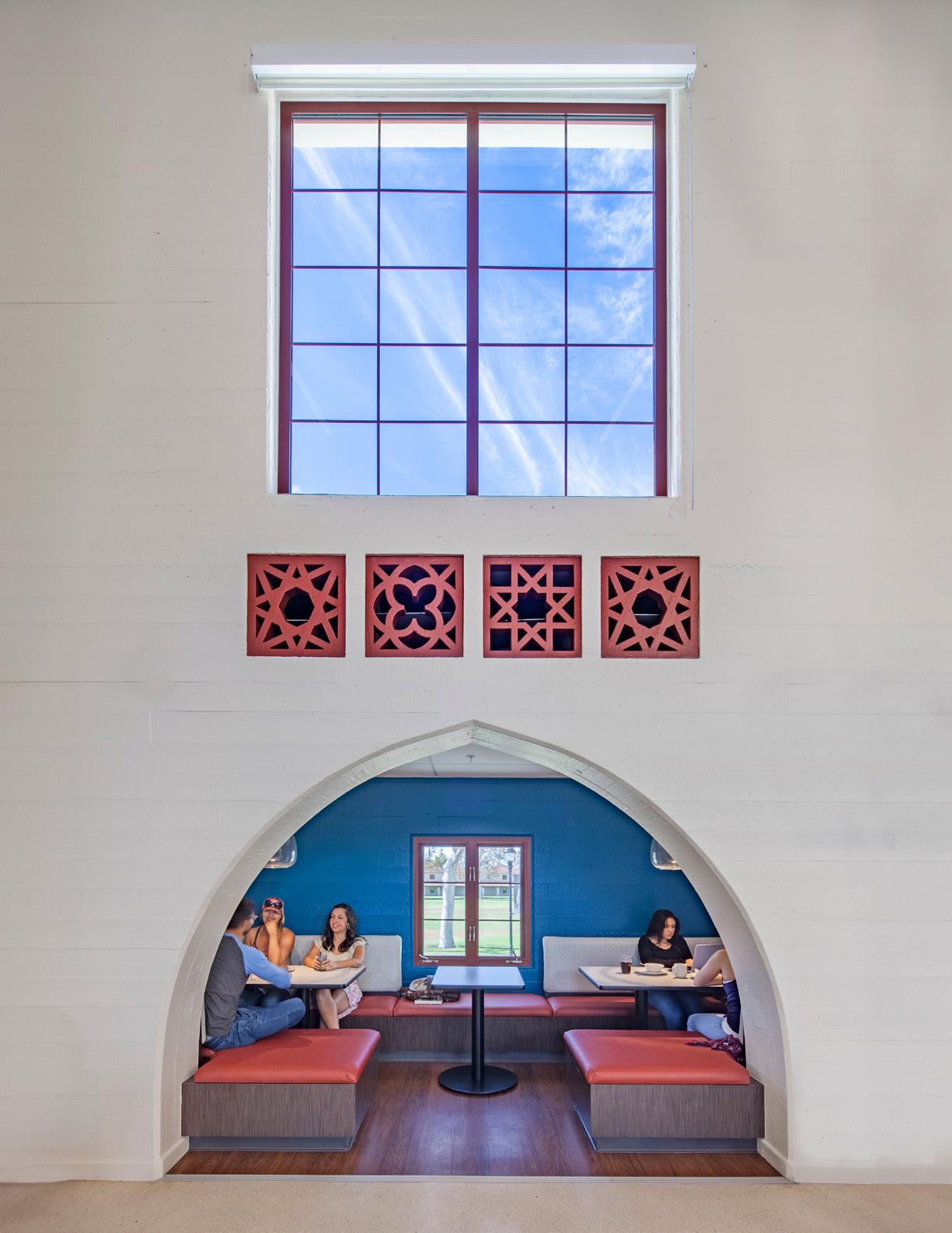
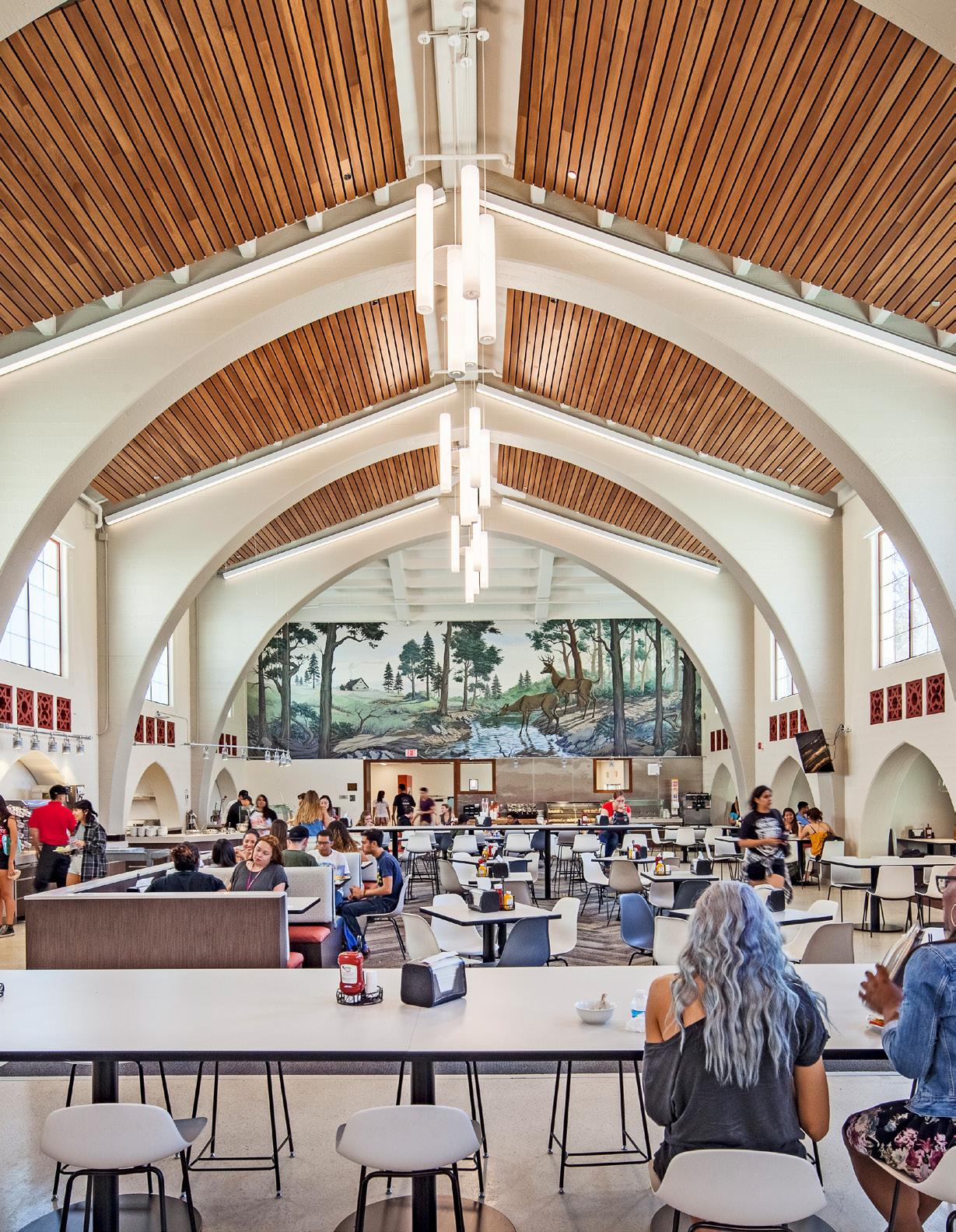

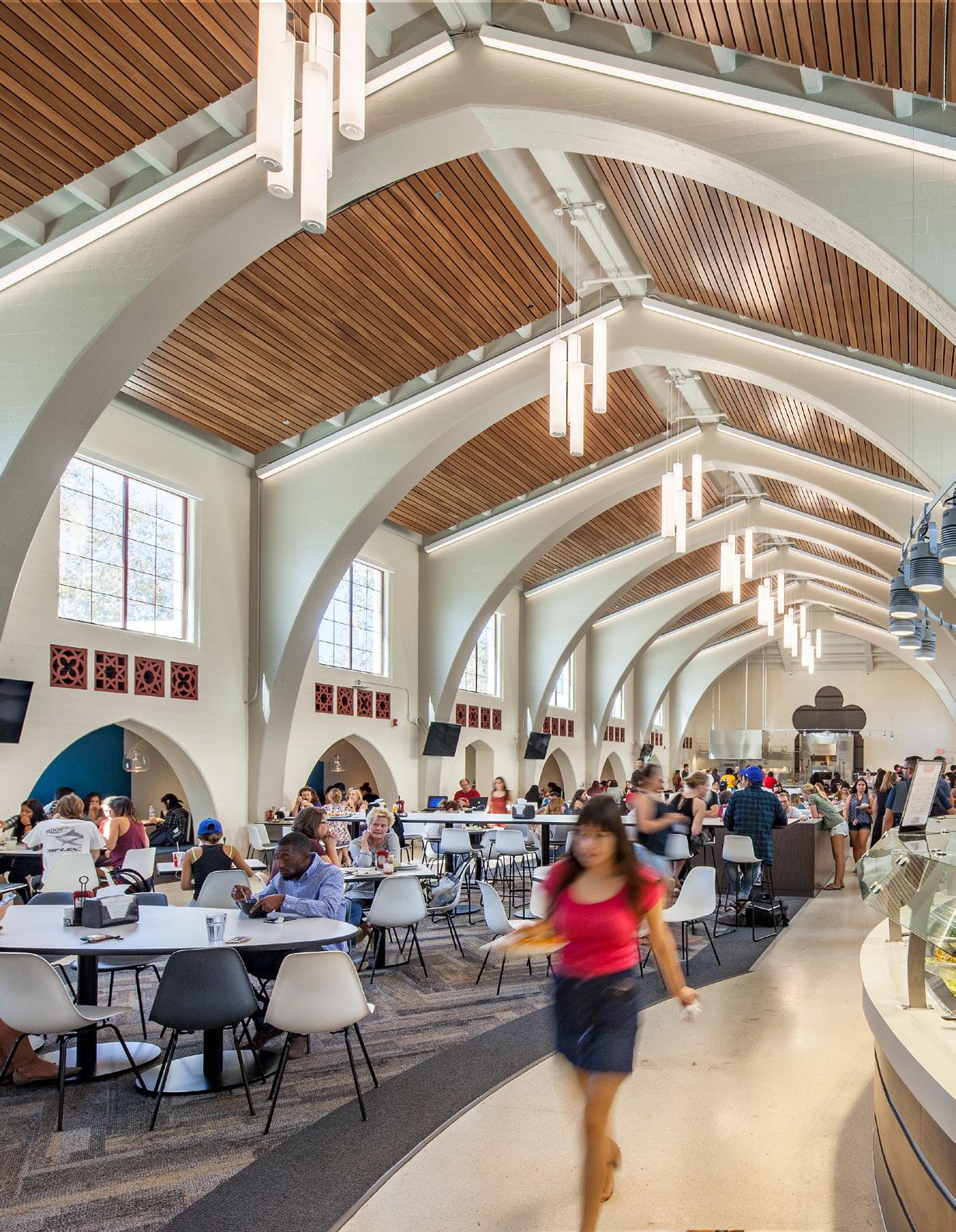
The SCB design team sought to accentuate the character of the historic California mission style architecture through the addition of wood infill ceiling panels, highlighting existing decorative accents, and providing a complete exterior refresh with new windows, roofing and outdoor trellis. The layout of the 230-seat dining hall features a variety of seating types in the main salon of the building, surrounded by six new food venues and intimate banquet seating located in the existing side aisle niches. An additional 182 seats are located on the new outdoor patio. The new seating, furniture, and fixtures complement the architecture and modernize the space.
Sustainable design strategies for the project included preserving the original structure and as many original finishes as possible, supporting sustainable operations (non-disposable service ware, food waste consolidation, etc.), environmentally friendly furniture and finishes made of recycled content, and new mechanical and lighting systems. The building achieved LEED Gold. BEFORE

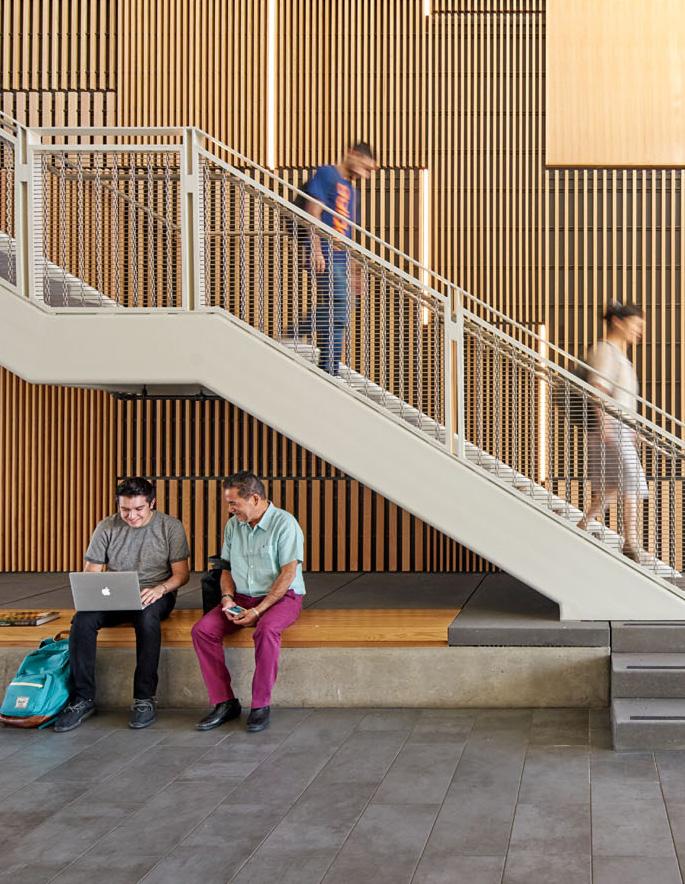
Classroom and Office Building 2 (COB2) University of California, Merced
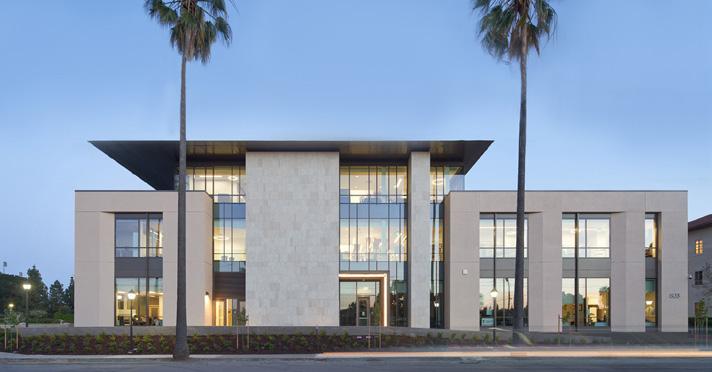

Client: Santa Clara University
Location: Santa Clara, CA
Size: 97,000 SF
Future-focused yet rooted in tradition, Howard S. and Alida S. Charney Hall is the new home of the Santa Clara University School of Law. Weaving together collaboration, research, instructional, and student support space, Charney Hall is a vibrant academic forum where dialogue and exchange of ideas is encouraged. The three-story, 97,000-square-foot facility houses the University’s numerous academic law programs, including intellectual property law, international law, public interest and social justice law, and privacy law.
SCB’s design complements the University’s traditional campus core, offering a contemporary take on the mission style while embracing the University’s Jesuit educational mission. The building’s design conveys transparency and inclusion, and incorporates sustainable strategies to create a low-impact, environmentally responsive building aligned with Jesuit ideals.
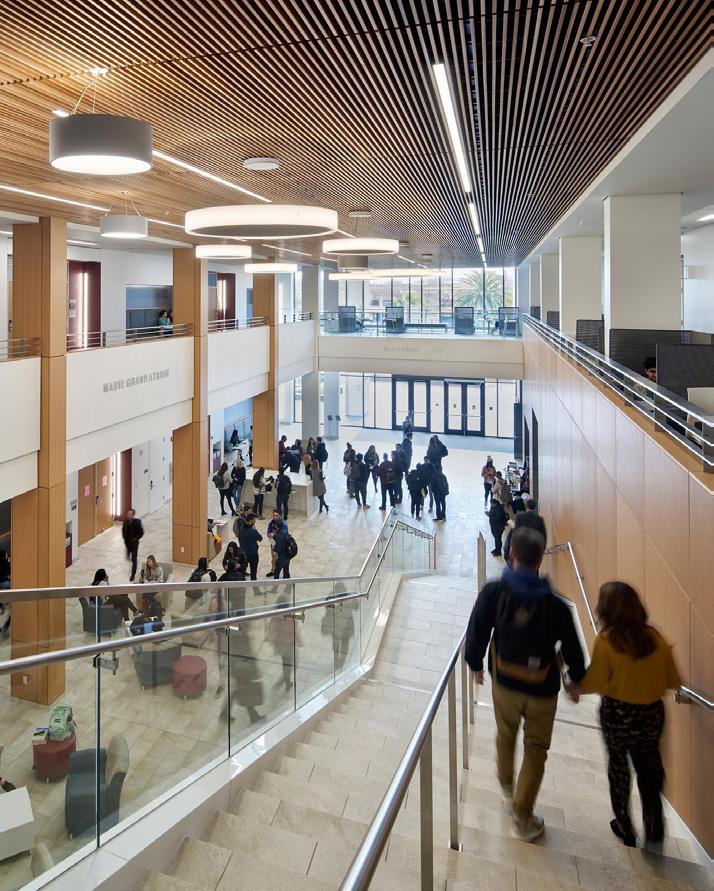
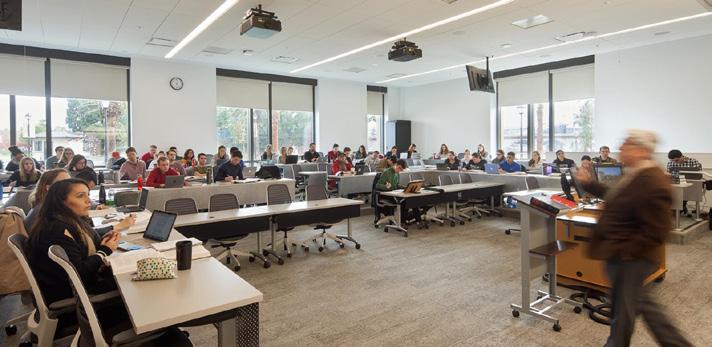
The two-story lobby/circulation area facilitates visual connections throughout the building, while the third floor roof terrace offers views of campus and the surrounding area. A large entry plaza features outdoor seating and can be configured to accommodate a number of university events.
Charney Hall includes a 230-seat lecture hall that can be divided into two 115-seat lecture halls as well as several different mock court layouts. The building also features a 1,700-square-foot collaborative learning classroom. A new law library includes 4,300 square feet of stacks and a large reading room with new technologybased research capabilities. A legal clinic provides hands-on experience to law students and services clients and the community. Study spaces and 53 faculty and administrative offices are located throughout the building.
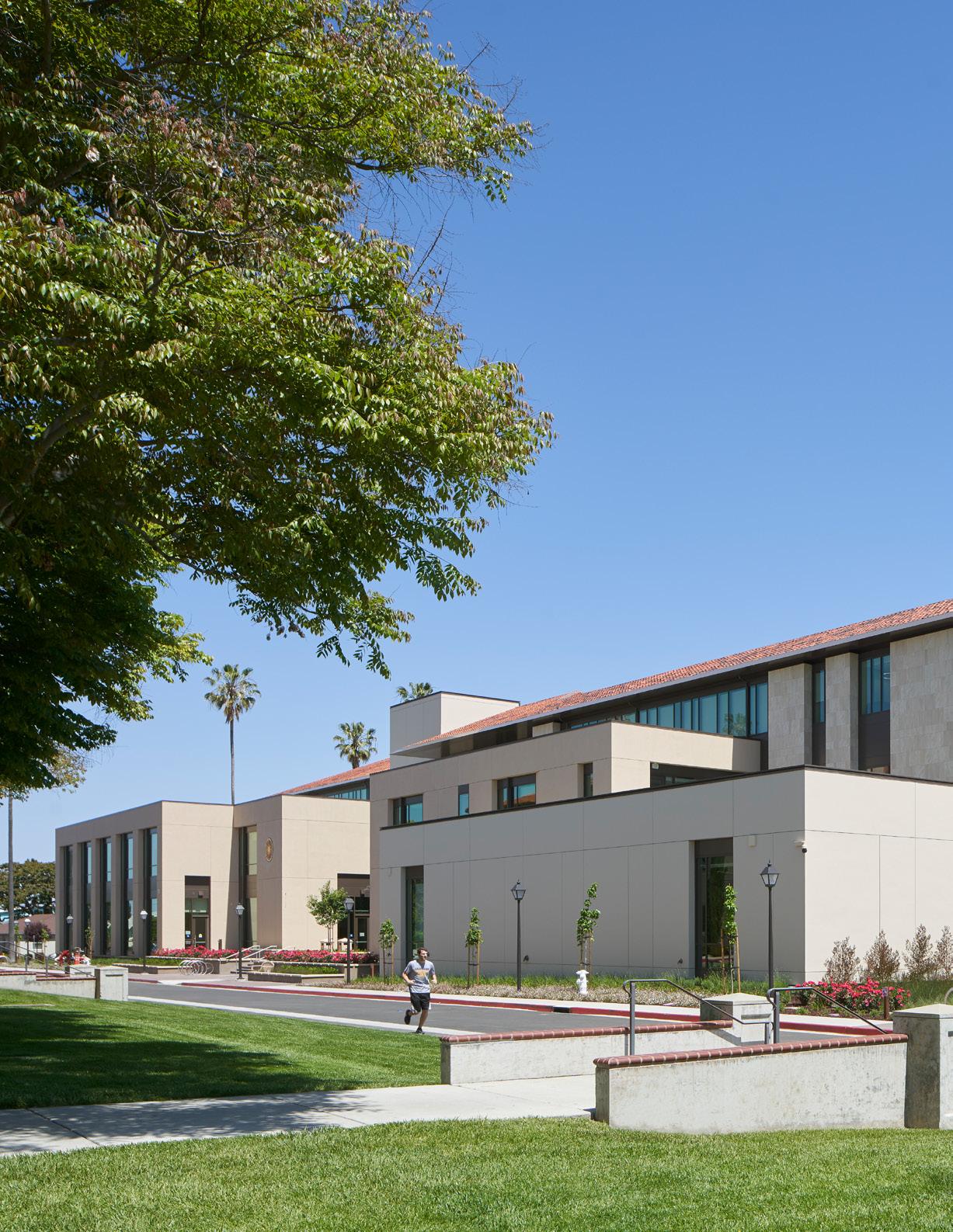
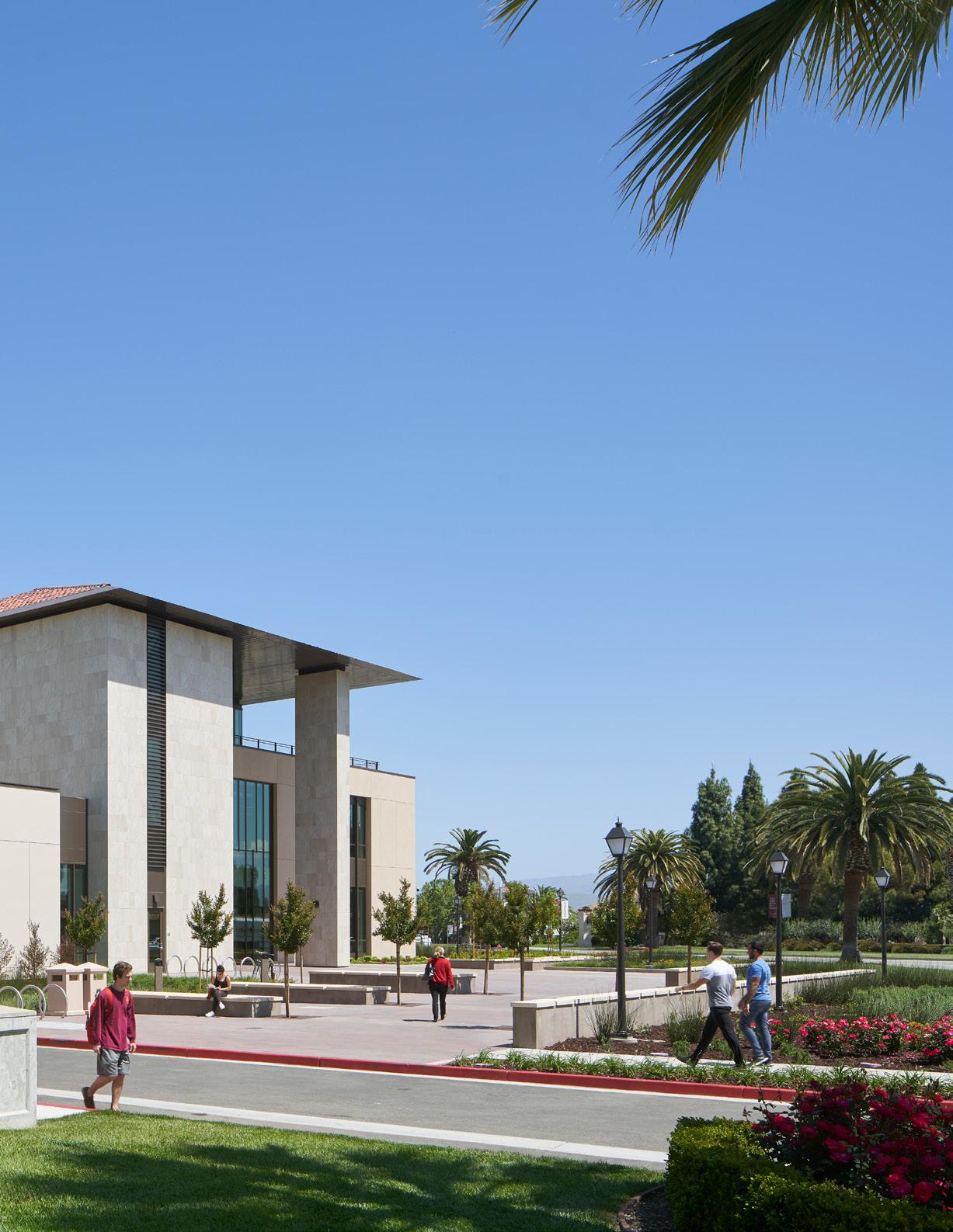
“THERE IS
MUCH MORE INTERACTION BETWEEN THE STUDENTS AND THE FACULTY/STAFF BECAUSE WE SEE EACH OTHER ALL THE TIME IN THE HALLS NOW. I STOP BY AND TALK TO STUDENTS WHILE THEY ARE STUDYING OR AT THE CAFÉ OUTSIDE MY OFFICE.”
LISA KLOPPENBERG
Acting President, Santa Clara University and Dean Emerita of Santa Clara University School of Law

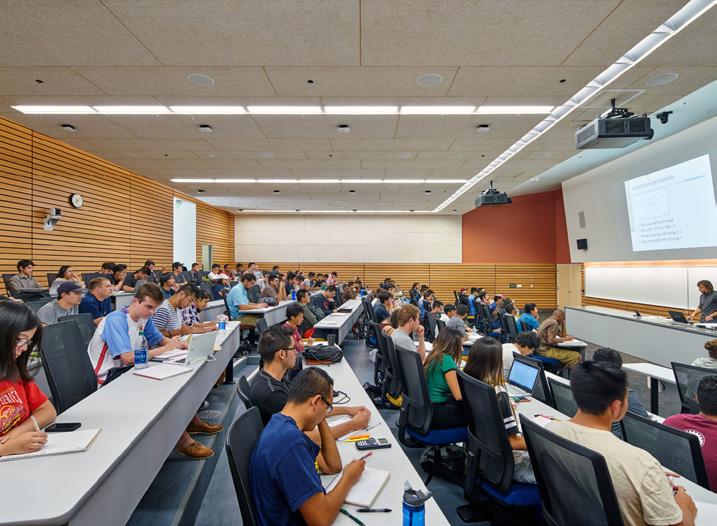
Client: University of California, Merced
Location: Merced, CA
Size: 77,000 SF
UC Merced is the newest campus in the University of California system and is strategically located to address higher education needs in the Central Valley, the state’s fastest growing region. The three-story Classroom and Office Building 2 (COB2) provides a variety of learning spaces including large, stepped lecture halls; tutorial and seminar classrooms; interdisciplinary dry research labs; and supporting faculty, administrative, and graduate student office space.
The building supports UC Merced’s curriculum with technologically progressive spaces. The Technology Enhanced Active Learning (TEAL) classroom allows students to work collaboratively and flip the classroom through technological interface including student directed visualizations, electronic polling, and guided instruction within a single class session. The Digital Humanities Lab introduces students to multimedia though the media wall, which provides an interactive digital presentation environment. The Wide-Area Visualization Environment (WAVE) provides an opportunity to learn through virtual immersion with a full room-sized, highresolution 3D audio-visual environment.
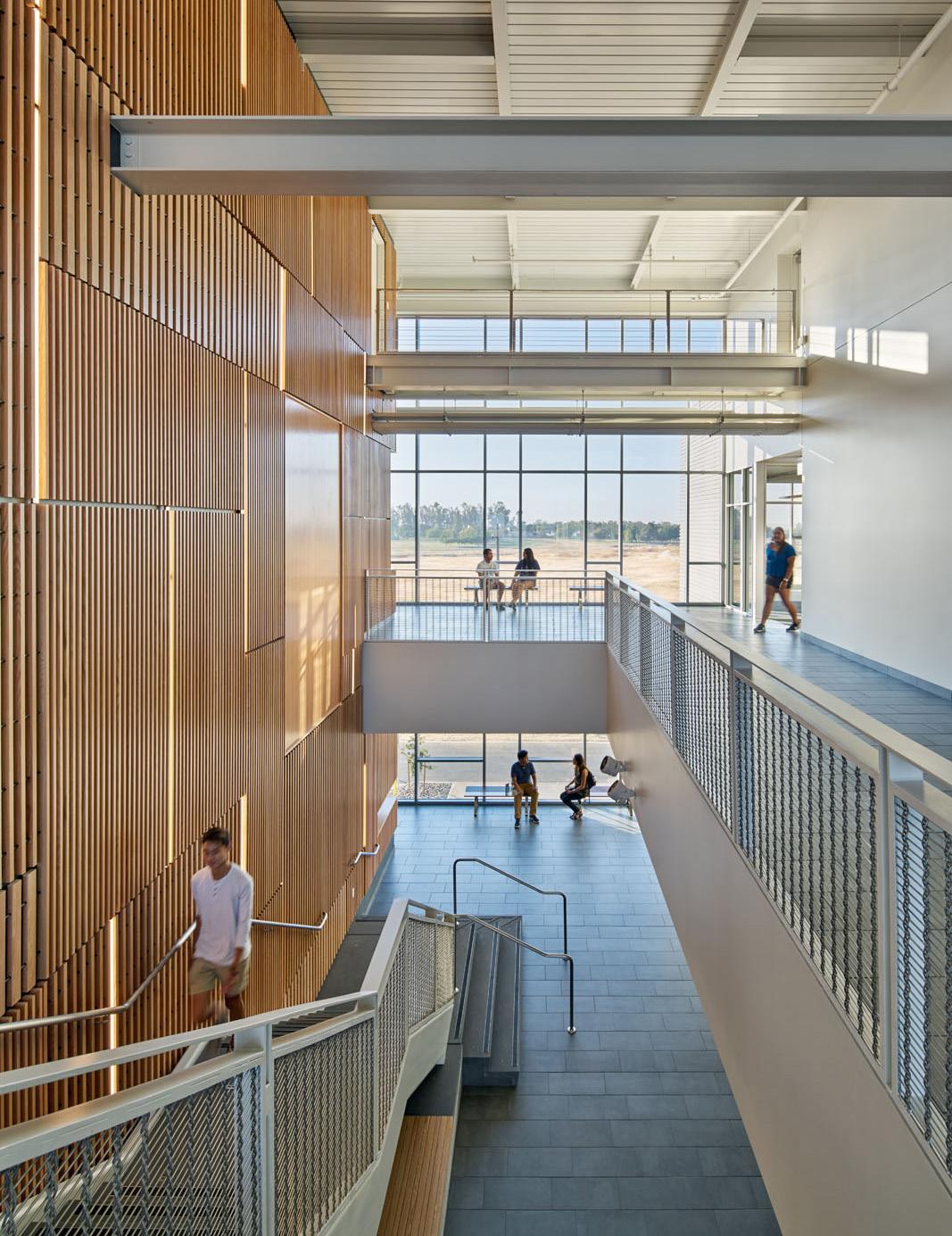
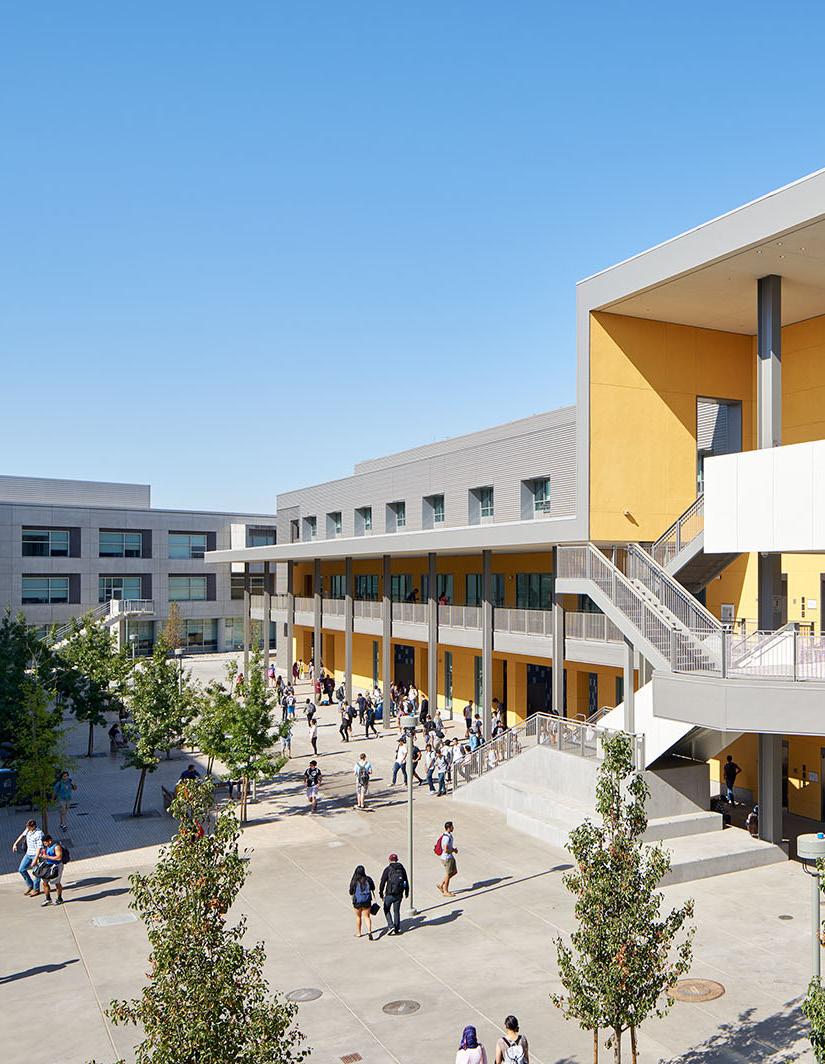
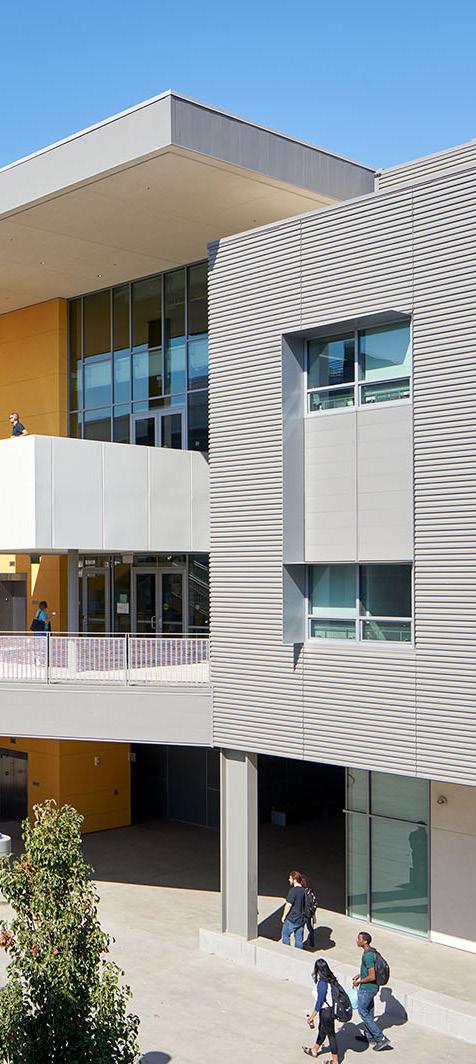
Classroom and Office Building 2
The building’s character incorporates sustainable strategies in response to the environmental influences with particular attention given to mitigating sun and wind exposures. An exterior covered walkway along the southeast façade of the building is deep enough to fully shade the classroom and lecture halls from direct solar heat gain. Southwest-facing glass is protected through a layered façade, with 24-inch deep horizontal and vertical shades mitigating afternoon and early evening sun. Windows for offices facing northwest are shielded by vertical fins, minimizing direct solar heat gain in the late afternoon. These strategies, combined with a robust thermal envelope and utilization of campus plantgenerated utilities, are projected to result in 33 percent energy savings below California Title 24 requirements. The building is LEED Platinum, contributing to the University’s Triple Net-Zero Commitment.
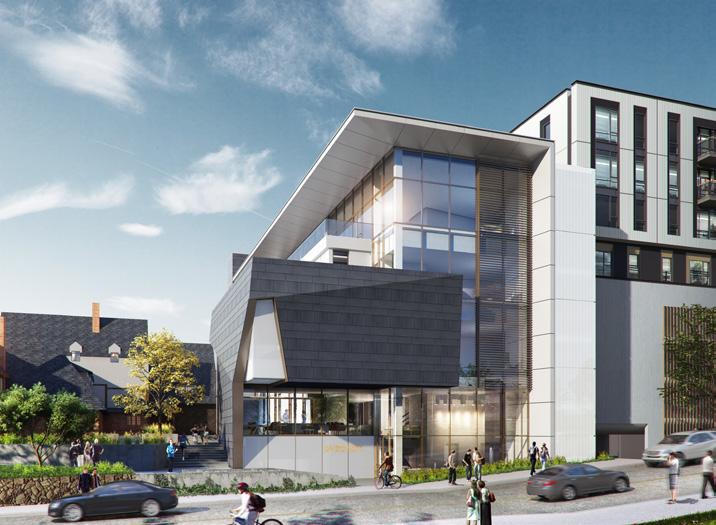
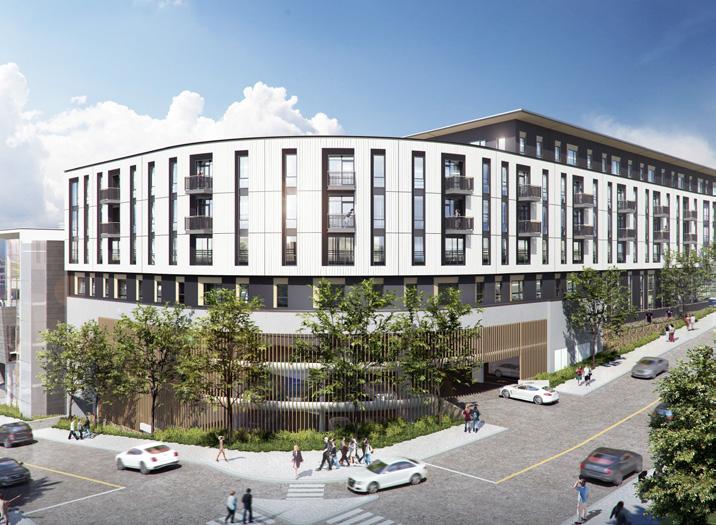
Client: University of California, Berkeley; American Campus Communities
Location: Berkeley, CA
Size: 170,000 SF
SCB is designing the Upper Hearst Development for University of California, Berkeley. The development consists of a 132-unit market rate apartment building for faculty and staff and expansion to the Goldman School of Public Policy (GSPP). The project is being delivered as a PublicPrivate-Partnership (P3) and is projected to reach LEED Gold.
The residential portion includes the adaptation and reuse of the existing Upper Hearst parking structure and embraces its corner site with dynamic architectural gestures at both intersections. With a gracious main entry at the corner of La Loma and Ridge, the building massing steps in sync with the natural topography of the site. The exterior character is a contemporary complement to the Second Bay Tradition, utilizing cedar siding, expressed structure, and studied layering of the façade elements. Due to the structural upgrades required to reuse the parking garage, the addition of new shear walls provided an opportunity to refresh the character of the garage using board-formed concrete, a timber screening element to conceal the open portions of the garage, and landscape screening to help fill the voids. The residential portion offers studios; one-, two- and three-bedroom units; a fitness center; multi-purpose room; and rooftop lounge/terrace.
The GSPP is a 36,000-square-foot, five-story facility designed to support the School’s innovative educational program and collaborative community spirit. Its prominent placement along Hearst Avenue establishes an visible identity for the School and a new entry to the GSPP quad. Major program elements are made visible through liberal use of glass, while the building’s more solid masses, clad in cedar siding and board-formed concrete, respond to the scale and materiality of the surrounding context. The building’s program includes a 250-seat divisible classroom, seminar classrooms, faculty and shared graduate student offices, all centered around a living room. The living room is a three-story atrium overlooking a new outdoor plaza that serves as a central gathering space for the Goldman School. The atrium’s ceiling will be glazed with an integrated photovoltaic array, providing both glare control and energy generation. An elegant stair punctuates the atrium, while a cafe further activates the space. The top level of the building boasts a roof deck with views of the Bay and Golden Gate Bridge.
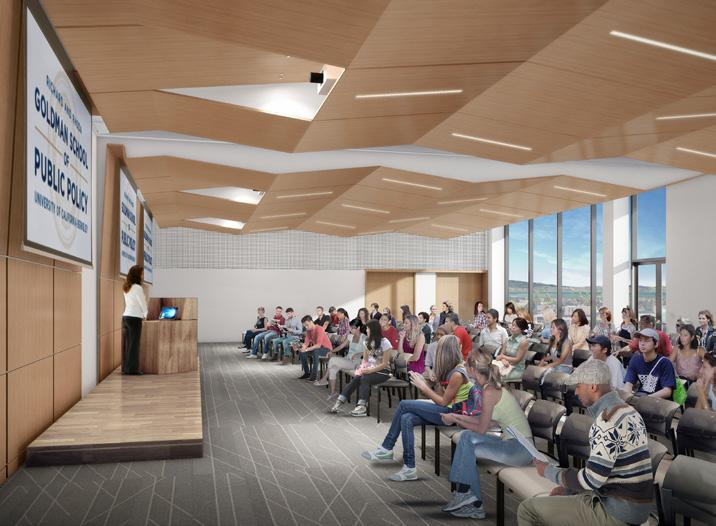
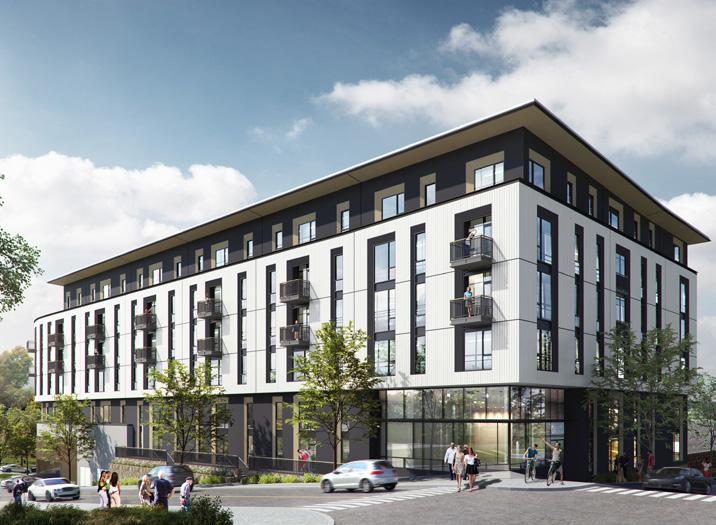
University of California, Riverside
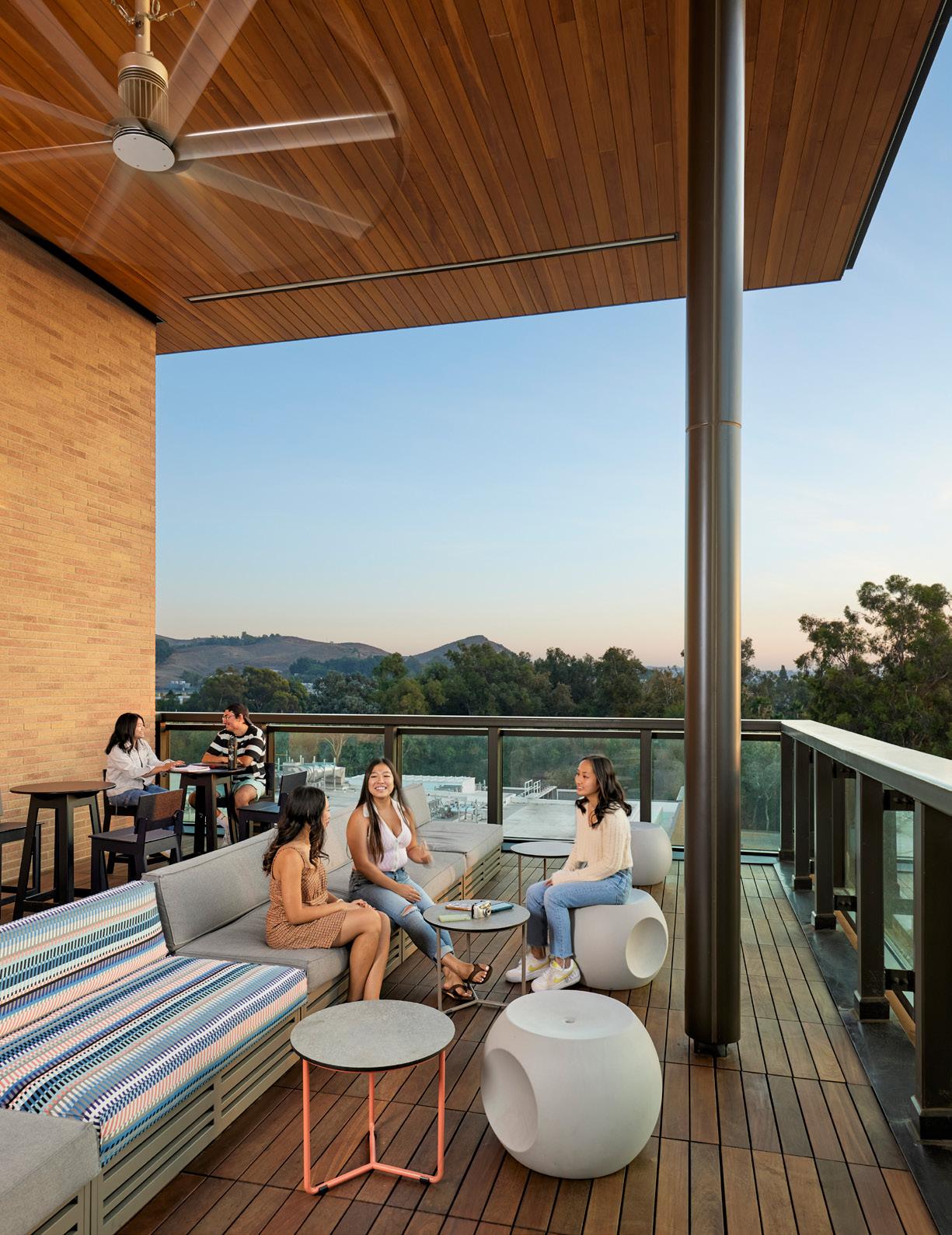
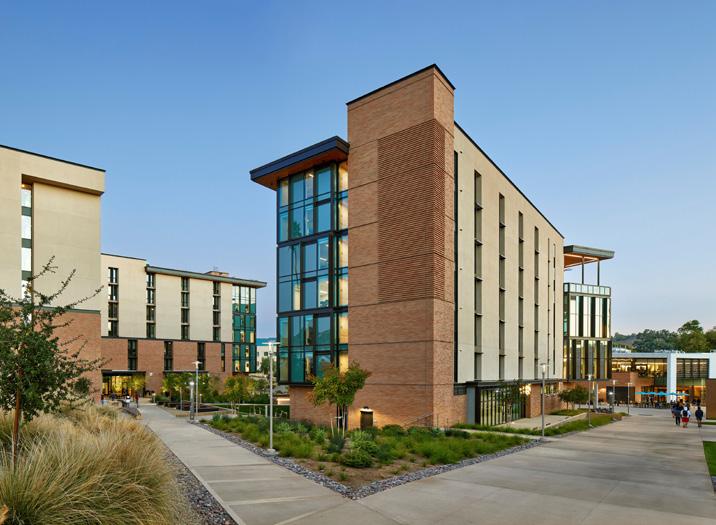
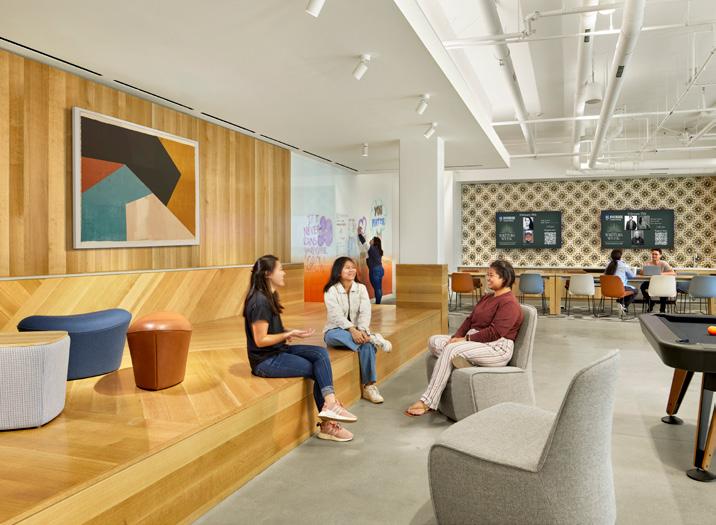
Client: University of California, Riverside; American Campus Communities
Location: Riverside, CA
Size: 176,000 SF, 820 Beds
Dundee Residence Hall and Glasgow Dining Commons are the first of several large-scale projects adding residential capacity and transforming the campus experience at UC Riverside. Located adjacent to the campus’ original residence halls, Aberdeen-Inverness (A&I), the 820bed Dundee Residence Hall complements the geometry of A&I, utilizing two sevenstory buildings to form a shared outdoor courtyard. The courtyard serves as the “living room” of the community, offering a variety of recreational and social, as well as contemplative spaces, amidst a landscape of native plantings.
THE BUILDINGS ARE CAREFULLY SITED WITH RESPECT TO NATURAL SIGHTLINES AND CAMPUS
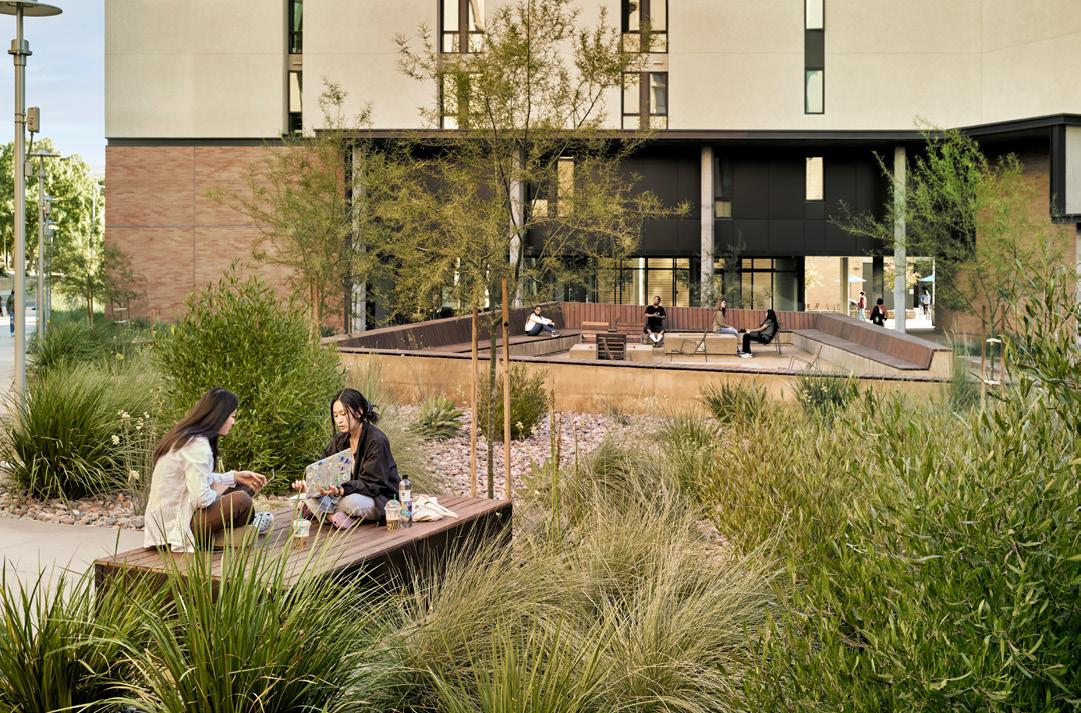
The buildings are carefully sited with respect to natural sightlines and campus connections, with upper floor student lounges strategically positioned as “lanterns” to the community. Ground floor amenities focused on living and learning include three seminar classrooms, a large multi-purpose room, as well as more social spaces such as a large resident lounge with a stage, music practice studios, and a recreation and gaming lounge, to name a few. Dundee Residence Hall is LEED Gold.
At the courtyard’s southern reach, a large portal through Dundee South Hall reveals the 800+-seat Glasgow Dining Commons, the residential precinct’s signature building. Sweeping walls of glazed curtain wall are shrouded within a louvered shell, allowing for dramatic views of the surrounding Box Spring Mountains, while mitigating solar gain and glare. The 52,000 square-foot all-youcare-to-eat facility offers six unique food venues, including a central demonstration kitchen and exhibition bakery, as well as a grab-and-go convenience store. An elevated outdoor dining terrace provides additional seating, taking advantage of the campus’ hospitable climate, year-round. Glasgow Commons is LEED Silver.
University of California, Riverside
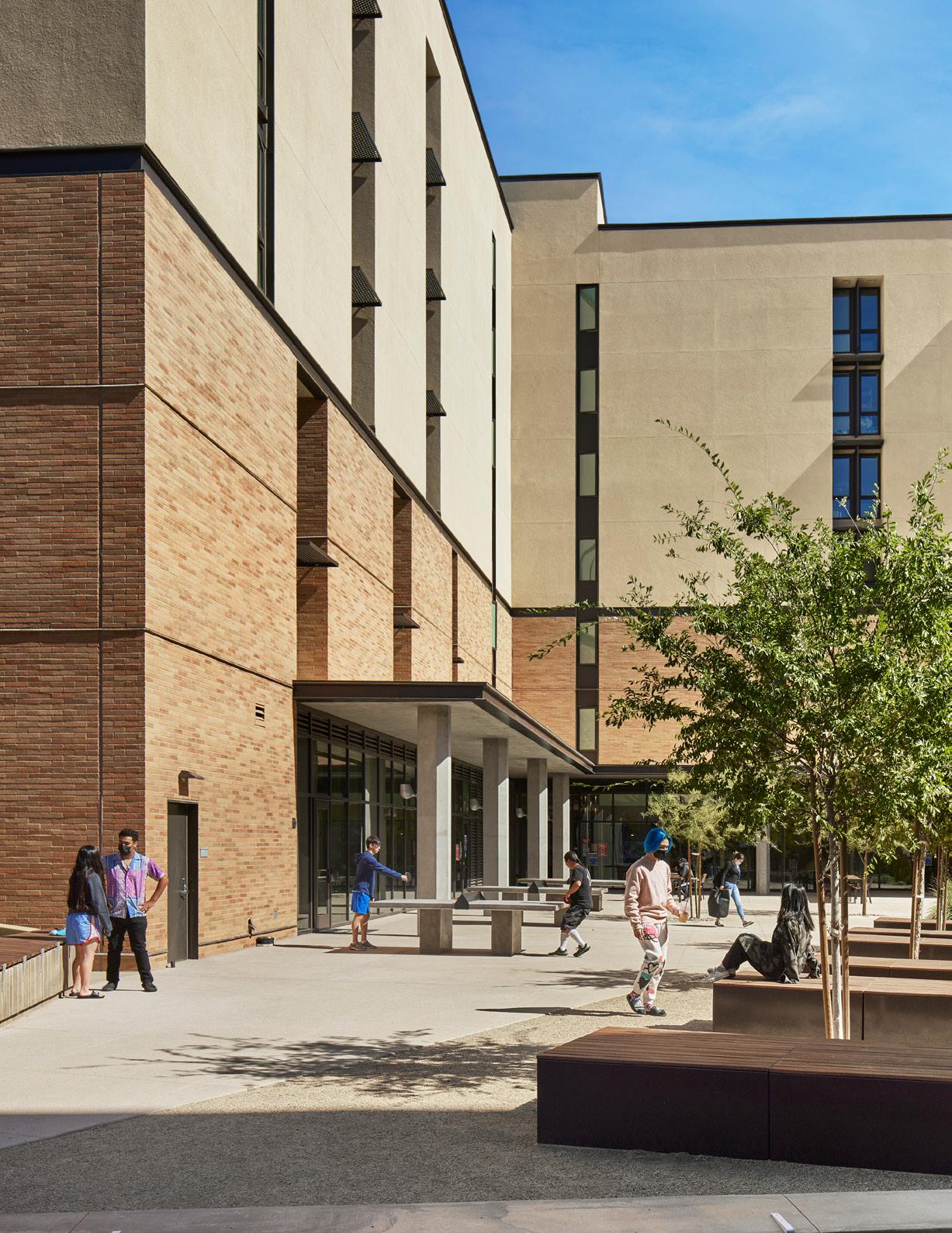
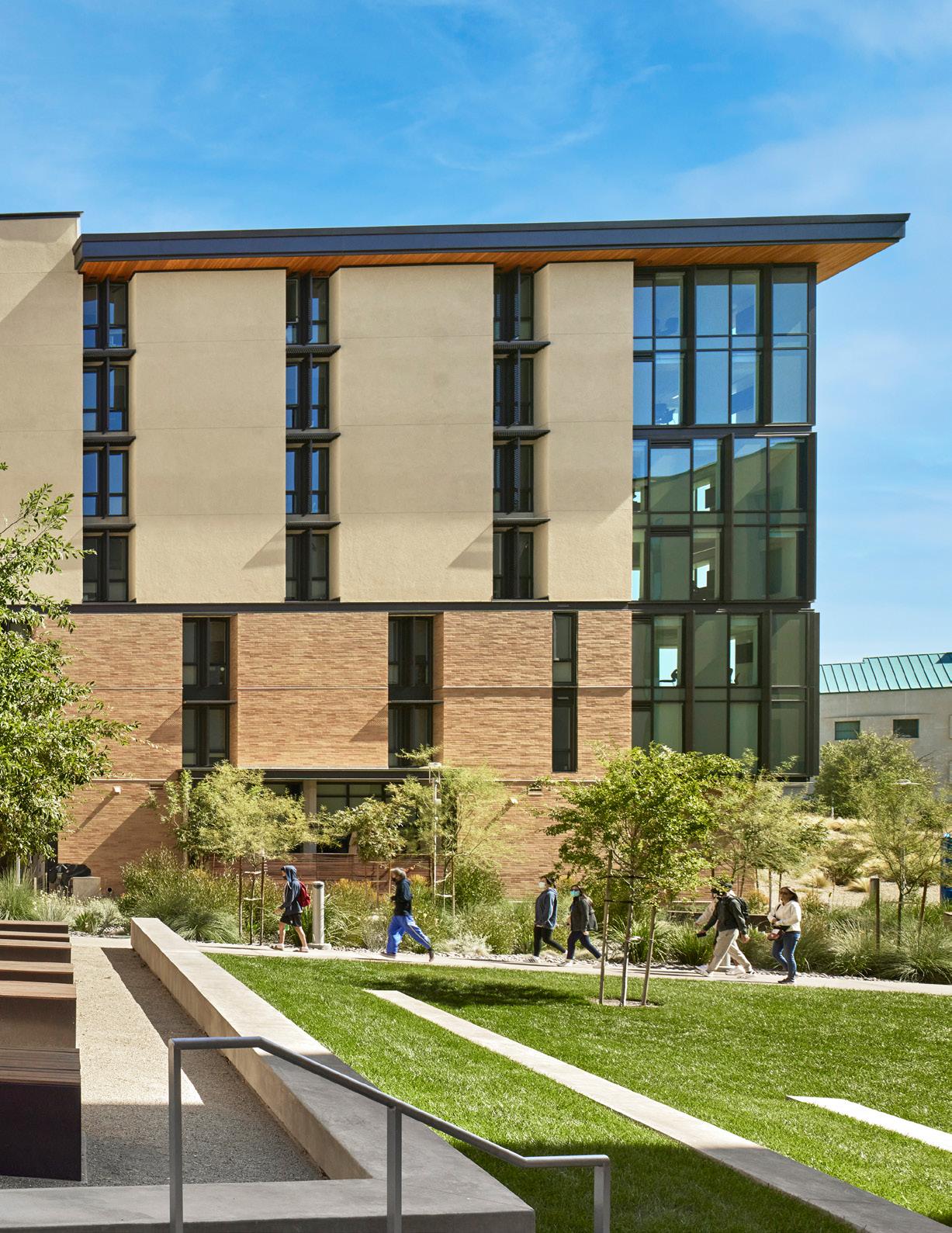

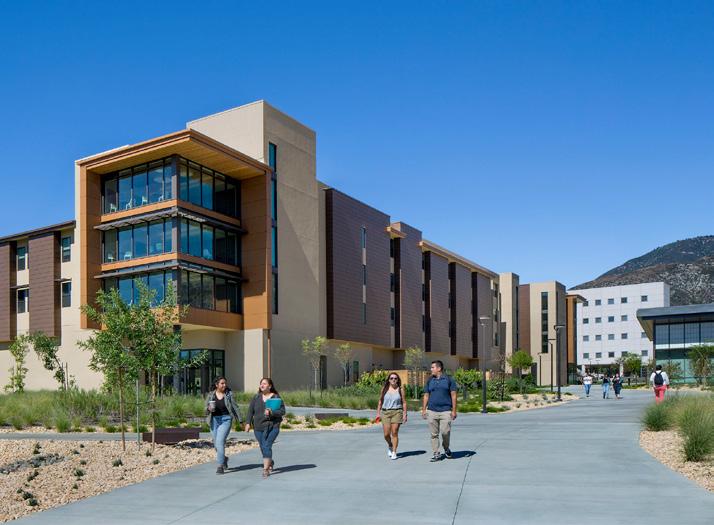
Client: California State University, San Bernardino
Location: San Bernardino, CA
Size: 114,000 SF, 407 beds (Housing) 47,000 SF, 600 seats (Dining)
Facing significant growth in enrollment, California State University, San Bernardino (CSUSB) engaged SCB to develop a master plan for the campus’ entire housing precinct, as well as the programming and subsequent design for the first phase of freshmen housing and a new Dining Commons. The team’s task was twofold: analyze the impact of adding 4,000 beds on campus through a multi-phased implementation plan, and design and document an initial phase of 416 beds with living and learning spaces for the Honors Program, as well as a new dining facility. The Village is LEED Silver certified and the Commons is LEED Gold certified.
The 114,000-square-foot First Year Living/ Learning Community, Coyote Village, is composed of two angular buildings that frame and activate a shared courtyard. The ground floors of each building house shared amenities and services, including the precinct’s residence life office, a large multi-purpose room, community kitchen, and recreation lounge. The ground floor also encompasses a wing reserved for the University’s Honors Program. This space features three flexible classrooms, the program director’s office, study rooms, and a collaborative work lounge. The residential floors are organized into 11, 36-bed pods, with each pod inclusive of 17 double occupancy rooms, two single occupancy rooms, a resident advisor room, dedicated study room, shared living room, and two gender-inclusive community bathrooms.
IN RESPONSE TO THE SITE’S SIGNIFICANT SUN AND WIND EXPOSURES, THE RESIDENTIAL FLOOR PLANS AND FAÇADES ARE ARTICULATED WITH A SERIES OF PROJECTING BAYS – WHICH PROVIDE SHADE FOR THE WINDOWS.
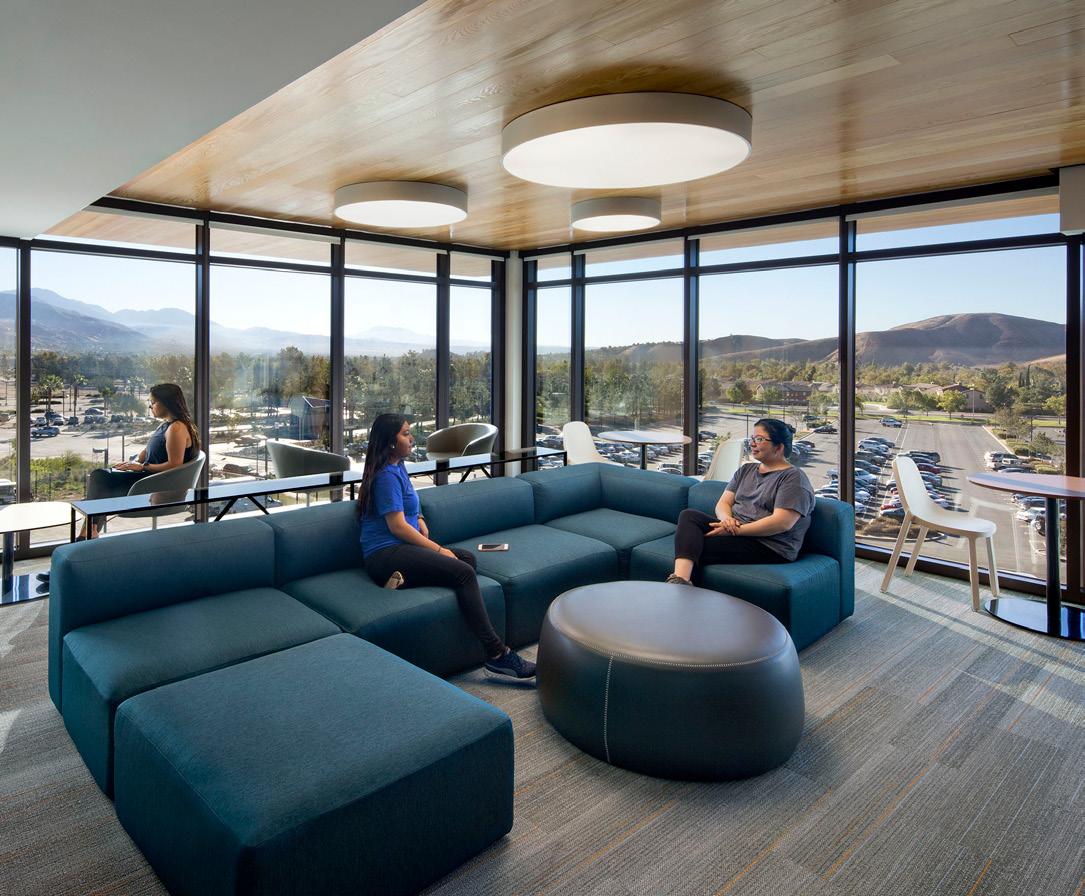
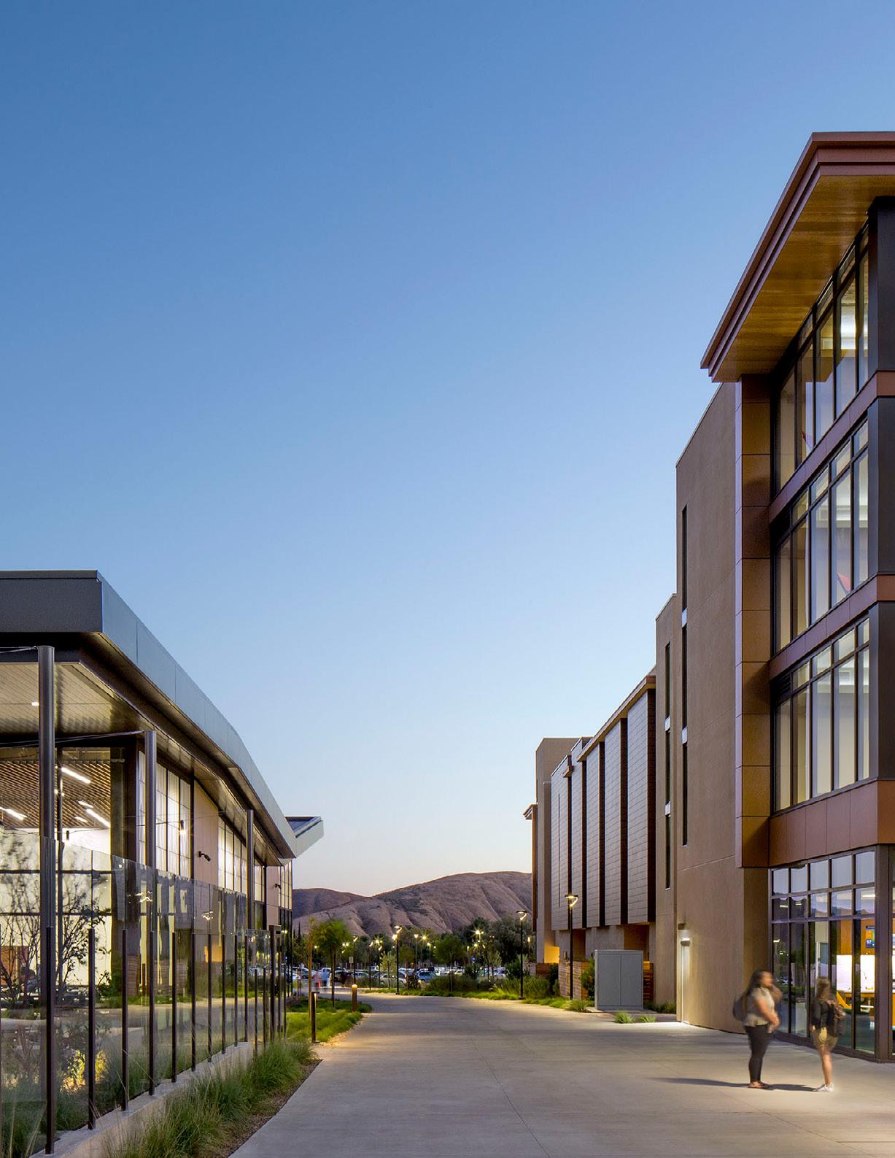
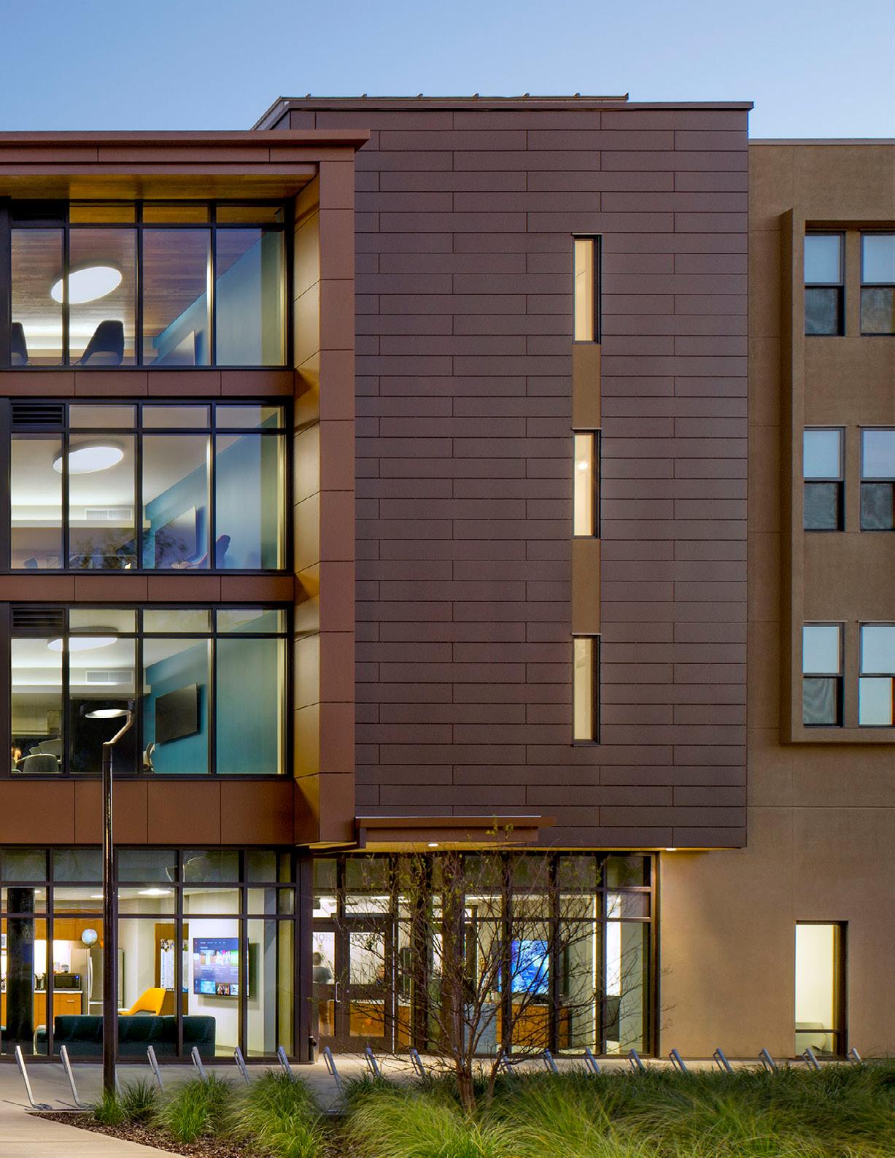
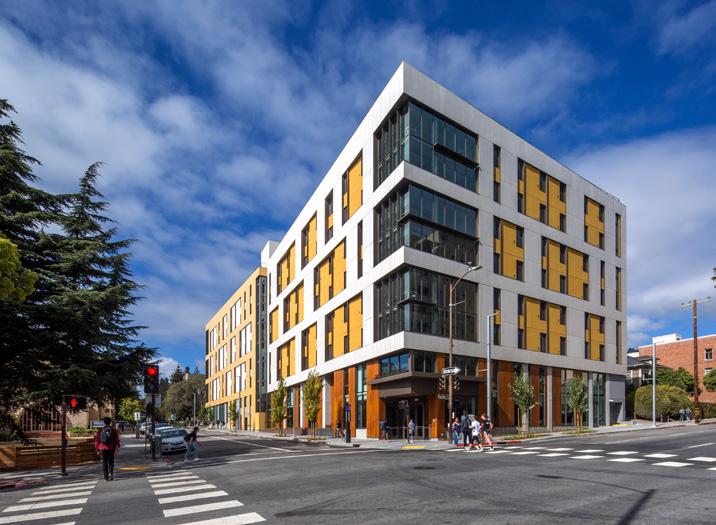
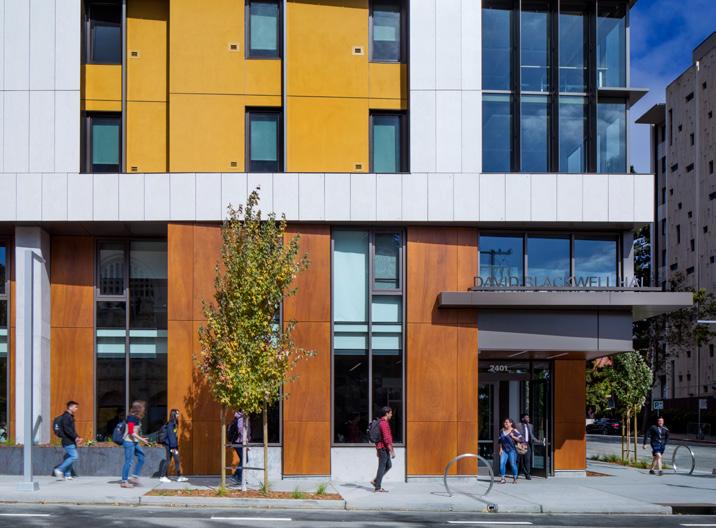
Client: University of California, Berkeley; American Campus Communities
Location: Berkeley, CA
Size: 184,000 SF, 776 Beds
David Blackwell Hall is a new residence hall at the University of California Berkeley. Developed through a Public-PrivatePartnership (P3) with American Campus Communities (ACC), the 184,000-squarefoot mixed-use project combines urban planning principles, innovative sustainable systems, and campus design sensibilities to create a unique new addition to both the UCB campus and the South Berkeley community.
The building provides 776 beds of firstyear undergraduate housing organized into a series of pods made up of double occupancy rooms and gender-inclusive bathrooms. Student amenities including an academic success center, fitness center, and entry lounge along with 7,000 square feet of ground floor retail activate Dana and Durant Streets. The building also provides a new home for Stiles Hall, a mission-driven community service organization that has engaged UC Berkeley students for over 125 years.
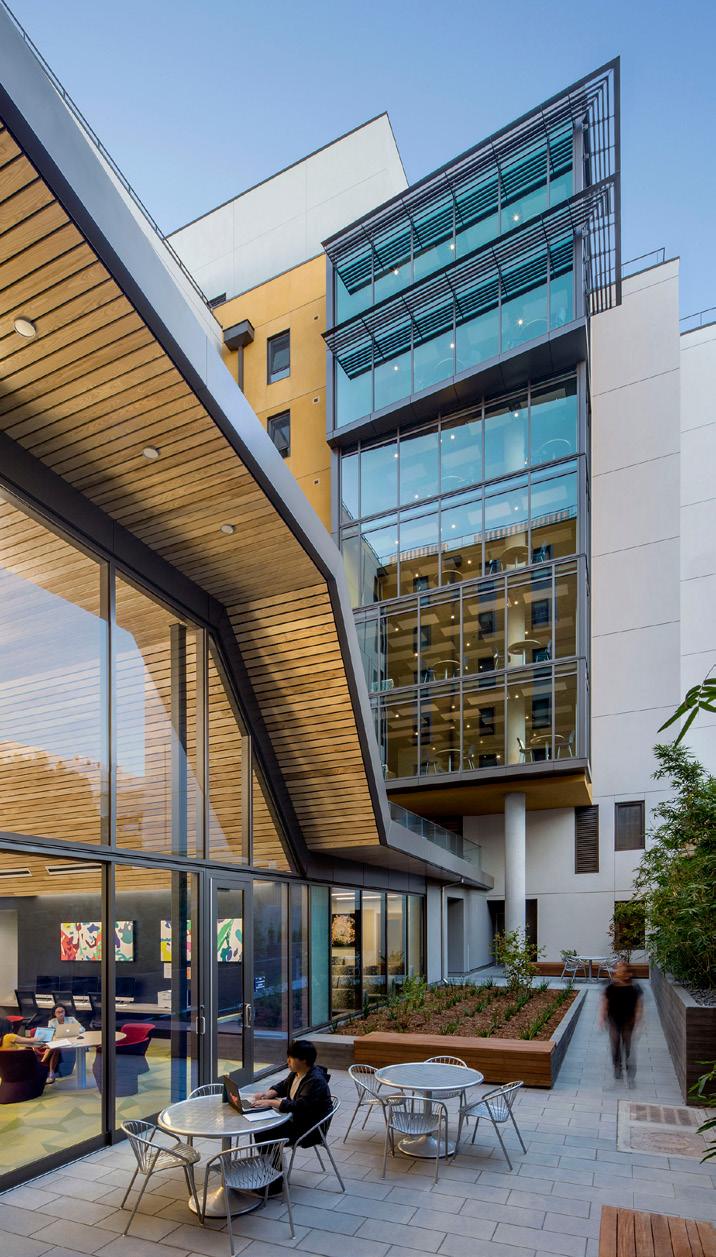
The project is LEED Gold through a variety of sustainable features and systems focused on reducing energy consumption. Air conditioning is provided only in shared, communal spaces; residential units are served by low velocity, tempered ventilation, which is augmented by operable windows and supplemented by individually controlled electric radiant modules over the windows. Responsive lighting throughout adjusts in brightness according to the amount of natural light infiltrating the building at different points in the day. Blackwell Hall consumes 44% less energy than required by the stringent local code, achieving an energy use intensity of 36 kBtu/square foot. It meets the ambitious energy targets set by the American Institute of Architects’ 2030 Challenge, performing 70% better than similar buildings in the same climate.
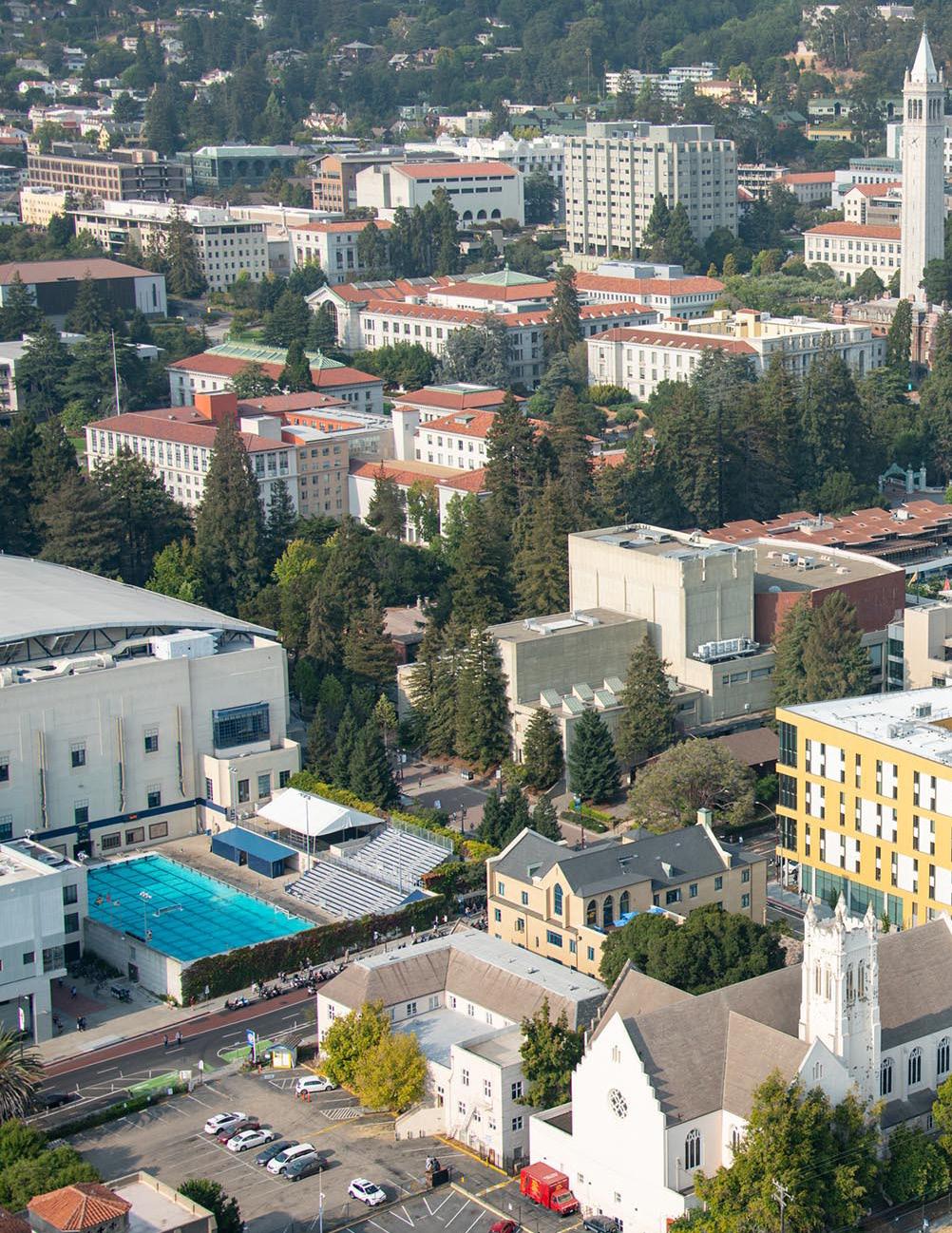
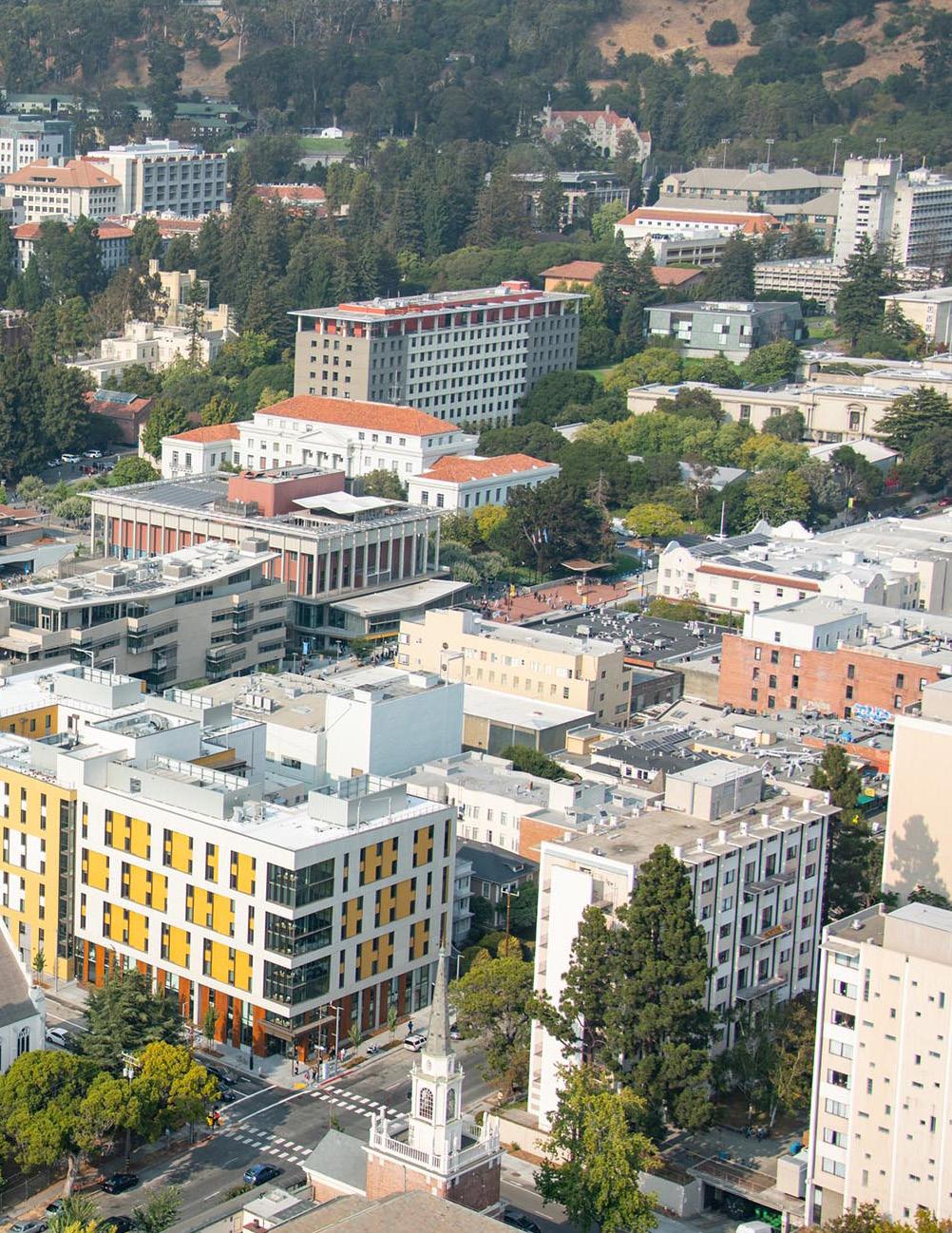
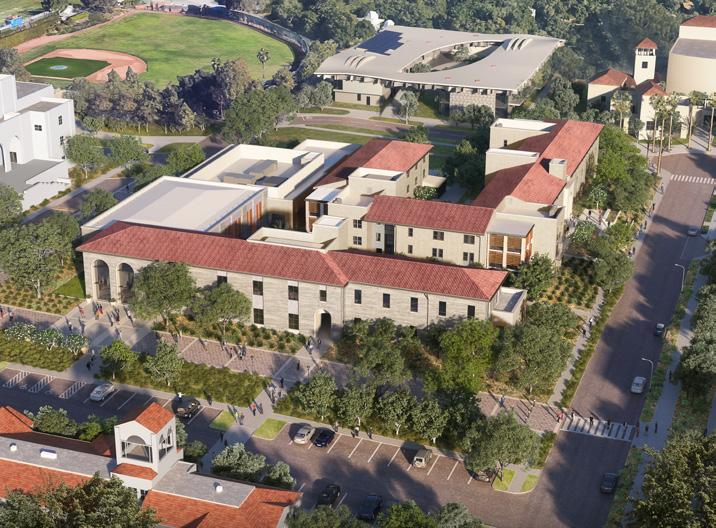
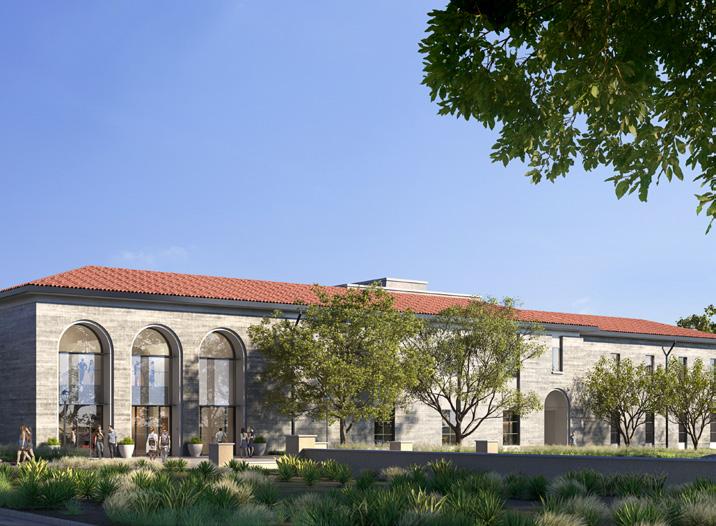
Client: Pomona College
Location: Claremont, CA
Size: 89,000 SF
The Pomona College Global Center aims to be the hub for all things global at Pomona College, creating manifold opportunities for encounters across languages and cultures, both at home and abroad. The Center will facilitate new connections and programming, enhancing the sense of global community and engagement.
Located adjacent to the campus’s historic Marston Quadrangle, the Center revitalizes the “Enfilade”, a key circulation principle of Myron Hunt’s original 1908 campus plan lost to a 1960’s era intervention. The “Enfilade” is a pedestrian connection that links buildings and gardens with portals, loggias, and arcades in a manner that promotes the College’s unique “College in a Garden” character.
The 55,000-square foot Language Immersion Residence Hall (LIRH) is comprised of nine language pods, with each pod designed to support a language cohort including a Language Resident apartment, a teaching/social lounge, singleoccupancy dormitories for 18 students, and a common bathroom. On upper level floors, pods have the ability to merge in order to facilitate larger cohorts. Amenities common to the entire LIRH community include a shared demonstration kitchen, laundry, and outdoor courtyard.
The 8,000-square-foot Center for Global Engagement (CGE) is a multi-disciplinary conferencing center with an array of flexible meeting rooms with enhanced communications technology. In addition, the CGE supports the daily Language Lunch program, where language pods associated with the LIRH and other students, faculty and guests share a meal while conversing exclusively in the various represented languages being studied. In addition to the commercial kitchen and servery that supports the program, the College’s catering operations will be housed within the CGE. The project is targeting LEED Gold.
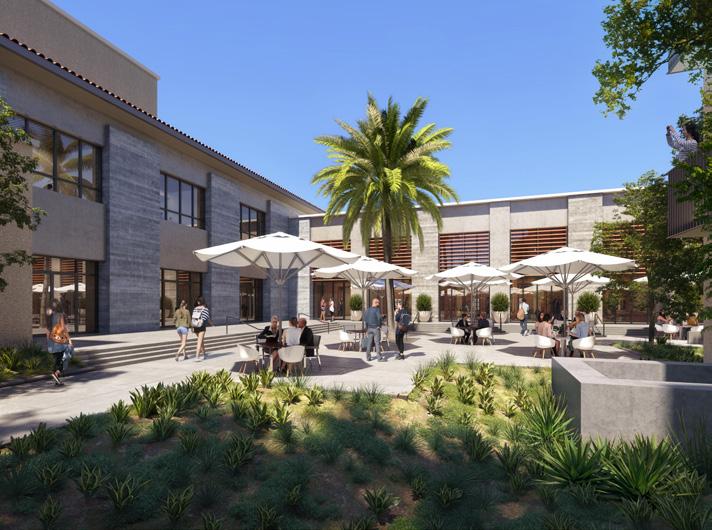
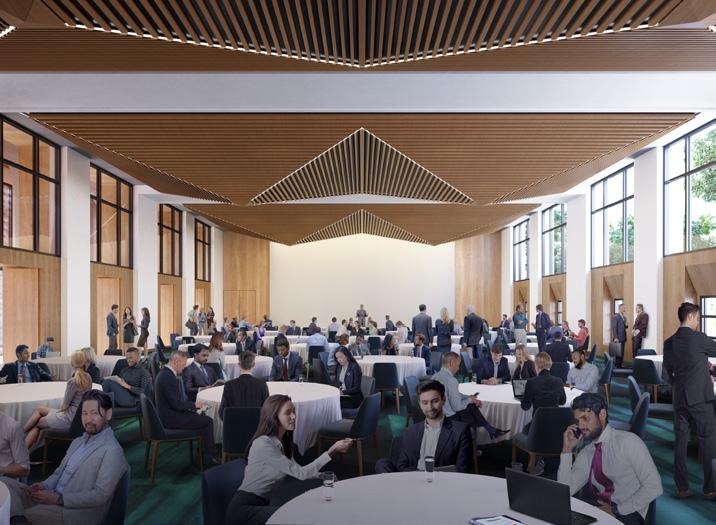
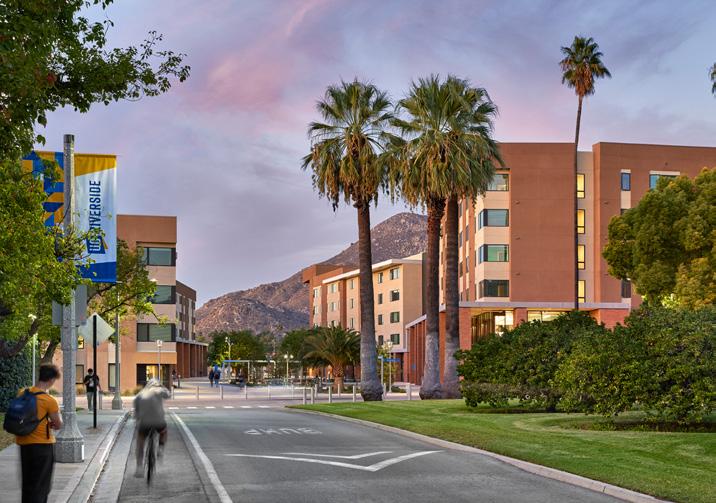
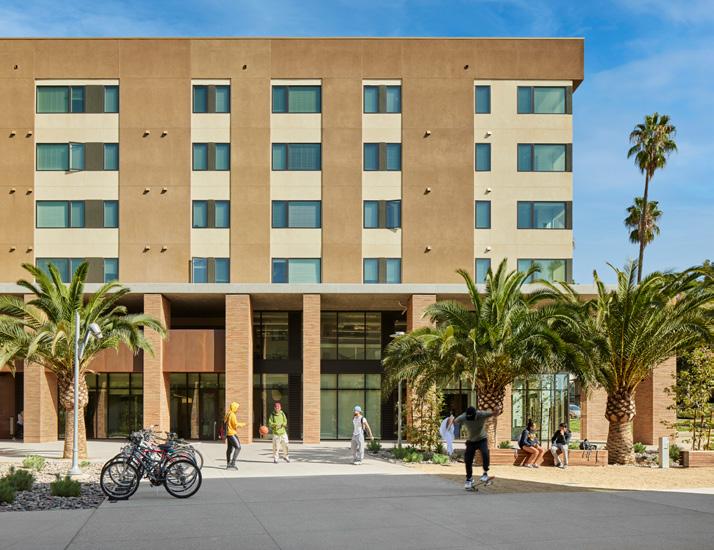
Client: University of California, Riverside; American Campus Communities
Location: Riverside, CA
Size: 534,000 SF, 1,500 Beds
The North District is a new 50-acre living-learning district at UCR that, when complete, will transform the campus life experience for this growing university. Consistent with UCR’s Long Range Development Plan, the University identified a low-density and functionally obsolete expanse campus for this ambitious and transformational project. The North District Master Plan calls for the creation of 6,000 beds of student housing to address UCR’s substantial projected increase in student enrollment by 2030. Drawing from a more urban-style approach to planning, the mixed-use North District will feature a multitude of facilities in addition to housing, including a dining commons, plazas, academic spaces, outdoor recreation, and a sports venue.
Phase One of the project is a 1,500-bed upper-division undergraduate apartment community at the terminus of Aberdeen Street onto Linden Street, both major campus thoroughfares. The project is organized into six massings fronting a large, open paseo that visually extends the Aberdeen Mall as a pedestrian-only public space with various gathering areas. The paseo is activated by the diverse program elements of the ground floors of the buildings which include classrooms, a small café, fitness center, resident study and social lounges, and the leasing and residence life office.
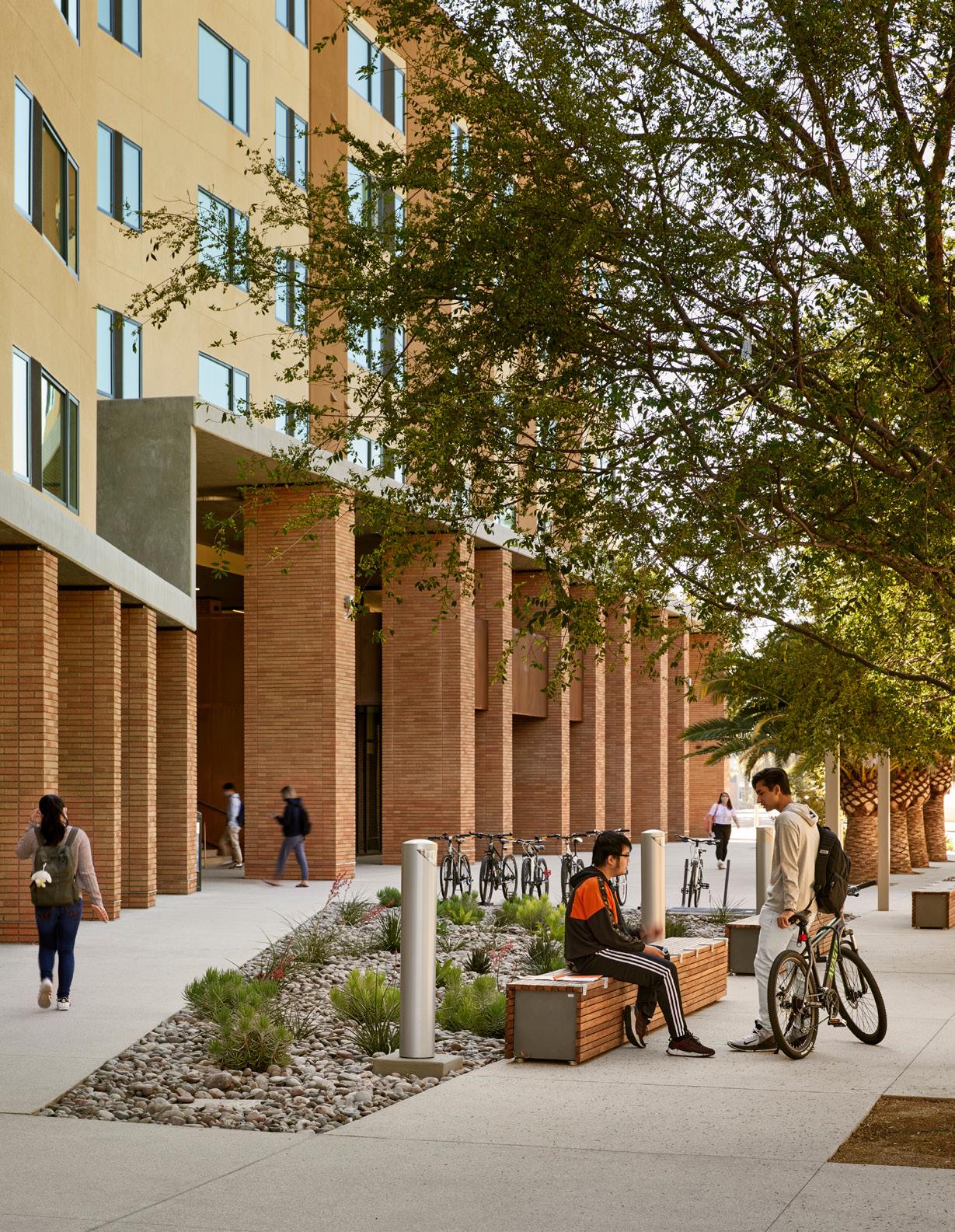
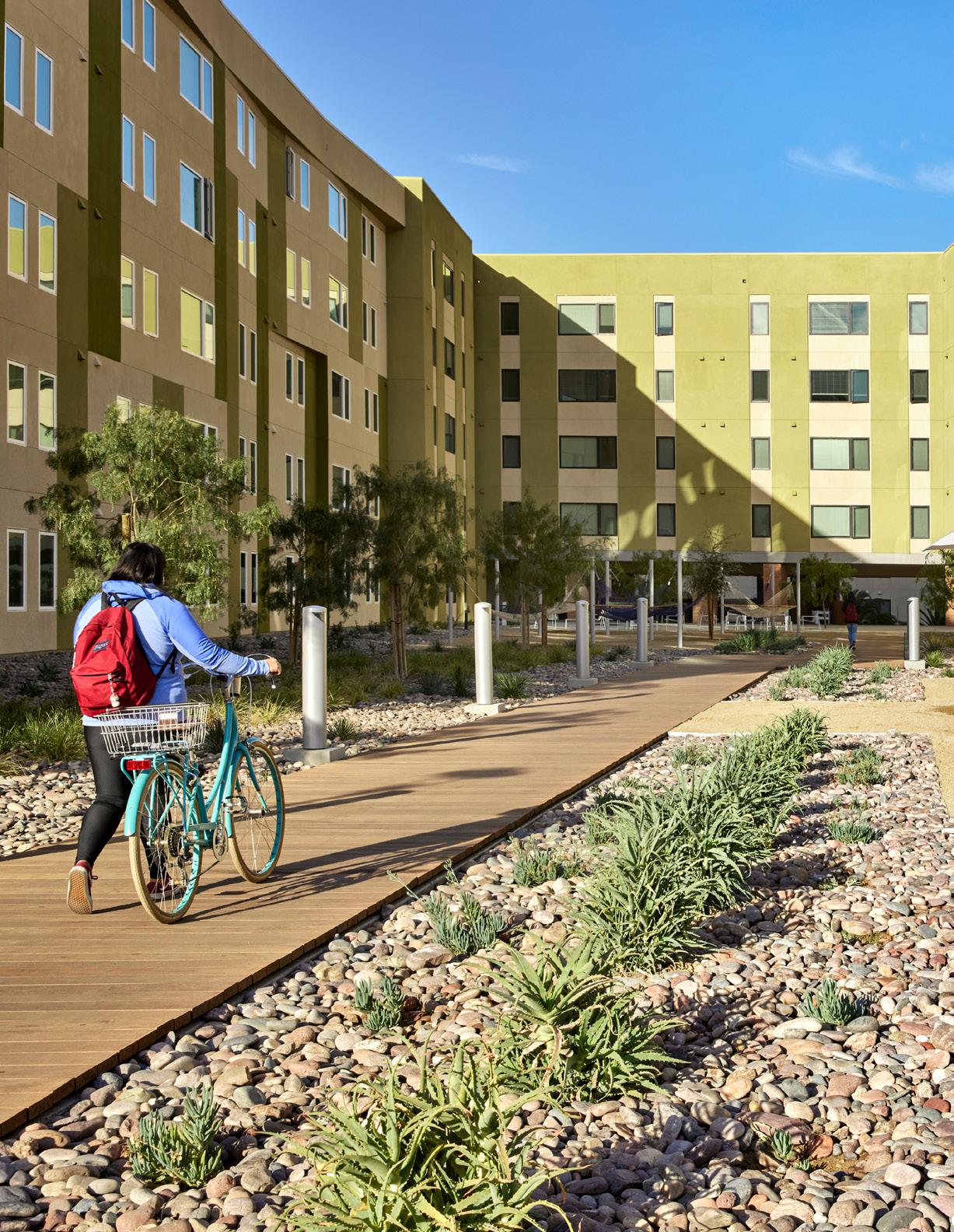
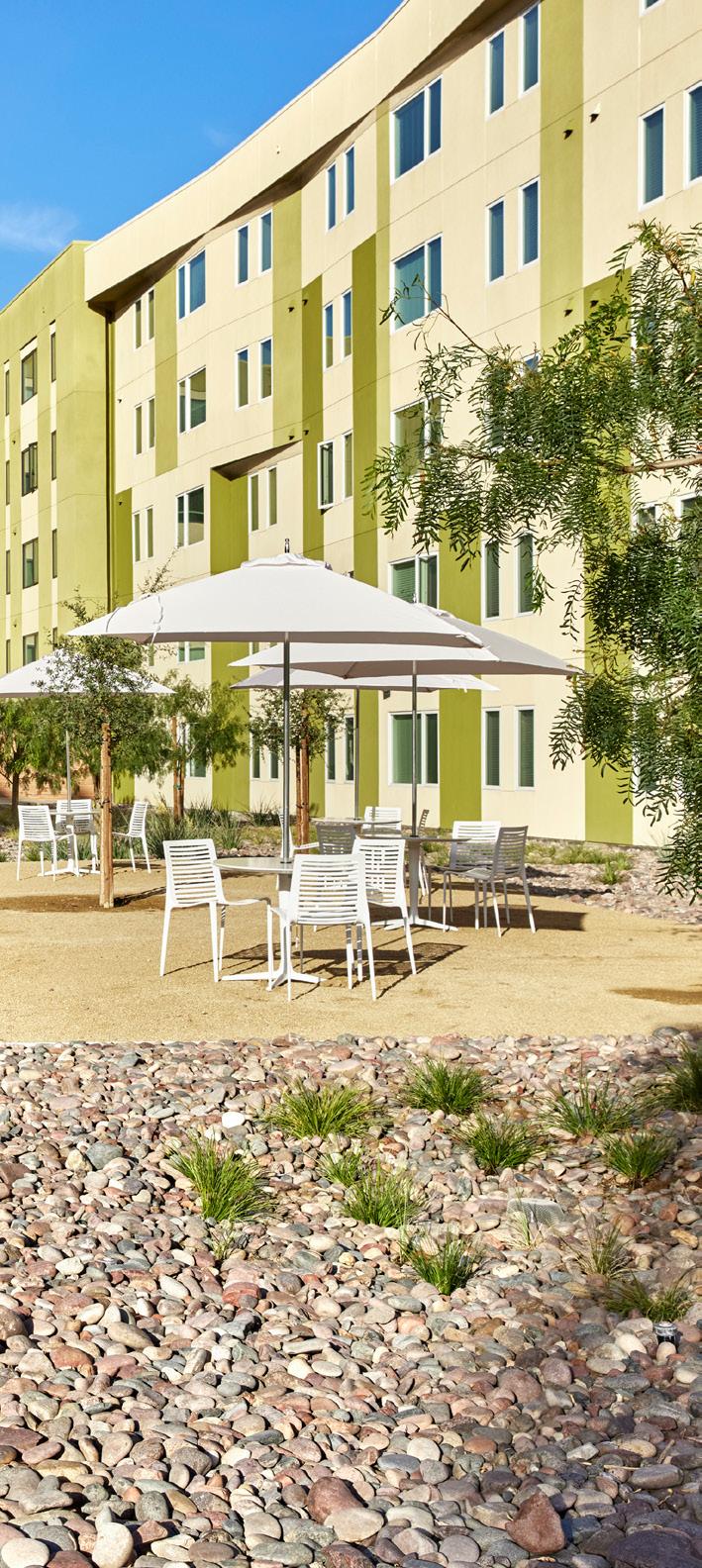
North District Phase One
The geometries of the various buildings create three character-defining outdoor courtyards, befitting the region’s high desert climate. The southeast courtyard offers a quieter environment for study and rest and is noted by a multitude of hammocks. The northeast courtyard is a mostly green space centered on a terraced grass berm. The western courtyard, the largest of the three, offers shaded seating areas and a recreation lawn, along with access to the fitness center.
The project is all-electric; the first student housing project to be so on campus. Extensive shading studies informed the siting of the buildings to facilitate selfshading of the facades and courtyards over the course of the day. Water usage by occupants is reduced through low-flow plumbing fixtures. Outside, a landscape of drought tolerant and native plantings is minimally maintained by an efficient lowwater irrigation system.
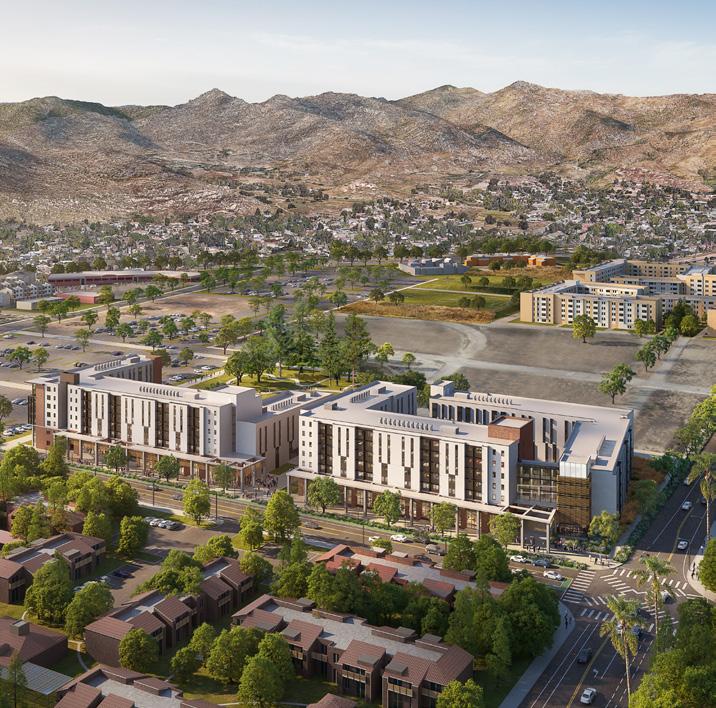

Client: University of California, Riverside
Location: Riverside, CA
Size: 417,000 SF, 1,500 Beds
Phase Two of The North District represents a unique collaboration between the University of California, Riverside (UCR) and the Riverside Community College District (RCCD) to create a joint intersegmental student residential community located on the UCR campus. Funded in part through the Higher Education Student Housing Grant Program established in the state’s senate bill (SB) 169, a portion of the project’s units are designated as affordable, offering low-cost housing for students enrolled in either institution. In addition, the project provides RCCD students with a campus residential experience and courses of study geared toward the UC/CSU transfer portals while providing UCR students a more diverse social and academic community.
The 1,568-bed community is located within the North District, a 50-acre living/learning district on the UCR campus. Building off the success of Phase One, which was also designed by SCB, Phase Two serves as a new gateway presence at the north end of campus. The buildings evoke the mid-century architectural tradition of UCR through monumental loggias and the use of exposed concrete and Normanbond brick. The design for the all-electric, five-and-seven story buildings combines climatic responsiveness and passive solar mitigation strategies along with the building program to create an integrated, indoor/ outdoor residential experience. The project is targeting LEED Gold.
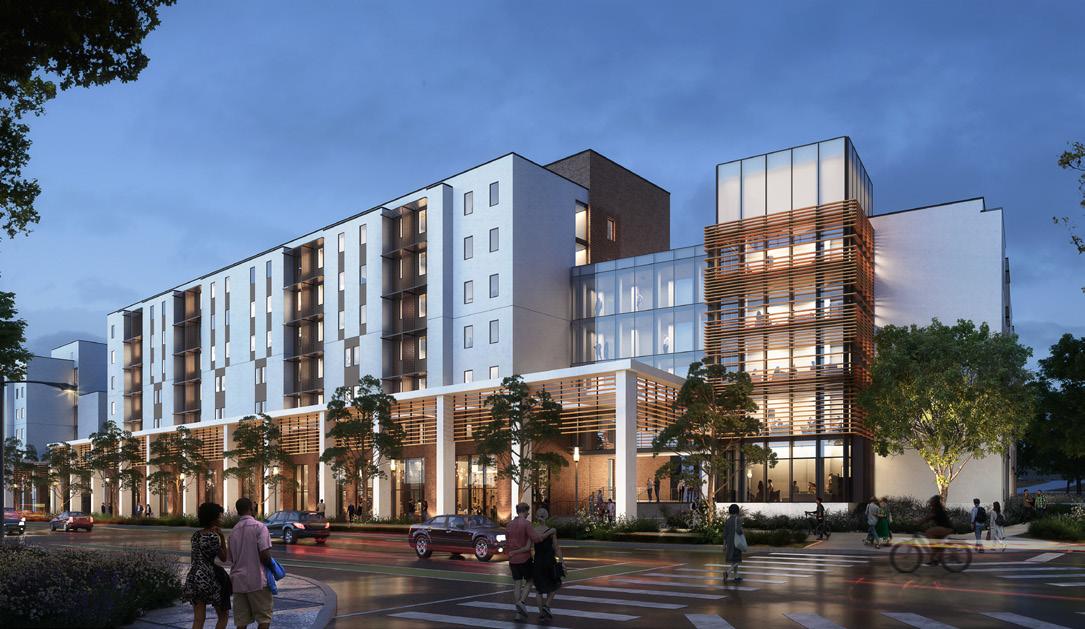
An activated ground floor provides student residents with a variety of amenities and administrative services including social and recreation spaces, a fitness center, a grab and go café, centralized laundry facilities, and academic-focused spaces for both group and individual study. Many of the spaces connect seamlessly to two, large, terraced courtyards that serve as tranquil respites and hubs of social interaction for residents.
“THE JOINT UCR/RCCD INTERSEGMENTAL HOUSING PROJECT IS A HOLISTIC AND INNOVATIVE APPROACH DESIGNED TO BREAK DOWN CULTURAL AND PSYCHOLOGICAL BARRIERS SURROUNDING ACCESS, SUCCESS, AND EQUITY BY IMMERSING FIRST-GENERATION, LOW-INCOME STUDENTS INTO THE FULL UCR EXPERIENCE.”
WOLDE-AB ISAAC Chancellor, Riverside Community College District
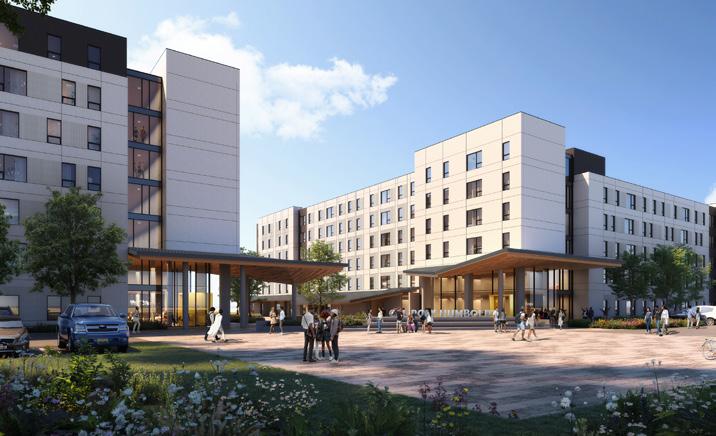
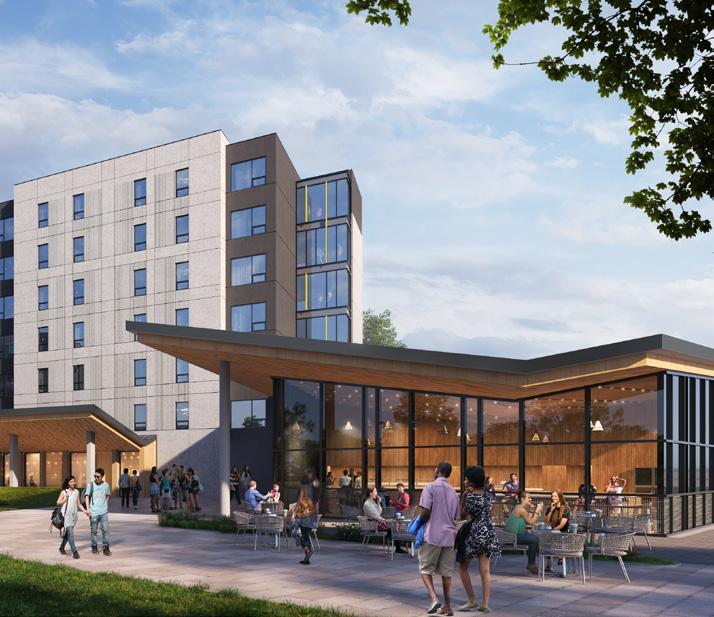
Client: Cal Poly Humboldt
Location: Arcata, CA
Size: 306,000 SF, 1,000 Beds
Cal Poly Humboldt is experiencing a rebirth and rebranding as the third polytechnic university in the California State University (CSU) system. Currently undergoing an associated campus master plan, the University fast-tracked an upper division undergraduate apartment project to meet its immediate demand for housing. Originally envisioned as an 800-bed community, an initial site study by SCB identified an opportunity to increase the capacity by 25% to 1,000+ beds. The University was able to secure additional funding from the state to support the larger project, helping to ensure its affordability. Utilizing a collaborative design/build delivery method, the project is SCB’s fourth student housing project to utilize this costeffective delivery method and its third in partnership with Sundt Construction.
The new student residential community is composed of two buildings framing a central “mews,” bookended by a campus shuttle arrival to the north and a café/ convenience store to the south. Located along the mews to create an identity for the community are the building’s residential lobbies and student amenities, including a fitness center, social recreation, multipurpose rooms, and a central laundry. Two additional landscaped courtyards provide a quiet garden and an event lawn for student use.
Between the fifth and seventh stories, the buildings’ massing steps from west to east, mimicking adjacent topography. The character of the buildings is expressed as a carefully choreographed play between light and dark, and static and dynamic fenestration. Bold, angular canopies both highlight and shelter the amenity spaces along the mews, while vertical stacks of glazed study lounges punctuate the facade. The design takes inspiration from the natural environment and history of the area, recalling the rugged coastline, compressed verticality of the redwoods, and dramatic filtering of light through the marine layer.
In accordance with the CSU system’s sustainability goals, the project is fully electric as well as LEED Gold equivalent. Building wings frame courtyards open to the south, providing ample access to daylight while sheltering prevailing winds, and by virtue of the North Coast climate, the facility does not employ air conditioning, rather providing natural ventilation and heating systems only. Responding to current market and labor conditions, the buildings will utilize a prefabricated cladding system, which will arrive to the site fully glazed and insulated for streamlined installation.
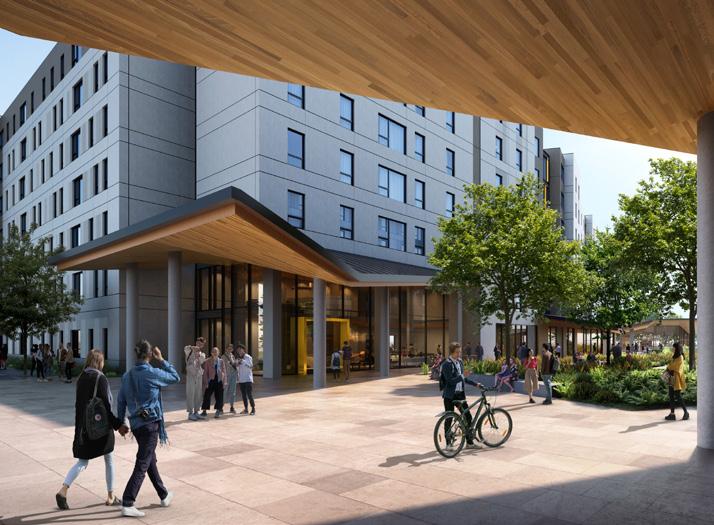
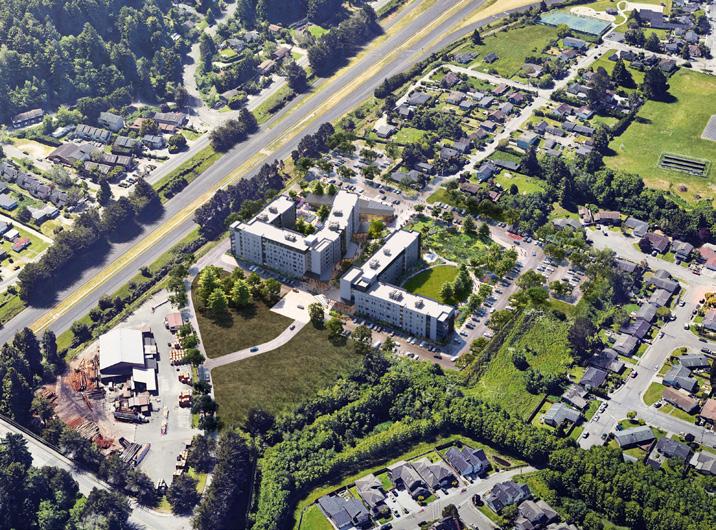
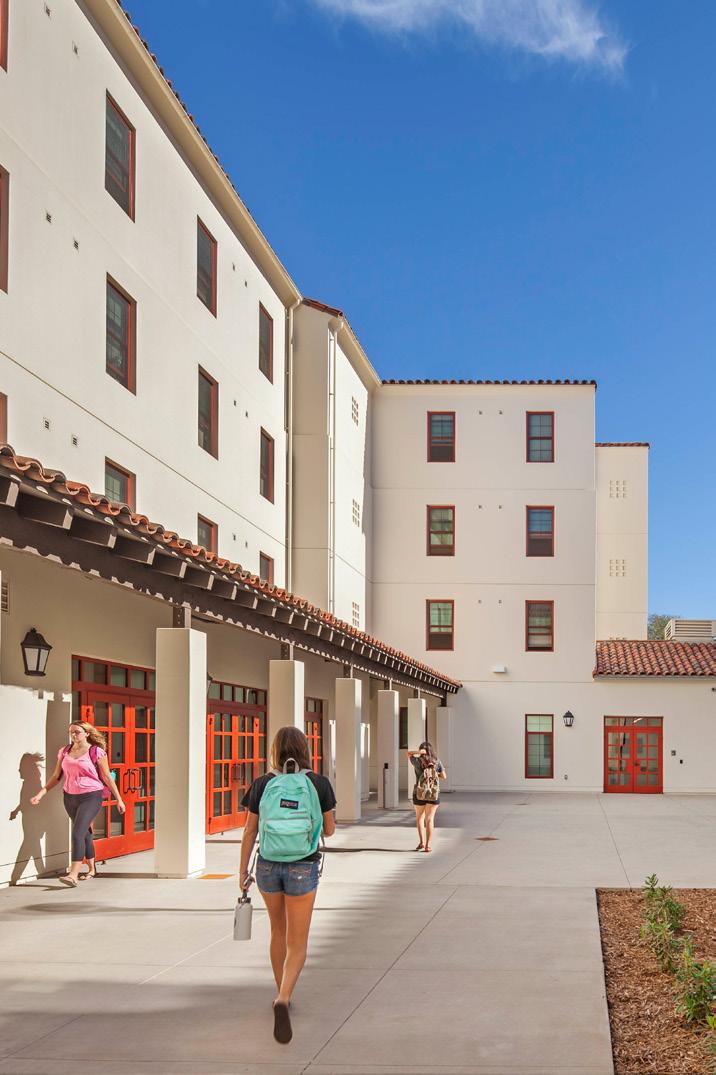
Client: California State University, Channel Islands
Location: Camarillo, CA
Size: 118,000 SF, 600 Beds
Santa Rosa Village is California State University, Channel Islands’ (CSUCI) third on-campus student housing community. It was designed to promote communitybuilding and foster cross-disciplinary learning for incoming freshmen. The buildings complement CSUCI’s historic architectural character and reinforce the residential precinct illustrated in the Campus Master Plan. The project includes two four-story buildings totaling 120,000 square feet organized around a series of intimately scaled and linked outdoor courtyards. The 600-bed student community is presented in fifteen discrete 40-bed pod configurations, each inclusive of 19 double rooms, one single accessible room, one resident advisor suite, shared study and social lounges, and gender inclusive bathrooms. A large social commons, community kitchen, laundry and residential services office serve the entire community and activate the courtyards. The project also included the renovation of a 1,630-square-foot “Day Room” in the existing Building 8, which serves as the gateway from the South Quad to Santa Rosa Village.
As the first four-story buildings constructed in the campus core, the design team worked to engage the architectural narrative of the existing, predominantly two-story mission-style campus context. Although CSUCI is the youngest university in the CSU System, its historic California Mission style campus dates back to 1934 when it was originally constructed as the Camarillo State Hospital. Building massing is simply articulated with clay tile and heavy timber roofed loggias accentuating social commons and fronting outdoor courtyards. Building entries are identified with archways, open stairs, and the use of hand-crafted Heath Ceramics tile accents. Mature trees were retained wherever possible and new planting was selected to complement the existing landscape. The building achieved LEED Gold.

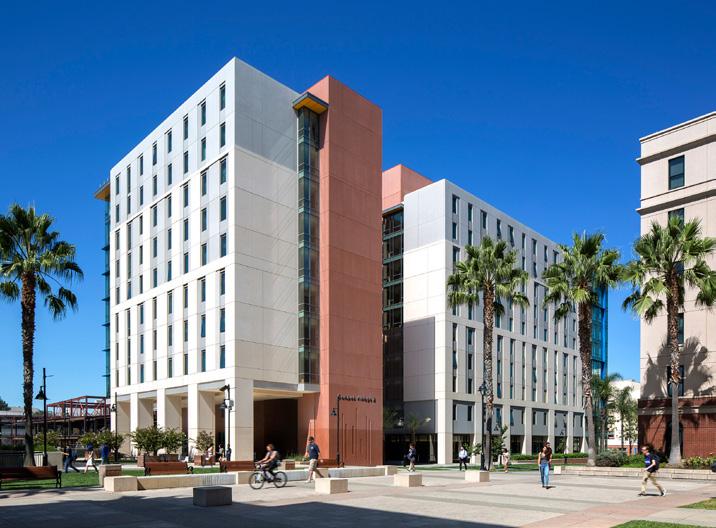
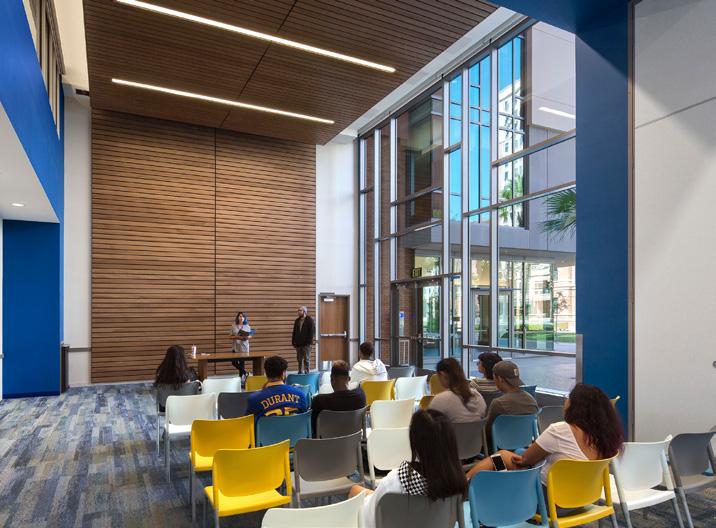
Client: San José State University
Location: San José, CA
Size: 186,000 SF, 850 Beds
Phase 2 of San José State University Campus Village is a 850-bed student residence designed to foster community and meaningful social engagement amongst its freshmen residents. To achieve this goal and introduce students to the vitality of high-density living in an urban context, the design team included numerous communal spaces such as social lounges, a multi-purpose room, recreation room, group study lounges, and two outdoor courtyard recreation spaces.
The building is organized according to various levels of community, starting at the level of “home” in traditional double-occupancy units, to neighborhoods of gender-inclusive room clusters sharing lavatories and other communal spaces.
The building complements the neighboring Phase 1 in scale and materiality to create a unified student residential community. At the same time, the structure speaks to its context through discerning use of materials whose colors respond to the surrounding environment.
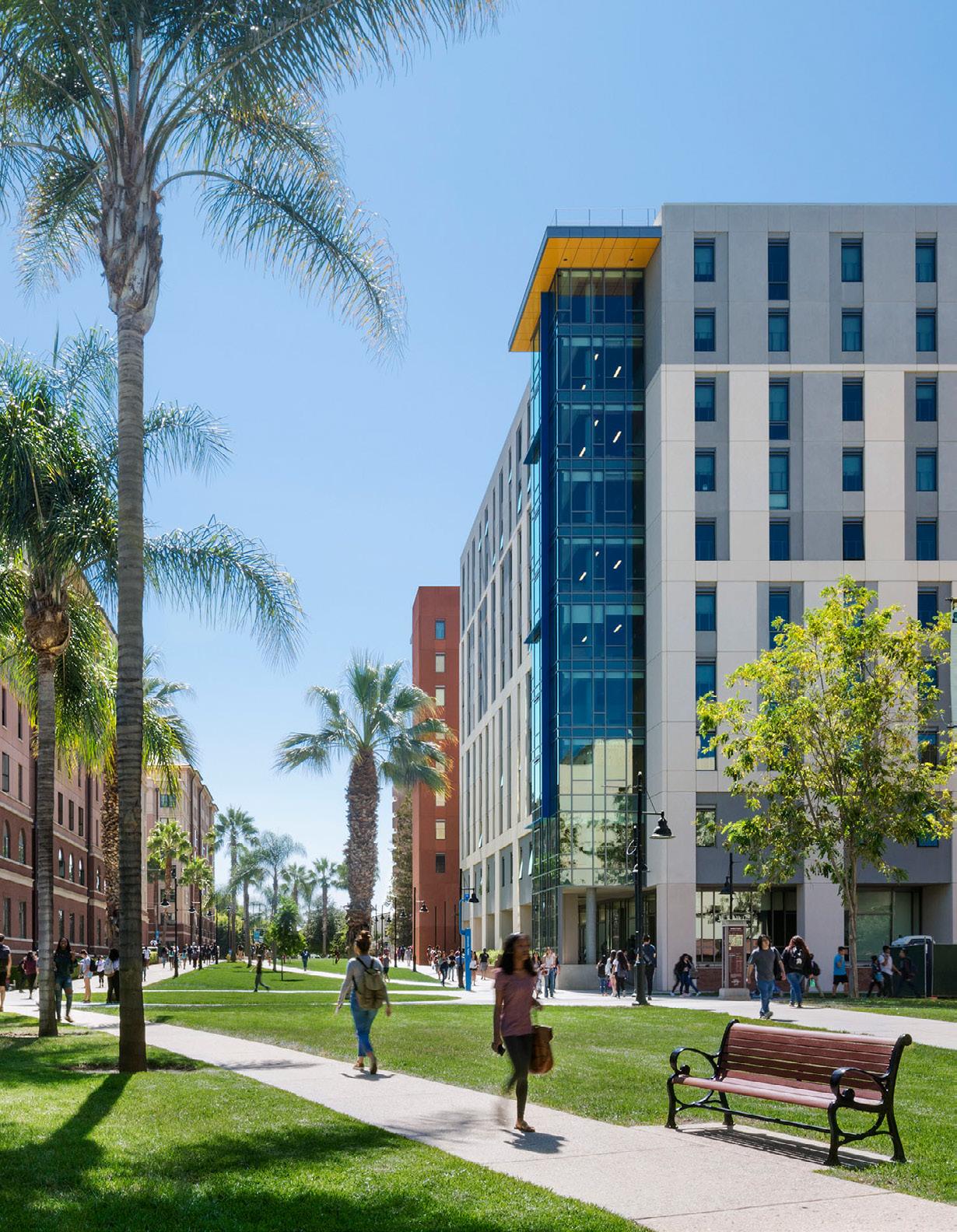
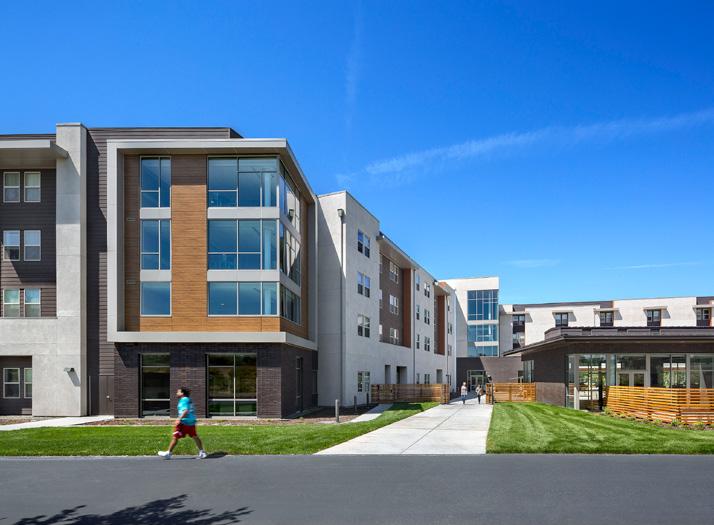
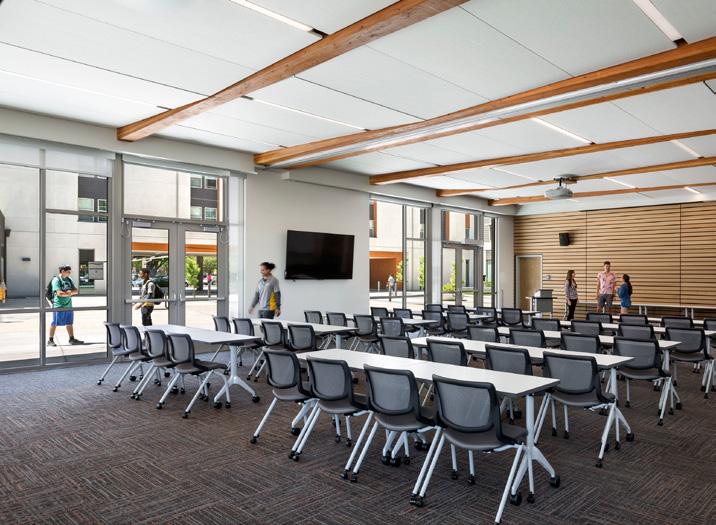
Client: Sacramento State University
Location: Sacramento, CA
Size: 124,000 SF, 400 Beds
Riverview Hall is a 124,000-square-foot living/learning community at California State University, Sacramento, designed and delivered using the collaborative design-build delivery method. The 400bed building is organized into separate freshman and sophomore wings with corresponding social amenities programmed to support the needs of the different cohorts. The resulting design creates a diverse, mixed-use environment that provides a robust introduction to University life, as well as a more independent living alternative intended for retaining students beyond their first year.
The new community is located on the edge of campus along the American River; as such, SCB oriented the building to maximize views of the river. Shared study rooms, a two-story fitness center, recreation areas, and social lounges are prominently located on corners of the facility with floor-to-ceiling glass to enhance river views. The entire development radiates from a dynamic outdoor courtyard, activated by a series of classrooms and multi-purpose rooms, as well as new administrative offices for University Housing Services. A large gateway through the building connects the major pathway from campus to the courtyard, providing access to the river for the greater campus community.
The exterior design for the new residence hall complements the existing North Housing Village in its scale, color, massing, and landscape. A primarily neutral colored façade is punctuated with pops of orange color and wood accents. The project was designed to meet LEED Gold equivalent requirements. Passive solar design strategies such as recessed windows, horizontal sun shades, and a reflective roof help minimize heat gain, while low-water use ground cover and shrubs throughout the landscape reduce irrigation needs on site.
THE EXTERIOR DESIGN FOR THE NEW RESIDENCE HALL COMPLEMENTS THE EXISTING NORTH HOUSING VILLAGE IN ITS SCALE, COLOR, MASSING, AND LANDSCAPE.
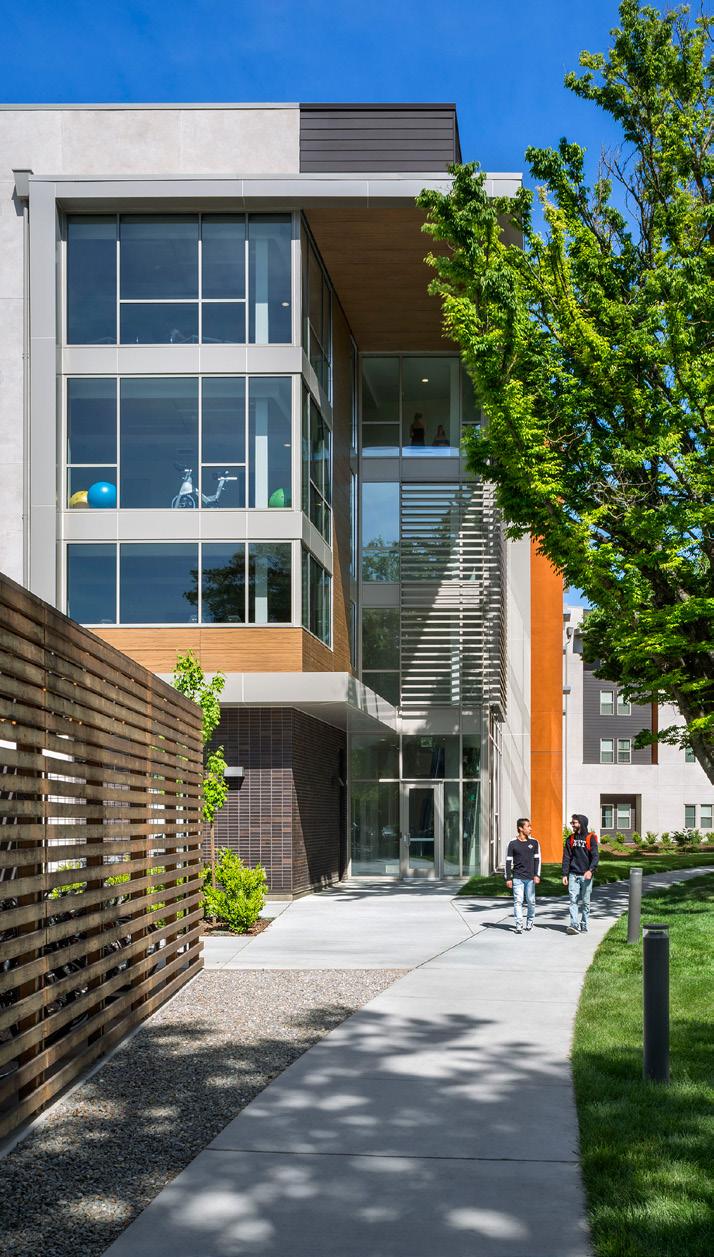
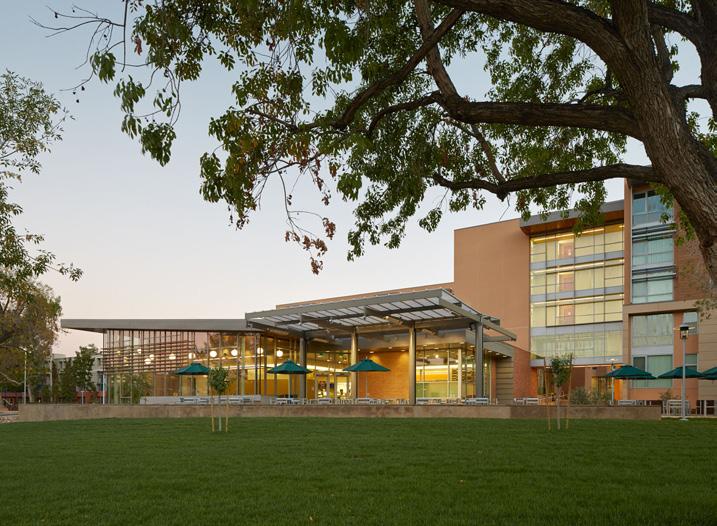
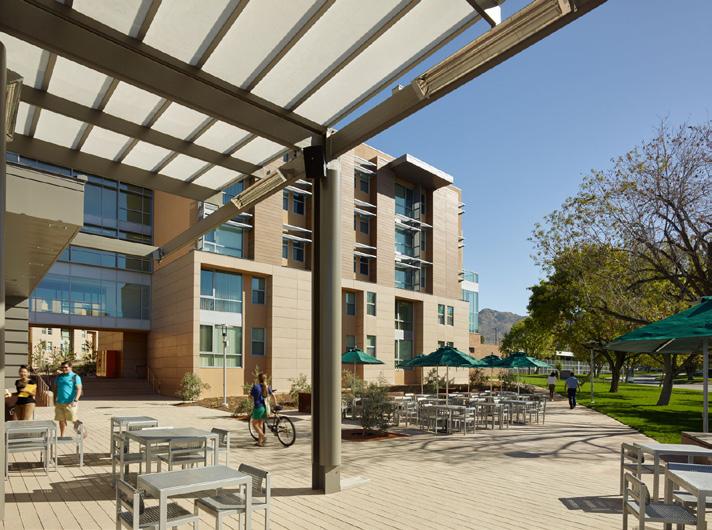
Client: University of California, Riverside
Location: Riverside, CA
Size: 343,000 SF, 814 Beds
Designed to retain upper-division students and attract transfers, Glen Mor 2 links student communities, celebrates distinctive landscape, and champions sustainability. The community’s fourbedroom apartment units appeal to students seeking independent living combined with dynamic residential life programs, dining opportunities, academic support, and campus proximity.
Communal amenities are available to both students in Glen Mor 2 and Glen Mor 1, the neighboring Phase 1 complex. General study rooms are prominently located in each apartment building to support collaborative learning. Centrally located fitness spaces promote student wellness, while the pool and multi-purpose rooms host essential social activities. The parking structure, a first for UC Riverside, consolidates residential parking for safety and convenience, recognizing the value of campus land resources.
The buildings are organized around two distinct levels, the Upper and Lower Terraces. The Lower Terrace is formed by three five-story residential buildings, which are composed on the most level portion of the site and organized into traditional residential quadrangles. Building entries are planned as distinct destinations off the quad, their public nature punctuated by communal study rooms. The Upper Terrace features entries to the remaining two student apartment buildings. Its elevated position results in arroyo and campus views to the west and a secluded, secure character produced through a series of intimate courtyards.
The design for the LEED Gold Glen Mor 2 responds to the two most pervasive environmental factors at UC Riversidesun exposure and the region’s arid climate. The apartment unit types are designed with a modular bathroom and kitchen core set against a variable multi-layered exterior wall. These exterior layers allowed for the tuning of mass (closets) and void (living and bedroom windows) spaces based on solar exposure. Combined with calibrated overhangs and vertical shading fins, the units are stacked with windows composed for optimal passive solar response. This unique approach results in building facades whose individual expression is based on their orientation, a strategy that improves building performance and enhances the character of the living environment.
*The Glen Mor 2 project is an association between SCB and Sasaki (Design Architect and Prime AOR). During their tenure at Sasaki, Tim Stevens and Vitas Viskanta served as Principal Designer and Project Manager on the Glen Mor 1 & 2 Student Apartments projects. Upon closure of the Sasaki San Francisco office, Stevens and Viskanta joined SCB and continued to provide Construction Administration services for Glen Mor 2.
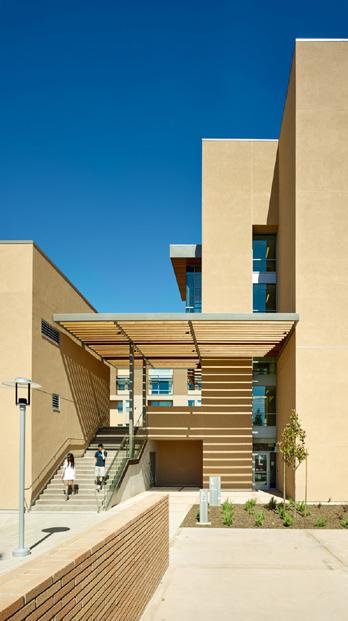
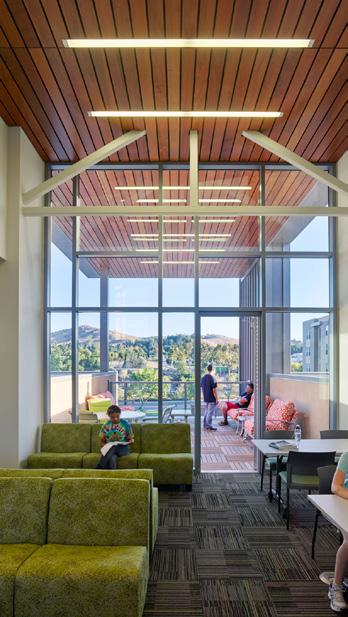
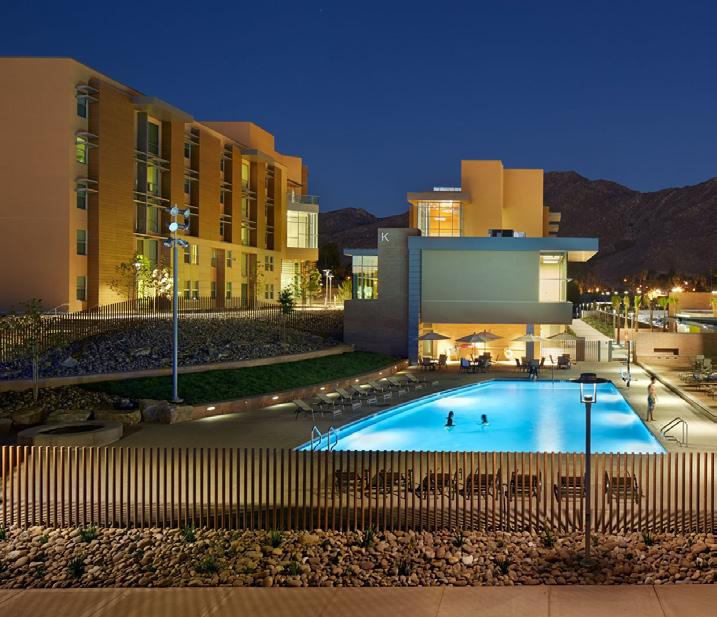
Glen Mor II Student Apartments
University of California, Riverside
