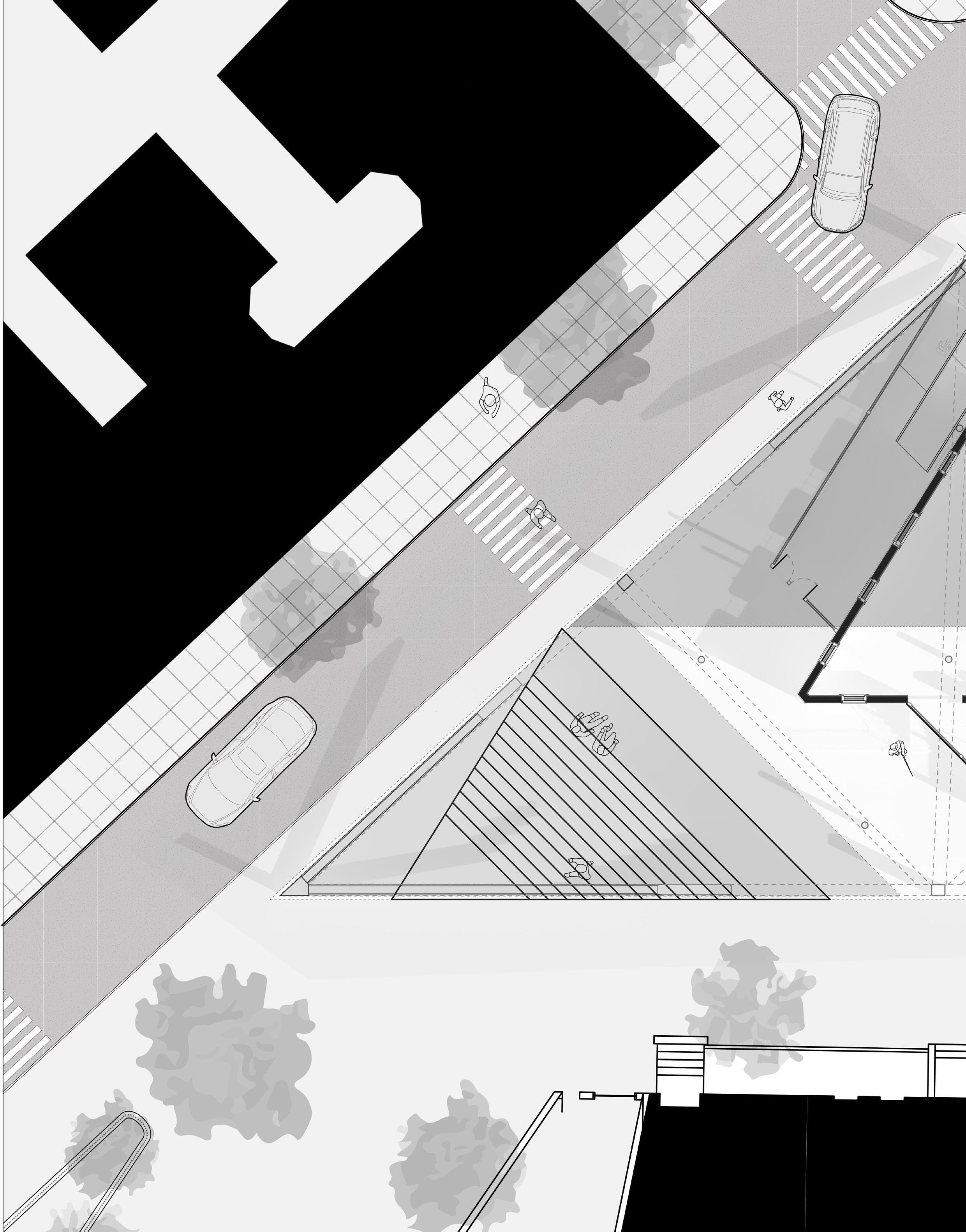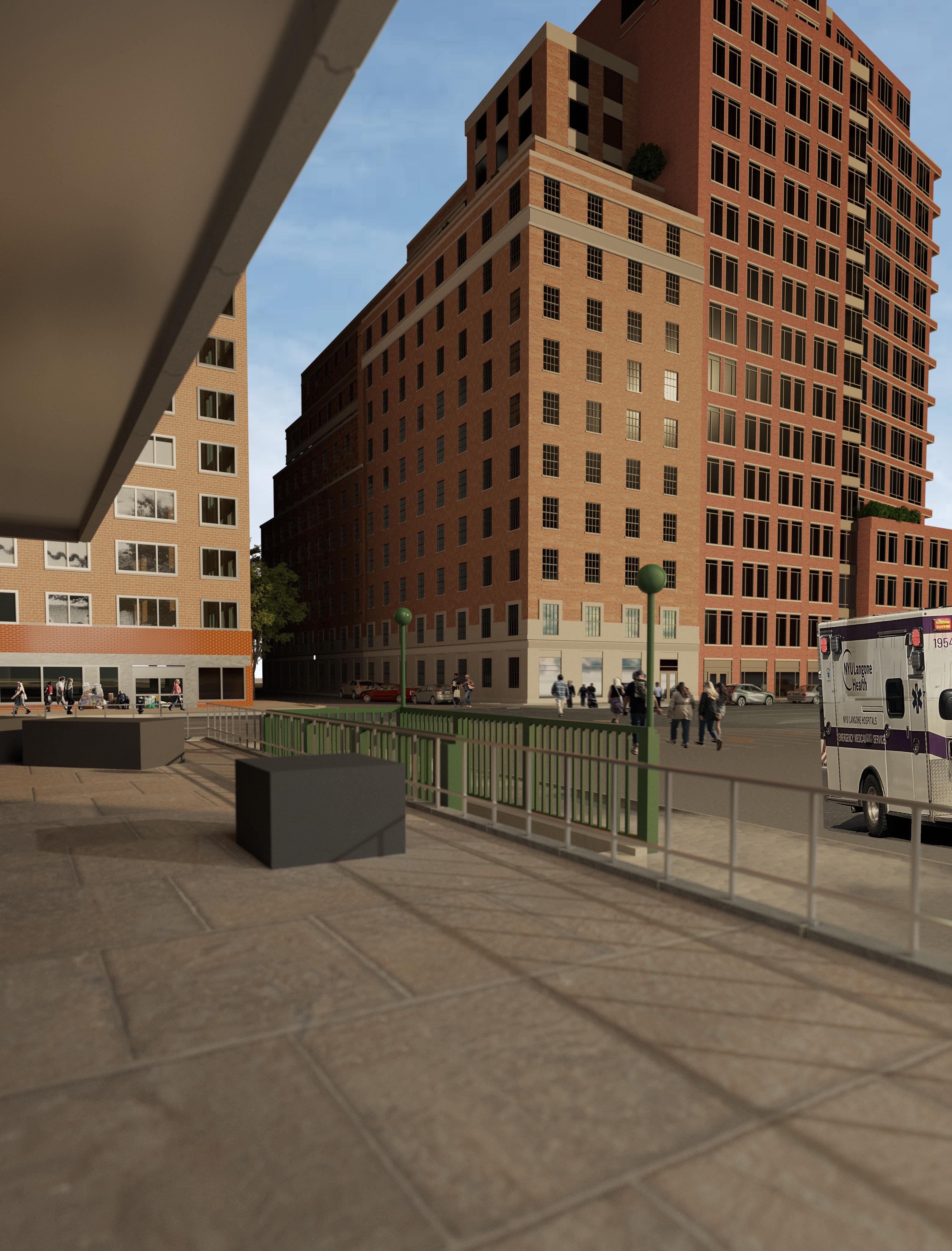05 WEST PARK PRESBYTERIAN CHURCH
ARC 408 Professors Ivi Diamantopoulou and Rami Abou-Khalil
SANELocusformanysocialchangeandmarginalizedgroupsiincluding FREEZ.Theypoineeredsevealrekigiouscharityprogramslike TheyGod’sloveweDeliverandtheWestSidecampaignagainsthunger. congregation,practocedinclusivereligionandwelcomedalltotheir
AppliedforHardship2022
becauseofdeveloperconnectionsfourbuildingshadtheirdesignationsrevoked,twoofwhichregainedtheirstatustwoyearslater.Unfotunaleytheothertwobuildingsdidnotregainstatusimmediatley, andin2006theownersstrippedthefacade’sarchitecturaldetailingandcovereditinpinkstuccco,whichpromptedre-designationthatyear.Theownerstriedtofightthedesignationincourtuntilthey weredeniedbytheAppelatedivisionoftheNYSSupremeCourtin2010.Thenin2014theyfiledforhardshipongroundsoftheywereincapableofmakingaresonablereturnandthattheLPCwasengagingin unconstituionaltakingofprivateproperty,whichwasdeniedbytheLPC.In2016Stahlwassuedforfailingtomakerepairsresultinginover300violationsbeingfixed.In2018theAppellateDivisionof theNewYorkStateSupremeCourtupheldthelowercourtsandtheLPC’sdecision,withhigherappealscourtsdenyingtohearthecase.
421a TaxbreakfordevelopersthatEXPIREDinJune 2022andremovedthej-51taxbreakthatgavepropertiesundergoing majorrenovationsabreakfromincreasedpropertytaxesfor 15-35yrs
St.Vincent’sHospitalDesignatedalongwiththeGreenwhich HIstoricalDistrictin1969,andin1979wasgrantedpermissiontoexpandtheircomplexbypoolingtheairrightsfromalltheirbuilidngs.In2008theyappliedforacertificateofappropriatnesstodemolish9buildingsontheporperty,andweredeniedsuggestingonly4of thebuildingswouldqualify,subsequentlyapplicationfordemolitononthegroundsofhardshipwerefiled.In2009theirapplicationwasapprovedthoughpreservationistscontinuedtofightthedecisionincourt.However,thehospitalclosedin2010duetobankruptcybefore demolitionbegan,andsoldthepropertytodevelopers,whobeganconstruction.Today,theO’toolebuildingremainsbeingtakenoverbytheNorthShoreLongIslandJewishHealthSystem.
oppositionbutcoincidentallycaughtfirein1989,twice,aftertheLPCdeniedtwoapplicationstomovethehousetoanotherlocation.Thoughsomeofthehousesurrvivedtheconfirmedarsonattempt,theownersappliedforpermissiontodemolishthestructureandwasdenied. SeveralvaugeproposalswereputbeforetheLPCanddenied,duringwhichtheownersrecievedmultipleviolationsforfailiuretokeepupthelandmarkandprotectthepublic.In1992whentheyagainfiledfordemolitionofthegroundsofeconomichardship,andin1996theyfiled withthebuildingsdepartmentforanemergencydemolitionordersincethebuildingwas“unsafe.”ThiswasgrantedwithoutLPCpermissionandthebuildingwasdemolishedthenextday.Theownersthenattemptedtogetthelandde-designated,whichfailed.
KnickerbockerFieldClubdesignatedin1979andaddedtotheNationalregisterofHistroricplacesin1982butsufferedinteriordamageduetofirein1988.Theclubappliedfor harshipthesameyearduetolackoffundsandtheirapplicationwasgrantedandthebuildingdemolishedin1992
351-2-3-4CentralParkWest
aquiredbyadeveloperin1984withplansfordemolition,butweredesignatedlandmarksin1986inattemptstopreserve.Thedeveloperappliedforademolitionpermitin1987andwas initiallydenied.TheownersthensuedtheLPCandeventuallythreeofthefourbuildingsweredemolishedtomakewayfornewapartments.
2003
Sidewalkbridgeerectedoverchurchfacade
ChurchenteredintonegotiationswithAlchemyandothersaboutdemoltition2005 Churchdevelopsplanfornewspacewitharesidentailtower2009 Developerbacksoutofdealduetolandmarkstatusconsideration.
2010 Designatedanindividuallandmark
2011 Churchmovedbackintobuildingandfundraised25,000fornewwaterboiler 2016 beginsTheCenteratWestParkentersintoareducedleaseagreementwiththecurchand operationin2017 2018 andTheCenterofferstobuytheChurch’sairrightsfor2millbutcouldnotsaisefunds wererejected
2020 leaseIn2020,theCenterproposedarevisedapproachinwhichitwouldenterintoaland withtheChurch,purchasetheBuildingforanominalsumwithsellerfinancing,demonstrateandassumeresponsibilityforitsrestoration.Theyweresuposedlyunableto theabilitytomeetitsfundinggoalandthechurch’sneedsandwasnotseriouslyconsideredbythechurch2022-Present toFiledahardshipapplicationafterattemptstoobtainacertificateofappropriatness considereddemolishthebuidingandweredeniedbytheLPC.Theirapplicationisstillbeing andarguesthechurchisbeingplacedunderundueburdenandcannotmakeacharitablereasonablefinancialreturn,alongsidethefacilitiesbeingunsutablefortheir purposeandcostsofrepair“prohibitableyrestrictive”
1990CharterReviewEstablishedtheHardshipAppealsPanelwhichreviewstheLPCdeterminationsonta-exap
St.PaulandSt.AndrewsChurchesdesignatedin1981inopppositiontothechurch.Insteadofprocceedingthroughtheadministrativeappealsprocessthechurchitsobjectionsdirectlytocourtin1986onthegroundsoftheLPCunconstituionallytaking propertywithoutdueprocessandcompensation,aswellasinterferringwithabilitytopracticereligionfreely,aswellasfulfillingtheirneedsasacharitableorganization.TheUSsupremecourtdeniedtoheartheir caseafterwhichtheLPCdeniedtheirsubsequentapplicationforacertificateofappropriatness
St.Bartholomew’sChurch
Designatedin1967tonoopposition,andfiledforcertificatetoreplacebuildingin1983and‘84,bothofwhichweredeniedbyLPC.Theyappliedagainunderthehardshipapplicationin1985,andweredeniedin’86. Thenthechurchfiledforreliefanddamagesunder42U.S.C.§1983arguingunconstitutionalitybasedonviolatingfreeexcerciseandestabishment,equalprotection,andfaircompensation.Thisclaimwasultimatley deninedandtheUS2ndcircuitcourtofAppealsheldthattheLPCwaswithinitsjuristictionandthelawwasconstitutional.
Coty/Rizzoli
Thedeveloperswantedtodemolishbothbuildingstocreatealargeskyscraperbutwhenthebuildingwasdesignatedalandmarkin1985duetoit’sglasswindows,thefacade’swereforcedtoremain
MarrymountSchool
Formermansion’softhePratts,Vanderbitls,andMilbaks,allpurchasedbythecatholicgirlsinsitutionanddesignatedalandmarkin1971.In1982acourtbattelensuedoverhteLPC grantingtheuniveristypermissiontobuildagymnasiumontheguilding’sroof.ThiscaseeventuallyestablishedtheLPC’srighttogivepropertyowner’salternativestodemolitionand theLPC’spiorjudgements
Mt.NebohSynagouge
19831025FifthAvenue,Inc.v.MarymountSchoolofNewYork
1983UpheldtheDeterminationoftheLPCanditsapplitionofthelandmarkslawanditsprocesses.
1978PennCentralTransportationCo.v.NewYorkCity
1974LutheranChurchinAmericav.CityofNY
WaspurchasedinMarch1981withtheintenttoredevelop,butwasdesignatedalandmarkin1982.Subsequently,thedeveloperfiledforahardshipapplicationstatingthesite’sdesignation hadcausedoveramillioninlosses.In1983,theLPCgranteddemolitionpermission,beingunabletofindanotherbuyerorguranteea6%returm.Thebuildingwasdestroyedin1984andit’s landmarkstatusremovedayearlater
SocietyforEthicalCulturedesignatedin1974andarguedin1980theirbuildingsunfitandpurusedlegalavenuestoachievedemolitionanduseprofitstobuildanewfaciybutwasdenied.
Foundthatreligiousactivitiesmayberegulatedtopromotethehealth,safety,andgeneralwelfareofthecommunitycreatedanewtakingtestwhenitfoundthatthe economicimpactonPennCentralwasnotsevereenoughtoconstituteatakingbecausePennCentralconcededthatitcouldstillcontinuewithitspresentusewhosereturnwasreasonable.Thus,the regulationdidnotinterferewithitsreasonableinvestment-backedexpectations.
individuallylandmarkedbuildingsnotwithinahistoricdistrictanddidnotdeterminetheLandmarkslawtobeunconstitutionalasawholejustinthiscase.TheCourtfoundthata”temporaryrestrictiononacharitableorganization'slandmark property,designatedassuchunderalandmarkordinancewhichhasnoexpressameliorativeprovisionsforcharitiesnotwantingtosellorlosetheirproperty,willbeconsidereda"taking"iftheexistingstructureistotallyinadequateforthe
1972Wisconsinv.Yoder
July1968WestchesterReformTemplev.Brown In1968theAppelateDivisionoftheSupremeCourtintheSecondJudicialDepartmentdeterminedaScarsdaleNYplanningdepartmentsrestrictionontherennovationofaTempleuseda resonableregulationtounconstitutiuonallyabridereligiousfreedom,asitfoundtherestrictionsinthiscasebore“substantialrelationtothepromotionofthepublichealth,safety, moralsorgeneralwelfareofthecommunity;theymustthereforebedeemedarbitraryandunreasonableandshouldbeannulled."
March1968MatteroftheTrusteesofSailors’SnugHarborintheCityofNewYorkv.Platt, 1968theNewYorkCountySupremecourtofAppealsreversedadecisionbythelowercourtsgrantingthepetetionersarollbackoftheirlandmarkstatus,assertingthenonprofitorganization couldnotclaimtakingwithoutjustcompensationbecausetheprovisionintheLandmarkslawonlyconceredcommercialrealty.Thecourtthenestablishedacomparabletestforcharitable organizations:“Acomparabletestforacharitywouldbewheremaintenanceofthelandmarkeitherphysicallyorfinanciallypreventsorseriouslyinterfereswithcarryingoutthecharitable purpose.Inthisinstancetheanswerwoulddependontheproperresolutionofsubsidiaryquestions,namely,whetherthepreservationofthesebuildingswouldseriouslyinterferewiththe useoftheproperty,whetherthebuildingsarecapableofconversiontoausefulpurposewithoutexcessivecost,orwhetherthecostofmaintainingthemwithoutusewouldentailserious expenditure—allinthelightofthepurposesandresourcesofthepetitioner”
AppliedforHardship1979andafterbeinginitiallydeninedwasgrantedademolitionorderandpermissiontobuildtwonewbuilidngsonthelot
74-86GreeneAvenue
RadioCityMusicHall
1977Plansforclosingwereannouncedduetodeficisbutduetoarescuecommittetheinteriorwasdesignatedalandmarkin1978.Theexteriorwasdesignateda landmark7yearsaftertheinteriorandfiveyearspostrenovation,alongwiththerestofrockefellercenter.
PoppenhusenInstitutetheInstitutewasdesignatedaN.Y.C.Landmarkin1970,andwassubsequentlylistedontheNationalRegisterofHistoricPlacesin1976.Despitethistrusteesbeganmakingmovestosellthe building,beginningwithitscontents.WiththeaidoftheNYAttorneyGeneral’sofficealocalpreservationistbecameheadoftheInstituteandbeganextensiverepairs.
65MiddaghStreetAssumptionSchoolBuilt1848,AppliedforHardship1973afterthechurchwasunabletokeepuptheproperty.vTheLPCforgavethepropertie’sbacktaxesandfoundabuyerwhomaintainedthebuilding asresidentailproperties
51EighthAvenueAppliedforHardship1972,aprrovedanddemolished
38-40HicksStreetAppliedforHardship1970,denied
ManhattanClub:JeromeMansion
1967MatterofCromwellv.Ferrier
Foundthatregulationsconcerning“thoseesthetic considerationswhichbearsubstantiallyontheeconomic,social,andculturalpatternsofa communityordistrict”wereconstituional.
1965IntroductionoftheLandmarksLaw
1963Sherbertv.Verner
EstablishedtheSherbert testfordetermeninggovernmentalviolationofindividualsrightto freeexcerciseofreligion,whichestablishesthat“Ifgovernment confrontsanindividualwithachoicethatpressurestheindividualto foregoareligiouspracticebyimposingapenaltyorwithholdinga benefit,thegovernmenthasburdenedtheindividual'sfreeexercise ofreligion.”Howeverthisisonlytrueifthegovernmentcannot provethatit“possessesacompellingstateinterestthatjustifies infringment,andnoalternativeformofregulationavoiding infringmentandstillachievethestate’send
1961BraunfieldV.Brown
Attemptedtofighttheirdesignationin1965becauseofapendingsalebysuingbutlThesalewentthroughregdlessandthenewownersarguedunduefinancialburden, andwiththeLPCunabletoprocureanewbuyerwithin6months,thebuildingwasdemolishedin1967
Estab-lishedtestforestablishinggovenmentalviolationofexcersieoffreereligion:“ [I]ftheStateregulatesconductbyenactingagenerallawwithinitspower,thepurposeandeffectofwhichisto advancetheState'sseculargoal,thestatuteisvaliddespiteitsindirectburdenonreligiousobservanceunlessthe Statemayaccomplishitspurposebymeanswhichdonotimposesuchaburden.
1922Determinedthatwhetheraregulatoryactconstituitesatakingrequiring compensationdependsontheextentofdiminutioninthevalueoftheproperty



















































