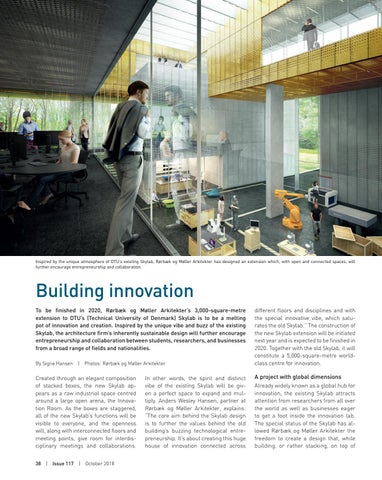Scan Magazine | Special Theme | Nordic Architecture & Design – Denmark
Inspired by the unique atmosphere of DTU’s existing Skylab, Rørbæk og Møller Arkitekter has designed an extension which, with open and connected spaces, will further encourage entrepreneurship and collaboration.
Building innovation To be finished in 2020, Rørbæk og Møller Arkitekter’s 3,000-square-metre extension to DTU’s (Technical University of Denmark) Skylab is to be a melting pot of innovation and creation. Inspired by the unique vibe and buzz of the existing Skylab, the architecture firm’s inherently sustainable design will further encourage entrepreneurship and collaboration between students, researchers, and businesses from a broad range of fields and nationalities. By Signe Hansen | Photos: Rørbæk og Møller Arkitekter
Created through an elegant composition of stacked boxes, the new Skylab appears as a raw industrial space centred around a large open arena, the Innovation Room. As the boxes are staggered, all of the new Skylab’s functions will be visible to everyone, and the openness will, along with interconnected floors and meeting points, give room for interdisciplinary meetings and collaborations. 38 | Issue 117 | October 2018
In other words, the spirit and distinct vibe of the existing Skylab will be given a perfect space to expand and multiply. Anders Wesley Hansen, partner at Rørbæk og Møller Arkitekter, explains: “The core aim behind the Skylab design is to further the values behind the old building’s buzzing technological entrepreneurship. It’s about creating this huge house of innovation connected across
different floors and disciplines and with the special innovative vibe, which saturates the old Skylab.” The construction of the new Skylab extension will be initiated next year and is expected to be finished in 2020. Together with the old Skylab, it will constitute a 5,000-square-metre worldclass centre for innovation.
A project with global dimensions Already widely known as a global hub for innovation, the existing Skylab attracts attention from researchers from all over the world as well as businesses eager to get a foot inside the innovation lab. The special status of the Skylab has allowed Rørbæk og Møller Arkitekter the freedom to create a design that, while building, or rather stacking, on top of
