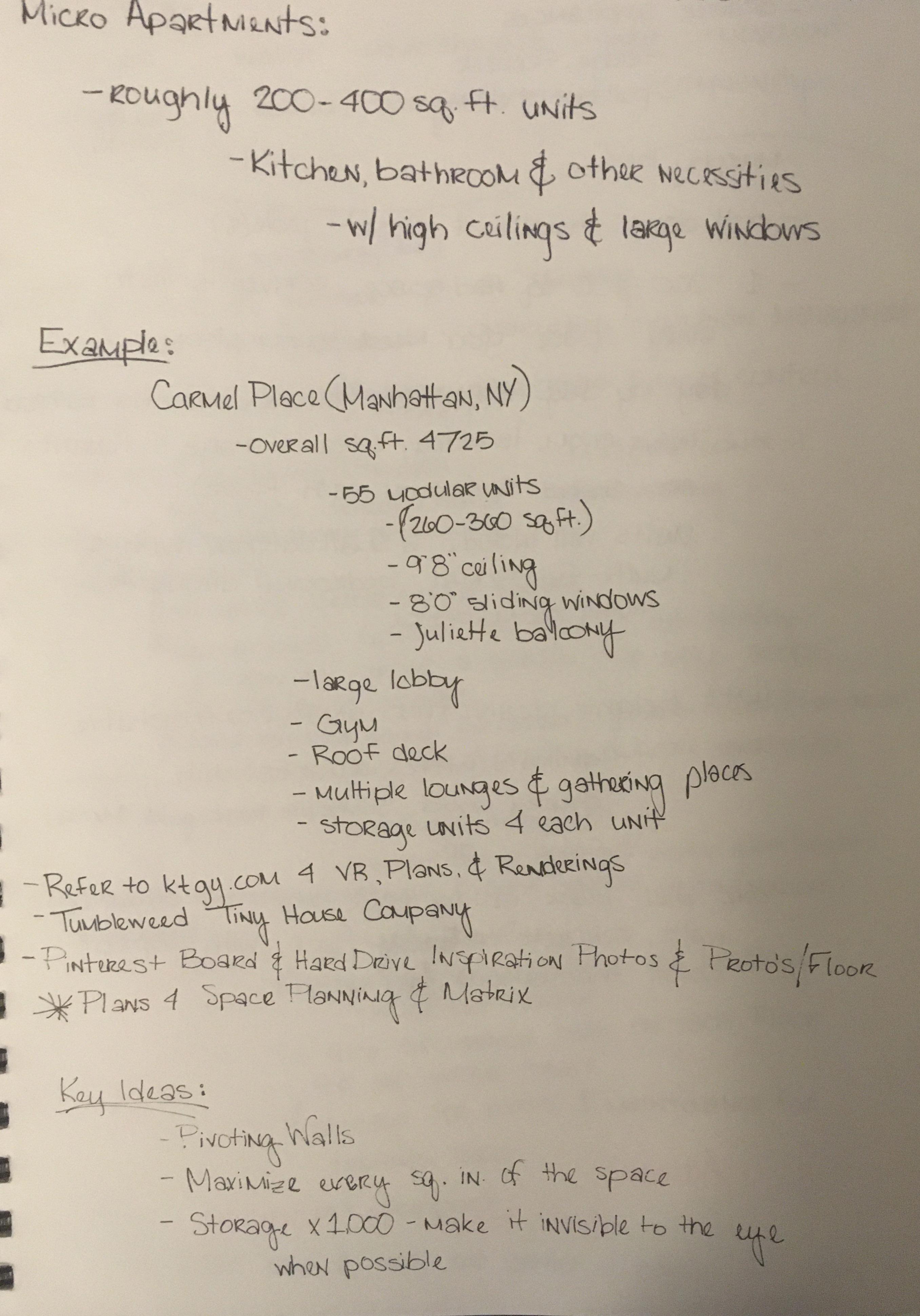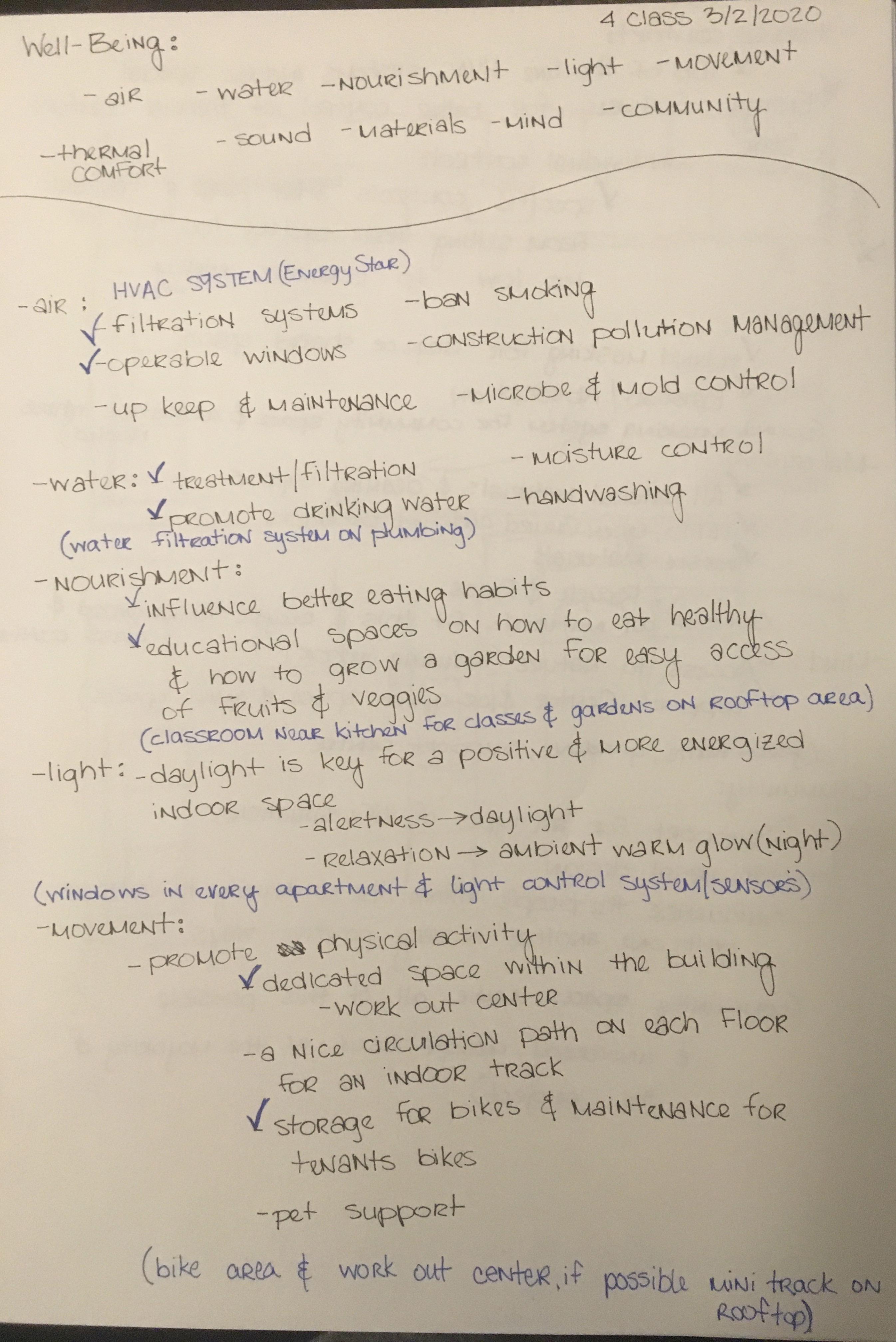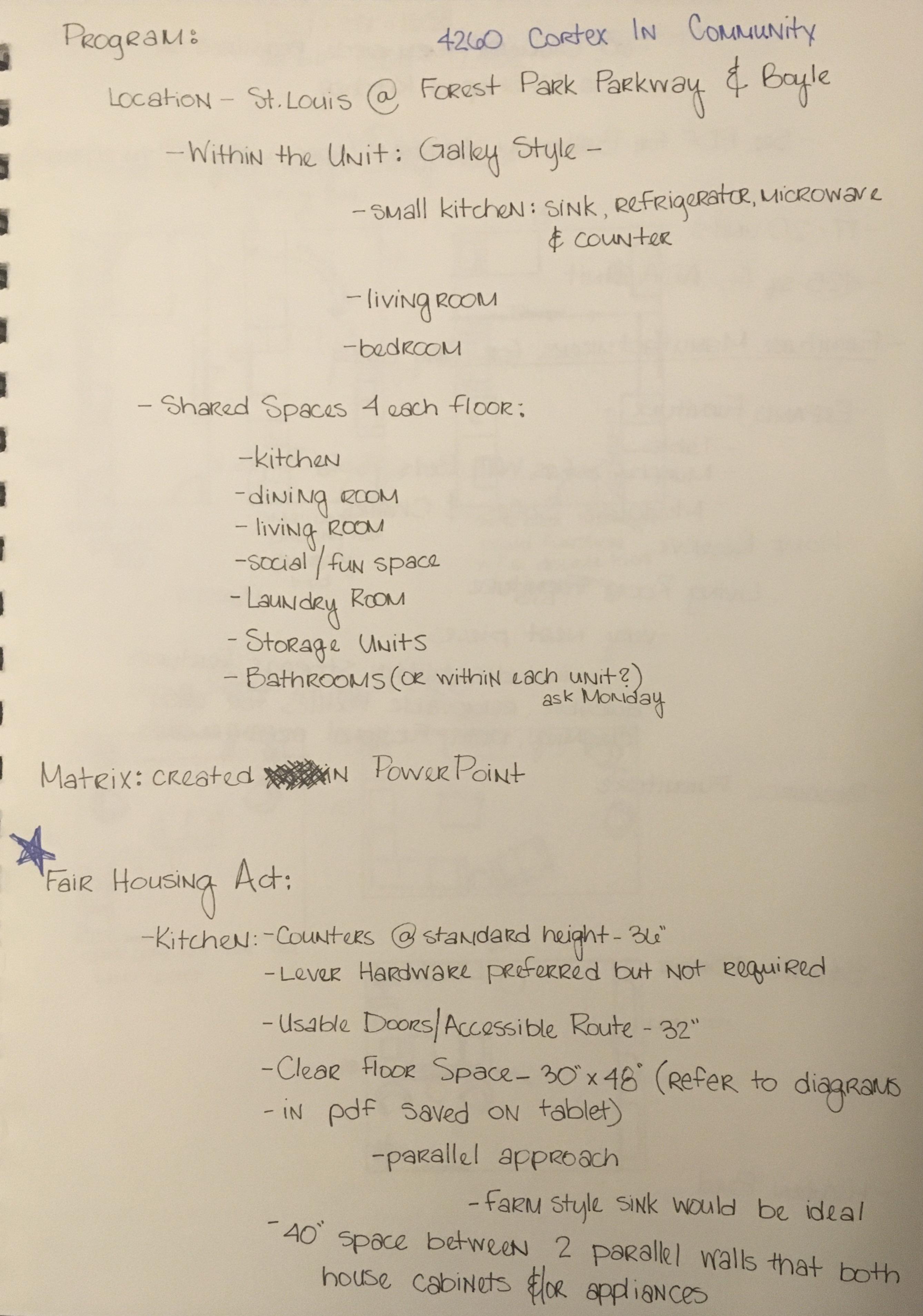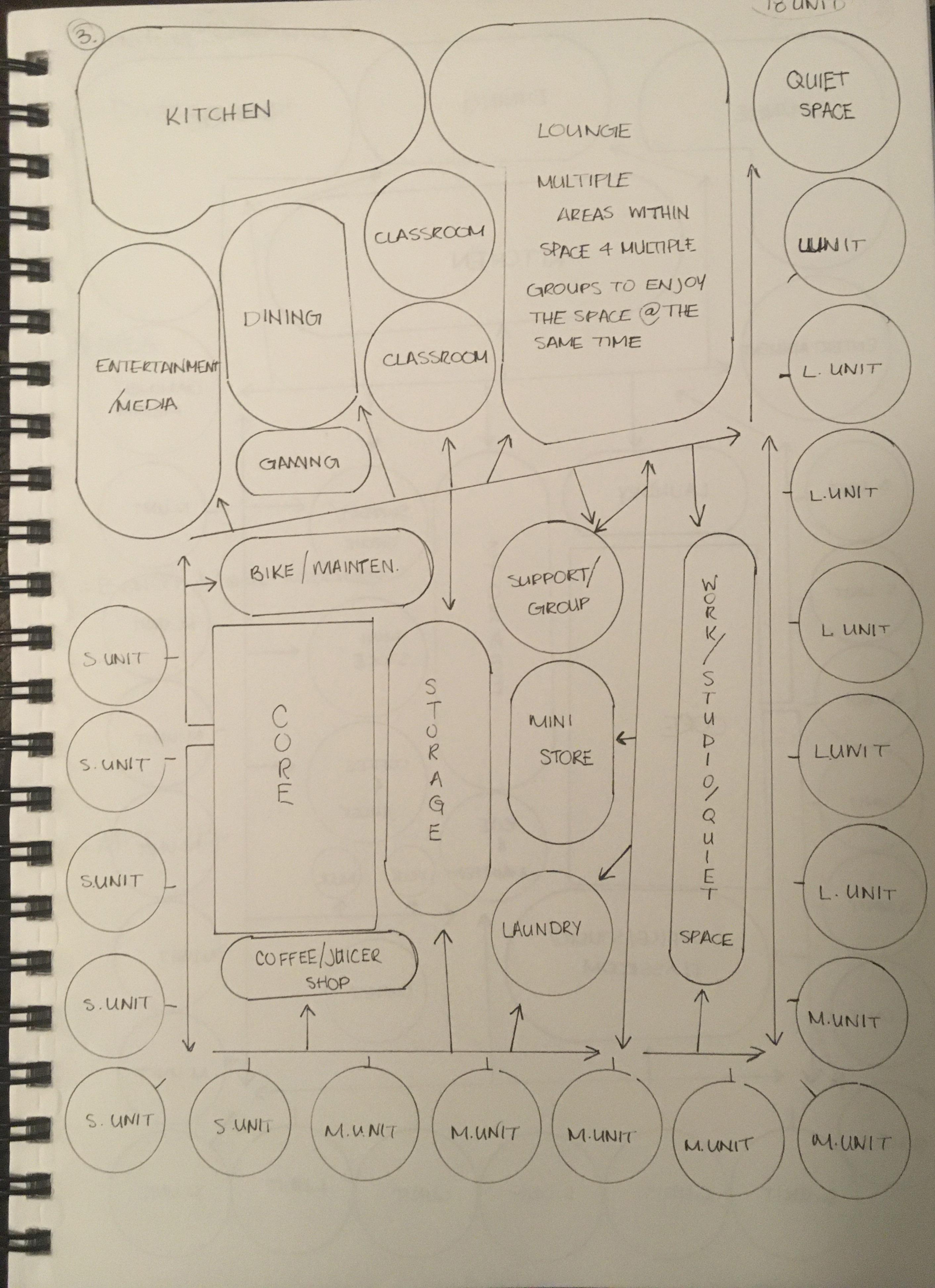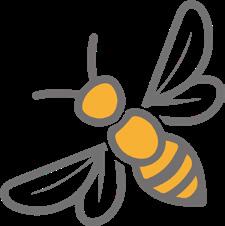

Colony720
Project Description:
The idea of this project is to develop a space for Micro Apartments in an existing building in the Cortex Innovation Community in St. Louis, Missouri.
Problem Statement:
The program requires 17-20 Micro Apartments on each floor with one of the apartments meeting ADA standards. In addition to the apartments, you must design a community space that functions well enough for multiple tenants to use the space at the same time. When designing this space you must take into consideration all 10 categories of well-being standards.
Solution Statement:
The design I went with for my Micro Apartments was to include 3 different size apartments for tenants to pick from when renting from Colony 720. I also wanted to make the community space convenient for everyone within the apartments. With that being said, I added a few extra ammenities: a mini store for daily essentials, a coffee/juice bar, a bike maintanence & storage area, a gym, multiple lounges, an entertainment space, a classroom, and a support group center. By including all these extra spaces, I hope it makes every tenant feel at home when living at Colony 720 to the point they don’t have to leave their “community” to have a good time.
5 Key Points of Research:
- Micro Apartments are roughly 200-400 sq ft
- Goal to make spaces multi-functional
- Storage is very important in Micro apartments
- Light, Bright, & Open to make the space feel as large as possible
- Murphy beds are ideal for micro living to save space

Concept Statement:
Within Colony 720 you can start your first adventure into adulthood in an up and coming neighborhood while still having a familiar community feel and with high-end ammenities.
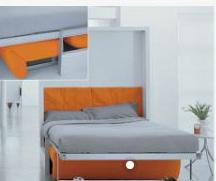
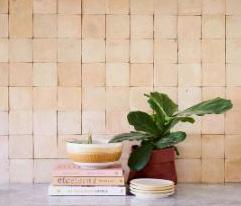


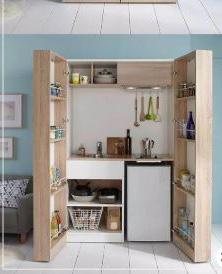

Colony720 :4260 Forest Park Avenue, St. Luois, Missouri 63108

SKETCHES:

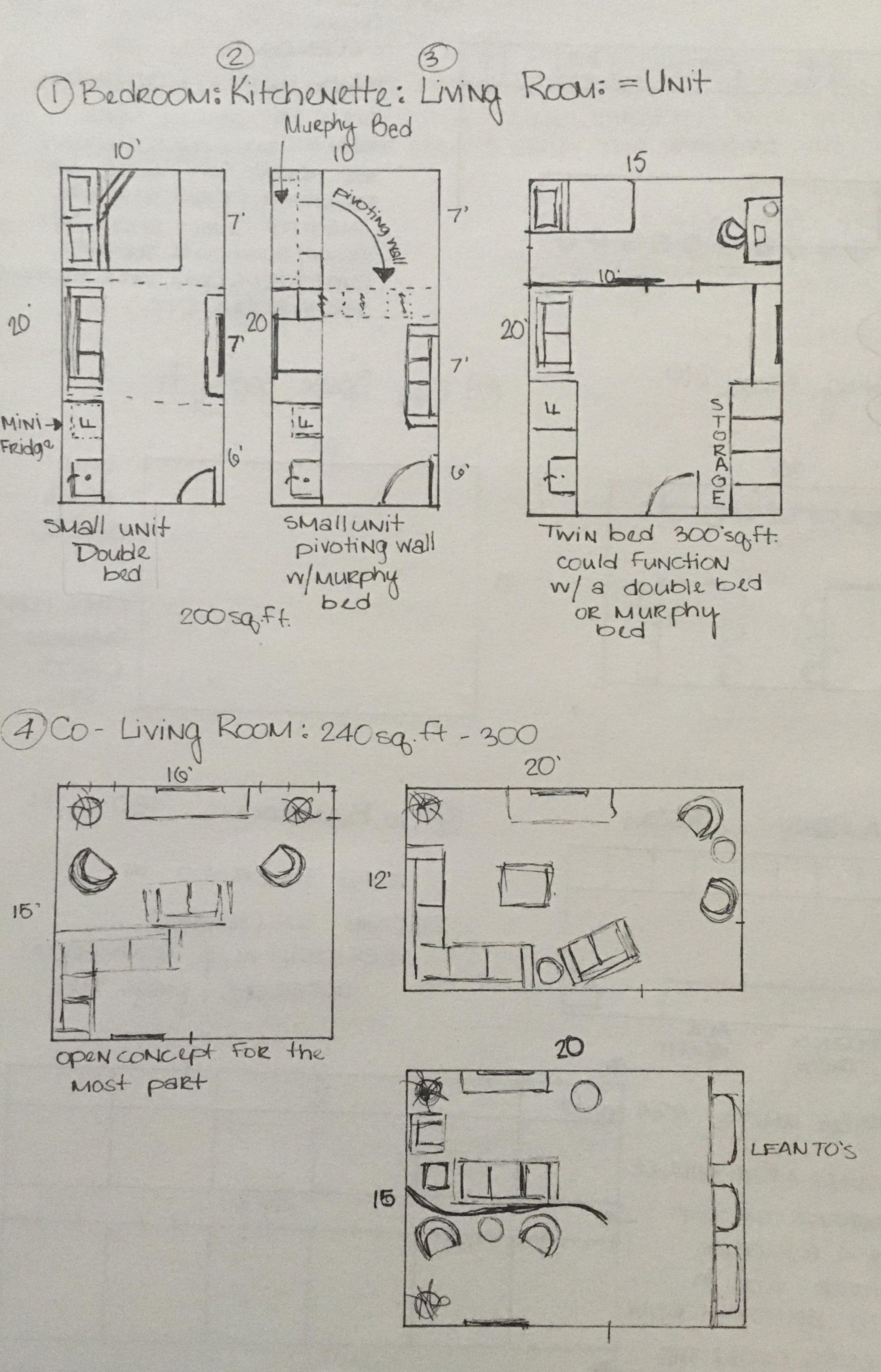
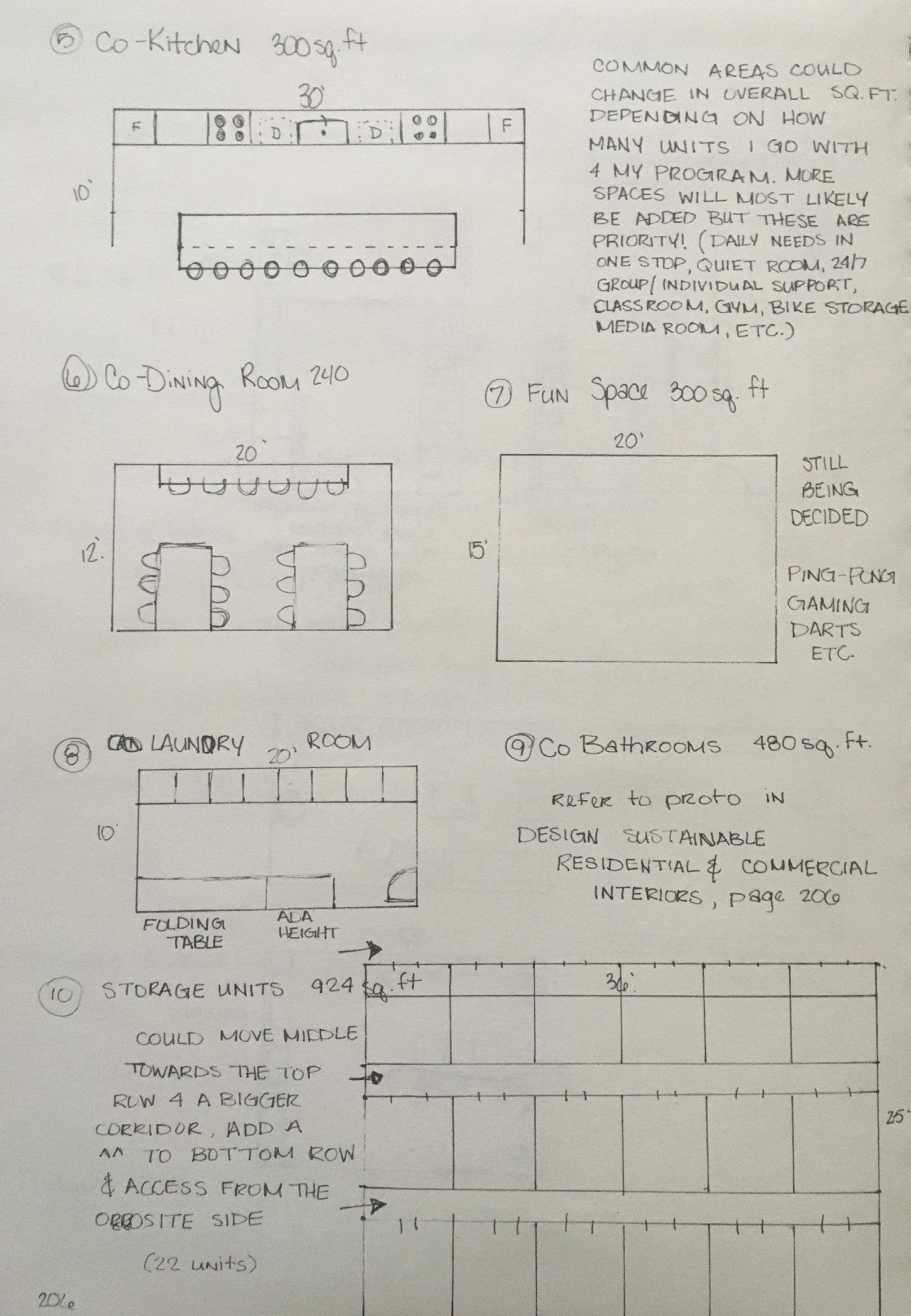
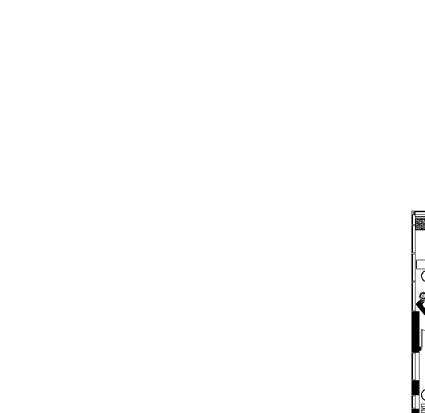





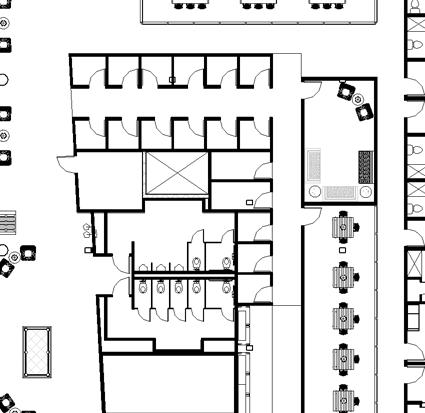
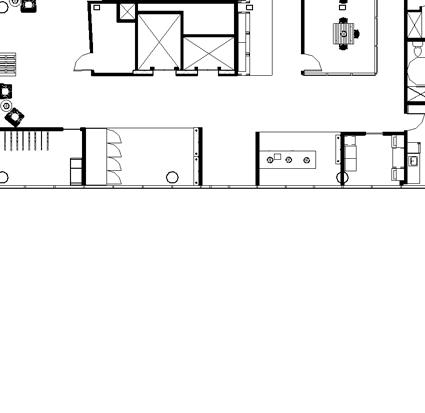

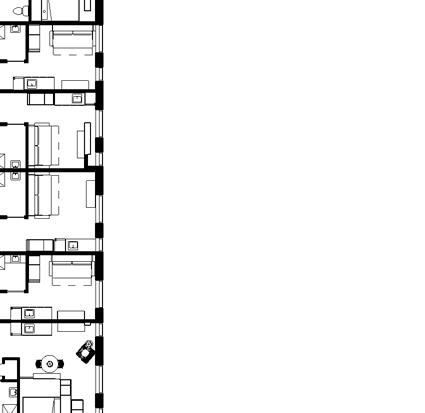

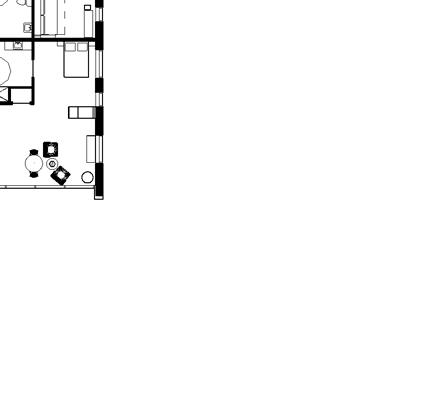
WELL BEING:
AIR
Operable windows throughout the space, as well as, air intake on an Energy Star HVAC system.
NOURISHMENT
Indoor garden planters for healthy eating and nutrition classes held weekly in the classroom.
MOVEMENT
24/7 access to a gym and storage for your bikes and other outdoor equipment.
SOUND
The use of a sound masking system within the community center and acoustical properties throughout the space.
MATERIAL
Recycled and reused materials, along with GREEN GAURD, LEED products.
WATER
Water filtration system on the plumbing throughout the entire building.
LIGHT
There is constant daylight in the apartments & some community spaces, as well as, lighting controls and sensors throughout the entire buildings.
THERMAL COMFORT
Each unit and community spaces has their own controls and solar shades.
COMMUNITY
Universal design to accomidate everyone’s needs at all times and encourage social gatherings.
MIND
There is a 24/7 Support Group available to the tennants.

FINISH FLOOR PLAN:


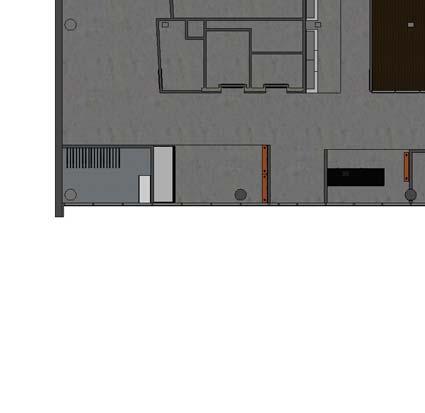





ELMWOOD FLOOR: NATURAL EUROPE ELMWOOD FLOOR:

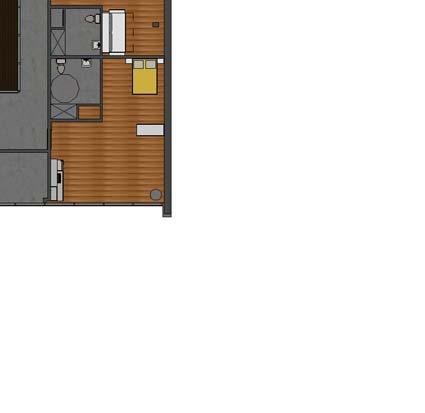
REFLECTED CEILING PLAN:

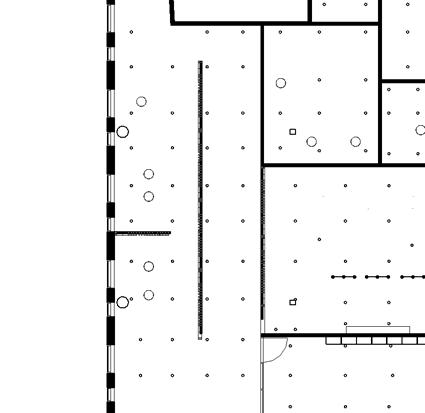
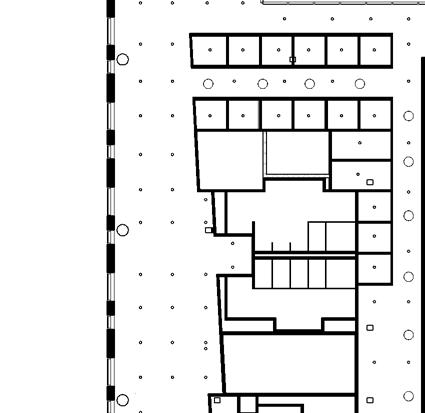


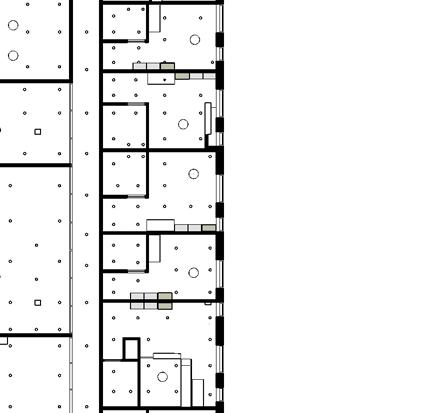


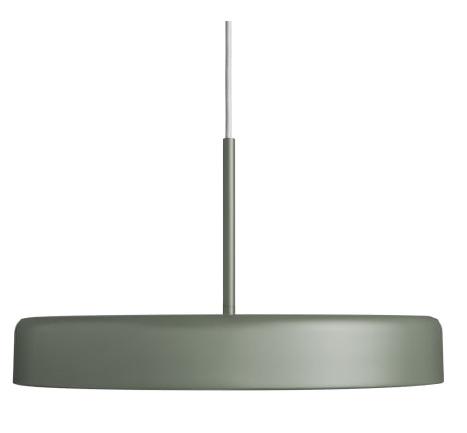
BLUDOT: BOBBER PENDENT LOUNGE 2, ALL 3 UNITS, CORRIDOR (STORAGE & MAILROOM,ENTERTAINMENT, LOUNGE 3, GYM, SUPPORT GROUP, & LAUNDRY
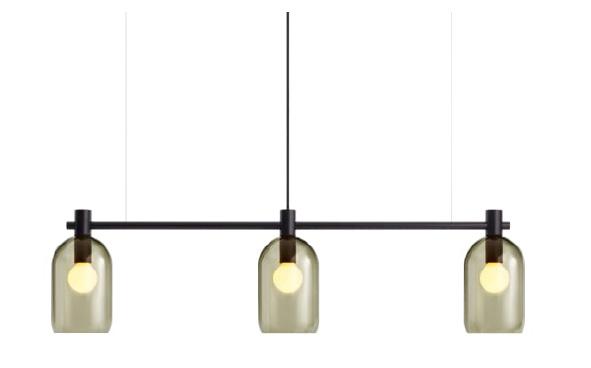
BLUDOT: BUB CHANDELIER KITCHEN ISLAND

MUUTO: UNFOLD PENDENT CLASSROOM, LOUNGE 1, SITTING AREAS ON WEST SIDE, ALL 3 UNITS
ENLARGED FLOOR PLAN:





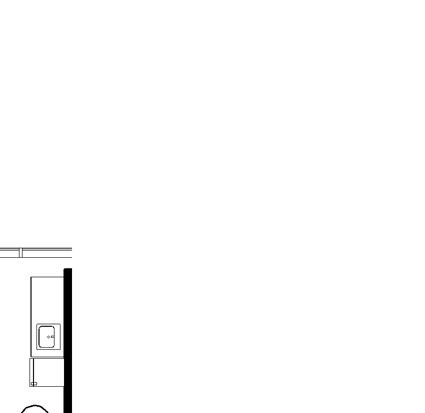

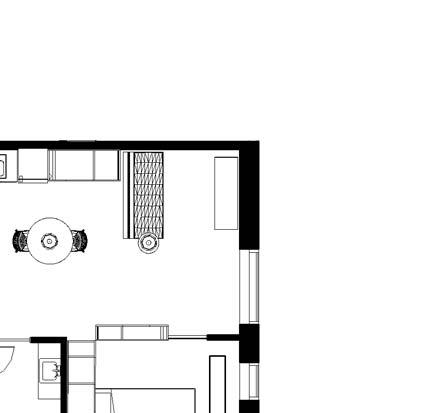







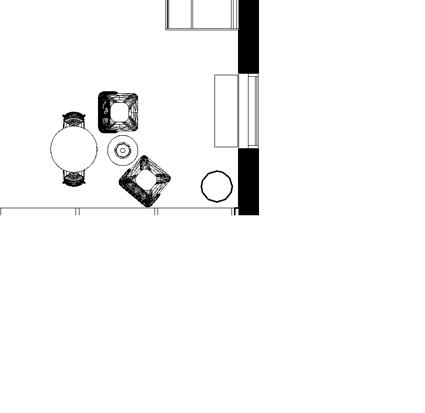

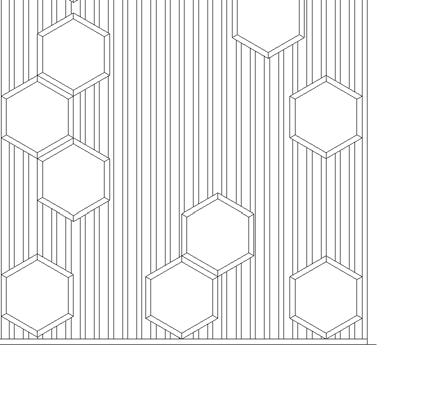

CUSTOM GRAPHIC:




My custom wood screen wall has hexagon acoustical panels placed within the hexagon shapes towards the top of the panel to help keep the noise level down within the community space. Also, there are planter boxes in 4-6 of the hexagon shapes to house succulents or herbs for the nutrition class. The wall is built out of reclaimed wood from Elmwood Reclaimed Timber in the color Honey.


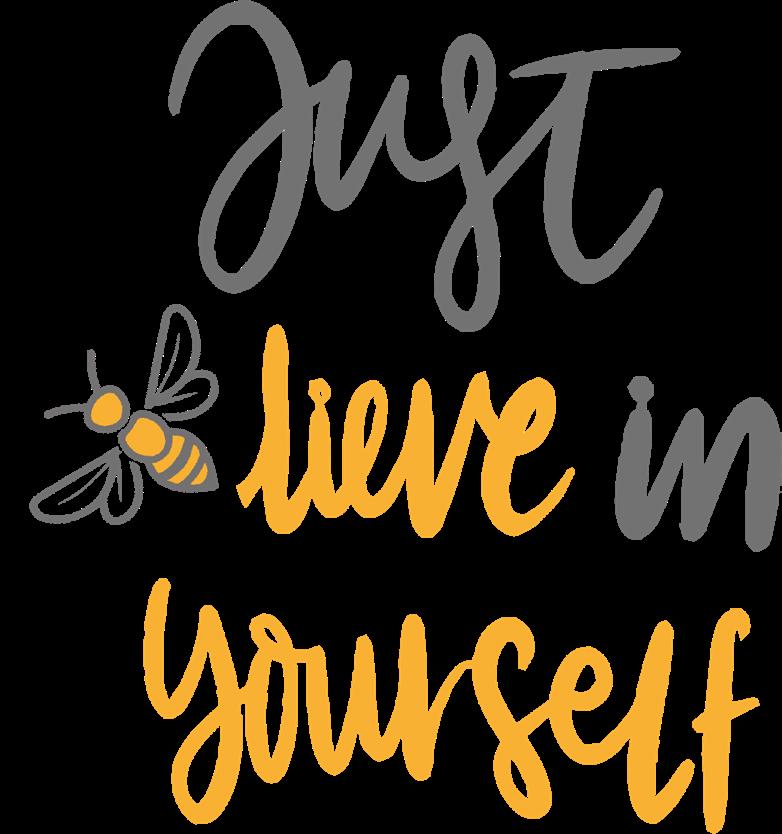

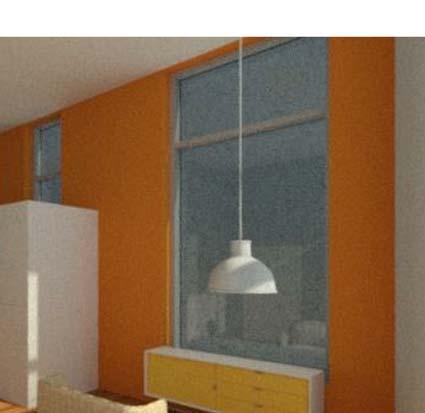
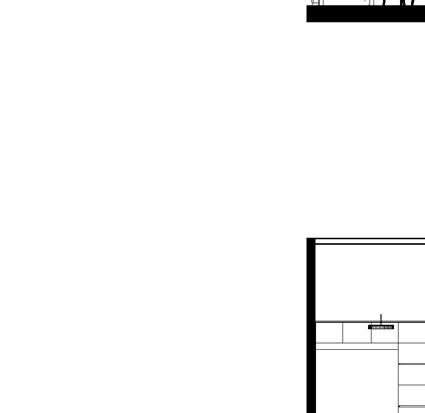



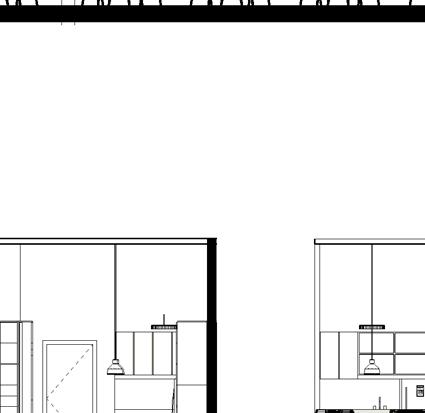

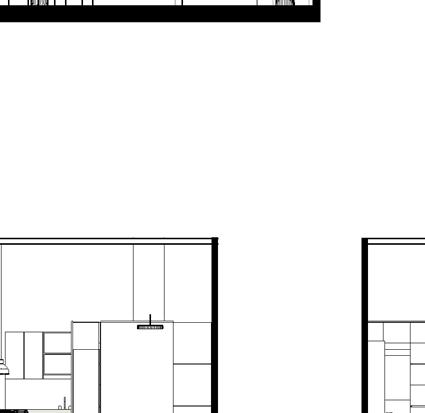



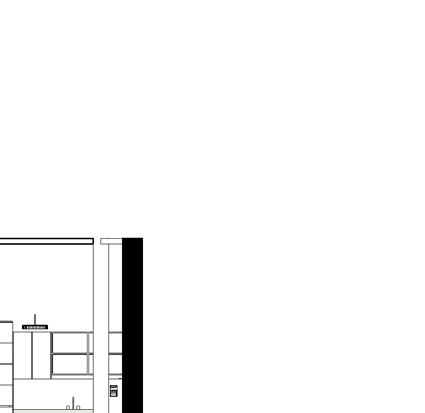





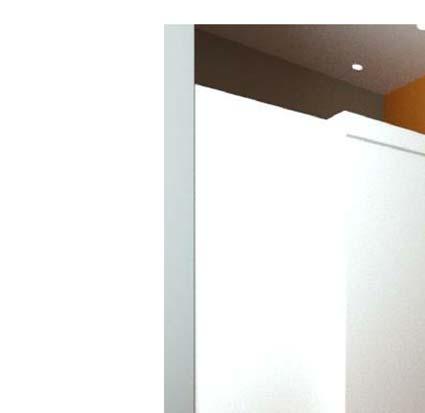
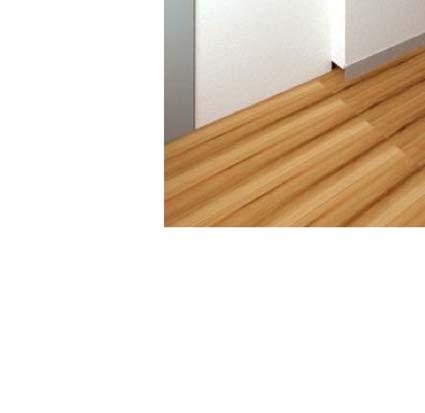
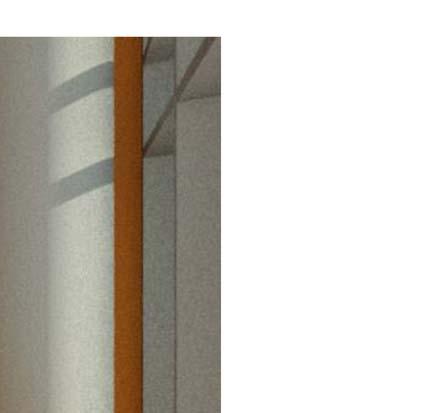




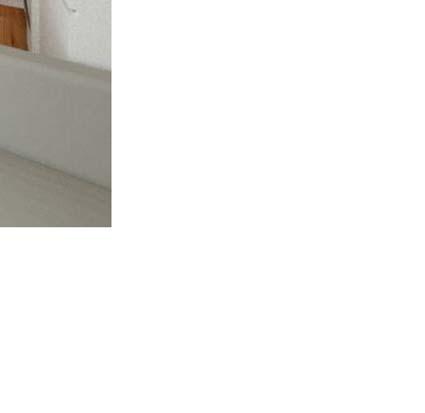
ELEVATIONS OF COMMUNITY SPACE:


This custom graphic is made to go in this lounge space to boost up the confidence of the students working within the space. You just never know when you’ll need a pick me up after along day or night of work or projects.



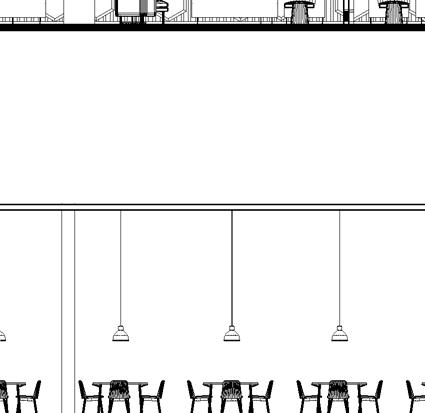

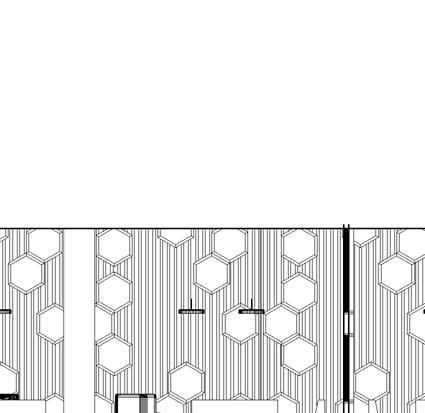



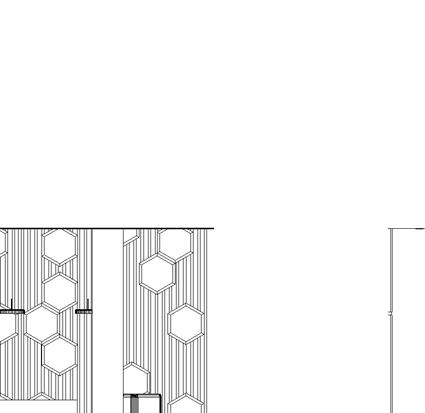



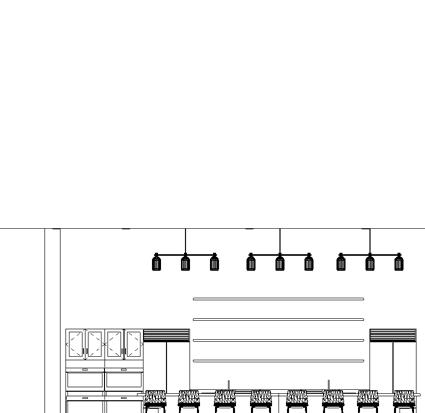

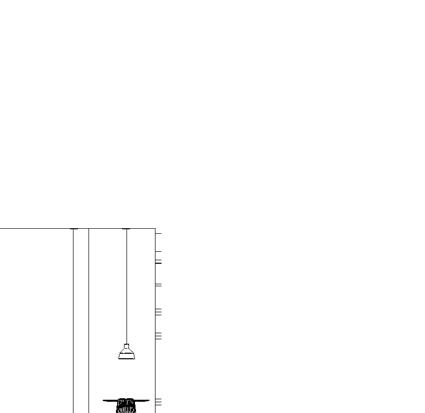




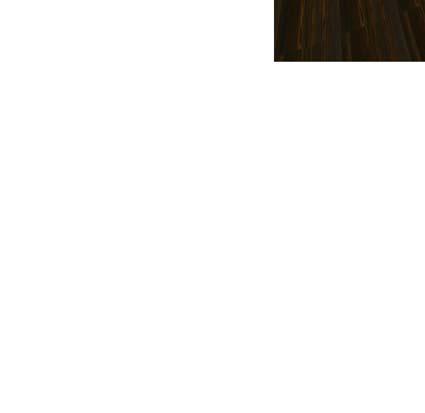
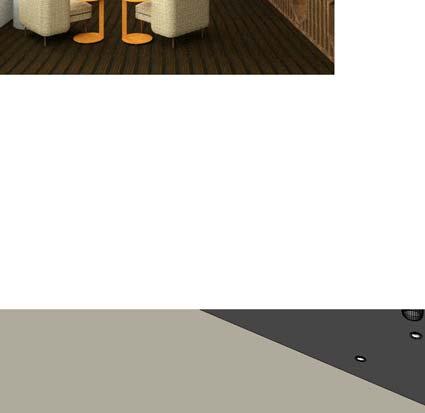



RENDERINGS OF COMMUNITY SPACE:

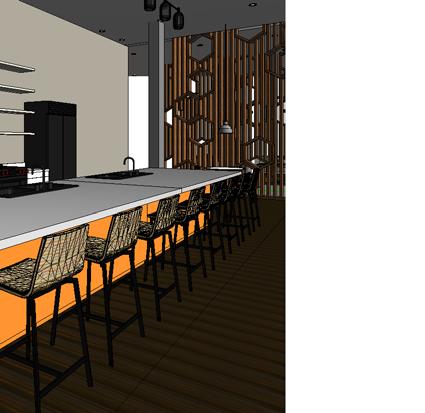




FURNITURE, FINISHES, & FIXTURES:
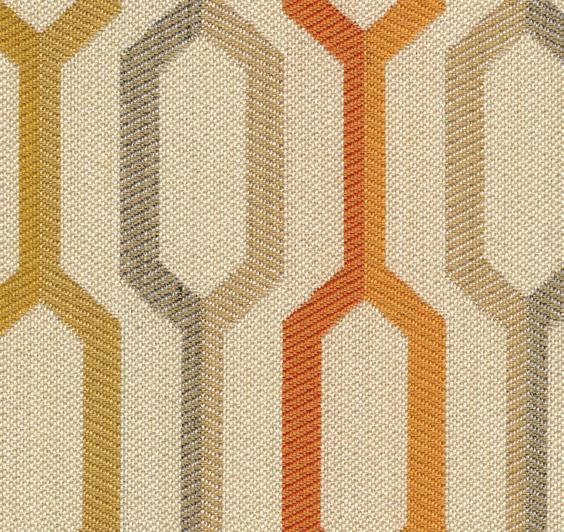

BLUDOT: BLOKE
CARNEGIE: CAMDEN
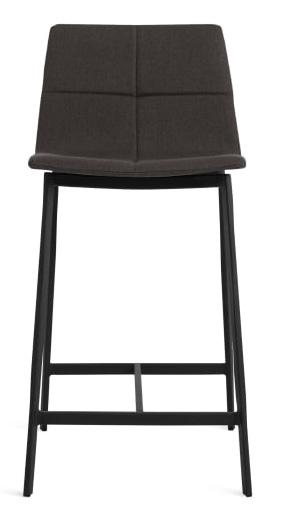
BLUDOT: BETWEEN US


MAHARAM: ARIA ELAN

BLUDOT: BONNIE & CLYDE SECTIONAL

BLUDOT: CHIP CHAIR

CARNEGIE: MELODY

WOLF GORDON: YELLOW PEARL
SHERWIN-WILLIAMS: PURE WHITE

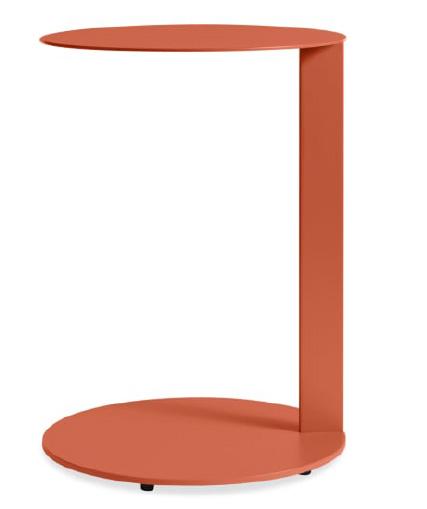
BLUDOT: DANG CREDENZA

BLUDOT: NOTE SIDE TABLE

BLUDOT: CLUTCH CHAIR
SHERWIN-WILLIAMS: CARNIVAL

BLUDOT: CIRCULA COFFEE TABLE

SHERWIN-WILLIAMS: JASPER

BLUDOT: BOBBER PENDENT
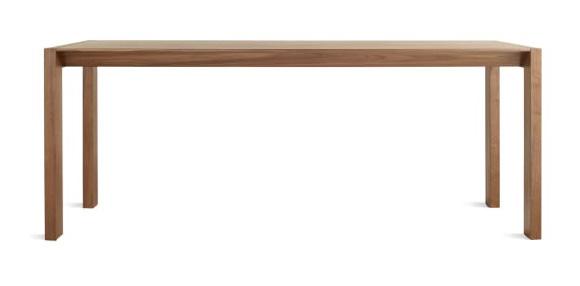

ELMWOOD: HONEY
BLUDOT: SECOND BEST DINING TABLE


BLUDOT: CLYDE SOFA



BLUDOT: EASY TABLE
SHERWIN-WILLIAMS: RUSHING RIVER
BLUDOT: BUB CHANDELIER


MUUTO: UNFOLD PENDENT
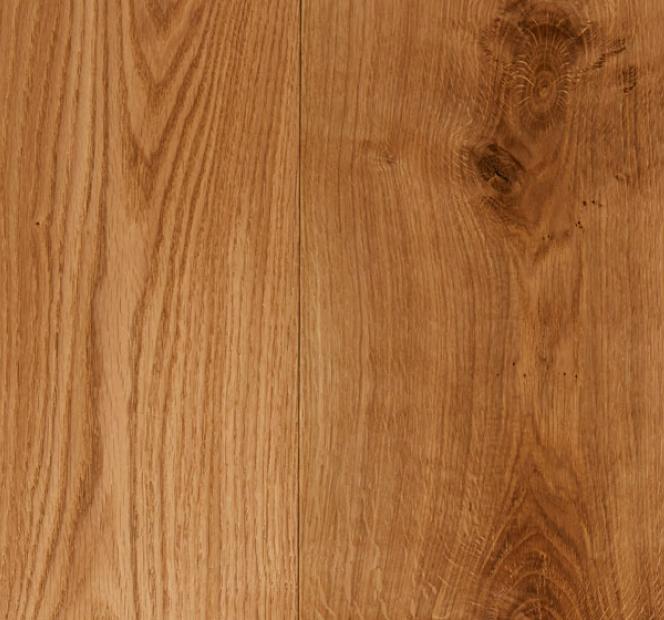
EUROPE

CARNEGIE: ULTRA
ELMWOOD FLOOR: NATURAL
ARMSTRONG: COLLINS GREY RUBBER TILE
ELMWOOD FLOOR: PORK & BEANS
Programming:
