Portfolio.
University of Michigan, Ann Arbor,MI
Master of Architecture(M.Arch2)
2024~
C.P : +1 734-465-9020
E-mail : csyoung@umich.edu
SAYYOUNG CHANG
2015 - 2024 Selected Works


University of Michigan, Ann Arbor,MI
Master of Architecture(M.Arch2)
2024~
C.P : +1 734-465-9020
E-mail : csyoung@umich.edu
2015 - 2024 Selected Works

2020
_2020.09 ~ 2020.12
_Acadamic work
_Professor Suh-Yung Hahn
_Design development(2022)
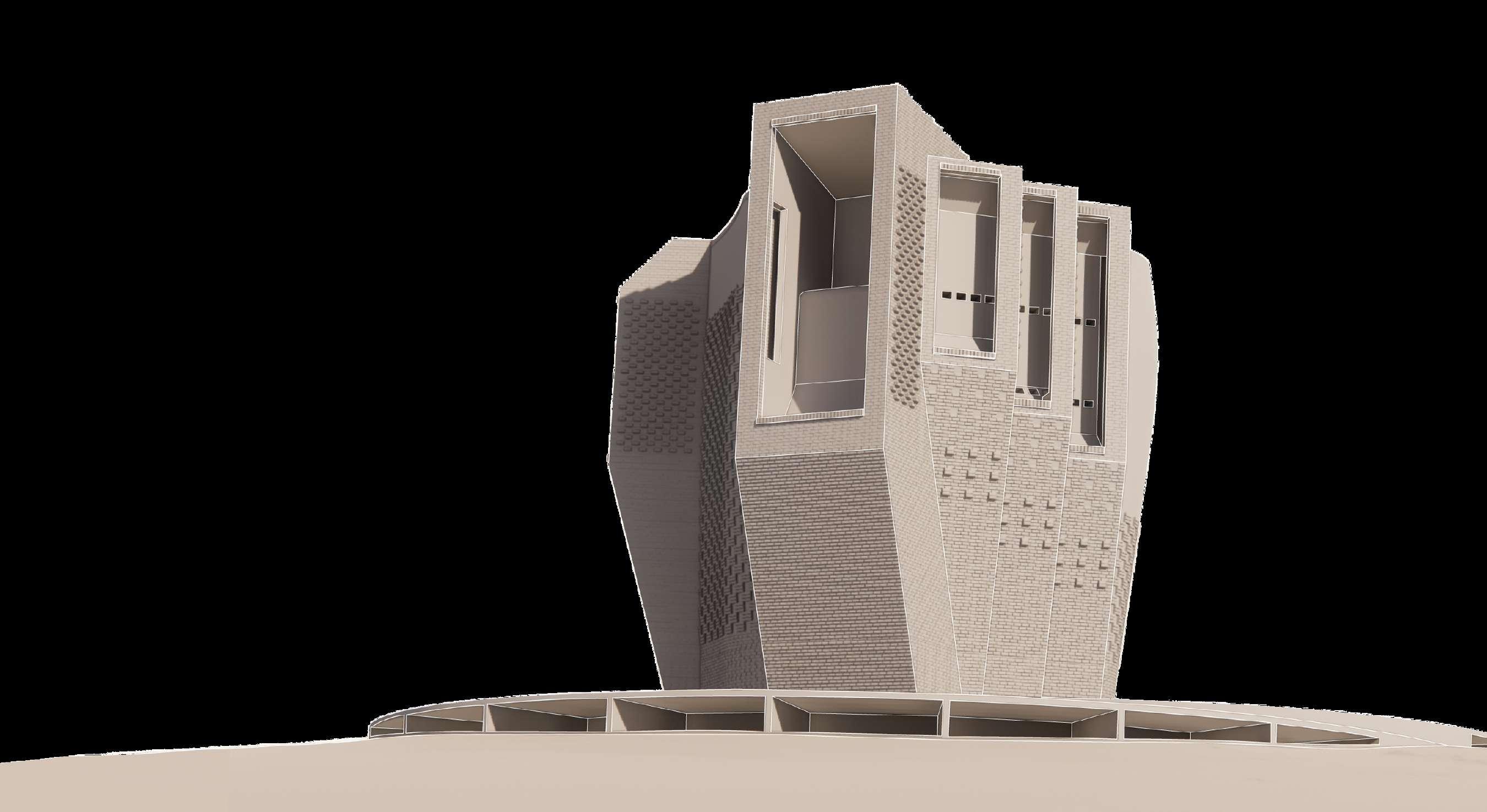
In desert-located metropolises, energy consumption is predominantly used to maintain cool spaces due to extreme climates. Particularly in old towns with traditional buildings, development is limited due to high costs and protective local aspects. This project proposes low-energy, large-family housing utilizing the abundant desert wind. It combines the Middle Eastern wind tower, designed for comfortable living in desert climates, with the Korean traditional ondol (underfloor heating system), reinterpreting traditional housing and expanding ecological justice, incorporating energy-saving and aesthetic considerations.
In researching to develop floor plans, similarities were discovered between the family units of the Middle East and those of ancient Korea, as well as their spatial configurations’ relationships. Although contemporary Korean family compositions and residential styles have changed significantly from the past, analyzing traditional Korean houses and comparing them with traditional Middle Eastern houses reveals a striking resemblance in spatial organization and hierarchy. (gender-specific spaces, communal spaces (mafraj), workspaces). Traditional Korean houses are horizontal, single-story buildings, while Middle Eastern ones are multi-storied.The project contemplates low-energy housing using wind, considering these similarities and differences.
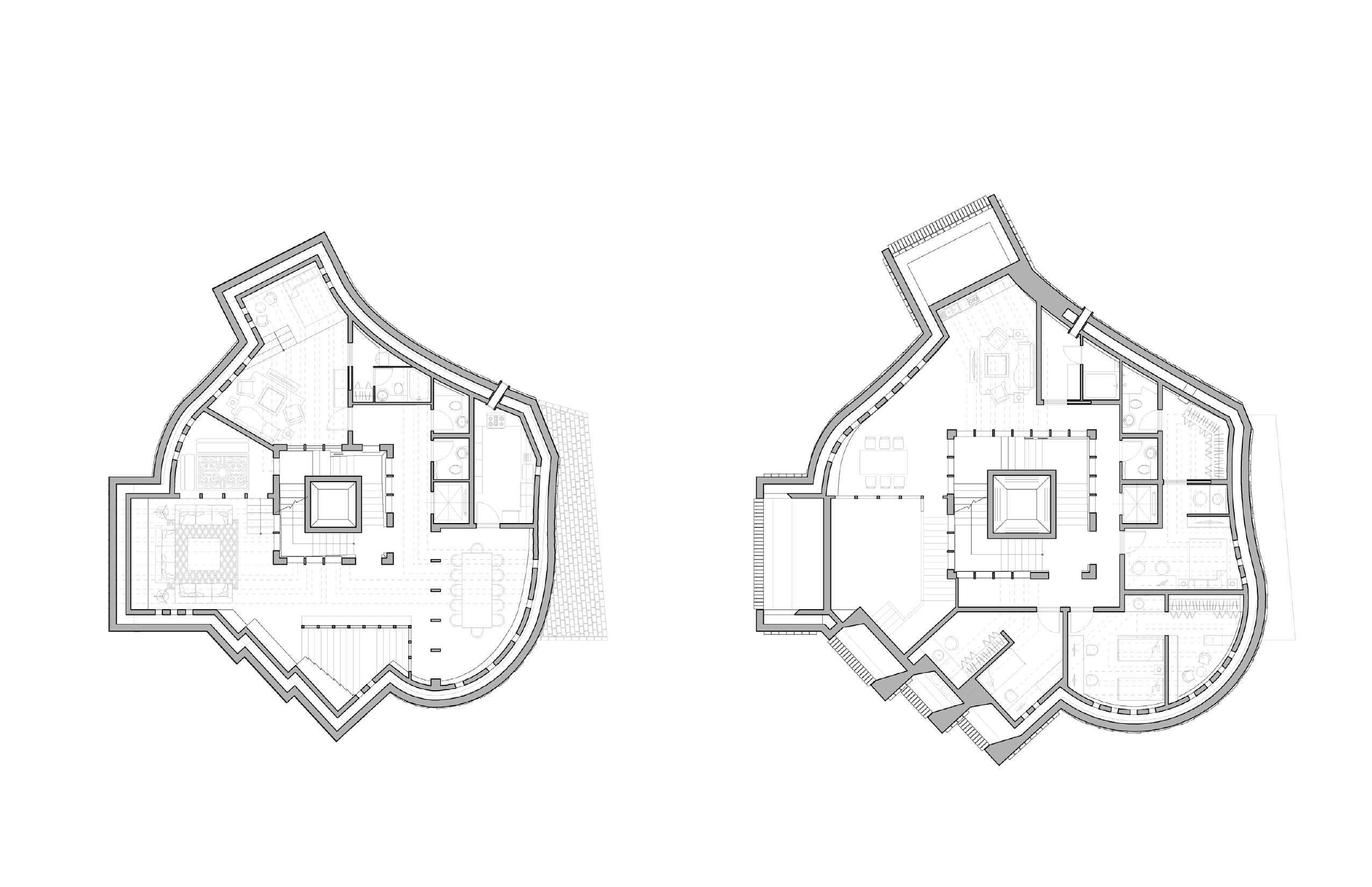
Floor (public area) a. mafraj
b. wind wall
c. dinning space
d. kitchen
e. rest room (guest)
f. guset room
g. wind tower
Floor (women's area)
a. living space
b. mafraj (women's)
c. main bedroom
d. bedroom
e. bath room (sauna) f. upper court g. wind catcher
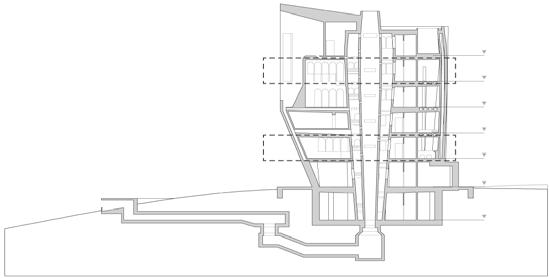
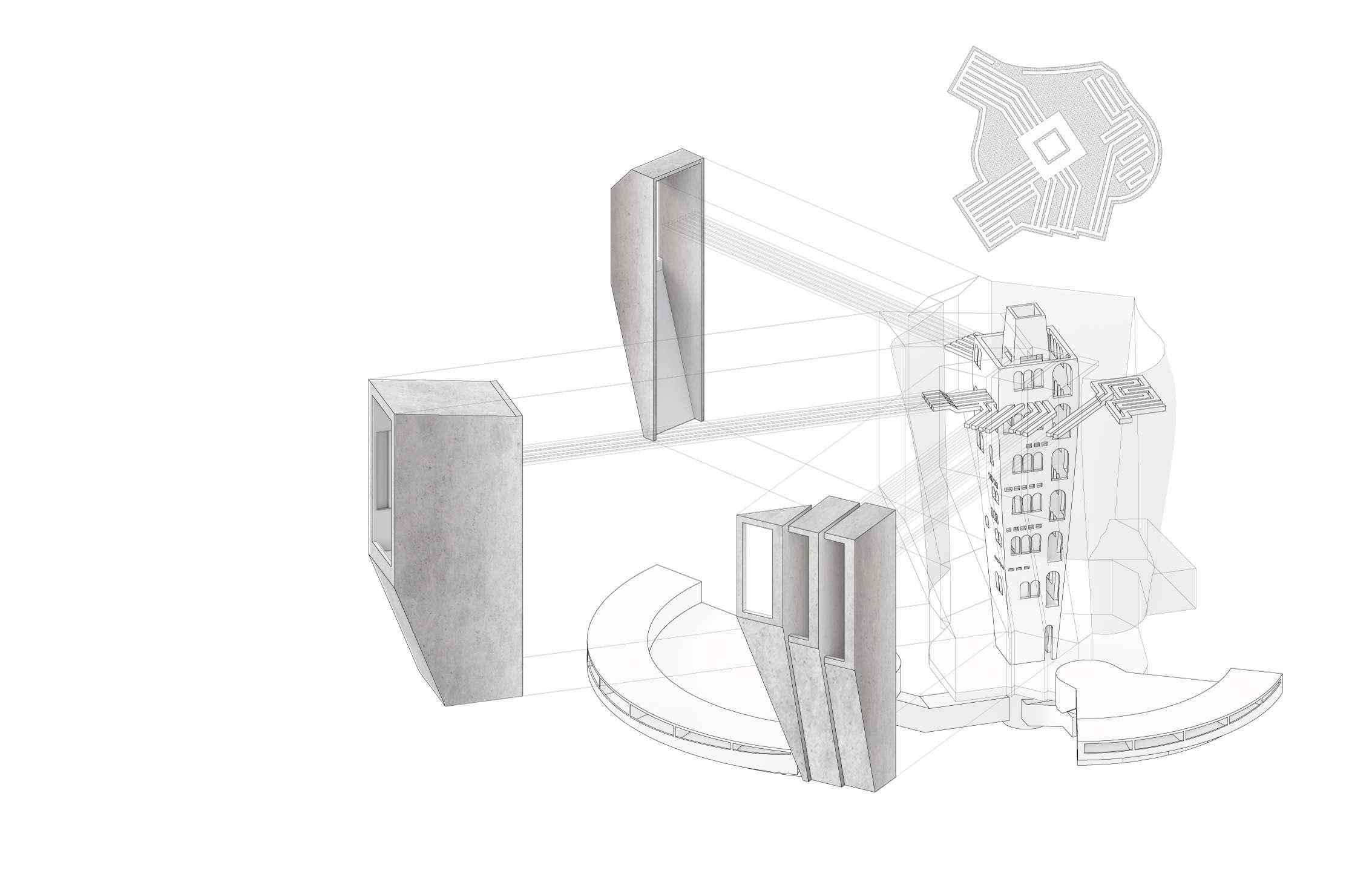
Combining systems from two cultures to overcome climate
The wind tower, which introduces cool air into spaces in desert climates, is combined with the Korean underfloor heating system for survival in cold climates. The incoming wind from the tower is directed to each floor’s ground space, maximizing ventilation and cooling effects. This project fuses two indigenous cultures, Korea and the Middle East, in their architectural environments and relationships with nature into a new system that naturally cools heat and plays a structural role in the residential unit. Three large wind inlets are strategically placed for optimal prevailing wind reception.
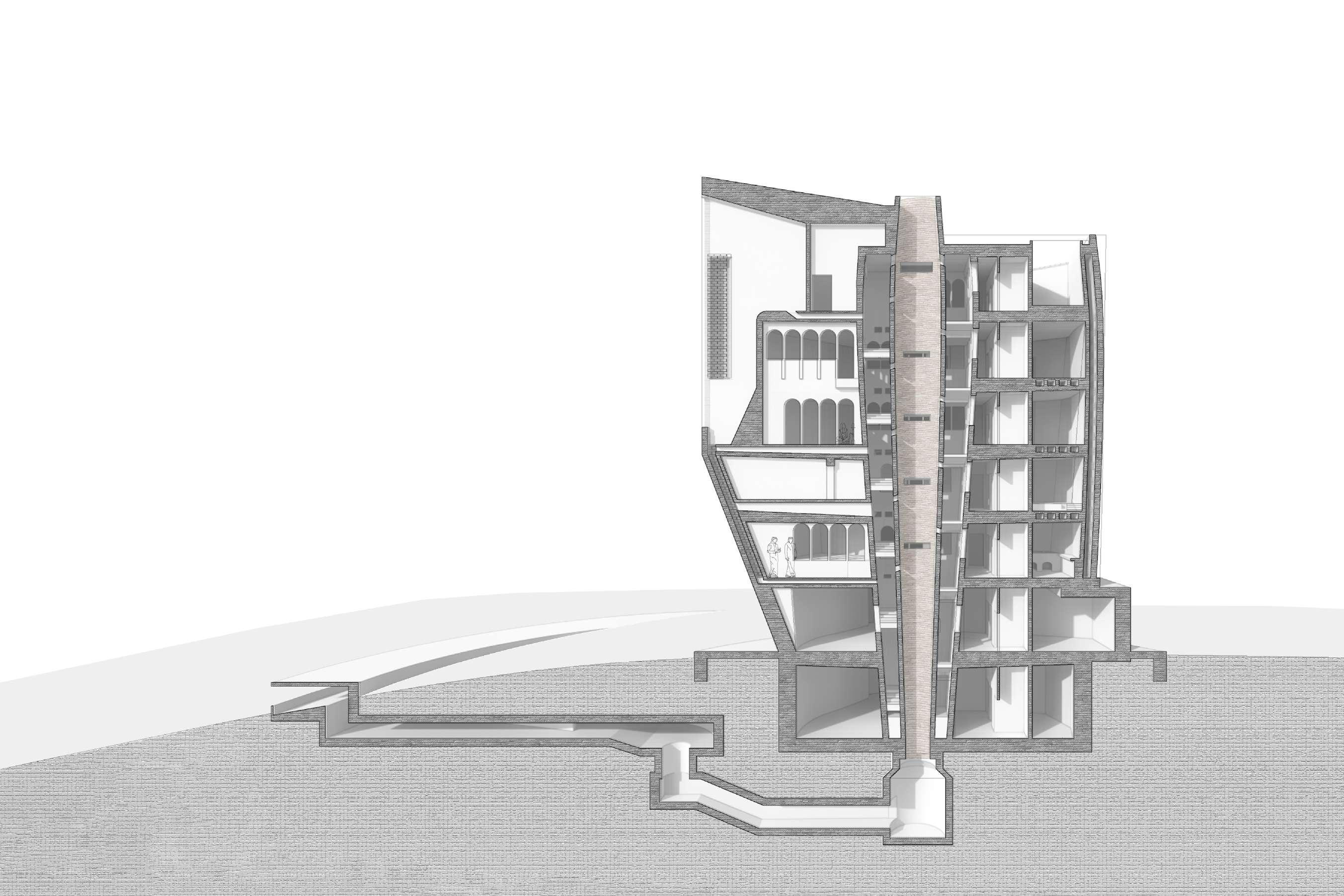
Today, the significance of energy is especially prominent, necessitating energy conservation. The system, known as Wind Tower or Wind Catcher, is installed at the top of the building. For centuries, wind towers have been widely used in the Middle East for building ventilation and cooling in hot, dry, or humid regions. The wind entering from the massive towers goes down to each floor’s ground space and deeper through the central column’s upward airflow. Below the underground wind path is a reservoir that traps water, utilizing its evaporative cooling potential to deliver cooler air to the building, and excessive water is collected for reuse. In cooler nights or winters, the wind tower is closed to conserve the incoming air layer for insulation.
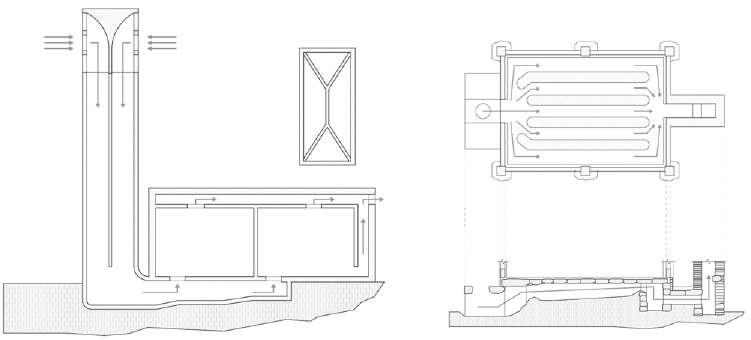
wind tower(middle east cooling system) On-dol (Korean floor heating system)

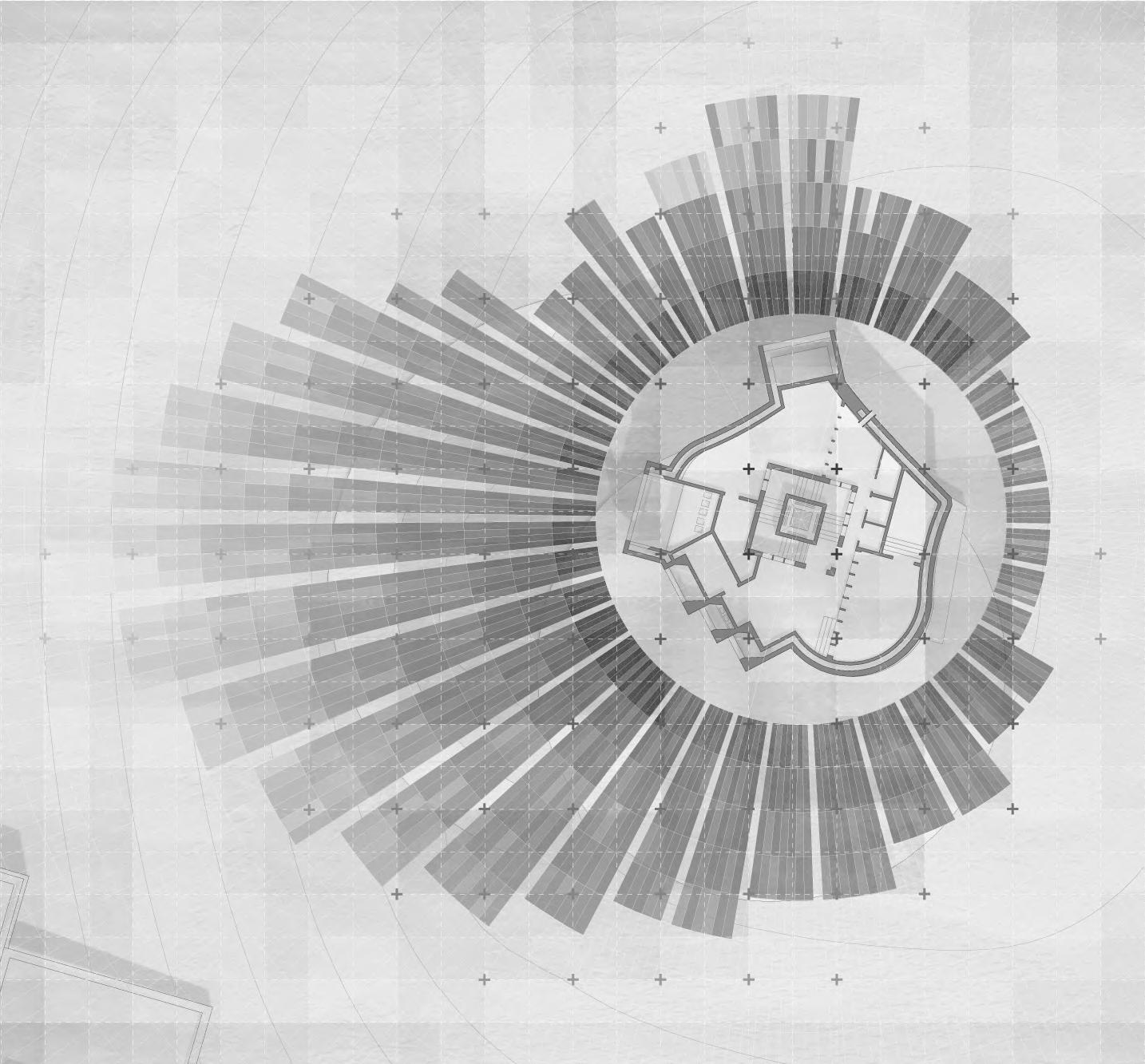
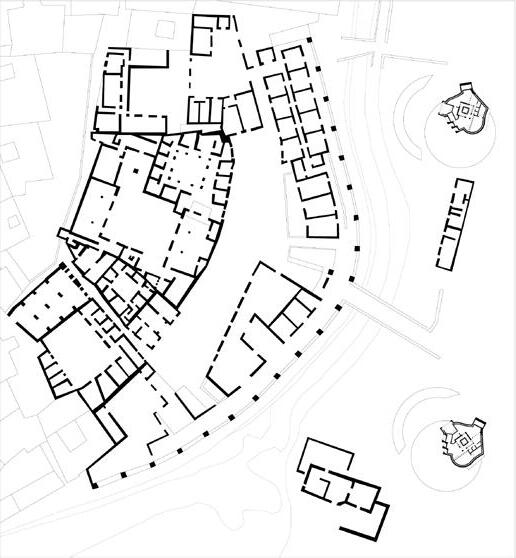
The ‘Flow Housing’ in Fez, a UNESCO World Heritage Site in Morocco, is built on the site through thorough site investigation for visual continuity with surrounding traditional buildings and for sustainable and expansive use. The Wind Rose graph shows the wind distribution around the building in Fez. Based on this distribution, the position and size of the wind tower are determined, and the design is derived from analyzing the wind strength on each floor.
A New Museum for Citizen Archivists : Strata, Sedimentation, Memory Sharing, Repository
2019
_2019.03 ~ 2019.9
_Acadamic work
_Professor Yong-Seok John
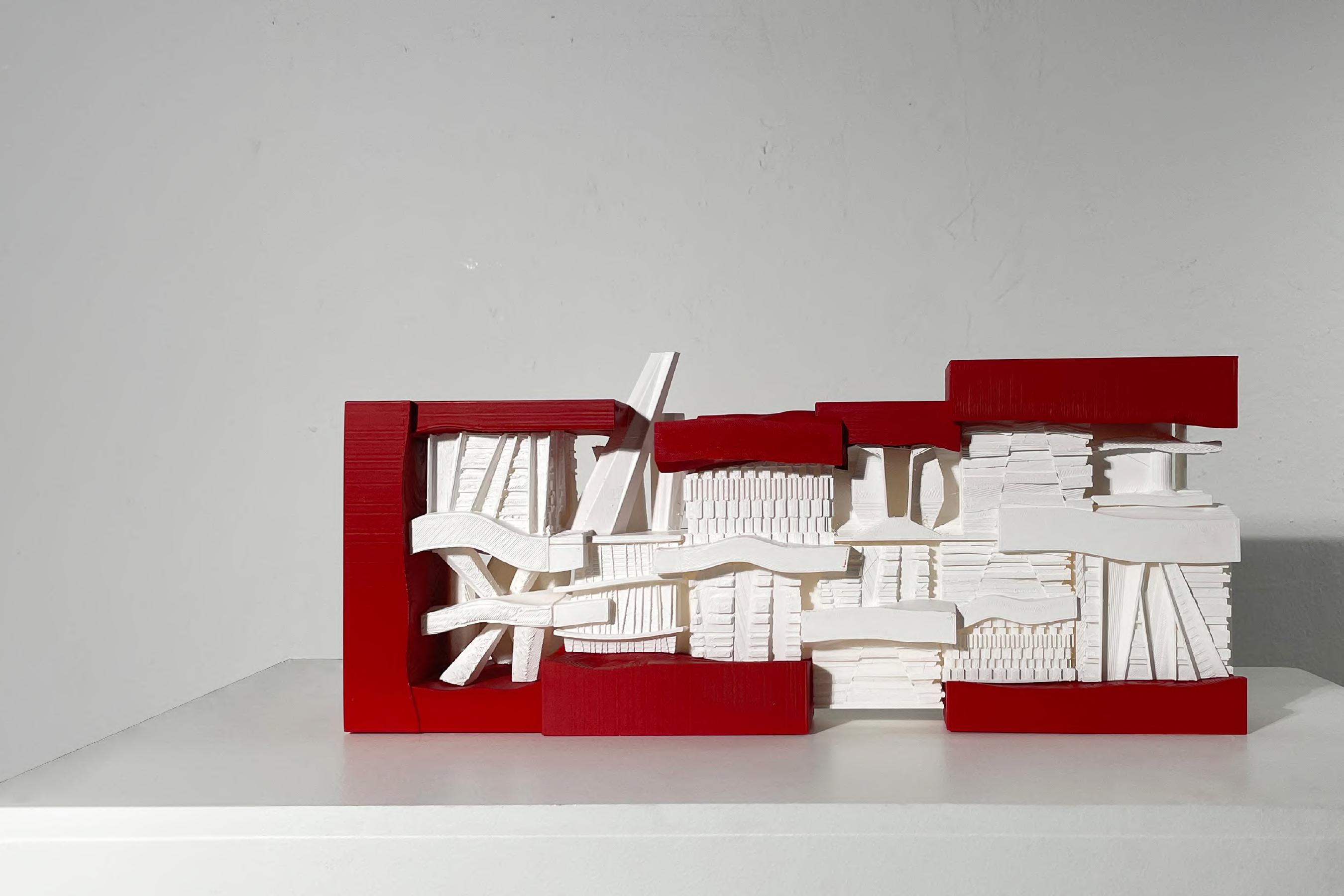
What emotions can people elicit from excavated memory strata, and what architectural forms can shared memory repositories take?
Human memory and geological strata share similar characteristics. Both are physical forms of time accumulation, forming layers over time. With additional events or the weight of added time, these layers can bend, break, fragment, and even become contaminated. Museums are spaces where sedimented objects are excavated, selected, and displayed to visitors. However, the value judgment of these artifacts, determined by a few archivists, is limited by a fragmented interpretation frame. In this new museum form, everyone, as the subject of sedimented memories, becomes an archivist, selecting and accumulating memories, allowing for a broader interpretation frame. This participatory memory selection strengthens communal values. Moving away from the traditional one-way sharing of objects and their endless sharing and curation fills the storage with unprecedented items. This new exhibition space, while taking a museum-like form, performs a monumental role in the urban context through bidirectional sharing of tangible and intangible collections.
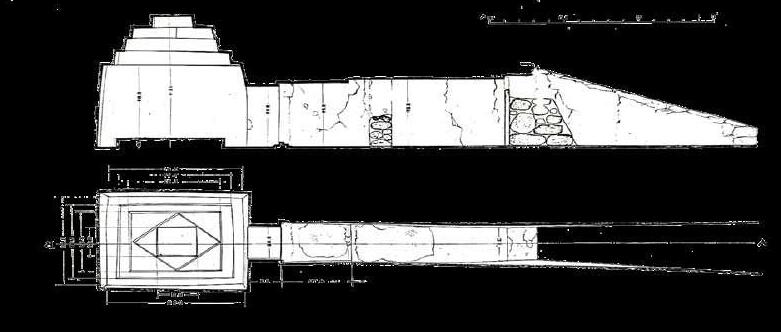
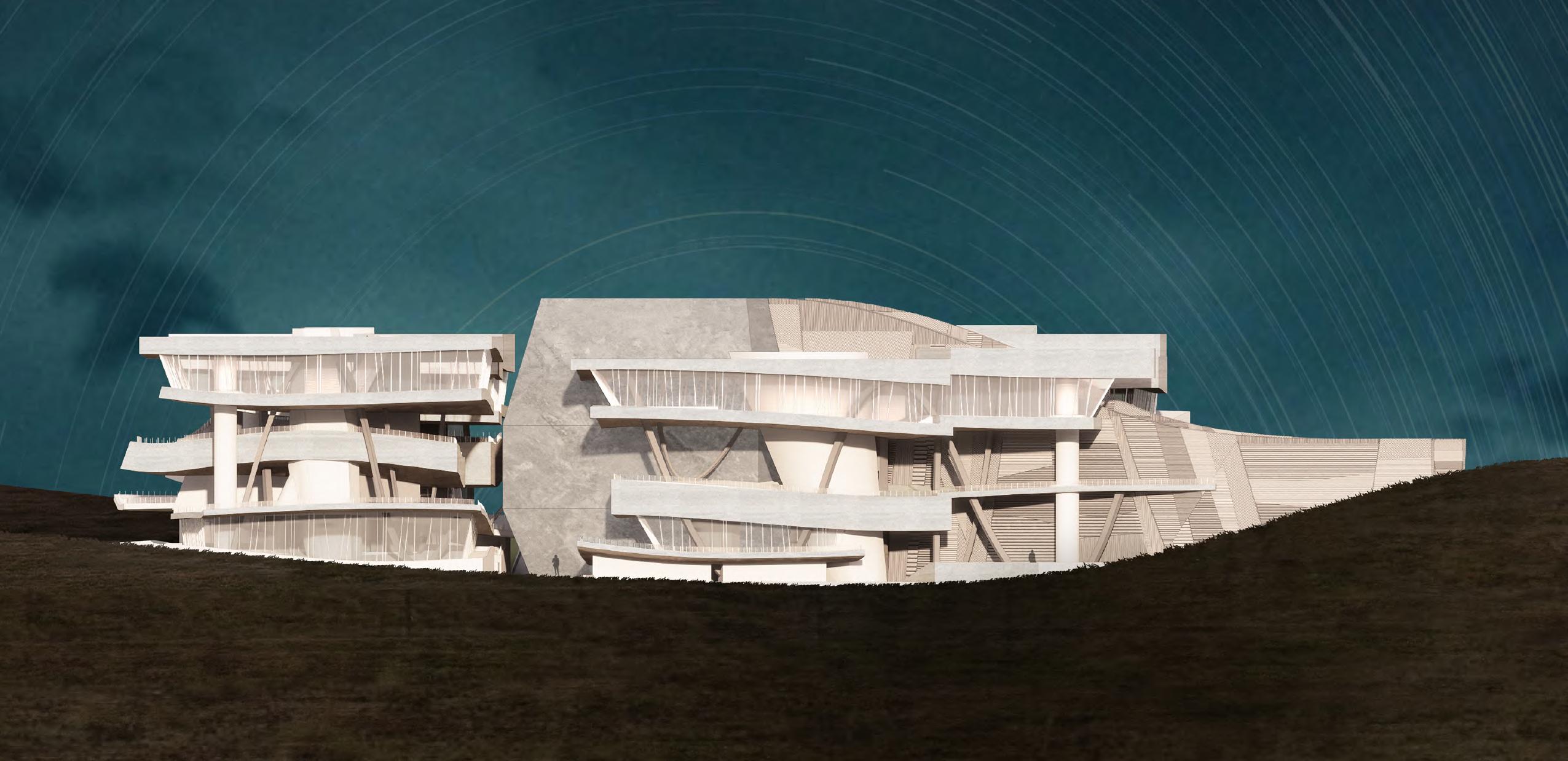

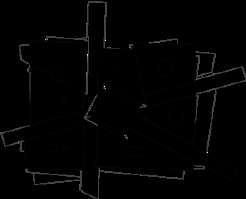
A Continuous Variation on the Theme of Experiences Between Sedimented Strata
The project spatializes the deep time that composes layers and human memory. Utilizing Henri-Louis Bergson’s concept that the present contains all of the past, the location of the strata becomes a place for artifacts of the past and a future in the making. Elevated strata layers represent not just traces of the past but a space of possibilities for diverse and infinite futures. People, carrying new experiences from each past stratum, navigate through the various temporal layers via the intrusive drill holes, further expanding their memories.
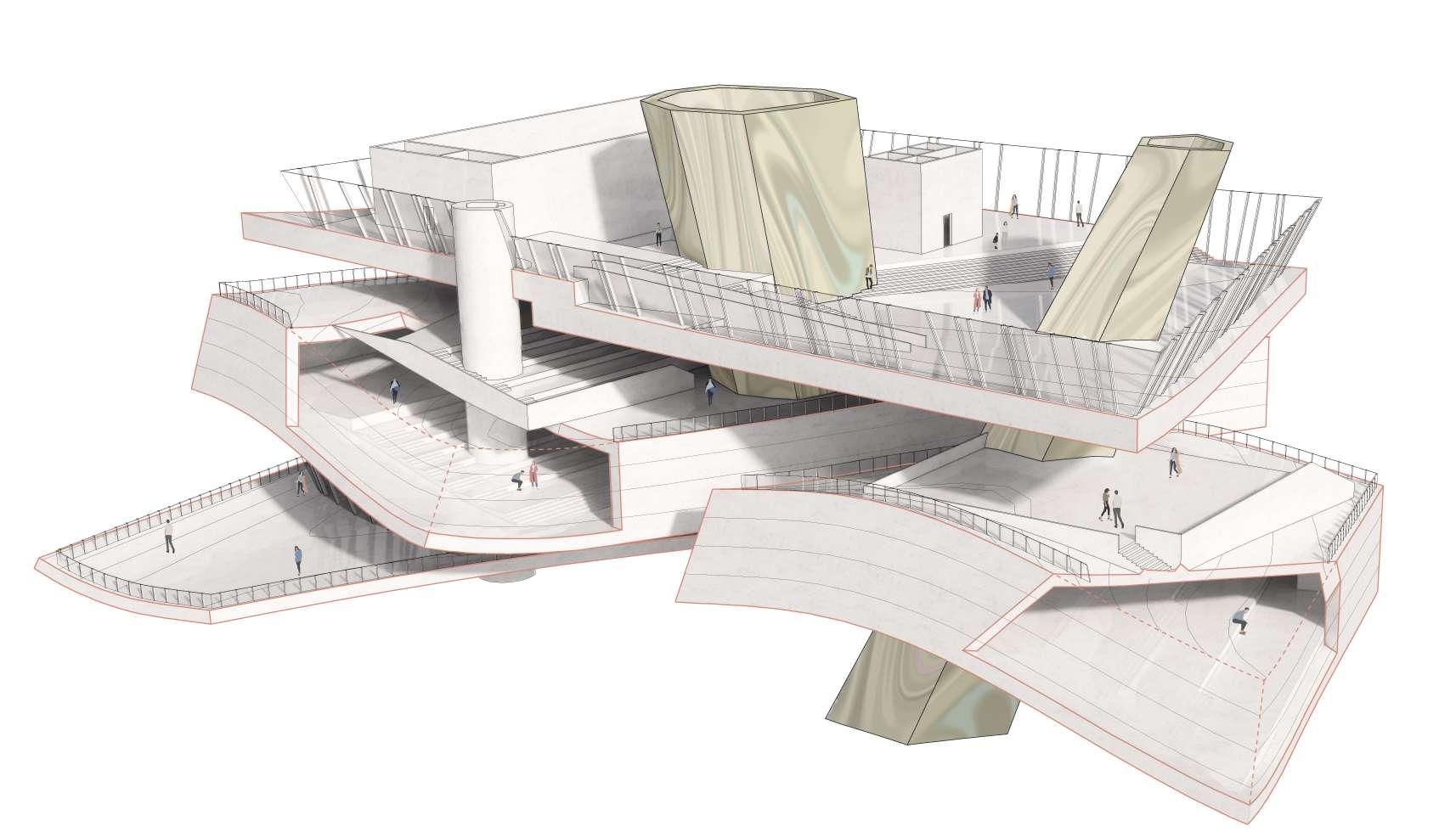
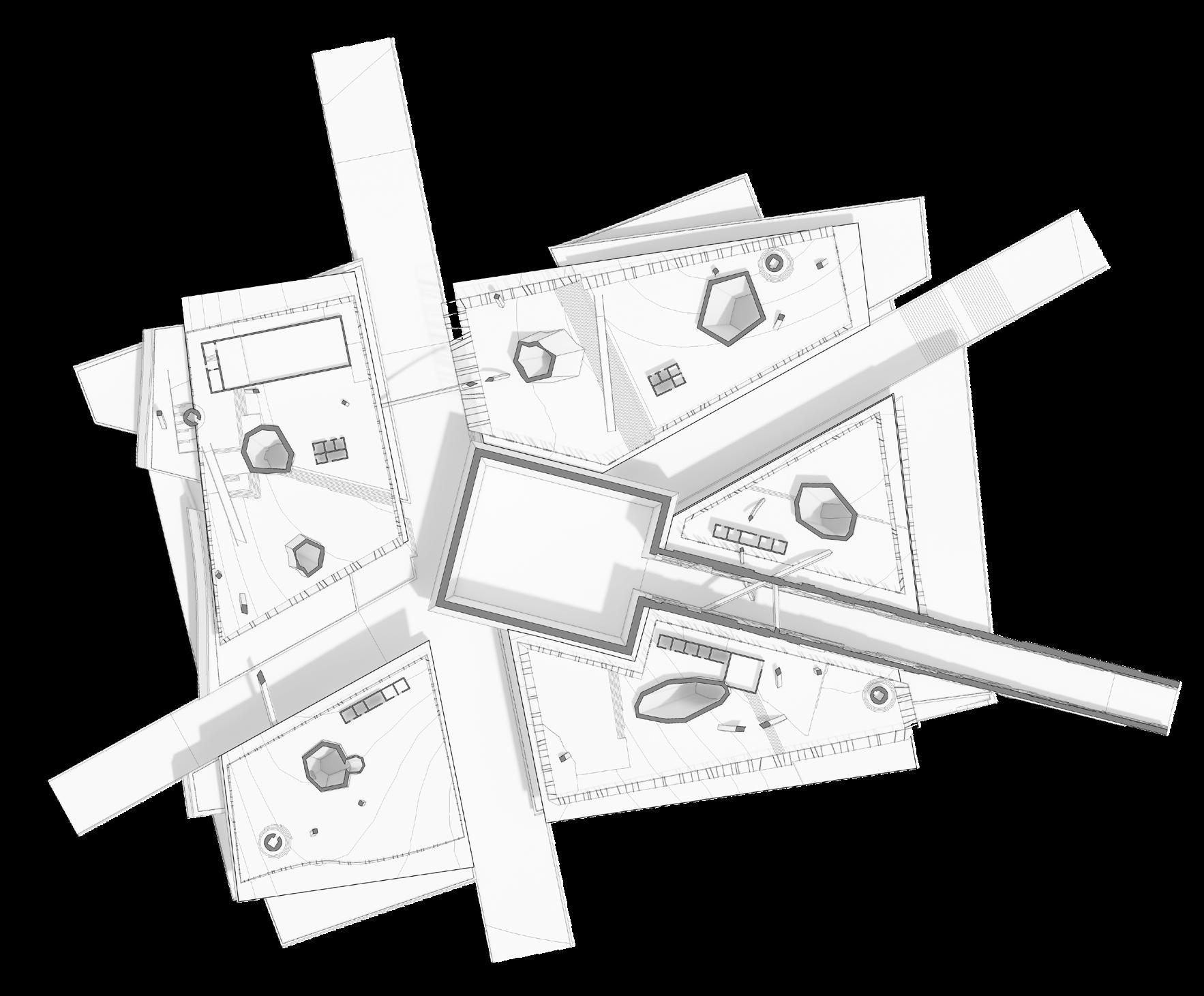
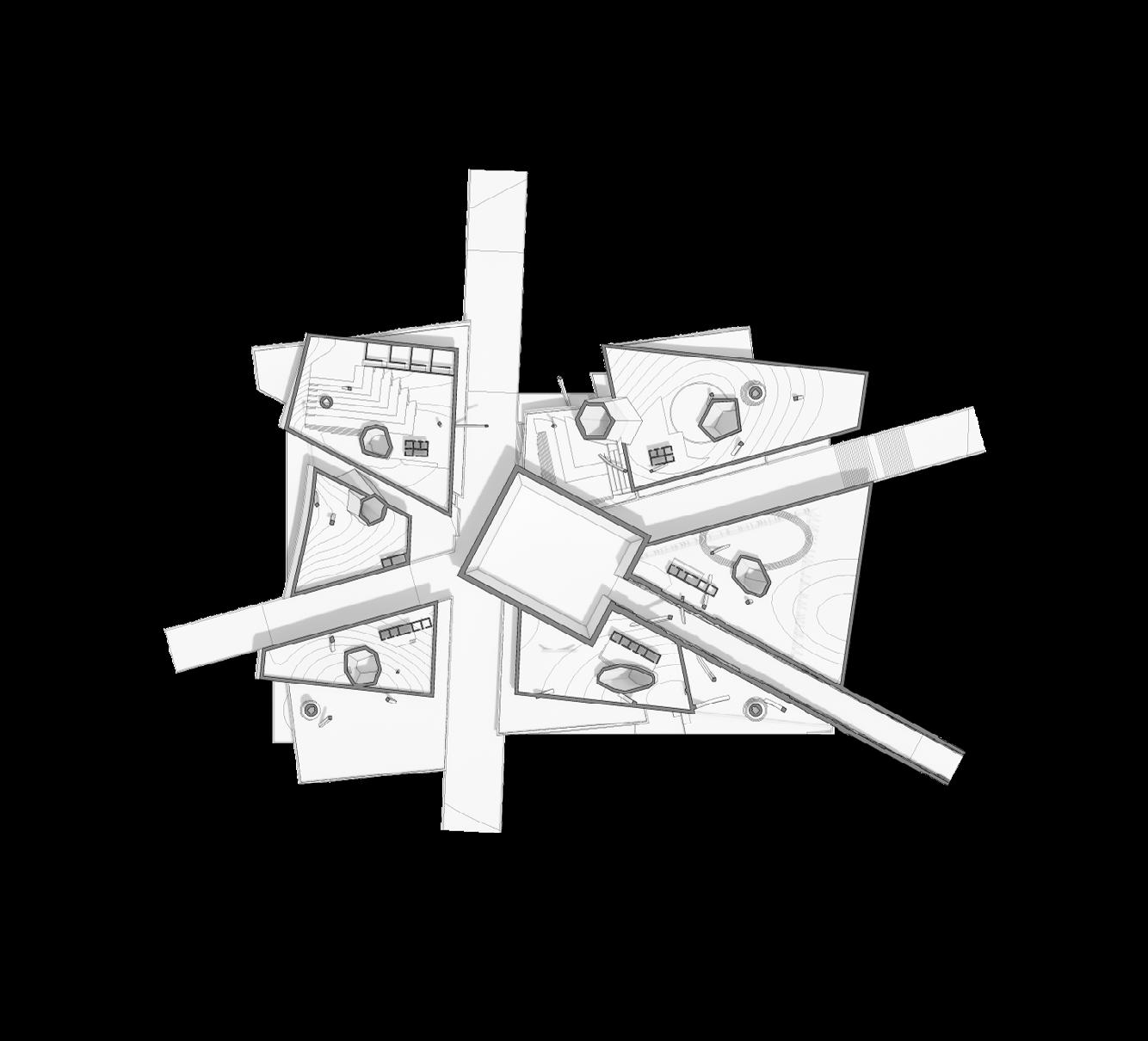
Strata/Excavation/Drill Holes/Axis
The main entrance, offering a view of the entire excavated pathway and sedimented strata along the urban axis, allows activities on elevated, transformed strata with object display spaces and various time layers penetrated by drill holes, inducing new emotions. Each stratum does not operate as a single surface but creates new memories through interaction via the drill holes.


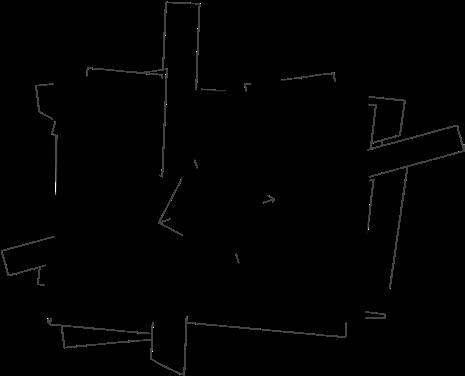



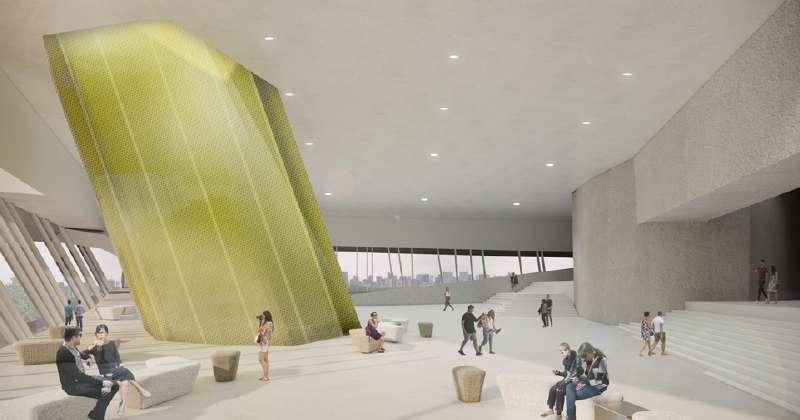
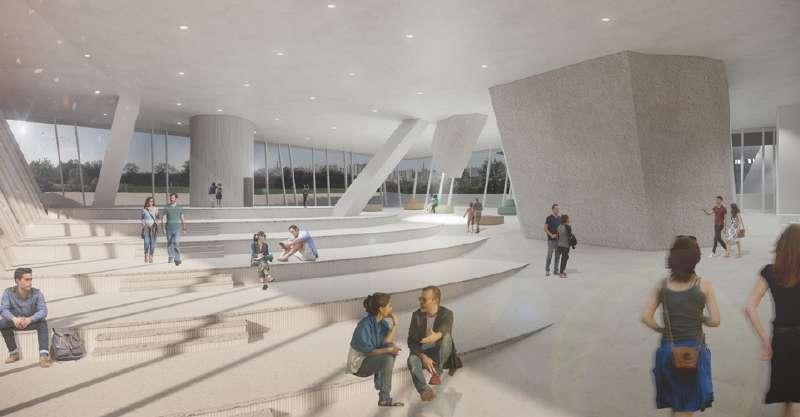
01. Shining drill hole and exhibition hall

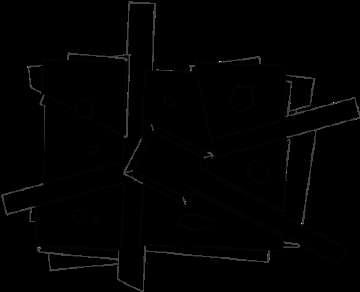
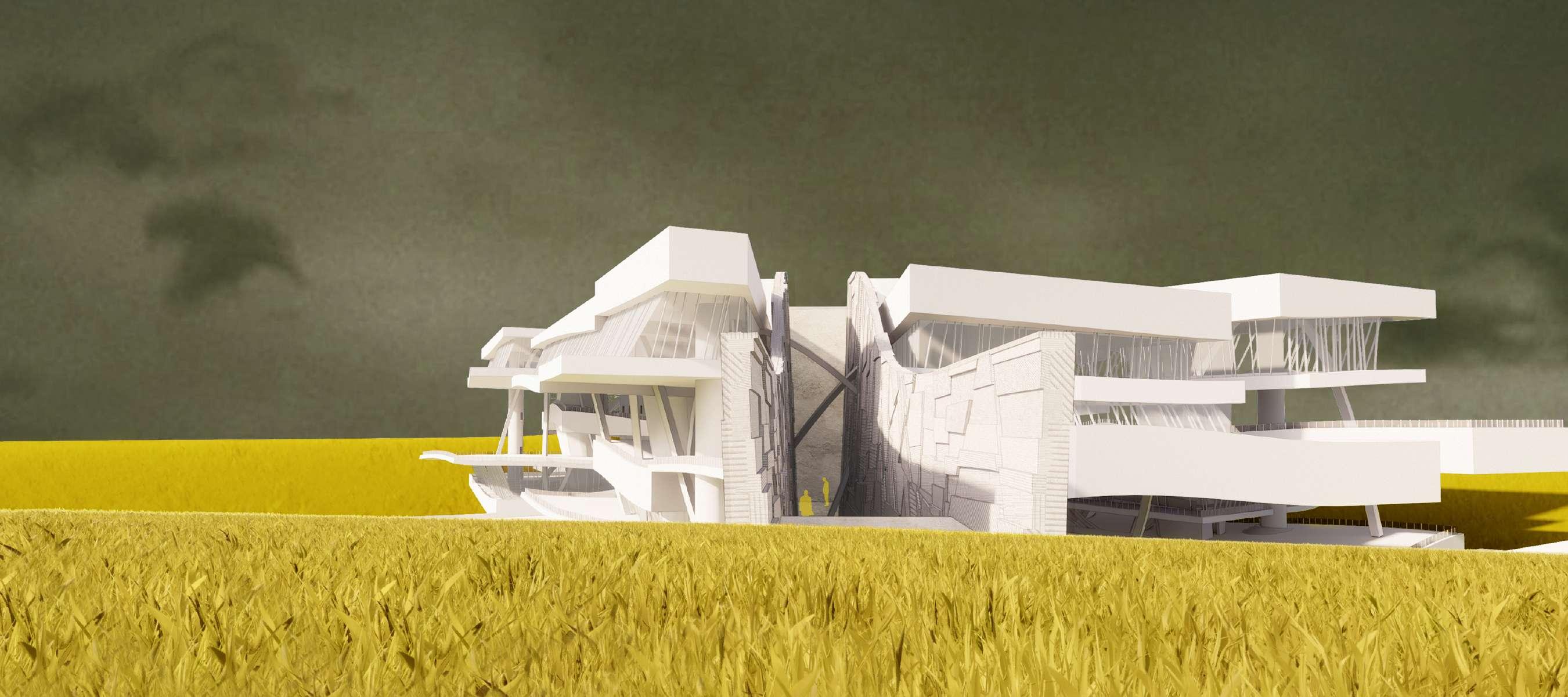


2023
_2023.01~ 2023.9
_Personal work
_Conception 2019
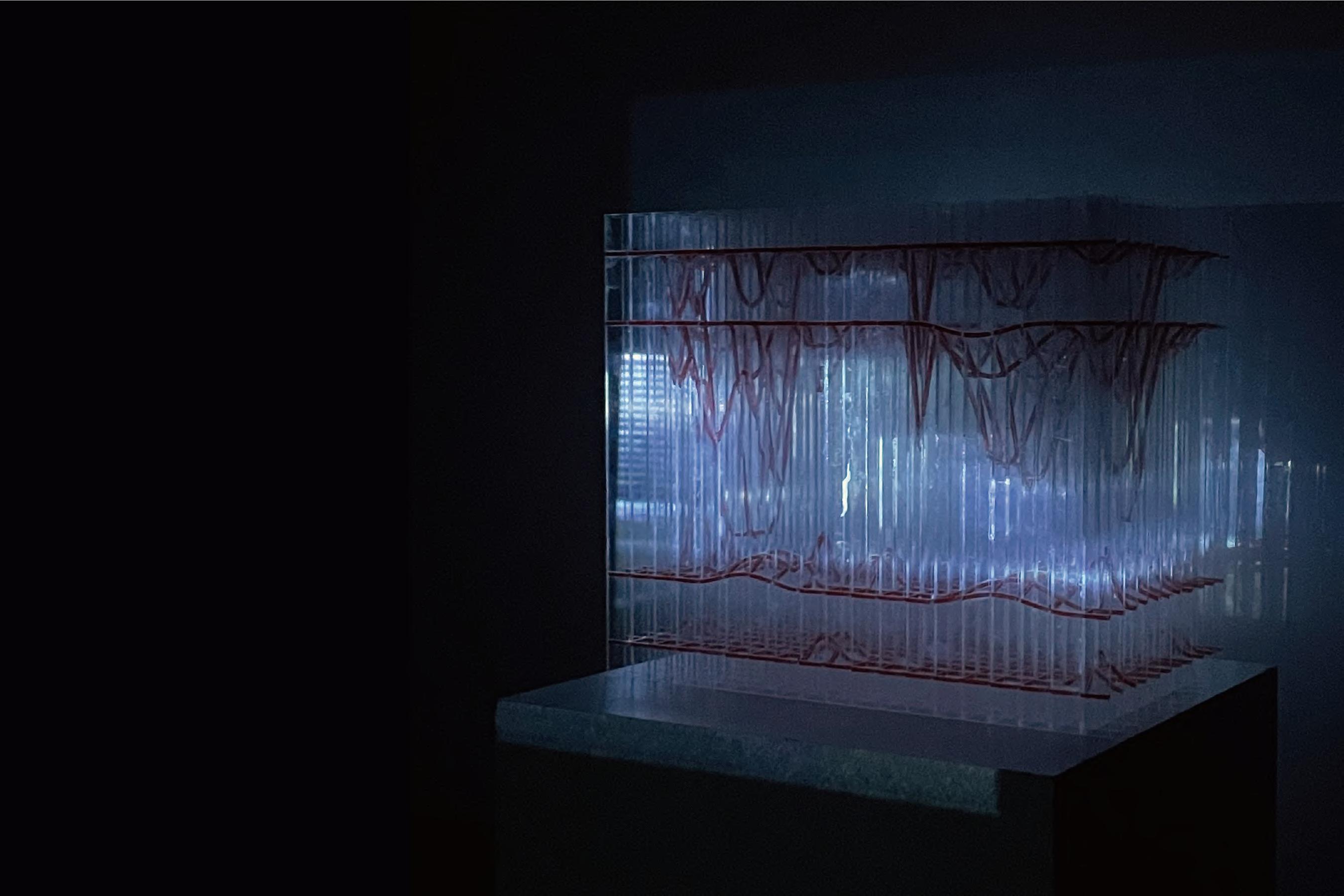
Is our city truly flat?
The project begins with the question, “Is our city truly flat?” When designing our current urban spaces, efficiency was prioritized, leading to the creation of cities based on the shortest possible paths. Fermat’s Principle of Least Time suggests that every action takes the shortest distance. While this principle explains the movement in most natural phenomena, it’s challenging to apply it directly to human activities. A city, being a habitat for human life, embodies a multitude of life activities. Although efficient urban design makes our lives convenient, it can overlook fundamental human behaviors. Can cities that ignore these innate behaviors truly be suitable for humans?
The drawbacks of efficiency-prioritized cities became starkly evident during the recent COVID-19 pandemic. Transportation systems designed for human convenience became optimal pathways for virus transmission. The pandemic also highlighted the importance of the “third place,” as emphasized by Ray Oldenburg. These third places, which I consider spaces of utility rather than efficiency, already exist in our cities, bringing satisfaction to urban dwellers. These spaces of utility create new variable paths, contradicting the notion of the city being flat.
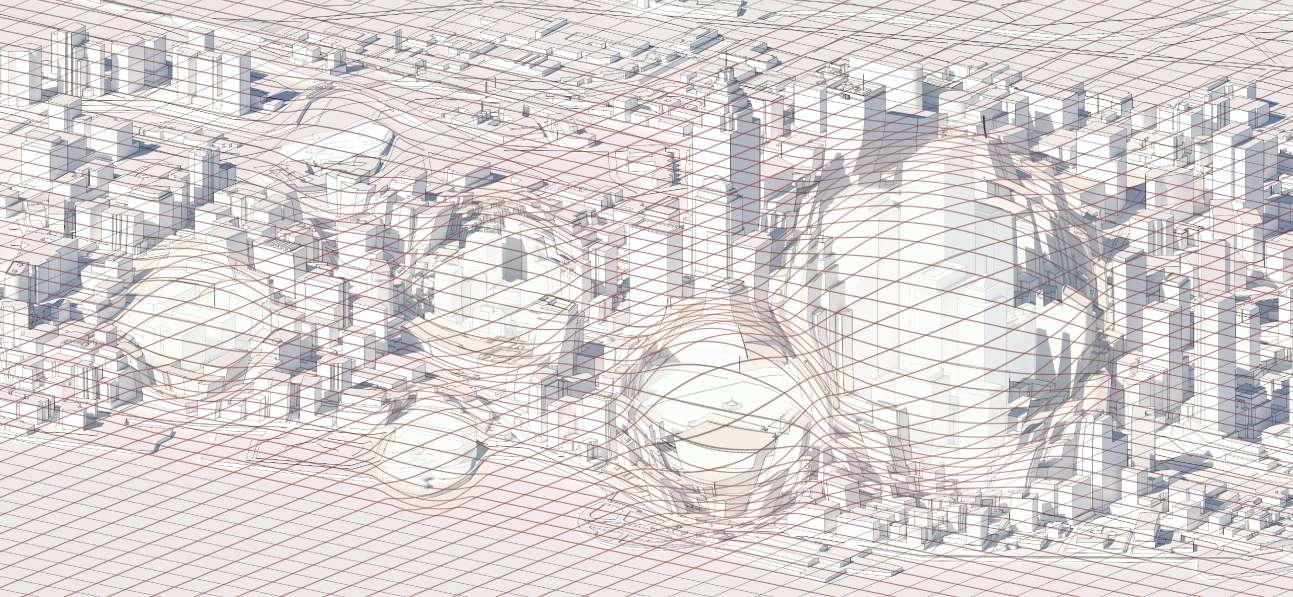
Humans in a city do not move along predetermined paths. For example, if moving from A to B, one might walk faster to avoid a landfill. Conversely, the pace might slow down near appealing green spaces or rest areas. This relationship between time and path cannot be explained merely by efficiency. To measure this relationship, the project considers eight key elements in the city (culture, administration, residential, commercial, business, greenery, production, education) and calculates the relationships between them using a gravitational model. Newtonian physics states that larger objects exert more gravity, and gravitational pull decreases with distance. This project adapts the Standard Gravity Model and Reilly’s Law of Retail Gravitation (originally limited to retail spaces) to derive the unique mass of each city space, termed as the Building Utility Mass ( ), and visualizes the invisible paths between these spaces.
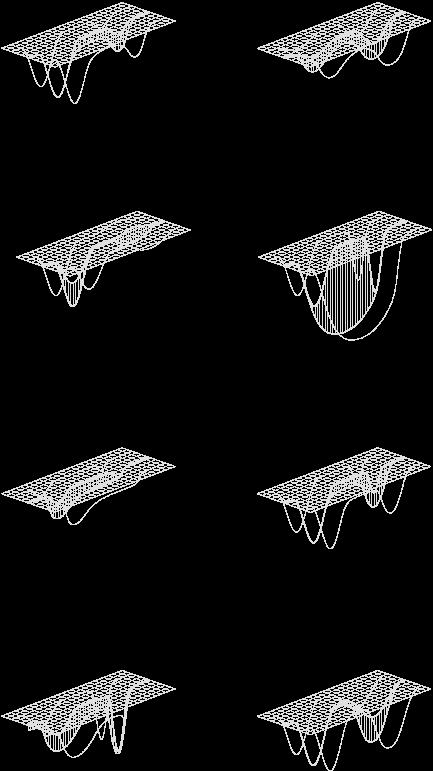
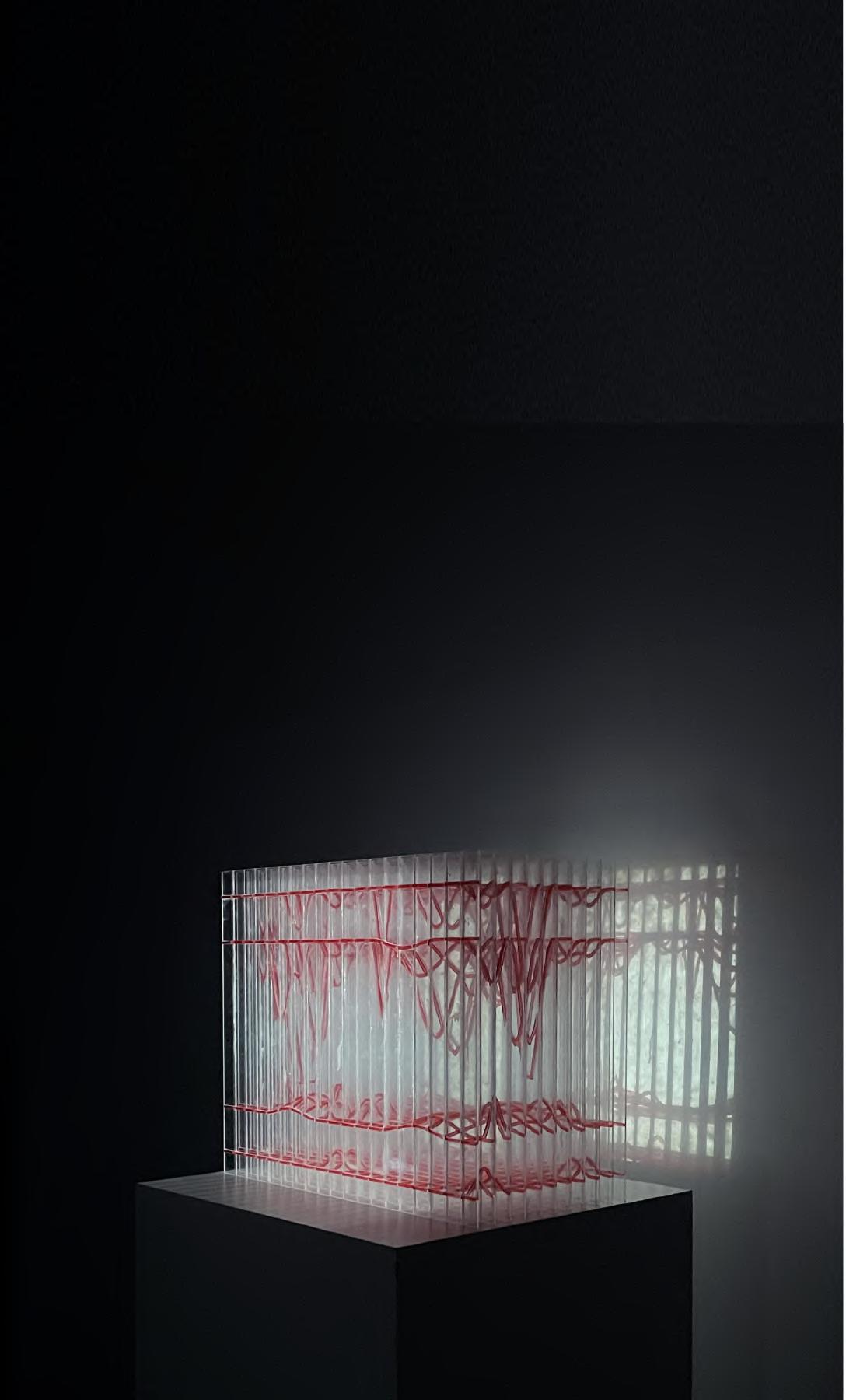
The Building Utility Mass( ) represents the degree of utilization and satisfaction a building provides in the city. A higher value indicates widespread satisfaction and use. The project calculates additional effects by using the utility mass of each urban element and their distances. Each element can attract or repel others, depending on their characteristics. In an attractive relationship (e.g., greenery-culture), the synergy can extend the range and increase the utility mass beyond the individual elements’ inherent mass. This overlap of elements can transform the city’s appearance.
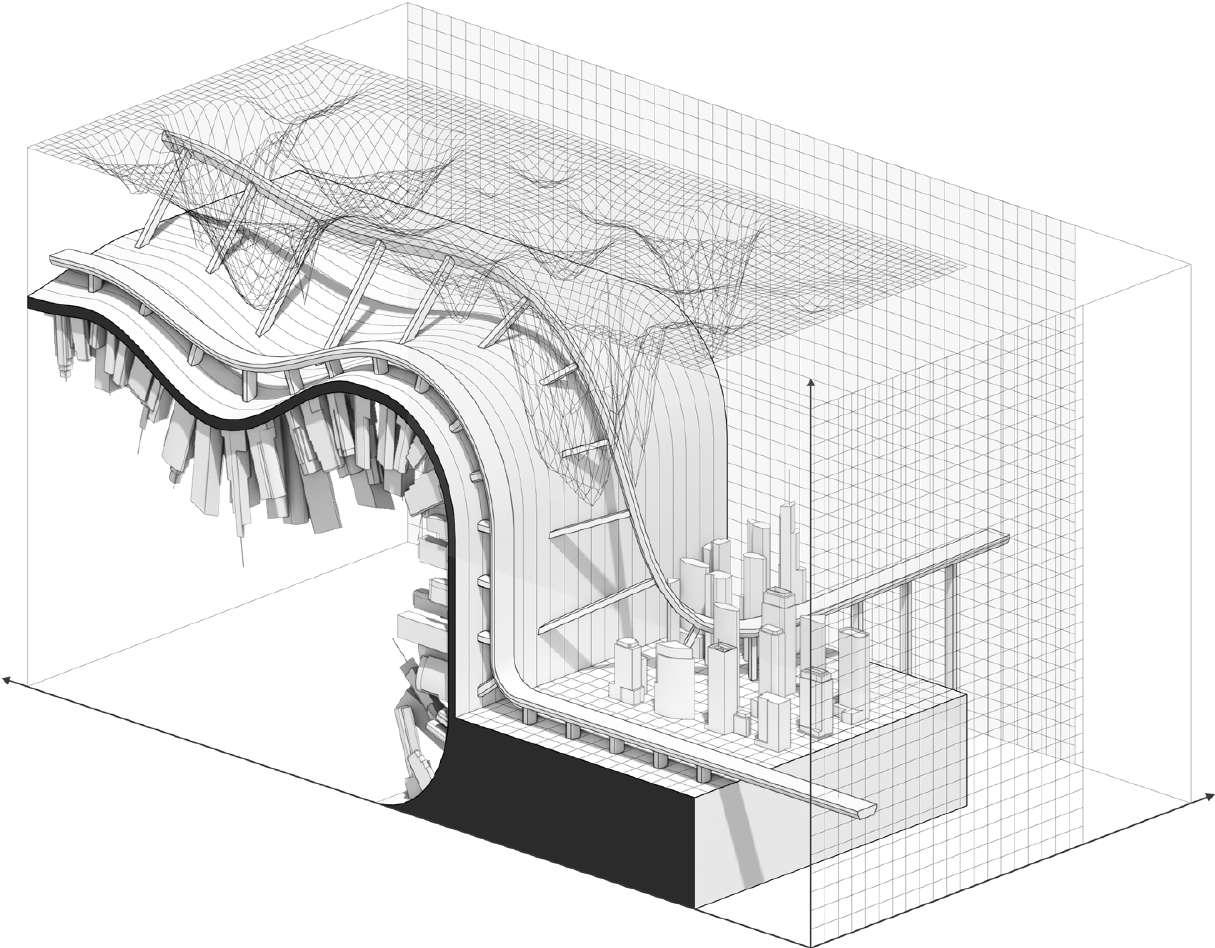
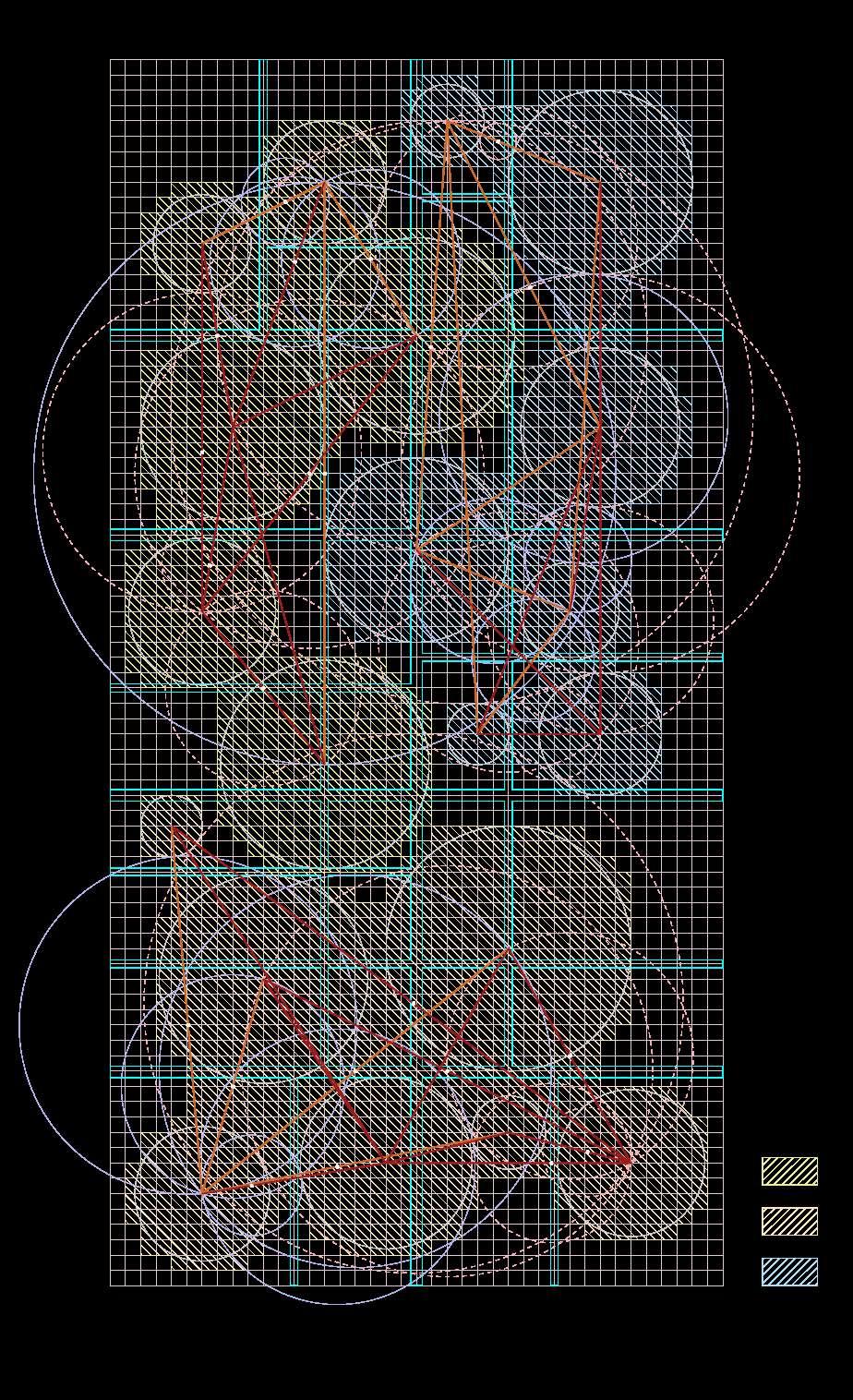
Recent concerns about sustainable development have emphasized the role and importance of parks in cities. To support such plans, it’s necessary to analyze the relationship between green spaces and surrounding urban elements. The study sets up a hypothetical city with eight elements, dividing it into three regions centered around three green spaces. The utility mass values of elements in each region help determine the hierarchy, suggesting possibilities for better urban composition.
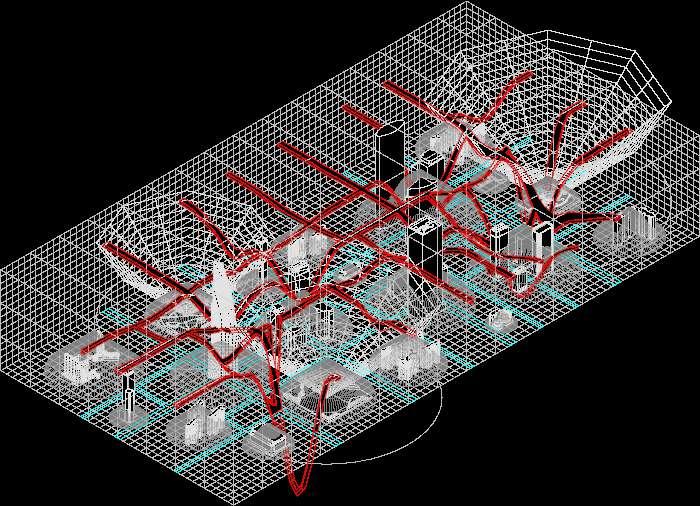
2020 _2020.09 ~ 2020.12
_Academic work
_Professor Jaehee Chung
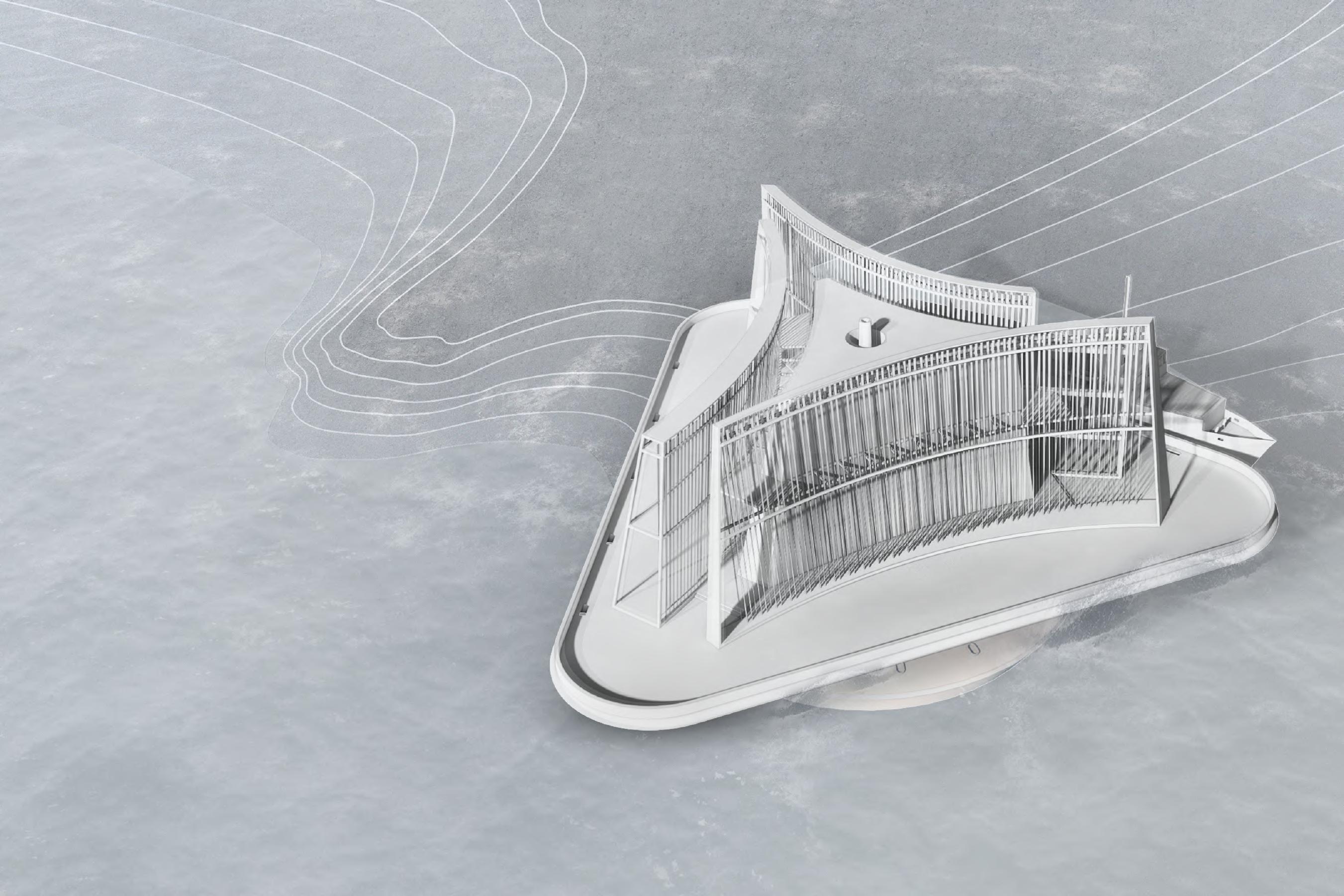
The Buoyant Structure Project is aimed at creating a sustainable and expansive ecosystem.
88°44’17”N, 88°21’58” W project represents a floating architecture dedicated to the coexistence of humans and nature for mutual benefit, and embodies a visionary aspiration as an outpost for ecosystem research. It will notably serve as a research center for observing and studying the restoration of marine ecosystems, especially in the wake of maritime accidents that have had significant impacts. The design contemplates structures that overcome waves for smooth maritime research and generation for energy independence, potentially expanding the boundaries of traditional coastal ecosystem research centers to the open ocean. This results in a concept for a habitable, multifunctional, self-sustaining structure.
The 2010 Deepwater Horizon oil spill, dubbed the “worst maritime oil spill in history,” remains a critical subject for understanding the impact on and restoration of the Gulf of Mexico’s marine ecosystem. Recent studies on more than 2500 individual fish across 91 species living in 359 areas of the Gulf detected toxic crude oil components in the fish’s bile. This compound, known as PHA, was also found in deep-sea species, indicating that the oil spill impacted the deep ocean. The U.S. Geological Survey, in collaboration with the NOAA and other state and federal partners, is conducting research on the restoration of the Gulf's ecosystem and underscores the need for a dedicated research center for ongoing and expansive studies.
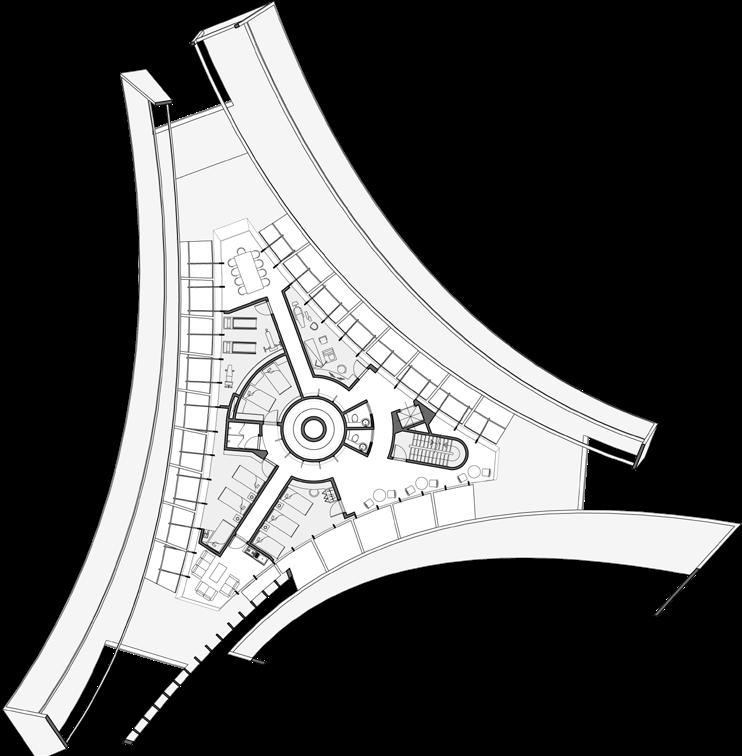
2nd Floor (accommodation)
a. ballast system
b. cabin
c. hospital
d. excercise facilities
e. meeting room
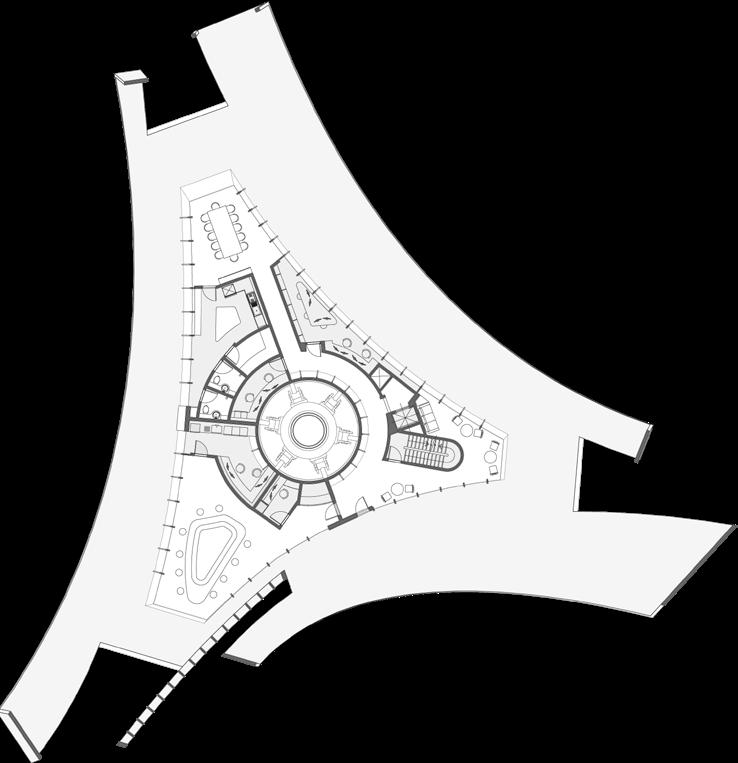
f. recreation room 1
1st Floor (research space)
a. ecological laboratory
b. chemical laboratory
c. public space
d. mess room
e. ballast control room
f. galley

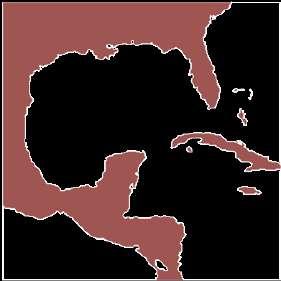

Triangular platform design
For an expansive research complex, each buoyant platform unit’s connection convenience and wave resistance are experimentally confirmed.

Blade-less wind power generation
Blade-less power generation requires no complex structures like brakes compared to universal wind power, making it an ideal alternative power source for maritime research centers.
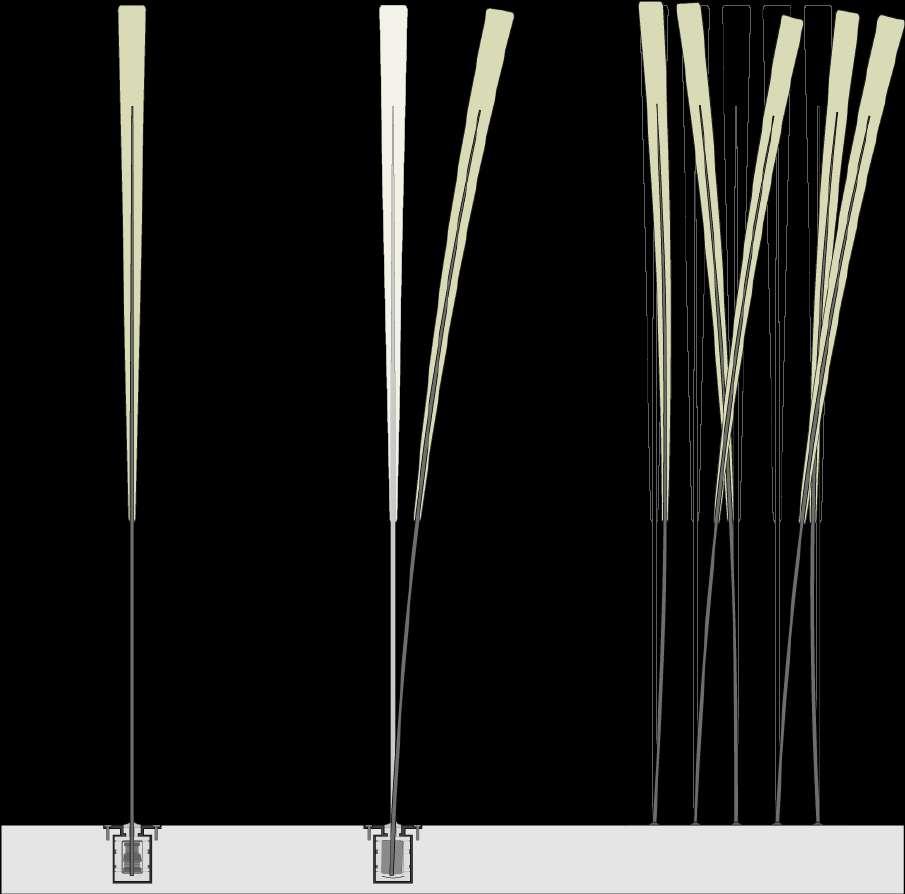
A large flexible mast sways in the wind
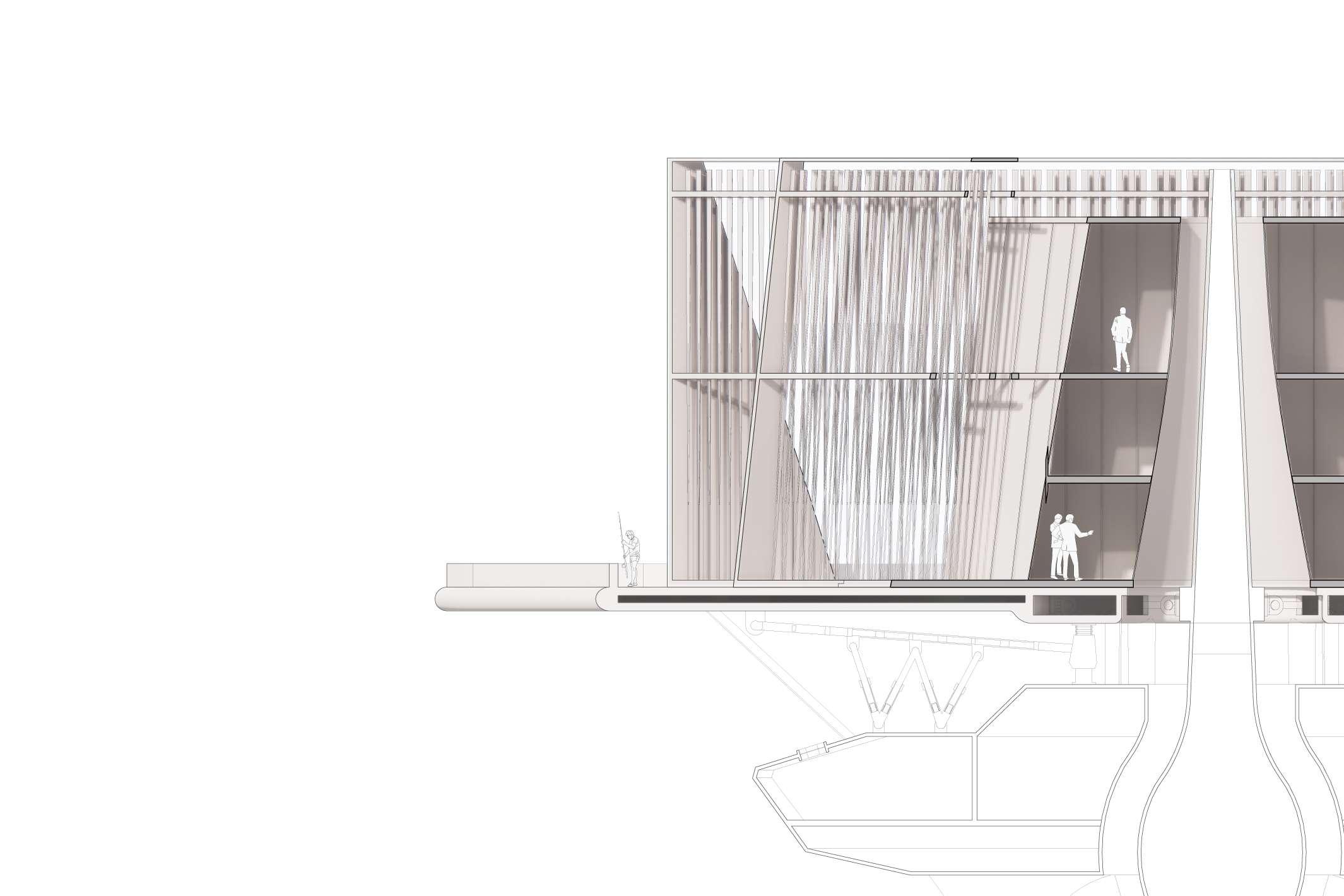
b The kinetic energy at the base of the mast is collected by a linear alternator
a. flexible mast
b. elastic rod
c. stator
d. oscillator
e. base and plate
Blade-less power generation requires no complex structures like brakes compared to universal wind power, making it an ideal alternative power source for maritime research centers.
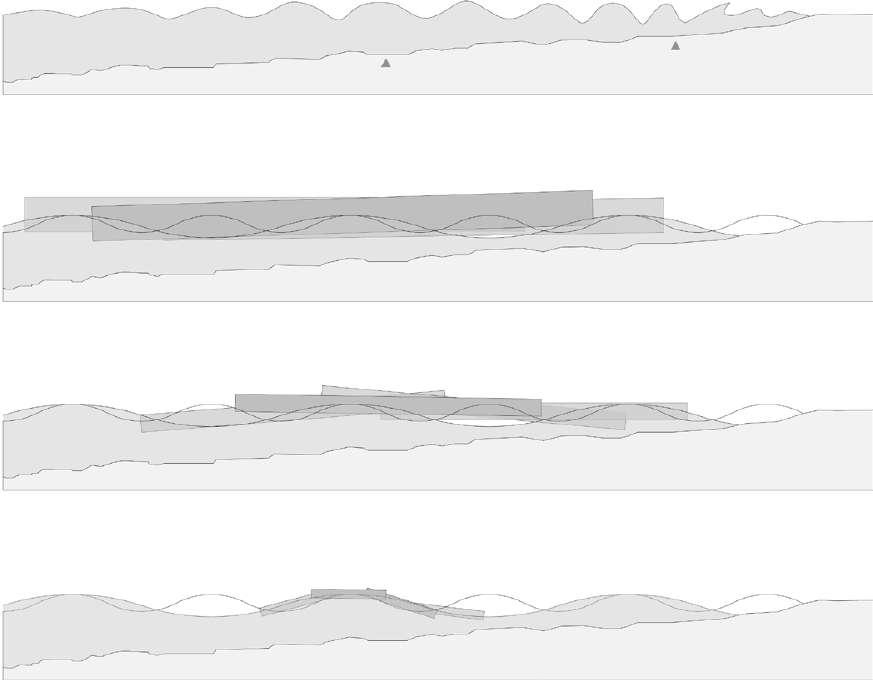
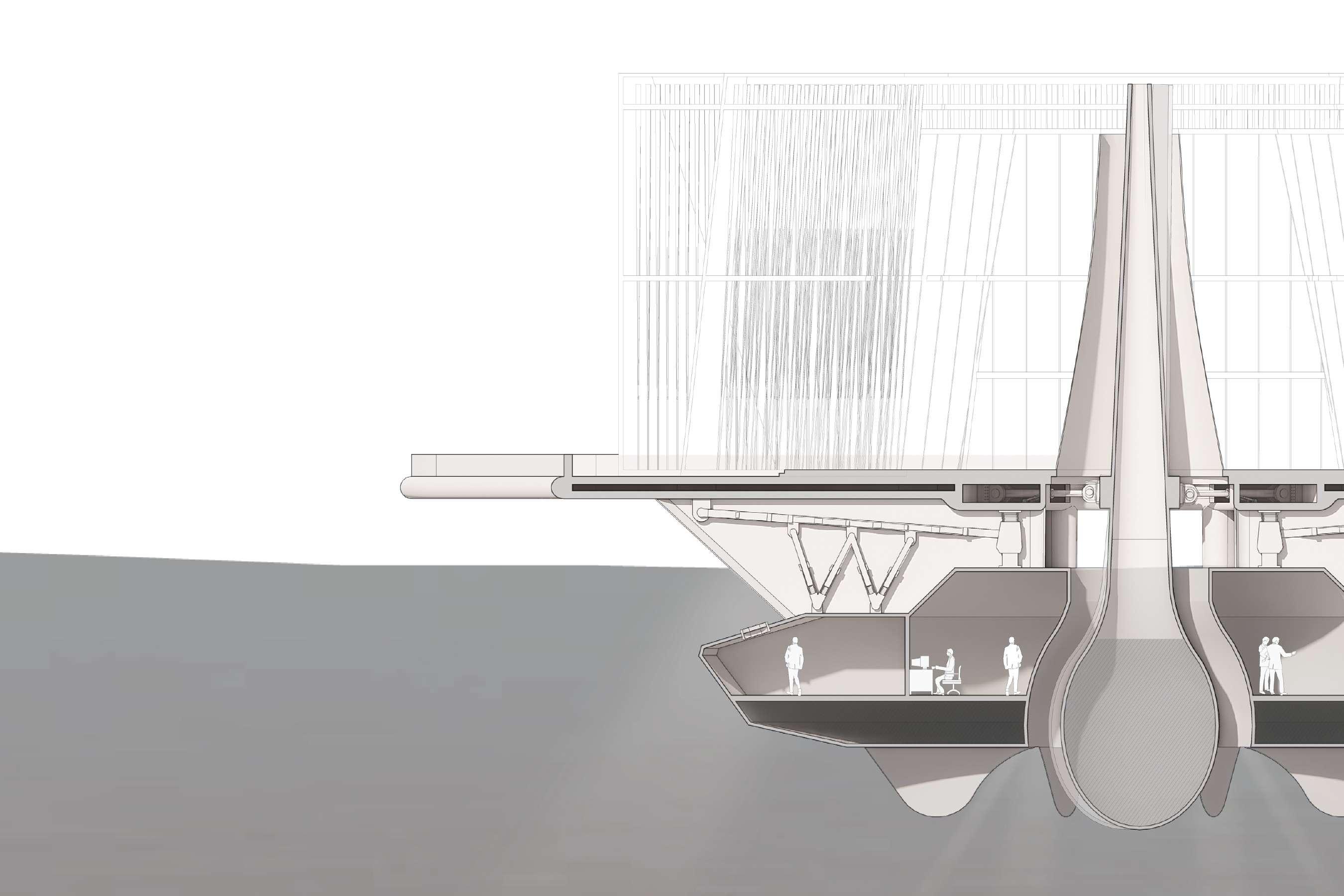
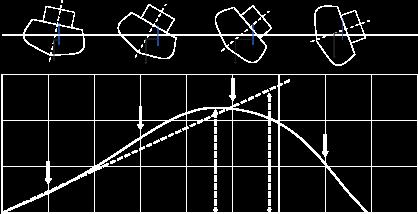
Buoyant structure stability: form, size, and ballast system
The exploration of the buoyant structure’s stability presents methods to overcome waves and stabilize the structure for an optimal research environment. The design incorporates a suitable metacenter height and a novel bottle-shaped ballast system as a result of considerations on the restorative force affecting the stability of the moving structure.
_2022.03 ~ 2022.09 _Personal work
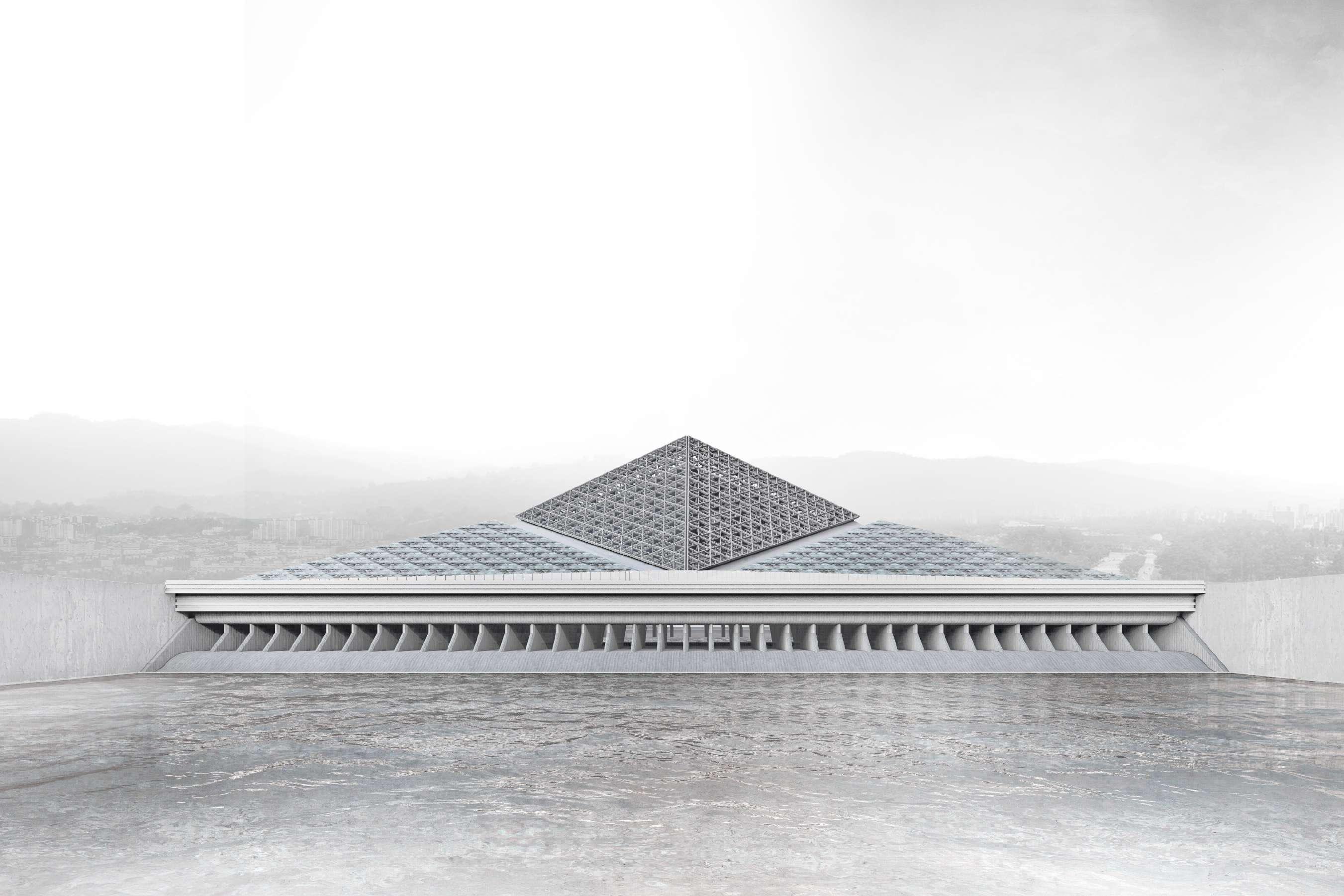
‘Frankenstein’
Each building can represent conflicting languages or fields. However, sometimes, dual forms must combine to create new changes when faced with a problem. This project is a new proposal for such transformation. In October 2022, a fire in a data center in the heart of a Korean city led to an unprecedented incident, halting the daily life of the entire nation. As IT operations expand and businesses grow, the scale of necessary equipment increases dramatically. Especially with the advancement of AI technology, the amount of data to be processed is exponentially growing, making the expansion of data centers a critical issue. The most crucial aspect of a data center space is the technology to cool the heat generated by computers. Most large data centers, built far from urban areas due to relatively lower temperatures, also face significant energy consumption issues. 2022
The Paldang Dam, recently home to an IT company complex in Hanam, supplies 2.6 million tons of water daily to the metropolitan area and generates 338 million kW of electricity annually. Although the dam once served as a last defense against floods, its flood control function has been lost due to other upstream dams. However, this dual integration with a data center can expand its limited functionality, making it a key infrastructure and public facility in the city. This design allows urban data centers to provide high-capacity, low-latency data processing infrastructure to city residents while reducing transportation costs. To achieve this, it dramatically reduces energy consumption for cooling through integration with a dam. Located upstream of an urban river, the design utilizes the wind generated by the river flow to cool the data center, with the heat generated being collected and distributed to the local community.
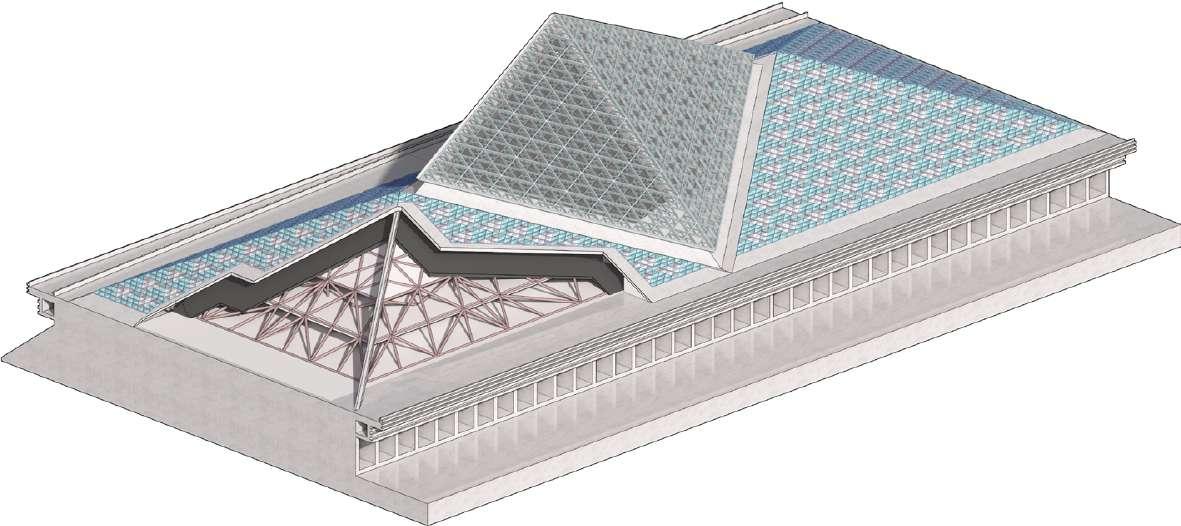
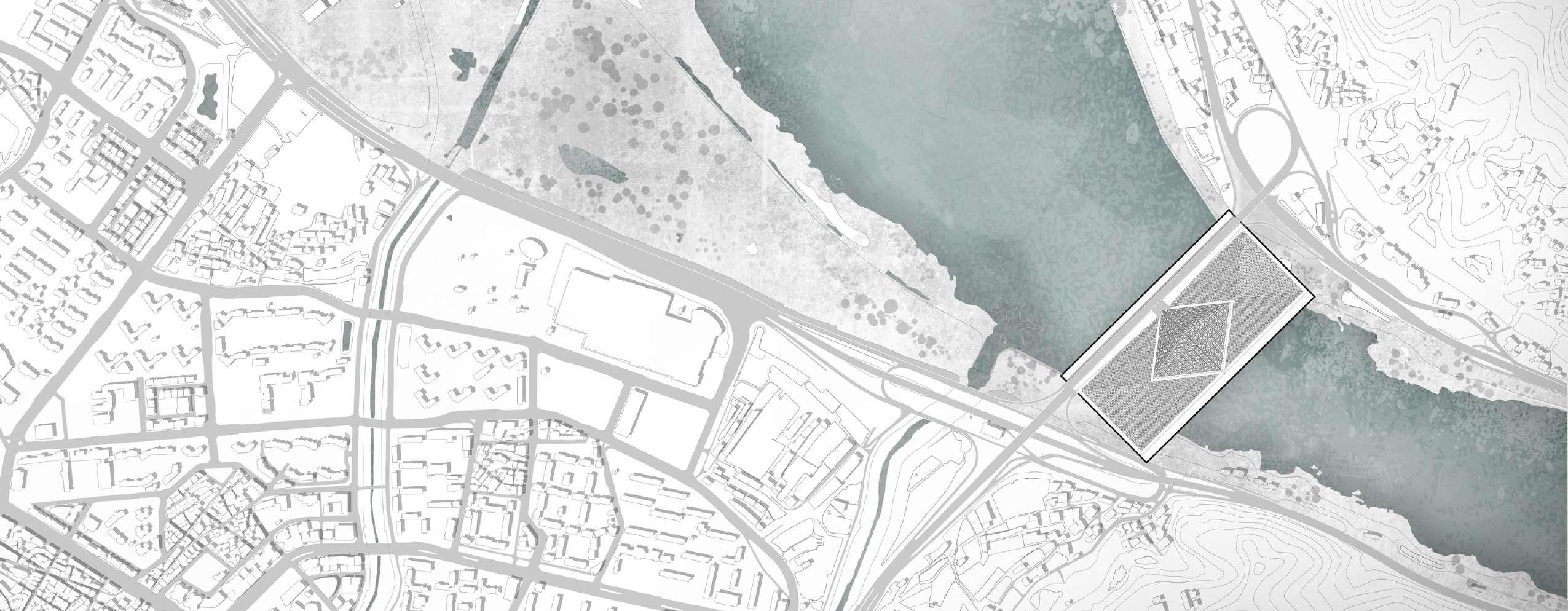

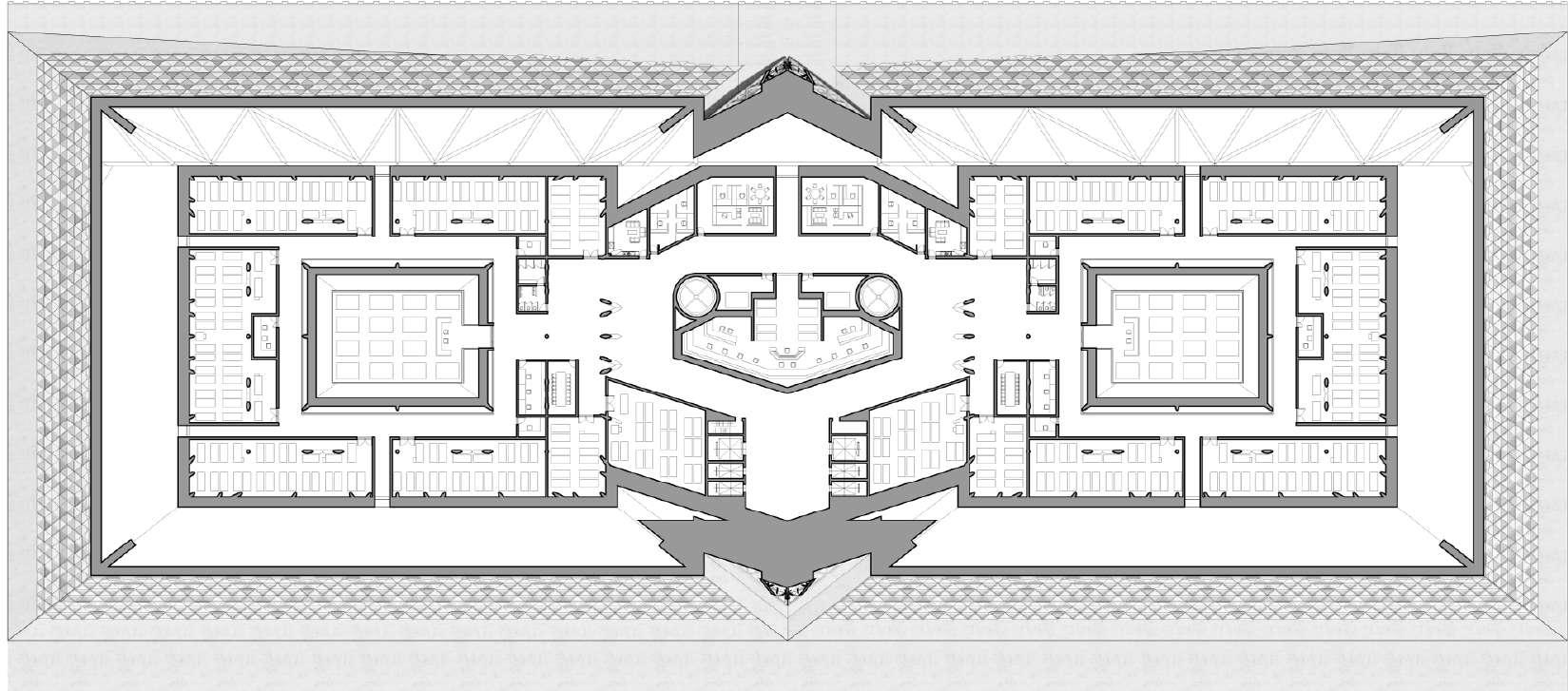
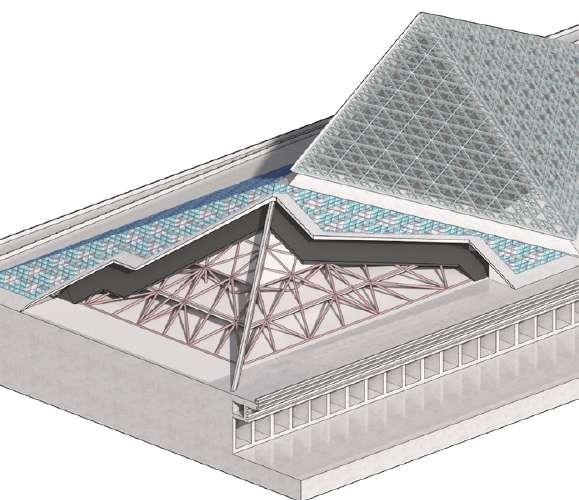
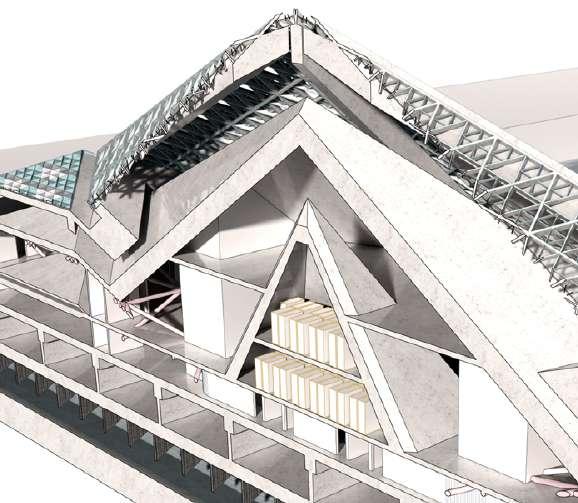
Data centers and dams are inherently conflicting forms, but both are undoubtedly necessary in the urban context. The combination of these two architectural forms may leave scars at their junctions due to differences in usage and materials. However, like Frankenstein reborn with a new heart, this project hints at a method of integrating materials, forms, and functions. The solid structure of the dam at the base provides stability, while the combination of massive infrastructure at the top brings a new tension of change to the urban area.


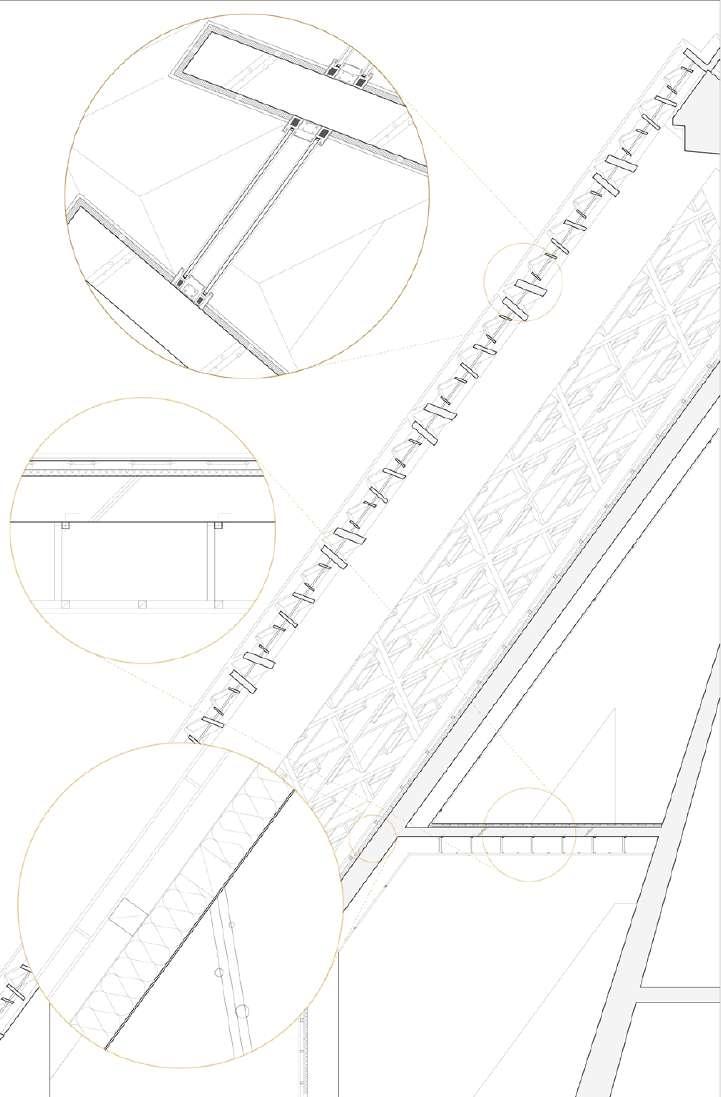
The project must support the immense load of computers necessary for a large data center. A triangular truss structure, chosen for its load-distributing capabilities, is applied to the overall design for constructing the three pyramid-shaped data centers on the dam.

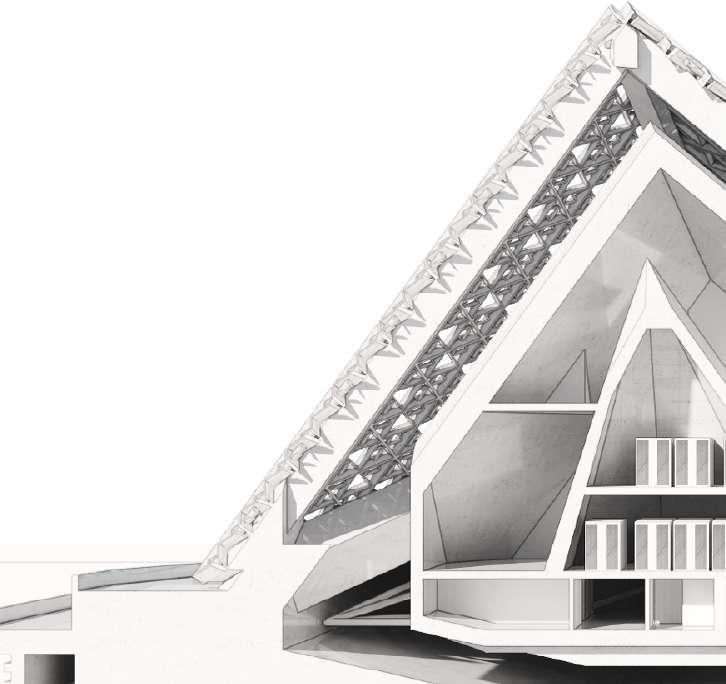
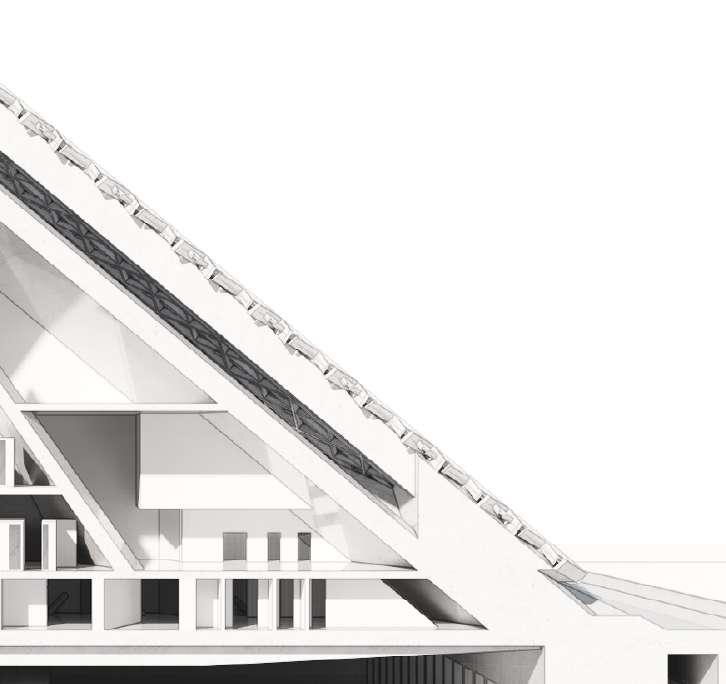




Dual Layer for Wind Influx
The design includes a dual-layered space to channel the wind created by the flowing river into the building. Inside the monumental triple pyramid space, the air flowing into the data center maximizes cooling efficiency as it moves between the inner and outer pyramids.

2024
_2024.08 ~ 2024.12
_Academic work
_Instructor Steven Mankouche
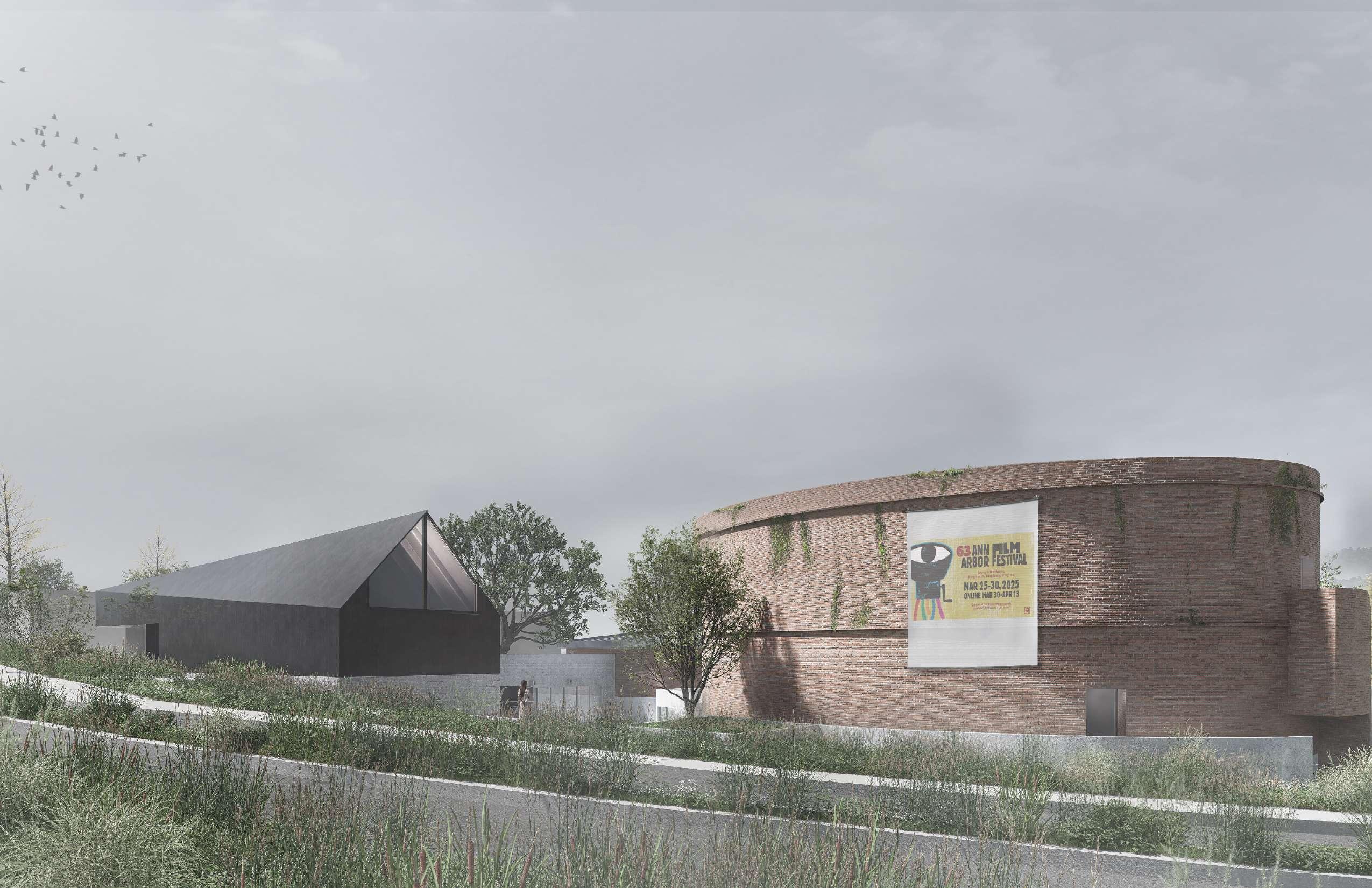
This project envisions a theater in Ann Arbor that serves not only as a cultural institution but also as a space of mutual care and connection. While Ann Arbor boasts robust infrastructure, it lacks sufficient living and cultural spaces accessible to everyone. Although the University of Michigan addresses some of these gaps, its facilities remain exclusive. This theater seeks to bridge that divide by integrating educational facilities, archives, and film libraries, creating a versatile venue for diverse events and activities. Unlike the larger theater downtown, this space is distinctively designed to foster community bonds, offering a welcoming environment where citizens can connect, support one another, and nurture a sense of collective care. To harmonize with its surroundings, the theater incorporates locally inspired elevation designs and materials that seamlessly blend with the architectural character of Ann Arbor. This thoughtful integration ensures the space feels both authentic and inviting to the community it serves.
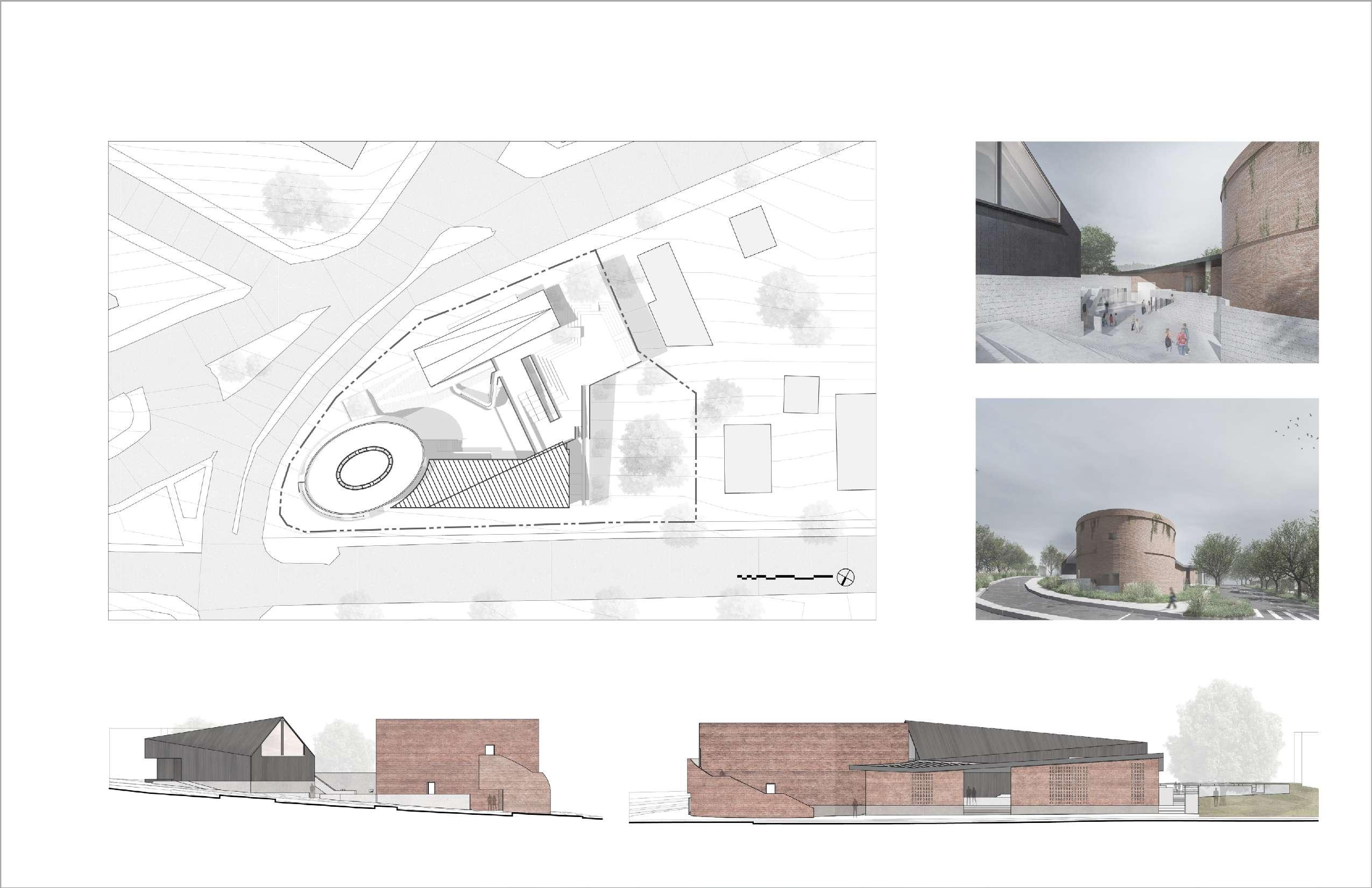

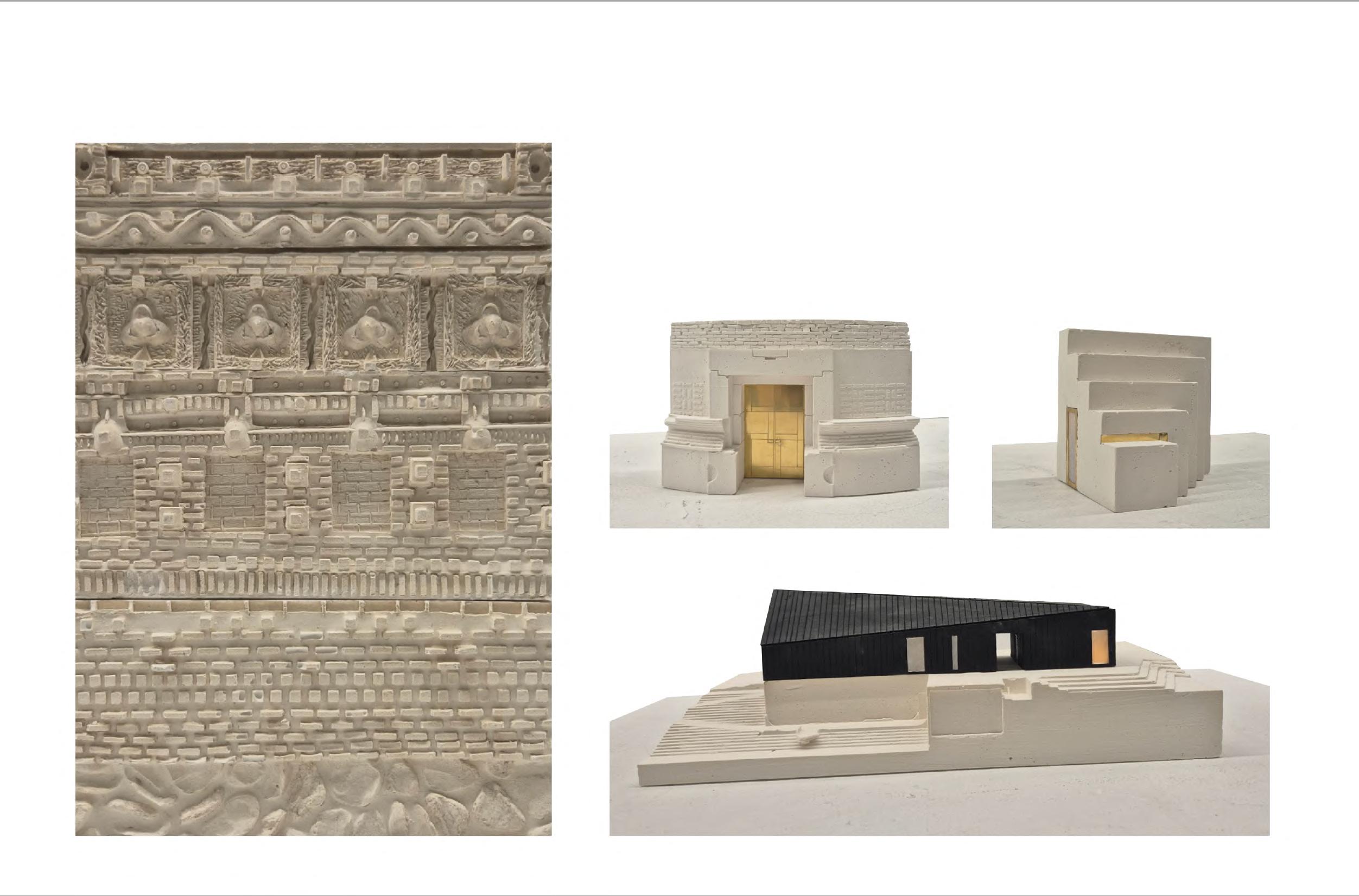
01. Elevation and material study around the site, Plaster, 10.5×15.5 in
02. Main entrance, door detail model, Plaster, 6.5×8.8 in
03. Lighting design model for theaters, Plaster, Brass, 4×4.5 in
04. Education building part detail model, Plaster, 11×19 in Model