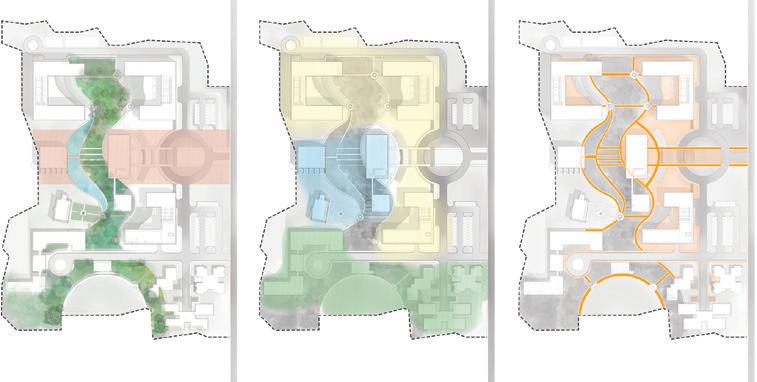
1 minute read
Landscape & Plantation
Master Plan Development

Advertisement
These arbitary development will generate a wave in the overall streetscape, that eventually break the spacial and visual of the entire area.

Admin
Institute
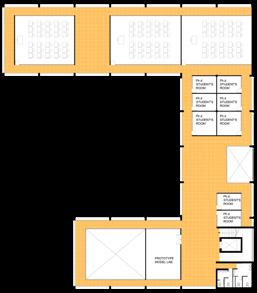
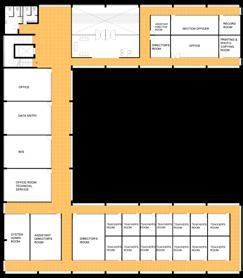
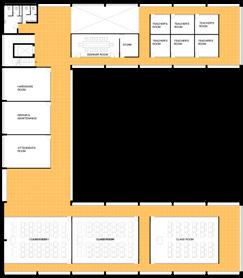
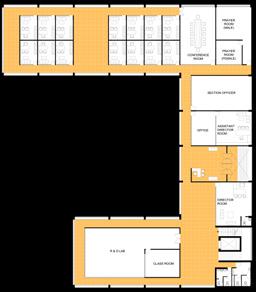
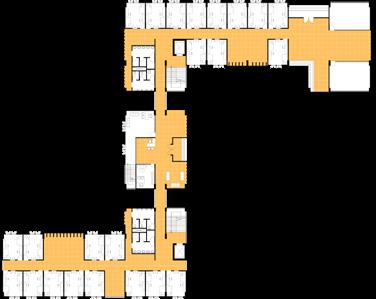
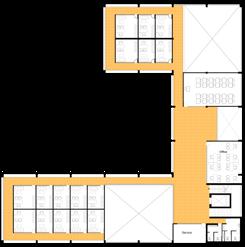
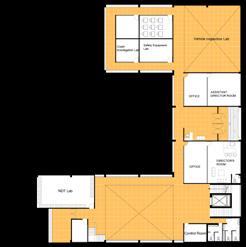
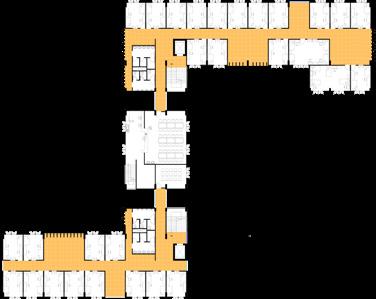
Sectional Perspective Diagram through main axis
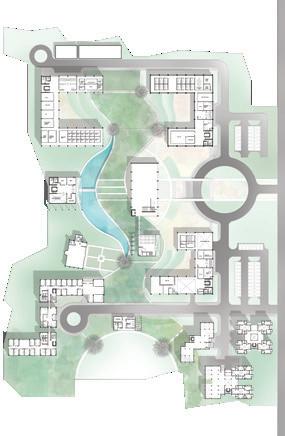
Library Building
Water reservoir
Adiministration Block
Vehicle drop off point
IICT Building
Ecological Buffer
Student plaza
IAT Building
Parking Zone
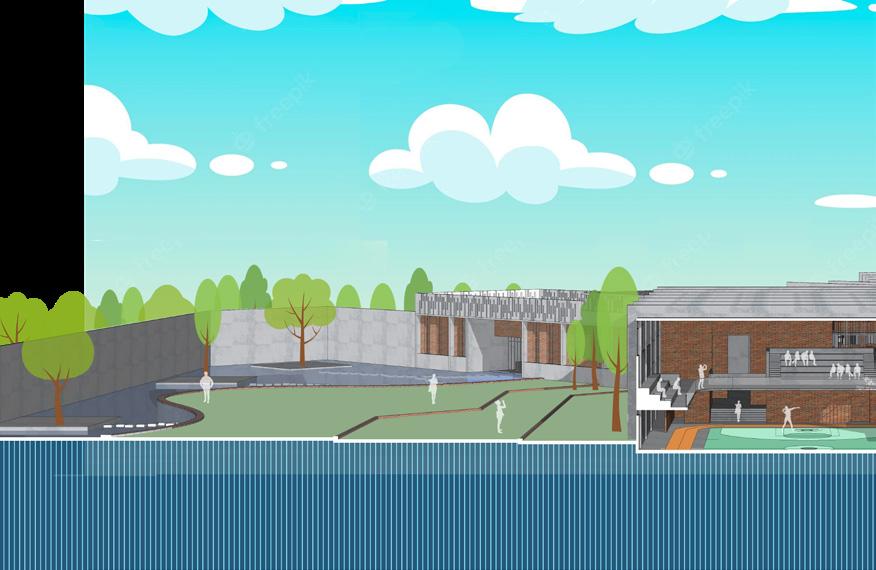
Fitness Center 04
Design of research institute complex of BUET
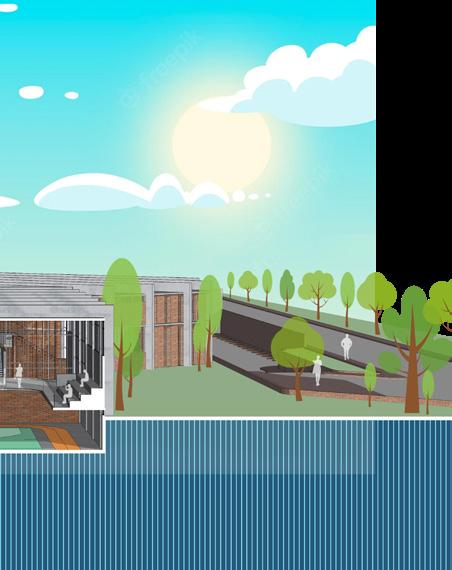
Studio VI I 2013
Supervisor : Dr. Nasreen Hossain,Dr. S M Najmul Imam, Asst. Prof. Tasneem Tariq, Site : Shahbagh, Dhaka
Site Area : 3.5 Acres
Shahbag is one of the prime node of Dhaka. The propsed site for the project is only 250 m away from the node and sorrounded by Ramna park on three sides of it. The initial idea behind the project was to propose a form creates a barrier between the noisy road on the south and the park on the north. So, the linear mass is itroduced throughout the site and a portion of it is burried under ground to blend it with natural canopy level. A series of exposed column is used to regain its verticality and resemble with the sorrounding vertical lines of trees. The swimming is placed to devide the north side of the linear mass into two courts. A entry court was designed towards the park to create a inviting entry for the park users on one side. while the other court is reserved as meditation court which has a restricted entry from the building itself.
Bangabandhu Sheikh Mujib Medical University Hospital
BIRDEM General Hospital
Bangladesh National Museum
Shahbagh Node
Bangladesh Tenis Federation
Shahid Zia Shishu Park
Fitness Center
Ramna Lake








