

TABLE OF CONTENTS





URBAN CONDITIONAGRARIAN CONDITION
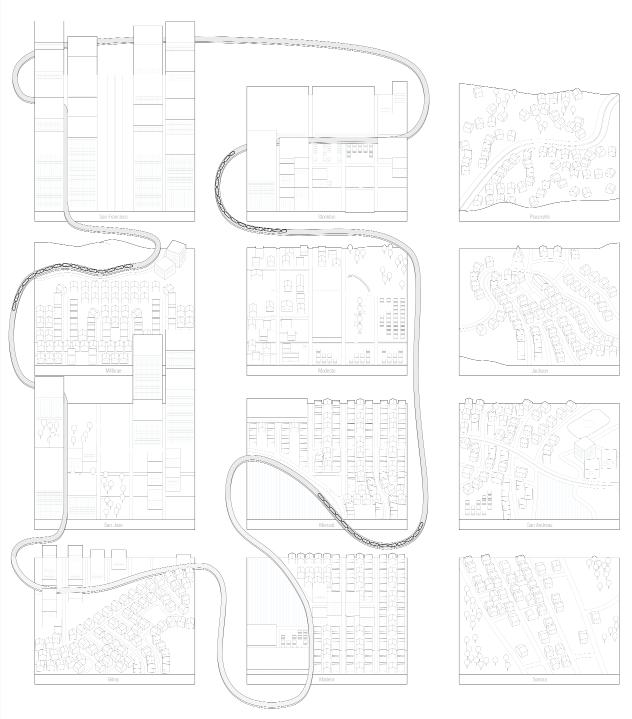
Image: Ratiam debis es vendus etus sin perro venisit que ducia volorerfere pro dolupic to et
Image: Ratiam debis es vendus etus sin perro venisit que ducia volorerfere pro dolupic to et
TERRITORIAL CITY
With the anticipated arrival of the High Speed Rail in California comes the question of how current cities will react to this change. One of the most common expectations is the growth of infrastructure and population density around each station. People from both urban and agrarian areas are likely to live more closely to one another. For this assignment, I chose Stockton as my case study and context. In order to house Stockton’s expected growth in population, this project imagines a community that utilizes the land in a way that can satisfy both urban and agrarian lifestyles. It does this by incorporating a series of courtyards of different sizes allowing for a variety of different sized farmland within. The courtyards are contained in a semi-circle with a radius of 3000 ft meant to minimize walking time to 10 minutes. This would make it easier for people living on the edges of the city to travel to the train station in the center.










01











02 05 08 03 06 09














TERRITORIAL CITY


We researched the histories, amenities, housing typologies, and urban form of cities along the HSR. With this information, as well as the geographic information provided maps, we were better able to predict the “fate” of these cities. Tier 1 cities such as Fresno, Madera, Merced, and Los Angeles were likely to grow because of their desirable location at intersections of the HSR. The convenience of travel will attract more people and businesses. Major cities such as Fresno, San Francisco, Sacramento, and San Diego were also likely to grow because of the amenities available and reputations as centers of innovation.





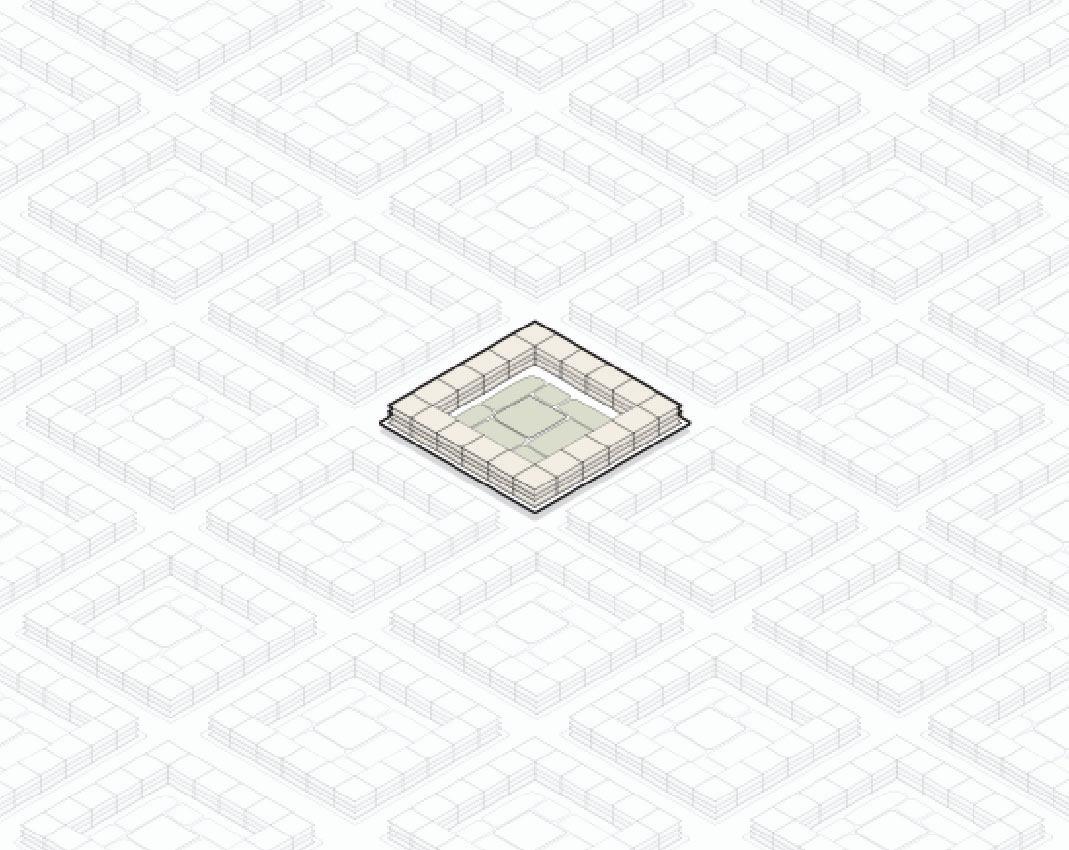











TERRITORIAL CITY
In my project, I propose a community that can house over 50,000 people in a collection of courtyards that caters to both agrarian and urban lifestyles. There are four essential courtyard types each able to be three or six stories tall. Because of the large size and proximity of the courtyards, each room can have “city” and “farm” views. Rooms in the courtyards are designed using a skip-stop system & are made of CLT panels and glass. Occupants can expand both horizontally and vertically by obtaining adjacent units & cutting through the wood.


























TERRITORIAL CITY
The drawing shows the variety of ways the spaces can be used in the courtyards. If users choose to rent or buy units atop or adjacent to one another, they will be able to connect them and create larger units. CLT panels will give people more freedom to customize their spaces which will also cater to growing families who want to stay close together. Here, one can clearly see the juxtaposition between the urban condition where two courtyards meet, and the agrarian condition within each courtyard.

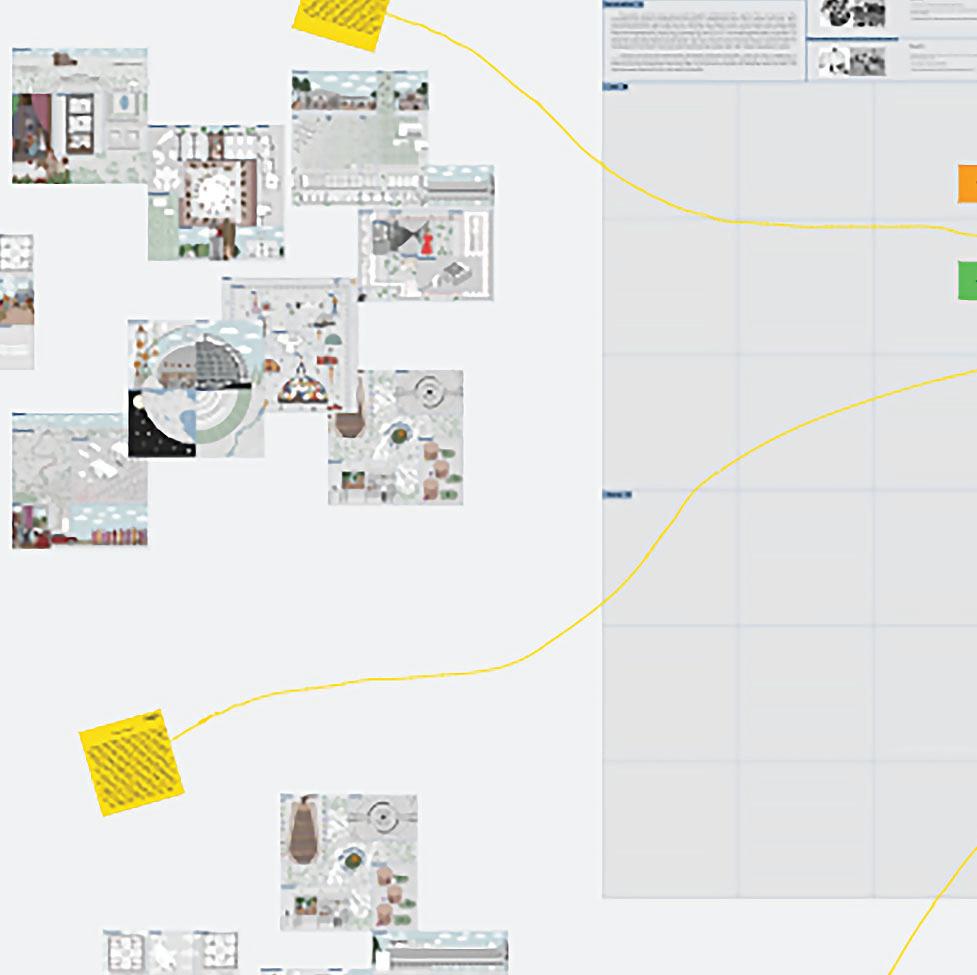






COLIVING THE DREAM
This independent study examined the spatial, social, and political properties of such communal utopias, working from the hypothesis that the relationship between their ideologies (motivations) and the physical forms (manifestations) that represent them speak to the agency of architecture in promoting alternative, and more equitable ways of sharing domestic environments.
The project, conceived as a digital ‘quilt’, examines various ways people struggled and strived to live together. From communes to cults, essentially human questions of freedom, family, and industry helped shape visions of ideal communities. These communities’ alternative ways of life serve as a reflection and critique of their contemporaries and context. Lavish greenery, clean air, joy in labor, and free love are among the values many of these
utopias share, inspiring a determined enlightened few to put theory to practice. But not all is rosy in the usually arid fields they occupy, nor is all work joyous, and when faced with the difficulty of life off the grid, many communities faltered and dissipated, leaving only specks of a social dream dared dreamt. This is a story about those dreamers and the tensions that arise from the manifestations of their Edenic visions tainted by forceful change, questionable determination, and ulterior motives.
Drawing from CCA classes like Graphic Novels, Architecture and/ as/Representation, Darnit, and Politics of Utopia, Rhino windows are used to flatten the drawings and highlight relationships that may arise from their adjacencies. The resulting quilt is meant to present and represent stories, spark discussion, and catalyze interaction.


COLIVING THE DREAM
Narkomfin: Located in Russia and conceived as a “transitional type of experimental house”,it is a renowned example of Constructivist architecture and avant-garde housing design.
Oneida: The Oneida Community was a perfectionist religious communal society founded by John Humphrey Noyes and his followers in 1848 near Oneida, New York. The Oneida Community practiced communalism (in the sense of communal property and possessions), group marriage, male sexual continence, Oneida stirpiculture, and mutual criticism.
































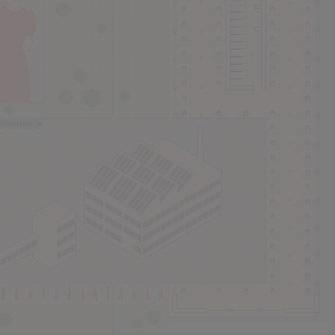
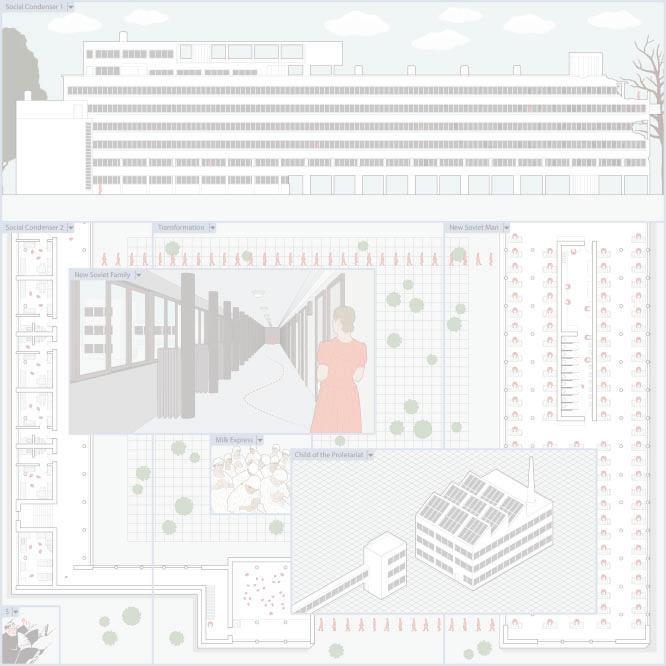



COLIVING THE DREAM
Arcosanti: Arcosanti is a prototype of arcology created by Paolo Soleri, built in Arizona. construction began in 1970 in order to experiment and demonstrate how it is possible to improve living conditions in urban centers while minimizing the impact on the environment.
The Digital Quilt: This is a closer look at the drawings made during this independent study. Crossed-out drawings have been shown in the previous pages. Though the drawings are meant to be part of a larger quilt, each is a quilt within itself made of a collection of Rhino windows showing different aspects of their respective communities. Drawings can be placed adjacent or atop one another to draw attention to or make comparisons between their parts.


URBAN WORKS AGENCY
During my internship at the Urban Works Agency, we looked at and analyzed various case studies that differed from conventional single-family units. This was done to help offer alternative living conditions that could help alleviate some of the problems people face in cities today. Each case study is researched, reconstructed, and represented in a series of isometric drawings. We observe the building and its context, then create a diagram that fragments and organizes its spaces from most public to most private. Areas in blue highlight shared spaces clearly distinguishing them from adjacent private spaces. Public and private spaces were also measured by their square footage and compared in an infographic.







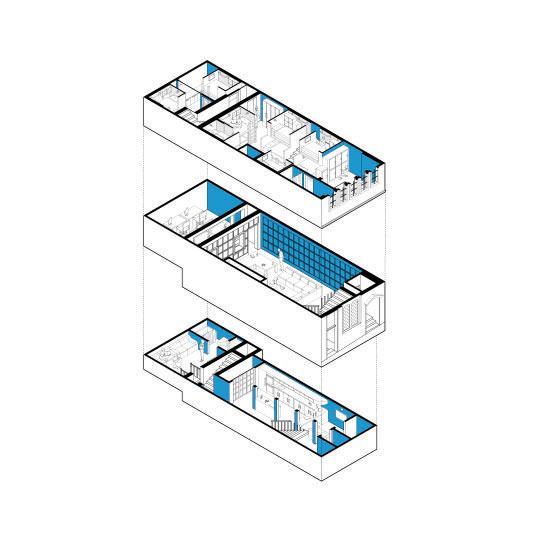








BUOYANT ECOLOGIES
The project is designed to take advantage of the potentials of buoyant living arrangements allowing an adaptive, scalable system for local families. The infrastructural systems facilitate the harvesting of resources that allow the community to grow in harmony with the underwater ecology. By abstracting and mapping existing cultural patterns onto the water, the project invites island residents onto the water to participate in market activities and community gatherings, while creating new ways of living with the prospect of increasing endangered land suggest an optimistic approach to maintaining a connection to locations threatened by climate change and erosion.


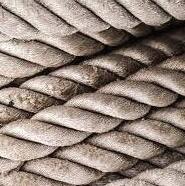



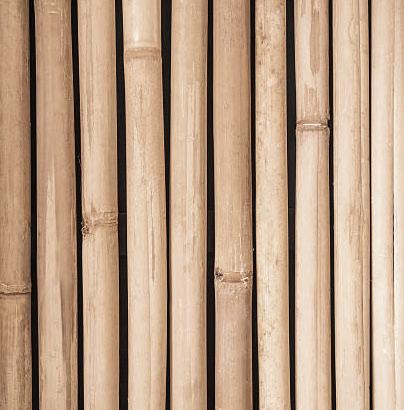
04

BUOYANT ECOLOGIES
The modules allow an open design that connects families to one another and to their surroundings. The project was designed for natural, diffused lighting and maximum airfl ow through passive cooling, mostly through the shutters and louvers, that at the same time, provides occupant comfort in the warm tropical climate. While the roof serves to shade the modules from the harsh sun, owners have the option to vary openings to allow additional pockets of daylight and ventilation on the second story.

















PERFORMANCE CONFIGURATION

SCATTERED CONFIGURATION

ORTHOGONAL CONFIGURATION

PERFORMANCE CONFIGURATION

SCATTERED CONFIGURATION

ORTHOGONAL CONFIGURATION
LOOSEFIT ARCHITECTURE
The loose-fit architecture summer studio tasked us with designing a variety of dynamic structures. Shown here are a couple of examples of work assigned to us including a changing city and a music library. The left page displays the music library designed with a centralized plan, that could host a variety of activities, ranging from large performances to individual research. This is done through the structure’s rotating walls and furniture which creates configurations fit for each activity. During large performances the walls can rotate and point to the stage, made of the combination of all tables. The library can also take on a scattered organization for group work and seminars and an orthogonal organization during quiet hours. Through the rotating walls/shelves people can create compartments that respond
to a variety of spatial needs. The further you get away from a central point, the more likely another can develop, creating new focal points. This adaptability insures the people’s “right to the city” without compromising its key organization. Each wall rotates 360 degrees around a central axis and holds a collection of books/records. All the furniture is multifunctional.
The next page shows six drawings produced of a changing city of our choice. My inspiration of the city comes from Kuwait’s old town and envisions the change that occurs after the sudden introduction of a teleportation device. Once integrated and community-based the city slowly becomes more isolated and nostalgic. A communal way of life survives only as a memory.


















PLANNING PLOTS: PLOTTING PLANS
Using archetypes of stories & architecture, this participatory piece provides a framework for people to translate their stories through space. The work includes a centerpiece surrounded by two pairs of wooden frames, one stained red and made prior to the exhibition and the other left unstained to be worked on during the event. Inspired by the “shajarah,” the central band containing images in traditional sadu weaving, the project’s centerpiece holds a variety of 3D printed objects generated by a nine square grid which is later used to stamp unto the bands of fabric within the frameworks. Each band of fabric signifies a story type borrowed from Christopher Booker’s book The Seven Basic Plots and guides the participants in their recollection
of events. After being prompted, memories recalled by the participants are reformatted into a three-act structure consisting of a beginning, middle, and end. Participants are then asked to remember the real spaces they occupied during each stage and find the 3D prints of closest resemblance. What results after stamping is a series of linear architectural plans that parallels each individual’s unfolding of events. This project hopes to reveal the spatial and sequential relationships of architecture between and within story types. It is also an exercise in assessing the utility of common frameworks of understanding in architecture and storytelling.


PLANNING PLOTS: PLOTTING PLANS
The “Ideal“ Side: Prior to the opening event, twenty-two participants each tell their seven stories by filling out a provided form. the squares they draw are then 3d printed & stamped onto the fabric by me. when the bands of fabric are aligned, each row represents a participants seven different spatial stories. the red frames represent the “ideal” outcome of the exercise and is highly monitored.
The “Real“ Side: During the opening event, people are guided through a series of stations to participate. they start by picking a story type from the first station and filling all the forms. though there are directions provided, people are more free to interpret the questions as they see fit. this results in an unpredictable scattered pattern on the brown frameworks and reflects the “real“ side of the project.

RAGS TO RICHES



VOYAGE & RETURN REBIRTH



QUEST COMEDY TRADEGY
1/4
1/4
OVERCOMING THE MONSTER OVERCOMING THE MONSTER
IN THIS PLOT TYPE, THE PROTAGONIST SETS OUT TO DEFEAT AN ANTAGONISTIC FORCE THAT THREATENS THE PROTAGONIST.
EXAMPLES:

FRANKENSTEIN

JAWS
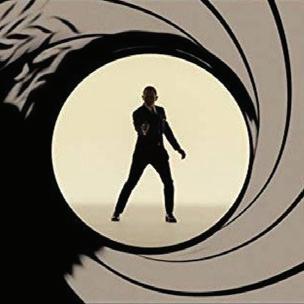
JAMES BOND
EXAMPLE:
WE ALL HAVE “MONSTERS“ TO CONFRONT,
WHAT OCCASION IN YOUR LIFE DID YOU HAVE TO OVERCOME A GREAT CHALLENGE OR THREAT?
when i had to pass my final exam
2/4
OVERCOMING THE MONSTER OVERCOMING THE MONSTER
YOUR TURN:
WE ALL HAVE “MONSTERS“ TO CONFRONT,
WHAT OCCASION IN YOUR LIFE DID YOU HAVE TO OVERCOME A GREAT CHALLENGE OR THREAT?
1/42/43/4 3/4
HERE YOU WILL TAKE YOUR MEMORY & STRUCTURE IT INTO A STORY WITH A BEGINNING, MIDDLE, AND END. NOTE THE LOCATION OF EACH STAGE.
TIPS:
*THIS STORY SHOULD BE BASED ON ACTUAL EVENTS IN YOUR LIFE
*DO NOT WORRY IF YOUR STORY IS TOO SILLY OR PROFOUND
*THINK OF THE BEGINNING AS A HINT OF WHAT IS TO COME
*THINK OF THE MIDDLE AS THE CLIMAX
*THINK OF THE END AS THE RESOLUTION
EXAMPLE:


BEGINNING: MIDDLE: END:
i heard
about the test math class
the test the results

when i took when i got
auditorium my room
YOUR TURN:
BEGINNING:

MIDDLE:

END:

3/4
OVERCOMING THE MONSTER OVERCOMING THE MONSTER
DRAW OUT EACH OF THE LOCATIONS YOU LISTED IN THE PREVIOUS STATION USING ONLY THE NINE-SQUARE GRIDS BELOW.
TIPS:
*THE DRAWINGS SHOULD RESEMBLE THE REAL SPACES YOU OCCUPIED. DO NOT CREATE NEW SPACES.
*ONLY USE LINES, POINTS, & SPACES
*DRAW ALONG THE DOTTED LINE
*THE PERSON IN EACH GRID IS MEANT TO HELP YOU IMAGINE YOURSELF IN THE SPACE
YOU WALL/PARTITION COLUMN/TREE
EXAMPLE:
BEGINNING:
MIDDLE:
math class auditorium my room
4/4
4/4
2/43/44/4
CONGRATS ON COMPLETING YOUR SPATIAL STORY!
FOLLOW THE STEPS BELOW TO FINISH STAMPING YOUR WORK.
STEPS:
1

FIND & COLLECT 3 SHAPES FROM THE CENTERPIECE THAT LOOK MOST SIMILAR TO THE SPACES YOU HAVE DRAWN
*SOME PIECES MAY BE ON DRYING RACK IN STATION 4
2

END: BEGINNING:
YOUR TURN:
MIDDLE:
END:

FIND THE BAND OF FABRIC ASSOCIATED WITH YOUR STORY TYPE AND START STAMPING AROUND ONE SQUARE AWAY FROM A PREVIOUS STAMP.
*THE PAINT IS FOUND UNDERNEATH THE SEAT. DIP THE TIP OF THE SQUARE AND STAMP.
WITH THE COLLECTED PIECES, HEAD TO EITHER ONE OF THE UNCOLORED FRAMEWORKS AND HAVE A SEAT ON THE STOOL 3 4

LEAVE THE WET STAMPS FACE UP ON THE TRAY AT THE 4TH STATION
EXAMPLE:




PLANNING PLOTS: PLOTTING PLANS
The “Real“ Side: During opening night, participants were asked to pick a story type and fill out the forms in each station. After filling the forms, they are propmted to pick three of the nine square grids in the center that most closely resemble the plans they drew. The red frames made prior to the event serve as an example of how the final stamps should look. With the help of previous participants people are guided through the activity. Each of their storys are icons of the actual spaces they inhabited and are symbols of their respective story types.





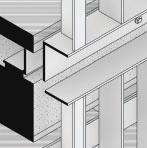


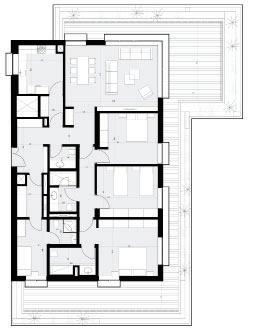







AGI:
Site Work: On site, I was tasked with finishing checklists, snaglists, and making construction drawings. The drawings were made while working under our firm’s structural engineer and were presented to the contractors and construction workers to help visualize any structural changes. One issue we faced was a three-story staircase and screen with little to no fixation details. the drawing on the left shows how we solved the problem while still maintaining the screen’s continuoity.
Office Work: Alot of the work inside the office included making presentations, renderings, or drawings to show clients. On the right page are a variety of apartment plan drawings made for a marketing brochure.




AGI:
Model-making: During my employment at AGI in Kuwait I was assigned to work on a variety of tasks including site work, architectural drawings, creating presentations, and model-making. Because the firm was involved with a more than usual number of competitions, I got many opportunities to work on architectural models of various scales. Here are some of the models I worked on.
