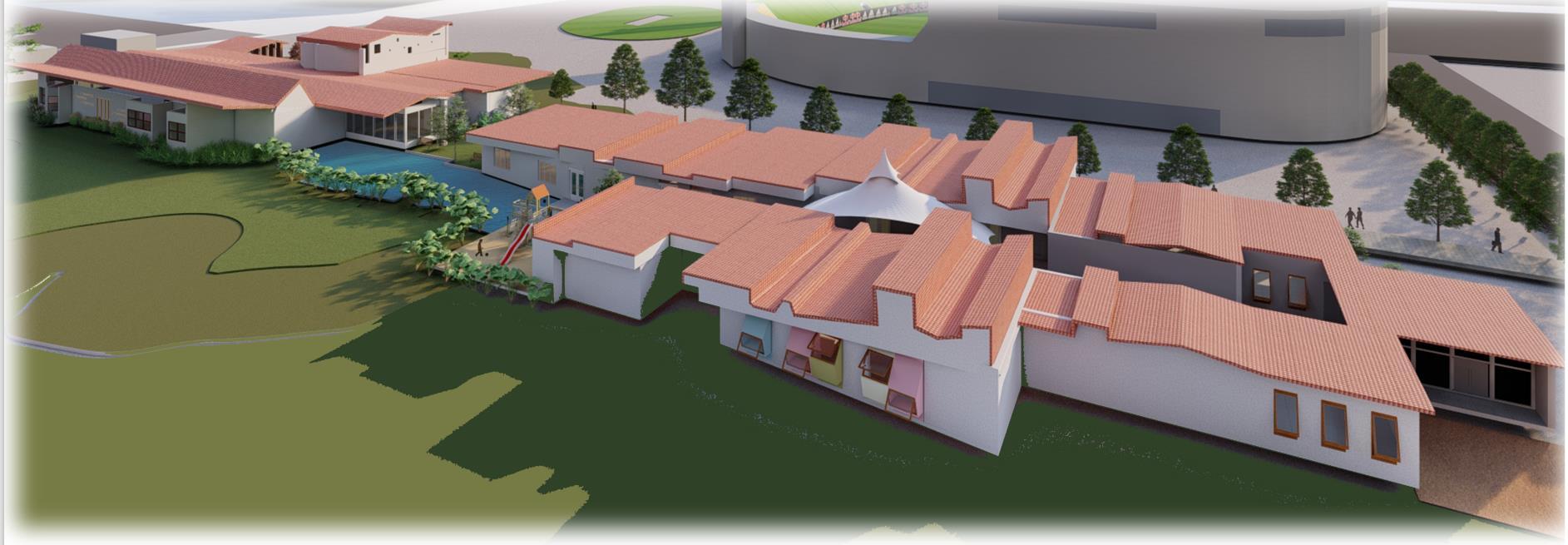











Central huge Courtyard is the principal feature of design. It enhances the design,Passive Cooling is maintained by the central landscaped are



Inward Planning
Focus is given on Inward planning as it encourages social interaction among the dwellers. .

DESIGN FEATURES












































