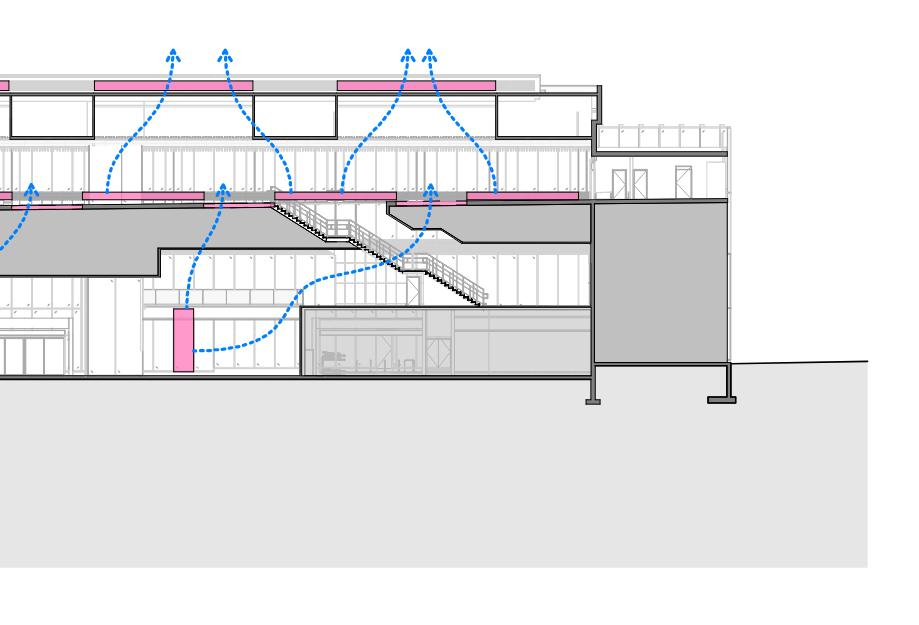PORTFOLIO
SEBASTIAN AYALA RUIZ
This portfolio is a compilation of my academic and professional experience. All professional projects have been done in a group effort and I am grateful to have been a part of them. Unless otherwise noted, all images and content have been created by me or I contributed to its development.


PARQUES DEL RIO STATION
Academic Project Architecture - Transportation / Commercial 2018
MICKEY MOUSE DESIGN COMPETITION
Personal Project
Architecture - Residential 2017

ROOSEVELT DEVELOPMENT
Professional Project Architecture - Residential 2023


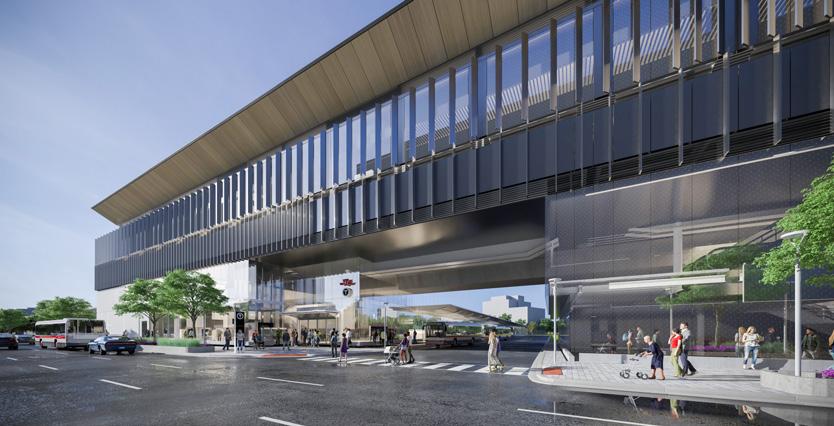
MCCLEAN HOUSE
1PARQUES DEL RIO STATION
Academic Project Architecture - Transportation
School: OCAD U
Individual Design Project
Class: ED Thesis 1 & 2
Duration: 2 School Terms
Location: Medellin, Colombia
Design Tools: Hand Sketches, Cardboard and Wood Models, 3D Printing, Revit, Autodesk 360 Rendering, Photoshop
The Antioquia region located in central Colombia is a region filled with natural, cultural, rural and urban diversity that is lacking a method of being linked together. A new train station will act as a central connection hub linking the Antioquia region to its capital, Medellin, creating strong bonds between farmers and small town people, and Medellin’s urban citizens. These bonds are critical to maintain so that people understand and support local agriculture, fashion, and crafts which are the roots of this region. The creation of an interactive market/fair place within the station that supports these roots will help boost the social and economic relationships of the region while maintaining strong bonds between rural and urban people.






This station is strategically located in the heart of Medellin, close to urban areas and districts, making this station a hub for interaction between the urban city and travelers coming from the rural towns and cities of the region.



GROUND FLOOR - NTS


The ground floor has different materials, levels, and paths for people to explore enjoy.


The second floor is combination of stores and food court for people to gather in station.
SECOND FLOOR - NTS
has materials, for and


The layout of the floor plan is inspired by the Scarlet Macaw, whose colours represent the flag of Colombia. a stores this




The layout of the food court is inspired by necklaces and tribals from the Pre-Columbian era.

23 kiosks of different shapes and sizes availble for craft and food preparation vendors.
12 kiosks of different shapes and sizes available for food and textile vendors.

TRACK LEVEL - NTS





The feature ceiling of the Track Level is inspired by the coffee fields that are located in different regions of Colombia, including the Antioquia region.
2
MICKEY MOUSE DESIGN COMPETITION
Personal Project
Architecture - Residential
Sponsors: Disney, OCAD U & DX
Individual Design Project
Duration: Design - 2 weeks
Construction - 2 weeks
Location: Toronto, ON Canada
Design Tools: Revit, Autodesk 360
Rendering, Photoshop
The Mickey Mouse House captures the love, creativity, and lasting impression that Mickey Mouse and his friends have made on the world while incorporating environmental features of the present and future.
Two restored shipping containers welcome you to 640 square feet of Mickey Mouse’s future living quarter that is filled with colour and environmentally friendly materials that look and feel familiar, yet are focused on being sustainable for the next generation of the Mickey Mouse family. The funky, playful, and colourful interior of the Mickey Mouse House features Mickey’s kitchen, bedroom, and living room in a sequence of visual magnets that makes you curious to explore.


KITCHEN AREA
Open concept: dining, living, and kitchen space. “Turkey in the Straw” scene: The different heights of the countertops and pendant lights make this space musically appealing for kids and adults.

LIVING ROOM
In the shadow of Mickey: Walt Disney poses for the Studio photographer in the mid-Thirties.
Every afternoon Mickey’s silhouette appears in the living room, guiding the kids to play with the steering wheel.

BEDROOM
Steamboat Willie: Resembles a modern steamboat carrying its cargo (Mickey’s house!) in a shipping container.
Depending on which way the boat is facing at any time of day, shadows created by the moving paddle wheels dance across Mickey’s bed.




3D CROSS SECTION - NTS

LEGEND
1) Railing and steering wheel taken from wrecked boats
2) Glass doors
3) Refurbished skid coffee table
4) Reclaimed wood flooring
5) Beach glass backsplash, recycled countertops, stone tile chimney
6) Non-toxic, low VOC paint
7) Stern paddle wheels
8) Rainwater circulation system
9) Stove chimney stacks
10) Circular Mickey shadow solar panels
11) Skylight and big windows for plenty of natural light
12) Energy efficient LED bulbs

FINAL PRODUCT
Because of the very limited schedule that the team had to build this project before its showcasing at EDIT, only essential features of the original design were incoporated into the final build with the help of local trades and installers to create a more refined and simplified space.



BUILDING - DAY TIME


BUILDING - NIGHT TIME
ROOSEVELT DEVELOPMENT
Professional Project
Architecture - Residential
Firm: GTC Design
Group Project
Role: Architectural Designer
Duration: 6 Months
Location: San Diego, CA USA
Design Tools: Bluebeam, Sketchup, Enscape, Revit
With the incorpoartion of beach front materials and a nautical colour palette, the main focus of the Roosevelt Development was to maximize the amount of units by keeping as much of the existing building as possible, while creating new units in the parking lot and revitalizing the rental community as a whole.
My role on this project was to assist the lead designer in the develpment of permit and construction drawings, review and incorporate zoning by-laws, building codes, materials, and space layouts of each unit.




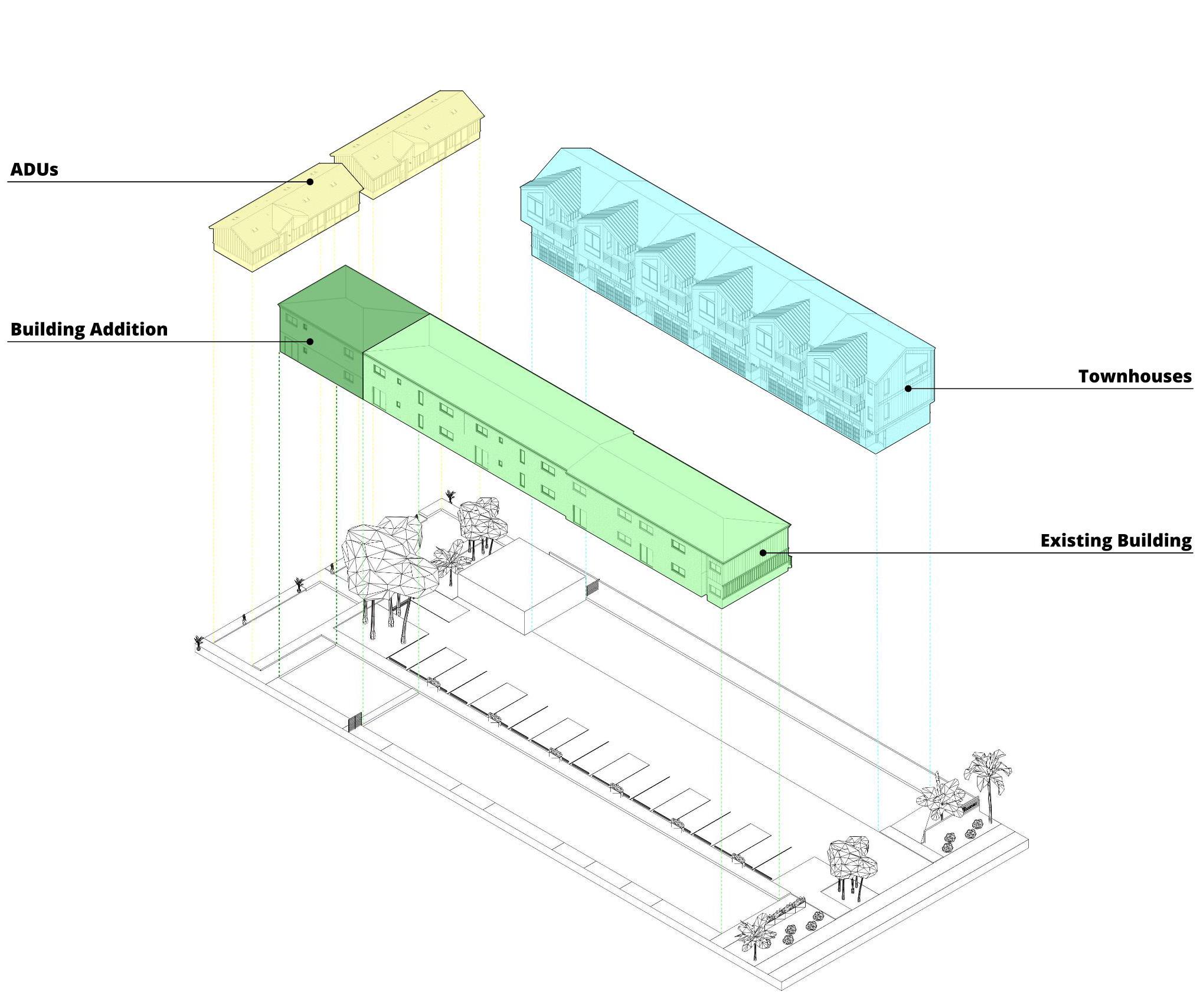
The scope of this project was divided in 4 phases:
1. The re-configuration of the existing 10-unit development to 8 units.
2. The addition of 2 units beside the existing building.
3. The addition of 6 townhouses on the east side of the site.
4. The 2 existing storage areas will be converted to habitable square footage as ADU’s.
RENDERINGS
Part of the scope for this project was to transform the site by modernizing the building facades using different colours, shapes, and materials.

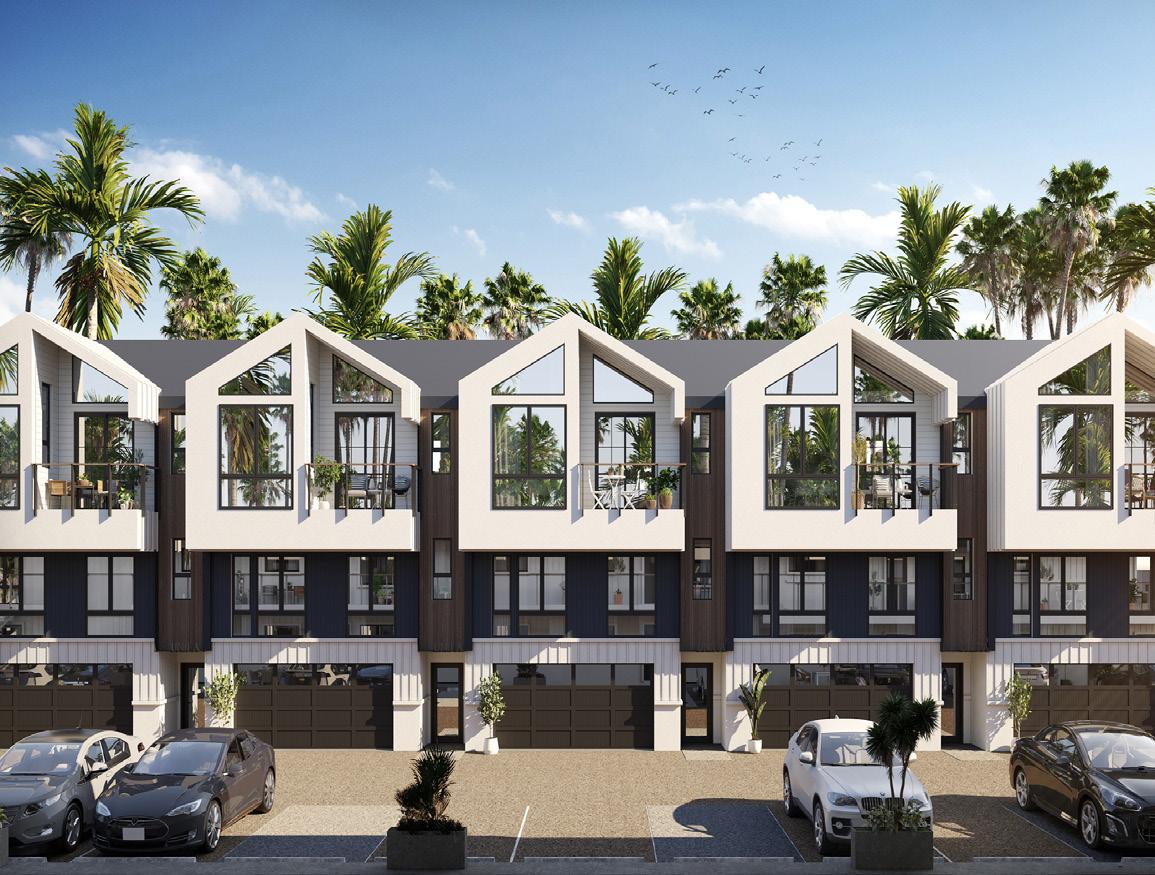


TOWNHOUSE - FRONT ELEVATION - NTS

TOWNHOUSE - FRONT ELEVATION - NTS

TOWNHOUSE - FIRST FLOOR PLAN - NTS

TOWNHOUSE - SECOND FLOOR PLAN - NTS
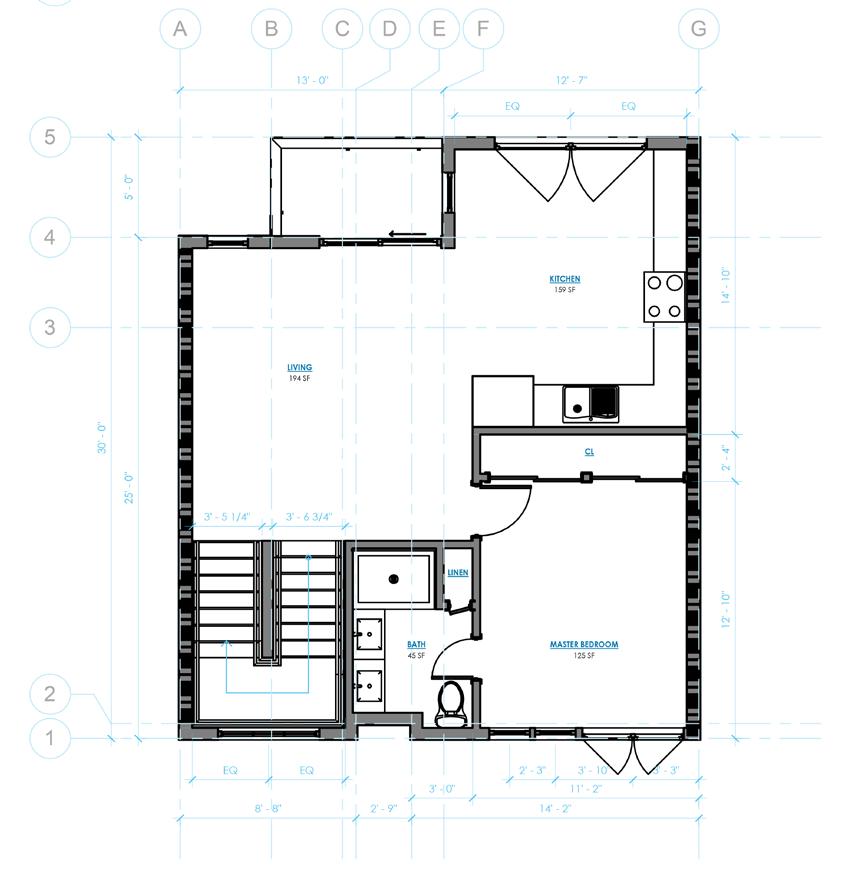
TOWNHOUSE - THIRD FLOOR PLAN - NTS
MCCLEAN HOUSE
Profesional Project
Interior Design - Residential
Firm: Veronica Martin Studio
Group Project
Role: Interior Design Intern
Duration: 2 Months
Location: McClean, VA USA
Design Tools: AutoCAD, Sketchup, OpenArt
The McCLean house is a high-end project that explores the ideas of beauty and elegance in the simplicity of materials. The smooth surfaces of marble on the floors and walls, the refined feeling of passing through heavy wood hallways and doors, and the white walls with chair rails and inlets are some of the features that create this sophisticated environment.
My involvement in the project was to assist the lead designer with the creation of drawings sets such as furniture & millwork, floor finish, reflected ceiling, power & communication plans, and interior elevations throughout the house.


GREAT ROOM - NTS
The great room is an open space for the family to gather with big windows and a focus on the fireplace with a wood finish and a stone frame.








KITCHEN - NTS
Some of the features of the kitchen include the panel molding on the tall cabinets which flow from the walls of the rest of the house, into the kitchen, creating contrast against the lower cabinets and the elegance of the waterfall edge island.
MASTER BEDROOM - NTS
The master bedroom carries the same materiality and finishes as the rest of the house, where there is contrast between the dark wood flooring and the white walls with chair rails and inlets.


UPPER LEVEL PLAN -


UPPER




MASTER ENSUITE - NTS
The ensuite’s monochromatic tones highlight the beauty of the marble finishes and the complexity of the tilework in patterns such as herringbone for the floors, and running bond for the shower walls.
5
HELICOPTER MEMORIAL PARK
Profesional Project
Landscape - Public Park
Firm: Garden Connections
Group Project
Role: Architectural Technologist
Duration: 8 Months
Location: St. John’s, NL Canada
Design Tools: Bluebeam, Revit, Autodesk 360 Rendering, Photoshop
This project is a memorial in Newfoundland that commemorates the victims of helicopter crashes in the eastern part of Canada.
The helicopter memorial took a very long time to complete and involved a lot of preliminary planning. First, I helped with the presentation drawings and renders for a bid competition and then when our concept was selected I created the working drawings for the center piece, the aerial screw and the surrounding landscaping.
This project was a huge success due to the friends and family of the lost who were very glad to see their loved ones honoured this way.



LEGEND

A. The Boulevard
B. Aerial Screw Monument - mirror polished stainless steel
B1. Names cut throughout stainless steel
B2. Shaft of light = eternal flame, a beacon.
C. Grass covered berm
D. Coniferous tree (typ.)
E. Bench (typ.)
F. Flagstone dimension stone
G. Spiral ribbon of stone leading to the Aerial Screw Monument
H. WW (PAPI Lights)
I. Flagstones in grass and gravel
J. Memorial Interpretation Panel
K. Walkway around Quidi Vidi Lake
K1. Walkway to The Boulevard
L. Quidi Vidi Lake
M. Waters Edge
N. Red Light Beacon (Outer Marker)


3D RENDERS
Preliminary renders of the project and its relationship with the site.


GRADING PLAN - NTS

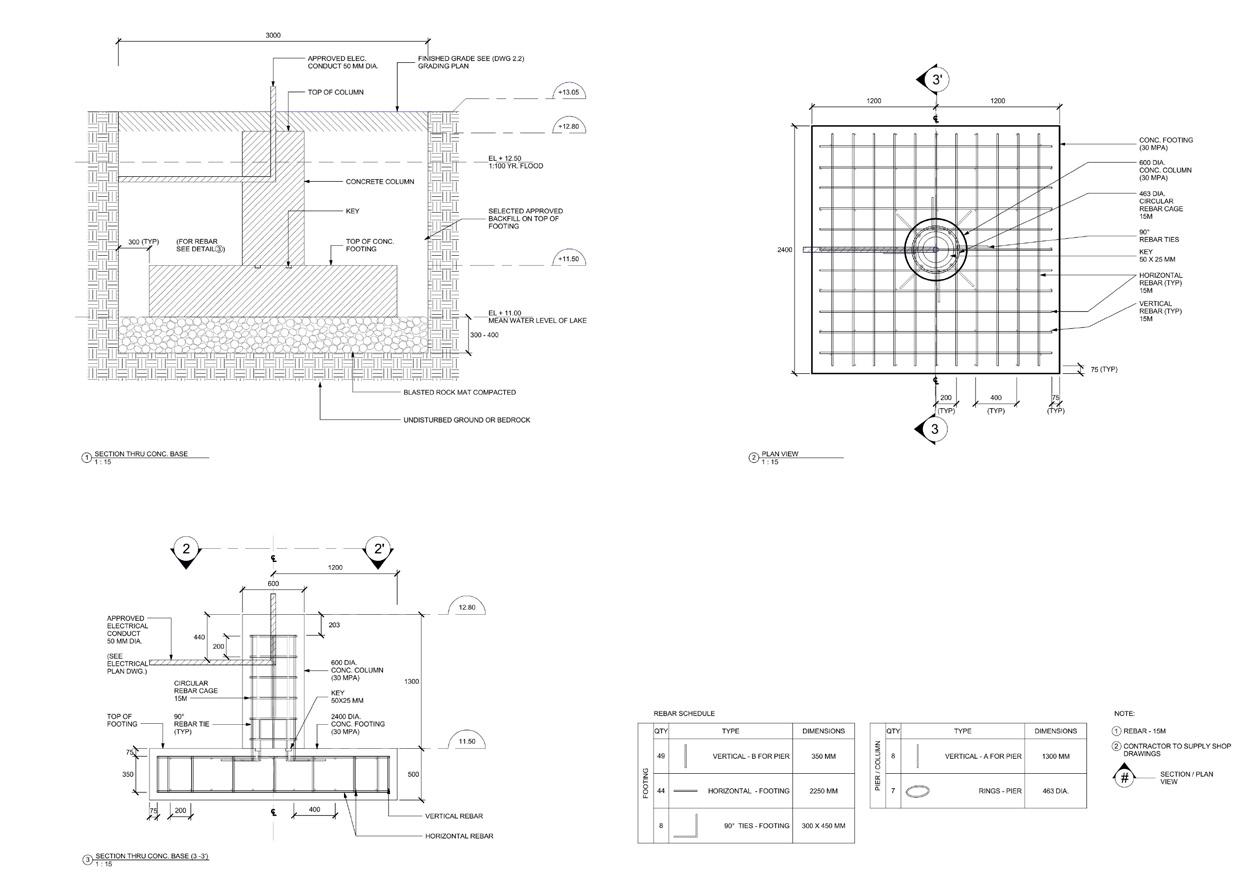




AERIAL SCREW SCULPTURE
Polished stainless steel finishing with the engraved names of the helicopter crash victims.
SCIENCE CENTRE STATION 6
Professional Project Architecture - Transportation
Firm: Architecture 49 / WSP
Group Project
Role: Architectural Designer / Project Coordinator
Duration: 8 Months - Ongoing
Location: Toronto, ON Canada
Design Tools: Bluebeam, AutoCAD, Revit, Autodesk Construction Cloud, Enscape, Twinmotion
This train station serves as a terminal station within the elevated guideway of the Ontario Line, designed to function as a highly integrated transit hub with seamless connections to multiple transportation systems. Its design contributes to the ongoing development of this area in Toronto, promoting both functionality and aesthetic coherence within the surrounding context.
My role in this project has been to guide the team through various design and technical aspects. This includes designing space layouts to meet the specific requirements of the client, consultants, and the Ontario Building Code. I have also worked closely with multidisciplinary teams to ensure a cohesive and unified design vision, while also collaborating with document control to ensure the project’s milestones are met on-time.



SITE PLAN - NTS
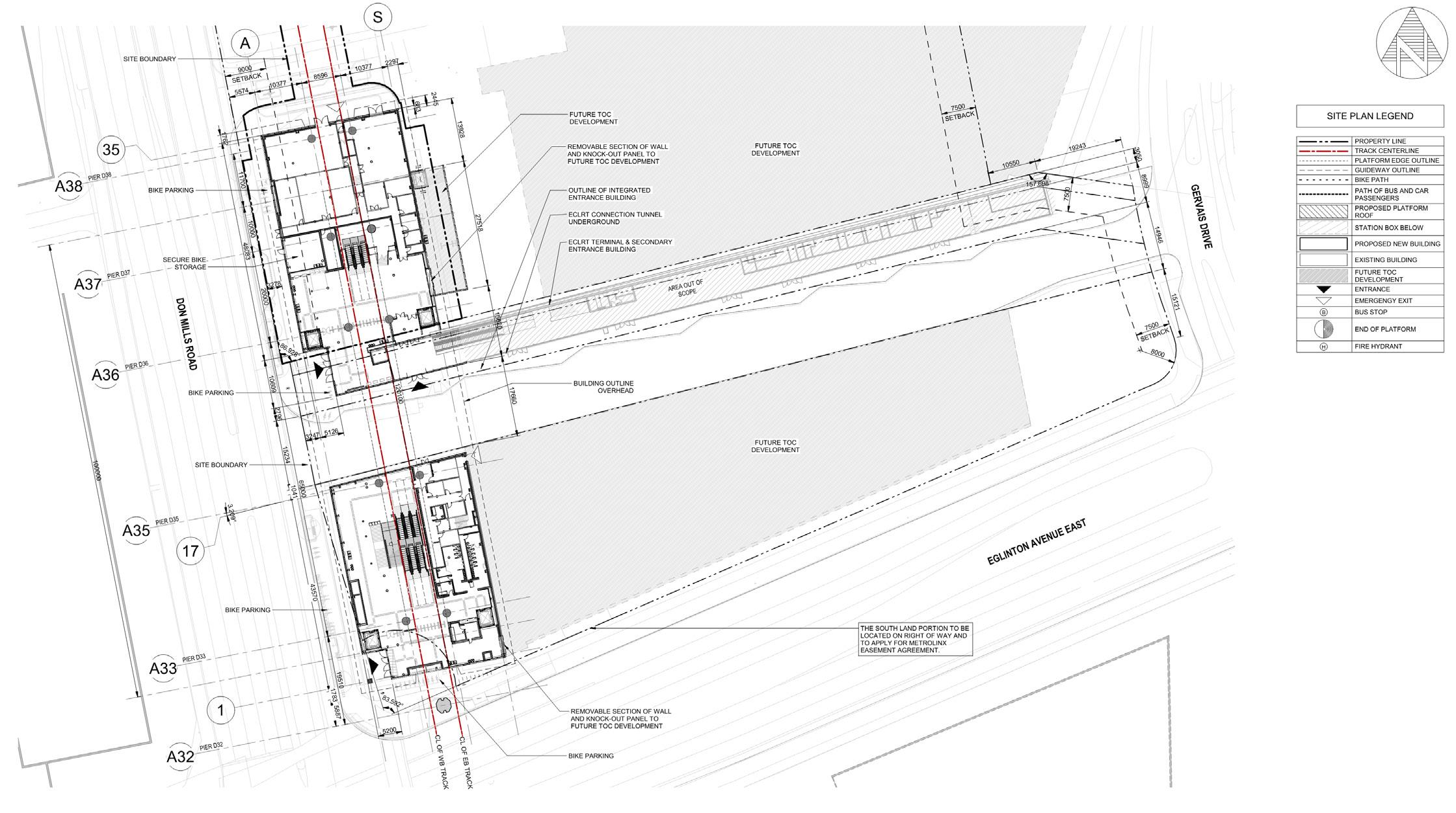
This Station is located in the North-East corner of Don Mills Road and Egliton Avenue East. It is connected to the new Eglinton Subway Line (ECLRT) through a series of underground tunnel connections at basement level. Additionally, the station offers direct access to an existing Toronto Transit Commision (TTC) Bus Terminal through a vestibule located at the north building’s street level, bridging the existing and proposed structures.







The Street Level is organized into two buildings. These buildings are carefully designed to separate public circulation spaces, ensuring smooth mobility throughout the station, from the private or backof-house (BOH) areas, which are dedicated to station maintenance and operational support.







The platform level is designed with an open-concept layout to accommodate the high volume of passengers using the station. Some of the key architectural features include a fully glazed façade, an exposed structural framework, and a sloped ceiling, all contributing to the spacious and airy atmosphere of the space.




CROSS SECTION - SOUTH BUILDING - NTS

