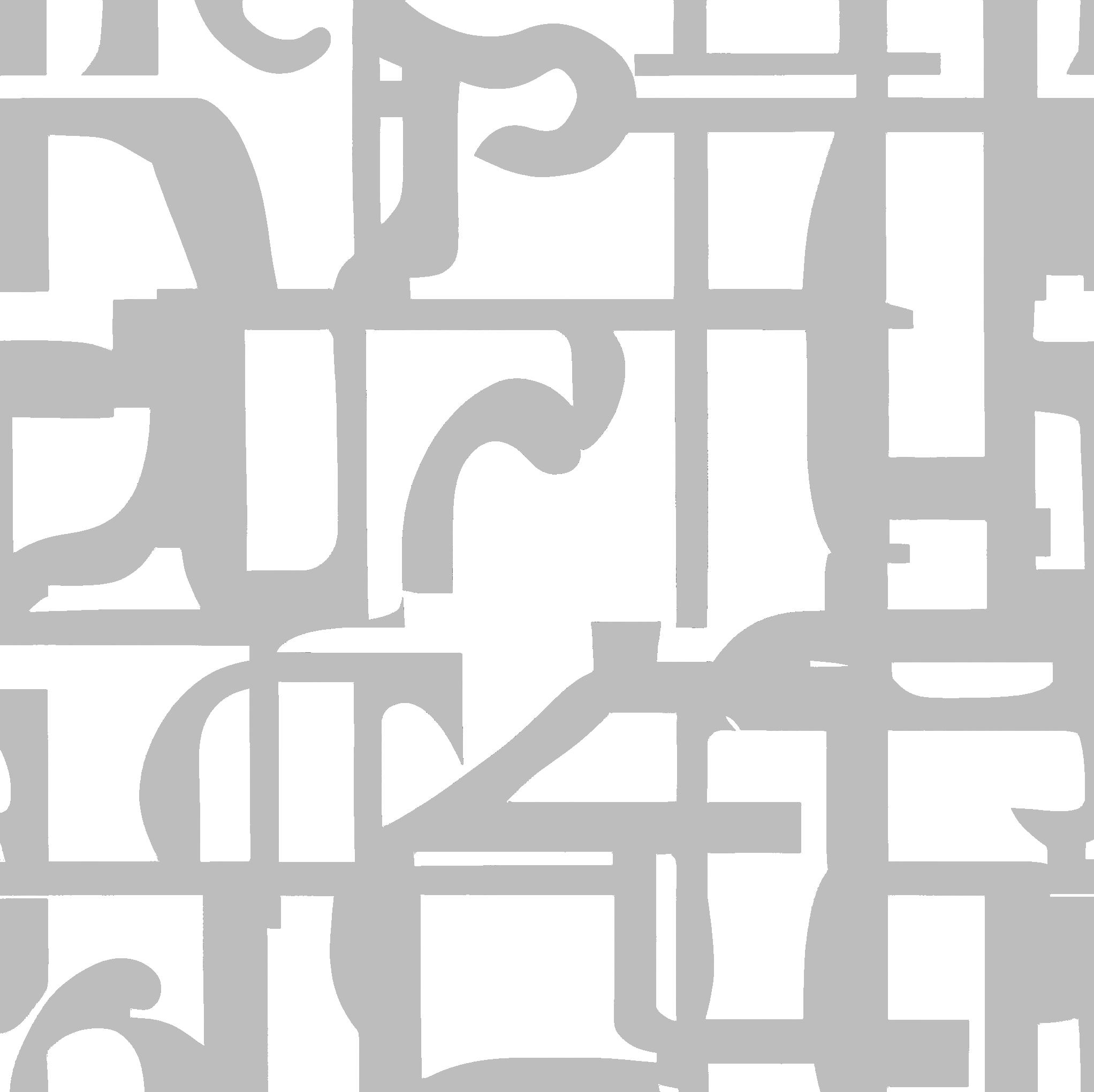ARCHITECTURE


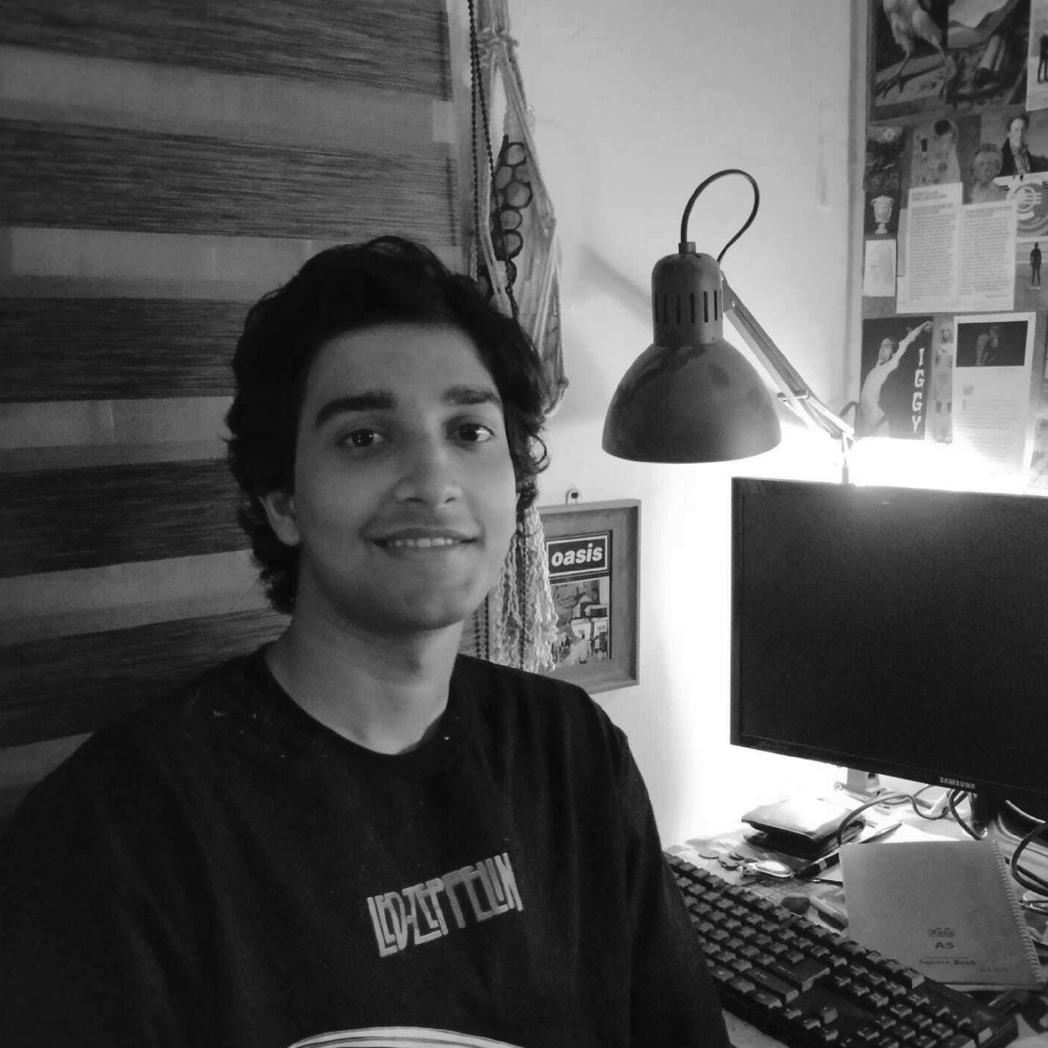
Sayak Bhattacharya
+91 8582874352
bhattacharya1sayak@gmail.com


EDUCATION
Bachelor Of Architecture
School Of Planning and Architecture, New Delhi, India (2021 - present)
Higher Secondary (12th Grade)
The Future Foundation School, Kolkata, India (2020)
JEE Main 2021 All India Rank 17 State Topper (West Bengal, India)
10th Grade
The Future Foundation School, Kolkata, India (2018)
COMPETITIONS
Lignano Pinewood , Eco-Hotel, Terraviva, Finalist
Mar 15
Gsen , Urban redevelopment, NASA Jan 24
Shortlisted Entry, (Top 4)
Solar Decathlon India , Team Earthlings, Finalist
IIT Roorkee , Portable Homes, Cognizance, Oct 20
HUDCO , Urban redevelopment, NASA Jan 22, Shortlisted Entry
EXPERIENCE
Gubahámori
Budapest, Vásárhelyi Pál u., 1114 Hungary (31 July - 25 August) On site
Worked on - New Educational and Research Centre for the Birdlife Hungary Association
- Hydra
- fff Logo Design
WORKSHOPS
Icebox Challenge, On Campus, Mar 2024
Balatorium Ecological and Cultural Weekend program, Veszprem-Balaton, Aug 2023 Sugarcrete Workshop
Armor Gutierrez Rivas, University of East London, Feb 2024
SKILLS
2D Drafting
AutoCAD, REVIT 3D Modelling
Rhino 3D, REVIT, Grasshopper 3D, Archicad, Sketchup, BLender (Basic)
Rendering
Lumion, D5 Render, Twinmotion Analysis
Honeybee, Ladybug, Design Builder
Presentation
Photoshop, Illustrator, Indesign, Figma, After Effects
EXTRA CURRICULARS
Cricket
Cricket Association Of Bengal(CAB U-15), 2015 Football
TFFS School Team, U-15- Team Member (Vice Captain)
SPAD FC - College Team member
FC Netzach - Fantasy League team member Music
Member of kurdtmatters
LANGUAGES
English, Bengali, Hindi, French






Gödöllő, August 28th, 2023
To Whom It May Concern,
I am pleased to write this letter of recommendation for Sayak Bhattacharya.
Sayak worked with us as an intern from 31st July to 25th August 2023. In this period, he gained experience in different activities relating to the architectural profession. He was involved in the process of how our office operates, which enabled him to understand our methods and procedures.
During his internship Sayak Bhattacharya worked as an integrated team member on the New Educational and Research Centre for the BirdLife Hungary Association and the BALATORIUM Ecological and Cultural Weekend program, which was part of the Veszprém-Balaton 2023 European Capital of Culture.
Sayak Bhattacharya is a diligent individual and he performed to our satisfaction. He proved to be a good team member with an open mind and was appreciated by his colleagues.
We would like to thank Sayak Bhattacharya for his collaboration with GUBAHÁMORI and wish him all the best and success with his academic and professional career.
Sincerely,
 Peter Hámori architect and co-founder GUBAHÁMORI
Peter Hámori architect and co-founder GUBAHÁMORI
01
Bkra Shis
Location : Sikkim, India
Sem V Design Project
Rhino 3D, Revit, Lumion, Photoshop, Illustrator
The task was to establish a wellness center in Sikkim, India, amidst its rugged terrain. The site’s steep incline, frequent rainfall, and geological instability presented formidable challenges. Our design approach emphasized integrating structures with the natural contours of the land and utilizing locally-sourced materials. This encompassed crafting accommodations comprising 60 rooms and cottages, alongside essential wellness amenities such as OPD, therapy rooms, and acupuncture facilities. The complexity arose in seamlessly connecting these components while navigating the site’s constraints. Through innovative design solutions and careful planning, we aimed to create a space where guests could find solace and rejuvenation amidst the captivating landscape of Sikkim.


A
Plan at Lvl +542
Splitting the layout into two zones, guests can check in at either the wellness center or residential area. They can also dine in the hall with a mountain view or attend social functions at the Open Air Theater (OAT).




The initial layout features a central space for easy navigation, alongside three distinct blocks: two for wellness and one for residential.


Expanding the residential area involves splitting the block into two, thereby increasing space, and linking them with golf cart roads.



By mirroring the blocks, a courtyard is formed, generating additional central spaces interconnected with the main center for enhanced accessibility.

Arranging blocks in a staggered formation enlarges the roof area, facilitating outdoor activities, while ensuring consistent views and ample sunlight for all rooms.
Implementing a staggered layout enhances usable open spaces for gatherings and outdoor activities, fostering a more dynamic and engaging environment.
Incorporating openings in the structure to admit sunlight enhances well-being and encourages increased participation in outdoor activities for residents.


02
Nuovo Lignano
Location : Lignano Sabbiadoro, Italy
Competition Entry (Group of 4) Finalist
Rhino 3D, Revit, Lumion, Photoshop, Illustrator
The design challenge centers on enhancing the connectivity between a relatively underutilized Commercial Plaza, Via delle Arti, and an undeveloped parcel of land designated for an eco-hotel.
The complexity lies in seamlessly integrating these spaces to enrich the tourist experience, particularly during the bustling summer months. Additionally, the design brief entails establishing eco-friendly walking trails and essential amenities to improve access to the Pinewood forest without compromising the environment. Central to the design process is the creation of a central spine linking Via Delle Arti, the commercial plaza, the seafront, and the proposed eco-hotel. This approach aims to encourage congregation in these areas, fostering a vibrant atmosphere and revitalizing the town’s energy.




Concept
The area, shaped by architect Luigi Piccinato’s 1957 plan, lacks connection due to its implementation solely in town planning, leaving the forest abandoned. Our proposal involves revitalizing this neglected space with a masterplan, reinstating connections from the coast to the forest. Via Delle Arti serves as a central axis, linking a commercial plaza to the pinewood forest, fostering tourism and transforming Lignano into an urban oasis.
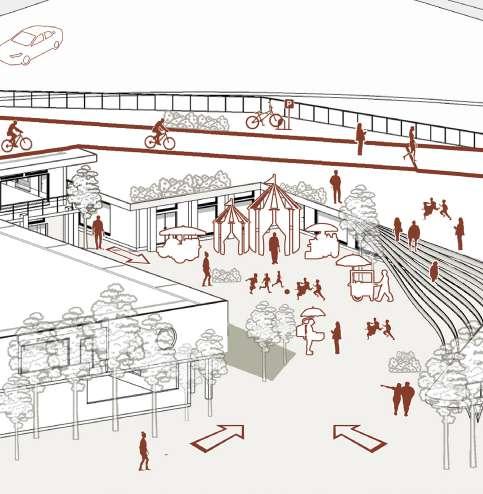
Commercial Plaza
A revitalized commercial plaza bustling with activity, linking the beach to the eco hotel.

Watchtowers
Bird watching towers along the pinewood forest trail offer refuge during forest walks.

Site Plan Eco Hotel
The hotel blocks line the horizontal vicinity of the site, with a central point for common functions connecting the apartment blocks via a pedestrian and bicycle path in a double helical fashion.







Site Plan Eco Hotel
A single block consists of 2 single, 3 double, 2 triple, and 2 multi-occupancy units.



03
New Educational and Research Centre for the Birdlife Hungary Association
Location : Budapest, Hungary
Under Construction
Revit, Lumion, Photoshop
Situated just outside the vibrant city of Budapest, this site offers a unique setting with minimal contextual influence and a stunning backdrop of natural landscapes. Joining the project in its final stages, I closely collaborated with the head architects to further my understanding of architecture at a professional level. My responsibilities primarily revolved around creating renders of the design.





04 GSEN
Location : Pushkar, India
Competition Entry (Group of 6) Top 4
Rhino 3D, Blender, Revit, Lumion, Photoshop, Illustrator
The project involved the urban redevelopment of a pilgrimage site, breathing new life into its historical significance. Our journey took us to the site itself, where we delved into the intricacies and challenges it presented, ultimately crafting solutions to rejuvenate this revered town. Central to our design is the ambition to nurture a thriving ecosystem within the confines of Pushkar Lake, while also alleviating congestion by implementing restricted usage times for the roads encircling the lake. This intervention operates on an urban scale, with a vision to catalyze the emergence of cleaner, more ecologically sustainable pilgrimage destinations across India.

STRATEGIES




Connectivity
The proposal aims to improve crowd management and connectivity around Pushkar Lake through the creation of additional public spaces and the implementation of a tram network, fostering accessibility and alleviating congestion.
Spaces
The proposal seeks to enhance spatial quality by introducing elevated decks for crowd segregation based on space utilization.

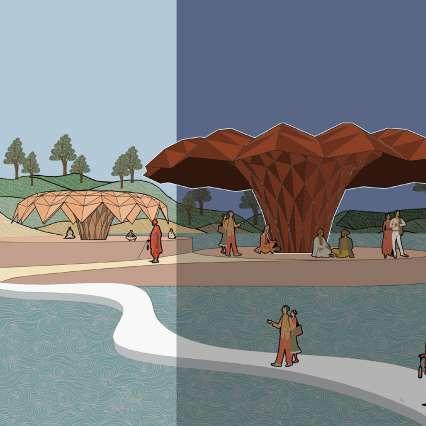
Sustainibility
The proposal aims to improve the lake ecosystem by demolishing concrete ghats, fostering the lake’s self-purification and rejuvenation.

Diurnal Variation
The pilgrimage involves circumambulating the 52 ghats surrounding Pushkar Lake, prompting the creation of a floating Parikrama (surrounding path) made of pontoon structures for year-round accessibility.
Innovation
The proposal aims to establish a dedicated area for pilgrims to meditate near the sacred lake, introducing meditation pads with kinetic roofs that offer adaptive shade throughout the day.
Adaptive Reuse
Converting unused land into a green park to relieve the city of its dense urban environment, with designated areas for public functions, thereby addressing street congestion.


05 Hydra
Location : Lake Balaton, Hungary
Installation for Ecological Weekend
Hands-on Work
As a team member of the BALATORIUM Ecological and Cultural Weekend program, a component of the Veszprém-Balaton 2023 European Capital of Culture initiative, I contributed to setting up an installation with ecological aims. The installation utilized hay bales as building blocks, providing seating and encouraging visitors to create their own structures. The centerpiece was a fluid-shaped wooden station housing books on Lake Ecology, aimed at educating both locals and tourists. My responsibilities included painting the pre-cut wood and arranging it on-site. This experience was immensely rewarding, fostering a passion for hands-on construction.
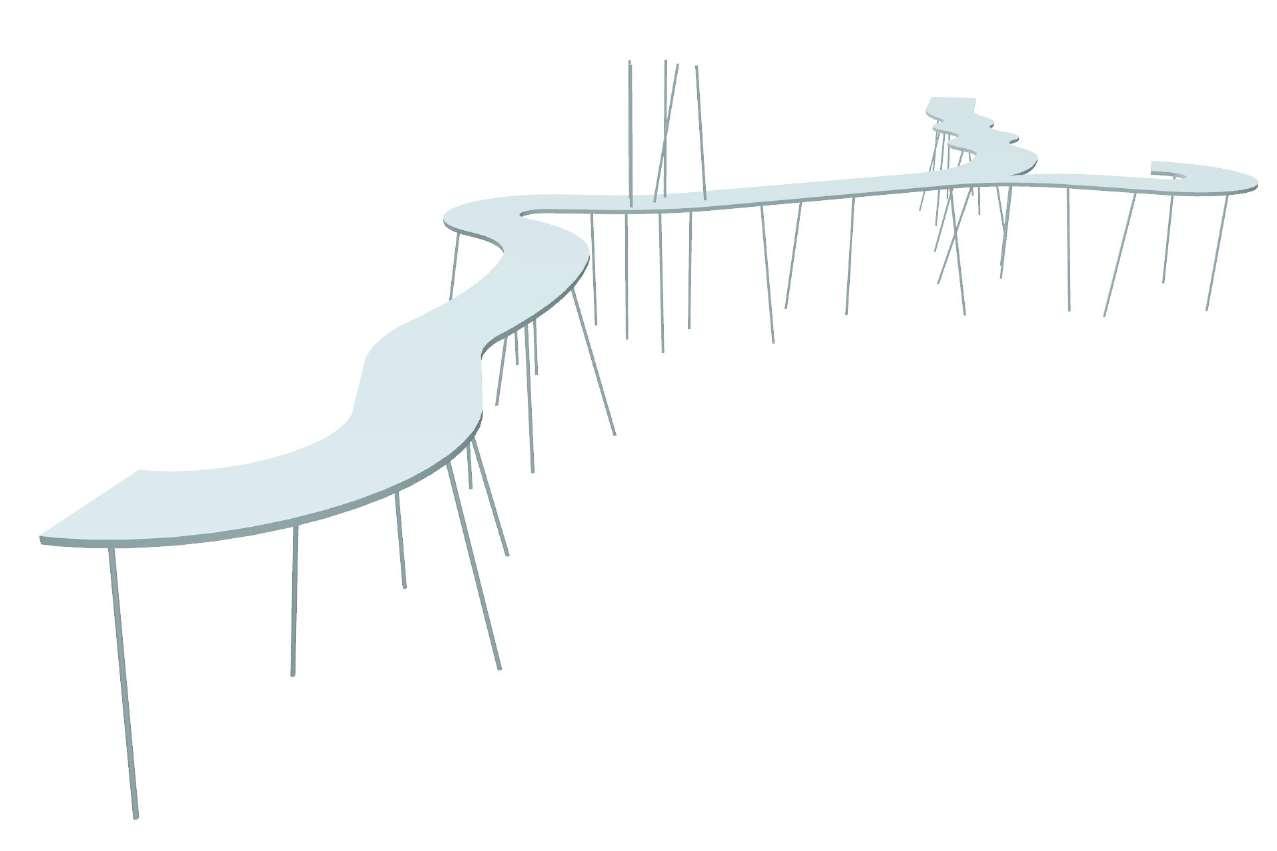
játszótér
d=0.35md=050m d=050m d=0.55m d=050m d=0.25md=030m d=030m d=100md=035m d=050m d=030m d=050m n á ad s d=055m d=030m d=040m d=040m d=040m d=050m d=060m d=045m d=0.45m d=060m d=0.50m d=035m d=055m d=045m d=050m d=0.45m d=050m d=055m n á d a s d=045m d=120m d=045m d=045m d=070m zöldterület d=070m díszkertd=015m d=080m nád as d=100m n á ad s d=050m d=040m d=060md=030m n sadá d=070m b c R R6 R 6 b b murvás , füvestrület murvás füvestrület
part part part d=020m d=040 d d=030m d=060m d=030m

The yellow blocks on the site plan indicate the locations for interactive hay bales, allowing users to create their own structures. On the left side, the blue structure represents the main installation, constructed from painted pre-cut wood pieces.

Intent
Educating locals of Lake Balaton, Hungary about lake ecology is crucial, especially considering the recent cement fixing along the lakefront. The installation adopts a fluid form, symbolizing the merging of nature with its surroundings. As a volunteer team member, I participated in cleaning and setting up hydra, gaining valuable exposure and connecting with professionals passionate about ecological conservation.

Paint
Pre-cut wood pieces are painted with blue-tinted wood paint and left to dry.

Fabricate
Painted wood pieces dry and mark screw placements.

Assemble
Wood pieces are assembled on-site and interconnected to form the installation.
Hydra pg no.



fiatalokfeketenfeheren
Hungarian U40 Architecture Award, curated by @gubahamori in 2023
During my internship, I was assigned to design the logo for the Hungarian U40 Architecture Award, overseen by Gubahamori. I created various prototypes centered around the concept of “fff” (fiatolokfeketenfeheren). Using a Rhino model, I experimented with materials and lighting until achieving the desired result. This experience was invaluable as it allowed me to explore my passion for graphic design in a professional setting.


Source : https://www.instagram.com/p/ CzMDfobI86Y/?img_index=1
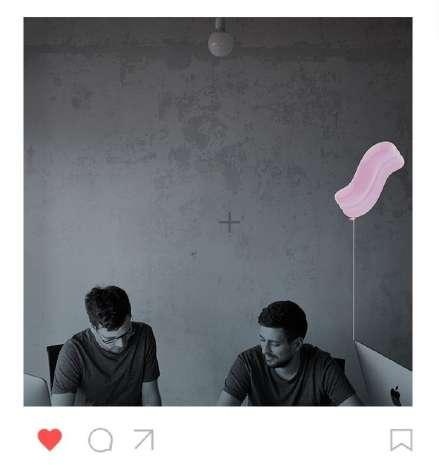
Source : https://www.instagram.com/p/CzMDZfPoxlk/?img_index=1

Source : https://www.instagram.com/p/CzMDRiEIIbZ/?img_index=1
 Gangtok, Sikkim
Gangtok, Sikkim
















