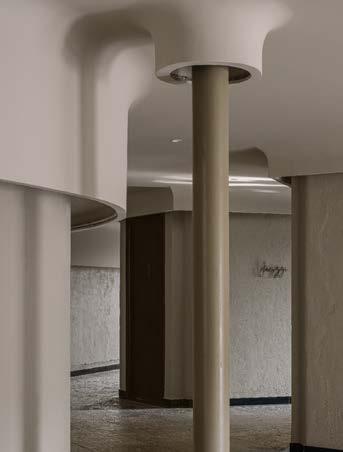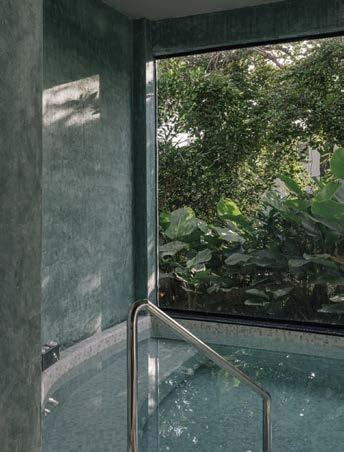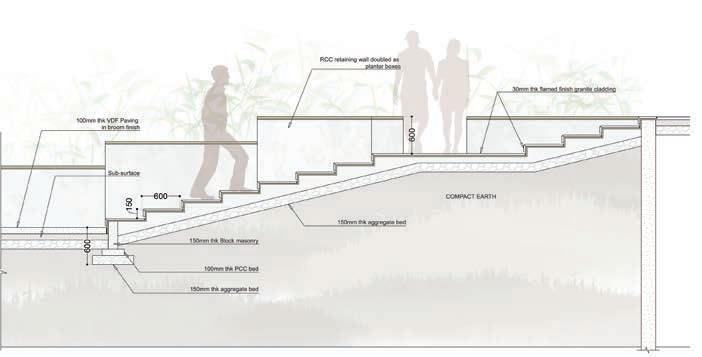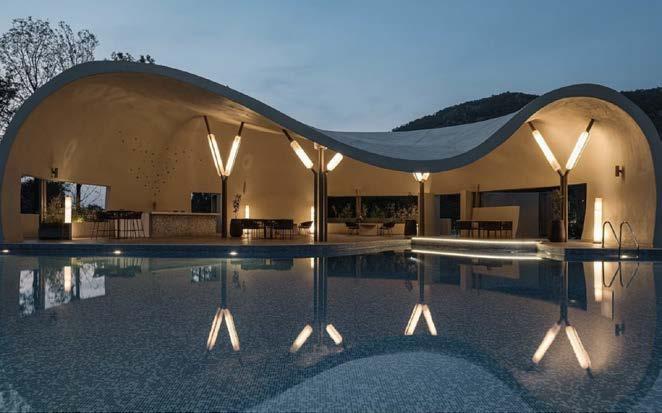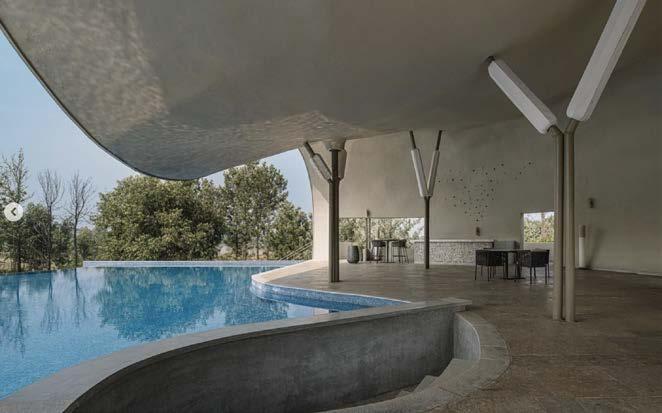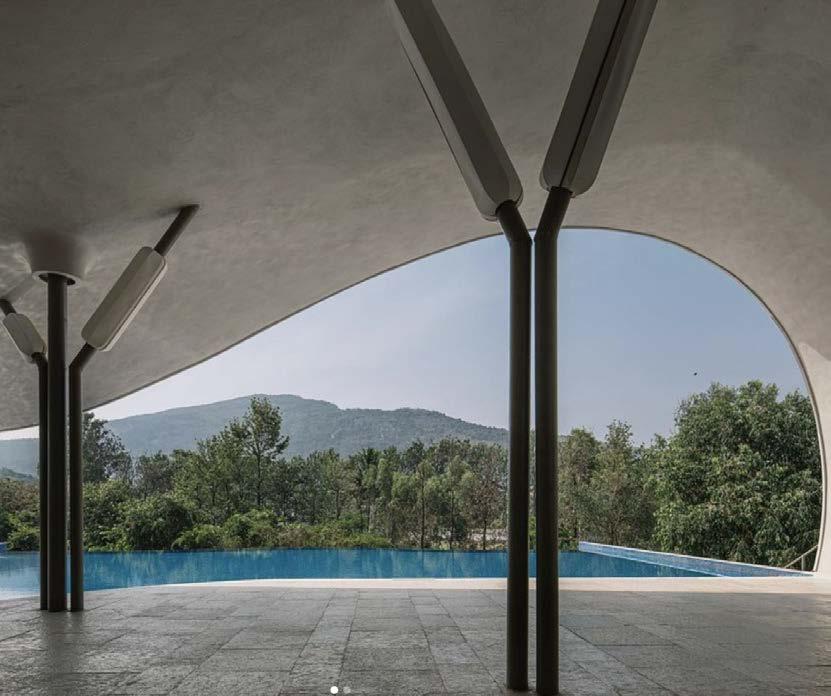

Portfolio
Aditi
Saxena Selected Works
01 02 03 04 05
Apartments in Ealing, London.
Residential Project
Softwares Used:
2D - VectorWorks 3D - Sketchup and Vray
Vertical Village - NLA Submission, London.
Mixed use Proposal
Softwares Used:
2D - Revit and Sketchup 3D - Sketchup and
Refurbishment and Extension, London.
Residential Project
Softwares Used:
2D - VectorWorks 3D - Sketchup and Vray
9 Rosemont Road
Residential Project
Softwares Used:
2D - Vectorworks 3D - Sketchup and 3Ds Max
Clubhouse Pool, Bangalore, India.
Hospitality Project
Softwares Used:
2D - AutoCAD 3D - Revit, Sketchup and 3Ds Max
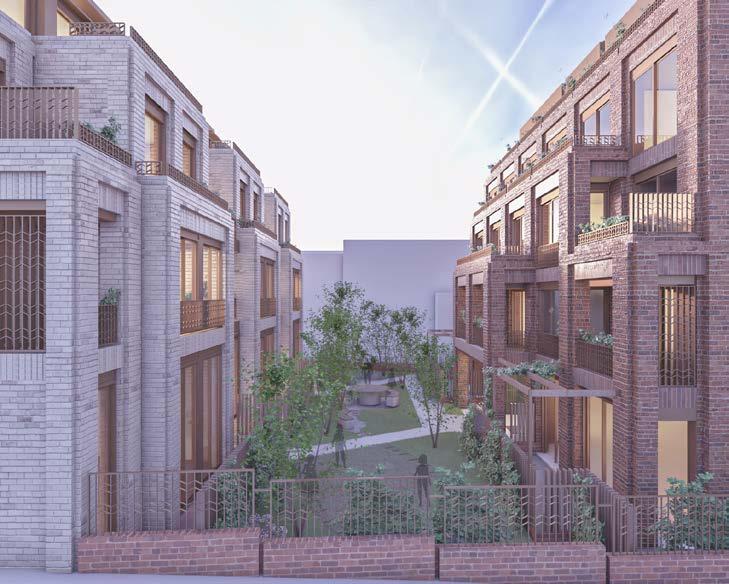
Project Barbara Speake
Location Ealing, London
Architects Cove Burgess Architects
Client Luxgrove Capital Partners
Area Circa 1335 square meters
The site sits at the north side of the borough of Ealing, currently comprising the Barabara Speake School. The project brief was to maximise the value of the site by developing an establishment with mixed residential units across the site in place of the existing School. The scheme continues the regeneration that has started in East Acton Lane, with the creation of high quality residential apartments. The objective of the scheme is achieved by creating 38 residential units across two buildings separated by a central courtyard.
My contribution to the project was through RIBA Stages 0 and 1 of understanding client’s requirements and forming the project brief, progressing to Stage 2 of getting familiarised with the Building regulations of the area and developing a Design concept in adherence to the same while subsequently working on the Design and Access Statement. Furthermore, I engaged in Stages 3 and 4 of Spatial cordination and producing technical drawings for the scheme.
Conceptual Development
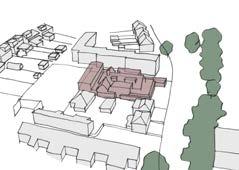
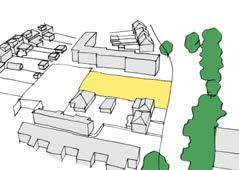
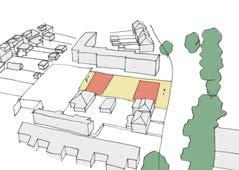
The plan responds to the scale and grain of East Acton Lane in the front and allotments at the back. The front elevation follows the approximate building line, along this part of East Acton lane. The rear building responds to the line of the adjacent property.
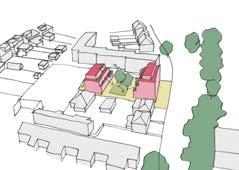
Introducing a central courtyard, provides a communal amentiy to the residents, as well as contributes to the daylight provision in the flats and prevents overlooking to the adjacent properties.

Current Site with Barabara Speake School
Ground Floor Plan

Typical Floor Plan
Third Floor Plan
02
Project The Vertical Village - NLA Submission
Location Colechurch House, London bridge Architects Cove Burgess Architects
My contribution to this workshop involved conducting in-depth research and gathering data on the recurring challenges faced by small-scale creative industries and start-ups due to the unaffordable rental market, particularly for those seeking a central urban location. Based on this research, I helped develop a concept that not only met the design requirements but also served as a practical solution to the rising land values. Furthermore, I collaborated with a team of talented architects to establish a design methodology and visually execute the proposed solution.
In the centre of London, creative business is being forced out by rising rents, and a lack of affordable, flexible space. Our proposal addresses that problem by creating ‘21st Century warehouse space’ specifically aiming at start-ups and small business. Our response has 3 key elements:
1. Height - Because of land values, sites need to work hard, and provide a large area on a small footprint.
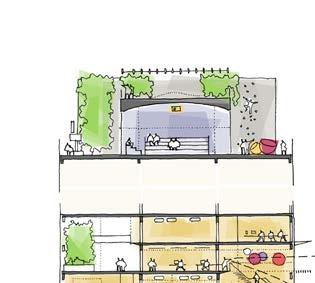
2. Simplicity - To remain affordable, the fabric has to be ‘nofrills’, with simple environmental controls through an adaptable facade.
3. Sustainability - Historically, warehouses were built simply with available material, and adapted over time.
The building has a composite structure with piled foundations and a steel transfer structure containing the plant and main concourse, above which there is a lightweight timber structure containing the studios.
Ground level
A new public square with kiosk, gardens & public ‘EcoCycle’ parking for 600 bikes and a bike ramp to office reception.
Intermediate Levels
Flexible, open & communal workplaces with access to biophilia at all levels of the building.
Rooftop Level
At roof level, there is rainwater harvesting & rooftop food farm.
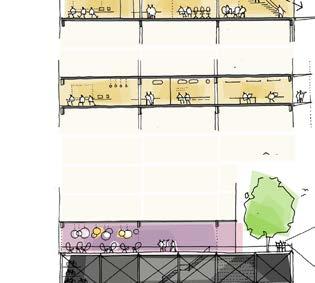
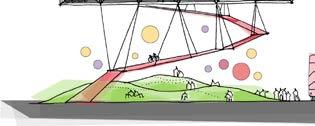
Design Methodology
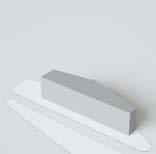
No Existing Public Space
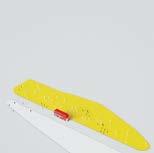
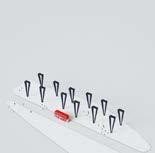
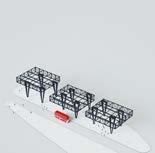
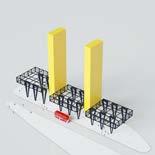
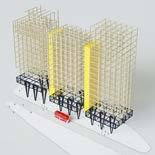
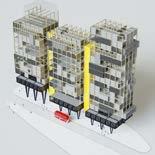
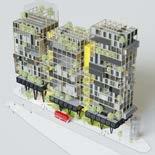
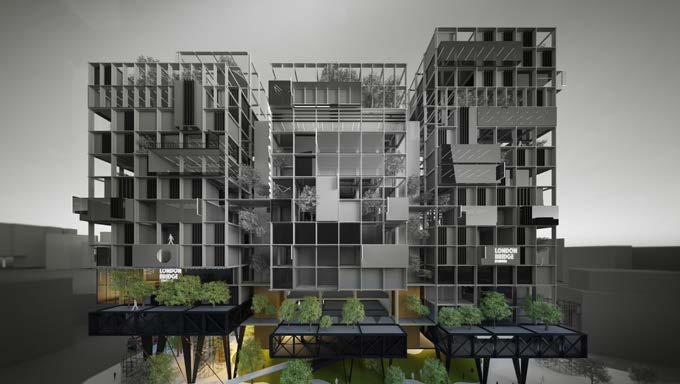
2 Cores bracing the building
7.5M Grid structure
Flexible Studio Spaces External Spaces and gardens
Project 56, King’s Road
Location Wimbledon, London
Architects Cove Burgess Architects
Client Tania and Lance
Area Circa 250 square meters
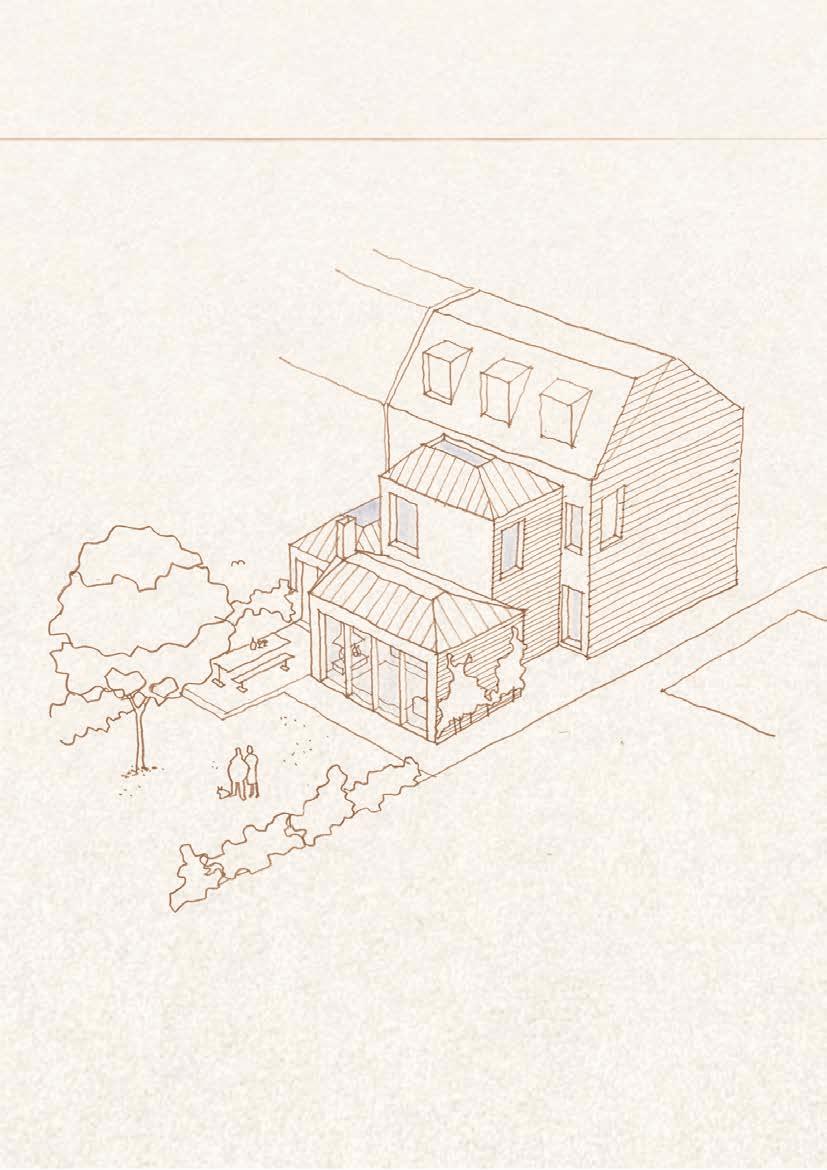
The site is located on the Kings road within the South Park Gardens Conservation Area in Wimbledon and is also a locally listed building
The intention of the work proposed for the scheme is to refurbish the existing house into a comfortable family home, capable of accommodating client’s wider family needs. The existing house was built in 1910 and since then no substantial works have been carried out at the property, resulting to its current dilapidate condition.
Design Development
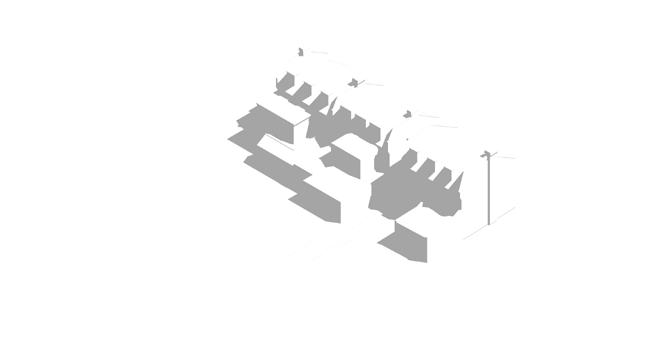


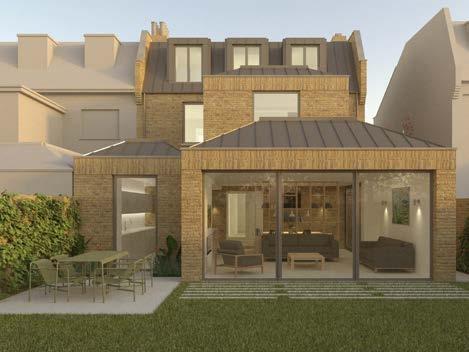
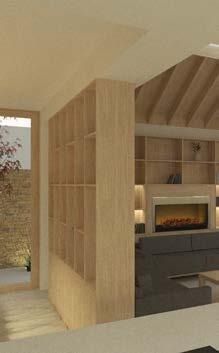
First
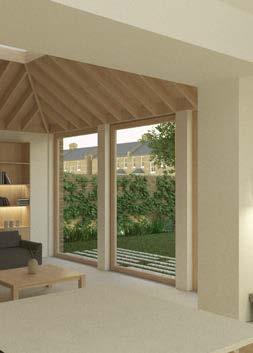
Detailed Section through Roof Type 3 Section BB
Project 9 Rosemont Road
Location Acton, London
Architects Cove Burgess Architects
Client Will
Area Circa 1000 square meters
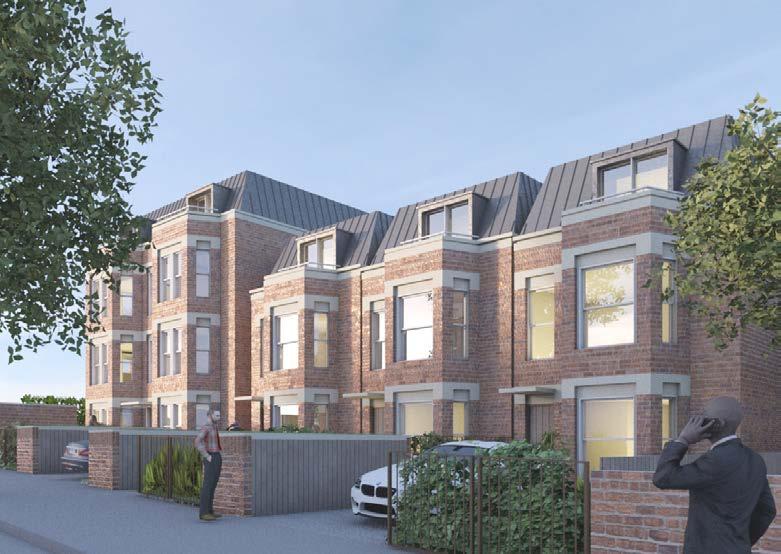
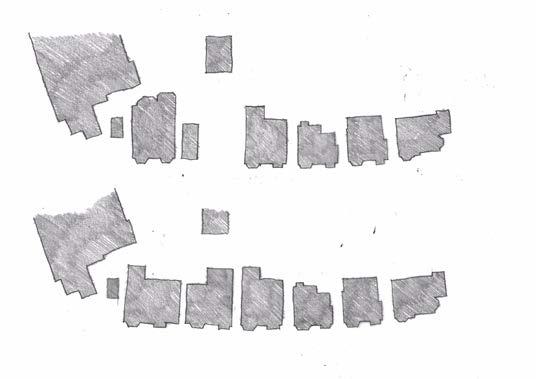
Existing Figure Ground plan showing the consistent depth and form of properties next to the site.
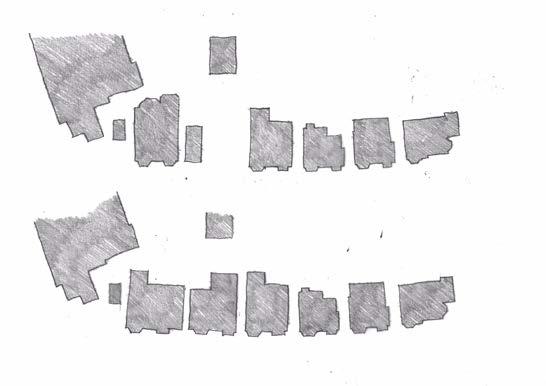
50/50 split with equal sized buildings. Difficult to plan out equal sized buildings as both houses and flats.

60/40 split with a larger corner building. Only allows 2 houses next to the existing villas - or places 3 houses where they will have smaller gardens.

split with maximising their for an apartment
40/60


houses next to the villas,
building on the corner
The site is located in a residential suburb of West London in the Borough of Ealing. The area of the site is 1002 sqm and currently consists of a detached dwelling and two outbuildings. The site includes a large 2 storey house which is currently used as a residential building. The aim of the proposal is to redevelop the site to allow for a small number of residential units that would suit this well connected suburban location. To suit this location, with the street consisting of predominately large family houses, the brief calls for a balance of 2 and 3 bed units and larger houses with gardens.

Rosemont Road
Ground Floor Plan
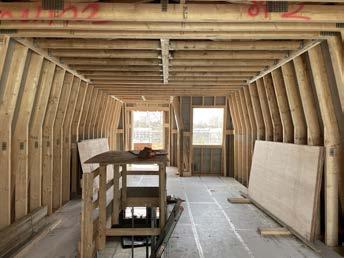
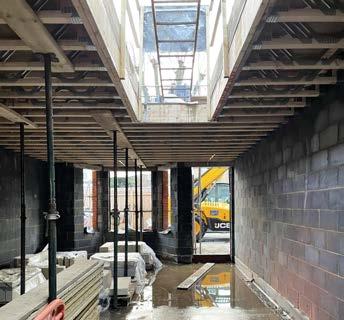
Project Estates Clubhouse and Pool
Location Bangalore, India
Architects Treelight Design
Client SRK Infra
Area 1500 square meters approx
The Estates is a nature-inspired large-size luxury villa plots gated community in Bangalore for development with the first of its project envisioned & turned into a reality at the foothills of Nandi Hills. The project is inspired by the work-from-home culture that has recently been encouraged by most companies during the pandemic. Located 30 minutes from the Bangalore International Airport and many upcoming business parks, the community offers liberation from the city hustle and closeness to nature.
The plot for the swimming pool is situated adjacent to the Clubhouse and the banquet lawn. The design aimed to propose the pool area to make the best of the view of the hills around and keep the area private from the banquet lawn. The existing contours at the site were made use of and the infinity swimming pool facing the hills and a kid’s pool was proposed on a raised level and changing rooms were located on the floor below. Raising the floor level resulted in capturing the best view of the hills and offered privacy from the banquet lawn through a vertical green buffer.
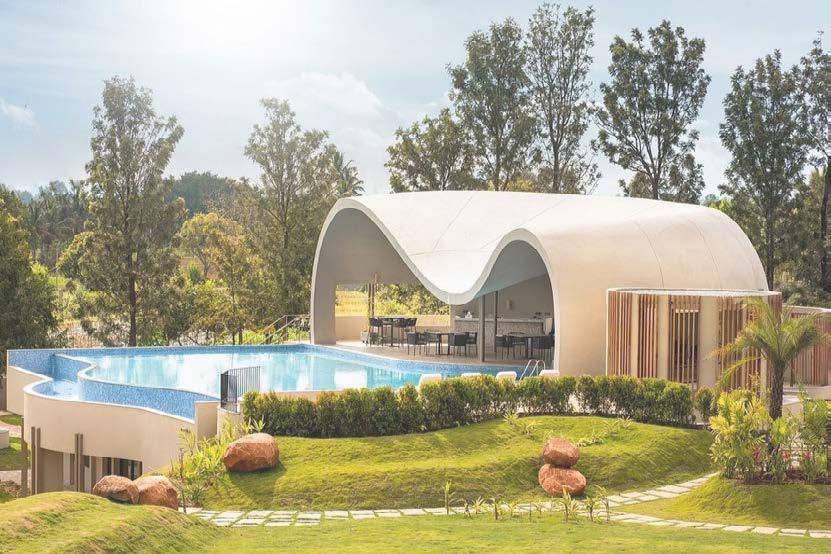
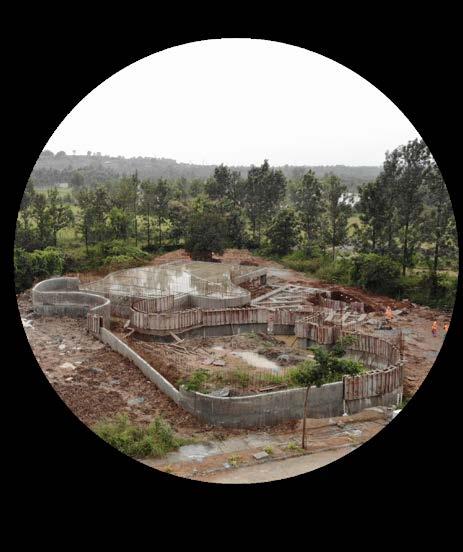
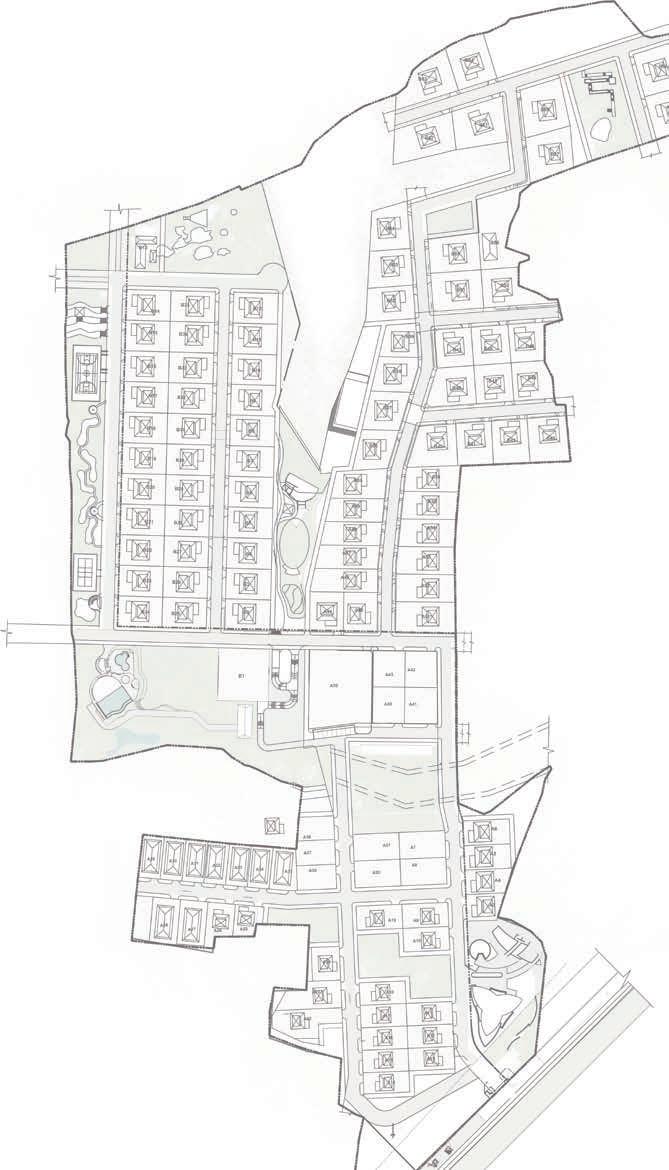

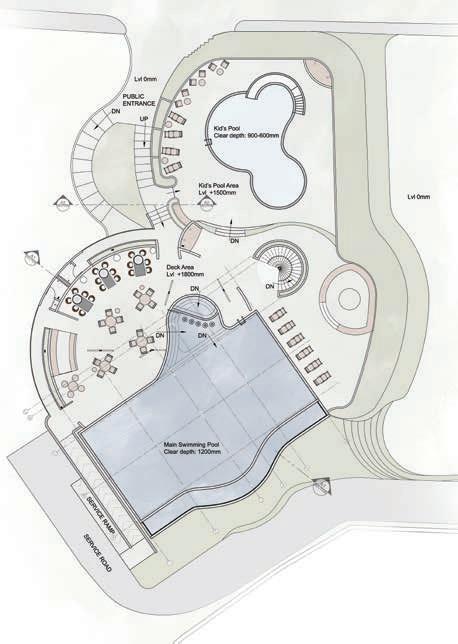
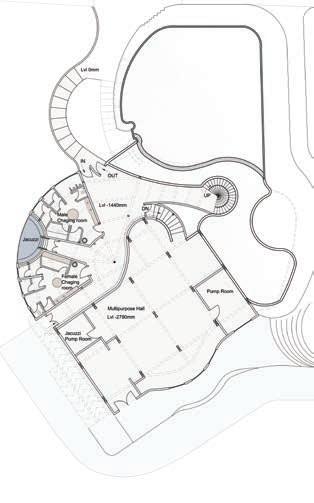

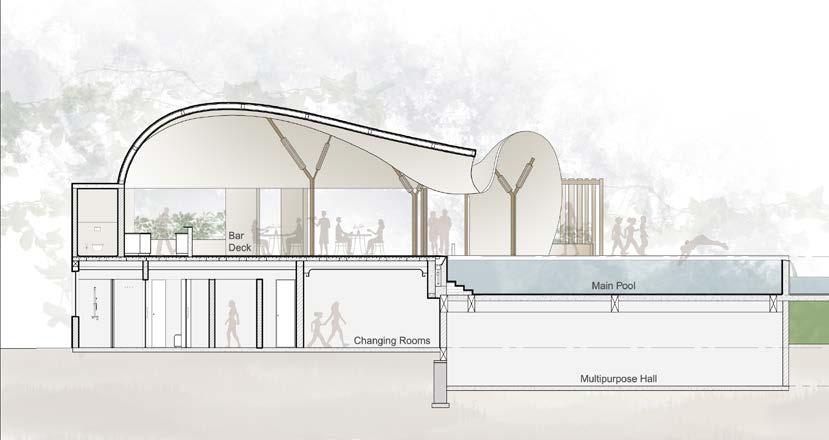
First Floor Plan
Ground Floor Plan
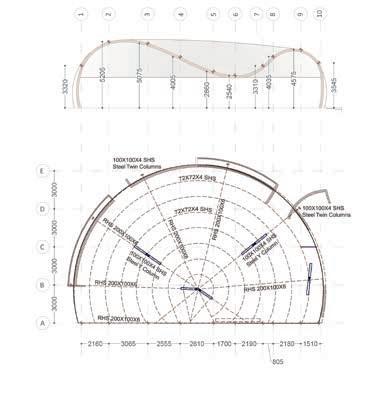
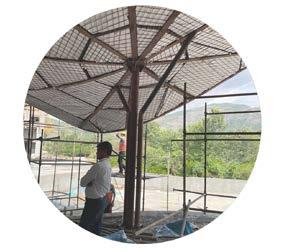
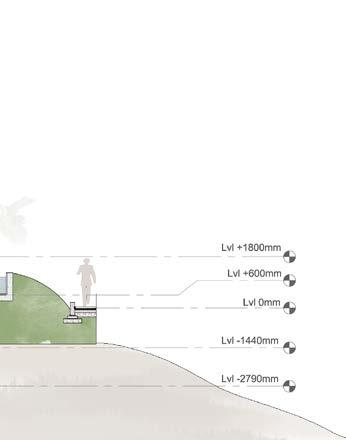
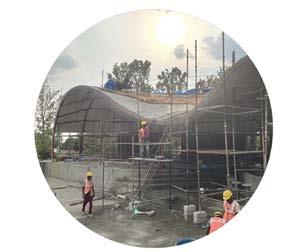
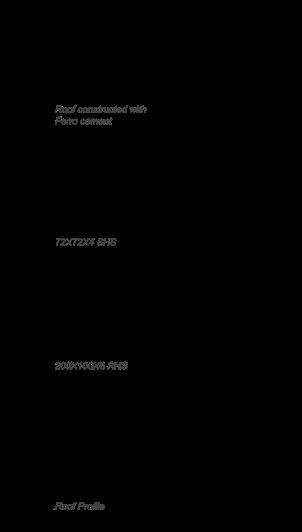
The orientation of the main pool is proposed to let the infinity edge of the pool face the hills and capture a beautiful sunset view. The roof of the bar deck is designed to achieve a unique design solution to the massiveness of the complete structure. The high and low curves of the roof represent a contemporary reciprocation of the contours of the surroundings. All the design and structural elements are proposed strategically to create an efficiently used design space. The structural columns are proposed on the periphery along the outer edge of the roof and in the form of Y-Shaped columns placed to look like abstract designed light fixtures. The massiveness of the roof structure is beautifully camouflaged in the lush green and the hills in the surroundings. The roof profile is achieved using the ferro cement technique where the roof profile is achieved by moulding the structural beams in the shape of the profile and covered with the gauge mesh on the top and the bottom levels of the structural members, making it a hollow cavity in between. The mesh is then finished with a layer of concrete slurry on both the sides. This technique makes it easier to achieve an unconventional profile, such as in this case and also keeps the structure light weight. Due to the light weight of the roof, the number of structural columns could be reduced which made the deck area look vast and seamless.
