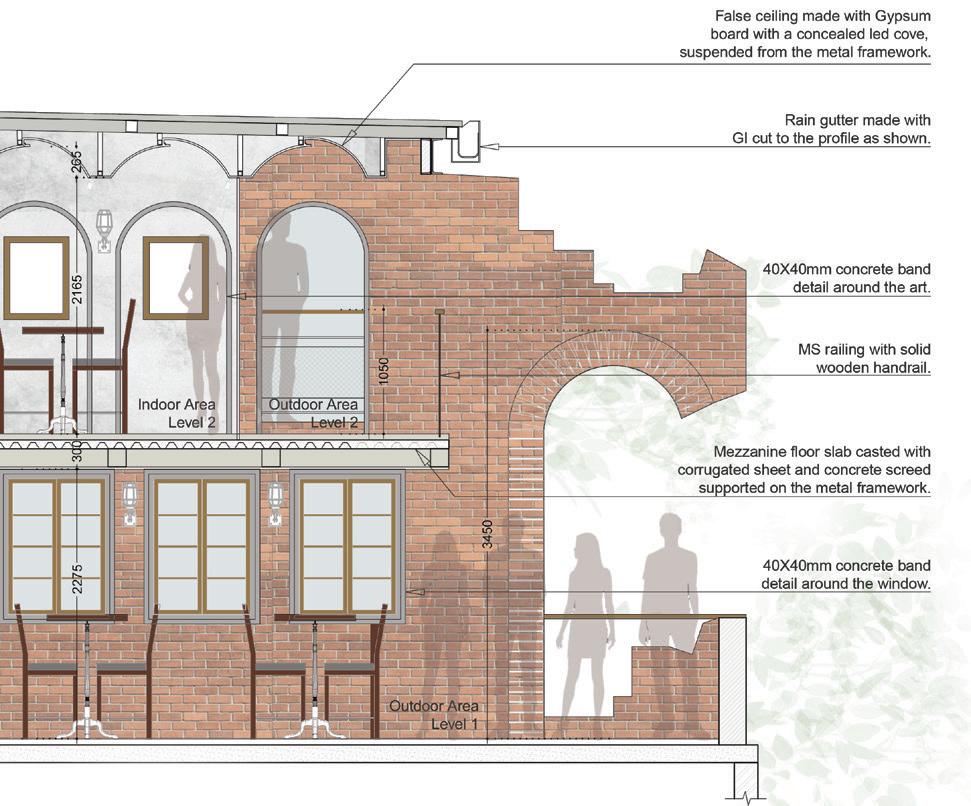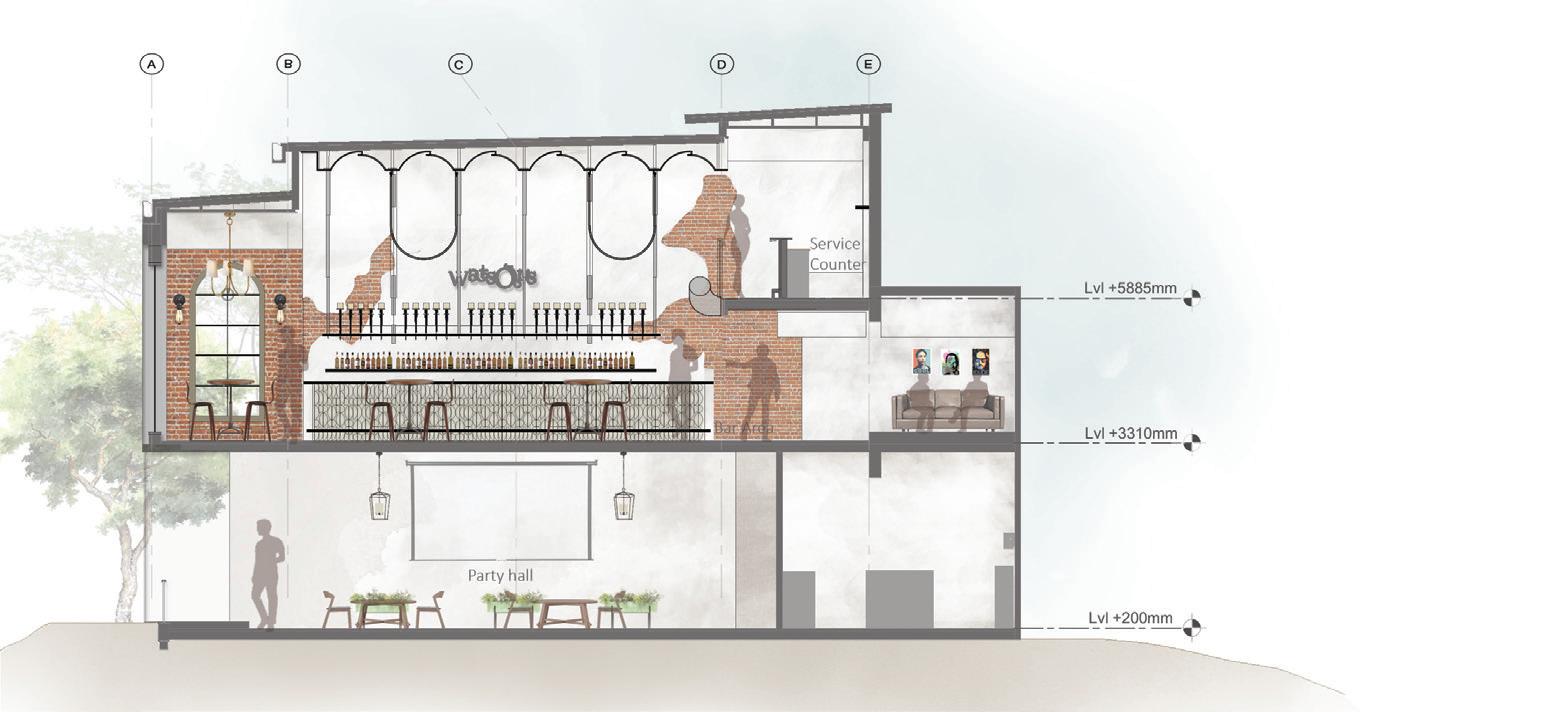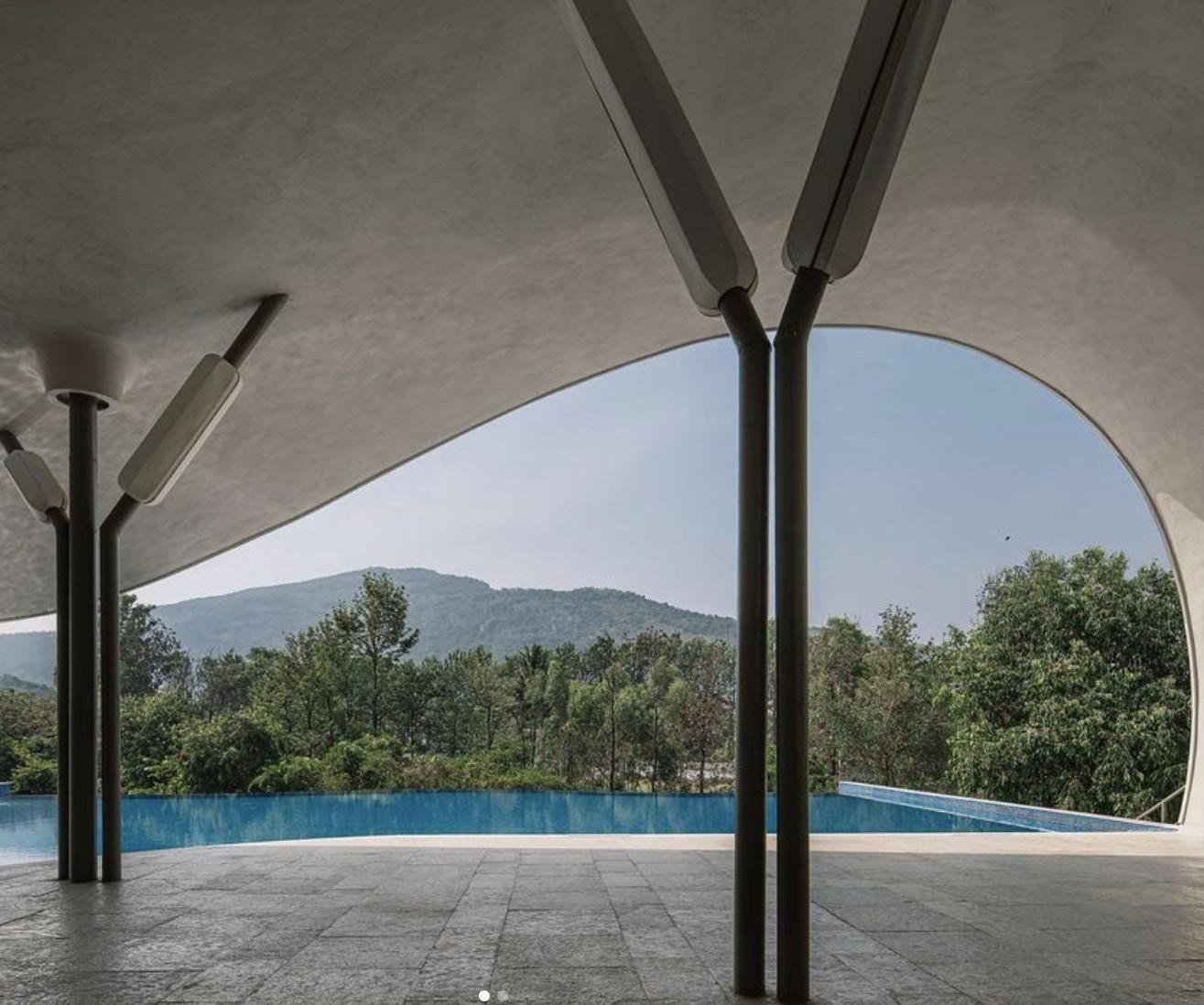

Portfolio
Works
Aditi Saxena Selected01 02 03 04 05
Apartments in Ealing, London.
Residential Project
Softwares Used:
2D - VectorWorks 3D - Sketchup and Vray
Refurbishment and Extension, London.
Residential Project
Softwares Used:
2D - VectorWorks 3D - Sketchup and Vray
Clubhouse Pool, Bangalore, India.
Hospitality Project
Softwares Used:
2D - AutoCAD 3D - Revit, Sketchup and 3Ds Max
Furniture Store, Hyderabad, India.
Commercial Project
Softwares Used:
2D - AutoCAD 3D - Sketchup and 3Ds Max
Puma Shuffle Club, Bangalore, India.
Hospitality Project
Softwares Used:
2D - AutoCAD 3D - Revit, Sketchup and 3Ds Max
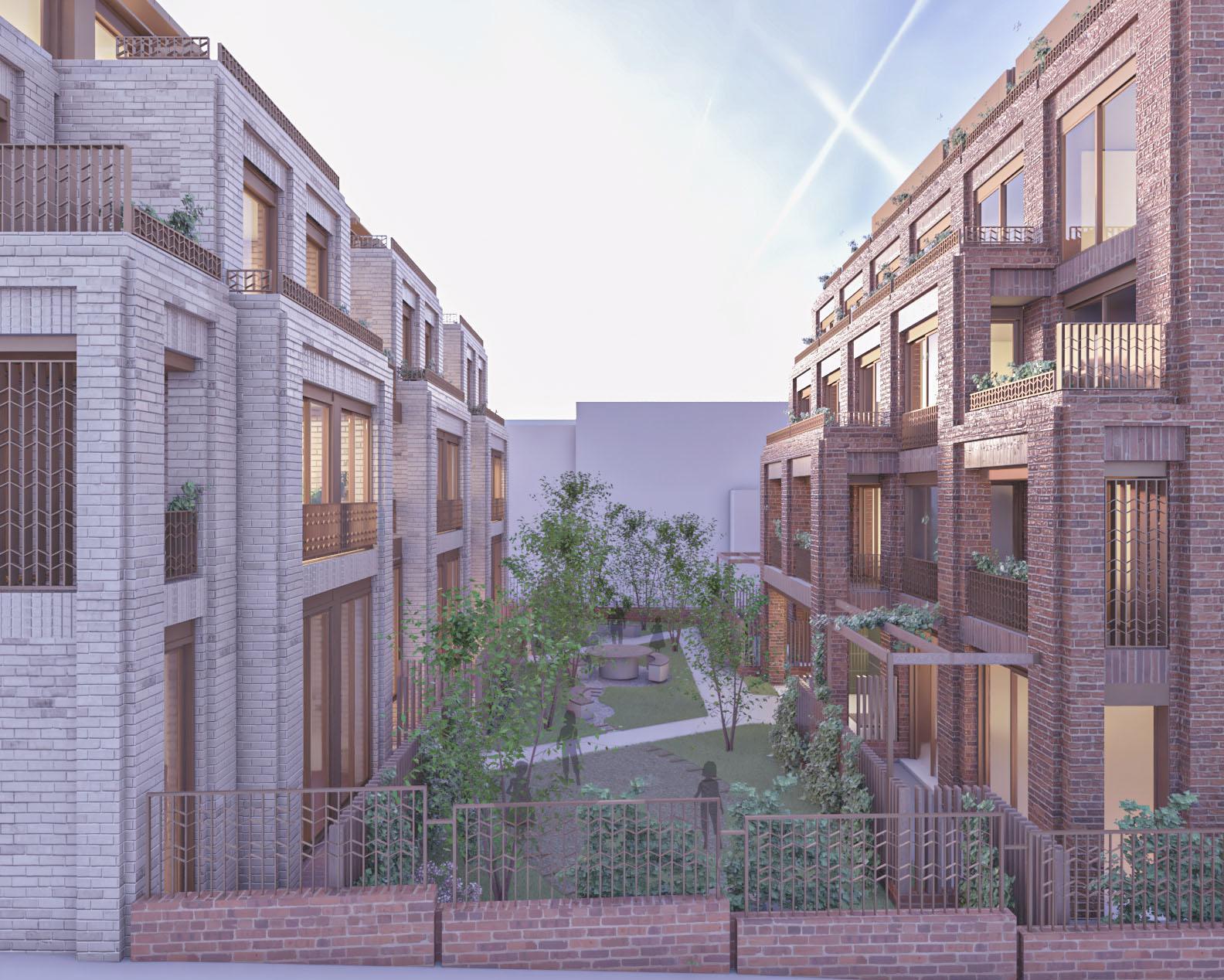
Project Barbara Speake
Location Ealing, London
Architects Cove Burgess Architects
Client Luxgrove Capital Partners
Area Circa 1335 square meters
The site sits at the north side of the borough of Ealing, currently comprising the Barabara Speake School. The project brief was to maximise the value of the site by developing an establishment with mixed residential units across the site in place of the existing School. The scheme continues the regeneration that has started in East Acton Lane, with the creation of high quality residential apartments. The objective of the scheme is achieved by creating 38 residential units across two buildings separated by a central courtyard.
My contribution to the project was through RIBA Stages 0 and 1 of understanding client’s requirements and forming the project brief, progressing to Stage 2 of getting familiarised with the Building regulations of the area and developing a Design concept in adherence to the same while subsequently working on the Design and Access Statement. Furthermore, I engaged in Stages 3 and 4 of Spatial cordination and producing technical drawings for the scheme.
Conceptual Development
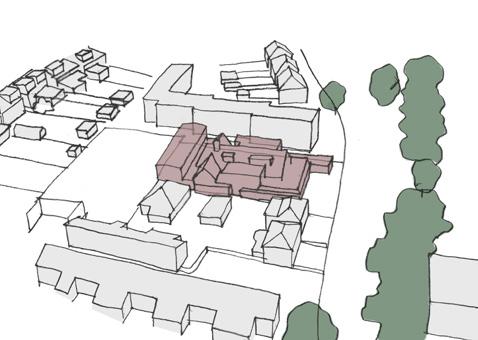
Current Site with Barabara Speake School
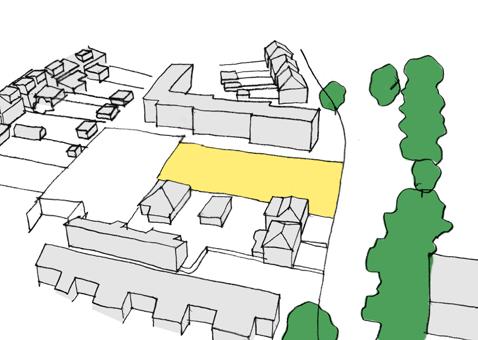

The plan responds to the scale and grain of East Acton Lane in the front and allotments at the back. The front elevation follows the approximate building line, along this part of East Acton lane. The rear building responds to the line of the adjacent property.
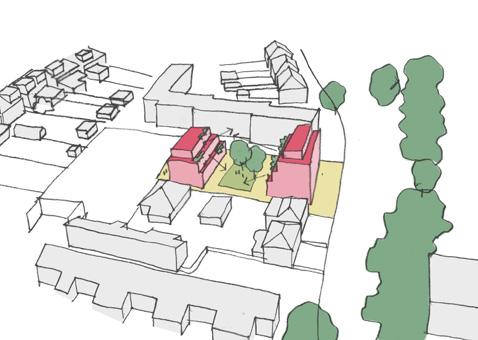
Introducing a central courtyard, provides a communal amentiy to the residents, as well as contributes to the daylight provision in the flats and prevents overlooking to the adjacent properties.
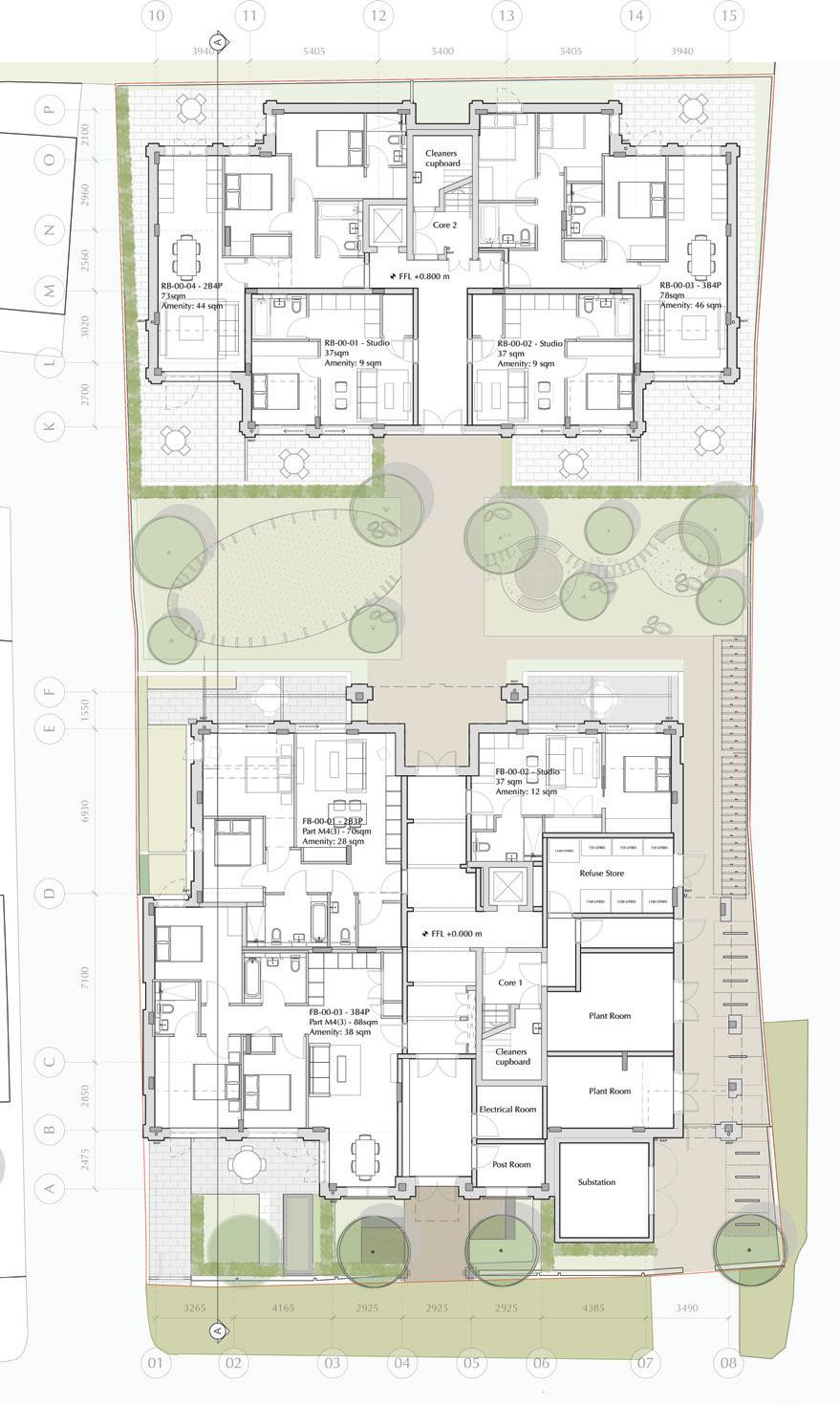
 Ground Floor Plan
Ground Floor Plan

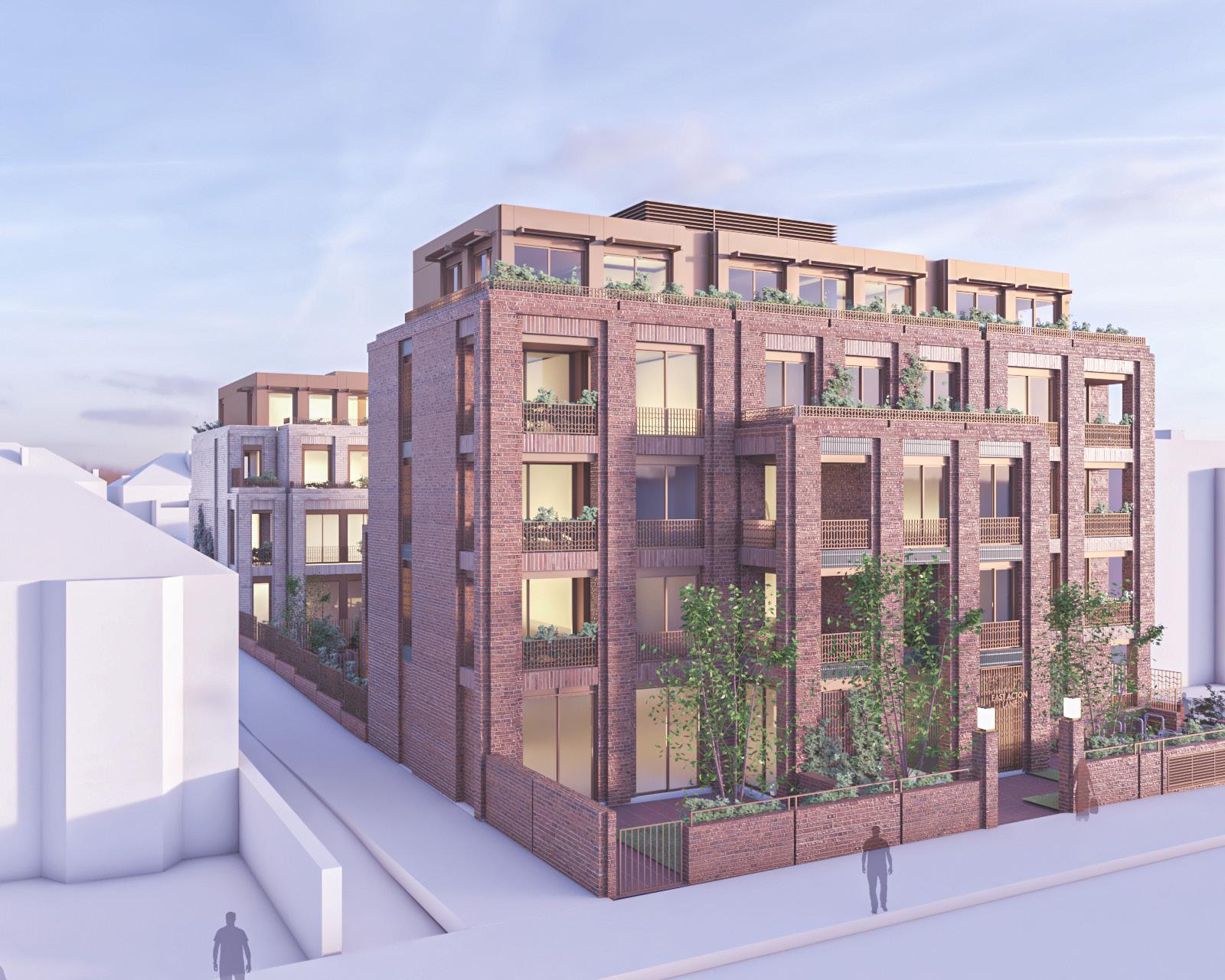
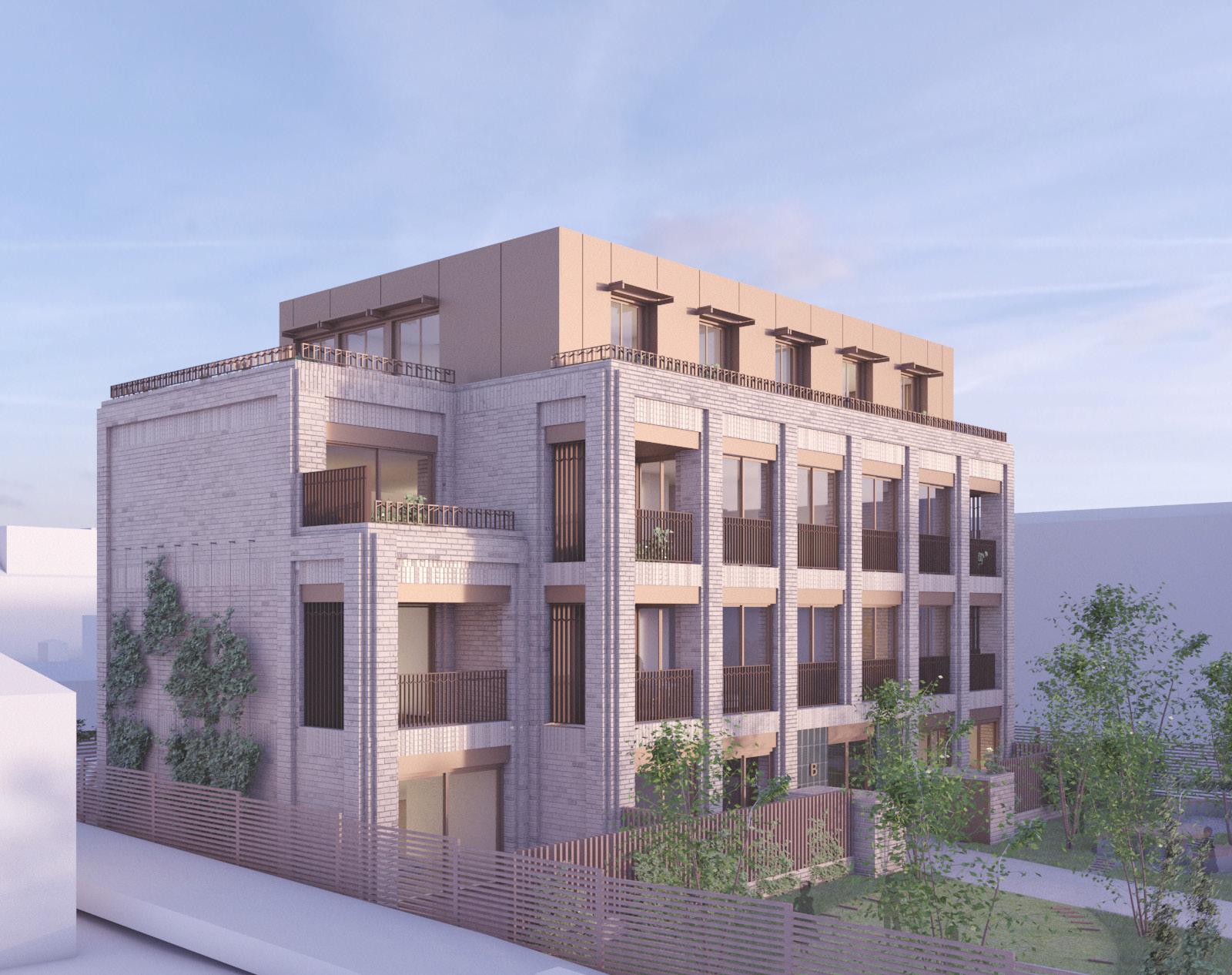
02
Project 56, King’s Road
Location Wimbledon, London
Architects Cove Burgess Architects
Client Tania and Lance
Area Circa 250 square meters
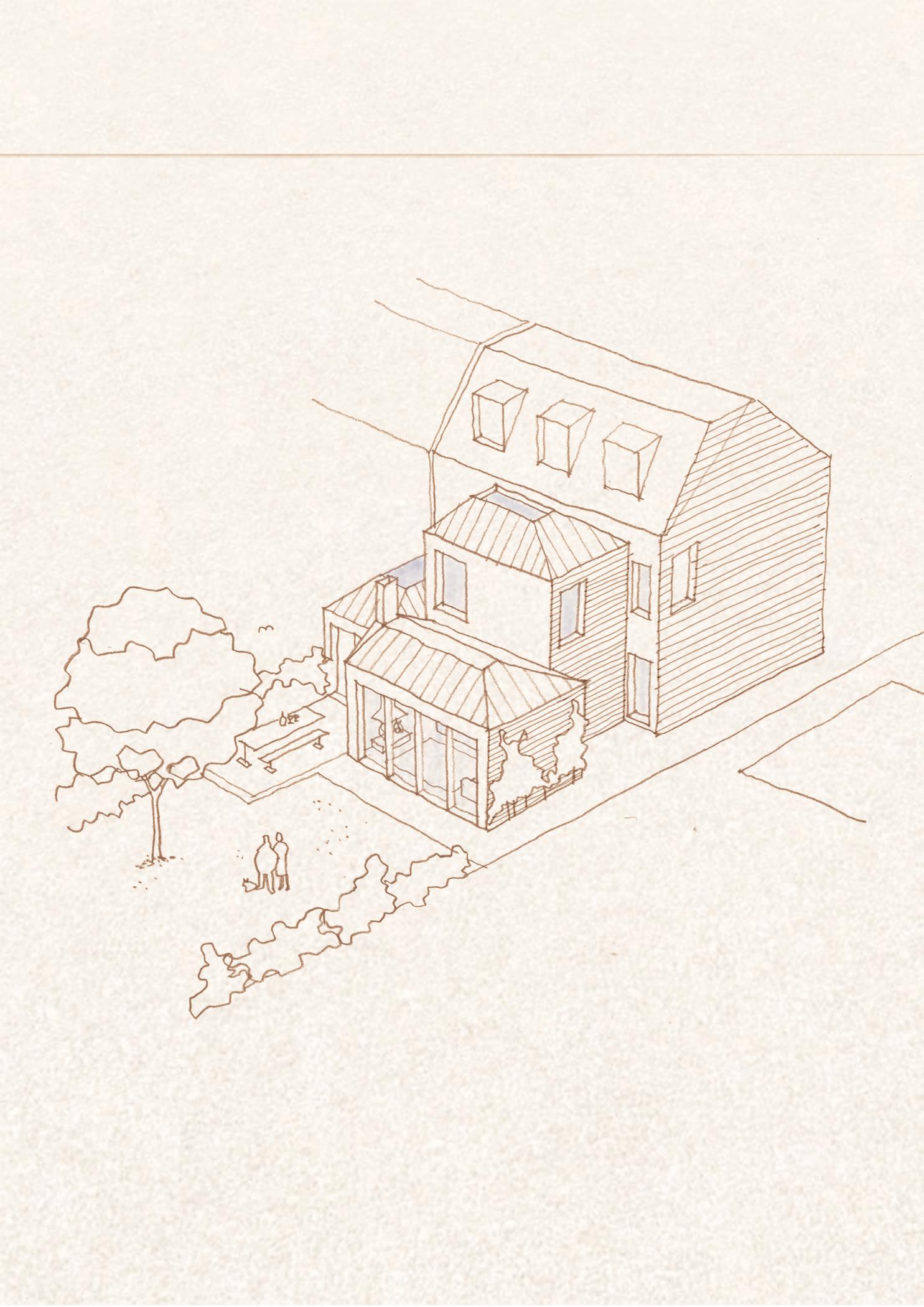
The site is located on the Kings road within the South Park Gardens Conservation Area in Wimbledon and is also a locally listed building.
The intention of the work proposed for the scheme is to refurbish the existing house into a comfortable family home, capable of accommodating client’s wider family needs. The existing house was built in 1910 and since then no substantial works have been carried out at the property, resulting to its current dilapidated condition.
Design Development
The existing part of the ground floor is being retained with reconfiguration of two reception rooms in the front. The new extension is proposed on the rear side, constituting Kitchen, Dining and Lounge area opening to the garden and outsdoor seating area.
The proposal of the extension matches the proporion of the existing reception rooms in the front. The massing and planning of these elements respond to the proportion of the garden and proximity neighbouring properties.
The First floor has been reconfigured to add a third bedroom to the rear side, with views over the garden. The stepped profile from the ground floor to the first floor, helps reduce the percieved massing of the house and it’s virtual impact on the neighbours.
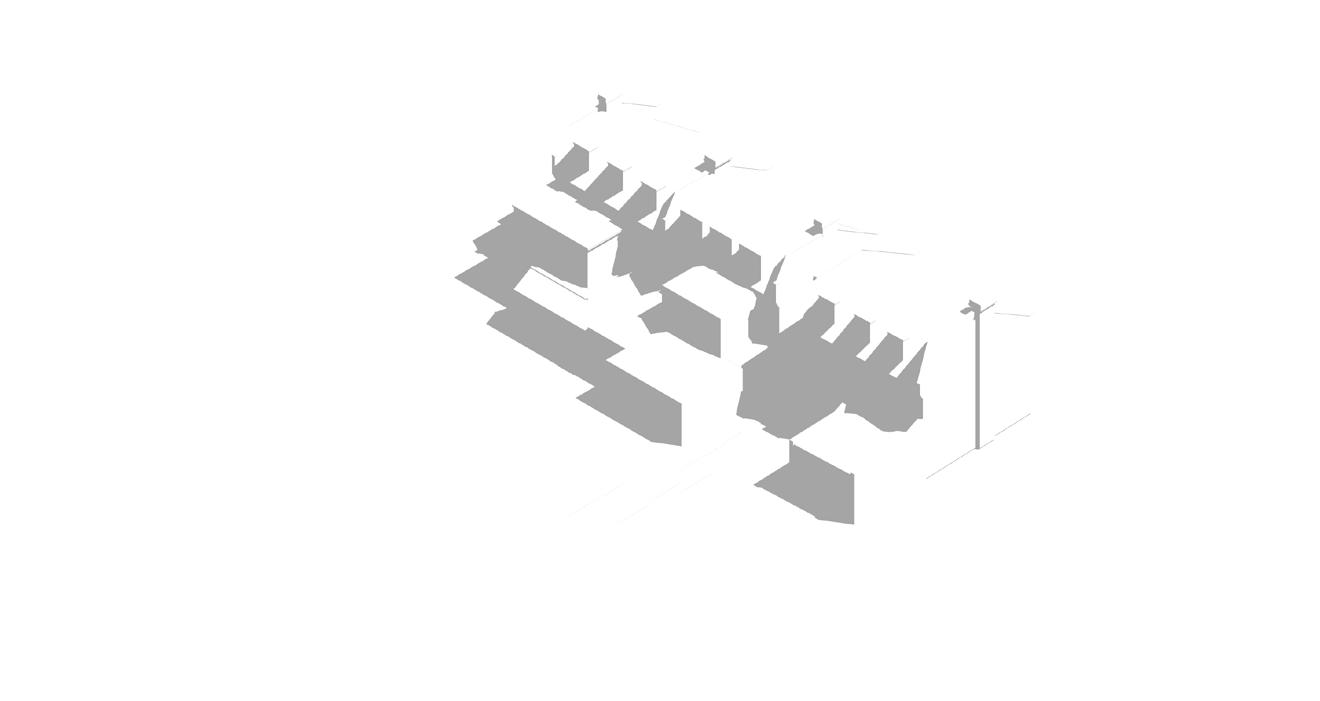
The roof has been extended in line with the adjoining semi-detached houses, to add two new ensuite bedooms. Dormers on the roof provide more head space and light and ventilation to the rooms on Second floor.
As the property is located in a Conservation area, particular attention has been paid to the Design Guide’s about extensions and the following points were derived to formulate the proposal:
• No inadvertant effect on the amenities of neighbours.
• Respect the original design in terms of the materials used.
• Flat roofs to be avoided, and
• No alteration of the roofline as seen from the street.



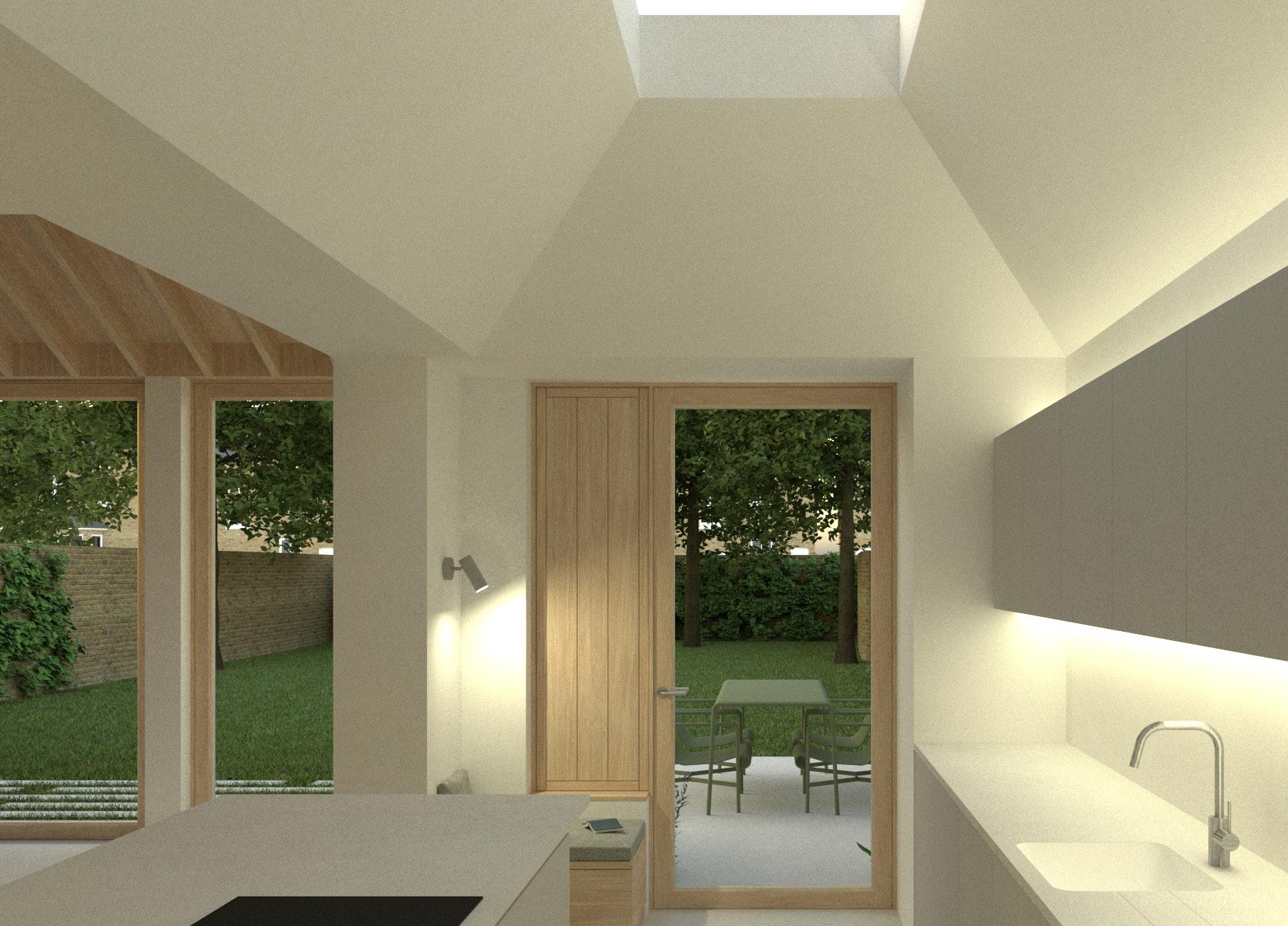

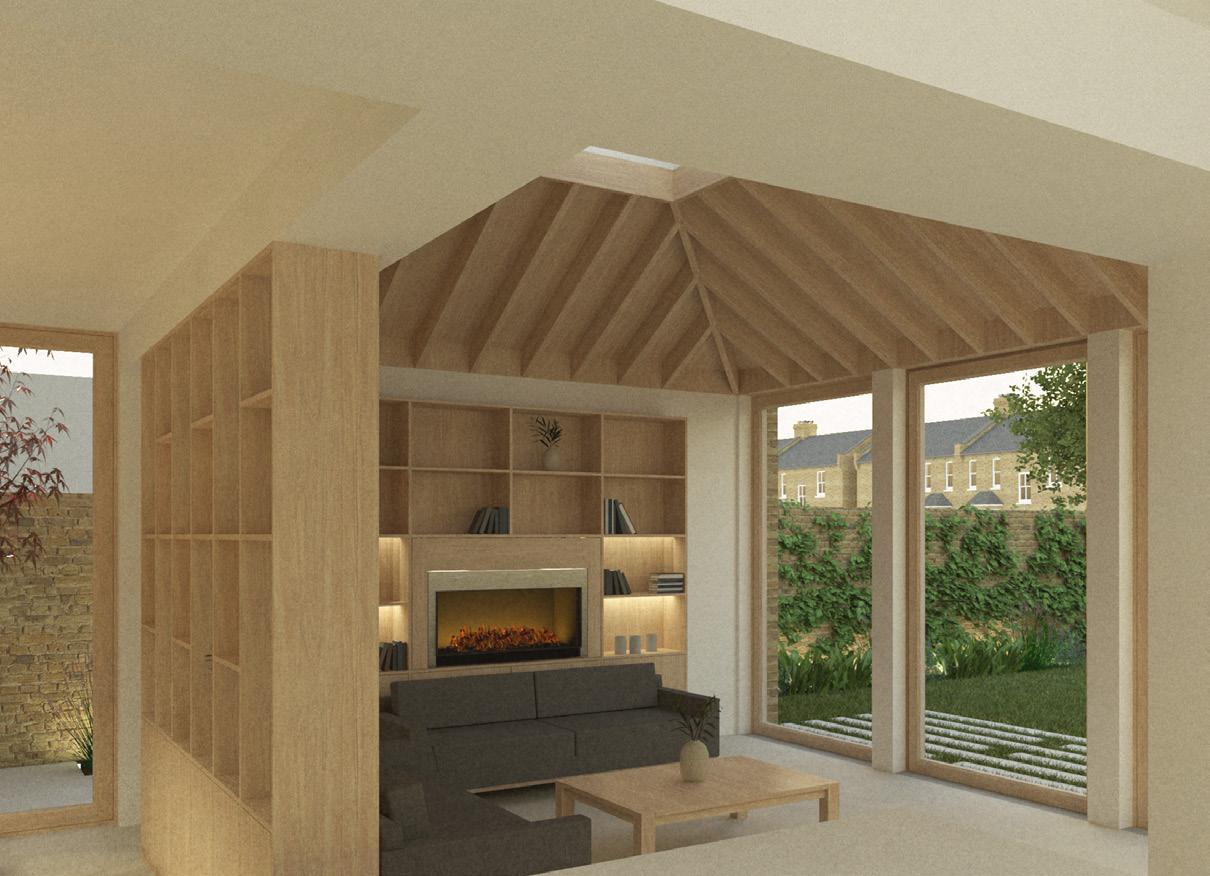 View of the Extension from the garden
View of the Lounge from Kitchen
View of the Extension from the garden
View of the Lounge from Kitchen
Project Estates Clubhouse and Pool
Location Bangalore, India
Architects Treelight Design
Client SRK Infra
Area 1500 square meters approx
The Estates is a nature-inspired large-size luxury villa plots gated community in Bangalore for development with the first of its project envisioned & turned into a reality at the foothills of Nandi Hills. The project is inspired by the work-from-home culture that has recently been encouraged by most companies during the pandemic. Located 30 minutes from the Bangalore International Airport and many upcoming business parks, the community offers liberation from the city hustle and closeness to nature.
The plot for the swimming pool is situated adjacent to the Clubhouse and the banquet lawn. The design aimed to propose the pool area to make the best of the view of the hills around and keep the area private from the banquet lawn. The existing contours at the site were made use of and the infinity swimming pool facing the hills and a kid’s pool was proposed on a raised level and changing rooms were located on the floor below. Raising the floor level resulted in capturing the best view of the hills and offered privacy from the banquet lawn through a vertical green buffer.
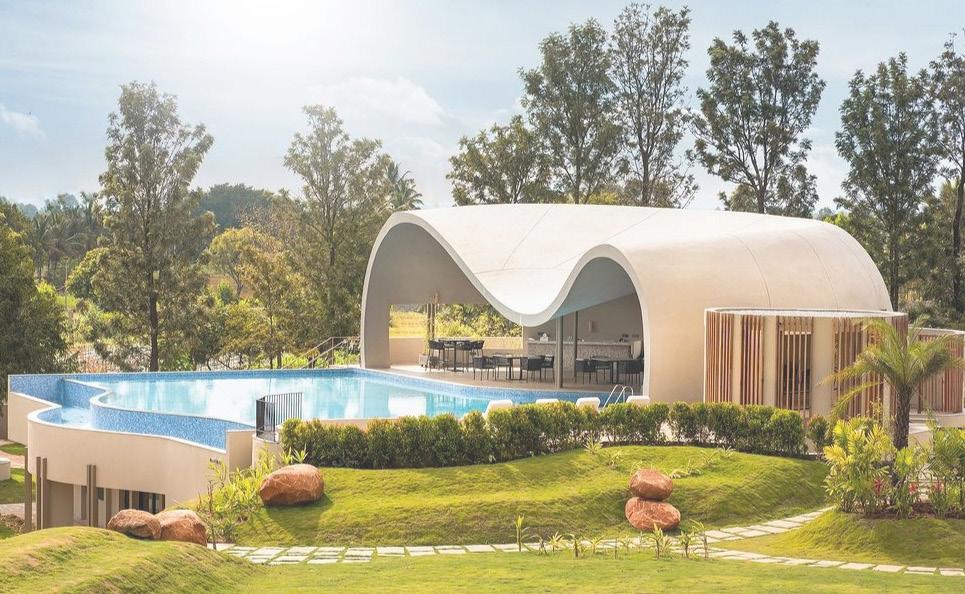
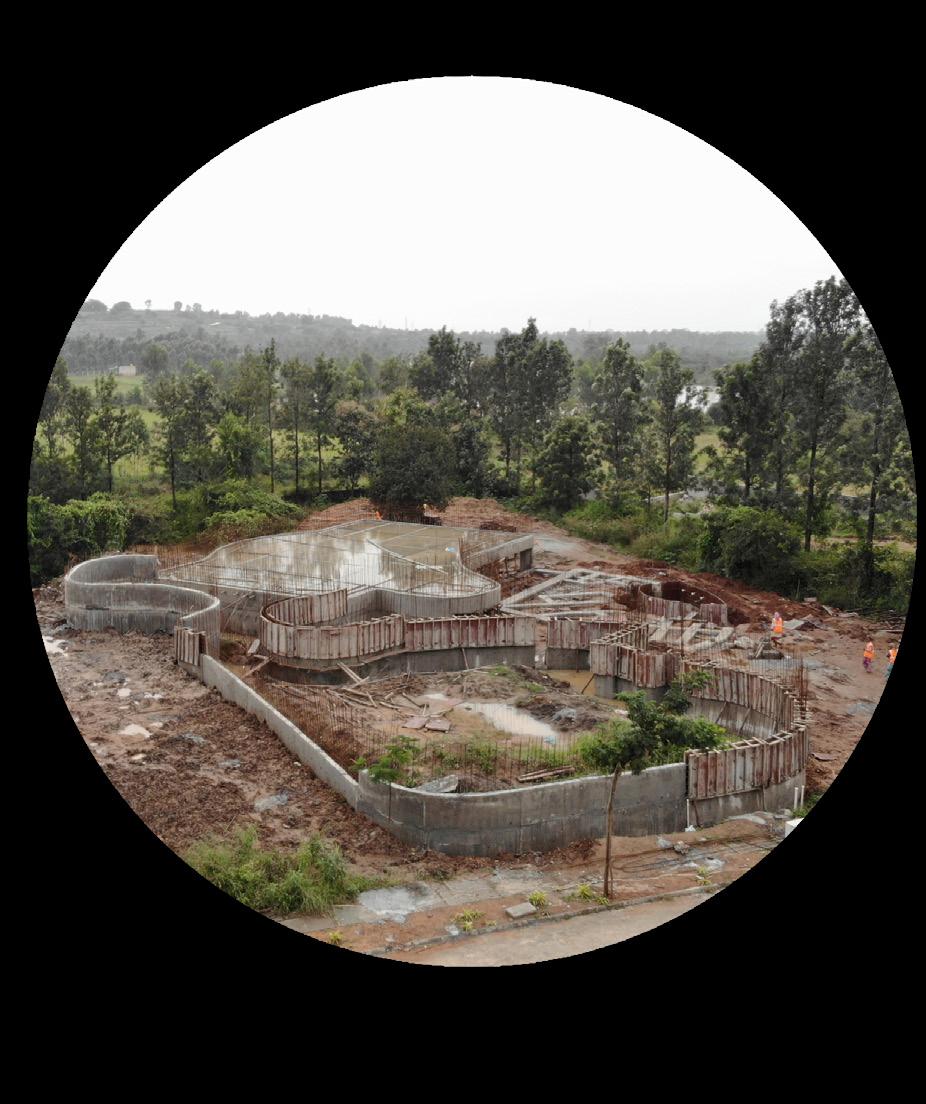
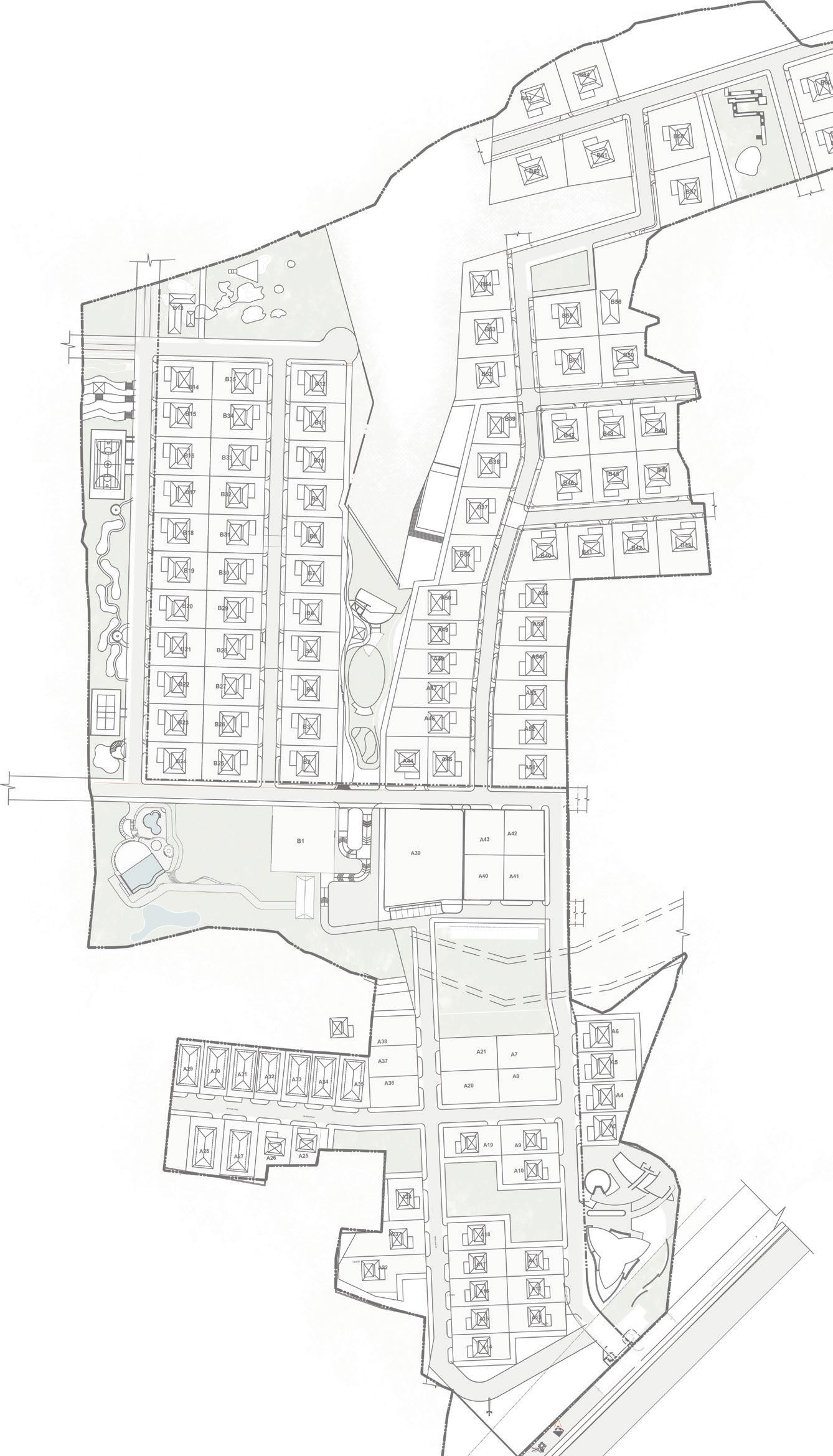

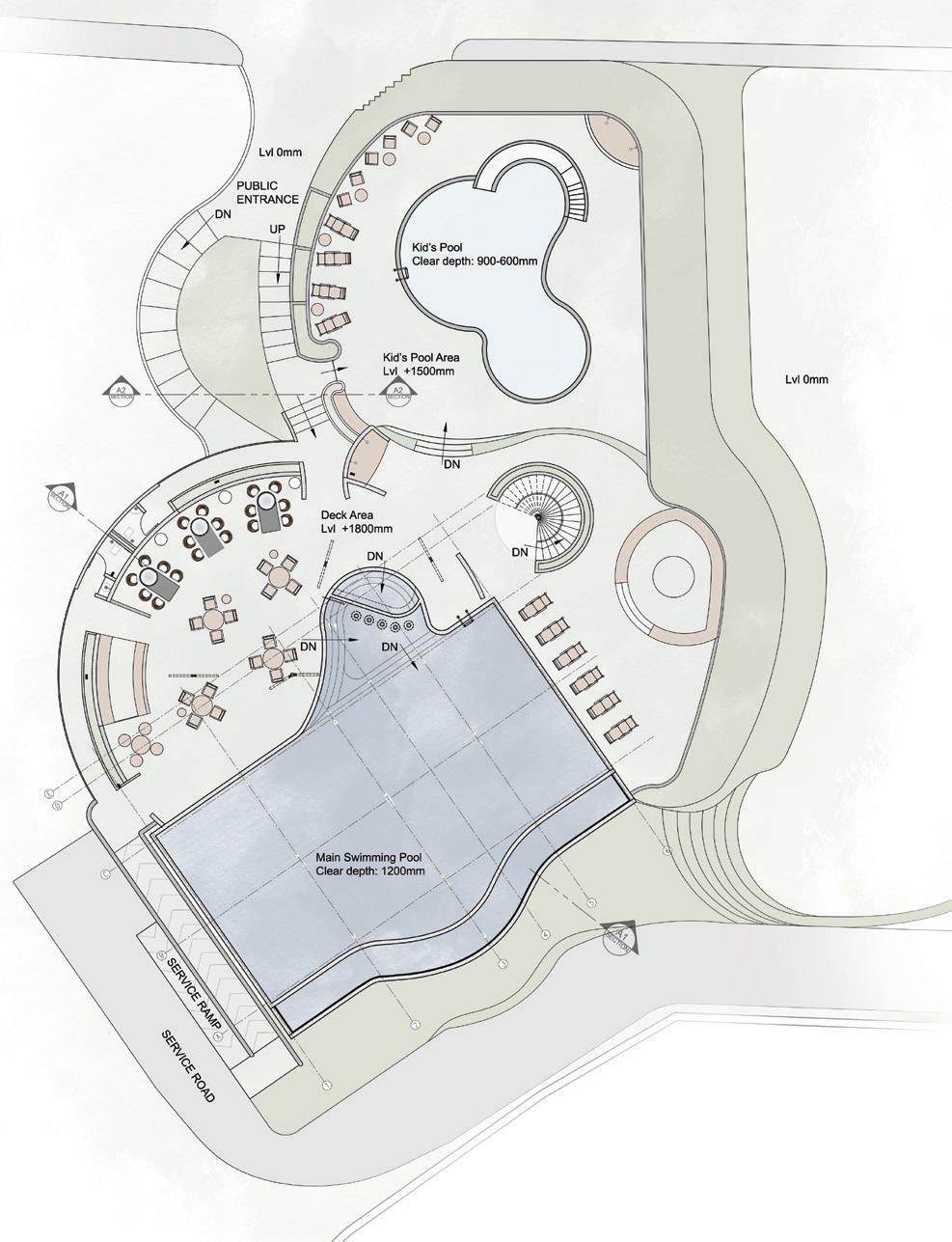

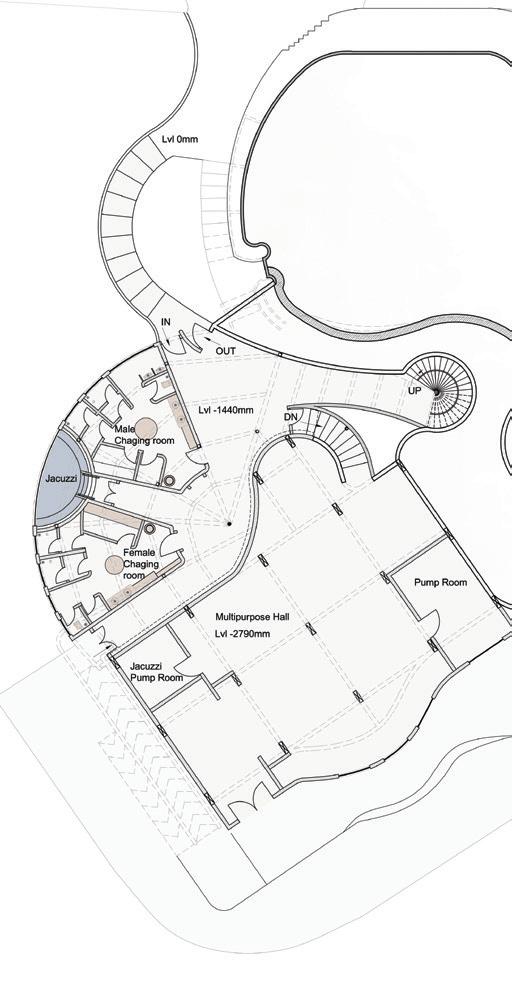
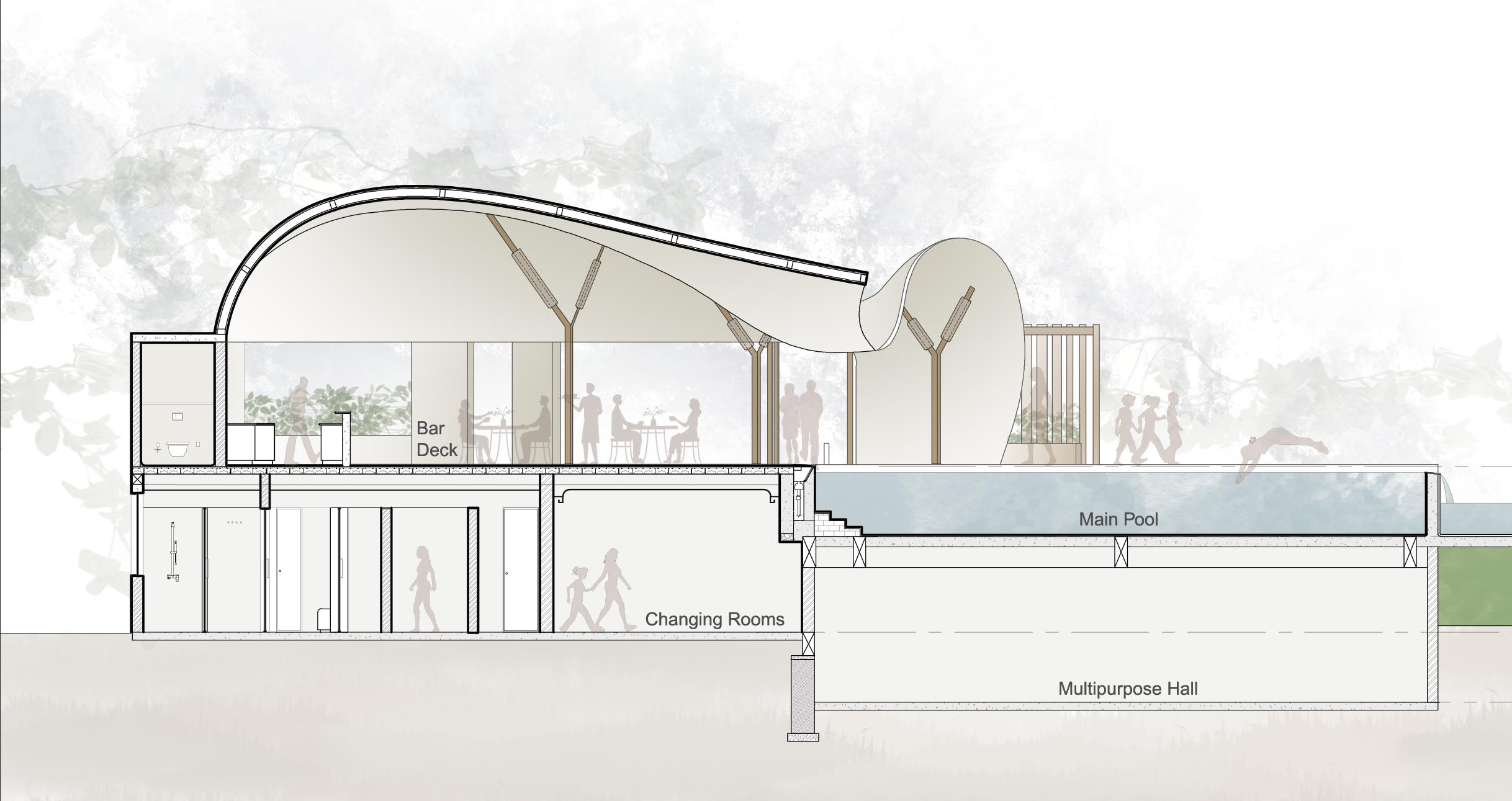

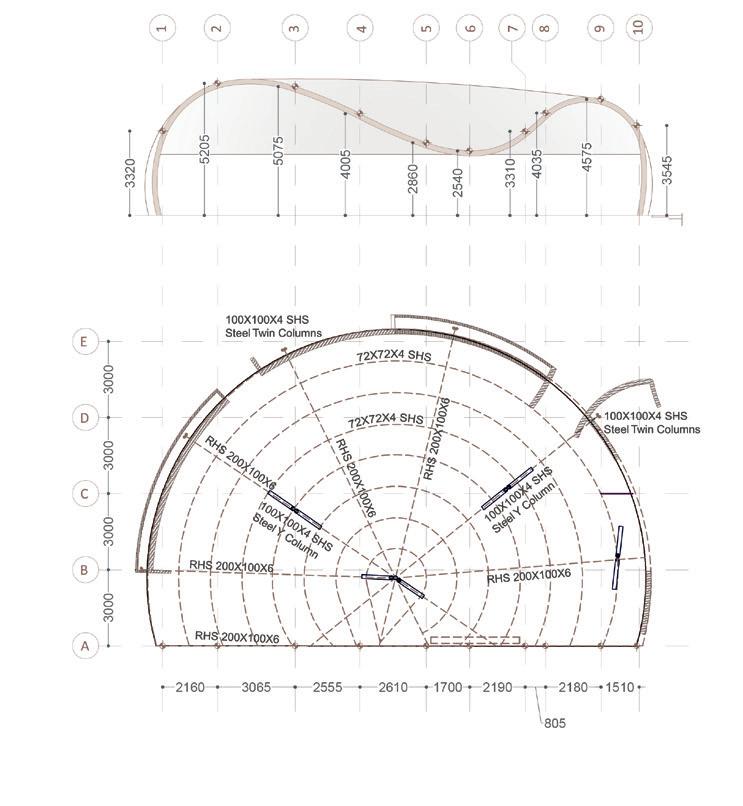

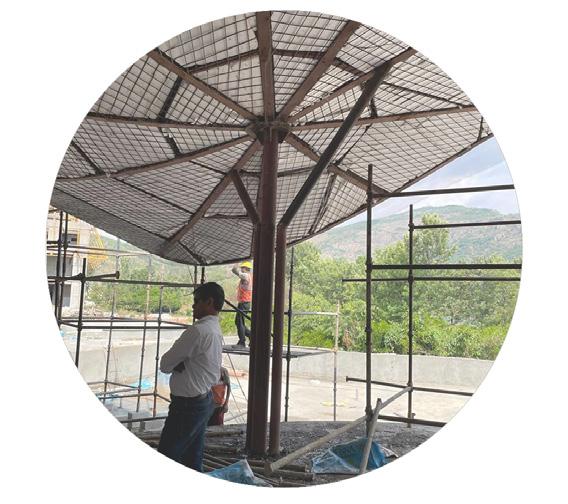
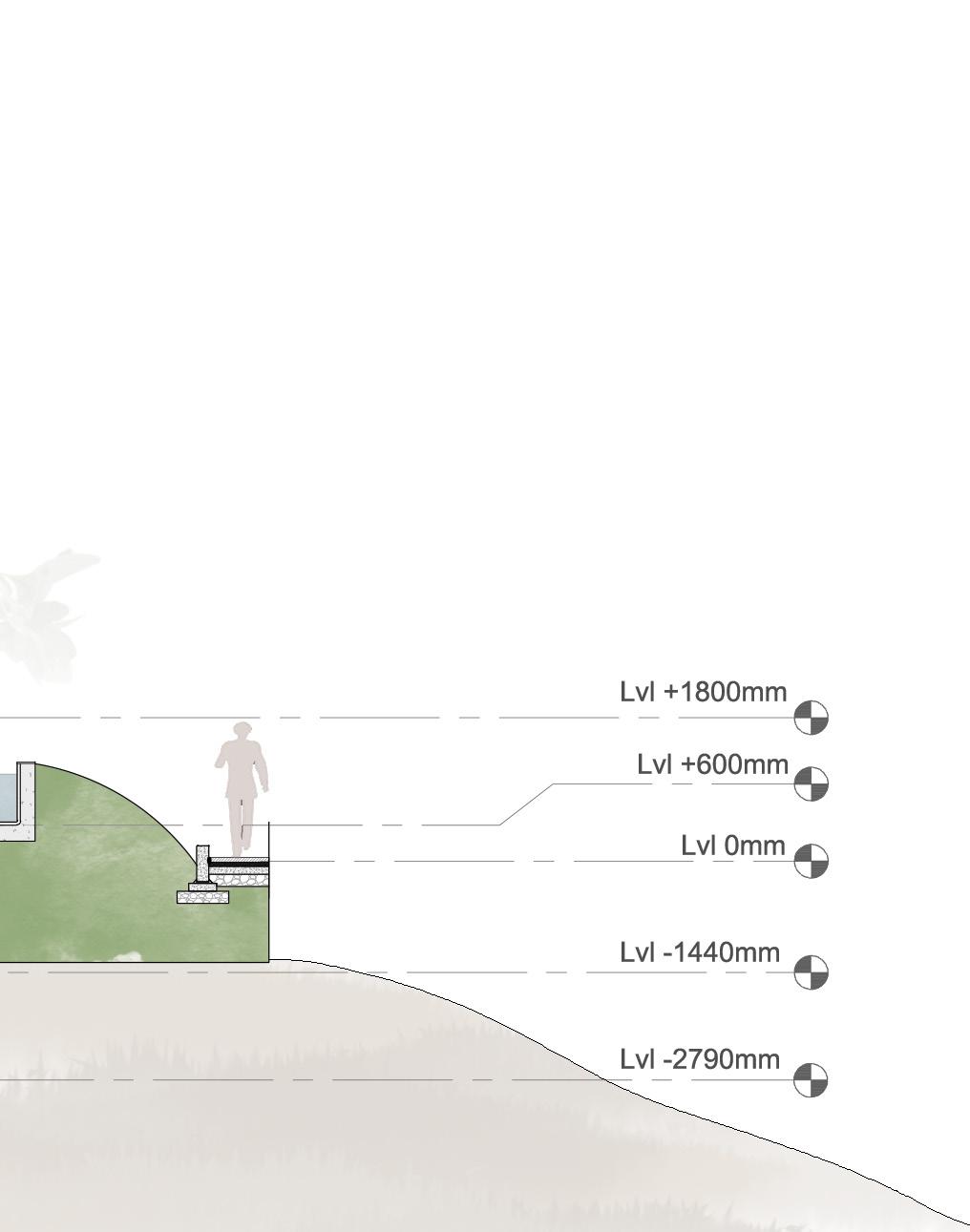
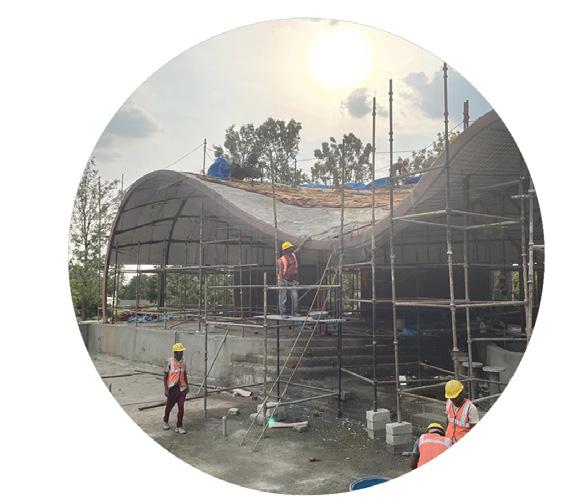
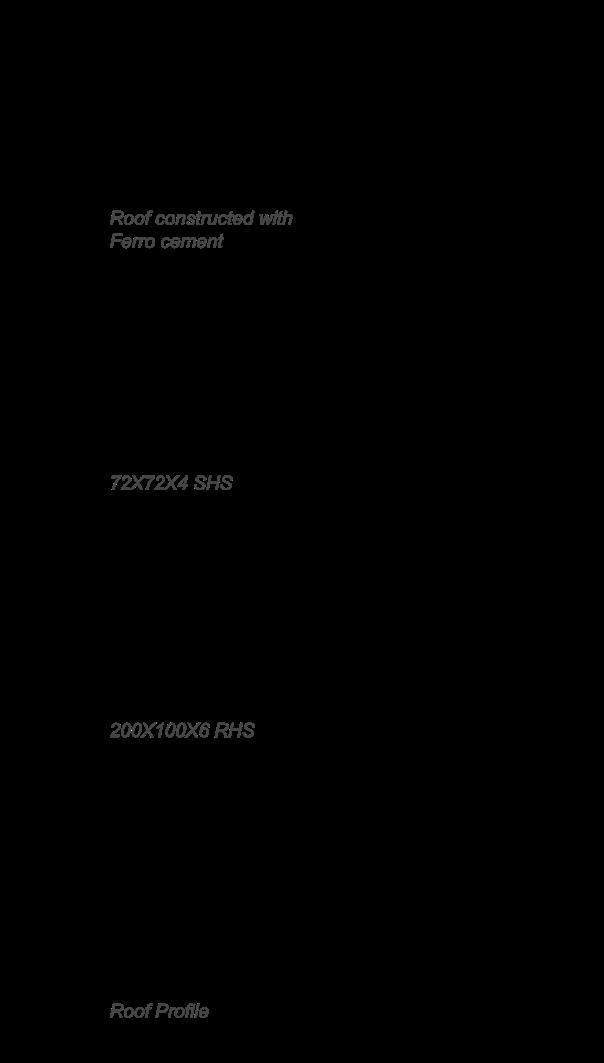
The orientation of the main pool is proposed to let the infinity edge of the pool face the hills and capture a beautiful sunset view. The roof of the bar deck is designed to achieve a unique design solution to the massiveness of the complete structure. The high and low curves of the roof represent a contemporary reciprocation of the contours of the surroundings. All the design and structural elements are proposed strategically to create an efficiently used design space. The structural columns are proposed on the periphery along the outer edge of the roof and in the form of Y-Shaped columns placed to look like abstract designed light fixtures. The massiveness of the roof structure is beautifully camouflaged in the lush green and the hills in the surroundings. The roof profile is achieved using the ferro cement technique where the roof profile is achieved by moulding the structural beams in the shape of the profile and covered with the gauge mesh on the top and the bottom levels of the structural members, making it a hollow cavity in between. The mesh is then finished with a layer of concrete slurry on both the sides. This technique makes it easier to achieve an unconventional profile, such as in this case and also keeps the structure light weight. Due to the light weight of the roof, the number of structural columns could be reduced which made the deck area look vast and seamless.
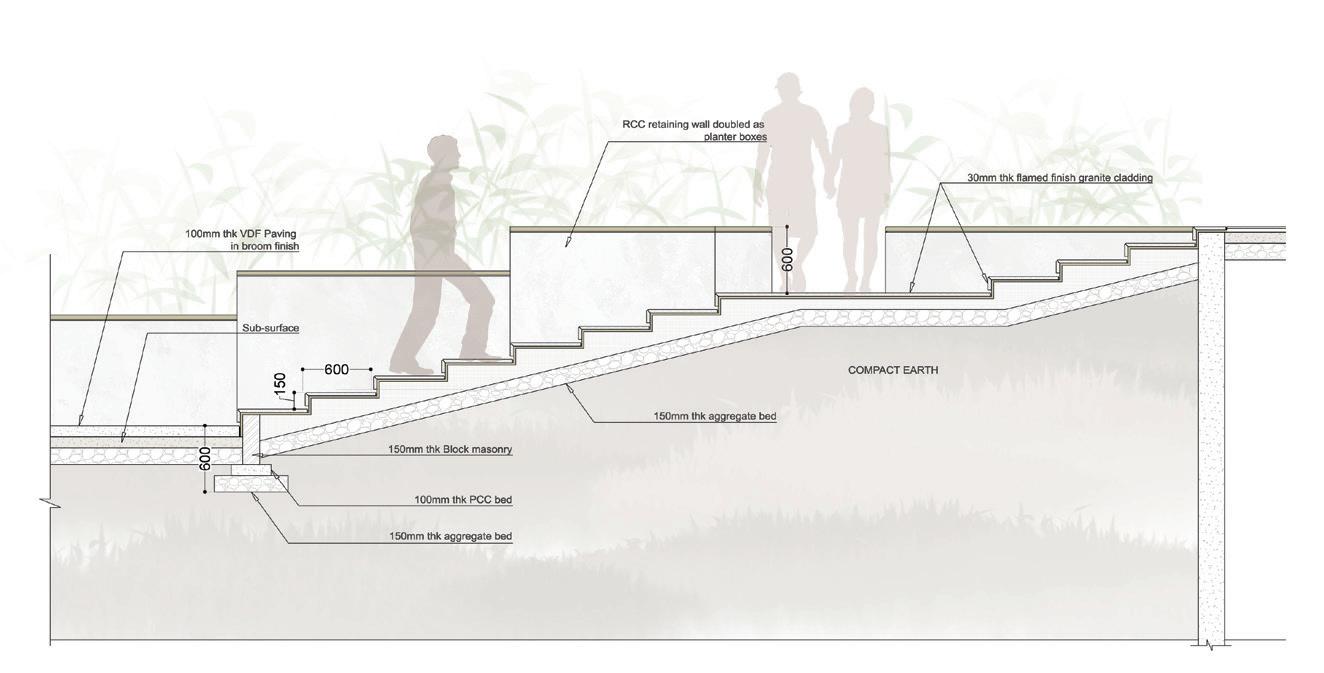
Detail at the Entrance Steps
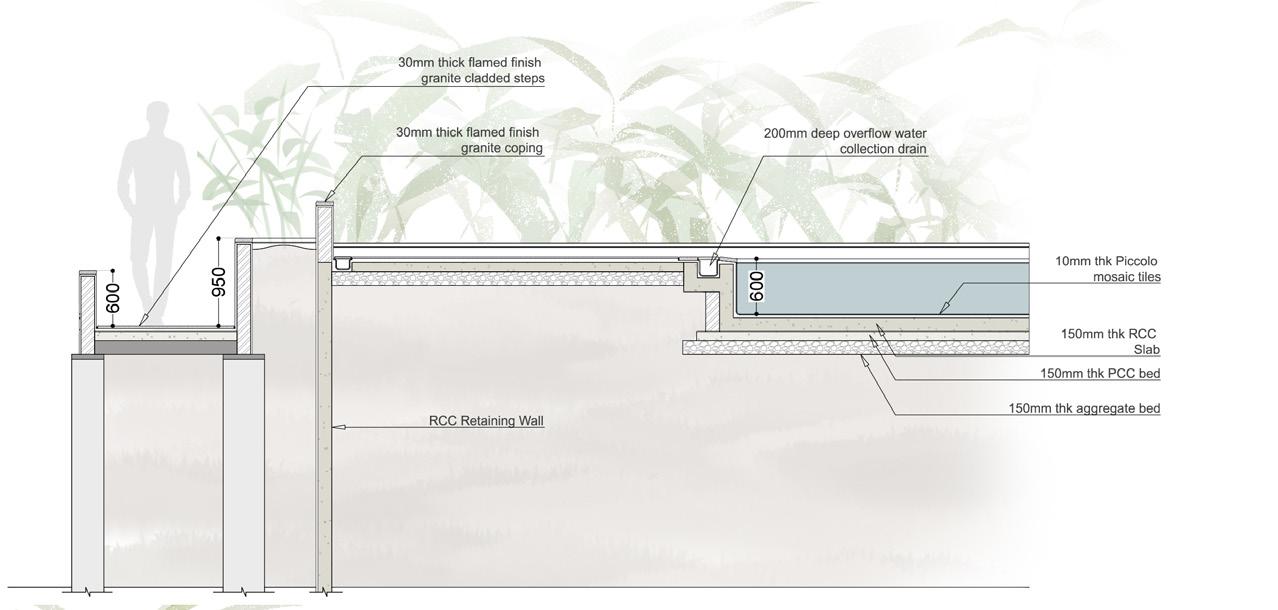
Detail at the Kid’s Swimming Pool
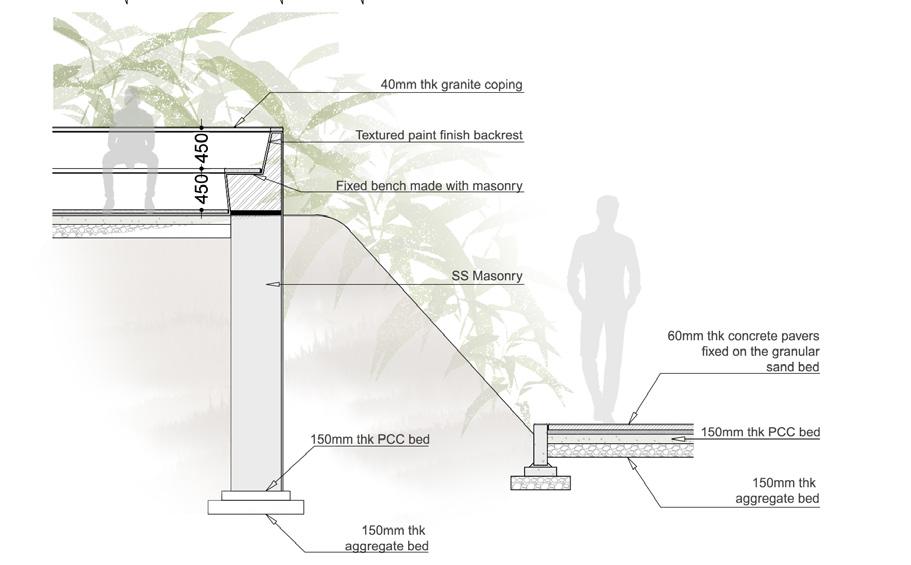
Detail at the Bonfire Pit
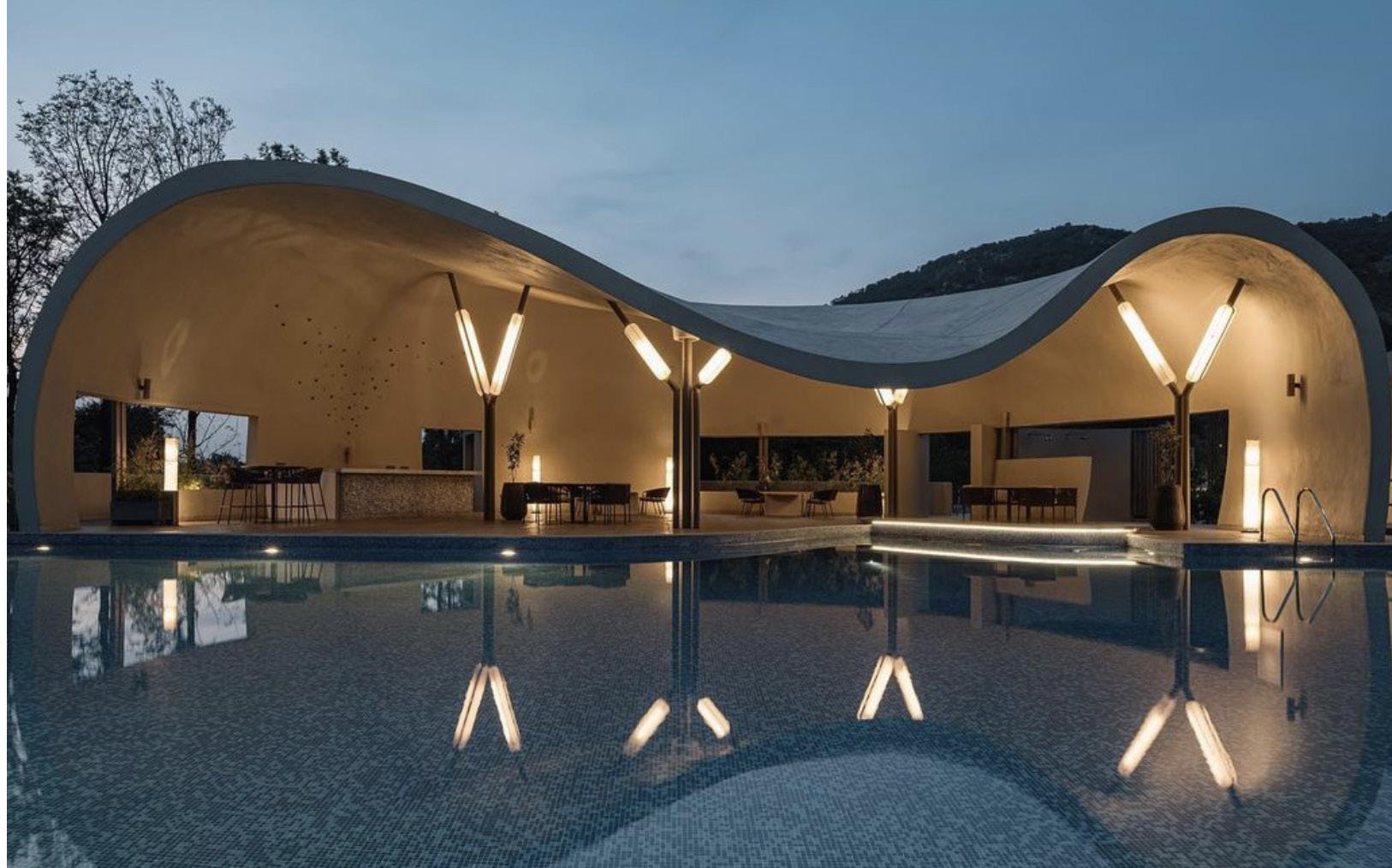
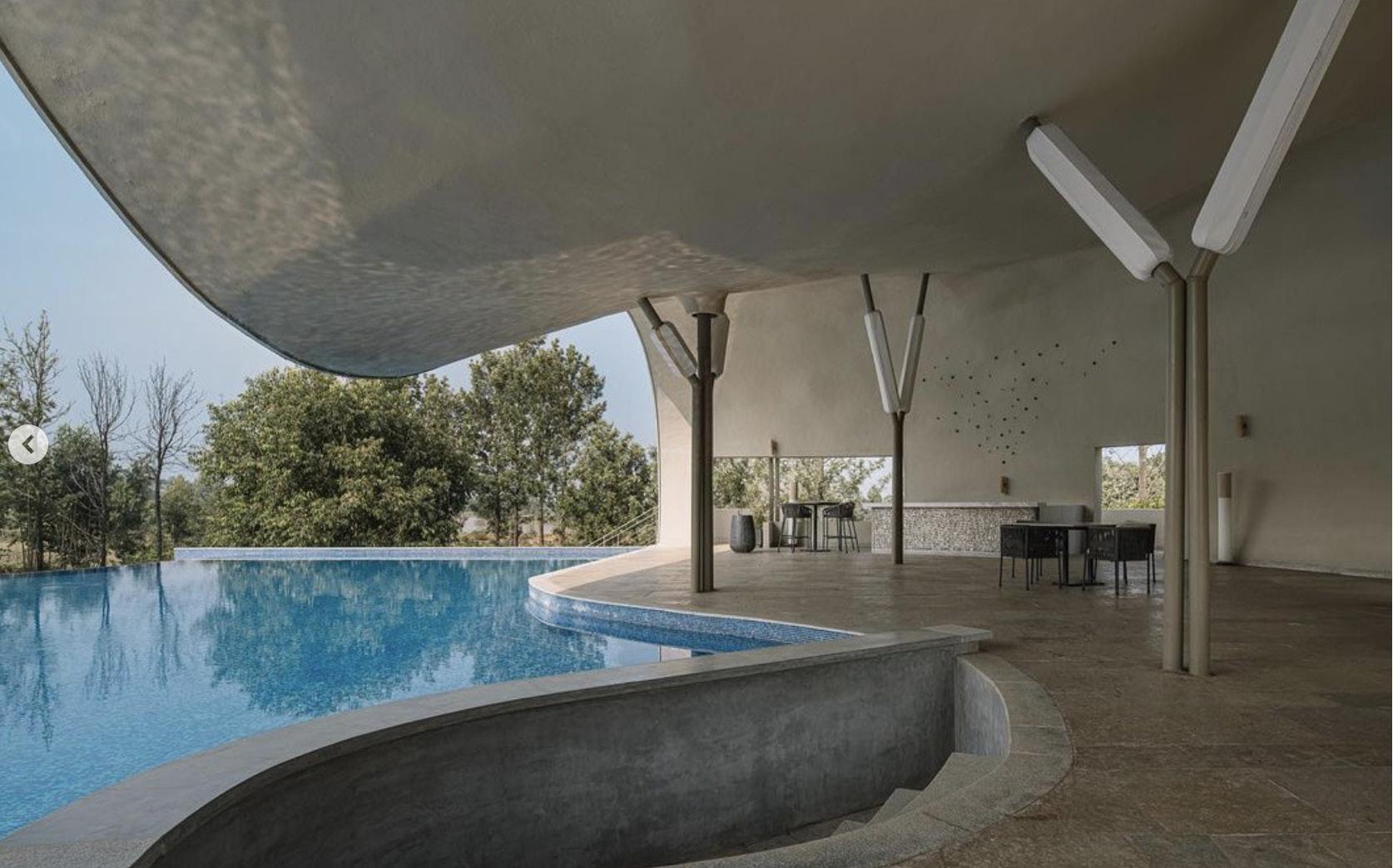
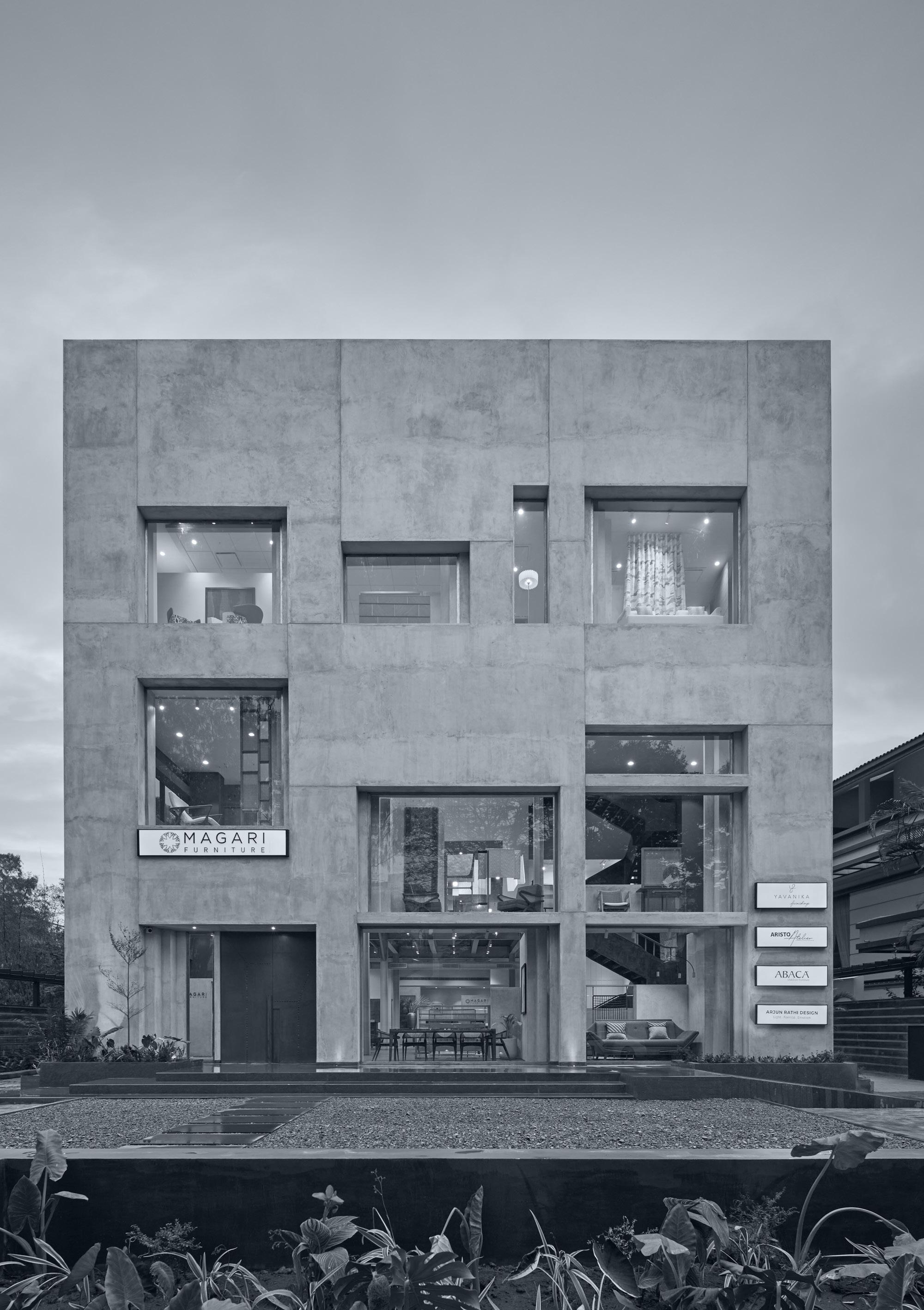
Project Magari Store
Location Hyderabad, India
Architects Treelight Design
Client Infinity Design Corp
Area 1020 square meters
Magari: What if
Providing a one stop solution for home interiors, Magari Stores has gained massive popularity over the years. Its iconic red-brick facade catches ones eye as they pass by their main branch building in the city of Bangalore.The aspirational brand wanted to expand their reach and open a branch in Hyderabad. The challenge was to Renovate and Revamp an existing building in such a way that it reflects the brands philosophy of timelessness , but in the most cost and time effective way.
Previously a commercial office space, the 1000 sq meters building was a complete steel frame structure cladded with Aluminium Composite Panels and reflective glass panels on the facade . The intervention focused primarily on the facade as existing structure did not reflect the brand’s theme of their aesthetics, Retro-meets-Present day , nor was suitable for a furniture store where a good display of the products was vital. Aditionally, the existing staircase is reworked and and transformed into a light stair well as part of the design.

As the brand name instigates a sense of intrigue and mystery, the design of the store is inspired by multifold surfaces which apart from acting an interesting backdrop to furniture and fabrics, adds a sense of depth to the storefront and creates a sense of mystery for the customer. These folds are a combination of fixed ferro cement partitions and portable wooden and jute rob partitions which also advertise the ability of customisations and use of varied materials by the brand itself.
This project has been longlisted in the large retail interiors category of Dezeen Awards 2022. www.dezeen.com/awards/2022/longlists/magari-hyderabad/

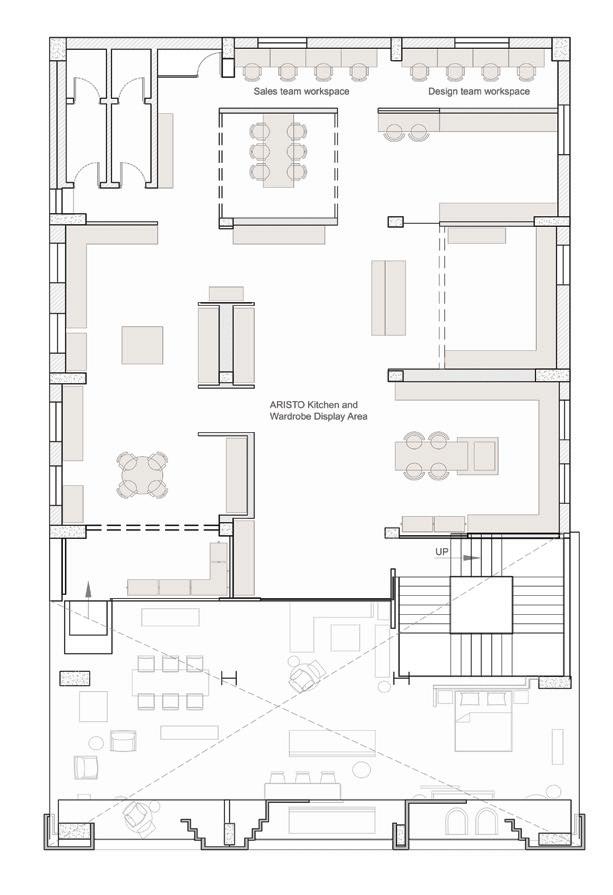

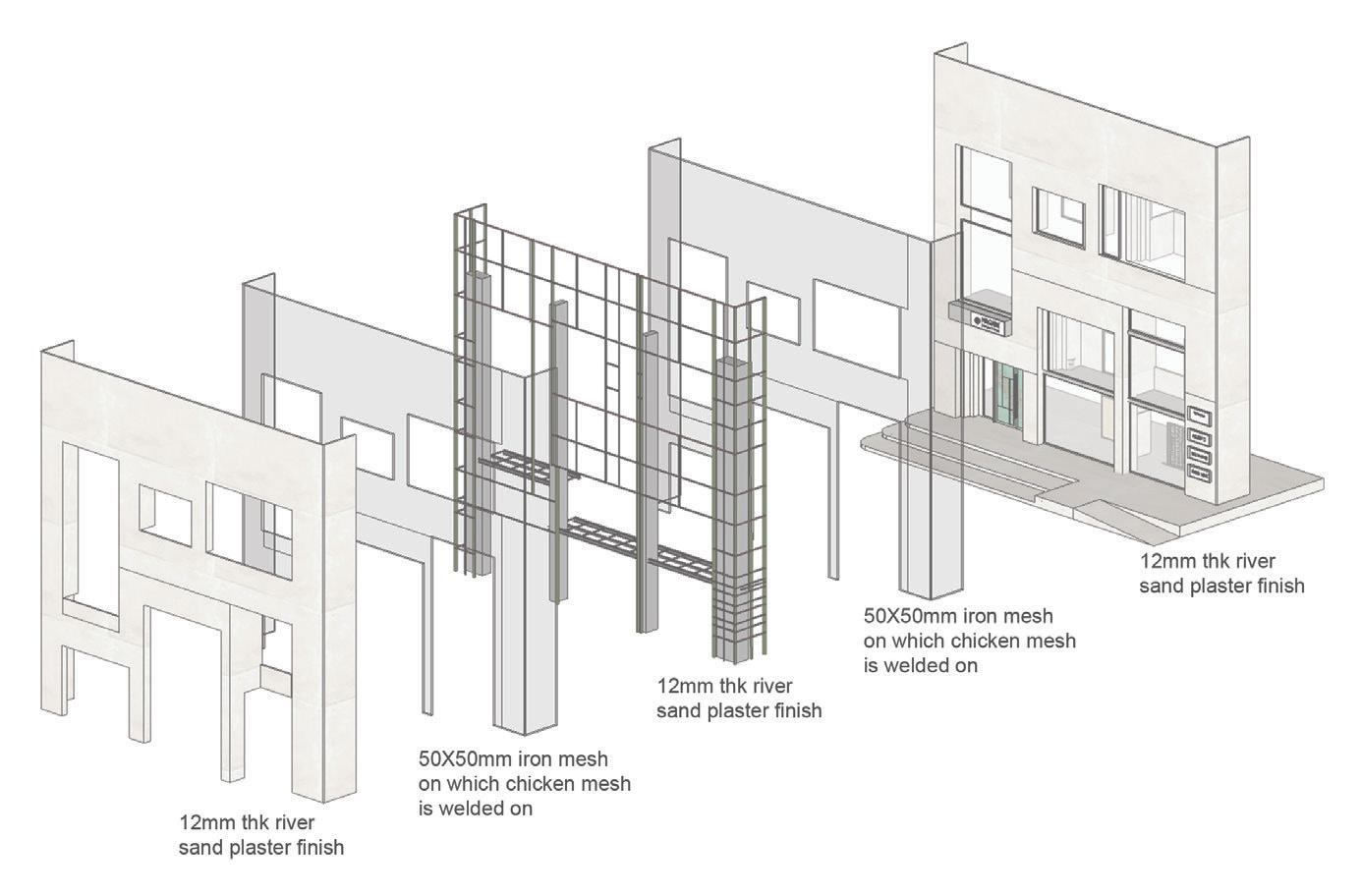





Existing building made of Steel framework and cladded with ACP sheets and refelctive glass panels.
The entire existing facade was taken down, keeping the main structural frame intact. Framing grid of MS hollow sections of size 80 mm and x 80 mm were introduced which was designed to take the additional load of the ferro-cement wall.
A 2’ x 2’ square iron mesh was welded on to the main frame on both sides . Regular chicken mesh was then binded on this square iron mesh.
A layer of 12 mm thick plaster was applied on to the chicken mesh. Ordinary grey cement was used for this layer of plaster . The total thickness of the external facade wall is 130 mm.
6-8 mm thick final layer of plaster is then applied. This plaster consists of 1 parts of River Sand, which gives the earthy beige hue, to 4 parts of white cement, along with with fiber and high range water reducing chemicals.
The double height volumne at the entrance adds grandeur to the whole space which adds on to the experential value of the customer. As a design feature for this space, we designed a customised hanging light fixture made of thick handmade paper. The cluster of lights are arraanged in a few repetetive patterns developed from the folded partitions on the ground floor level. The lights are arranged to fill up the whole space yet the lightness of the paper doesn’t take away from focus on the products in the store.
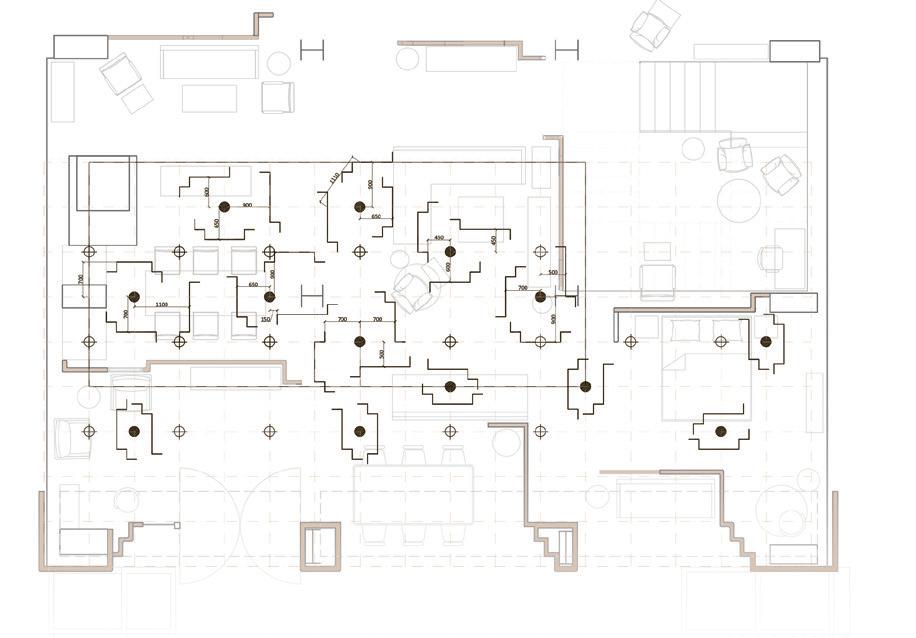


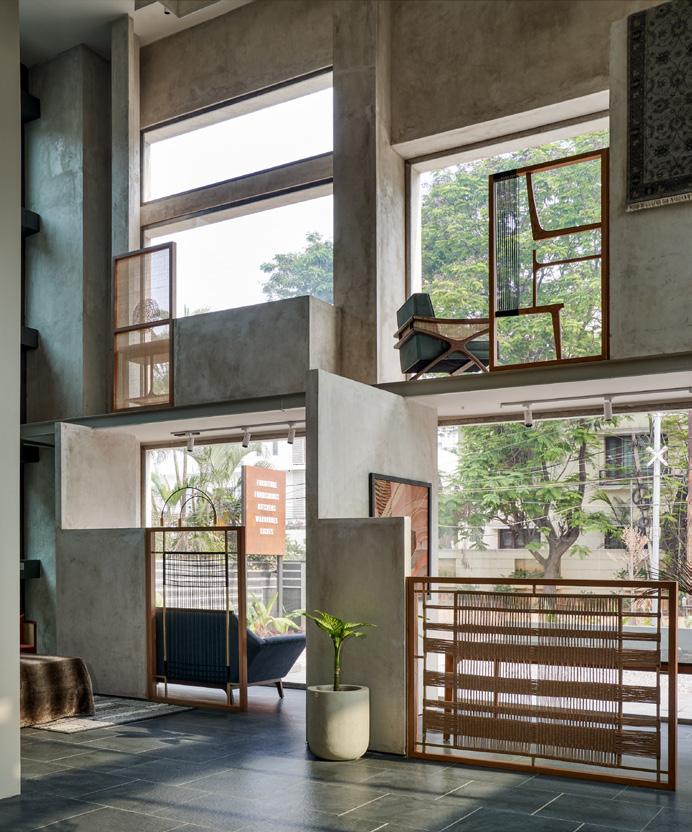

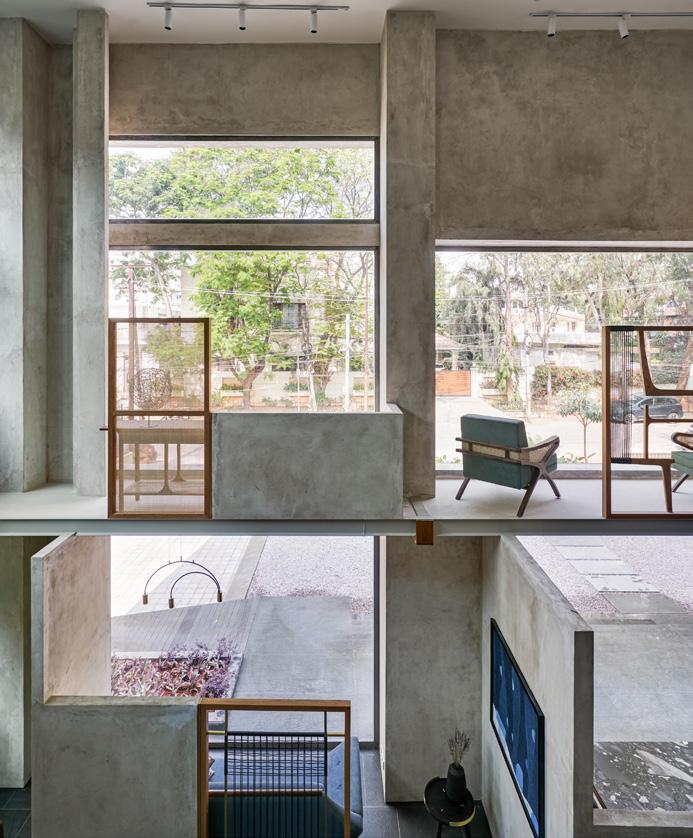

Project Puma Shuffle Club
Location Bangalore, India
Architects Treelight Design
Client Shilton DC
Area 300 square meters circa
The intent was to create a nuetral space with the ability to imbibe two identities without compromising it’s core inherent feel like an Alter Ego.The structure is designed to make the place look like a decrepit heritage property which is restored and converted to a neighborhood barWATSONS. The bar has a dilapidated structure design, giving it an old world charm. The double height arched windows and a barrel roof with raw and unfinished surfaces will give the space a nuetral yet regal ambience. The verstaile and hybrid bar space is the ideal palette for the transformation from a friendly neighborhood bar to the weekend street style pop-up bar - PUMA SHUFFLE.
The reused original elements of the structure like steel, wood,stone and glass were retained in the spirit of sustainability which results in a stark, almost primitive look of the interiors which adds to it’s rustic appeal. The design is inspired by the underground club culture growing around the world, where a musician takes up any old,unused building in the community and transform it into a permorfance space.

Published in Architectural Digest India https://www.architecturaldigest.in/content/bengaluru-restaurant-puma-shuffle-watsons-am-
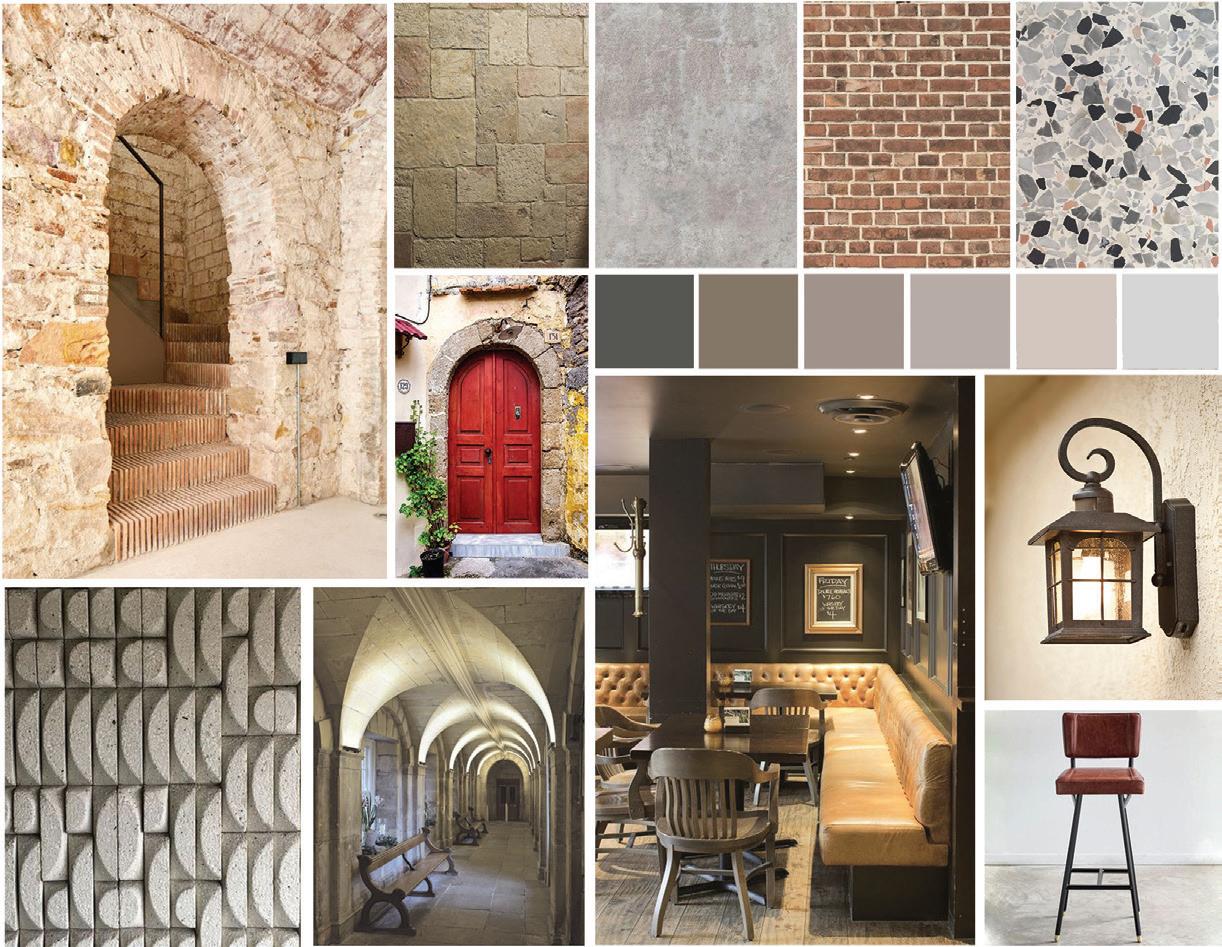
The choice of materials and design elements are stratigically done to imbibe with the personalities of both the brands and yet to easy to maintain. The nuetral colour palette lets the specific design elements of both the brand pop up for instance the vibrant art pieces and the strong texture of the materials.
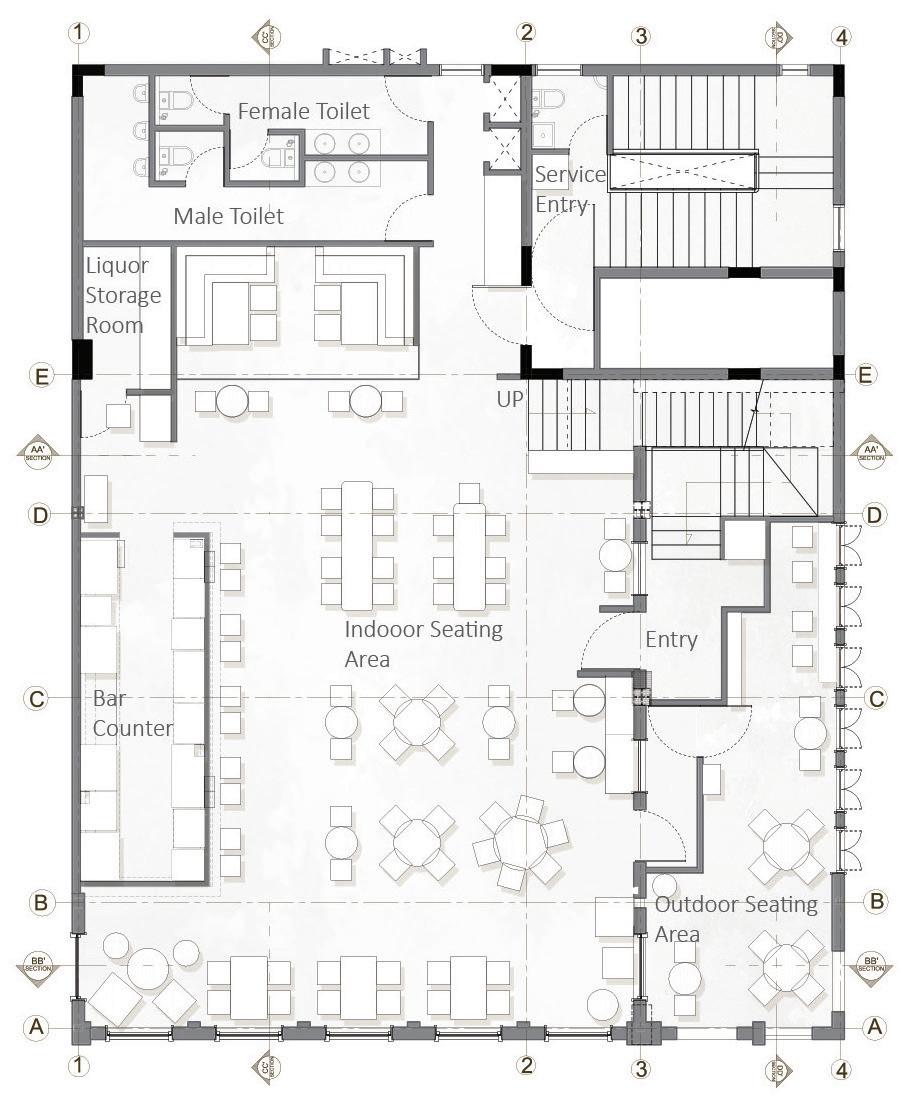
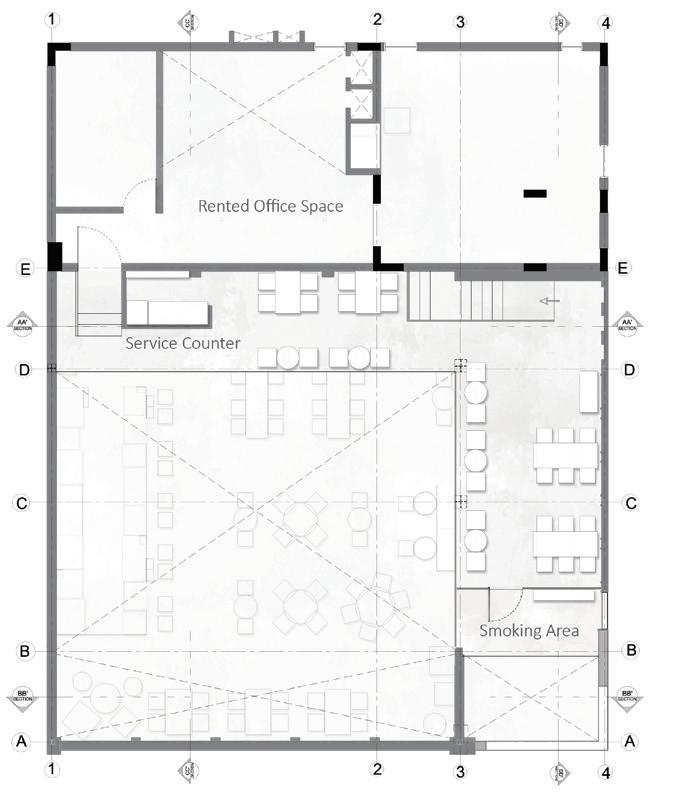

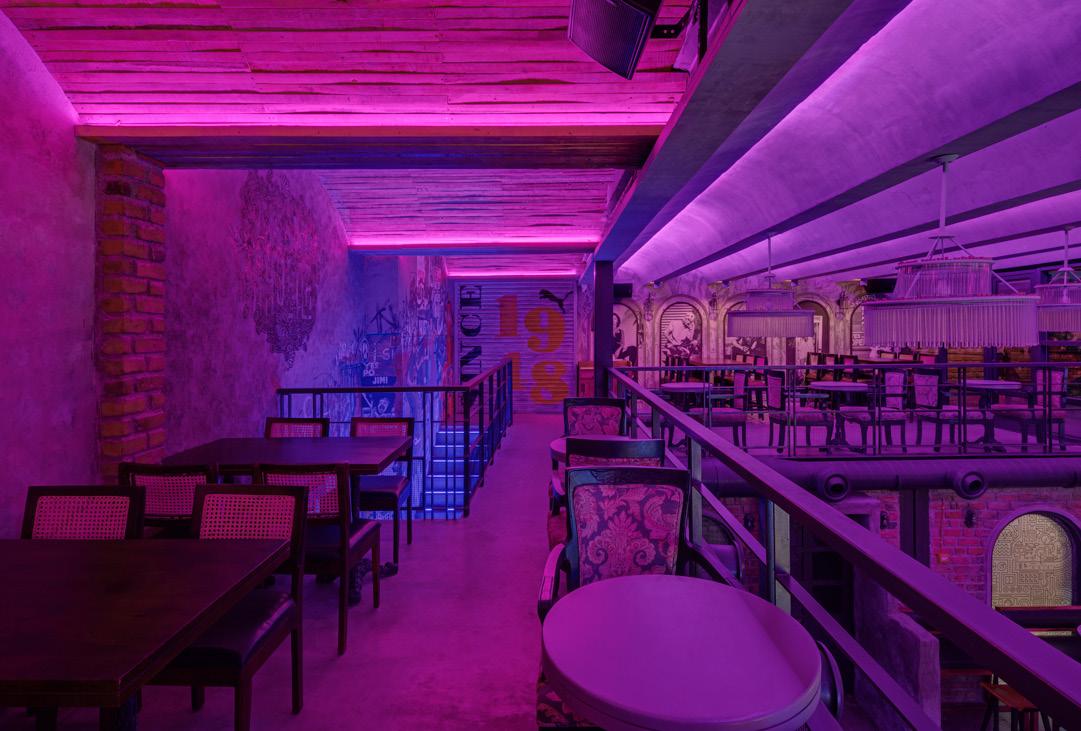

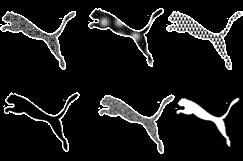

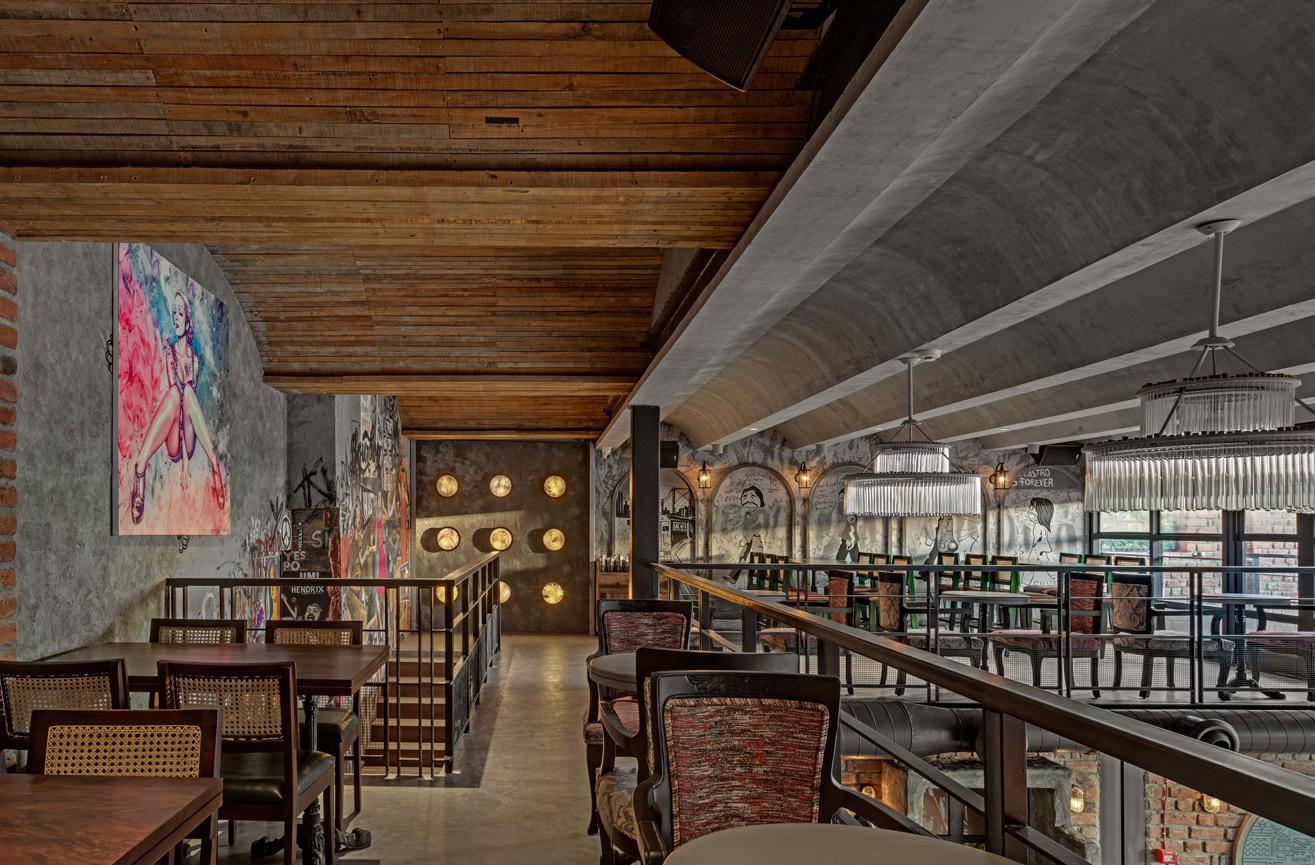
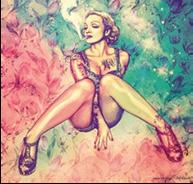
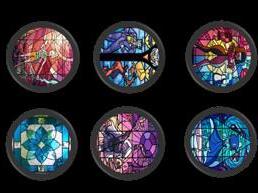
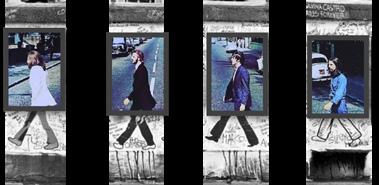
It was crucial to maintain both the brand identities visibly distinct as the place goes through the transformation over the week. This has been achieved by the following transformative key characteristics :
Ambience created by the oevrall lighting.
Experience of the transformed Bar.
Reshuffled visual merchandise.
Reconfigured furniture setting.
Puma Shuffle club targets the hustling generation over the weekends and the design elements are clevery chosen to attract a certain crowd in addition to the brand signages and outlook.
WATSONS is the neighbourhood bar which tends to attract every age group for their discounted prices and the experiential value. This is reflected through the vibrant art pieces and the warm white lighting scheme for the whole space.
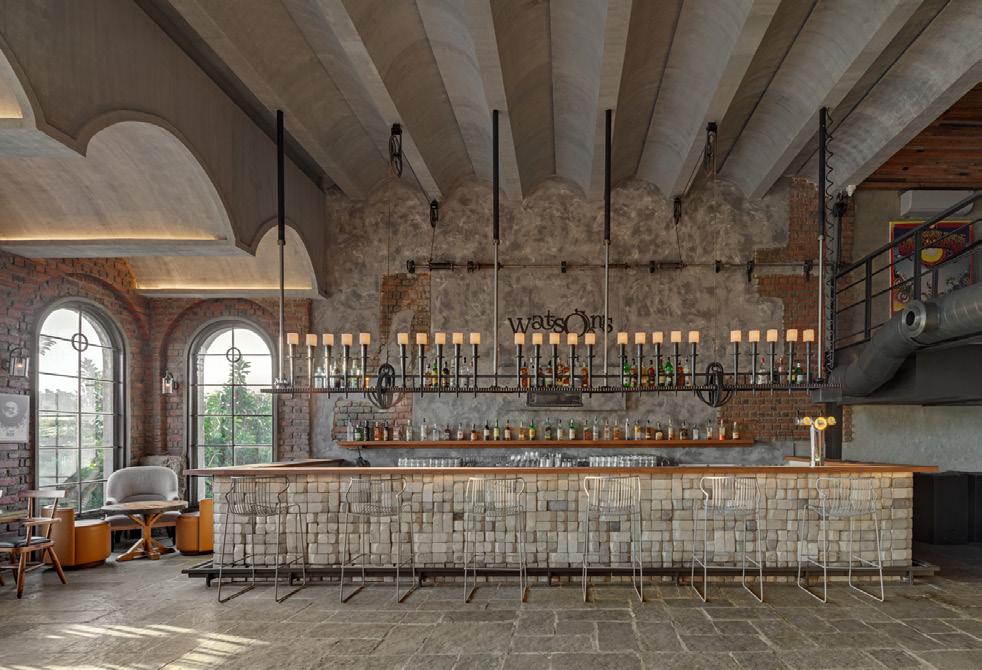
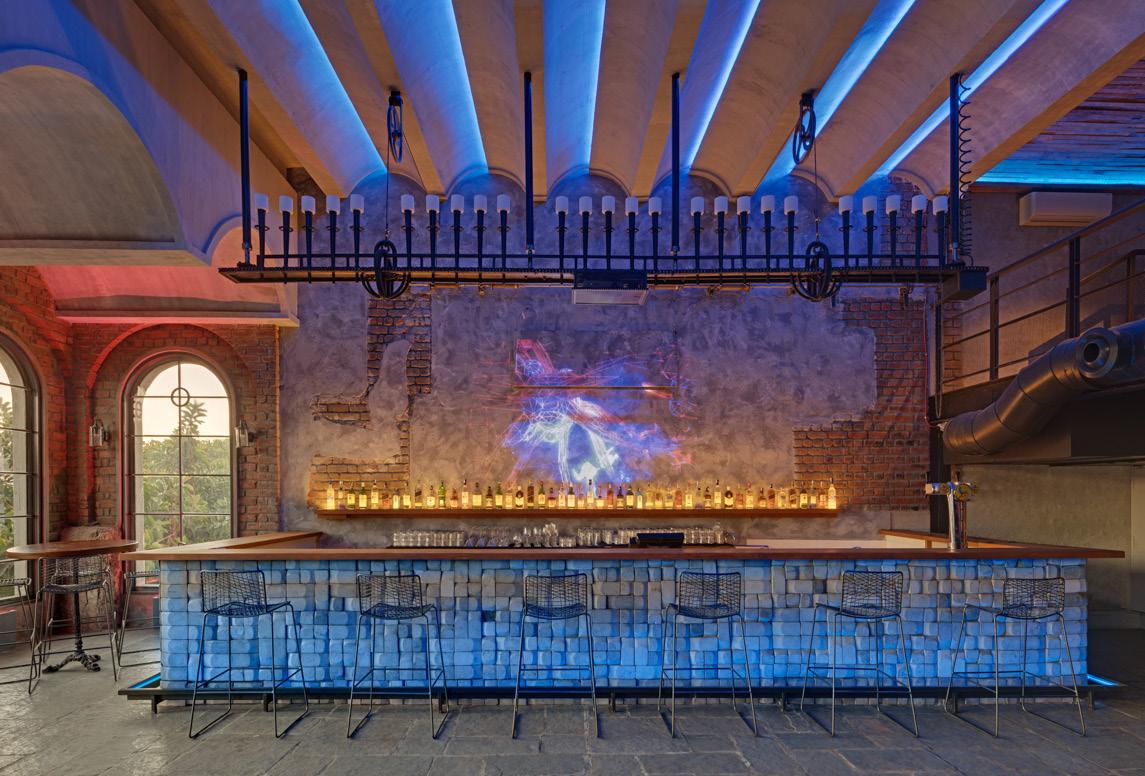
The front display is a mechanised light feature cum bottle display, which remains down during Watsons and Watsons logo is displayed on the wall behind the counter.
Watsons has a combination of dine in and bar furniture which attracts crowd at all times during the day.
The bar facia is lit downwards with a warm white led light inside the wooden counter.
The front display is pulled up during Puma pop up nights and the wall behind the bar is used for graphic displays specific to the events taking place.
The lounge furniture is replaced with light weight high bar seating and more space is cleared for dance floor.
The bar facia is lit upwards with blue led light inside the cove under the foot rest.
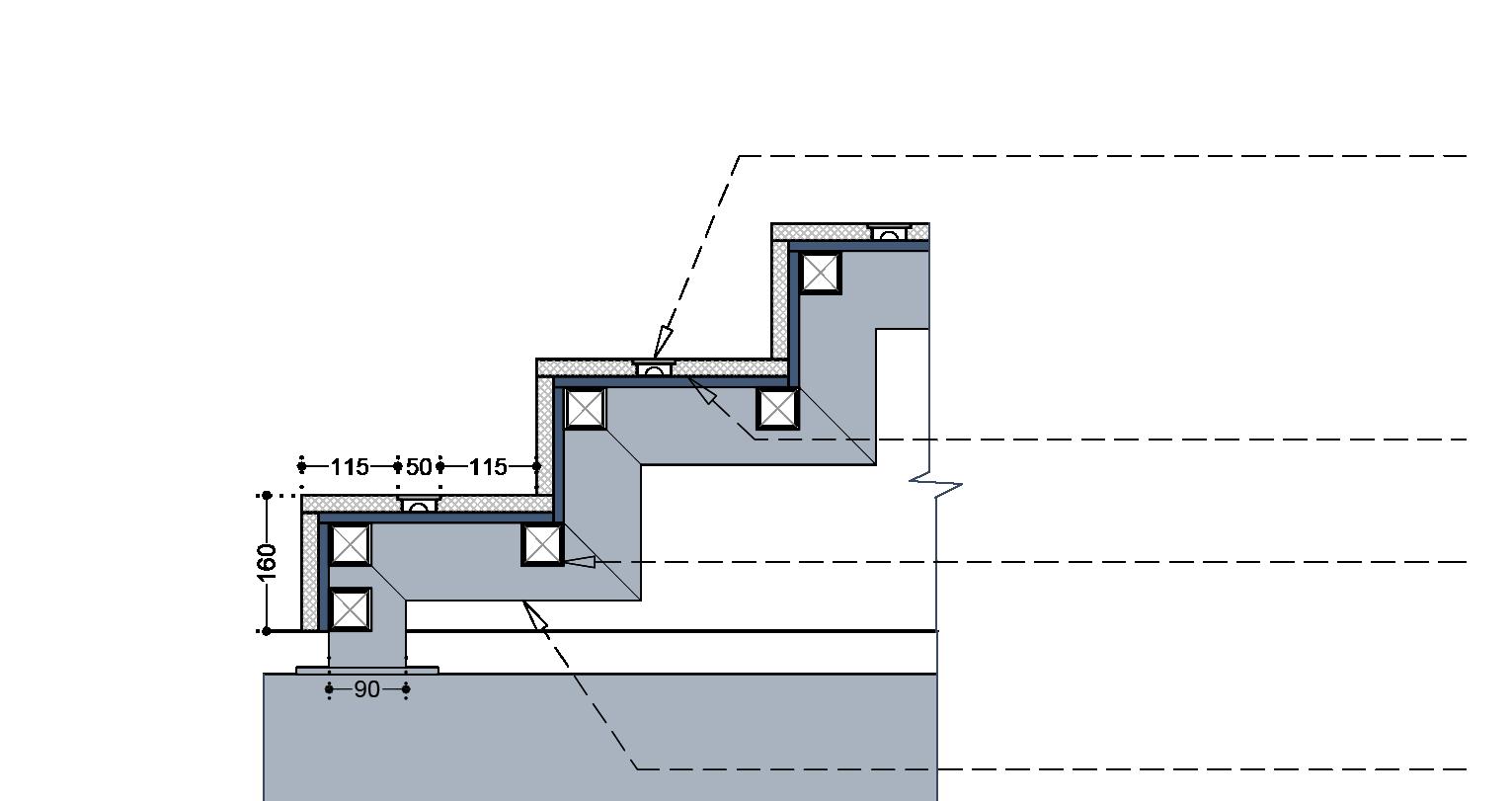
Acrylic strip with LED light strip fixed underneath.
20mm thick wooden plank fixed on 12mm thick
50X50mm MS Box section
90X90 MS box section made to profile and welded to the ISMB beam for support.
