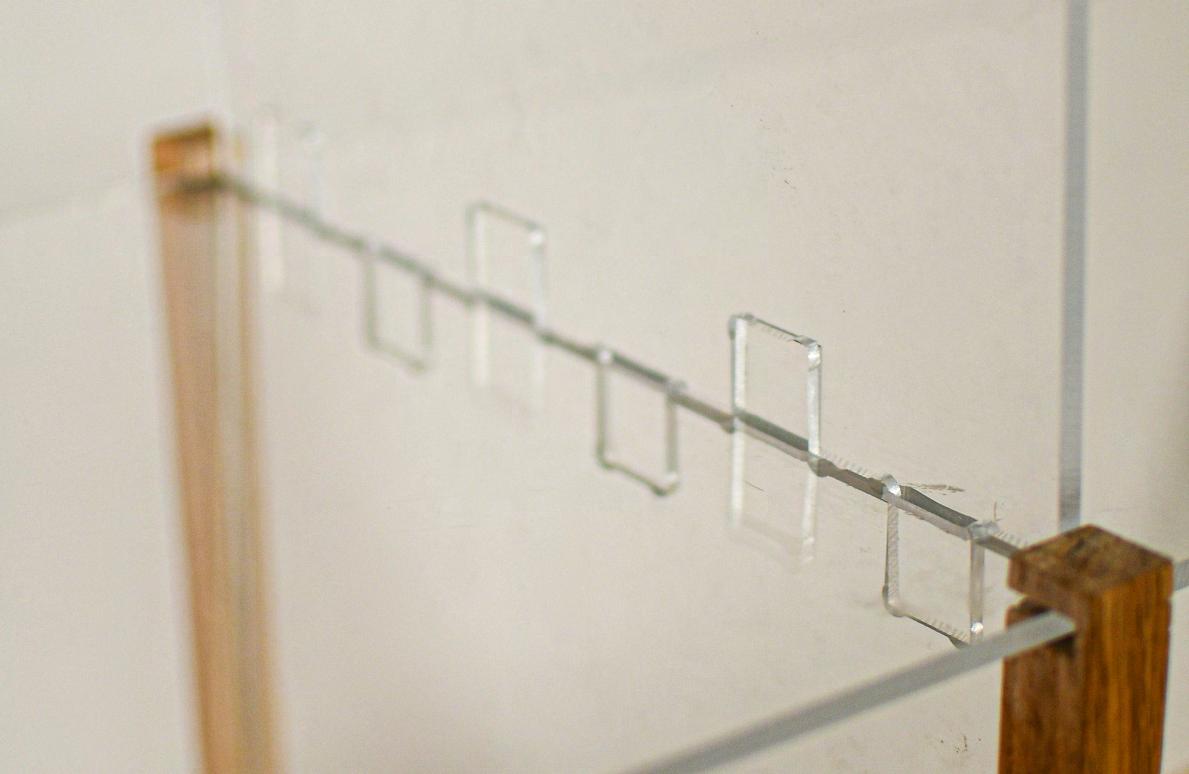design portfolio
by sarah wright interior designer
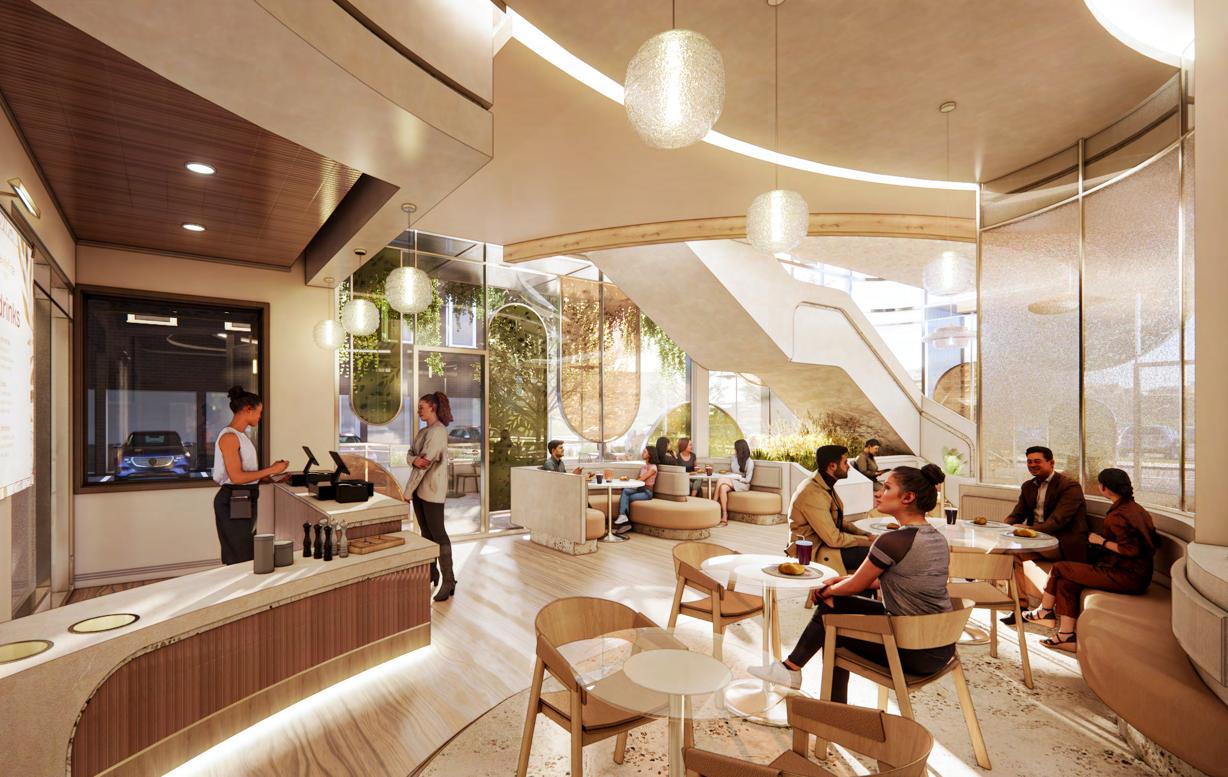

by sarah wright interior designer

revitalize wellness center symphony pointe assisted living brick & blaze pizzeria
revival furniture set
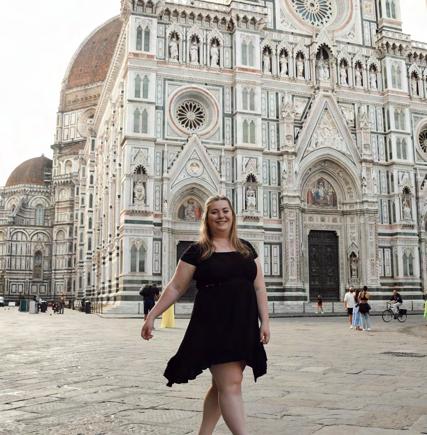
My time as a designer has shown me the importance of human-centered design and creating spaces that can be enjoyed and beloved by all who inhabit them. I believe that design is very important for what it can offer an individual in terms of a unique and comfortable experience, as well as its ability to provide people with a safe space and sense of community. Many of my projects
encourage people to feel a sense of belonging and acceptance in the built environment. I have found it extremely rewarding to design spaces that focus on a close evaluation of the human experience and I look forward to continuing that journey throughout the rest of my time as a designer. Some of my favorite memories and experience in this field thus far have revolved around the close relationships I have been able to build, and I am excited to continue building connections with others who share my passion for design.
Kansas State University
2020-2025
College of Architecture, Planning, & Design
Master’s of Interior Architecture
Study Abroad
Summer 2023
Kansas State University in Orvieto, Italy
Interior Design Staff - Entry Level
Hoefer Welker | Jun 2025 - Present
Responsibilities:
• Assist in development of design solutions by applying established interior design standards
• Research and select colors, finishes, & materials
• Perform site surveys & documentation
Design Intern
Katalyst Group | Summer 2024
Responsibilities:
• Produce design construction documents
• Work with Design Engineering team on projects from concept to finish
• Work on schematic design and conceptual modeling for brands
Teaching Assistant for Visual Communications 1
Kansas State University | Fall 2024
Responsibilities:
• Communicate with professor on class content
• Lead demonstrations on content
• Work with other professor on grading attendance and assignments
Graduate Teaching Assistant for Structural Systems II
Kansas State University | Fall 2023
Responsibilities:
• Communicate with professor on lab content
• Assist in running lab activities
• Work with other GTAs on grading attendance and assignments
A Light on SAD: Holistic Treatment of Seasonal Affective Disorder
Interior Design Educators Council Conference, 2025
• Exploring how holistic health methods and light therapy can be implemented into a wellness center to treat Seasonal Affective Disorder
• Poster Gallery presentation
Aging in Place: Design for Assisted Living Communities
Environmental Design Research Association, 2025
• Exploring how applying place attachment theories can create community in Assisted Living
• Poster Gallery presentation
MADE in Manhattan
Kansas City Design Week, 2025
• Top 5 Finalist
• Brick & Blaze Pizzeria explores taking inspiration from the design and form of a brick oven in a Neapolitan pizza restaurant
King Medal Award Nominee
Architectural Research Centers Consortium, 2025
• Department of Interior Architecture & Industrial Design nominee
• A Light on SAD: Designing for Light Therapy & Holistic Treatment Methods for Seasonal Affective Disorder
Strengths Assessment
Achiever
Works hard & possesses a great deal of stamina
Relator
Enjoys close relationships with others
Intellection
Introspective & appreciates intellectual discussion
Consistency
Craves stable routines & clear procedures
Maximizer
Seeks to transform the strong into the superb
project type: individual year completed: 2025 time frame: 16 weeks
software: revit, rhino 3d, enscape, adobe suite recognition: IDEC 2025 Presentation, King Medal Nominee
Revitalize Wellness Center explores how light therapy and other holistic treatment methods can be integrated into a wellness center to treat Seasonal Affective Disorder. Research and initial programming was completed in Fall of 2024, and the design phase was completed in Spring of 2025. Conceptually, this design encourages users to focus on fulfilling their holistic wellness needs before leading them to self-reflection and discovery. This is achieved through a gradual transition from public, groupfocused spaces to private, individual-focused spaces.
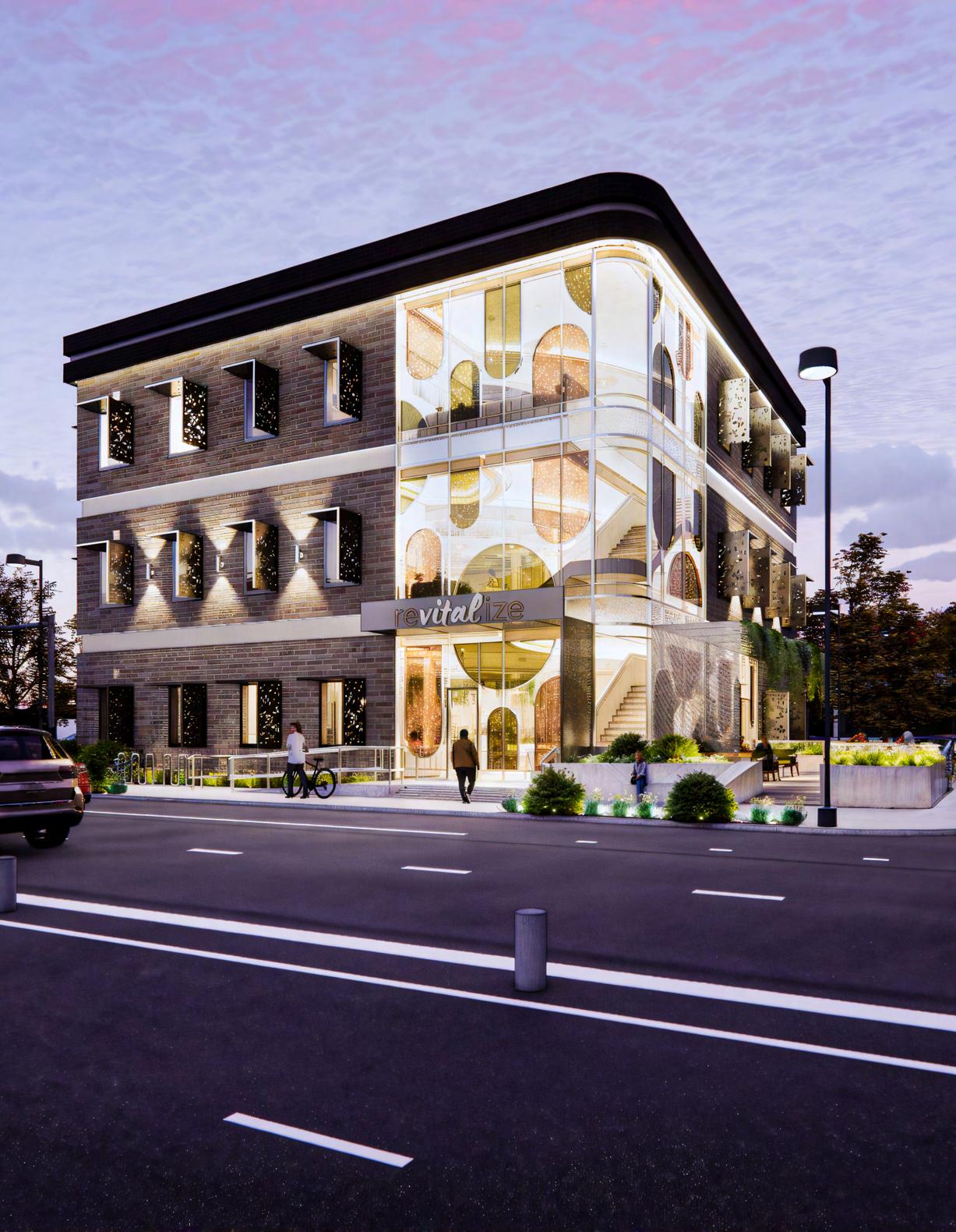

of the world’s population suffers from Seasonal Affective Disorder (Field, 2024)

harmful antidepressants are often the first option for treatment (Moncrieff, 2018)
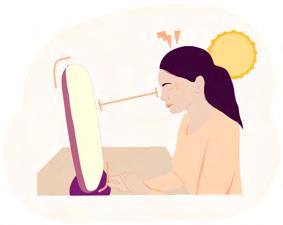
traditional light therapy regimens are limiting & inconvenient for regular use (Avery et al., 2001)
a wellness center that implements evidence from relevant design theories to create a healing space suitable for individuals suffering from SAD and provides a holistic alternative to traditional treatment methods
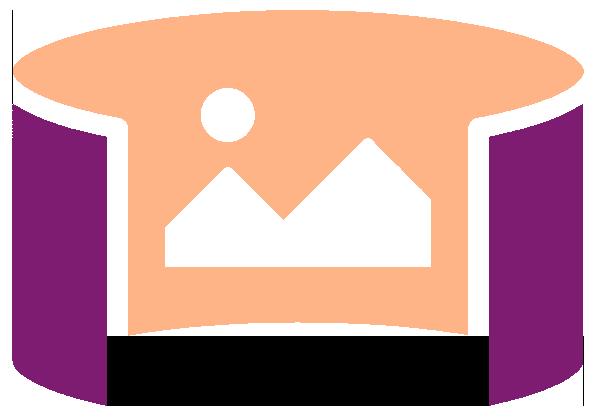
Attention Restoration Theory states that environments should combat fatigue (Kaplan & Kaplan, 1989)
proposed solution design theories

Biophilia Theory states that nature elicits calming responses in individuals (Kellert & Wilson, 1995)
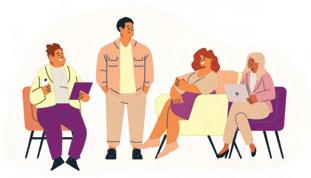
Theory of Affordances states that design directs human behavior & interactions (Gibson, 1979)
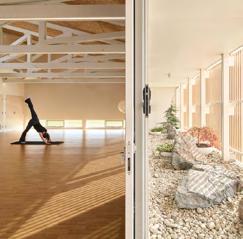


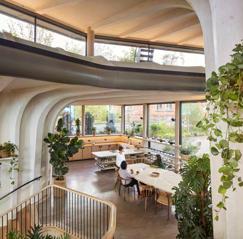


evidence-based design guidelines emphasize connections to nature & daylight
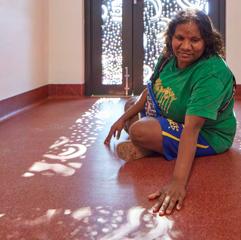
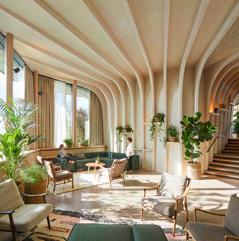

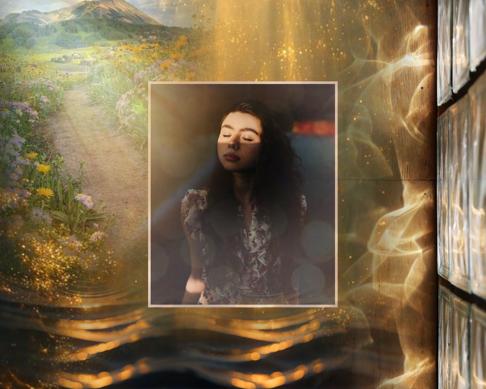
“Instead of fighting the darkness, you bring in the light”

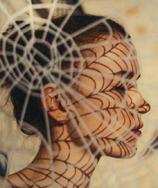
luminesce through light to illuminate being
Ultimately, by embracing the interaction between luminescing and illuminating, the design of the wellness center can function not only as a place of healing but also as a space for personal discovery—where light becomes a tool for transformation, revealing both the external beauty of the environment and the internal journey of those who seek refuge within it. Through thoughtful design, the wellness center can create an immersive experience where light nurtures both body and mind, guiding individuals toward restoration and selfawareness.

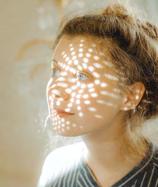


connecting spaces group spaces individual spaces
bring in light & connection to nature centralize gathering & community provide moments for individual reflection




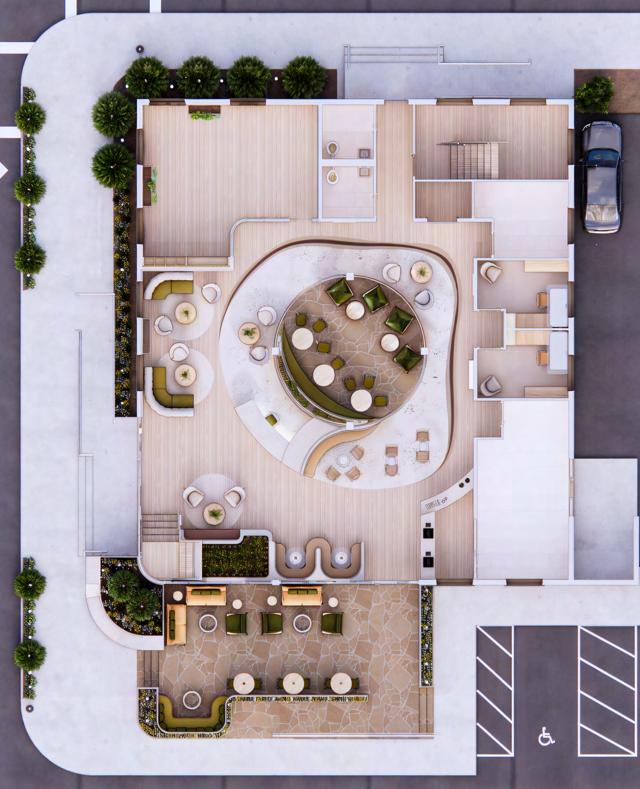
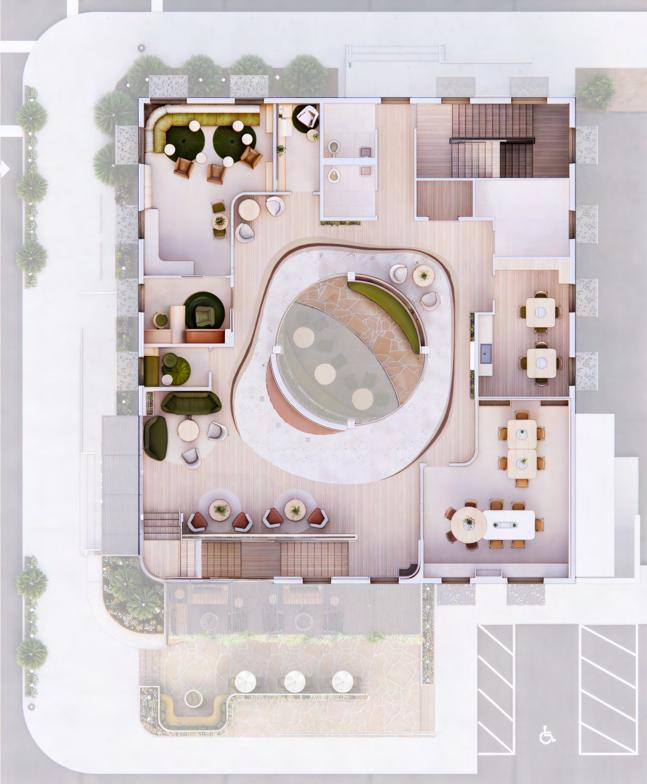
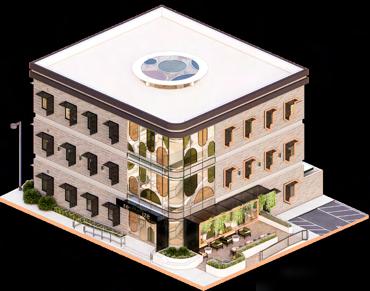
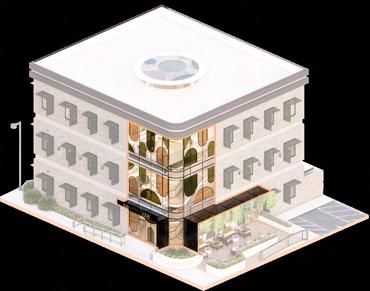
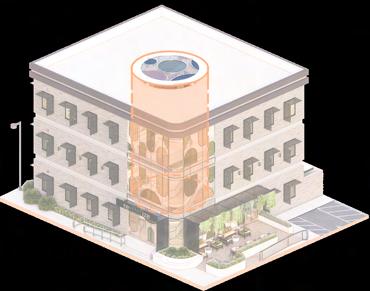
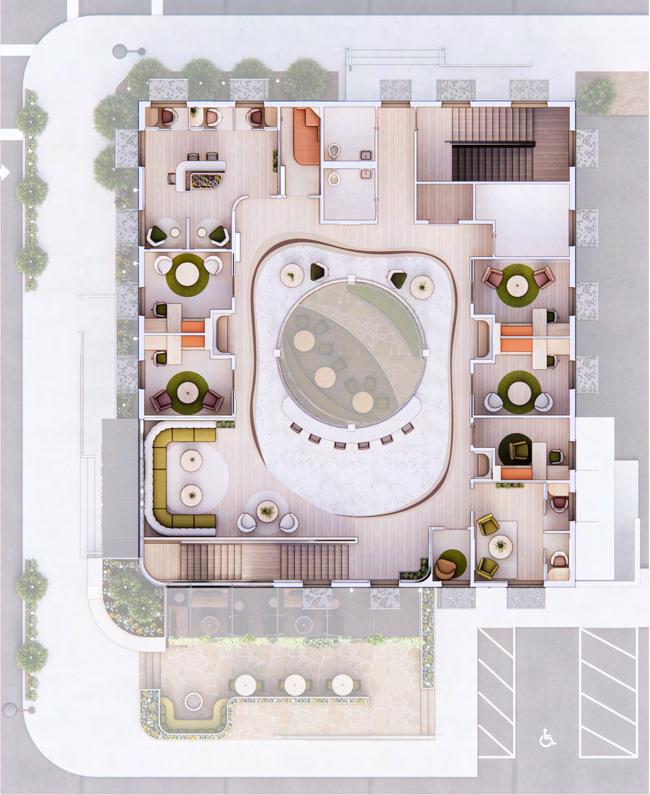
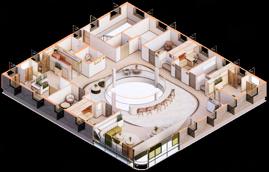
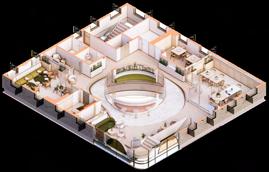

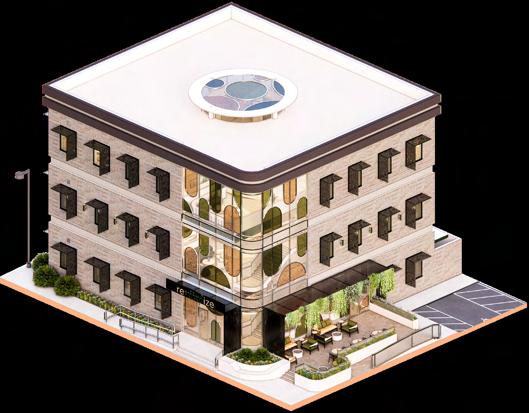
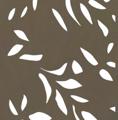


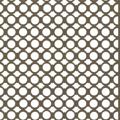
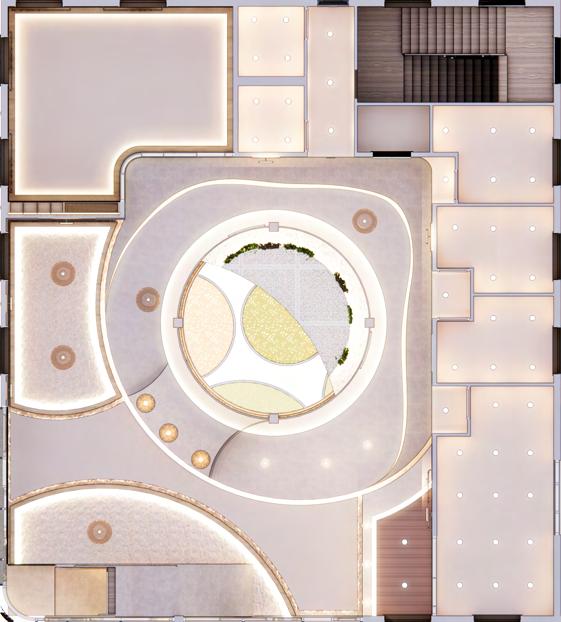
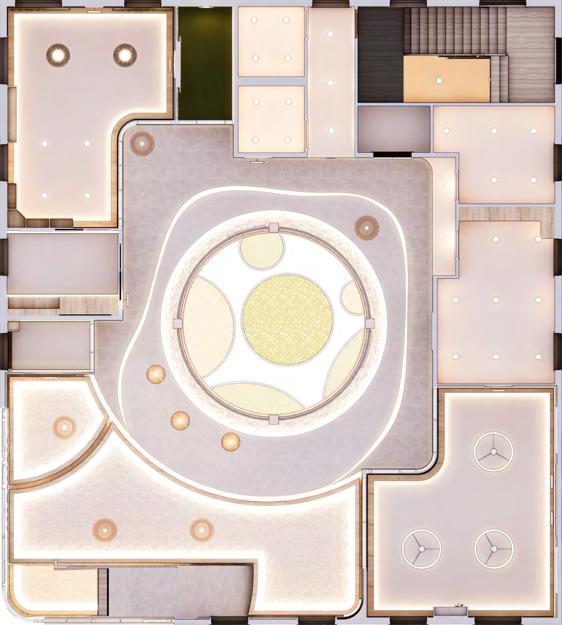
atrium lighting strategies
1st level atrium lounge maximizing
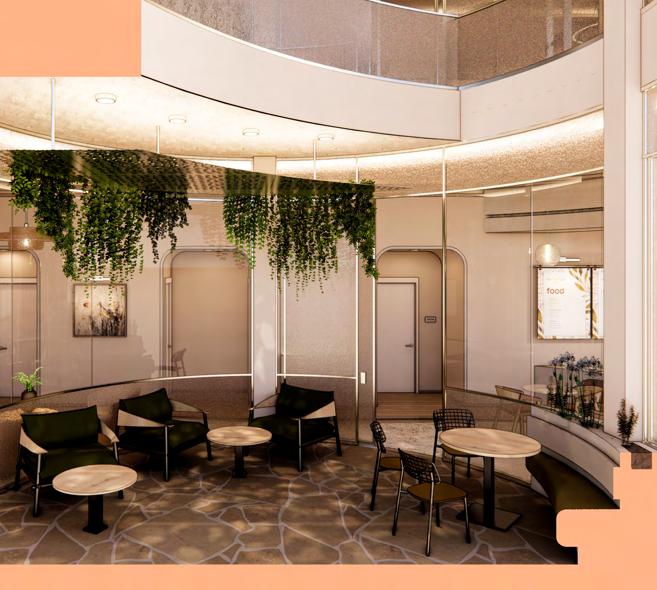
biomimicry
supplement natural light with artificial daylight-imitating light
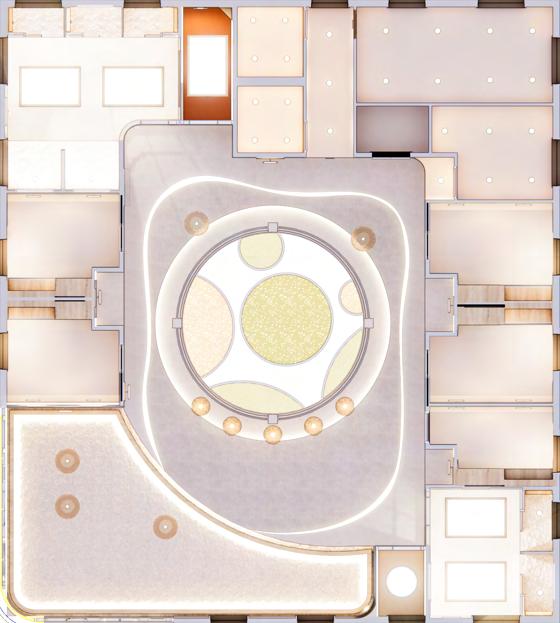




light atrium
light therapy
offices
restrooms
staff lounge
maintenance
reception social lounges
exercise studio
nutrition bar
workshop classroom group therapy
meditation nooks
consultation rooms
private therapy rooms
ceiling design strategies
2nd level social lounge
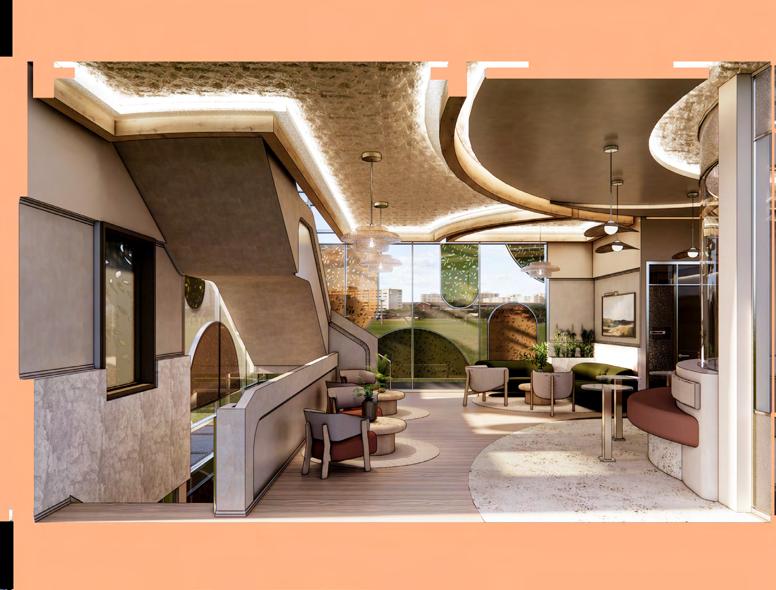
curve emphasizes atrium form
creates volumetric experience & visual movement
textured surface mimics water reflects light to create visual interest & absorbs sound diffuse light emphasize socialization space with warm glow

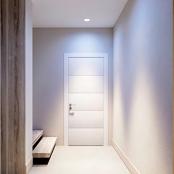
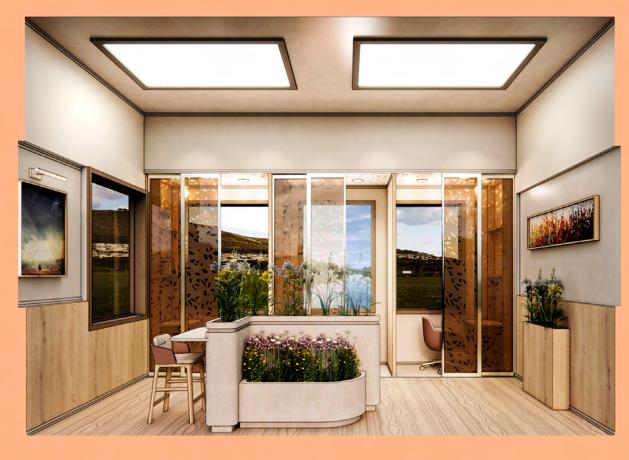
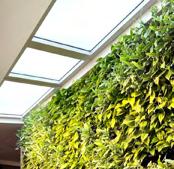
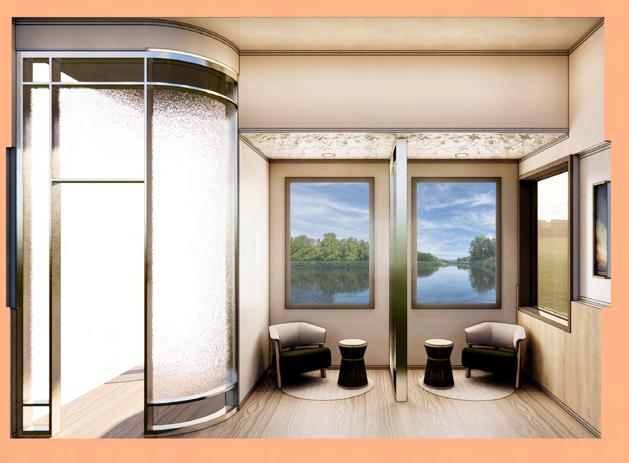
focus nooks
allows for individual work & rejuvenation
CoeLux Sky Spot
replicates daylight with a bichromatic effect
social counter
allows for flexibility in socialization or individual tasks
Light Glass Panel
replicates natural daylight through high output & circadian lighting controls
lounge spots
allows for relaxation & offers a sense of prospect and refuge

Sky Factory Luminous Window
simulates window view in order to create a strong interior to exterior connection
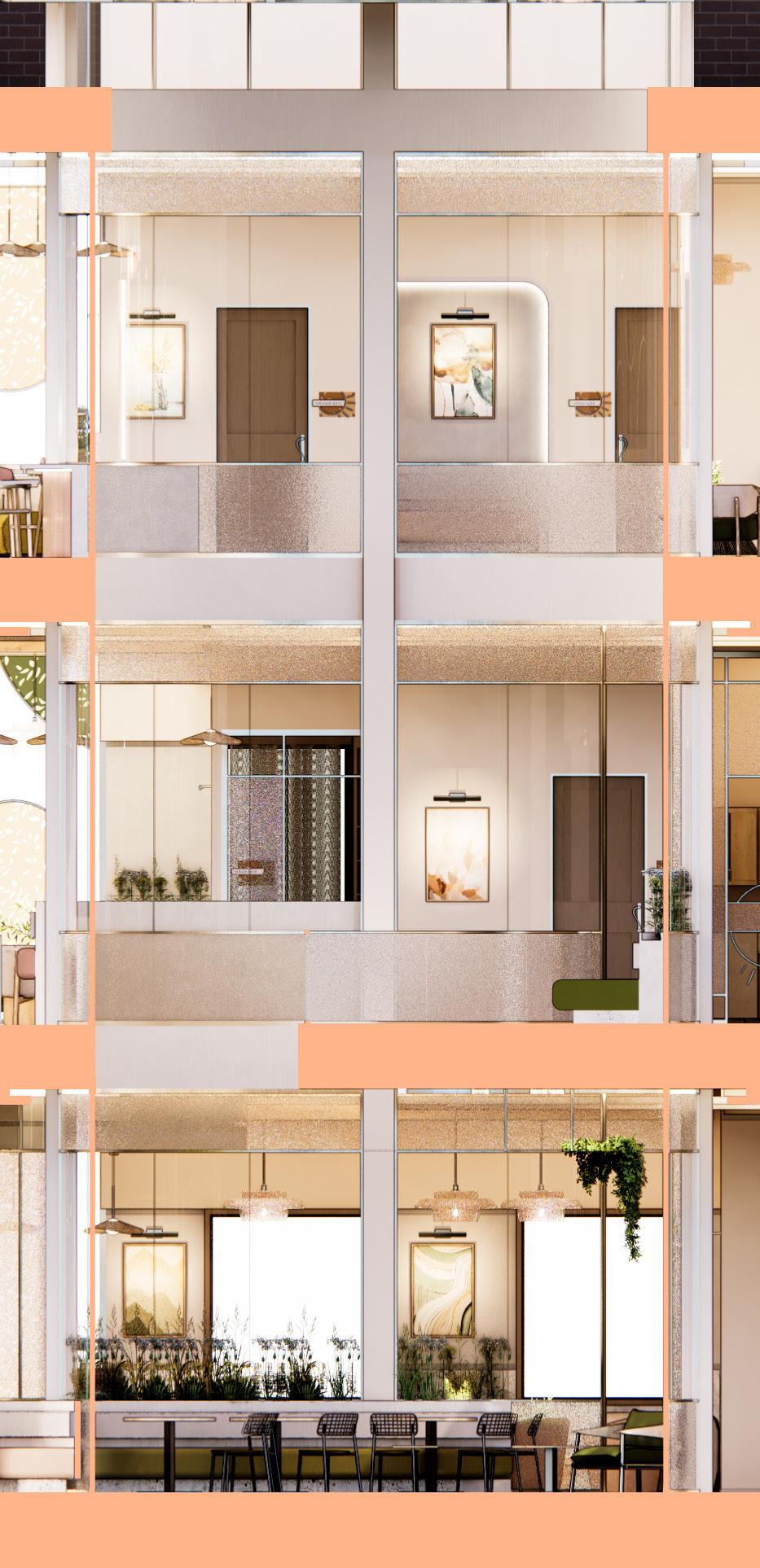
open overlook quiet reflection
provides illumination for personal contemplation third level
fixed seating resting spot
allows for a quiet moment away from social spaces
flexible & fixed seating social hub
acts as central space for rejuvenation & socialization
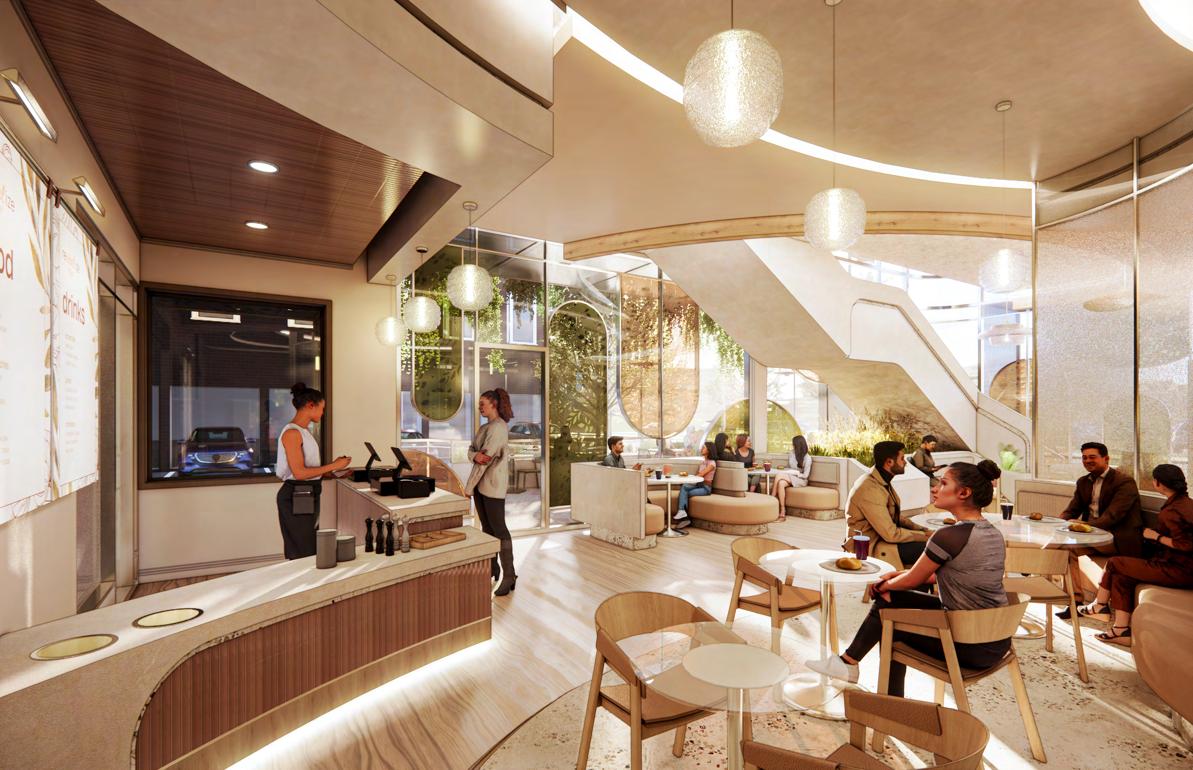
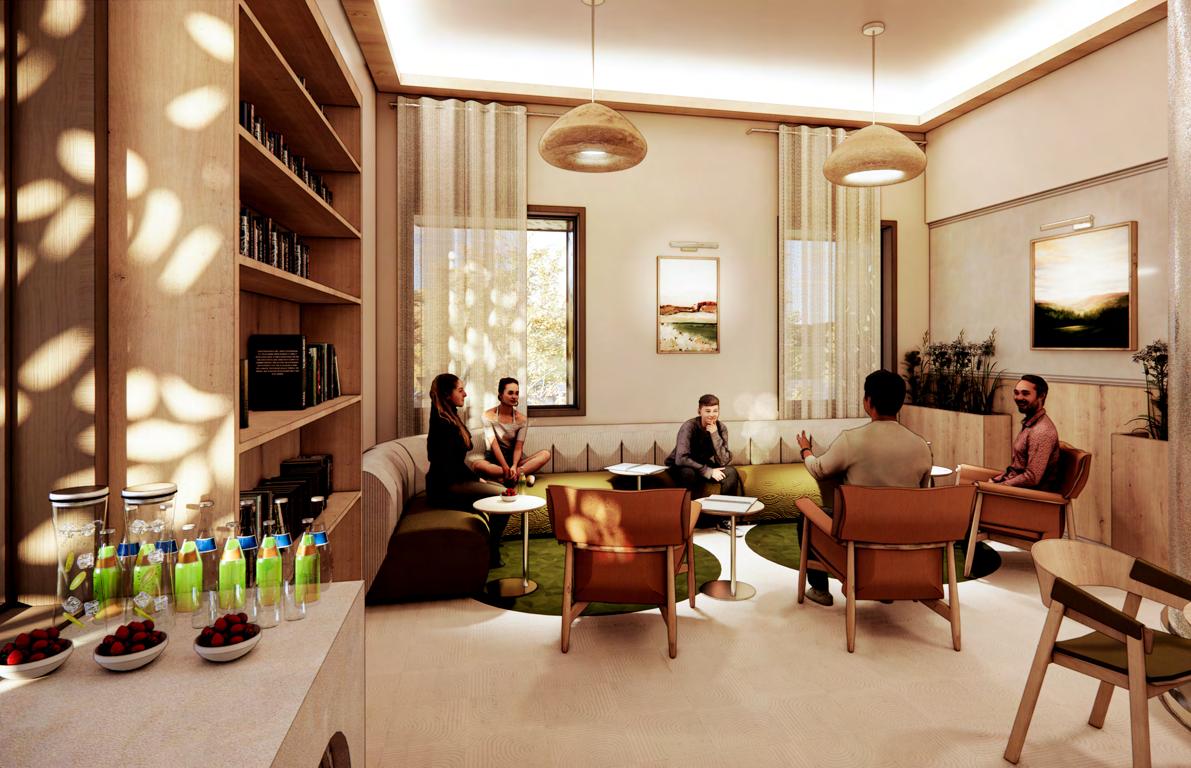
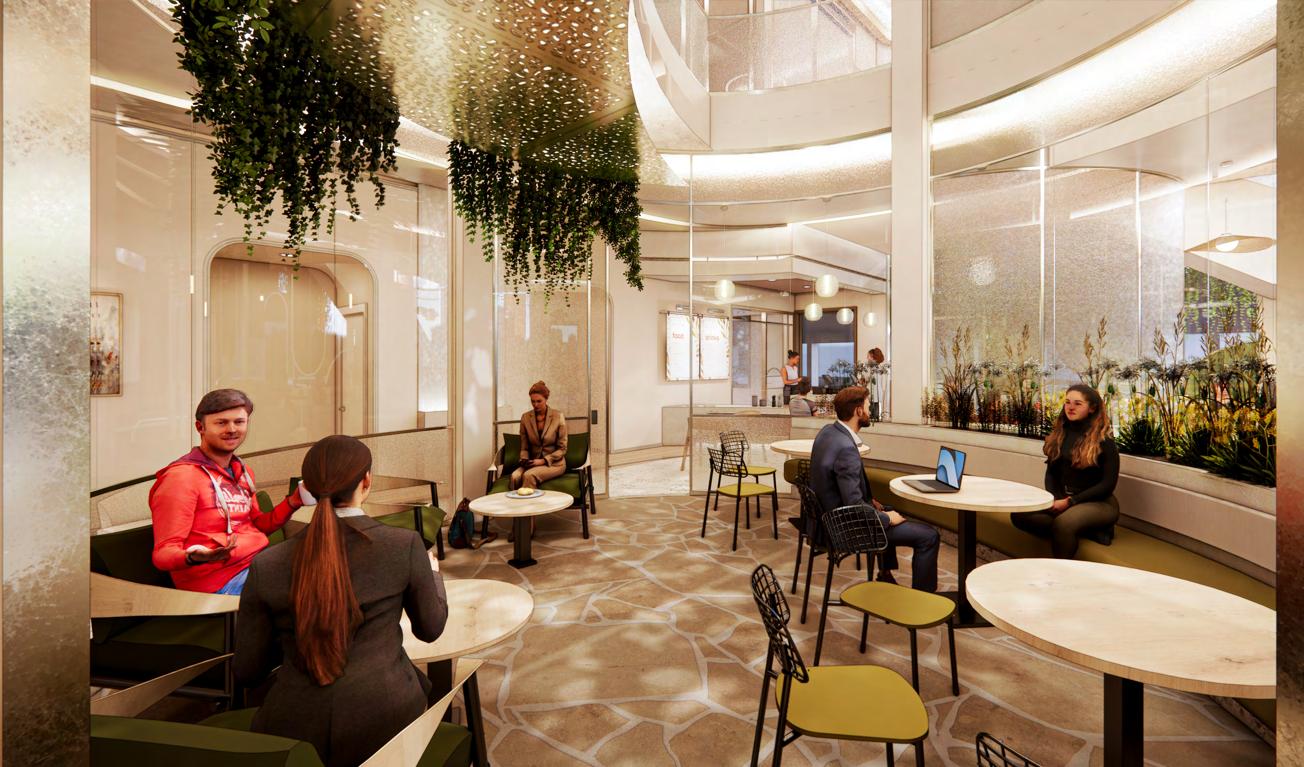

project type: group year completed: fall 2024 time frame: 16 weeks
software: revit, rhino 3d, enscape, adobe suite recognition: EDRA 2025 Presentation
Symphony Pointe is an adaptive reuse Assisted Living Center, located in Omaha, Nebraska. Completed as a group project in my Capstone studio, this project aims to redefine assisted living from end-of-life to a new chapter in life and provide a new model of care for seniors. This is achieved by fostering a sense of community and offering residents the comforts associated with home. This center aims to enrich residents and the community through creative activities and collaboration. Symphony Pointe offers a multitude of amenities including a salon, library, worship space, and three wellness courtyard gardens.
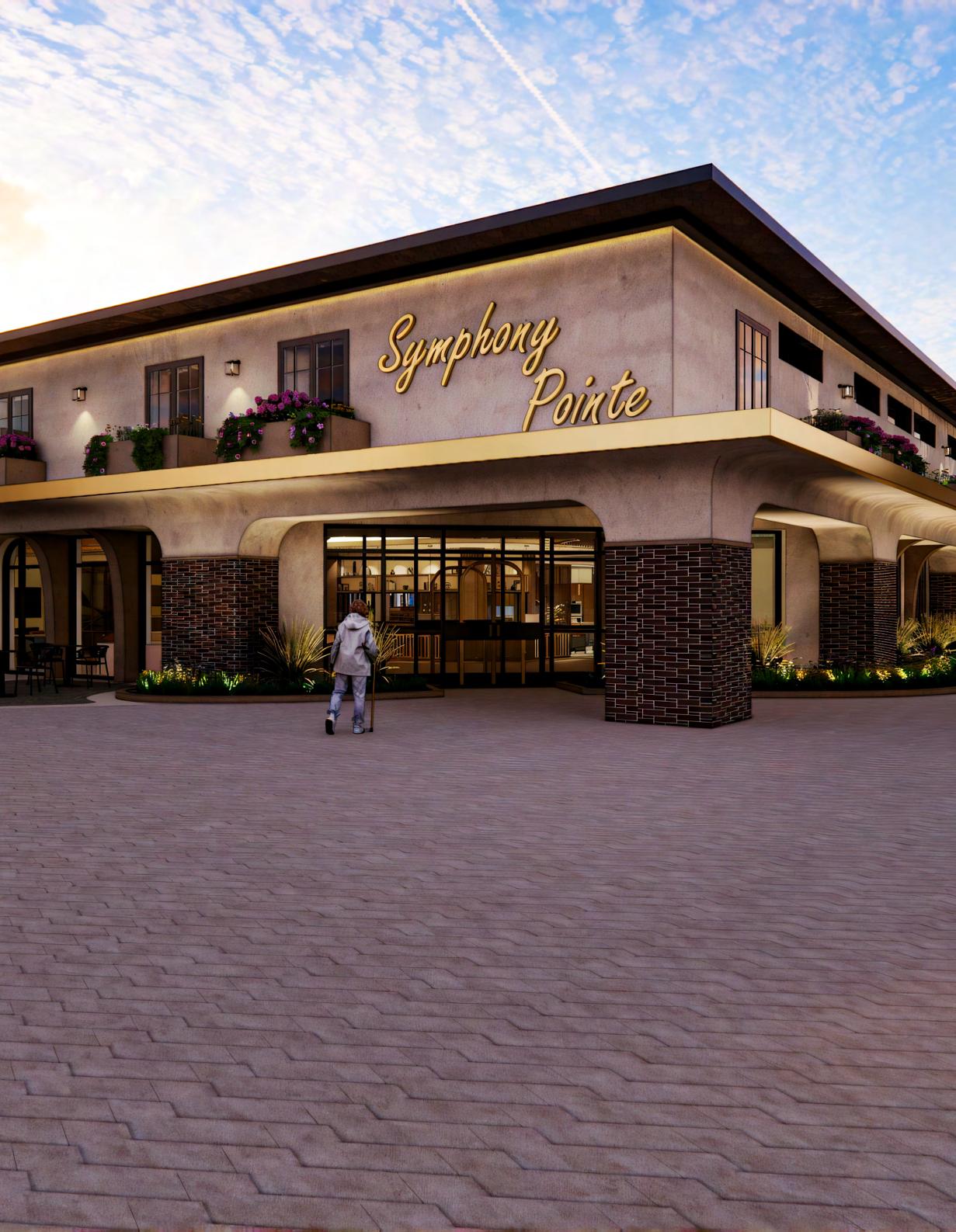
view of main entry

design for sustainability



create a sense of place aim to be above ADA minimums design for holistic development

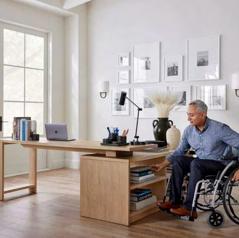
universal design requires no modification for people with disabilities

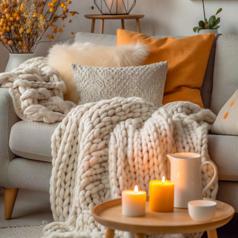
consider elements of comfort, identity, and belonging to create place attachment


creating a sense of place allows for people to form emotional bonds to their physical environments
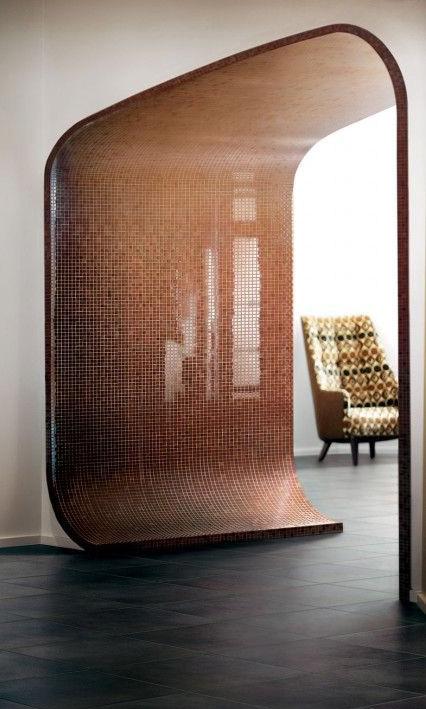
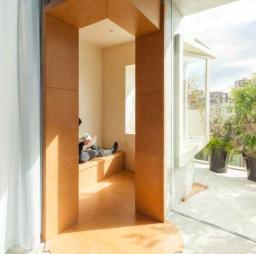
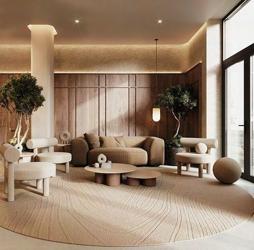

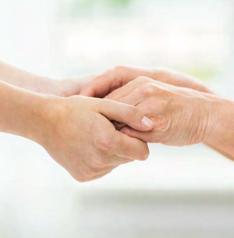
an increase in ease of life leads to a decrease in disease and fosters good health
This Assisted Living Center applies the idea of Collective Harmony with the intent of fostering social connections, enhancing well-being, and supporting independence, creating a vibrant and inclusive atmosphere for all. Embracing forms, weaving structural elements, and continuous details will welcome residents and community members into spaces that aim to promote socialization and engagement between residents.
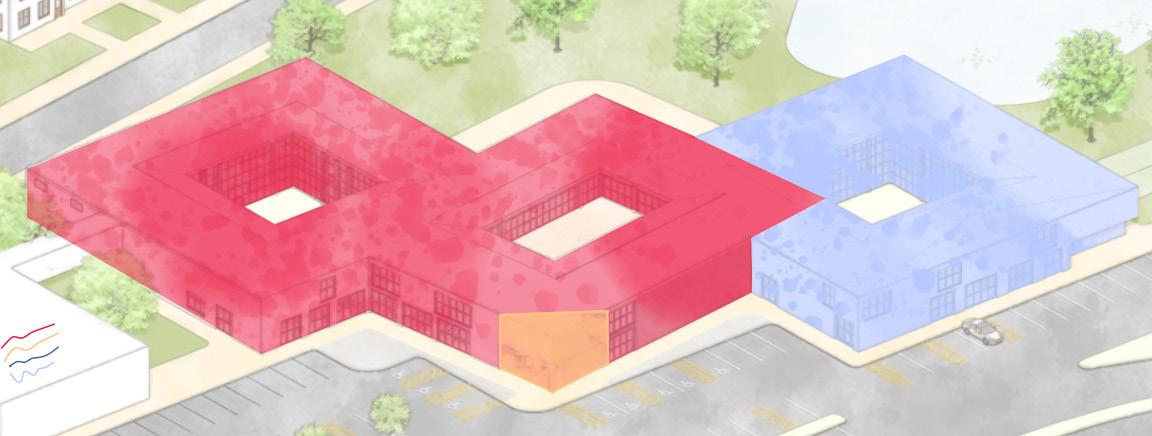
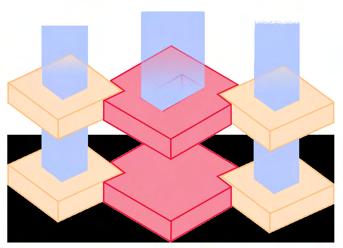
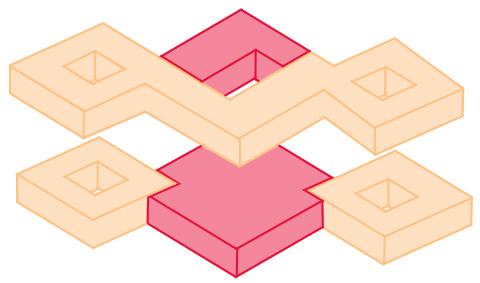
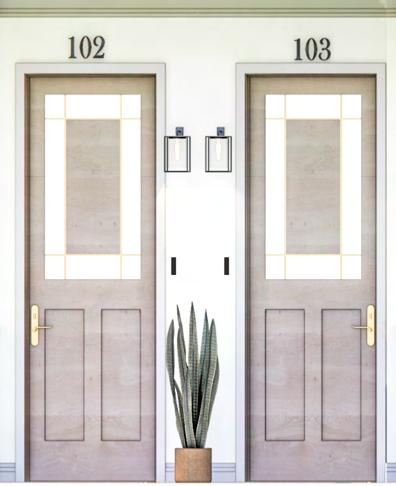

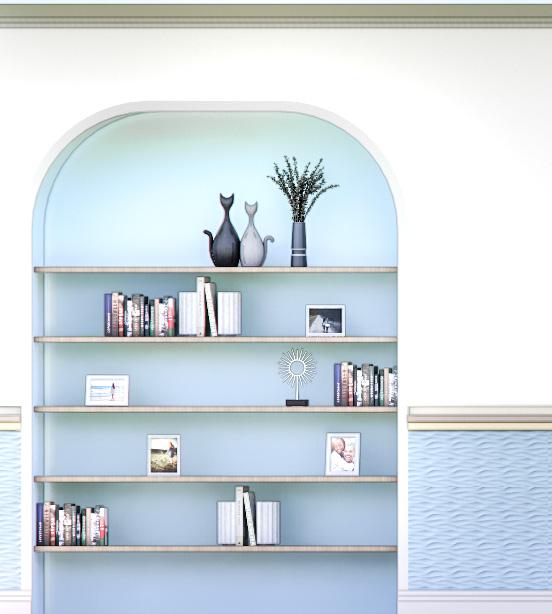
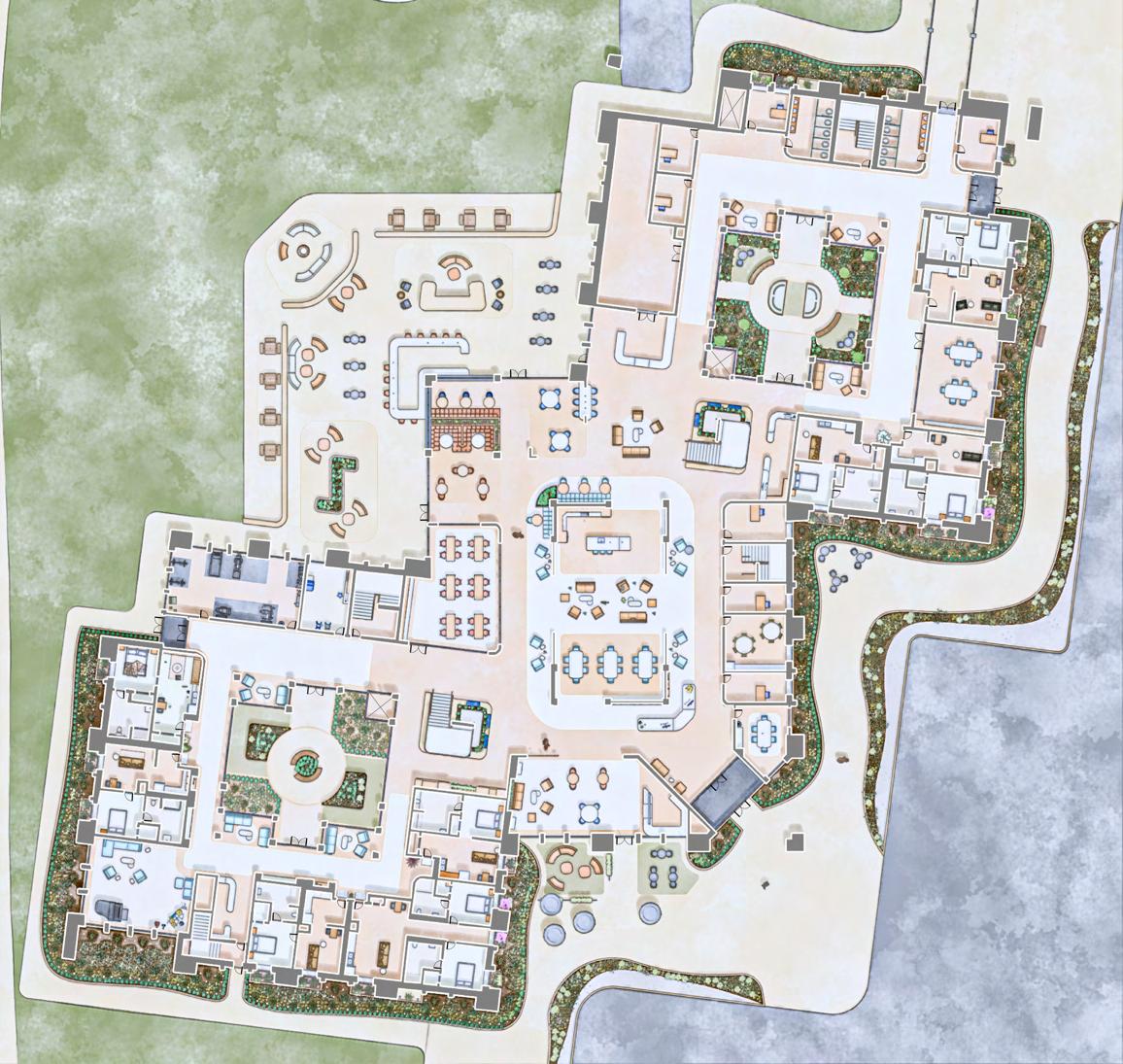
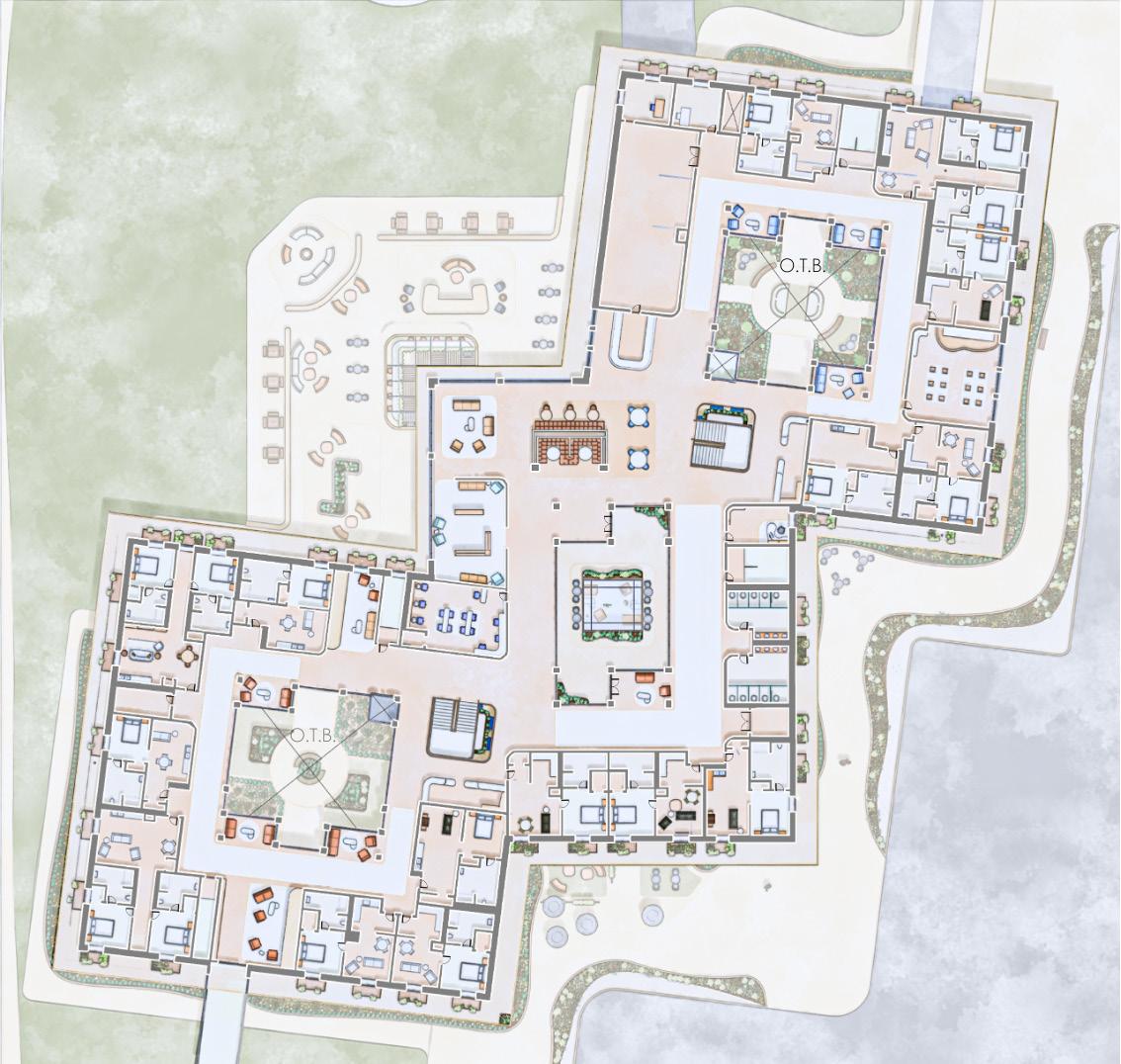
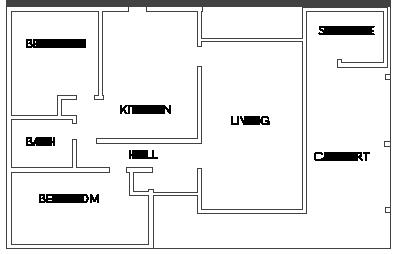


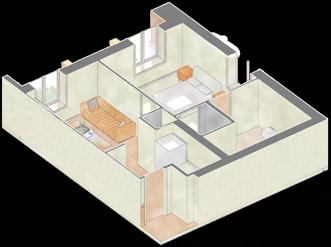
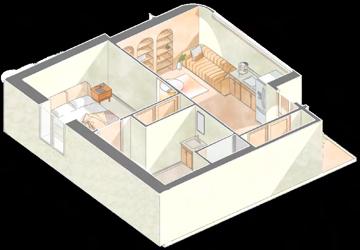
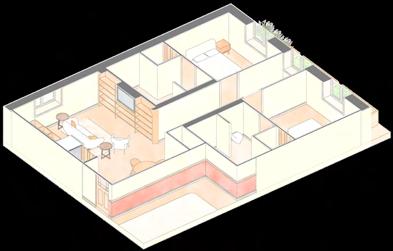
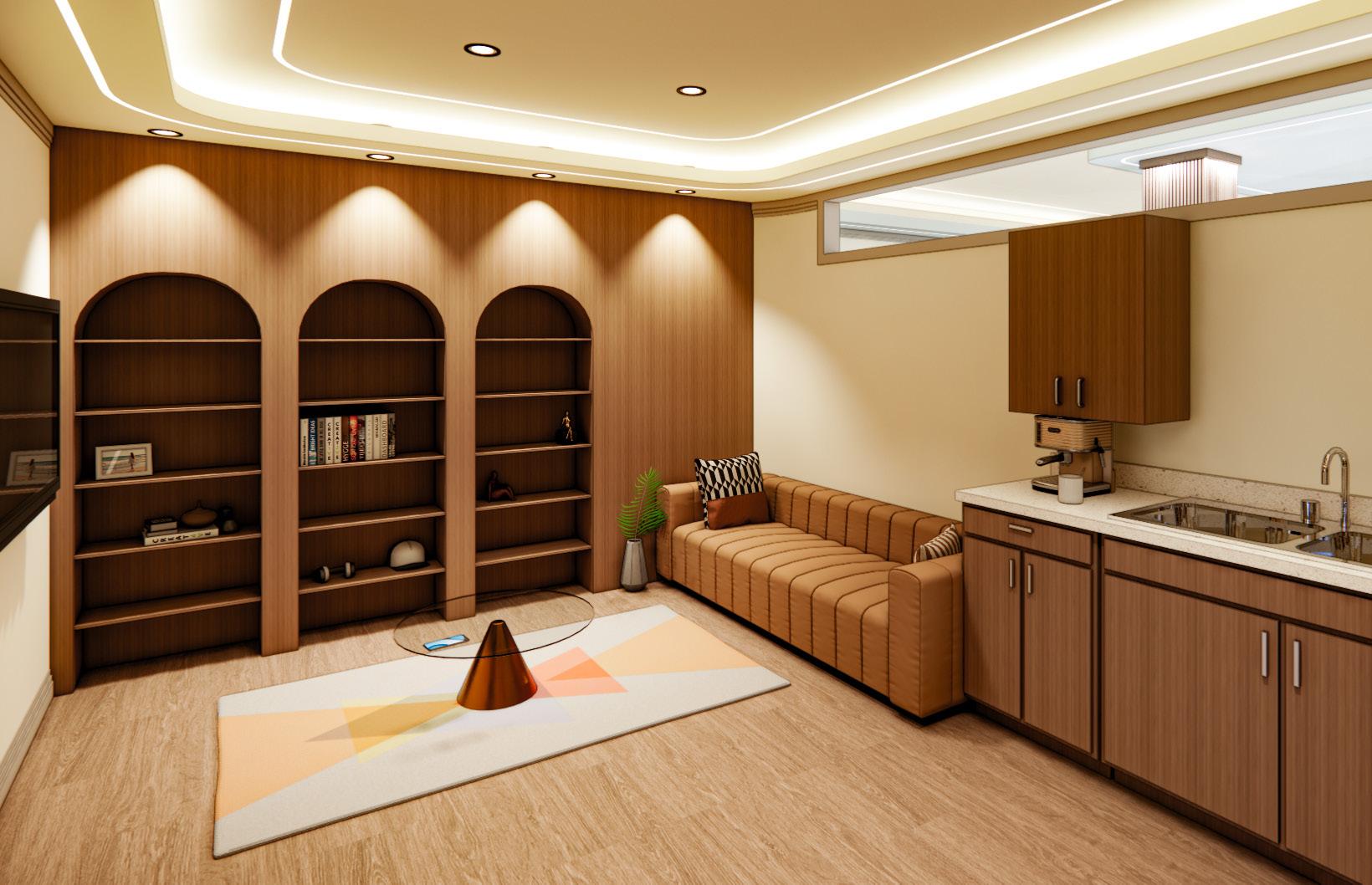
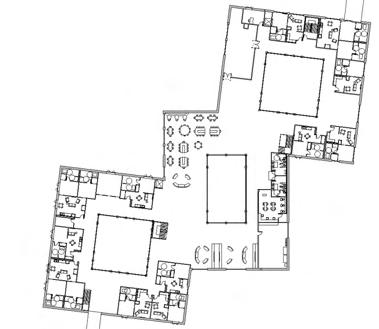
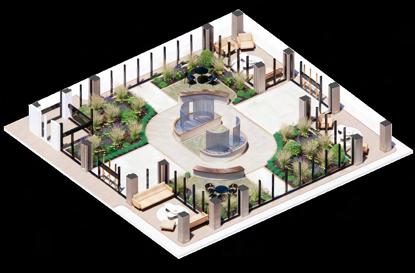
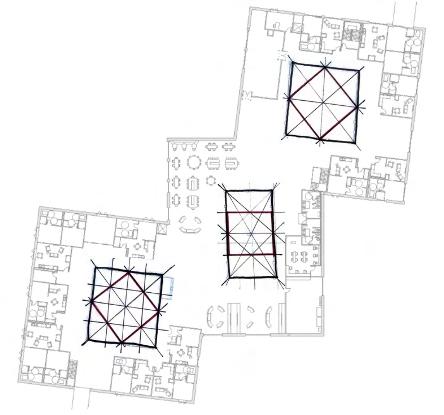
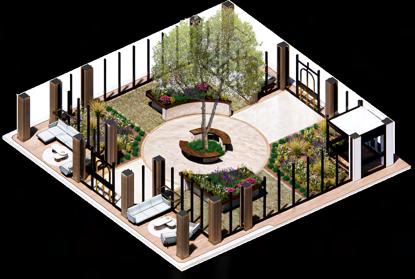

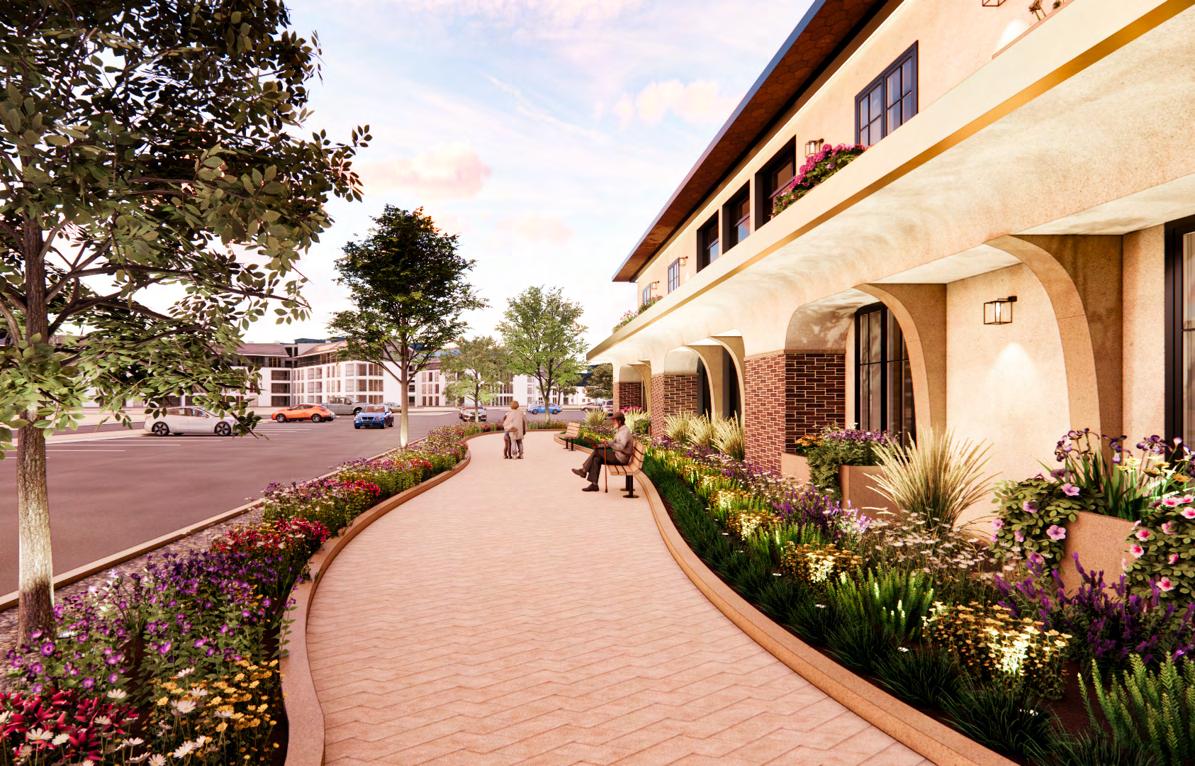
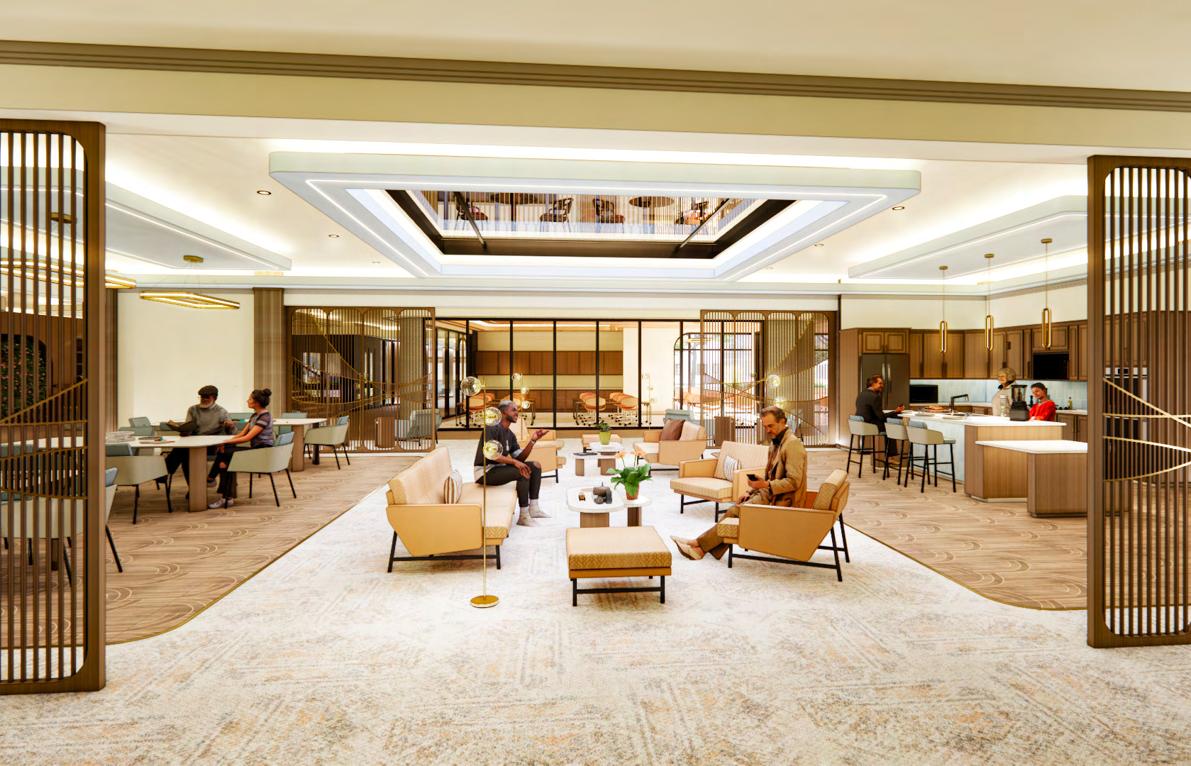
view of creativity hall
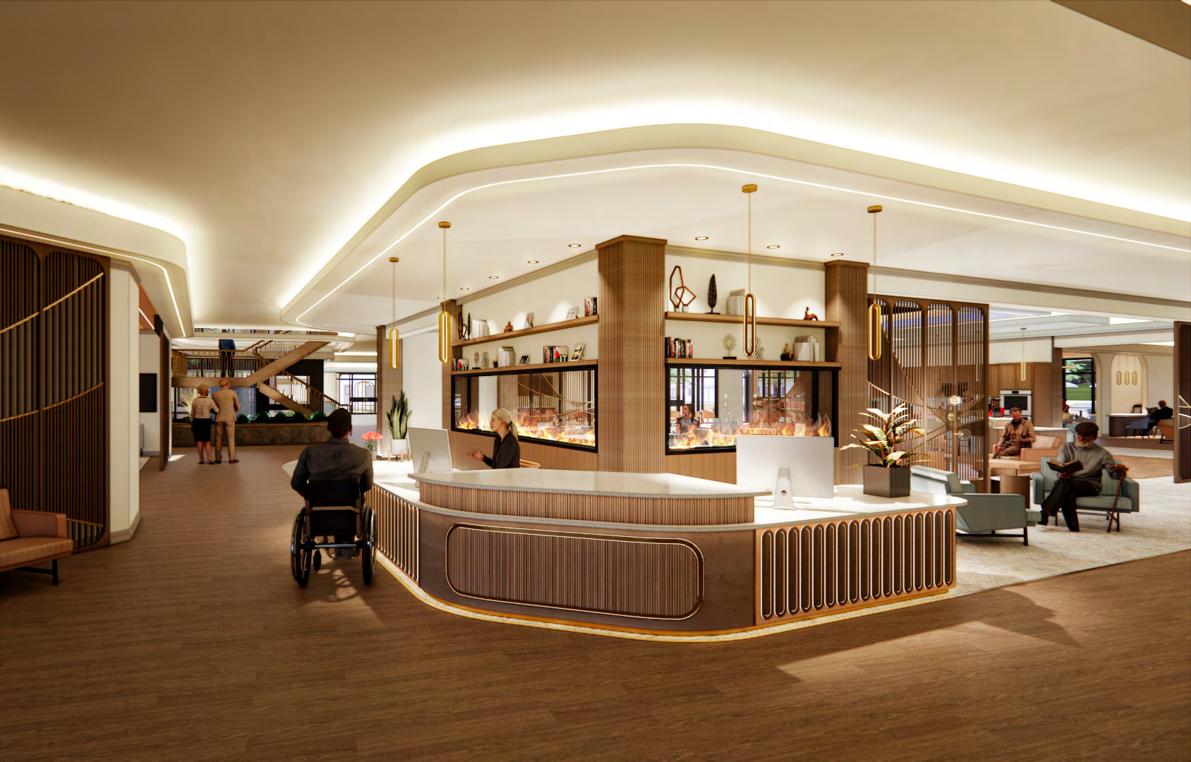
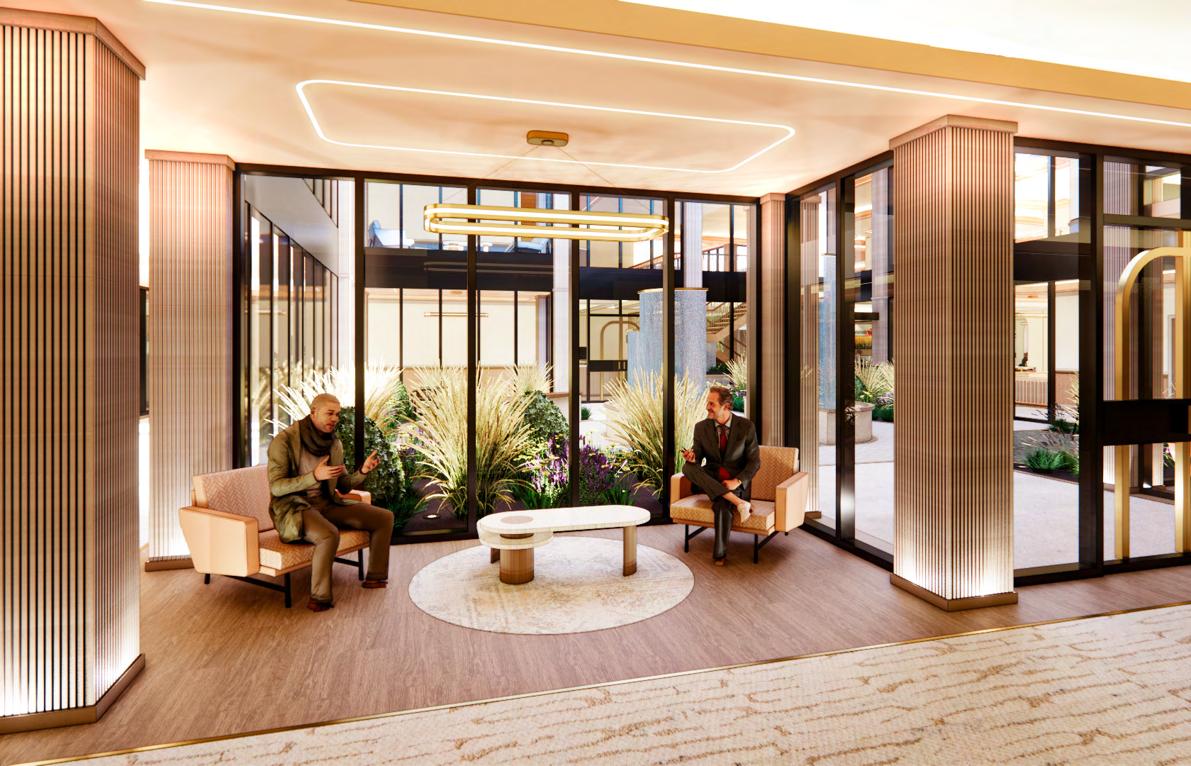
view of nook seating
project type: partner year completed: spring 2024 time frame: 12 weeks
software: revit, rhino 3d, enscape, adobe suite recognition: MADE in Manhattan Top 5 Finalist
Completed as a partner project in an independent study course, Brick & Blaze is located in the Cannonborough-Elliotborough neightborhood of Charleston, South Carolina and showcases the heart of Neapolitan pizza-making. This pizzeria revolves around the brick oven, and is where all of the spaces originate from. Celebrated, vaulted structure draws from the form of a brick oven and fills the entire space with warmth. Layered forms and seamless details combine with soft, intimate lighting to provide a cozy and welcoming atmosphere, enhancing the overall warmth of the space. Brick & Blaze integrates the essence of the brick oven not only in its cooking process but also in its design philosophy, creating a unified and inviting environment for all users.
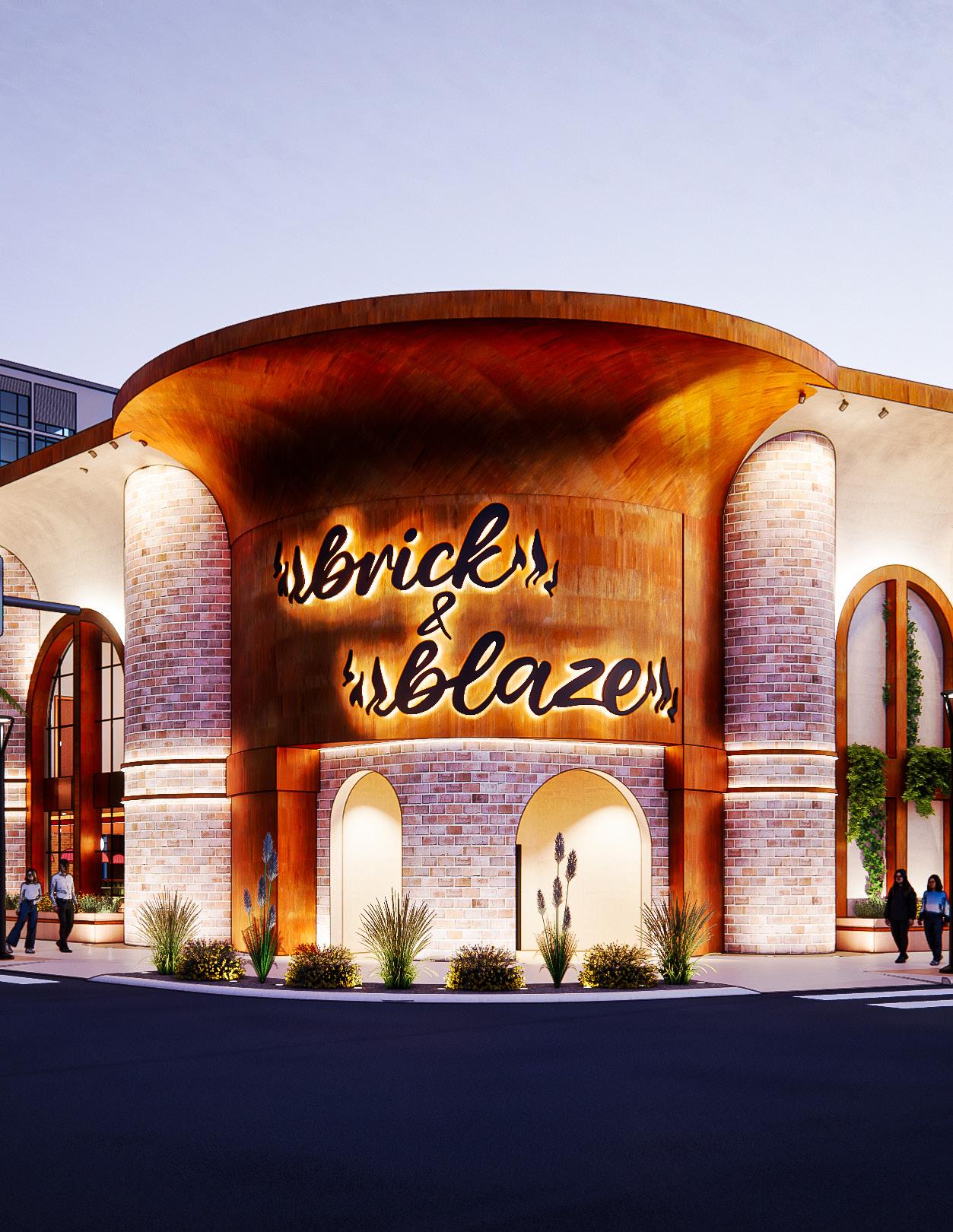
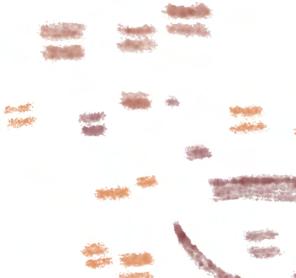


spatial planning massing



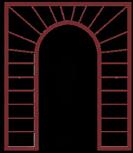

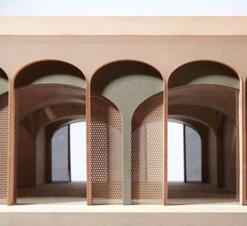
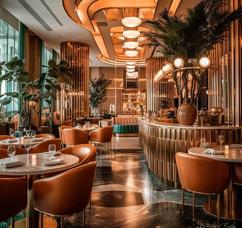

brick oven is the heart of pizza-making celebrated & arched structure layered details & forms cozy & welcoming
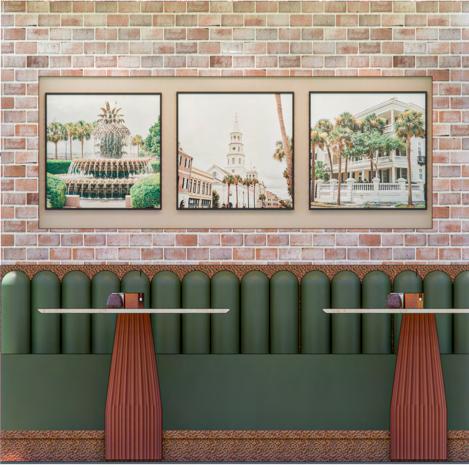
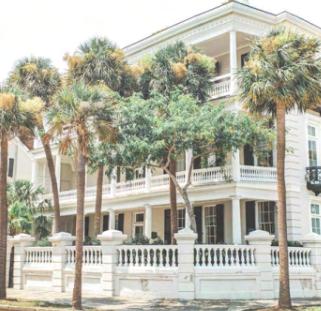
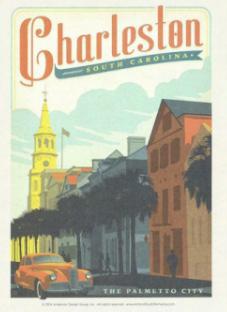
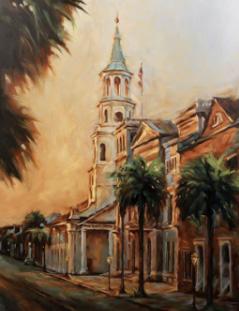
framed photos, prints, & artistic renderings of local sites


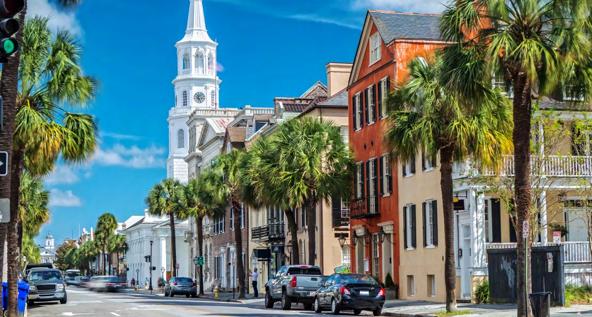
Brick & Blaze is located in the CannonboroughElliotborough neightborhood in Charleston, South Carolina. It is described as having the perfect mix of old world and new world elements, and many of Charleston’s highest rated restaurants lie within its limits.






























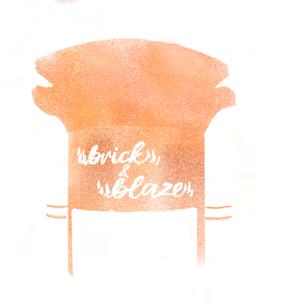





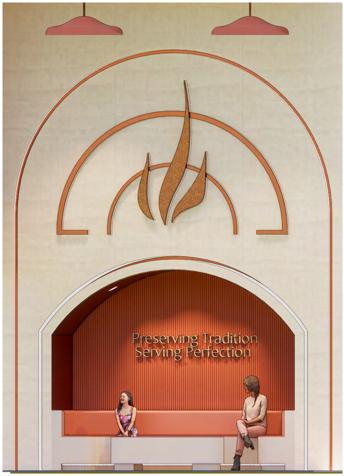




































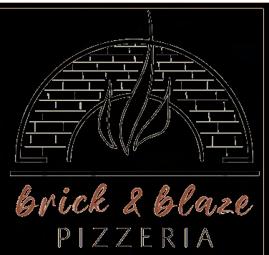
domus titling font choices








outdoor patio entry & facade seating bar & wine display
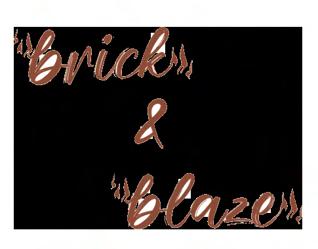
option one option two color

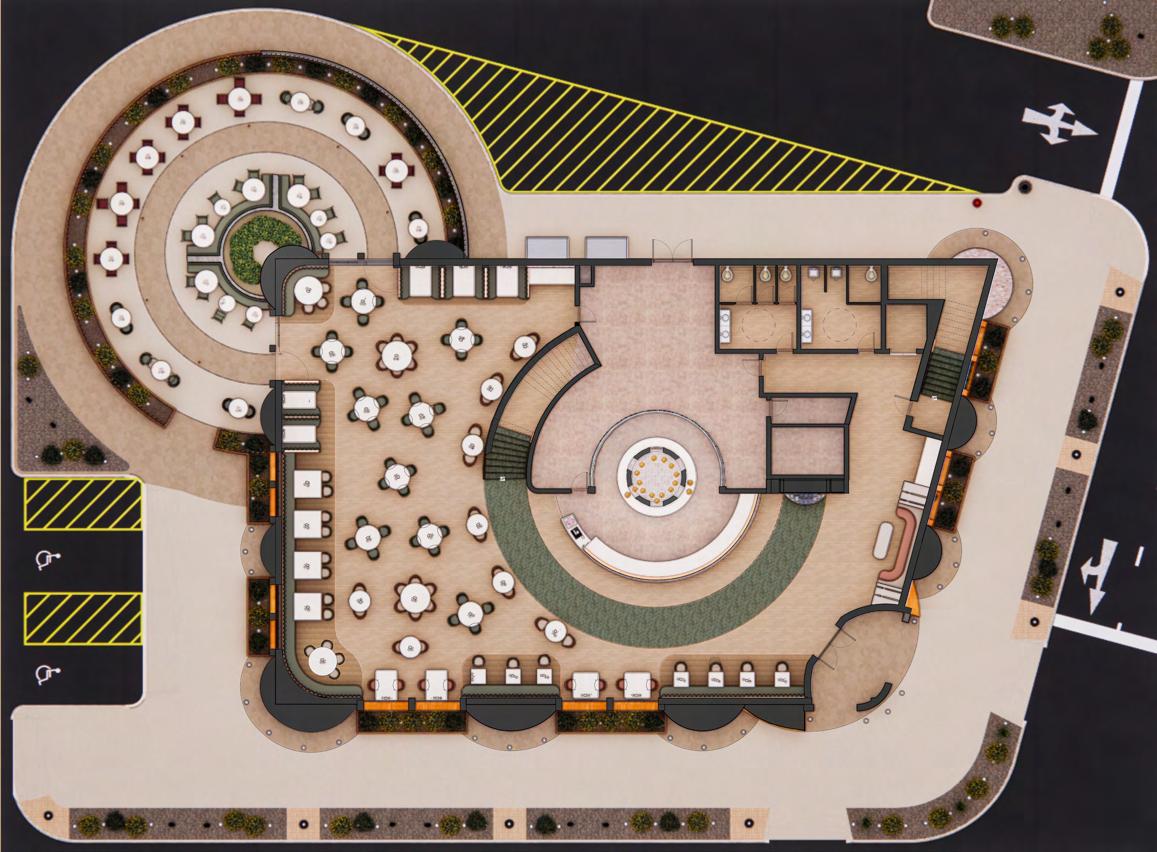
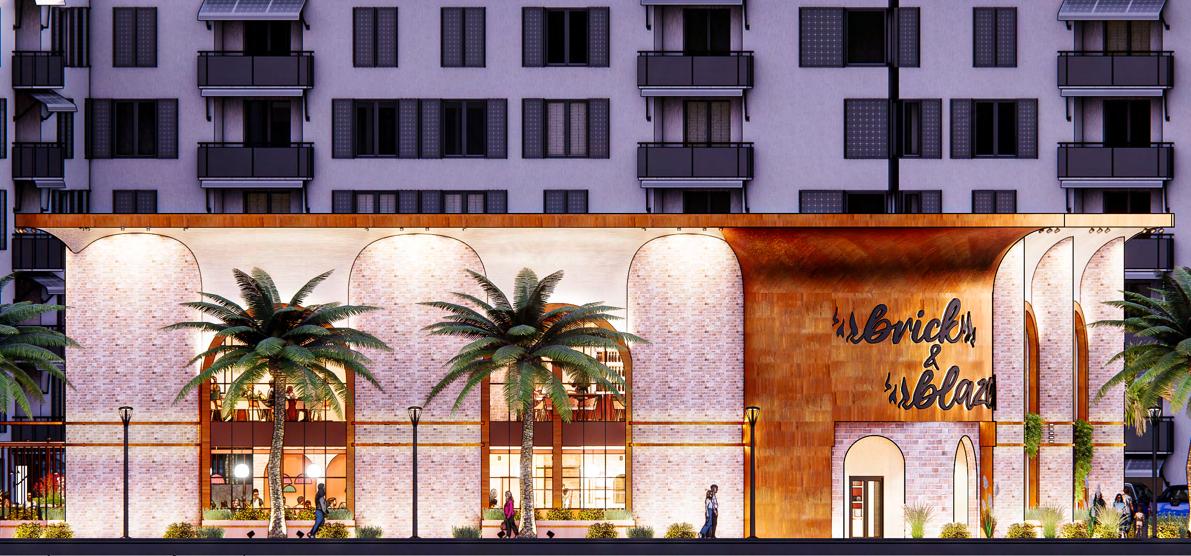
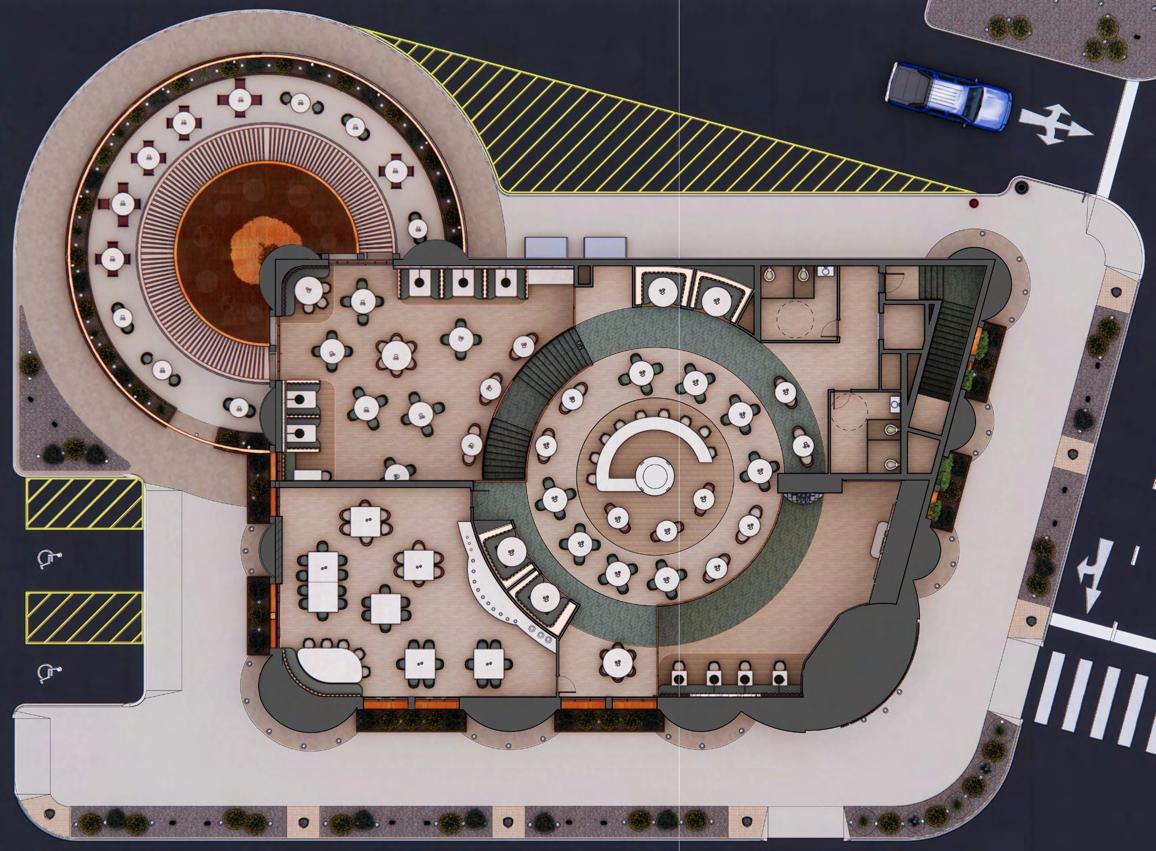


rime pendant
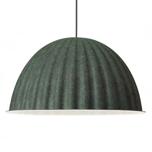
under the bell pendant
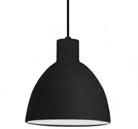
chroma pendant
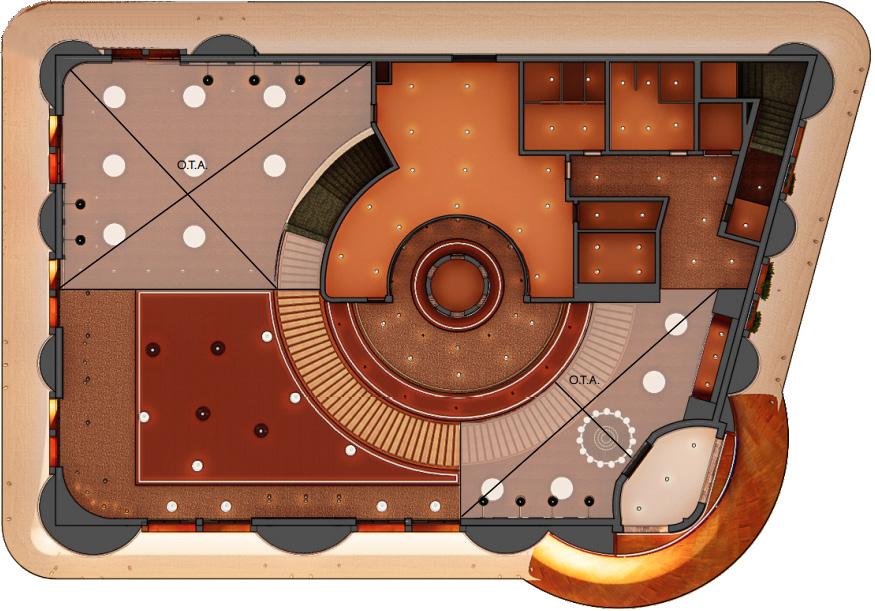
first floor ceiling plan
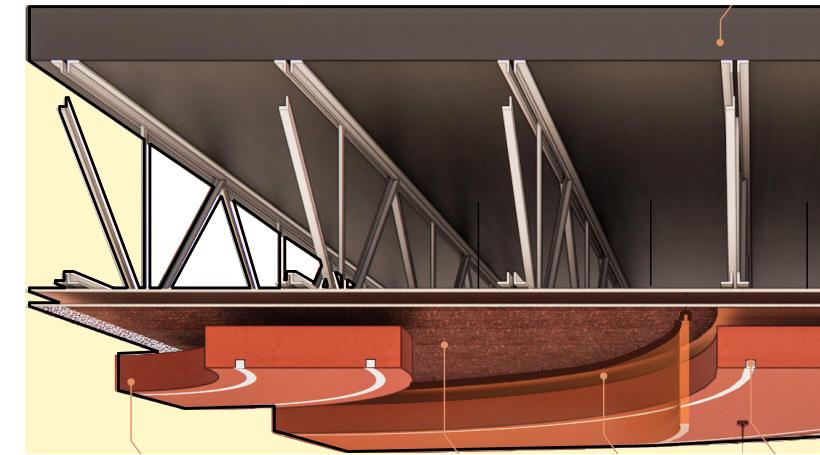
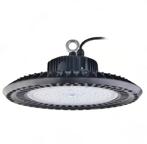
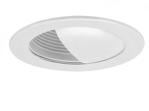
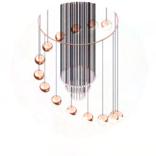
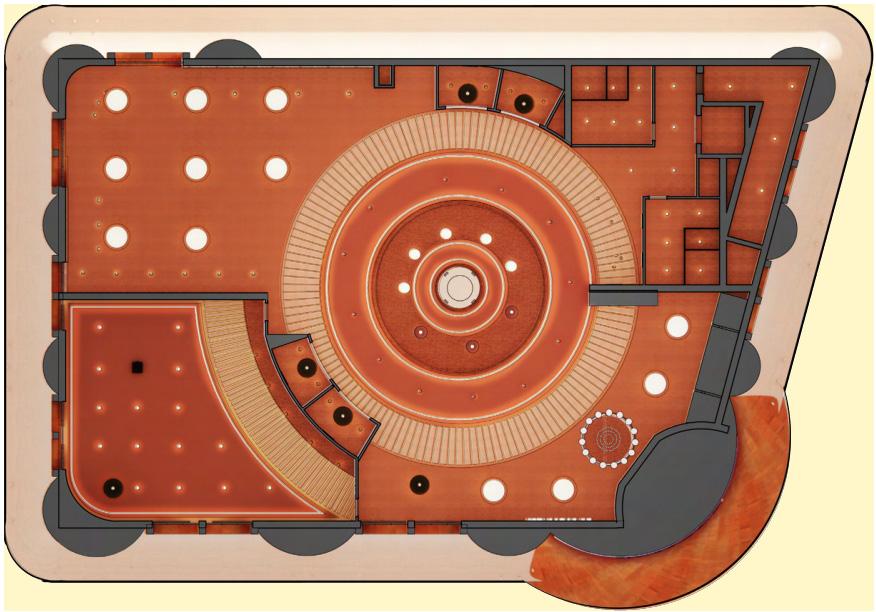
mezzanine ceiling plan
steel trusses
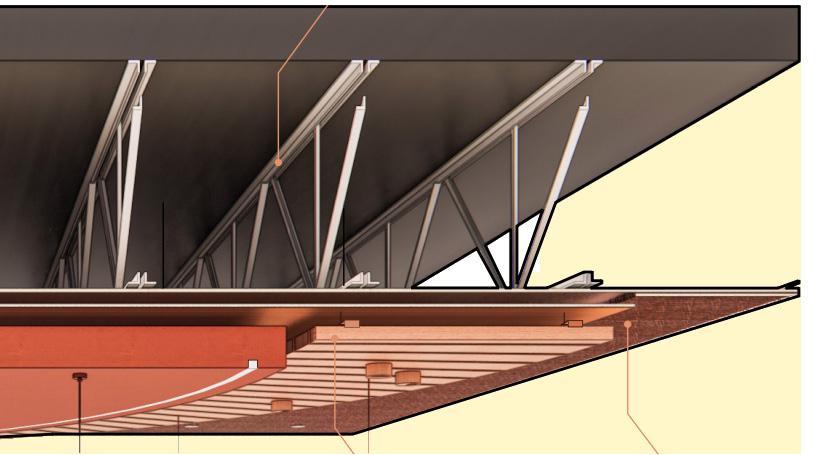
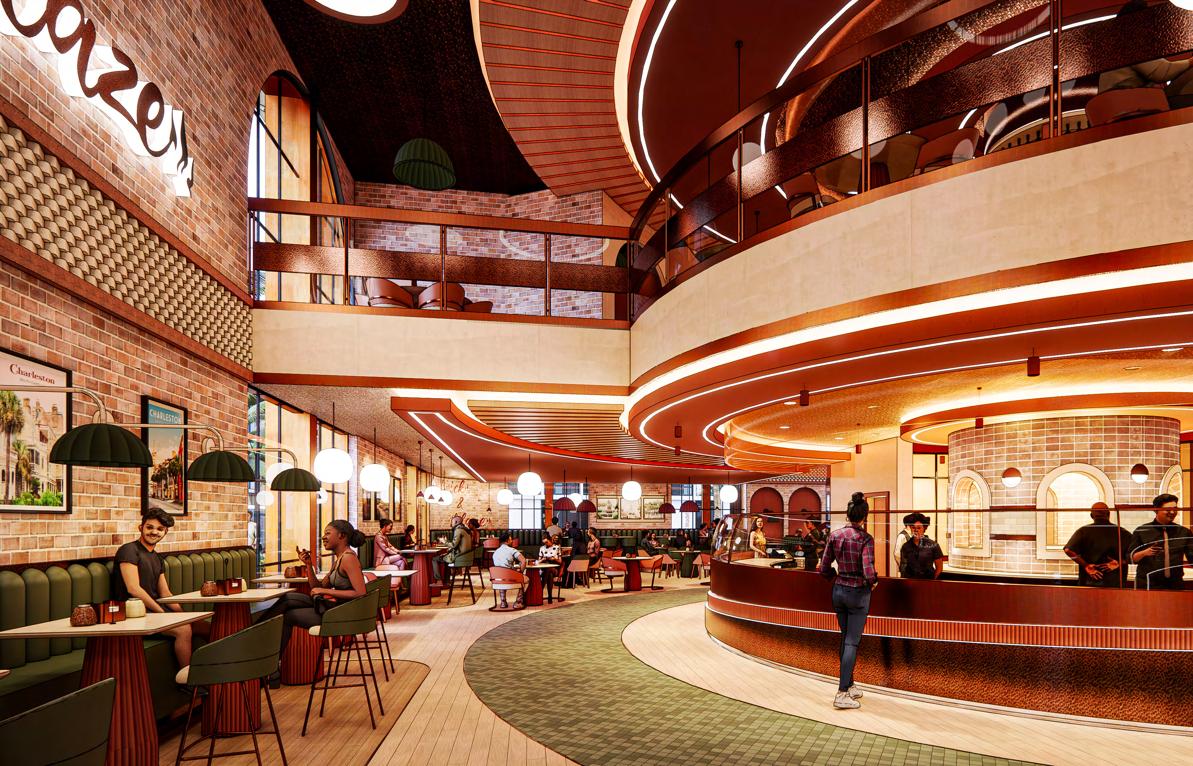
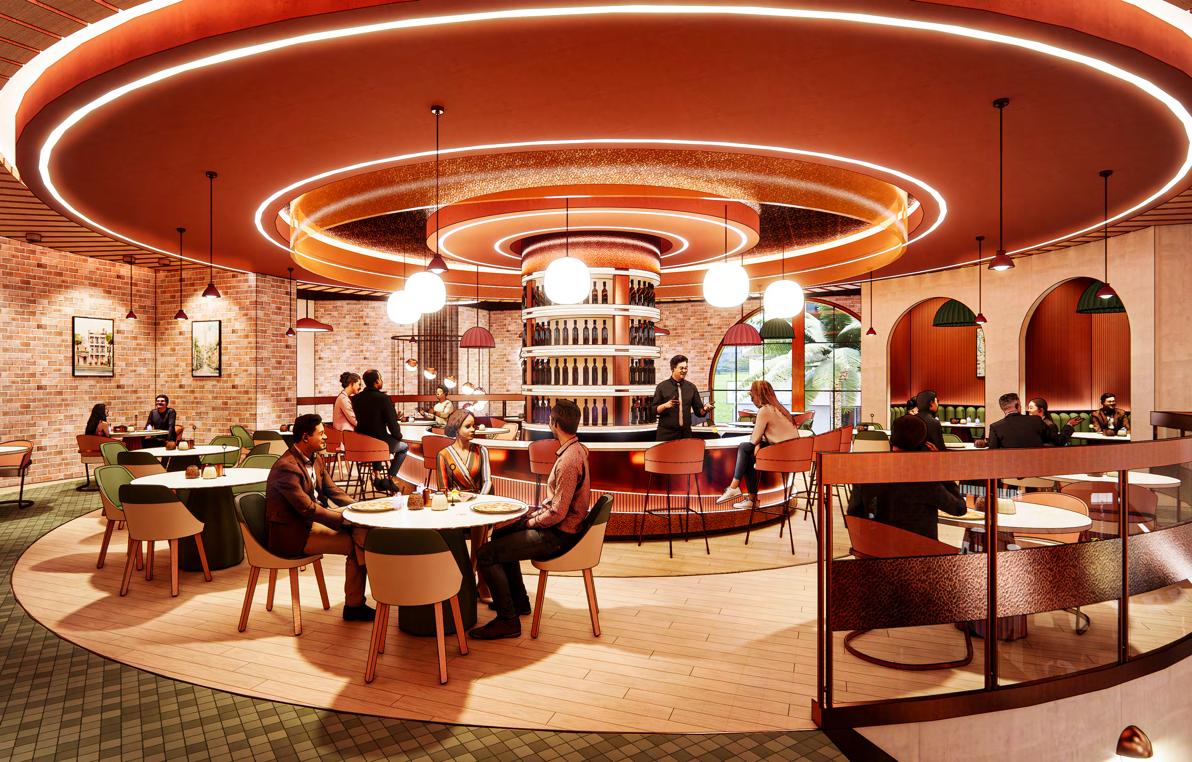

view of banquette seating
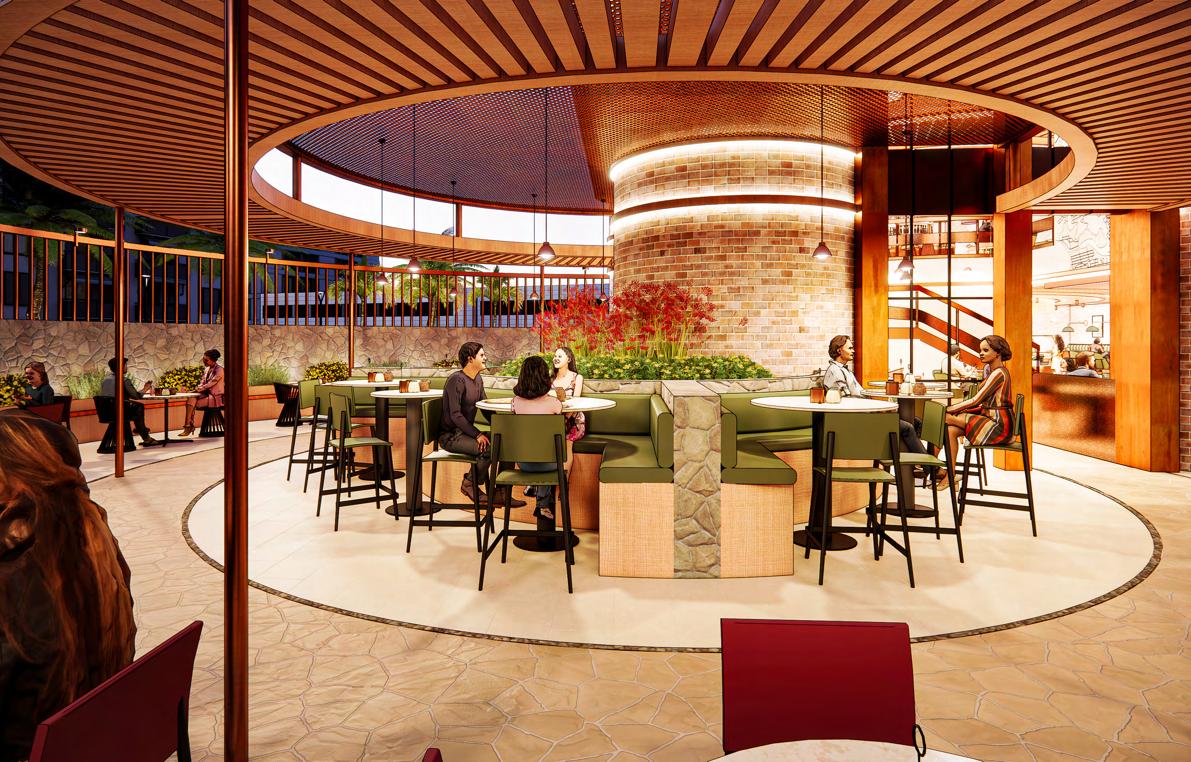
project type: group year completed: fall 2023 time frame: 16 weeks
software: rhino 3d materials: red oak & acrylic
Completed as a group project in my second furniture design course, Revival aims to bring life and elegance back to a slowly dying industry. As bookstores continue to struggle, Revival will offer store owners the opportunity to create an intriguing space that will bring customers back for good. By introducing modern materials to traditional furniture forms, the furniture pieces will revive the lively spirit within any bookstore. A reading chair, footstool, bookshelf, and floor lamp come together in a set suitable for any comfortable reading nook.

view of collection
Looking at traditional forms for reading chairs, shelves, and lamps, we were able to abstract traditional forms in the new furniture set. The connection to traditional forms creates a cohesive look with the bookstore it sits in.
Incorporating acrylic into the form of the furniture creates a more vibrant feel to the traditional forms. The acrylic draping over the traditional wooden structure showcases the intertwining of traditional in modern while still maintaining the function.
Comfort is a main driver in drawing in customers to stay for long periods of time. The ergonomics of seating along with the additional privacy elements create a sense of security in the set.
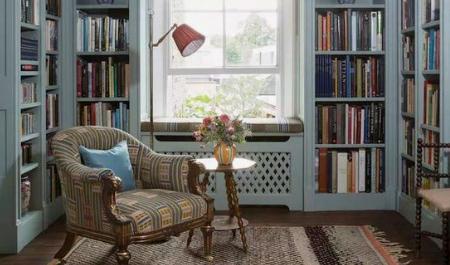
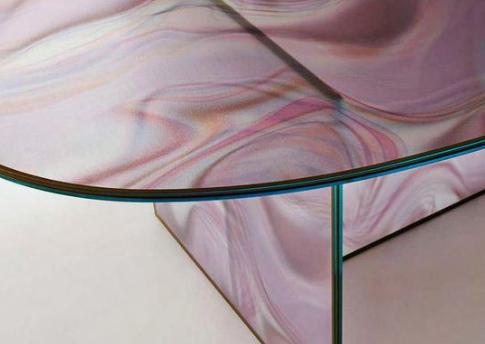
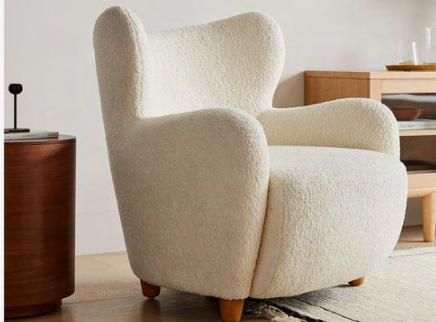
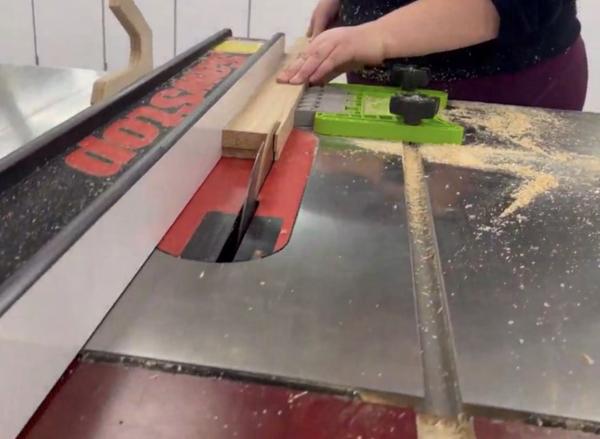

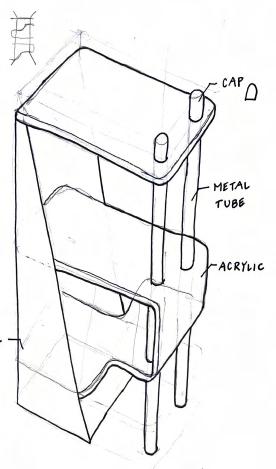

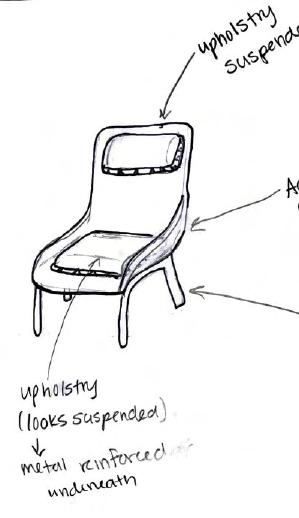
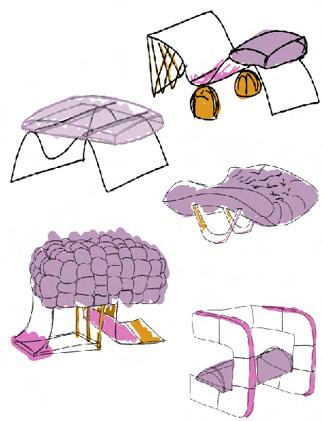
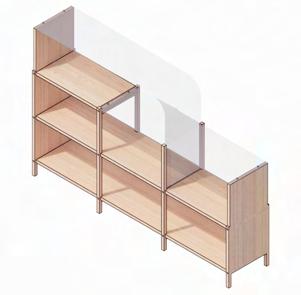
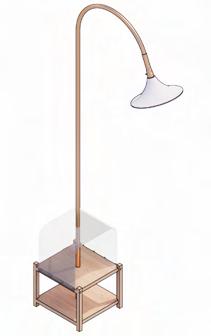
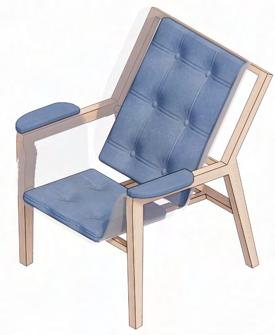
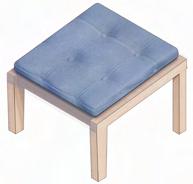
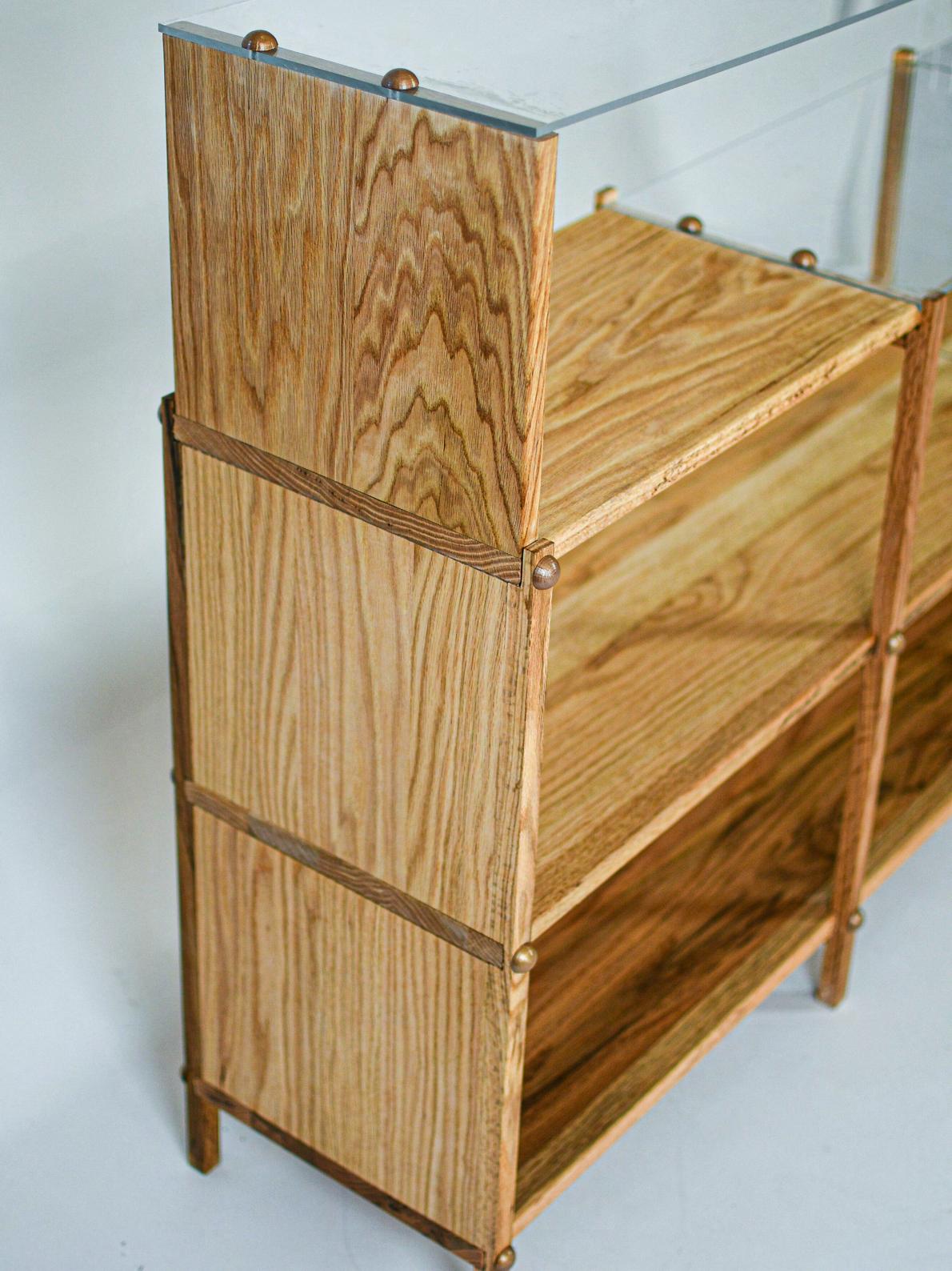
detail of wood joinery
