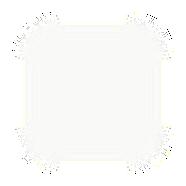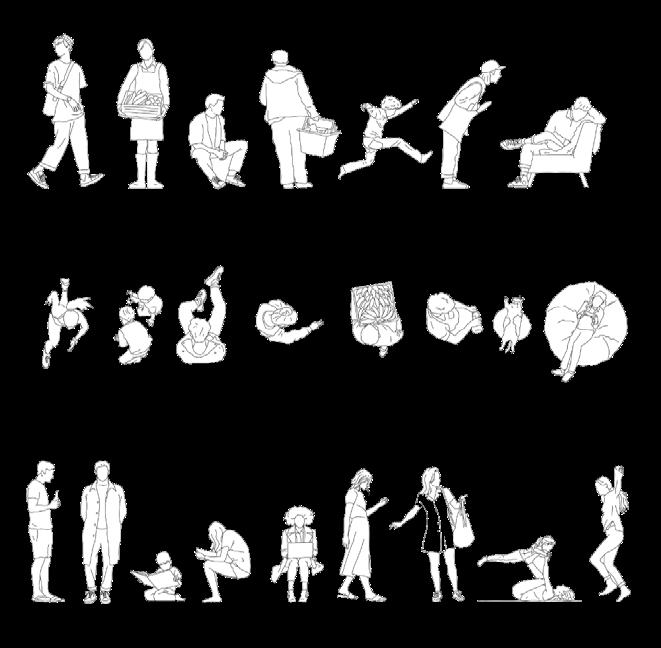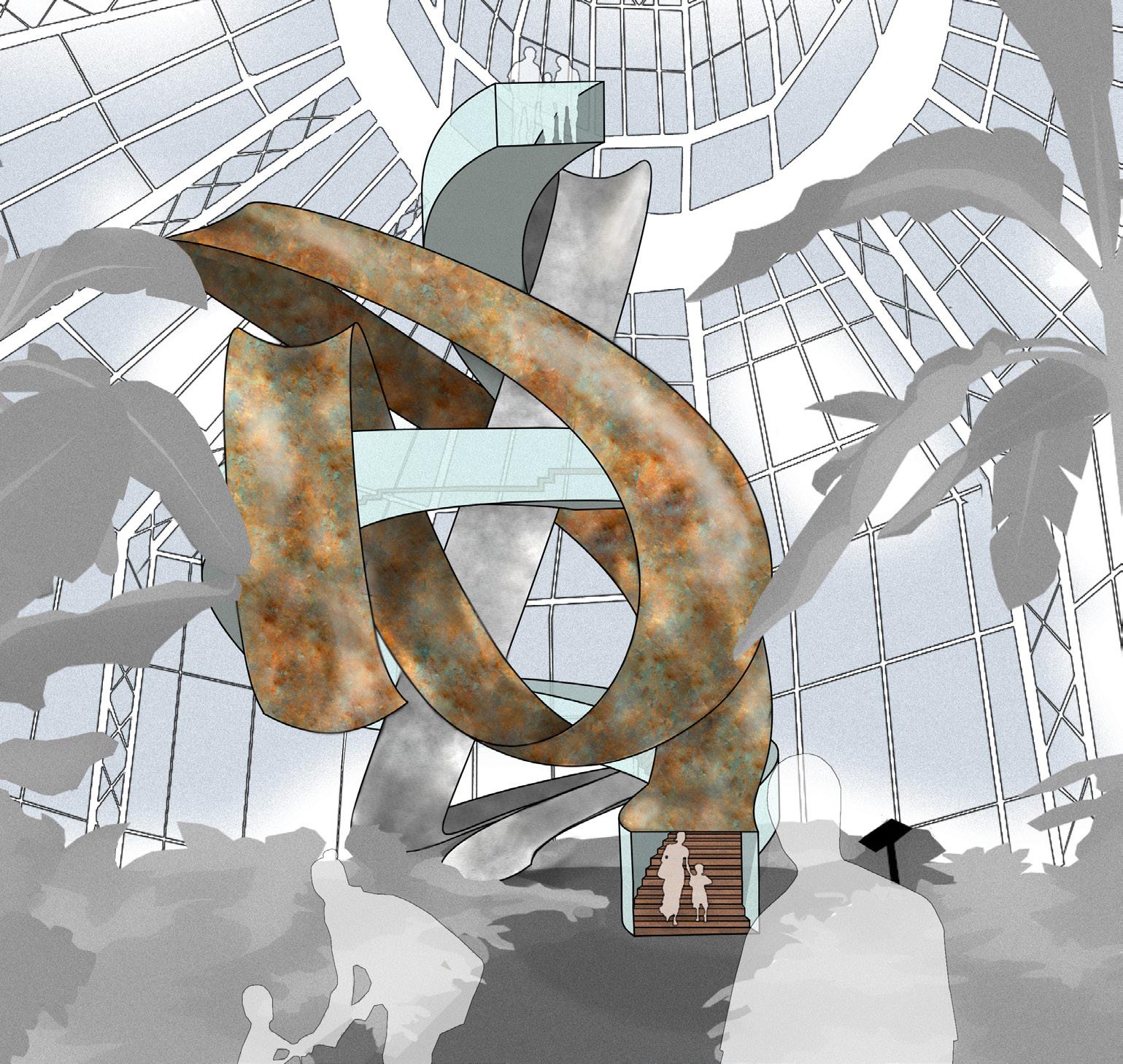

SAVANNAH BAKER
Undergraduate Architectural Portfolio 2022 - 2024
Curriculum Vitae
Toronto, Ontario
+1 289 527 6255
Savannah.baker@torontomu.ca
www.linkedin.com/in/savannahleighbaker
EDUCATION
2021 - present
Toronto Metropolitan University Bachelors of Architectural Science
EXTRA CURRICULARS
Architecture Course Union
2023 - Present First Year Mentor
• Guided students in the transition into architecture university
• Assisted with technical and design questions in Rhino and Adobe Suites
American Institute of Architecture Students
SKILLS
2023 - Present
Secretary
• Organized and delegated within the board
• Communicated and coordinated with other student groups
• Started intiatives to support learning outside of class time
Events Team Lead 2022 - 2023
• Planned and hosted events both behind the scenes and front of house
• Delegated to responsibilites within the events team
WORK EXPERIENCE
2024 - Current
Invizij Architects
Junior Architectural Technologist
• Collaborate with senior team members to support the preparation of drawing packages for permit submissions and construction, demonstrating accountability and a willingness to learn
2019-2021
May 2019
Starbucks Canada Barista
• Collaborated with team members to ensure a welcoming environment for customers
• Multitasked with different responsibilites
Kitchen Crafters
Freelance SketchUp Designer
• Produced 3D Graphics to help clients visualize architectural designs
Graphics & Rendering
Adobe Photoshop 2024
Adobe Indesign 2024
Adobe Illustrator 2024
Twinmotion 2024
Enscape 3.5
3D Modeling & Drafting
Rhino 7 Autodesk Revit 2023
Sketchup 2017
AutoCAD 2022
Other
Microsoft Office Suites
COMPETITIONS
August 2023
August 2023
July 2023
January 2022
PUBLICATIONS
2023
Icelandic Beer Spa
Museum of Emotions
Bentway Design Challenge
Urban Chair 2.0
Microclimate of Winter Public Spaces
Passive Design Directives for the Bentway Skate Trail in Toronto: Origami
325 Magazine Beer Spa 2024
DESIGN BUILD
June 2023
AWARDS
Upcycling Chair Fabrication
TMU FEAS Dean’s List 2023, 2024
Recognized a GPA of 3.5 or higher for the academic year
02

SUBMERSIVE:
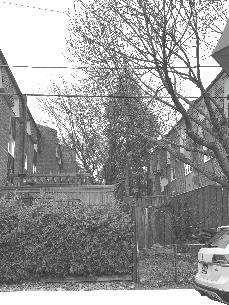



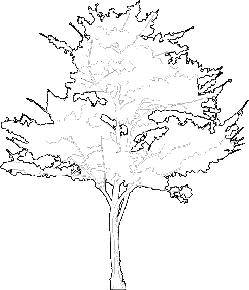
01 LEARNING LIBRARY
Location: 64 Church Street, Toronto, Ontario
Academic: Design Studio II
Professor: Maria Faraone
Duration: 10 weeks
Completition: Fall 2022
Softwares used: Rhino, Enscape, Photoshop, Illustrator
The Learning Library hosts a collection of literature specializing in pedagogical approaches, with a special focus on Waldorf, Reggio Emilia, and Montessori. These ideologies, along with insights from artist Piet Mondrian’s studies, were used to evolve the dynamic of a library. Creating a space for all to explore and gain knowledge Providing spaces for group dynamics, solitary contemplation, and adaptable spaces that harmonize with the needs of the community. The Library has a special focus on three primary activity types: play, move, and relax These activity types encourage the users to continue their pursuit of knowledge. This is a hub of enlightenment, a space where the thirst for knowledge is quenched.
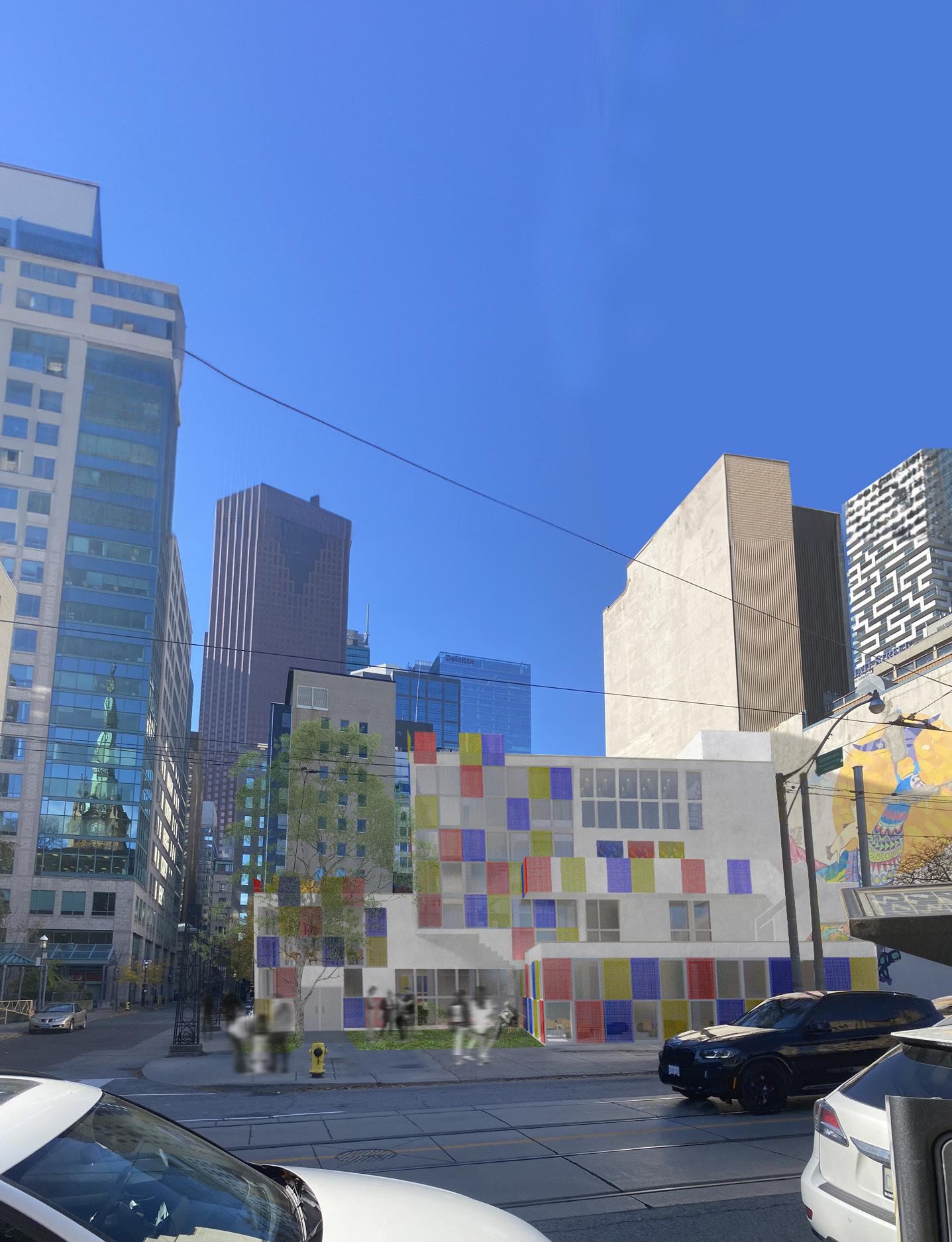
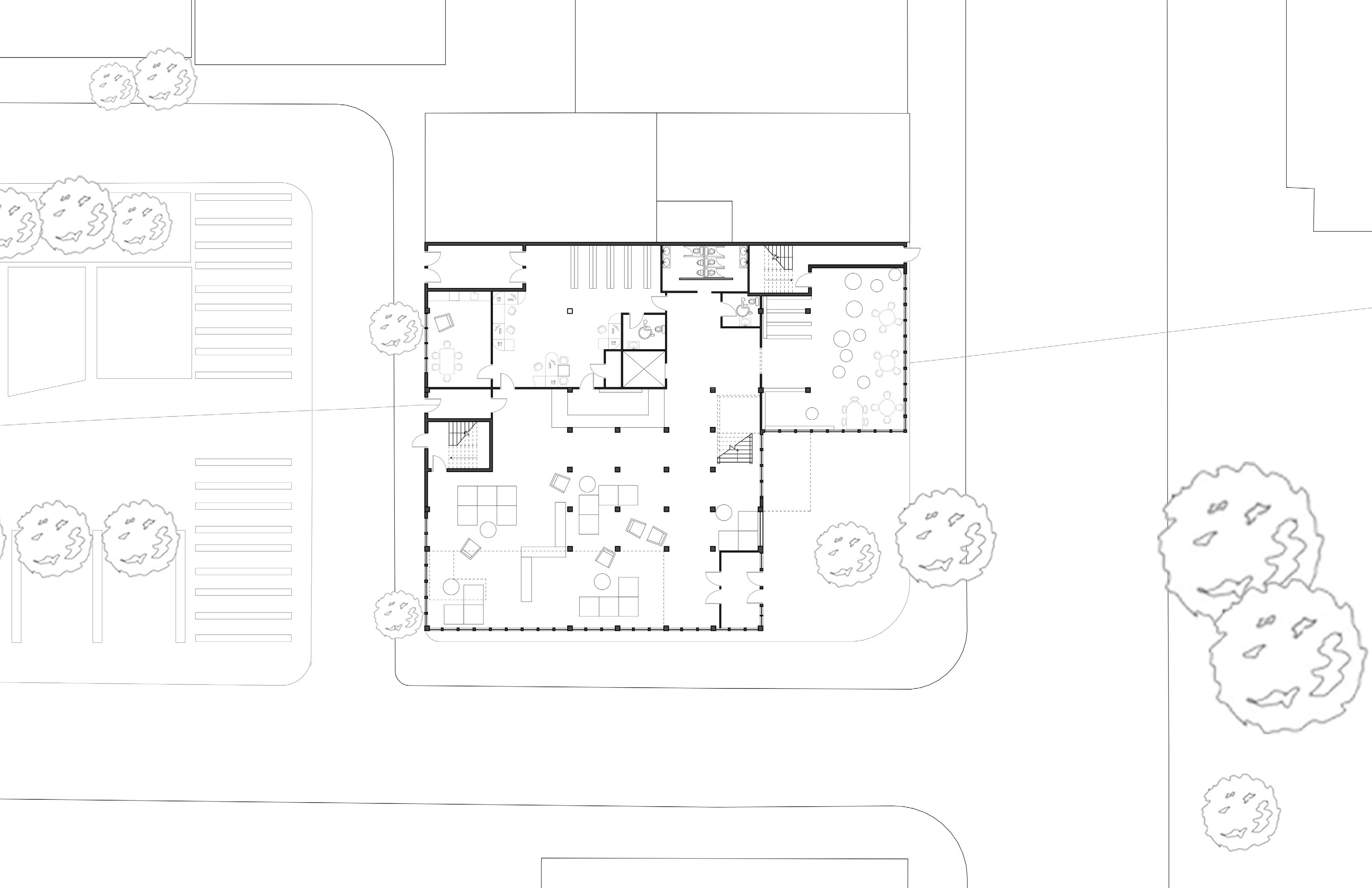
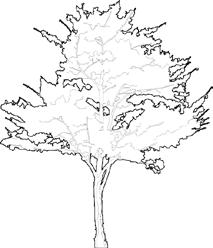
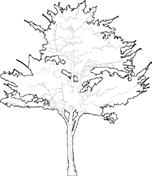
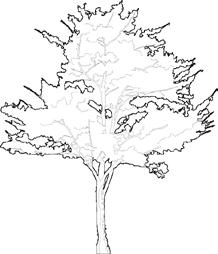

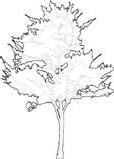

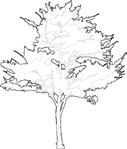
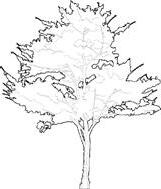
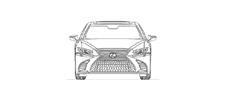

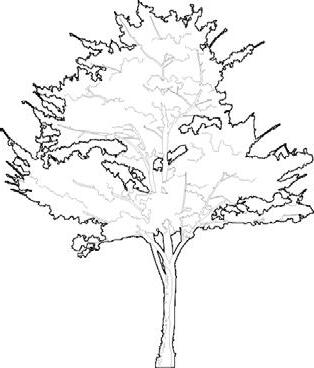
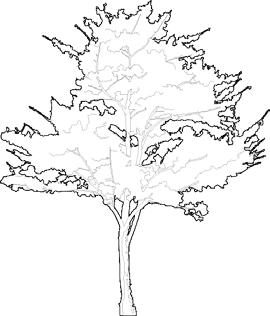

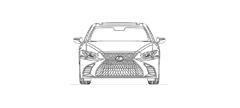

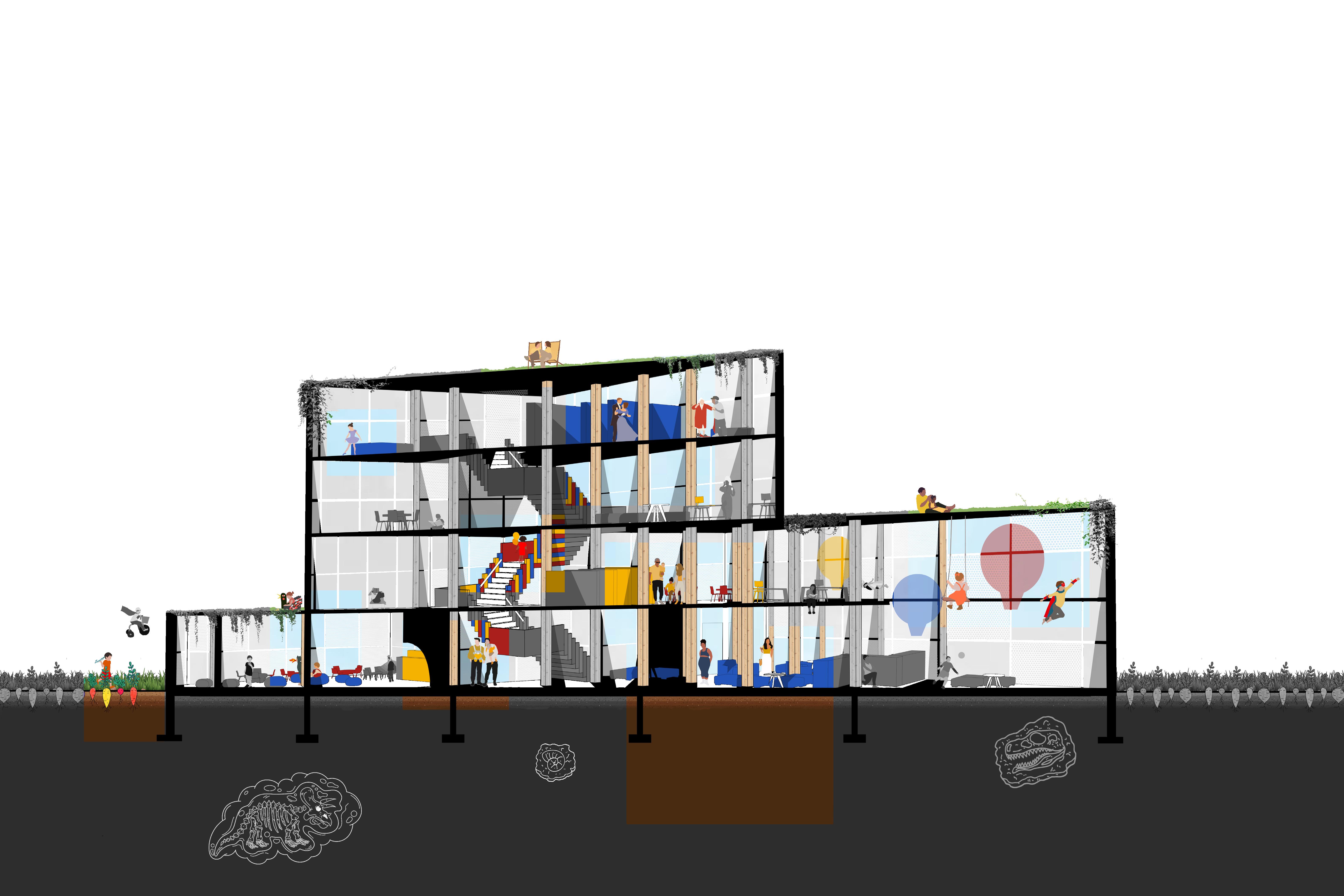

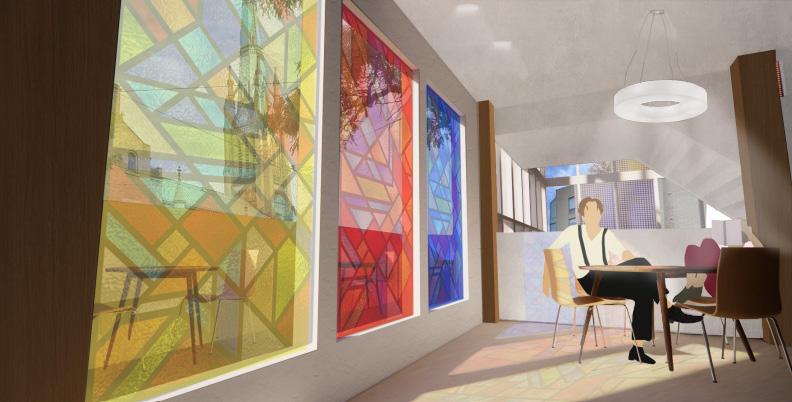
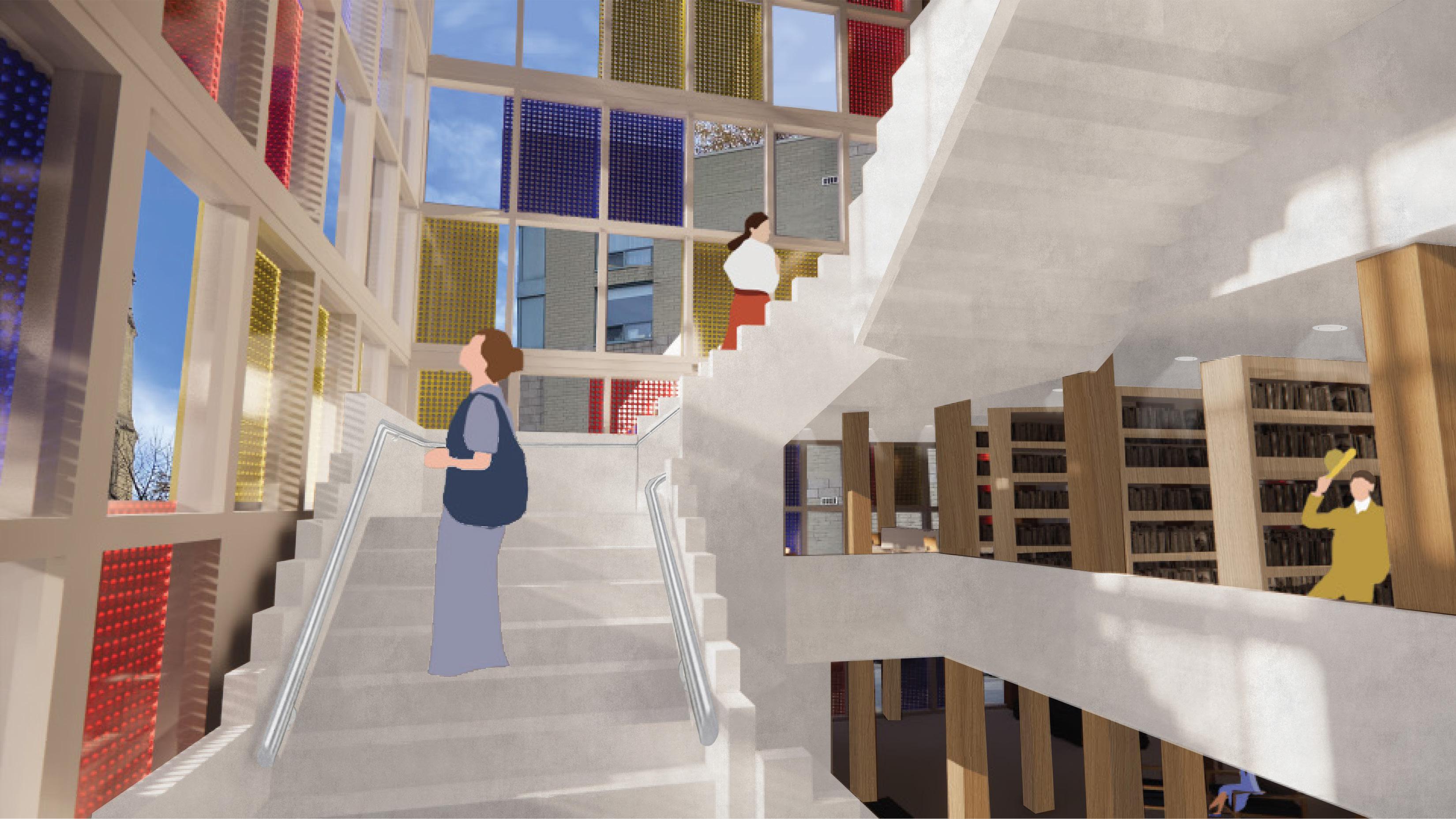


Roof Construction:
Green roof and green roof plants (min 95% soil coverage at installation)
Green roof: 32 mm substrate
Green roof: Moisture portals
Weather barrier/drainage plane/ root barrier: min 40 mm polypropylene or EPDM slip sheet, edges overlapped and seamed
Green roof: Bonding adhesive
Green roof: 85 mm Filter mat, Expanded clay aggregate fill
Thermal envelope: 130 mm expanded polystyrene insulation
Thermal Insulation: PVC sealant, PP separating layer
Structure: 130 mm 5-layer CLT panel
Structure: 360 x 140 mm secondary beams
Interior finish: 99 mm 3-layer CLT panel
Interior finish: 30 mm fire protection board
Facade Construction:
Shading method: 50 mm perforated metal panel attached to a rectangular tube
20 mm air gap
Structure: 100 mm Steel angle bar (connected with bolt and clamps to mullions)

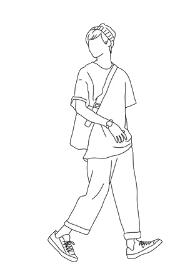
02 ICELAND BEER SPA
Location: Skútustaðir 2, 660 Mývatn, Iceland
Competition: Iceland Beer Spa
Duration: 4 weeks
Completition: Summer 2023
Softwares used: Revit, Rhino, Enscape, Photoshop, Illustrator
Contributors: Anglea Le, Binta Bah and Liam Roberts
The Beer Spa is an extension of the family-run establishment, Sel Hotel. Situated right next to the legendary Skútustaðagígar craters, this location is a landmark destination for both tourists and locals alike. The Beer Spa aims to revitalize the hotel to create an inviting, functional, and innovative space that appeals to a diverse clientele. The extension of the hotel weaves innovation with tradition to craft a unique experience.
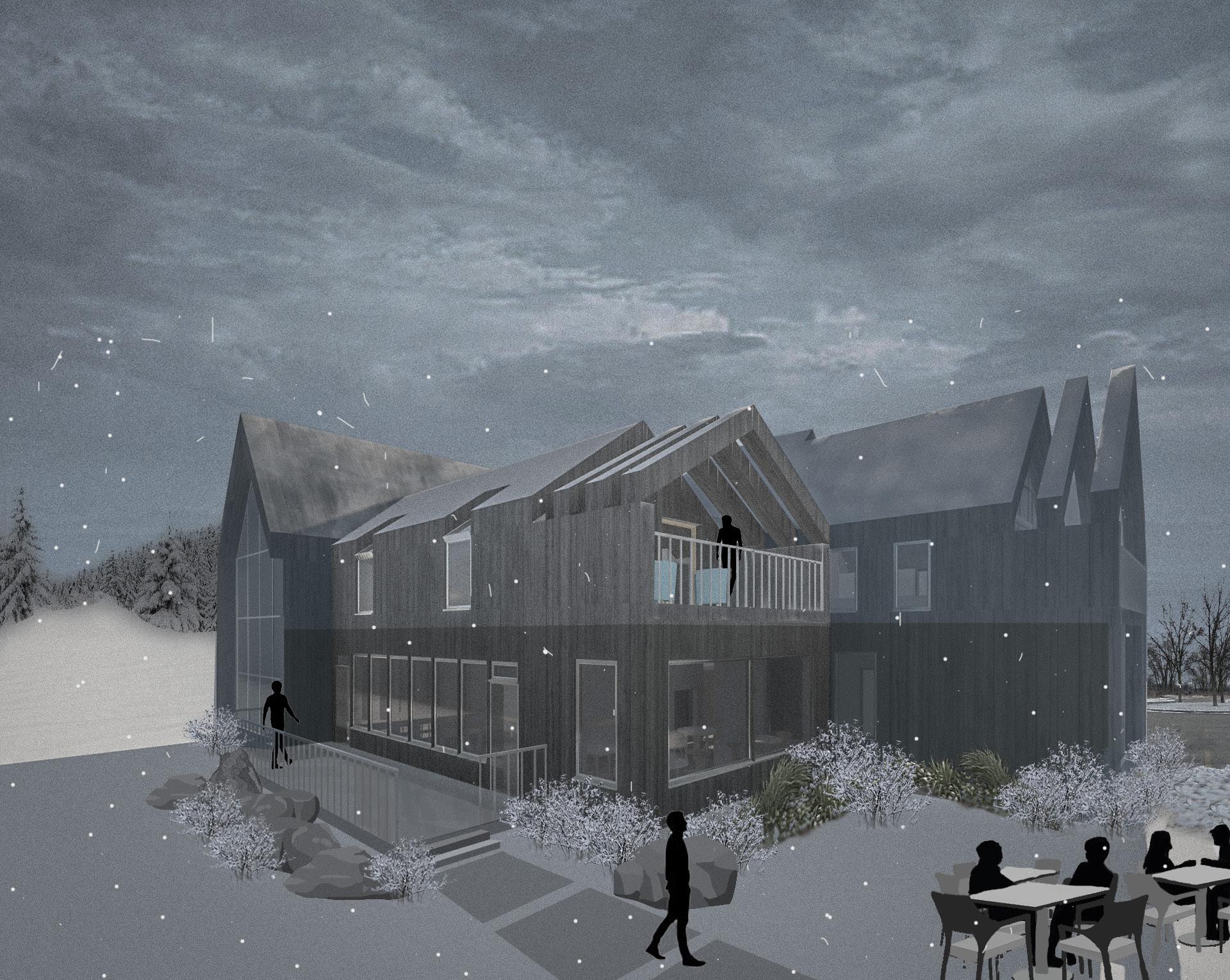



Site Plan

















1. Passive French Drain Reservoir and Cistern harvesting System (East and West of Building)
x. downspout
y. below grade cistern
z. Irrigation system
2. Aluminium roof to act as a heat sink during the day and heat source for night time, conserving energy consumption.
3. Lightwell to increase light within building
4. Geothermal Energy Source
a. Mountains/ Volcano
b. Magma as underground heat source (heat conduction)
c. Local Geothermal Power Plant (Krafla Power Station)
d. Air to Air Heat Pumps
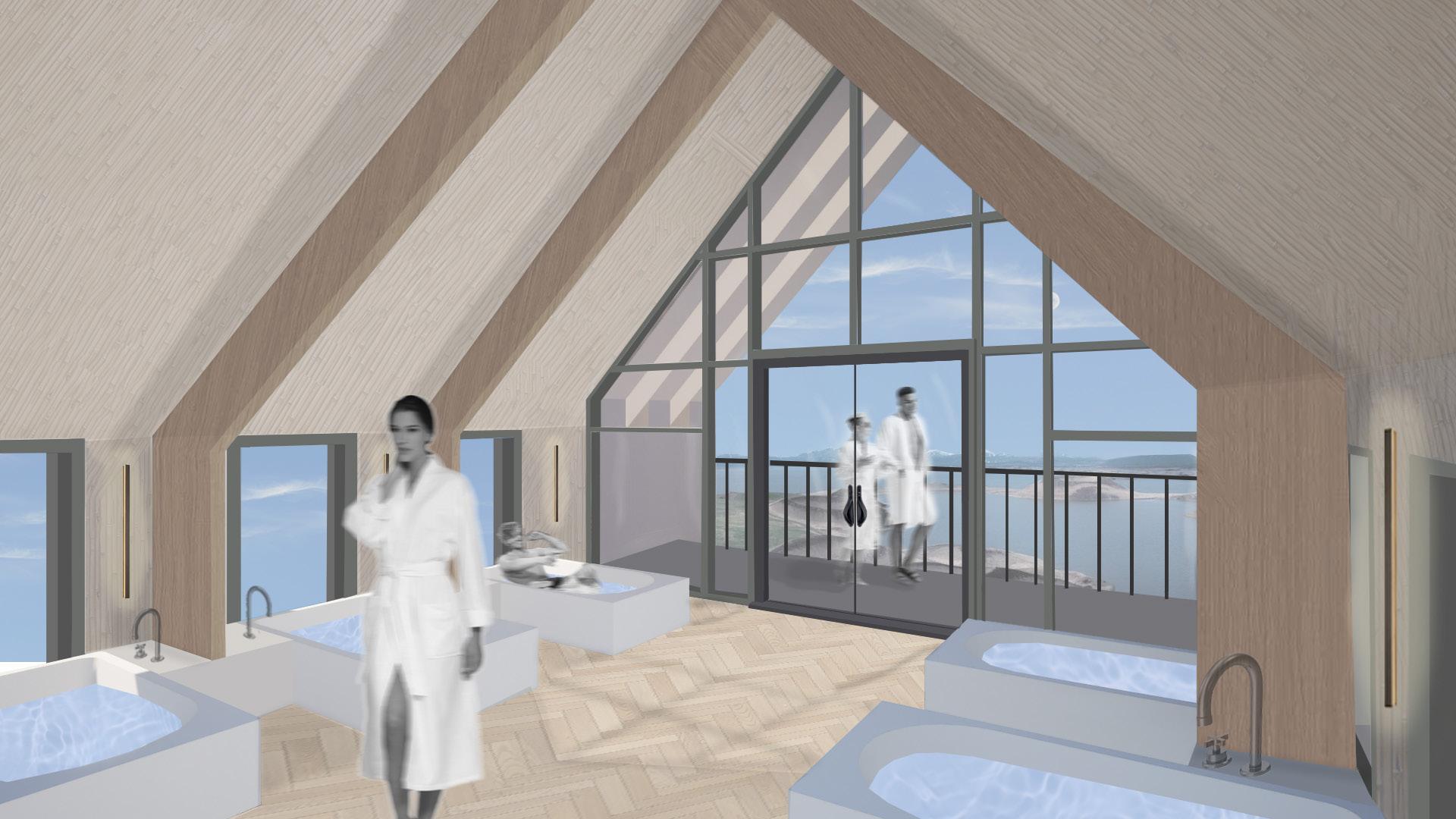
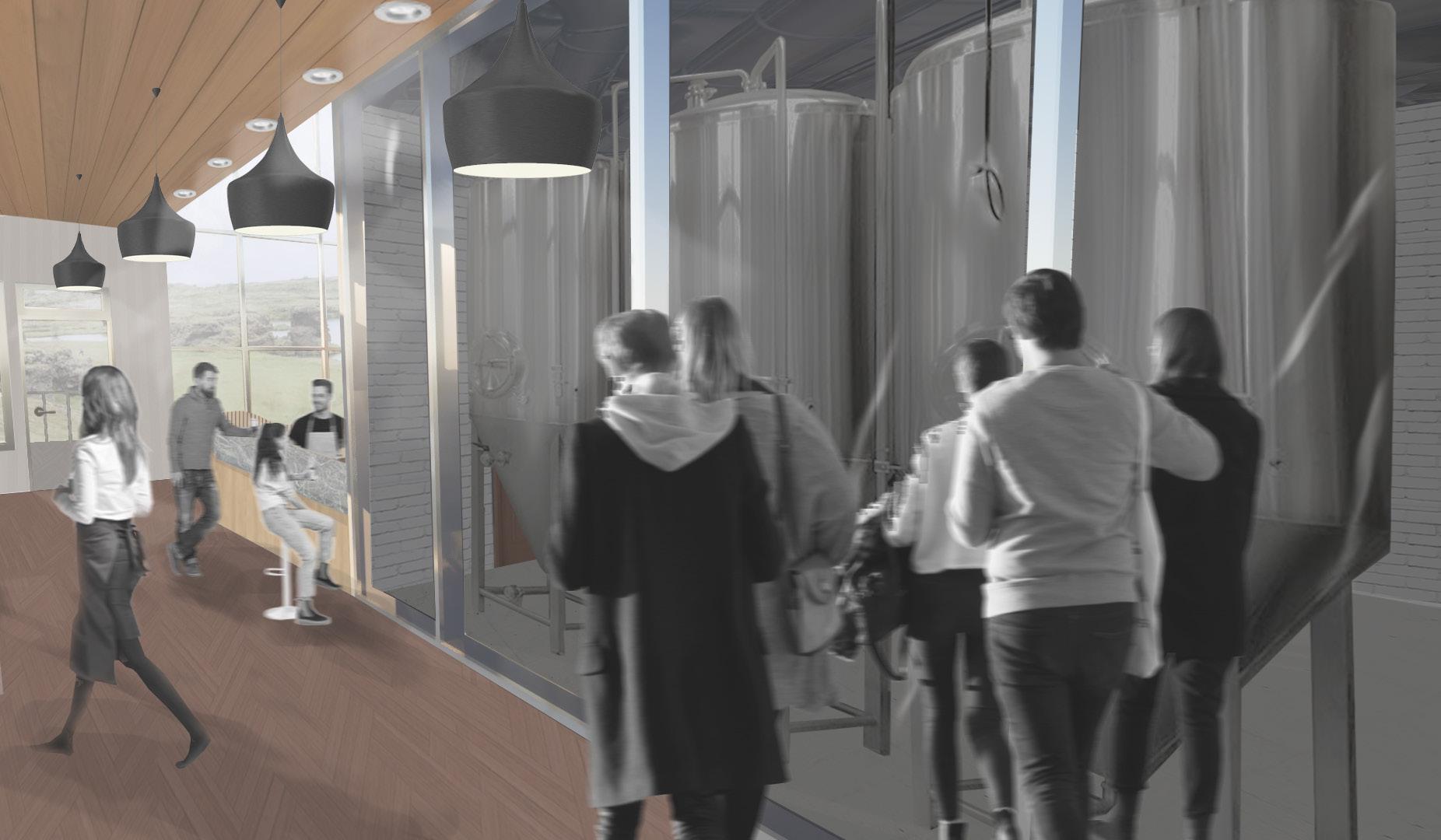

03 DANFORTH COMMUNITY AND ARTS CENTRE
Location: 213 Main Street, Toronto, ON
Academic: Integration Studio II
Professor: Jennifer Esposito
Duration: 13 weeks
Completition: Winter 2024
Softwares used: Revit, Photoshop, Illustrator, Rhino
Partner: Liam Roberts
Boundaries foster isolation and separation that worsens quality of life. A hub permeates through the invisible dived by producing versatile spaces that cater to many individuals. Creating a physical beacon that stands out in Toronto’s built environmnet, encourages those to transcend boundaries. Choosing actions play, meet, contribute and create, for the program allows for easier modification. This produces a magnetic force for people to converge. Architecture is more than a box, it generates agency.
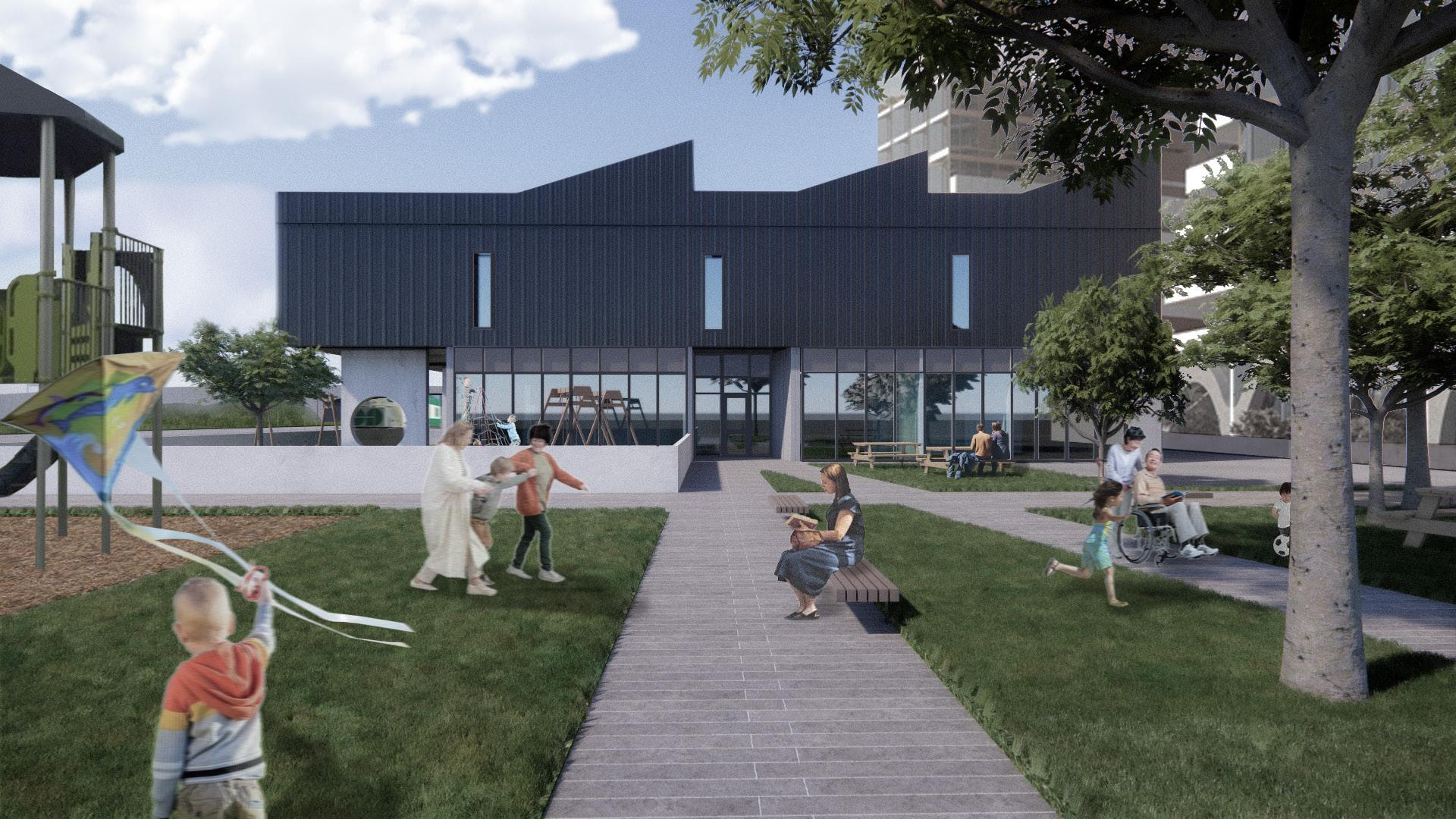

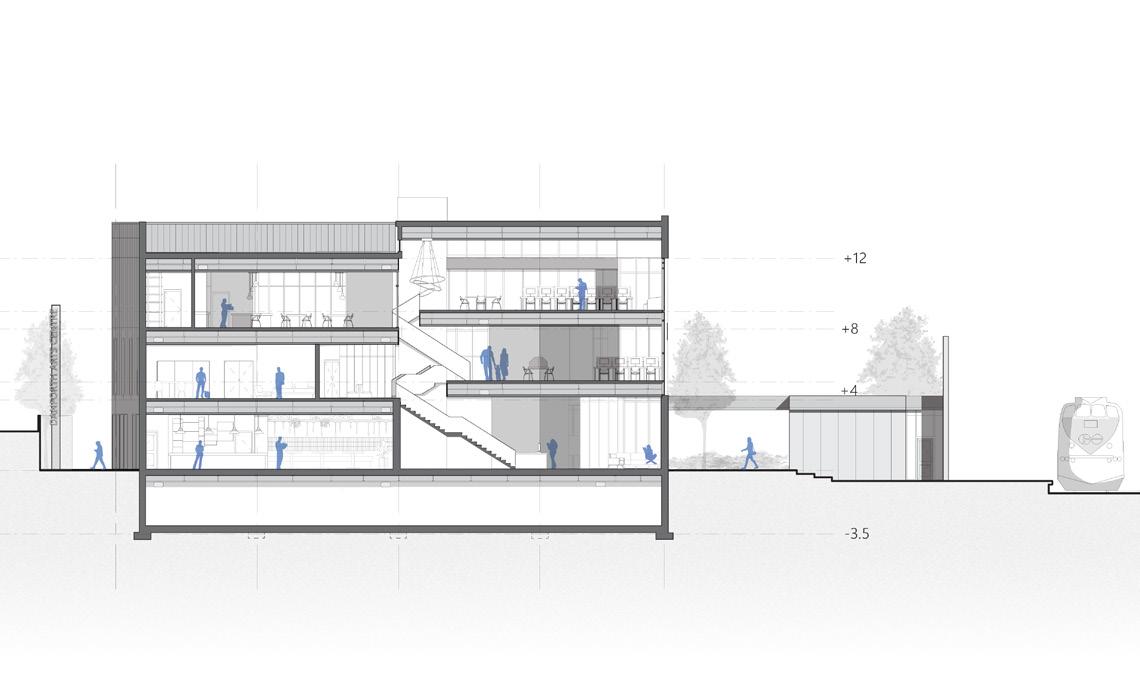
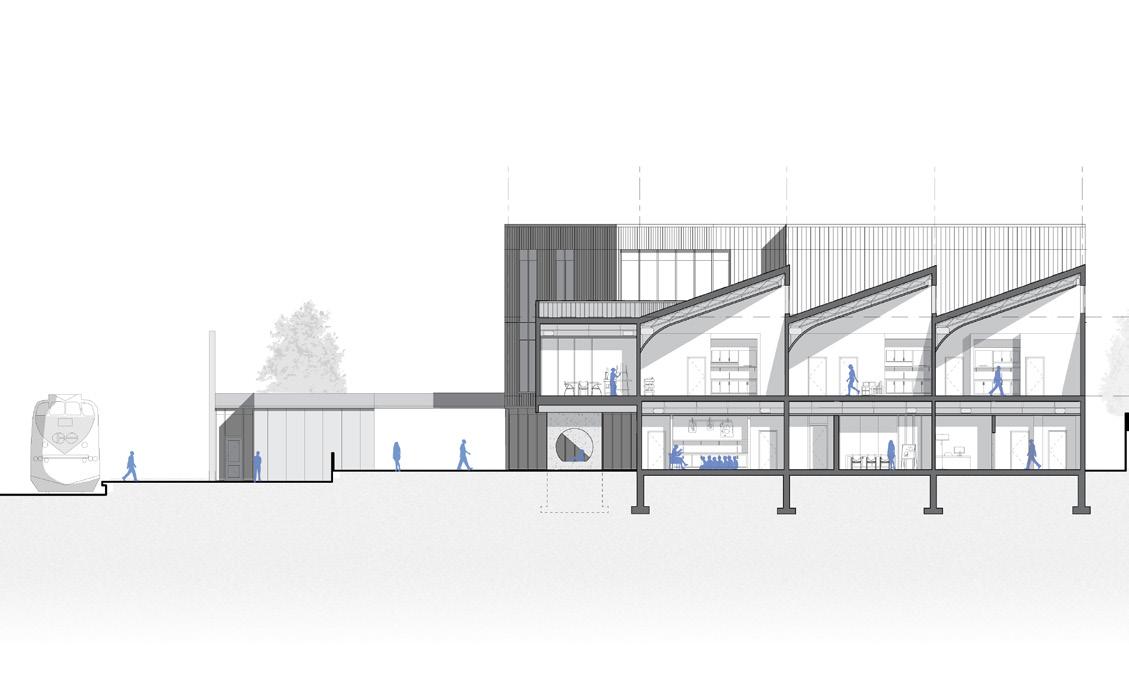
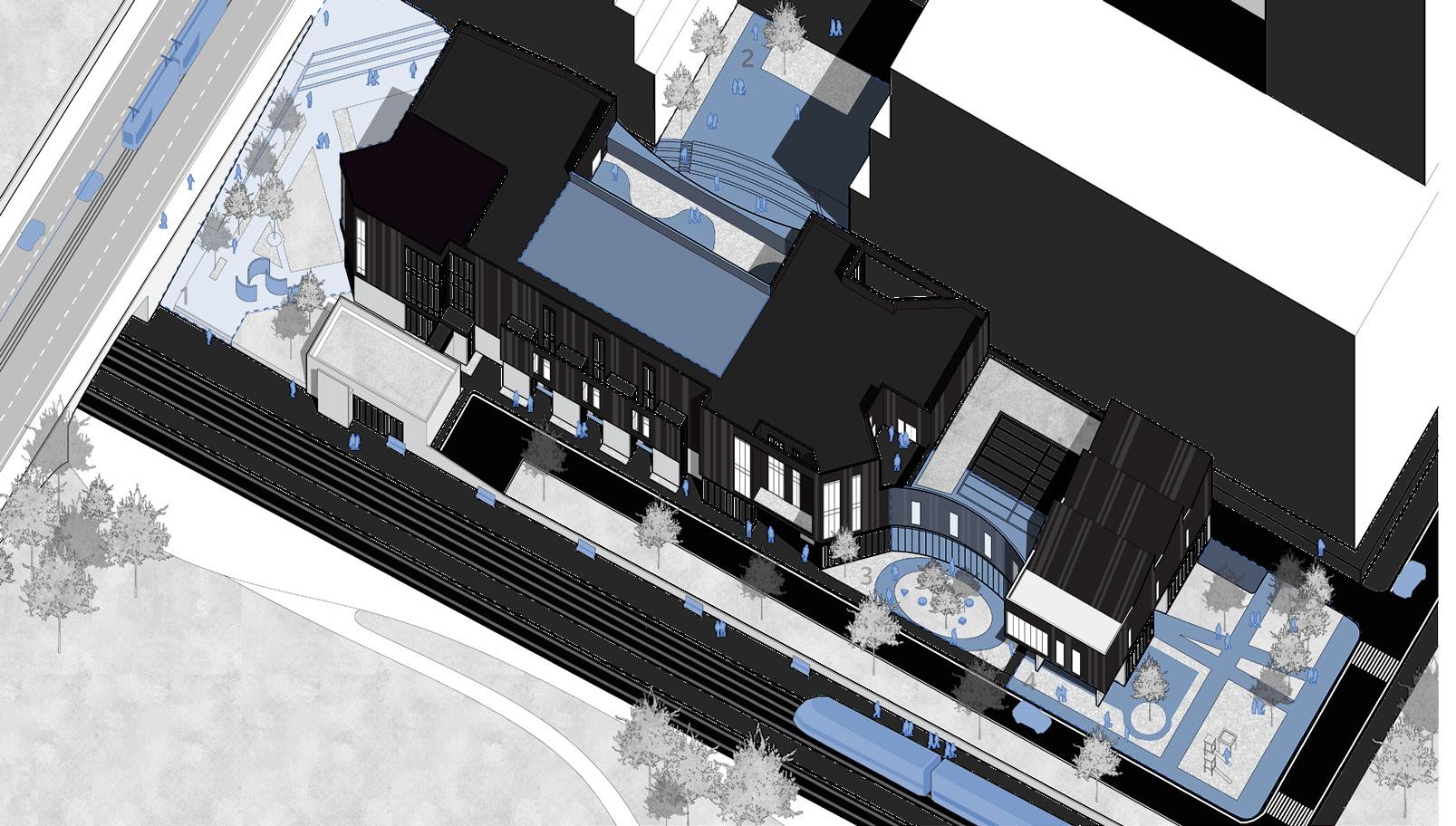
1
2
3
4
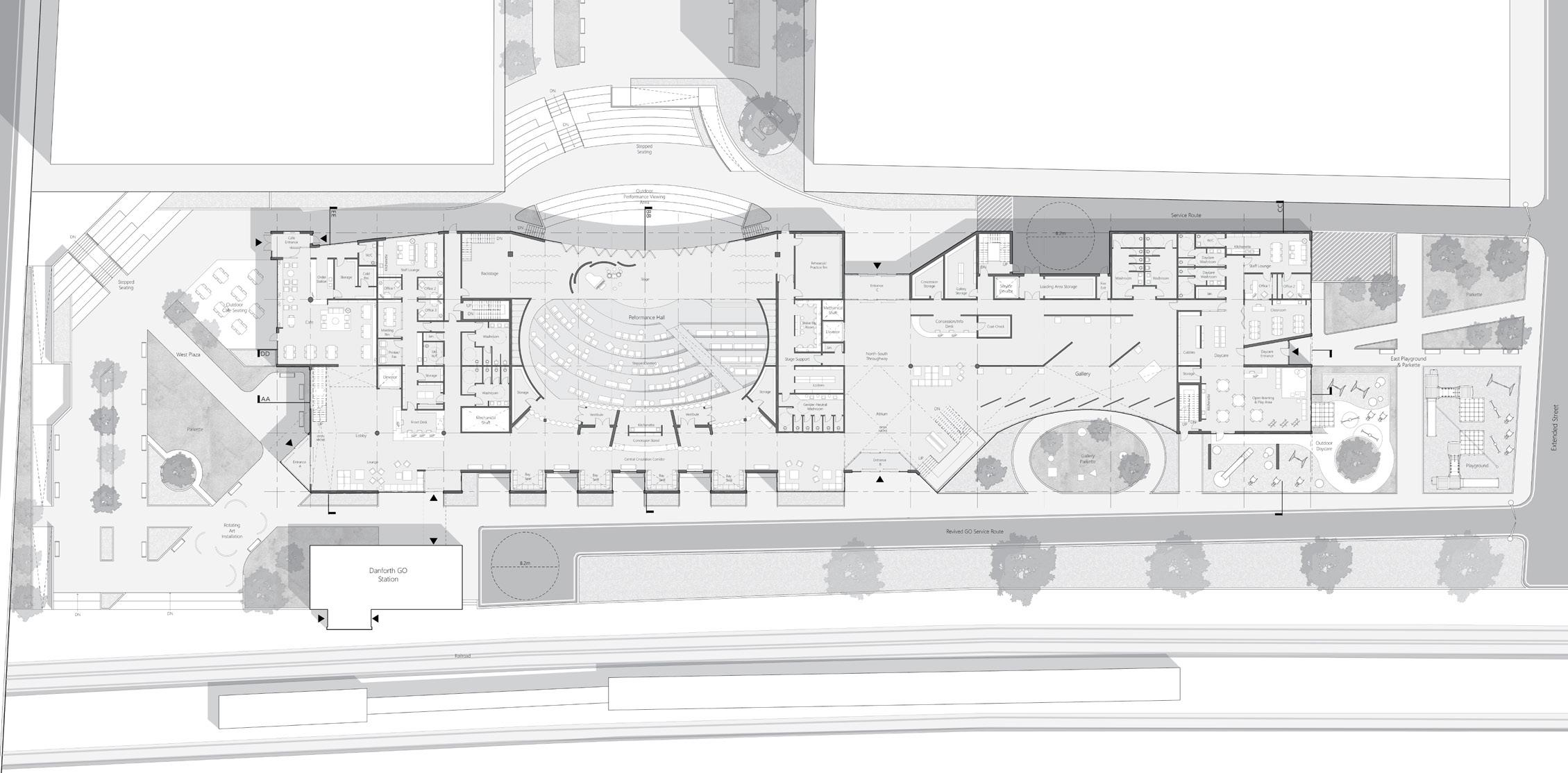
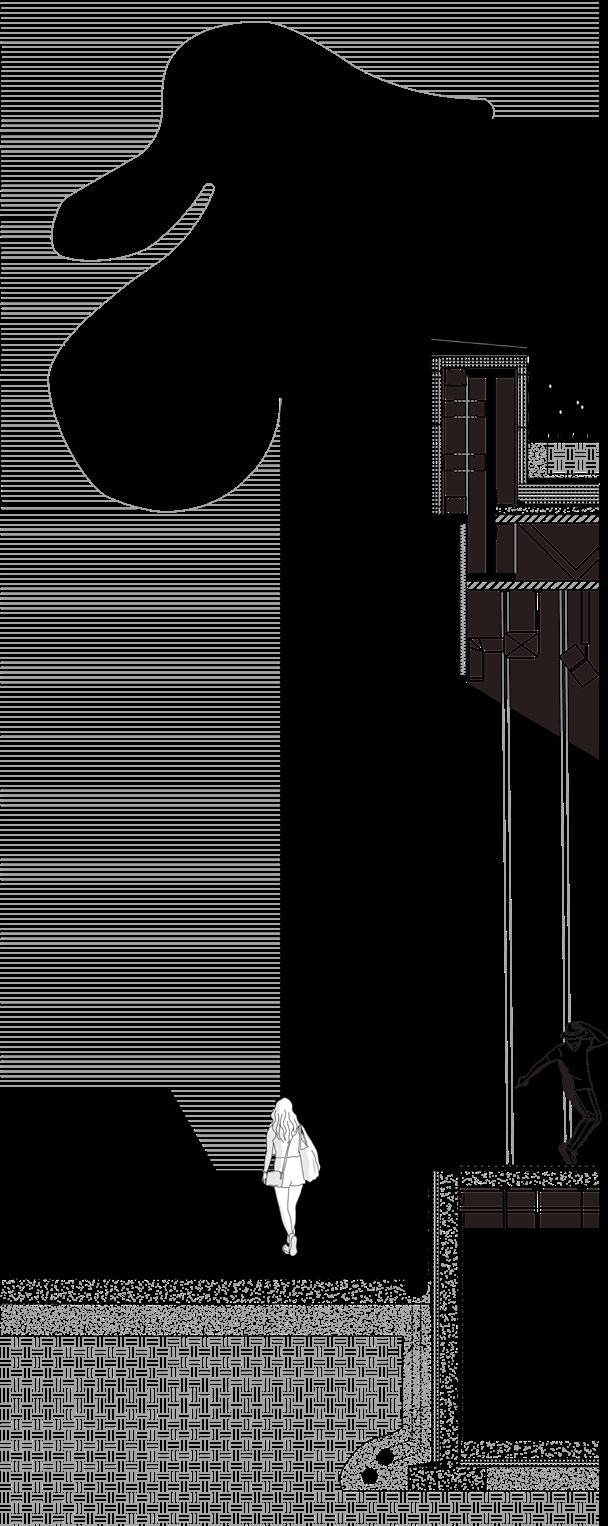
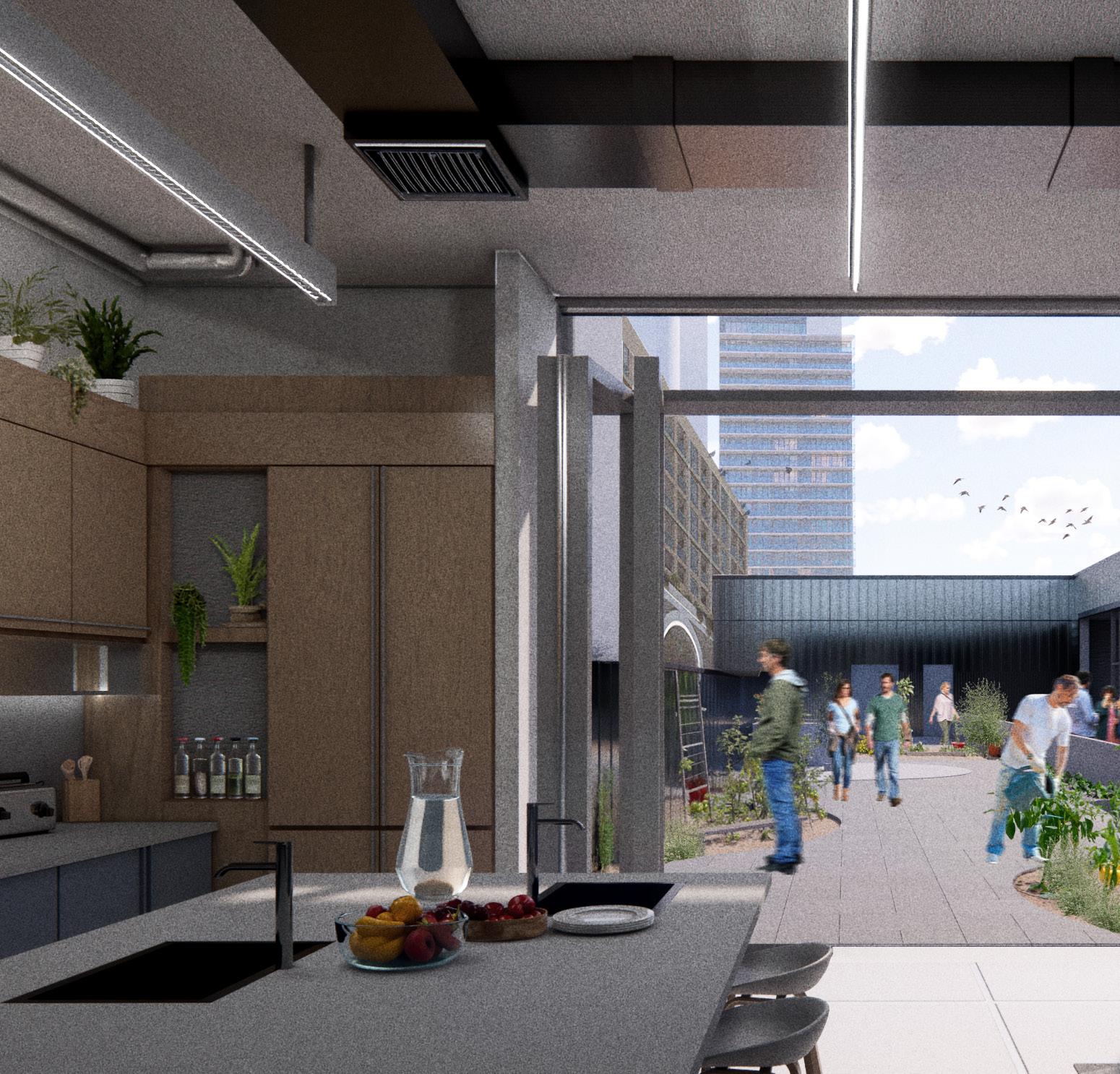
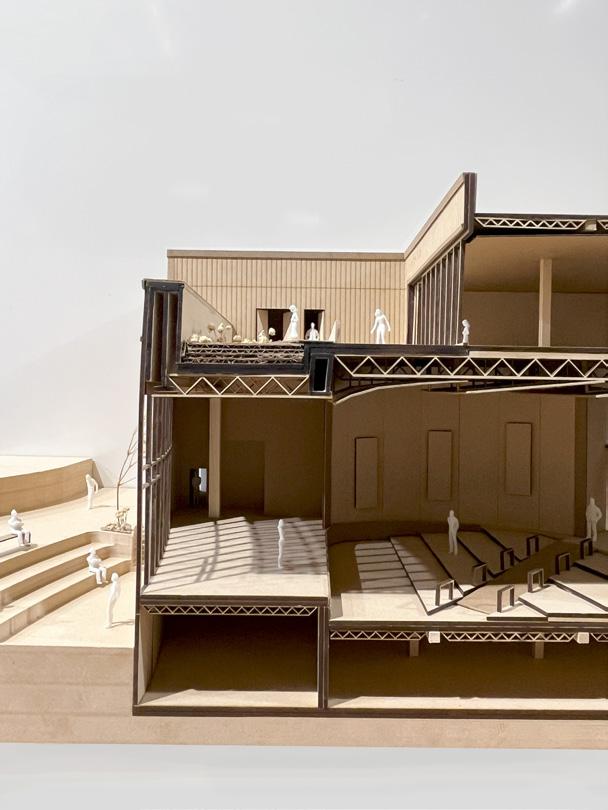
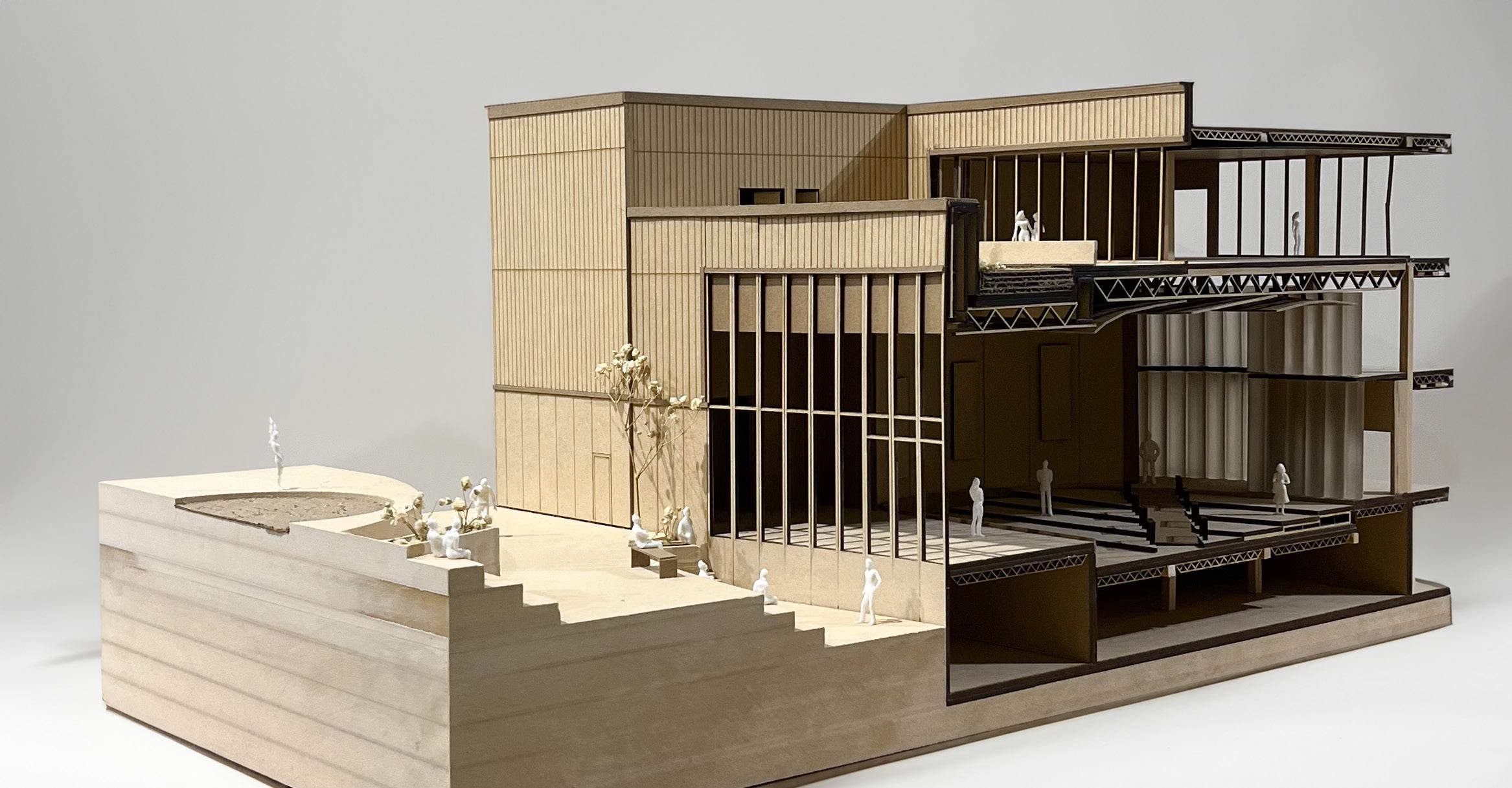

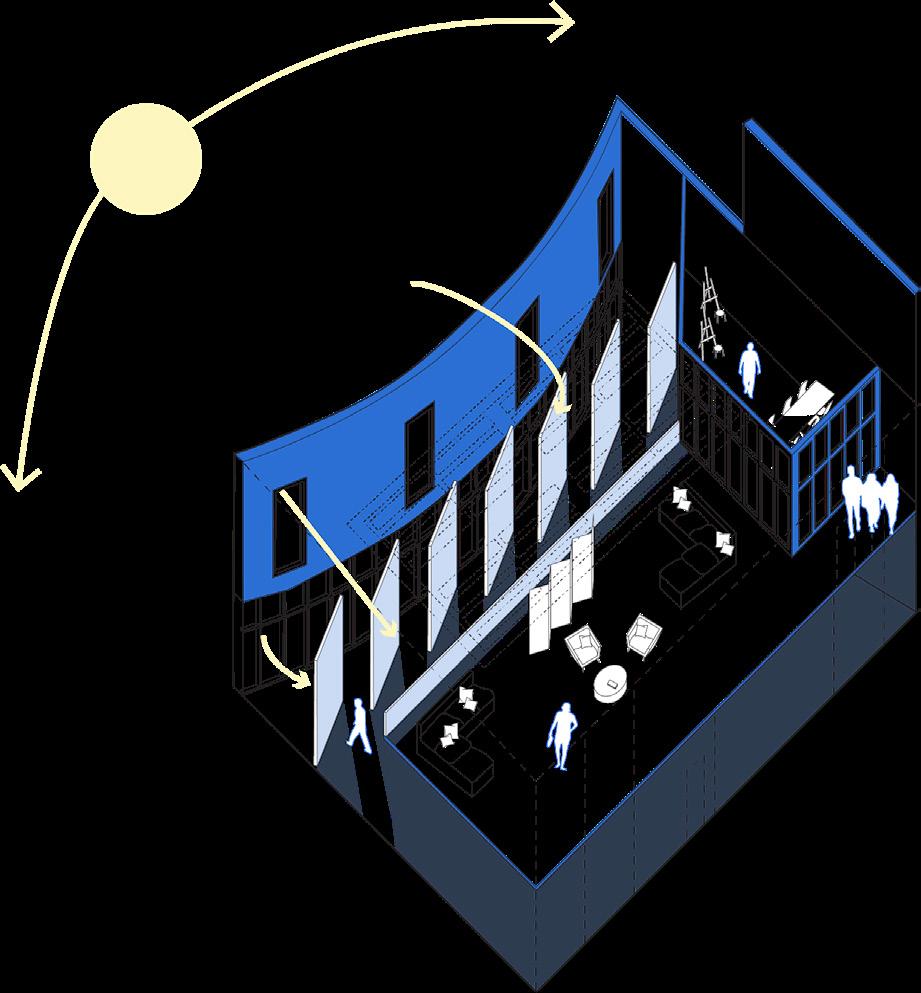

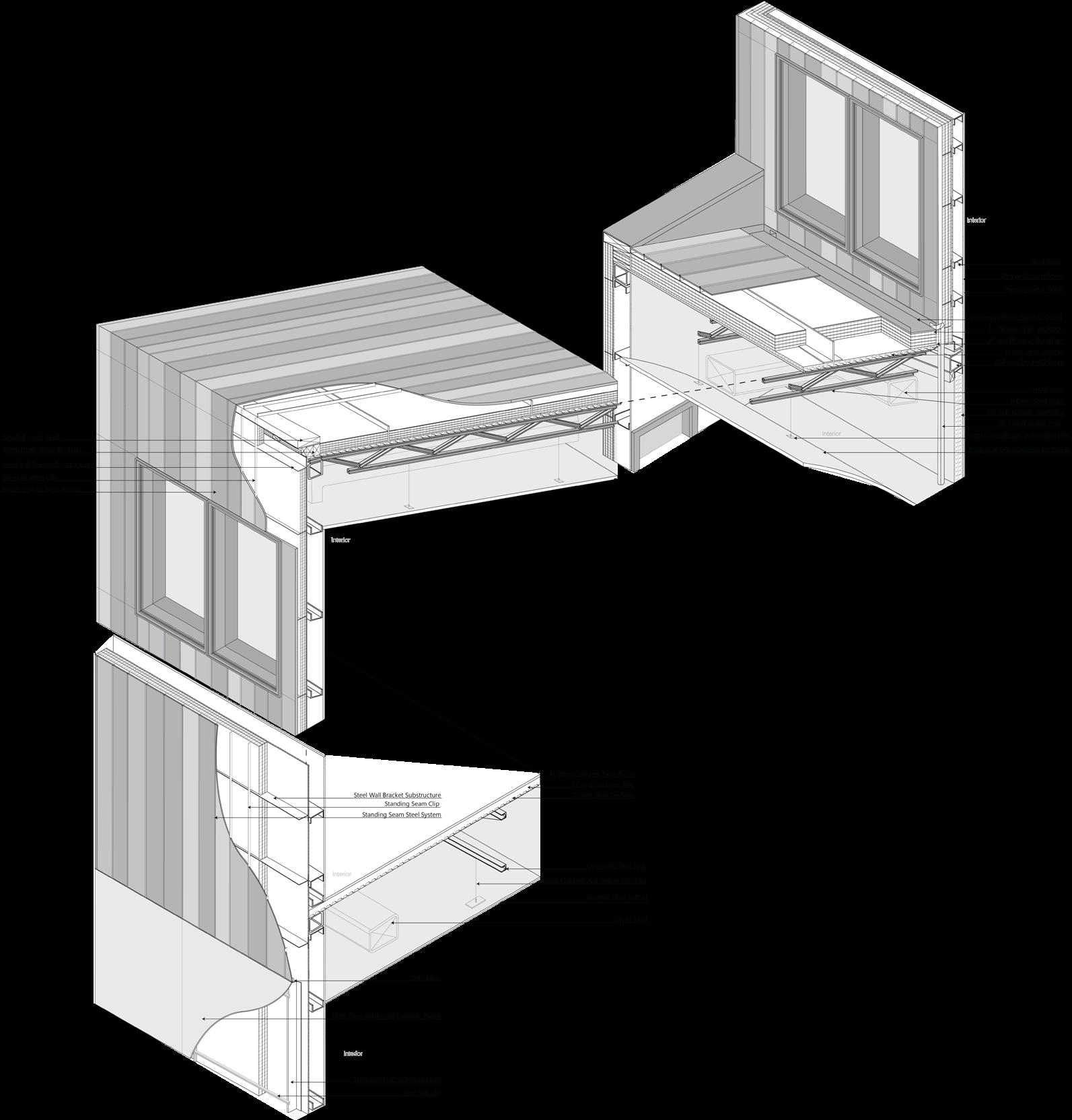
The studio features a distinctive sawtooth roof, embodying the building’s creative focus.
Concealed within a curved wooden drop ceiling, the structural support remains hidden, while allowing soft light to filter through clerestory windows.
The callout illustrates the integration between sawtooth roofs, ensuring internal drainage to preserve facade aesthetics. A parapet conceals gutter systems, maintaining a clean elevation profile.
A prominent datum line creates a boundary between materiality, enhancing permeability on the ground floor. To continue the presence of the datum, a seamless transition between the walls and the roof is achieved using continuous standing seam systems.
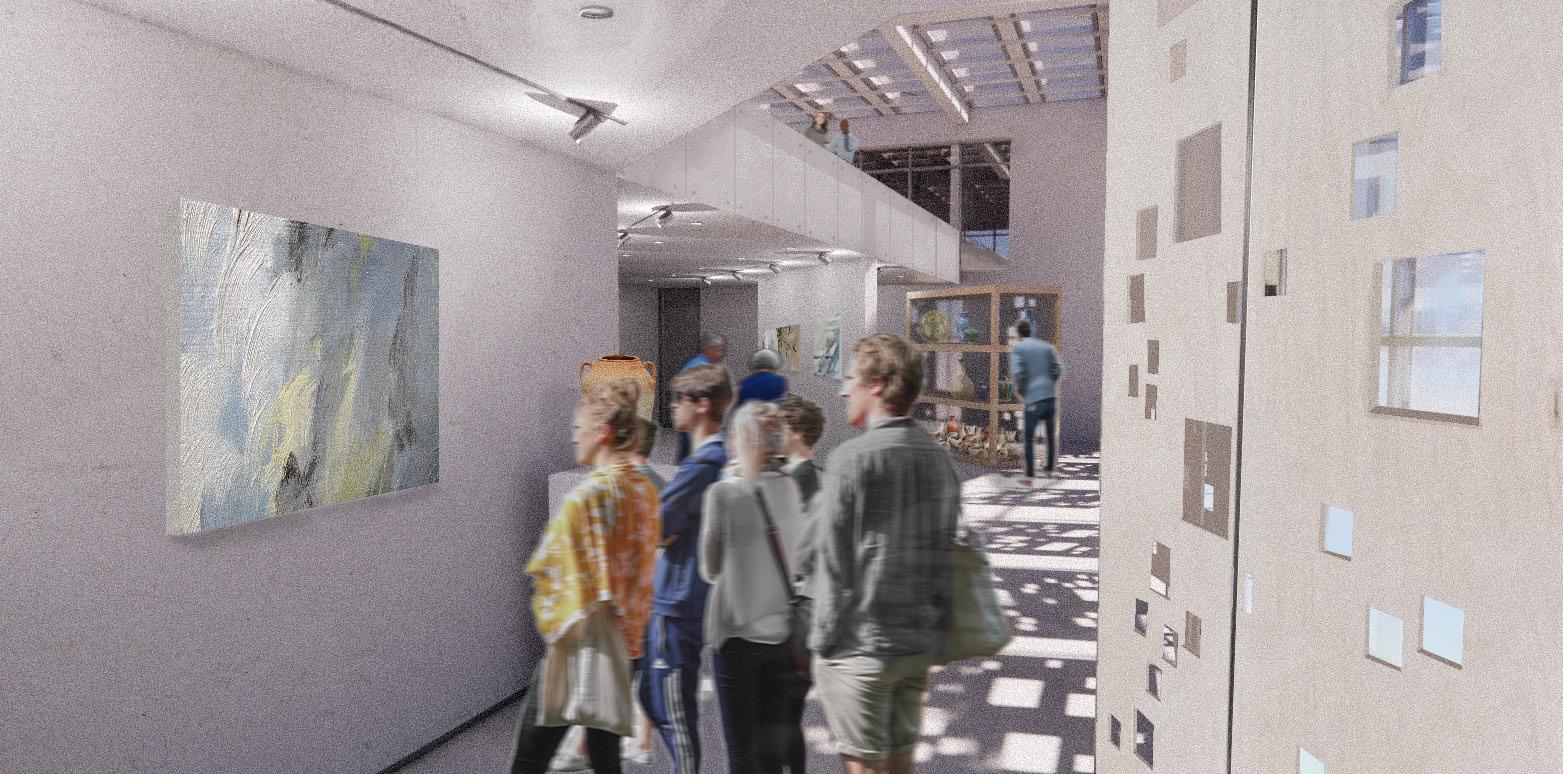
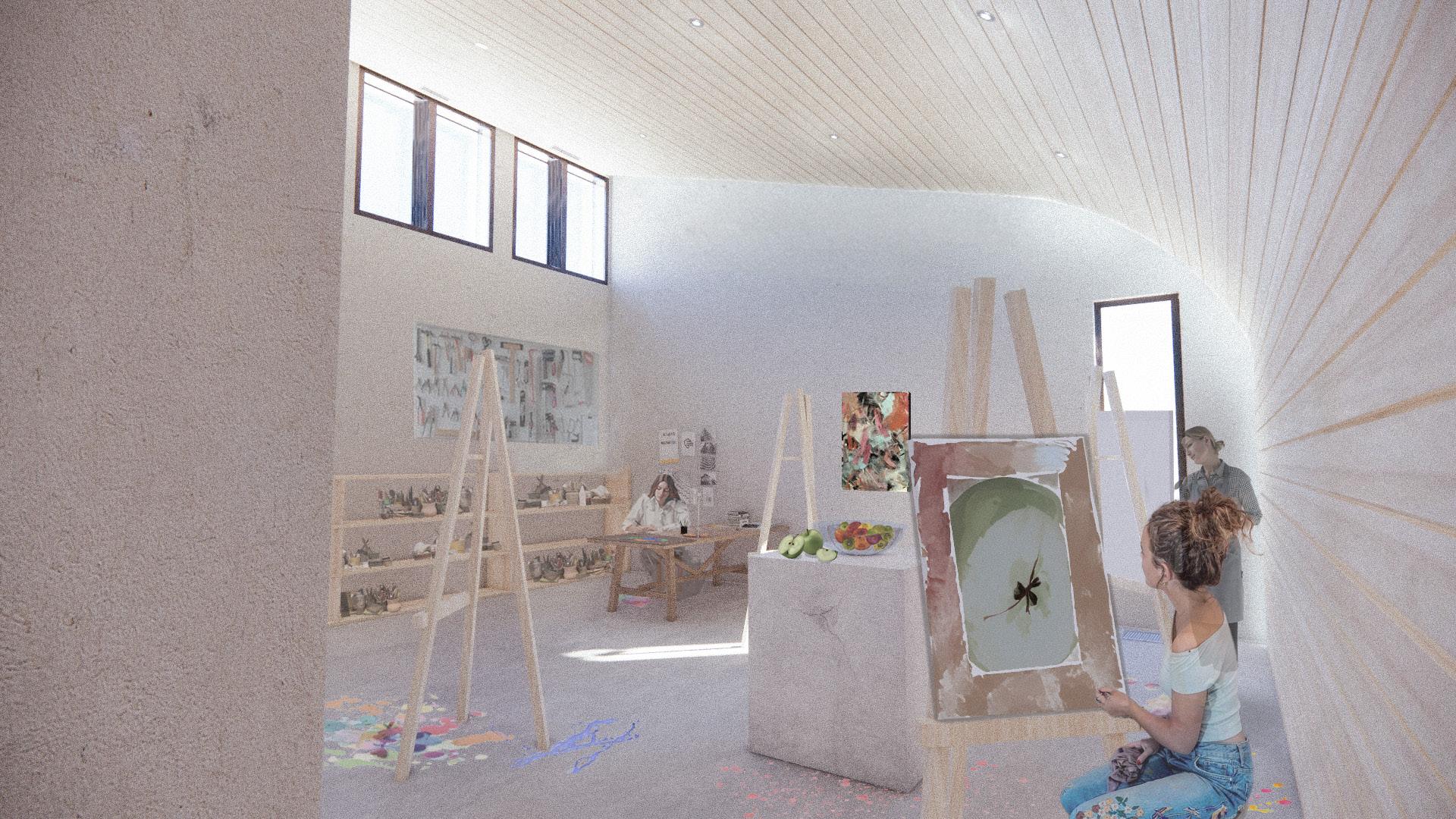
04 SUBMERSIVE
Competition: Museum of Emotions
Completition: Summer 2023
Duration: 2 weeks
Softwares used: Rhino, Photoshop, Illustrator, Twinmotion
Contributors: Alex Tran, Binta Bah and Parinaz Nabavi
Submersive transcends the boundaries of traditional museum experiences. Acting as a vessel for your journey, the museum takes you through three different emotions The moment you step inside, you are at a crossroads. One path, a luminescent tunnel that encircles the center. This tunnel hosts an immersive, serene atmosphere incorporating nature and light refracting through the water. As you complete your journey along the serene path, you are once again at a crossroads. The second path is an ode to curiosity Utilizing the senses to draw you towards the symphony of a waterfall splitting to produce the entrance to the final path. The final tunnel mirrors the serene path but resides just below. The narrow walls and minimal light, partnered with the uncomfortable terrain, create a feeling of discomfort Upon fully immersing yourself in all three emotions, you are free to once again decide which path to take. Submersive is more than a museum, it’s an orchestra of emotions, an exploration of choices, and a space you must absorb using all your senses.
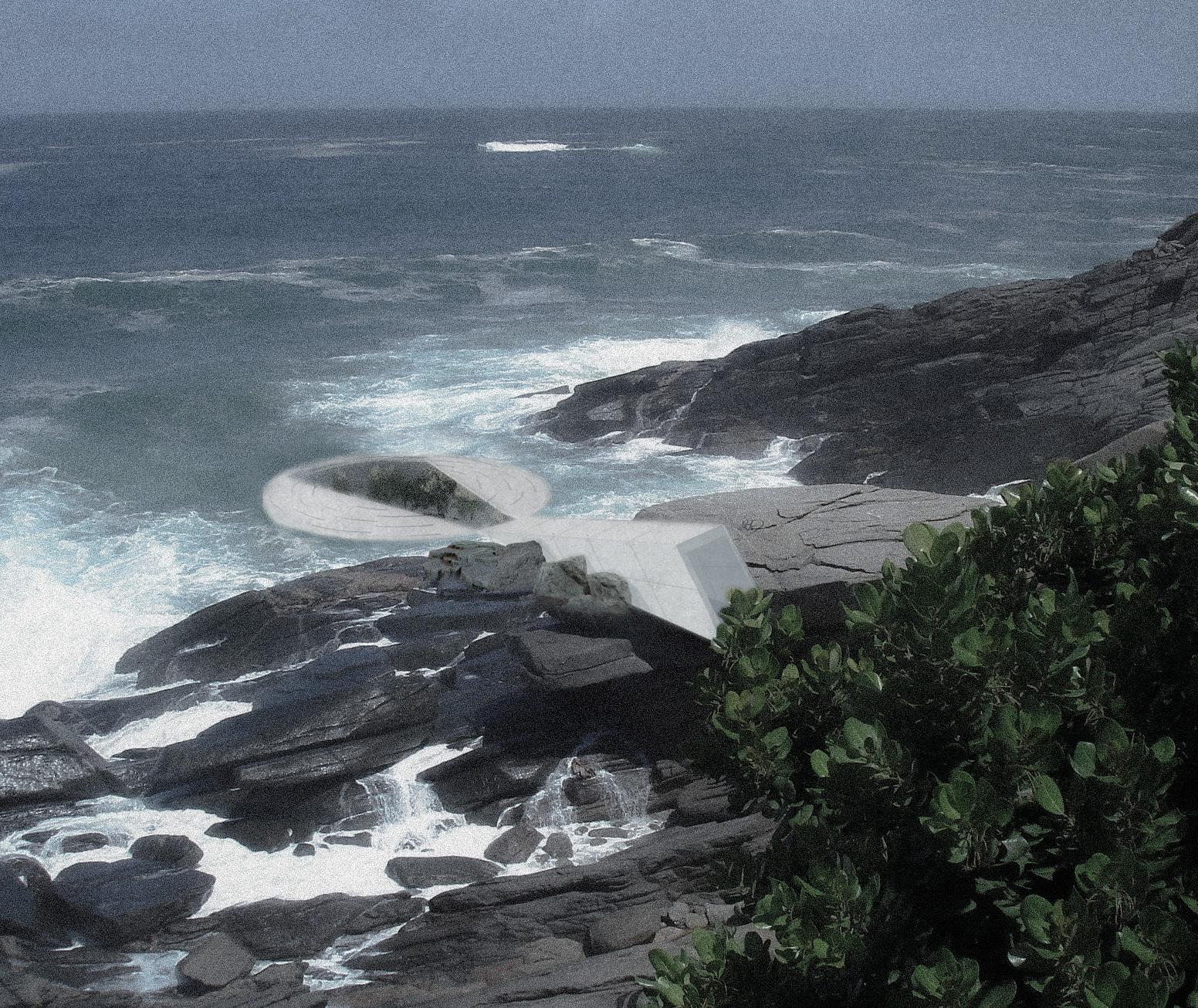
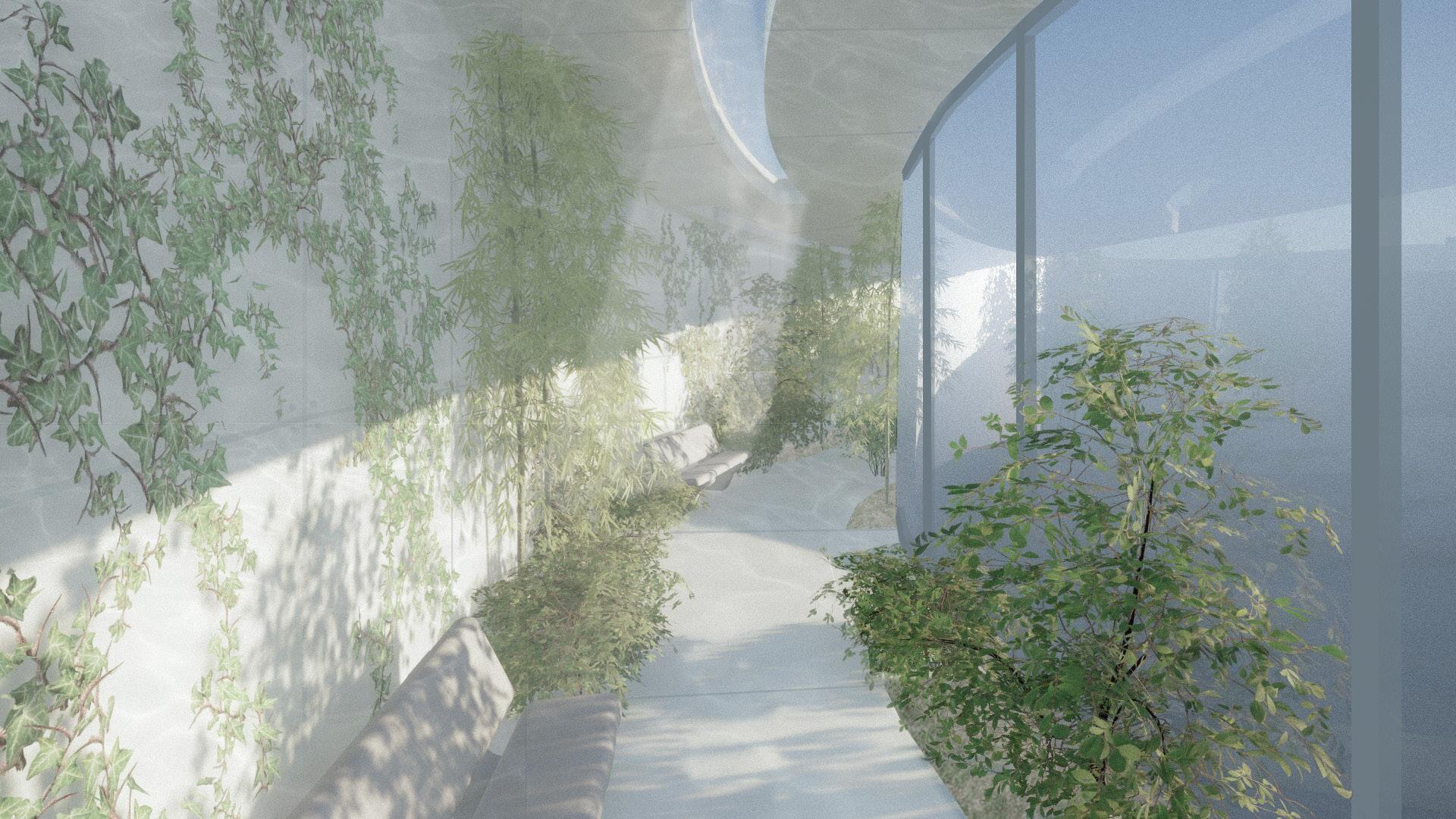
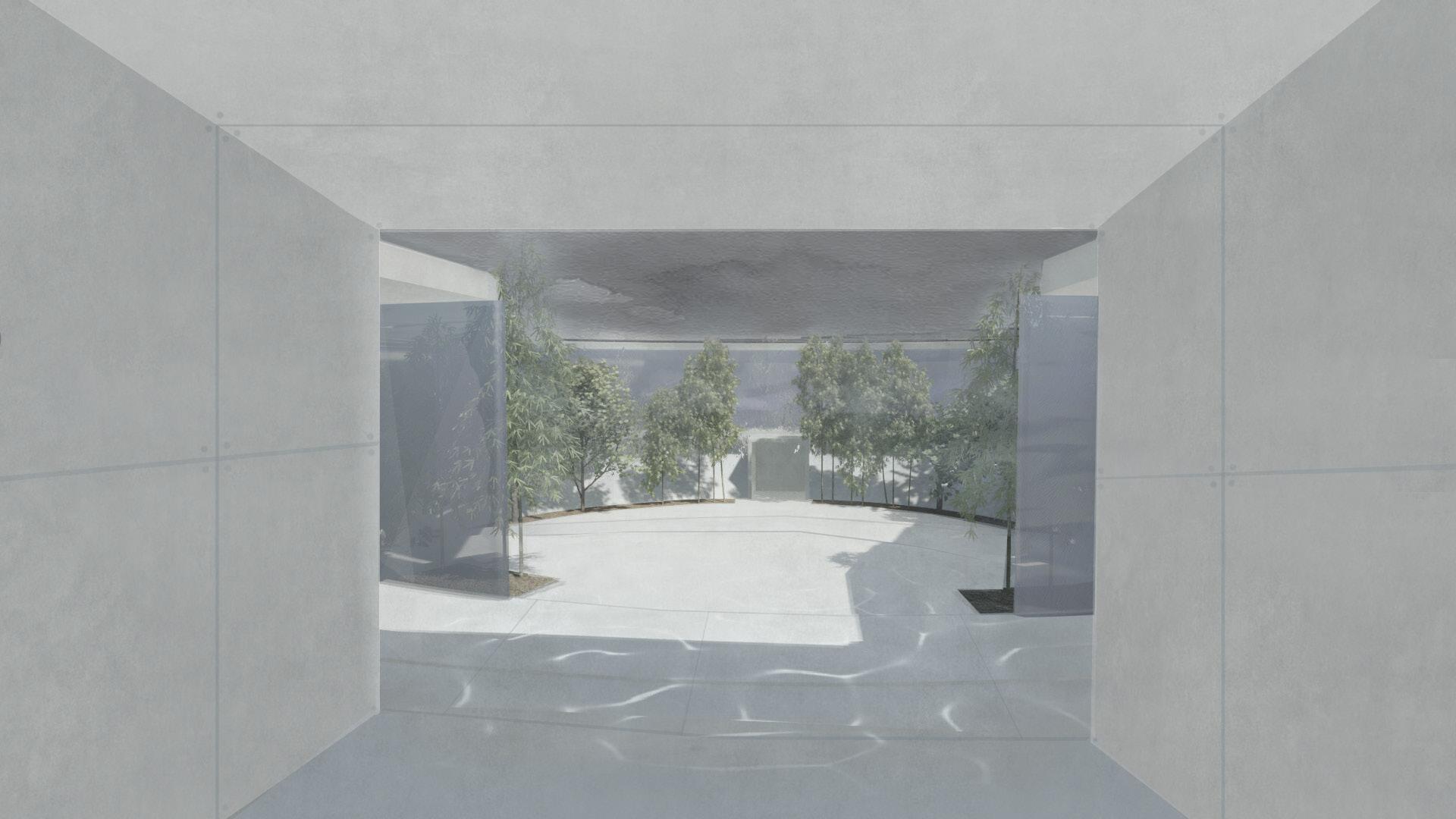
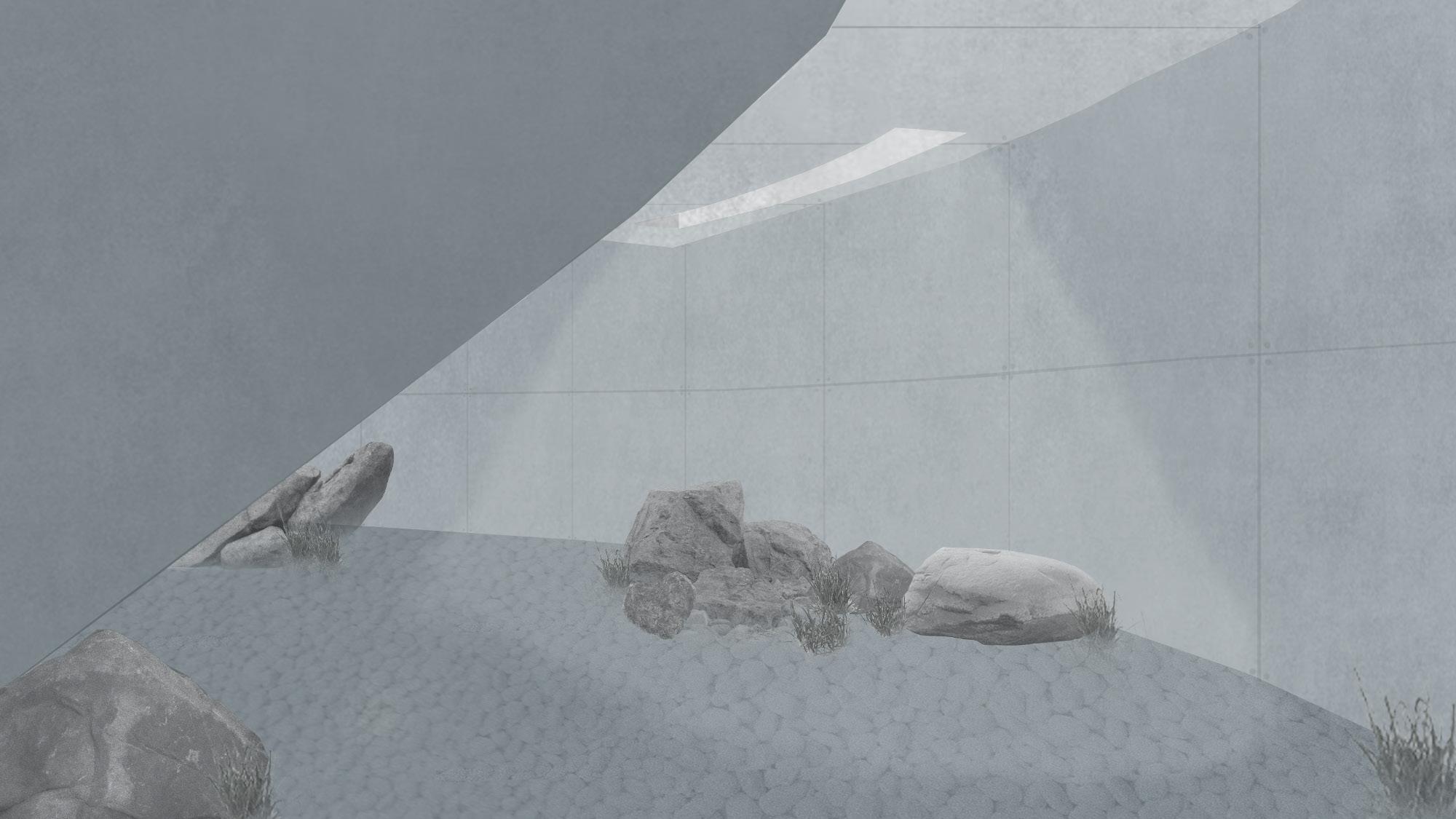












Serenity
Curiosity

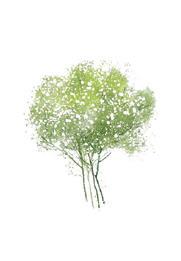






Discomfort
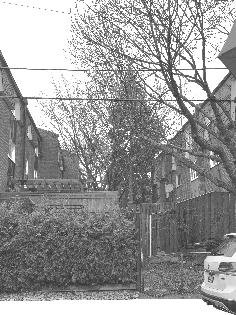



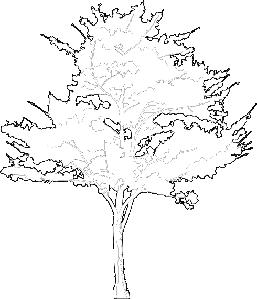
05 STANLEY PARK APARTMENT COMPLEX
Location: 790 Adelaide Street West, Toronto, Ontario
Academic: Design Studio III
Professor: Jurij Leshchyshyn
Duration: 8 weeks
Completition: Winter 2023
Softwares used: Rhino, Photoshop, Illustrator
The Stanley Park Apartment Complex is a testament to the power of connections— the connection between residents, the connection with the environment, and a connection with the site. The nearby park exerts a magnetic influence on the overall form, pushing the residential units to embrace the corner of the site. This makes room for a courtyard, a hidden gem that serves as a personal haven for residents, private from the hustle of the city. The courtyard is further emphasized through the connection between the community spaces and the residential spaces Producing a circulatory system that fosters a connection, allowing for the seamless flow of residents to interact between spaces. The heart of this building is the lobby that connects the park, the courtyard and all residents. Emphasized by the facade with intricate wooden panels reflecting the nearby park, the lobby connects the community to its environment.

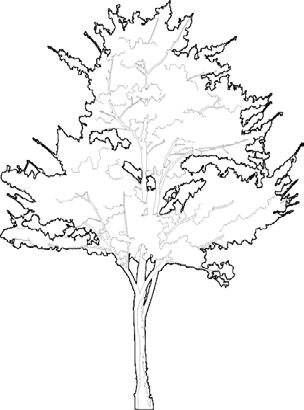
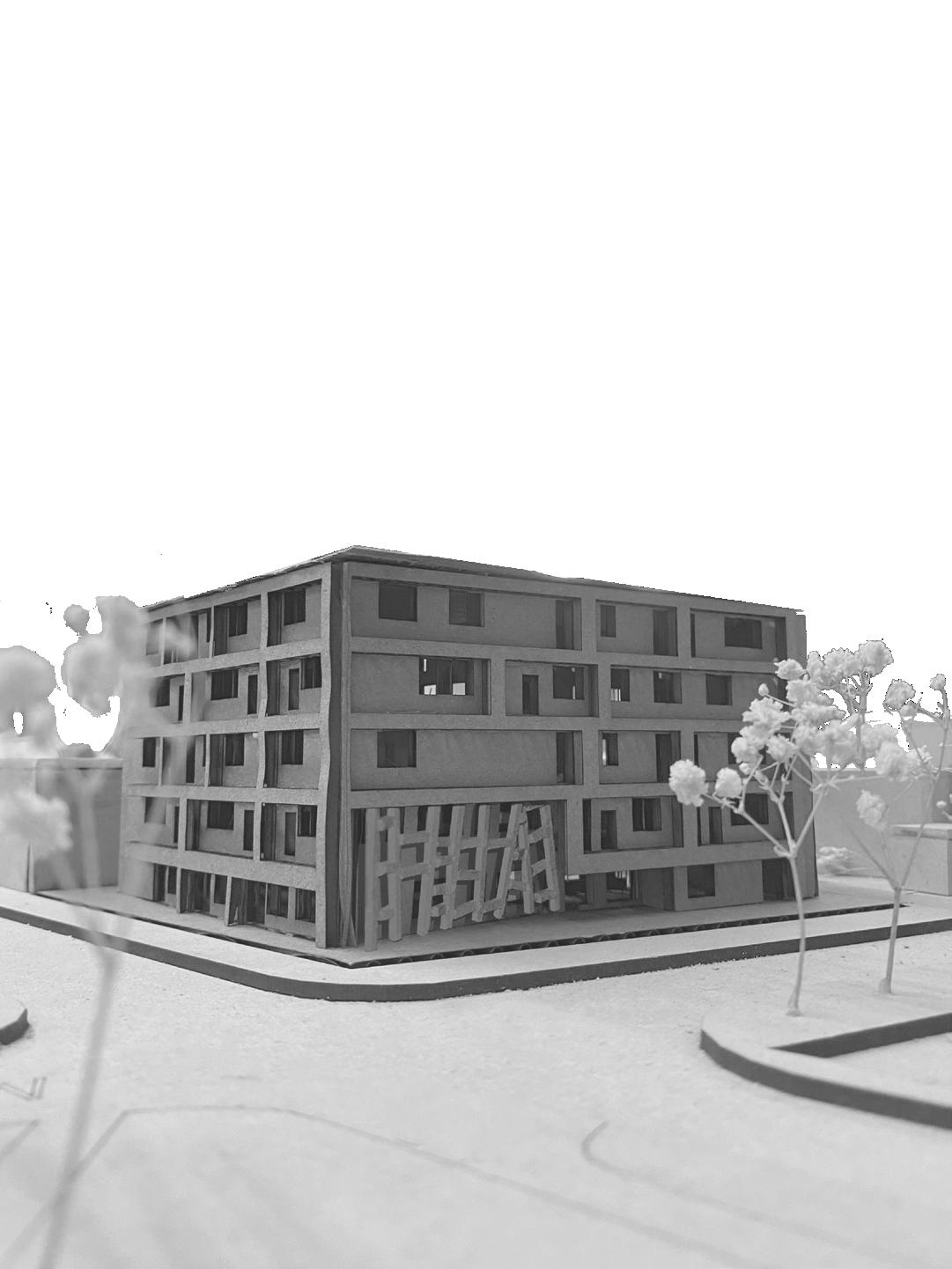
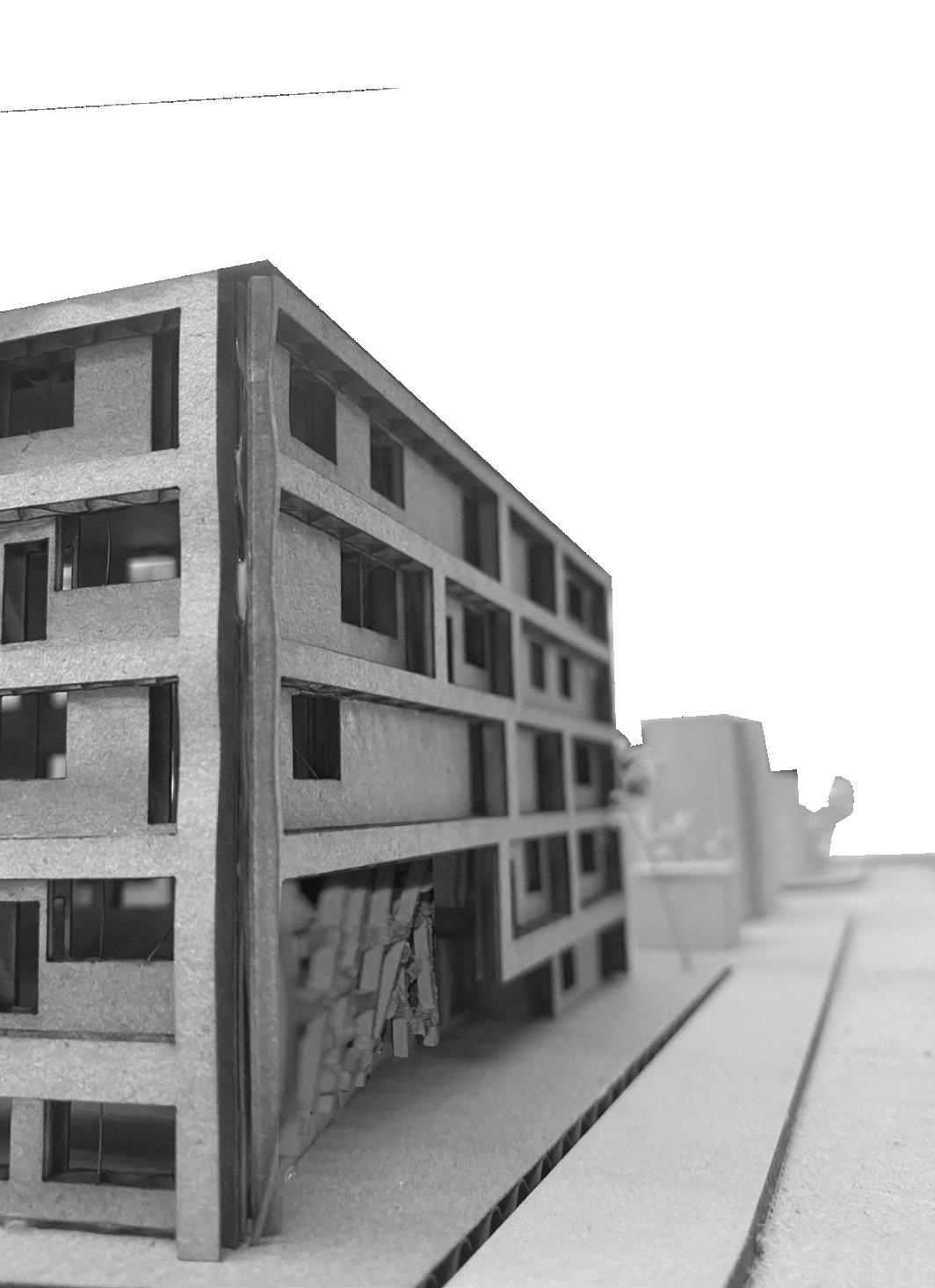
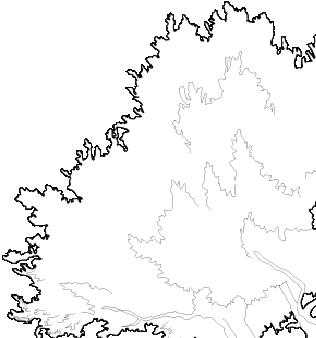

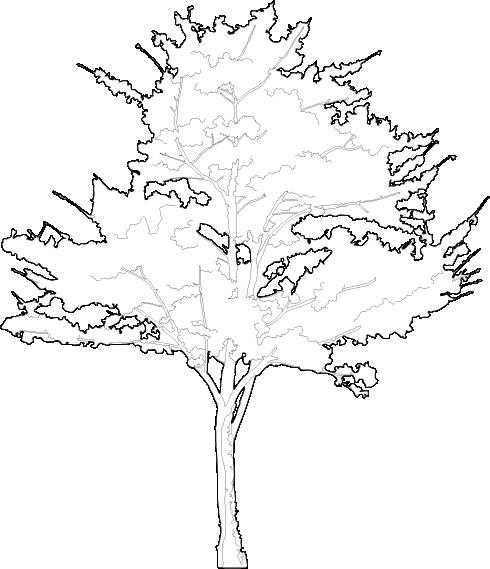
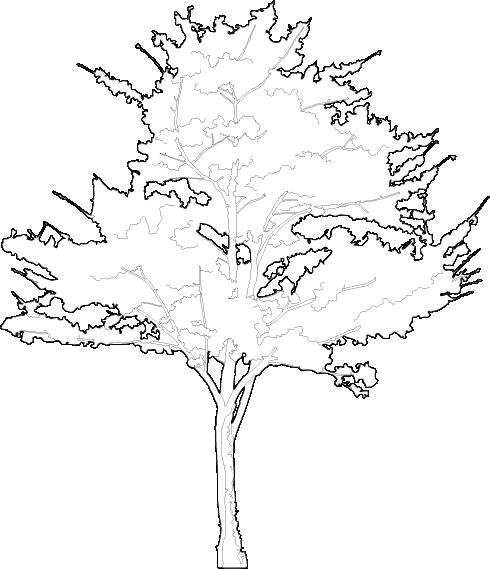

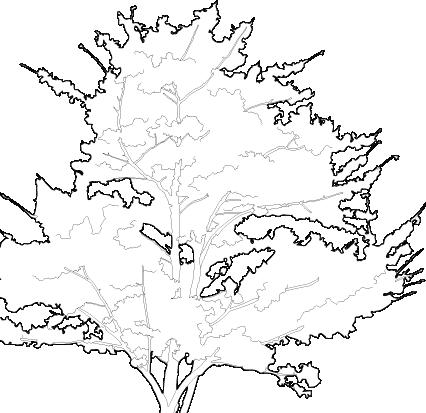

06 EXTRA CURRICULARS
UPCYCLING DESIGN BUILD
Duration: 1 weeks
Completition: Summer 2023
Fabrication Team
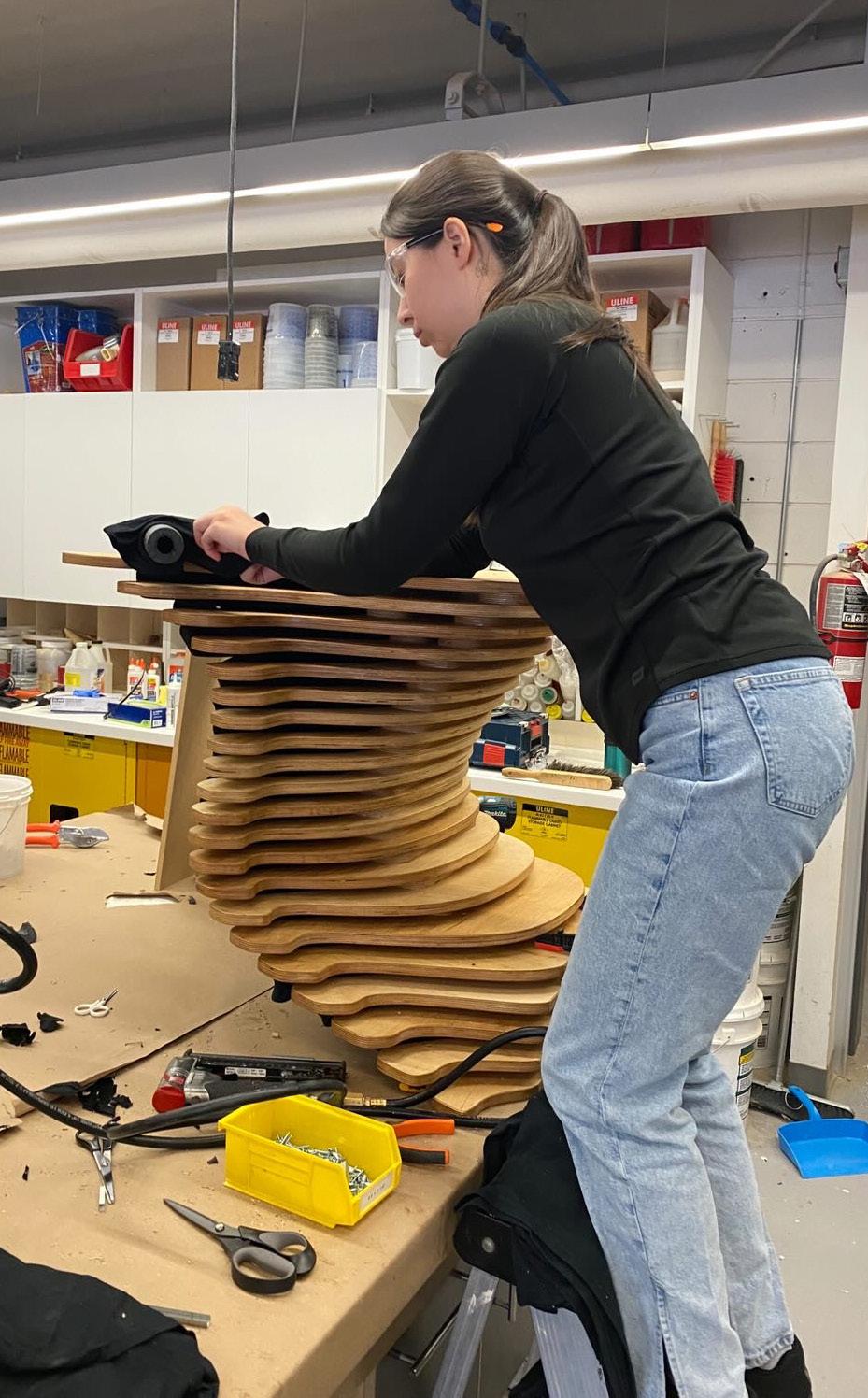
Design Lead: Jake Levy
Fabrication Team: Anastasiia Halanytska, Cali Cavarzan, Heba Alfayez, Kalee Jian, Kris Chou, Luke Jin, Ne’Jean Ramsahai, Rahan Nakhooda, Rachel Kim, Stefan Giro, and Savannah Baker
Workshop Contributors: Filip Tisler, Jordan So, and Jason Ramelson
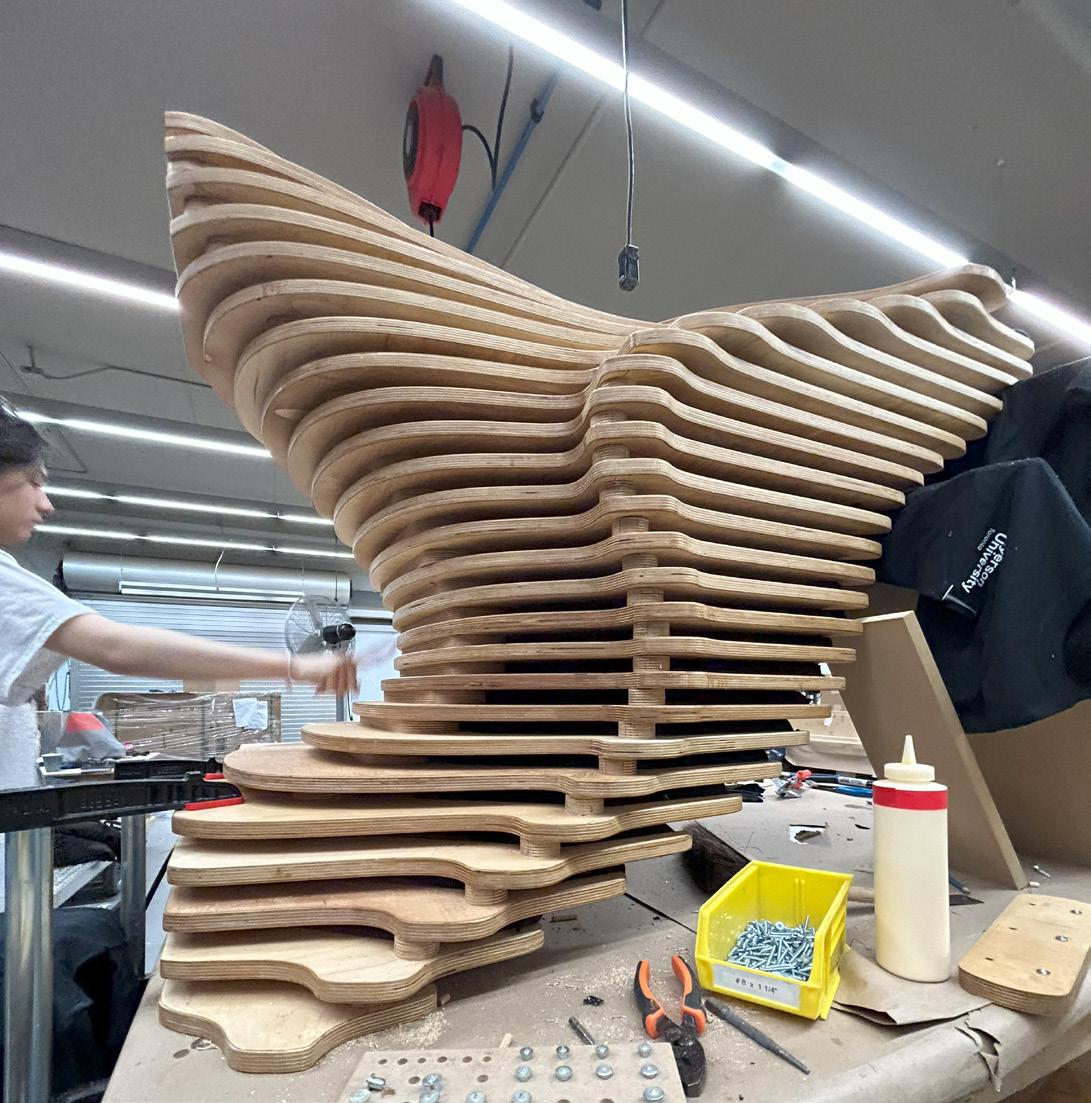
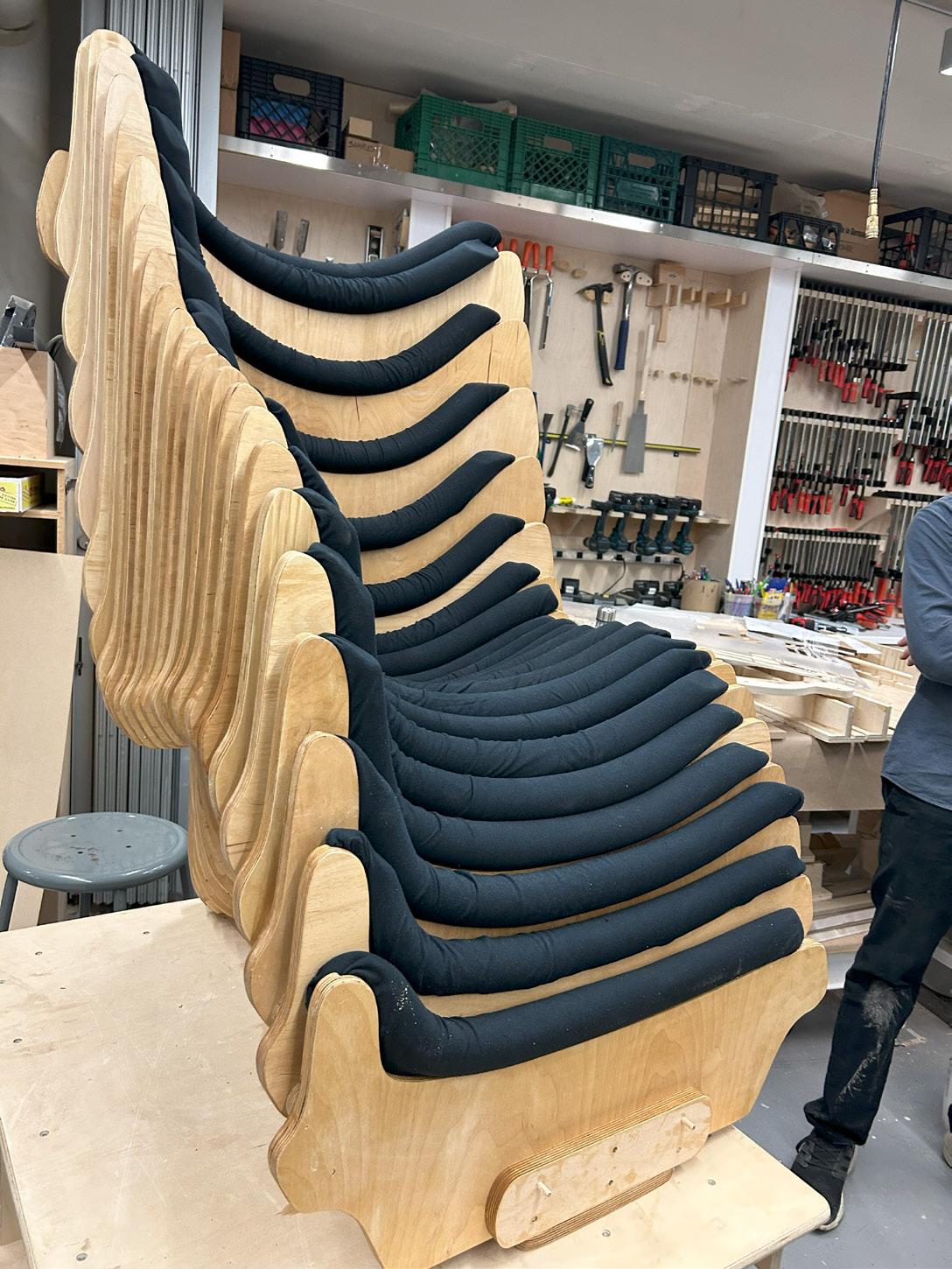
ORIGAMI BENTWAY DESIGN CHARETTE
Duration: 1 weeks
Completition: Summer 2023
Contributors: Rachel Kim and Kalee Jian
Origami is a product of a short design charrette hosted by the Bentway. The challenge was to elevate the already blooming environment using adaptable and sustainable technologies. Utilizing recycled plastics, we produced a triangular plate formation. This allows for a variety of shapes to be adjustable to the community.
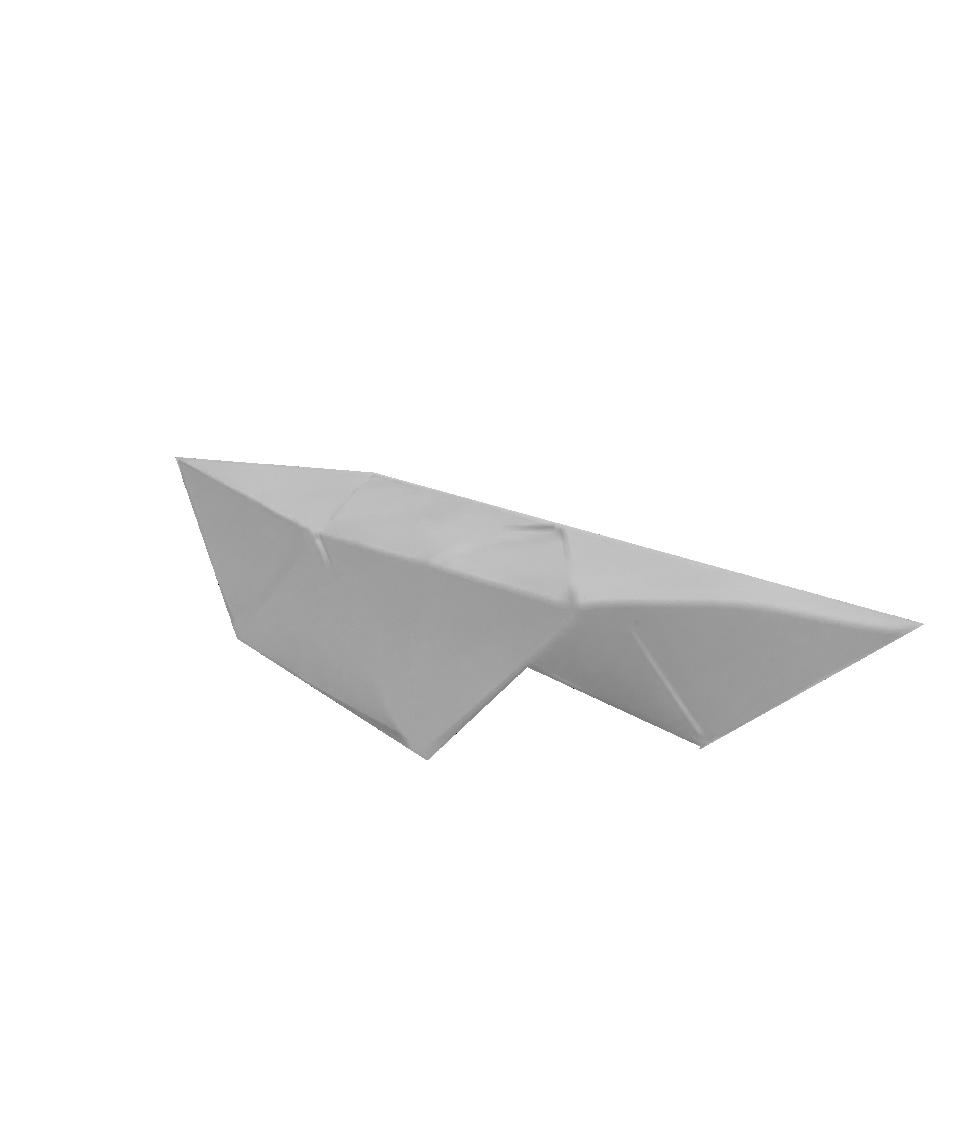

 Recycled Plastic Trianglar Plate
Recycled Plastic Trianglar Plate



