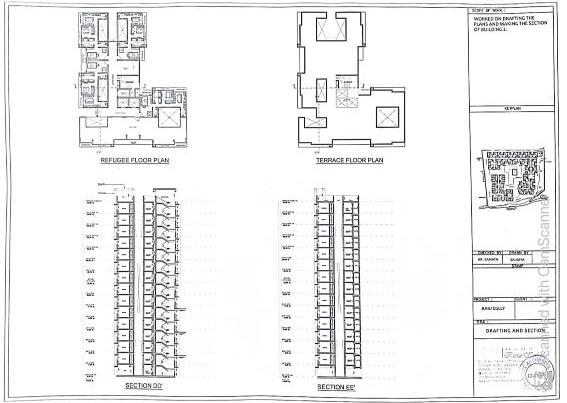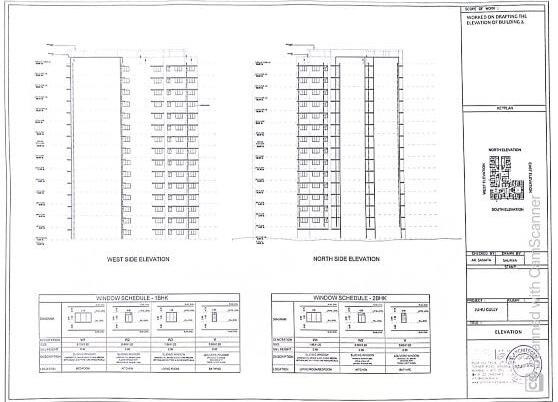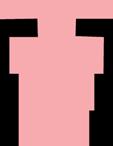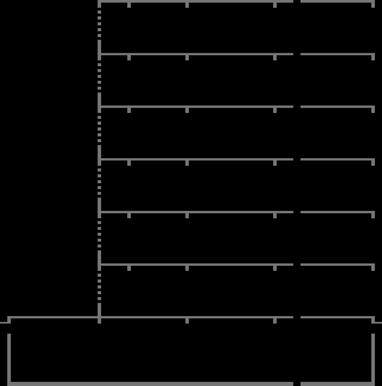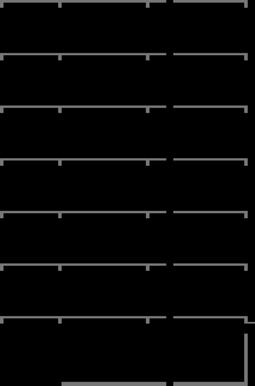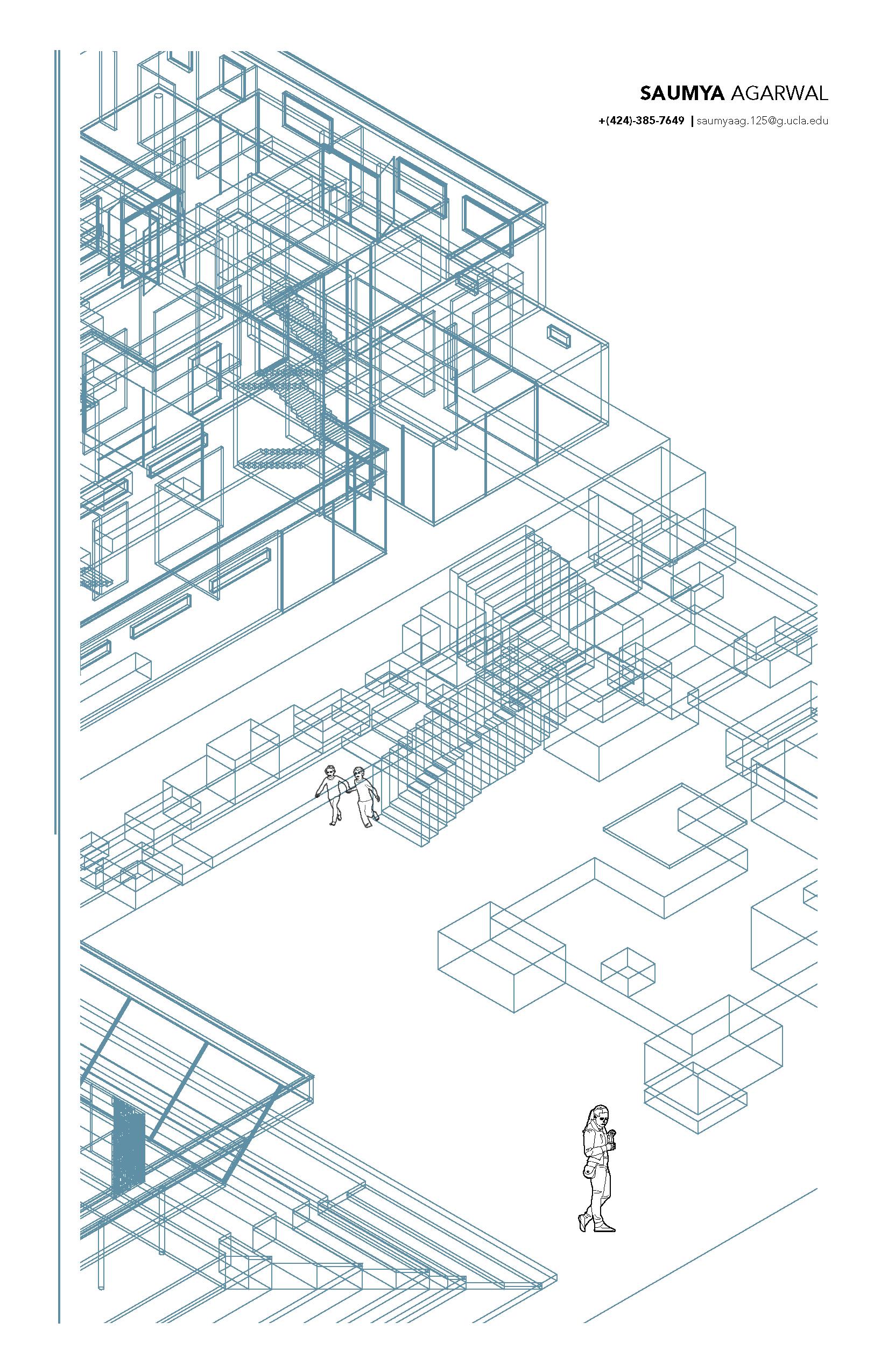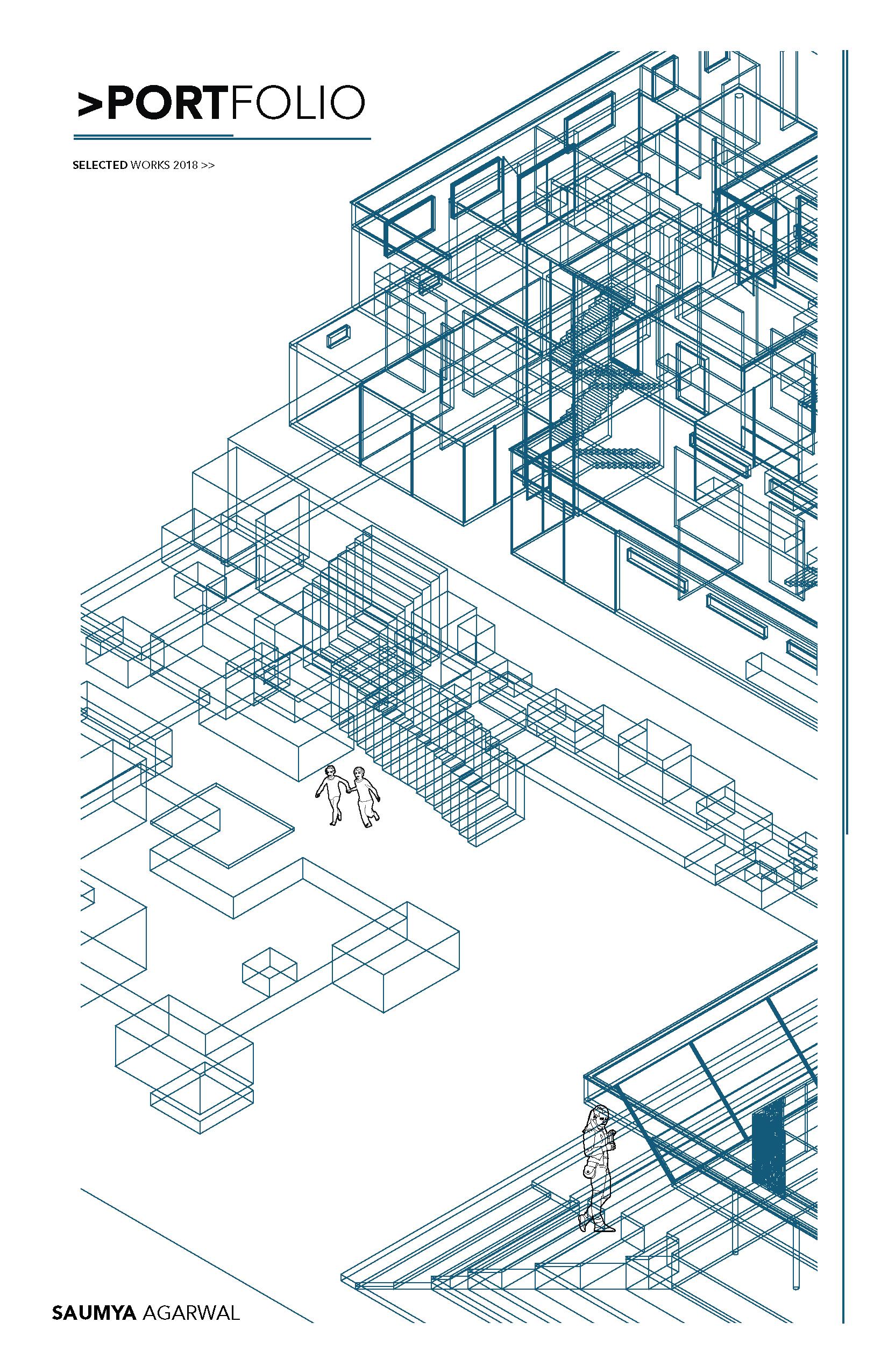
EDUCATION


EDUCATION
saumya125@g.ucla.edu |https://www.linkedin.com/in/saumyaagarwal125/|+1(424)3857649|Los Angeles, CA
University of California, Los Angeles (UCLA), Los Angeles, CA| M.S. Architecture & Urban Design
•Student Representative | Student Worker | Dean's Student Council Member (UCLA Arts & Architecture)
•Architectural Design, Computational Design, AI/Machine Learning, Architectural Media, Urban Studies
Expected, June, 2024
Nmims Balwant Sheth School of Architecture, Mumbai, India| B. Architecture 2023
•Student Representative | Teaching Assistant
•Architectural Design, Urban Theory & Design, Interior Design, Landscape Design, Ecological & Sustainable Design, Building Construction and Materials, Theory of Design, Building Services, Professional Practice, Basic Design, Research Seminars, Working Drawings
SKILLS
2D & 3D Modeling Softwares : AutoCAD, Revit, Rhino, Grasshopper, SketchUp, Blender, Bluebeam, BIM360, Navisworks
Rendering & Graphic Design Softwares: Lumion, Vray, Photoshop (beta), Illustrator, Indesign, Unity Hub, Unreal Engine, Enscape Machine Learning Softwares: EbSynth, Automation 1111 (Stable diffusion), ComfyUI
Fabrication: Laser cutting, Woodwork, Welding, 3D printing (Ultimate Cura), CNC milling
Soft Skills: Leadership, Organization, Communication, Problem Solving, Time management, Teamwork, Critical Thinking
EXPERIENCE
Urban Township Project Nepal Architect (Freelance)
12/2023 - 06/2024
•Collaborated cross-culturally with Nepalese and Chinese architects on an urban planning project to design a township for a 10,000 sqm area in the rural outskirts of Nepal.
•Analyzed the site through local indigenous building code, anticipated requirements of the community, and integrated both aspects to address the geographical challenges inherent, implementing a terrace farming system, particularly in response to the region's terrain slope and susceptibility to natural disasters.
•Implemented concepts such as walkability, accessibility, connectivity and giving importance access to public transportation while planning the road systems and executing sustainable design by incorporating green spaces and local materials.
Architect Reza Kabul
Architecture Intern
Mumbai, India
03/2023 - 06/2023
•Contributed to the design of a Minister’s bungalow by generating multiple floor plan iterations, furniture layouts and detailed sections which led to improved circulation, while aligning with the local bylaws and specifications.
•Created and maintained documentation pipelines for scheduling technical aspects of the project sections and door window schedule for six government high-rise residential projects, each catering to 500 apartments, by strategically optimizing floor space index (FSI) to boost space efficiency to accommodate maximum apartments within the given area.
•Optimized the structural layout of a hotel in Udaipur by generating detailed construction documents to maintain structural integrity as well as taking aesthetic into account.
Solar Decathlon India Mumbai, India
Team leader, Teaching assistant
06/2021 - 01/2023
•Directed a team of 15 AEC inspiring students for the strategic design and innovation of a renewable net zero multi-family housing project in Mumbai, India, as part of a national competition.
•Designed modular floor plans with compact service core to increase space efficiency, multifunctional furniture system to enhance livability leading to spatial and material efficiency.
•Incorporated and devised components such as bio wall, used rain water harvesting methods while referring to the indexes. Then used Ladybug plug-in to analyze the energy audit of the building to check net zero status.
•Awarded the Solar Decathlon People's Choice Award from Science and Technology Minister, led to being selected as teaching assistant for fourth year architecture students required scheduling and leading discussions, time management and teaching EPI.
ACADEMIC PROJECTS
Redesign of Sassoon Docks using Psycho Geography play Mumbai, India
•Researched psycho geography, multi sensory architecture and spatial architectural typologies in Mumbai, performed a focused site analysis of Sassoon Docks, to inform and articulate a culturally responsive design language for redevelopment of the docks.
•Conceptualized the x and y axes as unique design languages: the x axis represents a structured extension of the city fabric, emphasizing functionality, while the y axis embraces spontaneity and leisure, synthesizing recreational and environmental elements. The circulation design prioritizes playfulness, connectivity, and spontaneity, redefining conventional notions in architecture.
•Structured x axis with unique amalgamations of 4x4m cubes with fixed and exposed structural systems, with perforated edges emerging when integrating with the y axis which is curvilinear and organic in nature.
SELECTED PUBLICATIONS AND EXHIBITIONS
•Nmims Emergence Installation: Fibrin network of a blood clot: Built and designed a 8 feet installation by laser cutting pine wood and cutting, sanding, welding and punching holes in stainless steel pipes.
•Nmims Study trip documentation: Goa, India: Surveyed the roads of Goa by using the triangulation method. Further drafted sections by measure drawing on site, and compiling the work of the entire batch for publication.
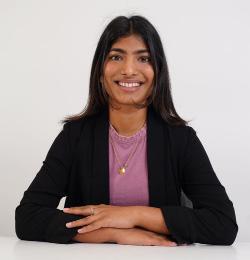
Hi, I am Saumya Agarwal. I am greatly inspired by critical regionalism and sustainability. My cover page is an abstract diagram from my project Durbar which is inspired by the architectural elements of the traditional Nepalese architecture. Being from Nepal, especially the pagodas makes me feel right at home. I believe that every place has its own architectural style and story to tell which is getting lost with the advent of Modern architecture. I feel that we should retain the style of the space by abstracting or modifying the elements instead of completely erasing it. My portfolio aims to highlight my interest in sustainability, culture and public spaces.
SUSTAINABLE CULTURE
PROFESSIONAL
PUBLIC SPACE
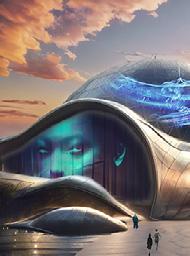
01
MICROMUSE
UCLA GRADUATE PROJECT 2023-24 | pg 1-3
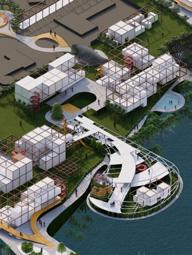
02
XY JUXTAPOSE
THESIS
2022-23 | pg 4-8
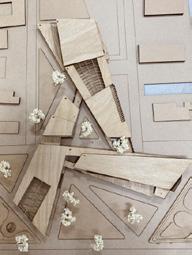
03
TRINITY HEALTHCARE CENTRE
DESIGN DISSERTATION SEM VIII
2021-22 | pg 9-11
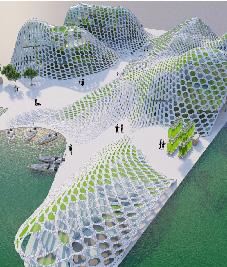
04
ALGAE WATERFRONT
DESIGN DISSERTATION SEM VII
2021 | pg 12-14
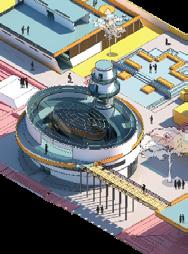
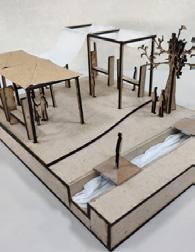
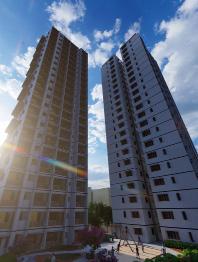
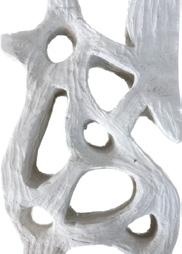
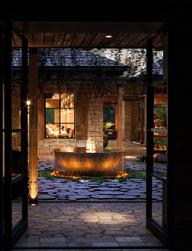
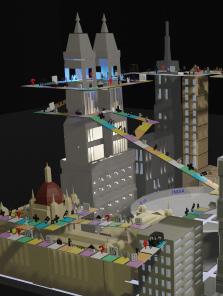
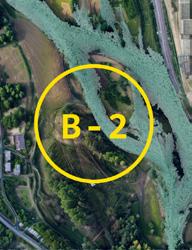
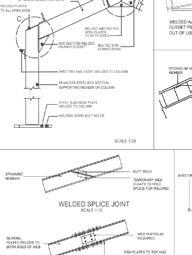
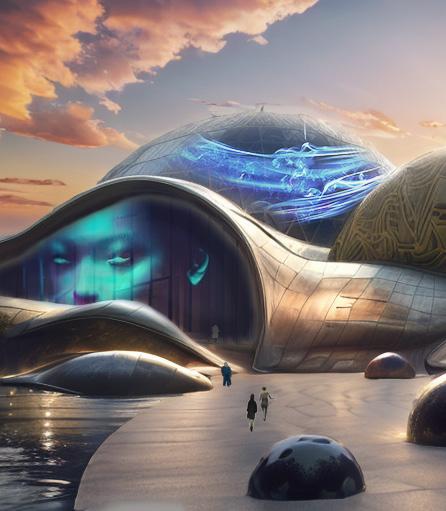
2023-24: Academics
Studio: Technology Studio
Instructor: Guvenc Ozel, Laure MIichelon
Site: Sphere, Las Vegas
Group: Malvika D.
Softwares Used: Stable diffusion (A1111), Unreal Engine, Photoshop, Rhino, ComfyUI, After effects
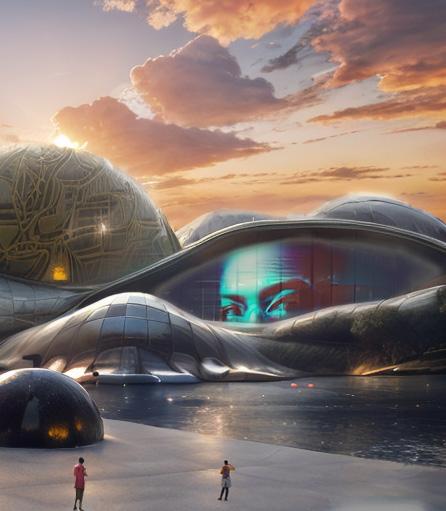
Inspired by The Sphere, Las Vegas, this project aims to combine architecture with media to create a performance arts centre. With the advent of modernism the inclusion of art and sculpture got lost, hence, this project aims to combine the two- form and media to create the new technologically inspired architecture. Through the proliferation of social media, virtual avatars, sensory simulations and holograms, current and future forms of technological communications simulate experiences with precision. The process of creating this project involved deep understanding and usage of AI and machine learning tools to assist in renders and to generate images.
The design was inspired by microscopic cellular images, slime mould pedri dish and voronoi, which helped develop the plan and the form of the structure.
>SITE ANALYSIS
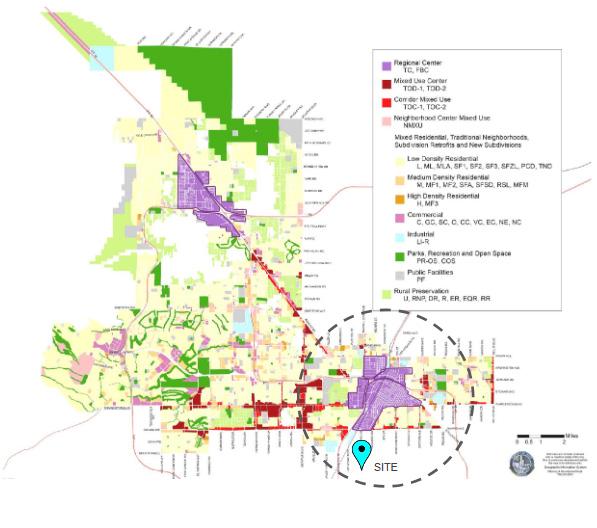
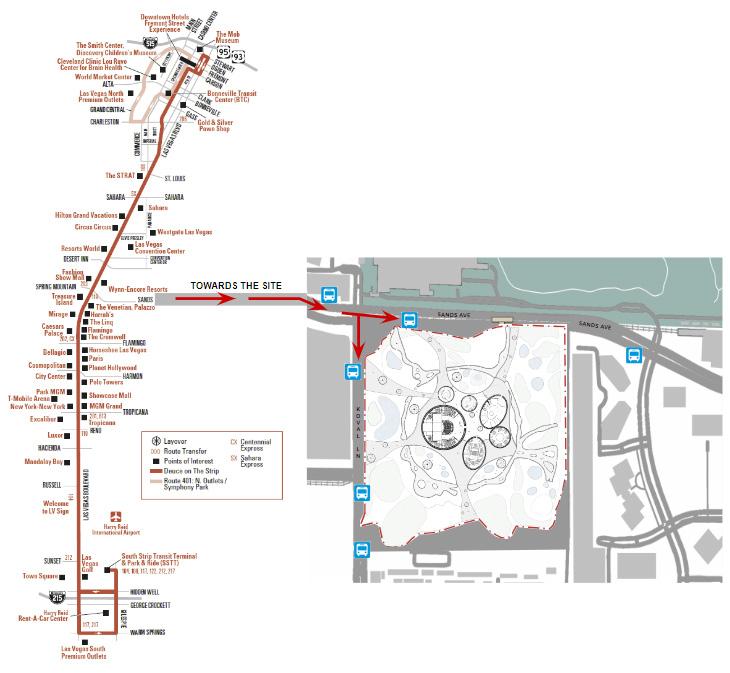
Las Vegas Context Context to The Strip
Our site aims to extend from the main site to establish connections with the city and The Strip, providing improved pedestrian access. Due to the close proximity of these regional centers our site will contribute to attracting and increasing the pedestrian footfall on our site.
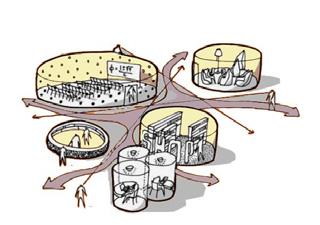
Circulation
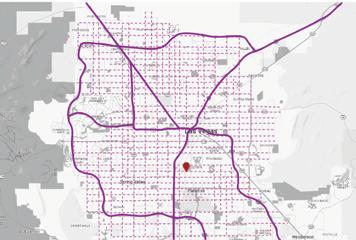
Breaking the grid
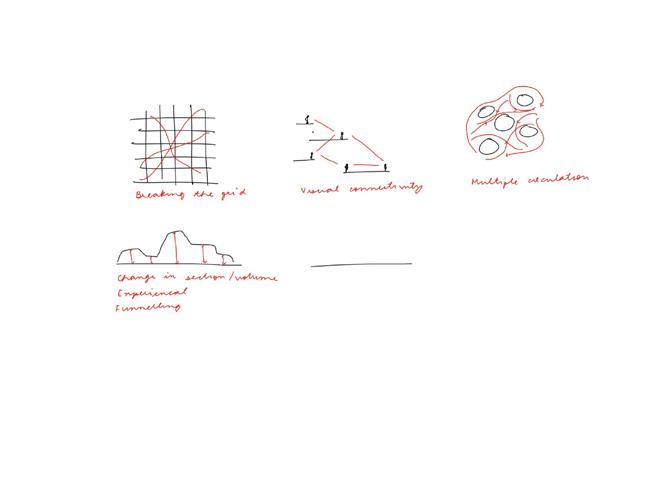

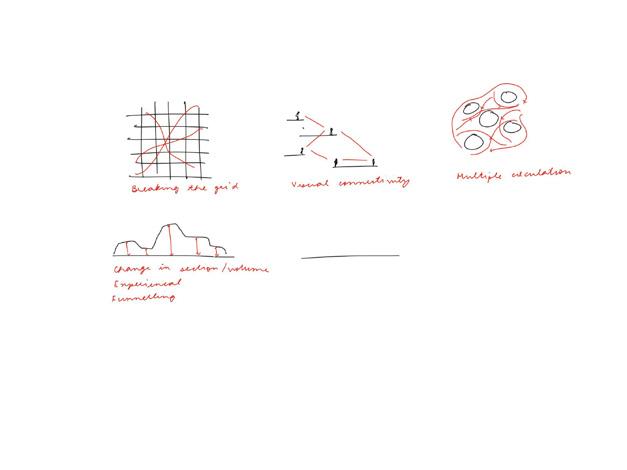

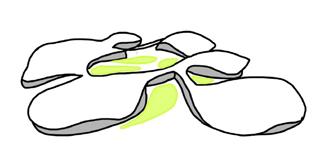
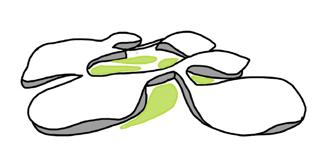
Diagram
Ecosystem Mapping
Connections
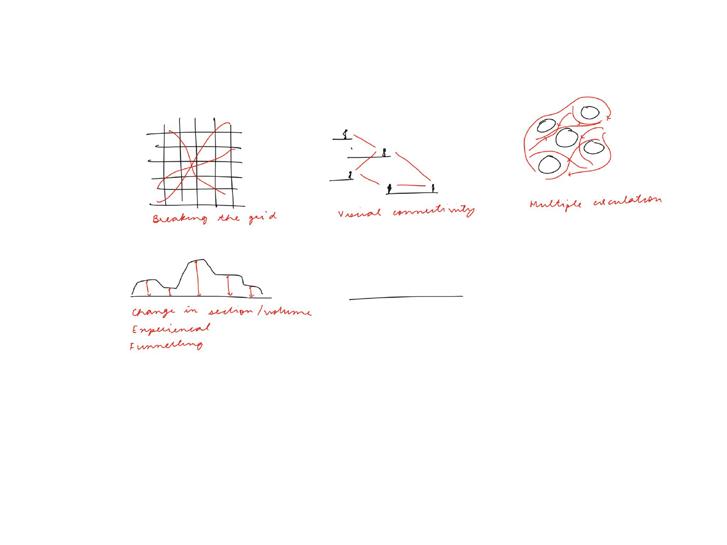

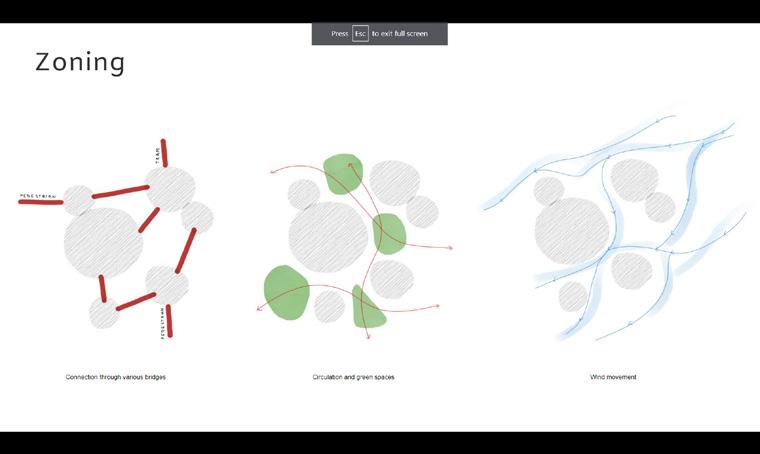
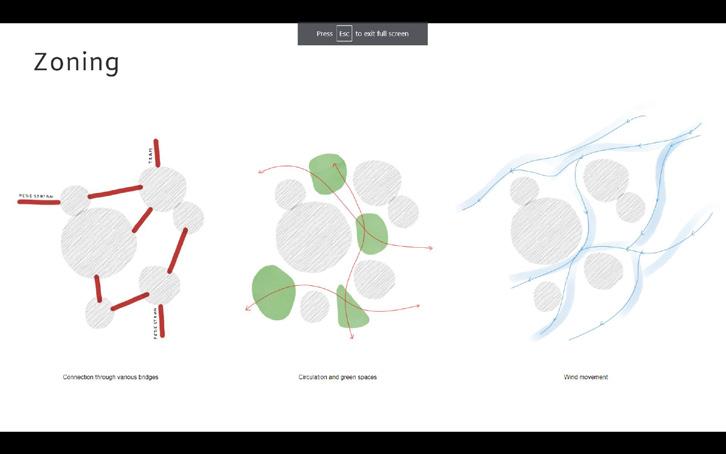
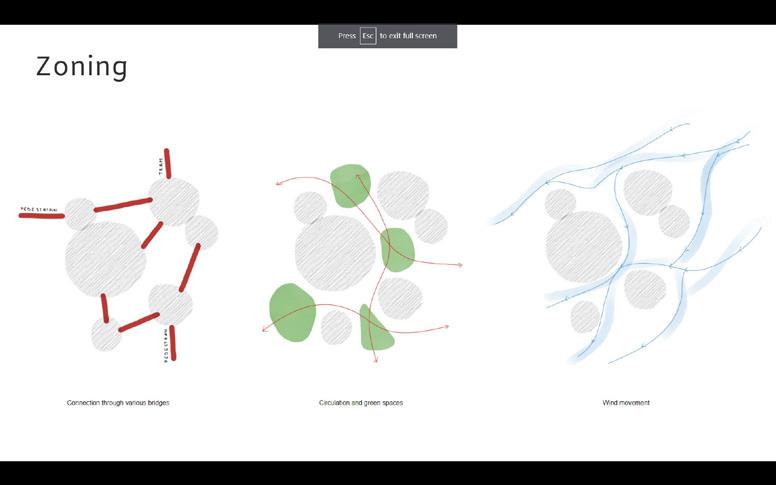
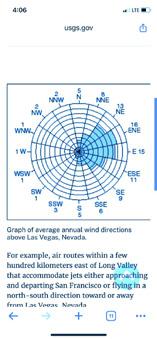
Green Spaces
Wind Movement
Our core concept was to design a landscape-integrated urban building featuring multiple interconnected pathways throughout the site with abundant green areas, and a focus on providing visitors with an immersive experience within the space.
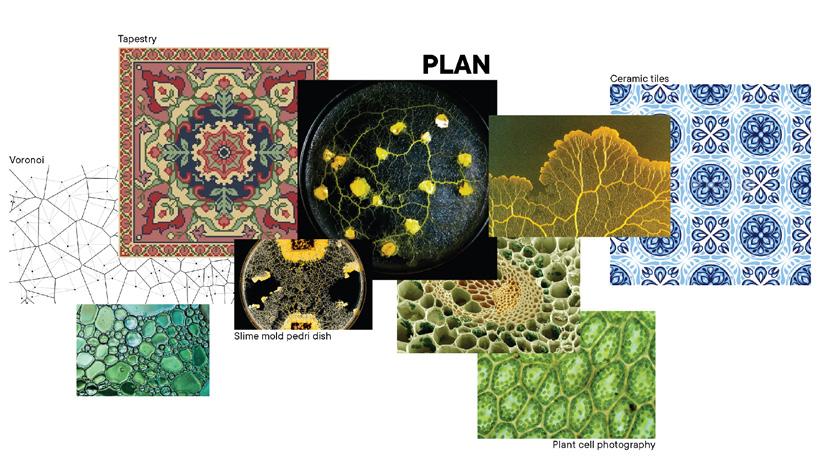
Precedent and imagery board for the plan
This are the inspiration and key words which we used for the plan.
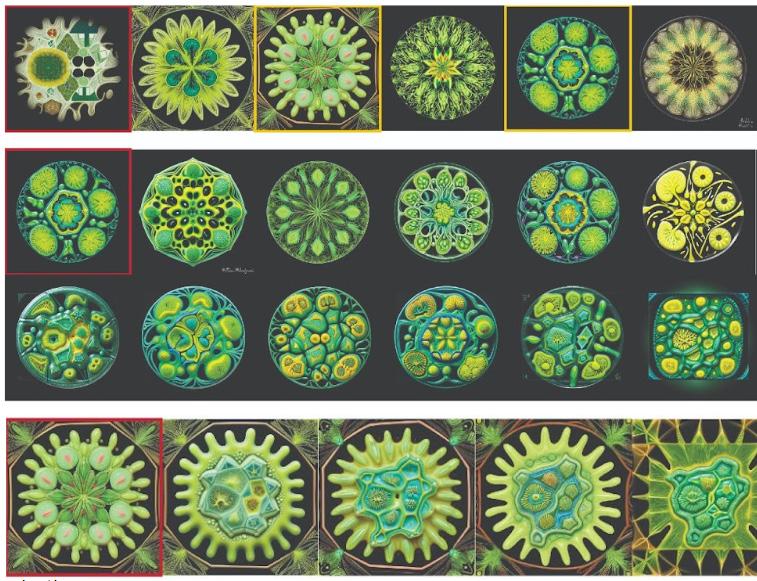
Stable diffusion generated image
These are some generated image based on the given key words
Chose these 3 generated image based on the prompt below to devise the masterplan.
PROMPT: pattern, slime mould petri dish, Rob Kesseler, microscopic image, landscape, plants, water bodies, top view, plan, performance arts centre, green spaces, trees
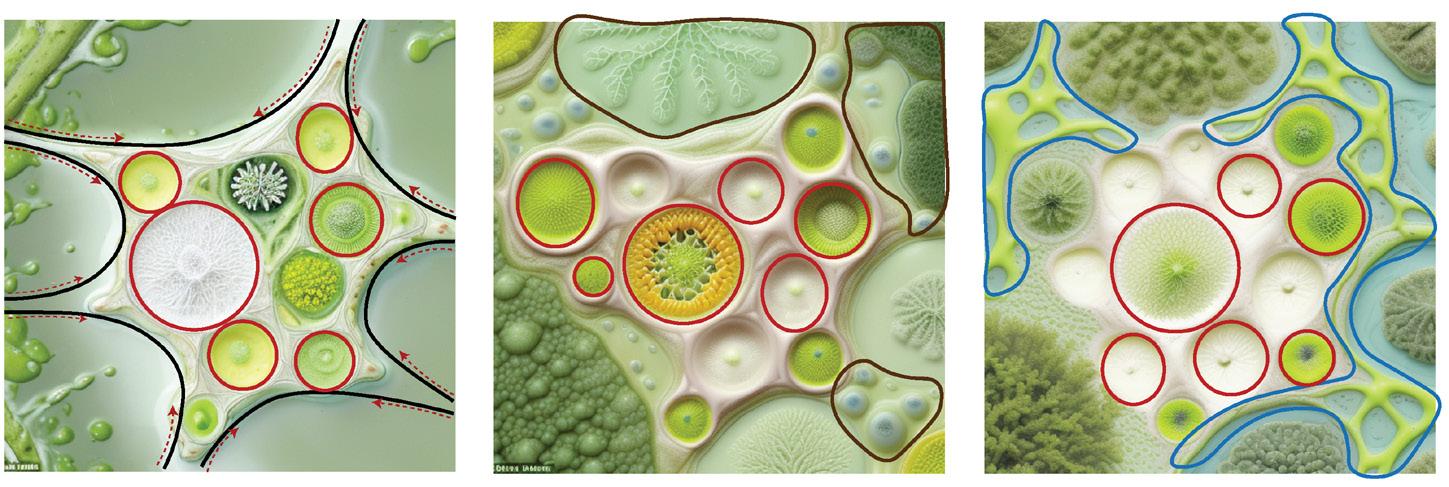
Funelling in people
Merging into the urban fabric
Expanding towards the edges
Functional spaces- spherical/oval Landscape- more organic Organic tunnels- circulation, immersive experience Roof Functional Spaces Landscape Tunnel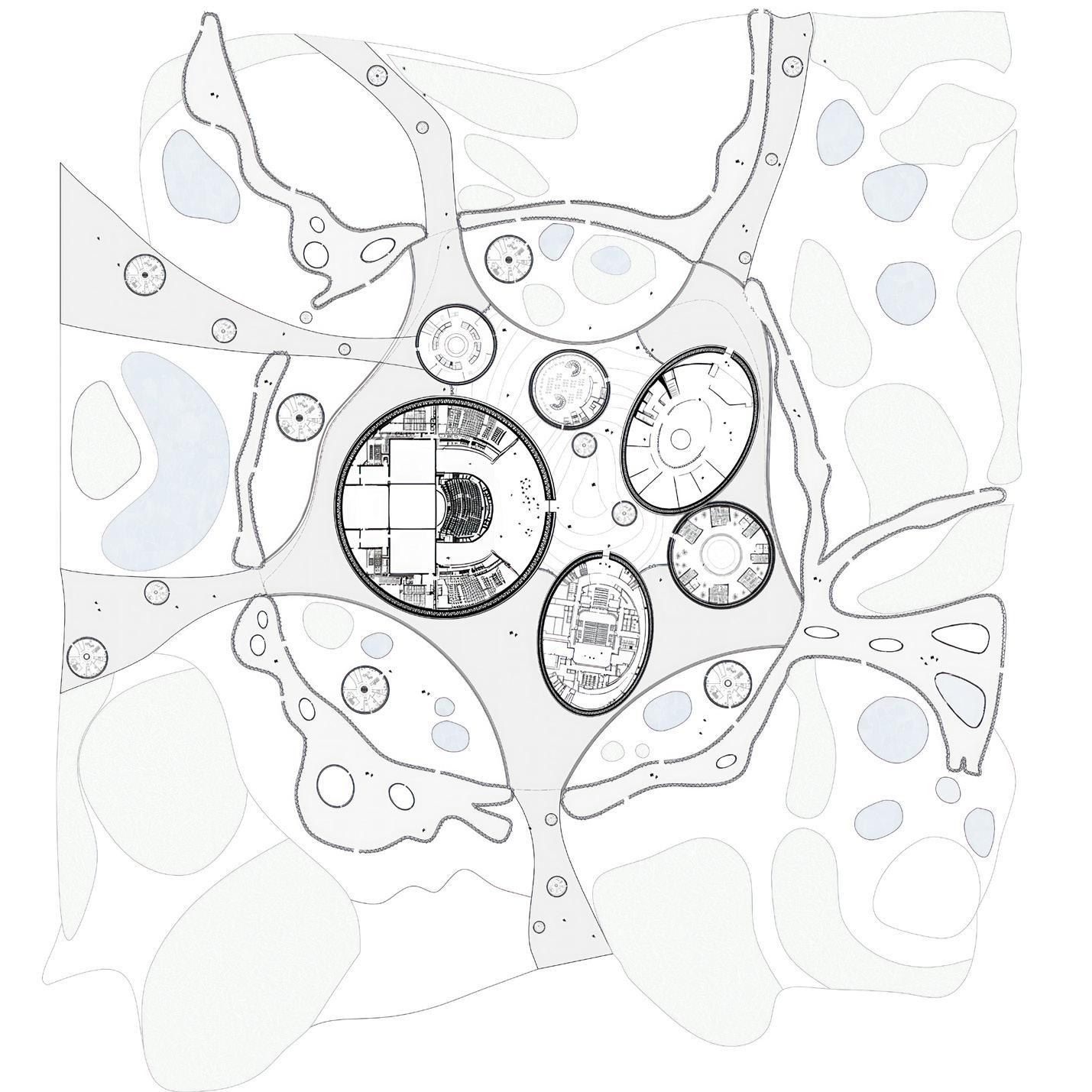

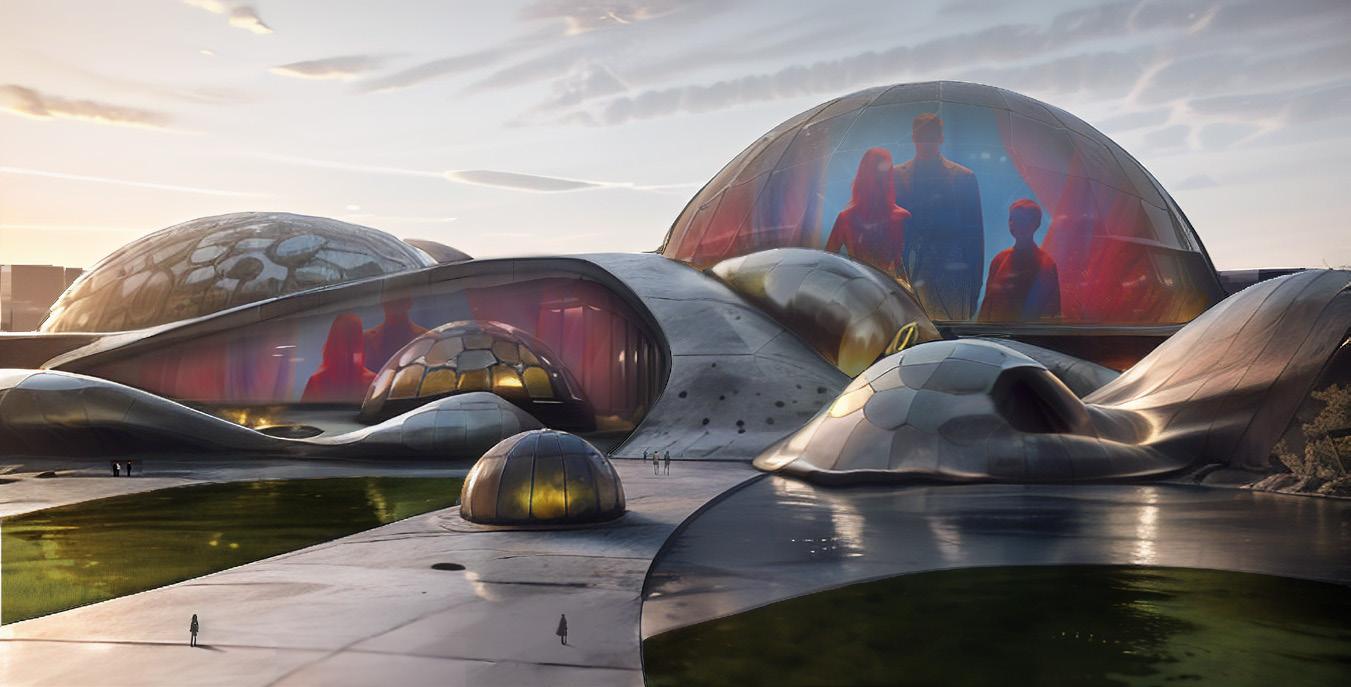
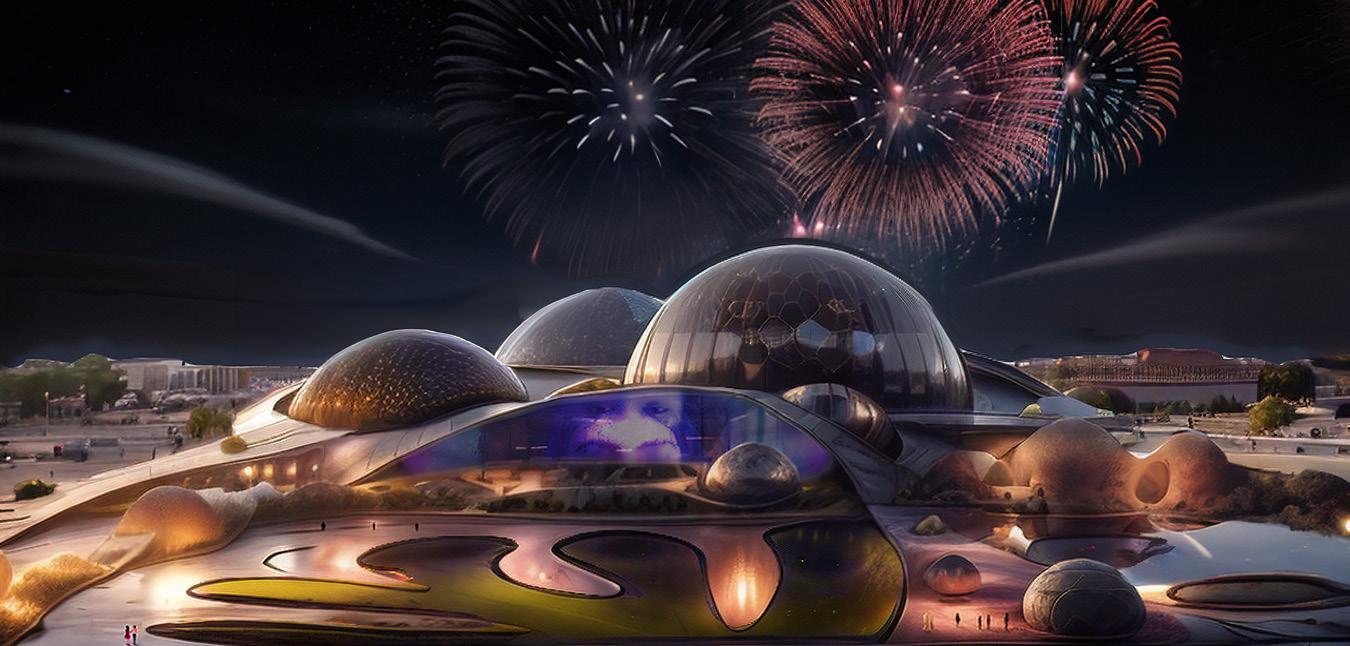
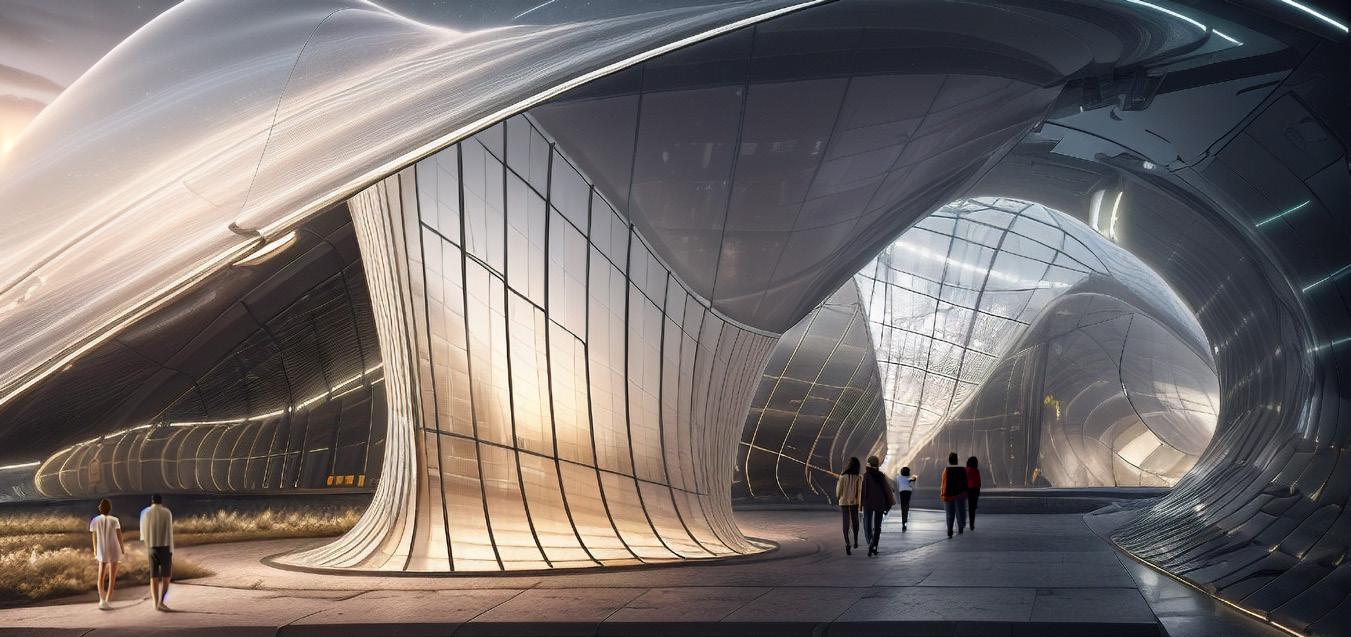
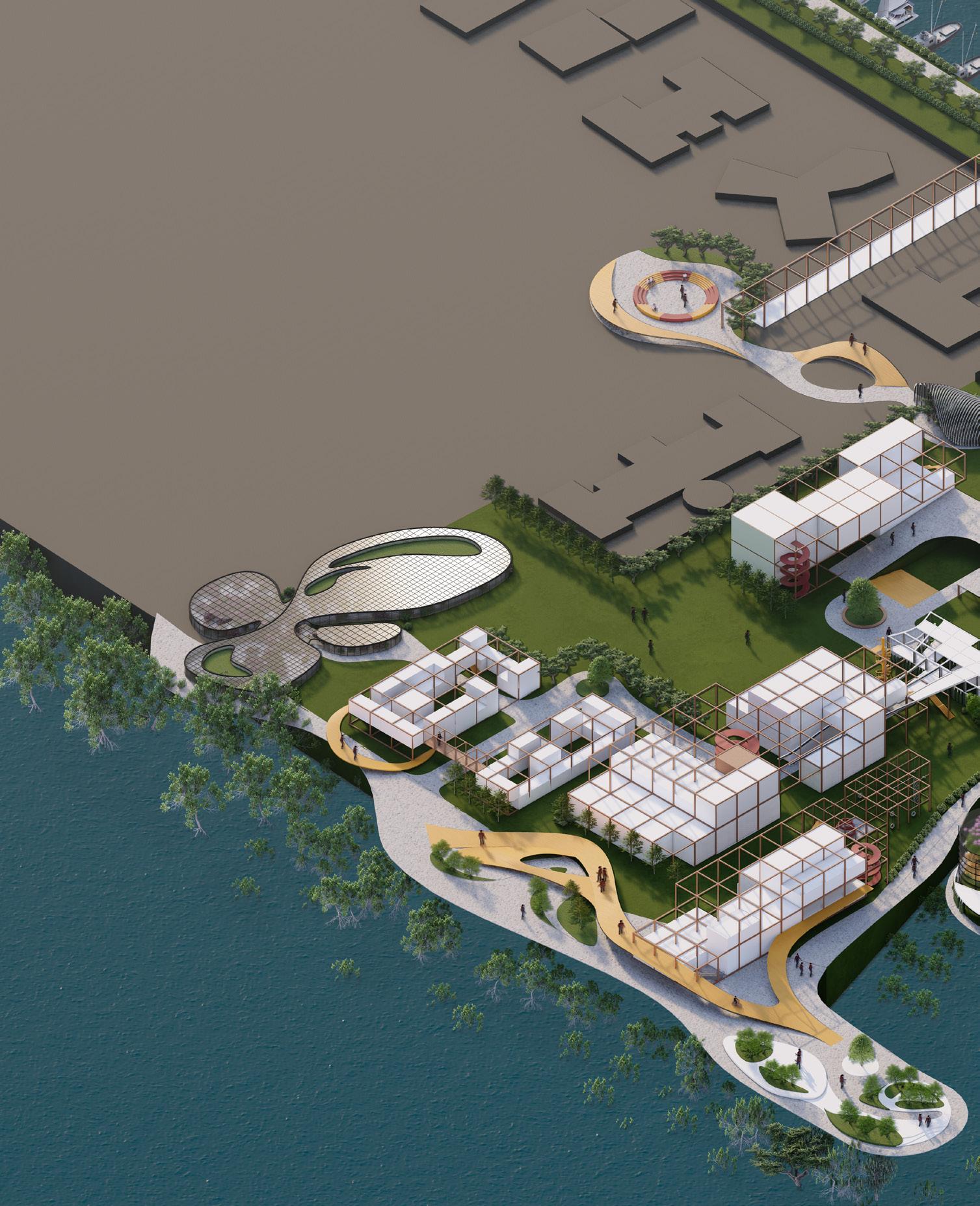
2022-23: Academics
Studio: Thesis (Semester IX | X)
Mentor: Mr. Rajeev Thakker
Site: Sassoon Docks, Mumbai
Softwares Used: Rhino, Grasshopper, AutoCAD, Lumion, Blender, Photoshop, Illustrator
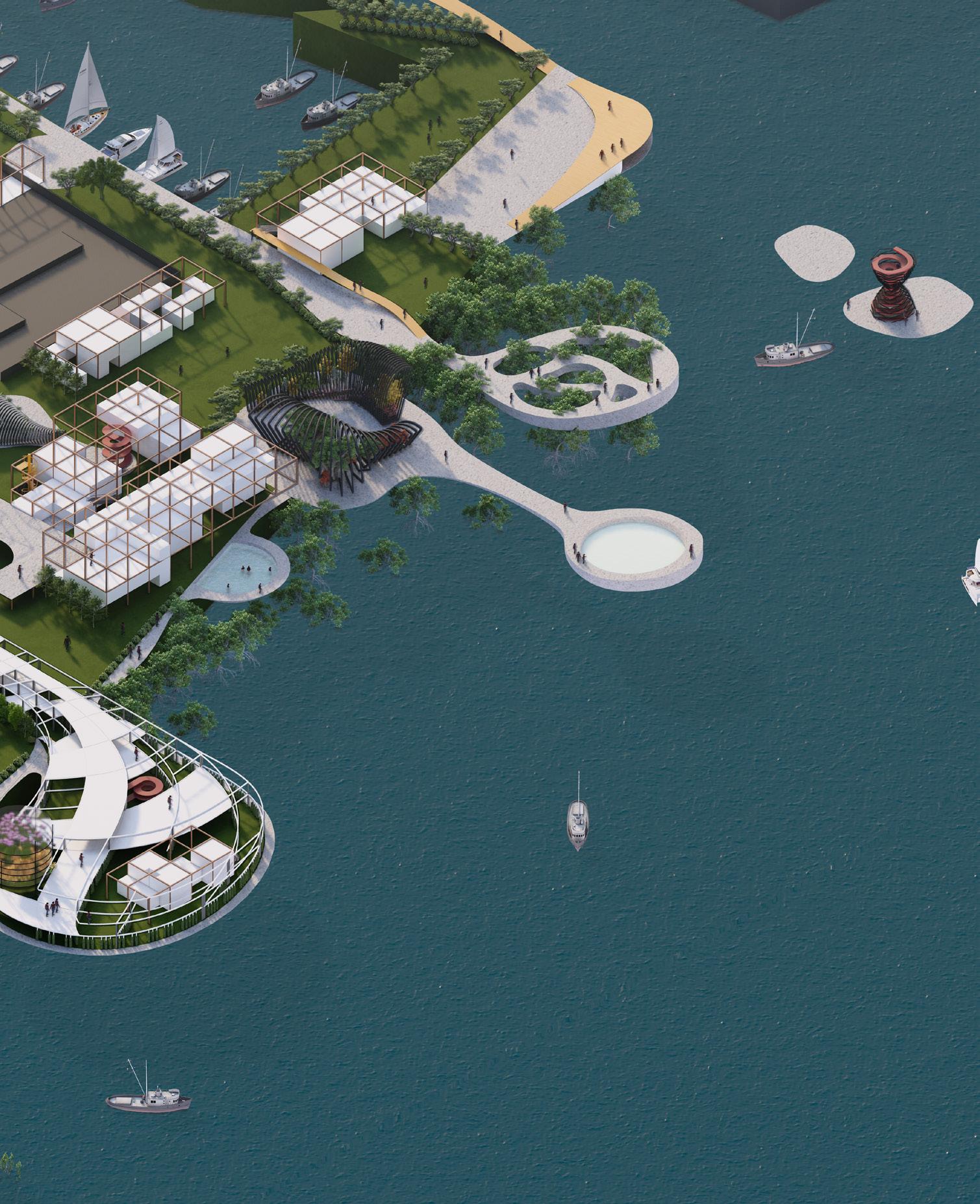
Conducted in-depth research on psycho geography, multi sensory architecture, spatial architectural typologies in Mumbai, with a focused site analysis of Sassoon Docks, to inform and articulate a culturally responsive design language for redevelopment of the Sassoon Docks. The design concept involves conceptualizing the x and y axes as distinct design languages; the x axis embodies a more rigid approach, serving as an extension of the city fabric through functional elements, whereas the y axis introduces spontaneity and play, incorporating recreational and environmental programs, thereby juxtaposing the idea of programme to the notion of play. The structures on the x axis are unique amalgamations of 4x4m cubes with fixed and exposed structural systems, with perforated edges emerging when integrating with the y axis is curvilinear and organic in nature. The circulation refocuses the idea of play, connectivity and spontaneity, by seamlessly connecting various structures along the x and y axes through elements such as circular staircases, ramps and bridges.
>Enclosed, pulls you into the courtyard
Roofs are mainly used as additional to easily travel avoiding the compact
>Visual connectivity at different levels
>Sense of community
>2 rows of chawl are paired together to front each other while still connected with other chawls through courtyards or a series of intermittent bridges.
acts like a private as well as amongst different houses facing
changes the direction It also acts like a element of play
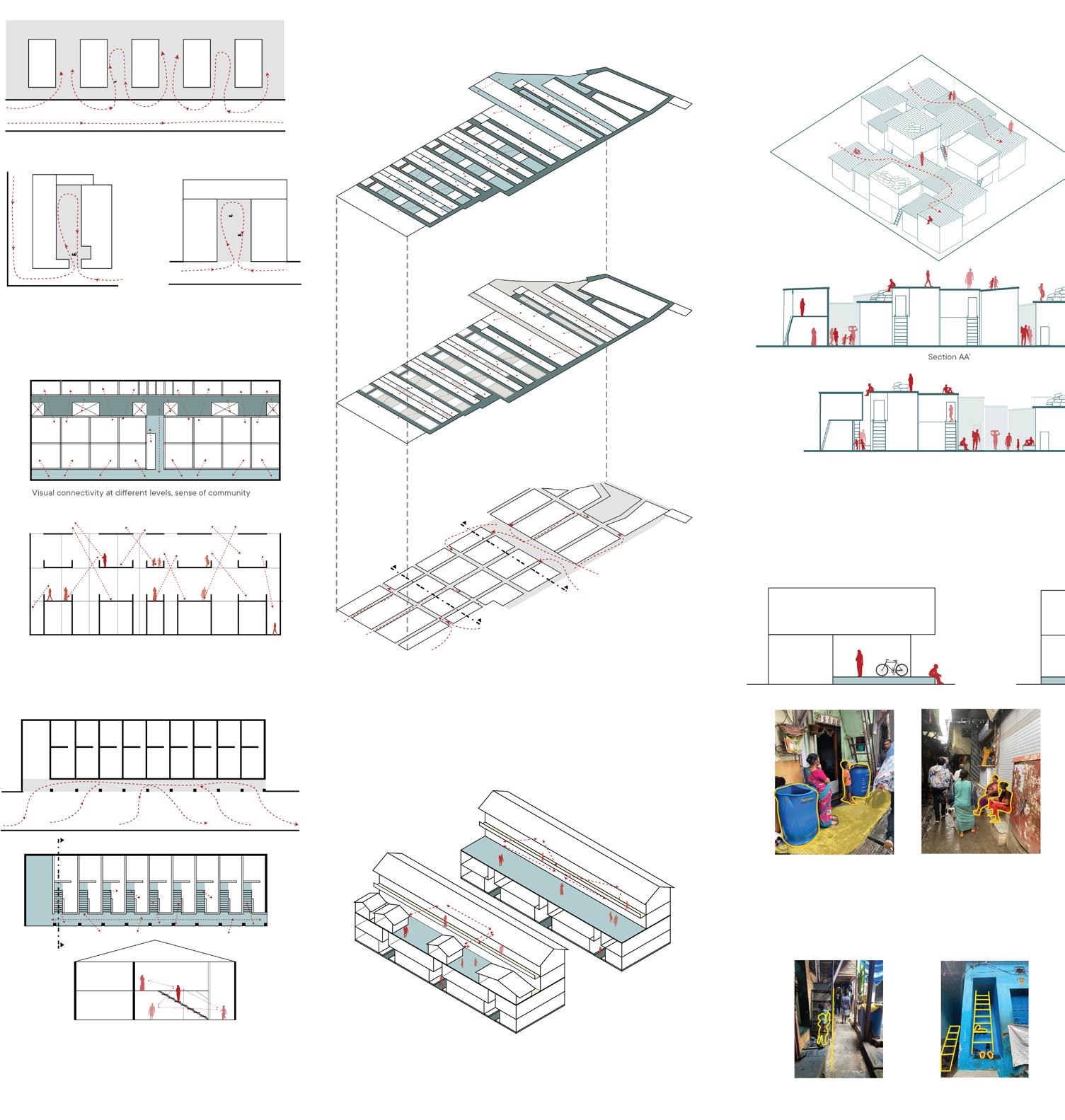
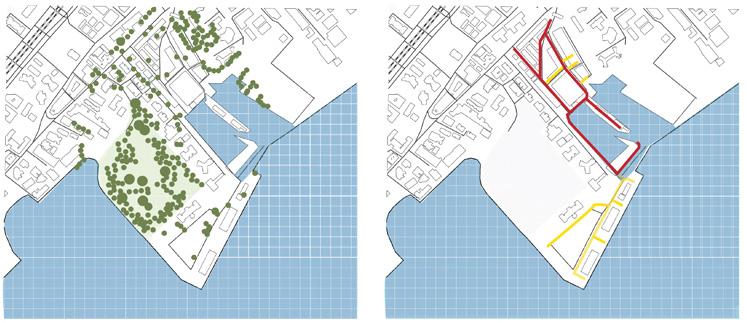
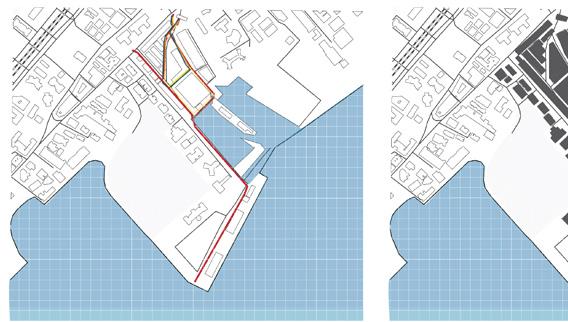 >MUMBAI STUDY
>SITE ANALYSIS
01. CHAWLS
02. DHARAVI
03. OTLA
04. STAIRS
Otla
Ladder
01. Existing green cover
02. Accessibility to the site
03. Vehicular Movement
>MUMBAI STUDY
>SITE ANALYSIS
01. CHAWLS
02. DHARAVI
03. OTLA
04. STAIRS
Otla
Ladder
01. Existing green cover
02. Accessibility to the site
03. Vehicular Movement
additional spaces and as pedestrians walkway for youth compact streets below. Almost like a wander.
The exploded axonometric is tying all the different elements which have been extruded from Mumbai and stitched together in one diagram. The multiple circulation routes and changing vantage points provide a different experience everytime one enters this space.
as a public space, as it initiates communication facing each other. It also makes one pause.
of movement within the chawl/dharavi. play for children.
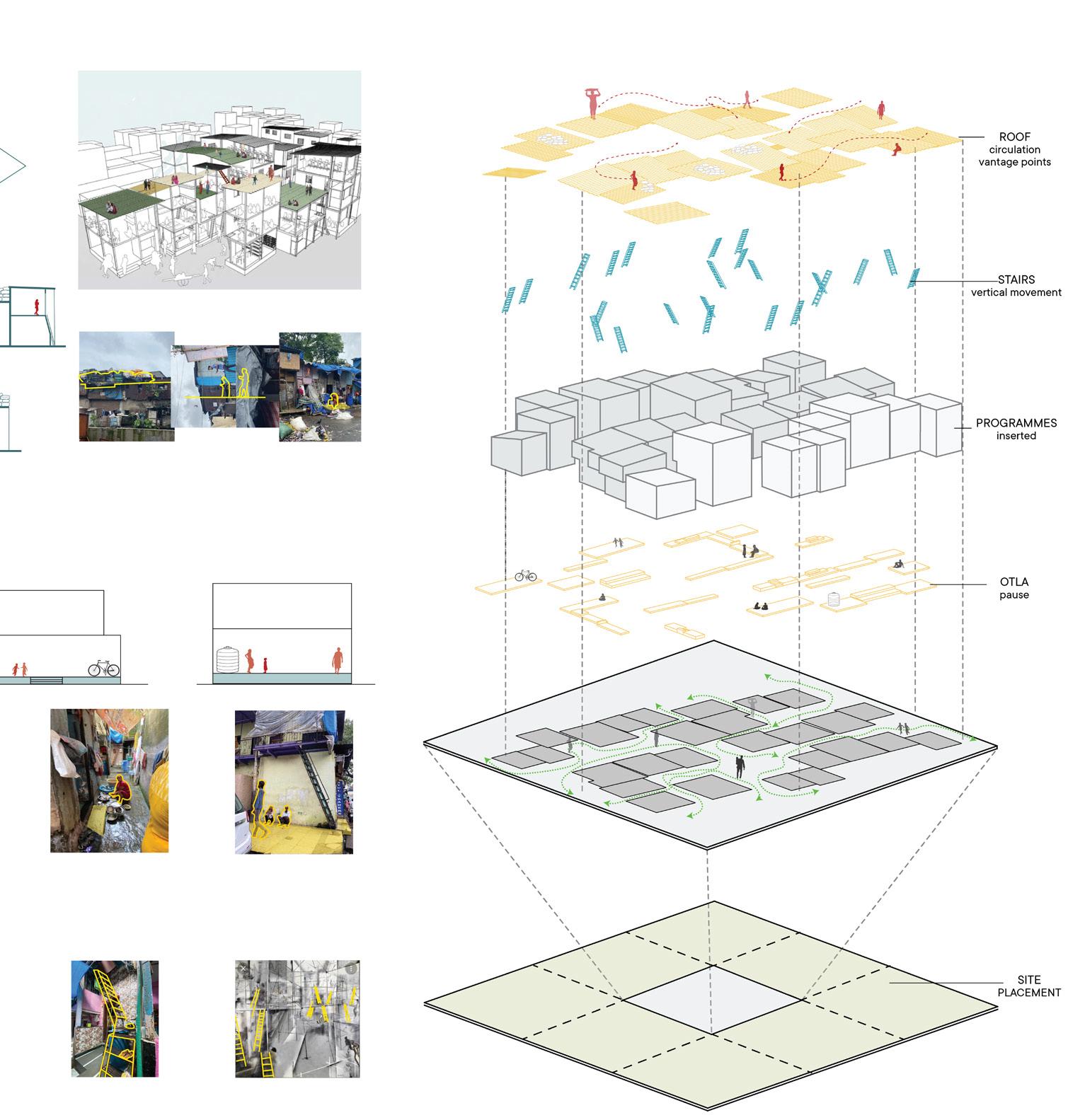
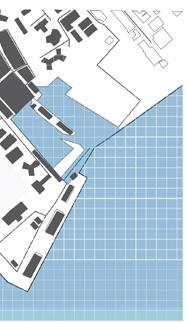
 site Site images
site Site images
>DESIGN STRATEGIES

>PROGRAM ANALYSIS
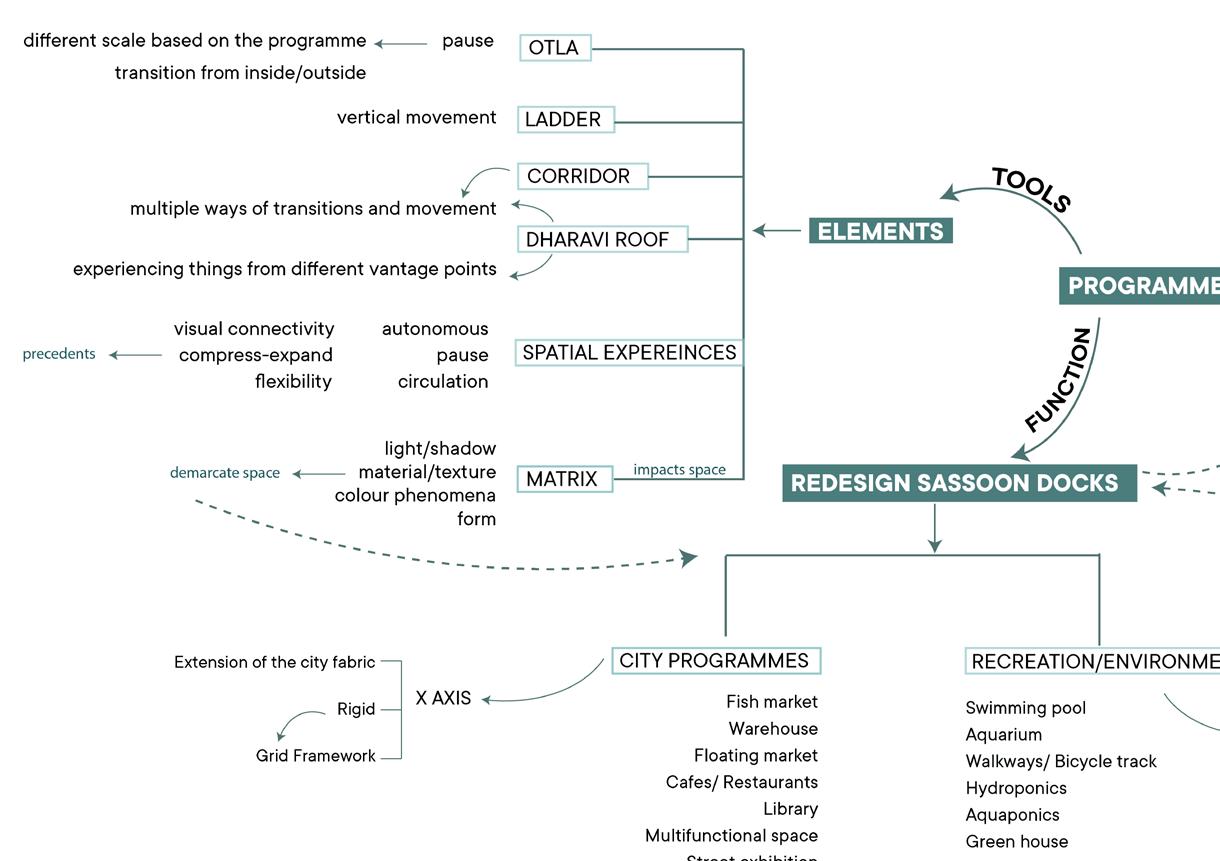
 Cartesian grid: both x and y axis follow the grid 01.
The grid deviates and becomes more fluid towards the ocean fabric. Both the axis follow the same logic of deviation 02.
Cartesian grid is highlighted on site due to the existing infrastructure, the shipping crates and the deck.
Cartesian grid: both x and y axis follow the grid 01.
The grid deviates and becomes more fluid towards the ocean fabric. Both the axis follow the same logic of deviation 02.
Cartesian grid is highlighted on site due to the existing infrastructure, the shipping crates and the deck.

Connectivity through play and circulation
The series of fragments creates continuity in experience
Almost like a spider’s tentacles
Multiple ways of transitioning and movement adds the element of play.
X axis design language
Structure with void, mass and perforated edges
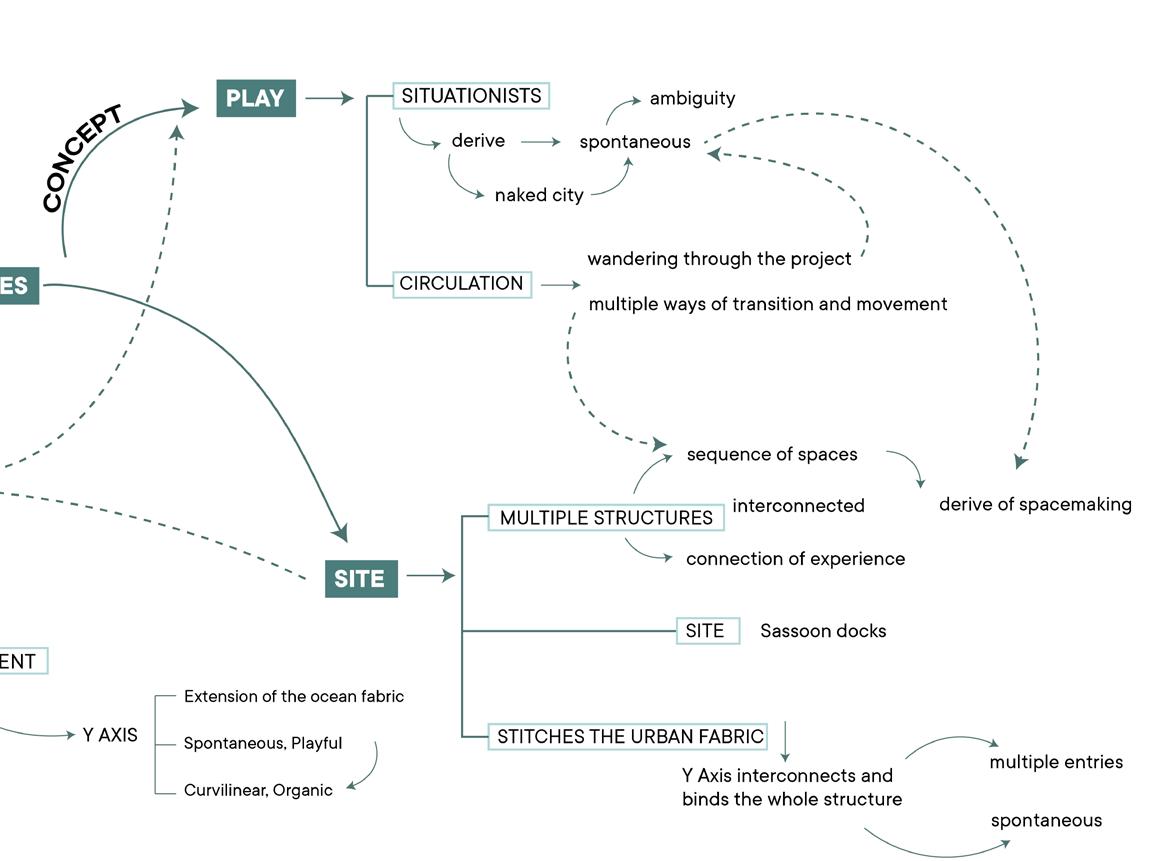
 X axis and Y axis aere taken as two different axis with contrasting language.
X axis: rigid, extension of city programmes
X axis and Y axis aere taken as two different axis with contrasting language.
X axis: rigid, extension of city programmes

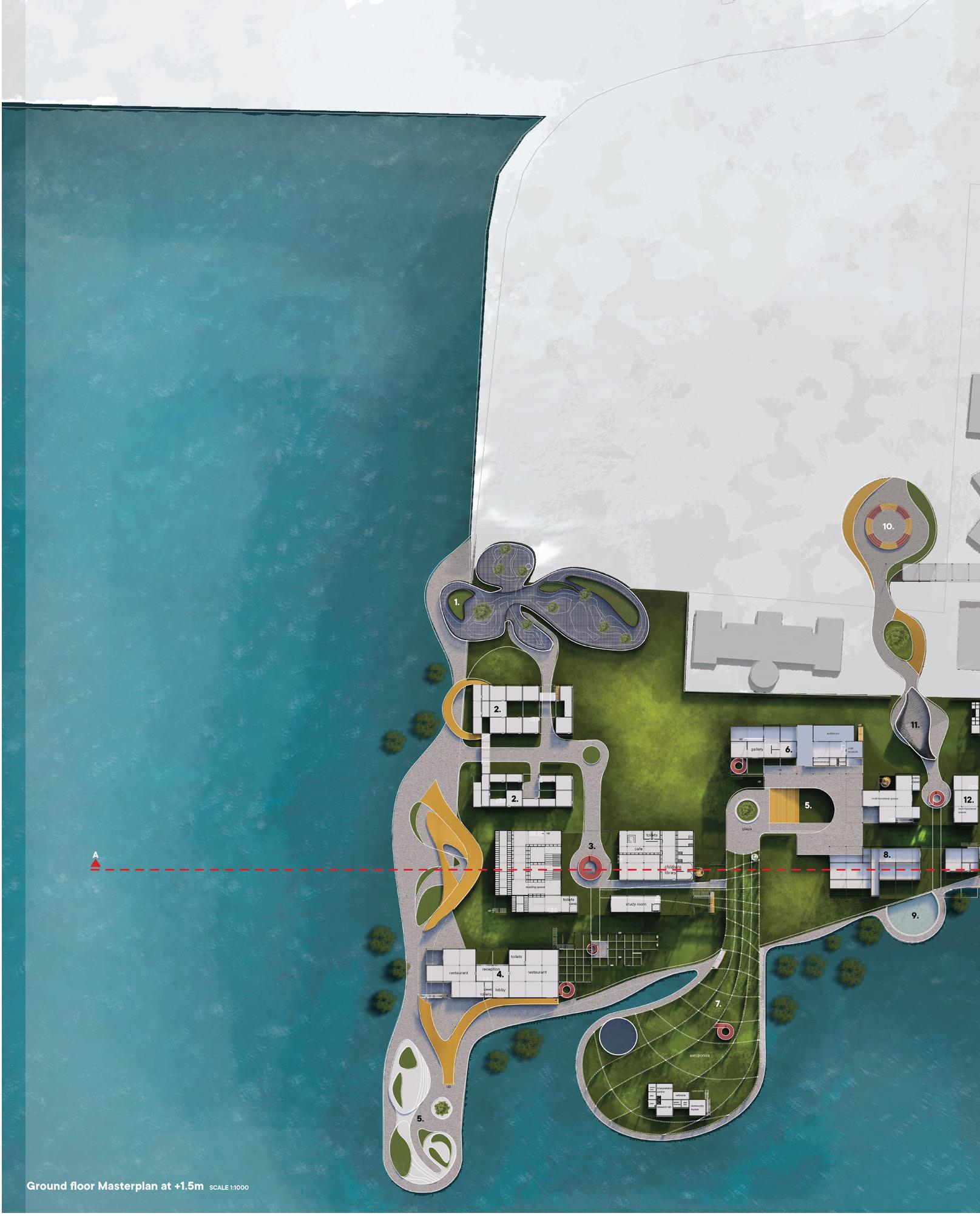

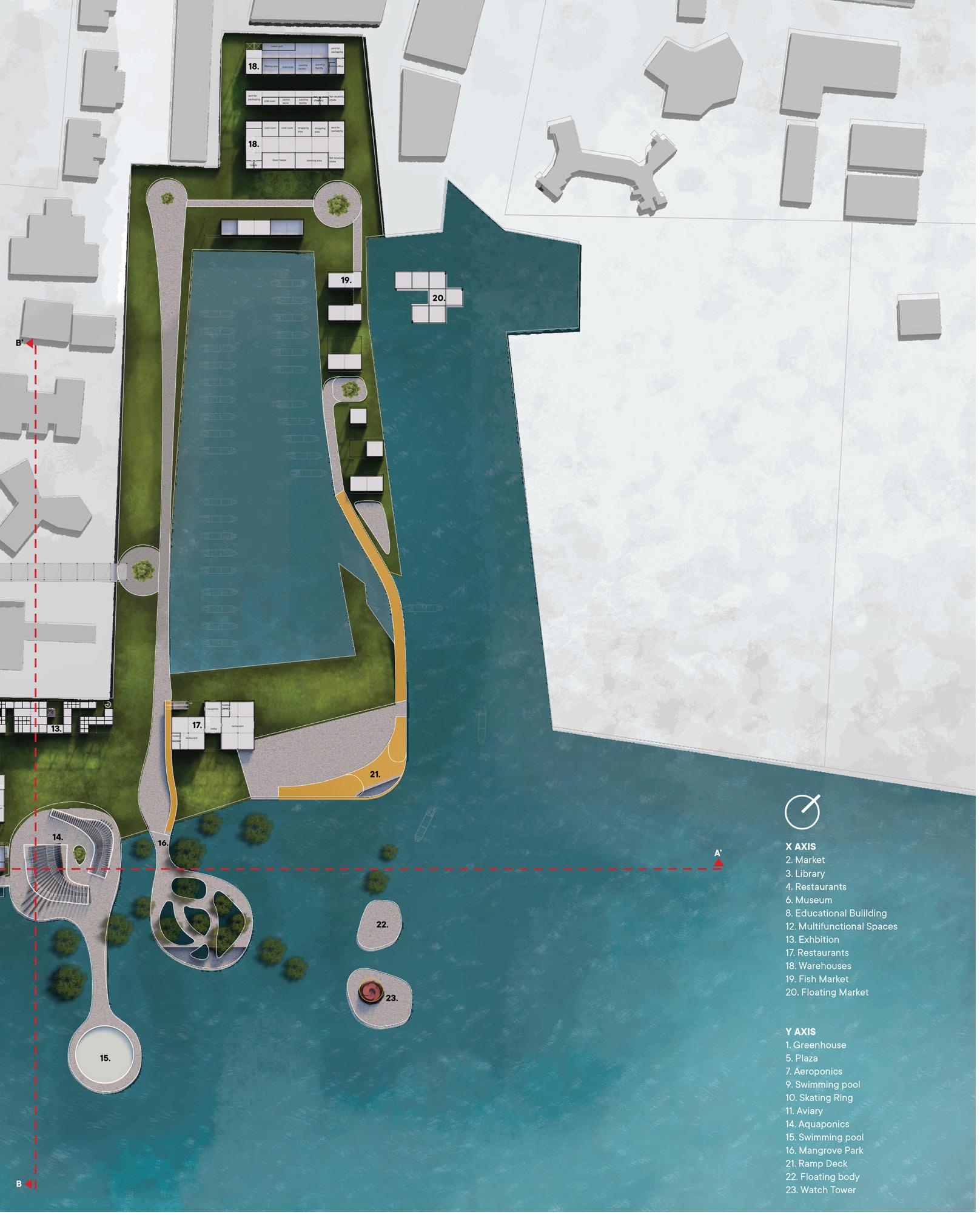
>DETAILED BUILDINGS
>6.MUSEUM
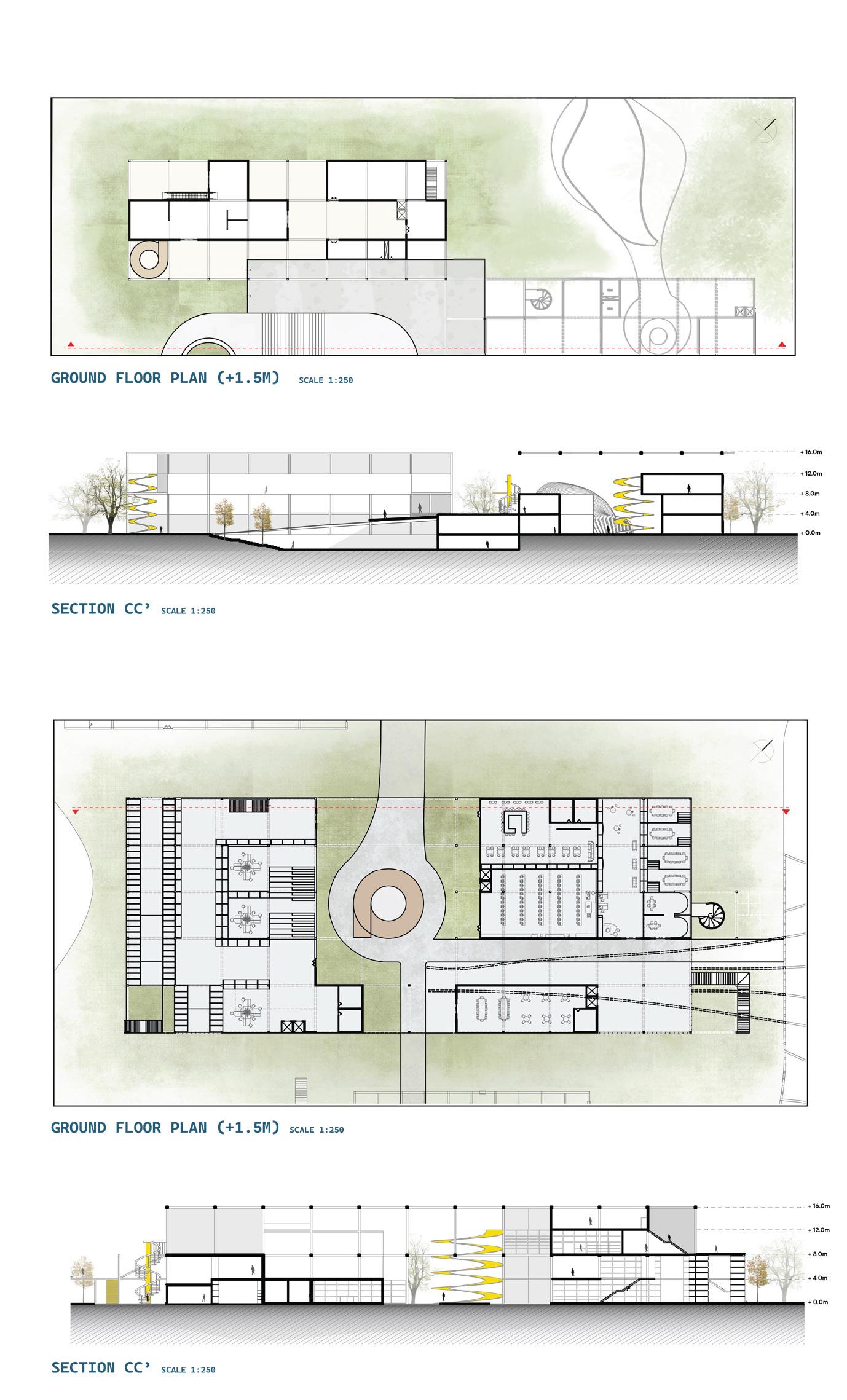
>3.LIBRARY

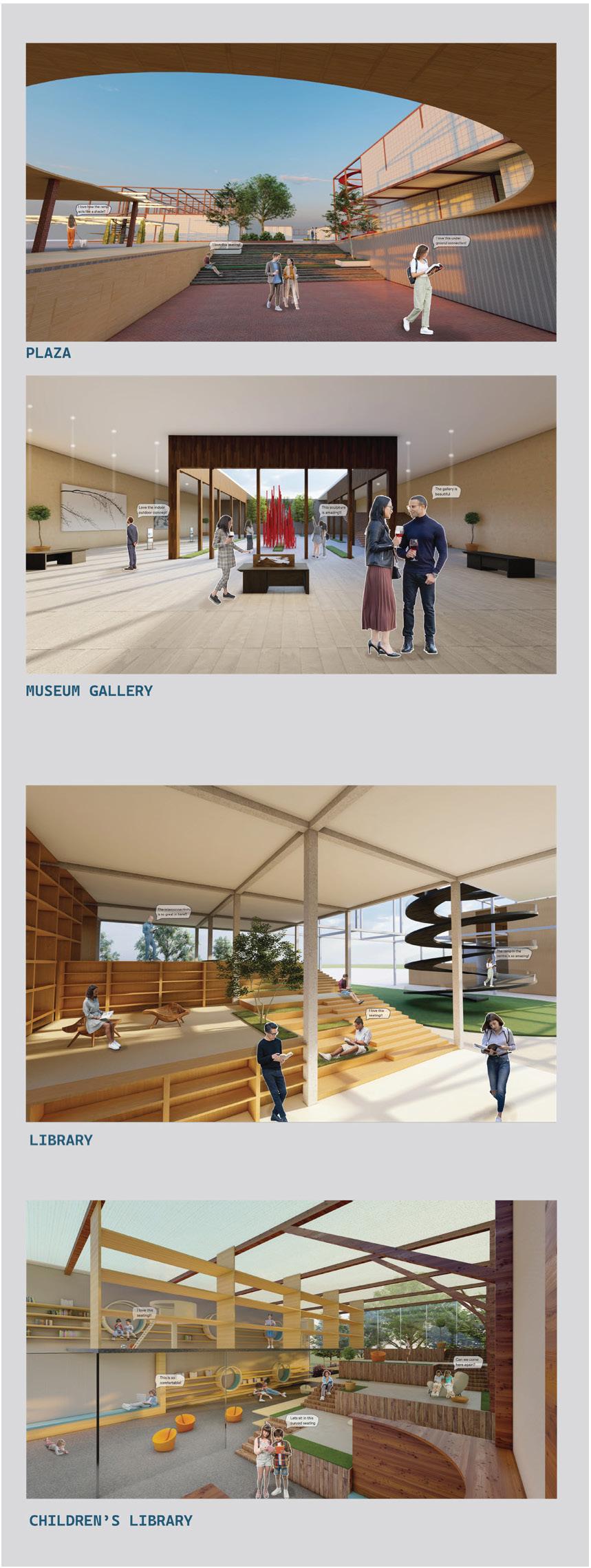
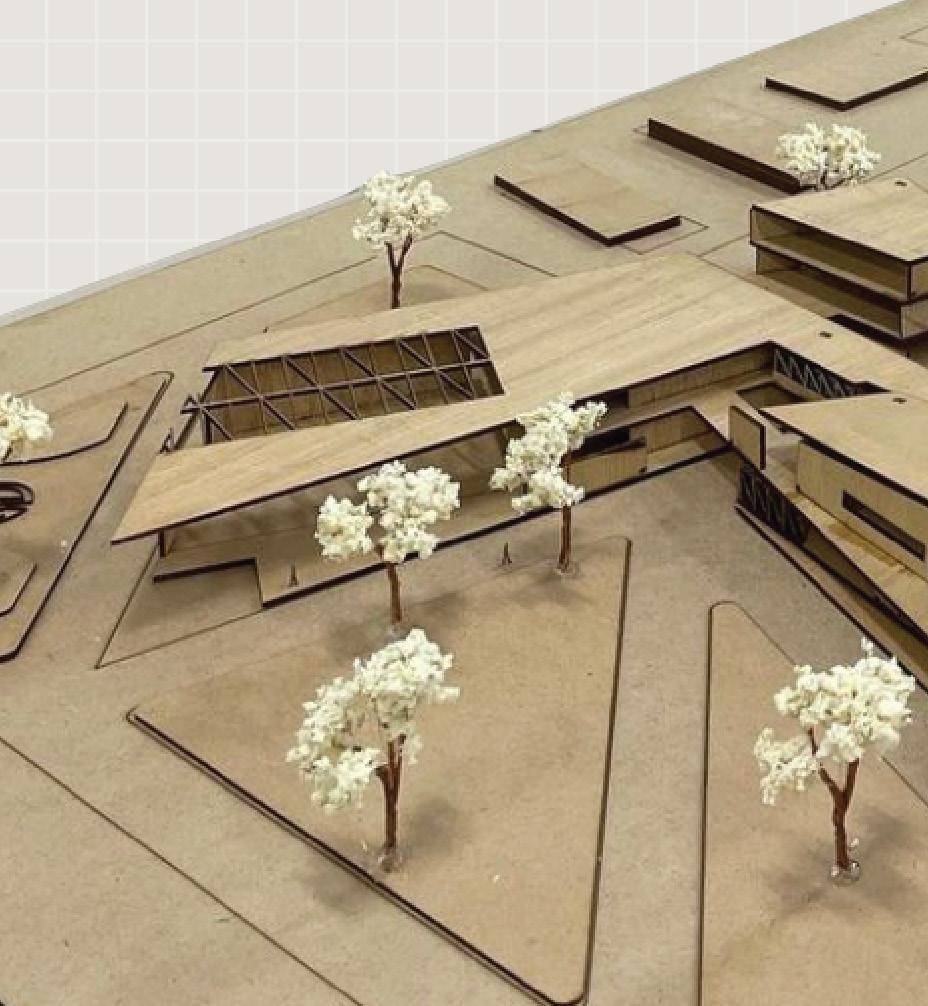
2021-22- Academics
Mentor: Mrs. Apoorve Shroff
Studio: Semester VIII
Site: Lokhandwala, Mumbai
Softwares Used: Rhino, AutoCAD, Photoshop, Illustrator
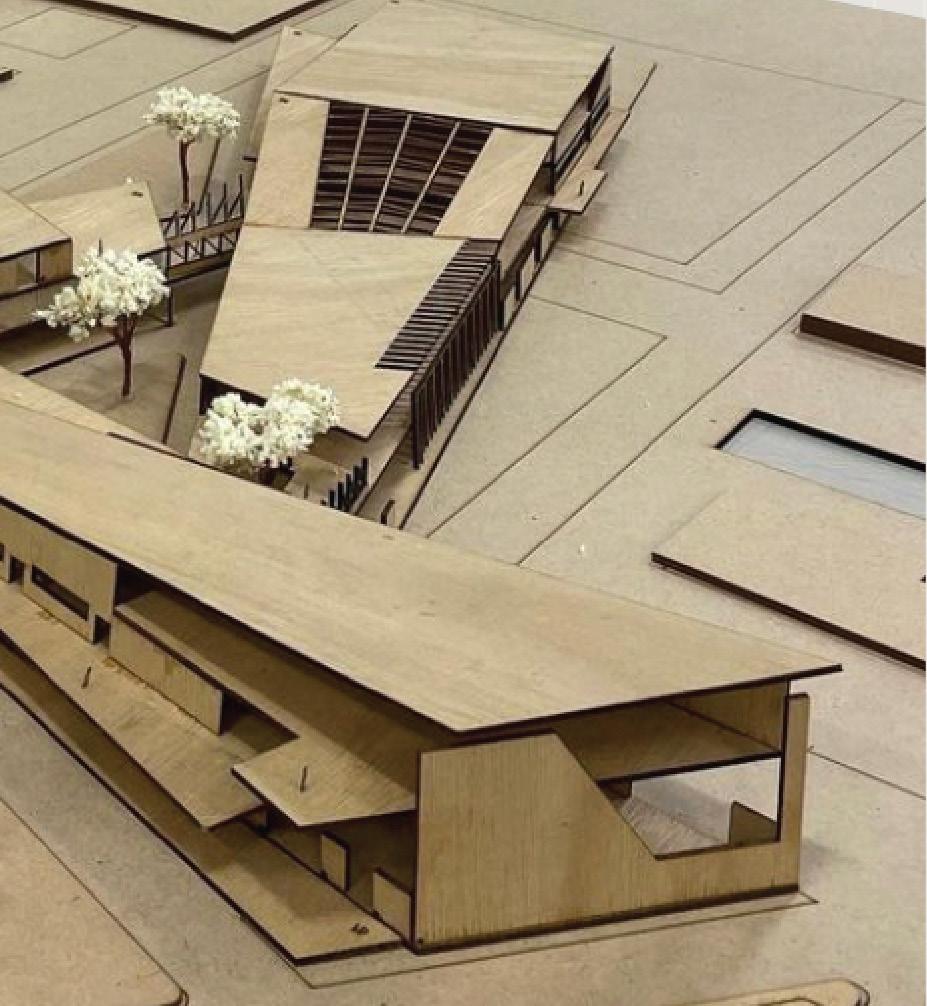
This healthcare project was focused on mental health. The plans and the programmes were paid special attention as it is a healthcare project. One of the main objectives of the planning was connectivity within all three structures- Down Syndrome daycare, hospital and healthcare centre-, so that it looks and behaves like one entity, as well as inside-outside connection and the connectivity to nature all at levels. Physologically, nature helps soothe the mind which is an important factor in healthcare. The triangular language is followed throughout the design, extending to the landscape design as well.
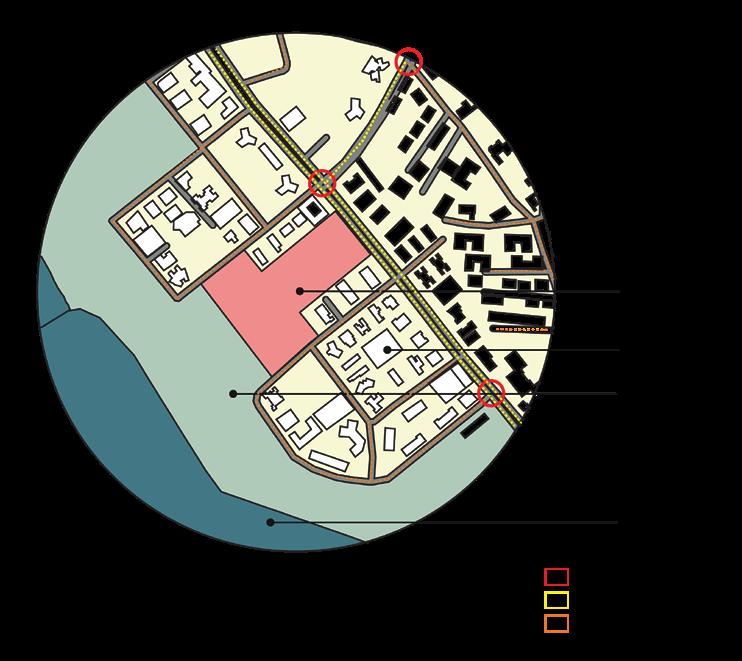
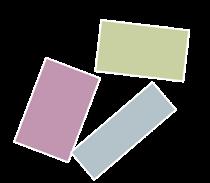
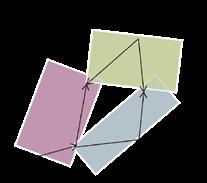
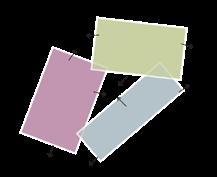
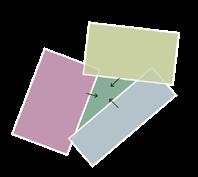
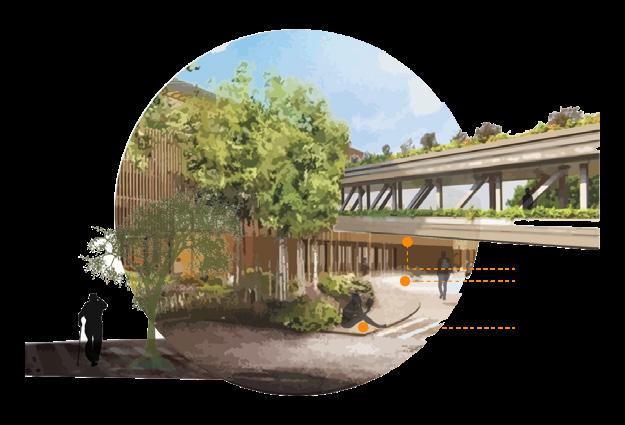
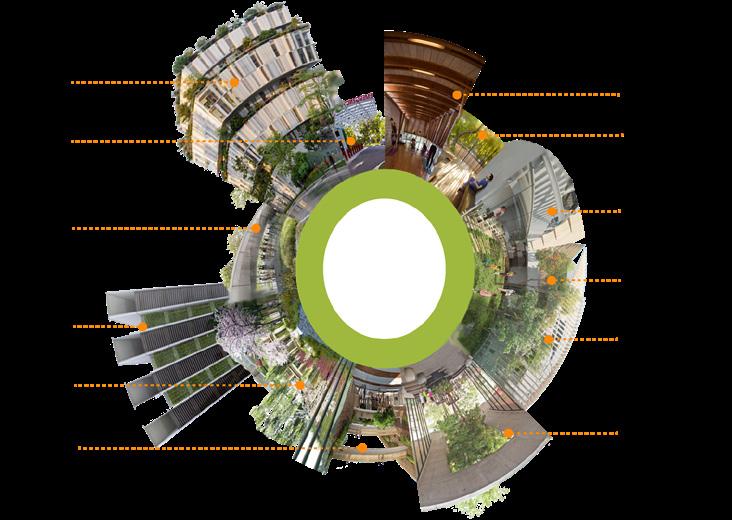

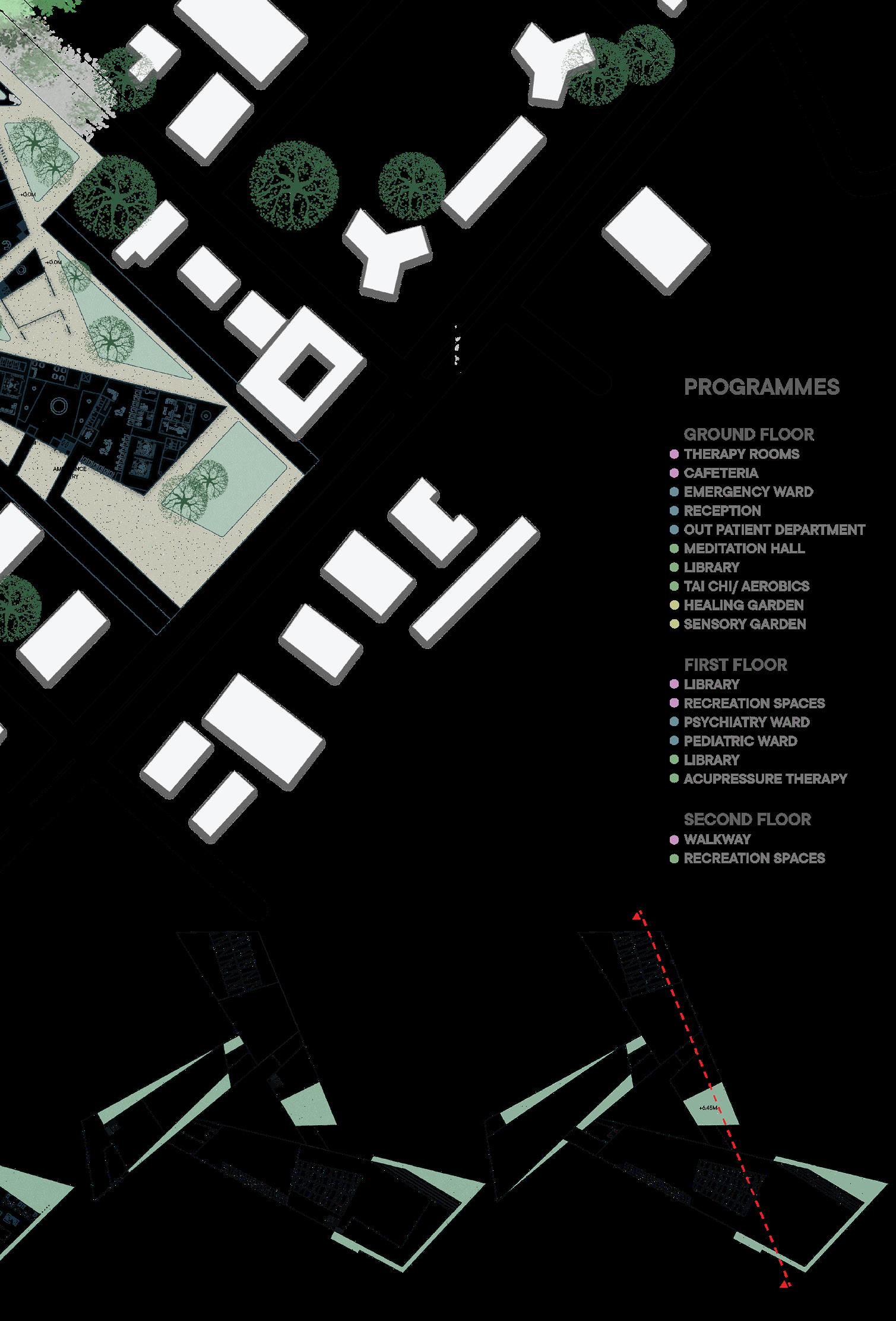
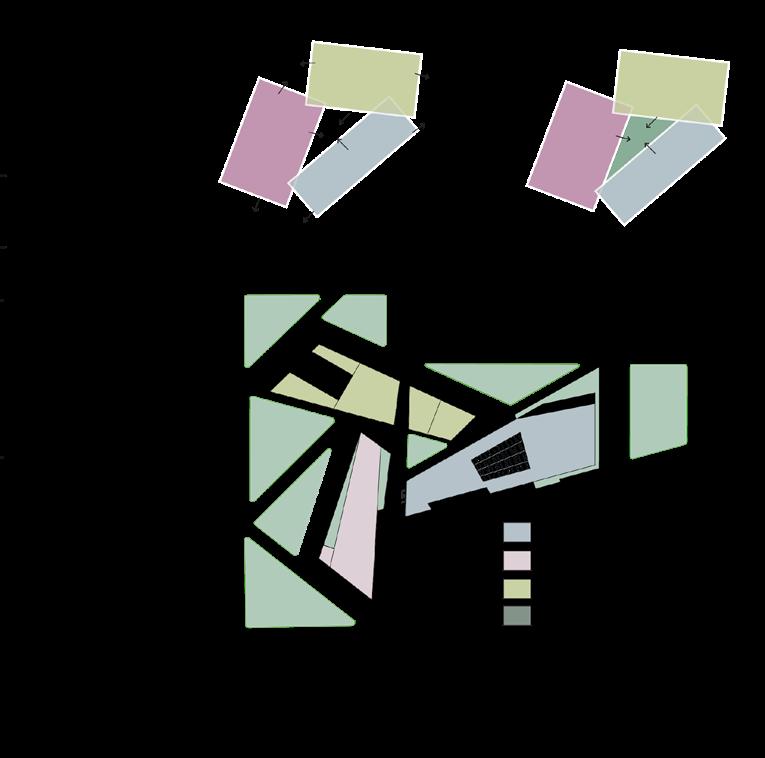
DOWN SYNDROME DAYCARE
GENERAL HOSPITAL HEALTHCARE CENTRE
>FORM DEVELOPMENT
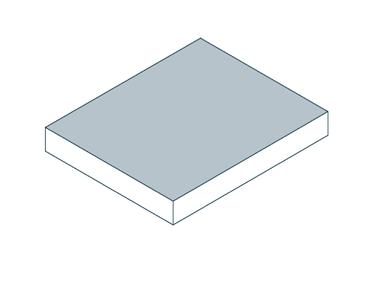
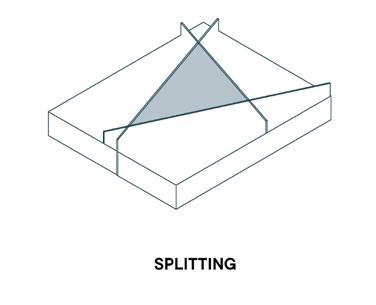
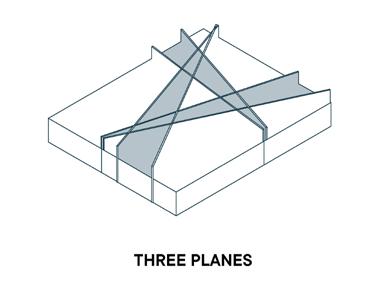
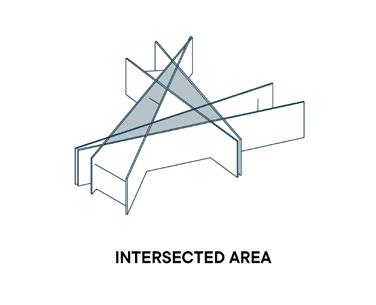
>SECTIONS
>Down Syndrome Daycare
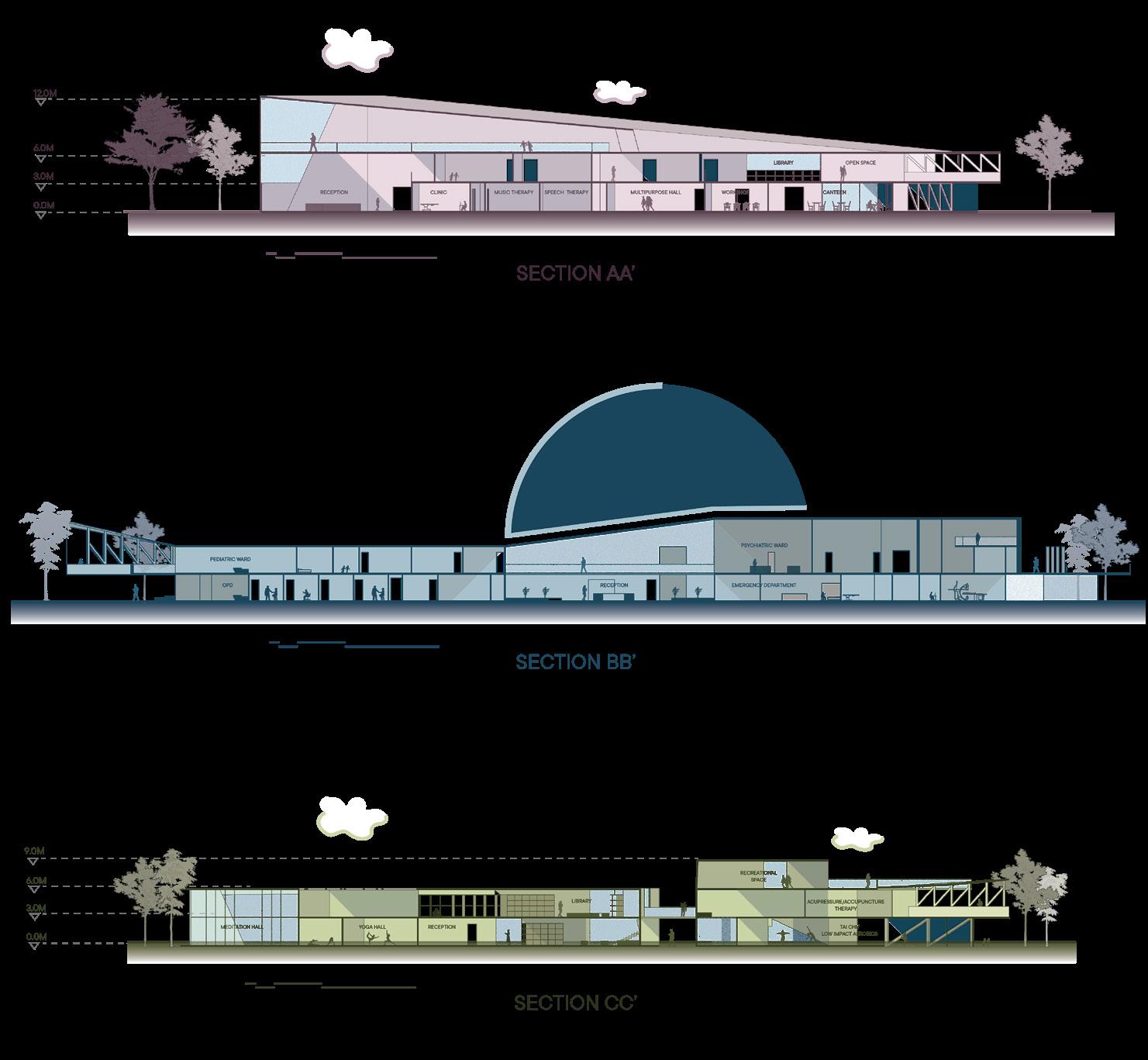
>General Hospital
>Health Care Centre
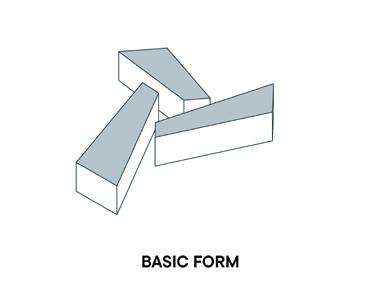
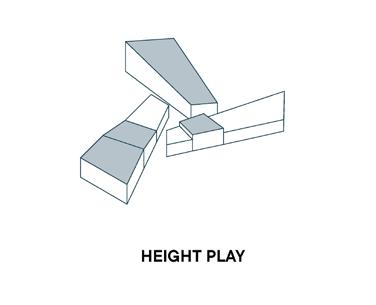
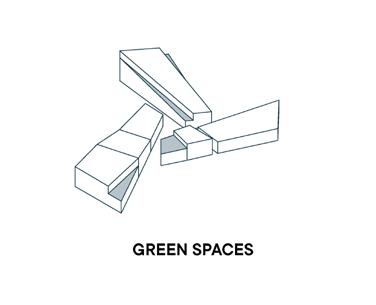
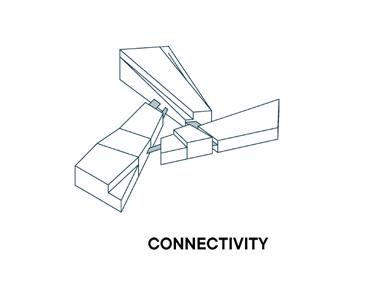
>Connectivity between different buildings
The red highlights the connectivity through bridges and staircases.
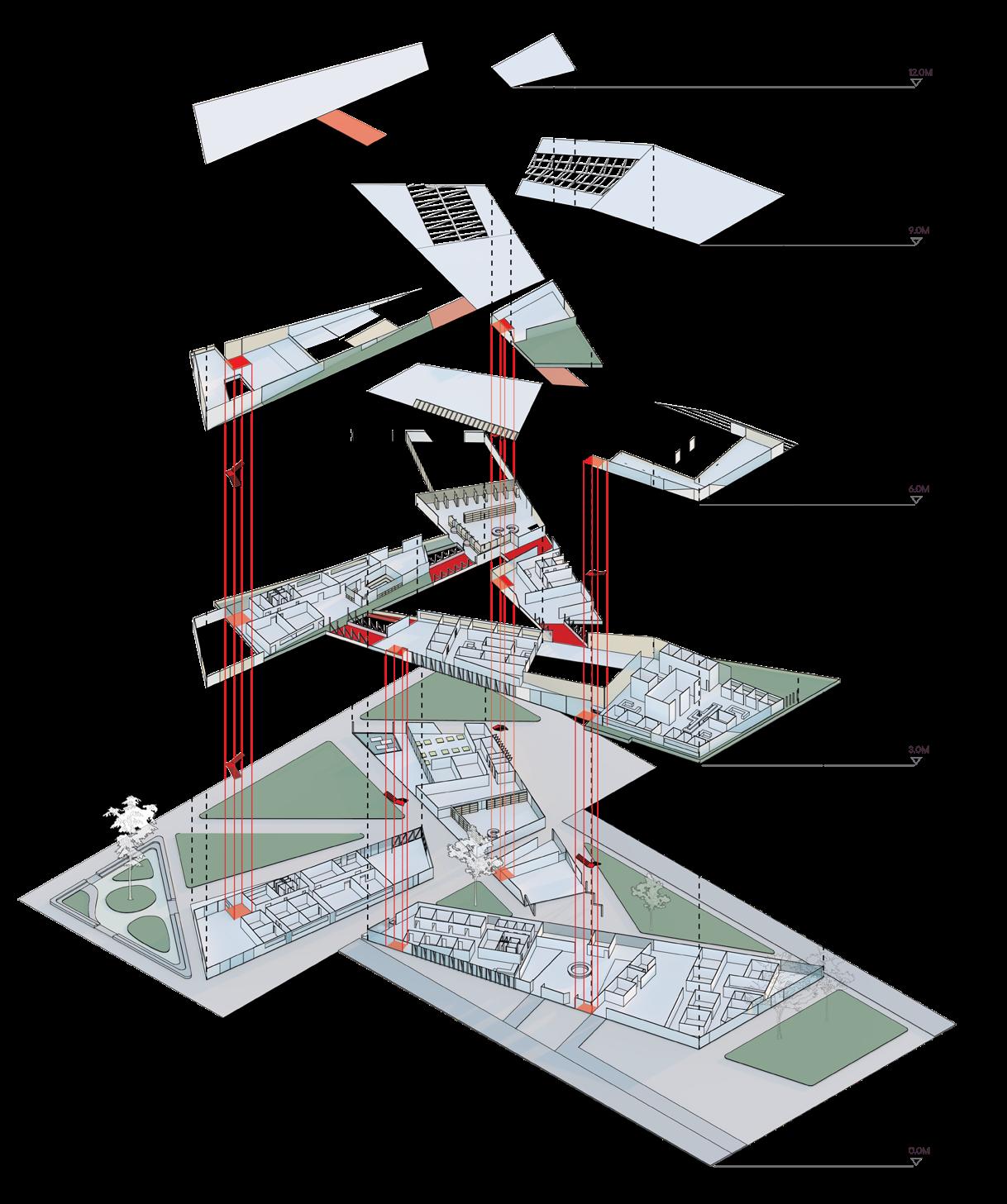
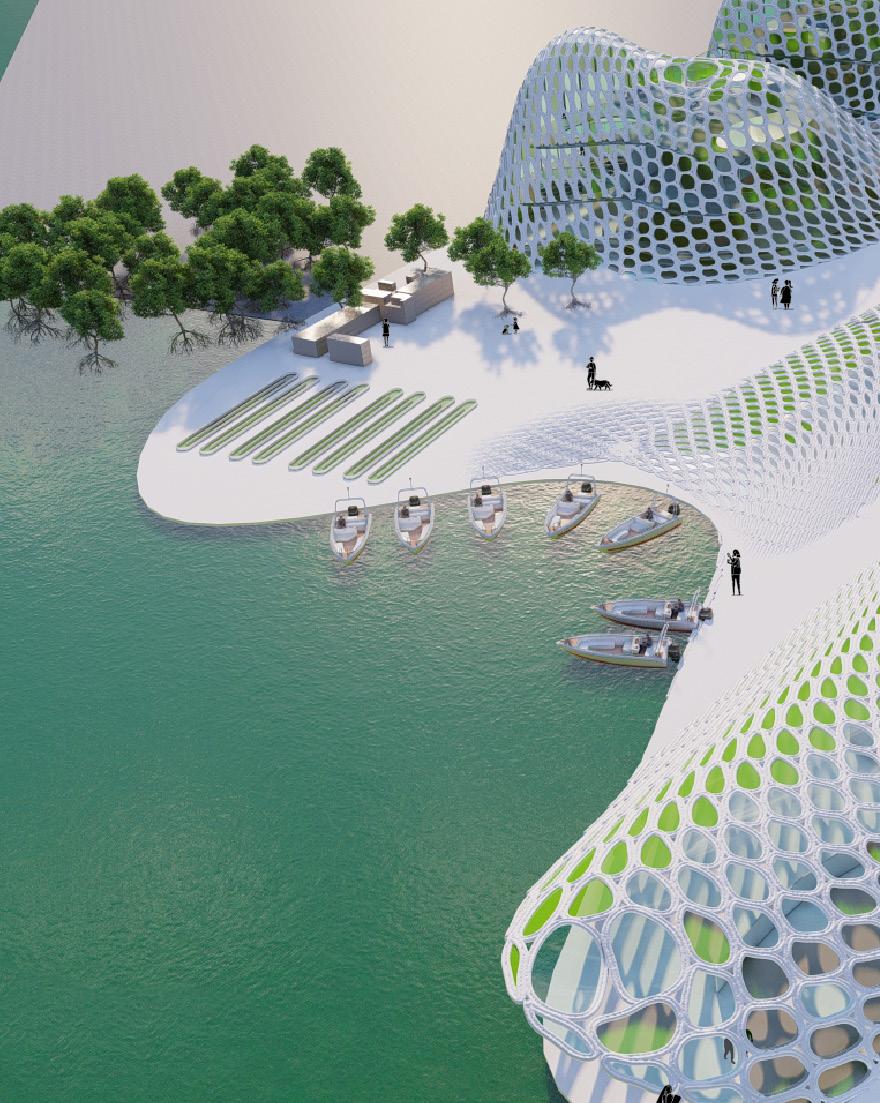
>> TRANSPORTATION AND ECOLOGICAL CENTRE
2021- Academics
Mentor: Mrs. Dipal Chhaya
Studio: Semester VII
Site: Sewri, Mumbai
Softwares Used: Rhino, Grasshopper- ladybug, dendro, pufferfish, AutoCAD, Photoshop, Illustrator
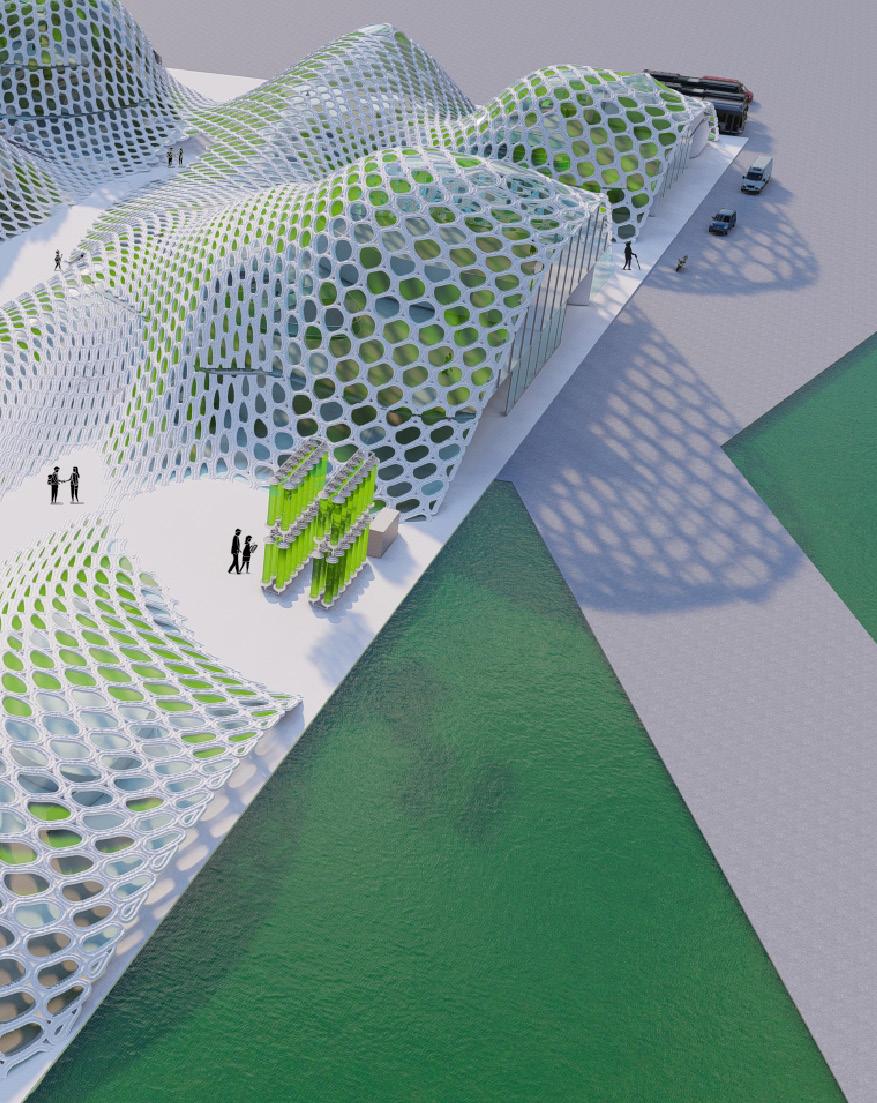
The project is a hybrid centre which caters as a ecological centre and a transportation hub in the mudflats of Sewri, Mumbai. The concept was to create a structure which has algae as its renewable source of energy due to its presence on site which attracts flamingoes. Algae was innovatively used in various parts of the structure, such as the facade, as raceway ponds and column bioreactors. Employed the Grasshopper plugin Ladybug to analyze solar radiation, strategically positioning algae on the facade for optimal energy production, shade provision, to create a renewable energy structure. The floor slabs have voids for visual connectivity and play of light. Designed a transportation and ecology hub, featuring an organic shell structure. Designed using Rhino and Grasshopper plugins, specifically Dendro and Pufferfish, to mould, merge and seamlessly integrate the structure with the surrounding landscape.
>DESIGN PROCESS
>Mangrove
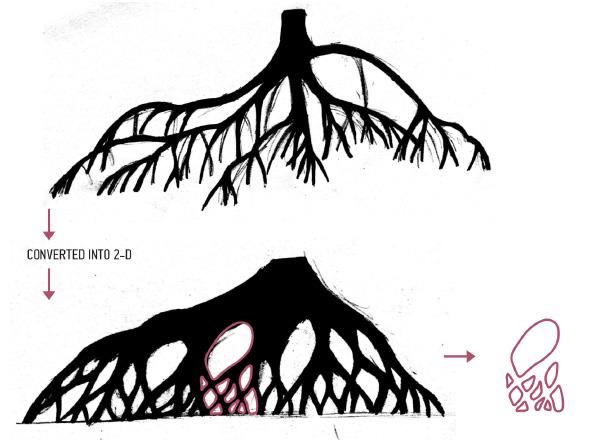
Organic shape, varying modules
>Algae facade module
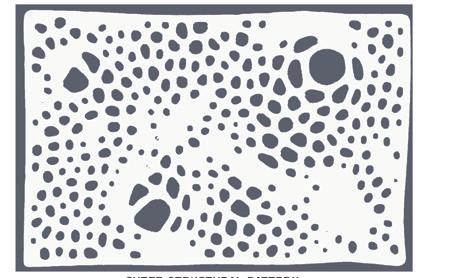
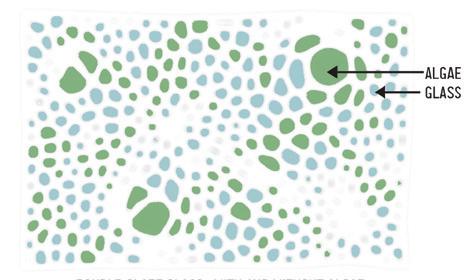
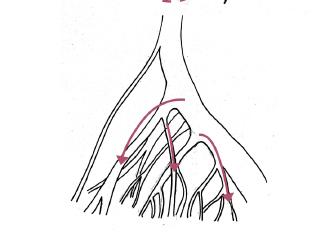
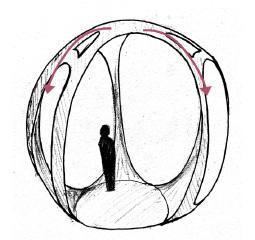
Fluidity in the structure
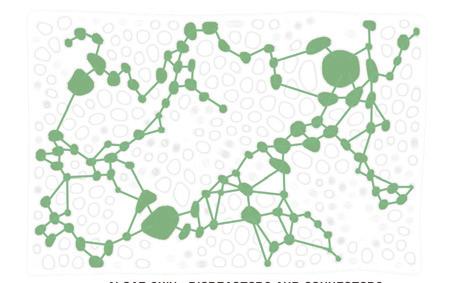
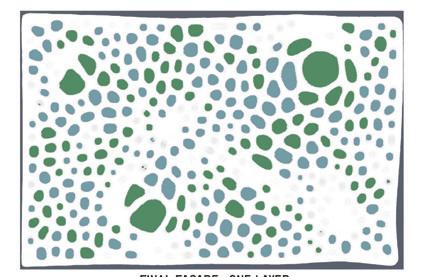
>RENDERS
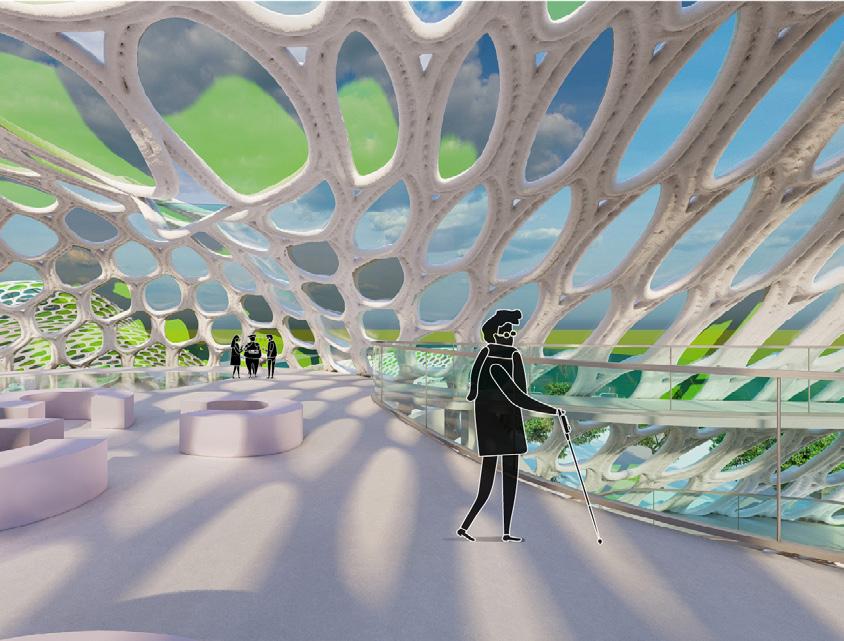
>Process models
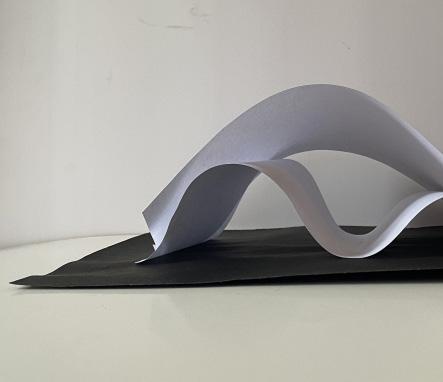
Iteration 1
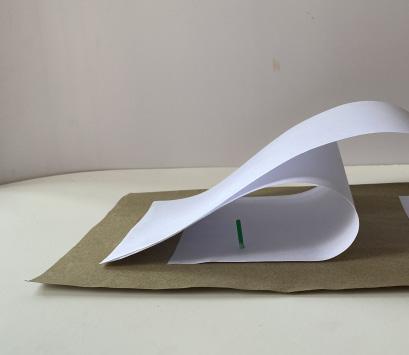
Iteration2
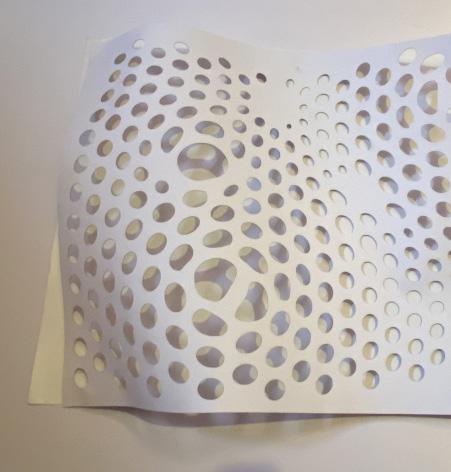
Iteration 3
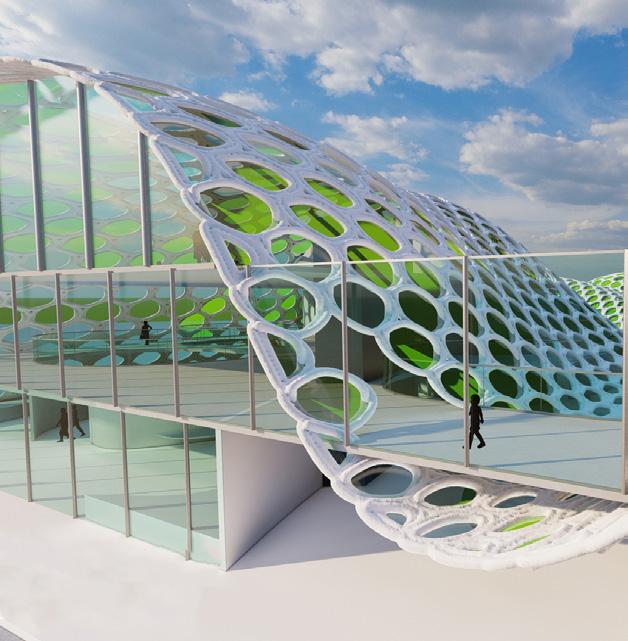 Outer structure
Double glaze glass- with algae
3D into 2D
Final facade
Outer structure
Double glaze glass- with algae
3D into 2D
Final facade
>Filteration of light
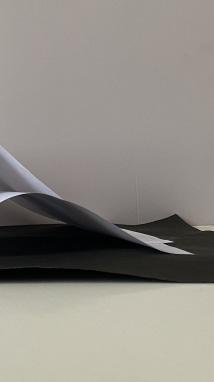
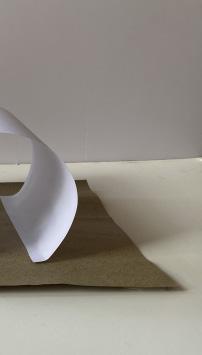
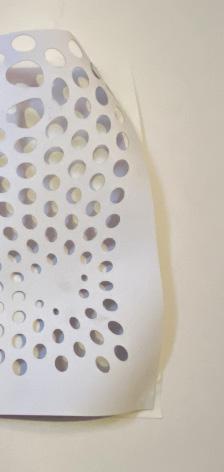
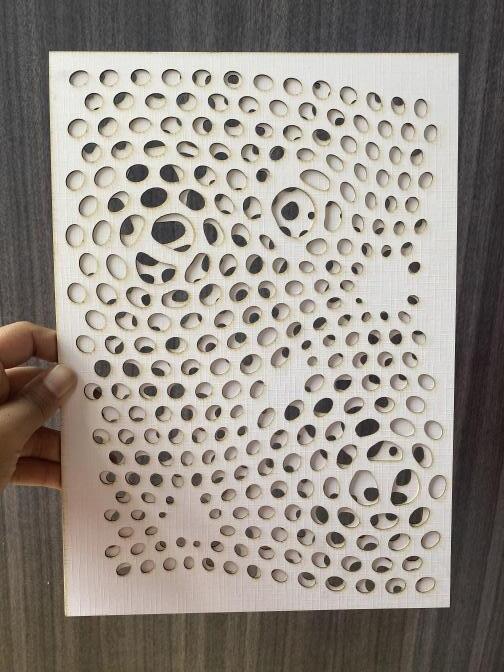
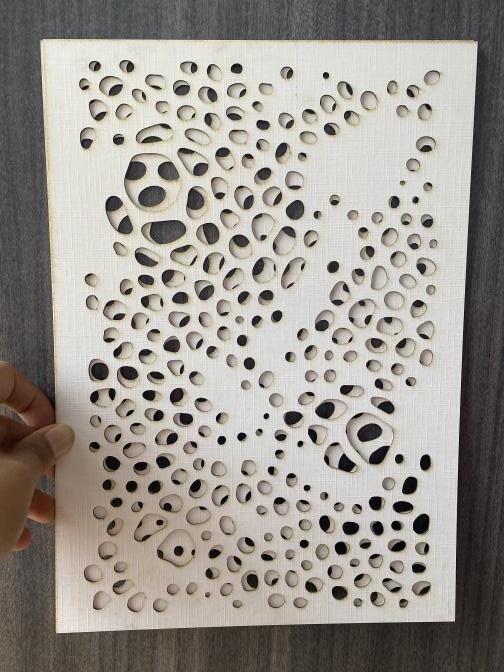
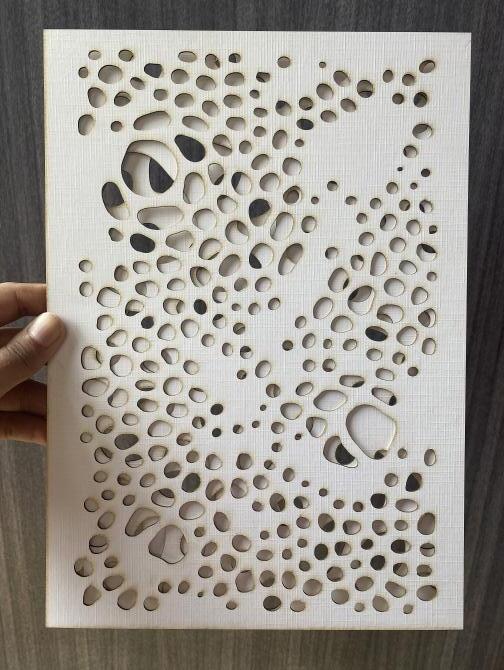
>Radiation analysis: ladybug

Algae uses the solar radiation and does photosynthesis, which in turn converts CO2 to O2, hence the algae panels are strategically placed where the solar radiation is high.
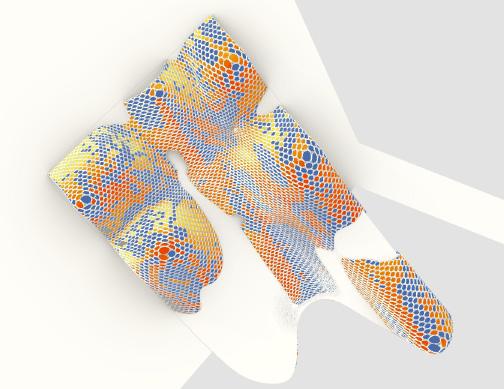
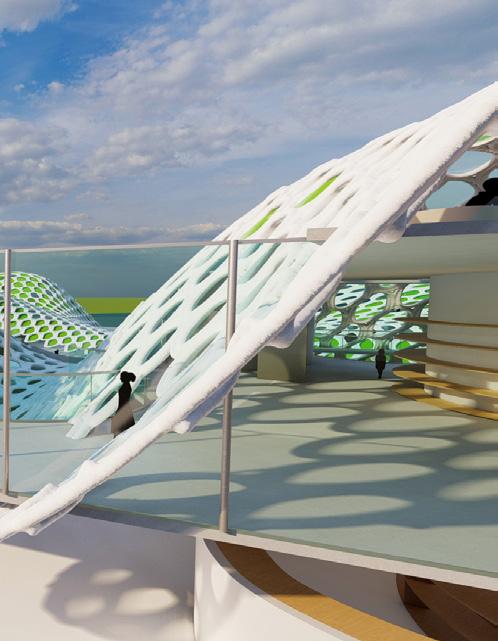
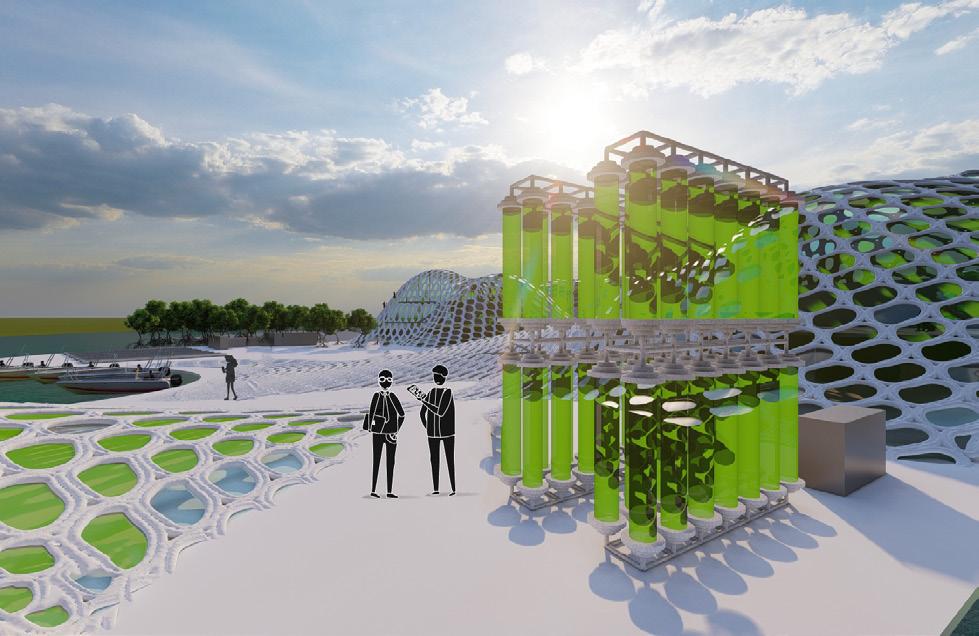
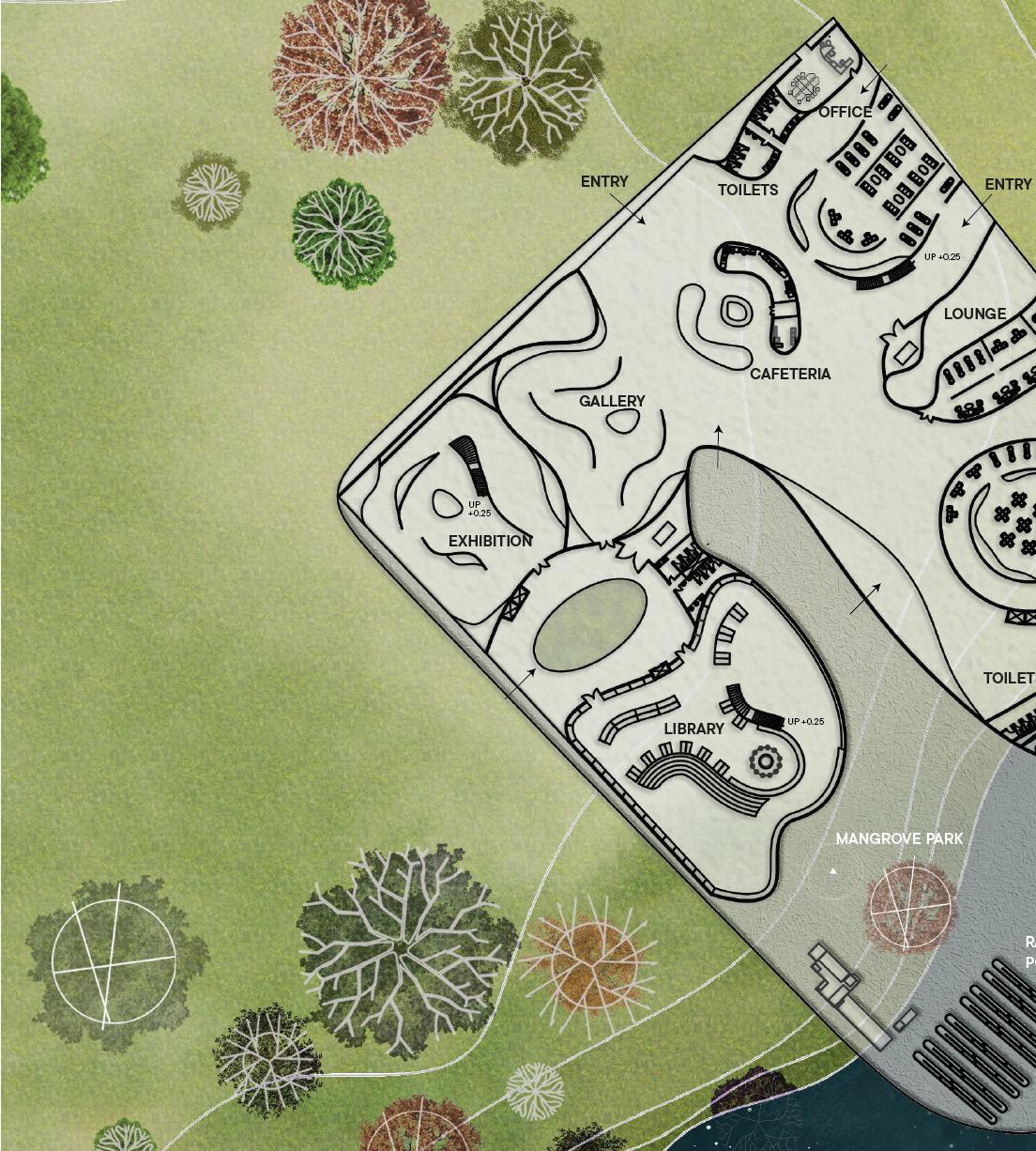
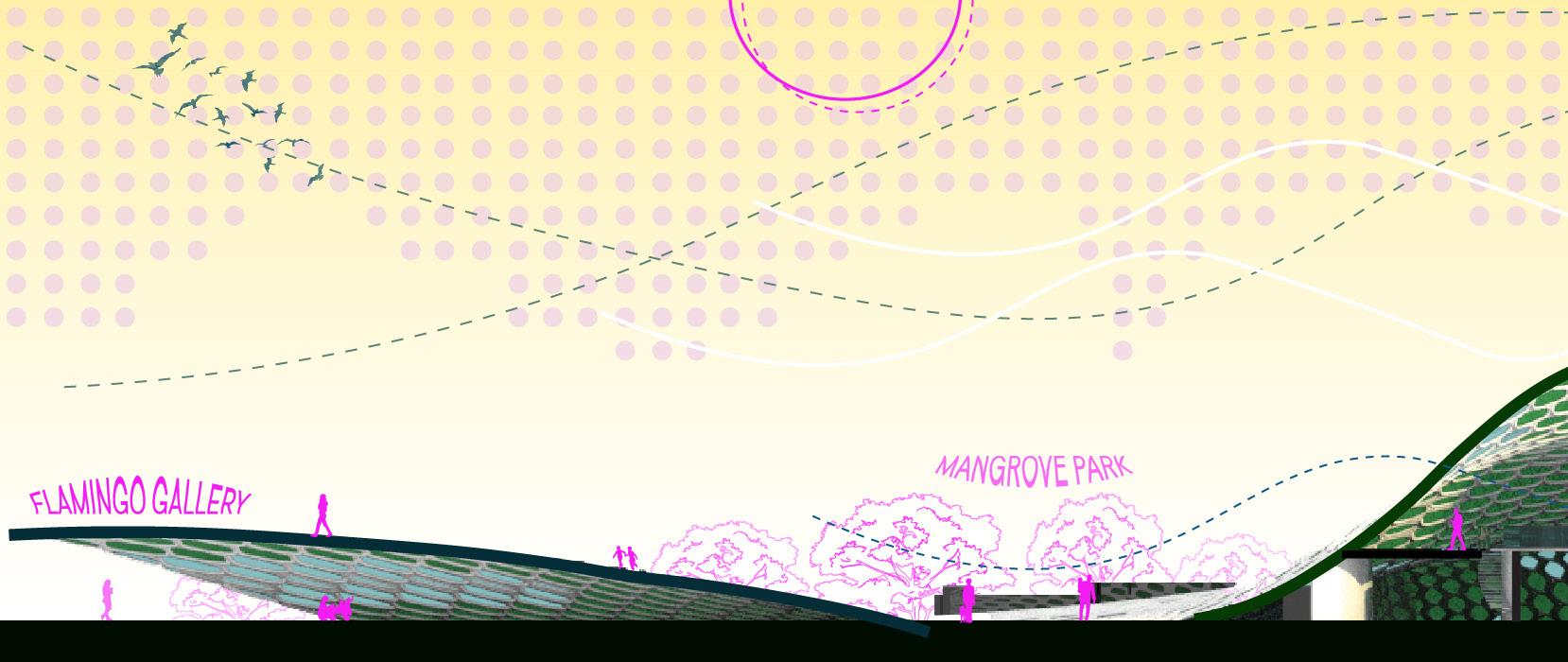
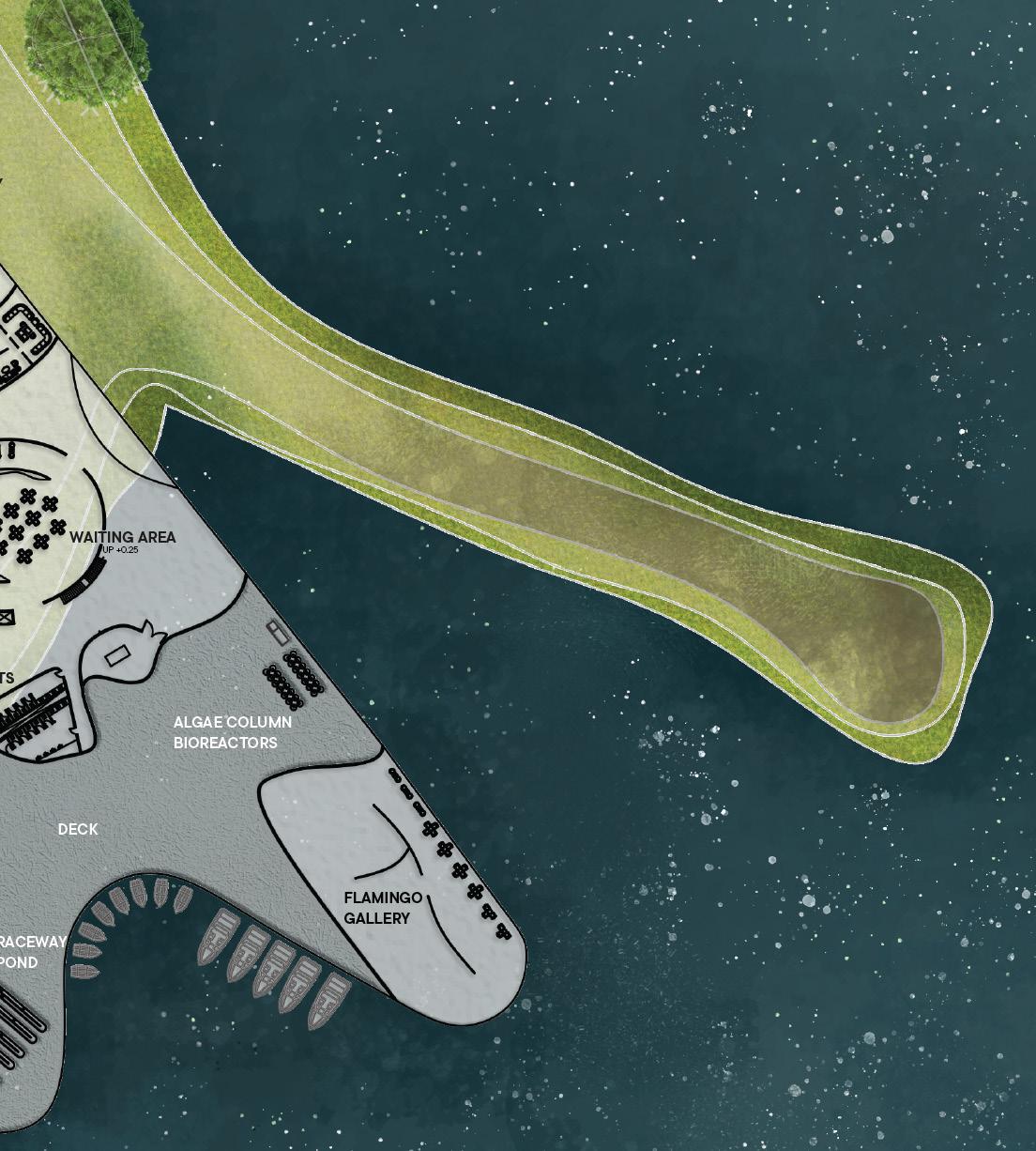
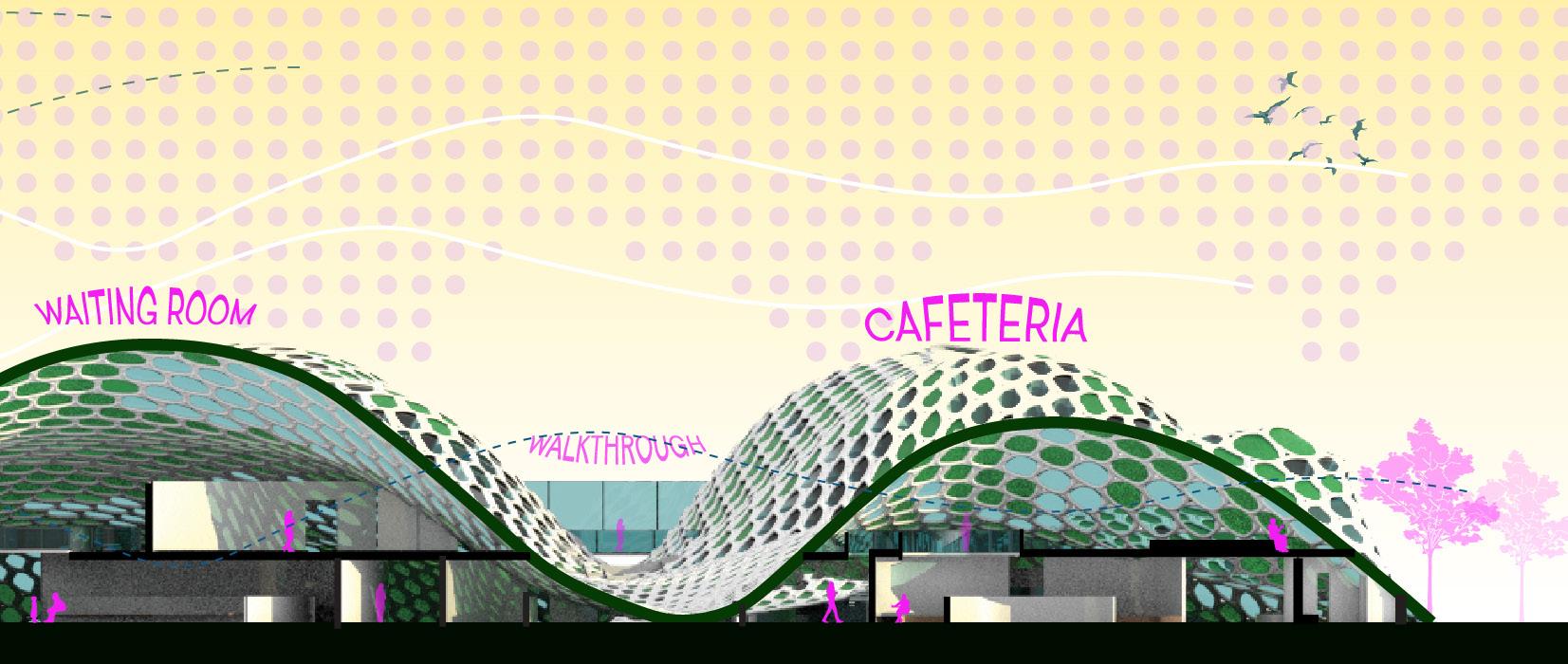
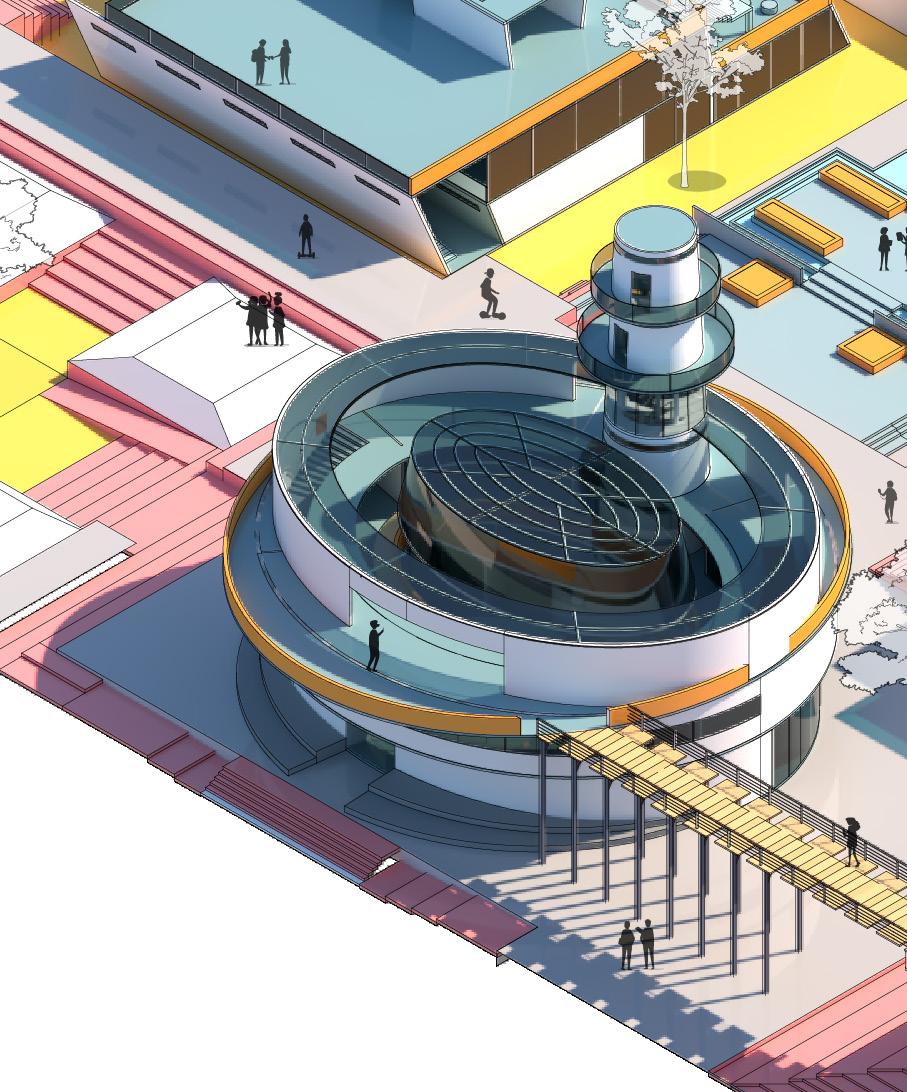
>> COMMUNITY CENTRE
2021- Academics
Mentor: Mrs. Aparna Surve
Studio: Semester VI
Site: Kathmandu, Nepal
Softwares Used: Rhino, Grasshopper, AutoCAD, Lumion, Photoshop, Illustrator
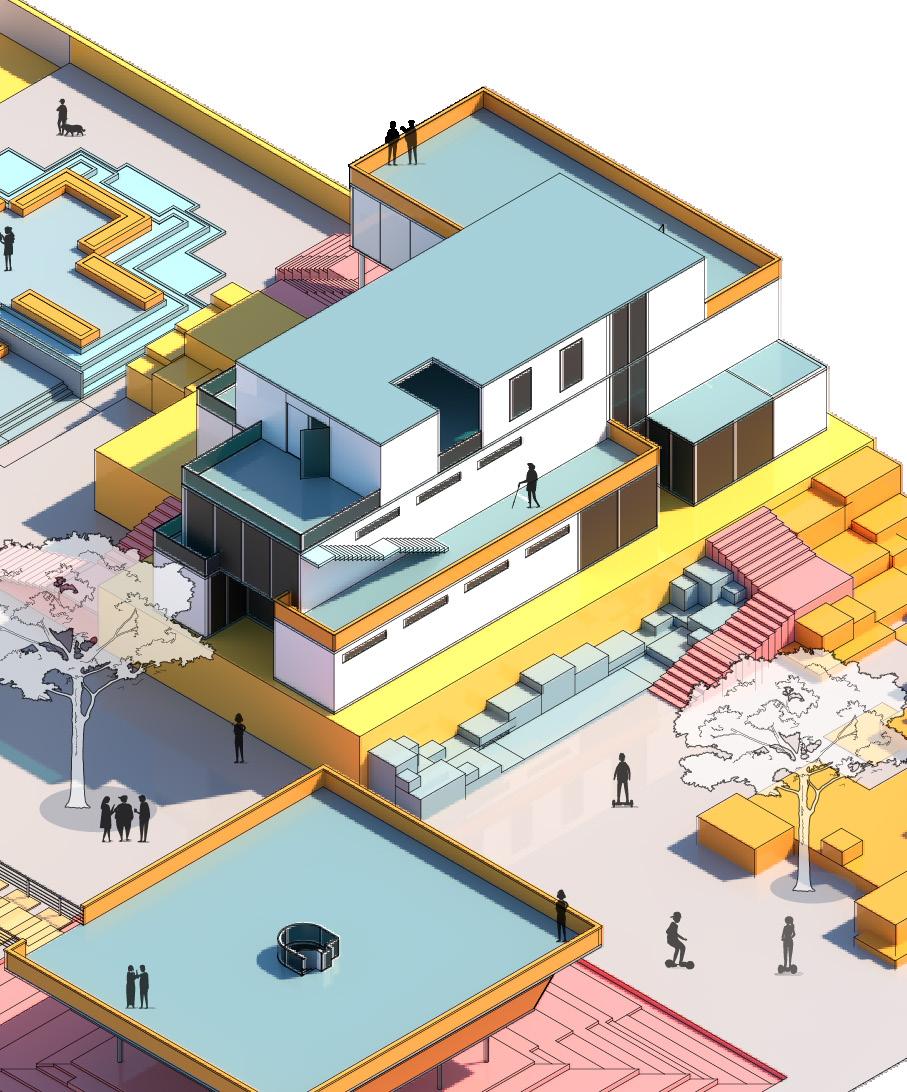
The project started by understanding and studying elements from architecture in the Kathmandu Durbar Square, such as the sloping pagodas, the multiple of steps, jaali work, the once majestic dhahrara and the use of niches. These elements were then altered, modified and used as inspiration to create a public community centre on the edge of the Kathmandu Durbar Square which functions as a transition between the outside world and the religious durbar square. This area is welcome to all and consists of activities such as library, shops, galleries, workshops and an observation tower. There is a play of level on the site which increases and connects people at different visual levels. The centre is also inspired by the work of Bernard Tschumi and his red follies, as all the structures though different are developed and borne from the same motive and base.
>SITE ANALYSIS
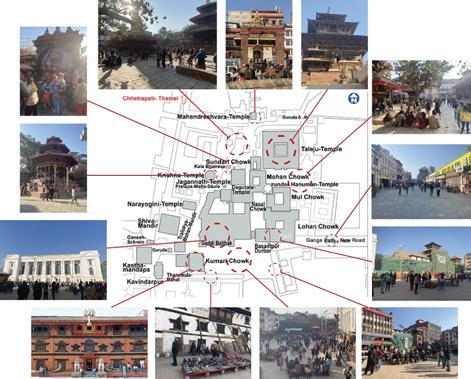
Site pictures
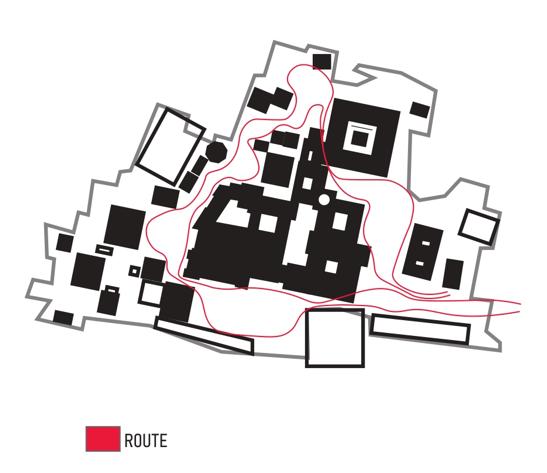
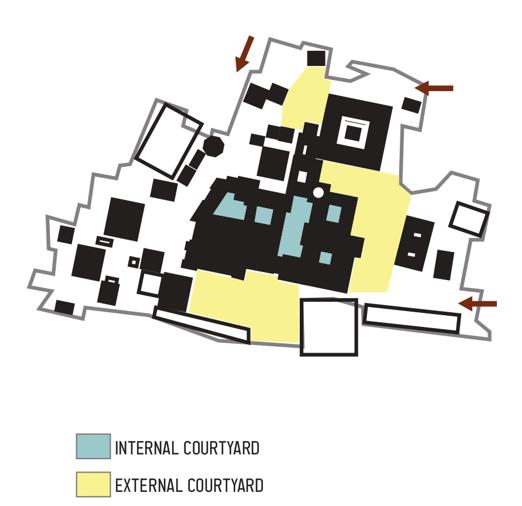
Internal Courtyard
Outer Courtyard
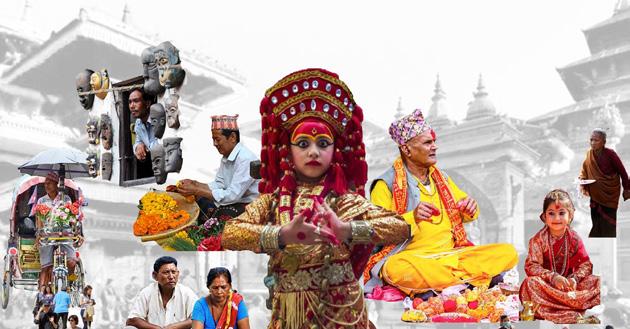
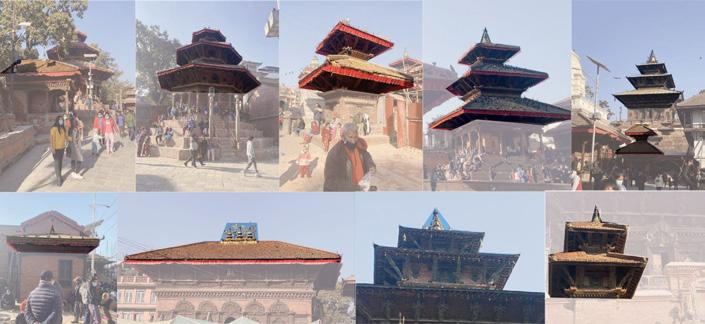
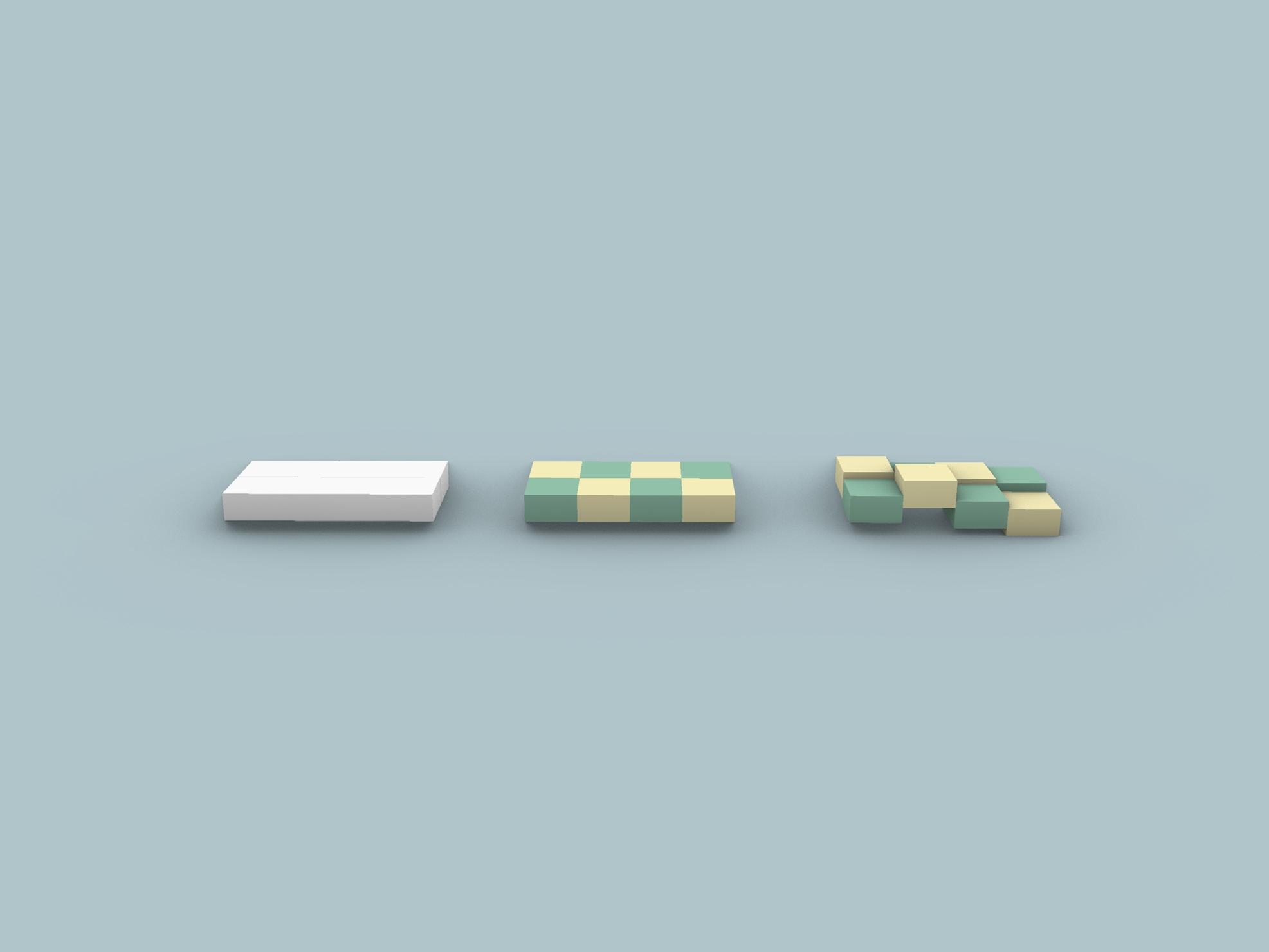
>DESIGN CONCEPT
>Site concept
>Visual Connectivity


>Structure 01

Combining the historical structure dharahra (watch tower) and the use of courtyards to create a shopping centre with a watch tower.
>Structure 02

Using the element-niches to create a exhibition and workshop centre.
>Structure 03
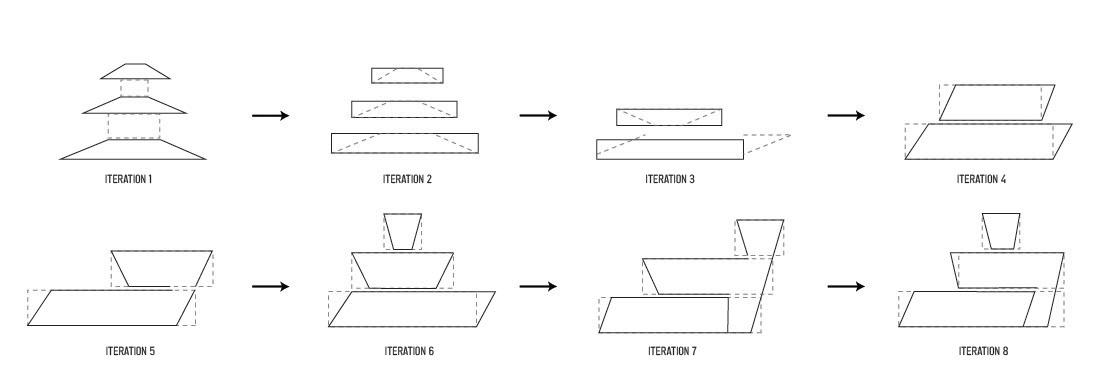
Deconstructing the element-pagodas, focusing on the wall inclination to create a workshop centre.
>Structure 04

Deconstructing the element-pagodas, focusing on the wall inclination to create a pavilion.
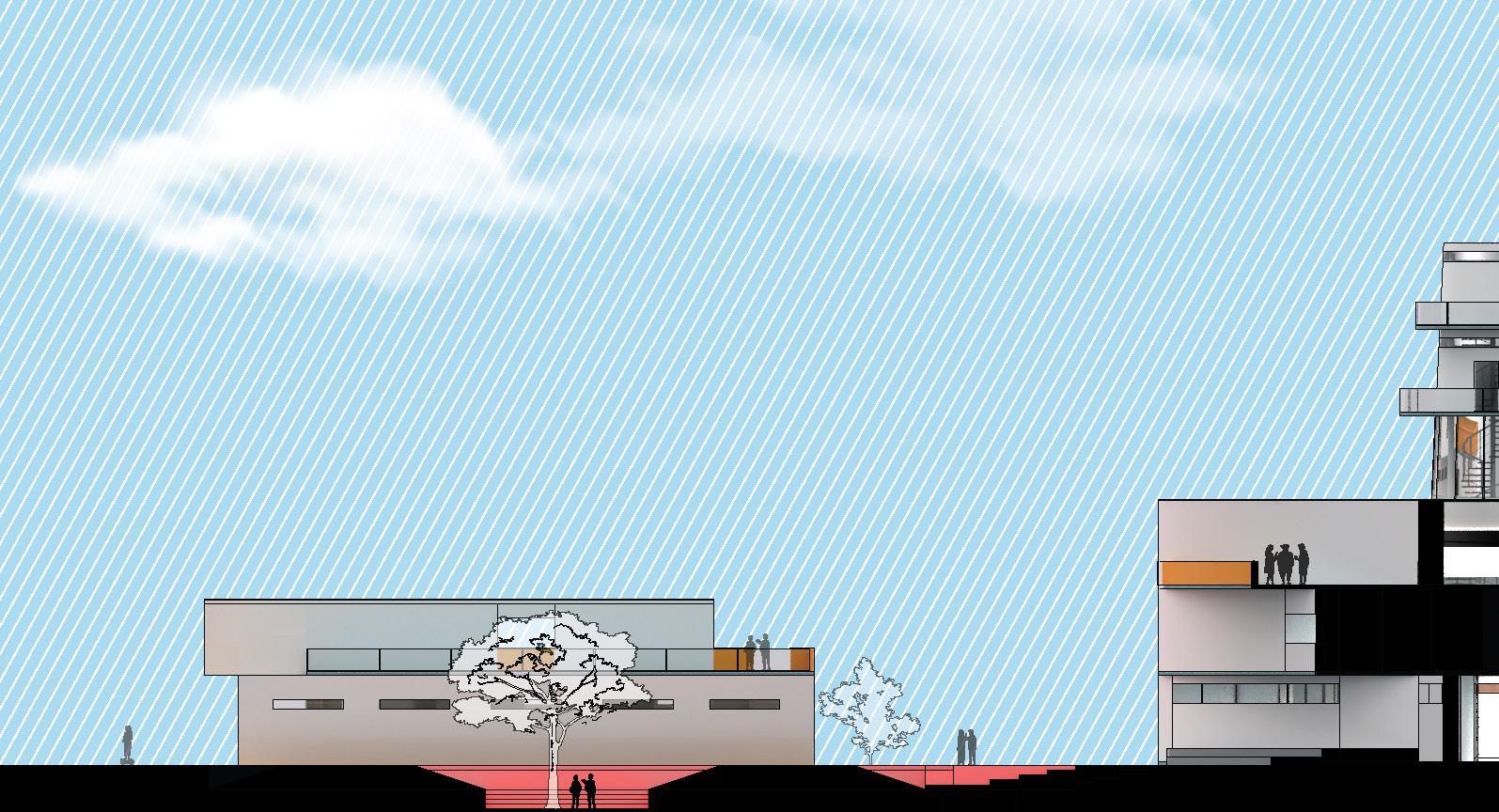
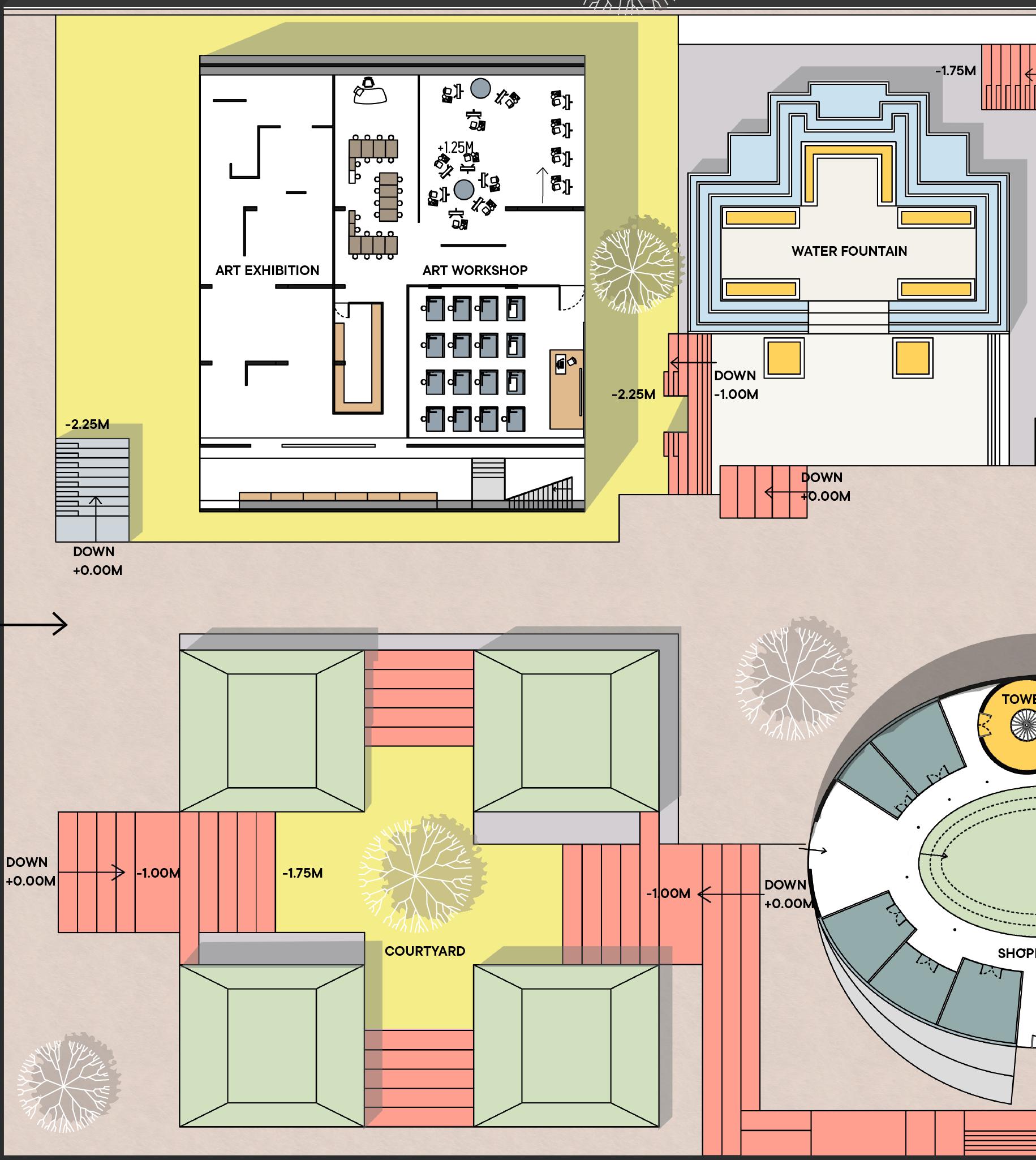
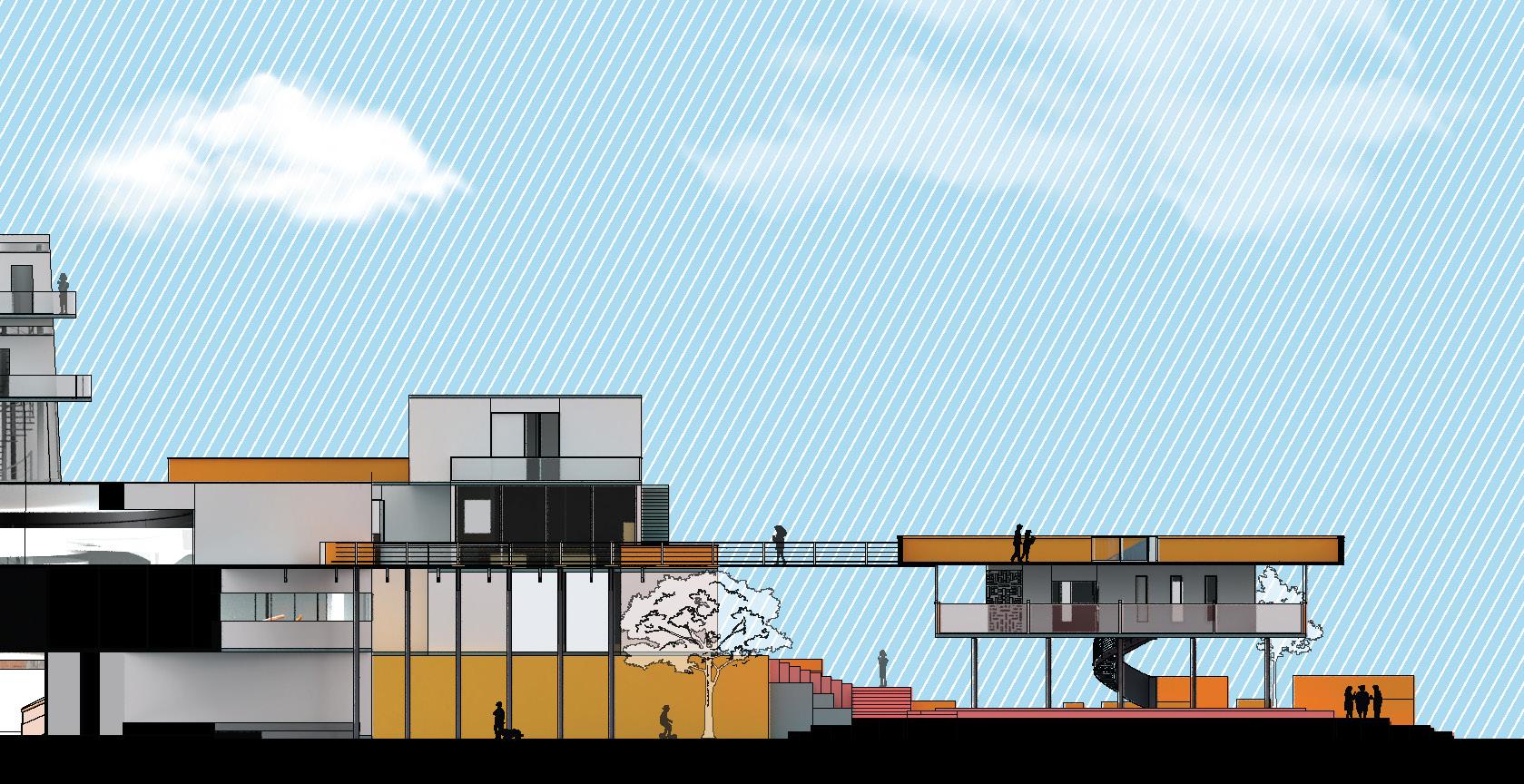
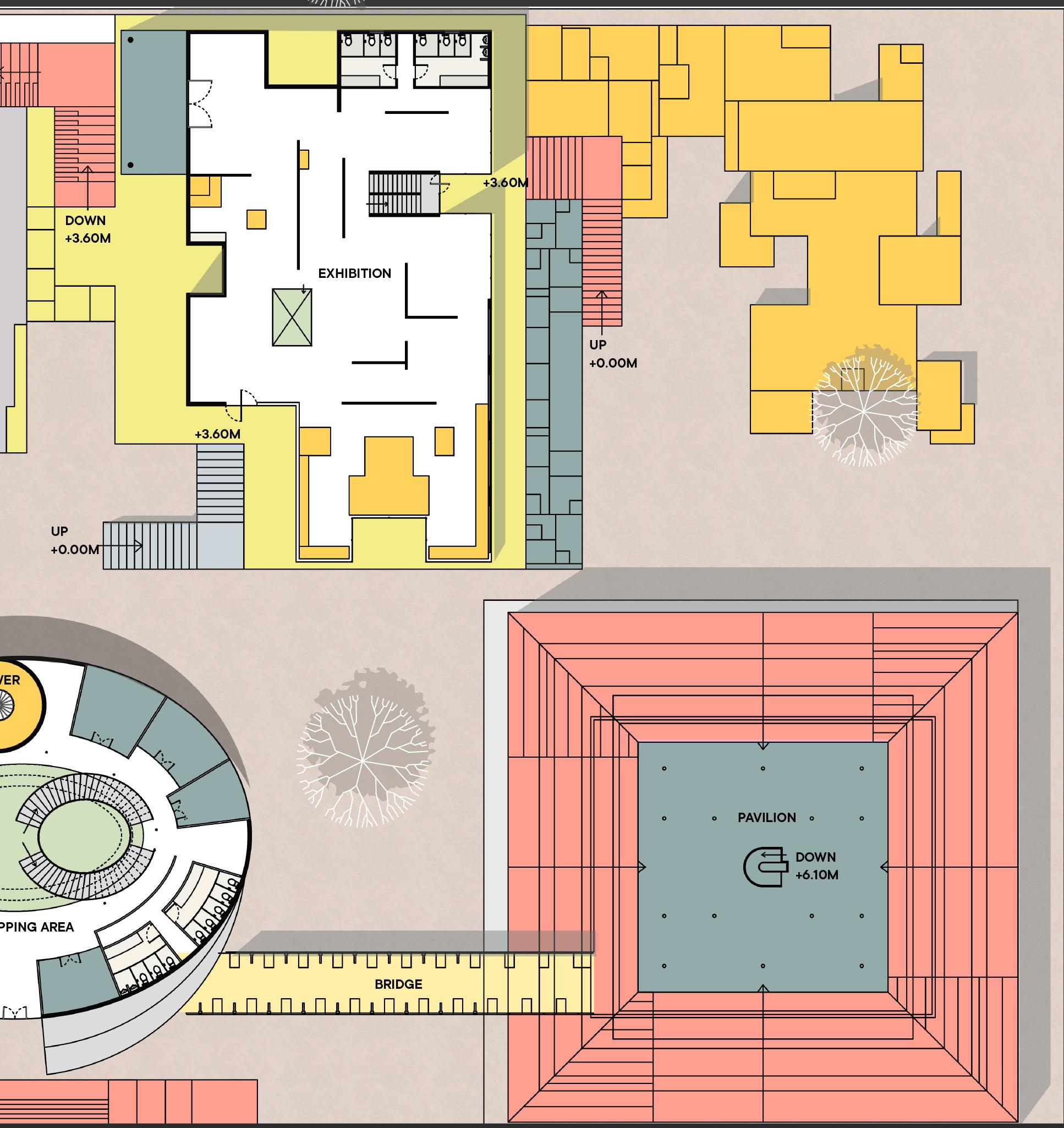
>ROOF
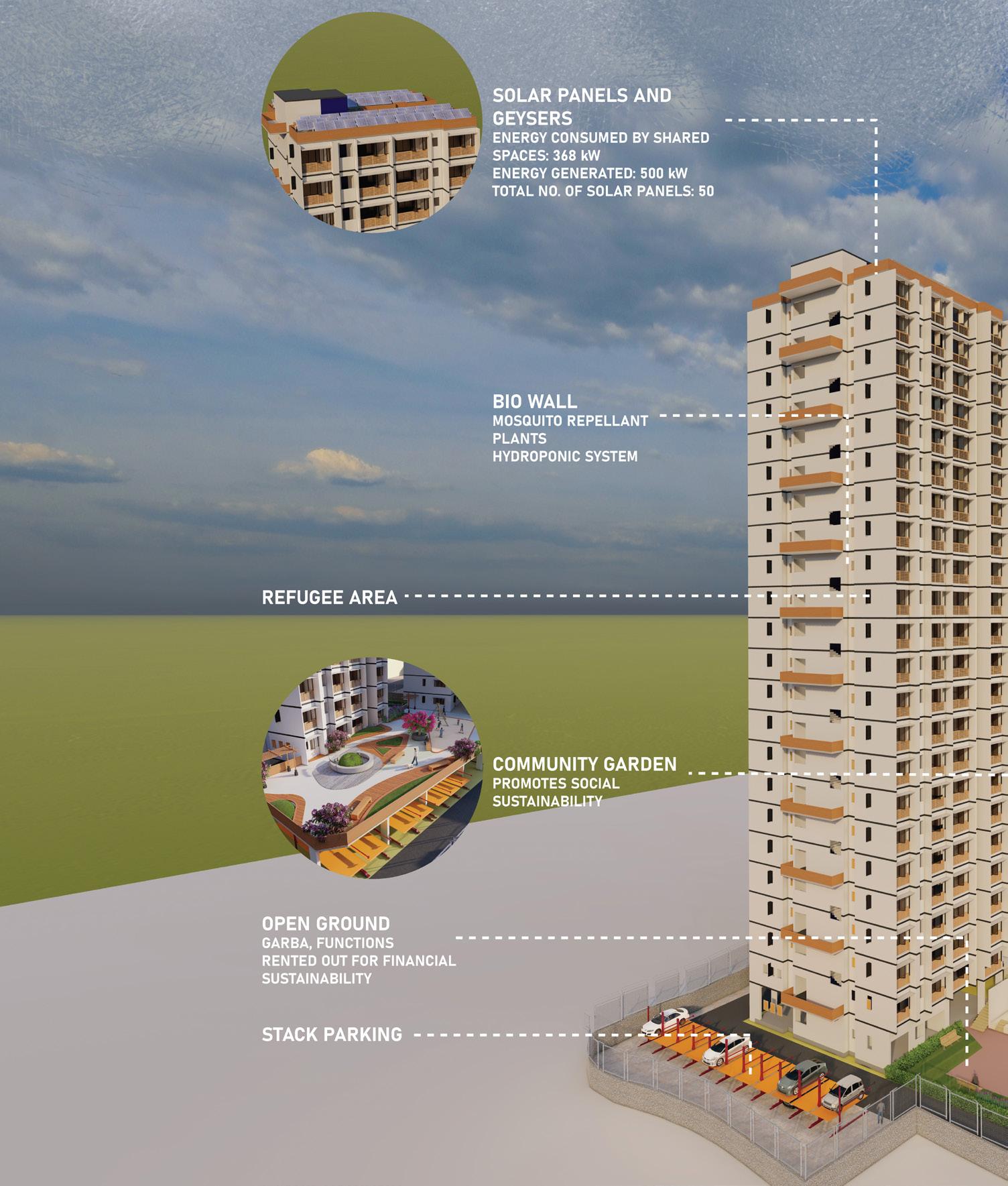
2020-21 Academics
Faculty Advisors: Mrs. Shriya Bhatia, Mr. Dhruv Sheth
Division: Multi-family housing (redevelopment)
Site: Kandivali, Mumbai
Group: 15 people
Softwares Used: Rhino, Grasshopper, AutoCAD, Climate Studio, Autodesk CFD
 >> NATIONAL COMPETITION: Won “The Peoples Choice” award
>> NATIONAL COMPETITION: Won “The Peoples Choice” award
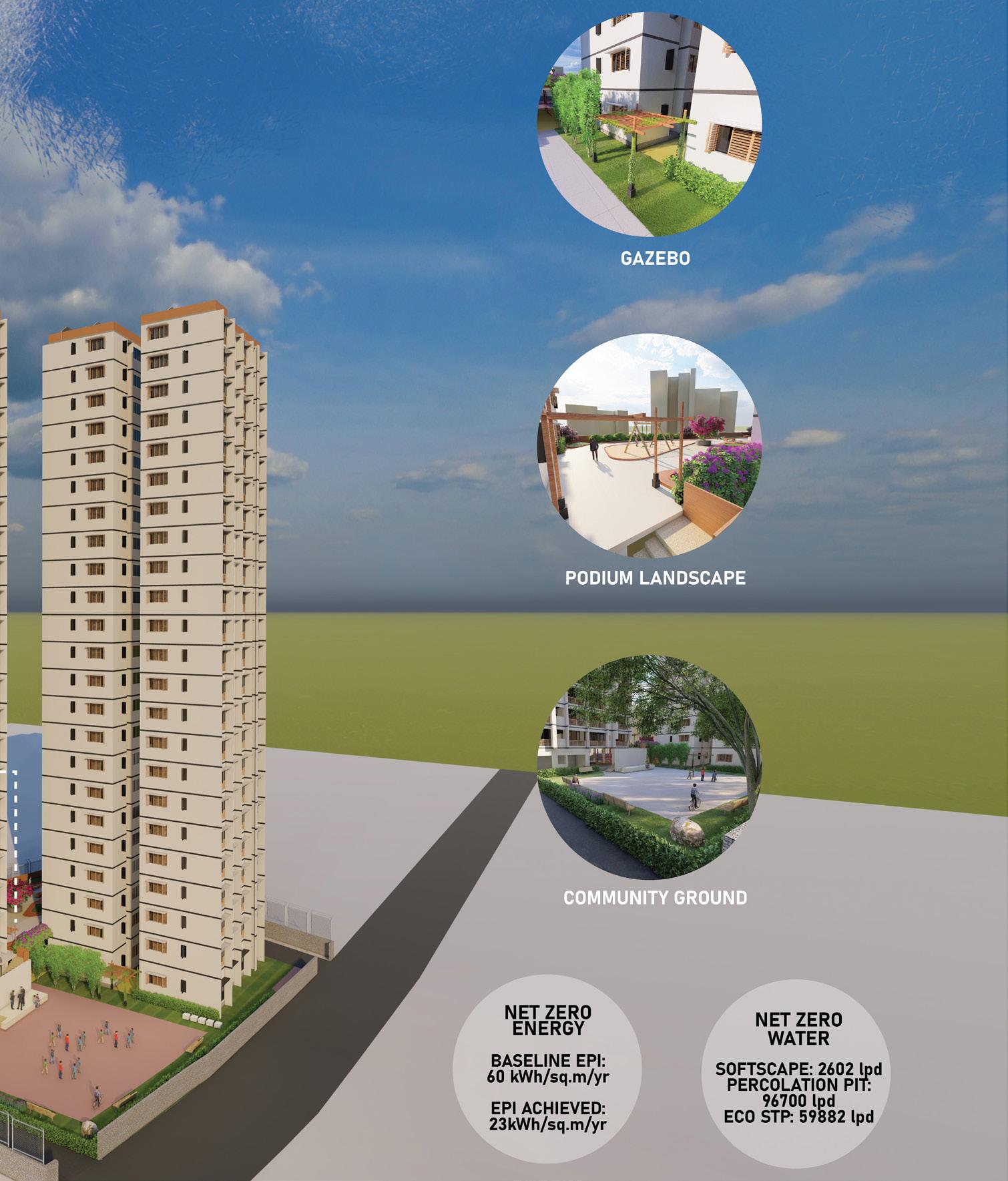
The intent of the project was to design a sustainable, net zero energy and net zero water residential building. Through the mediums of various softwares such as ladybug (grasshopper), climate studio, autodesk CFD, we were able to find the radiation, EPI and wind simulation.
The existing buildings which comprised of 3 individual buildings of varying sizes and flat types ,has been converted into similar towers of 22 floors each. Strategically designed modular floor plans with compact service core to increase space efficiency, multifunctional furniture system to enhance livability leading to spatial and material efficiency. Incorporated and designed components such as bio wall, used rain water harvesting methods while referring to the indexes. Then used ladybug to analyze the energy audit of the building to check net zero status.
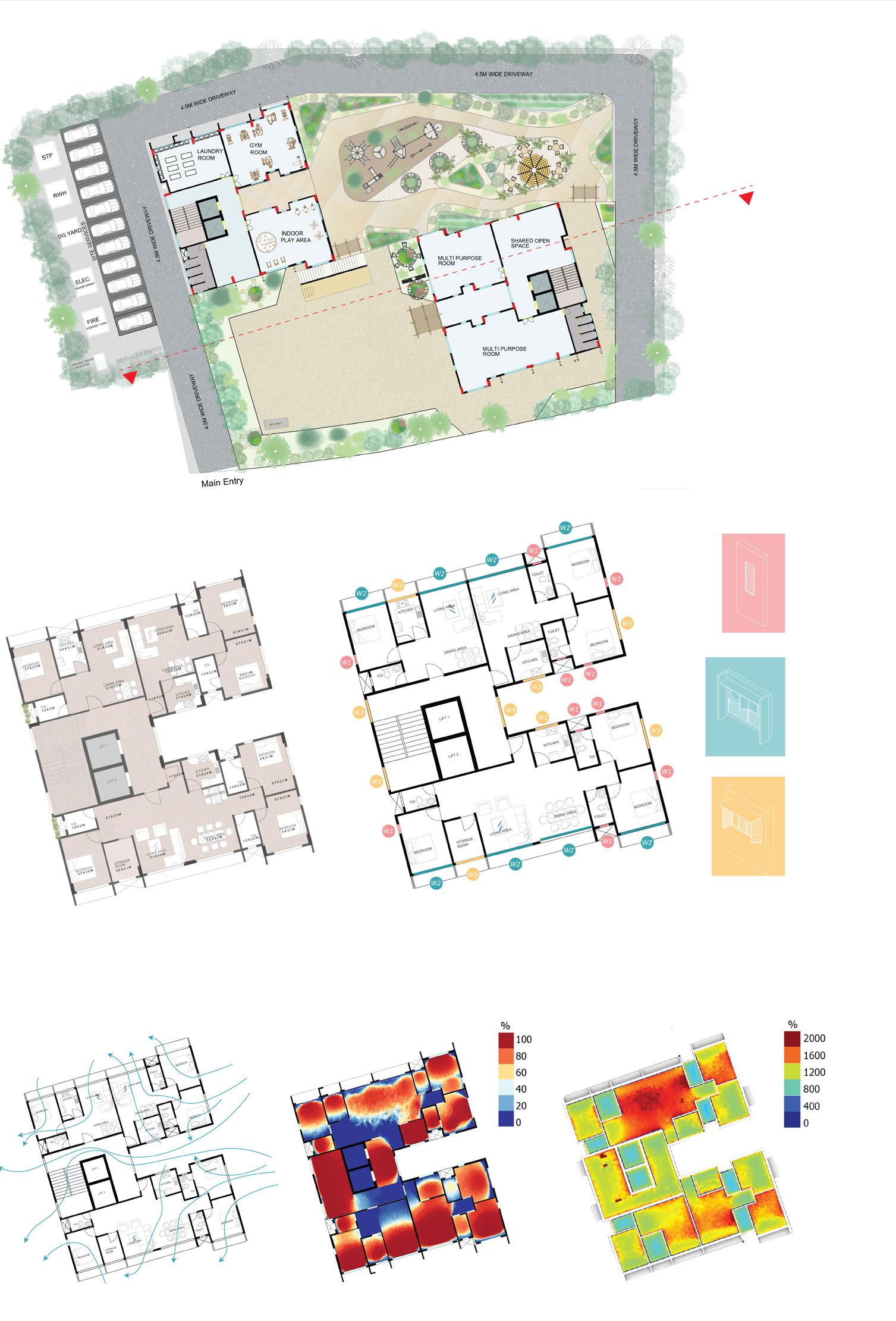
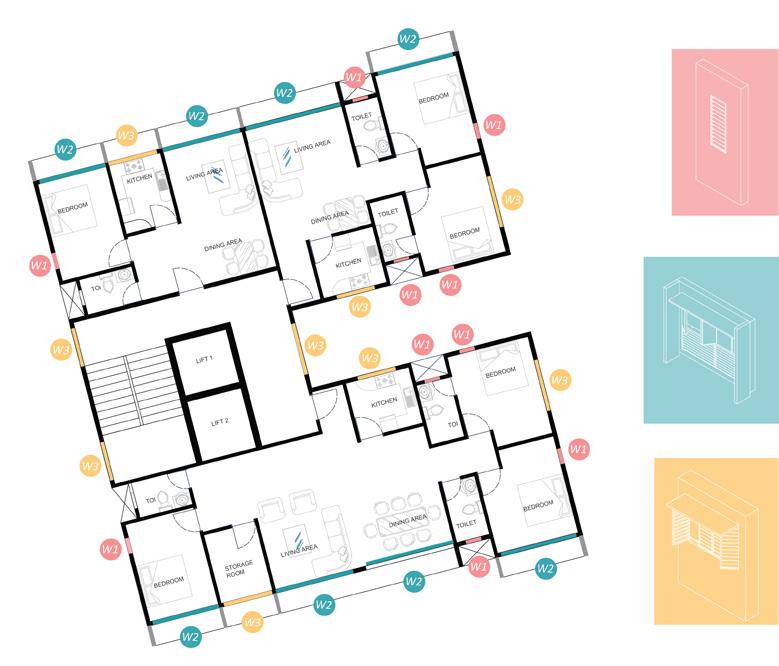
>MODULARITY, FLEXIBILITY, ADAPTABILITY
Spatial efficiency= Compact service core = Material efficiency= Energy
>LIVABILITY
The use of deployable furniture allows the space use to utilised by various people, such as families and college students by catering to their needs.
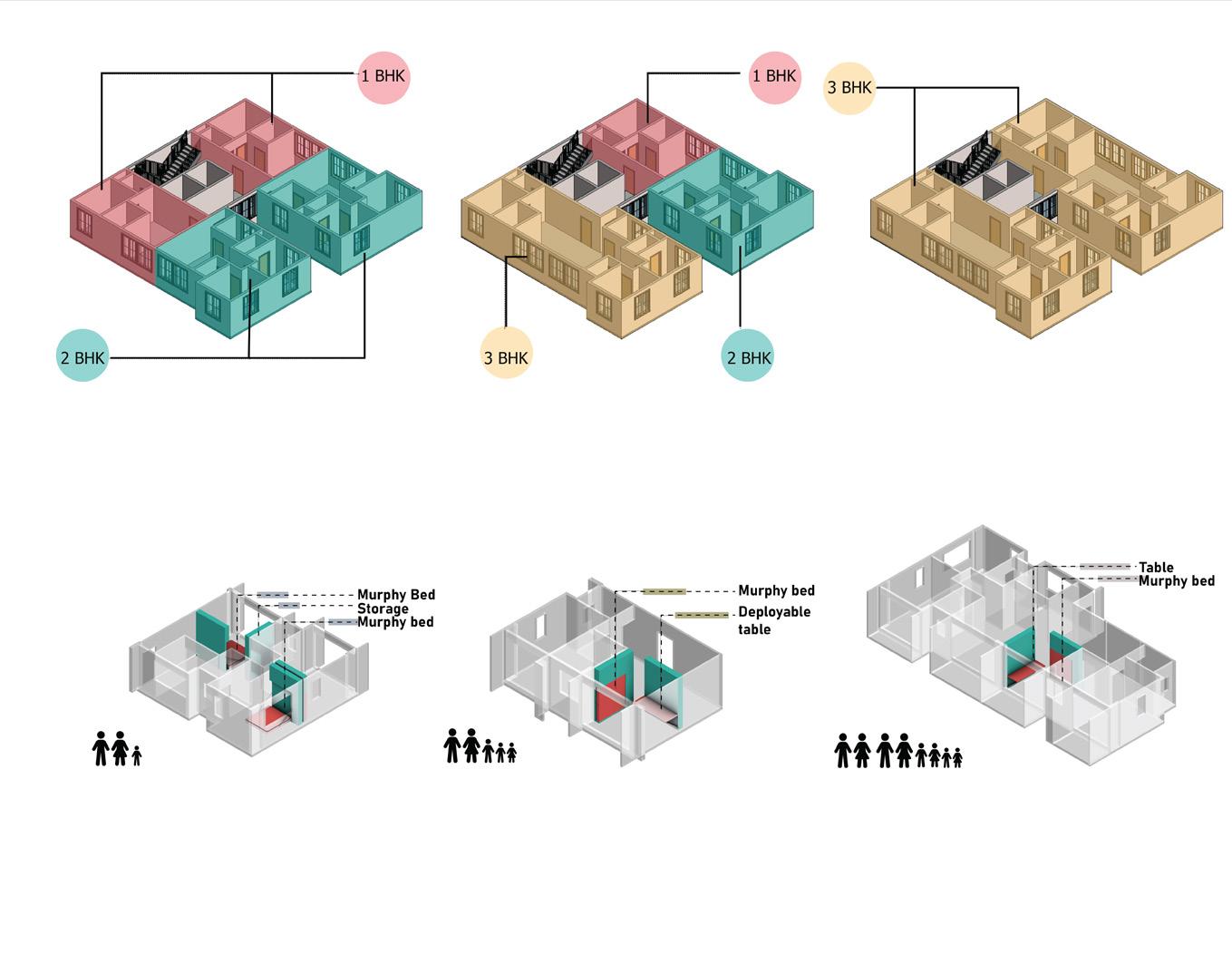
Use of LED lights.
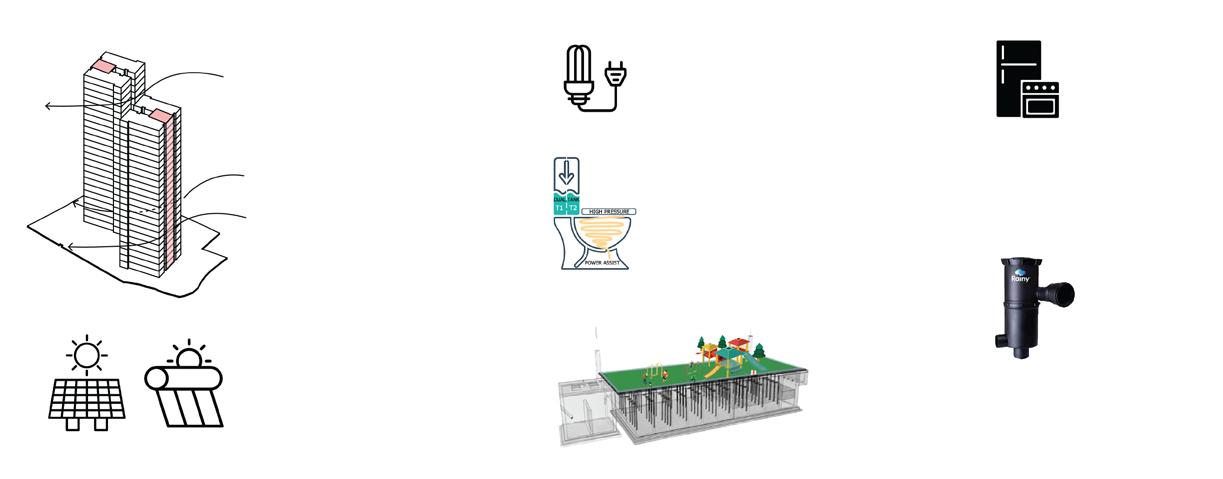
Use of common appliances.
Minimum openings on walls with maximum radiation.
Minimum facades towards east and west facade which receiveslower angles of sun.
Enhance wind across the site
Use of solar heaters and solar panels. Energy consumed by common spaces- 11040kWh/month
Energy produced by solar panels- 15000 kWh/month
Energy rostored- 3960 kWh/ month
Use of dual flushing which reduces water consumption by 50% and aerator which reduces consumption by 20-40%.
A Rainy is a device which will filter the rain water to a certain level to be stored in the UGT in the downtake pipe itself.
Promoting sharing to reduce consumption
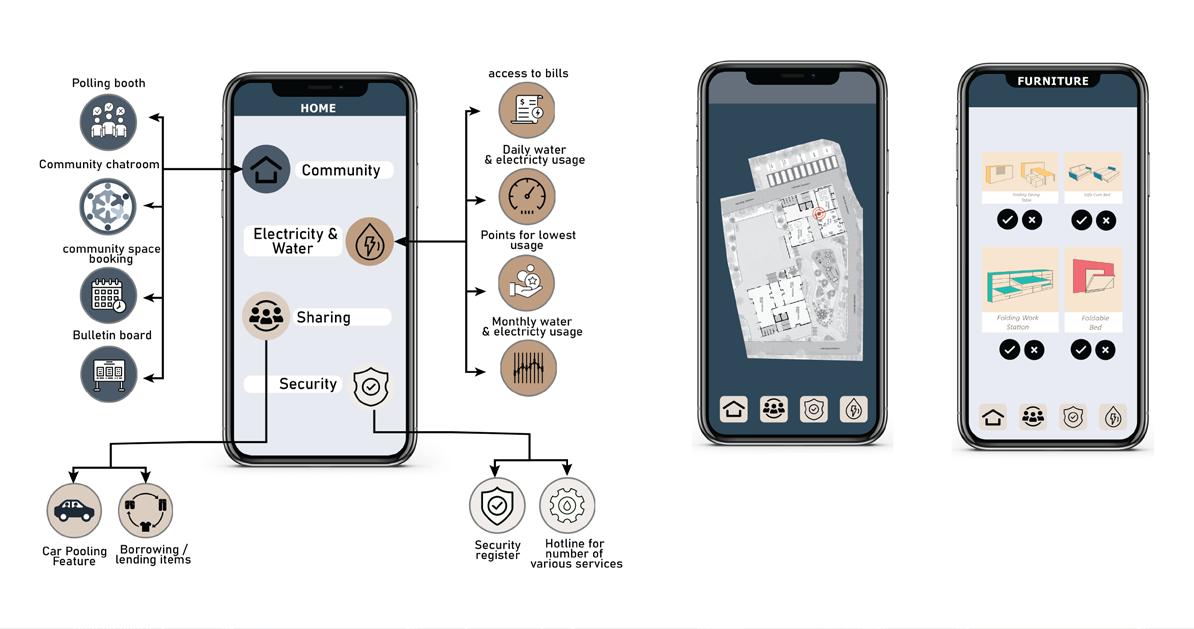
Application is connected for smoke detectors. It allows for safe evacuation.
The furniture feature allows the residents to rent and choose the deployable furniture as per their requirement.
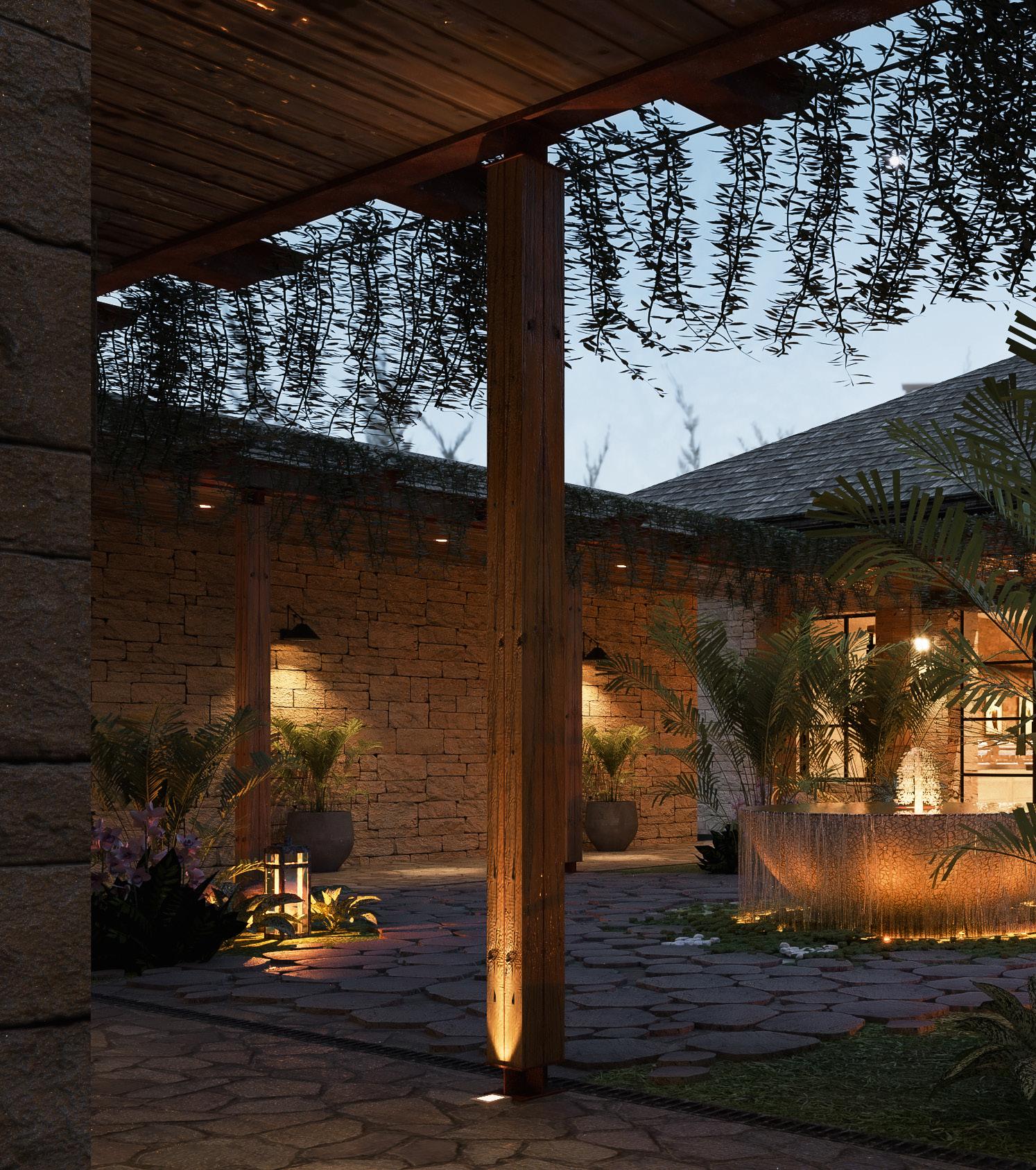
Architecture firm: Siddharth Gopalan Designs
Programme: Farm Resorts
Site: Pokhara, Nepal
Designation: Architecture Intern
Softwares Used: SketchUp, Enscape, AutoCAD
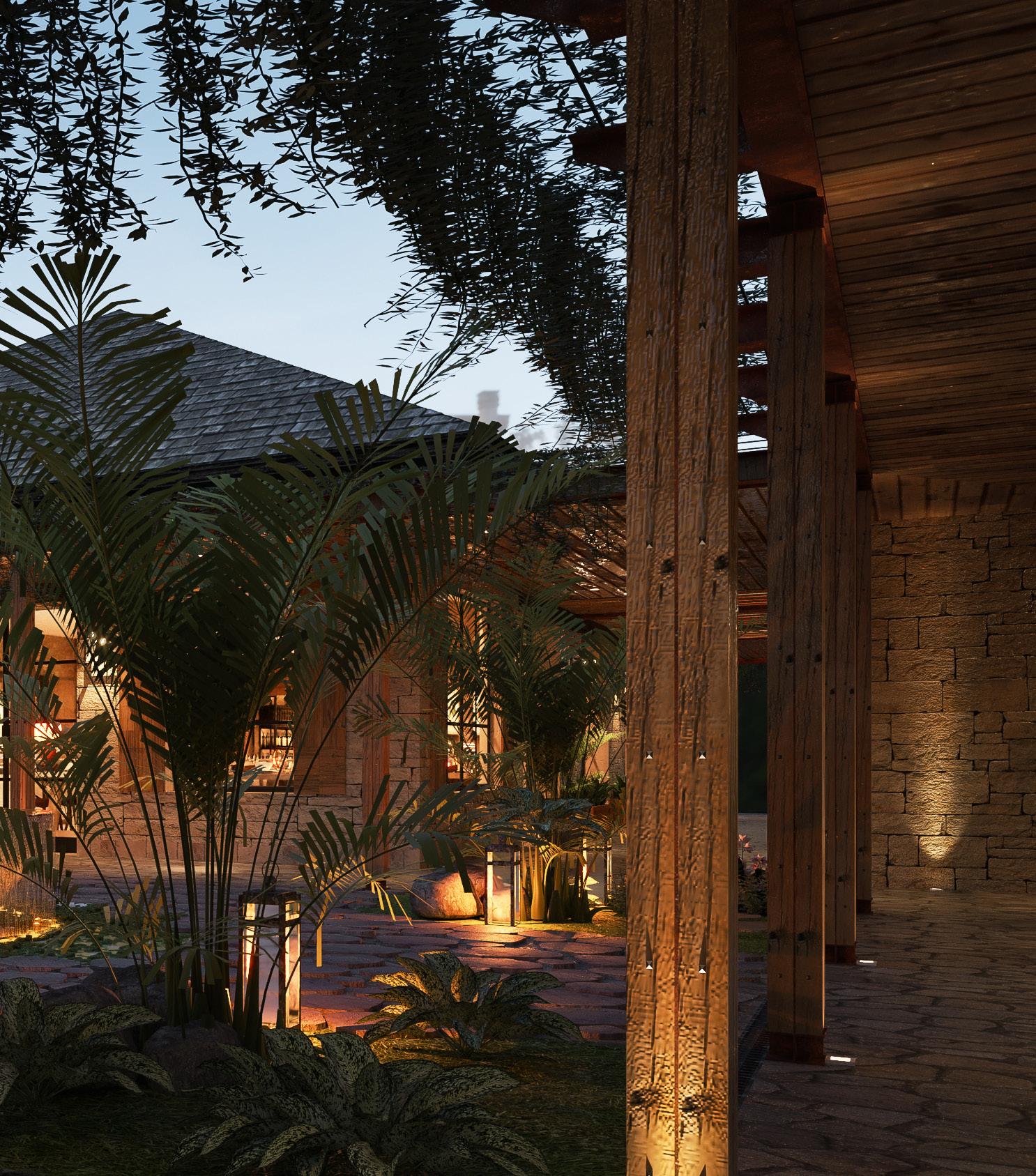
The intent of the project was to design a farm resort in Pokhara, Nepal. Being an architecture intern, I was involved in the concept and design of the restaurant, lobby planning and the landscape designing such as the courtyard. I was responsible for certain realistic renders focusing on the material and lighting as well as technical drawings and details. We integrated modern and traditional architecture such as the use of wood, bricks and stone, and the use of sloping roofs which is part of traditional Nepal architecture.
>REALISTIC RENDERS
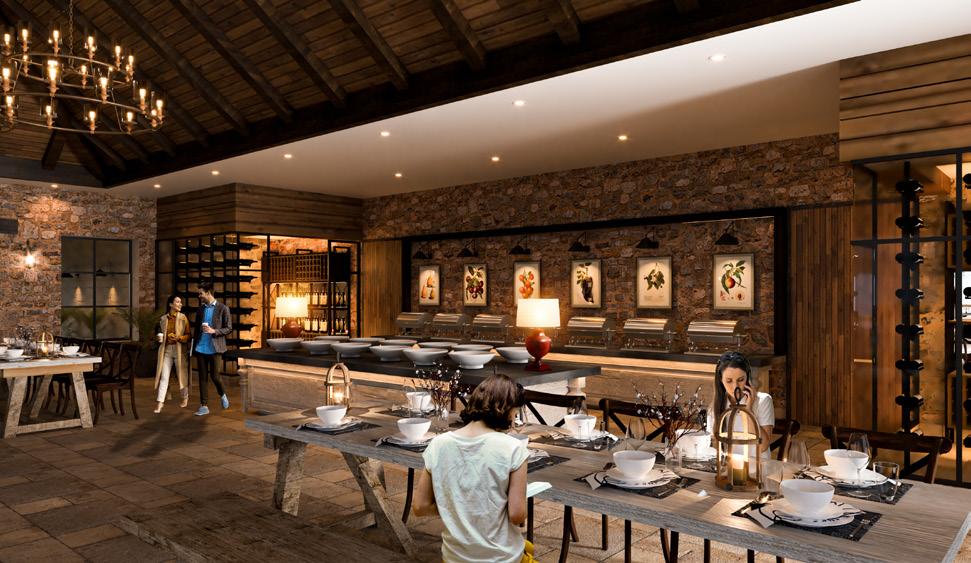
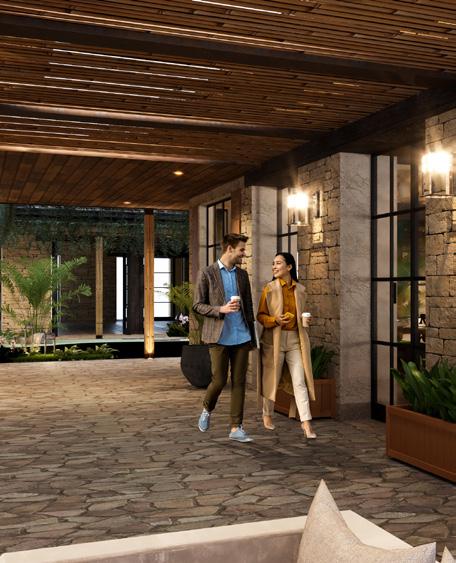
>TECHNICAL DRAWINGS
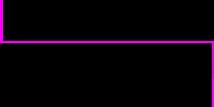

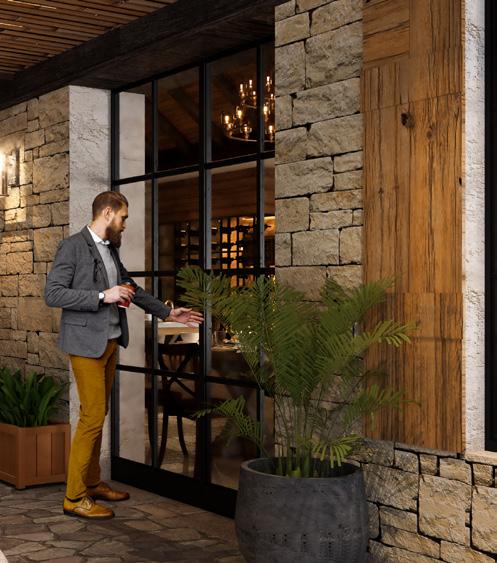
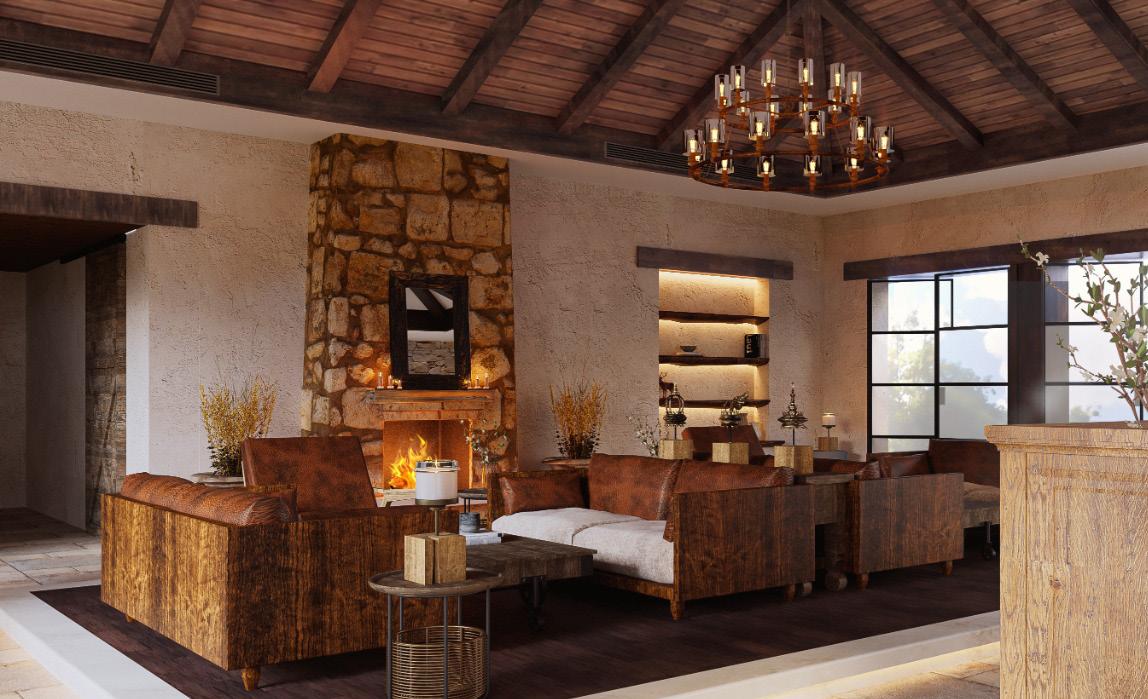


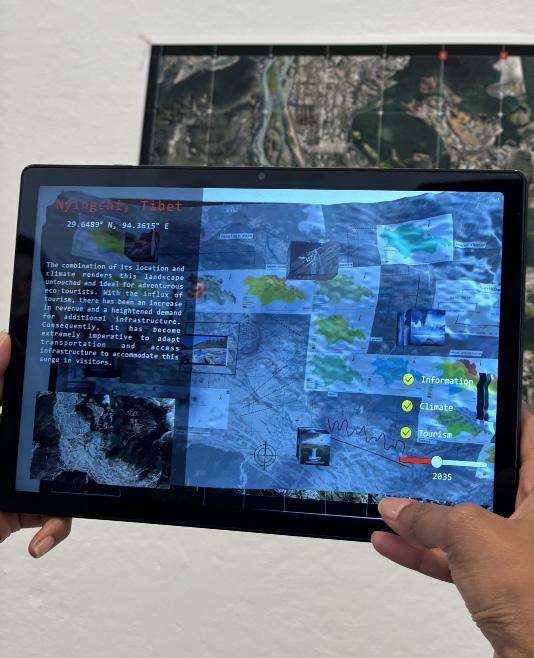
2023-24: Academics
Studio: Technology Seminar
Instructor: Laure Michelon
Group: Malvika D, Elmira S
Software Used: Stable diffusion (A1111), Unreal Engine, Photoshop
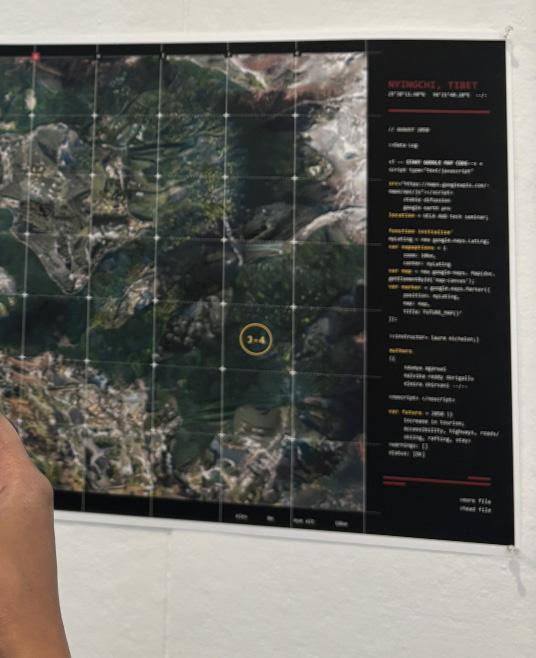
The project explores how maps shape our understanding of the world amid evolving technologies. It aims to a futuristic map of Nyigchi, Tibet created by data-driven representations of remote and extreme climates using archival research, machine vision, and intelligent agents. The outcome is a digital collage combining satellite imagery, GIS data, machine learning models, and simulations, offering multi-layered information and narrative details. This project emphasizes the importance of innovation in design to assert new relevance in geographic representation. This will be further converted into an AR app.
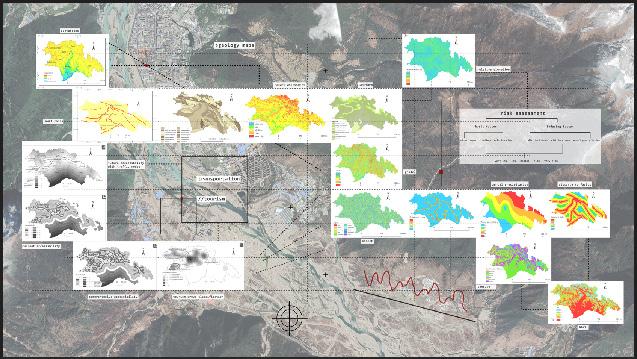
The site has extreme climate with heavy rainfall, earthquakes and landslides due to which the population is very low. Additionally there is a lack of road network and hence poor connectivity in the region.
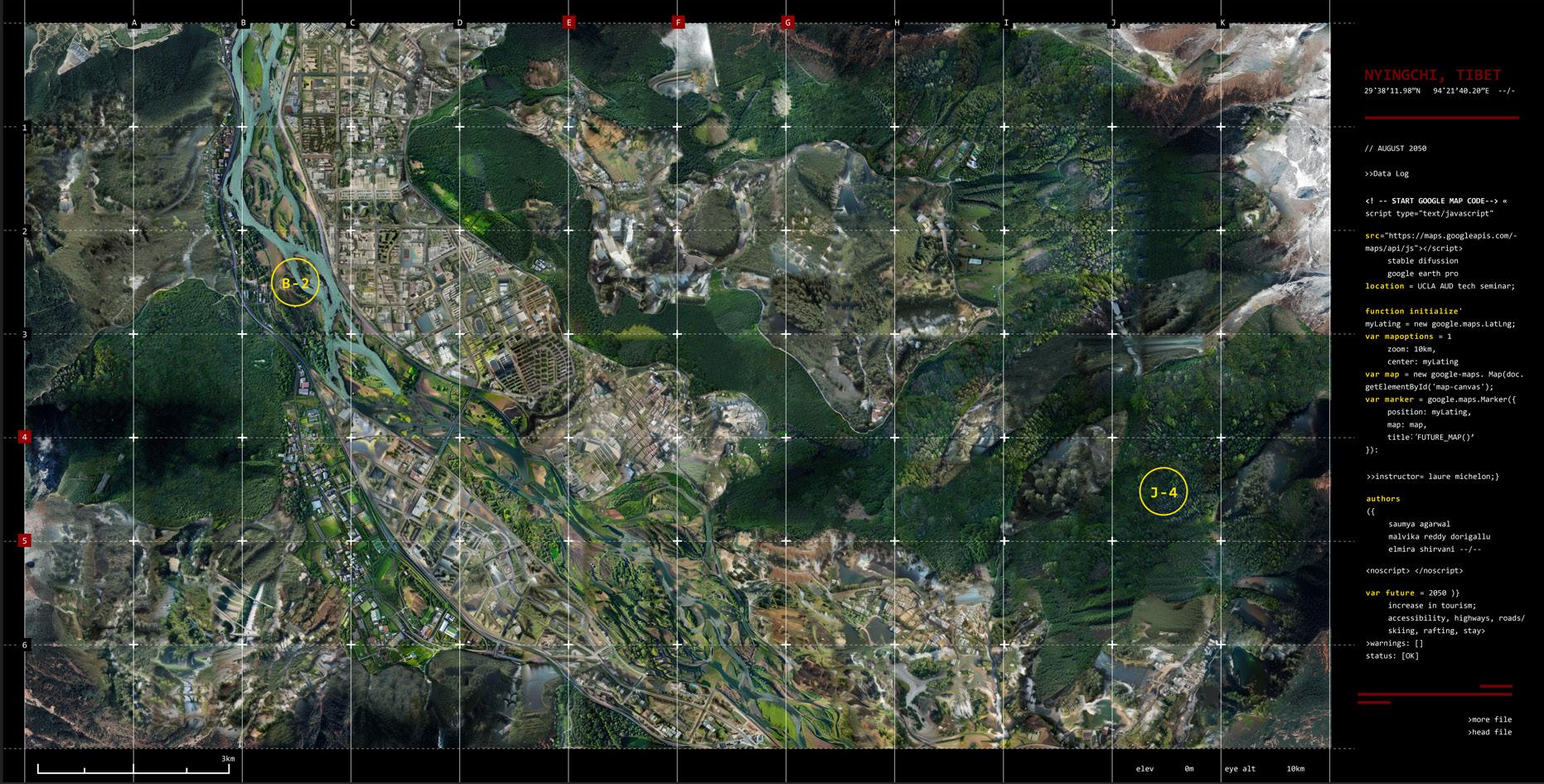
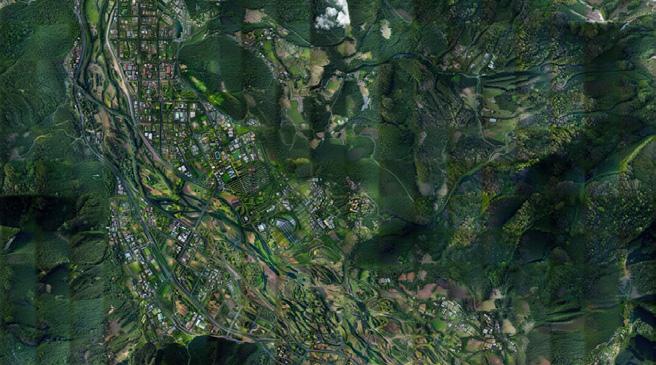
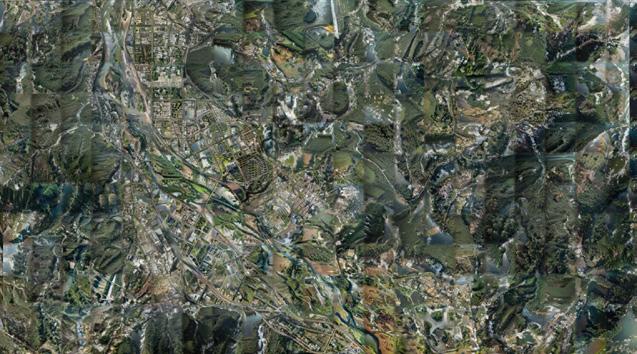
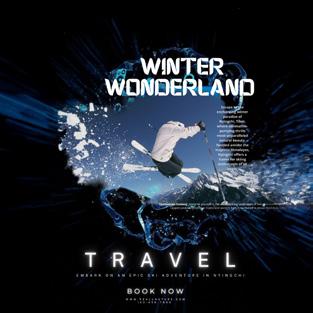
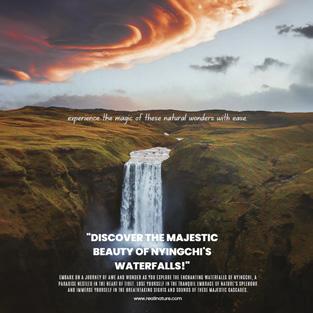
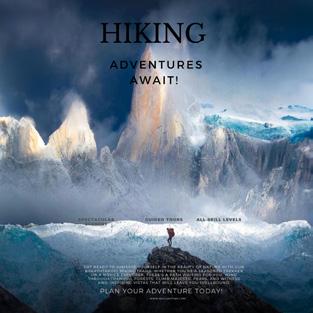
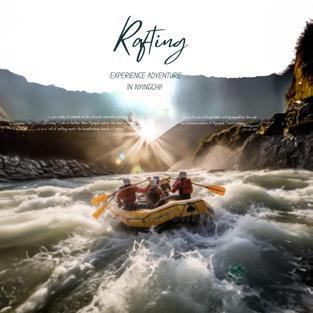
Proposing as the future is capitalising on these natural resources to boost tourism and hence the economy of the region. The combination of the location and climate renders this landscape untouched and ideal for adventurous eco-tourism.
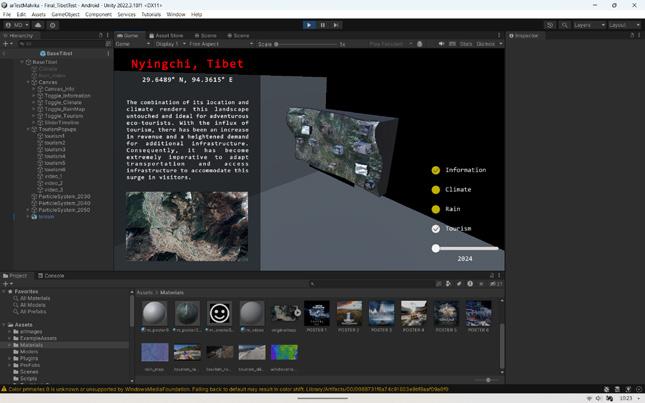
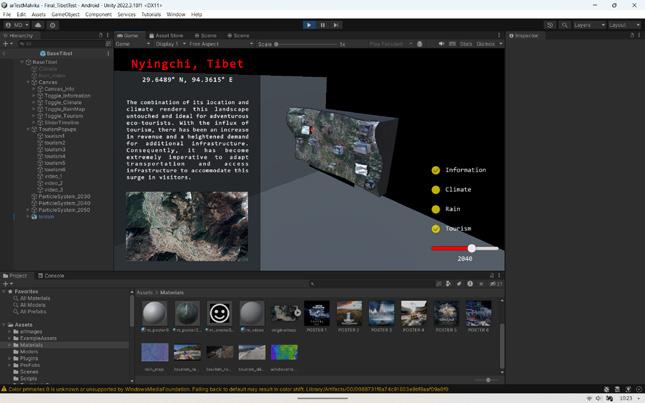
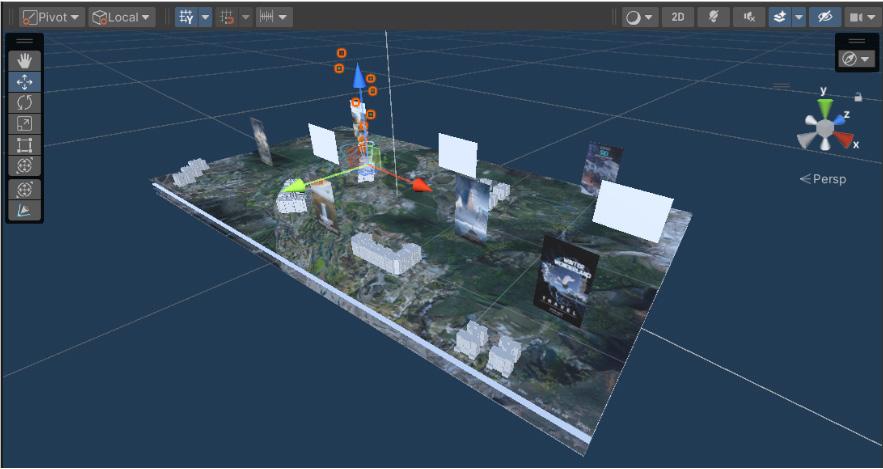
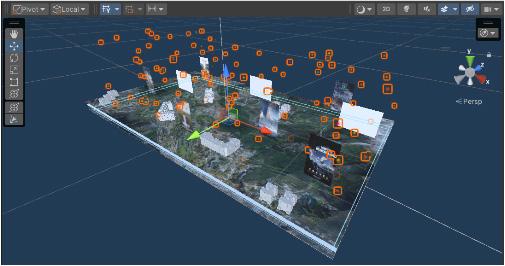
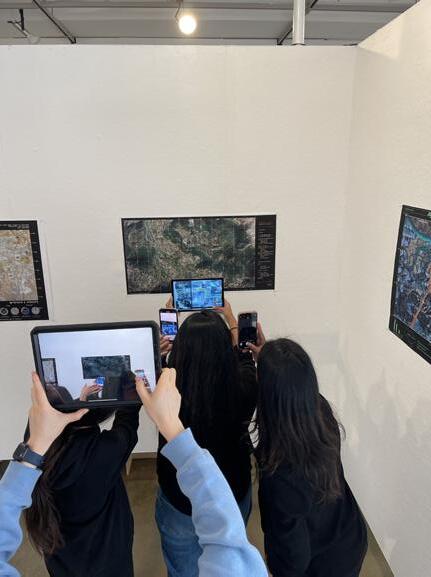
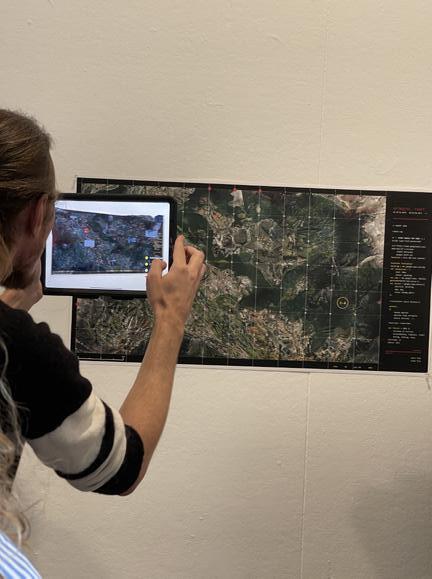
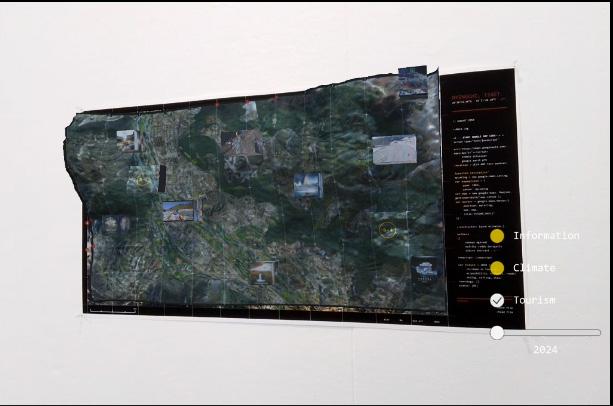
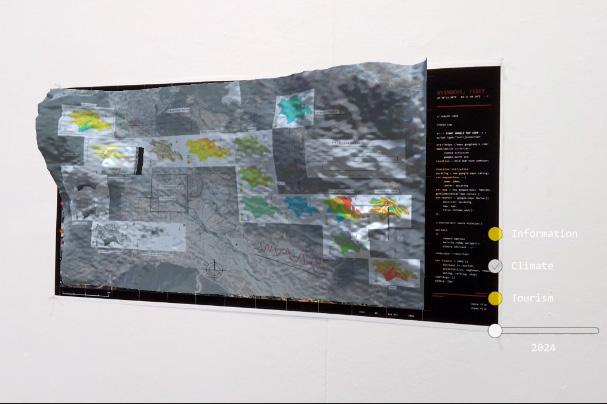
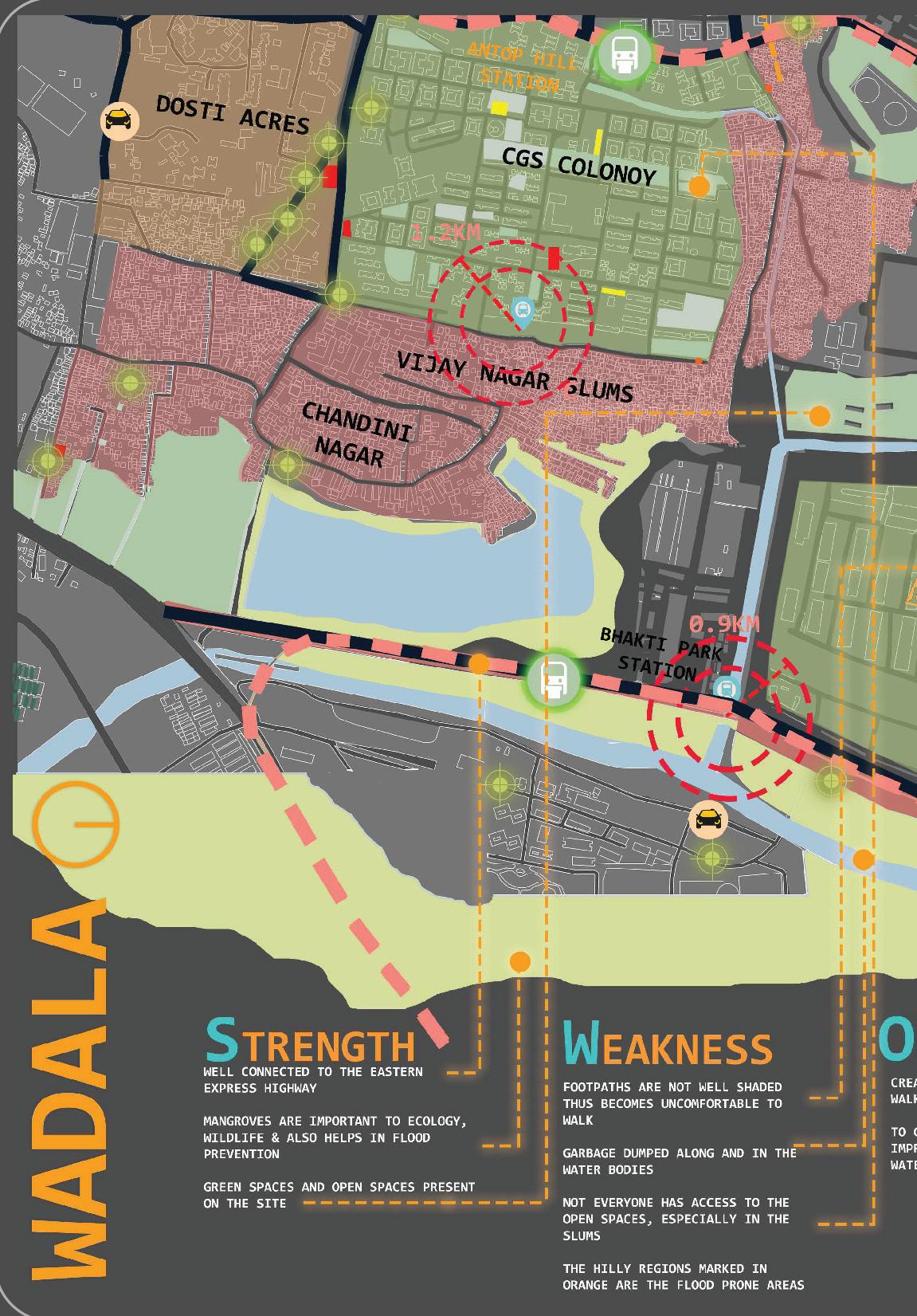
Mentor: Mrs. Ritu Mohanty Padora
Studio: Urban Design, Semester VIII
Site: Wadala, Mumbai
Group: Nikhiil K, Divya B, Shloka M, Aman M, Divya G, Nitika A
Software Used: Rhino, AutoCAD, Illustrator, Photoshop
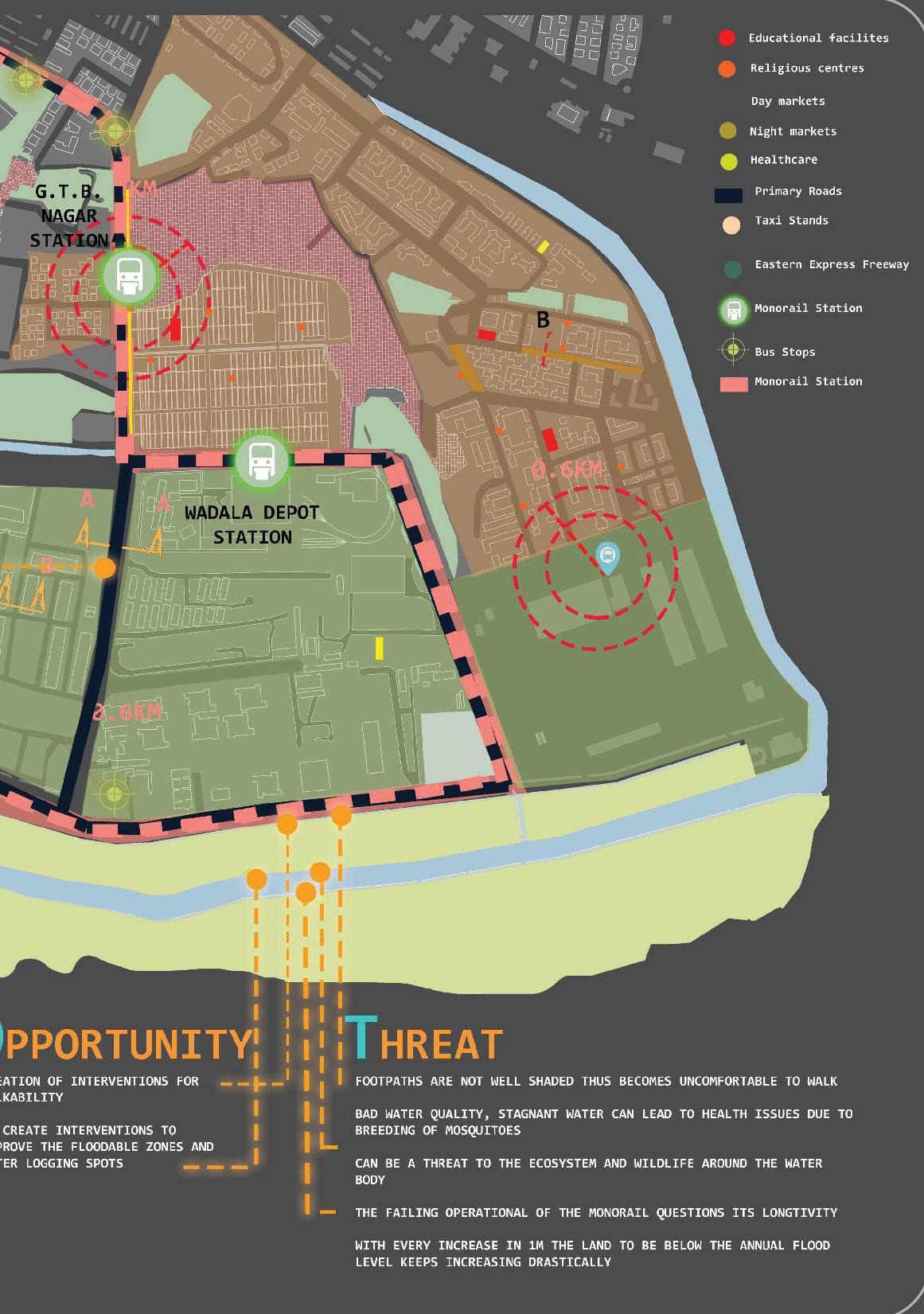
Comprehensive urban study of the Wadala bus district, analyzing factors such as street configuration, density, waste management, public transportation, ecology, transitional spaces, and walkability with the aim of proposing impactful urban-scale changes. Devised new routes for public transport to increase accessibility and connectivity, introduced blocker machines for effective waste disposal,revitalized the monorail station through the creation of a recreational concourse level. Formulated detailed technical sections and plans for a modular, deployable market in transitional spaces between housing communities and slums, situated along a river. The market aimed to generate employment for slum dwellers, simultaneously reviving the waterfront. Proposed and formulated elaborated technical sections and plans to generate employment for slum dwellers and maximise footfall.
>PROPOSED MASTERPLAN
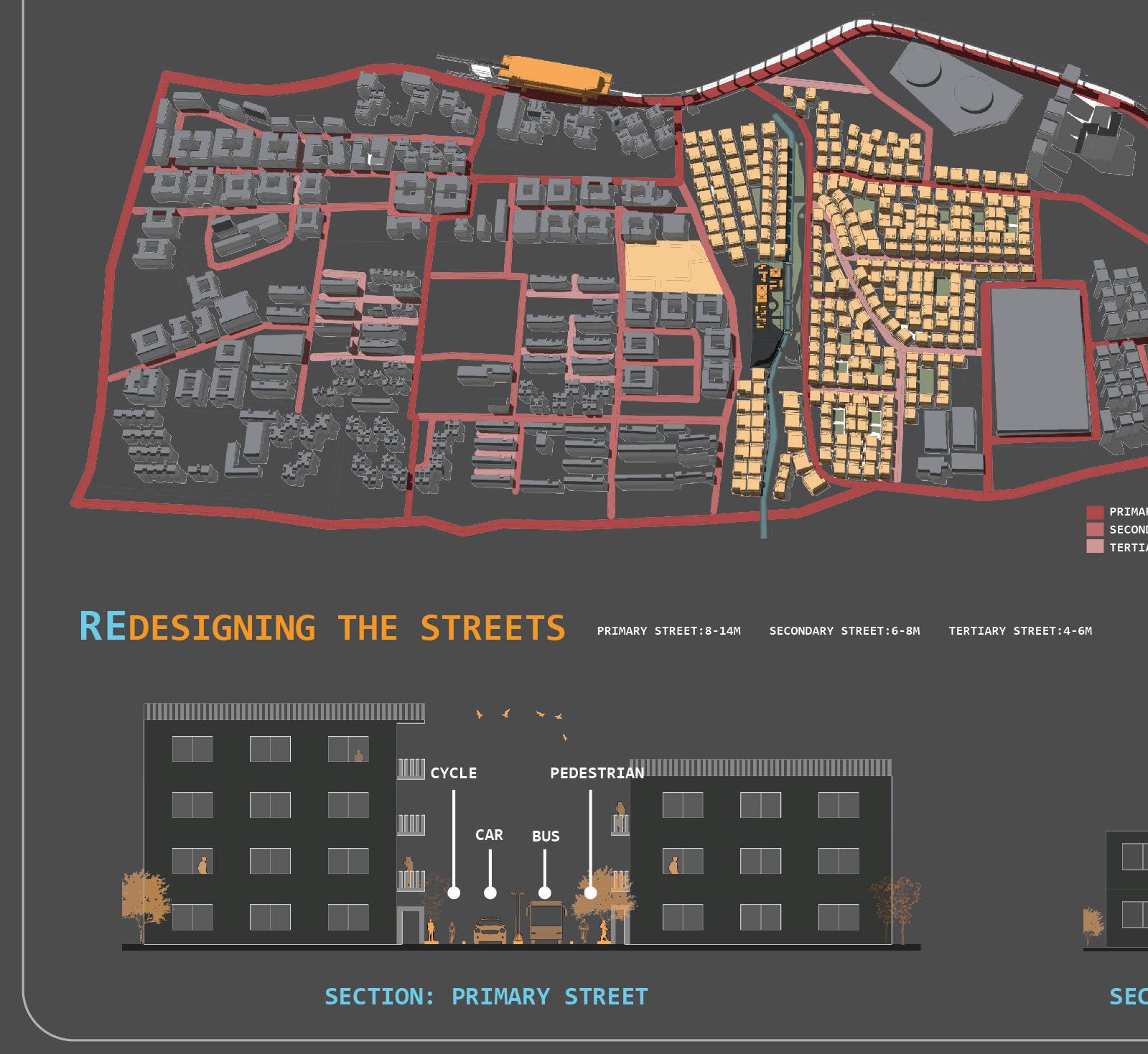
>REDESIGNING THE STREETS
>GARBAGE DISPOSAL
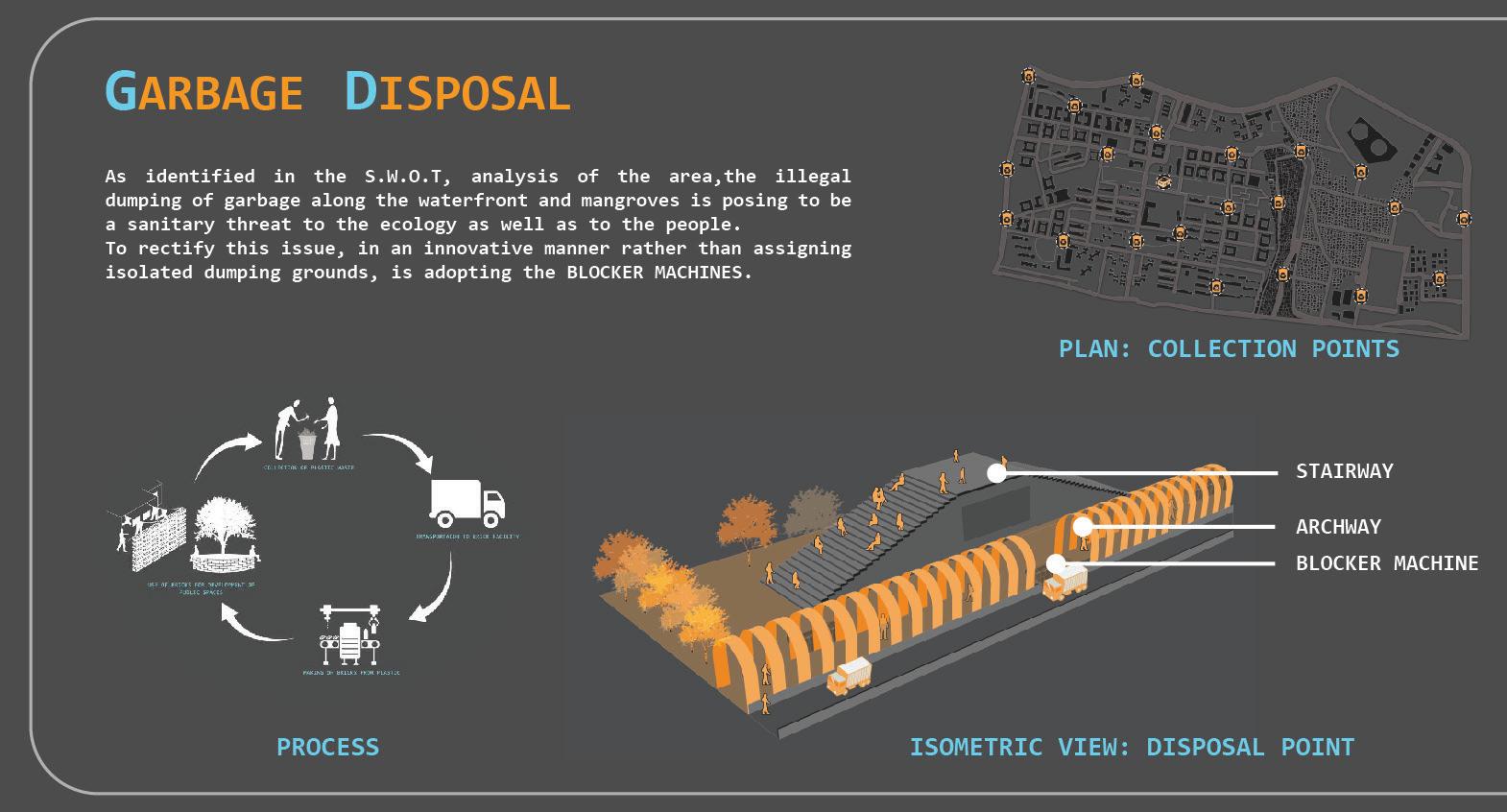
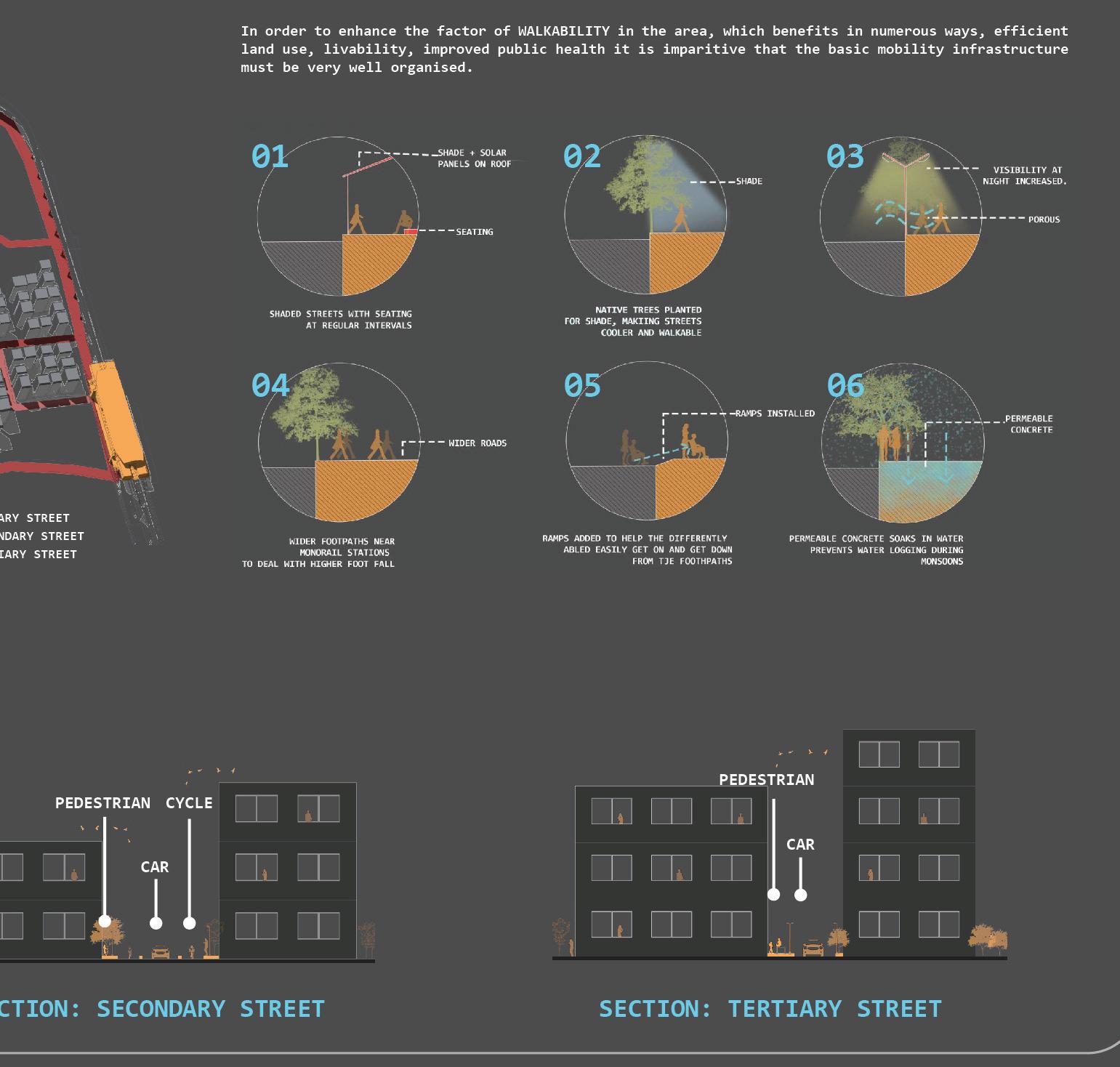
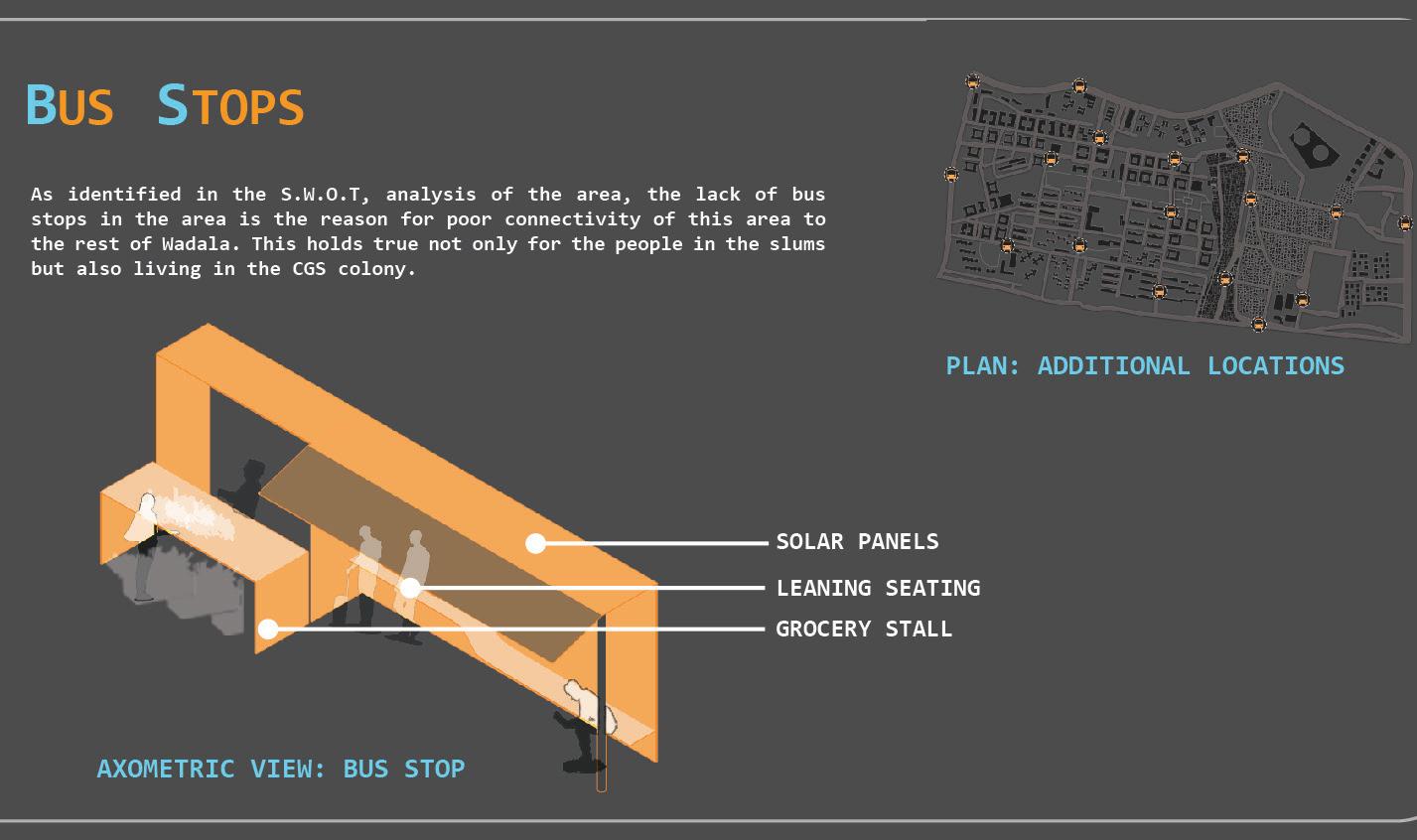
>REDESIGNING
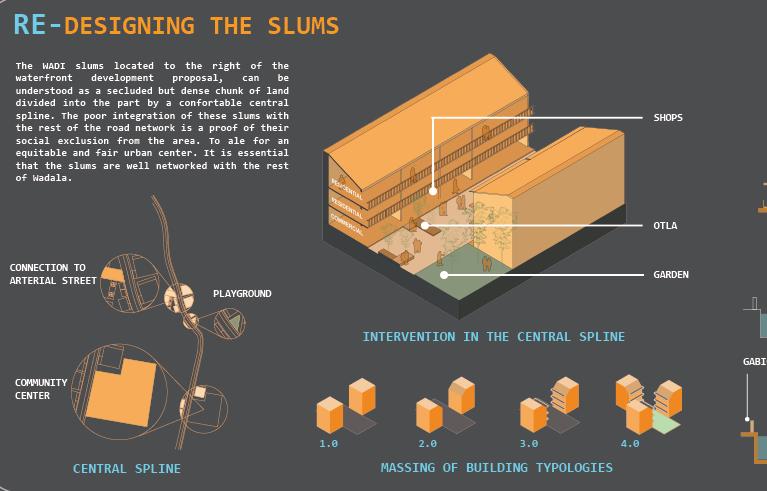
>REACTIVATION
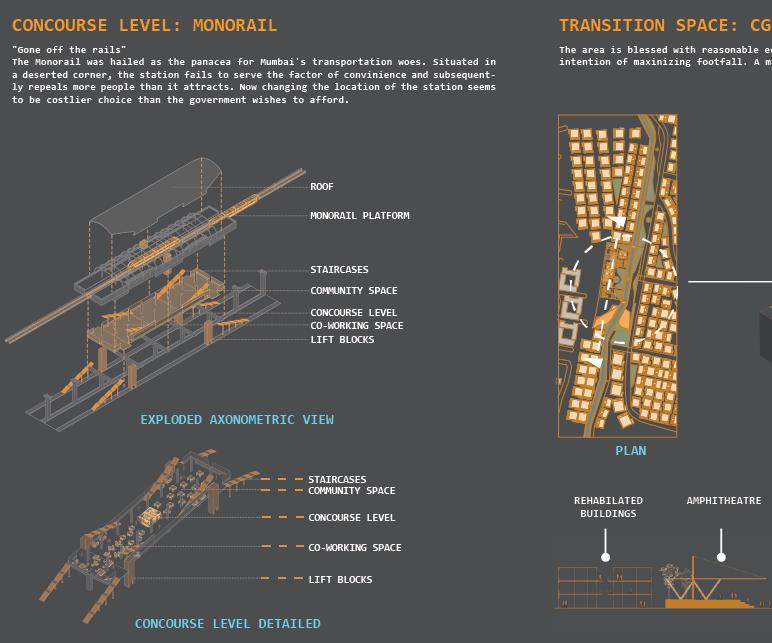
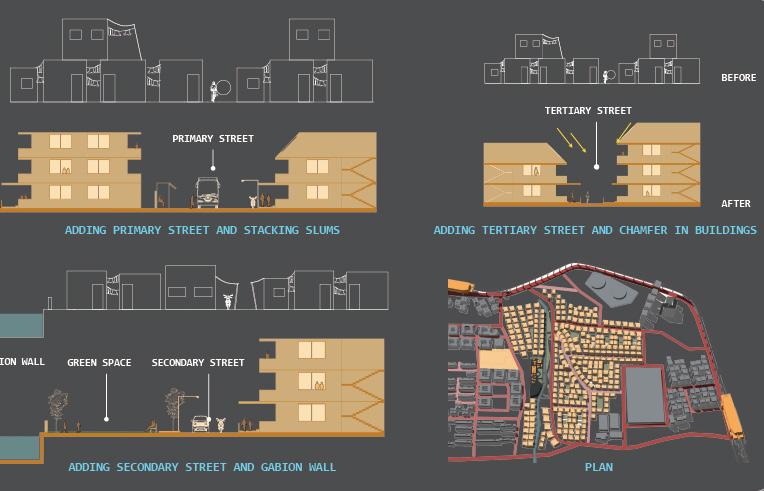
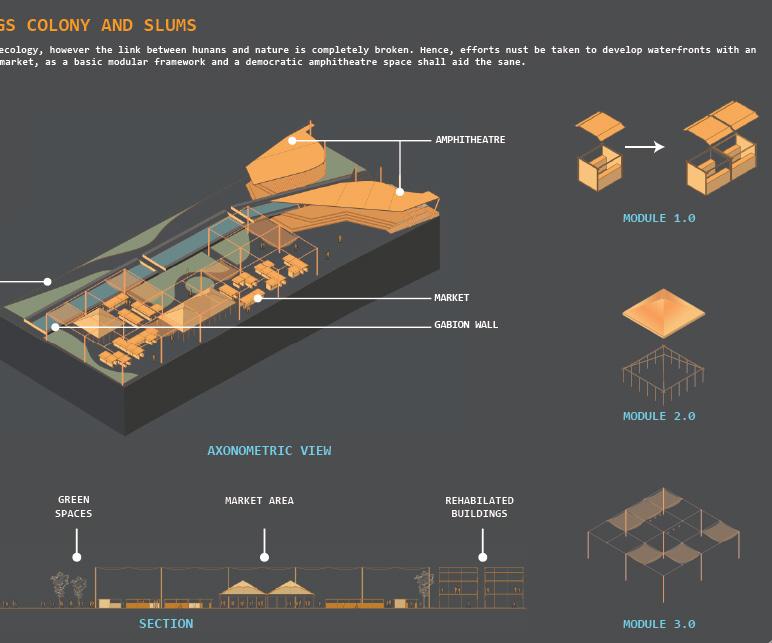
2019- Academics
Mentor: Mr. Mahek Lalan
Site: Fontainhas, Goa
Software Used: Rhino, AutoCAD, Vray
Fontainhas in Goa has hierachy of streets, due to the presence of primary, secondary and tertiary streets. There are various types of nodes in this area. The selected nodes are all different in sizes and give a different experience. If one comes to the node from the tertiary street one recieves the most relief in pressure as suddenly the area expands a lot. The node also allows a certain fluidity in the movement from a narrow to a wider area or vice versa. Therefore the design is created to amplify the idea of funneling with the help of curves on the facade as well as the floor plan. The working drawings focus on the column beam placement for such curvilinear spaces.
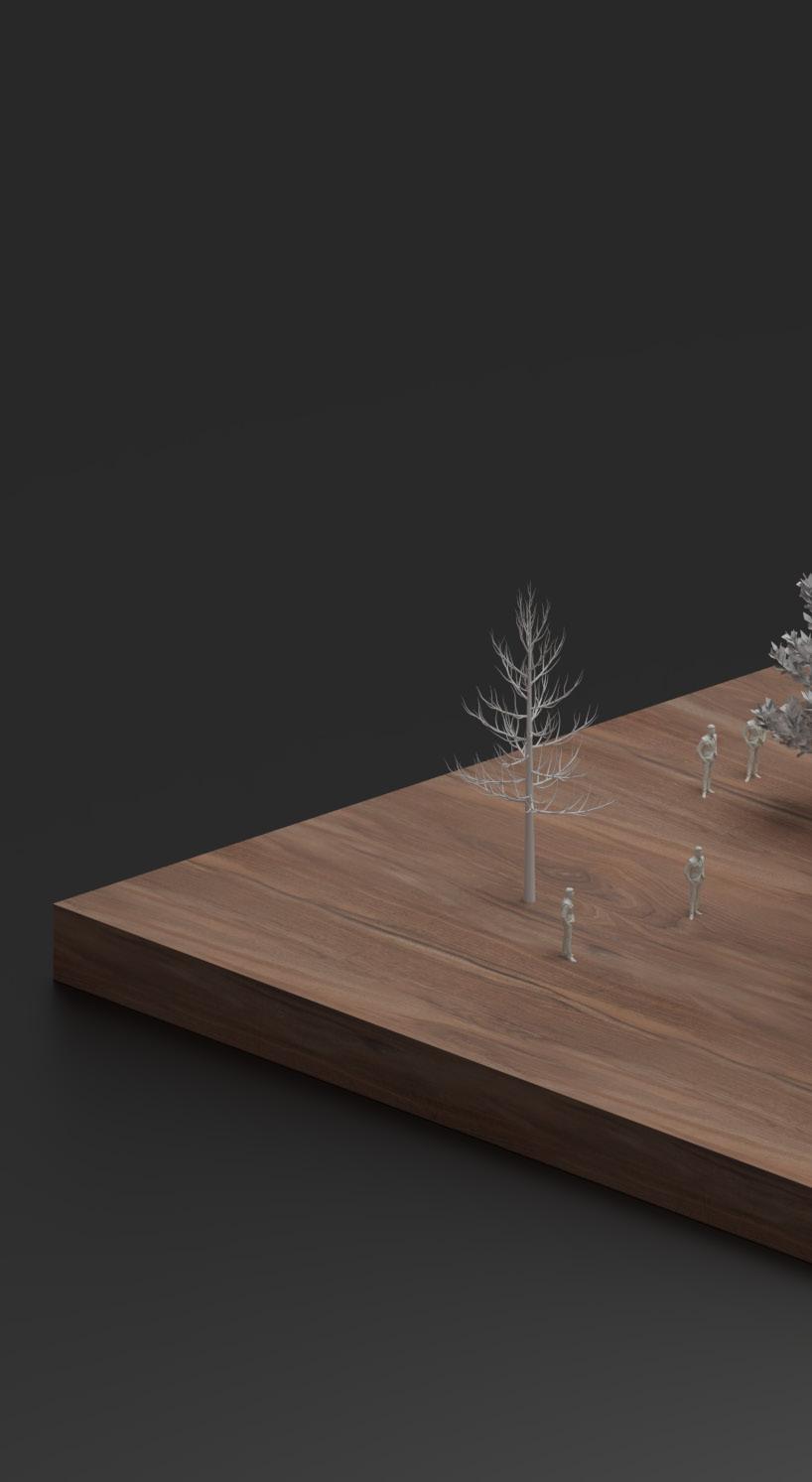
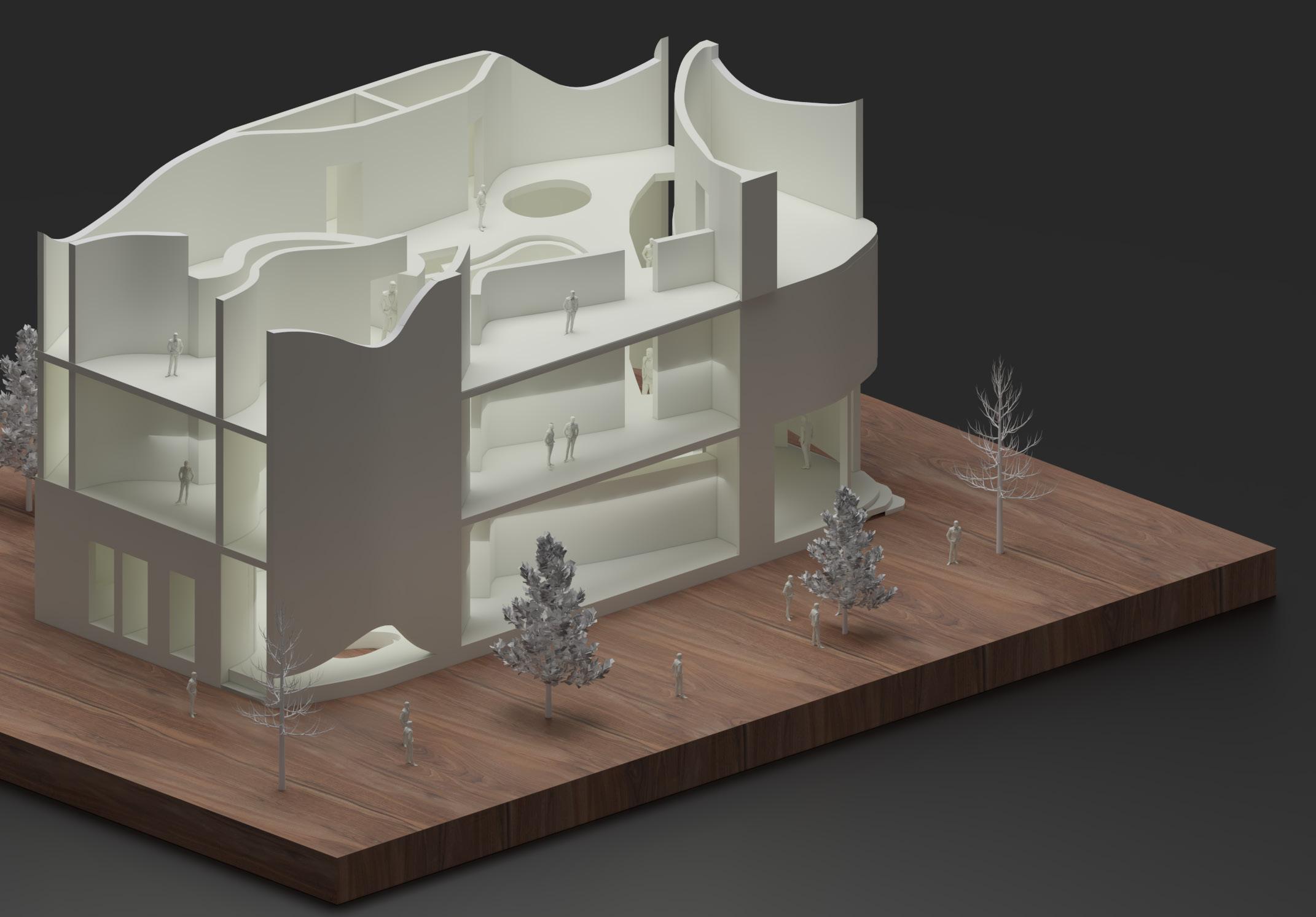
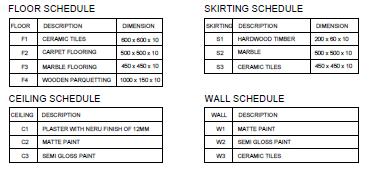
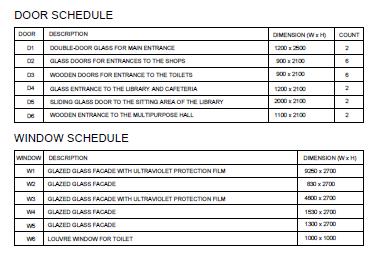
2020- Academics
Mentor: Mrs. Bhavleen Narula
Site: Mumbai
Softwares Used: Rhino, Blender, Illustrator, Photoshop
This board game was derived from studying and mapping the changes in the utilities (essentials, domestic help, friends/fam ilies, goods delivery, food delivery) in three phases- pre covid, lockdown and post lockdown. Based on this study a set of rules and cards were derived and the playing space was decided as prominent places in Mumbai.

Missachance FORGOTTOWEAR YOUTMASK!
YOANTIBODYCARD!
YOANTIBODYCARD! UCANGETOUTOF COVIDASYOUHAVETHE
GOYOUTESTEDPOSITIVE, TOTHEQUARATINE CENTRE YOUGOTCOVID!
GOYOUTESTEDPOSITIVE, TOTHEQUARATINE CENTRE YOUGOTCOVID!
COVITAMINCARD
COVITAMINCARD
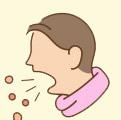

PASSCOVIDTOANYPLAYERYOUSNEEZEDAND PASSEDITON!
PASSCOVIDTOANYPLAYERYOUSNEEZEDAND PASSEDITON!
TATESTEDNEGA
TAKE3STEPSFORWARDS TESTEDNEGATIVE!
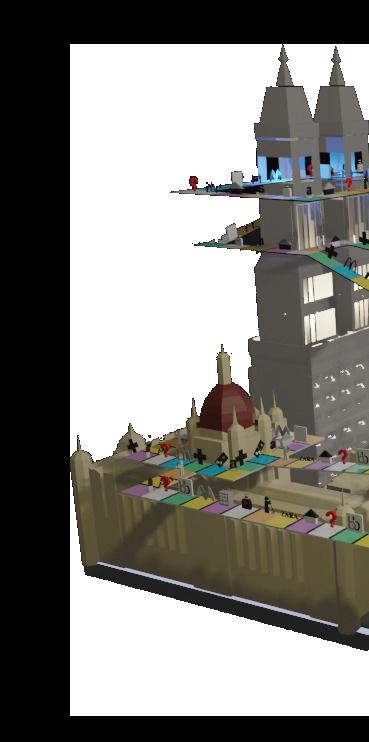




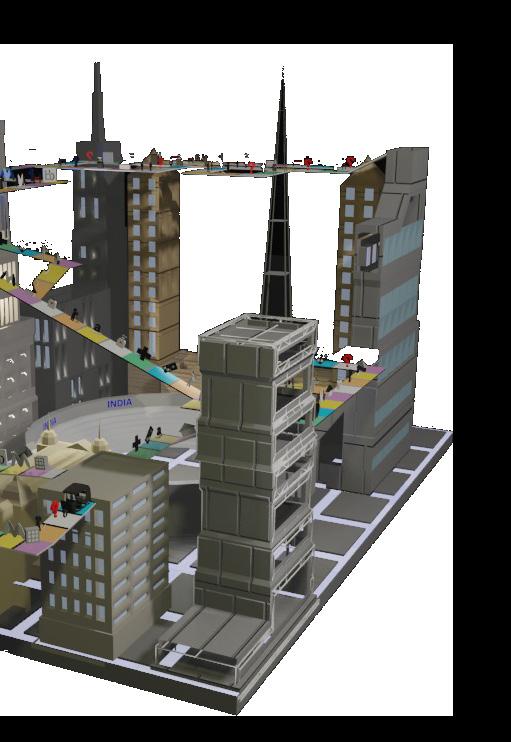




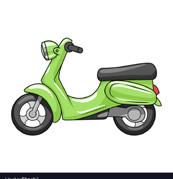


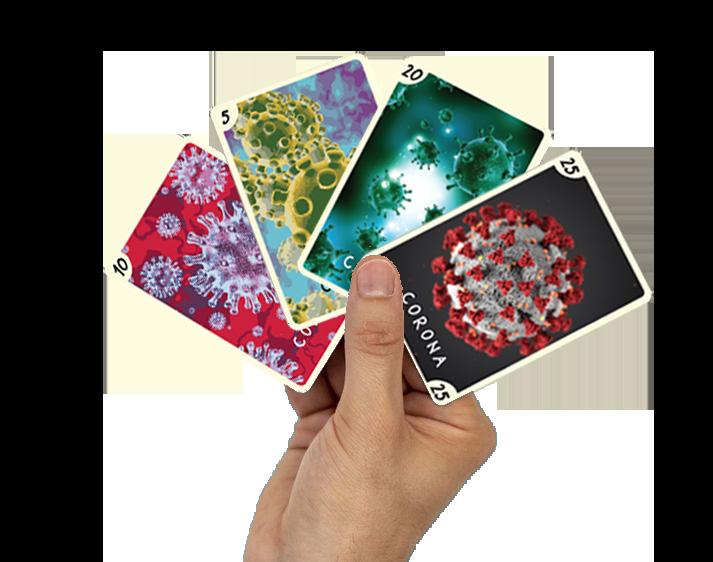
2023- Professional
Mentor: Ms. Samata Chaudhari
Software Used: SketchUp, AutoCAD, Revit
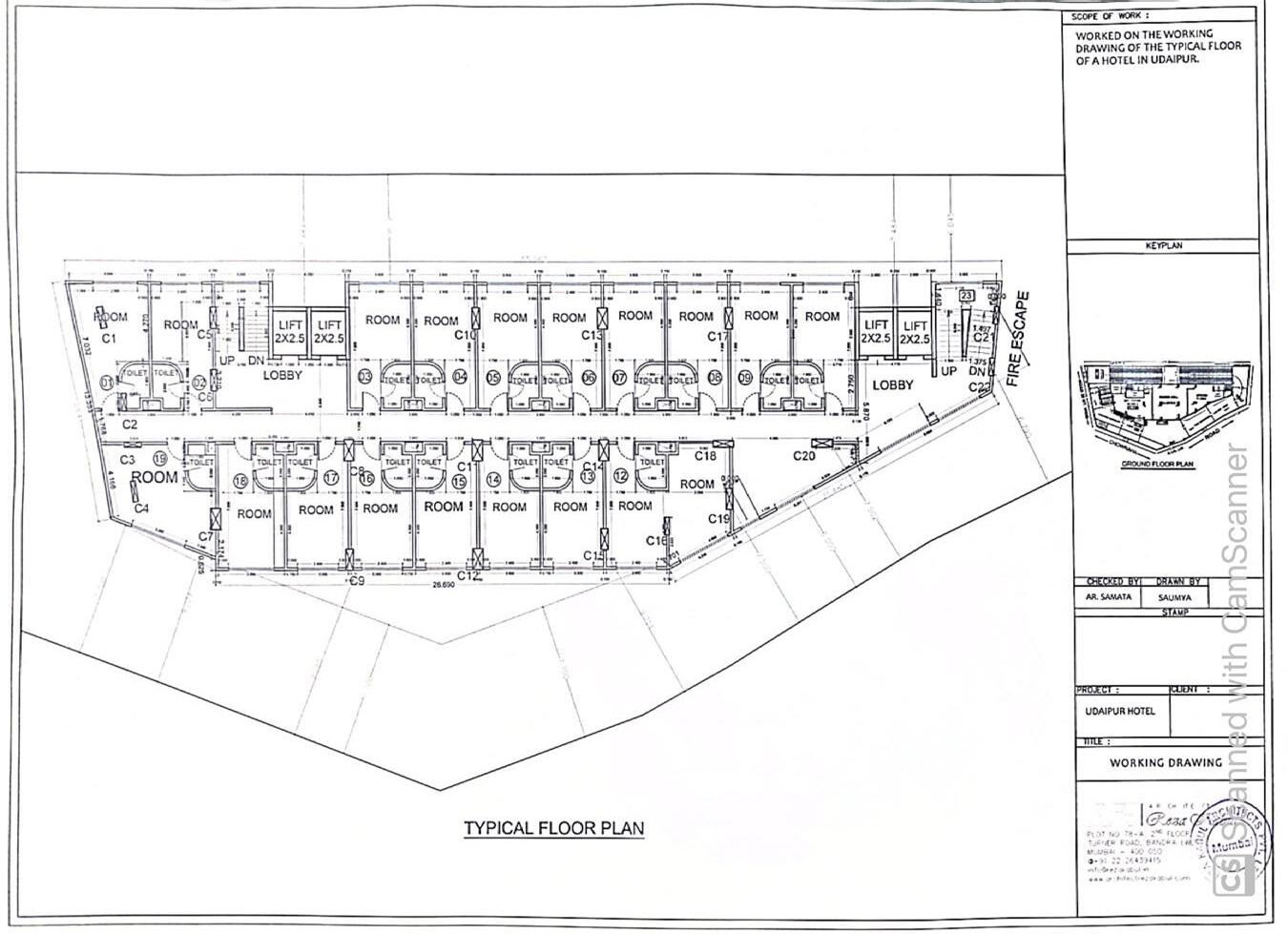
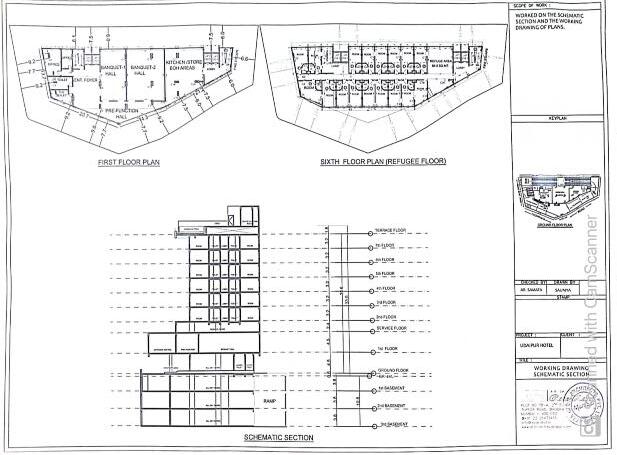
My role in the first project was to devise working drawings for a hotel in Udaipur, India. I optimized the structural layout of a hotel in Udaipur by generating detailed construction documents to maintain structural integrity as well as taking aesthetic into account. The second project is a government high rise residential project. I created and maintained documentation pipelines for scheduling technical aspects of the project sections and door window schedule, by strategically optimizing floor space index (FSI) to boost space efficiency to accommodate maximum apartments within the given area.
