

PORTFOLIO
LANDSCAPE ARCHITECTURE
SAUMYA SHAJI
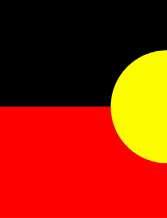
ACKNOWLEGEMENT
I would like to acknowledge the Aboriginal people the land we are on and pay my respects to the unique and deep spiritual connection to this landscape respect them sharing the knowledge of cultures landscape with us. Their generosity enriches all

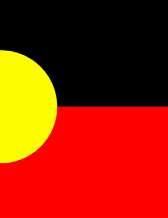
ACKNOWLEGEMENT OF COUNTRY
people of this nation as the Traditional Owners of the Elders past, present and future. I value their landscape and the ability to care for Country. I cultures and traditional practices in the Australian all of us, to become better landscape architects.

C ONTENTS
PERSONAL STATEMENT

I am Saumya Shaji, a Masters in Landscape Architecture graduate from the University of New South Wales. I previously completed my degree in Architecture from the University of Kerala and gained work experience in Sydney, the United Arab Emirates and parts of India. I have also completed a few private residential works. My background has helped me develop a multidisciplinary perspective in my approach to landscape architecture.
Having lived in apartments for most of my life, I understand the importance of well-designed public spaces on the health and well-being of the community. Pursuing landscape architecture allowed me to combine my interests in art, nature, and built environments to create memorable spaces that benefit the environment.
my dissertation on “Reciprocal Bamboo Roof Framing: A study on feasibility of the construction”, the urban design proposal for the town of Attingal in Trivandrum, Kerala and my B.Arch. thesis “Spectrum School: A Centre for Autism”.
My strengths include visualising using hand drawings, conducting research and collaborating in group work. These skills enable me to translate concepts into tangible designs.
Looking towards the future, I am eager to contribute to the profession by embracing sustainability, social equity, and innovative design approaches that address global issues like urban sprawl, climate change and population increase. I aim to continue expanding my knowledge and skill set to make an impact in my career as a landscape architect.
PHONE: +61490932595
EMAIL: saumya97shaji@gmail.com
My studies in Australia nurtured a holistic approach as here landscape architecture celebrates nature, cultural heritage and sustainable design while building relations between the people, landscape and environments. Some of my academic achievements include my capstone project “Listening to the Wetland” which was nominated for the Harry Howard prize, the related research “Sound Ecology and Wetland Conservation”,
SAUMYA SHAJI
SKILLS AUDIT
TECHNICAL SKILLS SOFT SKILLS

AUTOCAD



COMMUNICATION
Excellent capability to verbally communicate design ideas and concepts.
PROBLEM-SOLVING
Skilled in developing creative and functional solutions from analysis and critical thinking.
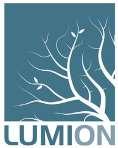



ADAPTABILITY
Highly flexible and adaptable to evolving project and team needs.
TIME MANAGEMENT
Able to balance multiple projects and meet deadlines under pressure.




TEAMWORK
Effective collaboration with others and values different perspectives.
ATTENTION TO DETAIL
Meticulous approach to drawings, materials, and construction documentation.
RESUME
EXPERIENCE LANGUAGES
Junior Landscape Architect
APEX STUDIOS | SYDNEY, AUSTRALIA
Feb. 2025 - Present
Prepared environmental assessment reports, DA approval drawings, and design drawings for institutional and high-end residential projects.
Key Responsibilities:
- Dealing with clients and consultants to ensure compliant work.
- Guiding interns by providing feedback and overseeing their work.
Intern Landscape Architect
APEX STUDIOS | SYDNEY, AUSTRALIA
Oct. 2024 - Jan 2025
Worked in predesign and design phases of residential and institutional projects.
Junior Architect
MAHAVEER PATIL AND ASSOCIATES | PUNE, INDIA
Sept. 2020 - July 2021
Worked remotely to make construction drawings and design presentations for the clients.
Key Responsibilities:
- Coordinating and communicating work with site engineers and contractors
- Responsible for guiding interns with the work
Intern Architect Feb. 2020 - June 2020
MAHAVEER PATIL AND ASSOCIATES | PUNE, INDIA
Participated in design and construction phases of residential, commercial and institutional projects.
Intern Architect June 2018 – Dec. 2018
EHAF CONSULTING ENGINEERS | ABU DHABI, UAE
Worked in predesign and design phases of residential and commercial projects
EDUCATION
MASTER OF LANDSCAPE
ARCHITECTURE -2022-2024
UNIVERSITY OF NEW SOUTH WALES
School of Built Environment, Sydney, Australia
BACHELOR OF ARCHITETURE - 2015-2020
UNIVERSITY OF KERALA
College of Architecture Trivandrum, Kerala, India
HIGHER SECONDARY SCHOOL - 2015
CENTRAL BOARD OF SECONDARY EDUCATION
St. Joseph’s School, Abu Dhabi, UAE
TRANSFERABLE SKILLS
LEADERSHIP AND TEAM MANAGEMENT - 2023
Hospitality Supervisor
- Experience in overseeing staff
- Delegating tasks to ensure smooth daily operations
CREATIVITY AND DESIGN PROFICIENCY - 2021
Graphic Designer
- Became highly skilled in using the Adobe Creative Suite
- Experience in understanding client needs and incorporating feedback
HORTICULTURAL KNOWLEDGE AND COMMUNITY ENGAGEMENT - 2024
Bush Regeneration And Nursery Volunteer
- Gained valuable experience in plant care and maintenance
- Worked with a team to enhance the park and engage with the community
CERTIFICATIONS
RHINO AND GRASSHOPPER
Parametric Modelling
SKETCHUP
3D Modelling
- Nov. 2019
- Feb. 2018
REVIT ARCHITECTURE - June 2017
Planning and Modeling
LICENCE
Architect licensed by Coucil Of Architecture (COA), India since June 2021
MEMBERSHIPS
Member of Indian Institute of Architects (IIA) since 2021.
Member of Australian Institute of Landscape Architects (AILA) since 2023.
INTERESTS


LISTENING TO THE WETLAND
Capstone Project
Rockdale Wetland Corridor, Sydney
The project focus was on understanding the relationship between landscape systems and urban settlements, and using this knowledge to plan and design landscapes as integral components of city and metropolitan systems.
The chosen project site is the Equestrian Park within the Rockdale Wetland Corridor, located in the Bayside Council LGA, approximately 8km southwest of the Sydney CBD. The site is a very narrow struggling corridor with patches of salt-marshes presenting challenges in terms of accessibility to site and consevation of ecological community.
My design aims to restore the vegetation of the Bangalay Sands Forest, reinstating its presence to the pre-clearing state and catering to the diminishing ecological community through constant soundscape monitoring. By incorporating small-scale rewilding approaches, the project aims to enhance regional biodiversity habitats within the corridor at the hotspot site of Equestrian Park. In addition I explored the opportunity of expanding the east-west connection of the project to form a neighbourhood of creeks
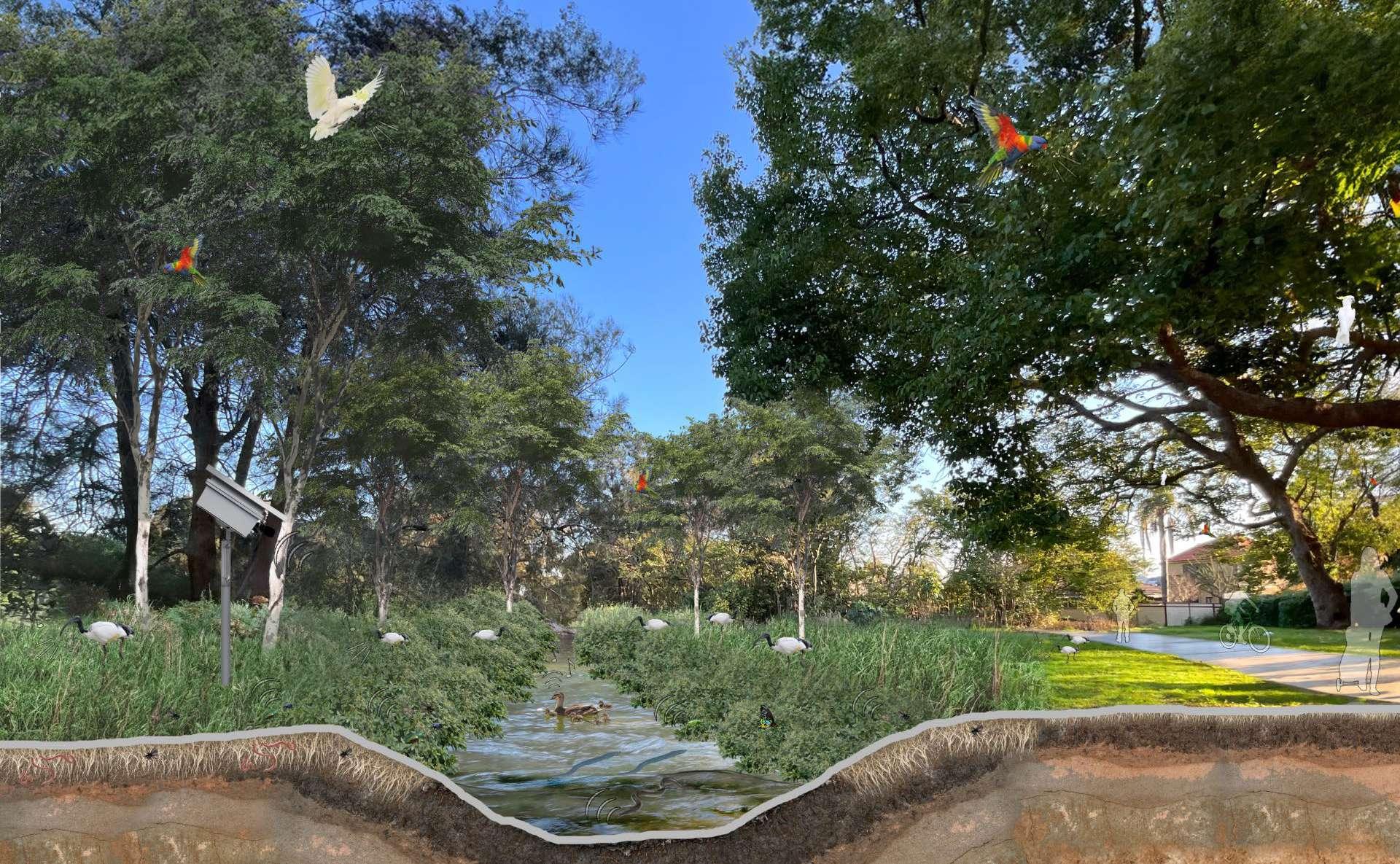
THE SITE
SITE OBSERVATIONS: KEY PLAN: SITE PLAN:
Location of the site in context of RWC.
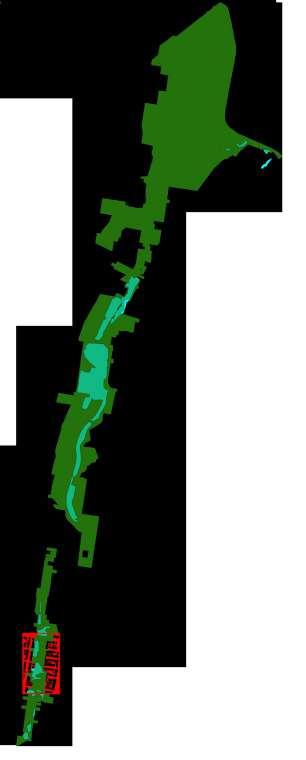
The site located in the Sans Souci catchment has the Bado Berong creek flowing through it.
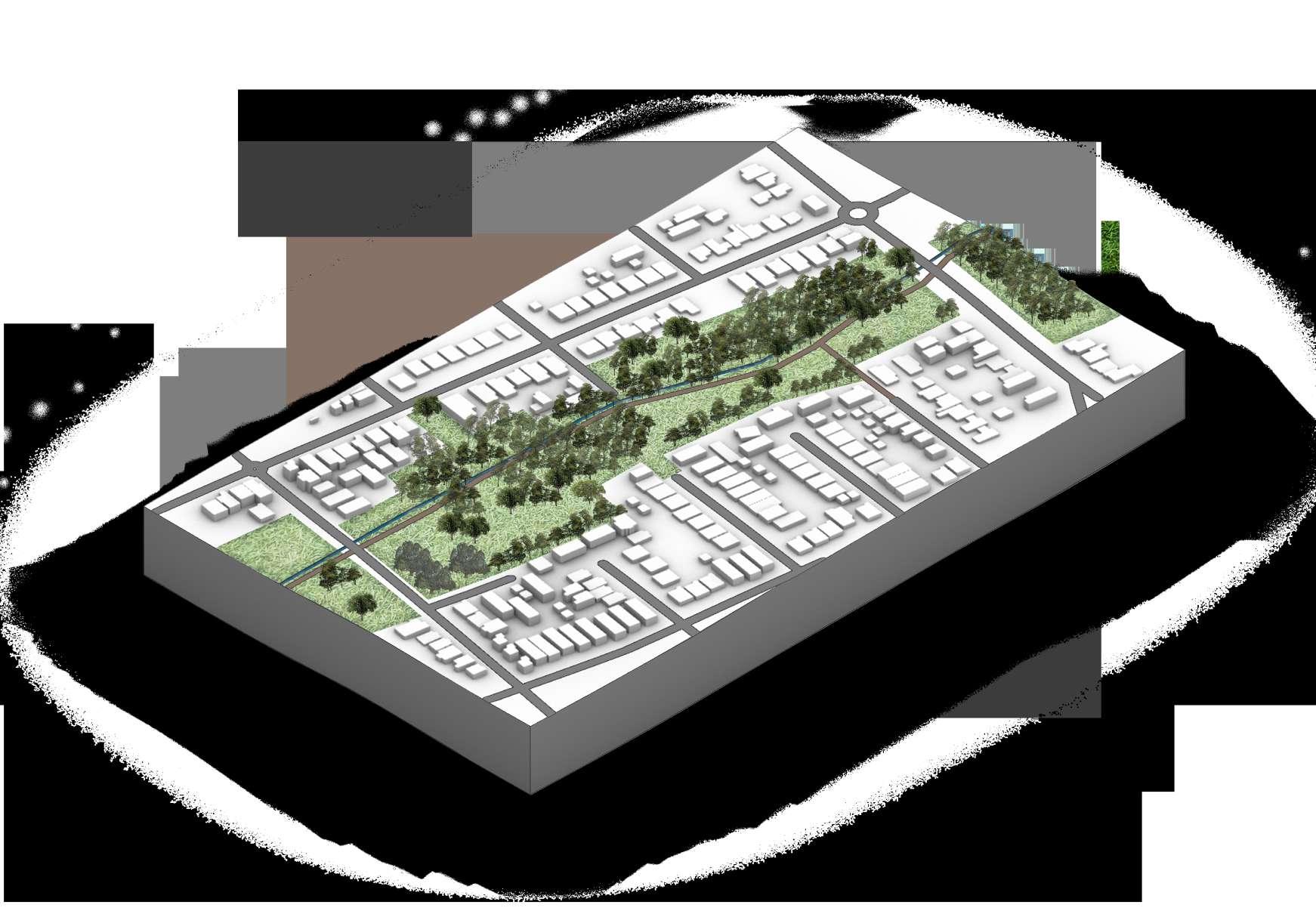
FENCED CREEK
The creek at this end is fenced off from human interference thus the biodiversity is undisturbed. Eels and water birds are spotted here.
PARKSIDE DRIVE
The driveway has a good view of mature trees and birds attracted there.
BACKYARD WETLAND
Low density houses around the site rendering the wetland semi private thus not being used.
GRIFFITHS STREET END
Vegetated Edge provides plenty shade at site
Undefined open remnant space
UNATTENDED WETLAND REMNANT
Sites like these are used by the waterbirds for nesting
RESERVE ENTRANCE AT RUSSEL AVENUE
We again get to see feral birds on the ground here
Towards Bona Park
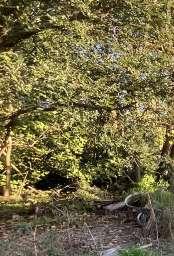
Underappreciated
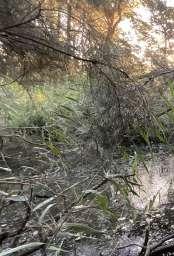
Undermaintained
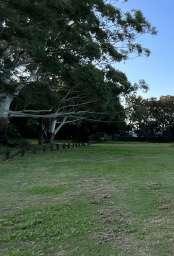
Gathering spaces
Towards Scott Park and Botany Bay
Towards Dolls Point Beach
Elevation
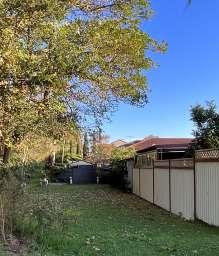
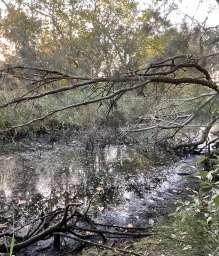
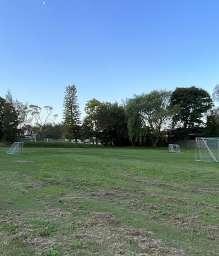
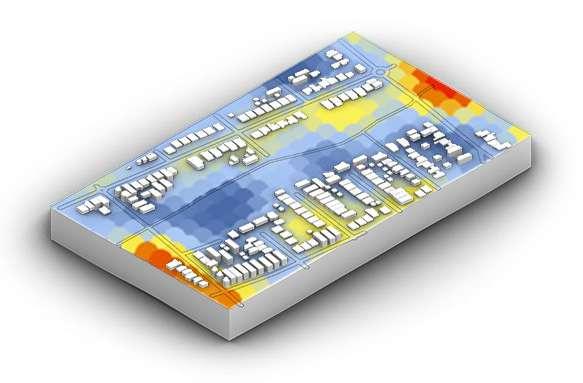
The site is low lying with the reserve located in elevation from -2 to 1m. This informs us about the chances of flood in the region.

1. Sky (Spatial/ scenographic)
- Fringed with foliage
- Varying levels of enclosure
2. Edge condition (Experiential)
- Built edge includes the houses, roads and most significantly the backyard fences
- Vegetated edge includes the common reed on the banks of the creek
3. Bird refuge (Behavioural/ Seasonal)
- Nesting can be observed in the thick foliage and the reeds
- Birds fly here annually in summer time for nesting and food
- Birdsong has a rhythm through the day and is also seasonal
4. Burra Migration (Experiential/ Seasonal)
- Eels can be observed going upstream and downstream
5. Proximity to Kamay (Spatial/ view)
- Kamay and George river are less than 2km away in three directions
- Smelly contaminated salt water at site clears twice a month from spring tides at full and new moon
The site is relatively flat with a majority of the slope being 1:50.
SEA LEVEL RISE (SLR) :
Flooding Scenario for High Inundation - 2100 (1% AEP)

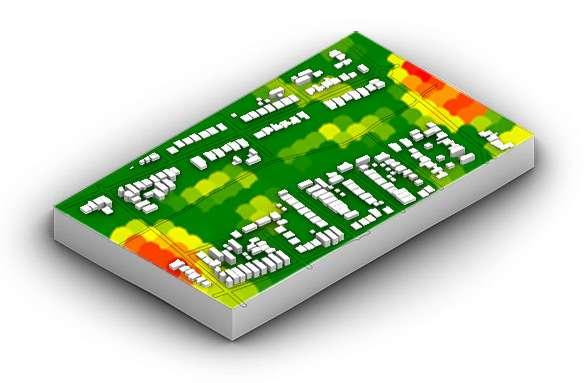
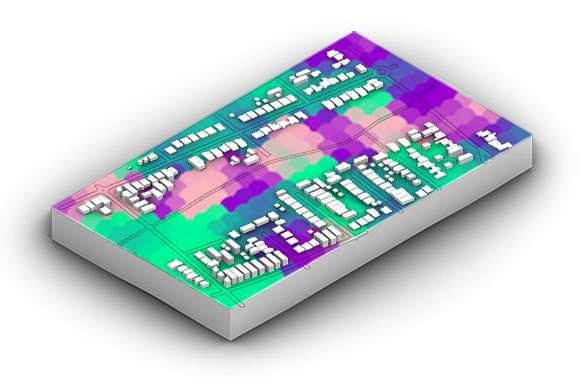
Majority of the site has slope in the direction 178-238o which is the south direction. The slope of the built area comes under 60- 119o which is towards east.

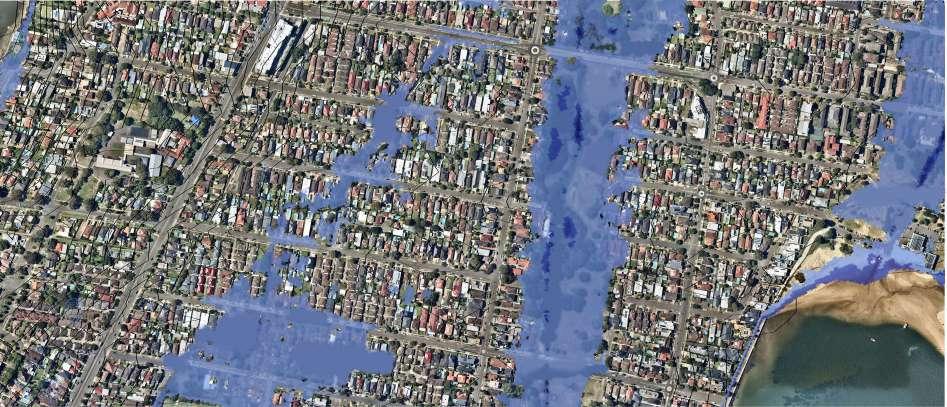
Highest tide is 0.84m high in line with recent global emissions and observations of sea-level rise. This aligns to RCP 8.5, which has a median sea level rise of 0.84 metres by 2100.
Observation:
-The whole wetland is inundated.
-The concreted adjacent creeks of Goomum and Waradiel show more widespread inundation.
Inference:
-The concrete should be removed and the creek must be naturalised making room for the water.
SITE IN CONTEXT
BLUE MOUNTAINS TO THE PACIFIC OCEAN
This section shows the reality of sea level rise.
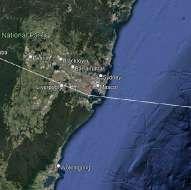

ROCKDALE WETLAND CORRIDOR
This section shows the change in topography.
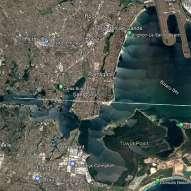

RWC
Kamay - Botany Bay
George River
Rocky Point Rd. View to La Perouse
Blue Mountains
SANS SOUCI CATCHMENT
This section shows the natural direction of drain in the catchment.
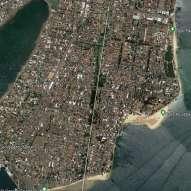

EQUESTRIAN PARK
This section shows the site neighbourhood.
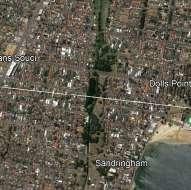

Rocky Point Rd. Goomum Creek
Equestrian Park
Bado Berong Creek
Waradiel Creek
Bona Park
Proposed M6 Tunnel Stage 2 North South
Equestrian Park Scott Park Kamay - Botany Bay
DESIGN PRINCIPLES

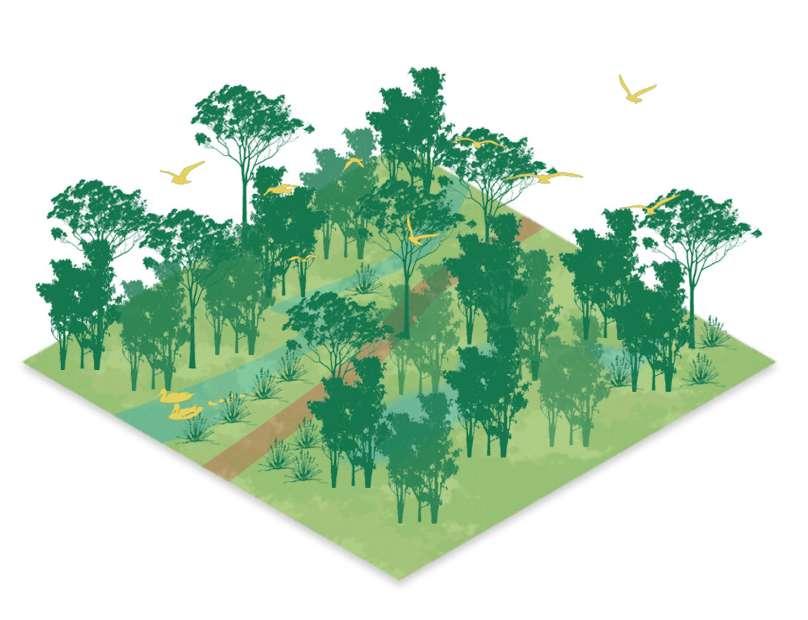
PRINCIPLE 1: CONSERVATION AND RESTORATION OF THE ECOLOGICAL COMMUNITY
Good design prioritizes the health of ecological communities by preserving and promoting the natural ecosystems present.

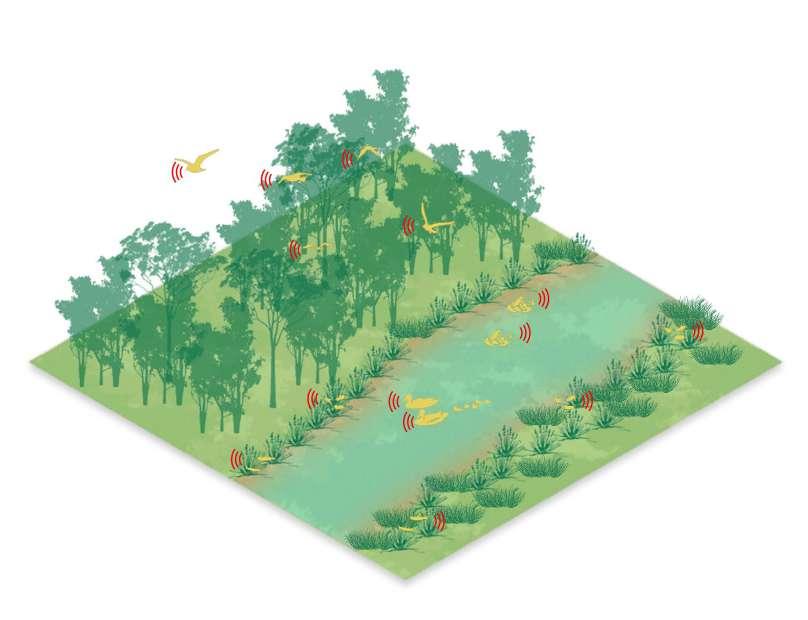
PRINCIPLE 2: SOUNDSCAPE MONITORING AND NOISE MANAGEMENT
Good design enables active feedback mechanisms from the site acoustics to inform design and management approaches of the wetland.

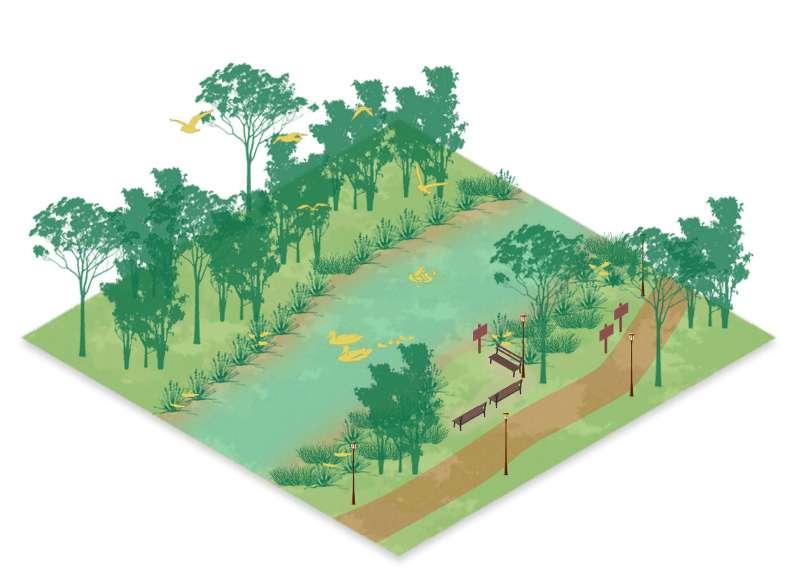

Implementation Strategies
1. Conduct an extensive survey of the existing flora and fauna at the site
2. Develop a habitat restoration plan that reintroduces the lost ecosystem
3. Sustainable management must be practiced to ensure the health of the ecosystem
Implementation Strategies
1. Conduct an acoustic survey at the site to get the present soundscape
2. Implement noise management strategies and soundscape monitoring at the site during the restoration process
3. Use the feedback from the site to make future interventions
PRINCIPLE 3: COMMUNITY INTERACTION IN NATURE THROUGH EDUCATION
Good design promotes community interaction through sharing knowledge about the site and its culture in a safe environment which defines its identity.
Implementation Strategies
1. Inform the community about the importance of the site thus changing the backyard status of the site
2. Develop a safe space for the community to interact with nature in the site
3. Involve the community in the restoration process of the ecosystem
THE DESIGN
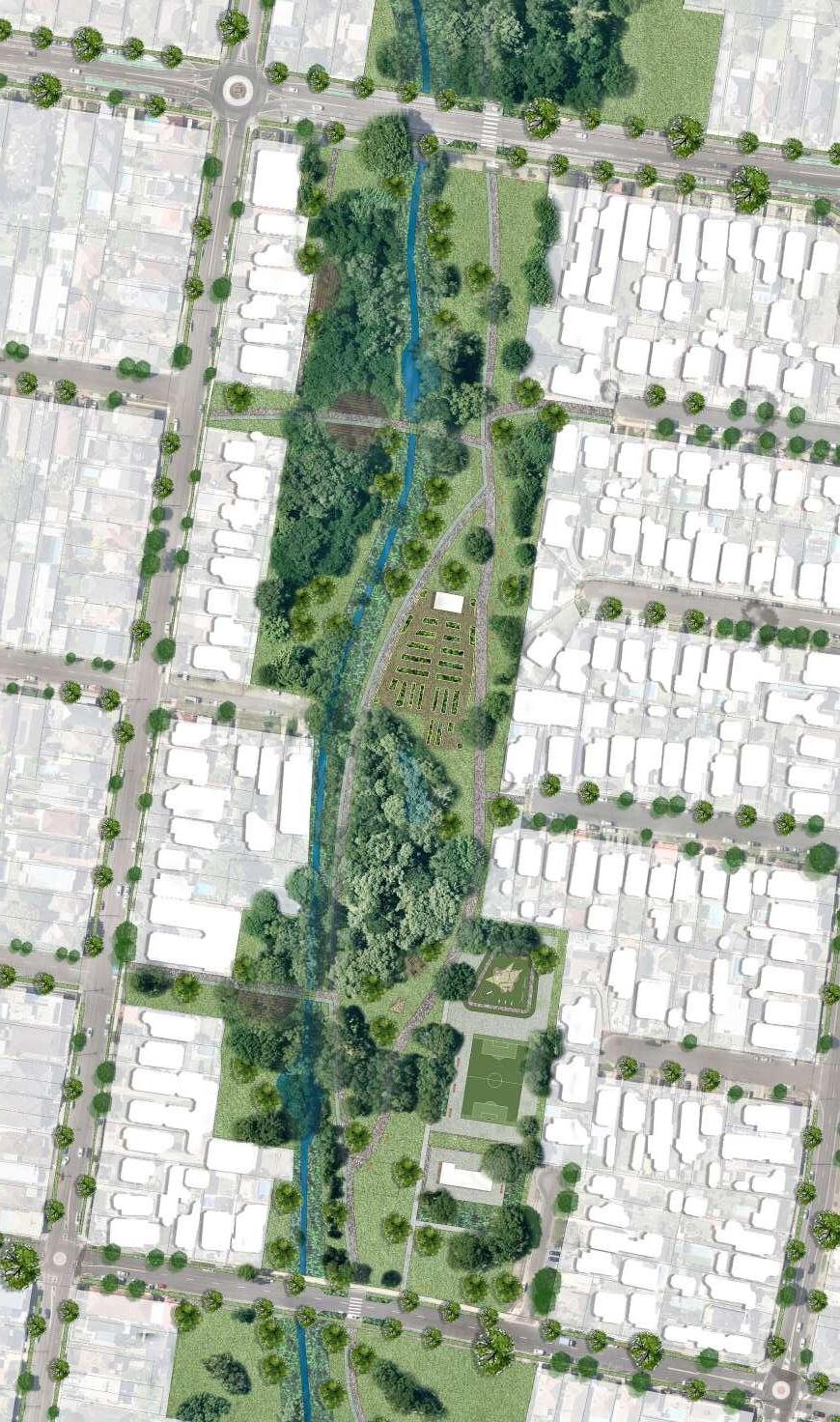
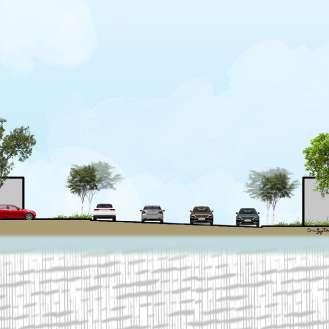
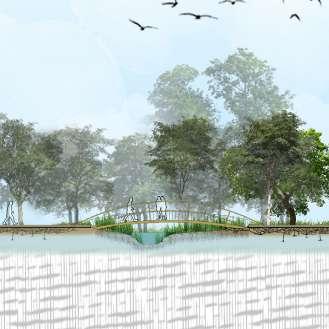
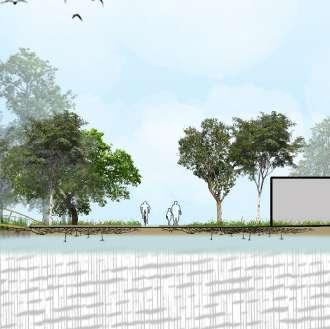

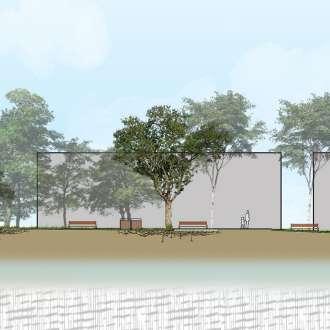
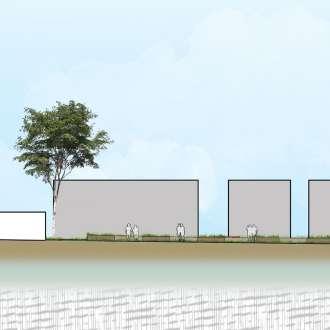
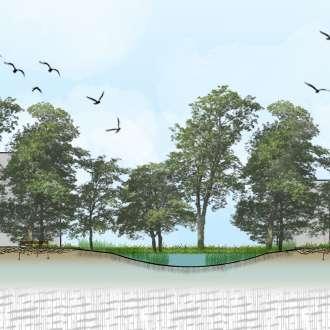


COMMUNITY INFRASTRUCTURE:
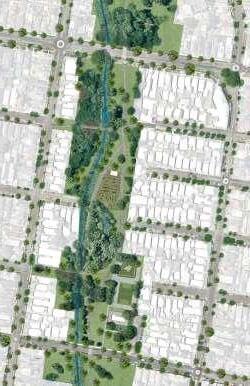
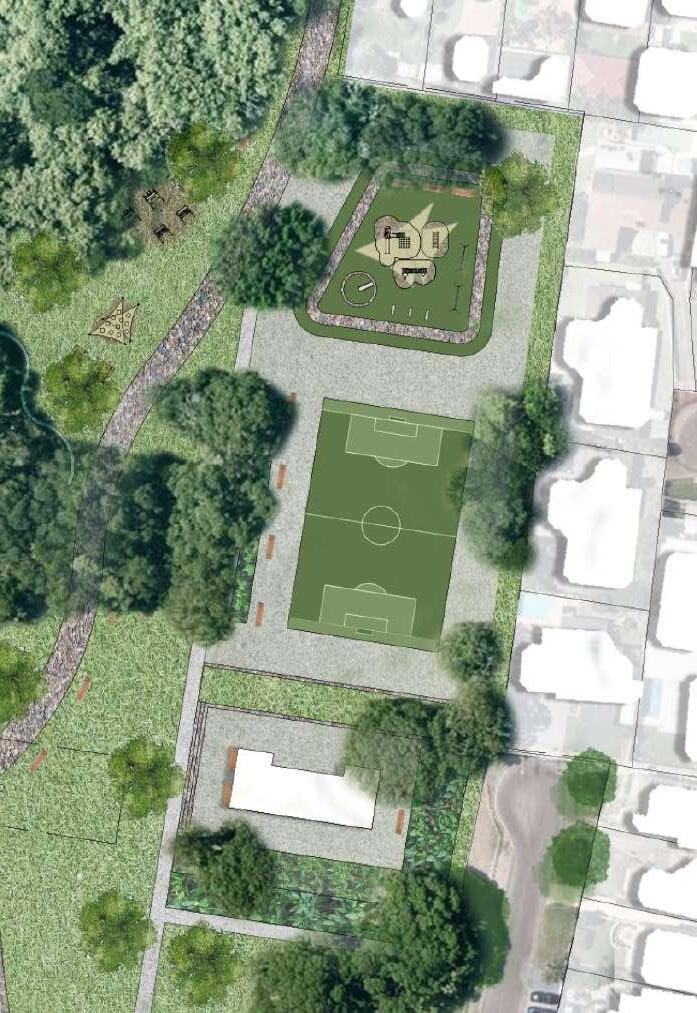
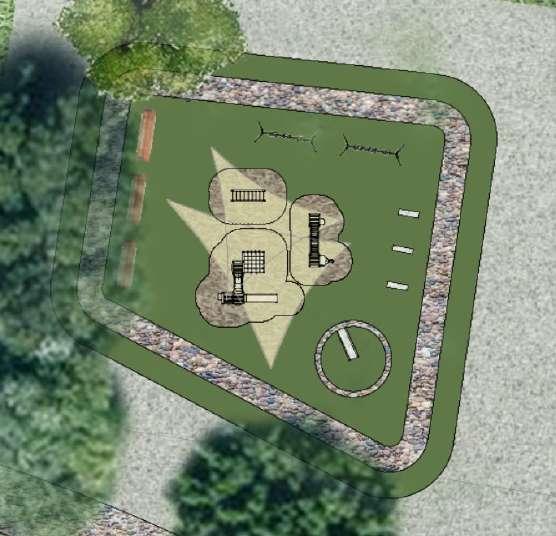
CENTRE: This is an off the shelf products by Adventure Playgrounds. It has been adapted to the site.
This is a custom structure designed for community gatherings and meetings. It also features restroom facilities and kitchen. It is raised from the surrounding by 0.6m.
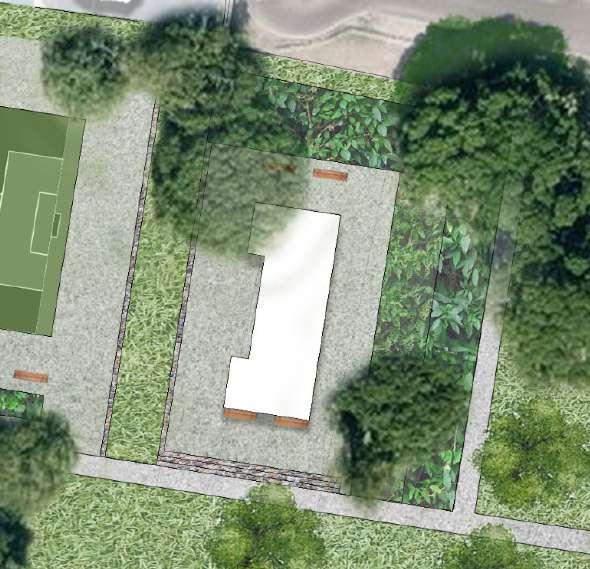
Shared Path
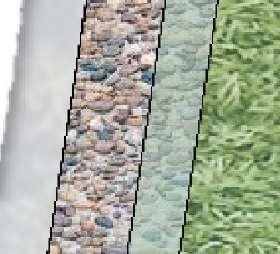
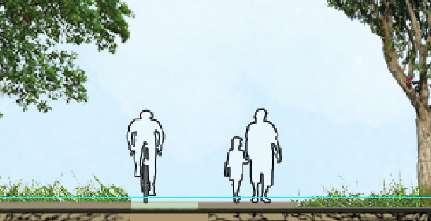
The access path across the site is a shared path for pedestrian and bikes. The width of the bike lane is 2m and the pedestrian path is 3m in the site.
Material: Crushed stones
PATH
This is an off the shelf product by Beakon Lighting.
Product: Mermaid Bollard
12V

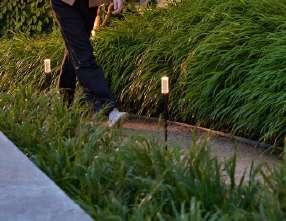
COMMUNITY AREAS
This is an off the shelf product by GELighting.
Product: Evolve LED Post Top Twin Contemporary
Details:
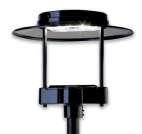
120V
Corrosion resistant polyester
4.5M
Locations:
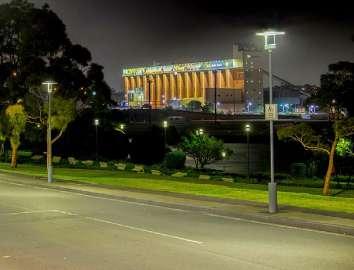
VISION: A NEIGHBOURHOOD OF CREEKS
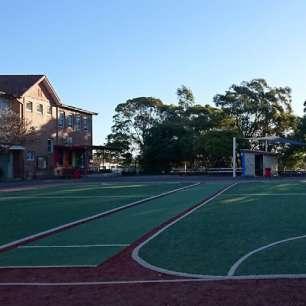
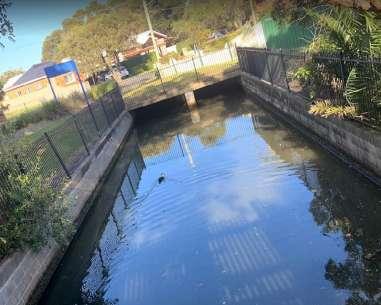
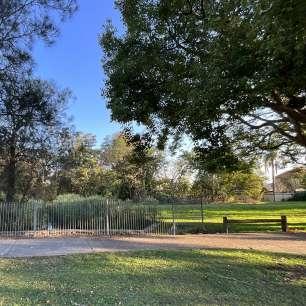
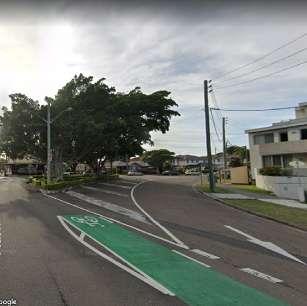
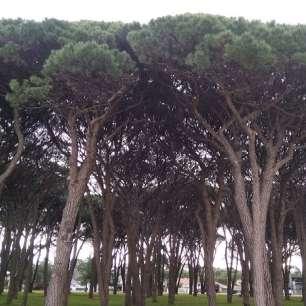

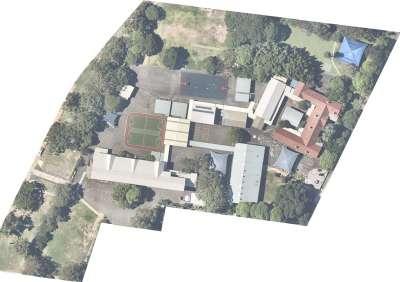









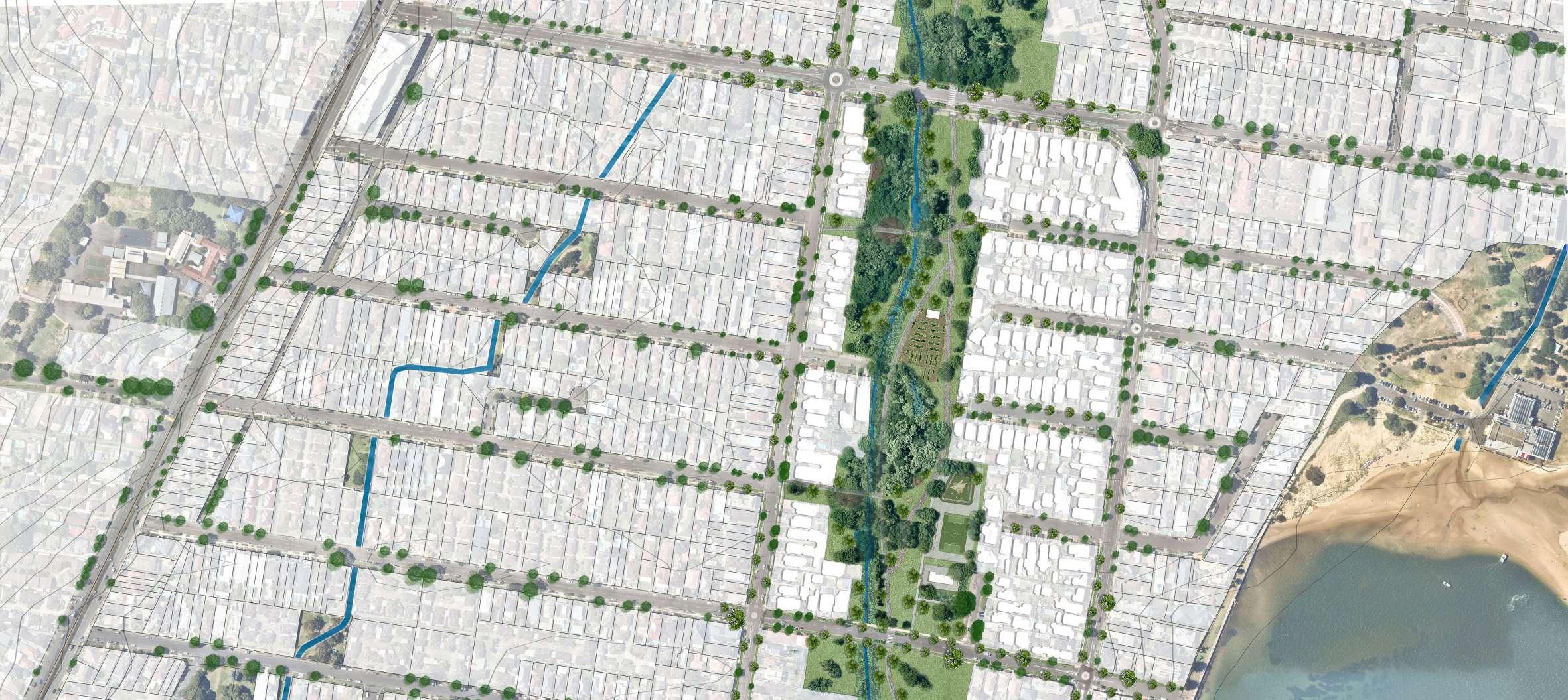


Sans Souci Public School Goomum Duke Park
Equestrian Park Green connected streets Depena Reserve
COMMUNITY GARDEN
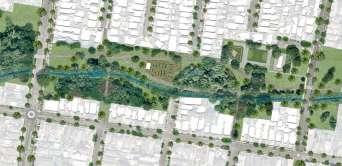
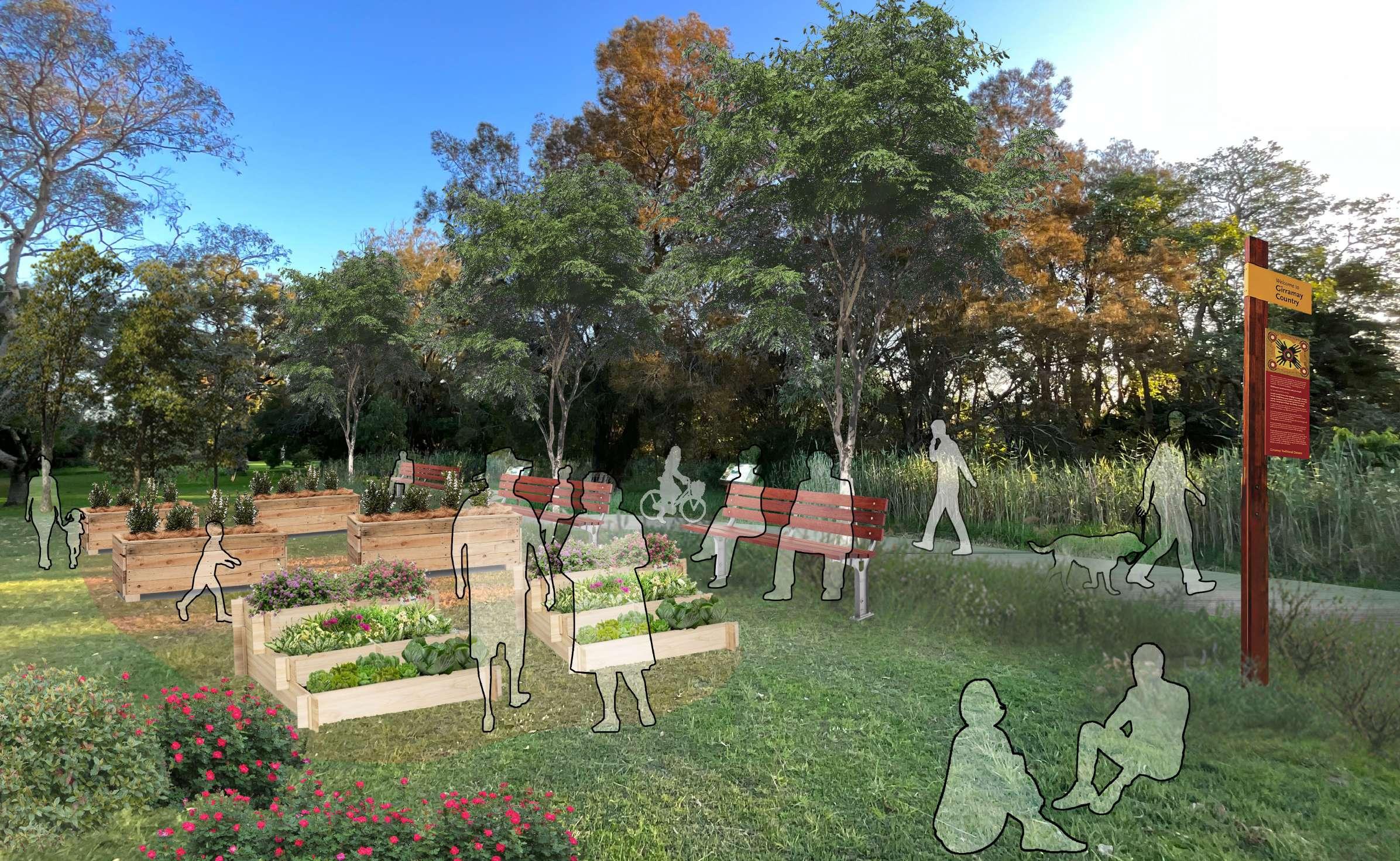
EXPANDED SALT MARSH

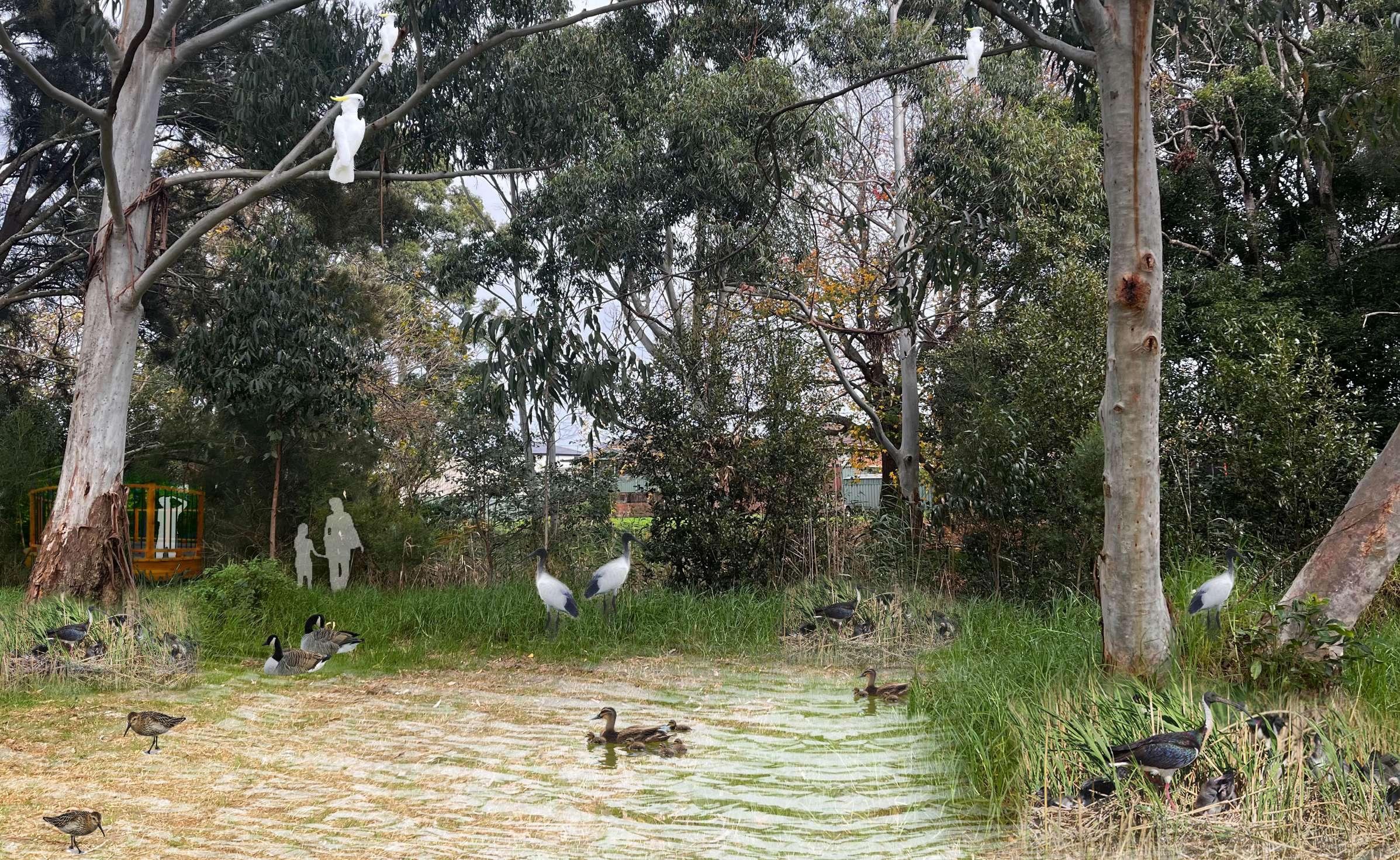
TWEED GROVE MALL
The studio was exploring scenarios for a major new public space and street upgrade for the site. Tweed Mall occupies a 5 ha site bounded by Wharf Street to the west, Bay Street and Jack Evans Boat Harbour to the north, Francis Street to the south and low rise residential apartments to the east.
The frontage to Jack Evans Boat Harbour provides opportunities for connecting directly with the water’s edge with a redesigned Bay Street. The project was to prepare a plan that shows a new public space structure, character and program.
The design Tweed Grove Mall aims to introduce a fresh urban typology, offering the neighborhood an innovative experience that combines landscape, food, art, and culture. It endeavors to realign and unite the city, ultimately becoming a distinguished landmark. My contribution to the project included planning, 3d modeling and rendering of the project.
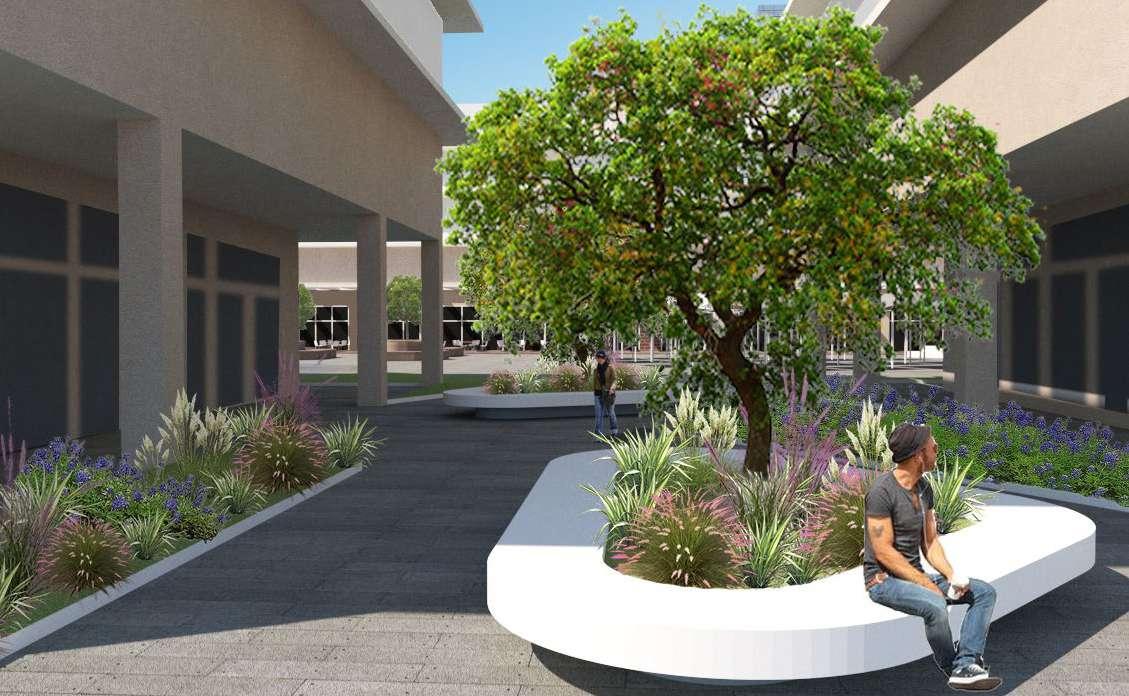
Plan showing the key locations near Tweed Mall Plan anaylsing the walking attractiveness around the Mall
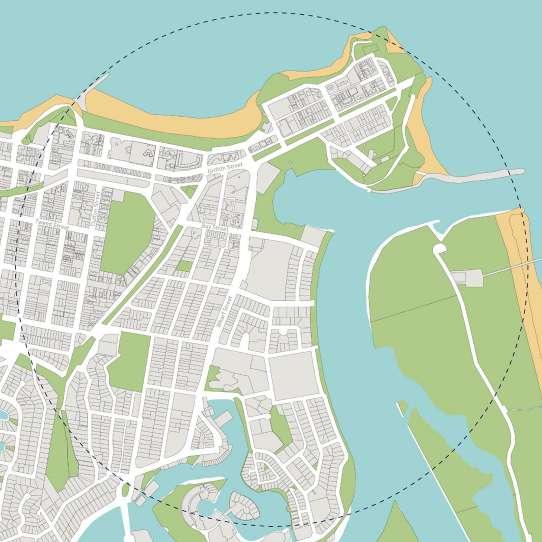
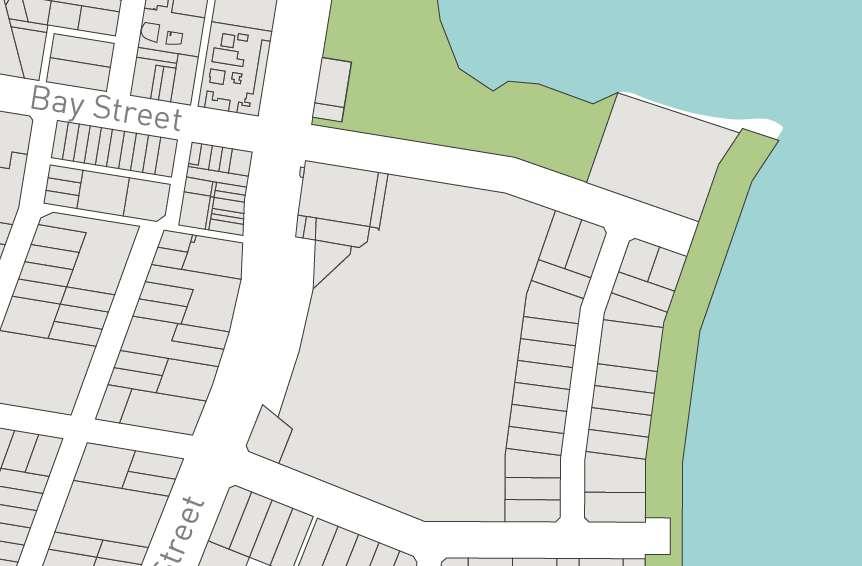
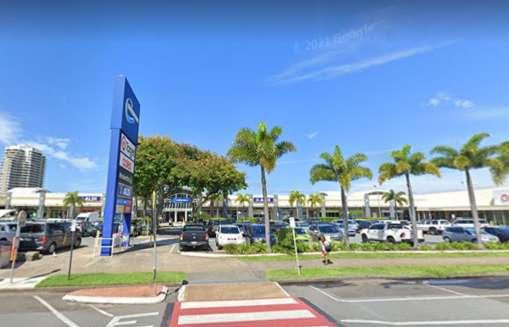
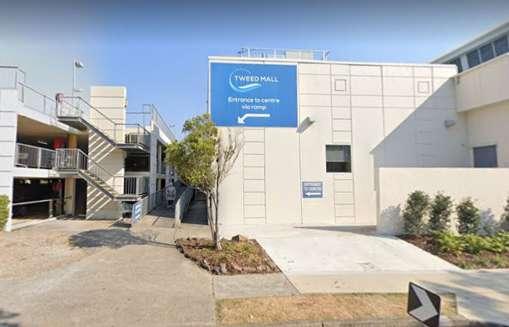
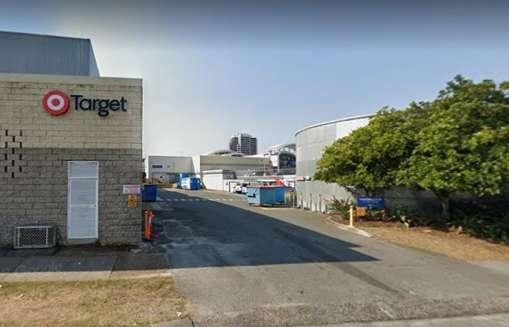
LEGEND:
When walking to the entrance visitors have to pass through a huge parking lot.
The entrance from the Bay Street is not welcoming as it is conncted by a hidden ramp.
The entrace from Frances Street just connects to the backhouse of the shopping mall.
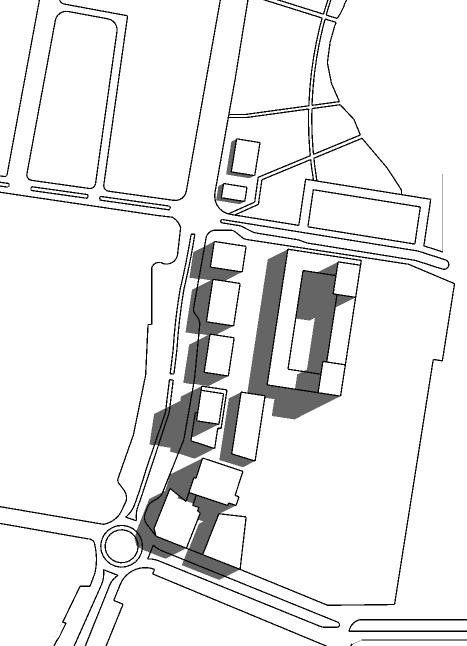
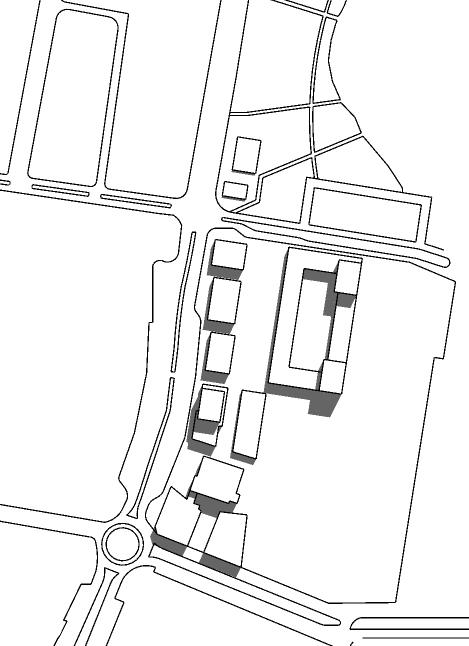
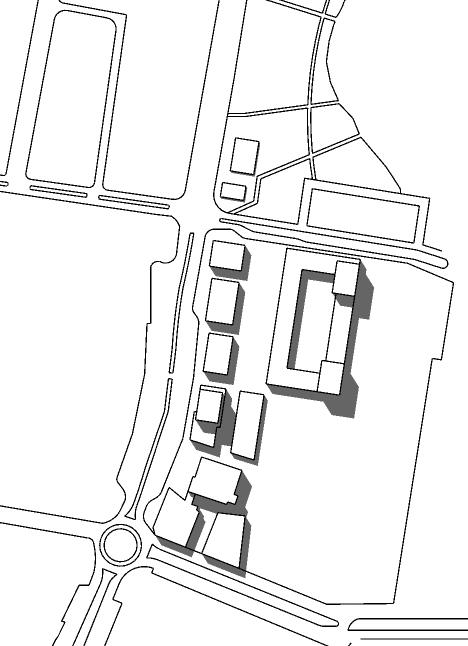
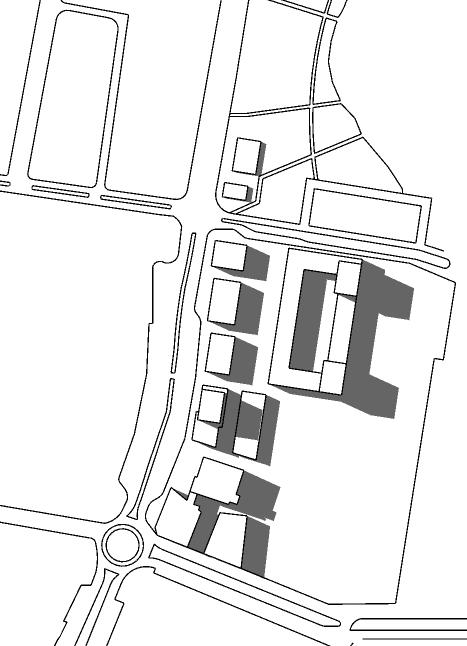
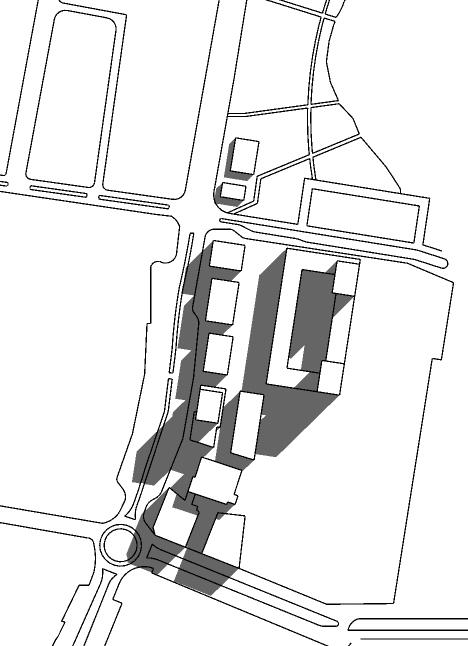
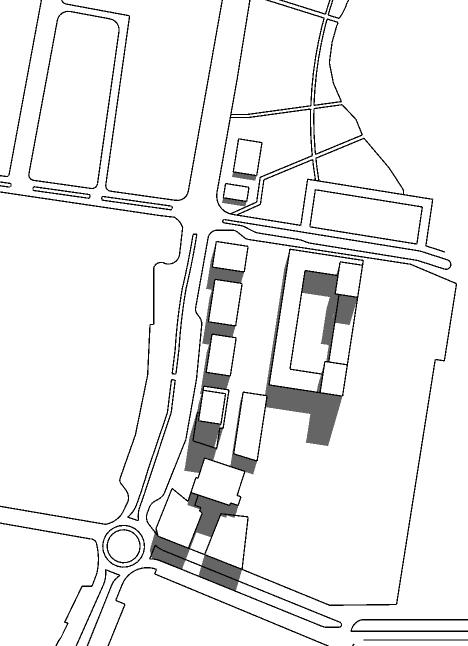
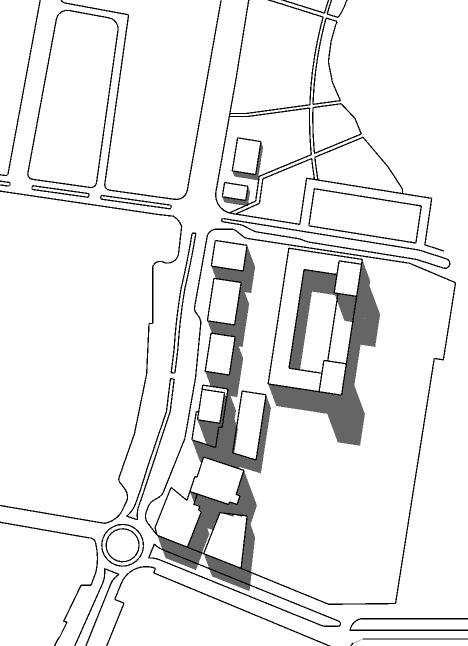
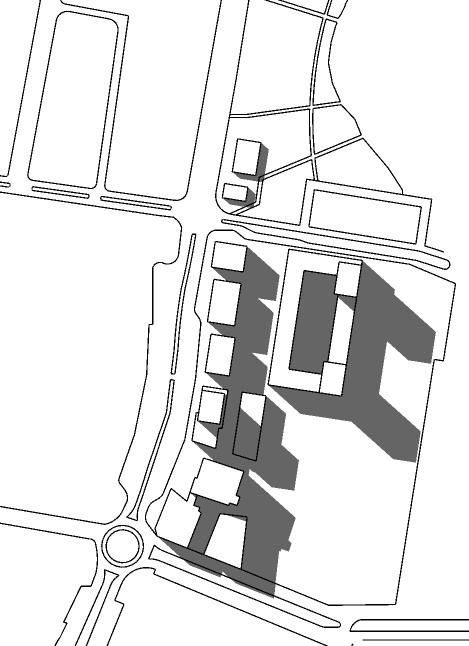
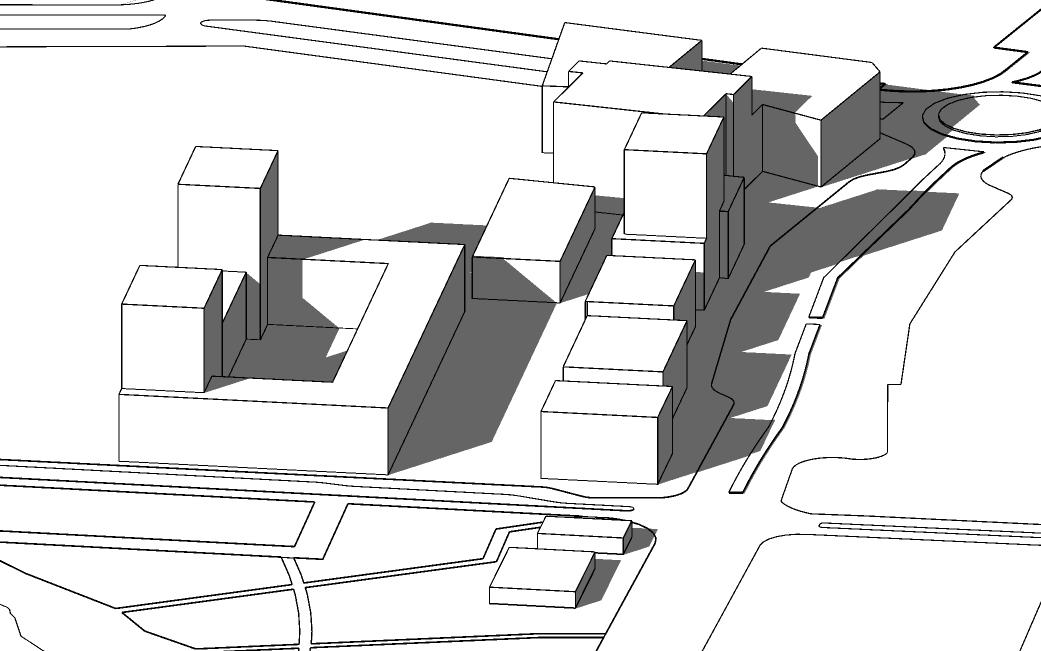
Isometric View Of Built Form Scenario - 9:00am July 21st
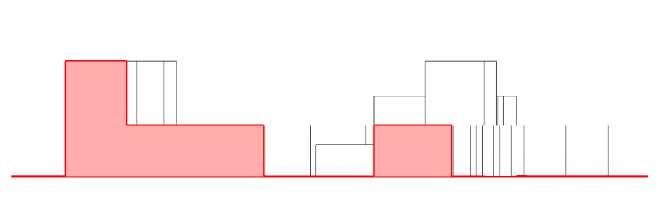
A
FINDINGS
The shadow analysis of the built form scenario shows 9am and 3pm as the most shaded timings at the site with the shadows in July (winter) being longer than the ones in March (summer).
• Morning and evening times are shaded at different sides of the site so activities in the morning and evening can shift accordingly.
• Proposal for trees in the site is a necessity especially for shading during noon time when there is no much shade from the built scenario.
• Tweed Mall could hold a yearly gathering for shopping and performances during the month of July when the intensity of the sun is less and there are longer shadows at site. SHADOW DIAGRAMS OF
THE DESIGN
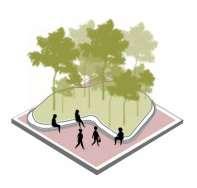
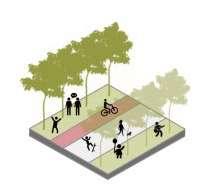
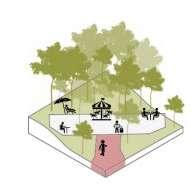
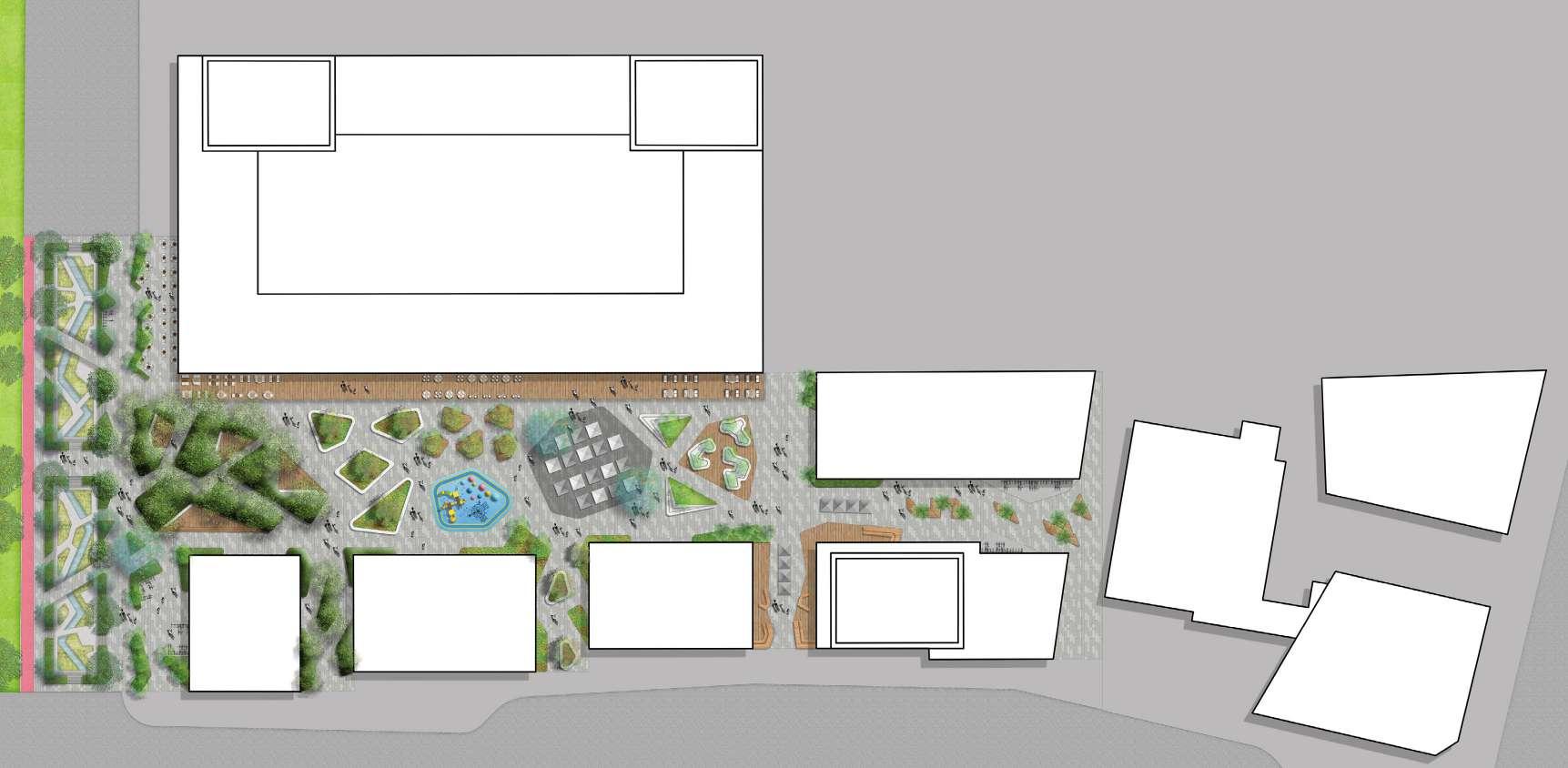


WHARF STREET
BAY STREET PROGRAM
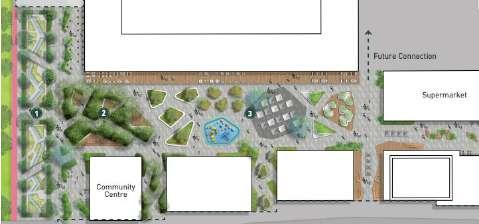
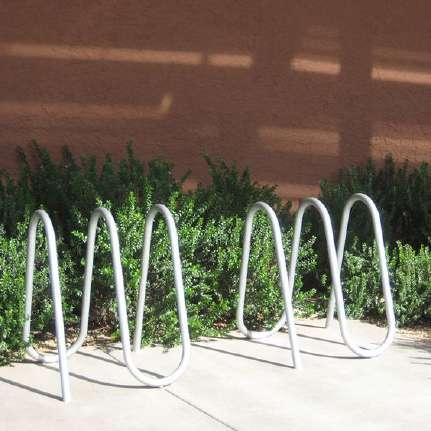
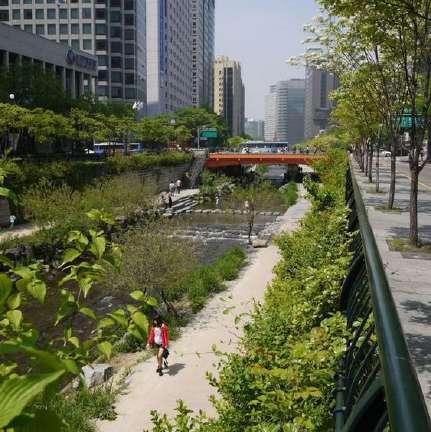
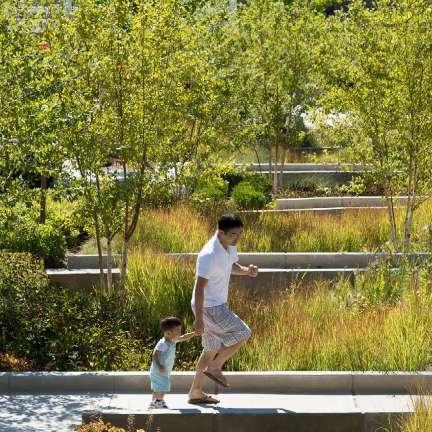
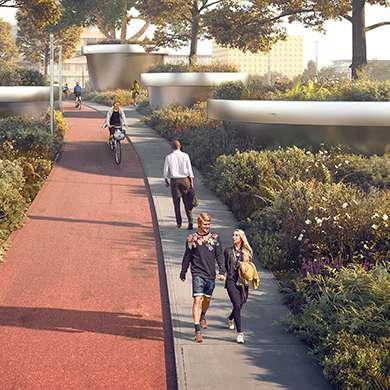
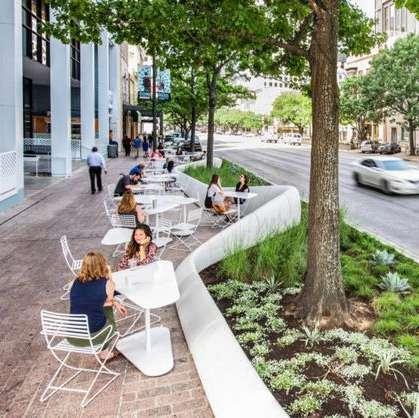
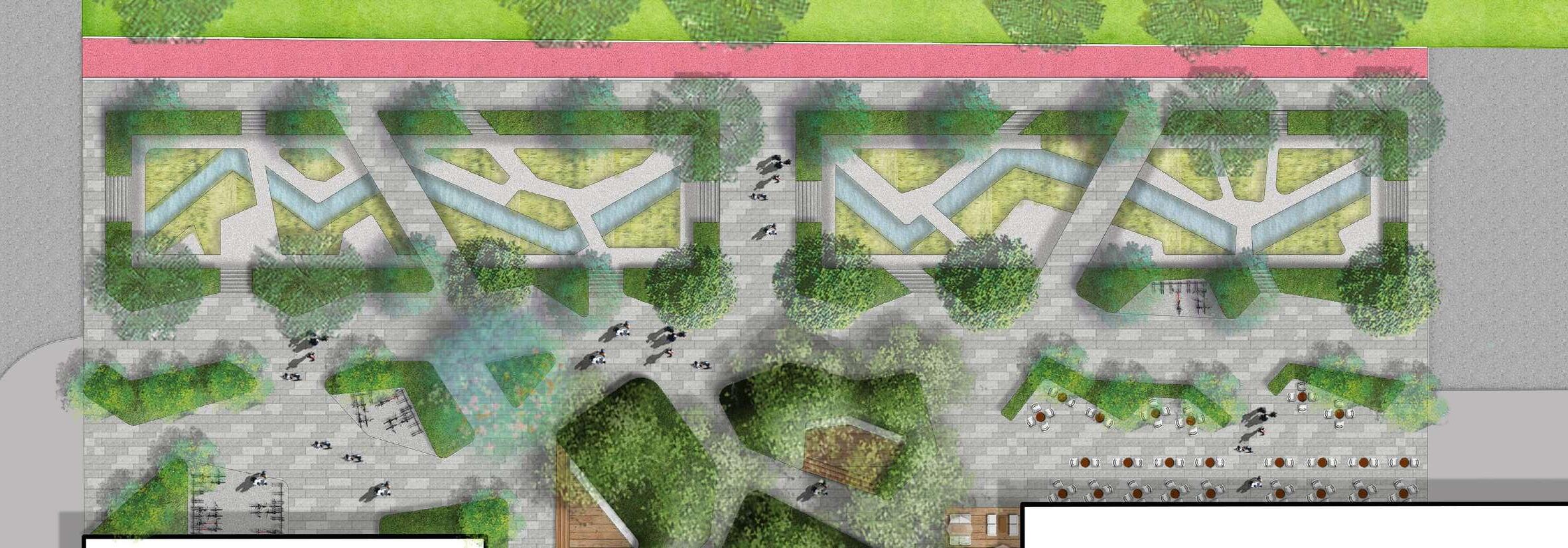
Bike Parking
Sunken Plaza
Bioswale
Bicycle Lane
Outdoor Dining Space
PLAZA PLAYGROUND
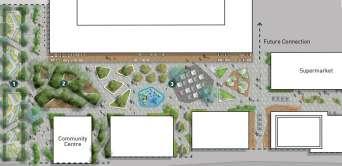
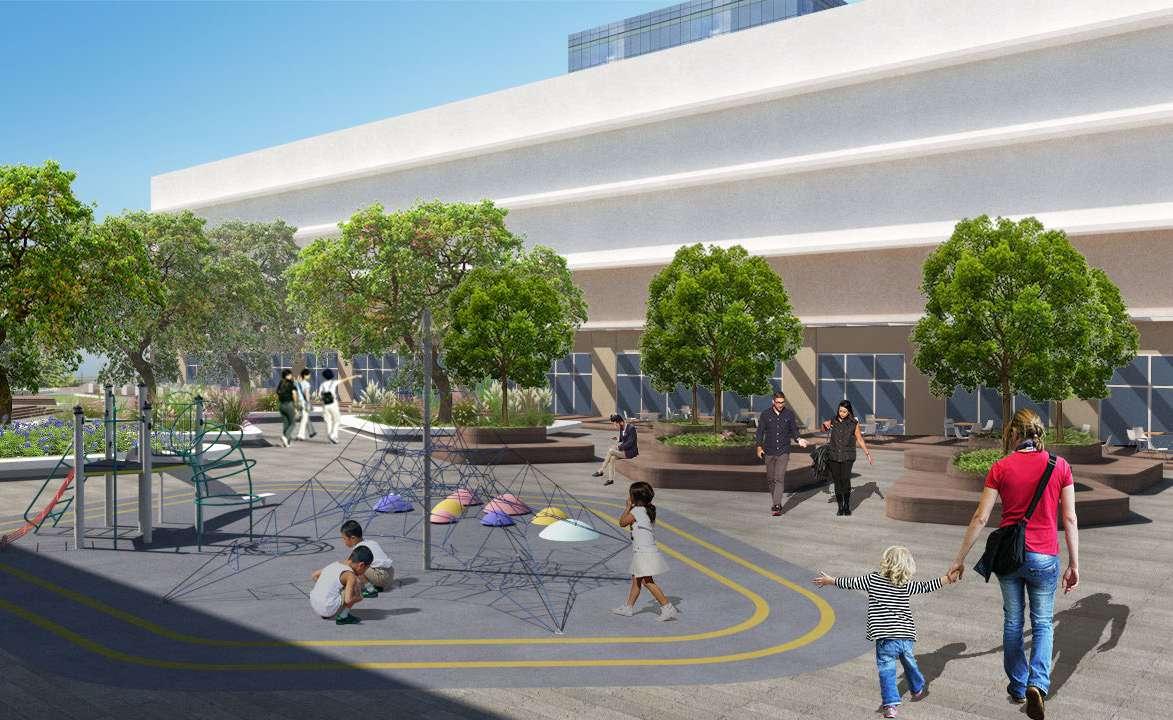
PLAZA URBAN FOREST

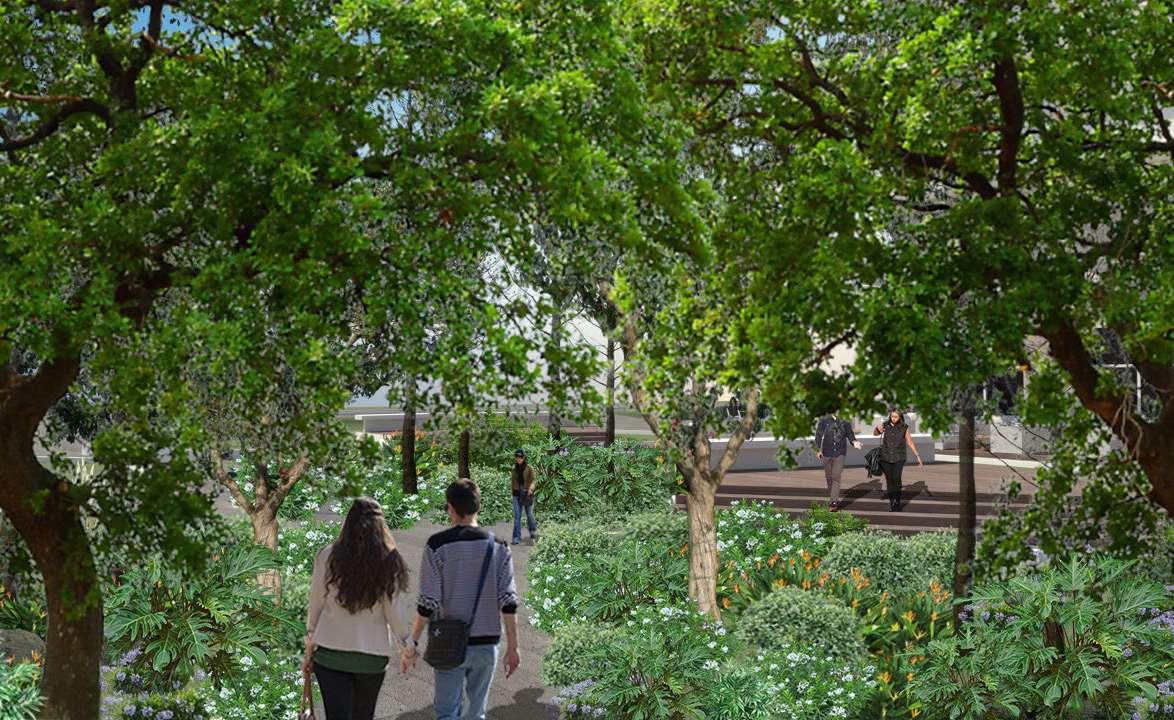
A WALKABLE COFFS HARBOUR
Landscape Outreach Studio Project Coffs Harbour, NSW
The studio focused on reimagining street scenarios in Coffs Harbour to create pedestrian-friendly spaces and promote active transport over car dependency. The project site is a coastal city on the North Coast of NSW and attracts a lot of visitors.
A crucial component of the project was a five-day on-site visit that involved direct engagement with the local community and stakeholders through interactive workshops. This was supported by extensive data collection and analysis to understand current challenges and aspirations. The study area was divided into 31 sites among the students and mine was number 9.
The resulting design proposed a comprehensive street upgrade that included safe crossings, planting strategies, and integrated active transport networks. These interventions were designed to address immediate mobility and safety needs while also accommodating long-term urban growth over the next 15 years. I was involved in the event coordination for the community engagement. The development of design proposals were based on workshop insights.
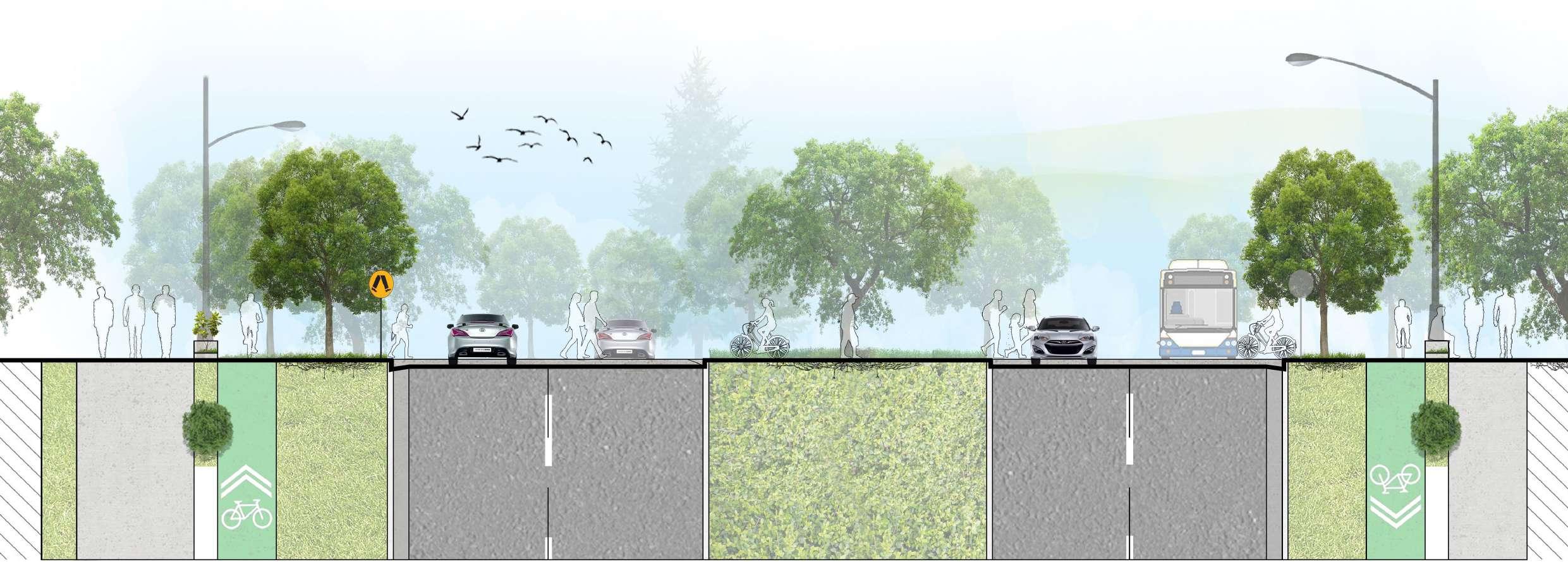
THE SITE TYPICAL DESIGN STRATEGIES
SITE ANALYSIS:
Individual site location within the context plan
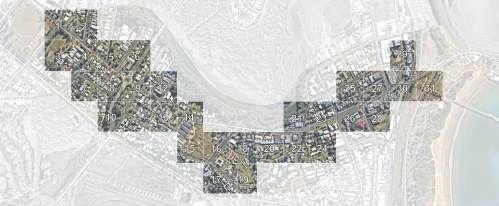
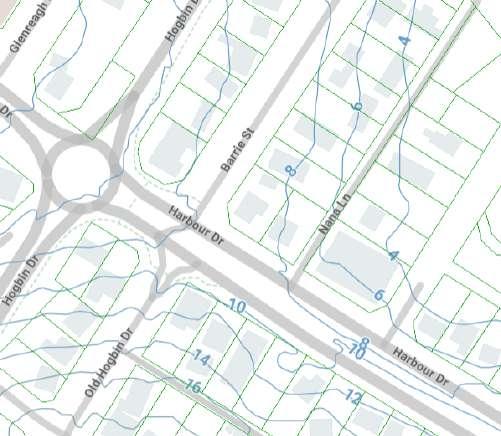
SITE OBSERVATIONS:
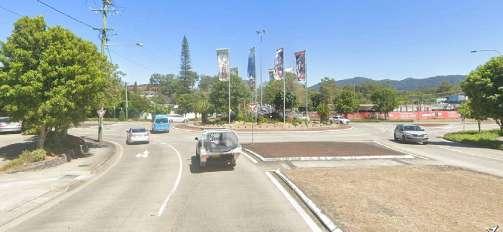
Underdefined crossing at Harbour Drive
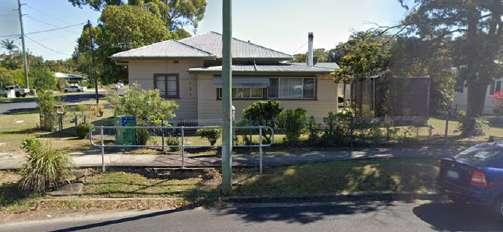
The possibility of level change accident has been minimized by installing a railing
Defining the issues and potentials
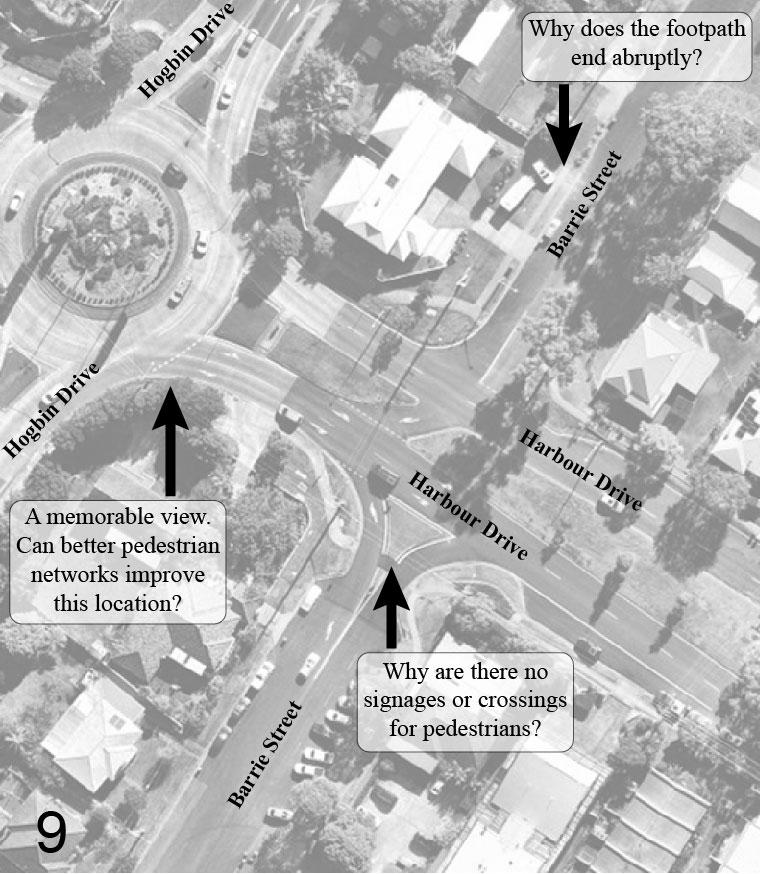
Street view of an issue
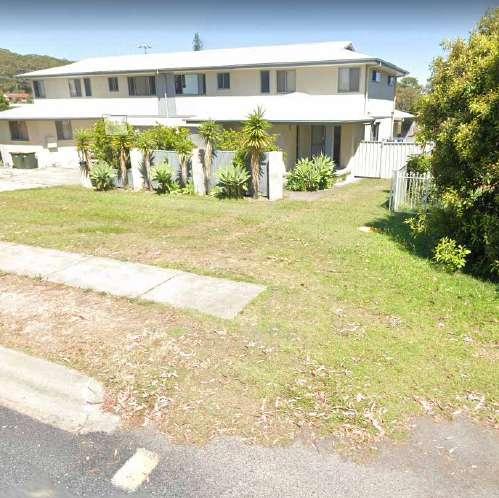
TYPICAL TREATMENT - ACTIVE TRANSPORT AND STREET TREES
The treatment reduced the road with to 3.5m which will help control speed and give more space for active transportation median and a bioswale below to facilitate drainage in the site.. Walkway and cycleway are separated by a nature buffer road is separated by level change and a nature buffer with a mix of deciduous and evergreen trees which will in turn create
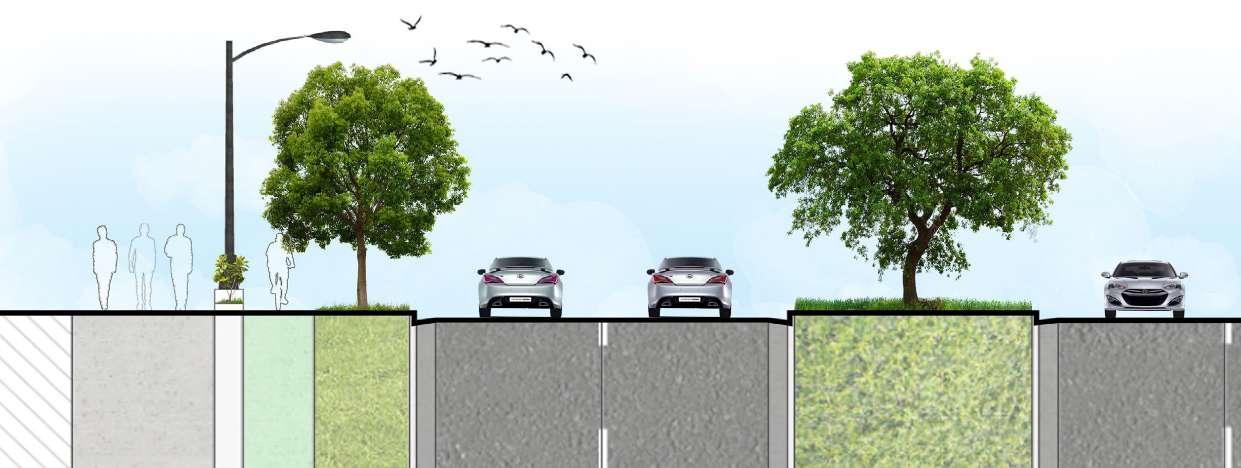
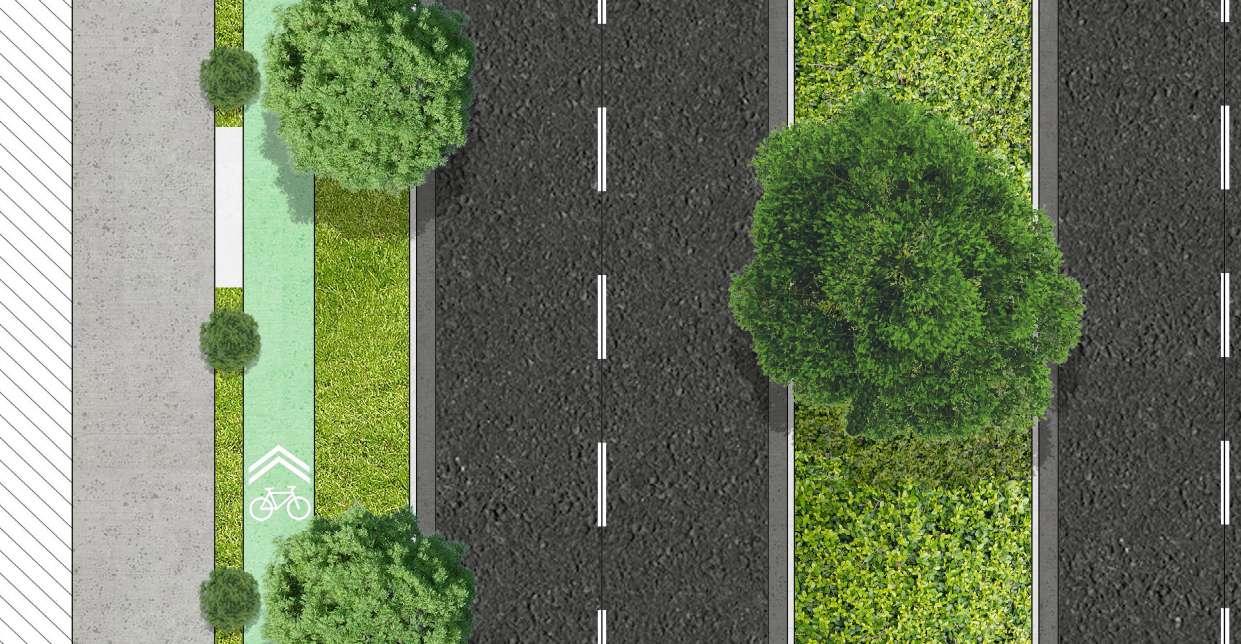
transportation with the planting of evergreen trees along the buffer with seating in regular intervals. Cycleway and the create a street identity during blooming season.
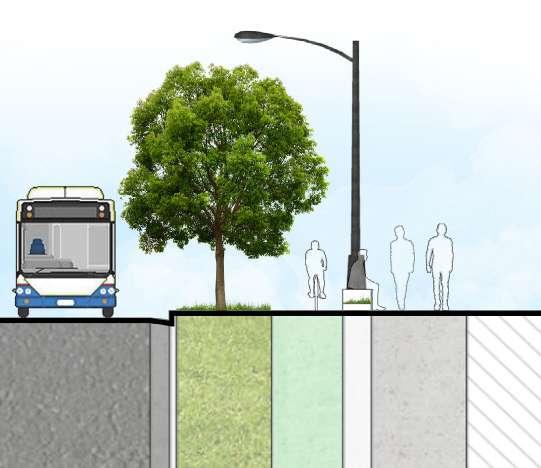
TYPICAL TREATMENT - ROAD CROSSING
The treatment introduces raised crosswalk tocreate a safer road crossing environment at the site. This crosswalk doubles as a speed bump along Harbour Drive.

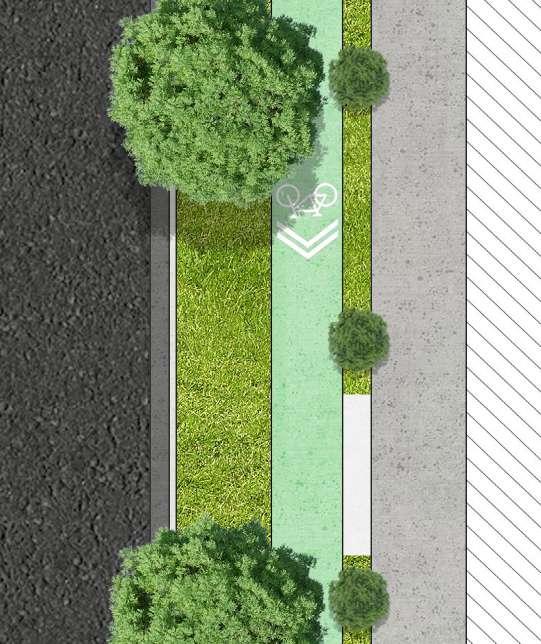
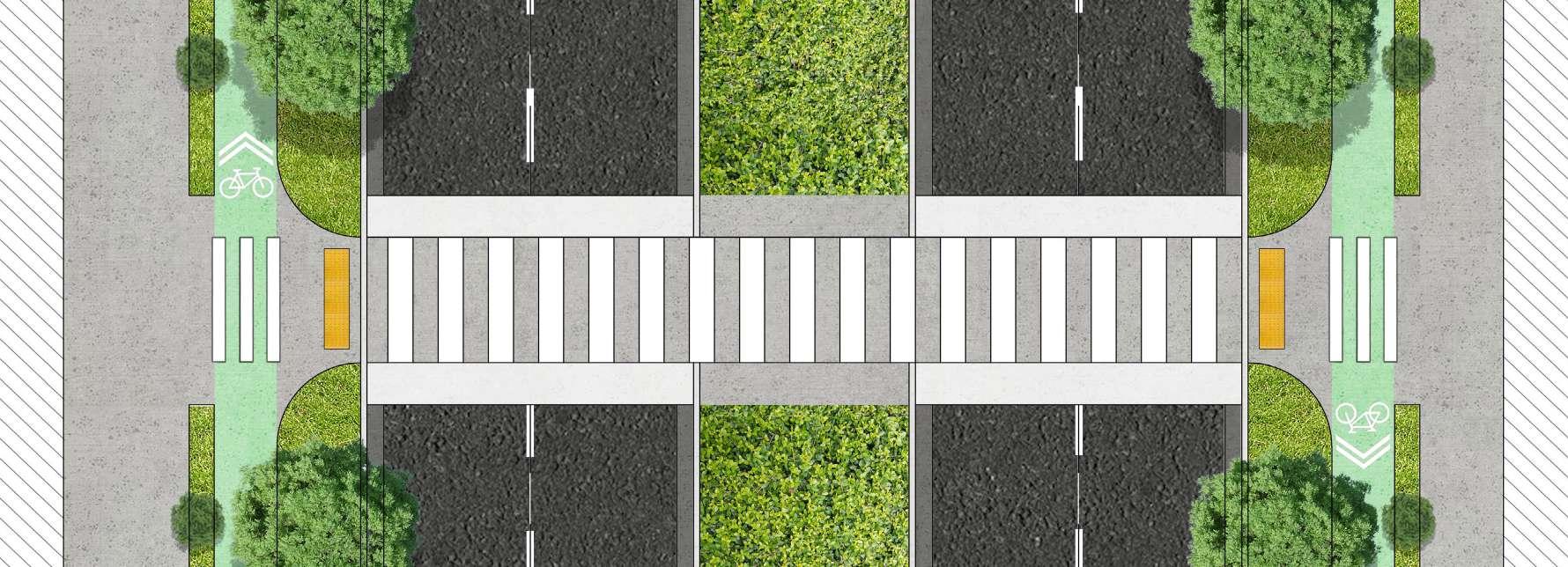
THE DESIGN
The design implemented the treatments to the site and addressed some site issues. Parking along Harbour Drive is removed and will be at Barrie Street. The driveway near the roundabout will open towards Barrie Street.
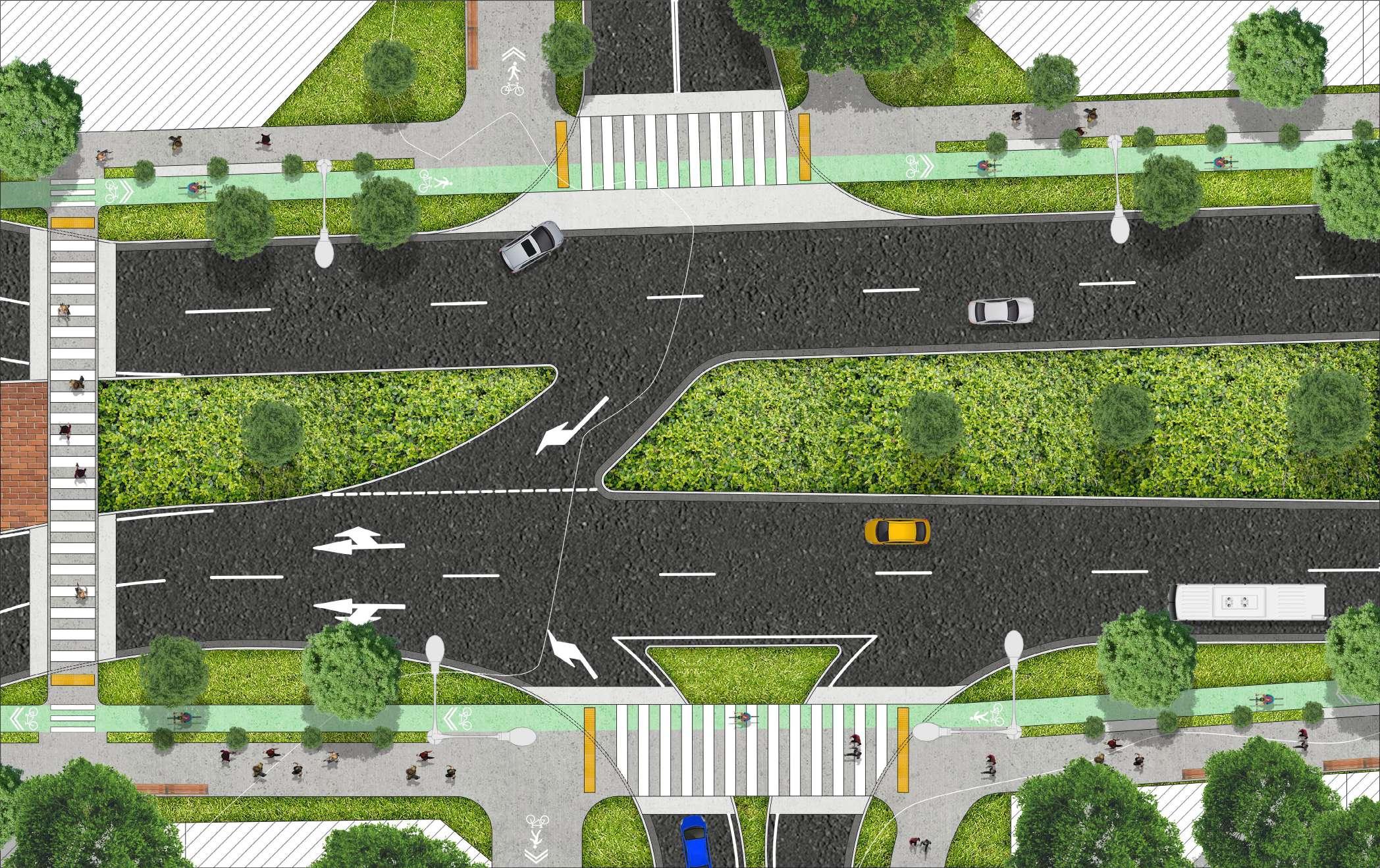
SECTIONS
DESIGN PROPOSAL
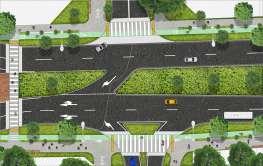

PROPOSAL IN 15 YEARS


Raised crosswalk Separate pedestrian and cycleway
Shared path to creek
Upgraded active transport
Parking at Barrie Street
Raised Crosswalk
Coffs Creek
Seating infrastructure for old and children
Mature tree canopy
SPECTRUM SCHOOL
My project was a center for autistic children to create an enabling environment comprising of learning spaces, rehabilitation center and accommodation. Autism is characterized by impaired social interaction, delayed and disordered language etc, thus needing early interventions. Environment and its design greatly influence autism thus fields like architecture, landscape and education play major roles so focused on a behaviour centered design.
The chosen site is a 10 acre plot located near and owned by a church in Kottayam, Kerala. The highlight of the site is that it is on the banks of the Meenachil river and is located in a relatively quiet residential area.
Sensory integration challenges are common amongst individuals of all ages with ASD. The landscape scope in the project included connecting and escape spaces, greenhouse and horticulture ground, and a sensory garden. A garden provides the children with productive and holistic opportunities to be outside and exercise, socialize, learn, nurture their sensory systems, and improve their health.
Architecture Thesis Project
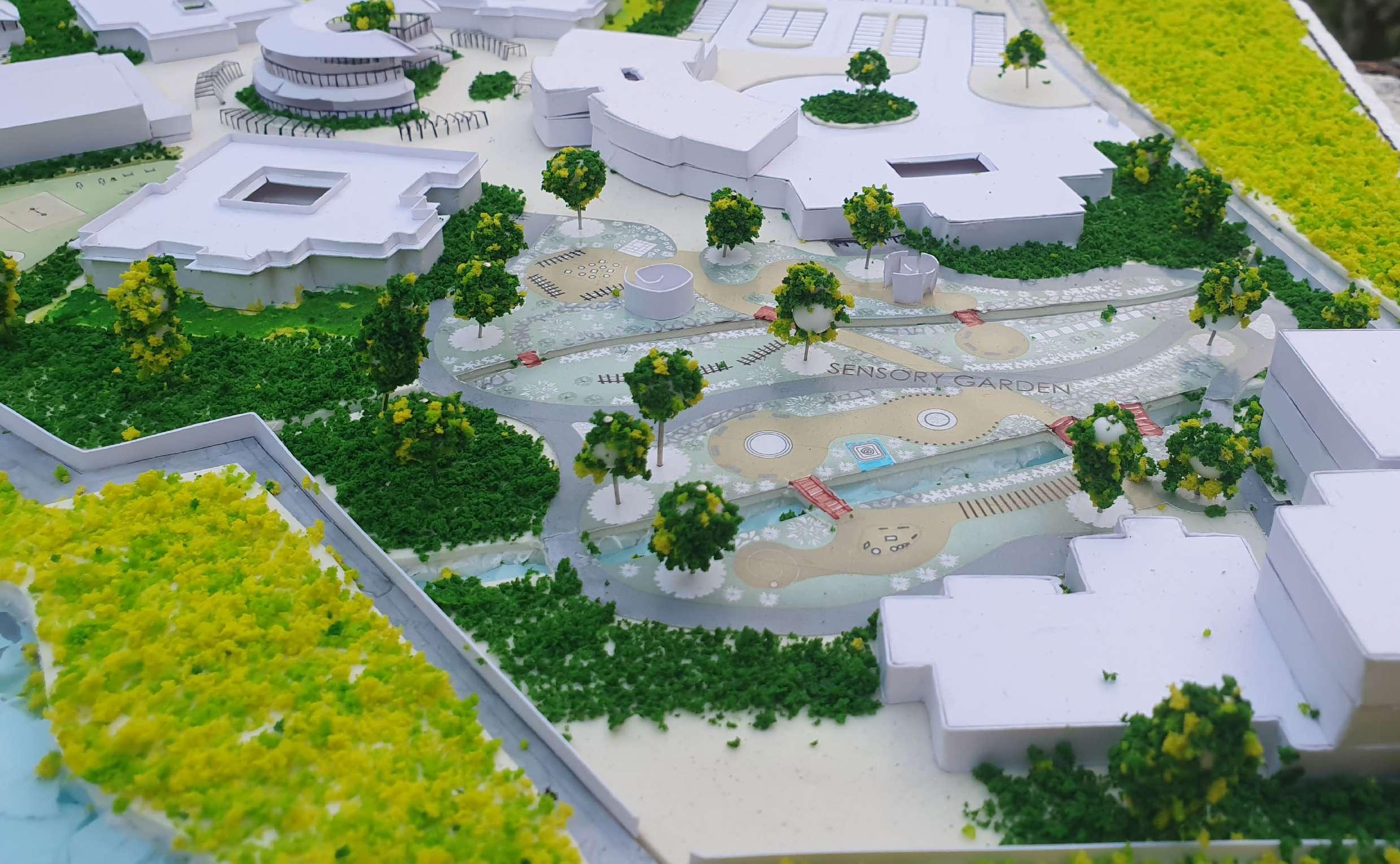
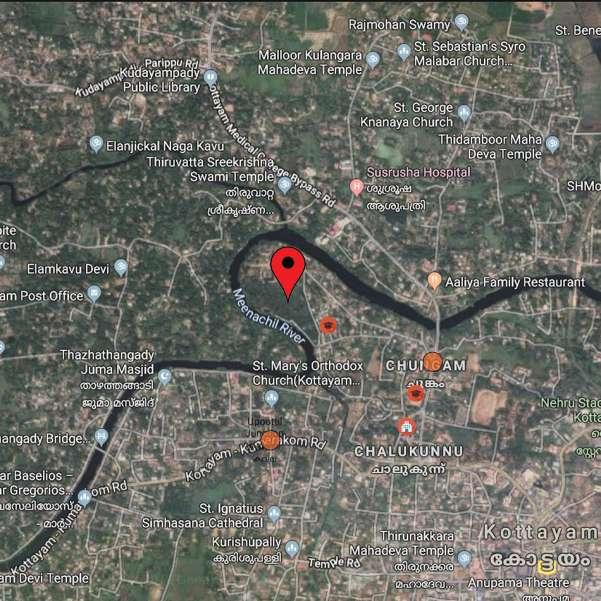
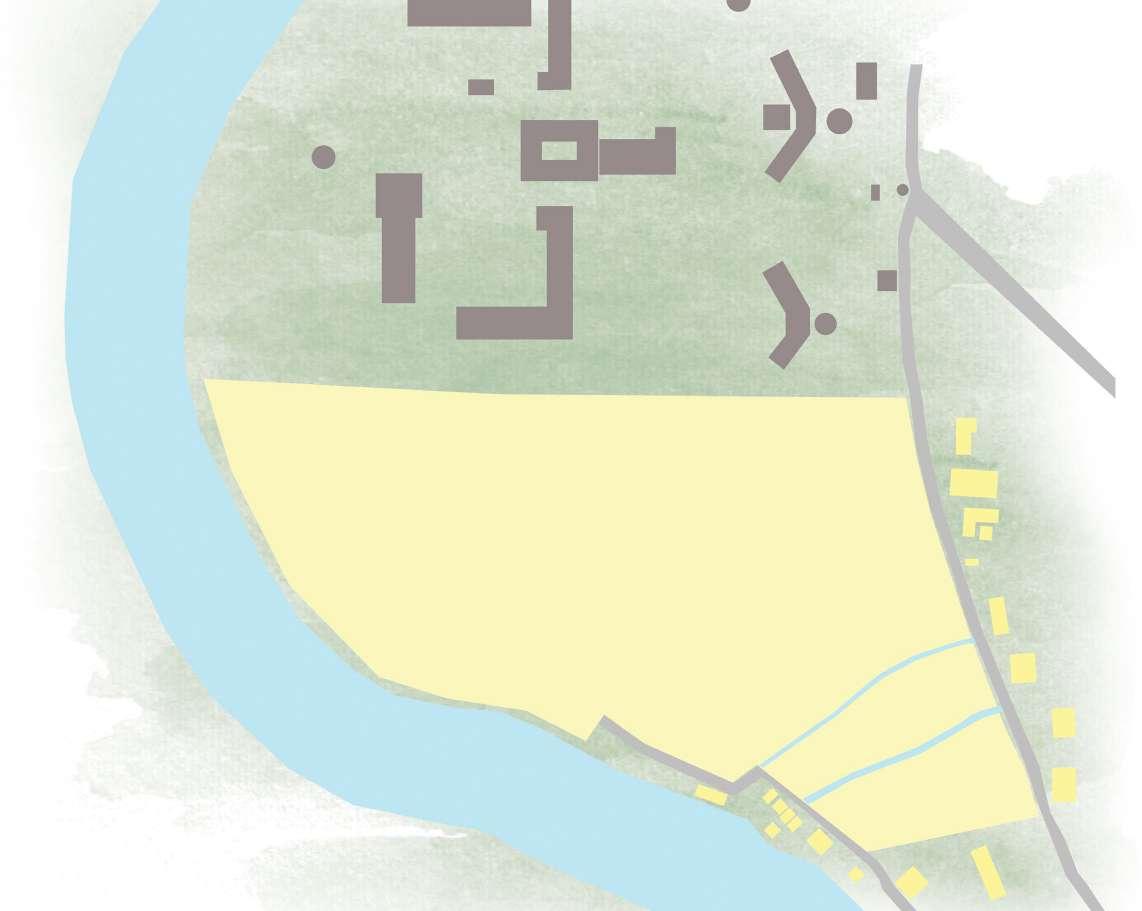
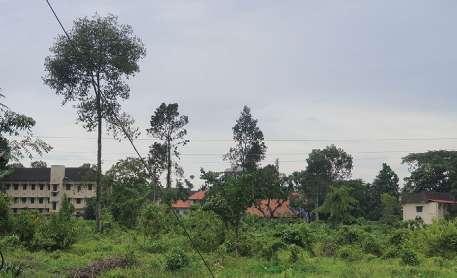
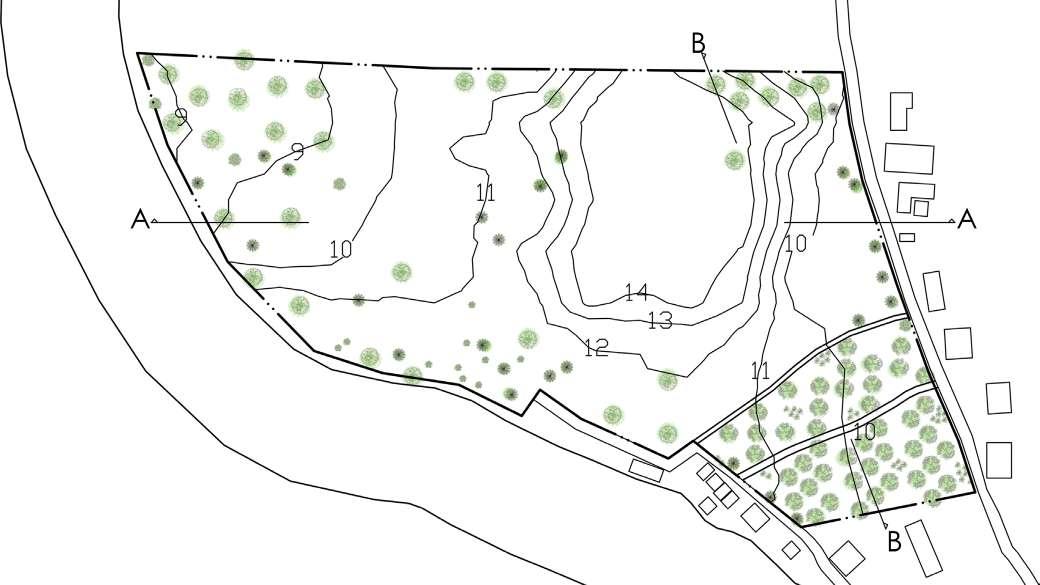
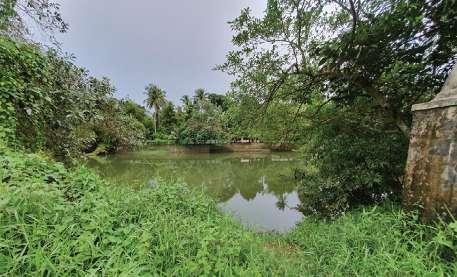
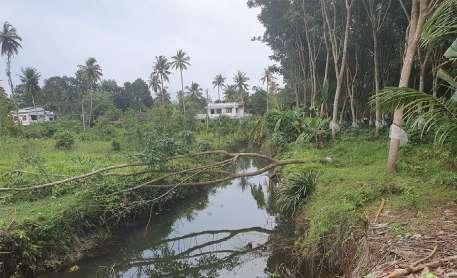



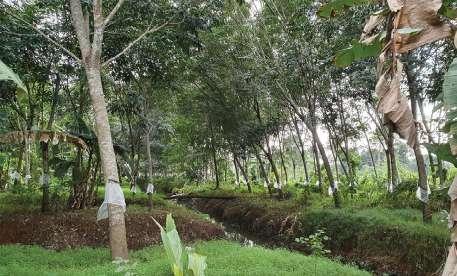
View from site to the
Riverside view
Creek flowing through the site
Rubber plantation at the site
THE DESIGN
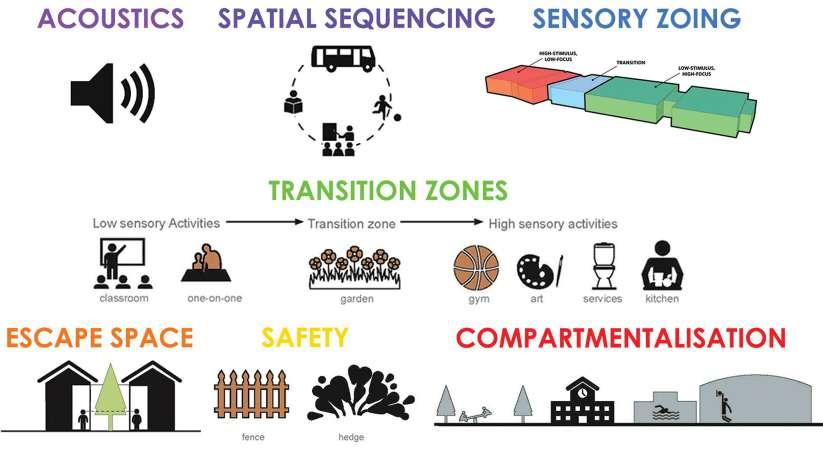
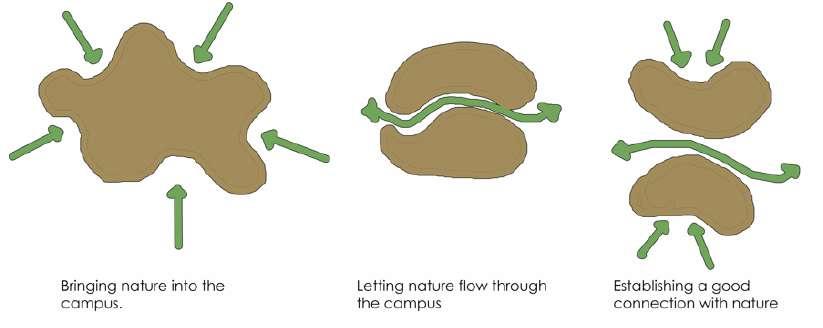
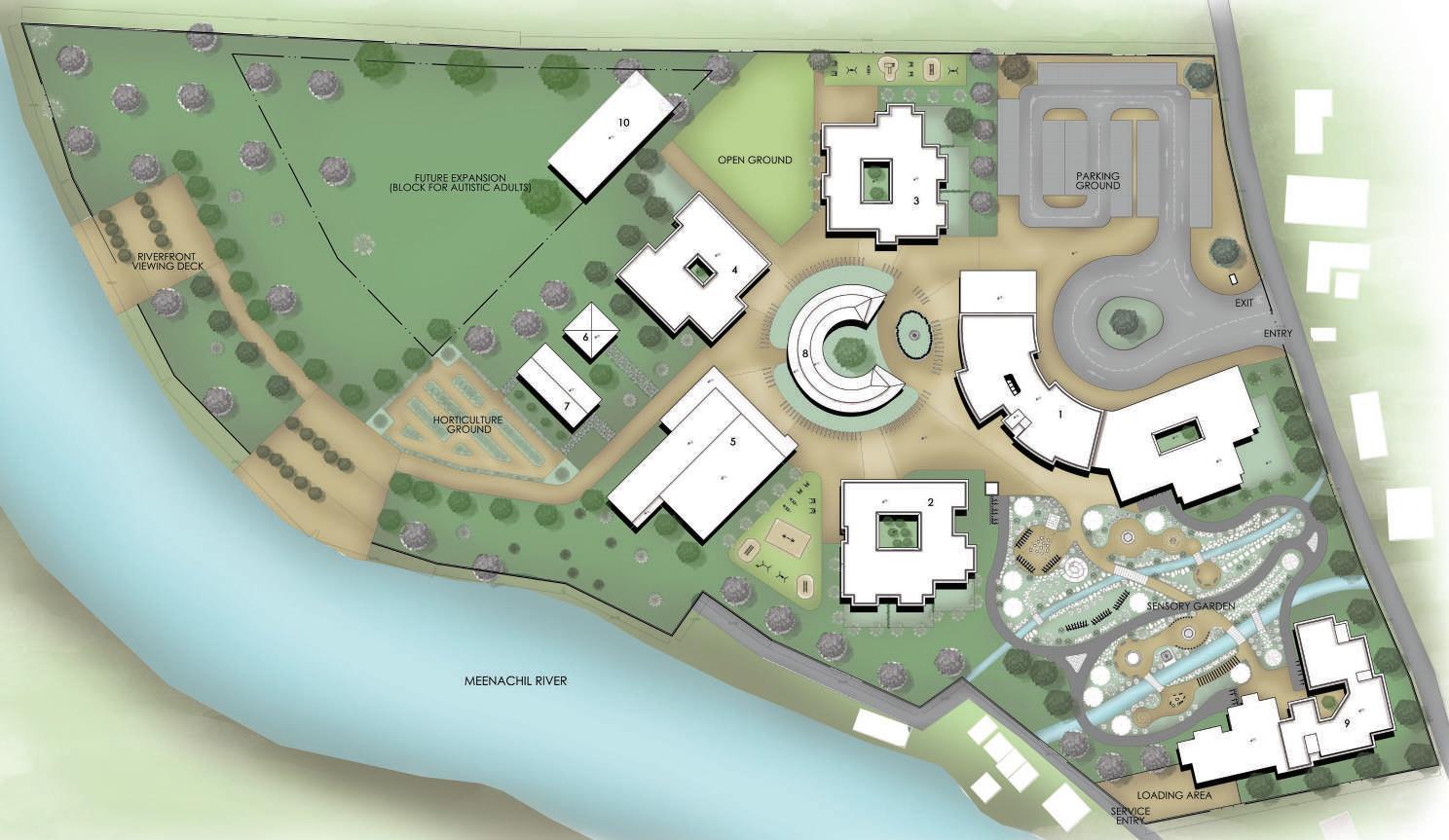

MULTI SENSORY GARDEN
The sensory garden stimulates all senses: sight, touch, taste, and sound, all through the use of different plants and materials. Early intervention is important for autistic children, and a sensory garden allows children to explore their senses without feeling overwhelmed by them.

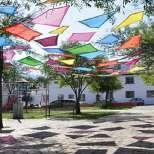
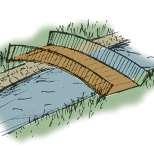
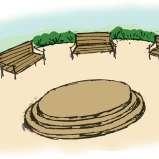
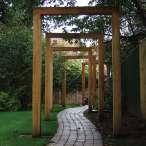
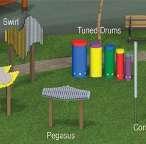
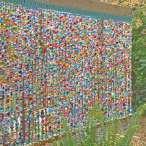
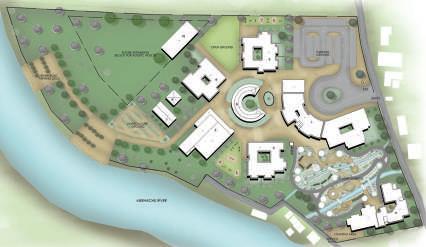
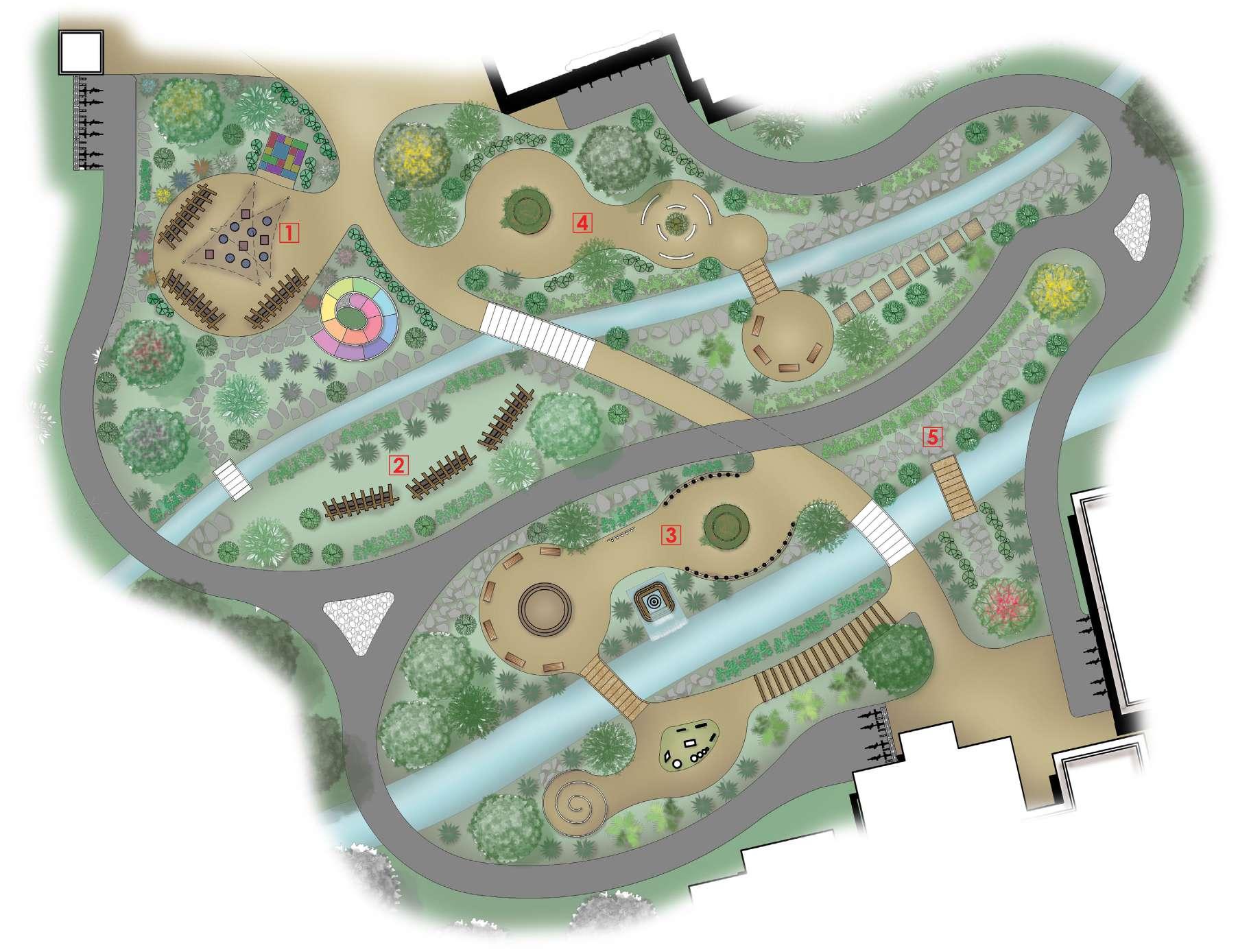
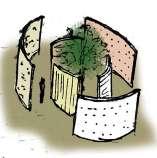
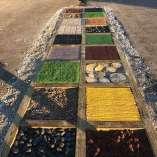
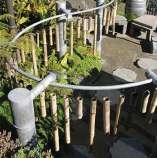

MODEL
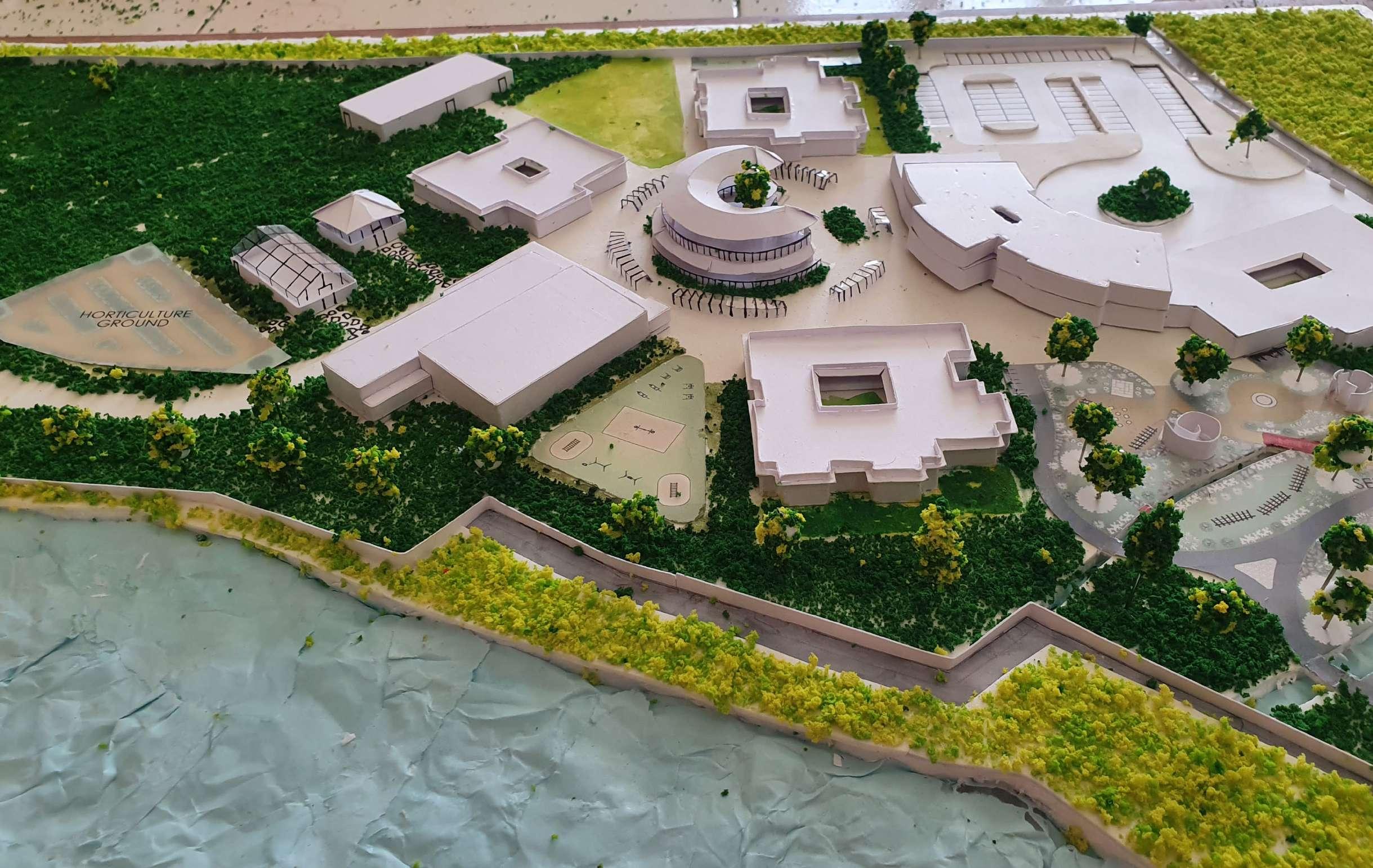
CONNECTING THE CREEK
The studio followed an ecological approach to landscape design, exploring various constructed ecologies such as urban parks, constructed wetlands, green infrastructure, urban forests, and green roofs and walls.
The project focused on proposing spatial regeneration for the Salt Pan Creek catchment in Bankstown City Council, Canterbury Bankstown LGA, Sydney. The study area including the creek was divided into 18 sites among the students.
My site number 9 is at a location where the main focus is connections to the creek. In the design proposal I have introduced a detention pond to aid the flooding problem upstream and green parking as part of the WSUD intervention. I had also contributed to the project by coordinating the class model.
Constructed Ecologies Project
Salt Pan Creek, Sydney
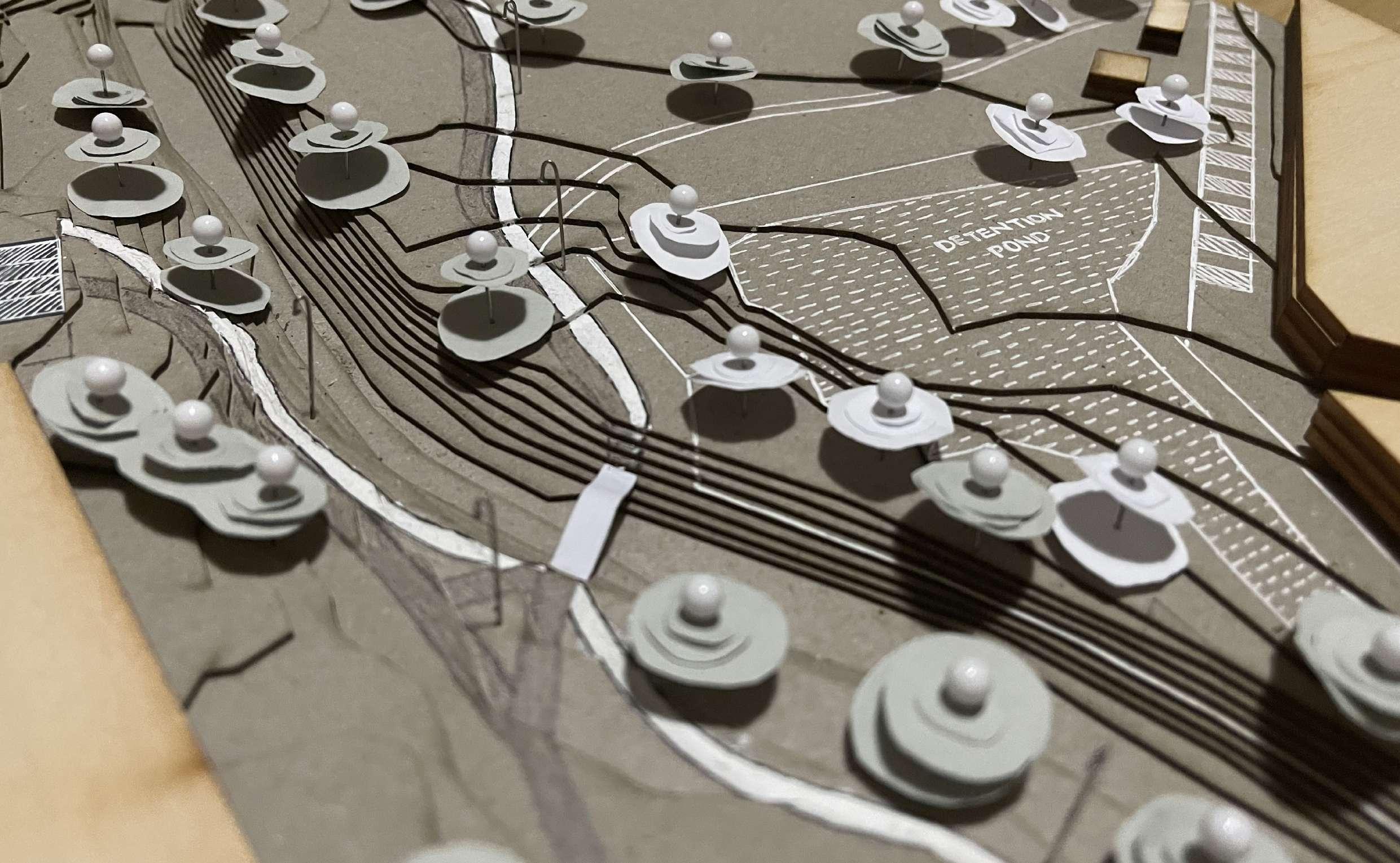
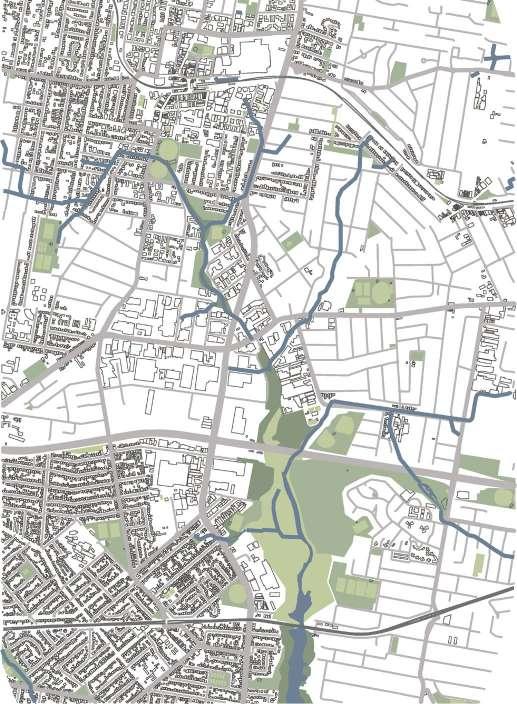
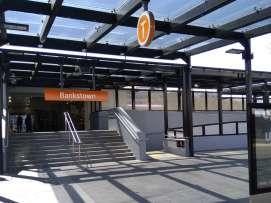
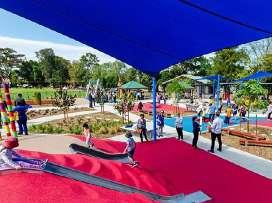
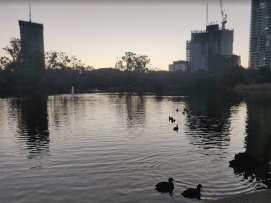
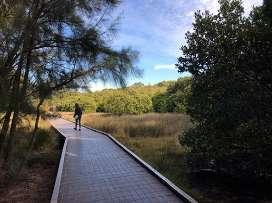
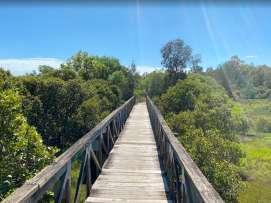
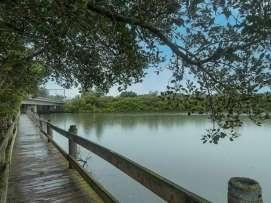
SALT PAN CREEK
This creek connects with the Georges River and is part of the Canterbury-Bankstown council. It covers approximately 26 km of area. Its main use is recreational with a wide variety of activities for the community.
GREEN AND OPEN SPACES
Open spaces are highly segregated throughout Bankstown and surrounding areas. However, there is a mass of green concentrated around the beginning of the creek called Salt Pan Creek Reserve, which is the most important reserve in the sector. This area is home to a wide variety of flora and fauna.
BUILDINGS
In the map you can see the high density of construction located mainly towards the east side of the sector. However, there is a large number of commercial buildings and their growth planned along the creek through the suburb.
From north to south, the Bankstown and Padstown stations are observed, respectively, which mark a clear division in the sector.
On the other hand, the urban grid is organic but peripherally divided, which has allowed the development of the city around the main roads.
Ruse
TRAIN RAILWAYS & ROADS
SITE OBSERVATIONS:
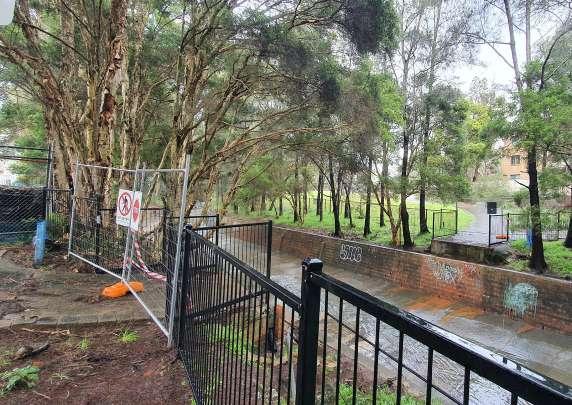
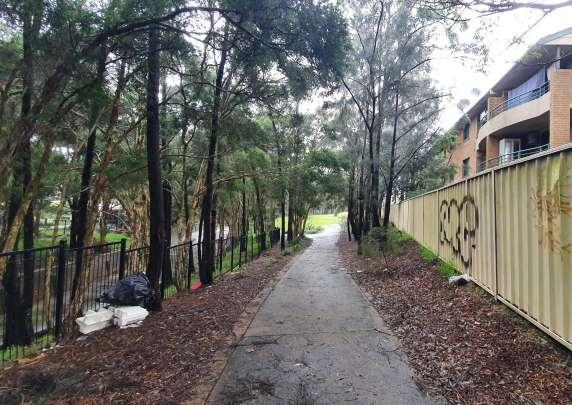
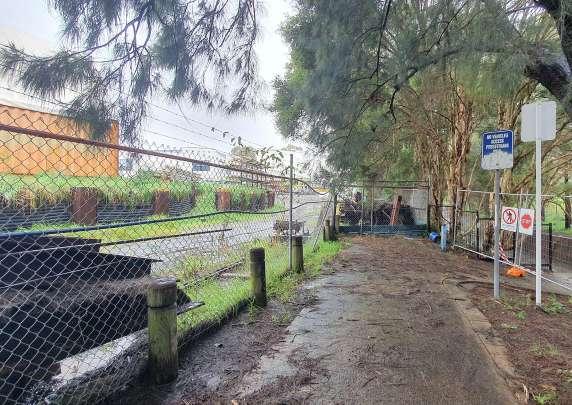
DESIGN STRATEGIES:
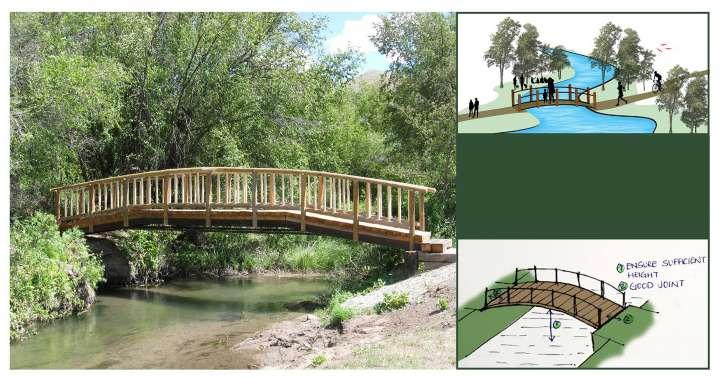
RECONNECTING: Fixing the existing broken bridge
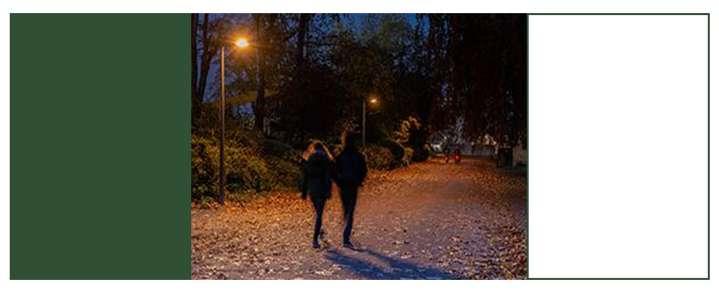
NIGHT LIGHTING THAT IS SAFE FOR THE
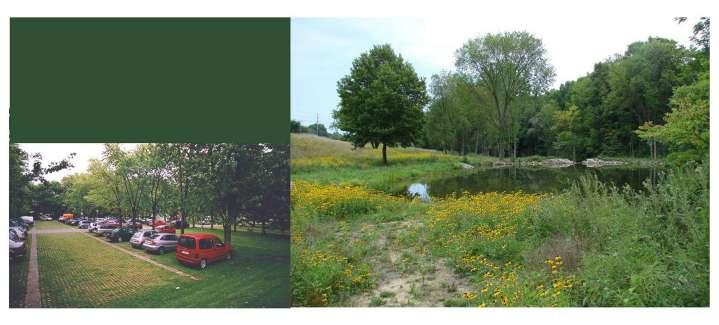
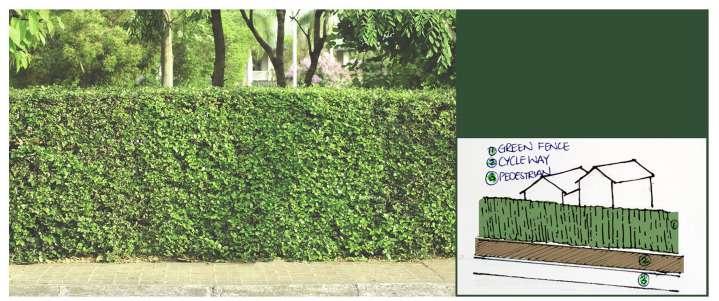
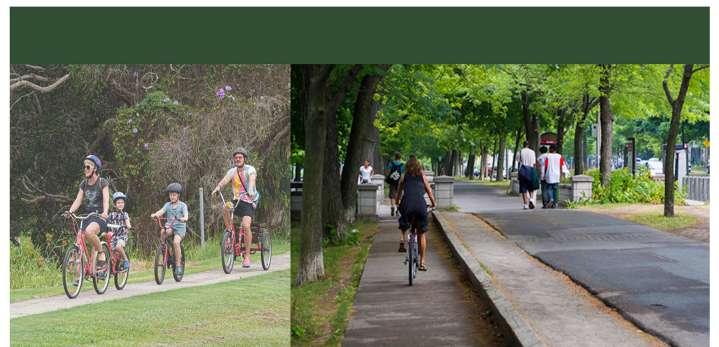
DEFINED ENTRY POINTS TO THE SITE
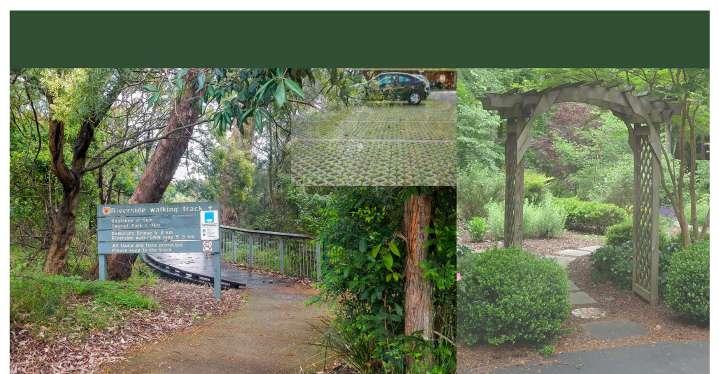
DEFINED SEPARATE CYCLE PATHS
WSUD FOR SITE: Green Parking Detention Pond
GREEN FENCE: This is to improve privacy for the houses and reduce vandalism.
WILDLIFE
Fauna friendly amber night lighting is necessary for the night life of birds, bees and bats.
The broken bridge interferes with the continuity of the walking and cycling path
Vandalised privacy screens deeming the path less aesthetic
Scrapyard at site blocking the path
CATCHMENT MODEL
THE DESIGN
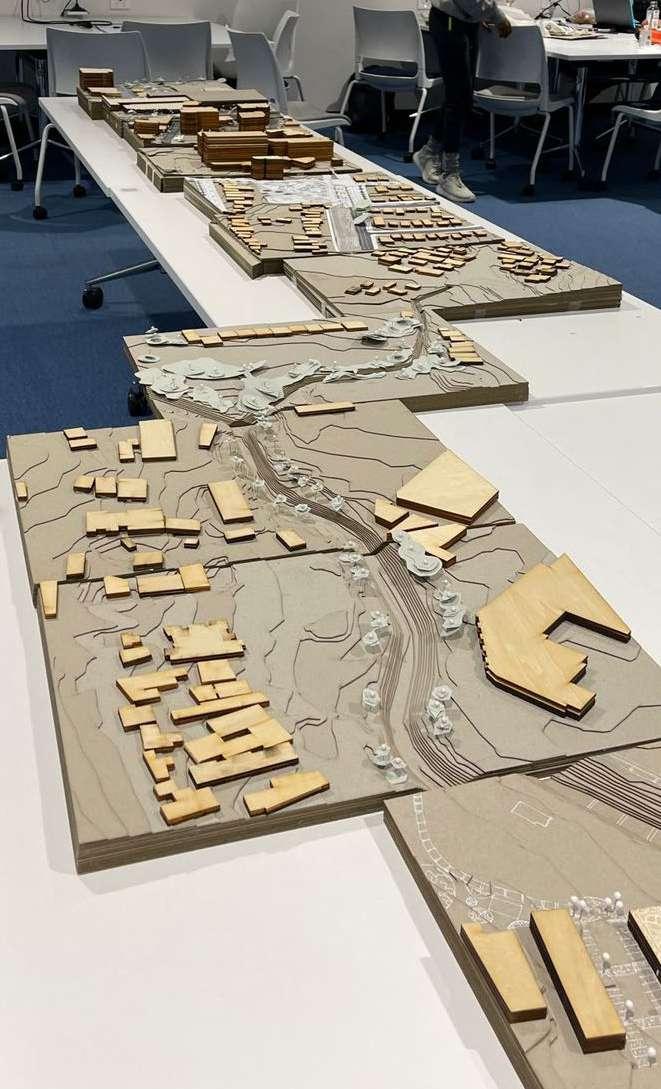
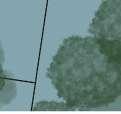


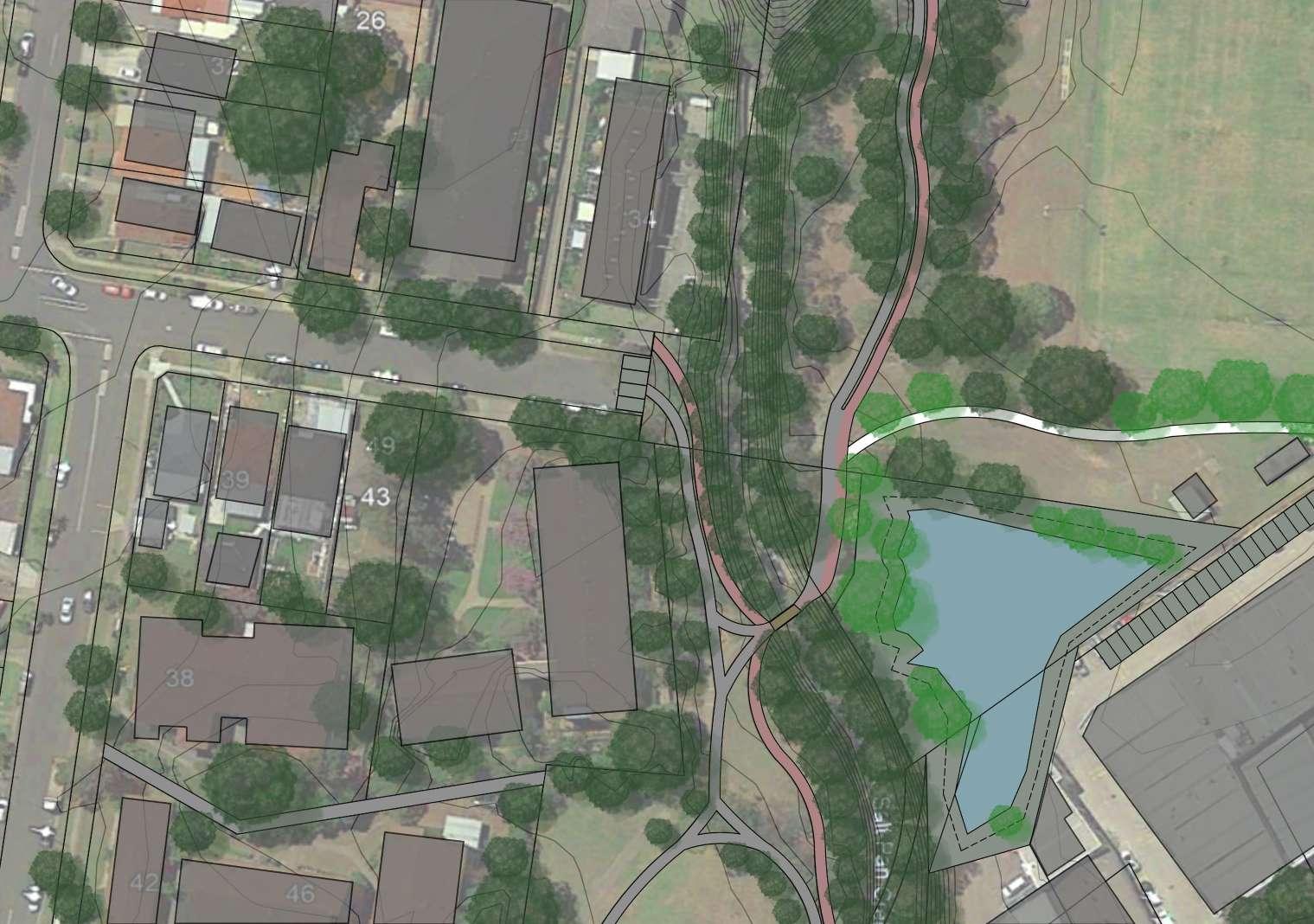



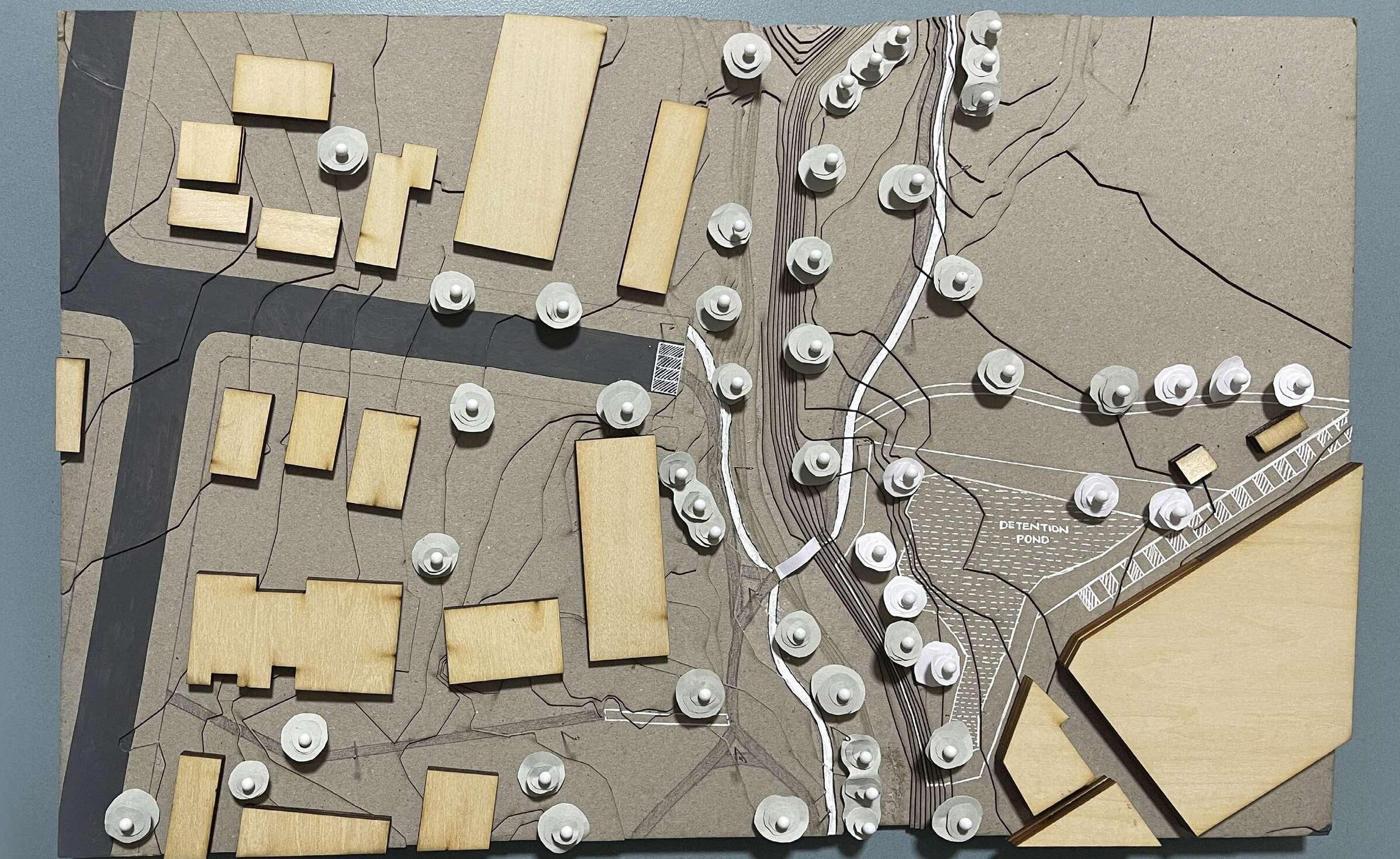
COLLABORATIVE WORK
I was able to participate in a collaborative community engagement project in Coffs Harbour for our outreach studio. This opportunity allowed us to interact directly with local residents and planners, gaining valuable insights for designing safer streets. Working within a diverse team, I was involved with the event management and presentation for the workshop.
This experience added to my skills in teamwork, research, and communication as well as contributed to making informed decisions for enhancing community well-being .
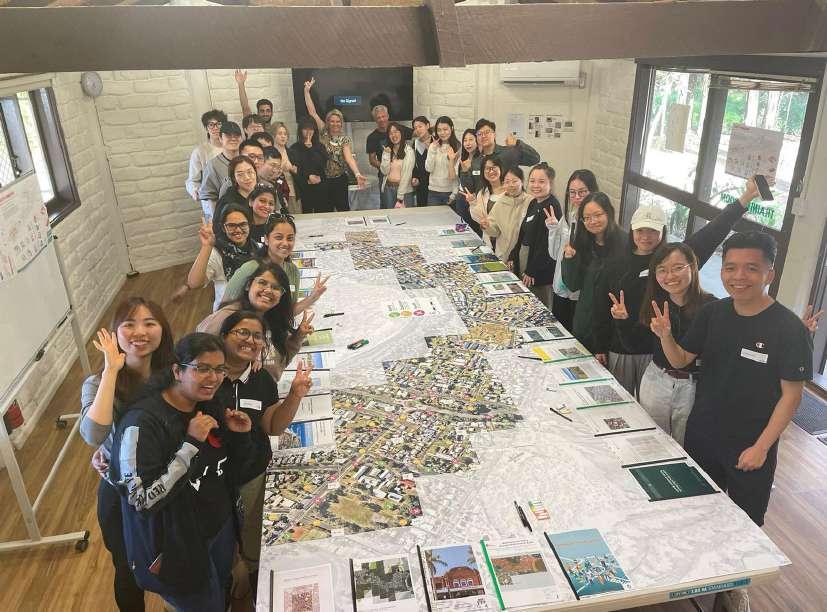
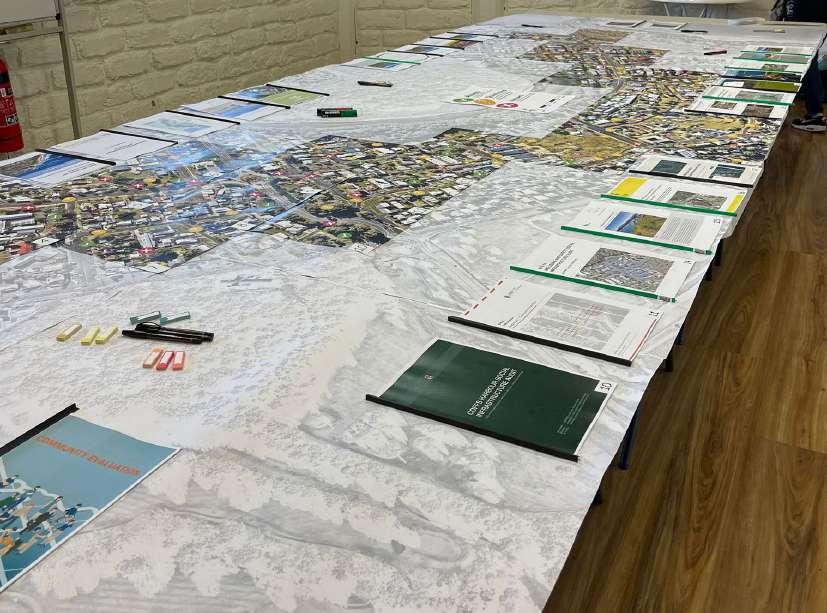
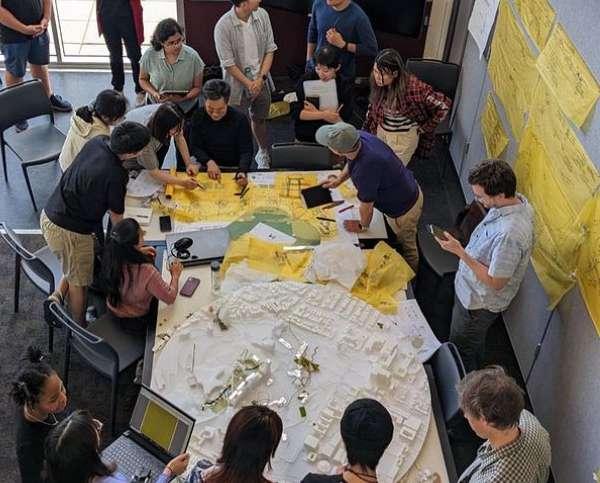
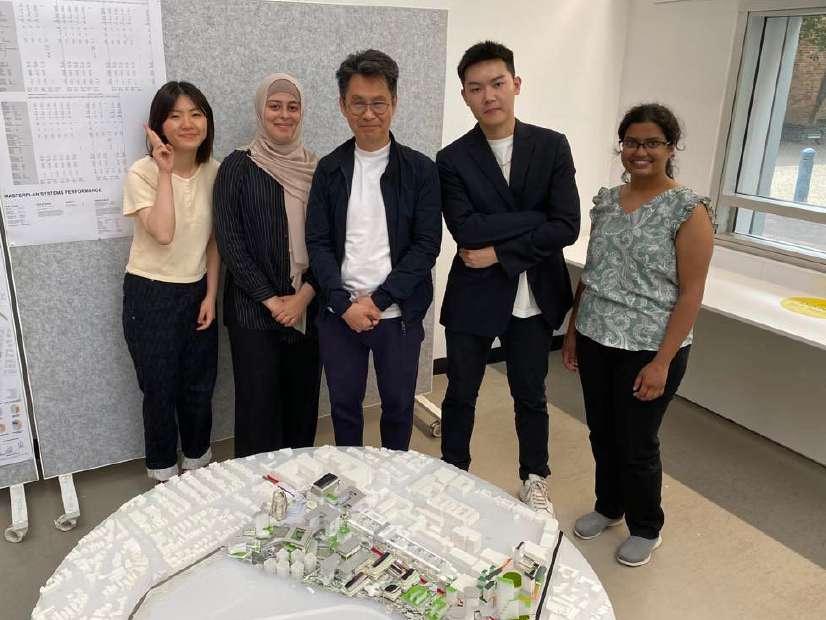
I was part of the Sydney Urban Lab studio, led by WOHA Architects. This was an interdisciplinary studio with students from architecture, landscape architecture, interior architecture, city planning and computational design.
The studio focused on a site within a 1km radius, encompassing UNSW campus, Royal Randwick Racecourse, and low and medium-density suburban housing. This experience provided an opportunity to work with industry leaders and develop innovative proposals for sustainable urban transformation.
PROCESS DRAWINGS
SKETCH TO DESIGNS:
INFORMAL PLAY IDEA:
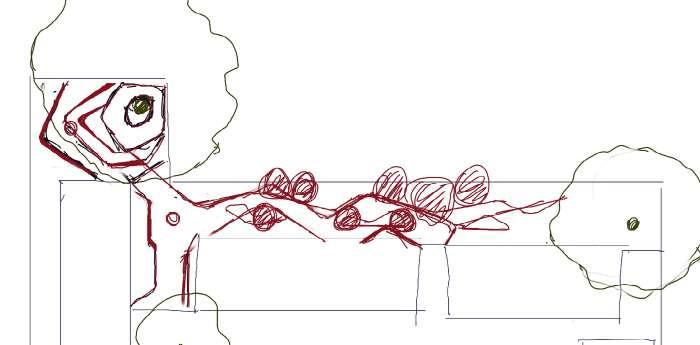
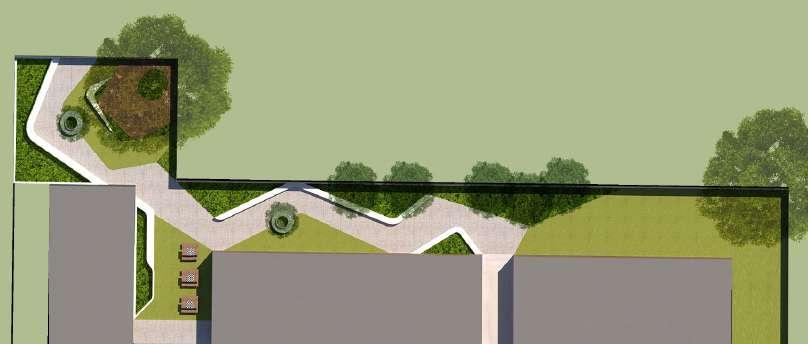
WALKWAY IDEA:
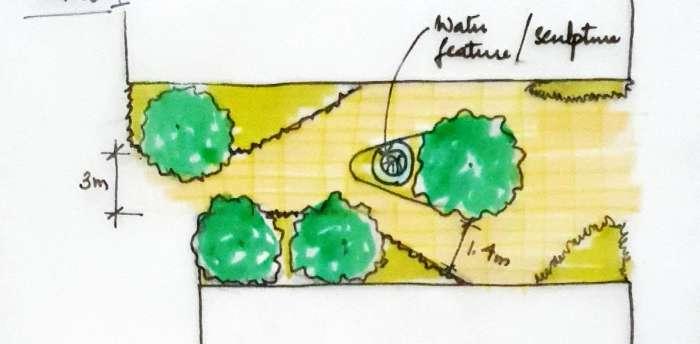
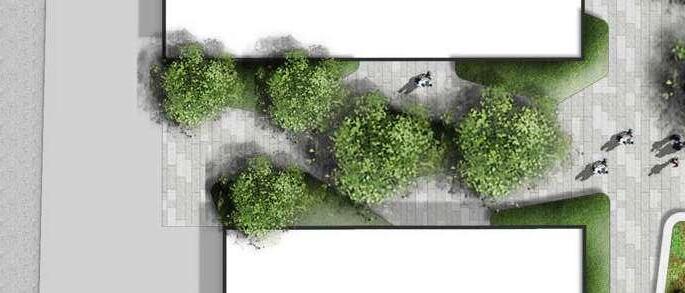
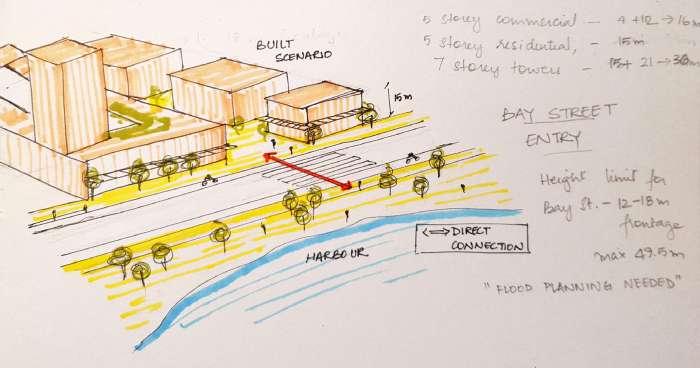
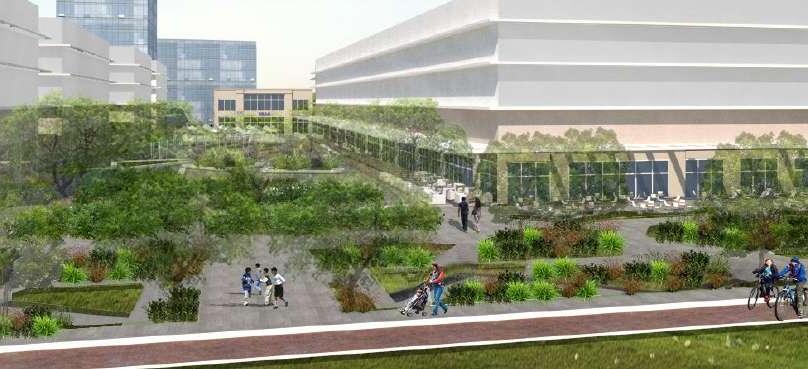
SKETCHES:
GREEN CONNECTION:
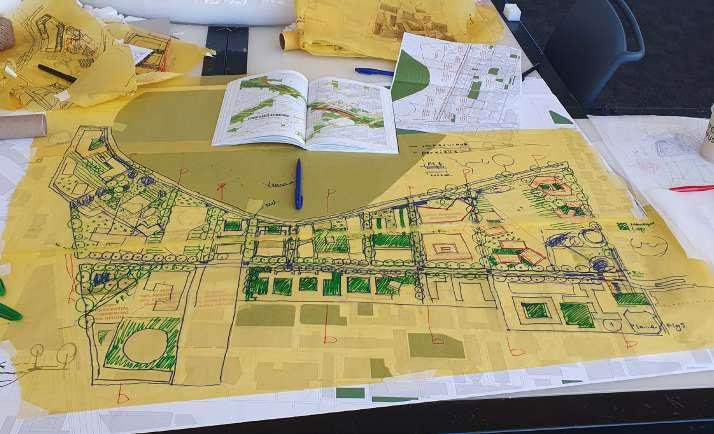
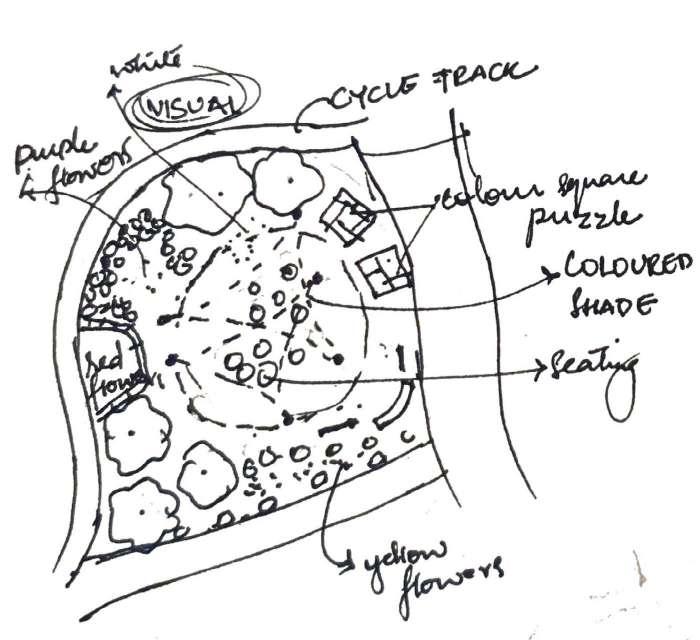
TWEED GROVE VISION:
VISUAL GARDEN ZONING:
SAUMYA SHAJI

Capstone Project: Listening to the Wetland


Linkedin: www.linkedin.com/in/ saumya-shaji75a416207
