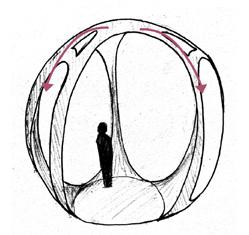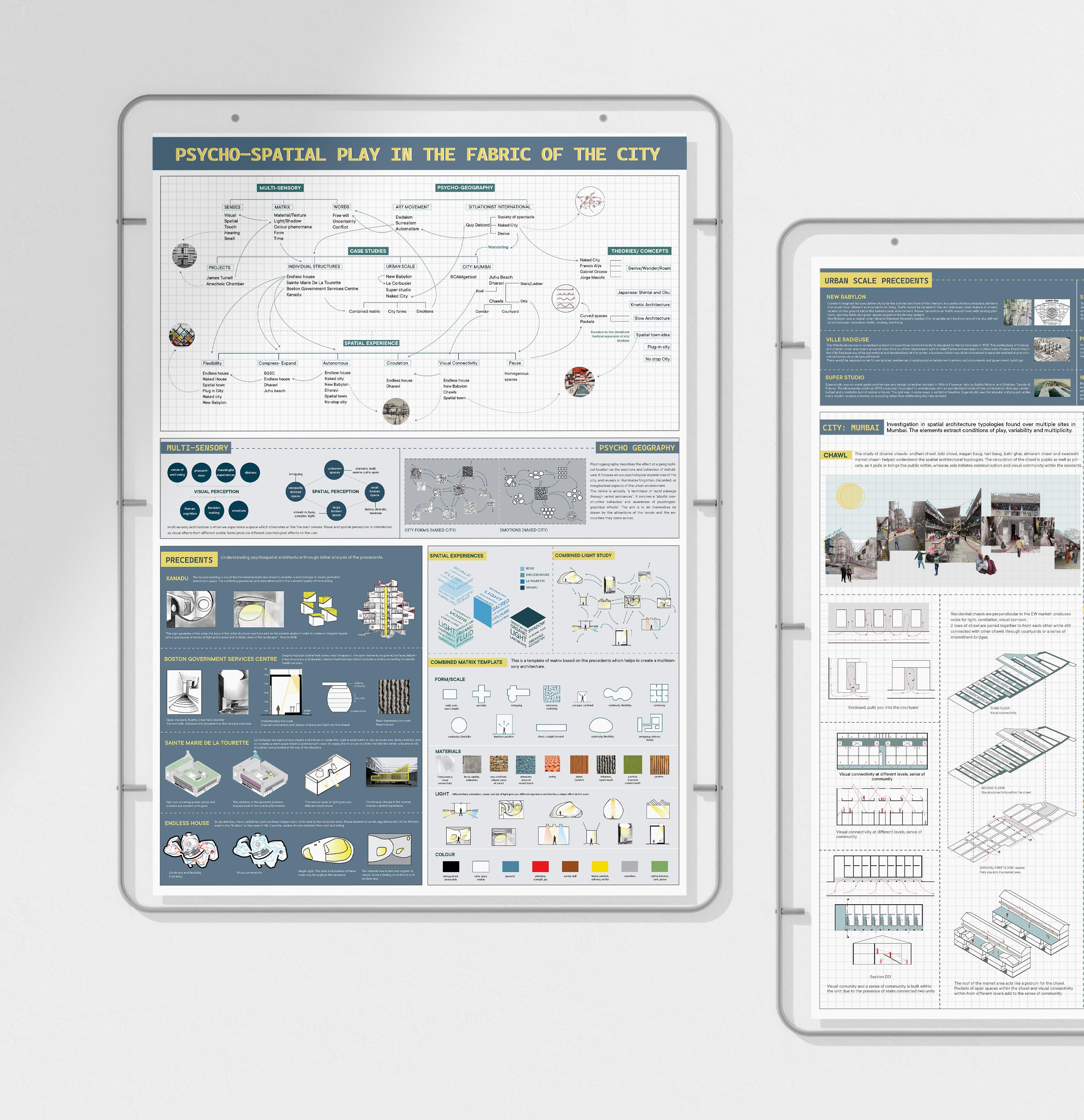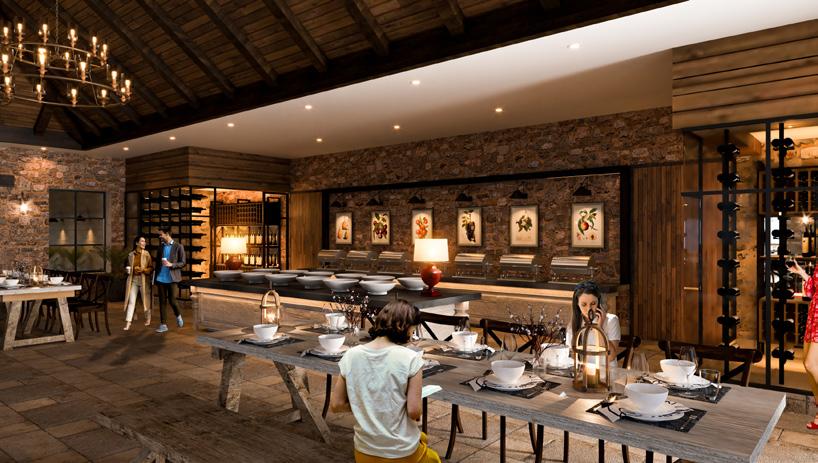
YEAR 3 | SEMESTER VI
2021- Academics

Mentor: Mrs. Aparna Surve
Programme: Community Centre


Site: Kathmandu, Nepal

The project started by understanding and studying elements from architecture in the Kathmandu Durbar Square, such as the sloping pagodas, the multiple of steps, jaali work, the once majestic dhahrara and the use of niches. These elements were then altered, modified and used as inspiration to create a public community centre on the edge of the Kathmandu Durbar Square which functions as a transition between the outside world and the religious durbar square. This area is welcome to all and consists of activities such as library, shops, galleries, workshops and an observation tower. There is a play of level on the site which increases and connects people at different visual levels. The centre is also inspired by the work of Bernard Tsuchi and his red follies, as all the structures though different are developed and borne from the same motive and base.

Concept | Process





DURBAR COMMUNITY CENTRE
01 landscape structures step, hop, climb visual connection
division site RAISING AND LOWERING INDIVIDUAL UNITS
visual connectivity- physical barrier may persist walking walking, sitting
multi-purpose basic
Section
01
AA’ Animated objects on site
AXONOMETRIC VIEW
Model showing various age groups and multiple activities happening in the site and within the different structures.

02






Plan at 1.5m (Ground floor) 03
Sectional Perspective BB’
YEAR 4 | SEMESTER VII
2020- Academics
Mentor: Mrs. Dipal
Chhaya
Programme: Hybrid centre
Site: Sewri, Mumbai
The project is a hybrid centre which caters as a ecological centre and a transportation hub in the mudflats of Sewri, Mumbai. The organic form was designed to mould, merge and flow along the surrounding landscape.

The concept was to create a structure which has algae as its renewable source of energy. Algae was innovatively used in various parts of the structure, such as the facade, as raceway ponds and column bioreactors.


The interior spaces and walls are also curvilinear to blend and complement the form of the structure. The floor slabs has voids for visual connectivity and play of light.

ALGAE WATERFRONTS
02 PLAN AT 1.5M 04
AXONOMETRIC VIEW
The model was made on grasshopper, using various plugins: dendro, pufferfish, ladybug as well as point charges .

05
Filteration of light


Iteration 1
Algae facade module








Iteration2



Algae uses the solar radiation and does photosynthesis, which in turn converts CO2 to O2, hence the algae panels are strategically placed where the solar radiation is high.
Iteration 3

Process
Mangrove: inspiration
models
Organic shape, varying modules Fluidity in the structure
06
Radiation analysis: ladybug
Section AA’
YEAR 4 | SEMESTER VIII
2022- Academics
Mentor: Mrs. Apoorva Shroff
Programme
: Mental Healthcare Centre
Site: Versova, Mumbai
This healthcare project was focused on mental health. The process was by first making drawings, followed by concentual models and 3d modelling to understand the volume. This also helped in making not only the plan or structure interactive from afar, but rather focusing at a human perspective. The plans and the programmes were paid special attention as it is a healthcare project. One of the main objective of the planning was connectivity within all the three structures, so that it looks and behaves like one entity, as well as inside-outside connection and the connectivity to nature all at levels. Physologically, nature helps soothe the mind which is an important factor in a healthcare.


TRINITY HEALTHCARE CENTRE
03 Architecture design jury
Elements
07
Physical model Highlighting the elements
Highlighting the bridges

08
Exploded axonometric view

Sectional perspective 09



 Under the bridge
Meditation centre
Under the bridge
Meditation centre
10
Connecting bridges Hospital reception
URBAN INTERVENTION
YEAR 4 | SEMESTER VIII
2022- Academics
Mentor
: Mrs. Ritu Mohanty Padora
Site: Wadala, Mumbai
Group: Nikhiil K, Divya B, Shloka M, Aman M, Divya G, Nitika A
The intent of this urban design project was to look into different aspects of design in the current scenario of Wadala, such as the streets configuration (CGS residential area as well as the slums), public transportation such as buses and monorail, transitional space from the CGS colony and the slums, waste management and living standards in the slum.

As the conditions in the colony and the slums are very different, the transitional space between the two plays a very crutial role in the designing of the space. The proposal is of a market with stalls made from a modular system using local materials, and public spaces such as gardens, amphitheatre. The design also proposes the use of gabion wall on the edge condition with a bridge to tie the two ends.

04
11
Transitional space: market area

12
PSYCHOSPATIAL PLAY IN THE FABRIC OF THE CITY
YEAR 5 | SEMESTER IX
2022- Academics

 Mentor: Mr. Rajeev Thakker Programme: Community Centre
Mentor: Mr. Rajeev Thakker Programme: Community Centre
Site: Mumbai
The intent of the study was to find strategies that impact and affect us psychologically. To initiate this, I began by studying precedents, concepts and theories which catered to such ideas.
During this process I came across psychogeography which added several layers to my study. Psychogeography focuses on our psychological experiences of the city, and reveals or illuminates forgotten, discarded, or marginalised aspects of the urban environment. To study this aspect I started walking (drifting) through the thicks and thins of the urban text of Mumbai. This process revealed crucial architectural elements, belonging solely to the city of Mumbai, which extract conditions of play, multiplicity and variability. The core concept for the programme was analysed and decided as play.
Furthermore the function of the structure was finalised as a community centre.
05 13 Thesis Jury


14
SOLAR DECATHLON


COMPETITION: Peoples choice award
2020-21 Academics
Faculty Advisors: Mrs. Shriya Bhatia
Mr.
Dhruv Sheth
Division:
Multi-family housing (redevelopment)
Site: Kandivali, Mumbai
Group: 15 people
Designation: Co-leader
06
The intent of the project was to design a sustainable, net zero energy and net zero water residential building. Through the mediums of various softwares such as ladybug (grasshopper), climate studio, autodesk CFD, we were able to find the radiation, EPI and wind simulation.
The existing buildings which comprises of 3 individual buildings of varying sizes and flat types ,has been converted into 2 similar towers of 22 floors each.
15
Award ceremony by the Dr. Jitendra Singh (Minister of State of the Ministry of Science and Technology and Earth Sciences)




16
PROFESSIONAL WORK | 2022

Programme: Farm Resorts





Site: Pokhara, Nepal
Designation: Architecture Intern


The intent of the project was to design a farm resort in Pokhara, Nepal. Being an architecture intern, I was involved in the concept and designing of the restaurant, lobby planning and the landscape designing such as the courtyard. I was responsible for certain renders and technical drawings and details. The integration of modern and traditional architecture such as the use of wood, bricks and stone, and the use of sloping roofs which is part of traditional Nepal architecture.

FARM RESORTS
DORJE
07
Architecture firm: Siddharth Gopalan Designs
17
UPPER
work)
FLOORING LAYOUT 10'-4 11'-8
restaurant layout courtyard
GROUND FLOOR (brick
brick layout flooring layout




18
YEAR 2 | SEMESTER III
2019- Academics
Mentor
: Mr. Aatrey Chhaya



Programme: Installation workshop

Group
: Nikhiil M, Manvi G, Jeffin J, Namitha J
Models showing self organisation of protofibrils



FIBRIN NETWORK
Its a meshwork formed during the blood clotting mechanism to help prevent loss of blood, it is made up of units called protofibrils that laterally aggregate to form a strand and these strands collectivelly form a meshwork which at first is flexible but transforms into a rigid network.The strand orient according to the pressure and concentration of the blood flow and and the meshwork has varying densities of strand accumulation.
higher density clot region near the wound lower density clot region away from the wound
Model Showing the elastic property of the protofibril





Joinery 1
It helps the Units to pivot as well as lock in the desired orientation




Joinery 2
It helps in changing the axis of the orientation of the strand Movement diagram

09 EMERGENCE FIBRIN
NETWORK
20






































 Under the bridge
Meditation centre
Under the bridge
Meditation centre





 Mentor: Mr. Rajeev Thakker Programme: Community Centre
Mentor: Mr. Rajeev Thakker Programme: Community Centre
































