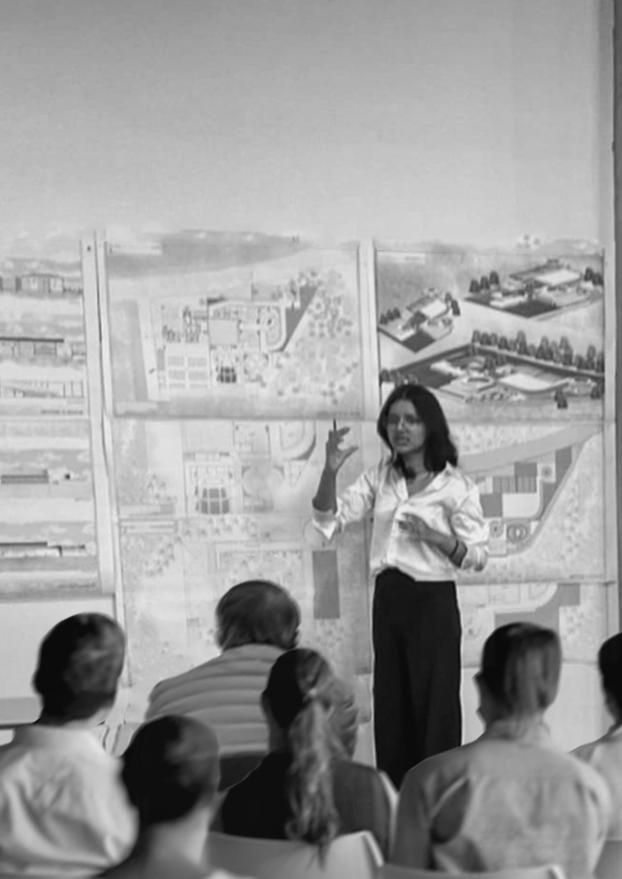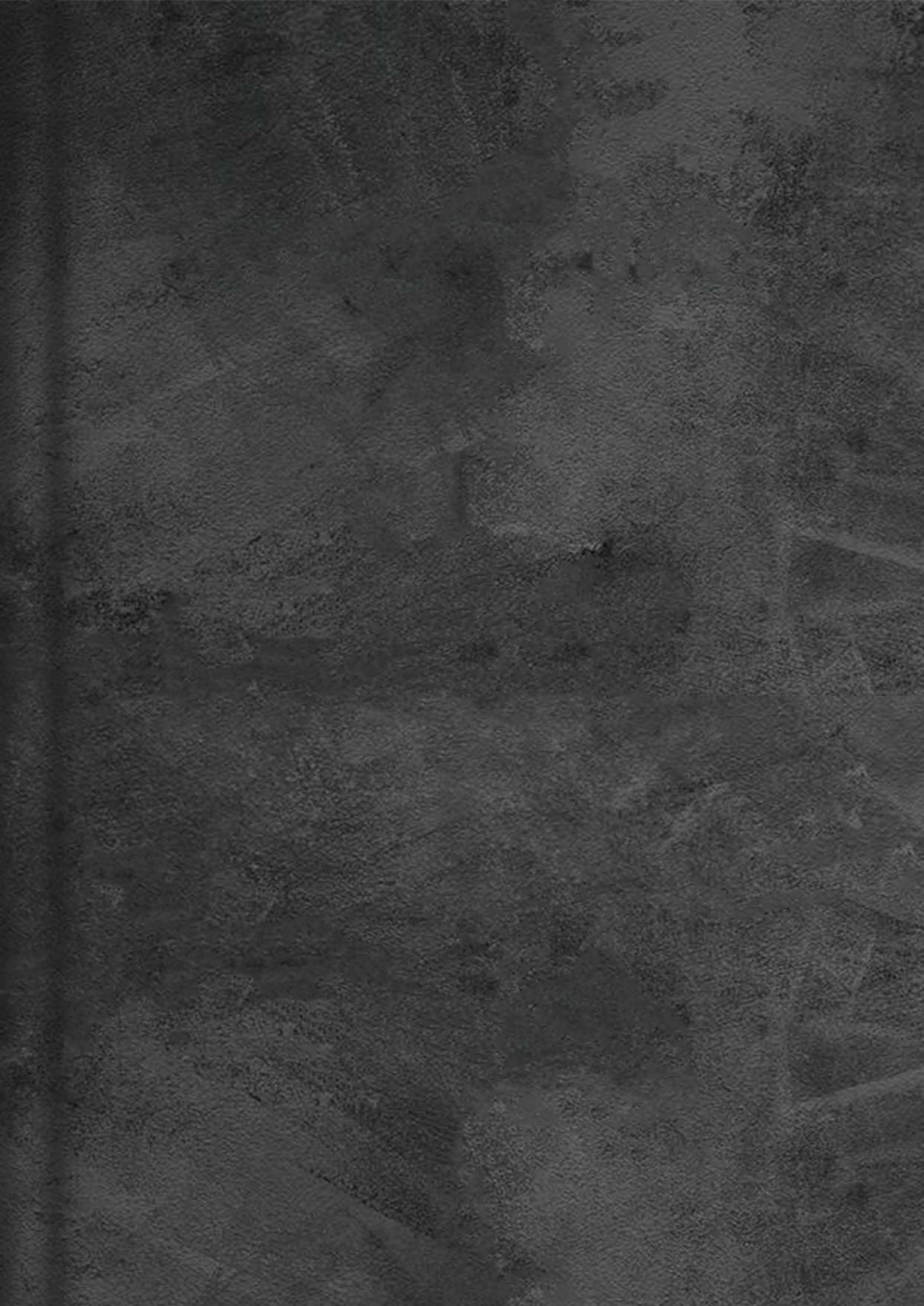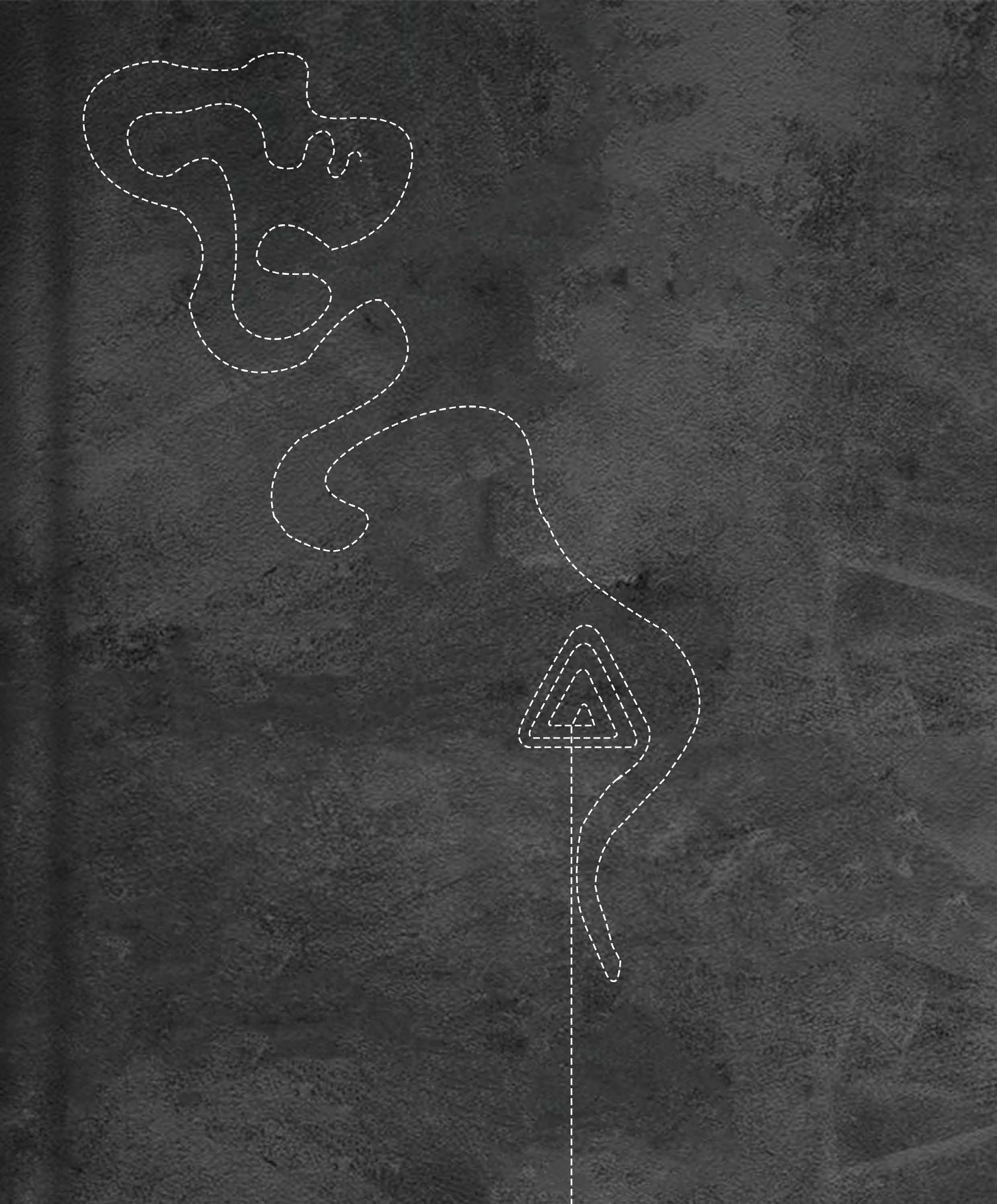

SATVIKA KEDIA
PORTFOLIO
Selected Work 2021 - 2023
PROLOGUE
This portfolio is a manifestation of my journey and aspirations as an architecture student at the School of Planning and Architecture, Bhopal. Within these pages, you will discover a curated selection of my projects, each one a unique narrative that showcases my growth, creativity, and technical proficiency. This portfolio is more than a collection of work; it is a chronicle of my evolution as an architect, capturing my passion for pushing boundaries and reimagining possibilities.
As you journey through my portfolio, I invite you to see beyond the structures and forms. Look into the stories they tell, the problems they solve, and the future they envision. It is my hope that these designs inspire you, provoke thought, and demonstrate my commitment to excellence in architecture.
Thank you for taking the time to engage with my work. I look forward to contributing my vision to the ever-evolving narrative of our built environment.
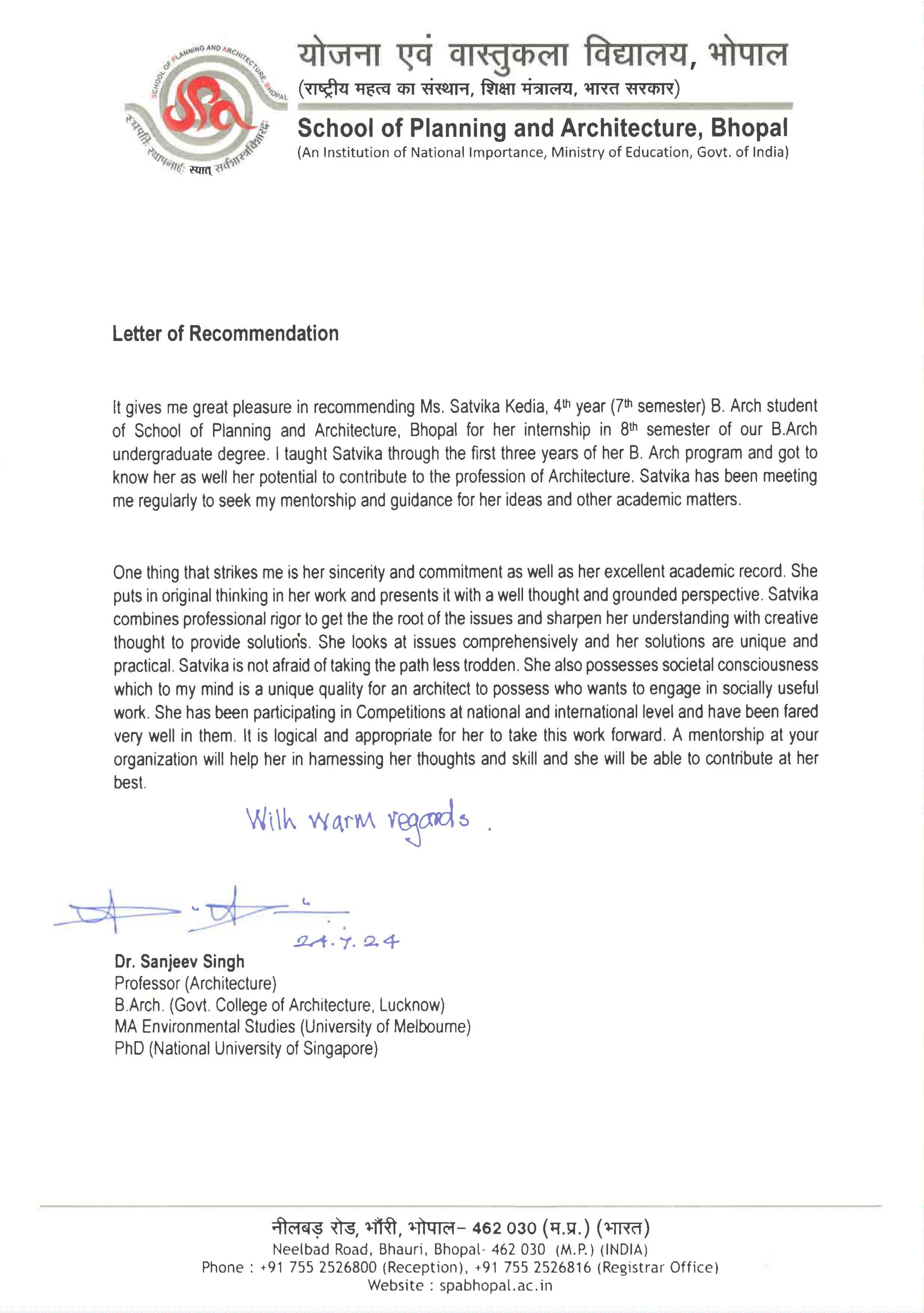
SATVIKA KEDIA
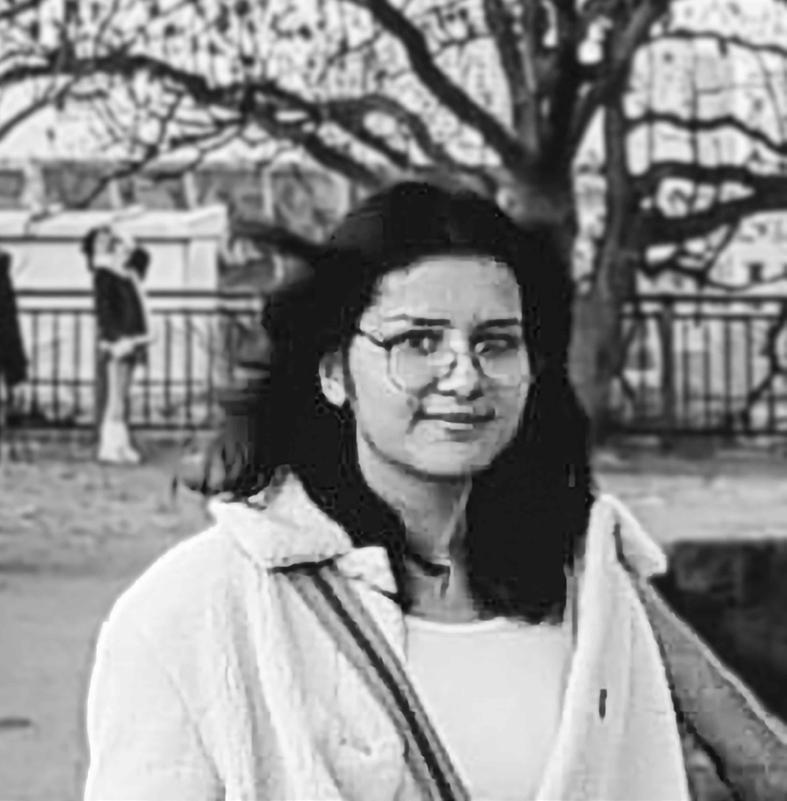
DATE OF BIRTH
January 26, 2004
EDUCATION
Bachelors in Architecture {B. Arch) School of Planning and Architecture, Bhopal, India
2021 - present
Secondary Education
Delhi Public School RK Puram 2021
LANGUAGE
English - Fluent
Hindi - Native
German - Begginer
French - Beginner
SKILLS
Live Sketching
Architectural Visualisation
Architectural Journalism
Set Design
Photography
Concept Development
Working Drawings
INTERESTS
Product Design
Graphic Design
Solo travelling
Animations
I am a 20-year-old architecture student currently pursuing my B.Arch at the School of Planning and Architecture in Bhopal. My academic journey has been driven by a deep passion for design and an eagerness to explore the intricate relationship between space and human experience. My approach to architecture is rooted in a commitment to creating thoughtful, functional, and aesthetically pleasing environments. I am excited to share my portfolio, which reflects my dedication to blending creativity with technical expertise, and I look forward to contributing to the field with a fresh perspective and a strong foundation in architectural theory and practice.
CONTACT
Phone: +919555091513
Email: kediasatvika@gmail.com
Links: www.linkedin.com/in/satvika-kedia-698165249
SOFTWARE PROFICIENCY
BIM

Revit Architecture
3D MODELING




Rhinoceros 3D
Trimble Sketchup
Blender
3ds Max
DRAFTING


ArchiCad
Autodesk Autocad
ACAEDMIC WORK
COMPUTATION

Grasshopper
VISUALISATION





Twinmotion
VRAy
Lumion
D5 Render
Enscape
PRESENTATION



2024 Mixed Use Housing for Students
Adobe Photoshop
Adobe Illustrator
Adobe Indesign
VI SEM Educational Coaching Complex and Student Housing in Kota, Rajasthan
2023 Museum of Emotions
V SEM Museum of Emotions in Bhopal, Madhya Pradesh
2023 Primary School
IV SEM Primary School for the Visually Impaired
2022 Village Redevelopment project
III SEM Market Proposal for a Rural Village Revitalization
AWARDS & ACHIEVEMENTS
2024 First Place Winner ReImagine Panopticon Non - Architecture Repurpose/Adaptive Reuse of an Existing Panopticon
2023 Top 10 shortlisted YVAC Residential Category Young Visionary Architects Competition Best Residential Project
2023 Honourable Mention The Dwelling Volume Zero Community Housing Desgn in an Urban Environment
COMPETITION PROJECTS
2024 EVolo Skyscraper Competition eVOLO
Innovative skyscraper designs emphasizing sustainability and technological advancements Manhattan, New York
2024 AntePavilion AntePavilion
Design earthwork pavilion exploring temporary, site-specific, and experimental architectural forms London, UK
2024 ReImagine Panopticon Non - Architecture Repurpose/Adaptive Reuse of an Existing Panopticon Nueva Gerona, Cuba
2023 Young Visionary Architects Competition YVAC Residential Category Best Residential Project
2023 The Dwelling Volume Zero Community Housing Desgn in an Urban Environment Navi Mumbai, Maharashtra, India
2022 Louis Khan Trophy National Association of Students of Architecture , India Revitalization of an existing structure with historical significance Nalchha, Madhya Pradesh, India
2022 ANDC Annual NASA Design Competition National Association of Students of Architecture , India Development of a zone with high cultural significance in society Bhopal ,India
WORKSHOP AND CONFRENCES
2022 Hands on Bamboo Workshop Uttrakhand, India
2022 Advanced Set Design Workshop: Techniques and Creative Exploration Annual Nasa Convention
2023 The Architectural Experience Harvard University, Graduate School of Design, edX
2023 Rhinoceros 3D + Grasshopper Professional Course Design Interventions
2023 Revit Architecture + Dynamo Professonal Course Design Interventions
2024 Onsite capstone project Earthquake Resistant Design Technology Japan
2023 LuxeWood Seat Freelance work
2023 Visual Renderings for Real Estate Professionals Freelance work PROFESSIONAL EXPERIENCE
SELECTED WORKS
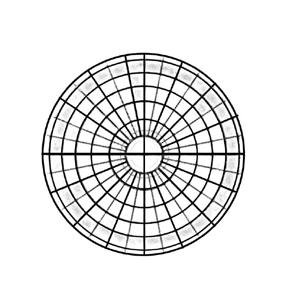

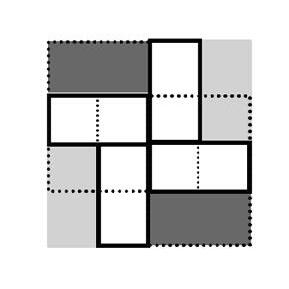
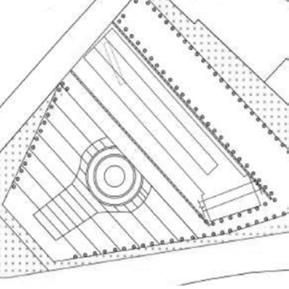
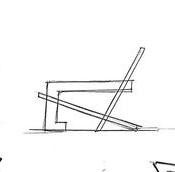
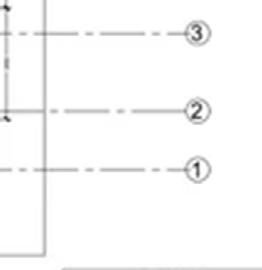
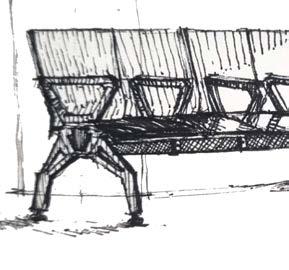
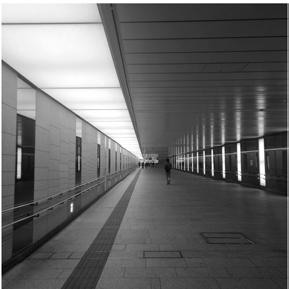
earthwork pavilion exploring temporary, site-specific, and experim-ental architectural forms London,
Part A. Architectural Projects
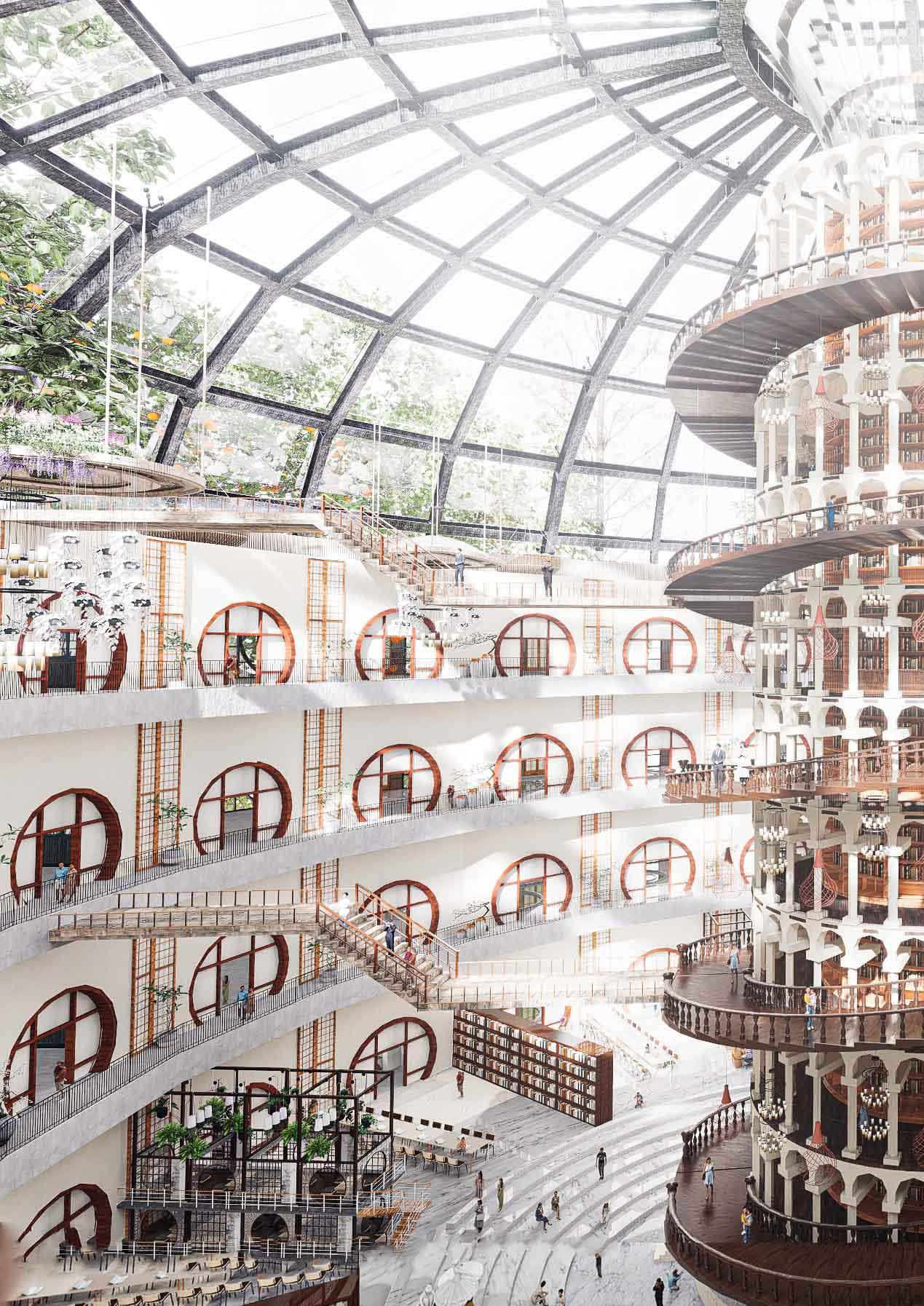
THE ZENOPTICON
Repurpose of an existing panopticon
‘The Zenopticon’ merges the functionalities of a traditional library with those of a modern workspace, fostering an environment of continuous learning and collaborative work. The panopticon structure enables efficient supervision and observation of activities, promoting a sense of accountability and focus among users.

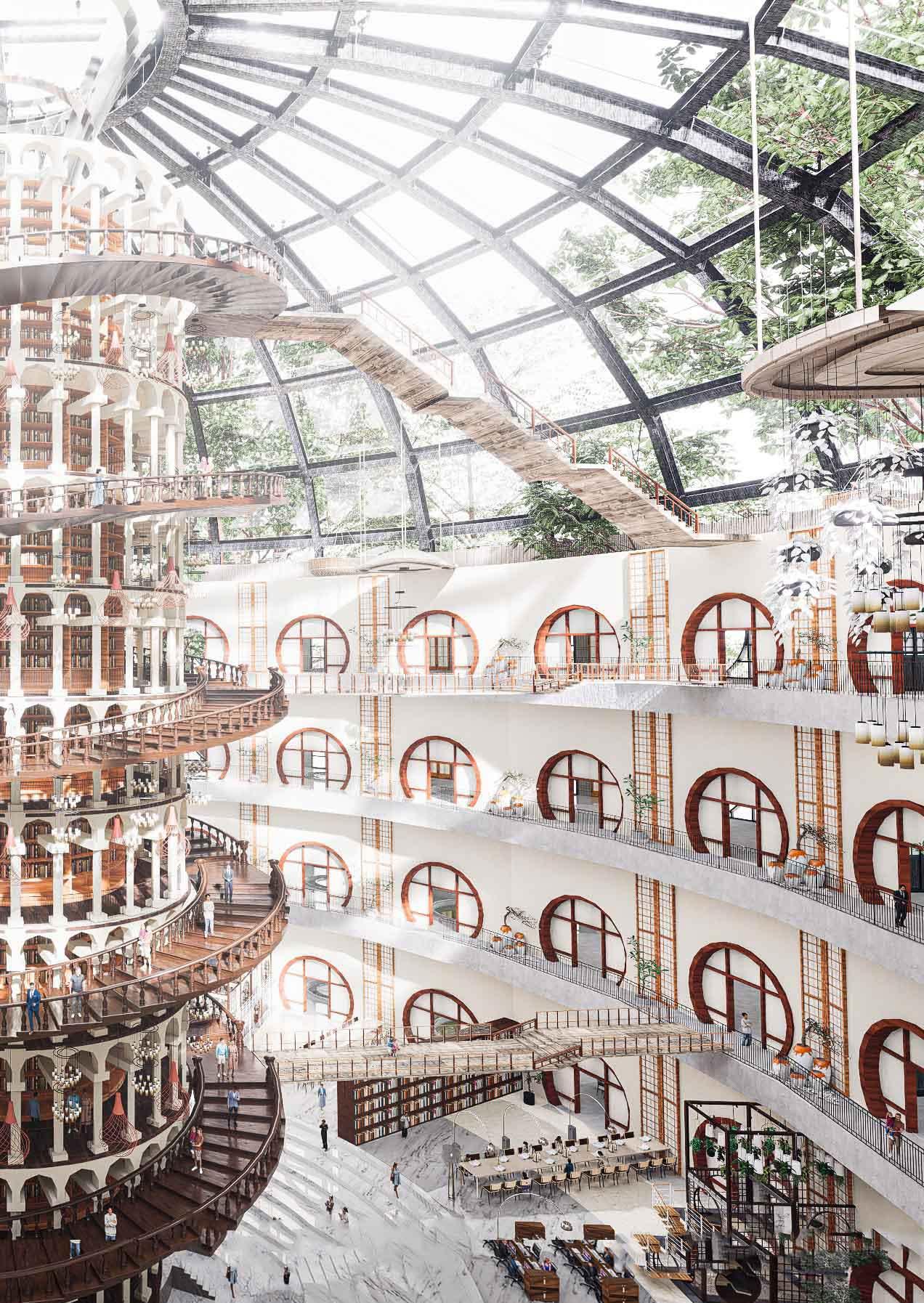






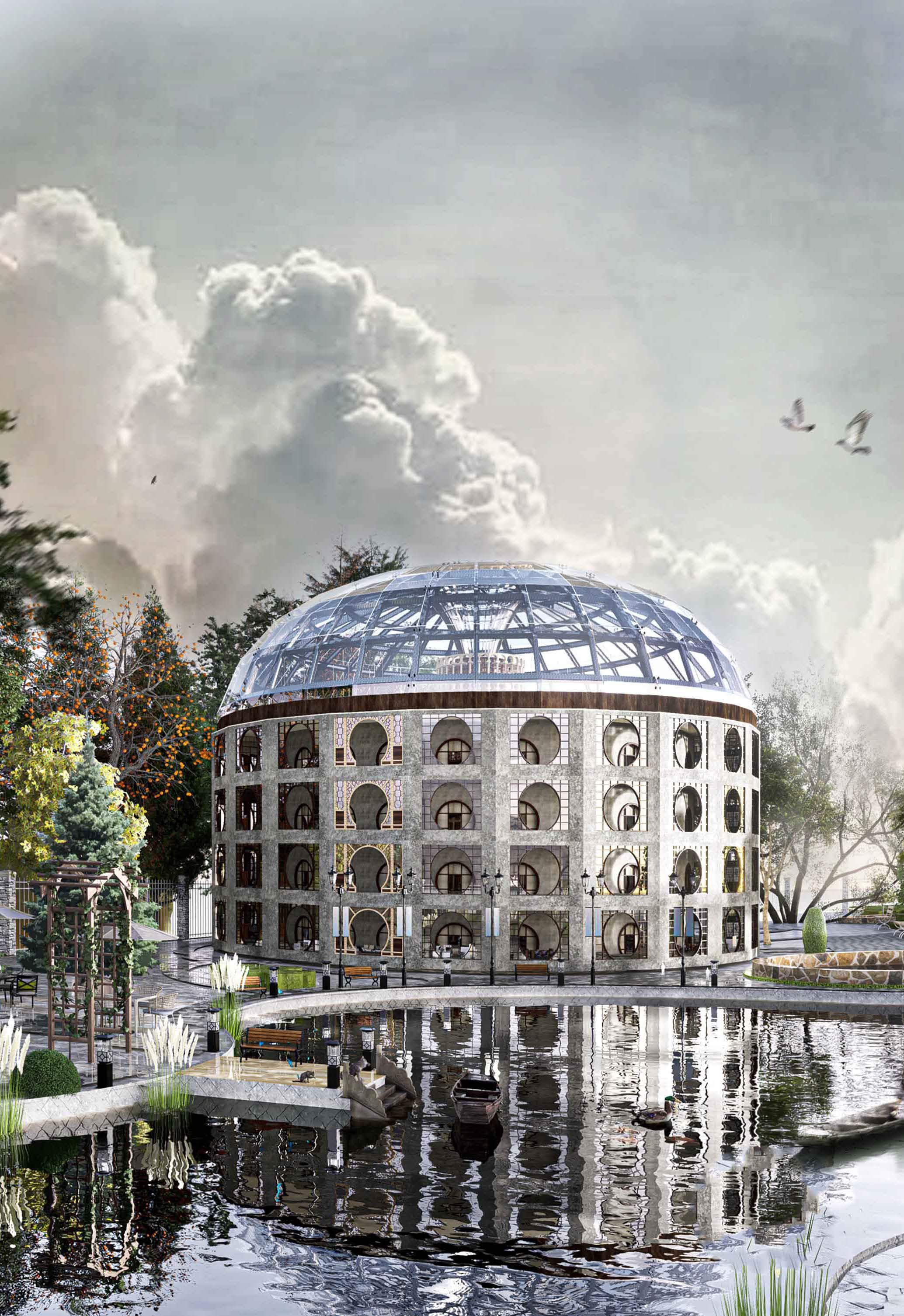
01 THE ZENOPTICON
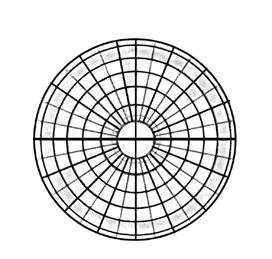
Archi - Hack Panopticon Design Competition: Repurpose of an existing panopticon
SITE: Nueva Gerona, Cuba
CITATION: First Place Winner (Students + Professionals)
KEYWORDS: Ecosystem Revitalization, Library, Community development, Vertical Gardens, Integrated Workspace
SOFTWARE USED: Rhino + Grasshopper, Twinmotion + V-Ray
The ‘Zenopticon’ integrates the concepts of knowledge access and productivity within a single architectural framework. This innovative design merges the functionalities of a traditional library with those of a modern workspace, fostering an environment of continuous learning and collaborative work.
The panopticon structure enables efficient supervision and observation of activities, promoting a sense of accountability and focus among users.
It maximizes natural light and open spaces, enhancing creativity and well-being. This dual-purpose facility encourages interaction, knowledge sharing, and interdisciplinary collaboration, facilitating both individual study and group projects. Overall, it redefines the conventional notions of library and workspace design, inspiring innovation and productivity.
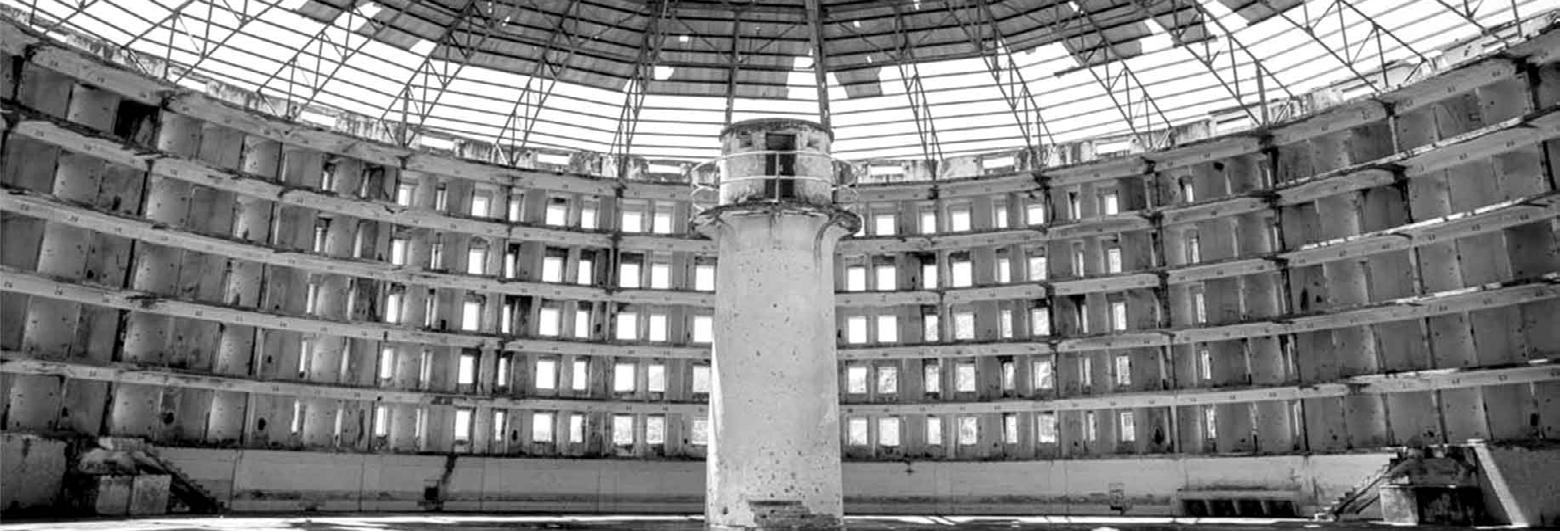
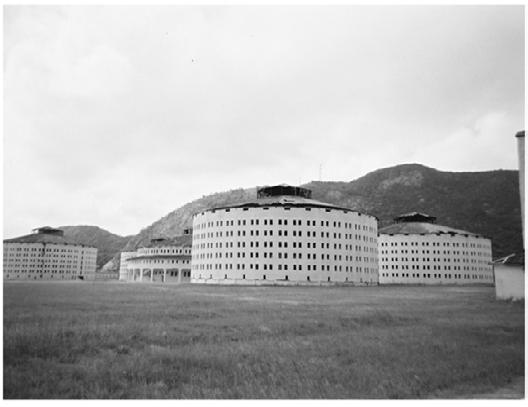
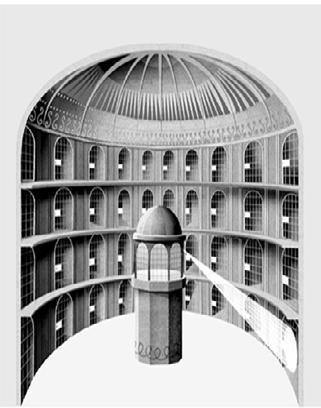
CONCEPT BEHIND PANOPTICON
The Panopticon is a conceptual prison design proposed by philosopher Jeremy Bentham in the 18th century.
It features a central observation tower within a circular structure, allowing a single guard to observe all inmates without them knowing if they are being watched. This uncertainty induces a state of conscious and permanent visibility, compelling self-regulation and behavior modification.
The Panopticon symbolizes modern surveillance and control mechanisms in society, highlighting themes of power, discipline, and the psychological impact of constant observation
Michel Foucault later expanded on this concept to discuss social control beyond physical spaces, emphasizing its relevance in contemporary societal structures.
In contemporary discussions, the Panopticon serves as a powerful symbol for understanding the implications of surveillance technologies, data collection, and privacy concerns. It highlights how the mere possibility of being watched can influence and control human behavior, reflecting deeper issues of power and autonomy in society.
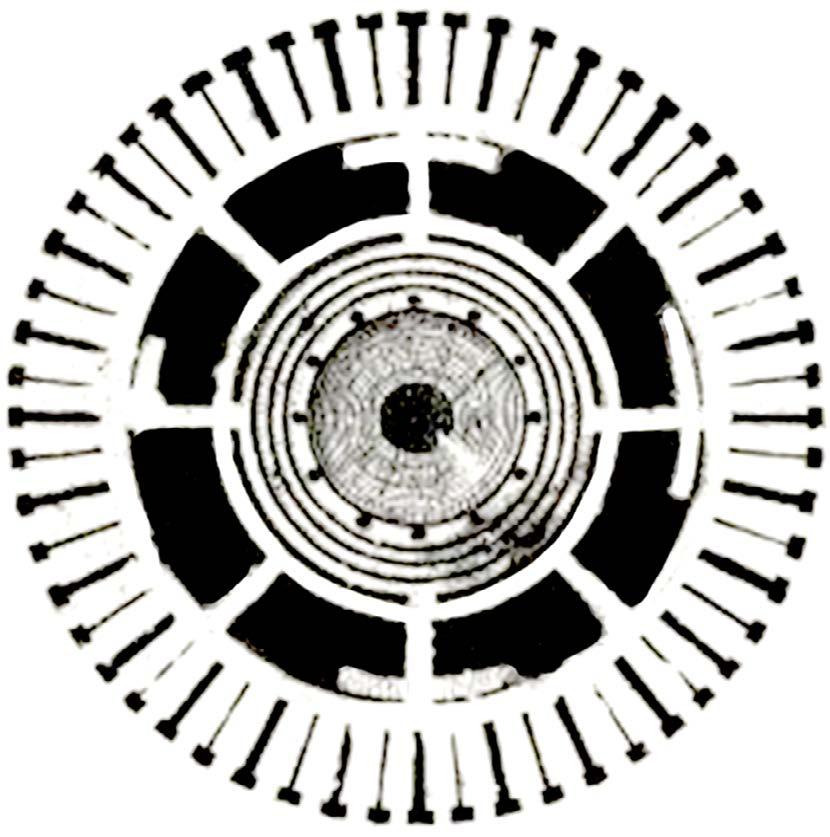

prisoners can’t interact with each other always being watch from central tower uncertainity induces behaviour modification symbolizes modern surveilance

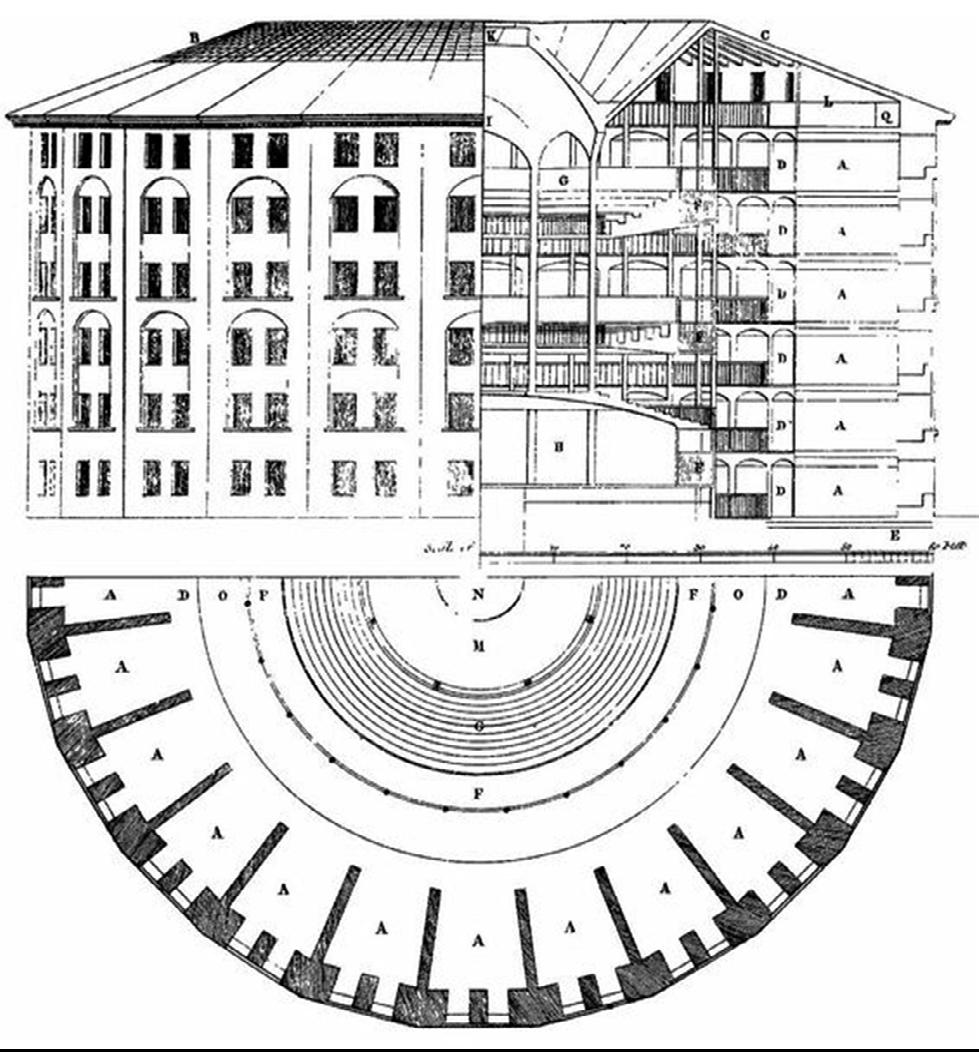
POWER OF PANOPTICISM IN MODERN SOCIETY
The power of panopticism in modern society lies in its ability to regulate behavior through perceived surveillance, influencing actions and conformity, and raising significant concerns about privacy and autonomy.

can’t see the watcher knows he’s being watched
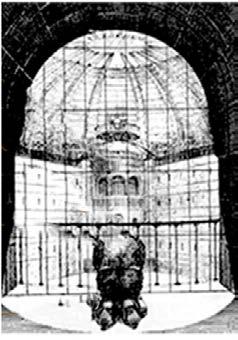
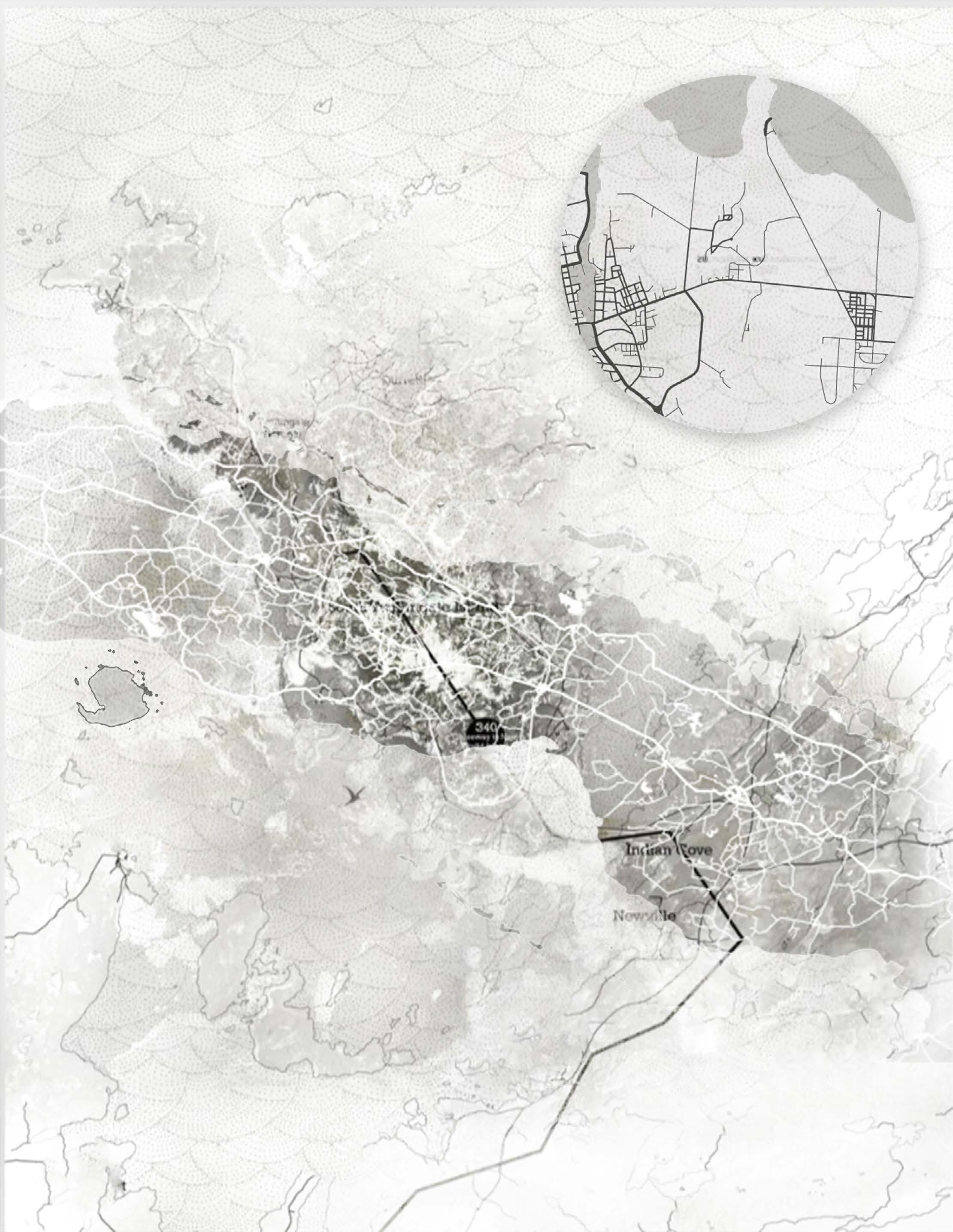
In Cuba, the Presidio Modelo prisons exemplify the panopticon concept, featuring circular designs with central watchtowers for constant surveillance. Built in the 1920s, these prisons aimed to control and reform inmates through the psychological pressure of always being potentially watched, reflecting broader themes of surveillance and social control.
CONCEPTUAL FRAMEWORK

I. Existing Structue
II. Watch tower in middle of the structure
III. Empty space between cells and watch tower

IV.
Central watchtower transformed into an vertically structured library, featuring a centrally positioned elevator shaft
V.
A helicoidal staircase integrated along the axis of the library, providing an elegant and continuous means of vertical traversal
VI. The void between the watchtower and the surrounding cells has been repurposed into a communal area, fostering social interaction
‘Overall, it redefines the conventional notions of library and workspace design, inspiring innovation and productivity. This dual-purpose facility encourages interaction, knowledge sharing, and interdisciplinary collaboration, facilitating both individual study and group projects’
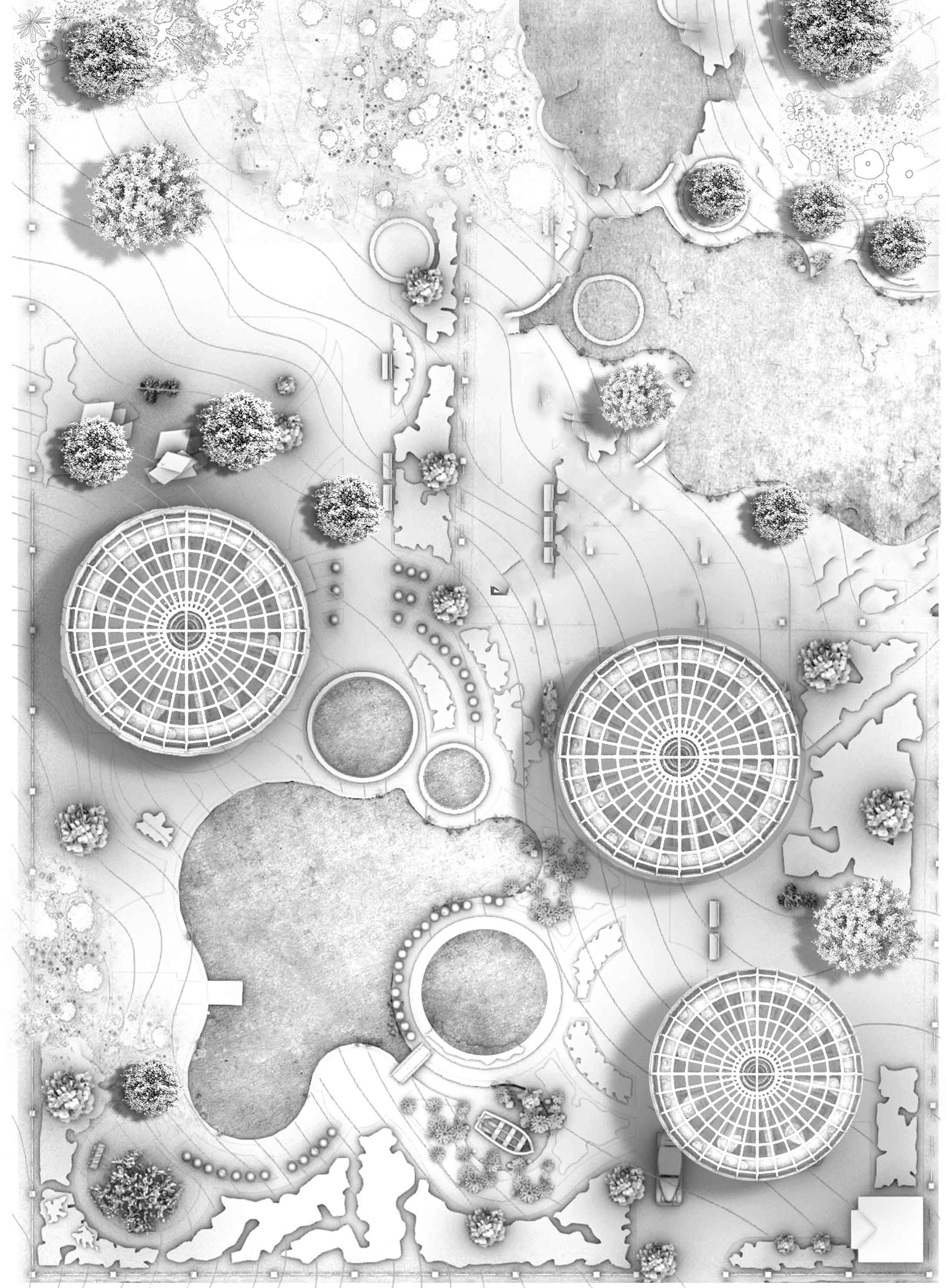
“In the dance of architecture, symmetry finds its partner in asymmetry, creating a harmonious balance that celebrates the beauty of deliberate imperfection.”
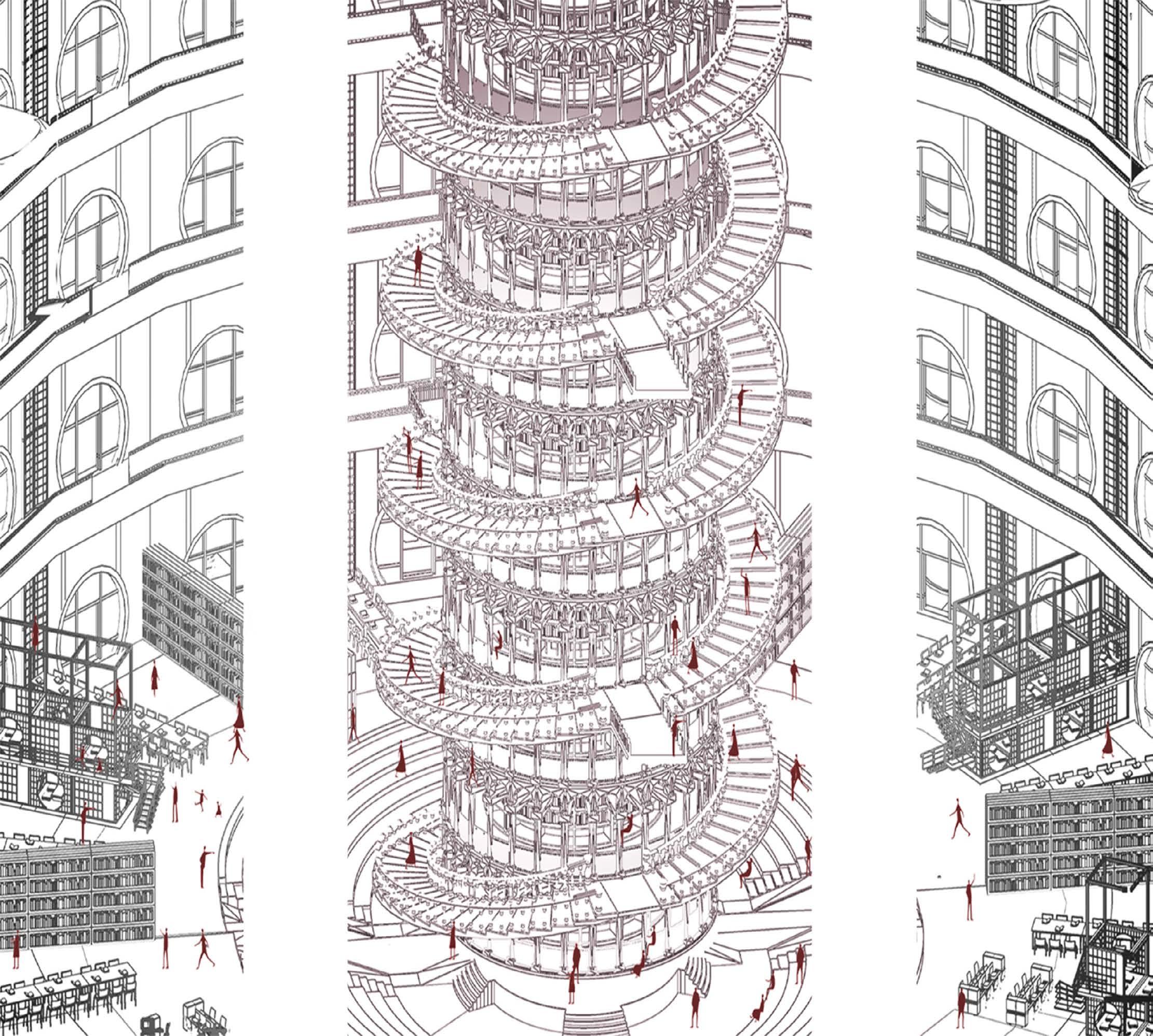
Natural light is maximized through strategic placement of skylights and large windows, creating an inviting atmosphere. This adaptation preserves the panopticon’s historical significance while transforming it into a functional and inspiring environment for study and work.

The Communal Nexus
The interstitial void between the central watchtower and peripheral cells has been reimagined and transformed into a communal nexus, fostering social interaction and collective engagement within the rehabilitated architectural framework
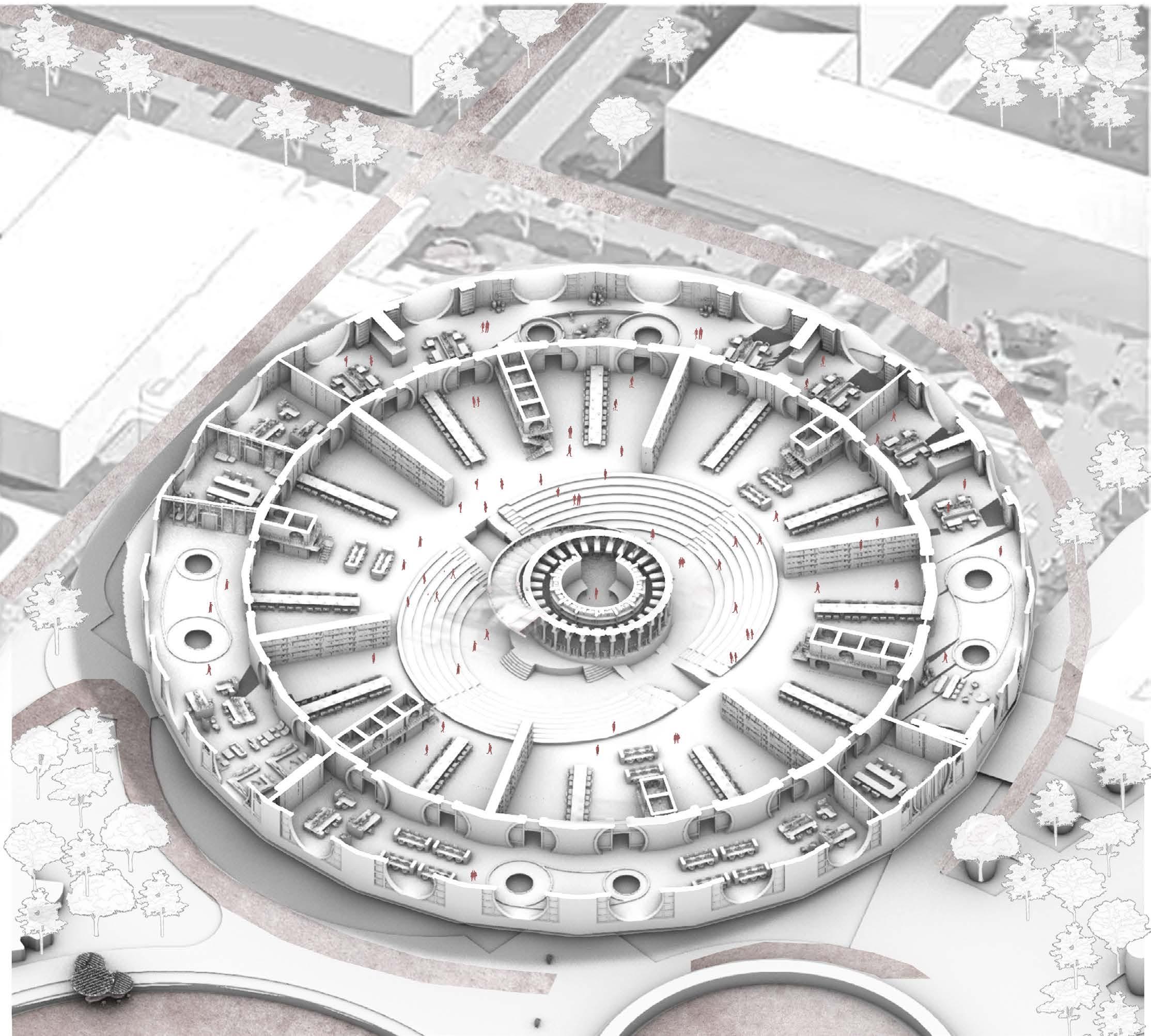
The panopticon’s central tower has been repurposed into an elongated library with a central elevator and helicoidal staircase, providing seamless vertical access. The surrounding cells have been converted into workspace cubicles, and the interstitial spaces now serve as communal areas, fostering interaction and collaboration within this innovative architectural adaptation.
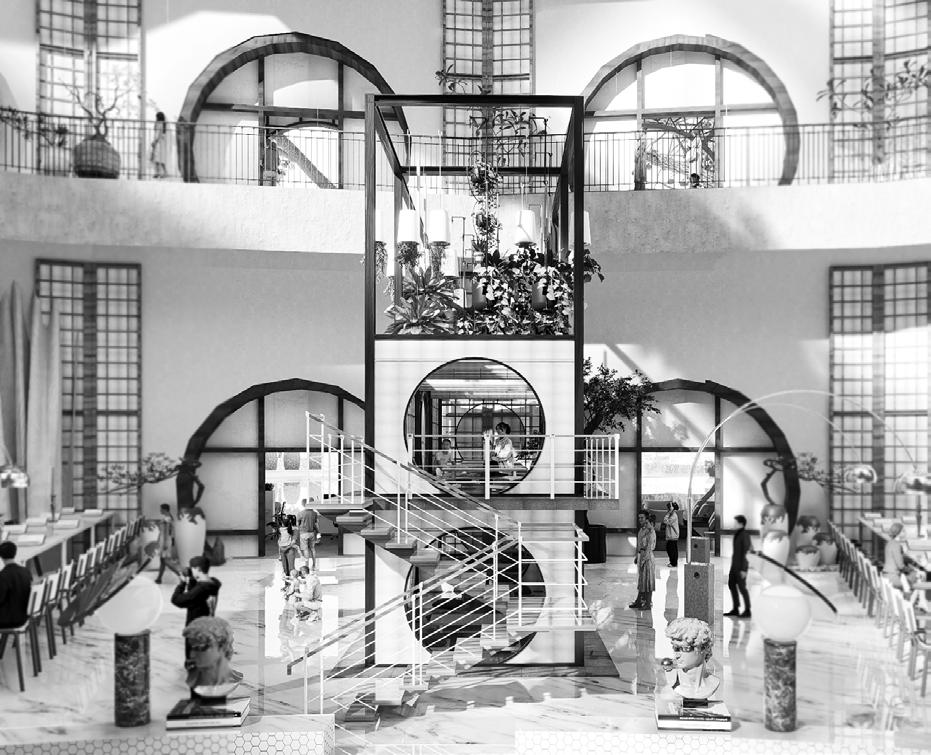
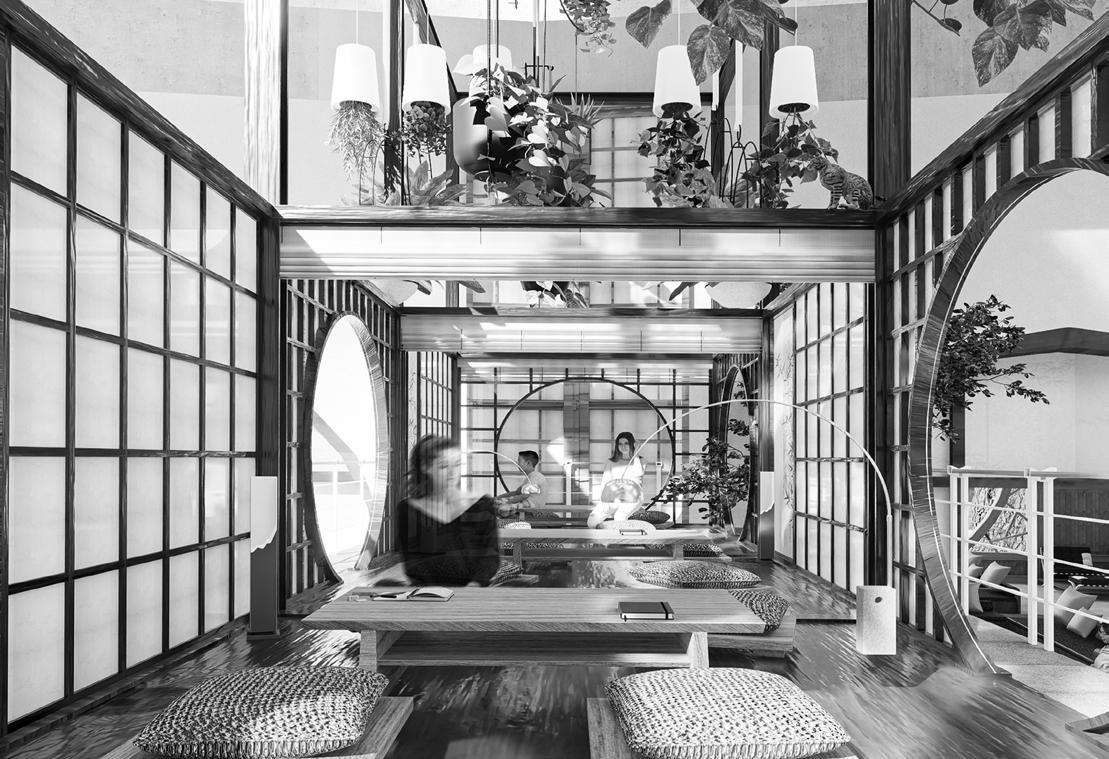
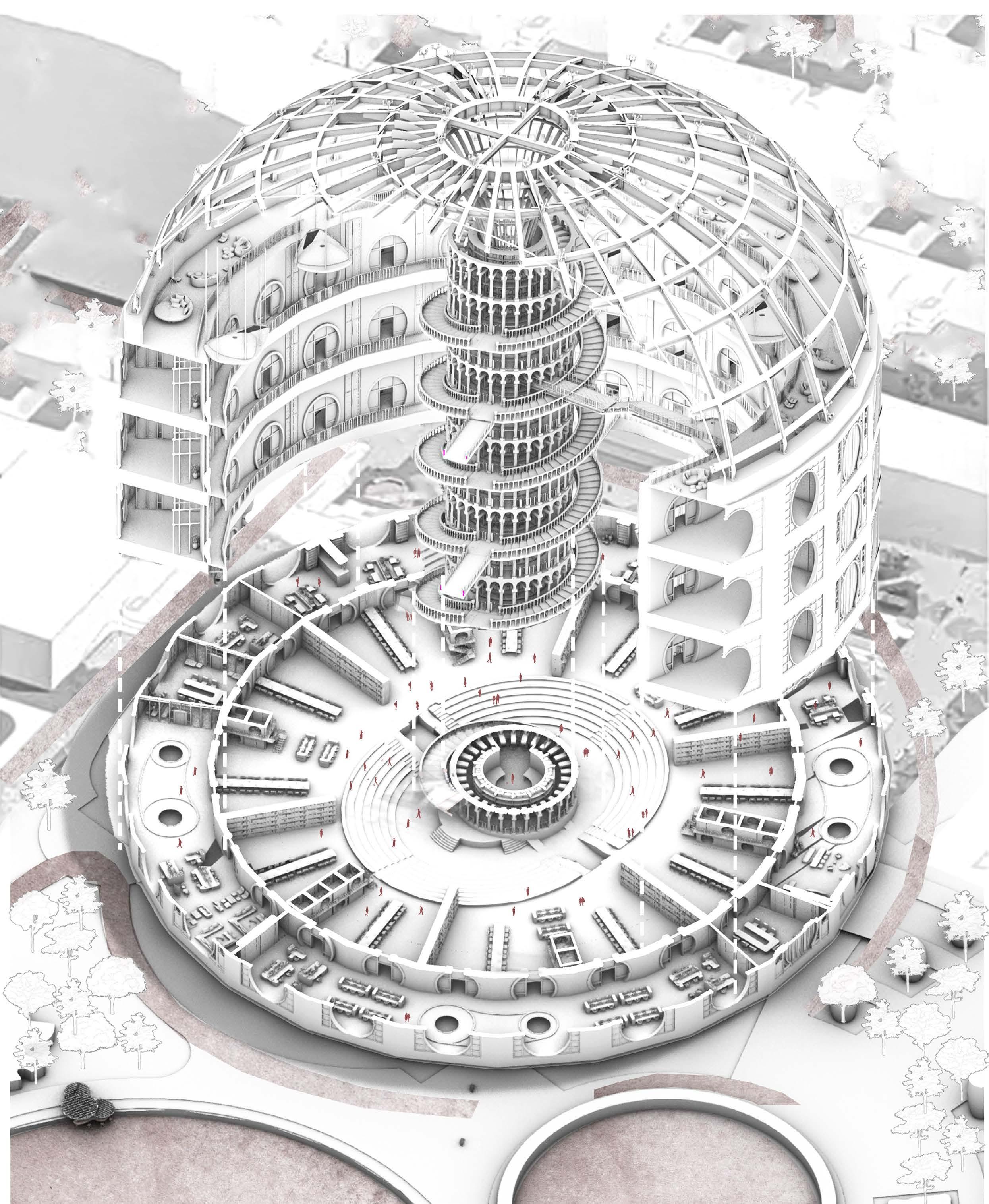
“The surrounding cells, originally designed for inmate isolation, have been transformed into individual workspace cubicles. Each cell has been meticulously refurbished to create a quiet and private environment conducive to focused work. The thick walls that once contained prisoners now offer soundproofing, ensuring minimal disturbance from adjacent workspaces.”
‘Communal
Spaces’
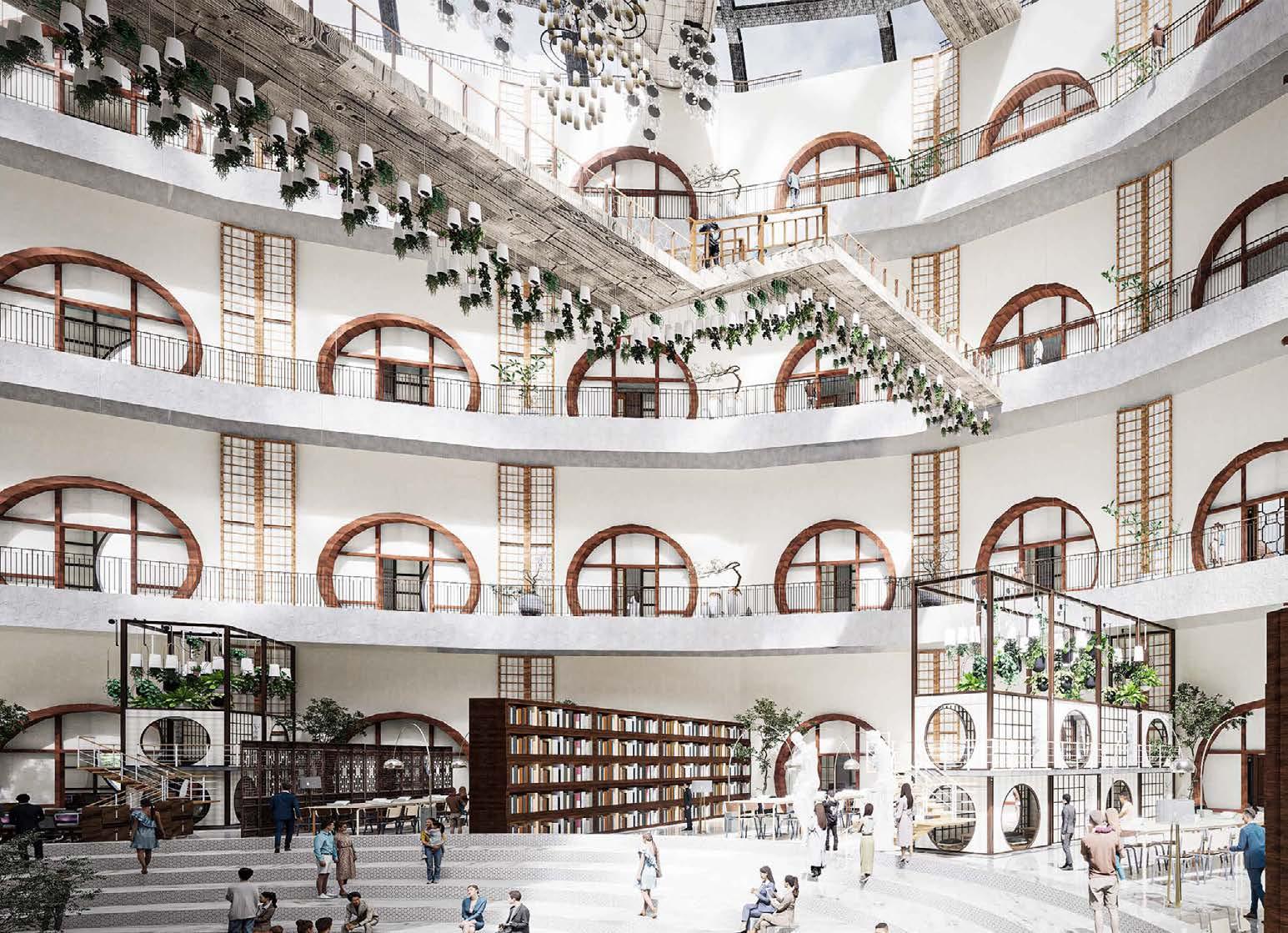
The design incorporates elements such as greenery, natural light, and art installations to create a stimulating and relaxing environment
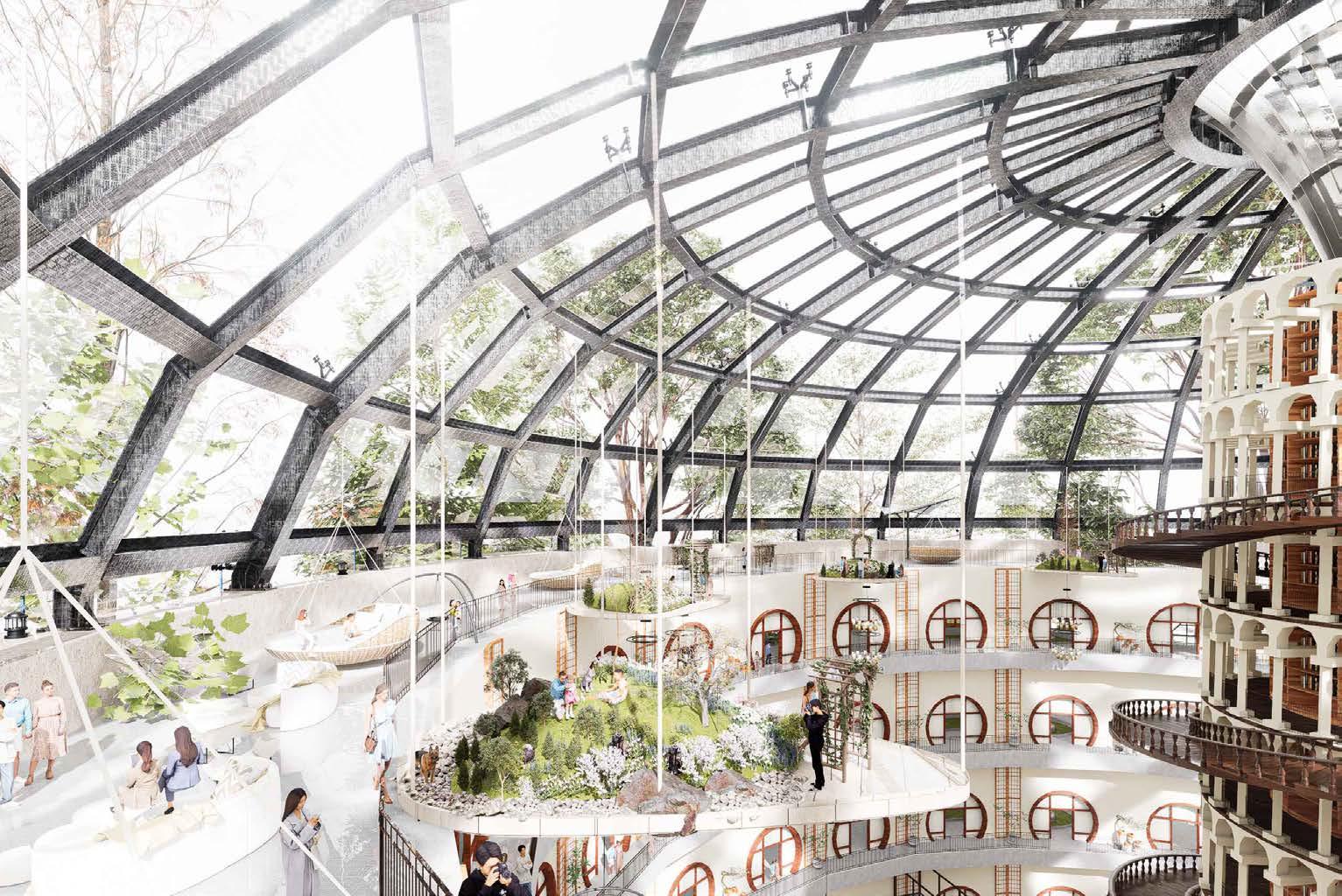
The communal spaces are strategically located to break the monotony of individual work, providing areas where users can take breaks, exchange ideas, and collaborate on projects.
“Materials used in the renovation reflect the panopticon’s historical character. For instance, reclaimed wood, exposed brick, and steel are used to create a sense of continuity between the old and the new”
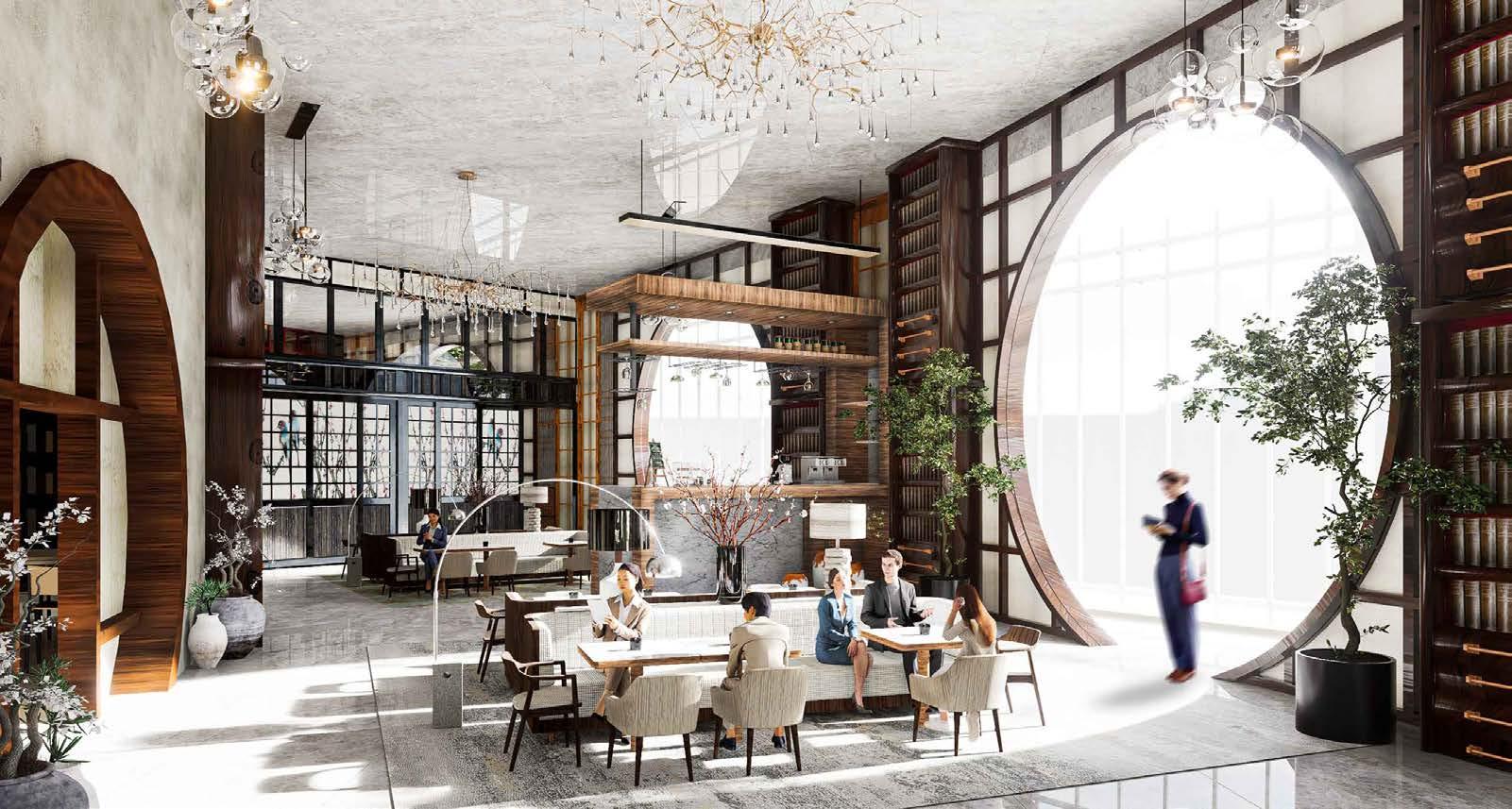
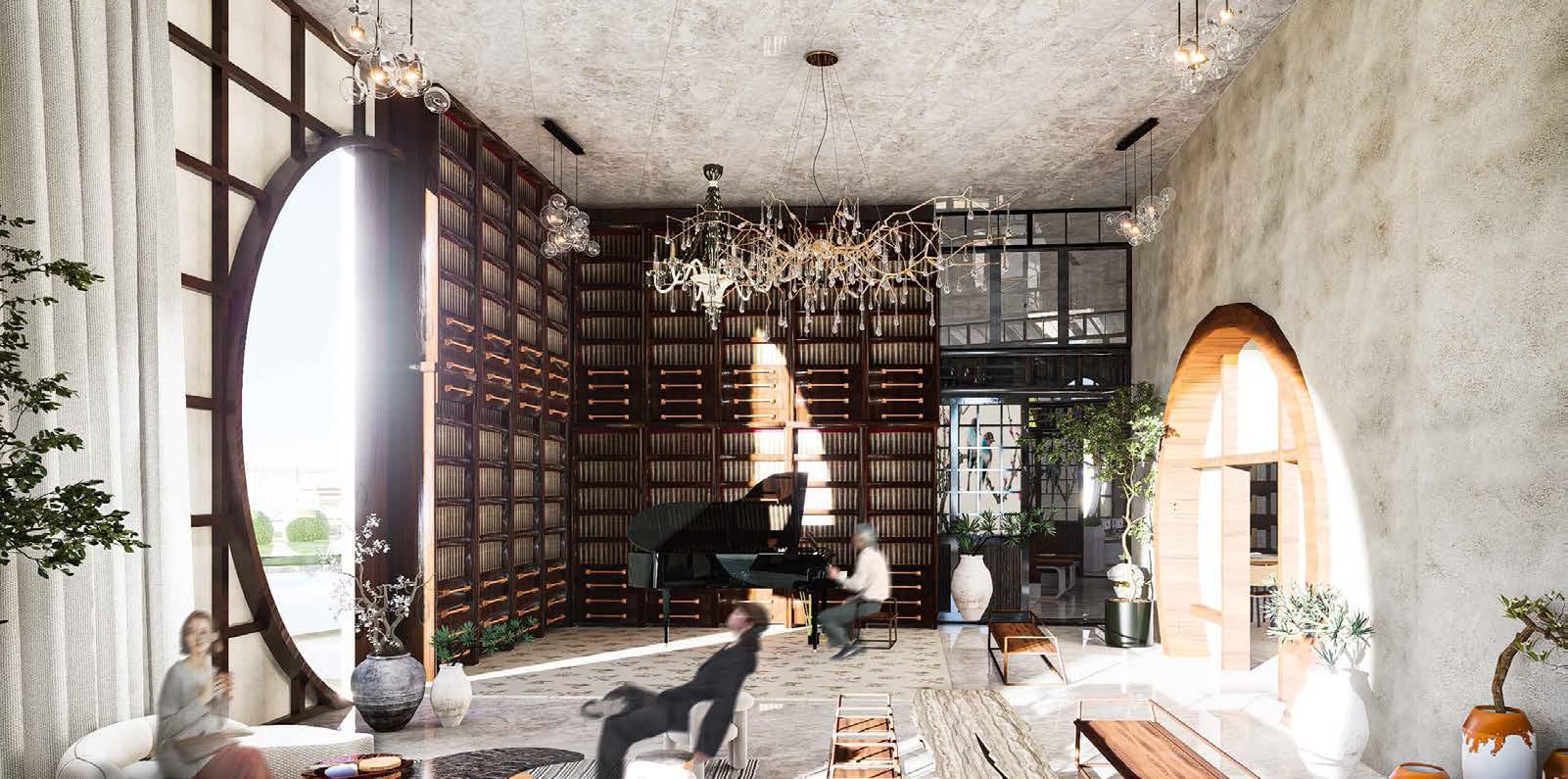
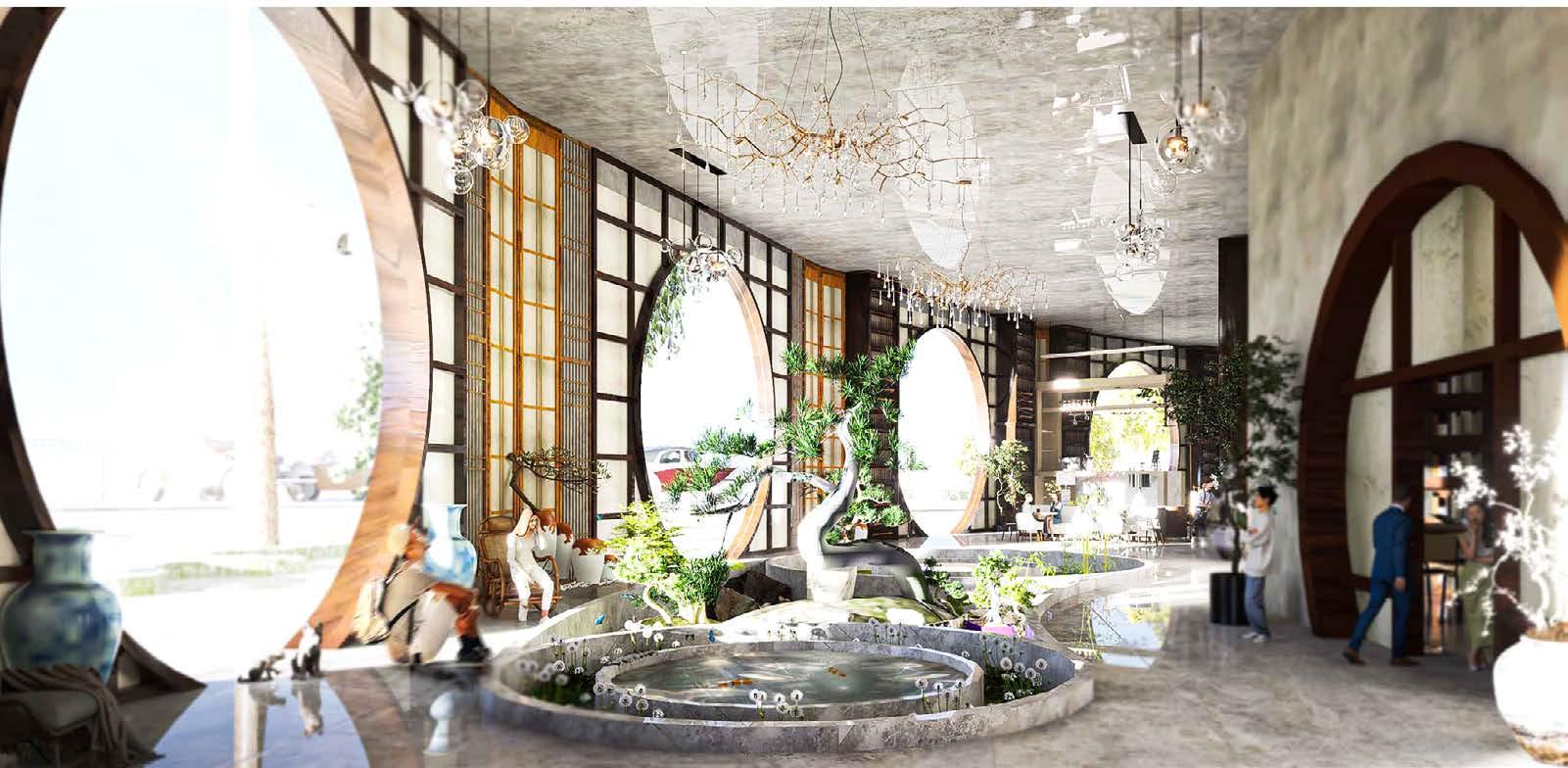
The circular layout of the original structure is maintained, with the central library and surrounding workspaces arranged in concentric circles. This layout not only pays homage to the original design but also facilitates efficient movement and accessibility throughout the complex.
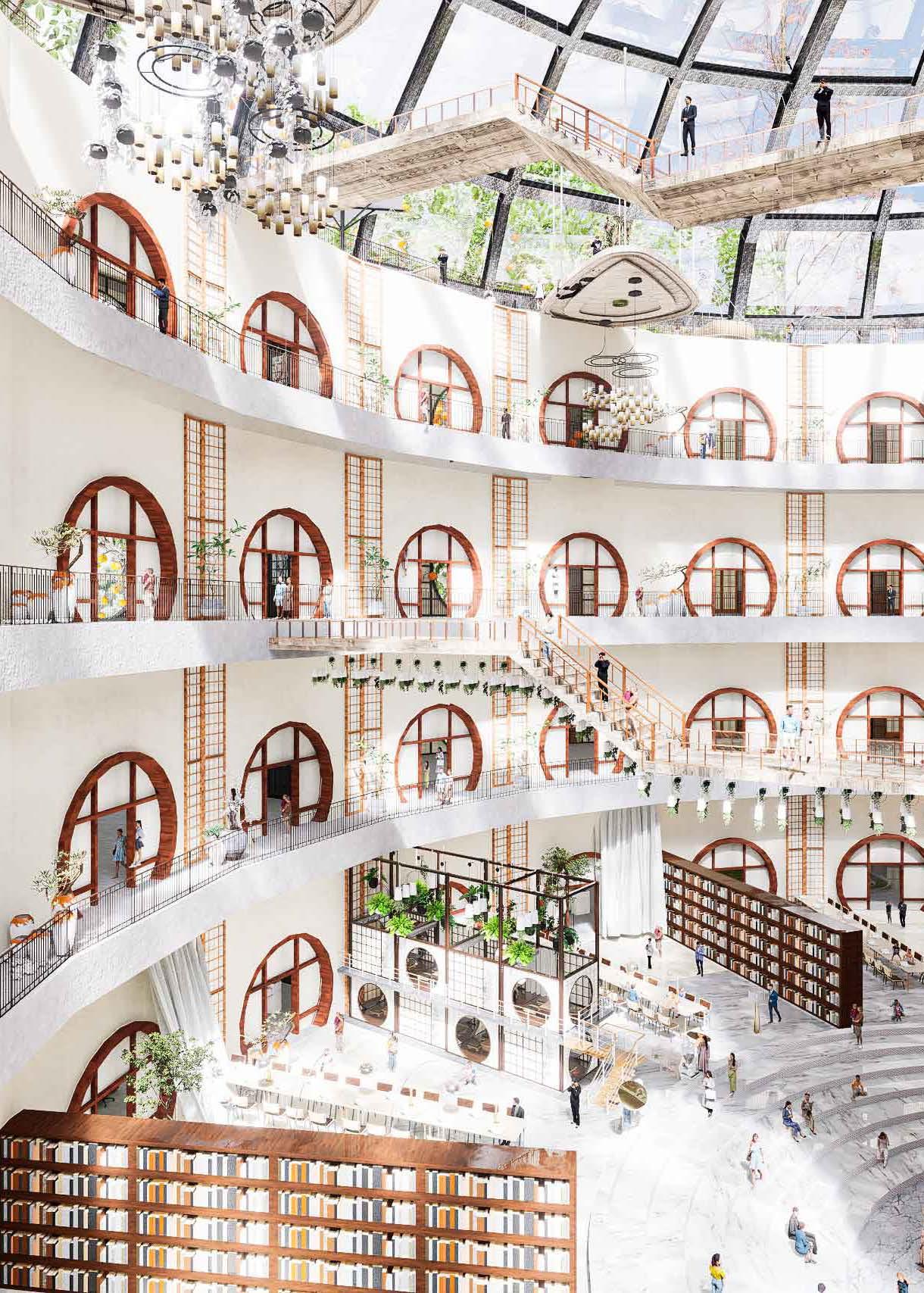
ELYSIAN CONDUIT OBELISK
Design visionary skyscrapers that redefine architecture through innovation
‘The Elysiam Conduit Obelisk’ ,this name evokes the idea of a divine or heavenly passage, with “Elysian” referring to paradise and “Conduit” access. The tower’s construction exemplifies a commitment to sustainability by utilizing recycled materials from decommissioned
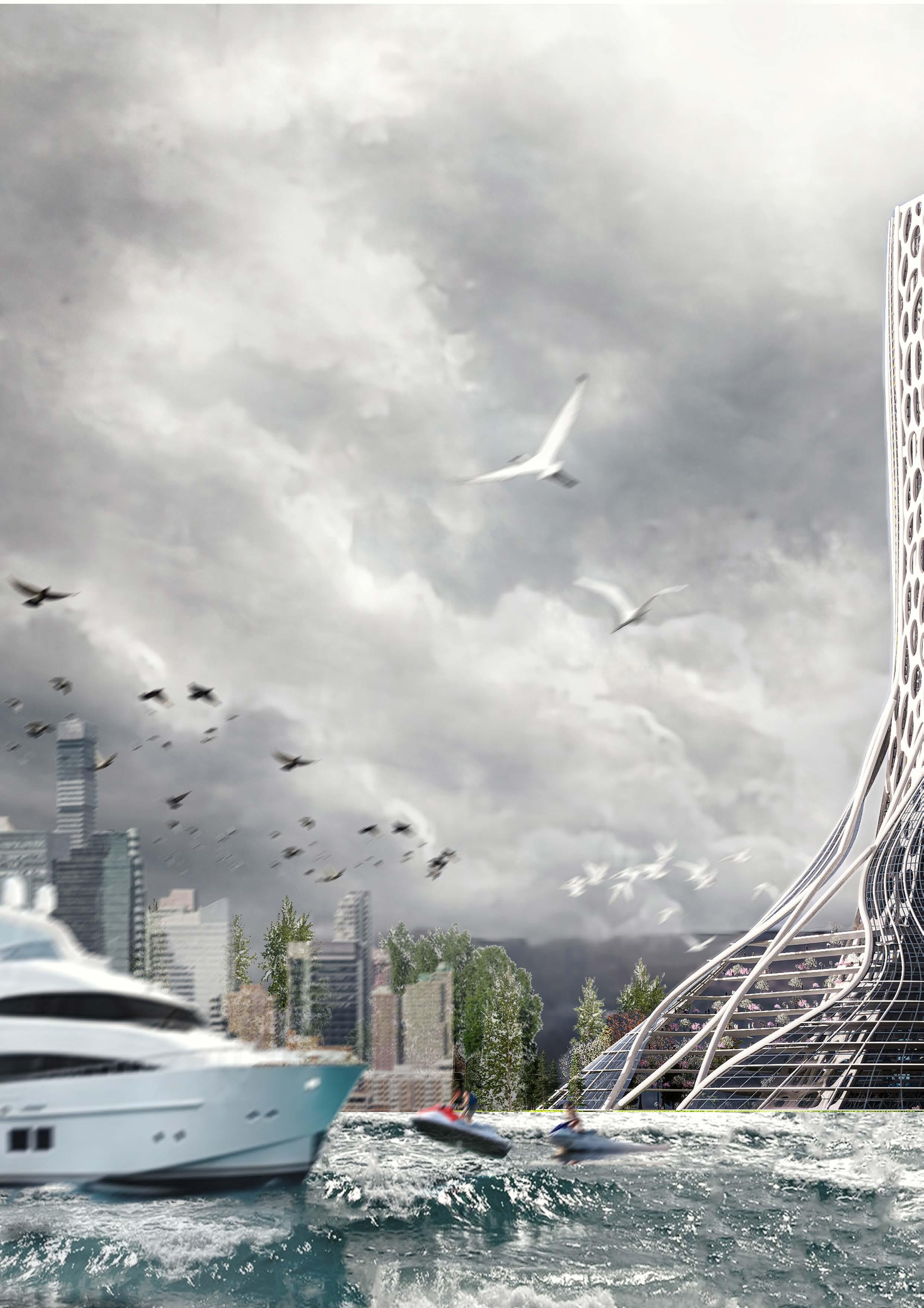
“Conduit” symbolizing the building’s role in facilitating maritime
cars and ships.
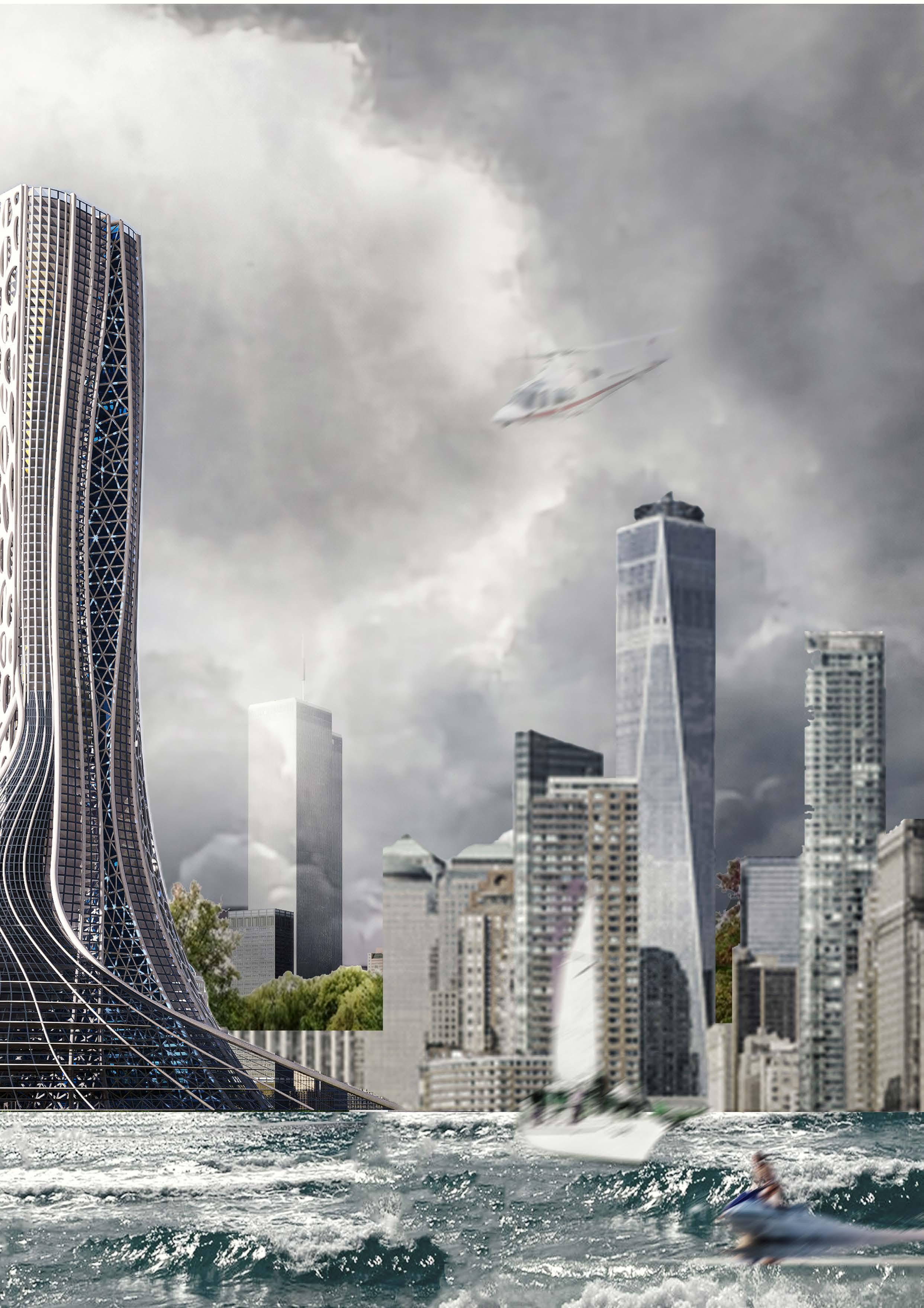
SOFTWARE USED






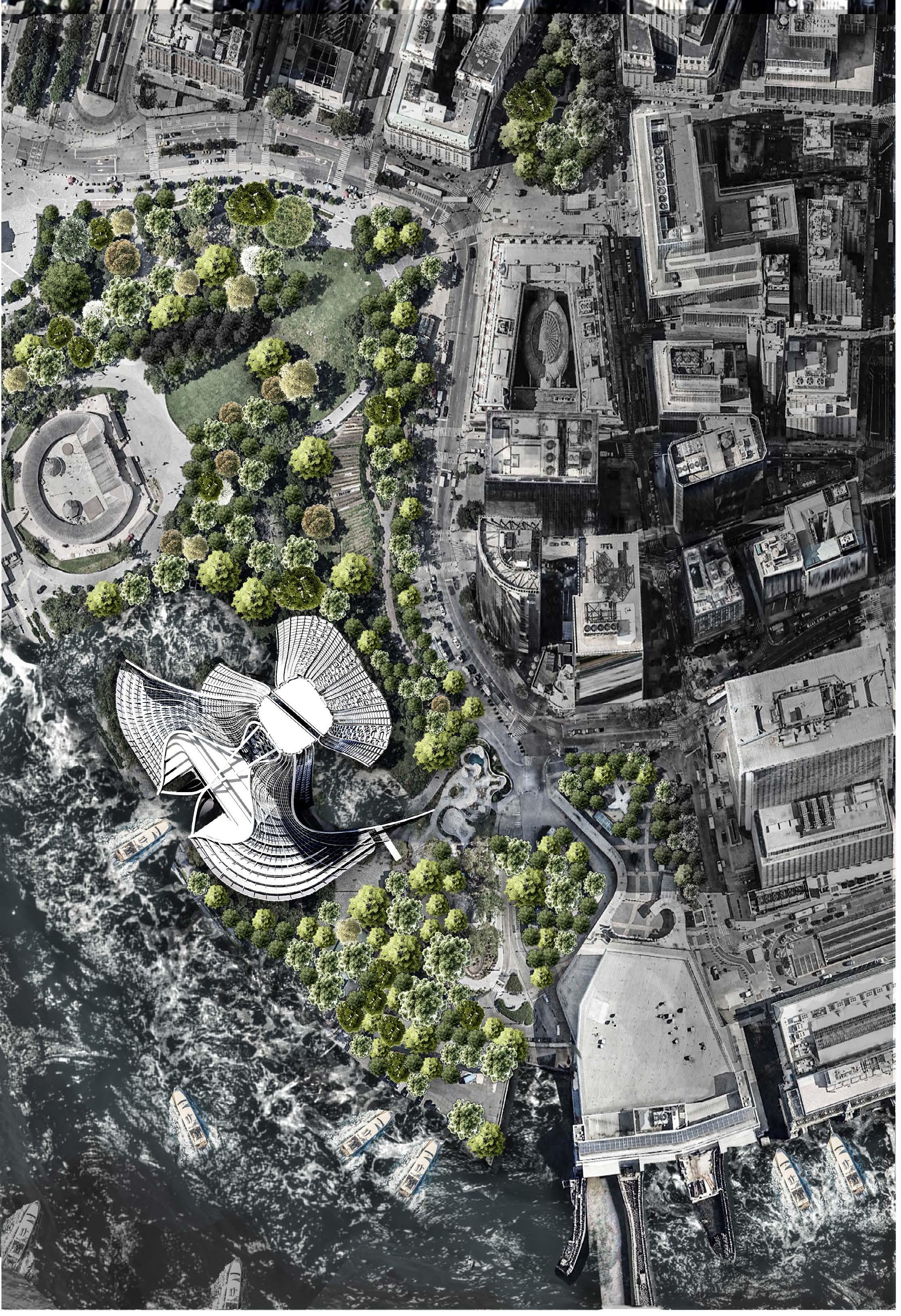
Elysian Conduit Obelisk

eVolo Skyscraper Competition : To design visionary skyscrapers that redefine architecture through innovation, sustainability, and new technologies
SITE: Manhattan, New York
KEYWORDS: Maritime Passage, Solar Responsive, Harbor Integration, Dynamic Facade, Upcycled
SOFTWARE USED: Rhino + Grasshopper, D5 Render + Twinmotion
The ‘Elysian Conduit Obelisk’ stands as a testament to innovative eco-architecture and urban sustainability. This skyscraper, a beacon of modern design, features a groundbreaking structural opening at its base, ingeniously allowing ships and boats to navigate through, seamlessly integrating maritime activity with urban life..
This name evokes the idea of a divine or heavenly passage, with “Elysian” referring to paradise and “Conduit” symbolizing the building’s role in facilitating maritime access.
The tower’s construction exemplifies a commitment to sustainability, utilizing recycled materials from decommissioned cars and ships, transforming industrial waste into architectural wonder. This upcycling not only reduces environmental impact but also imbues the building with a unique historical narrative, merging past and present
The façade of the Hudson Passage Tower is a dynamic interplay of varying window sizes, meticulously calibrated to respond to the intensity of the sun’s rays.
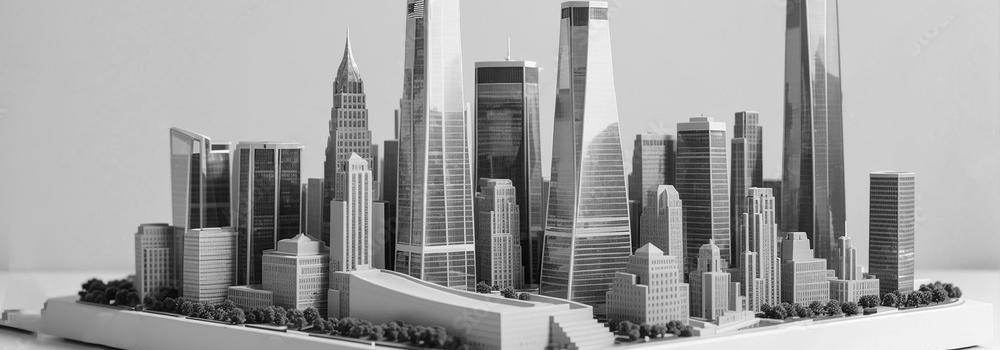
“Eco-innovation
meets urban maritime elegance.”
The structure seamlessly integrates maritime activity with the urban fabric, creating a dynamic interface between land and water. The opening serves as a symbolic gateway, emphasizing the tower’s role as a connector between the bustling city and the tranquil river, while also addressing practical maritime navigation needs.
The tower’s construction is a testament to sustainable innovation, prominently utilizing recycled materials from decommissioned cars and ships. This upcycling process transforms industrial waste into architectural beauty, reducing the environmental footprint and promoting a circular economy.
The materials, once deemed obsolete, now form the backbone of this modern structure, blending past industrial prowess with contemporary eco-consciousness. This approach not only conserves resources but also imparts a unique historical narrative to the building, celebrating the fusion of heritage and modernity.
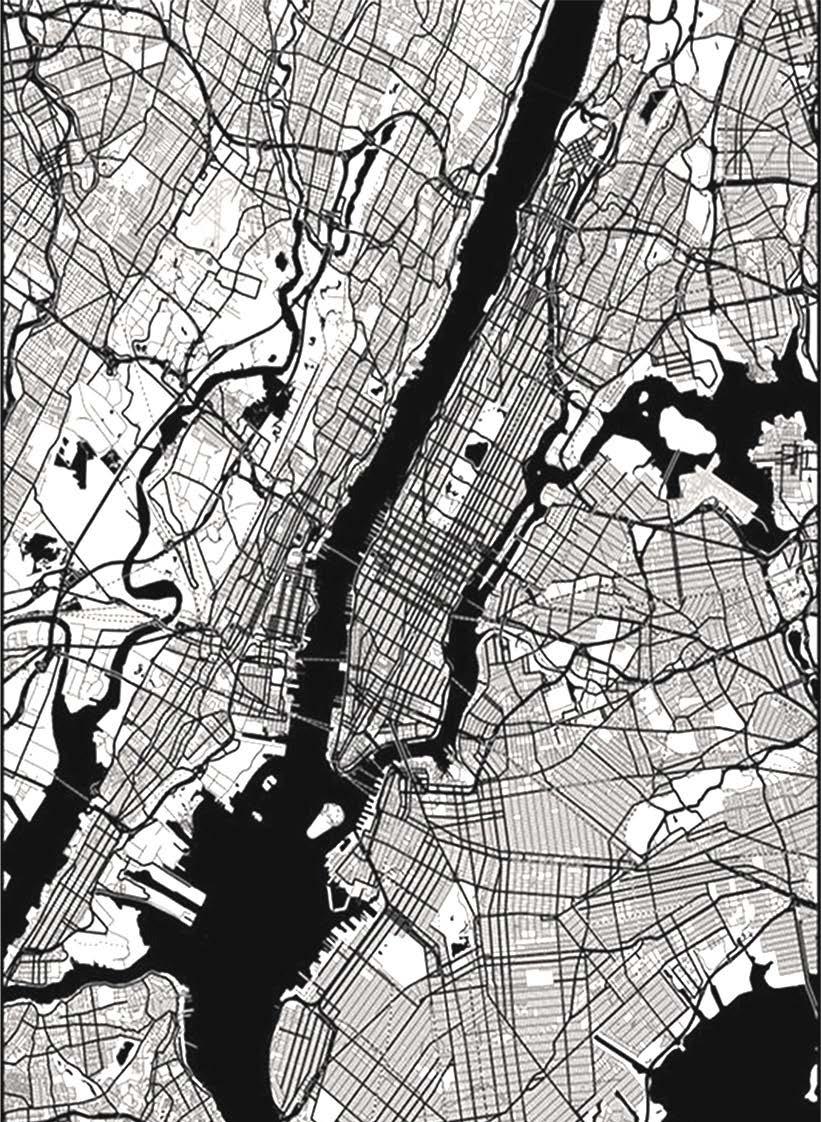



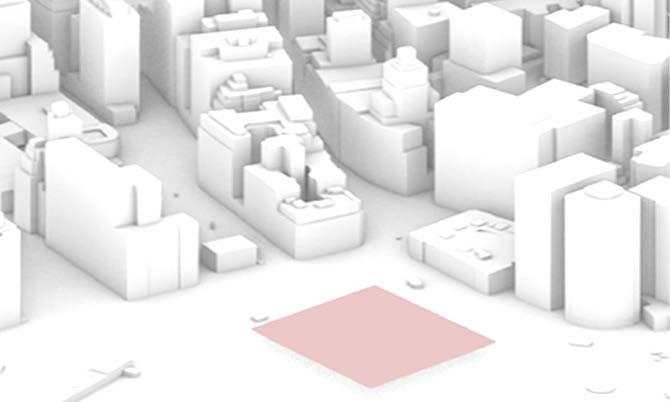
The windows are strategically positioned and sized to optimize natural light penetration while minimizing heat gain, thereby reducing the need for artificial lighting and climate control. dynamic façade, characterized by varying window sizes meticulously designed to respond to the sun’s intensity.
One World Trade Centre 56 Leonard Street 432 Park Avenue
111 West 56 Street
One World Trade Centre Bank of America Tower
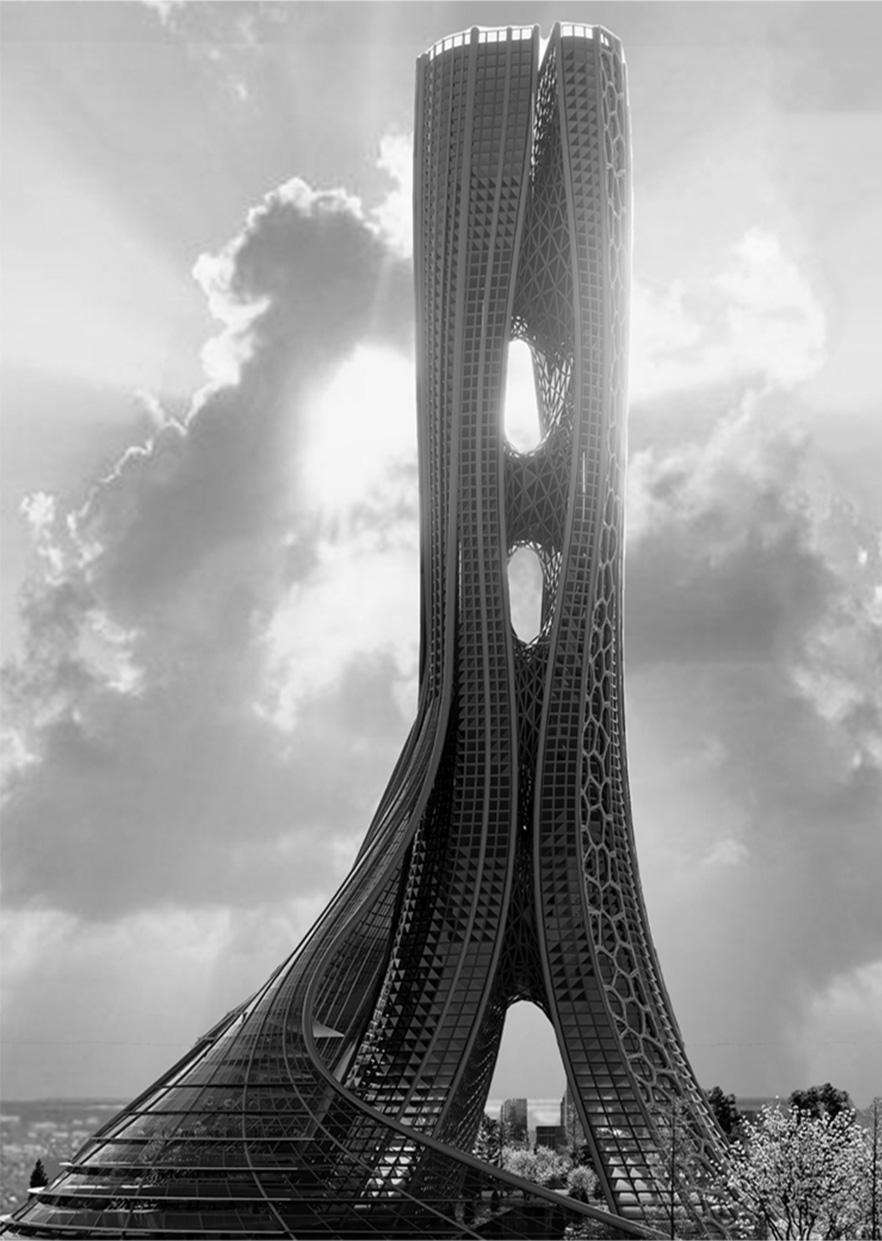
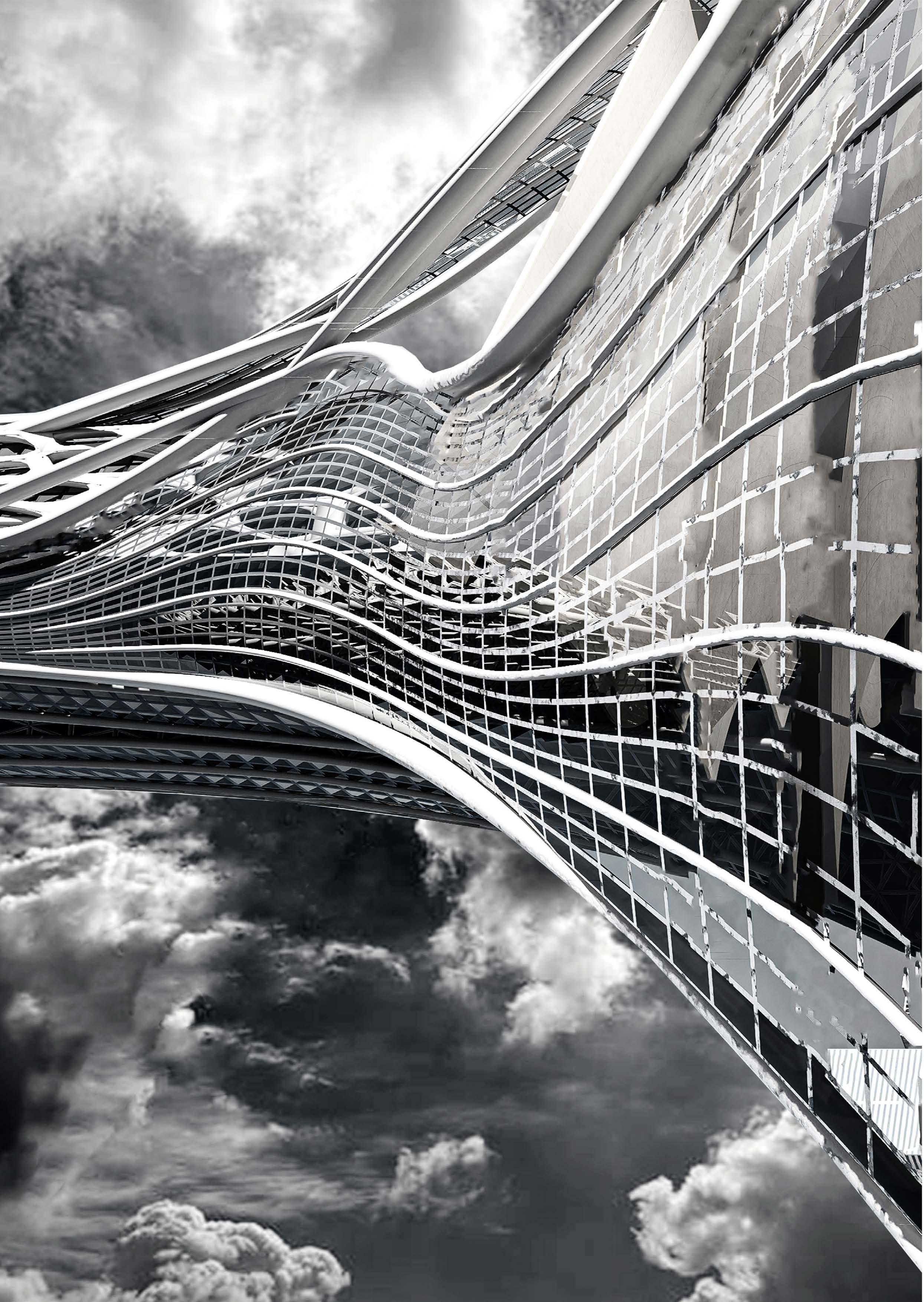
Conceptual Framework
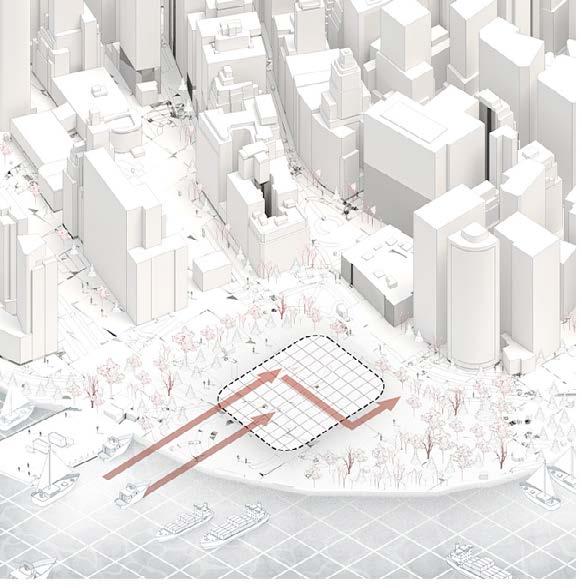
I. Riverine flow permeates the site
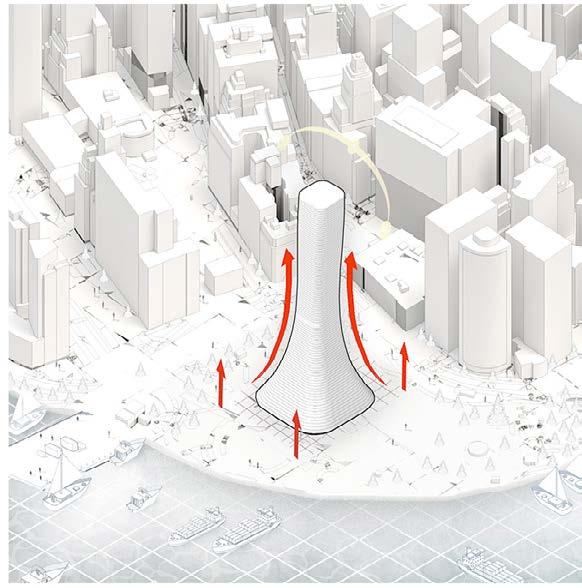
II. Extrude and Scale
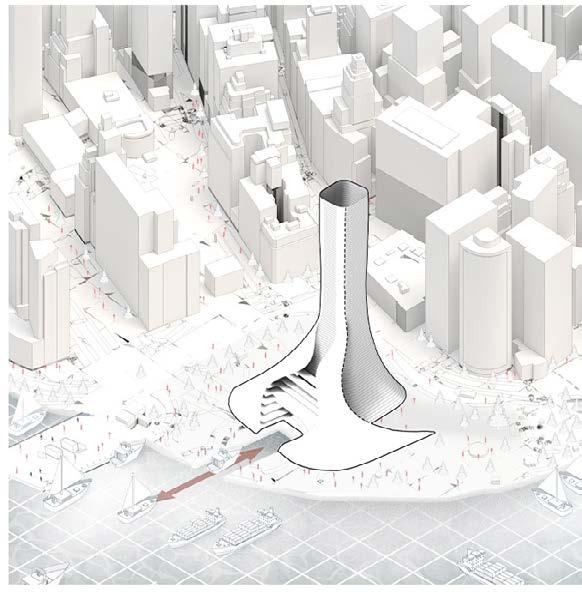
III. Addition of community/ recreational space
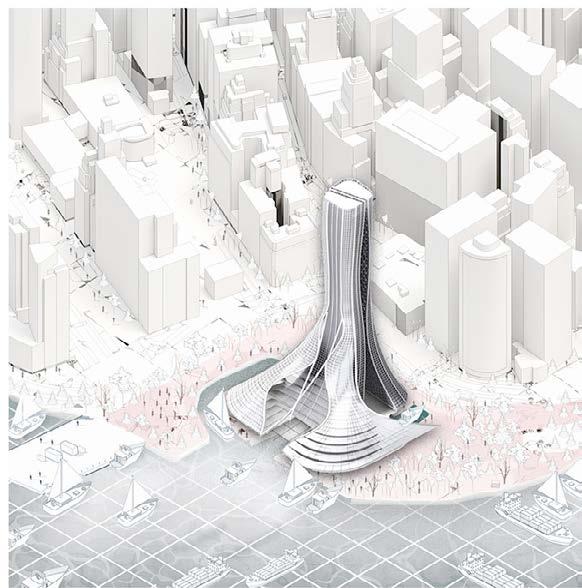
IV. Addition of facade based on direct sun stimulations
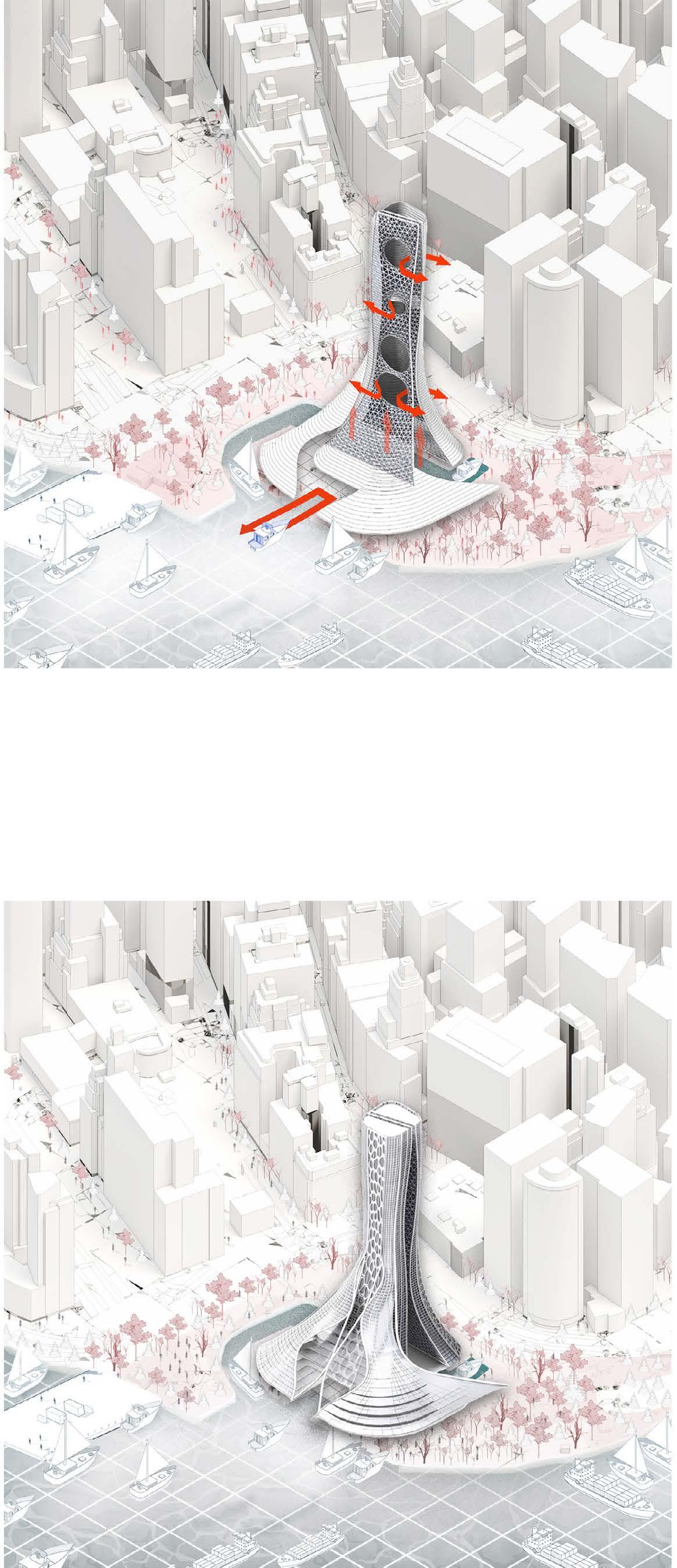
V. The despressions are designed to maximize natural light penetration and enhance ventilation throughout the structure. This reduces the building’s reliance on artificial lighting and mechanical ventilation, thereby improving energy efficiency.
VI. The Voronoi pattern, inspired by natural forms, creates an intricate and visually striking exterior that distinguishes the tower within the urban skyline. the façade’s geometric configuration offers structural benefits, distributing loads efficiently and increasing the building’s resilience.
Dynamic Façade and Solar Responsiveness
The windows are strategically positioned and sized to optimize natural light penetration while minimizing heat gain, thereby reducing the need for artificial lighting and climate control. dynamic façade, characterized by varying window sizes meticulously designed to respond to the sun’s intensity.
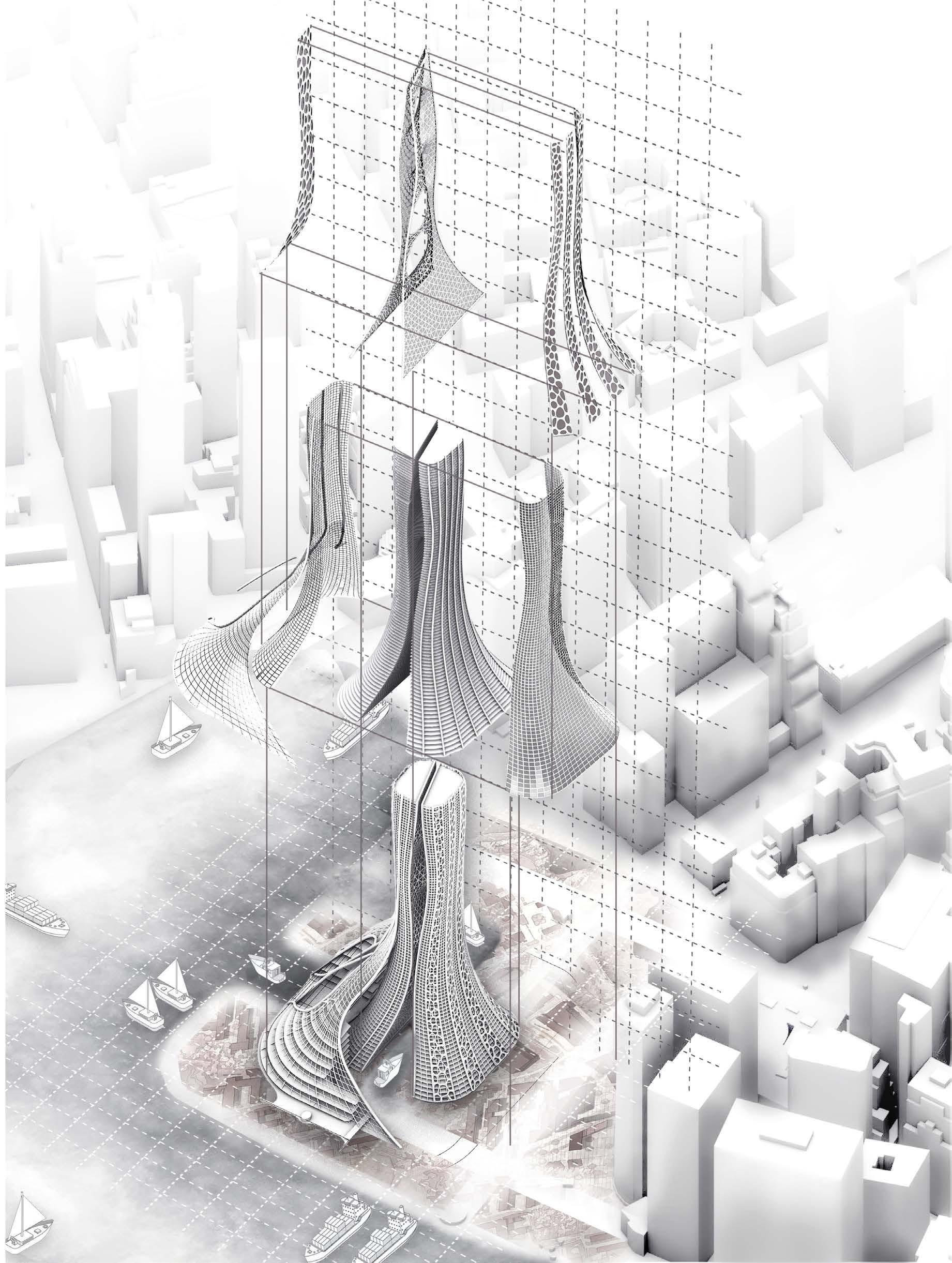
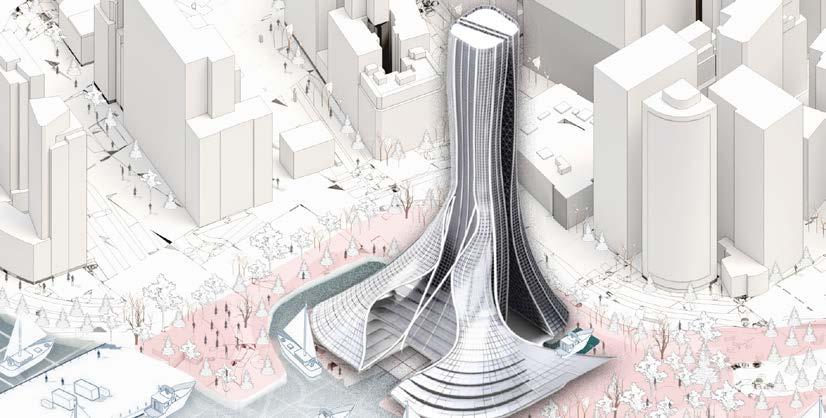
The open base not only facilitates maritime passage but also creates a public space that invites residents and visitors to engage with the waterfront
. This integration fosters a sense of community and connectivity, enhancing the quality of urban life. The opening serves as a symbolic gateway
Double skinFacade
Facade Addition
Double skinFacade
“Elysian Conduit Obelisk, construction xemplifies a commitment to sustainability, upcycling materials from decommissioned cars and ships
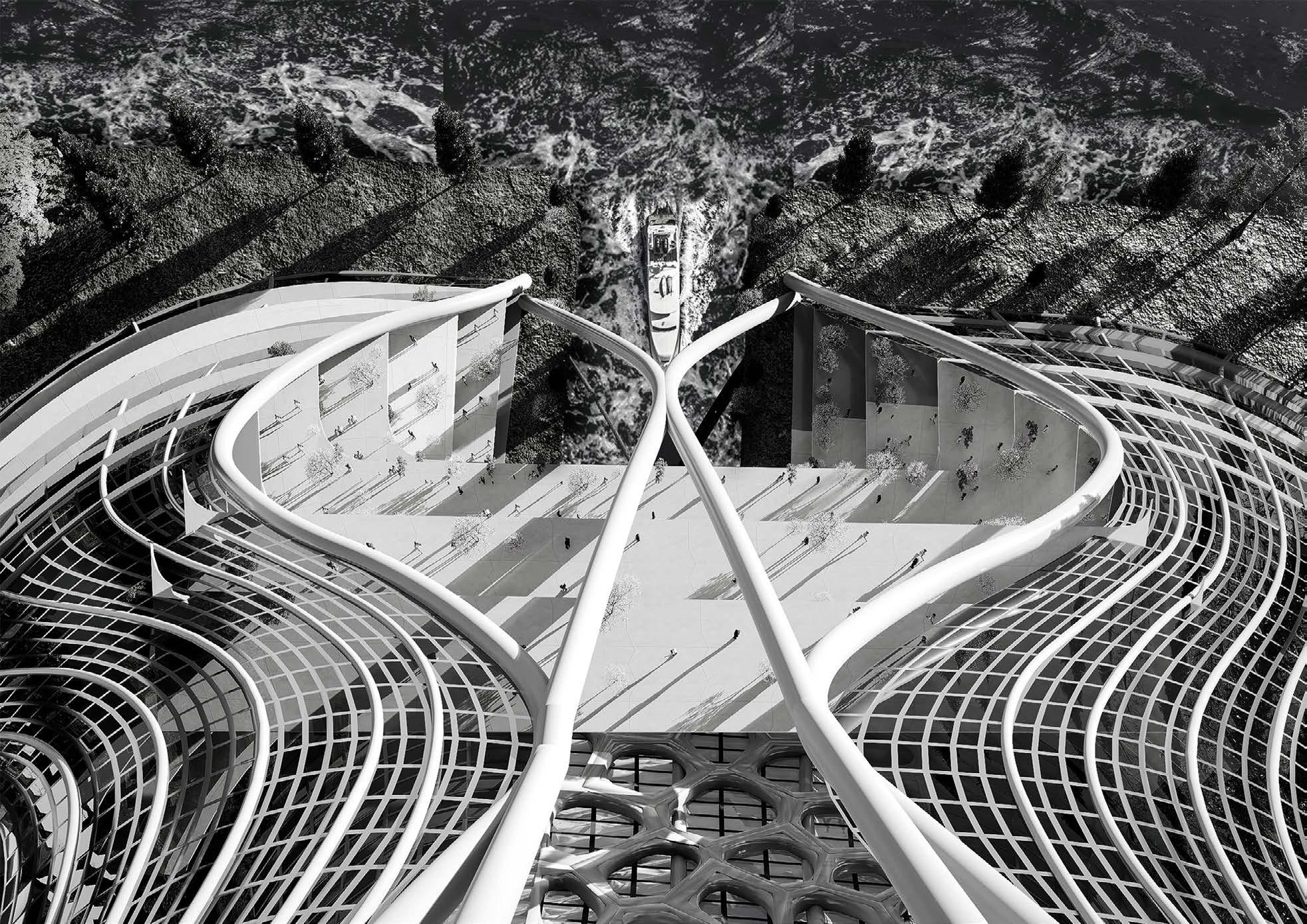
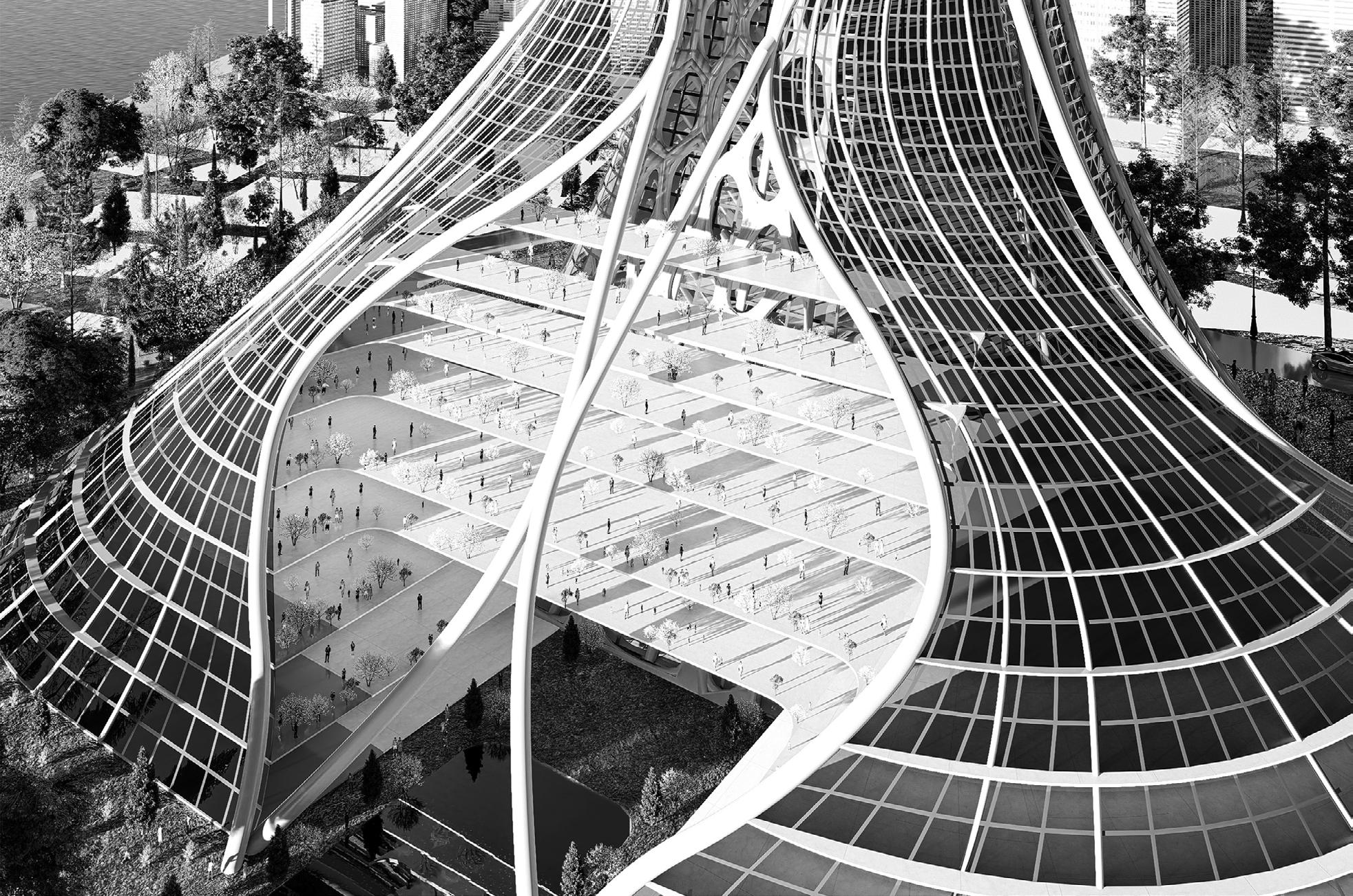
‘The open base not only facilitates maritime passage but also creates a public space that invites residents and visitors to engage with the waterfront. This integration fosters a sense of community and connectivity, enhancing the quality of urban life’
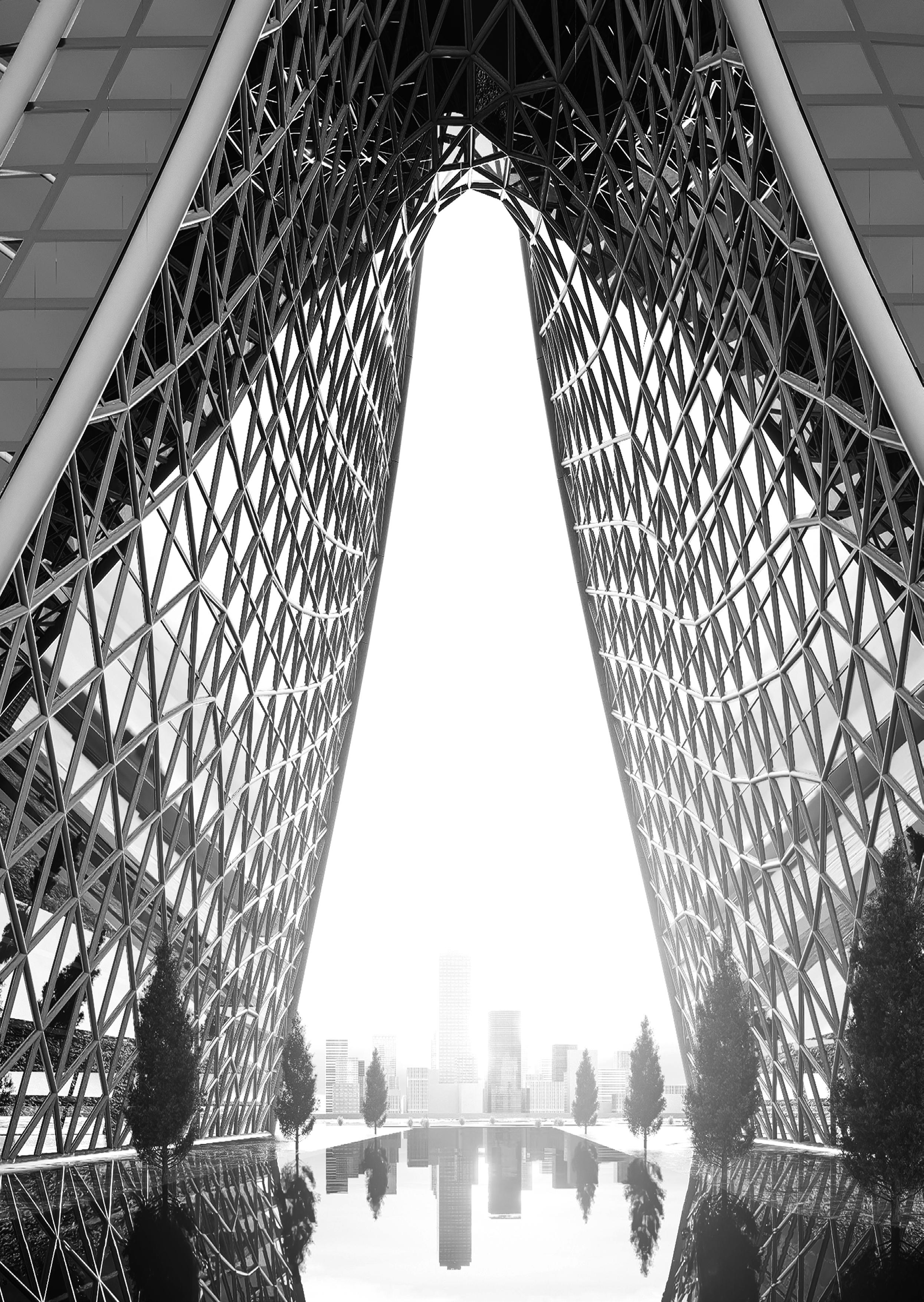
‘This void acts as an atrium, inviting sunlight to cascade through the building, creating a luminous core that shifts with the time of day and the seasons, embodying a rhythm akin to nature’s own.’
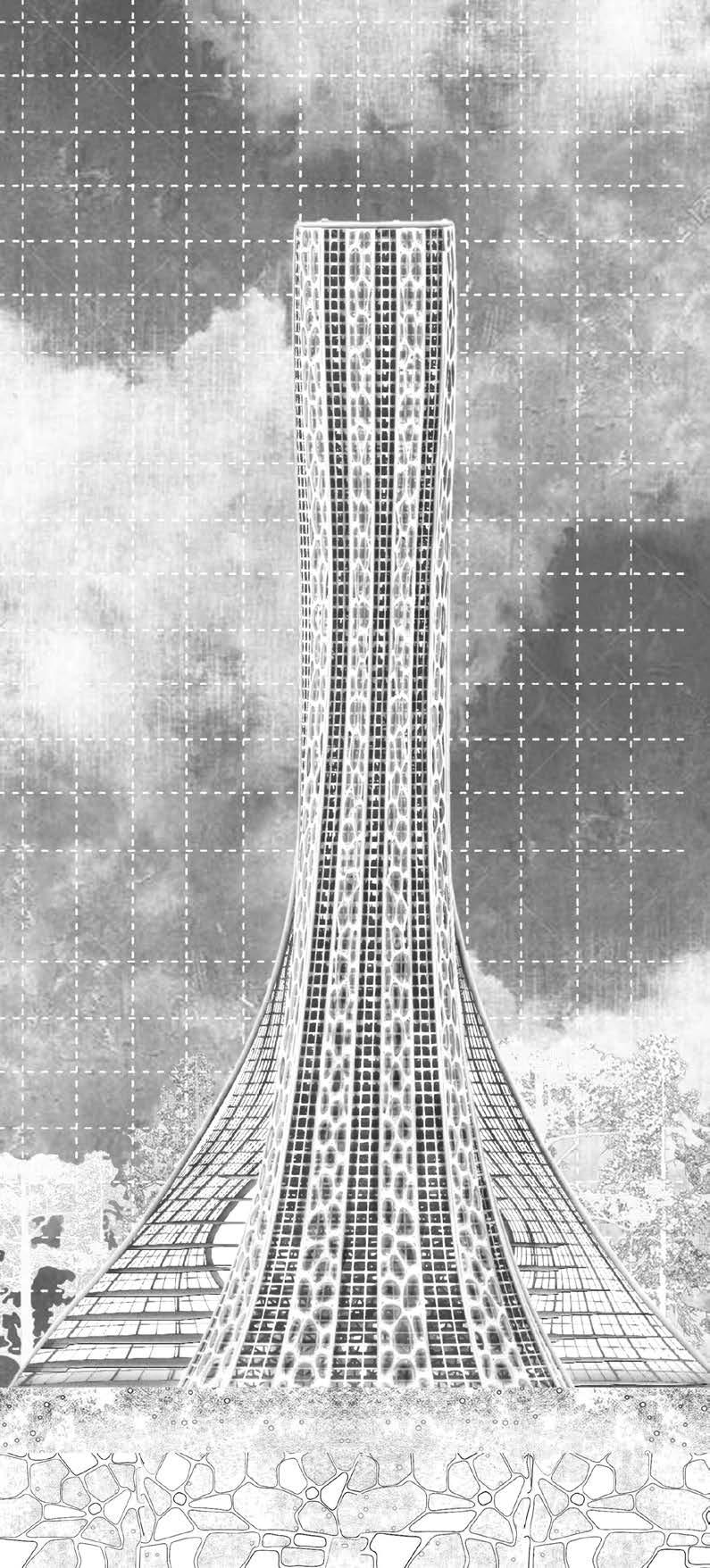
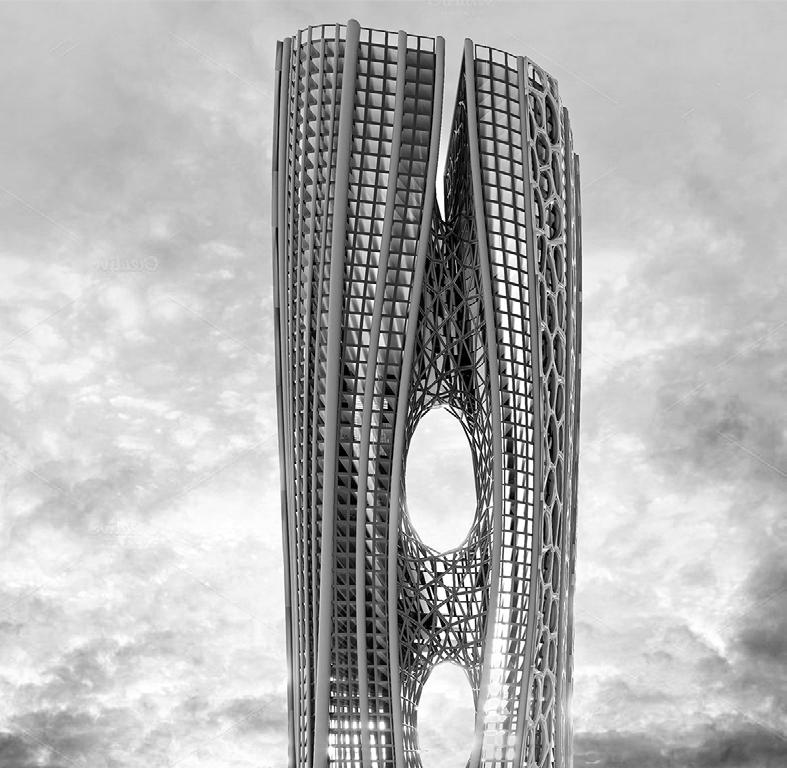
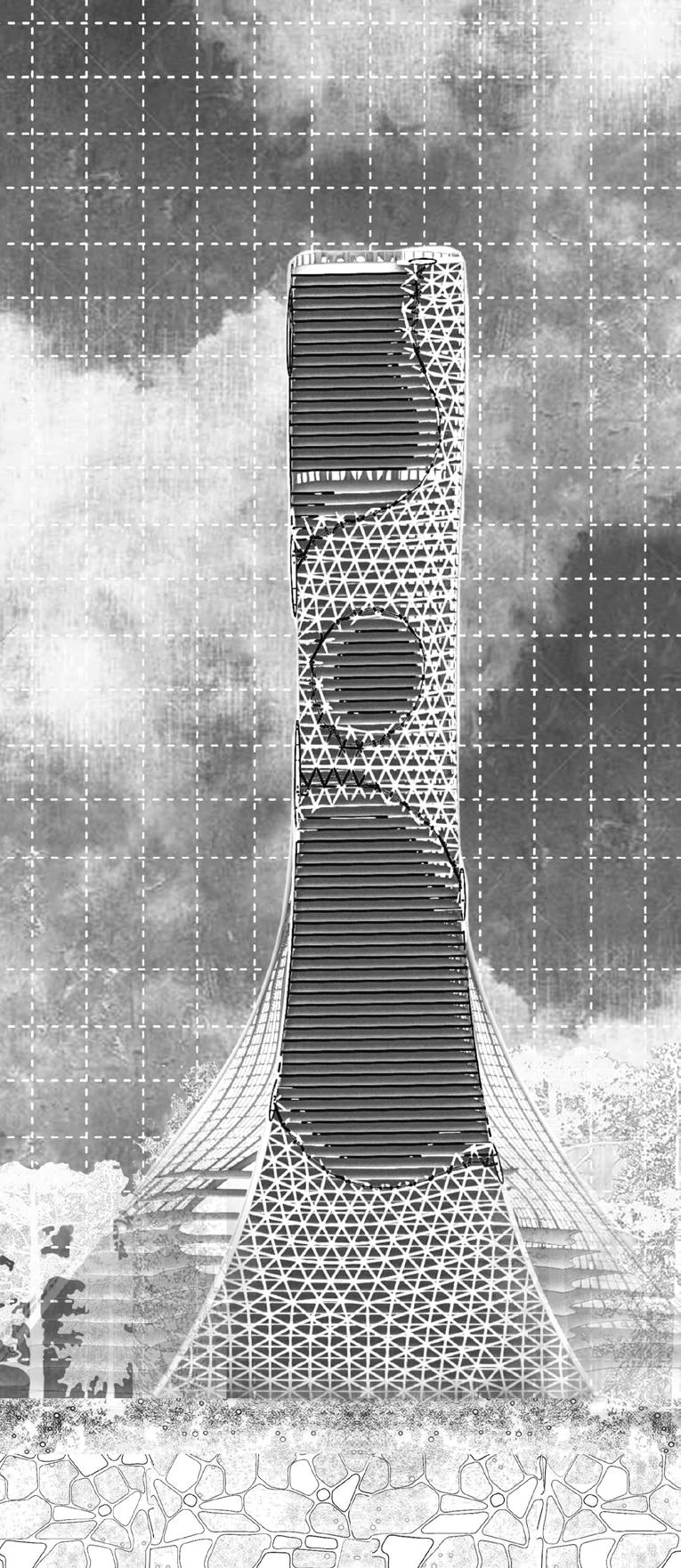
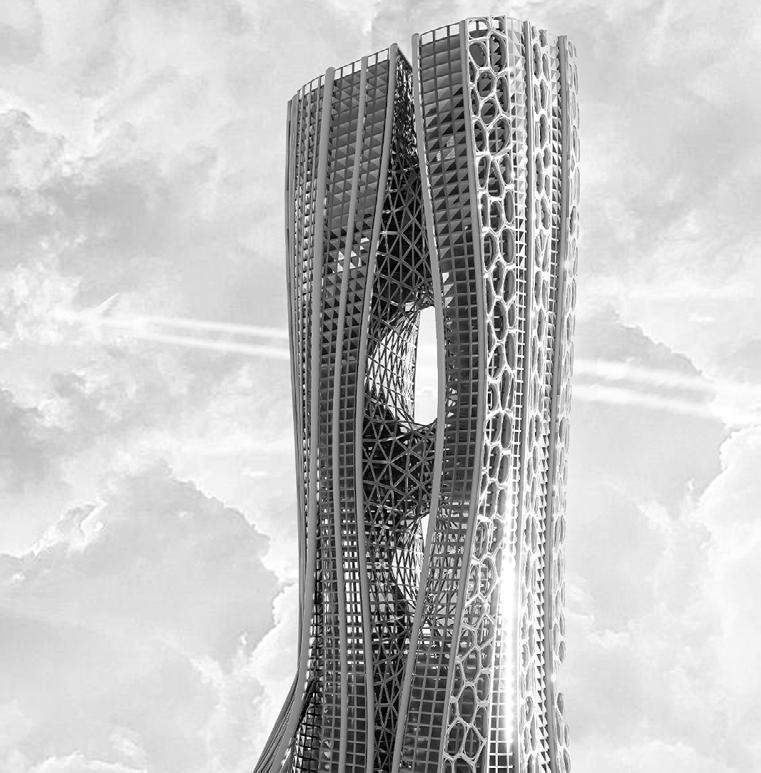
The facade moderates the influx of sunlight, optimizing natural light while minimizing heat gain, and facilitates natural ventilation, ensuring a continuous flow of fresh air. The result is a building that breathes with the rhythms of nature, creating a living, evolving structure that
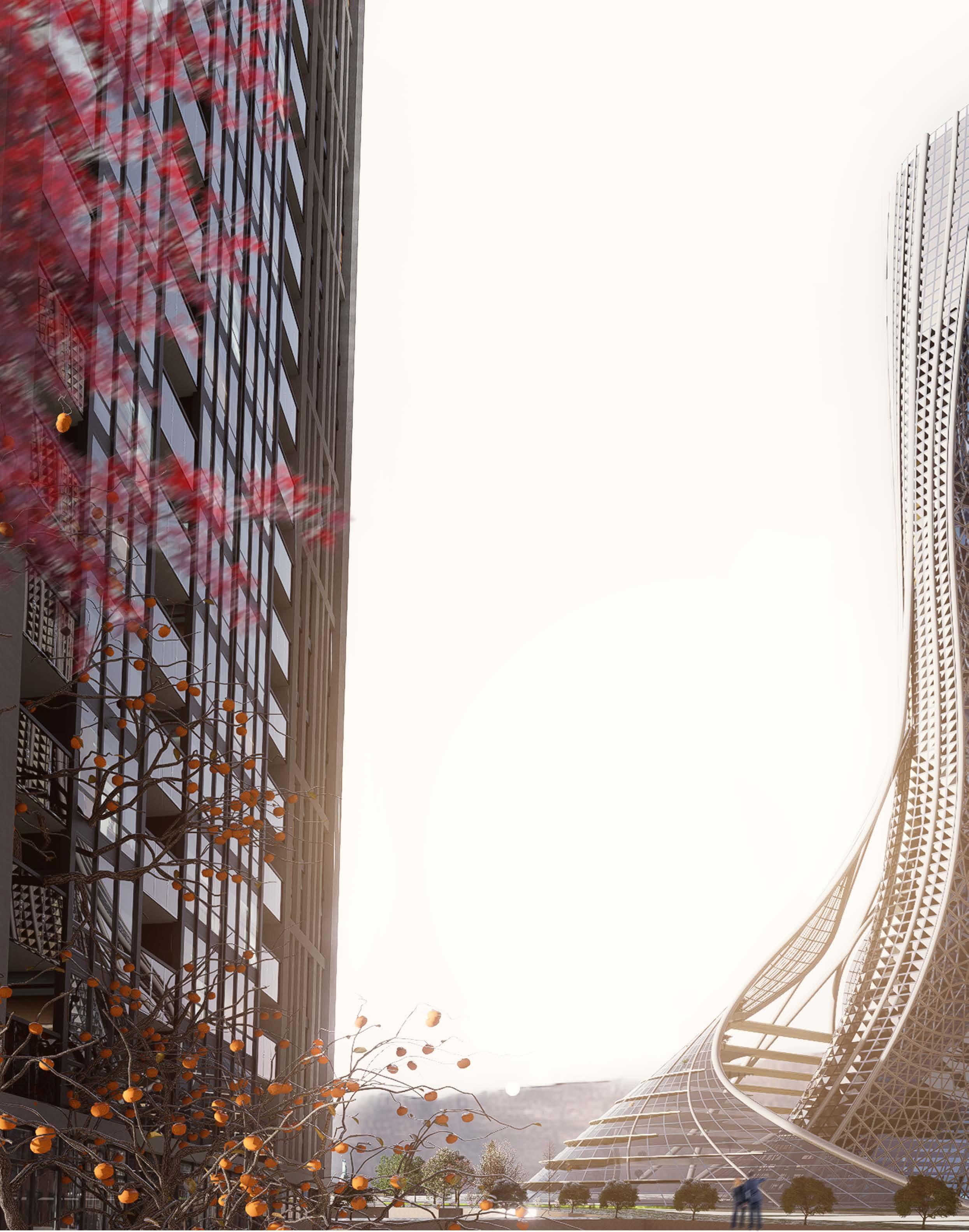
base, a seamless passage for maritime traffic, reinforces the connection between the city and the river. sea. The design evokes a sense of movement and fluidity, as if the building itself were a living
‘Elysian Conduit Obelisk’s
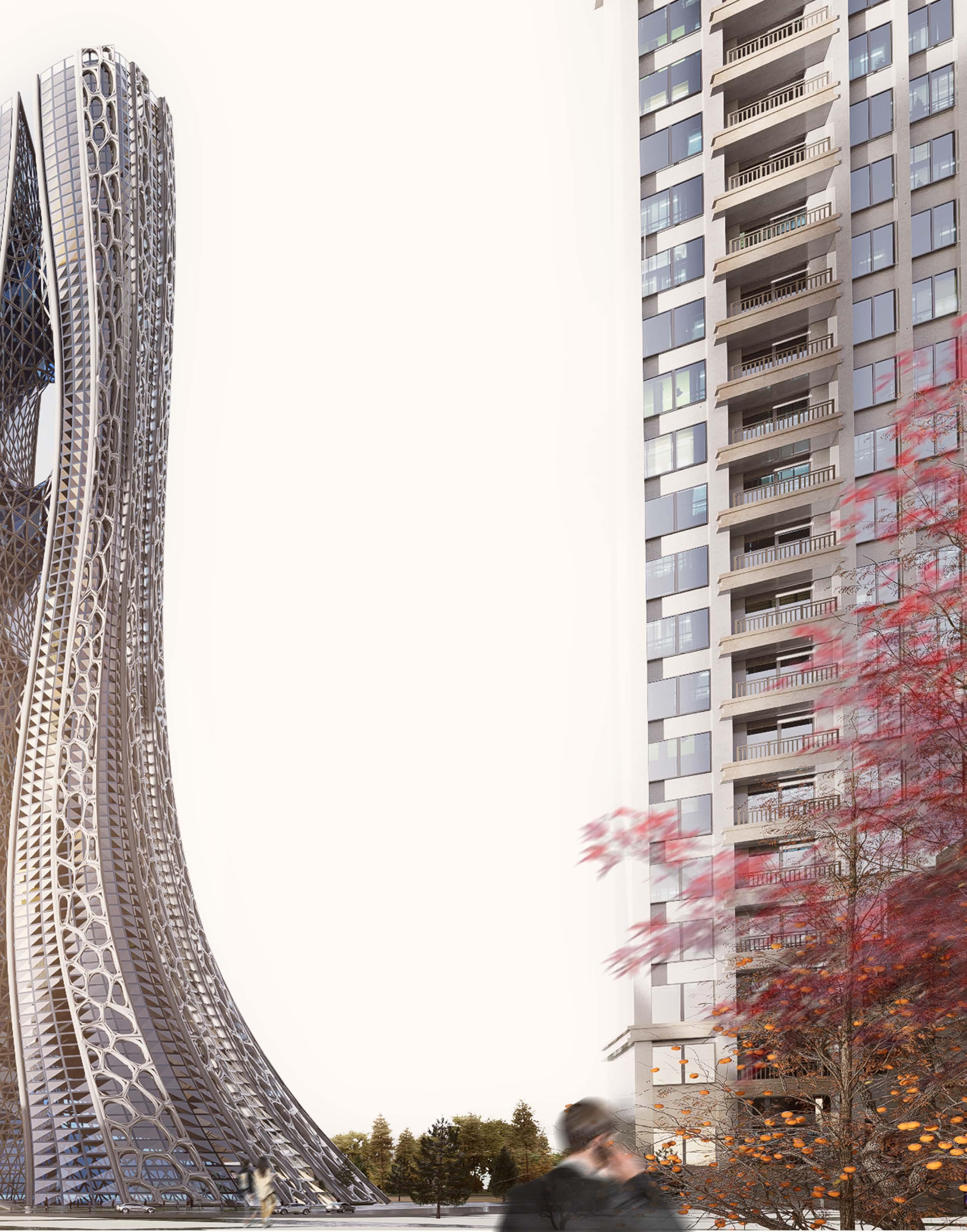
river. This integration of water and architecture not only facilitates navigation but also creates a fluid transition between land and living organism emerged from the ground up, constantly interacting with its environment.’
‘This luminous core brings a sense of serenity and openness to the urban environ-ment providing a tranquil retreat amidst the city’s hustle and bustle life.’
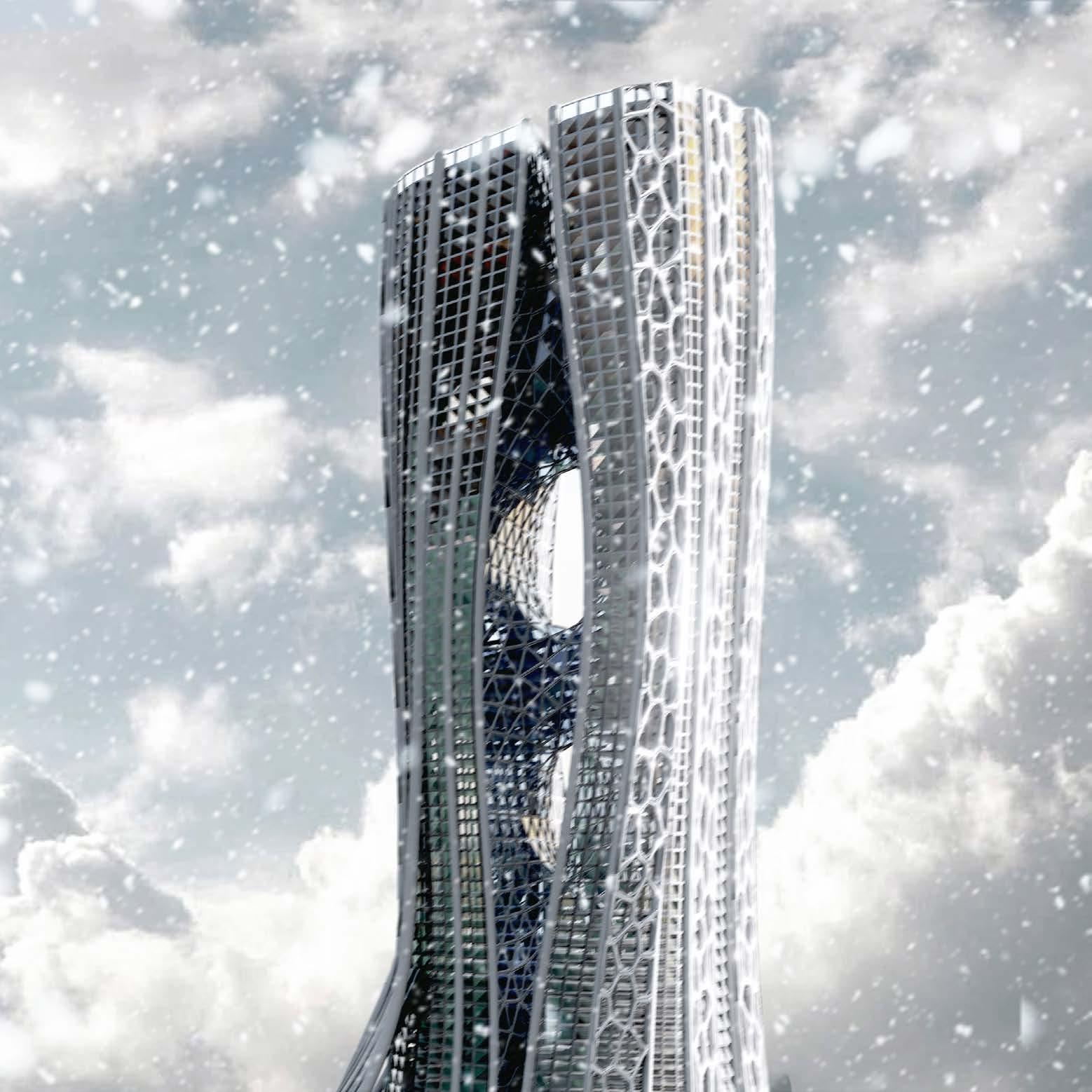
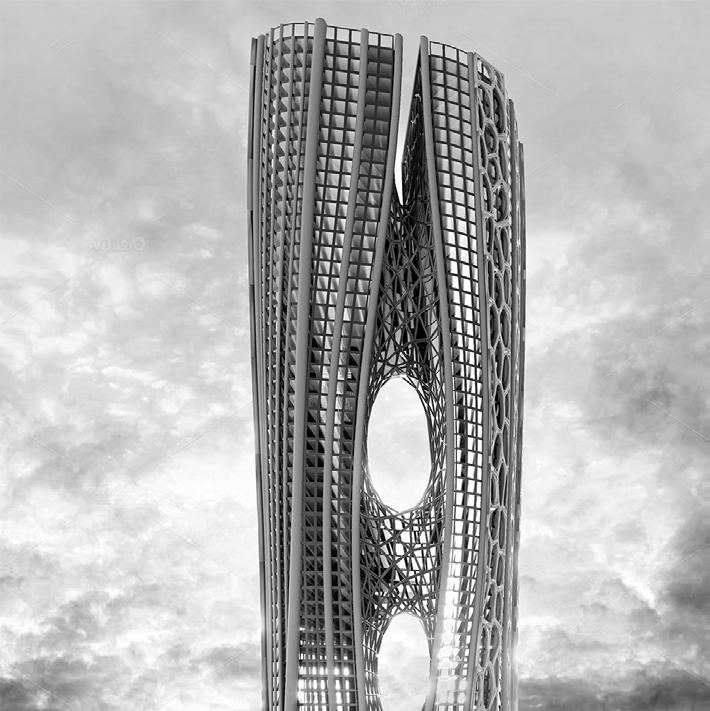
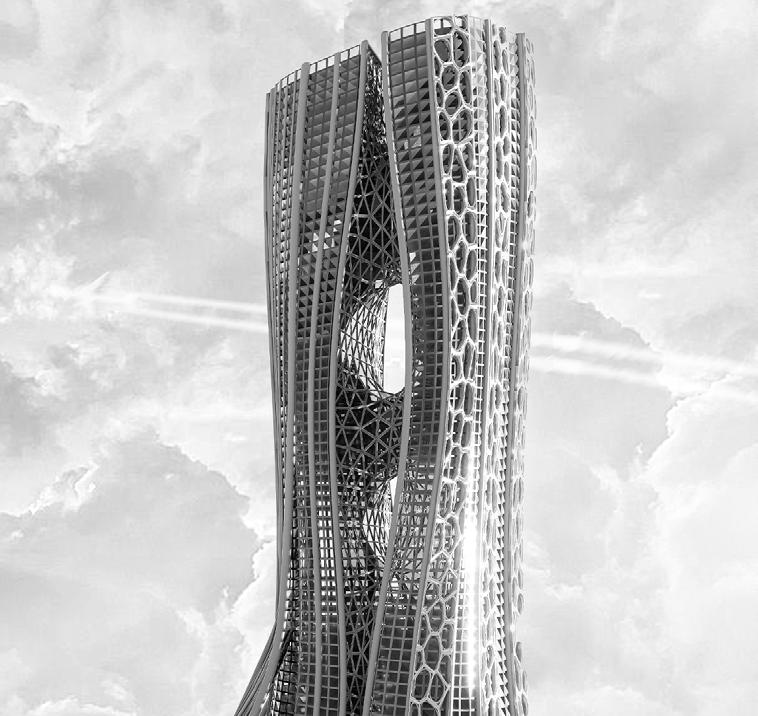
‘The central atrium created by this void transforms the building into a dynamic space where light and shadow play across the structure, casting ever-changing patterns that evolve throughout the day and seasons.’
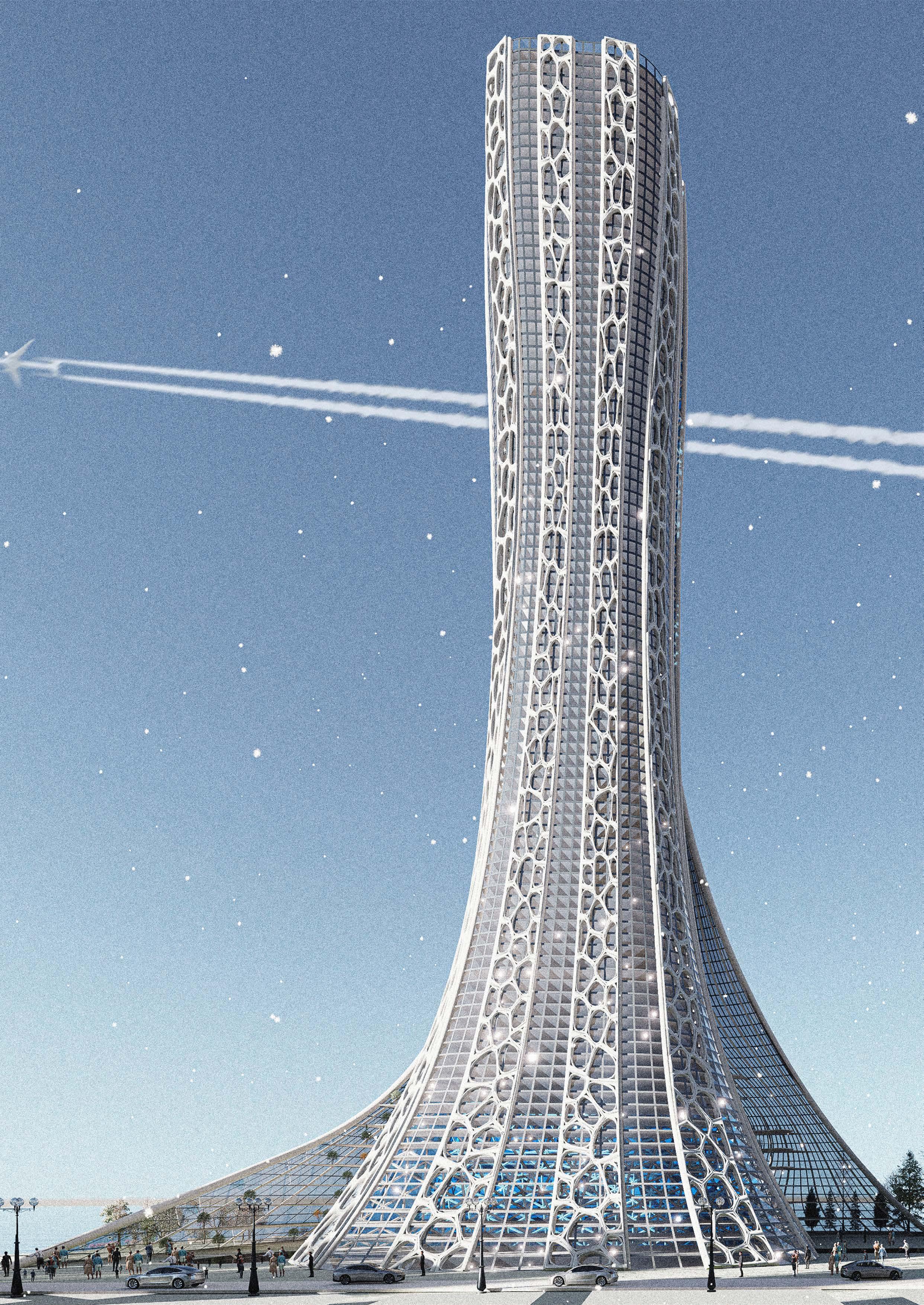
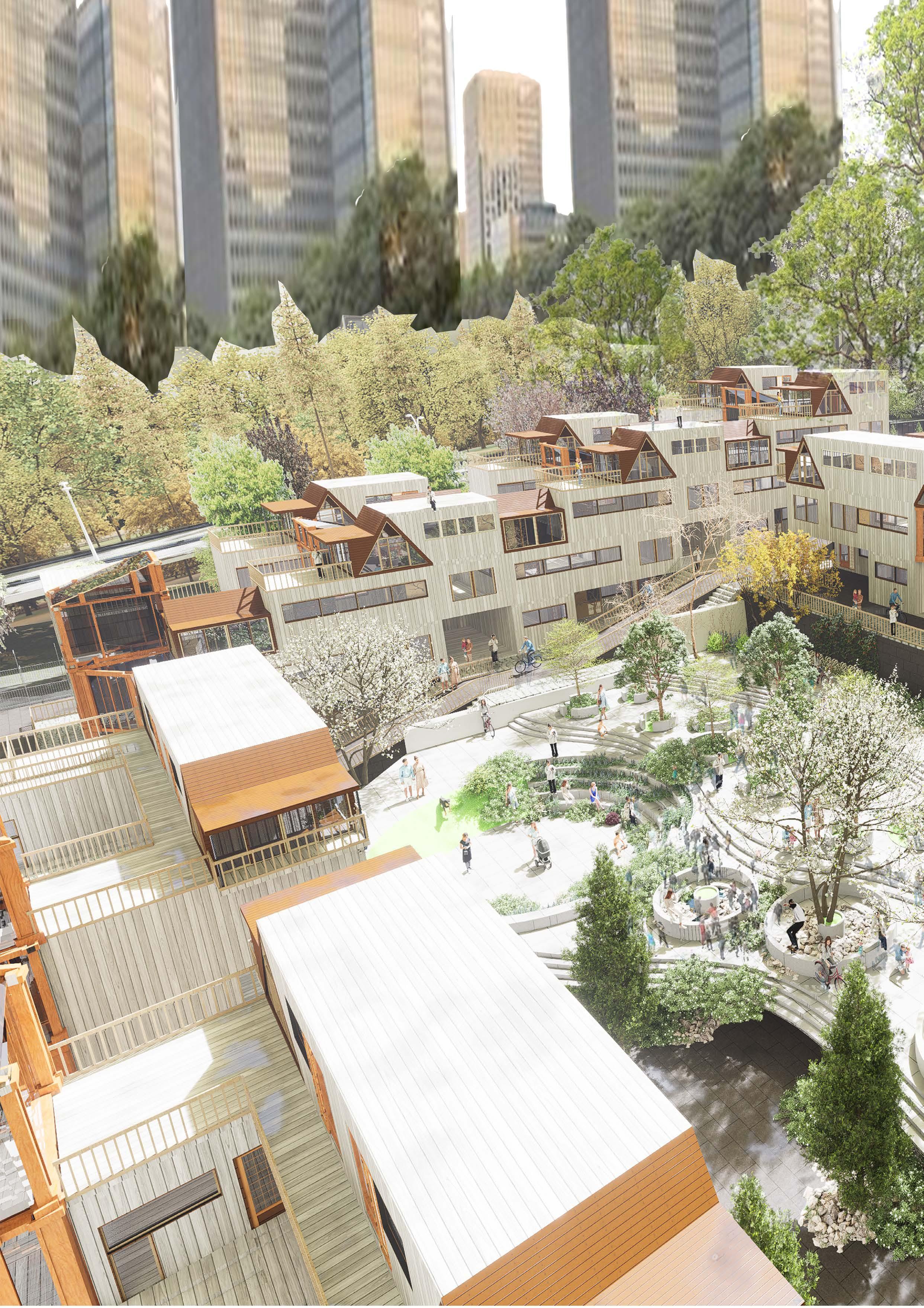
THE ATARAXIS
Community Housing Design in an Urban Enviroment
‘The Ataraxis’ - a state of serene tranquility, reflects inner calm and freedom from distress. It embodies a harmonious equilibrium, where the mind finds peace amidst life’s complexities. Achieving ataraxis involves embracing simplicity, and fostering a sense of contentment, leading to a serene and balanced existence.

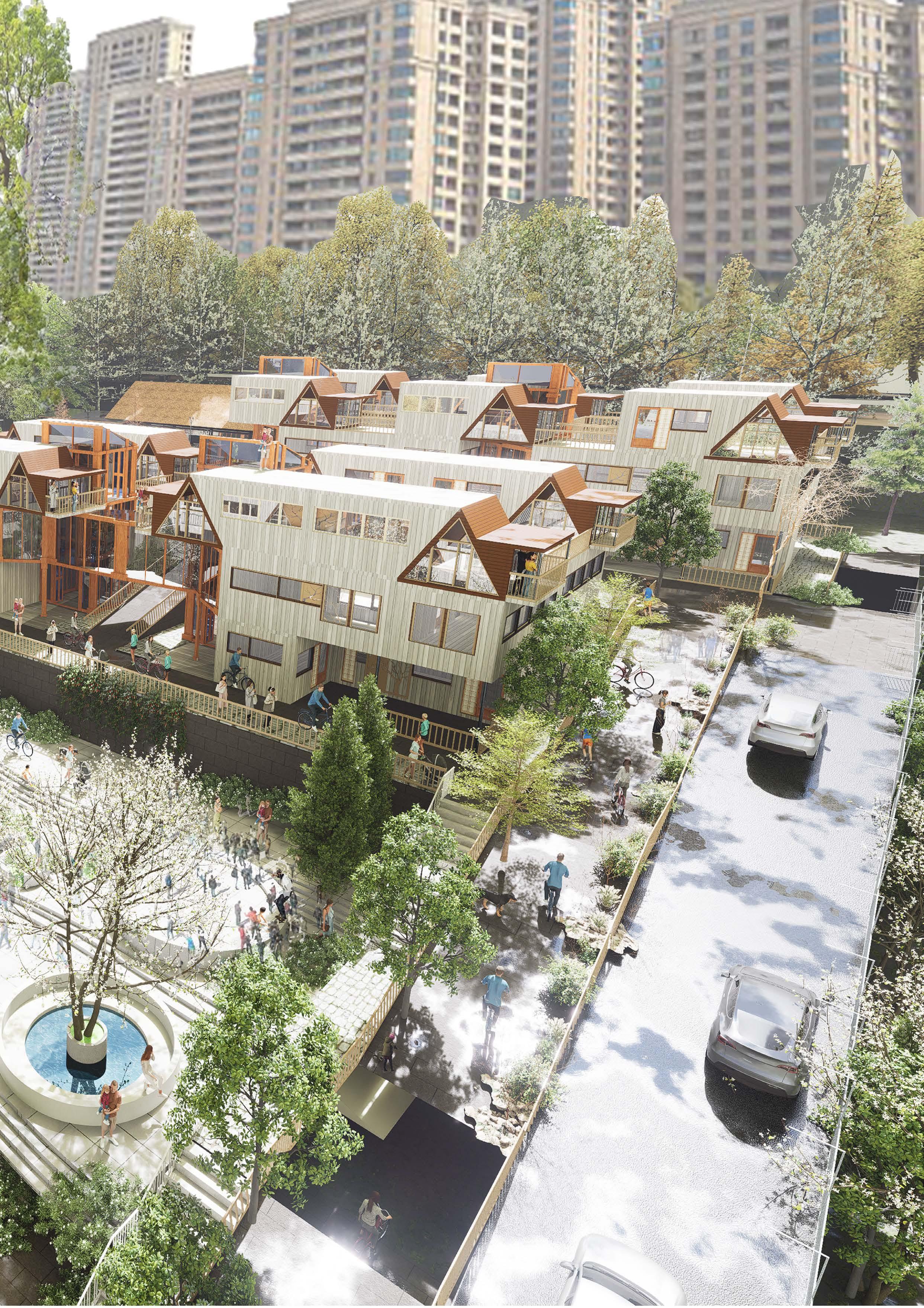






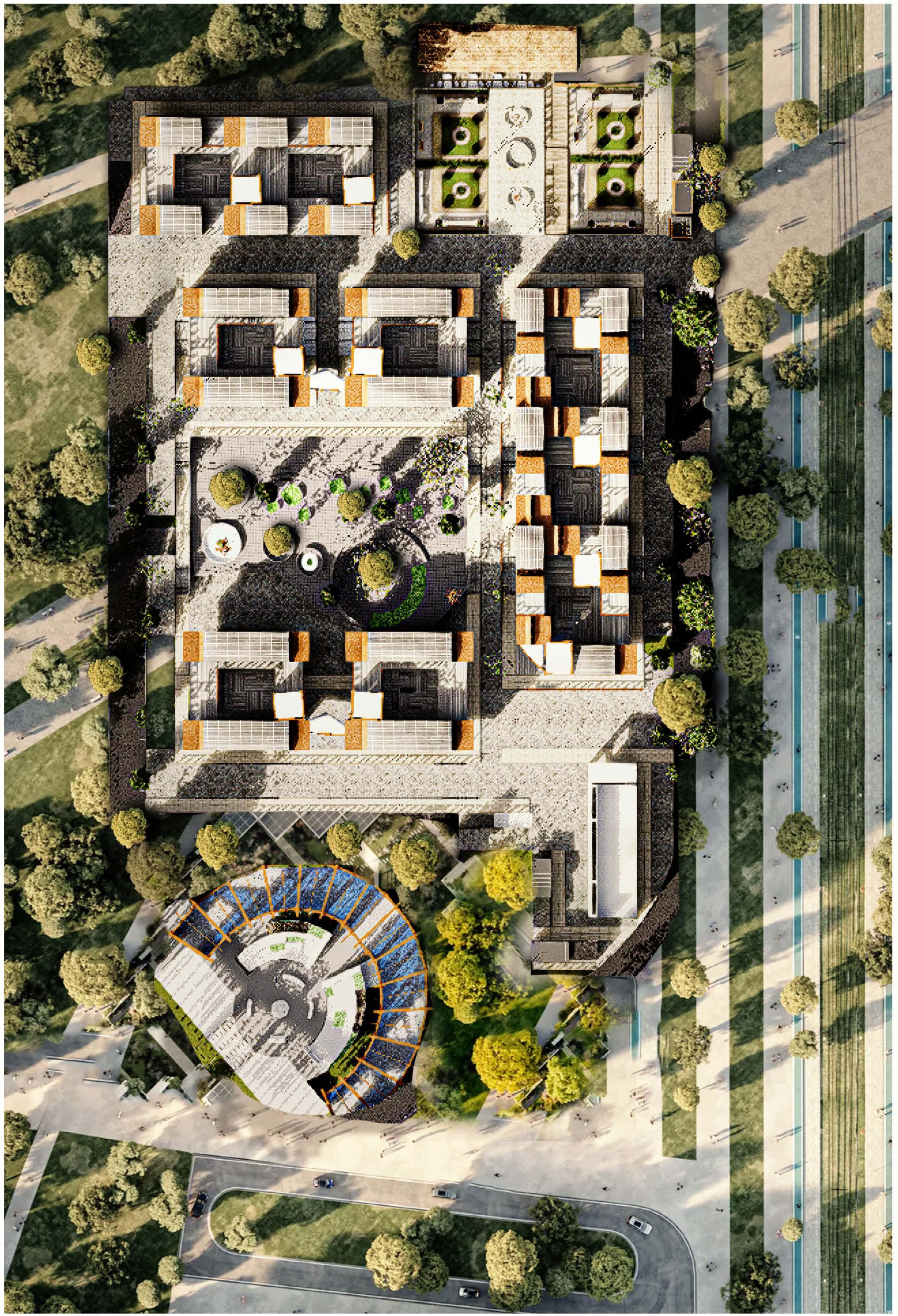
03 THE ATARAXIS
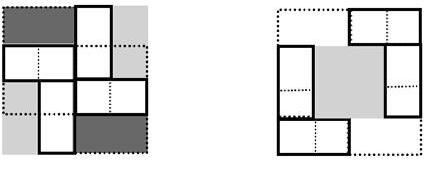
Young Visionary Architects Competition : Residential Category
SITE: Navi Mumbai, Maharashtra, India
CITATION: Top 10 Shortlisted (UG + PG Students)
KEYWORDS: Dwelling cluster, Harmonious Equilibrium, Community development, Integrated Nature, Interconnected Homes
SOFTWARE USED: Rhino+SketchUp, Lumion + VRay
‘The Ataraxis’ - a state of serene tranquility, reflects inner calm and freedom from distress. It embodies a harmonious equilibrium, where the mind finds peace amidst life’s complexities. Achieving ataraxis involves cultivating mindfulness, embracing simplicity, and fostering a sense of contentment, leading to a serene and balanced existence.
The design of ataraxis is the canvas which displays the tapestry of shared living. It transcends the boundaries of mere architecture, becoming a symphony of creativity and functionality.
Imagine streets that weave like brushstrokes, guiding inhabitants through a masterpiece of interconnected homes. Each dwelling is not just a structure but a stroke contributing to the larger composition—a harmonious blend of aesthetics and practicality.
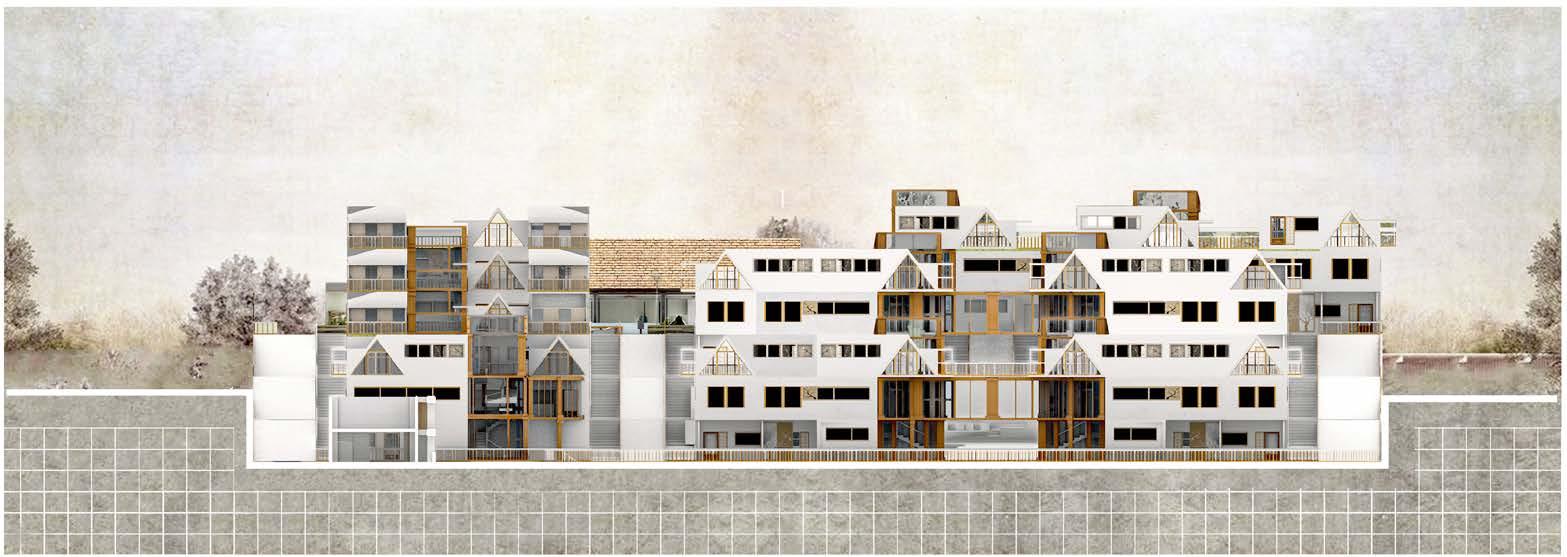


ZEN PRINCIPLES OF DESIGN
Zen architecture embodies the principles of simplicity, mindfulness, and harmony, creating serene spaces that foster inner peace. Central to Zen design is the principle of simplicity, which prioritizes minimalism and uncluttered spaces to reduce distractions and promote mental clarity
The use of natural materials like wood, stone, and bamboo enhances the tactile connection to nature and reinforces a sense of tranquility. Zen architecture emphasizes harmony with nature, integrating natural elements such as gardens, water features, and abundant daylight to create a seamless connection between the built environment and its surroundings. Achieving balance and proportion is crucial, with careful attention to layout and proportion to ensure that each element complements the overall design. Asymmetry is also embraced, reflecting the natural world’s inherent imperfections and adding a dynamic quality to the aesthetic
These principles create spaces that are visually pleasing and also meditative, nurturing both the spirit and the mind.
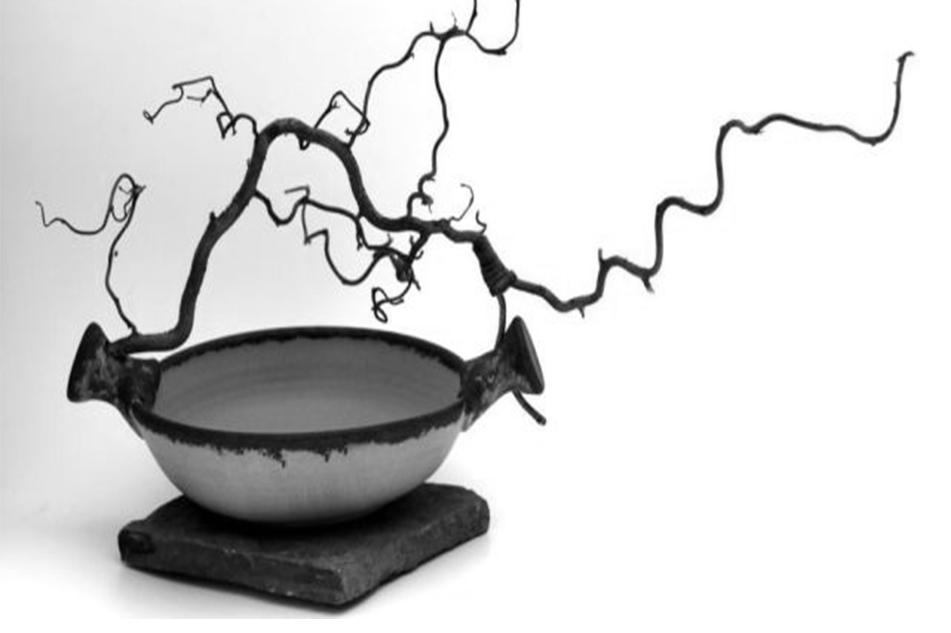
PRINCIPLES OF DESIGN
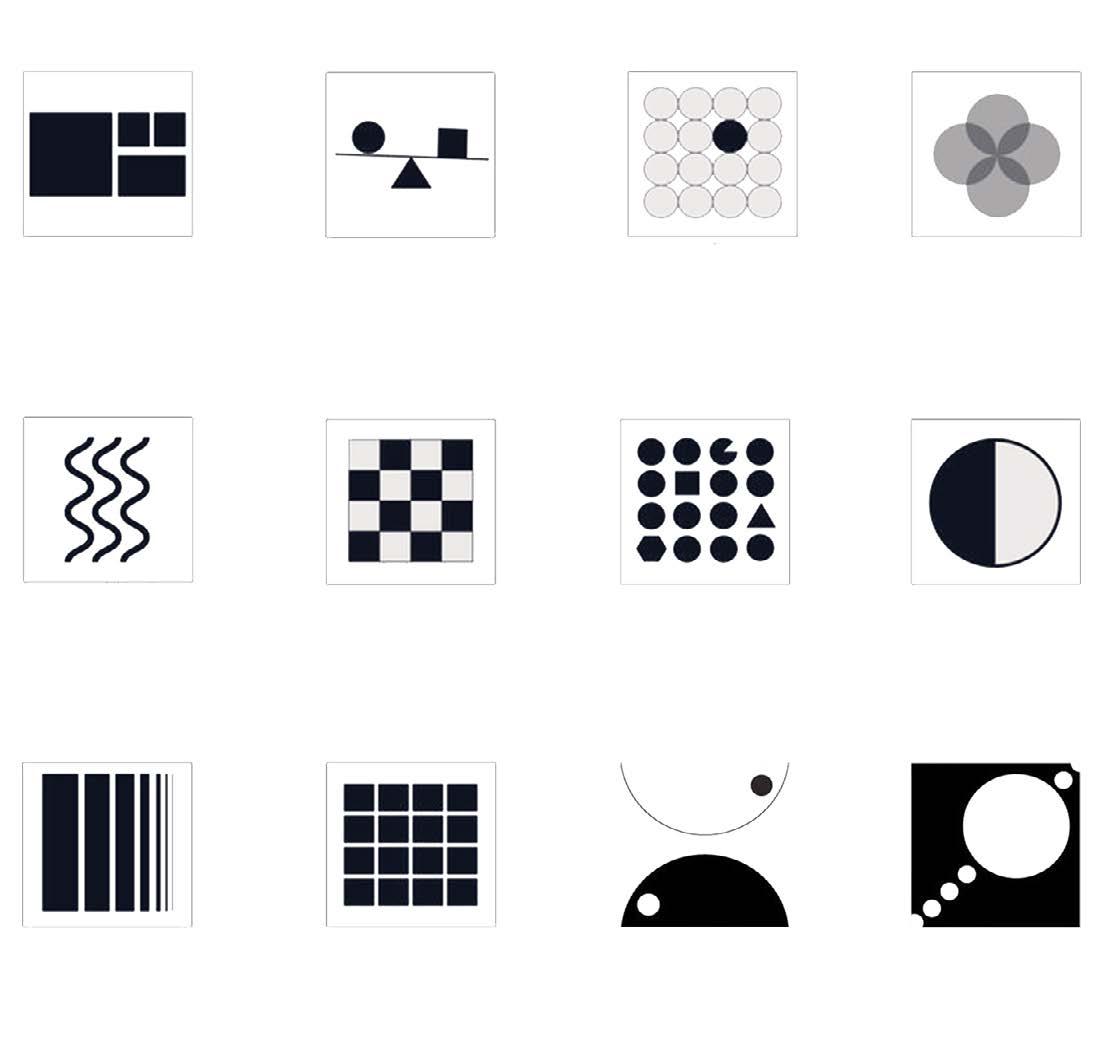
SPATIAL RELATIONSHIPS
Interlocking Spaces
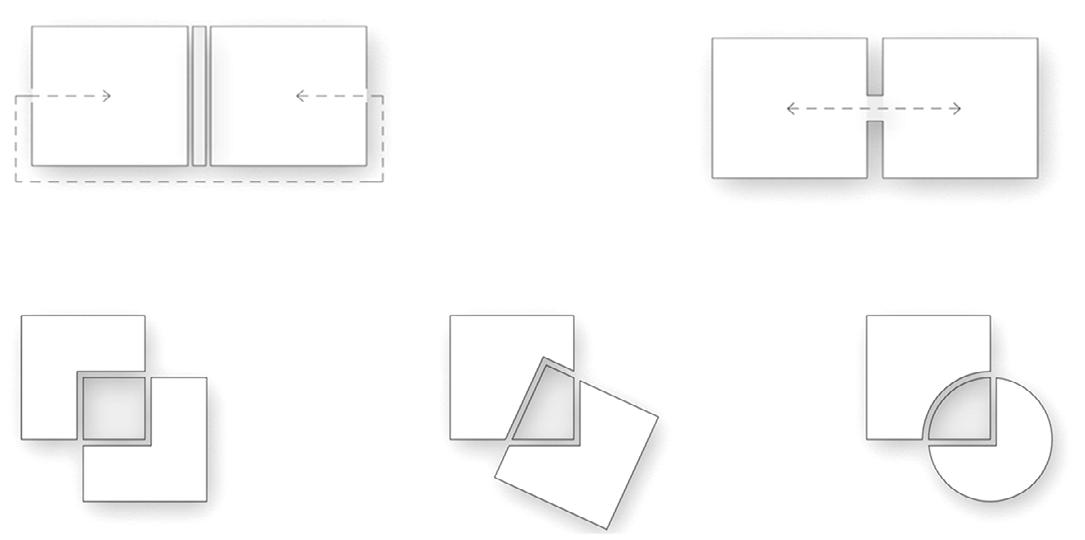
Adjacent Spaces
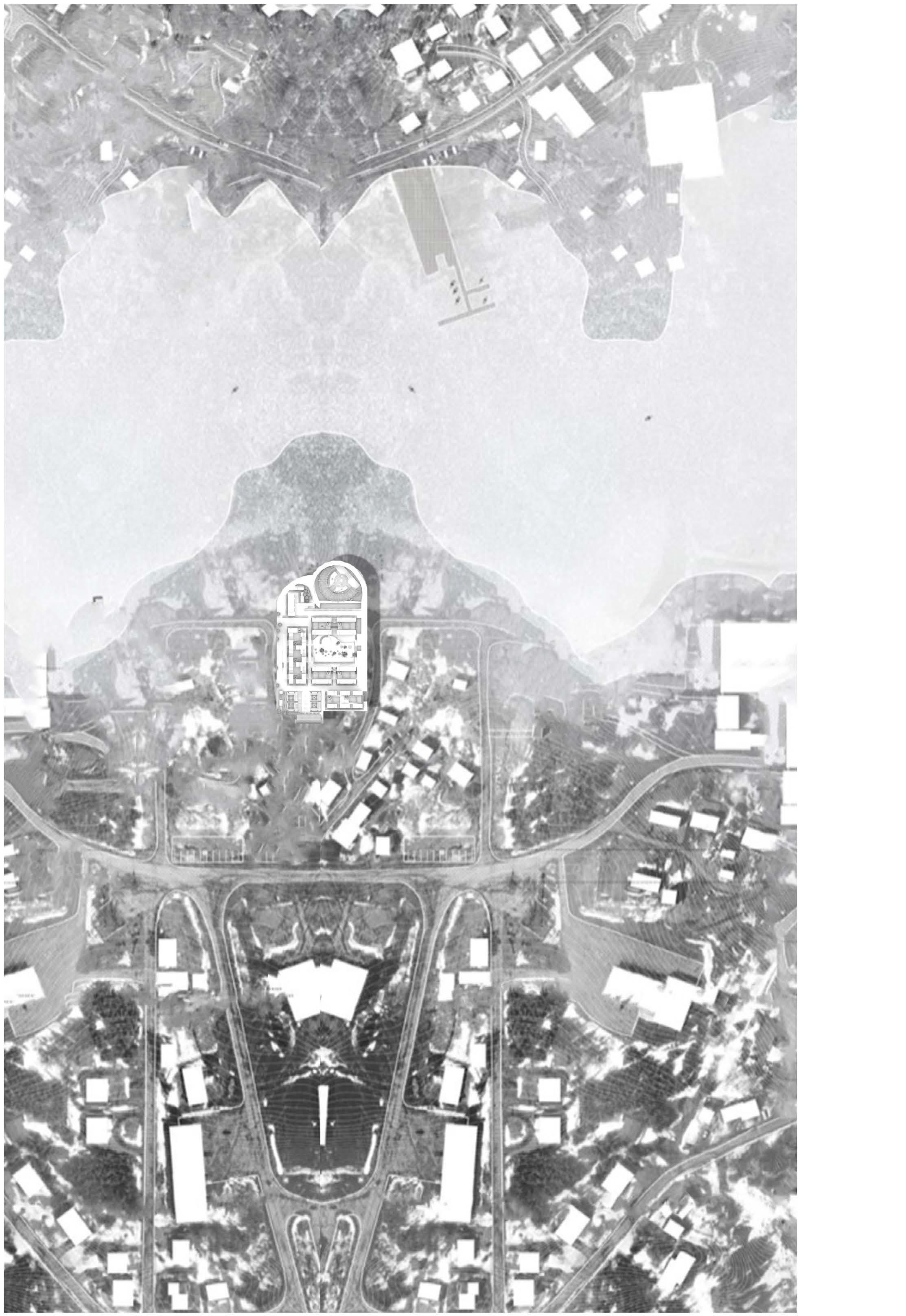
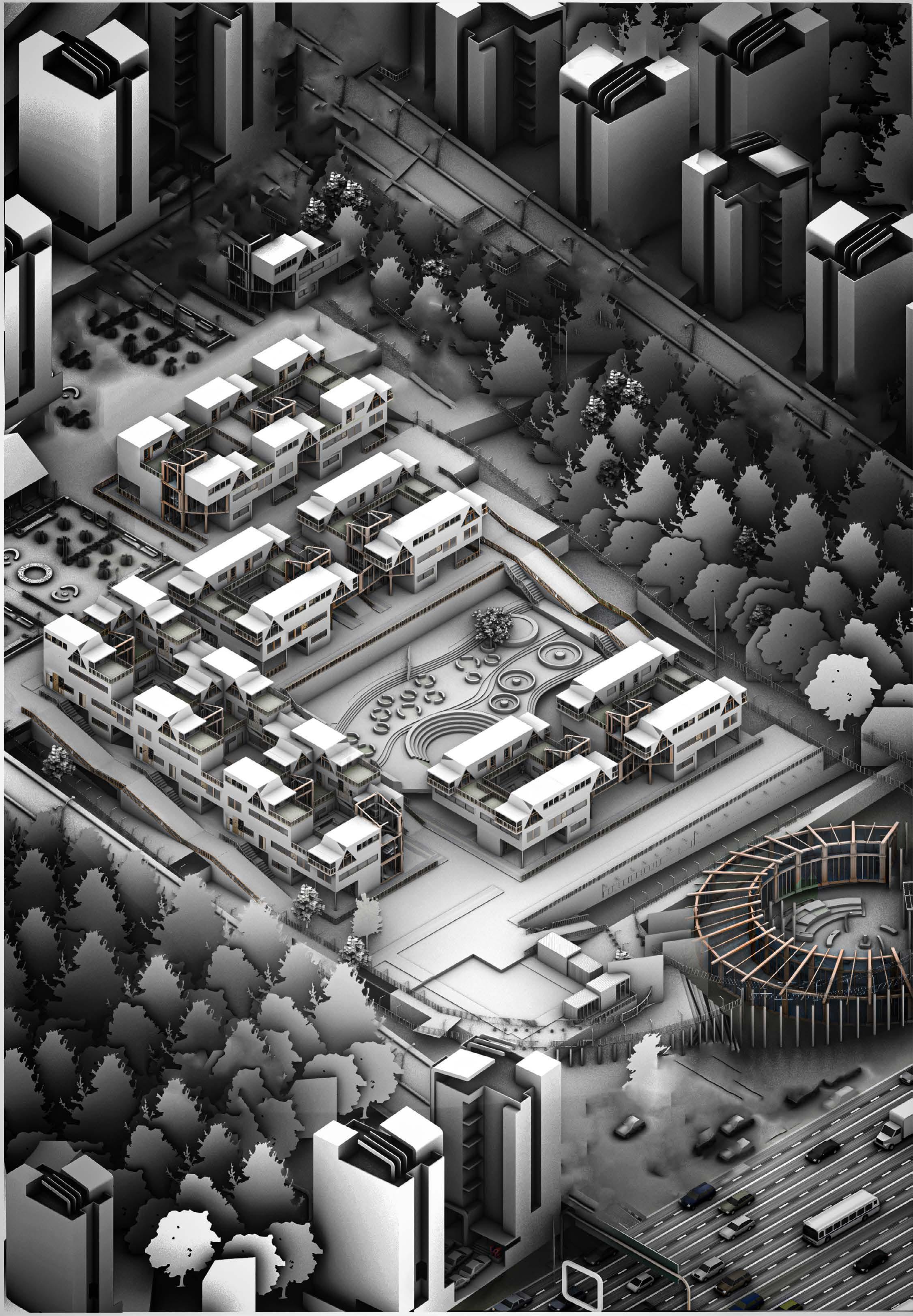
‘The
Ataraxis’
‘The project is a visionary approach to urban living that prioritizes mindfulness, simplicity, and community. By integrating these principles into every aspect of its design, Ataraxis creates an environment that nurtures the soul, fosters inner peace, and promotes a balanced existence amidst the complexities of modern life.’
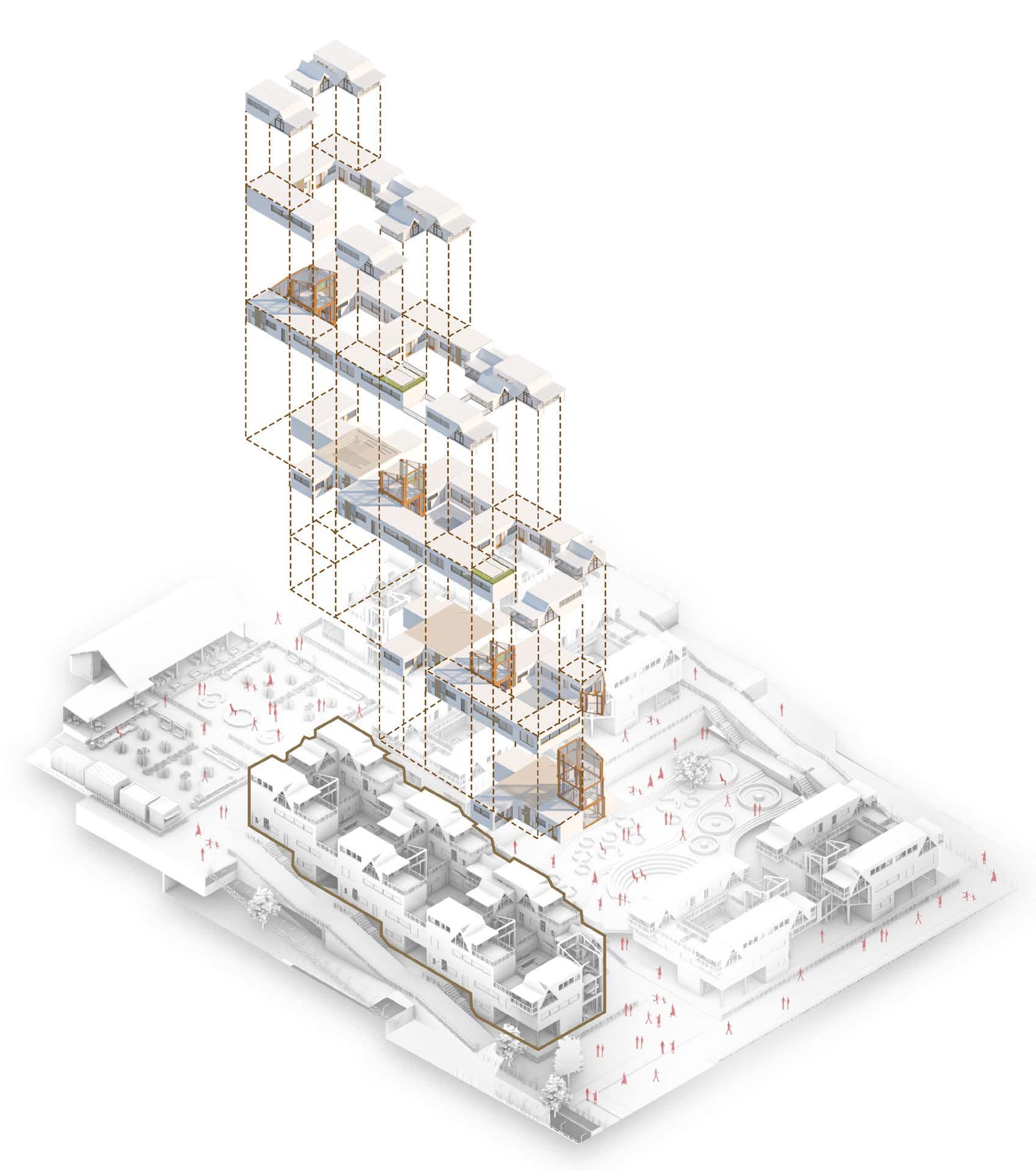
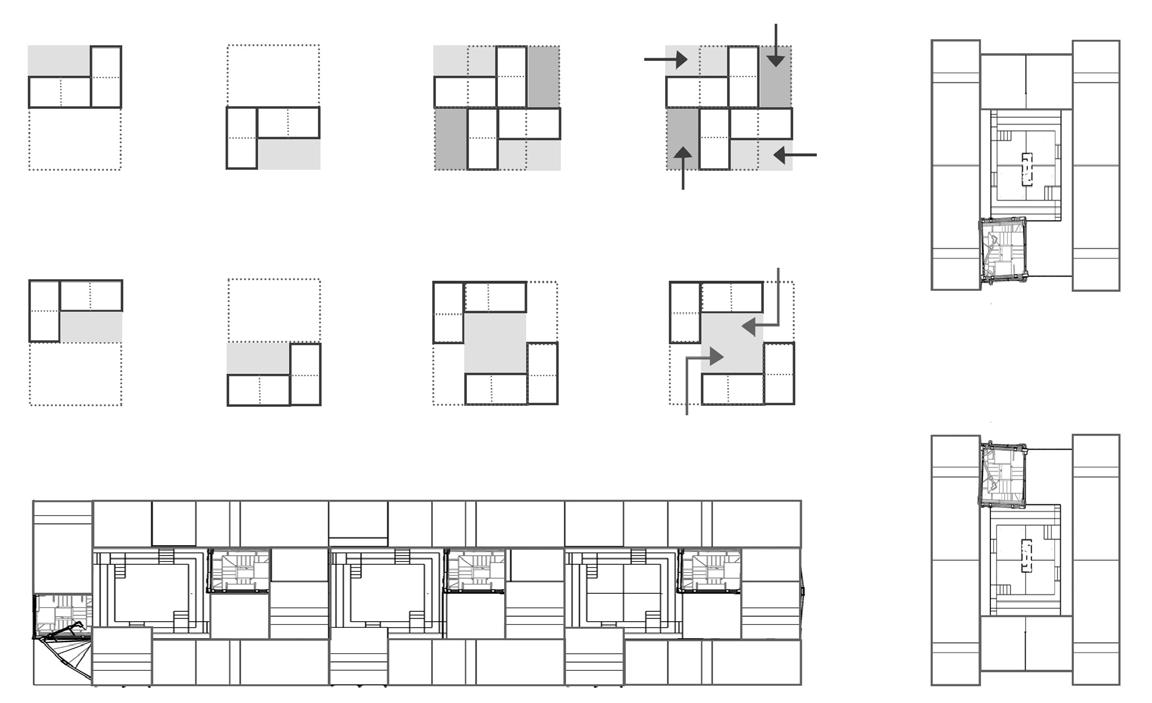
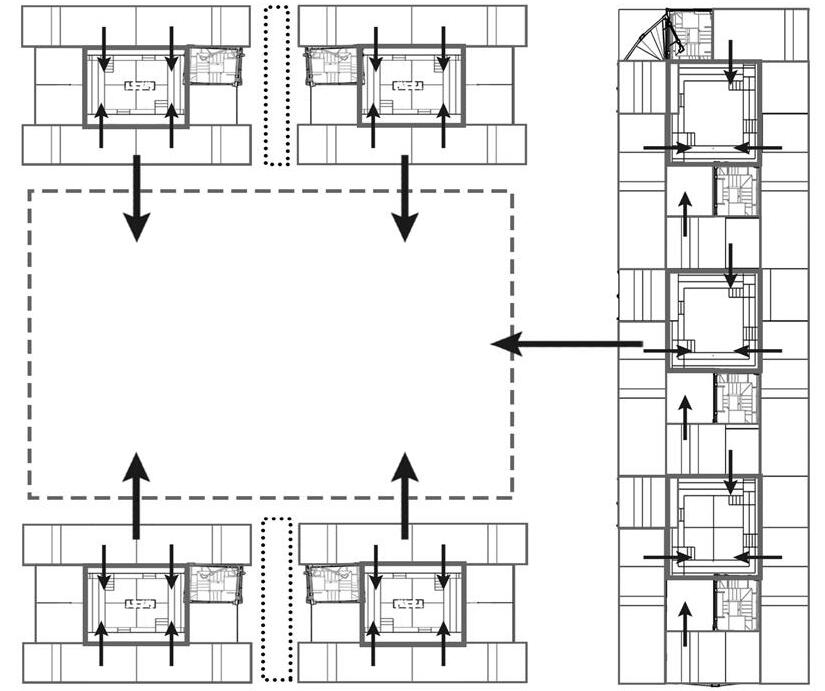
Spatial Organization of Individual and Clustered Blocks
I. II. Ground Floor
First Floor
III. IV.
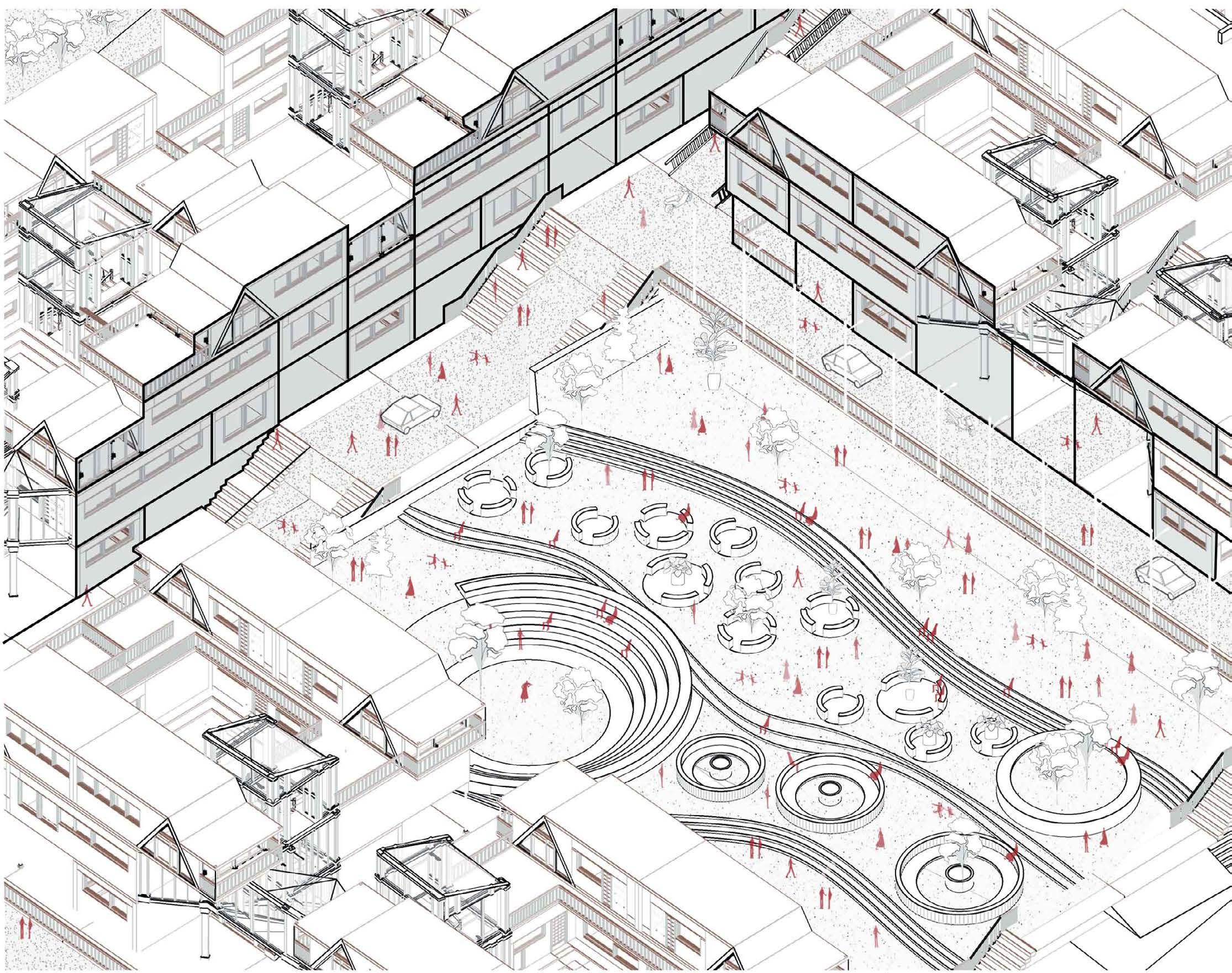
Zonal Distribution
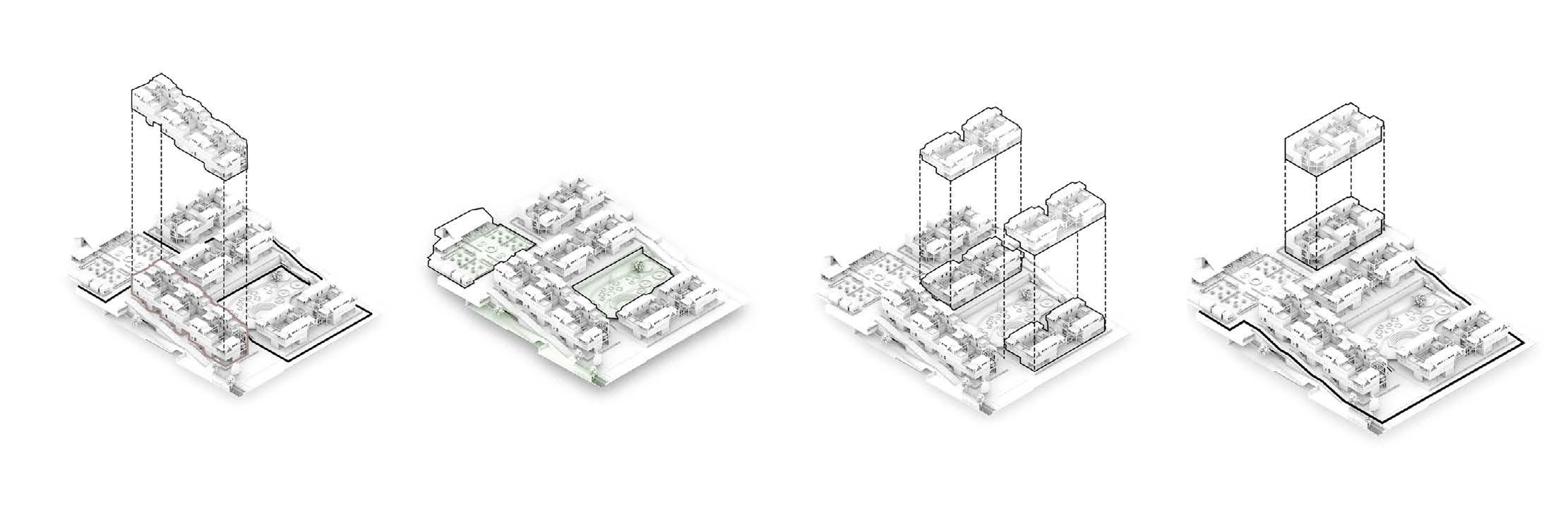
Dual-user block cluster Green/community spaces Quad-user block cluster Quad-user block cluster
Modular Flexibility
‘The individual blocks are designed with modular flexibility, allowing for adaptability and customization based on residents’ needs. This modular approach ensures that the community can evolve and grow organically, accommodating changes in demographics and lifestyle preferences over time.’
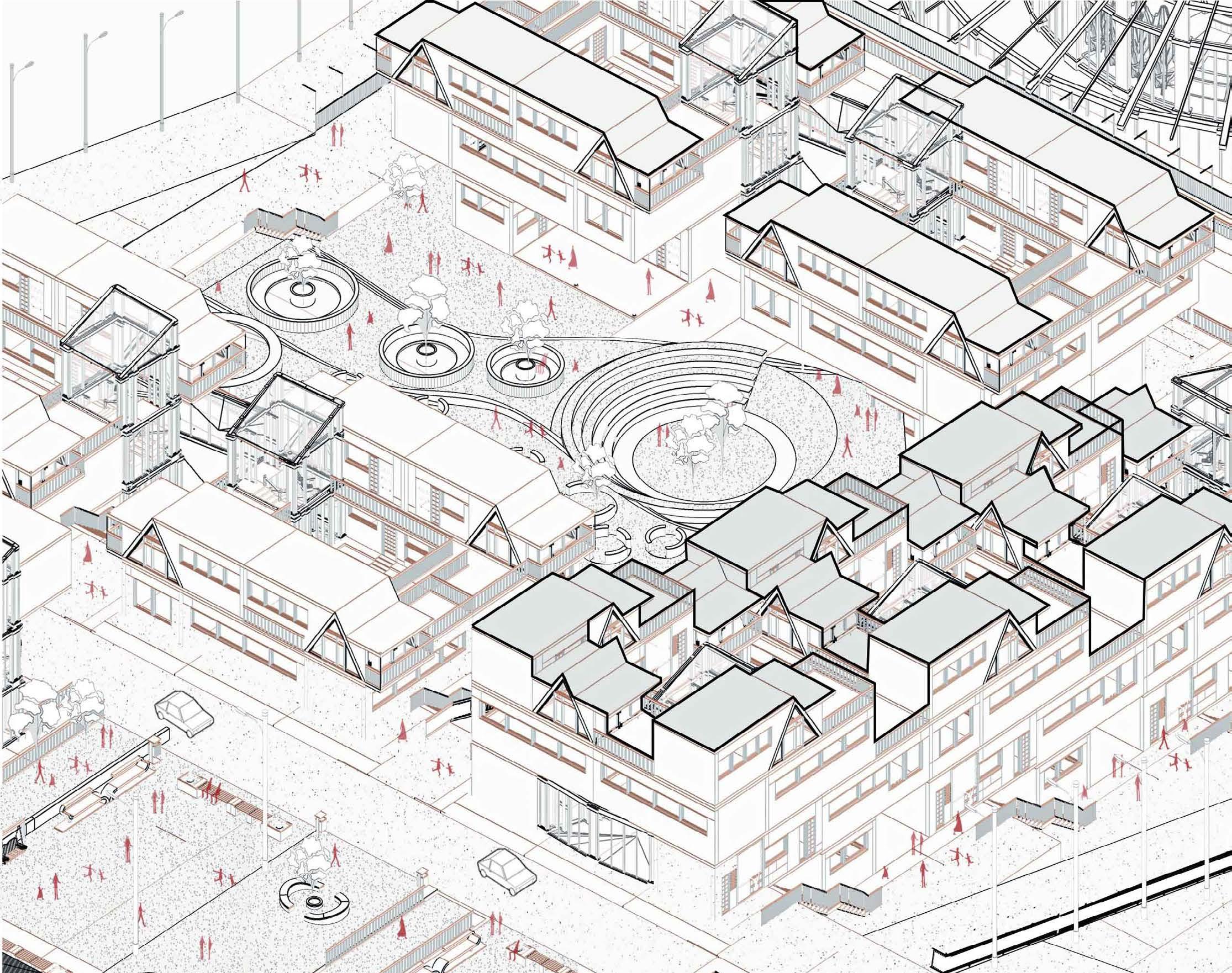
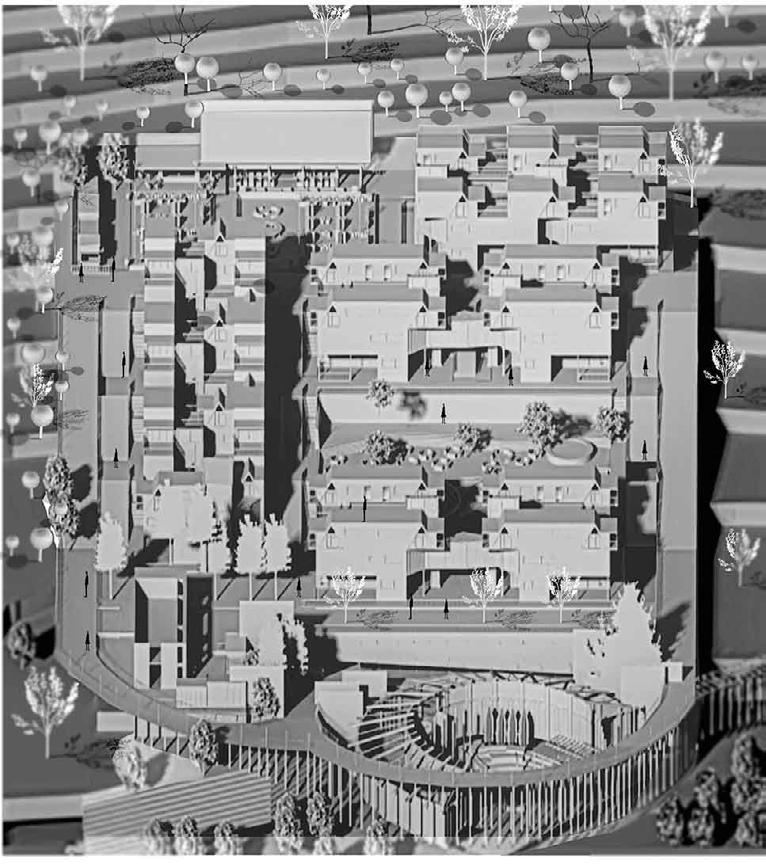
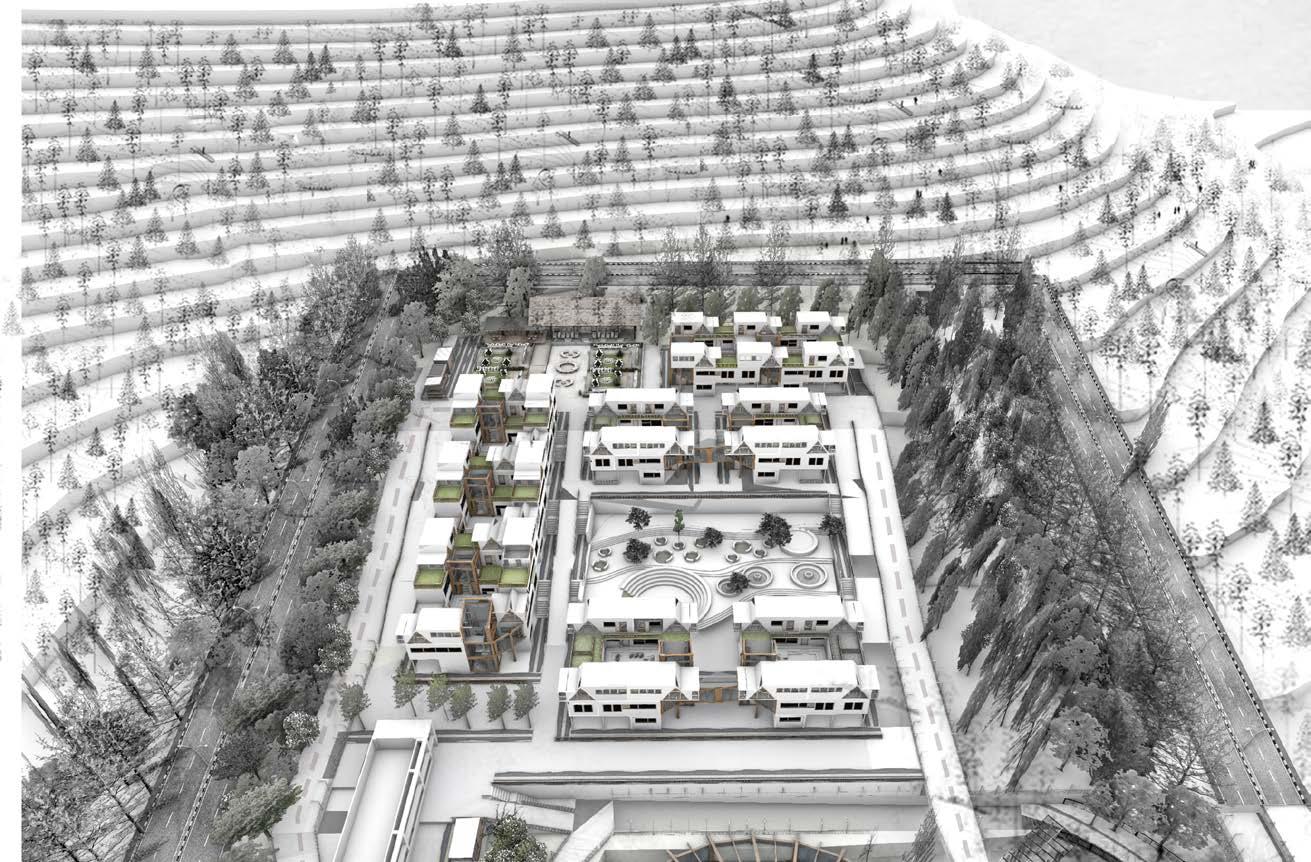
‘The visual cohesion of the blocks is achieved through a unified architectural language that blends modern design with natural elements. The use of natural materials, subdued colors, and minimalist design principles creates a cohesive and tranquil environment.’
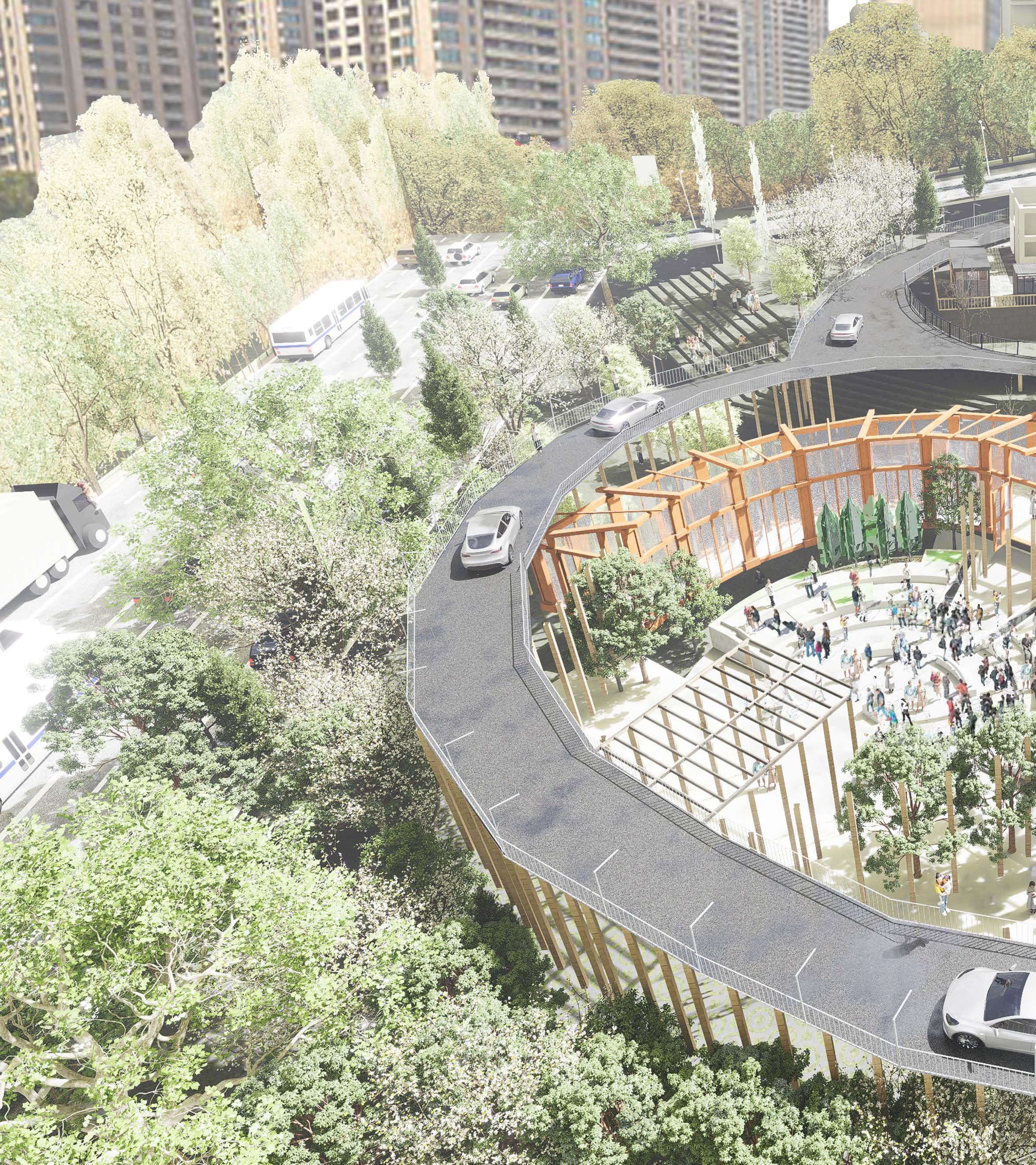
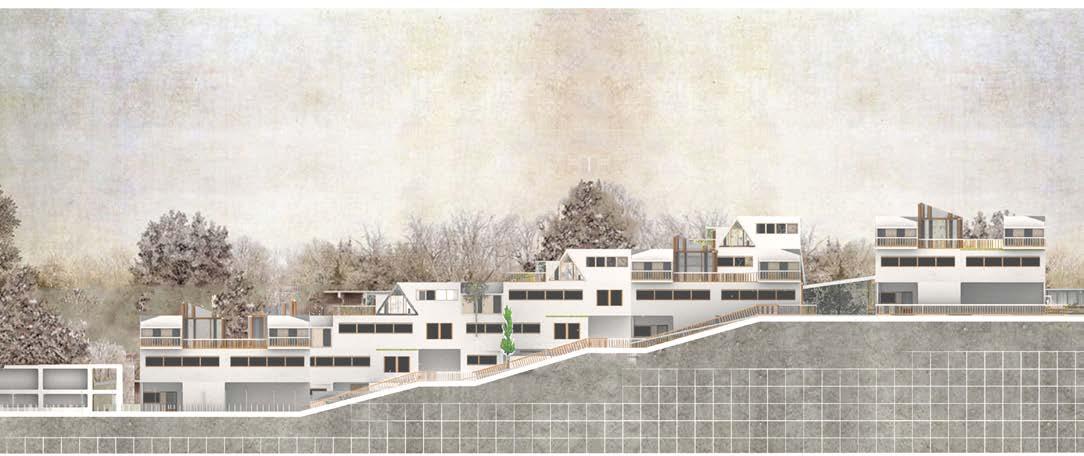
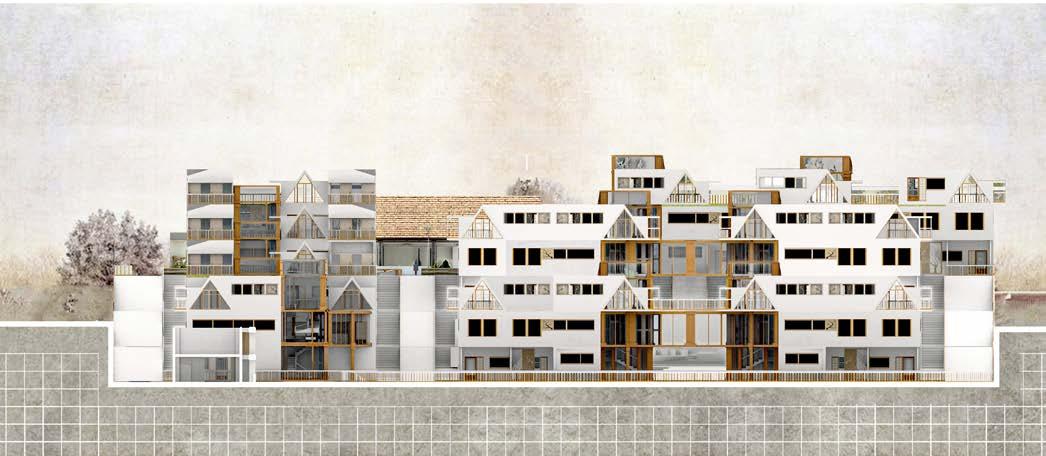
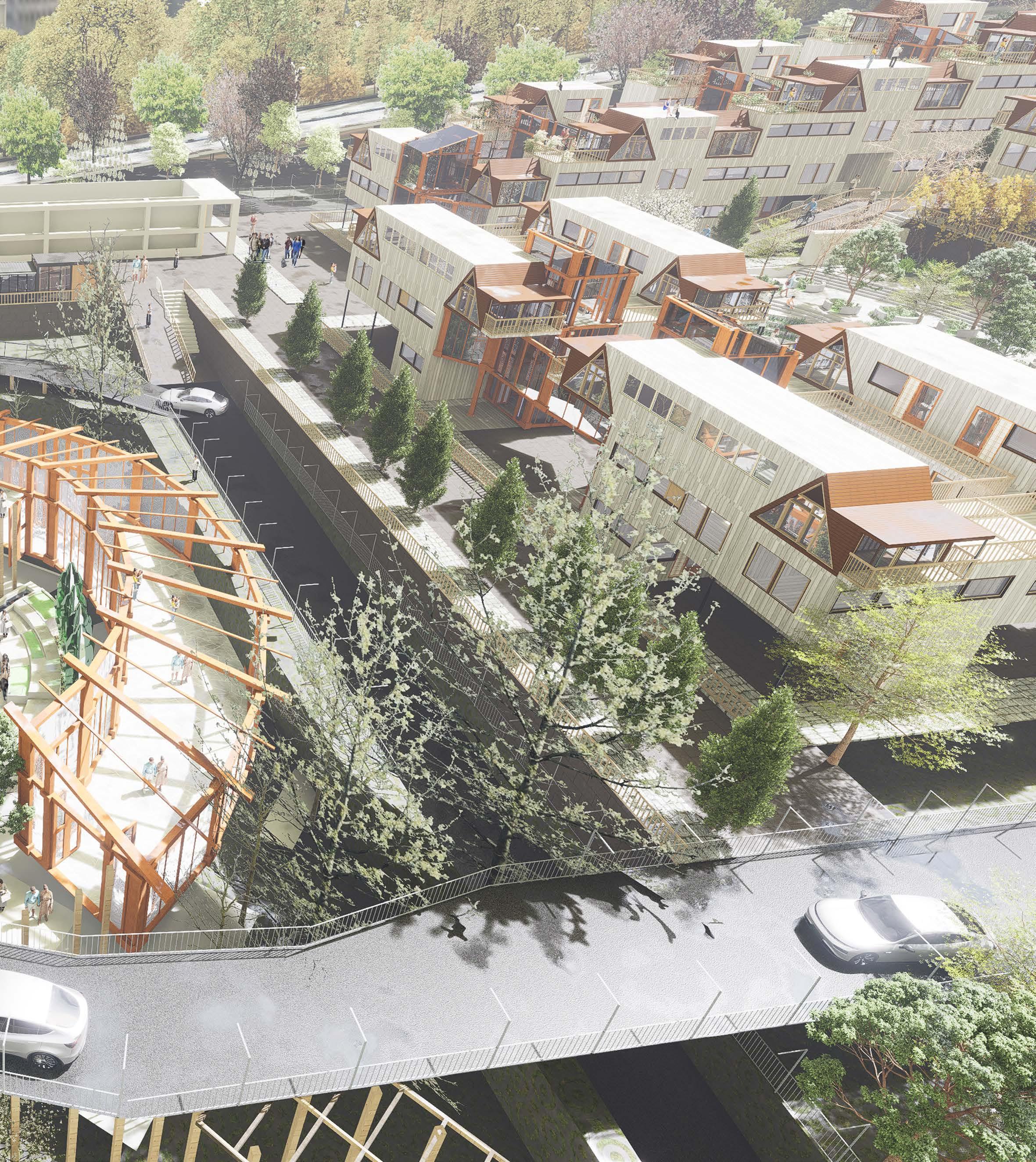
‘The commercial area of Ataraxis is a vibrant tapestry of commerce and culture, blending seamlessly with the project’s tranquil ethos. This bustling hub is adorned with aesthetically pleasing facades and verdant landscapes. Boutique shops, artisanal cafes, and specialty stores line the meandering pathways, creating a dynamic yet harmonious atmosphere. Natural light pours into the elegantly designed spaces, fostering a sense of openness and community. The commercial area is not merely a marketplace but a social haven, where the arts, nature, and commerce intertwine, enriching the lives of residents and visitors alike.’
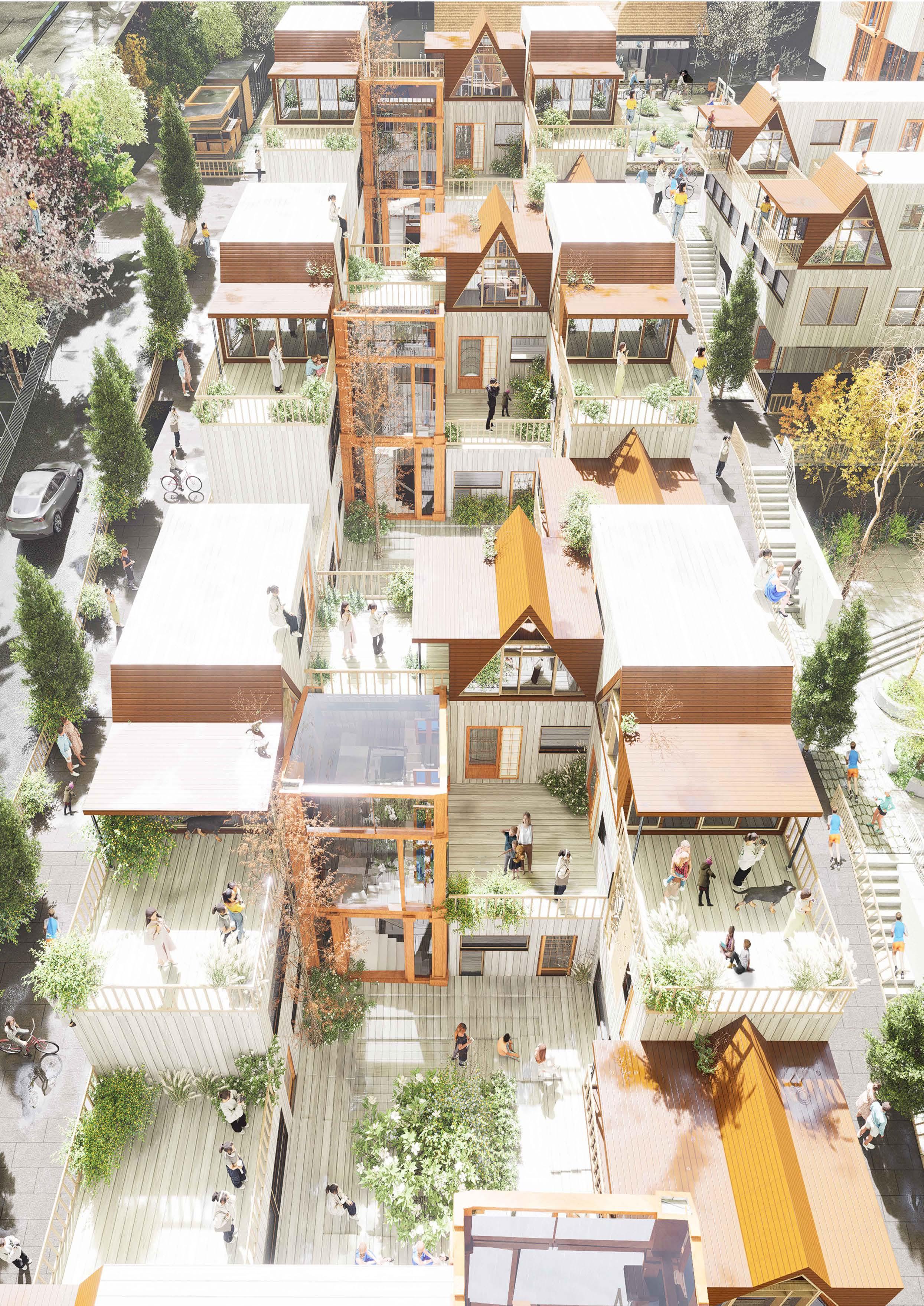
“Ataraxis is the art of finding serenity in simplicity, where mindful living creates a harmonious balance between tranquility and life’s vibrant complexities and uncertainties”
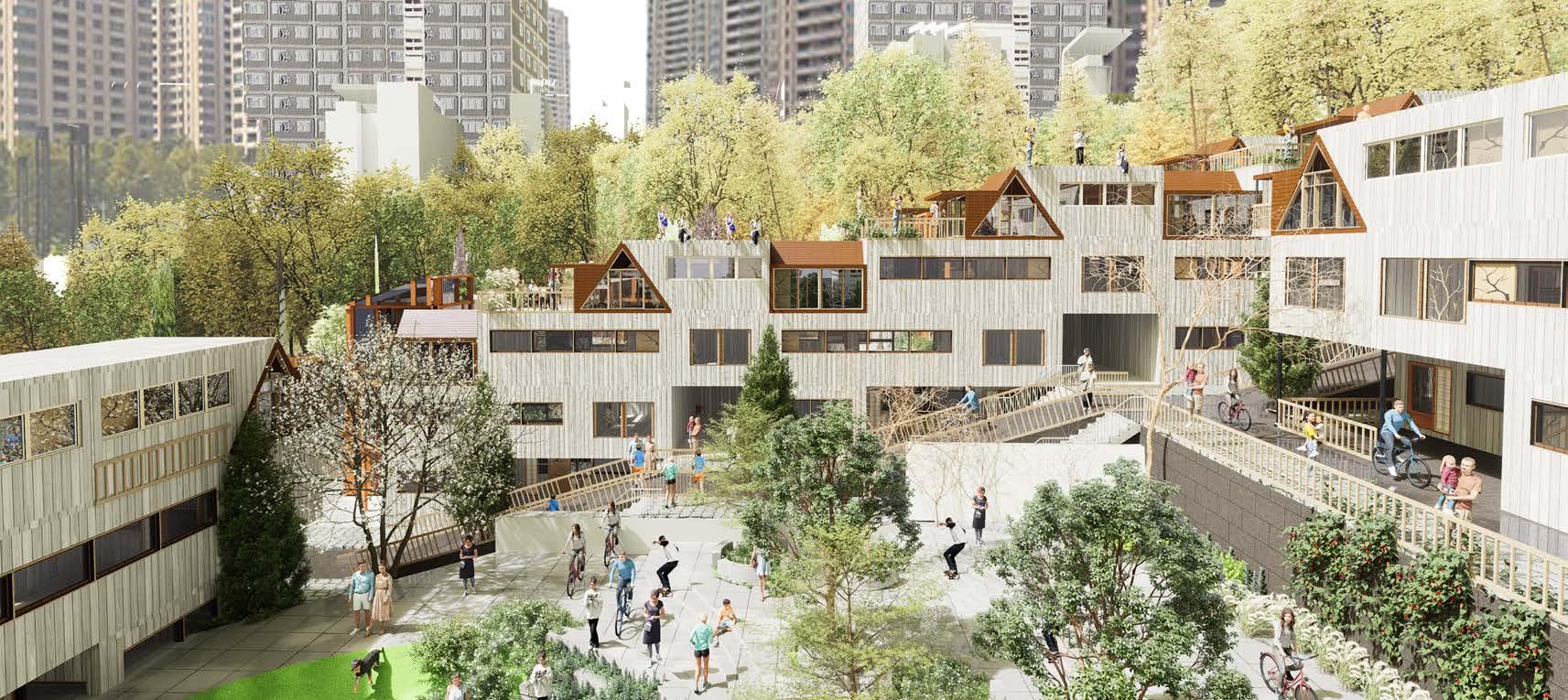
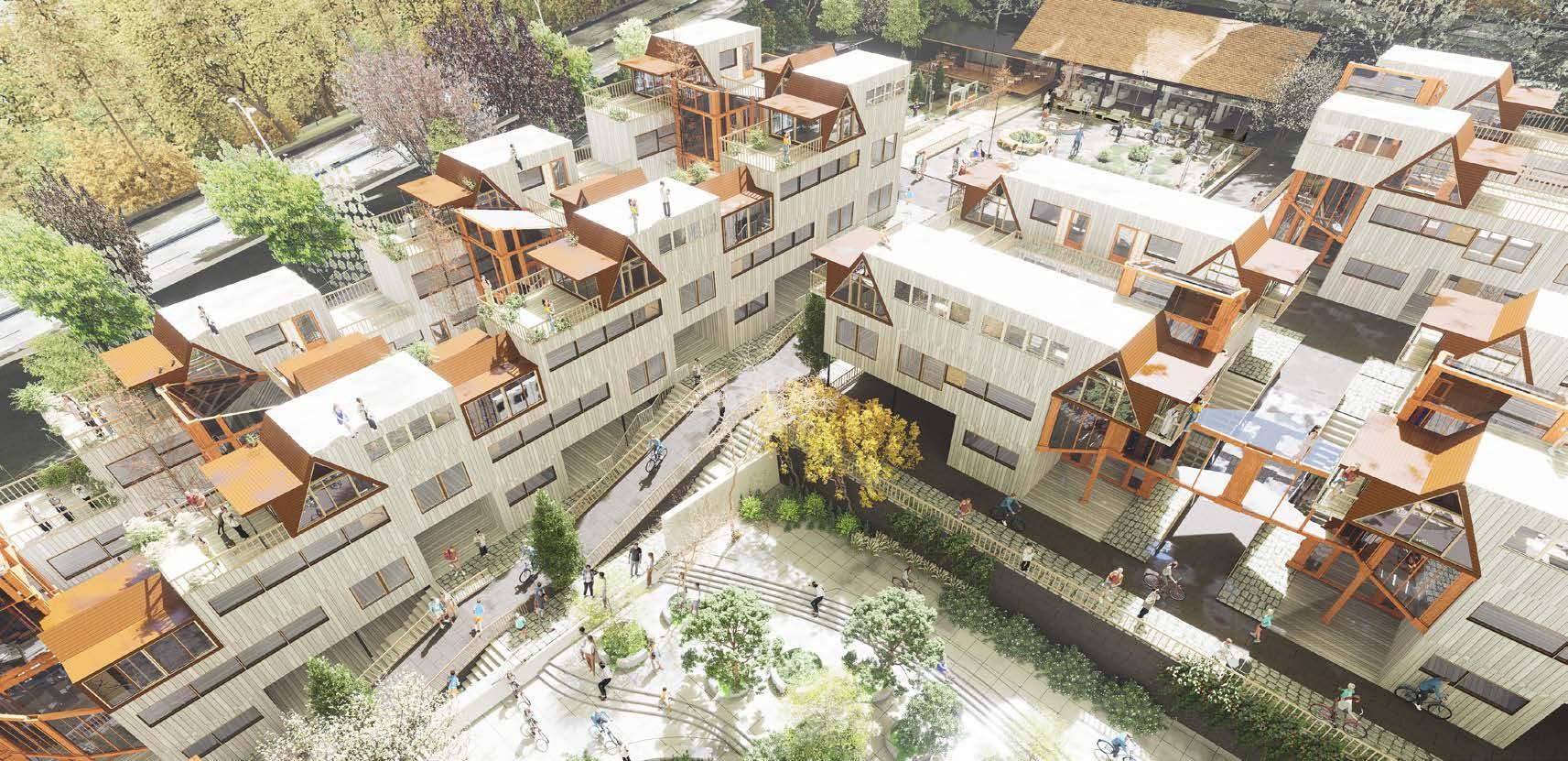
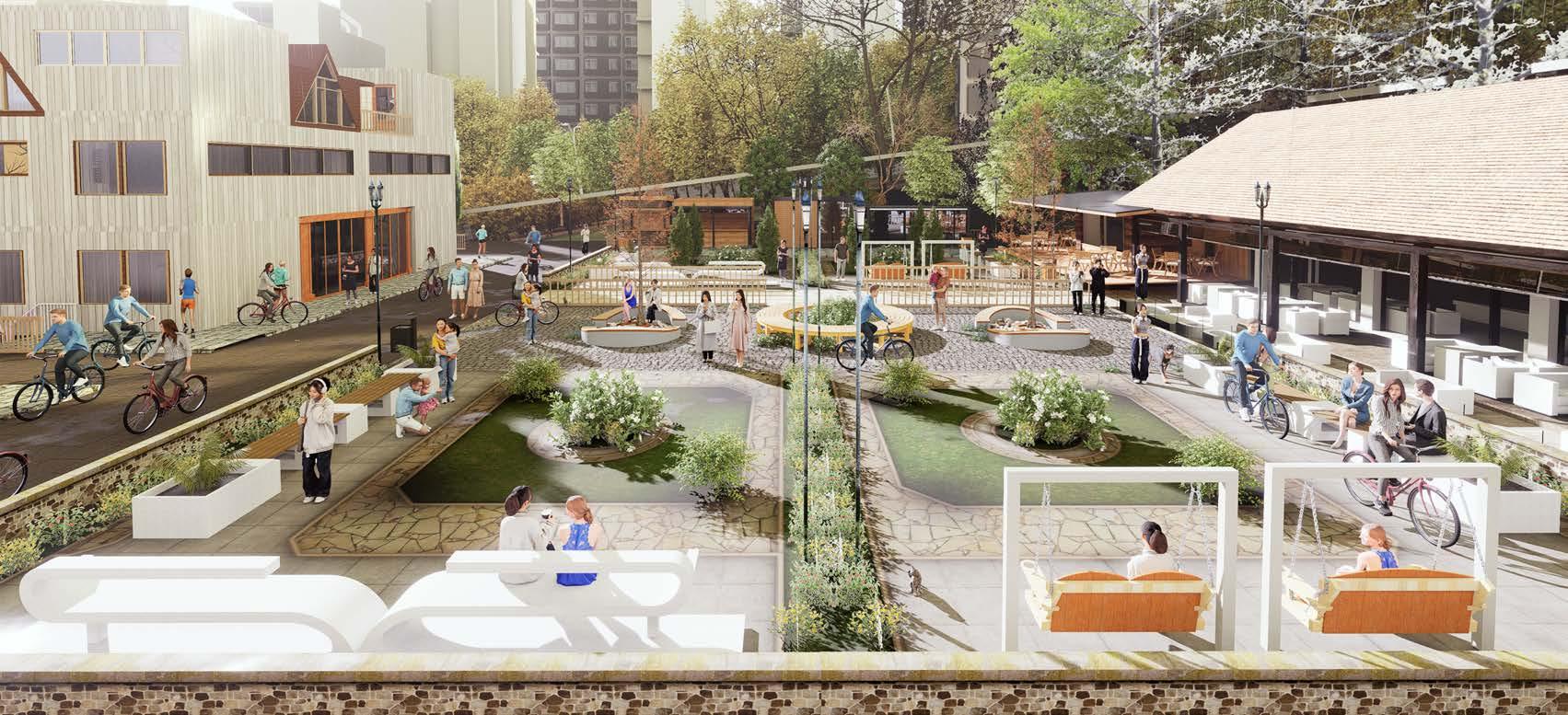
‘The homes and communal spaces within Ataraxis are designed with mindfulness principles at their core. This involves creating environments that encourage residents to live in the present moment, appreciate their surroundings, and engage in mindful practices.’
‘The Art of Living is elevated through spaces that not only nurture human connection but also celebrate the serenity
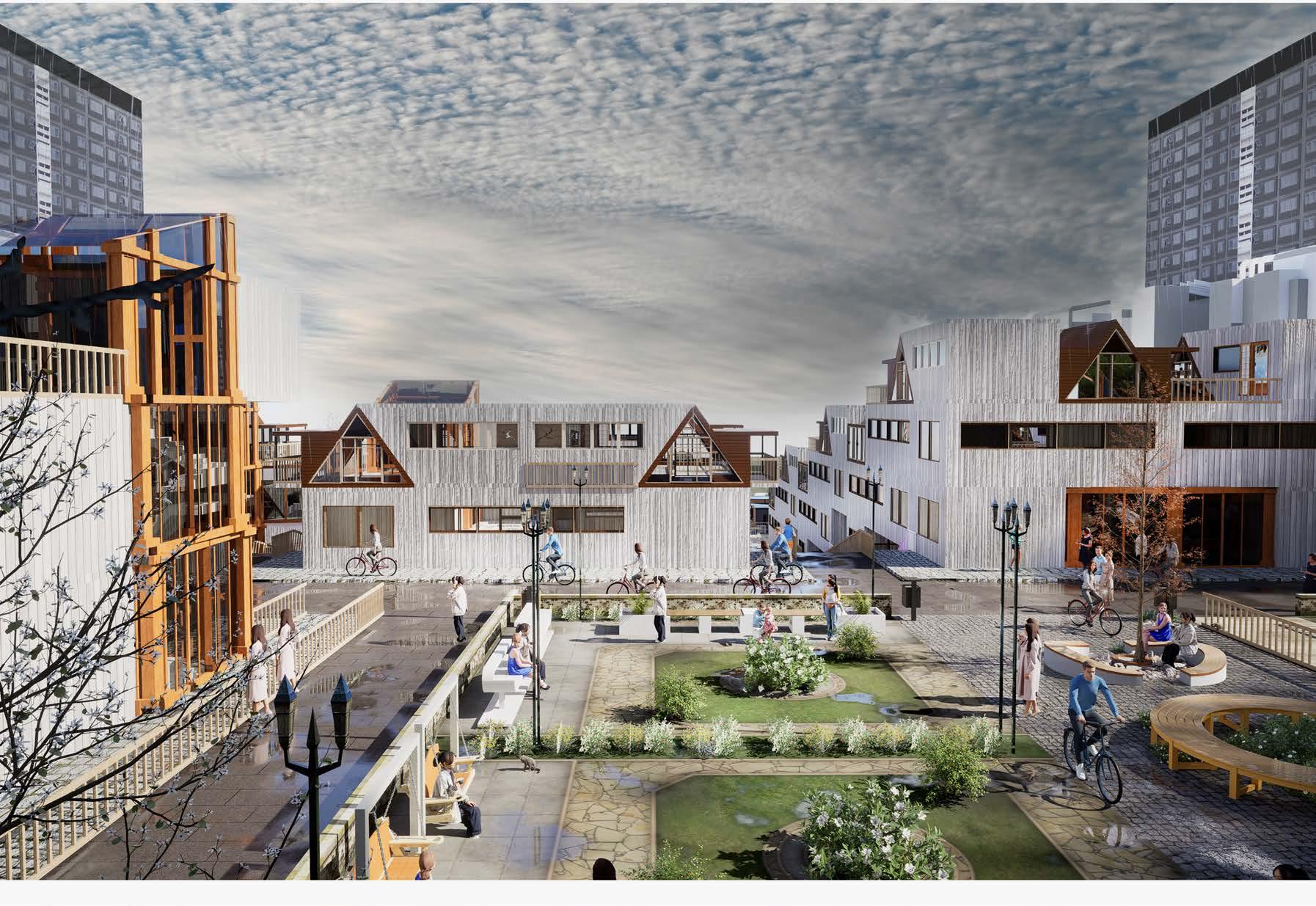
The project’s core principle revolves around fostering a vibrant, engaged community while ensuring a deep connection with nature.
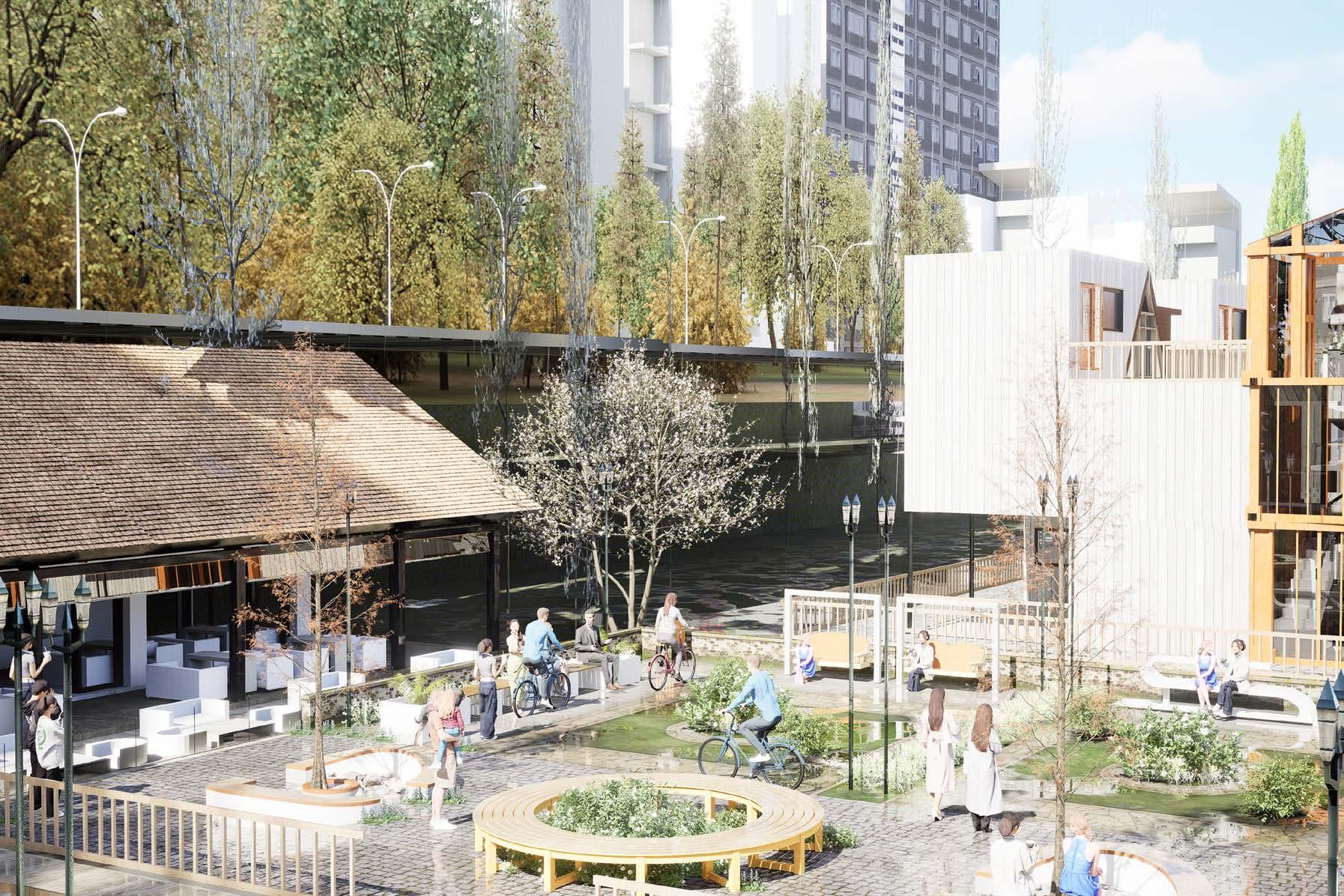
A vibrant mosaic of communal areas, where every corner invites interaction and shared experiences. The central plaza, adorned with elegant fountains and serves as the heart of social life, where residents gather for festivals and spontaneous conversations.
‘Community and Green Spaces are masterfully orchestrated to weave a rich tapestry of social harmony and natural beauty’
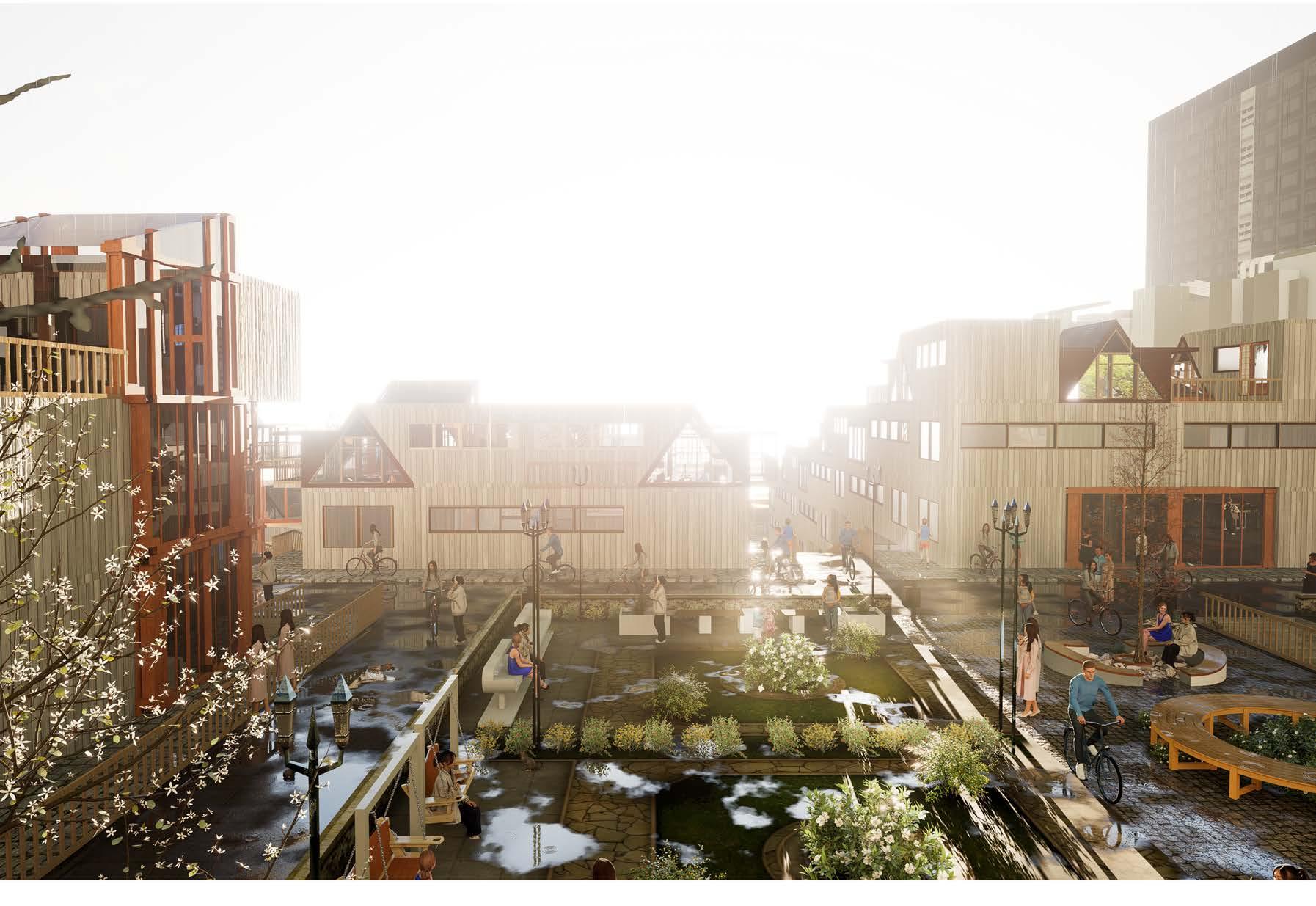
The green spaces serve as vital refuges from urban life, offering residents areas for relaxation, exercise, and contemplation.
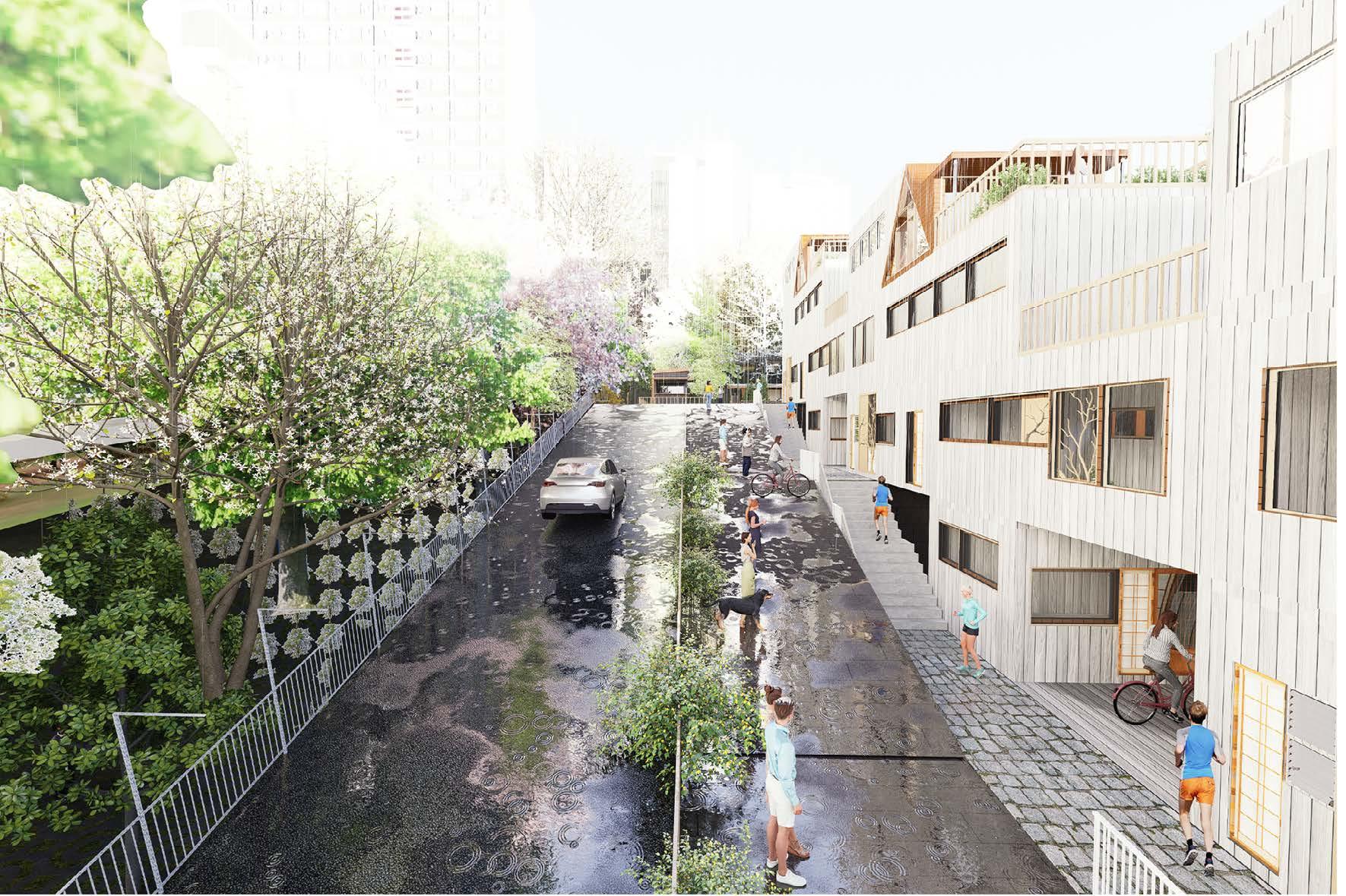
Curated gardens and open-air amphitheaters offer stages for cultural performances, infusing daily life with vibrancy. These spaces are designed to encourage the organic flow of social engagement, making every moment a chance to connect and celebrate.
Part B. Other Designs
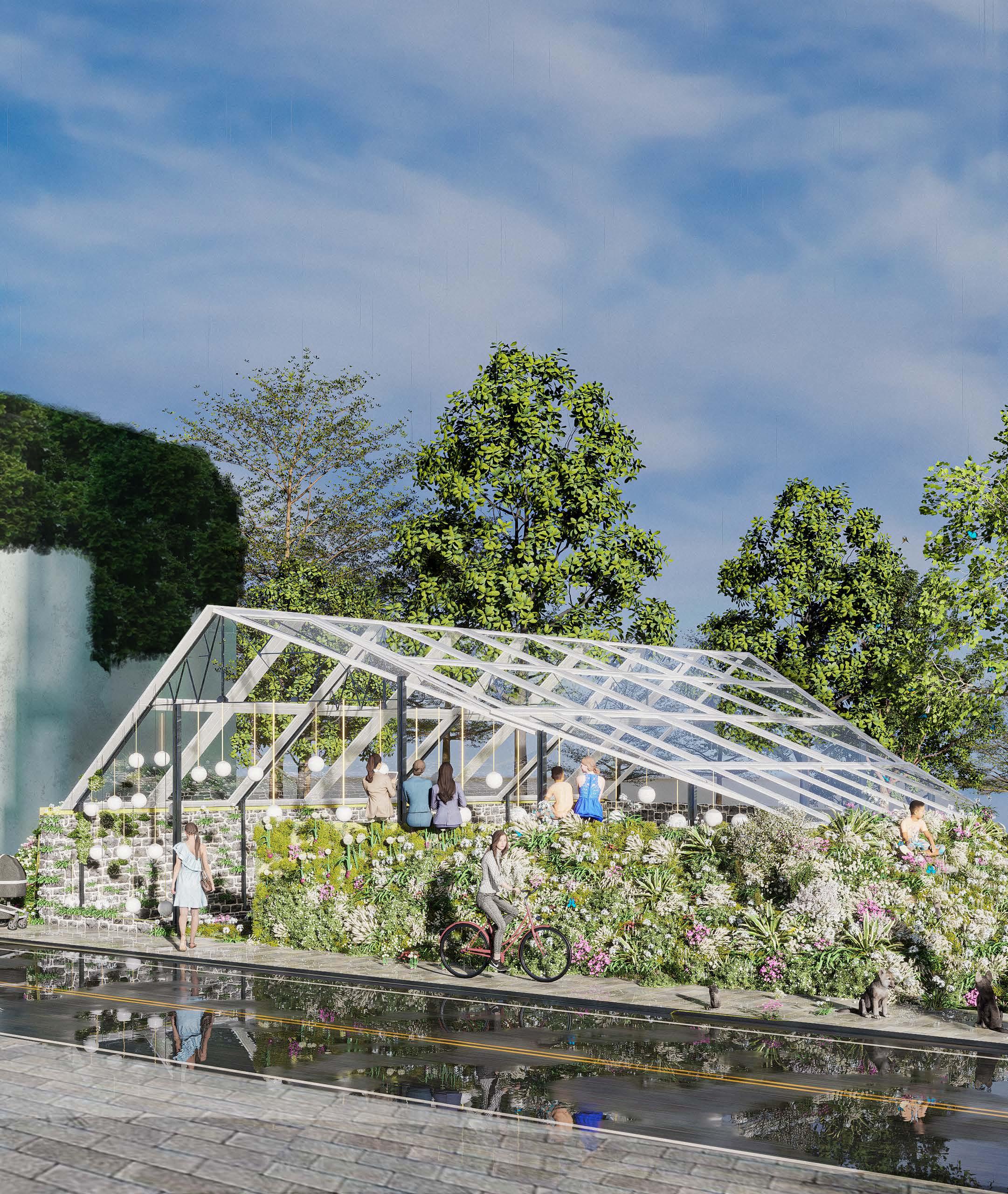
THE EARTH PAVILION
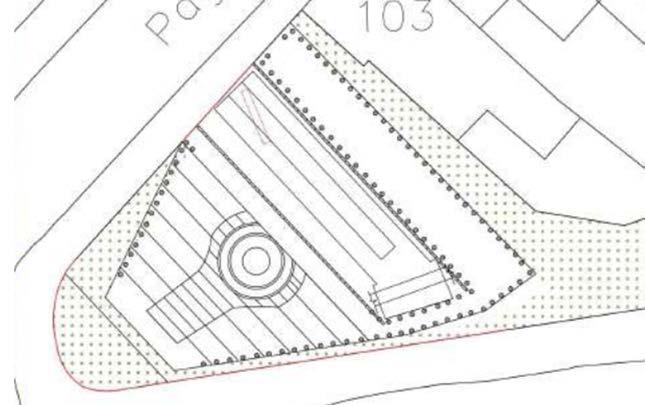
Antepavilion Competition 2024 : To design an earthwork pavilion
SITE: London, UK
KEYWORDS: Archaeological Significance, Earth Construction, CSustainable Design, Heritage Preservation, Natural Materials
SOFTWARE USED: SketchUp, D5 Render
This pavilion stands as a testament to the rich archaeological significance of its site, integrating the essence of the earth and mud in its construction.
The use of earth and mud not only honors the historical context but also enhances the pavilion’s sustainability, reflecting a deep commitment to environmental responsibility. The pavilion serves as a cultural landmark, inviting visitors to explore the intertwining narratives of history, architecture, and sustainability.
‘It provides a space for reflection and education, celebrating London’s archaeological heritage while demonstrating the enduring relevance of traditional building methods in contemporary design.’
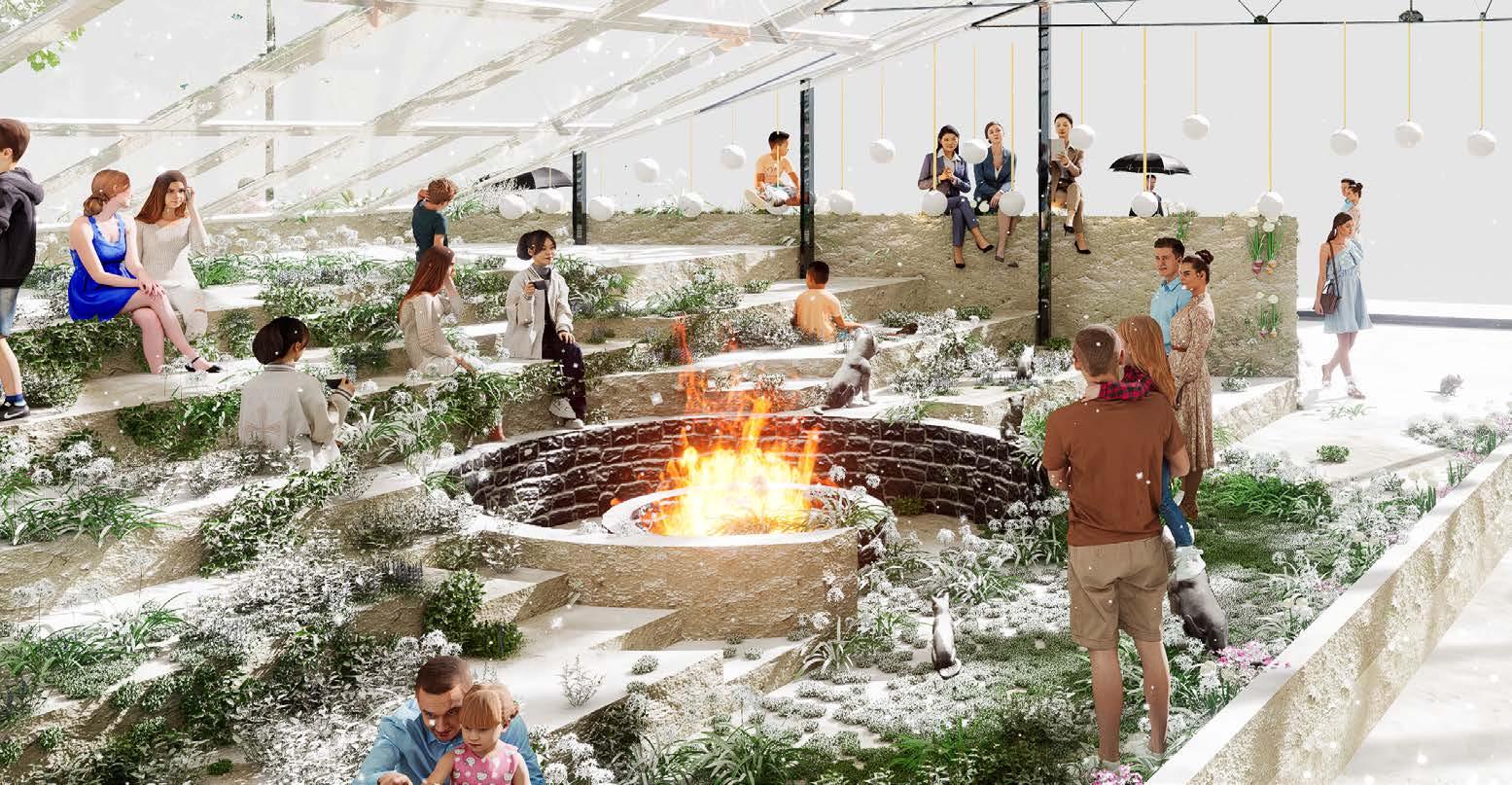
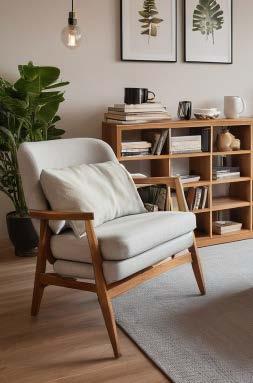
The LuxeWood Seat
Freelance Work
SOFTWARE USED: Blender, Vray
The LuxeWood Seat features a wooden frame, made from premium hardwood oak, renowned for their durability and natural beauty. The wood is carefully selected and treated to enhance its grain and finish, ensuring a refined aesthetic that complements any interior setting.
The chair seamlessly integrates into both contemporary and classic interiors, serving as a piece that elevates any space. Its versatility makes it ideal for various settings, including living rooms, lounges, and upscale offices.
The cushions made from high-density foam, are upholstered in premium fabric that provide an indulgent seating experience. Options range from soft, velvety textures to smooth, supple leathers, allowing for customization that aligns with individual tastes and interior aesthetics.
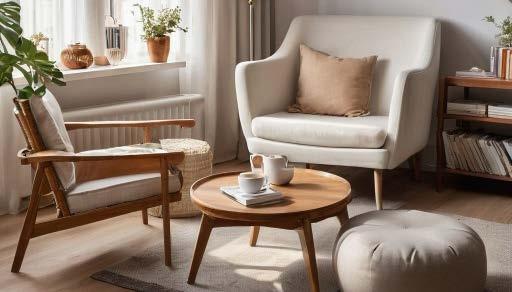
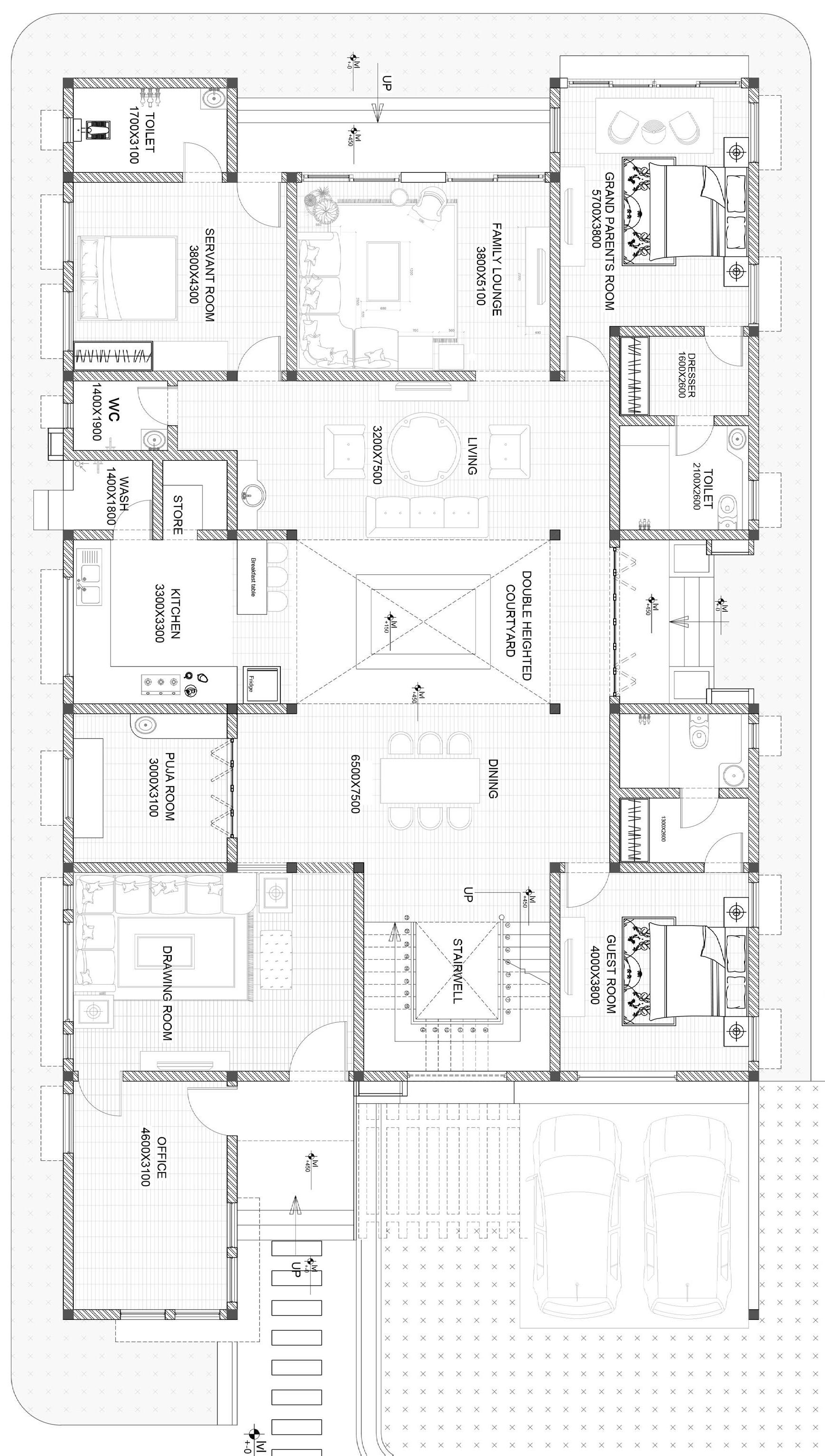
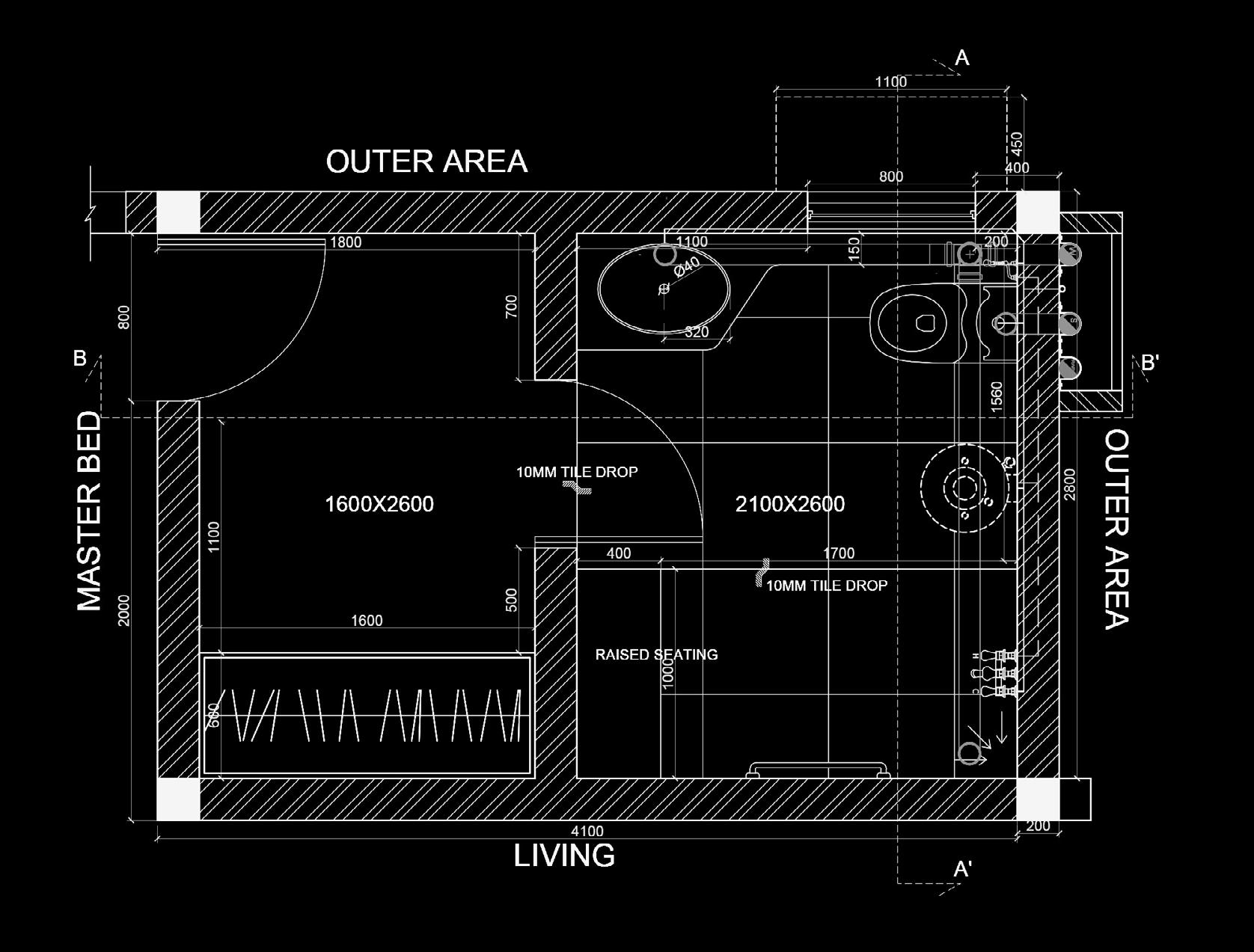
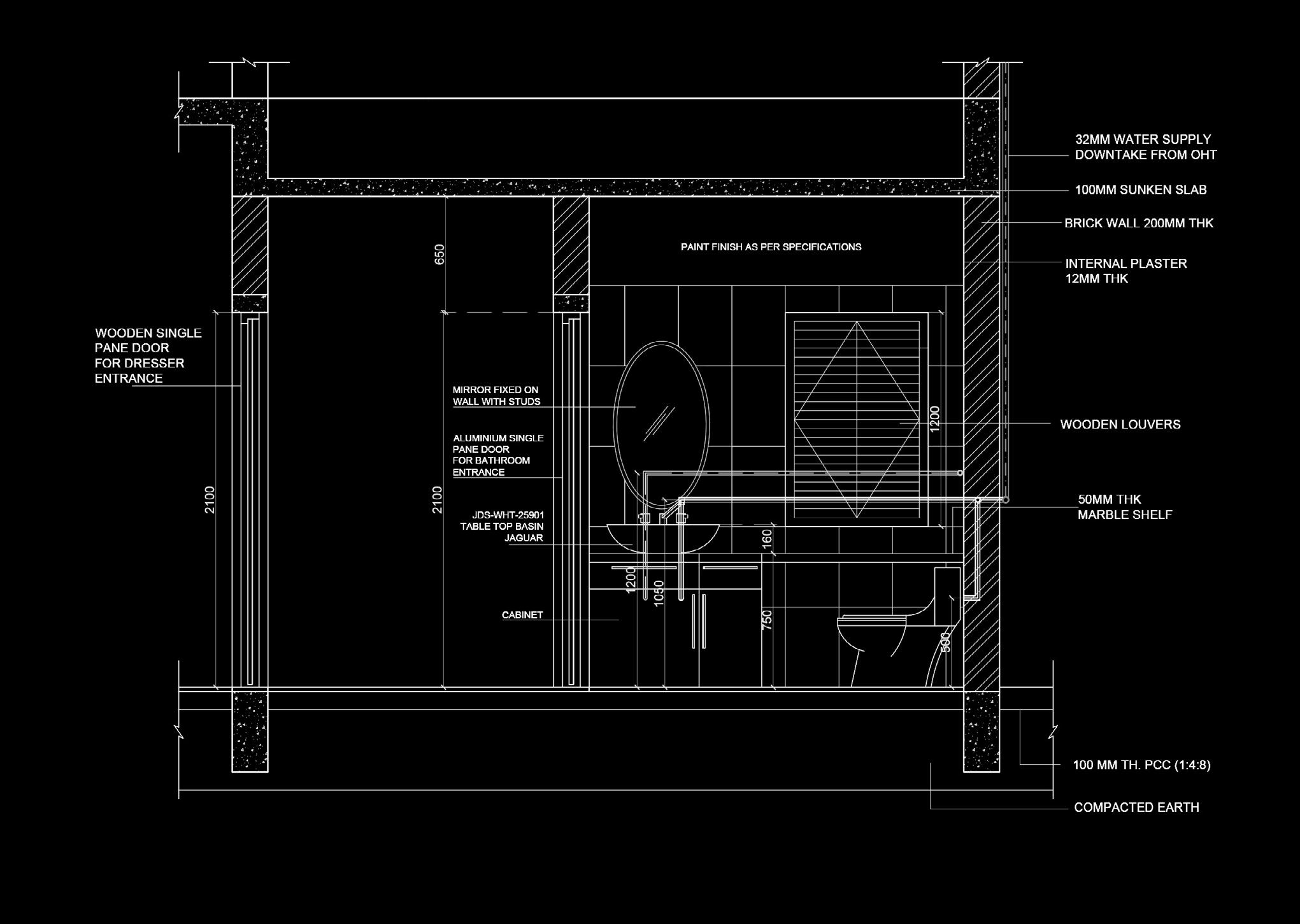
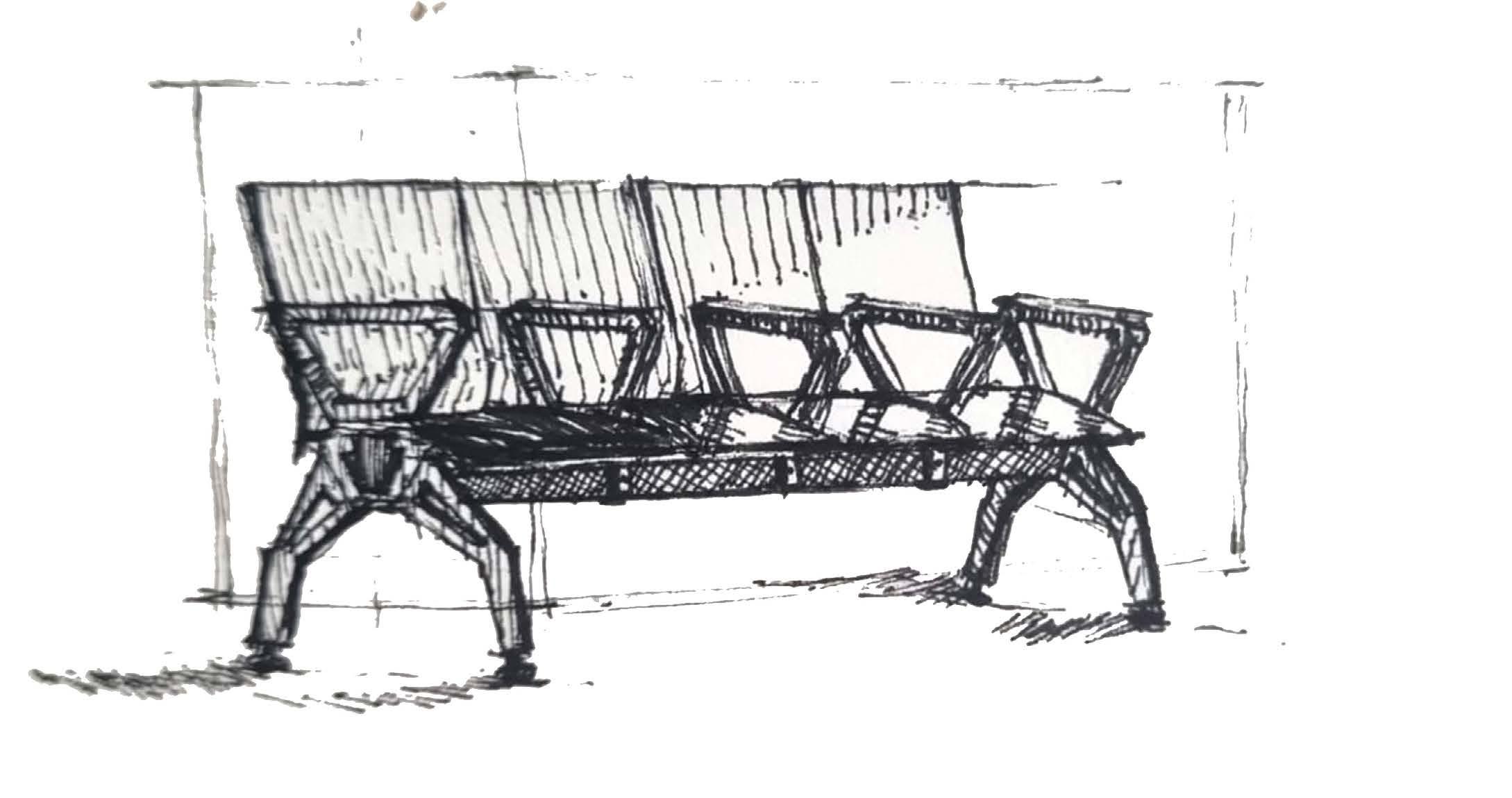
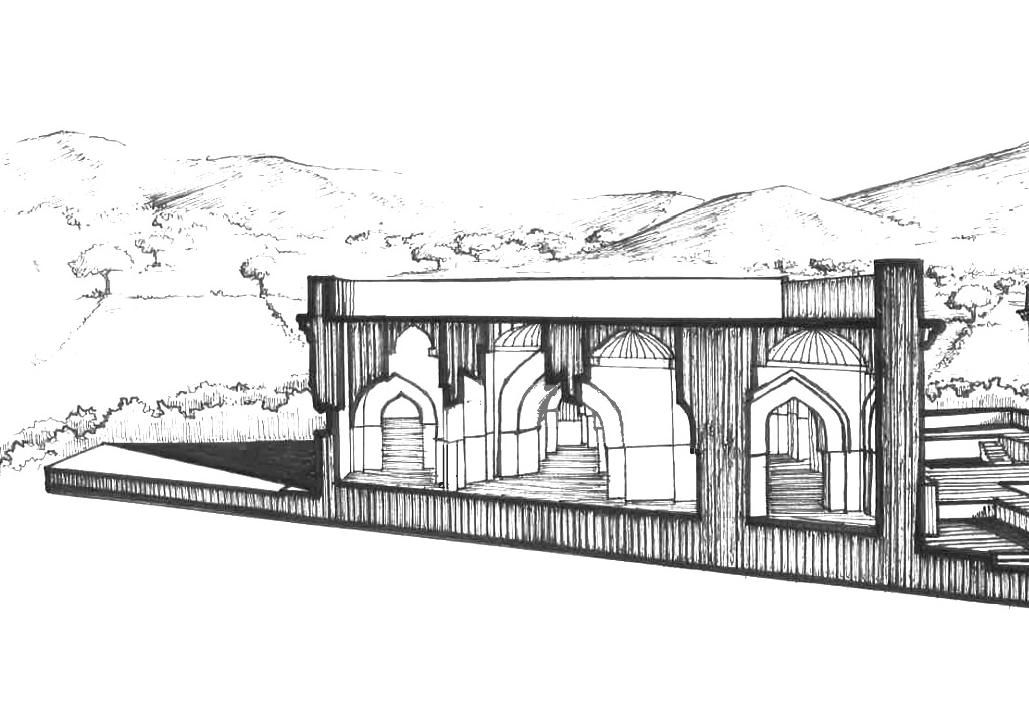
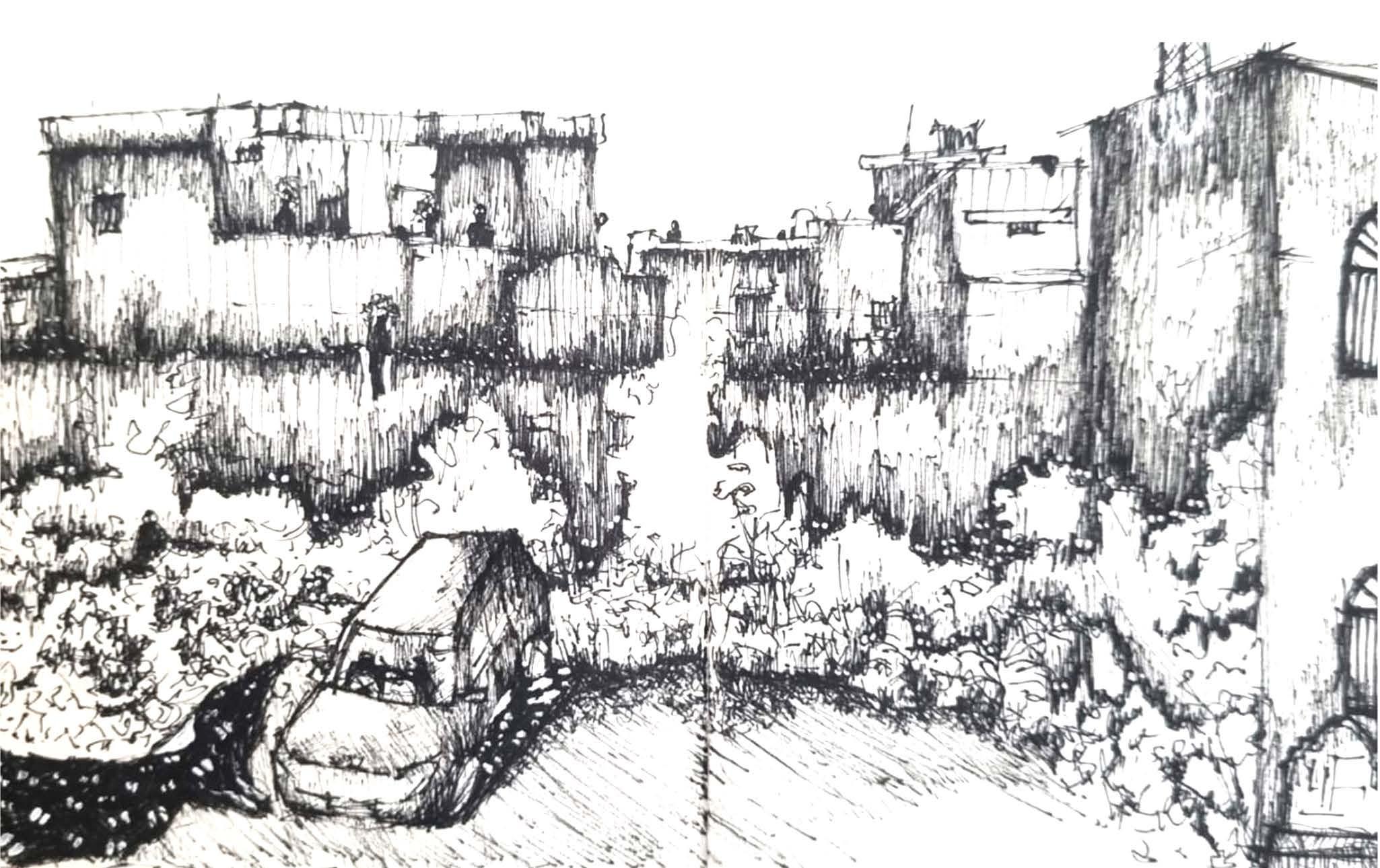
Association of Architects of India
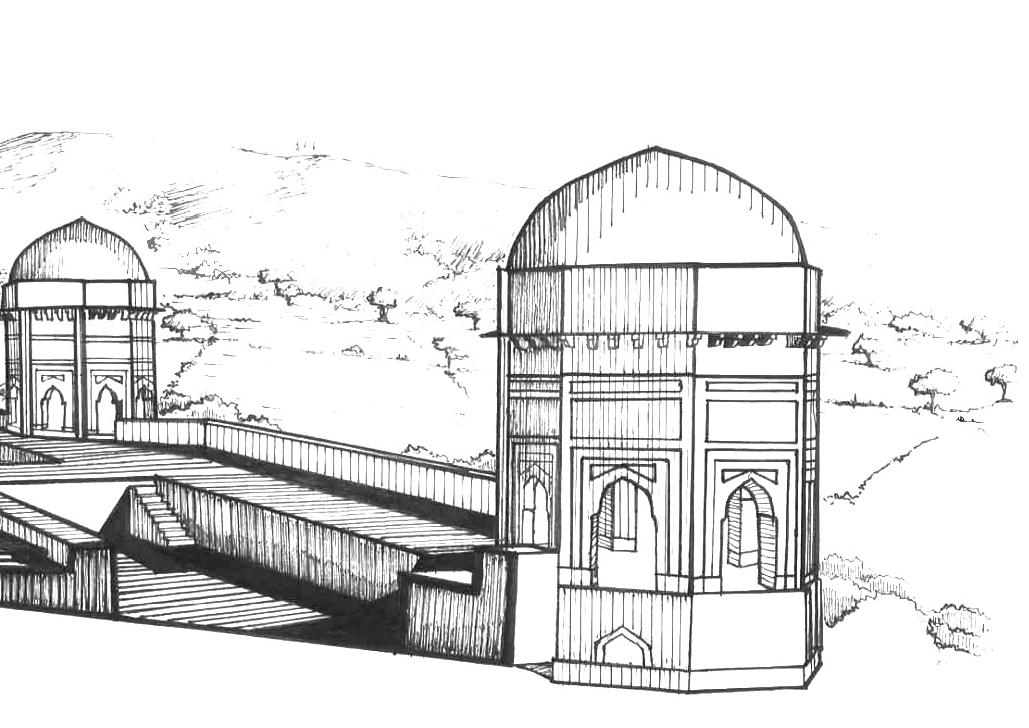
ARCHITECTURE AND PHOTOGRAPHY
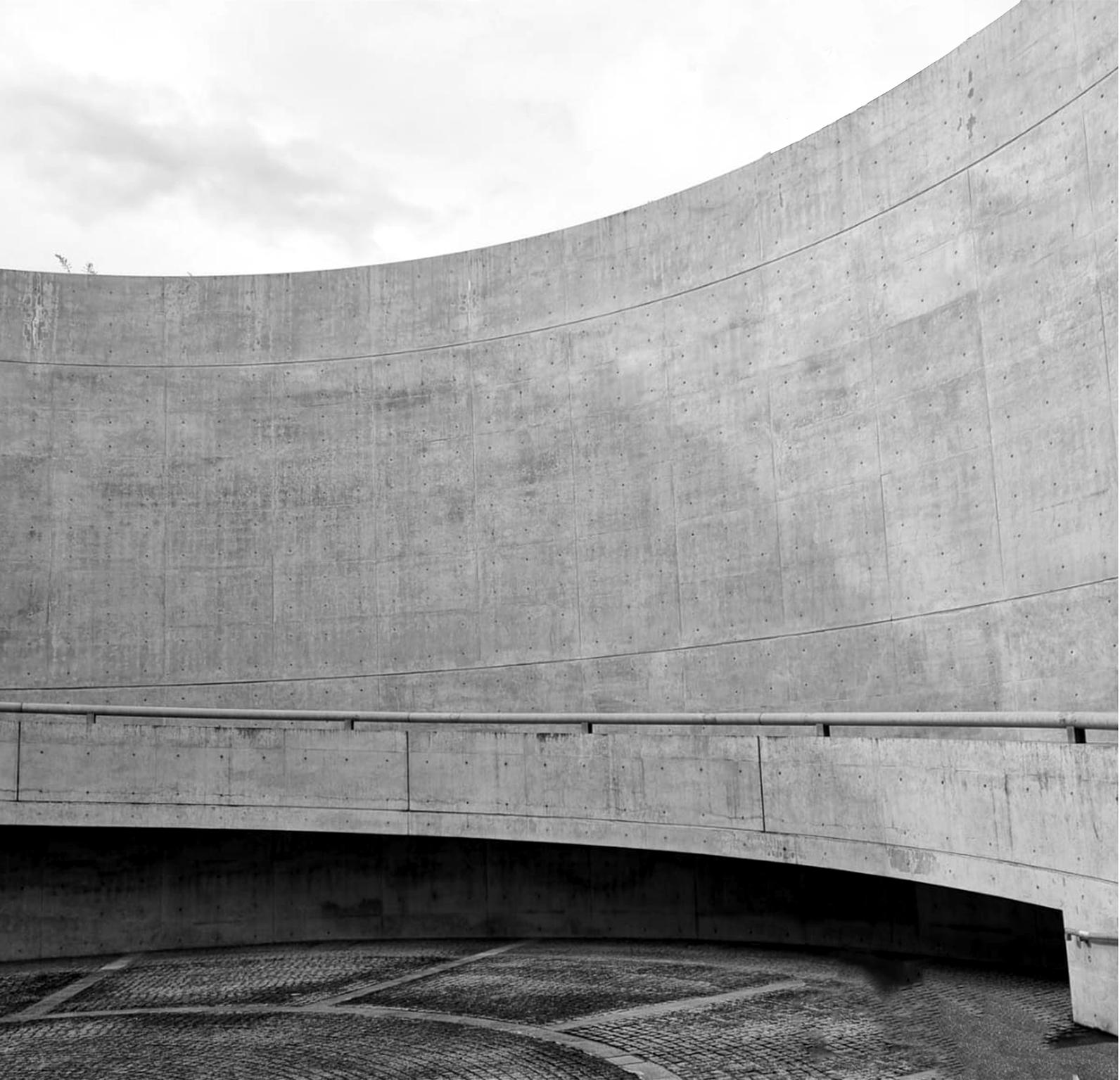
Envelope
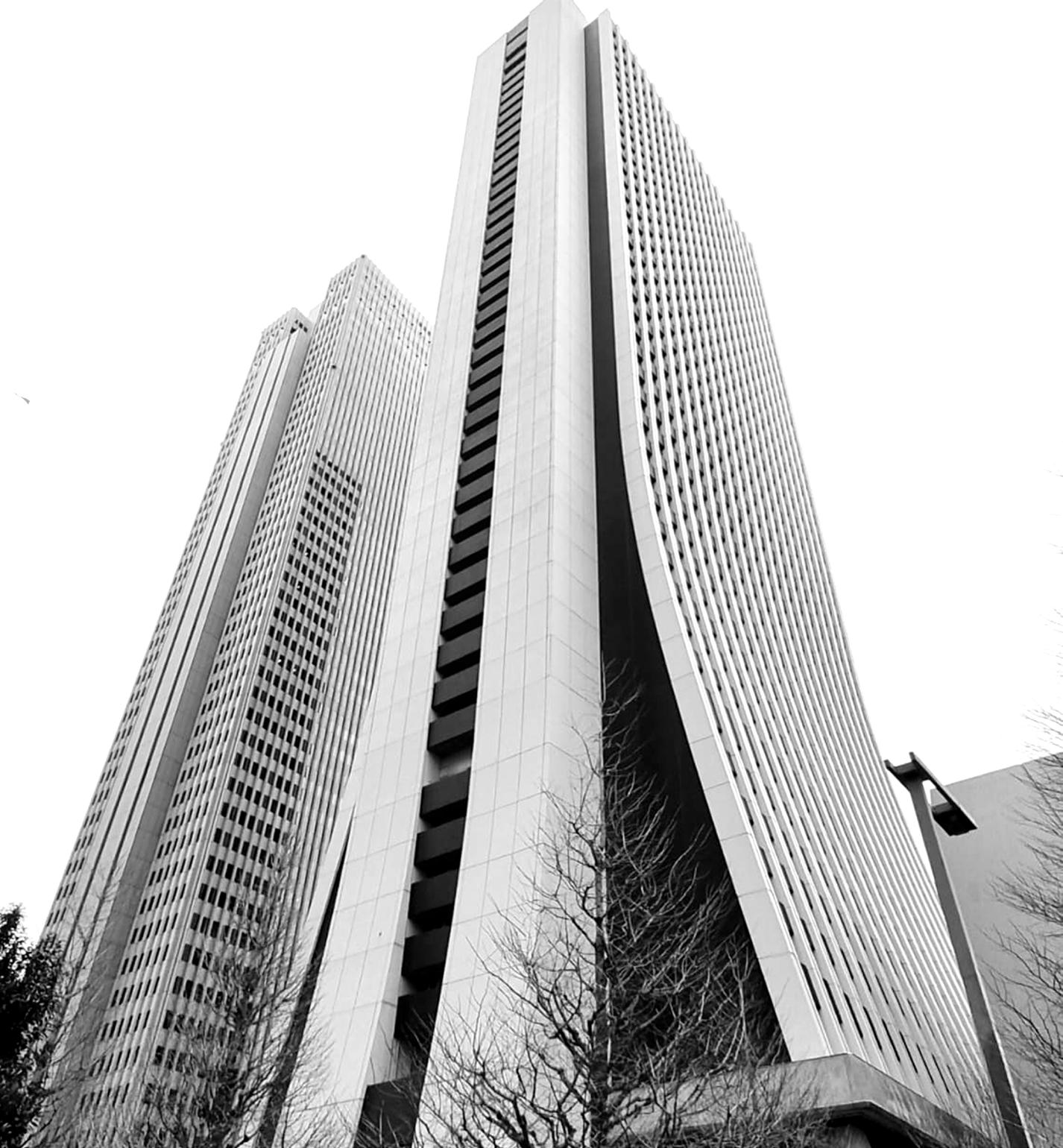
SATVIKA KEDIA
