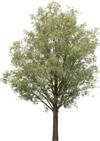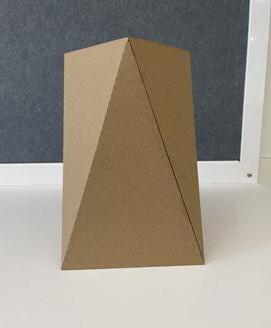SASKIA_SCARCE
647 923 7255__ saskia.scarce@torontomu.ca www.linkedin.com/in/saskia-scarce-1660261b0
EDUCATION_
Sept 2021 - Present
Toronto_Metropolitan_University [Formerly Ryerson University]
Bachelor of Architectural Science
TECHNICAL SKILLS_
Graphic_Design
Adobe Illustrator
Adobe Photoshop
Adobe InDesign
Adobe Lightroom
Rendering
Enscape Twinmotion
Fabrication
Laser Cutting CNC
3D_Modelling
Revit 2024 Rhinoceros 7 AutoCAD
AWARDS+ CONFRENCES _
SSHRC Undergraduate Student Research Award _2024
EXTRA_CURRICULARS
[Architectural Course Union]
May 2023 - Apr. 2024
Vice_President_of_Academics
Sept 2023 - Apr.2024
First_Year_Mentor
Sept. 2022 - Apr. 2023
2nd_Year_Student_Representative
[DAS EDIJ Committee]
Sept 2022 - Apr. 2023
Student_Representative
[EDIJ Gallery Committee]
Jan 2023 - Present
Student_Researcher_&_Curator
SSHRC offers a USRA to candidates on the basis of their academic excellence, research potential and expected quality of the training and mentorship to be received.
Society for the Study of Architecture in Canada Confrence
_2024
Presented “Curation as a Pedagogical Tool” alongside Carlo Parente which focuses on utilizing curation as a pedagogical and engagement tool.
International Conference of Education, Research and Innovation
_2023
Presented “BACK TO ABNORMAL | REFLECTIONS ON ARCHITECTURE PEDAGOGY IN THE POSTPANDEMIC ERA”, “[ALMOST] EXPERIENCING ARCHITECTURE | IMMERSIVE STUDIO ADOPTION” and “ARCHITECTURE AS SERVICE | HOW TO TEACH ARCHITECTURE”.
OAA Equity, Diversity & Inclusion Award
The award recognizes students with exemplary work related to the topics of Equity, Diversity & Inclusion (EDI) and/or Truth & Reconcilliation.
Jason Fung Architect Diversity Award
The award recognizes students who identify as BIPOC and demonstrate commitment to promoting equity and diversity within architectural science or using architectural science to serve and represent BIPOC communities.
Toronto Metropolitan University Dean’s List
_2023 _2023 _2023+ 2024
Recognition for earning a 3.5 cumulative GPA in the Faculty of Engineering and Architectural Science during the school year.
WORK_EXPERIENCE_
Research_Assistant
May 2024- Present
Toronto Metropolitan University [Department of Architectural Science]
Worked for Jennifer Esposito as an SSHRC URSA recipient, researching the history and advancement of women in the architectural profession in Canada. The research aimed to identify trends and areas for progress, culminating in a Women in Architecture symposium scheduled for March 2025.
Gallery _Installation_Assistant
Sept. 2023- Present
Toronto Metropolitan University [Department of Architectural Science]
Assisted in installing and de-installing the Paul H Crocker Gallery's internal student and external exhibitions. This included wall and floor preparation, lighting setup and vinyl installation to execute the curator’s vision.
Architecture_and_Digital_Creativity_Camp_Instructor
June 2023 - Aug. 2022
Toronto Metropolitan University [Toronto Met Day Camps]
Planning and instructing dynamic educational programs for children aged 9-14 to teach critical thinking, impart valuable hard skills, while maintaining a safe and inclusive environment for socialization. Provided hands-on learning in architectural concepts and model-building that was supported by the Department of Architectural Science's digital tools
Help_Desk_Assistant
Sept. 2022- May 2023
Toronto Metropolitan University [Facilities Management Department]
Provided front-line customer service and troubleshooting support to the Toronto Metropolitan University community via telephone, e-mail and in-person, with respect to all building, operating and maintenancerelated matters.
PUBLICATIONS_
Hui, V., Scarce, S., Kroft, J., Levy, J.,Thomas, J & Morozova, D.(2023).BACK TO ABNORMAL | REFLECTIONS ON ARCHITECTURE PEDAGOGY IN THE POST-PANDEMIC ERA. ICERI Proceedings. https://doi.org/10.21125/iceri.2023
Hui, V., Scarce, S., Lensin, E., Roumanis, D., Morozova, D. & Wei, K. (2023).[ALMOST] EXPERIENCING ARCHITECTURE | IMMERSIVE STUDIO ADOPTION. ICERI Proceedings. https://doi.org/10.21125/ iceri.2023
Hui, V., Scarce, S., Spivak, N., Haider, S., Lensin, E& Al-Fayez, H. (2023). ARCHITECTURE AS SERVICE | HOW TO TEACH ARCHITECTURE.ICERI Proceedings. https://doi.org/10.21125/iceri.2023
I am Saskia Scarce, a third-year Architectural Science Co-Op Candidate at Toronto Metropolitan University! As an aspiring architect and urban designer, my focus extends beyond functionality and it prioritizes livability and identity. In the workforce, I hope to gain a deeper insight into designing adaptable urban environments. My interests in architecture and urban planning center around housing and the creation of vibrant public spaces.
01_ 02_ 03_ 04_
SCADDING COURT HUB Community_Hub
MIDRISE ON ADELAIDE
Multi-Unit_Residential
SOL Interactive_Shell
ON THE GROUND + ON THE WALL Exhibition_Installation
01_
DANFORTH COMMUNITY HUB
3rd Year_Community Hub
In Collaboration with Angela Le
[Revit]
[Rhino]
[Enscape]
[Adobe Illustrator
[Adobe Photoshop]
The Danforth Community Hub celebrates the idea that architecture should transcend its mere conventions and utility, becoming a canvas upon which the human experience unfolds. With this, the community hub offers spatial fluidity to empower movement. Tradition and modernism are expressed through the juxtaposition of materiality. The industrial history of the site is celebrated through the engineering brick cladding. The PTFE fiberglass membrane double skin facade represents the technology and sustainable practices of modern practice. The glulam structure pays himage to the traditional craftsmanship of post and beam construction.




GROUND FLOOR- GO TRAIN LEVEL






SOUTH ELEVATION
by Angela Le










PARTI MODEL

Drawn by Angela Le
TRANSVERSE SECTION
Drawn by Angela Le





LEVEL 1- GRADE LEVEL

a. Double Skin Facade
10 mm PTFE Coated Glass Fiber Mesh Membrane PTFE Connector Metal Angle Aluminium Revits Fixation Pipe Metal Bracket
b. Wall Construction
50 mm Stone Venner Panel
25 mm Air Barrier w/ Weather Membrane
150mm Rigid Rockwool Insulation
Vapour Barrier
140 mm 5 Ply CLT Wall
25mm Furring Hat Chanels 16 mm Oak Finish
c. Floor Construction
20mm Oak Hardwood
Polythelene Memebrane
25mm Sound Insulation
50 mm Rigid Rockwool Insulation 140 mm 5 Ply CLT Floor
d. Kawneer Horiztonal Slider Thermal Window
e. Aluminium Flashing f. Split Tail Stone Anchor g.Metal Bracket w/ Self Taping Screws
h. Ceiling Construction
20mm Oak Finish Acoustic Ceiling
Polythelene Memebrane Ceiling Suspension Ties


SCHEMATIC SECTIONAL MODEL

LEVEL 2- BRIDGE LEVEL

FINAL SECTIONAL MODEL



02_
MIDRISE ON ADELAIDE
2nd Year_Multi-Unit Residential
[Revit]
[Enscape]
[AutoCAD]
[Adobe Illustrator]
[Adobe Photoshop]
This multi-residential midrise places a strong emphasis on fostering a true sense of ‘home’ rather than just a ‘house.’ Its design is centered around optimizing circulation and unit organization, creating an adaptable and efficient layout that can accommodate the evolving needs of diverse families over time. Located on the ground floor, the communal kitchen and daycare facilities serve not only as essential social amenities for the residents and the surrounding community but also seamlessly integrate with the nearby Stanley Park.


GROUND FLOOR PLAN









TYPICAL UNIT PLANS



03_
SOL
3rd Year_Interactive Shell
In Collaboration with Emily Lensin and Diana Morosova
[Rhino 7]
[Universal Laser Cutter]
[Adobe Illustrator]
[CNC Router]
The interactive shell was a direct response to the architectural camp programming at Toronto Met Day Camps. The first component is a modular wooden structure tailored to match the scale of children, creating an environment where kids can fully engage with every aspect of the structure. The second component consists of laser-cut paper air vases, which children had the opportunity to customize and expand upon, unleashing their creative agency with only pencil crayons and markers. These paper units, decorated by the students themselves, were then integrated into the structure. As a result, the children could either sit beneath them or stand outside, immersing themselves in the vibrant LED lights and admiring their own unique designs.


PAPER UNITS
ARCHED MODULAR COMPONENT
HORIZONTAL MODULAR COMPONENT
ASSEMBLY EXPLODED AXONOMENTRIC
[initalizing...]



[loading...]
[proccessing...]


[loading...]





[upload_complete]



ON THE GROUND + ON THE WALLS
3rd Year_Gallery Exhibition
[Rhino 7]
[Enscape]
[Adobe Illustrator
[Adobe InDesign]
This exhibition examines the people and groups who shape Yonge-Dundas Square (YDS), a plaza not far from where you are standing. By exploring the motivations of the Actors and Stakeholders of YDS, the exhibition attempts to reveal the dynamics between public and private, people and institutions, space and community. The horizontal and vertical elements symbolize the architectural dialogue between the ground and the walls, and the flexibility within. ‘Stakeholders’ refers to the groups and decision makers who impact the physical form of YDS, and define its boundaries. ‘Actors’ are those who impact the space on a daily basis, animating the ground through activity and movement.
























[saskia.scarce@torontomu.ca]
