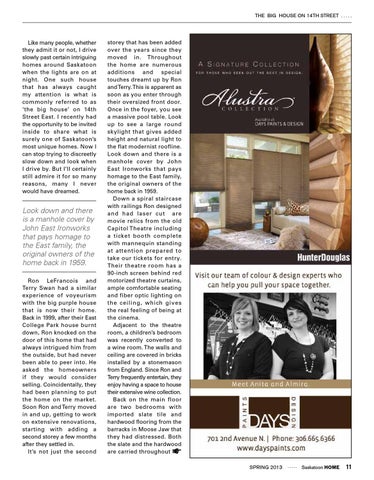THE BIG HOUSE ON 14TH STREET . . . . .
Like many people, whether they admit it or not, I drive slowly past certain intriguing homes around Saskatoon when the lights are on at night. One such house that has always caught my attention is what is commonly referred to as ‘the big house’ on 14th Street East. I recently had the opportunity to be invited inside to share what is surely one of Saskatoon’s most unique homes. Now I can stop trying to discreetly slow down and look when I drive by. But I’ll certainly still admire it for so many reasons, many I never would have dreamed.
Look down and there is a manhole cover by John East Ironworks that pays homage to the East family, the original owners of the home back in 1959. Ron LeFrancois and Terry Swan had a similar experience of voyeurism with the big purple house that is now their home. Back in 1999, after their East College Park house burnt down, Ron knocked on the door of this home that had always intrigued him from the outside, but had never been able to peer into. He asked the homeowners if they would consider selling. Coincidentally, they had been planning to put the home on the market. Soon Ron and Terry moved in and up, getting to work on extensive renovations, starting with adding a second storey a few months after they settled in. It’s not just the second
storey that has been added over the years since they moved in. Throughout the home are numerous additions and special touches dreamt up by Ron and Terry. This is apparent as soon as you enter through their oversized front door. Once in the foyer, you see a massive pool table. Look up to see a large round skylight that gives added height and natural light to the flat modernist roofline. Look down and there is a manhole cover by John East Ironworks that pays homage to the East family, the original owners of the home back in 1959. Down a spiral staircase with railings Ron designed and had laser cut are movie relics from the old Capitol Theatre including a tick et booth complete with mannequin standing at attention prepared to take our tickets for entry. Their theatre room has a 90-inch screen behind red motorized theatre curtains, ample comfortable seating and fiber optic lighting on the ceiling, which gi ves the real feeling of being at the cinema. Adjacent to the theatre room, a children’s bedroom was recently converted to a wine room. The walls and ceiling are covered in bricks installed by a stonemason from England. Since Ron and Terry frequently entertain, they enjoy having a space to house their extensive wine collection. Back on the main floor are two bedrooms with imported slate tile and hardwood flooring from the barracks in Moose Jaw that they had distressed. Both the slate and the hardwood are carried throughout SPRING 2013
.....
Saskatoon HOME
11
