
SASKAtoon’S only

Applause® Honeycomb Shades
710 51st Street
Saskatoon, SK Ph: 306-244-1973
www.braidflooring.com


SASKAtoon’S only

Applause® Honeycomb Shades
710 51st Street
Saskatoon, SK Ph: 306-244-1973
www.braidflooring.com
4 HOME FRONT A Greeting from the Publisher
7 FROM HOUSE TO HOME
Backyard Bliss: A Revitalized Outdoor Oasis
~ Photo Jenna Rutherford
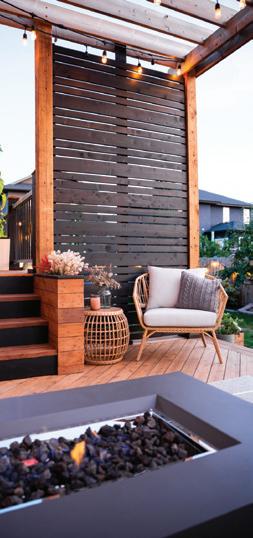
13 A MASTERFUL METAMORPHOSIS
Mid-Century Modern to Contemporary Jaw-Dropper
27
HOME SWEET HOMETOWN
Building A Forever Home
~ Photo D&M Images
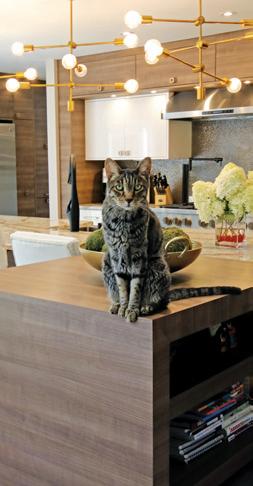
A MASTERFUL METAMORPHOSIS PAGE 13
Ron LeFrancois and Terry Swan wouldn’t change a thing about the expansive reno they did to a modest Mid-Century Modern house in eclectic Grosvenor Park.
Photo Lillian Lane
35 HOMETOWN REFLECTIONS
Those Fabulous Sixties, Part II –Saskatoon, Flower Power and The Summer of Love
~ Photo Local History Room - Saskatoon Public LibraryCP-5649-1

43 MAUREEN’S KITCHEN
It’s Almost Spring: Make Meatballs not Snowballs
~ Photo Maureen Haddock

As Saskatoon awakens from the cold winter slumber, I am excited to share this Spring issue with you, its pages filled with a rebirth theme. What started off as a mild snowy season quickly became long and frigid. But now we are uplifted by nature’s vibrant resurgence; we thaw out and jump into spring.

Spring has always been the unofficial beginning of reno season here in Saskatoon. Our annual home show arrives, and with it comes plans and dreams both big and small. In this issue we, too, are ready to inspire! See what our resident DIY’er Jenna has created in her backyard, check out a Mid-Century revival, and take a peek at a new build in one of Saskatoon’s oldest neighbourhoods.
We also bring you Part Two from Saskatoon’s most beloved historian Jeff O’Brien. Enjoy his take on the fabulous Sixties and rev up your Flower Power. Pay a visit to Maureen’s kitchen to keep you well fed and happy. This issue is jam-packed with all the goodies that make Saskatoon HOME the definitive guide to everything home-related here in our city.
And like the revival of spring, we begin the year here at HOME with our own renewal and growth. As we enter our 17th year of publishing, we are happy to report the support for our magazine has never been stronger. So whether you’re a long-time loyal reader or you’re picking us up for the first time, welcome HOME! I hope you enjoy reading this issue as much as we have loved putting it together.
Happy Reading!

Issue 65, Spring 2024
ISSN 1916-2324
info@saskatoon-home.ca
Publishers
Amanda Soulodre
Rob Soulodre
Editor
Karin Melberg Schwier
Contributors
D&M Images
Jeff O’Brien
Jenna Rutherford
Julie Barnes
Karin Melberg Schwier
Lillian Lane
Maureen Haddock
Ron LeFrancois
The booking deadline for advertising in the Summer 2024 issue is Apr 19, 2024
Contact Amanda for more information.
Email: amanda@saskatoon-home.ca
Phone: 306-373-1833
Text: 306-717-0663
Saskatoon HOME is printed four times a year. Subscribe to receive every issue direct to your mailbox for $20/year. Visit www.gethomemagazine.ca
Connect with us:
www.saskatoon-home.ca
www.facebook.com/saskatoon.home /saskatoon.home
Saskatoon HOME is published by: Farmhouse Communications
Telephone: 306-373-1833
info@saskatoon-home.ca
www.saskatoon-home.ca
No part of this publication may be copied or reprinted without the written consent of the publisher.
Publications Mail Agreement # 41856031



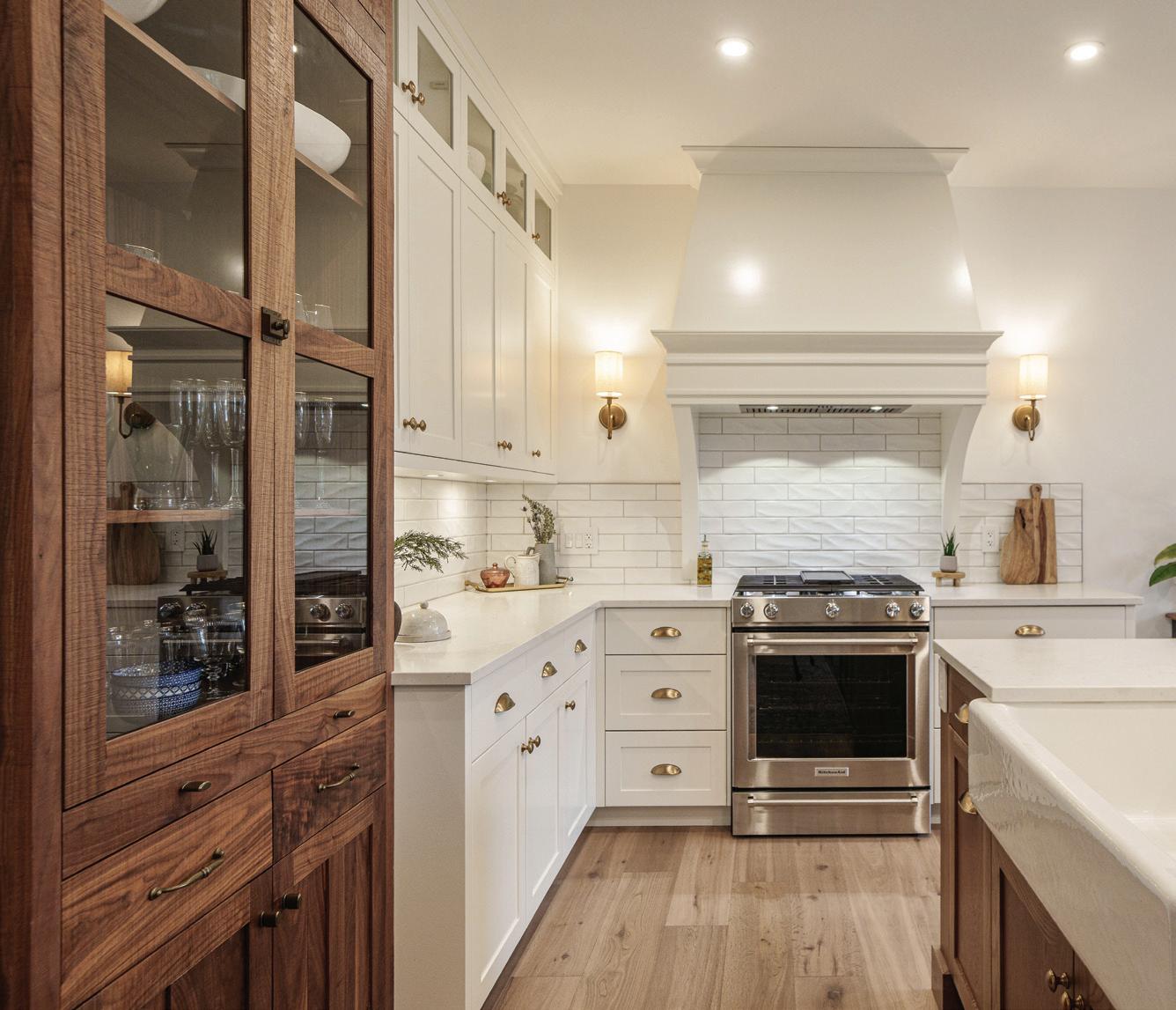
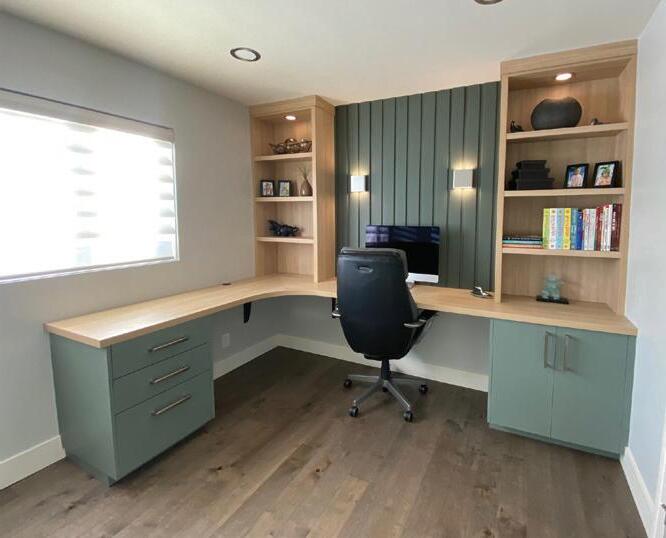



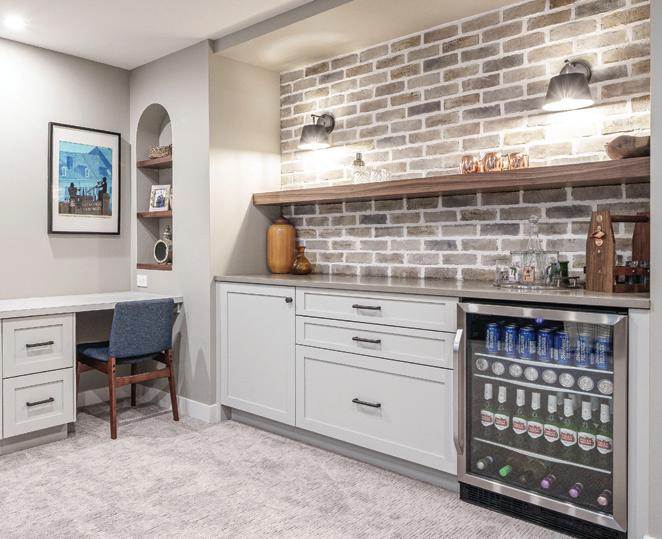
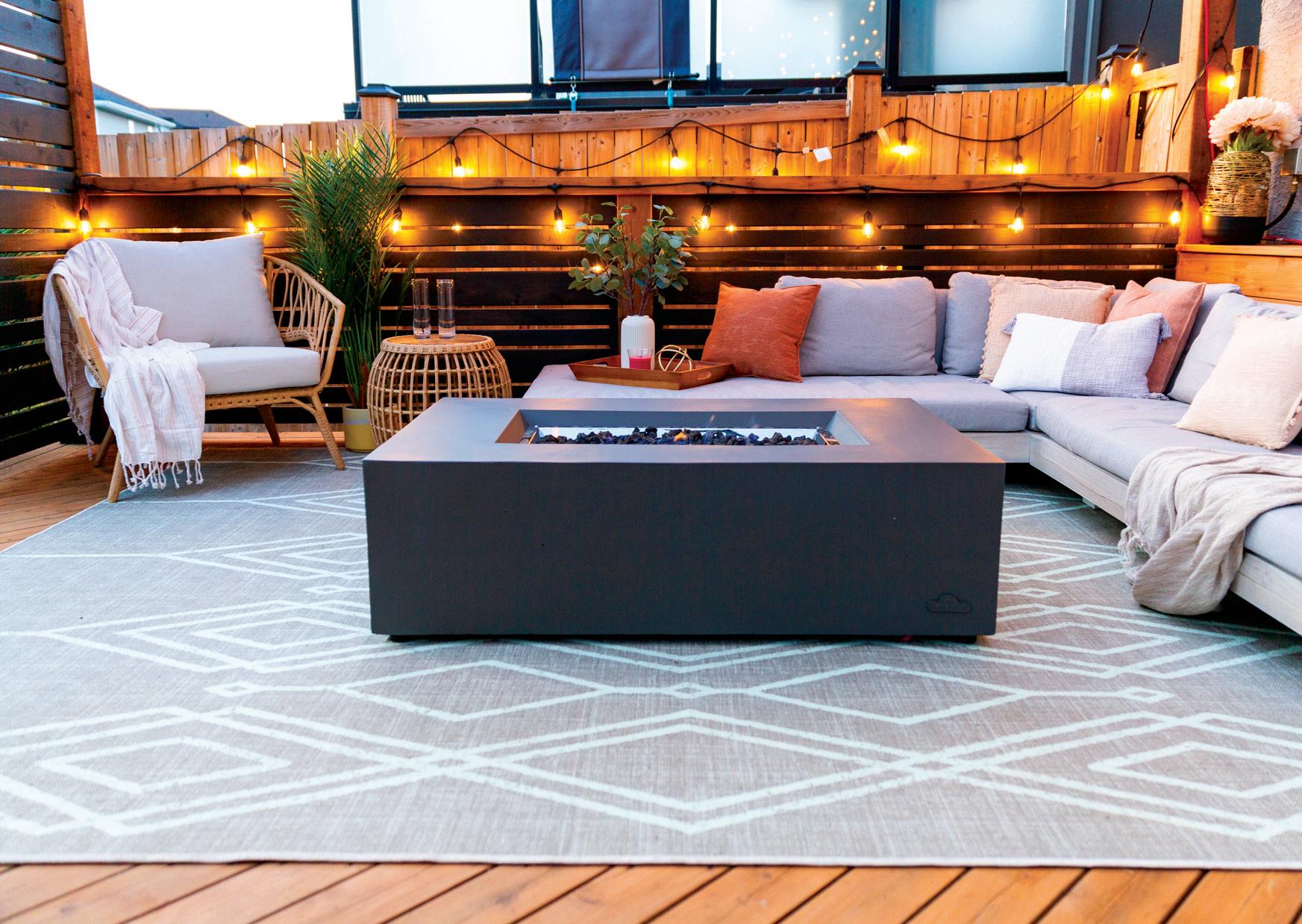


A few years ago, a back deck rebuild would have been something Jenna Rutherford would hire a carpenter to handle. But after successfully renovating several indoor spaces in her Evergreen home, she knew it was time to put her well-
earned skills to use al fresco.
“I’ve learned that we are only limited by the limitations we set for ourselves,” says Jenna.
She envisioned a Californian boho vibe “with a more modern touch,” achieving the look by
choosing warm wood tones for the new deck and pergola, and selecting comfy, casual low-profile furniture in a neutral palette.
Her family’s existing deck presented several problems, and was due for a complete overhaul.
BY: JULIE BARNES JENNA RUTHERFORDThe deck and pergola were no longer level due to previous drainage issues that caused the supports to shift. “The stairs were no longer the proper rise and run,” she says. “Another problem we had is the dining room window couldn’t fully

Beforeopen because the cross support in the pergola was too low, blocking part of the window.”
One of the key elements of her new design was the construction of several privacy screens to help shade the space. “We have a westfacing backyard and the sun gets toasty back there,” she says.
She used 1”x6” cedar boards for the privacy screens, cutting some of
them in half (to 1”x3”), and laying them horizontally, using a spacer between the boards to allow air flow but still provides privacy and shading on hot summer days. Stained black, the screens are a dramatic backdrop against the light-coloured furnishings.
The entire project cost Jenna under $2,000. A low figure, as she was able to reuse much of the wood from the original deck. Aside
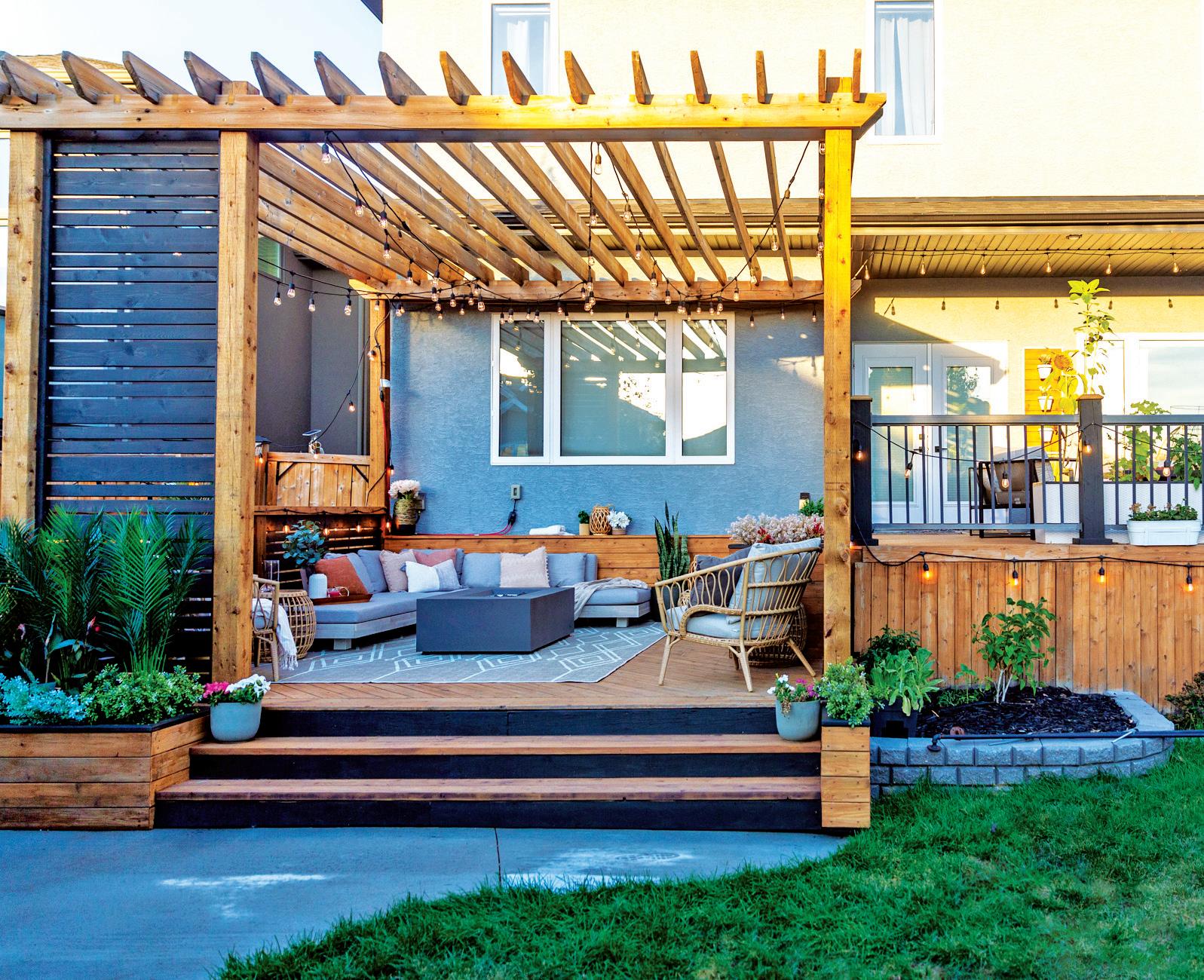


from materials, another cost was a drum sander rental, which they used to sand the wood from the original deck because “the boards were still in excellent shape.”
Jenna often uses her projects to teach one of her daughters some basic carpentry skills.
As she began dismantling the existing deck, “all three of our girls came over and wanted to help,” she says. She and her husband took the opportunity to show them how to reverse a screw, to remove a stripped screw, to safely use a nail gun and how to “ensure things are level and square— and demonstrate a little teamwork.”
“The deck will forever be a fond memory of getting to do it together with our family,” she adds.
String lights and a fire table create a cosy ambiance and allow the family to linger a little longer outside on summer nights. Finishing this intensive project allowed Jenna and her family to host more often. “We love having company and sharing our home with those close to us.”



Of all the renovation projects Jenna has
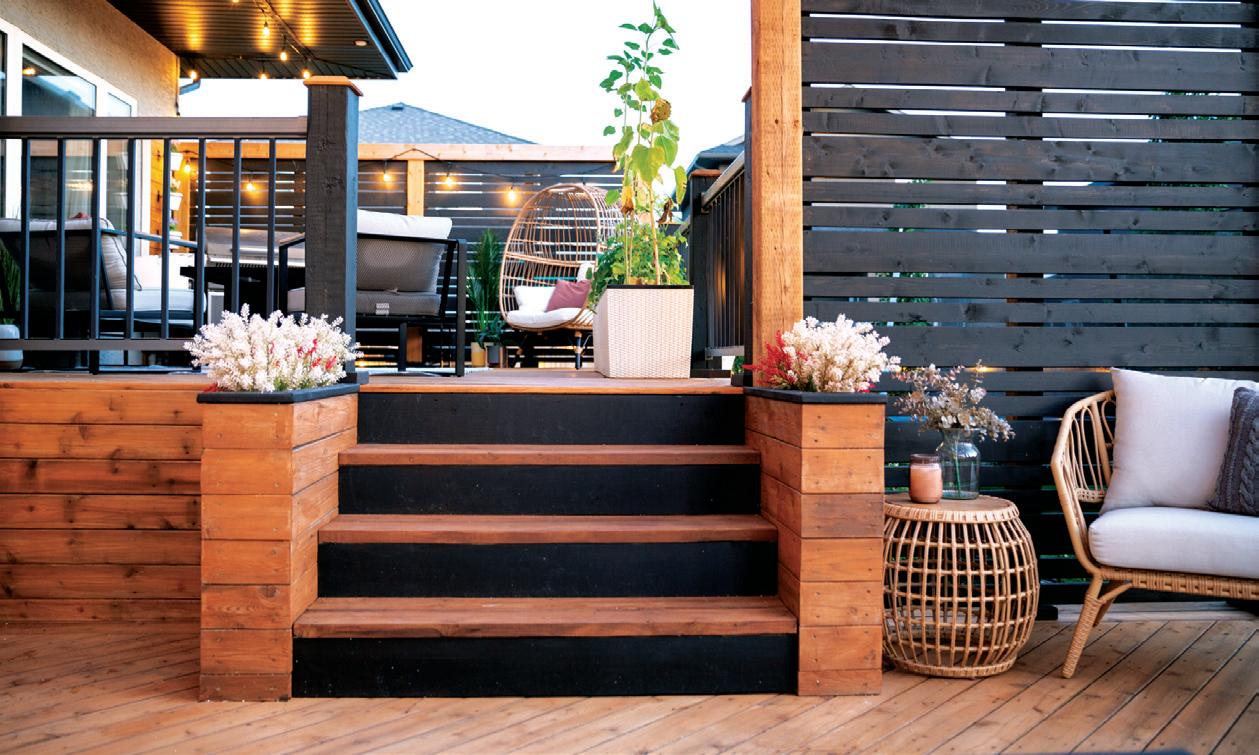
shared online, the backyard refresh has made the biggest splash. “This project— specifically the privacy walls I built—was one of my most viral videos online to date,” she says. “It has been replicated now more times than I can count, and as a DIYer and content creator, re-creation is the biggest compliment.”
That said, her biggest fans might not be on TikTok and Instagram, but in her home.
“My girls were so proud of the deck they helped build,” she says. “Every time someone new stopped by, they would rush them out to the deck to show it off.” When her daughter’s own friends came over, they would lead them outside and announce, “My mom built this deck.”
“To have a space my kids feel so proud of is a welcomed compliment.”
Julie Barnes

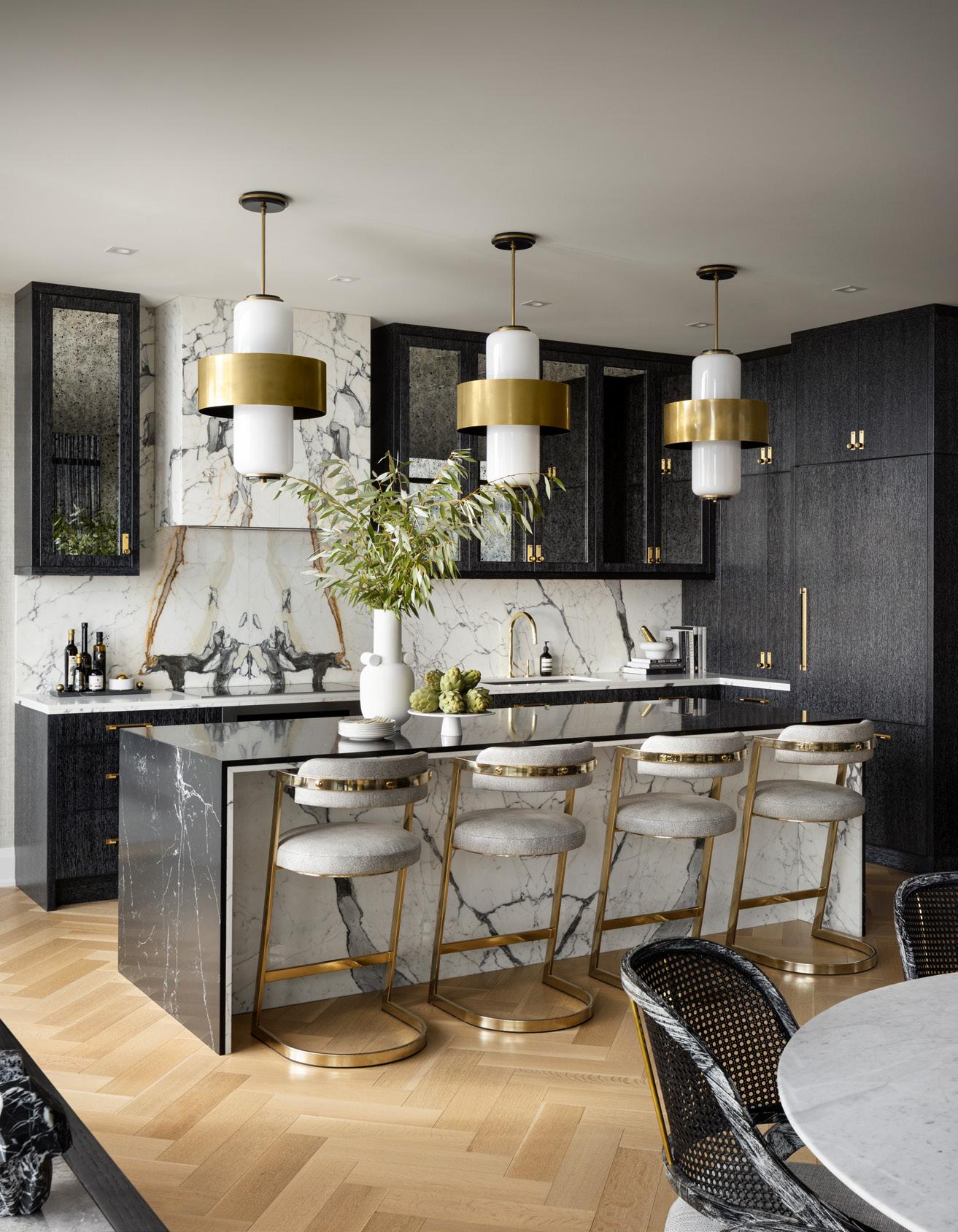

Phase
Greenbryre


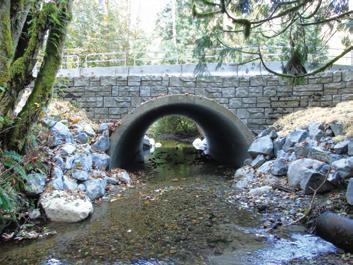

Lots Now o pe N to the Public and Qualified Builders
saskatoo N’s p remiere Upscale Neighbourhood & Community
Miles of Walking Paths—Picturesque Water Features —Tranquil Greenspace with Sprawling Views
It’s really how l I fe should be.
Located minutes from downtown, with the tranquility of country living,
Spacious one-third to three-quarter acres lots available providing you with the space you deserve to build the house of your dreams. Phase three includes 130 residential lots, offering both walkout and non-walkout lots.
see our interactive lot map with available lots and pricing at www.greenbryreestates.com/land-for-sale
For more information please call 306-374-4774

What to do when a 1956-era 1,600-square foot Mid-Century Modern split level just doesn’t pack the old punch it once did? Well, if you’re Ron LeFrancois and Terry Swan, you buy and then simply turn it
into a 3,000 square foot three-bedroom three-level, modern industrial showstopper without all the messy bulldozing or building from scratch on an empty lot. Once a repurposer, always a repurposer.
Ron, owner of TR Developments, a property management company and the former owner of Arthur Rose Drycleaning, and Terry, owner of Shear Excellence hair salon and TR partner, aren’t afraid of a challenge.
“In the original house, there was a tiny garage at one end,” says Ron. “I felt it was very unbalanced and looked like a series of small additions. My design was really intended to create a loft aesthetic and an industrial feel.”
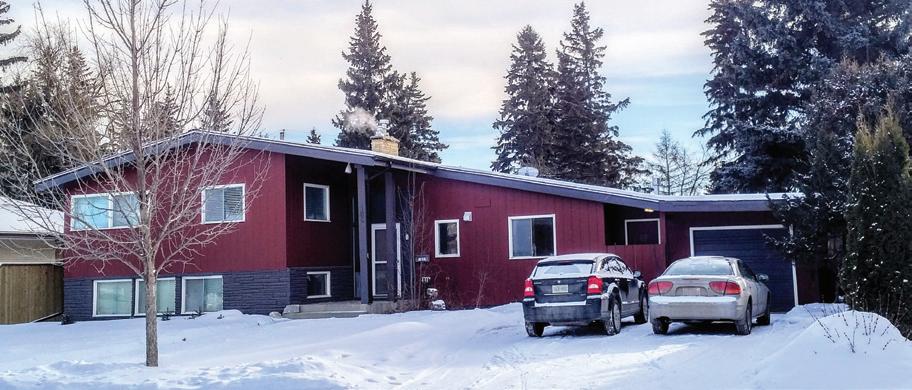

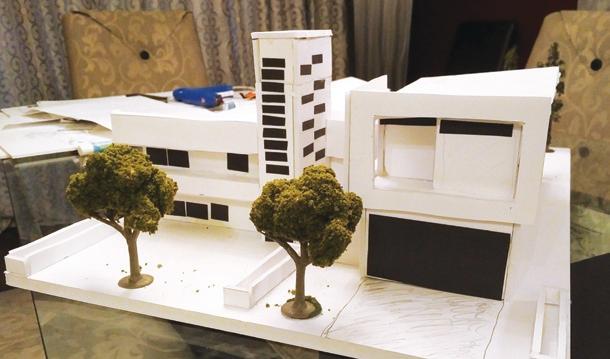
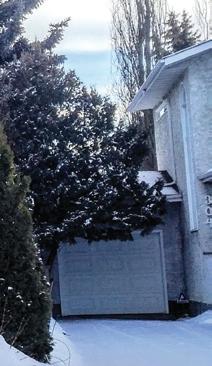

The pair, who met at a business breakfast club in 1995, rolled up their capable collective sleeves and worked along with sub-trades for two years to turn Ron’s vision into reality by 2019.
The Grosvenor Park street where the couple lives features an eclectic variety of styles, a mix of older homes and new infills. Ron and Terry’s design, reminiscent of a modern art gallery, is unusual but still in keeping with the lively variety of design styles in the area.
“The whole neighbourhood here has unusual homes from the 1950s to more modern designs,” says Ron.
They did run into a hiccup with the City when they wanted to put a double car garage at the front, but they won on appeal. The resulting two car-garage is beneath the master bedroom on the second storey with a walk-out deck space.
When Ron and Terry purchased the house in 2014 it had been a rental for several years. They decided to do the extensive renovations before they moved in so they weren’t dealing with the chaos of construction around them. The project took two years to complete. Ron did




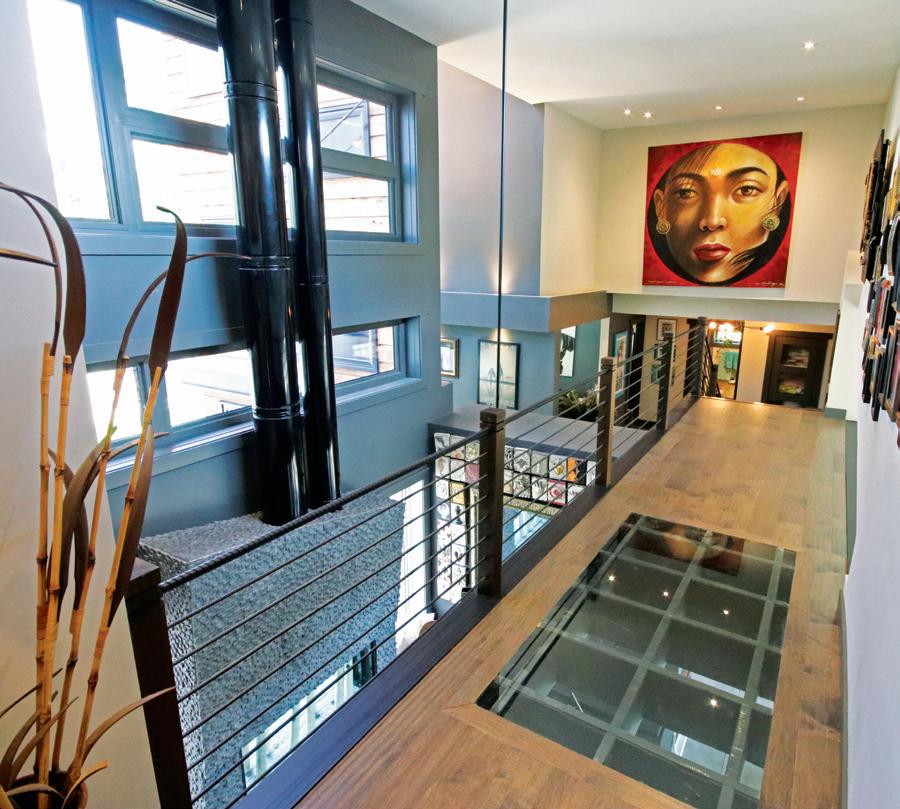
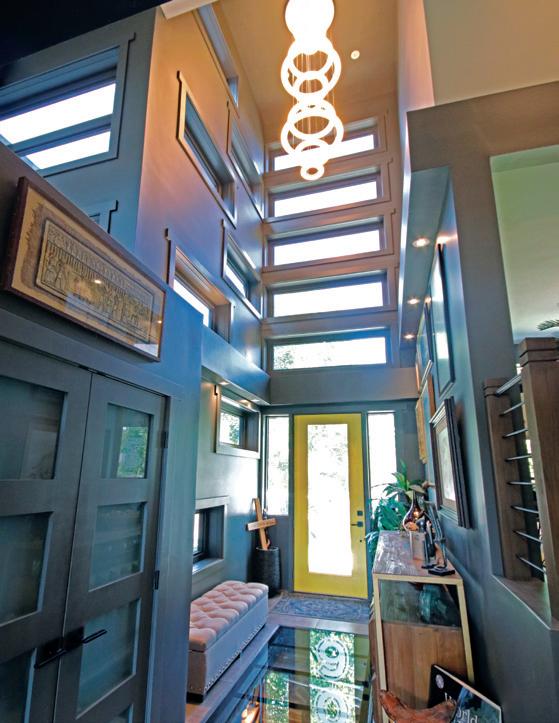
the entire design and served as general contractor.
One of the complaints Ron had about the original home—built by a doctor with six children—was its lack of balance. His new design addressed the massing of the structure and how it would define the form, shape, scale and orientation of the house as a whole. He wanted a bold contemporary look and feel, but something that would appear “comfortable inside and out.”
The central “tower” features banks of twelve transom windows on the front and side. Inside, it is an open air space with at its centre a hanging light fixture of circles that offset the straight line block of the tower itself. The resulting soaring space is infused with both ambient and


natural light. In fact, the use of several light sources in the home provides a layered warm look to various spaces and focal points.
While the front of the house features large planes of neutral tones, light cedar wood and limestone with a pop of colour at the front door, the back has a much more industrial look. The narrow brown metal siding is complemented by black trim and wood accents.
The installation of 24-inch porcelain tile flooring and the stonework on the front of the house as well as on the outdoor kitchen at back, were Terry’s projects. She became very adept at climbing scaffolding and working on her hands and knees to lay tile. These earthtoned materials and their size add a grounding weight to open spaces.
Distinctive Touches
Ron and Terry’s design taste has always leaned toward repurposing and reclaiming. They have an eye for how unusual elements can add to the home’s unique style. The stairs are parallam beams. The glass floor sections were once doors.
“Rebar railings are carried throughout the house and tie in with the same outside, too,” Ron says. Even the wine racks are rebar.
While the house today is definitely modern industrial, they did want to maintain some of the features of a Mid-Century Modern (MCM) home.
“All the steel beams were added during the reno, along with transom windows.” Ron raised the ceiling in the living room about 16 inches for a
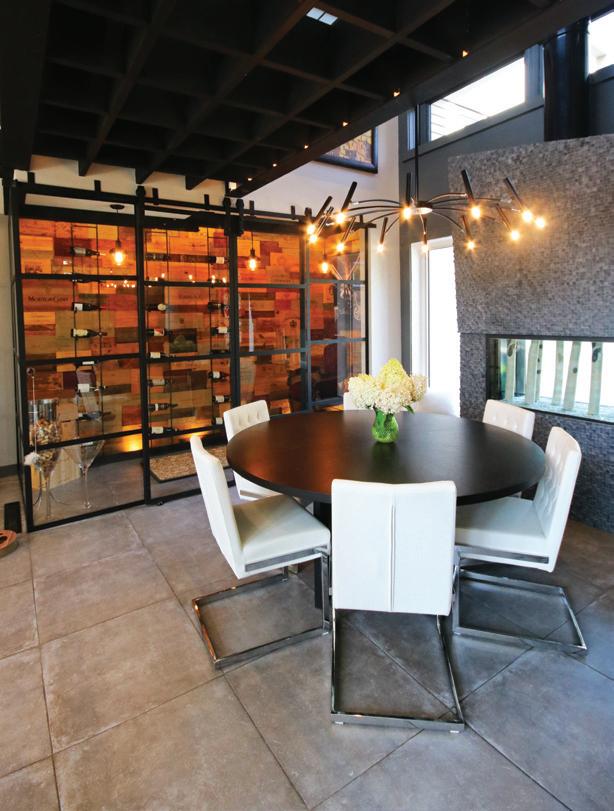

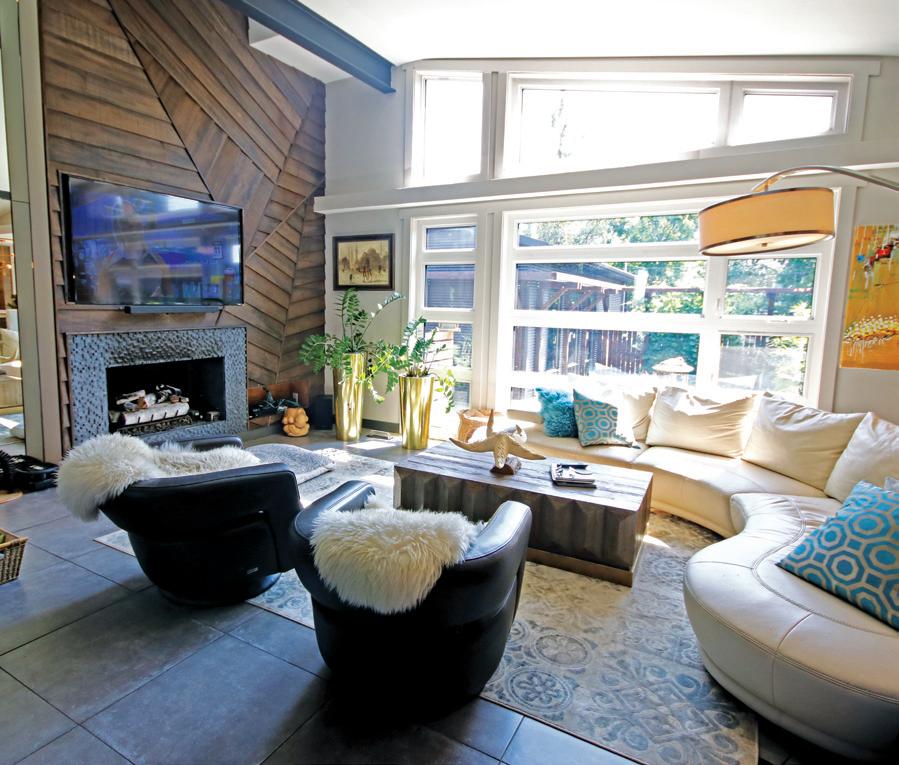
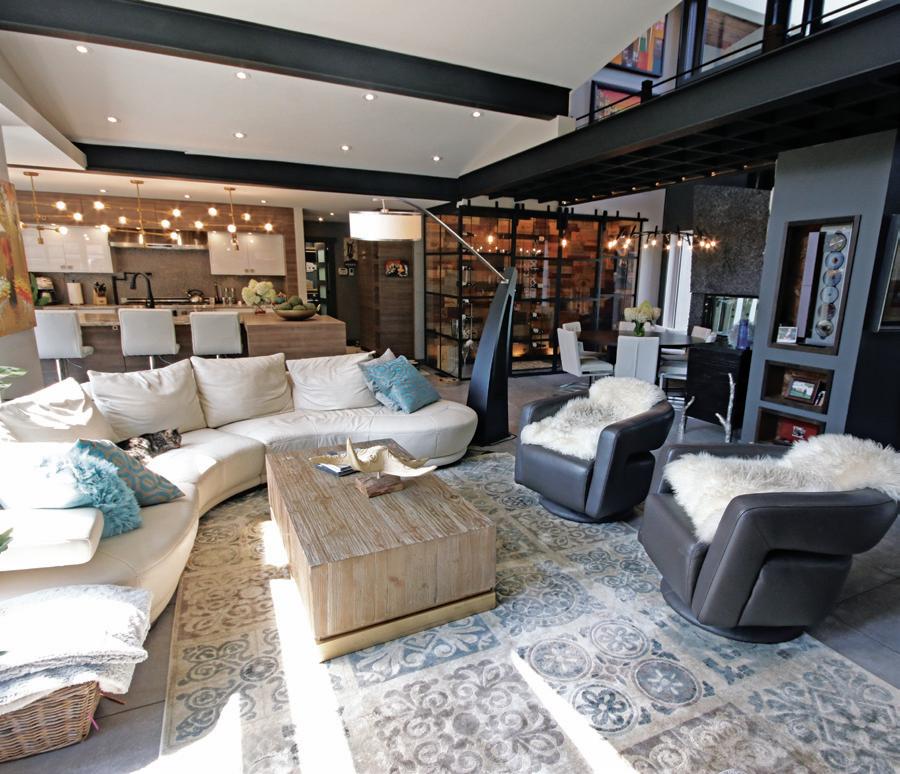

more open space. Other MCM features, like lots of glazing allows for abundant natural light throughout. The indoor-outdoor living vibe typical of the style is accomplished with a walk-out deck over the garage and a backyard sheltered entertaining and dining area. It features an outdoor fireplace clad in the same stone applied on the front of the house.
Inside, the open kitchen offers plenty of gleaming and stunningly veined Cambria quartz countertops, and gold lighting fixtures with a steampunk feel. The white high gloss paint sheen of upper storage offsets the muted earth tones of lower Italian laminate cabinets and accent trim.
Banks of windows extend just off the kitchen into a comfortable lounge area. It features black steel beams

that draw the eye up and overhead. The fireplace surround is covered with reclaimed cedar siding from one of their rental properties, laid out in bold geometric patterns. Terry stained the wood using a concoction of steel wool steeped in vinegar.
The playful yellow front door is a definite hint that colour is incorporated inside with an artist’s eye. Colour is used in different rooms as a contrast to neutral walls and earth-toned furniture. Hues like the cheerful turquoise textiles and cabinetry in the master bedroom ensuite brighten the space. A sparkling powder room on the main floor dazzles with metallic wall coverings and a gleaming green laminated glass sink.
Throughout the home, Ron and Terry’s vibrant art collection draws the eye


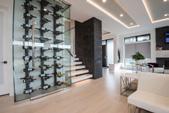



with the highly saturated colours and patterns. The original works and prints add points of primary colour. Much of the artwork has been collected during trips abroad. Mementos of Africa, Turkey, Bali, Rio, Vietnam, Dominican Republic, Mauritius, Croatia and other locales provide not only rich colour and variety of subject, but treasured reminders of their travels.
The Glorious Grape
Once Opimian Society members, the couple definitely enjoys their cellar offerings. In true oenophile style, they created a very unique wine cellar to store their extensive collection.
“When we added the central tower to enclose the former overhang on the original house, the underground wine

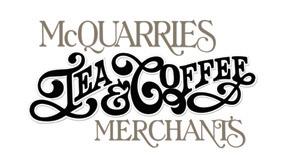

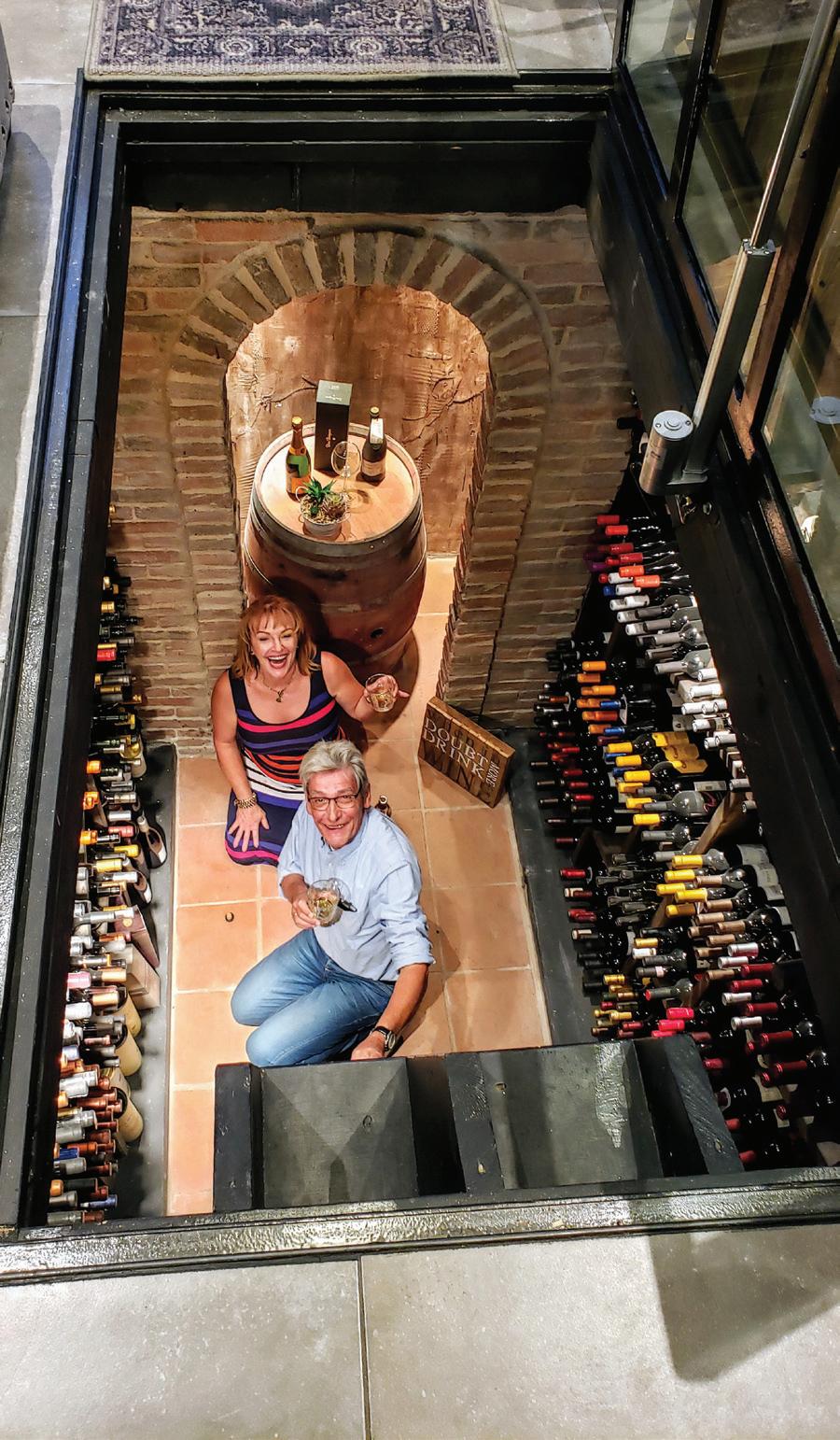
cellar came about,” says Ron. “It’s just the way my head works. I can envision what the end result is before we even start. So we put in a trapdoor below the tower.” A cleverly repurposed door in the front foyer floor of threequarter inch tempered glass opens with an electric lift.
“Yes, you can stand on the glass and look down into the wine cellar.” A feature that’s hard to miss with over 600 bottles of wine and Terry’s scotch collection. This see-through flooring, which gives some visitors the tingles as they cross over it, is repeated on the second floor hallway.
The underground area was once cold storage in the original house, cold enough to freeze whatever was in it. But once the outside walls were insulated, it was the perfect temperature for wine storage. A brick archway at the entrance of the tasting room exudes a European winery feel.
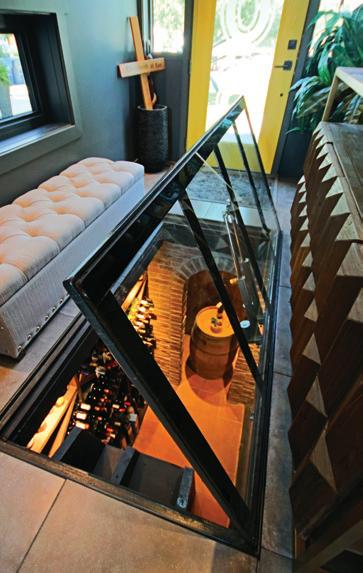
The couple also installed a glass 6x10-foot wine cellar on the main floor. It’s a well-lit showpiece with rebar racking that gives the illusion of floating bottles. Placed below a coffered ceiling of dark wood just beside the dining room table, the perfect pairing is never far from reach.
With a home as unique as this one, it’s difficult to settle on just one favourite element. But for Terry, the kitchen and outdoor spaces top her list.
“Like our last house, when we have people over, everyone ends up in the kitchen,” says Ron.

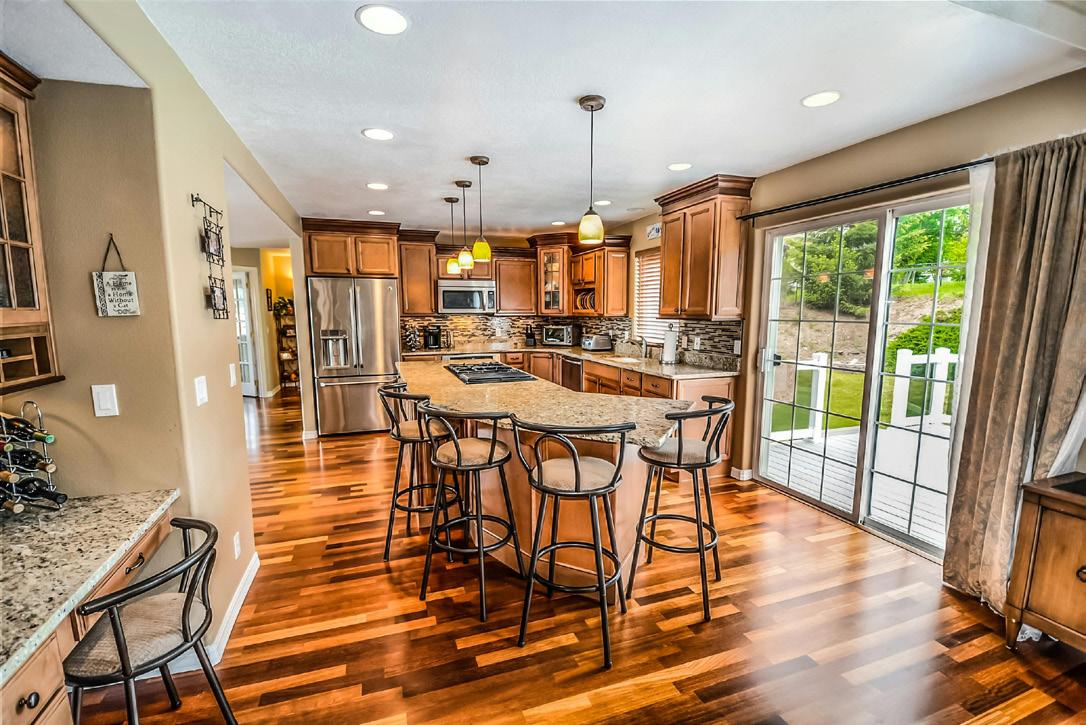


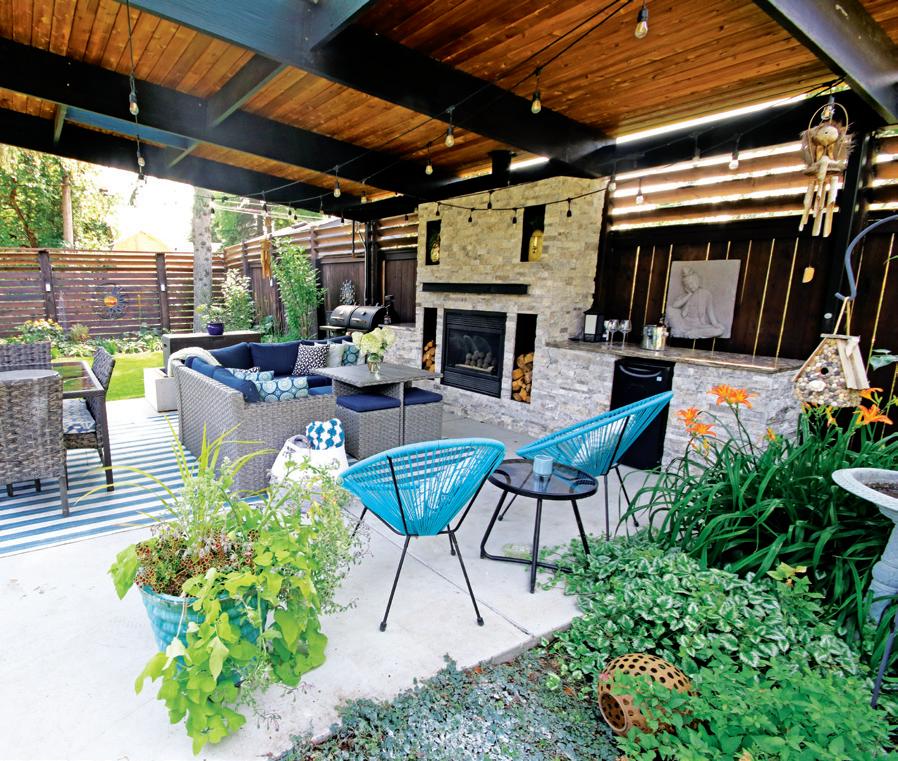
With a love and passion for gardening, Terry enjoys bringing beauty into their outdoor spaces as well as those inside.
And they both love the outdoor kitchen and entertainment area, a beautiful focal point that extends the living space into the back yard.
Ron, who had some cardiac challenges, deeply appreciates the heated driveway and sidewalk that means no more shoveling even when winter snowfall is light.
“It’s so difficult to narrow down one thing we love about what we’ve created here. But when we have friends and family in, when we’re just enjoying the space day to day, we simply love the house,” says Ron. “We wouldn’t have done anything differently.”
Karin Melberg Schwier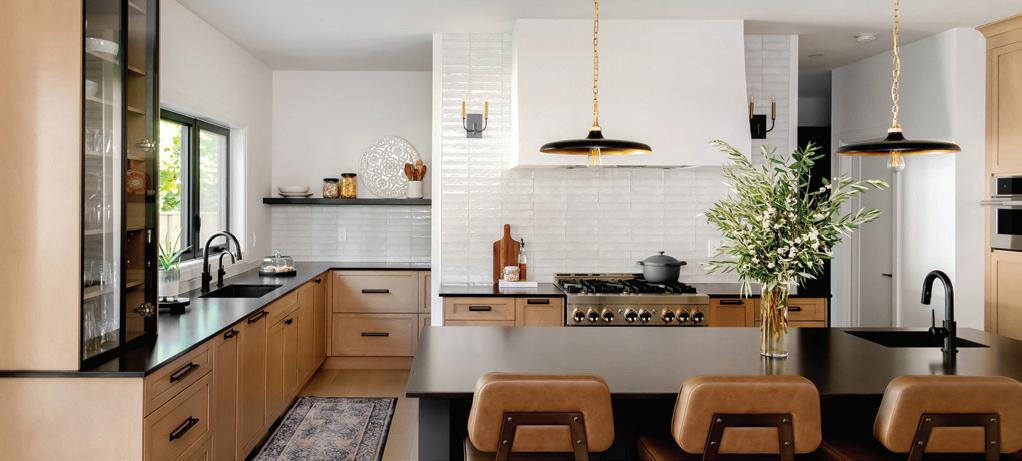
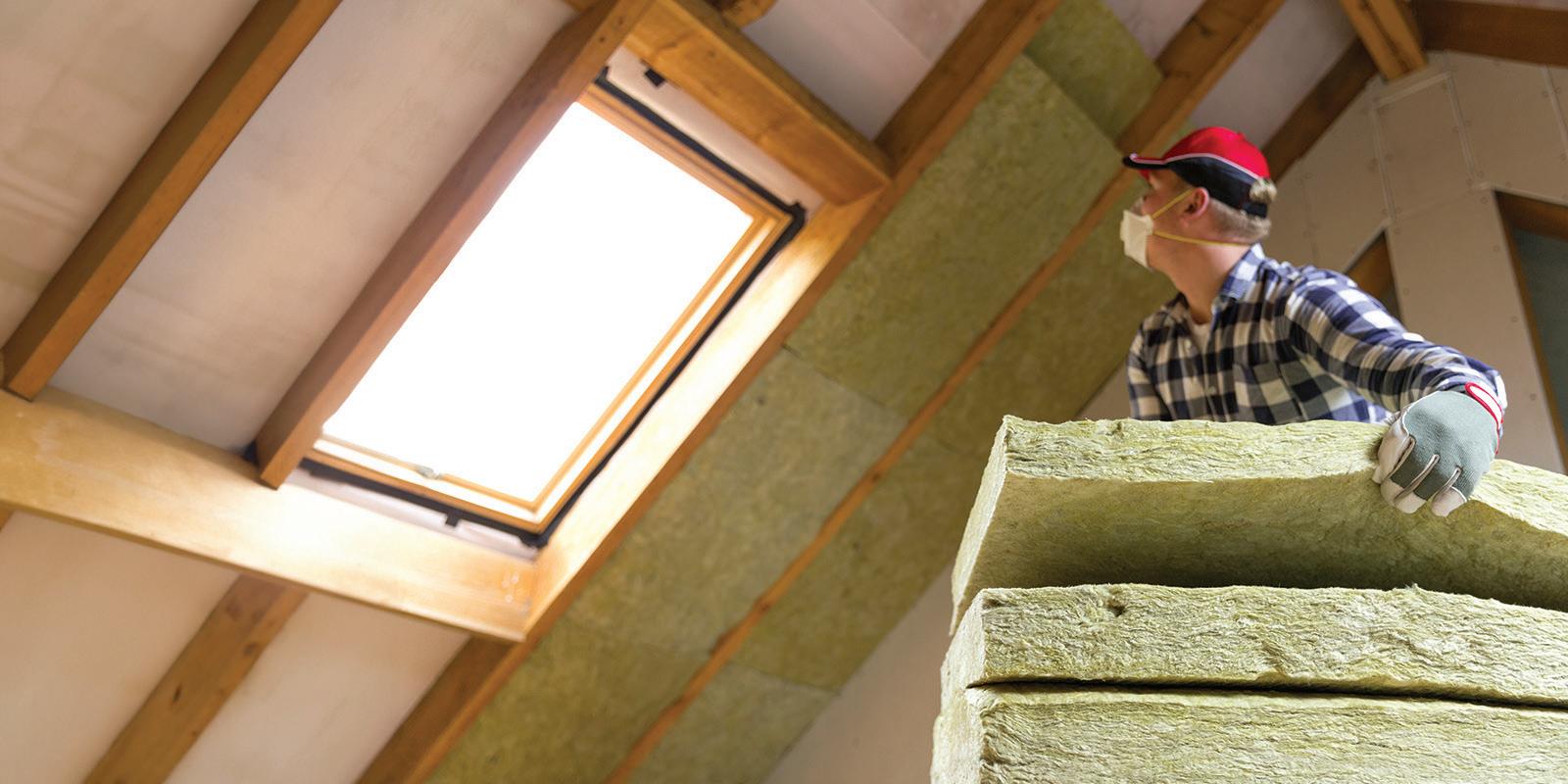



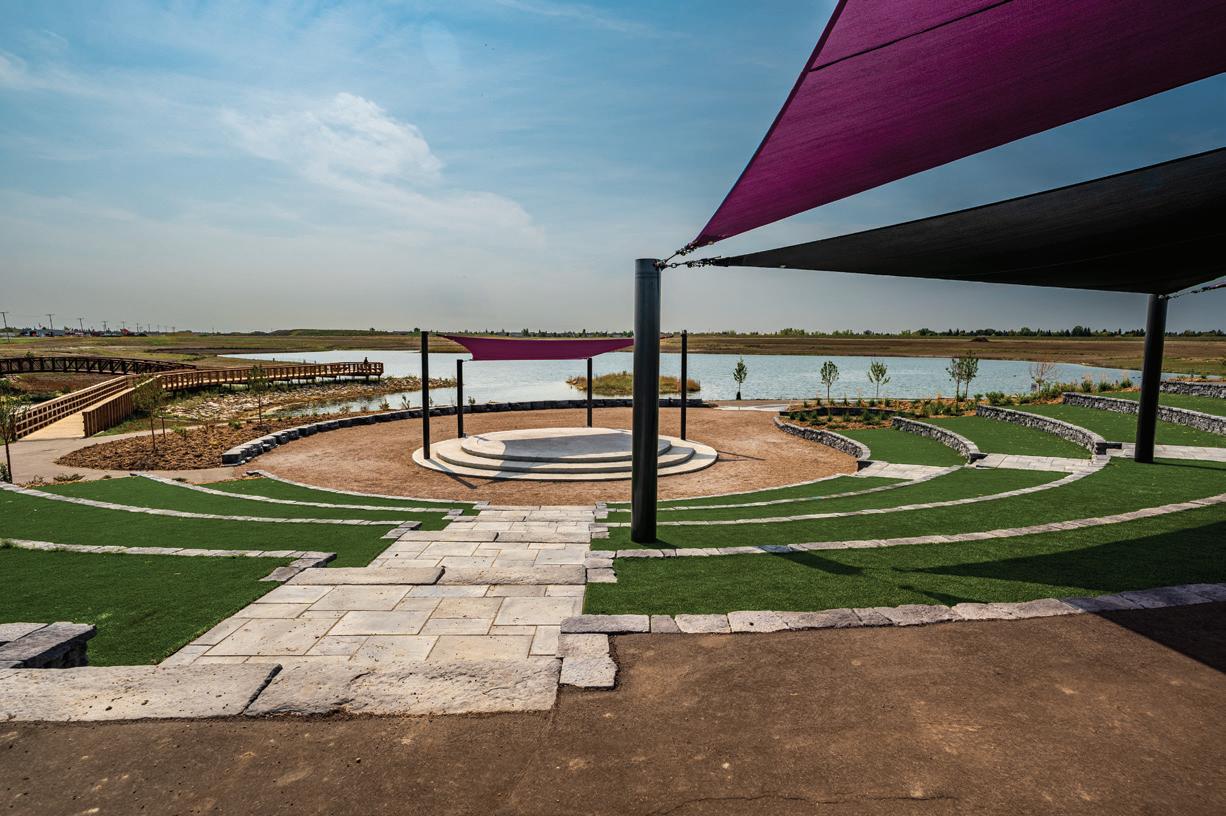


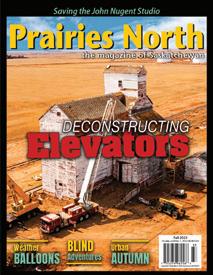





Saskatoon & Region Home Builders’ Association Awards
Certified Professional Home Builder of the Year: North Ridge Development Corp
Certified Professional RenoMark® Renovator of the Year:
Centennial Kitchen & Bath
Parade of Homes Top Performer: Lexis Homes
Trade Partner of the Year: Prairie ICF
Housing Awards: Production Homes & Design
Best New Home Design: Hometown Homes
Best Production Home:
Up to 1500 sq ft : North Ridge Development Corp
1501-1900 sq ft : Dream & Bronze Developments
Over 1901 sq ft : North Ridge Development Corp
Housing Awards: Custom Homes
Best Custom Home:
Under 1800 sq. ft.: Mavrik Home Builders
1801-2500 sq ft : Zak's Building Group
2501-3500 sq ft : Zak's Building Group
Over 3500 sq ft : Maison Design + Build
Multi-Family Project Awards
Best Townhouse Project (up to 50 units): North Ridge Development Corp.
Best Townhouse Project (over 50 units): North Ridge Development Corp
Best Apartment Style Project: Baydo Development Corp
Best New Home Spaces Awards
Best New Home Kitchen: Haven & Co.
Best New Home Bathroom: Maison Design + Build
Best New Home Primary Suite: Warman Homes
Best Interior Decorating: North Prairie Developments
Customer Choice Awards
Multi-Family Builder: North Ridge Development Corp.
Single Family: Small Volume Builder: Hometown Homes
Medium Volume Builder: Westridge Homes
Large Volume Builder: North Ridge Development Corp
Marketing Awards
Best Brochure or Kit: Maison Design + Build
Best Digital Advertising Campaign:
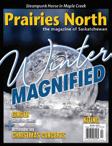
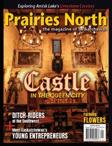

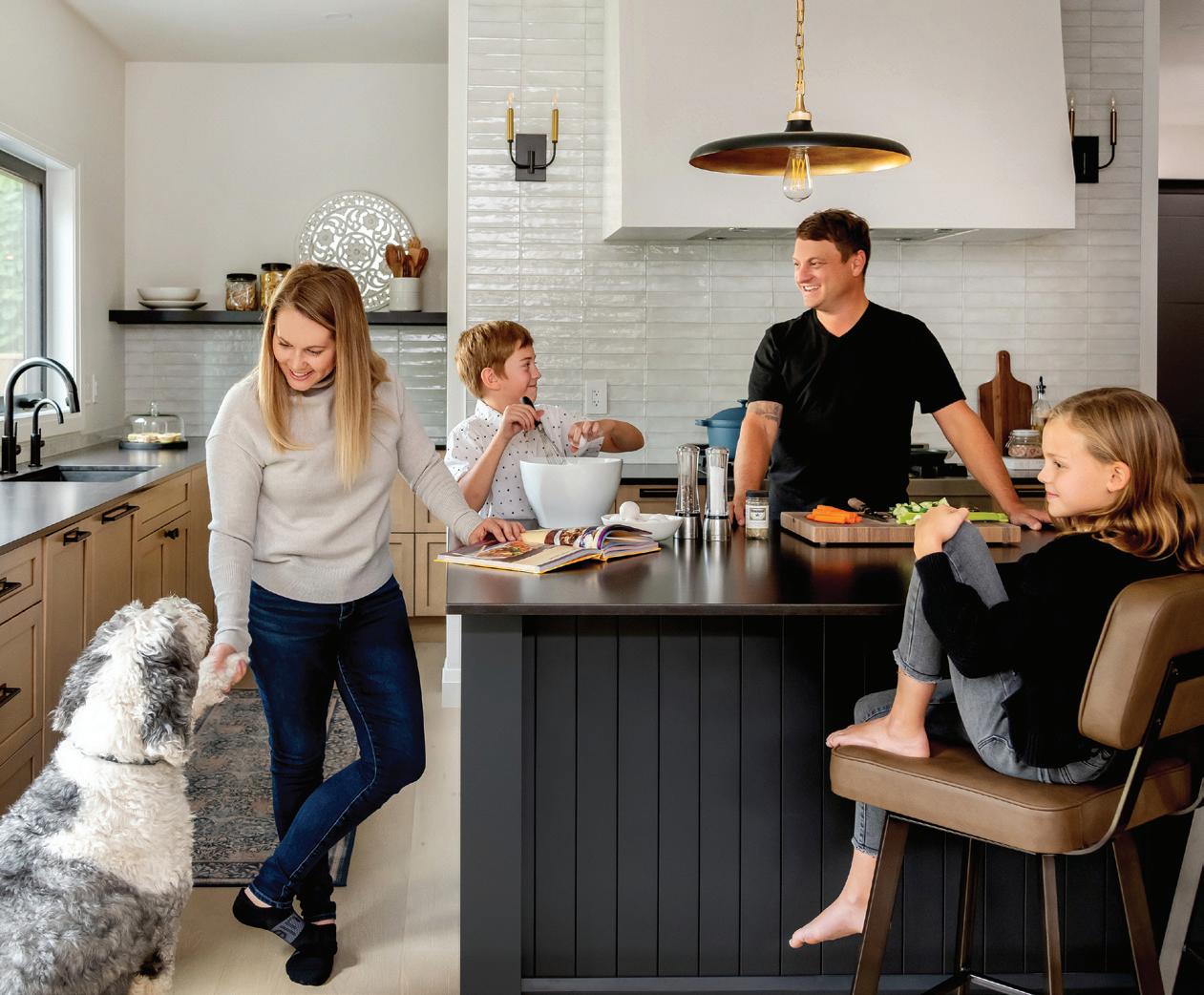
Chris and Kayla Cozac weren’t in the market for a new home when they noticed a lot for sale in Grosvenor Park. It was late spring in 2022, and the crab apple trees in the neighbourhood were in bloom.
The mature cedar and towering pines also caught their attention, as did the lack of through traffic. “We just fell in love with the street and how quiet it was,” says Kayla.
The couple, their two kids and their dog Miles, were living in Varsity View at the time in a home they had built four years earlier.
“We thought, what a wonderful neighbourhood this could be to live in, and now there’s an opportunity,” says Chris.
Jeremy and Sheena Sinclair of Bella Vista, a local home builder, happened to be selling the lot, and Chris knew the couple tangentially, having
coached their son in hockey.
They reached out to the Sinclairs and “we asked about the lot as purely conversation, and one thing led to another,” says Chris. Kayla adds, “We were like, ‘let’s give it a shot.’”
Although their existing home ticked a lot of boxes, the 50-foot-wide lot in Grosvenor Park offered a lot of advantages—room for their kids and Miles to play
safely, and a driveway.
“We call it a road hockey street,” says Kayla. Their former home, near the university, had too much traffic for their young kids to play out front, let alone play a game of pick-up. “In this neighbourhood, everybody seems to be in their front yard,” she says.
Parking was another challenge in their previous neighbourhood. “We didn’t have a driveway so
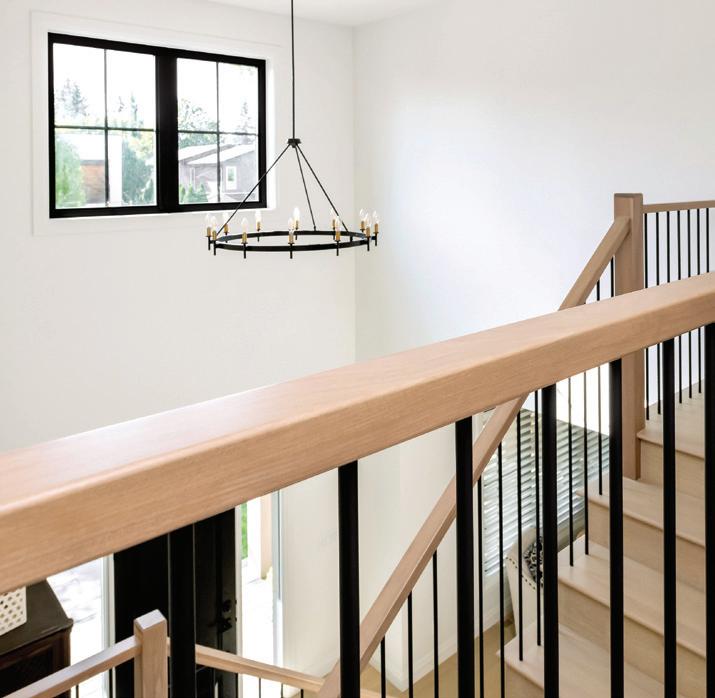

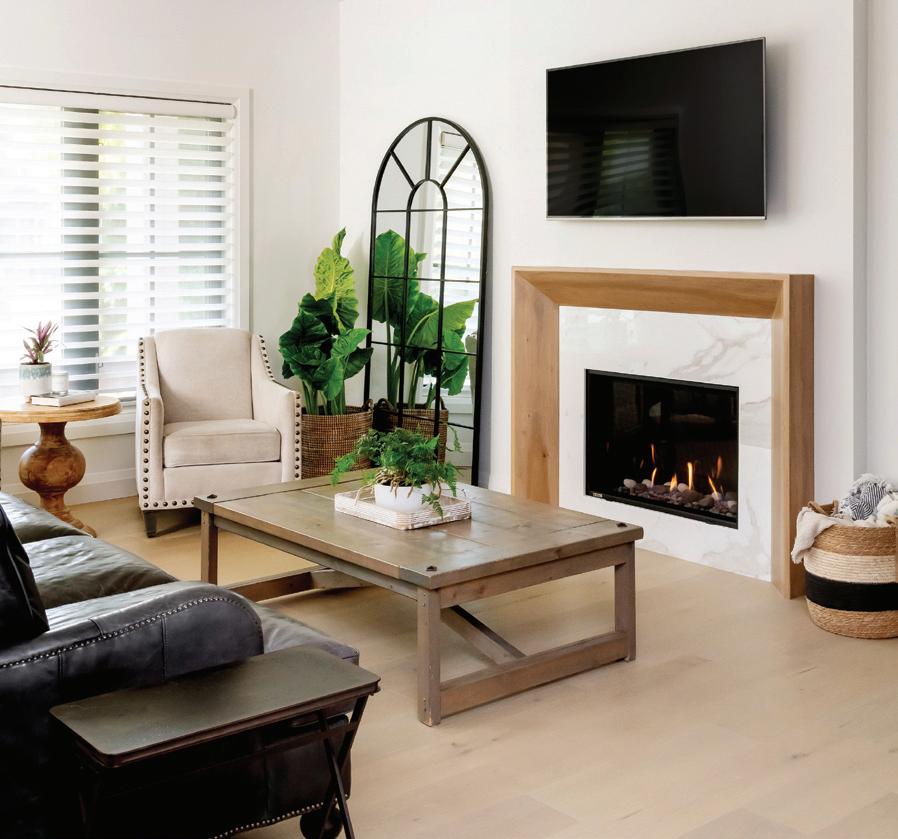
visitors had to pay, and we had to get parking passes,” says Kayla. A two-hour parking limit had recently come into effect, which made having a driveway all the more appealing.
The Cozacs had previously lived in Calgary and Toronto, and had already built two homes, so they had a clear idea of what they wanted— and didn’t want—for their new home.
“For us, everything needs to be functional,” says Chris. Their 20-foot-wide Toronto home “was little, but every piece of that space was usable. We could live there today again, even with two kids and a monster dog.”
That monster dog, Miles, is a 100-pound Sheepadoodle— which meant durable floors were a key priority. Bella Vista “needed to find something for him, so when he runs and slides into the wall, he’s not going to wreck it,” says Chris.
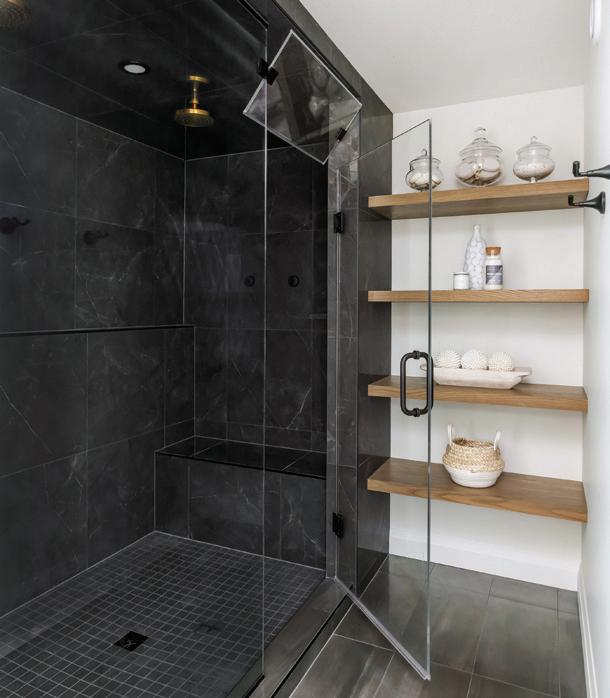
Kayla recalls watching Jeremy taking flooring samples and “literally rubbing different metals and sharp objects on the sample boards to see if he could scratch them up.”
They settled on an engineered hardwood, which has held up well to Miles’ energetic paws.
Their Varsity View home also taught them what they didn’t need. “It had a dining room and we rarely used it,” says Chris. “We aren’t dining room people.”
They also decided it was safe to eschew the bathtub. “We are shower people and you need space for tubs,” says Kayla. The couple opted for a larger double-shower in their ensuite in lieu of a tub. “There’s no bathtub anywhere, and we love it. It’s perfect for us,” says Chris.
Asked which room is her favourite, and Kayla is hard pressed to choose between the

powder room and the kitchen.
“I’m a safe person, and that’s probably why our last home was so neutral,” she says. Sheena had told her that not “taking advantage of the powder room would be a big mistake…make it an experience.”
The result is a stylish yet serene space: an olive green vanity topped with a black quartz counter and matching backsplash with wallmounted gold taps, backed by a playful floral wallpaper.
Chris says that Sheena told the couple not to overthink the powder room finishes. “She said, ‘Just have fun with it. It’s paint, it’s wallpaper.’ It’s a small space and a great spot to show some personality.”
The couple agree that it’s a timeless aesthetic that they likely won’t need to change anytime soon.
Chris doesn’t miss a beat when asked about his favourite room. It’s the kitchen.







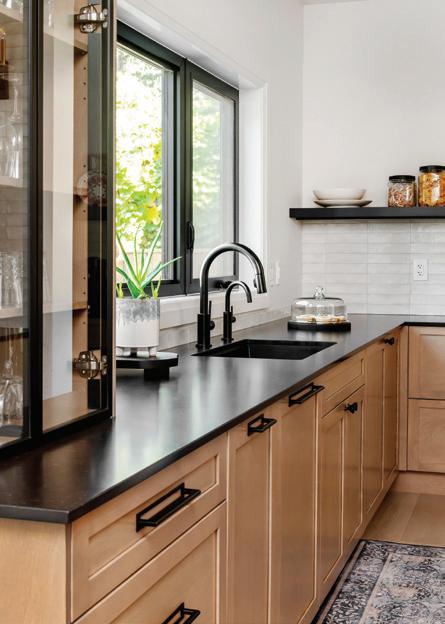
“We’re in here 95 per cent of the time,” he says. “It’s just where we sit and hang out and where we check in. And it’s a nice spot too, where the kids can be a part of our day.”
The bespoke range hood in particular, is a highlight. Framed, drywalled and sheathed in plaster, which was “roughed up” to give it a time-worn feel, Chris says “I just thought it was so cool—that it was something customized for us.”
A luminous white tile backsplash balances out the charcoal island and black quartz countertops, while birch cabinetry lends warmth to the space.
“We argued about the backsplash,” says Chris, with a laugh. He had wanted a dark grey tile, while Kayla vouched for the white. “She won, and I’m glad she did,” he says.
A panelled fridge and dishwasher help create a seamless look, while a butler’s pantry, tucked behind
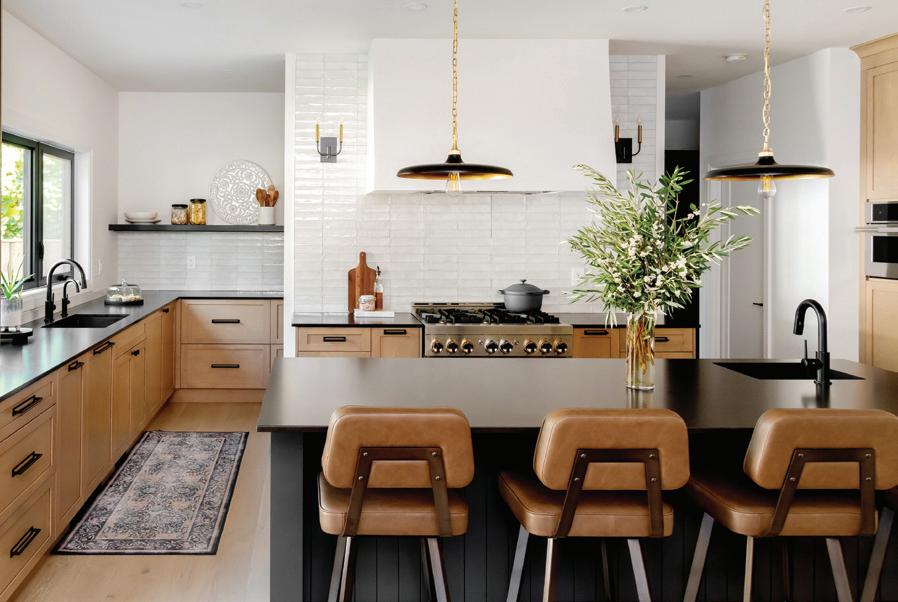
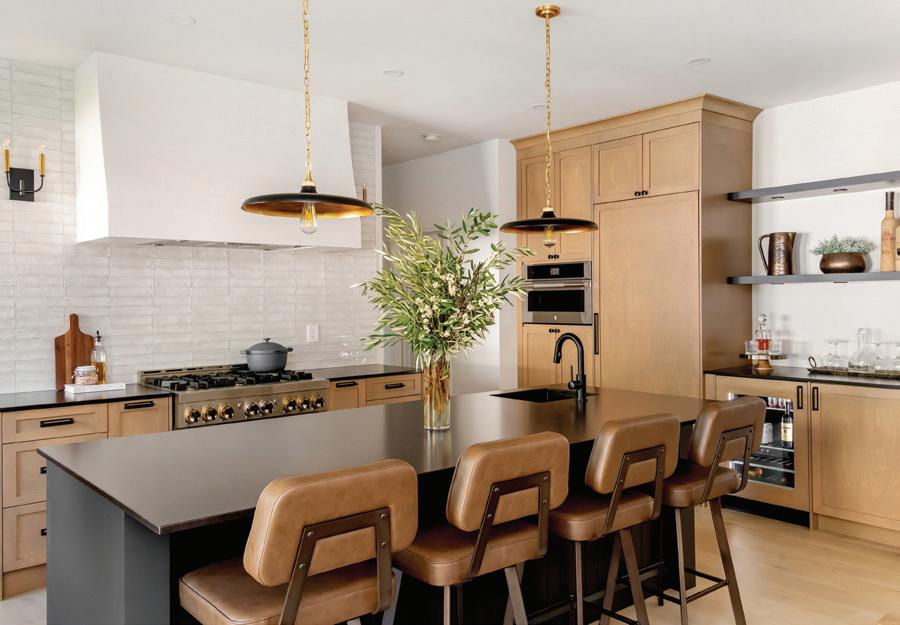
the range, keeps culinary essentials out of sight.
Inspired by their previous Toronto home, which also had a hidden pantry, the couple tasked Bella Vista with designing something similar.
“It’s really fabulous, and really in line with their lifestyle,” says Sheena Sinclair. “The way it just
wraps behind, it’s just a continuation of the kitchen. It offers really nice sight lines—you can see the shelves peeking out, but everything else is still hidden behind.” She adds that the adjacent windows bring natural light into the pantry, so the space “doesn’t feel claustrophobic.”
For Kayla and Chris, the front porch design was just as important as the interior spaces.
Neighbours on their new block are known to spend their leisure time in their front yards, so having a spacious deck with no railing impeding their view was paramount.







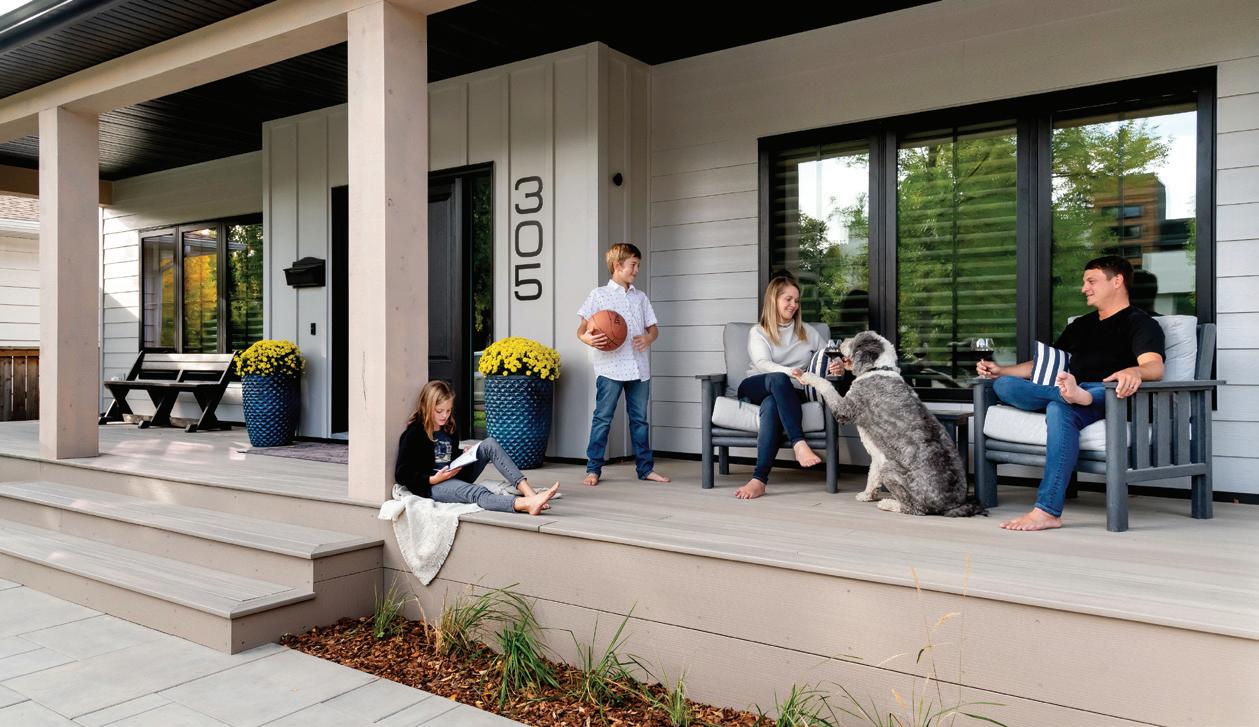
“We are always in the front yard, having our morning coffee in the summer, having a glass of wine at night and the kids are playing basketball and hockey on the driveway, so the front porch was important to me,” says Kayla.
Chris adds, “In Estevan, where we’re both from, there’s a house right by Kayla’s dad’s house that has this wraparound porch we’ve always looked at, and thought, ‘man, that would be cool.’ It allows us to be part of this little neighbourhood, this community, but also to enjoy ourselves out here.”
Their new house is no bigger than the last one—it just sits on a larger lot, on a calmer street. “We wouldn’t change a thing about the house,” says Kayla. “Any improvements will be in the yard—making it more cosy.”
Eventually, they’d like to add a pergola and outdoor lighting in the backyard.
“It’s Worth It” Career opportunities brought the Cozacs to Calgary and Toronto, and although they enjoyed their time outside their home province, there were sacrifices that came with moving away from family, says Chris. “We didn’t want to move, but we did it anyway.” Now, Chris says, “we’re really proud of where we live, and of our home. You come back, and you say, ‘Well, okay. Now it’s worth it.”
So, is this their long-term home? No more moves?
“Yeah, this is forever,” says Chris.
With a laugh, Kayla adds, “We said that about the last one.”
Julie Barnes

Insulation, air sealing, and triple-pane windows can make a big difference in your utility bills.
Renovate for maximum energy efficiency and comfort starting with the City of Saskatoon’s Home Energy Renovation Resources.


It was the age of go-go boots and mini-skirts. Of surf rock, the British Invasion, Flower Power and Woodstock. In 1960, we were listening to Johnny Horton sing “North to Alaska.” In 1969, it was The Fifth Dimension’s “Age of Aquarius.” In between, it felt like the whole world changed. The generation born just after the Second World War was coming of
age, and youth culture— socially conscious, politically aware, with an urge to rebellion that surpassed anything their parents had ever experienced—exploded, dragging everything else with it.
From Surf Rock to Psychedelic Rock ‘n’ roll, the musical sensation of the 1950s, evolved into sometimes unrecognizable
forms in the 1960s, from the “surf rock” stylings of early 1960s, through the British Invasion, psychedelic rock, bubblegum and of course the folk revival, including Saskatoon’s own Joni Mitchell, who played her first paid gig at a coffeehouse on Broadway on October 31, 1962.
The British Invasion came to Saskatoon on February 9, 1964, with a live performance on the
immensely popular Ed Sullivan Show, airing on Sunday nights on CFQC-TV at 8:00 pm, right after Wayne and Schuster . That August, Saskatoon teenagers waited to catch the first showing of the Beatles’ movie, A Hard Day’s Night, at the Tivoli Theatre, in a line stretching all the way down the block. “I came to see Ringo,” one girl gushed. “Cuz he’s so cute.”


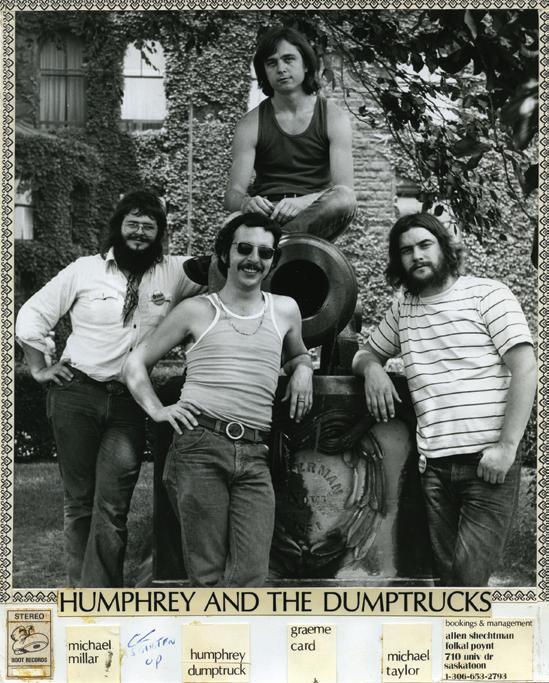
In 1968, English rockers The Who played to a sold-out audience at the downtown arena, in an act that included the smashing of guitars, drums and equipment. Herman’s Hermits also played here that summer, to 4,000 screaming fans at the Exhibition. There were also local bands, with names like the Warlocks and Yellow Kangaroo. A little better known, perhaps, was a band called Witness, Incorporated, fronted by a U of S student named Kenny Shields, which won the Pion-Era “Battle of the Bands” in 1966 and later went on to international fame as Streetheart.
And then there was radio. AM radio was king of the airwaves in the 1960s, with venerable stations like CKOM and CFQC, home of the Wal ‘n’ Den morning show. New kids on the block in 1965 were a pair of FM stations: CFMC, (nowadays C95-FM) and the U of S campus radio, CJUS, which made waves with shows like The Electric Circus and The Grooveyard. “We played music you
couldn’t hear anywhere else,” one DJ recalled. “The latest Hendrix, the Doors, Dylan, Indian Raga, Classical, all mixed together.”
Carnaby Street Mod
In 1966, “Swinging London” came roaring into Saskatoon with a new British invasion—in youth fashion. The Carnaby Street Mod look emphasized things like Beatle boots and turtleneck sweaters, flowered shirts and skinny-legged trousers and military suits with plenty of brass buttons. That summer, the men’s clothing store Kim’s of England opened on Second Avenue North, featuring “Carnaby Street gear as fresh as the future.” There was also a women’s store, Kim’s Doll House, with fashions for the “young, swinging dolly.” Even the department stores got in on it. At Eaton’s, it was “fun to be foppish!” with clothing in “dapper pinstripes and blazing paisley,” and at the Bay, fall fashions were in a “mad, mod mode as swinging as Carnaby Street itself!”
In 1967, 100,000 young people celebrated “The Summer of Love” in San Francisco. Hippie culture didn’t really hit Saskatoon until a couple years later. Still, there was at least one “love-in” here in 1967, when forty-odd high school students cut class to spend the afternoon at Kiwanis Park instead. Saskatoon got its first “head shop” that year, too: The Blown Mind, in the Farnam Block on Broadway, which sold drug paraphernalia, alternative magazines, political posters and buttons that said “Virginity Causes Cancer” and “I’m a Creeping Socialist.”
Another Farnam Block denizen was The Sol Store, which sold black light posters, pottery, hookah pipes, incense, jewelry and “the hippest of clothing.” Then there was The Crypt Coffee
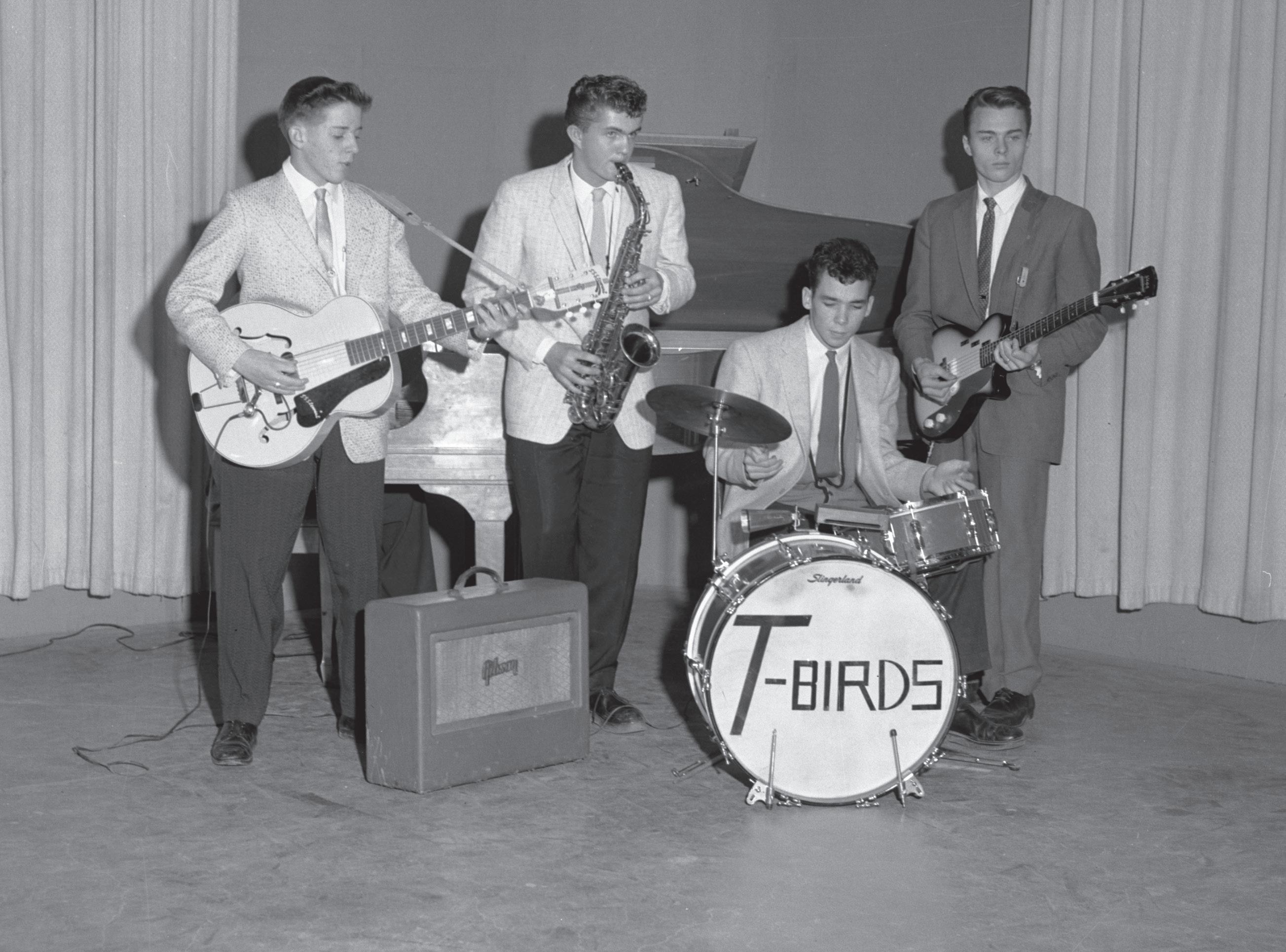
House in the basement. Dim and low-ceilinged, thick with cigarette smoke, its tiny, round tables lit by candles stuffed into empty Chianti
bottles with their signature straw-wrapped bases, it looked exactly the way you’d expect a 1960s coffeehouse to look. For a few short months,
the Crypt was the heart of the Saskatoon scene, playing host to bands from near and far, who crammed onto its tiny stage and played



Turn to your local Carrier expert for superior performance from your heating and cooling system.
The way we use our homes is changing, which is why as your Carrier expert we are here to help improve your indoor comfort. From enhancing the performance of your heating and cooling system to making your indoor air cleaner and healthier with our Infinity® air purifier, we’re committed to helping you breathe a little easier. Learn how it works at carrier.com/residential.







into the smoke-filled air.
One of those bands was Humphrey and the Dumptrucks, Saskatoon’s iconic 1960s hippie band, who lived around the corner in a house on 11th Street called “The Merry Mansion”— home to legendary parties, and a flophouse for visiting musicians.
In Saskatoon, as elsewhere, hippies tended to gather in parks. Saskatoon artist and author David Geary recalls that they particularly liked Kiwanis Park, where they gathered “with their backpacks, guitars, joints, frisbees, dogs and ten-speeds.” The hippies also made places like Cranberry Flats their own. This was the original “Bare Ass Beach,” he tells us, where hippies gathered en masse to frolic au naturel in the sparkling waters of the South Saskatchewan River.
One of the things we remember most about the 1960s are protest marches, inspired by the American war in Vietnam and the Civil Rights Movement. Saskatoon’s first anti-war march was held in 1961, put on by the Congress for Nuclear Disarmament, with a mass march and rally in Kiwanis Park. “Make War Impossible” the signs read. It also attracted counterprotesters calling themselves the “anti-bolshevik bloc.” And this seems to be typical of peace marches here in the 1960s, which attracted not only supporters, but also ridicule and even outright hostility. One march sponsored by a campus group in 1967 had nearly as many hecklers as peaceniks. But it wasn’t just the anti-war folks taking to
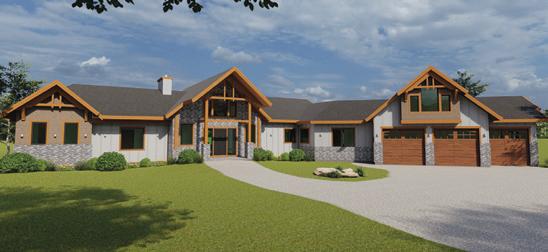




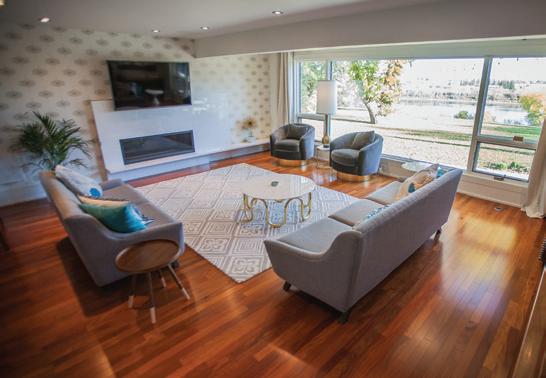
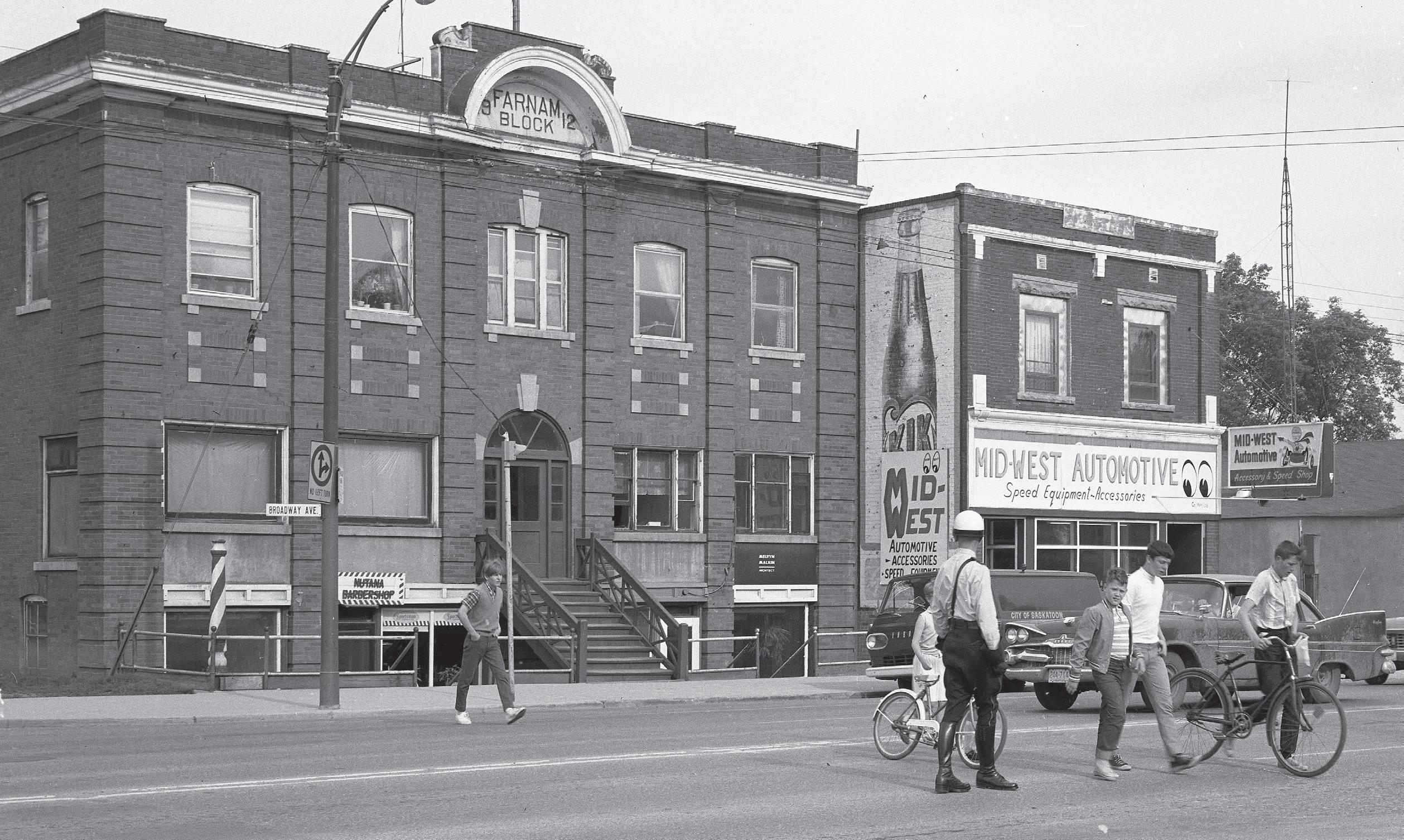
the streets. In 1962, doctors in Saskatoon marched to protest Medicare. In March of 1969, students and teachers at Evan Hardy Collegiate held a protest of a different sort: a day-long “teach in” on pollution, that also attracted figures from government and industry, and helped convince the city to stop using DDT as a pesticide. But the king of them all may have been the 6,000 angry farmers who descended on Saskatoon that summer to demand the federal government do something to support prairie grain marketing.
The Long Hot Summer of 1967
South of the border, the summer of 1967 is famous not just for peace, love and brotherhood, but also the race riots that exploded in cities across the United States, in response to the pervasive inequalities that continued to dog poor,
In Saskatoon, we watched the news and shook our heads. But we had our own issues of racial inequality. Only a few years earlier, MacLean’s magazine had dubbed Saskatchewan “Canada’s Alabama,” following the lynch-mob murder of a young First Nations man near North Battleford, and with growing numbers of First Nations people moving into the cities (one estimate puts the figure as high as 4,000 in Saskatoon by 1971), people here were forced to confront their own attitudes about race.
The fight for women’s rights was also in the news in 1967. Bowing to popular pressure, the Canadian government established a Royal Commission on the place of women in Canadian society. Its recommendations included equal pay for equal work, an end to hiring practices based on gender
and marital status, improved maternity leave, access to birth control and the appointment of more women in positions of power—as judges and members of the Senate.
Not everyone was a fan of youth culture gone wild. Police Chief Jim Kettles warned loudly of permissiveness and immorality among Saskatoon’s youth, and what he saw as their growing contempt for law and order.
“The problem with the brotherhood of man,” he declared in an annual report to City Council, “is that we are turning out too few brothers and too many hoods!” For others, it seemed as if the dream of the 1960s was fading. “The decade wound down with an increasing loss of innocence,” one local resident mourned, writing in 2006. “News footage and
daily death scores of Vietnam darkened our living rooms. The good music was angry. Cynicism lurked.”
And perhaps it did. There were things to be angry and cynical about. But also much to celebrate. For better or for worse, the 1960s was a watershed moment, and by the end of it, the world and Saskatoon had changed in ways that would make them almost unrecognizable to those living only a generation or two before.
But if there is an epitaph for the 1960s, it is in the words of then-Mayor Sid Buckwold, from December 31, 1969:
“Surely,” he said, “a world that can put a human on the moon can put humanity in the hearts of men right here on earth.”
Jeff O’Brien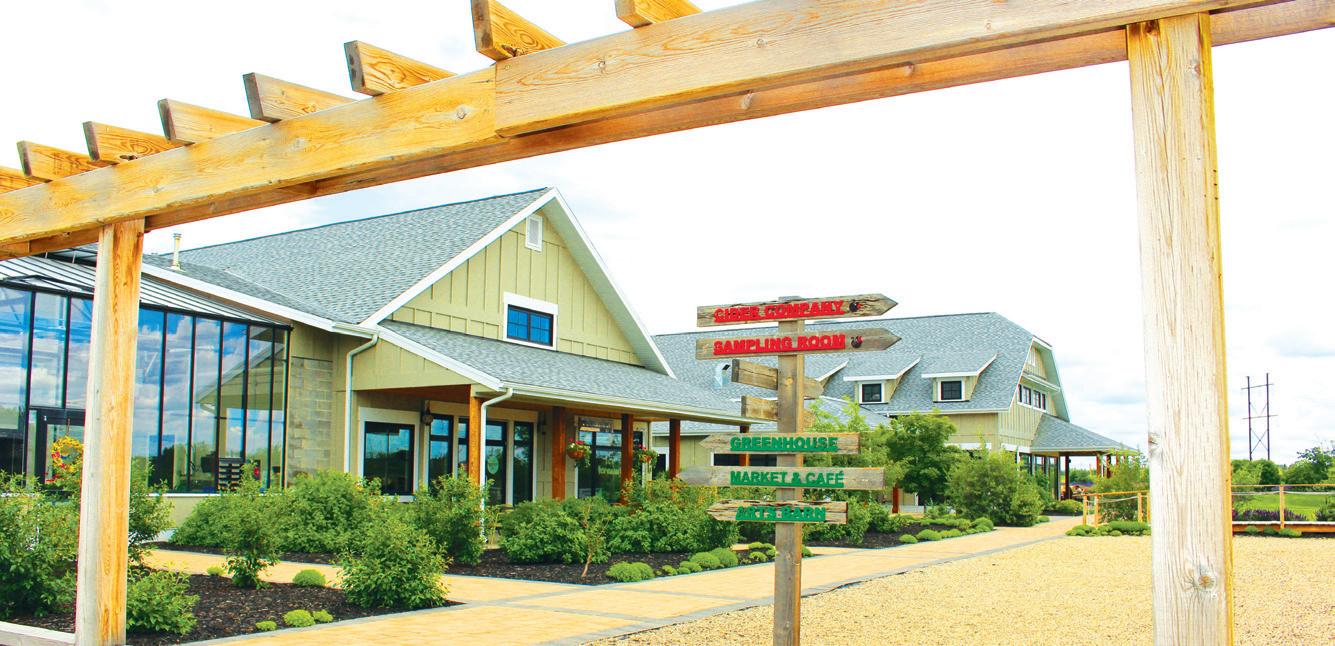
Crossmount is a 55+ aging-in-place community and agri-tourism destination
5 km south of Saskatoon on Lorne Avenue (Highway 219). Nestled into 480 acres of natural prairies this community has much to offer by way of amenities.
Open to the public, our agri-tourism area is called THE GLEN. Here you will find our event venue, Arts Barn, cidery, outdoor decks and a natural pond.
Our aging-in-place community is comprised of five sizes of independent homes all built with safety in mind so you can stay in your home as you age, even if your health needs change. Lifebridge at Crossmount health clinic is onsite with weekly clinic hours open to Crossmount residents and the public. We take care of the maintenance, snow removal, landscaping, and garbage/recycling pickup so you can enjoy daily adventures without the chores.
Escape to the cidery to sample different flavours of our hard apple cider, all handcrafted on site. Outdoor spaces provide a backdrop of orchards and our pond. Orchard tours are available during summer months, but must be pre-booked. As winter turns to summer, yoga nights and corn hole leagues will be starting again in the green space beside the cidery.
For information about our independent homes or to book a personal tour, please email info@crossmount.ca or phone 306-374-9890. You can also learn more about Crossmount and our amenities through our website at www.crossmount.ca.


www.crossmount.ca
Visit the Arts Barn. Experience the Pine & Thistle Kitchen + Bar for a relaxing venue offering delicious food options. Stop at the Market Box Boutique & Cheese Production Facility. Here you will find unique prairie made products and a variety of cheeses handcrafted on site. If you are lucky you can see the cheese being handcrafted.








Having meatballs in the freezer means making meals in minutes for the entire family. Add them to rice, pasta, soup, or fill a pita pocket. Meatballs can be made from many types of protein. Family members can choose which type of protein
they prefer. My grandson would choose gluten-free ham balls and several of them. I usually choose turkey or chicken.
If meatballs are frozen separately, teenagers can satisfy a snack attack by making a meatball sandwich
in seconds. Anyone alone for dinner can warm frozen meatballs in the microwave. I love to add them to a plate of quinoa and top with a few teaspoons of tomato sauce. Adding a sprinkle of grated mozzarella or Havarti cheese completes the meal. Some
of my favourite recipes for meatballs can be found at www.getabiggerwagon.com.
I want to share a companyworthy, family-tested recipe for Glazed Ham Balls . My Ginger Green Beans provide a perfect side dish. For over a decade I made these


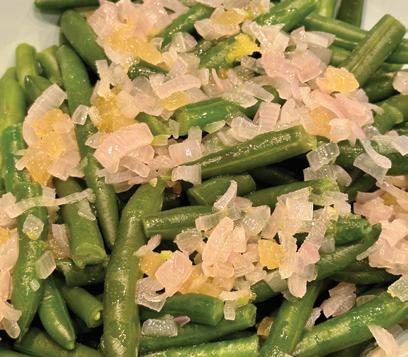
delicious ham balls regularly. I stopped serving them when my Braun kitchen machine quit, leaving me without a proper meat grinder. I have discovered that my inexpensive food processor works just fine.
I mince the delicious meat from my Cherry and Brandy Glazed Picnic Shoulder for these ham balls. When I bake a fresh picnic shoulder, I
weigh chunks of ham to freeze for making ham balls another day. When I am ready, I thaw the ham in the refrigerator overnight and use kitchen scissors to cut the meat into pieces, approximately 2” square. Three pulses in my processor will mince the ham. I half this recipe for
personal use but if you are planning for company, make the full recipe.
My Cherry and Brandy Glazed Picnic Shoulder recipe can be found at www. getabiggerwagon.com. The recipe was also featured in Prairies North magazine, Spring 2018 and you can find
that back issue online.
If time doesn’t allow you to bake a picnic shoulder, visit a meat specialty shop and ask them to mince ham for you. Choose a mild, sweet ham for this recipe.
Maureen Haddock
See recipes on page 46 .


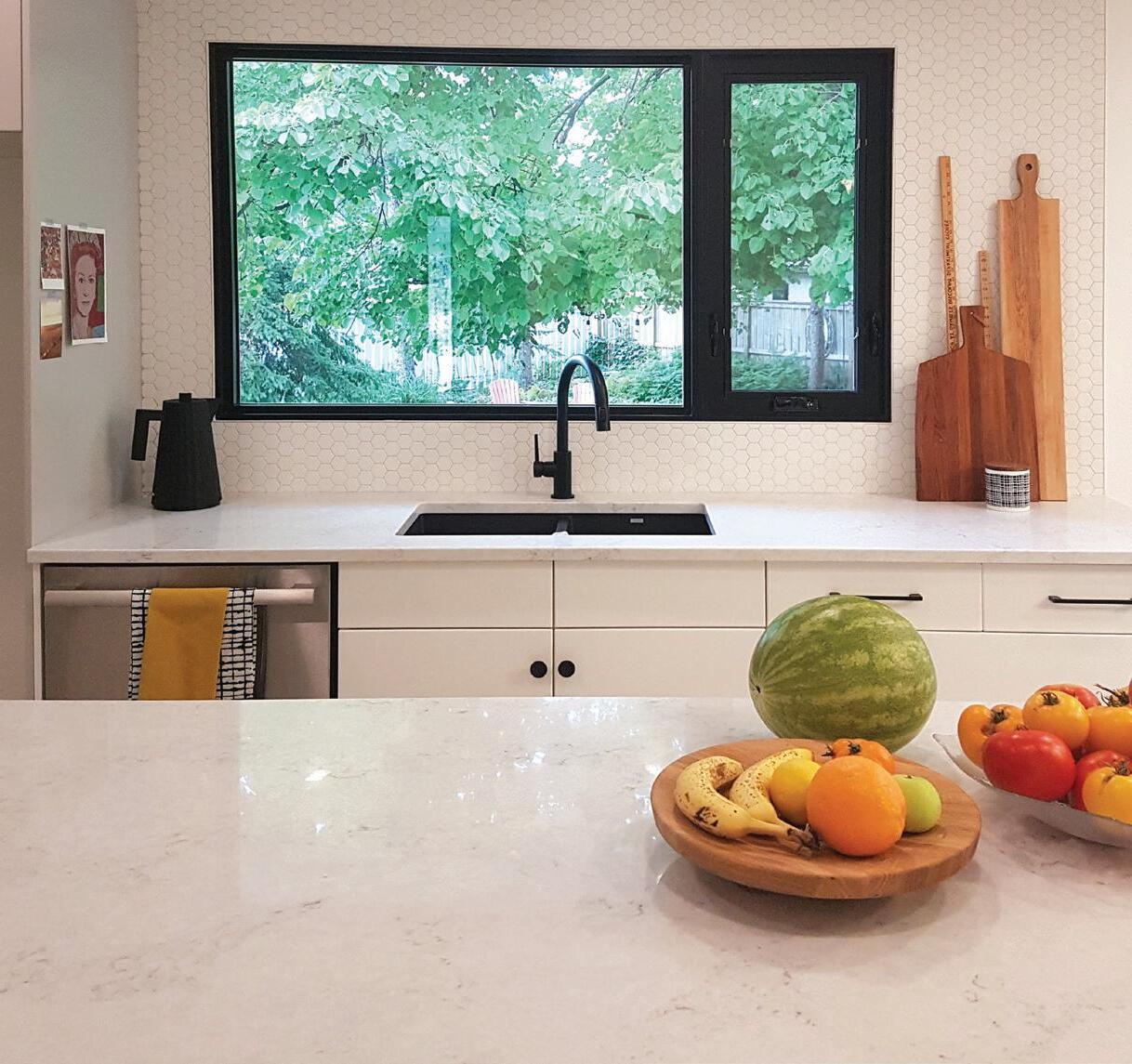
Ingredients:
3 eggs
1 cup milk
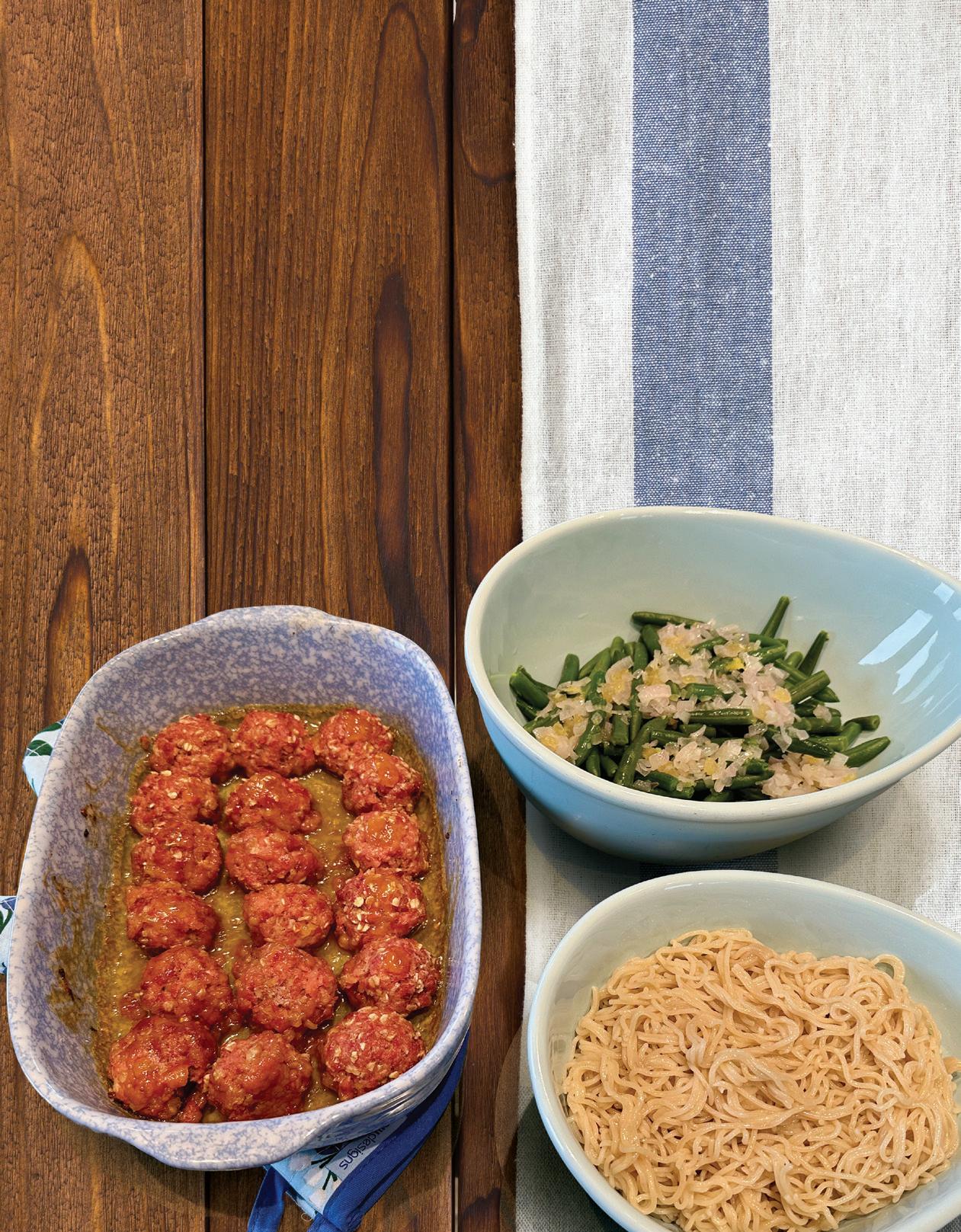
1 ¼ cups quickcooking oats
2 ½ pounds fully cooked ham
Instructions:
In a bowl combine the above ingredients. Shape into 1 ½ inch balls. Place in a greased 15” by 10” pan. Set aside.
Ingredients for glaze:
1 cup plus 2 tablespoons packed golden brown sugar
3 tablespoons cornstarch
1 ¾ cups pineapple juice
½ cup Rogers Golden Syrup
3 tablespoons white vinegar
4 teaspoons Dijon mustard
Instructions for preparing glaze:
In a saucepan, combine golden sugar and cornstarch. Stir in the pineapple juice, syrup, vinegar and mustard until smooth. Bring the mixture to a boil and cook for 2 minutes or until it begins to thicken slightly. Pour the sauce over the ham balls and bake uncovered at 350°F for 35 to 40 minutes, until browned.
Serving suggestion: Serve over noodles or rice. We enjoy Glazed Ham Balls with Ginger Green Beans or as an addition to a potluck dinner.
This recipe is easy, nutritious and delicious. Make it often.
1 package whole green beans (16 oz. bag, frozen)
1 tablespoon clarified butter or olive oil
½ cup chopped shallots
1 tablespoon crystallized ginger, minced
½ teaspoon lemon zest
Simmer beans in water in a covered saucepan until tender. Follow the package directions. This usually takes 5 to 7 minutes. Drain the beans and rinse in cool water. Transfer the beans to a microwave safe bowl.
In a small fry pan, melt clarified butter or oil and sauté shallots and ginger until tender. Add lemon zest. Toss mixture with beans and refrigerate until ready to heat.
To reheat, microwave beans for two or three minutes, checking at intervals so as not to overcook. I make the beans in the morning and serve them at dinner.

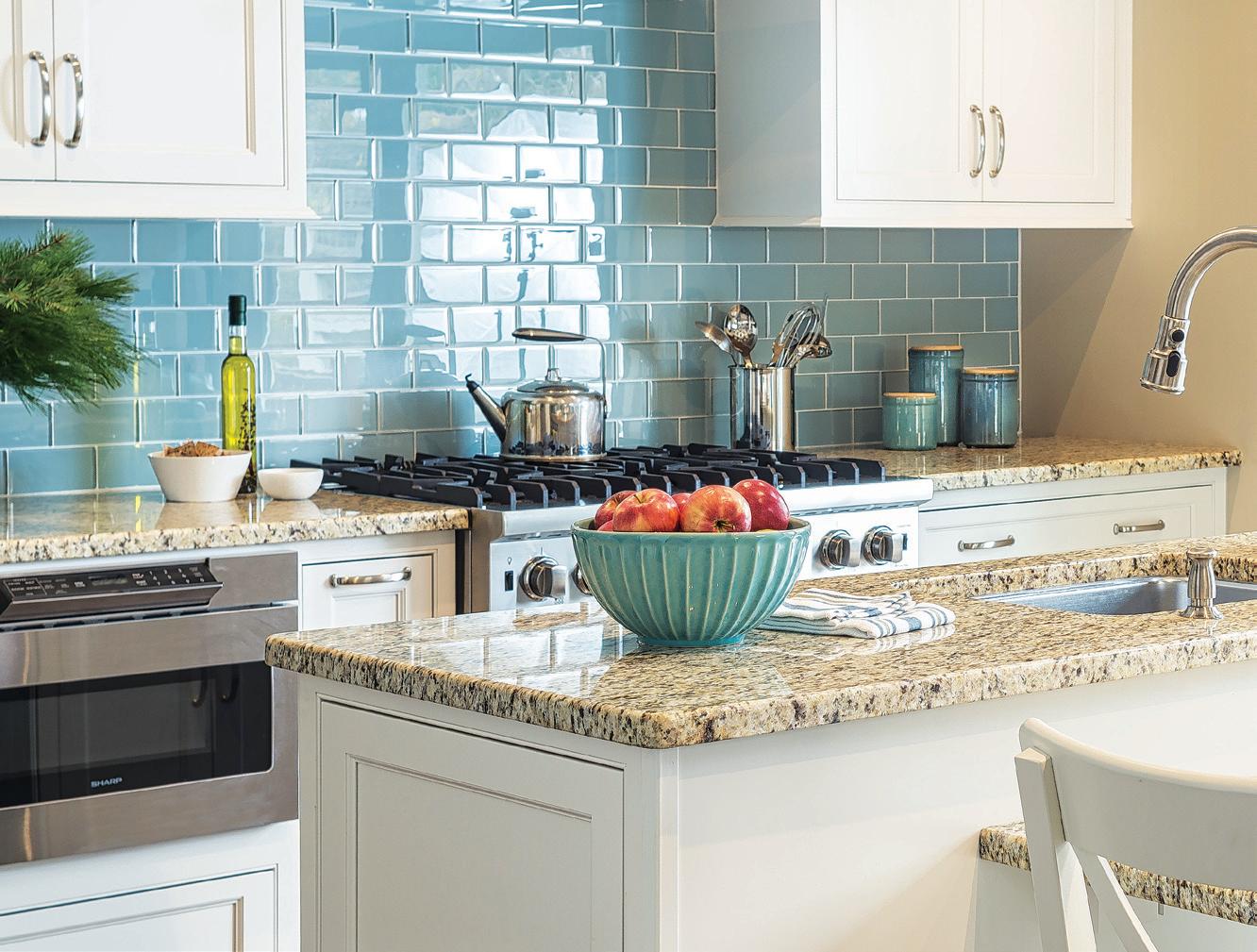

Specializing in
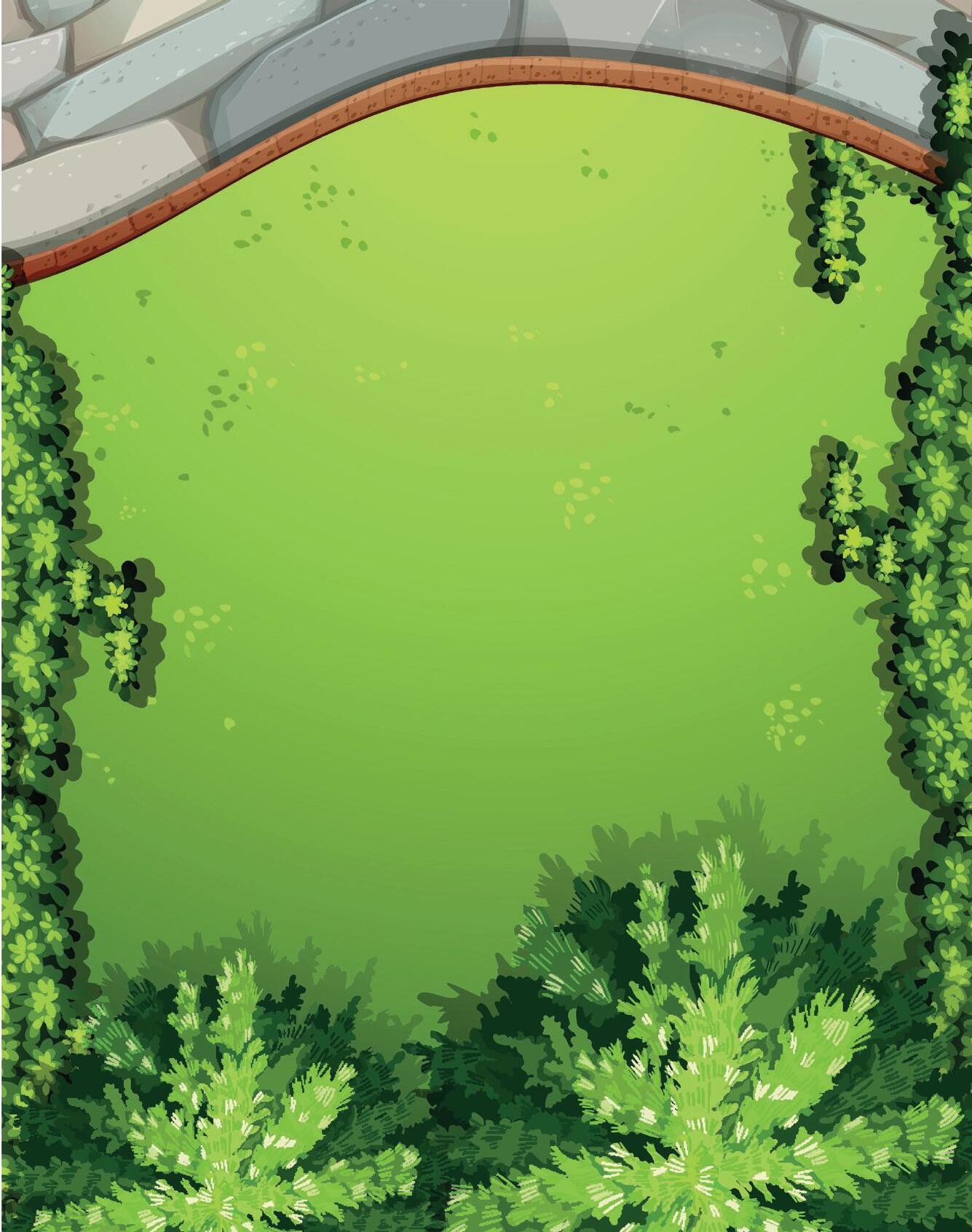
• l and SCape d e S ign
• Full yard d evelopment
• water Feature S / d e C kS and Fen C e S
• p utting g reen S and a rti F i C ial t ur F
• l ighting / Sport CourtS
• d rivewayS, pathwayS and patio


Looking for LandscapequaLified/experiencedconstruction Managers to join our growing teaM. Benefits and Good Pay.
c ontact Jonathan at the number below
For more inFormation.

Also:
SaS katoon Snow
by Ahlstedt's
ow i S the BEST time to plan your l and SCaping proje Ct. Let’s meet to discuss.
306-291-9504 www.ahlstedts.ca