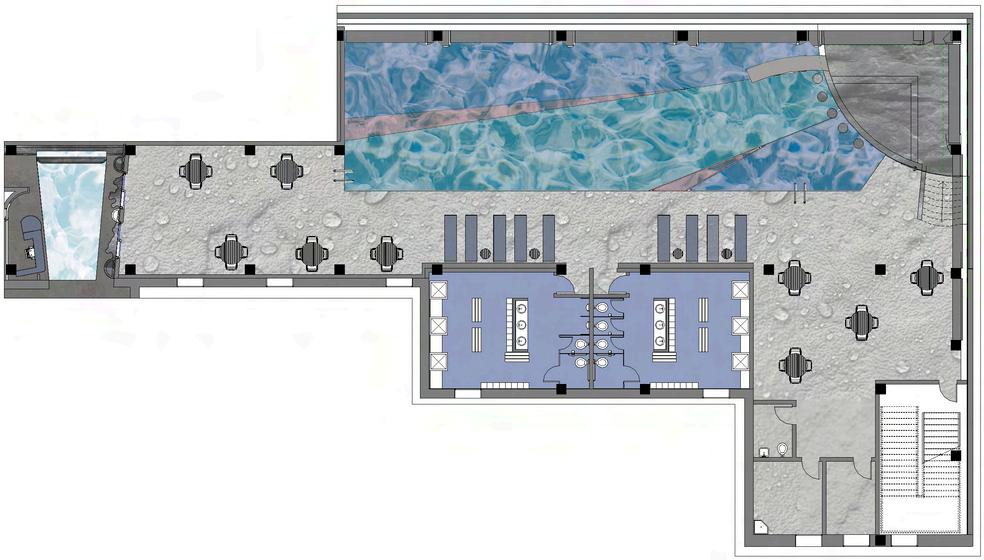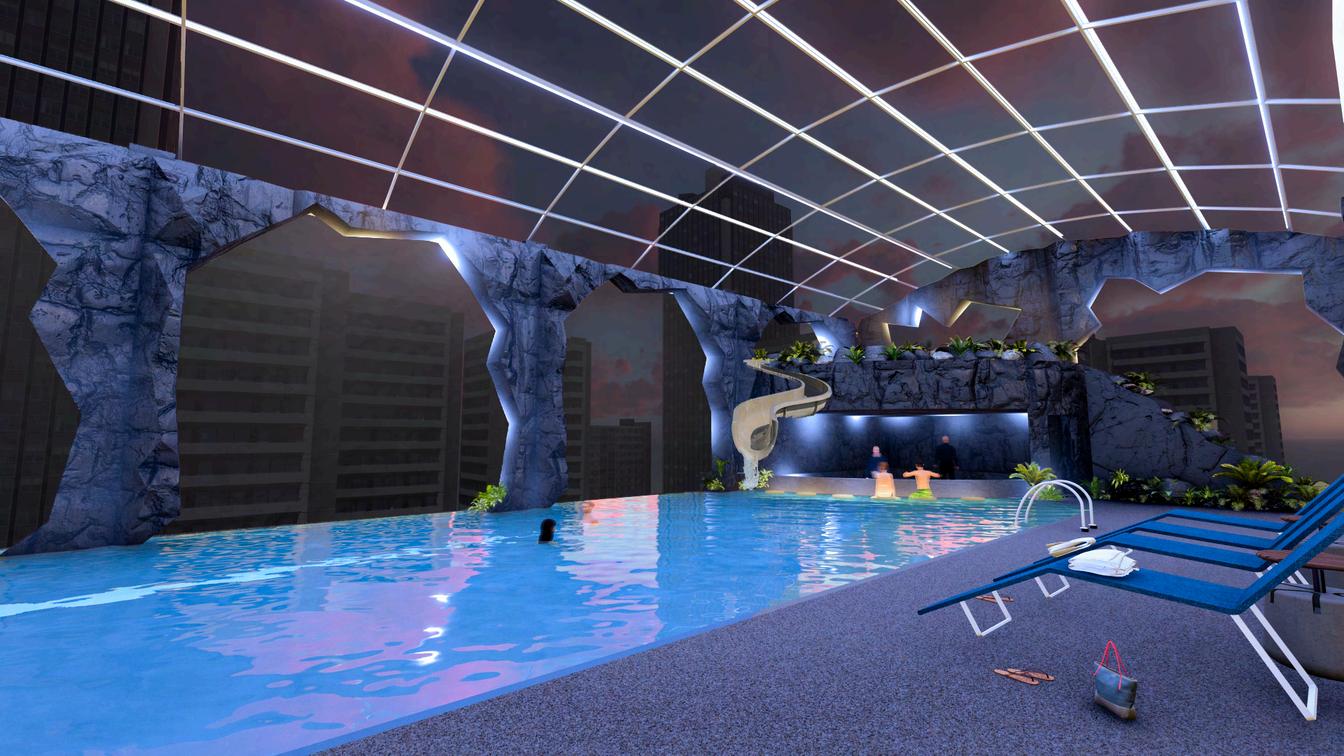

design sprightly.
sasha nahorski | b.f.a. interior design | iowa state university

intertwine-montessorischool




crossroads-experientialhospitality
ripple-pop-upshop
air-luxuryshop-in-shop
artwork-creativesupplements



design sprightly.
sasha nahorski | b.f.a. interior design | iowa state university

intertwine-montessorischool




crossroads-experientialhospitality
ripple-pop-upshop
air-luxuryshop-in-shop
artwork-creativesupplements
Tucked within a Chicago skyscraper, “Intertwine” is a Montessori school concept that roots itself in the Attention Restoration Theory. Exposure to nature is implemented in unique ways, creating an ideal environment for creative activity.
The Montessori Method embraces a child’s natural curiosity, a sense of wonder of the world around them. Enchanting environments invite exploration, nurture creativity, and provide a source of inspiration. The Attention Restoration theory supplements this with a belief in the power of nature. Effortless curves and a continuous flow create a connected system like that of the natural world, which will provide a sense of internal focus and calm.


Materiality and spatial organization uses exposure to nature as a natural and accessible form of ADHD treatment due to a rise in diagnoses among children
The spaces will foster a sense of community that encourages interaction and relationship-building.

Familiar, repeated elements will provide a continuous sense of safety and comfort as the child moves throughout the skyscraper to the Montessori school space. 54 story skyscraper situated on Chicago River








CAFETERIA ELEVATION

READ ALOUD ELEVATION LIBRARY ELEVATION



Symbolic wall panel art installations, built of acoustical wood, create whimsy in three different formations throughout the school.
Repetition of this element creates familiarity and affirms the Montessori method through symbolism of paper doll chains (teamwork), bubbles (unity), and native Illinois prairie (nature).
The 25th (lower) level of the school is diverse, with a grand library and garden space as the focal point, complete with a read aloud and quiet room.

A ten-story building located within the heart of Kansas City, 1917 Crossroads is a luxury hotel appropriate for families and people of all ages. The project playfully merges a history of automation with sensory experiences to ensure a memorable visit and solidify itself as a premiere Kansas City hospitality destination.
Sensory design ensures that a space is engaging, memorable, and relaxing. Driven by the building’s history as an automotive trades school, “1917 Crossroads” roots itself in the materiality and forms of a 1917 Ford Model T. An artful environment will be cultivated with art deco inspiration and influence from local artists. People of all ages will come together to experience a sense of awe as they interact with the invigorating design and eclectic atmosphere.





MODEL - SPEEDFORM & ART DECO INFLUENCE PRELIMINARY





PRELIMINARY SKETCH


guest room


Features an entertainment hub for all to enjoy with a swim-up bar, upper-level hot tub, and slide. Non-slip tile selected to mimic appearance of rockwork. Fully sensory experience with color-changing lighting, feature soundtrack, nature immersion and odor control.






wellness experience
the Road”: Set mood of experience with food/beverage
: Space for events, movement, meditation, and cultivating community
: Transformative and explorative sensory experience in creativity









Located in Rome, Italy within the historical La Rinascente department store, “ripple” is a pop-up shop for Italian leather accessory brand La B. Women owned and operated, La B utilizes a circular economy and aims to reintegrate women victims of violence into the workforce.
La B embraces the power of community, inspired by the beautification of victim wounds. The layered pastel colored materials are infused with femininity, with soft curves and graceful movements. Mirroring the flowing fabric will be the ripple-like spatial organization, immersing the visitor into this transformative and empowering process of rebirth.


Embracing the feminine flair of La B’s brand, we played with the curvature of simple wall partitions
We studied the materialistic qualities of tulle and how it impacts the visual composition
We calculated the radial pattern our walls would create to make a harmonious space














Creating an everchanging, dynamic, fluid atmosphere Ripple composition mirrors the healing process that La B’s brand embodies: each layer is a phase that is beautiful and unique As one moves upwards in the atrium of La Rinascente, the full ripple becomes more visible

Tucked into an exclusive corner of the Rome Tritone La Rinascente flagship, “air” will be a fresh space highlighting women’s ready-to-wear clothing and accessories of the luxury fashion house.
In a celebration of tradition and innovation, Louis Vuitton’s La Rinascente shop-in-shop will be a new chapter of their brand. With luxurious metals, innovative sustainable finishes, and a strong blue influence, the shop will be a refreshing new chapter for the travel accessory brand. Motifs of travel include vintage hot air balloons, luggage, and globes to express Louis Vuitton’s core value of wanderlust, all tied together with the Louis Vuitton floral monogram, a symbol of their sophistication.



Greets guests with a sense of familiarity when approaching the shop with its brown LV monogram screen, and provides a breath of fresh air after entering the refreshing environment
Features Roman-inspired arches, Italian terrazzo, and travel themes
Incorporates artisan metals and sustainable finishes

















Analyzed the elements of a hot air balloon (consistent with travel motif) and fused the rope element together with the LV monogram
Constructed with a rope-like metal frame with a custom De Castelli metal backing
The screen provides some privacy for the store while functioning as a modern feature piece




Developed show identity, concepts, and renderings
Fabricated two full-scale sets in a team environment
Assembled set in Stephens Auditorium and transitioned set halfway through show












