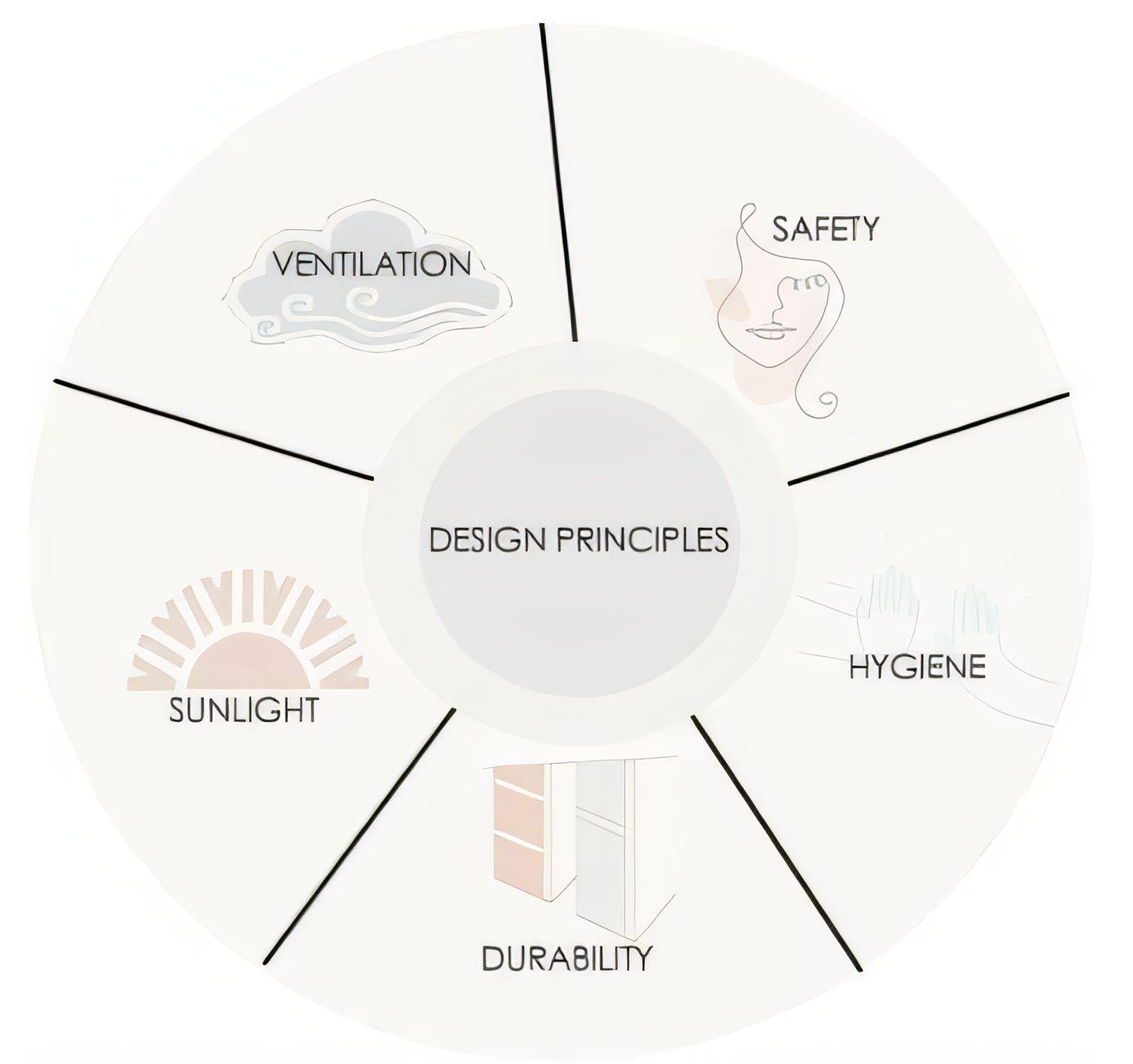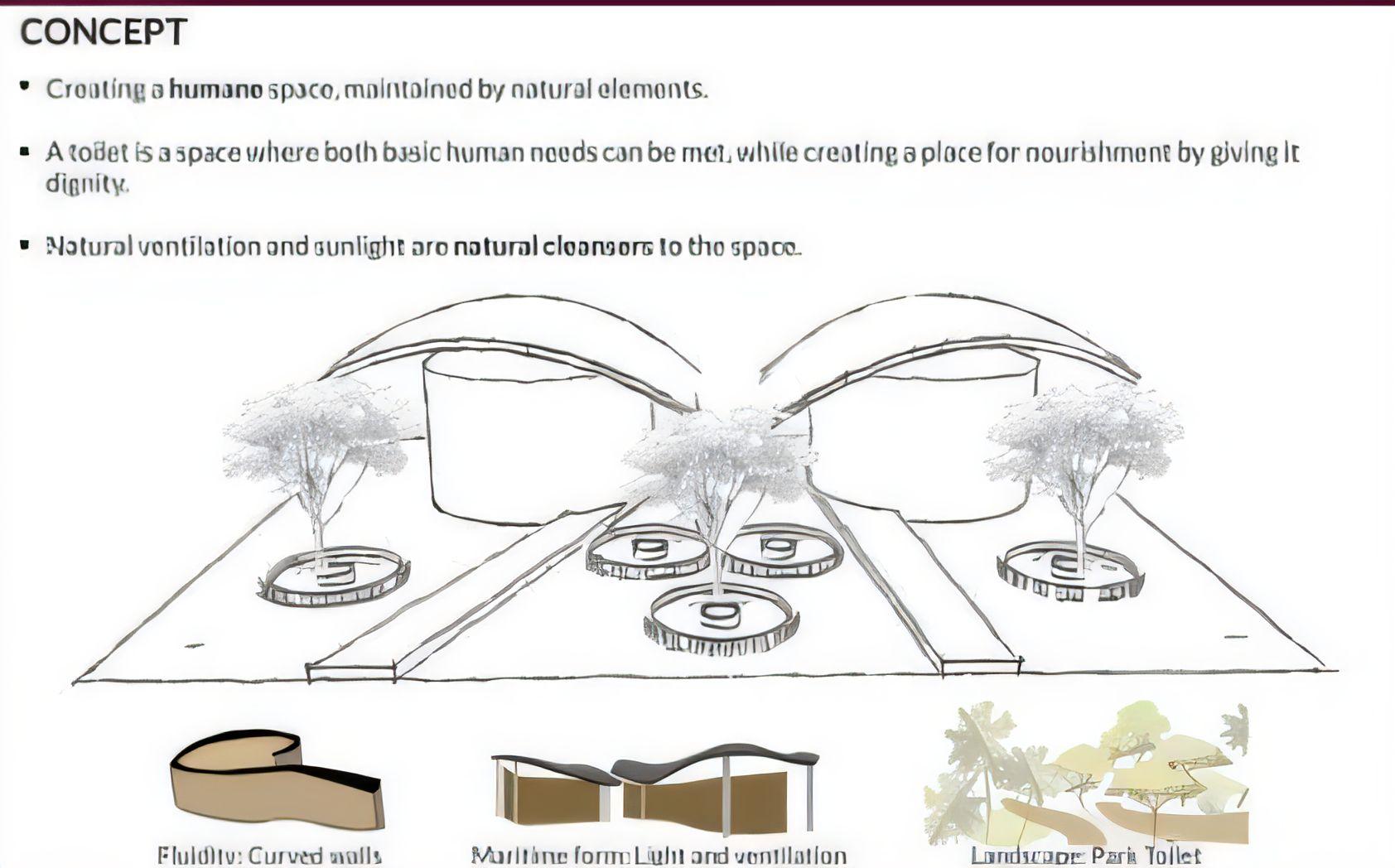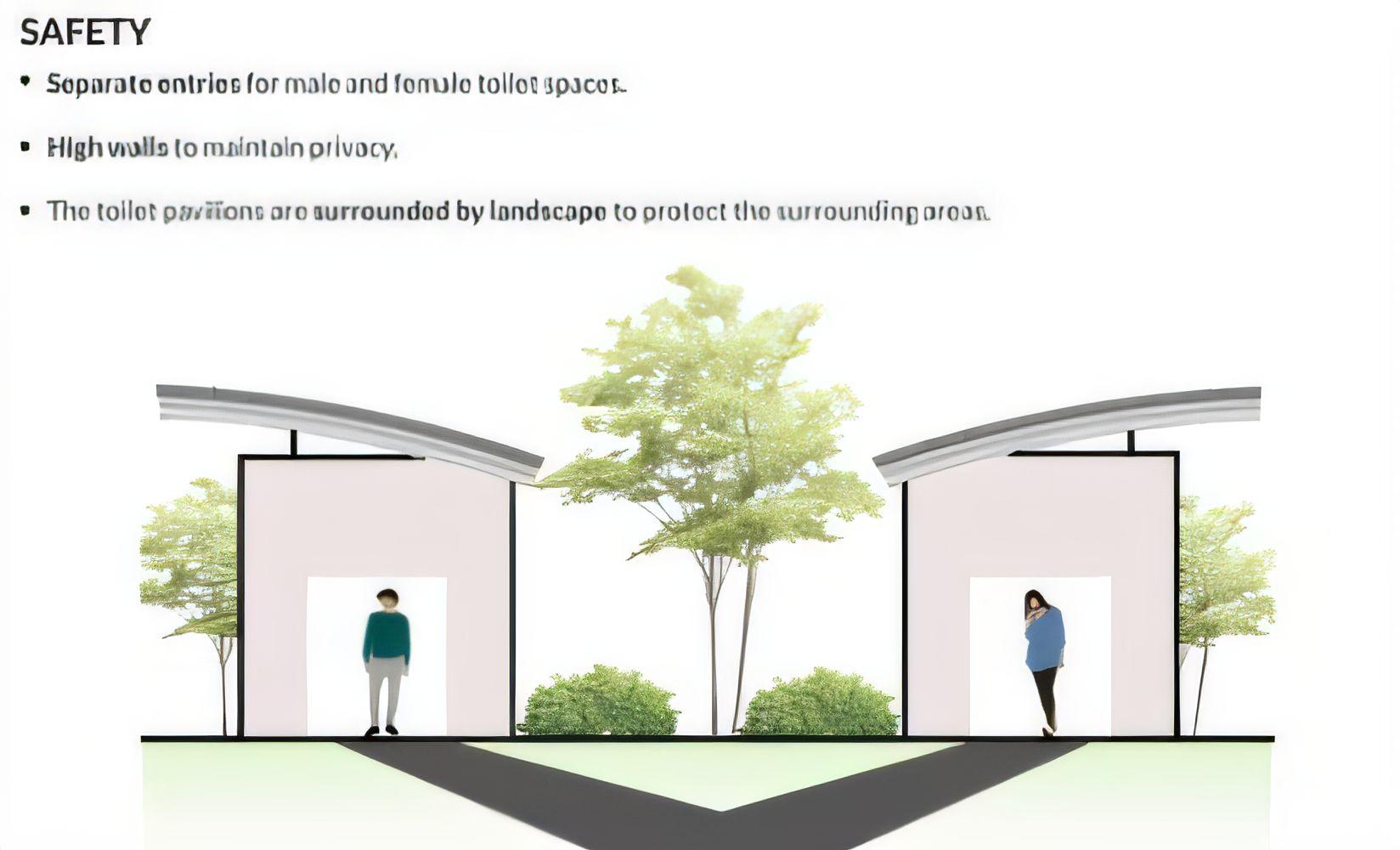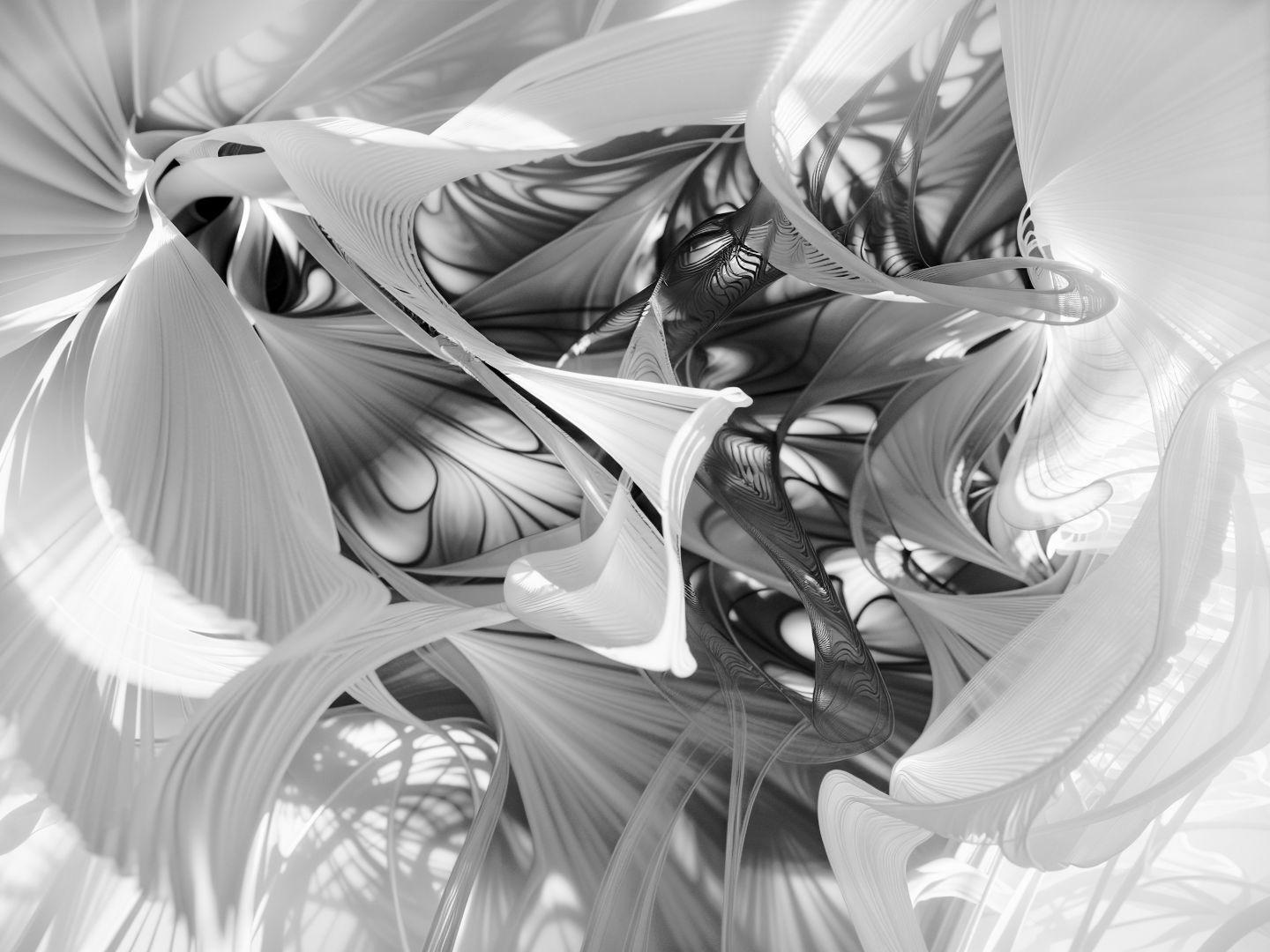

ARCHITECTURE PORTFOLIO
Sasha D’souza

I believe in architecture that develops spaces where the tangible—materials, light, and spatial form, merges with the intangible—collective healing, emotional restoration, and cultural memory, to foster environments that nurture societal well-being, merging form and function with emotion and atmosphere that connects and reflects the stories they hold.
RESUME
EDUCATION:
2024- 2025
Master of Science in Architecture and Urban Design
Urban Strategy
University of California - Los Angeles
2016-2021
Bachelor of Architecture and Planning Amity University - Mumbai
Member of Student Council
Minored in Urban Design, Vastu, urban housing, Landscape
2014-2016
Higher Secondary Certificate: Science & IT St Xaviers College - Mumbai
ABOUT.
CONTACT
Phone:
+1 (747) 322-9221
Email: sashadsouza99@gmail.com
LinkedIn: www.linkedin.com/in/sasha-dsouza-80b019167
2014-2002
Secondary School Certificate
Divine Child High School- Mumbai
EXPERIENCE:
2022- 2024
Architectural Designer
Archateliê, Mumbai- Headquarters based in San Jose, California
Worked on global retail design development, documentation & visualization for various projects like Victoria Secret, Bath & Body Works, Ralph Lauren, Pottery Barn and Williams Sonoma across United States. Managed the social media handle on Instagram and LinkedIn.
2021 Architecture Intern Language.Body.Architecture
Worked along with the Municipal authorities of Mumbai in the reclaimed Mahim Beach and designed urban public spaces, designed a food truck and graphics for Bombay Sweet Shop, created 3D models, furniture and drafted technical drawings for Tbsp, Delhi. Planning and designing on the site for Jindal hospital, Hampi.
SKILLS:
AutoCad, SketchUp, Rhino, Blender, ArcGIS, Adobe Suite, Vray, Revit
CONTENTS
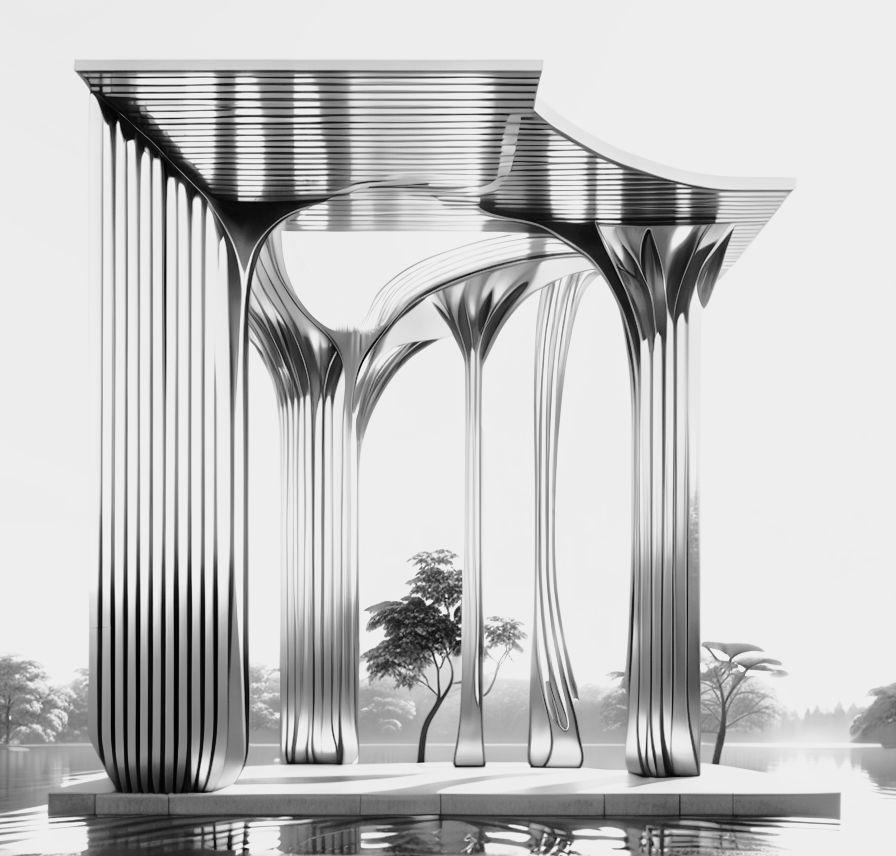


ACADEMIC PROJECTS
01. MASS TRANSIT AND MASS HOUSING
Hollywoodland, CA Fall 2024
02. URBAN STRATEGY HOUSING
Sea Ranch, CA Fall 2024
03. CENTRE FOR EUNUCH COMMUNITY & CHILDREN OF THE STREET
Mumbai, India
Thesis 2021
04. AFFORDABLE HOUSING SOCIETY
Mumbai, India
Studio 2020
PROFESSIONAL PROJECTS
05. TBSP.
New Delhi, India
06.
Mumbai, India
07.
Hampi, India
08.
Mumbai, India
TABLESPOON
BOMBAY SWEET SHOP
JSW HOSPITAL EXPANSION
PUBLIC LAVATORY & PROMENADE DEVELOPMENT
ACADEMIC WORK
01. MASS TRANSIT AND MASS HOUSING, Hollywoodland, CA
Student
group work:
Ana Yanchapaxi and Sasha Dsouza
The Mass Transit and Mass Housing project involved designing a comprehensive mass housing solution for a designated site, integrating efficient transit systems to enhance urban connectivity. The task required creating a housing layout while strategically placing transit lines—specifically gondolas and funiculars—to ensure seamless movement across the terrain.
Using ComfyUI, we generated the site plan by transforming a base image through a series of carefully crafted prompts. This AI-driven approach allowed for iterative design exploration, where we refined the massing, circulation, and transit corridors, ensuring the project responded to both the topographical and social context.
The result was a cohesive urban framework, balancing density and accessibility, with innovative vertical and aerial transportation solutions that support sustainable urban living.

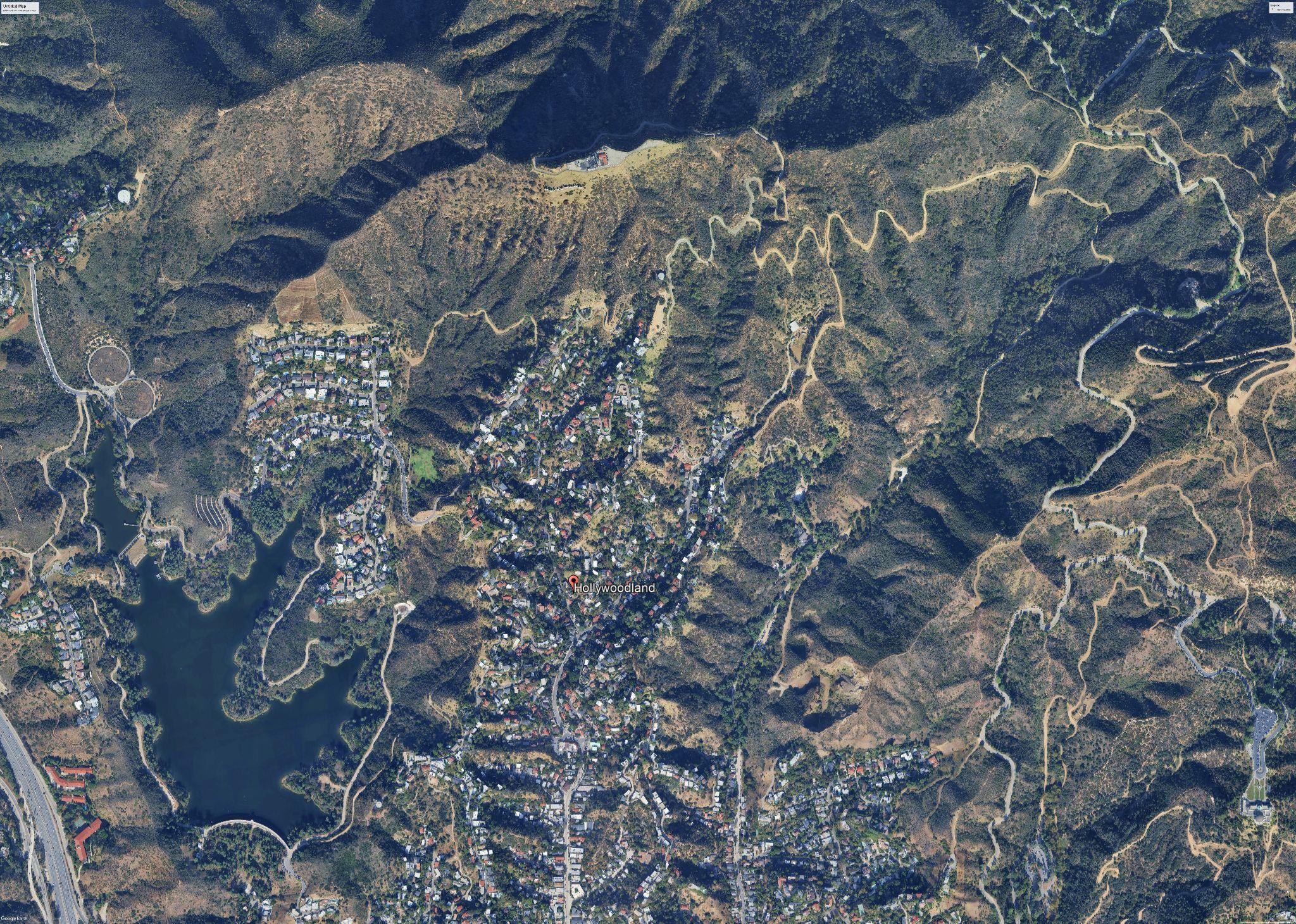
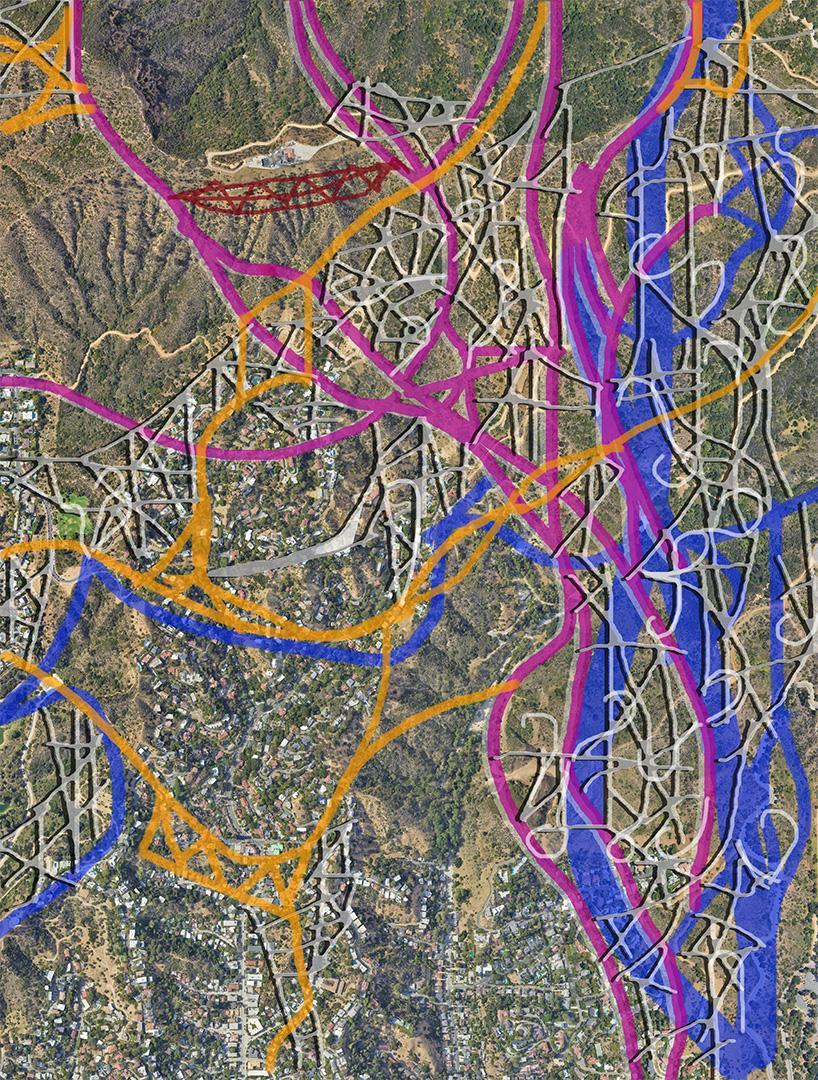
Positive Prompt:
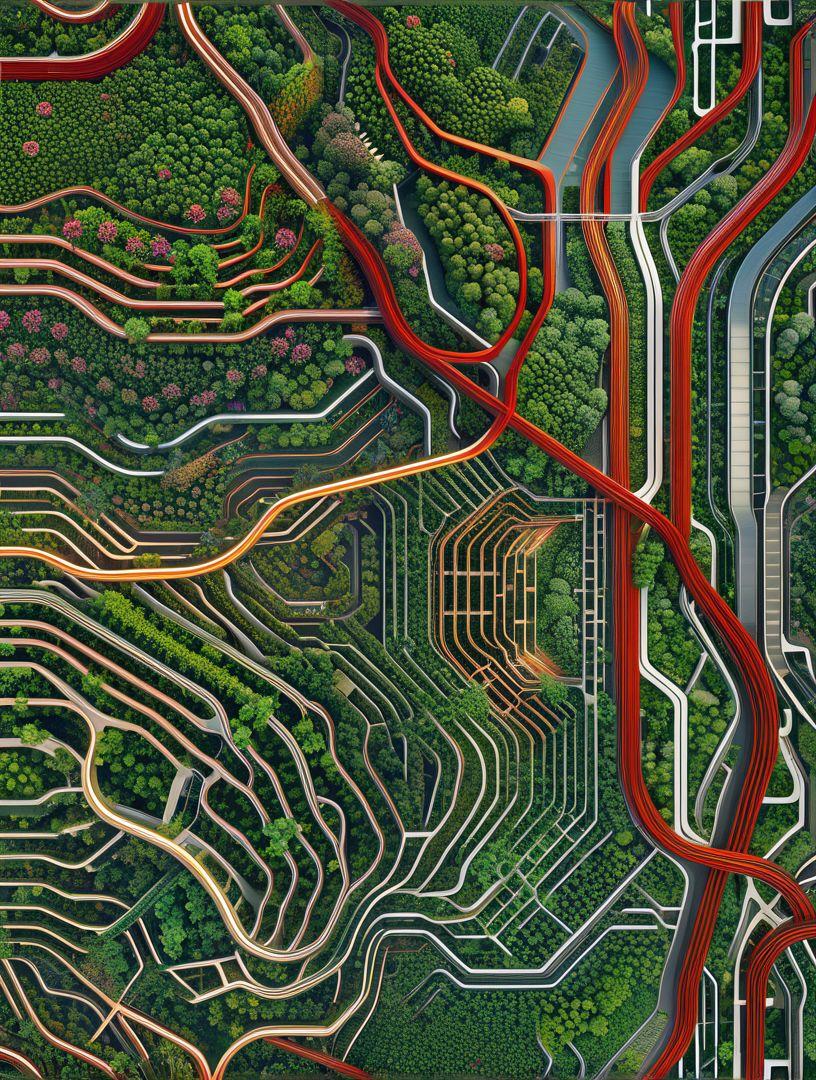

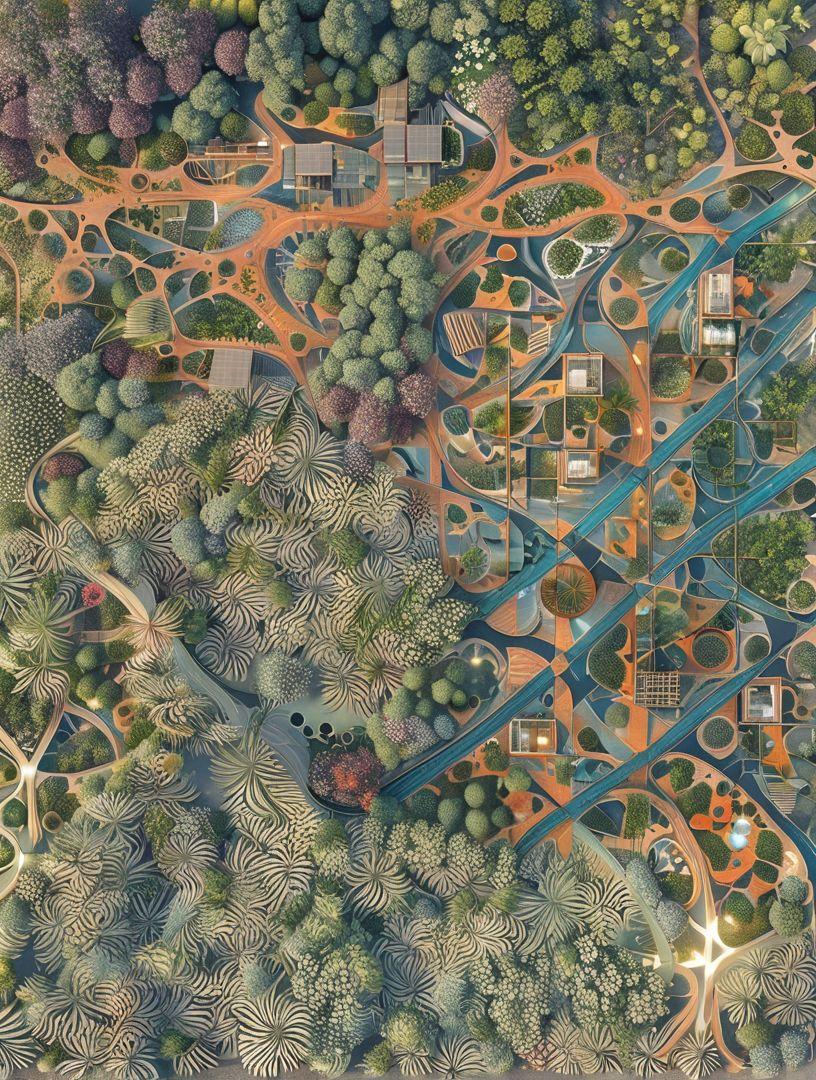
We began by analyzing a satellite image, using it as a base for sketching initial forms. from these sketches, we generated a 2d image using comfyui, which then served as a reference for developing a 3d model.
Axonometric view, Photograph, Photorealistic, Hyper realistic, Hyper Detailed, Detailed, Realistic, Ultra Realistic, 8k, organic, curved, fluidity, flowing, futuristic, textures, sinuous, harmony, undulating, integration, sculptural, structures, nature-blended, parametric, flowing, water, carreteras, path, landscaping, bridge, pods, urban, grid, system, intricate, linear, serpentine, continuous, smooth, gradient, hovering, Geometric, methodical, subdivided, DeLorean, glowing, Hoverboard, neon, sci-fi, eccentric, dramatic, 3D, Tokio, New York, Los Angeles, tejido
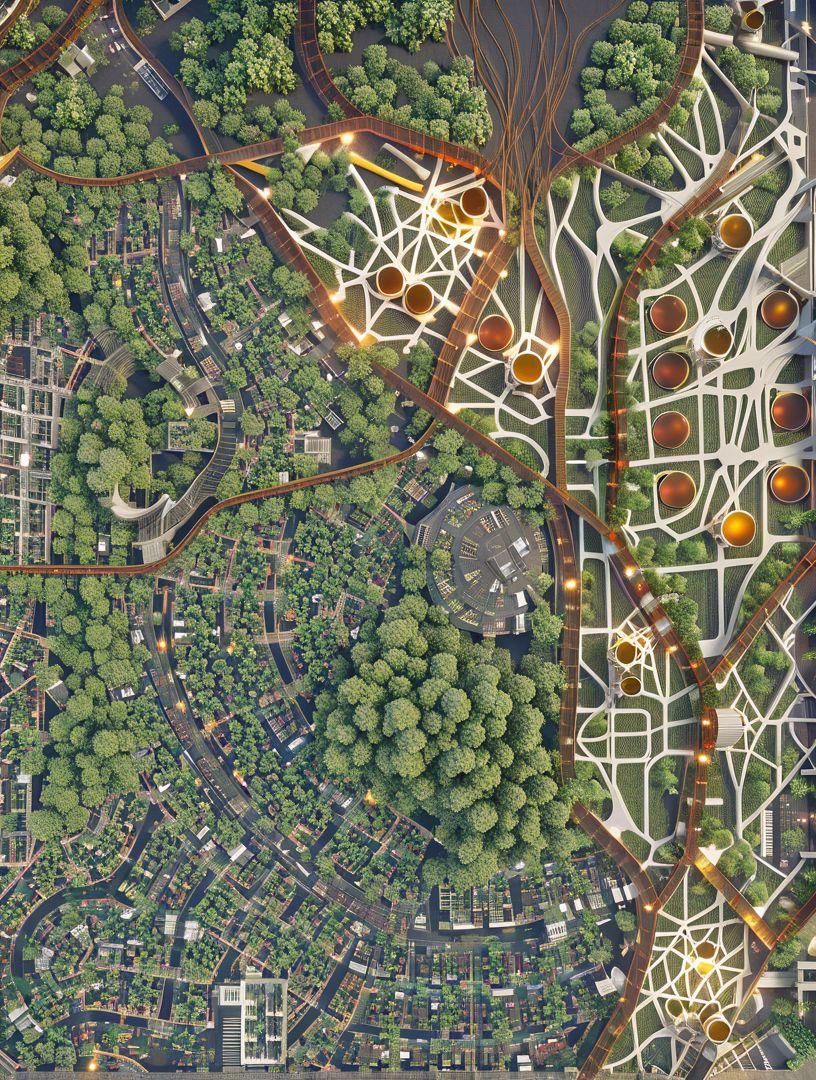
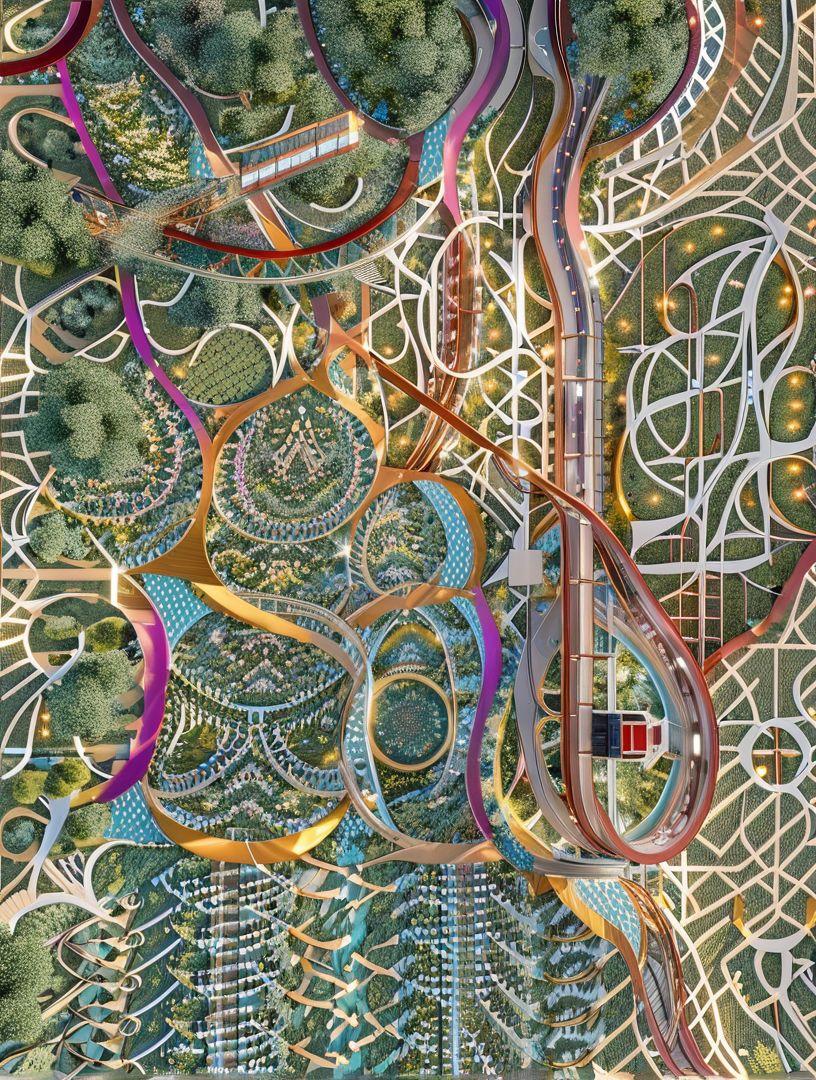
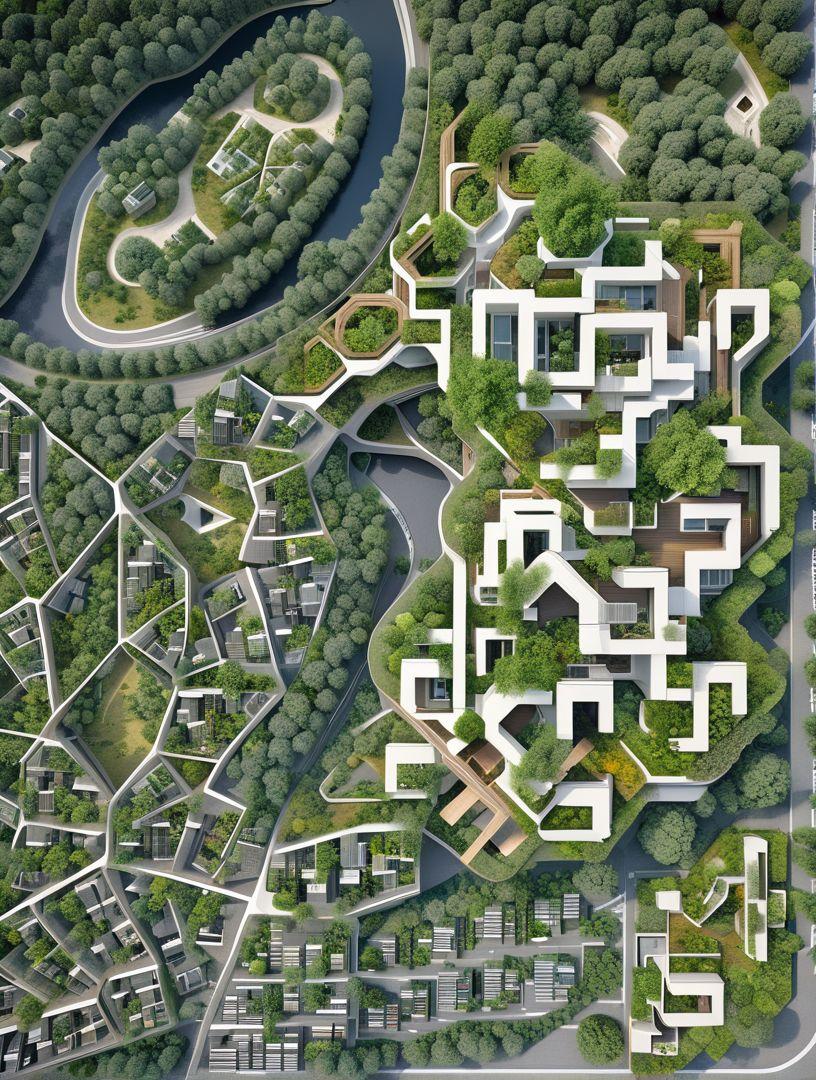
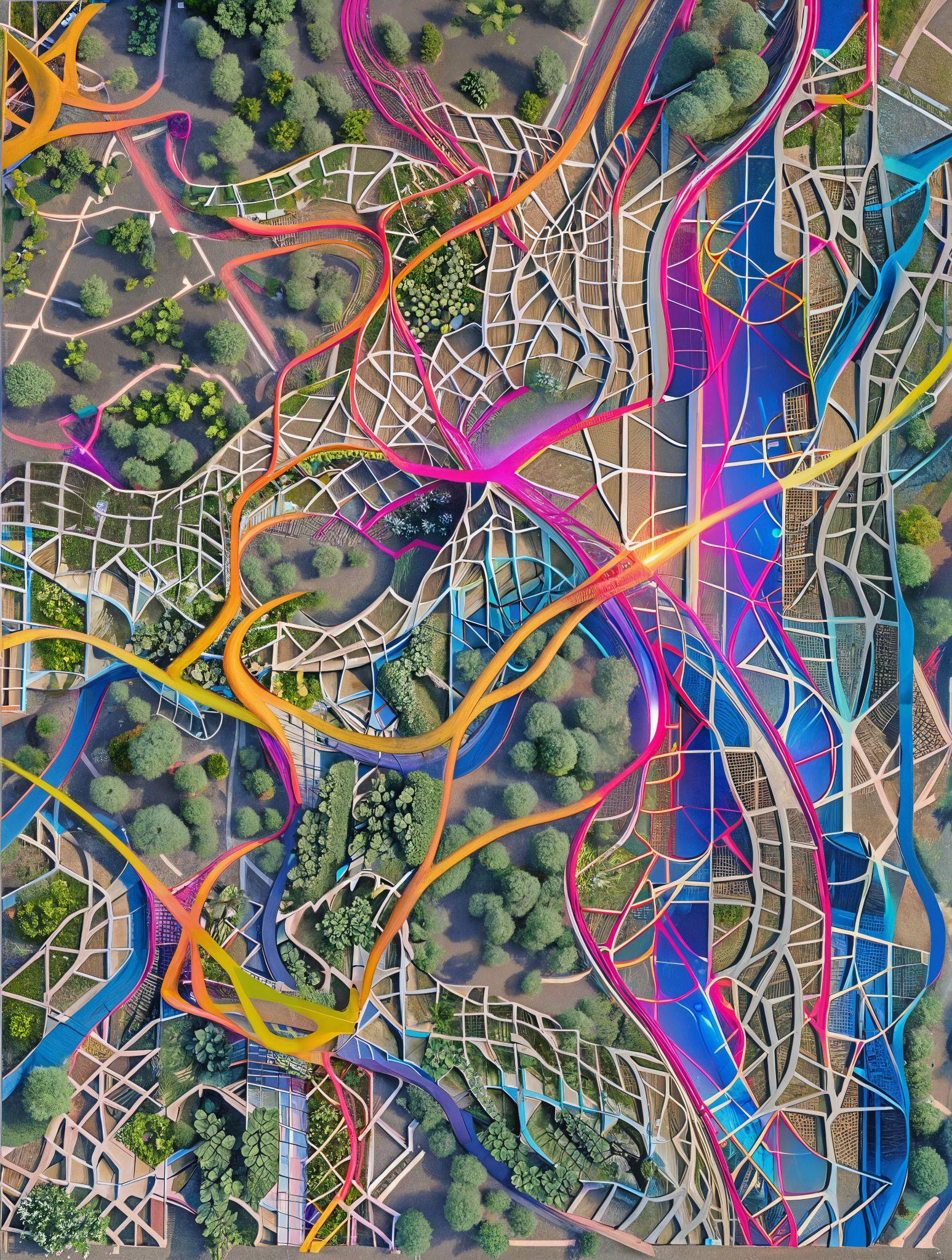



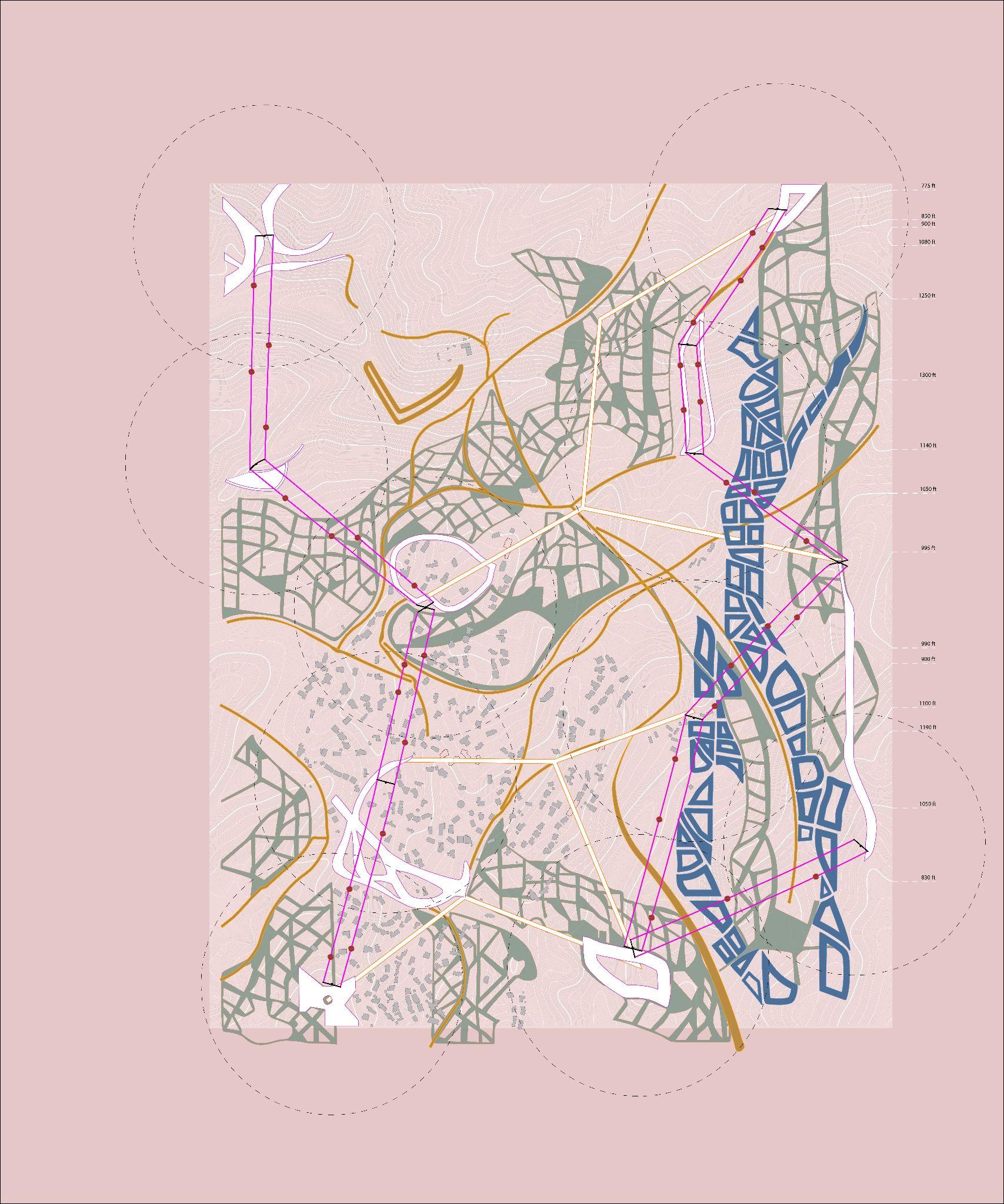
LINE DIAGRAM
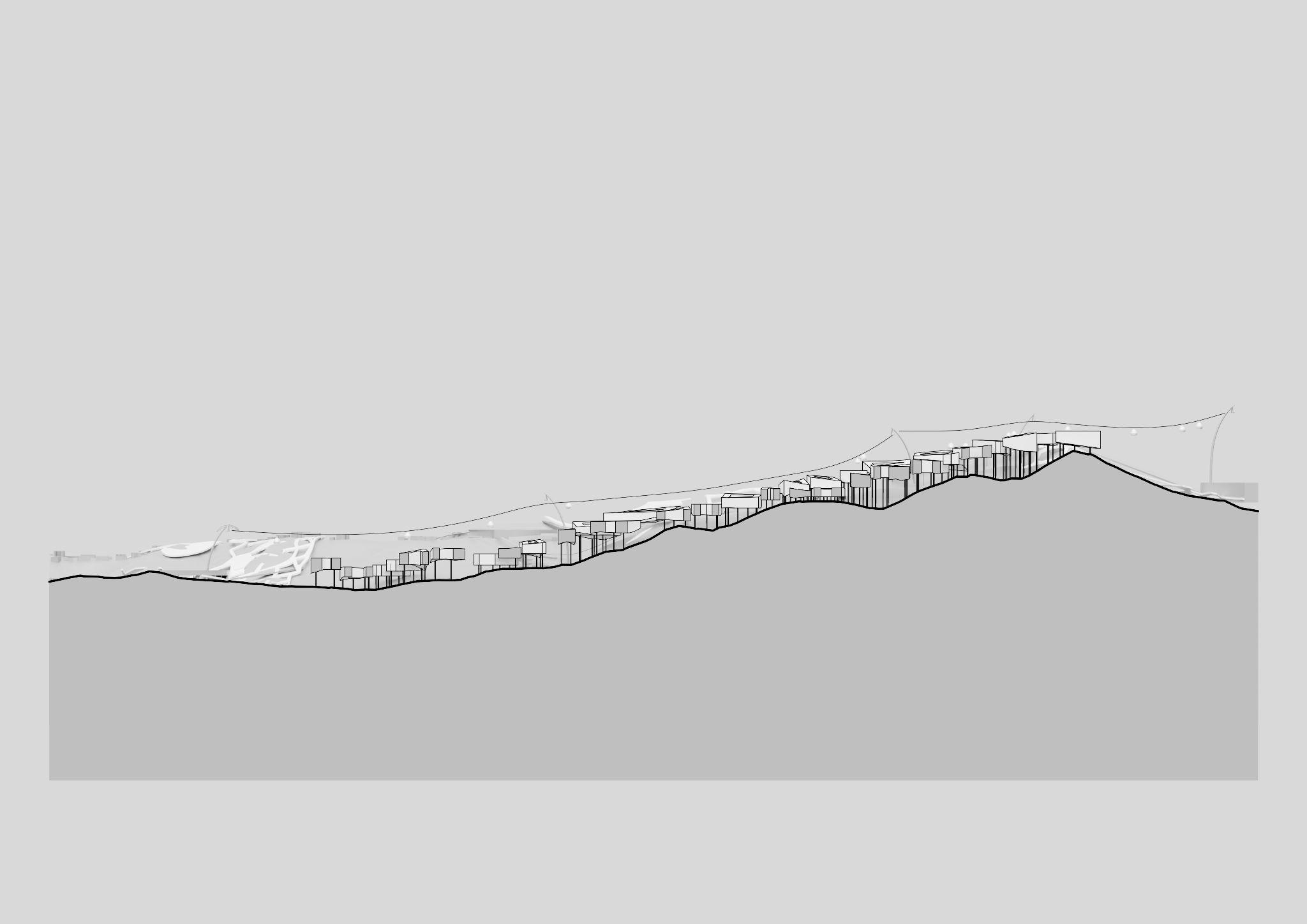
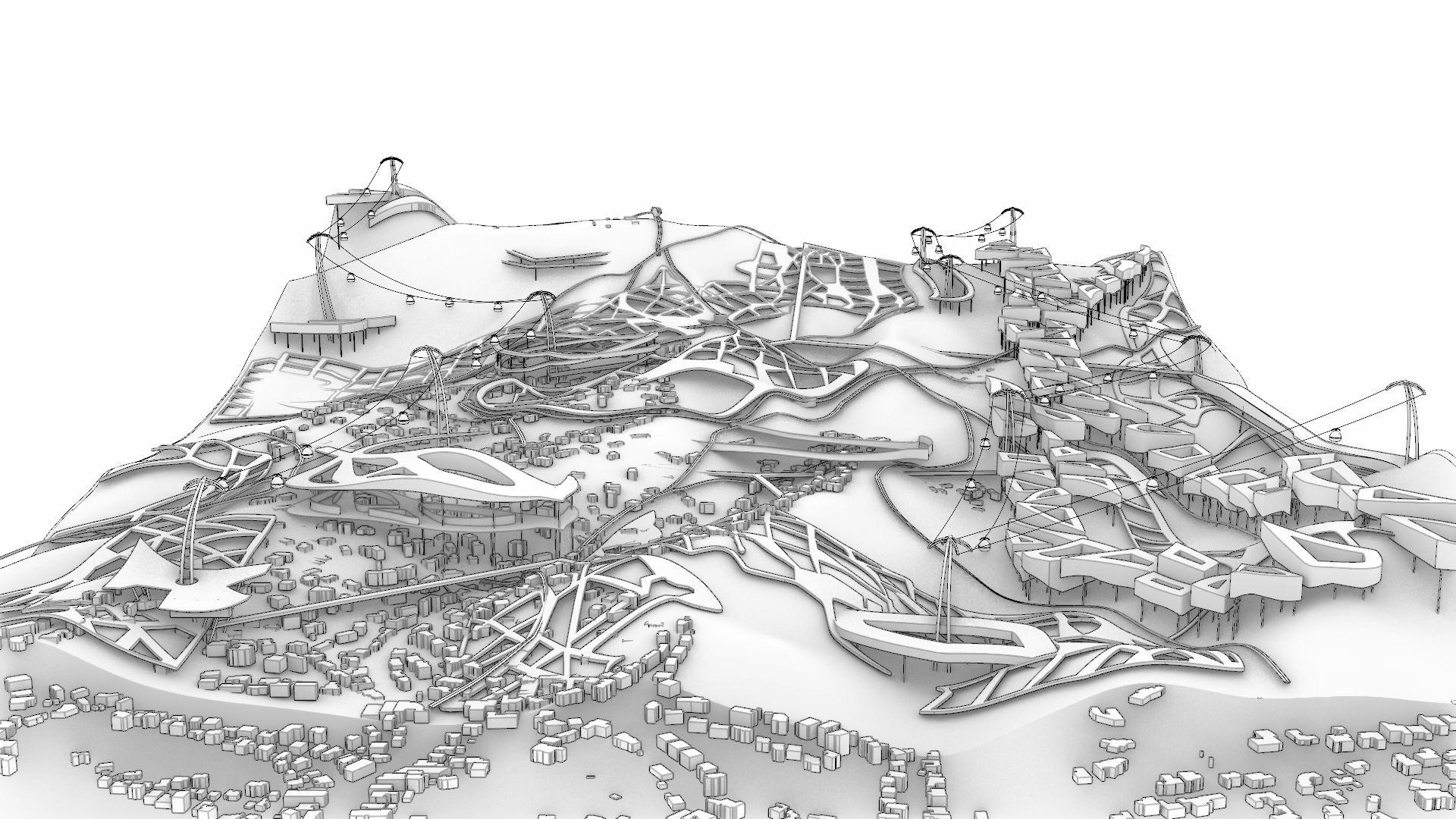

This project reimagines multi-modal access to the Hollywood Sign, incorporating pathways, aerial transportation, an excavated viewing space, and a mass housing project that integrates with the landscape. The goal is to enhance public access, environmental sustainability, and housing equity in a high-demand urban area.
● Hiking trails incorporate existing topography, using AI-driven path optimization to minimize environmental disruption.
● Dedicated cycling lanes follow gentle slopes to ensure ease of access.
● Elevated walkways prevent soil erosion while maintaining natural vegetation.
● A cable car system provides an aerial journey to the Hollywood Sign, offering panoramic views of Los Angeles and Griffith Park.
● The gondola stations are strategically placed at accessible entry points, integrating seamlessly with public transit.
● A funicular railway is embedded along the mountain’s steeper inclines, providing a direct yet scenic ascent to the sign.
● The housing project integrates with the gondola, funicular, and pathways, ensuring seamless connectivity between living spaces and public transportation


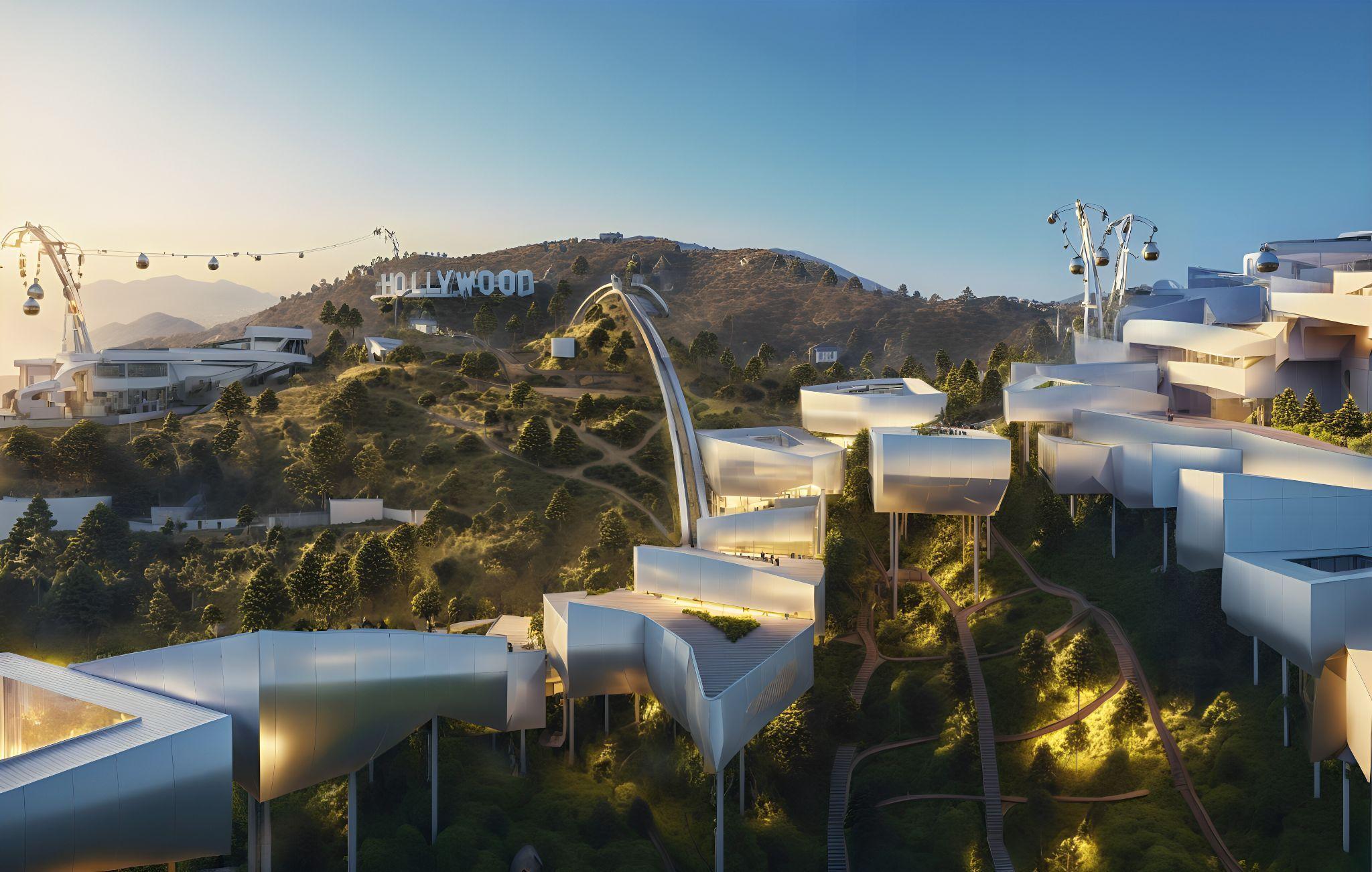


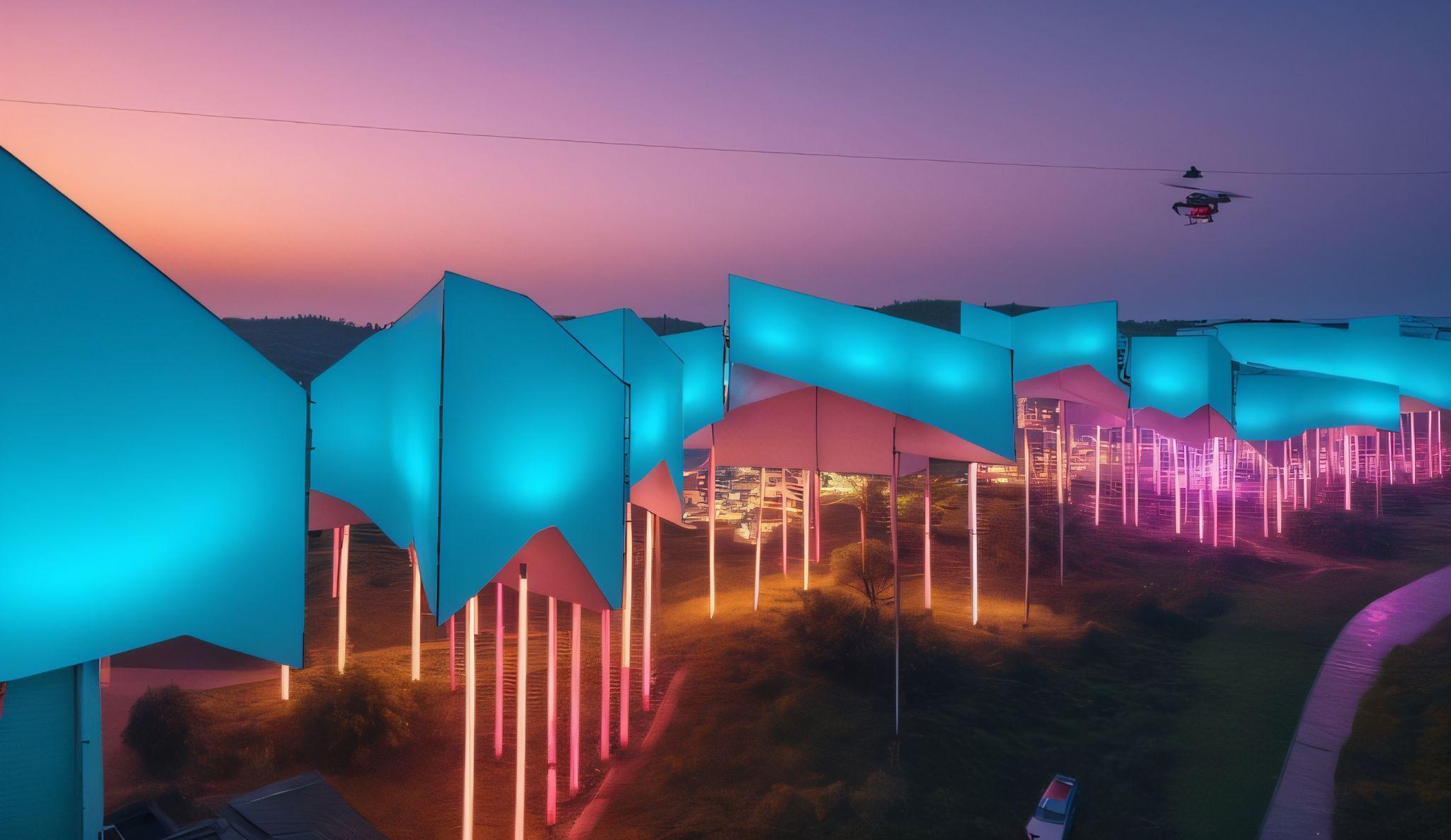
02. URBAN STRATEGY, Sea Ranch, CA
The design project is set in Sea Ranch, California, a coastal community known for its environmentally sensitive architecture and harmonious integration with nature. The initiative explores how AI-driven design processes can contribute to the next generation of sustainable, adaptive living spaces while preserving the core principles of Sea Ranch’s ecological and aesthetic values. We explored contemporary issues in urban design and architecture, specifically the development of proposals responding to climate change. The aim is to inspire public interest in our physical environment through inventive design and regenerative strategies.
Since many kinds of interventions will be needed to slow climate change one contemporary role of architecture is to excite designers, engineers, inventors to think up and realize all kinds of imaginative measures to contribute to the most important challenge of our lifetime. The climate crisis won't be solved by one idea or technology: the more approaches there are the better. Architecture can instill a collective spirit of experimentation to accomplish this end.
Architecture is unique because it can create a positive example of living in a changing environment. Architects can show that it's possible to enjoy daily life - that everyday activities can be enriched by architecture as architecture as a field adapts to the extreme unpredictable conditions we face.
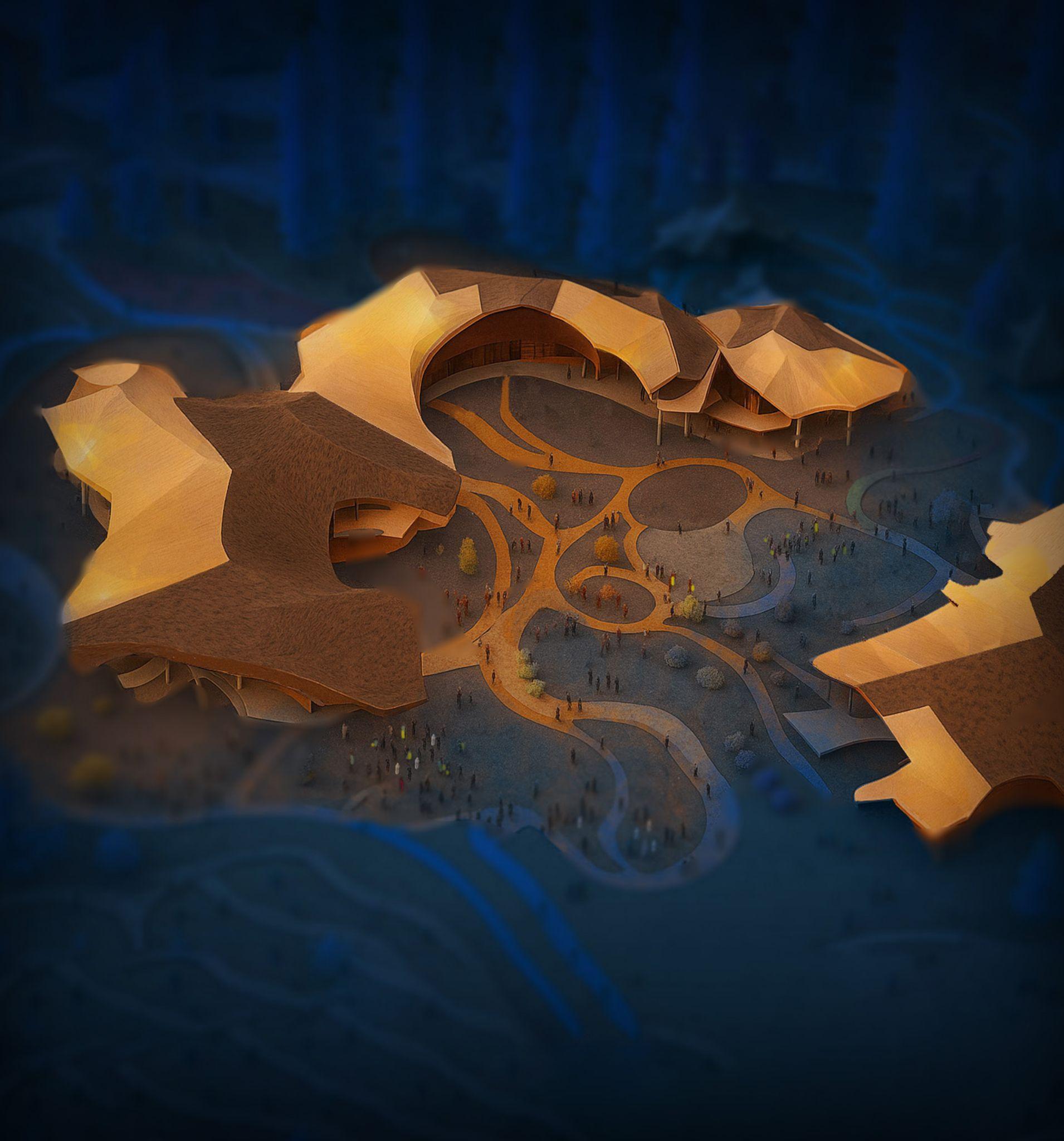
Student group work: Neha Vedprakash and Sasha D'souza
SPRING QUARTER DEVELOPMENT :
Site Plan
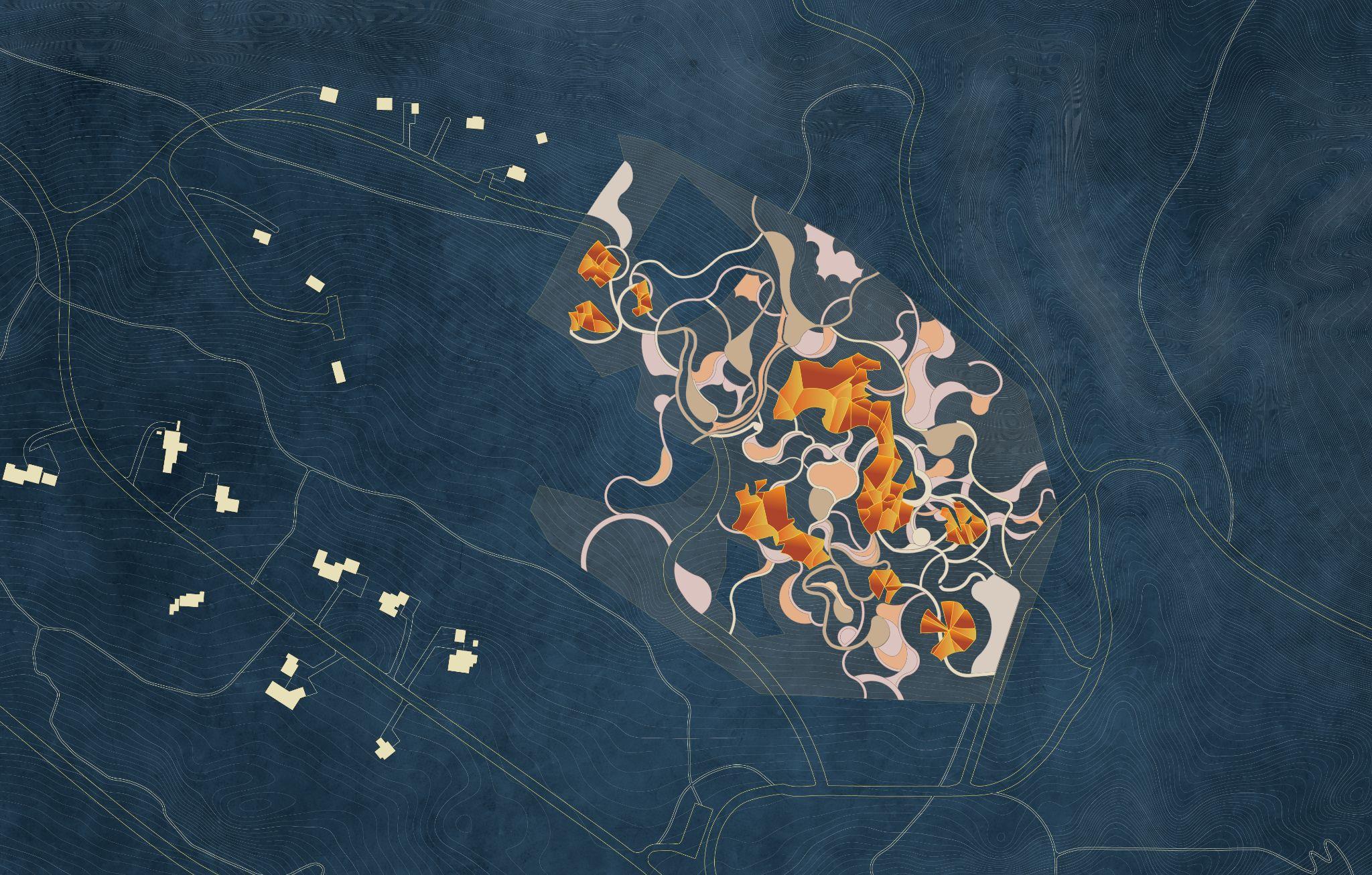
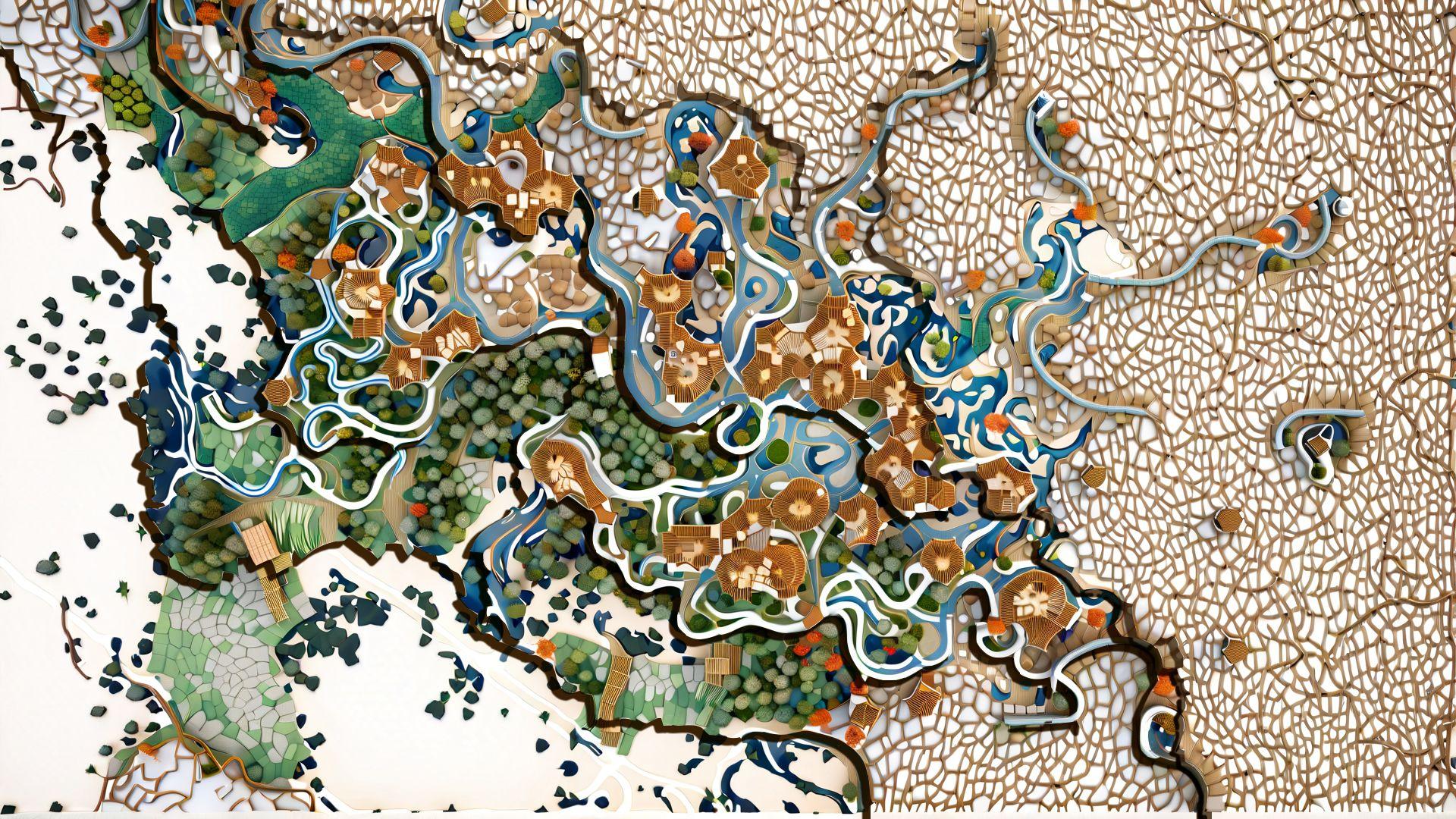
SPRING QUARTER DEVELOPMENT :
Roof Geometry
The roof design is a highlight — inspired by the iconic Sea Ranch rooflines, but taken further.Its constructed using developable surfaces. Solids were curved in such a way to allow for view decks, sculptural forms, and light catchers. From up there, you can see the land stretch in all directions — it becomes a moment to pause and look outward. The roof is a canopy that frames the activities.
Roof acts as ember resistant screens. The outer surface allows for ember slide off and the inner surface is scooped out to incorporate activities. Class A roofing materials-Asphalt shingles and frosted glass shingled
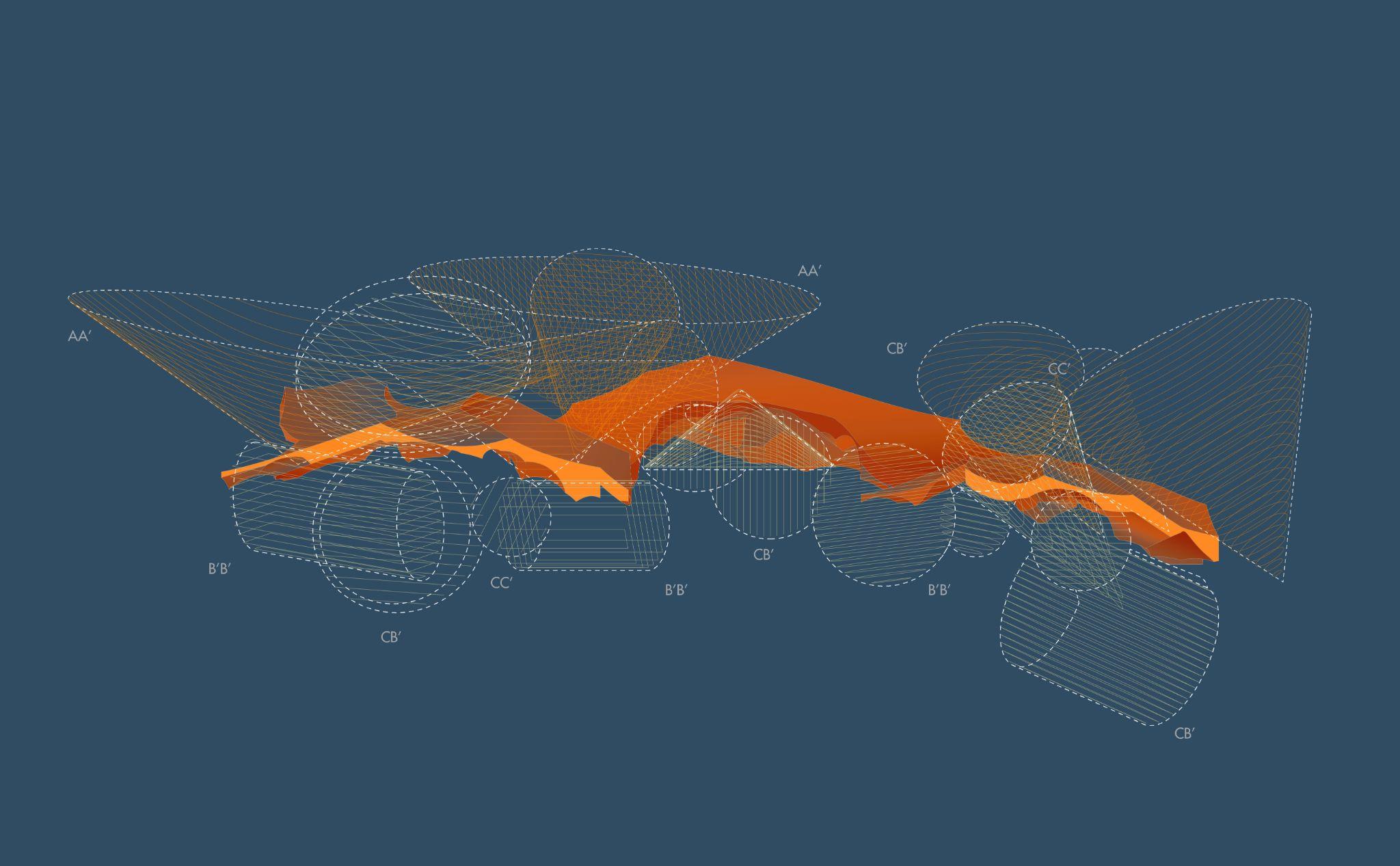
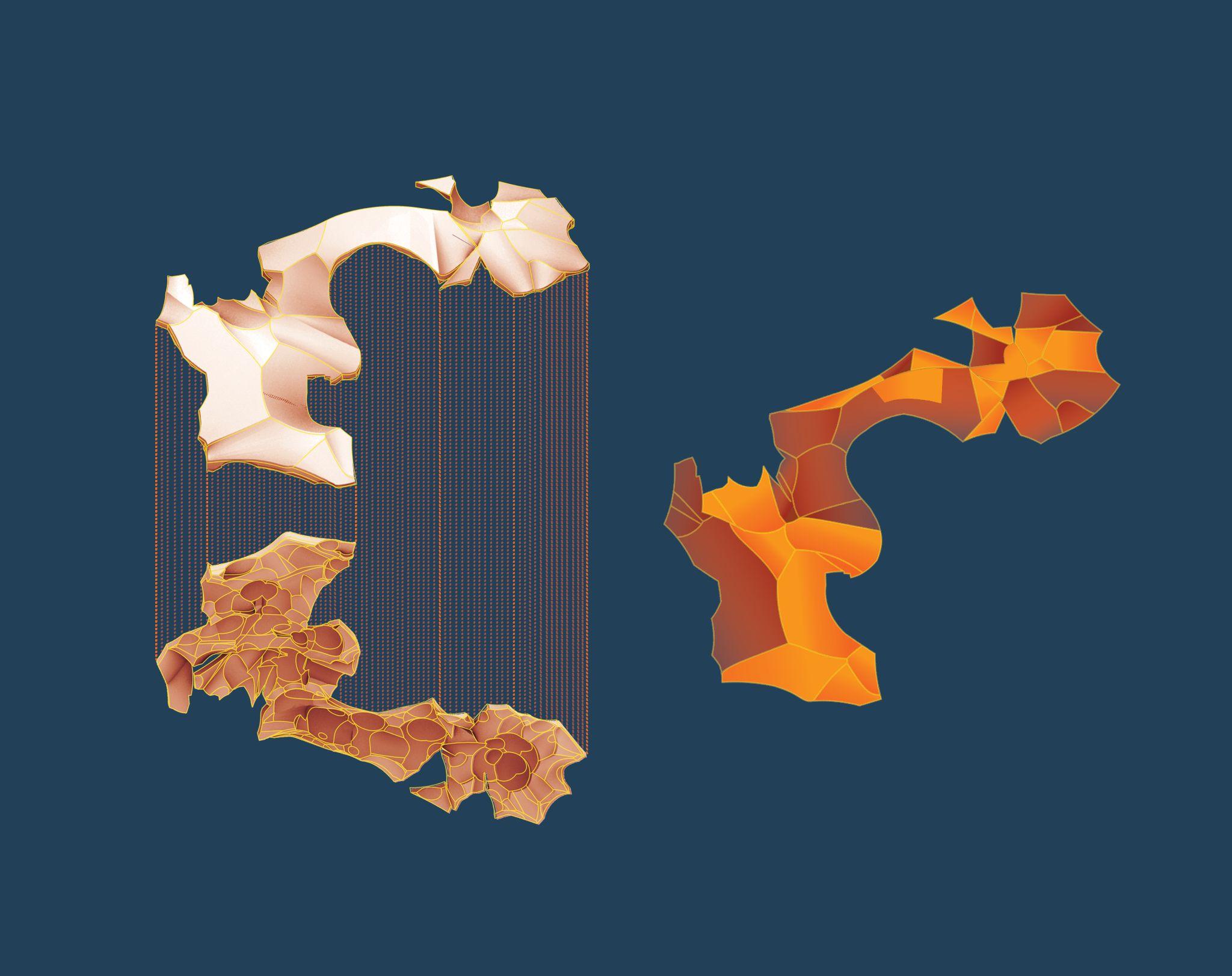
SPRING QUARTER DEVELOPMENT : Site plan
Our housing design lifts the homes slightly above the ground, which opens up the space underneath for gathering spaces, and light. The homes are arranged in a way that lets them connect as a cluster, but still feel private. Natural light pours in from all sides, and every unit gets a strong connection to the outdoors.Add more text about how indoor and outdoor activities change. Paths continuing inside the structure for seamless transition.
The design changes with the seasons. In the colder months, warm community spaces like restaurants grow larger, while galleries become more intimate. In summer, the creative spaces expand, stretching into the open landscape. This way, the project feels alive — adjusting to what people need at different times of the year. Openings are a reflection of the roof geometry.
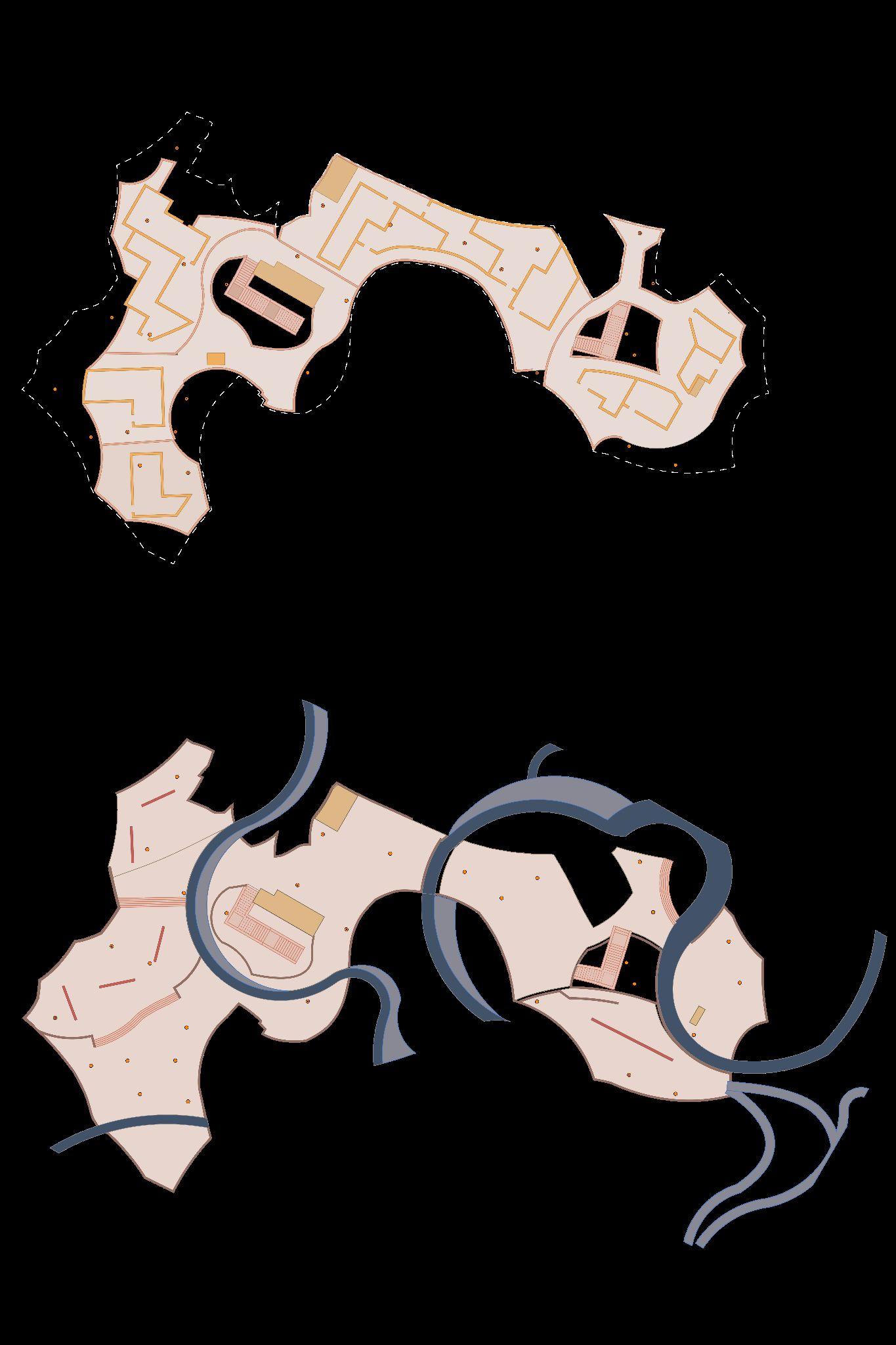
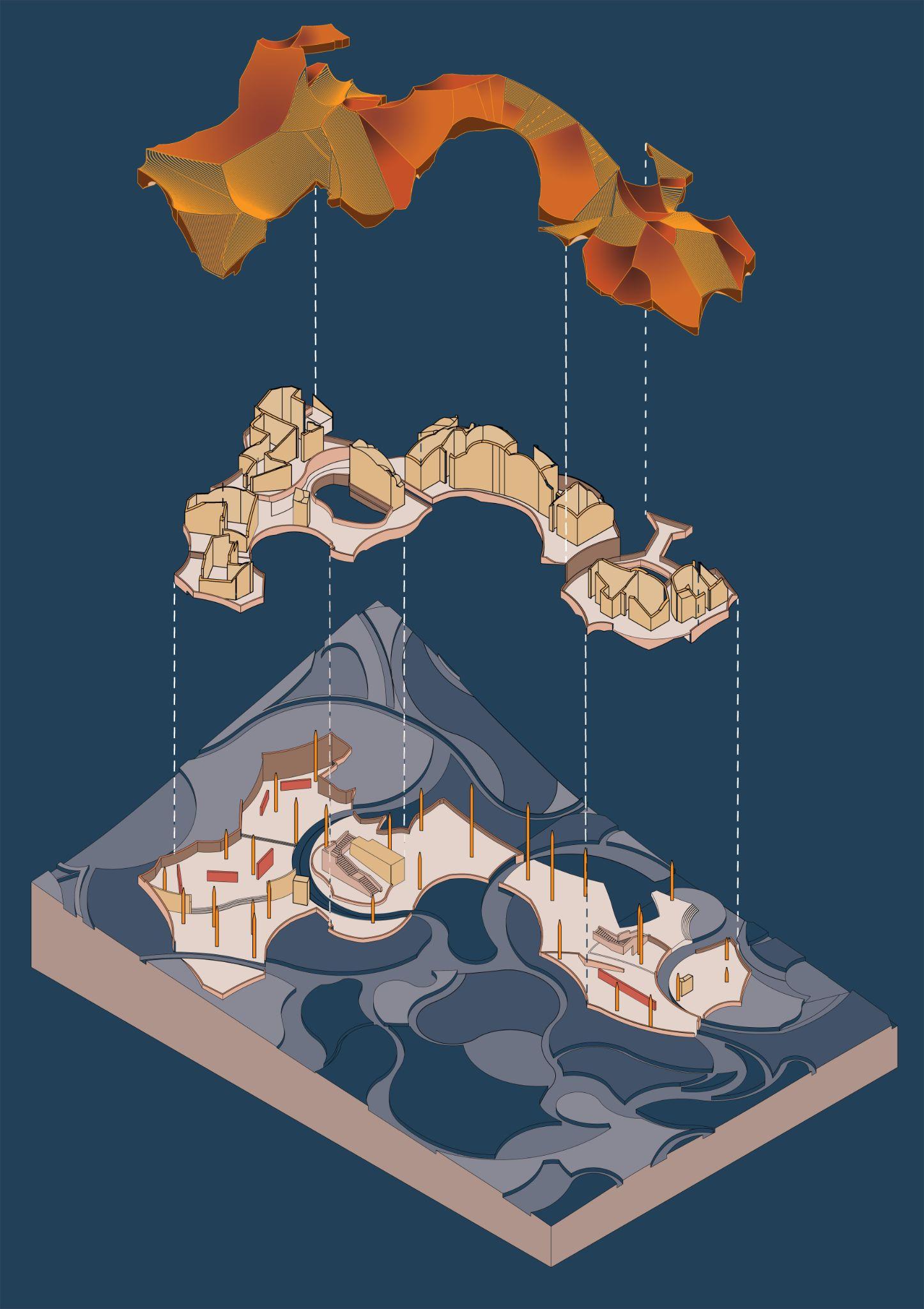
SPRING QUARTER DEVELOPMENT :
Chunk Model: 3D printed
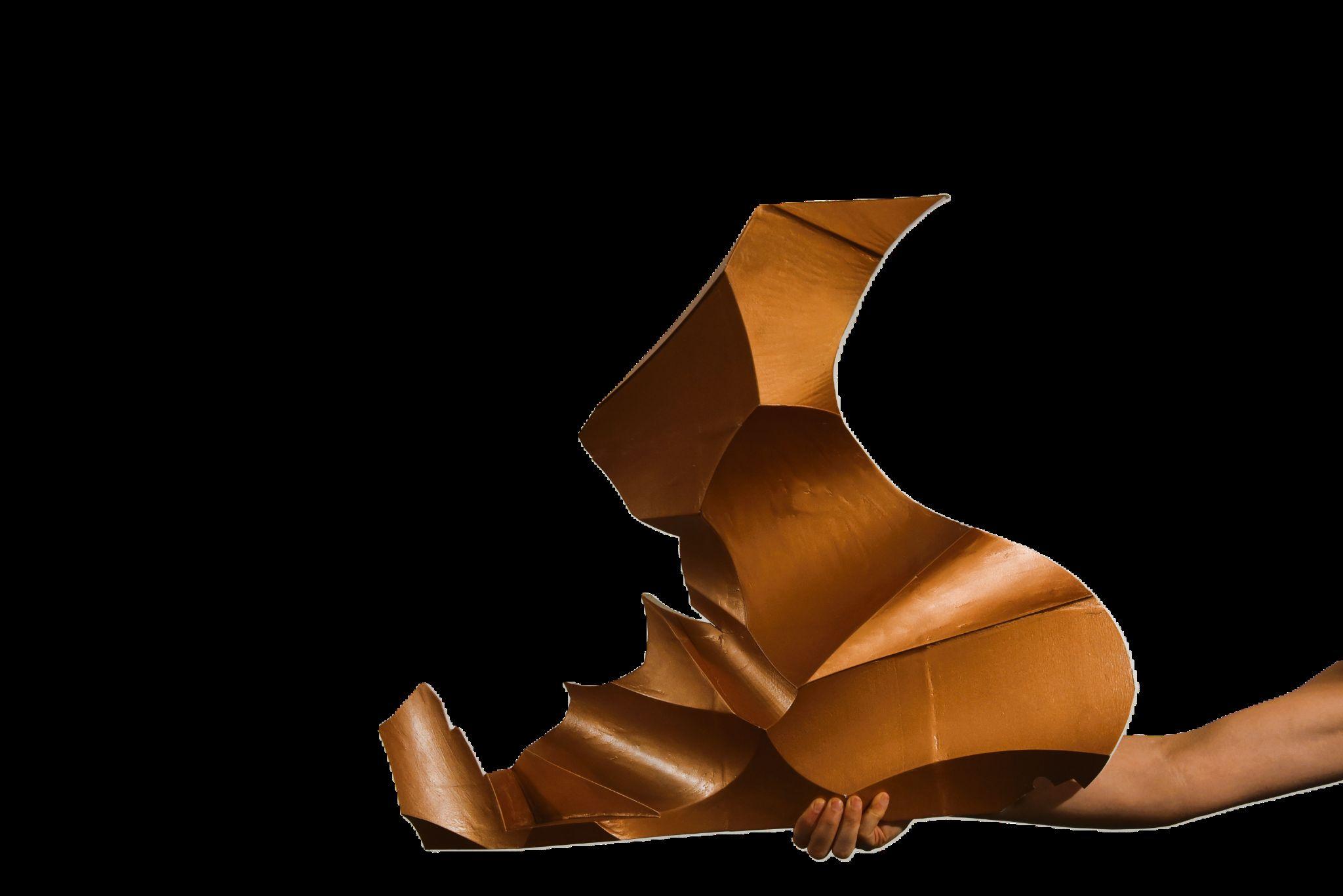
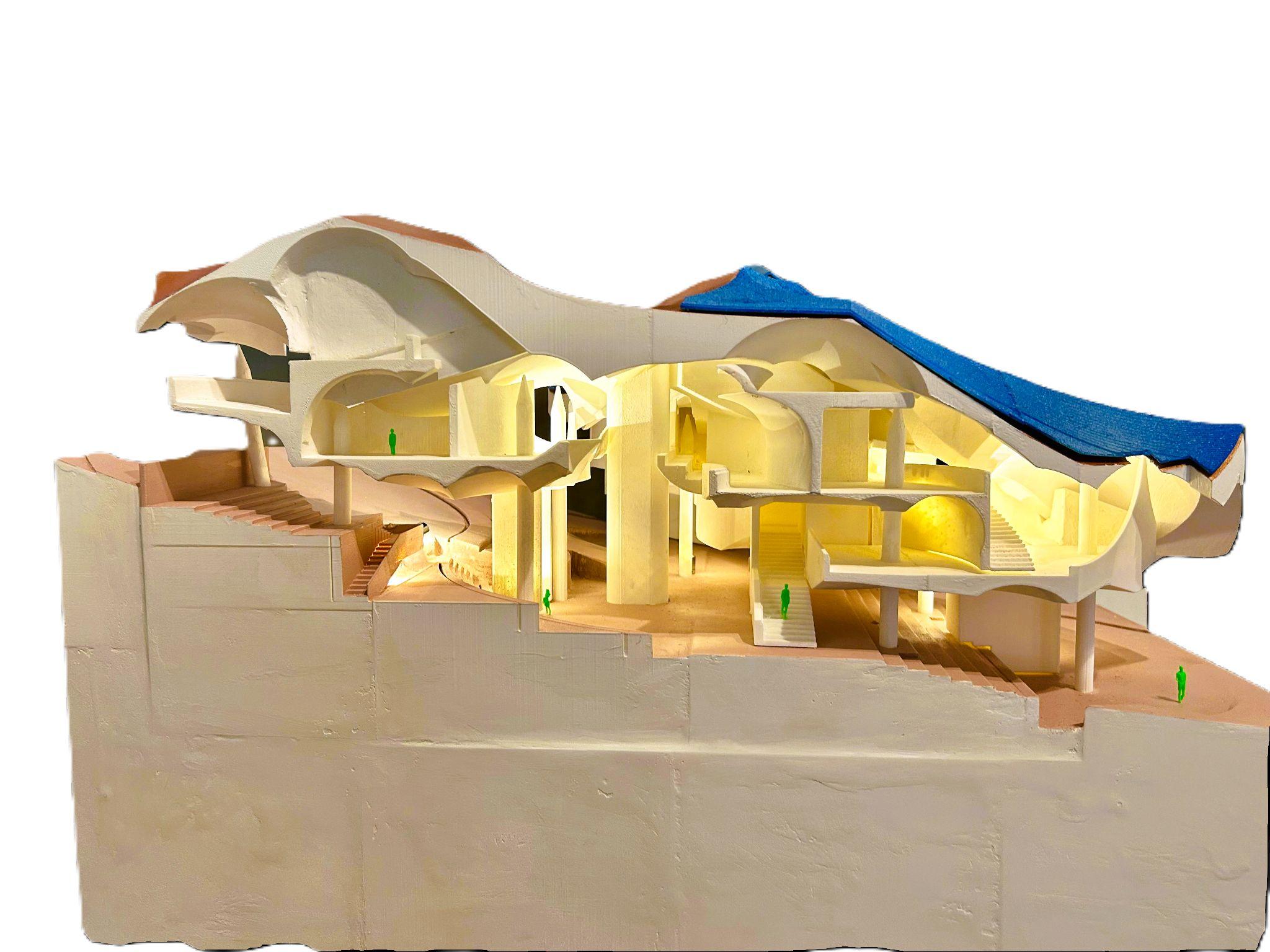
SPRING QUARTER DEVELOPMENT :
Architecture Model: 3D printed
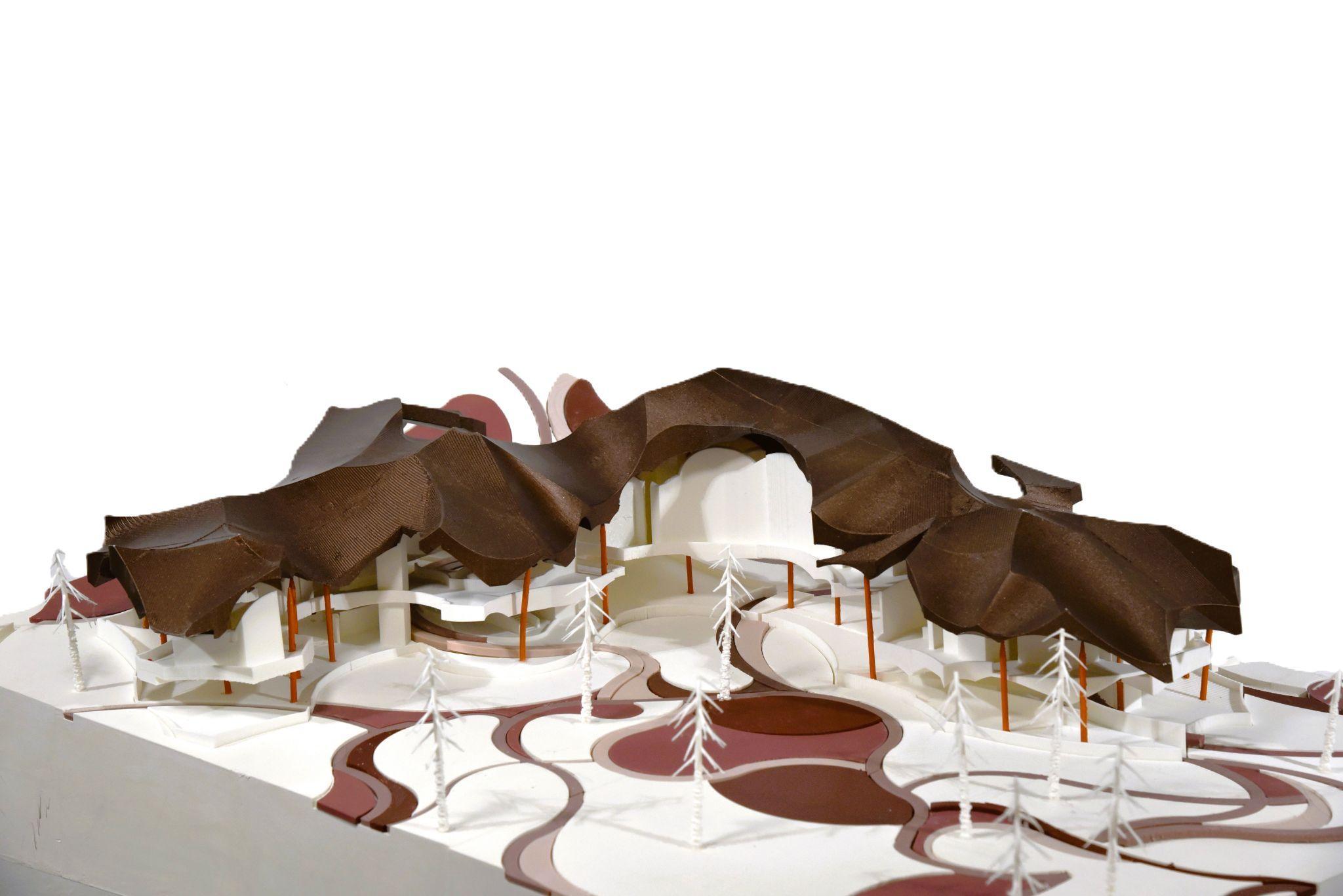

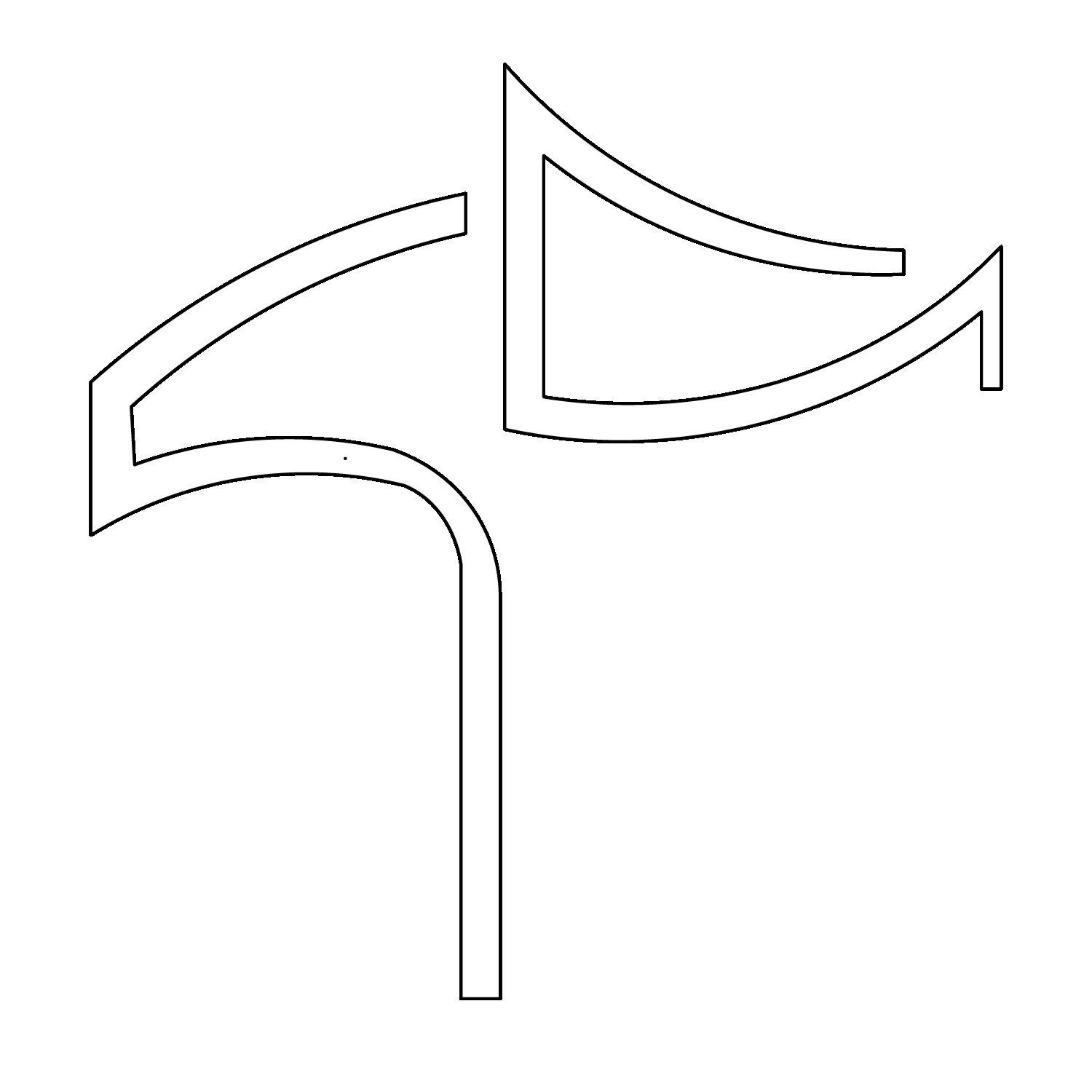

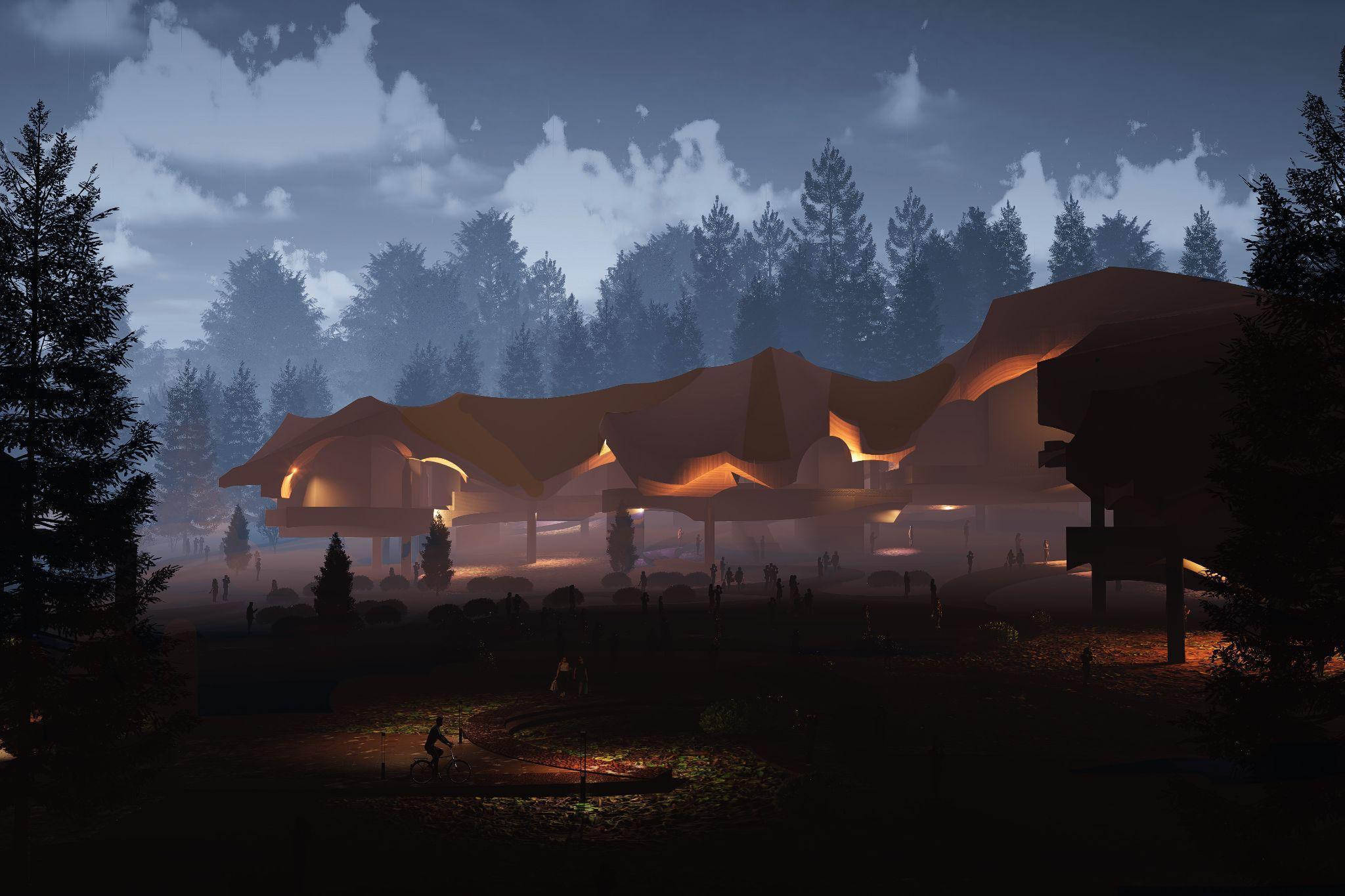
FALL QUARTER DEVELOPMENT :
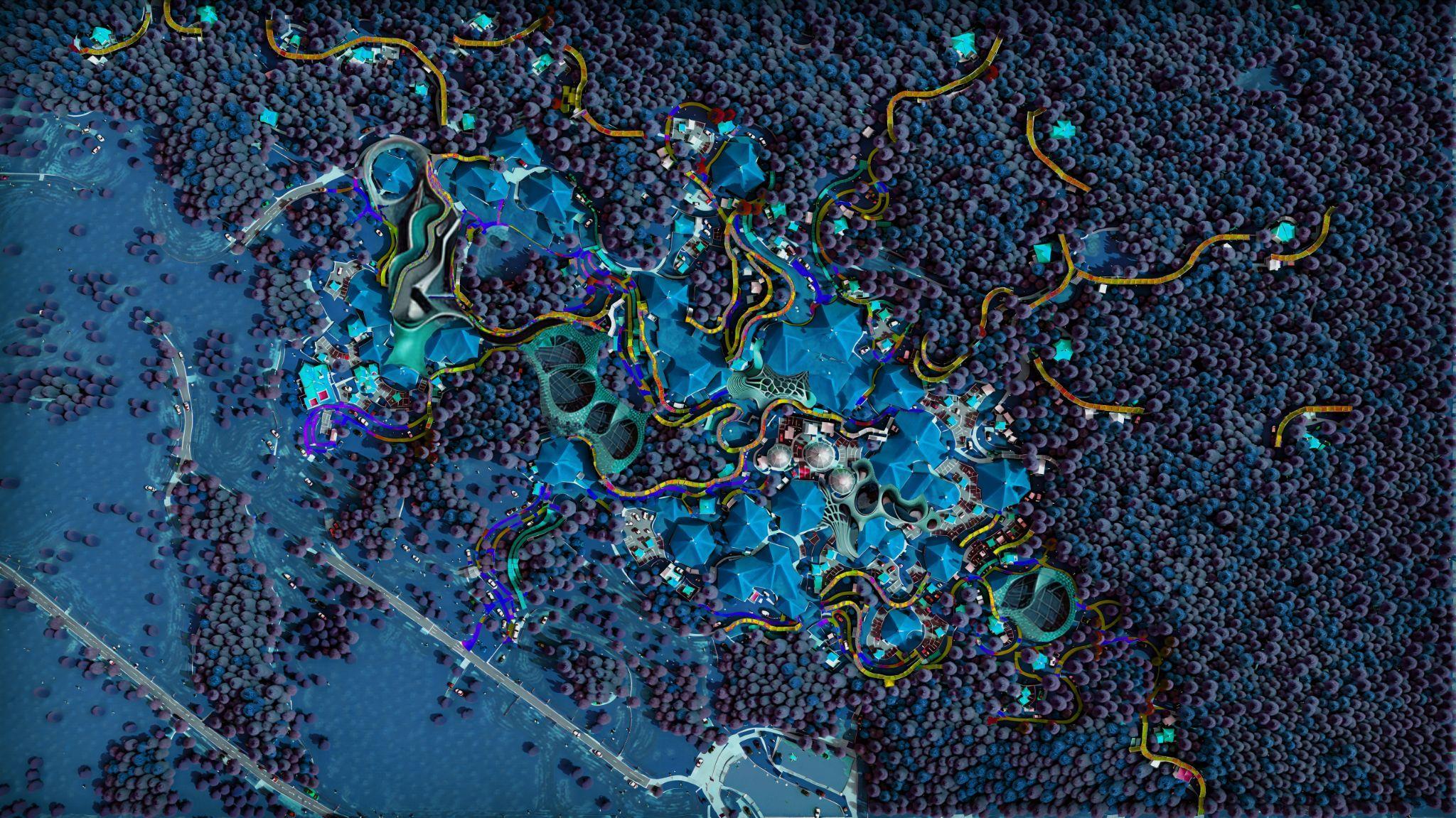

POSITIVE : (satellite view:1.6), Photograph, Photorealistic, Hyper-realistic, Hyper Detailed, Detailed, Realistic, Ultra Realistic, 8k, top view, free form, sea ranch, cables, Cluster Housing, (Gaudi:1.2), (water bodies:1.3), facades, trees, sloping roofs, (patterns:1.3), butterfly wings, urban, stones, Habitat 67, pneumatic structure, topography, rustic, pillars, river, (frank lloyd wright:1.3), canopy, charles more, (Beach design:1.3), stained glass, striations muscles, lines, ripples, (parametric:1.2), terracotta tiles, (Buckminster fuller:1.5), grid architecture, terrace housing, playgrounds, cycling tracks, bridges, organic, bamboo roofs, pods, cells, biological cells, muscle striation, Spaghetti, Pavilion, thatch, Lotus, Burle Marx, gardens, footpath, aluminum sheets, rings, hula-hoop, grass, fields
FORM AND MASSING STUDY
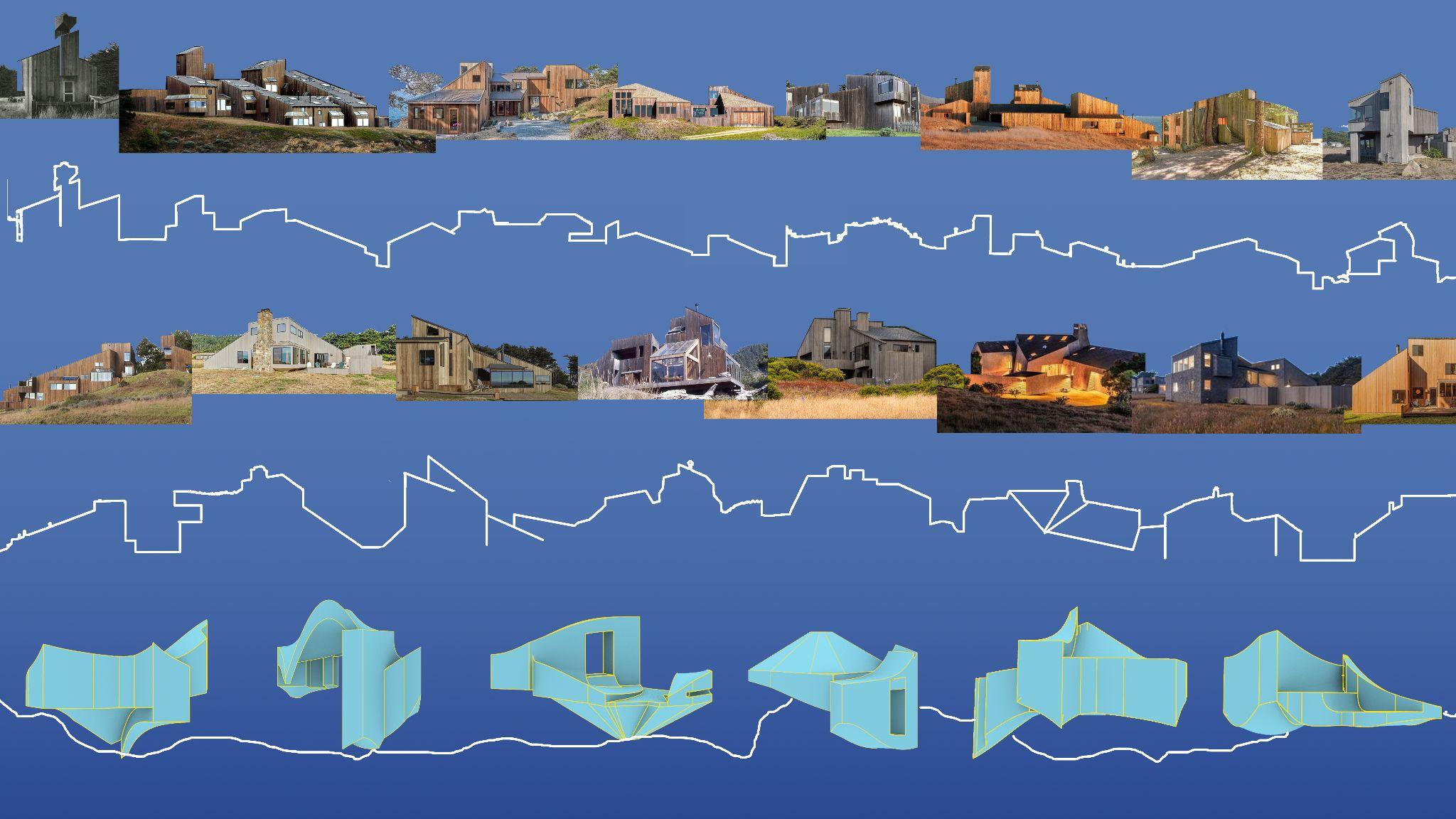
Our mass design at Sea Ranch was guided by an in-depth study of the site’s topography, patterns, along with the architectural principles of Lawrence Halprin, MLTW (Moore, Lyndon, Turnbull, Whitaker), and Joseph Esherick. We analyzed wind-shielded layouts, modular forms, and vernacular materials, ensuring our design minimized land disturbance while fostering communal and private spaces. Our proposal integrates passive design strategies blending Sea Ranch’s ethos with modern sustainability
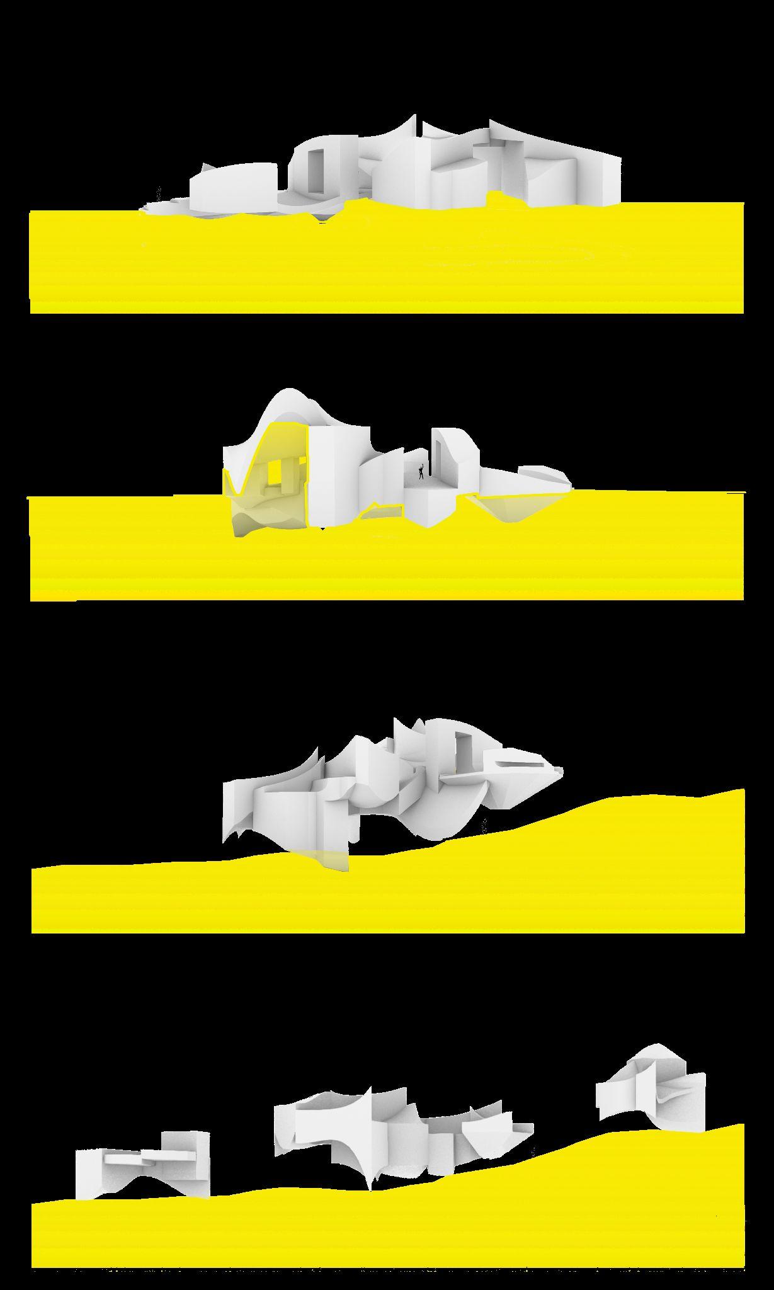
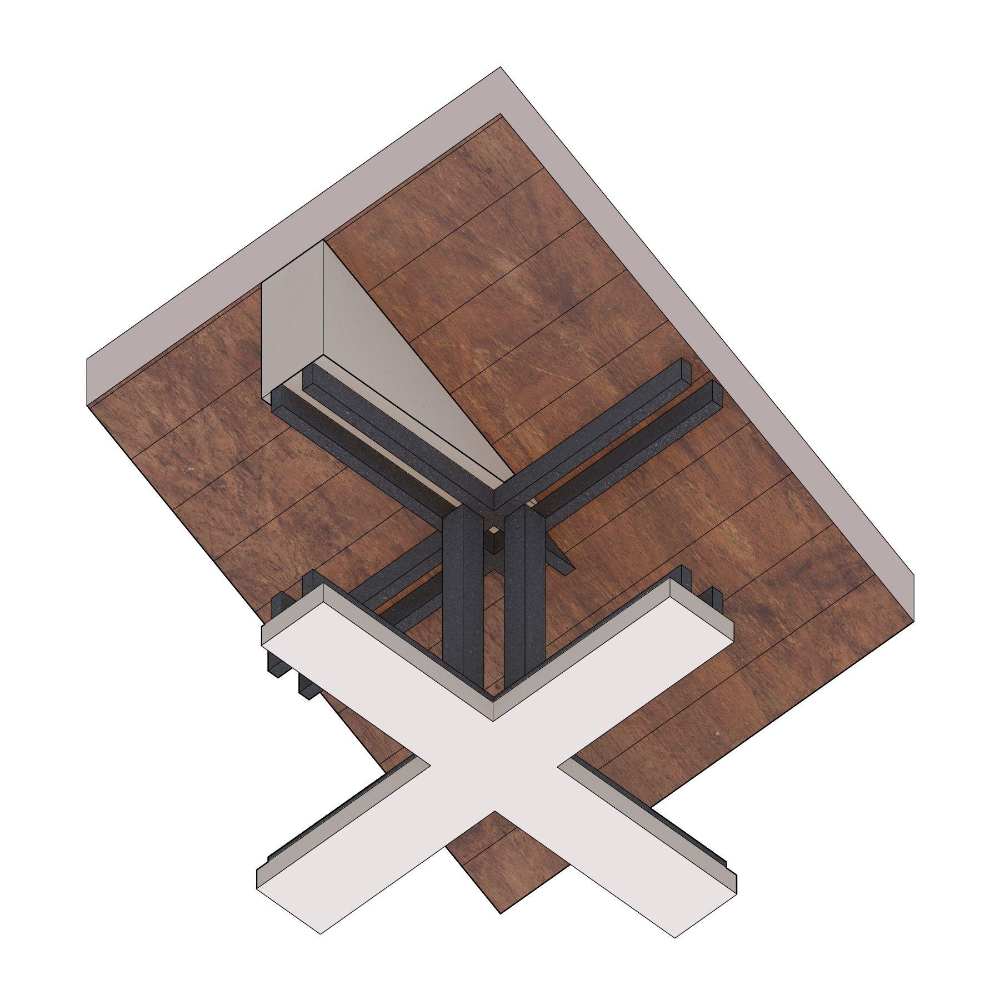

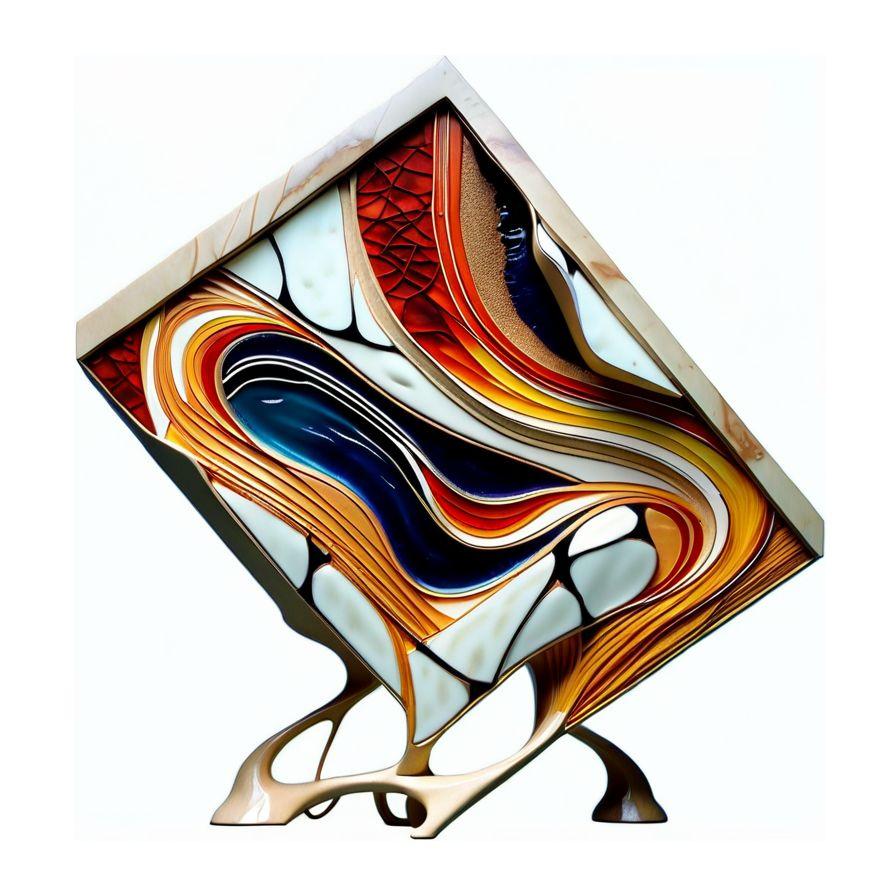


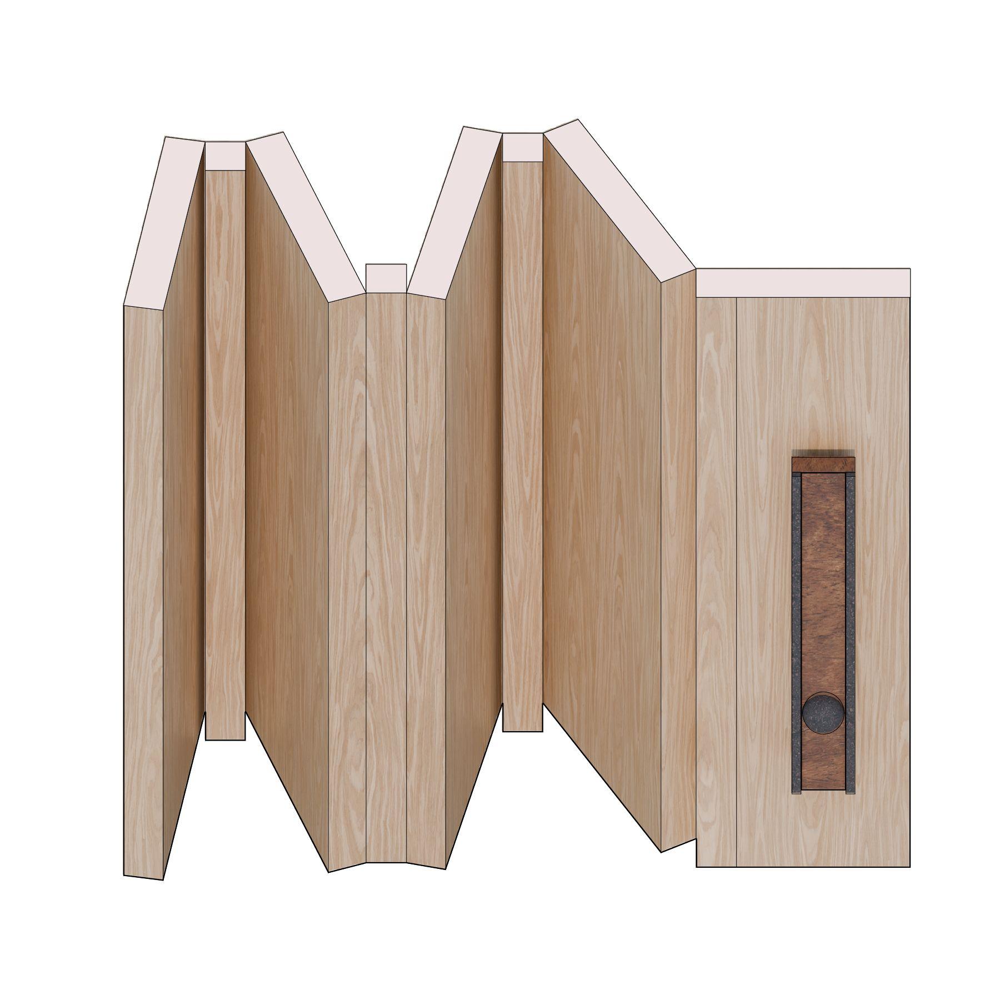
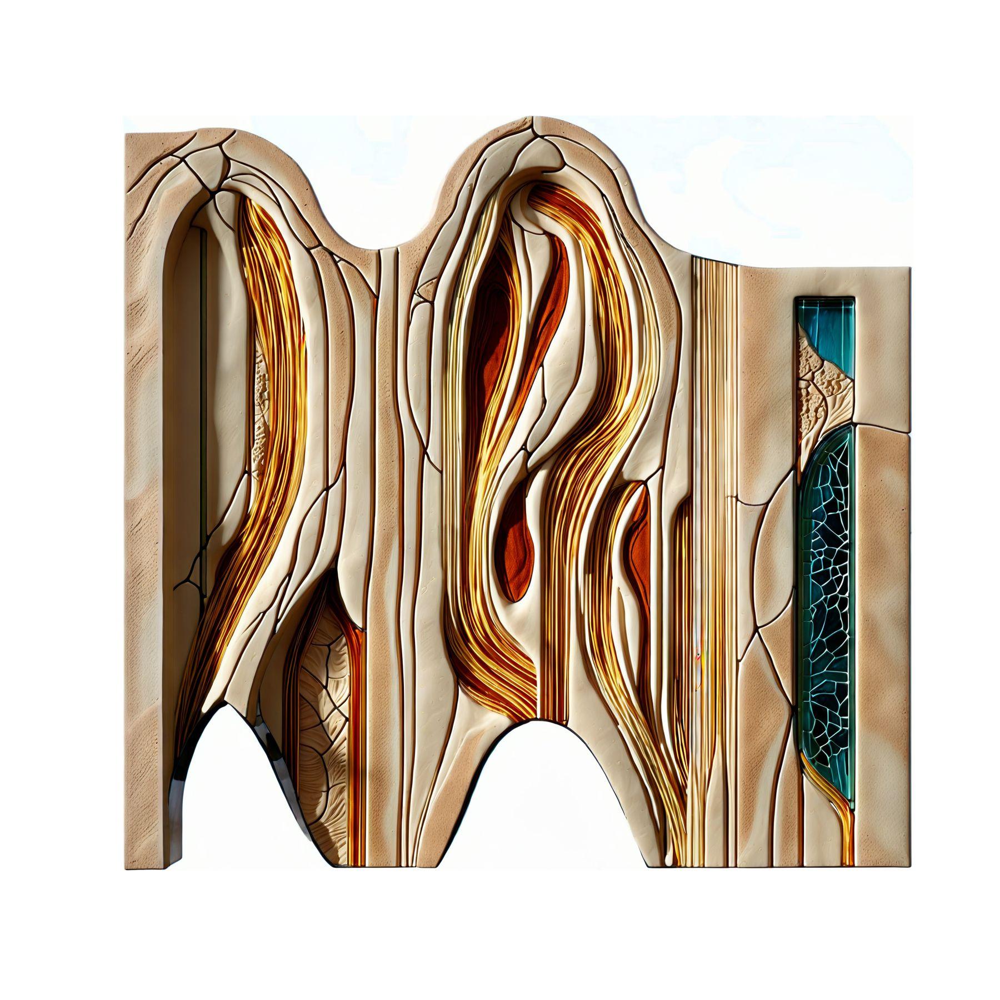

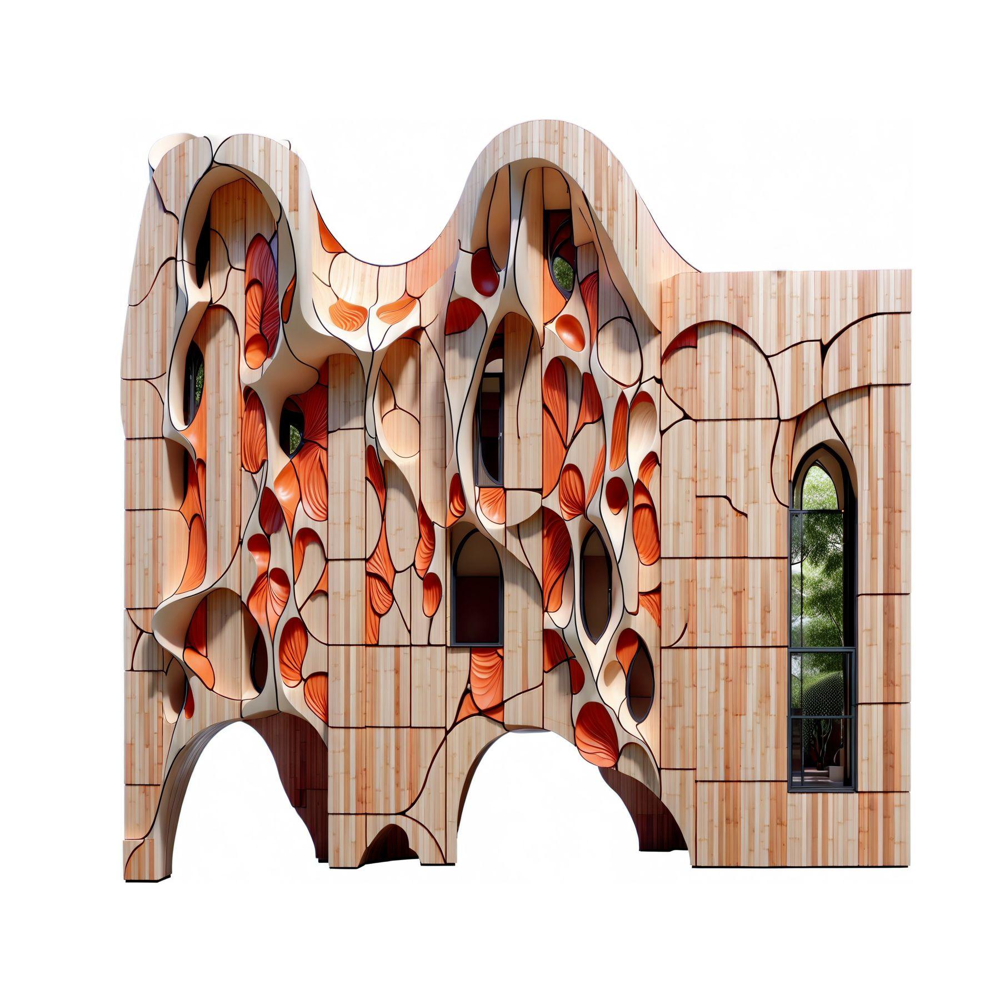
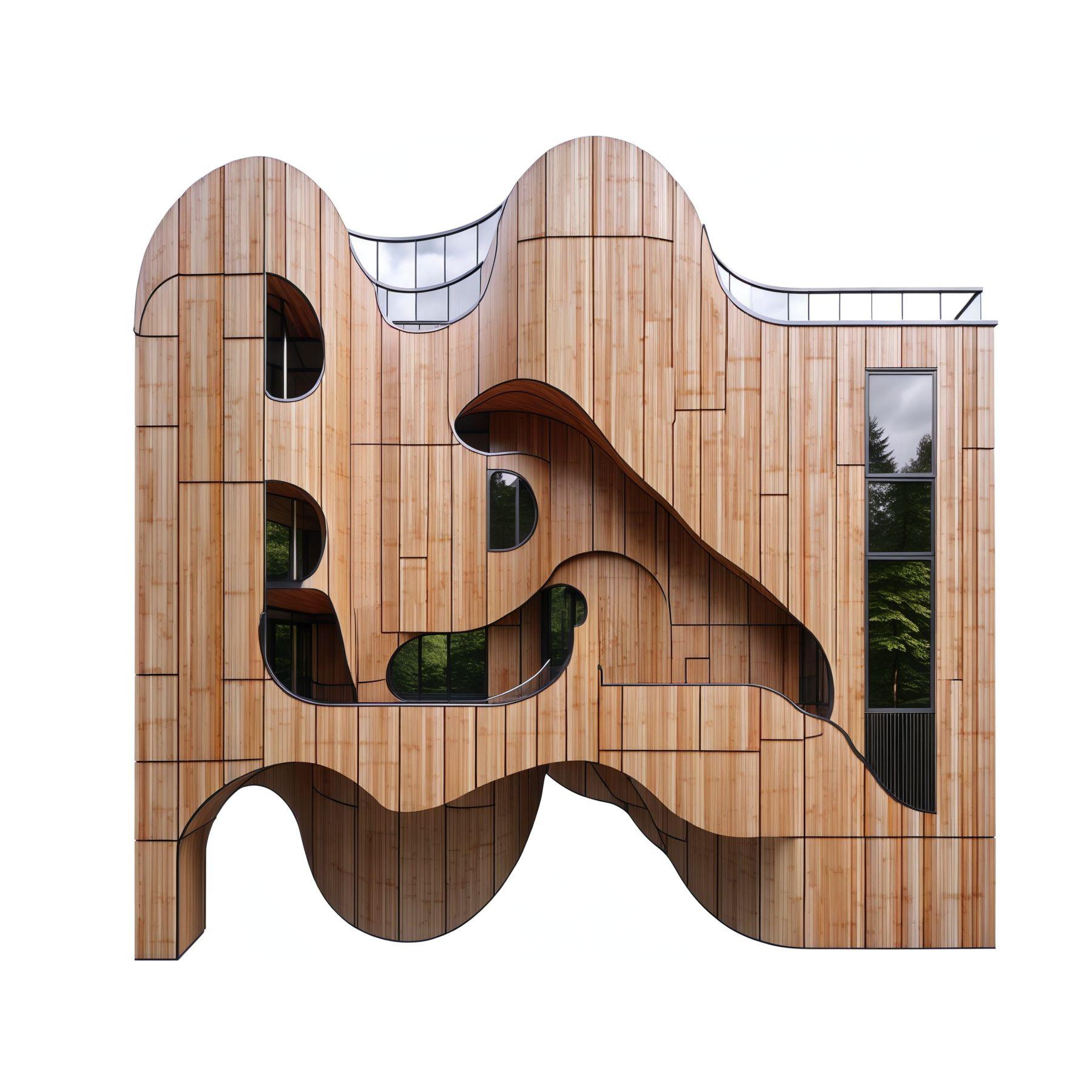

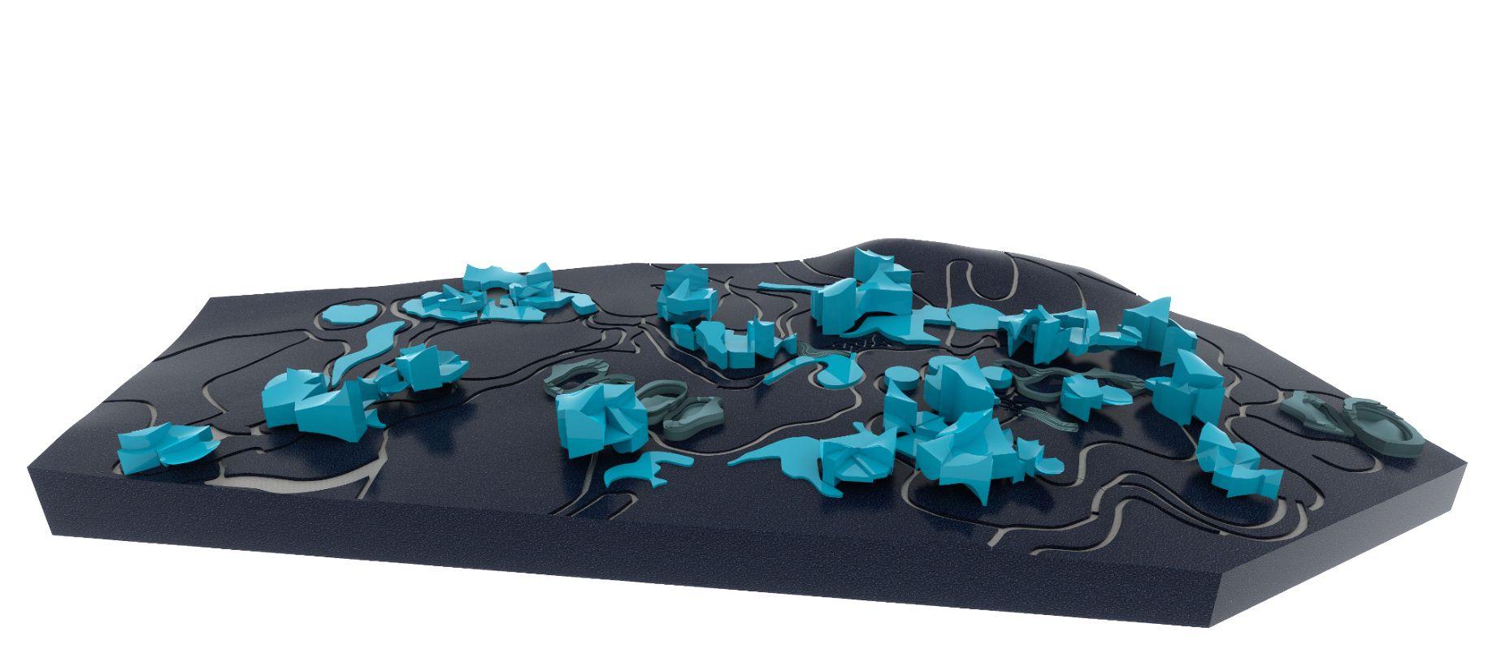
MODEL STUDY
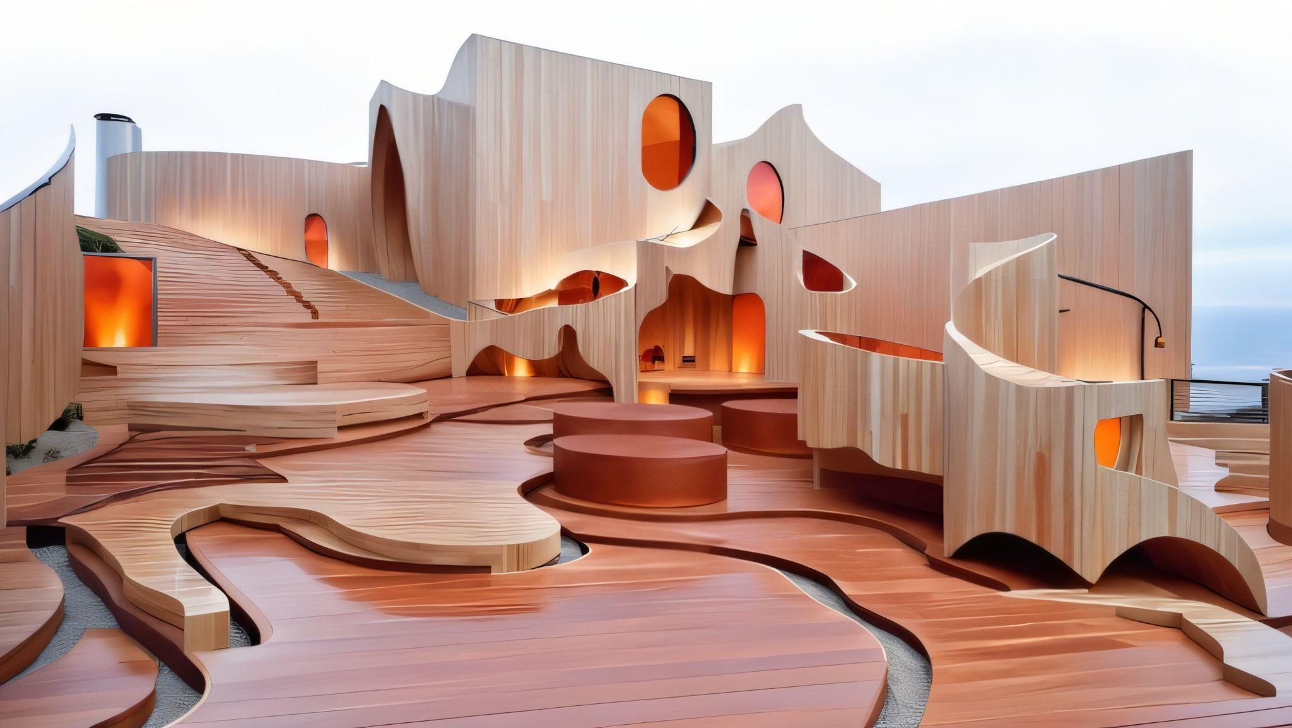
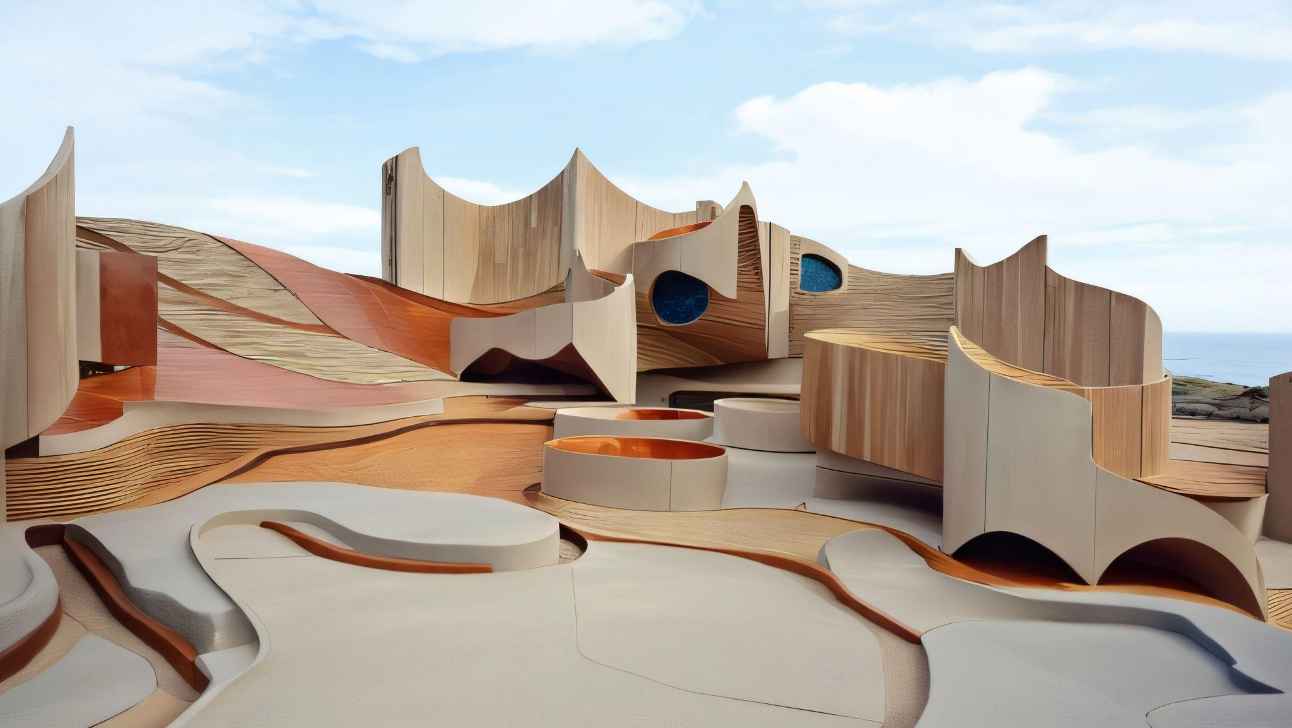
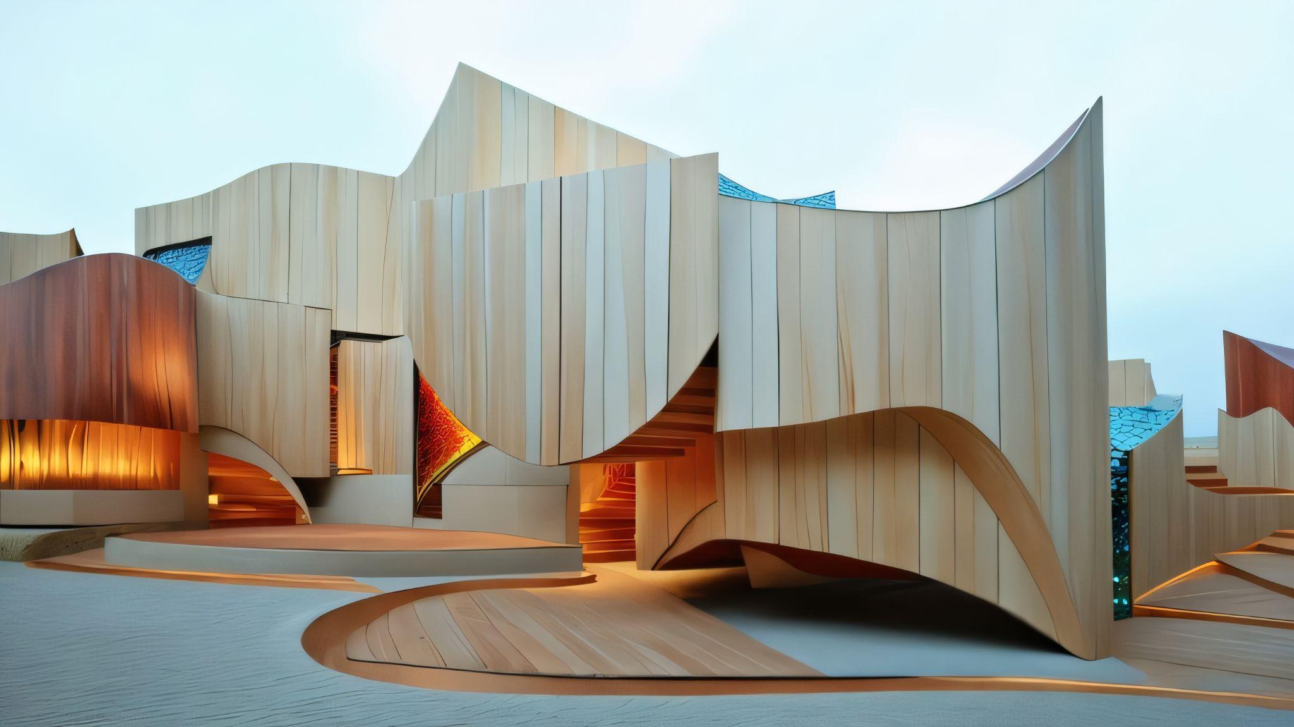
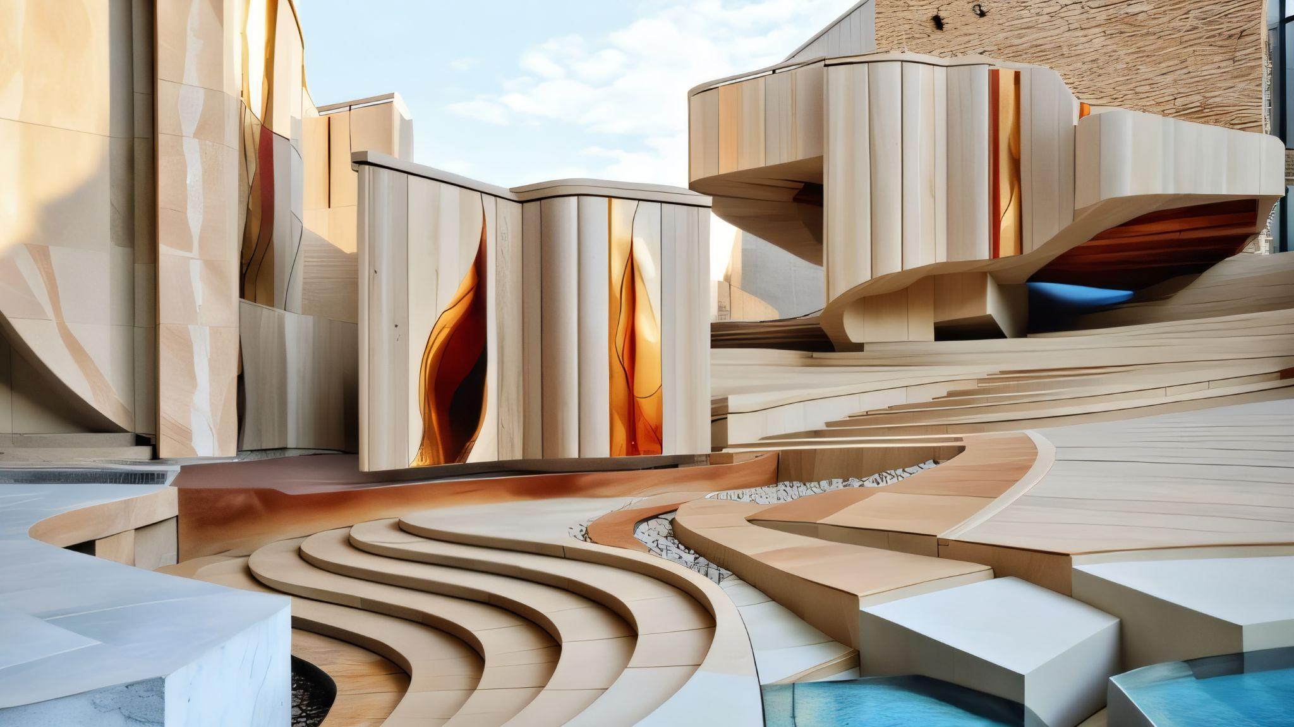
03. CENTRE FOR EUNUCH COMMUNITY & CHILDREN OF THE STREET, Mumbai, India
This thesis proposes a holistic development center for street children and the Hijra community in India, addressing their psychological, social, and recreational needs through spatial inclusivity and environmental integration. Many welfare trusts lack adequate infrastructure to conduct their programs, highlighting the need for a dedicated complex that fosters mental well-being, education, skill-building, and community engagement.
The design emphasizes functional permeability, ensuring seamless movement between learning, healing, and recreational spaces. Open courtyards, interactive landscapes, and nature-integrated zones provide a direct connection with the environment, promoting psychological well-being. The center encourages participatory design, allowing users to share, express, and co-create their spaces. The project aims to create a safe, empowering, and adaptable environment that nurtures growth, dignity, and self-sufficiency for these marginalized communities.

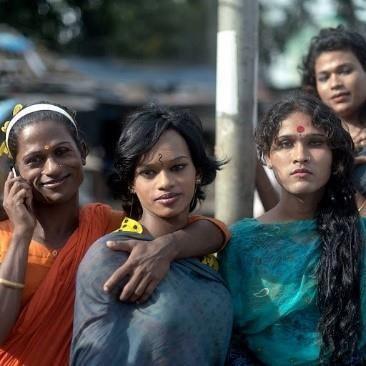
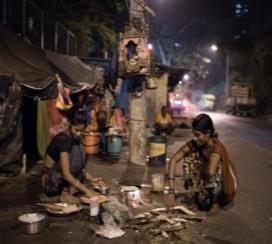
ARCHITECTURE CAN FACILITATE THE CREATION OF A COMFORTABLE SPACE, THAT IS WELCOMING AND UNITING FOR ITS USERS.
Student work: Sasha Dsouza
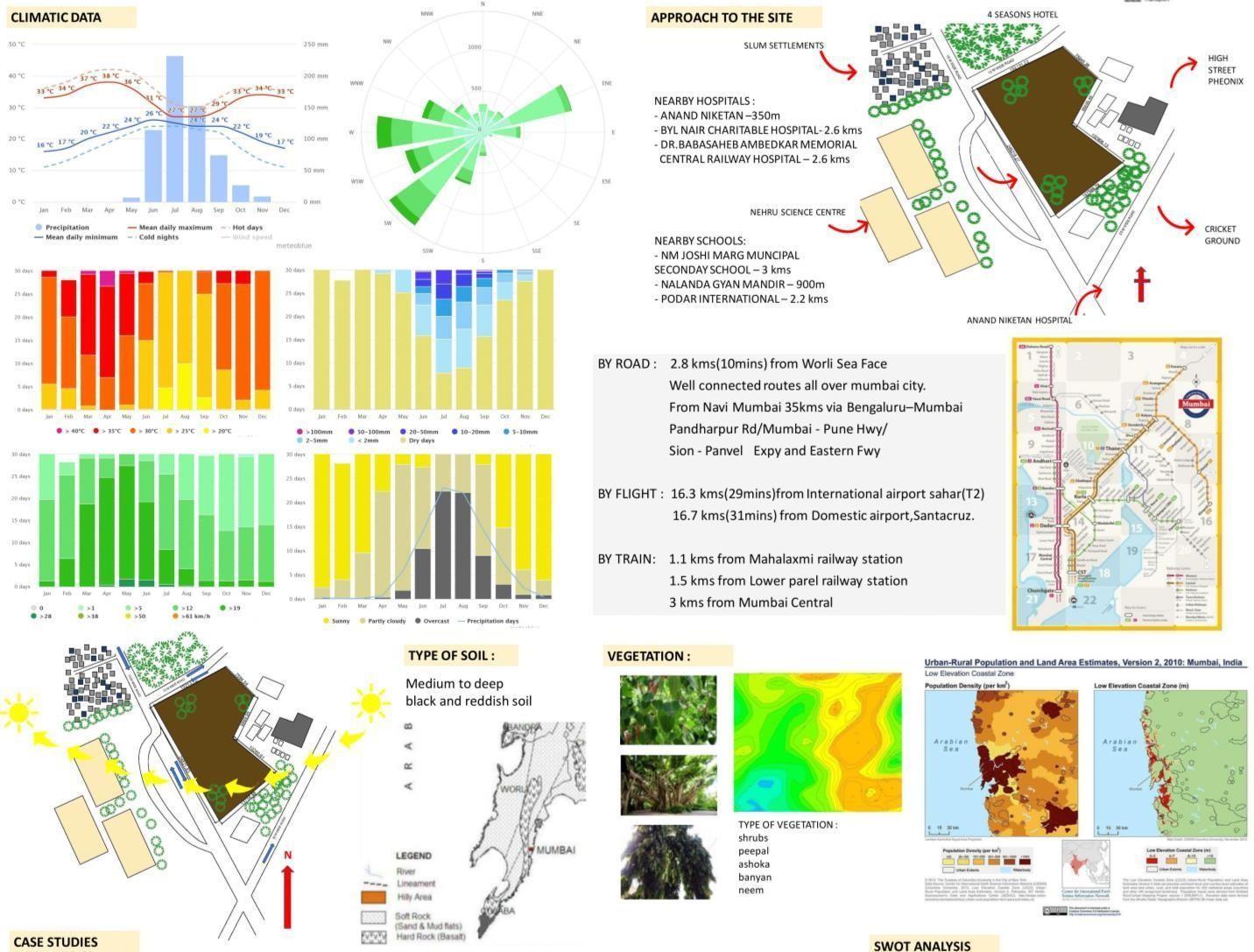


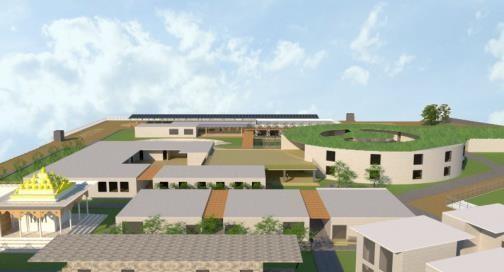

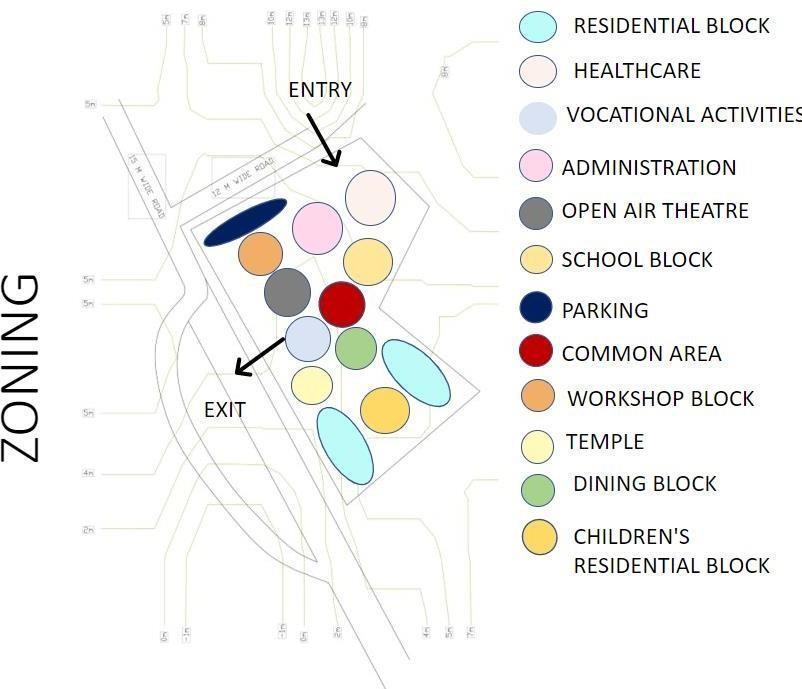
SITE PLAN

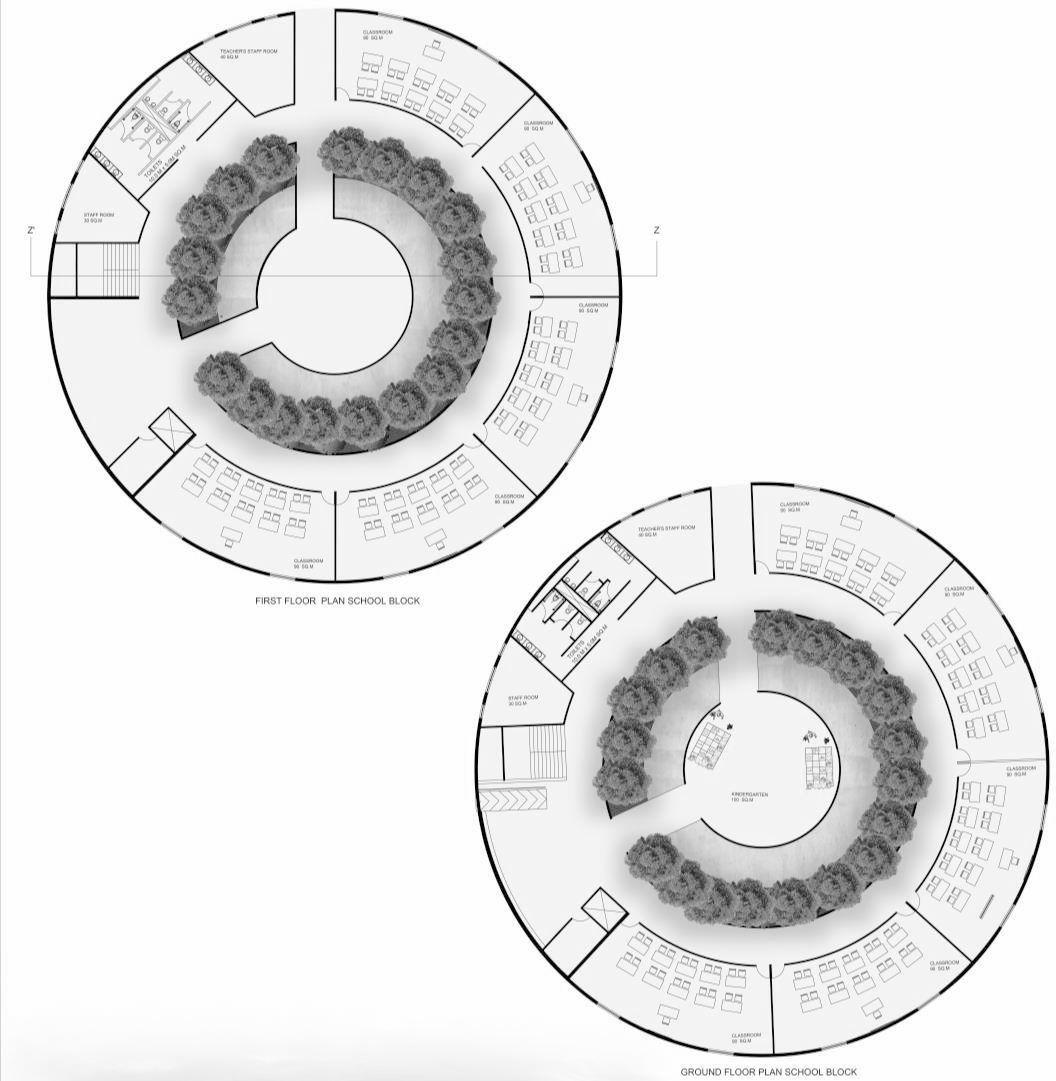
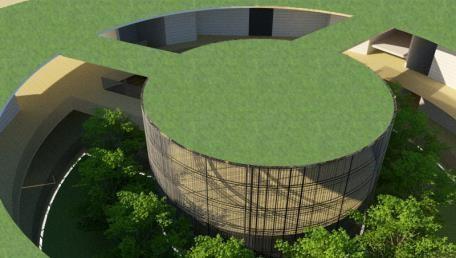

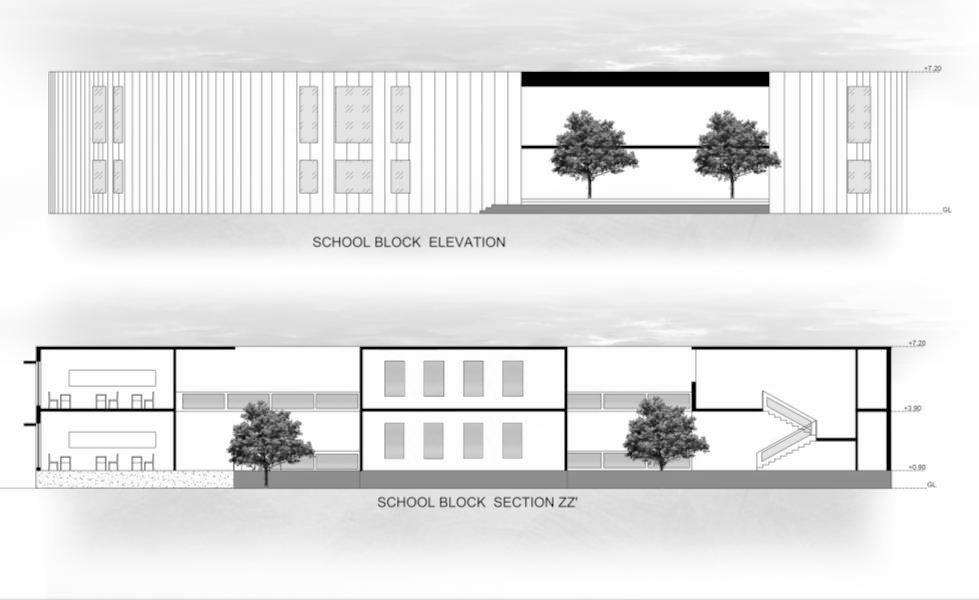
SCHOOL BLOCK
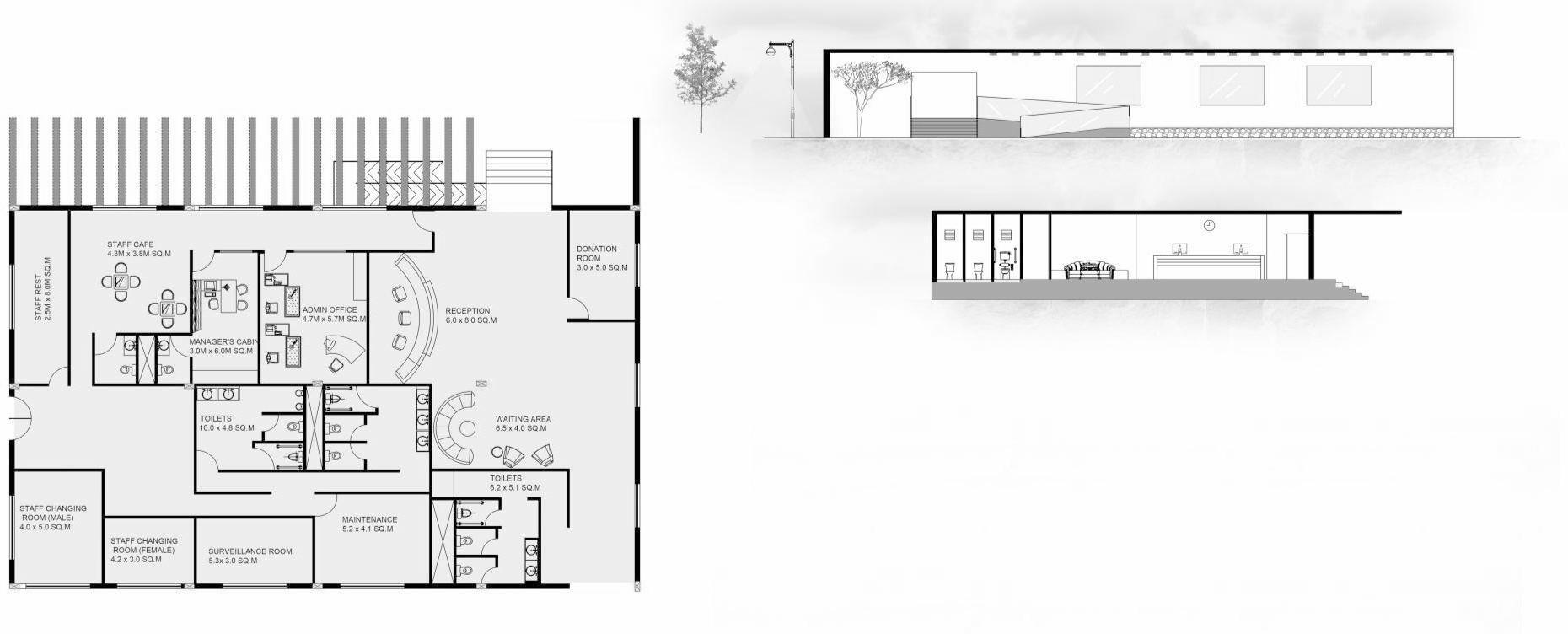

ADMIN BLOCK
WORKSHOP BLOCK AND OPEN AIR THEATRE





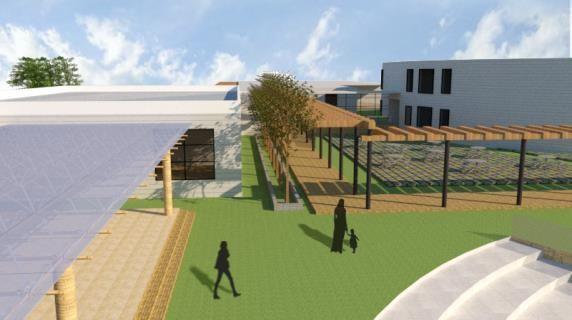
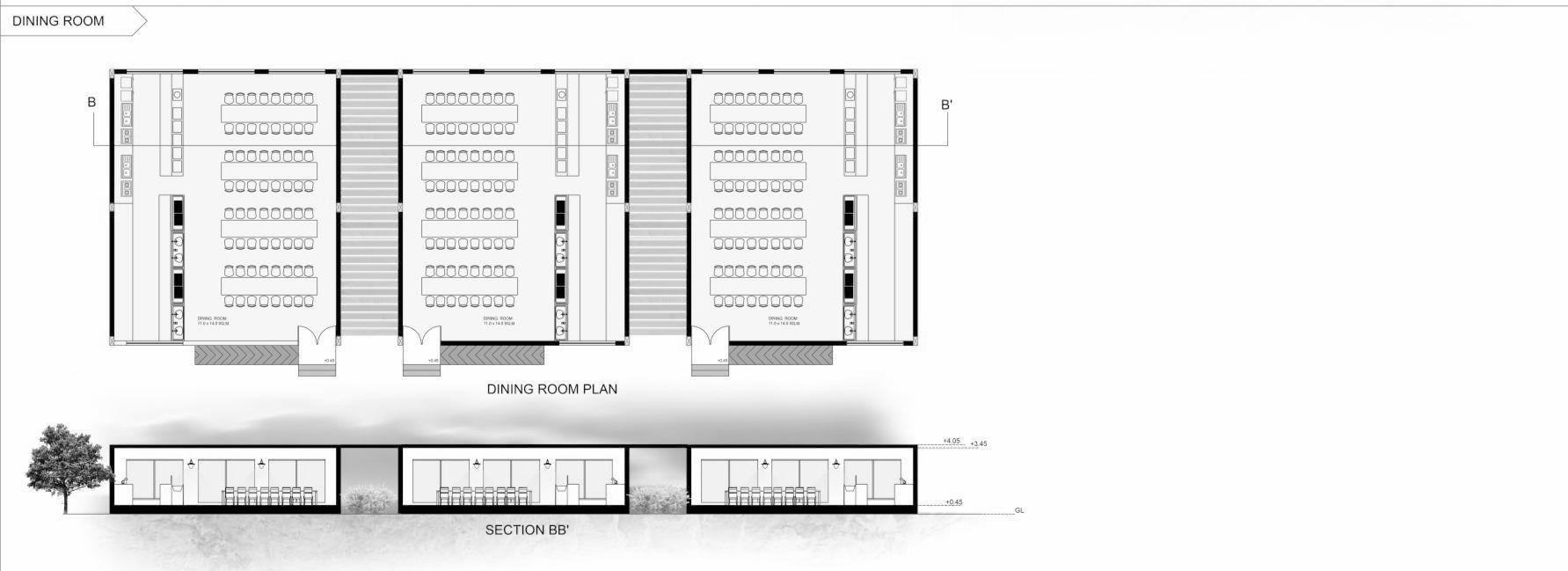

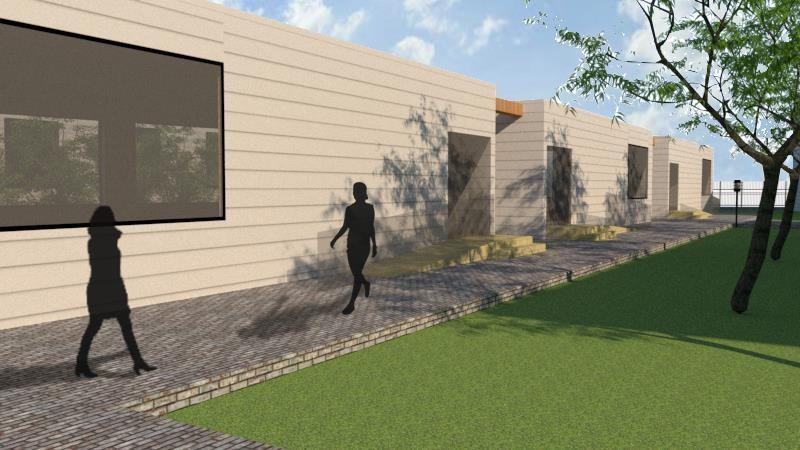


04. AFFORDABLE HOUSING FOR FACTORY RESIDENTS, Mumbai, India
Student work: Sasha Dsouza
This project proposes a 7-story residential housing society designed to provide affordable, well-planned living spaces for factory employees while fostering community interaction and well-being. The development includes a mix of housing typologies, including row houses, 1BHK, 2BHK, and 3BHK apartments, catering to diverse family structures and income levels.
The master plan integrates public spaces, green courtyards, and recreational areas to enhance social engagement and relaxation. Pedestrian-friendly pathways, shaded sit-outs, and community halls promote interaction, while essential amenities like childcare centers, small retail units, and health clinics ensure a self-sustained living environment. The design prioritizes natural ventilation, open terraces, and green buffers, creating a healthy and efficient urban neighborhood tailored to the needs of factory workers and their families
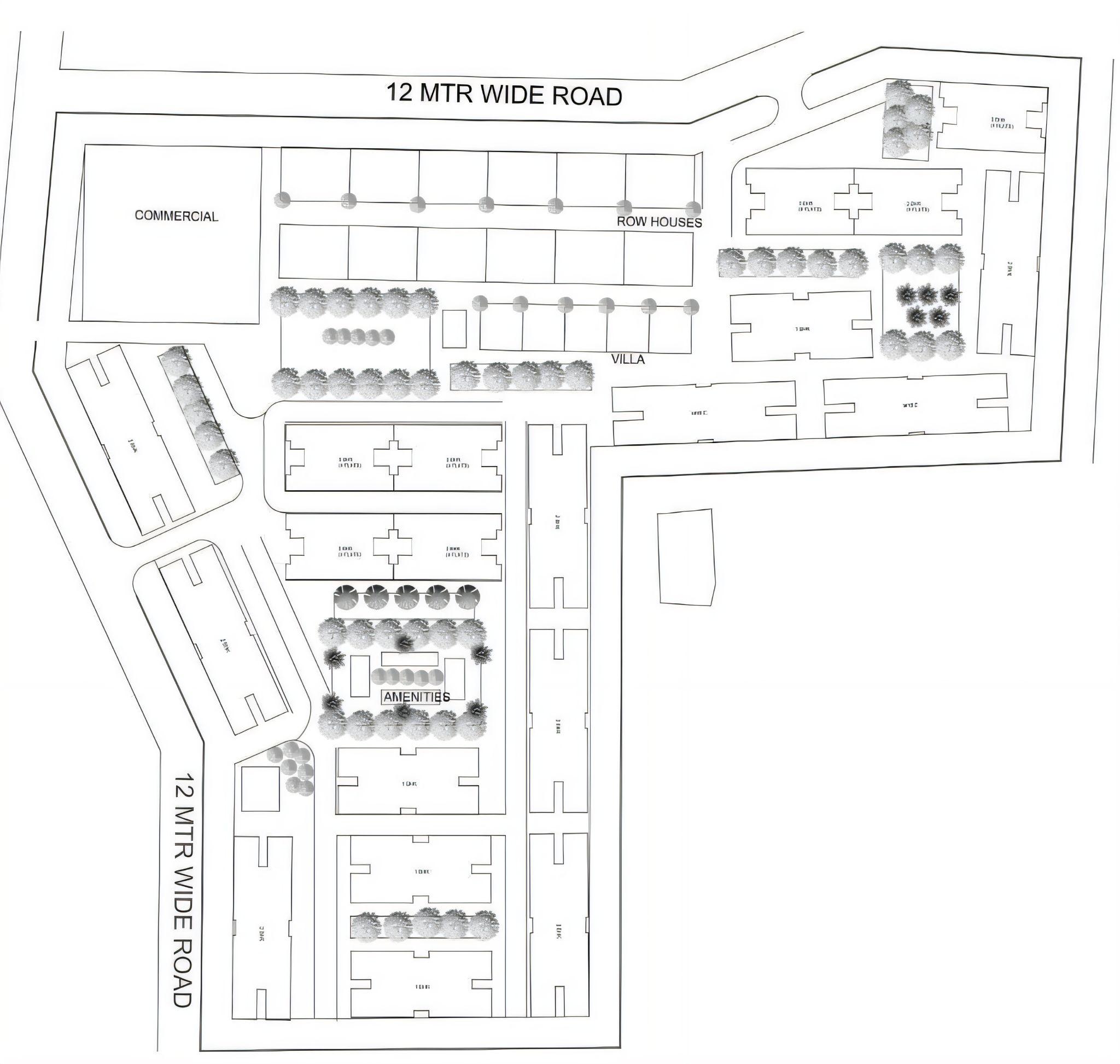


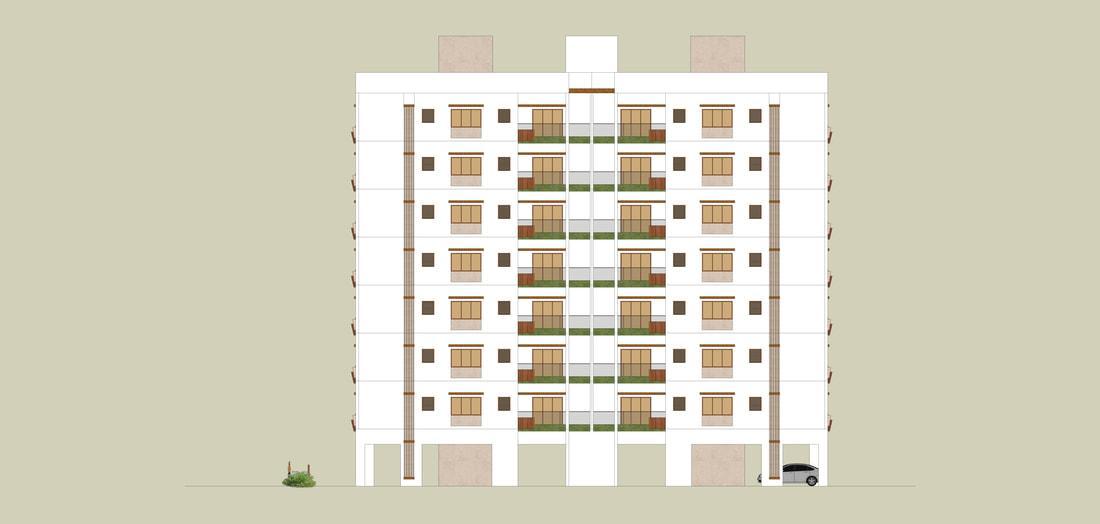
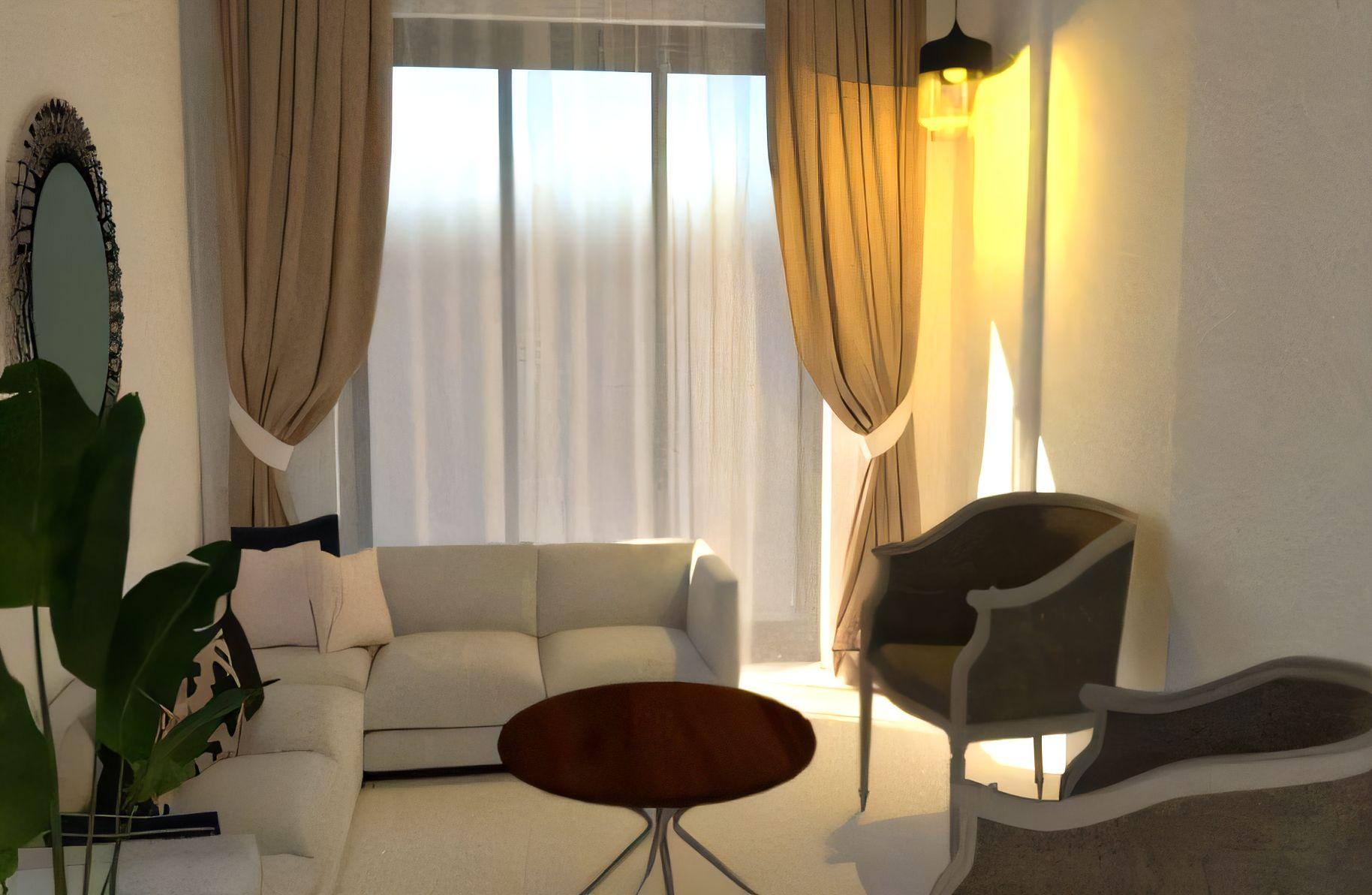
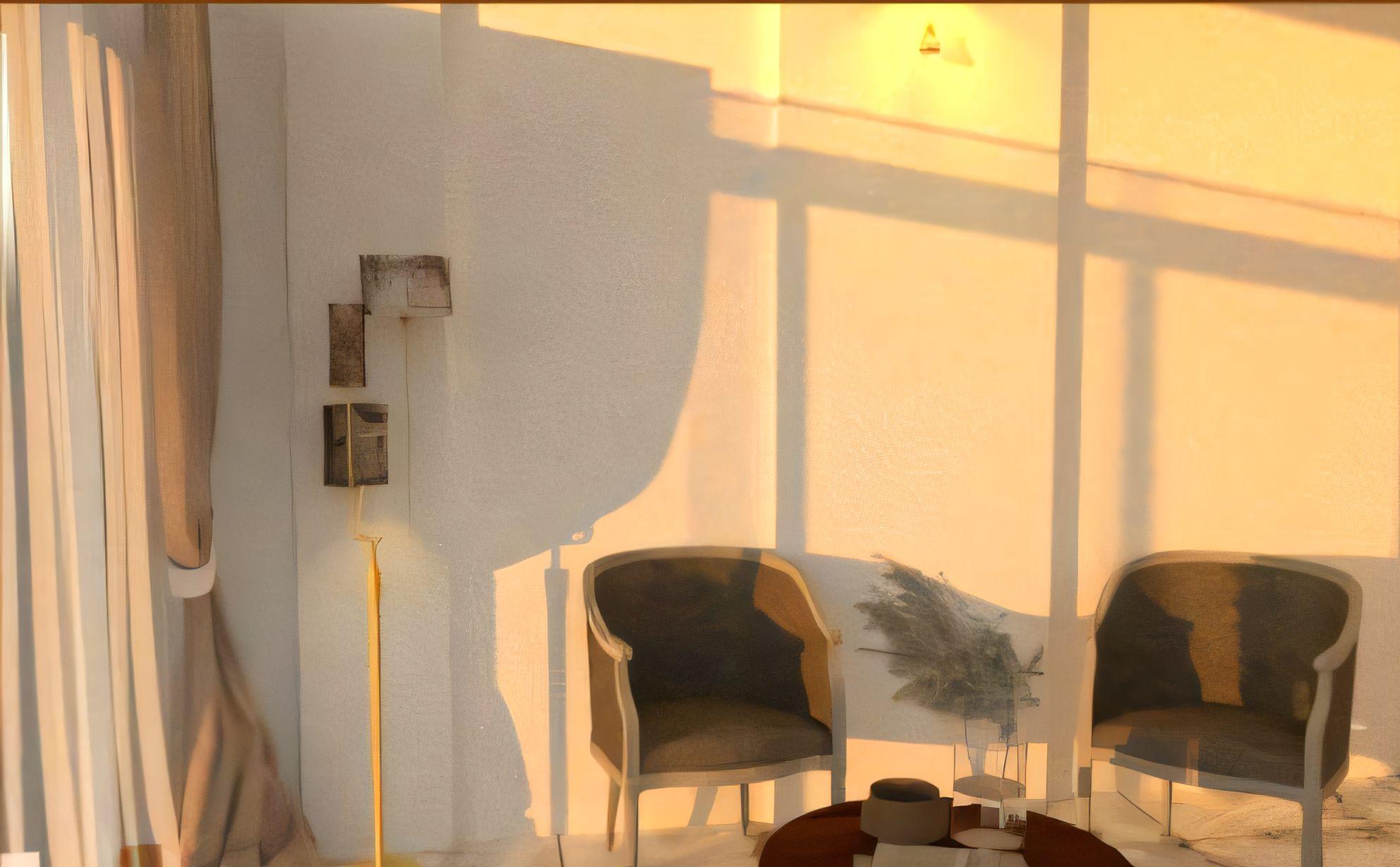

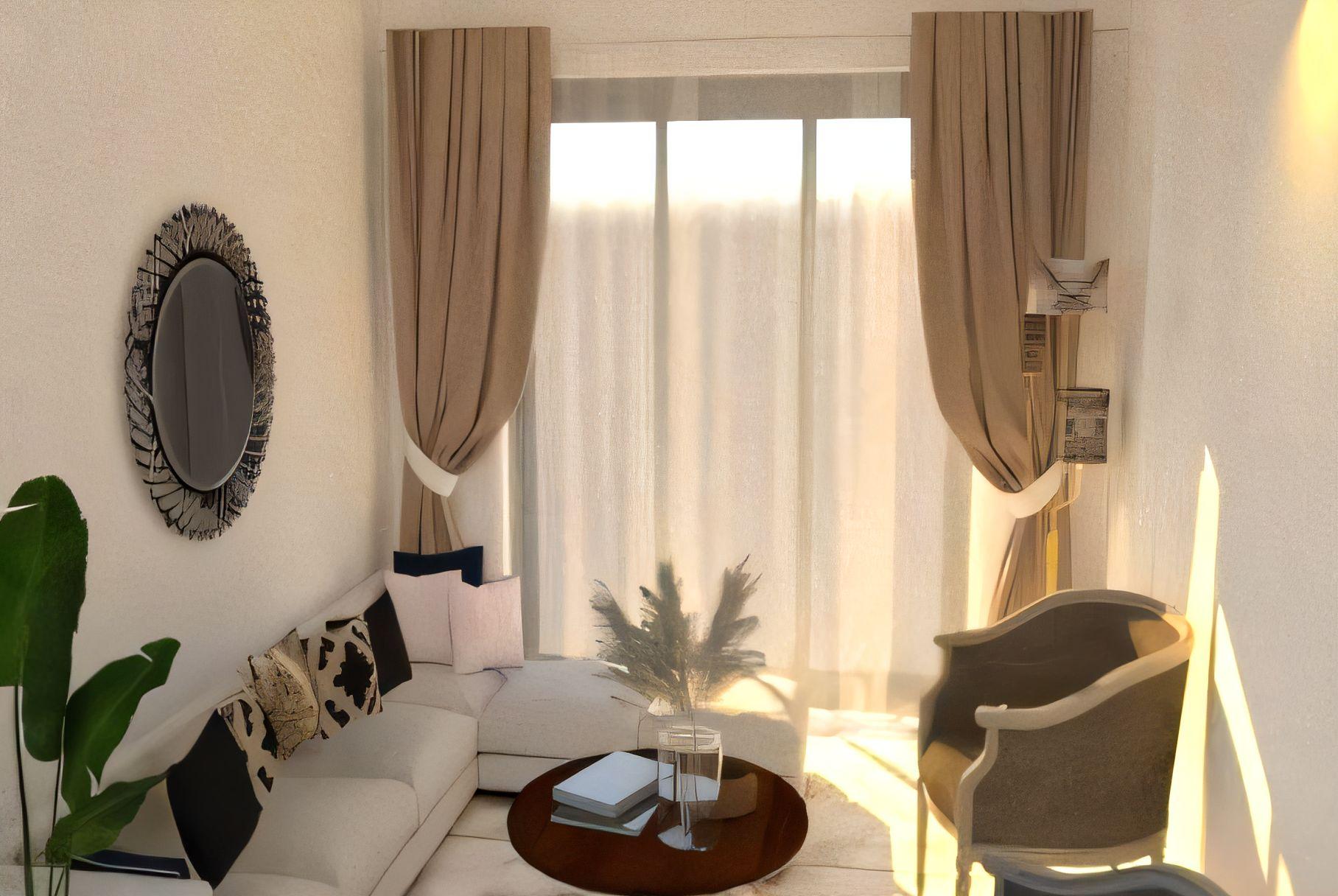
PROFESSIONAL WORK
05. TBSP. TABLESPOON, New Delhi, India
tbsp. (Tablespoon) is an inviting American-Italian kitchen-themed restaurant from the house of Yum Yum Cha, designed to evoke the comfort and familiarity of home cooking. The interior blends rustic charm with playful elements, featuring earthy textures, open shelving, vintage kitchenware, and cozy seating arrangements that recreate the essence of a welcoming home kitchen.
The layout is designed for intimate yet interactive dining, with an open kitchen concept, communal tables, and a relaxed ambiance that encourages sharing and conversation. Thoughtfully curated menu offerings and spatial design ensure a seamless fusion of nostalgic warmth and contemporary aesthetics, making every visit to tbsp. feel like stepping into a friend’s kitchen for a hearty, home-cooked meal.

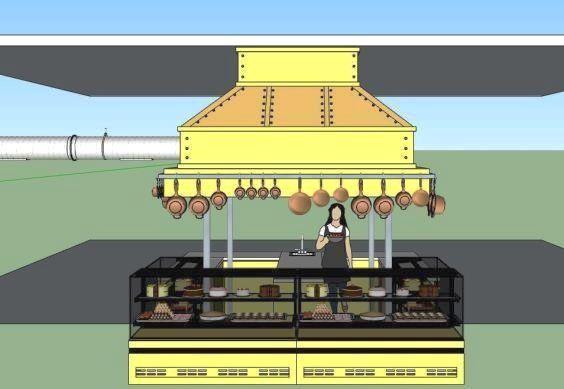
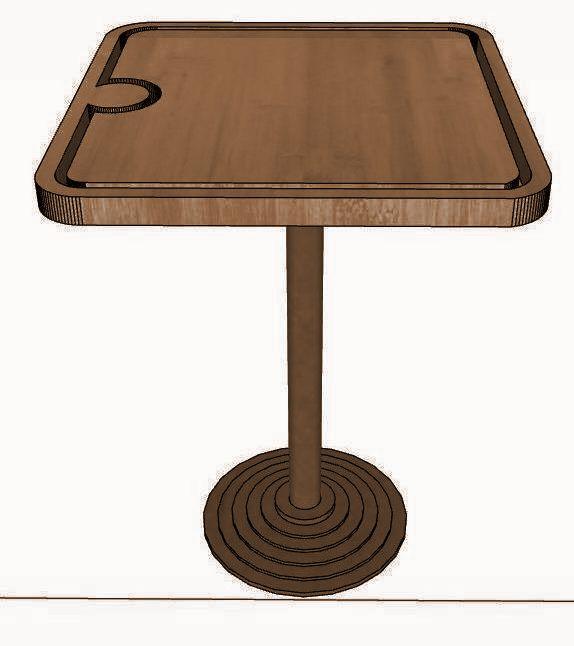





06. BOMBAY SWEET SHOP, Mumbai, India
This new-age mithai shop in Mumbai draws inspiration from the city’s iconic Art Deco movie theatres, blending heritage aesthetics with a contemporary retail experience. The design reinterprets Bombay’s cinematic grandeur through bold geometric patterns, vintage lighting, terrazzo flooring, and pastel-hued interiors, creating an immersive yet nostalgic ambiance.
The space is divided into distinct experience zones, allowing visitors to indulge in handcrafted mithai, relax in a stylized café-like setting, or opt for a quick retail pick-up. The layout enhances fluid movement, visual symmetry, and layered lighting, making the act of purchasing sweets a multi-sensory experience that celebrates Mumbai’s Art Deco legacy while redefining the modern mithai shop

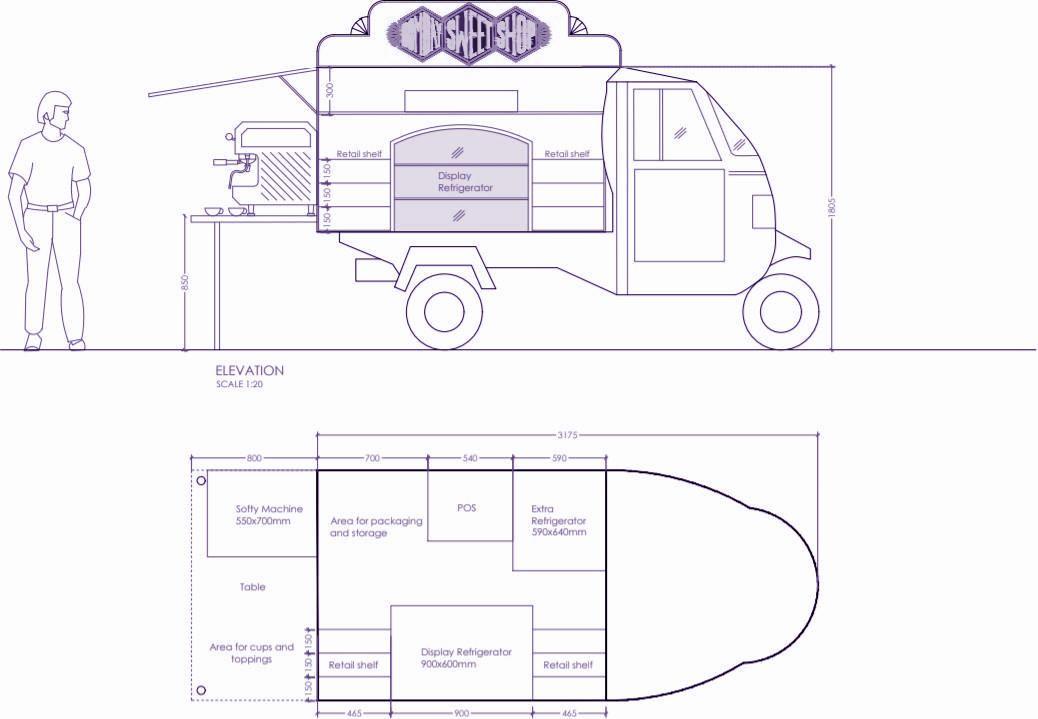
07. JSW HOSPITAL EXPANSION, Hampi, India
This project involved the expansion of an existing hospital in Hampi, commissioned by JSW Group, to enhance medical infrastructure and accessibility for the local community. The design focused on integrating new healthcare facilities, including specialized treatment wards, advanced diagnostic centers, outpatient services, and improved patient recovery spaces, while ensuring seamless connectivity with the existing structure
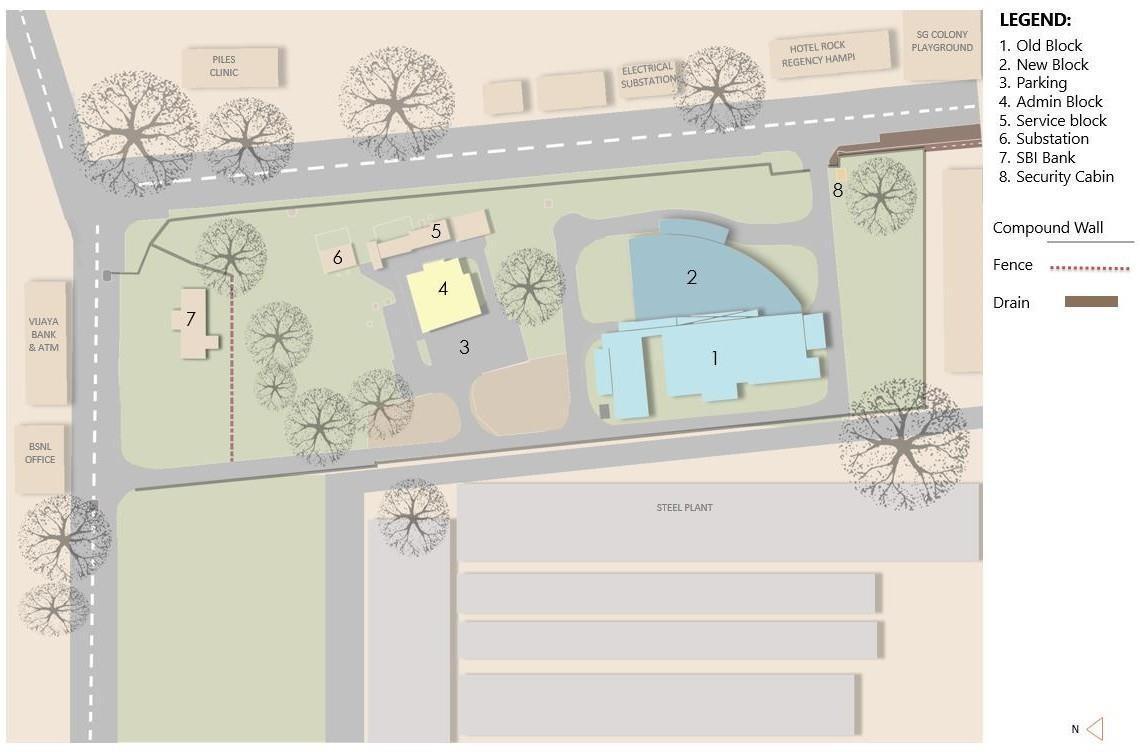
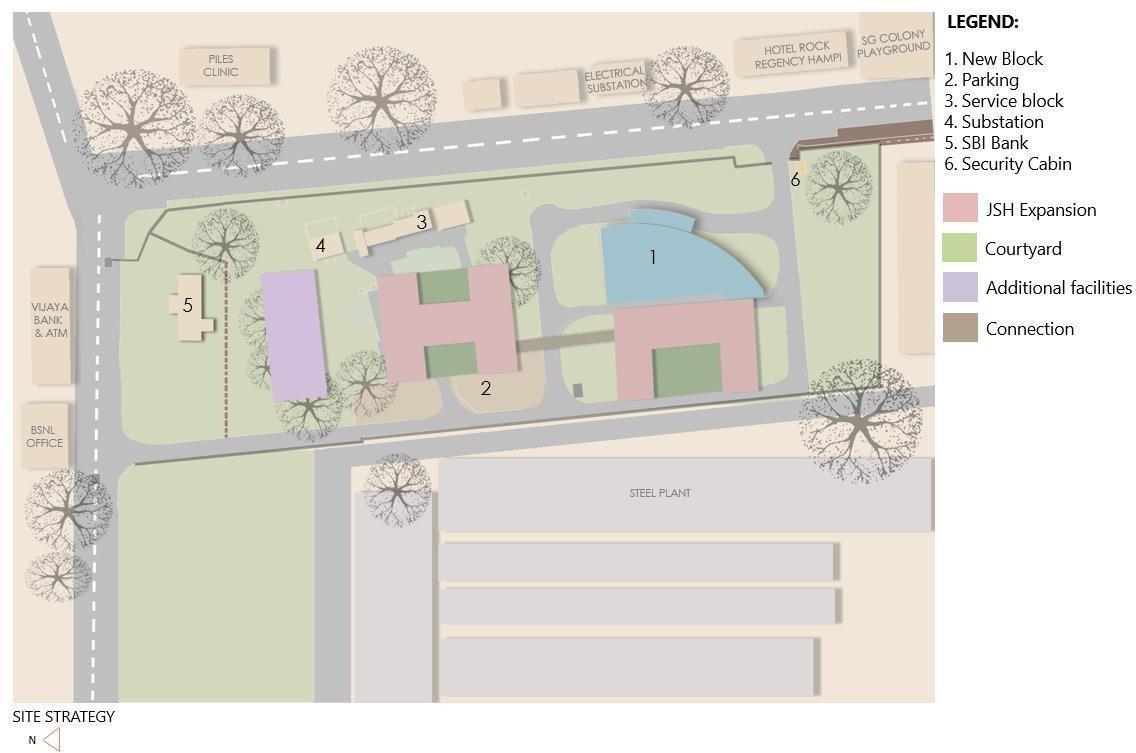
08. PUBLIC LAVATORY & PROMENADE DEVELOPMENT, Mumbai, India
This government project focuses on designing a public lavatory along the Mahim promenade, enhancing hygiene, accessibility, and urban aesthetics in a high-footfall public space. The design prioritizes functionality, sustainability, and seamless integration with the surrounding promenade development, ensuring a clean, safe, and user-friendly facility for daily commuters, locals, and visitors.
I contributed by creating a pitch deck that outlined the design strategy, site analysis, and execution plan, while also working on-site to refine spatial planning and ensure alignment with municipal guidelines. The project incorporates eco-friendly sanitation solutions, ventilation strategies, gender-inclusive facilities, and smart water management systems, transforming the public lavatory into a model of efficient urban infrastructure that complements the revitalization of the Mahim waterfront.
