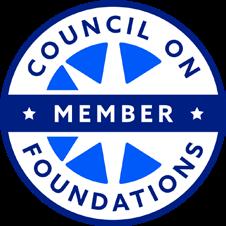
Hideo Sasaki Foundation 2023-2024 Design Grants Research


Hideo Sasaki Foundation 2023-2024 Design Grants Research

The Hideo Sasaki Foundation is named after Hideo Sasaki, a Japanese American landscape architect who came of age in WWII. Hideo was a pioneer of modern design, a leader, and an educator. He articulated— and proved—the value of interdisciplinary design while breaking down the traditional barriers between practice and teaching.

The Hideo Sasaki Foundation was established by Sasaki, a multidisciplinary design firm founded by Hideo, with support from Hideo’s family and friends. Continuing Hideo’s legacy, we sit at the intersection of research, practice, education, and communitydriven processes. We advance equity in design, inviting diverse partners to co-create change.
Our values build on more than six decades of work by Hideo Sasaki, focusing on the following priority areas.
Large-scale, complex challenges require crossdisciplinary thinking. That’s why we convene experts and innovators from all backgrounds. Our research and grants bring issues of inequity in design to the forefront. We support projects that include and collaborate with communities that have historically been excluded from the design process. Advancing interdisciplinary design research builds more equitable communities.
Informed and engaged residents are central ingredients of a successful community. That’s why we host public programs that amplify a diversity of voices and address socially relevant topics as we work toward systemic change. We engage civic leaders, educators, economists, and technologists to connect design and community-driven action.
A thriving design industry relies on a pipeline of diverse, talented, and passionate practitioners who infuse new ideas and disrupt established patterns. That’s why we provide youth with opportunities to discover and explore careers in design. Our work advances diversity and inclusivity in the next generation of design professionals. A more equitable design industry requires a workforce that reflects a diversity of lived experiences, to the benefit of all.
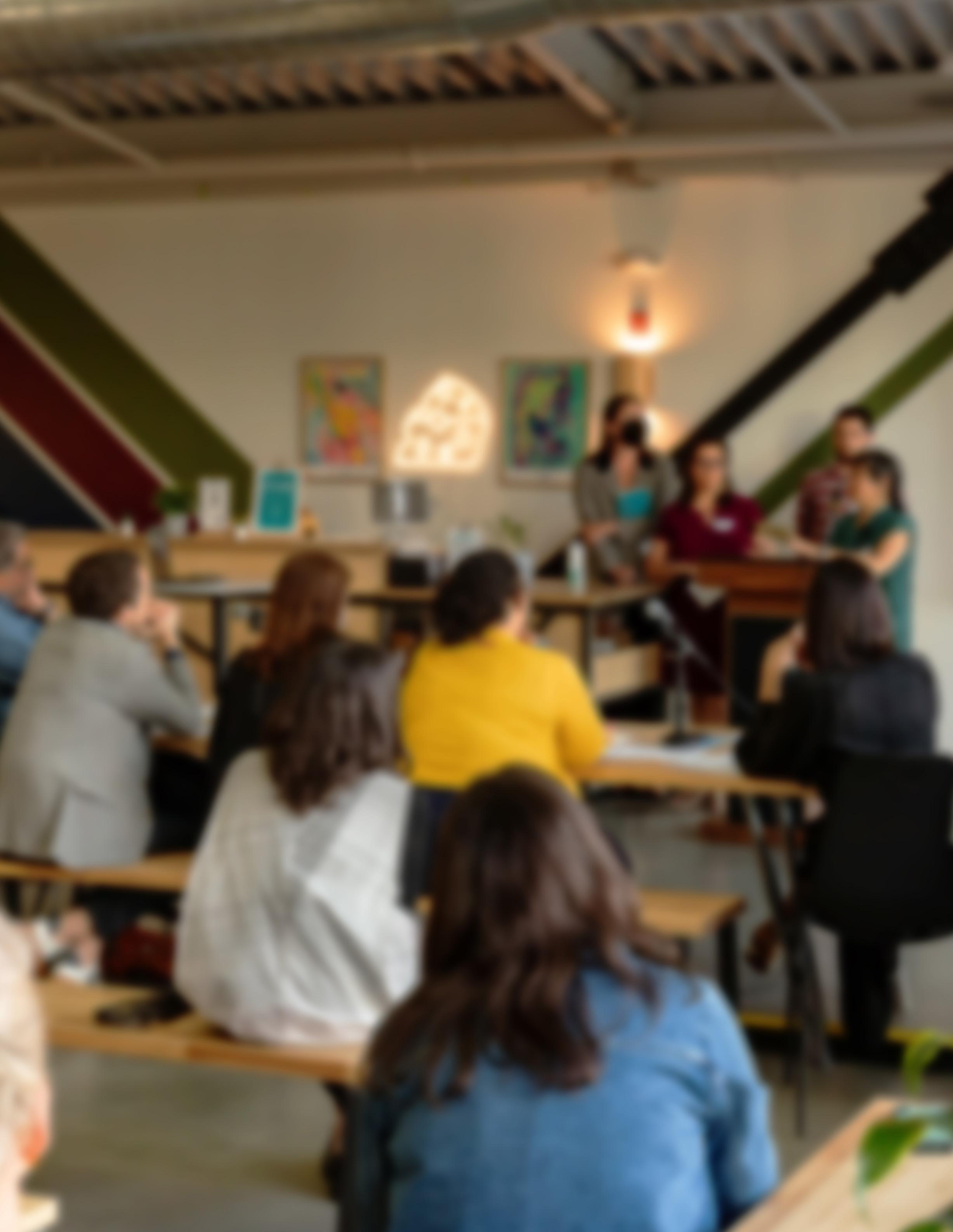
In 2023, The Hideo Sasaki Foundation launched a call for proposals for our fifth annual Design Grants competition. We received 19 applications representing 30 organizations and institutions, 5 Boston communities, 4 Greater Boston cities, and 1 Gateway City, with multiple proposals focusing on Greater Boston. Finalists pitched their ideas to win grant money and access to design expertise. The five winning teams spent ten months working on projects that promote equity in design.
In 2023, we focused on community building and wellbeing, housing and transit inequities, and climate change, under the theme of Shared Voices: Charting a Course for Community Action. Our call for proposals sought projects that engaged with communities in Greater Boston and the Gateway Cities.
The challenges in addressing environmental resilience, displacement, affordable housing, access to mobility choices, meaningful public engagement, and other social equity considerations in planning and design are so broad and complex, they require a shared approach to facilitate all the necessary conversations and deliver actionable solutions. Most of these challenges faced by Boston communities are not limited to local neighborhoods—their effects are felt and shared across the Commonwealth and beyond. Multiple futures are at stake, and we can make a difference by acting now.
Creative Community Building
Themes of collective memory and community storytelling, investment in historic neighborhood fabric, and local business development
Designing and planning for our communities can extend beyond the concept of placemaking to include the idea of placekeeping—the preservation of local identity through strengthening social bonds, celebrating neighborhood history, and developing strategies for enhancing neighborhoods.
• How can we preserve a community’s cultural identity while improving its social and economic wellbeing?
• How can storytelling bridge racial divides in neighborhoods damaged by past design decisions?
• How can we build local capacity for economic development and promote local entrepreneurship?
• How can we leverage technology to give power over design to marginalized voices? What tools can we create for better and more equitable decision making?
Strategies to improve housing affordability, promote a more diverse housing stock, and address gentrification and displacement
Housing shortages in Massachusetts cities require innovative approaches to planning and design. Displacement of families, caused by economic and environmental forces, is exacerbated by the limited supply of affordable, family-oriented housing units.
• How can we provide better access to affordable housing for more people?
• How can we strengthen community networks as displacement increases?
• How can cities respond to increasing numbers of people experiencing homelessness?
Design solutions for challenges to our transportation systems
Strengthening public-private partnerships, expanding transportation choices, bringing safety to the forefront, and leveraging technology can provide a more accessible and functional transportation system. In Massachusetts, local mobility networks and regional systems have tremendous potential to improve accessibility, equity, and safety for users.
• How can we increase mobility choices and access in our communities?
• How can we ensure that our transportation system is equitable, especially for people of color and low-income neighbors?
• How can we create a safer transportation system?
• How can better access to technology improve mobility?
• How can we progress accessibility and disability rights in the design of our cities?
Efforts to enhance community health through the built environment
Equitable access to outdoor spaces, creative reuse of the public realm, and innovative and inclusive programming are integral to our collective community health. Codesigning innovative solutions to challenges within our built environment can begin to positively affect our physical, emotional, and mental wellbeing in cities across Massachusetts.
• How can we expand access to open space and the public realm to allow for greater health and wellness?
• How can we increase access to health and wellness opportunities?
• How can we co-create community spaces that improve our physical, emotional, and mental wellbeing?
Responses that address the impacts of climate change, including extreme heat, stormwater, flash flooding, and coastal and river flooding
Challenges associated with climate change, especially related to the urban heat island effect and flooding, disproportionately impact communities of color and low-income communities.
• What is a collaborative approach to mitigate and prepare for the impacts of climate change?
• What can we do to increase climate resilience in a community, and can it scale to greater impact?
• How can we empower communities to advocate for environmental justice?
• How can we provide a just transition as communities adapt to extreme weather?
We seek proposals that use interdisciplinary thinking to challenge the status quo. We support design ideas that engage and contribute to communities. Winning projects will have creative yet actionable ideas.
We seek proposals that benefit historically underrepresented communities by targeting systemic barriers. Winning projects will collaborate deeply with a community to meet its unique needs.
We value diverse perspectives. We seek to find inclusive processes that make space for dialogue and difference. We encourage proposals from women; transgender, genderqueer, or gender non-conforming individuals; members of racial or ethnic minorities; and individuals with physical and/or intellectual disabilities.
Innovation
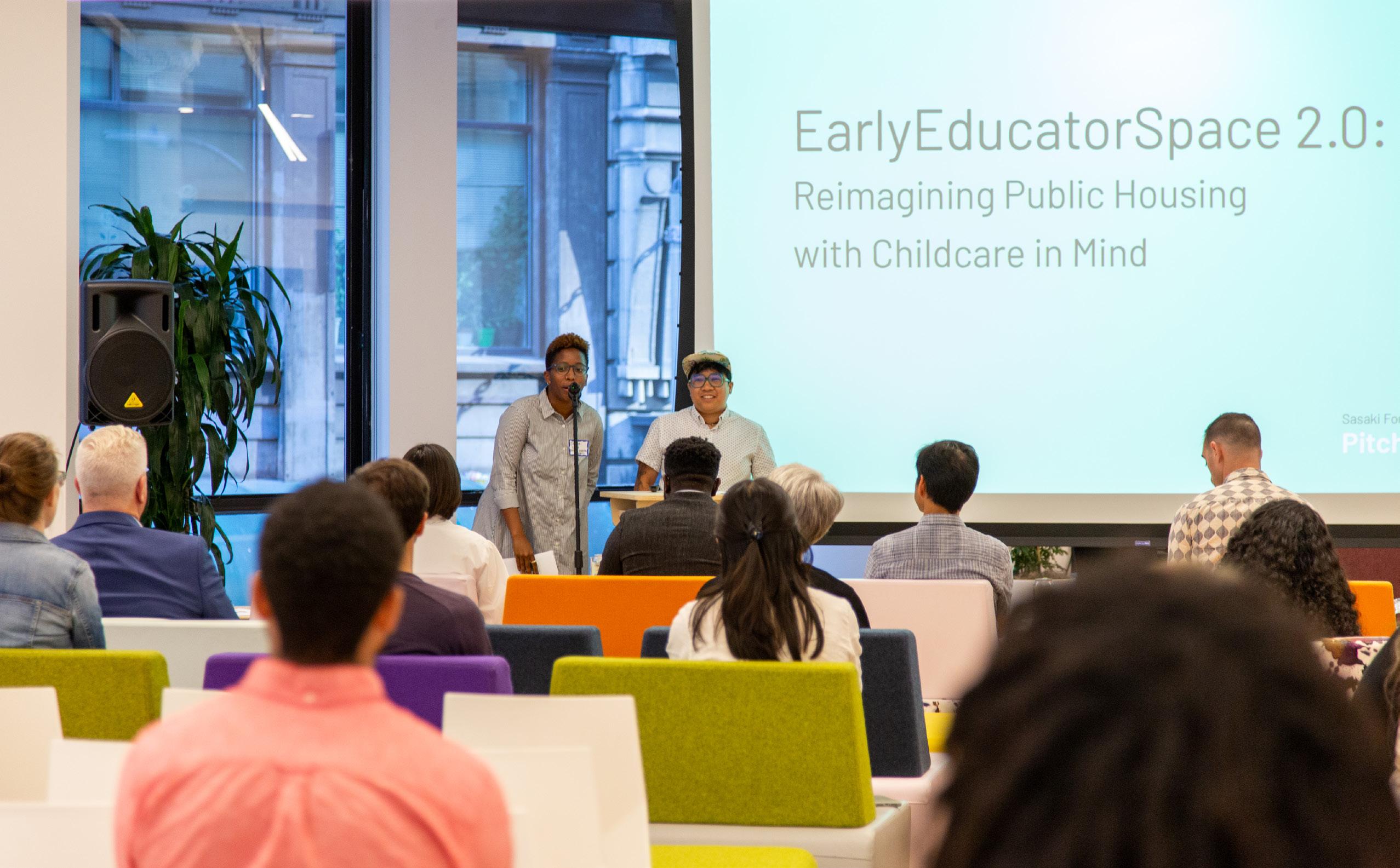
We seek proposals that foster innovation, creativity, and interdisciplinary approaches to design. Winning projects will include forward-thinking, rather than reactive, concepts and ideas.
We seek proposals that can produce positive impacts within the communities they serve. Winning projects will exhibit scalability or replicability across other communities with similar characteristics.
The Sasaki Foundation Design Grants jury selected eight teams to advance to Pitch Night on June 1, 2023. Each team pitched their ideas in front of nearly 100 designers, planners, artists, community leaders, civic leaders, and entrepreneurs.
“We had a fantastic jury, representing a wide range of life experiences, related content area expertise, and Boston area organizations: Lyft Bikes and Scooters, Northeastern University, Sasaki, Toole Design Group, Tufts University, and municipal government, who evaluated the teams on the design, equity, inclusion, innovation, and impact of their ideas,” said Elaine Minjy Limmer, 2023 Jury Chair and past Vice-chair of the Hideo Sasaki Foundation Board of Trustees.
Both jurors and Hideo Sasaki Foundation board members participated in the review process of teams’ proposals and pitches.
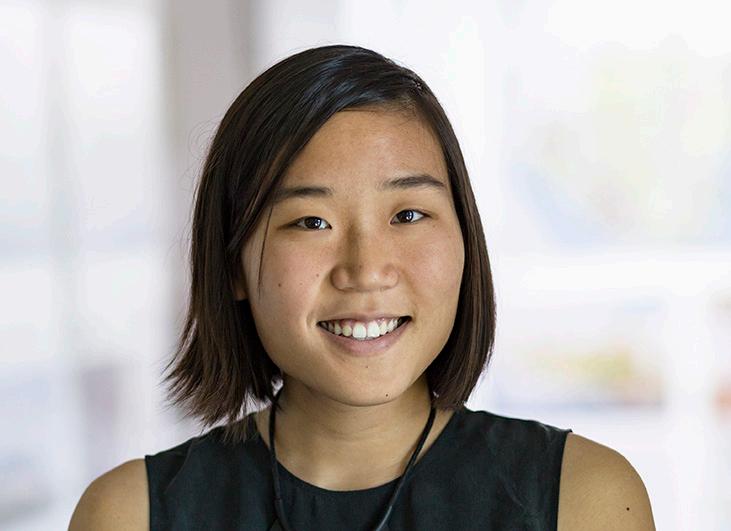
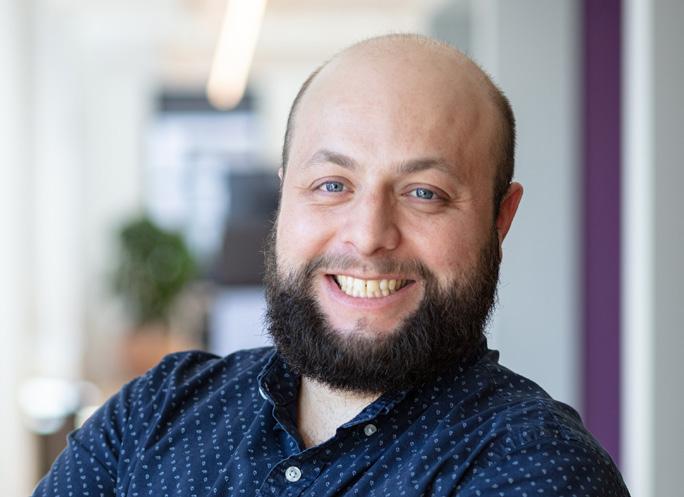
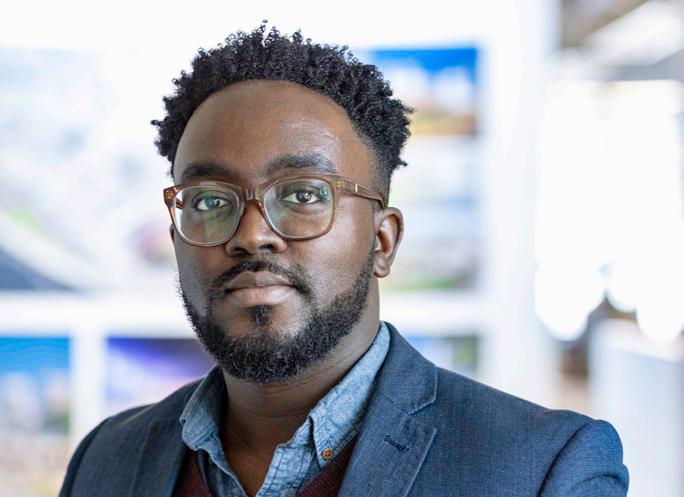
In 2023 Elaine was Downtown Denver Senior Parks Planner for the City and County of Denver. She is committed to a people-centered approach to planning, and believes that empowering a diversity of voices is critical to creating more inclusive communities.
In 2023, Timothy was a product manager and experienced designer within Sasaki Strategies—a team of analysts, statisticians, software developers, and planners seeking to bolster planning and design through creative technical solutions. Timothy uses the understanding of human centered design and technology to enhance workflow and decision making processes.
In 2023 Wendell was a transportation planner at Toole Design Group. Wendell brings public and private sector experience in a wide range of planning projects and initiatives, and provides thought leadership on active transportation plans, mobility equity frameworks, community dialogues and public engagement, and contextual design solutions.


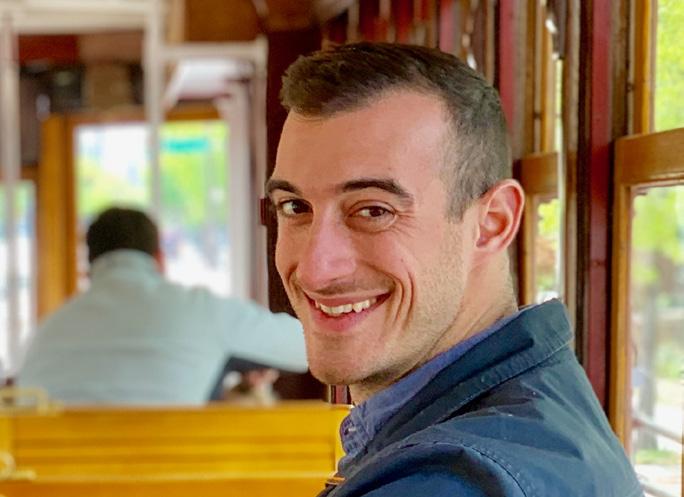
Penn is Senior Lecturer and Director of the Master of Public Policy Program and Community Practice at the Tufts University Urban and Environmental Policy and Planning Department. He partners with various community base-building organizations and has published broadly on environmental and social justice issues.
Lily is an Assistant Professor of Race and Social Justice in the Built Environment at Northeastern University. She is an urban planner and activist-scholar who specializes in studying and undertaking long-term community engagement practices.
Dominick is Director of East Coast Markets for Lyft Bikes & Scooters, overseeing Bluebikes in Metro Boston, Citi Bike in New York, and Capital Bikeshare in the DC region. He is an urban planner focused on making cities better for people through transportation.
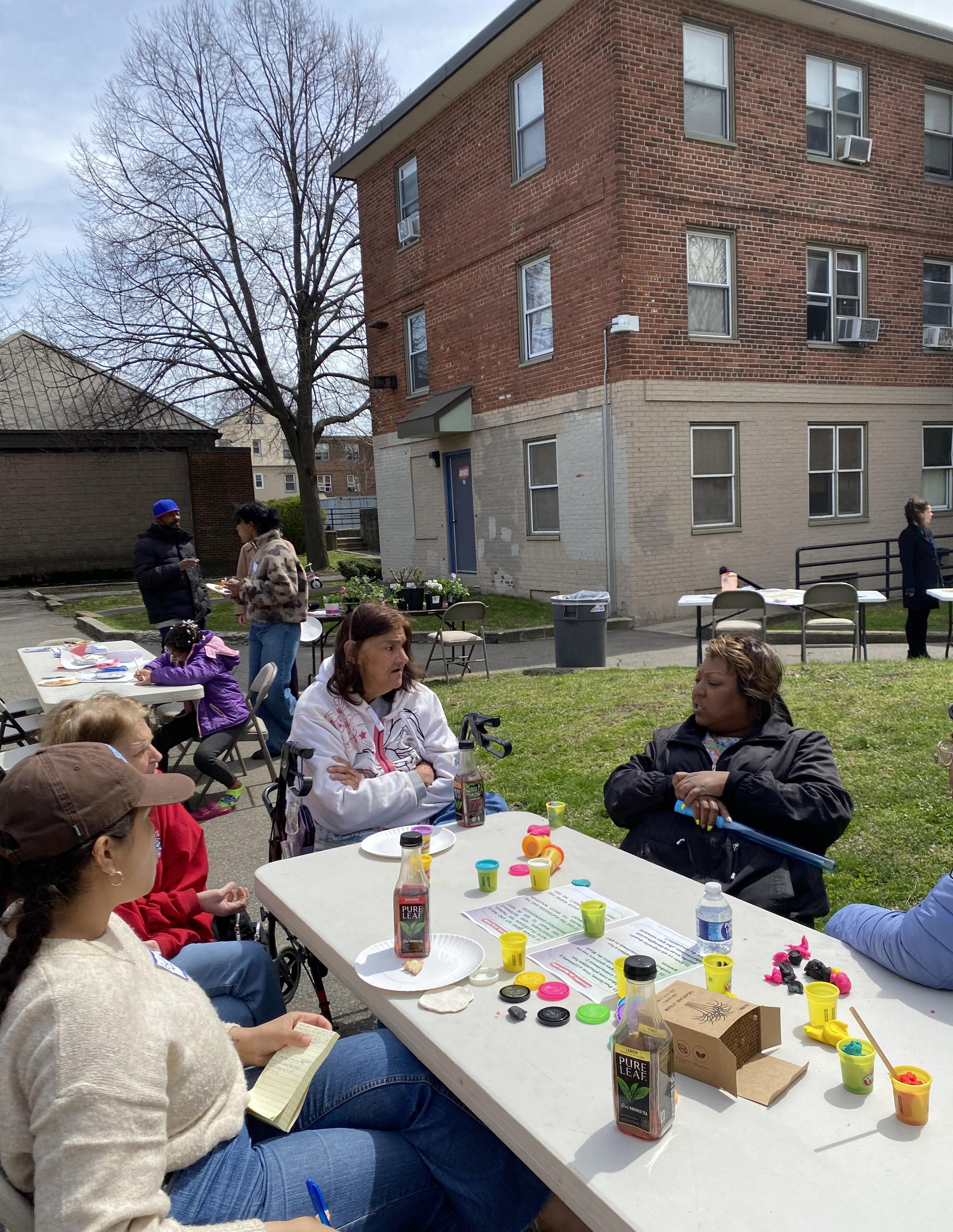
EarlyEducatorSpace 2.0 from the Boston Housing Authority (BHA) is a unique opportunity to bring together family childcare providers, families, neighbors, and affordable housing property managers in a way that expands access to childcare, creates opportunities for economic mobility for public housing residents, and enhances affordable housing spaces. The project team explored design solutions for the collection of outdoor courtyards at the BHA’s West Broadway development that promote climate resilience, are sustainable, and support intergenerational use.
Taylor Cain, Kimberly D. Lucas, Rahul Ramesh, Isabella Buford
The BHA owns and operates around 50 public housing communities across the City of Boston that are home to over 16,000 residents. Almost 1,000 BHA residents are ages 0 to 5 and more than 2,000 BHA residents are ages 6 to 13. BHA maintains different partnerships focused on early education and youth development but one incredible resource already operates within existing BHA communities: around 30 family childcare providers who are both public housing residents and early educators. These providers are an essential part of the communities of care that are necessary for positive child and youth development.
While these providers and other caregivers have demonstrated significant creativity in maximizing the utilization of their indoor spaces to foster child development, the BHA is interested in ensuring open spaces in BHA public housing communities meet the needs of young children and their caregivers. These caregivers include family childcare providers and the older adults and other community members that spend time with children.
In collaboration with the City of Boston, Northeastern University, the Sasaki Foundation, and Sasaki, the BHA has undertaken a community engagement and design process at a public housing development in South Boston where there are multiple family childcare providers and more than 200 children under age 13. The West Broadway development includes a collection of low rise buildings and a network of outdoor courtyards that have minimal programming and different design elements from slides to concrete benches. Through the initial community design process, the BHA collected ideas for different elements and activities that residents would like to see in one courtyard at the site.
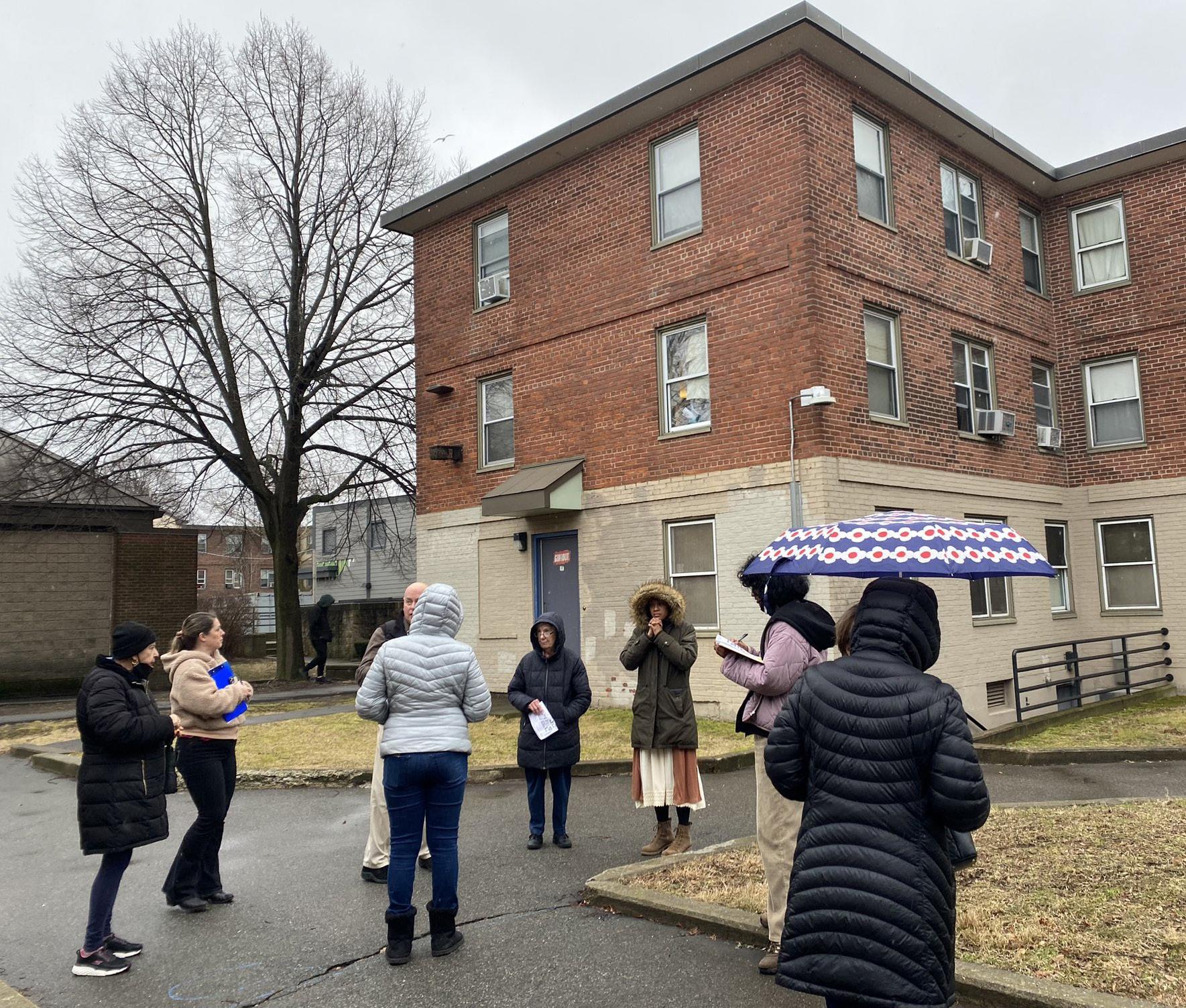
BHA residents are under age 6 COMMUNITY
1,000
30 family childcare providers call BHA communities home COMMUNITY
engagement events took place with the West Broadway Task Force and residents
The BHA closely consulted with the West Broadway community to developed the project. West Broadway, home to more than 1,100 residents, is a predominantly BIPOC community in Boston’s South Boston neighborhood. The average household income for residents is $24,100. This community is incredibly multigenerational: about 30 percent of residents are under 18 years old and 17 percent of residents are over 62 years old.
The following community groups were directly involved in grant programming:
• West Broadway Task Force
• South Boston En Accion
Additionally, Felice Silverman, principal at STA Design, is a contractor with BHA and served as part ofthe project team. Felice helped think through potential nature-based spaces and shared her background and experience in developing outdoor spaces for children and their families.
West Broadway residents participated in a project design day
The team designed this project to have short-term and long-term impact. Short-term, they wanted to provide the residents of West Broadway with outdoor equipment and other temporary improvements that can enhance their current green and outdoor space to become a little more friendly to use by young children and their caregivers.
Long-term, the team wanted to provide the BHA with a playbook or toolkit to engage residents from any and all housing communities in the co-development of green and open spaces, making them more friendly for use by young children and their caregivers.
As of June 2024, the team has been able to use the Design Grants funding to support the purchase of temporary equipment used to engage residents in dreaming about what their ideal outdoors spaces might look like. This included purchasing plants, indoor and outdoor art equipment, exercise equipment, and play equipment. These are held by the West Broadway Task Force for current and future use.
The team’s BHA playbook is currently still in development. As of June 2024, the team has developed the start of a storymap that both documents their project and provides a model for what elements of engaging in this type of outdoor green and open space collaboration requires. During summer 2024, the team is working with a Sasaki Foundation Summer Exploratory Experience in Design (SEED) 3 intern to support continued work on this storymap, and the team will continue some of the engagement activities they need to wrap up. They hope to have a playbook prototype by the end of 2024.
The EarlyEducatorSpace 2.0 team aims to transform underused play space at West Broadway to a green space that facilitates play and learning for all. Physical items filling the space act as an invitation to residents of all kinds to enjoy and use the space in new and different ways. As part of the Design Grants, Sasaki volunteers have provided BHA with analyses of the current space as well as potential ways in which resident feedback can manifest as more permanent objects in the courtyards on which the team has initially focused. Alongside work that the SEED 3 intern will complete in summer 2024, this will set the stage for BHA staff to advocate for funding and incorporate aspects of the design into capital plans that can actually transform the space from idea to reality.
In the interim, temporary interventions and continued engagement can continue to activate the space, provide more data and feedback, and keep residents and other stakeholders engaged in understanding and developing their focus spaces.
The team spent much of their time getting to know the regular attendees of the West Broadway Task Force, collaborating with them to learn more about West Broadway and engage their fellow residents in the design process. This is a huge milestone! At the outset of the project, the team did not have a specific BHA site, so partnering with the enthusiastic and welcoming people at the West Broadway Task Force was a big achievement.
While the team was not able to engage family childcare providers directly during the grant period, they were able to develop a robust interview and tour protocol that BHA can implement across their developments.
The EarlyEducatorSpace 2.0 project is all about using design to create and strengthen community. The goal of the project is to ultimately bring more residents into the design process for green and open spaces at the BHA. The team believes that the process itself is a means toward community building, getting people out and about, meeting and working with one another, dialoguing and playing with one another, and ultimately creating something together that feeds the community’s soul. As a project team, they try to embody this as well, bringing together architects, designers, urban planners, academics, and students in support of a community vision. It takes all kinds!
The project team is partnering with a Sasaki Foundation SEED 3 intern to continue the project into summer 2024. They will build on the existing community design process at West Broadway and expand to other courtyards and open spaces at the site. They will also create comprehensive concept designs for courtyards and open space at the West Broadway development that reflects resident and staff priorities for usability and maintenance.
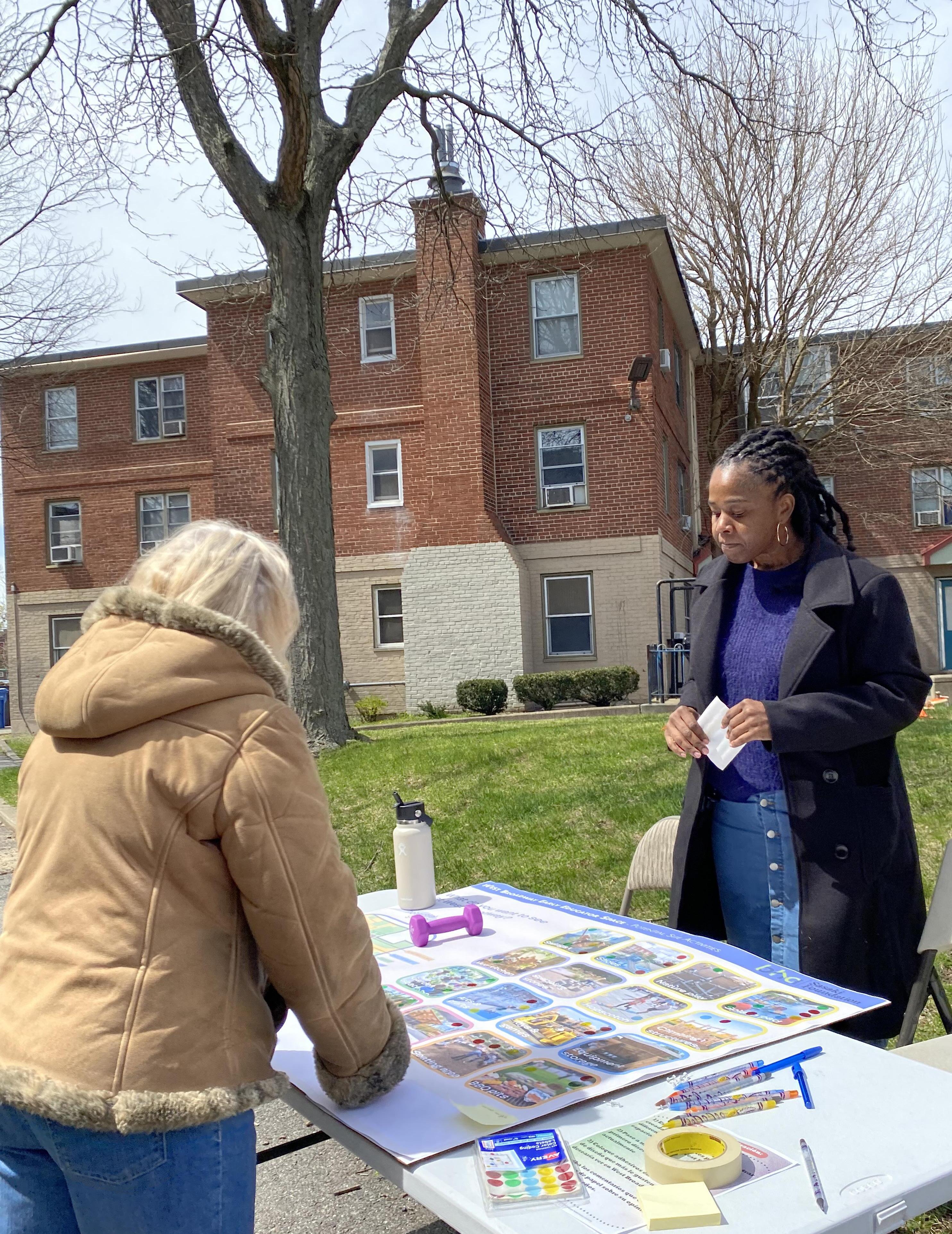

Mohammed Arham, 2022 and 2023 SEED alum and 2024 SEED 3 intern, worked with 2023 Design Grants winner EarlyEducatorSpace 2.0 to create a conceptual design for courtyards at the West Broadway BHA site that meet the needs of home childcare providers. This work integrates resident and staff priorities for usability and maintenance collected through community engagement done starting in fall 2023 and continuing into summer 2024.
SEED 3 is an opportunity for graduating seniors to learn the essentials for their first year in design school while also leading their own client project. Mohammed will attend Sam Fox School of Design and Visual Arts at Washington University in Saint Louis in fall 2024.
Arham (middle) with Estafany Benitez, Sasaki Foundation Program Manager
and Kim Lucas, EarlyEducatorSpace 2.0 team member


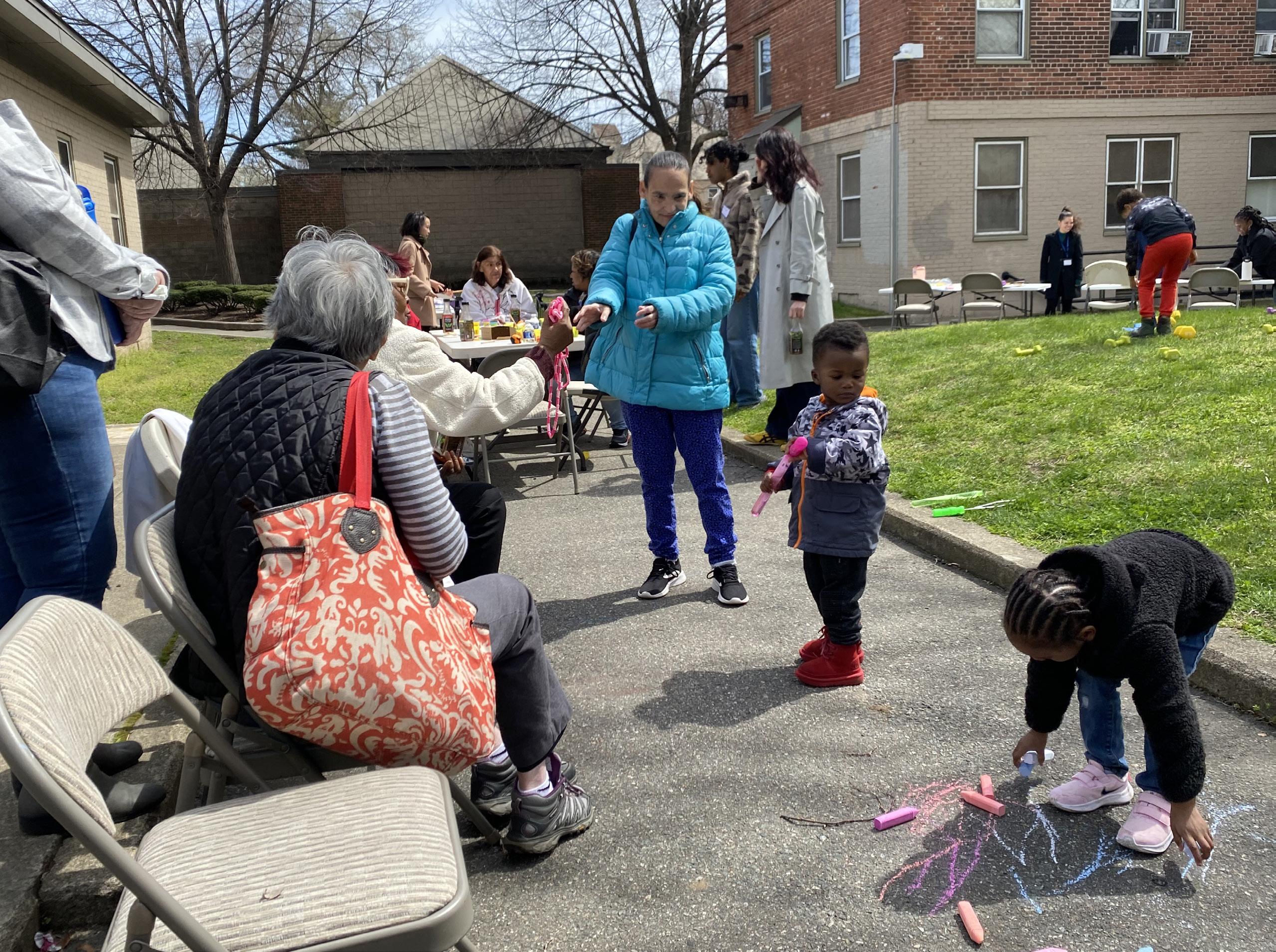
As the largest housing provider in Boston, and the only one with a civic mission, the Boston Housing Authority (BHA) builds and support healthy, sustainable communities that bring stability, opportunity, and peace of mind to thousands of low- and moderateincome families across Boston. They are committed to the idea that public support for affordable housing is an essential investment in Boston’s quality of life.



www.bostonhousing.org
@bostonhousingauthority
@BHA_Boston
@bostonhousingauthority

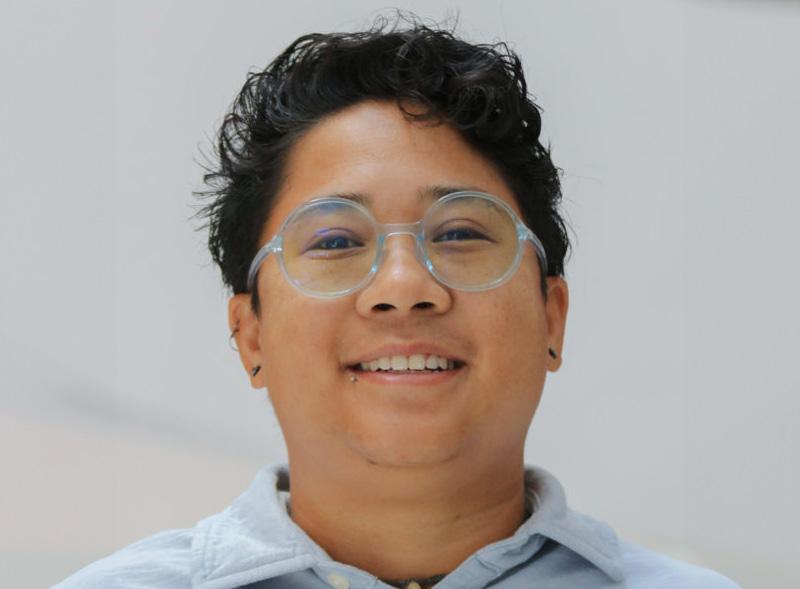
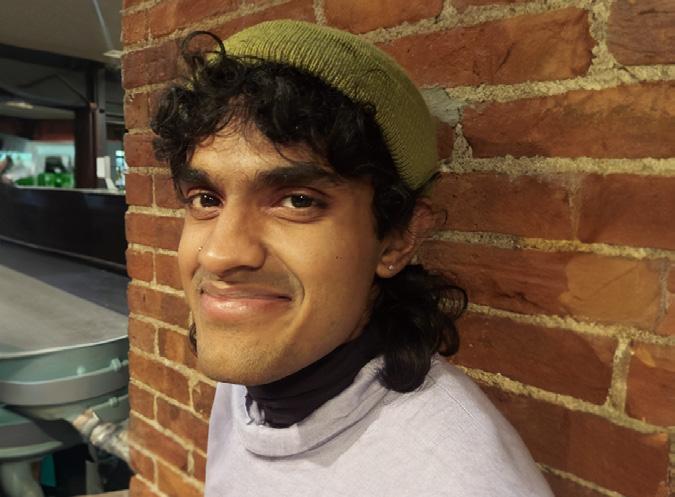
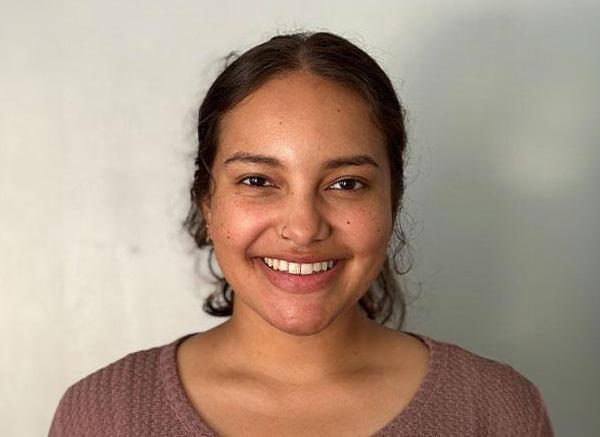
Taylor is an urban sociologist turned housing policy maker. Taylor previously worked at the intersection of civic innovation and housing policy at the Mayor’s Housing Innovation Lab. Taylor is currently the Chief of Staff at the BHA where she continues to bring a sociological lens to local government and housing. Taylor works closely with various BHA departments to develop new programs, foster partnerships, and enhance resident life.
Kimberly is an academic-practitioner committed to community-driven civic research, innovation in city-university collaborations, and leveraging our collective expertise for the social good. Kim previously served as Interim Executive Director at Metrolab Network and Director of Civic Research for the City of Boston. Their research focuses on early childhood policy and the childcare market, innovating in community-engaged research for over a decade.
Rahul is a project manager at the BHA. They are deeply interested in community equity, housing justice, and participatory engagement and design. They have a master’s degree in urban and environmental policy and planning from Tufts University, where they explored how to combat inequality in cities through community investment, housing, and economic development. They want to advance local solidarity-based ways of thinking in community and planning.
Isabella is a graduate student at Tufts University studying environmental policy and planning. She is passionate about her work exploring sustainable food systems and early childhood development. She previously worked in an early childhood lab at UC Davis, focusing on access to green spaces for families. She examines everything through an environmental equity and racial justice lens and is committed to empowering communities in that process.

The Survival Guide to Living and Staying in Roxbury from Reclaim Roxbury is both a storytelling and practical information project on the current and past fights for community land development, how to develop land, and how to apply for rental and homeownership opportunities. Roxbury is a rapidly gentrifying, predominantly Black, workingclass community in Boston. The multimodal document will serve as a conversation starter within the community, to help connect people to advocacy resources and share their own stories. The guide will help with creative community building, using art and storytelling to enhance community planning.
Armani White, Kai Palmer-Dunning
While the overall project is still in progress, the team has already begun using components of it—especially the 3D printed model of Roxbury—in meaningful ways. The model is displayed in Reclaim Roxbury’s office and, during community meetings and workshops, it has supported dialogue around land development, neighborhood change, and community-driven planning. It also sparks conversations about specific development projects in Nubian Square and how Reclaim Roxbury’s community standards have influenced them.

event attendees saw the model featured as a centerpiece and educational resource
community meetings and workshops where the model was used as a visual tool for planning conversations
students introduced to urban planning through Roxbury’s history and current development
Roxbury is the central focus of the Survival Guide to Living and Staying in Roxbury. It is a historically Black, working-class neighborhood in Boston currently facing rapid gentrification and displacement.
The project will also indirectly support neighboring communities and planning networks. As the team develops the digital guide, they anticipate expanded engagement with residents in Dorchester, Mattapan, and communities across Massachusetts facing similar development pressures. The project will also benefit advocacy groups and planning professionals interested in equitable development frameworks rooted in art, storytelling, and resident agency.
The project has meaningfully advanced Reclaim Roxbury’s vision for creative, community-led urban planning. While the full digital Survival Guide to Living and Staying in Roxbury is still in development, the project has already had notable early impacts.
In summer 2024 the team successfully designed and produced the first 3D printed model of Roxbury, which now serves as a centerpiece in the Reclaim Roxbury office. It has become an essential engagement tool during community meetings and workshops, helping residents better understand land use, visualize development, and discuss neighborhood change.
The model has also been used in educational settings, including a session with students from the Brooks School (North Andover, MA) exploring urban planning careers. It sparked meaningful conversation about
requests from public officials to use the model for community visioning and civic engagement
community power, public land, and housing justice. These interactions plant seeds for the next generation of community-centered planners and advocates.
At Reclaim Roxbury’s first annual Celebration of Roxbury Legends, the 3D printed model highlighted development victories in Nubian Square shaped by their community standards. The event hosted residents, local leaders, and allies. These moments ground policy work in the real experiences of residents.
Impacts are evident in participant feedback, ongoing community interest, and increased requests to use the model in future events and classroom visits.
Looking ahead in 2025, the team expects the completed digital guide to offer practical tools for navigating housing and development processes while elevating resident stories and organizing strategies. They anticipate it will strengthen community networks, increase civic awareness, and serve as a model for similar work in other neighborhoods facing displacement and gentrification.
The project is already visible in the community. The 3D printed model is on display in Reclaim Roxbury’s office, and they use the model at community meetings, land use workshops, and youth education sessions. The model also has received attention from local elected officials. State Senator Liz Miranda expressed enthusiasm about using it for community visioning and participatory planning. This growing momentum shows the project’s potential to influence how Roxbury imagines—and builds—its future.
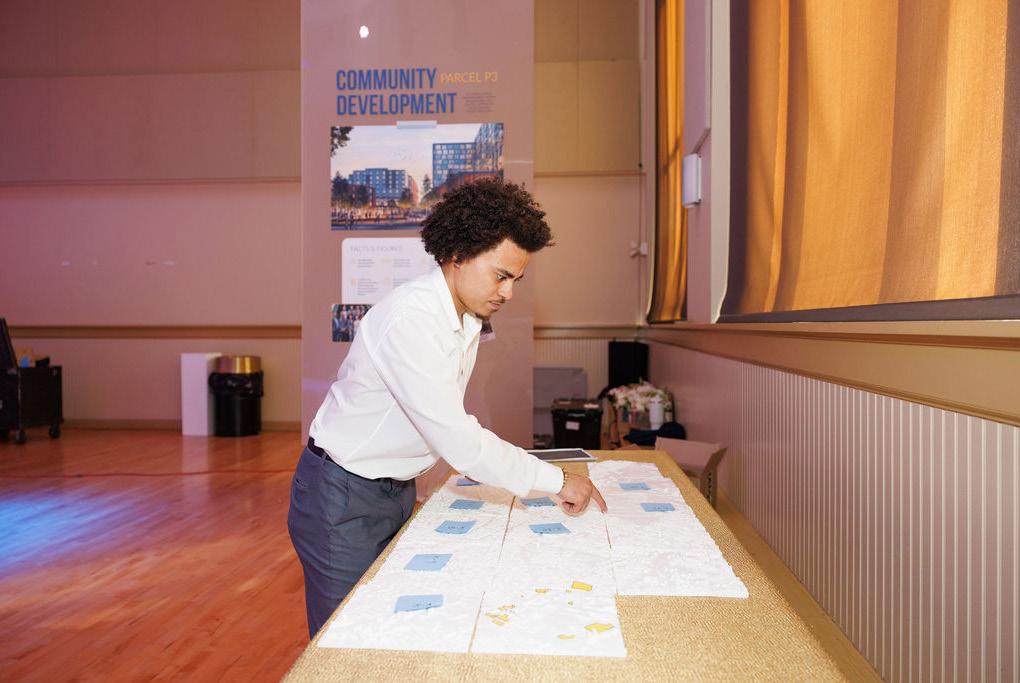
The project reached several significant milestones that have laid a strong foundation for longterm impact in Roxbury and beyond.
One major milestone was the successful creation of the first 3D printed model of Roxbury. The City of Boston Planning Department’s official 3D model only covers Downtown Boston. Creating a Roxburyspecific model filled a major gap and democratizes access to planning tools. The model provides residents with a tangible, visual way to understand and engage with development in their neighborhood.
Another key milestone was the deep collaboration with Jharitza Cruz-Lami, a Roxbury resident and Hideo Sasaki Foundation SEED and DESI teaching assistant. Her work translating City of Boston Planning Department data into a 3D printable format was both a technical achievement and a powerful example of communityrooted talent advancing planning tools for local use.
The project also reached a visibility milestone during Reclaim Roxbury’s Celebration of Roxbury Legends, where the model helped illustrate the impact of the organization’s community standards on real development projects in Nubian Square. Over 160 attendees engaged with the model and broader planning vision.
Finally, the project’s growing recognition by public officials—such as State Senator Liz Miranda expressing interest in using the model for community visioning—marks a milestone in aligning grassroots tools with policymaker priorities.
These milestones demonstrate both the current and future potential of the project to strengthen community power, planning literacy, and civic participation in Roxbury.
The Survival Guide to Living and Staying in Roxbury aligns strongly with the Hideo Sasaki Foundation’s mission to advance equity in design through community empowerment, interdisciplinary collaboration, and design education.
This project directly empowers Roxbury residents— primarily Black, Latinx, and working-class communities— by making urban planning accessible through creative, community-centered tools. The project also reflects interdisciplinary innovation. It weaves together design, planning, storytelling, and technology to democratize access to planning knowledge. The project is also expanding access to design education, sparking interest in socially driven design work.
By grounding urban planning in local narratives and community tools, the project reflects the Hideo Sasaki Foundation’s commitment to inclusive design, equity, and the power of civic imagination. It offers a replicable model for how communities can use design to tell their own stories and shape their futures.
The team plans to continue the momentum of the Survival Guide to Living and Staying in Roxbury through community engagement, educational programming, digital development, and advocacy partnerships.
In 2025, the team will complete and launch the full digital guide. This interactive, online platform will combine community advocacy stories with practical housing and land use resources, making it accessible to residents, organizers, and educators across Boston and beyond. The digital format will allow them to update content over time, ensuring the guide remains a living, evolving resource.
The team will also expand the use of their 3D printed model of Roxbury, which has already proven to be a powerful engagement tool. They plan to bring the model into classrooms, public workshops, and neighborhood visioning sessions, continuing to demystify development and planning processes. Their goal is to train a cohort of community leaders and youth to facilitate these sessions, further deepening local capacity.
The team will build on the interest from local elected officials by collaborating with policymakers to ensure the model and guide are tools for participatory planning, rooted in community voice.
Finally, the team plans to host follow-up events, building on the energy of their Celebration of Roxbury Legends, to showcase new content, honor resident contributions, and share updates on advocacy efforts.
Together, these strategies will ensure the project continues to spark dialogue, support organizing, and center Roxbury residents in shaping their future.
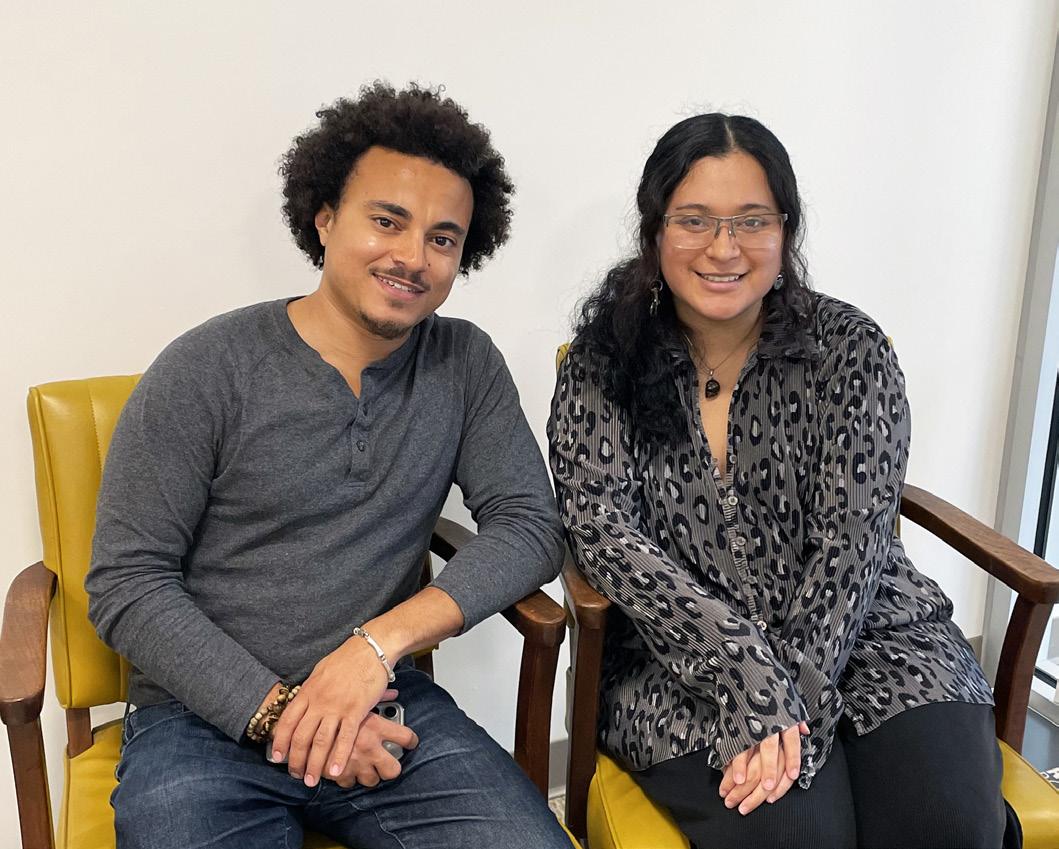
Jharitza Cruz Lami, 2024 DESI and SEED teaching assistant and Roxbury resident, worked with 2023 Design Grants winner Survival Guide to Living and Staying in Roxbury to create 3D print files of Nubian Square from Boston Planning and Development Agency (BPDA) data files. This model is a first as the Boston Planning Department’s 3D model only covers downtown Boston. Jharitza rebuilt a script in Grasshopper to help translate the files using the Rhinoceros 3D software. Reclaim Roxbury will use these 3D prints in their new office space to support their community advocacy. This work was made possible through grant funding the Hideo Sasaki Foundation received from the City of Boston’s SuccessLink program.
Jharitza is an architecture student at the Boston Architectural College.
Jharitza (right) with Armani White, Survival Guide to Living and Staying in Roxbury team member (left)


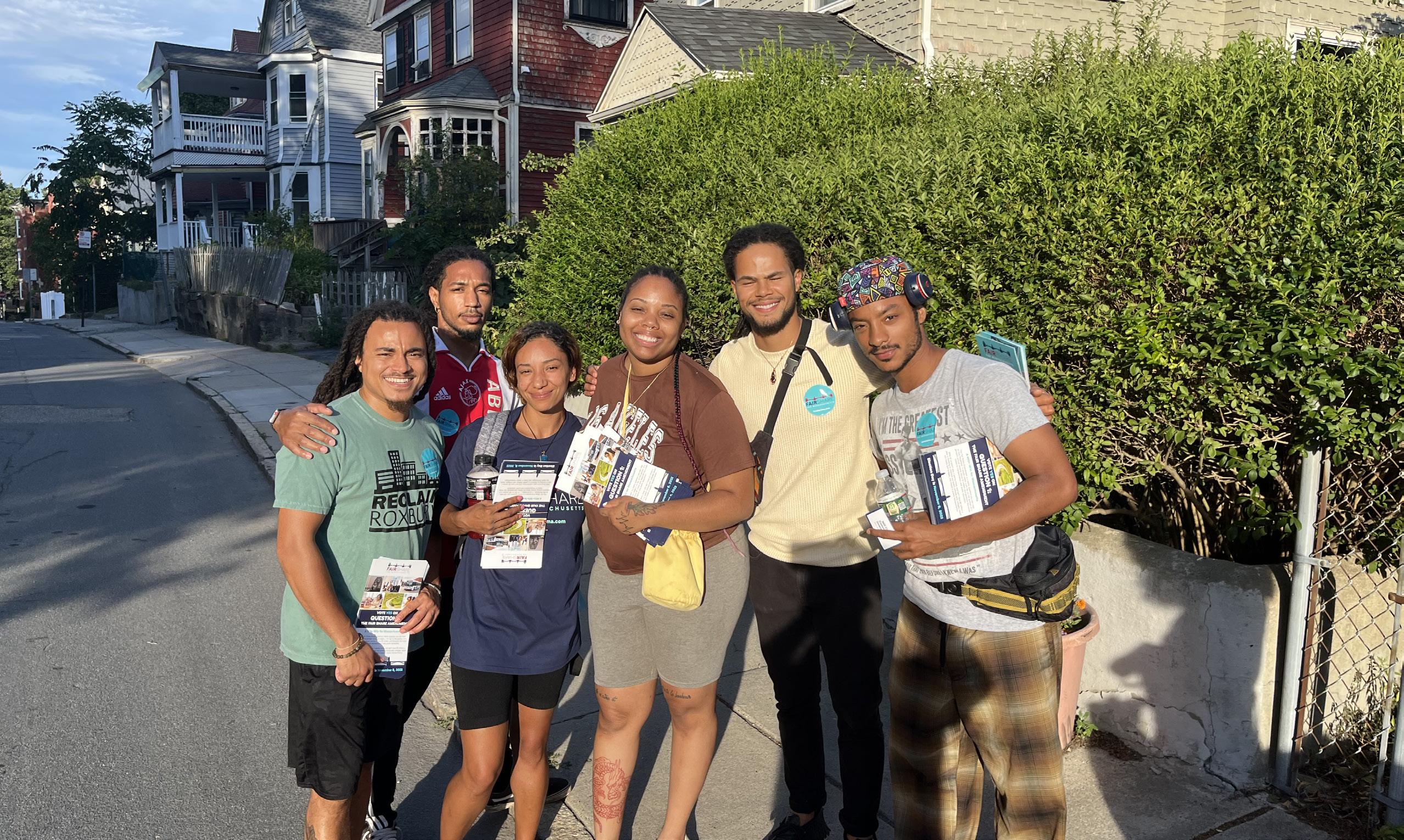
Reclaim Roxbury is a grassroots community organization dedicated to improving the quality of life and economic wealth for Roxbury residents by preventing displacement and supporting economic development. They work to ensure that Roxbury residents are actively involved in the democratic process and have a say in community planning. They achieve this through education and advocacy in order to build a more prosperous and resilient Roxbury. Reclaim Roxbury envisions a future for Roxbury in which public land is used for public good and shared wealth, where there is development without displacement, and where residents lead community planning.



www.reclaimroxbury.org
@reclaimroxbury
@ReclaimRoxbury
@Reclaimroxbury


Armani is co-founder and Executive Director of Reclaim Roxbury, working towards public land for public good, and fair housing policies that allow for development without displacement. Armani is a lifelong advocate determined to create the better world we dream of in the future, now. His life’s work has been about transforming the structures that cause inequity and injustice to create stronger, thriving communities.
Kai is a Reclaim Roxbury Board member and sustainability and building decarbonization professional with over a decade of experience. He has a passion for sustainable design and urban planning. His goal is to assist in the design of sustainable and affordable communities by providing innovative solutions for the built environment to ensure cities become more energy-efficient and resilient.

On September 22, 2024, the Harborkeepers conducted an urban gardening workshop with 10 members of the community at a senior living complex in East Boston. The team started by engaging in discussions about food insecurity, resilience, and sustainability. Participants in this workshop were excited to engage and shared memories of gardens of their youth and described challenges of similar access in downsized accommodations.
Elsa Flores, Ana Martinez, Jessica Fronduto, Celeste Ribeiro Hewitt
Each participant received soil, biodegradable containers, and a variety of other containers that they could transplant the vegetables to when they start to grow. For this workshop the team chose spinach, carrots, basil, peppers and green beans to grow. The participants were thrilled with the choices. They used popsicle sticks to indicate which seedling was which, then watered the soil, asked many questions, and received materials to take home to maintain their garden.
As part of the study, a member of the Harborkeepers will be tracking the results of the growth of the gardens, what can be done differently, and any other feedback their participants have. Every participant understood that they may not be successful in growing an indoor garden and that it takes work, however they were grateful that they had a voice in the process and couldn’t wait to see the results. The Harborkeepers will also be conducting more workshops through the end of 2024, with a wider ranger of the community.

The Harborkeepers was founded in 2016 to build coastal community resiliency and to foster environmental stewardship in East Boston and other communities of the Boston Harbor. As local residents, leaders, and community members who live, work, and play in this unique and special neighborhood, they leverage everyday meaningful engagement opportunities with environmental programming while fostering collective advocacy to build coastal resiliency. They believe that fomenting critical trust-based partnerships working collaboratively builds sustainable social and physical resiliency of the neighborhood, thereby protecting the people, environment and infrastructure of this island community from increasing climate and environmental impacts.



www.harborkeepers.org
@the_harborkeepers
@Harborkeepers
@theharborkeepers
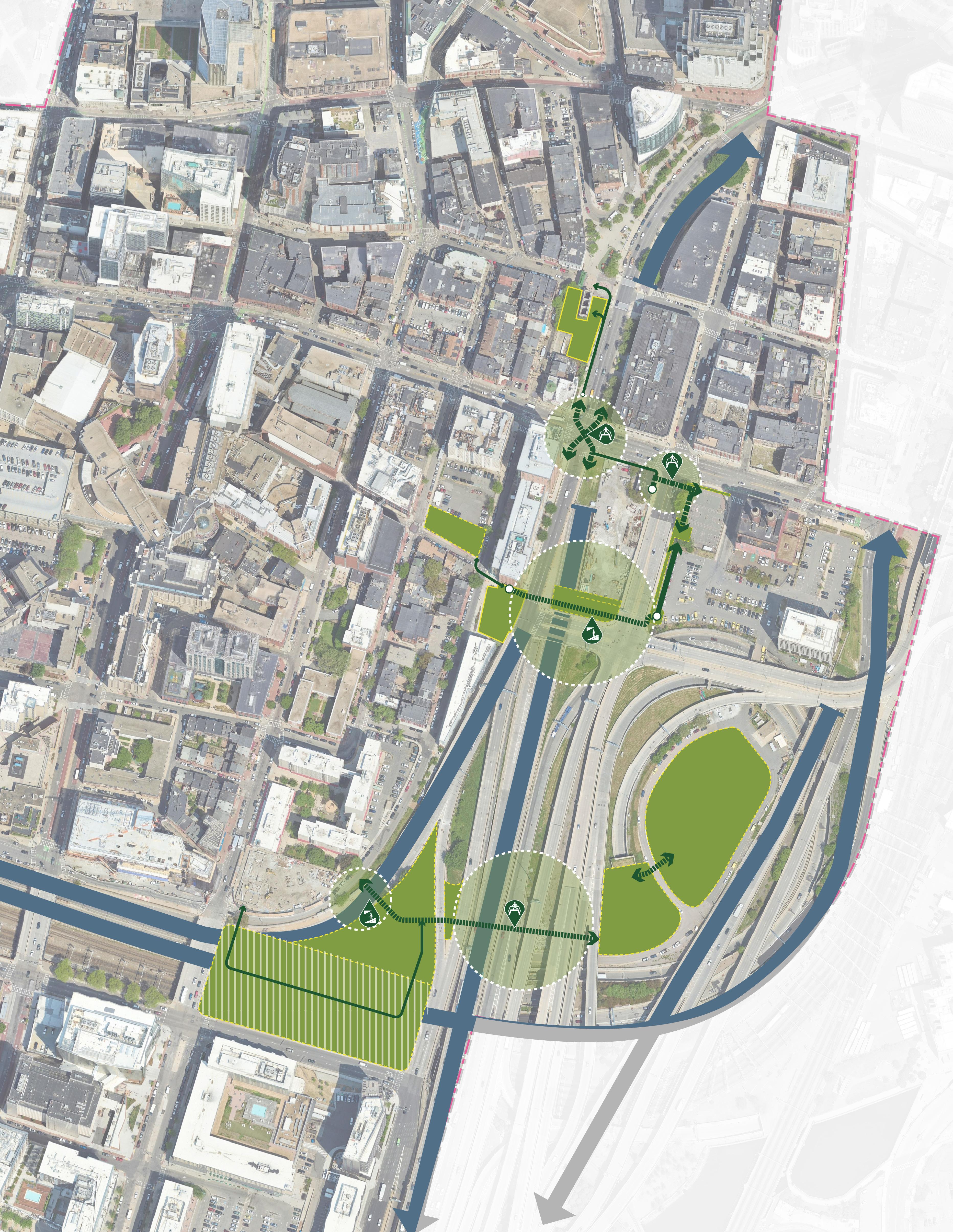
The Improving Open Space in Chinatown project, from the Chinatown Community Land Trust (Chinatown CLT), utilized the support of design professionals to work with community residents and activists on developing a longterm vision for interconnected open spaces in Chinatown, with a particular focus on the eastern edge of the community. The result is a professionally designed publication about this process and vision. The project was a unifying exercise that energized the community to take action for change.
Chinatown is Boston’s densest and hottest neighborhood, making the effort to improve and expand open space even more urgent. The project includes work to realize improvements to Reggie Wong Memorial Park and Phillips Square in the next one to two years as well as longer-term planning and advocacy for a library park on Hudson Street, expanded open space on MassDOT land, and a plan for improving connectivity of what are now isolated spaces.

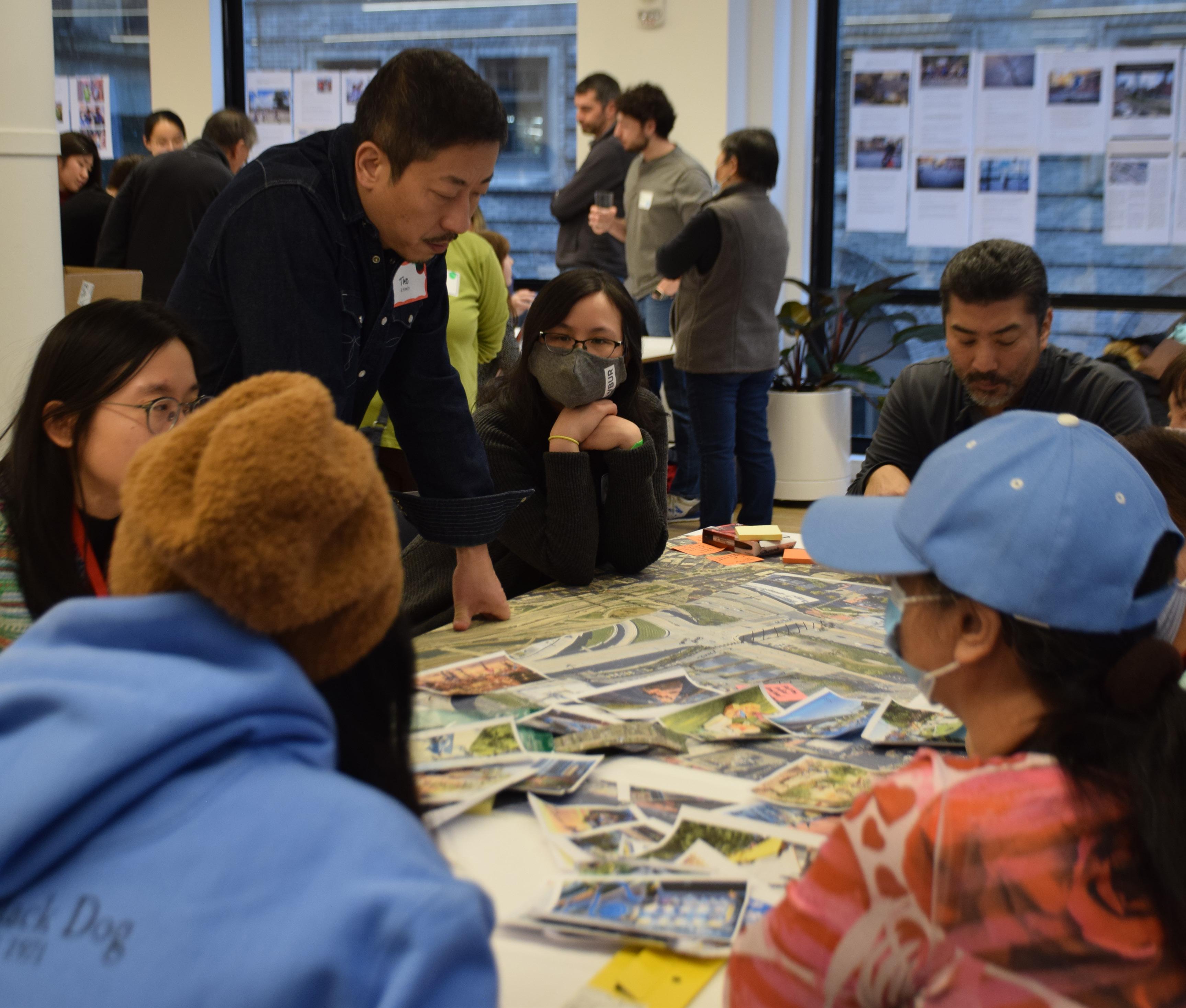
39 individuals participated in design and visioning activities with volunteer Sasaki designers
35 individuals participated in meetings focused on the Chinatown library park vision
individuals joined Chinatown HOPE sponsored tours of local accessible green spaces
The project directly impacted Chinatown’s residential community as well as the community of those who work in or regularly visit Chinatown.
Chinatown’s residential population is 11,528 with Asian Americans comprising 48.2 percent.1 Gentrification has increased income disparities. In its two core census block groups, more than 51 percent of households had an income of $49,999 or below and a third were living in poverty, while more than 20 percent of households had an income of $200,000 or more.2
Future outcomes of the project will also affect the thousands of people who regularly work in Chinatown or who frequently visit to access social services or small businesses.
A cross-section of community stakeholders participated in the project during the grant period, including both Chinese and English-speaking residents, athletic clubs, parents, and former residents. Participants from different organizations included the Chinatown Resident Association, Friends of Reggie Wong Park, the Open Space Committee convened by Chinatown CLT, the Asian Community Development Corporation, the Chinatown HOPE collaborative, and Friends of the Chinatown Library.
messages from organizations and individuals went to city officials to oppose an institutional parking permit and make way for a Chinatown library park
The project helped Chinatown community members clearly articulate a vision for interconnected open spaces on the eastern side of Chinatown reaching into the state-owned land around the highway ramps. The planning, visioning, and design process was both educational and empowering for community participants, who now feel more confident and prepared to advocate for the quality and interconnected open space they believe the community deserves.
During the 2023 grant period, the community was not only able to advocate effectively for improved and increased open space but to make some concrete gains for this agenda.
• Friends of Reggie Wong Park has advanced its partnership with MassDOT to complete lease negotiations and begin to design the future of the park as a more intergenerational space still anchored by recreational courts, with particular attention to climate resilience.
• Redesign of the tactical urban plaza at Phillips Square is scheduled for a community engagement and planning phase next year.
• The community’s vision of a new green space on Hudson and Harvard Streets adjacent to the future Chinatown Library advanced when the Boston Air Pollution Control Commission denied an institutional parking permit for that land in December 2023 and again in June 2024.
1 Chinatown Master Plan 2020, www.mapc.org/resource-library/chinatown-master-plan-2020/
2 American Community Survey (ACS) 2018-2022 5-year data profiles for core census tracts 702.01 and 702.02, www.census.gov/acs/www/data/data-tables-and-tools/data-profiles/
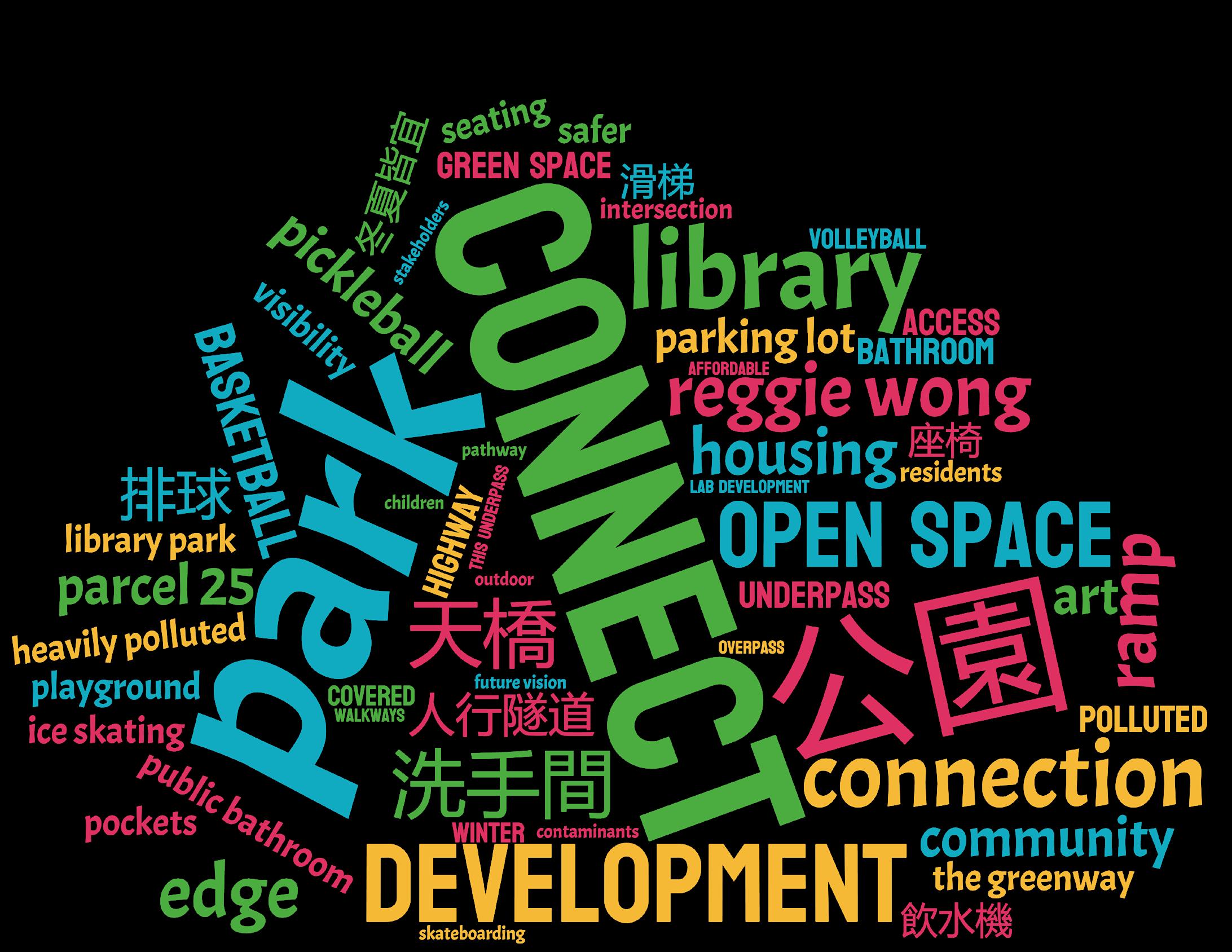
The project’s impact is not yet visible in terms of built or developed projects, but the impact is visible in the involvement, energy, and enthusiasm of Chinatown residents around open space planning and advocacy. The team has seen this growth over the past year and credit it to several converging factors — the Hideo Sasaki Foundation’s support, the coming together of the Chinatown HOPE initiative, and organizing efforts by Friends of Reggie Wong Park and Chinatown CLT around improving and expanding two open spaces in Chinatown.
Community milestones included developing visions for new and improved open spaces in Chinatown, and contributing to the advancement of a MassDOT/ community agreement to advance improvements for Reggie Wong Memorial Park. The project also contributed to upcoming proposals for open space improvement which the team expects to advance over the next several years.
The Improving Open Space in Chinatown project reflects the Hideo Sasaki Foundation’s principles and the idea that design, in the people’s hands, is an agent of change. By providing the support and tools for community residents and activists to envision a future of connected green and open spaces, this has energized the community to take action for change.
Chinatown community residents and stakeholders will continue the momentum by working to realize improvements at Reggie Wong Park and Phillips Square over the next one to two years, while organizing, advocating, and planning for the larger vision of interconnected green spaces. This includes working to advance the library park vision as well as work to influence the designated developer of Parcel 25 (Peebles Corporation) and MassDOT, as the owner of Parcels 25, 26, and 27 next to Chinatown.

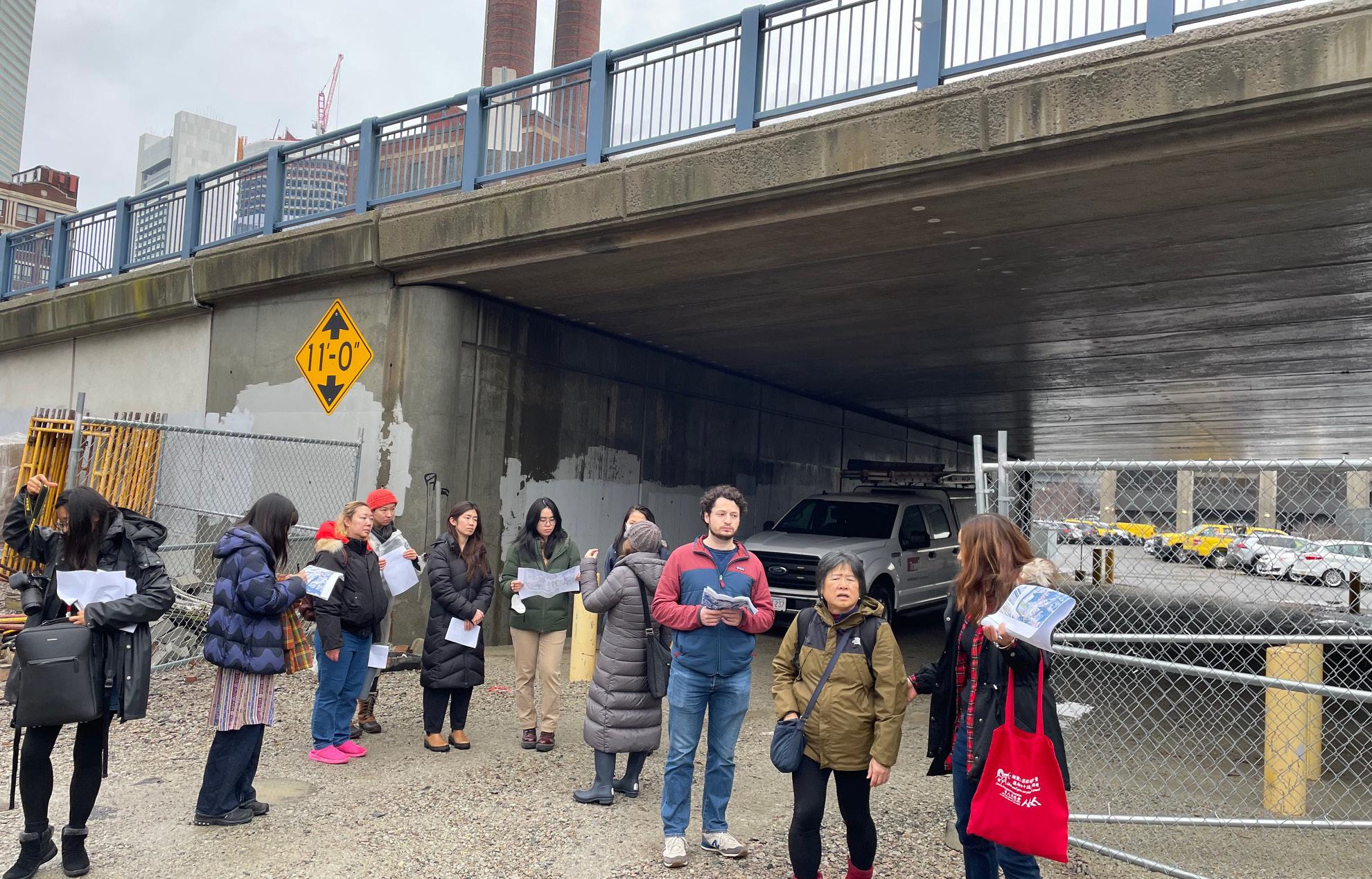
Chinatown Community Land Trust works to stabilize the future of Chinatown as a neighborhood for working class families and a regional hub for the Greater Boston Chinese community. They work for community control of the land, development without displacement, permanently affordable housing, and shared neighborhood spaces, consistent with the vision of the Chinatown Master Plan.




www.chinatownclt.org
@chinatownclt
@ChinatownCLT
@ChinatownCLT
@ChinatownCLT
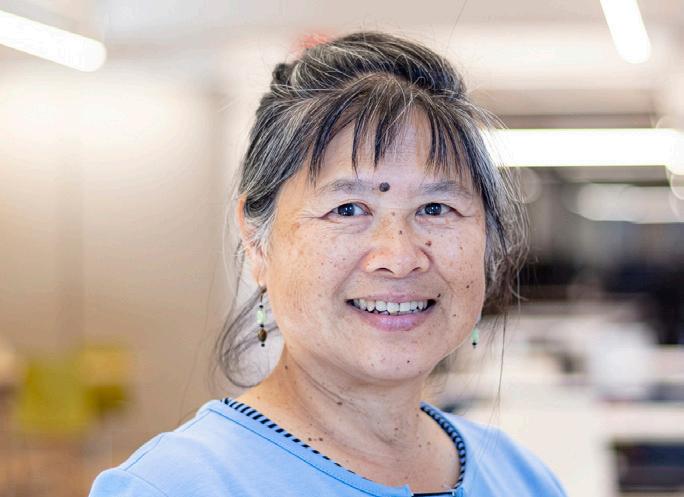
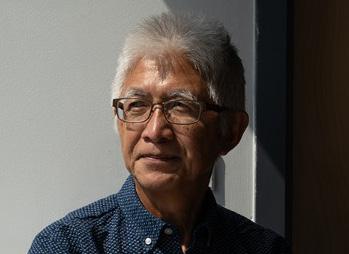
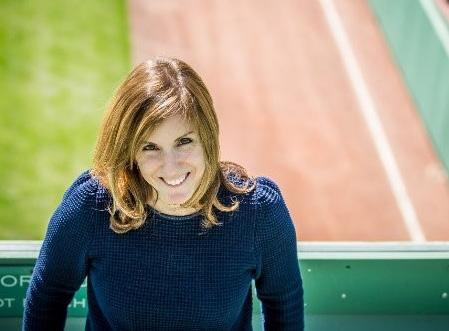
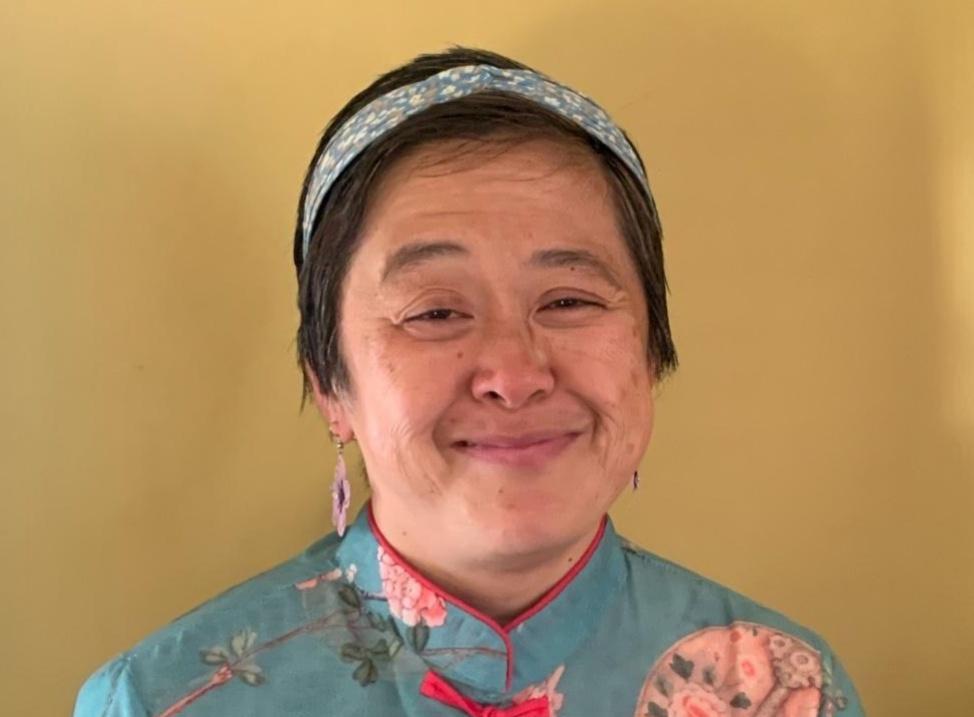
Lydia is the Executive Director of Chinatown Community Land Trust (Chinatown CLT) and has over 40 years of community organizing experience in Chinatown.
Lawrence is an architect and principal at Bruner/Cott and a board member of the Chinatown CLT with four decades of leadership in community planning.
Kathryn is a Leather District resident on the board of Friends of Reggie Wong Park and a Josiah Quincy Elementary School parent. Kathryn is also an architect on faculty at the Boston Architectural College.
Heang is the principal of CHIC Community Engagement Consulting and has served as the coordinator and facilitator of the two-year Chinatown HOPE initiative.
Russell is the president of Friends of Reggie Wong Park, a member of the Boston Knights Chinese Athletic Club, and Chinese nine-man volleyball enthusiast.
Maria is an artist and youth worker who has been working in the Chinatown area for several years.

Ayni Institute’s goal is to build a first class training institute at the Movement Training and Cultural Center. The center is a 4,500 square foot building in Revere, purchased jointly with Neighbors United for a Better East Boston (NUBE). Ayni worked to capitalize on the building’s capacity to house trainings and a cultural center. The space will serve as a regional movement hub, providing inclusive and strategic meeting space for movement leaders.
Vanny Huot, Carlos Saavedra
Ayni Institute’s initial dream for the building design was broad and inspired by Andean indigeneity. After purchasing the building, they initially planned to design a statement exterior facade. However, the Design Grants process impacted the project’s scope and feel, and they shifted focus to the interior space.
The team identified the functions of each level of the building, and invited volunteer designers on a site visit to help envision design interventions that would make the building accessible to different types of users. The team also began to embrace a phased design process, rather than one big intervention. Through the process, the team learned they had a space issue despite occupying an empty building. Also, in developing different user profiles, they began to imagine the space from the perspective of future visitors. This pushed the team to think about overlooked design interventions, like storage for coats in the winter or for luggage from out-of-town training participants.
With the support of volunteer designers, the team concluded the grant period with a more accurate building user profile and a vision for a possible deck and roof expansion that could allow Ayni to scale up their training and community building efforts.
in-person trainings hosted by Ayni and NUBE, from January to June 2024
guests attended the opening of the Ayni Training Institute on June 21, 2024

Site visit with project team and volunteer designers, January 23, 2024 | Movement Training and Cultural Center
The project directly impacts members of the Ayni team, who are mostly immigrants of Hispanic and Asian descent, and building co-steward NUBE, a mostly Hispanic-led organization. It also impacts building visitors, mainly attendees for trainings, workshops, and seasonal events.
The project also will impact the surrounding neighborhood. Revere, a Massachusetts Gatway City, has a very diverse population, with a large Latino population. Nearly 37 percent of residents are foreign born, predominantly from Latin America, Northern Africa, and Eastern Europe.1
The Design Grants process changed the team’s plans for the building, shifting and narrowing the focus away from the exterior and towards the interior. They decentered their design inspiration to enable a more feasible design concept.
Through work sessions with design experts, they developed user profiles for the space. This allowed them to envision strategies to make the building even more accessible to the public. Beyond the internal needs of a training center, they designed more function in the space, including a main welcoming entryway with space to hang coats and umbrellas and park a stroller or baggage for non-local visitors.
Another project outcome was exploring a small intervention to expand the first floor training space by reorienting a few doors. This adjustment would increase capacity from 30 to 40 participants. Another floor plan option could double capacity. The team expects to make a final decision by the end of 2024, and pursue a capital improvement campaign in 2025.
The project also envisioned how the first floor event space can transform into a spacious cultural center where community members can visit or connect with others in the social change work. The team has already integrated modular furniture on the second floor, and plans to explore fundraising to implement the same approach for the whole building.
As of summer 2024, the project impact is not yet publicly visible as the team is still in the early stages of utilizing the building. Ayni is actively working towards making the building more accessible to the public.
On June 21, 2024, the Ayni Institute held the grand opening of the Movement Training and Cultural Center and celebrated the organization’s 11th anniversary. They hosted 100 regional and out-of-state leaders in social change work. Guests, who represented many sectors, including criminal justice, immigration rights, philanthropy, academia, solidarity economy, and mutual aid, learned that they could access the training space for their own social change work.
Similar to the Sasaki Foundation, the Ayni Institute aims to empower a new generation of leaders dedicated to creating lasting and meaningful change. The new space will allow Ayni to impact their community and beyond, advancing equity for all.
During summer 2024, the team is working with a Sasaki Foundation Summer Exploratory Experience in Design (SEED) 3 intern to advance capital improvement plans that will allow Ayni to scale their training programs. The SEED intern will also explore the idea of a rooftop, bay, and deck expansion that would allow Ayni to host outdoor events.
1 City of Revere website, www.revere.org/next-stop-revere/data
The team will review options to make the building’s first floor more accessible to the public and the second floor more versatile to the needs of their growing team and community. In 2025, after finalizing a plan, the team will begin a robust capital improvement campaign to outfit the building with furnishings that will enhance the user experience both internally and externally.
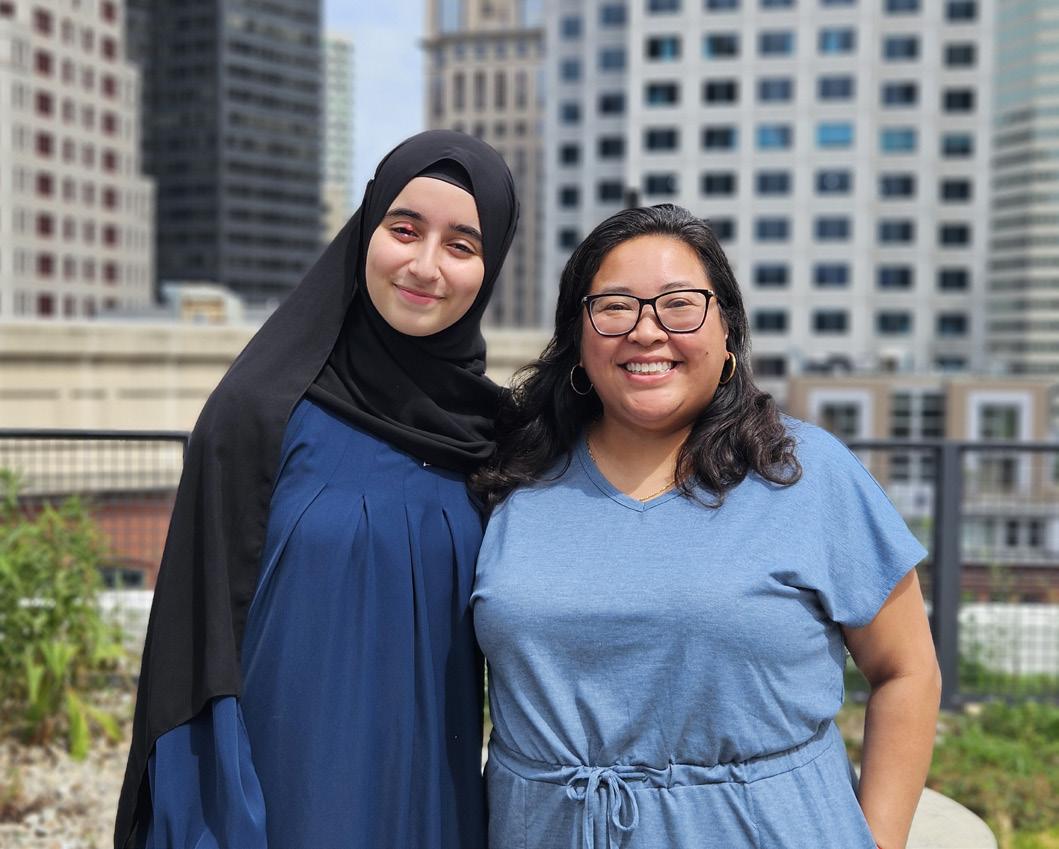
Maryam Khramaz, 2023 SEED alum and 2024
SEED 3 intern, worked with 2023 Design Grants winner Movement Training and Cultural Center to design meeting, coworking, and communal meal space in their new building, and explore expansion into the backyard. Ayni is looking to design a space that also embraces their organizational themes of reciprocity and justice, engagement between mother nature and hardscape, and support for people in movements.
SEED 3 is an opportunity for graduating seniors to learn the essentials for their first year in design school while also leading their own client project. Maryam will attend Northeastern University in fall 2024.
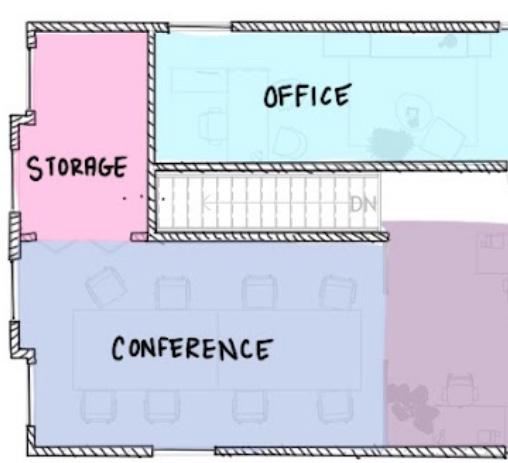




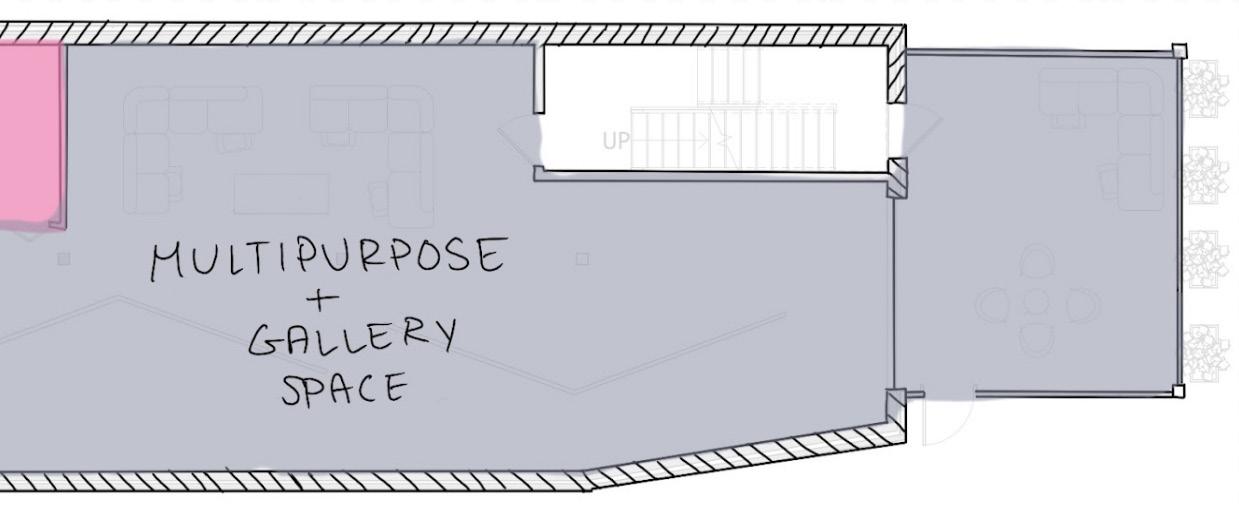
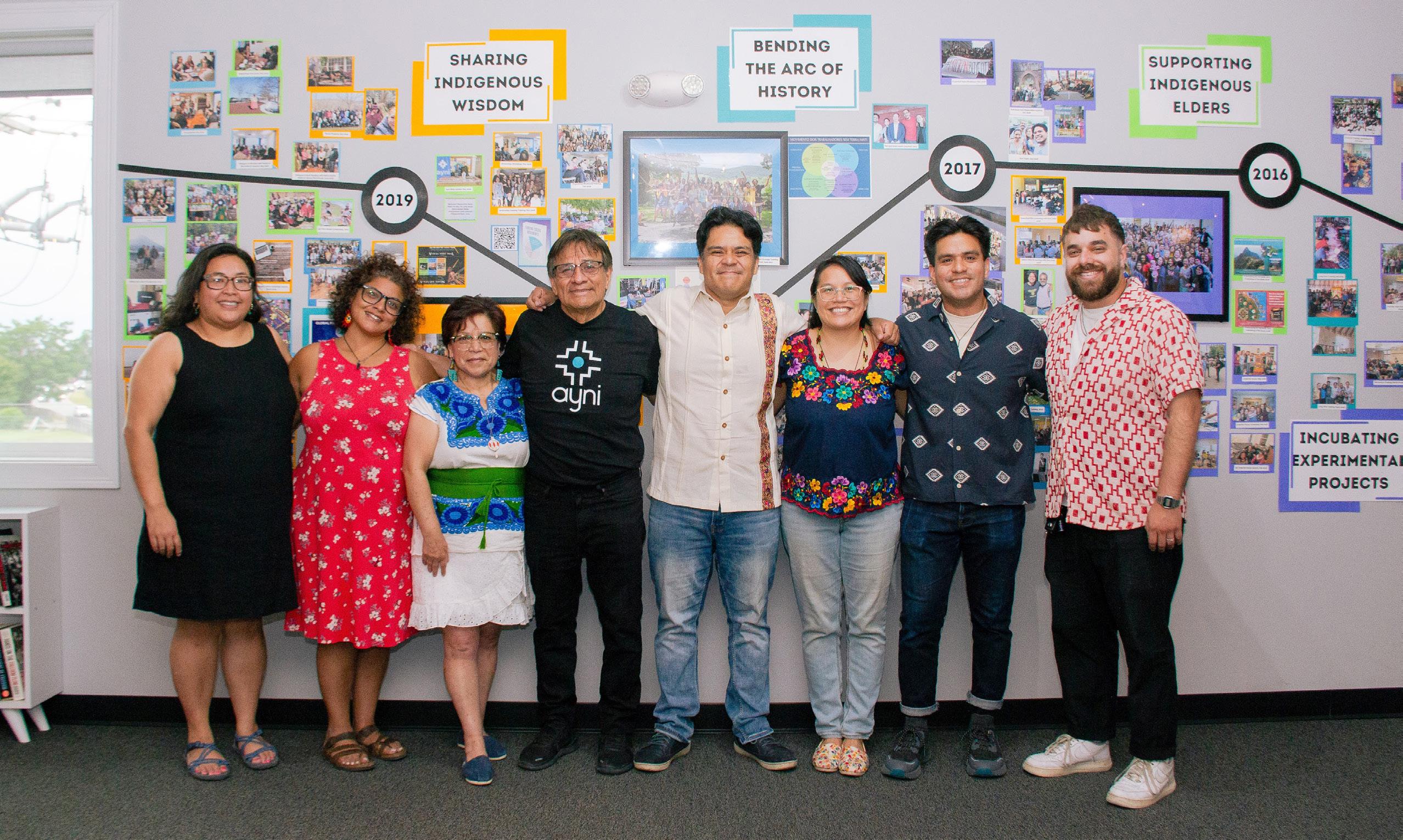
Ayni Institute is committed to investing in leaders and organizations that strive to build a world of reciprocity. Their work includes research, training, coaching, and project incubation, with a focus on social movements and intergenerational indigenous wisdom. By continuing to grow and adapt, they aim to empower a new generation of leaders dedicated to creating lasting and meaningful change.



www.ayni.institute
@ayni.institute
@ayni.institute
@AyniInstitute
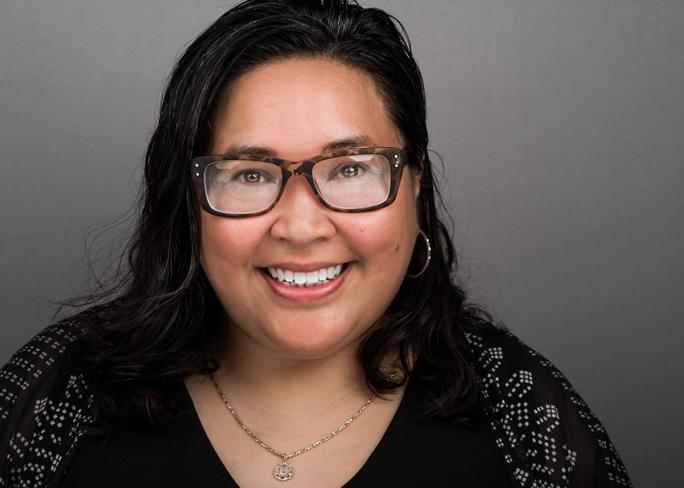

Vanny is a community engagement practitioner pursuing a personal transformation journey that respects Mother Earth and uplifts a culture of reciprocity at the Ayni Institute. She joined Ayni in October 2022 and is currently the building coordinator for the stewards of the Movement Training and Cultural Center.
Carlos is a community organizer, fostering a vision of global reciprocity. With two decades in the immigrant rights movement, he co-founded organizations like Student Immigrant Movement, United We Dream Network, and Movimiento Cosecha. Since 2013, through the Ayni Institute, Carlos modestly trains numerous leaders, contributing to meaningful social change.
2018 Design Grants winner Charles River Floating Wetland, from the Charles River Conservancy (CRC), explores an ecological intervention to reduce harmful algal blooms in the Charles, which threaten the river’s health and limit the feasibility of swimming.
In June 2020, in partnership with MassDCR, the team installed the floating wetland in the Charles River in Cambridge downriver of the Longfellow Bridge. They then spent three summers collecting data to understand the wetland’s impact on the local ecology. In 2023 the team publicly shared their research and a vision for more floating wetlands in the Charles.
2020 Design Grants winner Columbia Road Gender and Mobility Initiative sought to understand the mobility limitations that stem from gender inequities and gendered experiences on the streets.
Thanks in part to this advocacy work, in spring 2024 LivableStreets Alliance was selected as part of a larger team for the Columbia Road Transportation Action Plan. The team is working to transform Columbia Road to improve traffic safety and public health. They will collaborate with the community to investigate different ways to improve the corridor into a welcoming space, including improving traffic flow and safety for pedestrians and non-vehicular users, and adding greenery.
Learn more at livablestreets.info

In June 2024, the CRC planted three tomato varieties on the floating wetland to explore the potential of hydroponic methods as an approach to promoting food justice in the future. In partnership with MIT Sea Grant, the CRC also installed a solar-powered fish cam, which will allow the team to count and identify the fish in the Charles River.
Learn more at thecharles.org/floating-wetlands
2022 Design Grants team Combating Green Gentrification explored opportunities to build green roofs on community land trust homes to reduce urban heat island effects and improve access to green space in Chelsea, a lowincome, Latinx environmental justice community.
In spring 2024, Comunidades Enraizadas CLT received a MassHousing Neighborhood Stabilization Program subsidy of $1.25 million in partnership with Habitat for Humanity Greater Boston towards the construction of five permanently affordable community land trust condominiums on 41-43 Orange Street! This funding is a major step towards realizing this project and ensuring that five low-income families will become homeowners on community-controlled land through the CLT.
Learn more at ceclt.org
G{Code}, a 2018 Design Grants winner, empowers Black, Brown, and Indigenous women and nonbinary people of color to thrive in the tech industry. Their programs provide a supportive, inclusive, and safe environment for individuals to explore coding, web development, and data analytics, bridging the gap in opportunities for underrepresented communities in the tech industry.
In February 2024, G{Code} launched their new Tech Apprenticeship Program in partnership with the City of Boston’s Office of Youth Employment and Opportunity. This program grants 10 students from Boston Public Schools the opportunity to learn web development, gain career insights from tech professionals, secure mentors, and grow personally and professionally while assessing their fit in the tech industry.
In 2023, G{Code} secured a $750,000 grant from Massachusetts’ Community One Stop for Growth program, allowing the carriage house renovation to move forward. As of August 2024, they received approval from the zoning board for a zoning change for the G{Code} House project.
Learn more and get involved at thegcodehouse.com.
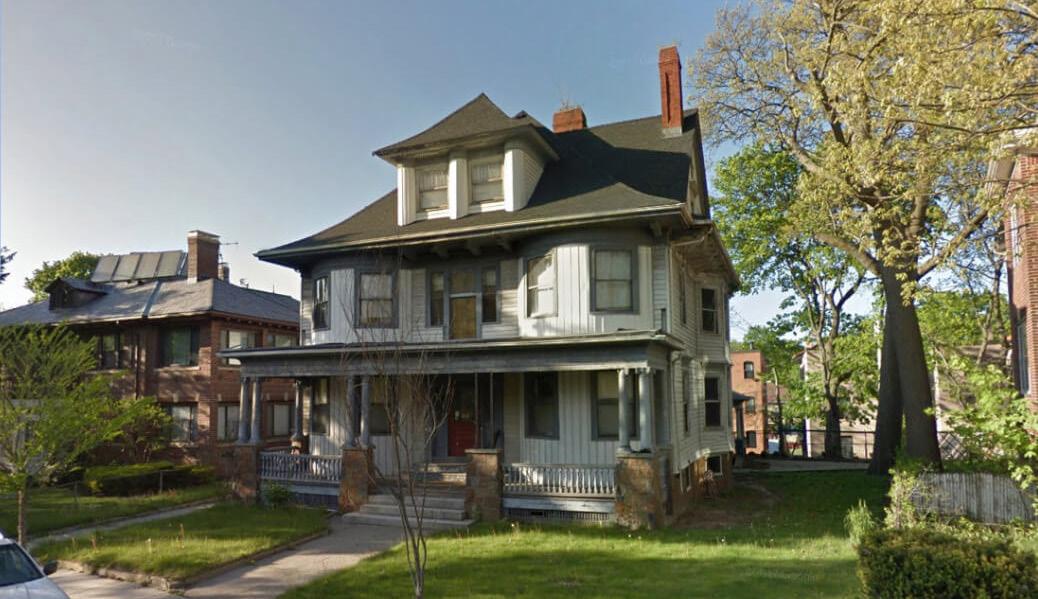
Charles River Floating Wetland
Eastie for Eastie
ECHOLocator
G{Code} House
Please Touch the Art
Designing Shelters for Dignity
Energy Shift Boston
Rentify Chinatown
East Boston Mobility Hubs
Knitting the Alewife
future
Columbia Road Gender and Mobility Initiative
Economic Development in Codman Square
The Mattapan Mapping Project
Chinatown Energy Literacy Campaign
Combating Green Gentrification
Envisioning Somerville’s
New Urban Farm
See You in the Future
2022 Design Grants winner Chinatown Energy Literacy Campaign crafted an energy literacy campaign tailored to Boston’s Chinatown. The work complements ongoing work around energy democracy, climate resilience, heat mitigation, and open space in Chinatown.
Chinatown Power and Chinatown CLT developed the social media reels into poster boards and used them to engage with folks at the Chinatown Block Party. Chinatown CLT has used project graphics to discuss the variety of resilience work they’re doing in Chinatown. Climable has used the graphics to help demonstrate how microgrids can be tailored to provide solutions to community-specific issues and work in parallel with other resilience-building initiatives.

The social media rollout of the reels has been a bit delayed, but as of summer 2024, planning is underway. Chinatown CLT and Chinatown Power will soon be engaging tenants in additional discussions about the community microgrid and the reels will be a helpful tool during those meetings.
2020 Design Grants winner Economic Development in Codman Square developed recommendations, generated from expressed community interests, to strengthen the Codman Square Business District. The recommendations were low cost and implementable across a short time window, to test ideas and concepts that could be improved and scaled as practical.
In 2024, the City of Boston is taking action on built environment improvements and placemaking in Codman Square, which the team’s project supported and catalyzed. They supported the Codman Square Neighborhood Council in multiple ways, from providing data and insights to attending events.
Learn more about the Codman Square Park project at boston.gov/departments/parks-andrecreation/improvements-codman-square-park

Square project process diagram | Economic Development in
Melissa Q. Teng, design research lead at Design Studio for Social Intervention (DS4SI) and member of 2022 Design Grants winner See You in the Future, worked with 2024 Summer Exploratory Experience in Design (SEED) 3 intern Sophia Wang. Sophia, a 2023 SEED and 2024 DESI alum, spent her internship focused on helping DS4SI redesign Public Kitchen to improve their current design structure and imagine future possibilities.
DS4SI has been exploring design as worldbuilding, and has set up productive fictions. They invite individuals into imagined public places, like Dance Courts, Design Gyms, or Public Kitchens, and encourage them to imagine how social life might change if these public places existed in their own neighborhoods.
In 2011 and 2012, DS4SI created the first protypes of Public Kitchen in Upham’s Corner in Dorchester. The program invites community members to come together and cook meals. DS4SI is currently exploring how to better engage a range of public participants.
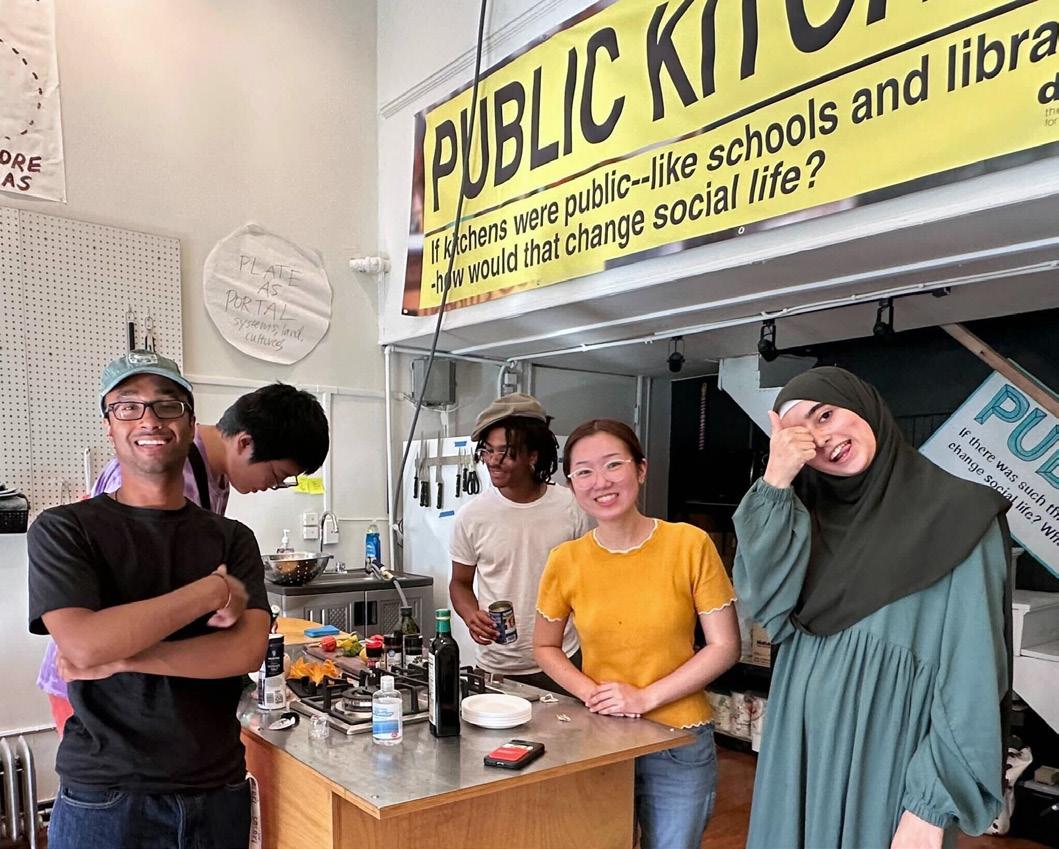
SEED 3 is an opportunity for graduating seniors to learn the essentials for their first year in design school while also leading their own client project. Sophia (second from right) will attend the University of Pennsylvania in fall 2024.

Alexandra
Oliver-Davila, Angelica
Rodriguez, Stephanie Aguayo, Veronica Taylor
Sociedad Latina’s Jardines Para Todos design initiative will be led by 15 high school Youth Leaders who are part of their Environmental and Food Justice Program (EJ). Their EJ youth focus on addressing the impacts of climate change in their Mission Hill and Roxbury community and receive training and career mentorship to become the next generation of leaders in sustainability and environmental STEM. For the Gardens For All design initiative, the youth will create a design guide and workshops for community members that cover different strategies for low-cost gardening setups, accounting for spatial constraints, portability for rental housing, and limited light and irrigation requirements.

Marcos Beleche, Shanita Clarke, Marilyn Forman, Azia Gittens-Carle, Sara Kudra, Estarlyn Rosa
Most recently, the City of Boston has been promoting an initiative known as Squares and Streets (S&S) that seeks to rezone key neighborhood areas to allow for more housing density and business development. This team from Four Corners Main Streets seeks to explore the details of S&S as a way to better understand the planning process and identify mitigation strategies for potential negative impacts and to create sustainable long-term benefits in return. Their goal is to have this process be inclusive of their neighborhood’s diversity.
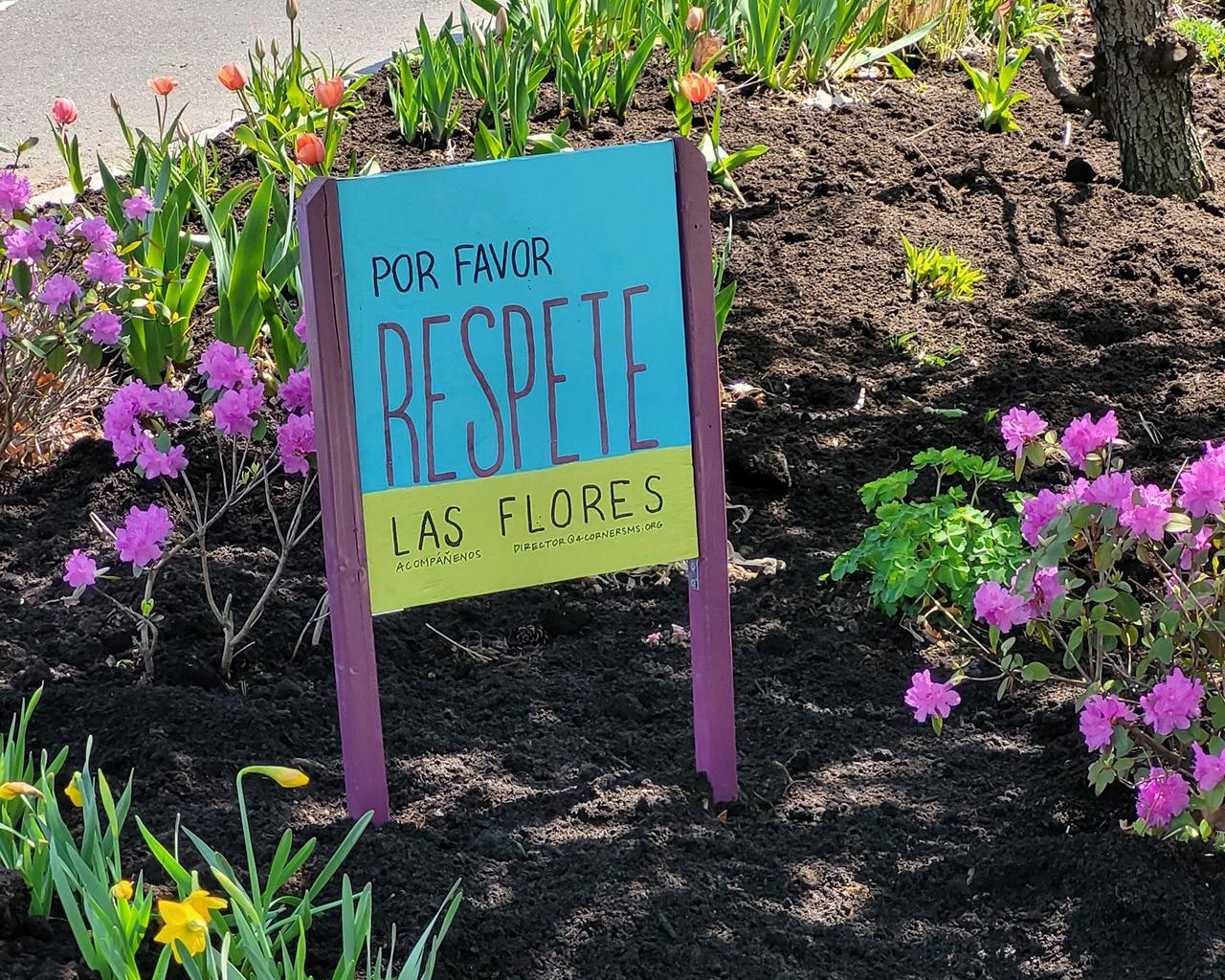
Angela Chan, Jenny Lau, Nora Li, Angela Soo Hoo, Valerie Wong, Franny Xi Wu, Vivian WuWong, Anita Yip
With a permanent Chinatown branch of the Boston Public Library planned to break ground this year, Friends of the Chinatown Library, residents, and other community groups share a vision of creating a small park or community garden next to the library. Because the land is privately owned and the landowner, a small community church, is not interested in selling at this time, they are unfolding a gradual and multilayered community campaign to convince key stakeholders and mobilize support. Support from Sasaki designers will help them to involve community members in developing and promoting this vision.



In 2023, the Hideo Sasaki Foundation’s Design Grants program continued to advance design as a tool for building more equitable and resilient communities. The program’s fifth cohort offers innovative solutions to address food resilience, access to childcare, environmental justice, community infrastructure, and gentrification, with an ongoing impact in Greater Boston and beyond.
The Hideo Sasaki Foundation’s research agenda aims to advance equity in design. Through our Design Grants program, we test new models that can empower local communities in Greater Boston and the Gateway Cities.
“The work our fifth cohort accomplished is impressive and inspiring. In just ten months, they have made a visible impact in their communities. And they are poised to further their impact in the coming months and years. We are excited to continue to co-create change through our growing research community,” said Mary Anne Ocampo, Hideo Sasaki Foundation Board Chair.
In 2024, we issued our call for proposals under the continued theme of Shared Voices: Charting a Course for Community Action. This theme recognizes multiple futures are at stake, and we can make a difference by acting now.
“We were impressed by the response from applicants, our partners, and communities,” says Jennifer Lawrence, Hideo Sasaki Foundation Executive Director.
We invited seven teams to present at Pitch Night 2024, and awarded Design Grants to three: Gardens for All (Jardines Para Todos) in Mission Hill and Roxbury, Inclusive Four Corners in Dorchester, and Planning for a Chinatown Library Park.
“We’re excited to welcome our 2024 Design Grants teams and support them as they work on projects that will empower communities within Massachusetts,” says Timothy Gale, Hideo Sasaki Foundation Trustee and 2024 Design Grants Jury Chair.
As we move forward, our Design Grants program will continue to bring new, local solutions to global challenges, empowering communities and creating lasting change. The power of design belongs to all of us.

Design Grants Volunteers
Eric Baldwin
Zachary Chrisco
Daniel Church
Timothy Gale
Serena Galleshaw
Hannah Gibson
Mauricio Gomez
Samantha Hauserman
Felicia Jiang
Ethan Lay-Sleeper
Mariana Majima
Rishi Nandi
Alison Nash
Jay Nothoff
Rae Pozdro
Ponnapa Gift Prakkamakul
Shannon Rafferty
Chenoa Schatzki-McClain
Ian Scherling
Sarah Scott
Hyeji Sheen
Zixuan Ann Tai
Danyson Tavares
Lucca Townsend
Tamar Warburg
Yirong Yao
Tao Zhang
Sasaki Foundation Board of Trustees
Mary Anne Ocampo, Chair
Meredith McCarthy, Vice Chair
Elaine Minjy Limmer, Vice Chair (2023)
John Cinkala, Treasurer
Benjamin Zünkeler, Clerk
Julia Carlton MacKay
Timothy Gale
Felicia Jiang
Gabriel Ramos
Chris Sgarzi
Danyson Tavares
Tao Zhang
Sasaki Foundation Staff
Jennifer Lawrence, Executive Director
Estefany Benitez, Program Manager
Anna Scherling, Program Manager
Folajimi Bademosi, Program Coordinator



