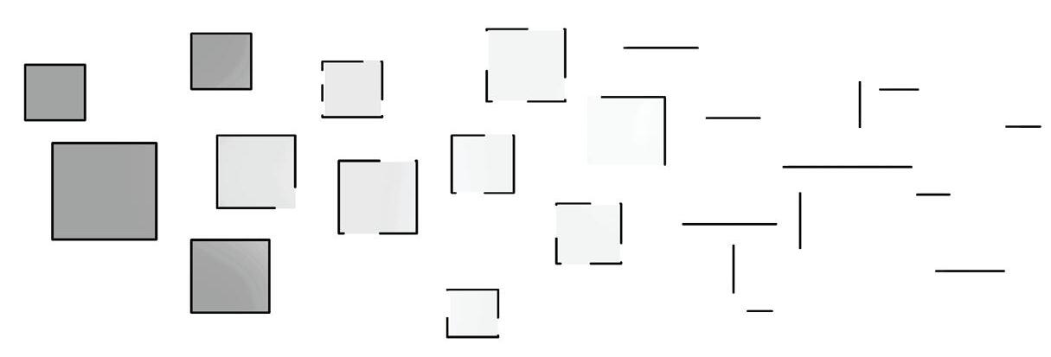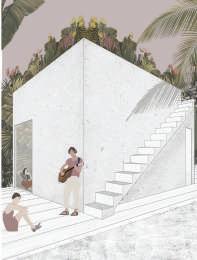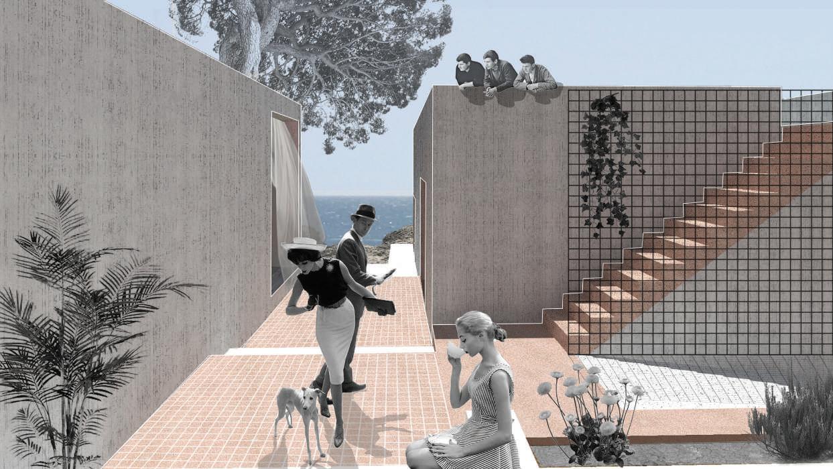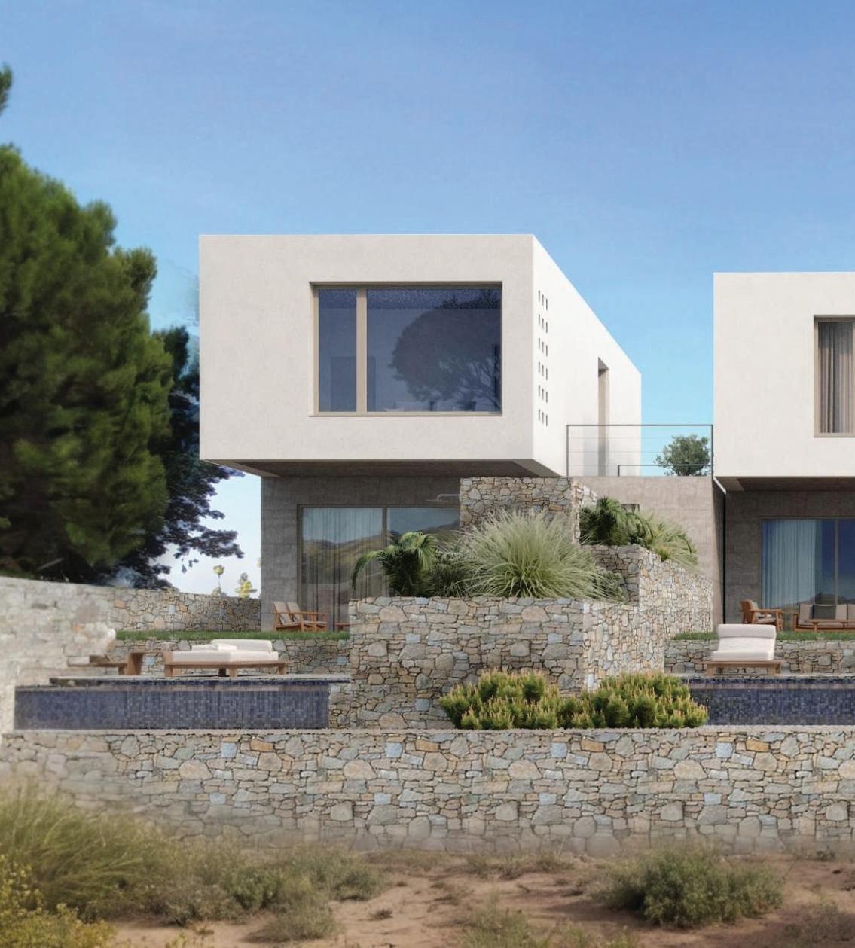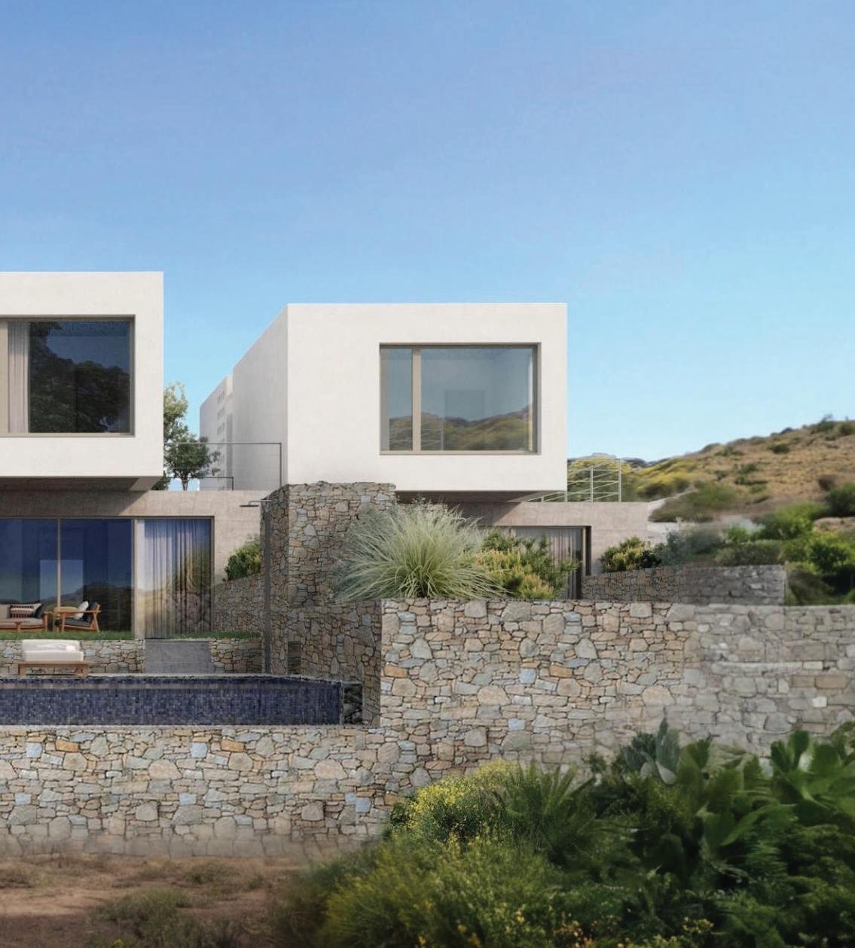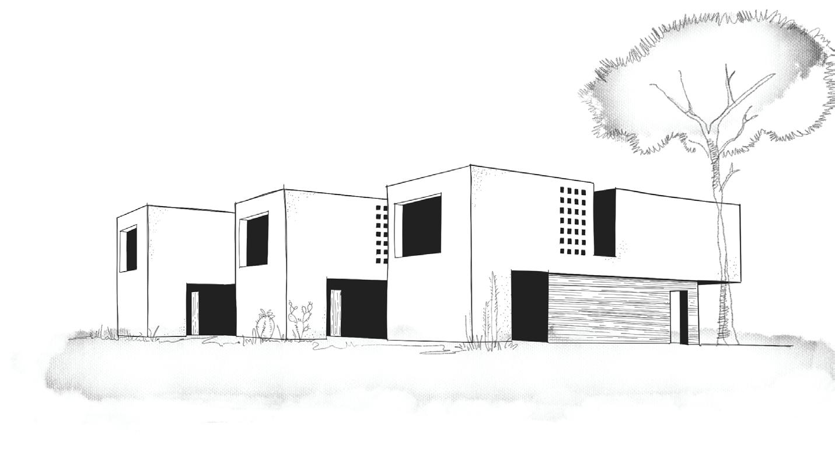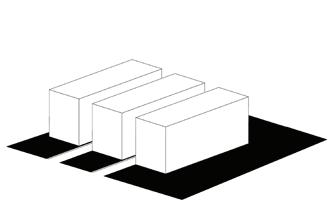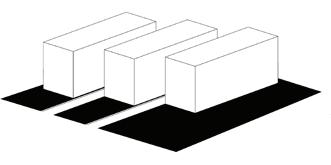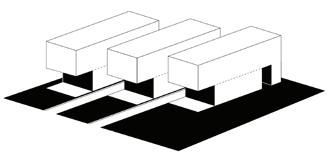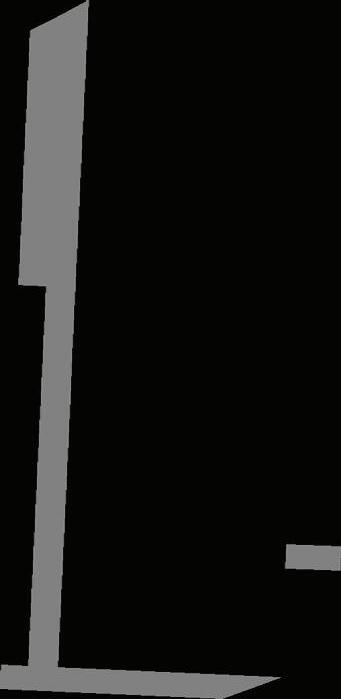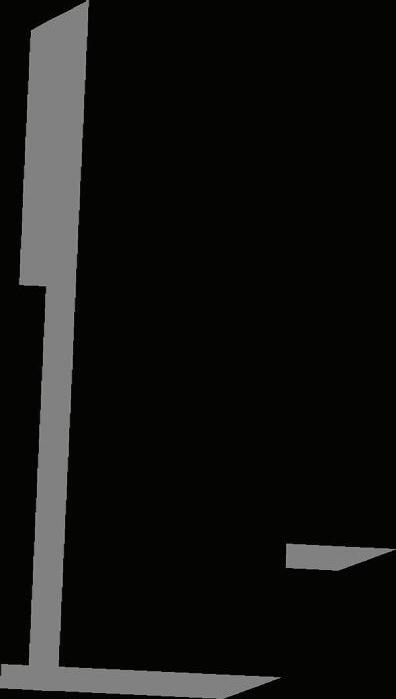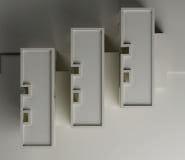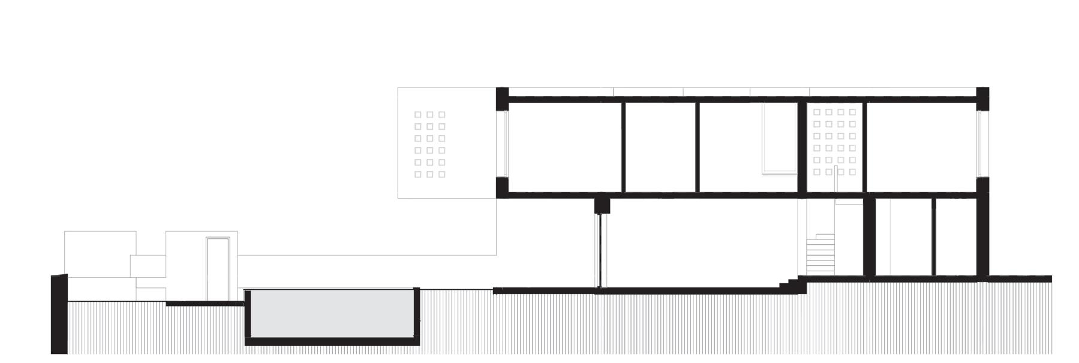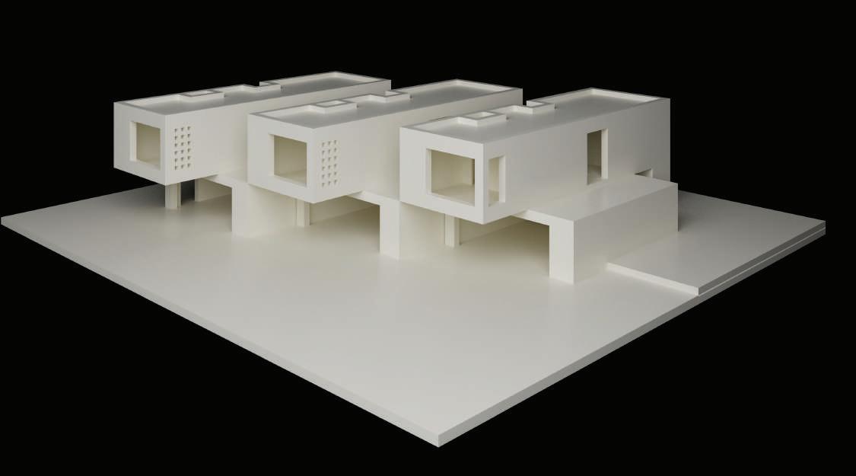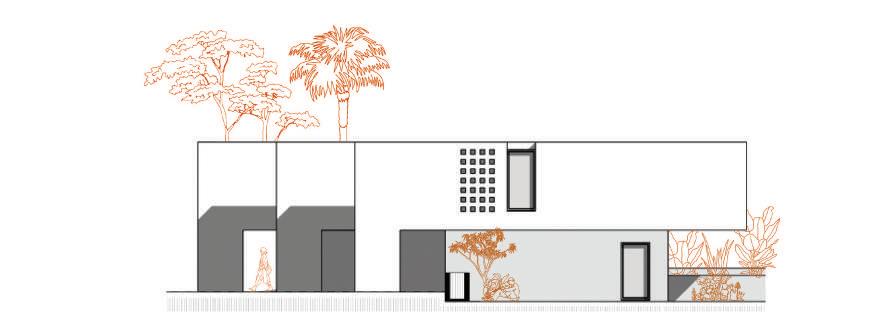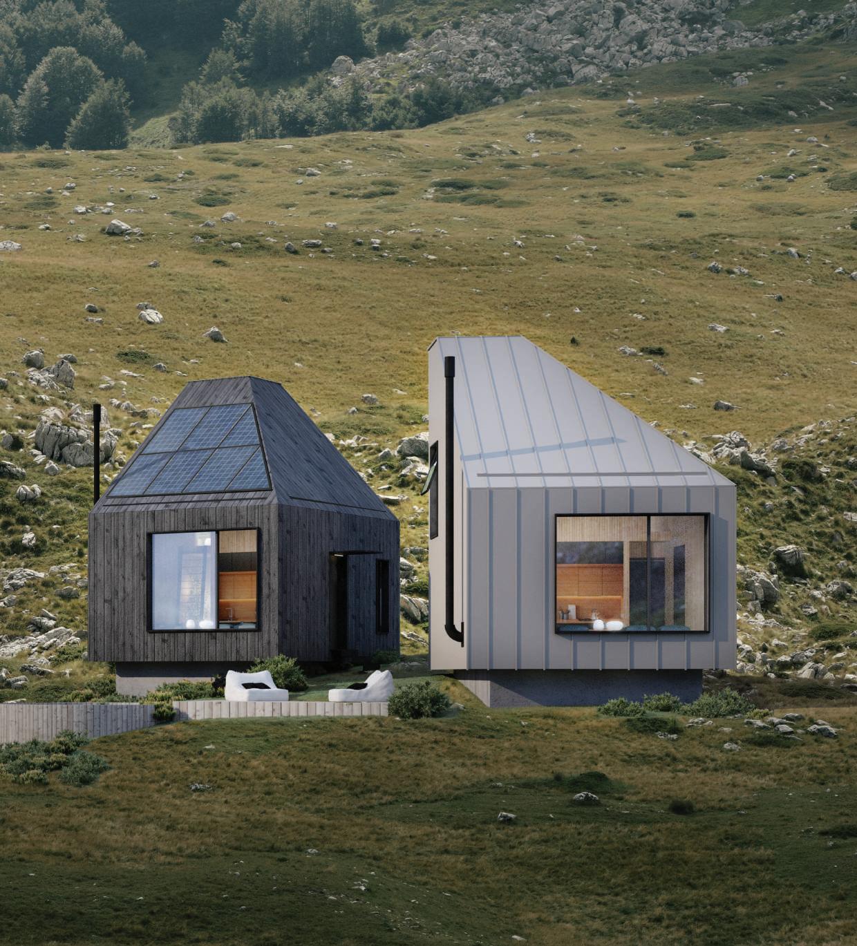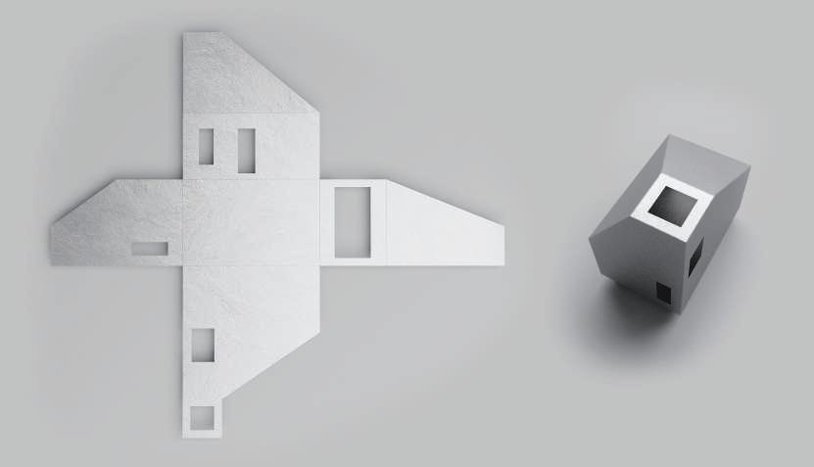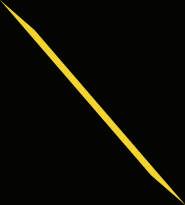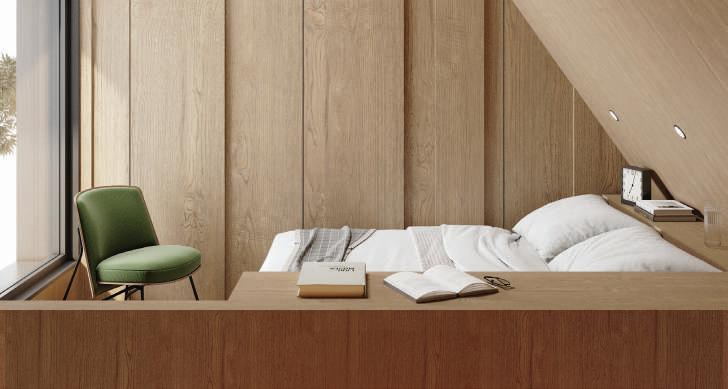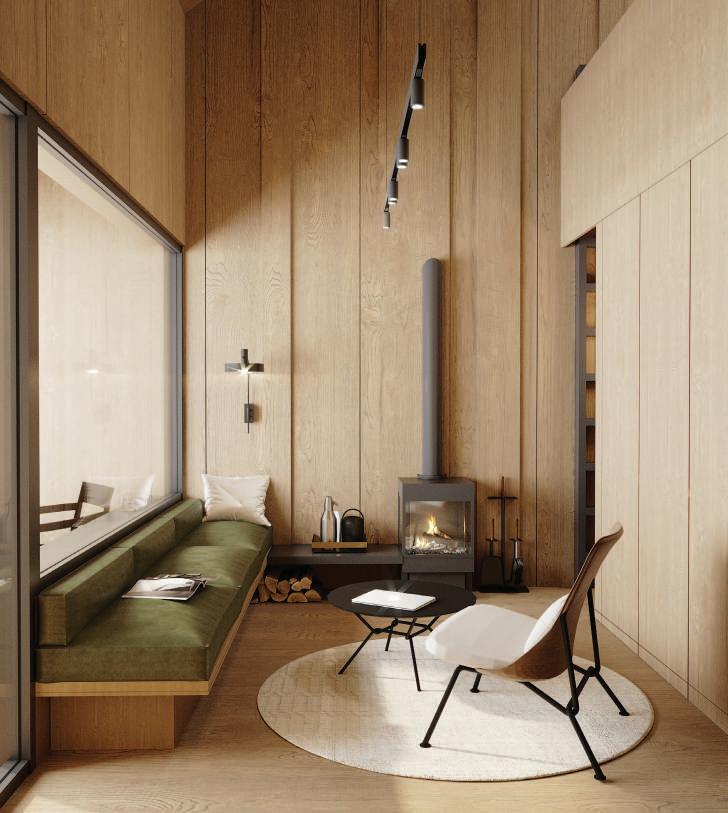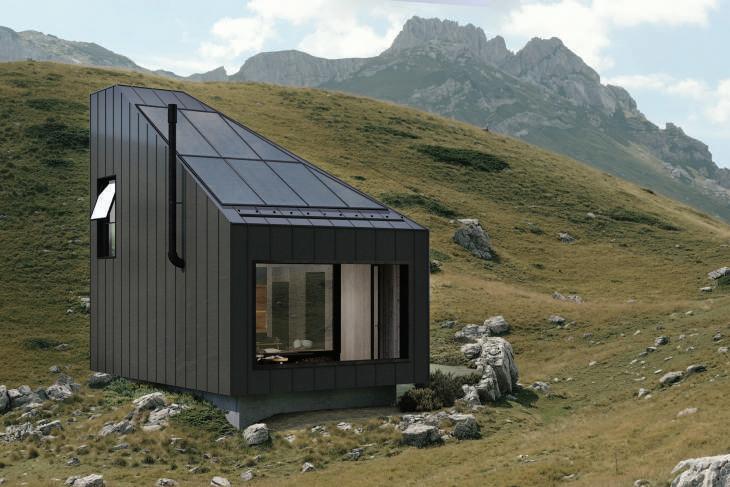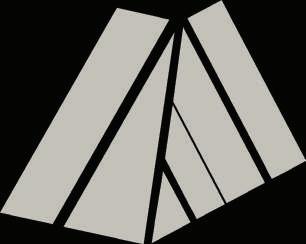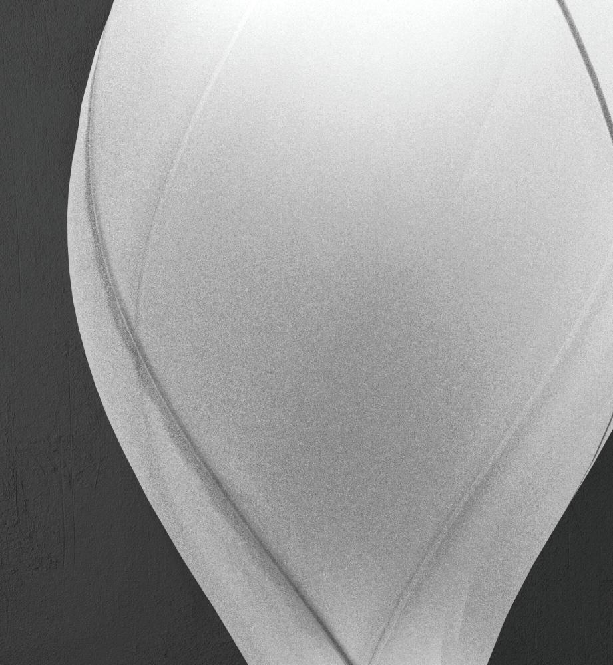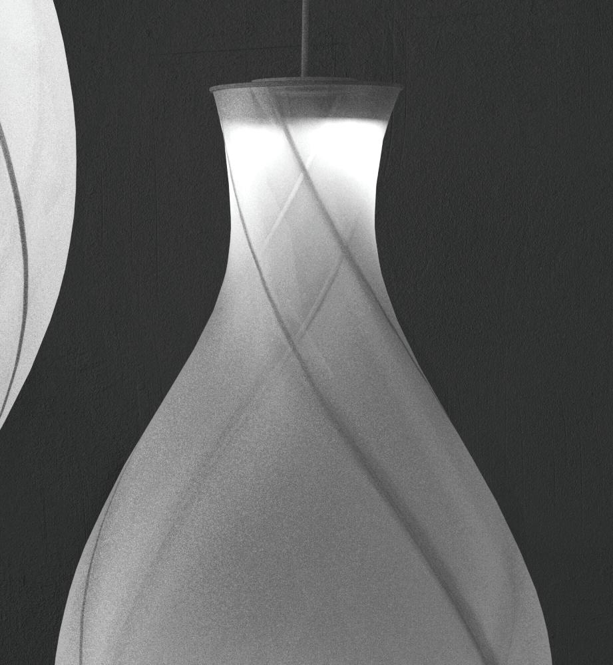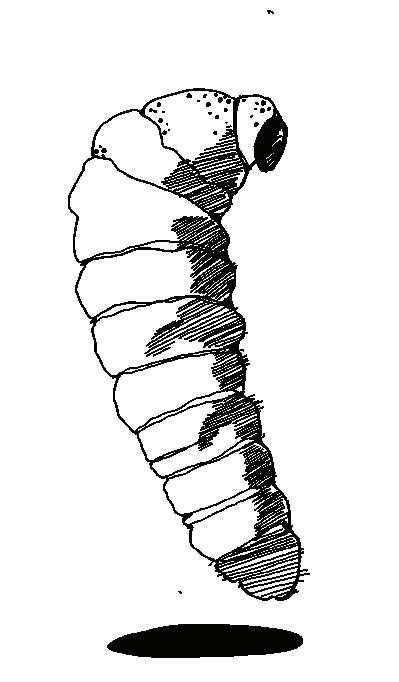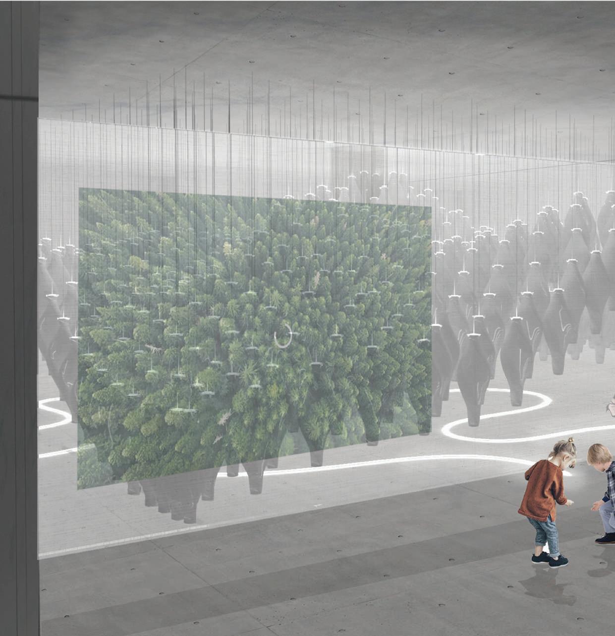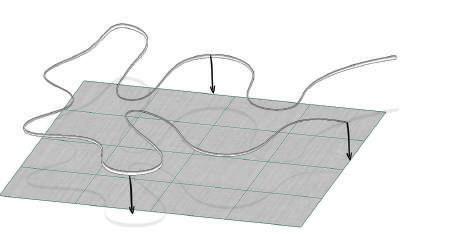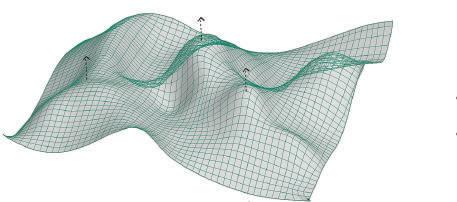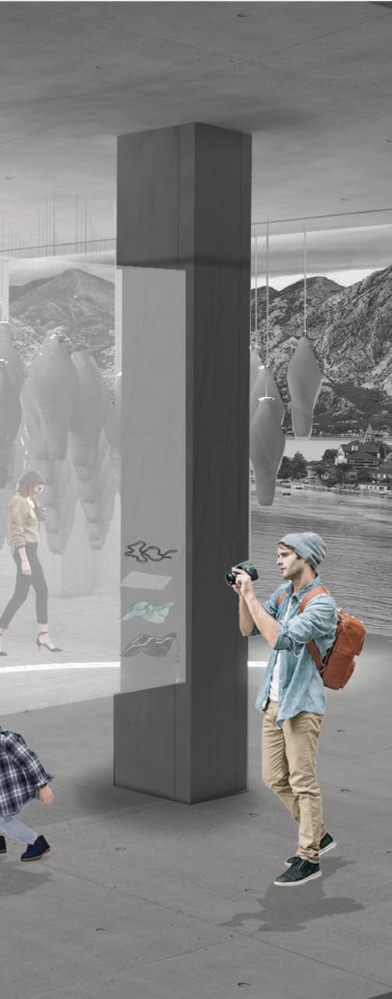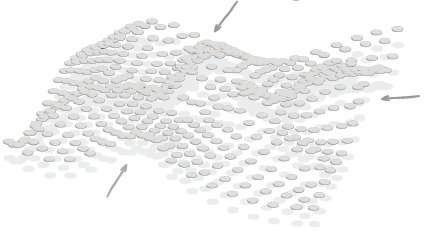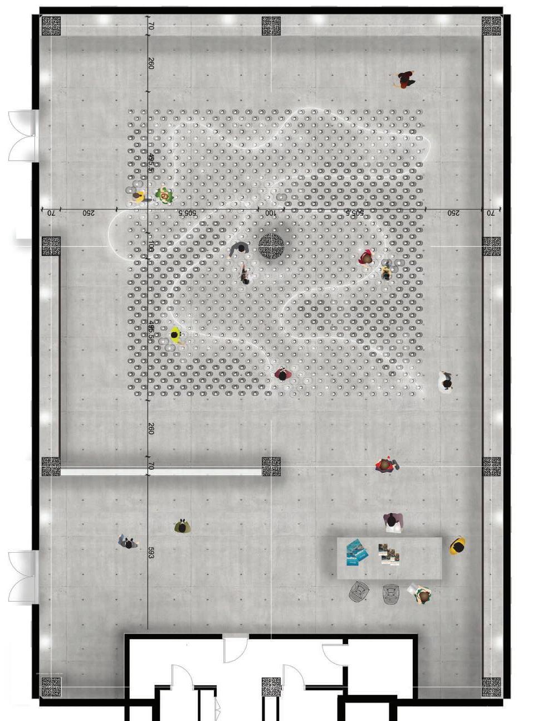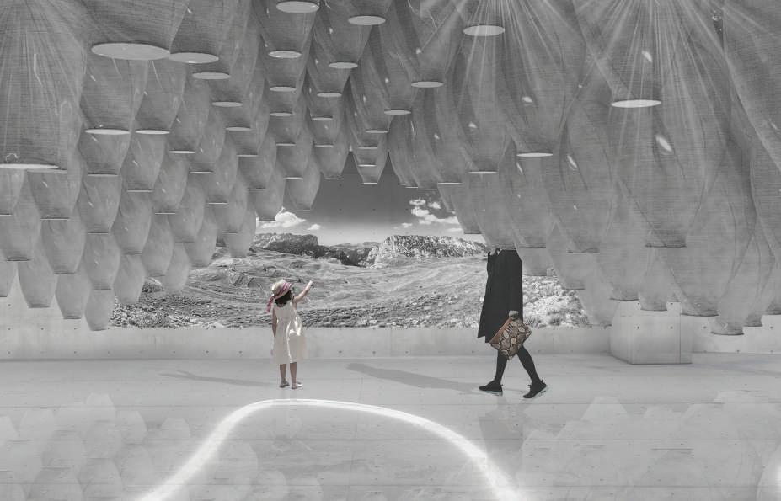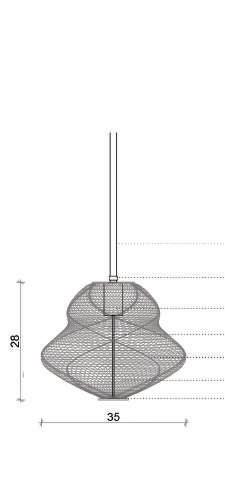

Behanse https://www.behance. net/saraniavi



Behanse https://www.behance. net/saraniavi

languages

education
2024 YACademy course Architecture for Heritage Bologna, Italy
2022 Association of professional Architects in Montenegro, Licence No. UPI 12-332/22-1181/2
2018 master degree with Honors in architecture and urbanism ČVUT faculty of Architecture
Czech Technical University, Prague

2016 bachelor degree in architecture and urbanism, The faculty of Architecture, University of Montenegro, Podgorica




2024 The Social Project Snøhetta Milan, Italy *collaboration






2024 Architectural solution for school pavilion “Oktoih“ Podgorica, Montenegro
2 nd price (under construction)
2024 Architectural solution for ski center Hajla-Štedim Rožaje, Montenegro
2024 Architectural solution for memorial center dedicated to the Mojkovac batle Bojna njiva, Montenegro
2023 Urban-architectural solution for the square “Durmitorski ratnici“ Žabljak, Montenegro
2 nd price



2023 Initiative 99 affordable housing 3D printed by ICON tehnology Austin, Texas
2023 Micro eco house Beograd, Serbia 3 rd price
2020 Innovation challenge Spanjola fortress Herceg Novi, Montenegro
2020 Urban and architectural design of independence square Podgorica, Montenegro
2018 National pavilion of MNE World Expo 2020 Dubai
2 nd price

2016 Urban-architectual solution of a kindergarden and nursery Blok V, Podgorica, Montenegro
2016 Urban-architectual solution of a kindergarden and nursery Pljevlja, Montenegro
reference list -
*studio projects
2014. Mountain house *1st year
2015. Residental building *2nd year
2015. Primary school *2nd year
2016. Library pavilion *3rd year
2016. Vinery *3rd year
2016. City museum *3rd year
2017. Vltava bank wall /urban planning
2017. Restoration of Train Station
2018. National expo pavilion
2018. Institut of film and sound *master thesis
*student practise
2015. Mountain cabin, Žabljak, MNE
*Concept design INGinvest
2015. Family house, DG, MNE
*Concept design INGinvest
2015. Touristic resort St. Nikola, Budva, Montenegro
*Urban design / concept INGinvest
2016. Urban-architectural solution of a kindergarten and nursery Blok V, Podgorica, Montenegro
*Competition ARHing studio
2016. Architectural solution of a kindergarten and nursery Pljevlja, Montenegro
*Competition ARHing studio
*profesional
2018. Residental house, Cetinje, MNE
*Preliminary and Detailed design
2019. Touristic resort 4* Hotel and villas, Kolašin, MNE
*Preliminary and Detailed design
2019. Touristic resort Kabala For, Herceg Novi, MNE *Preliminary design
2019. Spacial urbam plan SUP Kotor (“Službeni list CG”, br. 64/17, 44/18 i 63/18)
*Urban planning
2019. Hotel 5*, Budva, MNE
*Preliminary and Detailed design
2019. Mixed purpose (business & residential) building “Centurion”, Tivat, MNE
*Preliminary and Detailed design
2019. Touristic resort Jelovica, Andrijevica, Montenegro
*Preliminary design
2019. Floating reception for Dukley Gardens, Budva, Montenegro
*Preliminary and Detailed design
2019. Mikro 020 park design, Podgorica, Montenegro
*Preliminary and Detailed design
2020. Cinema - KINO, Ulcinj, MNE
*Preliminary and Detailed design
2020. Hotel 4*, Kolašin, MNE
*Preliminary and Detailed design
2020. Boutique Hotel 4*, Tivat, MNE
*Preliminary and Detailed design
2020. Residental villa B, Budva, MNE
*Preliminary and Detailed design
2021. Residental villa D, Budva, MNE
*Preliminary and Detailed design
2021. Residental villa Z, Budva, MNE
*Preliminary design
2021. Touristic resort Eco village and Etno hotel, Kolasin, MNE
*Preliminary design
2022. Touristic complex - Yoga center Scadar Lake, Cetinje, MNE
*Preliminary and Detailed design
2022. Eco village and Etno hotel Šljivovica, Kolašin, MNE
*Preliminary design
2022. Reconstruction Mediterranean Villa, Tivat, MNE
*Preliminary design
2022. Residental building, Kotor- Strp, MNE
*Preliminary design
2022. Residental villa -North, Kolašin, MNE
*Preliminary design
2023. Residental-commercial building Podgorica, MNE
*Preliminary design
2023. Residental building, Kotor- Radanovići, MNE
*Preliminary design
2023. Touristic villas in a row, Pečurica, Bar, MNE
*Preliminary design
2024. House among the threes, Žabljak, MNE
*Preliminary design
2024. Reconstruction of forest house, Žabljak, MNE
*Preliminary design
2024. Headquater building, Podgorica, MNE
*Preliminary design
2024. The Social Project, Parco Sampione,Milano, IT
*Preliminary design
2024. Eco village and Etno hotel Meterizi, Cetinje, MNE
*Preliminary design
*tourism


*housing


*public



Hotel 4*, Kolašin - Montenegro
+Bart team
*Research, Concept design, Detailed design

Corner gap under construction
Hotel 4*, Kolašin - Montenegro
+Bart team
*Research, Concept design, Detailed design

Hotel in an extremely “sensitive” location. The design concept derives from a detailed analysis of the current state of typical Kolašin architecture. The architecture of the city center can be explained through two cult buildings: the Memorial House and the Hotel “Bianca”. In this context, respecting the surrounding architecture and following the spirit of the place, I designed a city hotel.



*assumed materialization of the facade in wood and metal, constancy of openings. Input emphasis introduced as a gap.





Roof slope that becomes the facade on the 3rd floor is designed to respect monumentality of the Memorial House building. The slope of the building is at an angle of 51 °, and it is designed so that the lower edge is at a height of 10.90 m where the canopy of the existing adult greenery ends.
As the facade retracts at an angle, the space opens onto the street.
On these floors, the rooms are as such more intimate, protected from noise, with sloping windows that open more views of the sky and the mountain peaks in the hinterland give the impression of a mountain ambience, although the building is located in the city center.



The hotel is two-lane, placed on a pedestal that protrudes from the field (conditioned by the slope of the street).
The two tracts of the building face each other at the corner, where a gap is formed with the main entrance to the building.
Following the example of the existing treatment of the street facade in Kolašin, the building has a constant height with a uniform matrix of openings on the facade.


Yoga resort. Ecco village + Etno hotel, Scadar Lake - Cetinje - Montenegro +Bart team
*Research, Concept design, Detailed design

Village in the rocks

dation facilities
Yoga resort. Ecco village + Etno hotel, Scadar Lake - Cetinje - Montenegro
Research, Concept design, Detailed design

parking at the foot of the complex in the shade of the forest forest activities
Village is reached by tower
Central building of the hotel (just above trees) *connected to the parking lot by “tower” lift





The irregular layout of the houses aims to form the appearance of suvomedja, blending in with the surroundings. Suvemođa, as a traditional masonry skill, was also used in certain parts of the buildings.



“Village“ roads lead to guvno, traditional Montenegrin place for gathering. *best view.

The architectural concept relies on the vernacular heritage represented in local communities. Facilities are fragmented to form a village in the rocks, abowe the forest. Houses are placed parallel to isohypses along the main pedestrian transversals, directing views and flows, and encouraging movement and interaction.




All the facilities of the complex are located 3 or more meters above the treetops so that at any time they have an unobstructed panoramic view of
and
2nd floor
rooftop bar with a panoramic view, connected to the field from the back

1st floor
wellness and spa, indoor pool, gym, outdoor pool
ground floor
Main reception with associated service rooms, restaurant.

Parking is provided near the complex in the shade of existing trees at an elevation 12m lower than the elevation of the nearest ground floor.
yoga room
Isolated from central building and other contents, oriented entirely towards natural beauty.
The construction site is characterized by extremely steep (>35º) and rocky terrain that rises above a dense deciduous forest.





The accommodation units of the ethno village and the annex of the eco hotel are grouped and form a residential zone, each housing unit is oriented according to a characteristic visa.
The houses are made of local stone, and in the rocky environment they are blending in the location.
Each facility can be accessed by golf cart and footpath.

Research institute of film and sound Suka penisula, Ulcinj - Montenegro
+ Henry W. A. Hanson, RA RLA LEED AP Faculty of Architecture, Czech Technical University
*Master thesis
https://www.fa.cvut.cz/galerie/diplomove-prace/2018-1-nisavic-research-institute-of-film-and-sound-74711/f5-dp-2018-nisavic-sara-priloha-portfolio-book-sara-nisavic.pdf

Research institute for film and sound Suka penisula, Ulcinj - Montenegro
*Research, Concept design, Theses
public entrance
Inside Out

entrance


琀爀攀攀猀





following direction of natural following direction of conture following existing position of trees



漀挀挀甀瀀椀攀搀 戀礀

洀愀琀爀椀砀 猀椀洀椀氀愀爀 愀猀 猀琀爀攀攀琀 愀渀搀 猀焀甀愀爀攀猀 椀渀 漀氀搀 琀漀眀渀 昀漀氀氀漀眀椀渀最 攀砀椀猀琀椀渀最 瀀漀猀椀琀椀漀渀 漀昀 琀爀攀攀猀



The project explores existential, temporal space framed by the arts. The project shall develop an environment for the creative exploration of film and sound (including music) where bot the built environment and the natural environment join together as a provocation of the film and sound on the temporal / experiential axis.
The collective institute environment shall promote research with sound, light (shadow), texture, movement and most important dimension of time.


village volumetry

MAKING DIFERENT SCENOGRAPHYES
overlaying images, sounds shadows
creation of unique fickle cadres


activities | ground floor


parterre | ground floor space networking


WIPE BORDER BETWEEN INSIDE AND OUTSIDE PERGORATED WALLS BY VARIOUS OPENINGS
| respect and synchronization of nature and architecture |

view from the sea





