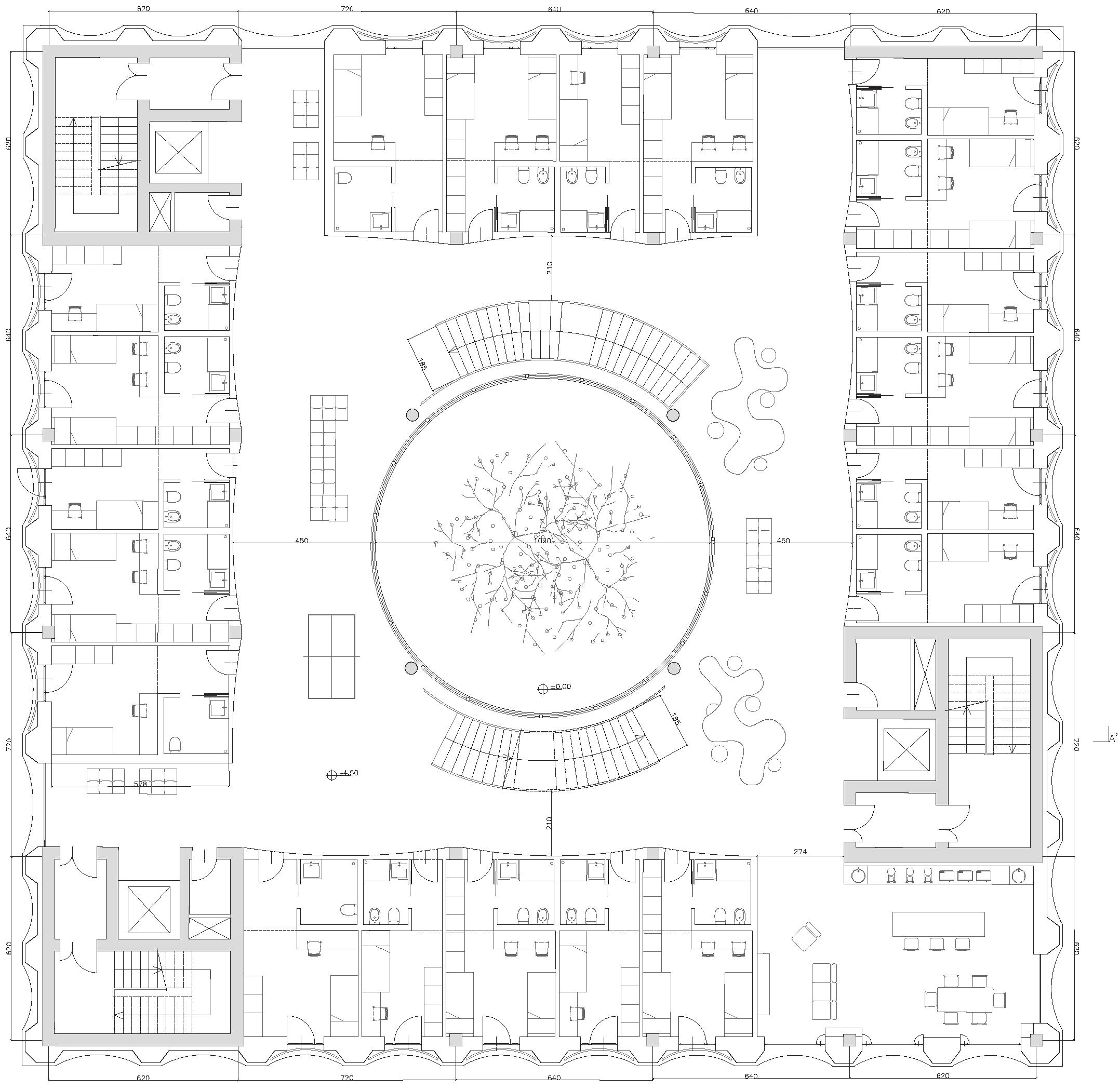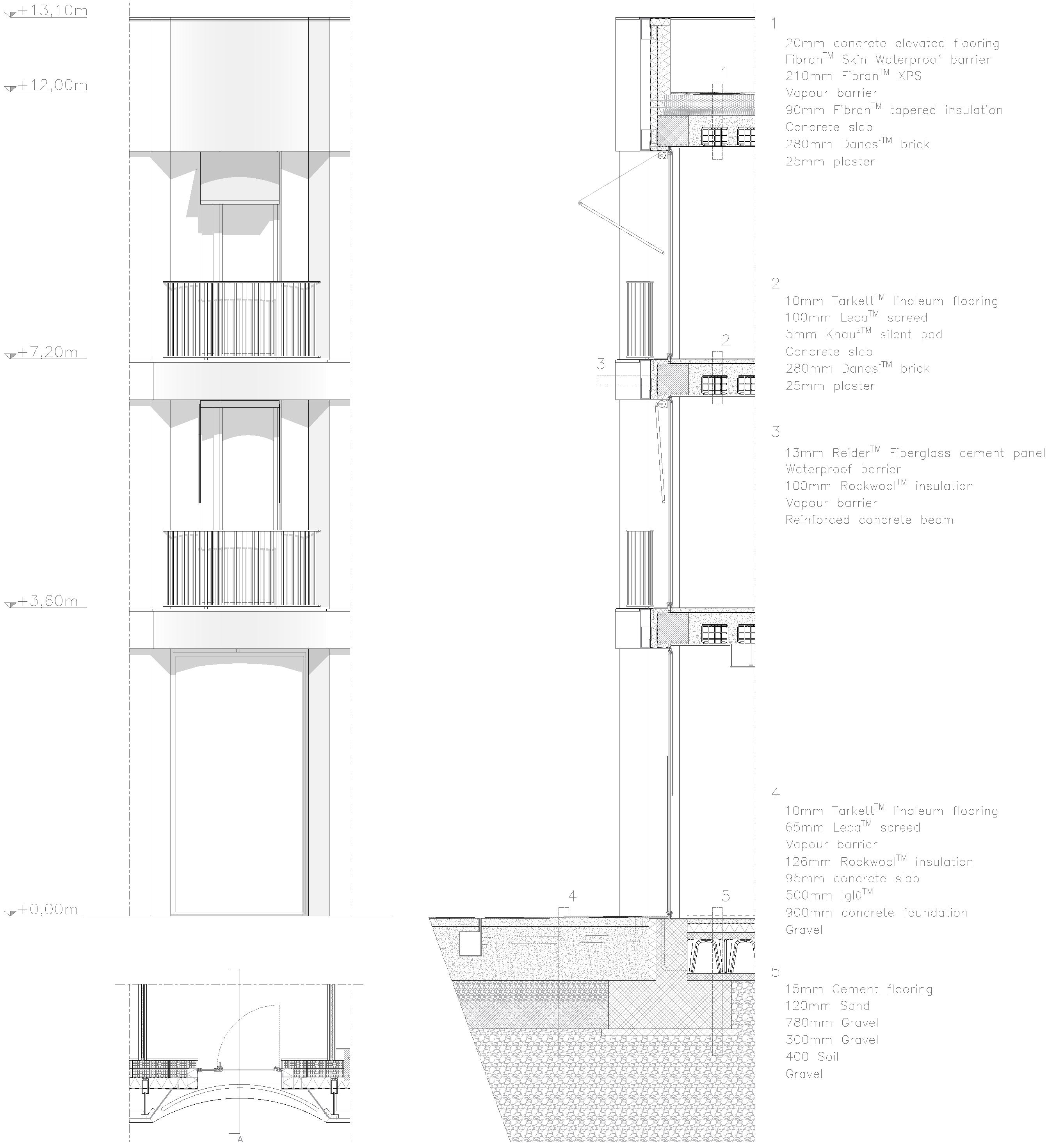
+39 375 683 39 89 tascioglusarp@gmail.com
Via Pietro Crespi, 10 - 20127 Milan, Lombardy, Italy
I am a 25-year-old architectural designer, seeking to learn and contribute to the architectural and design field. I have always been very interested in what is around me, and being from Istanbul, where old and new are juxtaposed with each other, I believe I understood early on the importance of good design and thoughtful planning.
After finishing high school in Istanbul, I moved to Vancouver BC to pursue a degree in civil engineering at the University of British Columbia. Due to financial difficulties owing to the Turkish currency crisis, I had to put my studies on hold in August 2018. It was around this time that I realized my true passion lay in architecture. After placing 2nd on the entrance exam, I started the bachelor’s in architectural design at Politecnico di Milano. Graduating in 2022, I started my master studies in Architecture, Built Environment, and Interiors, once more in Milan. Currently, I am on an international mobility program in Lund University, Sweden.
I am passionate about design, particularly about what factors influence the perception of buildings as timeless structures. Creating buildings which stand the test of time is a subject of constant interest for me, one which I try to tackle using traditional materials in contemporary situations.
Professional Experience
April 2023 - Present Student Mentor
Upgrade Education
Mentoring students for the architecturee entrance exam of Politecnico di Milano.
April 2022 - Present Freelance Visualizer
Freelance
Multiple projects in production of architectural visualizations.
Jan 2022 - July 2022
Sep 2021 - Dec 2021
June 2021 - Present
Architectural Intern
Studio Tartaglia Partnership
Worked on the visualizations of a residential project in Gorla, Milan
Architectural Intern
Studio Tartaglia Partnership
Participated in the design process, facade design, and architectural visualizations.
Tutor
Superprof
Tutoring students for the architecture entrance exam of Politecnico di Milano.
Realized Projects
March 2023
Upcycle
Milan Design Week x Agglotech
Competitions
June 2022
Education
Sep 2023 - Jan 2024
Sep 2022 - Present
Sept 2019 - Jul 2022
Aug 2016 - May 2018
Children’s House - Entry Kaira Looro
Erasmus+ International Mobility Programme
Lund University
Master of Science in Architecture, Built Environment, and Interiors
Politecnico di Milano
Bachelor of Science in Architectural Design
Politecnico di Milano
Bachelor of Applied Science in Civil Engineering
University of British Columbia
Software Skills
AutoCAD
Revit
Rhino 3D
Grasshopper
Unreal Engine
Languages
Turkish
English
Italian
SketchUp
V-ray
Twinmotion
MS Office
Adobe CS
German QGIS
Native or bilingual proficiency
Native or bilingual proficiency
Limited working proficiency
Elementary proficieny
A New School in Viale Sarca Urban Grafting School Extension Milan Design Week Van der Ploeg HouseA New School in Viale Sarca
Urban Grafting 2022Hospitality
School Extension
Milan Design Week
2023Educational
2023Furniture Design
Van der Ploeg House2023Interior Design
The design process for the school rests on three pillars: its relationship with the already existing flora and fauna serving not only its users but also its community, and preserving and enhancing the quality of its recreational areas within. The structure, fully composed of engineered wood, excluding the concrete foundations, is arranged in an eight meter grid, reinforced by primary and secondary glulam beams. The building volume is placed to be in harmony with the existing tree cover of the lot, characterized by its main circulation wrapping around the largest tree in the park. The trees not only bring a pleasant sight, but also function to reduce the urban heat island effect.The preserved green area of the school provides and excellent playground for the kids.
 Visualization of the School Garden
Visualization of the School Garden
 Axonometry
Axonometry






A New School in Viale Sarca
Grafting
School Extension 2023Educational
Milan Design Week 2023Furniture Design
Van der Ploeg House2023Interior Design
The development is located at the southern end of a triangular lot, which gives the building its unique shape. The main entrance is located at the narrowest point of the triangle. Past the entrance, an arched staircase welcomes visitors. The center of the building is characterized by an atrium, which houses a flexible space, marked by the curtains that wrap around it. The curtains act as temporary walls, isolating the space within when needed. The upper floors are characterized by rooms placed along the lot boundary, while the atrium opens up the center. Each floor is provided with a common space, located at the corner, which creates an interesting setting. The façade uses brick as its facing material, establishing a dialogue with its context. The walls are curved in order to create the illusion of a massive façade, the depth of which varies through the time of the day. The synthesis of slender openings with the aforementioned curves creates an impression that evokes traditional and contemporary simultaneously.
My contributions to the project: elevations, sections, perspective plans, staircase detail, renders, and the 1:20 maquette. Softwares used: Archicad, Adobe Illustator, Rhino 3D, Vray for Rhino, and Adobe Photoshop. Visualization of the Facade
Visualization of the Facade

 Visualization of the Flexible Space
Visualization of the Flexible Space
 Visualization of the Atrium
Visualization of the Atrium





 Staircase Detail and Visualization of the Top Floor
Staircase Detail and Visualization of the Top Floor






The project was to convert an unused urban plot, formerly home to Casalpusterlengo’s Consorzio Agrario, into a new educational hub in line with Casalpusterlengo’s role as a regional academic center. The complex is designed to include an enlargement of the town’s high school, a dormitory, and an exhibition hall, interlaced by a public park that develops throught the whole site. The buildings are placed in order to define different thematic urban squares. The school extension, following the inclination of the existing school, creates a new square between the old and new volumes while opening an urban corridor connecting the existing parks to the new public park. The dormitory and the exhibition building split the space in a similar fashion while activating the urban space through dedicated ground floor functions.
My contributions to the project: Facade design, elevations, perspective sections, 3d model, axonometry, and renders. Softwares used: Adobe Illustrator, Rhino 3D, Vray for Rhino, and Adobe Photoshop. Professor: Andrea Tartaglia, Giovanni Mucciaccia Visualization of the Dormitory
Visualization of the Dormitory









 Visualization of
Visualization of
Van der Ploeg House 2023 Interior Design
Terrazzo was originally conceived as a way to use up discarded marble chips and aggregates. Terracycle is a project that started with the idea of upcycling terazzo itself in order to continue the cycle into a endless circular process. This project was made possible by Agglotech, the architectural terazzo company, to experiment with the possibility of reusing discarded terazzo. Terracycle transforms recycled terazzo, upcycling it into premium furniture through a seven step process, generating not only a sustainable life path for the waste product, but also adding value to it through design. The prototypes are a chaise-longue and an accompanying coffee table, which were designed with a curvy and soft, but at points rigid, geometry in mind, to create a perception of a heavy, stone-like material in an unusual form. The fluidity of the lines breaks the weight of the terazzo, forming sculpture-like furnitures of stone. The curviness is checked through the intervention of straight lines to settle on a more balanced language.
My contributions to the project: everything was done in collaboration with my groupmates. Softwares used: AutoCAD, Rhino 3D
The furniture are exhibited openly, so that anyone can sit, touch, and experience the material. The chaise-longue was chosen as the main typology due to its sculptural properties, which were thought to display the material at its best quality. It speaks a language made up of curves, but is well-grounded at the points where it touches the ground. Its large surface area acts as a large canvas to showcase the rich texture of the material. A natural companion to the chaise lounge was the coffee table, which was designed to be light enough to be transported with ease. The curved surface at the top is crafted to be suitable for a book or a magazine, while the hollowedout bottom provides space for storage while lowering its weight.





The project consists of the remodeling of the interiors of a mountain house, designed by Rudolf Olgiati in 1966, located in Laax, Switzerland.The original layout of the ground floor was an open plan, except for the entrance with the staircase and the service bathroom. The idea was to define the spaces through a central distribution area, which required moving the staircase to the North East corner. This helped with the layout of the upper level given the very limited height; it was useful having the staircase and other services located in the lower areas. The number of bedrooms was kept the same. A master bathroom was placed in the center of the plan, which was used to define the circulation of the upper floor. This was reflected in the material choices, the bathroom walls being white, surrounded by the walls of the corridor cladded with wooden panels. Finally, a double height space was created in the living room, taking advantage of existing window placements to enhance the space.
My contributions to the project: everything was done in collaboration with my groupmate. Softwares used: Adobe Illustrator, Rhino 3D, Vray for Rhino, and Adobe Photoshop. Visualization of
Visualization of

 Exploded Axonometry of Western Side of the Building
Exploded Axonometry of Western Side of the Building
 Visualization of the Upper Floor Corridor
Visualization of the Upper Floor Corridor

