SARIA SAEED Architect


Neo-Baroque Office
This project is a critique on modern day office/work architecture design which treats office spaces as factories and warehouses. Where creativity is often missing and stress takes over.
The research begins by studying, what effect does environmental stimuli have on the problem-solving and creative faculty of the brain, from a neuroscience perspective. Do architectural genres such as Baroque and Art nouveau effect the inhabitant’s thought process to become more inventive/creative due to its provoking and stimulating effect?
The project looks to propose an alternative office/work architecture typology using generative algorythms. One that treats places of work in integration with places of play, leisure and rest.

The New-Baroque office employs the sensorial properties of highly detailed and stimulating art movements to generate an architecture that could perhaps automate creativity and inventiveness in the inhabitants of the building, through its generated physical design.




 Balcony
Balcony
The cleaning Bee
Location : Greenwich park
The cleaning Bee is a small automated robot, that flys around the city at regular time intervals. It cleans the air and collects air samples to be tested in the Lab at the Lawcourt. It then lands into its docking station for servicing.
The Bee is constructed using smart materials such as photovoltaic film wings, and photosynthetic skin called SYN Leaf. Both materials use light to produce energy.
The Bee is a fragment designed to be inside the proceeding project.




International court of justice for environmental criminals


Location : Greenwich park
The court seeks to bring to justice criminals that damage the environment. The narrative seeks inspiration from the hidden crimes that have come to surface in form of environmental law suits as well as the 2015 Paris climate summit.
Corporate criminals such as Volkswagen and fossil fuel companies, reporting incorrect carbon footprint of thier products and funding anti-climate change theories are to be trialed.

Located in Greenwich park, the court strives to challenge what justice means for the common man, and create an intangible boundary between law and general public, through architectural expression and an inviting building experience. Incorporating park-like qualities to the court.









 Concept drawing of the court room
Sketch model
Concept drawing of the court room
Sketch model
Sufi theatre


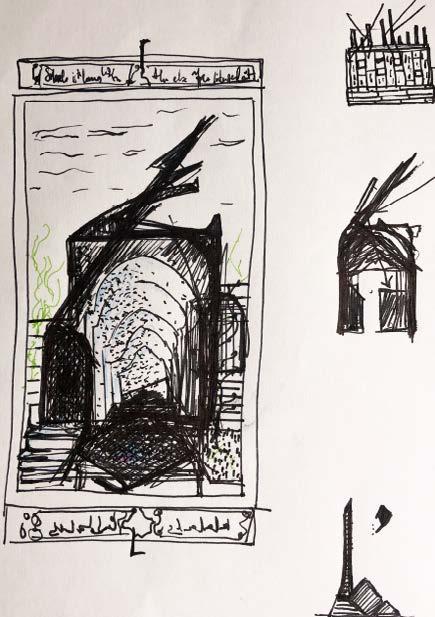
Borrowing the letters and mood from Rumi’s poetry, the theatre takes its form. The Murqana (an Islamic architecture dome feature) is modernised using modelling and 3d printing. Neuropathology psychology is studied to understand the impact of light on the senses. The colour, texture, luminosity index, form and movement of light is studied in this project and its impact on creating a senses.







Boundary House Hotel
Location : City of London
Project summary:
The Site is located in the dense area of City of London near Aldgate Station. The proposal is to redevelop an outdated office building into a 14 storey bespoke hospitality led scheme with a 311-key life style hotel, co-working spaces on the ground floor, podcast studios on the first floor with a roof top bar-restaurant. The schemes borrows design elements from the industrial past of the site and pays homage to the heritage assets around the site in its materiality and use of arches on the ground floor elevation.



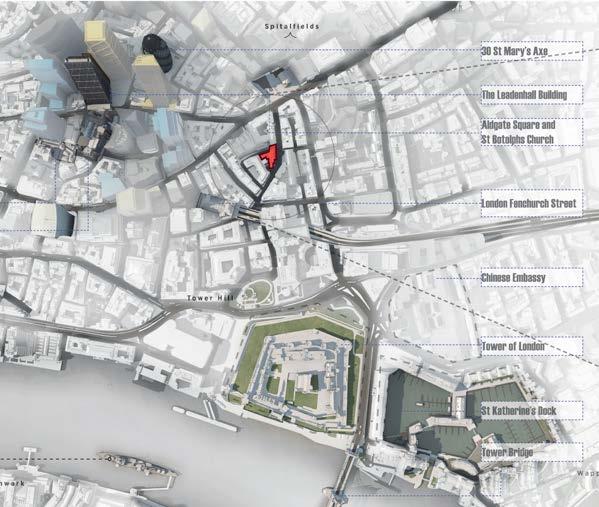
Size: 311key hotel, Status: Planning permission approved




My involvement:
• 3d modelling the building in Revit
• Worked with the BIM coordinator to ensure the model is set up for efficient working.
• Coordinating structure with structural engineer
• Creating detailed room packages for the co-working spaces, podcast studios, restaurant and bar.
• Working with accessibility consultant to ensure the plans are regularised by Building Regulation and British Standards.
• Working on elevation design.
• Attending client meetings.
• Working with the client to build bespoke brand standards.
Softwares used: Revit, Enscape, Indesign, photoshop, AutoCad, Enscape, Excel RIBA stages:
Bristol Temple Quays

Location : Bristol, UK.
Project summary:
The site is located in the heart of Bristol Right opposite Grade 1 listed Bristol Temple Meads Train station. It is an up and coming area going under radical development. The fund is Abrdeen, the second largest fund in Europe. The proposal is to construct three new buildings on the currently empty site comprising of a 234-room hotel, a 168-room extended stay aparthotel and 108 Build to Rent apartments. The scheme incorporates an ecological zone in front of the plot and a ‘play on the go’ zone into the site. The Hotel operators are Dalata and Room2. The proposal has developed in close coordination with Home England - land owner.
Size: 234 key hotel, 168 key aparthotel, 108 apartments

Status: Planning submitted











My involvement: Planning Lead
• Created design options for the plan and massing for the hotels and the residential block.














• Prepared pre-app documents for consultation with the council and attended council meetings
• Prepared presentation for client and design team meetings, and attended the meetings.
• Took minutes for the meetings.
• Performed detailed coordination of plans for; fire strategy, MEP, transport, landscape, structure, accessibility with relevant consultants.
• Creating fully coordinated plans and schedules for planning submission, ensuring they align with National space standards, Building Regulation and brand standards.
• Managing team members- allocating tasks, training team members and managing resources to meet tight deadlines.
• Project filling all documentations in the correct locations.
• Using accurate bearings and coordinates obtained from the council I created protected views using VuCity (Townscape) software to ensure protected views are considered in the design.


• Directly liaising with the client taking instructions from them. Establishing good working relations with the client and the wider design team.
Softwares used: Revit, Vu City Enscape, Indesign, Photoshop, Sketchup
Massing options addressing overlooking on the tight site

Looking from River Avon

Apartment Bay study




















Apartment Layouts

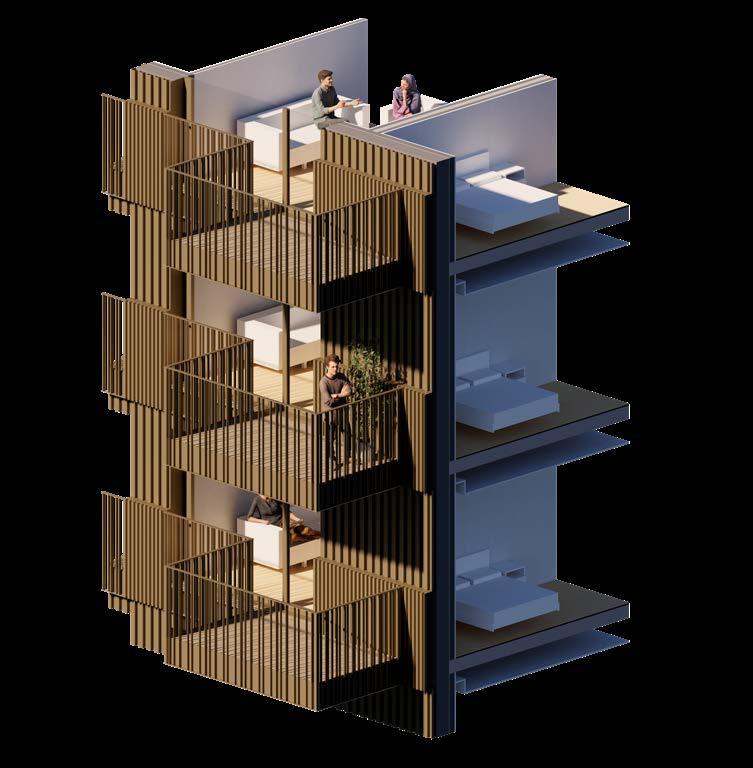








































































































































































































































Hotel room Layouts
















Apartment Bay studies





Foster + Partners
Walnut tree close
Location : Guildford, UK.
Project summary:
The site is a located in a high risk flood zone. The proposal is a student accommodation aiming at students of University of Surrey. The proposal considers appropriate flood mitigation strategy by incorporating a landscape buffer techniques stilts structure to allow the building to exist in a symbiotic manner with the nature. The pitched roofs forms pay respect to the surrounding domestic vernacular.







Size: 180+ studios/clusters rooms.
Status: Stage 1 consultation
My involvement:
• Preparing stage 1 report
• Attending design team meetings, pre-app meetings and client meetings
• Coordinating sections with flood consultant and landscape consultants.

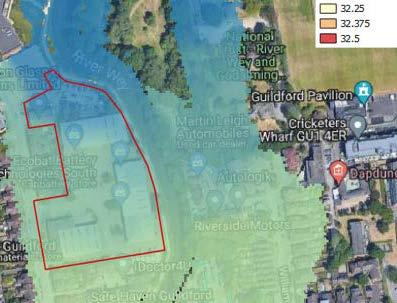
• Drawing plans, sections, massing options, 3d views.
• Preparing presentation to be presented to the Environmental Agency regarding flood mitigation.
Softwares used: Sketchup, Enscape, AutoCAD, Indesign, Photoshop
RIBA stages:

Shurayrah Island (Coral reef resort)

Location : Red Sea.
Project summary:
The site is located on the Eastern Island of the Red Sea owned by The Saudi Arabian Government. The resorts comprises of 11 hotels with each hotel being a mini resort in itself. The design concept comes from the shells of native plants of Saudi Arabia and the corals found locally. Each building is treated as a shell and built from lightweight materials such as Bamboo, rattan, aluminium and timber.



Size: 8000 hotel rooms, 1300 residential properties
Status: 100% detailed design submitted
My involvement:
• Prepared the Materials report for detailed design submission, including researching and ordering samples, liaising with material suppliers.
• In charge of the ‘Recreation’ zone of the eastern resort of the island
• 3d modelled and designed under guidance the 4 small buildings, including Facade design, space planning in coordination with the local architects to comply by local building code.
• Produced 3d render/drawings of proposals and options for weekly client meetings.
• Coordination with structural engineers, Facade consultants, MEP consultants, interior architects, landscape architects and Local executive architects through meetings, presentations and Model exchanges.
• Prepared 100% DD package for the Recreation buildings.
Softwares used: Revit, Enscape, Indesign, photoshop, AutoCad, Rhino, Excel
RIBA stages:
Foster + Partners

Santa Clara neighbourhood
Location : Silicone Valley, USA.
Project summary:
The site is located in Silicon Valley. A former Golf course to be transformed into a mixed-use development, featuring numerous office buildings, residential towers, 2 hotels and a park. The project aspires to introduce a European style pedestrianised streets on site whist accommodating a large high way and roads leading into the development.


Size: 854,708-square-metre
Status: Heading towards 100% DD submission.
My involvement:
• Carried out extensive research into the needs of the tenants who would occupy the building (Hilton Hotel, Equinox, Apple and Tesla)
• 3d modelled the Facade/cladding details of the office building
• Worked with BIM consultants to prepare families for facade proposals within Revit.
• 3d modelled the detailed design of the Conrad hotel envelop.
• Prepared the architectural sinage strategy for the Office building.
• Produced 3d render/drawings of proposals and options for weekly client meetings.
• Coordination with structural engineers, Facade consultants and Local executive architects (Gensler) through meetings and Model exchange.

• Prepared DD document file for the submission.
Softwares used: Revit, Enscape, Indesign, Photoshop
RIBA stages:
EPR Architects
Mile End residential scheme




Location : East London
Project Summary
This is a HQ building in Carnaby street, where magazines are issued and stored. The existing building contains 3 storey high UKPN Power station that powers the West end. The proposal was to demolish the existing top 3 floors and re-build 4 new floors.
The renovated building had to comply by BREAM standards for energy efficiency, this required my team and I to design a new insulating facade system for the entire building as well.
Status: Planning submitted
My involvement:
• Carried out site survey/research
• Massing studies
• 3D modelling
• Prepared plans
• Prepared existing and proposed elevation
• Material selection for facade
• Attended meetings with planning officer and team of consultants
• Prepared documentation for Pre-app and Planning application
• CPD on BREAM standards
Softwares used : Revit
Sketch-up
Indesign
RIBA stages:
Park Lane hotel
Location : Piccadilly Circus
Project summary:
The site is located north of Green Park and consists of The Sheraton Grand London Park Lane Hotel and 31-49 Brick Street, both of which are currently C1 hotel use. The proposal is to demolish the two buildings which occupy 31-49 Brick Street and build a new extension to the Sheraton Grand Hotel providing extra meeting facilities at ground floor and 135 hotel rooms on the upper floors. Improvements will be made to the public realm between the two buildings on Brick Street. Links between the buildings will be made by upgrading the existing footbridge and a new service tunnel at Basement 2 level.

Status: Planning permission granted.
My involvement:
• Prepared planning drawings; plans and sections.


• 3d modelled the existing building
• 3d modelled the proposed building
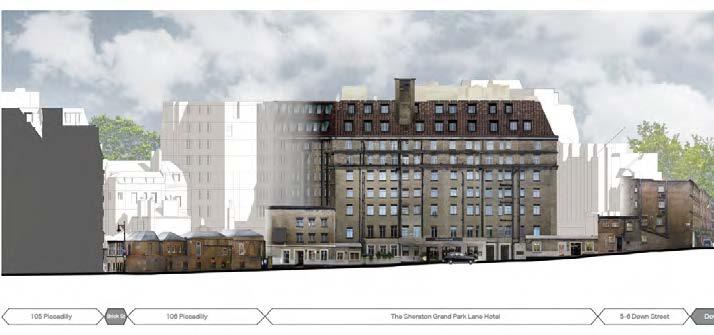
• Worked on the planning document
• Attended meetings with client and consultants
• Proposed and prepared drawings for the link bridge
• Carried out material research for the bronze facade



Softwares used: Revit Indesign
RIBA Stages:

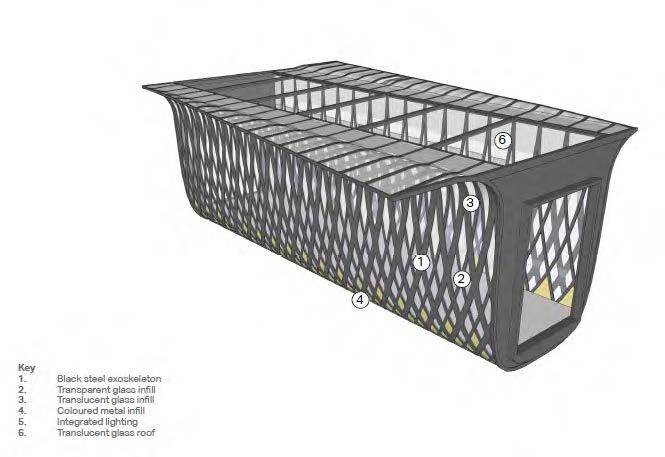





 The Link bridge takes inspiration from the lattice work of cornices found inside the Grand Sheraton hotel.
Section through the back street
3d model showing the new service tunnel in the basement
Window and facade studies
The Link bridge takes inspiration from the lattice work of cornices found inside the Grand Sheraton hotel.
Section through the back street
3d model showing the new service tunnel in the basement
Window and facade studies

