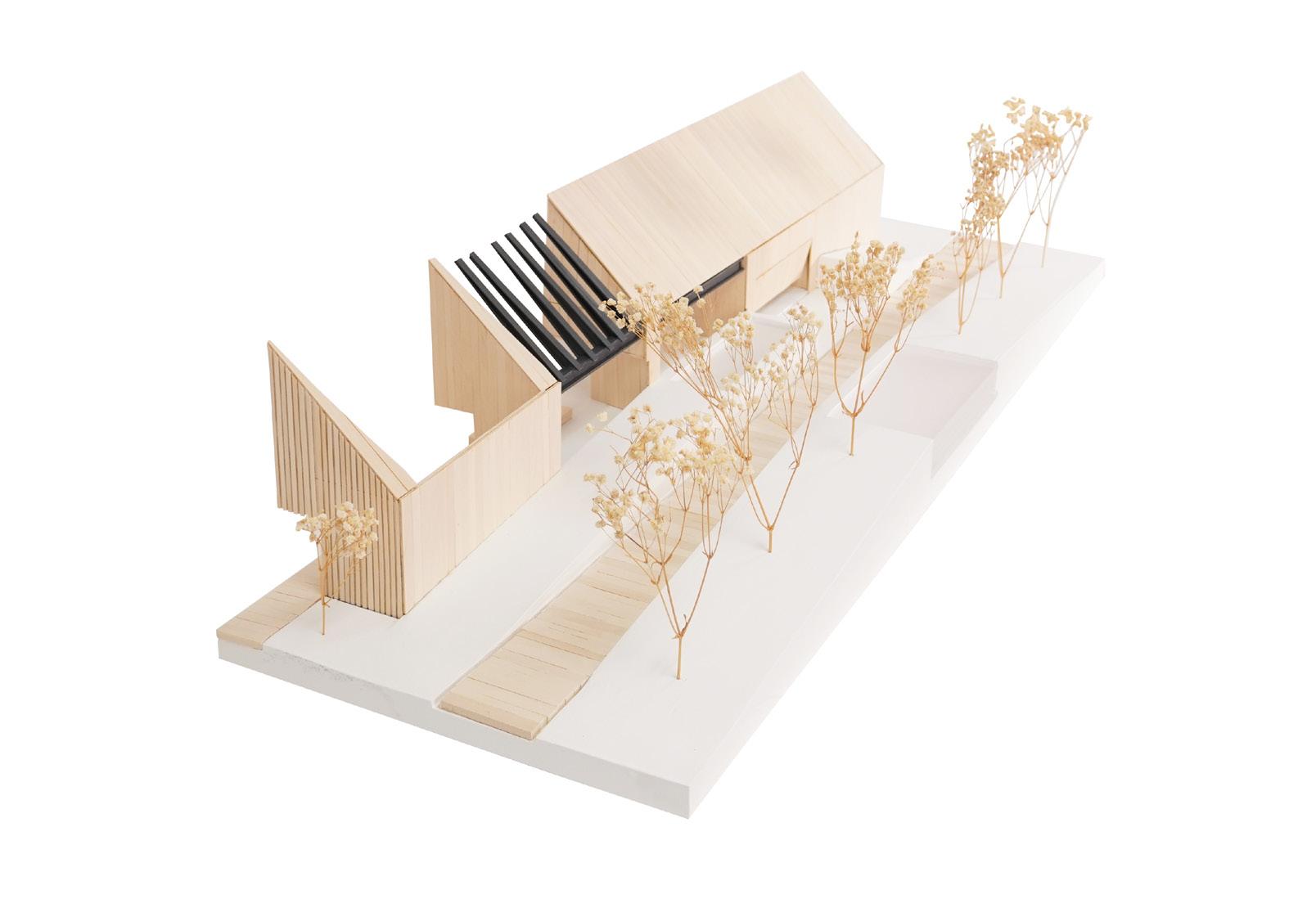

Sara Venusti
Relevant Experience:
Contact Information:
Address: 4648 S. Swadley Way, Morrison, Colorado, 80465
Phone: 201-783-4151
Email: sara.venusti@ucdenver.edu
Website: www.saravenustidesign.com
Education:
University of Colorado Denver Denver, Colorado
Master of Architecture, 2021-2024
- Design Build Certificate, 2023
- Student Studio Representative, 2023
- Peer-to-Peer Mentor, 2023-Present
Ramapo College of New Jersey
Mahwah, New Jersey
Bachelor of Arts in Visual Arts, 2018
- Concentration in Painting and Drawing - Dean’s List
- 2017-2018 Recipient of the Carol Duncan Scholarship
Software Programs:
- Rhino - Revit - Photoshop
- Illustrator - InDesign - Lumion - Microsoft Office - Bluebeam - Enscape - SketchUp
Employment:
University Technical Assistance Program (UTAP) Denver, Colorado
Research Assistant/Designer October 2023-Present
OZ Architecture Denver, Colorado
Summer Architecture Intern May-July 2023
Tomecek Studio Architecture
Denver, Colorado
Architecture Intern December 2022-April 2023
Skills:
- Architectural Hand Modeling
- Architectural Digital Modeling
- Rendering
- Hand Sketching/ Drawing
- Communicating Ideas
- Critical Thinking
- Problem Solving
- Graphic Design

Sara Venusti is an architectural designer based out of the greater area of Denver, Colorado and is originally from northern New Jersey about 45 minutes outside of NYC. She grew up living on ten acres of wooded land just on the edge of where the suburbs start to meet preserved state property in a house that her father designed. She saw from an early age her childhood home built, sparking a true love of architecture from around four years old. In kindergarten her teachers first noticed an inclination toward the arts and was placed in advanced art and design classes from fourth grade and throughout high school. Deciding to stay local for college, she attended Ramapo College of New Jersey and received her bachelor’s degree in visual arts with a concentration in painting and drawing. While she enjoyed creating art, she didn’t feel like she only wanted to be an artist. Decidedly, she went on to pursue her master’s degree in architecture from the University of Colorado, Denver and has never looked back. When designing structures, Sara’s ultimate goal is to create beautiful spaces tailored specifically to quality, location, sustainability, safety, wellbeing, and the client’s exact wants and needs.

Contents Selected Works Tree Pod Pavilion M.ARCH Studio 5 Final Fall 2023 page 4
NOAA Research Facilities - Antarctica with Colorado Building Workshop (Studio 4) Spring 2023 page 18
Chatfield State Park Nature and Community Center M.ARCH Studio 3 Final Fall 2022 page 30
Painter’s Lakehouse Buildner Competition Summer 2022 page 36
Artwork
Undergraduate/Prior to Architecture School page 42
 Tree Pod Pavilion with Office and Reception Space
Master of Architecture, Studio Five Fall 2023
Approach from paths into the front of the pavilion.
Tree Pod Pavilion with Office and Reception Space
Master of Architecture, Studio Five Fall 2023
Approach from paths into the front of the pavilion.
Fairmount Cemetery is located in Denver, Colorado, and is the second oldest cemetery in the city dating back to the mid 1800s. The cemetery is mostly “filled up” now with gravestones and mausoleums, but the space acts as an arboridum as well, where some people use the cemetery and its winding roads to go for walks or ride their bikes while experiencing the trees and nature within it.
With these idea of a location to get out and experience nature in a fairly dense suburb of Denver and while continuing the idea of the arboridum to help connect the spaces from old to new, the Tree Pod Pavilion was designed,
Located on an empty plot within the cemetery, the project was thought up to be a truly sustainable alternative to the ubiquitous and standard methods of burials that we have today, because mausoleums or traditional burials with a gravestone require an abundance of land.
What is a tree pod burial? When a person passes away, their body is either kept whole or cremated and placed into a biodegradable pod to be placed in the ground and then a sapling is planted over the pod. The pod and remains then fertilize the trees which helps them to grow. The idea behind this is to create a burial site that can be renewable, sustainable, positive for the environment, and not create a place that will eventually become obsolete.
While a method of burial such as this is not for everyone, it is a good alternative for the non-denominational or non-religious. It is also a good alternative for people who want to find their peace with death by connecting back into nature in a very nature way.
With this method, after 100 years or so, the trees will die or be cut down to make space for new people coming in. This is to keep the space regenerative, but also address the unfortunate reality that eventually people stop coming to graves or mausoleums when there isn’t a person alive who remembers the deceased individual.
With this concept in mind, what kind of architecture would fit well with the idea and a landscape full of trees? The architectural driver of the project was to create an open and unconditioned pavilion in the center of the site. Taking the classic idea of what a house is in western culture (four walls and a gabled roof), the form was then fractured to have a thinness and layering to the space by tapering the walls and roof to come to points. From some angles in appears as a normal building and from others it appears to be fractured, hollow, and made of something that wouldn’t be able to really support itself. Conceptually, the idea is that a standard four walls and a gabled roof home - one that a child might draw when they think of “home” - is broken, fractured, and hollow, representing the void that appears in your life when someone you are close to passes away.
In addition to the main pavilion space, a second building is located in the north eastern part of the site that houses office space, a small reception area, and a place for those within the profession of tree pod burials to prep the pods.


Entering from the north, the building is designed to create a sense of peace for the occupant through a series of contemplative spaces by abstracting the idea of what the experience would be like to truly die and come back as a tree. This is accomplished through a series of linear spaces from north to south that also start from dark to light, like a tree planted in the ground and rising from the surface into the sky. The first room to the north acts as a threshold with tall grasses on each side that guide one into the structure.
1 This is the “dark” space of the pavilion. A simple square of dirt symbolizes being within the earth and the idea of being buried underground. The walls within the dark space are lifted one foot off the ground on the east and west sides - just enough light being let in to help the occupant understand it is meant to be a dark space, but creates nice moments of sunlight pouring in from the ground and the outside.
The middle room of the pavilion, the “medium” light space, represents the light that a tree starts to receive as it makes its way toward the surface. And with light, a tree needs water to grow, so long pools of water were designed to span out to the east in the west that are five feet tall where an occupant was viewing these pools from around eye-level. This is a room where occupants can find a spot on a bench to sit, relax, and contemplate.
3 The fourth room in the series is the lightest space in the structure, designed to represent a tree coming into the light and emerging from the ground. The exposed steel beams let in an abundance of light while keeping the form and roof line of the structure, but also show how the structure is working underneath to create the tapered thinness that it holds.
The fifth and final room in the series of spaces is another simple threshold out of the structure that echoes the threshold at the beginning of the series. This last threshold guides you out into the site full of trees and walking paths.
 Entry from older area of cemetery into the pavilion site
Entry from older area of cemetery into the pavilion site
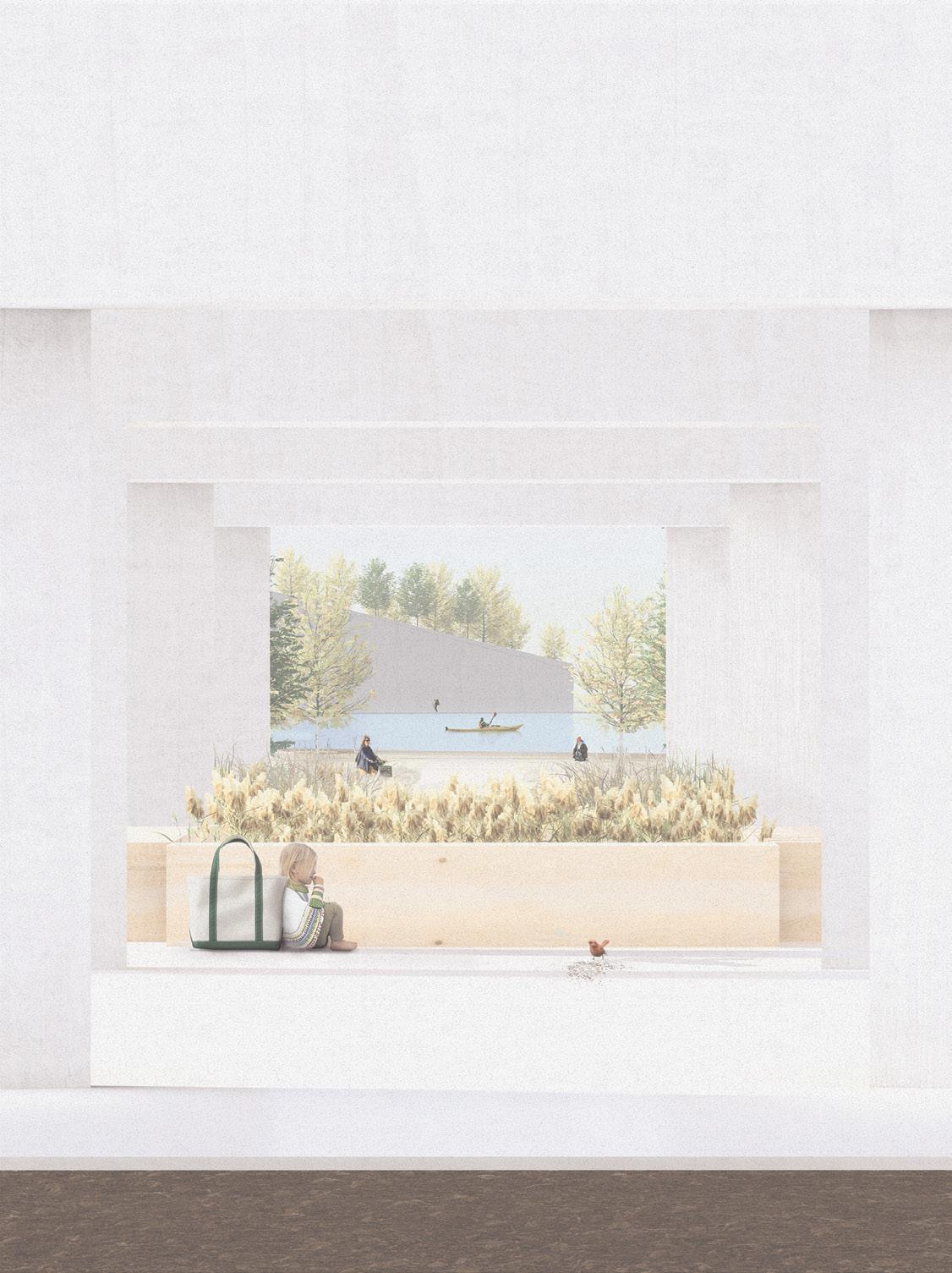





This 1/4” scale model is 3’-2” long and is comprised of basswood, MDF, sandable gesso, and a concrete floor slab. To Indicate at the idea of dirt within the pavilion space, dry cement powder was carefully put in place and lightly sprayed with water. This gives a dirt-like texture necessary to certain parts of the model, but is able to hold in place when it is needed to be moved.
 A perspective looking north west at the pavilion
A perspective looking north west at the pavilion
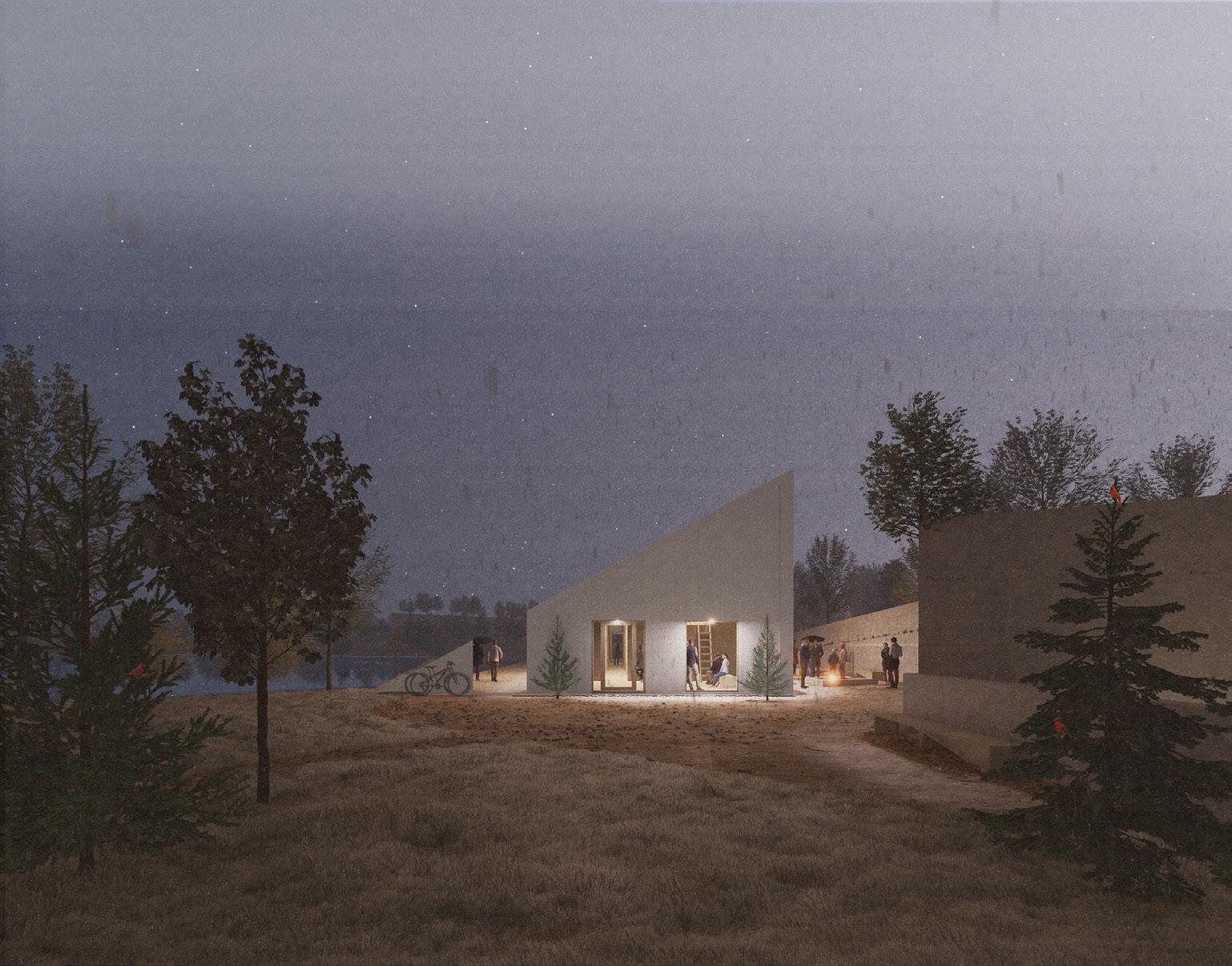
Tree Pod Pavilion: Office and Reception Space
Because the main pavilion space became so minimal and in a way held a great spiritual and/or natural significance, it was clear that the rest of the programming for a project such as this would need to be elsewhere on the site with some distance in between the two buildings.
For this second building, the idea was to keep it small but at the same time just large enough to be a calm and welcoming space for someone having to go through the process of planning a loved one’s burial.
The design driver for this project was to have a similar language as the pavilion, but to not overpower it and fill the voids of what the pavilion lacks. The massing of the building in a wedge, right angle triangle-form can be thought of as if one had removed a tapered wall from the pavilion and created a second building within that one wall or wedge. Parts of the walls within this building are tapered as well, but more subtly and help keep a similar language between the two structures.

A reception/waiting area before speaking with someone in the office space about burial arrangements. Just off of this reception space is an outdoor space filled with water and helps to create a soothing atmosphere within the space.
This is an office space for the manager or planner for arrangements for the facility.
Separate public bathrooms for men and women.
A mechanical room.
A space for smaller gatherings where folding doors open out to the pond.
A space that wraps around the building and creates a large space for indoor/outdoor gatherings.
An open patio space that helps connect the southern end of the building to the pond.
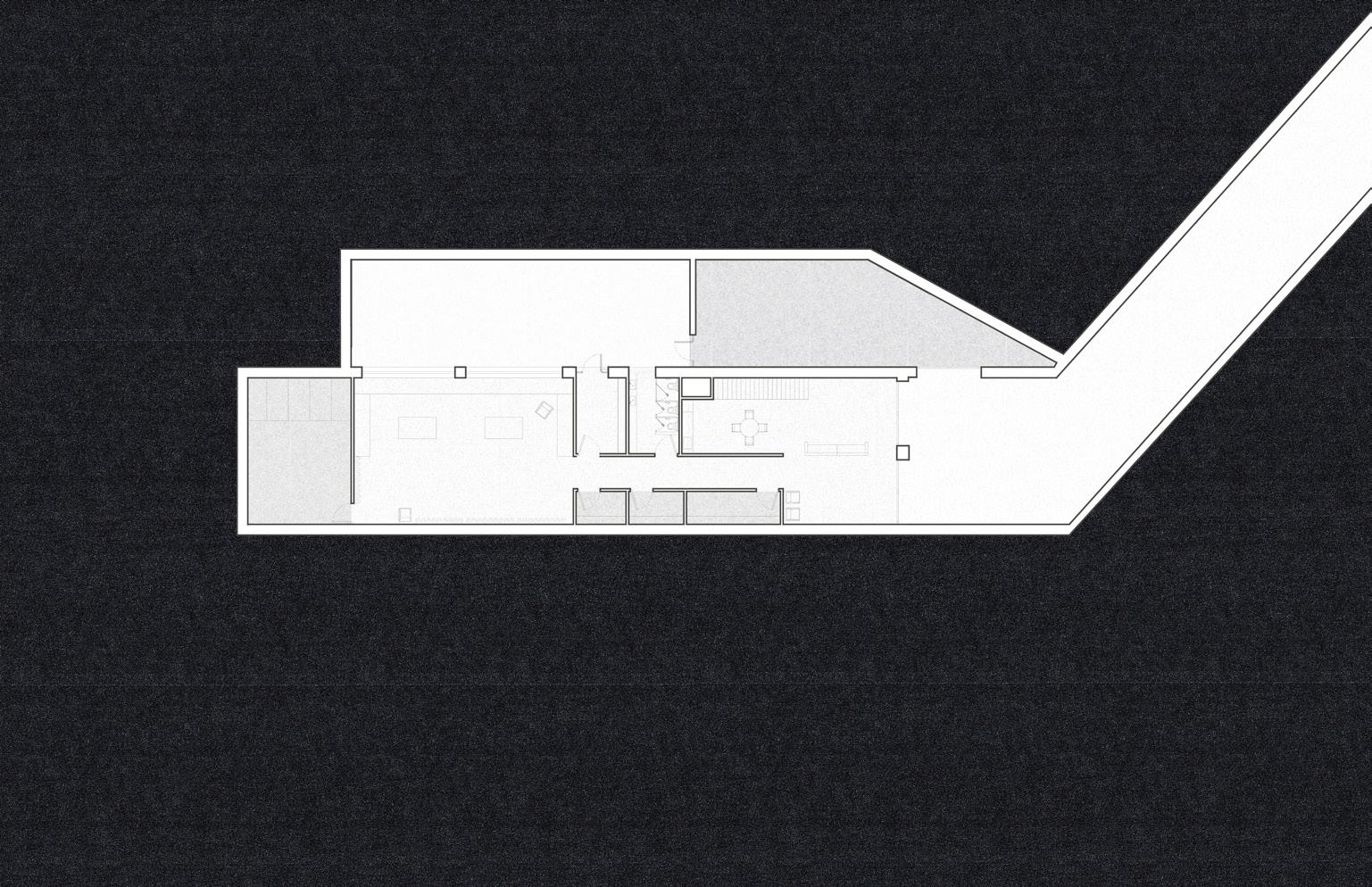
An outdoor space located at the basement level, providing an outdoor space for the tree pod prep professionals as well as helping to let in light into their work space.
Body storage/tree pod storage.
Main working space/prep
Storage and walkout space to lower courtyard.
Lounge space for tree pod prep professionals.
Garage doors that open up to allow bodies and materials to be carried in.
Garage/storage space.
A discreet and hidden drive that allows bodies to be transported into the building in a subtle way.
Bathroom.


 A
A

NOAA Research Facilities - Antarctica
with Colorado Building Workshop - Design Build Master of Architecture, Fall 2022 - Spring 2023

The building to the west darkened in gray is where the new fur seal lab building is situated. This is in comparison to those built in Antarctica in the winter from 2022-2023 located to the right of the gray building.
Continuing where the 2022 Design Build class left off, the 2023 Design Build class for Colorado Building Workshop at University of Colorado Denver designed small buildings in Antarctica for NOAA scientists, replacing their old campus with a new better functioning and better insulated one.
The buildings are used to conduct research on the animal life (such as seals and penguins) living on Cape Sheriff on its northern coast. These buildings are needed to house and shelter the scientists, as well as provide storage, workshop, and laboratory facility. In addition, a second building was required to be replaced a mile north of their main campus. This needed to be designed and built to act as an emergency shelter in a worst-case scenario, as well as a rest space while out gathering research. We often referred to this building as the “bird blind” because of the impressive views through the windows that look out to seals and in some cases thousands of penguins.
The class of 2022 was responsible for designing structures for housing as well as dining/kitchen space. The class that I participated with was the class of 2023 where we designed the lab building, or “fur seal lab,” with the workshop as well as the emergency building, the “bird blind”.
The image on the next page shows the main campus with the sleeping, dining, and lab buildings; just north of the campus is the emergency shelter building. South east of the campus are views of mountains and glaciers in the distance, and to the north is a tall peak that forms at the end of this site map located on the left. To the south west of that is the beginning of a steep hill that continues upward and out of frame to the west of the main campus.


5
4
3
NOAA Research Facilities: Lab Facility
with Colorado Building Workshop (Studio 4) Spring 2023
The windows located within the lab and workshop were strategically placed to optimize views, being able to see the natural beauty of Antarctica as well as other scientists and their whereabouts. Because they said they tended to not use their walkie-talkies when out in the environment, being to see from many angles was important to them.
Ample workspace is provided for lab and workshop activities.
As water and power is limited on site, the shower is positioned on the half of the building that is conditioned to help with the heating of the shower space.
The toilets are positioned next to the unconditioned half of the building to minimize odor and germs.
This is a smaller door which opens to store the gas generator for the scientist’s main campus, keeping it safe and minimizing the chance of gas coming into their main working areas.
The void space creates a more private area for things like showering and going to the restroom, creates distance between the conditioned vs. nonconditioned space, and frames a nice view to a mountains and landscape to the west.

Lab Space Shower
Toilet Toilet
Workshop and Storage


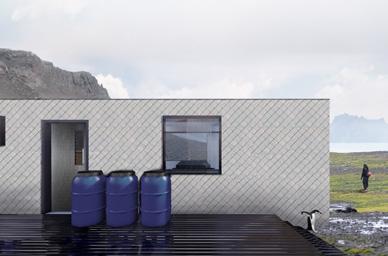







One of the biggest challenges for the project was that, because we were designing for such a remote and protected area, no heavy machinery was allowed to touch the land on this part of Antarctica.
The design had to be strategic in the sense that SIPs became the only viable option as they could be loaded onto zodiac rafts and taken SIP by SIP to shore from a cargo ship. SIPs are also heavily insulated. Heavy insulation was required to ensure that not much energy would be needed to keep the buildings at a comfortable temperature.
Each and structurally insulated panel was individually shrink wrapped to minimize water damage as they made their way from California to Chile to Antarctica.
It is also important to note that there was little flexibility with how much square footage we were allowed to use. Because we were required to replace old and worn buildings with new ones, but we were not allowed to exceed the amount of square feet that were there prior to the new buildings due to strong protections of the land.

My work contributed to the project included having a large input into the type of material to be used for the cladding. All renders of the project were done by myself, where I was often working to gather various pieces of different revit models from the other construction teams within the class, and then putting them together creating the render.
Because material choice was so important to us for aesthetic and durability reasons, many of the renders were done in a more realistic way to try and get truer idea of what would work best within the landscape.
Conceptually, the idea behind the 316 stainless steel cladding was to help the building blend within the landscape. As a scientist approaches the main campus returning from a day’s worth of research a mile north, the stainless steel blends with the water, glaciers, and the often cloudy skies while blocking the darker cladded buildings behind it.
Because the darker-cladded buildings also blend harmoniously with the hilly and rocky landscape when approached from the east, the contrasting colored cladding on the lab facility helps to form the concept of truly being hidden.
In addition to creating renders, I was on the client communications “professional team” where and three other team members would gather the information from each construction team and relay the information to the scientists through presentations, zoom meetings, and status updates.
For the construction team, I was on “structures.” This team worked closely with the engineer during the design phase, were the ones that would pick up building supplies, and were the first on site once construction began. The structures team led other members of the class in how to construct the footings, beams, and how to put up the SIP walls and roof.
3
2
1
NOAA Research Facilities: Emergency Shelter with Colorado Building Workshop (Studio 4) Spring 2023
This void space was created to keep a separation between what we called the “worse than mud room” and the main space.
A sink and stove space were included in the design for the scientists to heat up food or a drink when taking their break from collecting research.
A lot of table/counter space was included for studying, eating, and research equipment.
6
4
This is the “worse than mudroom” used to store the outer most layers of their dirty clothing used to collect penguin and seal research.
This is an area where someone could sit down and take off some of their clothes next to a radiator to help them dry off from the wet and cold environment.
5 Two 4’ x 4’ windows were placed next to each other to optimize views of the ocean and penguin colonies to the north.
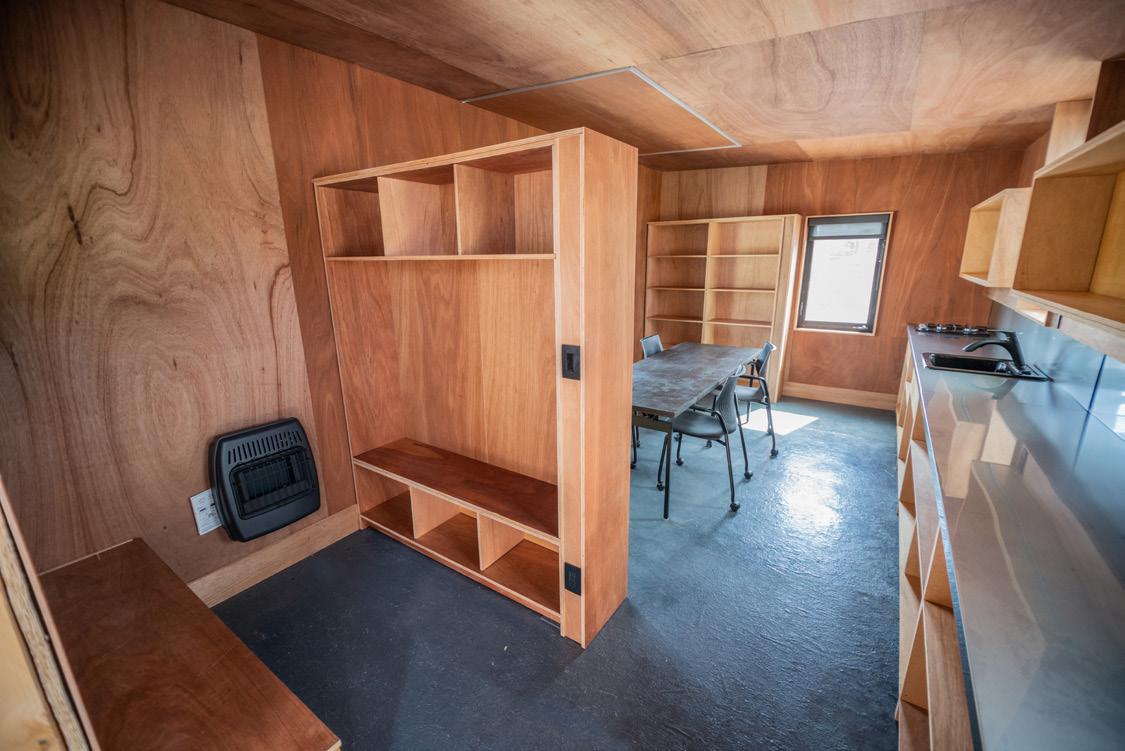












Chatfield State Park Community and Nature Center
People have become more isolated and less social than they once were, in part over decades due to the internet, and in part because of the pandemic that took place in 2020. This project is a nature and community center focused on bringing people together through nature and education and is largely focused on the idea of socialization. The program is structured with this in mind, having spaces that will draw the community to the center as well as tourists, and create an environment constantly bringing in new and repeat visitors.
The nature and community center includes:
- A high-quality, museum-like exhibition space highlighting the nature of Colorado and Chatfield State Park.
- An auditorium for events, movies, and other showings.
- A recreation facility for archery and other clubs/classes with classrooms on the ground floor, creating one location for Chatfield clubs and education classes of all ages.
- A restaurant with a greenhouse space to have fresh and local food available year-round.
- Conference rooms and office spaces for the nature center that are also available to rent out.
- A Reception area with smaller café, gift shop, and main bathroom facilities.
The site was chosen due to its close proximity to the entrance of the park, where visitors can easily come and go, and where the structure is nestled into the landscape to be visually unobtrusive to the nature around it. Additionally, how the structure is situated creates a sound barrier to help block off noise from the road. The buildings are made predominantly of locally sourced mass timber from Colorado and rammed earth taken from the excavation site, limiting the CO2 emitted into the atmosphere and allowing the thermal mass of the rammed earth to passively heat and cool the structures. Many trees are added to the site. This is to encourage nature to meld with the buildings around it, as well as to facilitate in passive heating strategies, where they shade buildings in the winter, and the loss of leaves in the winter allow for the sun to stream through and warm the buildings.





 A perspective render from the outside of the project looking at the exhibition space building in the distance.
A perspective render from the outside of the project looking at the exhibition space building in the distance.

Buildner Bee Architecture Competition Summer 2022
Painter’s Lake HouseLocated in an area of rural Latvia, A Lakehouse for Painters, is an artist residency that focuses on the idea of tying the occupant(s) to nature while promoting the ideas of ecotourism for visitors who may not be from the area. The clients for the project had very strong program requests, therefore, this greatly influenced the design of the building. Because everything was to be demolished with the remnants of foundations remaining, careful thought was put into how these different structures would be reconstructed, taking into consideration the traditional and cultural building design while simultaneously thinking of energy-efficient and modern ways of building. With that, the design followed a similar footprint of the buildings that were there before:
THE BARN became the new painter’s workshop, and runs parallel to the main residence. This was done to keep in tradition with the typical closed courtyard that Latgale and Old Believers had on their properties. Painting workshop was kept as closest room to lake requested by clients.
THE HOUSE(S) was designed on a similar footprint of the house that lived there before. With a mutual gathering area between the two residencies for each family, privacy and chances for human interaction can both simultaneously occur.
A similar color siding was applied to the upper exterior of the home, in order to remember what had been there before, while the first level’s exterior has an off-white plaster, keeping in with the theme of traditional but modern buildings in the capitol city of Riga in Latvia.
THE NEW BARN could also be called the carpentry room/outdoor storage area. Keeping it adjacent to the old barn, this space provides a location for storage to be kept and work to be done regarding operational needs on the site. While the room as enough space for a carpentry workshop, it also supplies ample space for firewood and equipment storage for lawn mower and gardening equipment, etc. Because the room is tied to outdoor activity as well as indoor, there are two entrances/exit to the space. One door connects the room to the first floor mutual gathering space, the other connects to the outside, and is big enough for large tools as well as outdoor recreational equipment.
ENERGY EFFICIENCY AND SUSTAINABILITY is incorporated in multiple ways. It is a Passive House that meets the requirements for an overall U-value of 0.13, which is needed for a passive house in Latvia based on the country’s geolocation. Locally sourced timber is used to frame the building and clad its exterior, while locally sourced and packed straw is used for insulation within its walls. Large windows on the second floor facing south offer sunlight and heat into the familys’ residences, while framing views outward and showing an open front yard with trees.
TIES WITH NATURE AND PROMOTING ECOTOURISM is a large part of how the design came about. In order to cohesively blend the ideas of “ecotourism” as a way of promoting treating the environment and living amongst the environment with respect, while at the same time giving the clients all that was required for their program. With that, the house is a passive house that meets the standards for one located within the country of Latvia. The design was carefully structured in a way to “replace” what was there before, using a similar footprint. The idea behind this was to not use








Artwork
Undergraduate/Prior to Architecture School Ramapo College of New Jersey







Artwork
Undergraduate/Prior to Architecture School





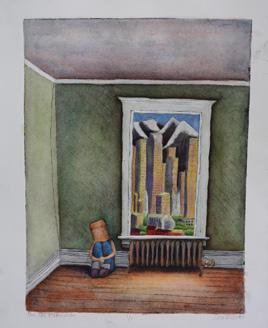







Architectural Design Portfolio
Selected Works
Sara Venusti
2024
