ARCHITECTURE
POR TFO LIO
Salhi 2023
Sara
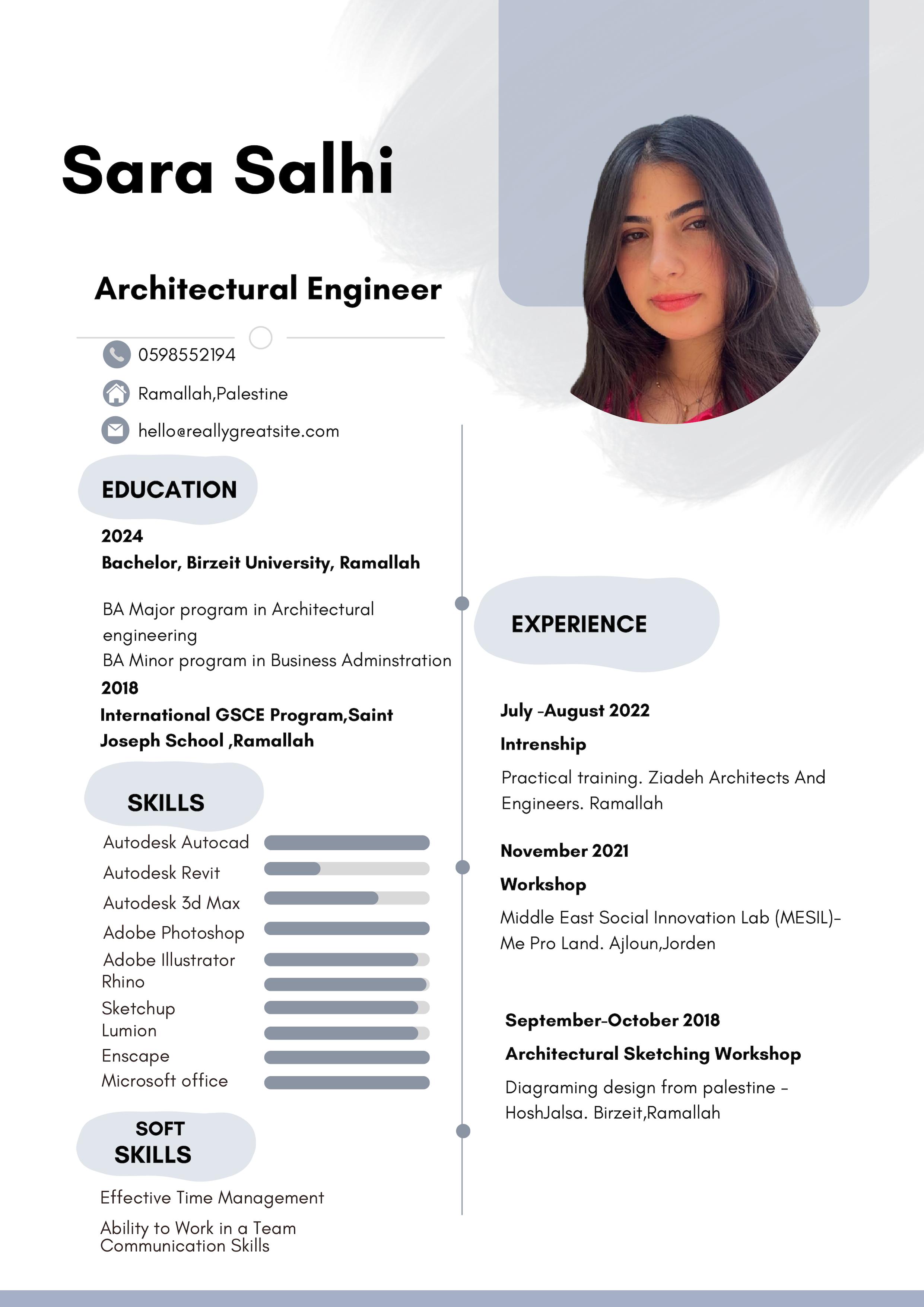

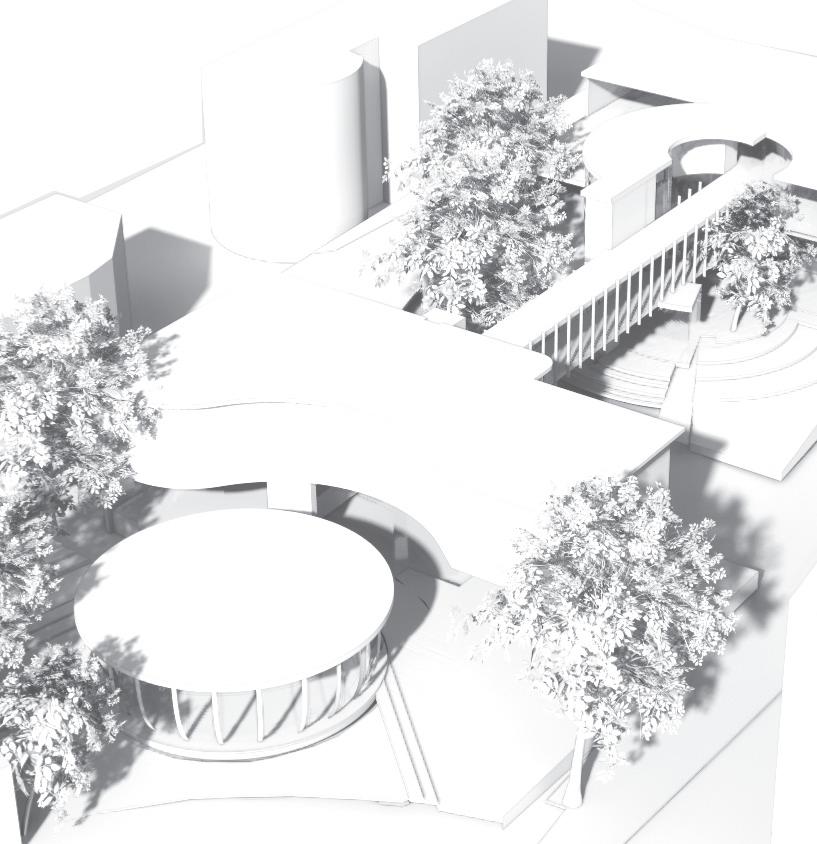
01 02
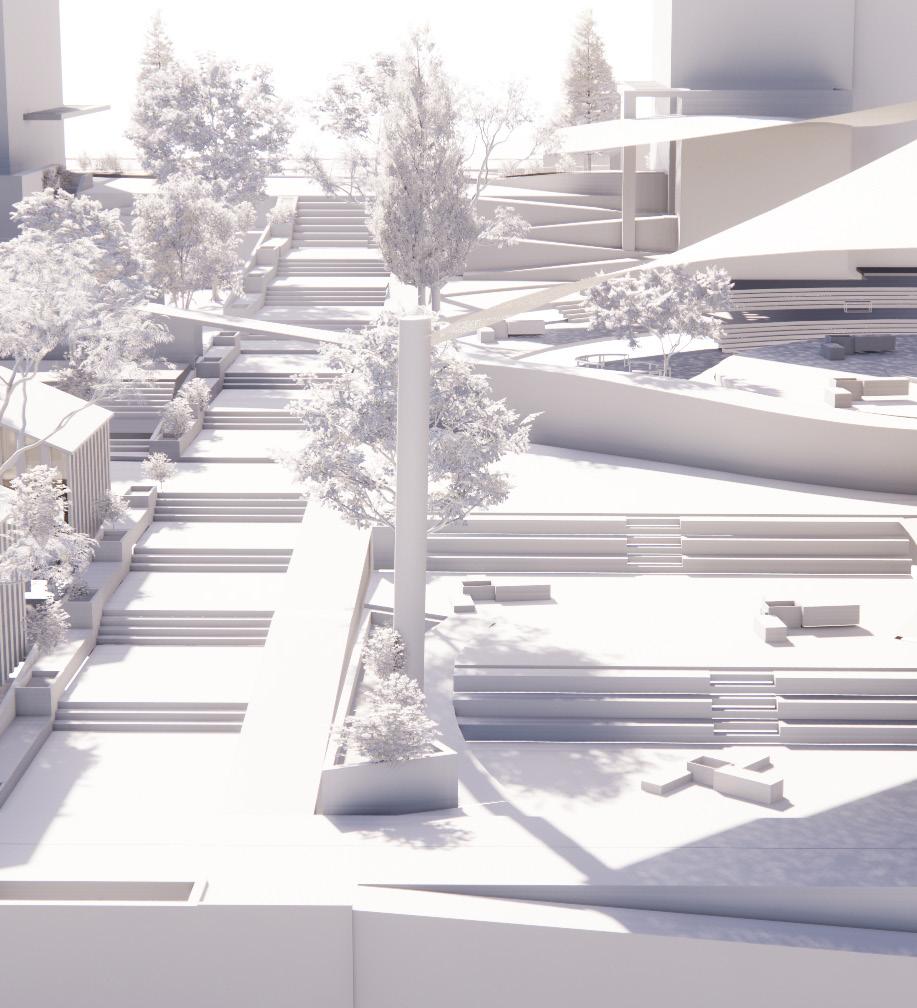
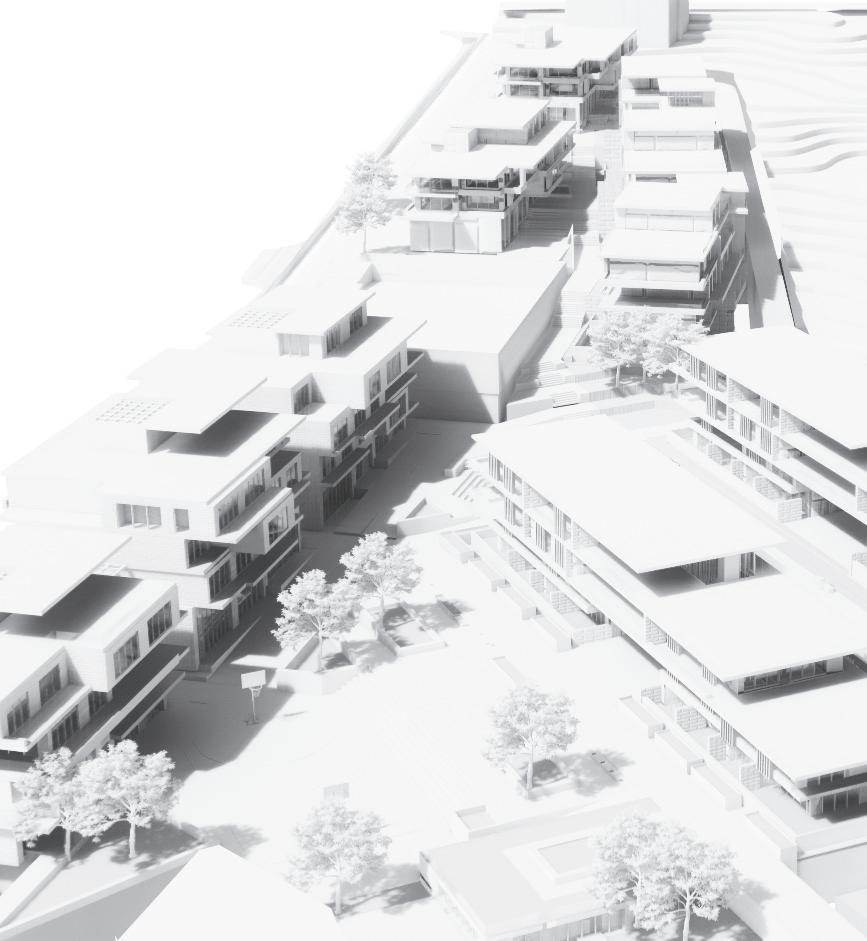
03 04
MIXED USE COMPLEX
Mixed-use complex architecture design combines residential, commercial, and cultural spaces for a vibrant, inclusive environment, featuring modern living spaces, retail outlets, restaurants, wellness center, and workshops.
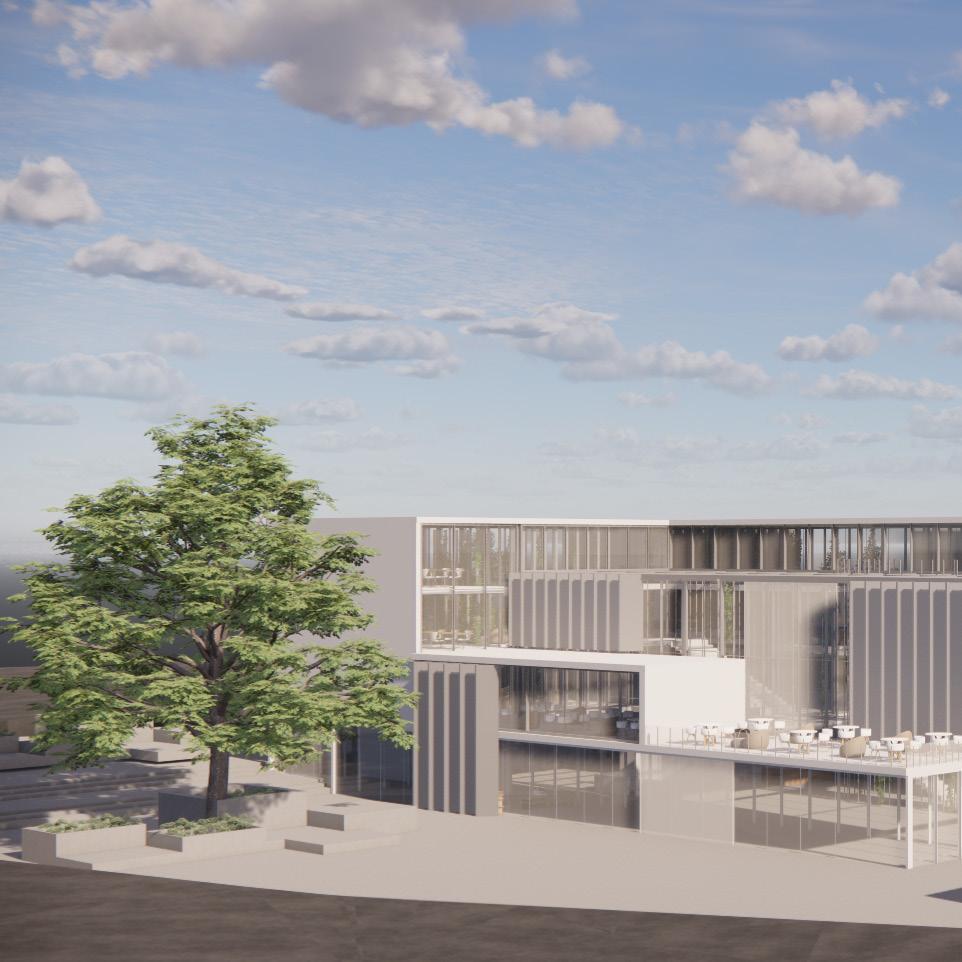
Location :Birzeit,Ramallah
Area :5000m2
Group of 2- Year 4
01

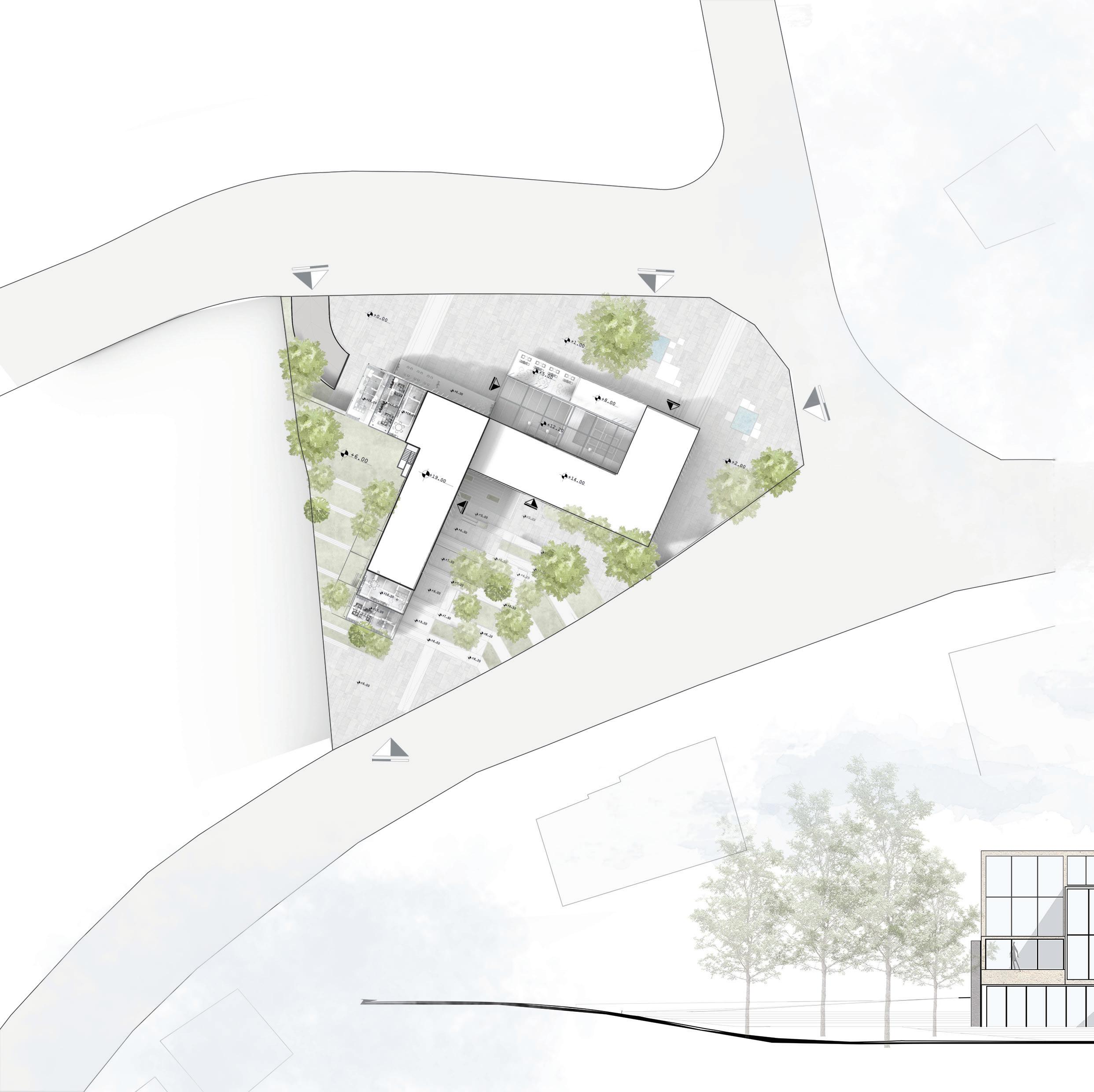
MASTER PLAN
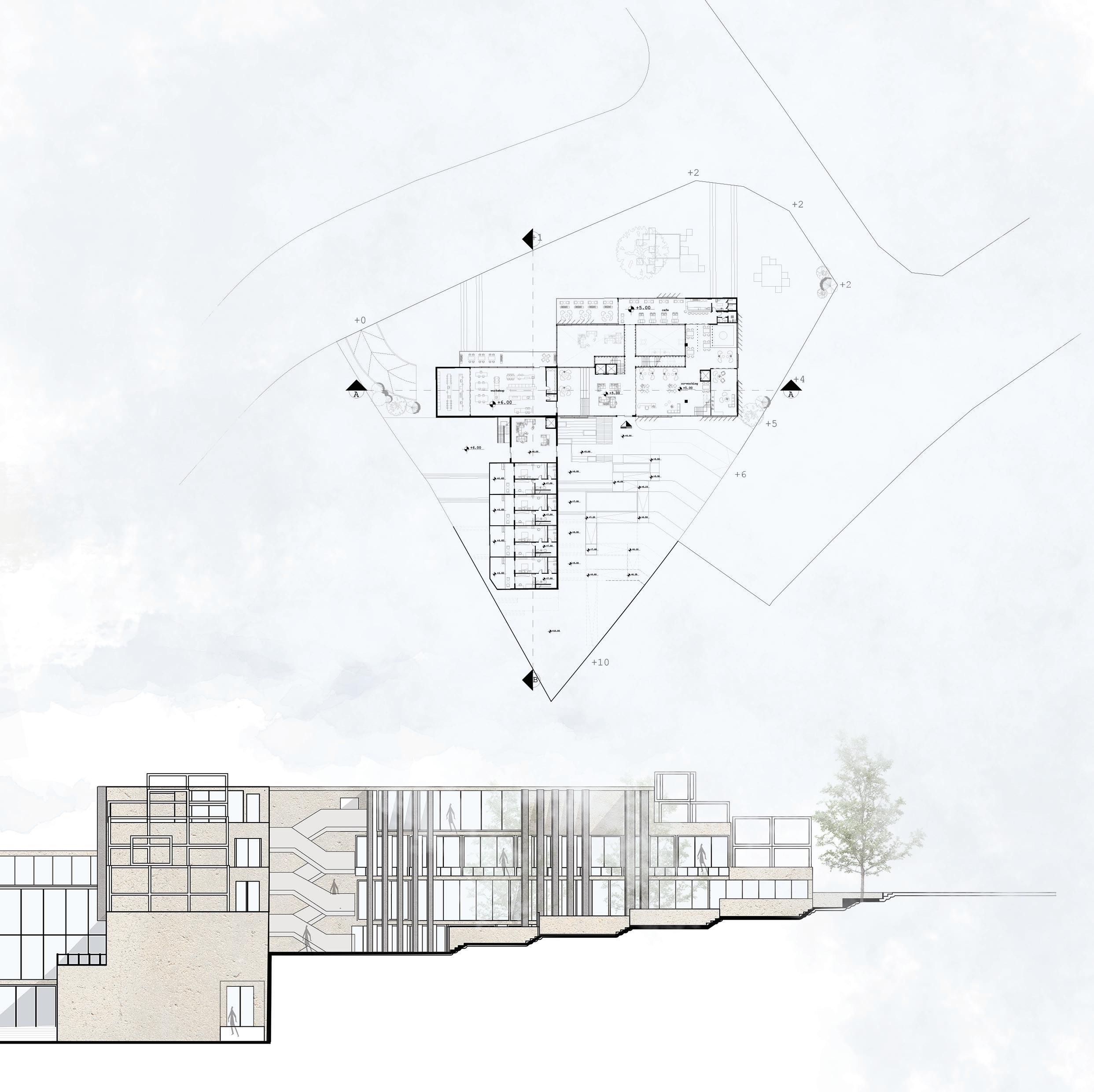
EAST ELEVATION
GROUND FLOOR PLAN
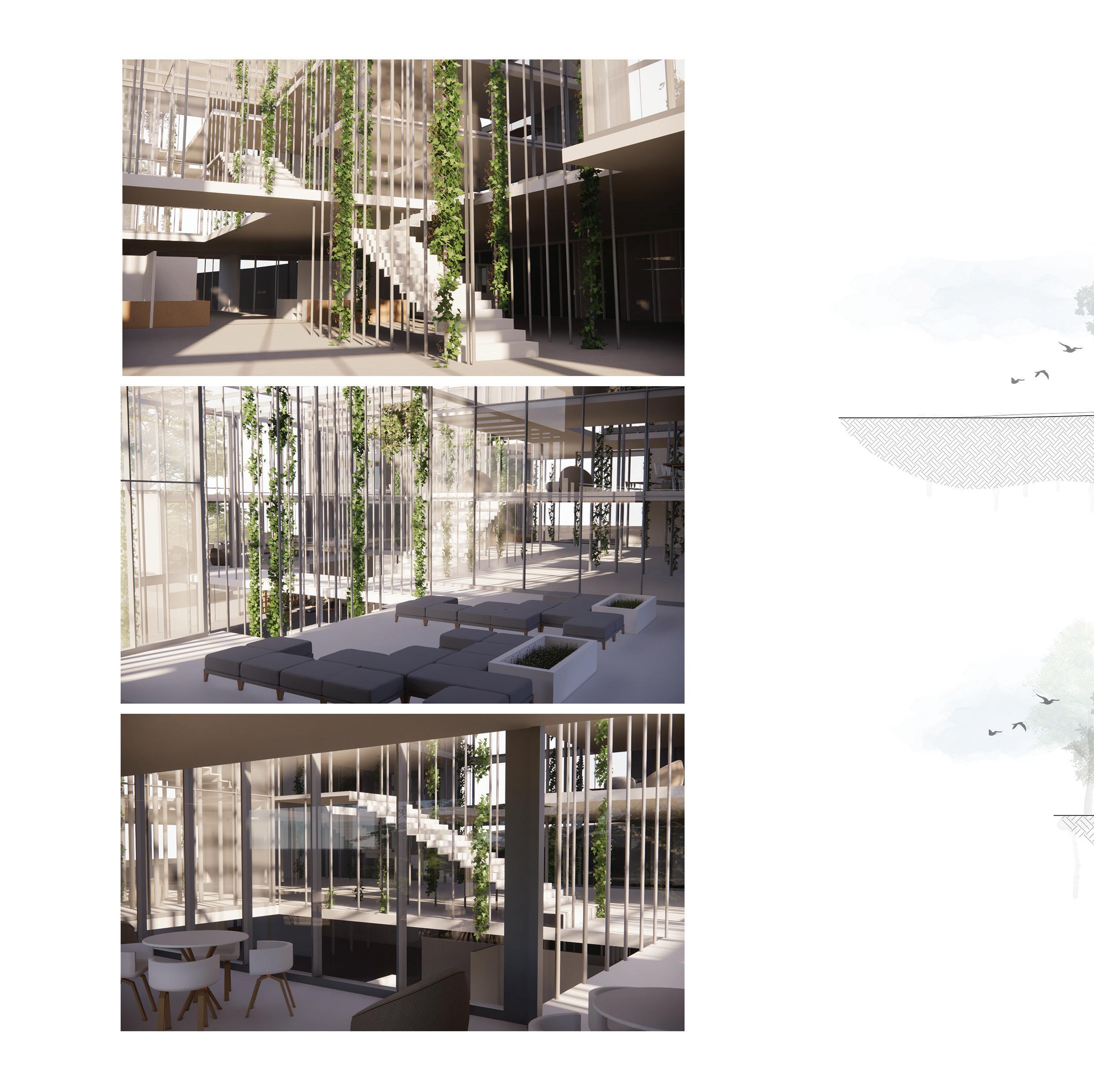
CAFE
PUBLIC LOBBY
CO-WORKING SPACE
SECTION A-A
SECTION B-B
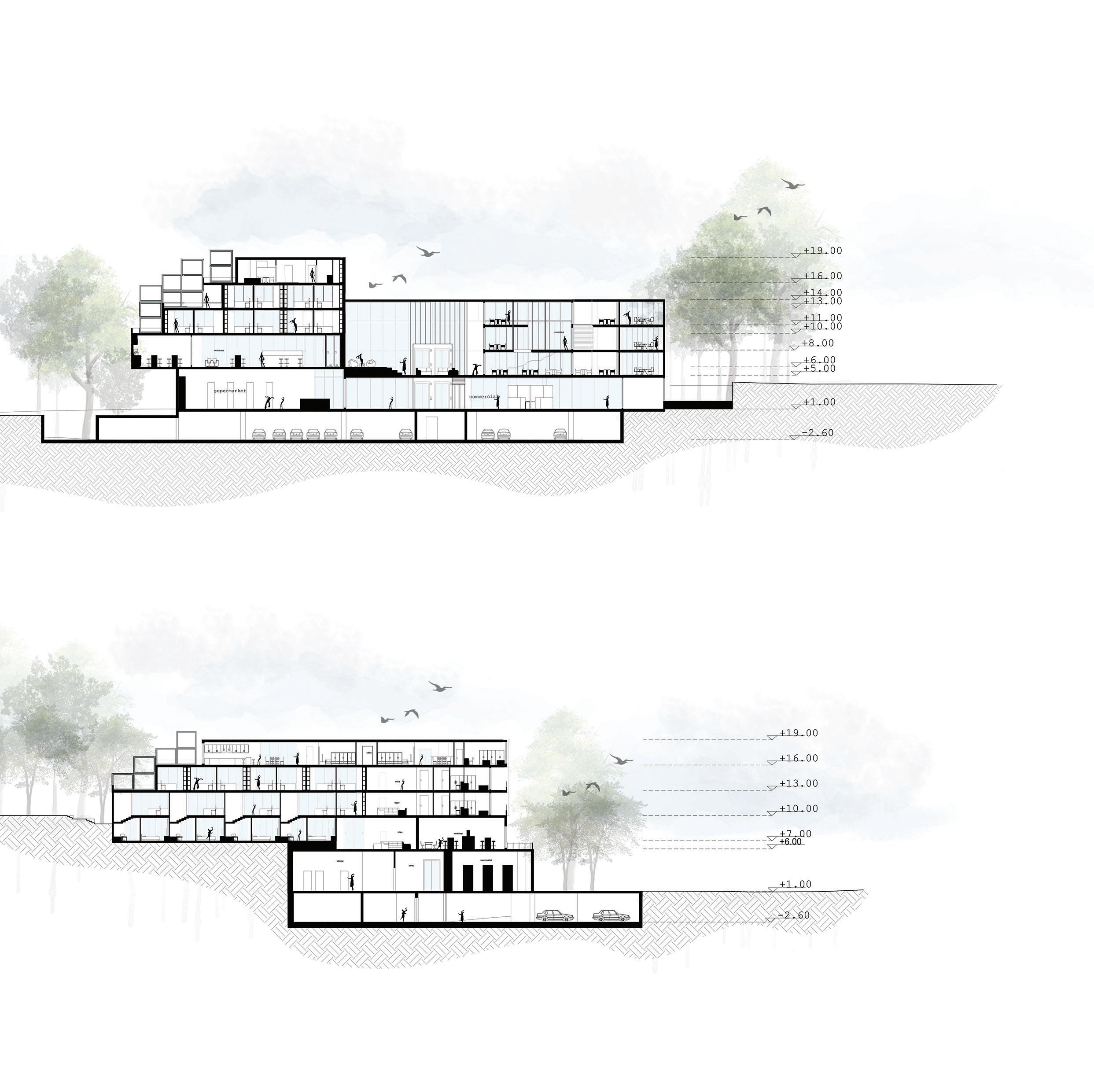
MUNICIPALITY BUILDING
Architecture project combines Ramallah and Al-Bireh municipalities in a modern, functional space for efficient governance and community engagement in Al-Manarah Square.
Location : Al-Manara Square ,Ramallah
Area :2000m2
Individual work - Year 3
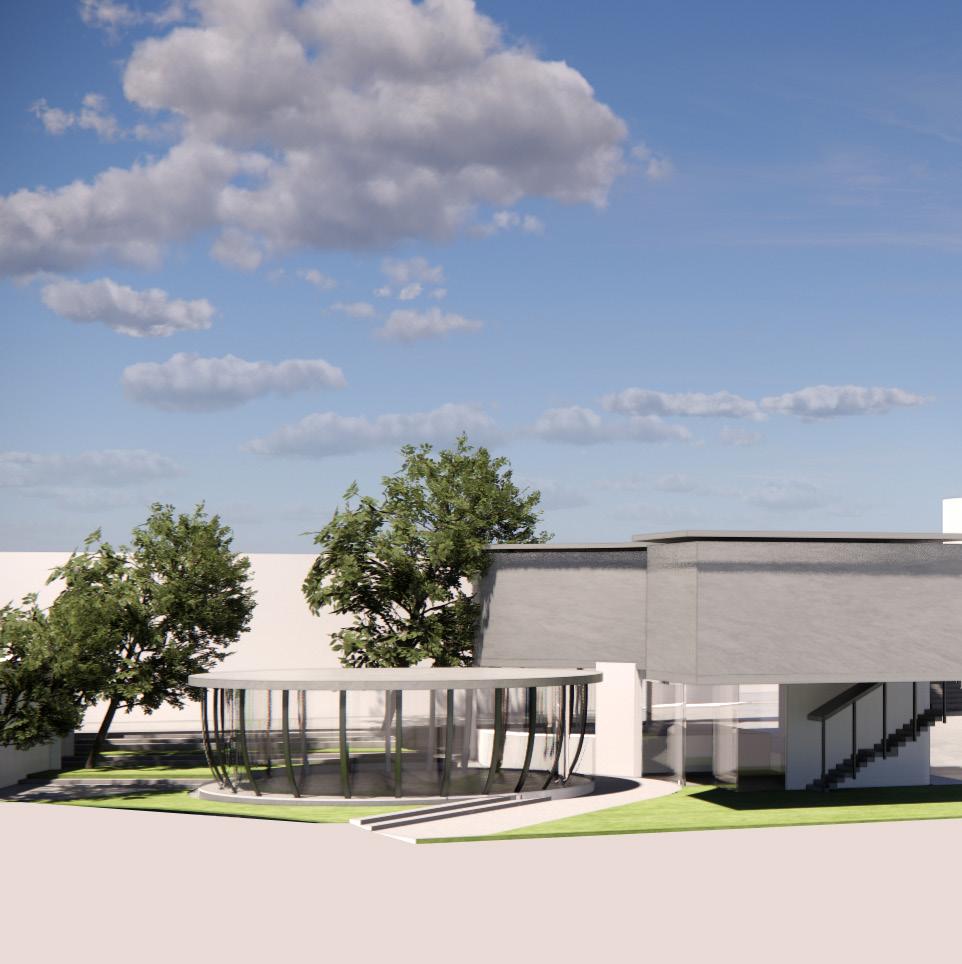
02

GROUND FLOOR PLAN
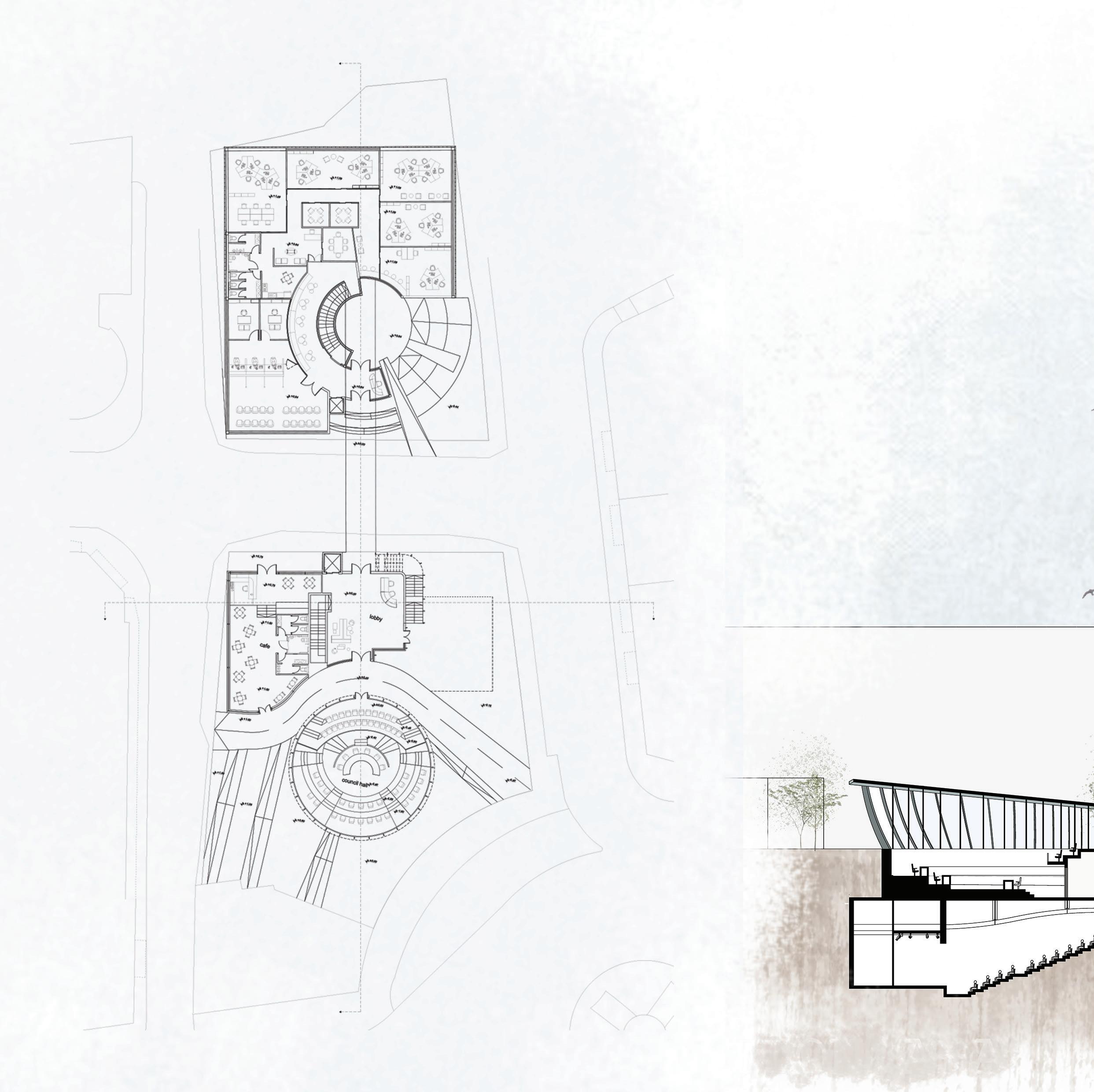
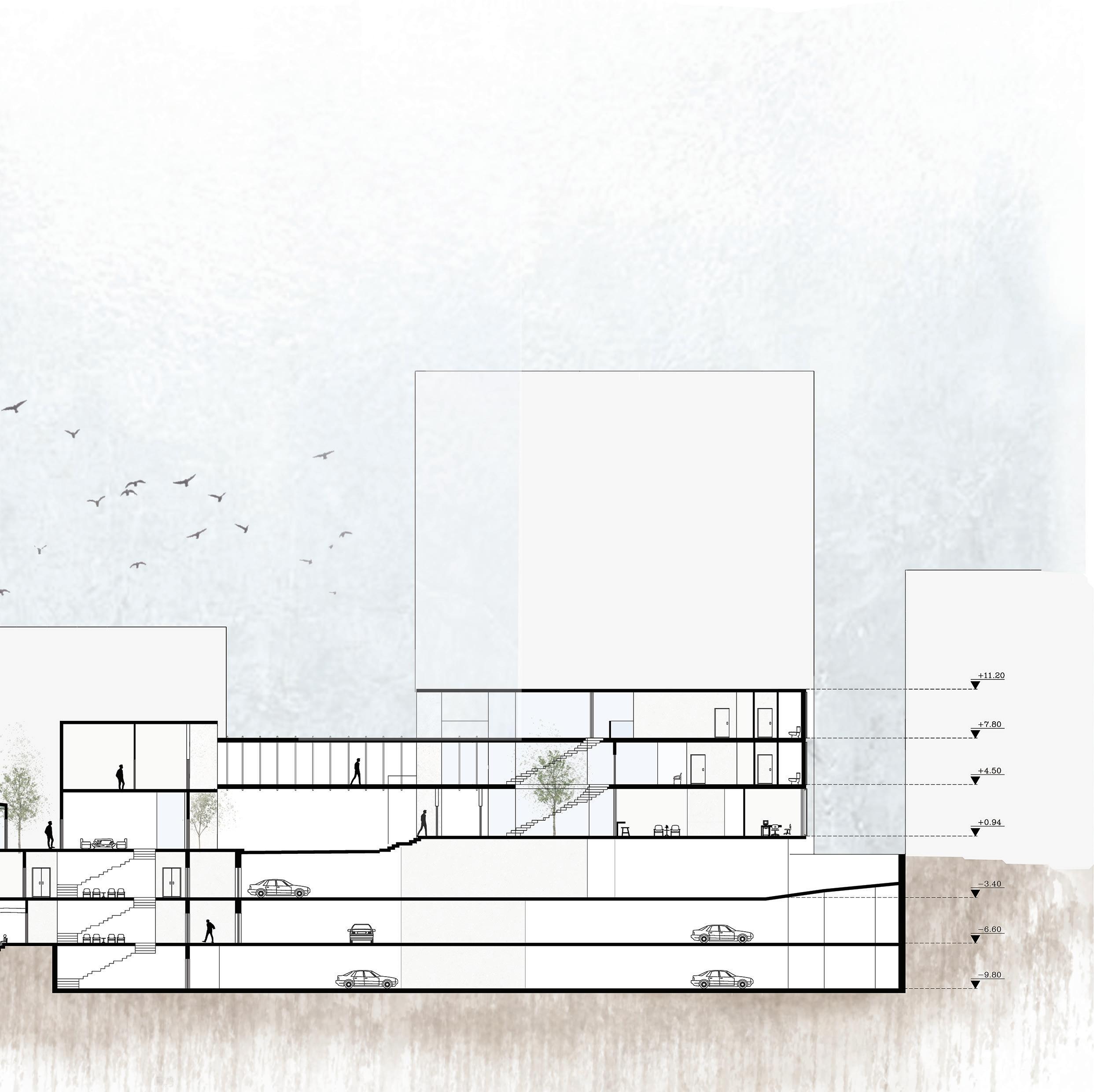
SECTION A-A
CIRCULATION
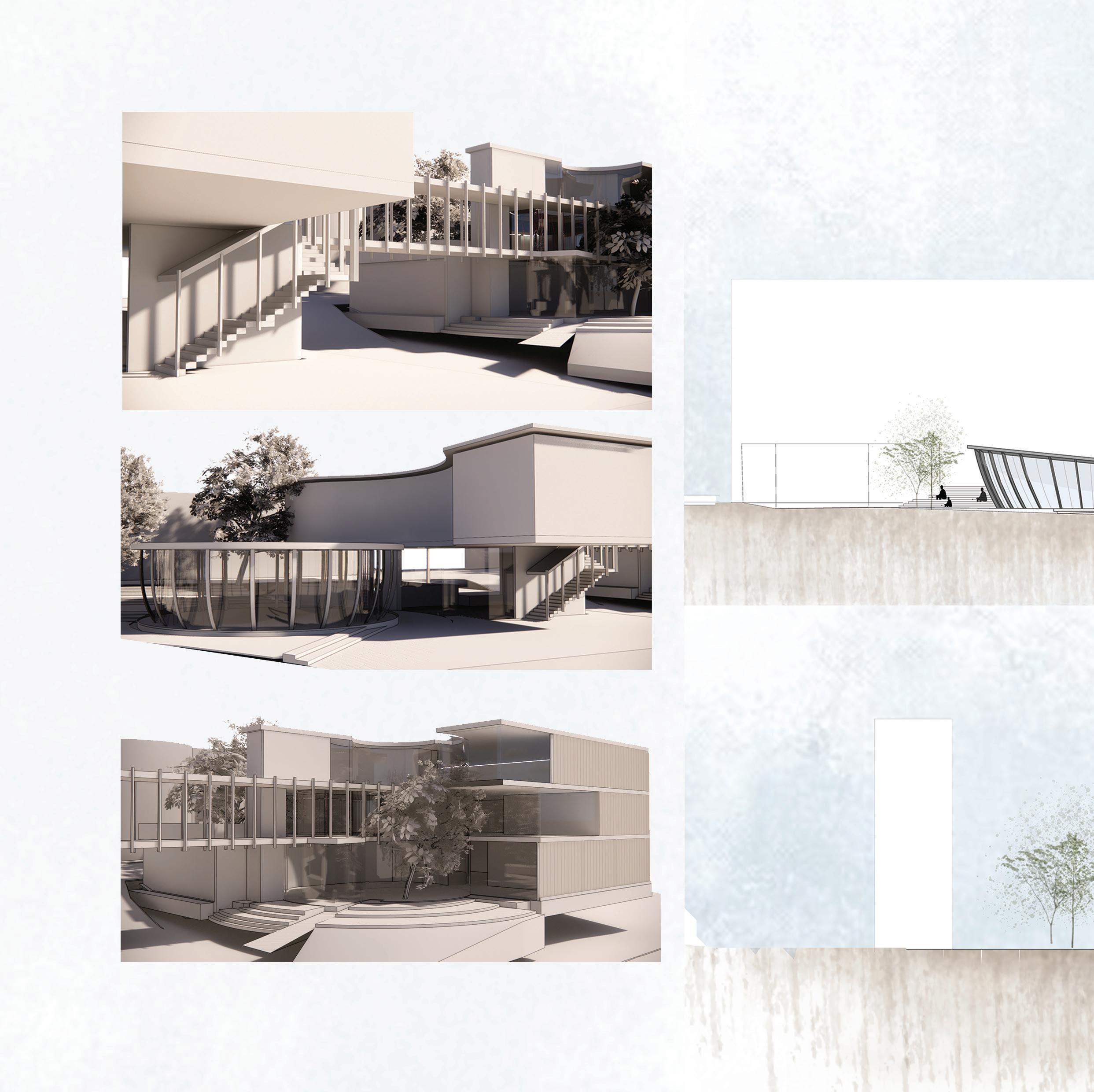
OFFICES BUILDING
COUNCIL HALL AND GALLERY

NORTH ELEVATION EAST ELEVATION
LANDSCAPE DESIGN : SCHOOL FOR THE GIFTED
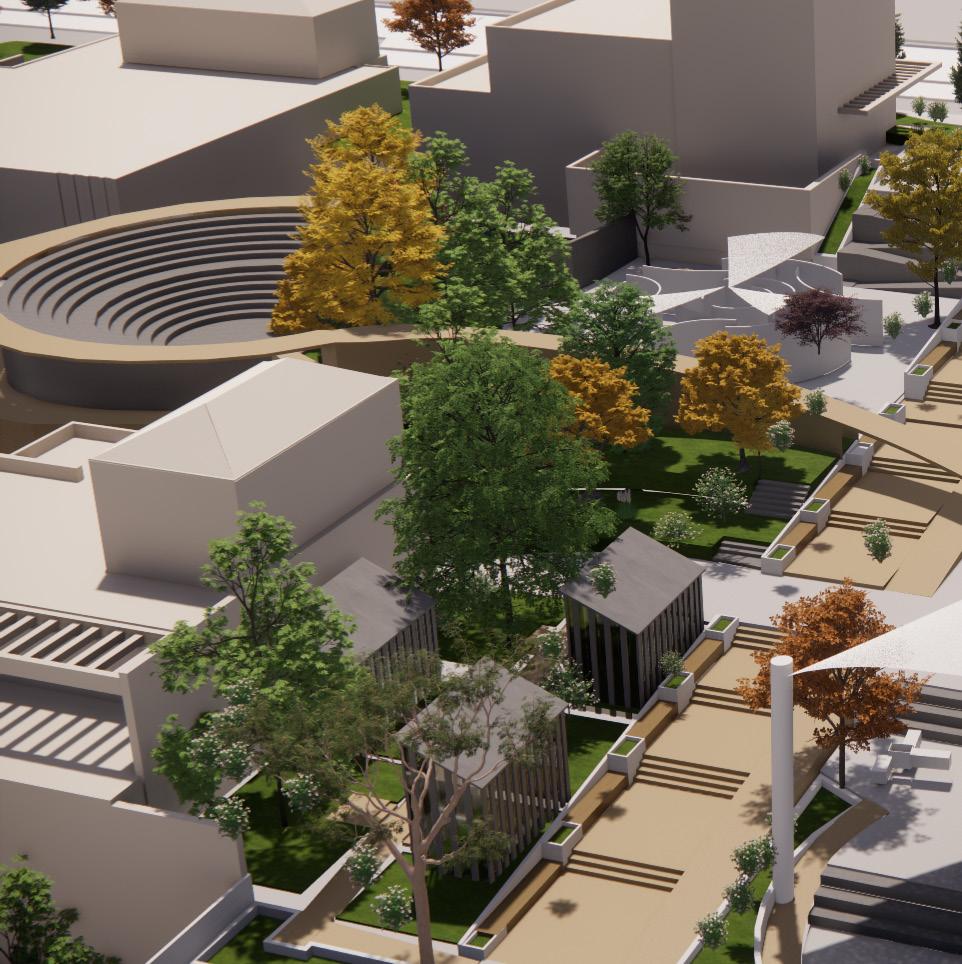
The gifted school’s landscape design combines natural elements and functional spaces, fostering creativity, collaboration, and outdoor learning for students.
Location :Surda ,Ramallah
Area :5000m2 group of 2 - Year 4
03
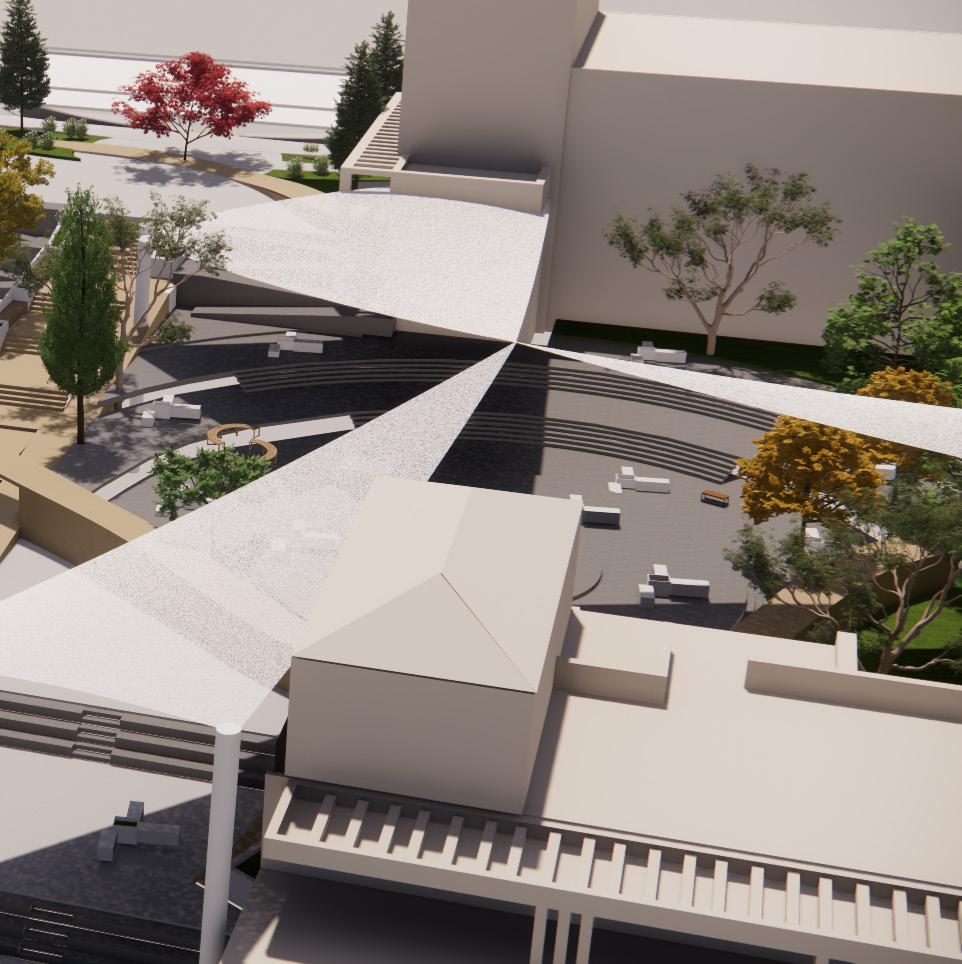
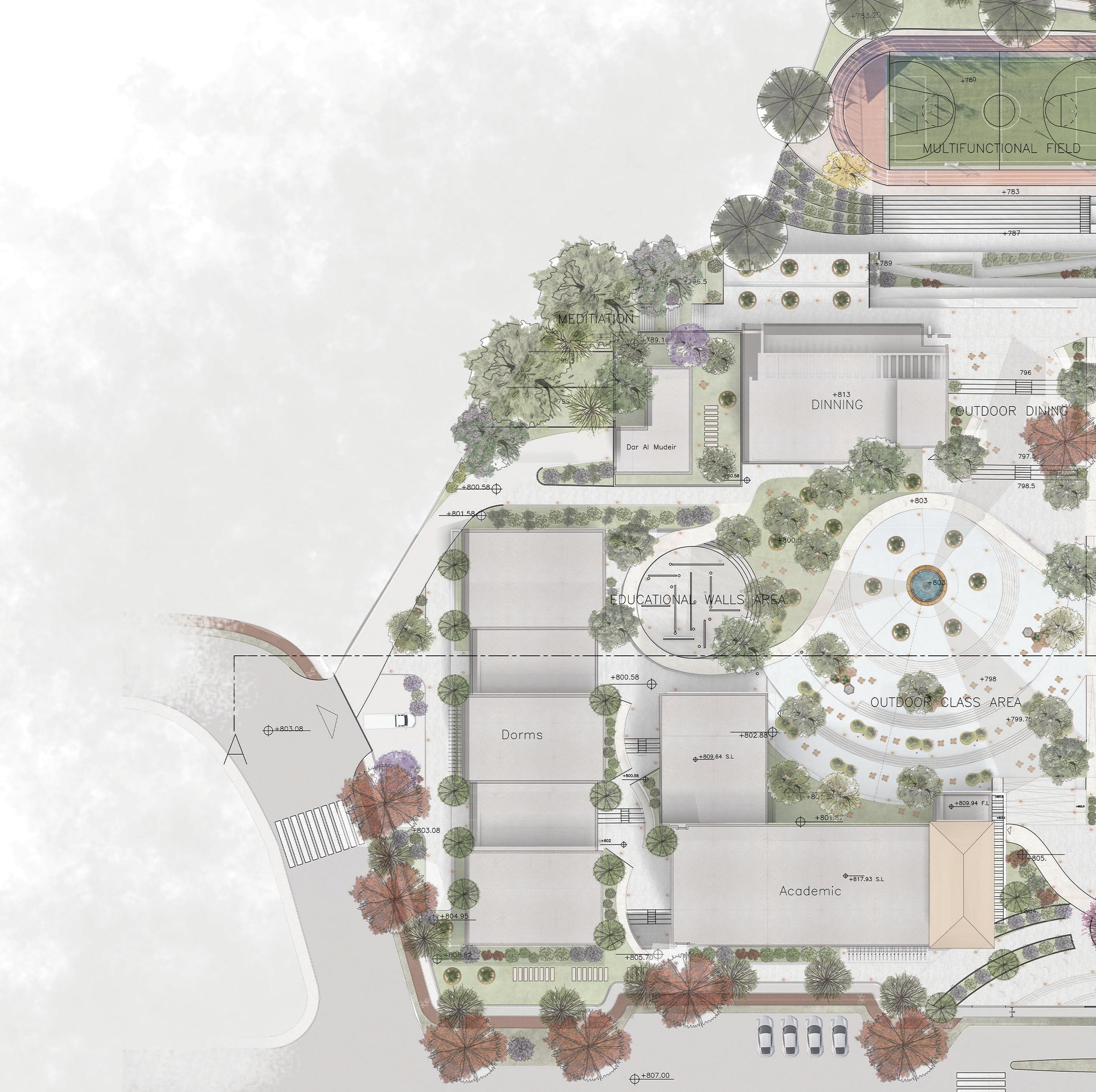
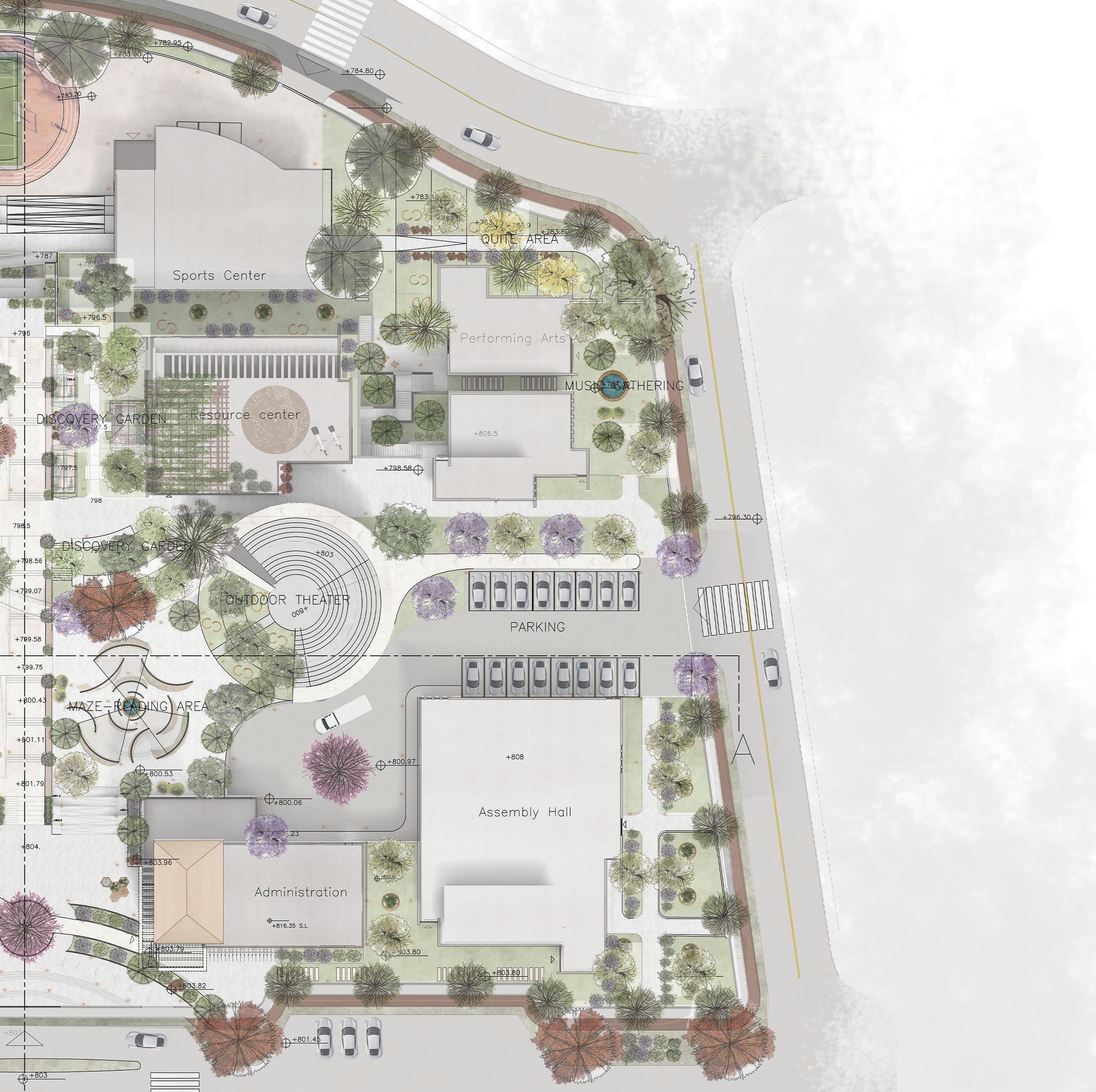
MASTER PLAN
PATHWAY AND THE OUTDOOR DINNING AREA
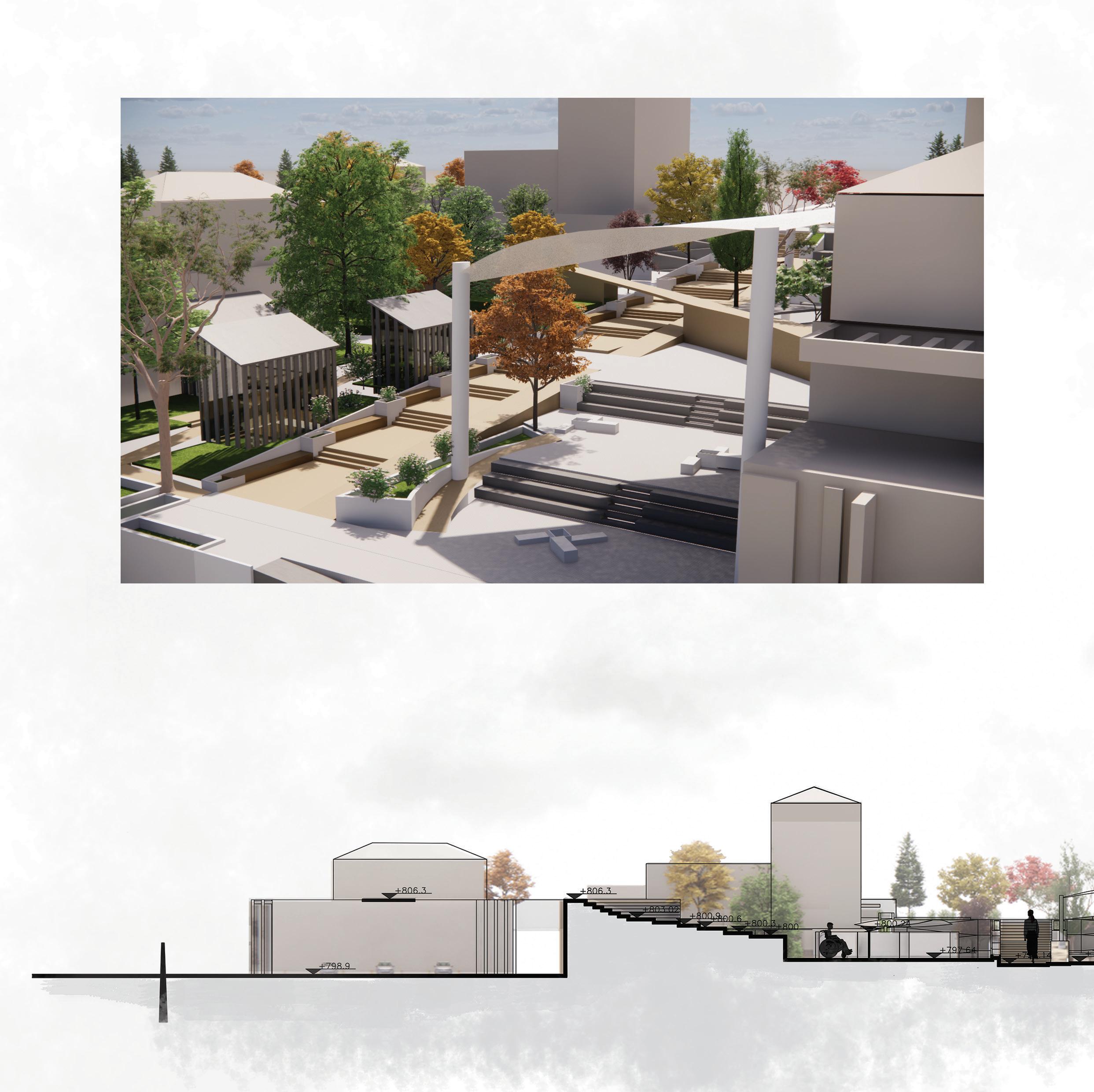
 MAIN
MAIN
PLAZA SECTION A-A
RETHINKING HOUSING
The urban housing design focuses on creating a sustainable and community-oriented residential environment. The design incorporates mixed-use buildings, green spaces, and pedestrian-friendly pathways, promoting a sense of connectivity, social interaction, and a high quality of life for the residents.
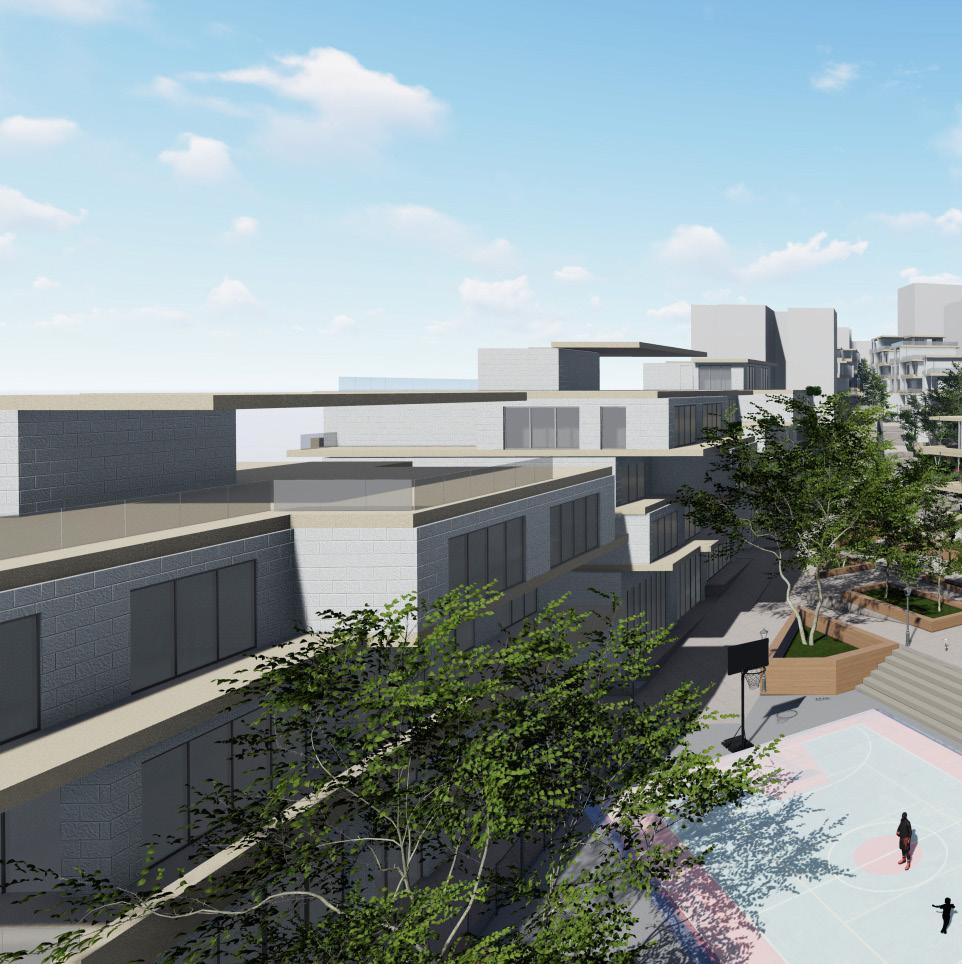
Location :Um Alsharayet,Ramallah
Area :28000m2
Group of 2- Year 4
04
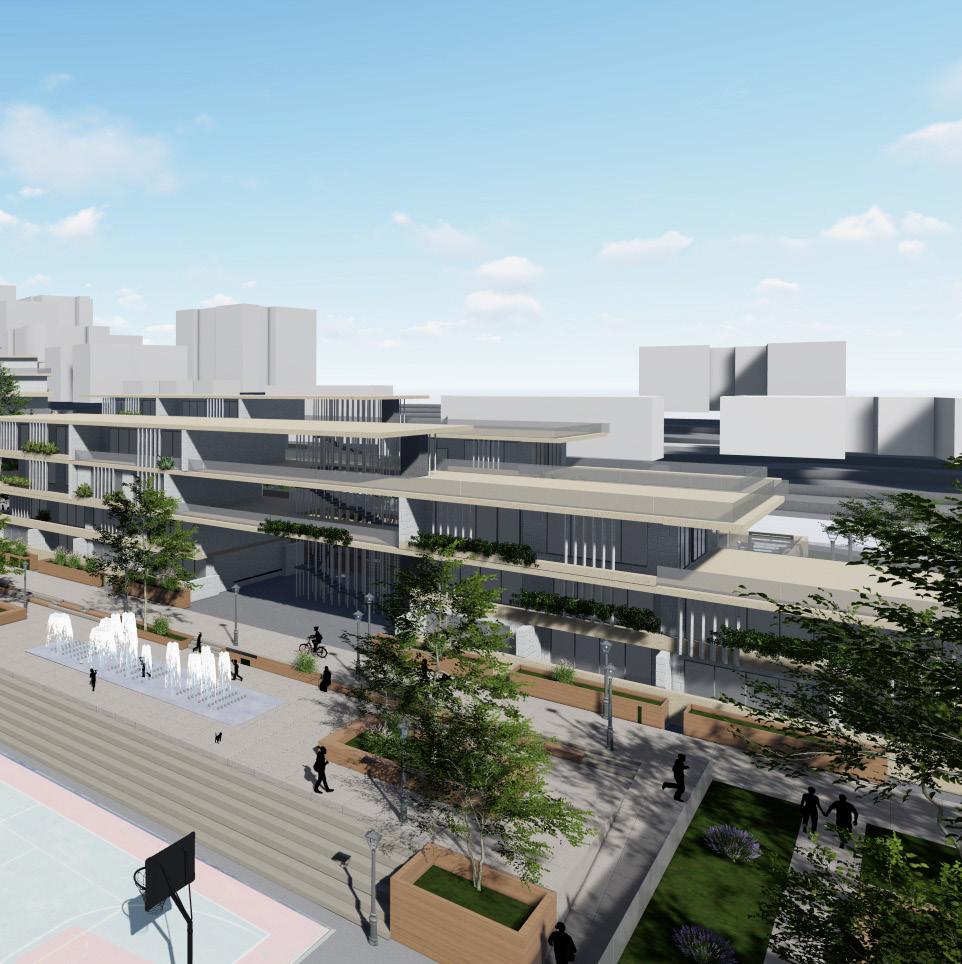
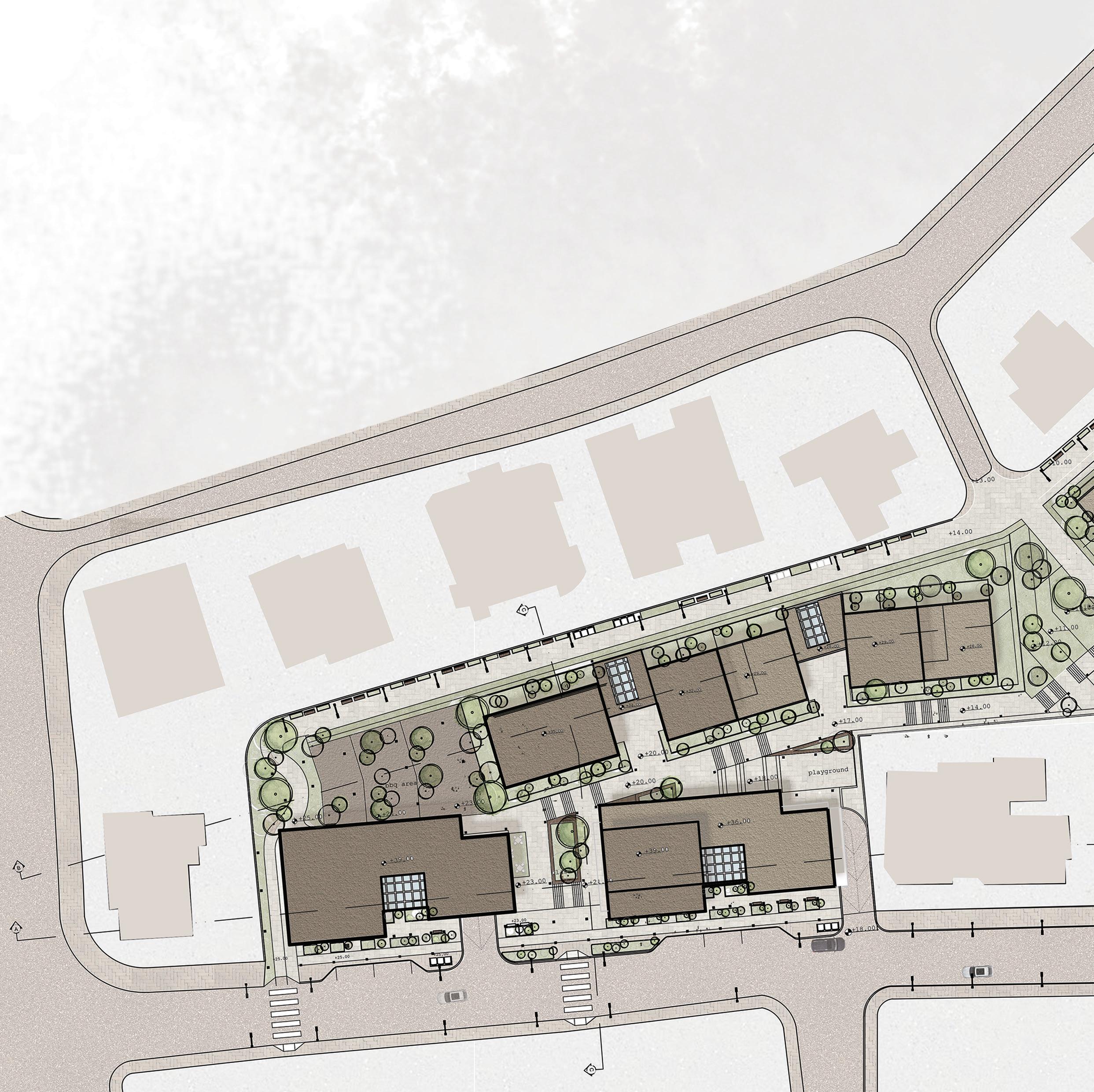
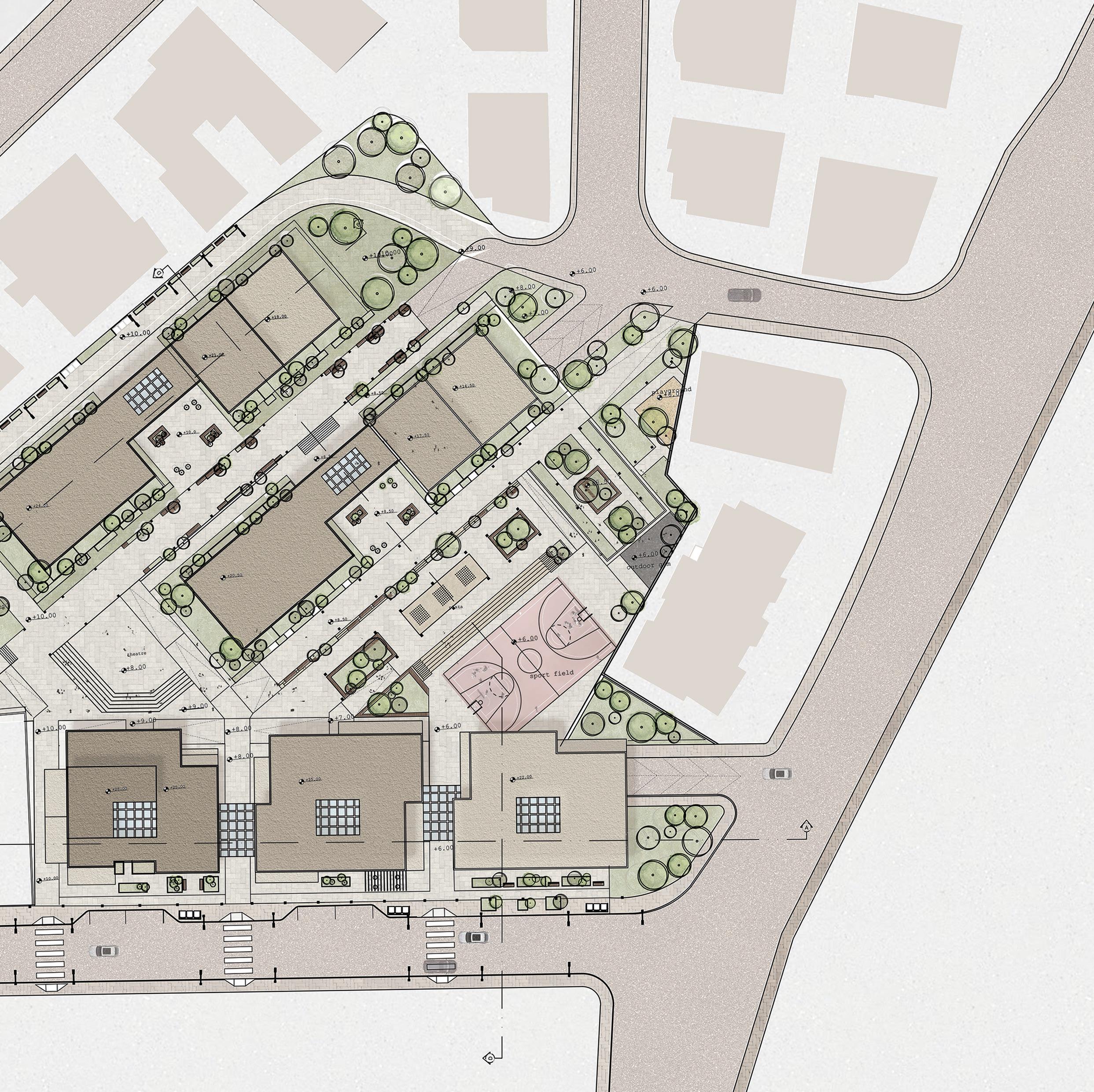
MASTER PLAN
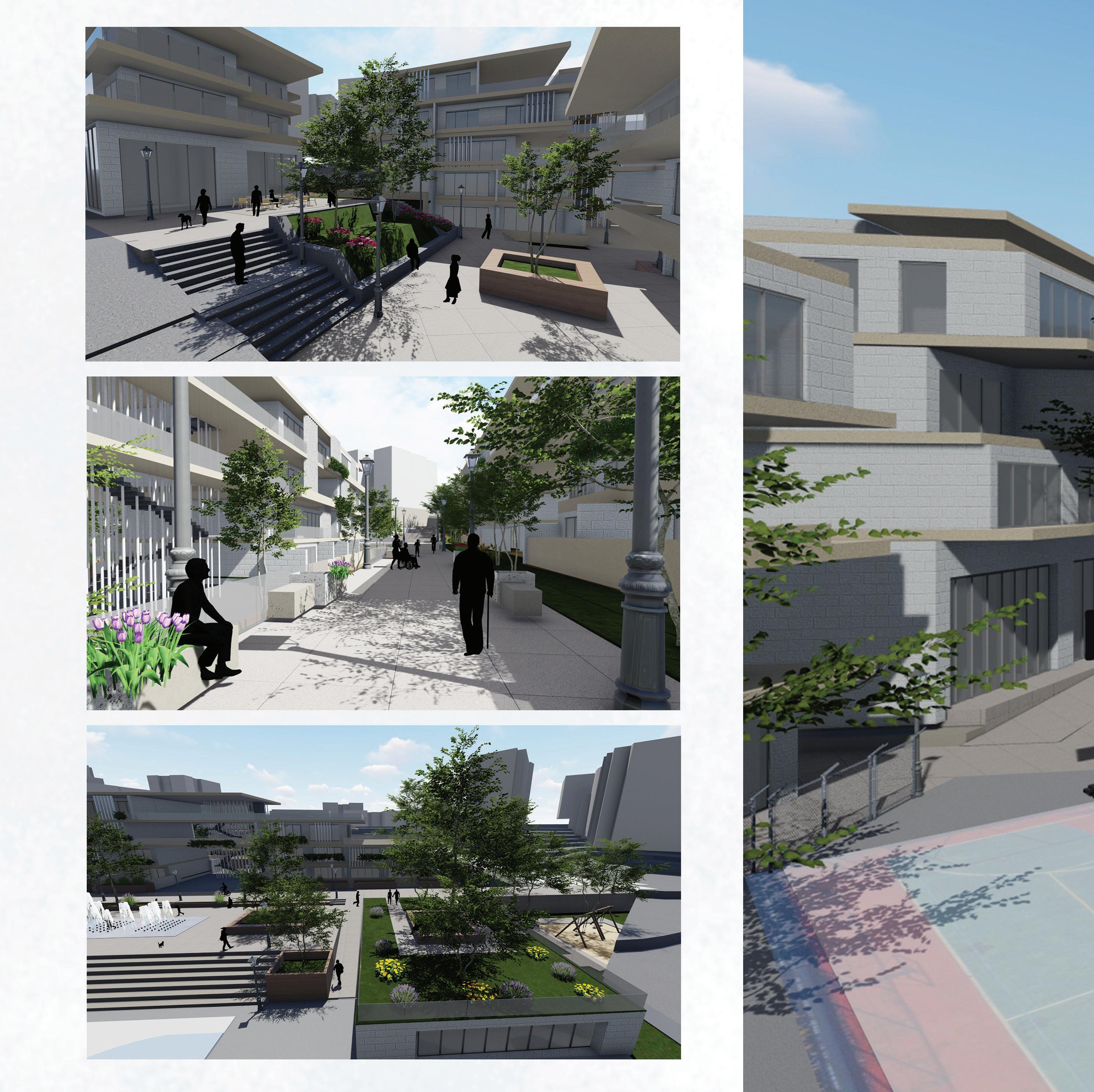
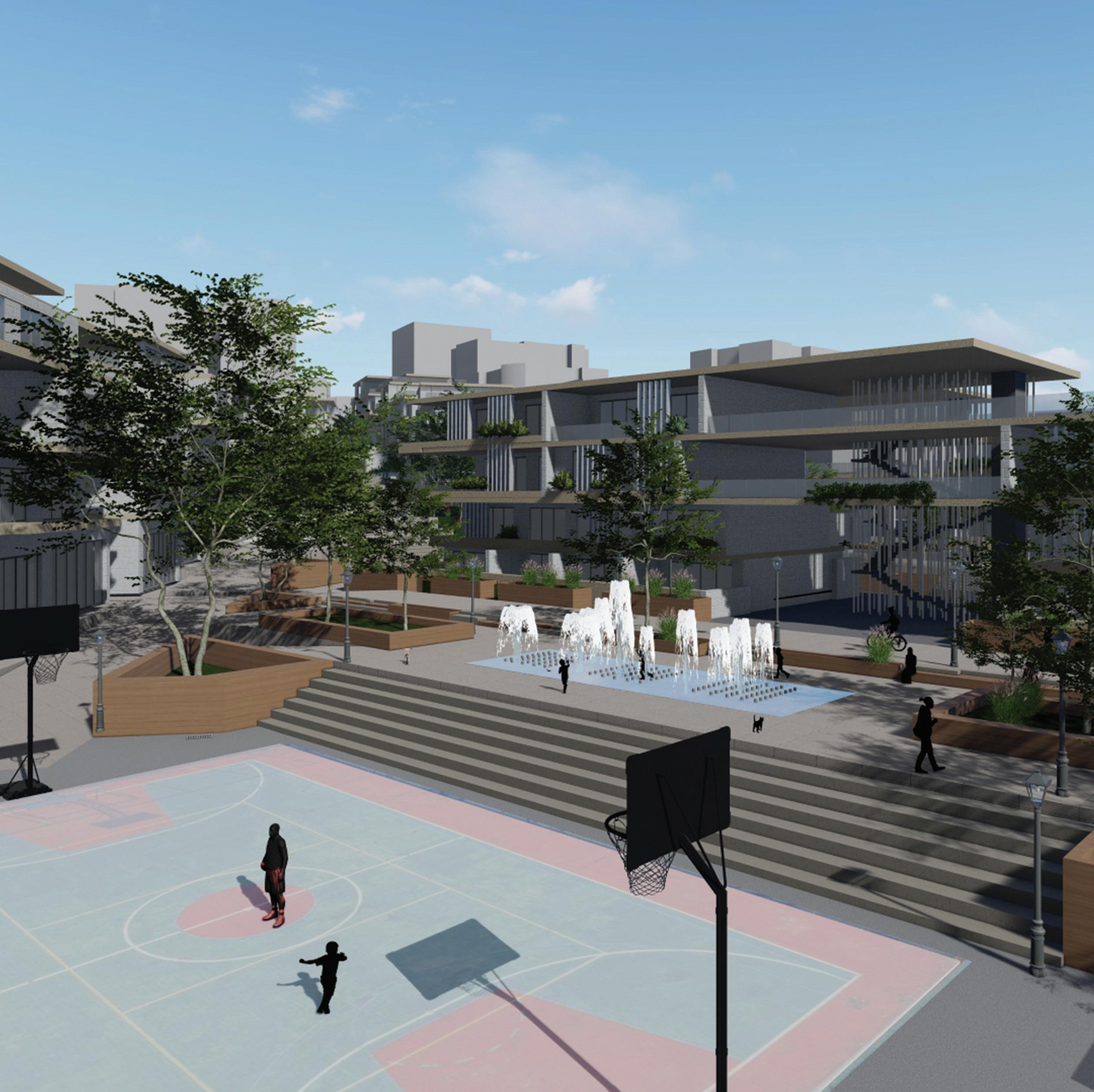
PLAZA
MAIN























 MAIN
MAIN






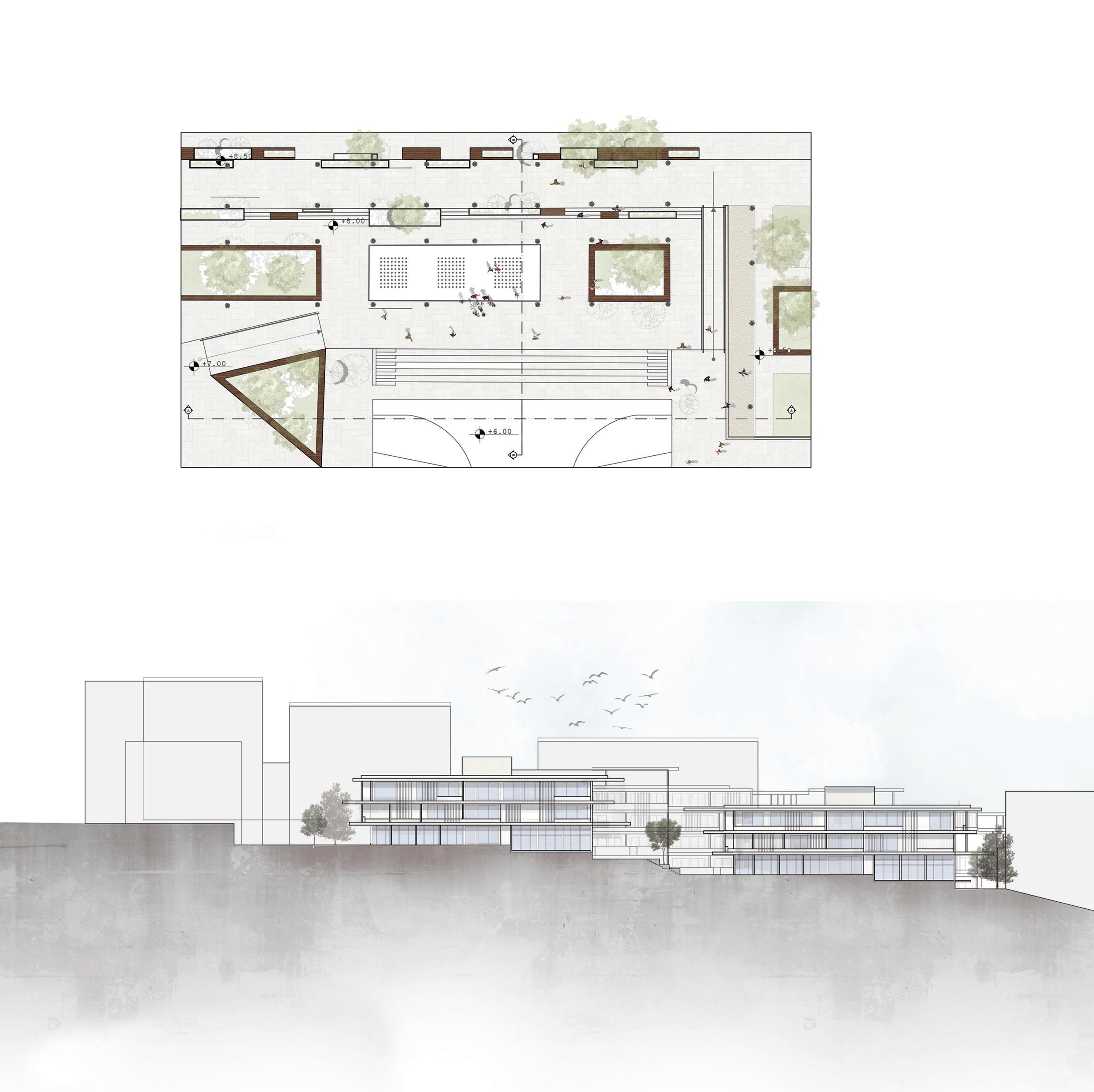
 SECTION A-A
SECTION B-B
SECTION A-A
SECTION B-B