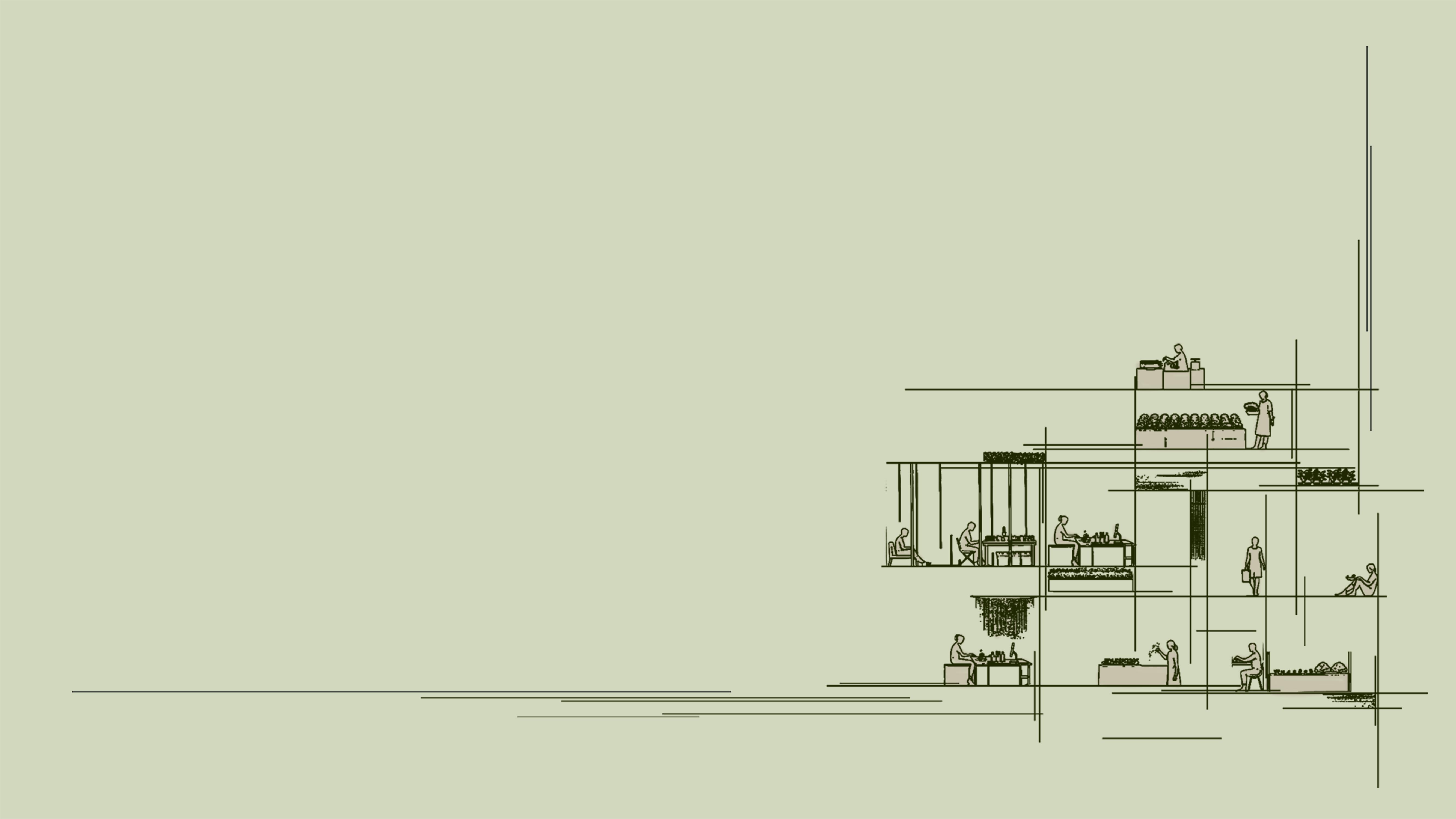

Urban
Farming
A Sustainable Model for Community Engagement and Food Security in Rotterdam
Urban Farming
Graduation project
Students
Sara Khabbazan
Student Number: 4178602
Studio Tutors
Jan Willem van Kuilenburg
Pieter Feenstra
Mentor
Dingeman Deijs
Fontys University of Applied Sciences
MA+U
2023-2024
All images, diagrams, graphics are by the author unless stated otherwise. Sources for additional data are mentioned within the page and on the reference list.
02 03 04
Foundations
1.1. Abstract
1.2. Introduction
1.3. Problem Statement
1.4. Methodology
Innovation Roots
2.1. History of Agriculture in the Netherlands
2.2. Current Agricultural Practices
2.3. Future Trends in Agricultural Architecture
2.4. Insights into Dutch Agriculture
2.5. The Evolution of Vertical Farming
2.6. Why Vertical Farming Matters
2.7. Urban Agriculture in Rotterdam
Site Discovery
3.1. Location and Context
3.2. Neighborhood Urban Farms and Green Spaces Map
3.3. Case Studies Shaping the Vision
4.1. Design Approaches
4.1.1. Approach 1: Sponge Farm
4.1.2. Approach 2: Social Farm
4.1.3. Approach 3: Regenerative Farm
4.2. Conclusion for Conceptual Design
4.3. Sketches and Miro Board
4.4. Design Principles
5.1. Final Design Overview
5.2. Key Design Elements
5.2.1. Vertical Farm
5.2.2. Biochemical Pool and Aquaponics
5.2.3. The Tech Zone
5.2.4. Offices and Coworking
5.2.5. Farms and Gardens
5.2.6. Community Market
5.2.7. Restaurant
5.2.8. Parking and Access
5.3. Service Design
5.4. Sustainability and Inclusivity
5.5. Materials and Structure
Foundations Chapter 1
“Transforming Rotterdam’s urban landscape into thriving community hubs, this project merges agriculture with urban life, setting a new standard for sustainable city living.”
This project focuses on an urban farming initiative located in Rotterdam’s Nieuw-Mathenesse neighborhood, designed to seamlessly integrate agriculture into the urban fabric, fostering community engagement and sustainability. The project consists of two primary components: an industrial vertical farm combined with a coworking space, and a farm park that serves as an educational and recreational hub. By merging agriculture with entrepreneurship, the vertical farm promotes innovative and sustainable food production, while the farm park provides a space for residents to learn about and engage with sustainable farming practices.
The initiative aims to address key challenges of urbanization, including food security, environmental sustainability, and social cohesion. The project’s emphasis on community-driven activities, such as educational workshops, farmers’ markets, and communal events, highlights the broader social benefits of urban farming. The project not only improves local food production and accessibility but also serves as a template for similar urban farming initiatives in other cities. By bringing agriculture into the heart of the city, this project contributes to a more sustainable, resilient, and engaged urban community.
Keywords: Urban Agriculture, Vertical Farming, Community Engagement, Food Security, Sustainable Urban Development

Figure 1: AI-generated image illustrating the goals of urban farming
1.2. Introduction
As cities like Rotterdam grow rapidly, there is a need to find new ways to provide food and create more livable urban spaces. Traditional farming methods often do not work well in crowded cities, so innovative solutions are required. This project, located in Rotterdam’s Nieuw-Mathenesse neighborhood, aims to solve these challenges by combining urban farming with other aspects of city life. The design is guided by five key principles: sustainable agriculture, urban integration, community spaces, nature integration, and functional cohesion.
Sustainable agriculture is the foundation of this project. The vertical farm uses advanced methods like hydroponics, aquaponics, and aeroponics to grow food in the city. This helps reduce the need to transport food from far away, making it easier for local people to access fresh, healthy food while also being kinder to the environment.
The idea of urban integration is shown in how the project combines different elements: an industrial vertical farm connected to a coworking space, and a farm park that serves as both an educational and recreational area. This shows how urban farming can be more than just producing food; it can also bring together different parts of city life, such as work, education, and leisure. By combining these elements, the project creates a space where farming and city living work together in harmony. Adding urban farming to other urban functions helps these functions reach their maximum potential, making the city more efficient and vibrant.
Community spaces are a key part of the design. The farm park is designed to be a welcoming place where people can meet, learn, and enjoy nature. Activities like workshops, farmers’ markets, and educational programs help strength-
en the community, making it a place where people can connect with each other and learn about sustainable living. These communal activities offer residents a much-needed break from the stress of daily city life, providing a space to relax, socialize, and feel more connected to both nature and their neighbors.
Nature integration is also important, as the project includes green spaces that improve the environment and make the area more beautiful. The farm park, with its variety of plants, shows how cities can include nature in their design, making them better places to live.
Finally, functional cohesion means that the project brings together different functions—farming, education, recreation, and work—in one place. This makes the urban farm not just a place for growing food but also a lively area that meets many different needs of the community.
In summary, this project shows how urban farming can help cities like Rotterdam solve the challenges of urban growth. By integrating food production into the city and creating welcoming community spaces, this design sets a new example of how cities can become more sustainable, resilient, and inclusive.
Research Questions:
• How can adding urban farms to city spaces help improve food availability and sustainability in cities like Rotterdam?
• In what ways does urban farming bring communities together and strengthen social ties in urban neighborhoods?
• How can architectural design integrate urban farming with other urban functions to create more cohesive and multifunctional city spaces?
Motivation
My motivation for this project stems from a strong belief in the importance of community connection and the need for more green spaces in urban environments. As cities expand, it’s crucial to create spaces where residents can connect with each other and nature, enhancing their urban life experiences.
I see urban farming as a powerful tool to achieve this, offering more than just food production; it creates vibrant community hubs where people can learn, relax, and build stronger social ties.
I am particularly inspired by how urban farming can transform city spaces into areas that not only provide fresh, healthy food but also foster a sense of belonging and connection to nature. This project aligns with my desire to contribute to more sustainable, resilient, and community-focused urban environments. Being part of an initiative that integrates architecture, community engagement, and environmental stewardship excites me as it has the potential to enrich urban life in meaningful ways.
Problem Statement
Social Context:
By creating communal spaces, urban farming enhances social interaction, strengthens community ties, and offers residents a sanctuary from the stresses of urban life, promoting well-being and social cohesion.
1.4. Methodology
Economic Prospects:
Urban farming reduces reliance on distant food sources, cuts transportation costs, and creates local economic opportunities, contributing to a more self-sufficient urban economy.
As Rotterdam continues to grow, the city faces challenges in providing sustainable food, fostering community connections, and maintaining environmental quality. To address these issues, innovative urban farming solutions must be integrated into the city’s economic, social, and ecological framework.
Ecological Factors:
Integrating green spaces and sustainable farming practices into the urban landscape improves environmental quality, supports biodiversity, and makes the city more resilient to ecological challenges.
Academic Research
Review academic papers, books, and articles on urban farming and sustainable architecture.
Case Study Analysis
Analyze successful urban farming projects for insights and best practices.
Educational Resources
Watch YouTube videos and take edX courses to gain additional knowledge and perspectives.
Analysis & Pre-Design
Site Visits
Conduct site visits to observe physical conditions and collect relevant data.
Mapping
Identify opportunities and constraints through detailed site mapping.
Pre-Design Analysis
Evaluate the pros and cons of different design approaches based on site data and mapping.
Initial Concepts
Develop initial sketches and models based on the insights gathered.
Feedback & Refinement
Gather input from stakeholders and experts to refine the design.
Design Iteration
Redo and optimize the design multiple times to achieve the best solution.
Architectural Drawings
Create detailed architectural plans, sections, and elevations.
Material & Sustainability Planning
Choose sustainable materials and finalize ecological strategies for the project.
Structural Details
Develop detailed structural drawings that align with the final design.
Final Presentation
Prepare high-quality renderings, models, and comprehensive documentation for presentation. 4Final Design
Chapter 2
Innovation Roots
2.1. History of Agriculture in the Netherlands

agricultural sector employed about 2.8 million workers.



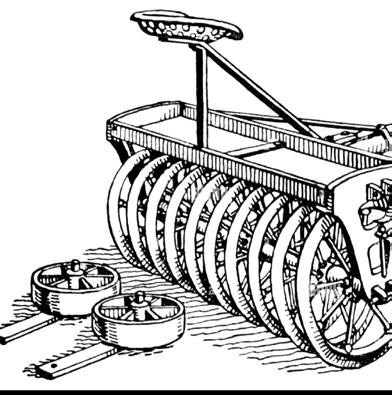
The agricultural sector in the Netherlands has undergone substantial changes in recent decades. In the dairy sector, the number of farms has decreased by half since 1980, while the average herd size has increased to over 60 cows. However, profitability is not solely determined by size; better management practices can significantly impact the success of dairy operations.
Arable farming in the Netherlands faces unique challenges. The relatively small size of Dutch arable farms, coupled with high land prices, has slowed the process of scaling up compared to other European countries. While intensive farming practices were historically employed to compensate, environmental regulations have now placed limits on further intensification. This necessitates a shift towards sustainable and efficient farming practices to ensure the continued success of the arable sector. Horticulture plays a pivotal role in the Dutch agricultural landscape. The country
In 1950, European Integration began with the Schuman Declaration, highlighting the crucial role of agriculture in the economy.
As a result, during the 1970s milk production in the European Community increased very quickly. There were few opportunities to export milk products to destinations outside Europe and these were supported by high export subsidies.
IN 2000, primary agriculture and horticulture still account for about two-thirds of the land use in the Netherlands. The number of farms is declining quite rapidly – during the past 25 years, the number of farms decreased by an average of 2.3% per annum.




In response to the economic crisis of the 1930s and food shortages during and after World War II, European governments, including the Dutch, significantly intervened in agriculture. Their focus was on economic recovery, industrial growth, and increased capital investment. These efforts involved the use of artificial fertilizers, pesticides, and land consolidation to enhance food production.



From the 1960s onwards, the Netherlands has become a major exporter of dairy products, selling about 60 percent of domestic milk production abroad.








In 1984, the European Community imposed a quota on the production of milk to stop surplus production. Due to this milk quota, it became impossible to increase the production of milk any further. In addition, the focus of society became more directed at the quality of the environment.
In 2009, the primary agricultural sector in the Netherlands faced a sharp drop in income for the second consecutive year, primarily due to a nearly 9% decrease in product prices despite a 3% increase in production volume. This resulted in a over 6% decrease in the sector’s overall production value, amounting to nearly 22.5 billion euros. The livestock farm products saw the most substantial decline, with an almost 11% drop in production value.
leads in both ornamental flowers and plants, accounting for a significant portion of the European Union’s exports. Additionally, the Netherlands is a major exporter of fresh vegetables, including popular varieties like tomatoes, mushrooms, and bell peppers. The use of advanced technologies, such as glasshouse production, has propelled the Dutch horticultural industry to global prominence. These developments underscore the dynamic nature of the agricultural sector in the Netherlands and its continued adaptability to changing market demands and environmental considerations.
To ensure the continued vitality of the agricultural sector in the Netherlands, a concerted effort towards regeneration is imperative. This involves a multifaceted approach that addresses key challenges and capitalizes on emerging opportunities. Firstly, there is a pressing need for sustainable farming practices that prioritize en-
vironmental stewardship and resource efficiency. This includes supporting research and development initiatives focused on crop diversity, soil health, and efficient resource utilization will be pivotal in driving agricultural regeneration. Furthermore, fostering a strong connection between farmers and consumers is vital. Transparent communication about production methods, quality assurance, and the benefits of locally sourced products can instill consumer confidence and support for Dutch agriculture. By embracing these strategies, the agricultural sector can rejuvenate itself, laying the foundation for a prosperous and sustainable future.
These small-scale mixed farms, featuring a variety of farm animals like cows, pigs, and horses, are situated on nutrient-poor sandy soils.
After 1850, the prices of animal products like butter and meat surged compared to plant products. This shift led agricultural companies to prioritize animal production over vegetable farming. Vegetable production mainly served as animal feed. By 1900, the
Figure 2: History of Agriculture in the Netherlands
2.2. Current Agricultural Practices
Economic prospects
The Common Agricultural Policy (CAP) of the EU has historically aimed to secure food supplies, employing measures like guaranteed prices and tariffs. New WTO agreements will further align prices with global markets, introducing income support as compensation and shifting aid focus to food safety, environment, and more. Liberalized international trade benefits Dutch agriculture, favoring market position over support extent, though increased global competition is expected. Budget constraints and changing EU priorities lead to reforms, including cross-compliance obligations and reduced subsidies. Future scenarios hinge on economic, political, and ecological factors. The food supply chain consolidates, with dominant players setting stringent standards. Sustainability and transparency are crucial for brand integrity. Technology and biotech play pivotal roles, from automation to genetic engineering, aiming for sustainable, efficient practices. Innovation in product development and quality optimization is vital for a competitive food industry.
The Social Context
The social landscape of agriculture in the Netherlands is marked by urbanization trends and a shifting rural-urban dynamic. As towns and villages expand, agricultural land is increasingly encroached upon, blurring the boundaries between urban and rural lifestyles. This transformation is reshaping economic activities, leading to a decline in traditional rural industries and services. Urban standards now influence acceptability in farming communities and local politics, potentially causing conflicts over land use. Public acceptance of agriculture remains positive, with a heightened emphasis on animal welfare, reflecting changing atti-
tudes towards the human-animal relationship. Additionally, there is a rising demand for attractive and accessible rural spaces for recreation, particularly in proximity to major cities, indicating a continued evolution of societal values in relation to agriculture. Furthermore, the evolving social landscape of Dutch agriculture underscores a growing awareness and concern for sustainable and environmentally-friendly practices.
Analysis of the future agriculture
Ecological factors
The Dutch agricultural sector’s intensive practices and abundant water resources pose significant environmental challenges, making it harder to meet targets compared to other nations. The Fertilisers Act, in place since 1991, aims to improve soil, groundwater, and surface water quality by promoting efficient mineral use. It aligns with the EU’s Nitrates Directive to reduce water pollution. Since 2006, a new minerals and fertilizers policy sets standards, replacing the previous surplus system. Special provisions allow higher nitrogen use for farms with over 70% grassland until 2009. Use standards vary based on crops and soil types, targeting balanced fertilizer use by 2015. The goal is to meet a nitrate standard in groundwater by 2009. Policies like the EU Water Framework Directive, Crop Protection Products, Nature Conservation, Landscape preservation, Climate Change, and Soil Protection further strive to harmonize agriculture with environmental sustainability goals in the Netherlands.
Regenerating agriculture in the Netherlands demands a multifaceted approach. Firstly, effective communication and collaboration with market stakeholders, including final consumers, retailers, and processors, is crucial. This entails producing, processing, and marketing agricultural products and raw materials in a mutually beneficial manner. Additionally, reducing pollution through environmentally-friendly production methods is imperative not only for environmental concerns but also to meet statutory requirements. The sector must also address the public’s concern for the landscape’s appearance and demonstrate responsible landscape management practices. Transparency in agricultural processes and addressing questions regarding nature, animal welfare, technology, and food safety will further build public confidence and support. While the agricultural sector is undergoing changes, including a decrease in the number of farmers and growers, the Netherlands’ favorable production conditions, coupled with efficiency, expertise, and strong marketing potential within the production and supply chains, provide a solid foundation for future success in the global market. Furthermore, embracing innovation and technology, such as advancements in biotechnology and sustainable farming practices, will be essential in revitalizing Dutch agriculture. This includes adopting precision agriculture techniques and exploring alternative methods to reduce environmental impact while maintaining productivity and competitiveness in the global market.
Adoption of Innovative Technologies in Agriculture
Economicprospects
Appreciation for Regional Goods
Positive Public Acceptance of Agriculture Regional Goods Confidence in Production Practices Enhancing Transparency and Awareness
Valuable Experiences
Social Interaction
Mental and Physical Health Nature’s Impact on Well-being Reduces stressImpact on Well-being Increases happiness on Well-being
Repurposing former
Food
Diet
Blurring the lines between agricultural and non-agricultural activities
2.3. Future Trends in Agricultural Architecture




1Sustainable and Resilient Agricultural Infrastructure: The push for sustainability is a growing priority, making it essential for future designs to incorporate energy efficiency and waste reduction.
• Future Trend: Eco-friendly farming structures
• Future Challenge: Designing energy-efficient, waste-reducing buildings
2Automation and Smart Infrastructure: As automation technology continues to advance, future agricultural facilities will increasingly need to integrate smart systems and robotics.
• Future Trend: Advanced robotics and precision agriculture
• Future Challenge: Creating adaptable, smart infrastructure
3ICT and Logistics Optimization: The future will demand more efficient logistics, driven by ICT, to handle increased urbanization and the need for sustainable transport solutions.
• Future Trend: ICT-enhanced production, processing, and distribution
• Future Challenge: Designing efficient transport and logistics hubs
4Biotechnology and Genetic Modification: As biotechnology evolves, future architectural designs will need to accommodate specialized agricultural practices, particularly with genetically modified organisms.
• Future Trend: Specialized environments for biotech and GMOs
• Future Challenge: Ensuring safety, compliance, and public acceptance
Figure 4: AI-generated image illustrating the Sustainable and Resilient Agricultural Infrastructure
Figure 5: AI-generated image illustrating the Automation and Smart Infrastructure
Figure 6: AI-generated image illustrating the ICT and Logistics Optimization
Figure 7: AI-generated image illustrating the Biotechnology and Genetic Modification




5Urban Agriculture and Vertical Farming: With urban populations growing, the future will see more integration of agriculture into urban settings, requiring innovative architectural solutions.
• Future Trend: Integration of farming into urban areas
• Future Challenge: Efficient use of space in urban architecture
6Climate Change Adaptation: As climate change impacts become more pronounced, future agricultural infrastructure will need to be designed to withstand extreme weather and environmental changes.
• Future Trend: Designing for extreme weather adaptability
• Future Challenge: Creating resilient structures for diverse climates
7Ethical and Transparent Production Facilities: The future will likely see increased demand for transparency and ethical practices, requiring facilities that meet higher standards and are more open to public scrutiny.
• Future Trend: Facilities that support ethical farming practices
• Future Challenge: Balancing efficiency with transparency and compliance
8Innovation in Food Processing and Product Development: As consumer preferences shift, the future will require food processing facilities that are flexible and capable of adapting to new technologies and products.
• Future Trend: Facilities for new food technologies and products
• Future Challenge: Designing flexible and adaptable processing plants
Figure 8: AI-generated image illustrating the Urban Agriculture and Vertical Farming
Figure 9: AI-generated image illustrating the Climate Change Adaptation
Figure 10: AI-generated image illustrating the Ethical and Transparent Production Facilities
Figure 11: AI-generated image illustrating the Innovation in Food Processing and Product Development
2.4. Insights into Dutch Agriculture



Dairy
Sector
Challenges: Cost reduction, Innovation needs,Public support
Opportunities: Increasing scale, Developing niche products, Creating differentiated milk compositions

Fruit and Vegetable Sector
Challenges: Competition from supermarkets, Labor scarcity
Opportunities: Producing distinctive products, Innovating greenhouse cultivation, Collaborating with grower associations
Intensive Livestock Farming
Challenges: Market position, Regulatory hurdles ,Environmental concerns
Opportunities: Export potential, Collaboration for cost savings, Investment in pollution-reducing technologies
Arable Farming
Challenges: High land prices, Environmental regulations
Opportunities: Expanding organic farming, Developing disease-resistant crops, Enhancing supply chain collaboration


Ornamental Plants Sector
Challenges: Supply chain efficiency, Workforce expertise
Opportunities: Ensuring year-round supply, Promoting sustainable production, Enhancing communication within the supply chain
Diversified Agriculture
Challenges: Professionalization, Sector collaboration
Opportunities: Expanding diversification activities, Engaging in nature management, Developing care farms
Figure 12: Photo by Roman Biernacki
Figure 15: Photo by Anna Tarazevich
Figure 13: Photo by Barbara Barbosa
Figure 16: Photo by Matthijs Photography
Figure 14: Photo by Altaf Shah
Figure 17: Photo by RDNE Stock project
2.5. The Evolution of Vertical Farming
Vertical farming is an innovative agricultural method designed to address the growing global food demand, with the world population expected to reach 9.8 billion by 2050. This approach involves cultivating crops on vertically stacked layers in controlled indoor environments, significantly reducing the land and water required compared to traditional farming. Vertical farms can be established in various indoor spaces such as warehouses, skyscrapers, and shipping containers, making them ideal for urban areas.
How It Works: Vertical farming relies on Controlled Environment Agriculture (CEA), where all aspects of the growing environment—temperature, humidity, light, water, and nutrients—are meticulously managed. This precise control allows for year-round production, unaffected by external weather conditions, ensuring consistent crop quality and yield.
Advantages: Vertical farming is highly sustainable, using up to 95% less water and 99% less land than traditional farming methods. The controlled environment minimizes the need for pesticides, often resulting in organic produce. It’s particularly well-suited for high-value, fast-growing crops like leafy greens and herbs.
While vertical farming is not without its challenges, it offers a promising solution to urban food production, potentially playing a crucial role in the future of sustainable agriculture.

The most common systems used in vertical farming include:

• Hydroponics: Growing plants in a nutrient-rich water solution without soil, making it efficient and versatile.
• Aquaponics: A combination of hydroponics and fish farming, where nutrient-rich water from fish tanks supports plant growth.
• Aeroponics: Growing plants in an air/mist environment with nutrients delivered directly to the roots, enabling faster growth.
Challenges: Despite its benefits, vertical farming faces challenges such as high energy consumption, limited crop variety, and significant initial setup costs. Additionally, the technical expertise required can be a barrier for small-scale farmers.
Figure 18: Photo by Jonas Gratzer / LightRocket via Getty Images.
Why Vertical Farming Matters


























































Figure 19: Why Vertical Farming?
2.7. Urban Agriculture in Rotterdam
Urban agriculture in Rotterdam is a cornerstone of the city’s strategy to enhance liveability, promote sustainability, and improve the overall quality of life for its residents. By integrating food production into the urban environment, Rotterdam addresses key issues related to health, economic vitality, spatial quality, and food security. Rotterdam’s urban agriculture initiatives are deeply rooted in a systematic and research-driven approach. The city’s strategy is informed by extensive research, including policy documents like “Food & the City” (Gemeente Rotterdam, 2012) and comprehensive case studies. Between June and August 2013, 11 urban farms in Rotterdam were studied through semi-structured interviews, which also included insights from five policymakers. This research emphasized the importance of urban agriculture not just for food production but also for enhancing liveability through community engagement, employment, renewable energy use, and other socio-cultural benefits.
Urban Agriculture and Liveability Aspects
The primary motivation behind urban farming in Rotterdam is to create a closer community, enhance social cohesion, and improve the overall quality of life in urban neighborhoods. Unlike many cities where urban agriculture is primarily focused on food production, Rotterdam’s initiatives are diverse and tailored to the socio-economic context of its residents.
Urban farms in Rotterdam are categorized based on their socio-economic roles:
• Institutional Gardens: These are primarily educational, such as De Enk and BuurtLab, where children learn to grow their own vegetables. These gardens are often linked to schools or kindergartens, making them integral to community education.
• Social Peri-Urban Farms: An example is De Buytenhof, located just outside the city. It provides jobs and social support for people with disabilities or mental health issues, making it a care community as well as a food producer.
• Community Gardens: These gardens, established on vacant urban land, aim to improve neighborhoods and foster social interaction rather than solely focusing on food production. They often host cultural and educational events, further integrating urban agriculture into the community fabric.

Direct Effects of Urban Agriculture:
• Health: Urban agriculture in Rotterdam is linked to improved public health outcomes. The city promotes healthy eating and physical activity through its gardens and education programs, particularly targeting children and volunteers. Many volunteers are drawn to these projects for the opportunity to engage in outdoor physical activity, which also helps them improve their health and well-being.
• Sustainable Economy: The economic benefits of urban agriculture in Rotterdam are significant. The city supports local agricultural entrepreneurship by facilitating direct sales through farmers’ markets and local shops, reducing food miles, and boosting the local economy. Initiatives like the regional food council help bridge the gap between urban agriculture and large-scale horticulture, creating new business opportunities and strengthening the local food system.
• Spatial Quality: Urban agriculture enhances Rotterdam’s urban landscape by adding green spaces that serve multiple purposes, from food production to social interaction and cultural activities. These spaces contribute to the city’s spatial quality by creating attractive, functional areas that improve environmental conditions and foster community bonds. The city prioritizes these initiatives in areas most in need of social and environmental revitalization, such as its grittiest neighborhoods.
Figure 20: Urban farming at the Mullerpier, Rotterdam. Photo by Kees van Oorschot.
Site Discovery Chapter 3
3.1. Location and Context



Nieuw-Mathenesse, located in the midst of a remarkable transformation as part of the extensive redevelopment of Rotterdam’s city ports. This area, once the heart of the gin and glass industries, is being revitalized into a vibrant, mixed-use urban district that proudly retains and celebrates its industrial roots. The redevelopment plan envisions over 1,200 new homes and 35,000 square meters of business facilities, designed to blend seamlessly with the area’s industrial vibe. Factories and warehouses, once central to the area’s economy, will be reimagined as spaces for creative industries, modern work environments, and community hubs, ensuring that the industrial atmosphere remains an integral part of the district’s identity.
The plan is part of a broader strategy to create a sustainable and future-proof environment, emphasizing renewable energy, sustainable mobility, and a circular economy. The area’s raw, industrial aesthetic will be preserved through the adaptive reuse of historic buildings and the inclusion of modern architecture that complements the existing urban fabric. By 2035, Nieuw-Mathenesse will be a dynamic urban hub, where the echoes of its industrial past are felt in every corner, from the repurposed factories to the gritty, authentic streetscapes.
This district will offer not only modern living spaces and green areas but also strong connections to the historic city center and surrounding waterways, making it an attractive destination for businesses, residents, and visitors alike. The infusion of more green spaces and public areas will soften the industrial edges, creating a unique blend of the old and the new, where the industrial legacy is not just preserved but celebrated as a core part of the area’s identity.
Location: Nieuw Mathenesse, Rotterdam, Zuid-Holland, Netherlands
Area: 240m x 80m (19,200 square meters)
• Strategic Location: Located in Rotterdam’s port area, Nieuw Mathenesse offers a unique position close to industrial activities while being part of a broader urban development strategy.
• Industrial Heritage: The rich industrial history of Nieuw Mathenesse adds unique character, making it ideal for integrating modern urban farming with the site’s historic identity.
• Development Potential: As part of Rotterdam’s broader redevelopment plan, this location is set to become a vibrant, sustainable district, enhancing both living and working environments.
• Waterfront Appeal: The site’s proximity to water allows for the creation of attractive recreational areas that connect the community with the waterfront.
• Adaptability for Urban Farming: Despite its industrial background, Nieuw Mathenesse offers the flexibility needed to implement innovative urban farming methods, such as hydroponics and aquaponics, which can be adapted to the site’s unique urban environment.
Figure 21: Rotterdam
Figure 22: Nieuw Mathenesse
Figure 23: Project location



Figure 24: Accessibility and Street Network
Figure 25: Land Use and Zoning Plan
Figure 26: Urban Greening
3.2. Neighborhood Urban Farms and Green Spaces Map









Dakpark
Proefpark de Punt
Park 1943
Buitenplaats Spangen
De Voedseltuin
Tidal Park Keilehaven
Floating dairy farm
Uit je Eigen Stad
Figure 27: Neighborhood Urban Farms and Green Spaces Map









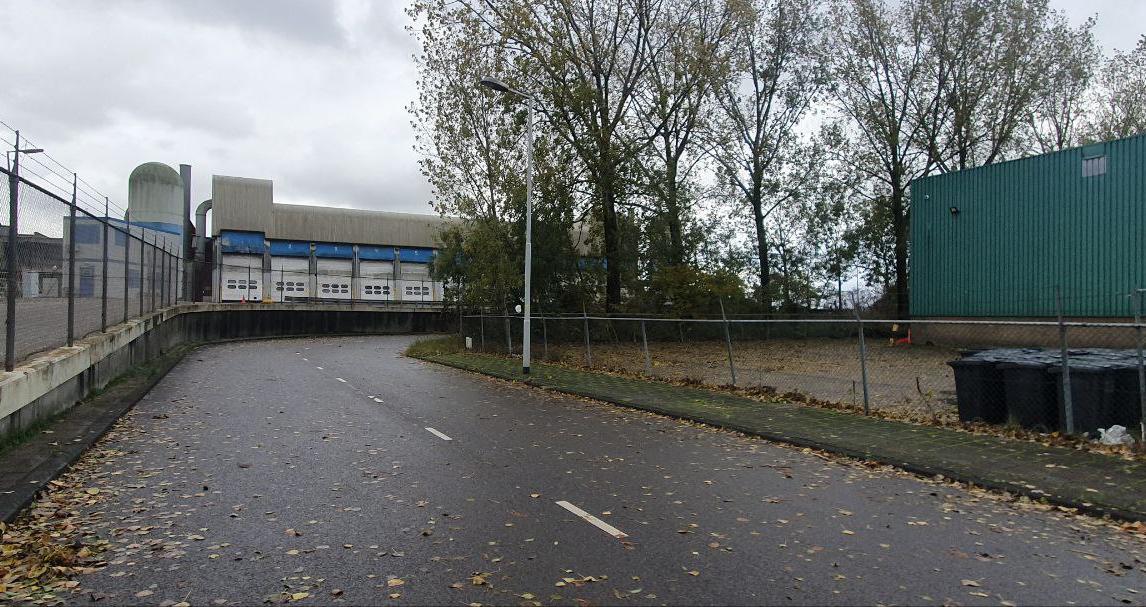



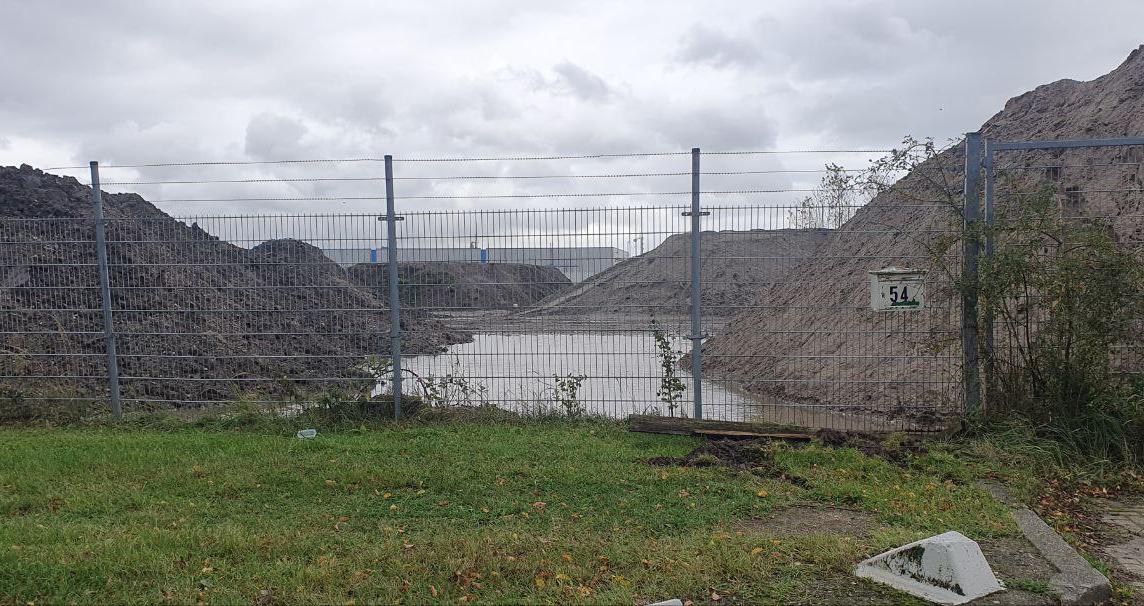


Figure 28: Nieuw Mathenesse
3.3. Case Studies
Nature Urbaine
Location: Paris Expo Porte de Versailles, Paris, France
Size: 14,000 m²
Completion Year: Recently opened, ongoing expansion
Type: Rooftop Urban Farm
Nature Urbaine is a large-scale rooftop farm that transforms the 14,000 m² roof of Paris Expo into a green, productive space. The project uses hydroponic and aeroponic systems to grow various crops without soil, integrating vertical farming within the urban fabric. The design includes a greenhouse, outdoor event spaces, and a restaurant that utilizes produce grown on-site. This innovative project highlights the potential of urban rooftops for sustainable food production and community engagement, seamlessly blending architecture with agriculture. Nature Urbaine stands as a model for future urban development, proving that even in dense cities, architecture can create spaces that connect people with nature and foster sustainability.

Farm in Tokyo / ON design partners
Location: Roppongi, Tokyo, Japan
Size: 21 m²
Type: Urban Farm
Project Year: 2010
The Farm in Tokyo, designed by ON design partners, is a compact urban farm located in the bustling Roppongi district. Spanning just 21 m², this project creates a direct connection between agriculture and urban dwellers by allowing visitors to observe the vegetable growing process and enjoy freshly harvested produce at the adjacent restaurant. The farm features glass houses with an inorganic iron frame, arranged on a wooden deck that mirrors the surrounding city’s architectural density. This innovative design brings a slice of rural farming into the heart of Tokyo, fostering a closer relationship between people and food production. The project exemplifies how small urban spaces can be creatively transformed to bring nature and agriculture into dense metropolitan environments.
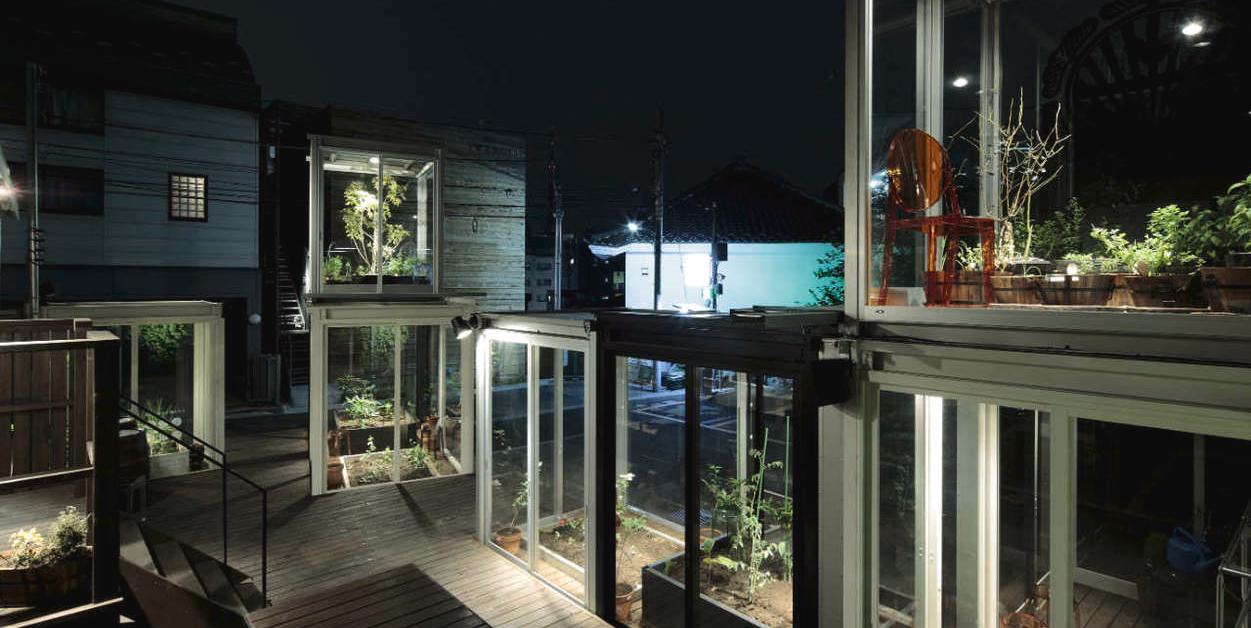
K-farm
Location: Kennedy Town, Hong Kong
Sector: Civic + Public, NGO, Urban Planning, Waterfront Area: 2000 m²
Year: 2021
K-Farm in Hong Kong is an innovative urban farm designed to operate under extreme coastal conditions, combining hydroponics, aquaponics, and organic farming. Its circular layout, inspired by community input, symbolizes unity and integrates seamlessly with the surrounding waterfront. The farm is highly inclusive, featuring barrier-free design elements and sustainable technologies like rainwater harvesting and solar power. K-Farm not only enhances local biodiversity but also serves as a vital educational resource, demonstrating the potential of smart urban farming in dense city environments.
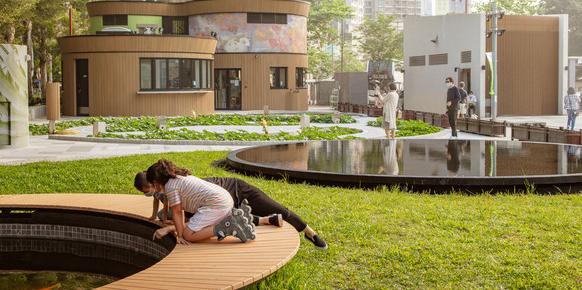
Figure 29: Nature Urbaine
Figure 30: Farm in Tokyo / ON design partners
Figure 31: K-farm
Chapter 4
Shaping the Vision
4.1.1. Approach 1: Sponge Farm
Rotterdam is preparing for the challenges of climate change, and more extreme weather conditions such as heavier rainstorms, long droughts, and rising sea and river levels. Currently, the water goes away through sewers and other channels, and then it’s not available for later use. This need for external water sources during shortages is a concern for urban areas. In response to these challenges, the concept of a sponge farm is an integrated, climate-adaptive solution. Taking inspiration from the design of sea sponges, the idea is to use the ability of soil to collect, retain, and gradually release water. Agricultural land’s function is like a sponge, absorbing water during heavy rains, holding it temporarily, and then gradually releasing it. This approach aims to address both flooding and water shortages, making urban water management more adoptable. A part of a sponge farm is to test different soil compositions, planting types, and water storage techniques. The goal is to develop new concepts for collecting, retaining, and returning rainwater to the natural environment. The sponge farm also involves using groundwater and rainwater to store it in deeper subsurface aquifers for recovery during dray seasons. Additionally, the sponge farm includes a natural filtering system to treat polluted rainwater, ensuring that recovered rainwater meets high-quality standards suitable for agriculture. By adopting the sponge farm concept, Rotterdam aims to create a sustainable and adaptable solution to the evolving challenges of climate change in urban areas.











Porosity plays a significant role in efficient water management. Soil porosity allows us to store water effectively, especially during dry seasons.
The advantages of porosity:
Efficient water collection.
Enhanced biodiversity and biological foundation.
Improved productivity and nutrient balance. Effective water drainage, air circulation, and root penetration.












Figure 32: Porosity of agricultural soil
Figure 33: AI-generated image illustrating the soil sponge concept
Figure 34: The configuration of agricultural landscapes











In developing an urban farm with the sponge farm approach, my main focus was to create a diverse environment. Beside the canal, I designed a recreational park, and the main part is a contoured landscape to create a playful atmosphere. This unique setting serves as a platform for diverse agricultural experiences, showcasing various techniques. The park’s distinct feature lies in its stratified layers, each composed of different soil types. This intentional diversity enables the absorption of varying amounts of water, making each layer suitable for specific plants. The practical implementation of such a design allows us to explore and understand the intricate relationships between soil composition and plant growth. Encompassing a substantial 1800 m2, the enclosed area accommodates exhibition spaces, a restaurant, indoor labs, and more. Meanwhile, the outdoor space caters to a range of activities, providing a comprehensive and engaging experience for visitors. Concept 1

Landscape contouring
Piping network
Subsurface water tanks
Natural aquifer storage
Figure 37: Concept for Approach 1(Sponge farm)
Flora on canal structure providing homes for birds, amphibians, and fish
Floating agricultural platform fostering a fish-friendly environment
Floating underwater crop system
Aquatic ecosystem
Suitable habitat for the growth of salt-tolerant crops like sea kale, samphire, and red beets.
Storing water at different levels in the underground aquifer to use it during different seasons
To maintain rainwater quality, it is crucial to regularly clean and repair the system while also implementing treatment processes like filtration before consumption
Collect rainwater
Restoring groundwater
Figure 35: Eco-friendly resource management
Figure 36: This diagram illustrates the sponge farm concept, emphasizing the importance of layering design to optimize landscape and natural resources.
4.1.2. Approach 2: Social Farm
In creating a social approach to urban farming, the focus is on bringing people together and actively involving them in the agricultural process. This means more than just growing crops; it’s about building a community around farming. Residents are encouraged to participate in decision-making about what to grow, fostering a sense of connection to the land. The shift towards community-supported agriculture allows families to invest in and share responsibilities with farms, creating a collaborative model that promotes a strong bond between residents and the agricultural space. This social approach to farming cultivates not only crops but also a shared understanding of the importance of sustainable food production, reducing waste, and encouraging healthier lifestyles.















Adaptable and flexible design
Experimental lab Communal farming Cooking workshop Sharing a meal Community Marketplace
Figure 38: Architectural flexible design
Figure 39: AI-generated image illustrating the Social farm

Architectural fixed programme:
Galleries & exhibition space 200m2
Restaurant & cooking workshop 400m2
Public seed library 150m2
Experimental labs 400m2
Technology zone 200m2
Architectural flexible programme:
Public atrium and market Farmer’s market for local agricultural products Gathering space
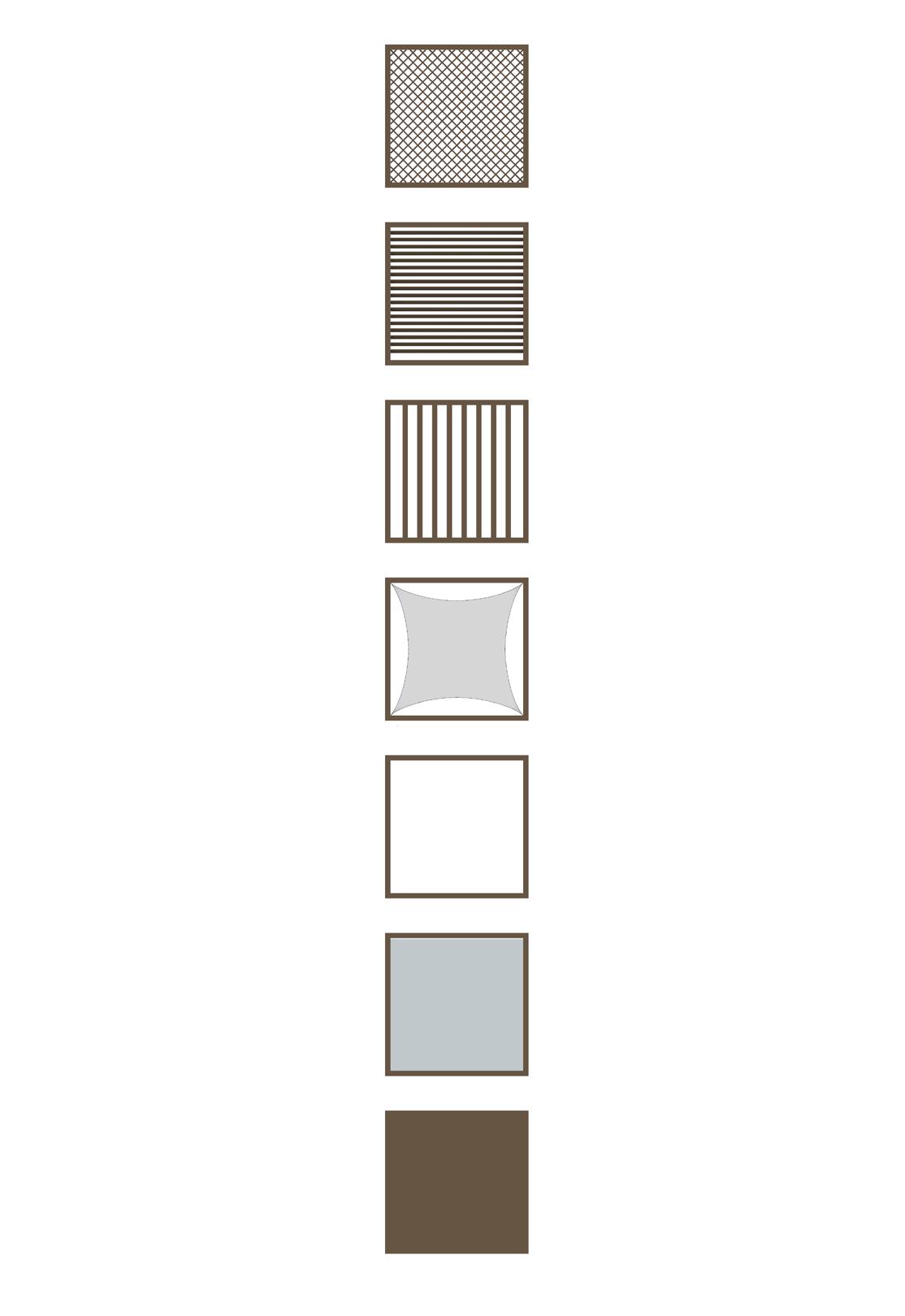


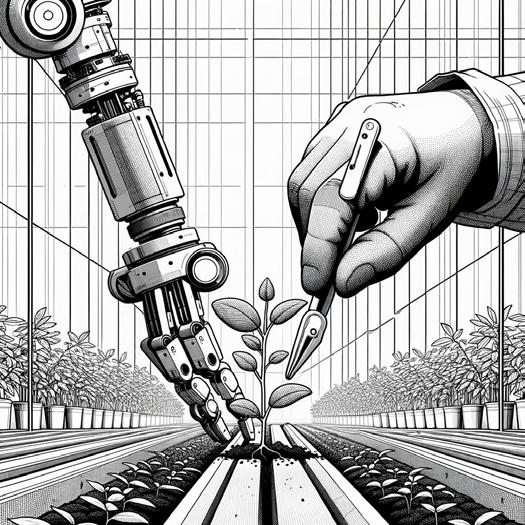

The architectural design of this concept is centered around the notion of a social farm, prioritizing the active involvement of people. The layout incorporates small buildings dispersed amid courtyards, providing space for versatile activities. With an enclosed area covering approximately 1400 m2 dedicated to fixed functions, the courtyards introduce adaptability through modular design. This flexibility makes it easier for individuals to shape their environment according to their needs. The modular design utilizes diverse panels, contributing to the creation of a varied and inclusive environment, accommodating a range of preferences and activities within the community.

Sunshade
Concept 2
Crop stripping techniques
Wall farming techniques Utilizing fish waste for nutrition
Robots in farming
Figure 40: Architectural flexible and fixed programme
Figure 42: Concept for Approach 2(Social farm)
Figure 41: AI-generated image illustrating the farming techniques
4.1.3. Approach 3: Regenerative Farm
Regenerative farming, like the one practiced by Urban Crop Solutions, is about farming in a way that gives back to the environment. The founders noticed how climate change and cities were affecting our food supply, so they began using smart and sustainable techniques. They focus on growing more food while using fewer resources, like water and land. Their approach helps produce fresh and healthy food all year round, even in places with harsh weather. One smart solution they use is a cycling system, where they grow different plants in cycles. This way, they can adjust the space to grow more of what’s needed and meet the growing demand for their products. This kind of farming isn’t just about growing food; it’s about using space and resources wisely while providing fresh, locally grown produce for everyone.

















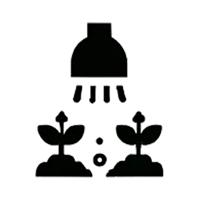

Ideal food system Robust and dependable design
Advanced high-tech infrastructure Foundation for a healthy agroecosystem Circular
Figure 43: Diagram for sustainable farm circulation


Figure 45:In traditional systems, we produce, use, and discard products, but Circular Farming creates a sustainable, circular process where resources are continually reused and recycled, minimizing waste.

Figure 46: AI-generated image illustrating sectors in a Circular Farm layout, encompassing dedicated areas for animals, waste management, farming operations, production, and recycling.


47: AI-generated image illustrating using technology in generative farm

The architectural design of this concept focuses on establishing a circular agriculture system within an urban area. To achieve this goal, it is deemed beneficial to consolidate all functions within a single building. This approach facilitates better control over energy consumption and efficient management of the water system. The central element of this design is a nine-story building dedicated to the production of a variety of food products, emphasizing the importance of a systematic farm layout. The strategic placement of functions within the building is crucial, highlighting the significance of their interrelation. In the outdoor area, greenhouses and farmland are incorporated, complementing the indoor functions and contributing to the holistic and sustainable nature of the circular agriculture system.

Figure
Figure 44:Traditional farming systems
Figure 48: Concept for Approach 3(Regenerative farm)
4.2. Conclusion for Conceptual Design

Conceptual Programme:
• Urban farming and services: Farm floors/ Technology zone/ Farm office and quality control/ Farm product storage
• Educational: School workshop/School laboratories/ Public library
• Activities and Recreation: Gathering space/ Communal farm/ Restaurant and cooking workshop/ Public atrium and market/ Farmers’ Market / Galleries and exhibition space

In the Urban Sponge architectural project, the focus is on redefining urban design principles with an emphasis on water collection and storage. This innovative concept envisions urban landscapes where rainwater harvesting systems, advanced storage solutions, and sustainable water management practices play a pivotal role. The architectural challenge involves creating resilient city structures capable of effectively collecting and storing rainwater for use in urban farming initiatives. Integration of water collection features, such as permeable surfaces and green infrastructure, becomes a central aspect of the design approach. The project seeks to explore how architectural decisions can seamlessly merge with water sustainability, fostering a new paradigm in urban agriculture within the architectural framework.
Figure 50: Conclusion for conceptual design
Figure 49: Illustration collage of urban farm
4.3. Sketches and Miro Board
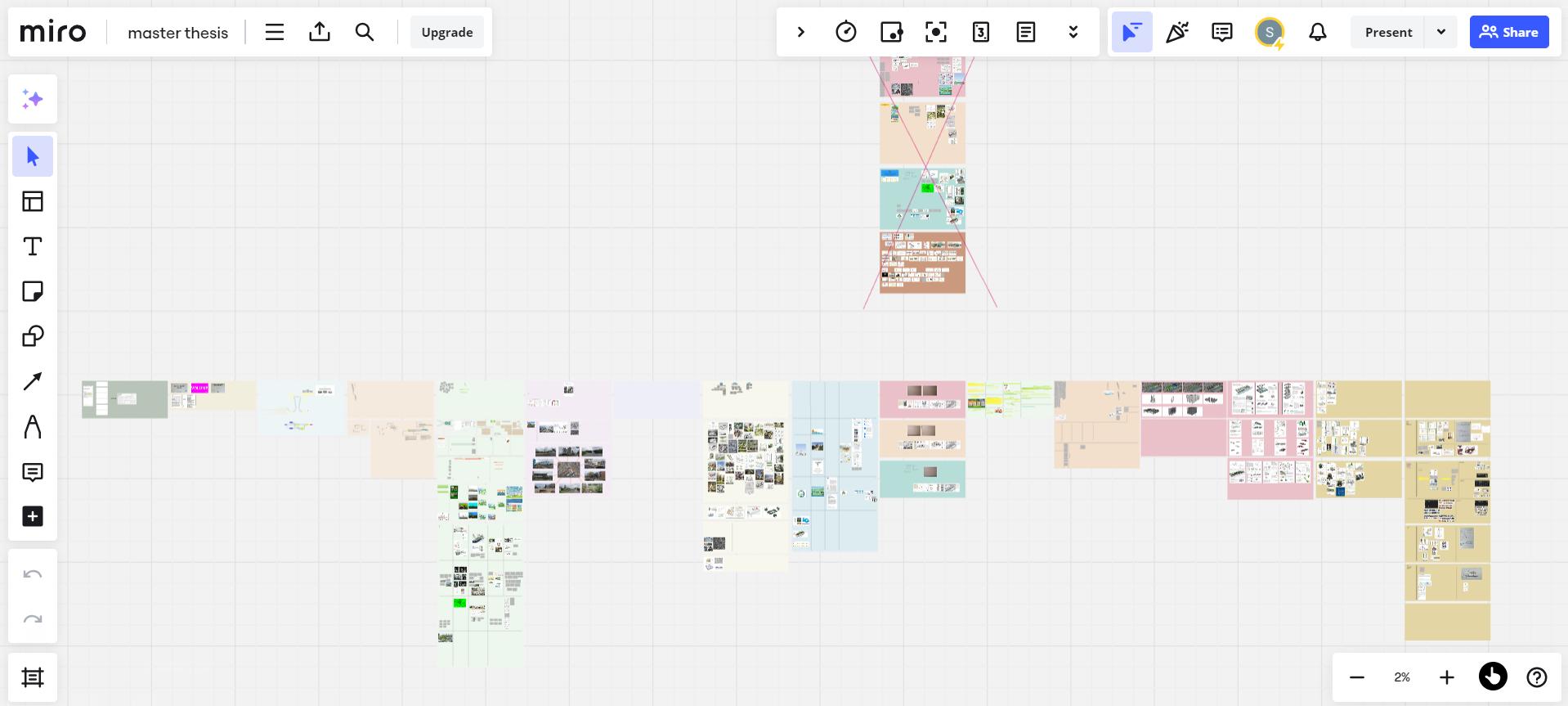


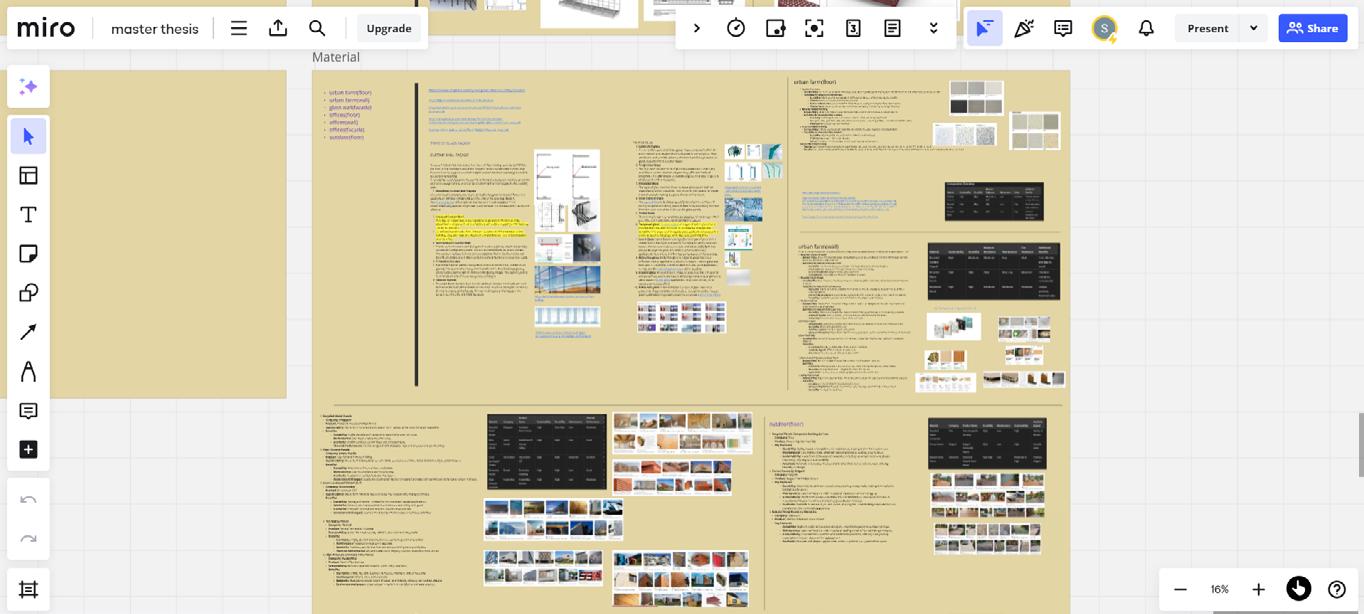


Figure 51: Miro board





Figure 52: Sketches and design process














Figure 53: Sketches and design process

• Implement Smart Farming: Use eco-friendly farming techniques within the design.
• Upgrade Greenhouse Systems: Integrate advanced greenhouses for efficient food production.
• Efficient Resource Management: Design systems that optimize water, energy, and soil use.

• Incorporate Agriculture into Urban Design: Seamlessly blend food production into the urban layout.
• Connect Food, Green Spaces, and Health: Highlight the benefits of agriculture on urban health and green spaces.

• Design Flexible Gathering Areas: Create adaptable spaces for communal activities, learning, and working together.
• Promote Healing Through Shared Activities: Encourage well-being through communal farming and collaborative spaces.

• Integrate Nature Throughout: Embed natural elements across the design for a healing environment.
• Use Nature for Health Benefits: Design outdoor areas that promote relaxation and well-being.

• Unify Multiple Functions: Combine agriculture, work, and recreation in a cohesive design.
• Enhance Indoor-Outdoor Flow: Ensure smooth transitions between indoor and outdoor spaces.

Figure
Figure 54: Diagram of Design Principles (AI-Generated Images)
Growing Together: A Multi-Functional Urban Farm Experience FarmTogether
• Eat Fresh: Provide fresh, local vegetables for everyone.
• Enjoy Seasons: Grow food that fits each season.

• Protect the Planet: Help the environment by farming in the city.
• Try New Ways: Use modern methods to grow food

CreateTogether

Vertical Farming Community Garden, Shared garden areas for everyone Market, Restaurant, and Cooking Workshops
• Connect with Nature: Enjoy gardening and being close to nature.
• Build Community: Grow and share the garden with others.
• Learn and Teach: Learn about sustainable gardening and teach others.
• Feel at Home: Create a place where everyone feels welcome.
GrowTogether
Offices and Coworking Spaces, Meeting rooms for working together
• Spark New Ideas: Encourage new thinking in sustainability.
• Work Together: Help people work together and create new ideas.
• Think Green: Support businesses that care about the environment.
• Build Community: Create a group of people focused on green ideas.
TasteLocal
• Eat Local: Encourage buying and eating local food.
• Enjoy Food: Offer special dining and cooking experiences.
• Cook with Love: Inspire people to cook with fresh ingredients.
• Share Cooking Joy: Teach the love of cooking together.
• Know Your Food: Help people learn where their food comes from.

Realizing the Vision Chapter 5
5.1. Final Design Overview

Figure 57:Bird’s-Eye View
Design Elements





















Figure 58:Conceptual Graphic of Environmental Quality Across Spaces

Figure 59: Diagram for Architecture program

Vertical farming offers several key advantages that make it an appealing choice for sustainable agriculture. It ensures consistent crop production year-round, providing predictable results both in terms of growth and financial stability. By creating controlled environments, vertical farming produces high-quality produce while minimizing the need for chemicals and pesticides, promoting soil health and food safety. Additionally, vertical farming is environmentally friendly, with minimal water consumption, reduced emissions, and lower transport costs. Its efficient use of space makes it suitable for urban areas, enhancing food access and reducing the distance food needs to travel. Overall, vertical farming holds promise for sustainable food production, benefiting both producers and consumers alike. This section includes vital technical areas for operational efficiency, such as loading bays, storage rooms, and staff facilities, alongside Industrial Farm and 15 Isolated Farming Units, comprising a comprehensive farming program.

Figure 60: Diagram for Vertical farming program
Figure 61: Interior Render of Vertical Farming Space



Figure 62: Architectural Plan Drawing of level 1(Vertical farming)
Figure 63: Architectural Plan Drawing of level 2(Vertical farming)
Vertical farm Technical part


Figure 64: Architectural Plan Drawing of level 3(Vertical farming)
Figure 65: Architectural Plan Drawing of level 4(Vertical farming)
Vertical farm
Coworking space

Figure 66: Exterior Architectural Render
Isolated farm
With 15 individual rooms dedicated to farming, each room facilitates the growth of a single plant, enabling precise control over light, humidity, and temperature. This meticulous management enhances product quality and consistency. Researchers can explore plant responses to specific conditions, fostering focused research and innovation in controlled environments.

Industrial farm
This industrial farm, employing cutting-edge vertical farming methods, cultivates fresh produce for both the community and on-site markets. With 30*450 plant trays, each plant is nurtured with care, ensuring a bountiful harvest to share with all, fostering a sustainable and healthy environment.

Figure 67: Isolated farm system
Figure 68: Industrial farm system
Summer Vegetables:
Cantaloupe
English Cucumbers
Hot Peppers (Chili, Jalapeno)
Melons (Honeydew, Watermelon)
Warm Climate Zone
• Temperature: Warm (24-30°C)
• Humidity: Low to Moderate
• Lighting: High (intense artificial lighting, possibly some natural light)
Flowering and Pollinator
• Ideal for: Plants that require warmer temperatures and can tolerate less humidity. Greenhouse Zone
Fruiting Vegetables:
Tomatoes
Peppers
Eggplant
Cucumbers
Zucchini
Strawberries
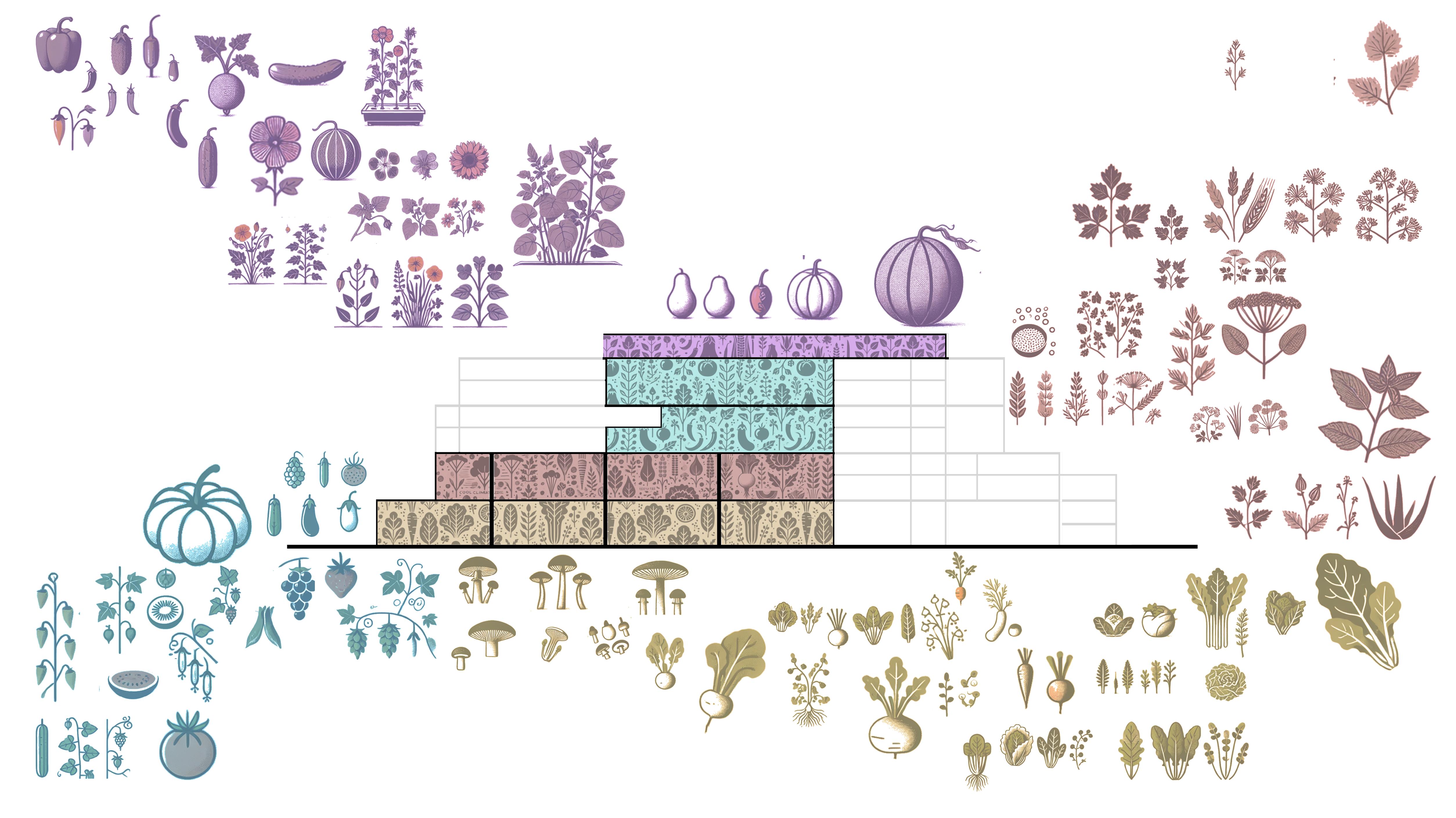
Climbing and Vine Plants: Pole
Peas
Grapes (Miniature varieties)
Passionfruit
Kiwi (Mini varieties)
Hops
Plants:
Sunflowers (Dwarf varieties)
Marigold
Nasturtium
Calendula
Edible Flowers (Pansies, Violets)
• Temperature: Varies with outdoor conditions, but can be controlled (20-35°C)
• Humidity: Variable, but often higher due to sun exposure Lighting: High (natural sunlight with possible artificial supplementation)
• Ideal for: Sun-loving plants and those that benefit from a natural environment with fluctuating conditions.
Temperate Zone
• Temperature: Mild (18-24°C)
• Humidity: Moderate
• Lighting: Medium (balanced artificial lighting)
• Ideal for: Plants that need a stable, moderate environment with consistent temperatures.
Cool Climate Zone
• Temperature: Cool (10-18°C)
• Humidity: Moderate to High
• Lighting: Low to Medium (artificial lighting)
• Ideal for: Plants that thrive in cooler conditions with stable environments.
Medicinal and Specialty Plants:
Echinacea
Aloe Vera
Leafy Greens:
Lettuce
Kale
Spinach
Bok Choy
Arugula (Rocket)
Endive
Root Vegetables: Radishes
Carrots
Beets
Turnips
Fungi: Mushrooms (Oyster, Shiitake, Button) Truffles
Herbs:
Basil
Parsley
Oregano
Chives
Dill
Cilantro (Coriander)
Mint
Fiber and Grains:
Quinoa
Amaranth Flax
Buckwheat
Lavender
Chamomile
Beans
Figure 69: Plant Growing Zone in Vertical Farming Section
5.2.2. Biochemical Pool and Aquaponics
Aeroponic, Aquaponic, and Hydroponic farming methods are innovative approaches to cultivation, each with unique features. Aeroponic systems create a misty environment for plant roots, Aquaponics integrate fish farming with plant growth symbiotically, and Hydroponics employ soil-less systems. Meanwhile, Planter farming utilizes soil-filled containers, Containerized farming emphasizes portability, and Intensive farming maximizes crop yield in limited space. In contrast, Extensive farming layouts prioritize spaciousness. These methods cater to diverse needs, offering versatile solutions for modern agriculture.
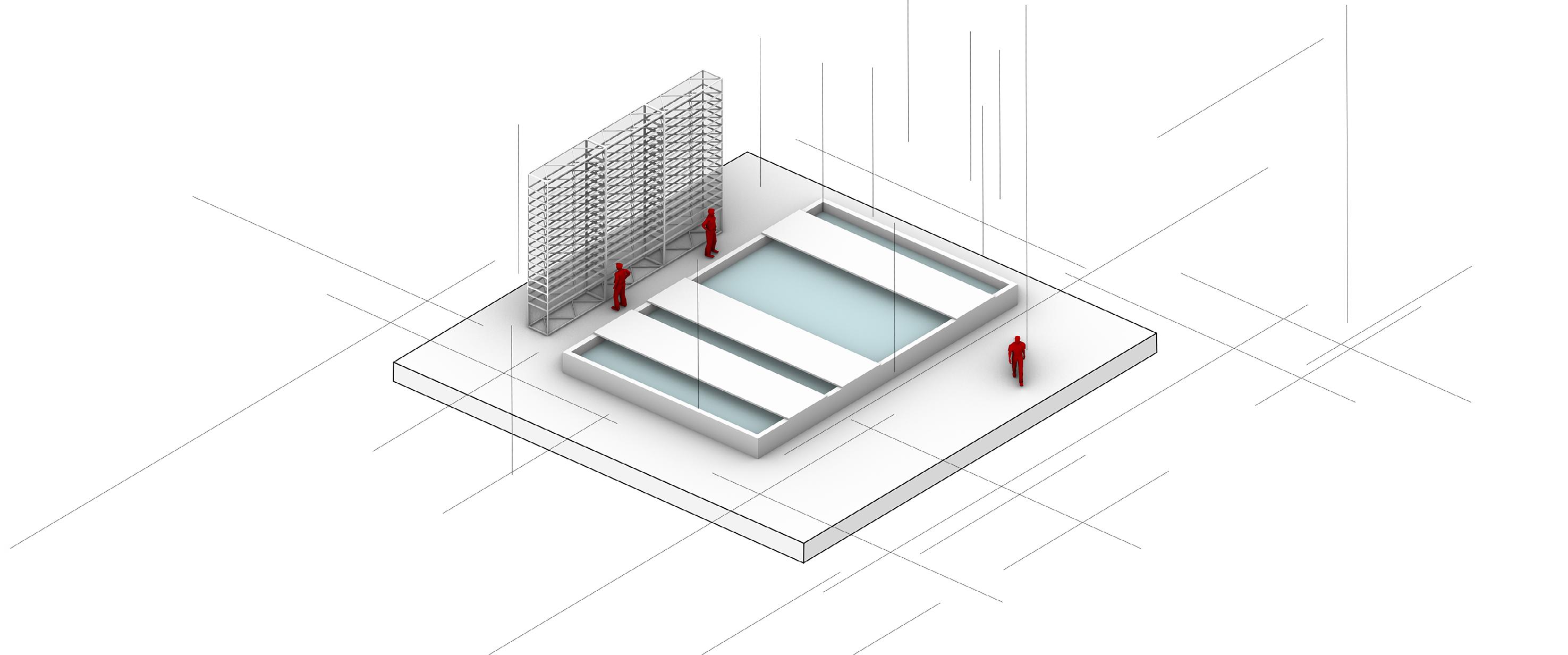
In this farm, a semi-open area is dedicated to this innovative farming method. Canal water is filtered before entering the pool, where it’s utilized for planting. It’s an integrated system where plants benefit from the nutrients produced by aquatic animals, while the plants help filter and clean the water for the animals, resulting in a sustainable and efficient farming approach
Aquaponics (if applicable):
Watercress, Basil, Swiss Chard, Kale, Microgreens


Figure 71: Diagram for Biochemical pool and Aquaponic program
Figure 70: Biochemical pool and Aquaponic system
Figure 72: Diagram of Biochemical Plant Growing System (AI-Generated Images)
Fish: Tilapia, Catfish, or Trout


This area of the vertical farm is where advanced technology takes charge. Robots handle everything from planting to moving trays of plants, which can be adjusted according to the harvest schedule. Connected to the Environmental Control Room, all operations are closely monitored and controlled. Here, we can accommodate up to 22*280 trays for growing plants efficiently.

Figure 73: Diagram for Tech zone program
Figure 74: Isolated farm system
Figure 75: Industrial farm system
Occupying 7 floors, this section accommodates 60 individual offices alongside a dynamic coworking area, a library, and a serene gardening garden. To inspire creativity and collaboration, several protected gardens offer tranquil outdoor retreats. The innovative double-skin facade not only improves energy efficiency but also creates verdant green spaces, seamlessly integrating nature into the architectural design. In addition to the individual offices, our design incorporates a vibrant coworking area. These shared spaces encourage networking and collaboration among professionals from diverse backgrounds, fostering a dynamic community within the building.

The second layer facade, placed in front of the office windows, supports plant growth with sunlight, offering a pleasant view and natural shading. With different shapes and transparency levels, it provides privacy and visual interest. Diverse materials, such as solar panels, enhance sustainability and functionality.


78: The diagram depicts three levels of integration between vertical farming and office spaces: total integration, semi-separation, and full separation, facilitating flexibility and efficiency in the building’s utilization. (AI-Generated Images)
Figure 77: Diagram for Offices and coworking space program
Figure 76: Second Green Wall Illustration
Figure



Figure 81: Interior Render of Office Lobby
Figure 79: Interior Render of Coworking Space
Figure 80: Interior Render of Coworking Space



Figure 82: Architectural Plan Drawing of Floor 1(Offices)
Figure 83: Architectural Plan Drawing of Floor 2(Offices)
farm


Figure 84: Architectural Plan Drawing of Floor 6(Offices)
Figure 85: Architectural Plan Drawing of Floor 7(Offices)
Vertical farm
Coworking space
Offices
entrance
staircase Vertical farm
entrance
staircase

Figure 86: Plan for Farms and Gardens

Exposed
Open areas get direct sunlight, affecting plant growth. At risk of damage from weather changes. Enclosed
Offers shelter from external elements, maintaining stable environments. Facilitates regulation of temperature, humidity, and airflow.
Closed
Controlled environments regulate light and temperature for optimal growth. Provides precise control over environmental factors. Minimizes risks of pests and diseases through controlled conditions.

Isolated Box
Separate environments for specialized cultivation or experiments, free from external influences. Offers a controlled setting for focused research or experimentation. Allows for studying plant responses to specific conditions in controlled environments.


Figure 88: Exterior Render of Family Farm
Figure 89: Exterior Render of Farms
Figure 90: Exterior Render of Tea Garden
Figure 87: AI-Generated Illustration of Farm Exposure Typologies
Community Market
This area comprises a lively market atrium, a farmers market, and a fresh herbs market. It’s not just about selling farm products; it’s also a space for local farmers to showcase their bio goods. Additionally, there’s a Tower Farm section where visitors can collect fresh produce directly from plant trays. This community-centered space encourages local engagement, supports farming initiatives, and promotes sustainability.



Figure 92: Diagram for Market program
Figure 93: Photo by Mike Jones
Figure 91: Architectural Plan Drawing of Market
Market Hall
Market Plaza
Farmers’ Market Services
The restaurant, both indoors and outdoors, offers guests the chance to enjoy fresh farm-to-table cuisine in a pleasant atmosphere. Next to the restaurant, there’s a cooking workshop where visitors can actively engage in culinary activities and learning. Additionally, a personal farm section for specialized cultivation and experimentation provides a controlled environment to study plant responses. This setup enriches the dining experience, connecting food, farming, and culinary creativity.



Figure 95: Diagram for Restaurant program
Figure 96: Vertical Hydroponics Grow system
Figure 94: Architectural Plan Drawing of Restaurant
Restaurant Kitchen
Dining Hall Bar
Restrooms
5.2.8. Parking and Access
Service design in architecture is essential for creating functional, user-friendly spaces that meet the needs of diverse user groups. In an urban farm complex, this approach ensures seamless interactions between all stakeholders, from farmers to visitors. By meticulously planning the user experience, we can foster a strong sense of community, enhance operational efficiency, and promote sustainable practices. This urban farm complex aims to embody these principles, resulting in a vibrant, interactive, and sustainable environment that benefits everyone involved.
By optimizing spatial quality and integrating diverse activities, the service design adds significant value to the project, making it a dynamic and attractive destination. Users can enjoy a rich, multifaceted experience, participating in various activities while maintaining visual and social connections with others, enhancing the overall sense of community and engagement within the space. Thoughtfully designed communal areas encourage spontaneous interactions, fostering a sense of belonging and shared purpose. Additionally, the strategic layout and efficient flow of movement throughout the complex contribute to a more enjoyable and immersive experience, ensuring that all visitors, whether they come to work, learn, or relax, feel connected to the urban farm’s mission and each other.



Figure 98: Diagram for Parking and connection program
Figure 99: Pathways and Connections

Figure 100: Exterior Architectural Render
5.3. Service Design
Service design in architecture is essential for creating functional, user-friendly spaces that meet the needs of diverse user groups. In an urban farm complex, this approach ensures seamless interactions between all stakeholders, from farmers to visitors. By meticulously planning the user experience, we can foster a strong sense of community, enhance operational efficiency, and promote sustainable practices. This urban farm complex aims to embody these principles, resulting in a vibrant, interactive, and sustainable environment that benefits everyone involved.
By optimizing spatial quality and integrating diverse activities, the service design adds significant value to the project, making it a dynamic and attractive destination. Users can enjoy a rich, multifaceted experience, participating in various activities while maintaining visual and social connections with others, enhancing the overall sense of community and engagement within the space. Thoughtfully designed communal areas encourage spontaneous interactions, fostering a sense of belonging and shared purpose. Additionally, the strategic layout and efficient flow of movement throughout the complex contribute to a more enjoyable and immersive experience, ensuring that all visitors, whether they come to work, learn, or relax, feel connected to the urban farm’s mission and each other.
Farmers
Co-Working Professionals
Greenkeepers
General Visitors
Logistics

Figure 101: Illustration for Service Design for Urban Farm (AI-Generated Images)
Farmers
• Operation: They manage the vertical farm, which is partially visible to the public. An exhibition area allows visitors to learn about vertical farming without disrupting operations.
• Interaction: The exhibition area fosters community engagement and education, bridging the gap between farmers and the public.
• Access: Farmers have two private entrances, ensuring secure and uninterrupted access, separate from public areas.


Greenkeepers
• Activities: Engage in cooking workshops, family farming experiences, and educational farm workshops
• Socializing: Designed communal spaces facilitate interactions with farmers and fellow visitors, fostering community bonds and shared learning experiences
• Exploration: Visitors can observe farming practices firsthand, learn about sustainable techniques, and discover the interplay between urban living and agriculture
• Access: Guided by clear signage and pathways through zones like the vertical farm exhibit, communal farm, and waterfront areas


Co-Working Professionals
• Operation: Equipped with modern office amenities and expansive windows overlooking the farm, creating an inspiring workspace
• Interaction: Foster a sense of inclusion and awareness through visual connections with farming operations, integrating the professional and agricultural environments seamlessly
• Access: Separate entrance leading directly to professional work areas ensures a quiet, focused environment


General Visitors
• Experience: Navigate a seamless and enjoyable visit with accessible facilities designed for comfort and convenience
• Interaction: Explore diverse areas within the complex, offering opportunities to enhance their overall experience and deepen their connection to the urban farm
• Access: Enjoy direct access to amenities such as the market, shop, and restaurant via well-marked pathways and clear signage


Logistics
• Parking and Transportation: Public parking near the main entrance accommodates cars and bicycles for accessible and eco-friendly transport. A dedicated loading bay facilitates efficient logistics for the vertical farm
• Pathways: Designated pathways for workers ensure efficient movement of goods, minimizing disruptions and optimizing overall functionality within the complex


Figure 102: Illustration for Farmers in Urban Farm (AI-Generated Images)
Figure 103: Illustration for Greenkeepers in Urban Farm (AI-Generated Images)
Figure 104: Illustration for General Visitors in Urban Farm (AI-Generated Images)
Figure 105: Illustration for Co-Working Professionals in Urban Farm (AI-Generated Images)
Figure 106: Illustration for Logistics in Urban Farm (AI-Generated Images)
5.4. Sustainability and Inclusivity
Sustainability is central to this urban farm project, with features designed to minimize environmental impact and enhance efficiency. The farm’s multiple floors each have tailored climates for diverse plants, with optimized airflow through both mechanical fans and natural ventilation. Water conservation is achieved via a rainwater harvesting system, where collected water is filtered and reused, especially in vertical farming systems with precise temperature and filtration controls.
Inclusivity is a key aspect, ensuring the farm is accessible to all. The farm integrates:
• Rainwater Collection: Efficient water use across the farm.
• Solar Energy: Roof-mounted solar panels powering the office.
• Smart Technology: Sensors for optimized water and light control.
• Greenhouse Climate Control: Systems to manage solar heat and UV exposure.
• Organic Farming: Supporting local ecosystems and attracting wildlife.
This project also transforms a once-industrial site into a green, sustainable community space, serving as a model for urban sustainability.

Figure 107: Section B - Sustainability technics suggestions
5.5. Materials and Structure
Structure

Timber Wood
A sustainable and renewable material offering excellent strength and aesthetic qualities.



Unitized Curtain Glass Wall
Provides a sleek, modern appearance while maximizing natural light.
Cross-Laminated Timber (CLT)
Structurlam’s CLT is strong, stable, sustainable, and offers excellent insulation with a warm, natural look and a low carbon footprint.
Green Wall as Second Layer
Enhances insulation and promotes biodiversity.




Recycled Rubber Flooring
Made from recycled tires, it offers durability, slip resistance, and ease of maintenance, ideal for industrial environments.
Recycled Rubber Flooring
Made from recycled tires, it offers durability, slip resistance, and ease of maintenance, ideal for industrial environments.


Facade
Flooring
Figure 111: Section C - structural system
Figure 108: SPIDER – connection and reinforcement system for colums and floors
Figure 109: Unitized Curtain Wall Facade
Figure 110: Mass Timber Structures Wood Innovation and Design Center by Michael Green Architecture, Prince George, Canada


Figure 112: Detail 1 - Facade curtain wall connection
Figure 113: Detail 2 - Pillar and floor connection

Greenery system
Our urban farm project incorporates a diverse greenery system designed to optimize plant growth and aesthetic appeal. The open areas feature various types of greenery, each tailored to the specific needs of the plants, with soil quantities adjusted accordingly. Along the pathways, we have integrated greenery, supported by a strategically placed pipe system for efficient and easy irrigation. Additionally, our green walls, constructed with sturdy wooden structures, host plant boxes that hang securely, creating a vertical garden that maximizes space and enhances the visual impact of the farm.


Figure 114: Pathway structure and detail
Figure 115: Greenery system
Figure 116: Green wall system
Architectural Drawings


Architectural Plan Drawing of Floor 1
Architectural Plan Drawing of Floor 2
Architectural Plan Drawing of floor 3
Architectural Plan Drawing of floor 6
Architectural Plan Drawing of floor 7
Architectural Plan Drawing of floor 6
Architectural Plan Drawing of floor 7
Architectural Plan Drawing of floor 8
Architectural Plan Drawing of floor 9


Architectural Drawing of North Elevation
Architectural Drawing of South Elevation

Architectural Drawing of Section A
Project Documentation
References
1. van der Heide, C. M., Silvis, H., & Heijman, W. J. M. (2011). Agriculture in the Netherlands: Its Recent Past, Current State, and Perspectives. Applied Studies in Agribusiness and Commerce, 05(1-2). DOI: 10.19041/Apstract/2011/1-2/3.
2. van Koesveld, F. (2020). Agriculture, nature, and food: Valuable and connected: The Netherlands as a leader in circular agriculture. Ministry of Agriculture, Nature and Food Quality.
3. Blaas, R. (2020). Plates and connectors for timber buildings, structures and outdoor applications. (Publication details not provided).
4. Wageningen University & Research. (2020). A nature-based future for the Netherlands in 2120. Knowledge Base Program Nature Inclusive Transitions, project number KB-36-003-004.
5. Ministry of Agriculture, Nature and Food Quality. (2005). Knowledge Base Program Nature Inclusive Transitions, project number KB-36-003-004. (Publication details not provided).
6. Mazoyer, M., & Roudart, L. (2006). A History of World Agriculture: From the Neolithic Age to the Current Crisis (J. H. Membrez, Trans.). Earthscan.
7. The Council for the Environment and Infrastructure (Rli). (2022). Nature-Inclusive Netherlands: Nature Everywhere and for Everyone. March 2022.
8. Verburg, R. W., Verberne, E., & Negro, S. O. (2020). Accelerating the Transition Towards Sustainable Agriculture: The Case of Organic Dairy Farming in the Netherlands. Copernicus Institute of Sustainable Development, Utrecht University.
9. Hashim, U. R., Arshad, A. K., Abdul Hamid, N. H., Hassan, R., Shaffie, E., Alisibramulisi, A., Bhkari, N. M., & Sidek, M. N. M. (2023). Green Infrastructure Materials and Sustainable Management. Institute for Infrastructure Engineering and Sustainable Management (IIESM), Universiti Teknologi MARA, Shah Alam, Selangor, Malaysia. Springer Nature Singapore Pte Ltd.
10. Tillie, N. N. M. J. D., Kirsimaa, K., van den Dobbelsteen, A., & Sijmons, D. (2013). Urban agriculture in Rotterdam: Potentials for a liveable, low-carbon city and sustainable phosphorus flows. In Why we need small cows (pp. 215-234). VHL University Press.
11. https://www.agroberichtenbuitenland.nl/ 12. https://farmingthefuture.nl/en
13. https://www.agroberichtenbuitenland.nl/landeninformatie/ oekraine/documenten/publicaties/2021/02/17/re-rooting-thedutch-food-system-from-more-to-better
14. https://www.wur.nl/en/show-longread/Re-rooting-the-Dutchfood-system-from-more-to-better.htm
15. https://www.archdaily.com.br/br?ad_name=small-logo
16. https://rotterdamtransport.com/maps-port-of-rotterdam/ 17. https://www.ecowatch.com/vertical-farming-facts-ecowatch.html 18.
19. https://www.researchgate.net/publication/328791897_Urban_agriculture_in_Rotterdam_Potentials_for_a_liveable_low-carbon_city_ and_sustainable_phosphorus_flows
Figure References
1. Figure 18: https://www.ecowatch.com/vertical-farming-facts-ecowatch.html
2. Figure 20: Tillie, Nico N.M.J.D., et al. “Urban Agriculture in Rotterdam: Potentials for a Liveable, Low-Carbon City and Sustainable Phosphorus Flows.” Why We Need Small Cows, VHL University Press, 2014, pp. 9.
3. Figure 27:Tillie, Nico N.M.J.D., et al. “Urban Agriculture in Rotterdam: Potentials for a Liveable, Low-Carbon City and Sustainable Phosphorus Flows.” Why We Need Small Cows, VHL University Press, 2014, pp. 9.
https://www.debuik.nl/rotterdam/restaurant/uit-je-eigen-stad https://stadsarchief.rotterdam.nl/zoek-en-ontdek/beeld-en-geluid/zoekresultaat-beeldgeluid/?mivast=184&mizig=299&miadt=184&mizk_alle=trefwoord:Park%201943&miview=gal https://www.dakparkrotterdam.nl/category/schapenclub/ https://voedseltuin.com/jubileum-voedseltuin-rotterdam/ https://www.urbanisten.nl/work/tidal-park-keilehaven https://www.dakparkrotterdam.nl/category/schapenclub/ 4. Figure 29-30-31: https://www.archdaily.com/search/projects/categories/houses
5. Figure 57: https://meetings.irvinecompanyoffice.com/markets/ san-diego/la-jolla-utc/la-jolla-center/the-outdoor-workspace-la-jolla-center.html
https://oxfarm.co.ke/wp-content/uploads/2019/08/orchard.jpg https://www.linvilla.com/farm-market
https://www.haskell.com/insights/vertical-farming-emerges-as-viable-source-of-locally-grown-produce/
https://www.dezeen.com/2018/01/28/drone-footage-movie-chicago-riverwalk-sasaki-ross-barney-architects-usa/?utm_medium=email&utm_campaign=Daily+Dezeen+Digest&utm_content=Daily+Dezeen+Digest+CID_59a78a9ae1c255c67cf098b528574fab&utm_ source=Dezeen+Mail
https://veebrant.com/best-restaurants-marbella-center/ https://churchillmanor.com/blog/2017/05/napa-cooking-classes/ https://wickedwellbeing.com/corporate-workshops/ https://seedmoney.org/blog/how-community-gardens-can-improveyour-health-your-neighborhood-and-planet/
https://www.gardendesign.com/pictures/farm-to-table-restaurantswith-gardens_142/#6639
https://www.tastingtable.com/694195/garden-restaurants-farm-table/
https://except.eco/projects/herenboeren-international/ https://spacestor.com/insights/industry-trends/coworking-design-trend/
https://weare.guru/pasona-office-farm/
https://www.topafricanews.com/2021/11/24/aquaponics-a-glimmer-of-hope-in-drought-stricken-africa/ https://forwardfooding.com/blog/foodtech-trends-and-insights/ vertical-farming/
https://www.wired.com/story/floating-farms-global-food-ecosystem/
6. Figure 107: https://www.rothoblaas.com/products/fastening/ clt-floor-column-connections
7. Figure 108: https://www.salisbury-glass.com/services/curtain-walling/
8. Figure 109: https://architizer.com/blog/inspiration/collections/ mass-timber-structures/
