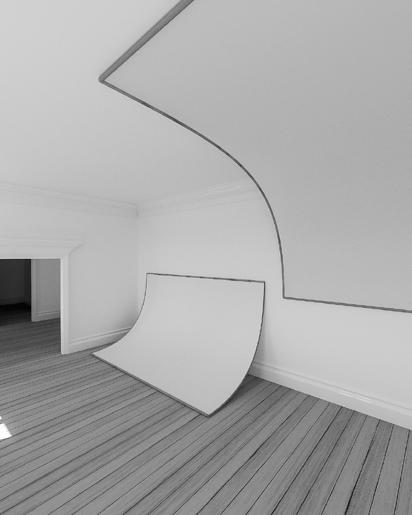
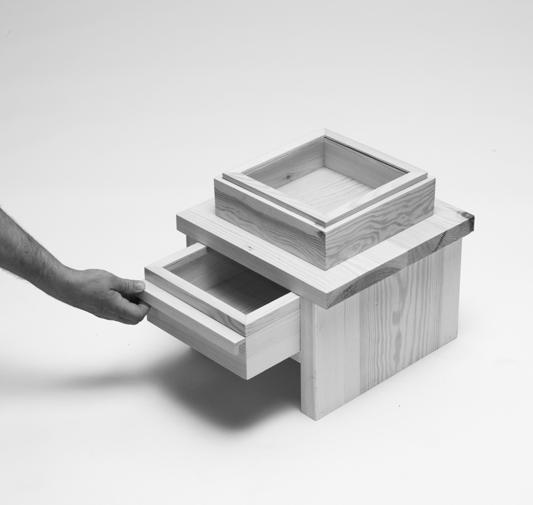
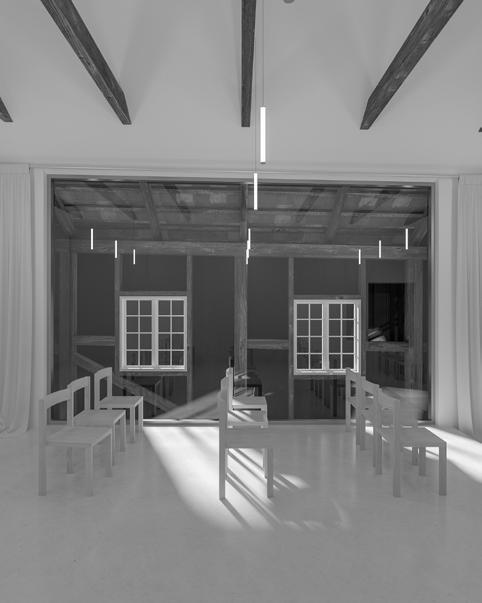
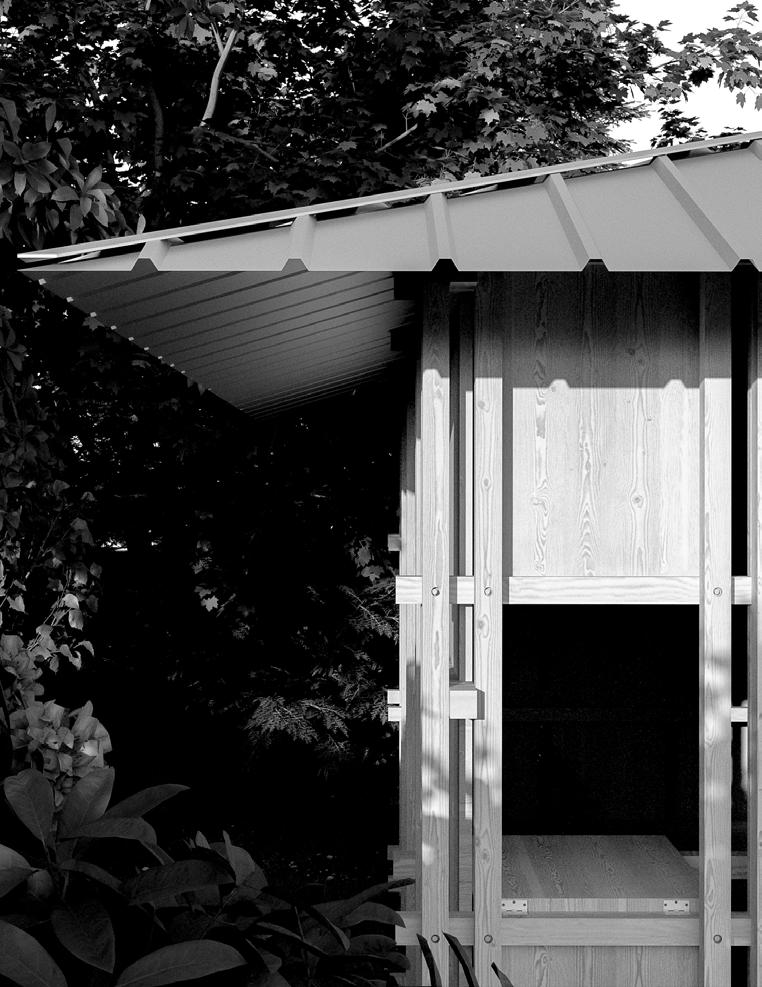
PORTFOLIO 2024
The Royal Danish Academy, School of Architecture and Design
Ma
Spatial
Design
Portfolio by Sara Due Jaensch
CONTACT
Sara.jaensch@hotmail.com
+45 41816710
RESUMÉ
Recipient of Månssons Sustainability Grant, 2023
MA Spatial Design, The Royal Danish Academy School of Design, 2023
Maja Ziska, Assistant, 2021 & 2022
Stilleben, Product development and visualisation, 2021-2023
Carpentry Couse, NEXT, 2021
Exhibition design, Fan Out, 2020
Intern, Spacon & X, 2020
BA Spatial Design, The Royal Danish Academy School of Design, 2020
IT SKILLS
Rhino 3D (advanced)
Vray (advanced)
Adobe (PS, ID, AI)
Autocad (basic)
Sketch-up (basic)
OTHER SKILLS
Model building
Photography
Realistic renderings
Graphic design
Workshop experience
2
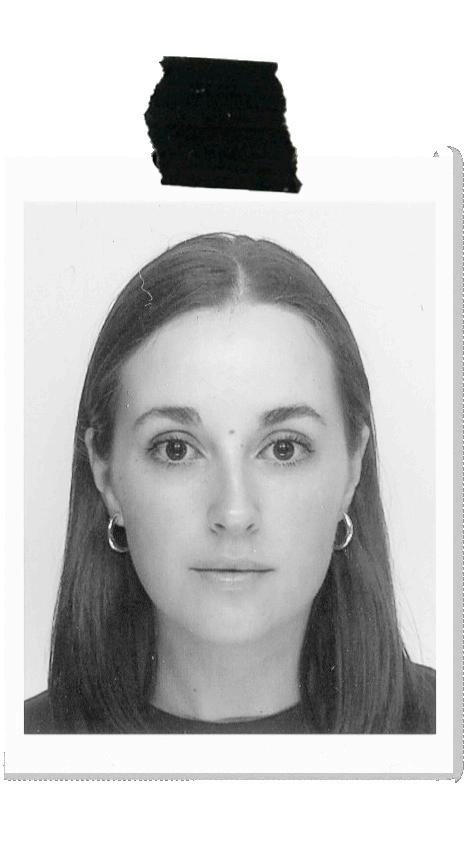
My name is Sara Jaensch, and I hold a MA in Design from Royal Danish Academy - Architecture, Design, Conservation. My academic journey includes a BA from the program Product+, focusing on Furniture, Space, and Materials, followed by an MA from the Spatial Design program. This educational foundation has allowed me to work in the intersection between architecture and object design, allowing me to seamlessly transition between large-scale projects and intricate details. This mix of scales makes me comfortable in a wide range of projects.
My academic experience has cultivated my ability to quickly adapt to new software programs. I have applied these skills in various professional settings, including roles where I was responsible for 3D modeling and rendering. For instance at Stilleben where I worked with the development and visualization of their new products and for scenographer Maja Ziska, where I 3D modeled a scenography for an opera production. I have thereby trained my skills in translating creative visions into tangible designs, whether it be modeling a simple spoon or an intricate building.
As a person, I am structured, hardworking, and productive. I enjoy immersing myself in new projects, materials, crafts, and programs. In addition, my education has given me strong skills in concept development, storytelling, collaboration, and photography.
Introduction 3



2.
The poetry of jewelry
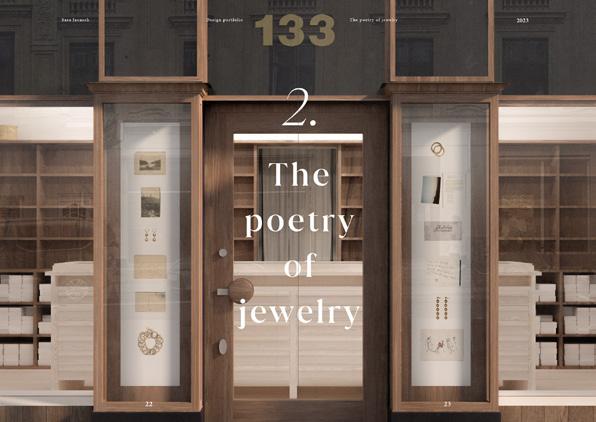
 (p. 1) (p. 2) (p. 3) (p. 4) (p. 5) (p.
(p. 11) (p. 12)
(p. 13) (p. 14) (p. 15) (p. (p. 22) (p. 23) (p. 24) (p. 25) (p. 26) (p.
(p. 33) (p. 34)
(p. 35)
(p. 36) (p. 37) (p.
(p. 44) (p. 45)
(p. 46)
(p. 47) (p. 48) (p.
(p. 55) (p. 56)
(p. 57)
(p. 1) (p. 2) (p. 3) (p. 4) (p. 5) (p.
(p. 11) (p. 12)
(p. 13) (p. 14) (p. 15) (p. (p. 22) (p. 23) (p. 24) (p. 25) (p. 26) (p.
(p. 33) (p. 34)
(p. 35)
(p. 36) (p. 37) (p.
(p. 44) (p. 45)
(p. 46)
(p. 47) (p. 48) (p.
(p. 55) (p. 56)
(p. 57)
a
(p. 58) (p. 59) (p.
4
4. A day
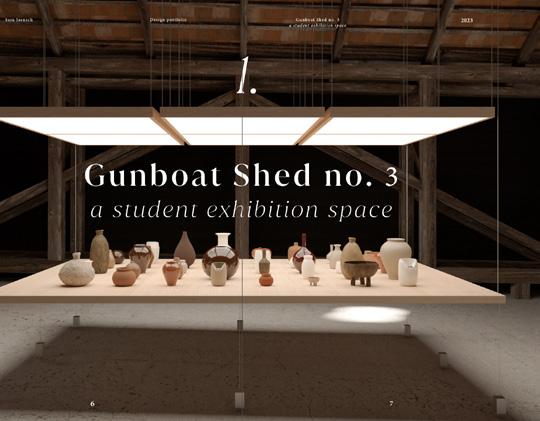
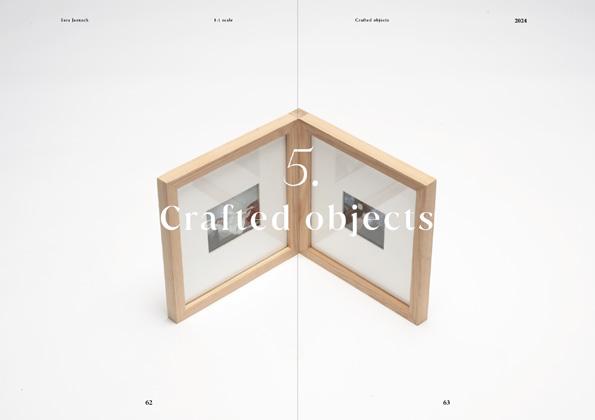

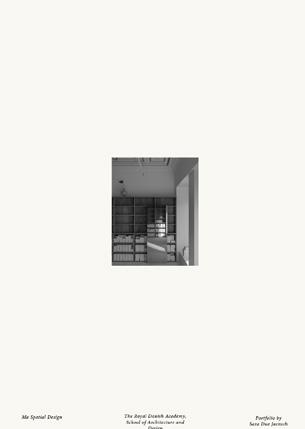
6)
(p. 7) (p. 8) (p. 9) (p. 9) (p. 10)
16) (p. 17) (p. 18) (p. 19) (p. 20) (p. 21)
27) (p. 28) (p. 29) (p. 30) (p. 31) (p. 32)
38) (p. 39) (p. 40) (p. 41) (p. 42) (p. 43)
49) (p. 50) (p. 51) (p. 52) (p. 53) (p. 54)
60) (p. 61) (p. 62) (p. 63) (p. 64) (p. 65)
1. Gunboat shed no. 3 a student exhibition space
5
3. A family extension
5. Crafted objects
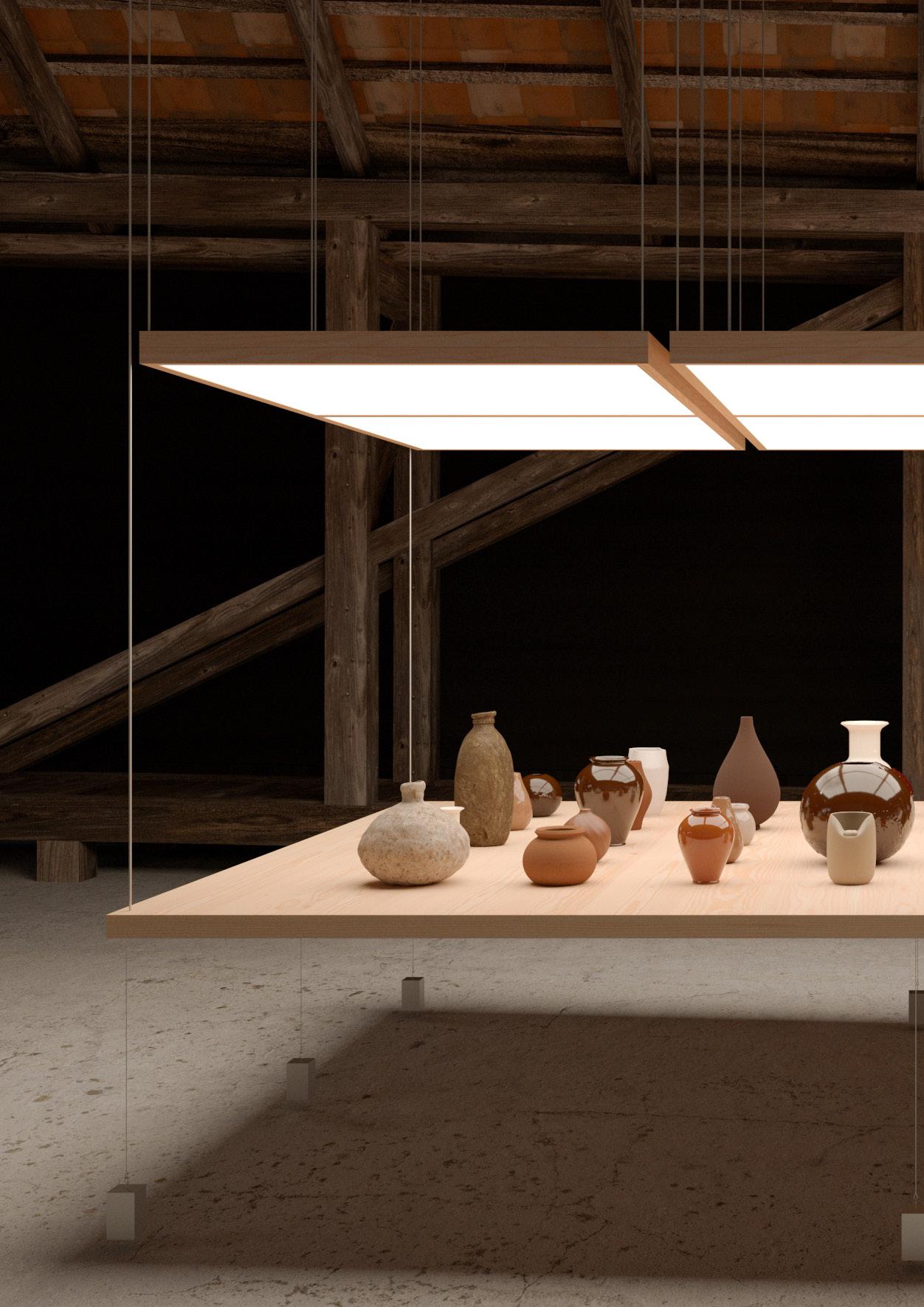
1.
Gunboat Shed a student exhibition
6
Project recipient of M
å nsson
portfolio
Jaensch
Design
Sara
Shed no. 3 exhibition space
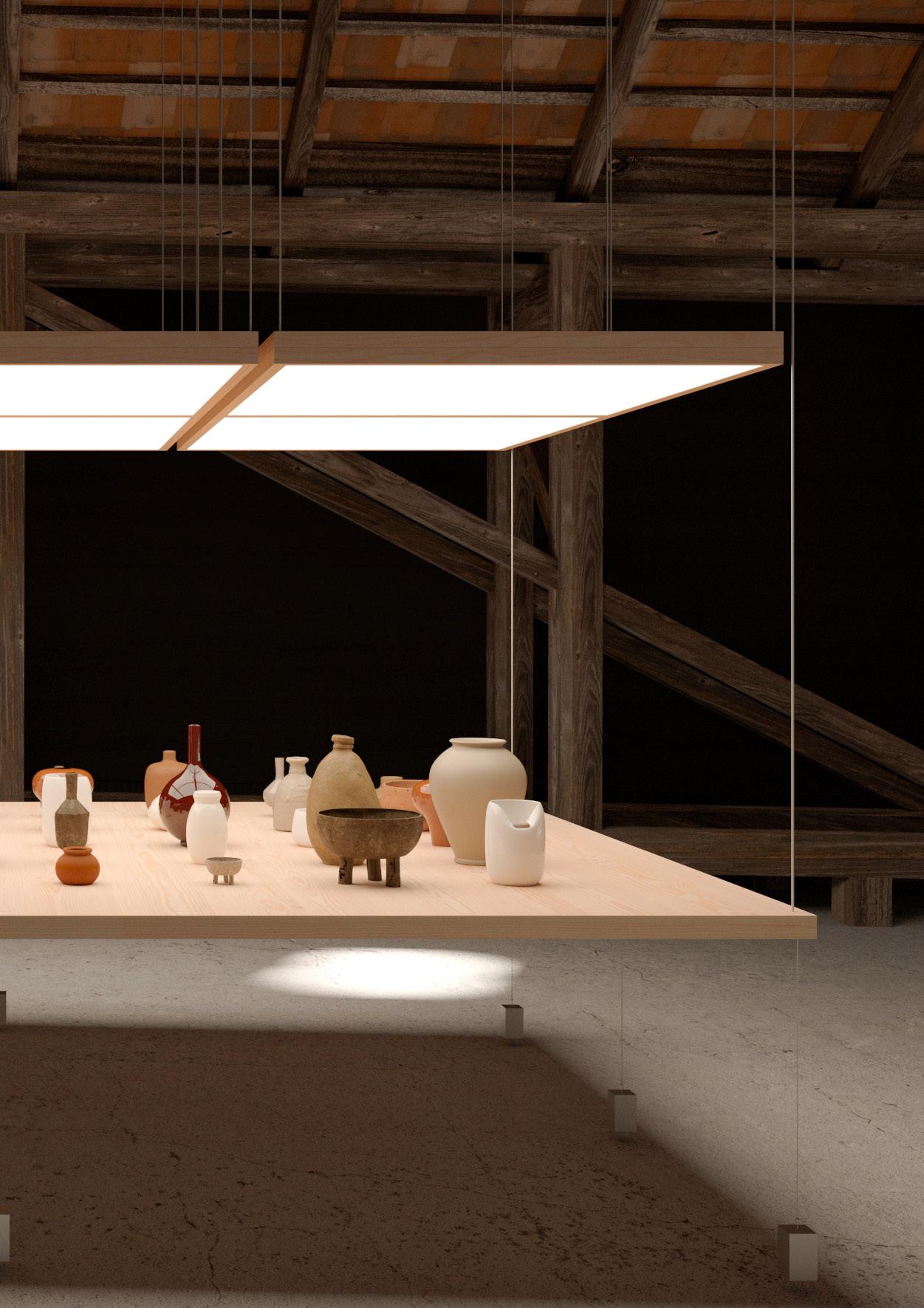
1.
nsson ' s sustainability grant. 7 2023 Gunboat Shed no. 3 a student exhibition space Thesis project Rendered image
My thesis project Gunboat Shed no. 3 - a student exhibition space aims to create an exhibition space for students at the Danish Royal Academy, with Gunboat Shed No. 3 on Holmen as the site. The primary objective for this project was to establish a dedicated space that not only showcases and honors students’ work but also integrates various functionalities, such as an auditorium and a project library. By creating a multifunctional space that serves as a platform for exhibitions, lectures, workshops, and a project library, this project aims to provide students with practical experience in managing and curating exhibitions, as well as creating a space of inspiration for their school projects.The motivation behind this project stems from the desire to celebrate the passion, talent, and hard work of the students at the Royal Academy while creating opportunities for a broader audience to engage with their creative endeavors. Additionally, the project aims to open up the historically significant gunboat Sheds to the public, contributing to the preservation of cultural heritage and generating interest in The Royal Academy and Holmen as a whole.
The project received Månsson Sustainability Grant in June of 2023. The motivation for this grant included:
”From an exhibition design perspective, the project presents an original and innovative proposal for how a sparsely lit and non-insulated building, which is not immediately obvious to use as an exhibition space, can serve as a productive framework for a functional and highly atmospheric exhibition design. This is not an easy task to accomplish, but through Jaensch’s methodical approach and her ability to embrace both the architectural scale and design detailing at a 1:1 scale, she has managed to revitalize Gunboat Shed no. 3 in a way where not only the exhibited objects are highlighted, but where the building itself is highlighted and experienced.”
8
Introduction Sara Jaensch

9
2023
Rendered image
Gunboat Shed no. 3 a student exhibition space Thesis project
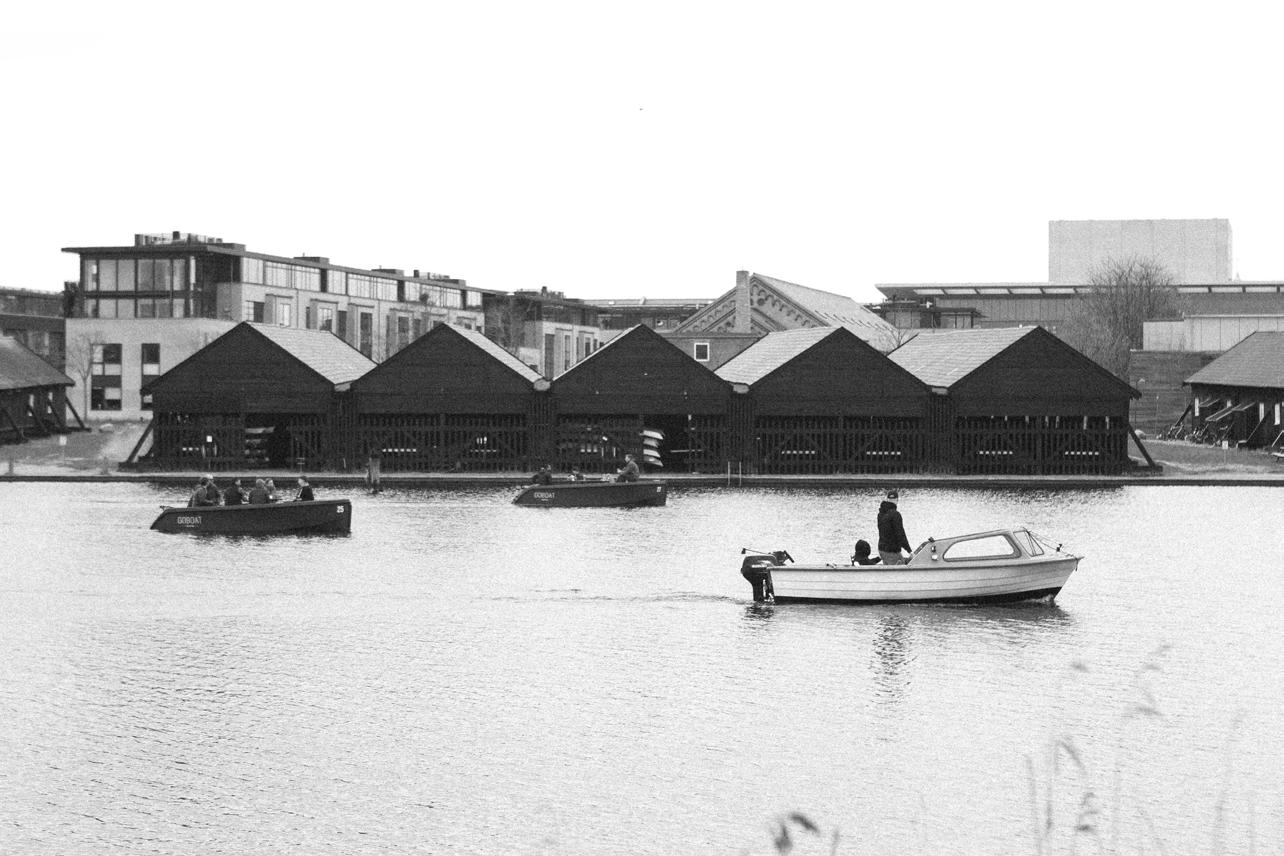

Today, the gunboat shed serves as storage facility for boats. During the site visit, I developed a deep appreciation for four particular elements. These elements subsequently played a central role in shaping my design: 1. The remarkably long rooms with a gradual slope towards the water. 2. The shed’s impressive beam structures. 3. The natural light streaming through small openings in the roof creating spotlight-like lightling. 4. The exposed roof tiles.
1.
10
2.

 3.
3.
11
4.
Gunboat Shed No. 3 consists of five elongated spaces. For this project, I opted to utilize three of them, allowing the remaining two for boat storage. Within two of the three selected spaces, I decided to create two freestanding architectural structures.
Boat storage
Boat storage
12
One for the project library and the other for an auditorium. This decision allowed me to isolate the spaces. As for the middle space, housing the exhibition room, I chose to keep it in its current state, leaving it uninsulated and in its original condition.
Project library
Exhibition space
Auditorium
13
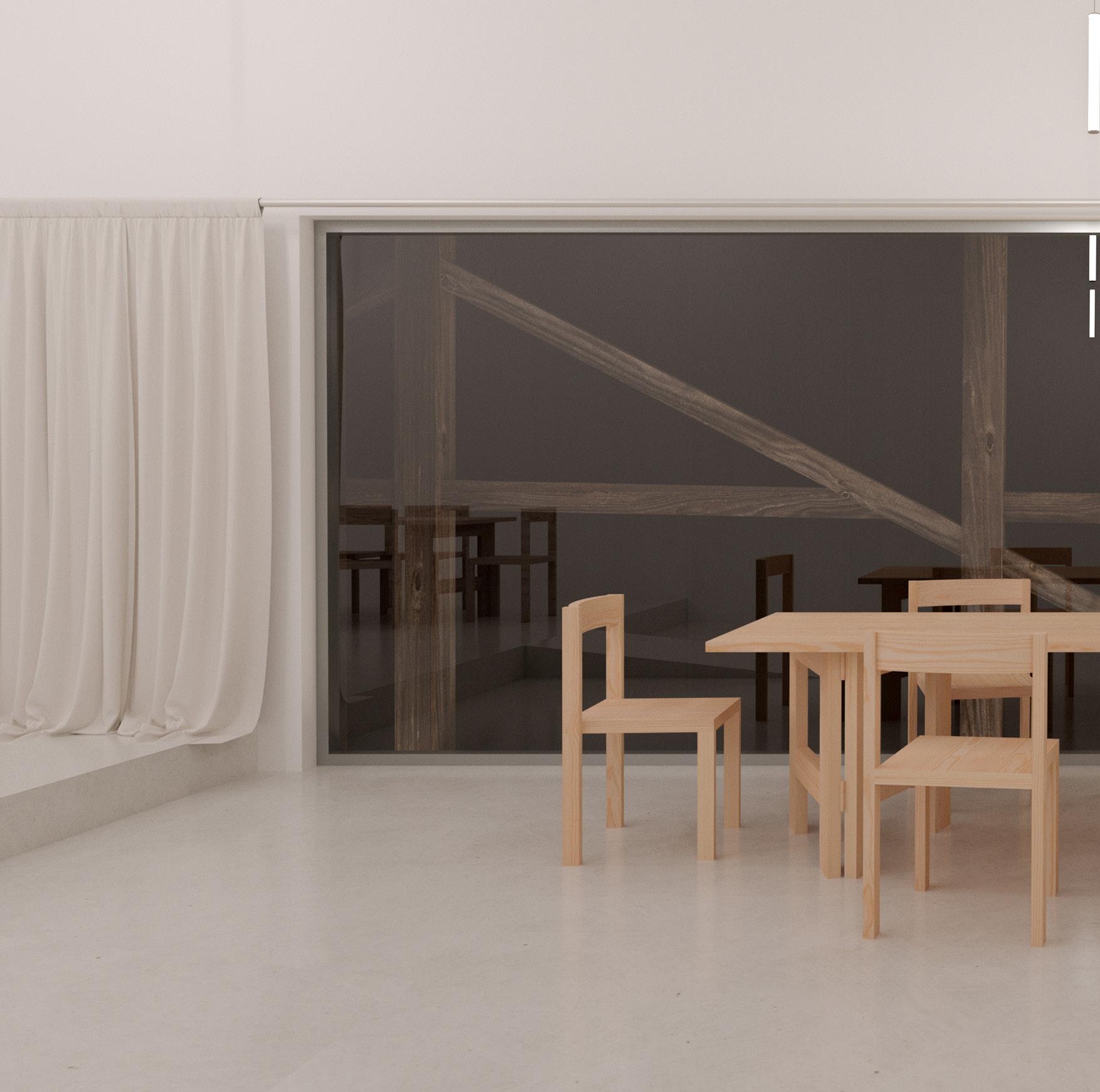
14

One of the most important things for me was to honor the original building - to not only create an exhibition design for the students’ projects, but also to exhibit the original boat shed. The render above shows a corner of the auditorium where the large windows showcase the interior wall of the original facade of the gunboat shed.
15
Rendered image


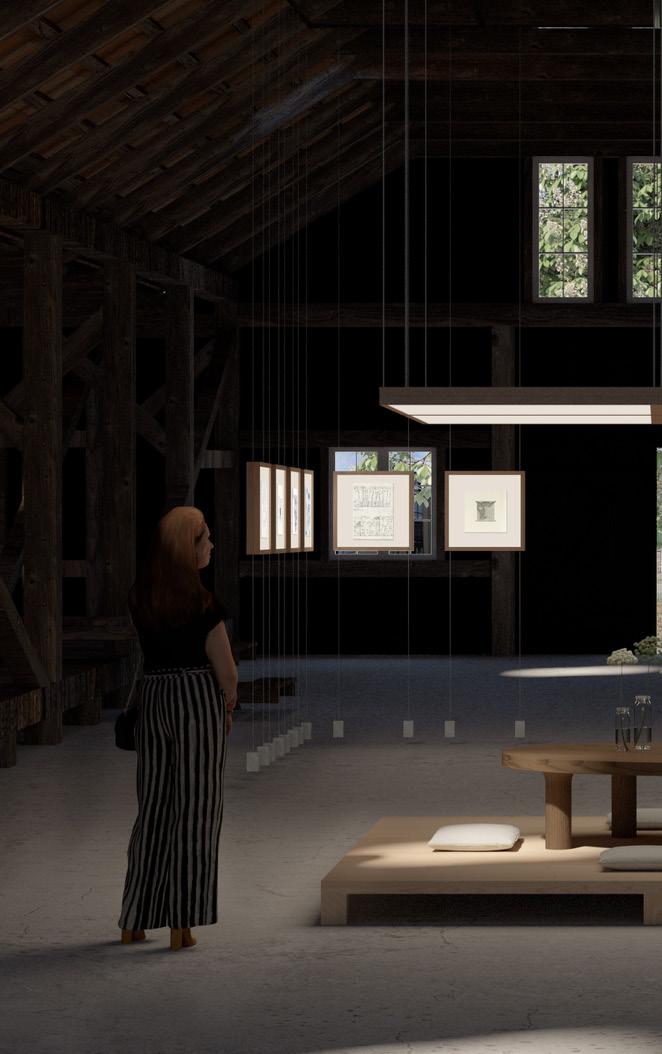
16
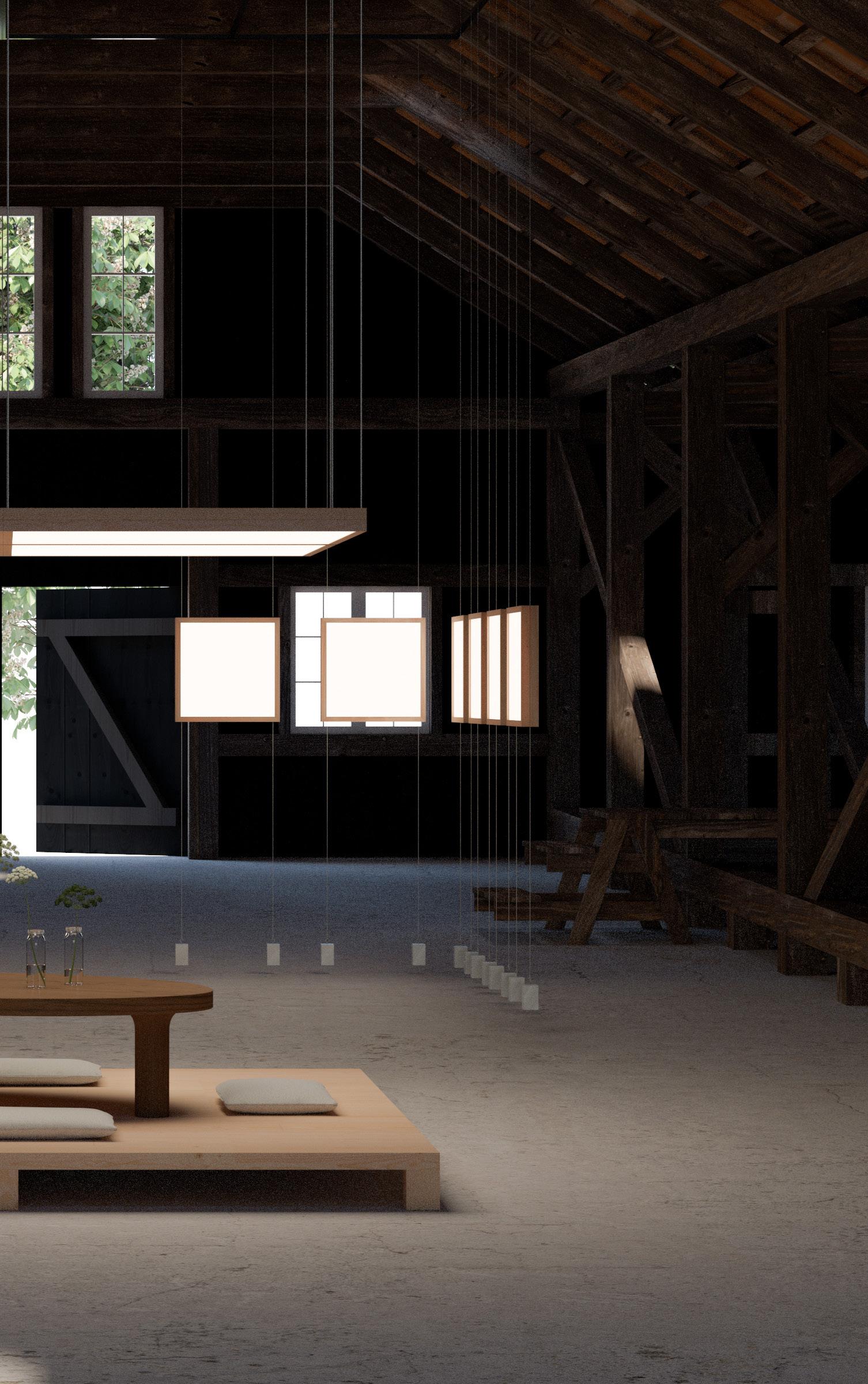

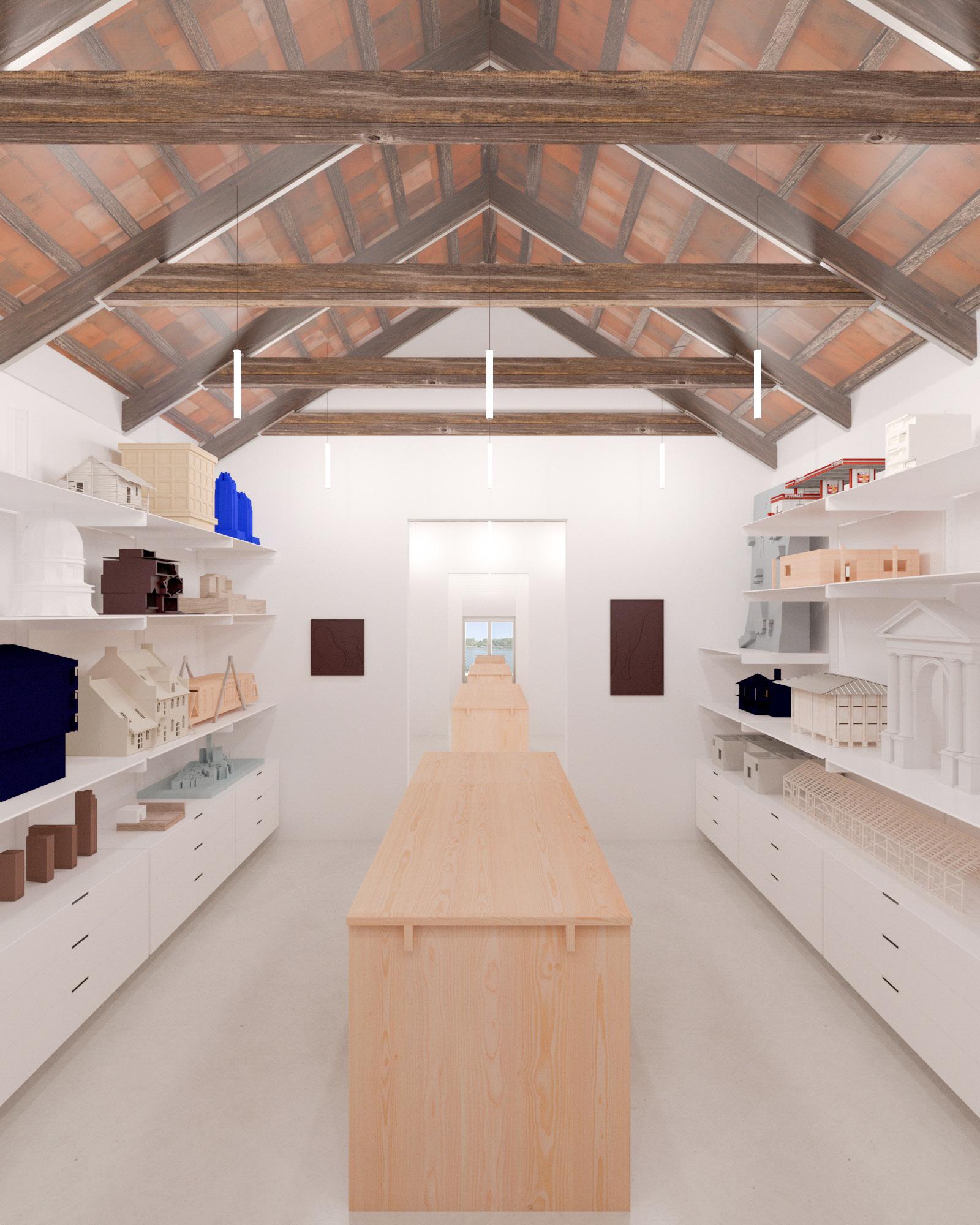
17
1. The auditorium showcasing the the interior wall of the old original fasade of the Gunboad Shed. 2. The unisolated exhibition space, showcasing the Gunboat shed in its entirety with all of its original spatial qualitites . 3. The project library highlighing the roof tiles of the original building.

18
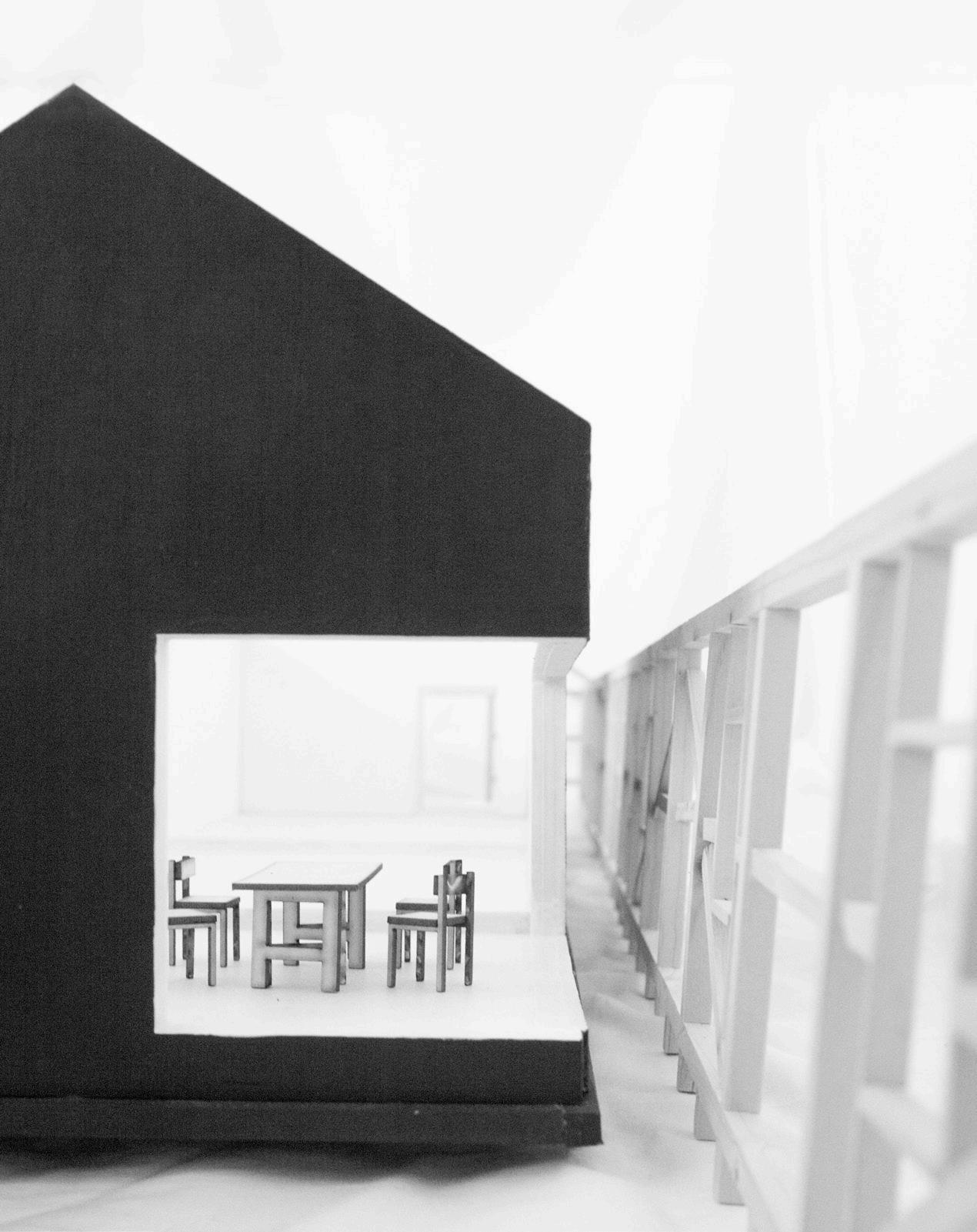
To comprehend the intricate design of the gunboat shed, I devoted a significant amount of time constructing a 1:25 scale model by hand. The accompanying image on the left illustrates the additional spaces of the Project Library and Auditorium. The exteriors of these rooms are finished in black to serve as a backdrop, accentuating the integral beam structure.
19
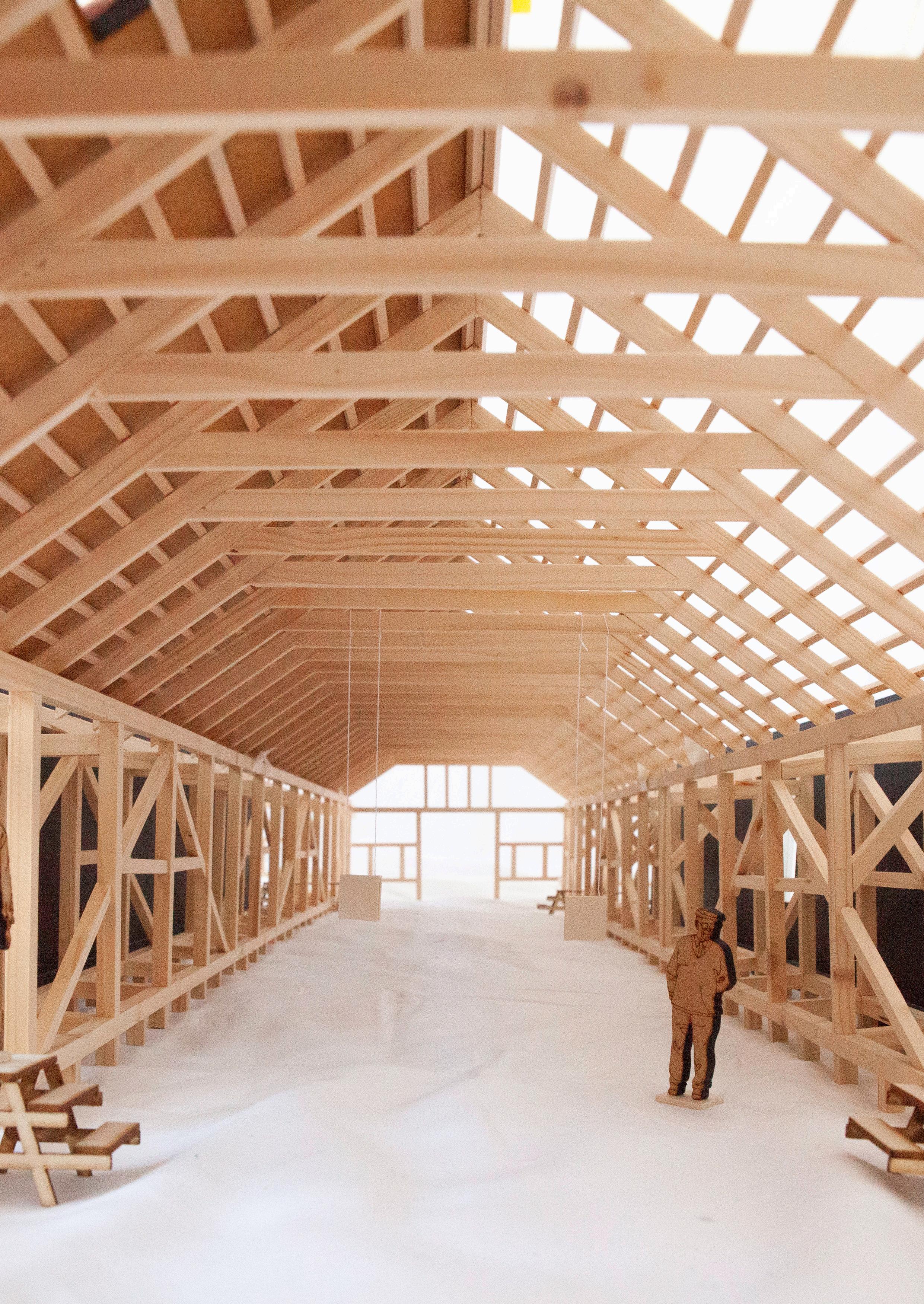
20
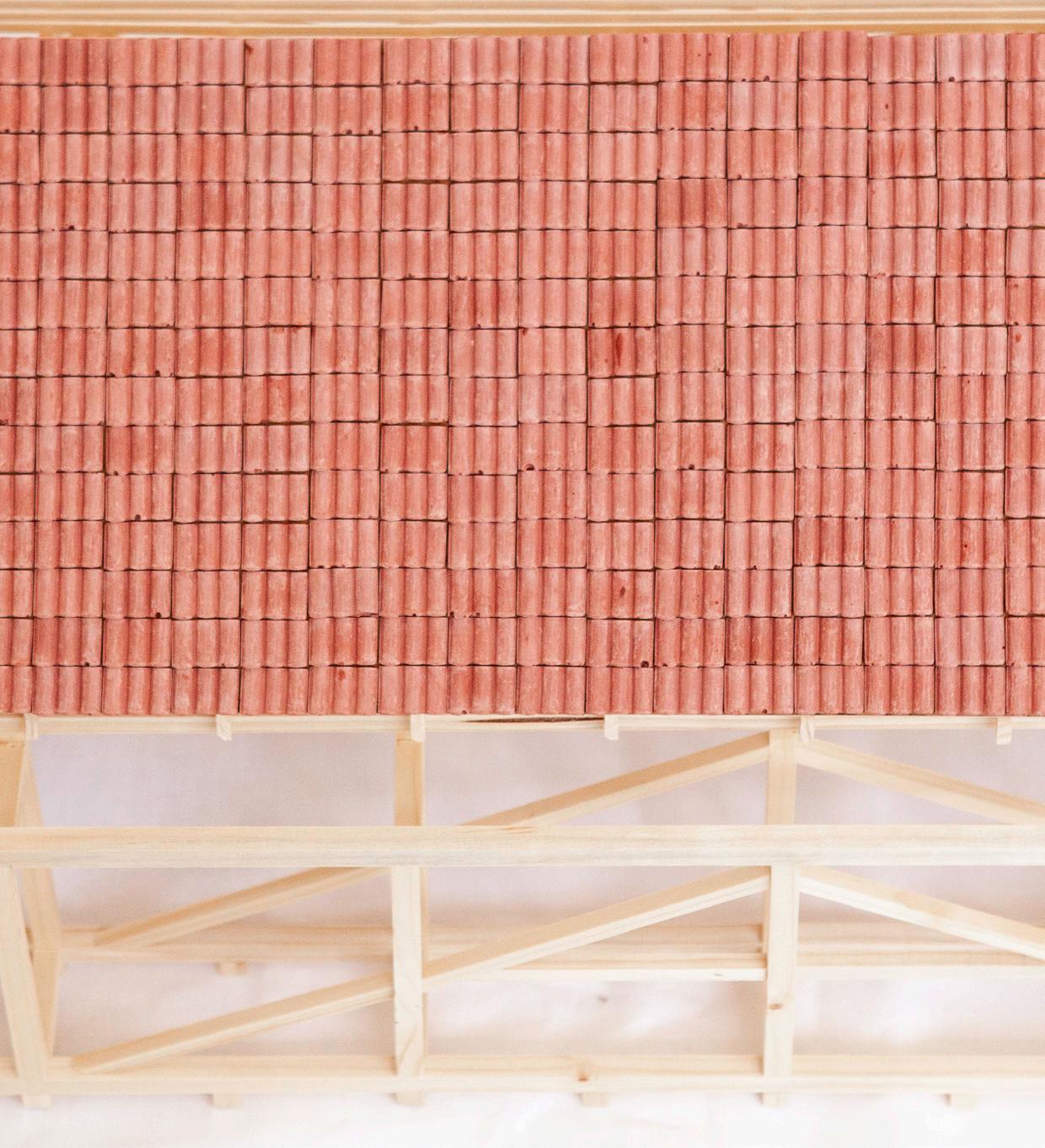
21
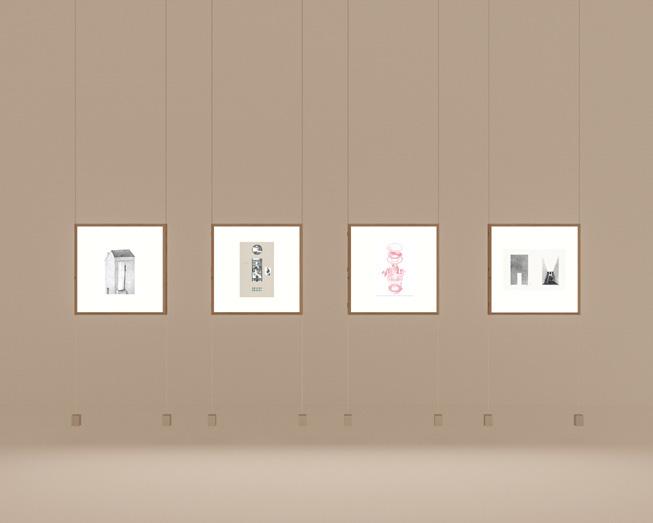


I developed a concept of hanging light boxes and surfaces to exhibit different objects on. The exhibition design needed to be flexible, to showcase the students ever changing designs. Further, I decided to include the lighting source within the design, given that the boatshed is naturally very dimly lit. The light boxes are made from douglas wood and glass, and are lit up with led. The weights are made of aluminium.
22
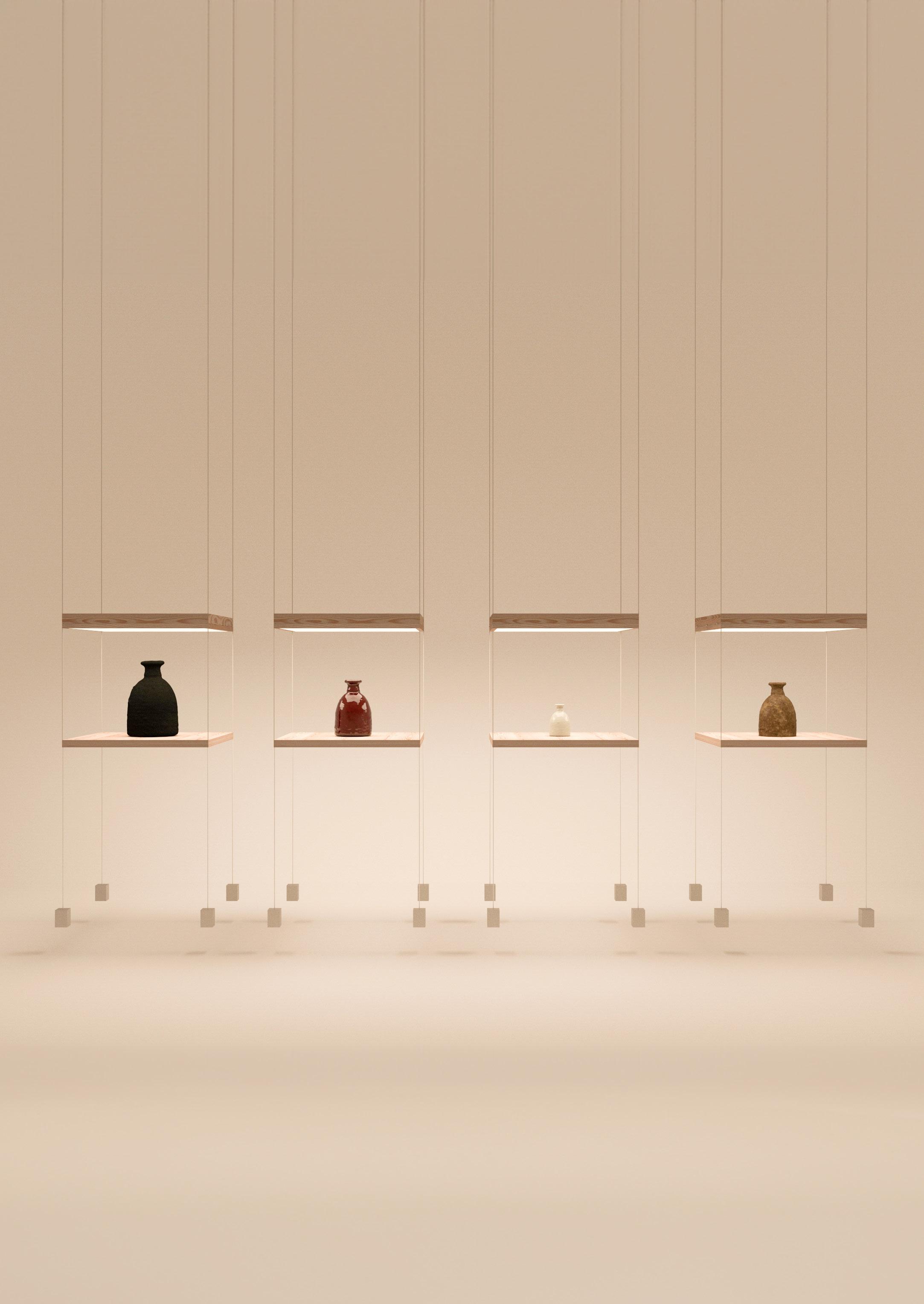
23 Rendered image
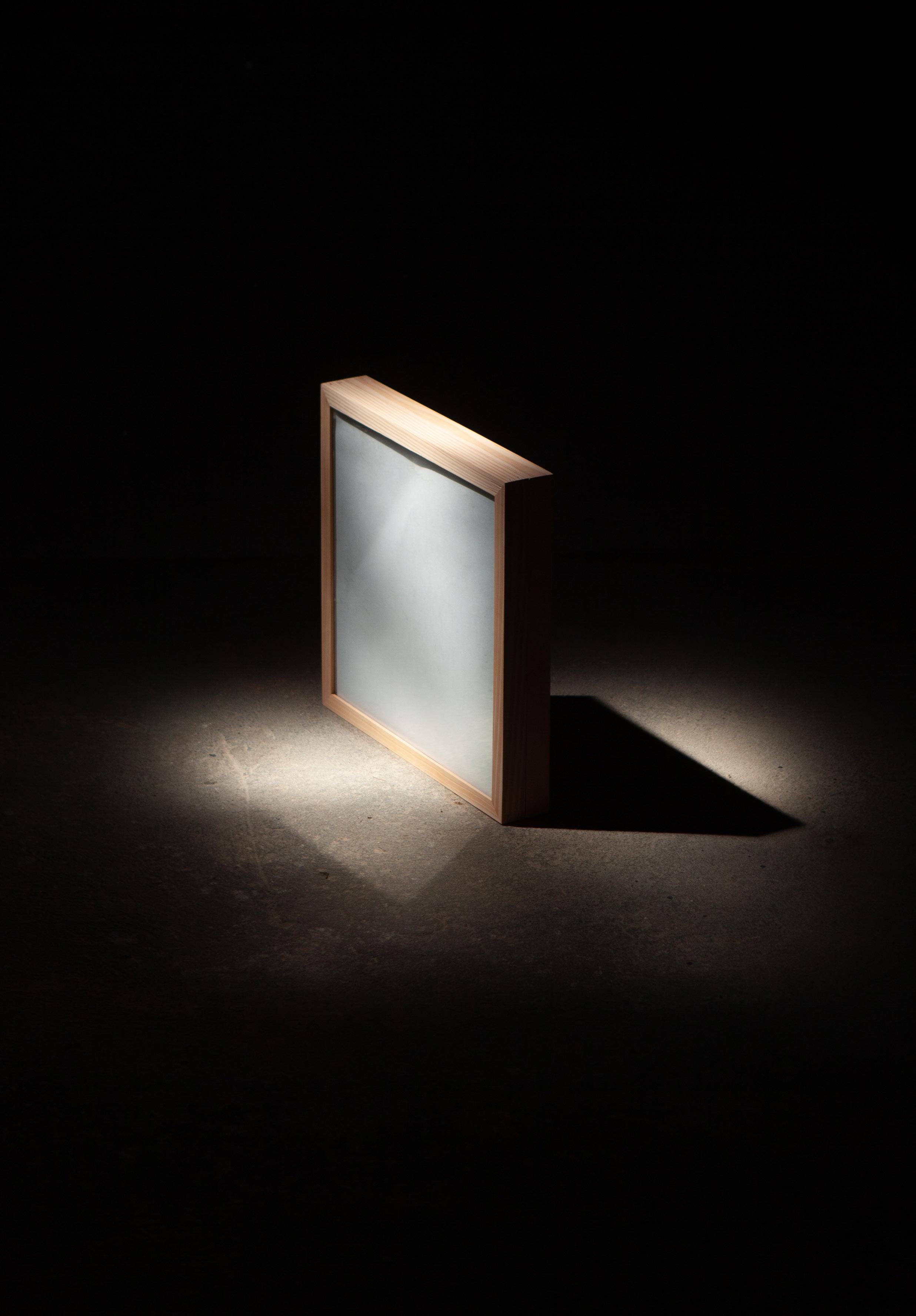
24 1:1 prototypes Sara Jaensch
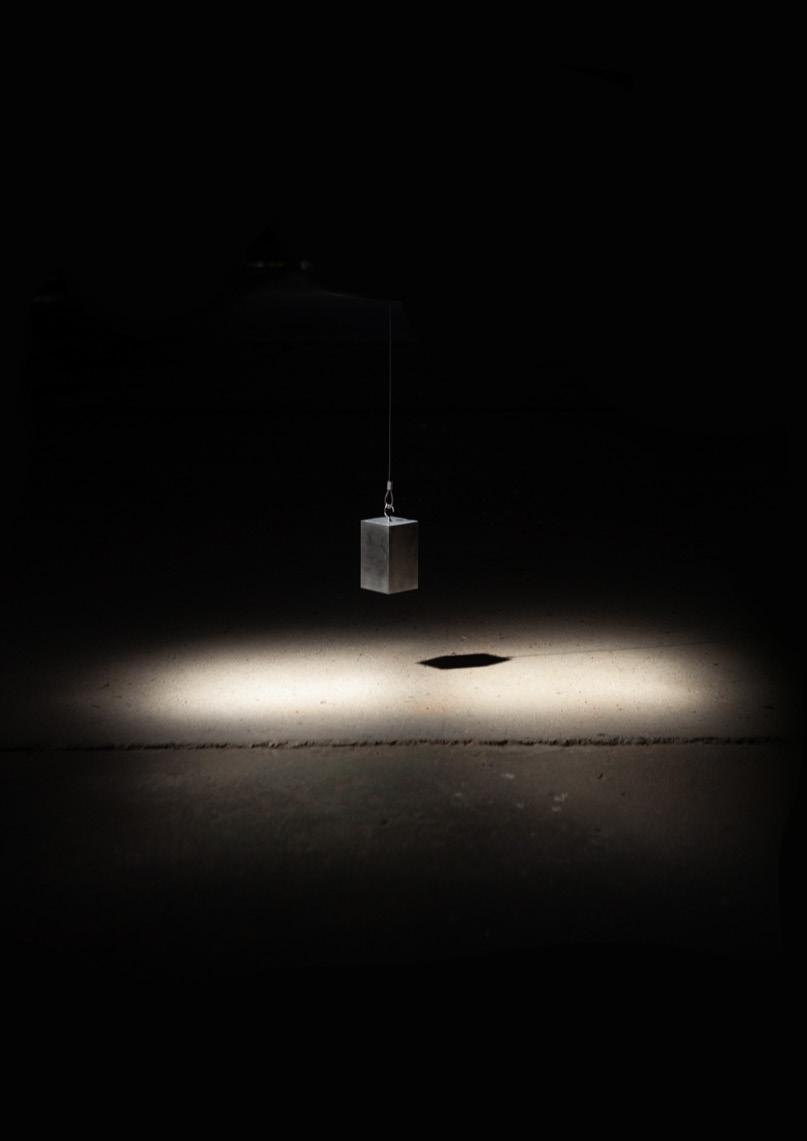
25
2023
Gunboat Shed no. 3 a student exhibition space Thesis project
2. The poetry of jewelry
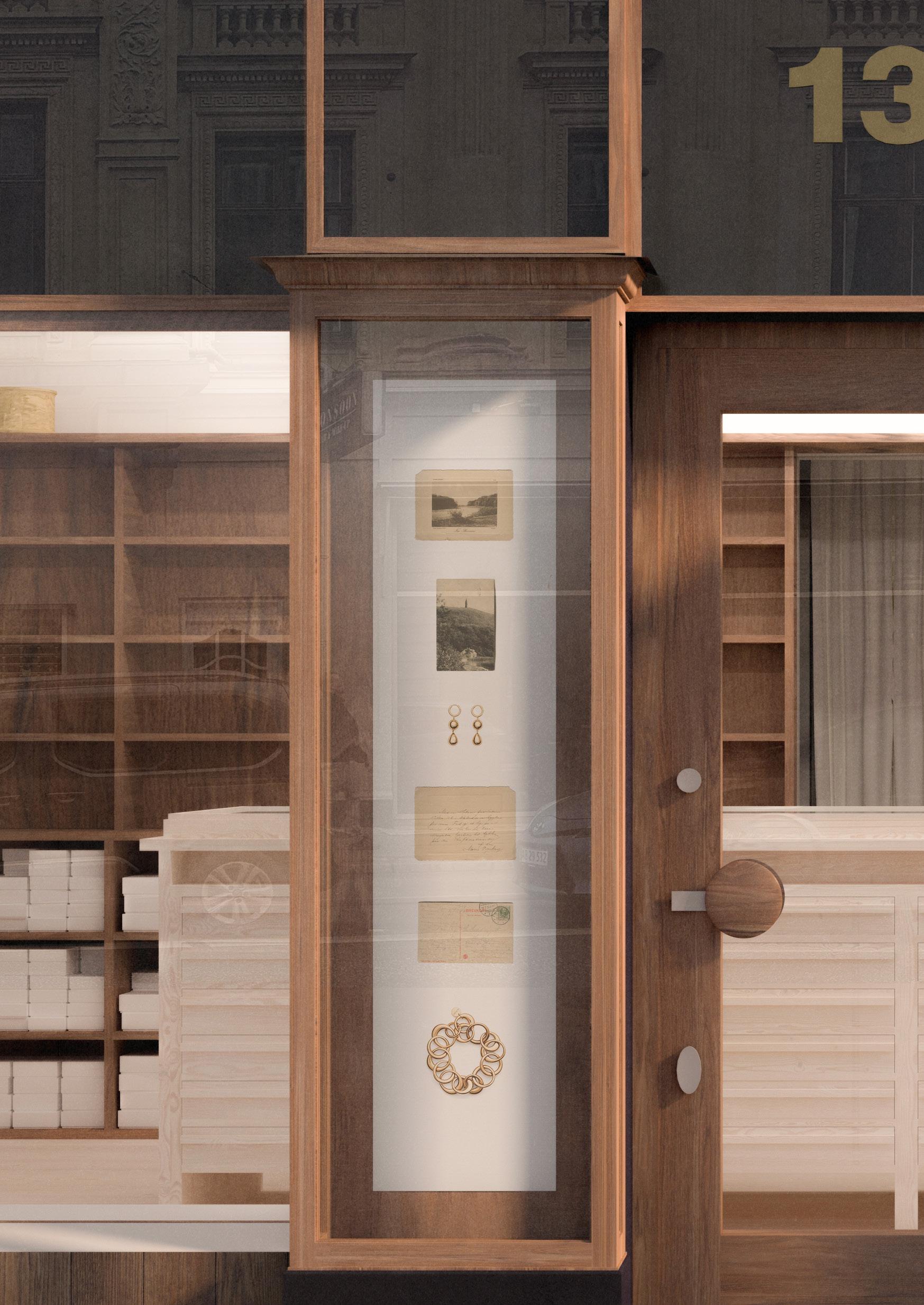
26
portfolio
Jaensch
Design
Sara
2. The poetry of jewelry
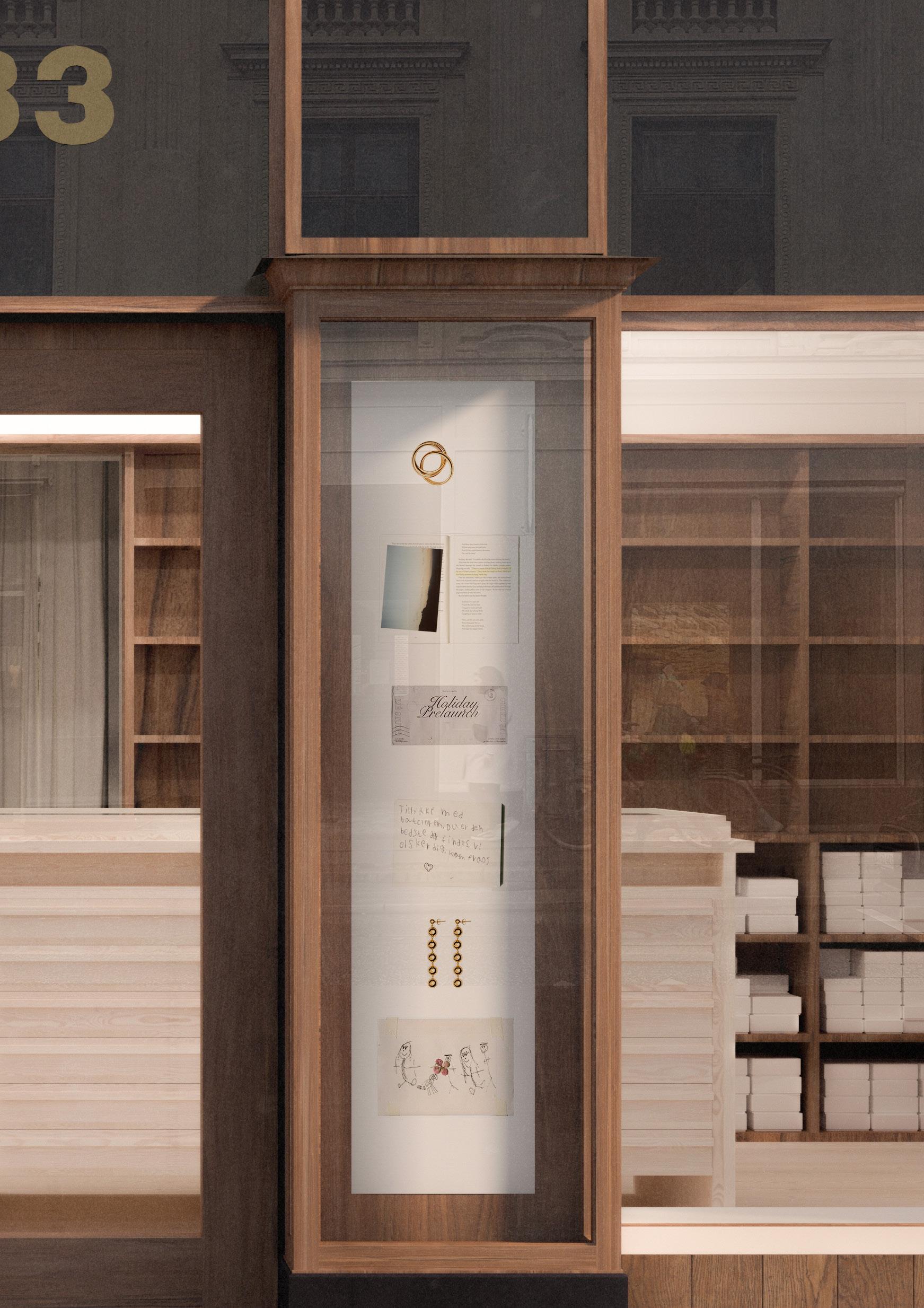
27 2022 The poetry of jewelry MA 3. semester Rendered image
In this project, my aim was to explore the intersection between retail design, museum and exhibition design. For the jewelry brand Lié Studio, I created a small store at Gammel Kongevej 133 with the overarching theme of ’the poetic value of jewelry’ . My objective was to investigate how to exhibit the products in a manner that conveys the notion of the jewelry having emotional and sentimental value to its owners by displaying it in connection with other sentimental valuables.
Additionally, I worked with the secondary theme of ’collection’ in this project. This involved exploring a variety of elements, such as a jewelry collection, a collection of personal objects, the display methods employed in museums, and how these could be integrated into a store setting. These aspects became the focal points guiding my creative process throughout the project.
Throughout these explorations, I also maintained a focus on expanding the online universe of Lié Studio into a physical space, ensuring that the space honors the brand’s online visual identity of being a combination of timeless and contemporary.
28 Introduction
Sara Jaensch

29 2022
MA 3. semester Rendered image
The poetry of jewelry

30

Today, the site is an charming shop selling a variety of Chinese goods. The store is filled to the brim with various objects, making it challenging to spot the original details. However, original shelving, a ceiling mural, and original stucco peek out from the back of the store, hidden behind particle board and the store’s inventory. These are the elements I aimed to bring back in this project.
31
Toilet. Small exhibition furniture.
Large exhibition furniture.
Entrance.
Till area.
Stock room.
32
Employee backroom.

33

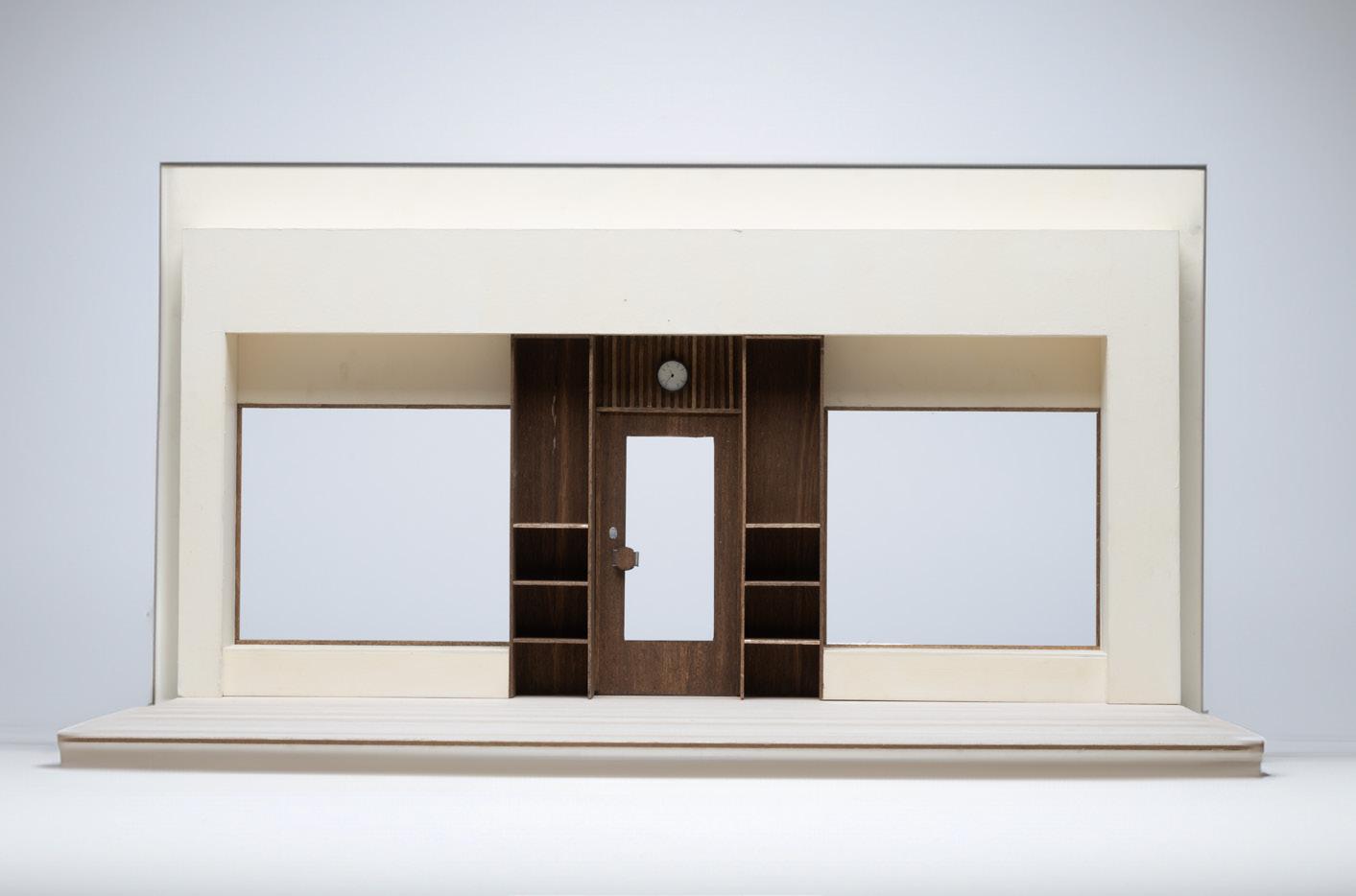
34 1:10 model Sara Jaensch

35 2022 The poetry of jewelry MA 3. semester

36
A large part of this project was the research phase. Gathering knowledge and investigating the display of museum objects in collections - both classic display methods and more unconventional ones. With a particular focus on archival display furniture.

37
38
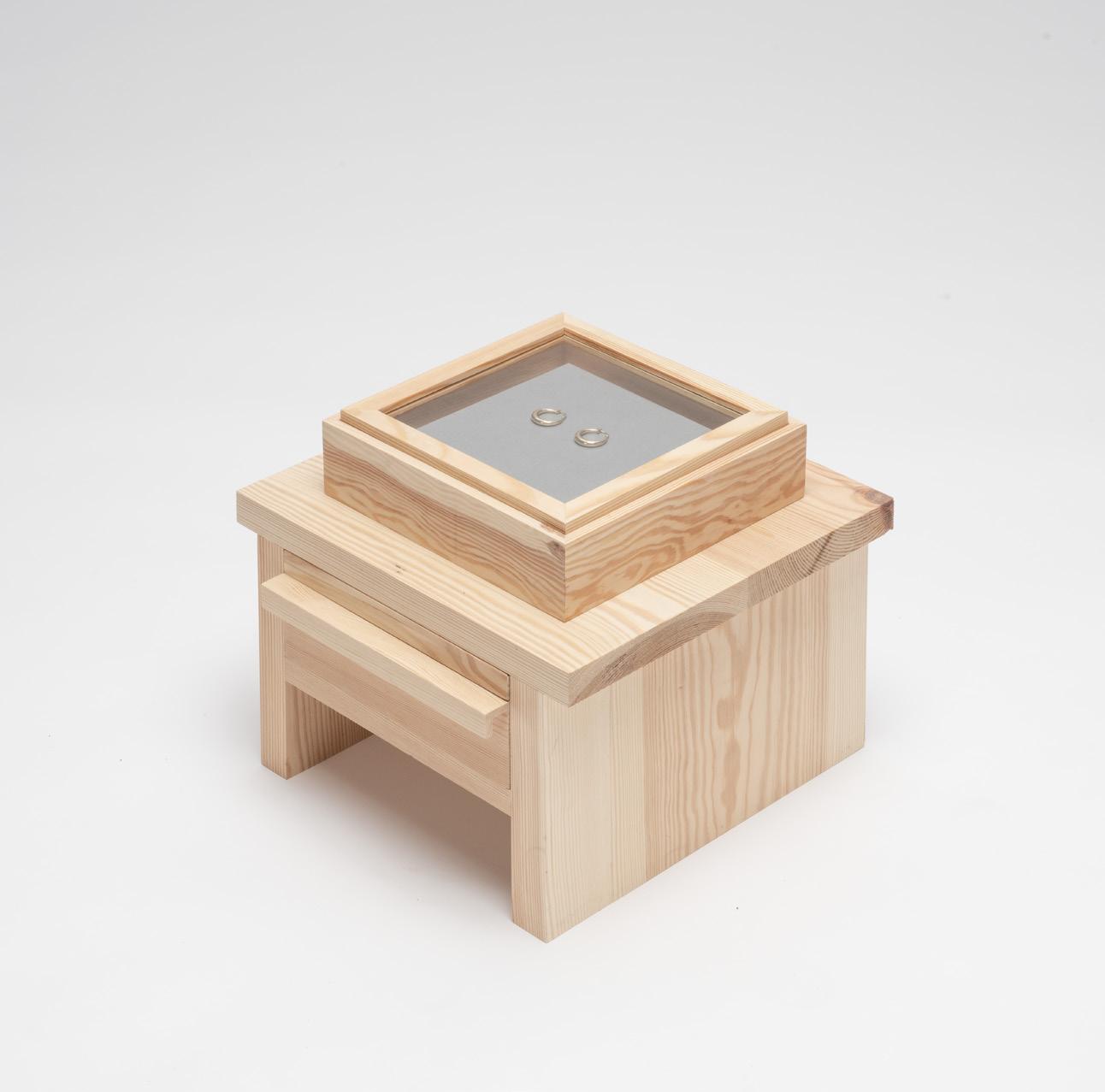

39
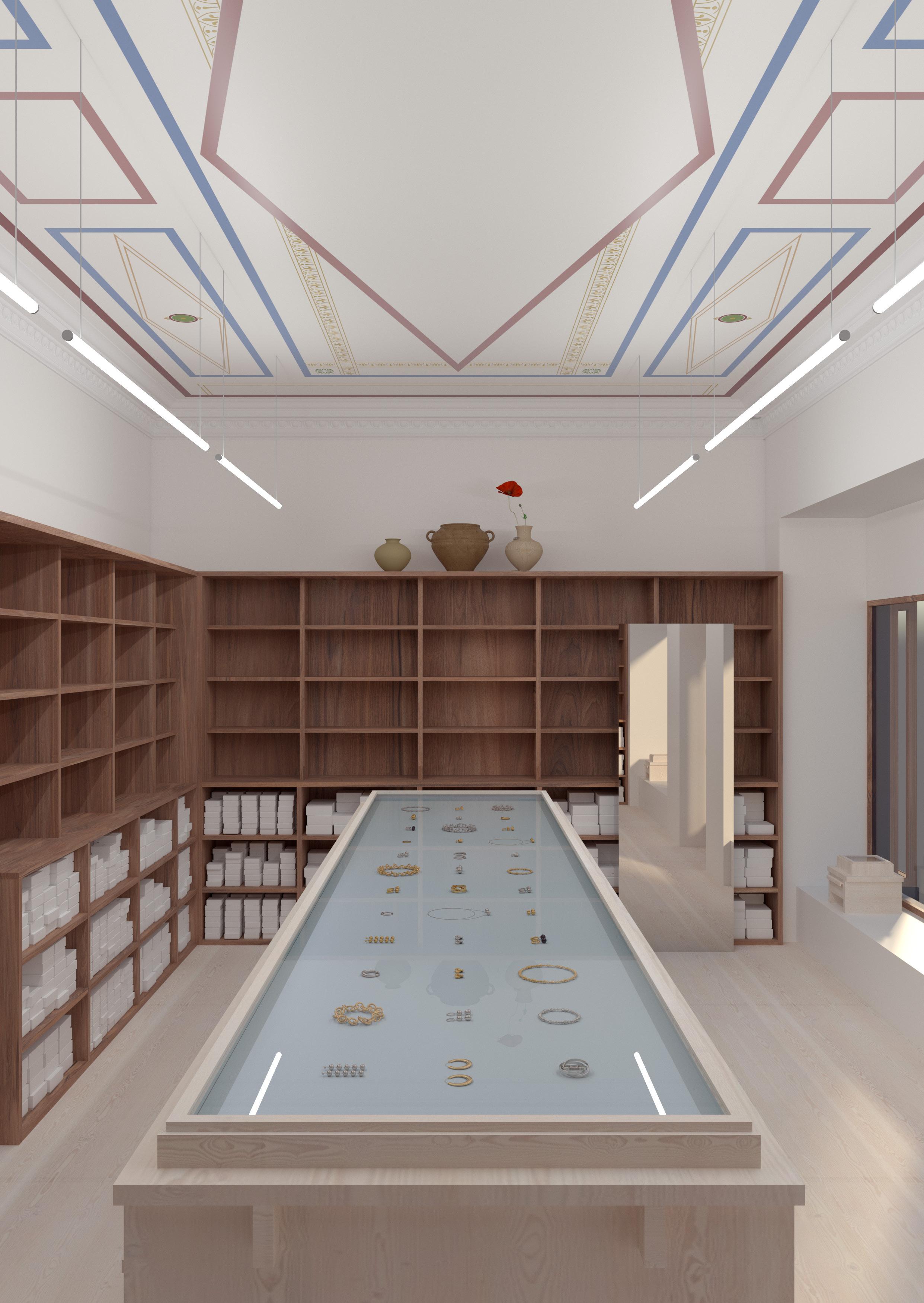
40 Rendered image
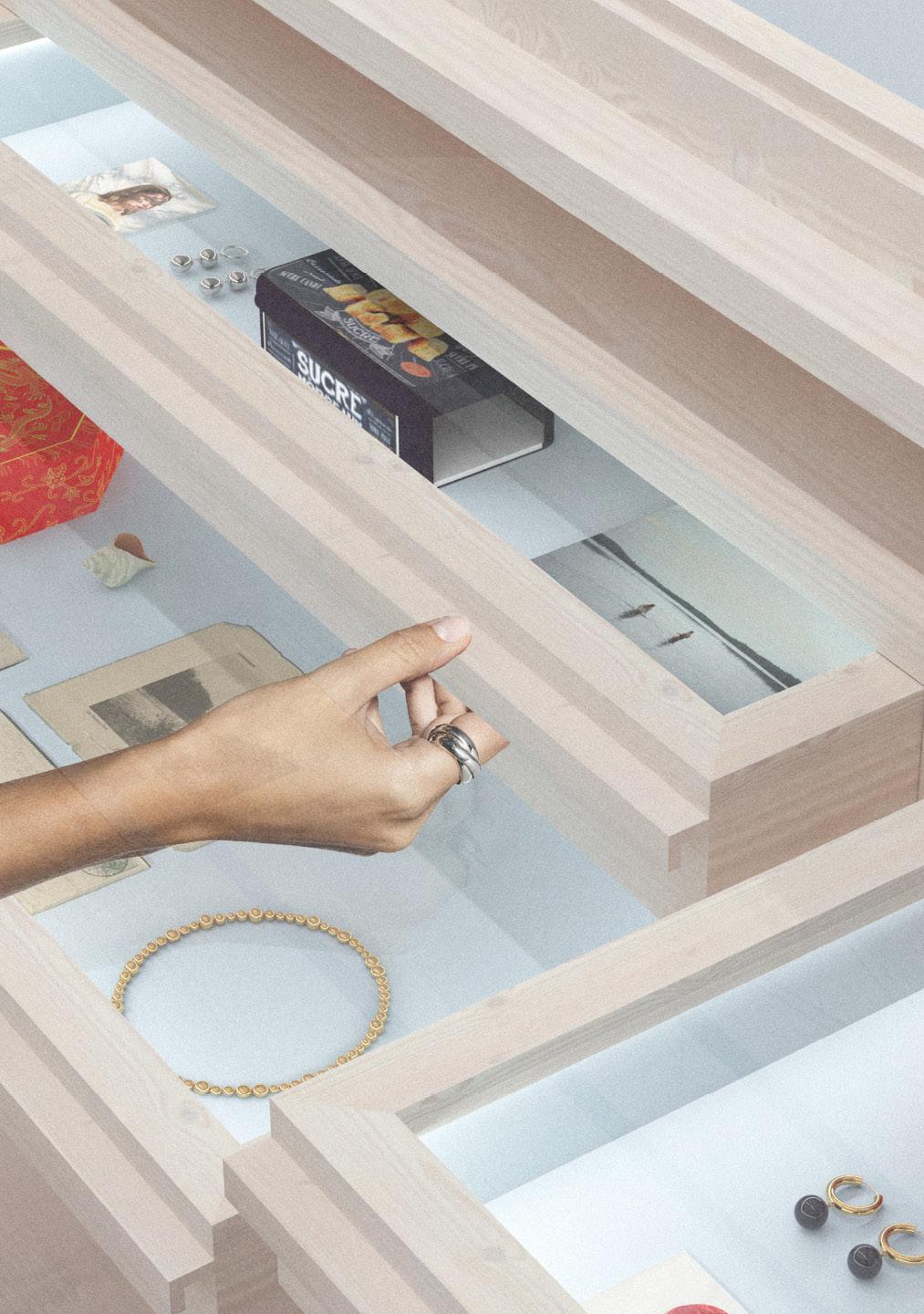
41
Each drawer in the exhibition furniture contains a piece of jewelry and a collection of other personal objects. On top of the furniture, the complete jewelry collection is on display.
Rendered image


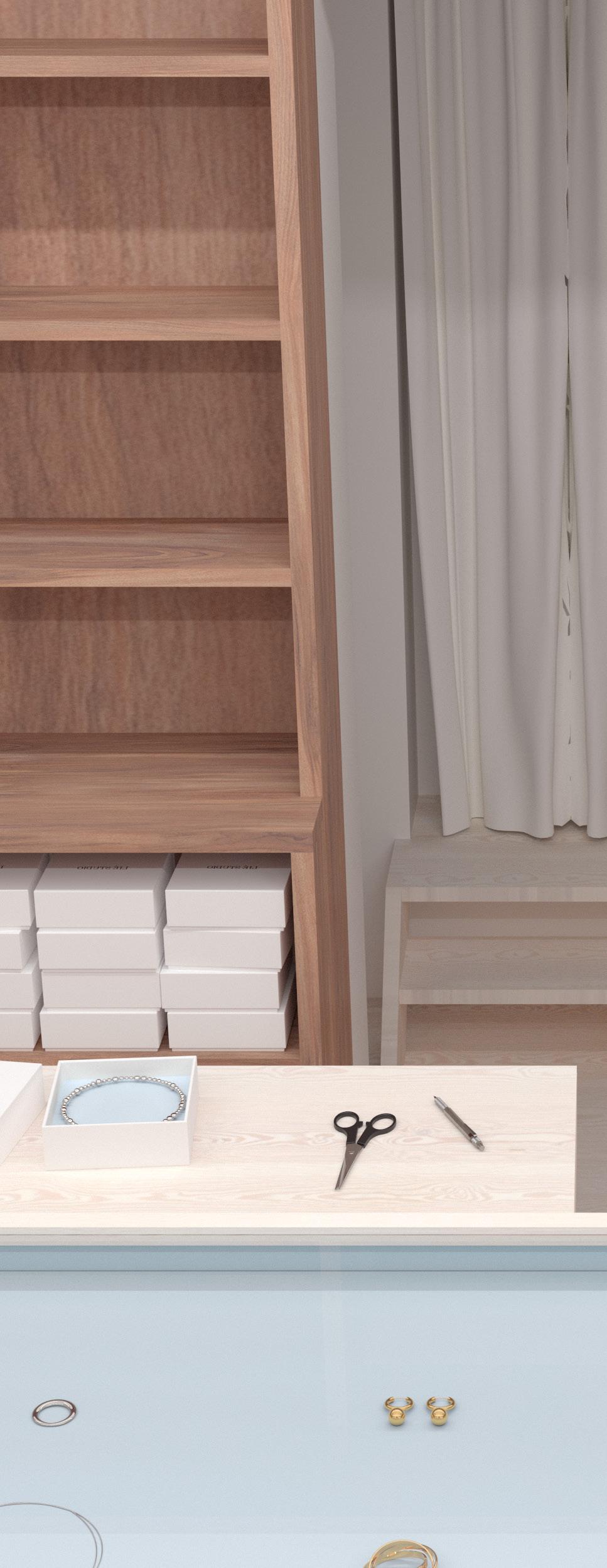 2.
2.
42
1.
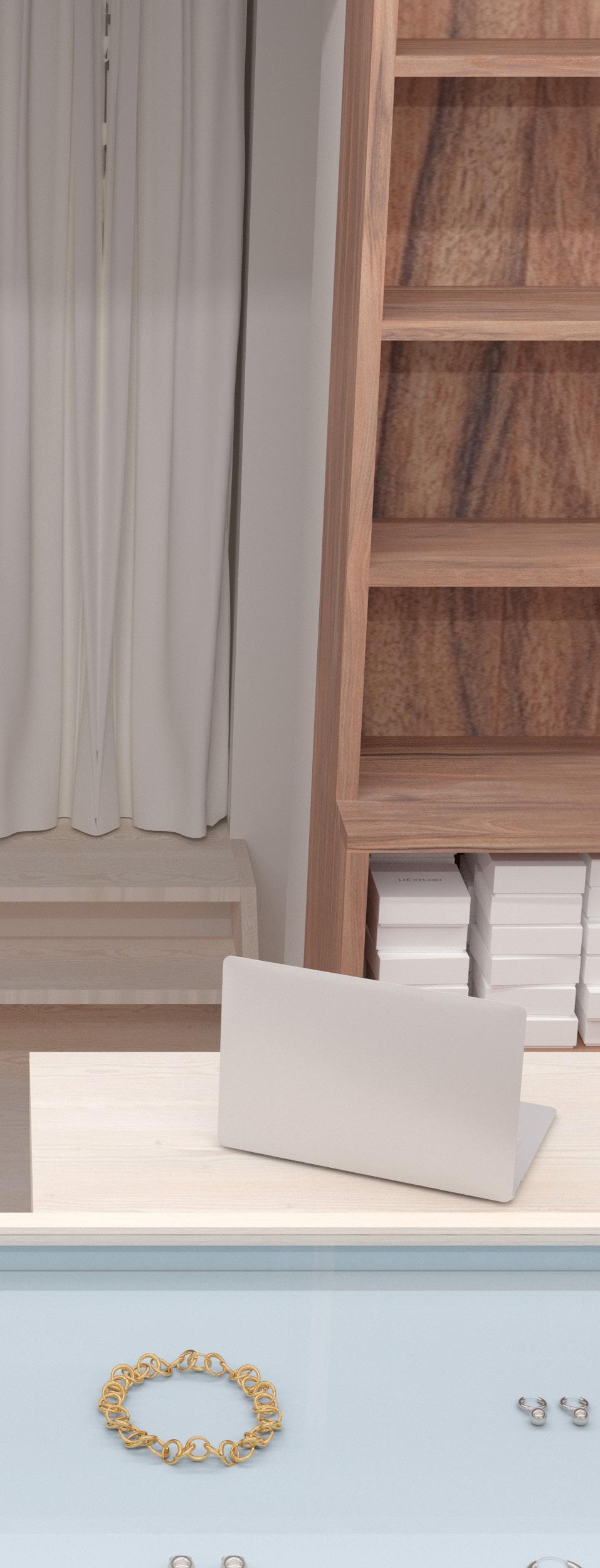

 1. Store front. 2. Till area. 3. Storage area.
1. Store front. 2. Till area. 3. Storage area.
43
3.
3 a family extension
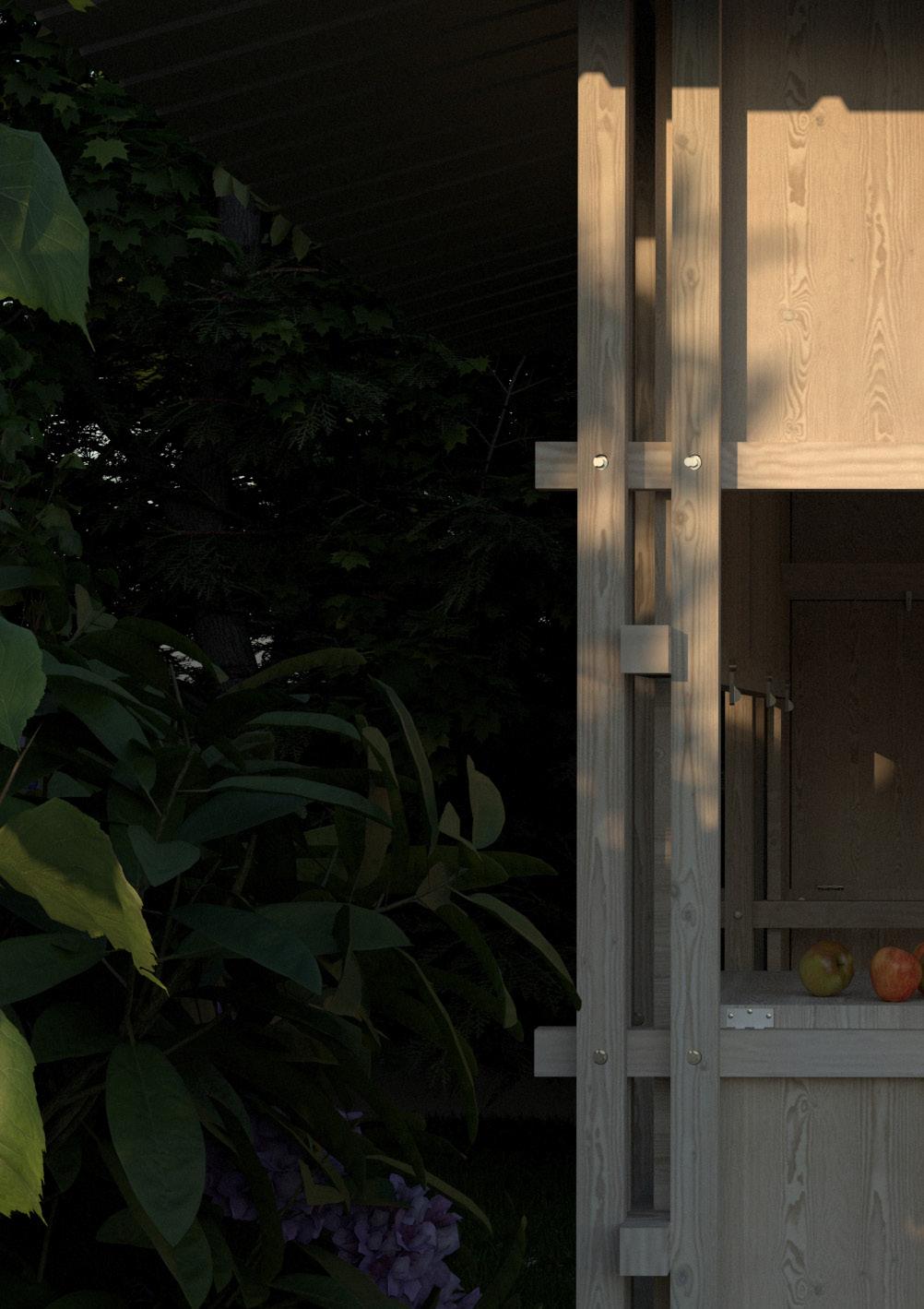
44
portfolio
Jaensch
Design
Sara
. a
family extension
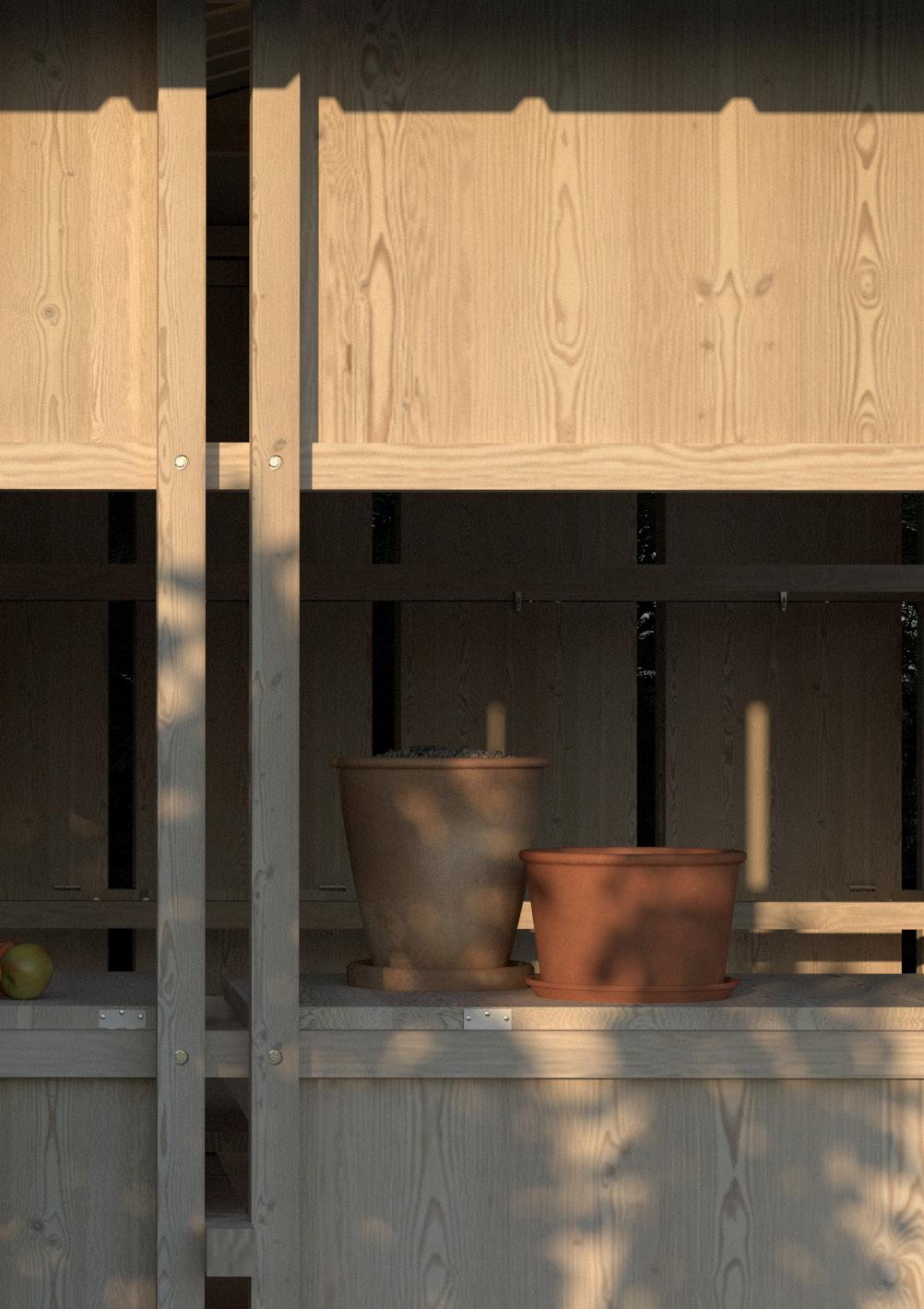
3
45 2021 A family extension MA 1. semester Rendered image
The project ’A Family Extension’ was created in collaboration with Anna Lykke Abraham. In this project, we were tasked with designing an extension for a small family of three residing in a masonry villa in Brønshøj. Through interviews with the family, we discovered that they lacked a space for personal immersion in their large open garden.
We used a personality-based design approach, taking into account the unique needs of the three residents: the pensive individual requiring space for reading and relaxing, the playful in need of an area to move around and play, and the practical necessitating space for garden work and bike maintenance. Through the construction of a small pavilion, our aim was to create a versatile space that could cater to the diverse needs of the residents while still allowing for a space for being together.
The result is a larch wood structure featuring movable surfaces, strategically placed in the most private part of the garden. The space can be unfolded to accommodate various needs and, when necessary, completely closed off to provide protection against wind and weather.
46 Introduction
Sara Jaensch
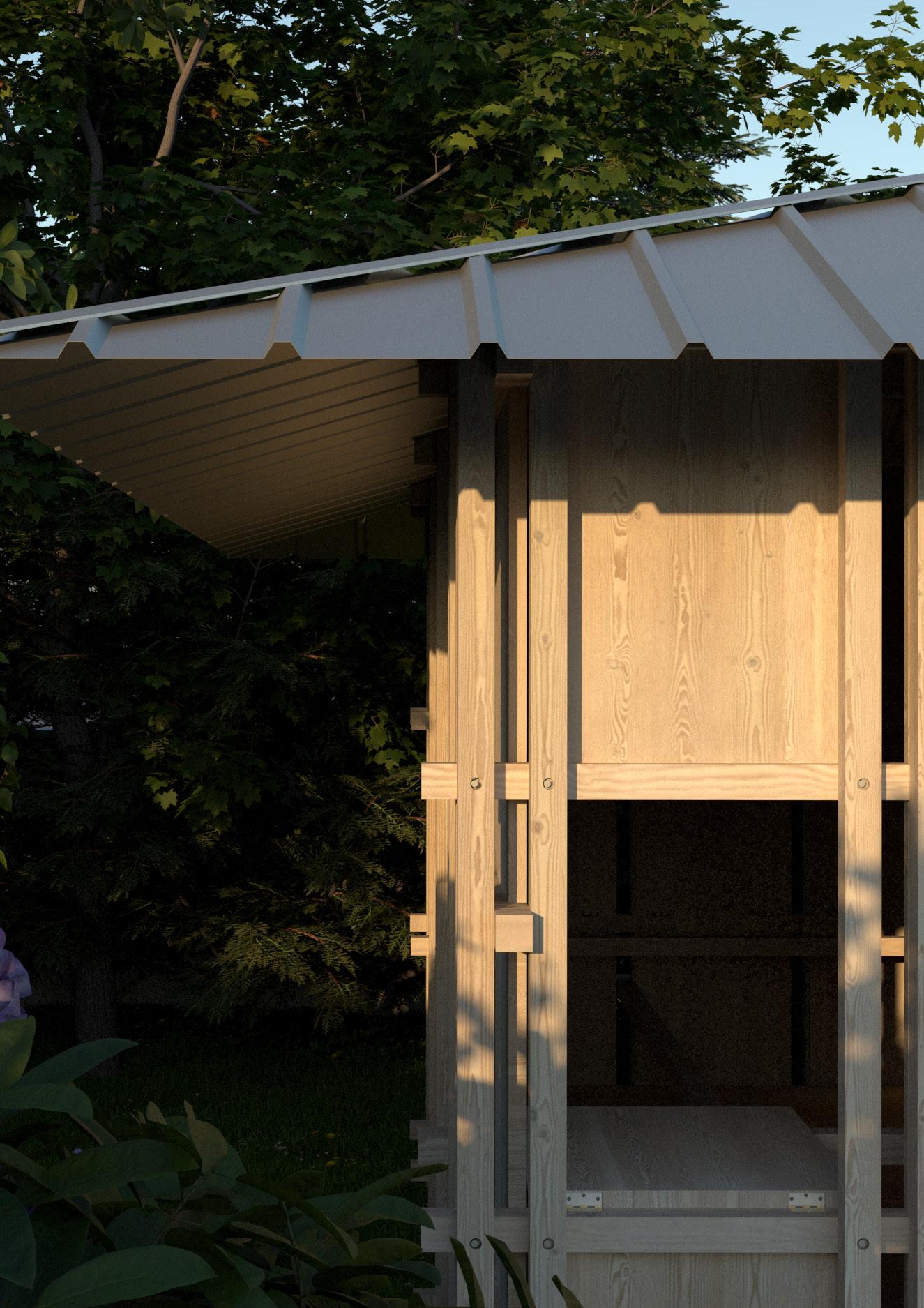
47 2022 A family extension MA 1. semester Rendered image
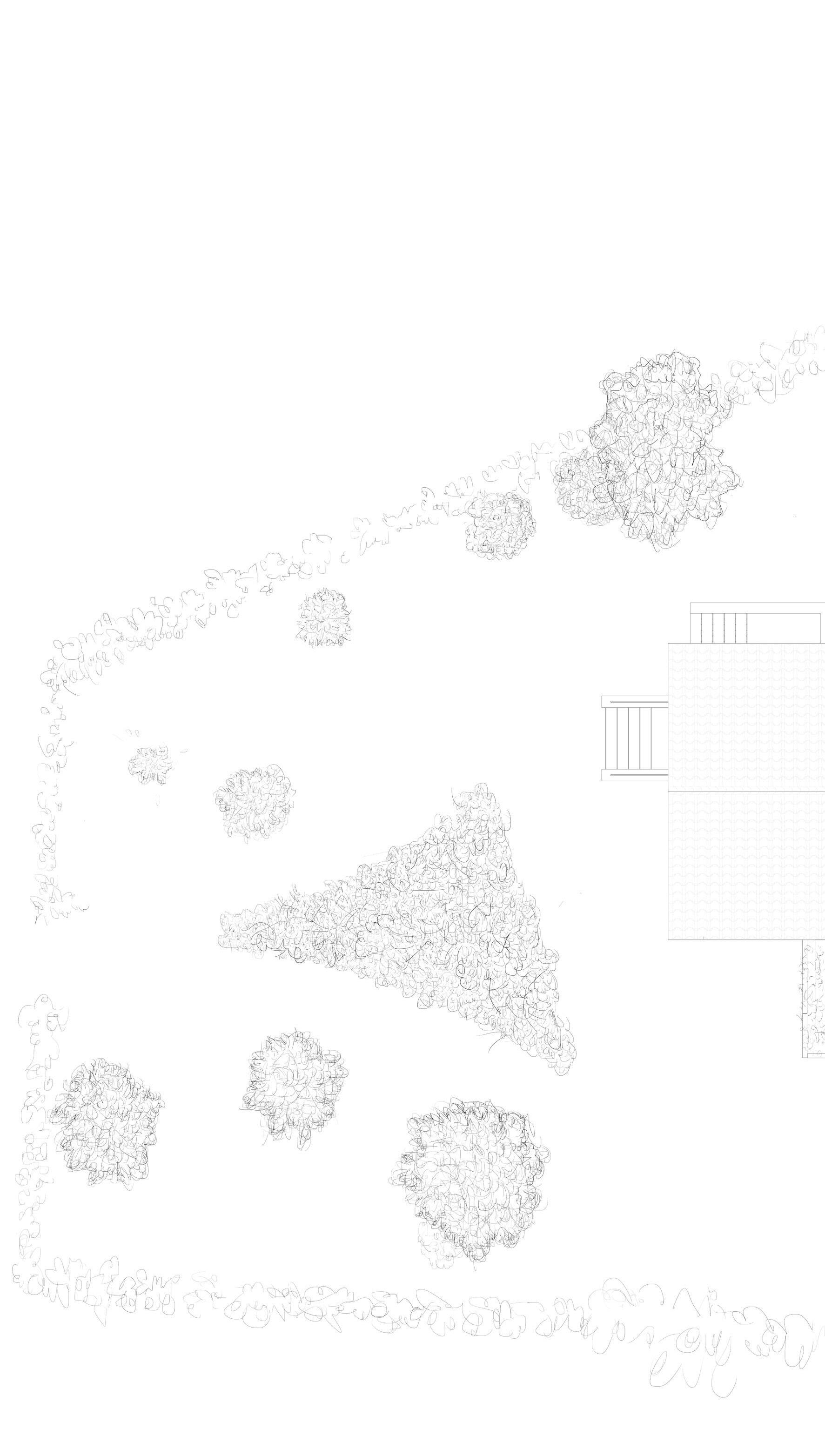 Main entrance
Main entrance
48
Basement exit
Plan drawing of the lot Mix of hand and computer drawn
Sara Jaensch
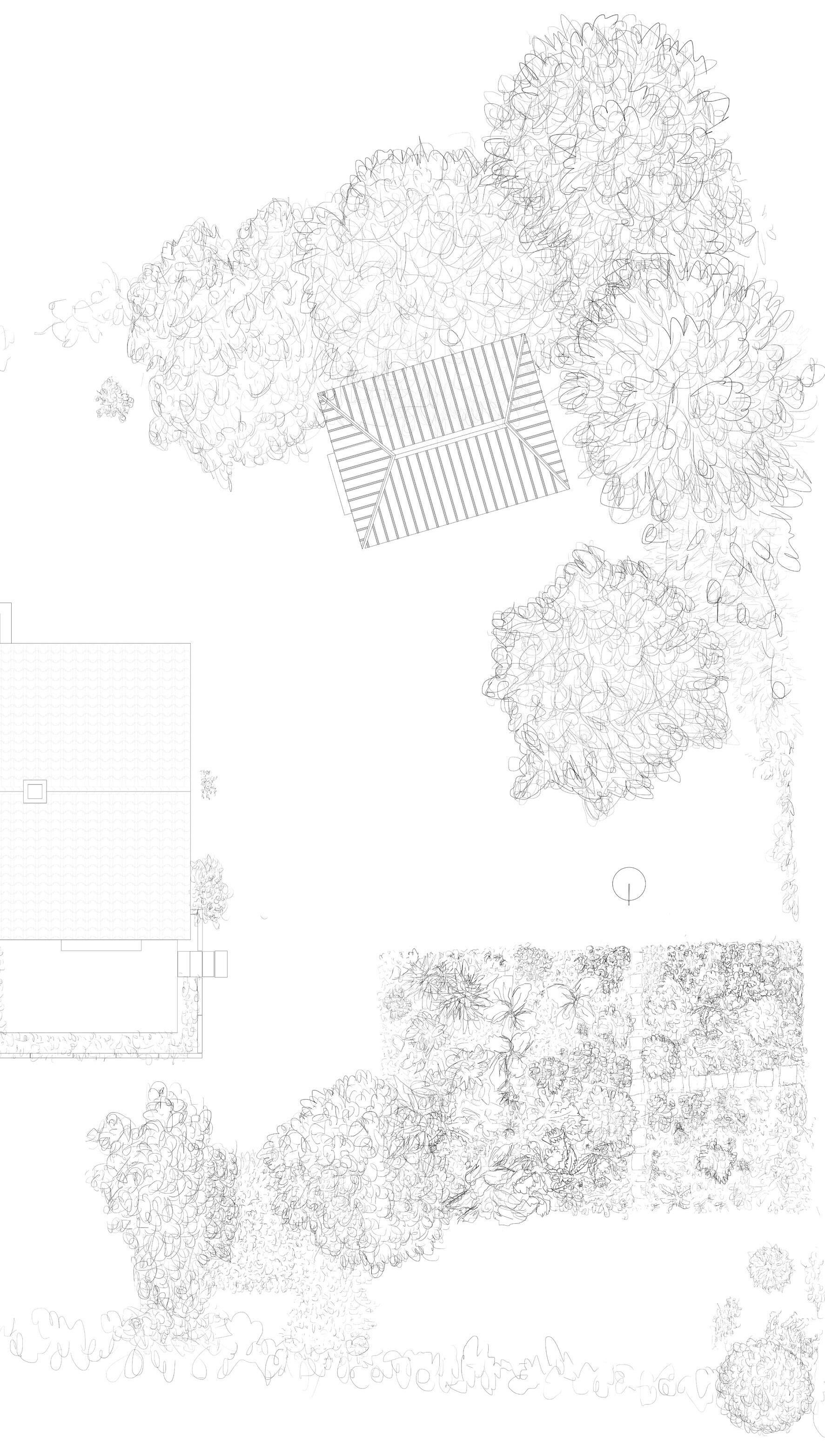
Our added extension
Vegetable garden
Apple Orchard
49 2022 A family extension MA 1. semester
Shed Tarrace
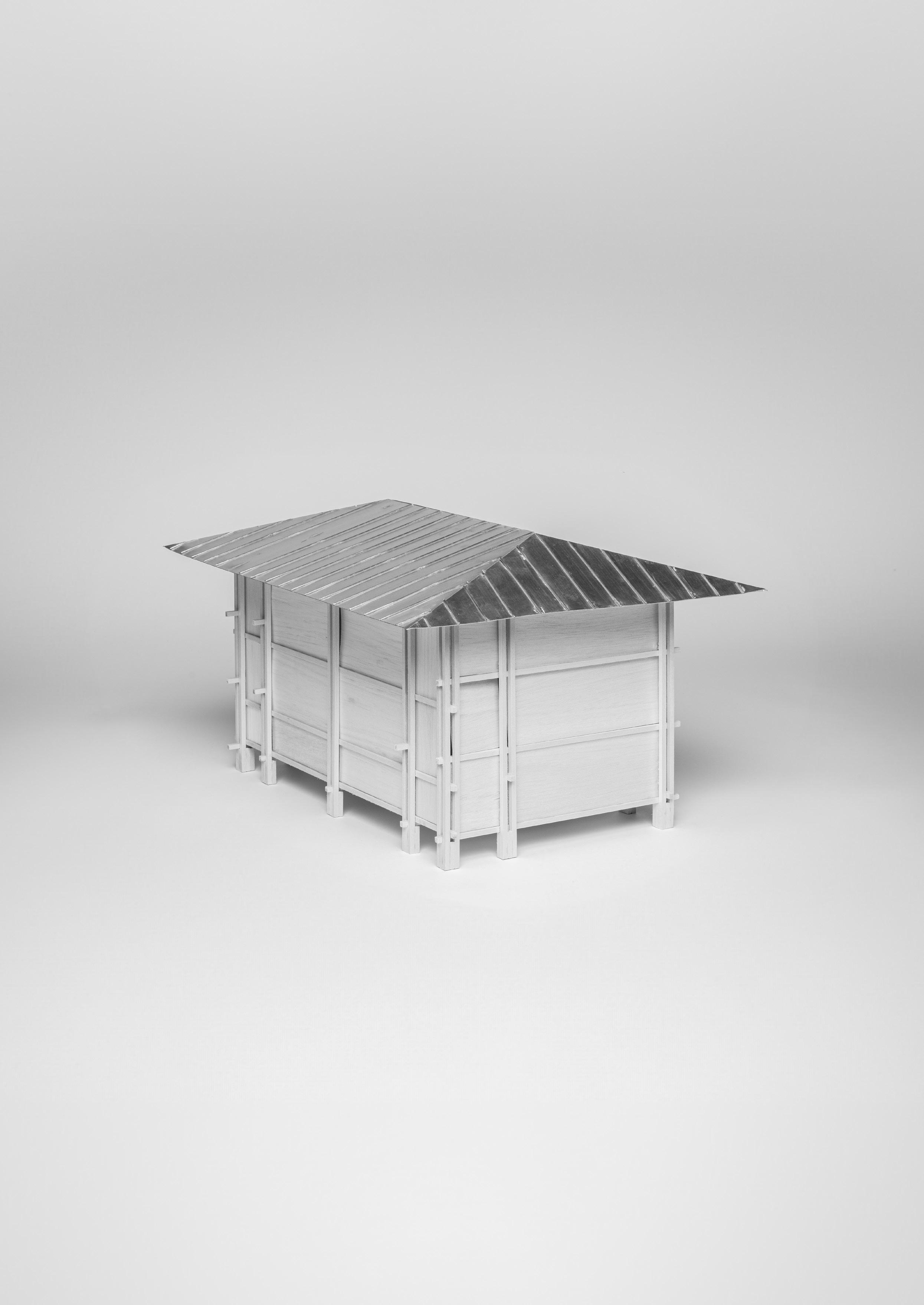
50

51
52
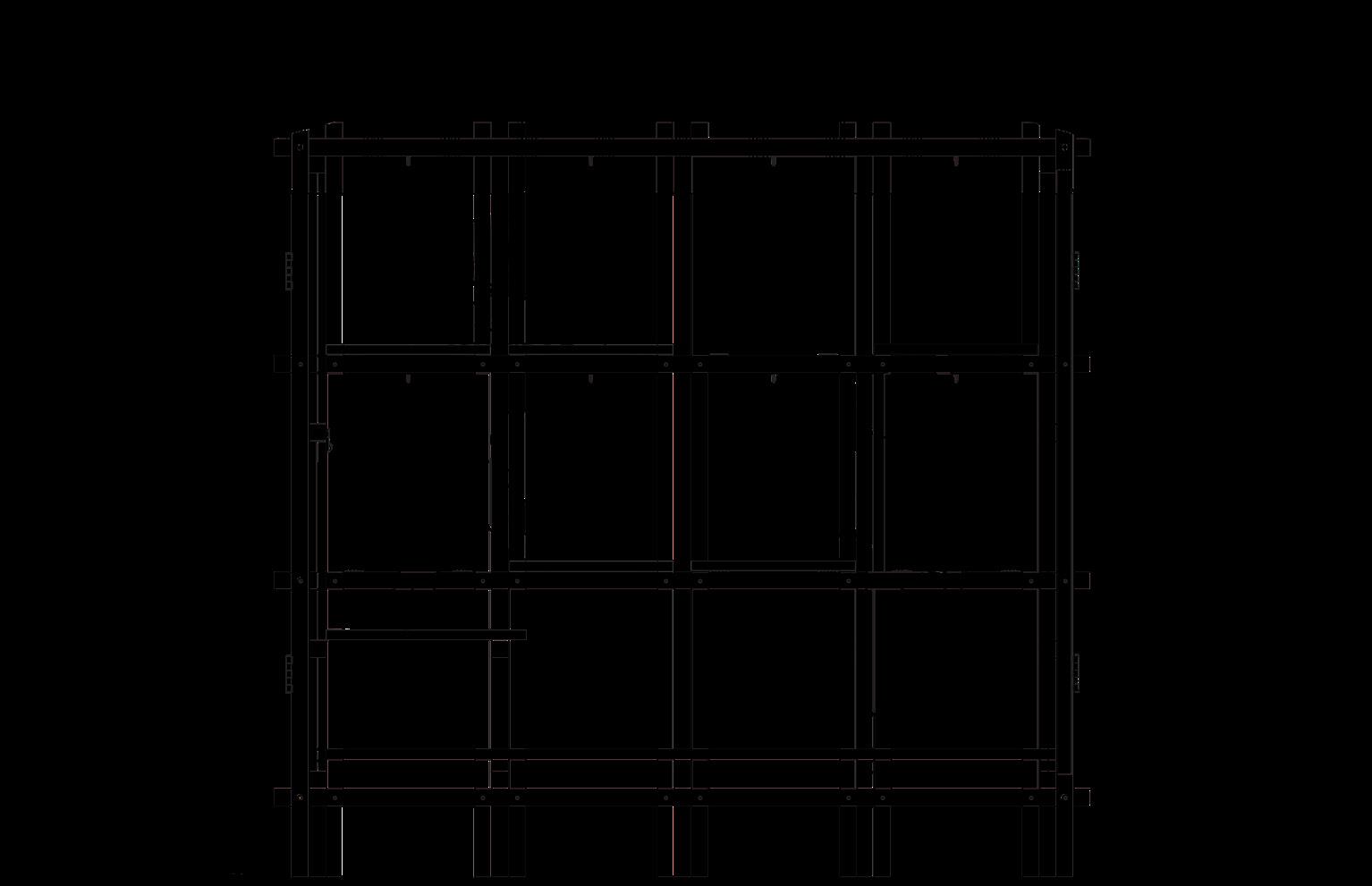
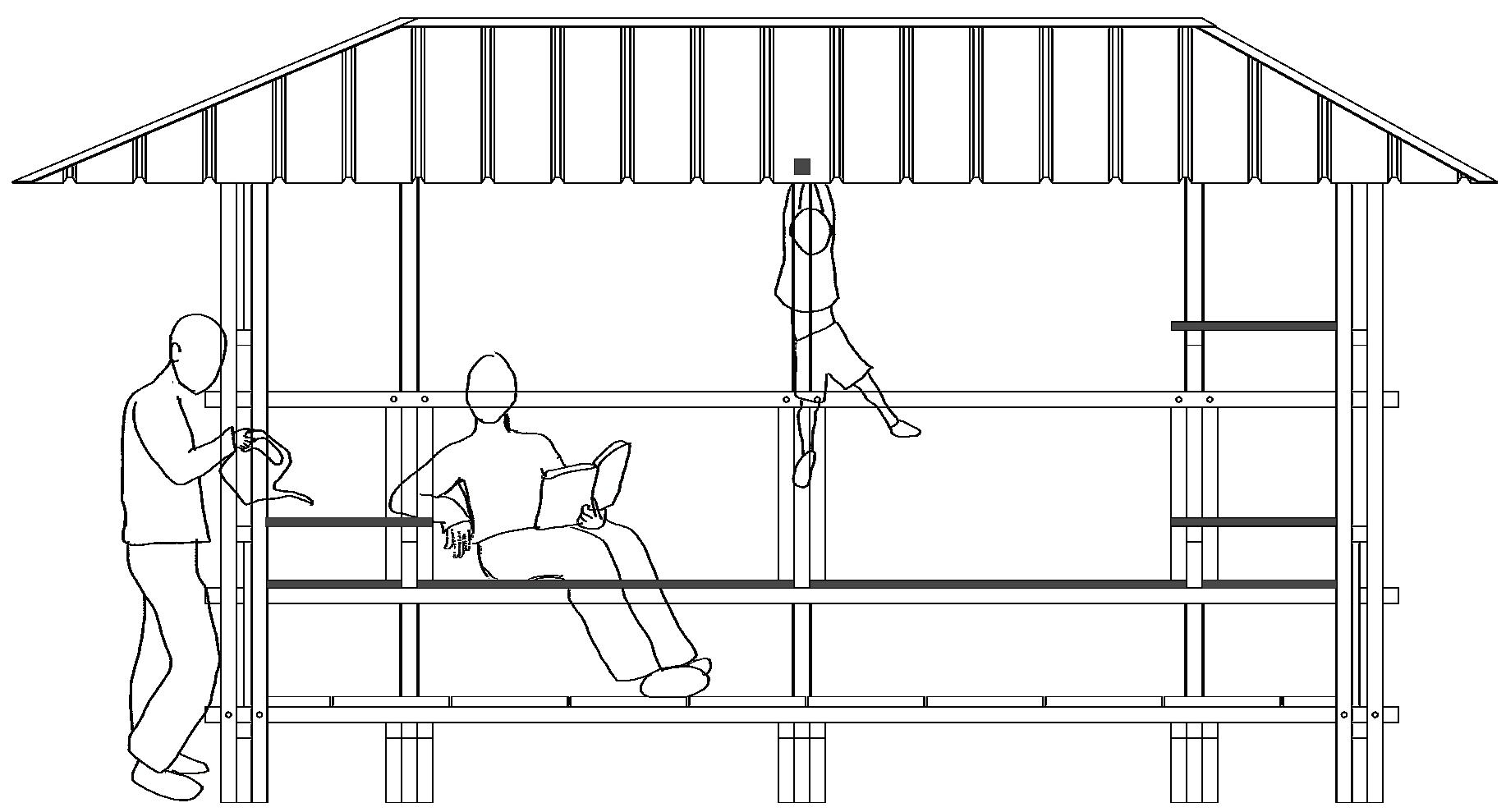
53
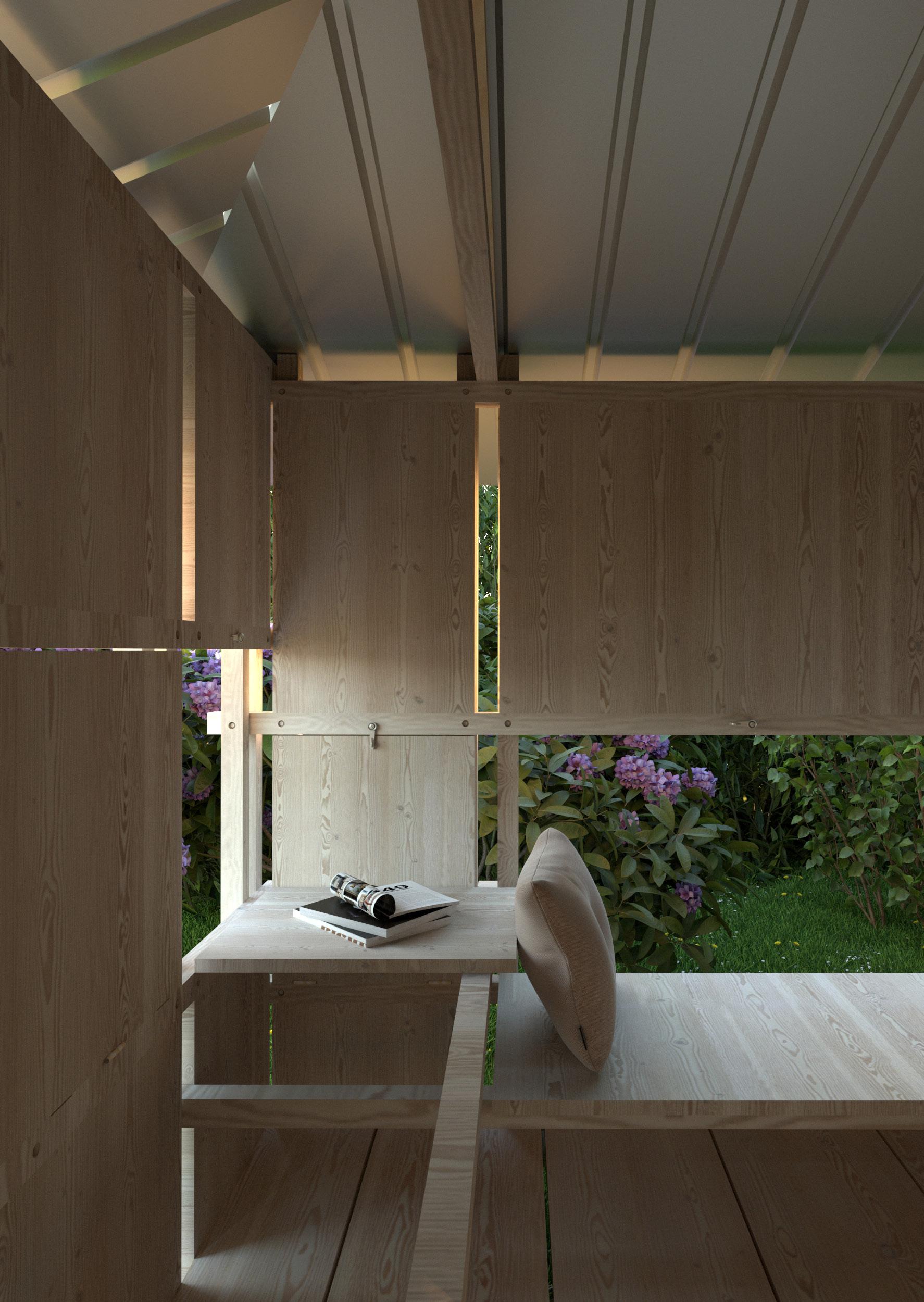
54 Rendered image
Design portfolio
Sara Jaensch
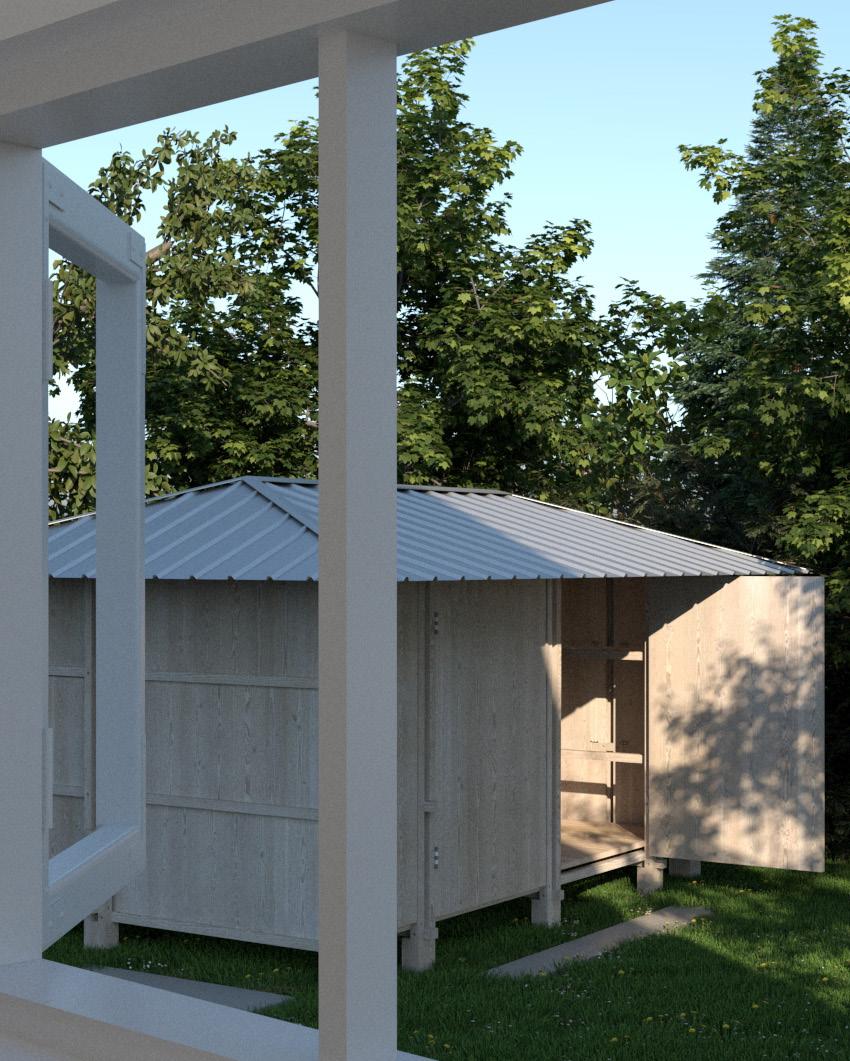
55
Rendered image
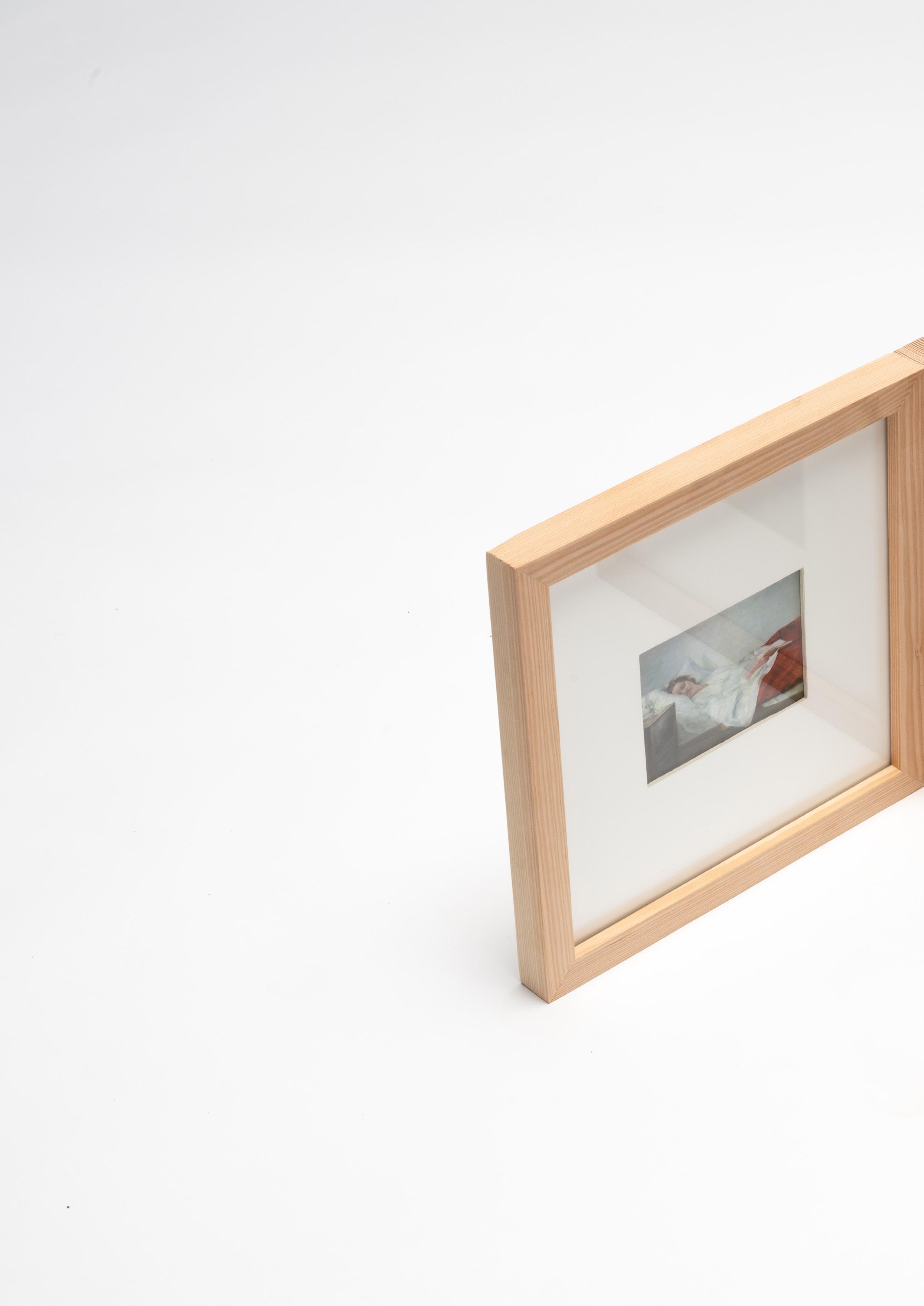
Crafted
5
62

objects
5
.
63
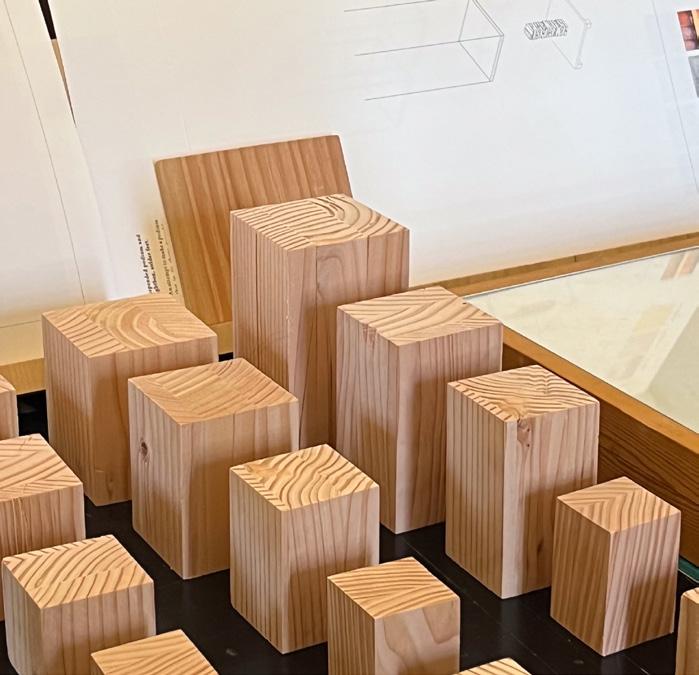

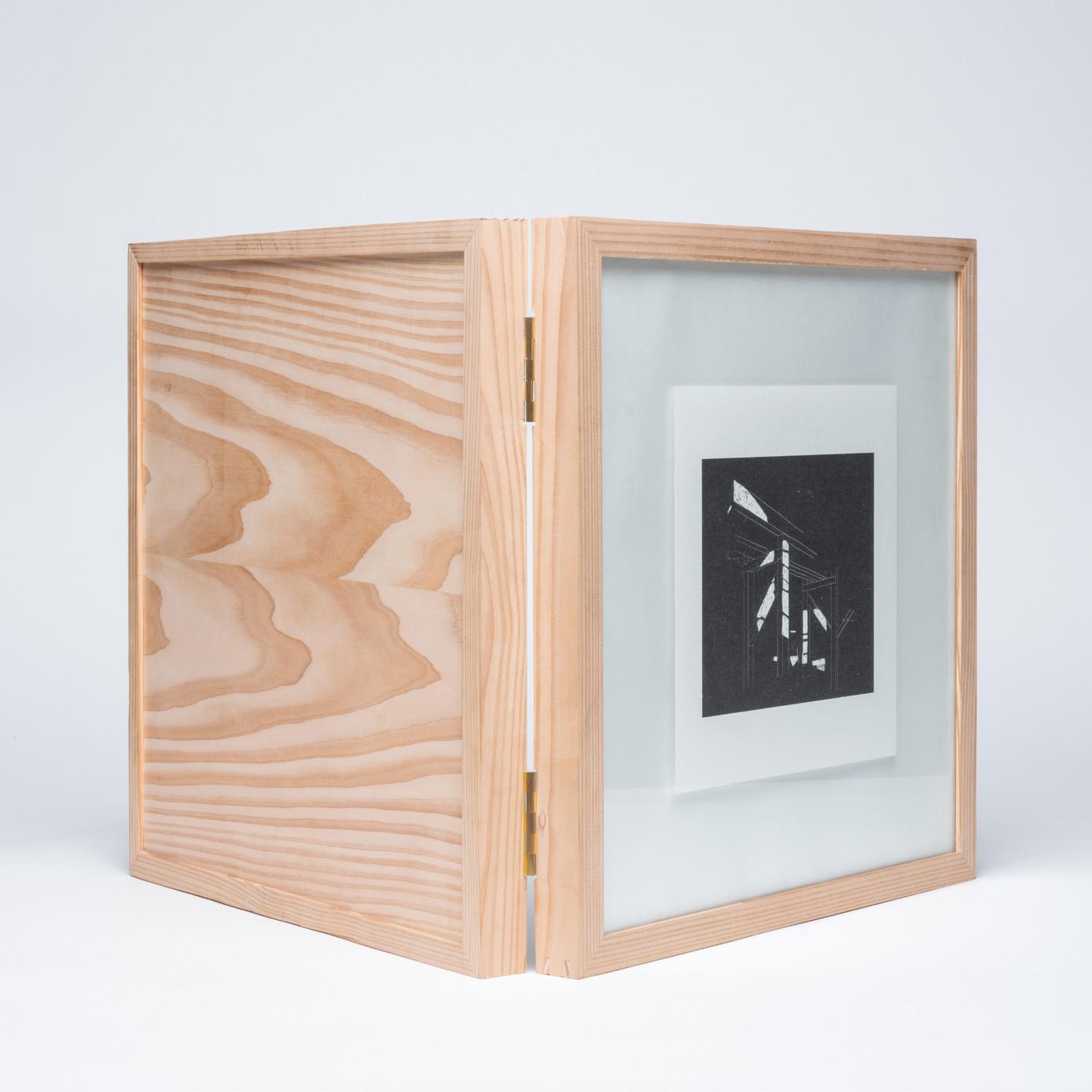
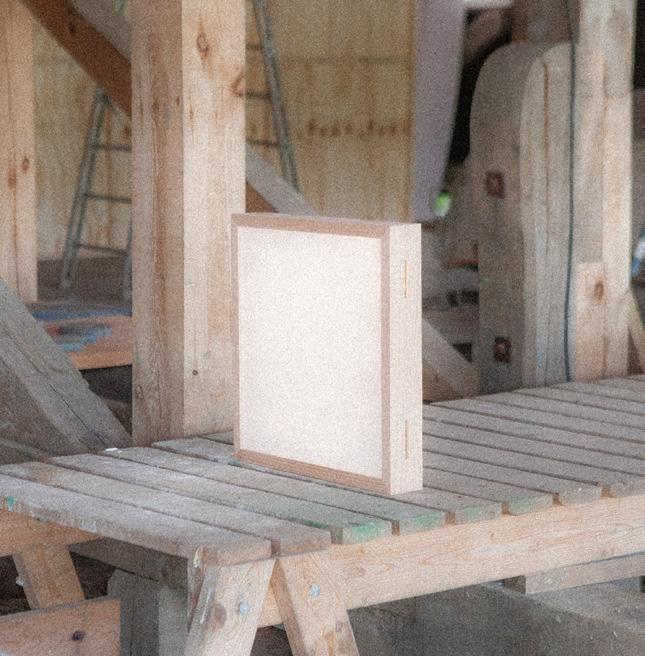
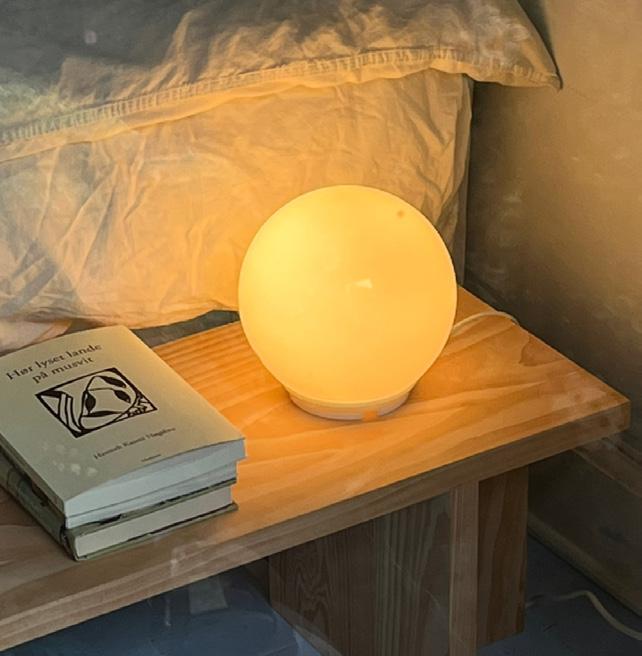
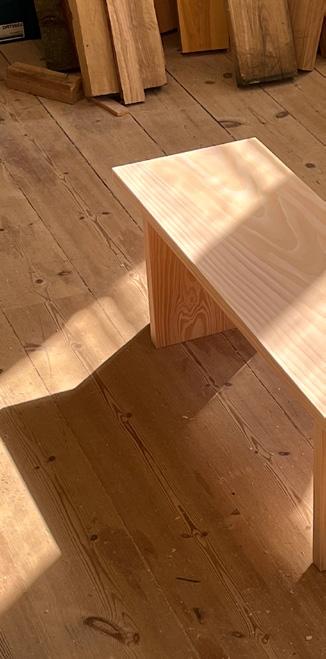
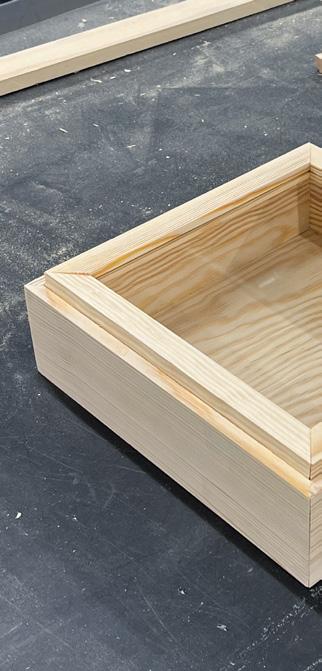
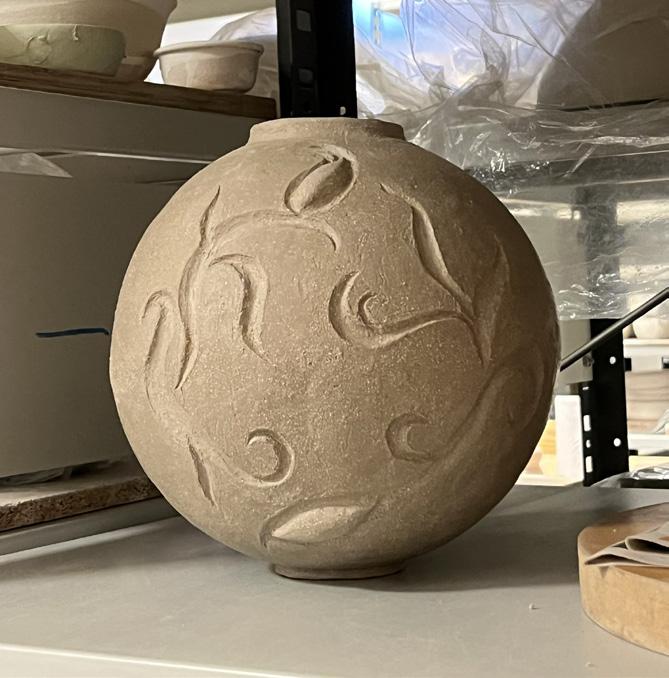
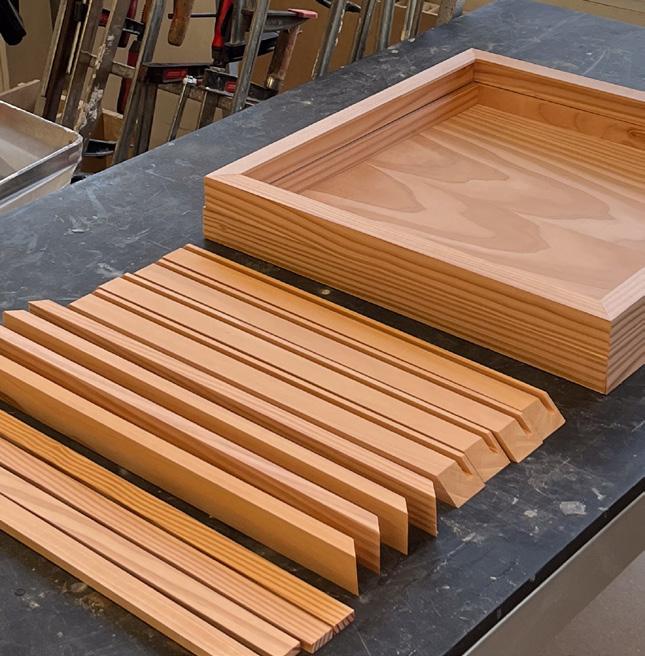
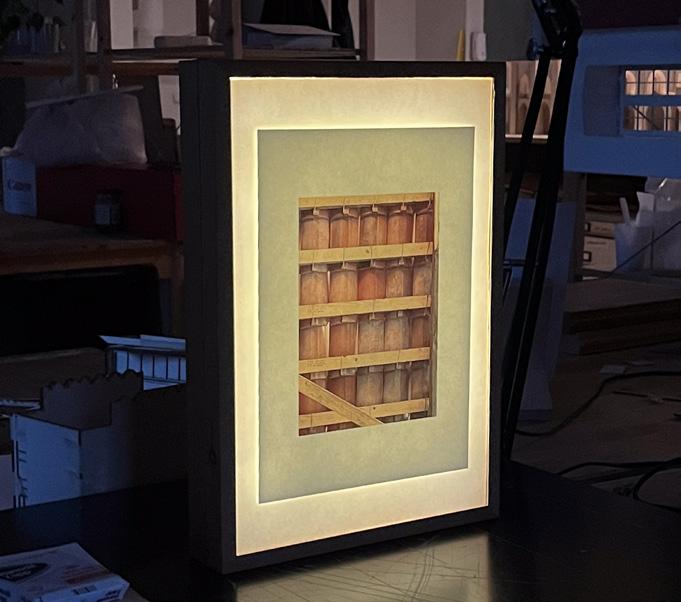
64
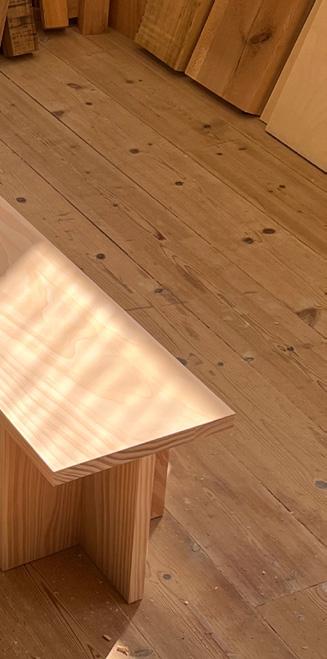
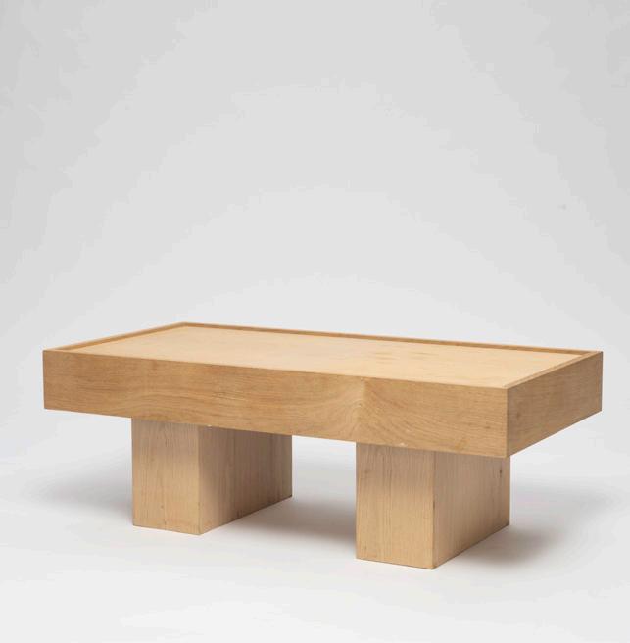

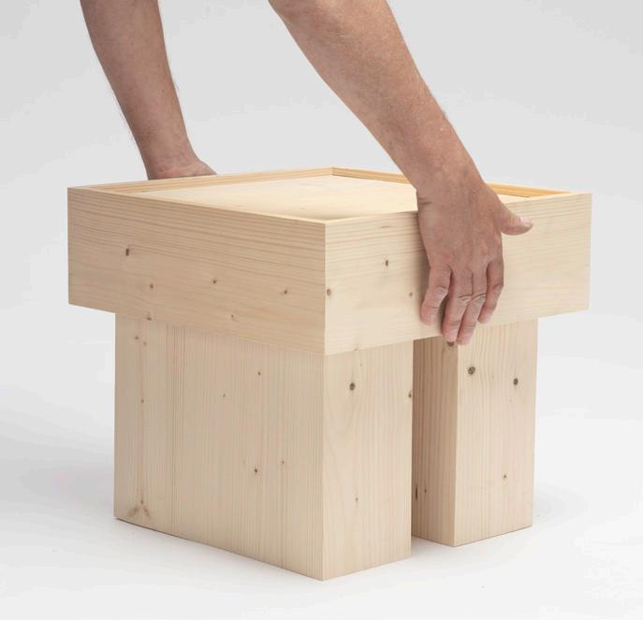
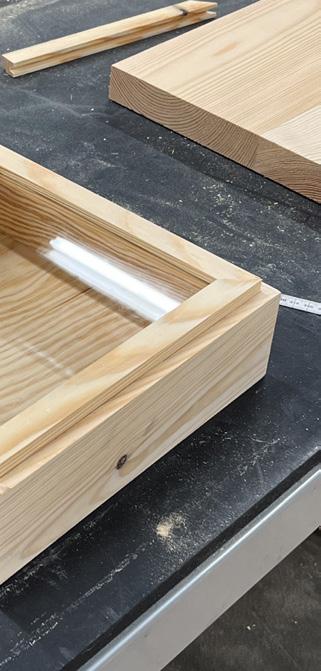
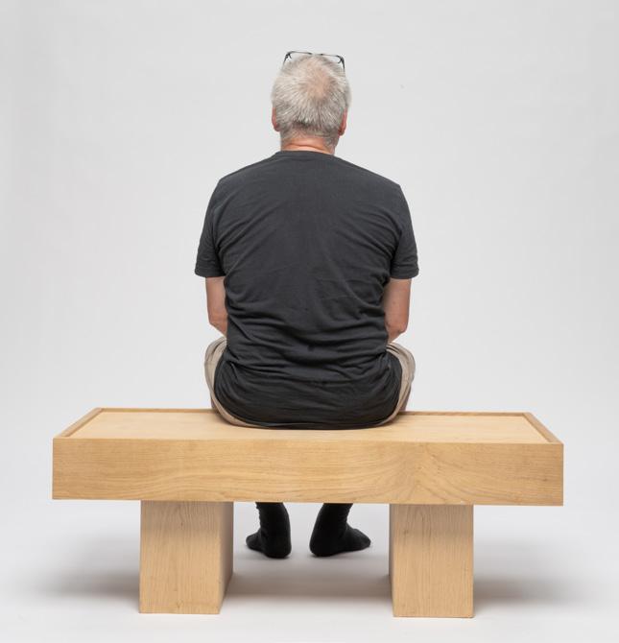
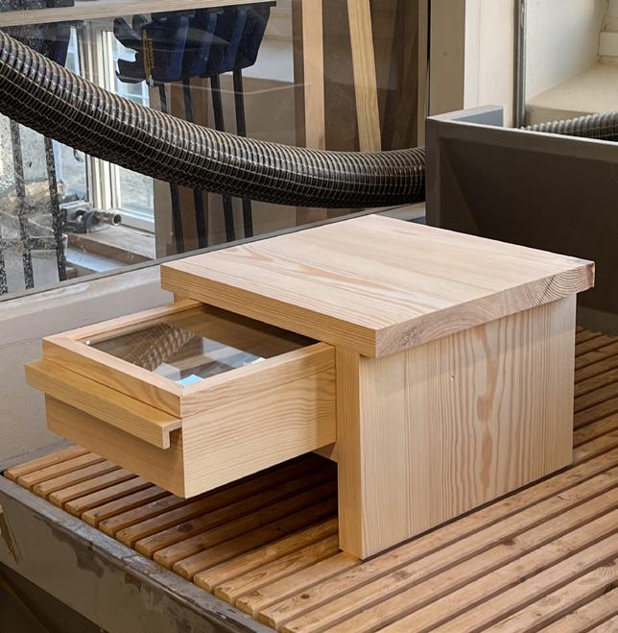
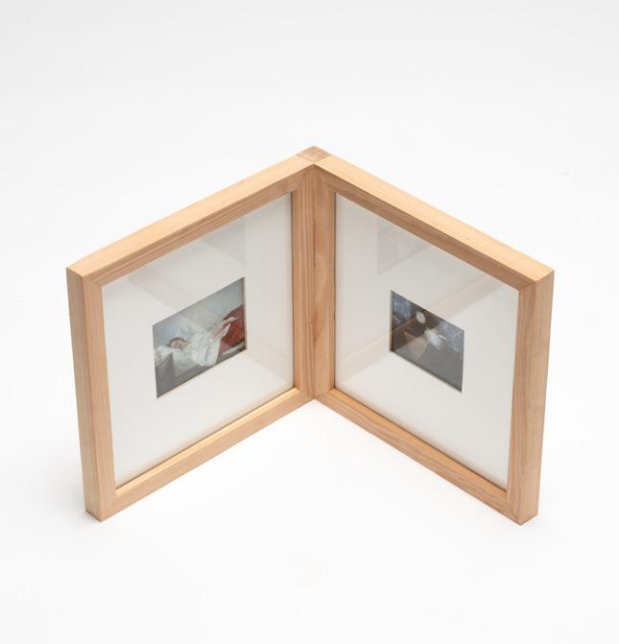
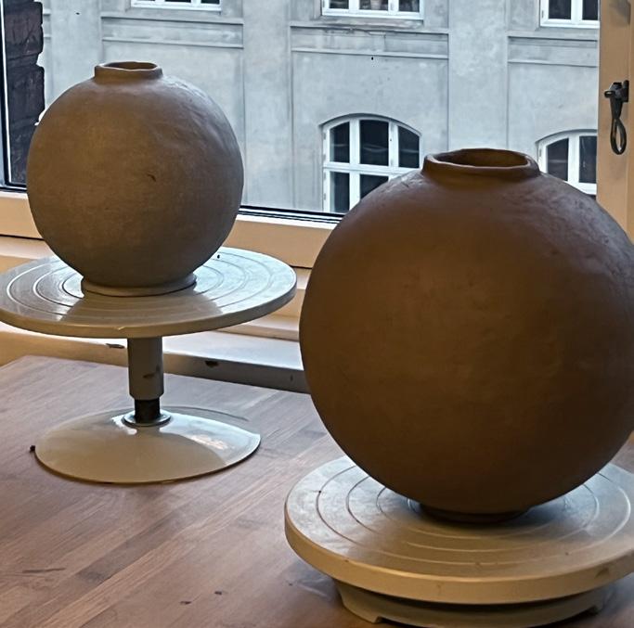
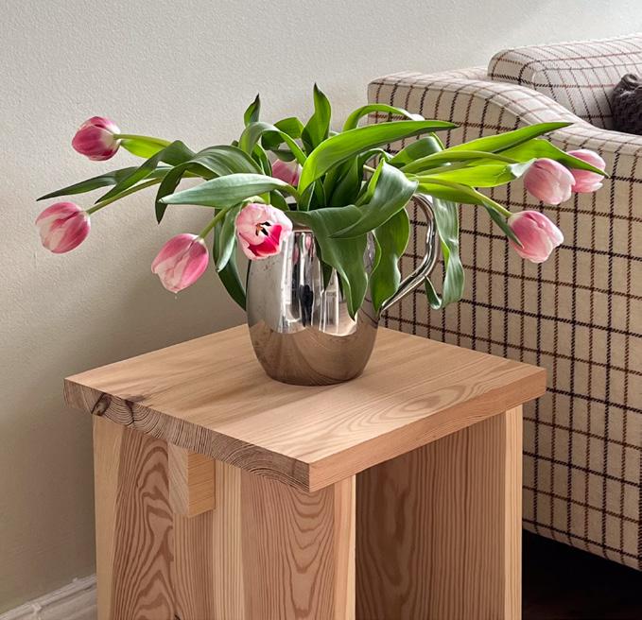
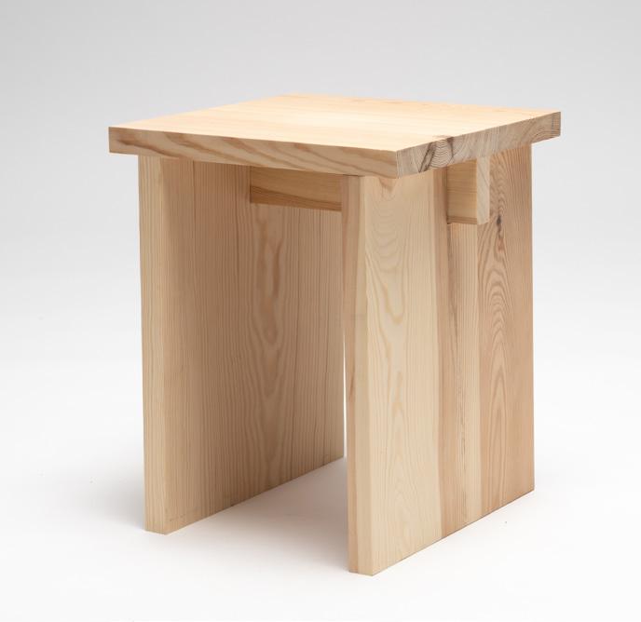
As part of my education at the Royal Academy, I have had the opportunity to utilize various workshops, leading to courses in woodworking, metalworking, ceramics, weaving, CNC, laser cutting, and hand drawing. Additionally, I have completed the introductory course as a carpenter at NEXT and practice ceramic crafting during my spare time. Alongside my studies, I have thus created various objects, serving as a means of developing and sustaining my workshop knowledge.
65
 The Royal Danish Academy, School of Architecture and Design
The Royal Danish Academy, School of Architecture and Design
Portfolio by Sara Due Jaensch
Ma Spatial Design









 (p. 1) (p. 2) (p. 3) (p. 4) (p. 5) (p.
(p. 11) (p. 12)
(p. 13) (p. 14) (p. 15) (p. (p. 22) (p. 23) (p. 24) (p. 25) (p. 26) (p.
(p. 33) (p. 34)
(p. 35)
(p. 36) (p. 37) (p.
(p. 44) (p. 45)
(p. 46)
(p. 47) (p. 48) (p.
(p. 55) (p. 56)
(p. 57)
(p. 1) (p. 2) (p. 3) (p. 4) (p. 5) (p.
(p. 11) (p. 12)
(p. 13) (p. 14) (p. 15) (p. (p. 22) (p. 23) (p. 24) (p. 25) (p. 26) (p.
(p. 33) (p. 34)
(p. 35)
(p. 36) (p. 37) (p.
(p. 44) (p. 45)
(p. 46)
(p. 47) (p. 48) (p.
(p. 55) (p. 56)
(p. 57)











 3.
3.



































 2.
2.


 1. Store front. 2. Till area. 3. Storage area.
1. Store front. 2. Till area. 3. Storage area.



 Main entrance
Main entrance






























 The Royal Danish Academy, School of Architecture and Design
The Royal Danish Academy, School of Architecture and Design