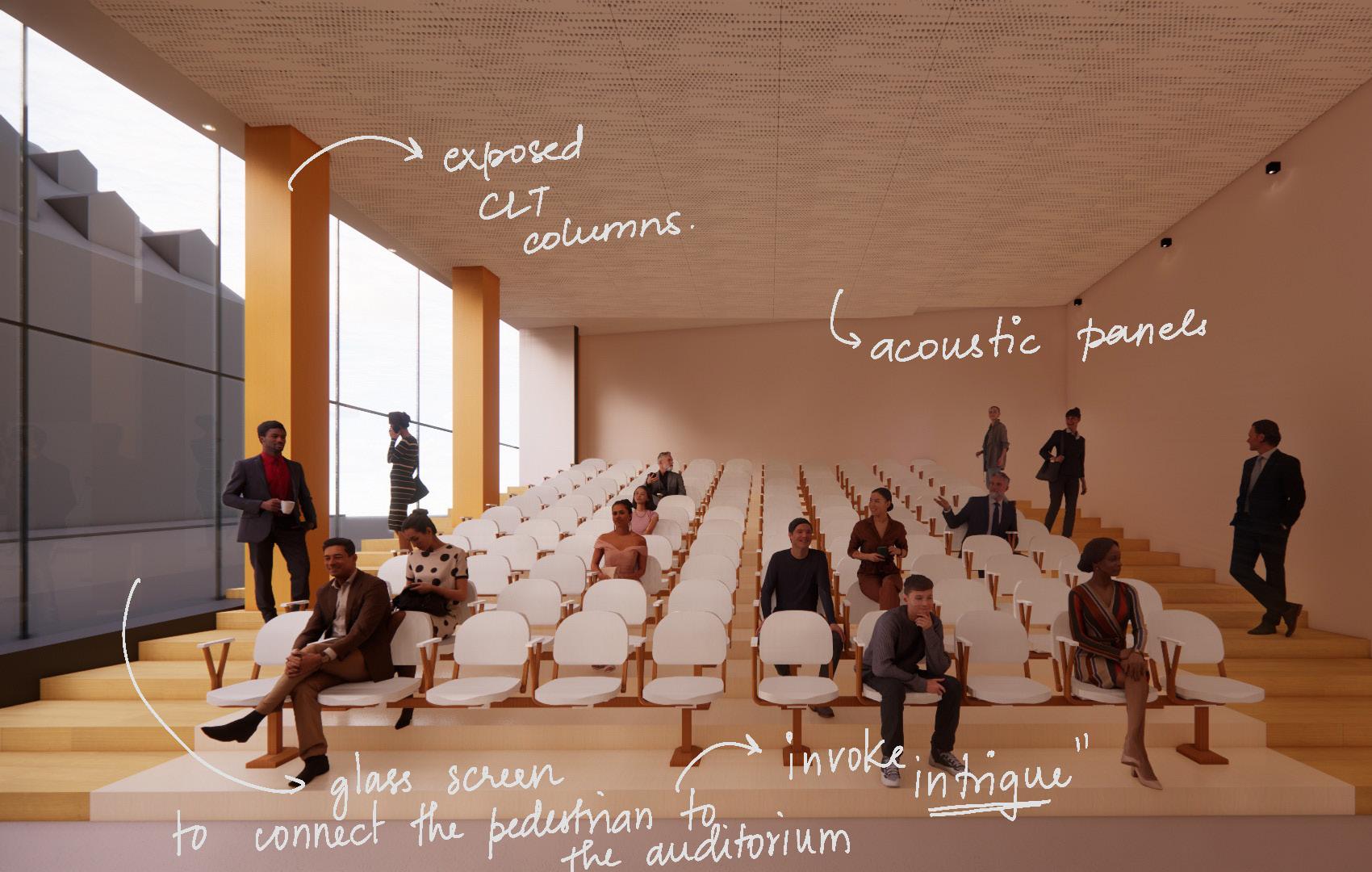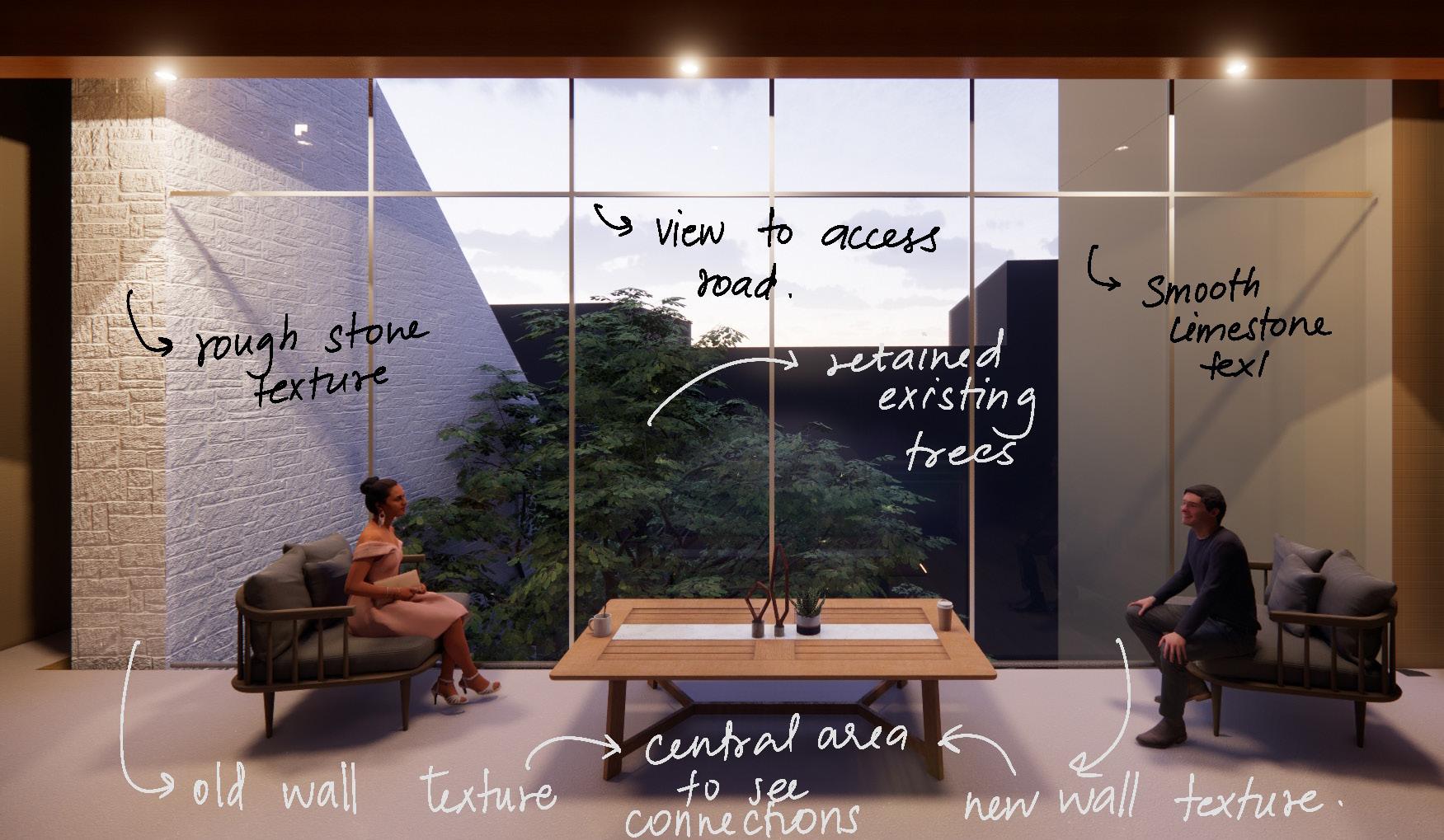
Sarah Oommen Matthew


Sarah Oommen Matthew
PHONE NO. +1-(447)-902-0567
ID. sarahomatthew@ gmail.com
Address. Normal, IL - 61761
HEWN STUDIO
2023’ - PRESENT’
Building Performance
UNIVERSITY OF ILLINOIS, U-C
2022’ - 24’
STUDIO INCRA - JR. ARCH
2021’ -22’
EMTC - VOLUNTEERING 2020
EMTC - SUNDAY SCHOOL TEACHER
2018 -22’
Sarah Oommen is an Architecture Graduate Student who loves to explore into different areas from travelling to reading books, designing spaces to writing, painting to playing music. She believes in carrying a curious heart through life to learn more, gather memories and perspectives. Her passion for architecture stems from the ranging possibilities of design to work on the environement, political as well as economical betterment. She works on researching these possibilities in depth and using it for the improvement of her skills. She is open to criticism and takes advantage of opportunities.
PAPER - WORSHIP TO SPIRITUALITY
2021 PUBLISHED
STUDIO ALAYA - STUDENT INTERN JUL 20’- NOV 20’
SPACEMATRIX - STUDENT INTERN JAN 20’- JUL 20’
STUDENT COUNCIL, LITERARY PRESIDENT 2019
BYFOOT - SINGAPORE WORKSHOP 2018
EDITORIAL TEAM, INCIPERE
REVA UNIVERSITY - 2016 -21’



01 02 03 04


Instructor : Prof. Nathalie Belanger | Fall 2023
Following PHI’s ideology, the design will focus on integrating common activities of people and generating a curiosity in their minds to explore the structure furthermore. Challenging as well as while respecting the old ideas of having enclosed spaces, our design aspires to open up to the public like an unfolding domain. The public spaces would be integrated in more semi-public spaces making a holistic approach for combining these two sets instead of labelling the spaces to the boxes of private or public spaces. Since the site proposed already has an existing series of structures that represent the culture of the location, The idea is to respect the existing structure while designing a new structure that shows the growth from old to new creating a fusion between the existing and the proposed where we incorporate the solid block walls of existing and voids and transparency of new proposal.

Conceptual Massing Study




RESTROOMS
VERTICAL CIRCULATION
STUDIO/ BLACK BOX
ATRIUM
ROOFTOP TERRACES
KITCHEN
RESTROOMS
VERTICAL CIRCULATION
STUDIO/ BLACK BOX
ARCHIVE ROOM / CONSERVATION ROOM
OFFICES
AUDITORIUM
RESTROOMS
VERTICAL CIRCULATION
STUDIO/ BLACK BOX
ATRIUM
AUDITORIUM
OFFICES
ROOFTOP TERRACES
RESTROOMS
VERTICAL CIRCULATION
ATRIUM
AUDITORIUM
OFFICES
KITCHEN
BOOKSTORE


Southern Elevation - the join between existing and addition proposed

Section showing the central atrium and addition of sloped glazing roof





Instructor : Prof. Rajesh Malik | Spring 2021 Academic Work | Bangalore, India
India is a country that houses various religious groups which gave birth to unique perspectives that it has become especially important to create a common ground between these groups to initiate a harmony among the individuals while growing on the concept of understanding and interacting differing individuals and creating a spiritual connect. These Spaces are called Multi Faith Spaces. Multifaith Spaces are often noticed in public spaces like Hospitals, Universities and Airports as singular cells.
This thesis works on designing a space where we can connect beyond religion and understand architectural flow of space affect the mental wellbeing of one to be able to connect with higher power and enhance self-introspection to attain healing from the trauma.


Contour Model study

Site Plan - Understanding the spatial planning

Visitor Centre Plan



Play of volume between the water path


Section Study

: Prof. Tom Loew | Spring 2023 Academic Work | Champaign, Illinois
The design intention behind this project was to create a micro home for a small family and use the site resource to enhance the experience within the home.
The site selected was located at the cross section between N 2nd Street and E Church Street, Champaign Illinois with the boneyard creek running through it.
For this purpose, the design was focused on providing views to the landscape and seating areas over the creek. The design was also meant to sit over the creek instead of acting as a view point. The design was led on the base of physical and textural experience. The entrance was designed intentionally to restrict vehicular access to the further end of the site.


Site Plan Study

Floor Plan Study

Section - Study Space + Living

Section - Entrance + Bedroom Space



Kitchen View

Bedroom Space


Seating Area - Pool + Fire Place

Instructor : Prof. Sriviji| Spring 2021
Academic Work | Product Design
When a child engages in a playful environment, they become self-aware as well as of their surroundings. This evolves into a coordination in their body movements, interaction with their peer group, and applying rules which helps in promoting a learning environment. It is a way for the child to explore and test their limits. Playtime helps in promoting body movement and exploration beyond classrooms and screen time. This also promotes a healthy mental development improving their lifestyle and bringing a decrease in the mental health issues that have recently been seen in this age group. Studies have indicated that playtime also leads to a higher concentration level in a child’s ability to function during normal school hours. This brings out a need to design play elements/furniture/toys that will mould itself as an interactive learning experience during the play time of the users. This furniture should become a learning tool that support creative learning through playing process and allow the children to express their creativity with the play area.





Instructor : Prof. Sudharshan Krishnan| Fall 2022
Academic Work | Structure
The goal of our project is to build a flexible wooden model that can dynamically expand and shrink along the X and Y axes in response to pressure. The goal of this creative model is to demonstrate the ideas of structural adaptation and flexibility. Our design enables for controlled expansion and contraction by utilizing complex mechanics. This model highlights the astonishing capacity of buildings to display dynamic behavior, whether in response to programmed inputs or external pressures. Our goal is to produce an engaging instructional tool that clarifies the intriguing interaction between materials science, mechanics, and design through painstaking workmanship and engineering inventiveness. This project demonstrates the possible uses of wood in a variety of industries, including architecture, in addition to showcasing its aesthetic appeal.







