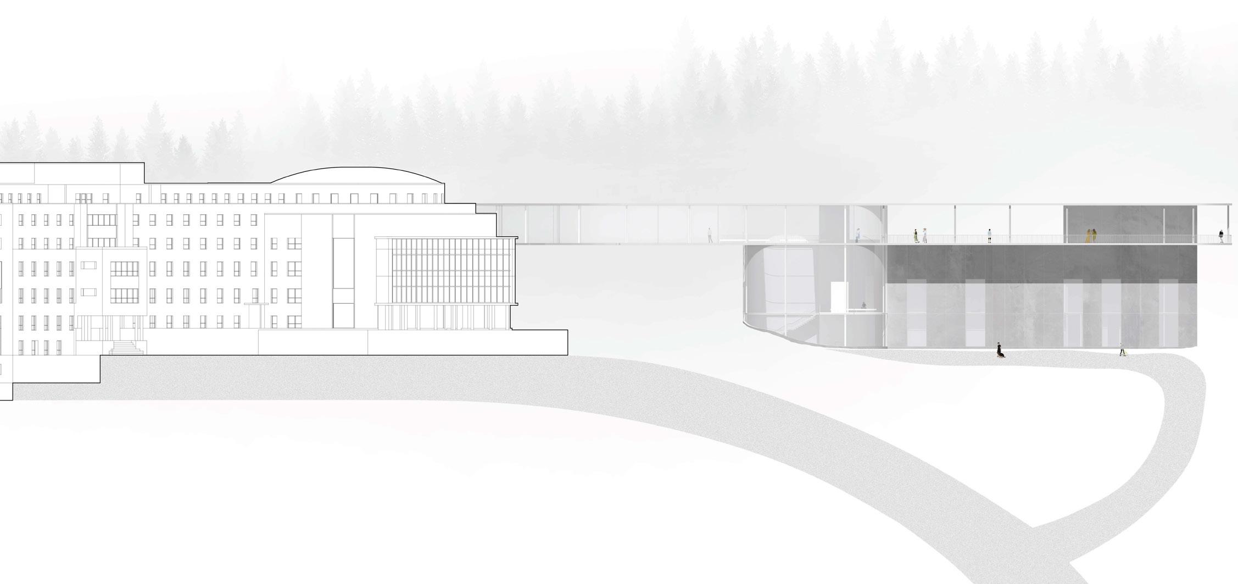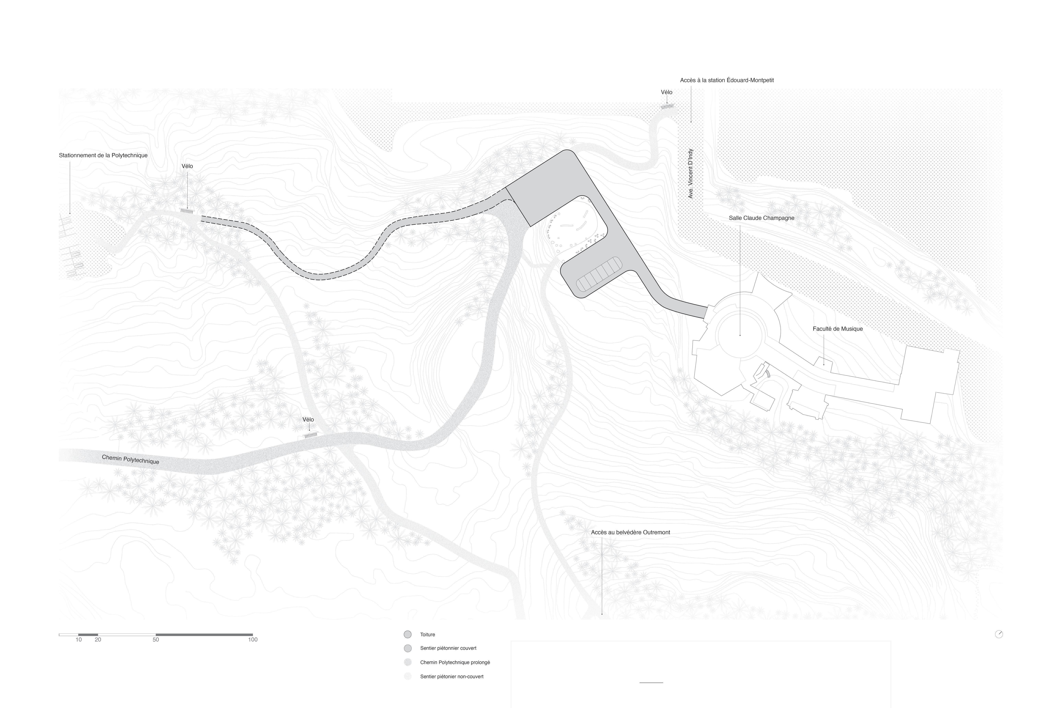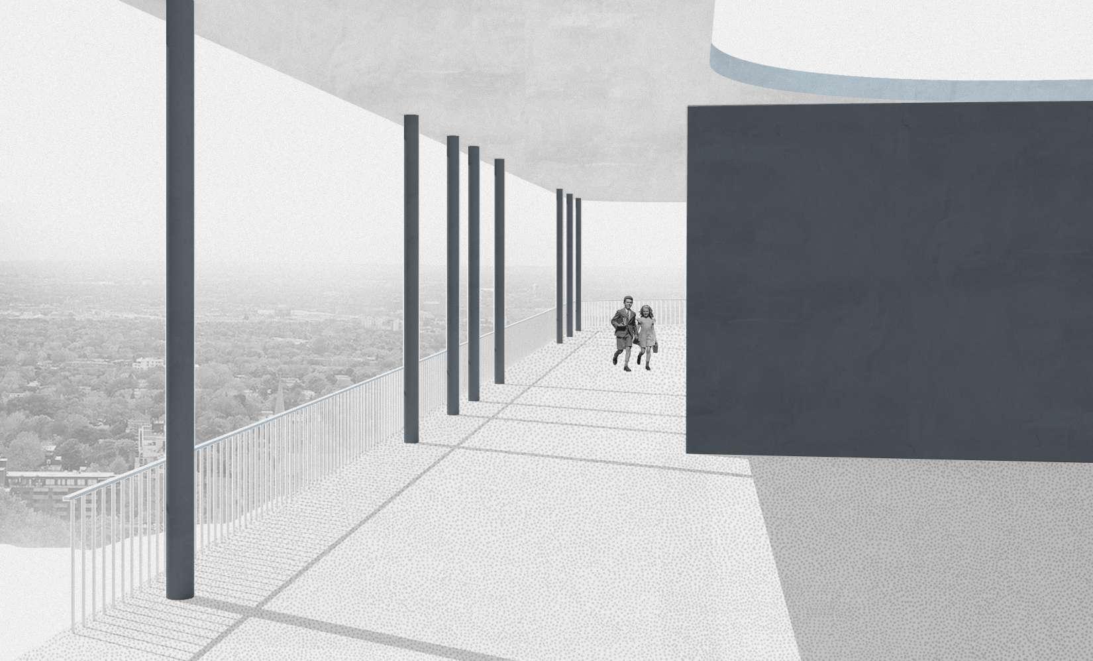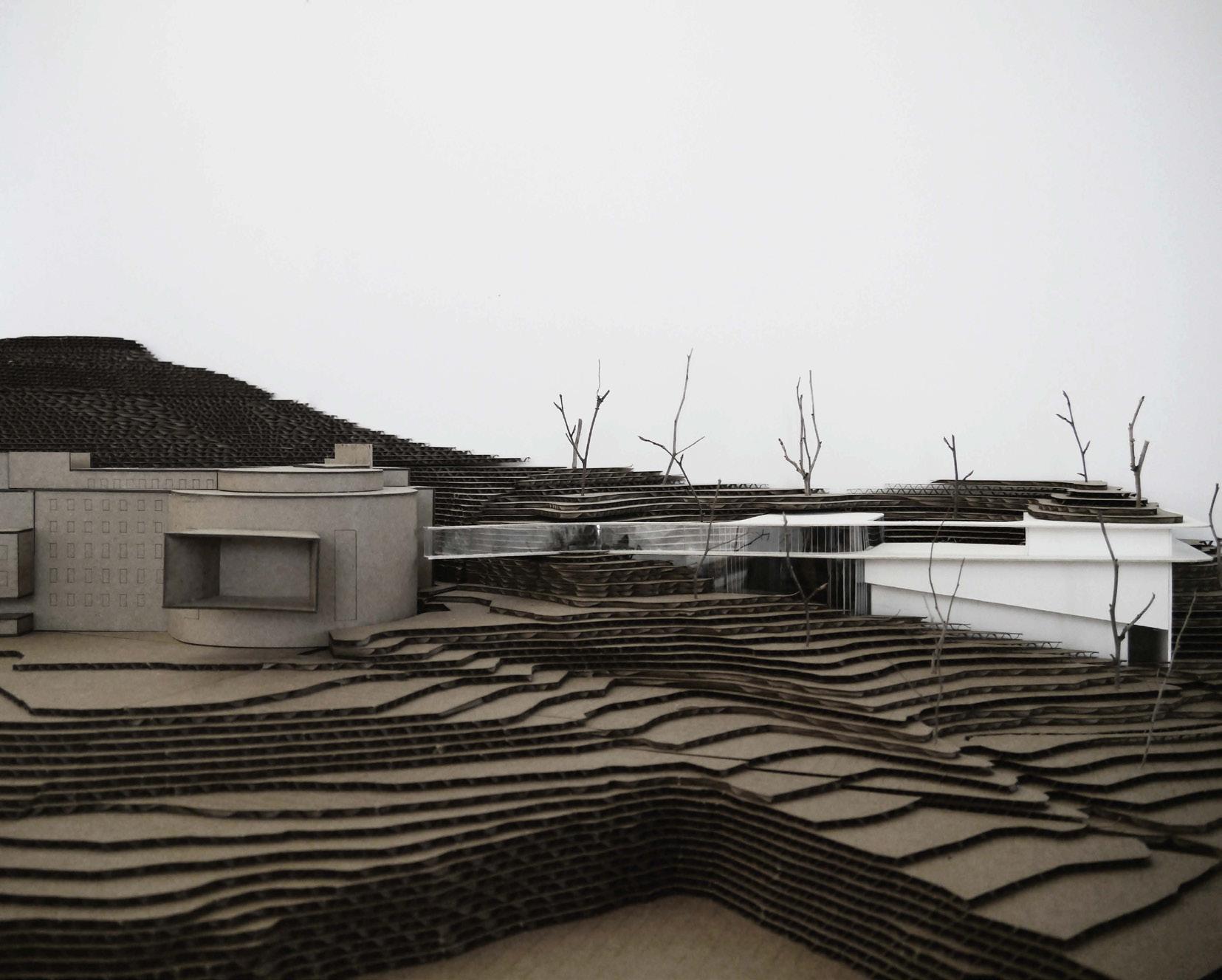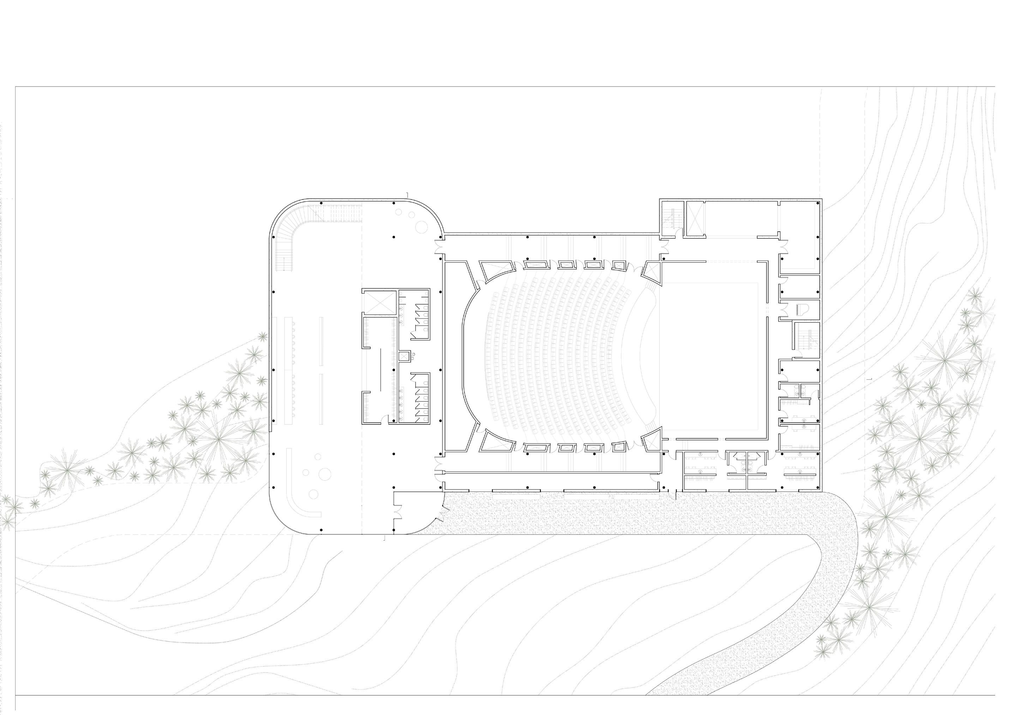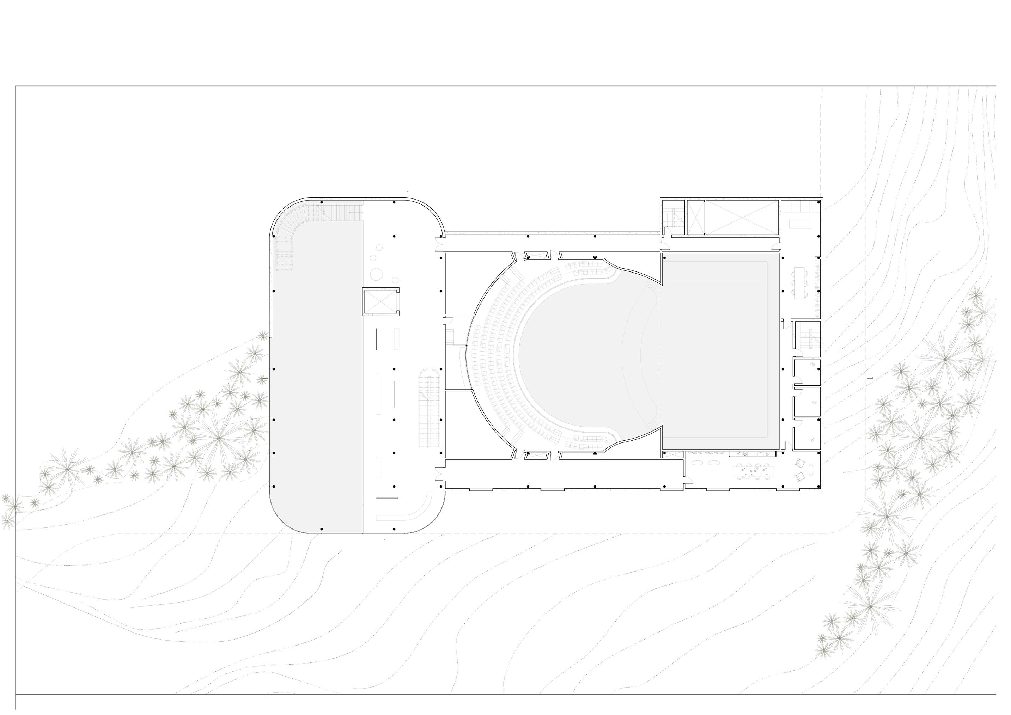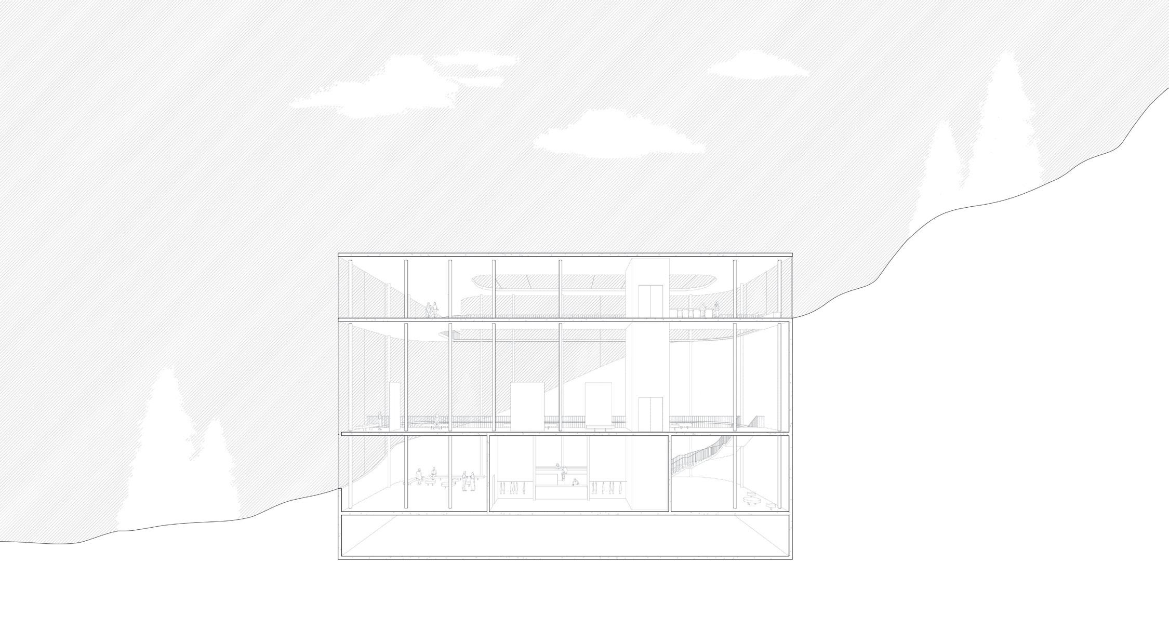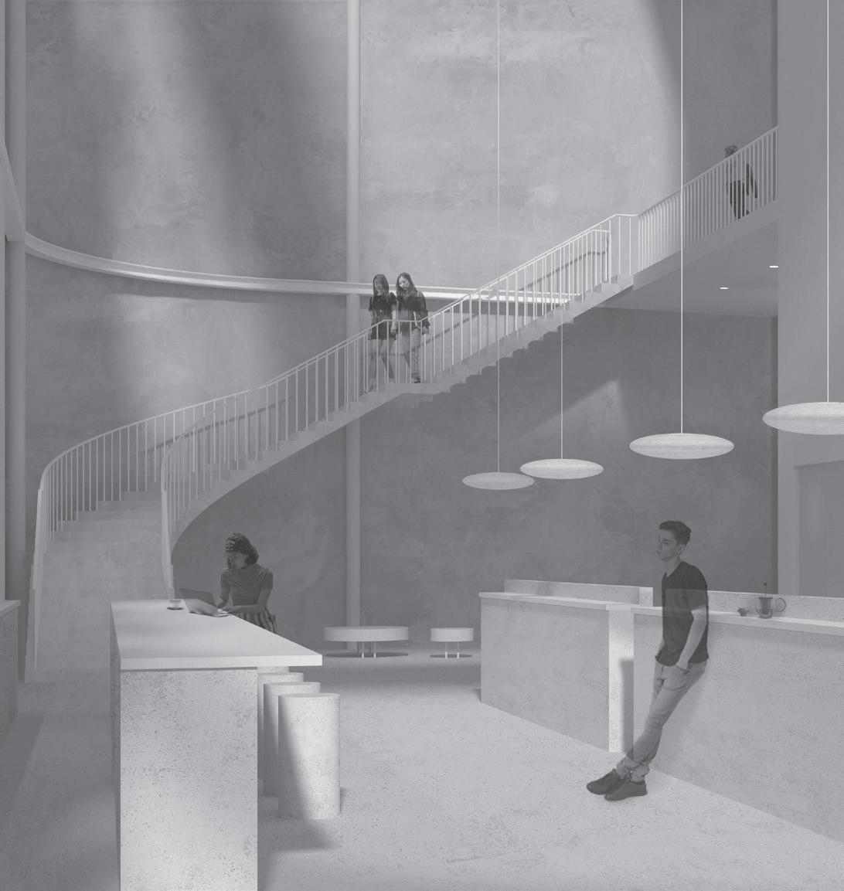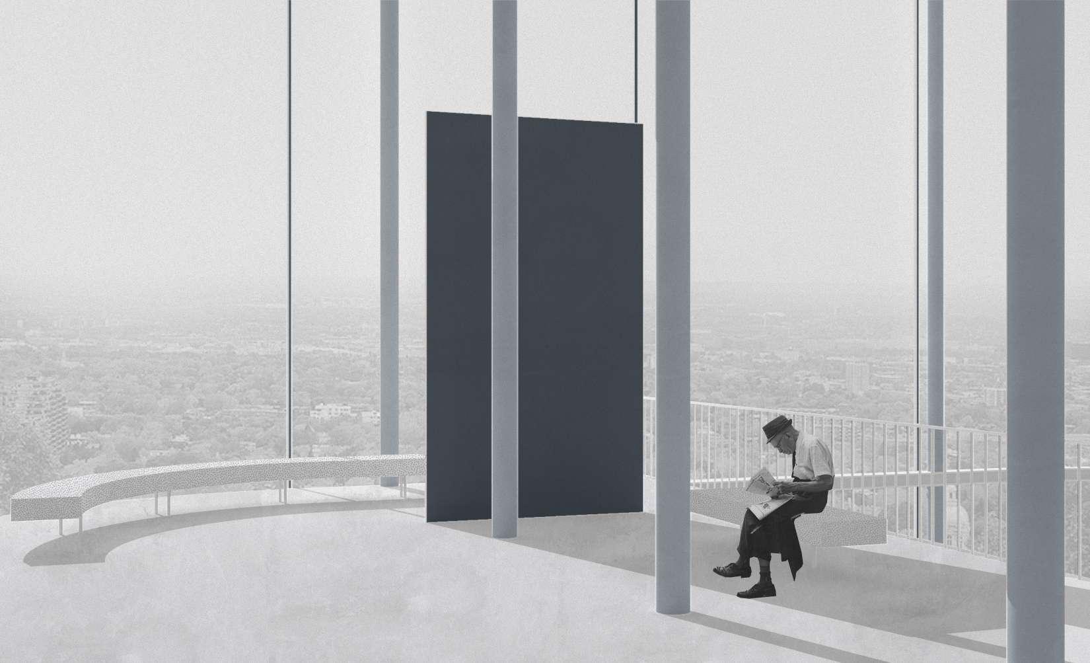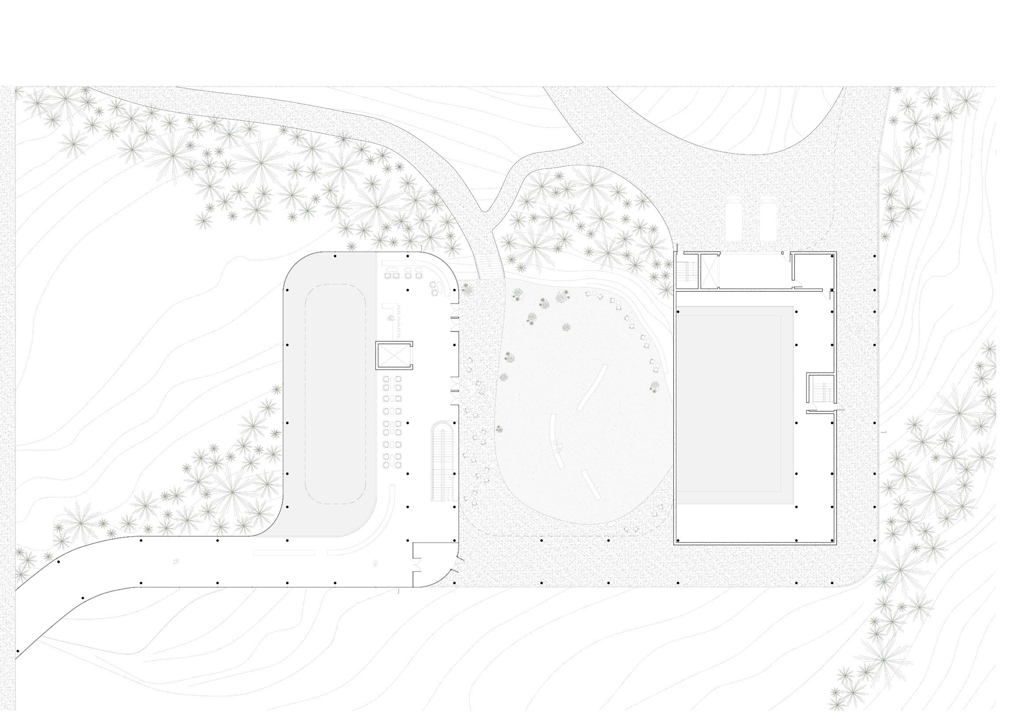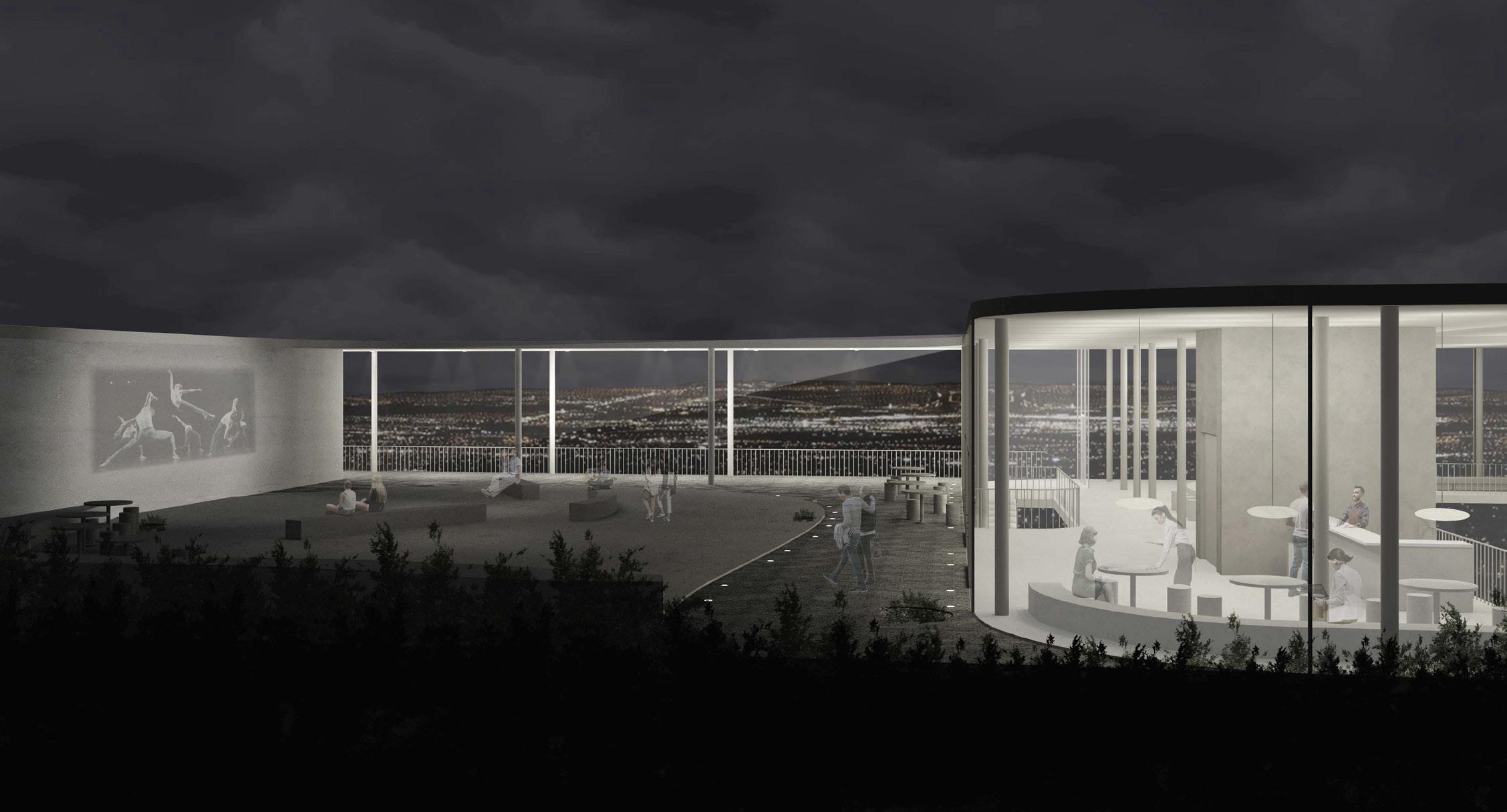Portfolio Architecture
Sarah Sophie Murray

Sarah Sophie Murray
Languages
French (Native), English (Fluent)
+61 422 186 695
sarah.so.murray@gmail.com
Palm Beach, QLD, 4221
Architectural/Interior Design
3D Modeling
Creative Problem Solving
Detail-Oriented Planning
Client Communication
Space Planning
Sustainable Design
Team Collaboration
Project Management
Construction Documentation
Concept Development
Microsoft Office Suite (Word, Excel, Outlook, PowerPoint)
Autocad & Revit
Sketchup
Rhino & Grasshopper
V-ray, Maxwell & Podium Photoshop, Indesign & Illustrator
Epsylon Prize (1st Laureate) University of Montreal, 2020
Interior Design Charrette University of Montreal, 2016
Licensure and Certification
Australian Institute of Architects Member 24 July 2024
Protecting Human Research Participants
PHRP Online Training, Inc., May 2024
Canadian Architectural Certification Board December 2023
Good Clinical Practice (GCP)
NIDA Clinical Trial Network, November 2023 – 2026
I hold a Master of Architecture and have a unique background in healthcare research, combining over 13 years of academic training and professional experience to craft innovative architectural and interior design solutions. I’m skilled in both technical design software and sustainable design principles, with a passion for creating spaces that enhance human well-being and respect our environment. With strong project management skills and a love for working in collaborative teams, I’m excited to contribute to projects that blend functional beauty with community value.
NAC04062 Revit Essentials
Master of Architecture
Bachelor of Architecture
Bachelor of Interior Design
TAFE Queensland Australia June 2024
University of Montreal Canada December 2022
University of Montreal Canada April 2021
University of Montreal Canada April 2017
Bachelor of Industrial Design University of Montreal Canada April 2014
Diploma of in Health Science
Cégep de Jean-de-Brébeuf Canada May 2013
2018 – Present BREAST CANCER RESEARCH MONITOR
NSABP (National Surgical Adjuvant Breast and Bowel Project) Foundation
Coordinated with Principal Investigators and site research staff to ensure seamless management of clinical trials; facilitated communication channels, enhancing trial adherence, and operational efficiency.
Conducted on-site and remote monitoring visits, ensuring participant well-being and accurate data entry; cross-referenced source documents against ICH GCP guidelines, bolstering data integrity across trials.
Submitted regulatory documents, site visit reports, letters, and pharmacy logs; streamlined documentation processes, ensuring compliance with regulatory standards.
Aided investigational sites, ensuring protocol adherence; facilitated on-site visits to resolve issues promptly, increasing site satisfaction.
. Utilized data management platforms and study tracking tools (CTMS, eTMF, Florence, Marvin, iMedidata); optimized data tracking and reporting, improving real-time decision-making capabilities.
University of Montreal
Supported tutor Cécile Baird and second-year architecture students, providing guidance and feedback during studio hours
Assisted students with studio projects through regular meetings and questionand-answer sessions; addressed individual project challenges, enhancing student understanding and creativity.
Aided mentor in administrative tasks, including organizing meetings with teachers and students, evaluating projects, and gathering student work for assessment.
. Participated as a jury member for critique days, offering constructive feedback and professional insights; contributed to the development of student projects, fostering a higher level of critical thinking.
Jewish General Hospital, Segal Cancer Centre, Montreal, Canada
. Executed data entry for all breast cancer trials, ensuring accuracy and compliance with trial protocols, resulting in a reduction in data entry errors.
Assisted Study Coordinator with ethics and regulatory submissions for new and ongoing clinical trials; facilitated successful approvals by preparing detailed documentation, ensuring regulatory compliance.
Scheduled patient appointments and conducted follow-ups per protocol, ensuring patient adherence to trial schedules, improved patient retention rates through effective communication and follow-up strategies.
Supported research nurses by preparing essential documents for clinic days and patient visits; optimized document readiness, reducing clinic preparation time.
Managed and executed trial laboratory processing for specimen submission, adhering to protocol requirements; ensured accurate specimen handling and processing.
Participated in tumor boards for special cases and patient recruitment, providing critical insights and facilitating patient inclusion in trials; strengthened multidisciplinary collaboration, enhancing patient care and trial outcomes.
University of Montreal
Engaged in a design workshop at l’École Supérieure des Arts—Saint-Luc in Liège, Belgium, as part of the interior design studio on “Environment & Communication”; collaborated with international peers, fostering cross-cultural design innovation and expanding creative perspectives.
Collaborated with students and faculty from diverse backgrounds, contributing to a multidisciplinary approach to design problems; enhanced problem-solving skills and creativity, resulting in innovative design solutions showcased in a final exhibition.
Participated in intensive design sessions, workshops, and critiques, integrating feedback to refine and enhance project outcomes; demonstrated adaptability and resilience in a dynamic learning environment, achieving a high level of design proficiency.
Developed a comprehensive project on “Environment & Communication,” incorporating sustainable design principles and cuttingedge communication strategies; received commendation for innovative approach and practical application of design concepts.
Disaster Recovery Volunteer, Bio Organic Farm, Australia
Contributed to flood recovery efforts, fulfilling a critical 88-day commitment required for visa compliance.
Volunteer Graduate in Architecture, Architecture Without Borders Quebec
Engaged in sustainable architecture projects, including design and building initiatives for community infrastructures.
Guest Critic, Interior Design & Architecture Programs
Provided expert evaluations for student projects at university-level, enhancing academic rigor and creative output.
Design Collaborator, Orphanage Project, Thailand
Participated in the design and planning of an orphanage, focusing on creating functional and child-friendly spaces.
Standardized Patient, Medical Council of Canada
Acted as a patient for medical training examinations, aiding in the assessment and certification of healthcare professionals.
Research Project, DEC en Sciences de la Santé, Cégep de Jean-de-Brébeuf, Costa Rica
Conducted a comprehensive study on the dietary habits of local hummingbird species, culminating in a final project presentation.
Humanitarian Volunteer, Organic Farm Initiative, Collège de Montréal, Ecuador
Supported sustainable farming practices and community development on an organic farm during a structured volunteer program.
Humanitarian Volunteer, Cégep du Vieux Montréal, Senegal
Assisted in a month-long healthcare initiative with nursing graduates, focusing on community health and wellness education.




Building in East Africa, a vulnerable environment
Master Thesis
University of Montreal . 2022
Collaboration . N/A
Mentor . Andrei Nejur & Manuel R. Cisneros
The proposal envisions designing a health centre in a vulnerable environment, focusing on a population facing specific challenges. The chosen location, prone to climaterelated issues like droughts and floods, underscores the need for adaptive solutions. The project’s defining element is the use of raw earth as the primary construction material, fostering resilience and sustainability tailored to the local geography and climate. The objective is to create a health centre that not only addresses immediate healthcare needs but also serves as a lasting, climate-responsive solution for the vulnerable community.
The genesis of this project lies in my profound interest in the evolution of architecture within vulnerable environments, particularly its pivotal role in enhancing healthcare accessibility amidst economical, social, political, and environmental challenges. After visiting Senegal in August 2022 and inspired by the ambition of my Senegalese friend, who works as a nurse and wishes to build a medical clinic, I had the opportunity to engage with local labour, to explore construction sites, acquainting myself with contemporary building techniques, and immersing myself in the Senegalese culture.
The desired health clinic, situated on the shores of Lake Retba in the Dakar region, responds to an imperative need for healthcare services while advocating against the proliferation of concrete structures. The project, utilizing earth and embracing bioclimatic principles, not only addresses a fundamental requirement but also strives to create wholesome and comfortable environments, thereby enhancing the residents’ overall quality of life.
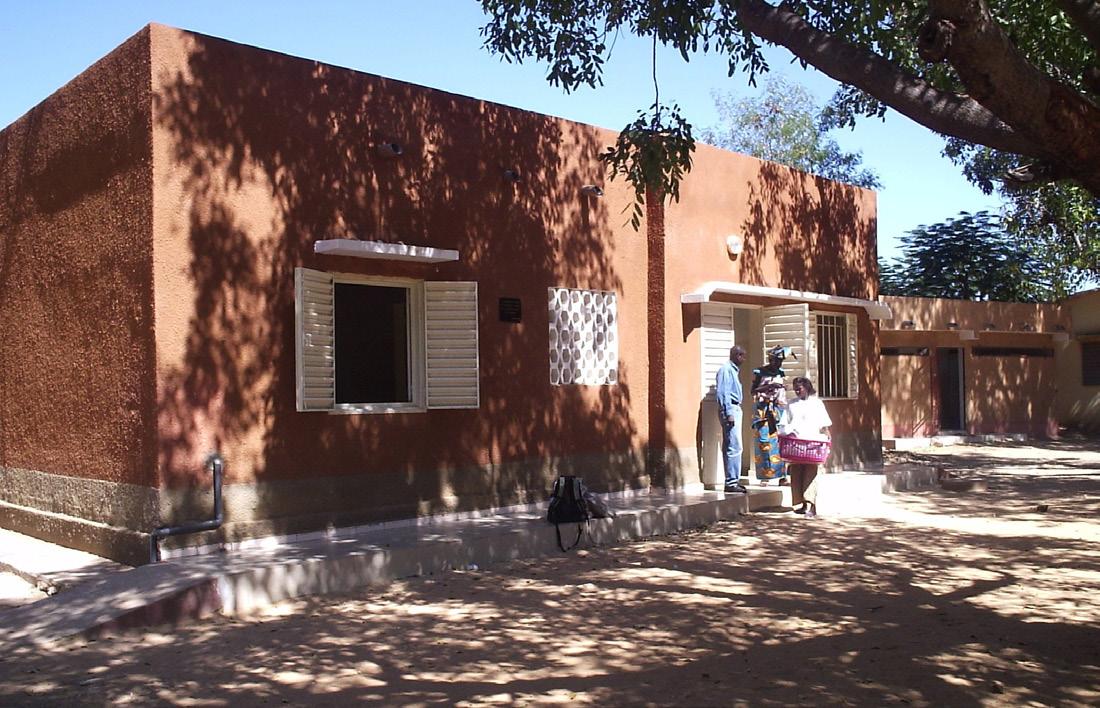
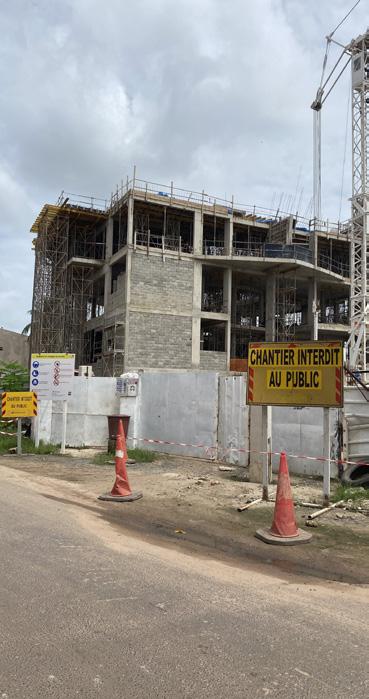
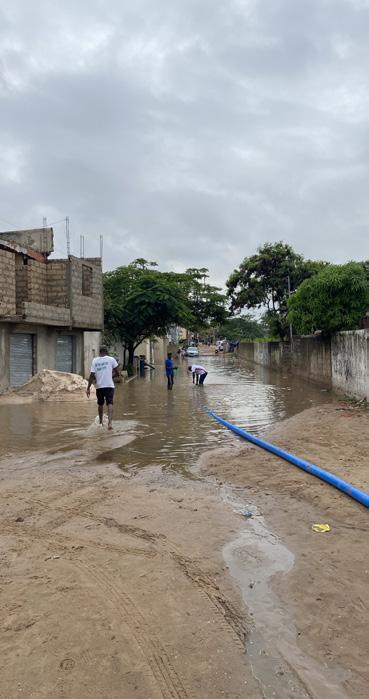
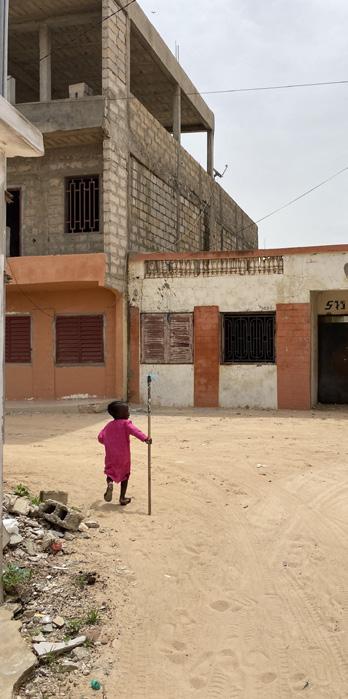
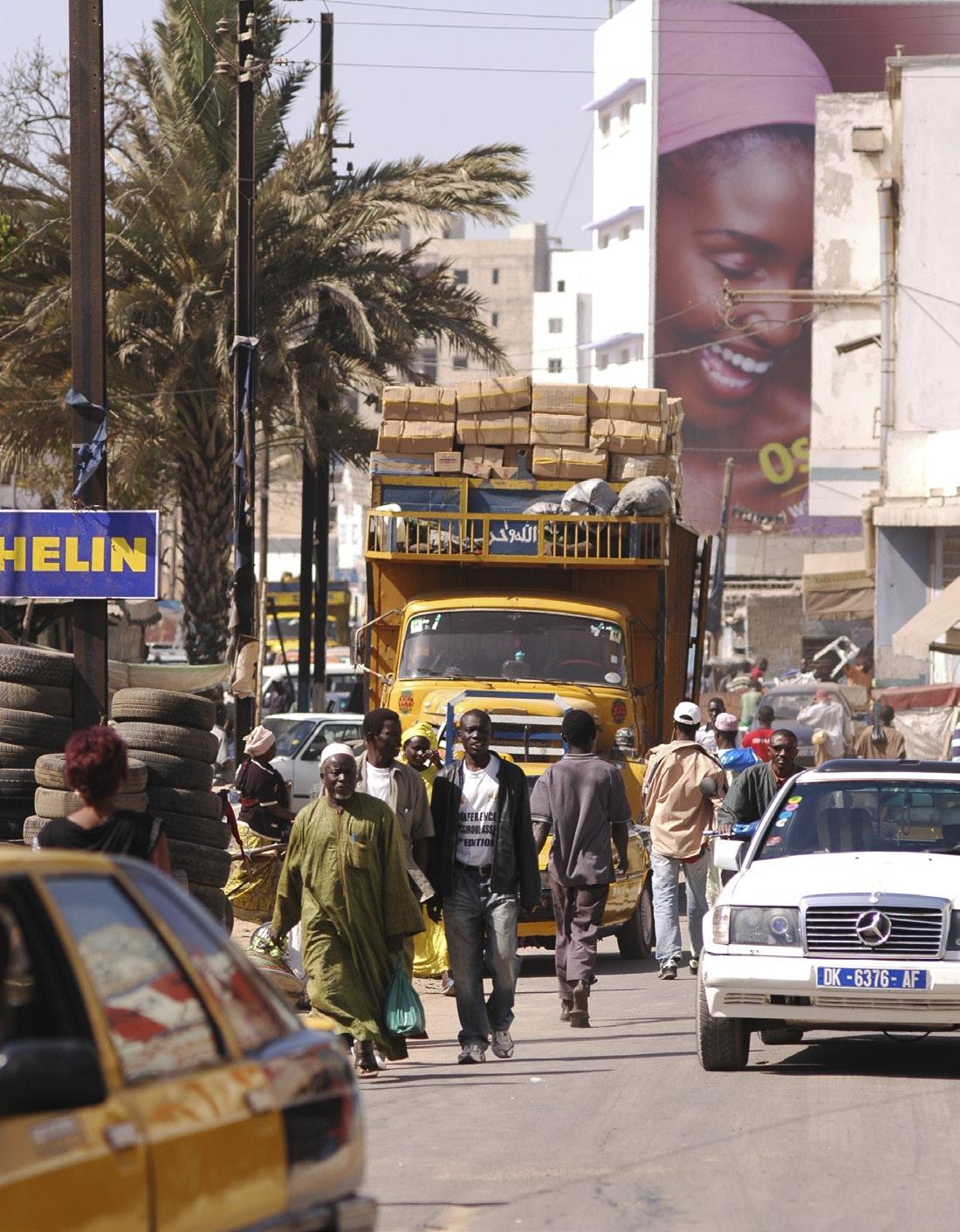
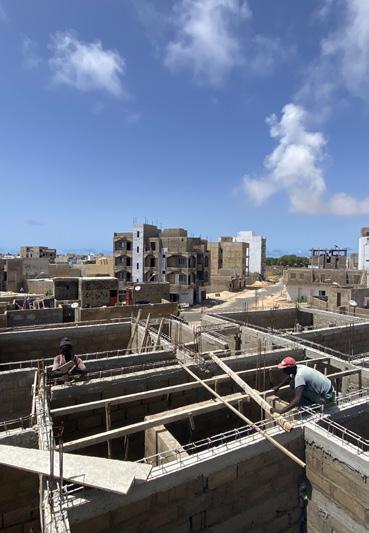
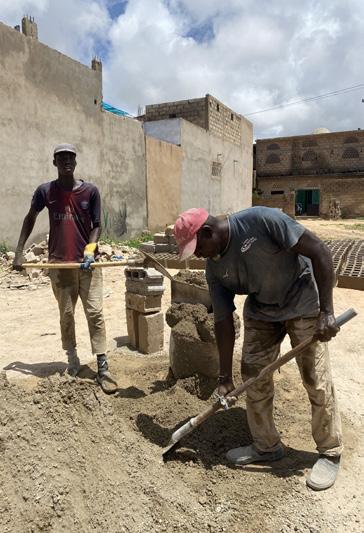
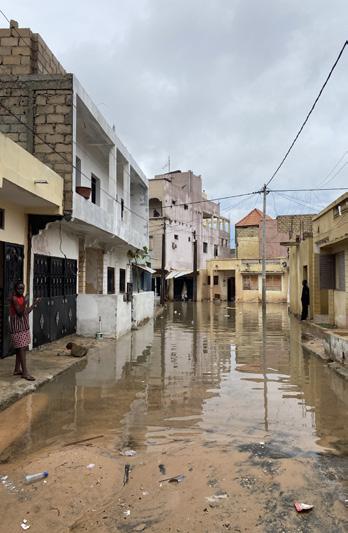
The African construction sector is responsible for 80% of energy consumption, which significantly contributes to environmental issues and climate change, generating non-biodegradable waste. Characterized by extreme poverty, intense urbanization, population growth, and rural exodus, Africa’s construction industry faces the challenge to adapt. It undoubtedly affects the people’s health, living conditions, and environmental well-being. Conventional construction models exacerbate these issues, necessitating alternative solutions that deviate from Western paradigms.
Dakar’s urban landscape, dominated by unfinished concrete structures, remains of colonial and modernization influences, alienates the authentic Senegalese architectural identity, contributing to people’s discomfort. This outdated approach not only leads to energy inefficiency and environmental impact but also disconnects from the Senegalese heritage.
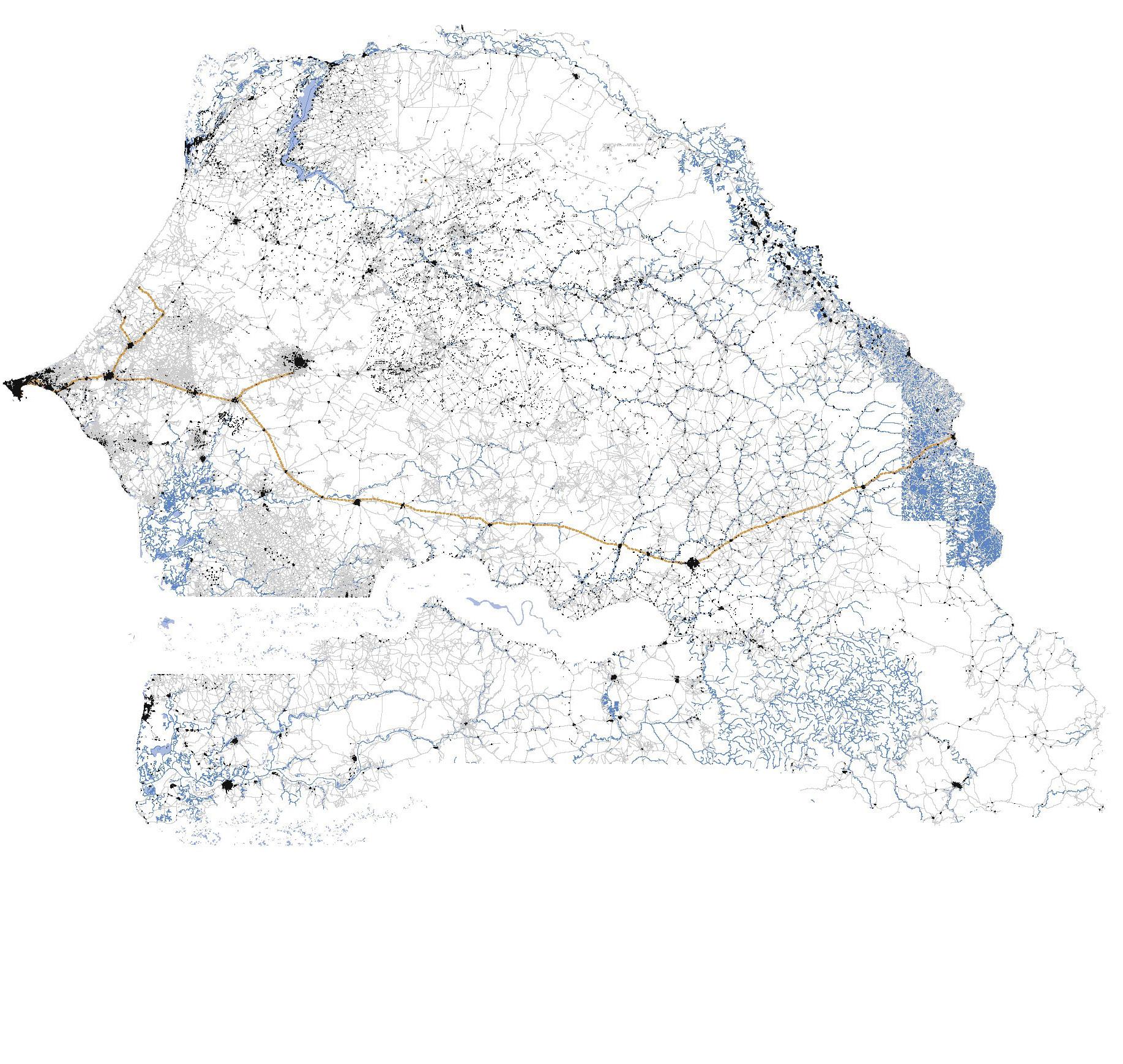
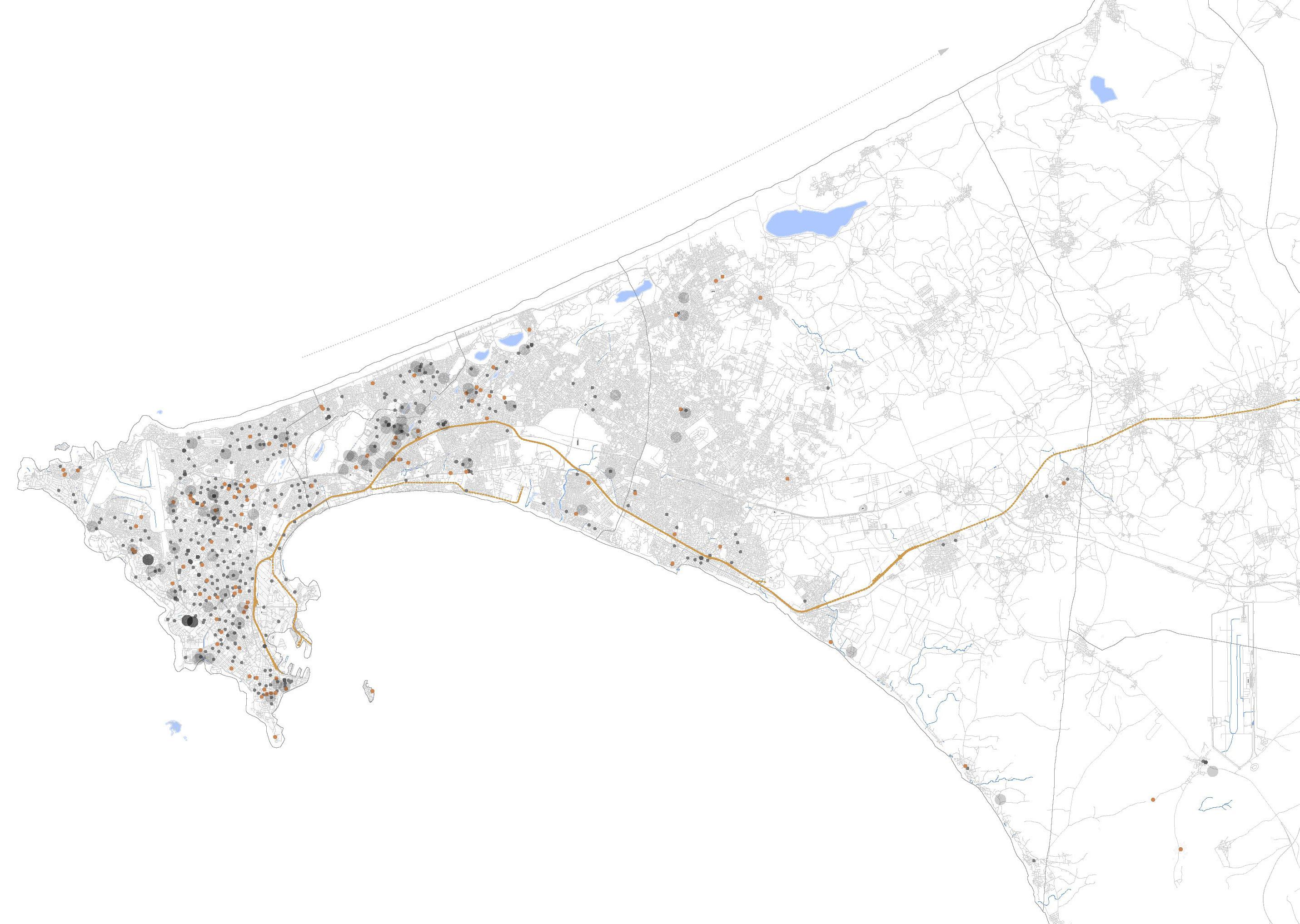

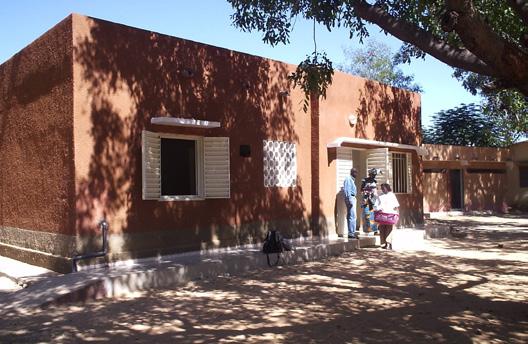
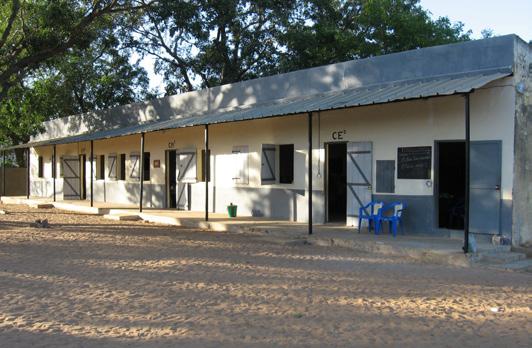
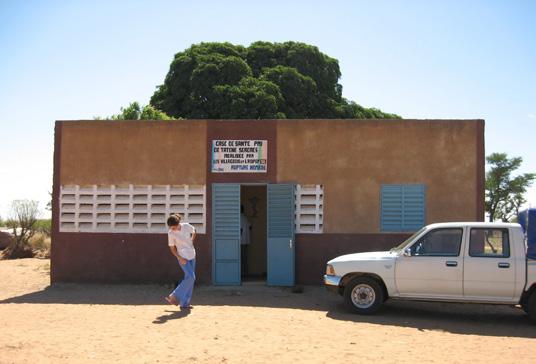
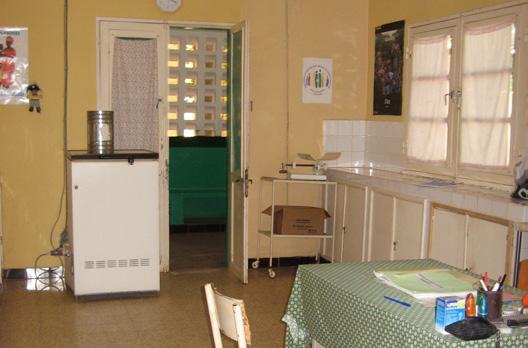
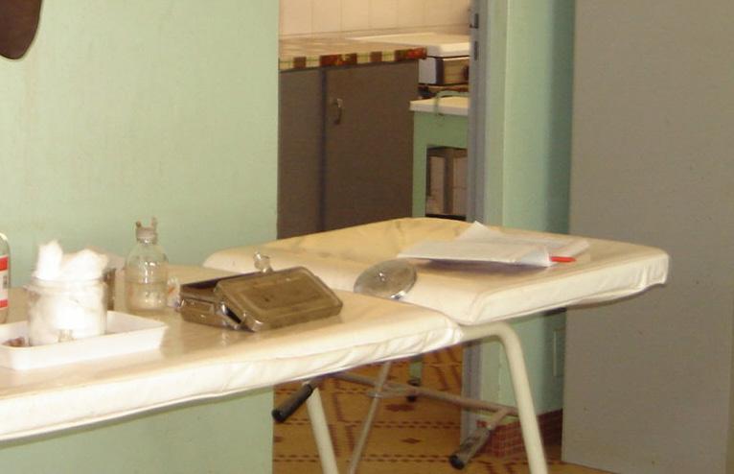
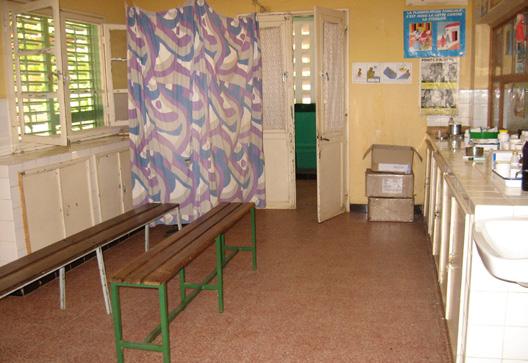
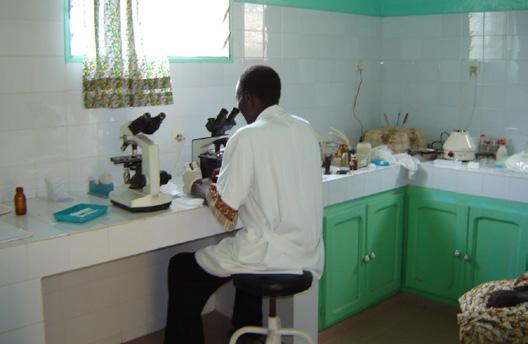
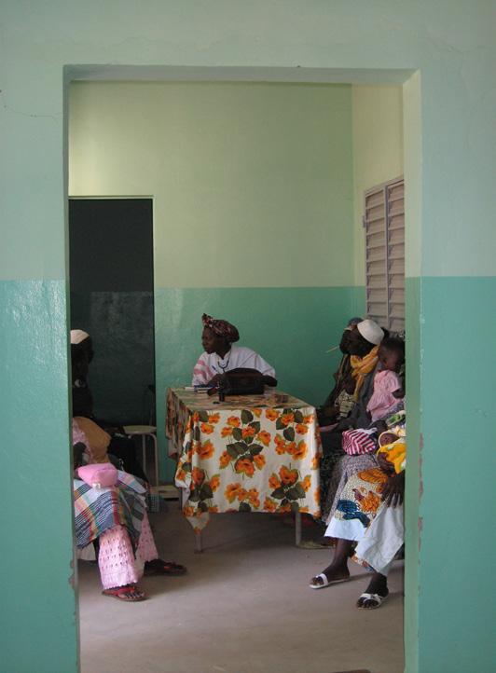
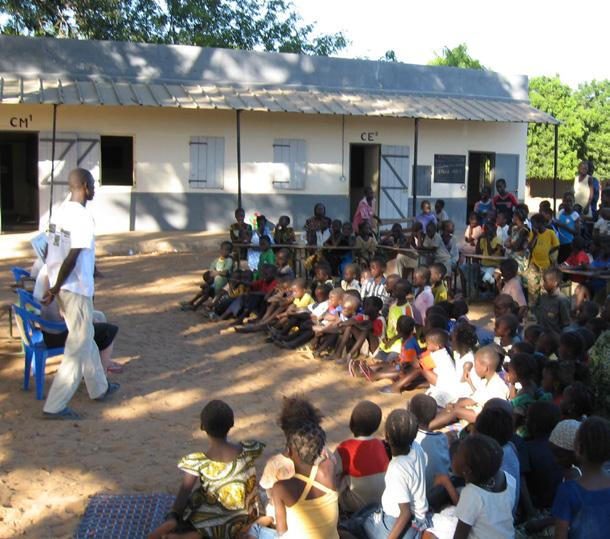
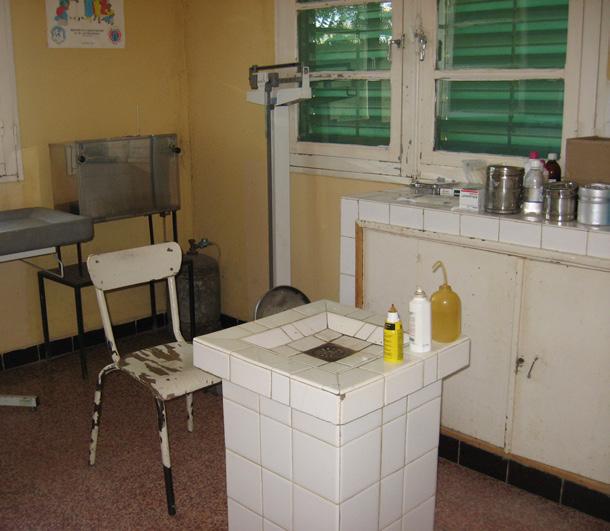

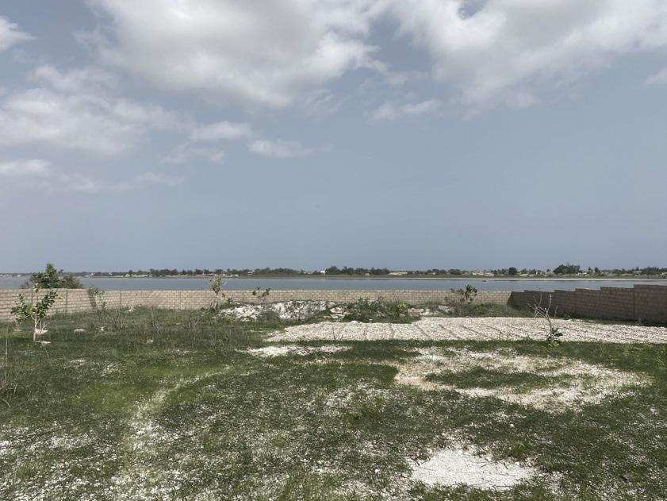
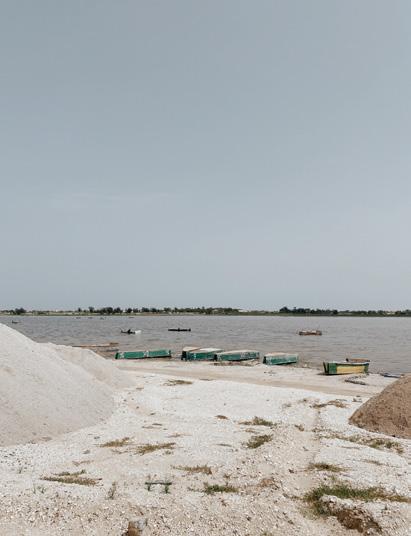
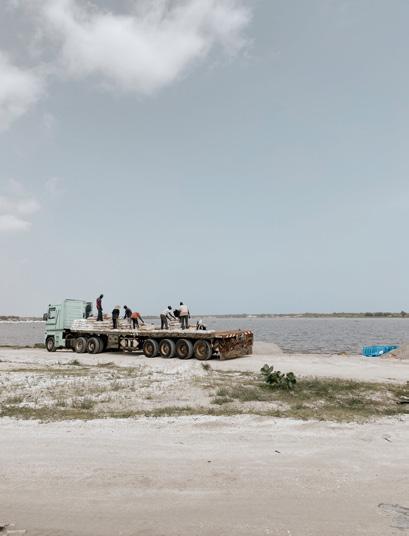
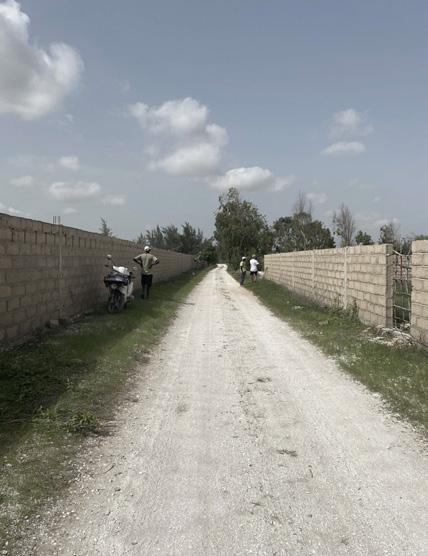
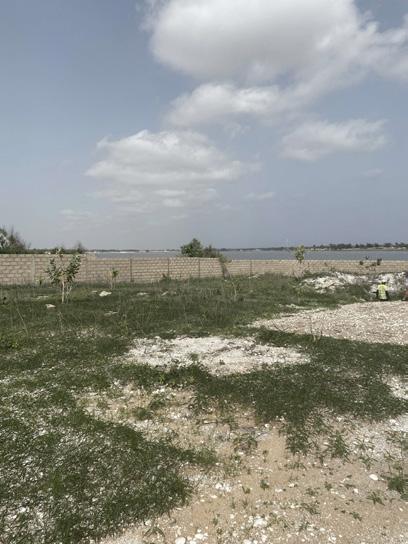

Given Senegal’s significant poverty rate of 37.8% (ANSD, 2018–2019), social inequalities are prevalent. Establishing a healthcare facility rooted in traditional principles and local materials in a remote area with limited healthcare access holds the potential to enrich local expertise, revitalize Senegalese culture, address social disparities, enhance the quality of life, contribute to community resilience, and mitigate vulnerabilities.
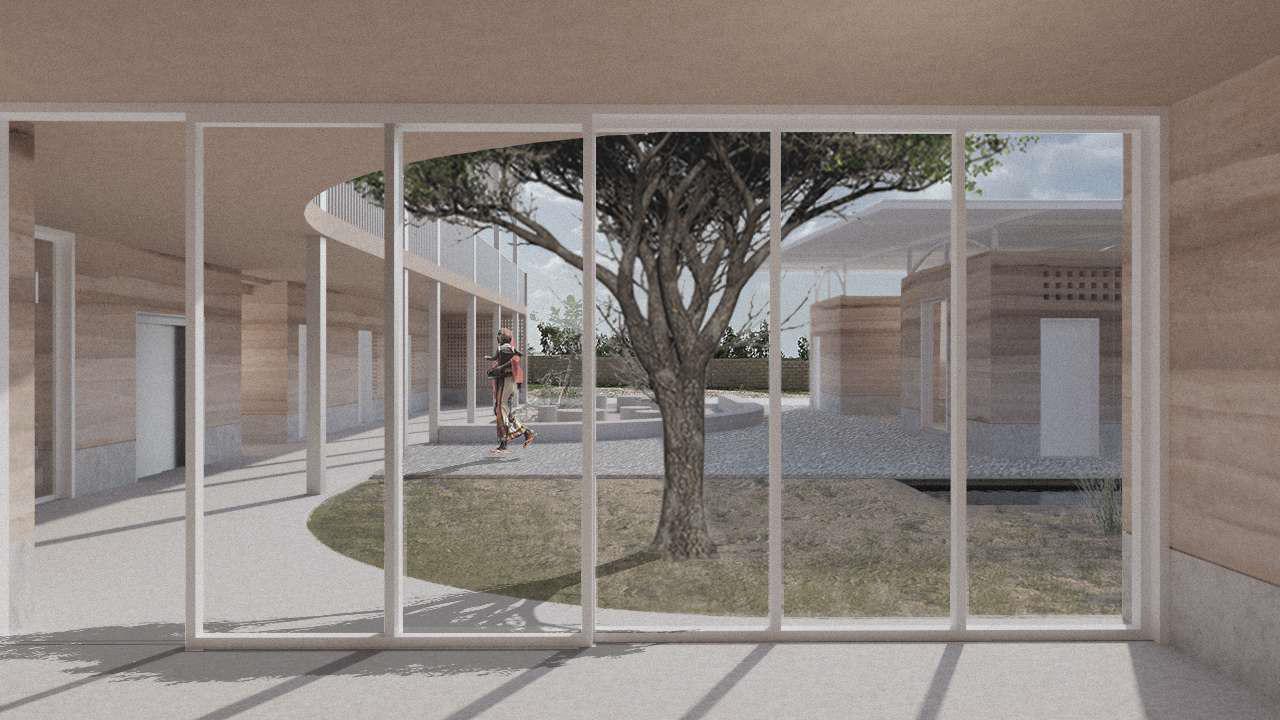
In the face of climate change, Senegal is severely affected by extreme temperatures, recurrent droughts, water scarcity which contributes to health vulnerabilities such as food insecurity, malnutrition, a decrease in maternal and child health, a reduction in water availability and quality, and an increase in waterborne and infectious diseases. It is crucial to rethink approaches to architectural design through traditional and bioclimatic construction principles to create an architecture adapted to the climatic and geographical context and more resilient. For example, using local and natural materials such as raw earth and Typha. The key focus lies in using the abundance of nearby




Main Vehicle Access
Secondary pedestrian access

Importance of the view towards the lake

Dominant wind

Resulting outdoor space
Initial volumes
Initial surface generated from the centre of each volume
Surface of evaluation: the resulting surface from the subtraction of the footprint of the initial volumes
Triangulation of the surface of evaluation
Thermal triangulation of the assessment surface according to the UTCI (Universal Thermal Comfort Index) with basic parameters













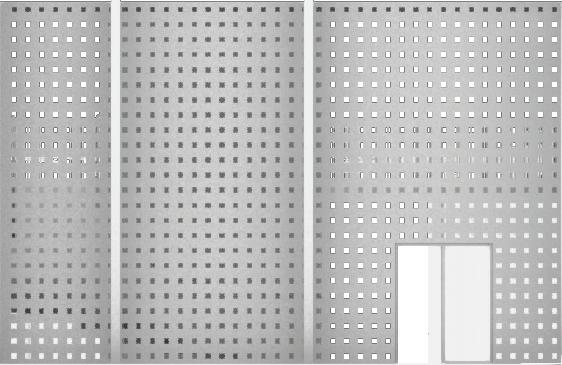









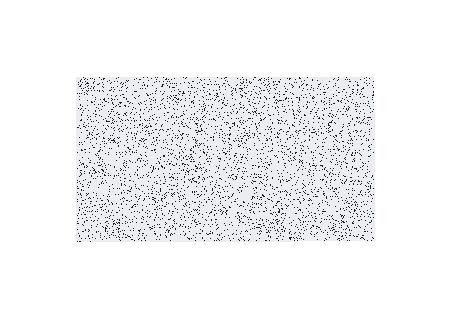

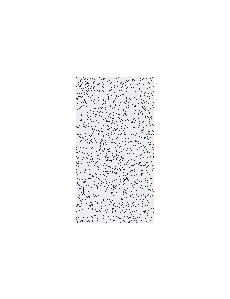
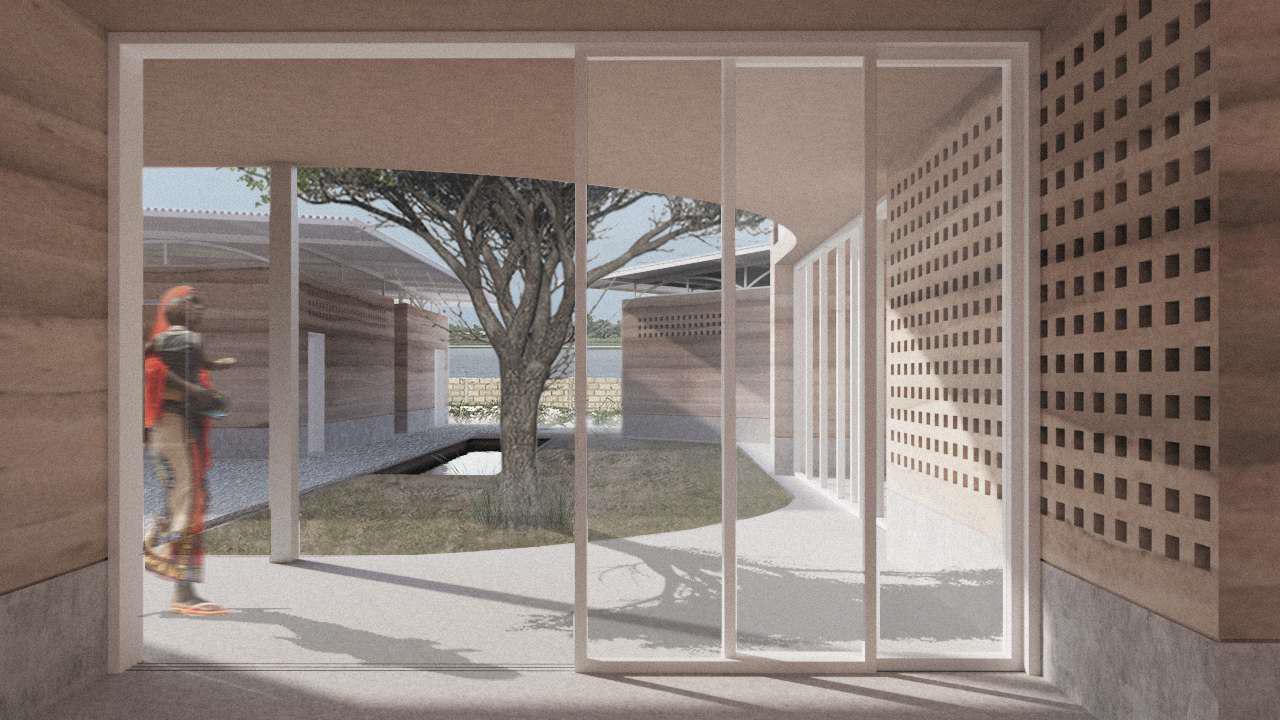
Material
During the day, the compact earth walls slowly absorb external heat, allowing for the maintenance of a stable and more comfortable interior temperature.
Sun protection
Double roof & light colour
Roof overhang
Vegetation
Dissipation & Cooling
Cross-ventilation

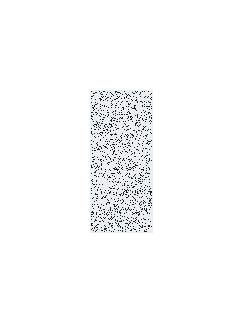

Vegetation
Vegetation for the outdoor space for solar protection of the walls and providing shade in the courtyard
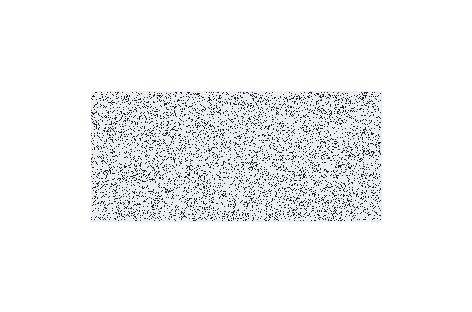
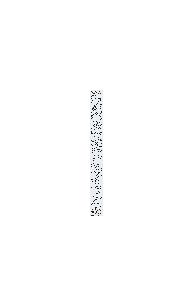
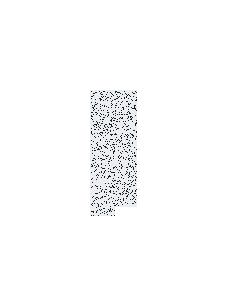


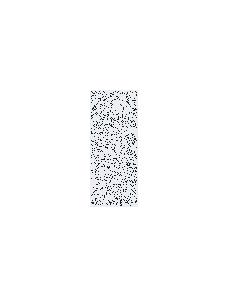

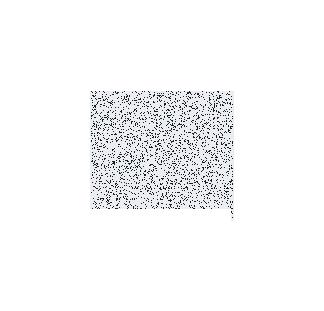
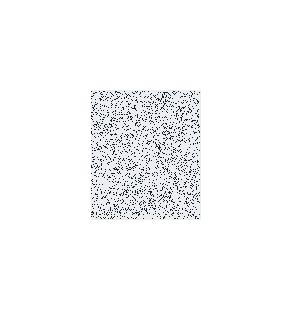
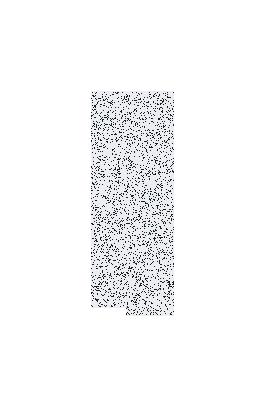
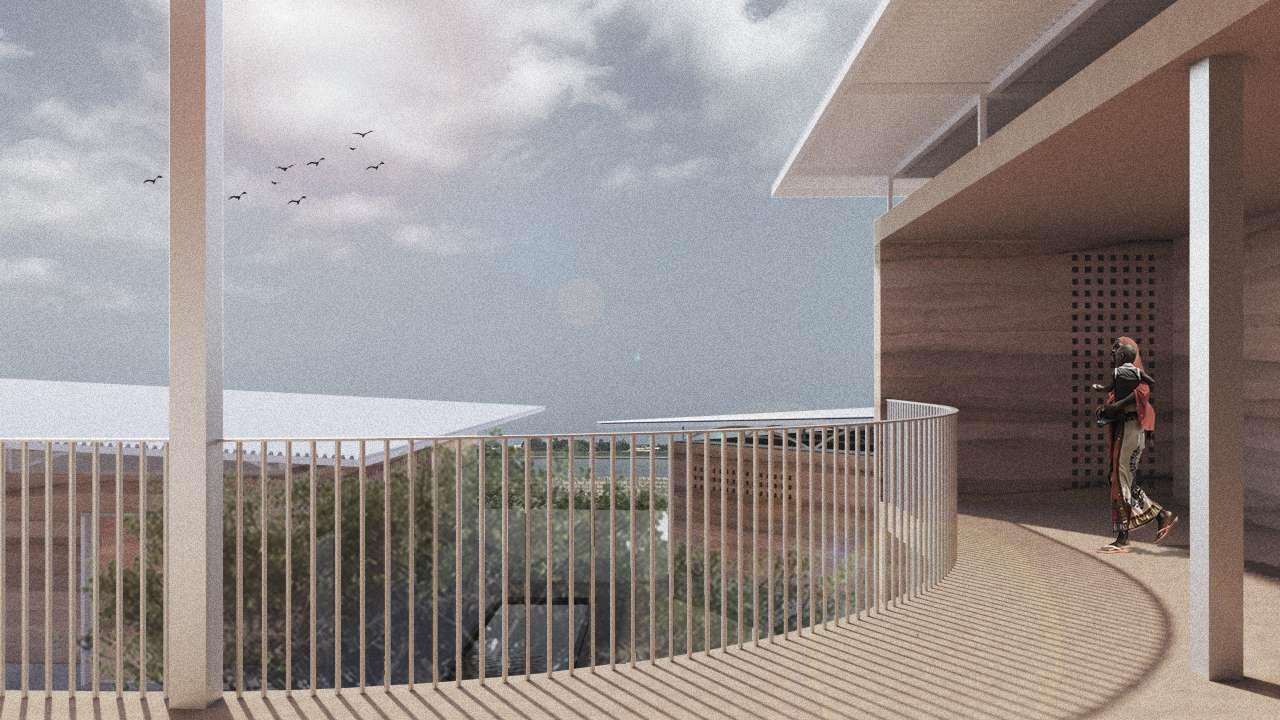
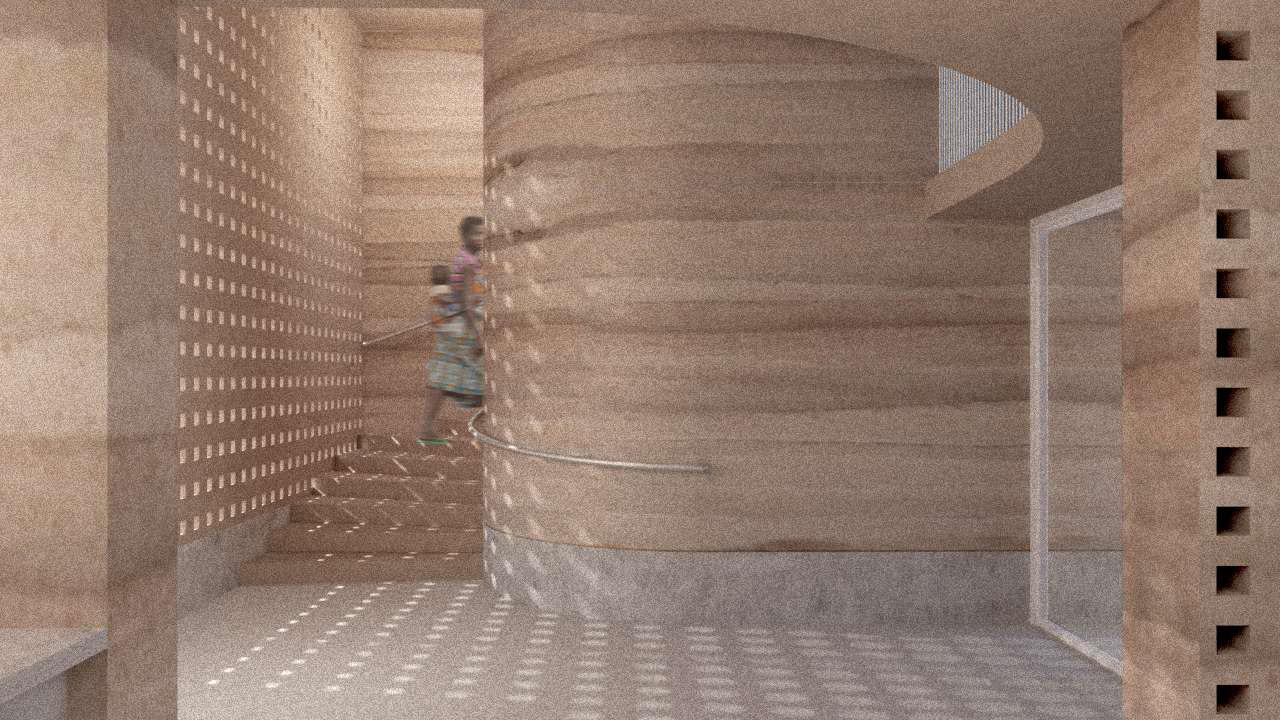
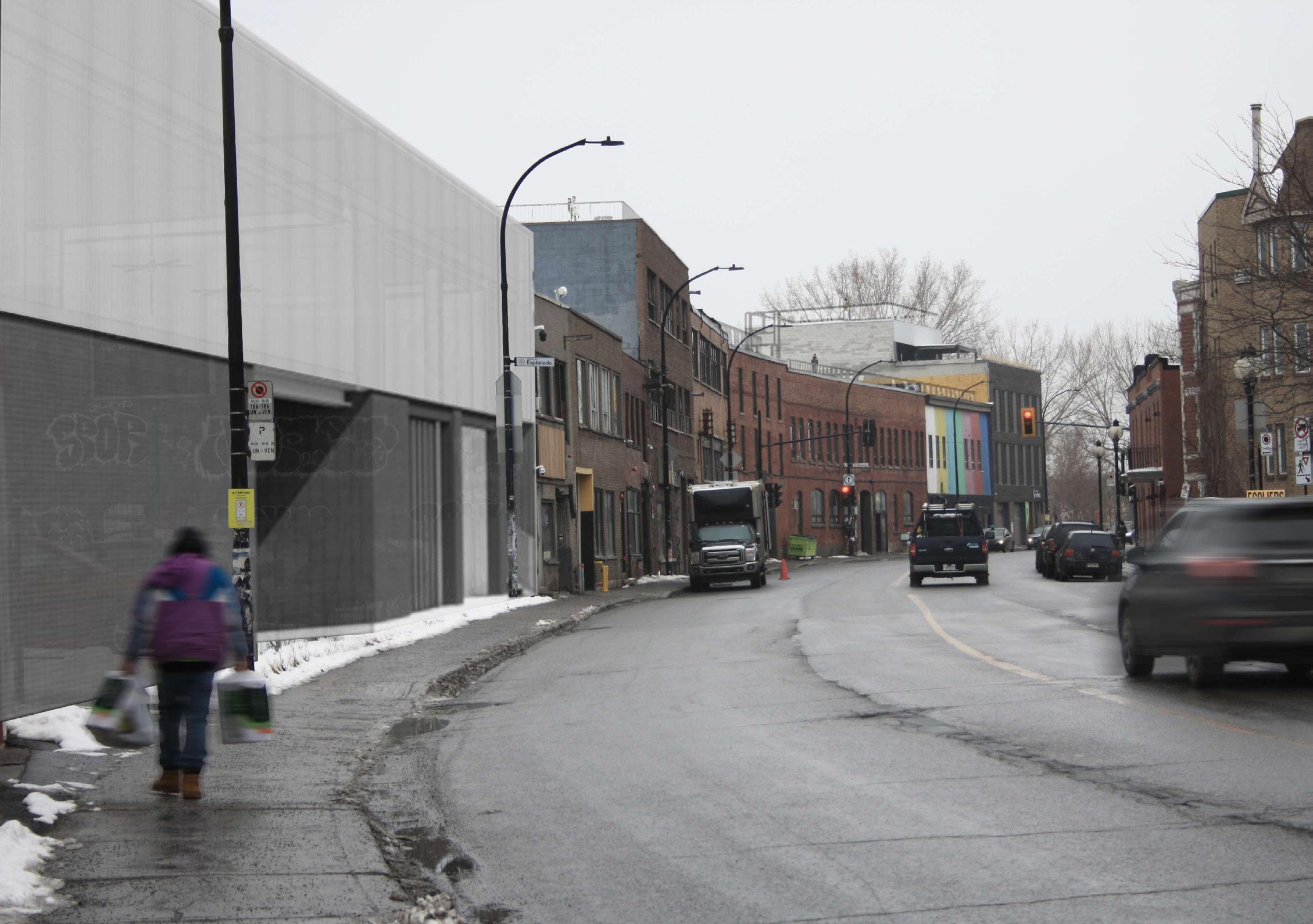
Studio project . Bachelor of Architecture, University of Montreal . 2021
Collaboration . Marc-André Dubuc
Mentors . Irena Latek and Fannie Duguay-Lefebvre
The railway tracks near Avenue Van Horne creates an exceptional and unique urban situation in Montreal. The urban forms, textures, and location on the outskirts of Plateau-Mont-Royal make it a rich site with infinite potential. Bordered and crossed by Parc Avenue, Saint-Urbain Street, and Saint-Laurent Boulevard, this location stand to benefit from a reactivation by actively reconnecting to the life and flows of the city. Our goal was to reaffirm existing functions while preserving the industrial and artisanal character of the street, updating it to ensure its longevity. The suggested interventions include flexible workshop rental spaces and rooftop community gardens.
The building was designed to establish a strong connection between the street, pedestrians, artisans, and the railway. The public link to the rooftop gardens introduces a new space for community gatherings and actions. Urban agriculture updates the functions while allowing for the blending of workers and residents, emphasizing the significant role of pedestrians in this environment.
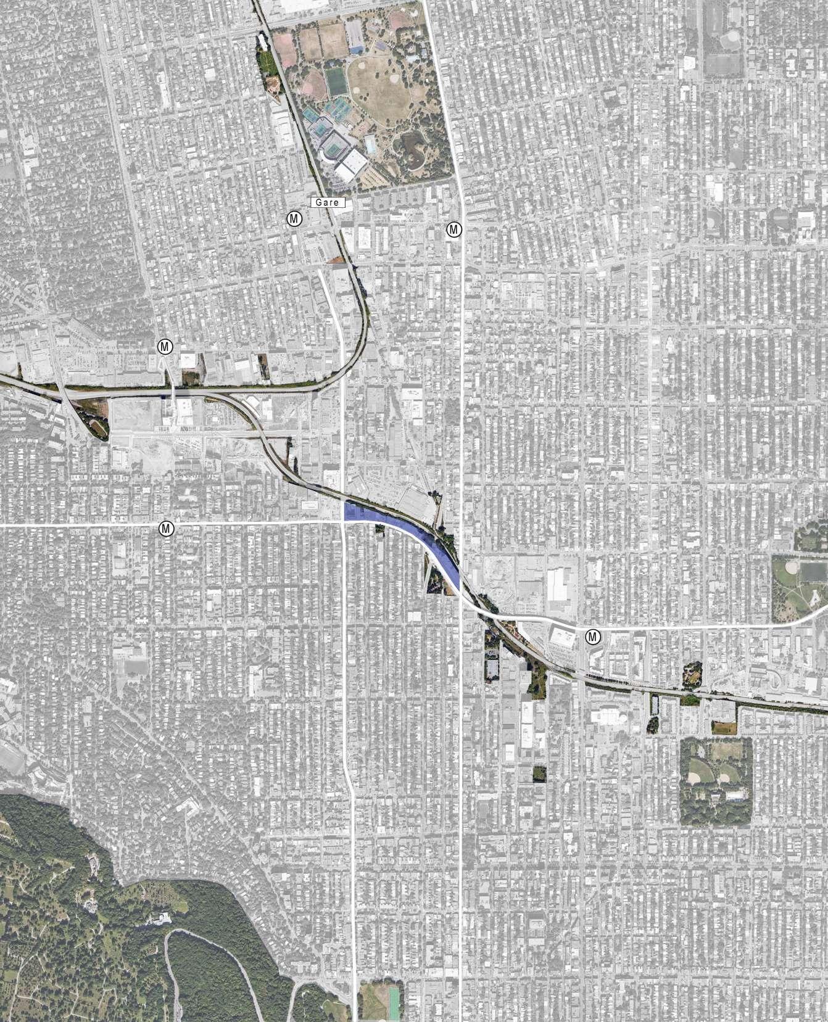
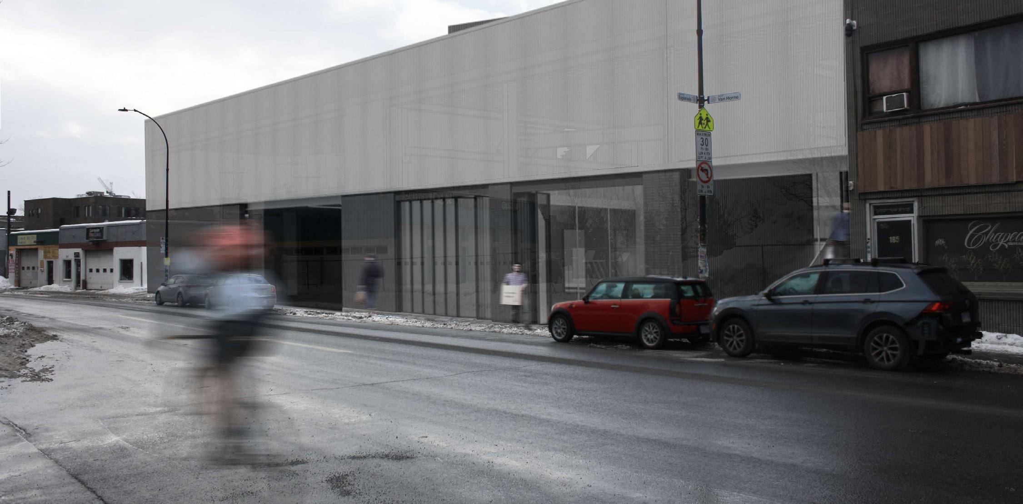
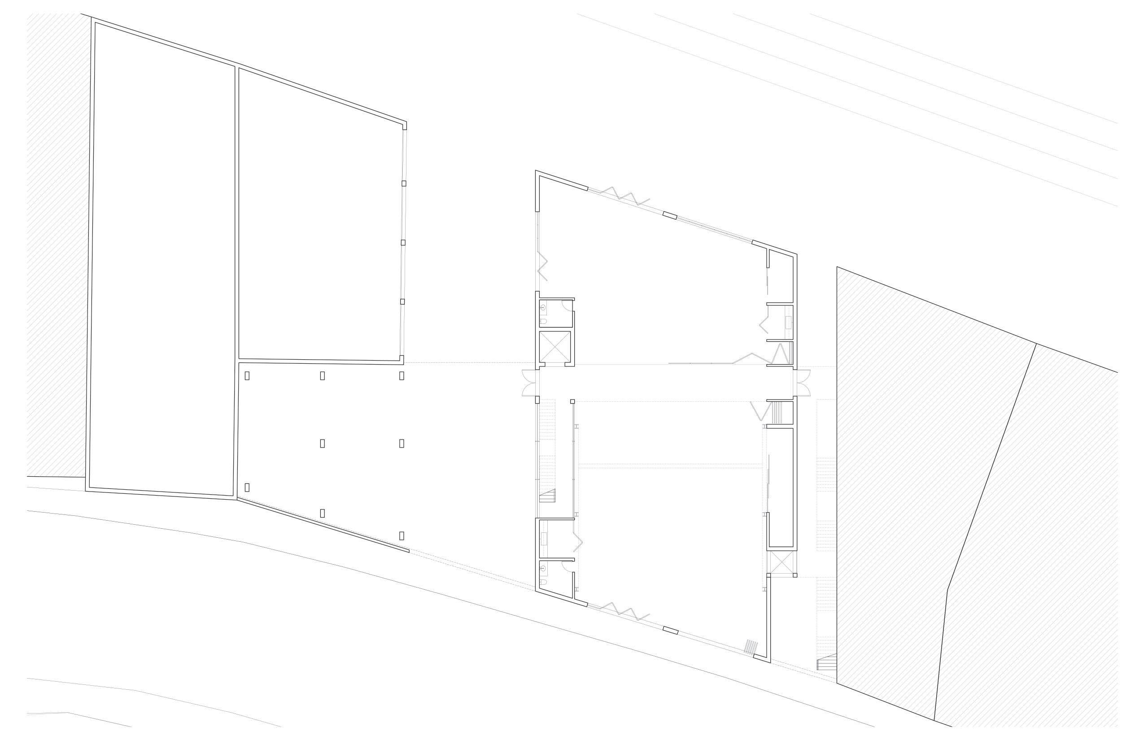
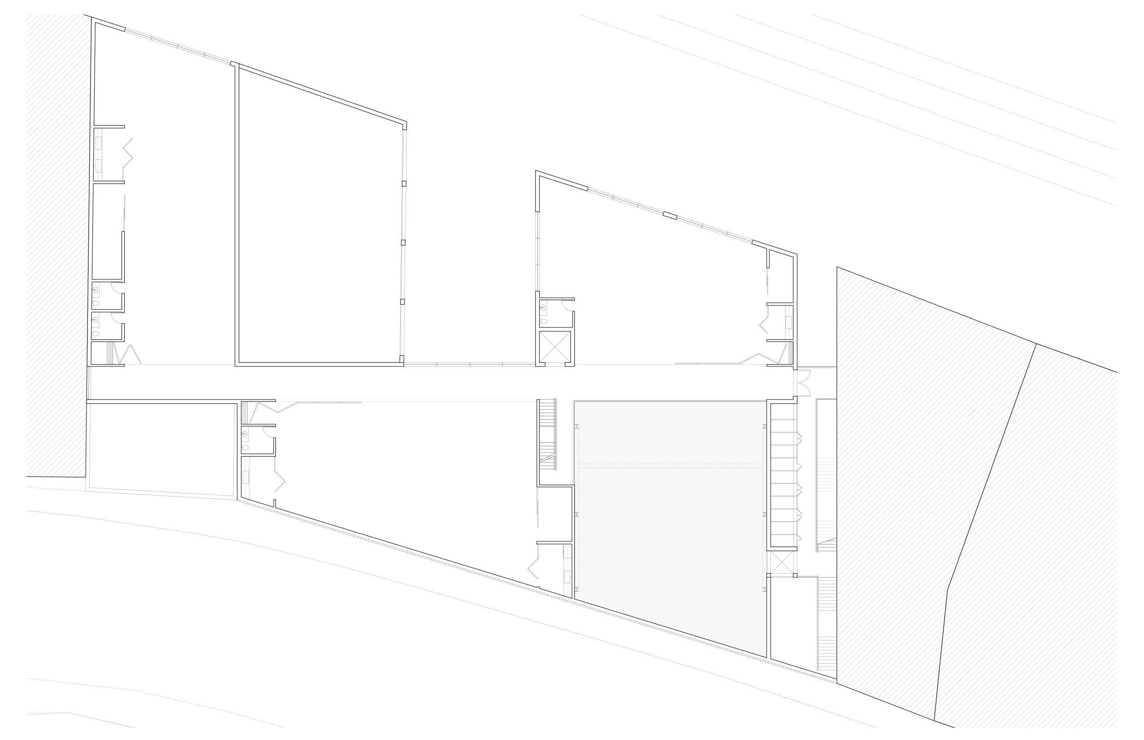
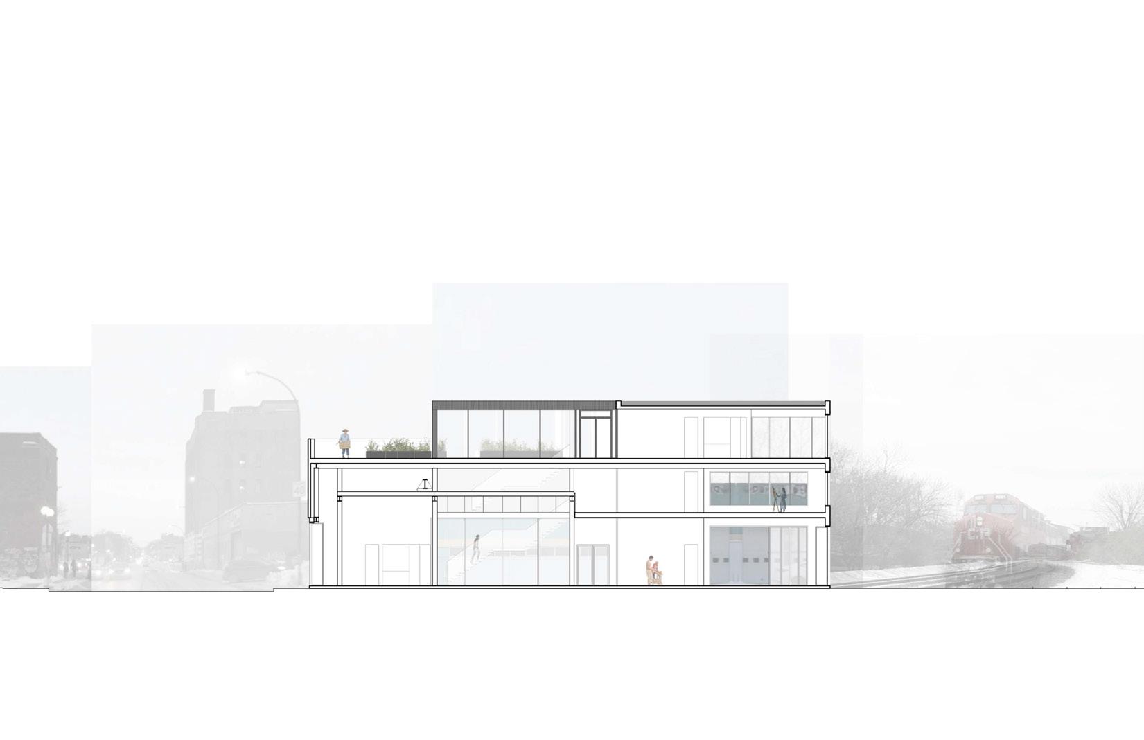
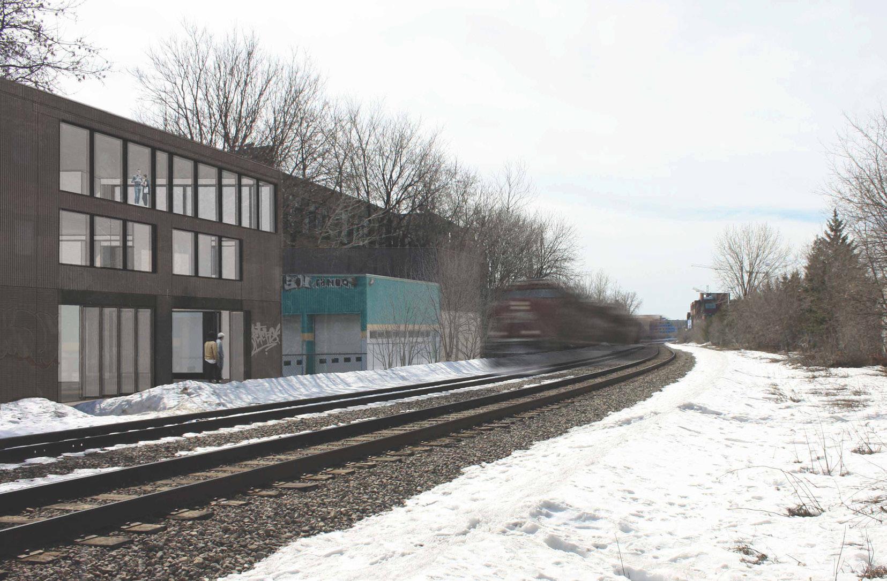
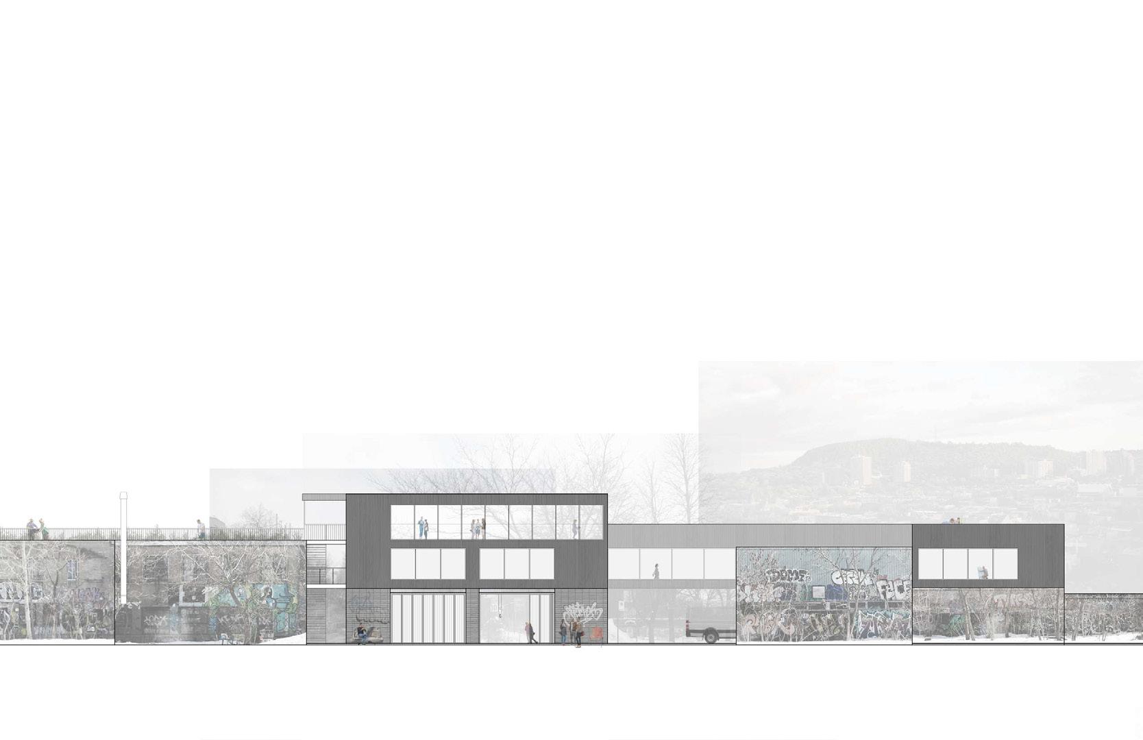
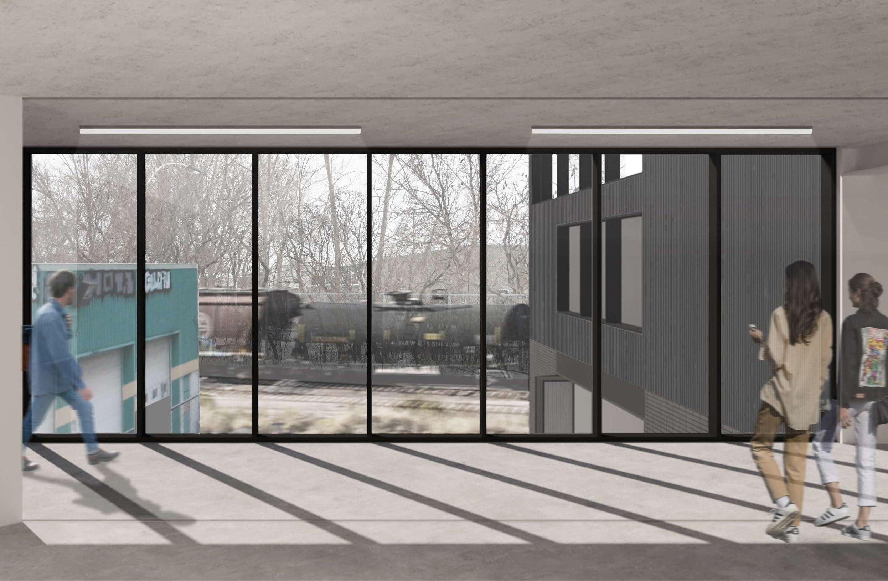
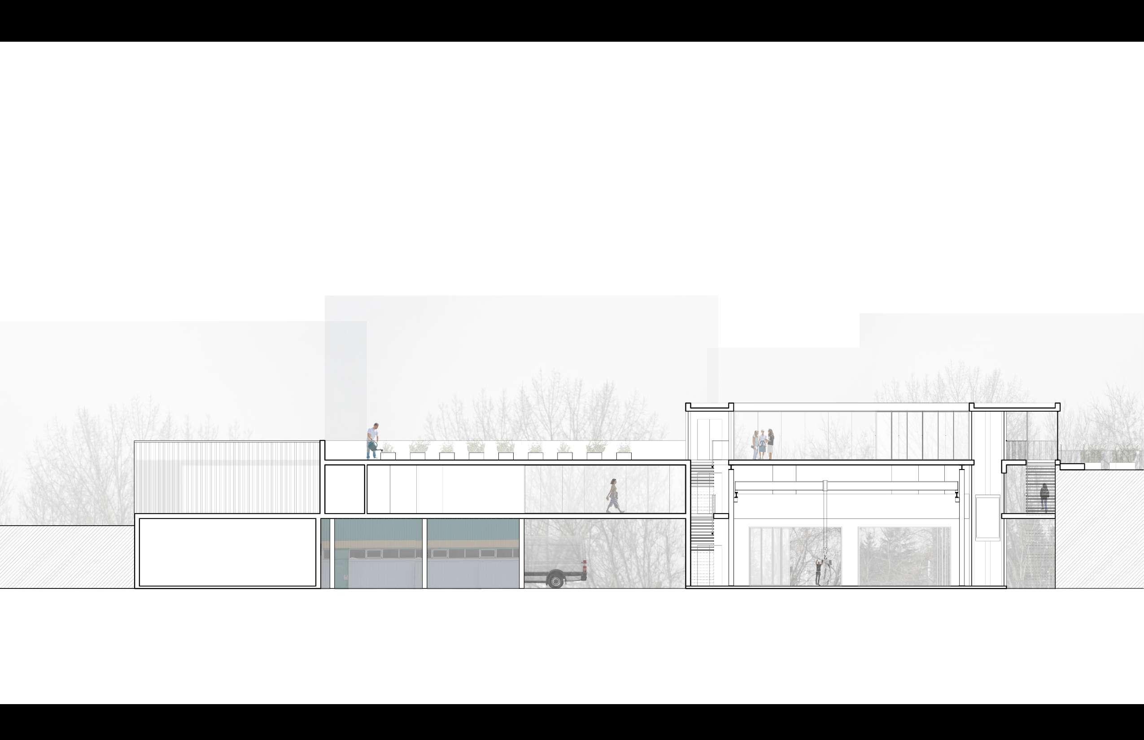
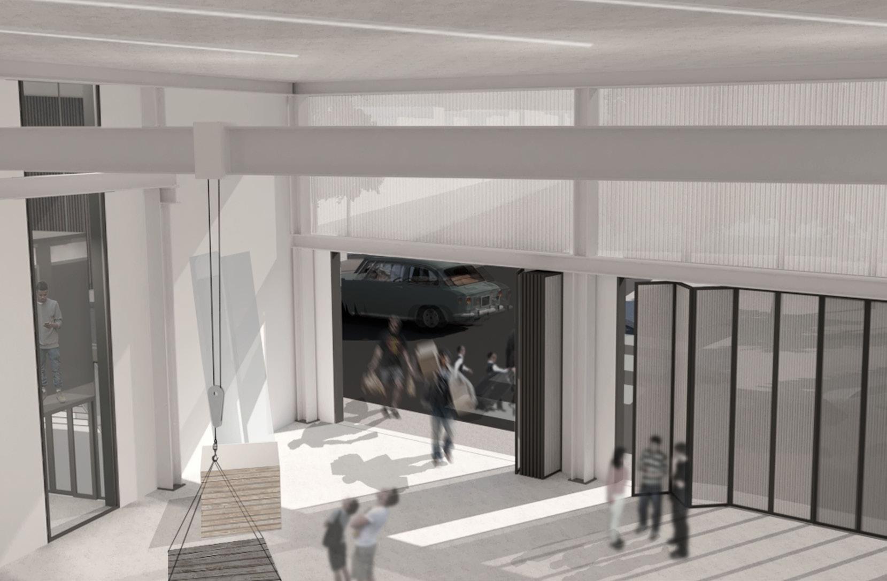
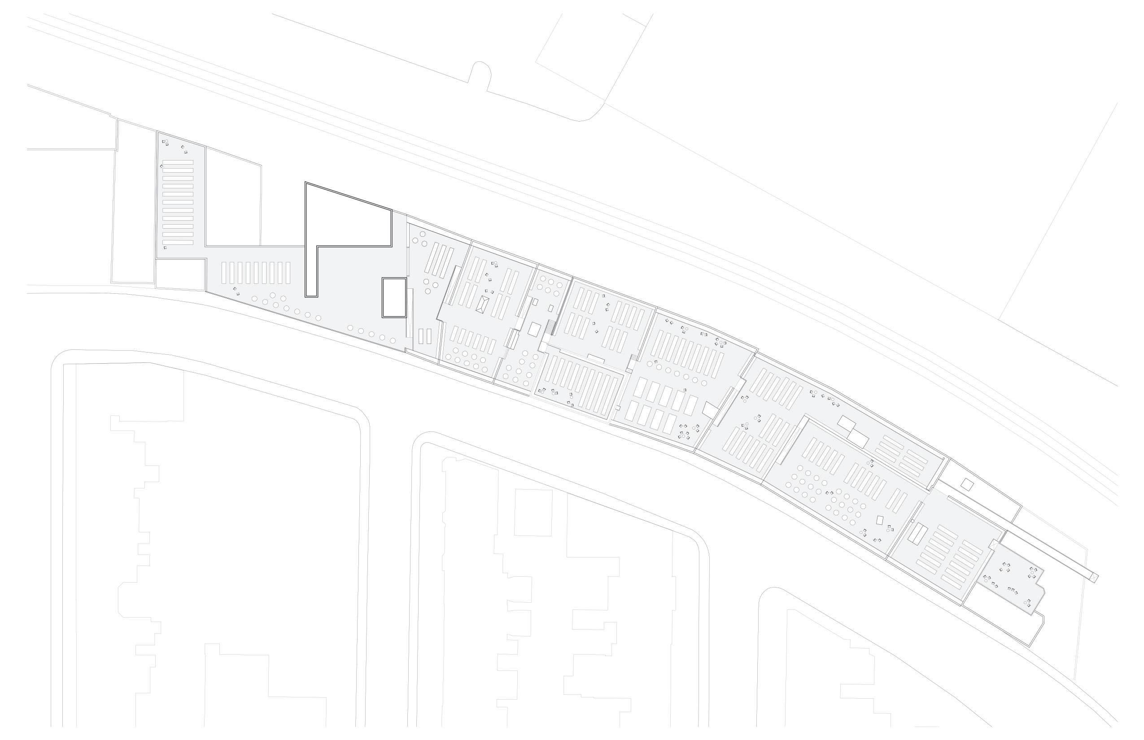
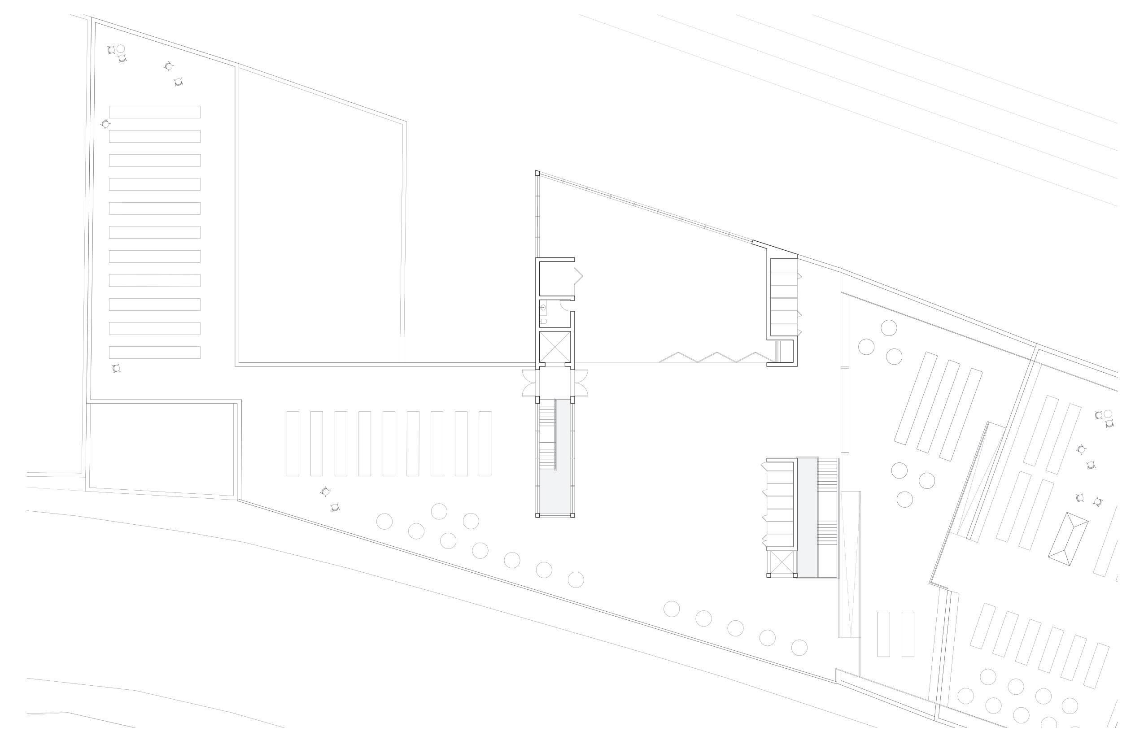
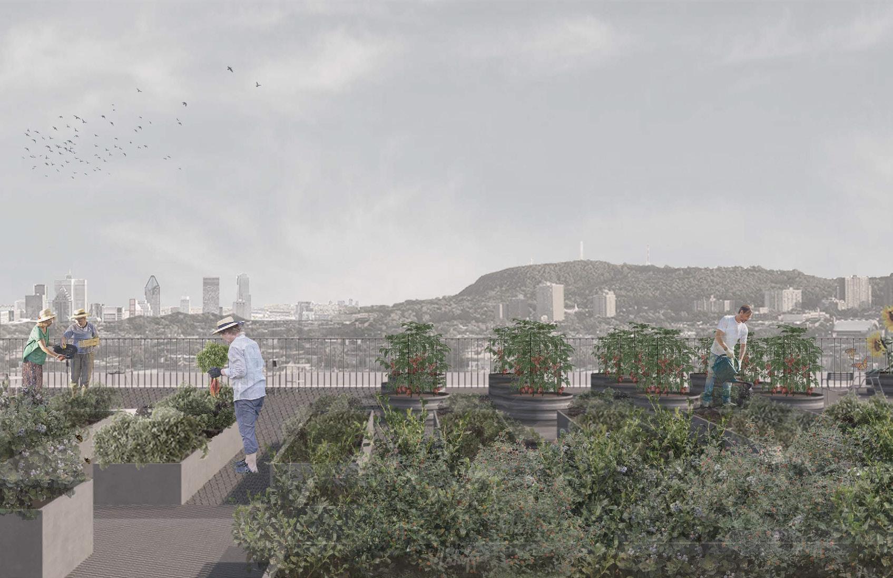
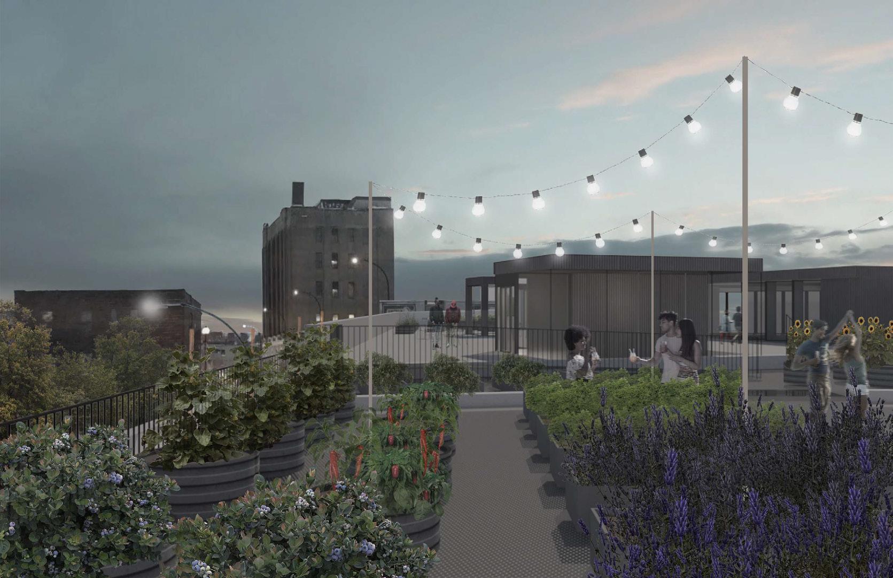
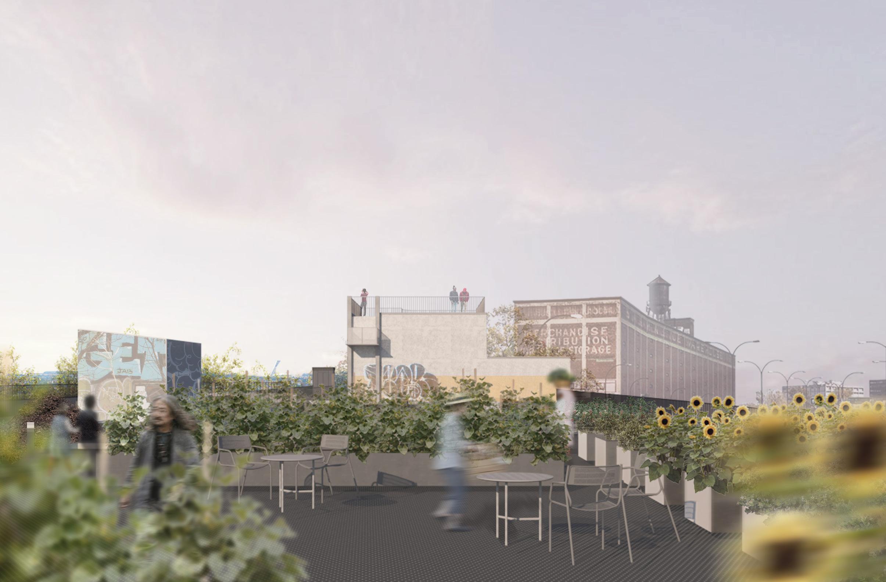






















Where the memory of Montreal comes to life
Studio project . Master of Architecture, University of Montreal . 2021
Collaboration . N/A
Mentor . Sergio Morales (Chevalier + Morales architects)
The role of the museum is to exhibit and narrate the tangible and intangible historic heritage of the city using artifacts and research. It serves as an educational institution with an entertaining aspect in the transmission of historical knowledge. The new McCord-Stewart Museum aims to reconnect with the population of Montreal by revaluing its relics and the heritage of the different communities of the First Nations.
The Quartier des Spectacles, an area known for its rich artistic scene in Montreal’s history, is envisioned as a breath of fresh air for the museum. Integrated into a dynamic and bustling environment, the museum engages with several public spaces and numerous residential high-rises and office buildings. This new location provides an opportunity for the museum to make history accessible to everyone while revitalizing the urban environment north of the Place des Festivals, which has become outdated, inactive, and unused by the community.
The new location of the McCord-Stewart Museum is not only served by major arteries of the city of Montreal, but also directly connects to the public transport network, notably the Place-des-Arts metro. The design of the new building thus presents a constructive challenge to overcome due to its position directly above the underground public transport.


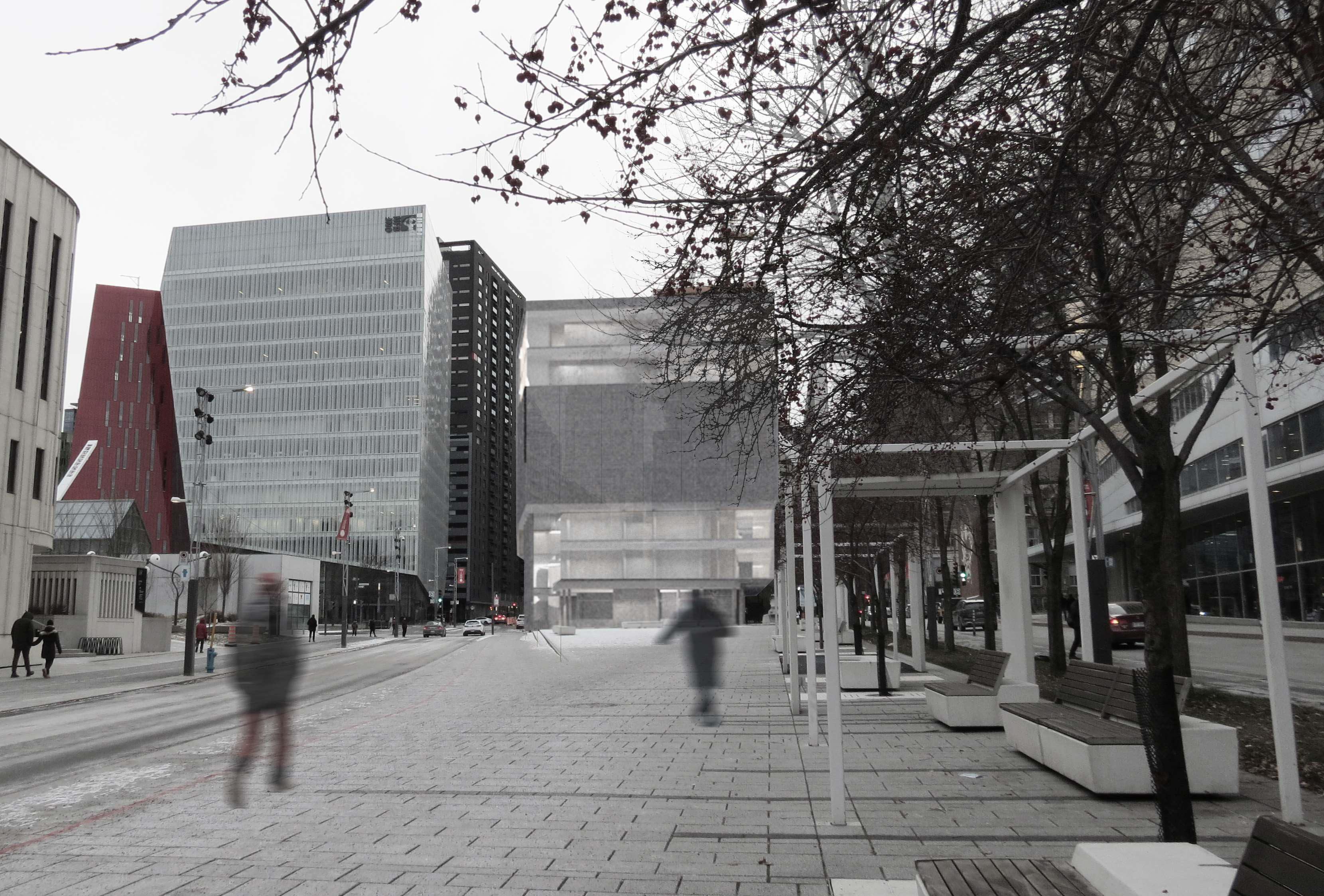
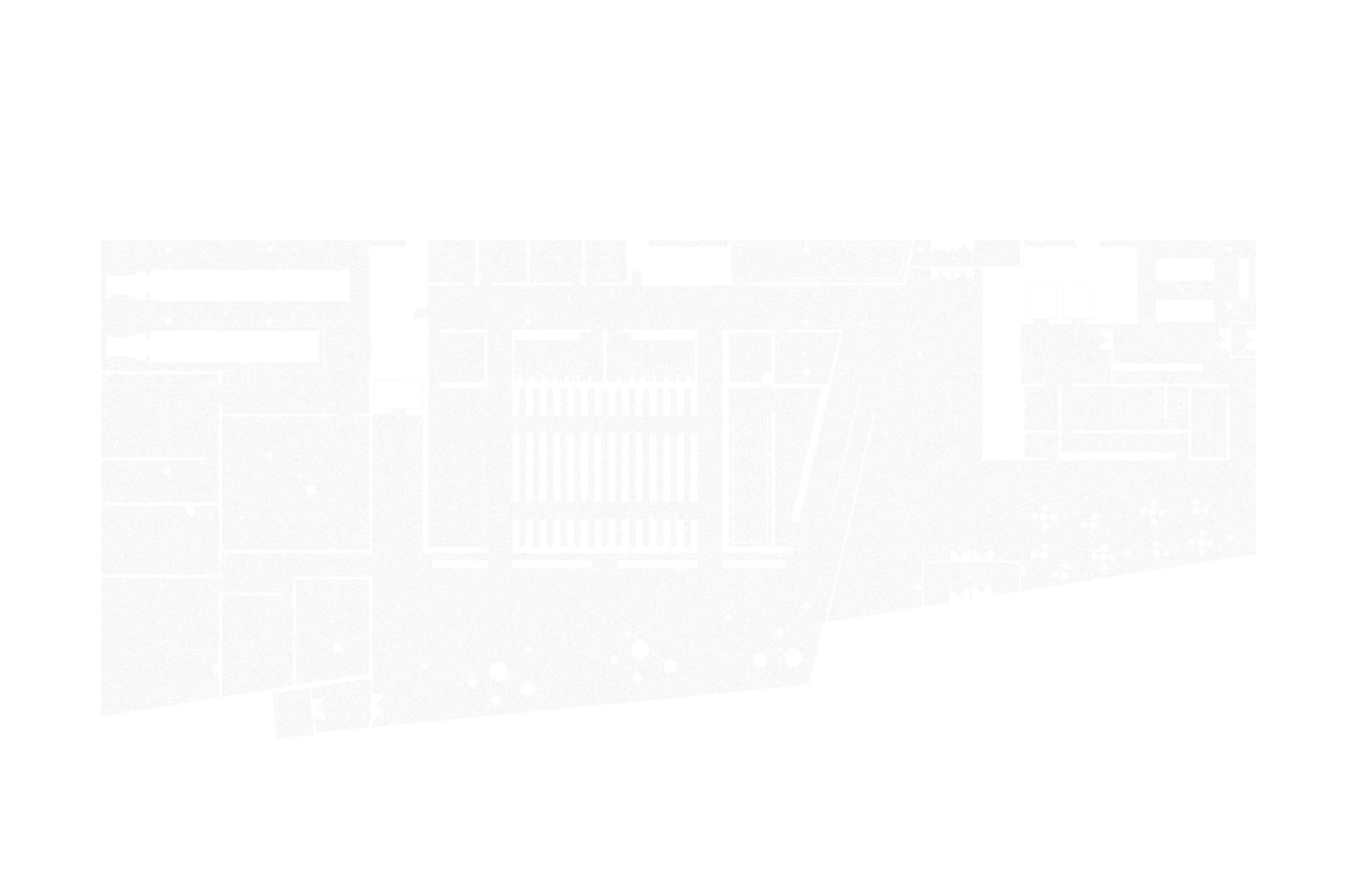

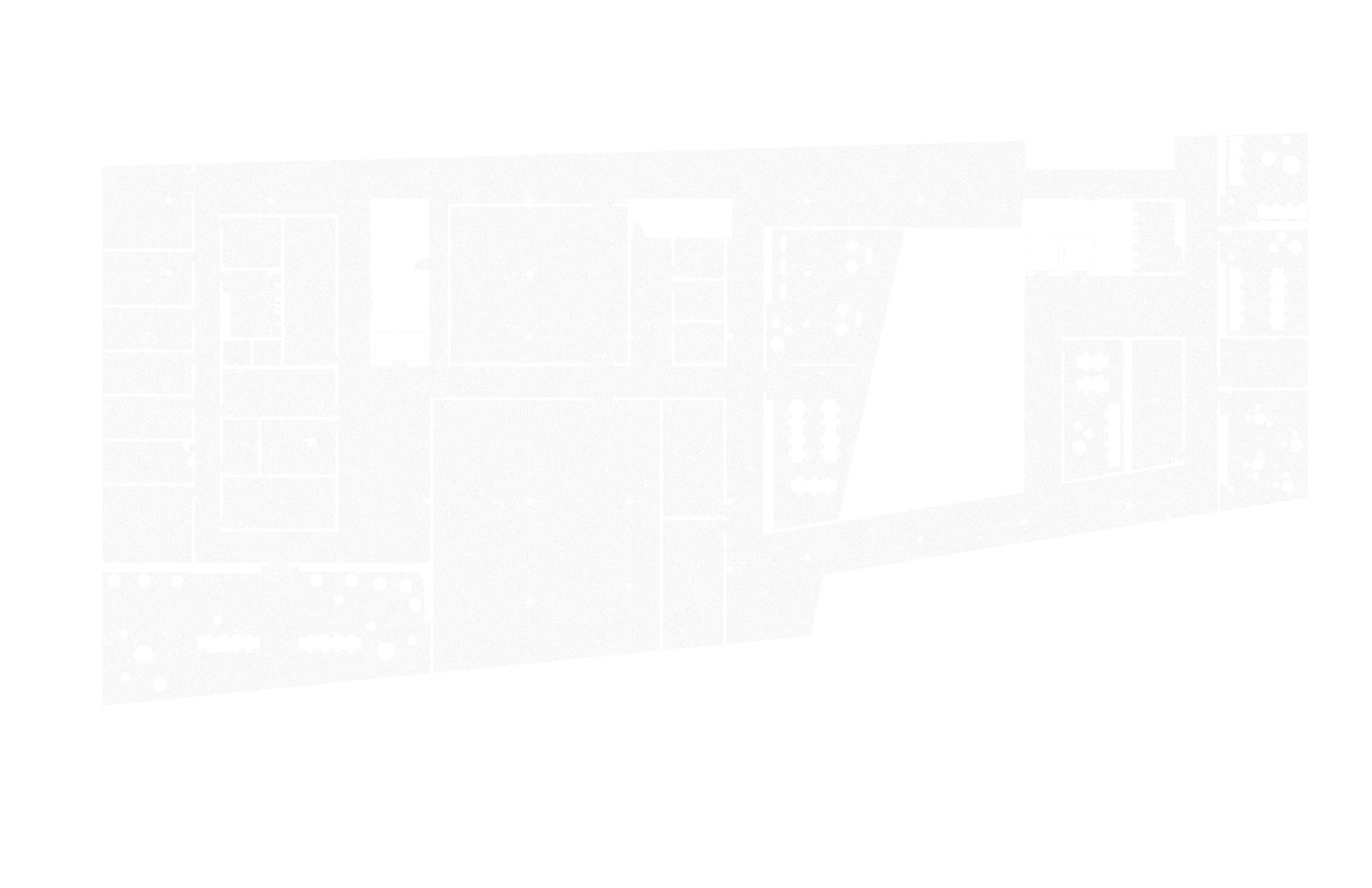



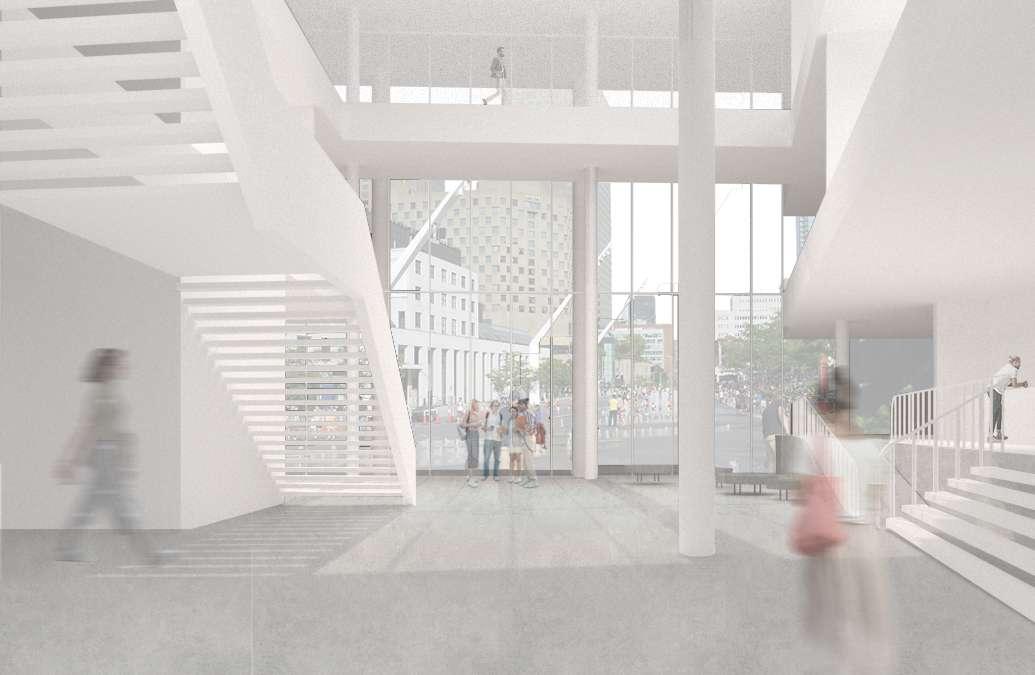
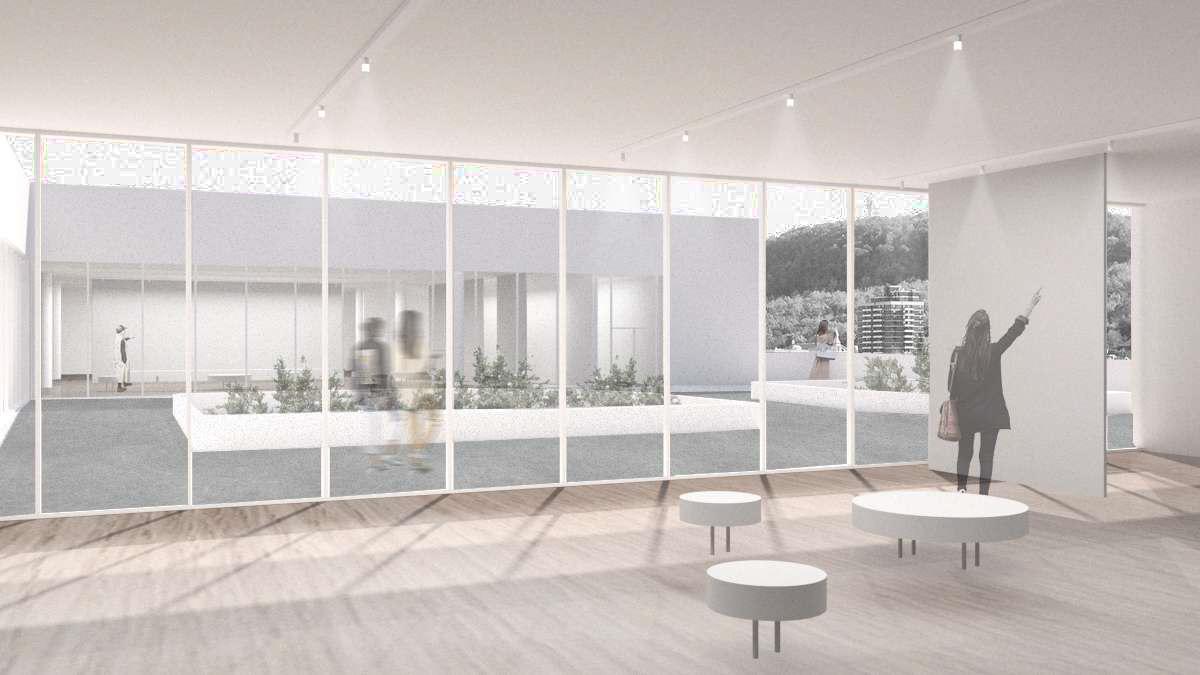






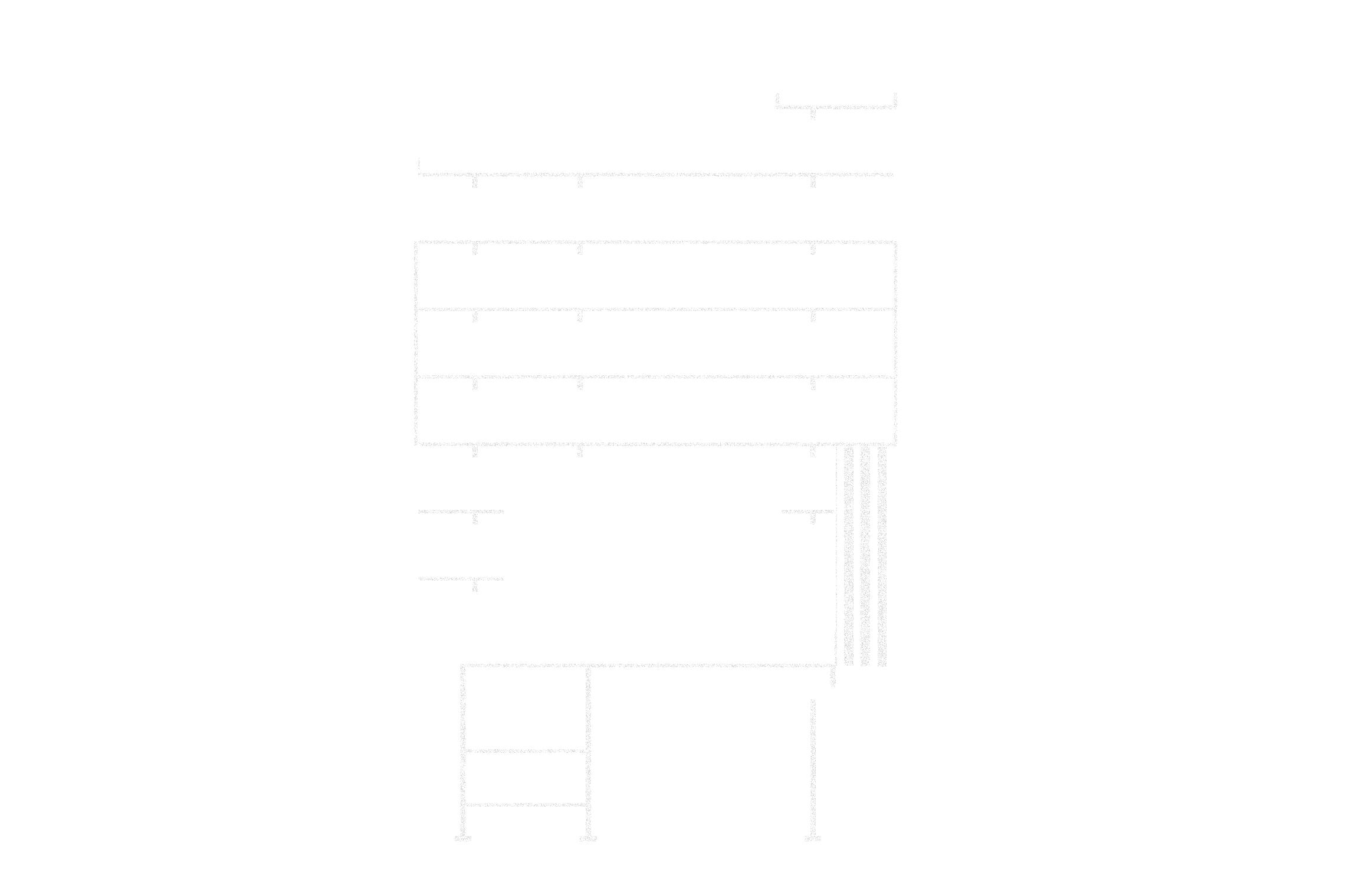








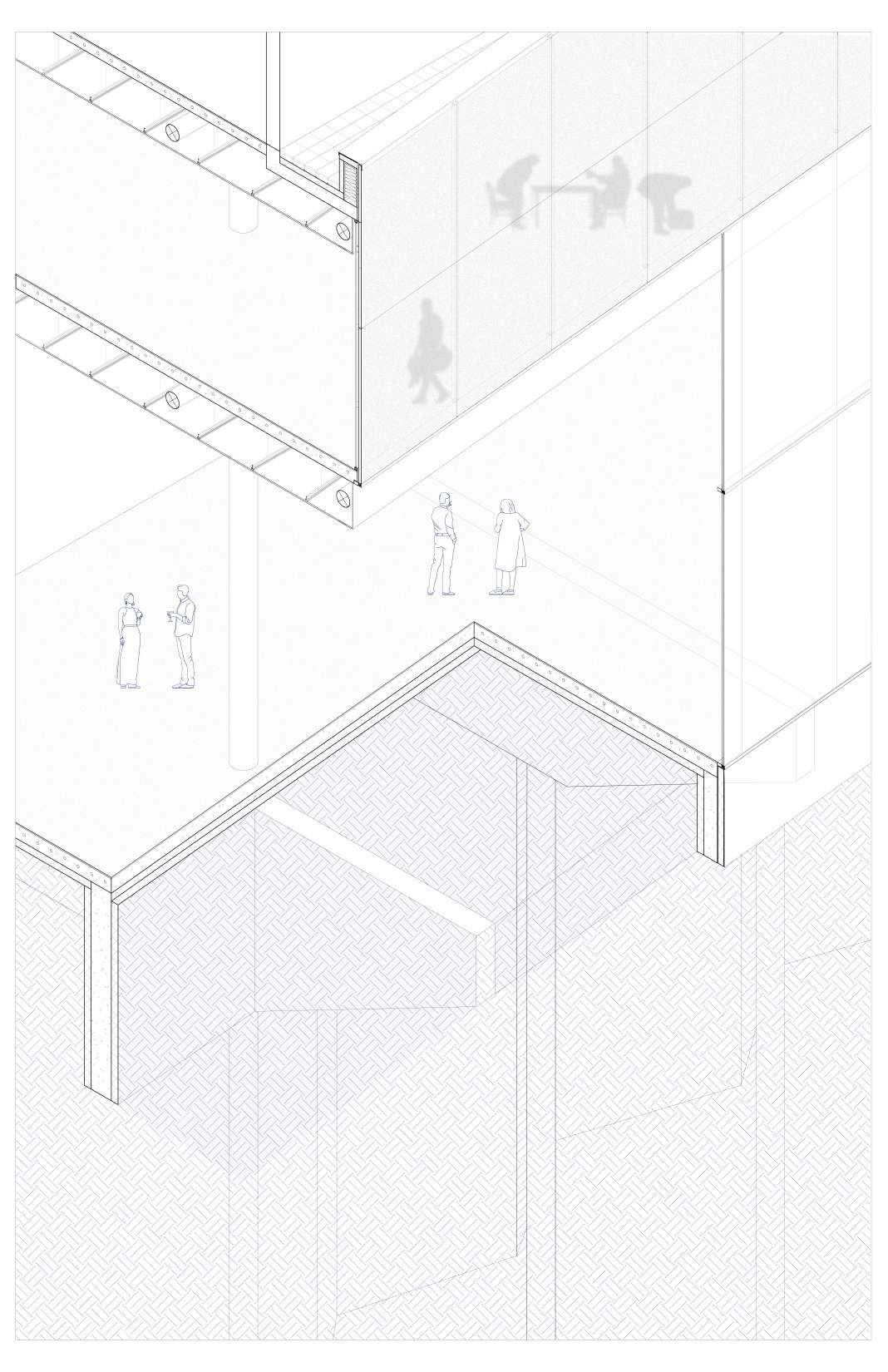

VENTILATION
VENTILATION
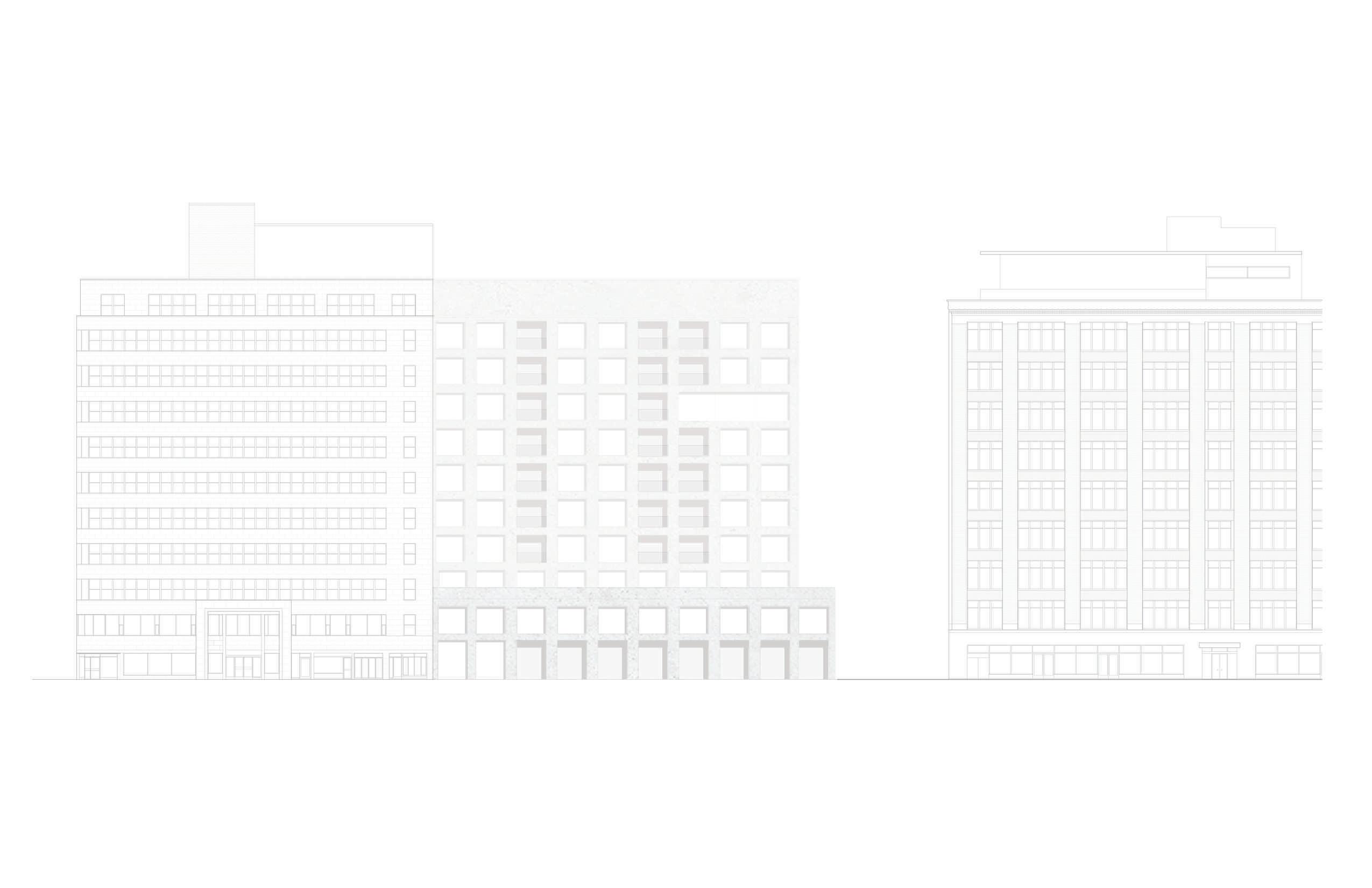
Studio project . Bachelor of Architecture
University of Montreal . 2020
Collaboration . Marc-André Dubuc
Mentors . Olivier Lajeunesse-Travers & Guillaume Marcoux (Microclimat Architecture)
Convergence was guided by the idea of rethinking the place of children in downtown Montreal. Following the analysis of the sector, the lack of family services in this neighbourhood became the main element of our programmatic orientation. In addition to offering generous housing, the complex includes a primary school, a shared sports and community centre, a supermarket, and several local shops.
The outdoor circulation on the ground floor was designed to guide pedestrians to the heart of the complex, giving this place back to the community. The different levels of privacy in the common spaces are arranged to provide public areas on the ground level, semi-public spaces on the schoolyard level, and semi-private spaces on the terraces shared by residents. These common areas for the new residents offer unobstructed views of the city and act as a visual and physical link between each housing tower.
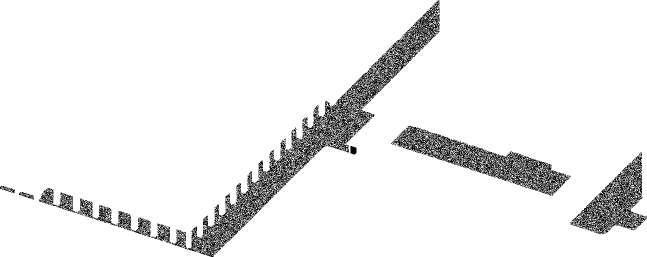
Ground floor
A Entrance hall
B Pizzeria
C Grocery store
D Restaurant
E Art & music workshop
F Sports centre
G Main entrance (school)
H Nursery
I Kindergarten
J Common area
K Reception
L Sports hall
M Access to the interior car park

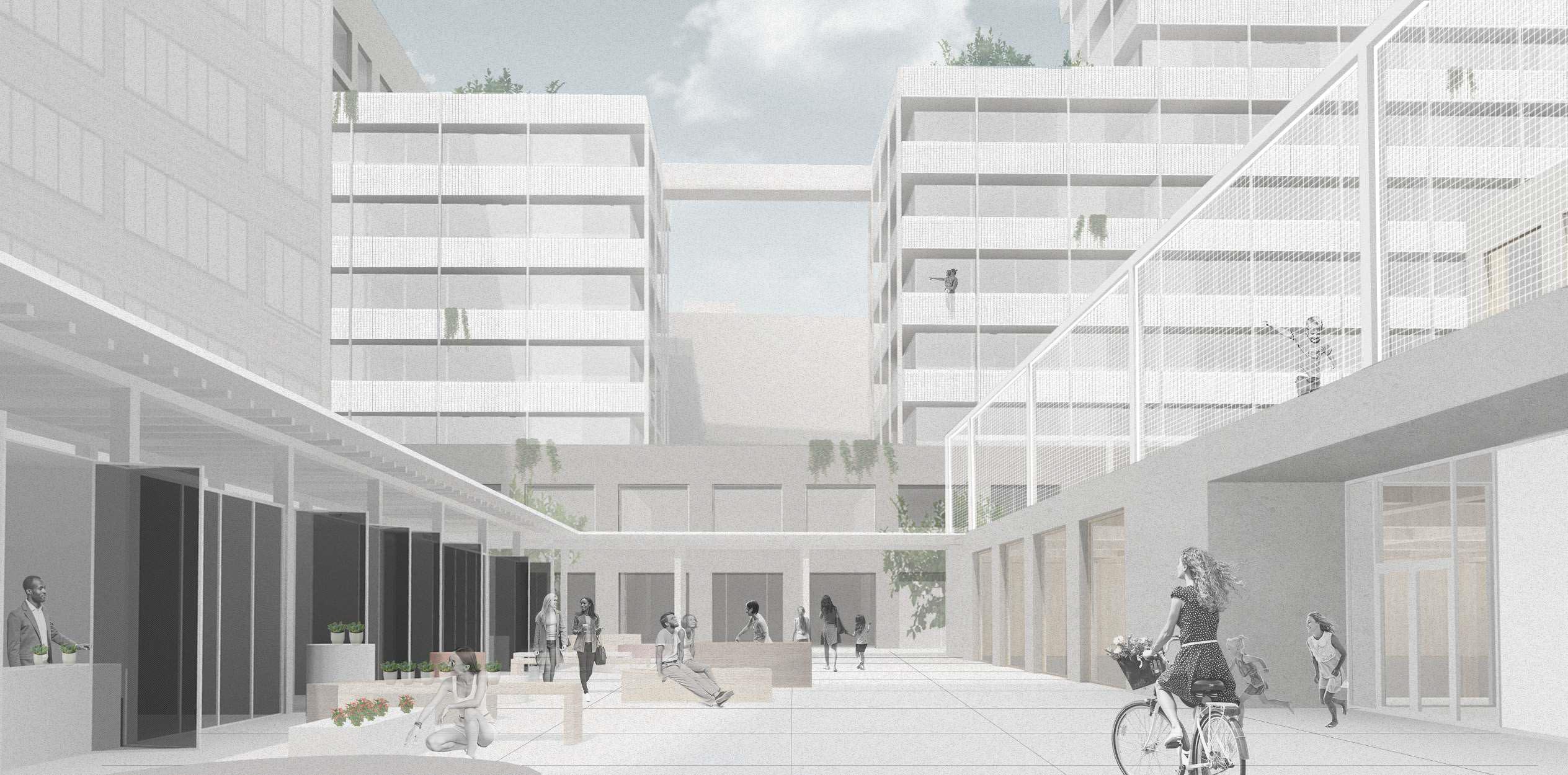
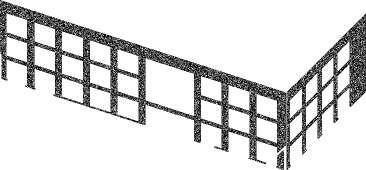





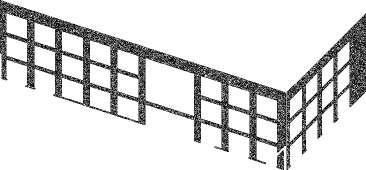






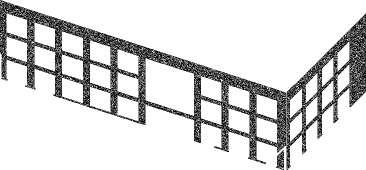


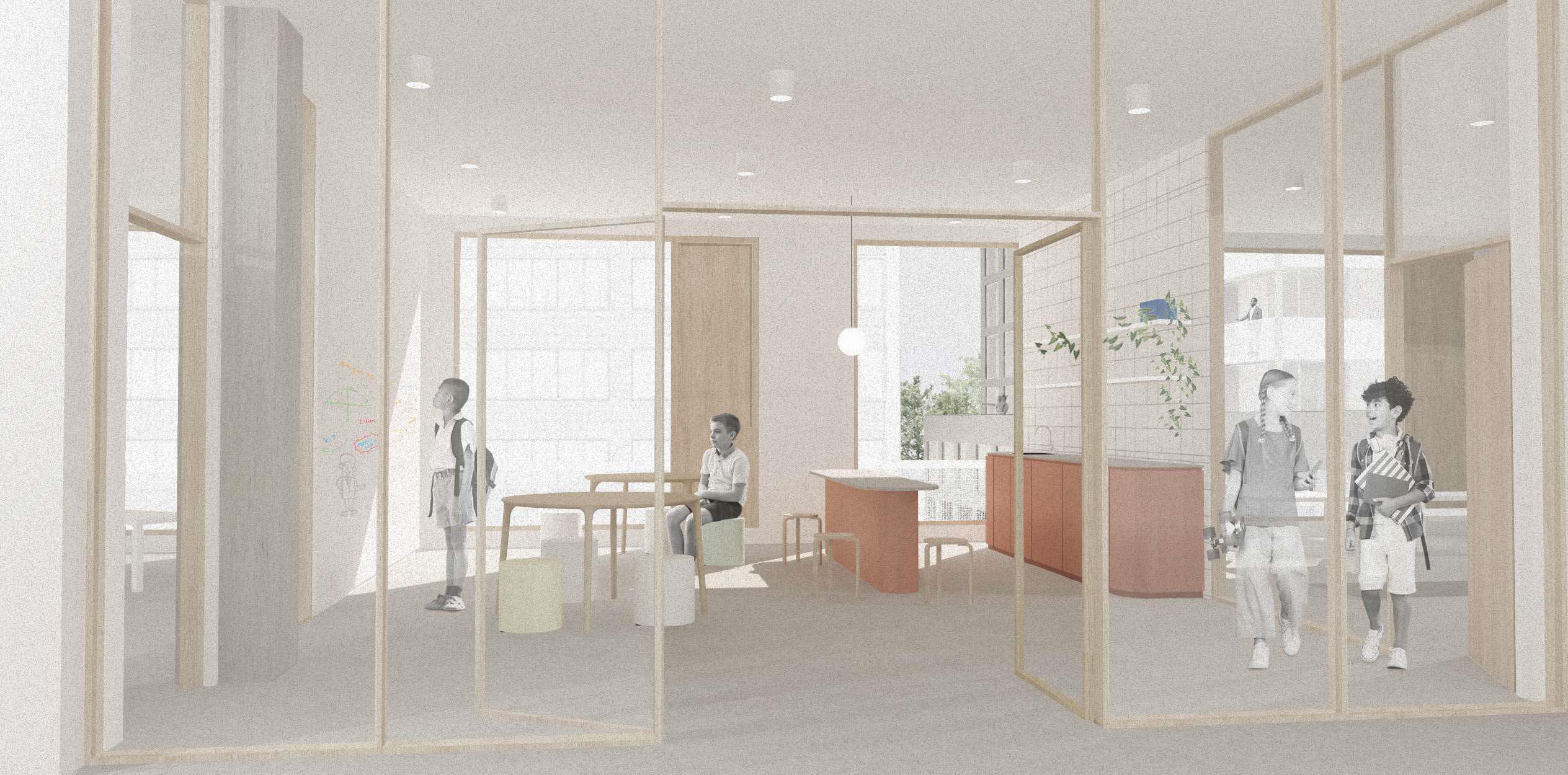
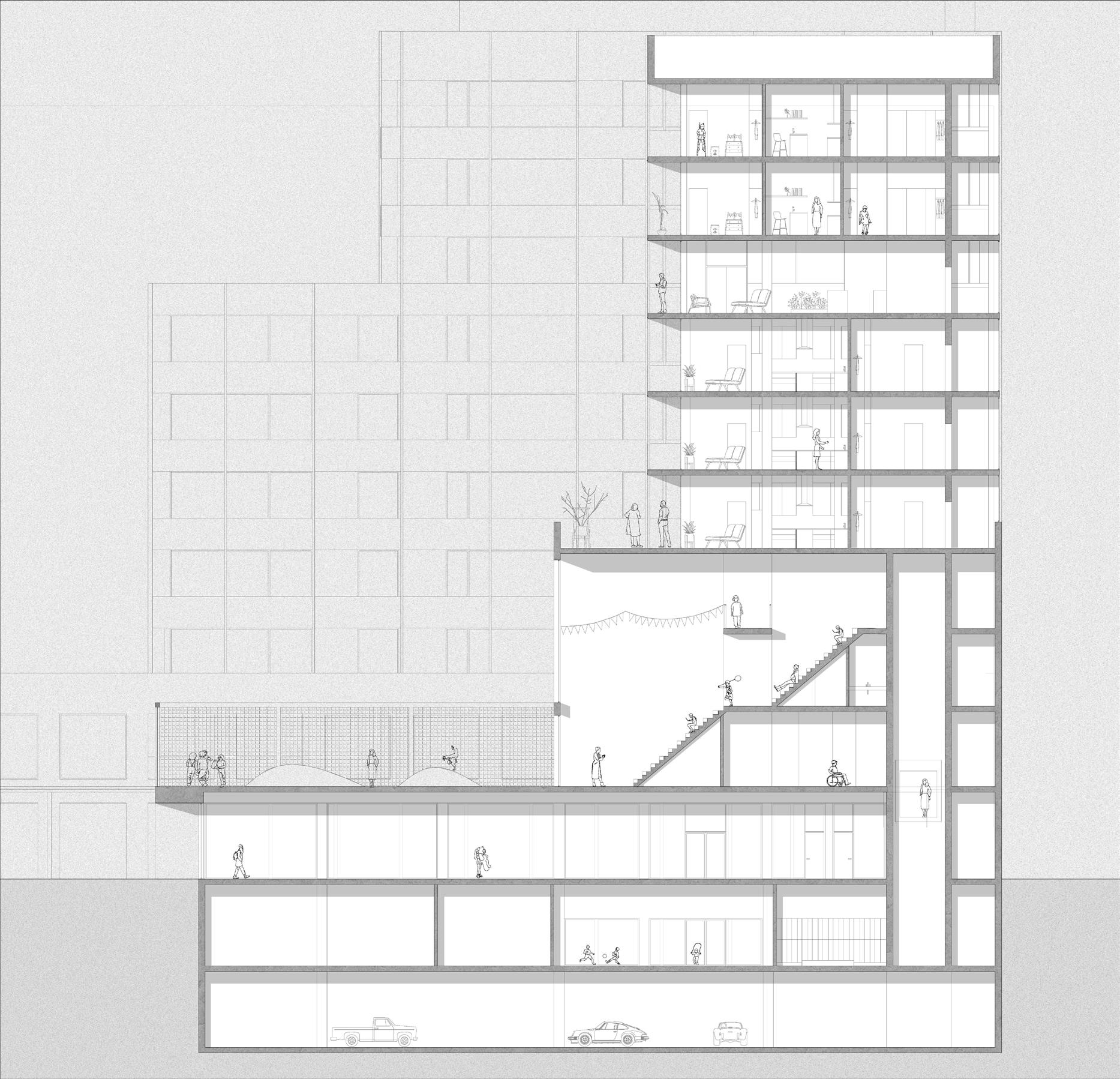
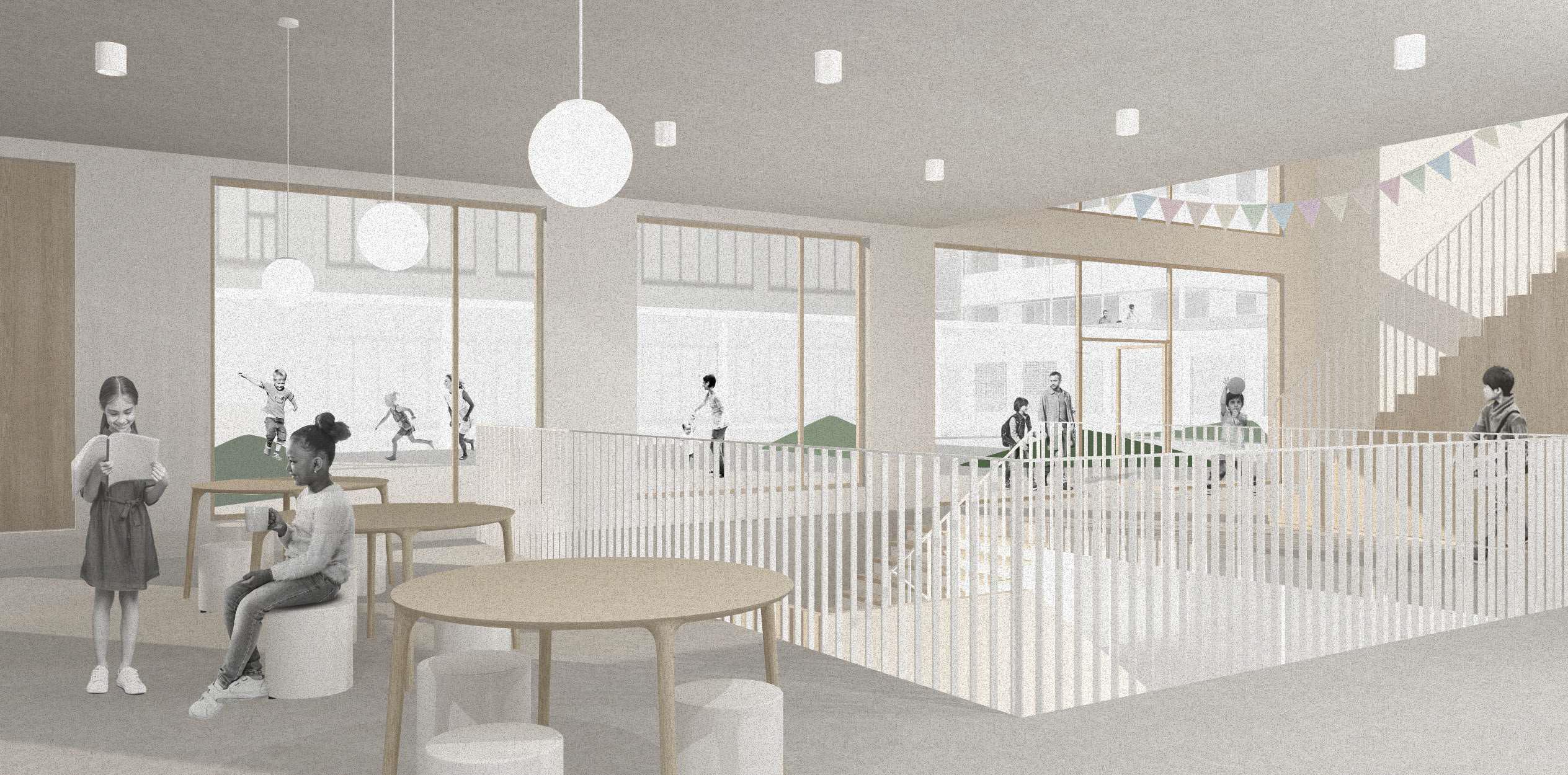
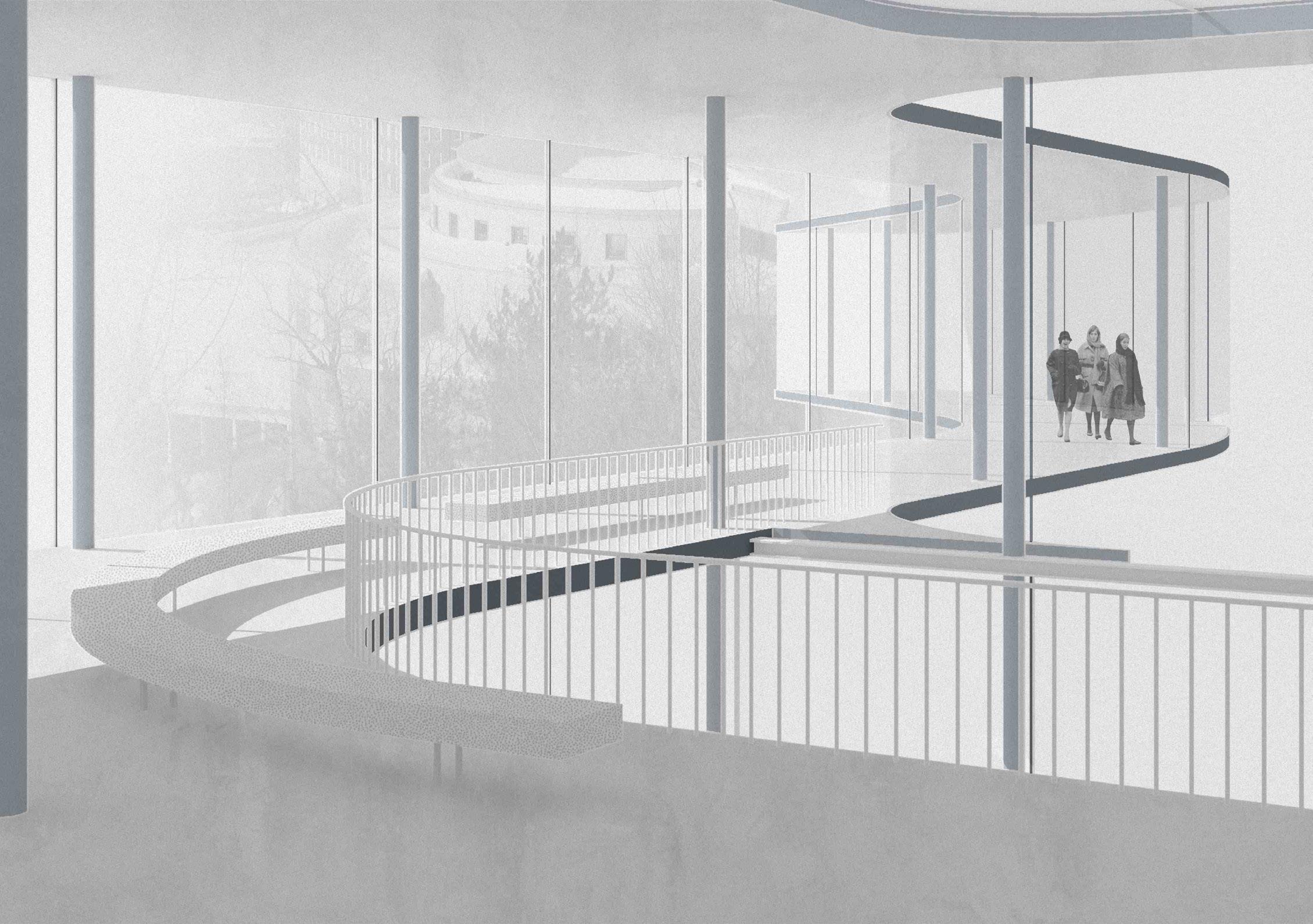
A Opera Hall for the Faculty of Music at the University of Montreal
Studio project . Bachelor of Architecture
University of Montreal . 2020
Collaboration . Juliette Mezey Mentor . Guillaume Pelletier
“Pathway” is an opera hall designed as part of the expansion of the Faculty of Music at the University of Montreal. Situated on the north side of the Mount Royal heritage site, it aims to strengthen the nonexistent connections between the main campus and the Faculty of Music. Embedded in the mountain, it offers an immersive experience through different routes, allowing for a respectful appreciation of the Mount Royal landscape. Additionally, it creates new perspectives that showcase both the city and the mountain.
This new platform for lyrical arts is more than just a hall and a platform for performing arts; it represents an architectural space giving life to a new cultural hub, a gathering point, and a stimulating environment for music students.
